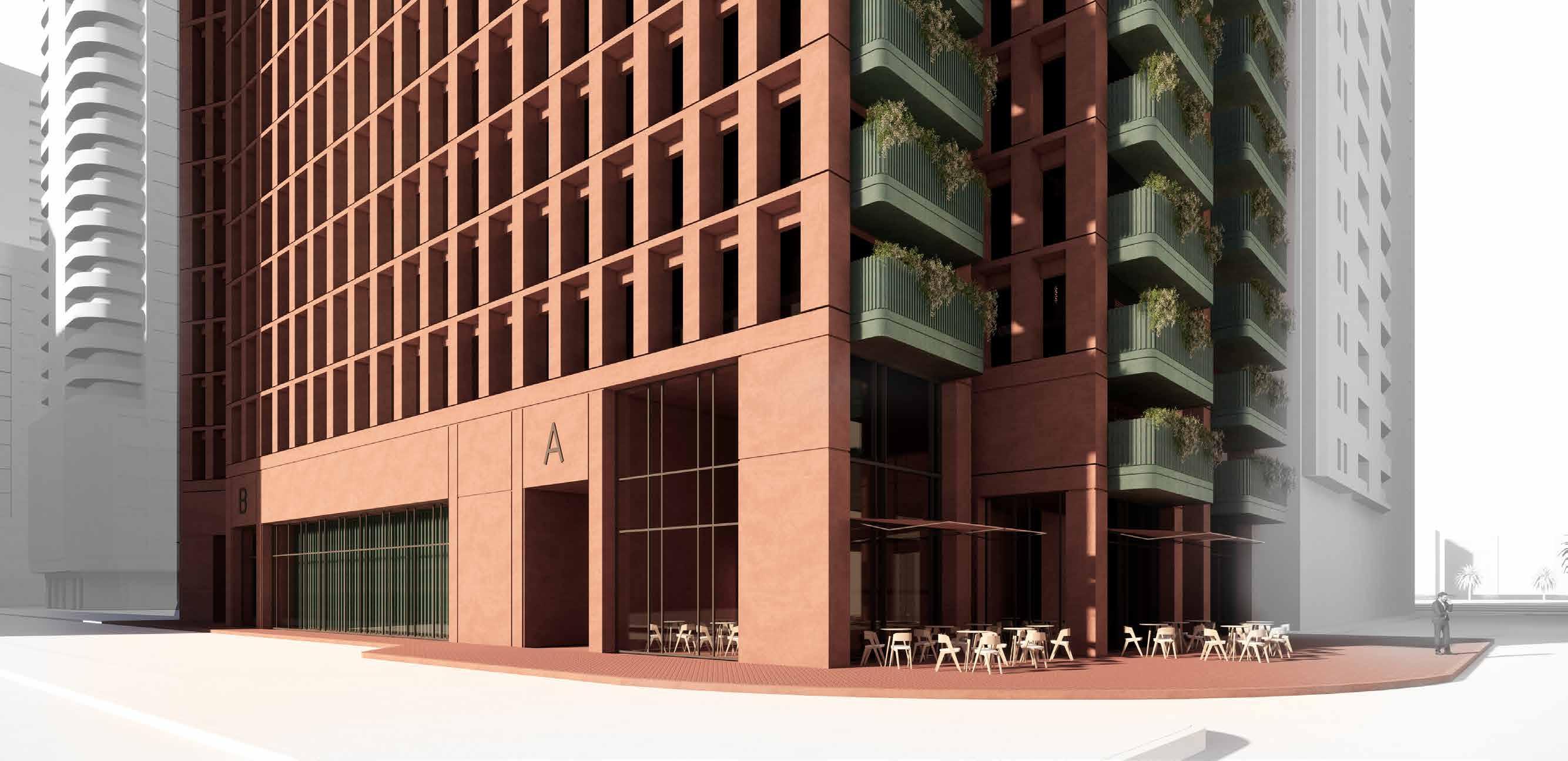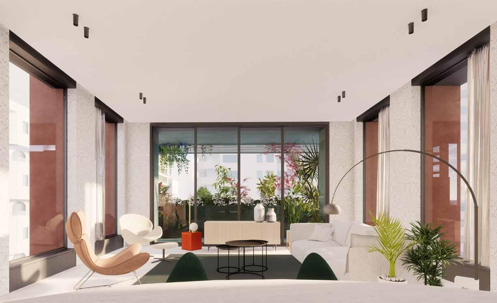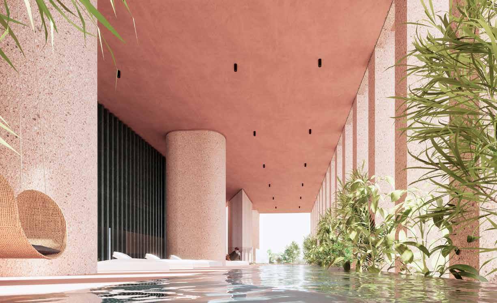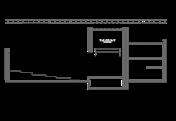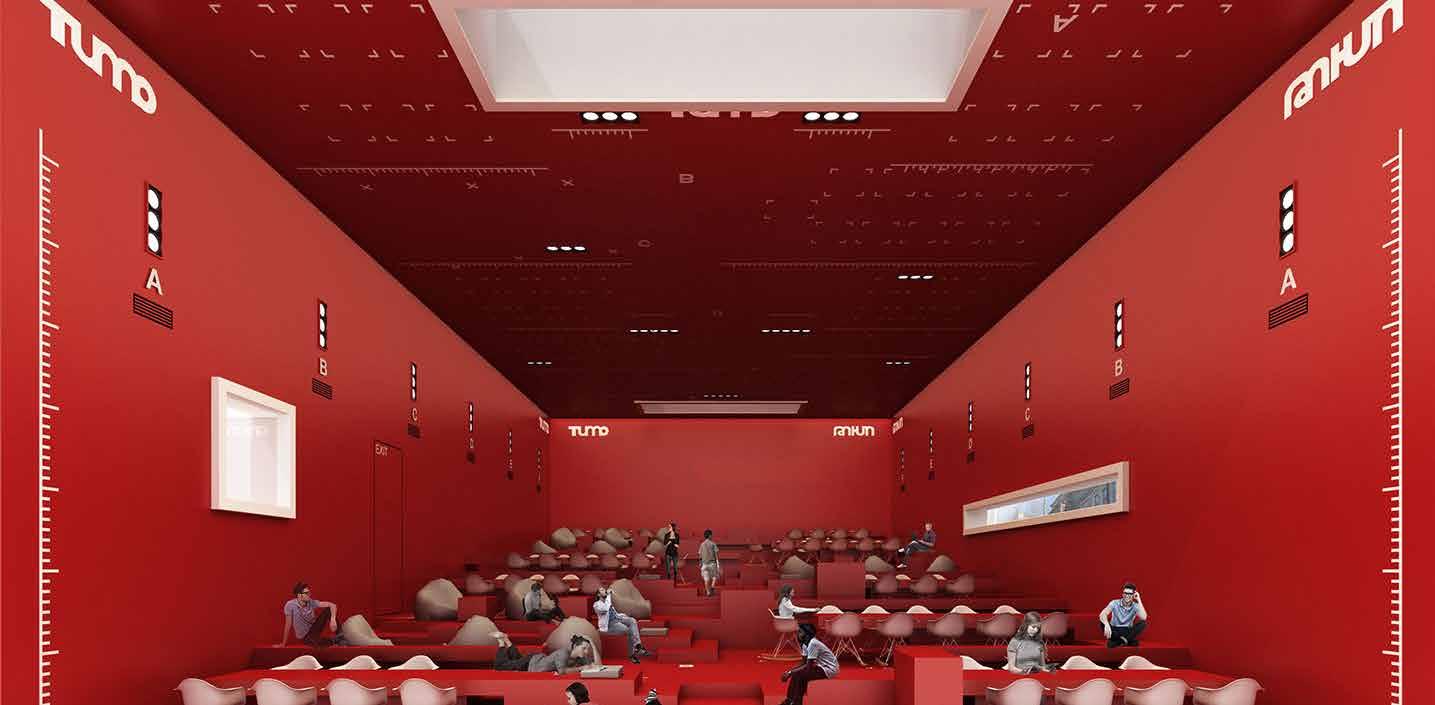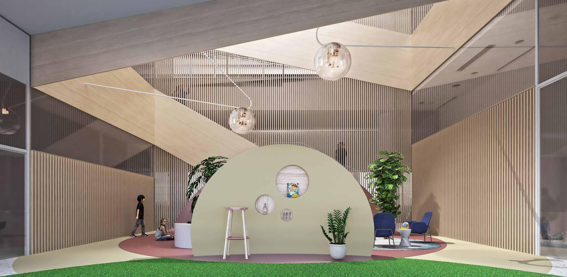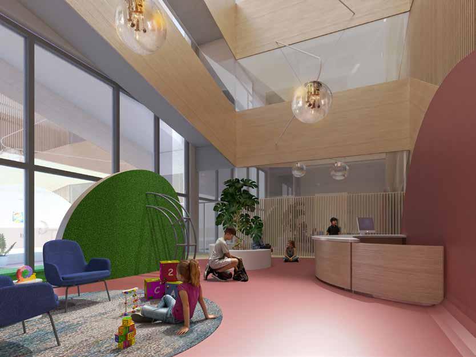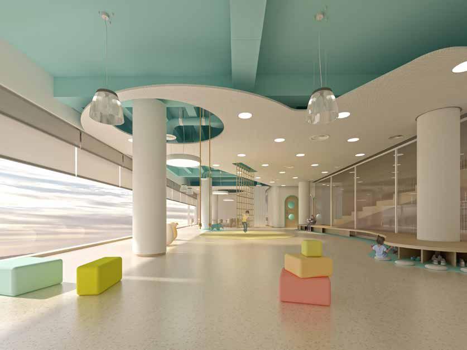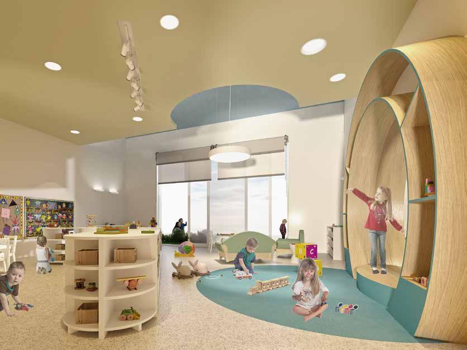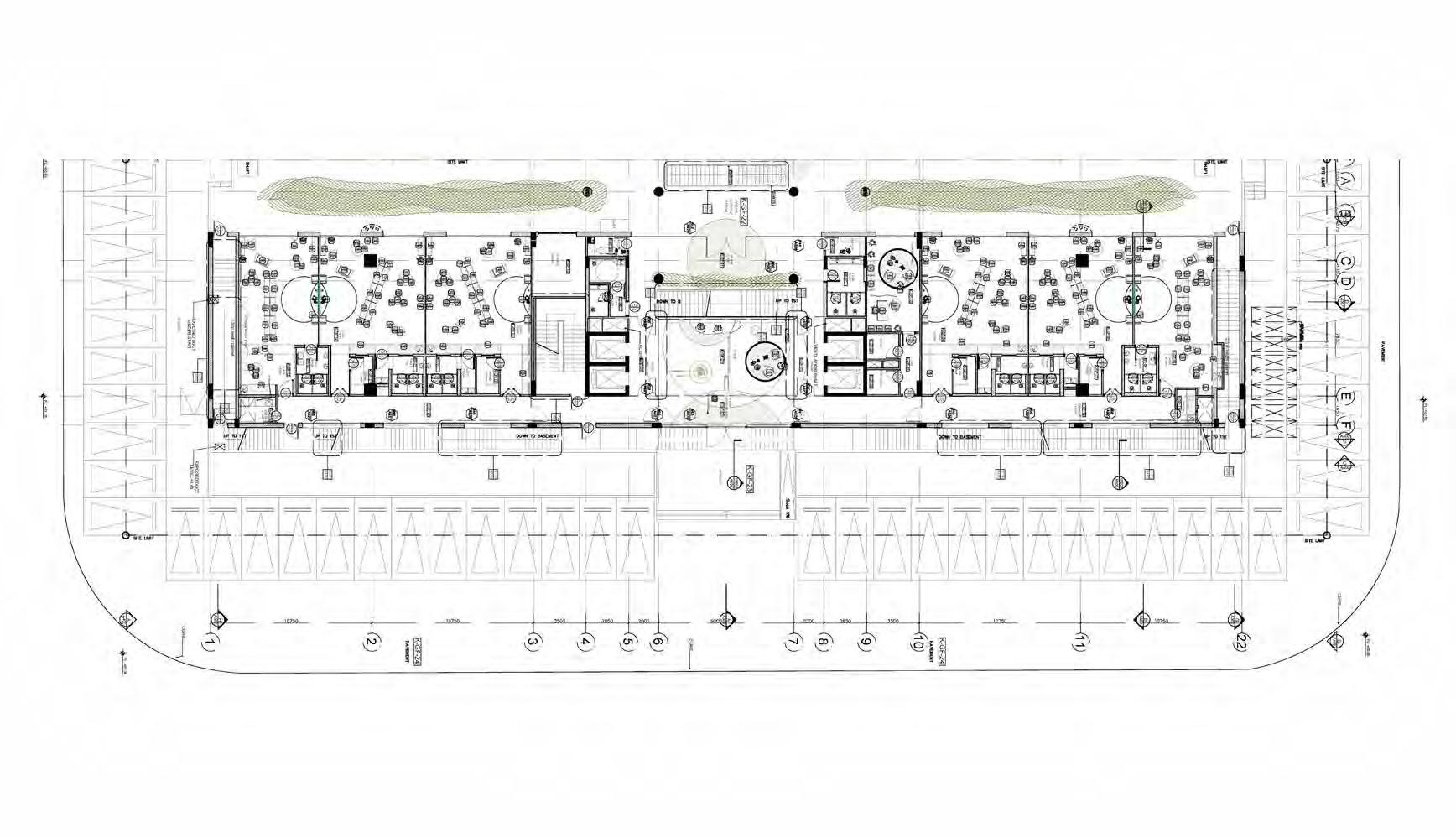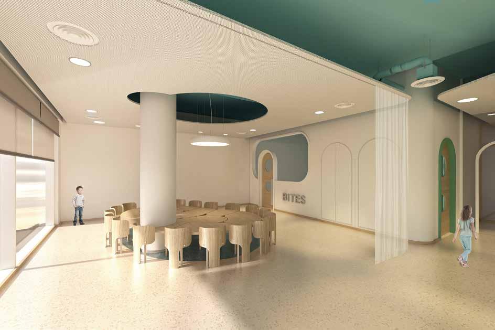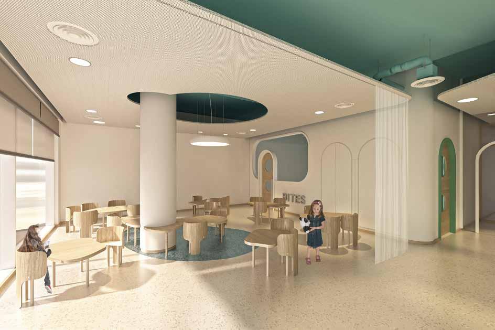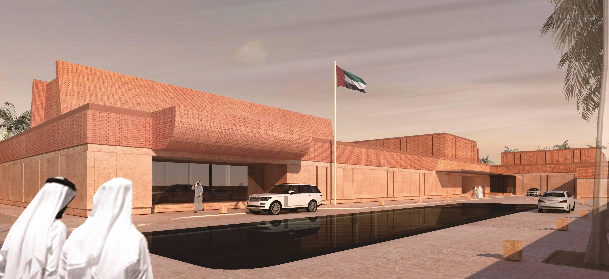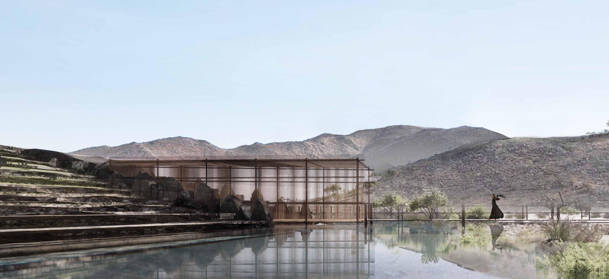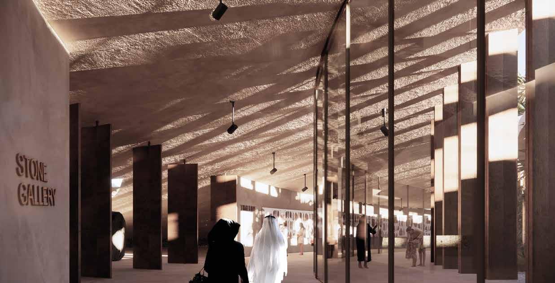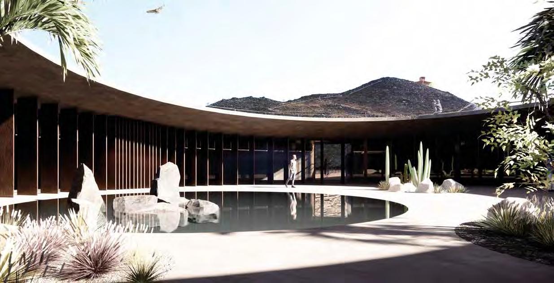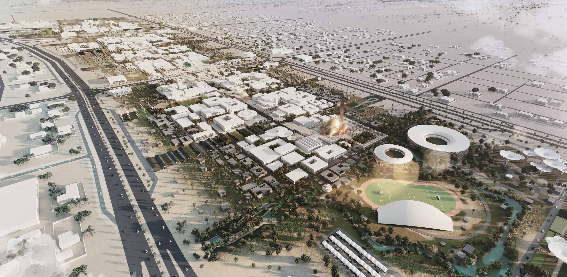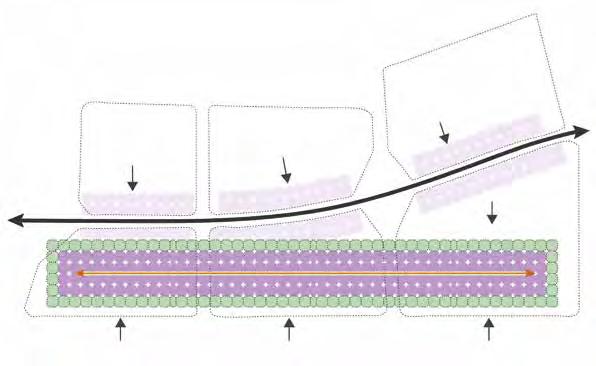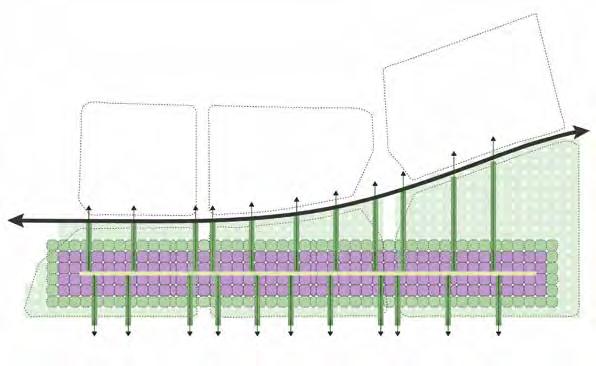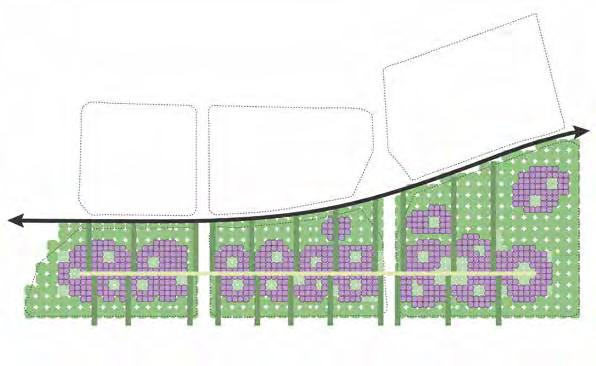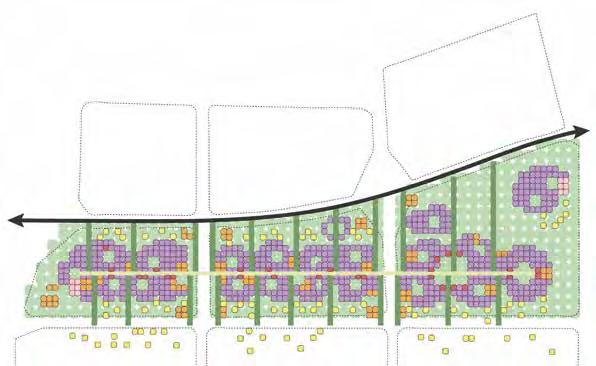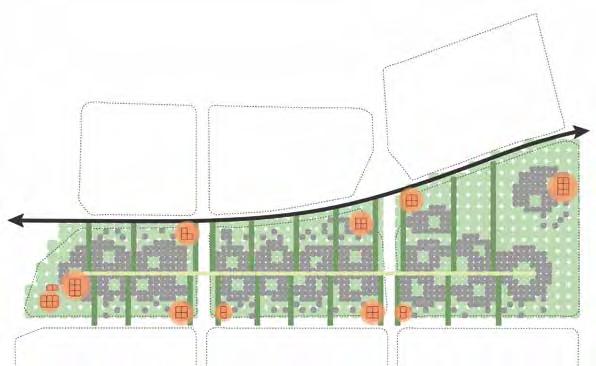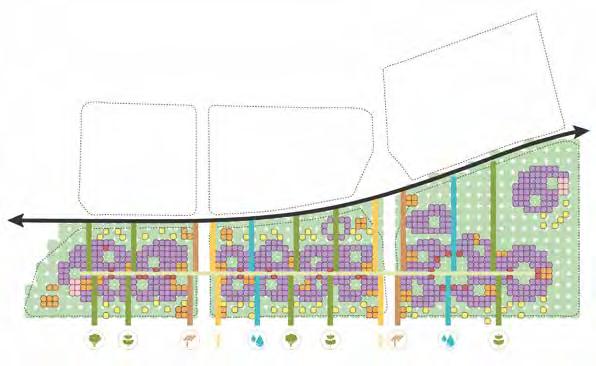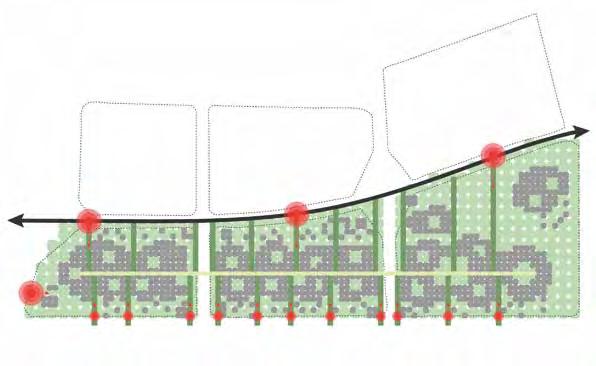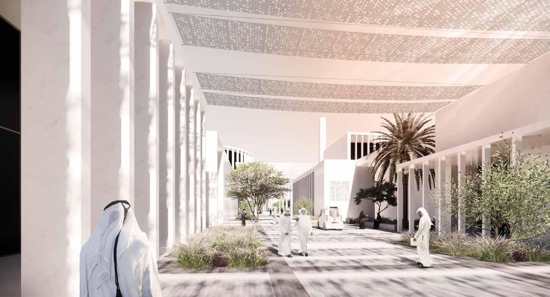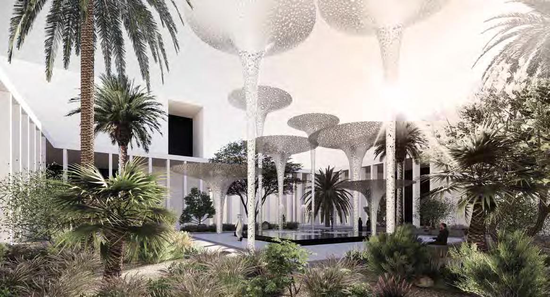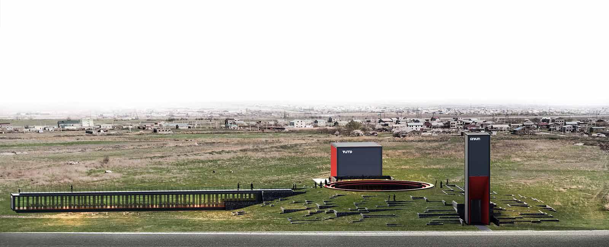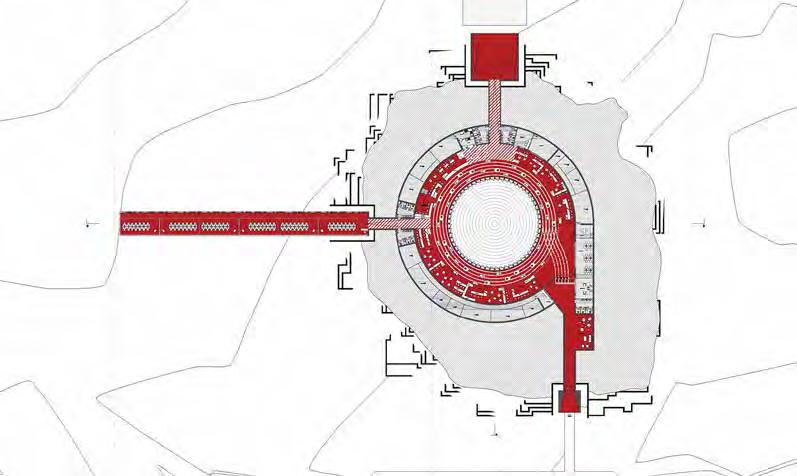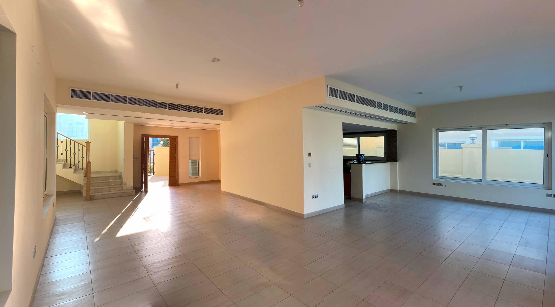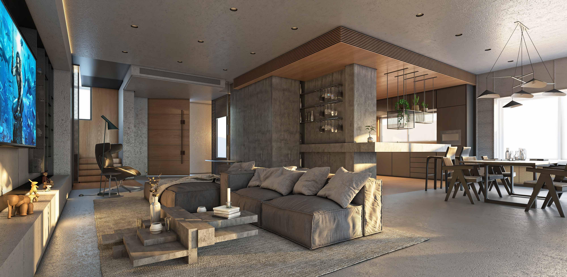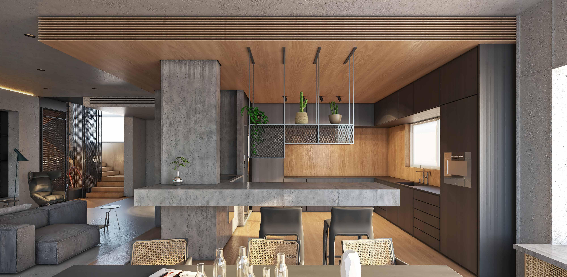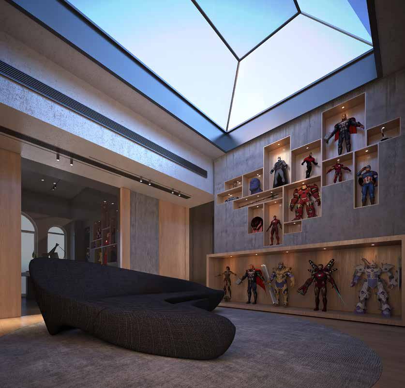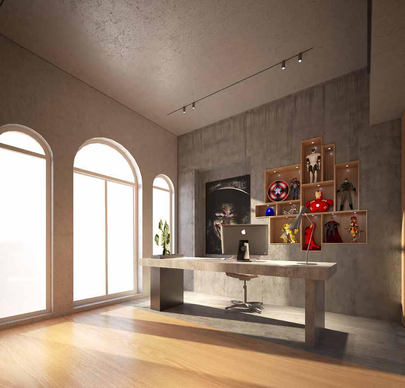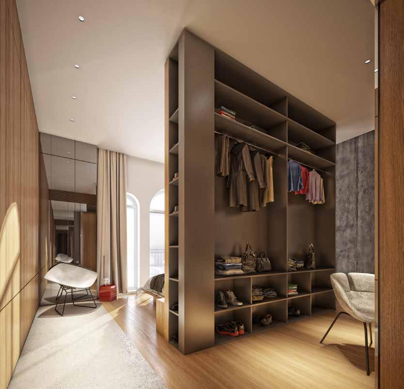Nihal Halimeh
 Architect / Urban Designer / Researcher
Architect / Urban Designer / Researcher
Profile
Nihal holds a Bachelor’s Degree in Architecture with Honors from Lebanese American University. A passionate designer and curious researcher, Nihal has practiced architecture and urban design research in several firms and institutions. Before establishing her freelance work, Nihal worked at Bernard Khoury Architects in Beirut, and Pragma Architects Planners in Dubai, being involved in complex projects known for the high-architecture detailing at various scales from concept design to the execution phase. In parallel, Nihal has developed a reputation for working on sustainable community projects with a specific interest in issues of cultural identity and responsive design while also interrogating the relationship between social resistance and architecture. Nihal’s work has been published and exhibited widely in galleries such as Maxxi Museum, Italy; Oslo School of Architecture, Norway; Paris Diderot University, France.
Experience
Education
AA School London
Rethinking Abandoned Metropolitan Masterworks, Berlin
Bachelor of Architecture with Honors
Lebanese American University, Lebanon
Work Experience - 8 years
Self-Employed, UAE
2022 - Present
Al Argan International Real Estate Development, Kuwait
2021 - 2022
Pragma Architects Planners, UAE
2019 - 2021
DW5 Bernard Khoury Architects, Lebanon 2017-2019
Raed Abillama Architects, Lebanon 2014-2017
ANERA (American Near East Refugee Aid), Design Consultant, Lebanon
2016-2017
Page 5 to Page 8
Table of Content
Exhibitions & Publications
R esearch







Page 9 to Page 13 Folk H ousing Revisited, Sharjah, UAE
In collaboration with Pragma Architects Planners
Page 14 to Page 18
A Modern-D ay Riviera, Al Jurf, UAE
In collaboration with Pragma Architects Planners
Page 19 to Page 22
The Red Tower, Sharjah, UAE
In collaboration with Pragma Architects Planners
Page 23 to Page 26
TUMO Center f or Creative Technologies, Gyumri, Armenia
In collaboration with Bernard Khoury / DW5
Page 27 to Page 31
Arg an Bedaya School, Sabah Al Salem, Kuwait Personal Work
Page 32 to Page 34
Kalba R ock Art Museum, UAE
In collaboration with Pragma Architects Planners
Page 35 to Page 38
Deser t Campus, Sharjah, UAE
In collaboration with Pragma Architects Planners

Page 39 to Page 42
TUMO Center f or Creative Technologies, Masis, Armenia
In collaboration with Bernard Khoury / DW5
How would the present “the existing” become the foundation for future “sustainability” and how would “the past” act as a lesson that informs our current design methodologies. The talk, entitled “Residual Urbanism,” is a presentation of a study conducted by Pragma’s research division to demonstrate how an archaeological survey of the present conditions of our cities can be projected into the future through a rational approach to design. The talk presents a case study for the incremental regeneration of Al Ghubaiba Neighborhood in Sharjah based on the adaptation, improvement, and eventual transformation of physical characteristics already inherent in that area. The proposal puts forth a scenario visualizing the process and potential outcome for the preservation and enhancement of folk housing as an alternative to wholesale urban renewal and a departure from urban sprawl.

Residual Urbanism

The exhibition intends to put forward some of the most important trends of creative explorations of the contemporary reality intensively incarnated in the city’s development and destiny. It will present some 36 artists, architects, filmmakers, musicians, dancers, researchers, activists with their diverse forms of expressions negotiating between critical reflections of recent history of conflicts, through archiving and re-enacting memories, and prospections of the future, through attempts of urban transformation and global outreaching, periodically interrupted by urgent problems and frustrations of the present.


Thinking of Alternatives
TRADUCTION DE LA VIDÉO
Camp palestinien de Bourj El Barajneh Le camp été créé en 1949 par les réfugiés arrivés de Palestine en quête d’un espace libre au centre de Beyrouth.
Le camp possède une structure unique et une architecture vernaculaire, conséquence de l’adaptation du camp aux besoins quotidiens de sa communauté, et du contexte politique et social.

Géographiquement replié sur lui-même, ce camp s’étend sur moins d’un kilomètre carré et abrite 30 000 réfugiés.
Comprendre comment les gens vivent une échelle individuelle nous amène découvrir tout un réseau de fonctionnement propre au camp. Cartographier les différents réseaux, leurs interconnexions et leur répartition dans l’enceinte du camp permet une meilleure compréhension des problèmes inhérents au camp des espaces inexploités bien qu’il est un manque crucial d’espace, la pauvreté inéluctablement liée aux lois contraignantes, des compétences mais un impossibilité de les mobiliser. La place Saha est lieu principal de rassemblement de chaque quartier.
Les besoins élémentaires du quotidien et la mémoire collective des habitants du camp ont contribué forger un lot urbain part.
Fête de mariage du couloir la maison Ce contexte d’hyper concentration sans espace libre, rend impossible l’introduction de tout changement.
Tout est interconnecté et interdépendant, une intervention extérieure pourrait impacter les stratégies de survie des habitants et par conséquent provoquer une réaction d’auto-défense.
Balançoire de fête Tous les ans, au moment des fêtes, des balançoires sont installées sur les places pour les enfants.
Camp palestinien de Bourj El Barajneh Beyrouth, Lebanon. Réflexions pour des alternatives partir des toits.

TAMA 2 HOSPITALITÉS
COLLOQUE - FESTIVAL 28/29/30 NOV
Communs étouffésExposition de Sara El Daccache et Nihal Halimeh
DU 26 NOV 14 DEC
Extraits du mémoire de Sara El Daccache " Dans la (sur)vie de ceux qui ont été privés du ciel. Vers une philosophie du seuil affirmation et négation de la vie à Bourj el-Barājneh " introduit par Elsa Guibert
Systemic Design - RSD6

Environment, Economy, Democracy:Flourishing Together
Crafting future in Lebanese Refugee Camps - Burj El Barajneh Camp
The Souk aims to empower an existing network of talent and craftsmanship among the camp inhabitants, thereby creating a metaphorical bridge that connects and brings together segregated divisions on the political, social and urban level. Based on an ethnographic and spatial mapping of existing networks, flows and structures within the Bourj el Barajneh Palestinian camp, the Souk project aims to use architectural methods to address the economic and social relationships within the enclosed city and its surrounding neighbourhoods.
In hyperdense urban contexts like Bourj El Barajneh, space does not function as a neutral or open empty expanse within which new structures can be freely imagined and constructed. Each microspace already serves and negotiates multiple functions, affecting social relationships, livelihoods, health and wellbeing. Even small modifications will therefore have multiple impacts on vital aspects of society.
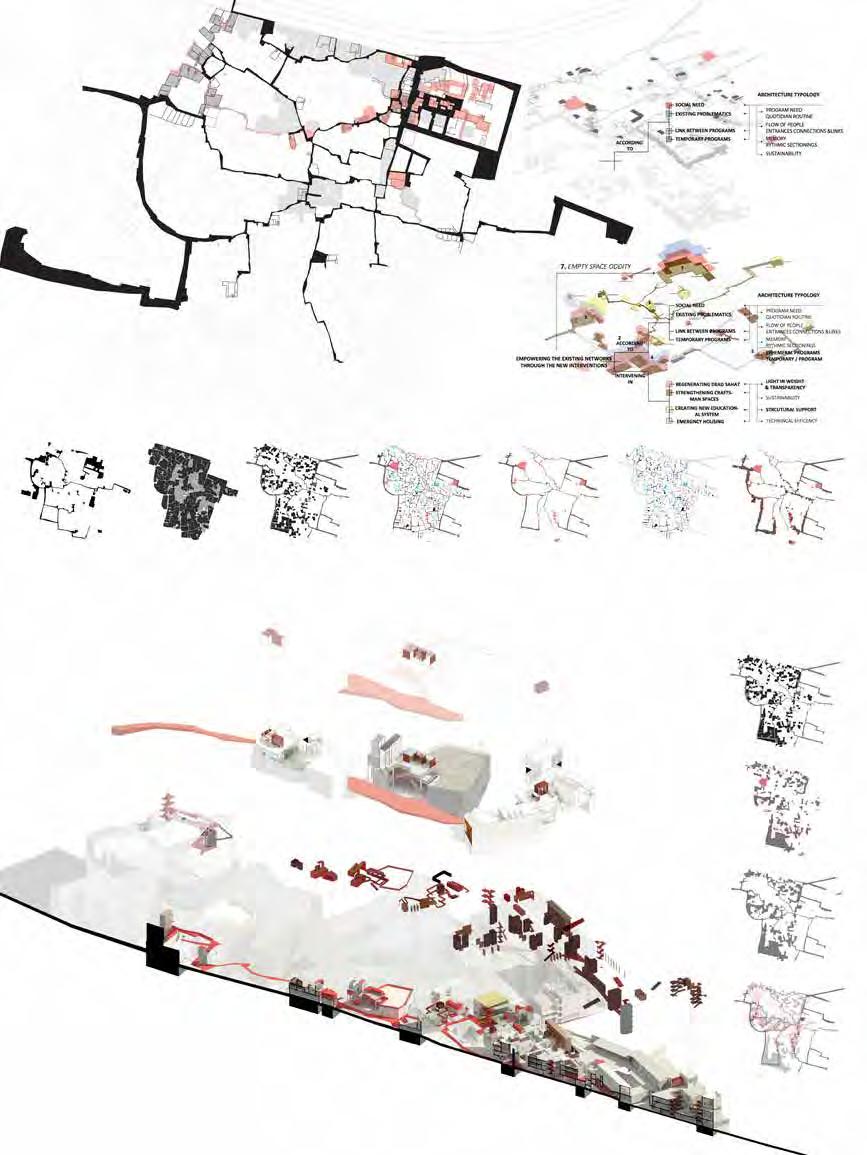
The current Souk will be renovated into a space that connects the camp to research circles in Lebanon for collective design and socially oriented urban planning. This will mobilize and utilize the camp’s local talent while developing and expanding on the current knowledge and concepts needed to support a sustainable economy.
With the influx of Syrian refugees, the camp population has more than doubled, placing huge strain on infrastructure. Not only socially, but also the rising structures piercing through the urban fabric are negatively affecting the area. The spread of the Syrian refugee residency is found most notably on the peripheral areas. Most housing used by Syrians in the more interior areas of the camp has seemingly followed the area around a path leading to a Saha (Piazza).
Observed weaknesses are largely result of fragmentation: lack of connectivity between certain programmes of the same kind within the camp, as well as limited connections between the camp and its surroundings. Lack of coordination and lack of connecting structures keep these programmes from reaching their full potential. In instances where they are connected more efficiently, such as the case of Sahat Palestine (where the souk in it has connection to the neighbouring souk), the programme strengthens the marketplace to become an integral part of the city's souk.
There is an extreme lack of space within the camp, with most rooms shared by three people or more. There is also lack of public space. The only spaces in which people could gather are the residual spaces around markets and between buildings. These Sahat (Piazzas) are scattered around the camp and include, spaces created by souk on the periphery of the camp, and spaces adjacent to institutional buildings.
Other breathing spaces are ‘dead spaces’ within the building blocks that are left unused or used for technical reasons since elevating them to the roofs is rather challenging. These could be transformed into more usable spaces since open space is so scarce and could serve the communities around them.
Crafting Future in Lebanese Refugee Camps
The principal strength and resources of the camp derive from trust, a strong social fabric and solidarity. However, physical structures do not always support coordination and necessary connections. For example the commercial streets that are ample in and around the camp are strong in their immediate locations, yet on an urban level are disconnected. Disconnection and fragmentation becomes bottleneck, preventing existing programmes from developing further, networking with other organisations and receiving positive



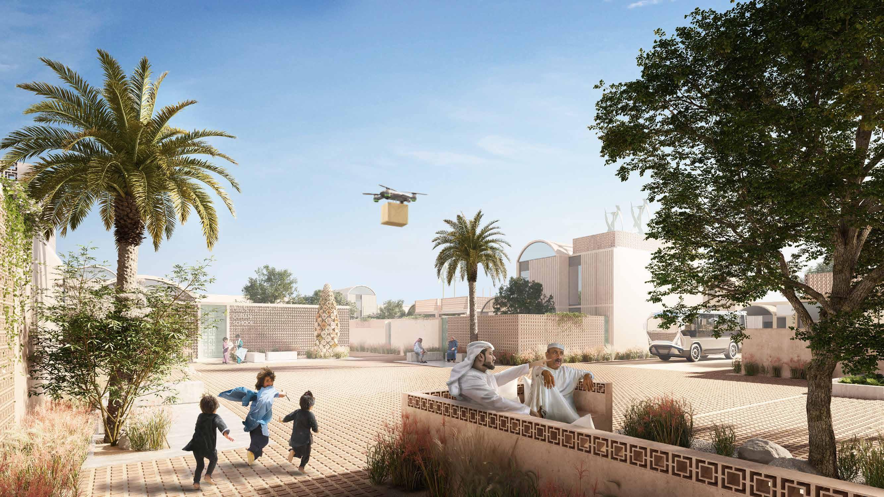
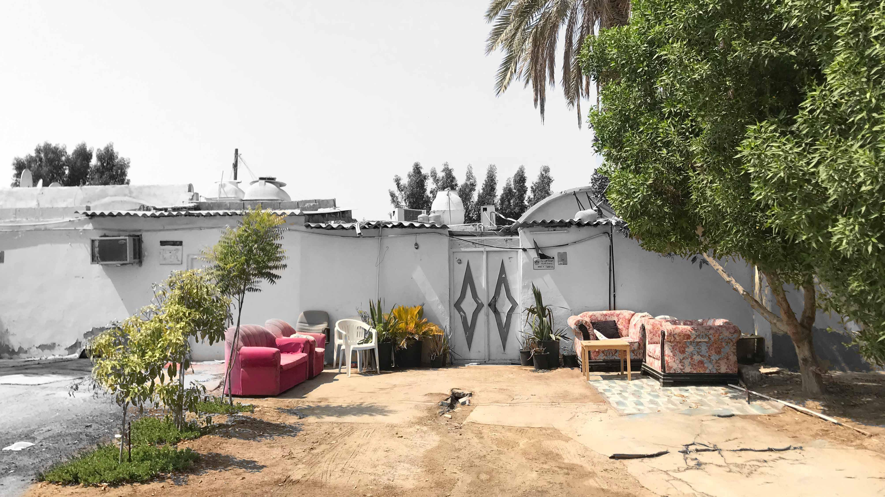
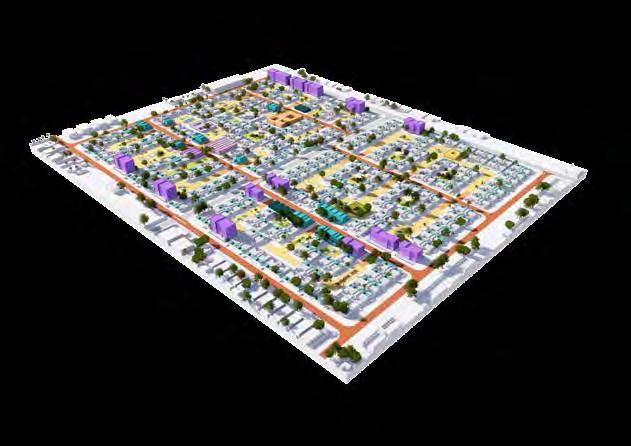
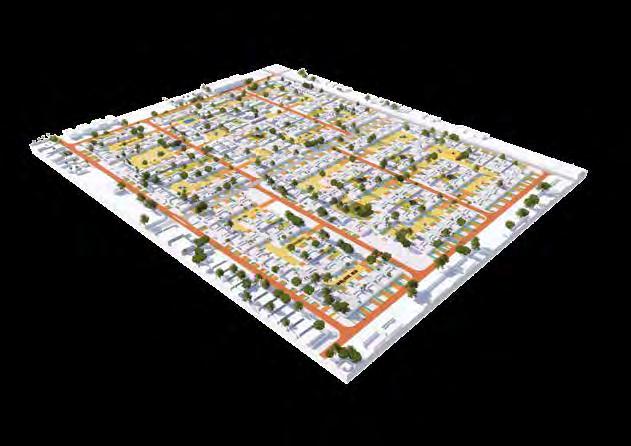
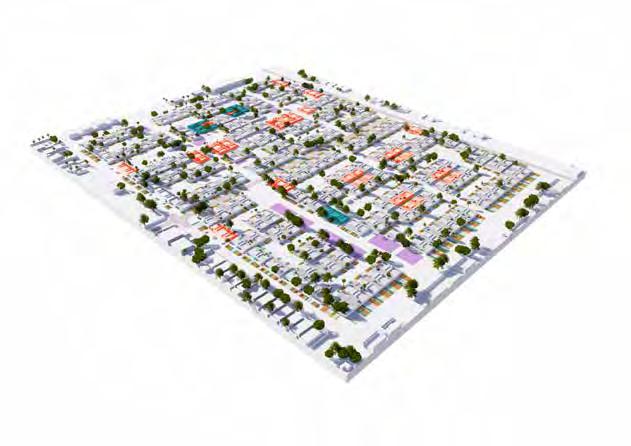
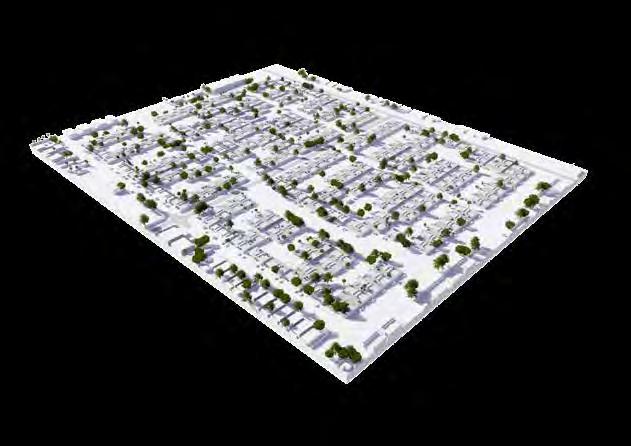
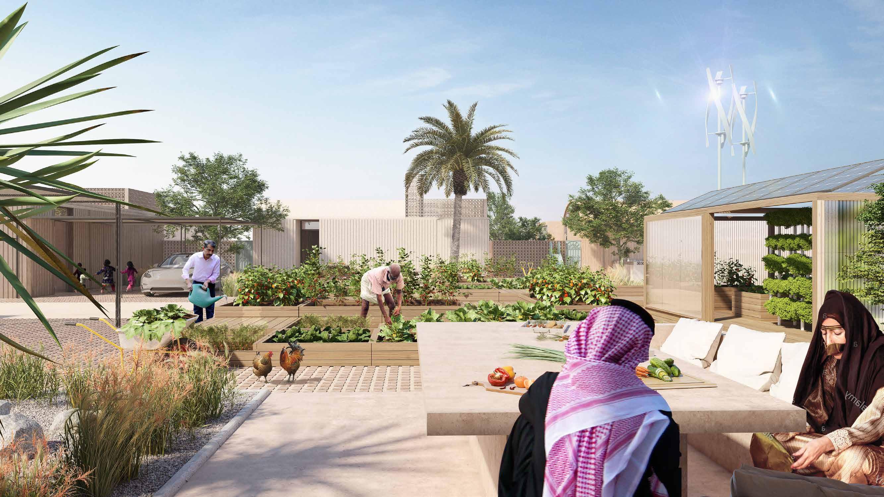
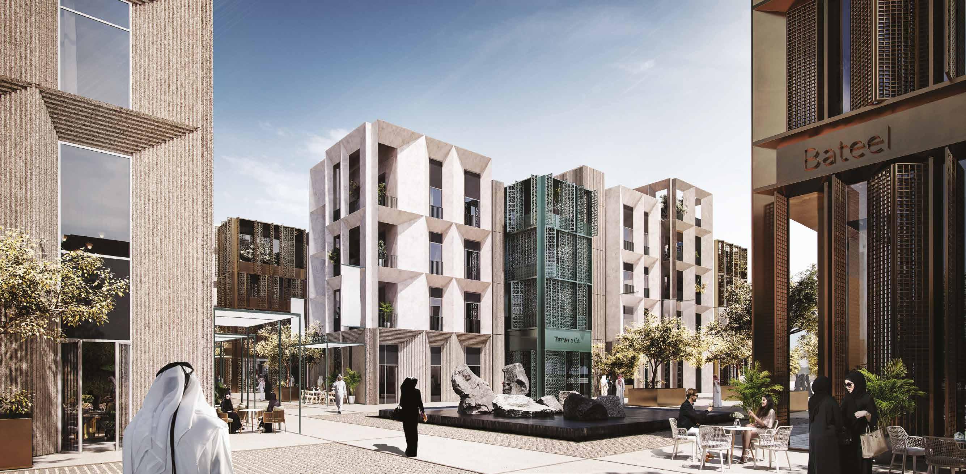

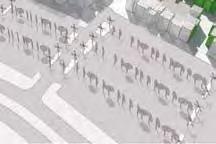
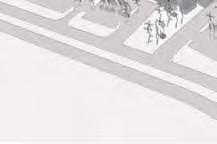
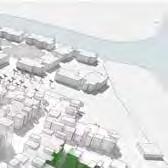
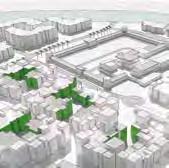



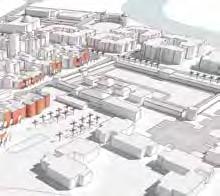
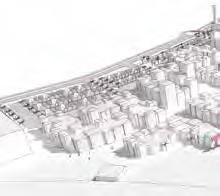


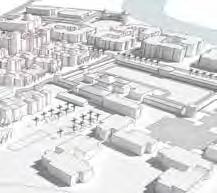
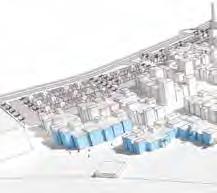

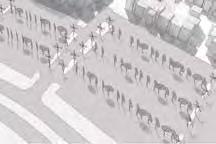
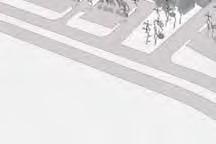
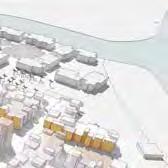
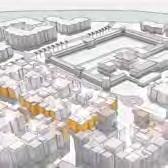
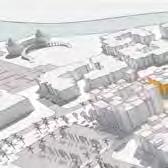
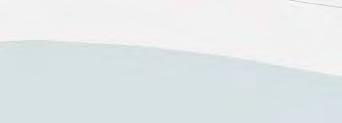
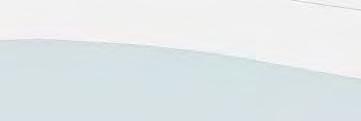
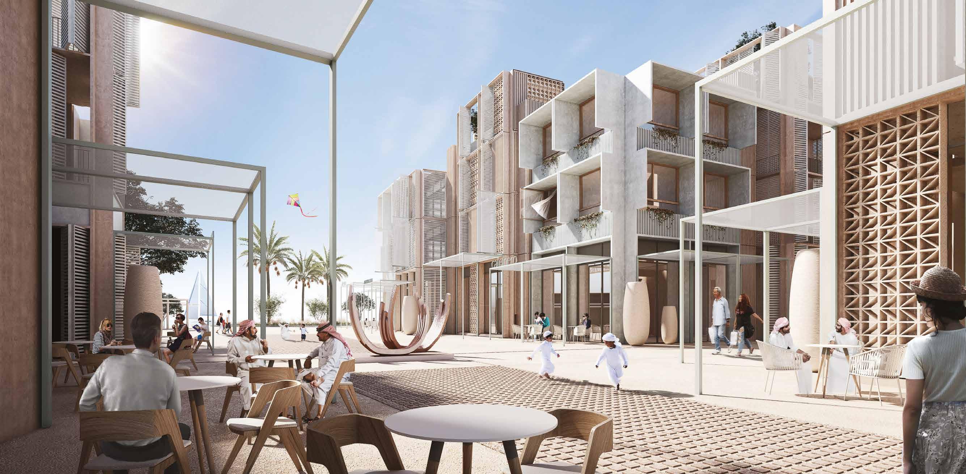
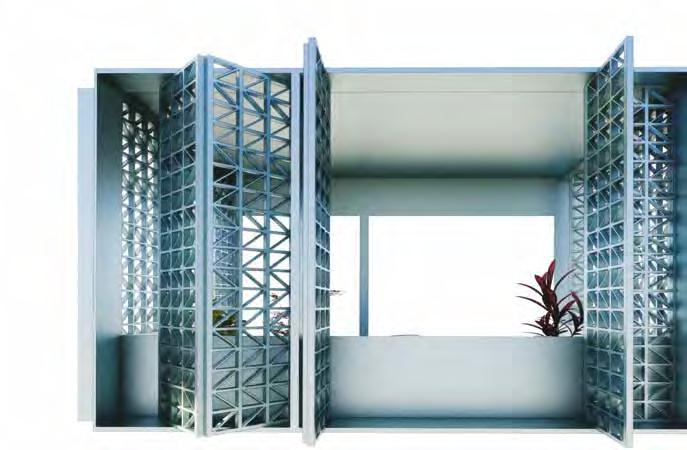
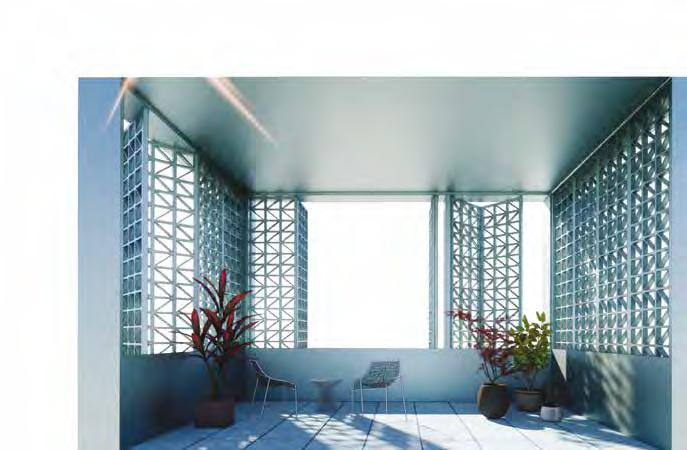
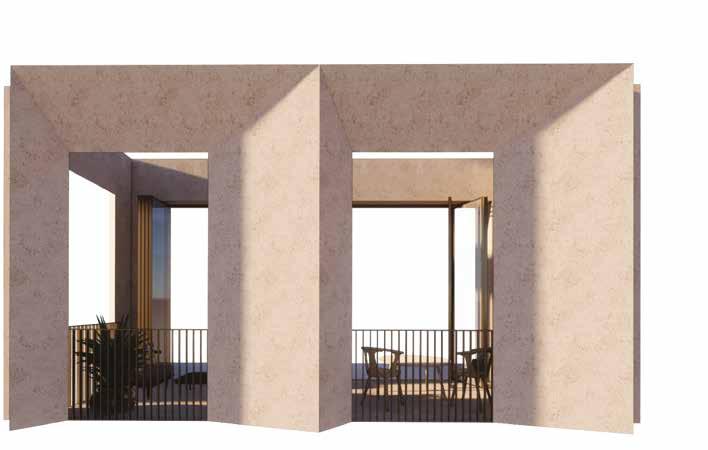

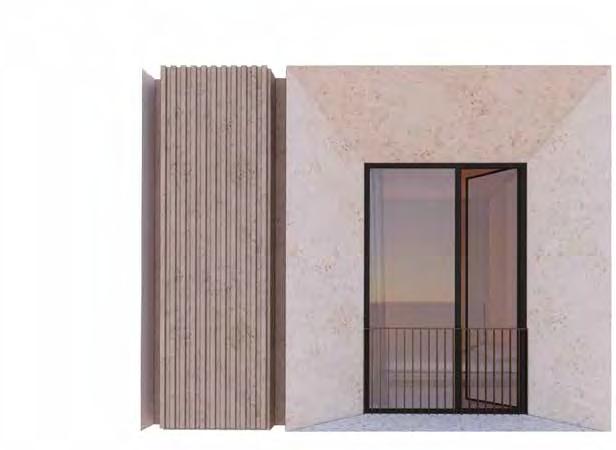
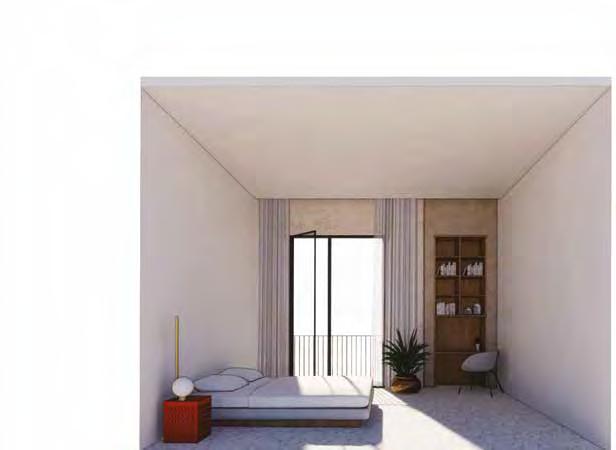
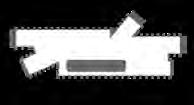
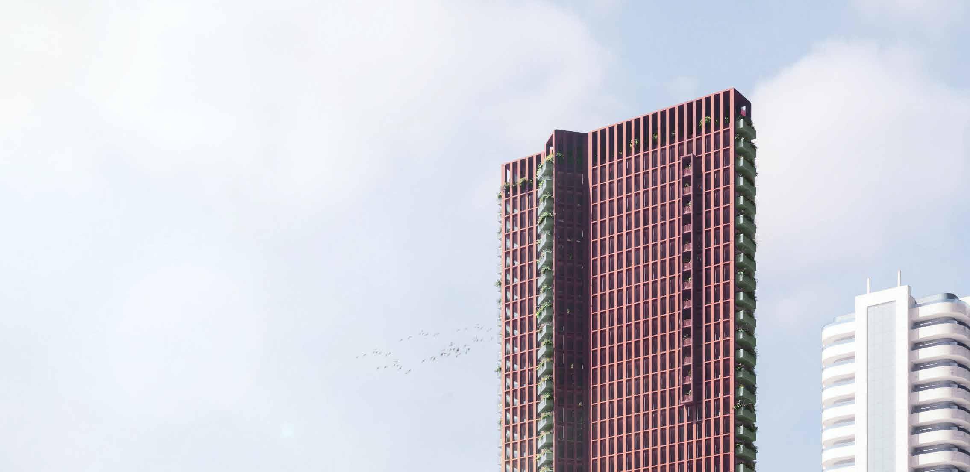
 Typical Plan - Front View
Typical Plan - Front View
