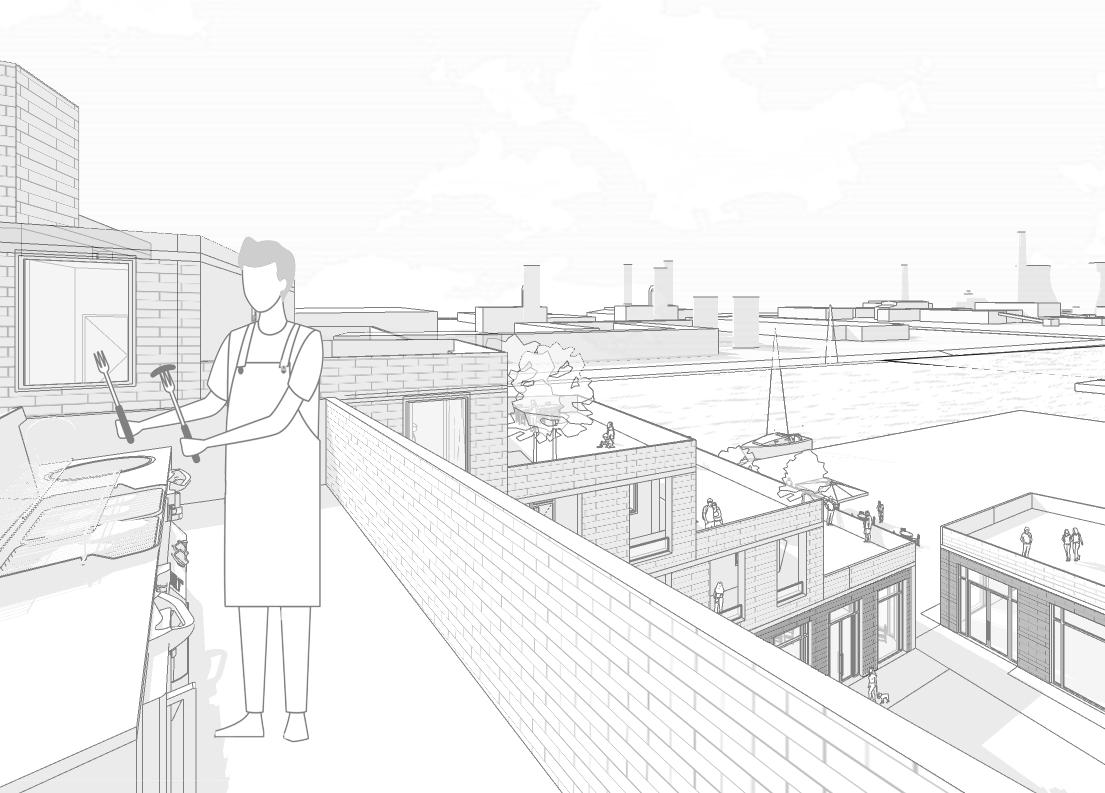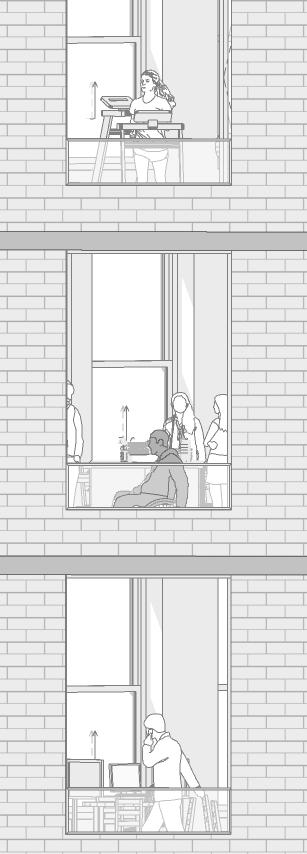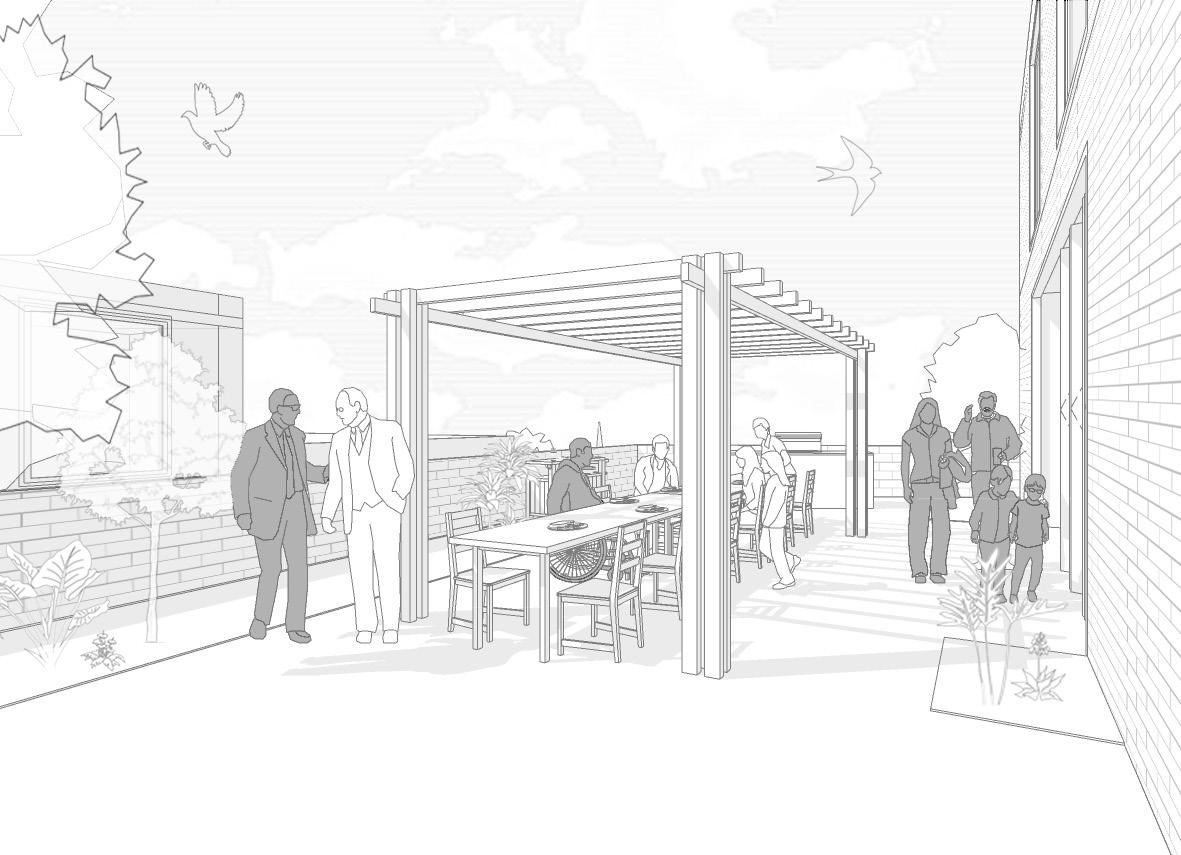
Family naaman (29), Soy (2), Amara (29), Milan (4). a happy busy family, the father is a prison guard and mother is a nurse. they ask for a single-family home.

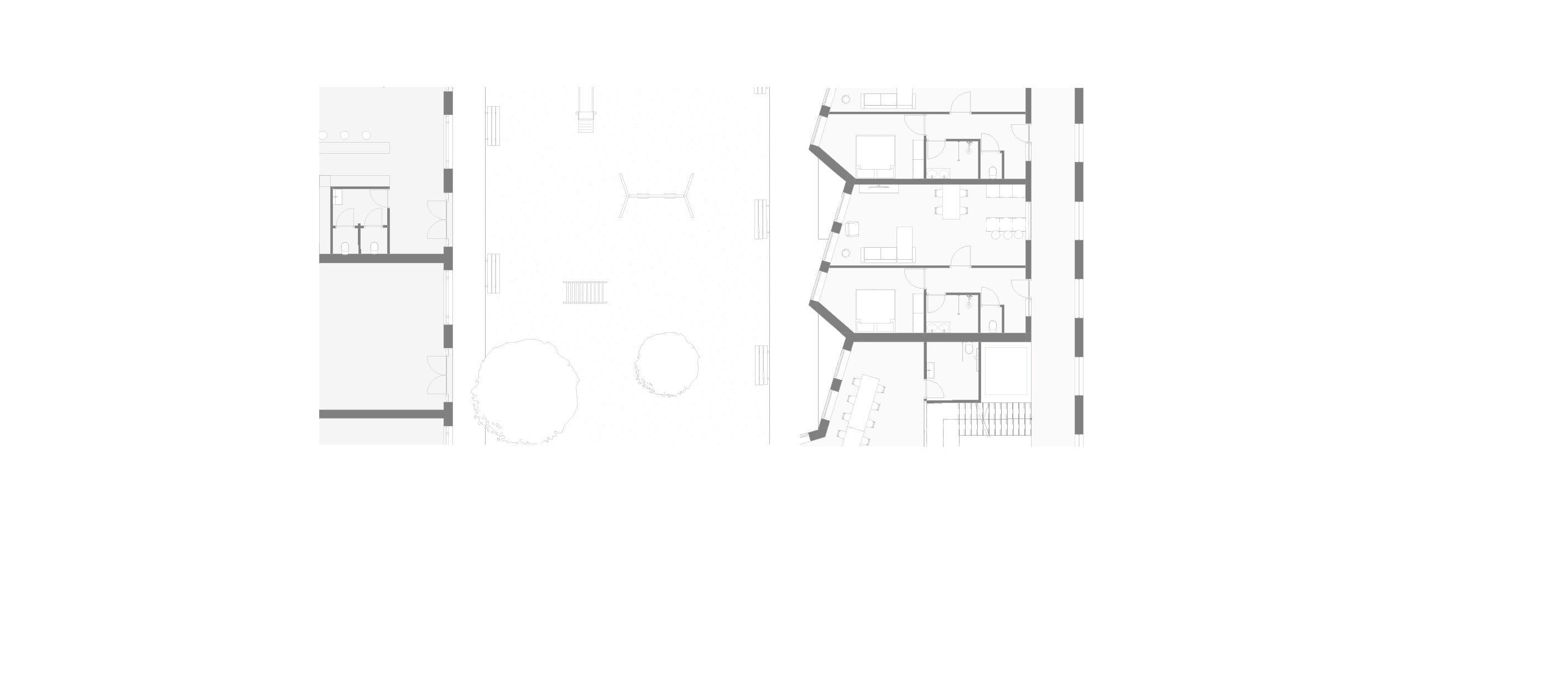





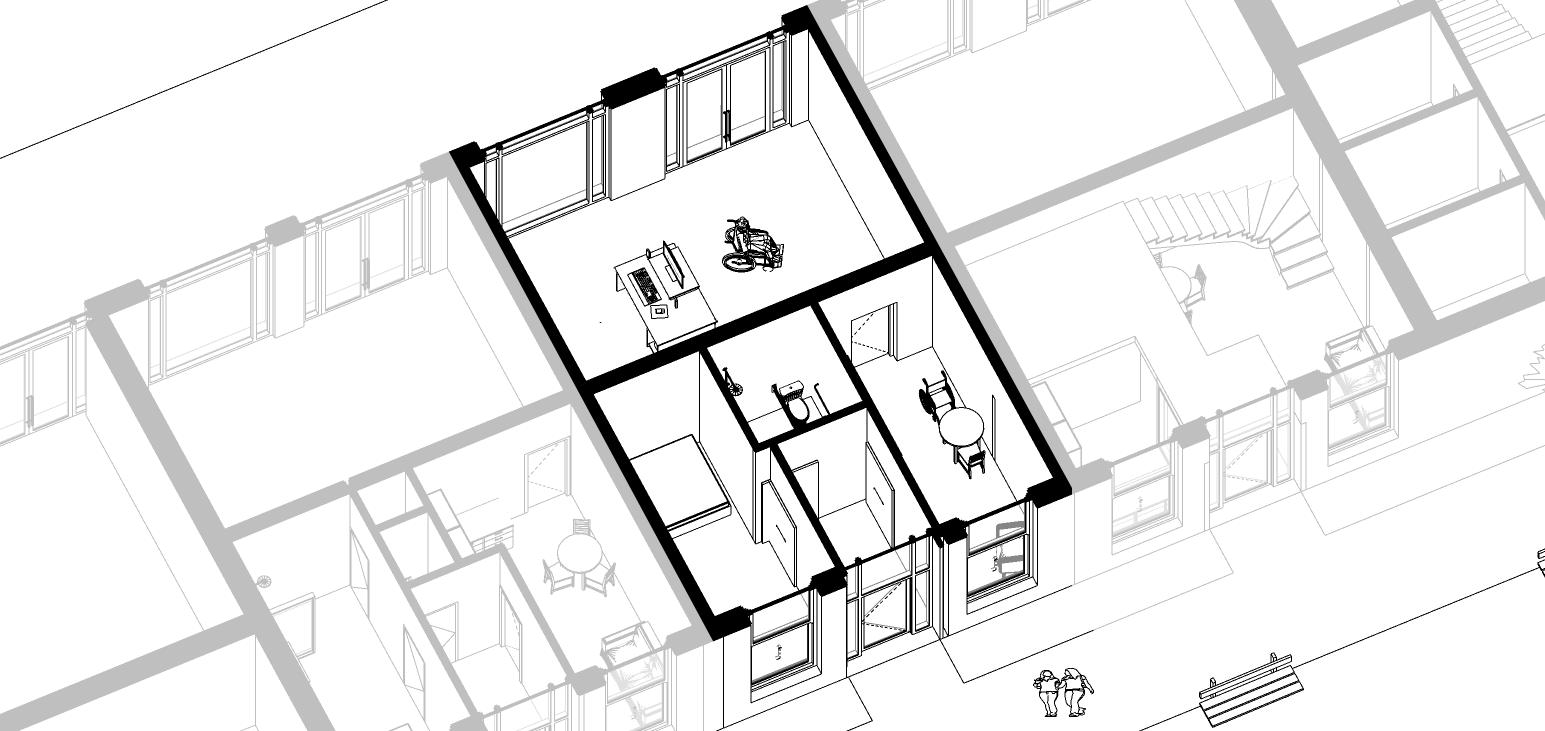
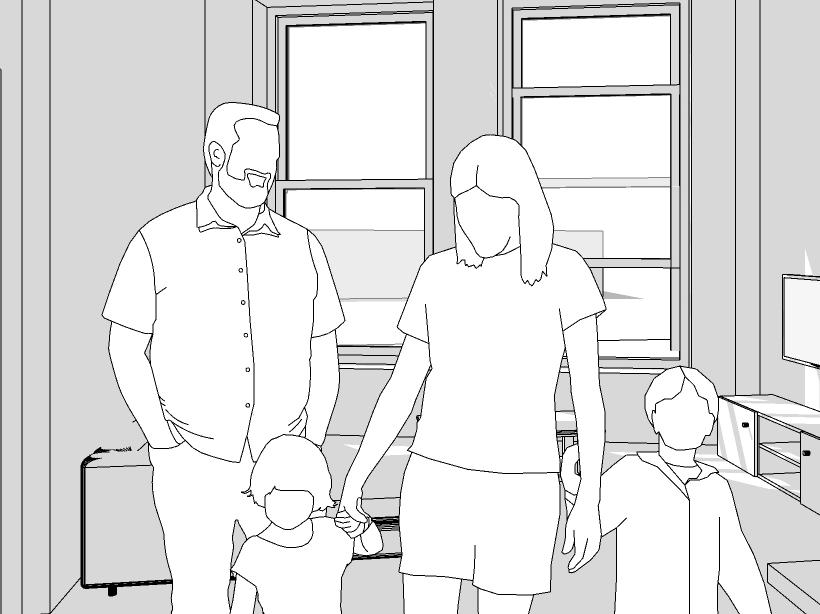

Bram, 90 years old. a retired contractor who lives alone and asks a single storey home. he has three children and five grandchildren.
Sem 22 years old, he is an office ICT employee and would like to live on his own. he is disabled and sits in a wheelchair.


Naaman comes home from the nightshift at 7:00am. he walks across the road towards the building while the tram and cars are waiting. once he arrives, he goes through the main entrance, He sees fellow residents who are going to start their day. he takes the elevator to level two of his apartment because he is tired.


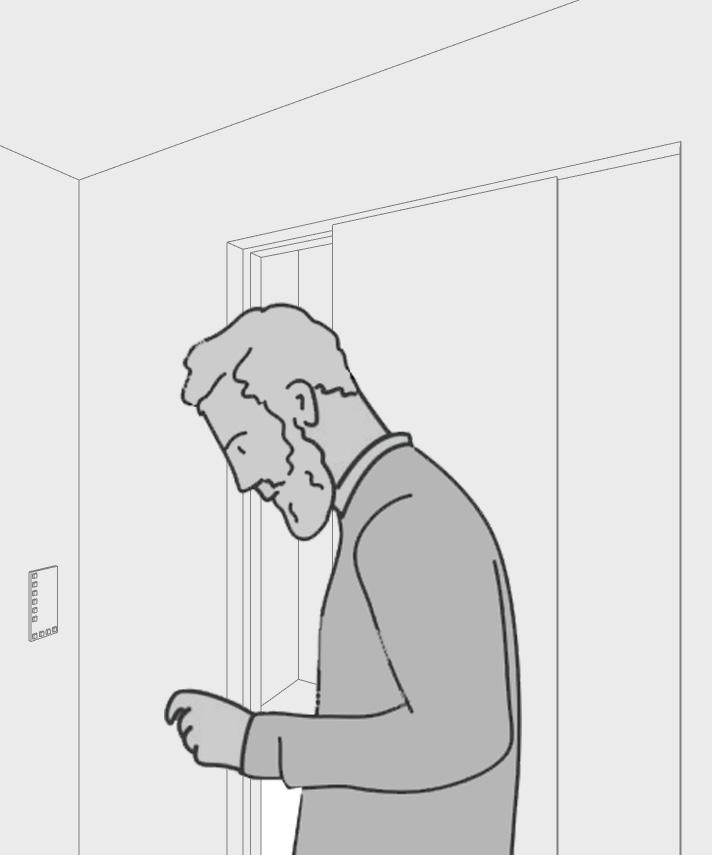
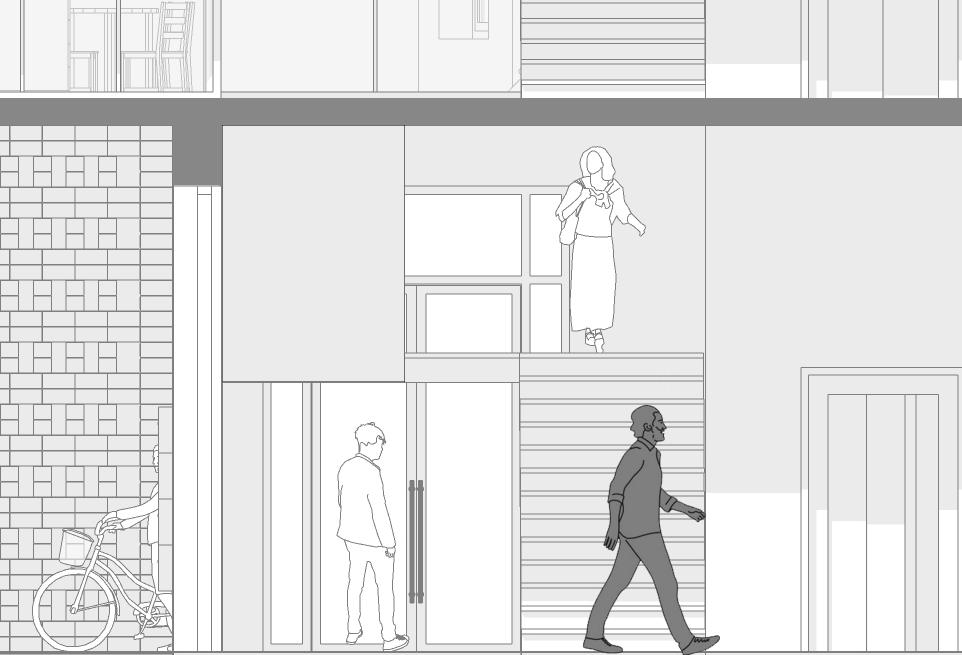


once he arrived the second floor, Naaman walks along the stairwell, passes the collective living space and walks through the gallery to his apartment where he meets fellow residents in the meantime. Occupants meet each other in the common areas. The gallery is the separation between common and private. residents can furnish this space by themselves. Naaman arrives his apartment and opens the front door to meet his family.
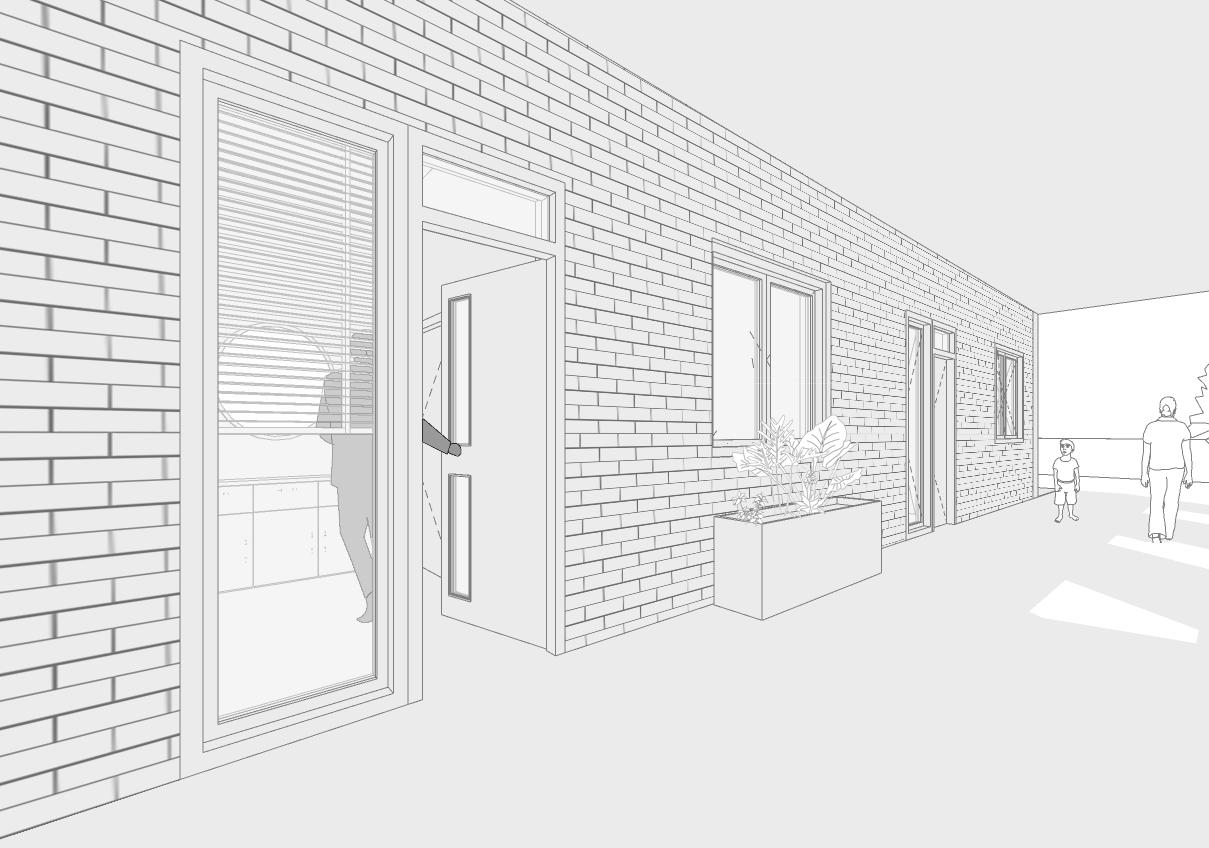


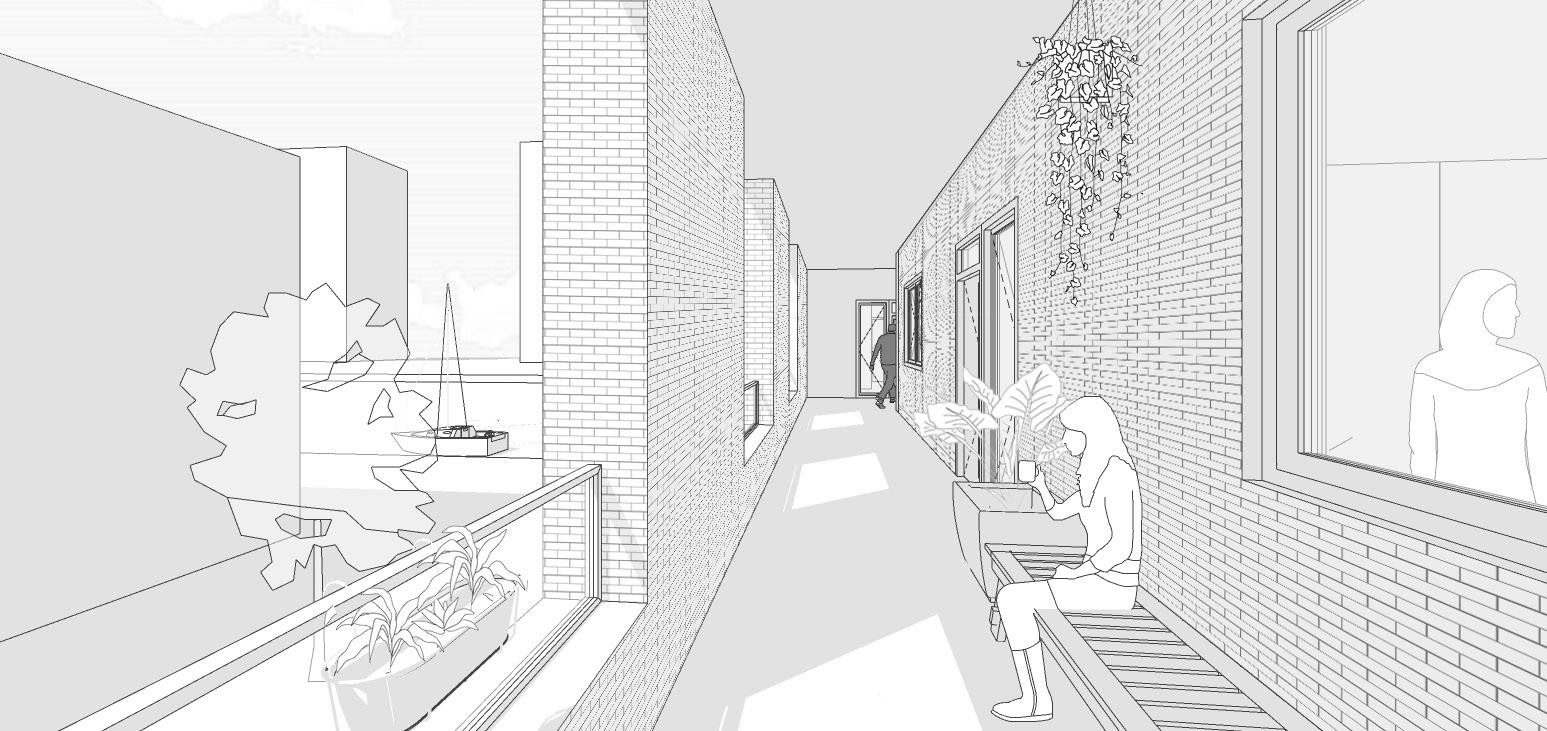

Once Naaman is inside, he is excited to see his wife after a long night of working. amara is already in the living space after a good night of sleep. amara hears naaman coming home and gets up from the couch. After a quick conversation, naaman wakes up milan first and opens the curtain. after this, naaman is leaving the room and milan get dressed. in the meantime naaman wakes up soy and both children go downstairs for breakfast. naaman is going to bed to rest from the nightshift.
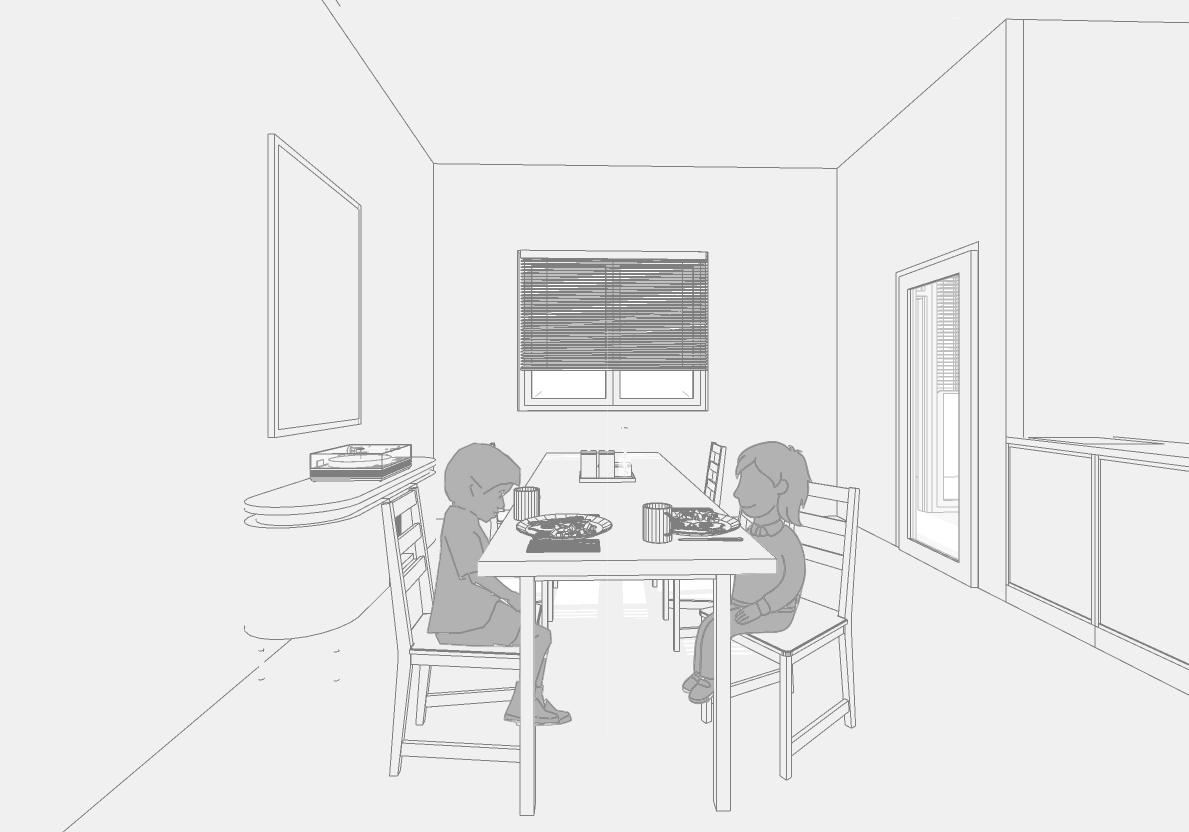
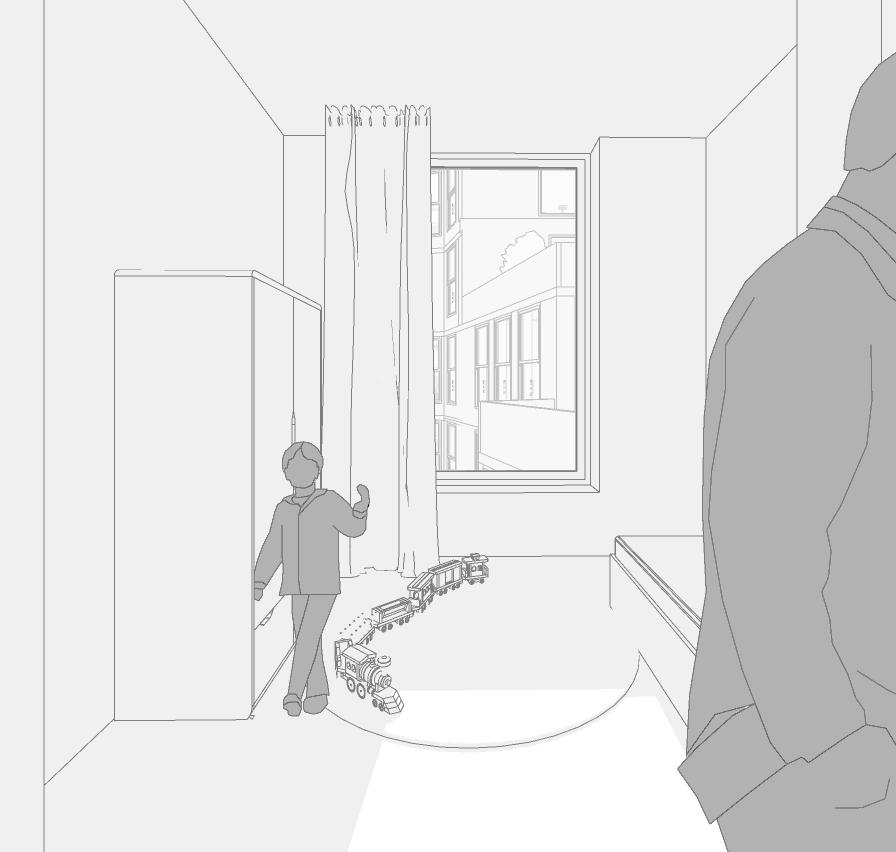




amara and the kids leave the apartment because amara has to go to work and takes milan to school and soy to grandparents. on the way to the elevator they pass the common living room where they meet Bram. bram is up early and went to the common room to drink coffee with fellow residents. the weather is nice so they go through the gallery to the communal roof terrace to enjoy the sun and view. they can already see some people sitting on the terrace of the cafe along the water.

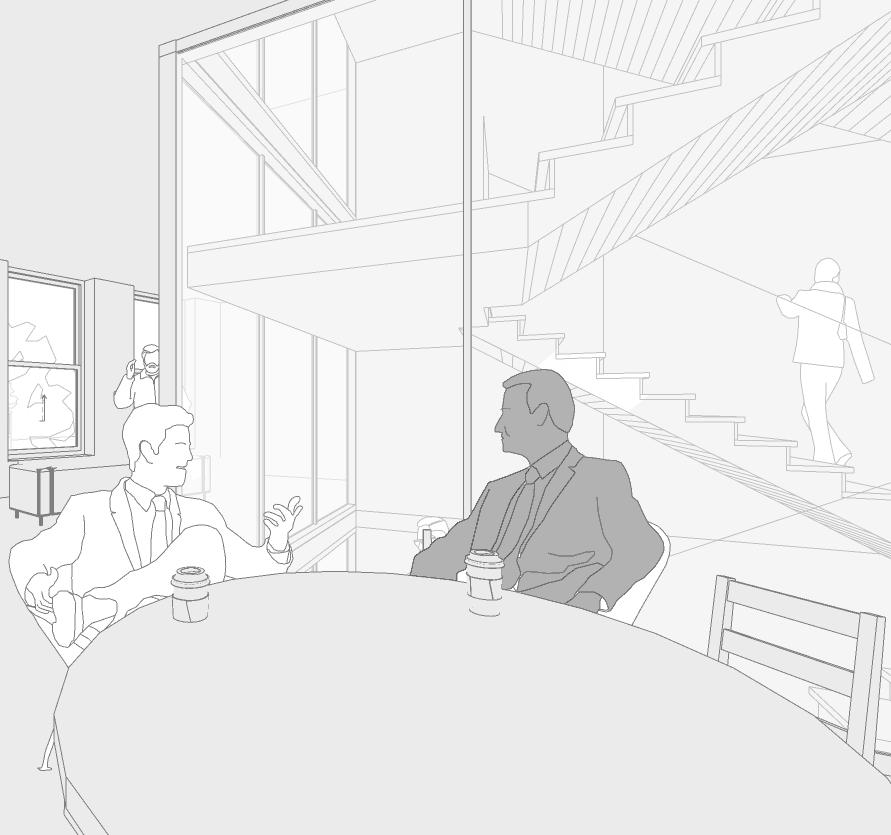
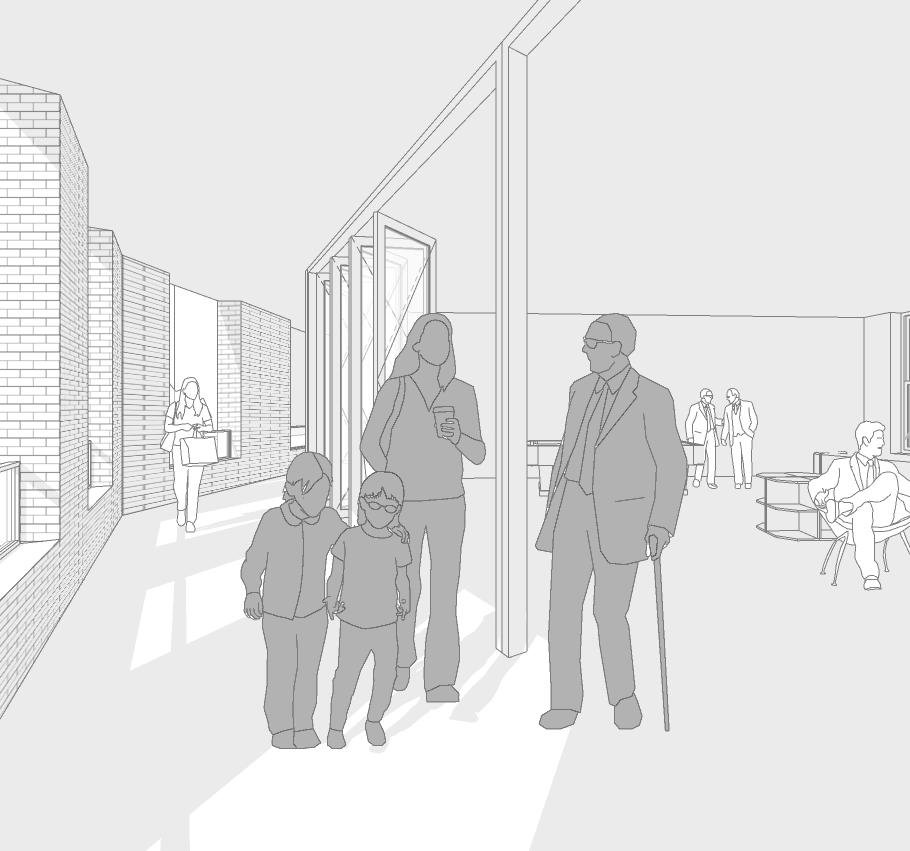



bram goes one level up, to the third floor to go to his apartment. he takes the stairs to stay fit and passes the common workshop area. he opened the sliding windows and rests for a while in the window sill he made by himself. he enjoys the nice view over the water. he calls his son bert to meet in the café to drink coffee this afternoon. but first he has lunch at the dining table after which he changes his cloths and gets ready to go to his appointment.

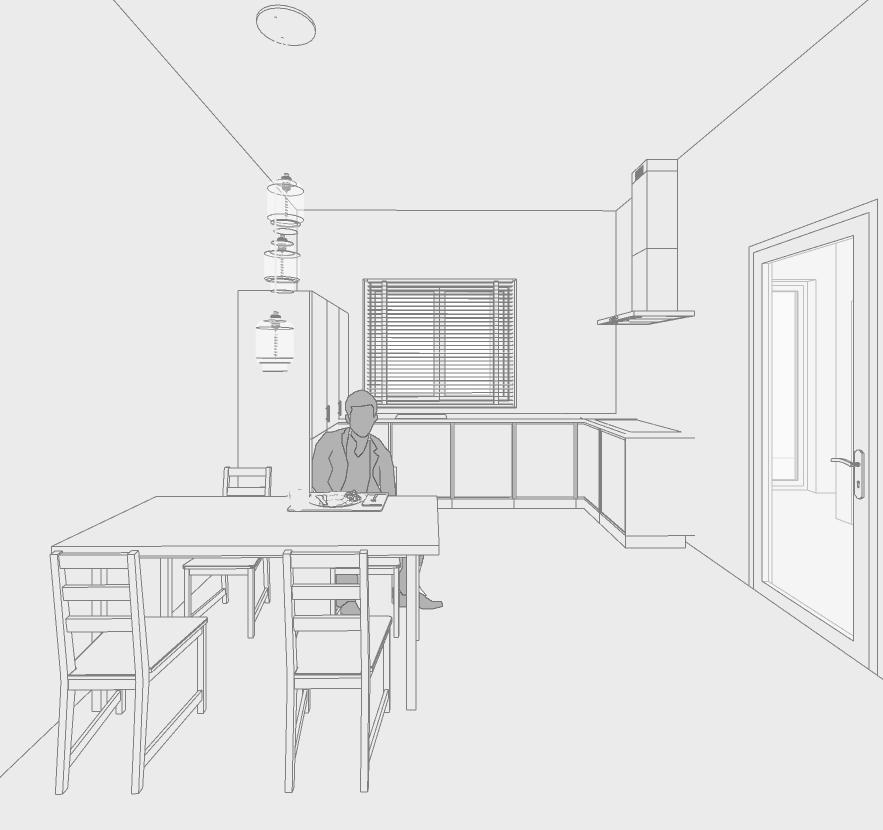




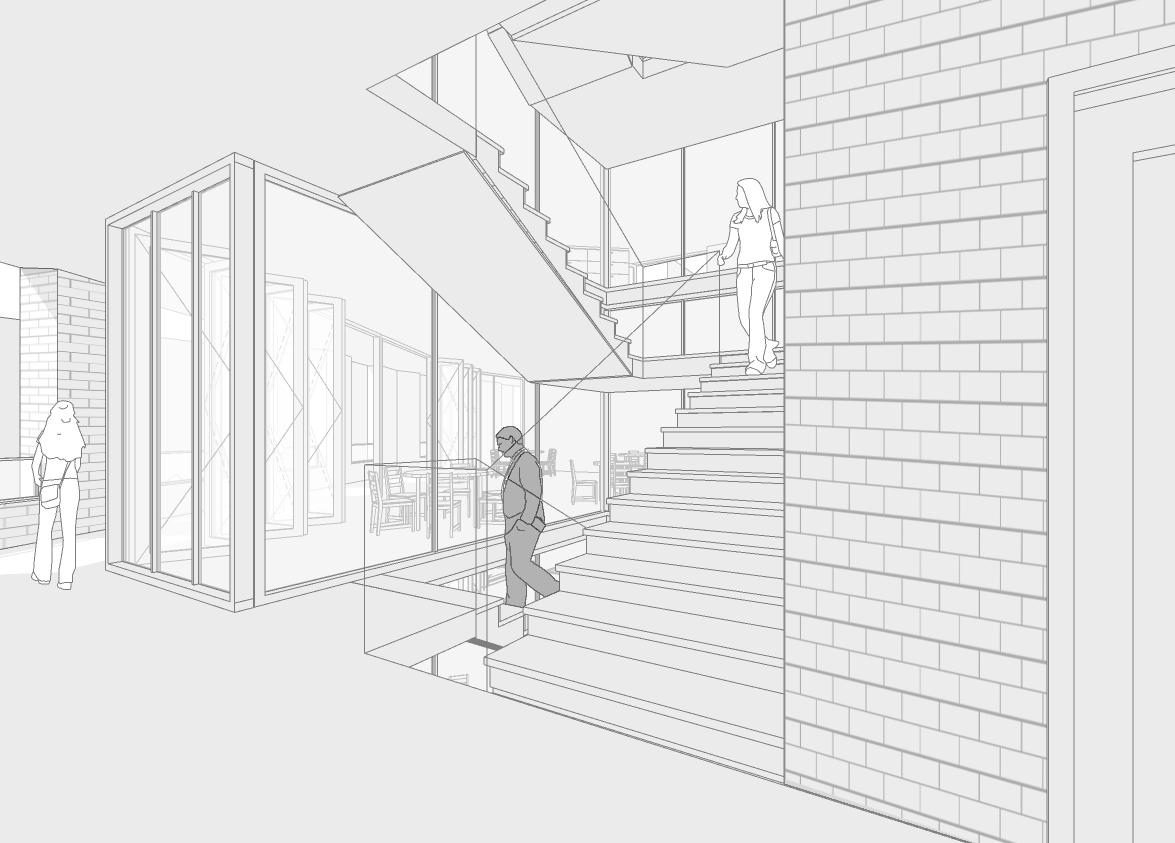



Bram takes the elevator to ground floor. he walks through the stairwell to the courtyard. he sees children playing during his walk to the café. during his walk he passes houses and sees a lot of green and light in the courtyard. once he arrives at the café, he finds a table on the outside terrace and waits for his son bert. while waiting, bram enjoys the sun and the view over the water and the harbor.

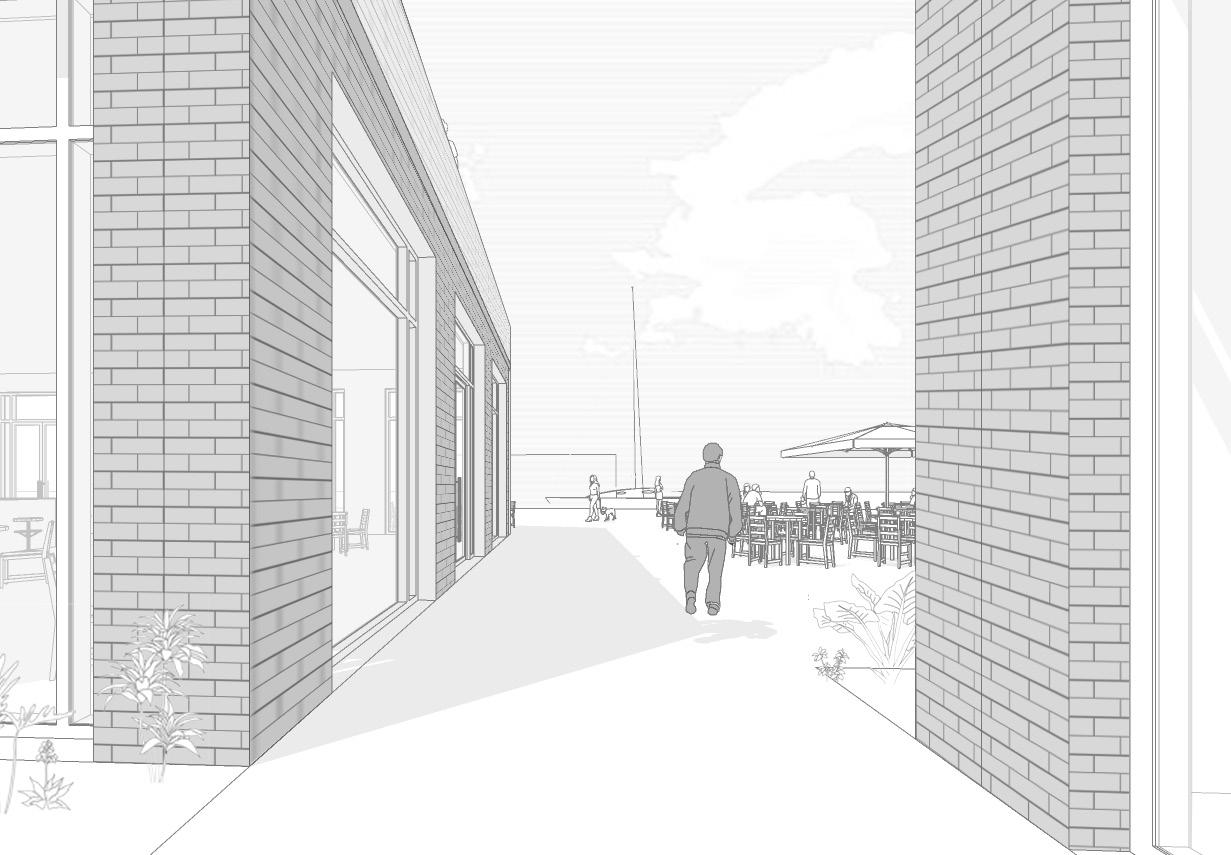
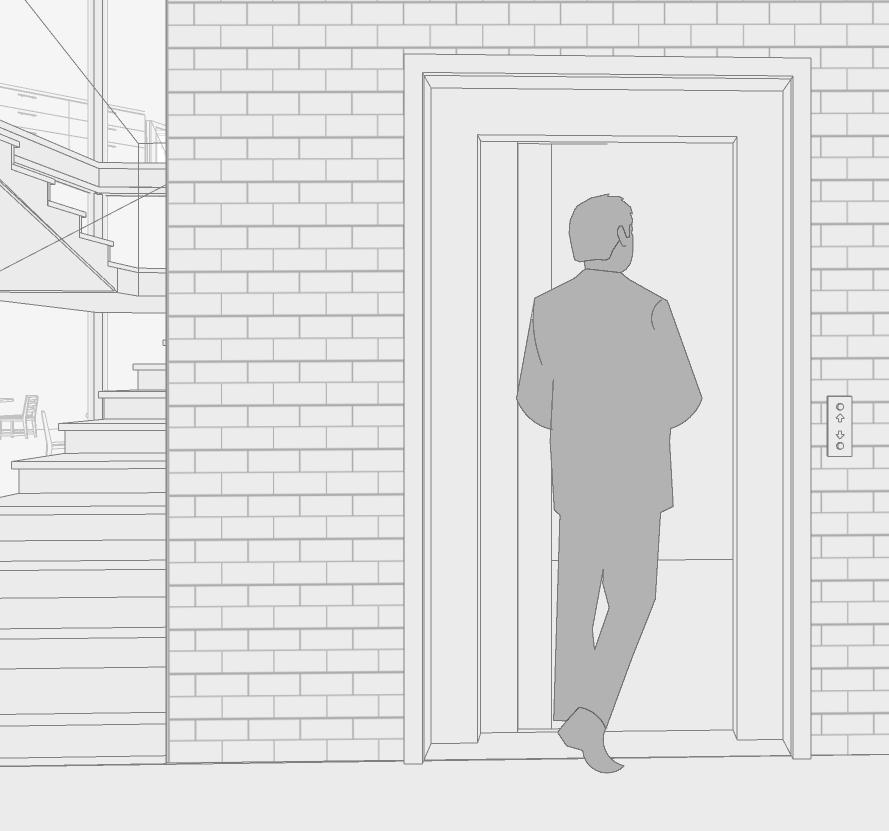



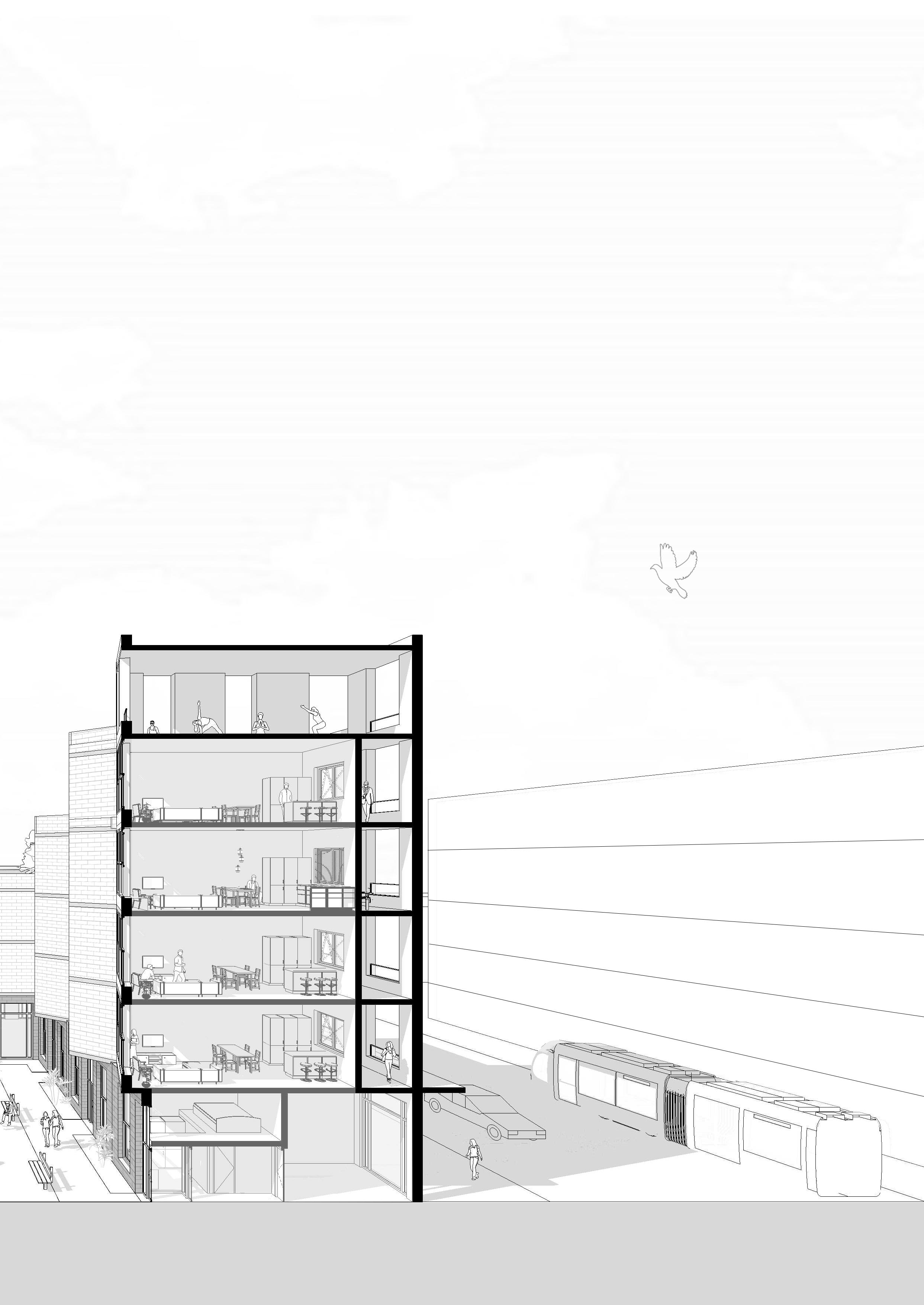
Bram’s son Bert has arrived after which they order a coffee. After the pleasant moment, Bram goes back to his apartment where he meets Sem in the courtyard. they have a short chat and sem continues his way to home. sem’s apartment is adjacent to the courtyard. he enters the apartment via a treshold-free front door, making the apartment easy to access for wheelchair users.

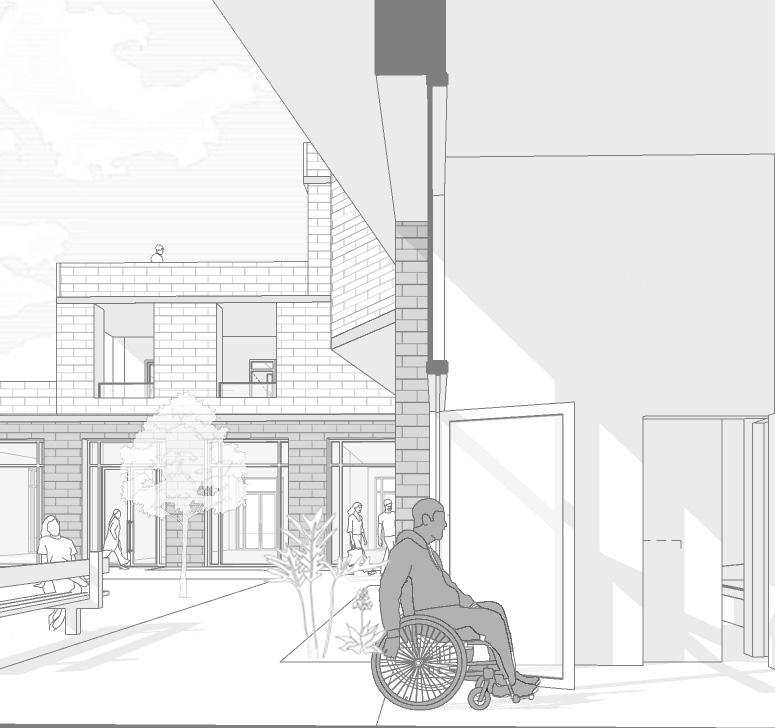




after sem has hung up his coat, he goes through the easily accessible sliding doors to the kitchen, living and dining room. while he is watching TV he sees a lot of liveliness outside in the courtyard through the high window. After some rest he goes to his office adjacent to his house where he has his own eletronics repair shop. it has always been his dream. while he is working, a customer comes in through the large glass fronts adjacent to the road.
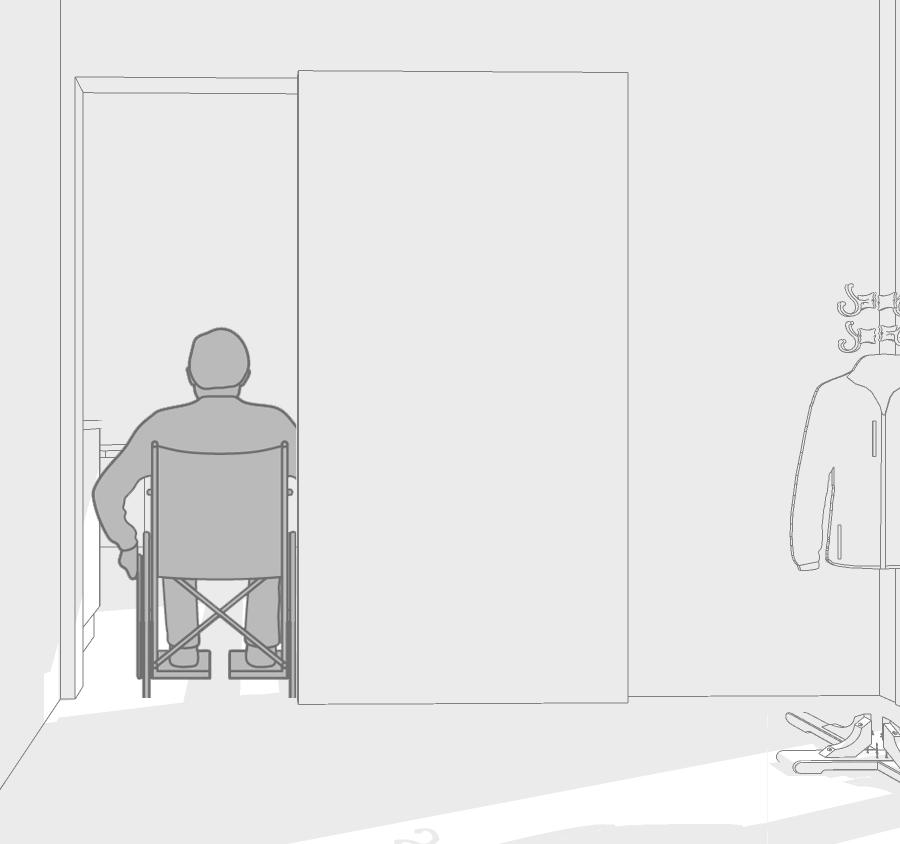
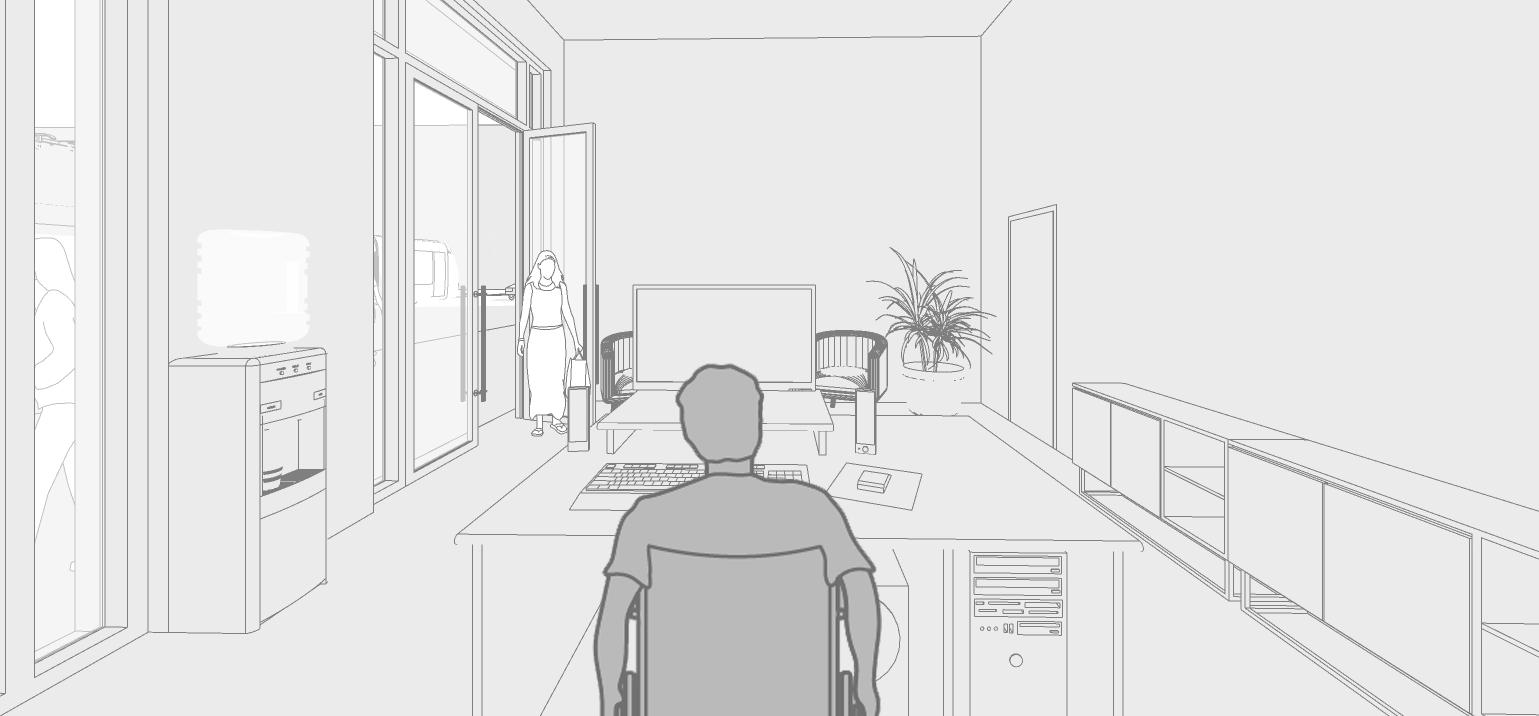




Sem is leaving the office, locks the door and goes to the city center on his wheelchair bike. after a long time he returns back home and arrives at his residential complex. he goes to the elevator because a bbq is being organized on the fourth floor in the communal kitchen and dining area. he takes the elevator to the fourth floor.
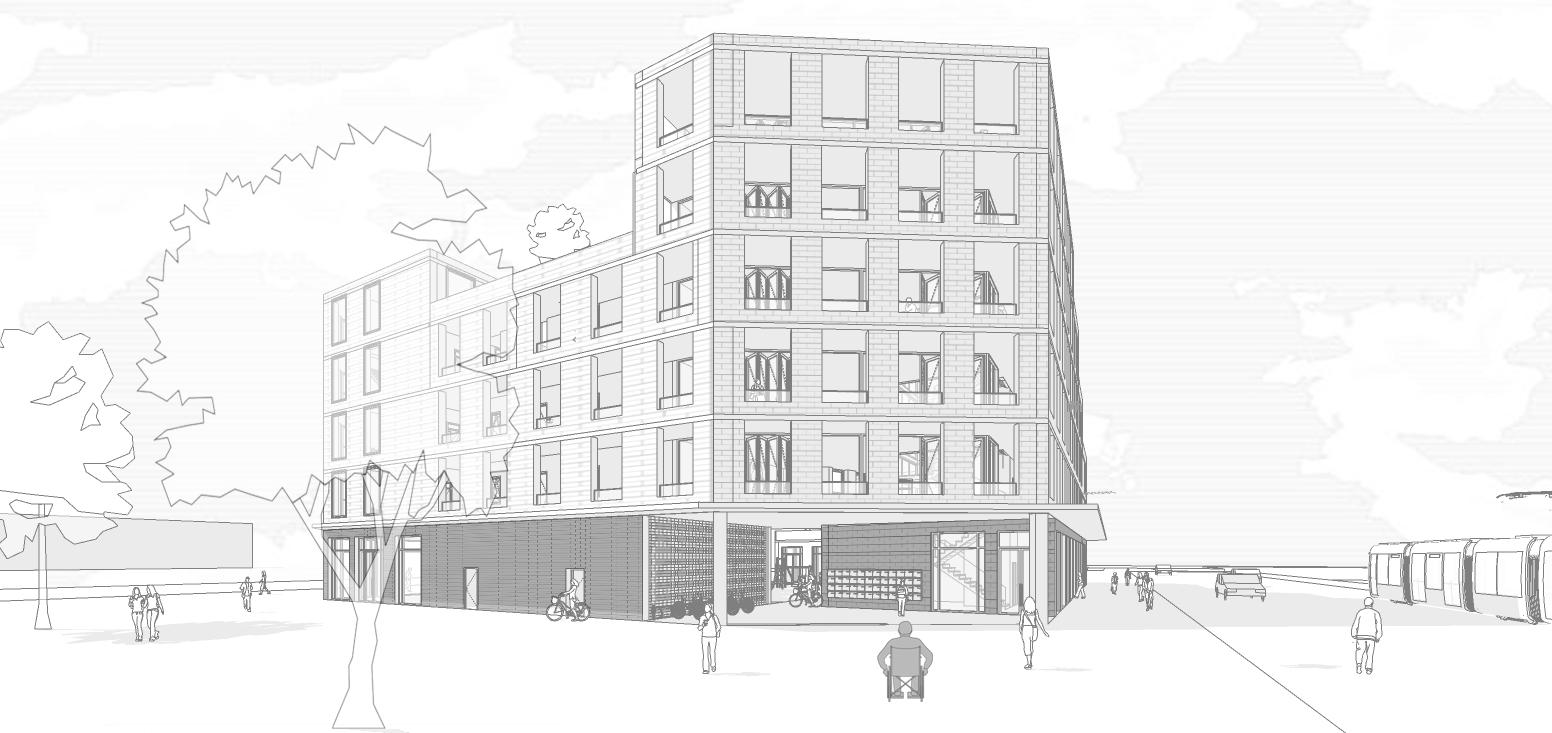
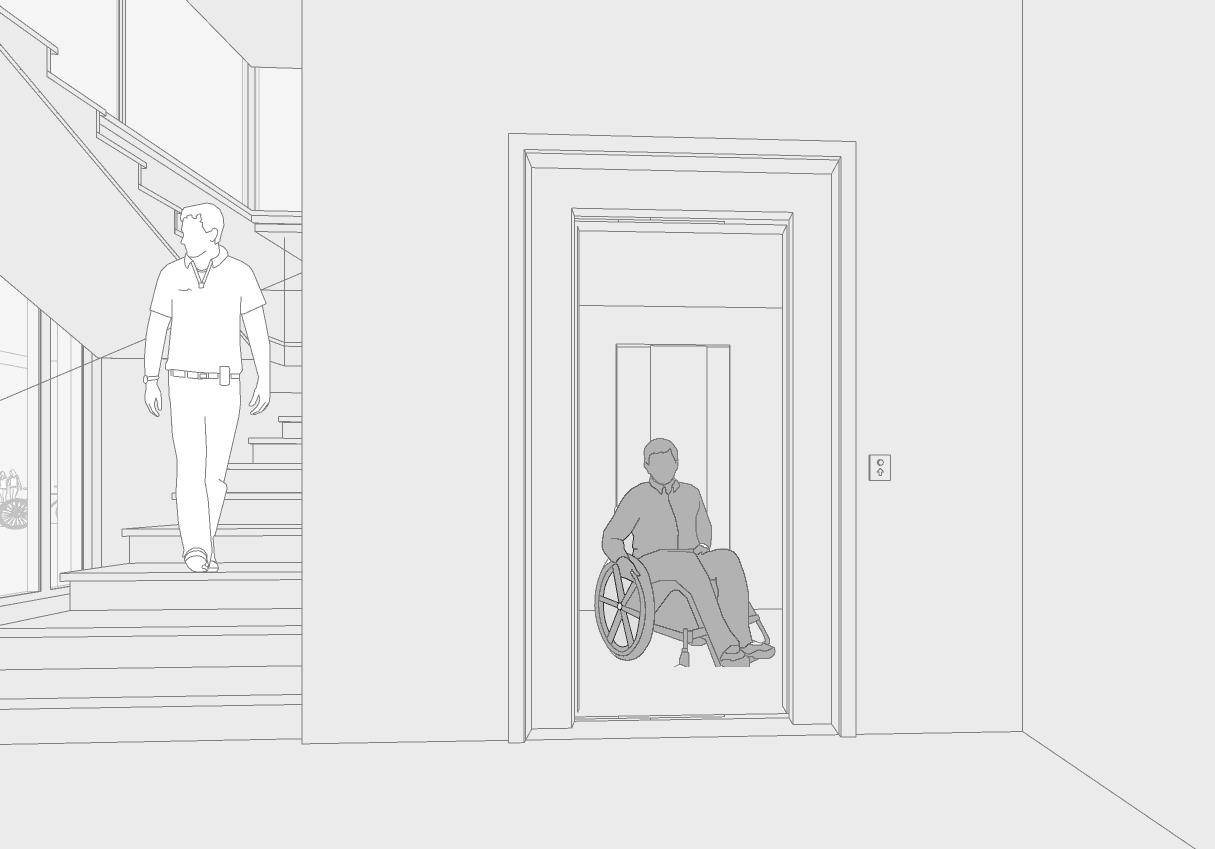

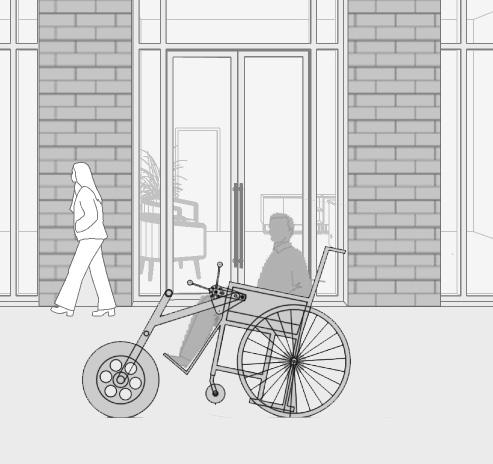

he arrives on the fourth floor and passes the gallery and at the same time he sees many fellow residents already preparing the bbq. the weather is nice so most of them are already waiting outside in the sun before they can start eating. meanwhile conversations are taking place between residents including Sem, Bram and the parents Naaman and Amara of the family. the children of the family are playing. the meat from the bbq is ready after which they can end their day with conviviality and a beautiful view.
