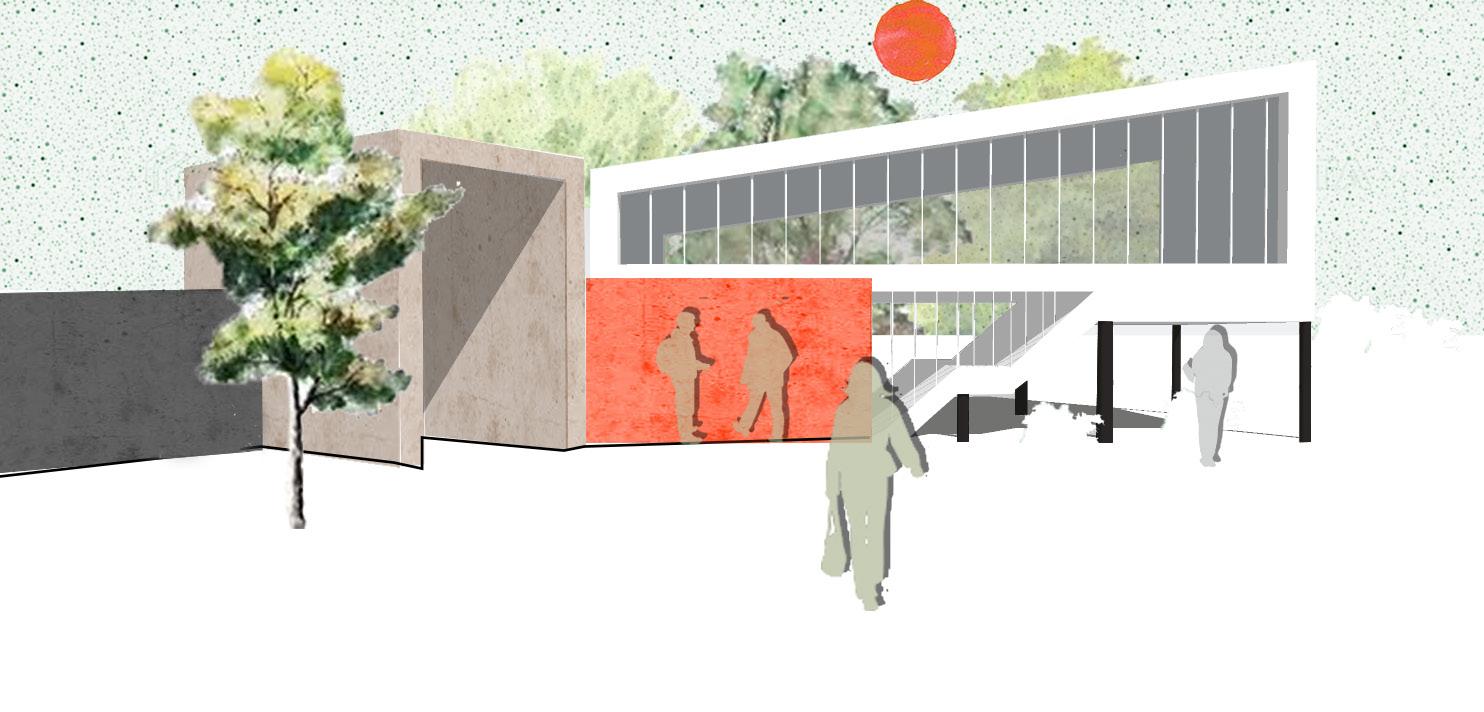
nidhi.k.baliga@gmail.com
Portfolio Architecture
Nidhi Baliga
 Nidhi Baliga
Nidhi Baliga
I am a freshly graduated archited, about to embark on the journey of my professional career. While I have had the opportunities to experience it during my prior internships, I am undoubtedly excited, to take on new responsibilites, as an Architect. Being a learner, I value cooperation, understanding and an open minded approach to every task at hand.
Personal Information




Educational Work Experience
2004 -2012 : Ladyhill English Higher Primary School, Mangalore
2012 -2019 : The Oxford Senior Secondary School, Bengaluru
2019- 2024 : Nitte Institute of Architecture, Mangalore
Feb 2022 - Jul 2022 : Architectural Intern at The Browncanvas, Bengaluru
Jul 2023 - Dec 2023 : Architectural Intern at Studio Naadi, Bengaluru
Software Skills










nidhi.k.baliga@gmail.com 09-04-2001 +91 8088024010 JP Nagar 6th Phase, Bengaluru
AutoCAD Photoshop SketchUp InDesign Rhino Grasshopper Revit QGIS Enscape D5
Contents 01 Institution Design 04 02 Urban Housing 07 03 Internship 1 10 04 Internship 2 13 05 Interior Design 16 06 Everyday Urbanism 18 07 Technical Drawing 22 08 Freelance 24
01 Institution Design
Semester 5 (2021)
The primary aim of this design studio was to come up with the design of a performing arts school, specializing in vernacular dance and music forms. The given site has an existing school, which was cinstructed in 1880s, built by the German missionaries, in vernacular style of architecture.

04
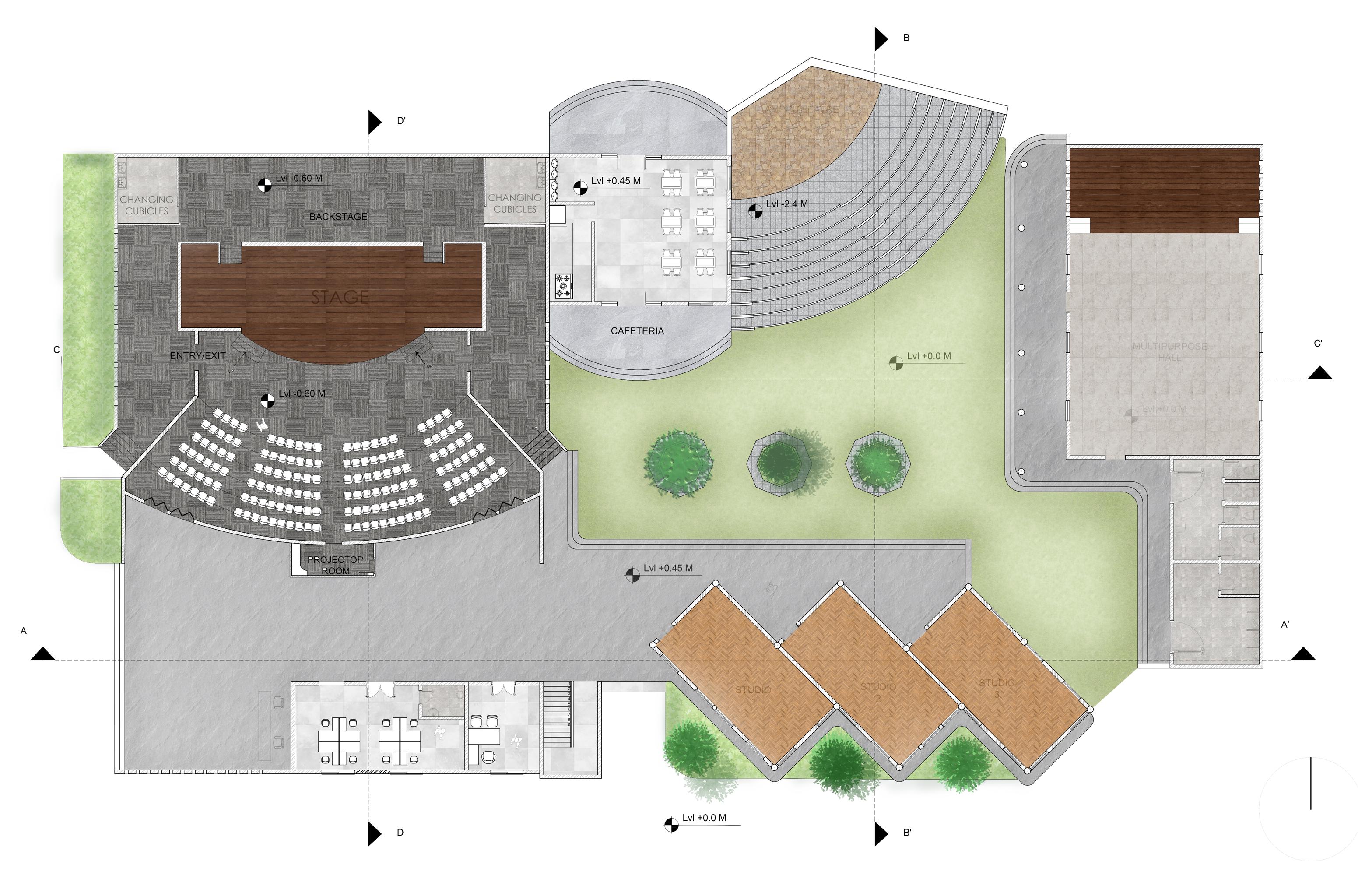


05



06
02 Urban Housing
Semester 8 (2023)
This studio aimed at providing housing for the working community, living in the old port area, belonging to various communities such as fishermen, truck drivers, ice factory workers, etc. The design also caters to water efficient aspect by incorporating features such as rain garden, bioswales, rainwater harvesting and treatment.

07
1. Lake
2. Marketplace
3. Park
4. Playground
5. Public Square
6. Type 1 Cluster
7. Type 2 Cluster
8. Type 3 Cluster
9. Fish drying area
10. Parking




0 N SCALE 1:500 20 40 60
1 A 2 3 10 11 4 5 6 7 8 8 9 A’ 9 08




0 25 50m C C’ Section CC’ 09
03 Internship 1 Semester
6 (2022)
The Browncanvas, Bengaluru
The following collection of work was produced during my internship at The Browncanvas, Bengaluru, during my third year. I was fortunate to gain exposure to coordinate design execution at site, produce detailed interior design drawings and renders, for the duration of five months, from February 2022 till July 2022.

10
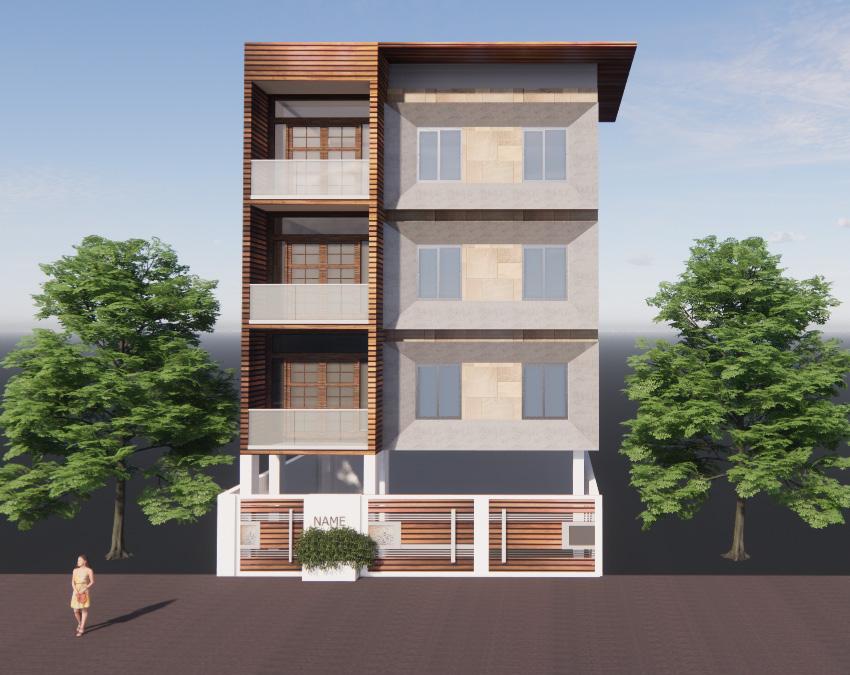

Light Fixture Design

The scope of work during my internship ranged from developing detailed sectional elevations for interior projects, 3D modelling, both interior and exterior projects, developing floor plan and facade renders. I have also gained experience in site visits and supervision of the projects
TV AC AC S 2 S G Inv Ges WP w CB CS DVP WALL MOUNT POINT 15 AMPS SOCKET AMPS SOCKET TELPHONE POINT T.V. POINT DISTRIBUTION BOARD CIELING MOUNT POINT LEGEND: AIR CONDITIONER SWITCH AIR CONDITIONER 15 AMP SOCKET FAN REGULATOR EXHAUST FAN @ 2500mm FFL TWO WAY SWITCHES SWITCHES GEYSER SWITCH GEYSER 15 AMP SOCKET CEILING MOUNT FAN POINT UPS 15 AMP POINT FOR WATER PURIFIER CONTROL SWITCH TO WATER PURIFIER CALLING BELL POINT CALLING BELL SWITCH DOOR VIDEO PHONE BALCONY BALCONY Any discrepancy between architectural and consultants dwg have to be brought to the Architect notice for approval not, is contractors responsibility. All dimensions are given in millimeter. Do not scale drawings, follow only dimensions mentioned. All dimensions to be checked at site. Do not use the drawing for any other purpose other than mentioned for. SITE: YELAHANKA CITY: BANGALORE VER 1.0 R0 SCALE: 1:50/ A3 DWG NO.: PI/ED/P-01 ELECTRICAL DRAWING DATE 08 03 2022 CONSULTANTS ELECTRICAL STRUCTURAL CLIENT MR.PRASANTH PROJECT APT INTERIOR PHE S AC 350 S 350 1000 875 C C 15 AMP POINT FOR CURTAIN NOTES: 1.POSITION OF ELECTRICAL POINTS ON THE CARPENTERY ARE INDICATIVE, THE ACTUAL POSITION WILL CARY ACCORDING TO FURNITURE DETAIL. 2.ELECTRICAL POINTS IN THE KITCHEN MAY VARY SLIGHTLY AS PER CARPENTRY DETAIL. 3. THE SWITCHES NEXT TO THE BED ARE +650MM C.O.P FROM FINISH FLOOR LVL. 4. KITCHEN AND BATHROOM SWITCHES AND SOCKETS ARE AT 1375MM C.O.P FROM FINISH FLOOR LVL (ALSO REF ELEVATIONS). 5. IN KITCHEN 5 AMPS- @ 650MM FROM FFL FOR HOB AND @1875MM FROM FFL FOR THE CHIMNEY. 6. ALL THE OTHER SWITCHES AND REGULATORS ARE+ 975MM C.O.P FROM FINISH FLOOR LVL. 7. ALL THE WALL MOUNT POINTS ARE AT+1950 MM C.O.P FROM FINISH FLOOR LVL (ALSO REFER THE ELEVATIONS) 8. TV POINT AND TEL. OUTLETS SHALL BE FIXED AT 450MM FROM FFL (ALSO REFER THE ELEVATIONS). 9. ALL THE SWITCH PLATES SHOULD BE RECTANGULAR MODEL, OF 2,4,6, AND 8 MODEL, NO SQUARE PLATE TO BE USED. 10. IN CASE OF TWO INDIVIDUAL RECTANGULAR PLATES ARE USED, IT SHOULD BE ALIGNED TO ONE SIDE OR TO THE CENTER. 11. ALL ELECTRICAL FIXTURES TO BE APPROVED BY THE ARCHITECT. 12. REFER THE TYPICAL ELECTRICAL ELEVATIONS FOR ALL ROOMS FOR HEIGHTS. SITE: YELAHANKA CLIENT :MR PRASHANTH DWG NO PR/TD/01/ DATE 01.04.2022 BANGALORE TOILET DETAIL DRAWING PROJECT :APARTMENT INTERIOR ARCHITECTS Q.S PHE ELECTRICAL STRUCTURAL CONSULTANTS SCALE 1:20 VER 1.0 R0 800 MIRROR WITH LIGHTING OVERCOUNTER WASH BASIN MOUNTED MIXER 100 MM TILE SKIRTING VARYING AS PER SLOPE 800 12MM THK CORIAN AS PER SELECTION 1 2 4 3 2 1 375 FALSE CEILING AT EXISTING FALSE CEILING LEVEL 1200MM X 600MM ARBESCATO WHITE TILE 100 850 300 4 3 2 1 OVERHEAD SHOWER 1200MM X 600MM ARBESCATO WHITE TILE WALL MOUNTED WC WITH CONCEALED FLUSH TANK FALSE CEILING AT EXISTING FALSE CEILING LEVEL 100 MM THK LEDGE WALL WITH 12MM THK CORIAN ON TOP GEYSER NICHE FINISHED WITH 12 MM THK CORIAN AS PER SELECTION 1 4 3 2 700 300 1000 EQ EQ EQ EQ 450
TV AC AC S 2 S G Inv Ges WP w CB CS DVP WALL MOUNT POINT 15 AMPS SOCKET AMPS SOCKET TELPHONE POINT T.V. POINT DISTRIBUTION BOARD CIELING MOUNT POINT LEGEND: AIR CONDITIONER SWITCH AIR CONDITIONER 15 AMP SOCKET FAN REGULATOR EXHAUST FAN @ 2500mm FFL TWO WAY SWITCHES SWITCHES GEYSER SWITCH GEYSER 15 AMP SOCKET CEILING MOUNT FAN POINT UPS 15 AMP POINT FOR WATER PURIFIER CONTROL SWITCH TO WATER PURIFIER CALLING BELL POINT CALLING BELL SWITCH DOOR VIDEO PHONE WM & Dr DW KITCHEN UTILITY SON'S BEDROOM MASTER BEDROOM STORE FOYER BALCONY BALCONY WALK-IN WARDROBE F PUJA MW &O DINING TOILET ENTERTAINMENT ROOM Any discrepancy between architectural and consultants dwg have to be brought to the Architect notice for approval not, is contractors responsibility. All dimensions are given in millimeter. Do not scale drawings, follow only dimensions mentioned. All dimensions to be checked at site. Do not use the drawing for any other purpose other than mentioned for. SITE: YELAHANKA CITY: BANGALORE VER 1.0 R0 SCALE: 1:50/ A3 DWG NO.: PI/ED/P-01 ELECTRICAL DRAWING DATE 08 03 2022 CONSULTANTS ELECTRICAL STRUCTURAL CLIENT MR.PRASANTH PROJECT APT INTERIOR N PHE LINEN STORAGE BREAKFAST COUNTER CROCKERY UNIT CUM TV UNIT FOR ENTERTAINMENT ROOM TOILET LIVING 150 TV S S 1910 AC AC S AC 450 S AC AC AC S 150 900 450 AC TV S 1010 S 350 S 1425 S 1200 375 1400 1200 AC 300 AC AC S 2 AC AC S AC 350 S 350 S AC S S S 225 S 375 S 300 S 150 S AC 1375 1000 S S 200 875 S S S S 650 Ges 450 925 775 750 WP w S S 500 1425 300 S 2 300 1475 450 200 450 725 S 150 1150 150 150 1775 310 310 310 S 1140 S 550 1325 1075 900 1425 445 S 850 350 1375 650 1300 EQ/575 EQ/575 600 900 100 500 EQ/1925 EQ/1925 2075 1045 150 C C C 1675 1925 CS DVP 900 1815 1435 1440 1440 15 AMP POINT FOR CURTAIN MOTOR NOTES: 1.POSITION OF ELECTRICAL POINTS ON THE CARPENTERY ARE INDICATIVE, THE ACTUAL POSITION WILL CARY ACCORDING TO FURNITURE DETAIL. 2.ELECTRICAL POINTS IN THE KITCHEN MAY VARY SLIGHTLY AS PER CARPENTRY DETAIL. 3. THE SWITCHES NEXT TO THE BED ARE +650MM C.O.P FROM FINISH FLOOR LVL. 4. KITCHEN AND BATHROOM SWITCHES AND SOCKETS ARE AT 1375MM C.O.P FROM FINISH FLOOR LVL (ALSO REF ELEVATIONS). 5. IN KITCHEN 5 AMPS- @ 650MM FROM FFL FOR HOB AND @1875MM FROM FFL FOR THE CHIMNEY. 6. ALL THE OTHER SWITCHES AND REGULATORS ARE+ 975MM C.O.P FROM FINISH FLOOR LVL. 7. ALL THE WALL MOUNT POINTS ARE AT+1950 MM C.O.P FROM FINISH FLOOR LVL (ALSO REFER THE ELEVATIONS) 8. TV POINT AND TEL. OUTLETS SHALL BE FIXED AT 450MM FROM FFL (ALSO REFER THE ELEVATIONS). 9. ALL THE SWITCH PLATES SHOULD BE RECTANGULAR MODEL, OF 2,4,6, AND 8 MODEL, NO SQUARE PLATE TO BE USED. 10. IN CASE OF TWO INDIVIDUAL RECTANGULAR PLATES ARE USED, IT SHOULD BE ALIGNED TO ONE SIDE OR TO THE CENTER. 11. ALL ELECTRICAL FIXTURES TO BE APPROVED BY THE ARCHITECT. 12. REFER THE TYPICAL ELECTRICAL ELEVATIONS FOR ALL ROOMS FOR HEIGHTS. C C 1520 200 850 G 3990/ CENTER OF WALL 525 S 300 380 S 300 G 650
11

marketing drawing Any discrepancy between architectural and consultants dwg have to be brought to the Architect notice for approval not, it contractors responsibility. All dimensions are given in millimeter. Do not scale drawings, follow only dimensions mentioned. All dimensions to be checked at site. Do not use the drawing for any other purpose other than mentioned for. SITE: YELAHANKA CITY: DETAIL DRAWING DATE :11 03 2022 VER 1.0 R0 SCALE: 1:30 A3 DWG NO.: PI/DD/FCD02 CLIENT MR PRASHANTH PROJECT APT INTERIOR CONSULTANTS ELECTRICAL STRUCTURAL PHE N 100 670 300 20 MM THK MARINE GRADE PLY FINISHED WITH PAINT AS PER SELECTION TRACK FOR CURTAIN 50 FALSE CEILING - 19 MM THK PLYWOOD WITH VENEER COVE LIGHT DETAIL AT A DETAIL AT B DETAIL AT C architectural and consultants dwg have to be brought to the Architect notice for approval millimeter. dimensions mentioned. site. other purpose other than mentioned for. SITE: YELAHANKA CITY: DETAIL DRAWING DATE :11 03 2022 VER 1.0 R0 SCALE: 1:30 A3 DWG NO.: PI/DD/FCD02 CLIENT MR PRASHANTH PROJECT APT INTERIOR CONSULTANTS ELECTRICAL STRUCTURAL PHE N DT A WALK-IN WARDROBE 150 32 200 300 32 1195 1195 1185 32 300 300 600 300 300 DT B 100 670 300 200 100 300 150 32 200 200 300 100 25 DT C SPRINKLER DUCT COVE LIGHTING AROUND FALSE CEILING 19 MM THK PLYWOOD WITH VENEER CEILING FAN POINT CHANDELIER LIGHT POINT PROFILE LIGHT POINT 2370 COVE LIGHT FALSE CEILING - 19 MM THK PLYWOOD WITH VENEER PROFILE LIGHT WALL PANEL COVE LIGHT PROFILE LIGHT SPRINKLER DUCT 20 MM THK MARINE GRADE PLY FINISHED WITH PAINT AS PER SELECTION TRACK FOR CURTAIN 50 FALSE CEILING - 19 MM THK PLYWOOD WITH VENEER COVE LIGHT DETAIL AT A DETAIL AT B DETAIL AT C PLAN WALL PANEL UPTO SLAB BOTTOM PELMET FOR CURTAIN 200 S 300 S 2 S 2 1425 410 280 280 280 280 325 100 300 150 1650 SHUTTER :19MM THK PLY FINISHED WITH 210UNIMR+ FROSTY WHITE LAMINATE ADJUSTABLE SHELVES FOR SHOE STORAGE WOODEN GROOVES WITH MARBLE AND COPPER TINTED MIRROR WITH BRASS INLAY AS PER DETAIL SHOE SEATER WITH 75MM THK CUSHION 650 SECTION 01 300 DUMMY DUMMY DRAWER WITH KNOB AS PER SELECTION REFRIGERATOR BUILT-IN OVEN MICROWAVE 850 LONG TERM STORAGE LONG TERM STORAGE DRAWER DRAWER DRAWER 100 530 640 PUJA 525 525 600 600 210 210 210 650 600 320 350 ADJ SHELF 1030 600 650 600 KITCHEN SECTION 02 Any discrepancy between architectural and consultants dwg have to be brought to the Architect notice for approval not, contractors responsibility. All dimensions are given in millimeter. Do not scale drawings, follow only dimensions mentioned. All dimensions to be checked at site. Do not use the drawing for any other purpose other than mentioned for. VER 1.0 R0 SCALE: 1:25/A4 CONSULTANTS STRUCTURAL ELECTRICAL Q.S PHE PROJECT INTERIOR ARCHITECTS CLIENT PRASHANTH SITE:YELAHANKA CITY: BANGALORE DATE: 08.06.2022 DESIGN DRAWING DWG NO.:PI/K/01/04 SECTION 02 GREY ACRYLIC SHUTTER WITH PROFILE HANDLE QUARTZ COUNTERTOP AS PER SELECTION PUJA AS PER DETAIL FALSE CEILING AS PER DETAIL FALSE CEILING AS PER DETAIL 550 400 400 400 400 LONG TERM STORAGE LONG TERM STORAGE 2100 400 400 400 595 X 595 X 575 595 X 388 X 467.5 600 1825 X 912 X 861 LOFT WITH SHUTTER: 19MM THK PLY AND 25MM X 25MM TEAKWOOD BEADING GREY ACRYLIC SHUTTER WITH DUSTBIN ATTACHED QUARTZ DADDO AS PER SELECTION PLATE RACK AS PER SELECTION 580 400 12
Floor plan render for a

04 Internship 2 Semester
9 (2023)
Studio Naadi, Bengaluru
The following collection of work was produced during my internship at Studio Naadi, Bengaluru, during my fifth year. In this duration of 5 months, I have worked on various interior design as well as landscape architecture projects, and engaged in team discussions and site visits.
13







D-1 Dharmesh ResidenceBrigade Mayfair LANDSCAPE ARCHITECT Project 2023 ID01 15-SEP-2023 Revisions R0 NOT FOR CONSTRUCTION Notes The drawing is the copyright of M/S. Design Distrikt. -All dimensions are millimeters unless otherwise indicated. -All levels are in meters unless otherwise indicated. -This drawing not to be scaled. -Any discrepancy in the drawing or on site be brought to the immediate notice Design Distrikt -This drawing be read conjunction with other relevant architectural, structural, mechanical, electrical and plumbing drawings and all relevant sections specification. No unauthorized use or reproduction permitted without prior authorization. North MB-03 MASTER BEDROOM DETAIL FIRST FLOOR Scale 1:25 DEALT DRAWN CHECKED SACHIN NIDHI SURABHI ARCHITECT DDP #2, 4TH FLOOR, 27TH MAIN SECTOR 1, HSR LAYOUT, BENGALURU 560102 Phone +919632926588, 918123476669 Email info@thedesigndistrikt.com www.thedesigndistrikt.com SCALE: 1:25 WALL PANEL ELEVATION E-3 SCALE: 1:25 WALL PANEL PLAN P-2 DETAIL 1 D-1 LOBBY PARTITION & BOOKSHELF FIRST FLOOR PLAN Scale 1:25 E-2 SCALE: 1:25 ELEVATION-02 E-2 14



S-1 S-1 E-3 E-2 E-2 E-1 E-1 E-3 S-2 E-4 S-2 SIGNAGE FFL +0.00 B/WT +10.00 T/WT +13.15 FFL +0.00 B/WT +10.00 T/WT +13.15 NGL NGL NGL XII III VI XI SIGNAGE TANK BOTTOM LVL +10.20 M TANK BOTTOM LVL +13.40 M DR.VIKRAM BIDAR LAYOUT LANDSCAPE ARCHITECT Project 2023 LA32 16-NOV-2023 Revisions R0 NOT FOR CONSTRUCTION Notes -The drawing is the copyright M/S. Design Distrikt. -All dimensions are in millimeters unless otherwise indicated. -All levels are meters unless otherwise indicated. -This drawing not be scaled. -Any discrepancy the drawing site brought to the immediate notice Design Distrikt -This drawing be read in conjunction with other relevant architectural, structural, mechanical, electrical and plumbing drawings and relevant sections of specification. -No unauthorized use reproduction permitted without prior authorization. North LD-03 ⓒ2023 OHT DETAIL Scale 1:100 DEALT DRAWN CHECKED UDIT VANDANA UDIT DDP SCALE: 1:100 PLAN AT +5000 LVL P-1 SCALE: 1:100 PLAN AT +12000 LVL P-1 SCALE: 1:100 SECTION 1 S-1 SCALE: 1:100 SECTION 2 S-2 SCALE: 1:100 ELEVATION 1 E-1 SCALE: 1:100 ELEVATION 2 E-2 SCALE: 1:100 ELEVATION E-3 SCALE: 1:100 ELEVATION 4 E-4 MEP CONSULTANT NoveTek Consultants Pvt.Ltd #58,Ground Floor,Mountain Street, 560011,India.PH: +91 8041076777. Project
Scope : Residence Interior Site Location: Dollars Colony, Bengaluru Experience: 2D Drawings, 3d modelling and rendering S-1 D-2 ShravyaResidence LANDSCAPE ARCHITECT Project 2023 ID-033 04-DEC-2023 Revisions R0 NOT FOR CONSTRUCTION Notes The drawing the copyright of M/S. Studio Naadi. -All dimensions are millimeters unless otherwise indicated. -All levels are meters unless otherwise indicated. -This drawing not to be scaled. -Any discrepancy in the drawing or on site is to be brought to the immediate notice Studio Naadi -This drawing be read in conjunction with other relevant architectural, structural, mechanical, electrical and plumbing drawings and all relevant sections of specification. ARCHITECT DDP SCALE: 1:25 ELEVATION- 01 E-1 SCALE: 1:25 INTERNAL ELEVATION E-1 Experience: 2D Drawings, 3d modelling and rendering 15
Name: Shravya Residence
05 Interior Design
Semester 7 (202)
This design was developed as a part of an elective course wherein the client brief was provided which was focused on developing a Scandinavian breif for a 1BHK Duplex Apartment. The colour palette was neutral as per client choice and white is the predominant colour with hints of neutral shade.

16







17
06 Everyday Urbanism
Semester 7 (202)
The primary focus of the design was to make it as inclusive as possible - a space that would aid citizens in experiencing the flora and fauna while engaging in the context of the region. In a time, when cities across the world are getting homogenised In terms of its planning and design, it is such engagement that help conserve and propagate the regional ethos of a place.

18





Yelachenahalli is a neighbourhood located in the south of Bangalore. The site is situated along the green line of Namma Metro and is in between Yelachenahalli and Jayaprakaash Nagar Metro stations. The area is wellaccessible by metro, has nearby bus stations and auo stands, necessary services such as post office, police station, primary healthcare centres, within 2km radius around the site.



Residential Public/semi-public Commercial Mixed Formal seating Informal parking Informal seating Proposed green space Proposed lake Landmarks Street Lights
1.5m wide Unsafe areas Draincover 19
Sidewalk

LEGEND
1. Parking
2.Entrance Plaza
3. Food Court with Seating
4.Shops
5.Weekly Market
6.Viewing Deck
7.Boating Deck
8.Lake
9.Floating Island
10.Walking Track
11.Kalyani Tank


1 2 3 4 5 6 7 9 11 A’ 10 Section AA’ Lvl +7.0M Lvl +2.5M Lvl +0.0M Lvl -5.0M Lvl -15.0M Scale 1:750 B
20


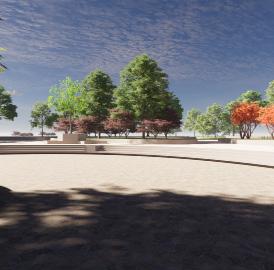
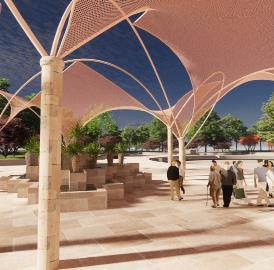



 Kalyani Tank
Entrance Plaza
Seating Space
Kalyani Tank
Entrance Plaza
Seating Space
Detail
Food Court Seating Space
Section at B
Lake Kalyani
Island Market Plaza Parking
21
Boating Deck
07 Technical Drawings
The following set of drawings are a compilation of technical drawings that were produced for as coursework for Working Drawing and Building Construction and Materials, as a part of the curriculum for my bachelor’s degree.

Att. Toilet 1670 X 2740 Dining 4570 X 4570 Master Bedroom 3650 x 5330 Kitchen 3650 X 3960 Bedroom 3650 X 4410 Living 5180 X 4570 Utility 1770 X 3350 UP UP Sit out 5410 X 2430 MD D2 D1 D1 D3 D3 D4 W1 W2 W2 W3 W4 KW V1 V2 W4 W7 W5 V1 3040 1880 3880 3880 1880 1 2 3 4 5 6 A B C D E F Comm. Toilet 1670 X 2740 Comm. Toilet 1670 X 2740 G 1530 16,003 3040 1880 3880 3880 1880 1530 4650 910 2060 1830 1750 11,200 1750 1830 2060 910 4650 11,200 16,003 WORKING NAME: USN B.ARCH NITTE ARCHITECTURE WALL GROUND ALL WINDOWS W1 W2 W3 W4 W5 W6 W7 DOORS MD D1 D2 D3 D4 VENTILATORS V1 V2 SCHEDULE A A' B B' 2868 2438 3658 813 838 914 762 5537 737 914 914 711 2438 2743 914 3023 5537 4572 3353 7217 1067 864 3353 1753 3658 1778 1829 1218 1883 1067 762 2845 2921 2438 1219 3581 5410 22
















EXCAVATION
NAME: NIDHI BALIGA USN
WORKING DRAWING STUDIO
FOUNDATION DETAILS

NAME:
3040 1880 3880 3880 1880 1530 16,003 3040 1880 3880 3880 1880 1530 4650 910 2060 1830 1750 11,200 1750 1830 2060 910 4650 11,200 16,003 1 2 3 4 5 A B C D E F G
NO: NU19UAR022
INSTITUTE OF ARCHITECTURE SHEET NO. 08
B.ARCH SEM5 NITTE
REMARKS
PLAN
STRUCTURE ALL DIMENSIONS ARE IN MM SCALE: 1:50 6 C1 F1 C1 F1 C1 F1 C1 F1 C1 F1 C1 F1 C1 F1 C2 F2 C2 F2 C2 F2 C2 F2 C3 F3 C3 F3 C3 F3 C3 F3 800 800 1090 710 1800 1600 740 960 1700 800 800 1600 800 800 1600 780 720 1500
NAME SIZE C1 0.23 X 0.60 C2 0.23 X 0.45 C3 0.23 X 0.30
NAME SIZE F1 1.60 X 1.80 F2 1.60 X 1.70 F3 1.60 X 1.50 Dining 4570 X 4570 Master Bedroom 3650 x 5330 Kitchen 3650 X 3960 Bedroom 3650 X 4410 Living 5180 X 4570 Utility 1770 X 3350 UP UP Sit out 5410 X 2430 D4 W2
FRAMED
COLUMNS:
FOOTINGS:
WORKING DRAWING STUDIO
NIDHI BALIGA USN NO: NU19UAR022 B.ARCH SEM5 NITTE INSTITUTE OF ARCHITECTURE SHEET NO. 14 REMARKS ELECTRICAL LAYOUT GROUND FLOOR PLAN ALL DIMENSIONS ARE IN MM SCALE: 1:50 SH B A.C. S COM SH B SH B A.C. S COM INV. WP VENTILATING FAN CEILING FAN CEILING MOUNTED LIGHT WALL MOUNTED LIGHT FLUORESCENT TUBE LIGHT WEATHER PROOF LIGHT FOOT LAMP CHANDELIER BELL PUSH BELL TRANSFORMER 2 WAY SWITCH FAN REGULATOR SWITCH SWITCHED SOCKET 6 AMPS SWITCHED SOCKET - 16 AMPS SOCKET OUTLET 16 AMPS TELEVISION OUTLET COMPUTER OUTLET-3NO'S 6A POINTS TELEPHONE OUTLET A.C. DIFFUSER A.C. COMPRESSOR STABILIZER - FOR A.C. BOILER WATER PUMP SWITCH INVERTOR SOLAR HEATING CHANGEOVER SWITCH DISTRIBUTION BOARD METER BOARD C COM A.C. S B WP INV. SH LEGEND OF FIXTURES GROUND FLOOR PLAN FIRST FLOOR PLAN DN UP 150 600 600 ELEVATION GROUND LEVEL FIRST FLOOR LEVEL 2800 70 x 40mm MS HOLLOW STEEL SECTION 25mm THK WOODEN PLANK REMARKS NAME: NIDHI BALIGA SPIRAL STAIRCASE BUILDING CONSTRUCTION AND MATERIALS - 5 USN NO.: NU19UAR022 B.ARCH SEM 7 NITTE INSTITUTE OF ARCHITECTURE NOTE: SCALE: 1:200 GROUND FLOOR PLAN FIRST FLOOR PLAN DN UP 150 600 600 ELEVATION GROUND LEVEL FIRST FLOOR LEVEL NAME: NIDHI BALIGA SPIRAL STAIRCASE BUILDING CONSTRUCTION AND MATERIALS - 5 USN NO.: NU19UAR022 B.ARCH SEM NITTE INSTITUTE OF SCALE: GROUND FLOOR PLAN FIRST FLOOR PLAN DN UP 150 600 600 ELEVATION GROUND LEVEL FIRST FLOOR LEVEL NAME: NIDHI BALIGA SPIRAL STAIRCASE BUILDING CONSTRUCTION AND MATERIALS - 5 USN NO.: NU19UAR022 B.ARCH SEM NITTE INSTITUTE OF SCALE: SECTION AA' A' A GROUND LEVEL 1 2 3 4 5 6 7 8 9 10 11 13 14 15 16 17 18 19 20 21 22 12 TREADS: 300mm X 22 RISERS: 150mm X 22 STRINGER BEAM 150mm X 6mm 6mm THICK BASE PLATE 3802 750 150 X 75 X 3 mm MS HOLLOW RECTANGULAR STEEL SECTION 6mm THICK STEEL PLATE 1901 6mm THICK ANCHOR PLATE 100 100 35 mm M.S SQUARE SECTION 1000 1000 60mm DIA G.I PIPE 1 2 3 4 5 6 7 8 9 10 11 12 13 14 15 16 17 18 19 20 21 22 100 X 100 X 3 mm MS HOLLOW SQUARE STEEL SECTION 100 X 100 X 3 mm MS HOLLOW SQUARE STEEL SECTION 6mm THK STEEL PLATE DETAIL AT A 150 X 75 X 3 mm MS HOLLOW RECTANGULAR STEEL SECTION DETAIL AT B B 1880 C 16,003 3040 1880 3880 1530 D E F G 11,200 910 4650 FOUNDATION DETAILS 300 150 R.R MASONRY 230MM THICK LATRITE MASONRY 120 120 INSIDE 15MM LATRITE MASONRY 10MM THICK DPC GROUND LEVEL OUTSIDE 300 300 400 400 R.R MASONRY P.C.C FOUNDATION BED OUTER WALLS 500 500 1000 500 500 150 AS PER CONDITION INSIDE INSIDE LEVEL 15MM LATRITE MASONRY 10MM THICK DPC 230MM THICK LATRITE MASONRY PER CONDITION 0.12 0.12 SCALE: 1:50 A 3880 1 B 1880 C 16,003 3040 1880 3880 1530 D E F G 2 3 4 5 6 11,200 11,200 1750 1830 2060 910 4650 1750 1830 2060 910 4650
300 150 R.R MASONRY 230MM THICK LATRITE MASONRY 120 120 INSIDE 15MM LATRITE MASONRY 10MM THICK DPC GROUND LEVEL OUTSIDE 300 300 400 400 R.R MASONRY P.C.C FOUNDATION BED OUTER WALLS 500 500 1000 500 500 150 AS PER CONDITION INSIDE INSIDE LEVEL INNER WALLS 15MM LATRITE MASONRY 10MM THICK DPC 230MM THICK LATRITE MASONRY R.R MASONRY R.R MASONRY P.C.C FOUNDATION BED 500 500 1000 150 0.12 0.12 300 300 0.40 400 225 225 23
08 Freelance Work
These set of designs were developed for various residential interior design projects which I had taken up in the past couple of years. I have played an active role in the conceptual as well as the design development stage of these projects

24






25
Thank You
Nidhi Baliga
nidhi.k.baliga@gmail.com


 Nidhi Baliga
Nidhi Baliga








































































 Kalyani Tank
Entrance Plaza
Seating Space
Kalyani Tank
Entrance Plaza
Seating Space

















