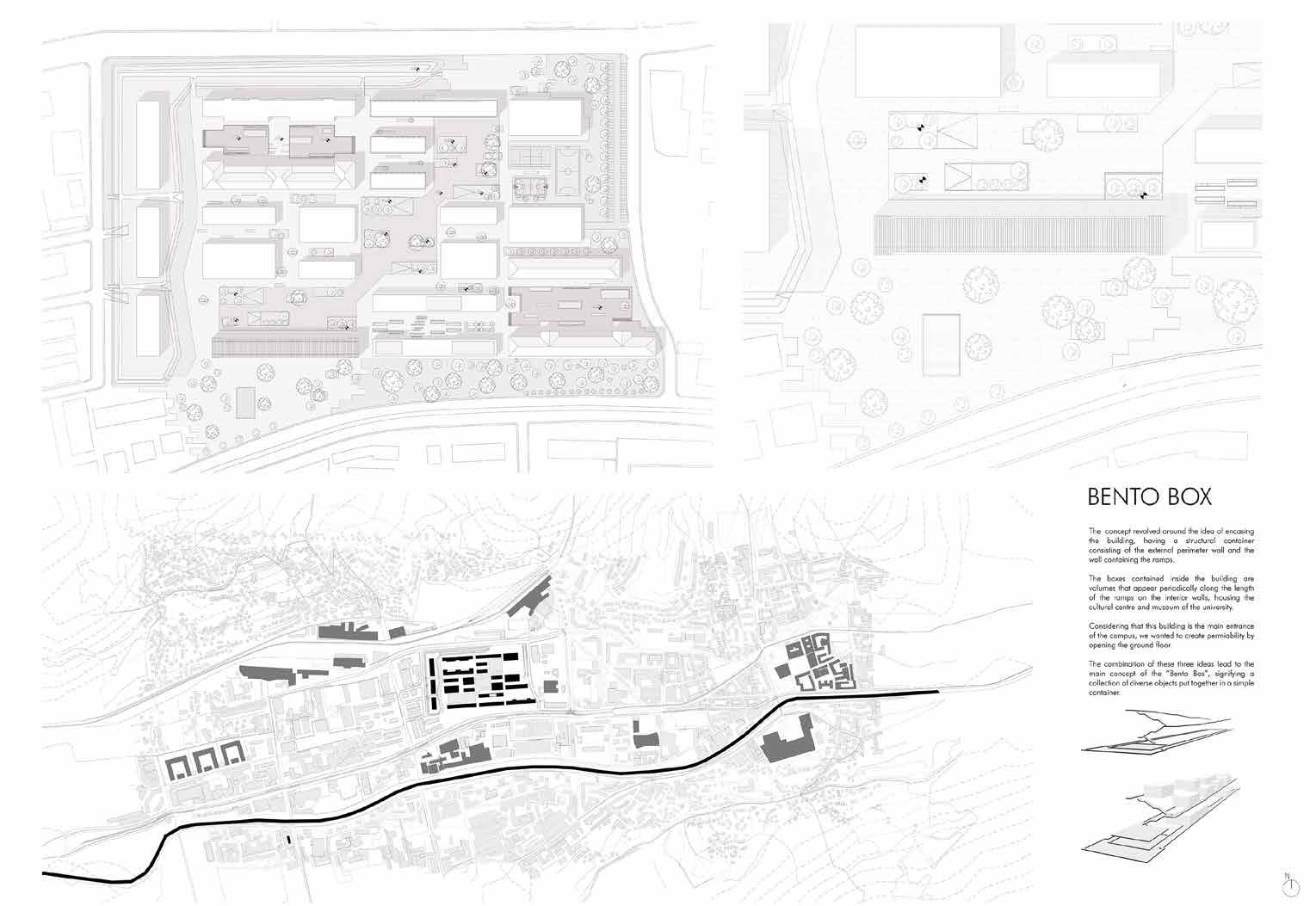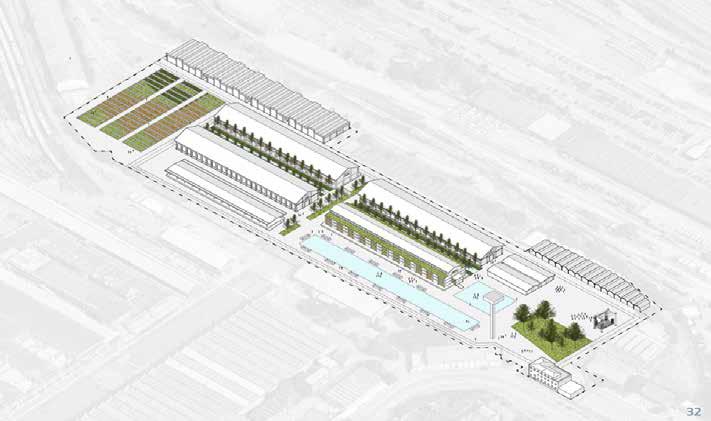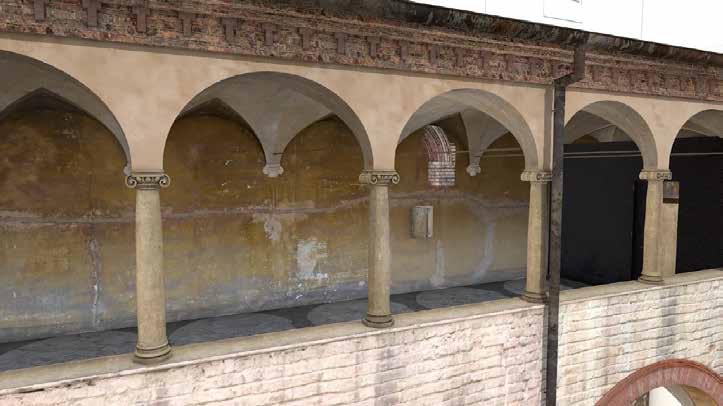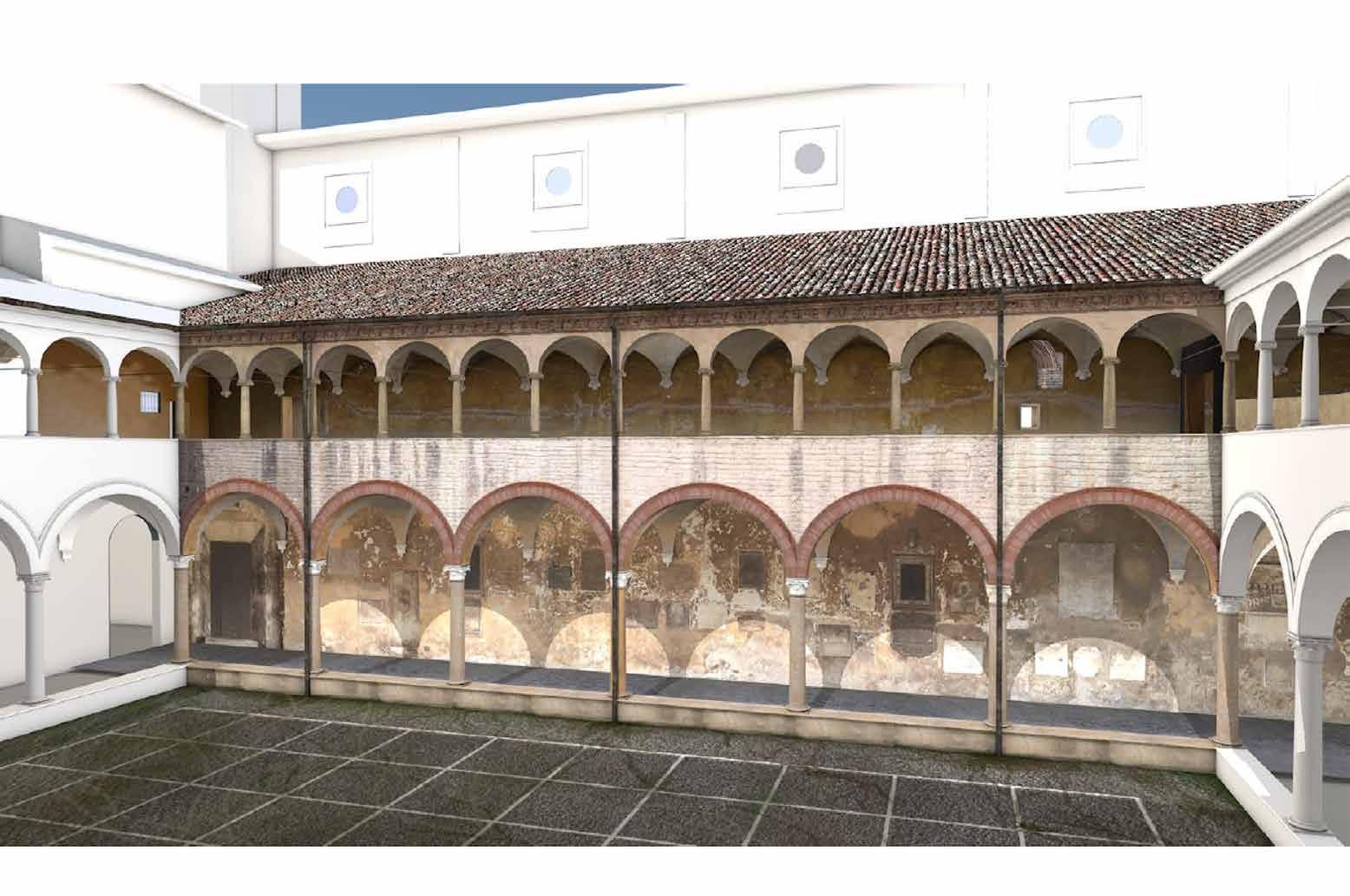NICOLO’ CUCATO PORTFOLIO MMXXIII
ARCHITECTURE
PHOTOGRAPHY
MODELLING
WORK EXPERIENCES
PRESENTATION
ARCHITECTURE PROJECTS
PHOTOGRAPHY
MODELLING
WORK EXPERIENCES
EDUCATION
NICOLÒ CUCATO
Hello! I’m Nicolò, and I’ve been working in architectural design, interior design, and 3D modeling for over 7 years. I graduated from the University of Ferrara with a thesis titled: “A New Healthcare Center in Monselice: Recovery and Enhancement of the Former Civil Hospital.”
My work experience has allowed me to handle projects ranging from small to large scale, including residential and industrial buildings. My primary interests lie in landscape, the built environment, and architectural design!
In my free time, I pursue a passion for discovering modern objects and customizing static models, a hobby I’ve been sharing with my father for the past ten years.
EXPERIENCE AND WORKSHOP
Project Design, Modeling, and Art Furniture Carving. Este, 2015
LCA Wood Building workshop , Ferrara
Architectural Relief Workshop, Bologna
Energy0 KlimaHaus workshop, Ferrara, 2017
Architectural Restauration workshop,, Ferrara
Academic tutor for the course of Architecture Technology I, 2018-2021
Architectural designer and renderer atCarturan+Bertazzo Architetti, Monselice, 2020-now
2016-2022
Master’s Degree in Architecture University of Ferrara,
SOFTWARE SKILLS
ADVANCES
BASIC
Adobe Photoshop, Rhinoceros, SketchUp, AutoCAD, Revit, ArchiCAD, Twinmotion, Cinema4D, Office Actually Agisoft, ReCAP, Polycam MetashapePack, Camera Raw, Photoscan (actually Agisosft Metashape)
area is the monoblock designed by architects Mansutti and Miozzo in the 1960s. The revitalization of the area aims to preserve this architecturally valuable building as a symbol of the collective identity of the area. Inside it, a new nursing home for the elderly and other citizen services will be established, fostering a new connection between this building and the others.








cohousing in bologna
This project involves a setback from the road to enhance the visibility of Palazzo Bentivoglio, a frontage rotation to create a sheltered parking area, and openings towards an inner courtyard to foster a sense of community in the co-housing. The architecture blends into the historic center while standing out for its innovative use of materials. The ground floor accommodates communal spaces, including a dining area and a lobby, along with a medical clinic for the surrounding community.





02
innovative and sustainable seaside facilities




The proposal outlines a project for the Architecture Construction Laboratory, focusing on current and relevant topics. The challenge comes from the Municipality of Rimini, aiming to revamp the city’s tourist image, enhance green spaces, redevelop key areas, and promote sustainable and innovative mobility. The project’s goal is to create a sustainable city through various interventions, including improving the seafront landscape and urban comfort, reestablishing a strong connection with the sea, and developing sustainable mobility models.




03 university in Sarajevo
The project focuses on the transformation of the Marshal Tito Barracks in Sarajevo, Bosnia and Herzegovina. The goal is to convert this extensive military complex into a university campus. We will approach this challenge innovatively, seeking a contemporary design approach based on the reconditioning of existing material and plant elements.




Milano Santa Giulia
The project aims to redevelop the Santa Giulia area, which has been the subject of numerous design proposals in recent years. The intervention seeks to connect the area between the existing buildings to the south and the area to the north by creating a large urban park. Within this park, architectural elements such as the botanical garden, greenhouses, and oases will be incorporated.



Palazzo Tassoni Mirogli
The project examines, from a restoration perspective, the building located in the heart of the historic center of Ferrara, the historic residence of the Tassoni-Mirogli family. The goal is to revitalize the spaces, creating a new, modern, and efficient university campus




Polisportiva Calderara di Reno
“Cromotherapy” is a project that aims to integrate into the fabric of Calderara di Reno, revitalizing an industrial area with color and vitality. The project theme focused on constructing a sports complex using innovative materials and prefabricated structures.






Dumbo - Bologna Ravone



Bologna - San Martino
The ecclesiastical complex of San Martino in Bologna includes a cloister that has undergone various alterations over time. The objective of the workshop was to accurately recreate the current state of the cloister, both through geometric surveying and the creation of a three-dimensional model that faithfully represents the area.




















 using LiDAR system and point cloud management.
using LiDAR system and point cloud management.





