NICOLE PAREDES portfolio

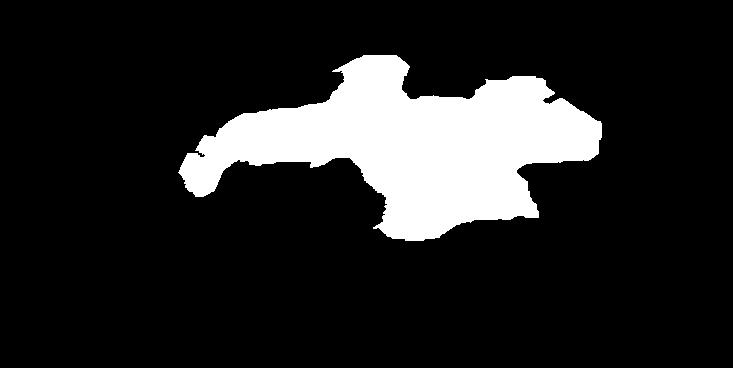
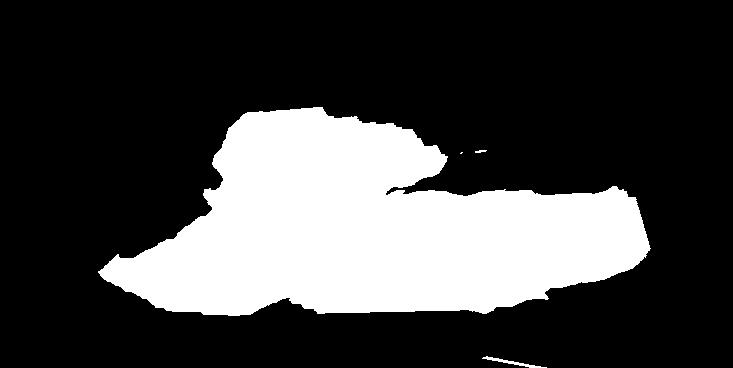
ACADEMIC EDUCATION
2023- currently
2017 - 2021
Project Management student
Cambrian College | Sudbury, Canada
Bachelor of Architecture (B.Arch)
Peruvian University of the Applied Sciences | Lima, Peru
First place of 2021´s class Member of the Academic Excellence Group
NICOLE PAREDES HALL

Bachelor of Architecture (B.Arch.), Project Management student
My sense of responsibility, commitment and design skills have allowed me to graduate as an Architect in the University's Academic Excellence Group, achieving the exhibition of my projects in academic semesters and the accomplishment of the first place in my graduation class of 2022. Currently im a project management student at Cambrian College, in Sudbury.
Last year I´ve worked remotly as an architectural assistant with APU Colectivo creating plans, views and schemes of diferents proyects in France and i´ve participated in the design of a waiting room for the train station in Ollantaytambo, Peru. In the meantime, for getting licensed as an Architect in Peru was working and improving my architectural thesis of an artisan school in Lima. In the past, I've been an intern at outstanding architectural studios in Peru, supporting various housing projects, with the edition and creation of plans, views, 3d, sections.
consider myself an organized, empathic and easy-to-work in group person. I am passionate about photography, design and drawing both by hand and computharized. Since very young, I have been characterized for participating with resposponsibility in many interscholastic, social and sporting events, maintaining the top positions of the promotion.
141 Benita Blvd | Sudbury ON, P3A 5Z4 nicoleparedeshall@gmail.com https://www.linkedin.com/in/nicole-paredes-hall-4b1838146/ 249 979 0732
LANGUAGES
Spanish
Native language
Ingles
IELTS- C1
Advanced level
Frances
DELF A1
Basic level
2006 - 2016
High School Diploma
Nuestra Señora del Carmen - Carmelitas School
Second place of 2016´s class
INTERNSHIPS
April 2022September
Architectural assistant
Apu Collective | Paris, France (Remote)
•Creation and development of plans, isometrics and renders for housing projects in France.
•Design and development of Waiting room in train station in Ollantaytambo, Perú.
February 2021-
March 2021
January 2021February 2021
PROGRAMS
Autocad
Revit + BIM
Sketch Up
V-ray
Archicad
Adobe Photoshop
Adobe Ilustrator
Adobe In Design
Lumion
Microsoft Project
3d Max
Adobe After effects
Adobe Premier
Rhinoceros
January 2020April 2020
Desing Intern
Leon Marcial architects | Lima, Peru
•Participate in the design of various housing projects.
•Creation of views, 3d, plans, and sections in AutoCAD and Sketchup.
•Design criteria, efficiency, and importance of the user in housing.
Design intern
Barclay and Crousse Architetcure | Lima, Peru
•Modifications of project plans, sections, elevations, and axonometries in ArchiCAD for the project publications.
•Use of BIM methodology and a web server which improved internal work in the office.
Architecture intern
Ghezzi Novak Studio | Lima, Peru
•Graphic redesign and development of a particular representation in plans, sections, and views of various projects for the website.
ACTIVITIES AND ACHIEVEMENTS
2021
2020
2019
2018
2018
St. Petersburg Polytechnic University
BIM: from sketch to digital twin - certificación
IE Business School & IE School of Architecture & Design Segovia - España
Making Architecture - course
Grid Studio
Photoshop Certification, Ilustrator Certification and Archicad Certificacion
SEMCO
Autocad Certification by Autodesk level 1 2 y 3
College Platon - Montreal, Canada
Frech Certification levels 1 and 2
Advanced English Conversation
2016
Microsoft Office Specialist by Microsoft
Office Excel, Office Word, Office Power Point
VOLUNTEERING
2021
2016
Pueblos Artesanos del Perú- Lima ,Perú
Reactivation virtual plan for handcrafters
Santa Teresita Mision - Cusco,Perú
Carmelitas - Chumbivilcas
PERUVIAN HANDICRAFT 1
2021-02
Studio X - Thesis
Prof: Rita Gongo, Jaime Juscamaita, Alvaro Rodriguez and Federico Vargas
Design: Nicole Paredes
Peruvian craftsmanship is an ancient work that represents the cultural and artistic experiences of various regions of the country. In the research carried out, it was determined the existence of a gap of services for the training and formation of new artisan technicians, where the teaching of craft lines is promoted at a national level.
Therefore, the project proposes the teaching of crafts at a technical level and its dissemination through a School in the district of Ate, which, under the principles of intermediate spaces, achieves educational and cultural connections both with the students and with the community itself. This will be achieved, through the design of environments as intermediates of integration between the different specialties and the outside, through public cultural areas.
Selected for semester´s final exhibition
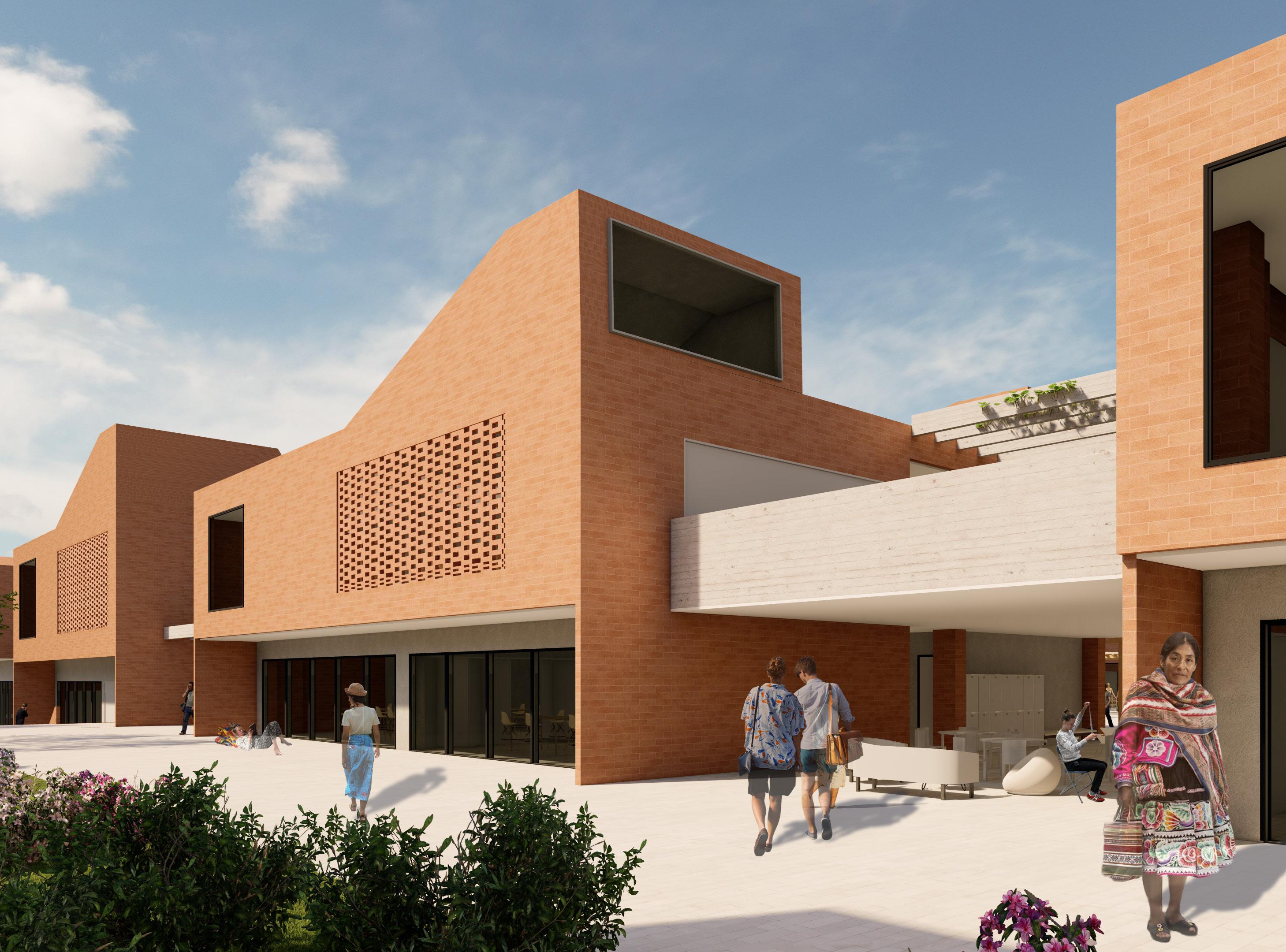
The district of Ate has the largest number of craft associations in the city of Lima, however it does not have any center of teaching in crafts, reflecting the lack of coverage in the areas far from the center and south of the city. The selected land is located in Ate, in the urbanization San Gregorio, next to main roads such as the Central Road, via which connects the capital with the Sierra and Selva center.
Based on this, problems and conditioning factors of the current environment are defined:
Felix Raucana Human Settlement
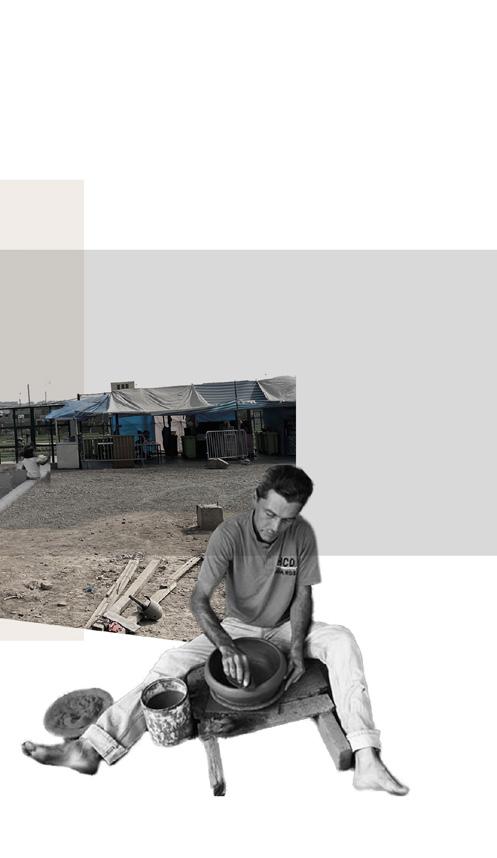
Municipal Car Depot
Vacant lot (former sports slabs)
San Gregorio Park
Children's Polyclinic
Basic education
Zone of Educational, Artisanal and Recreational Nodes
In the environment of the project, a series of educational, recreational, sports and craft nodes are determined, from which it is sought to establish a pedestrian connection network in the block. Which represents a potential advantage for the School, since it would promote the influx and connectivity of visitors and students to the project.
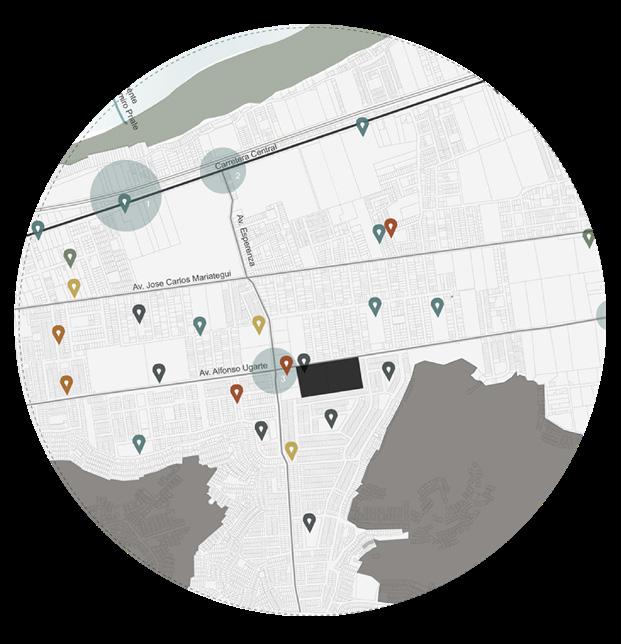
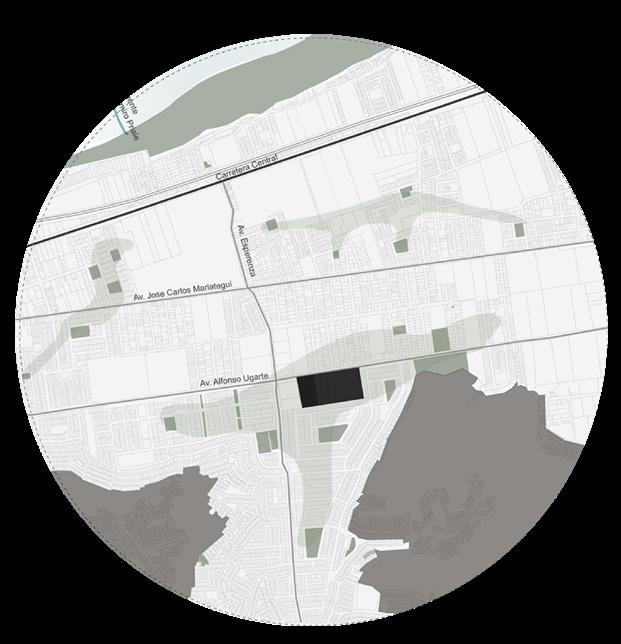
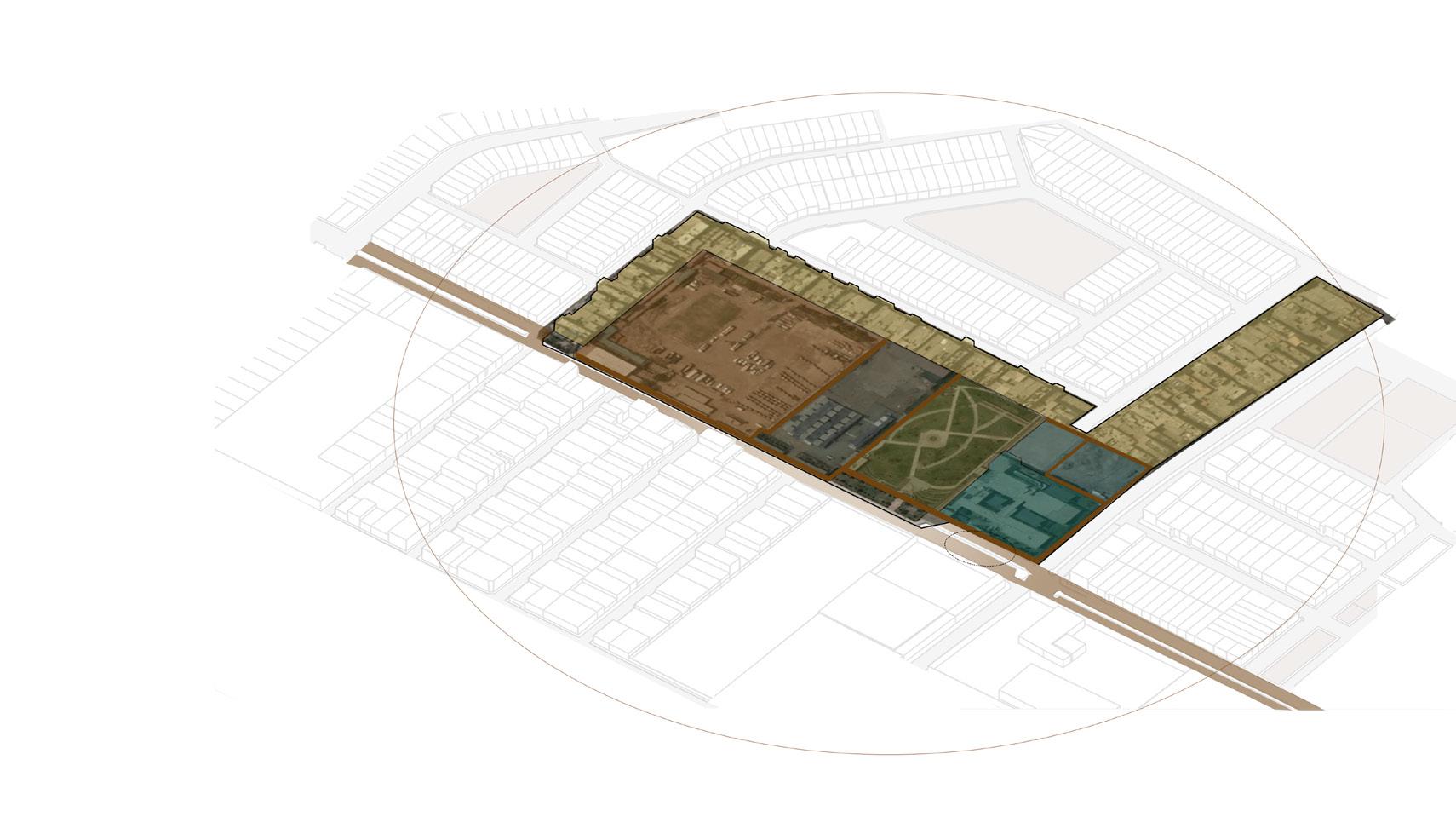

Likewise, in the area, the commuting by the recreational areas stand out, since they are characterized by attracting a great diversity of users, turning them into community meeting points.
Macro Environment Analysis Micro Environment Analysis
The land is located in the district of Ate in Lima Peru, on Alfonso Ugarte Avenue. The environment is analyzed within a radius of 1km, to determine the types of existing neighborhoods, along with their characteristics, equipment and users present in each one.
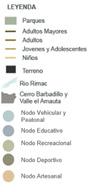
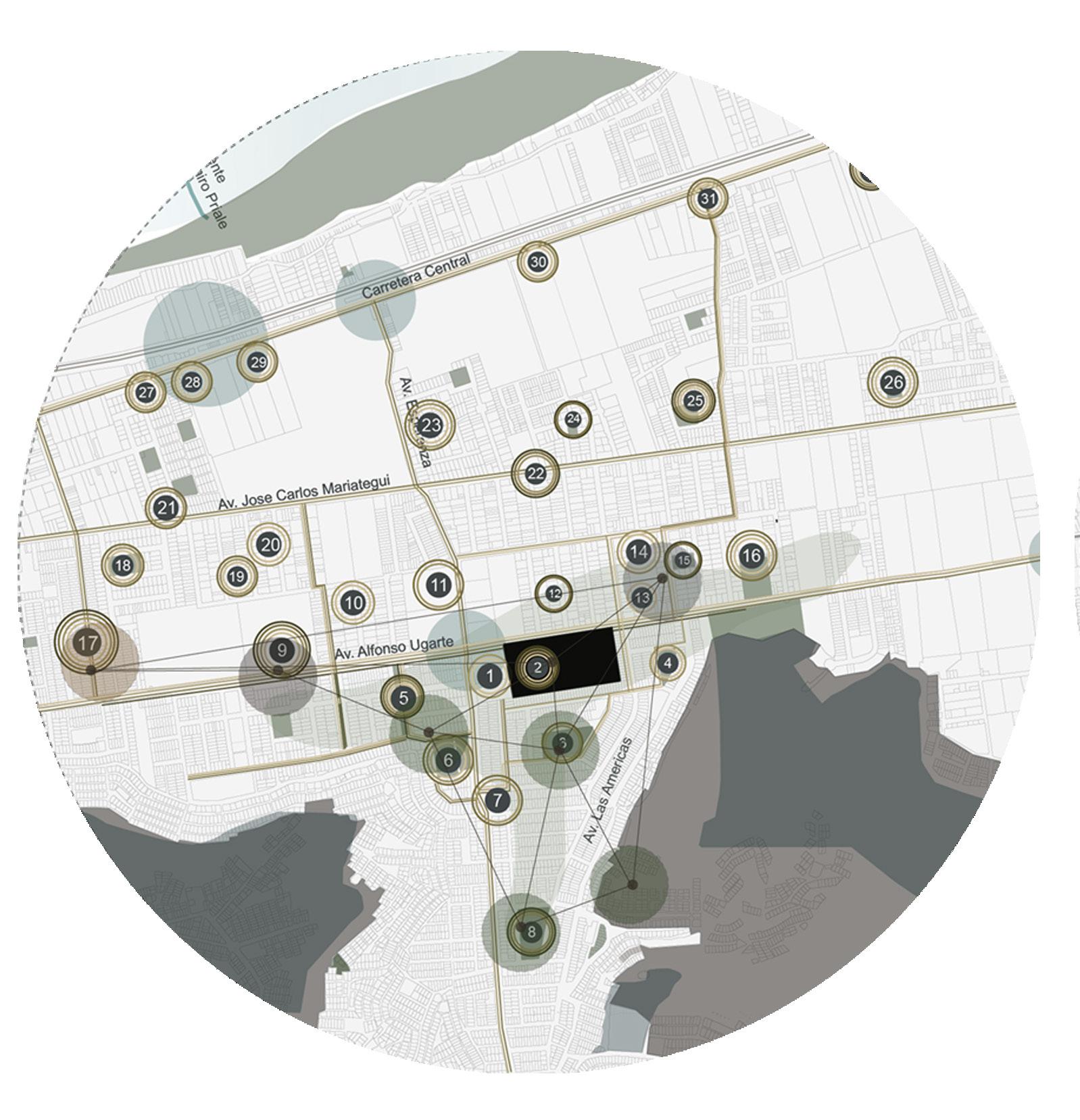
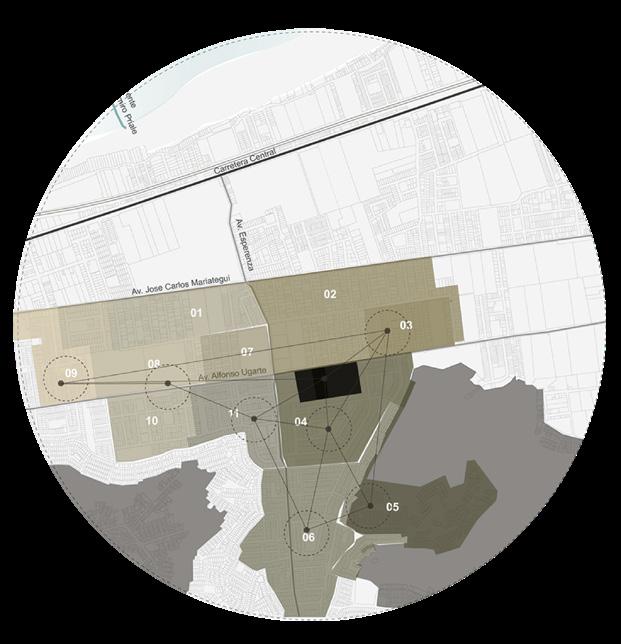
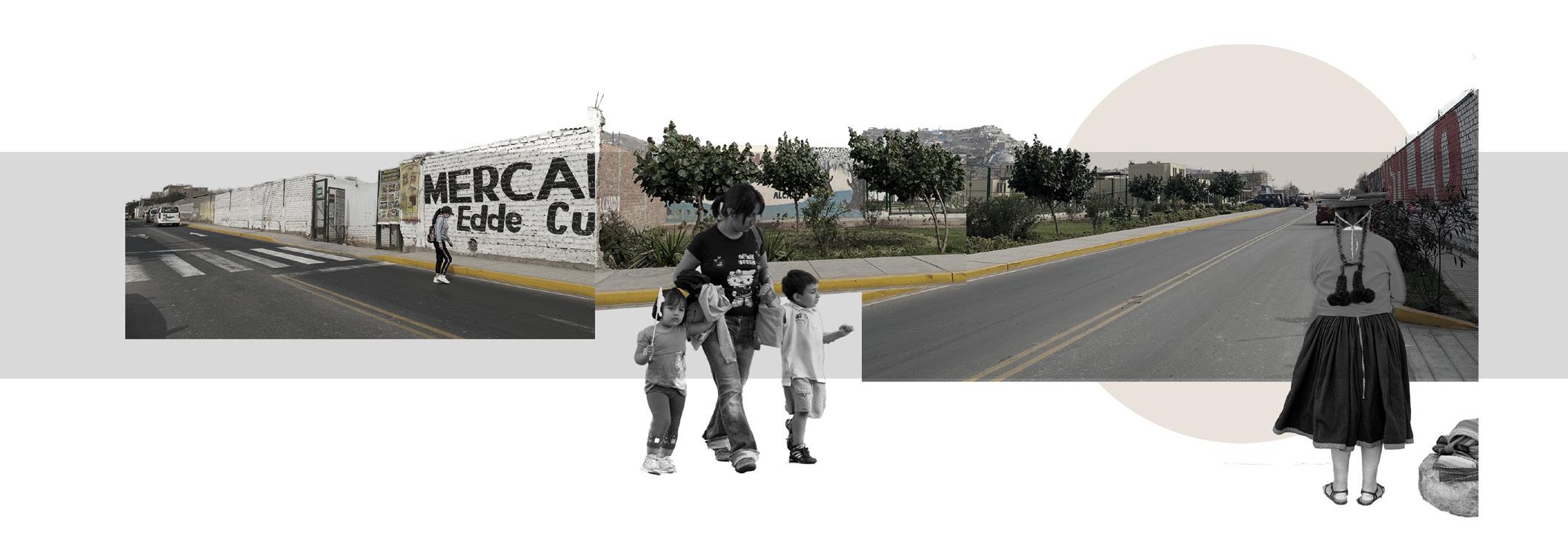
Perimeter walls that prevent the connection between the equipments and generate insecurity.
Adjacent houses have posterior facades without activation and that do not integrate into the whole.
Few pedestrian paths and those existing in the block are narrow and with little arborization.
Existence of informal bus stops and absence of municipal retreat on Alfonso Ugarte avenue.
As for the analysis of the apple, it is sought to carry out a master plan that enhances the qualities and solves the problems of the environment. In this sense, the diversity of users, their movements and the activities of the neighborhood, such as the artisan community of Tawaq, will enhance the assistance of students and craftsmen to the project.
Concept

Therefore, it seeks to connect the equipment of the block through a central axis that allows the people tour and generates learnings in it. Thus, the basic school is next to the sports and community spaces, ending in the square and the School of Crafts.
A: Taking advantage of the level for the semi basement for parkings, generating main access by the central square and removing the perimeter edges of the backs of houses to generate connection with the exterior.
B: Linking the craft workshops with the outside and vegetation, the design of in betweens as intermediate spaces for integration with the community and the design of educational facades to the north.
C: Extension of the workshops in spaces of coexistence and collective learning, creation of terraces and intermediate spaces at different levels, having the higher volumes to the avenue than to the houses area.
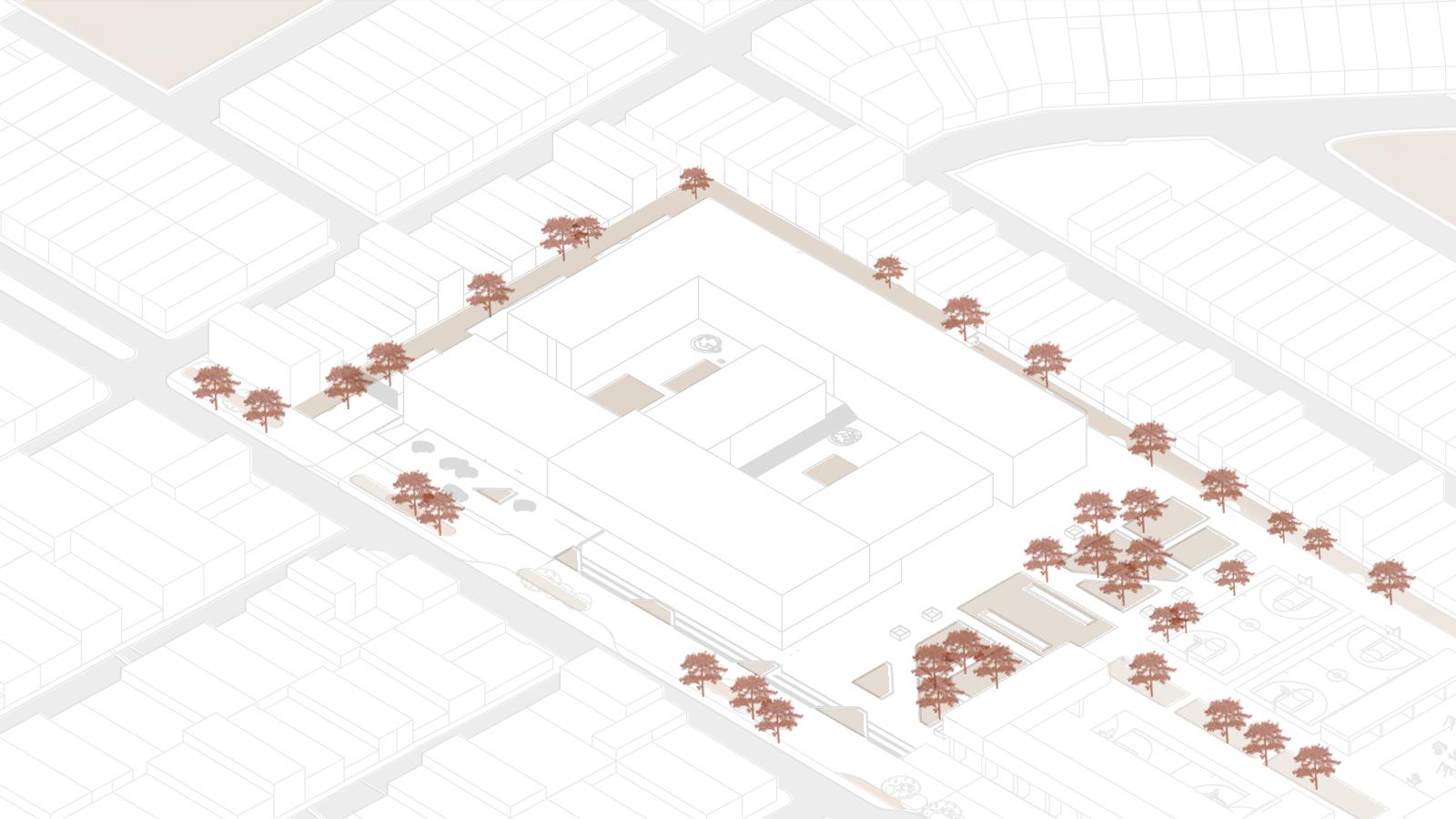
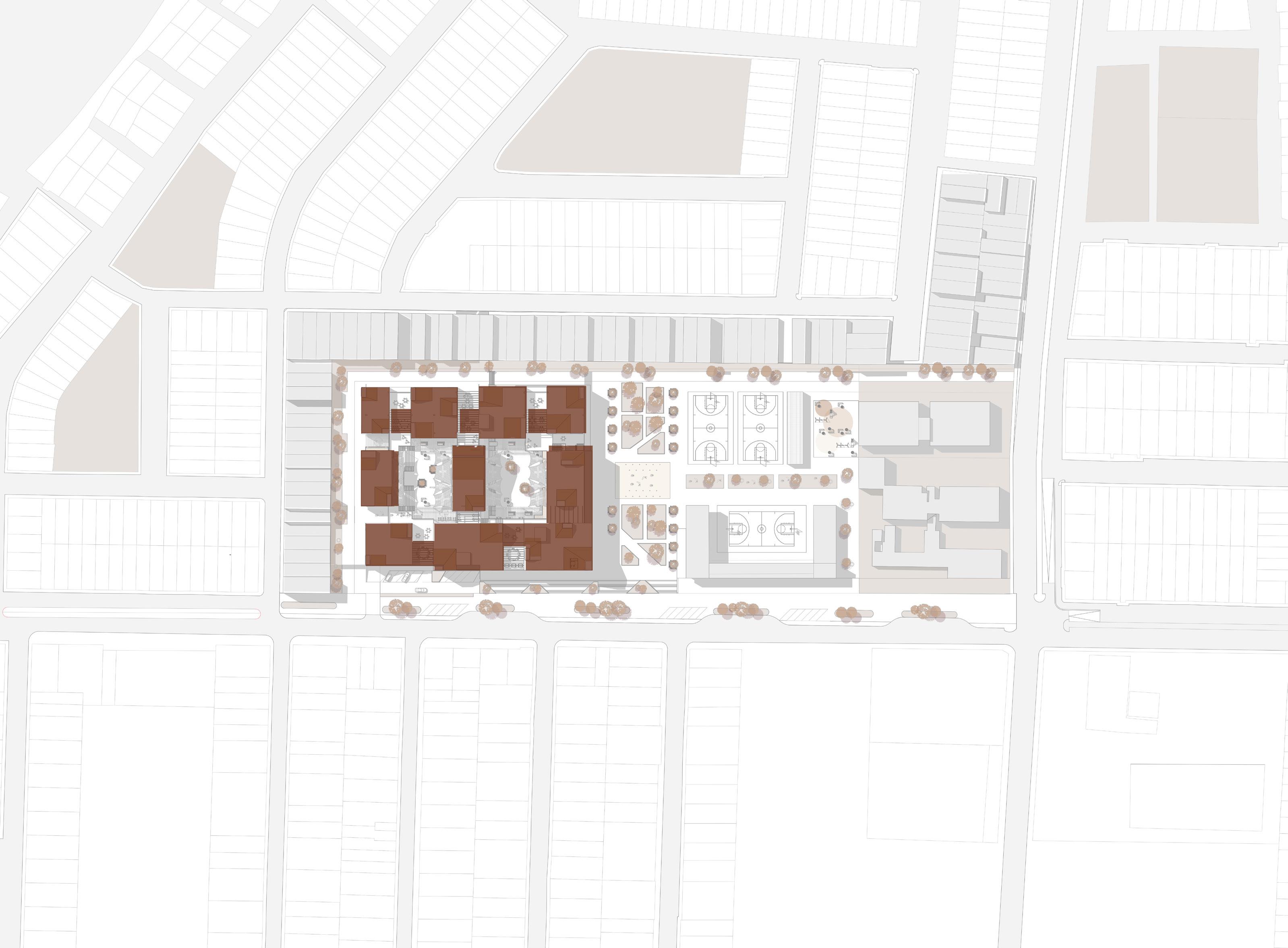
The proposal seeks to generate a new cultural, educational and neighborhood centrality in the area, as a response to the lack of public facilities that provide learning and exchange spaces to the inhabitants of the district of Ate
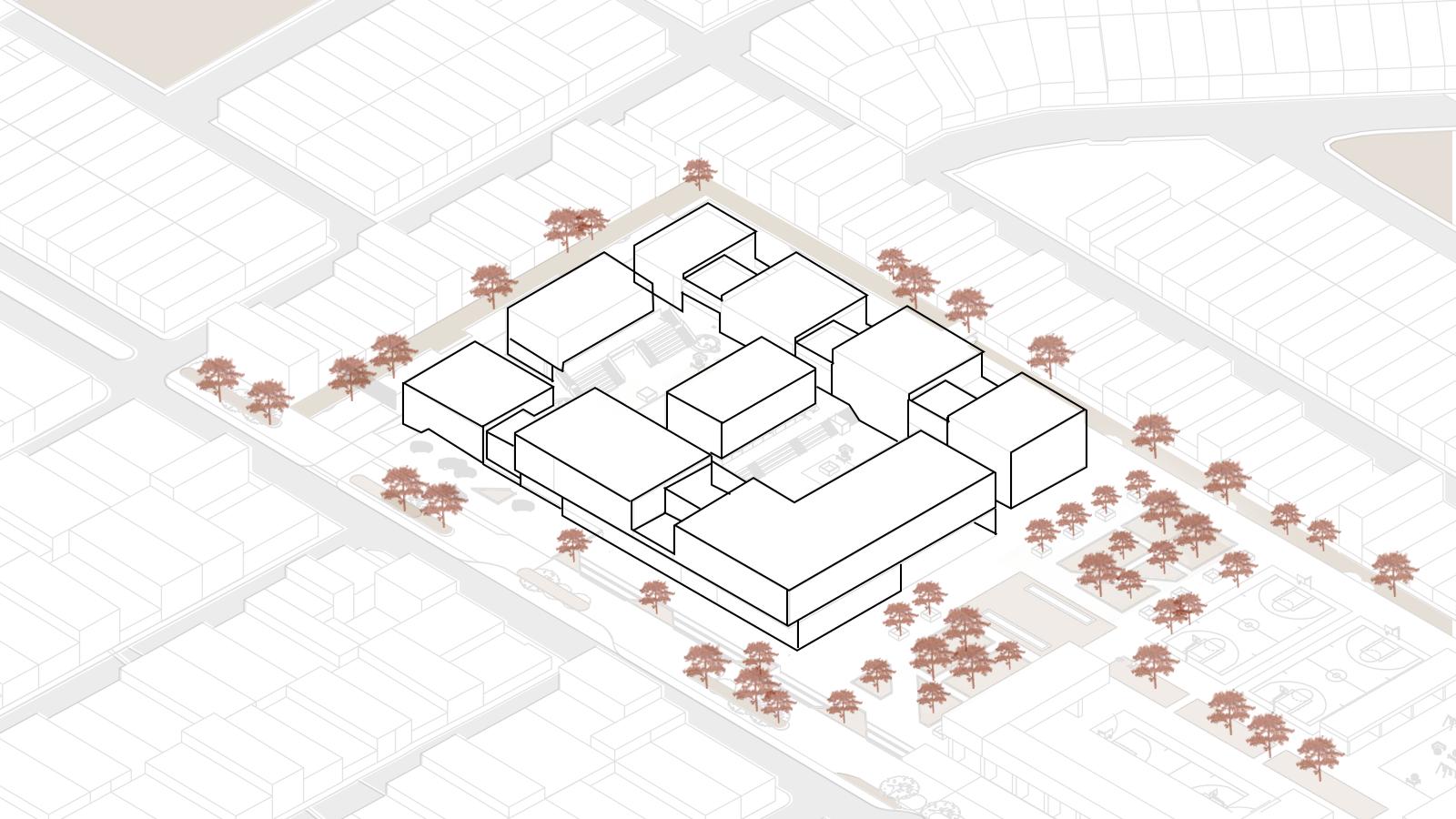
Plantas
Public/
1. Lobby
2. Information center
3. Control
4. Multipurpose room
5. Craft Shop
6. Exhibition Hall
7. Hall
8. Semi public courtyard
9. Modeling workshop
10. Pottery workshop
11. Oven room / drying / emabalaje
12. Mold Workshop
13. Rack workshop
14. Waist loom workshop
15. Sewing workshop
16. Project workshop
17. Pedal loom workshop
18. Dyeing laboratory
19. Drawing/painting workshop
20. Jewelry workshop 21. Photography Workshop
first floor
At the entrance level at -1.75m, the most public and cultural environments and certain educational spaces are designed to achieve an adequate connection with the outside and they take advantage of the height and a half to receive the community. Whereas, the 0.00m level contains the textile workshop area, the cafeteria, the artisan coworking and the work
second floor
As for the upper level, a spatial sequence is maintained and it allows the fluid connection of the coexistence spaces with the circulation of the entire school and all the workshops and classrooms. Also, the social area is concentrated in the center of the project with the library area at double height. In addition, the administrative area is designed in the lower left corner, while in the right corner the student coworking is located.

Sections/ Elevations
1. Lobby
2.Information center
3. Multi-purpose room
4. Semi-public courtyard
Educational
5. Modeling workshop
6. Mold workshop
7. Jewelry workshop
8. Drying area
10. Coexistence space
Third floor
theoric classrooms.
West Elevation
The entrance façade to the school has a brick lattice, which protects the face with greater solar incidence. Likewise, a more permeable first level is observed through the materiality and the connection with the park / central square.
Second floor
Workshops of textiles, ceramics, jewelry, drawing and painting, theoretical classrooms, library and administra-
Ground and First floor
Lobby,Multi-purpose room, exhibition rooms, dining room, coworking of local artisans, working rooms and workshops in textiles, ceramics and projects.
Undergroud level
112 parking lots, workshop warehouses, maneuvering yard, cisterns, pump room.
Axonometric Section

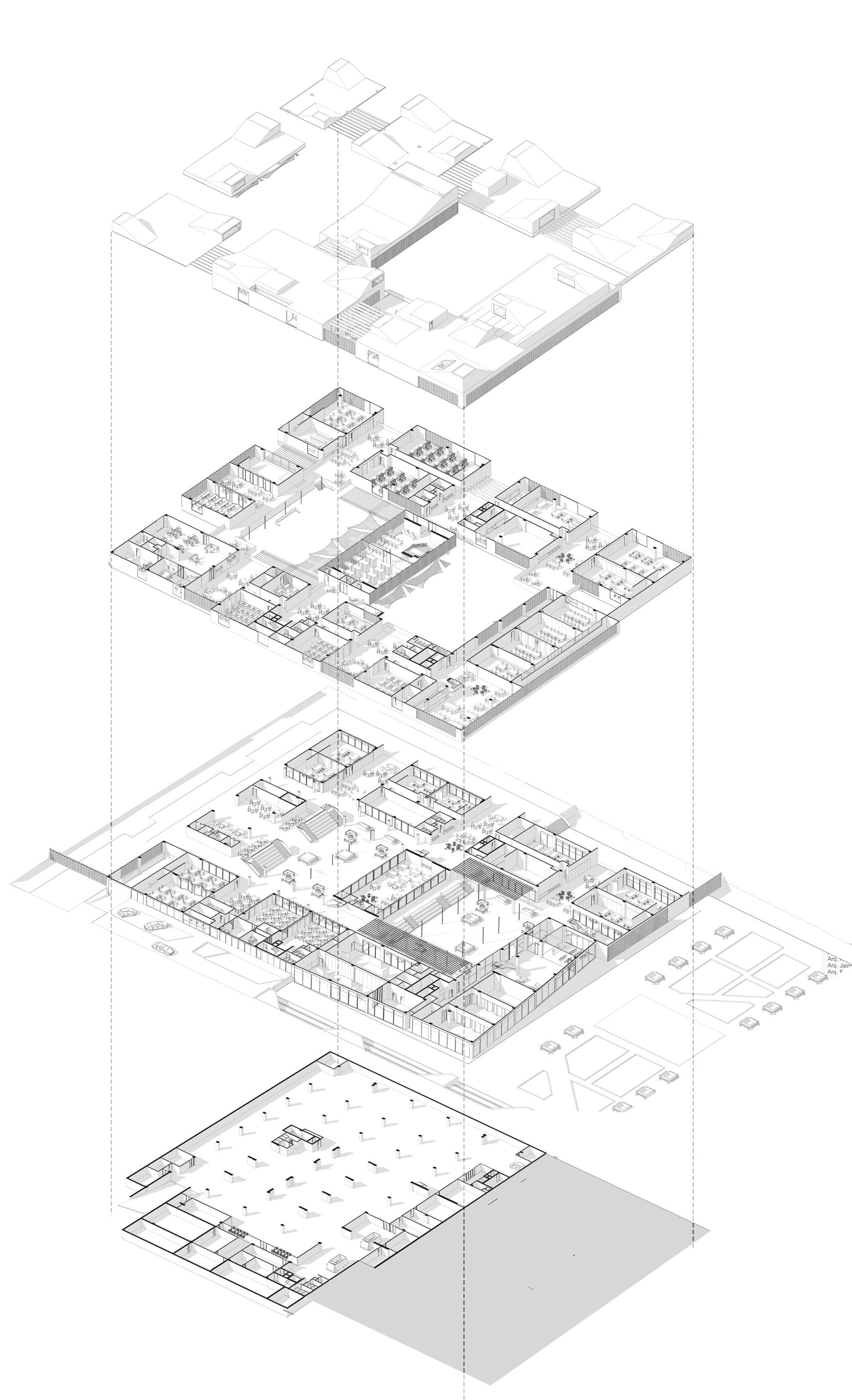
The emphasis of the project arises from the idea of designing environments as intermediates of informal learning and integration, between the different craft specialties and at the same time connecting them to the outside through the cultural public areas, including an anthropometric and architectural space suitable to serve both visitors and students. Thus, the emphasis contributes to the typology of higher school because it provides spaces for social interaction between the students.

As for the elevations, it is sought to reflect from the facade a craft language, which shows the typology of school from the outside. The facade to the avenue presents greater light income, which are punctual in each classroom and shows the spacerity and hierarchy of environments through the teatinas as cenital illumination.

The laboratory of natural dyes for textile, uses a an interesting shape that shows the use of hights and the space management and scale. Likewise the use of crossed ventilation with the lattices and teatines, that help in the cooling of the room.
Mueble fijo de repisas en zona de almacen
It seeks to show the spatiality achieved in social areas such as the double-height library with a larger skylight that gives a different indirect lighting. Unlike the more permeable language of coexistence spaces, with concrete beams that allow greater light inputs.
2.00
Enchape de ladrillo tipo caravista standard corto e 1 5cm Tubo rectangular de con acabado anticorrosivo sincromato + pintura super gloss color negro
Junquillo color negro
Marco de aluminio color negro mate
cuña de Santoprene de DVP color negro
fija de marco de aluminio de cristal laminado de mm h 6 5 m
Perno autorroscante Celosía de ladrillo artesanal dim cm x 8cm 3 cm
Junquillo de color negro
Viga de concreto armado con acabado de cemento pulido interior Cristal laminado de mm de sistema insulado Burlete cuña de Santoprene de DVP color negro Marco de aluminio color negro mate Perfil de aluminio de con acabdo anticorrosivo sincromato anodizado color negro mate
Marco de aluminio color negro mate Felpa de hermeticidad color negro Perfil miyasato en horizontal superior movil Cristal laminado de mm de sistema insulado
Perfil miyasato de sillar de doble riel
Garrucho doble bajo armada sin aleta de nylon negro 0.40 0.50 2.20
2.40 0.10
de fibras tintes naturales de melamine de 18mm Mueble y colgador para secado de fibras naturales de melamine de 18mm Cajones inferiores para guardado de colorantes naturales Planta Taller cerámica Corte 03 Taller textil Corte 04 Taller textil Detalle 08 Planta de mampara corrediza y celosia ecano Miguel Cruchaga Mario Segami Salazar Elevation Norte 1 100 32 AR. Universidad Peruana de Ciencias Aplicadas Proyecto Escuela de Artesanía Peruana en Ate proyecto Bachiller Asesor Arq Alvaro Rodriguez Padilla Av Alfonso Ugarte 186 Nicole Alexandra Paredes Hall u201714476 N Lámina Fecha Noviembre 2022 Mención Énfasis Sector Los espacios intermedios como ambientes de convivencia aprendizaje Orientación Ubicación del proyecto Ate - Lima Perú Tesis para optar el título profesional de arquitecto Facultad de Arquitectura 10 11 12 13 0.25 3.00 1.00 0.91 4.00 2.50 4.25 0.25 1.00 0.25 8.00 0.55 0.50 0.50 2.50 4.25 0.55 0.25 0.75 2.00 0.25 3.00 0.25 0.25 3.00 8.00 0.25 00 giro pivot aluminio cristal laminado 50 Mampara fija aluminio Viga Principal 80 Ventana de Ventana de 50 Ventana de mm 20 Celosía de ladrillo giro pivot aluminio pulido Muro de albañilería enchape Celosía ladrillo Columna enchape ingreso lateral Viga Principal armado dim 40 enchape ladrillo Puerta con giro pivot de OBS de aluminio Muro albañilería pulido Celosía de ladrillo 20 pulido
Tubo rectangular de con acabado anticorrosivo sincromato + pintura super gloss color negro Perno autorroscante Celosía de ladrillo artesanal dim 5cm cm 3 cm 2.00 2.00 2.40 0.10
1.00 2.00
1.00 1.00 2.20 1.00
Cristal laminado de 10mm de sistema insulado
Perfil miyasato en h horizontal inferior movil Perfil miyasato de sillar de doble riel
Felpa hermetica color negro Muro de albañilería 13
The section shows the main architectural components in each workshop and classroom, the use of the lattice and the glass partition to control the air in the room, the development of a teatine in the ceiling that generates crossed ventilation in the artisanal workshops specially in the pottery rooms and the Laboratory of natural dyes for textiles and that changes the interior shape of the room, showing a more plastic interior.
Teatines, ilumination and ventilation.
The teatines are placed in a atrategic position so that the most important rooms and workshops in the school have an entrance of zenith light and at the same time the posibility to have a upper ventilation.
Lattice and light control
A lattice composed of handmade bricks of 8 x 20cm each is selected, in order to provide solar protection in the areas with the highest solar incidence of the school and in turn to maintain adequate ventilation.
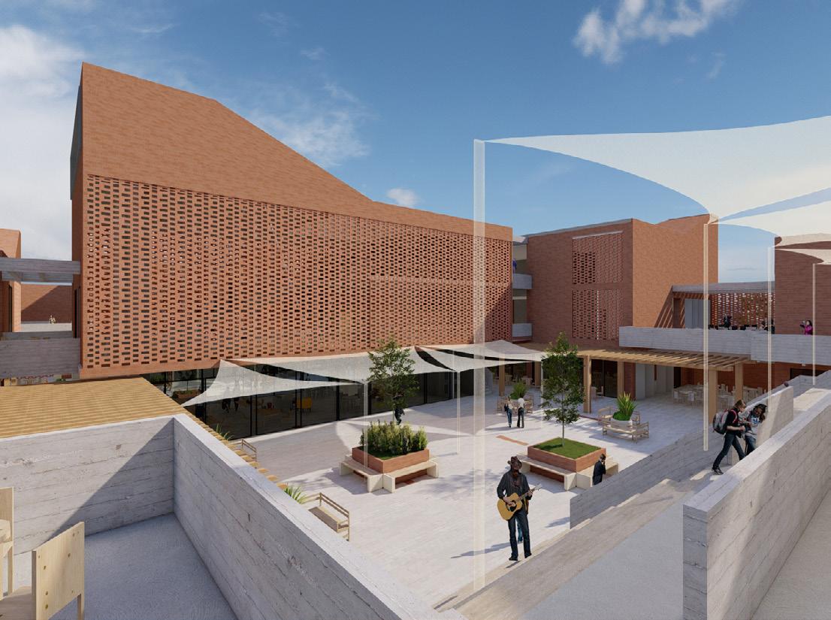
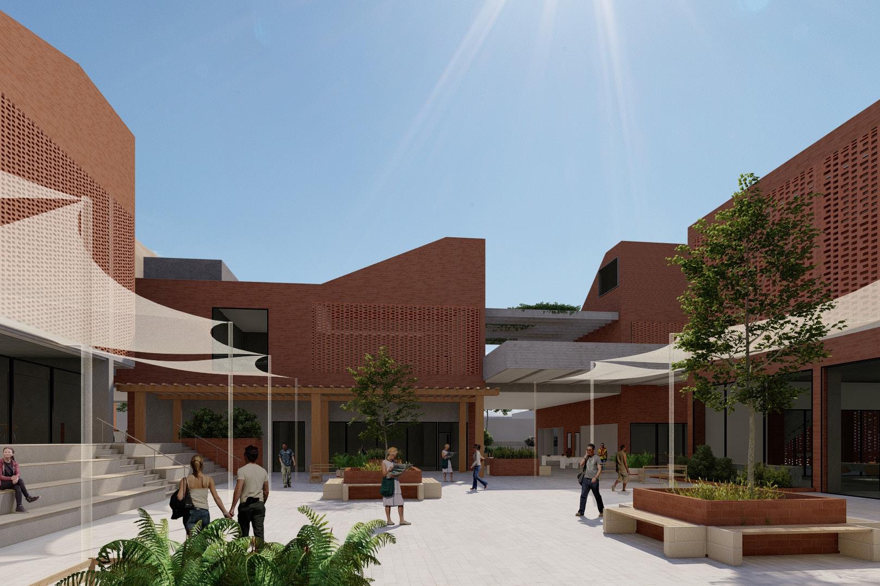
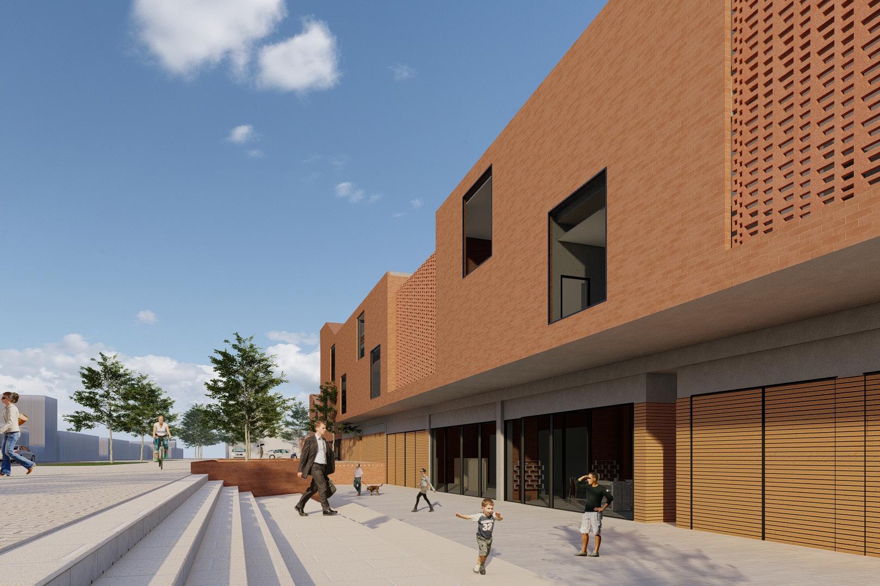
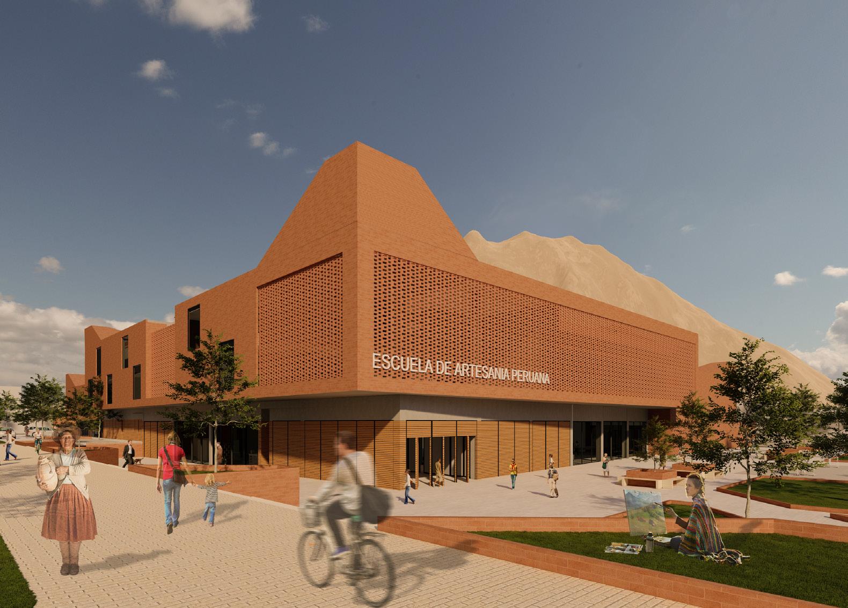
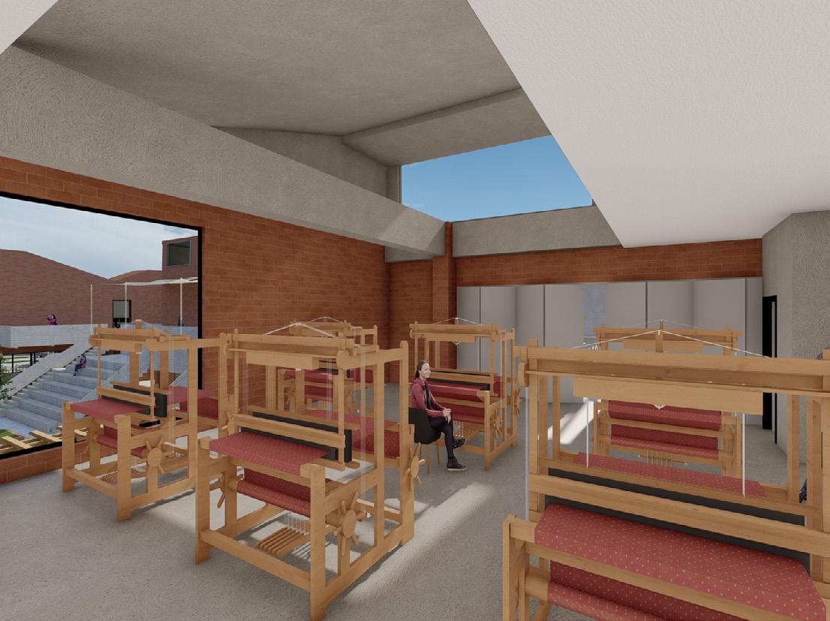
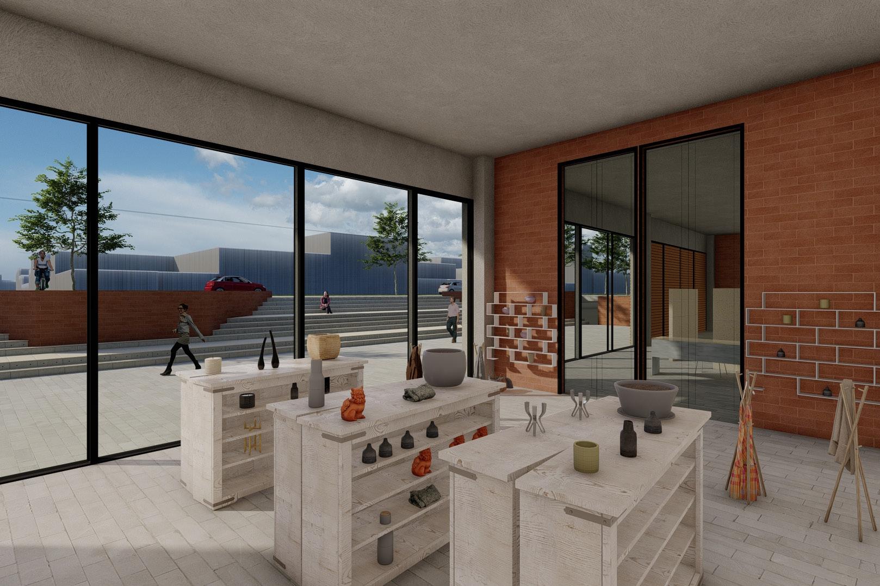
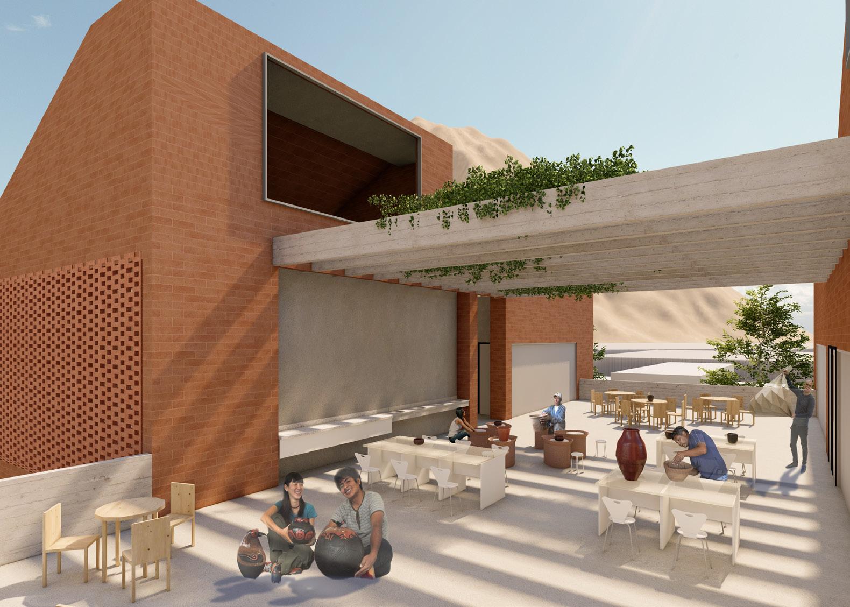
The school's relationship with the public space is enhanced through permeable access to the public area, which connects to the central square. The latter allows to extend craft activities and share dynamics with the community, such as fairs and exhibitions.
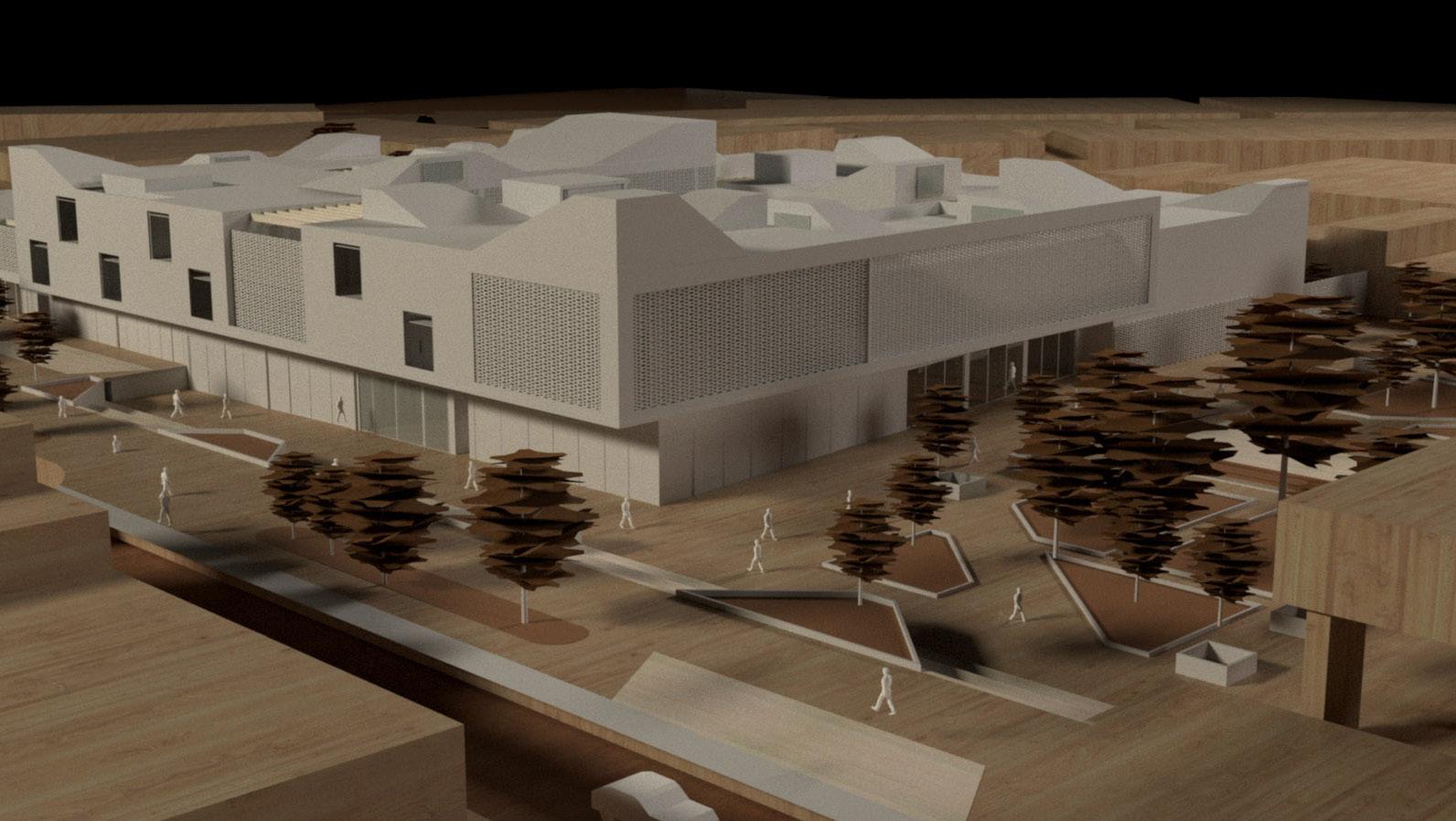
GONZALES PRADA
MULTIFAMILY HOUSING
Magdalena
The project developed is a multi-family home located in the Magdalena del Mar district, on Gonzales Prada Park Avenue. It seeks to apply as a main concept the connection with the exterior by enhancing the visuals from each housing unit.
In addition, the building seeks to promote sustainability and address environmental variables, such as solar incidence, the use of biohorts and the recycling of gray water. On the other hand, the emergency health situation is taken into account for the design of interior disinfection and work spaces.
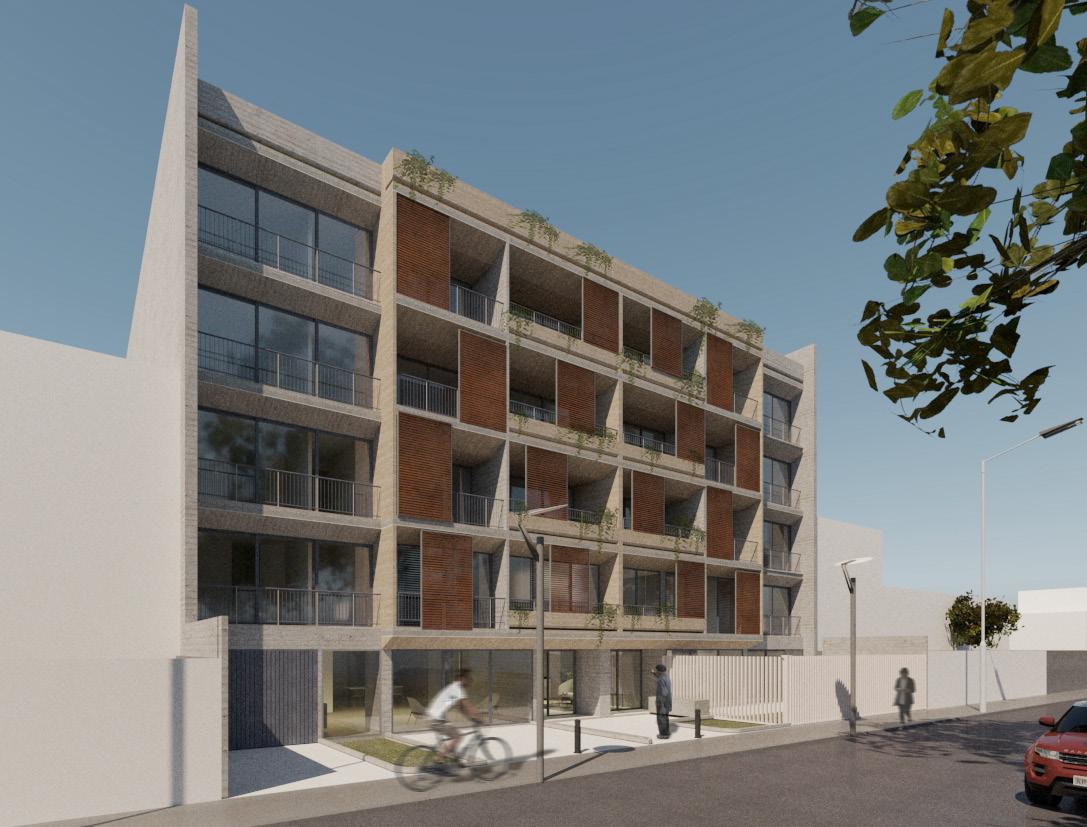
The main design concept of the project is to enhance the connection with the exterior vegetation through the balconies and screens both from the social and private area of each house. In this sense, it seeks in turn to maintain a protection of the solar incidence in the afternoons through adjustable and movable lattices.
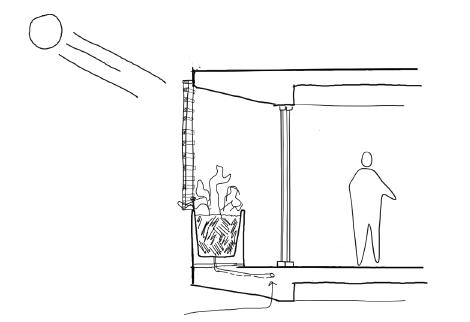
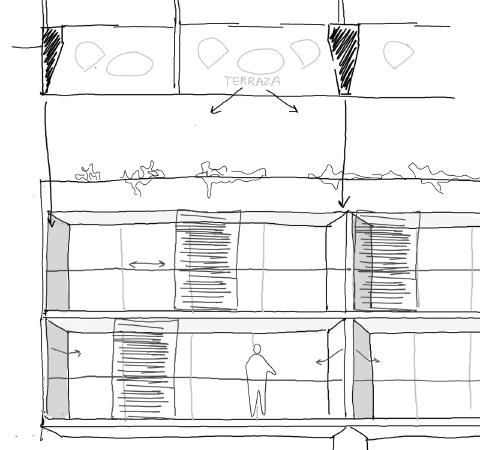
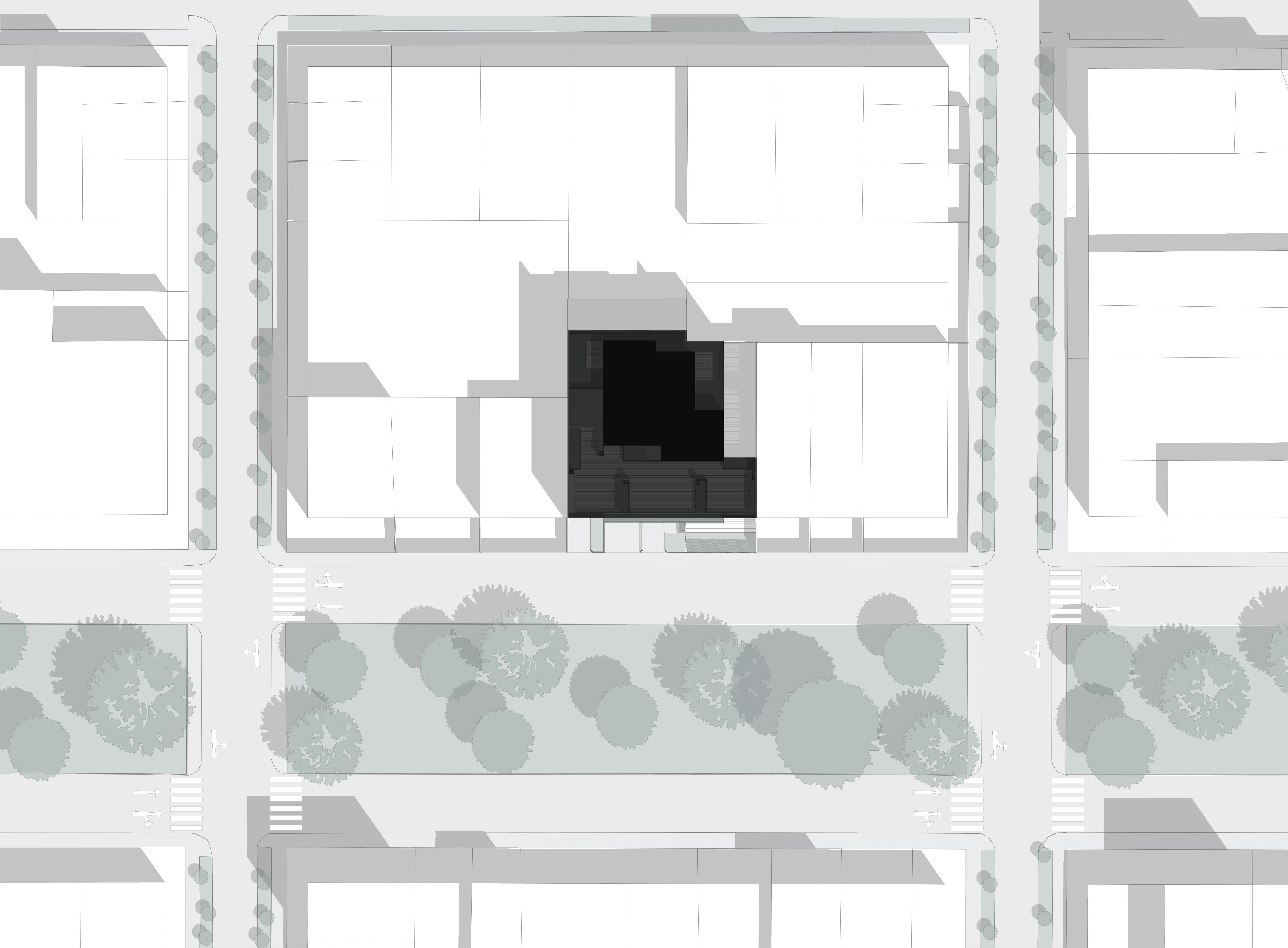
In turn, the gray water recycling system is used to irrigate and drain the planters on the facades, which at the same time will provide fresh air to the balconies of the houses.
The land is located in the Parque Gonzales Prada avenue, which is characterized by its wide vegetation in the central berm. The block also borders the local streets, Bolivar and Ricardo Rey Basadre street.
The property has a single pedestrian and vehicular front, towards the avenue. It has mostly residential and commercial facilities, with nearby educational, religious and health centers such as the Military Hospital.
AREAS
Public
1. Entry
2. Vehicle entry
3. Lobby
4. Multiple-use room
5. Lockers and disinfection
6. Warehouse
7. Bath concierge
8.Hall circulation
Private
9. Duplex 3 dorms
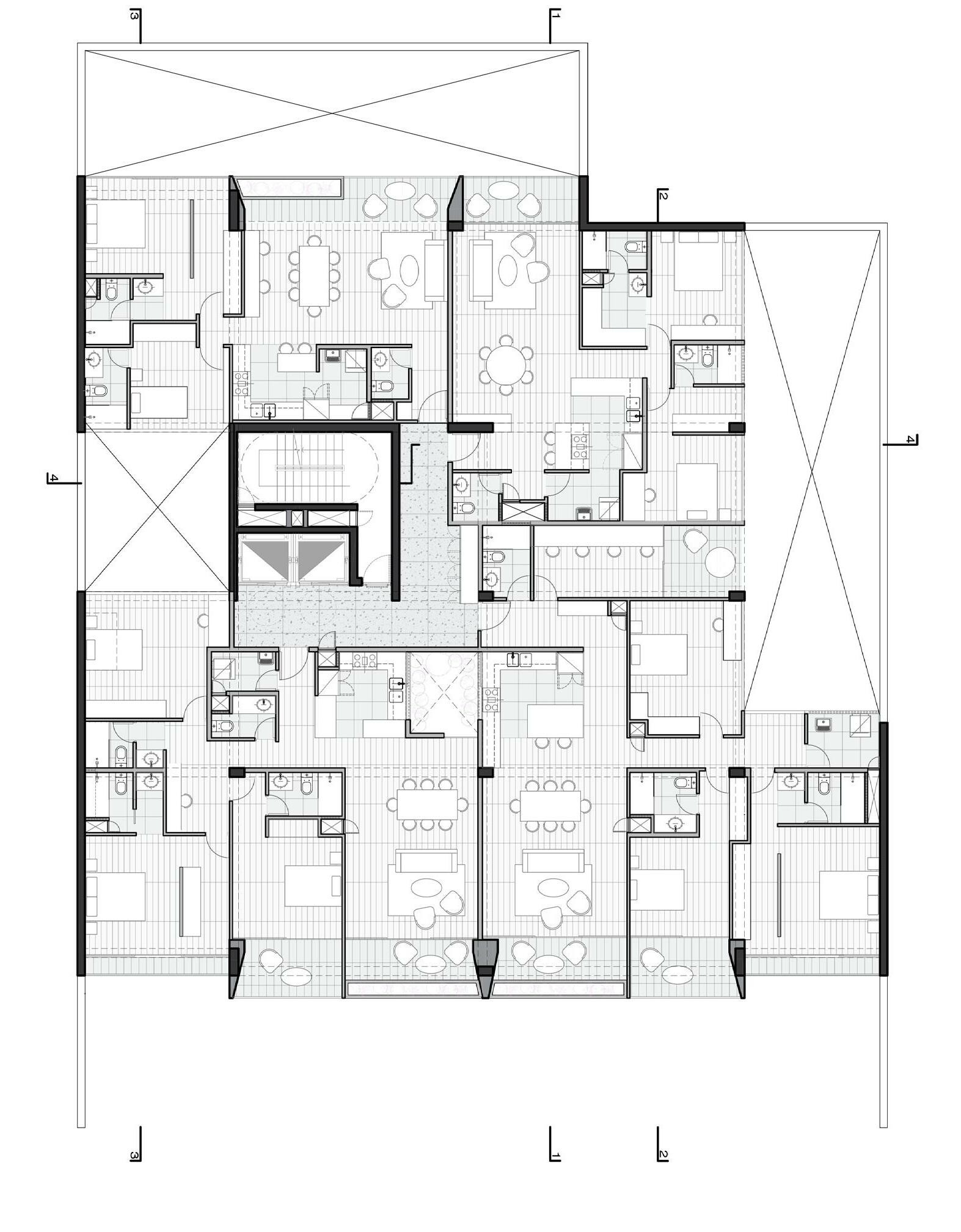
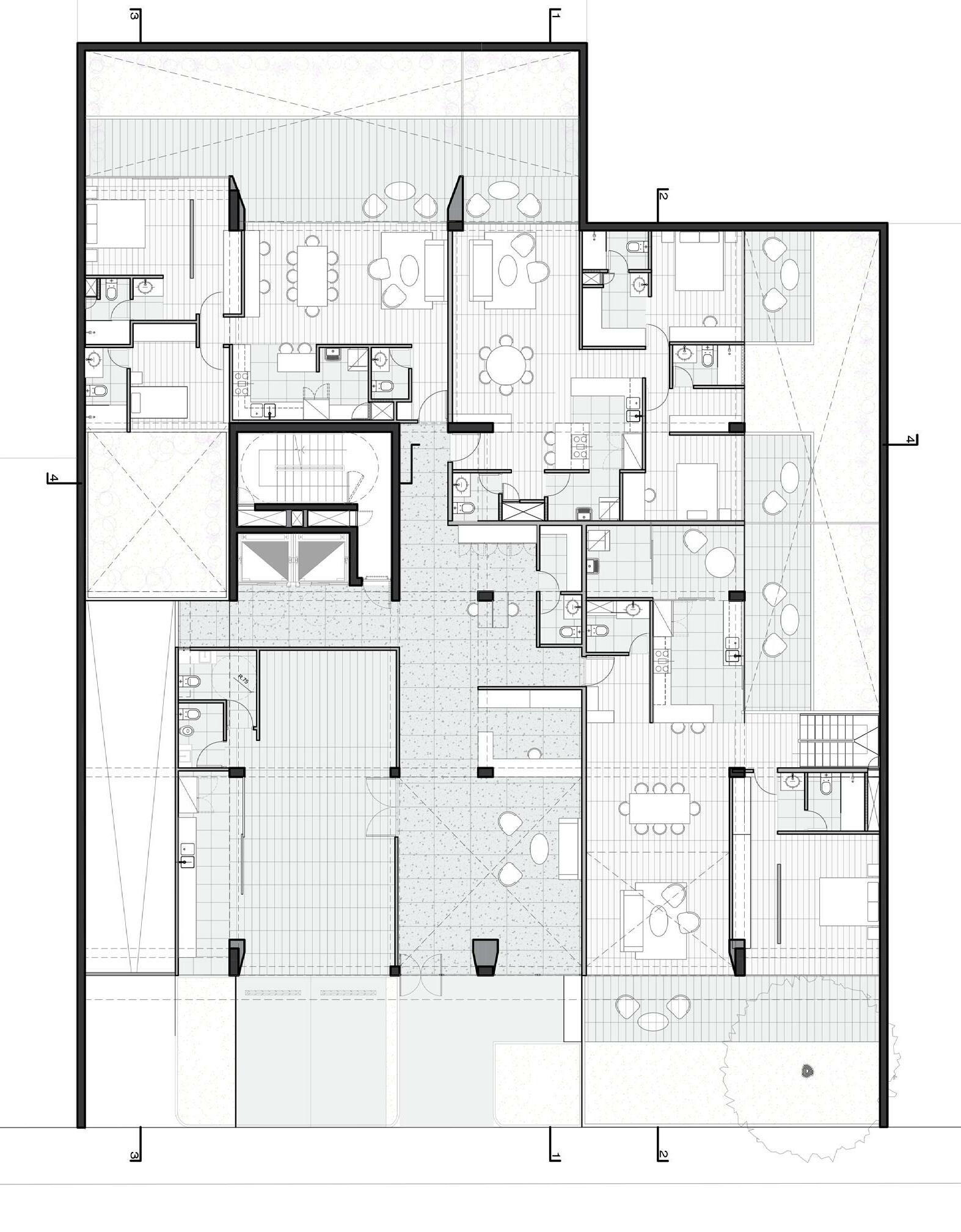
10. Flat 2 dorms A
11. Flat 2 dorms B
12. Private patio
13. Flat 3 dorms A
14. Flat 3 dorms B
A. Disinfection areas in homes
B. Connection to the outside through terraces.
C. Study and coworking areas
D.Flexibility and multiple uses in bathrooms and kitchens
13. 14. B. B. B. B. B. B. C. C. C. C. D. D. D. D. D. C. C. A. A. 10. 11. 8.
floor
Sections/ Elevations
1. Entry
2. Vehicle entry
3. Lobby
4. Multiple-use room
5. Lockers and disinfection
6. Co working
7. Hall circulation
8. Social Terrace/ Bioorchards
9. Parking
10. Bicycles
11. Cisterns
12. Duplex 3 dorms
13. Flat 2 dorms A
14. Flat 2 dorms B
15. Flat 2 dorms C
16. Flat 3 dorms A
17. Flat 3 dorms B
Axonometric Section 01
Likewise, a particular design is applied to the slabs and walls of the building, so that the cant of the beams on the facades is visually thinned. Thus, it seeks to establish a functional design that at the same time gives depth to each balcony of the houses, through the inclination of the partition walls.
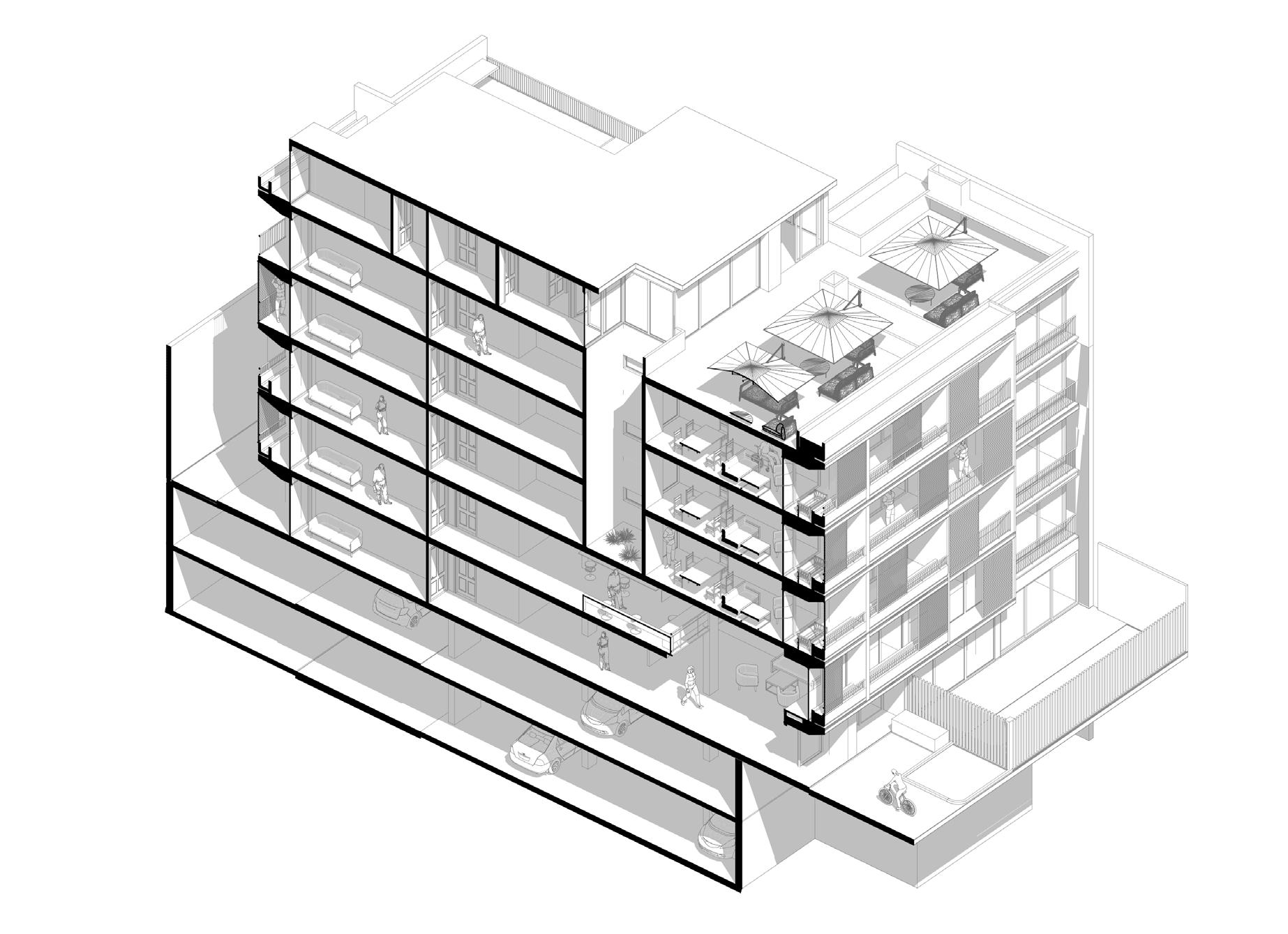
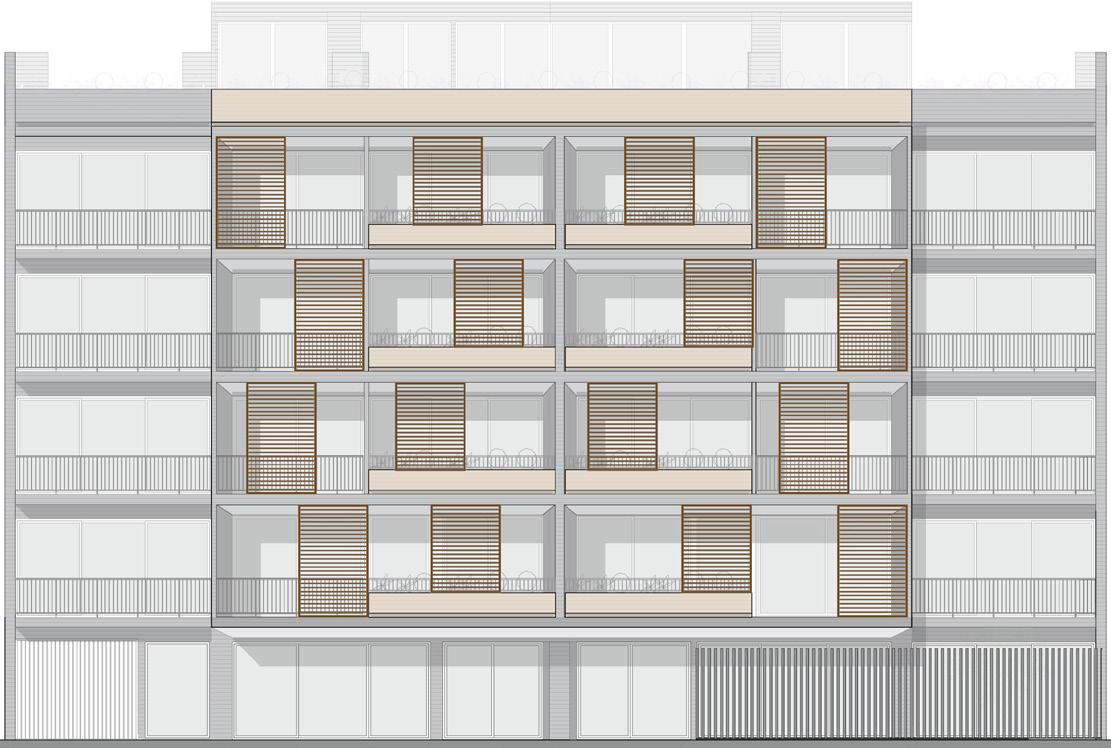
Regarding the design criteria of the facade, the application of gardeners for protection against the solar incidence and the air conditioning of dwellings is considered. In turn, adjustable and movable lattices are designed to give users better thermal comfort, especially from the afternoon sun.
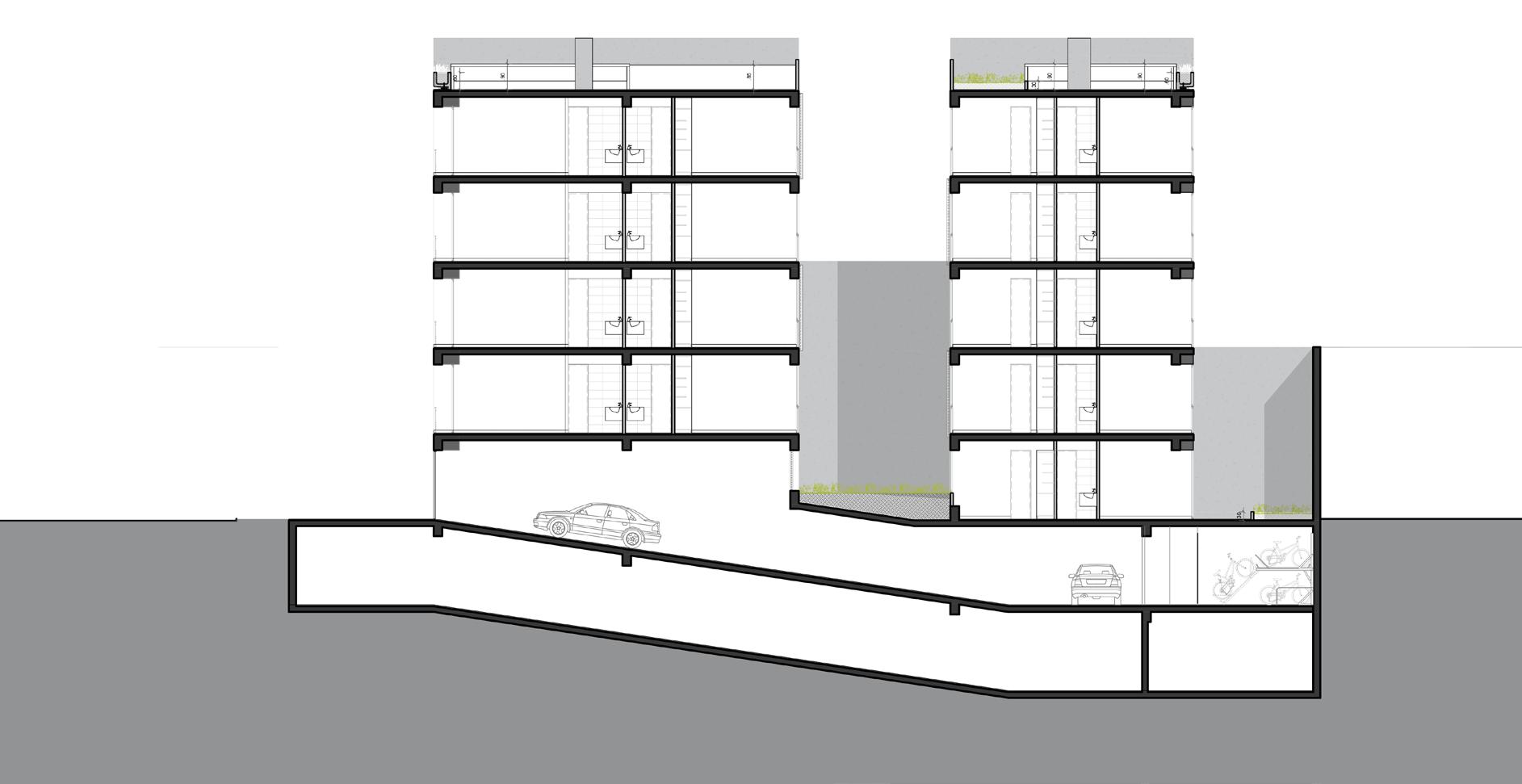
The beams are visually lightweight through a false ceiling of dry wall toward the slab. In addition, the gardeners are connected to an irrigation and drainage system, thus taking advantage of the gray water recycling system of the building, which reaches the roof level for the irrigation of the bioorchards
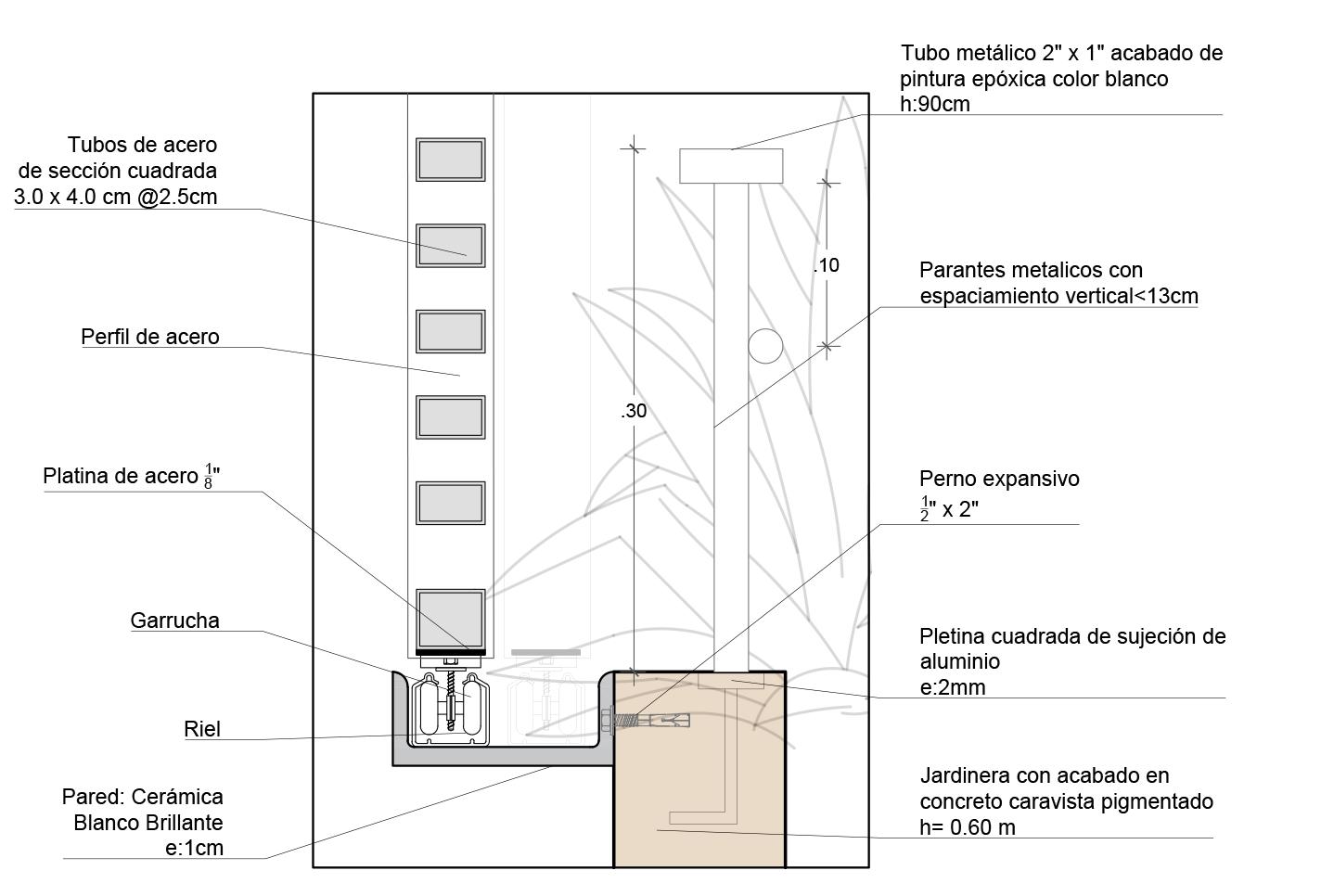
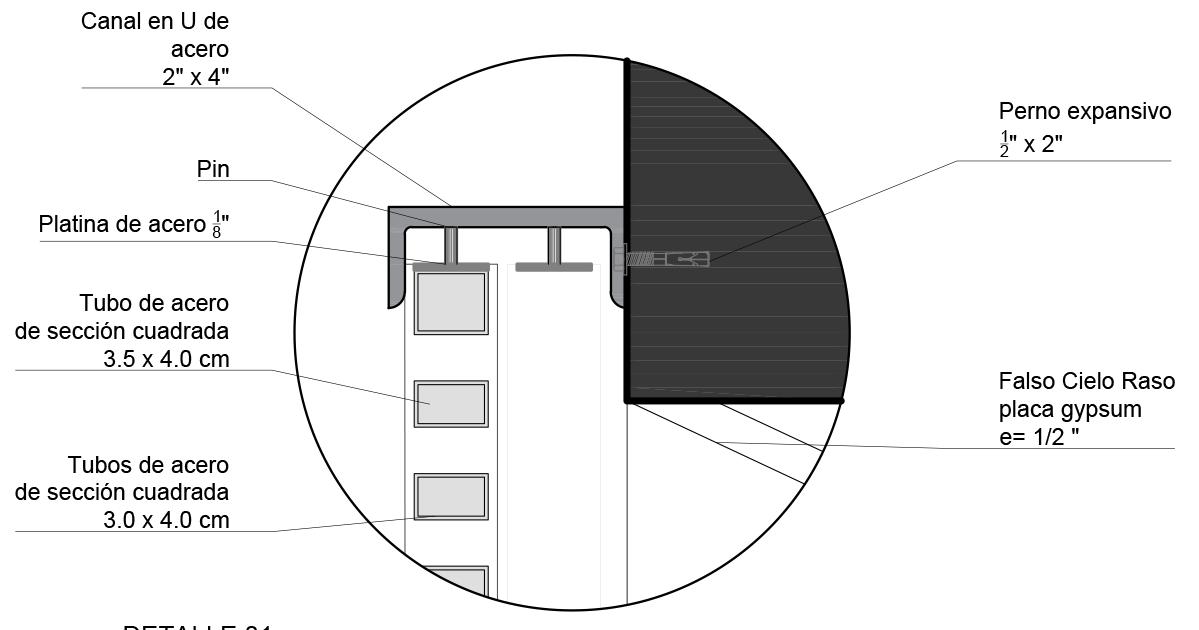
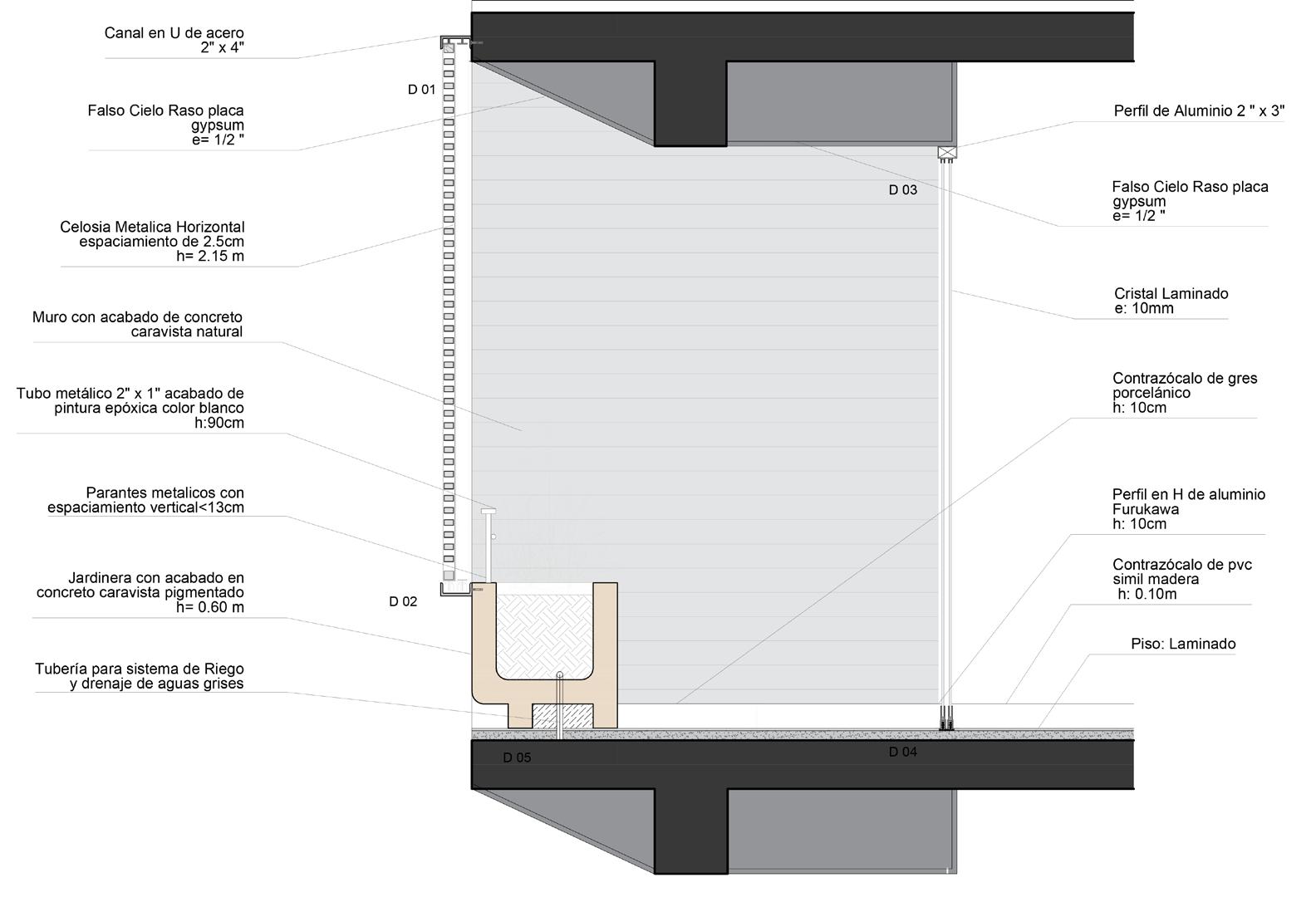
The anchorage of the double rail designed for the lattices in the pigmented concrete planter is observed, to allow its mobility depending on the comfort of the user.
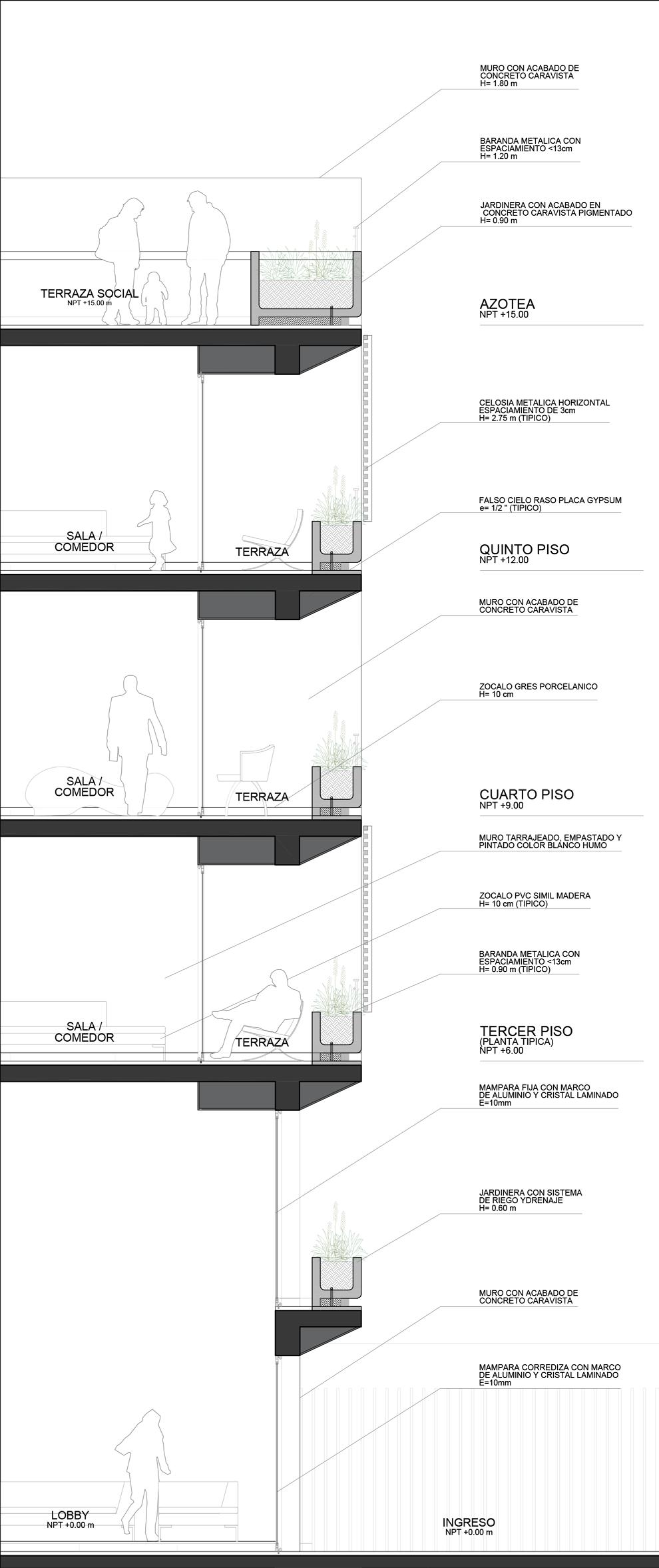
Bathroom and kitchen details Floor+1.20m
Detail of meeting of furniture and
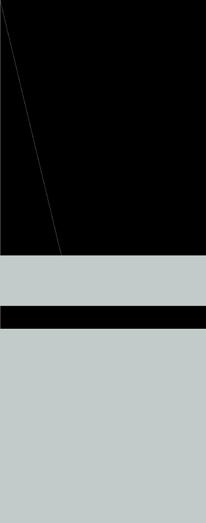
Construction details on scale 1/25, 1/10, 1/5 and 1/2.5 of the multifamily master baths are developed, using tough and simple to install materials, such as granite countertops, porcelain walls and fake drywall ceilings.

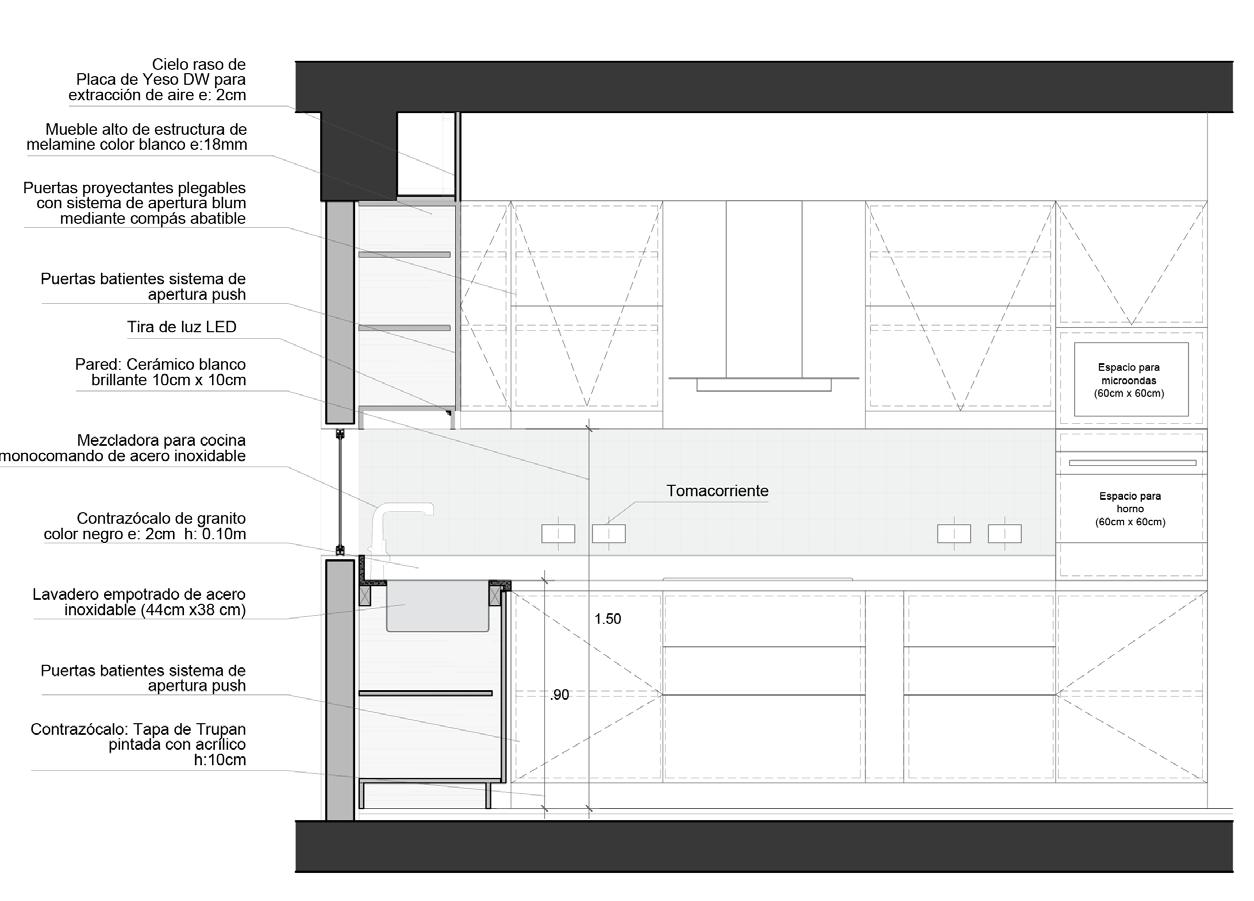
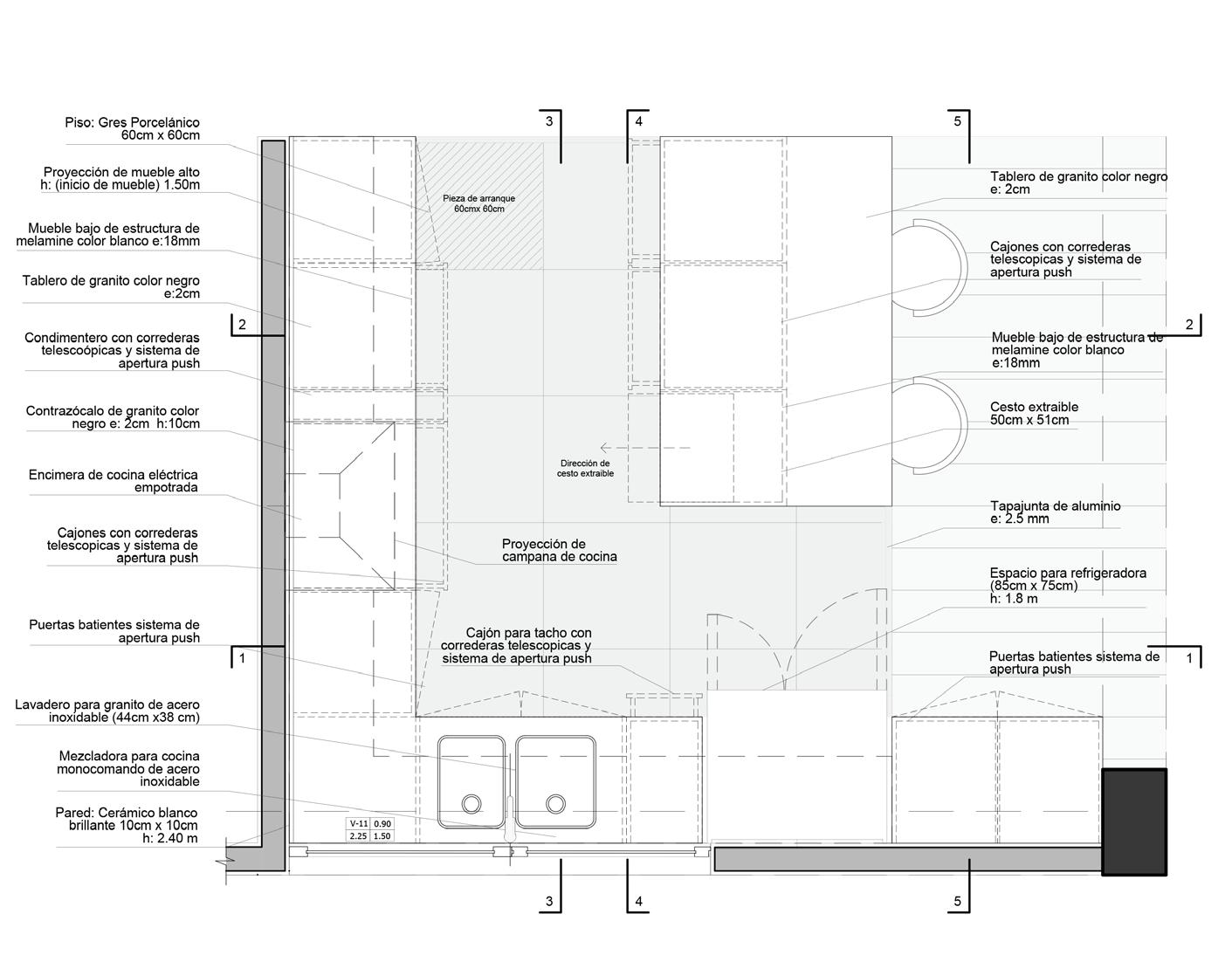
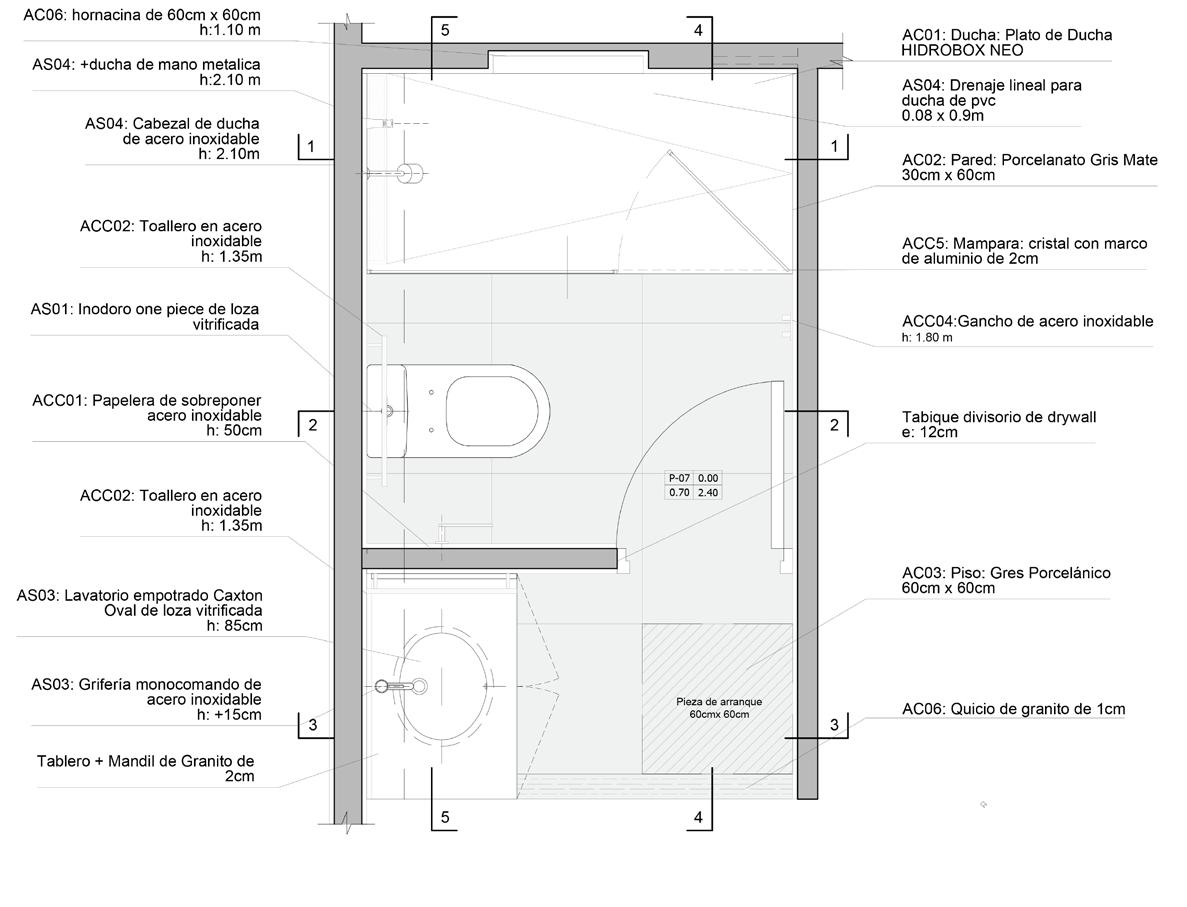
Detail of meeting of furniture and kitchen board C7 Kitchen
Detail
Likewise, the plans and details of kitchens are made, where durable materials are used and a correct extraction of natural and / or mechanical air is guaranteed, through horizontal ventilation ducts taking advantage of the free height of the main beams on the furniture.
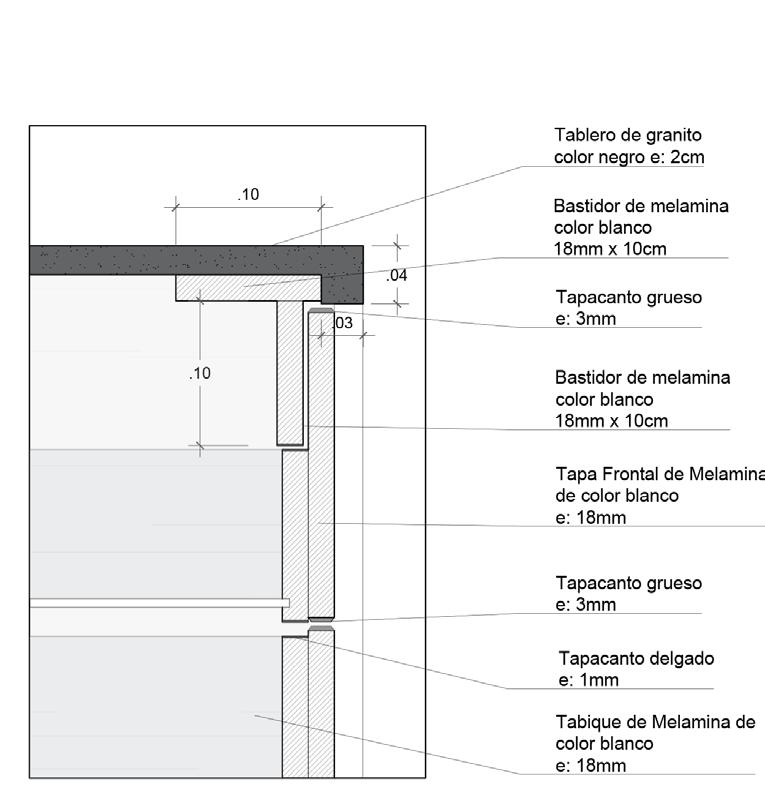
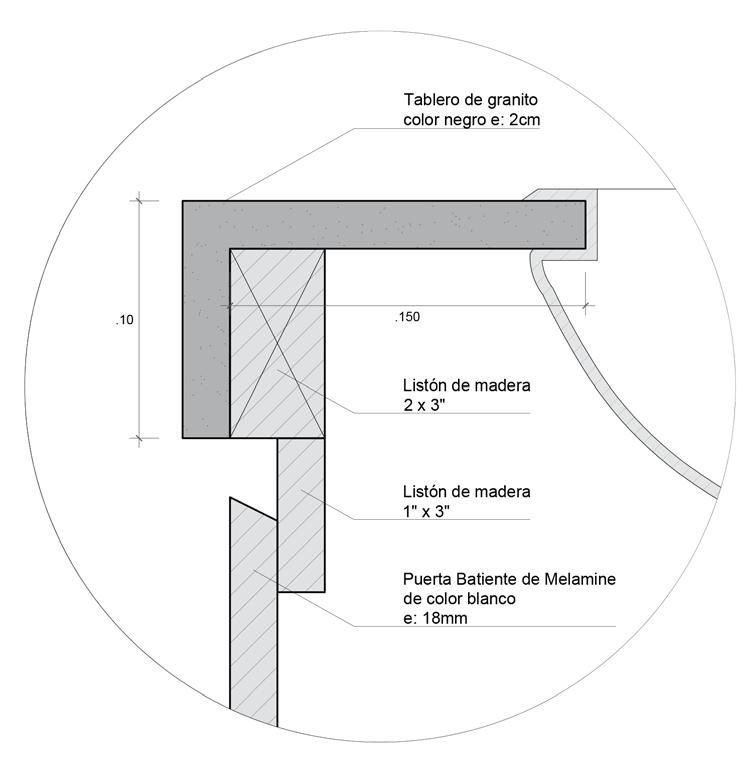
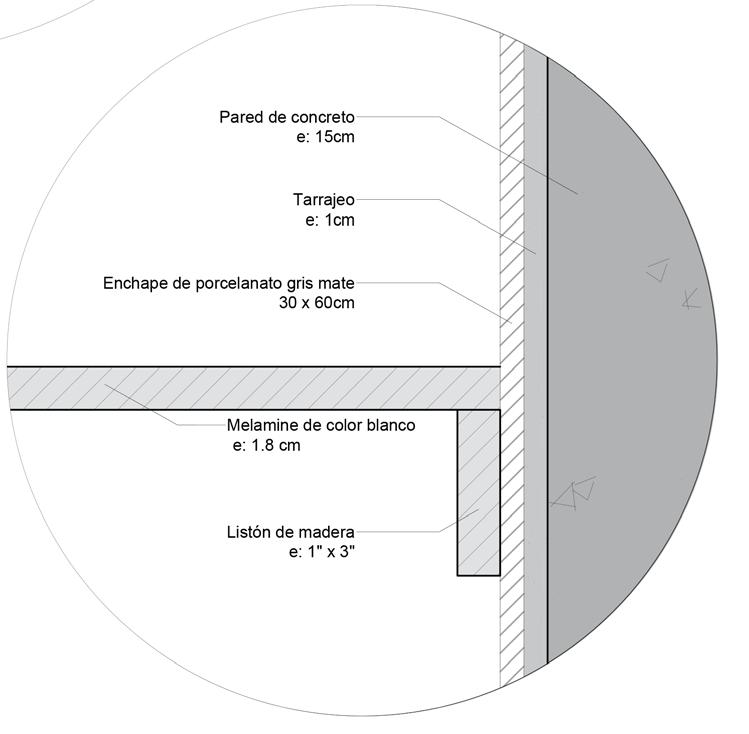

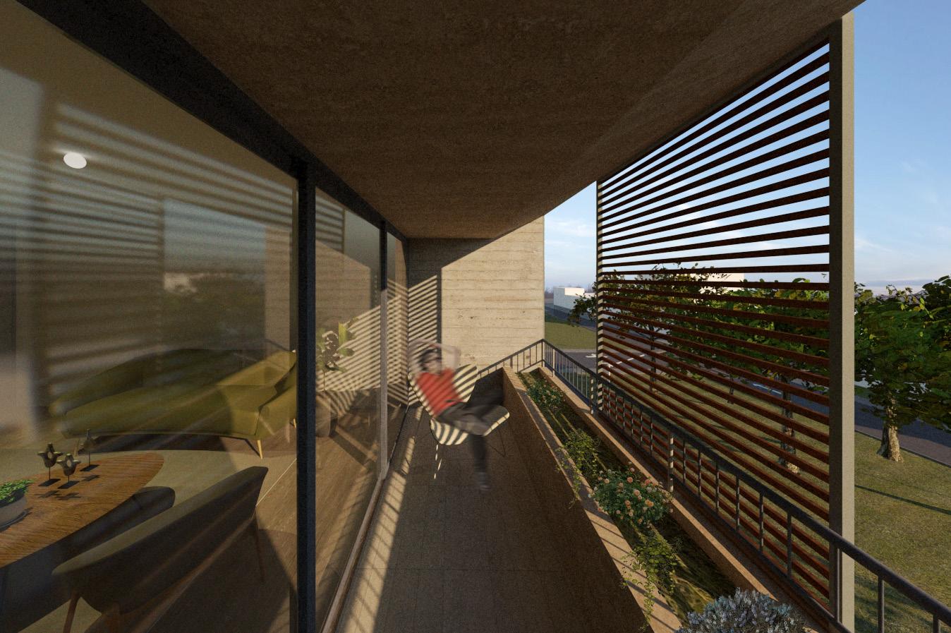
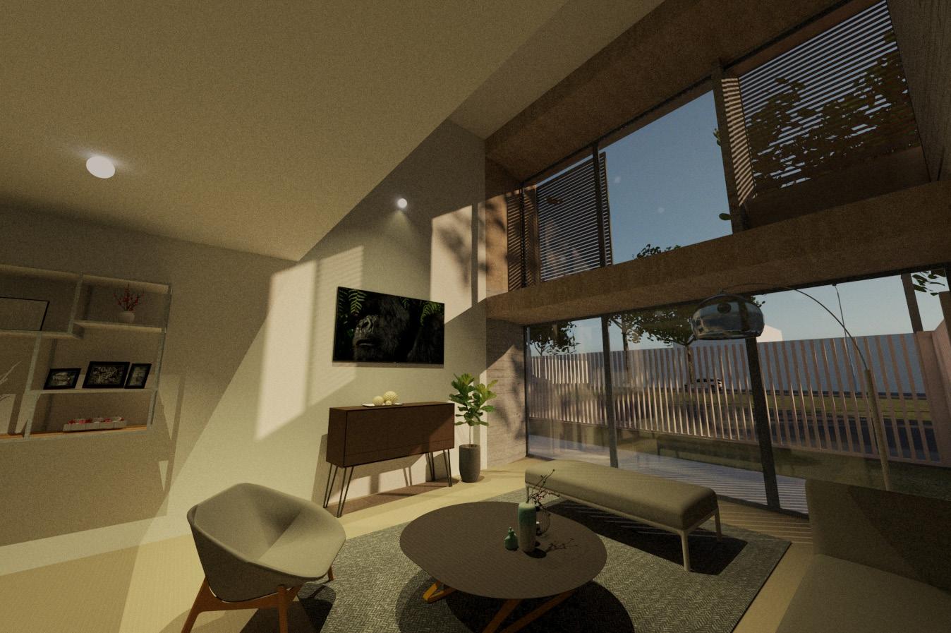
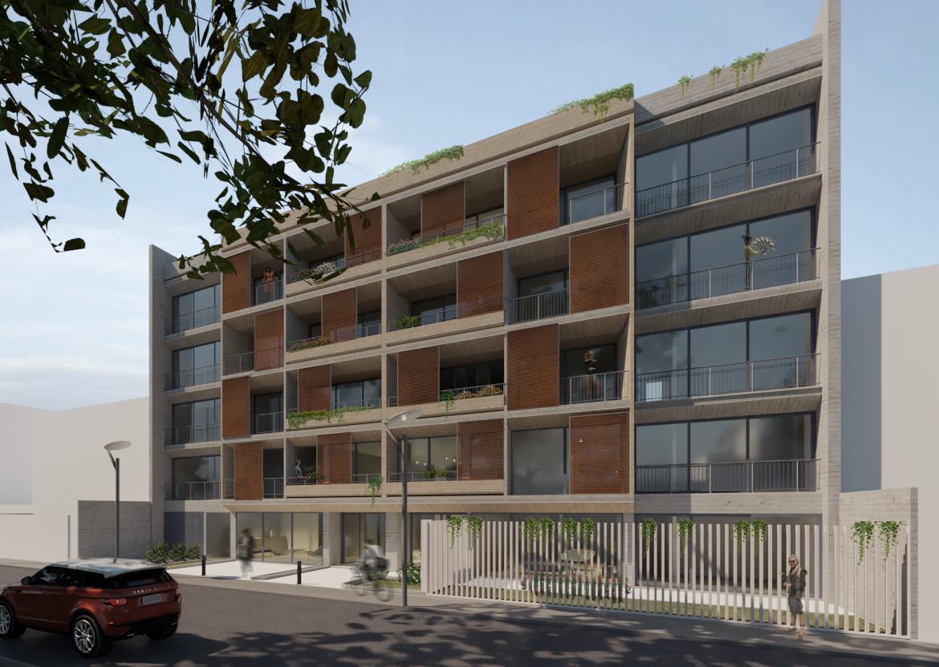
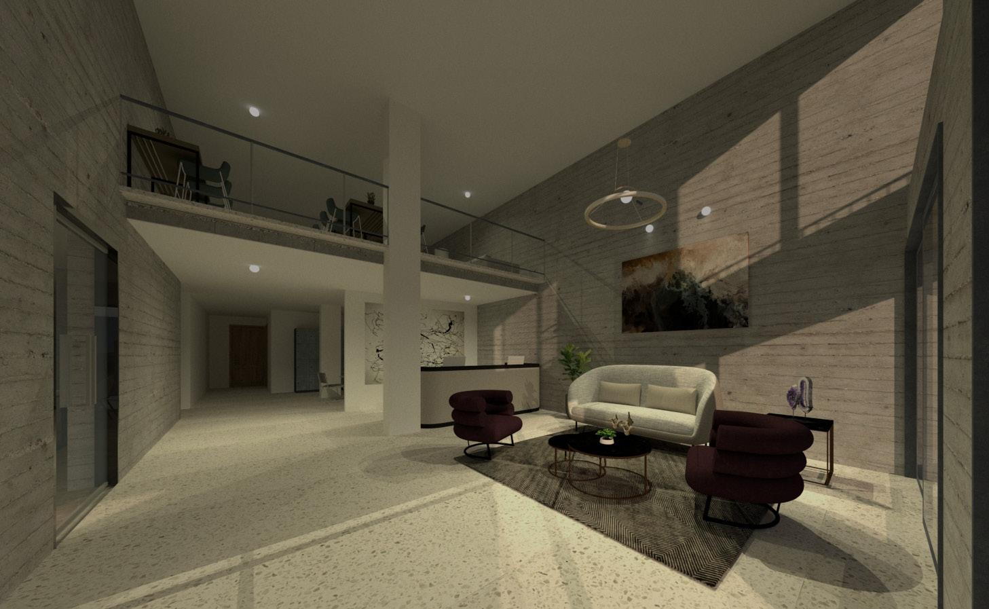
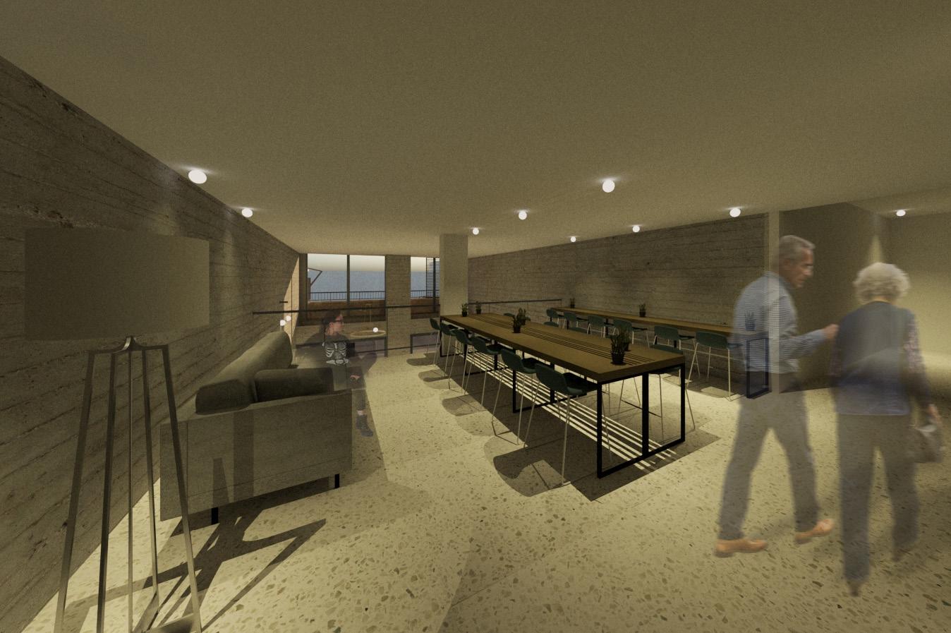
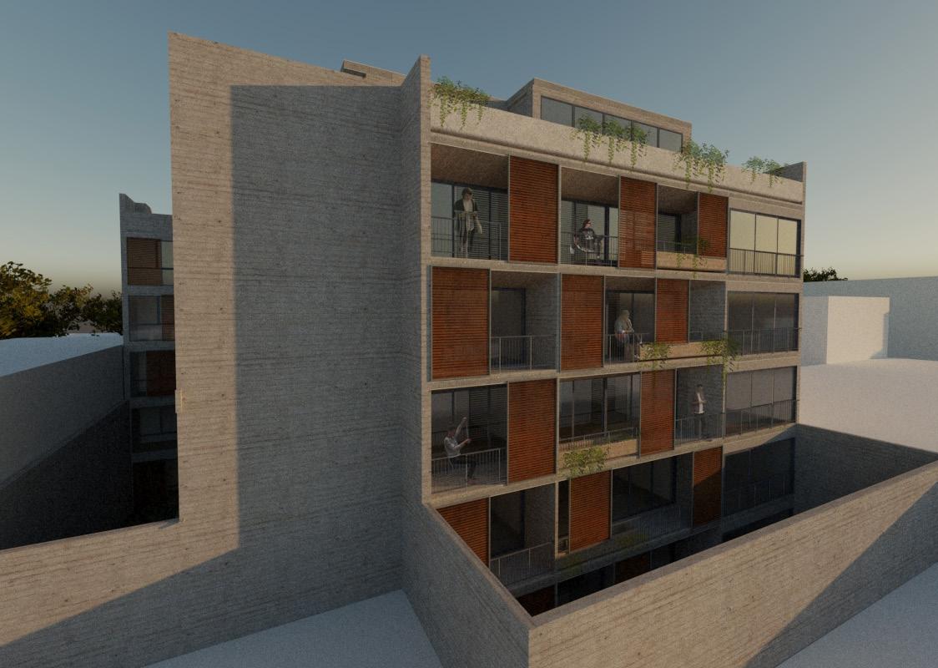
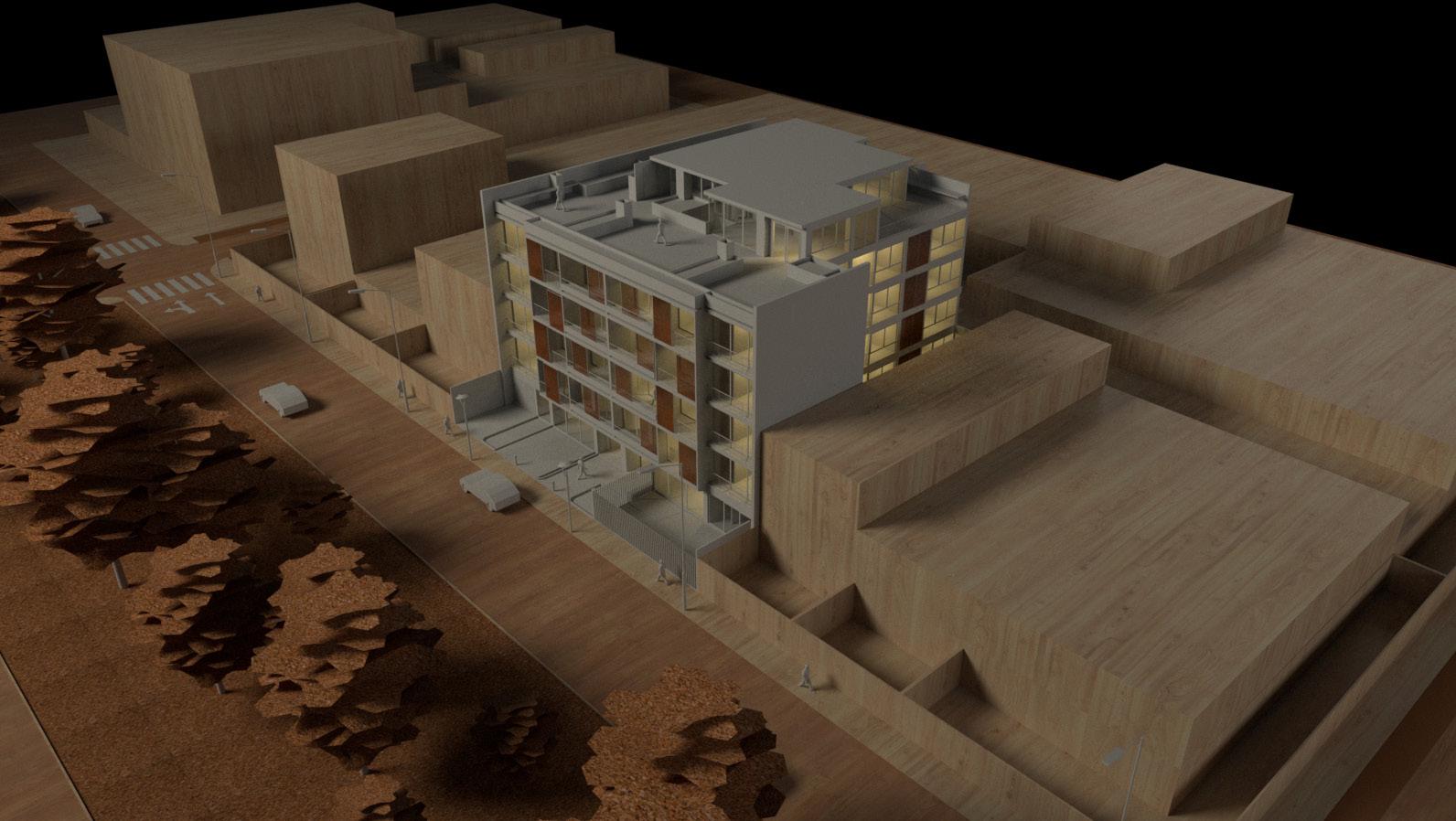
2020-02
Studio VIII
Prof: Luis Flores and Jorge Lopez
Design: Nicole Paredes, Nicole Henriquez, Vanessa Llaque and Harumy Suarez
The project is the development of a set of multifamily homes through the regeneration of the neighborhood of San Juan Masias in San Borja, where its surroundings form a fundamental aspect to determine the design criteria.
In this sense, the proposal is based on the idea of achieving a connection between the existing block of houses and the cultural, sporting, financial and educational landmarks of the environment, in order to promote the pedestrian route, animation and neighborhood scale.
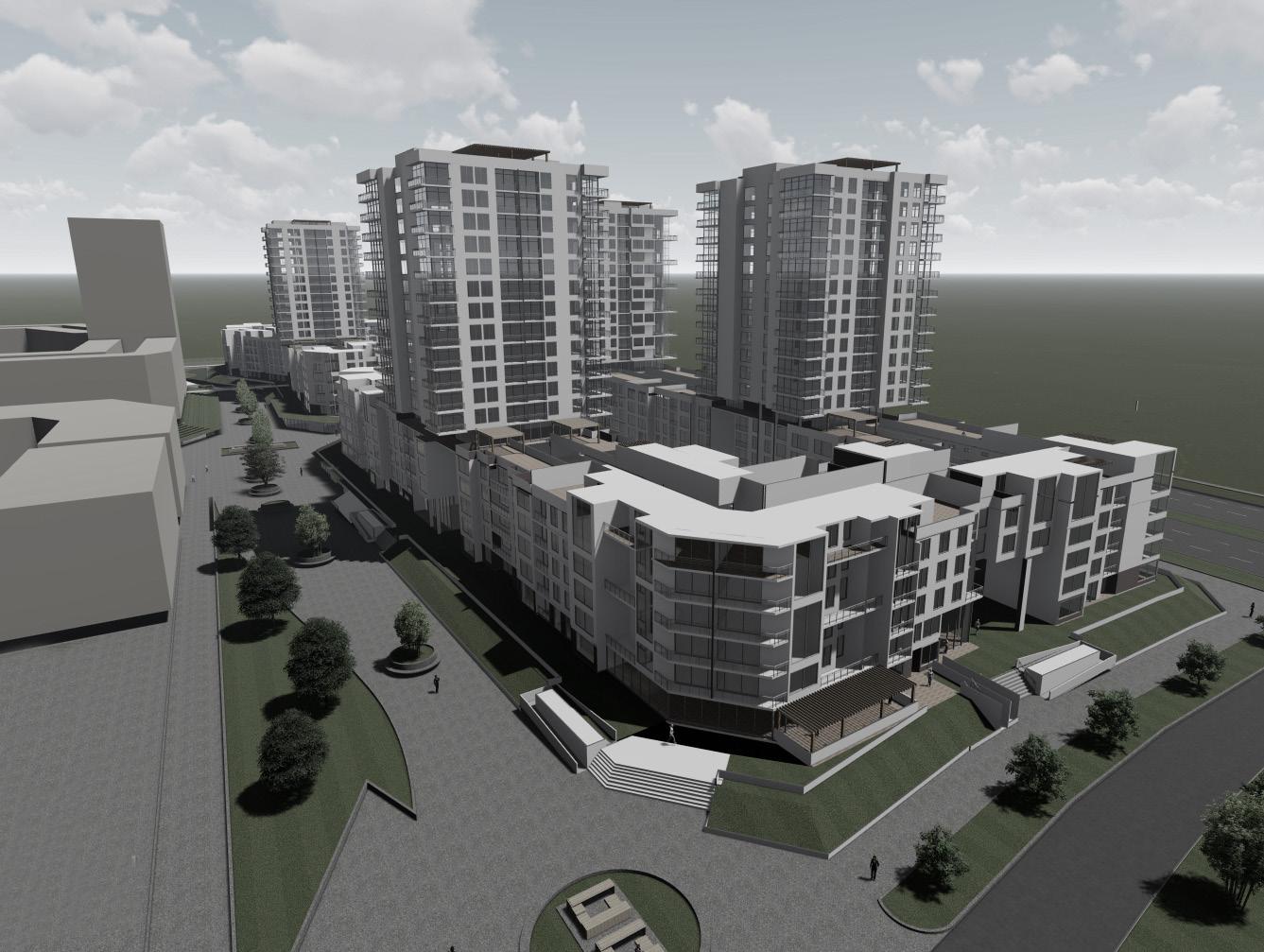
The project seeks to regenerate the community through alleys that connect the existing landmarks with the blocks that make up the environment. That is why, inside the conjuto, the neighborhood scale is prioritized, through 5-level housing blocks with interior quintas and housing towers at strategic points.
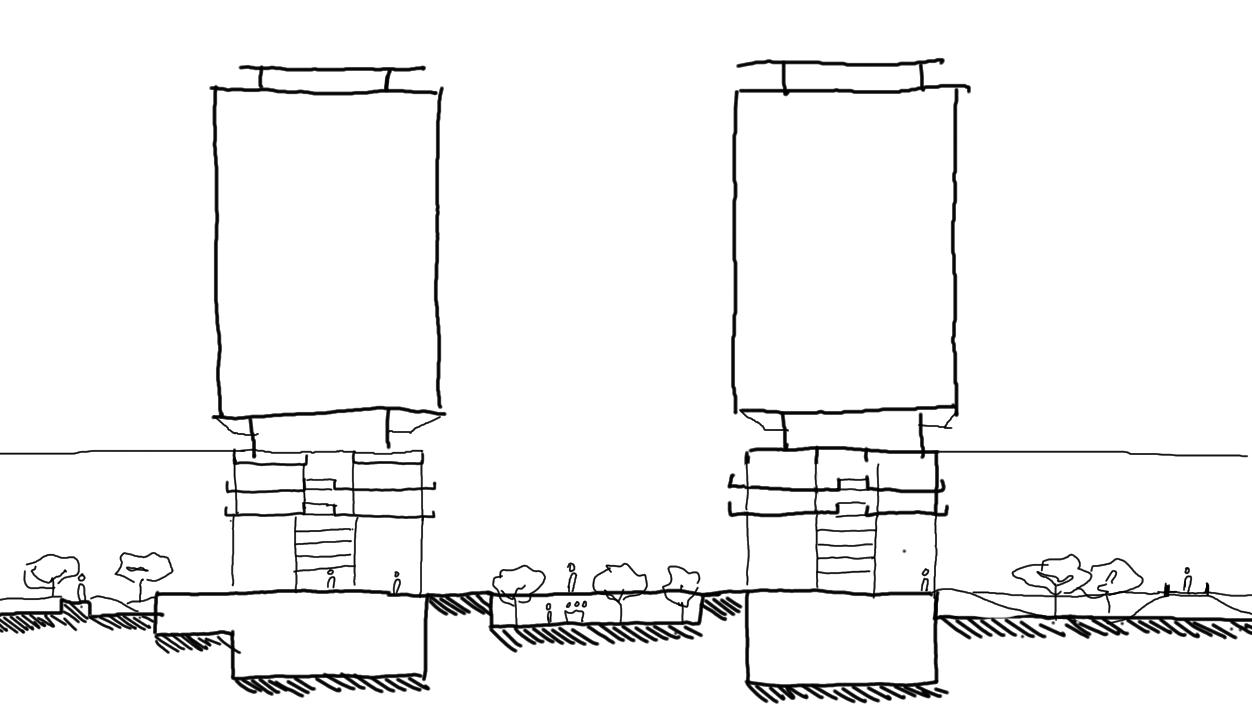
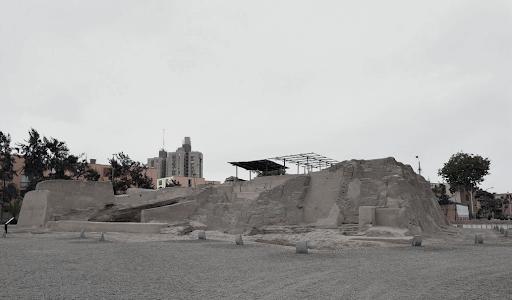
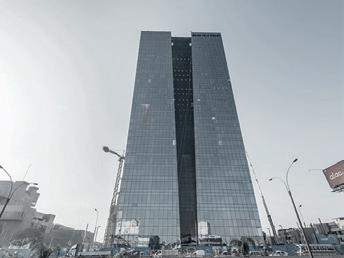
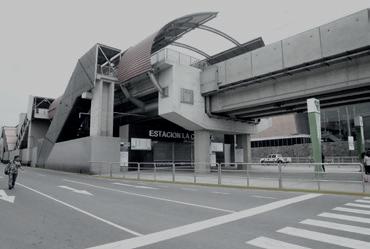
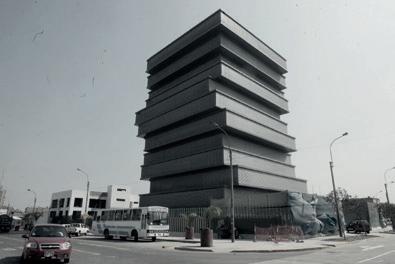
sporting milestones
arqueological milestones
educational milestones
cultural milestones
financial milestones
The land is located in San Juan Masias, a residential area in the district of San Borja, surrounded by various cultural, educational, social and sporting landmarks. The land also borders Canada avenue where zonal commerce predominates, with different shops and automobile boutiques, attracting a large number of residents to transit the area. Therefore, the project seeks to enhance apples by generating the interaction of neighbors and the interconnectivity of milestones.
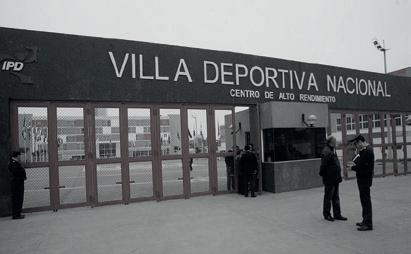
sporting milestones
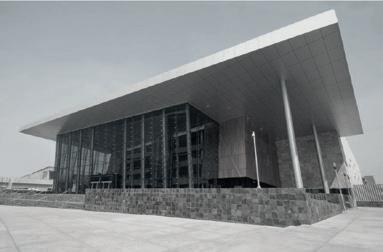
1. Outer central square
2. Boulevard
3. Public Revenue
4. Neighborhood Trade
5. School
6. Public Multiple-use room
7. Restaurant
8. Parking
9. Ministry of Education
10. Lobbys
11. Multiple-use room
12. Bridges between blocks
13. Interior fifths
14. Indoor park
A. Connection of Cultural Milestones, through public malls.
B. Permeability between apples, through private bridges.
C. Volumetric vacuum and buildings mark entry into the pool
D. Recreation and indoor forest in apples
E. Interior villas fit the scale of the environment
F. 1.5m slope to avoid visual registration of homes.
3.
Private Public 1 plans 1 section 1
10. 11. 12.
10. 10.
13. 13. A
13. 13. 13.
4. 4. 5. 9.
1.
11. 11. 11.
10. 10. 6.
1
7. 8.
Canada Av. Huaca San Borja 3. 3.
E E
E F F F F D D C C C
Block B
Block A Block A
Second Floor
In this plan you can observe the connection gaps between the housig blocks, through a triple height, which allows a visual and physical relationship throughout the whole, with a final finish in the HUaca San Borja.
Forth Floor
From the fourth floor these voids are covered by housing departments, achieving to separate the blocks without leaving aside the permeability. Likewise, the interior facades become fifths with small internal terraces where you can share the idea of neighborhood on an appropriate scale.
Block A Axonometric
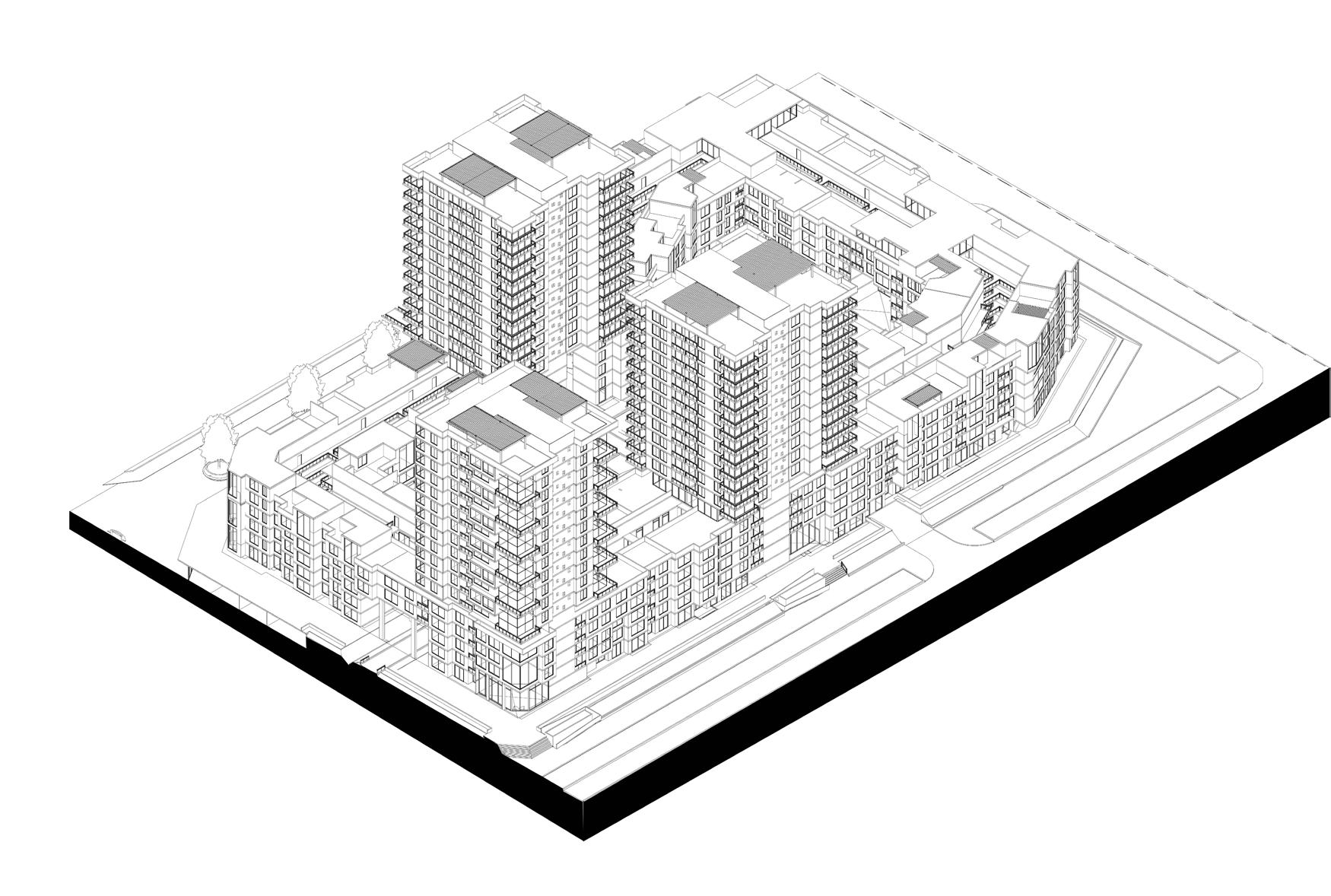
Housing towers
18 floors
Housing volumes
5 floors void as block´s entry
Pedestrian Entries
Common Rooftops
Private Rooftops
7. Secondary bedroom
8. Main bedroom
Typology of 3 bedrooms, applying flexibility criteria to the apartment to be able to add an extra room in the future depending on the needs of the users. In addition, balconies and windows are added on both facades, expanding the possibility of lighting and correct cross ventilation.
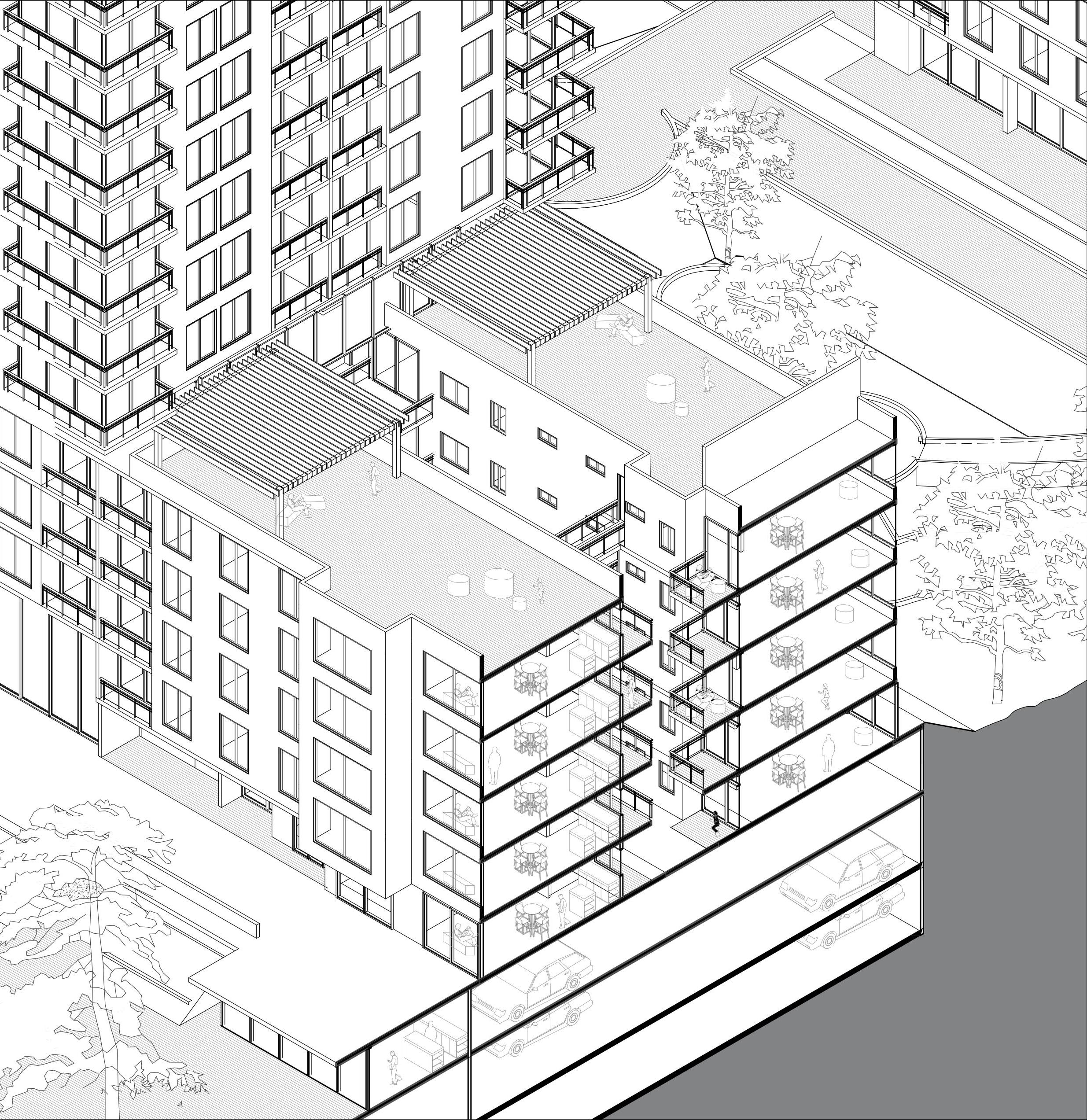
An "Interior Fifth" is designed in the housing blocks, applying the concepts of neighborhood life on an appropriate scale, where neighbors can interact and share. At the same time, the solar entrance and lighting of the houses is enhanced, since most apartments take advantage of both faces, one with a view towards the interior park or the mall and the other side towards the fifth.
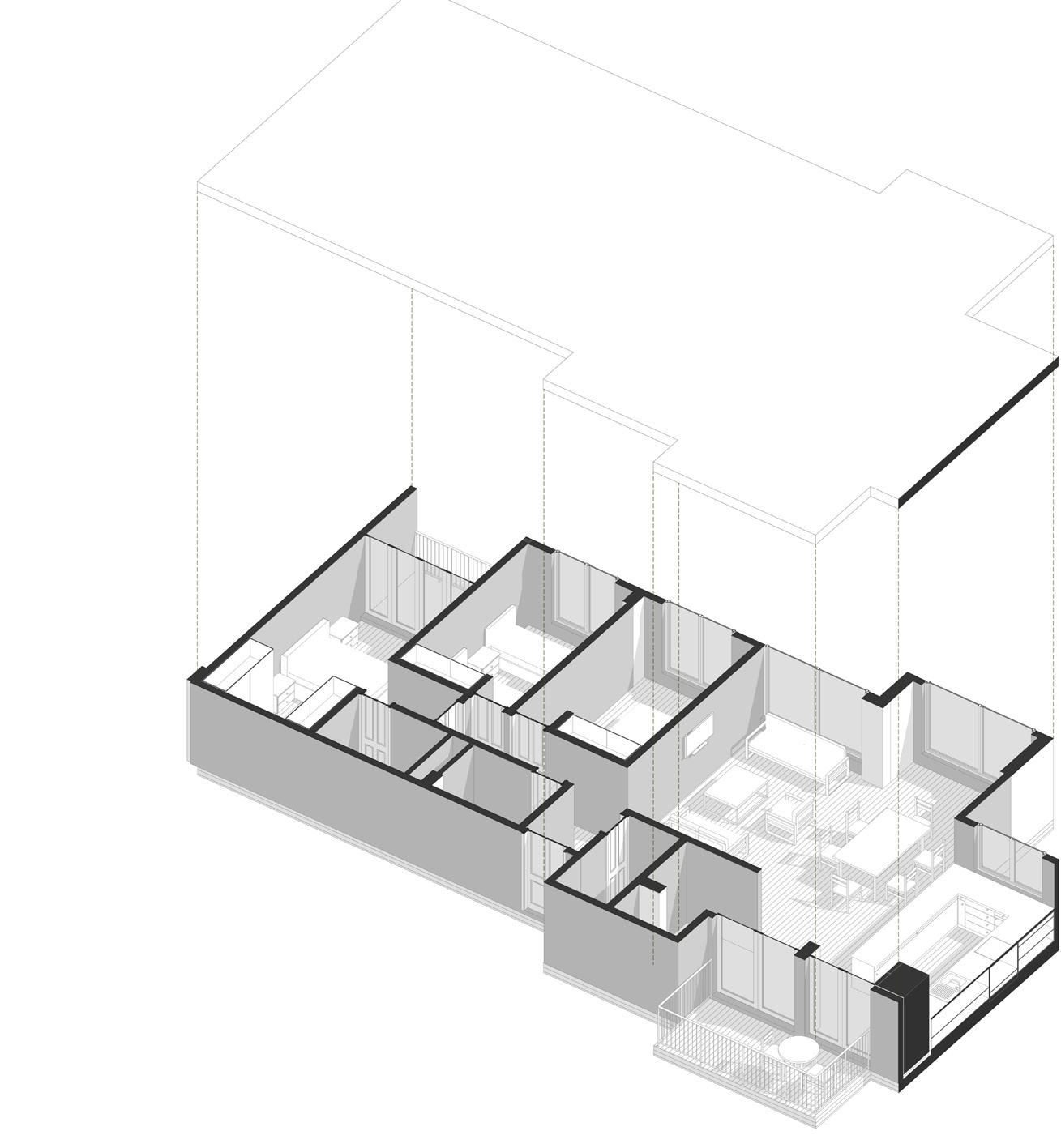
On the sixth level, common terraces accessible from lobbys are designed, which contain indoor lounges and outdoor terraces for grilles or events. Likewise, private rooftops are created, accessible from the same housing departments, with free areas and living rooms.
The towers are strategically located, both to emphasize income and connections to the apple and to take advantage of the visuals from each tower dwelling, without being located very close to each other. So each apartment takes advantage of the corners for the most social area of the house (dining room) extending a double-height terrace.
It is observed that the complex is raised 1.5m from the level of the street to avoid the visual registration and the only way to access the interior is by the lobbies. Entering the lobby of the conjuto generates a triple-height atmosphere, enriching the architecture, lighting, views and spaciality of the interior of the towers.
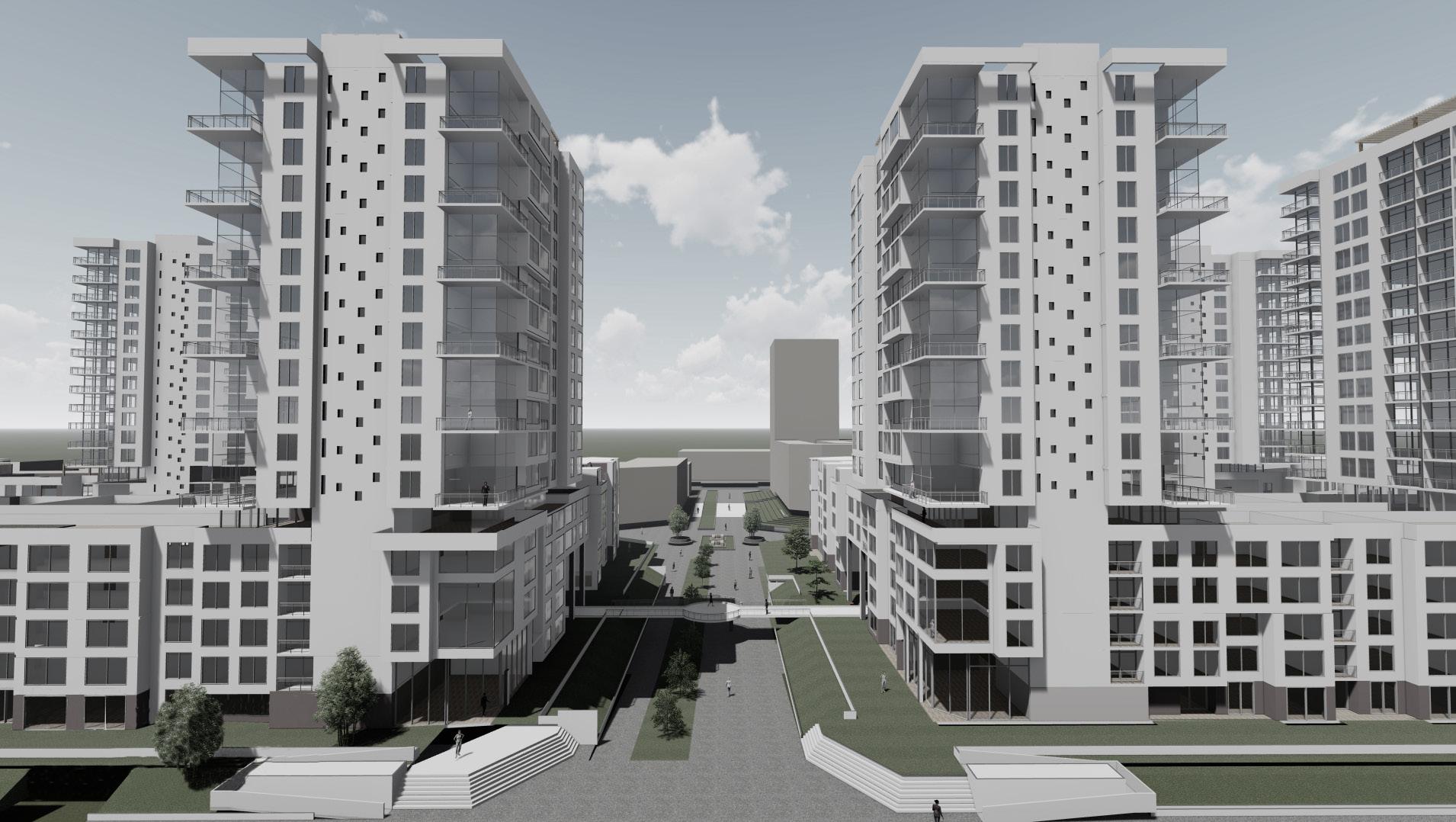
URBAN ECO REGENERATION 4
IN LEARNING ENVIRONMENTS
Lima downtown
2020-01
Studio VII
Prof: Cesar Tarazona Huamán and Jose Carlos Collins
Design: Nicole Paredes
The project was born from the strategy of achieving the urban ecoregeneration of the learning spaces in the Center of Lima, through the insertion of urban gardens as a space for integration and learning.
This is why, it is proposed from the first levels of the project and the existing architecture, that the urban gardens give animation to the block through educational, cultural, and commercial spaces.
Selected for semester´s final exhibition
The project proposes the insertion of urban gardens and greenhouses to turn the block into a different learning space, in which environmental awareness is generated.
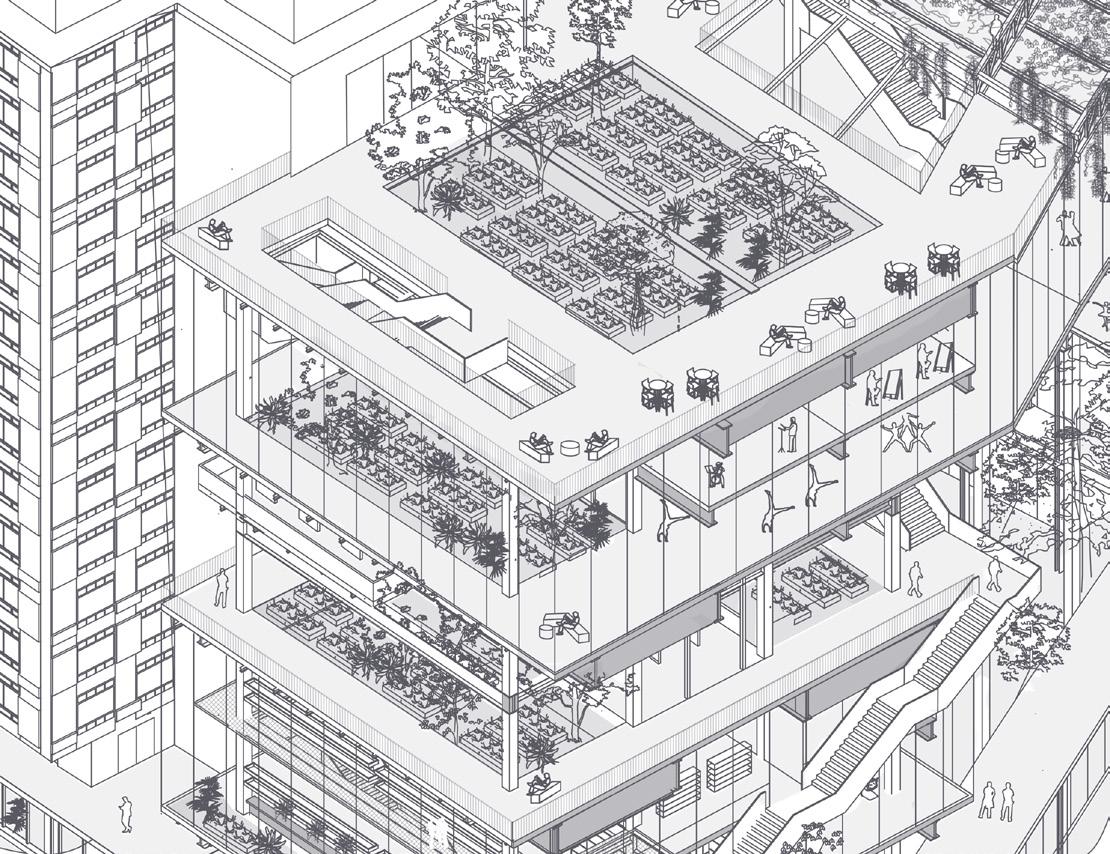
The project proposes the intervention of eco-regeneration in a block in the center of Lima, located in front of Plaza San Martin. In most of the activities in the block are zonal commerce, restaurants and homes in abandonment.
An ecological promenade is created that connects the void in the block, which runs from level 0 to the decks. In addition, the Seoane Building is reused to house part of the program and its circulation core is reused.
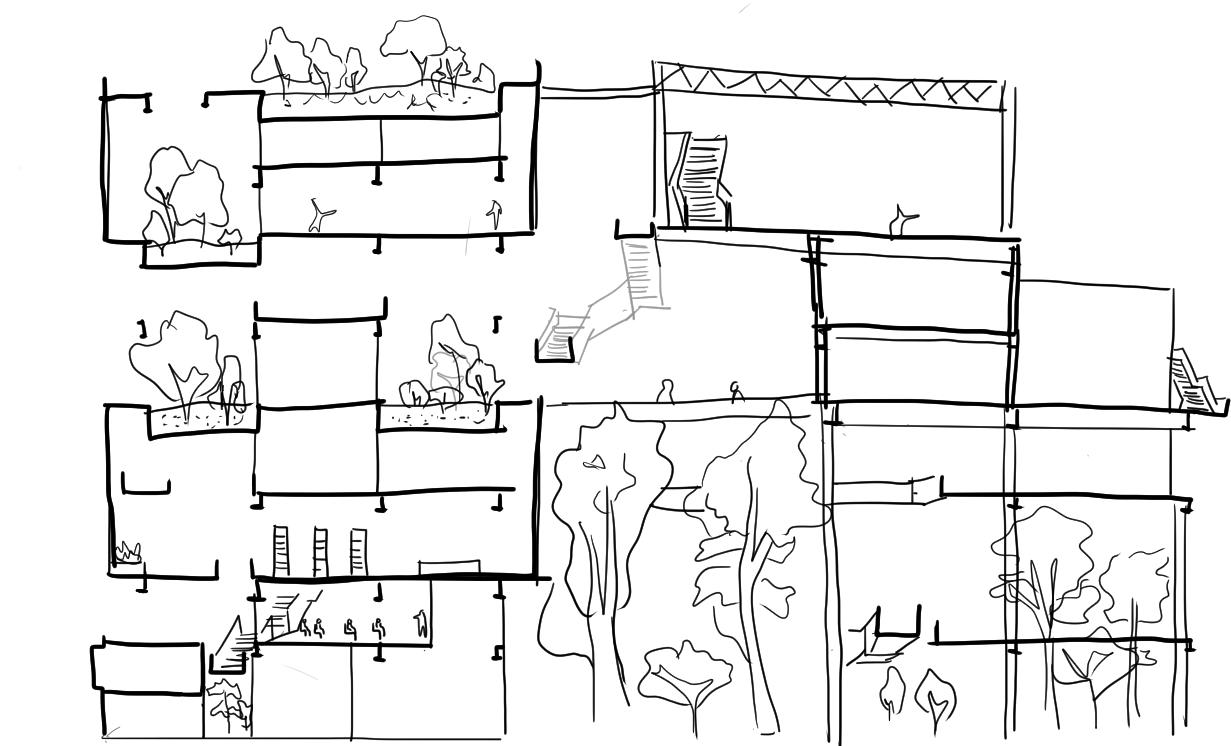
Most of the block has a use of local commerce, such as shops and restaurants.
Educational 1200m2
Cultivation workshops
Germing workshop
Culture workshop
Multipurpose classrooms
Laboratories
1 Multimedia room
10 cubicles
Library 600m2
Library
Reading room
Computer Room
Books / Children's Games
Cultural/ Recreation 930m2
Dance Workshop
Music Workshop
Art Workshop
Yoga Workshop
2 Exhibition Rooms
2 Trial rooms
Multi-purpose room
Camerinos
Comercio/Gastronomía 570m2
3 Crop Stores
5 Local Stores
2 Book Stores
Coffee Shop
Kitchen Warehouse
Administration 300m2
Offices
Meeting room
Lobby Orchards TINIS
Orchards/ Nurseries 1550m2
Botanical Garden
Warehouses equipment
TOTAL 5100m2
Educational 1200m2
Cultivation workshops
Germing workshop
Culture workshop
Multipurpose classrooms
Laboratories
1 Multimedia room
10 cubicles
Library 600m2
Library
Reading room
Computer Room
Books / Children's Games
Cultural/ Recreation 930m2
Dance Workshop
Music Workshop
Art Workshop
Yoga Workshop
2 Exhibition Rooms
2
Trial rooms
Multi-purpose room
Camerinos
Comercio/Gastronomía 570m2
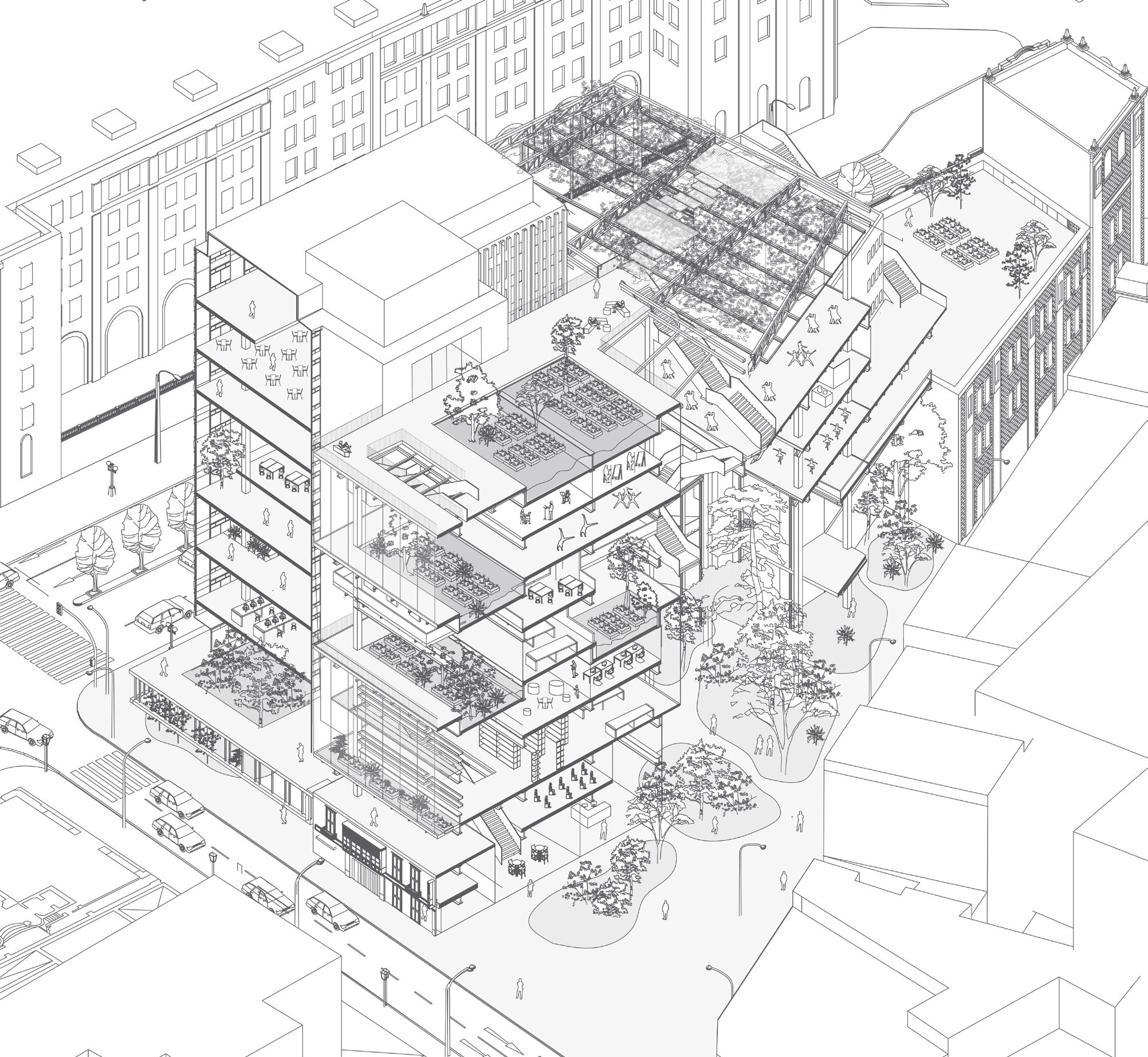
3 Crop Stores
5 Local Stores
2 Book Stores
Coffee Shop
Kitchen Warehouse
Administration 300m2
Offices
Meeting room
Lobby
Orchards/ Nurseries 1550m2
Orchards TINIS
Botanical Garden
Warehouses equipment
TOTAL 5100m2
The strategy is to create a large botanical garden that connects the void, and becomes the heart of the block. Educational and cultural programs are incorporated accompanied by orchards and greenhouses, including a large central space for workshops and hydroponic gardens. In addition, the perimeter circulation system takes a very important role since it creates an ecological walk to the orchards, roofs and anchor programs.
Exterior Circulation System creates a path to the covers
The circulations take a very important role in the project, as they are the ones that generate the interior and exterior ecological route and connect the anchor programs, such as the cultivation workshops, cultural, Library, exhibition halls, etc. until reaching the roofs.
Activation and connection of decks, to create a route of orchards and urban viewpoints
The project proposes to use the roofs as the space for public cultivation and in turn generate an ecological route, through its connection through the circulations. Likewise, the roof of the Seoane Building and the pre-existing facilities are activated to house these activities and create a viewpoint to the Plaza San Martín.
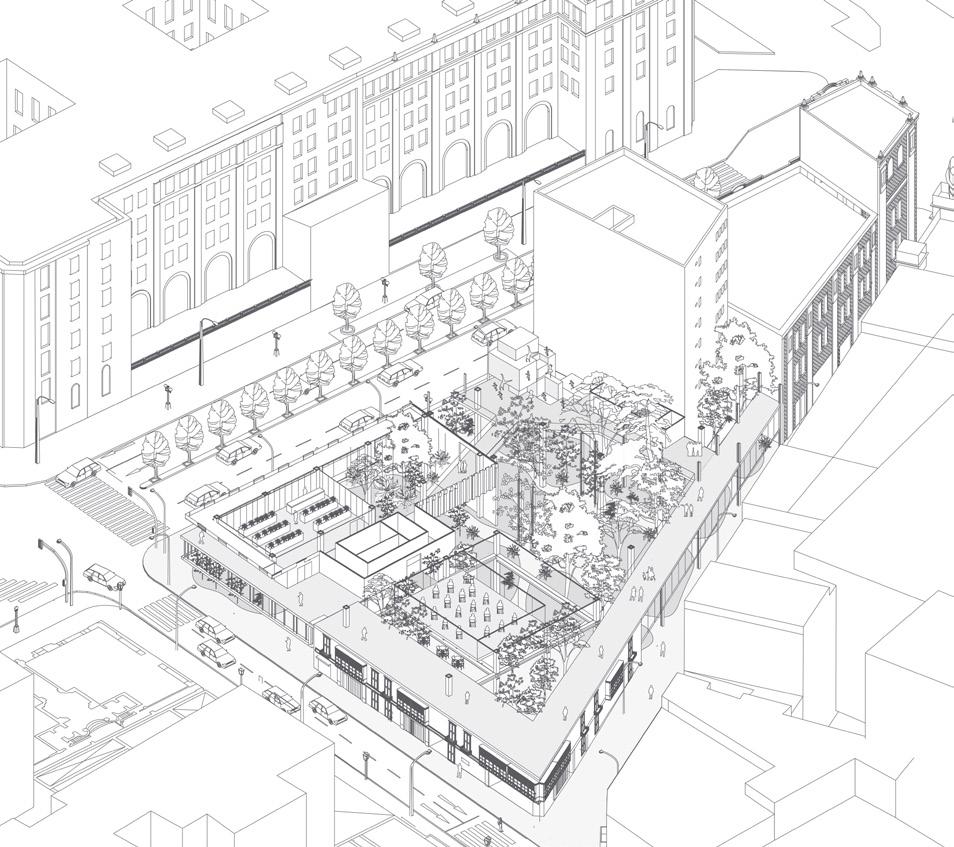
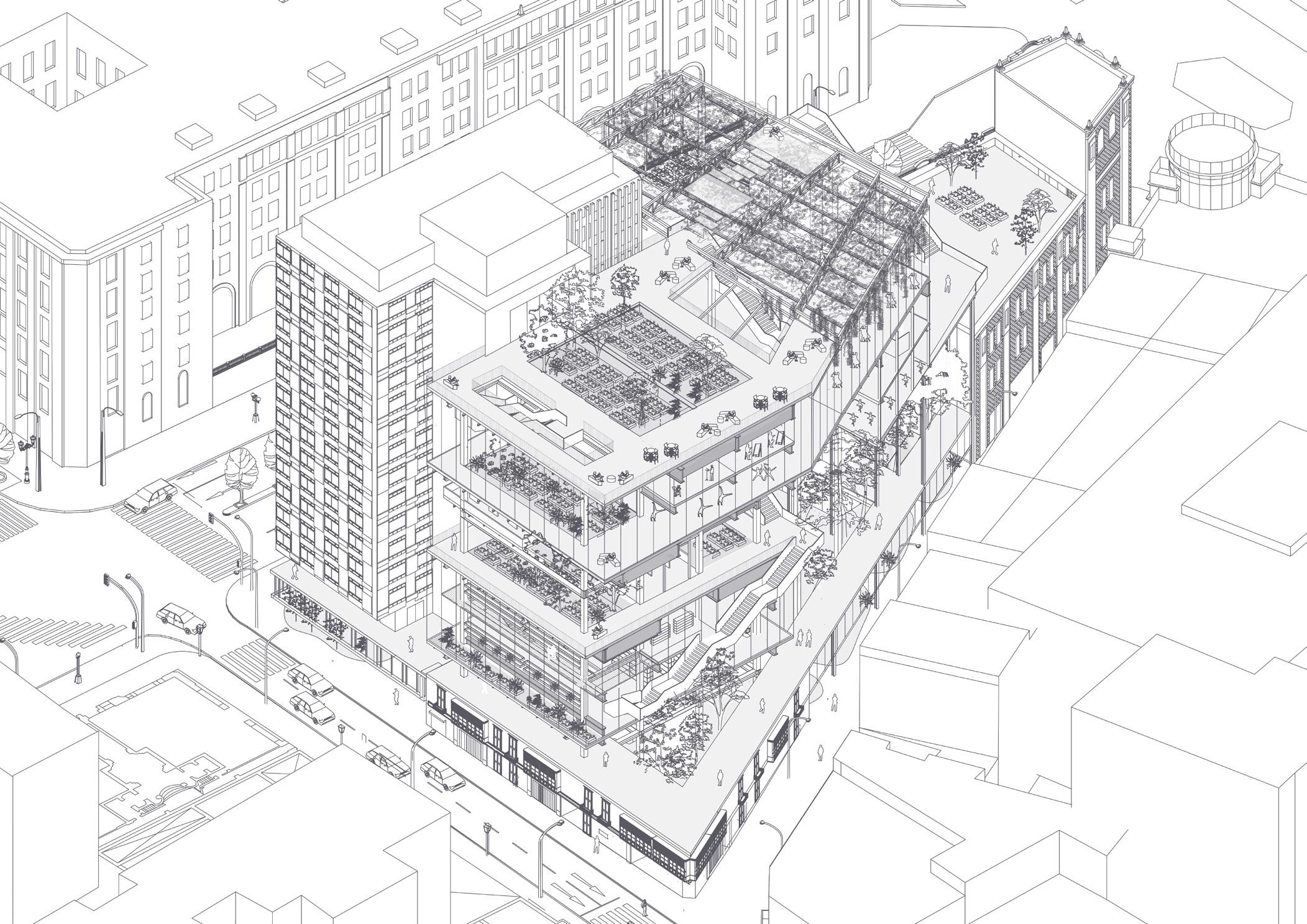
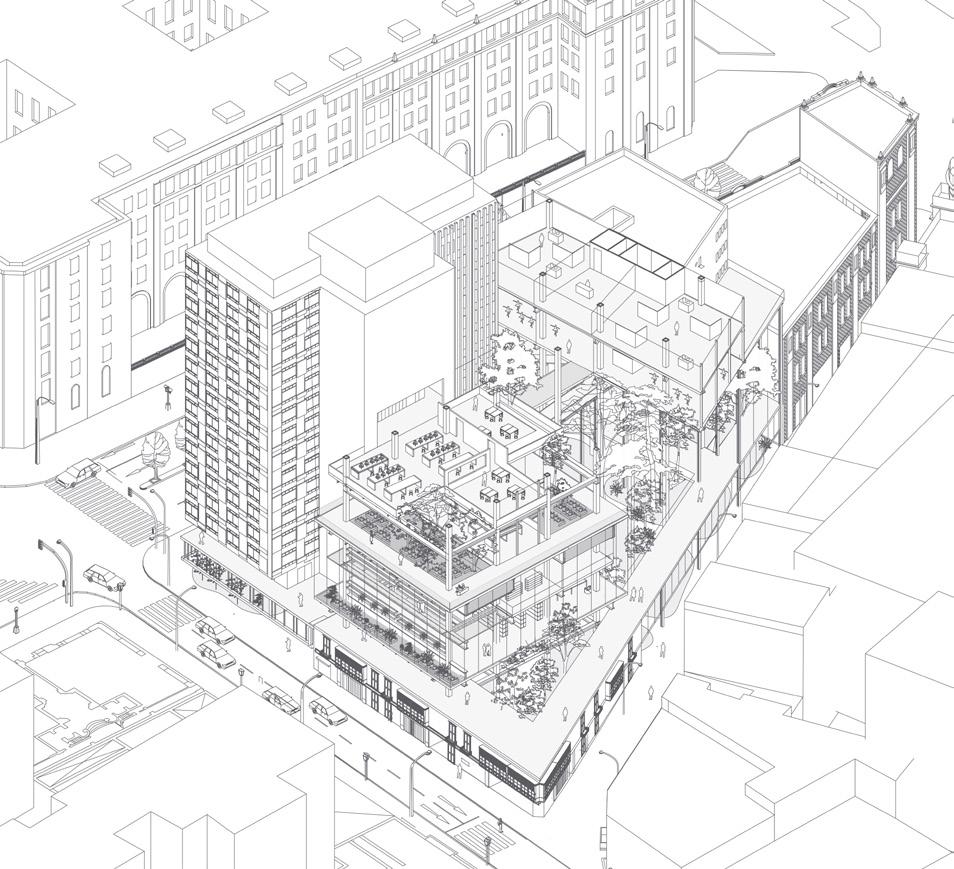
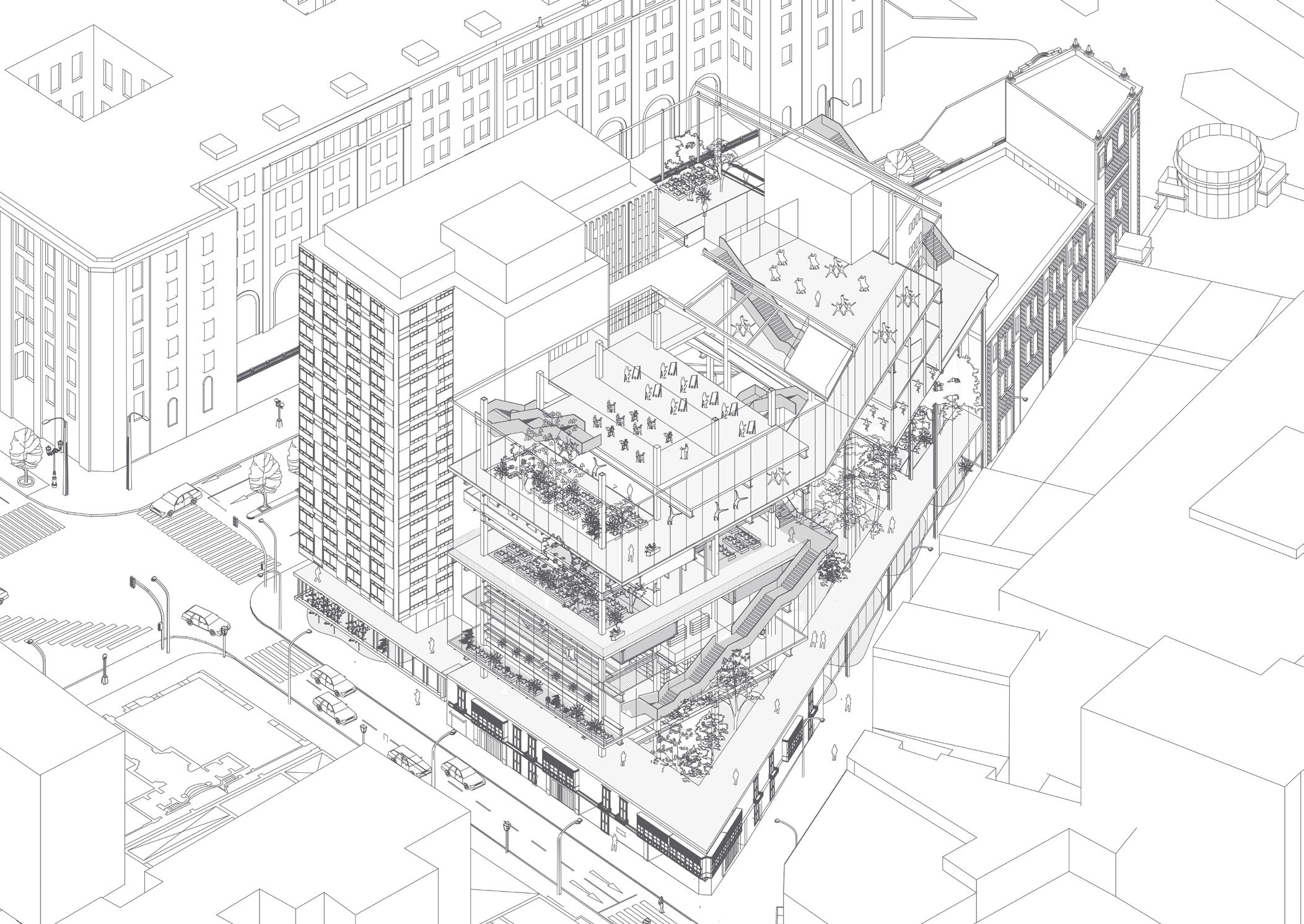
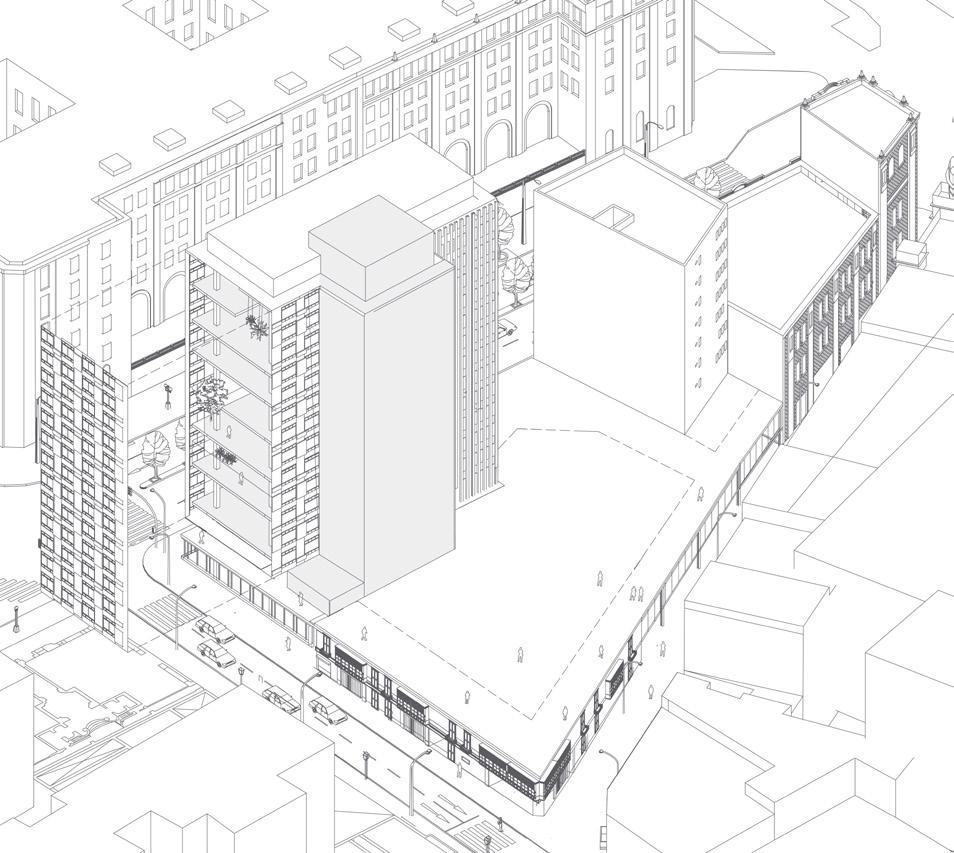
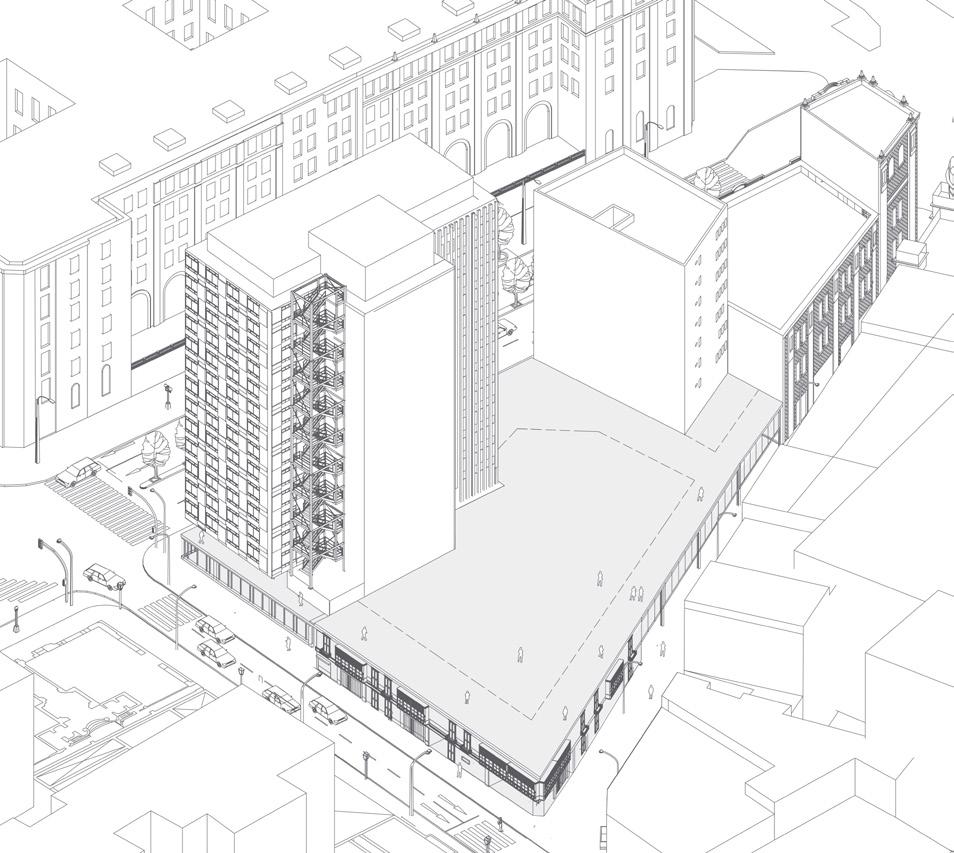
In this view you can see the large inner void of the block, like a multi-level botanical garden. At the same time, the route of external circulations that border the building through the educational programs is observed, until arriving towards the roofs and urban orchards.
Perspective Section
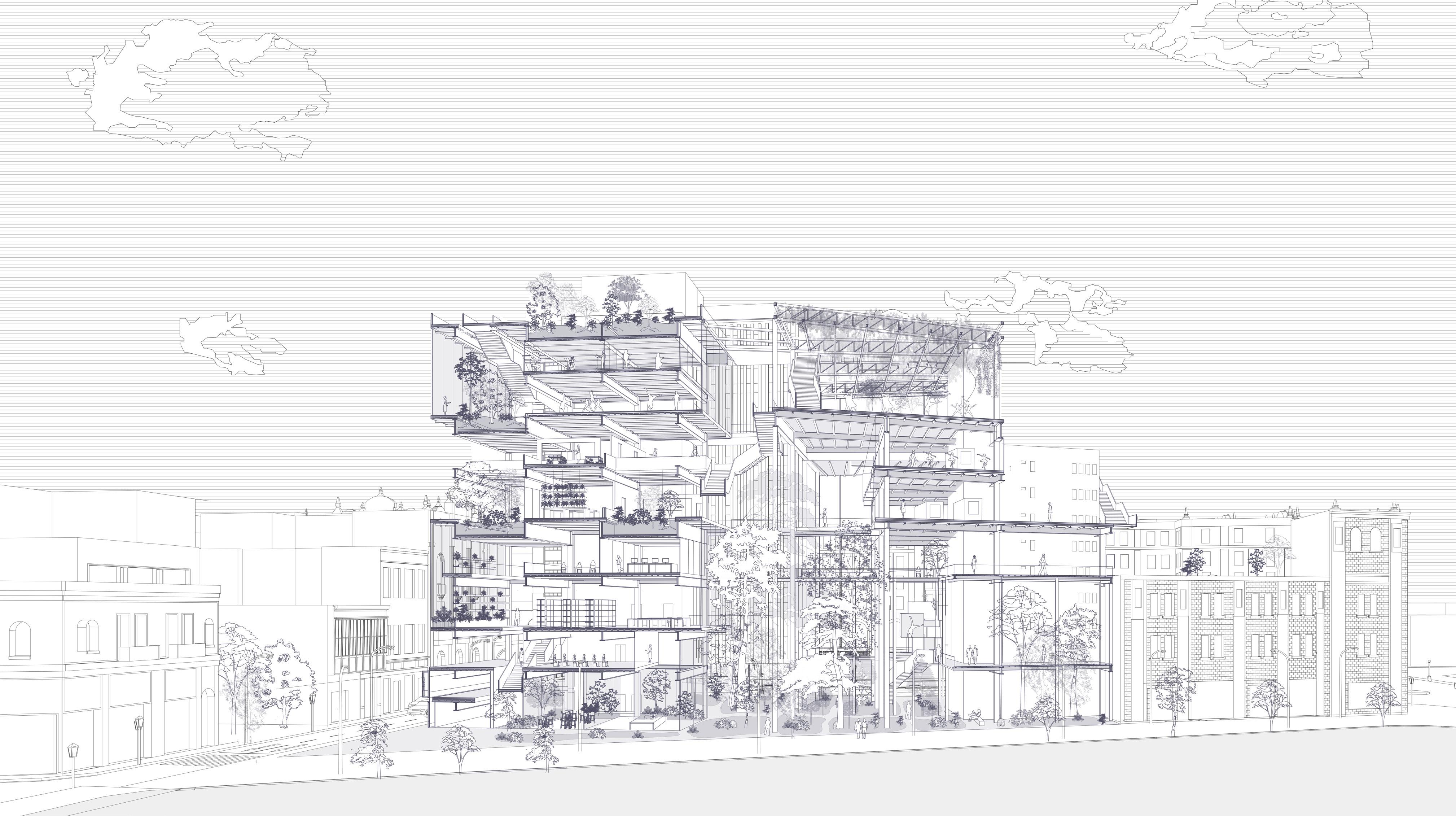
FIRE STATION
Lince
The project developed is a fire station for the Lince district in Lima, Peru. As the main design criteria, it seeks to achieve the connection of the station with the park located in front of the terrain, through the opening of the first level for community access.
Likewise, the needs of firefighters and the route for emergency exits are studied, in order to design sequential environments for their activities.
Selected for semester´s final exhibition

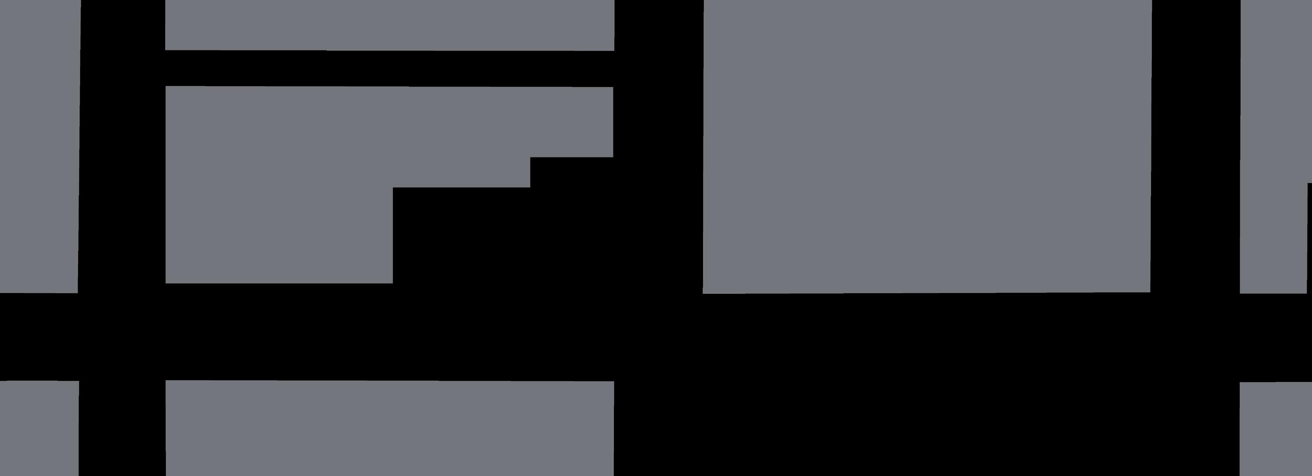
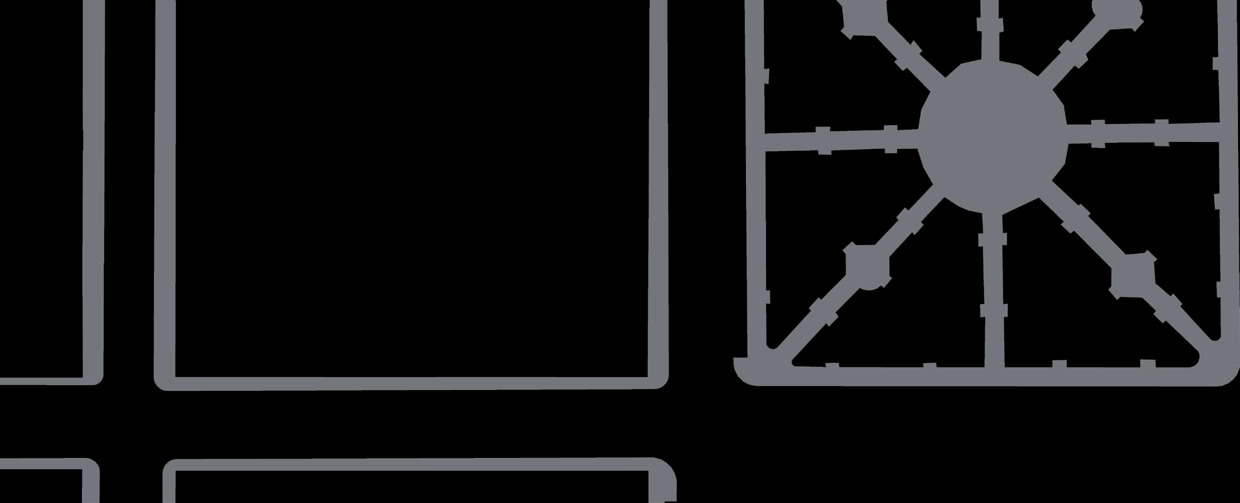
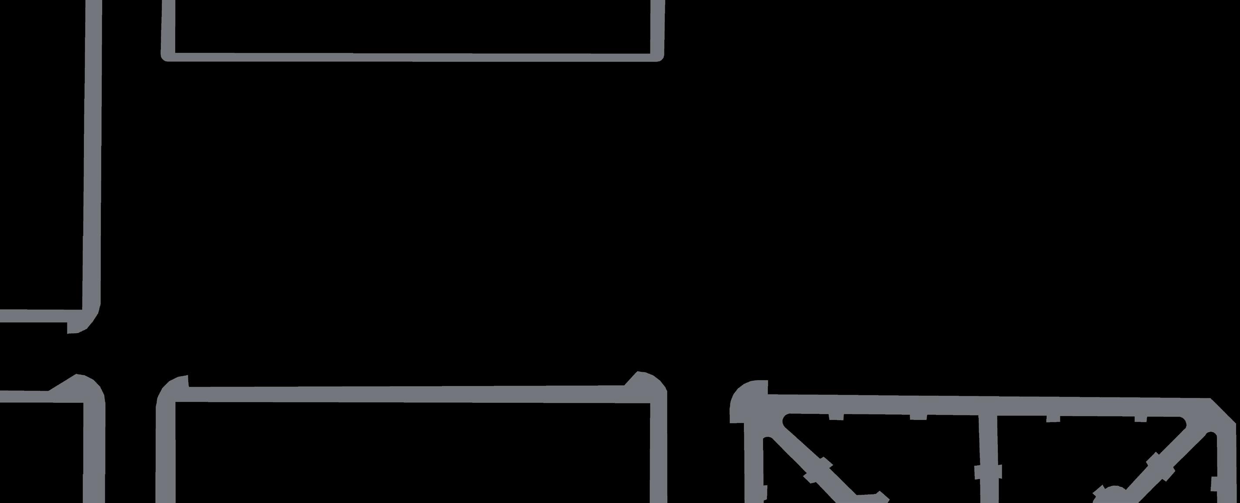



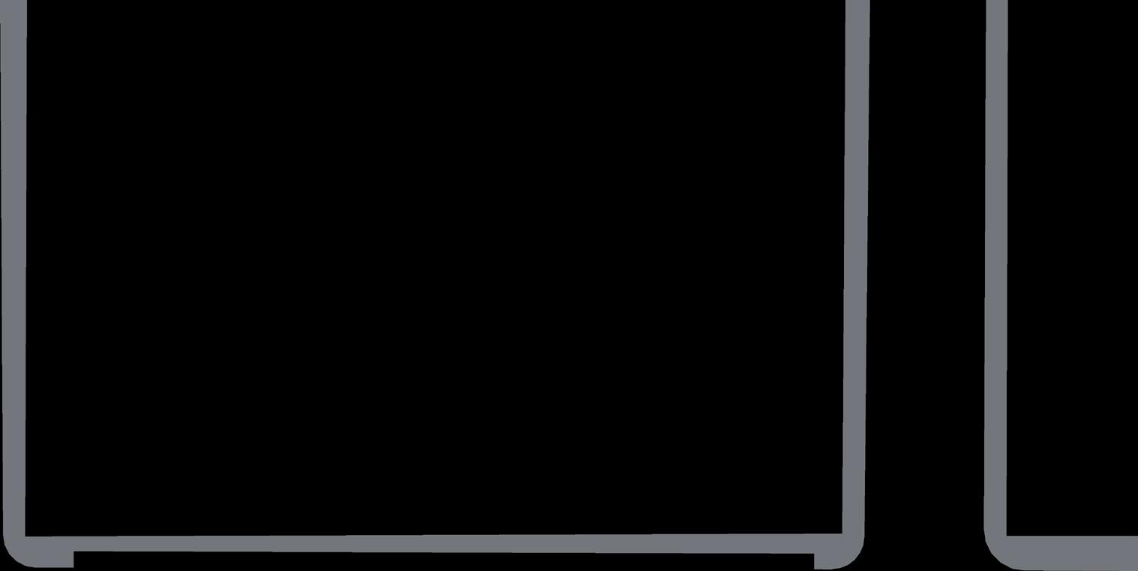

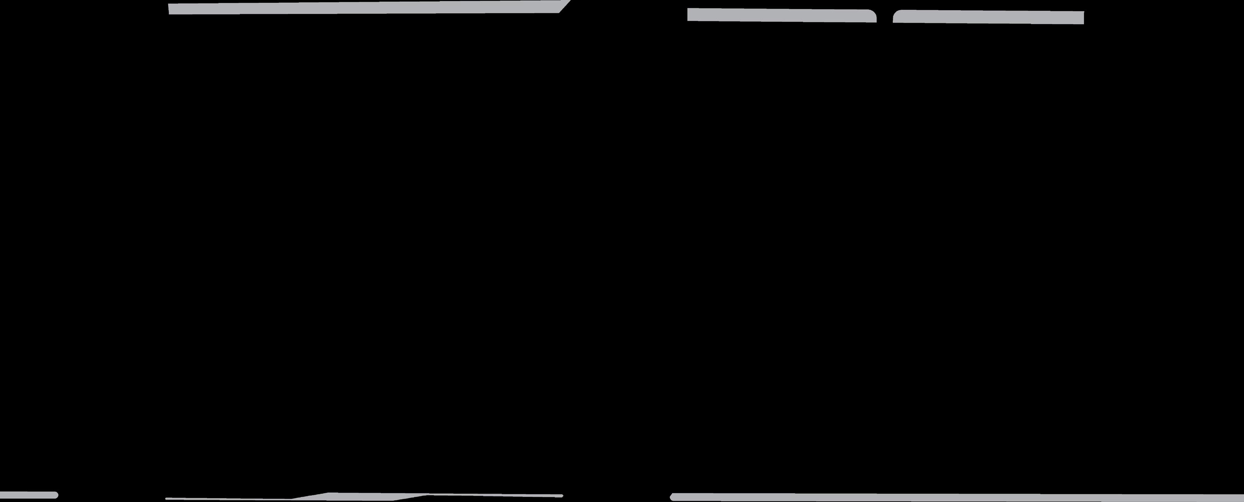
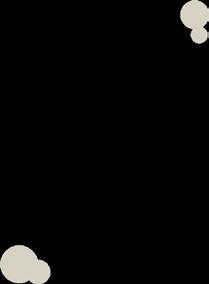
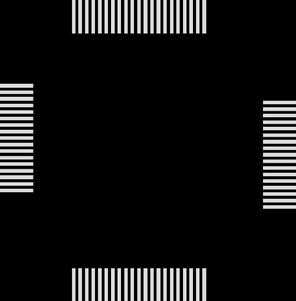

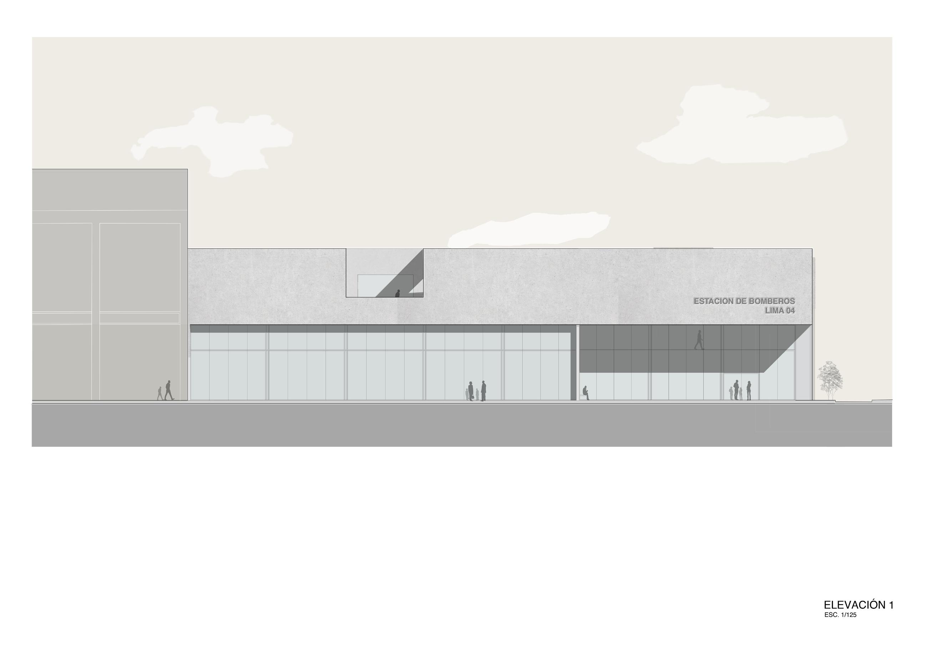










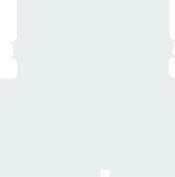





















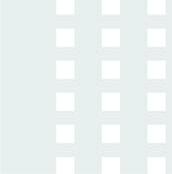
















































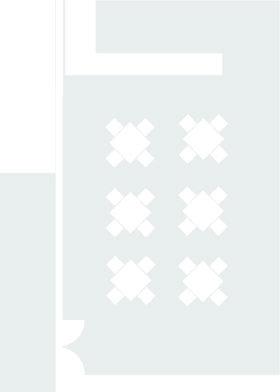









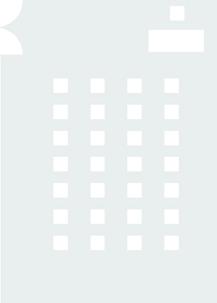















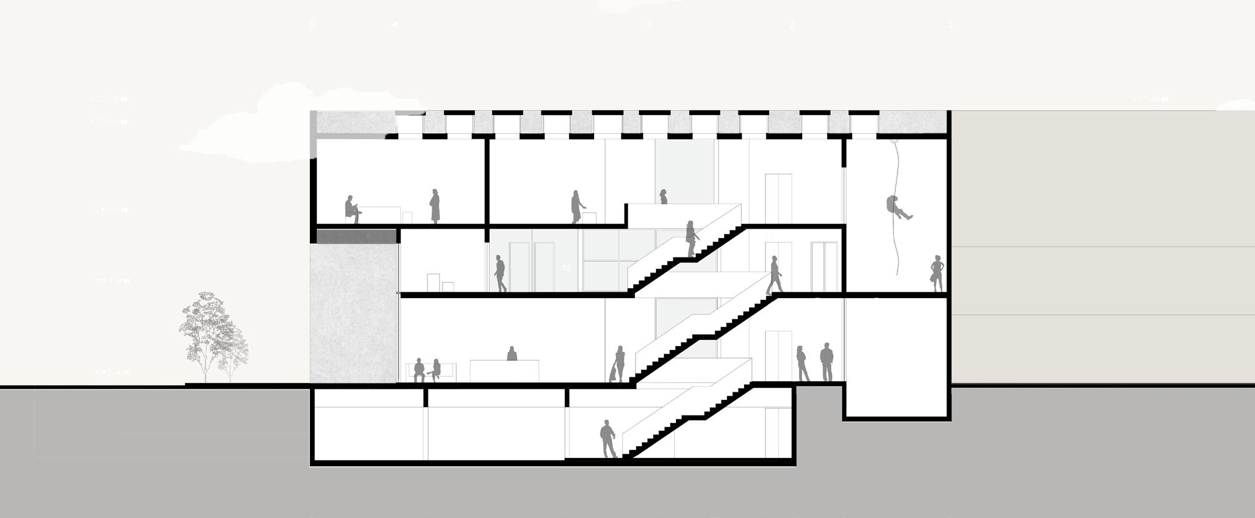
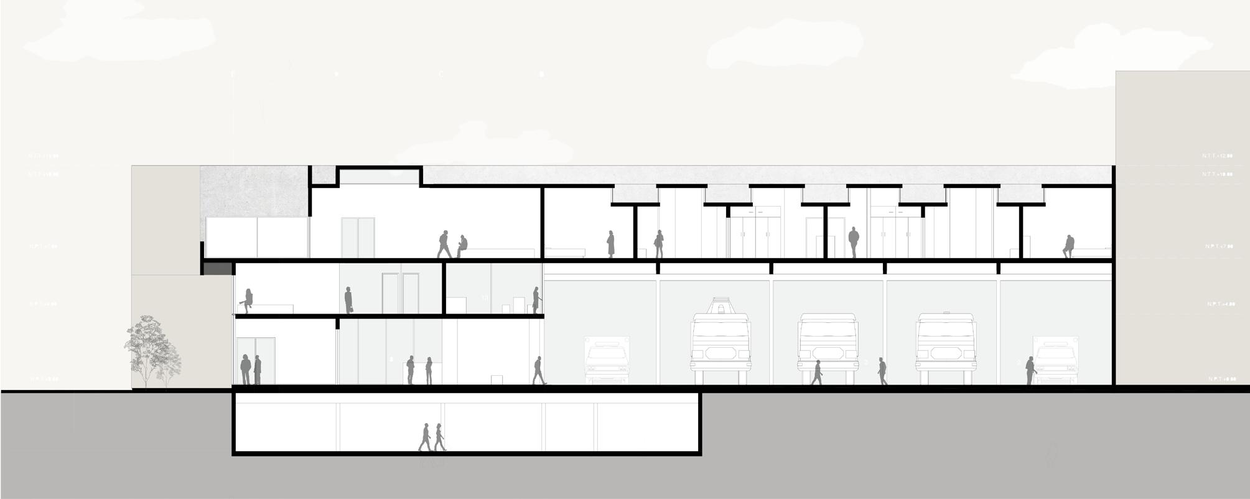
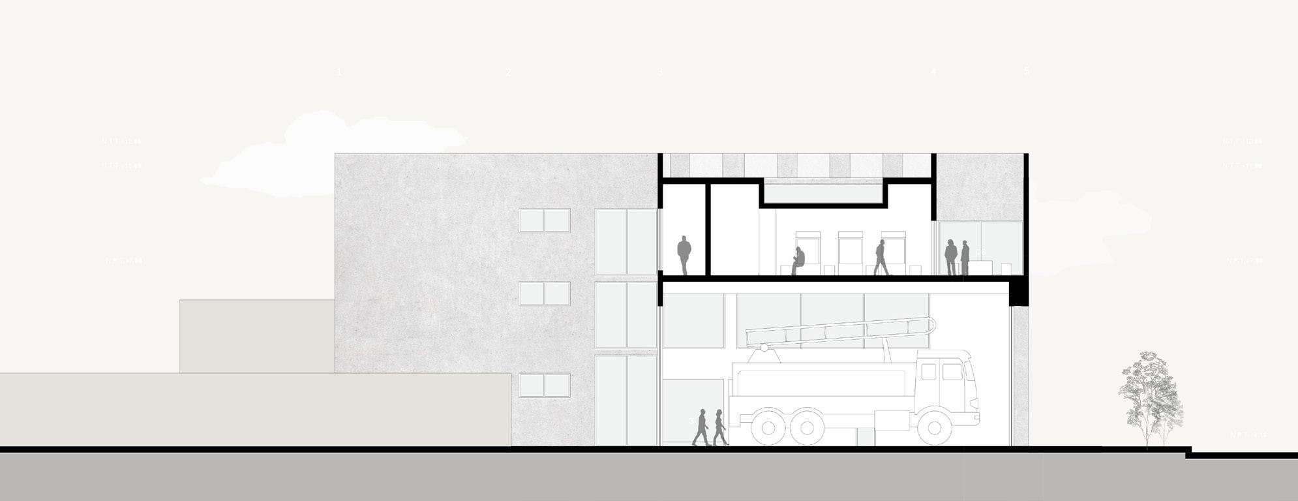
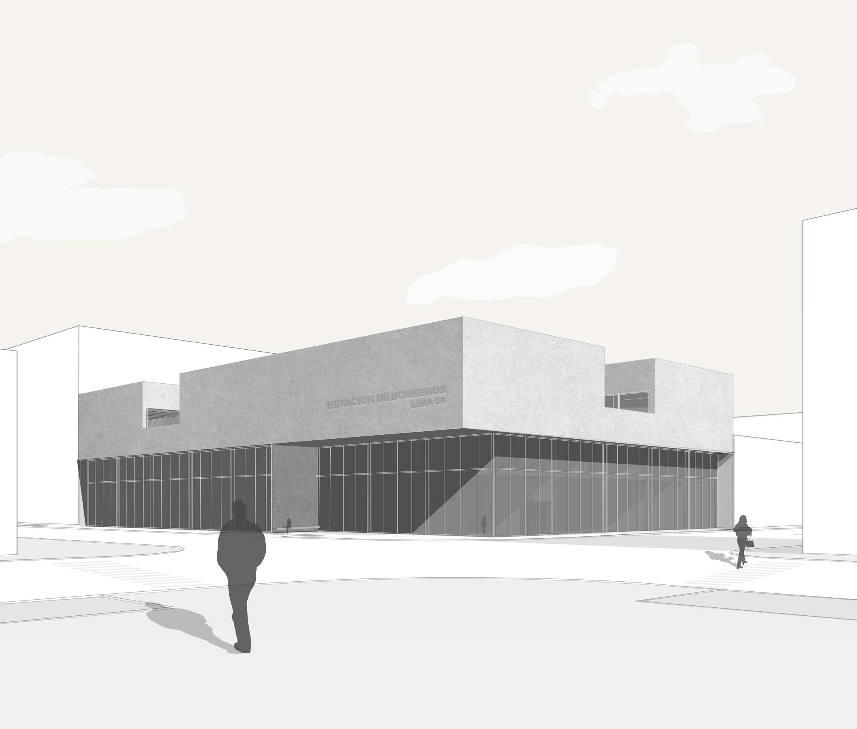
From the aerial view you can observe the connection that the Fire Station has with the Park, the project opens with a large threshold that functions as a waiting area or receipt for the community.
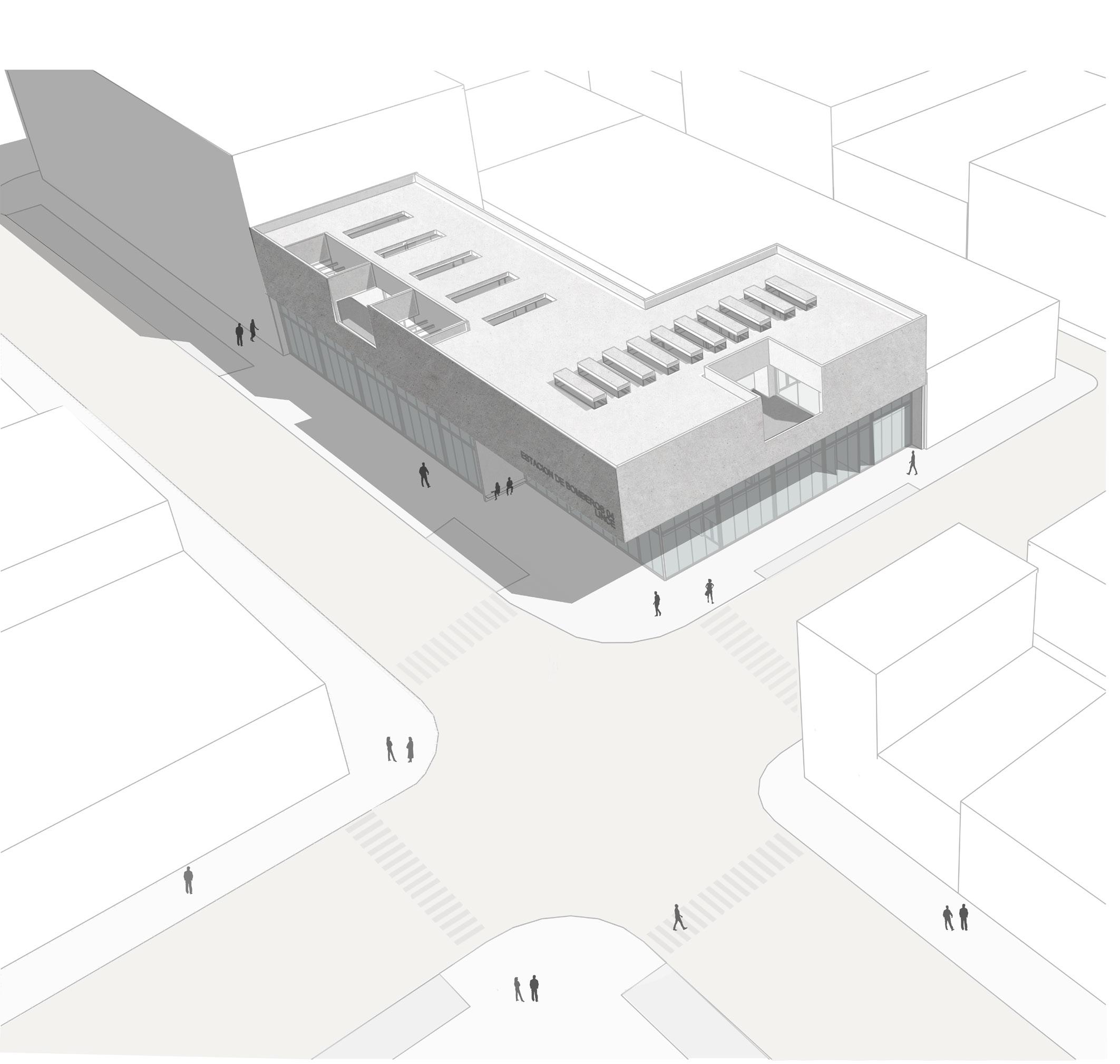
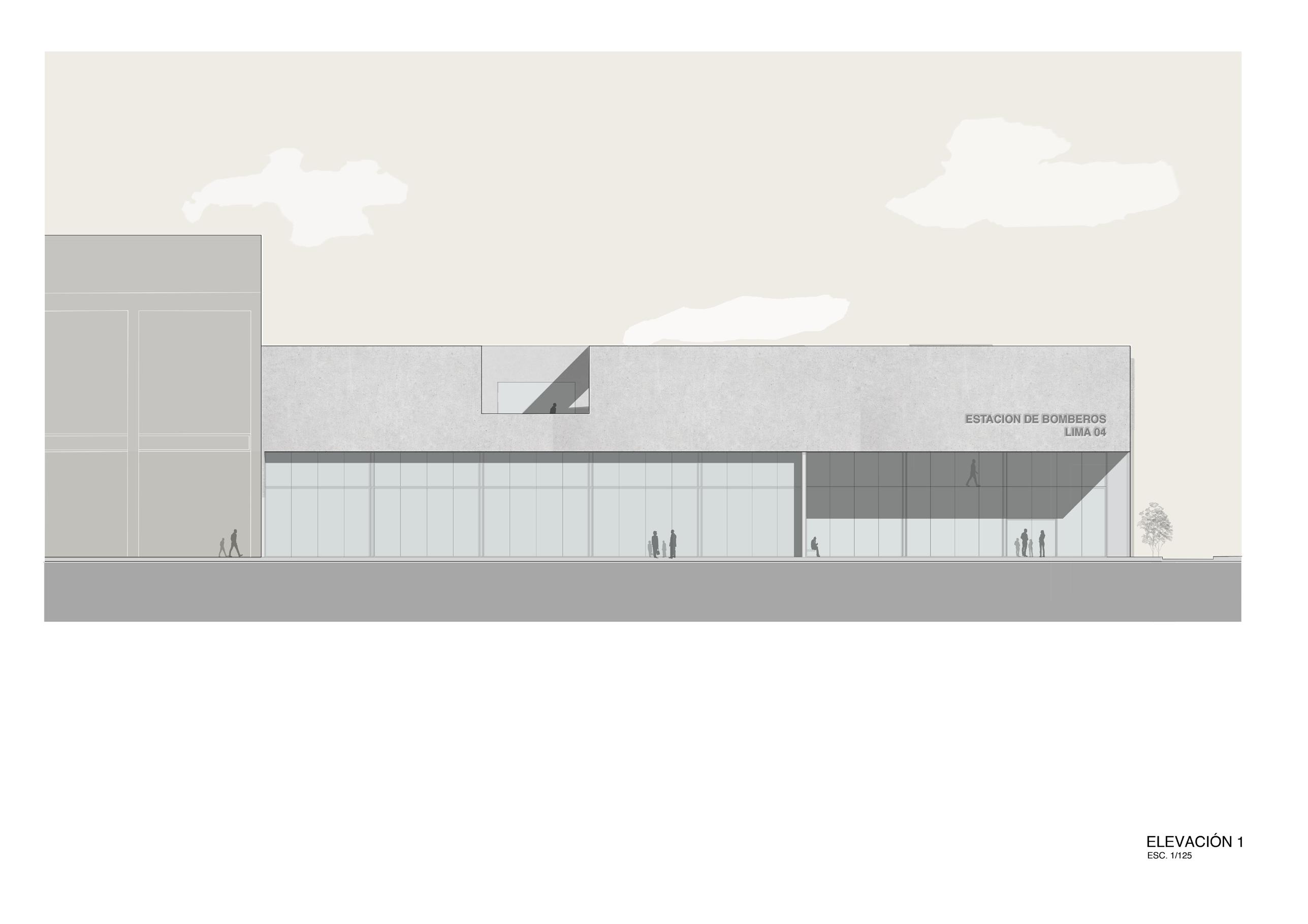
munity. In addition, the view shows the connection of the cor ner with the park.
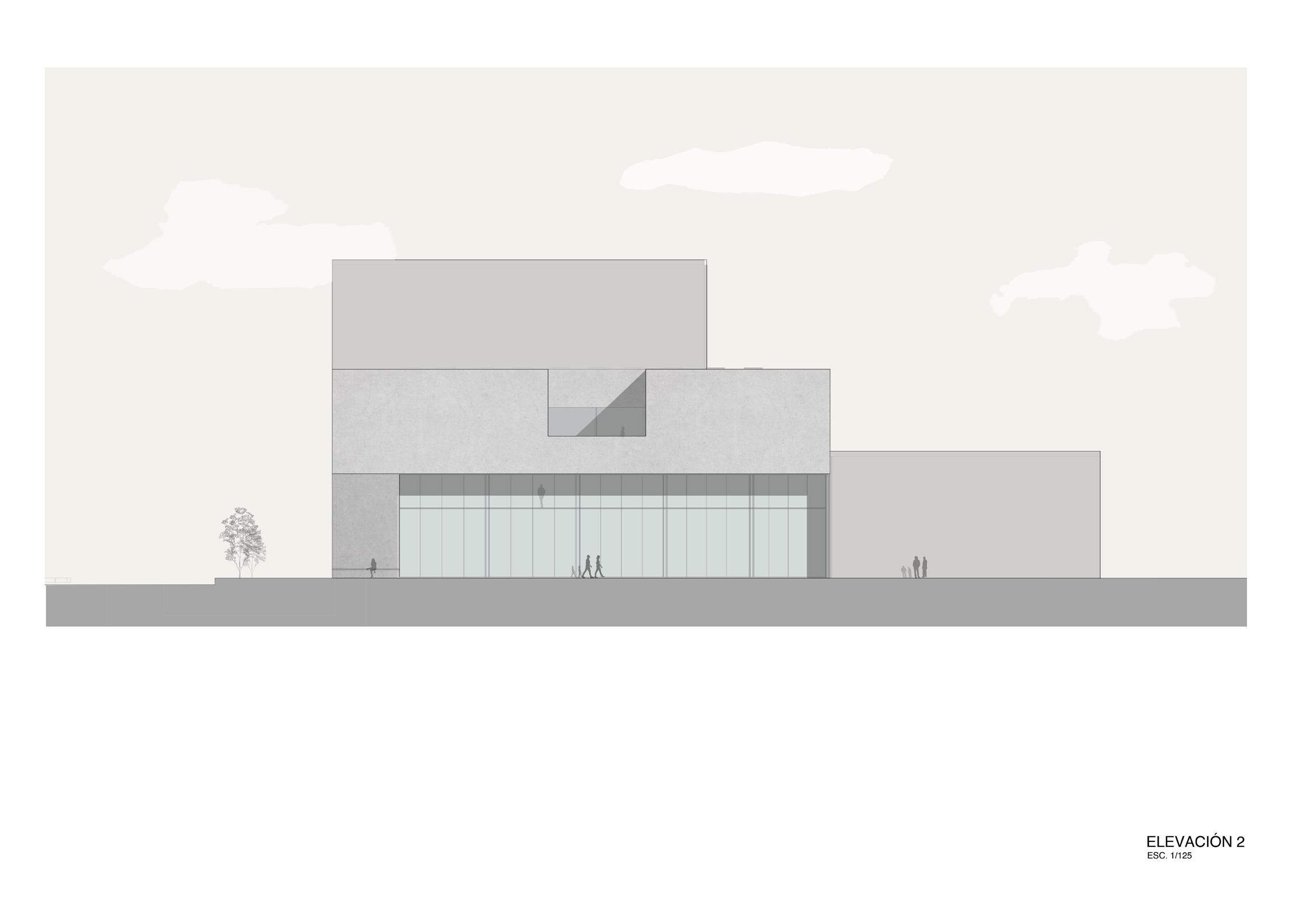
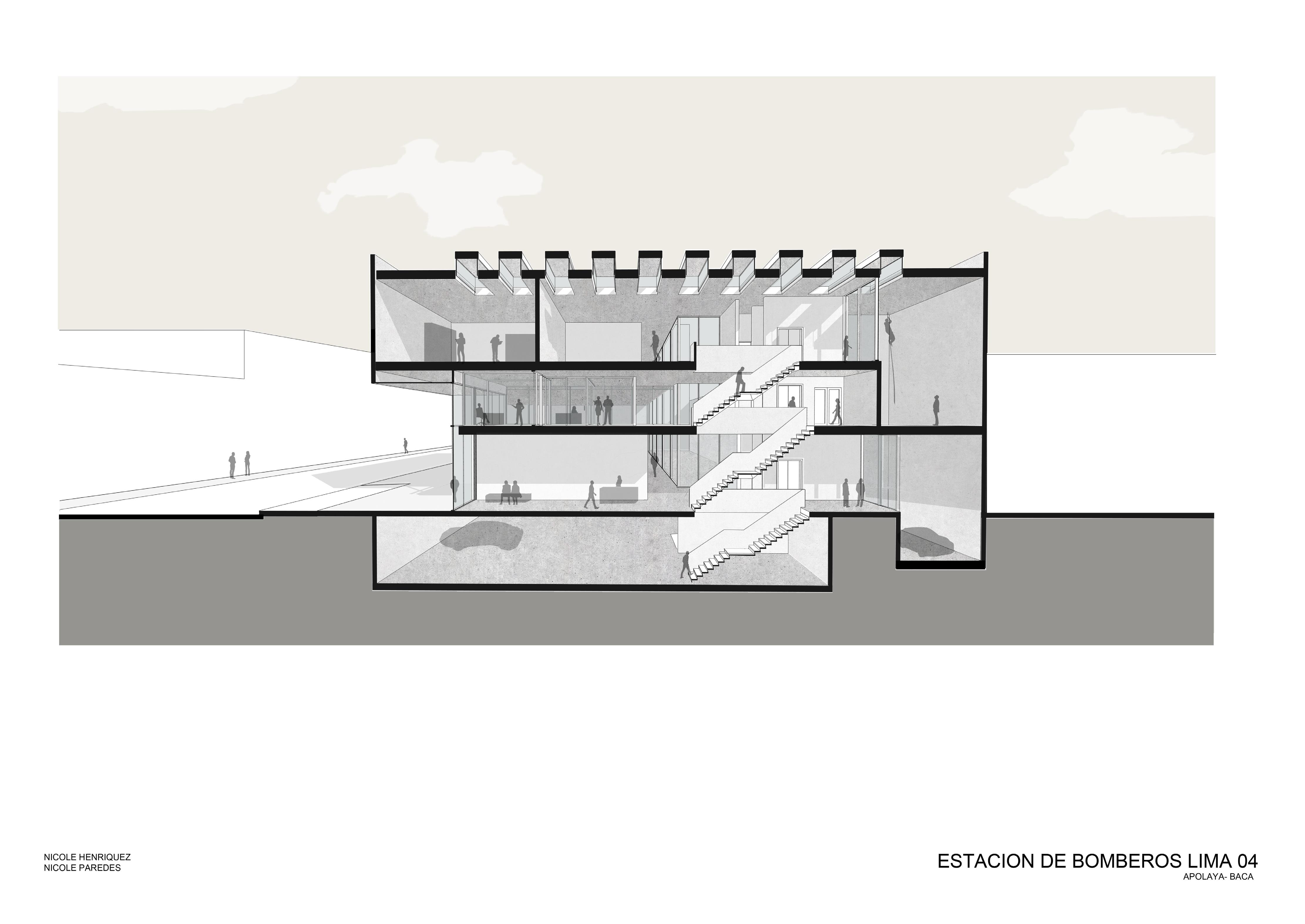
HOUSE MODEL 6
RODRIGO MAZURE´S
The analysis, modeling and rendering of the house of the Architect Rodrigo Mazure, located in the district of Magdalena, is developed. Likewise, realistic textures and an appropriate setting to the style of the project are evaluated.
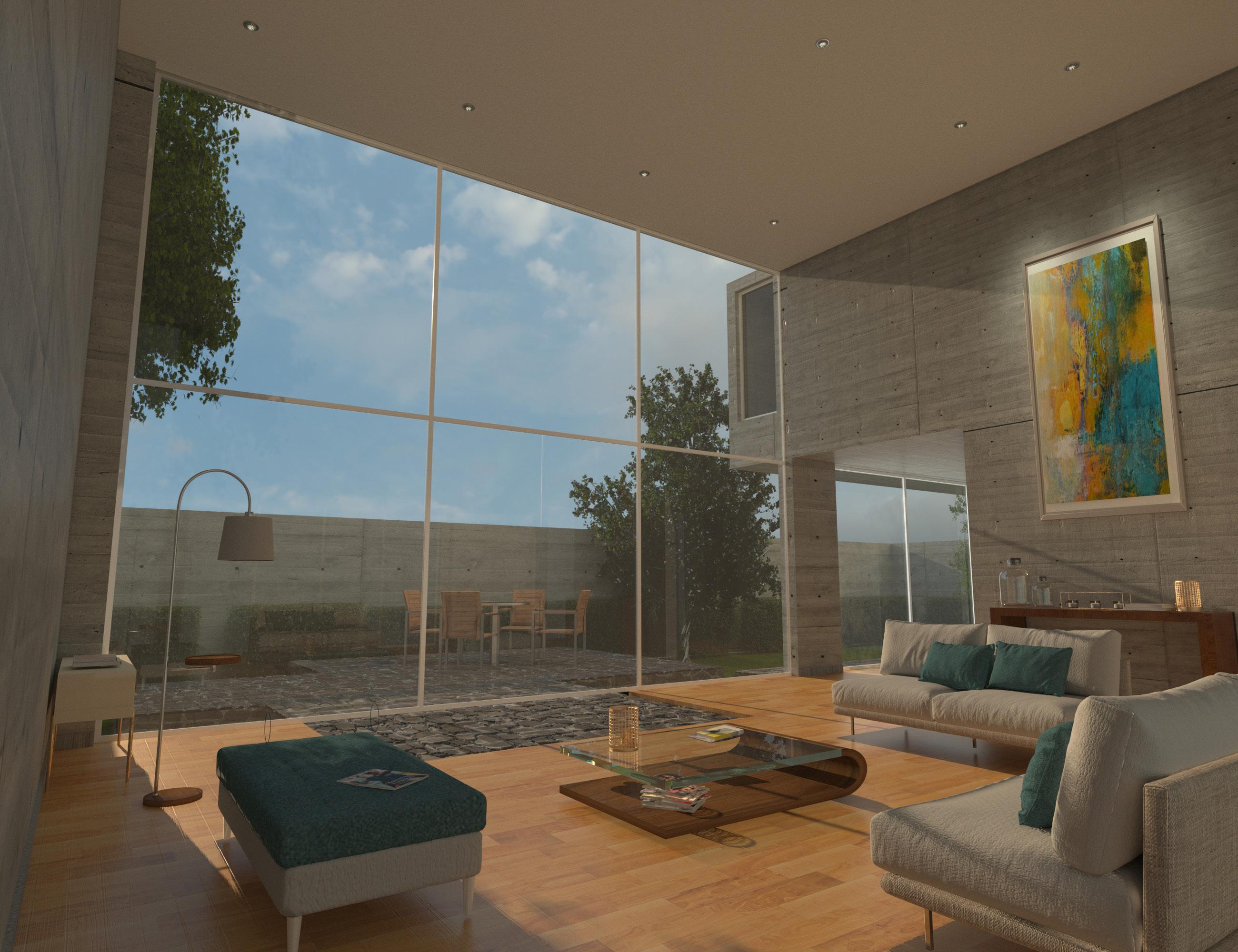
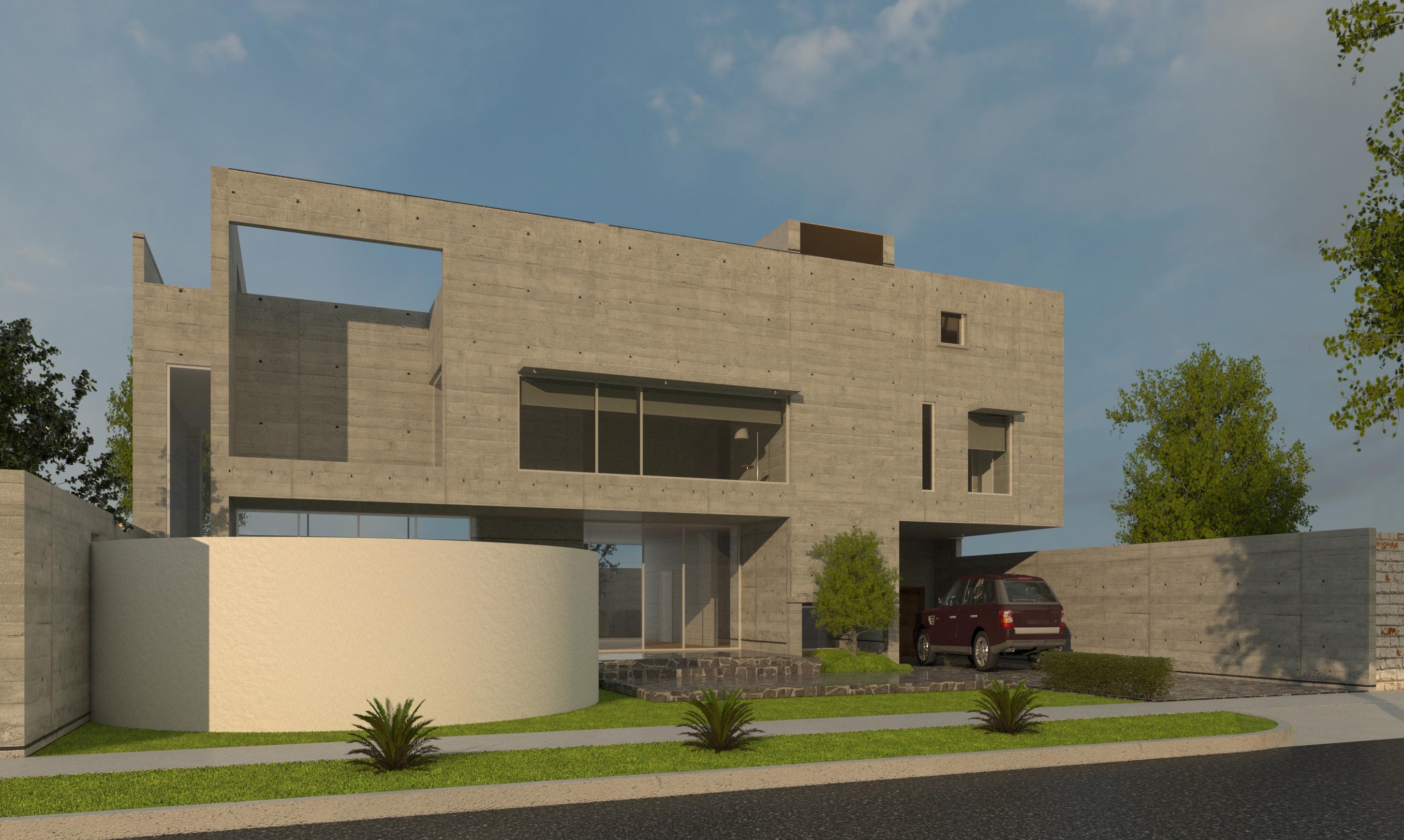
Contact:
nicoleparedeshall@gmail.com
https://www.linkedin.com/in/nicole-paredes-hall-4b1838146/ +51962330744
