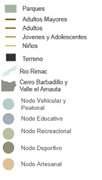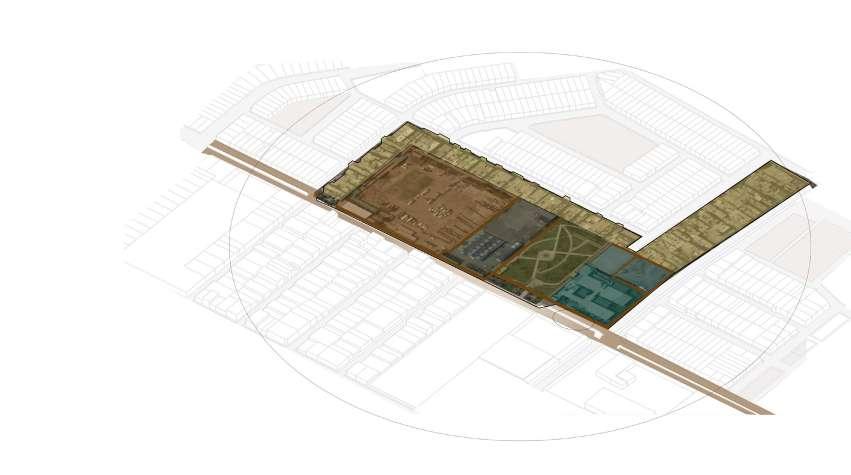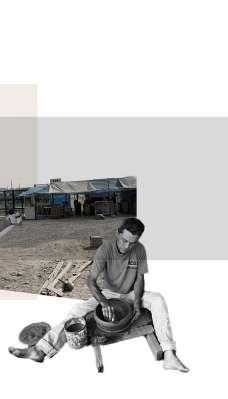Peruvian Handicraft School 1
Year: 2021-02
Studio: Workshop X - Thesis
Thesis Advisor: Alvaro Rodriguez
Tipology: Educational Building
Location: Ate, Lima- Peru
Peruvian craftsmanship is an ancient work that represents the cultural and artistic experiences of various regions of the country. In the research carried out, it was determined the existence of a gap of services for the training and formation of new artisan technicians, where the teaching of craft lines is promoted at a national level.
Therefore, the project proposes the teaching of crafts at a technical level and its dissemination through a School in the district of Ate, which, under the principles of intermediate spaces, achieves educational and cultural connections both with the students and with the community itself. This will be achieved, through the design of environments as intermediates of integration between the different specialties and the outside, through public cultural areas.
Passed with Honors
In the environment of the project, a series of educational, recreational, sports and craft nodes are determined, from which it is sought to establish a pedestrian connection network in the block. Which represents a potential advantage for the School, since it would promote the influx and connectivity of visitors and students to the project. Likewise, in the area, the commuting by the recreational areas stand out, since they are characterized by attracting a great diversity of users, turning them into community meeting points. The district of Ate has the largest number of craft associations in the city of Lima, however it does not have any center of teaching in crafts, reflecting the lack of coverage in the areas far from the center and south of the city. The selected land is located in Ate, in the urbanization San Gregorio, next to main roads such as the Central Road, via which connects the capital with the Sierra and Selva center.




Based on this, problems and conditioning factors of the current environment are defined:
Perimeter walls that prevent the connection between the equipments and generate insecurity.
Adjacent houses have posterior facades without activation and that do not integrate into the whole.
Few pedestrian paths and those existing in the block are narrow and with little arborization.
Existence of informal bus stops and absence of municipal retreat on Alfonso Ugarte avenue.
As for the analysis of the apple, it is sought to carry out a master plan that enhances the qualities and solves the problems of the environment. In this sense, the diversity of users, their movements and the activities of the neighborhood, such as the artisan community of Tawaq, will enhance the assistance of students and craftsmen to the project.
Raucana
The block is made up of pre-existing, equipment and varied sub-lots belonging to the Municipality and owned by third parties (District Municipality of Ate, 2021).
The proposal seeks to generate a new cultural, educational and neighborhood centrality in the area, as a response to the lack of public facilities that provide learning and exchange spaces to the inhabitants of the district of Ate
1. Lobby
2.Information center
3. Multi-purpose room
4. Semi-public courtyard
5. Modeling workshop
6. Mold workshop
7. Jewelry workshop
8. Drying area
classrooms.
Workshops of textiles, ceramics, jewelry, drawing and painting, theoretical classrooms, library and administration.
and First floor Undergroud level
Lobby,Multi-purpose room, exhibition rooms, dining room, coworking of local artisans, working rooms and workshops in textiles, ceramics and projects. 112 parking lots, workshop warehouses, maneuvering yard, cisterns, pump room.
Section
of
of
and
environments as intermediates
As
Workshop on Upper Levels
Cross
in second-level workshops is achieved through zenithal ventilation using a teatine with a skylight and an automatic projecting system, along with a sliding glass partition/window to the exterior, protected by a brick lattice.
Pasive Energy Strategies
Textile Workshops and Teatines
Entrance to Exhibition Rooms
Conection with Alfonso Ugarte boulervard
Entrance to the School
Interaction between Alfonso Ugarte and the school.
Semi Public Interior Courtyard Cultural and craft activities
Space of Coexistence Intermediate space of interaction between the artisans.
Pedal Loom Workshop Lighting is enhanced through an entrance of overhead light
Craft Gallery Exhibition of school and local artisans work.
The school's relationship with the public space is enhanced through permeable access to the public area, which connects to the central square. The latter allows to extend craft activities and share dynamics with the community, such as fairs and exhibitions.
Model View 1/250
Year: 2021-01
Studio: Workshop IX
Tipology: Residential Building
Location: Magdalena, Lima- Peru
The project developed is a multi-family home located in the Magdalena del Mar district, on Gonzales Prada Park Avenue. It seeks to apply as a main concept the connection with the exterior by enhancing the visuals from each housing unit.
In addition, the building seeks to promote sustainability and address environmental variables, such as solar incidence, the use of biohorts and the recycling of gray water. On the other hand, the emergency health situation is taken into account for the design of interior disinfection and work spaces.
for semester´s final exhibition
Gonzales Prada Multifamily Housing
The land is located in the Parque Gonzales Prada avenue, which is characterized by its wide vegetation in the central berm. The block also borders the local streets, Bolivar and Ricardo Rey Basadre street.
The property has a single pedestrian and vehicular front, towards the avenue. It has mostly residential and commercial facilities, with nearby educational, religious and health centers such as the Military Hospital.
The main design concept of the project is to enhance the connection with the exterior vegetation through the balconies and screens both from the social and private area of each house. In this sense, it seeks in turn to maintain a protection of the solar incidence in the afternoons through adjustable and movable lattices.
In turn, the gray water recycling system is used to irrigate and drain the planters on the facades, which at the same time will provide fresh air to the balconies of the houses.
Parque Gonzales Prada Av.
Axonometric Section
Detail Section of Main Facade
The beams are visually lightweight through a false ceiling of dry wall toward the slab. In addition, the gardeners are connected to an irrigation and drainage system, thus taking advantage of the gray water recycling system of the building, which reaches the roof level for the irrigation of the bioorchards
Bathroom Details
Construction details on scale 1/25, 1/10, 1/5 and 1/2.5 of the multifamily master baths are developed, using tough and simple to install materials, such as granite countertops, porcelain walls and drywall ceiling with paint finish.
Kitchen Details
Likewise, the plans and details of kitchens are made, where durable materials are used and a correct extraction of natural and or mechanical air is guaranteed, through horizontal ventilation ducts taking advantage of the free height of the main beams on the furniture.
Main facade view
Parque Gonzales Prada avenue
Rear Facade View
Model view 1/500
This view shows the connection and visuals achieved from the building to the Gonzales Prada Park, applying sustainable design criteria and comfort towards the user. In addition, the bio-gardens are visualized on the roof of the project, for the cultivation of plants and recreation.
Year: 2020-02
Studio: Workshop VIII
Tipology: Residential Building
Location: San Borja, Lima- Peru
The project is the development of a set of multifamily homes through the regeneration of the neighborhood of San Juan Masias in San Borja, where its surroundings form a fundamental aspect to determine the design criteria.
In this sense, the proposal is based on the idea of achieving a connection between the existing block of houses and the cultural, sporting, financial and educational landmarks of the environment, in order to promote the pedestrian route, animation and neighborhood scale.
San Juan Mazias Residential Complex
The land is located in San Juan Masias, a residential area in the district of San Borja, surrounded by various cultural, educational, social and sporting landmarks. The land also borders Canada avenue where zonal commerce predominates, with different shops and automobile boutiques, attracting a large number of residents to transit the area. Therefore, the project seeks to enhance apples by generating the interaction of neighbors and the interconnectivity of milestones.
The project seeks to regenerate the community through alleys that connect the existing landmarks with the blocks that make up the environment. That is why, inside the conjuto, the neighborhood scale is prioritized, through 5-level housing blocks with interior quintas and housing towers at strategic points.
Hito de Transporte
Hito Financiero
Hitos Culturales
Hitos Educativos
Hitos Arqueológico
Hitos Deportivos
Rooftop floor
Typology of 3 bedrooms, applying flexibility criteria to the apartment to be able to add an extra room in the future depending on the needs of the users. In addition, balconies and windows are added on both facades, expanding the possibility of lighting and correct cross ventilation. Housing Typology 1
An "Interior Fifth" is designed in the housing blocks, applying the concepts of neighborhood life on an appropriate scale, where neighbors can interact and share. At the same time, the solar entrance and lighting of the houses is enhanced, since most apartments take advantage of both faces, one with a view towards the interior park or the mall and the other side towards the fifth.
Axonometric Section
This view shows the entrance to "the Historia" boulevard, from where you enter 2 of the lobbies of the complex and from where the ramp begins to the lower level of the central square. In adition, the entrance is framed by the corner buildings on each block, which are connected by the inner pedestrian bridge.
Perspective view - Canada Avenue
Urban Eco Regeneration in Learning Environments
Year: 2020-01
Studio: Workshop VII
Tipology: Educational Building
Location: Lima Downtown, Lima- Peru
The project was born from the strategy of achieving the urban ecoregeneration of the learning spaces in the Center of Lima, through the insertion of urban gardens as a space for integration and learning.
This is why, it is proposed from the first levels of the project and the existing architecture, that the urban gardens give animation to the block through educational, cultural, and commercial spaces.
The project proposes the intervention of eco-regeneration in a block in the center of Lima, located in front of Plaza San Martin. In most of the activities in the block are zonal commerce, restaurants and homes in abandonment.
Conceptual Section: Urban gardens
The project proposes the insertion of urban gardens and greenhouses to turn the block into a different learning space, in which environmental awareness is generated.
Conceptual Plan: Void in the block
An ecological promenade is created that connects the void in the block, which runs from level 0 to the decks. In addition, the Seoane Building is reused to house part of the program and its circulation core is reused.
Intervention Calligraphy
1: Release of the first floor and continuation of the plinth
2: Regeneration of the Seoane building - use of the core, new educational programs and green interstices.
The circulations take a very important role in the project, as they are the ones that generate the interior and exterior ecological route and connect the anchor programs, such as the cultivation workshops, cultural, Library, exhibition halls, etc. until reaching the roofs.
6: Activation and connection of decks, to create a route of orchards and urban viewpoints
The project proposes to use the roofs as the space for public cultivation and in turn generate an ecological route, through its connection through the circulations. Likewise, the roof of the Seoane Building and the pre-existing facilities are activated to house these activities and create a viewpoint to the Plaza San Martín.
Lineament
Lineament
Lineament 5: Exterior Circulation System creates a path to the covers
Lineament 3: Botanical garden connects empty of the block with an ecological tour
Lineament 4: Urban gardens accompany cultural and educational programs
Lineament
In this view you can see the large inner void of the block, like a multi-level botanical garden. At the same time, the route of external circulations that border the building through the educational programs is observed, until arriving towards the roofs and urban orchards.


















































































































