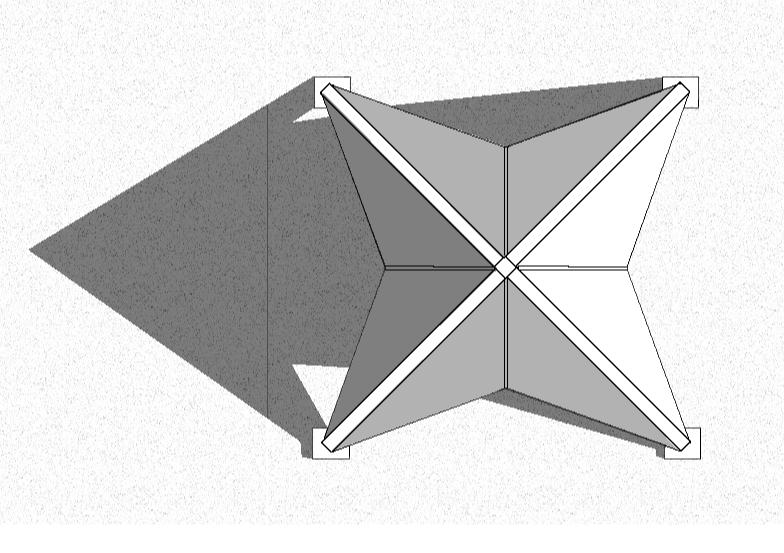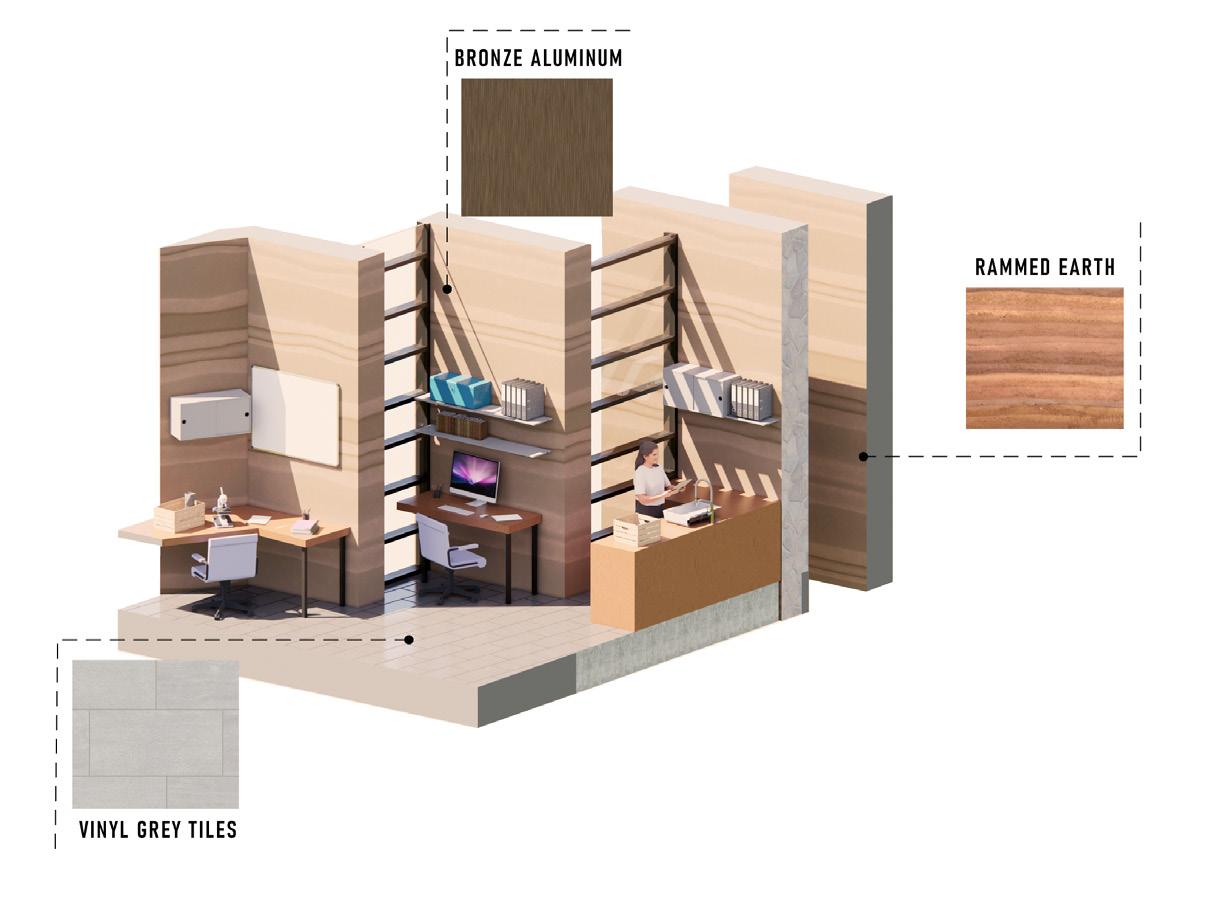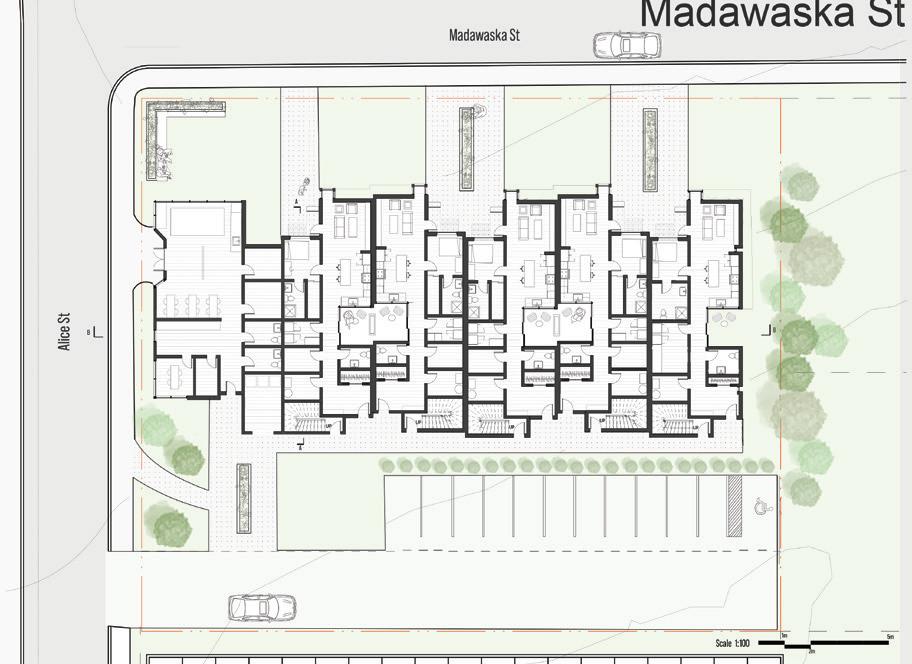

NICOLE GABRIELE Assoc. AIA
EDUCATION
BACHELOR OF ARCHITECTURAL SCIENCE
Graduated with Distinction
Toronto Metropolitan University
WORK EXPERIENCE
HARIRI PONTARINI ARCHITECTS
Architectural Designer
• Experienced Architectural Designer proficient in a diverse range of typologies, specializing in Mid to High-Rise, Custom Residential, Cultural, and Institutional projects.
• Enhanced proficiency in CAD and Revit by producing comprehensive architectural drawings for presentations and construction sets.
• Utilized Photoshop and InDesign to create compelling presentation materials for a variety of meetings and audiences.
• Applied comprehensive architectural knowledge across all stages of the design process, from conceptualization to execution, ensuring project success and client satisfaction.
SSG ARCHITECTURE INC.
Architectural Assistant
• Focused on an insitutional project for post-pandemic planning
• Used advanced software such as CAD and Revit in preparing architectural plans/ drawings
• Developed representations of design options for further discussion
• Maintained archives of all drawings and documentation
• Organized, analysed and prepared master Excel spreedsheets as required
AFFILIATIONS
AMERICAN INSTITUTE OF ARCHITECTURE STUDENTS (AIAS)
Toronto Metropolitan University | Chapter President
• Organized events for the students that were attend by the student body and industry professionals
• Problem solved communication and logistical issues as team leader 2021.07 - 2023.05
E: nicolejgabrielle@gmail.com
Linkedin: Nicole Gabriele P: 905-341-2156
EXTRA CURRICULAR
EDIJ EXHIBITION D.A.S ON THE GROUND + ON THE WALLS
• Curator / Graphic Designer / Exhibit Installer
PEOPLE POWER & THE PARK
• Archive Co-ordinator/ Exhibit Installer
CAMP WINSTON
• Design Build Competiton | Fabrication Team
S'WINTER STATION
• Design Build Competiton | Fabrication Team
FRANK LLOYD WRIGHT BANFF PAVILION REVIVAL
• Research Group | Research & Exhibition Design Team
TECHNICAL SKILLS
3D + TECHNICAL SOFTWARE
AutoCAD
• Revit
• Rhinoceros 6
• ArcGIS
VISUALIZATION
Photoshop CC 2022
• Illustrator CC 2022
• InDesign CC 2022
• D5 Render
• Enscape
MODELING
Laser Cutting
• Hand modeling
• Concrete fabrication
• Wood Working
• 3D printer
2023.07-2023.09
• Google Suite
• Bluebeam
ACHIEVEMENTS OTHER Microsoft Office
ACHIEVEMENTS
Graduating with distinction [2024]
• Global Learning Award 2023
• Dean's List [2020-2024]
REFERENCES
Available upon request

BEDROOM


01 | TYRELL FIELD STATION
IN WHAT WAYS CAN WE EXPERIENCE TIME?
This is the central question guiding this research project. One way we experience time is through physical perception of our surroundings. The Drumheller Badlands present a dramatic landscape that continuously changes, as seen in the sedimentary layers formed over centuries of erosion.
The Field Station for permanent archaeologists serves as an extension of this historic landscape, with its continuous horizontal rammed earth walls reflecting the tectonic nature of the site, symbolizing the passage of time in its very structure
Project: Academic : Winter 2022
Location: Badlands, Drumheller Alberta
Programs: Revit
Autocad
Rhino 6
Illustrator Cc
Photoshop Cc




PERMANENT FIELD STATION
The permanent Field Station emerges seamlessly from the hillside, as if rising out of the stone itself, becoming a natural extension of the landscape.




COLLAPSIBLE STRUCTURE
Aluminum elements that collapse in allowing for possible transportation to other dig sites

FABRIC
Strong canvas tent envelope provides shelter from the elements

ONE MODULE TWO MODULES
TEMPORARY WORKING TENT
In contrast, the collapsible and movable tent serves as a temporary structure within the Badlands, allowing for flexibility while the Field Station remains rooted, embodying the permanence of the terrain it inhabits.





ARCHIVE
TECTONIC PLATES:
The rammed earth walls rise as temporal sentinels, transitioning from the grounded base to the third floor, where tectonic plates shift purposefully, echoing past programs. Their movement disrupts the static grid, creating a dynamic narrative of time and motion on every level. Through graceful choreography, they reveal glimpses of the landscape, while diffused light from the main atrium guides explorers through this journey, illuminating their path back to the present as a beacon of temporal discovery.

SECOND FLOOR: WORK

MATERIALITY
The materiality reflects the shifting program: heavy materials like stone and rammed earth anchor the archives deep within the hillside, while lighter materials like glass are introduced as the building becomes more exposed, symbolizing openness and connection to the landscape.

Archives
EXPERIENTIAL
SECTION












02 | BORGO MEZZANONE
As part of a charrette in Bari, Italy, this project responds to the anticipated population growth in Borgo Mezzanone due to an influx of immigrants from the nearby Cara refugee camp. To meet the increased demand for educational services, the expansion will use modular construction techniques to add three teaching spaces with flexible walls and upgrade the daycare facility with a pivot wall for outdoor play. The second-floor library, with private and group study areas, will be open to the public from the new street frontage, addressing future needs for learning, childcare, and public library spaces.
Project: 1 Month Design Charrette: Summer 2023
Location: Bargo Mezzanone, Italy
Programs: Rhino 6
AutoCAD
Enscape
Illustrator Cc
Photoshop Cc



MUSSOLINI-ERA TOWNS
Borgo Mezzanone is a Mussolini-era agricultural town built during Italy’s Fascist period, designed with a rigid layout to support rural communities. While functional at the time, its infrastructure lacks adaptability for modern needs and significant population growth. This project is an academic expansion along the exisitng school house already on site.
LEGEND
a. new entrance
b. classroom
c. washroom
d. library
e. study room
f. daycare
g. covered play
h. playground
EXISTING SCHOOL

Perforated Blocks
Fluted + Angled Blocks
Angled Blocks
The design uses CMU blocks for modular construction, providing durability and flexibility. Four types of blocks are used to form various patterns, creating a facade that responds to the context while ensuring easy construction methods suited to the local climate for efficient assembly
03 | SPRUCESIDE HOUSING
Spruceside Housing is a study in row housing, designed to address the challenges of natural light within inner units. Recognizing the potential loss of light in these spaces, inner courtyards were introduced to allow sunlight to penetrate deeper into the homes, ensuring a bright and healthy living environment. The project balances private and public spaces, fostering a sense of community while maintaining connections to Bancroft's natural landmarks. The materiality of the row houses reflects the town’s rich history, blending tradition with thoughtful design to create a welcoming atmosphere for families and couples alike.
Project: Academic : Winter 2021
Location: 1 Madawaska St, Bancroft On Programs: Revit
Enscape
Illustrator Cc
Photoshop Cc



SITE ISOMETRIC
The massing of Spruceside Housing responds to the landscape, blending with its environment while addressing the lack of light in the inner units through the introduction of inner courtyards that bring sunlight deeper into the homes. The design also separates vehicular and pedestrian access, ensuring a safe and welcoming main entrance for residents and visitors.
Couples Unit
LEGEND
a. entry
b. closet
c. furnace room
d. pantry
e. laundry room
f. closet
g. master bathroom
h. master bedrom
i. living room
j. kitchen
k. courtyard
l. bathroom
m. desk
n. storage
o. second bedroom
p. bathroom
q. third bedroom
r. closet
s. living room
t. private patio
u. outdoor lounge
SUN SECTIONS
EW SECTION
Family Unit 1st Floor
Family Unit 2st Floor

Light streaming in from the courtyard, illuminating the interior spaces.

5.
7.
8.
9.
14.
15.
16.
And
17.
And batt insulation
18.
19.
And canopy


10.
20.
21.
22.


04 | HAMILTON AQUATIC CENTRE
The desire to enhance the pedestrian realm in an active urban core is the goal for the aquatic centre. Prioritizing a human connection through the site creates transitional spaces that lead to the intimate glulam interior. The use of undulation through the facade and interior elements, as well as a form of constant visual connection to the natural environment, guide a visceral experience throughout the building. The centre creates a break in the urban core and provides a warm shelter for occupants.
Project: Academic : Fall 2021 - Winter 2022
Location: 1 King St W, Hamilton On Programs: Revit
Autocad
Enscape
Illustrator Cc
Photoshop Cc
Rhino



EVOLUTION OF URBANIZATION
Hamilton is located at the western end of Lake Ontario, landlocked within the Hamilton Harbour. Due to this, the city grew into a successful industrialized port city was line with Victorian Streetscapes. Unfortunately in the late 19th to mid 20th Century the modernist movement made its way to Hamilton Urban Planning. This inspired planners to prioritize veichular traffic and replace the streetscapes with traffic corridors. The masterplan proposed will prioritize the pedestrian realm and reintroduce pedestrian laneways and new green spaces.
1940 : INDUSTRIALIZED CITY 1970 : MODERNIST PLANNING 2023 : FUTURE PRIORITIES
STEEL SPACE FRAME
Spans the pool halls to allow for an unobstructed spacesupported by Glulam wishbone columns.
MASS TIMBER

WISHBONE COLUMN IN POOL HALL
SPACE FRAME IN POOL HALL

INTERIOR ELEVATION
INTERIOR ELEVATION
1:20
1:20
1. METAL FASCIA
1. METAL FASCIA
2. GLULAM BEAM : 286 X 720 mm
2. GLULAM BEAM : 286 X 720 mm
3. TERRACOTTA BAGUETTES
3. TERRACOTTA BAGUETTES
4. WINDOW
4. WINDOW
5. SUSPENDED ACOUSTICAL WOOD GRILL CEILING
5. SUSPENDED ACOUSTICAL WOOD GRILL CEILING
6. HSS SUPPORT FRAME ON STEEL FASTENERS
6. HSS SUPPORT FRAME ON STEEL FASTENERS
17
7. 3 PART GLULAM COLUMN
7. 3 PART GLULAM COLUMN
150 X 600 + 304 X 304
150 X 600 + 304 X 304
8. SUSPENDED INSULATED SOFFIT
8. SUSPENDED INSULATED SOFFIT
9. HSS SUPPORT FRAME ON STEEL FASTENERS
9. HSS SUPPORT FRAME ON STEEL FASTENERS
10. EXTENSIVE GREEN ROOF
10. EXTENSIVE GREEN ROOF
11. 20 x 40 mm
11. 20 x 40 mm
ACOUSTICAL-GLAZED BATTENS
ACOUSTICAL-GLAZED BATTENS
12. HVAC HORIZONTAL GRILL
12. HVAC HORIZONTAL GRILL
13. SUSPENDED LIGHTING
13. SUSPENDED LIGHTING
14. ROOF DRAINAGE
14. ROOF DRAINAGE
15. SPACE FRAME
15. SPACE FRAME
16. HVAC DUCT
16. HVAC DUCT
17. 450 x 900 mm TERRACOTTA TILES
17. 450 x 900 mm TERRACOTTA TILES
18. CERAMIC TILES
18. CERAMIC TILES
19. FLOATING HARDWOOD FLOOR
19. FLOATING HARDWOOD FLOOR
D: TYPICAL EXTERIOR WALL
D: TYPICAL EXTERIOR WALL
450 X 900 MM TERRACOTTA TILES
450 X 900 MM TERRACOTTA TILES ON THERMAL SPACERS C/W
ON THERMAL SPACERS C/W
CONTINUOUS GLAZING STEEL Z-GIRTS
CONTINUOUS GLAZING STEEL Z-GIRTS
VAPOUR BARRIER ON 50MM RIGID INSULATION
VAPOUR BARRIER ON 50MM RIGID INSULATION
12.7MM
12.7MM EXTERIOR SHEATHING
1. METAL FASCIA
2. GLULAM BEAM : 286 X 720 mm
3. TERRACOTTA BAGUETTES
4. WINDOW
5. SUSPENDED ACOUSTICAL WOOD GRILL CEILING
6. HSS SUPPORT FRAME ON STEEL FASTENERS
7. 3 PART GLULAM COLUMN 150 X 600 + 304 X 304
8. SUSPENDED INSULATED SOFFIT
9. HSS SUPPORT FRAME ON STEEL FASTENERS
10. EXTENSIVE GREEN ROOF 11. 20 x 40 mm
ACOUSTICAL-GLAZED BATTENS
12. HVAC HORIZONTAL GRILL
13. SUSPENDED LIGHTING
14. ROOF DRAINAGE
15. SPACE FRAME
16. HVAC DUCT
FRAGMENT SECTION
17. 450 x 900 mm TERRACOTTA TILES
18. CERAMIC TILES
19. FLOATING HARDWOOD FLOOR
A: TYPICAL GREEN ROOF ASSEMBLY
A: TYPICAL GREEN ROOF ASSEMBLY
50 MM GRASS: GREEN MATERIAL
50 MM GRASS: GREEN MATERIAL
100 MM SOIL
100 MM SOIL
FILTER FABRIC
FILTER FABRIC
25 MM CORRUGATED DRAINAGE MAT
25 MM CORRUGATED DRAINAGE MAT
CONTINUOUS EPDM MEMBRANE
CONTINUOUS EPDM MEMBRANE
220 MM RIGID INSULATION
220 MM RIGID INSULATION
VAPOR BARRIER
VAPOR BARRIER
5-PLY CLT 175 MM
5-PLY CLT 175 MM
B: DANCE STUDIO FLOORING
B: DANCE STUDIO FLOORING
75 MM FLOATING HARDWOOD FLOORING
75 MM FLOATING HARDWOOD FLOORING
80 MM RIGID INSULATION
80 MM RIGID INSULATION
DAMP PROOFING
DAMP PROOFING
5-PLY CLT 175 MM
5-PLY CLT 175 MM
C: INSULATED SOFFIT
C: INSULATED SOFFIT
ALUMINUM PANEL
ALUMINUM PANEL
12.7 MM OSB
12.7 MM OSB
80 MM RIGID INSULATION
80 MM RIGID INSULATION
VAPOR BARRIER
VAPOR BARRIER
D: TYPICAL EXTERIOR WALL
450 X 900 MM TERRACOTTA TILES ON THERMAL SPACERS C/W
CONTINUOUS GLAZING STEEL Z-GIRTS
VAPOUR BARRIER ON 50MM RIGID INSULATION
12.7MM EXTERIOR SHEATHING
170MM MINERAL WOOL INSULATION W/ STEEL CHANNELS 800 O/C
12.7MM GYPSUM BOARD
Mechanical Clamp Drainage Steel Angle
Mechanical Clamp Drainage Steel Angle
90mm Soil
Filter Fabric
25mm Drainage Mat
Water-Proofing Membrane
90mm Soil
Filter Fabric
25mm Drainage Mat
Breathing Membrane
Flashing Vapour Barrier Breathing Membrane
Aluminum Panel w/ Air Space
170 mm Batt Insulation
Flashing Vapour Barrier
Aluminum Panel w/ Air Space
Exterior Sheathing Steel C Channel
170 mm Batt Insulation
70 mm Rigid Insulation
Exterior Sheathing Steel C Channel
Terracotta Baguette
Aluminum Panel w/ Air Space
70 mm Rigid Insulation
Aluminum Panel w/ Air Space
Terracotta Baguette
Aluminum Panel w/ Air Space
304 x 304 mm HSS
Aluminum Panel w/ Air Space
DETAIL 1: PARAPET + GREEN ROOF | AXONOMETRIC 1:10
DETAIL 1: PARAPET + GREEN ROOF | AXO
Drainage Pipe
Double Glazed Window Wall
Drainage Pipe
HSS Column
Double Glazed Window Wall
Terracotta Baguette
DETAIL 2: TERRACOTTA BAGUETTE | AXONOMETRIC 1:10
Water-Proofing Membrane
70mm Rigid Insulation 190mm 5-PLY CLT
70mm Rigid Insulation
190mm 5-PLY CLT
UniGrip Wire Rope HVAC Suspended Duct
mm Batt Insulation
05 | ON THE GROUND + ON THE WALLS
This exhibition explores the complex relationships between the actors and stakeholders shaping public spaces, with Yonge-Dundas Square (YDS) in Toronto as the central case study. Celebrating its 20th anniversary, YDS, designed by Brown + Storey Architects, is presented as an "urban savanna" where city life and urban civility intersect. The exhibition reveals how public and private interests, communities, and institutions interact to create inclusive public spaces.
Project: Exhibition 2023
Location: Toronto, On Exhibition Team: Nicole Gabriele, Saskia Scarce Renee Christianson



BEHIND THE TITLE
The title On The Ground + On The Walls symbolizes the architectural interplay between the ground plane and facades of Yonge-Dundas Square (YDS).
The exhibition explores two groups: Stakeholders, who shape YDS’s structures and boundaries, and Actors, who animate the space through daily interactions. Stakeholders’ stories are displayed on the boards, while Actors’ stories appear on the boxes, highlighting the connection between those who shape the space and those who bring it to life.


GRAPHICS + DESIGN
The poster design reflects Yonge-Dundas Square's dynamics by placing Stakeholders' stories on the verticals, symbolizing their structural influence, and Actors' stories on the floor, representing their movement. Using imagery from YDS, the posters authentically capture interactions within the space, enhancing their connection to the exhibition's themes.



Exhibiton posters made for displays
Poster card made for marketing
06 | PROESSIONAL WORK : HPA

Project: 540 King West
Typlogoy: Office and Residential
Location: 540 King St W, Toronto
Programs: Revit Rhino
AutoCAD
Enscape/D5
Illustrator Cc
Photoshop Cc
Excel
540 King St. is a dynamic office and residential tower that combines urban sophistication with community-focused design. My role in this project was comprehensive, spanning from the preparation of a new Zoning Bylaw Amendment (ZBA) application to hands-on design work. I developed massing models in Rhino and Revit to conduct shadow studies, optimized unit layouts and statistics to achieve an ideal unit mix, and created visual materials for client presentations. Additionally, I contributed by drawing and coloring plans, elevations, and diagrams, ensuring that design intent and project details were communicated clearly and effectively.

Project: Goldfard Gallery
Typlogoy: Art Gallery
Location: York University
Programs: Revit
Bluebeam Revu
Enscape/D5
Photoshop Cc
The Goldfarb Gallery at York University is a versatile exhibition space designed to engage both the academic and local communities. I worked within construction administration, working on shop drawings (including millwork and electrical), coordinating consultant drawings, and preparing field reports to document construction progress. Additionally, I responded to RFIs to ensure project alignment with the design vision and conducted internal design studies using D5 and Enscape rendering, refining spatial and aesthetic details to enhance the gallery’s functionality and visual impact.


Project: Student Wellness Centre
Typlogoy: Insitutional
Location: Toronto Met University
Programs: Revit
Rhino
Bluebeam Revu
Enscape/D5
Illustrator Cc
Photoshop Cc
The Student Wellness Centre at Toronto Metropolitan University was designed to foster student well-being and provide a supportive, inclusive environment. My role included creating a virtual walkthrough for a user group meeting, facilitating discussions on programming and space usage to align the design with user needs. I tested various design options within the Revit model and coordinated closely with structural and mechanical drawings to ensure accuracy and up-to-date alignment across disciplines, supporting a seamless integration of design and functionality.


Project: St.Lawrence Centre
Typlogoy: Theatre/Cultural
Location: Toronto, ON
Programs: Photoshop Cc
Illustrator Cc
InDesign Cc
The St. Lawrence Centre for the Arts project aimed to revitalize a key cultural venue, making it accessible and engaging for the community. My role focused on developing presentation materials, including rendered plans, sections, and elevations to convey the design intent. I also created clear, informative diagrams to aid public understanding, ensuring that complex design concepts were accessible and visually compelling for all stakeholders. Additionally, I assembled multiple booklets for publication, providing comprehensive and polished documentation to support the project’s public engagement and outreach efforts.

