PORTFOLIO NICOLAS MONLOUIS
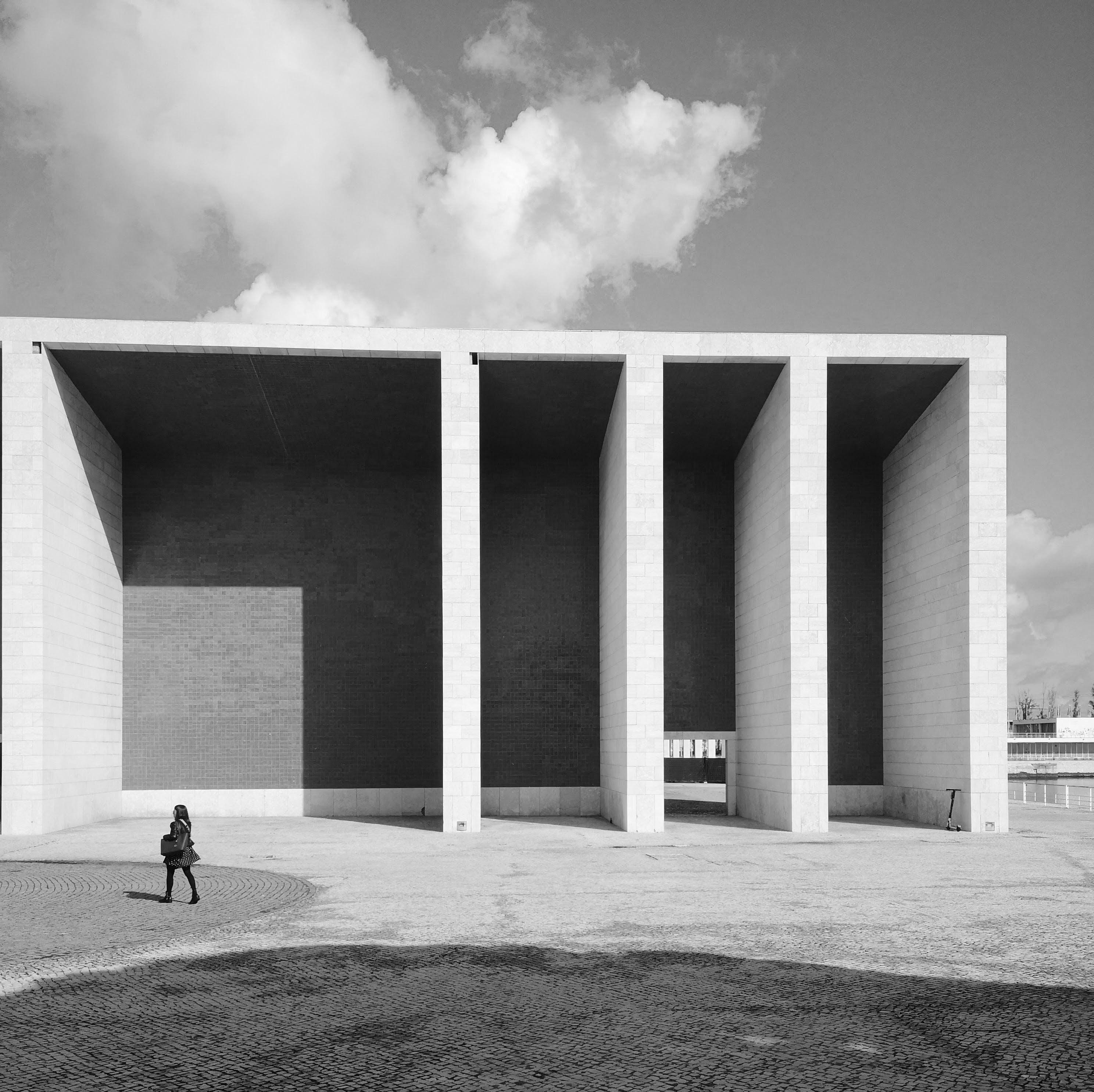
p- 1
p- 2
0.0___INDEX
1.0 ______MYSELF
CURRICULUM VITAE
2.0 ______INTERNSHIP
MUA LIOZ MATERIALITY ZINC CONSTRUCTION DETAIL 3.0 ______STUDY
ALCANTARA INTERCONNECTION A SCHOOL OF ARCHITECTURE 4.0 ______PHOTOGRAPHY
PHOTOS
p-8 p-16 p-20 p-26 p-40
p-4 p-54
p- 3
MONLOUIS NICOLAS

p- 4
+330778130843
BACHELOR DEGREE IN ARCHITECTURE, ENSA PARIS VAL DE SEINE MASTER 1, ISCTE, ISTA - ESCOLA DE TECNOLOGIAS E ARQUITECTURA NICOLASMONLOUIS995@GMAIL.COM
2020._____BACHELOR OF ARCHITECTURE, ENSA PARIS VAL DE SEINE
2017._____SCIENTIFIC BACCALAUREAT, LYCEE JARDIN D’ESSAI
O. ______EXPERIENCE
2021.____ARCHITECT AT LA-ARCHSTUDIO (ABROAD) WORK ON A REHABILITATION COMPETITION PROPOSAL (ABROAD)
WORK ON DESIGN DEVELOPMENT PHASE, CONSTRUCTION DOCUMENT PHASE (ABROAD)
2020.____INTERN ARCHITECT AT MPH ARCHITECTURE
WORK ON DESIGN DEVELOPMENT PHASE, CONSTRUCTION DOCUMENT PHASE
2019.____INTERN AT ENTREPRISE GUADELOUPE CONSTRUCTION
DUTIES ON
SITE
p- 5 O. ______EDUCATION
AUTOCAD, REVIT,
OBSERVATION AND OTHERS
CONSTRUCTION
O. ______LANGUAGE FRENCH, MOTHER TONGUE PORTUGUESE, PROFICIENT ENGLISH, FLUENT O. ______SKILL ARCHICAD,
TWINMOTION, INDESIGN, ILLUSTRATOR, PHOTOSHOP, MICROSOFT OFFICE O. ______ACTIVITIES DRAWING, PHOTOGRAPHY, EXHIBITION, RUNNING, BOXE, STAND UP
2.0 ______INTERNSHIP
p- 6
p- 7
MUA- Multiusos Abrantes Municipio
gap year
competition of the reconversion of an old market municipal de Abrantes em multiusos LA-archstudio softwares Archicad, twinmotion
The purpose of the Proposal is to reclassify and reorganize a “hinge” location with special potential for articulating the parking lot in the Vale da Fontinha and the City Centre, forming part of the network of routes that ends at Largo 1º de Maio. The goals are the following:- create a space/auditorium for film screenings, with capacity for holding lectures, small concerts or performing arts, which will work in conjunction with the multipurpose spaces described, or separately from these; maximizing equipment flexibility. Then provide the requalification of the area through specific interventions in terms of the surrounding walkways with the creation of four raised crosswalks in order to improve accessibility and ensure vehicle speeds smaller, reclassifying the pedestrian space. The proposal explores the dichotomy and dialogue between the memory of pre-existence in the imaginary of the Abrantina population and the current real space, degraded, without function. It is therefore imperative to respect and value memory through the maintenance and conservation of the two notable elevations of the Old Market of Abrantes. In order to announce and highlight the Intervention with future use, it is proposed to create vibration in these facades through the white color that covers them with new meaning, maintaining respect for the memory of the Old Market, honoring him.
The space previously occupied by the Old Municipal Market, after demolition, is rethought and crossed by two axes of normative circulation, a Cardo and Décumano to the scale of the building, which tear the building according to the axes North/South and East/West and organize the new volumes to be built, in close dialogue with the two pre-existing facades, integrating them into the architecture.
p- 8
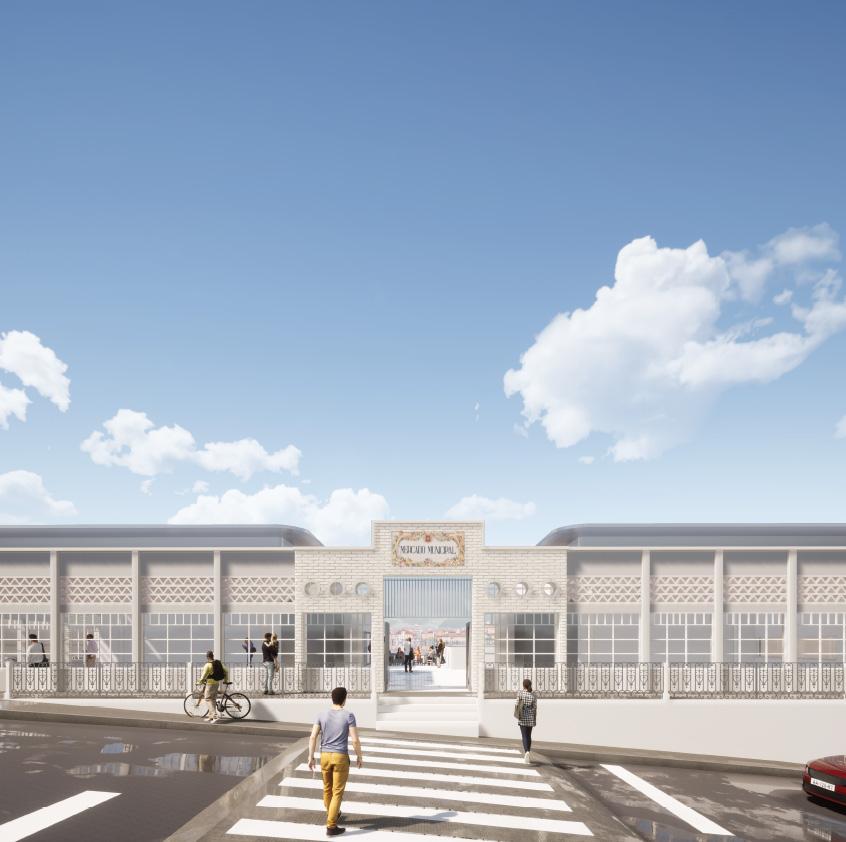
p- 9
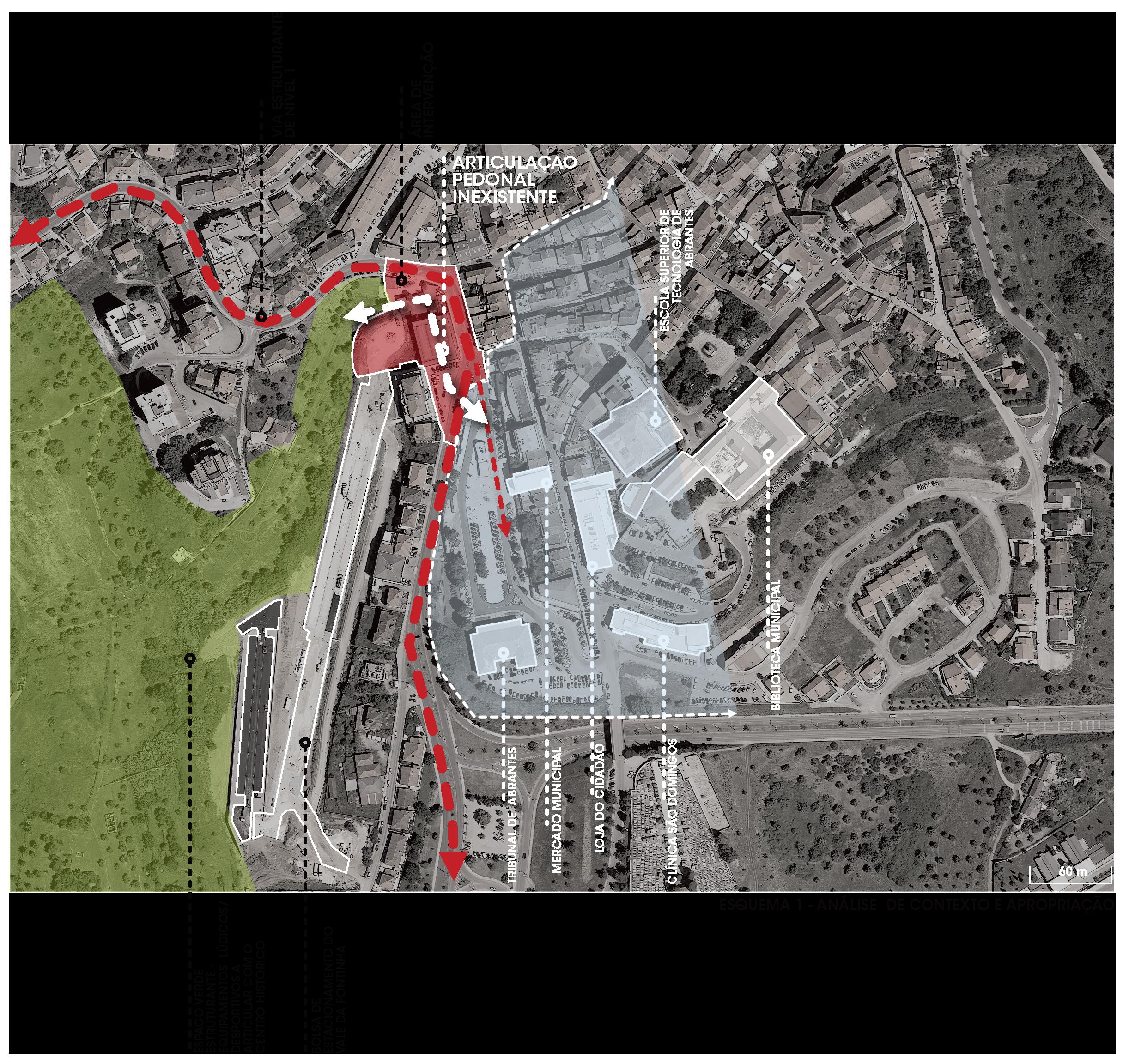
p- 10 Orthophotomap analysis
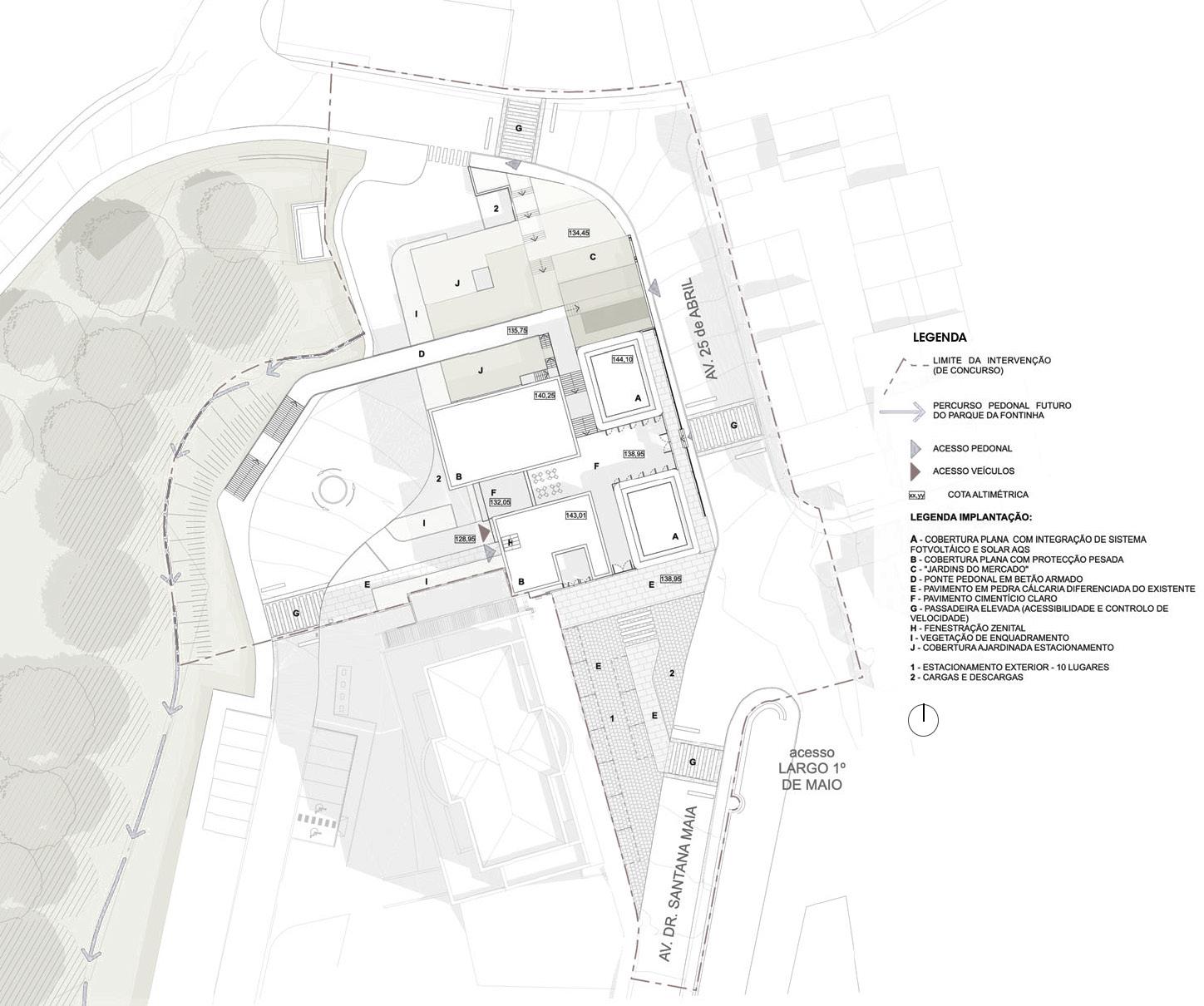
p- 11 Mass plan
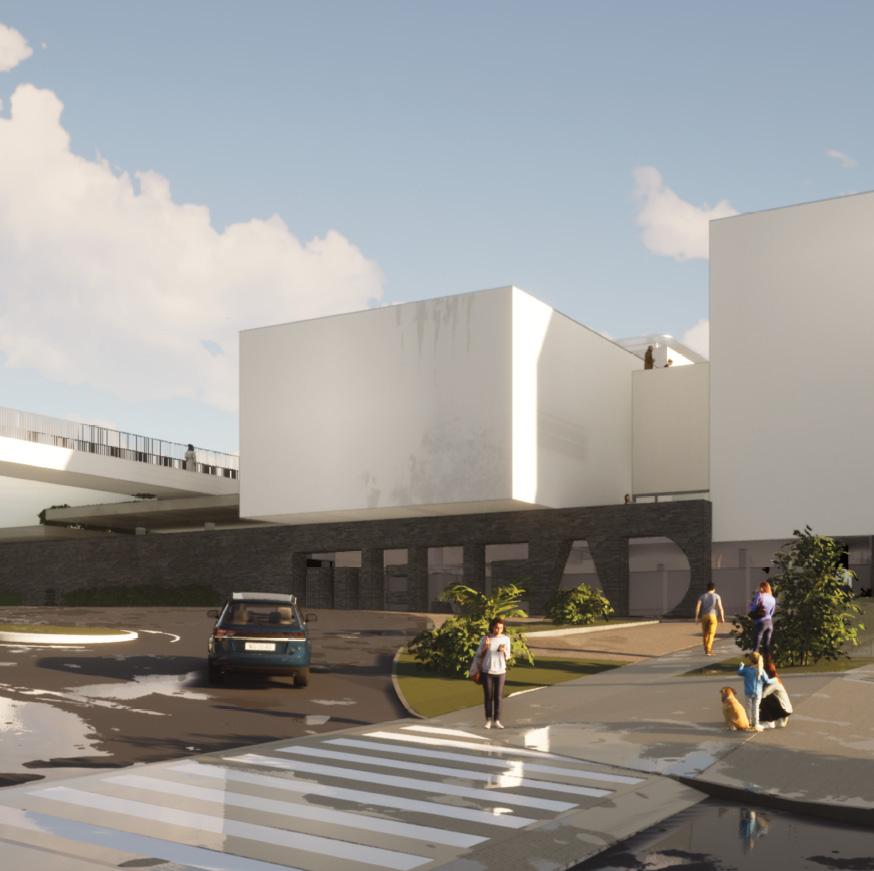
p- 12 Perspective
140.15
132.35
135.75 General plan + section


138.95

p- 13 GSPublisherVersion 0.74.100.26
138.95 138.95
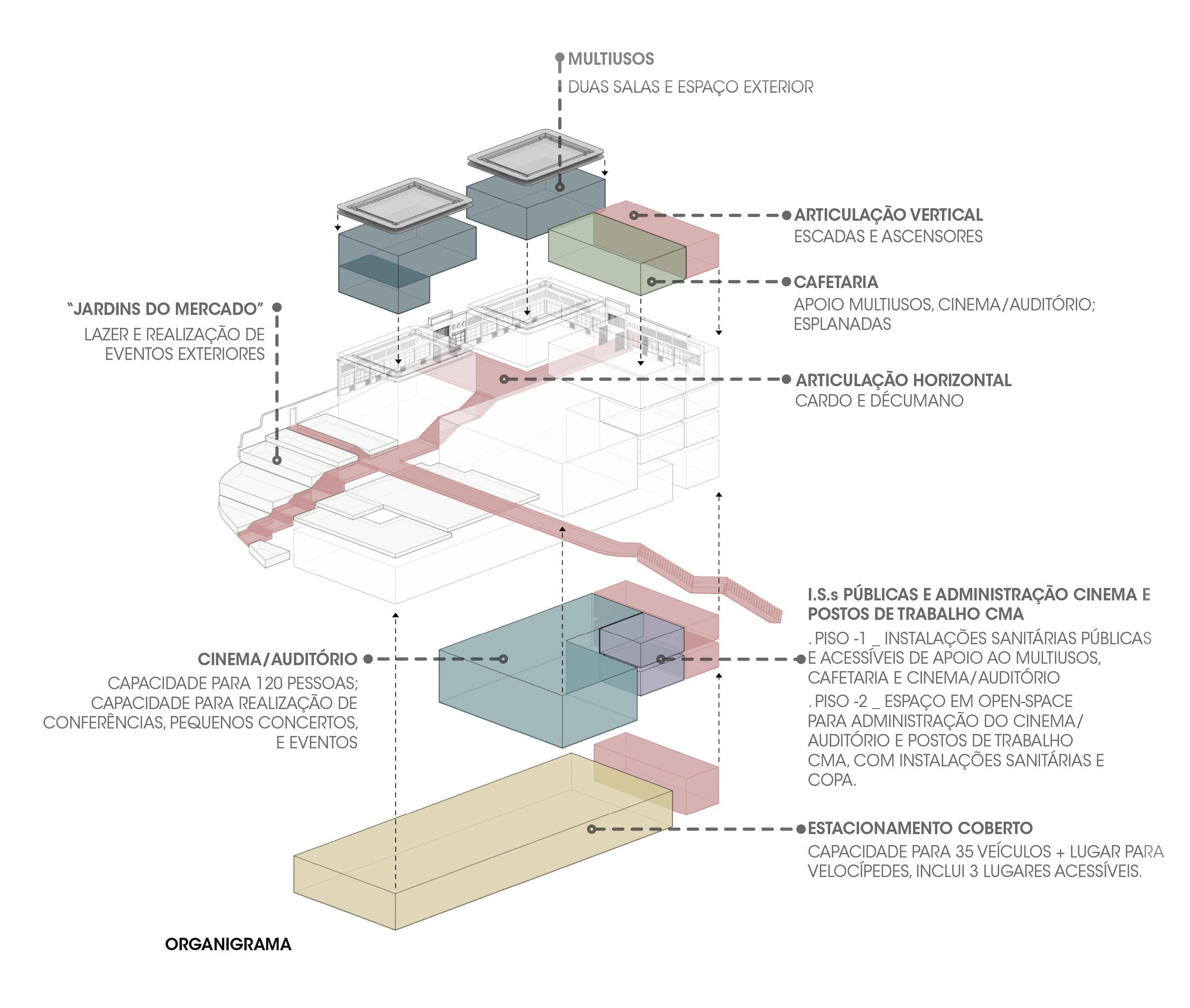
p- 14 Axonometry

Façade detail + section detail
gap year
project execution
LA-archstudio softwares Archicad, twinmotion
«The eyes of the skin» of juhani Pallasmaa shows us the importance of our senses within architecture. So to feel the materiality of an element is interesting to look at it with the eyes but also to touch it. I had the chance to feel this experience through the discovery of lioz.
The Lioz has today a certain level of selection, mostly based on color tone and color tone uniformity. With limited reserves and high demand, all blocks are used with limited waste on cutting and selection. Pretty much, all selection of the Lioz limestone is used, there is not much to waste.
The lioz was use as a floor cover for the interior of the kitchen and the exterior of a private house.
p- 16 Lioz floor detail
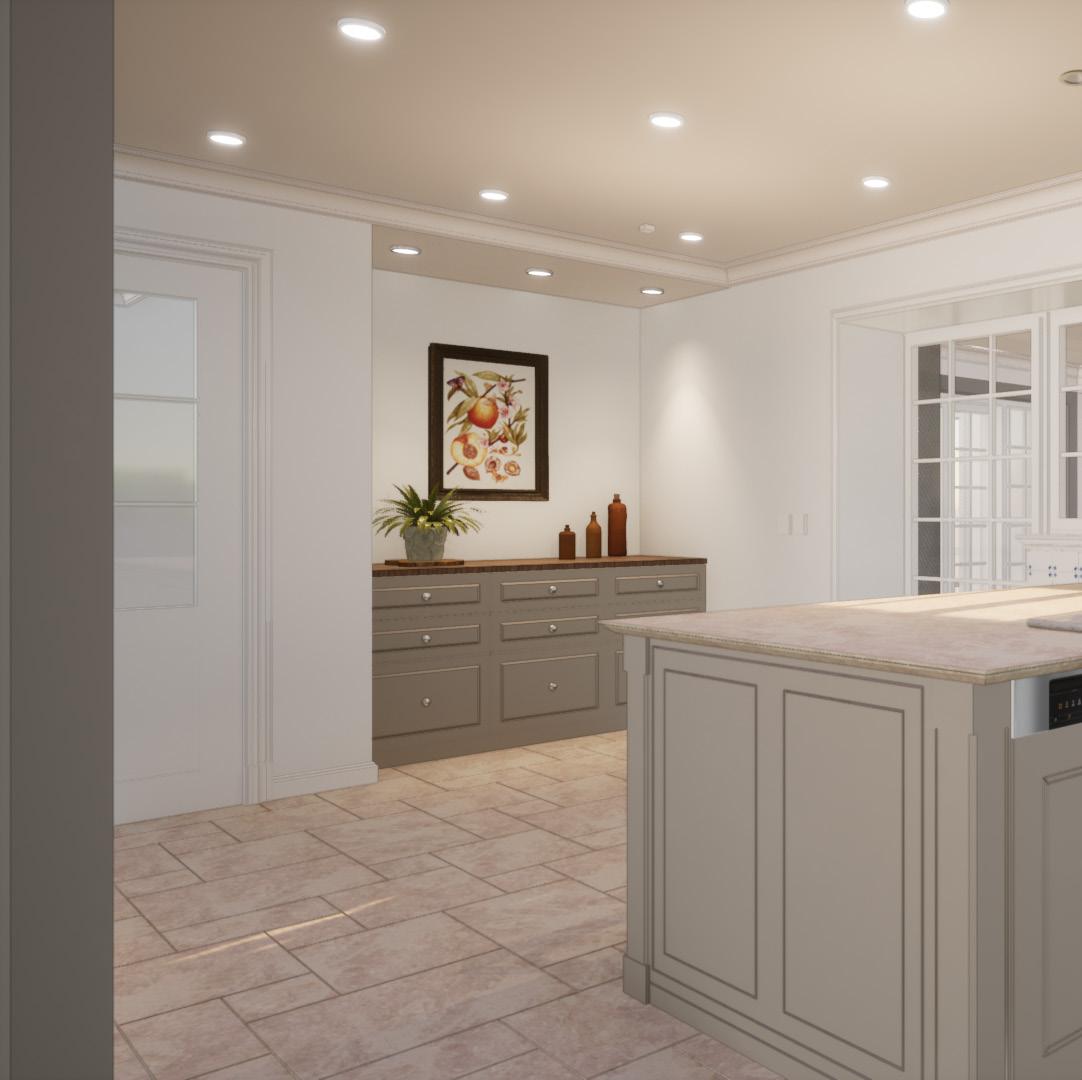
p- 17
p- 18 GSPublisherVersion 0.73.100.27 D D D D C A C A ROMAN OPUS T= 0 5cm A x 2pcs - 600x400mm B x 4pcs - 400x400mm C x 2pcs - 400x200mm D x 4pcs -
B B B B 0,04 0,04 0 09 0,15 0 , 09 0 15 LIOZ
LIOZ GREY
0 09 0 , 15 0,04 Lior floor plan detail
200x200mm
ROSAZ MIXED
OLD STOCK MIXED
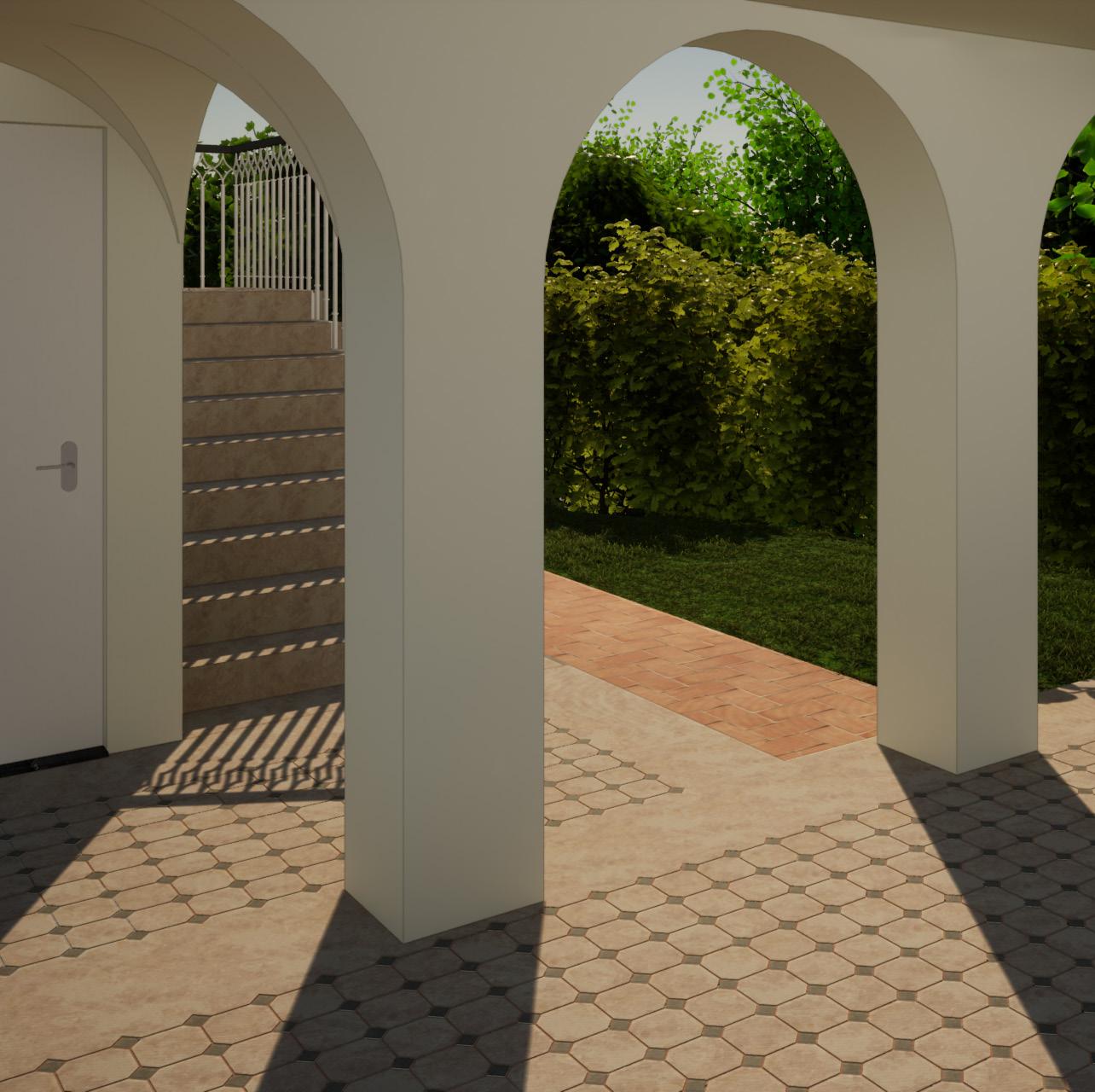
p- 19 Perspective
Zinc roof detail gap year
project execution
LA-archstudio
software Archicad, Many architects incorporate zinc into their roofing needs because it is more durable and cost effective than other metals. Zinc is malleable, flexible and suitable for all roof pitches above 5 percent. These characteristics allow architects a great deal of freedom of expression for roof design when using zinc. Zinc also is popular in façade applications as an extension of the building envelope from the roof down to the walls. The zinc was use in this execution project as roof cover but also as an extension of the building envelope from the roof down to the wall of the level 1 of a single traditionnal house in seixal.
p- 20
p- 21 GSPublisherVersion 0.0.100.9
p- 22 Zinc roof detail
7-CHAPA DE ZINCO N12 COM JUNTA AGRAFADA (cor a definir em obra)
8-JUNTA AGRAFADA CHAPA DE ZINCO 9-COBERTURA EM ZINCO COM ISOLAMENTO TERMICO (cor a definir em obra)
10-RUFO DE REMATE DE CUMEEIRA EM ZINCO (cor a definir em obra)
11-RUFO DE REMATE LATERAL EM ZINCO (cor a definir em obra)
p- 23 GSPublisherVersion 0.0.100.9 15 25 24 9 15 65 15 220 20 1 2 3 4 5 6 5 2 1 7 8 9 10 11 Zinc roof detail
1-IMPERMEABILIZACAO TELA PITONADA 2-ISOLAMENTO TERMICO 3-REBOCO 4-ALVENARIA 5-GESSO CARTONADO 6-GESSO CARTONADO
3.0 ______STUDY
p- 24
p- 25
The belt line - Alcantara and the transition to the riverfront
master
1 ISCTE, ISTA - escola de
tecnologias e arquitectura
tutors : Mr Joao TRINDADE, Mr Miguel JUDAS, Ms Ines LOBO
software Archicad
The railway line appears around the XIX century due to the industrialization movement. To interconnect the various railway lines that radially reached the capital, in 1888 the Lisbon Circumvalação Line was inaugurated, connecting the lower part of the Alcântara Valley to the Chelas Valley estuary, in a semicircular route of about 12 km long, with the purpose of establishing an integrated railway transport system. Initially the railroad was a land boundary for the city of Lisbon and in current times it acts as part of the urban fabric and that, “sometimes it has conditioned, and conditions, sometimes it has integrated, in a happy or unhappy way, or with which it still collides.” Choosing the site of intervention next to the Alcântara-Mar Station, the present work aims to solve and harmonize the presence of the railway and the urban fabric that surrounds it, with the proposal of a transition path between Alcântara and the Riverfront.
The proposal involves the requalification of the Alcântara-Mar Station, extending the halt, and requalification of the existing pedestrian tunnel, which receives a program, articulating new service and permanence spaces, and which aims at the adequate resizing of the volumetry and vertical communication routes. In addition, the pedestrian tunnel opens to a large green patio located at the same level, which in turn connects to the proposed new parking lot, new service block adjacent to Rua de Cascais, and allows access to the outside. In addition, the courtyard allows natural light to enter the tunnel area. Since the Frente de Ribeirinha area has many parking lots that occupy the ground and make it difficult for people to circulate, a new parking block organized in three levels, for 292 spaces, is proposed. This is the recovery of the soil for green areas of public benefit.
p- 26
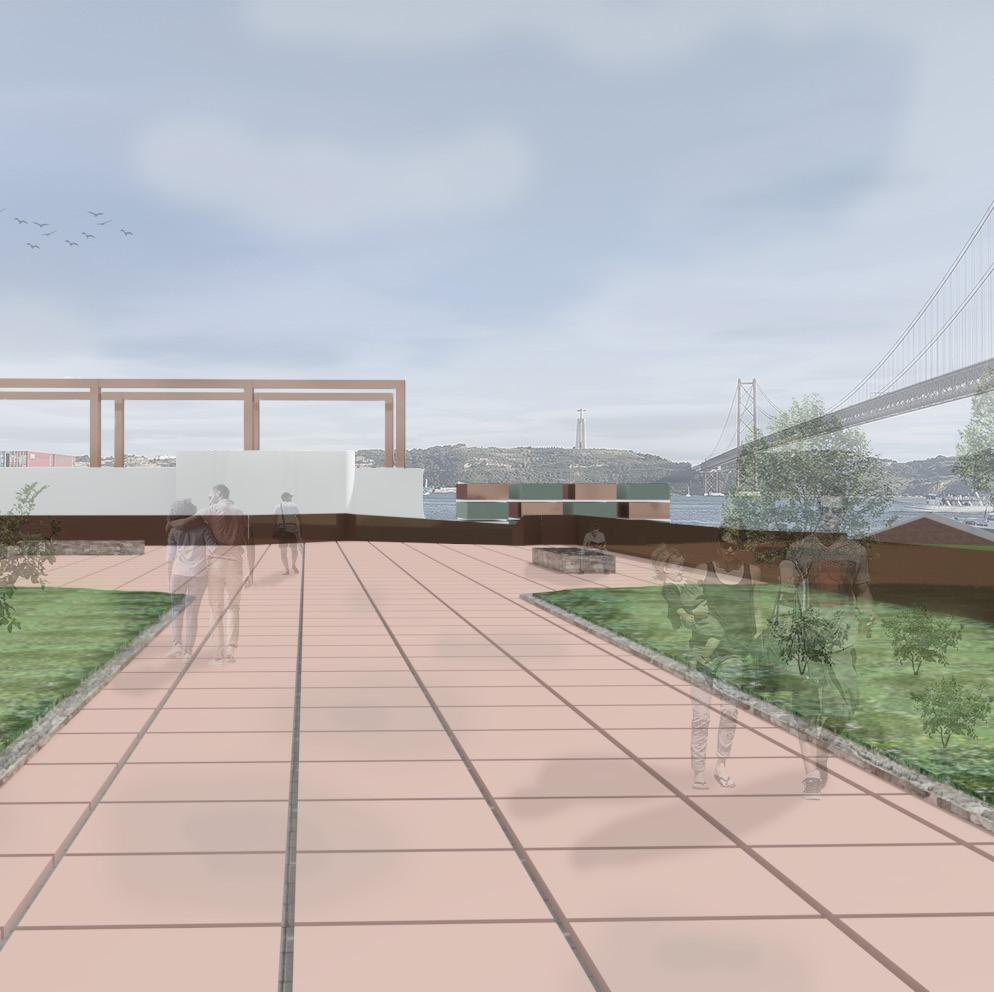
p- 27
p- 28 GSPublisherVersion 0.74.100.26
Linha do comboio Linha de costa
Lisboa city map
1000 m CORREDOR MONSANTO, VAZIO CONSOLIDADO Linha de costa antiga Area de intervenção Cerca Fernandina Cerca Moura
AZINHAGAS
Corredor verde de monsanto
Parque florestal de monsanto
Corredor verde do vale de Alcantara Ciclovias
Corredor verde Ribeirinho
p- 29 Ecological structural map

p- 30 Model
Avenida general correia barreto
Viaduto duarte pacheco vindo da autoestrada AS Avenida de Ceuta Linha de cintura
EN6 - Avenida marginal
IP7 - Itenerario principal n°7 ponte 25 de abril
p- 31 Mobility principles lines map

p- 32 Perspective



p- 33 +/-0.00 3.90 7.05 8.55 10.05 11.55 4.05 1.05 1.80 3.30 4.05 3.90 3.90
RuaGeneralGomesAraújo1 4.05 5.25 5.25 4.05 4.05 5 Avenida24deJulho 7.05 10.05 11.55 4.05 1 1 50 0 150 300 Doca Alcântara Rua de Cascais Avenida de Ceuta Rua deJoão Oliveira Miguens Urban plan proposal
AvenidaBrasília AvenidadaÍndia
p- 34 GSPublisherVersion 0.73.100.29 3 90 55 7 05 55 10 05 11 55 55 05 10 05 11 55 4 05 05 80 55 30 05 05 90 90 05 05 Avenida Brasília Avenida da Índia Rua
Araújo1 Doca
05 25 90 25 90 05 05 55 2 3 4 1 1 5 1 1
1.
2
3
4.
5
5.
Proposal plan + section
General Gomes
Alcântara
PONTE CICLO PEDONAL
ESTAR
LABIRINTO DE ÁGUA
LABIRINTO
PLAYGROUND
GINÁSIO EXTERIOR
JARDIM
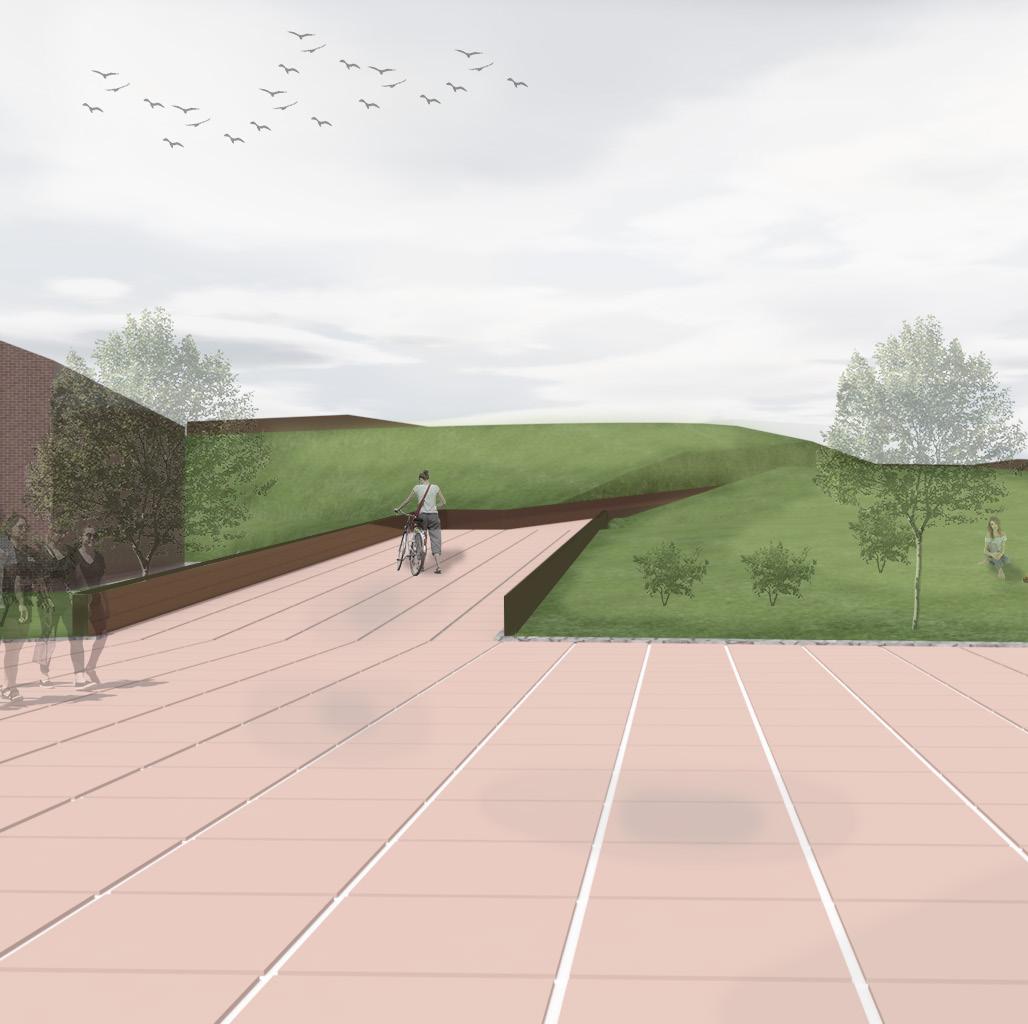
p- 35 Perspective
p- 36 GSPublisherVersion 0.73.100.29 Doca Alcântara Rua General Gomes Araújo1 Rua de Cascais Avenida da Índia Avenida Brasília 05 90 4 05 05 11 55 10 05 55 11 55 10 05 55 7 05 55 3 90 05 +/- 00 - 75 - 3 75- 3 75 - 75 - 75 05 5 25 4 05 5 25 5 25 90 90 3 90 0 30 Underground proposal plan
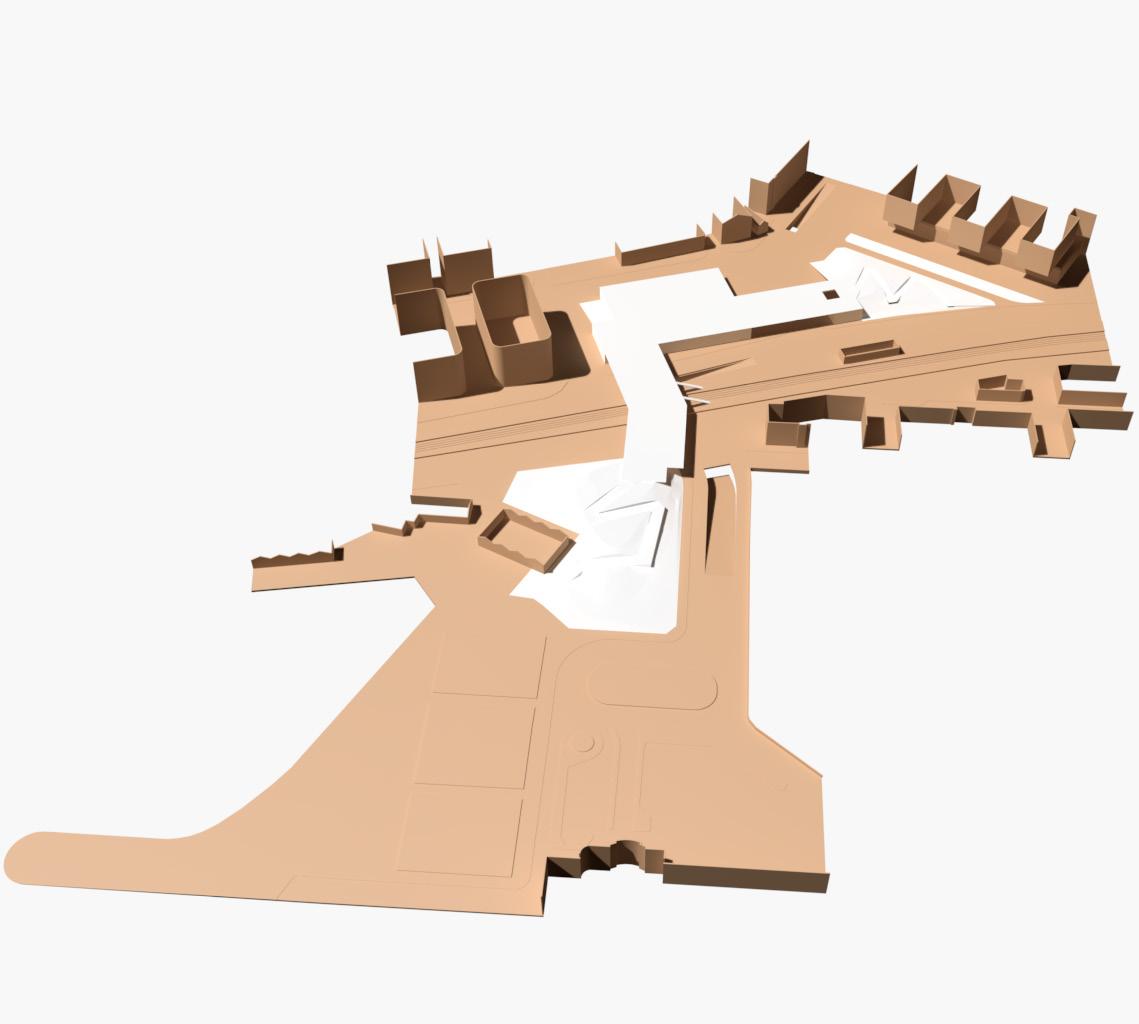
p- 37 Model proposal
p- 38 GSPublisherVersion 0.73.100.29 Proposal section
p- 39 CORTE A Section + Façade proposal
A school of architecture
Licence 3, ENSAPVS école national supérieur d’architecture de paris-val-de-seine
tutors : Mr Laurent BEAUDOUIN, Mr Cyrille FAIVRE-AUBLIN
softwares Archicad, photoshop
The new building, located in the heart of the «Porte d’Aix» district, near the Arc of Triomphe in Place Jules Guesde, will receiveid alongside the National School of Architecture of Marseille, the branch of the National School of Landscape Versailles-Marseille and the Institute of planning and regional development of Aix-Marseille University.
The project meaning was to create a project from the interior space in order to create the unifying space. Speaking for myself, this central part of the project was inspired by one of Théo VAN DOESBURG composition, the play between full and void from the painting became tridimentional volumes which created the unifying space.
p- 40
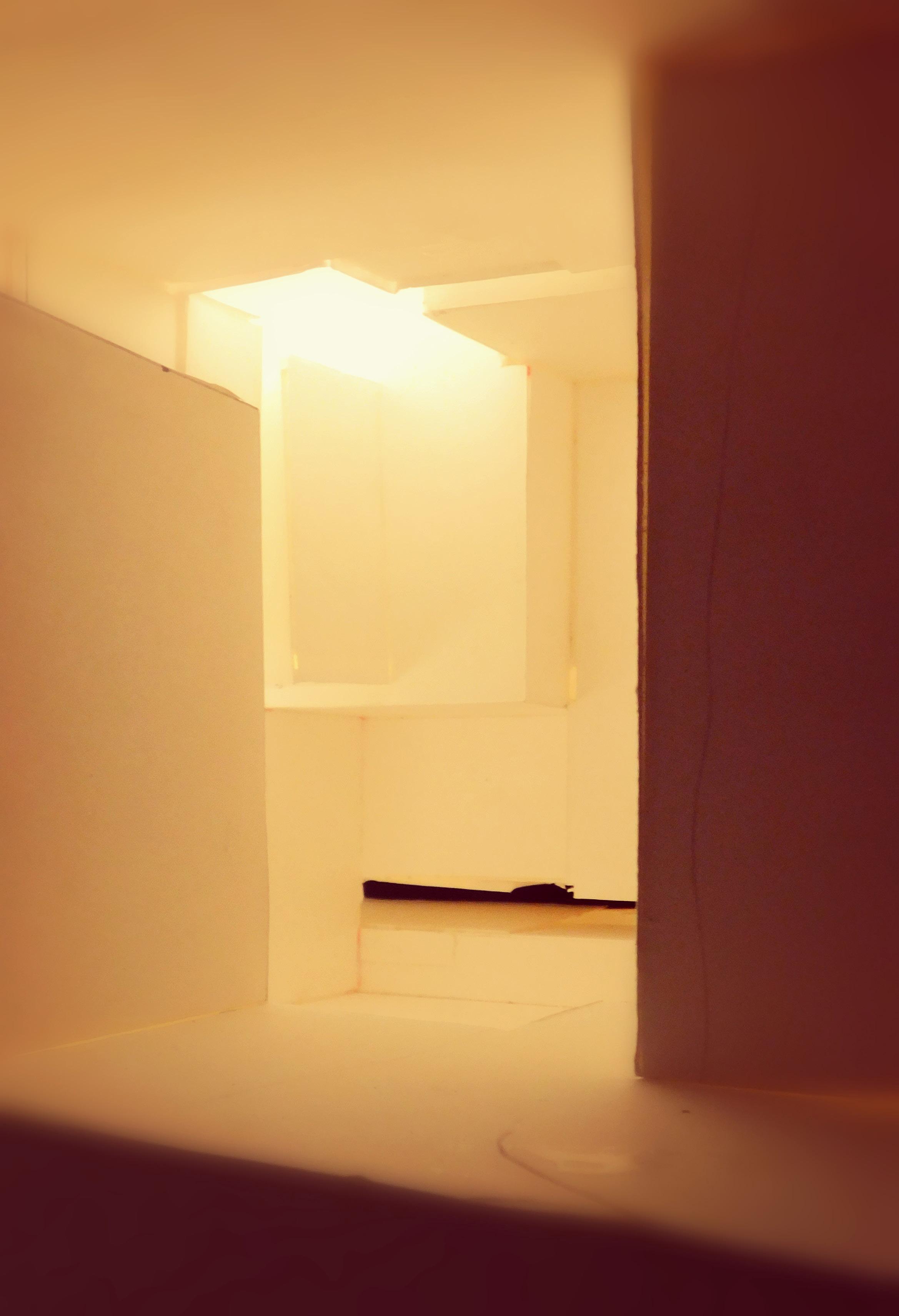
p- 41

p- 42 Théo VAN DOESBURG composition
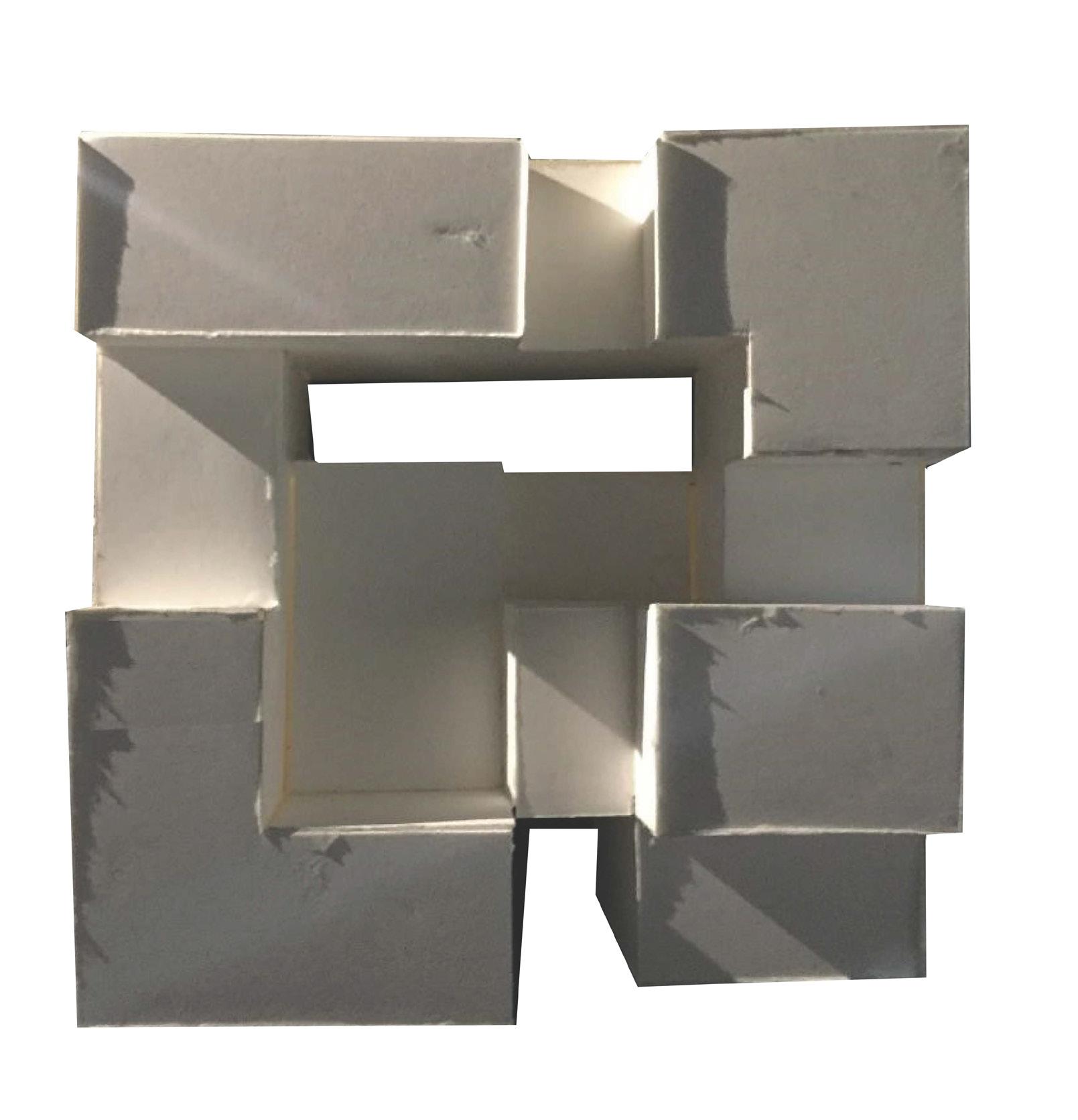
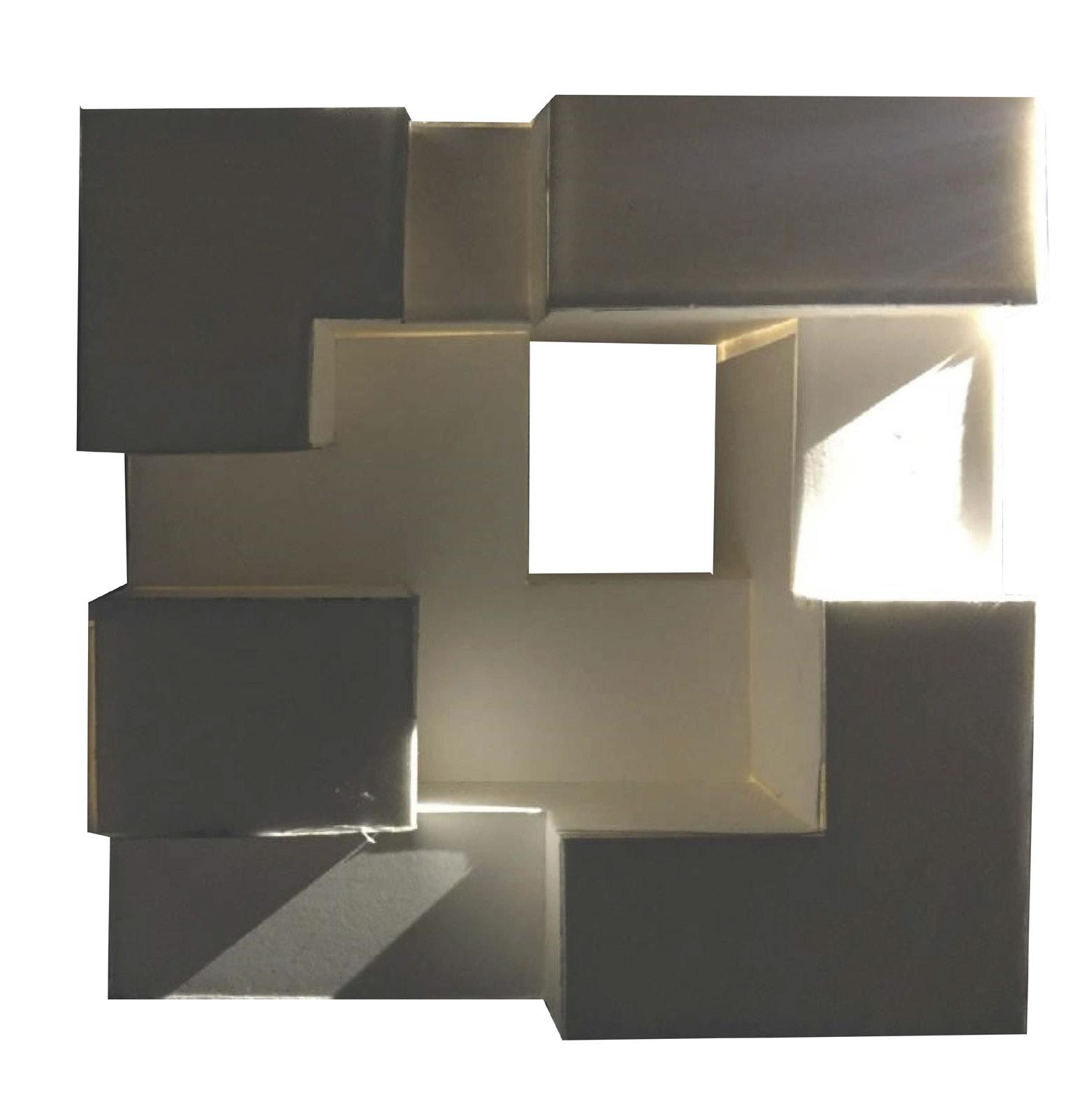
p- 43 Model section
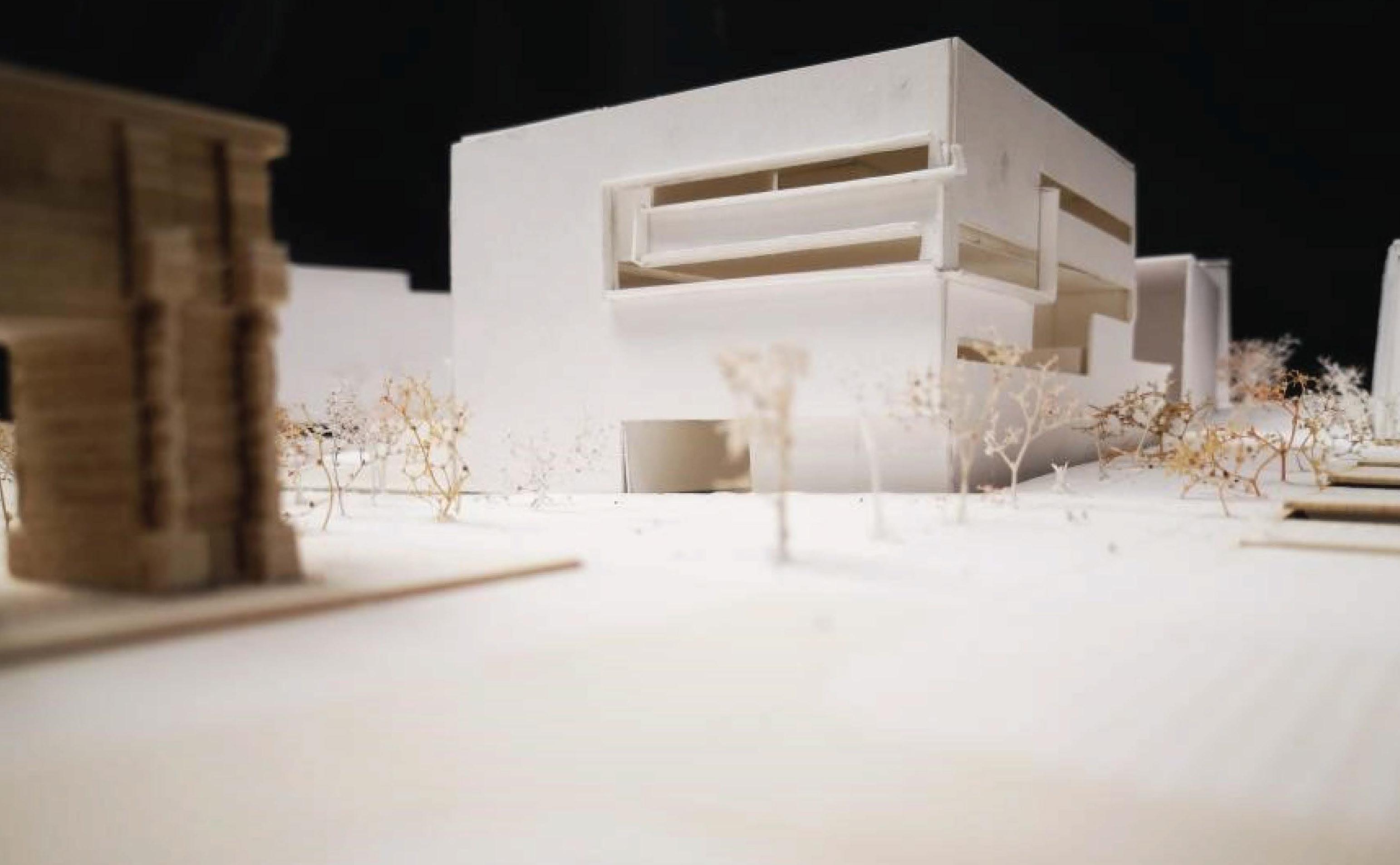
p- 44 Model
p- 45 GSPublisherVersion 0.73.100.30 Mass plan
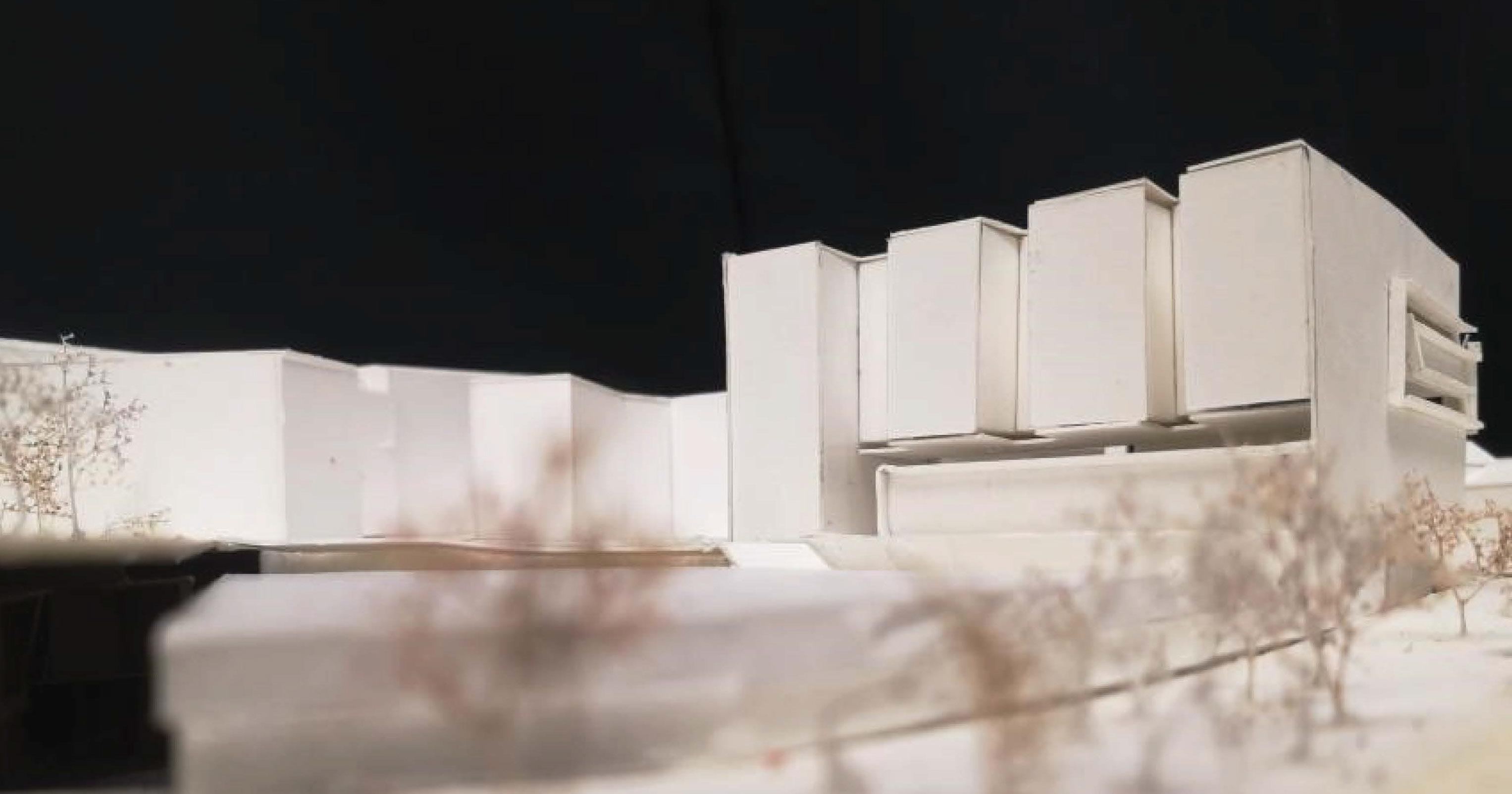
p- 46 Model
p- 47 GSPublisherVersion 0.72.100.31 Plan
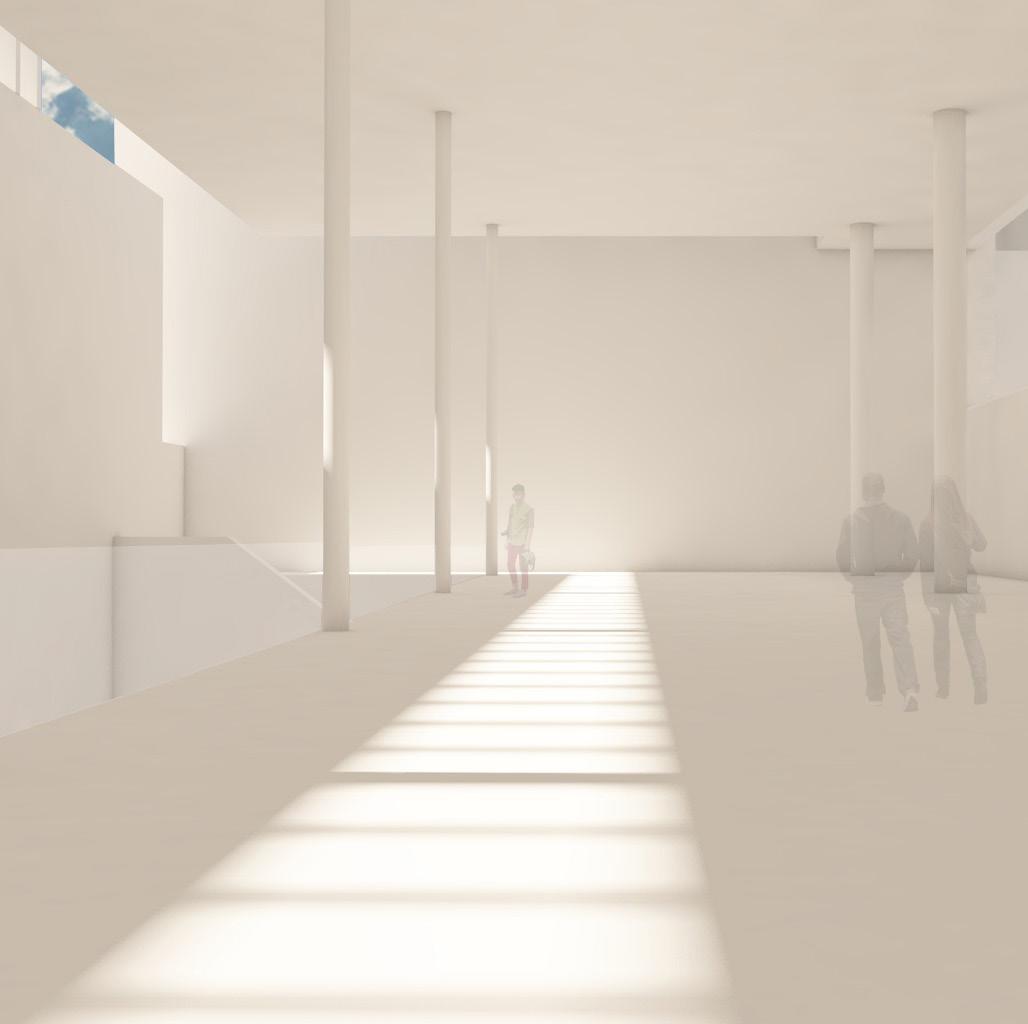
p- 48 Perspective
p- 49 Perspective section
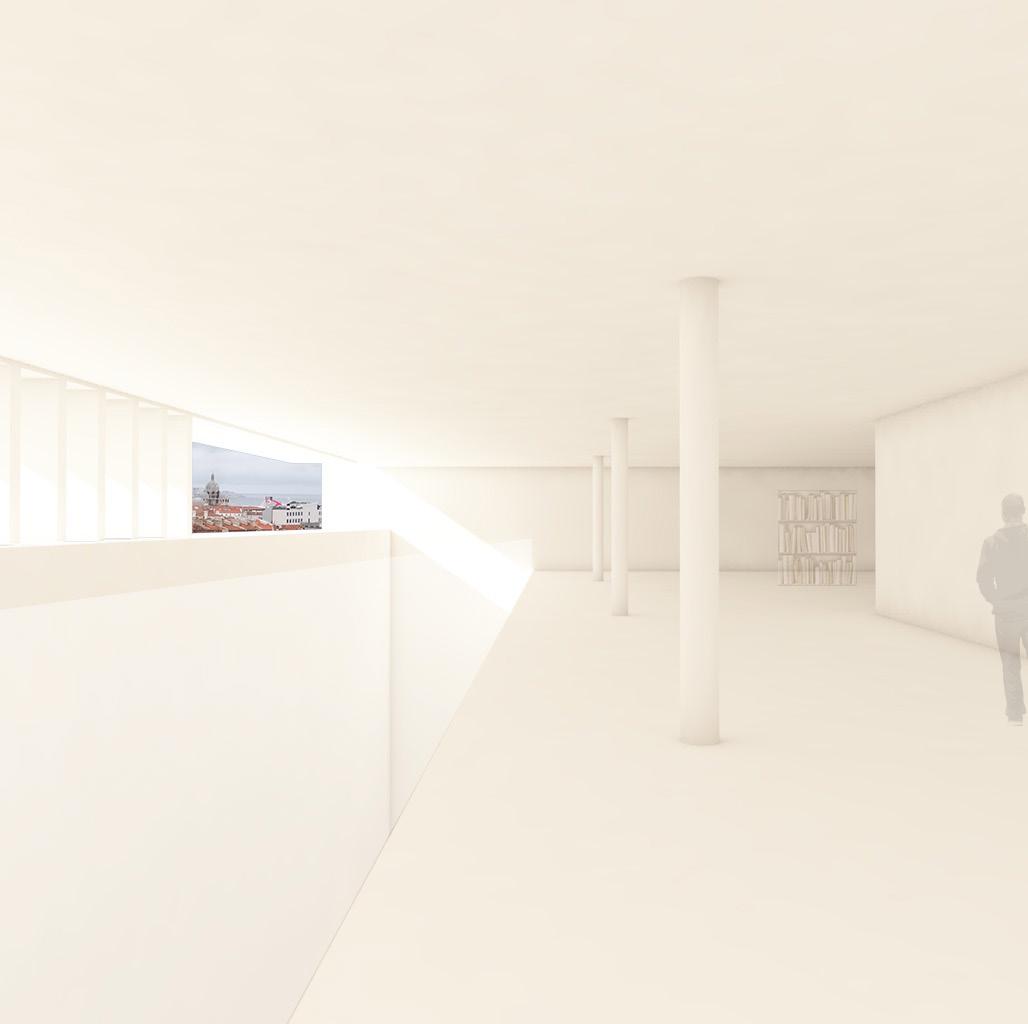
p- 50 Perspective
p- 51 Perspective section
4.0 ______PHOTOGRAPHY
p- 52
p- 53

p- 54 Lisbon, Pavilhao de Portugal
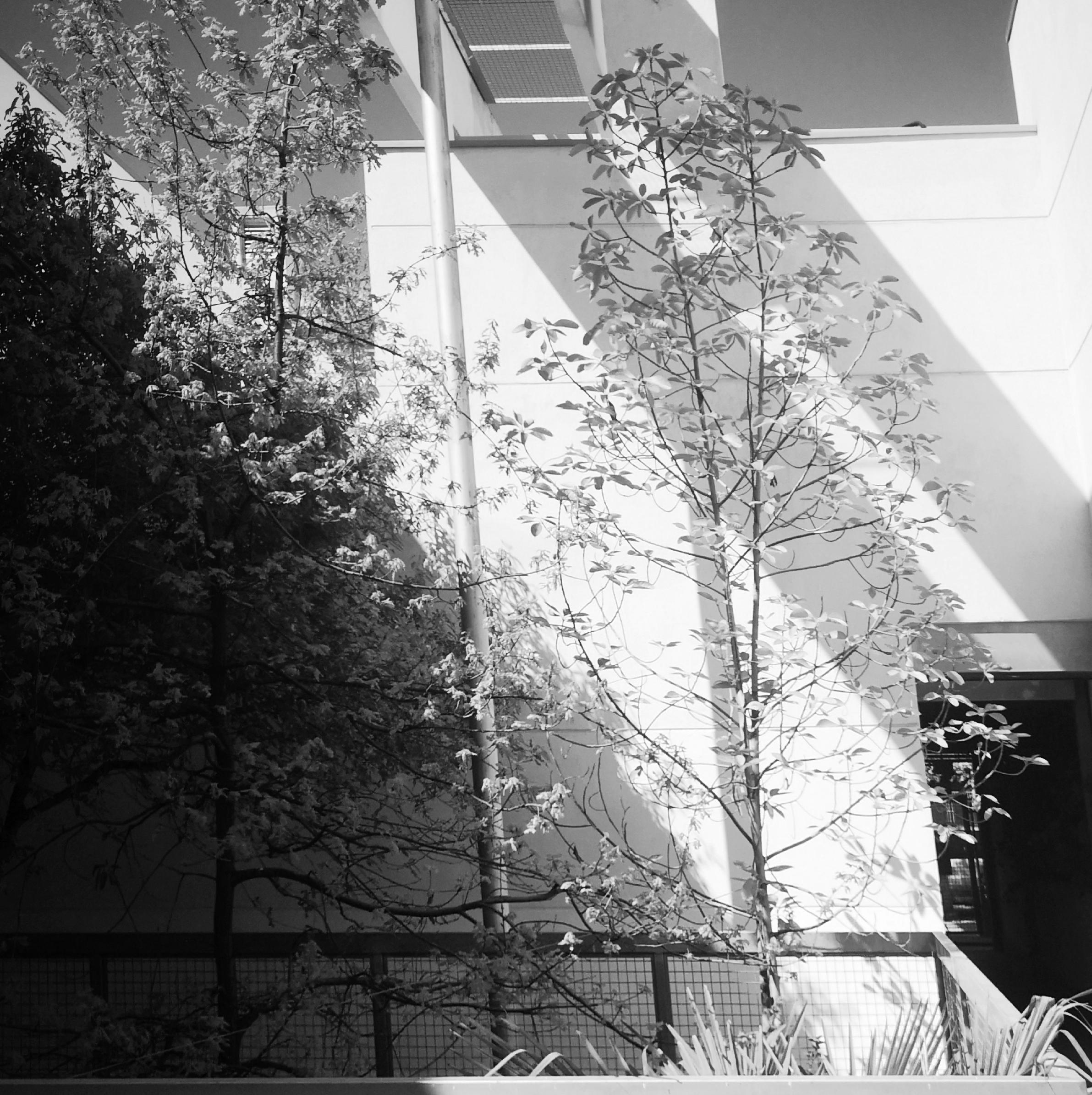
p- 55 Madrid carabanchel, Cubist casbah
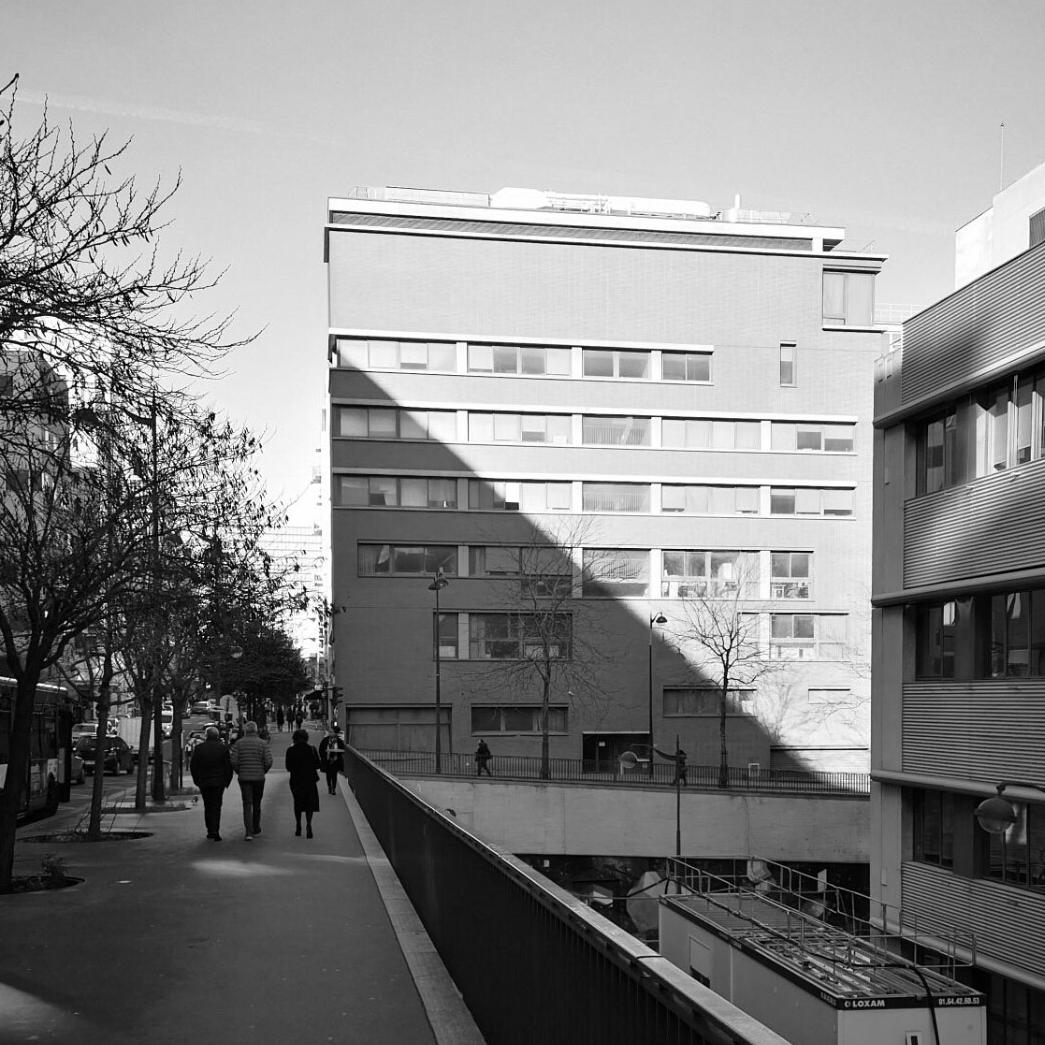
p- 56 Paris rive gauche, 13ème
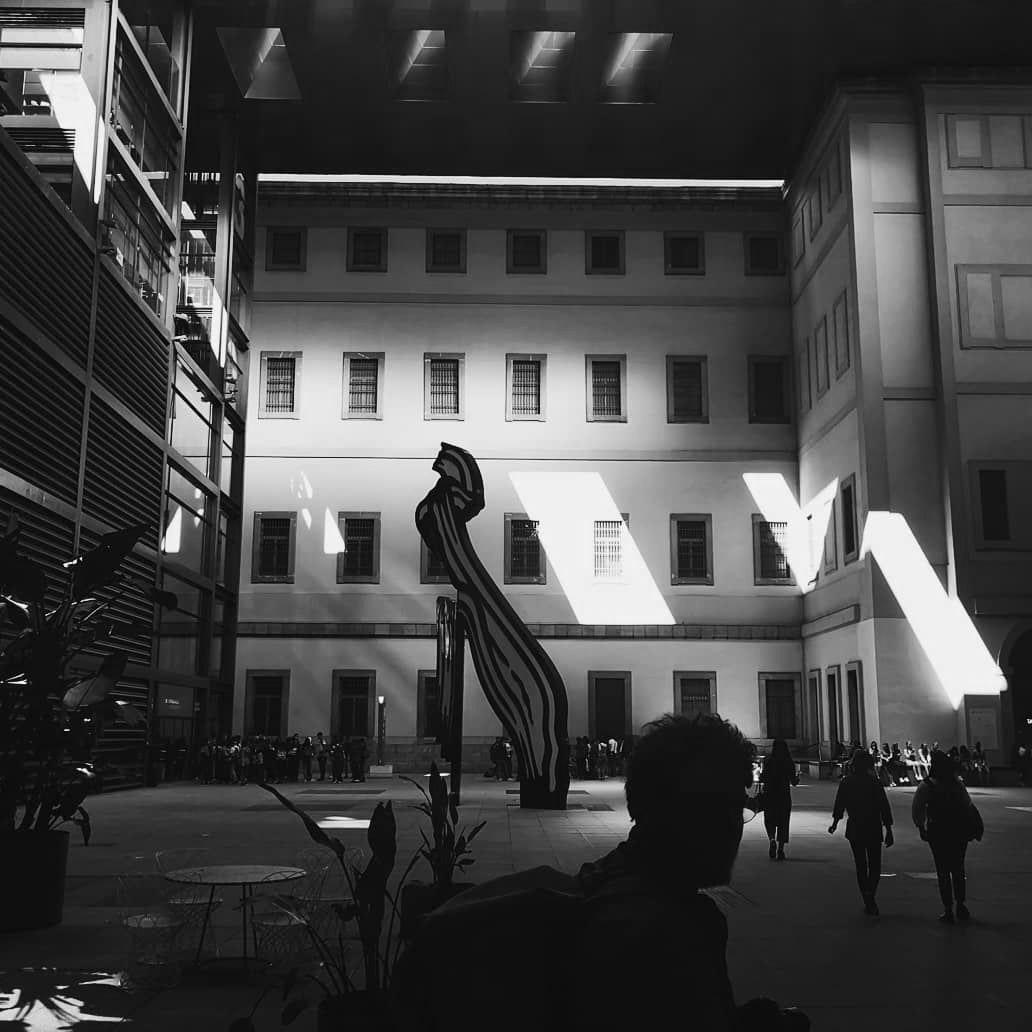
p- 57 Madrid Reina Sofia museum
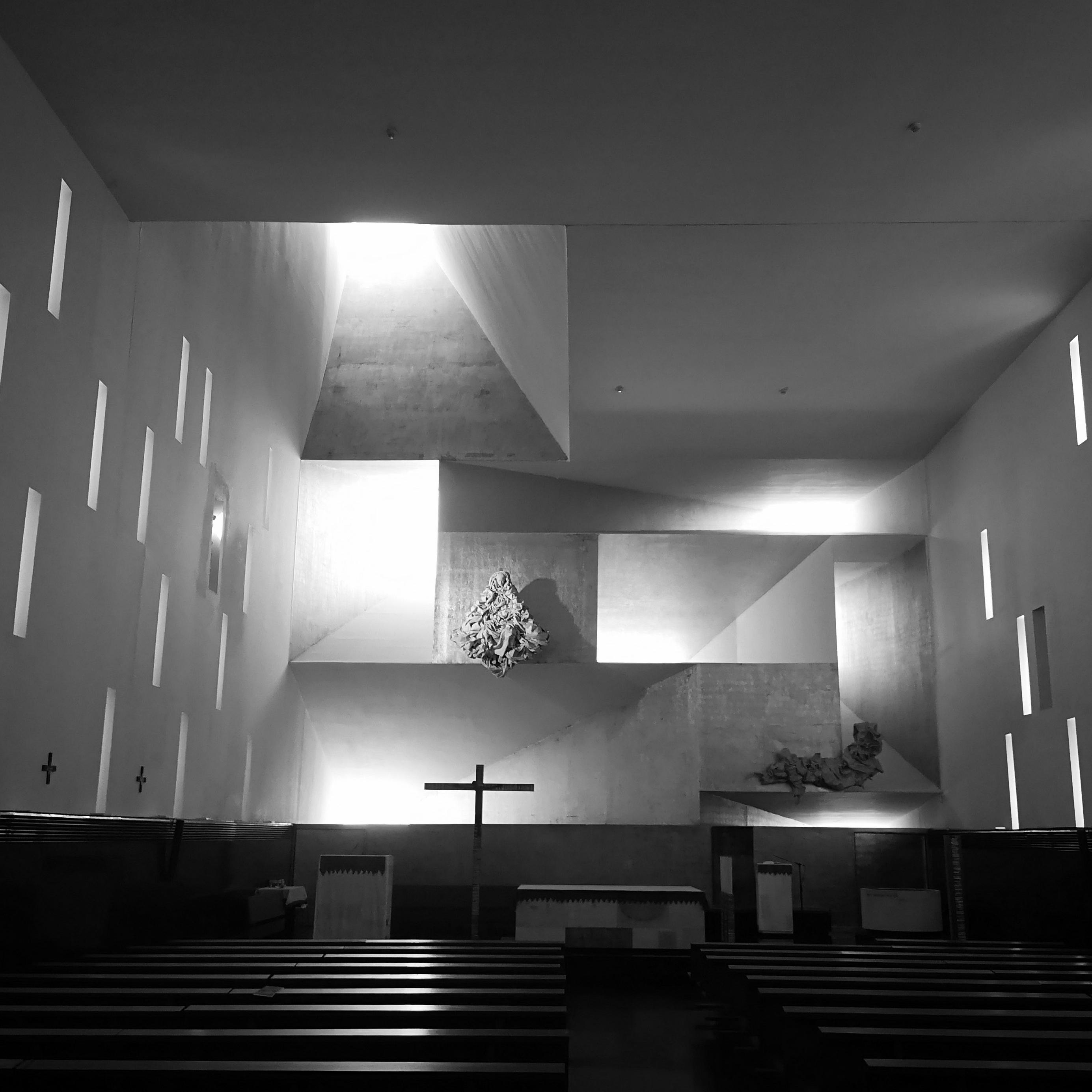
p- 58 Madrid, Santa Monica church
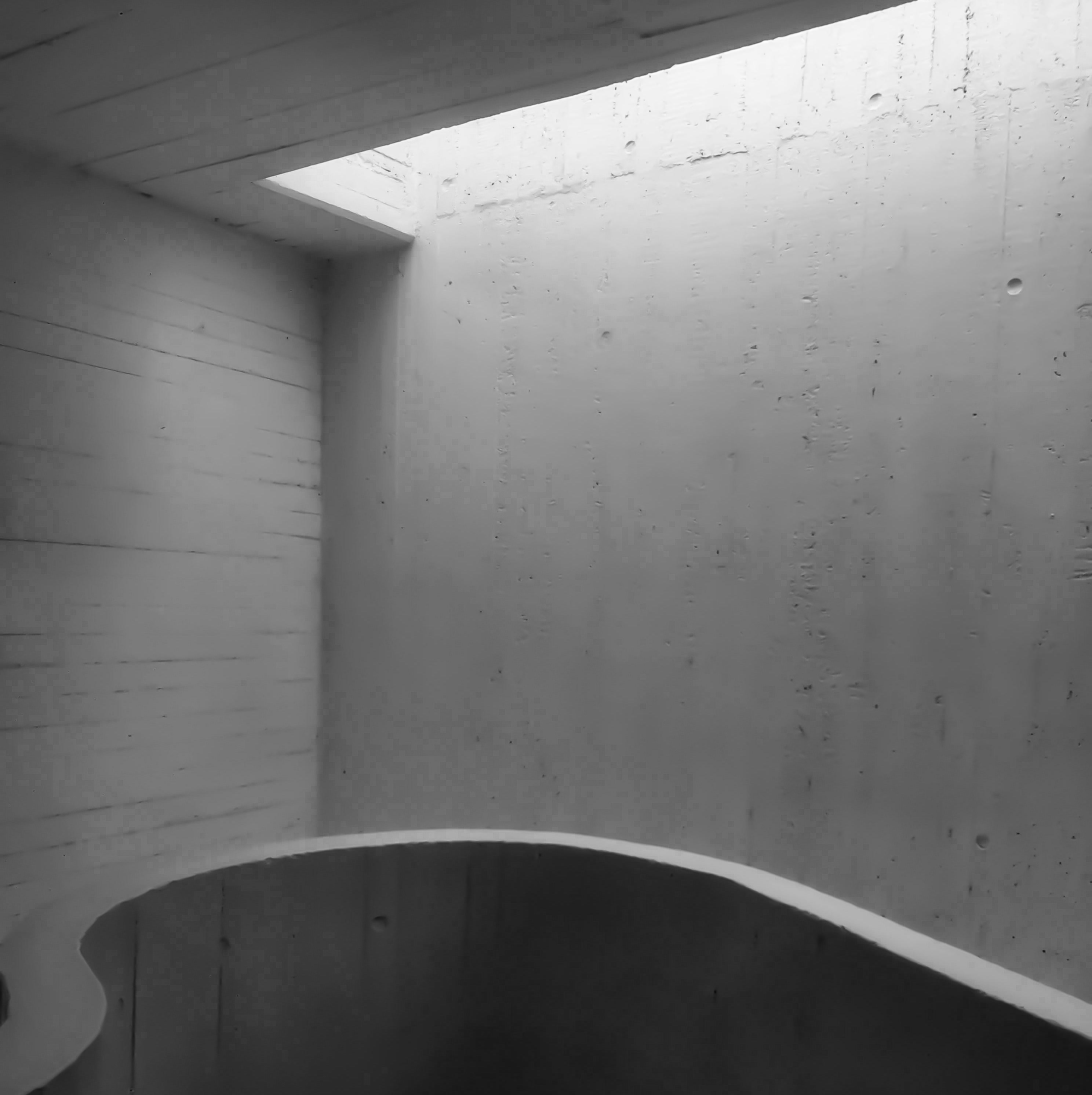
p- 59 Abrantes, Municipal Market
p- 60
































