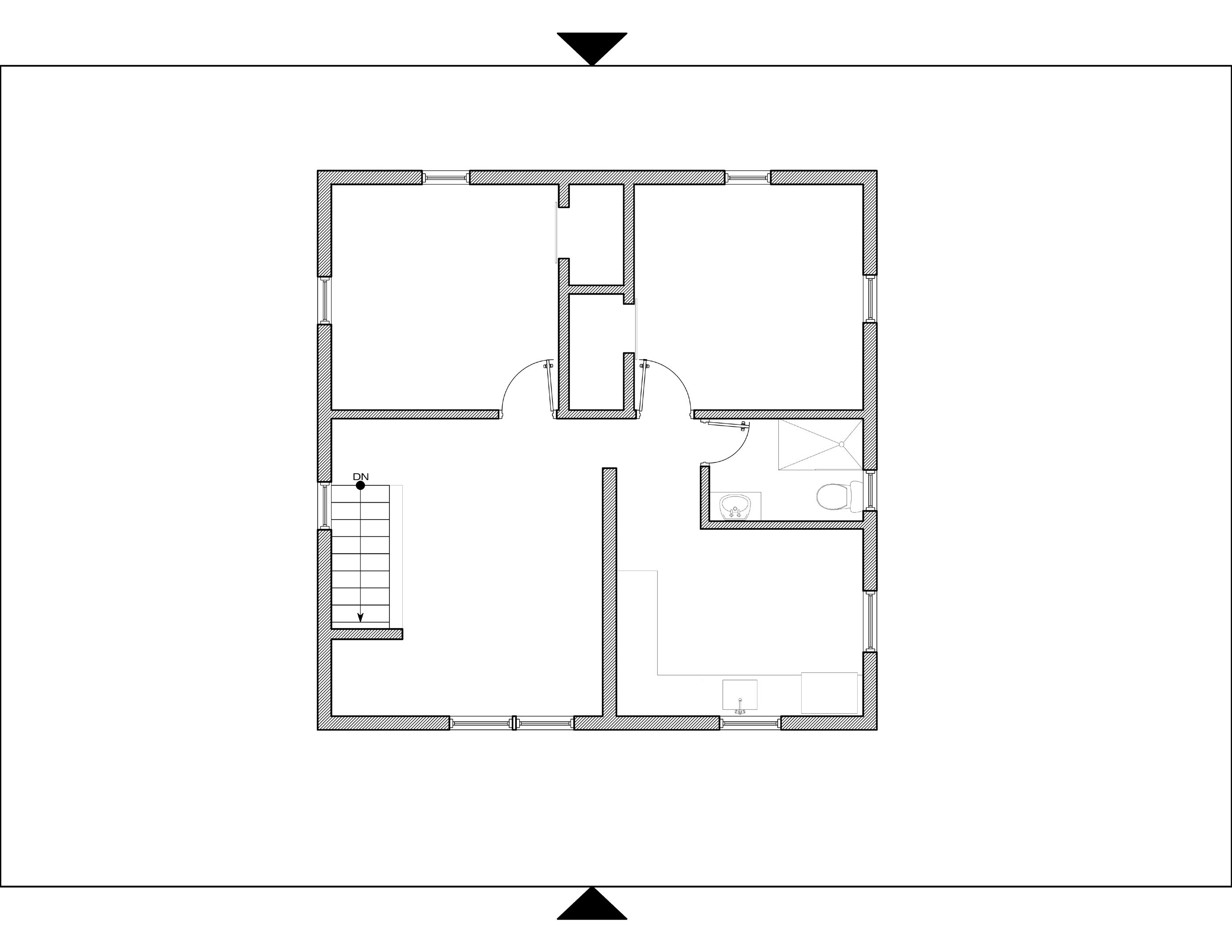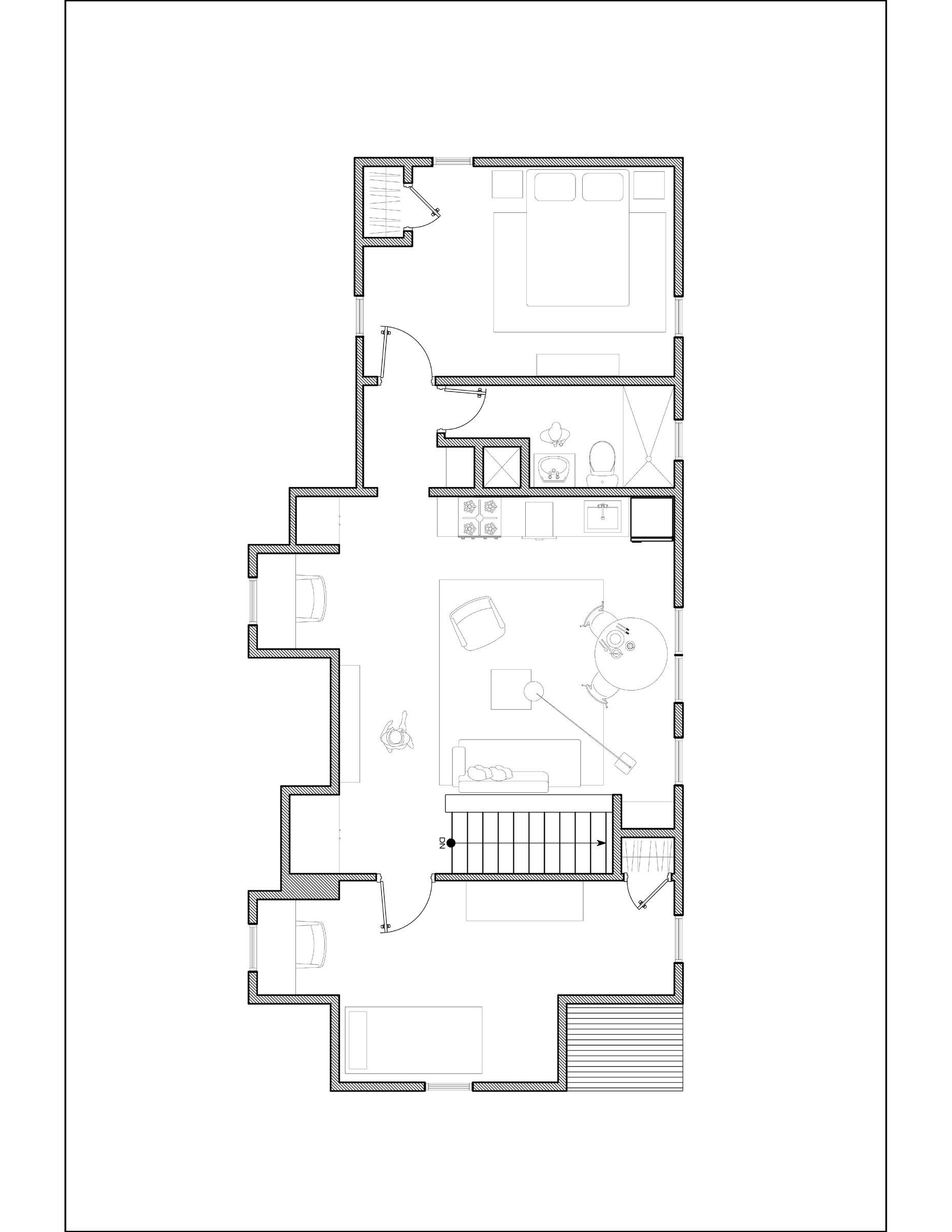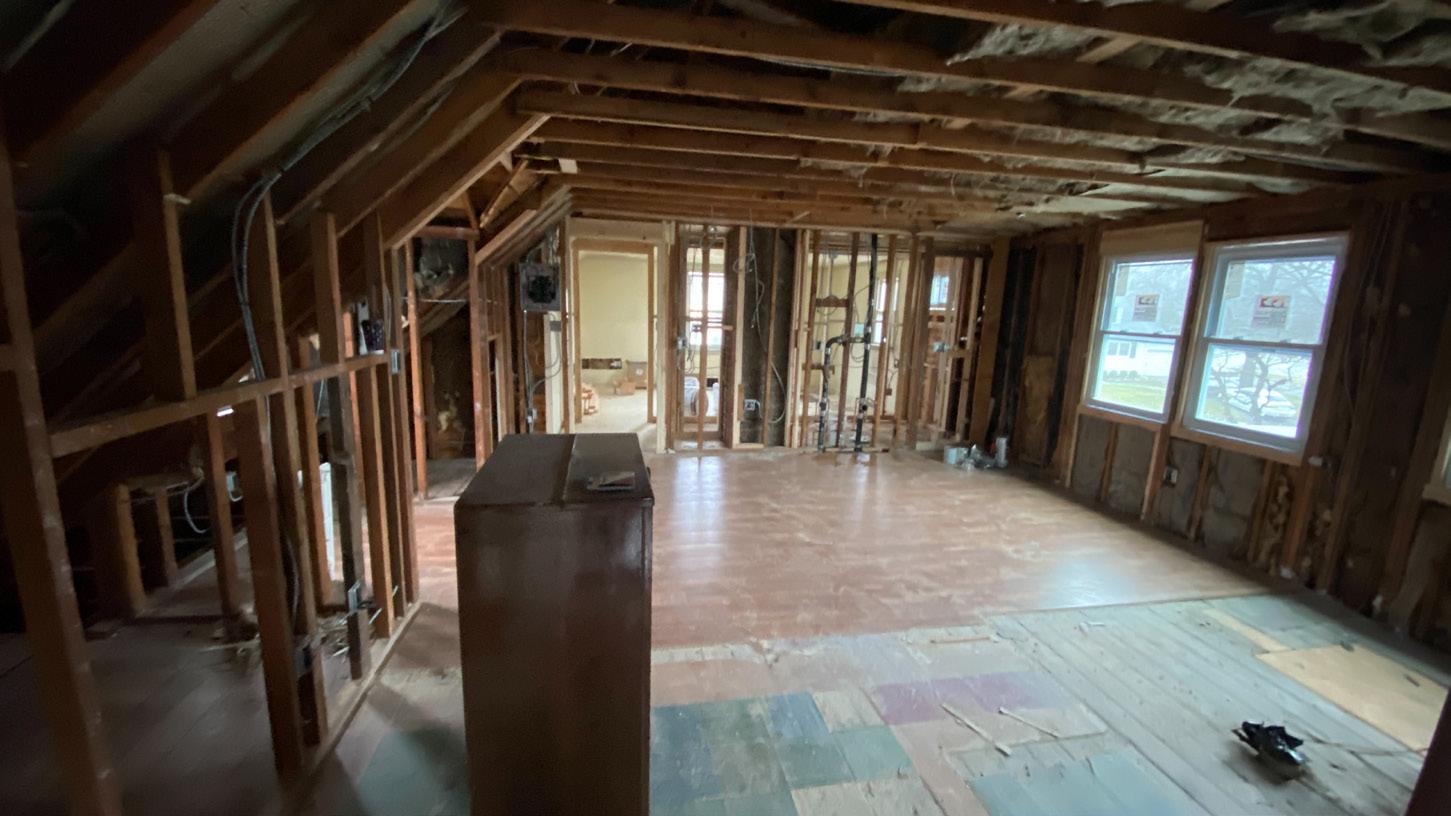PORTFOLIO REAL ESTATE

New York, NY +1 (646) 244-3542 nfuertes.larotta@gmail.com
instagram.com/niko_fuertes linkedin.com/in/nicolas-fuertes-la-rotta
Registered Architect, New York State
EDUCATION
New York University, Schack Institute of Real Estate
Certificate in Buildings and Construction
City University of New York, Spitzer School of Architecture Master of Architecture I
City University of New York, Baruch College
Bachelor of Arts in Real Estate Development & Env.
EXPERIENCE
Project Management, OMF Architects, NY
• Completed schematic design plans & elevations, diagrams for various residential projects.
• Coordinated over 50+ client inspection requests between internal stakeholders and external agencies compliance and timely approvals.
• Drafted comprehensive project proposals and scopes, timelines, and obligations to ensure clear legal safeguards.
Real Estate Development & Investment, Independent,
• Led the acquisition and development of small-scale residential projects, achieving approx. 9.65% CoC asset portfolio of $5MM.
• Directed comprehensive design and construction processes, ensuring adherence to budget and
• Implemented leasing and management strategies occupancy rates and enhanced tenant satisfaction.
• Managed day-to-day operations, including financial relations, and code compliance.
2025
NOTABLE PROJECTS
Lloyd Harbor Residence, Project Lead, Planned Construction, NY
• Spearheaded the design and development of a high-end residential project, grounded in minimalist principles and modernist aesthetics.
SKILLS
Language: Native Spanish
Estate 2024-2025
Architecture 2019-2022 2015-2019
Env. Sustainability 2022-2025 elevations, renderings, and requests monthly, liaising agencies to ensure and invoicing, detailing clear communication and Independent, NY 2017-2024 small-scale multifamily CoC yield on a managed construction management and schedule. strategies that optimized satisfaction. financial oversight, tenant
• Conducted feasibility studies and managed due diligence processes, addressing environmental and zoning challenges.
• Led stakeholder presentations to secure project financing, approval, and negotiated purchase contract.
Huntington & Melville Duplex, Project Lead, Renovation, NY
• Oversaw the acquisition, “gut” renovation, and interior design of two 2-family homes in both locations, enhancing property value and appeal.
• Implemented effective leasing and management strategies, ensuring high occupancy and tenant satisfaction.
Brooklyn Walk-Up, Project Strategist, Renovation, NY
• Managed the acquisition and renovation design of a 3-story walk-up, featuring two residential units over commercial space.
Fordham Duplex, Project Strategist, Renovation, NY
• Assisted in the acquisition, design, and renovation of a 2-family home, coupled with the management and leasing of the property aimed for Fordham faculty and students.
• Conducted financial analysis and development planning for an 8-unit residential construction, preparing the project for future investment and build-out.
Software: Rhino 7, AutoCAD, SketchUp, Lumion, Microsoft Suite, Illustrator, InDesign, Photoshop, Lightroom, Teams/ Zoom
PUBLISHED WORK
• “Logistics Architecture as Urban and Social Infrastructure” (Lead Author). In 110th ACSA Annual Meeting Proceedings (2022): 547-558.
DISTINCTIONS
• CCNY Graduate History Faculty distinction in Theory and History, 2022.
• Dr. Wendy Heyman Public Interest Fellow, Baruch College, 2019.
AFFILIATIONS
• American Institute of Architects (AIA), Member, 2025.
• J. Max Bond Center on Design for the Just City, Researcher, 2021.
• NCARB Certified, 2025.
00. EXECUTIVE SUMMARY
STRATEGIC APPROACH: INTEGRATED DESIGN-BUILD EXECUTION
With a design-build approach, every aspect of these projects—from land acquisition and capital raising to debt structuring, design, construction, leasing, and operations—is executed in-house. This full-spectrum involvement provides intimate knowledge of the entire process, allowing for greater control over costs, efficiency, and overall project success. By integrating investment strategy with execution, we ensure each property is strategically positioned for long-term growth and strong financial performance.
Our investment philosophy is built on identifying underutilized, mismanaged, or outdated properties and transforming them into high-yielding, market-responsive assets. Through disciplined underwriting, innovative design, and operational efficiency, we consistently enhance property value while delivering functional, aesthetically refined living spaces that attract stable, high-quality tenants.
FUTURE DEVELOPMENT: RENOVATION TO GROUND-UP CONSTRUCTION
Over the next decade, we aim to expand beyond value-add renovations and pivot toward full-scale design-build construction. While continuing to target strong neighborhoods, we will leverage high-quality design, functionality, and aesthetics to drive appreciation and long-term value.
As we raise capital to expand acquisitions and cash-flowing assets, our focus will shift toward developing ground-up properties that align with modern living needs, emphasizing efficient space planning, sustainability, and high-end design. By combining investment expertise with hands-on execution, we will scale strategically, creating thoughtfully designed assets that deliver lasting value in New York’s evolving real estate market.
Strategic Value-Add Real Estate: Unlocking Consistent, Value-Driven Returns
This humble portfolio serves as a proof of concept that wellexecuted design, strategic renovations, and disciplined operations can transform underperforming properties into high-yielding, income-generating assets. Across New York, we have acquired and repositioned multifamily and mixed-use properties by identifying inefficiencies, implementing thoughtful improvements, and aligning assets with market demand. With an average internal rate of return (IRR) of 16.9% and a cash-on-cash (CoC) return of 9.65%, these projects demonstrate the power of smart renovations and marketdriven design in unlocking long-term value.
1. In Huntington, a two-family home was optimized through open layouts, enhanced utility, and modern finishes, increasing tenant appeal and overall value.
2. Melville saw its potential maximized through targeted spatial upgrades, improving efficiency and long-term profitability.
3. In Gowanus, industrial character was preserved while integrating high-end design, repositioning the asset for sustained appreciation.
4. Bronx Little Italy was tailored for student housing with smart layouts and durable finishes, ensuring strong demand and stable returns.


County, NY 11746



FALL 2019
Brooklyn, NY 11215
4.5% CoC | 7.3% IRR
FALL 2017
Bronx, NY 10458
7.4% CoC | 8.3% IRR
HUNTINGTON ST. SPRING 2022
Suffolk County, NY 11746
17.5% CoC | 30% IRR
We acquired this two family property in the spring of 2022 as a value add opportunity located in Suffolk County, NY. The residence consists of two apartments—a three bedroom, one bath unit (approximately 1,600 square feet) and a two bedroom, one bath unit (approximately 800 square feet). Prior to acquisition, both units required significant modernization to meet current tenant expectations and improve overall profitability.
ACQUISITION & DESIGN
• Objective: Enhance the building’s curb appeal, maximize interior functionality, and reposition the property for stable, higher yield rental income.
• Pre Renovation Condition: Outdated finishes, inadequate natural light, inefficient floor plans, and a worn exterior.
DEVELOPMENT & RENOVATION
Key Exterior Improvements:
• Updated facade with neutral paint scheme to improve curb appeal.
• Installed vinyl fencing for added privacy and security.
• Reconfigured front entrance for a more welcoming, modern look.
Interior Upgrades (1st Apartment):
• Exposed existing high ceilings to create a brighter, lofted feel.
• Fully remodeled kitchen with brand new cabinetry, stainless steel appliances, and butcher block countertops.
• Added laundry facilities in unit for tenant convenience.
• Installed new windows for additional natural light and better energy efficiency.












HUNTINGTON ST. SPRING 2022
Suffolk County, NY 11746
17.5% CoC | 30% IRR
DEVELOPMENT & RENOVATION
Interior Upgrades (2nd Apartment):
• Removed dated window placements to optimize the kitchen layout.
• Installed a modern, open concept kitchen with quartz countertops for durability.
• Renovated the bathroom with contemporary fixtures and a shower hose for added tenant comfort.
• Vaulted the ceilings to create a spacious, airy environment in the main living area.
OPERATIONS & FINANCIAL PERFORMANCE
Purchase Price: $380,000
Renovation Budget: $115,000
Current Valuation: $762,000 (7.5% Cap Rate)
• Rental Income: Following renovations, both units command significantly higher rental rates, improving cash flow and overall property value.
• Expense Management: Strategic updates to heating, water/sewer, and electrical systems help control operating expenses.
• Payback Period: Estimated 3–4 years, reflecting strong demand in the local rental market.
By prioritizing thoughtful design, energy efficient improvements, and tenant focused amenities, this Huntington Street project exemplifies our comprehensive approach to acquisition, renovation, and long term operations. We have enhanced both the asset’s intrinsic value and its market appeal, positioning the property for robust returns and sustained cash flow in the years ahead.












MELVILLE
WINTER 2021
Suffolk County, NY 11747 9.2% CoC | 21.9% IRR
We acquired this multifamily property as a value-add opportunity to improve unit efficiency, increase rental income, and modernize outdated interiors. The third apartment required substantial renovations to enhance functionality and appeal while addressing ventilation and storage deficiencies.
ACQUISITION & DESIGN
• Objective: Upgrade the apartment’s layout, optimize storage, and enhance energy efficiency to attract quality tenants and maximize long-term profitability.
• Pre-Renovation Condition: Outdated finishes, poor ventilation, inefficient kitchen layout, and inadequate bathroom space.
DEVELOPMENT & RENOVATION
• Key Exterior Improvements: Installed modern ventilation systems to combat moisturerelated issues Upgraded windows to improve natural light and energy efficiency.
Interior Upgrades (Third Apartment):
• Kitchen:Removed outdated Formica countertops and installed butcher-block surfaces.
• Reoriented kitchen layout to accommodate a larger refrigerator.
• Installed custom open shelving to maximize tenant storage.
• Bathroom: Converted bathtub into a walk-in shower to optimize space.
• Improved ventilation to prevent mold and moisture retention.
• Replaced outdated flooring with durable vinyl plank.
• Added new energy-efficient lighting for improved ambiance.
By focusing on tenant comfort, energy efficiency, and contemporary market aesthetics, the third apartment’s transformation has added significant value to the property, strengthening its market competitiveness and long-term investment potential.




entrance door to accomodate fridge (see plans)


MELVILLE
WINTER 2021
Suffolk County, NY 11747 9.2% CoC | 21.9% IRR
This apartment required a full-scale redevelopment to optimize space, reconfigure inefficient layouts, and enhance the overall tenant experience. The outdated design, oversized bedroom, and deteriorated ceiling created functional and aesthetic challenges that required significant intervention.
ACQUISITION & DESIGN
• Objective: Maximize space efficiency, improve layout functionality, and increase rental income through modern design and high-quality finishes.
• Pre-Renovation Condition: Poorly positioned bathroom, inefficient kitchen layout, oversized bedroom, and structural issues with the ceiling.
DEVELOPMENT & RENOVATION
Key Exterior Improvements:
• Replaced deteriorated driveway and walkways with durable concrete.
• Improved exterior lighting for security and aesthetics.
Interior Upgrades (Fourth Apartment):
• Layout Reconfiguration: Relocated the bathroom from an oversized bedroom to improve efficiency.
• Expanded the kitchen area to increase workspace and natural light.
• Kitchen & Living Space: Installed an open-concept kitchen with high-end black cabinetry, quartz countertops, and stainless steel appliances.
• Introduced built-in storage solutions to enhance functionality.
• Upgraded recessed lighting and replaced all flooring with durable vinyl plank.
• Bathroom Upgrades:Added a walk-in glass shower with premium gold fixtures.
• Installed a custom vanity with modern finishes.
• Improved ventilation to enhance tenant comfort and prevent moisture buildup.
OPERATIONS & FINANCIAL PERFORMANCE
Purchase Price: $530,000
Renovation Budget: $120,000
Current Valuation: $862,000 (5.5% Cap Rate)
This comprehensive redevelopment of the fourth apartment has transformed the unit into a highly desirable, income-generating asset, reinforcing the property’s overall investment strength and long-term appreciation potential.











BRONX LILTTLE ITALY
FALL 2019
Bronx, NY 11458
We acquired this Bronx-based duplex with the strategic intent of developing purposebuilt student housing for Fordham University students. Given the rising demand for quality off-campus accommodations, we recognized a strong opportunity to reposition this property to maximize rental income while improving overall livability for students.
ACQUISITION & DESIGN
Objective: Convert an outdated duplex into a modern, highly functional student rental while improving durability, tenant experience, and property value.
Pre-Renovation Condition: Inefficient layouts, outdated kitchens and bathrooms, inadequate lighting, and a worn-down exterior that lacked student appeal.
DEVELOPMENT & RENOVATION
Key Exterior Improvements:
• Upgraded facade with a neutral, contemporary color palette to improve curb appeal.
• Reinforced front and rear entrances for security and tenant safety.
• Installed new exterior lighting to improve visibility and deter unauthorized access.
Interior Upgrades
• Relocated the kitchen to create an additional bedroom, increasing the unit’s rental potential.
• Installed a brand-new kitchen with gray shaker-style cabinetry, stainless steel appliances, and quartz countertops for a modern and durable finish.
• Added in-unit laundry to enhance tenant convenience.
• Fully renovated the bathroom with new plumbing, fixtures, and additional storage.
• Installed a glass shower enclosure and water-efficient fixtures to reduce maintenance and improve aesthetics.
• Replaced outdated carpeting with durable, low-maintenance vinyl plank flooring to accommodate student use.
• Upgraded ceiling insulation to improve soundproofing between units.
• Replaced all outdated lighting with LED recessed fixtures for energy efficiency.
• Installed new cabinetry and high-efficiency appliances.
• Flooring & Structural Upgrades: Removed deteriorating subflooring and roofing and installed high-durability vinyl plank flooring and asphalt roofing.
OPERATIONS & FINANCIAL PERFORMANCE
Purchase Price: $450,000
Renovation Budget: $135,000
Current Valuation: $825,000 (5.75% Cap Rate)
Expense Management: Implemented durable finishes, energy-efficient systems, and inunit amenities to minimize turnover costs and long-term maintenance expenses.
Projected Returns: By strategically enhancing both unit layouts and building infrastructure, this Bronx duplex now serves as a premier off-campus housing option for Fordham students. The project has significantly increased property valuation and continues to generate strong, reliable rental income, aligning with our broader investment strategy focused on high-yield, value-add multifamily assets.









GOWANUS
FALL 2018
Brooklyn, NY 11215
4.5% CoC | 7.3% IRR
We acquired this multifamily property in Gowanus, Brooklyn, recognizing its potential for a transformative value-add strategy. Located in a rapidly evolving neighborhood, the building offered an opportunity to modernize underutilized spaces and enhance overall profitability through strategic upgrades.
ACQUISITION & DESIGN
• Objective: Reconfigure the existing layout to maximize usable square footage, retain desirable visual elements, and improve both aesthetic appeal and long-term tenant satisfaction.
• Pre-Renovation Condition: Outdated floor plans, inadequate natural light, worn mechanicals, and a need for structural enhancements, particularly in the staircase area and bathroom layouts.
DEVELOPMENT & RENOVATION
Key Exterior Improvements:
• Structural Reinforcement: Addressed worn façade elements and installed modern exterior lighting for safety and curb appeal.
Interior Upgrades
• Relocated the bathroom from a crowded area into a newly enlarged bedroom space, creating a more efficient overall footprint.
• Widened and reinforced the main staircase to improve safety and accessibility between floors.
• Introduced an open-concept kitchen with modern cabinetry, quartz countertops, and stainless steel appliances.
• Exposed and patched existing brick walls, preserving historical character while elevating the industrial aesthetic.
• Installed updated plumbing, a sleek glass shower enclosure, and contemporary fixtures.
• Added a skylight for natural light in what was previously a dark interior space.
• Utilized a study nook for added tenant convenience, appealing to remote workers and students.
• Replaced subfloors and installed durable, engineered wood for easy maintenance and longevity.
OPERATIONS & FINANCIAL PERFORMANCE
Purchase Price: $1,750,000
Renovation Budget: $440,000
Current Valuation: $2,650,000 (5.00% Cap Rate)
Rental Income: Through thoughtful reconfigurations and high‐quality finishes, both units are now positioned to command premium rents, reflecting Gowanus’s ongoing growth and desirability.
By blending modern design strategies with the area’s industrial heritage, our Gowanus project underscores the advantages of a carefully executed value-add approach. We have preserved the property’s authentic character while significantly enhancing its functionality and financial performance, securing healthy returns and long-term appeal in a soughtafter Brooklyn submarket.












New York, NY
+1 (646) 244-3542
nfuertes.larotta@gmail.com
instagram.com/niko_fuertes
linkedin.com/in/nicolas-fuertes-la-rotta
