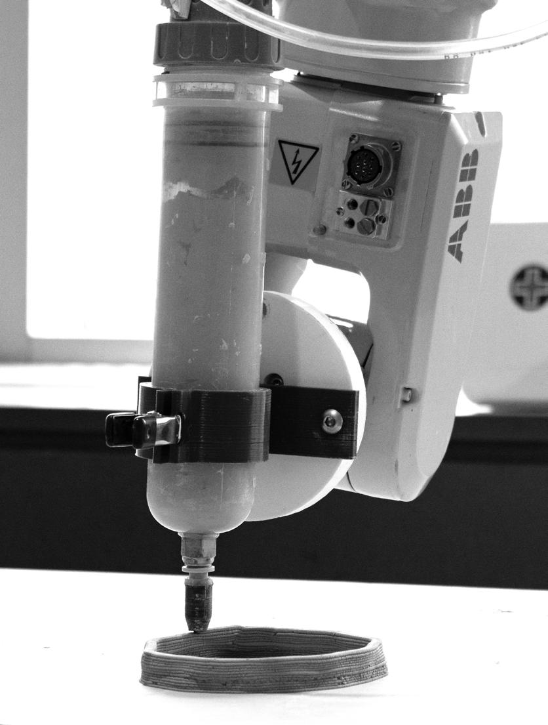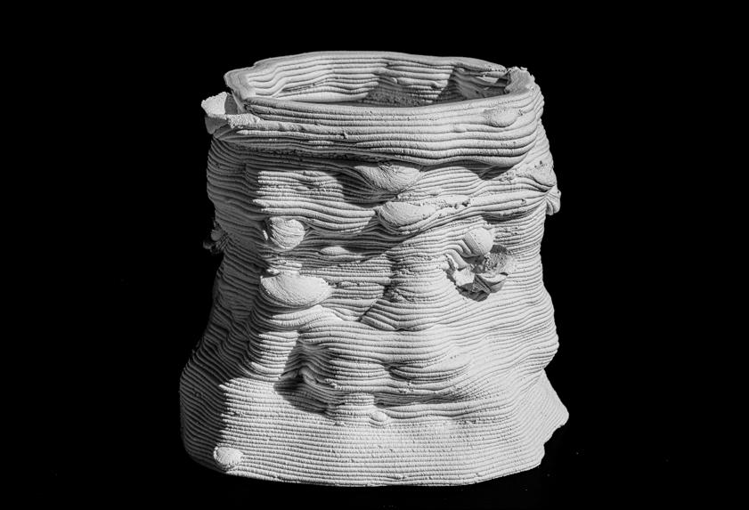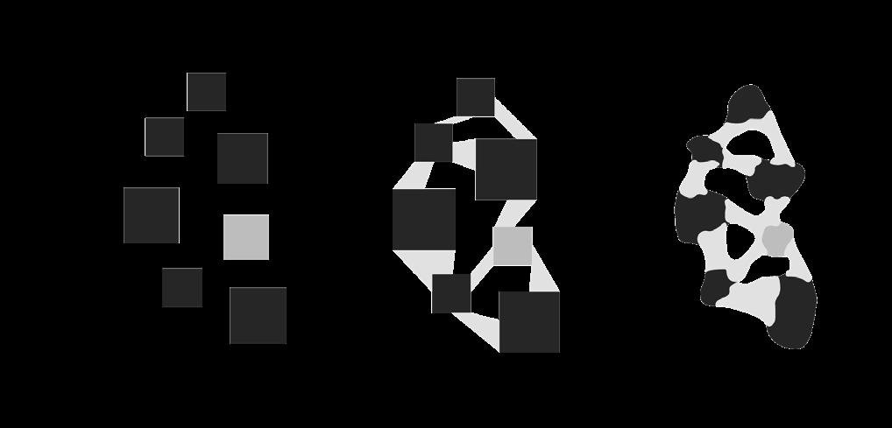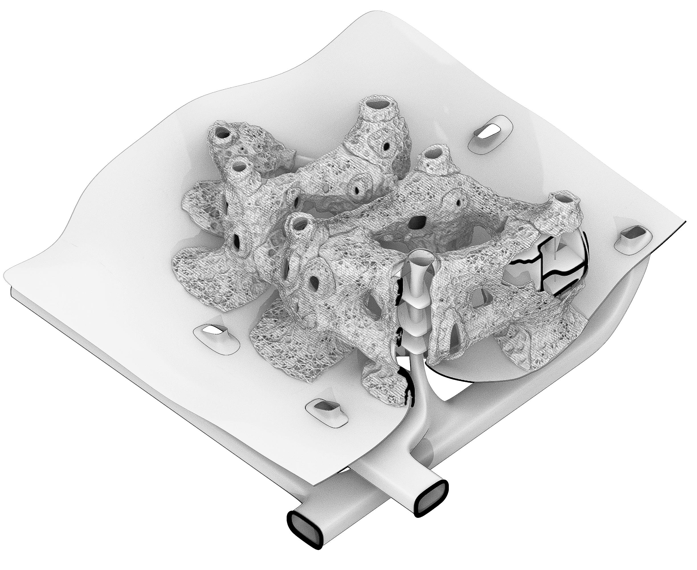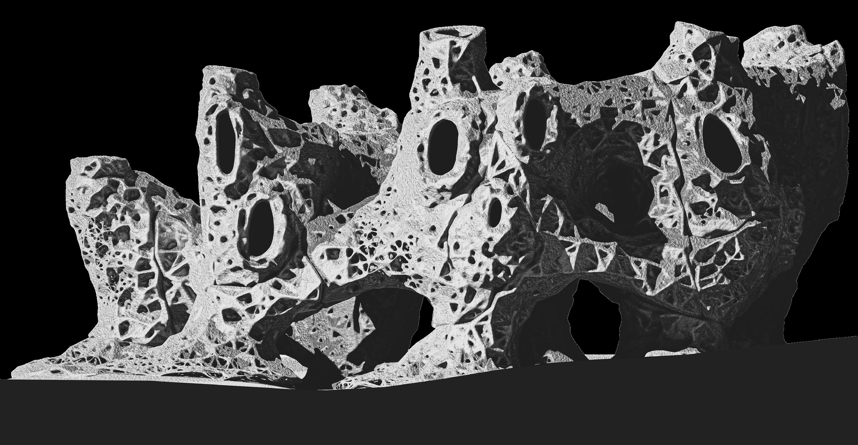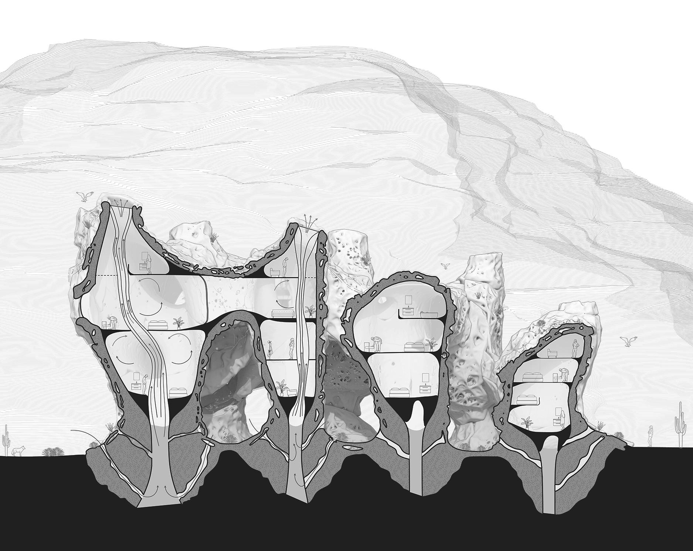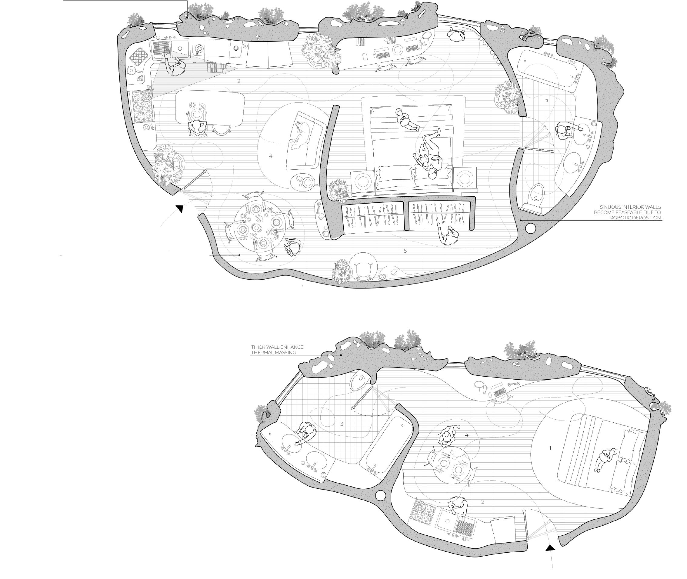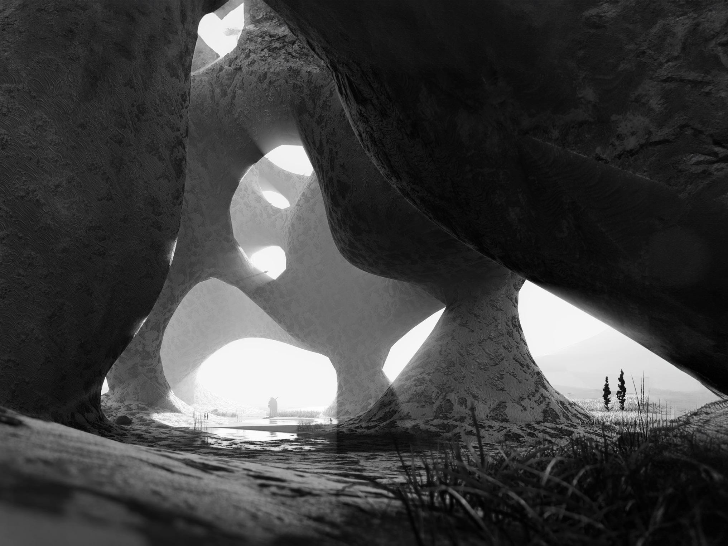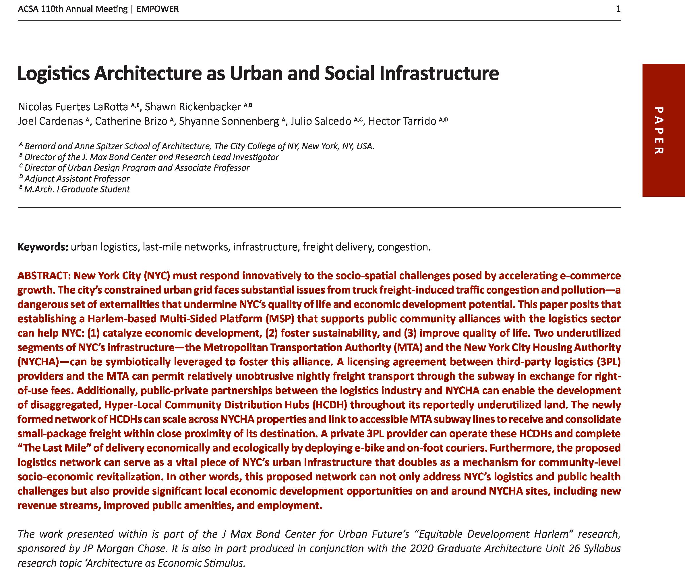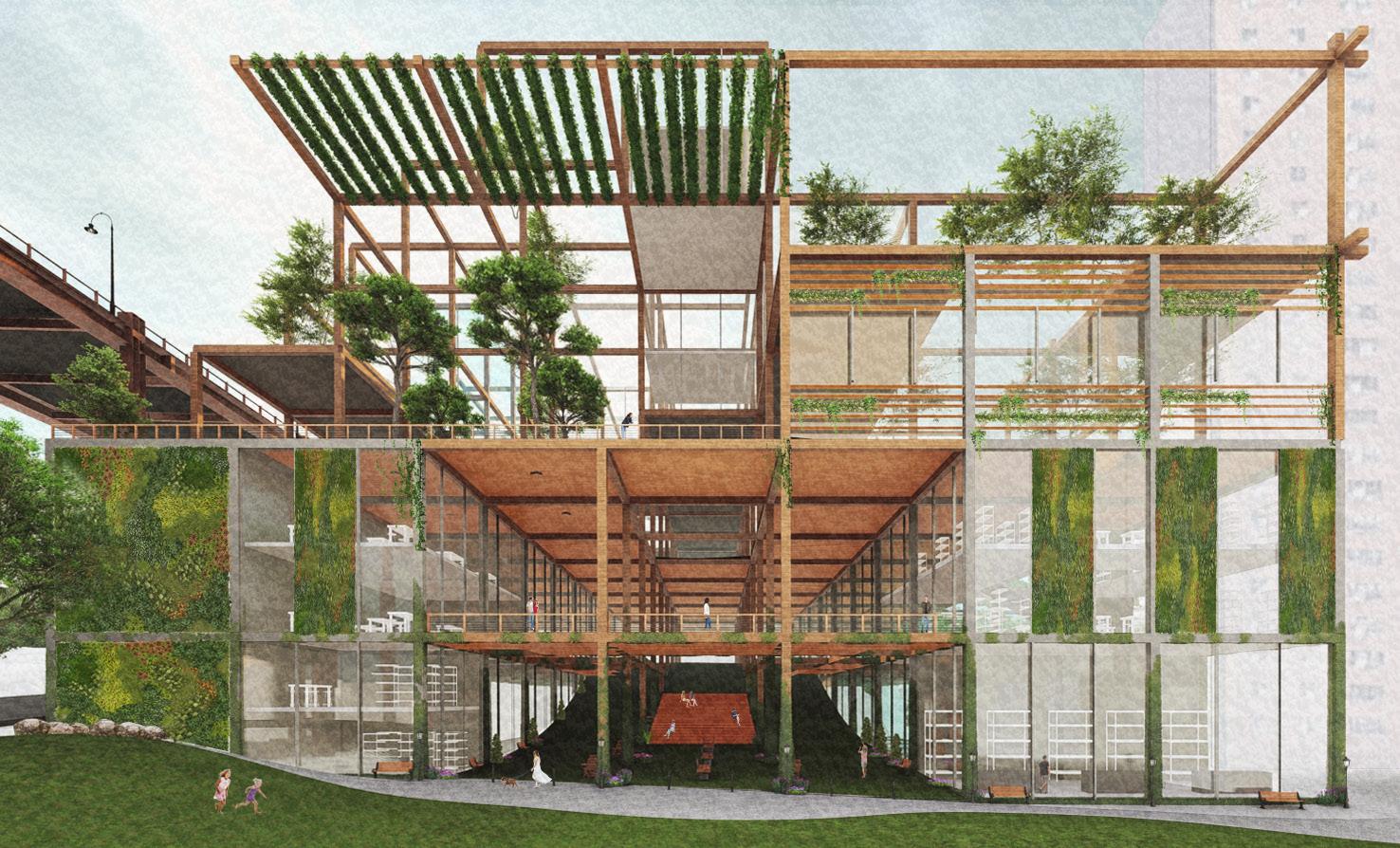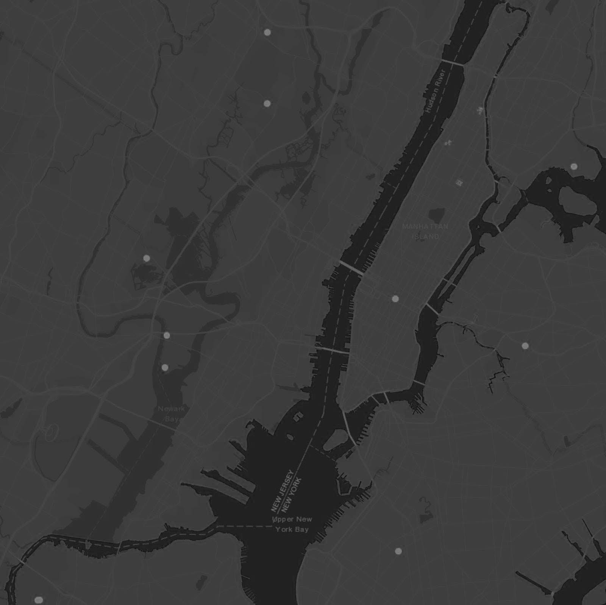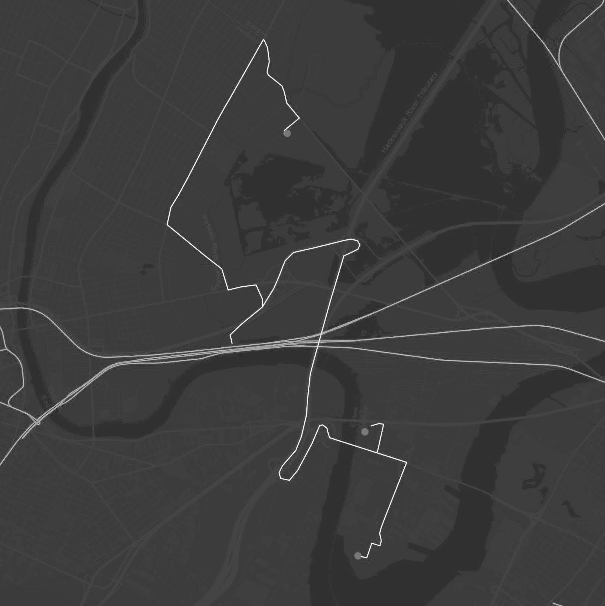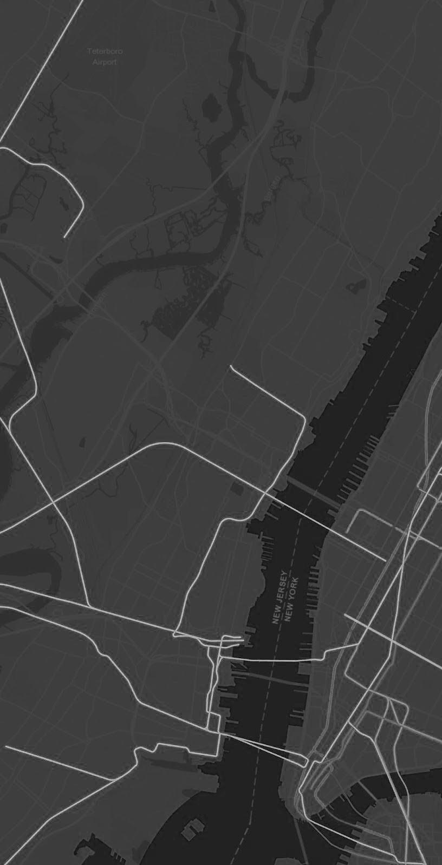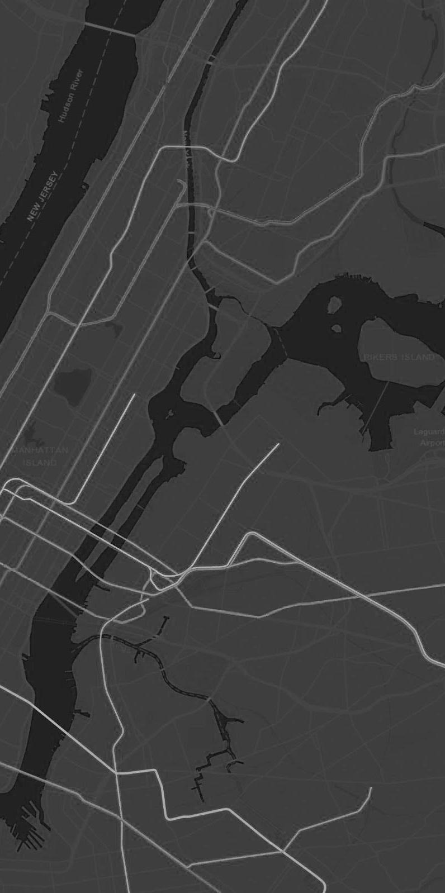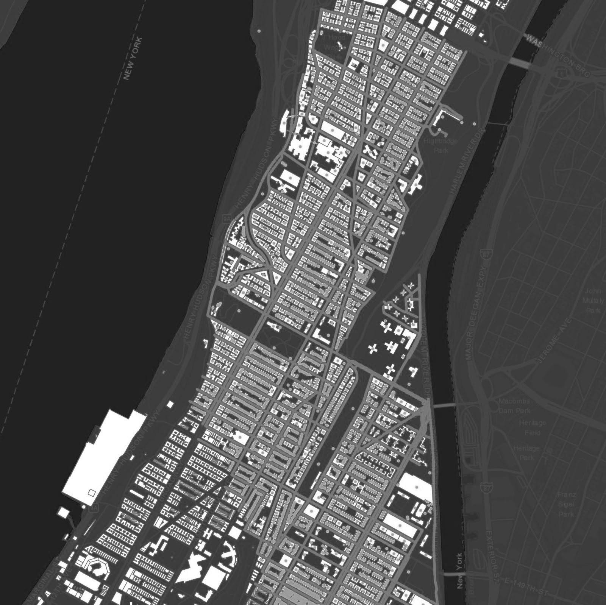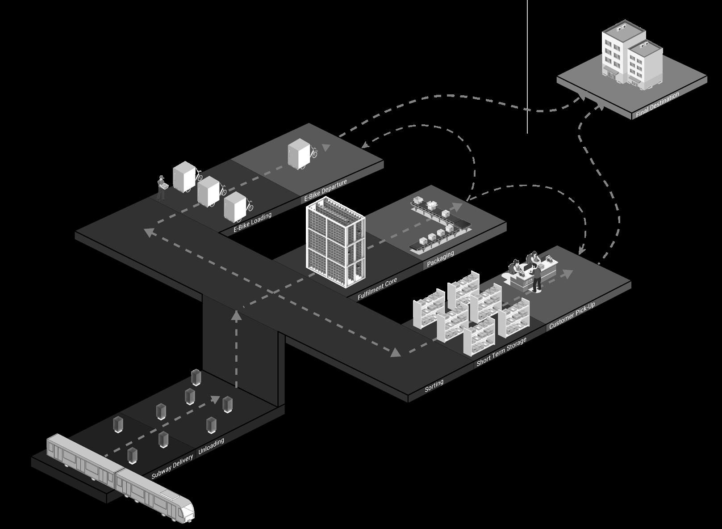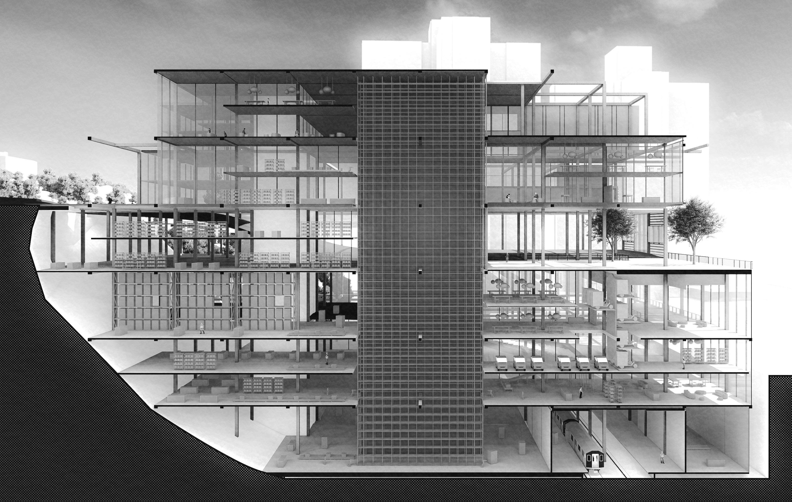
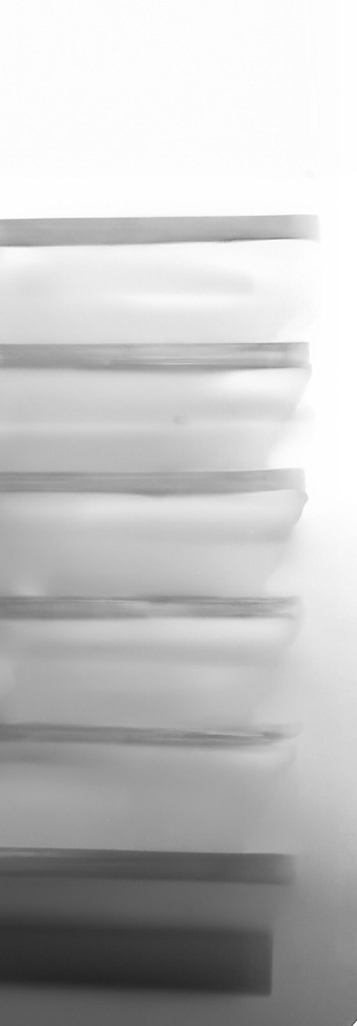
SELECTED WORKS
PERSONAL STATEMENT
I am committed to pushing the boundaries of a profession that appears to be in crisis. As hyperspecialization and tech increasingly encroach upon traditional architectural roles, I believe the future lies in embracing Buckminster Fuller’s concept of the "Comprehensive Designer"—a versatile professional who thinks like a designer, investor, scientist, sociologist, and inventor. My education in real estate development alongside my architectural studies, positions me on the path to becoming such a comprehensive designer, enabling me to explore many multidisciplinary design solutions.
As I continue to expand my portfolio, I aim to leverage my real estate development expertise and agile design abilities. My goal is to contribute to the evolution of architecture by developing projects that reflect a deep understanding of architectural principles but are not blind to fundamental market dynamics. By embracing the role of a comprehensive designer, I am committed to pushing the boundaries of what is possible within modern architecture, crafting spaces that are innovative, functional, and resonate with both practicality and elegance.
New York, NY +1 (646) 244-3542
nfuertes.larotta@gmail.com
instagram.com/niko_fuertes linkedin.com/in/nicolas-fuertes-la-rotta
PROFESSIONAL LICENSES
Registered Architect, New York State
EDUCATION
New York University, Schack Institute of Real Estate
Certificate in Buildings and Construction
City University of New York, Spitzer School of Architecture
Master of Architecture I
City University of New York, Baruch College
Bachelor of Arts in Real Estate Development & Env.
EXPERIENCE
Project Management, OMF Architects, NY
• Completed schematic design plans & elevations, diagrams for various residential projects.
• Coordinated over 50+ client inspection requests between internal stakeholders and external agencies compliance and timely approvals.
• Drafted comprehensive project proposals and scopes, timelines, and obligations to ensure clear legal safeguards.
Real Estate Development & Investment, Independent,
• Led the acquisition and development of small-scale residential projects, achieving approx. 9.65% CoC asset portfolio of $5MM.
• Directed comprehensive design and construction processes, ensuring adherence to budget and
• Implemented leasing and management strategies occupancy rates and enhanced tenant satisfaction.
• Managed day-to-day operations, including financial relations, and code compliance.
Estate 2024-2025 Architecture 2019-2022 2015-2019
Env. Sustainability 2022-2025 elevations, renderings, and requests monthly, liaising agencies to ensure invoicing, detailing clear communication and Independent, NY 2017-2024 small-scale multifamily CoC yield on a managed construction management schedule. strategies that optimized satisfaction. financial oversight, tenant
NOTABLE PROJECTS
Lloyd Harbor Residence, Project Lead, Planned Construction, NY
• Spearheaded the design and development of a high-end residential project, grounded in minimalist principles and modernist aesthetics.
• Conducted feasibility studies and managed due diligence processes, addressing environmental and zoning challenges.
• Led stakeholder presentations to secure project financing, approval, and negotiated purchase contract.
Huntington & Melville Duplex, Project Lead, Renovation, NY
• Oversaw the acquisition, “gut” renovation, and interior design of two 2-family homes in both locations, enhancing property value and appeal.
• Implemented effective leasing and management strategies, ensuring high occupancy and tenant satisfaction.
Brooklyn Walk-Up, Project Strategist, Renovation, NY
• Managed the acquisition and renovation design of a 3-story walk-up, featuring two residential units over commercial space.
Fordham Duplex, Project Strategist, Renovation, NY
• Assisted in the acquisition, design, and renovation of a 2-family home, coupled with the management and leasing of the property aimed for Fordham faculty and students.
• Conducted financial analysis and development planning for an 8-unit residential construction, preparing the project for future investment and build-out.
SKILLS
Language: Native Spanish
Software: Rhino 7, AutoCAD, SketchUp, Lumion, Microsoft Suite, Illustrator, InDesign, Photoshop, Lightroom, Teams/ Zoom
PUBLISHED WORK
• “Logistics Architecture as Urban and Social Infrastructure” (Lead Author). In 110th ACSA Annual Meeting Proceedings (2022): 547-558.
DISTINCTIONS
• CCNY Graduate History Faculty distinction in Theory and History, 2022.
• Dr. Wendy Heyman Public Interest Fellow, Baruch College, 2019.
AFFILIATIONS
• American Institute of Architects (AIA), Member, 2025.
• J. Max Bond Center on Design for the Just City, Researcher, 2021.
• NCARB Certified, 2025.
PRIVATE RESIDENCE
SPRING 2022 | M. Arch. Independent Studies
Theory Advisor: Cesare Birignani, Ph. D.
Individual
Location: Lloyd Habor, NY.
Project Overview: This project aims to thoughtfully merge contemporary design with the natural surroundings, while paying homage to the area's profound modernist architectural legacy. Situated near legendary figures such as Philip Johnson, Marcel Breuer, and Raymond Antonin, this project draws inspiration from their revolutionary work in modernism. The design critically incorporates these influences, tailored to address the specific challenges presented by the site and acknowledging the historical context of architectural innovation in the region.
Material and Design Philosophy: Cedar cladding was selected for its robustness and relevance to the local architectural vernacular, enhancing the building's sustainability and integration with the adjacent NYS forest preserve. addition, the building volumes are calibrated to accommodate shifts in topography, minimizing disruption and creating an organic dialogue between architecture and landscape.
Living Experience: Tailored for a family of four with an interest in wildlife, and an active lifestyle, the residence is equipped with expansive windows and versatile spaces that promote a dynamic interaction with the outdoors. This architectural strategy ensures that the living experience transcends the conventional boundaries of the home, deepening the inhabitants' connection to their natural surroundings while maintaining fidelity to the property’s modernist foundations.


SITE ANALYSIS
Site Integration: Three distinct geological features—valleys and ridges—inform the house’s fundamental organization and morphology. By working with the site’s natural contours, the design leverages each feature to shape both structural placement and functional zoning.
Design and Spatial Flow: Aligning the residence with the existing landforms ensures minimal environmental impact. Elevated ridges offer prime vantage points and generous glazing opportunities, establishing strong visual and spatial connections to the surrounding landscape. Meanwhile, low-lying valleys naturally delineate private areas within the home, allowing a harmonious balance of openness and seclusion.
Foundation Strategy: Concrete pile foundations, strategically placed to adapt to the sloped terrain, reduce ecological disruption and preserve the integrity of the existing environment. This approach not only reinforces the home’s structural integrity but also imparts an ethereal quality to the architecture, as if it were lightly suspended among the trees.




REAL ESTATE DEVELOPMENT CONTEXT
Originally conceived as a holistic real estate venture, this project involved strategic negotiations for a prime plot in Lloyd Harbor, NY, alongside the development of financing plans, construction schedules, and a comprehensive investment pro forma. Despite ultimately being canceled due to high interest rates undermining its financial viability, the effort underscores a thoughtful approach to integrating architectural innovation, responsible development practices, and environmental stewardship within a robust investment framework.

Topographic Map.

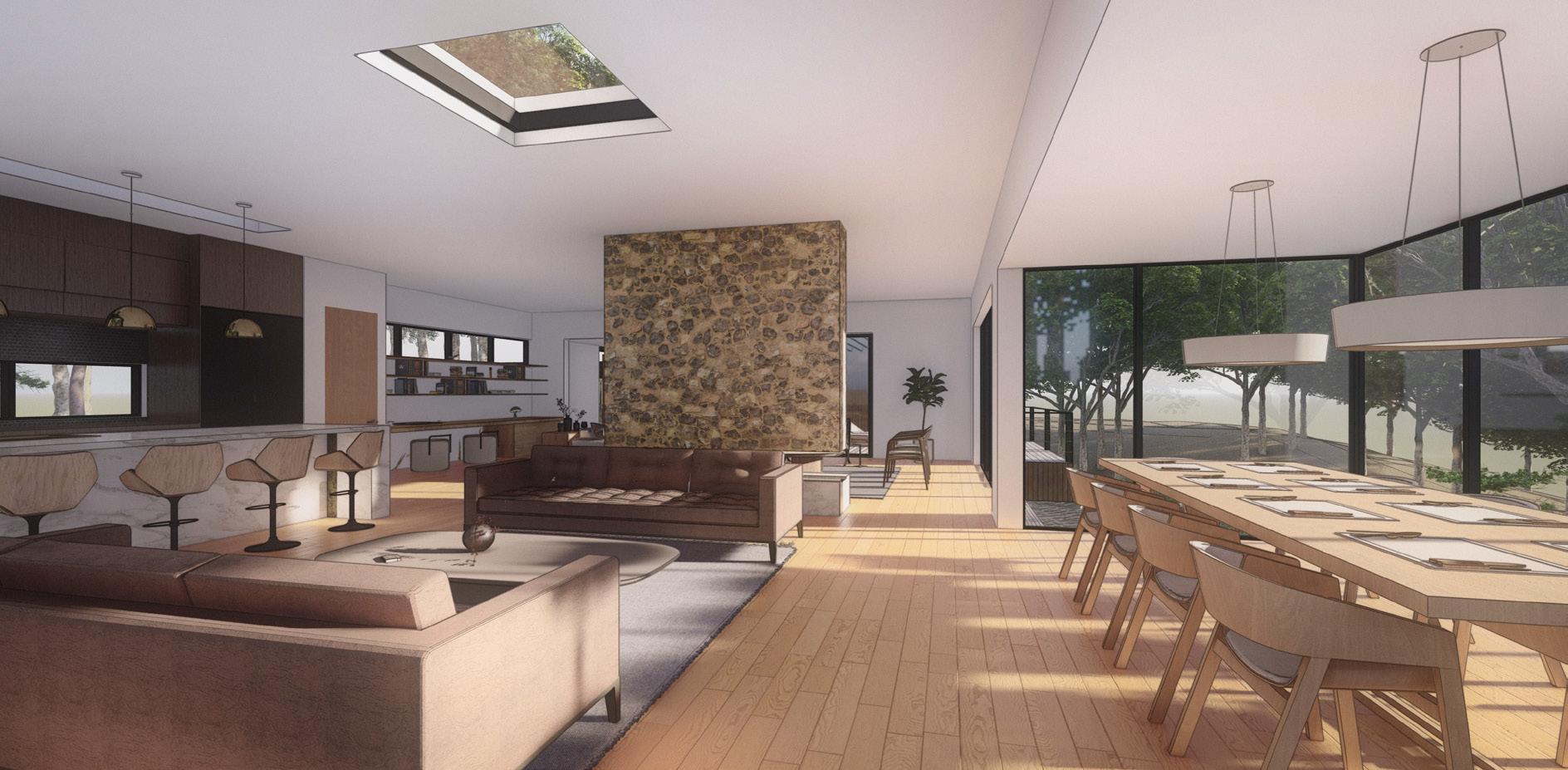



PRIVATE RESIDENCE
WINTER 2023 | OMF Architects
Supervisor: Oscar Fuertes, R.A.
Schematic Design
Location: Stony Point, NY.
Project Overview: This project entailed the expansion and renovation of an existing residence, tailored to accommodate the needs of a family of ten. Balancing generous, flexible spaces with an intimate, human scale was essential, ensuring each family member could reside comfortably without diminishing the sense of closeness and home-like warmth.
ADA Accessibility: A central design focus involved ensuring ADA accessibility for one of the children, who has a disability. This requirement guided the architectural layout toward fully accessible living, prioritizing ease of movement and functionality across all levels. Thoughtful measures—such as wide corridors, barrier-free transitions, and accessible bathrooms—support independent navigation while maintaining a cohesive, modern aesthetic.
Design Concept: The overarching goal was to create an environment that feels open yet remains inviting and approachable. Clean lines, balanced proportions, and a subdued material palette define the exterior, blending seamlessly with the surrounding landscape. Indoors, spacious communal areas facilitate family gatherings, while the modern aesthetic seamlessly integrates accessibility features, illustrating how thoughtful design can meet practical needs without compromising style or comfort.




Interior and Family-Centric Design: Internally, the layout emphasizes connection and warmth, featuring generous living areas, a kitchen capable of hosting large family gatherings, and private quarters that offer tranquility. This deliberate design choice embodies the family’s core values—comfort, inclusivity, and understated elegance—while maintaining practical provisions for dayto-day living.
Adaptation to Existing Conditions: In an effort to manage costs and minimize environmental impact, the design leverages an existing foundation, closely aligning with the site’s natural contours and previous footprint. This approach preserves the integrity of the terrain while seamlessly expanding the home’s footprint to accommodate the evolving needs of the family, resulting in a balanced fusion of fiscal prudence, ecological responsibility, and architectural innovation.


CLAY SCREEN FABRICATION
FALL 2021 | M. Arch Advanced Studio
Intructor: Frank Melendez, Zach Cohen
Team: Anthony Nieto, Albany Ramirez
Duration: 4 weeks
Inflatable Formwork + Robotics:
This project reconsiders how a selfmade 3D clay printer and robotic arm can be employed in inventive ways in the Arizona desert. By staging a series of material-thought experiments, it seeks to uncover new possibilities while advancing design innovation. Central to this approach is an inflatable mechanism—reminiscent of Bini shell construction—that creates a concave formwork for precisely depositing cementitious material sourced from the desert. This method allows for complex geometries without the need for traditional molds, resulting in structurally sound and visually compelling self-shading panels. By focusing on the 3D printing of cementitious desert materials, the project ultimately illustrates how computational processes and sustainable sourcing can converge to enhance both performance and aesthetic value.
Solar Screens for Extreme Heat :
This portion of the project explores the creation of solar screens assembled with robotic precision to address the intense heat and sunlight in Arizona. Unlike selfshading forms that primarily produce textured façades, these solar screens are designed to be installed over windows, effectively reducing light penetration and absorbing excess heat. By deploying on-site robots, panels can be 3D-printed with locally sourced clay, making them both cost-effective and environmentally friendly. Robotic fabrication allows for intricate designs that enhance energy efficiency and indoor comfort without compromising aesthetic appeal. This innovative approach demonstrates how advanced technology and sustainable materials can be combined to develop practical, easily deployable solutions that not only meet functional needs but also enrich the architectural value of buildings in harsh desert environments.












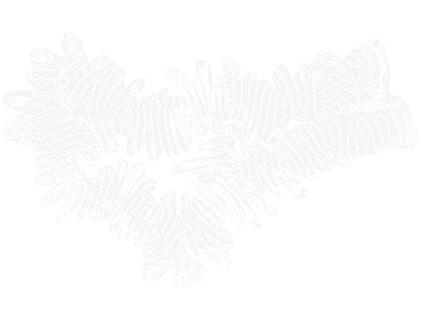











EMERGENT FORMS
SPRING 2022 | M. Arch Advanced Studio
Intructors: Frank Melendez, Zach Cohen
Team: Anthony Nieto, Albany Ramirez
Duration: 4 weeks
A critical aspect of our study is the topography of Arizona, which serves as a foundational element in generating forms that resonate with its unique landscape. This project investigates geological transformation processes—such as erosion, weathering, and compaction—as design tools for creating ecological dwellings. The intervention leverages both the utilitarian and aesthetic qualities of the site’s soil substrate to enhance the experiential qualities of the Yavapai Desert.
Understanding the makeup of the soil is essential, as we plan to use the native clay as a substrate for robotic construction and 3D printing of the buildings. This local clay becomes both the medium and the message, grounding the architecture in its immediate environment while pushing the boundaries of material usage.

This site analysis involves growing, studying, and documenting specific living organisms—including fungi, algae, slime mold, and bacteria.
Biomimicry allows us to emulate natural processes of erosion, weathering, and biological growth, translating them into computational algorithms that guide robotic fabrication. The intricate patterns and textures found in fungi networks, the growth patterns of algae, and the structural complexities of bacterial colonies inspire the procedural texturing of our clay structures.


