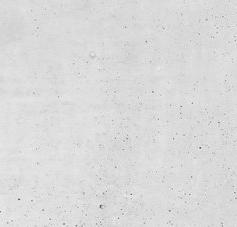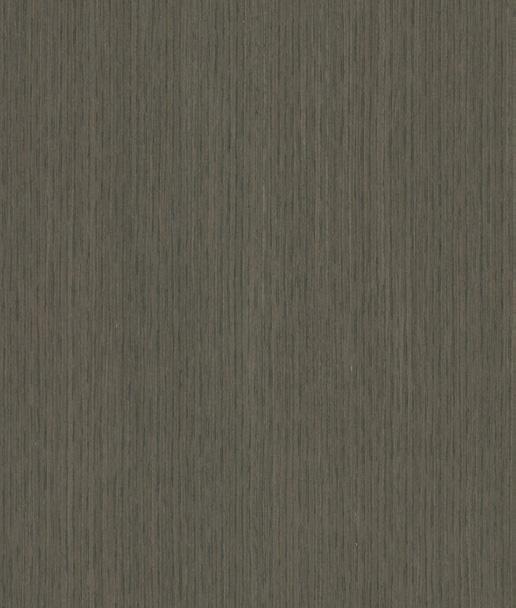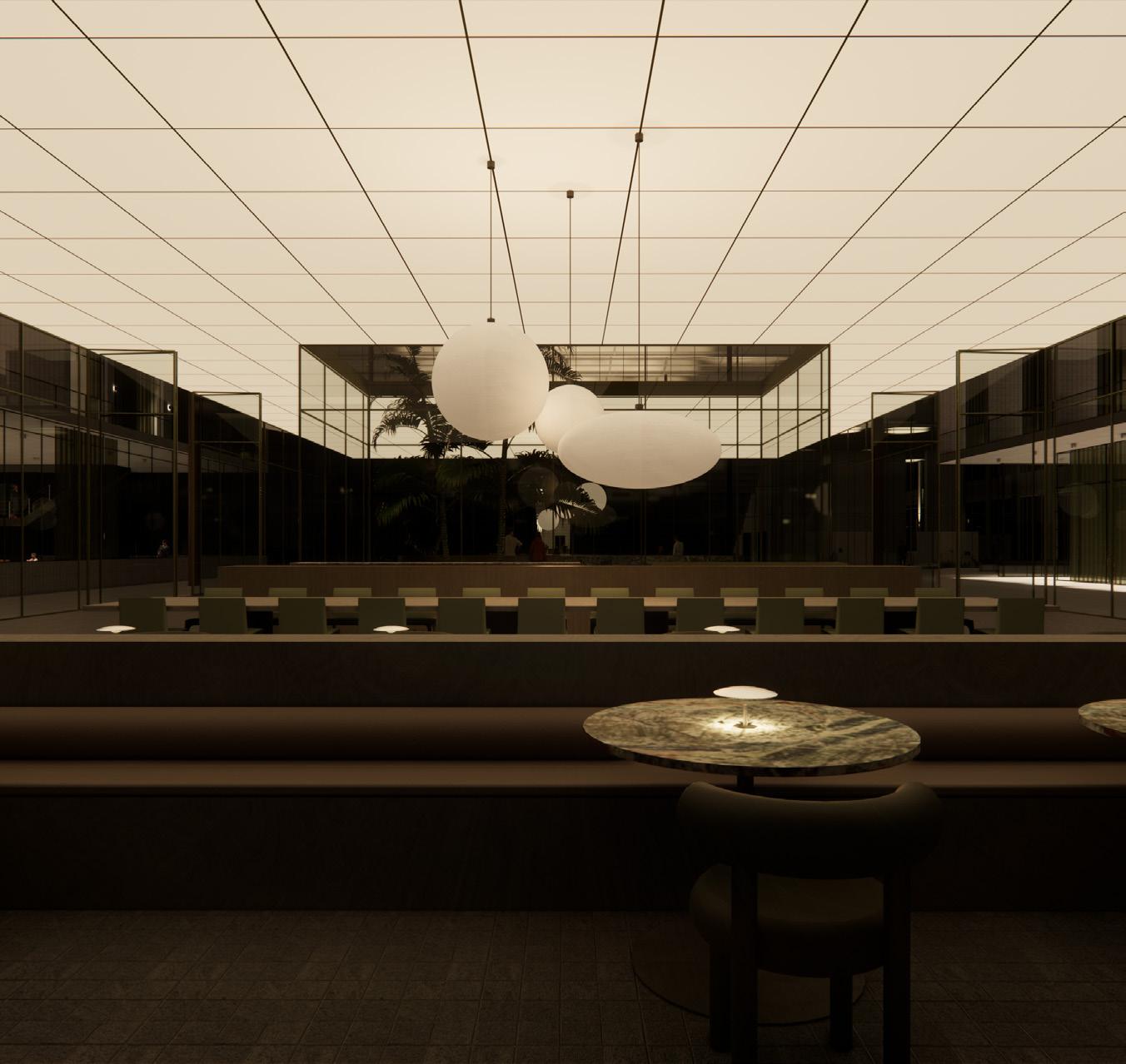my interior design practice is characterised by clean lines and natural materials. i aspire to design spaces that are both beautiful and sustainable. i believe that quality materials applied with restraint afford interiors a timeless elegance that is in and of itself, ecological.
i intend for the spaces i create to evoke a strong sense of calm; i feel that interiors should provide a respite from everyday life. i also believe interiors have the power to transport us all together through the tactile elements present, to inspire memories and emotions associated with them. i am excited to embrace evolving technologies in the future to enhance my overall practice. undertaking interior architecture at swinburne, i have developed strong interpersonal and documentation skills which have been strengthened by industry experience.






EDUCATION
SWINBURNE UNIVERSITY OF TECHNOLOGY/ Bachelor of Design (Interior Architecture) (Honours) MARCH 2019 - DECEMBER 2023
WOODLEIGH SCHOOL / VCE
FEB 2016 - DEC 2017, LANGWARRIN SOUTH SENIOR CAMPUS
Completed VCE with an ATAR of 86 with two study scores above 40.
GEELONG GRAMMAR SCHOOL
FEB 2014 - DEC 2015, MANSFIELD & CORIO CAMPUSES
Completed the Year 9 Timbertop Outdoor Education program, where I learnt skills of discipline and resilience through a strenuous running, hiking and service program.
LYCÉE INTERNATIONAL GEORGES DUBY
SEP 2015 - DEC 2015 AIX EN PROVENCE, FRANCE
Completed a 3 month international Exchange at the Georges Duby International School, resided with a host family in Le Tholonet.
EXPERIENCE
Paul Conrad Architects / Graduate Interior Designer (Residential) January 2024 - Present
I commenced my role at Paul Conrad Architects as a Graduate Interior Designer at the beginning of the year. I work primarily at the front end of bespoke residential projects, and I am gaining further experience across the design phases. I use Enscape to produce 3D renderings of design concepts and compile presentations. I am furthering my furniture and styling knowledge when working with the studio’s Senior Furniture and Stylist.
Carr/ Undergraduate Interior Designer (Residential) January 2022 - January 2024
As an undergraduate Interior Designer at Carr. During 2022 I worked 4 days a week during university semesters and then full-time until March 2023. I worked 2 days a week while finishing Honours. My role consisted of design, high-level documentation, scheduling, sourcing and compiling furniture, fixtures and finishes presentations. I had the opportunity to assist on the Materials Library, Sustainability Charter and Designers with Pride committee. I have been privileged to contribute to the Carr community.
Collective Care Services / Sole Trader & Care Worker
June 2020 - June 2022, Mornington Peninsula
I operated my own business, providing 1:1 Individual Support to young adults with disabilities. I primarily assisted clients in accessing the community and attaining their social goals. These outcomes and goals shifted with lockdowns however my services adapted and continued.
T & K Jarvis, Sand, Soil & Gravel / Maintenance & Customer Service Position
January 2018 - 2021, Bairnsdale
During my gap year, my role at T & K Jarvis mainly involved garden maintenance work, including but not limited to mowing, spraying, weeding and pruning. My casual role involved customer services, taking orders and completing odd jobs.
SKILLS
My role at Carr afforded me valuable Industry experience. I have developed strong documentation skills, material and fixture knowledge and the ability to work productively on a team. This work was balanced by my studies as I recently completed a Bachelor of Design (Interior Architecture) (Honours) at Swinburne University. I am highly motivated and organised. My work demonstrates my attention to detail and meticulous approach to completing tasks. I am organised and this is reflected in my ability to work to deadlines and complete work promptly. I pride myself on my personable nature and value open and frequent communication to ensure the successful completion of tasks. I am competent in BIM documentation programs SketchUp, Rhino & Revit and skilled in the use of Enscape rendering software. I have skills in Adobe InDesign, Illustrator and Photoshop. I apply these skills across my documentation and design practice.
AWARDS

atelierwest is a holistic multi-residential development with onsite coworking opportunities for young creatives. atelierwest forms a robust creative community with an emphasis on work/life balance in the culturally diverse and blossoming melbourne suburb of west footscray.
the affordable housing component is intended to allow fledgling young creatives to buy their first home, ultimately investing in their future. with the future in mind, atelierwest is a flexible space and is intended to support growth and change within individual familial structures. atelierwest is intended to facilitate a creative community to combat the loneliness experienced by creative entrepreneurs. connections formed amongst creatives are intended to aid them as they strive to further their experience and ensuing success within the creative industries.
atelierwest represents the restoration and reinvigoration of west footscray’s wool stores, built in 1940 by the australian estates company limited. i was drawn to the wool stores due to their scale and presence in the partial industrial and residential area off sunshine road. my personal interest in heritage buildings has influenced my intention to see it restored.
industrial residential reserves train line












atelierwest is a holistic rent-to-own multi-residential development with onsite co-working opportunities for young creatives. atelierwest forms a robust creative community with emphasis on work/life balance in west footscray. the space is intended to resolve the isolation experienced by creative individuals who engage in independent work.
atelierwest’s floor plan is orientated around a central ‘spine’ atrium, which mimics a promenade link between coworking amenities and residences.













































































