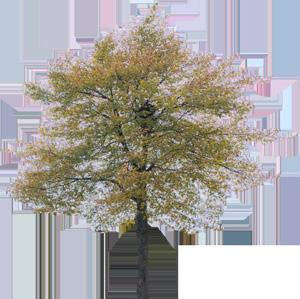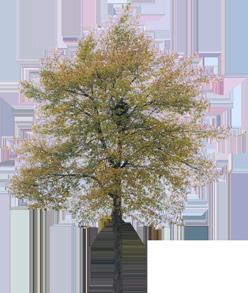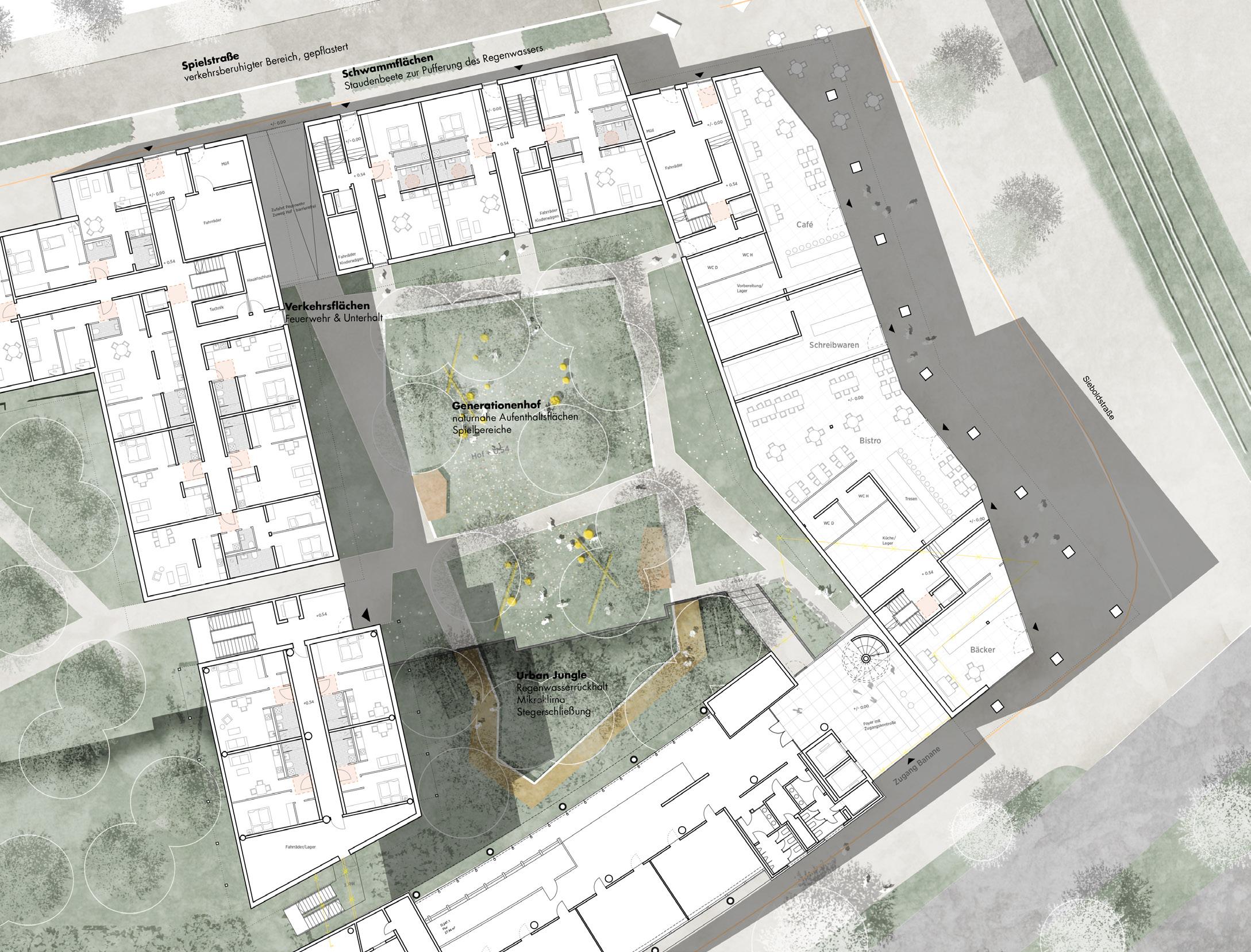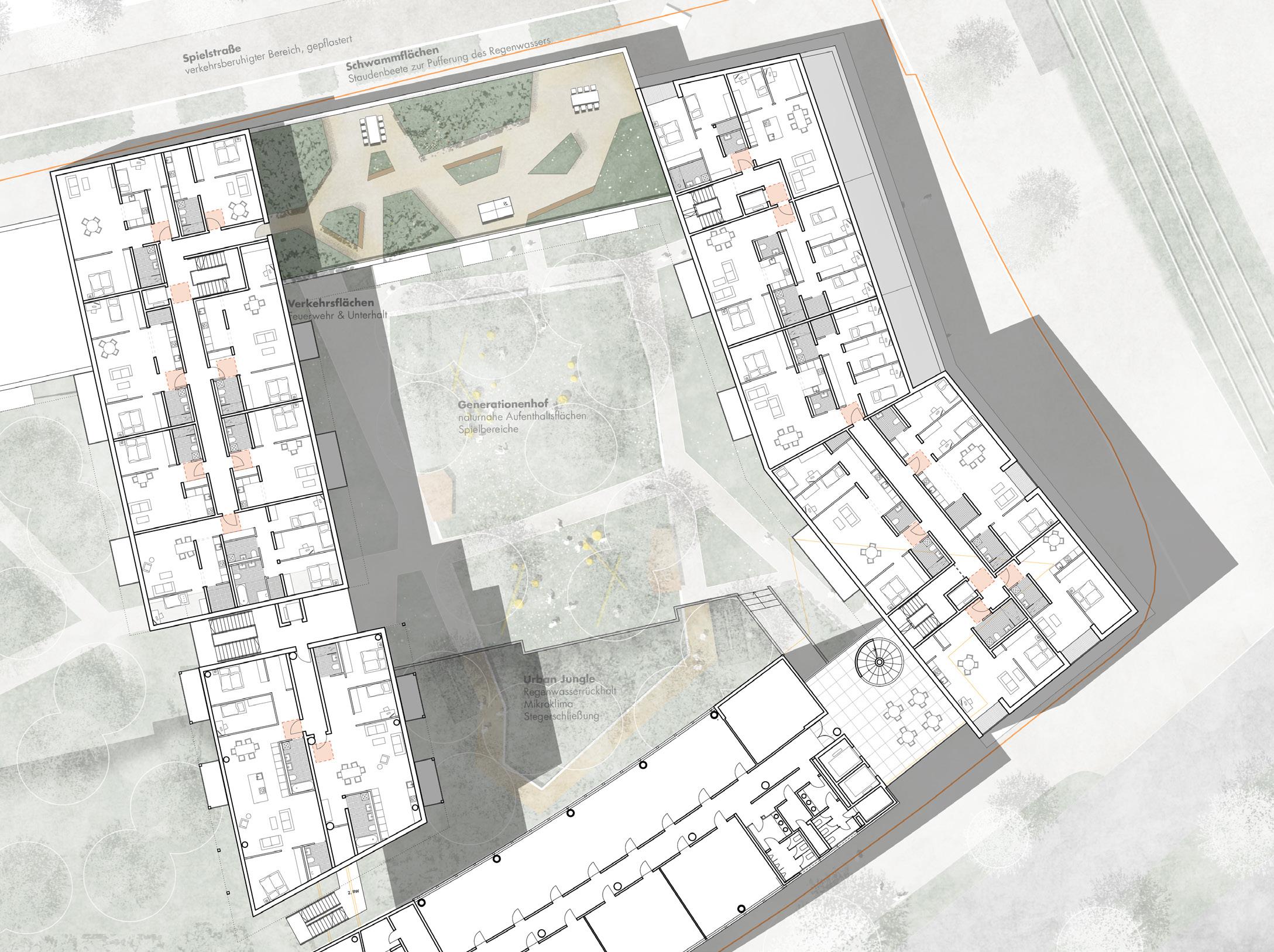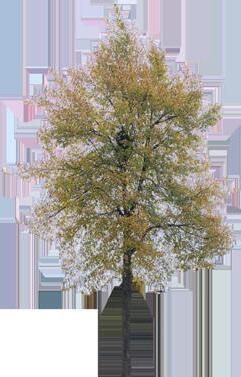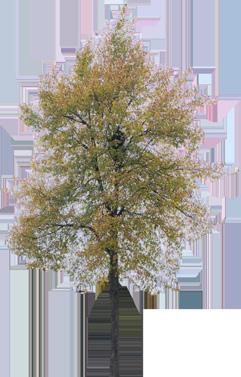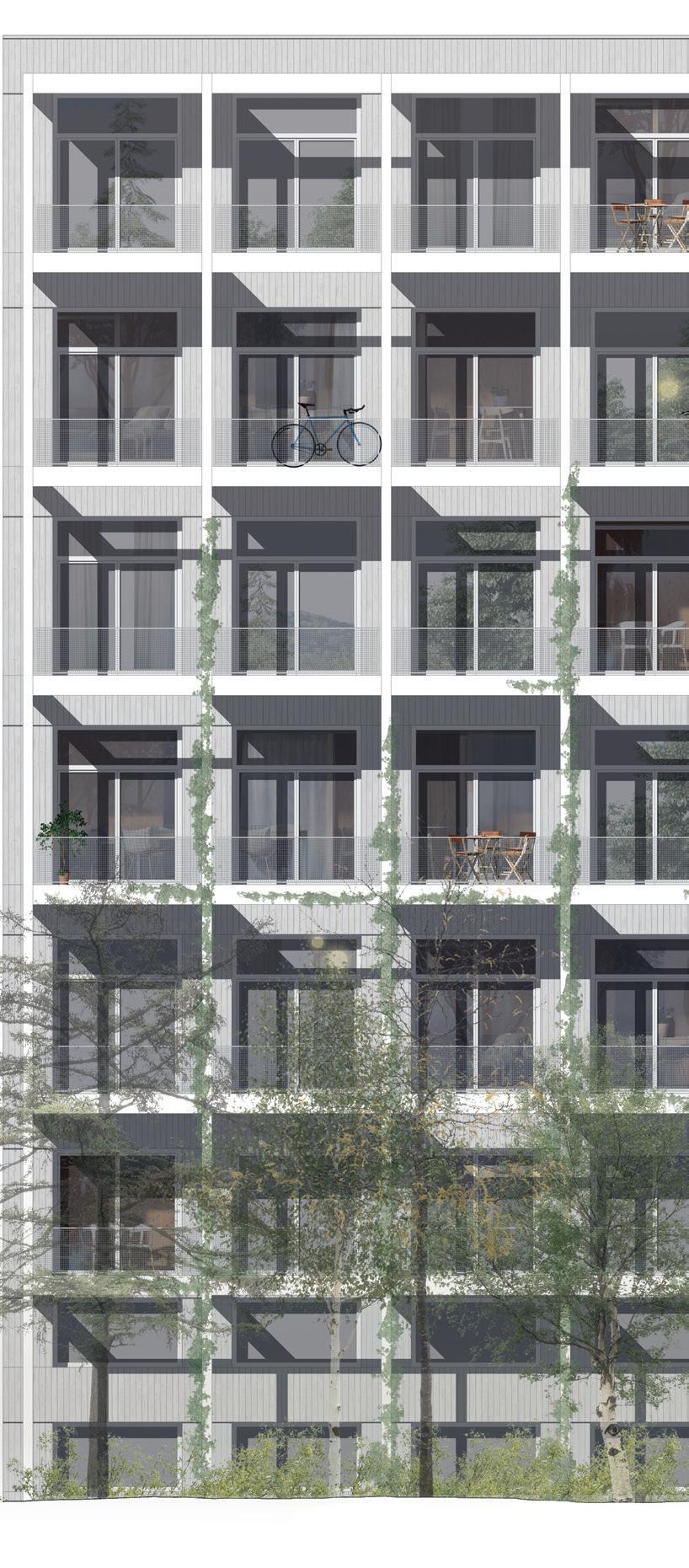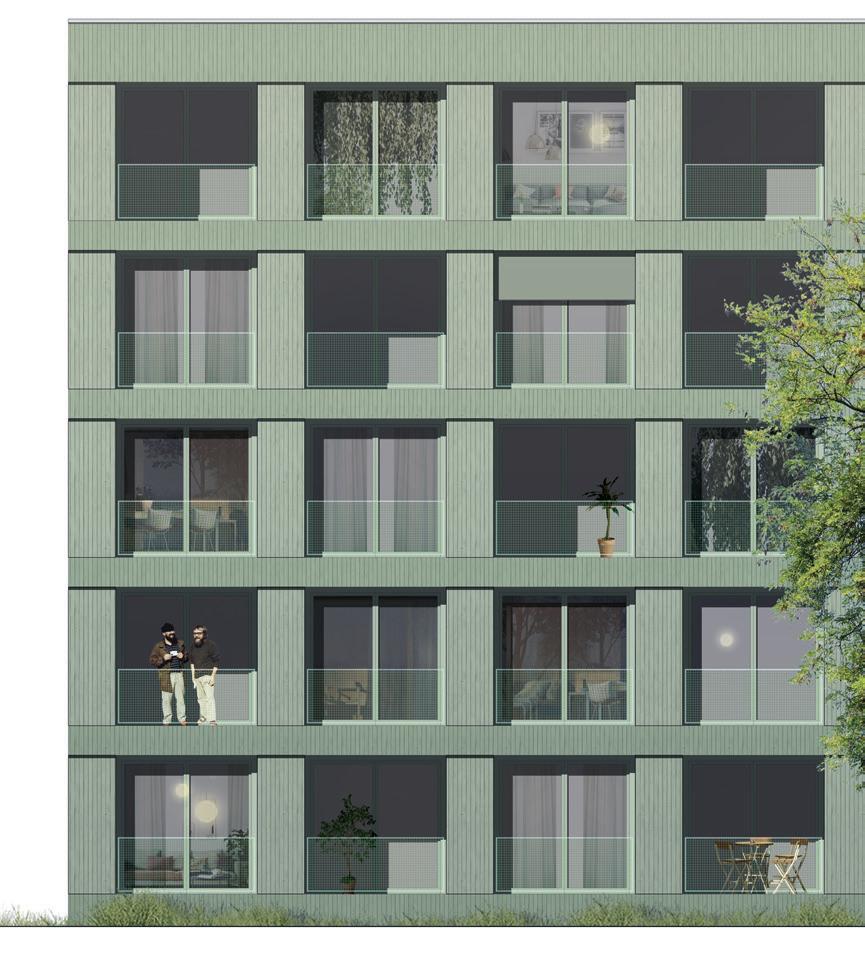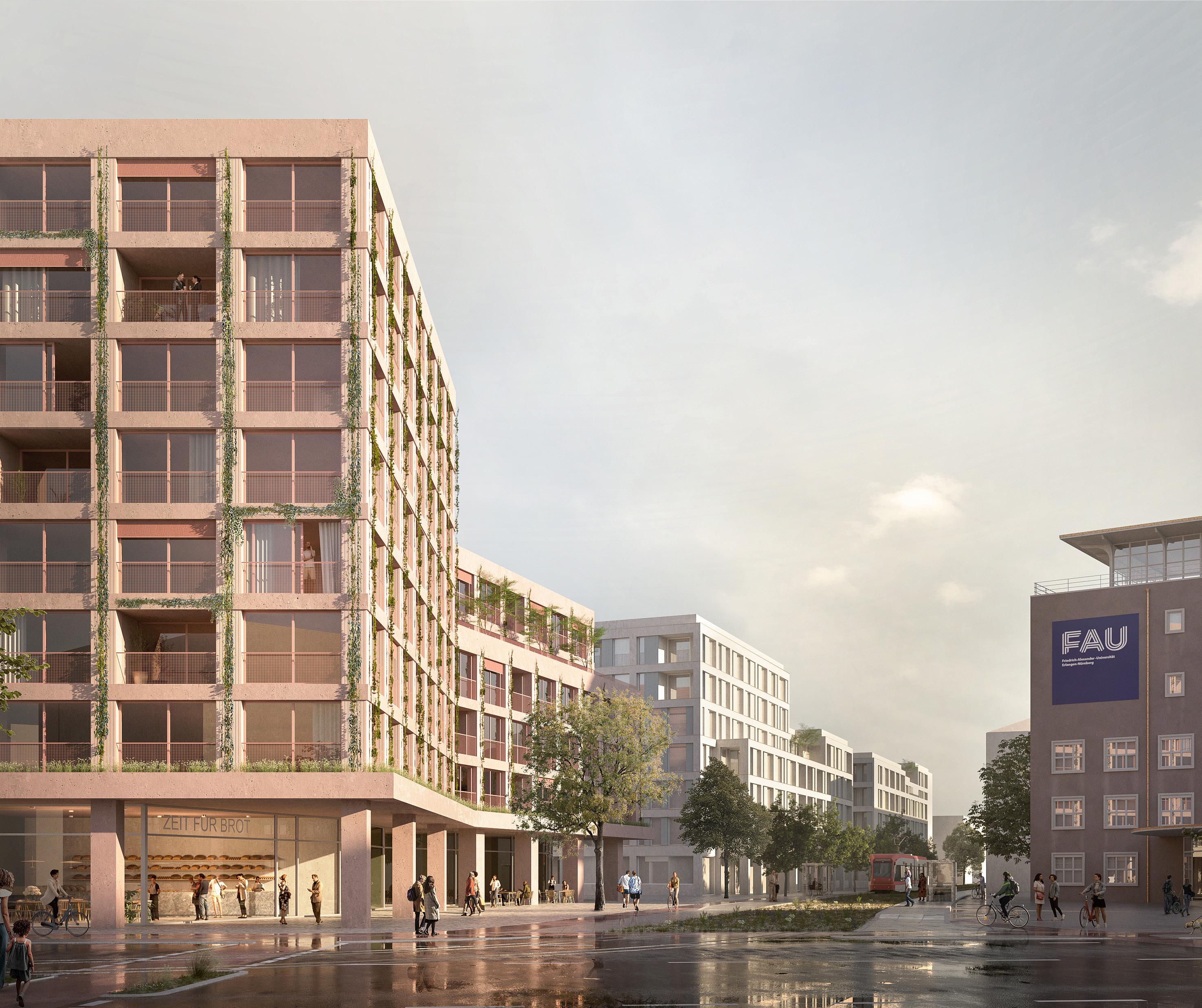
1 minute read
Wohnen an der Beethovenstraße
site plan
In addition to research and science, the city of Erlangen is known as the “Siemens City”. By moving the company to a new campus, Erlangen is confronted with vacancy of many centrally located office complexes.
Advertisement
The so-called “banana” is one of them. The task of the competition was to design a Quatier that connects to existing buildings and at the same time forms a prelude to the “axis of science”.
The challenge was above all to create a connection to the idiosyncratic banana and at the same time to include the reference points of the city. To ensure this, the designed block edge is provided with projections, which simultaneously provide for variation and address formation.
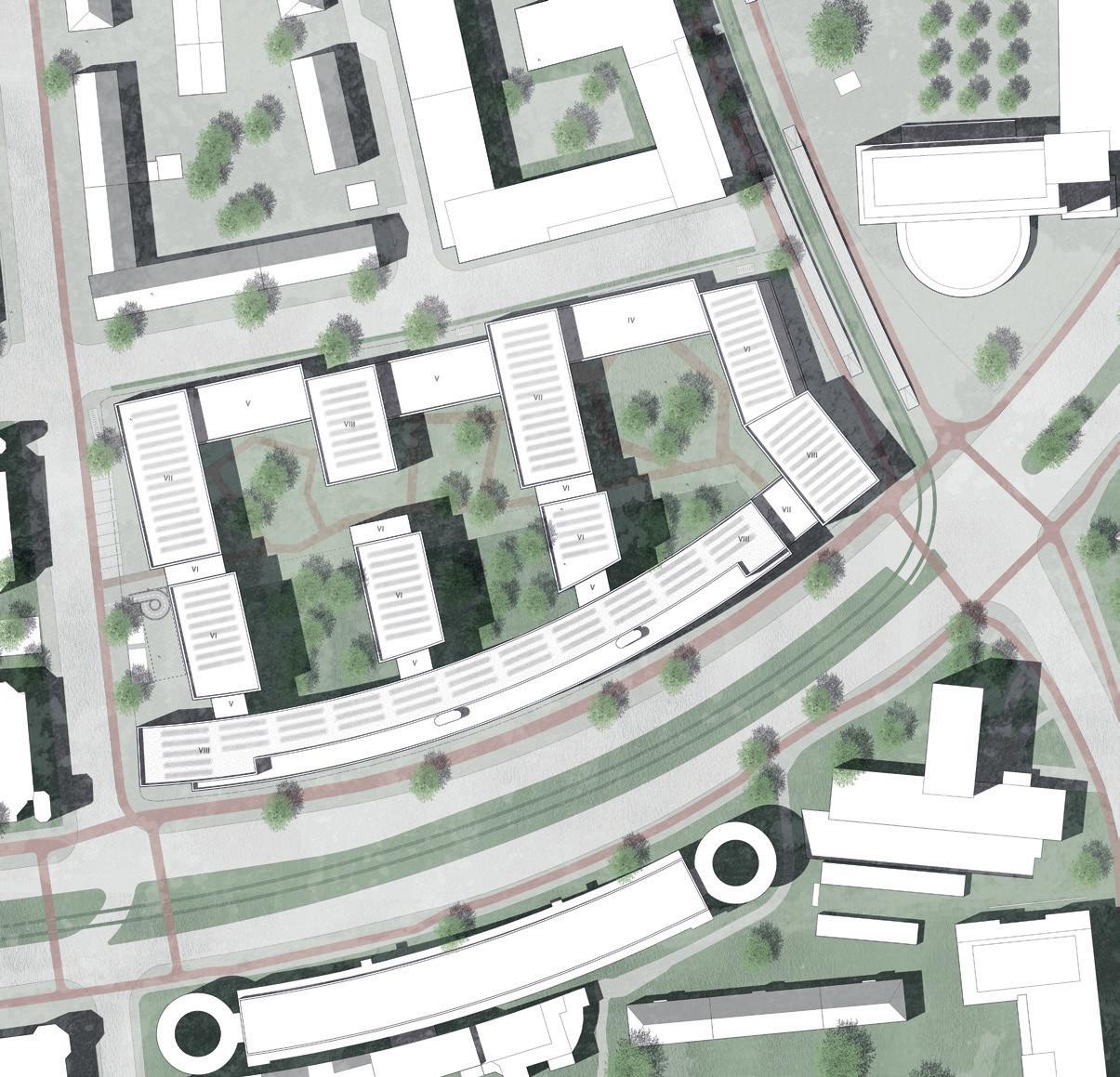
To the west, the structure bends and creates a space situation towards the raspberry palace and at the same time cleanly adjoins the banana. The grid facade has a simple appearance that is back opposite the raspberry palace. Features are set by facade greenery, blinds and recessed loggias.
The design is characterized by climate-friendly aspects, such as the use of environmentally friendly materials, a mobility concept that completely dispenses with a parking garage and the provision of urban wilderness in the existing lowlands.
