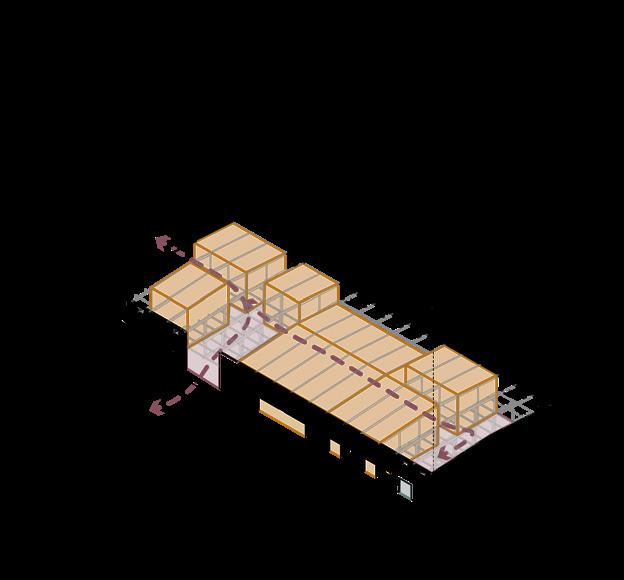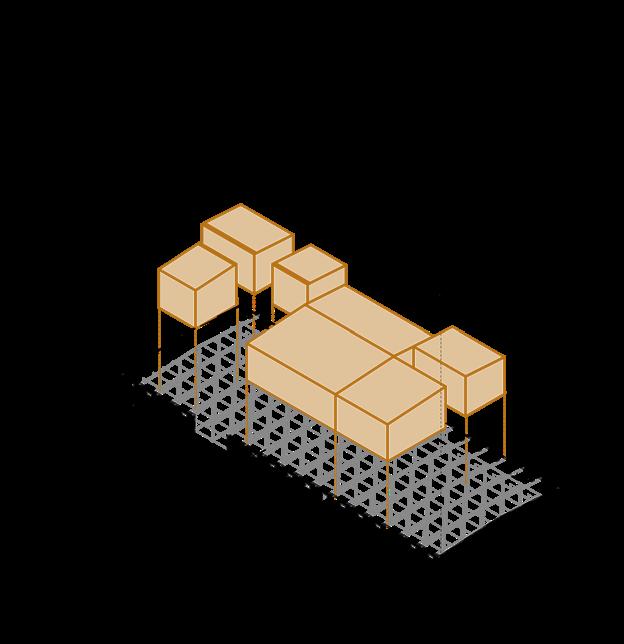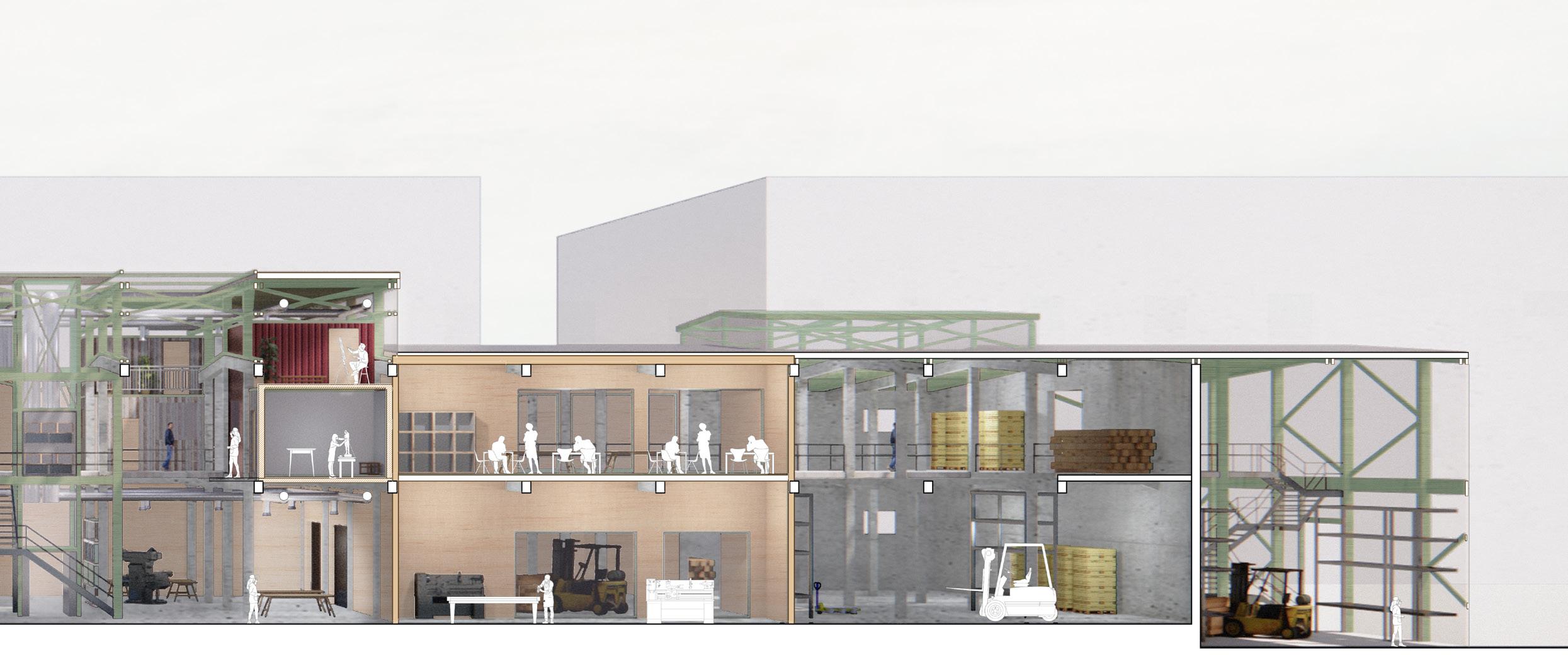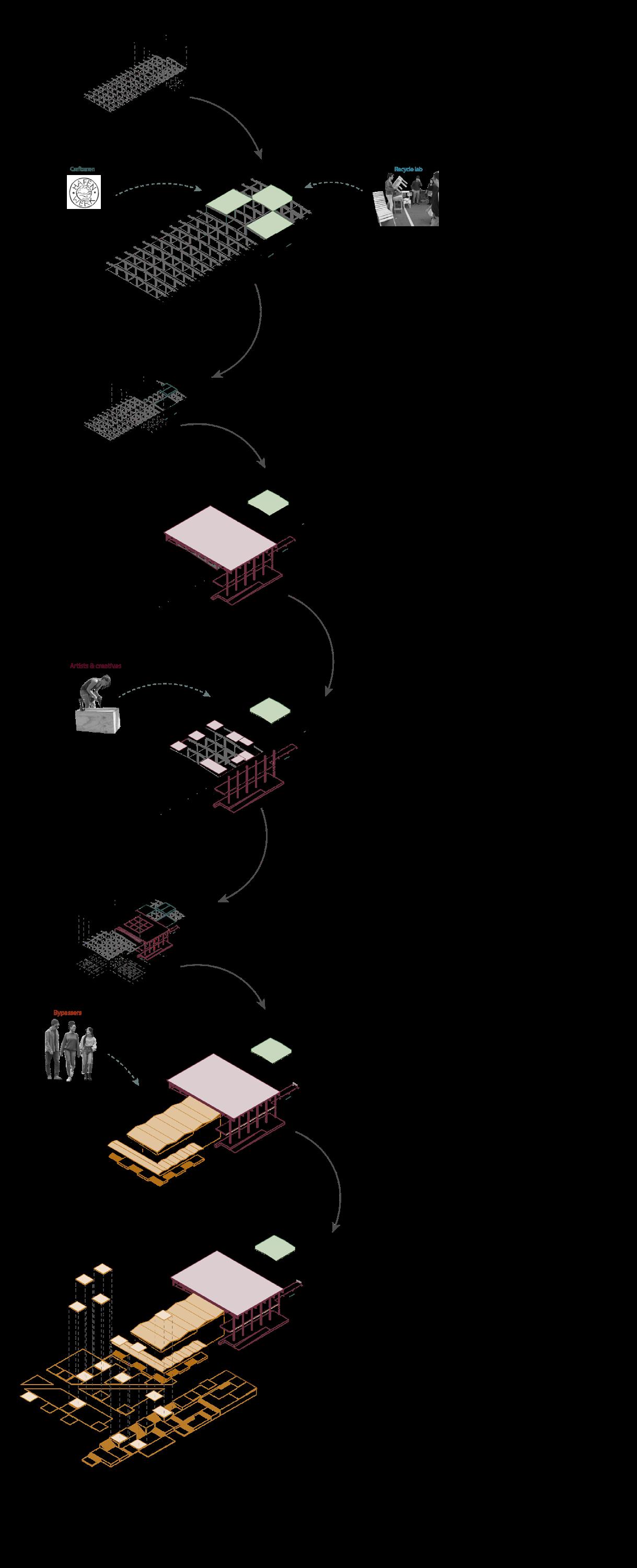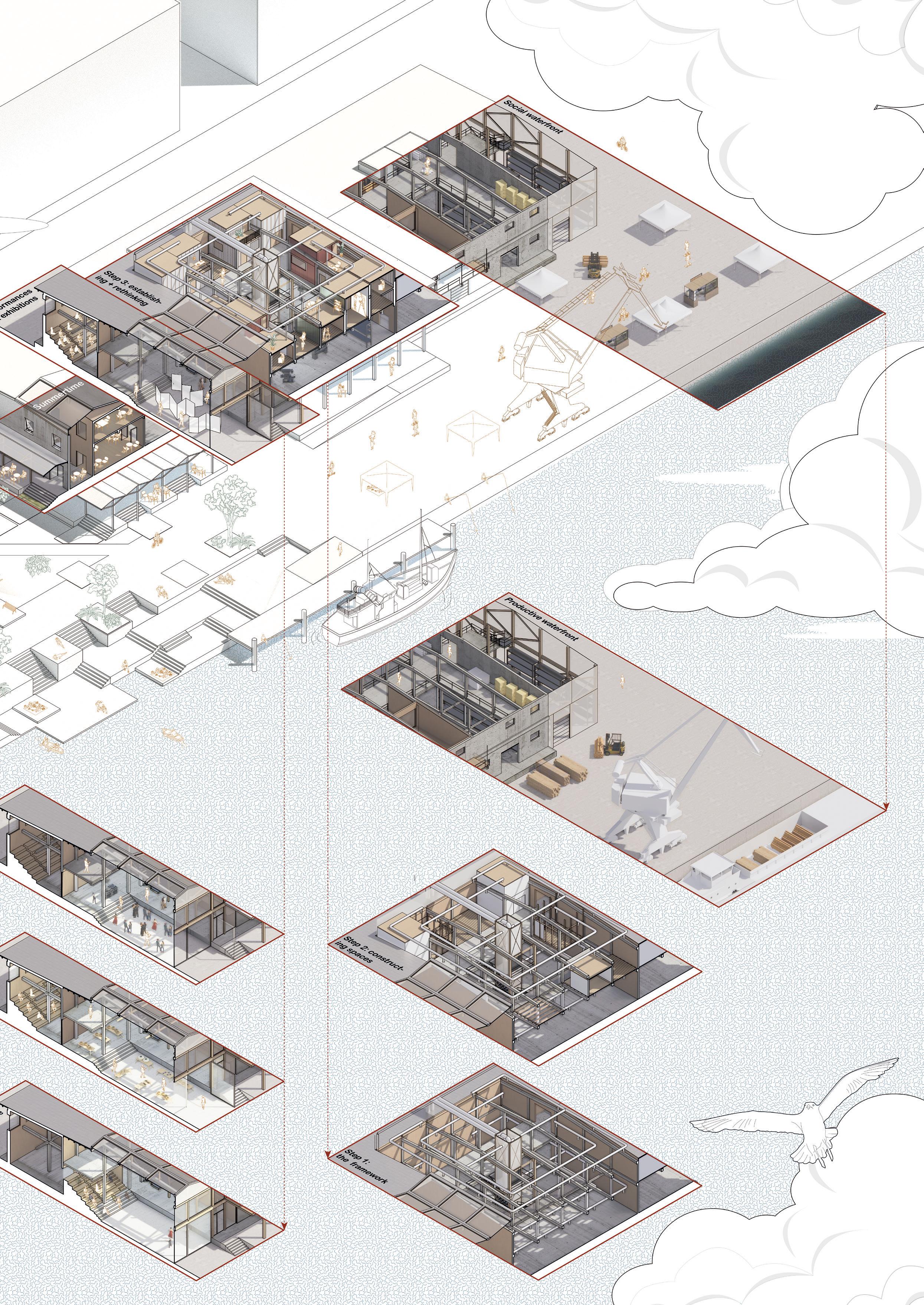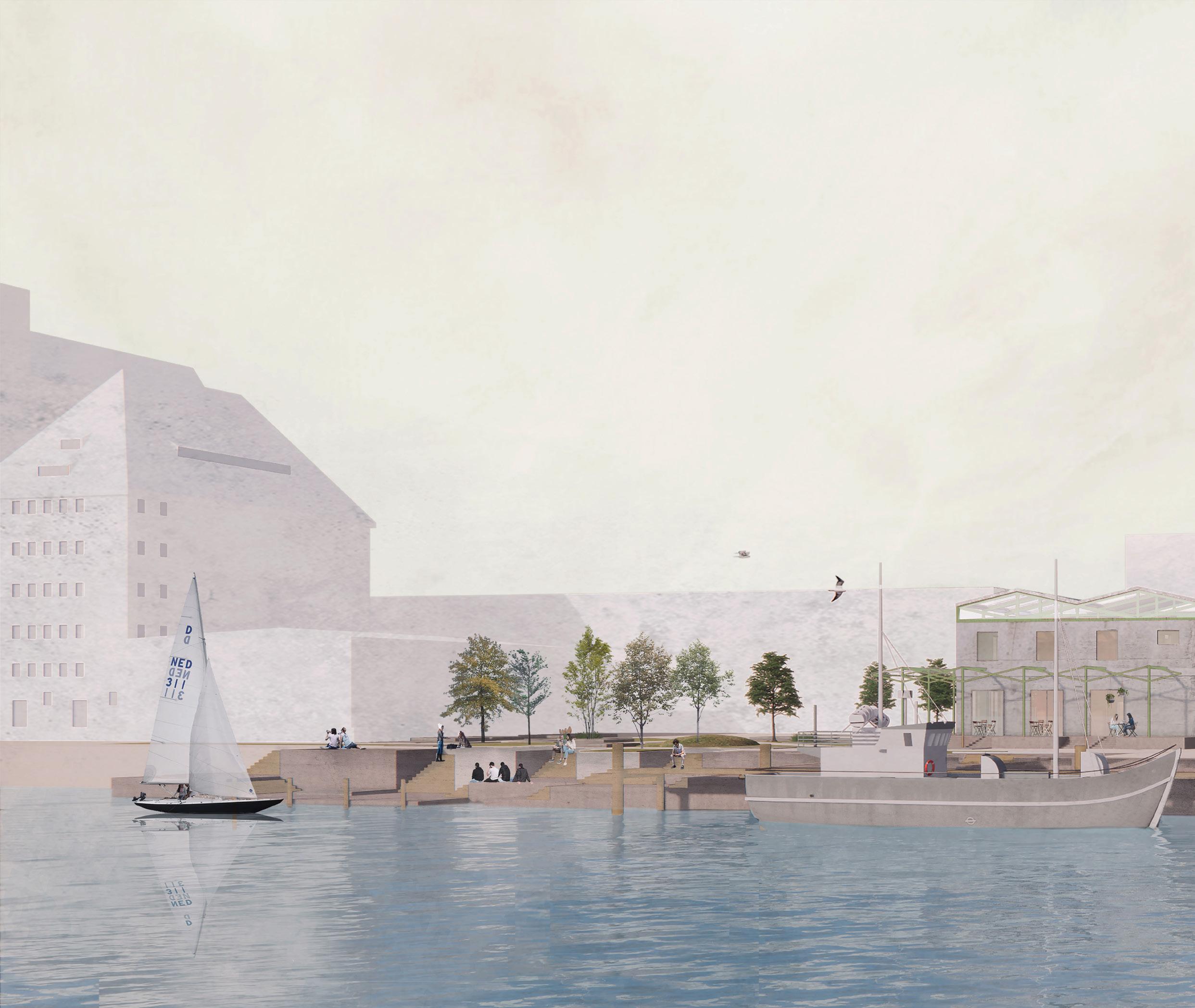
1 minute read
A Port for Connectedness
Master Thesis
Arkitektskolen Aarhus
Advertisement
Flensburg 2022
Supervisor: Urszula Koźmińska
How can we use obsolete port facilities for their economic existence and how can local communities play a leading role in their transformation?
The project area is the Flensburg business port, whose activities will be relocated in the near future and a “Kleine Hafen City” is being developed. By repurposing an old warehouse, the project is a proposal on how to create inclusive and accessible spaces in an urban development area, developed from the local population.
The proposed transformation provides for a place of community-building that links social and productive uses. Thus, a colorful mixture of different uses find space under one roof. Both professional and public workshops, self-build studio spaces, as well as social and cultural areas. Maritime activities are connected with the urban and economic past of the port with future-oriented municipal uses.
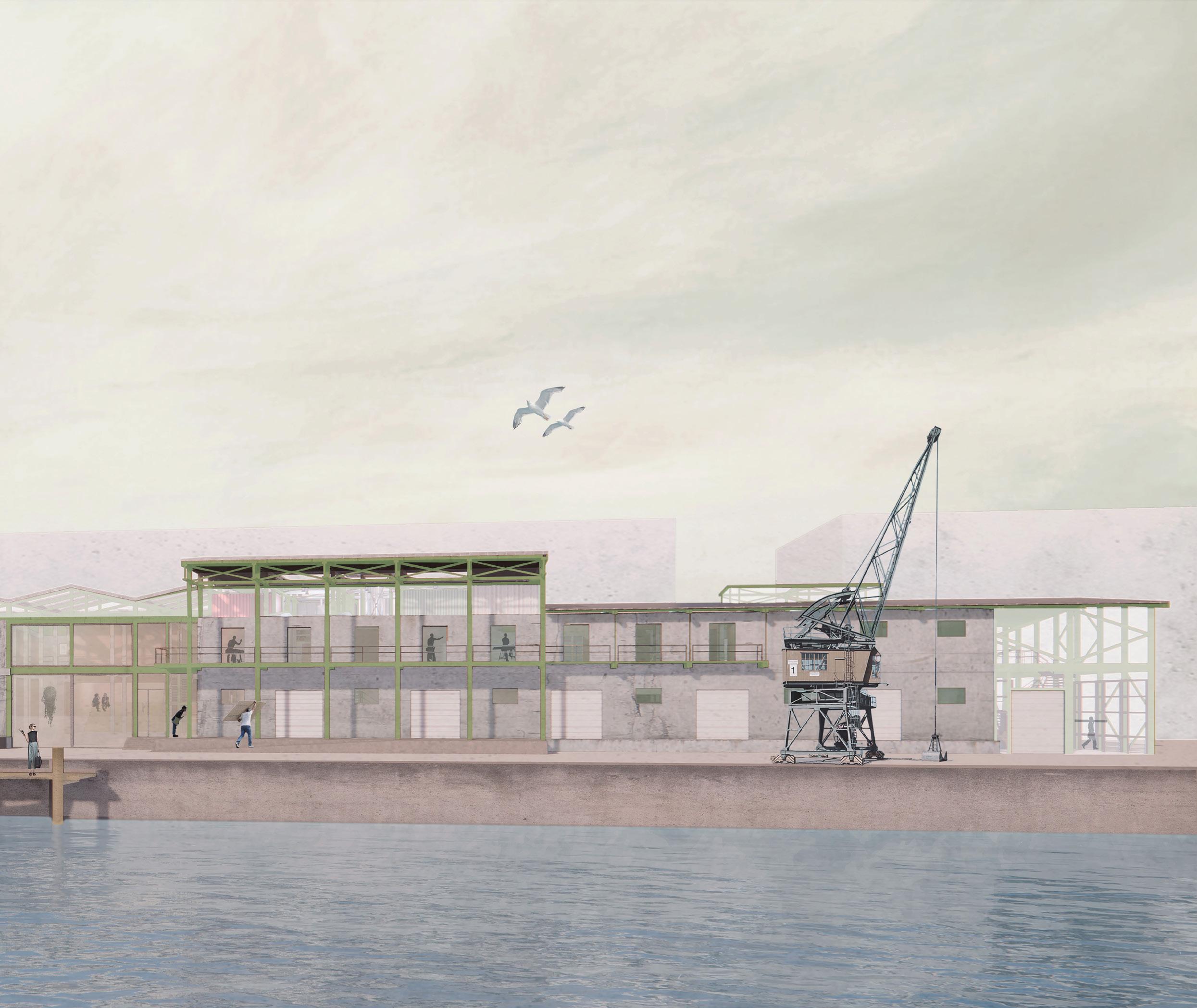
The overdimensioned concrete structure is largely to be preserved for historical, economic, and ecological reasons. Only the floor panels are selectively removed to create double room heights. The facade is deliberately opened and connects indoor and outdoor areas. This makes the hall more accessible, creates a connection to the harbour promenade and gives the building a new identity.
In addition, the roof is provided with a new roof structure that creates suitable lighting conditions for the various uses.
In order to make the transformation of the place affordable for the actors with limited economic means, the conversion of the warehouse is carried out successively from south to north.
First, the building is prepared for the professional workshop & the recycling lab. The establishment of public workshops and artelier spaces gradually leads to the creation of social/cultural spaces.
A recreation park intertwines the café, promenade, and water access. Activities from the building are literally trans-ported to the outside, with the cut-out slabs from the first-floor being used as a component in the park.
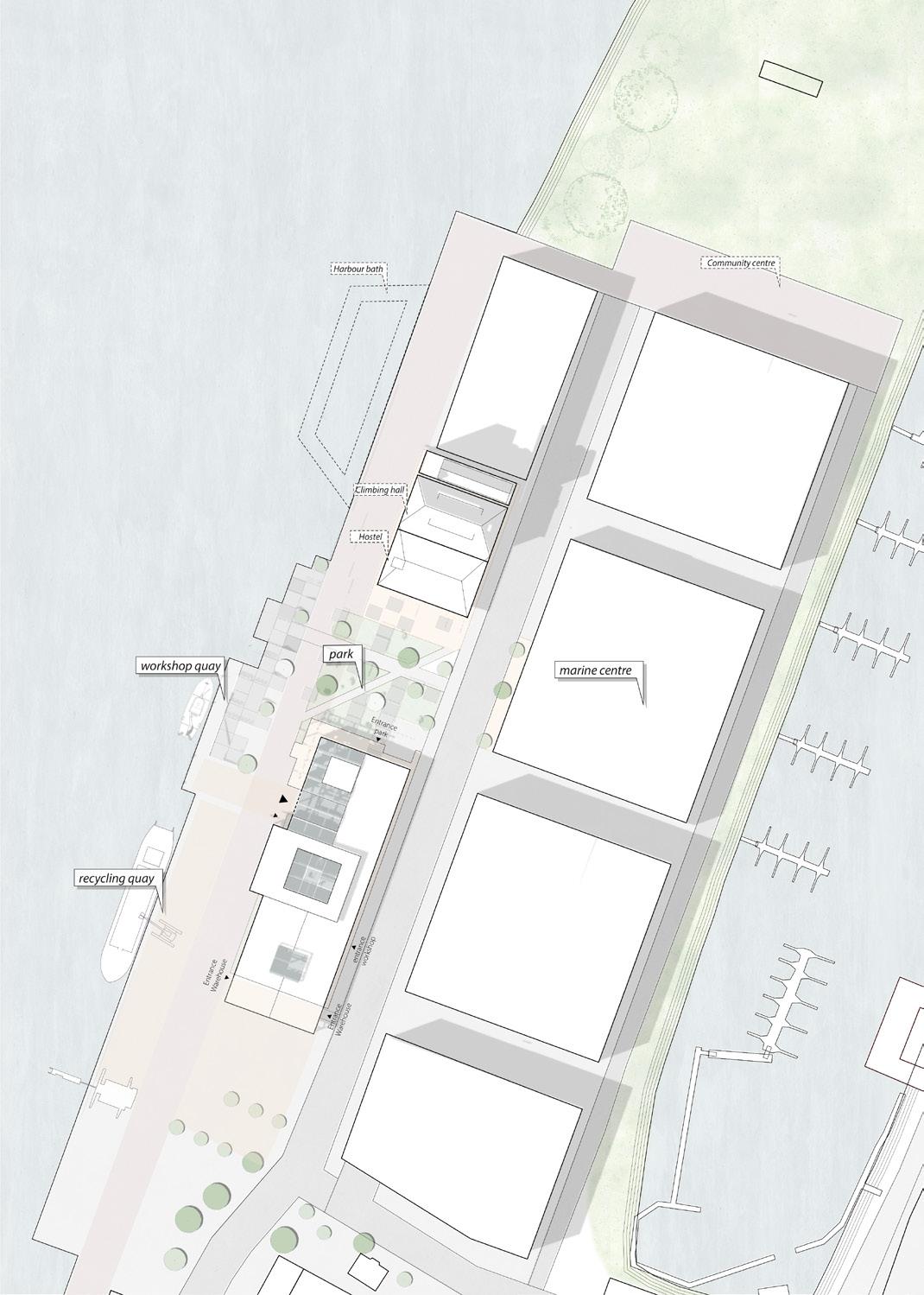
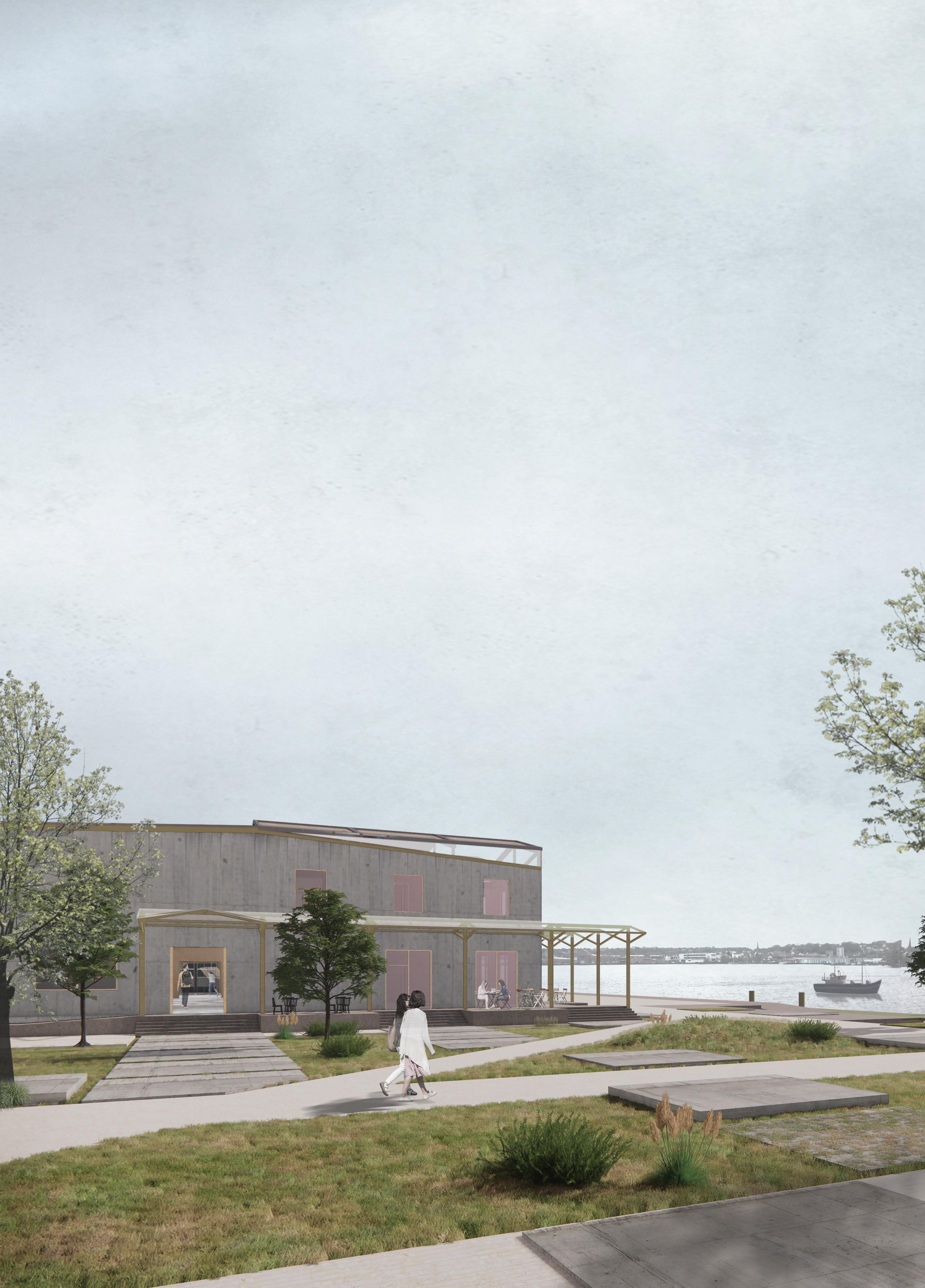
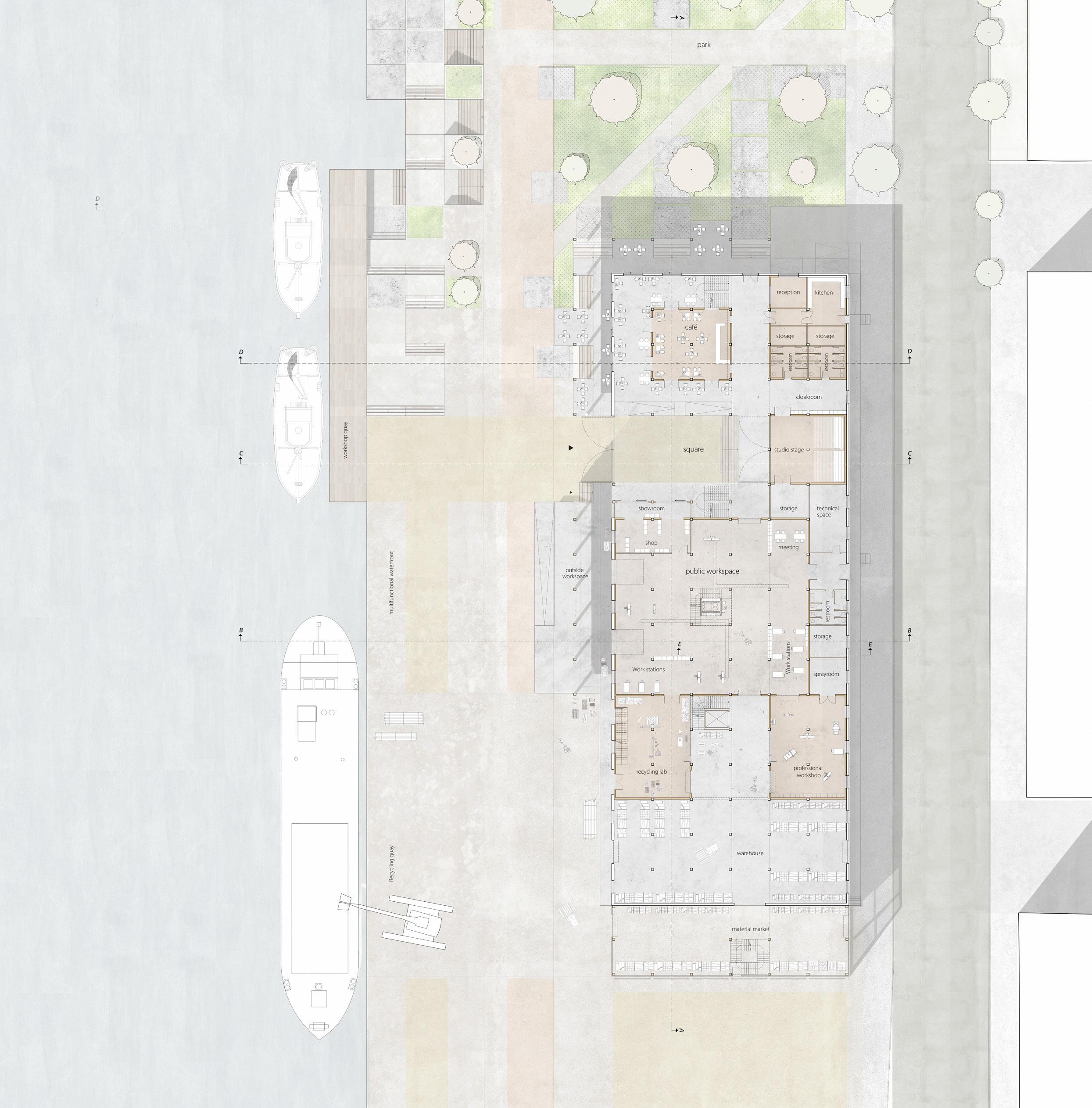
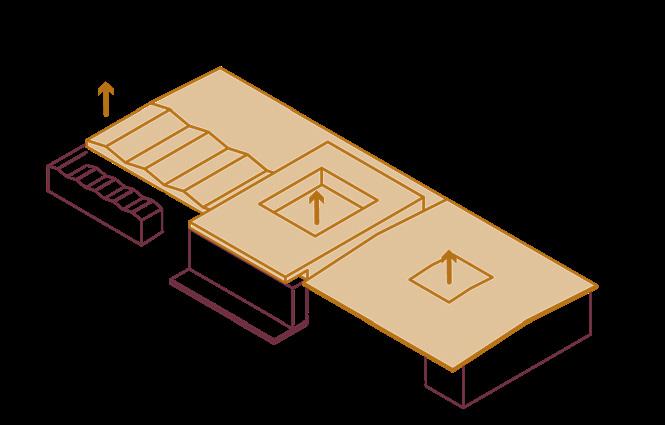
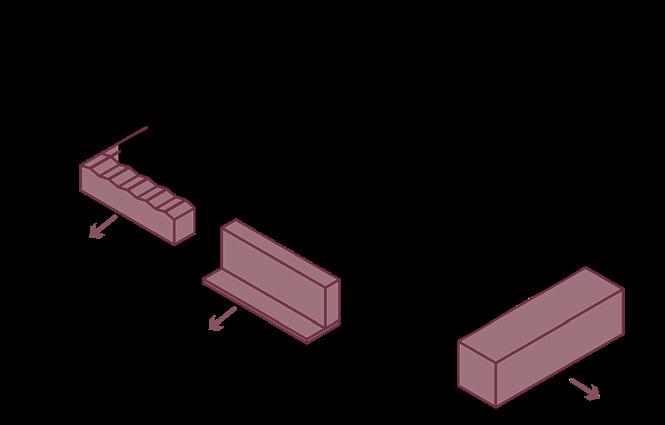
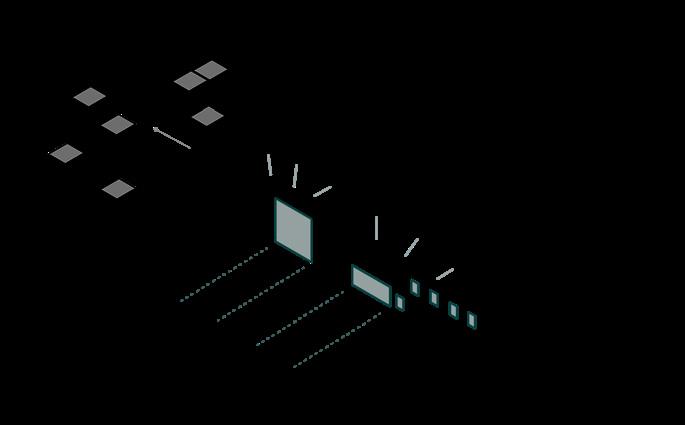
The warehouse consists of a solid concrete structure. Even if the architectural value is very limited, the design wants to emphasize the existing qualities.
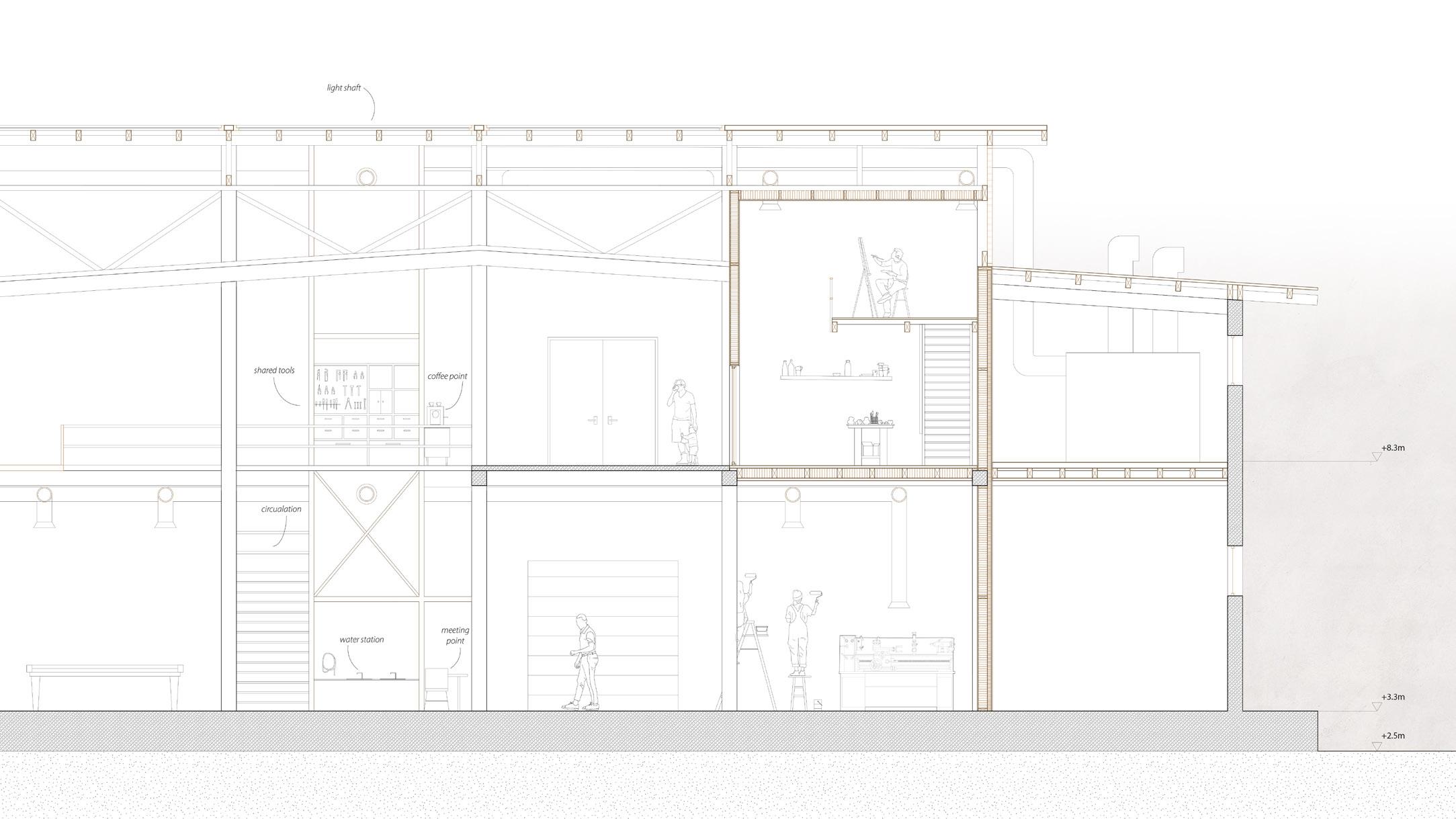
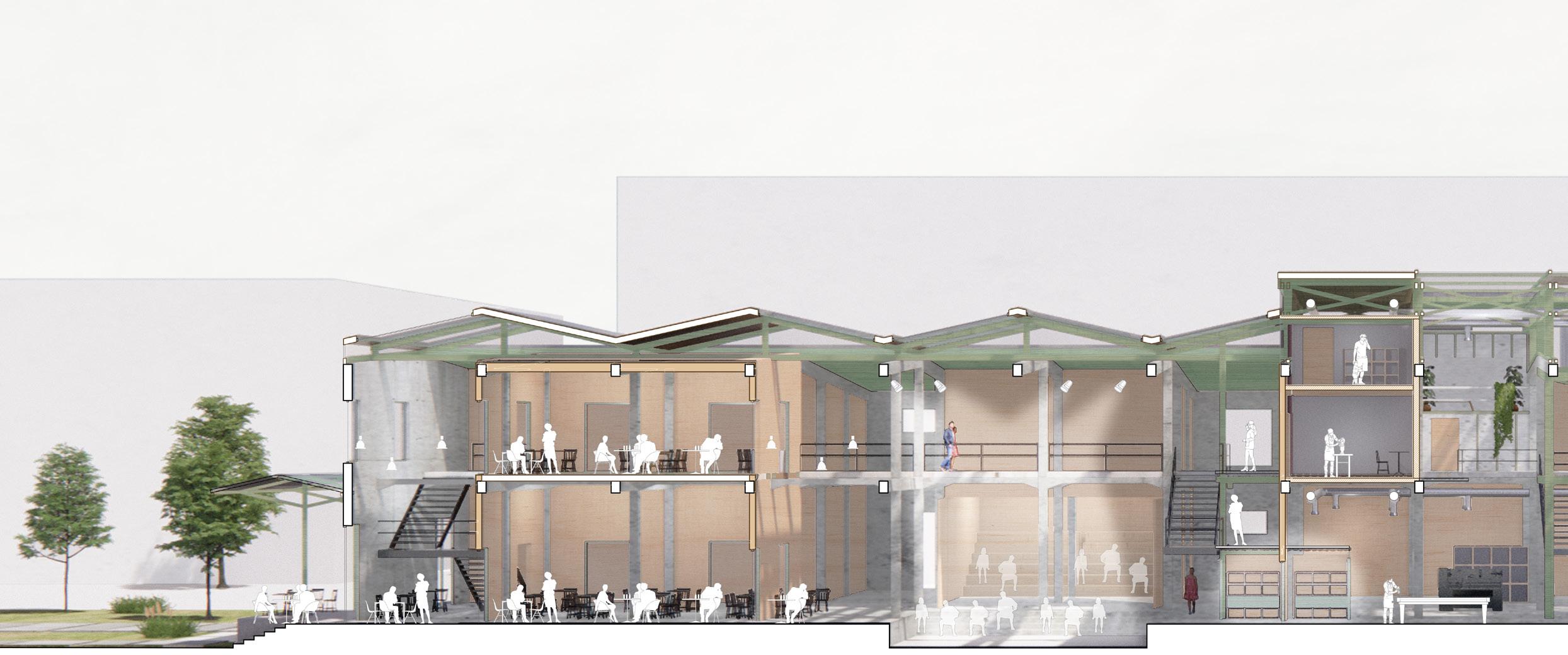
The concrete structure of the warehouse is complemented by cores containing the main uses, and the negative spaces between the cores are flexible. They function both as motion surfaces and surfaces that can be activated by expanding the core functions.
