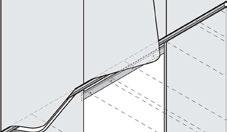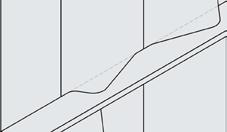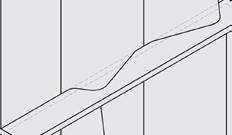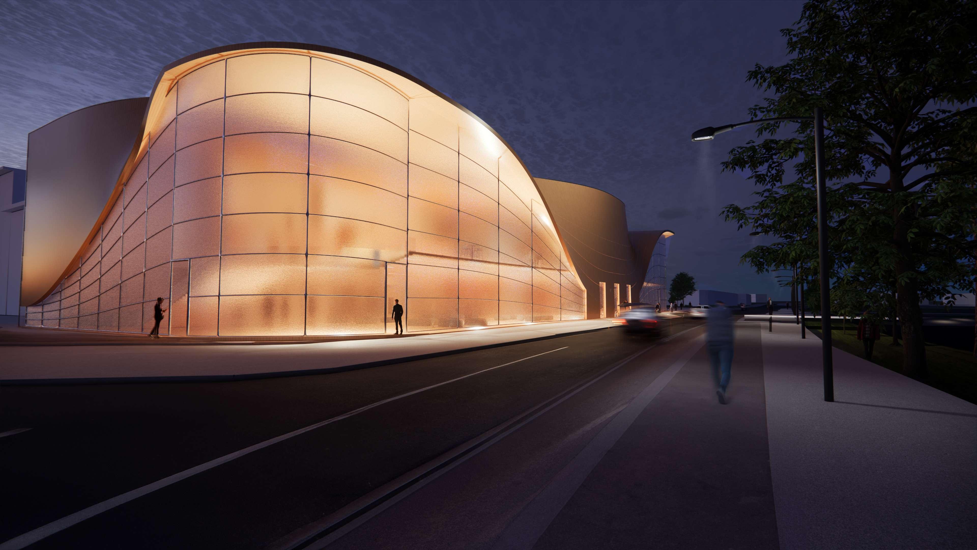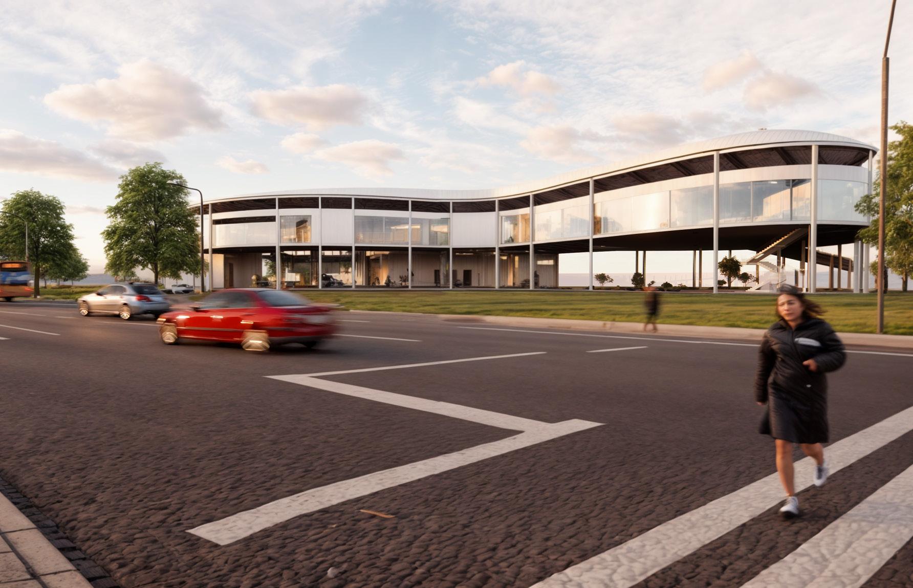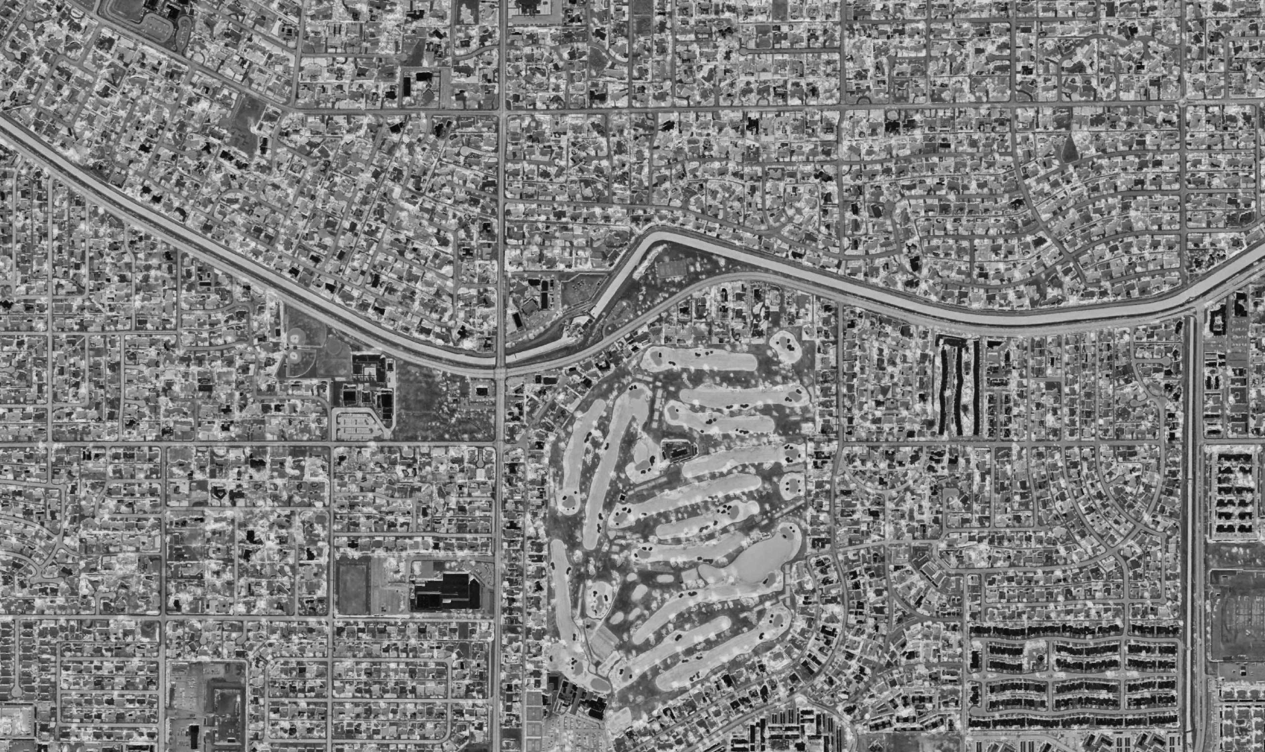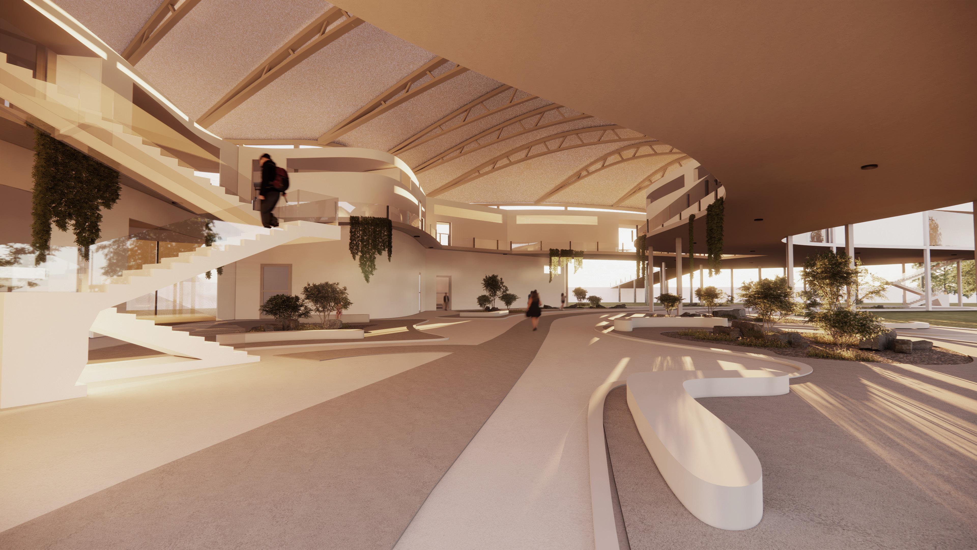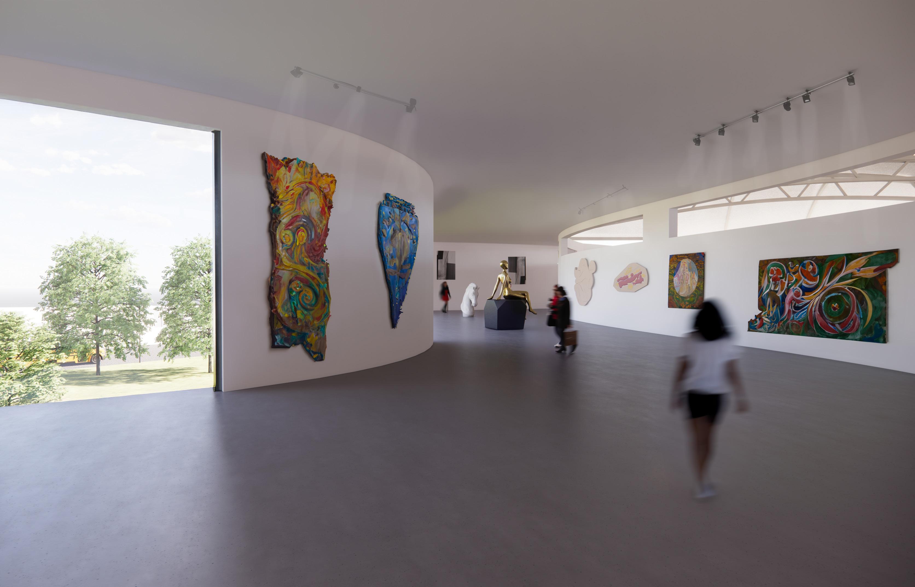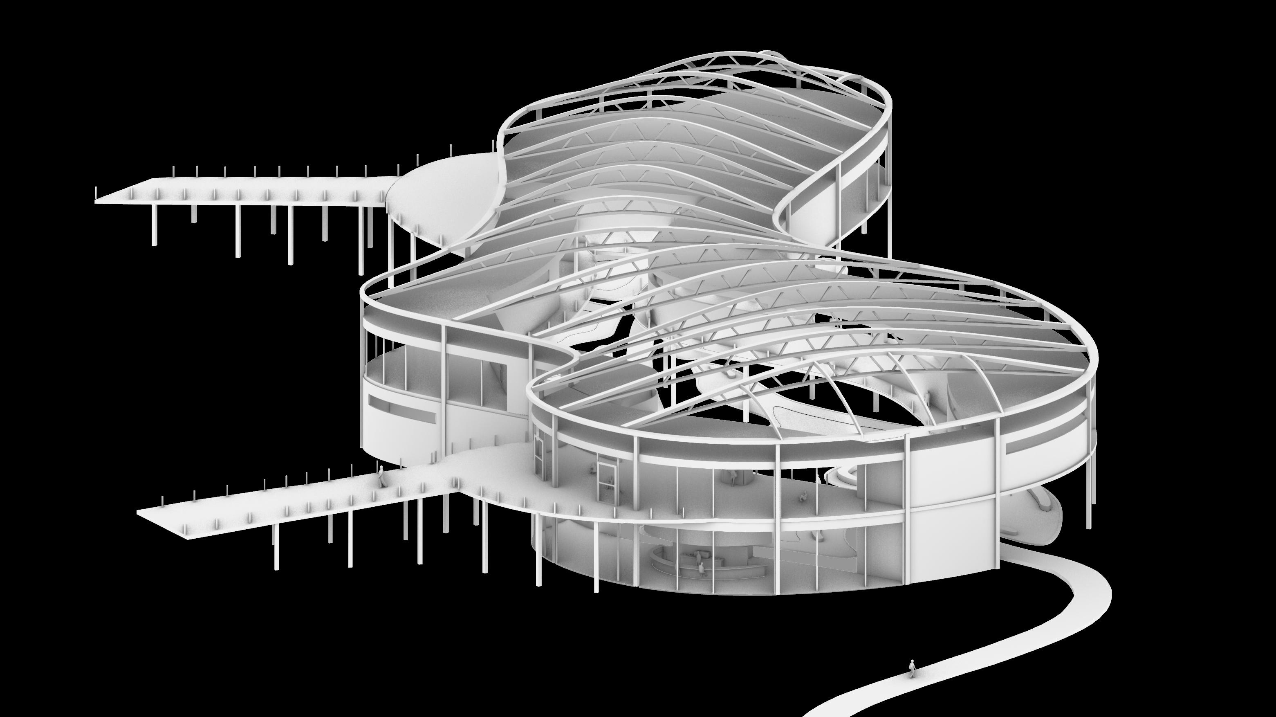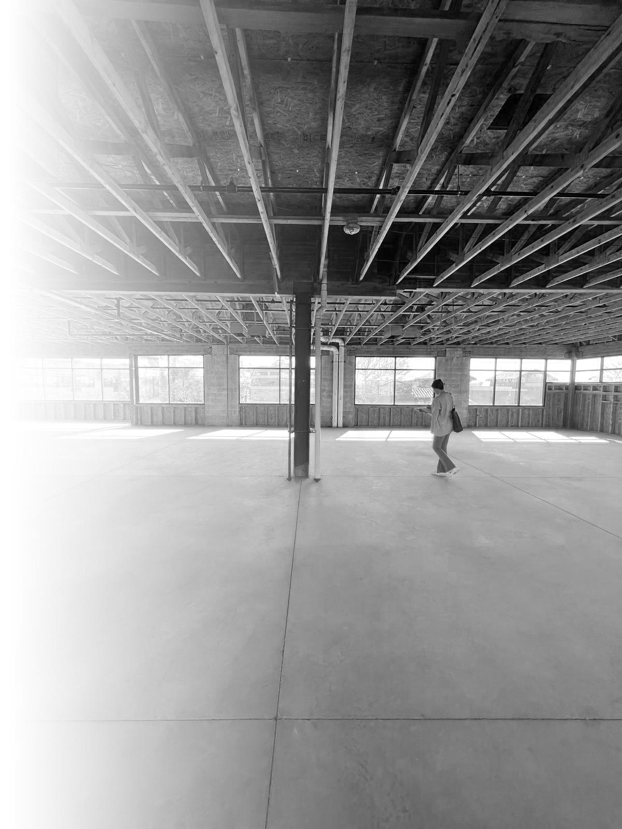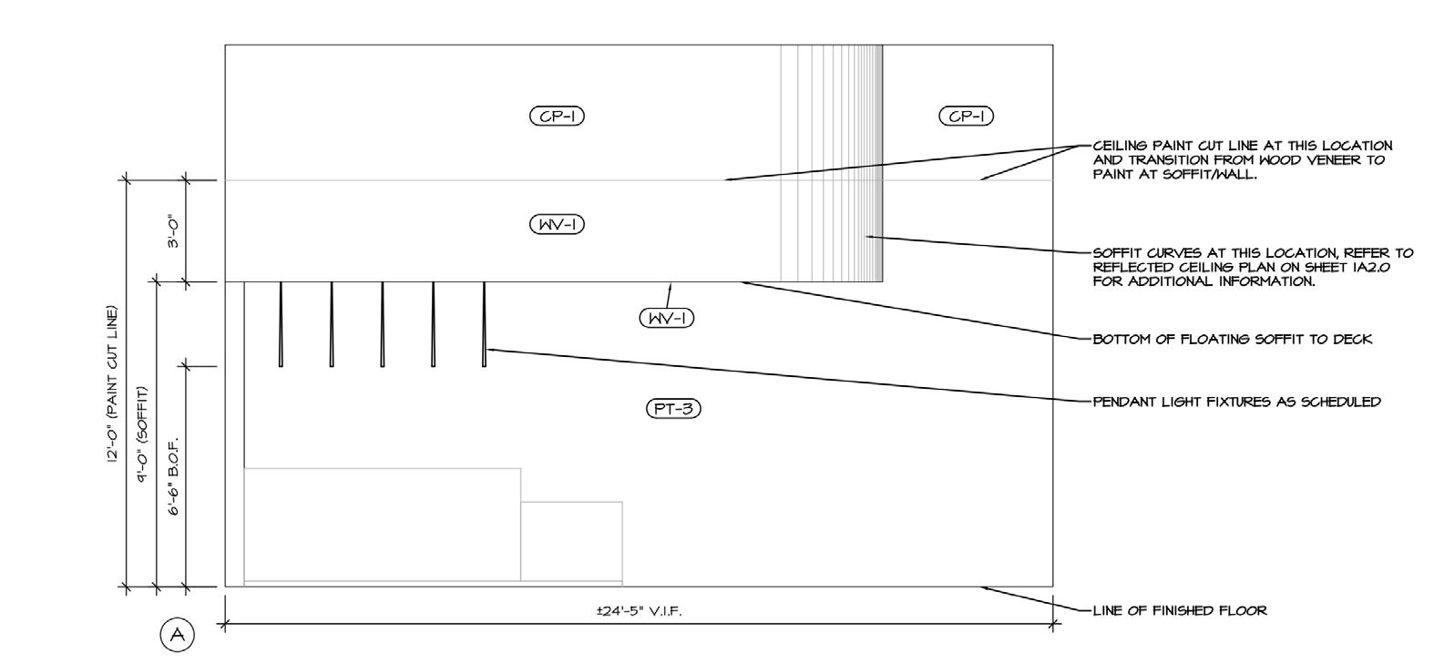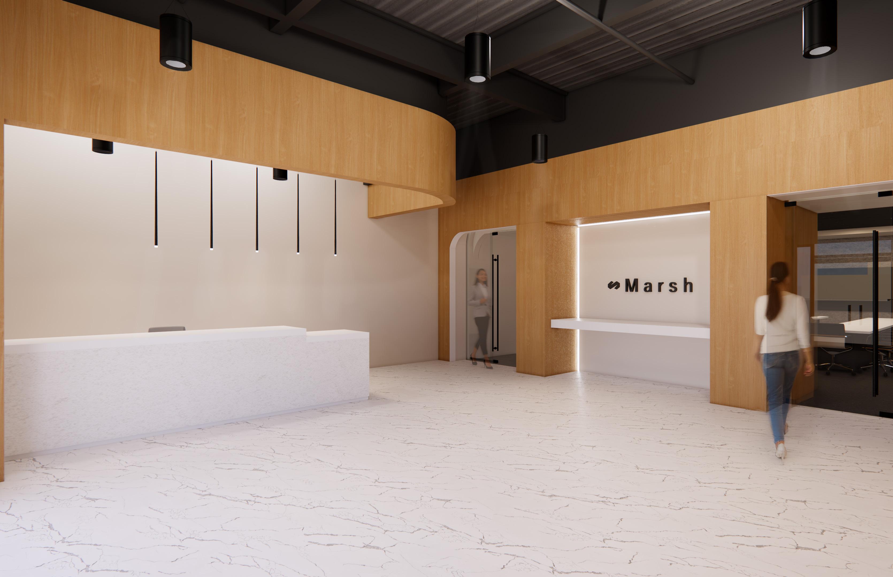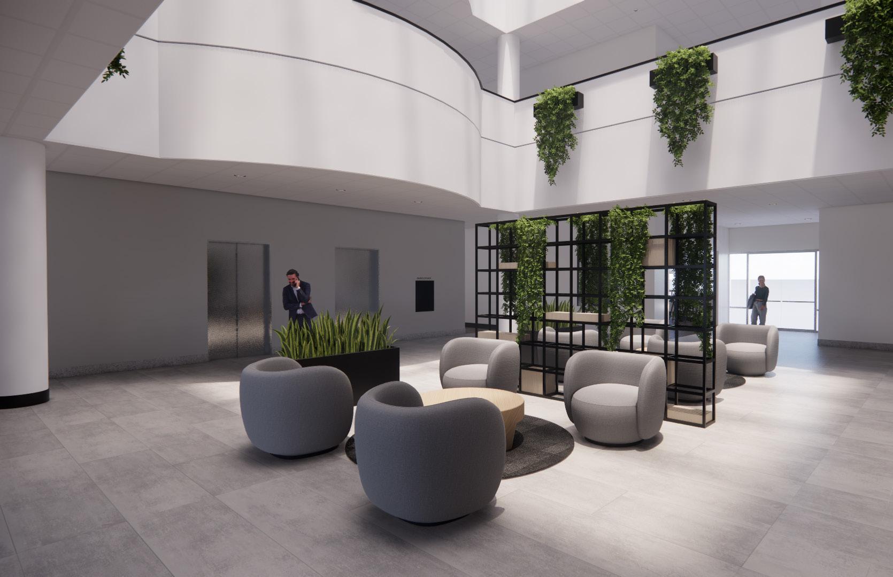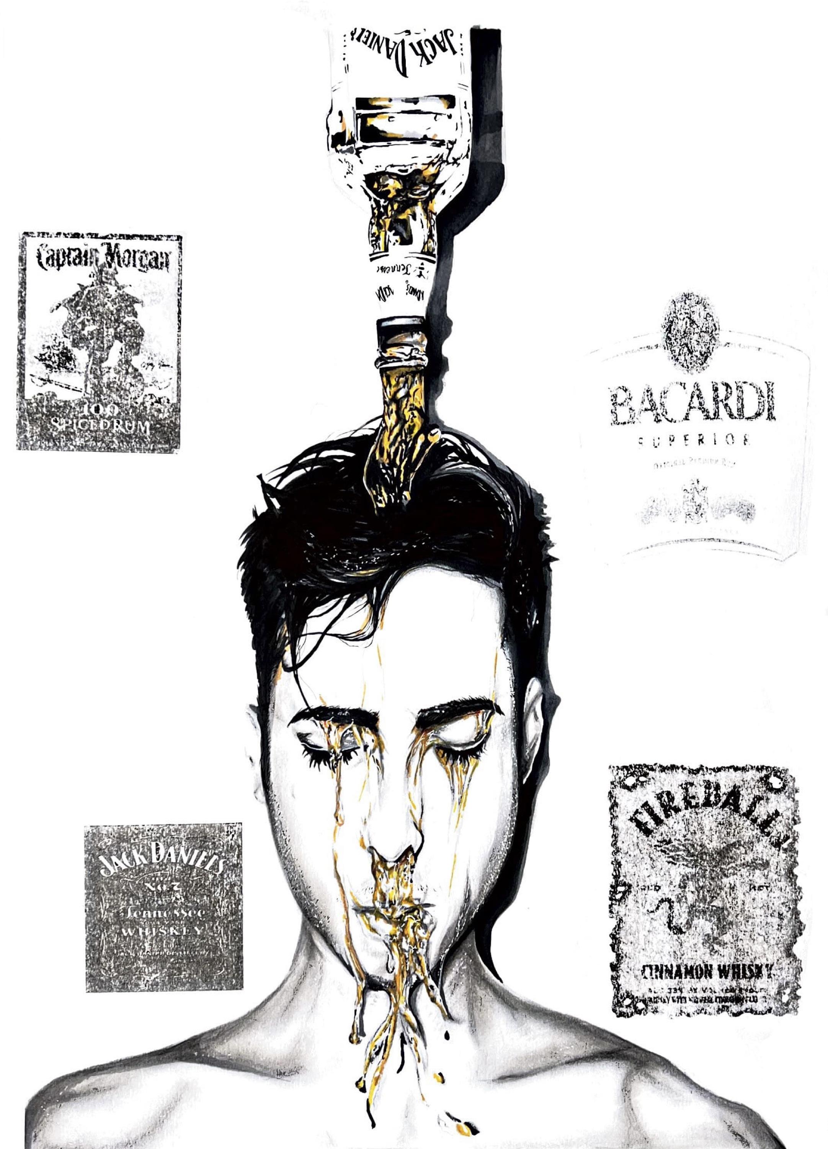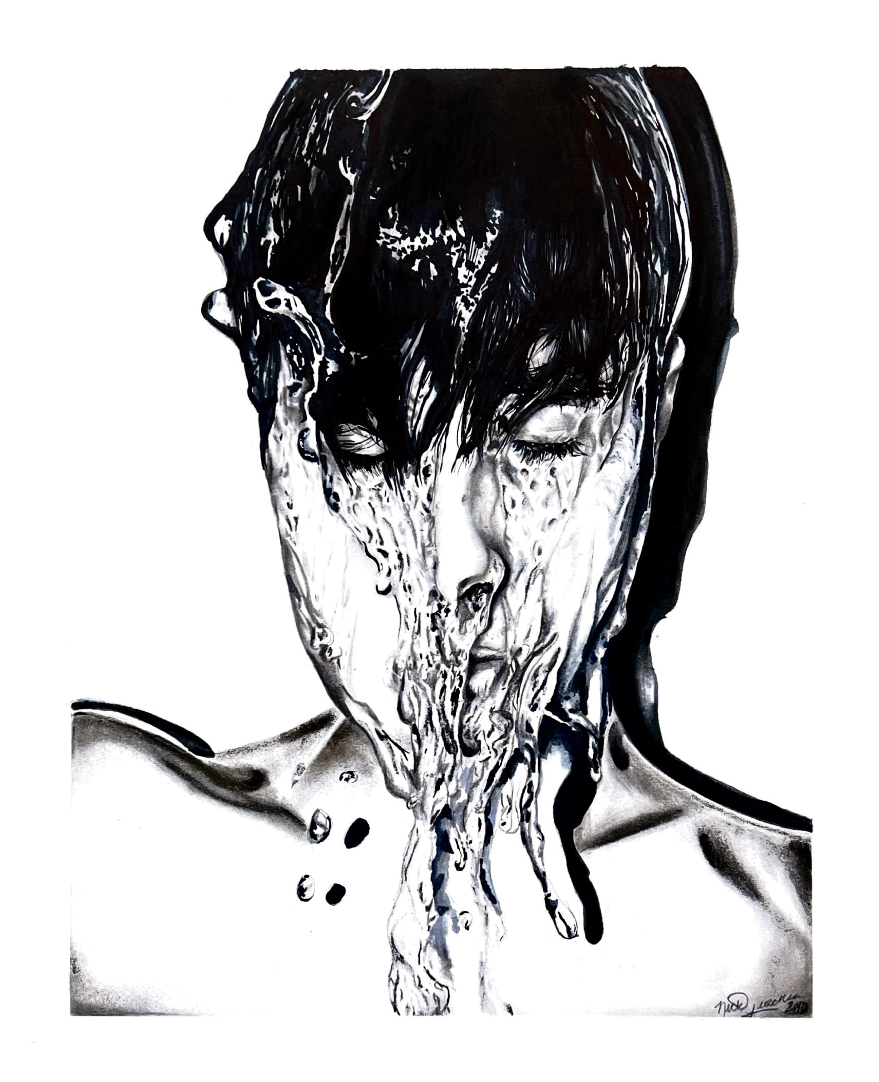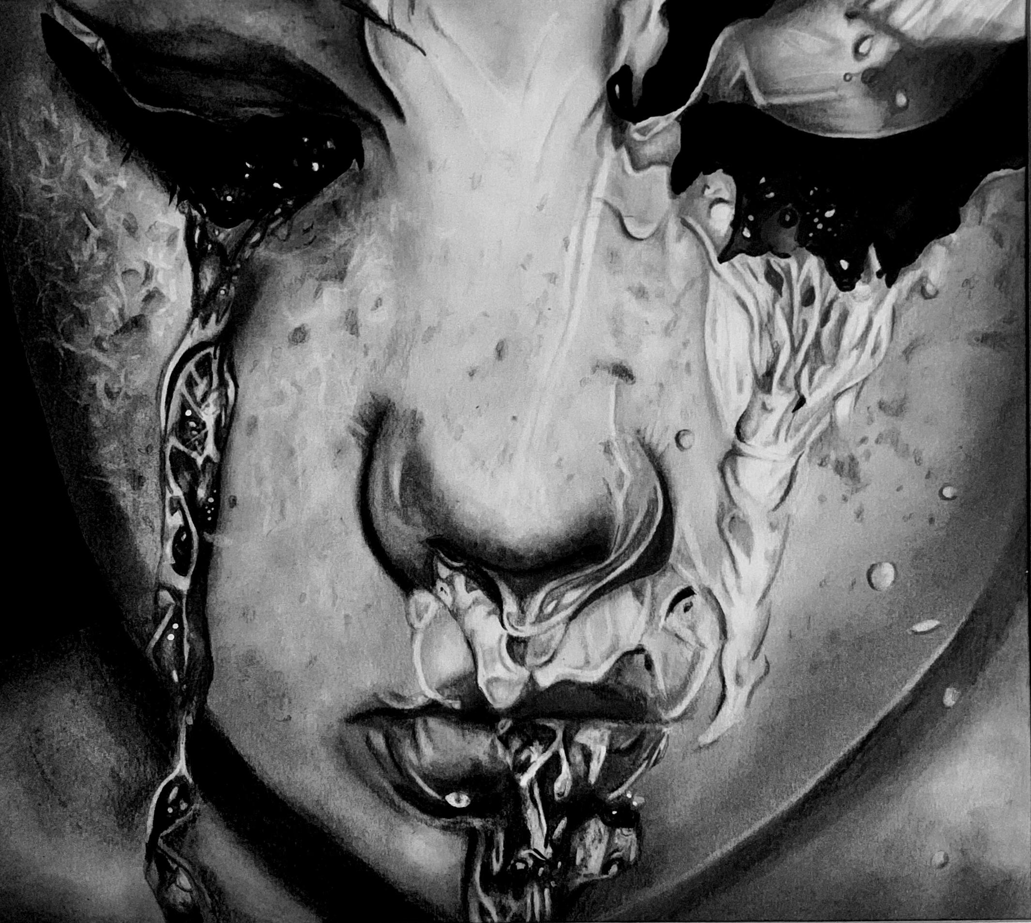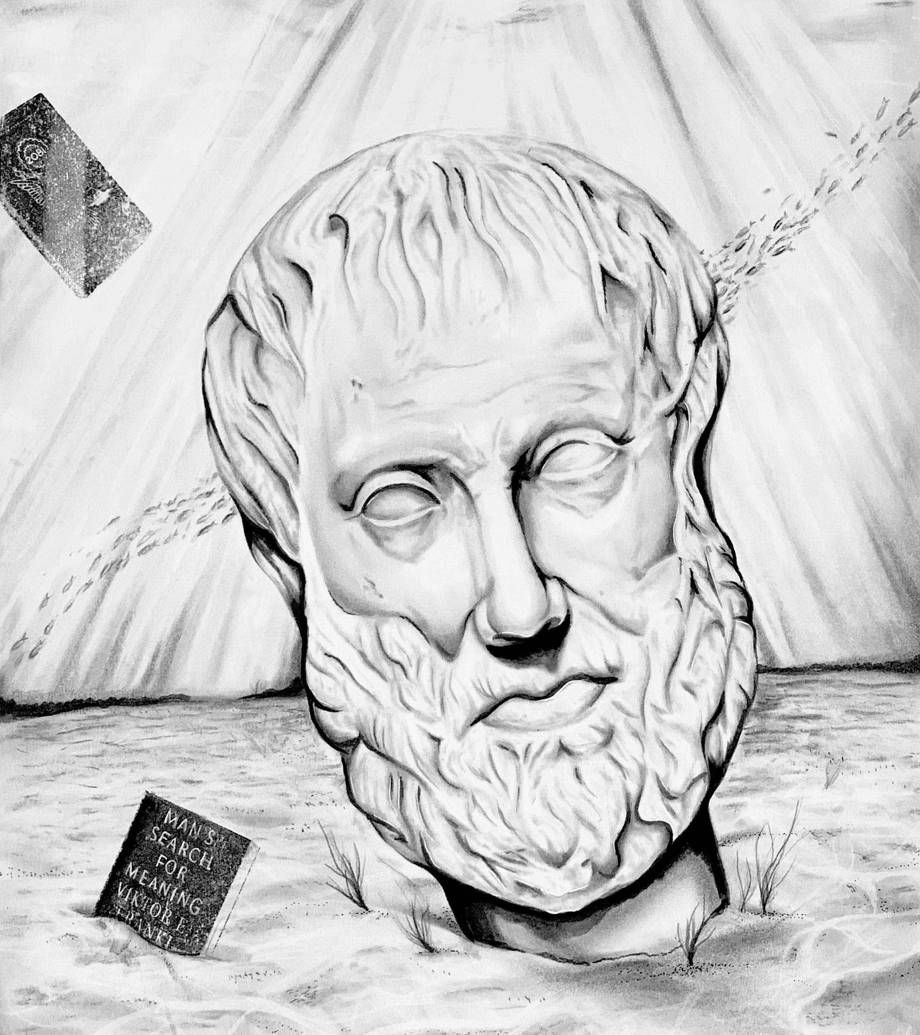
A R C H I T E C T U R E
P O R T F O L I O
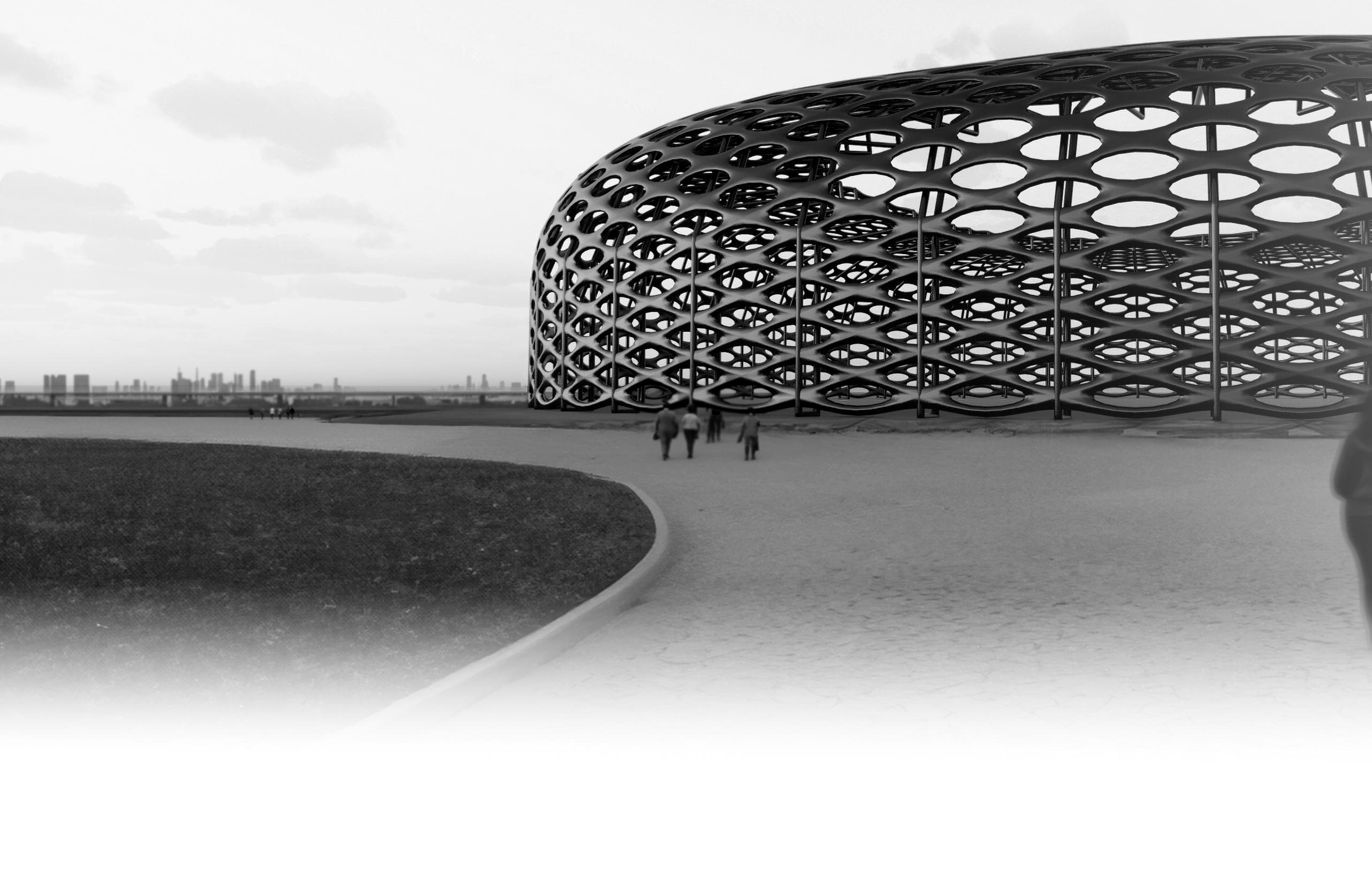
“Translating the nuances of life, through experiential architecture.”
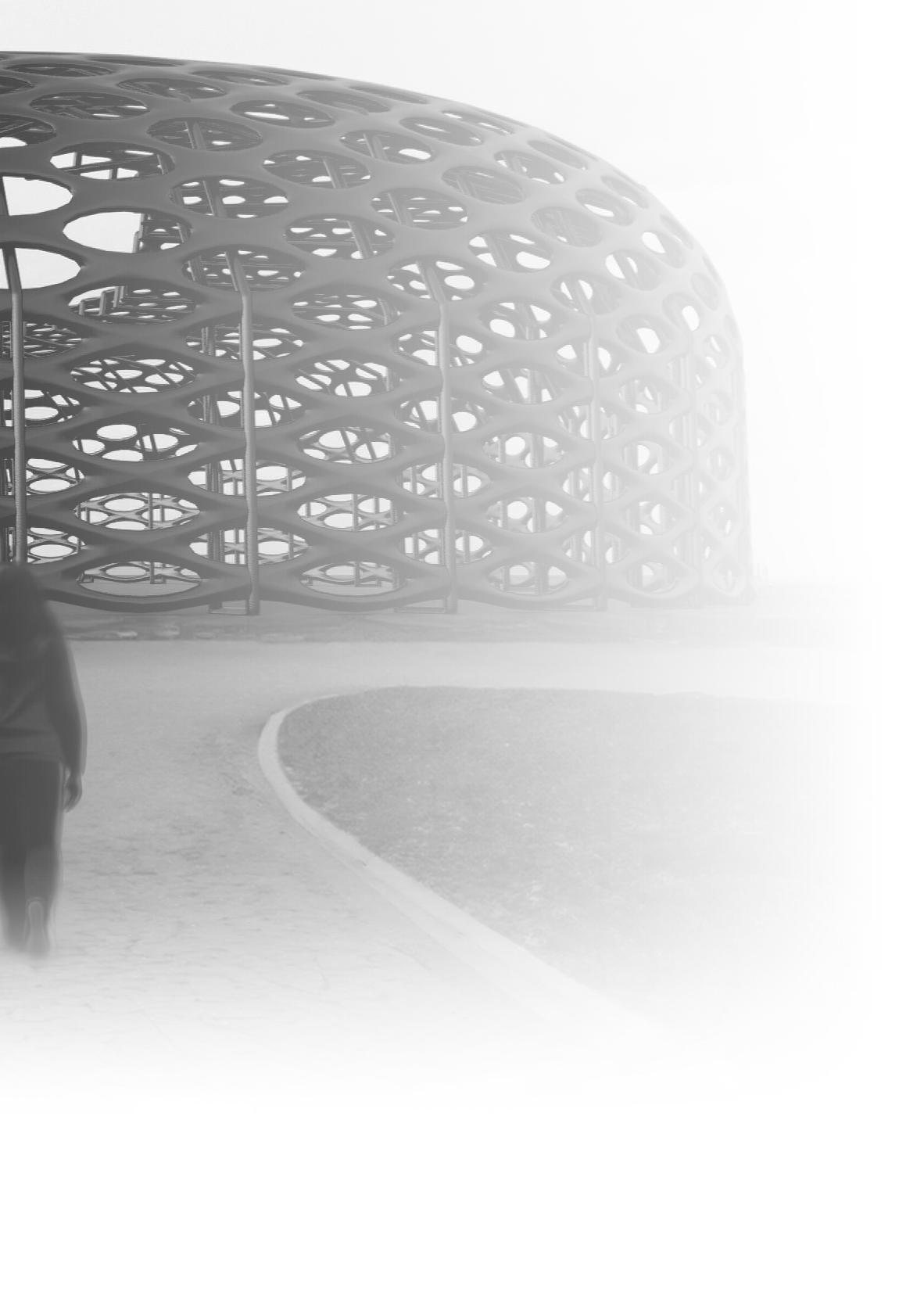
AMENITY infrastructure
papago golf course
5595 E Karsten Wy, Phoenix, AZ
STUDIO PETRUCCI FALL 2024

Concordia reimagines urban living by transforming the Papago Golf Course into a water-conscious, ecologically integrated community. Unlike traditional studio projects, there was no predefined brief—only the challenge of addressing Arizona’s pressing water crisis through innovative design.
By merging residential spaces with riparian preserves and water treatment infrastructure, the project redefines urban amenities while tackling water scarcity. Utilizing MRB wastewater treatment, passive cooling, and resilient landscaping, Concordia creates self-sustaining environments that restore natural ecosystems, enhance biodiversity, and mitigate the urban heat island effect. This visionary development blurs the line
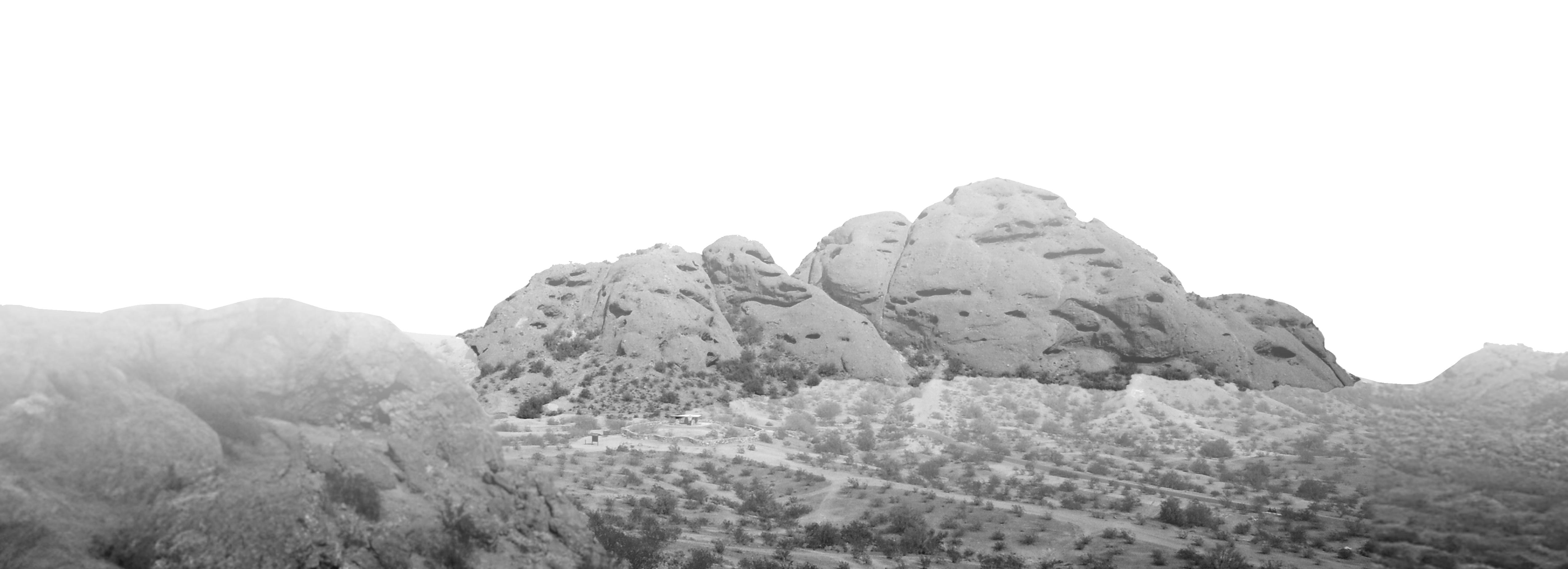
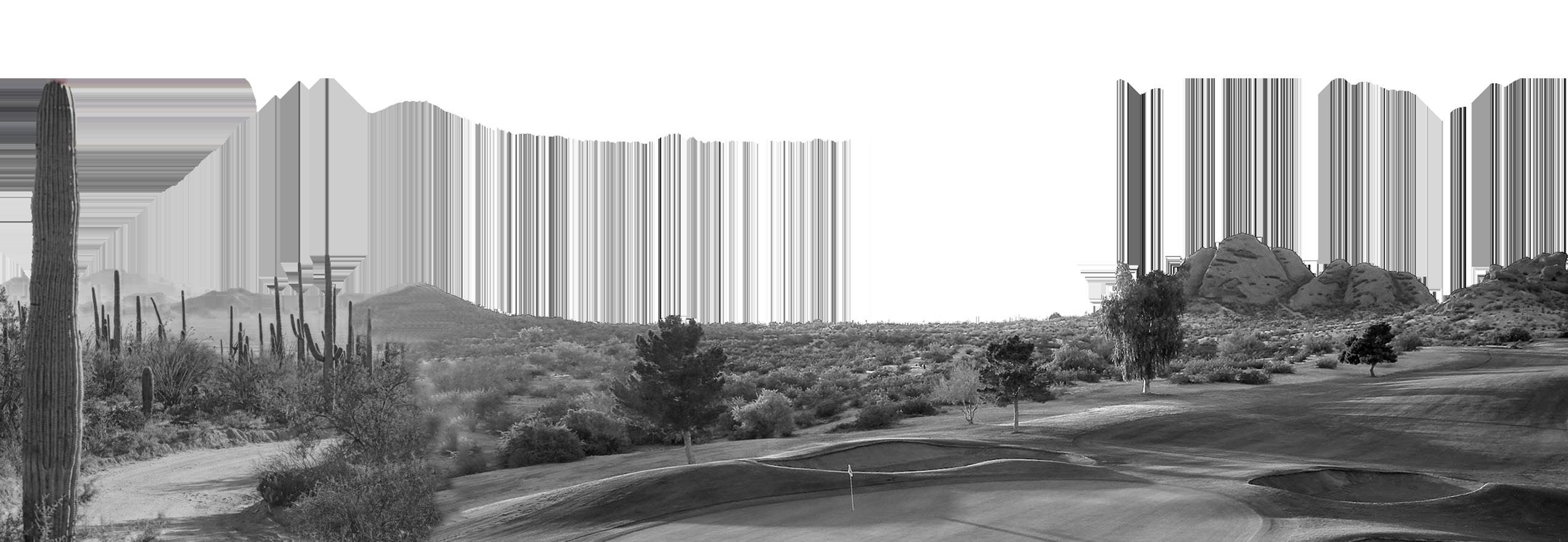
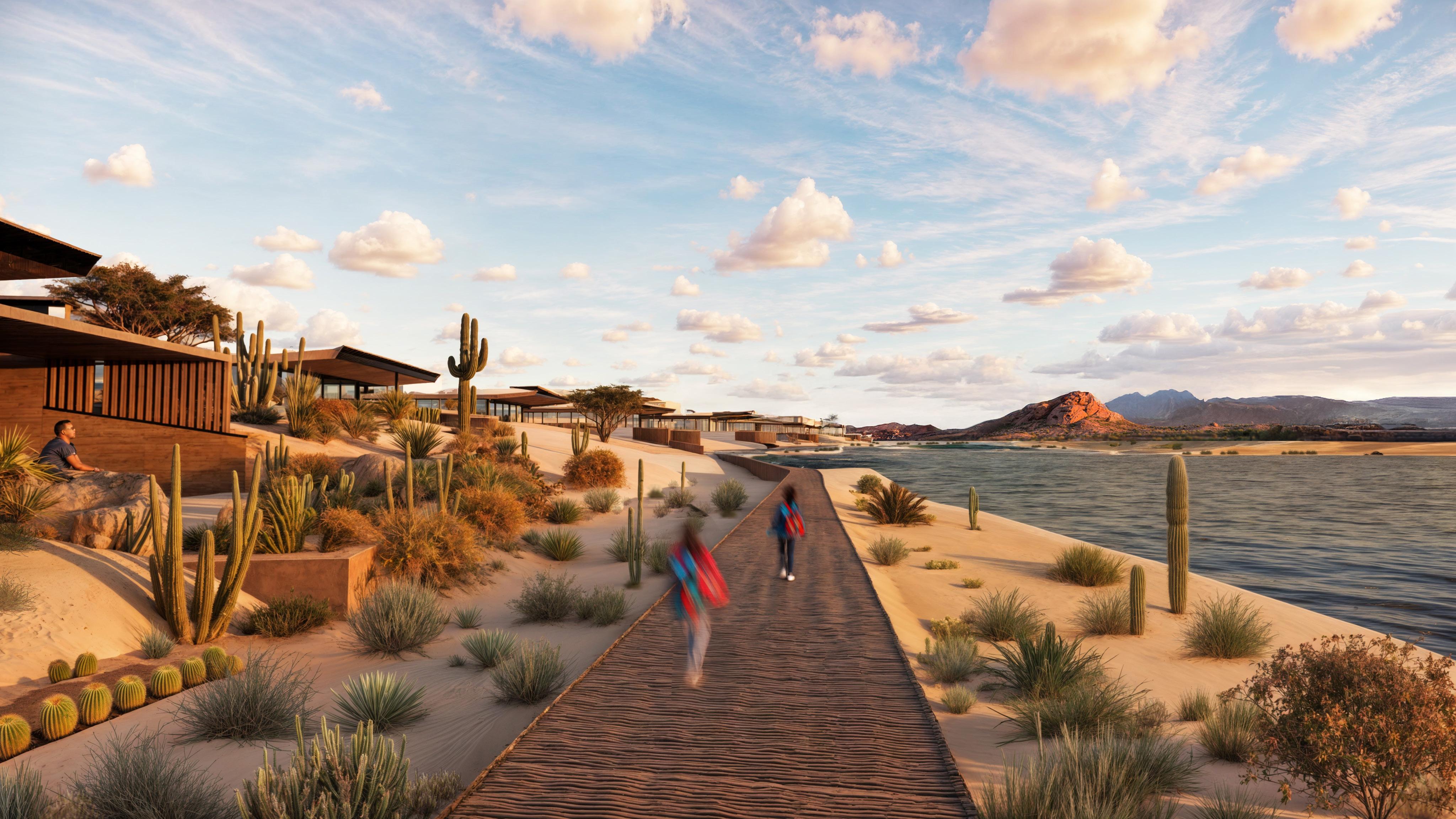
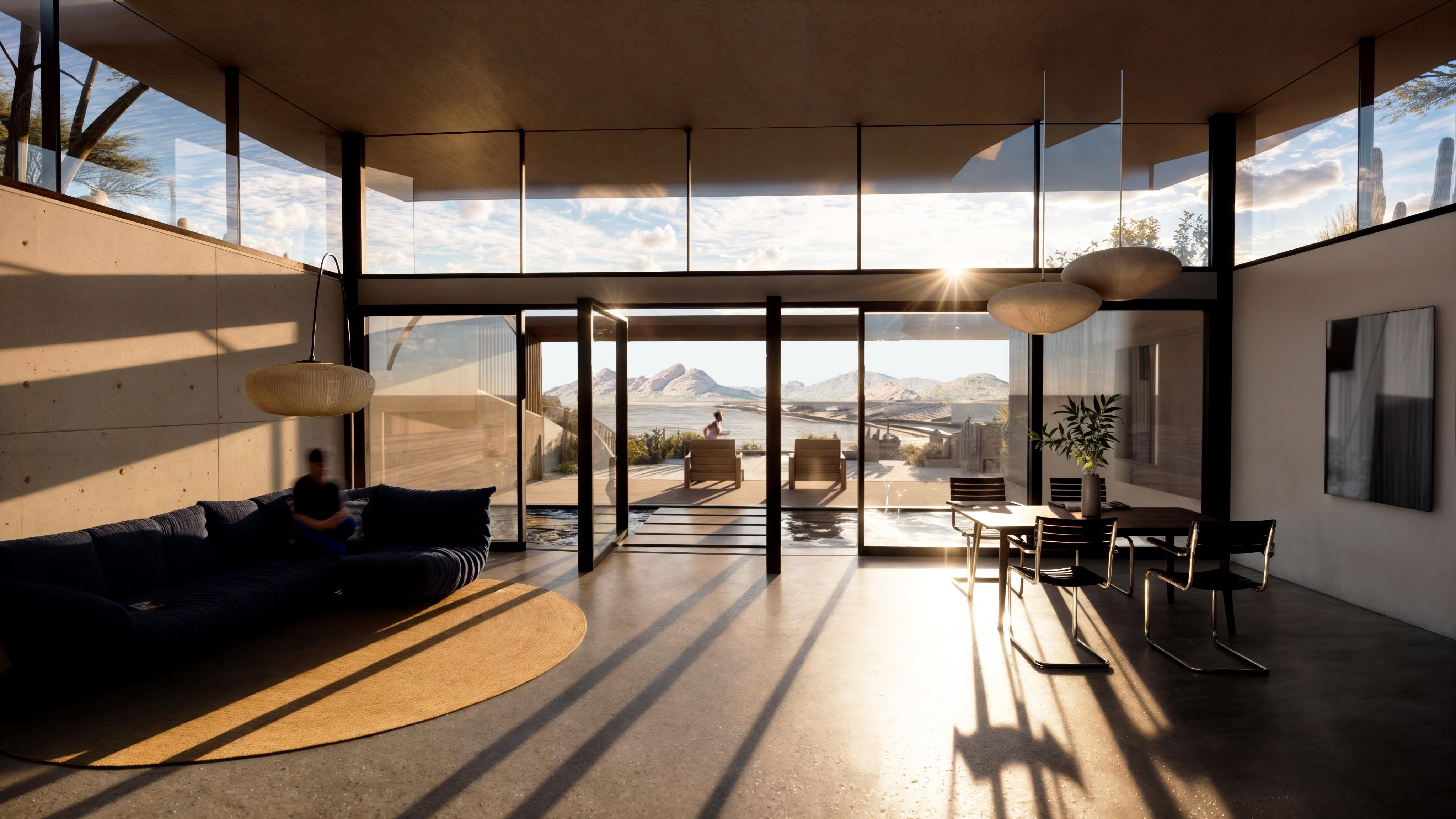
1|front courtyard
2|bedroom
3|office
4|restrooms
5|kitchen
6|living room
7|pool
8|rear courtyard

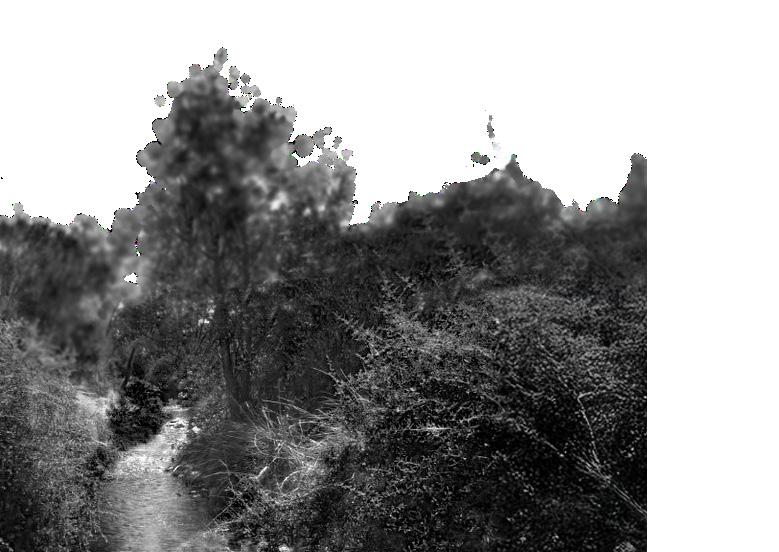

The Papago Golf Course was reconfigured into an executive 9-hole layout, reducing water use while preserving recreation. This freed land allowed for homes to be embedded within 9-foot earthen mounds, providing natural thermal cooling and minimizing reliance on mechanical systems.
By wedging homes into the terrain, the design seamlessly integrates with newly formed riparian corridors, which function as biodiversity zones and passive water treatment systems. This approach leverages topography and MRBtreated water to create a self-sustaining, climate-responsive community, redefining sustainable desert living.
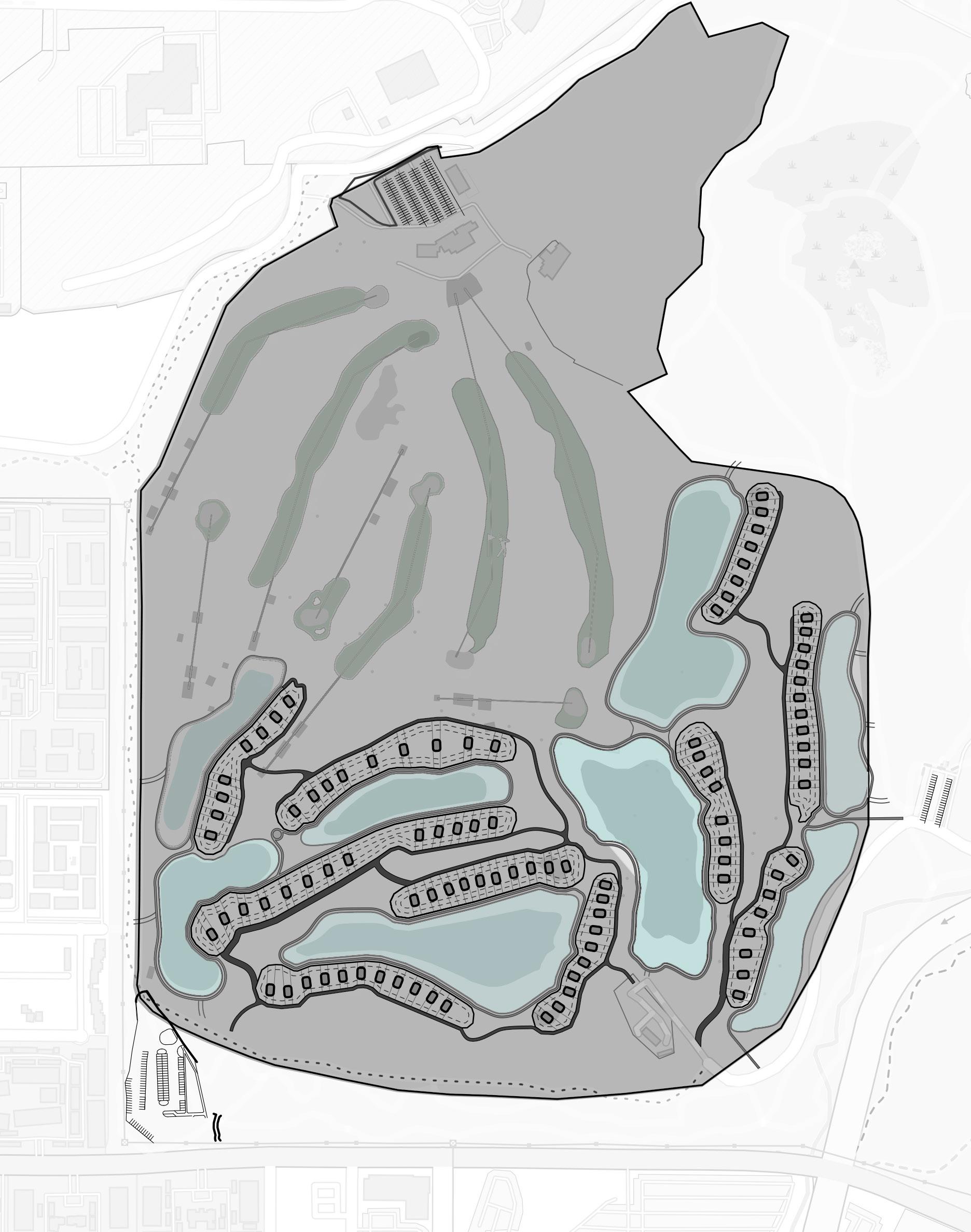

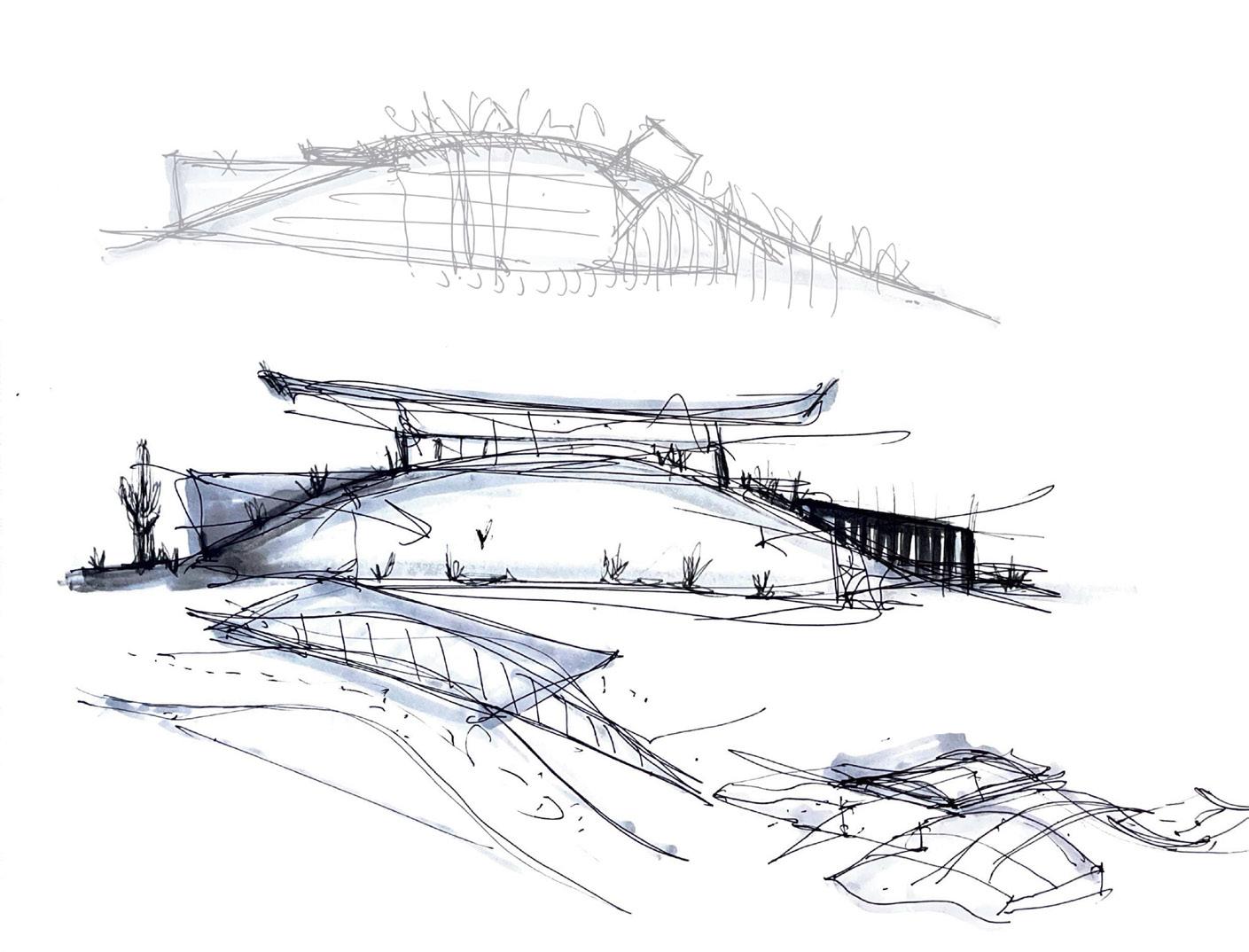
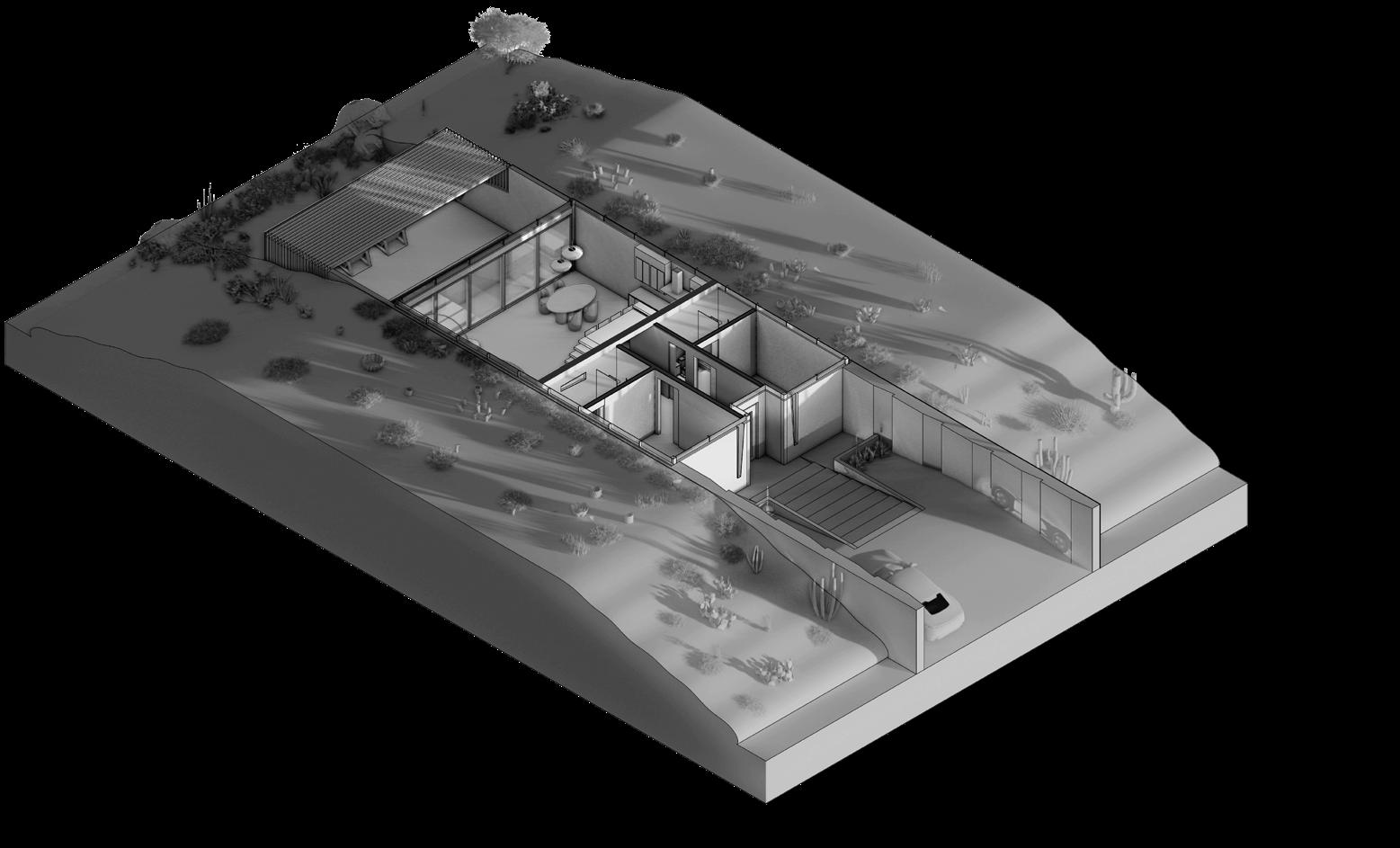
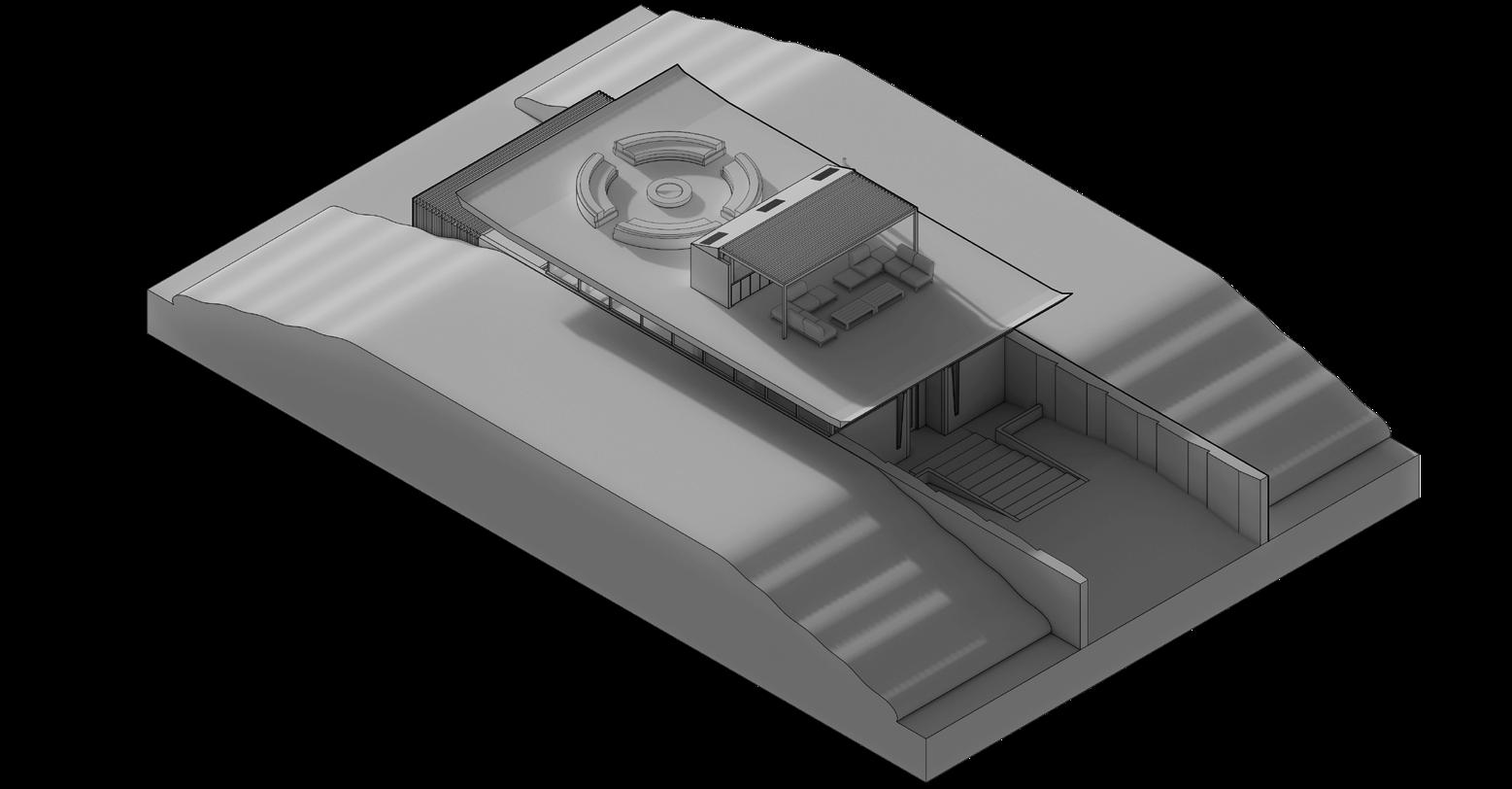
activated top to utilize water treatment infastructure
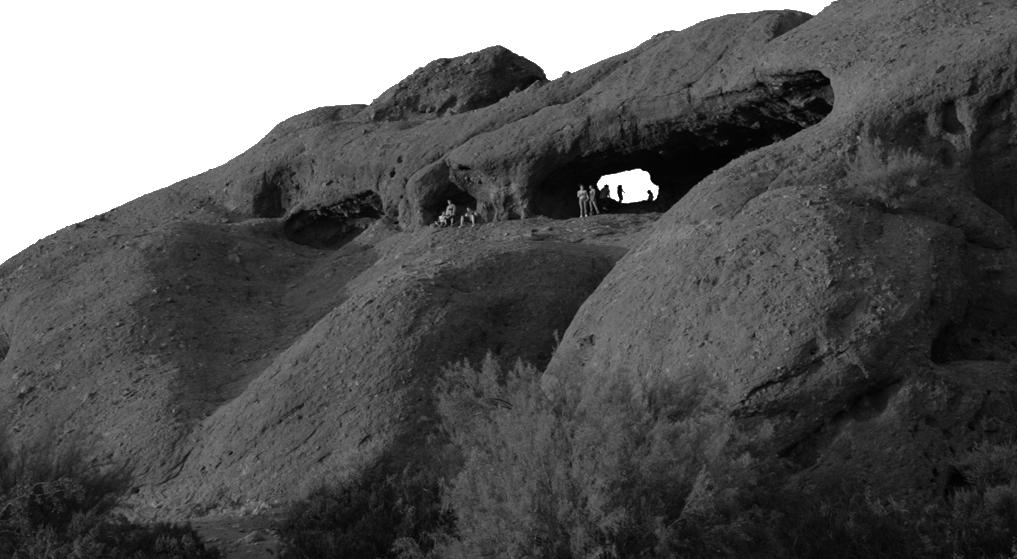
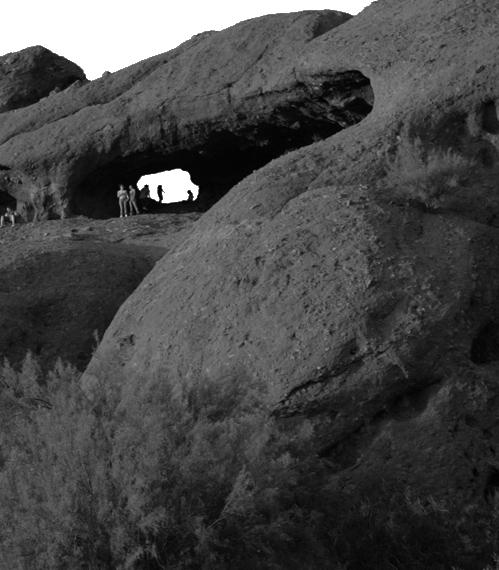
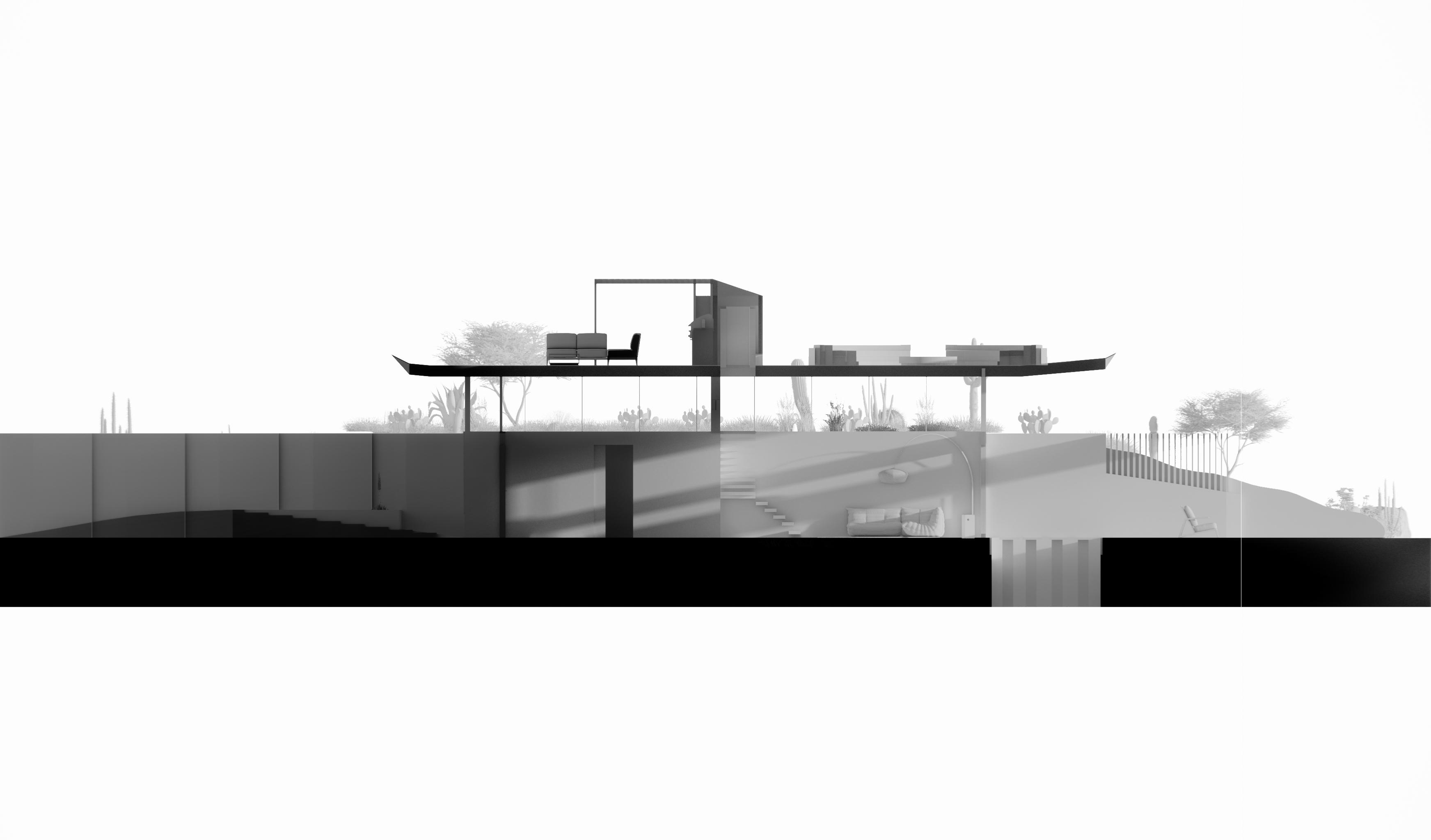
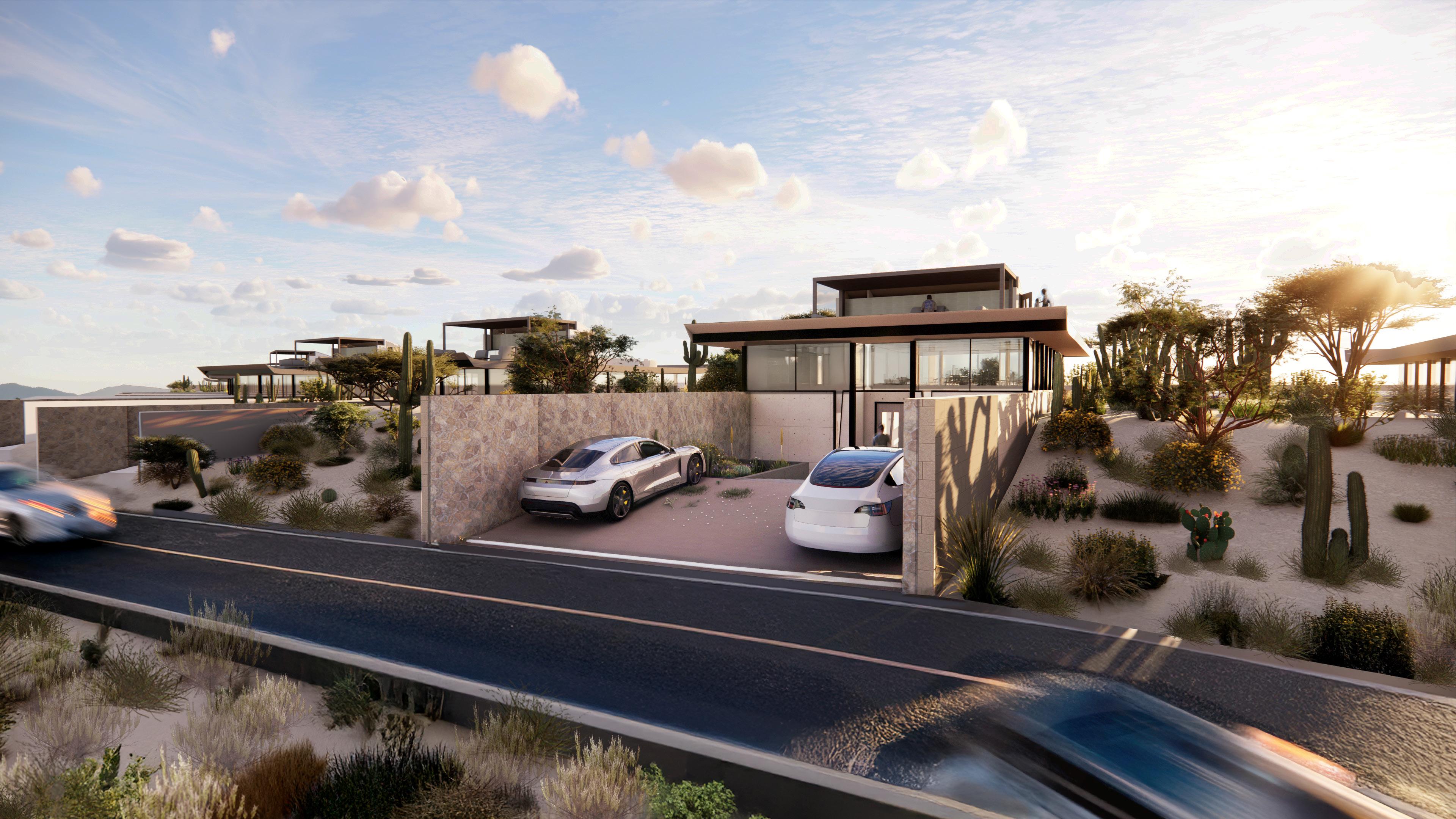
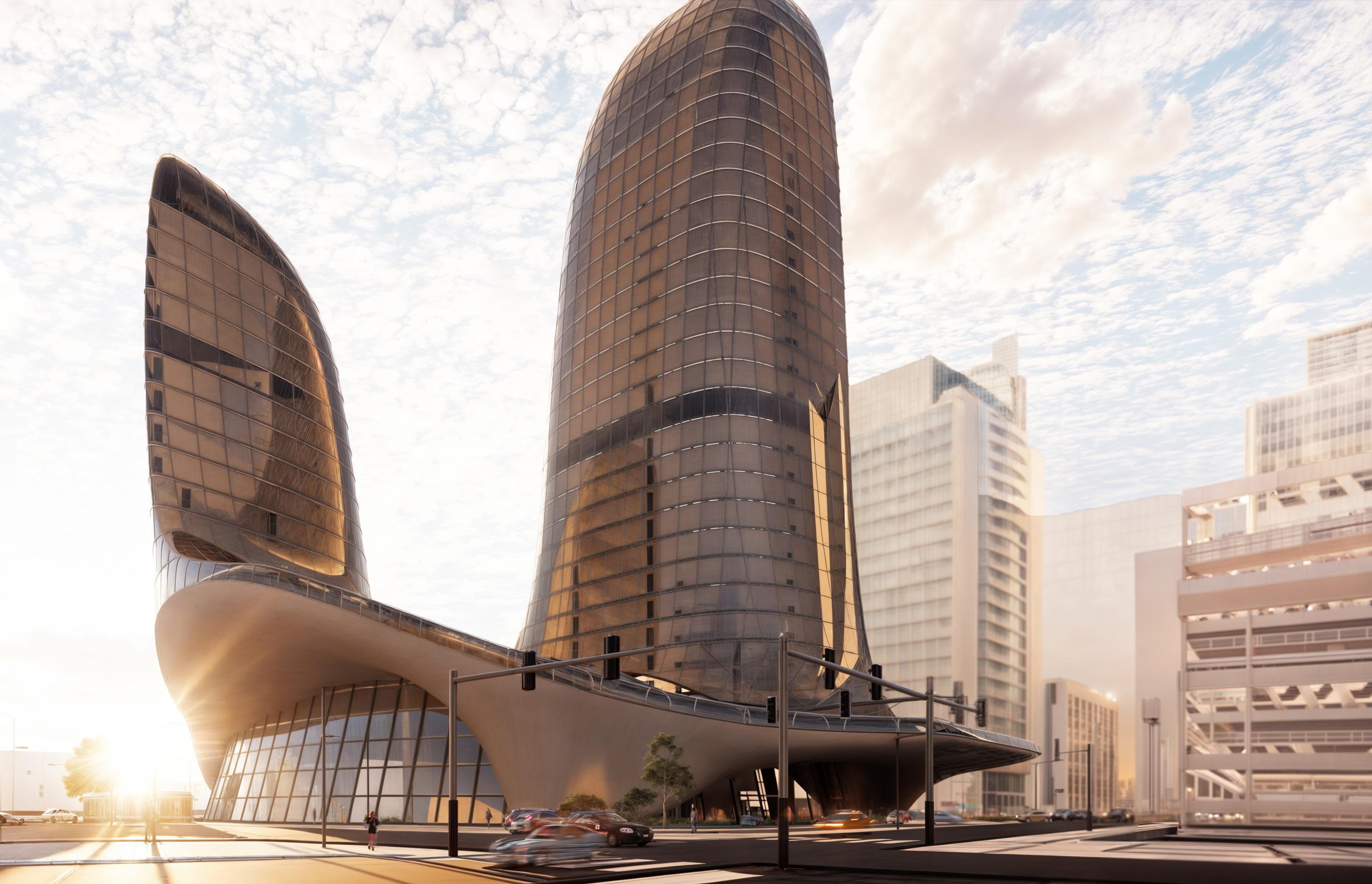
Evo-Genic build to suite headquarters, redefines urban biotechnology with a sustainable, high-performance design. Inspired by organic geometries and environmental analytics, it optimizes solar gain, passive cooling, and energy efficiency through a photovoltaic facade and AIdriven systems. Using MEGASLAB’s de-carbonized concrete, the design achieves net-zero performance, enhancing Phoenix’s skyline while creating innovation, community connectivity, and ecological responsibility.
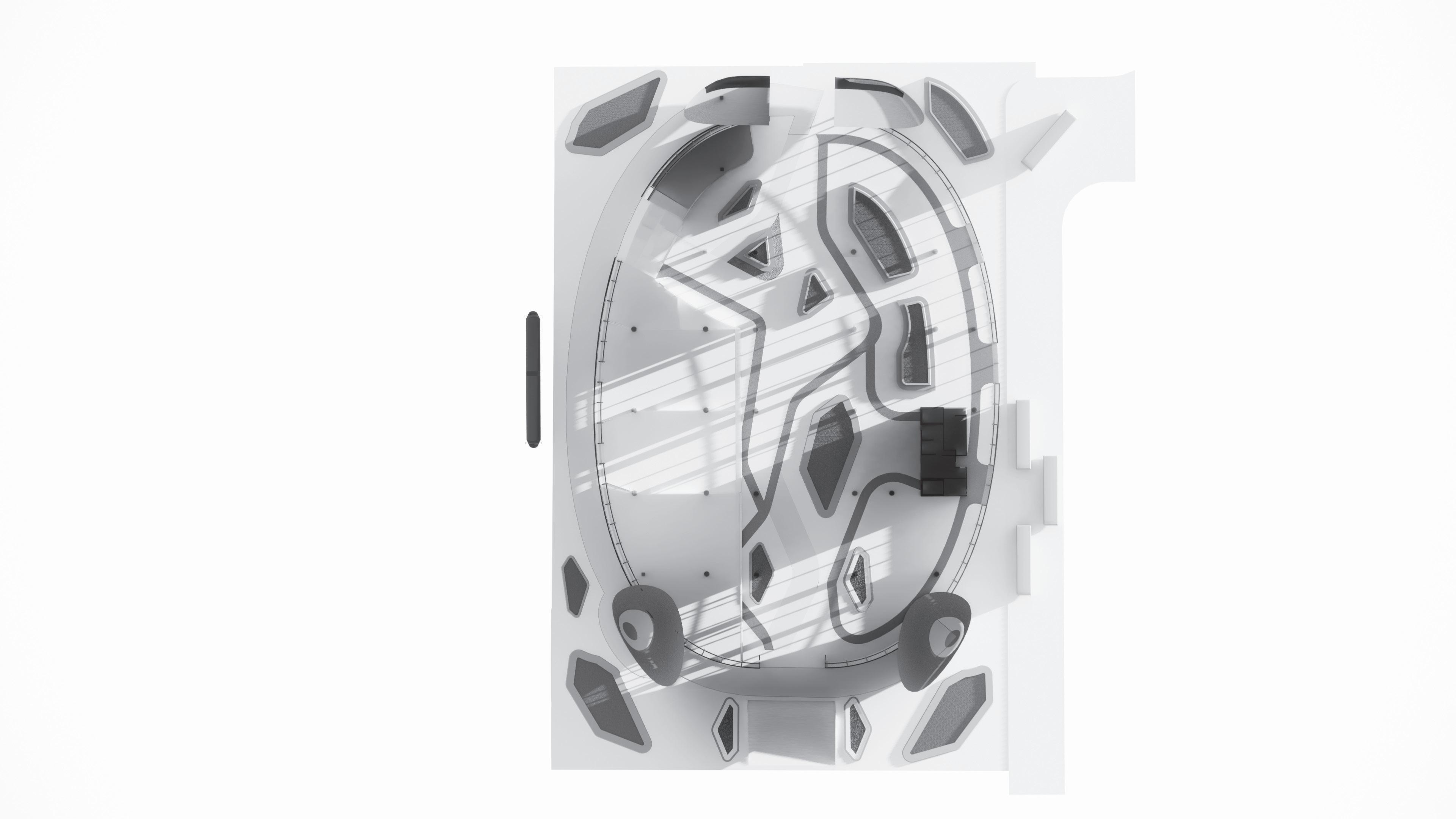
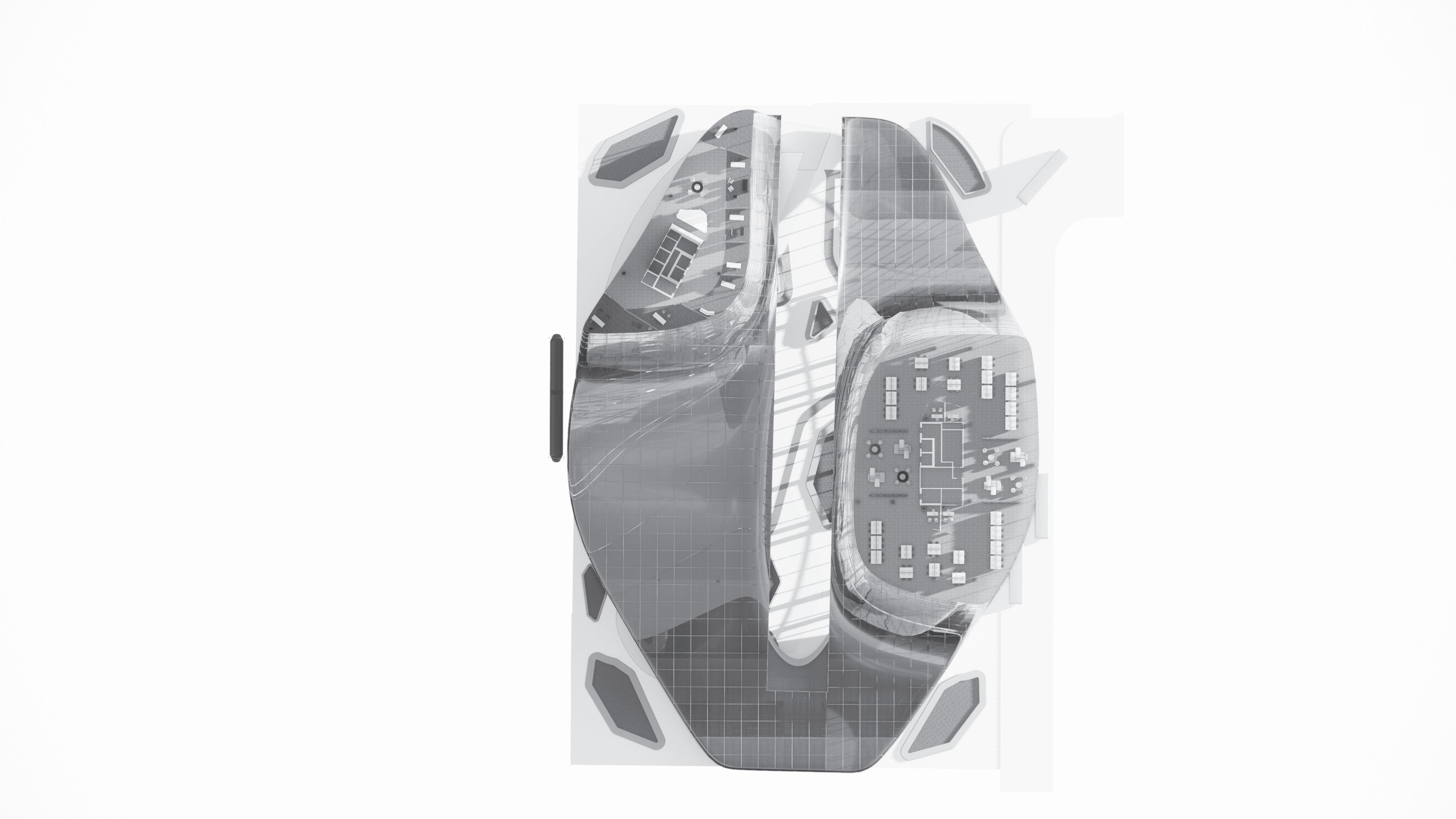

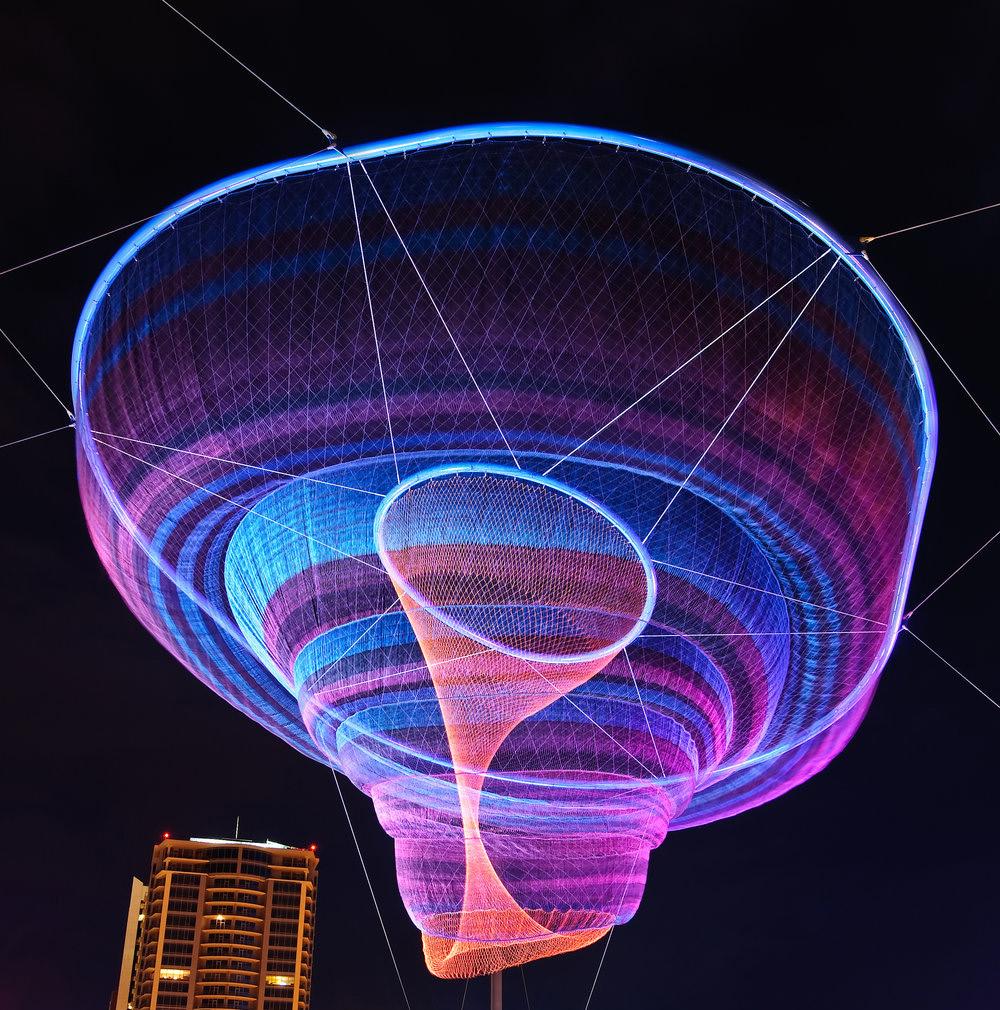


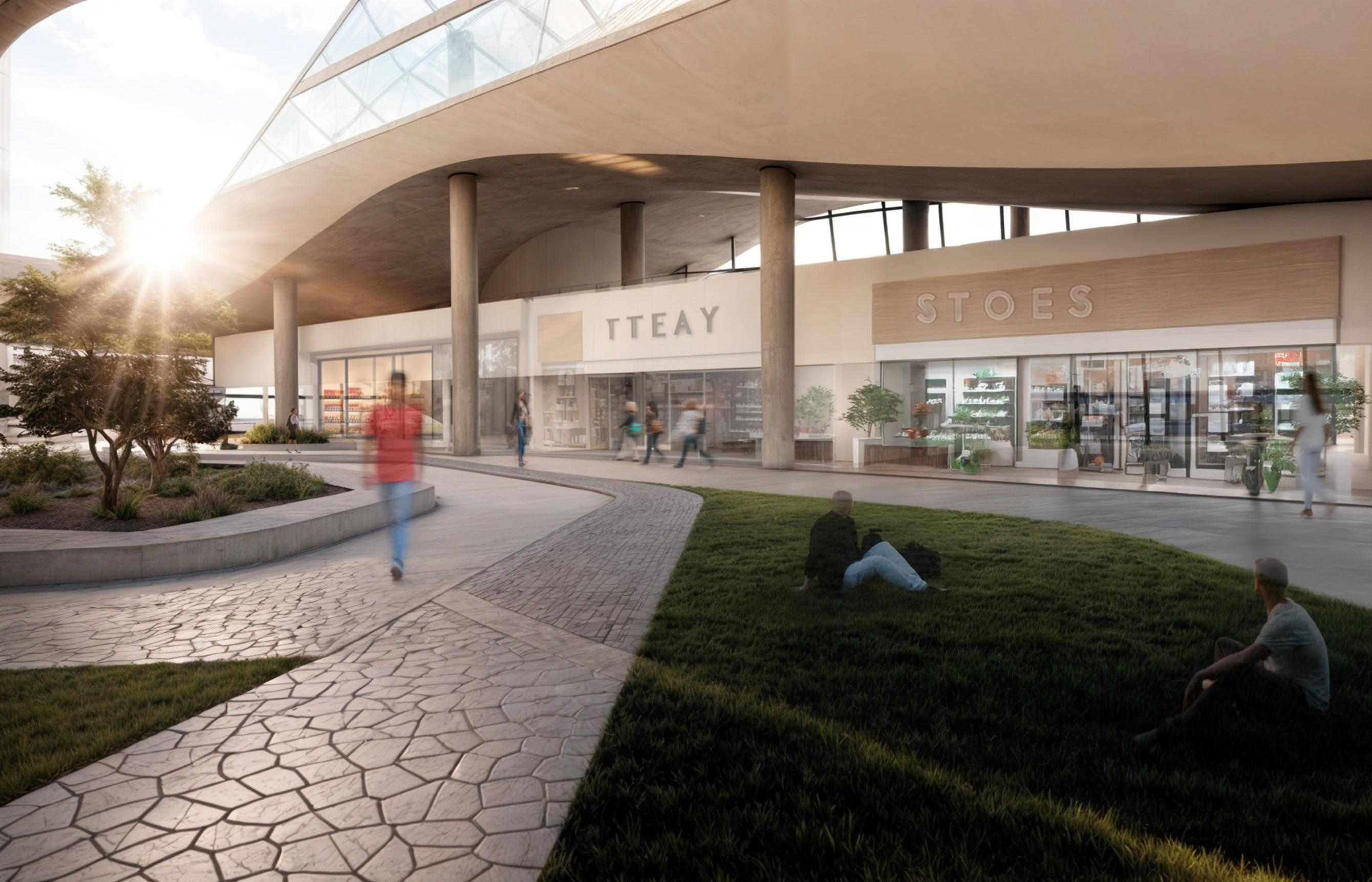
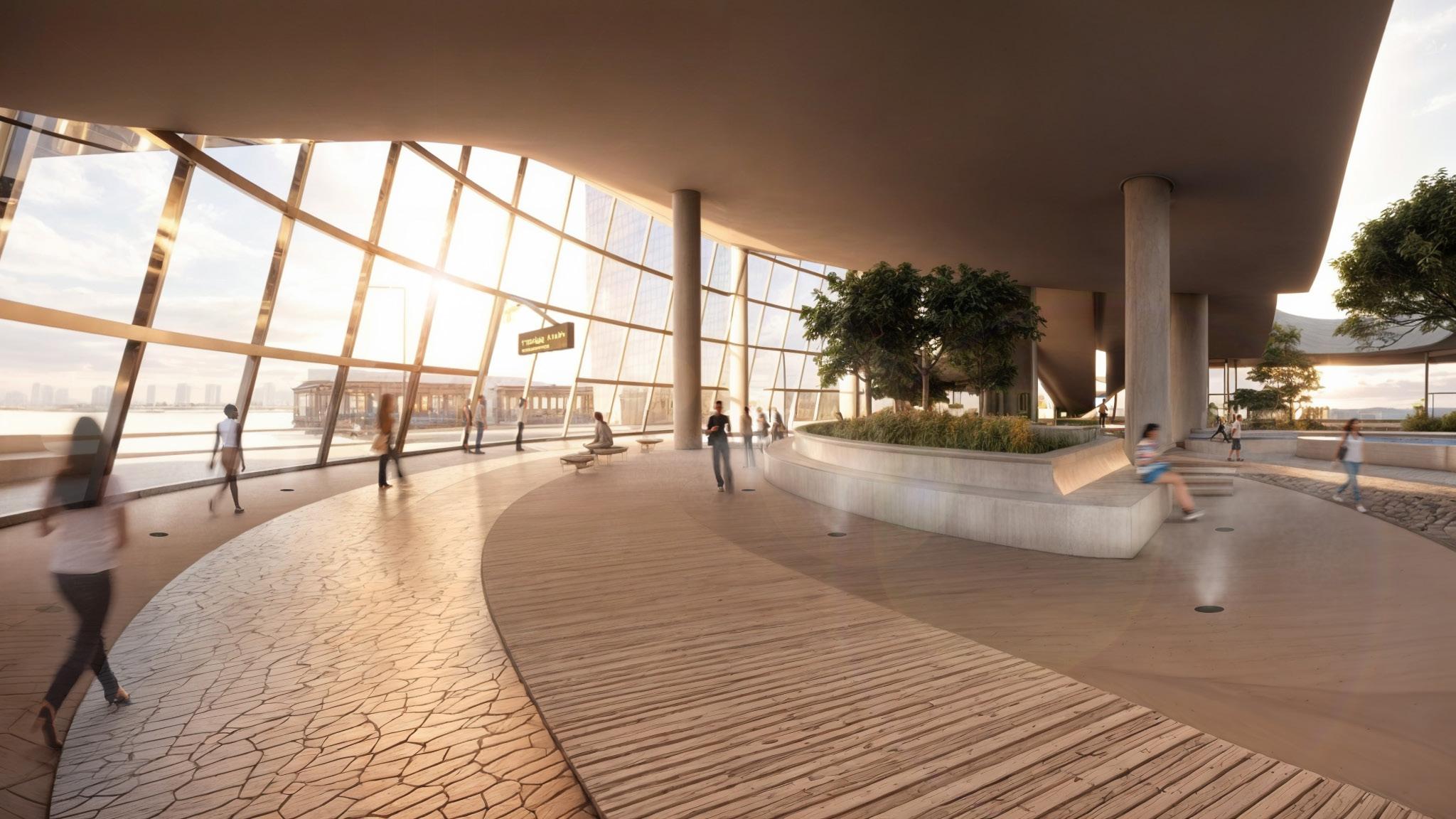
LVL 31 36’-0”
LVL 30 12’-0”
LVL 29 12’-0”
LVL 28 12’-0”
LVL 27 12’-0”
LVL 26 12’-0”
LVL 25 12’-0”
LVL 24 12’-0”
LVL 23 12’-0”
LVL 22 12’-0”
LVL 21 12’-0”
LVL 20 12’-0”
LVL 19 12’-0”
LVL 18 12’-0”
LVL 17 12’-0”
LVL 16 12’-0”
LVL 15 12’-0”
LVL 14 12’-0”
LVL 13 12’-0”
LVL 12 12’-0”
LVL 11 12’-0”
LVL 10 12’-0”
LVL 9 12’-0”
LVL 8 12’-0”
LVL 7 12’-0”
LVL 6 12’-0”
LVL 5 12’-0”
LVL 4 12’-0”
LVL 3 12’-0”
LVL 2 12’-0”
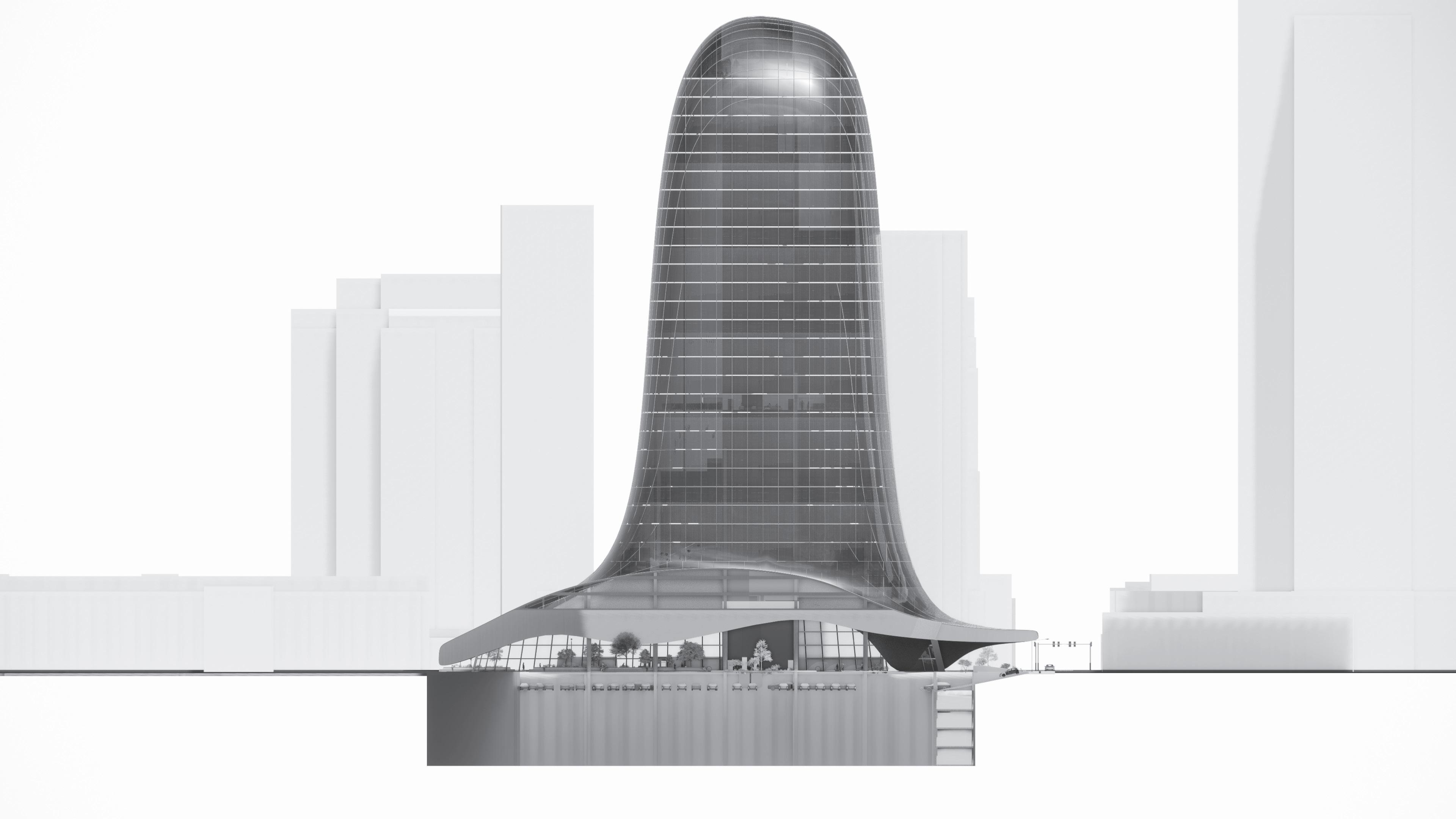
LVL 1 40’-0”
Rising 31 stories, EVO Genics redefines Phoenix’s skyline with its wind-responsive form and double-skin facade, optimizing aerodynamics and energy efficiency. A displaced floor system enhances ventilation, while underground parking preserves urban space. More than a skyscraper, it stands as a symbol of innovation and sustainability, shaping Phoenix’s future.
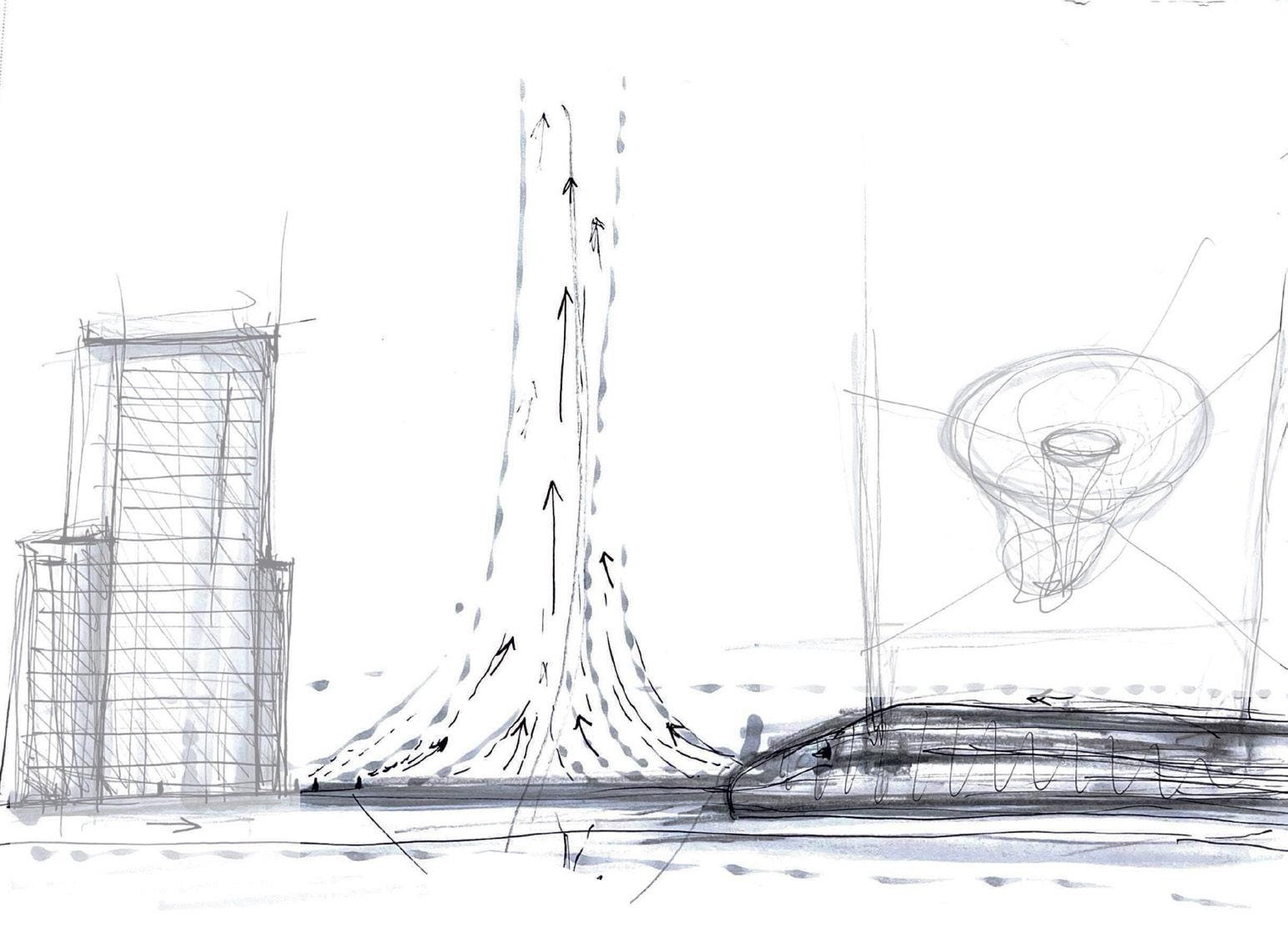
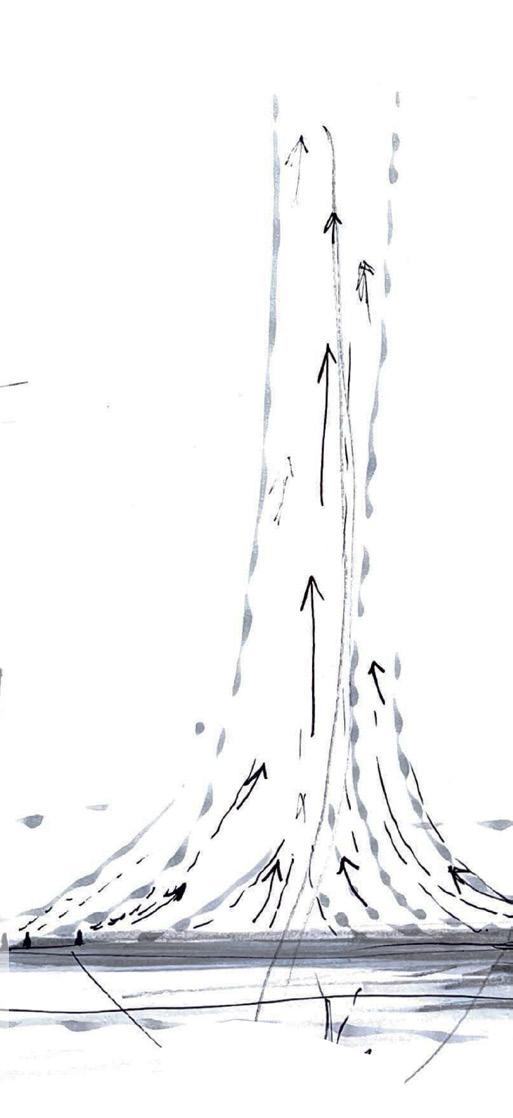

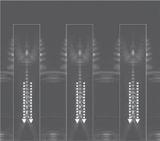
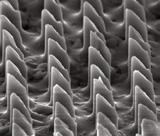
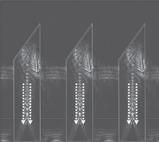
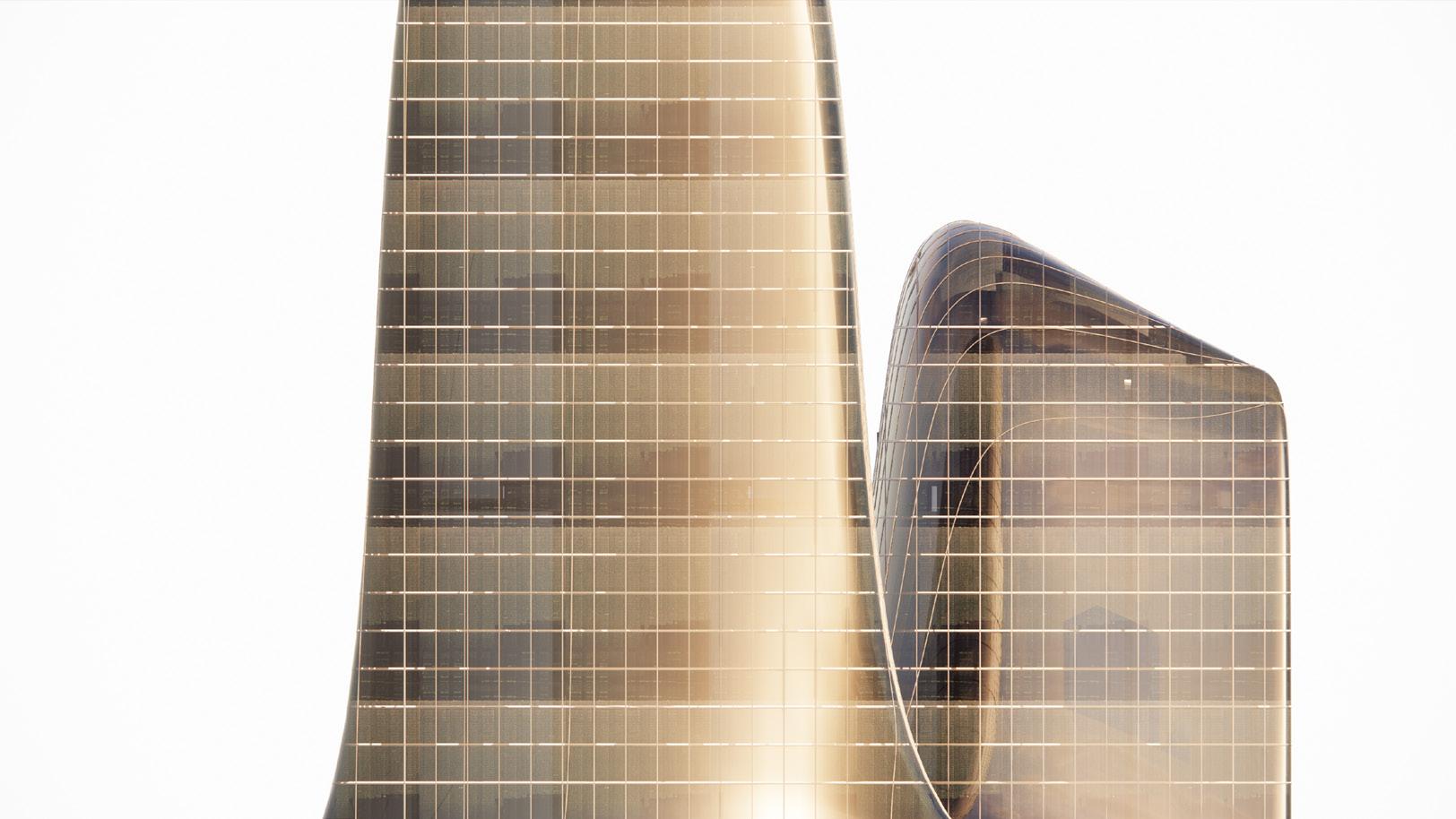

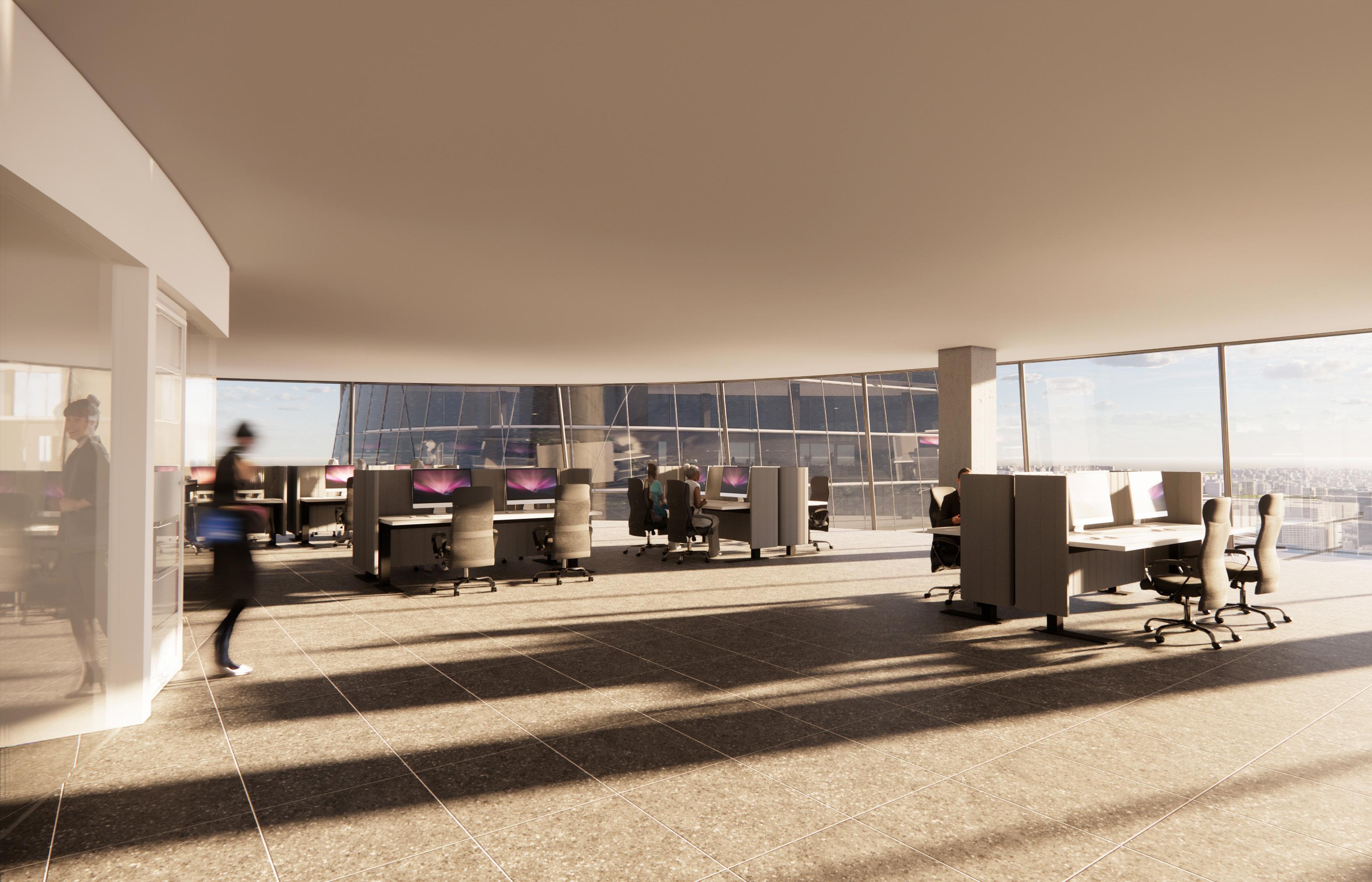
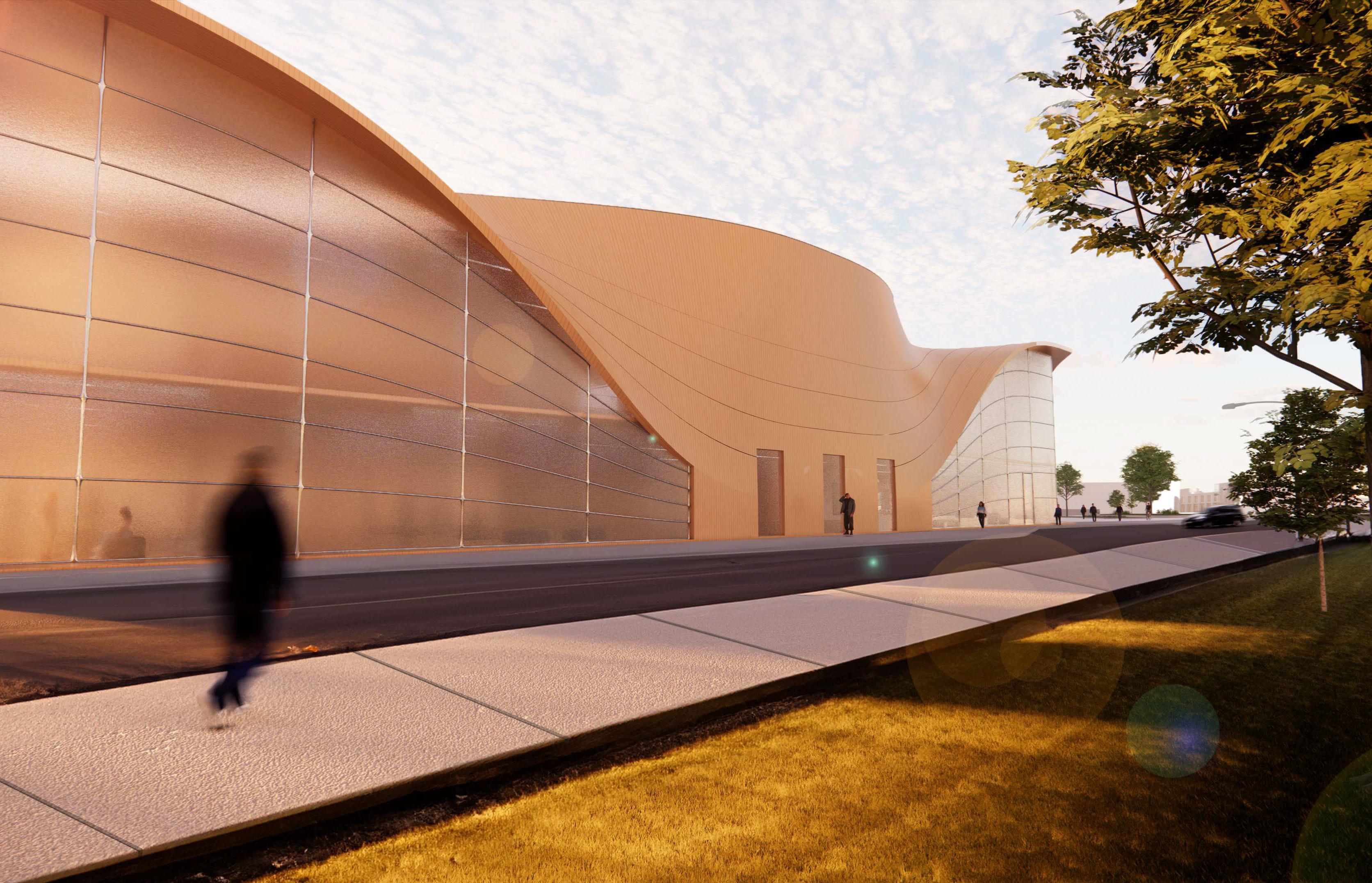
1|amphitheater
2|vertical circulation
3|back-of-house addition
4|ticket booth addition
5|café addition
6|new front entrance
7|new store
The NAU Music School is an exceptional example of adaptive reuse done right. Its ultimate goal is to break through traditional barriers, fusing different parts into a cohesive whole, and establishing itself as the world’s premier location for Broadway plays on tour. Our concept revolved around creating an indescribable atmosphere- a story interwoven with inventive and inspiring elements. Fundamentally, our design philosophy was born out of the deep idea of Frisson, which can be commonly referred to as the tingling feeling in one’s spine, is a feeling that permeates every aspect of our project.
1|glass practice rooms 2|indoor/Outdoor bridge 3|new ardrey lobby


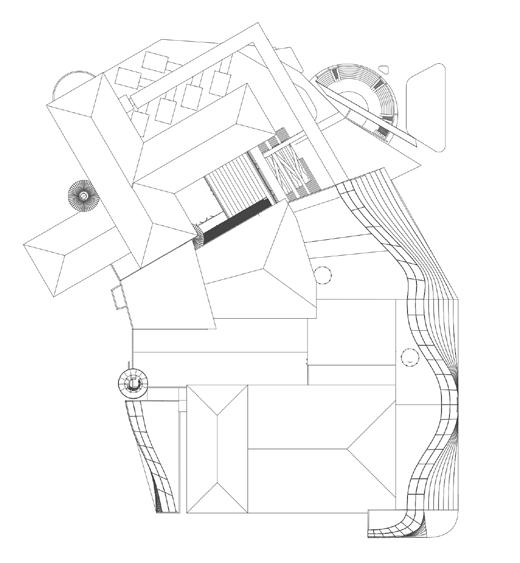
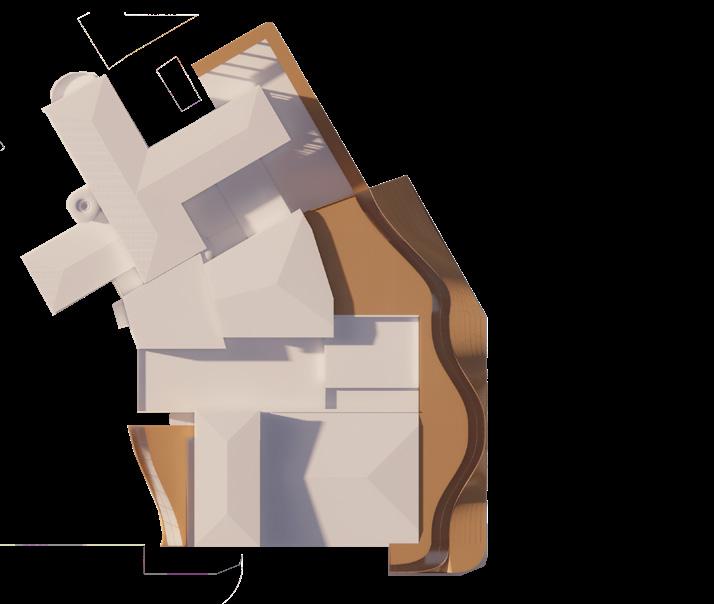
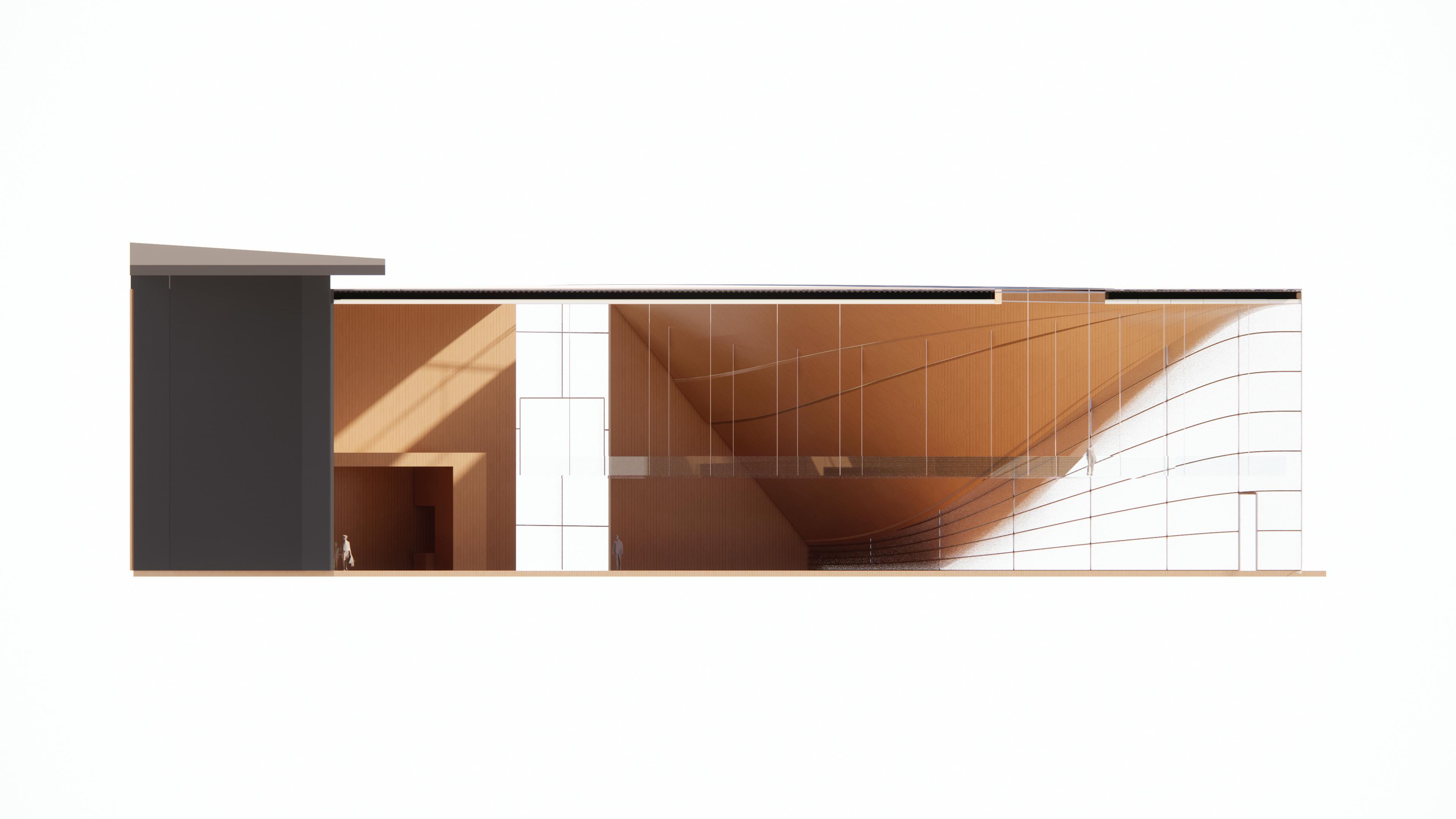
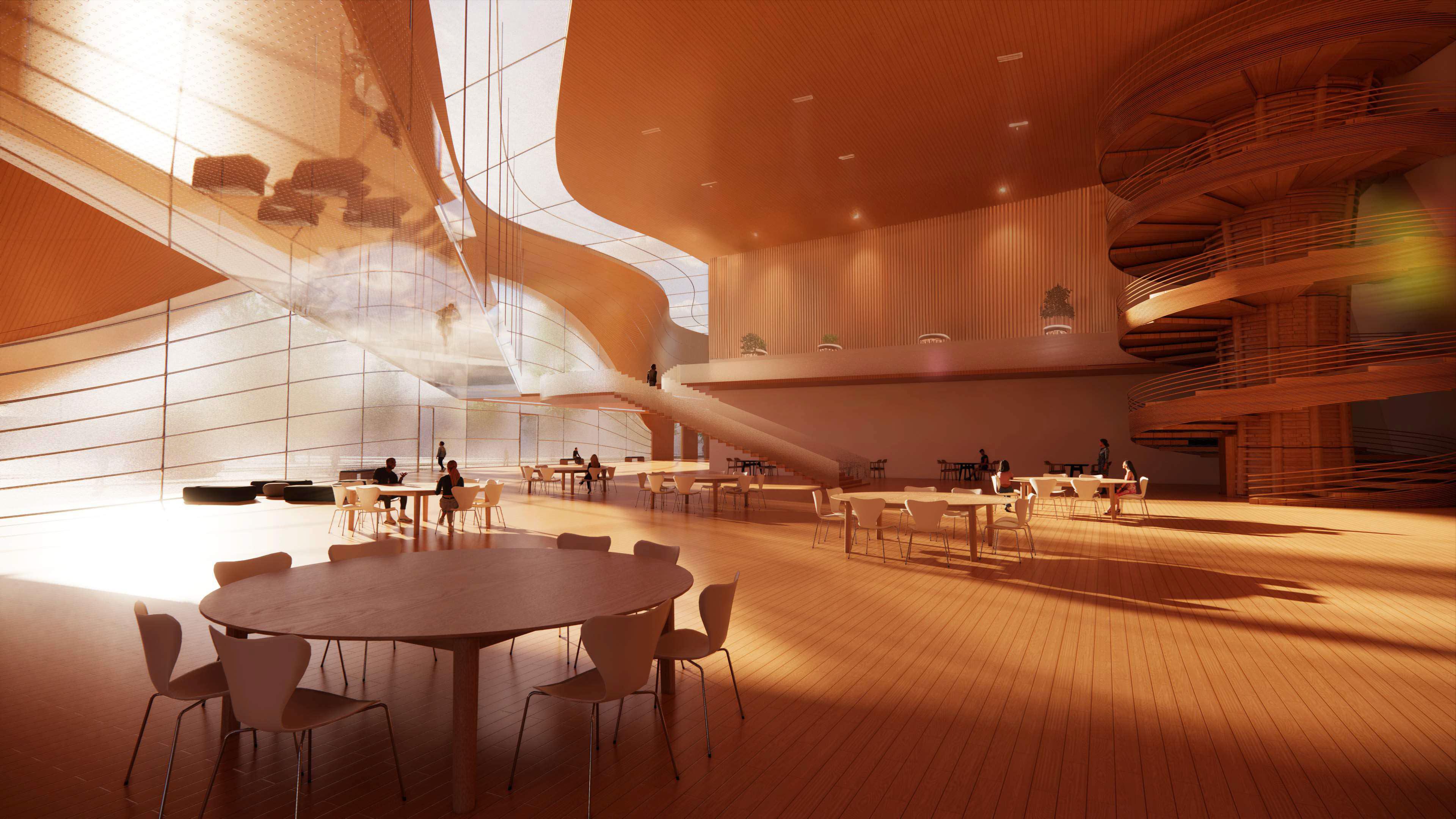
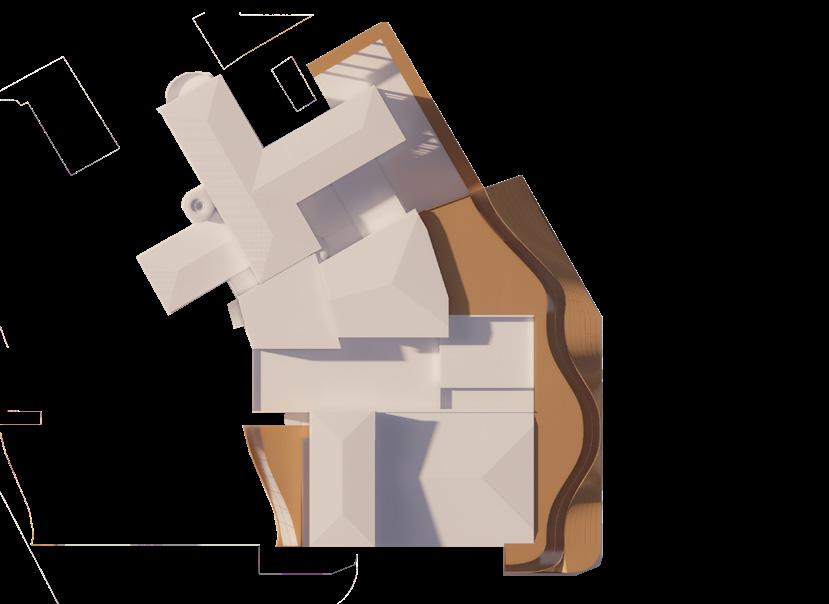


MFG: sedia systems
Spec: jump seat
MFG: spinneybeck
Spec: Quilt
description: full

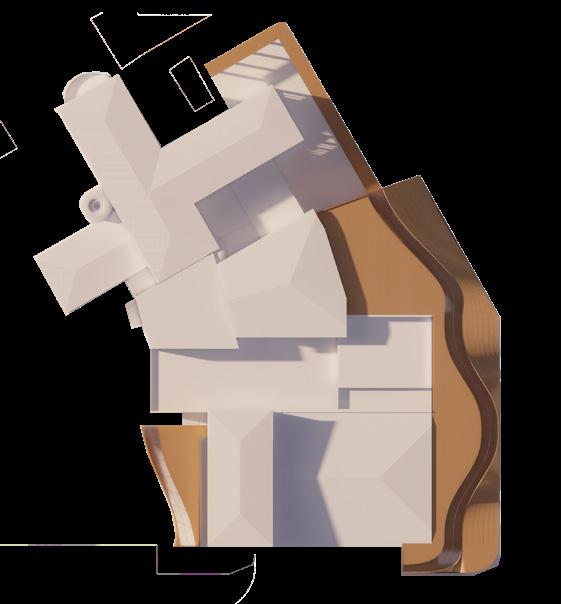

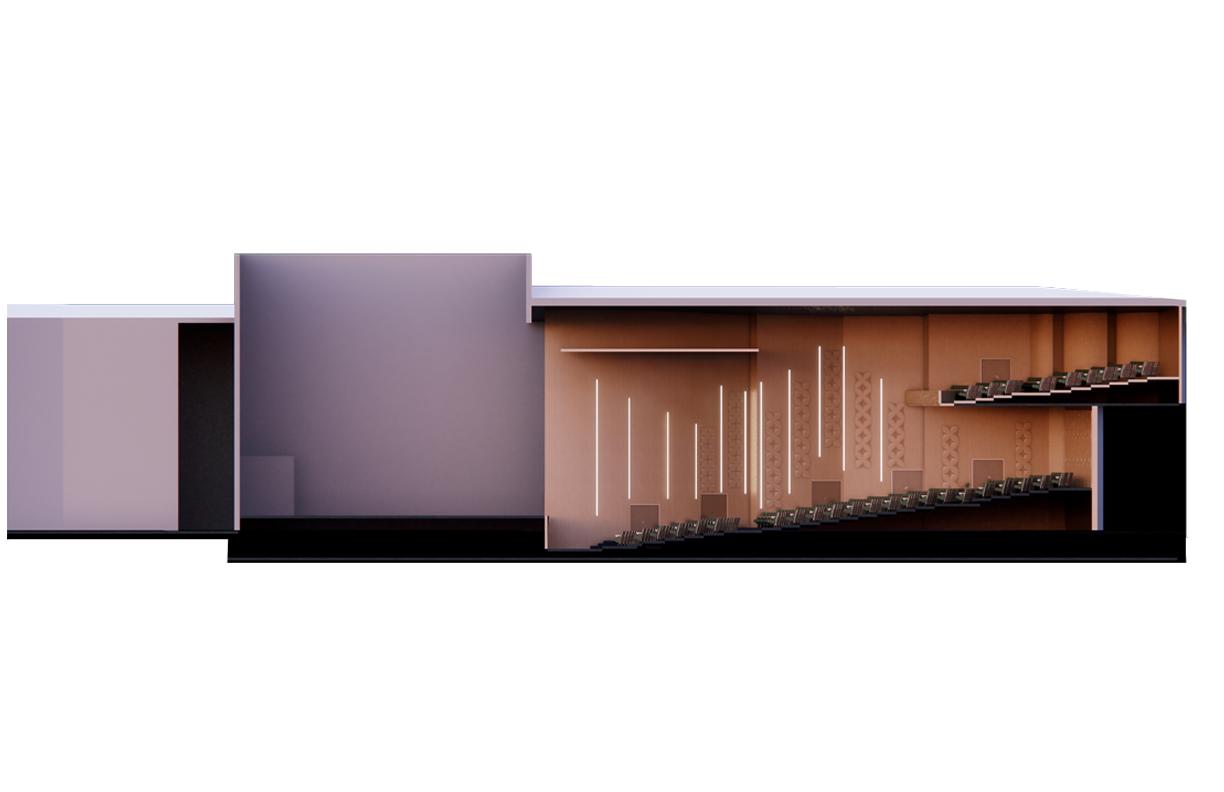
MFG: spinneybeck
Spec: pleat
description: full wood
