Nicholas Hornig MA (Cantab.), Dip Arch, Master of Urban Planning, ARB, RIBA
Home address: 304 Garfield Place #4F, Brooklyn, NY 11215. Cell: (857) 204-9741 Email: nick.hornig@gmail.com
Professional Experience: Architecture and Urban Design
Ennead Architects New York City, USA April 2016- February 2024, selected projects include:
Laboratory Buildings
Project Architect: Engineering and Polytechnic Gateway, University of Purdue, West Lafayette, IN: July 2019- April 2023. Working with local architects BSA LifeStructures on the delivery of a $113million, 250,000 SF, 6 story facility. Responsibilities included: shop drawing review, site inspections, client facing space programming development, managing a team of 4 architects on the production of SD and DD materials for the exterior envelope and interior public spaces; coordination with BSA’s in-house consultant team, as well as structural engineers (FRP); landscape architects (Rundell Ernstberger Associates)
Project Architect: Environmental Studies and School of Engineering and Applied Science; February 2021- January 2022. New 4 story teaching and research building comprising 666,000 GSF accommodation on Ivy Lane, Princeton, NJ; completion of CD packages for the interior works relating to ceilings and stairs; coordination with structural (LERA), Mechanical (AEI) and lighting engineers (HLB) to provide integrated exposed ceiling design. Under construction.
Project Architect: Energy Engineering Building, University of Texas at Austin: November- June 2019
New seven story, 184,000 SF teaching and research building: completion of DD and CD packages in collaboration with, Jacobs Engineering (AOR). Responsibilities include coordination of exterior envelope and public amenities adjacent to the grade level and raised entry areas with structural, civil engineers; developing exterior envelope and bridge component details, interior fire/ amenity stair and entry vestibule details. I coordinated the bridge design with artist Sarah Oppenheimer and her engineers at Thornton Tomasetti to facilitate the precise installation her glass structure “C-010106.”
Master Planning
Associate: Natural History Museum of Utah, Rio Tinto Center, Salt Lake City, UT September 2023- December 2023. Led the production of a design report assessing potential growth opportunities for this well-loved museum. The goal of this effort was to understand potential future energy requirements for the museum as it adopts a Net Zero decarbonization plan. We proposed a range of growth scenarios from 50-80,000 SF, providing additional collections display, storage and classroom space to meet the museum’s goal of reaching three times as many Utah Schoolage students. Completed in collaboration with GSBS architects, MEP&FP (Altieri), Civil (Stantec) and Structural (LERA).
Associate: Harvard Yard Libraries Feasibility Study, Harvard University, Cambridge, MA October 2022- January 2024. In collaboration with brightspot strategy (now PAM), led the production of existing conditions, and design proposal reports for the four major humanities libraries in Harvard Yard: Lamont, Pusey, Widener and Houghton. The year-long study for 200,000 SF also required my leading the production of materials for 4 staff charrettes, participating in more than 20 interviews with library staff and university faculty. This work has led to ambitious proposals for the renewal of these four Libraries; due to be implemented in time for Harvard’s 400th anniversary in 2036.
Associate: Oaks Christian High School Master Plan, Los Angeles, CA February 2022- December 2022: Led the master plan for the development of six new buildings and an integrated landscaping strategy that will add 410,000 GSF to an existing 300,000 GSF campus. The 50-acre school campus is located on the border between Ventura and Los Angeles counties, occupying former computer research labs and office buildings. I led on-site interviews with over 15 staff groups and presented our design work to the client at biweekly design development sessions.
Project Manager: Baishanzu National Park, Visitor Center Design Guidelines; August 2020- November 2020
Working with the Natural Conservancy to establish a framework for the design of new visitor centers at this area of cultural and ecological significance, approximately 5 hours’ drive south of Shanghai. Our work drew from precedents across North America, the UK and China; and established a set of design criteria for future architects and landscape designers to follow.
Project Architect: Taopu East Extended Area Master Plan, Shanghai, China: August- October 2018
Master Plan competition for this 370 hectare (914 acres) brownfield redevelopment site to the Northwest of Shanghai. Responsibilities included coordinating and managing the NYC and Shanghai office production efforts (team of 8); leading coordination of visualizations, site analysis and development graphics; storyboarding of multimedia package, collation of final book delivered to the Putuo District Council
Project Architect: College of Engineering Formation Study, University of Purdue, West Lafayette, IN: April 2018August 2018. Master plan study for a 450,000 GSF phased campus development, in collaboration with Jacobs Engineering Group. Responsibilities include massing study generation; coordination with programming consultants and University Campus Planning staff.
Performing Arts
Project Architect: Jessie H Jones Hall for the Performing Arts, Houston, TX: June 2017- January 2018. Schematic Design phase of a $190 million refurbishment of this 2,900-seat auditorium, built in 1966. The brief calls for the upgrading of acoustics, public spaces, and audience accessibility, and to provide new office accommodation and a world-class multifunction music venue within the existing landmarked travertine-clad building envelope. Responsibilities include coordination with structural (Walter P Moore), mechanical (CEG) , acoustic engineers (Threshold) and leading a team of 4 junior members of staff together with the Project Designer; with direction from Project Manager and Designer
Commercial/ Mixed Use
Project Architect: Lingang Science and Technology Center, Shanghai China: April 2016- completed March 2022. The first built component of a new technology master plan for the Lingang Development Group in Nanhui District, Pudong, 60km south of downtown Shanghai Responsibilities included: co-managing a team of 4 junior architects documenting this 1.2 million SF development; coordinating core and shell design with locally based structural engineers (LERA), landscape architects (DLC), and Ennead colleagues in our Shanghai office. Coordinated interior package for public spaces to DD with our local Design Institute (ECADI) I reviewed ECADI’s CD drawings to ensure interior design and exterior scope packages met design intent
Art installation (Ennead Lab)
Project Architect: Soundview Economic Hub Summer Activation, Bronx, NY working with Youth Ministries for Peace and Justice, in collaboration with the Urban Design Forum and the Association for Neighborhood and Housing Development’s Open Center initiative: June 2023- current. Led the schematic design for this project together with engagement consultants, Public Works Partners. Our goal is to showcase local art in a 7,500SF open space beneath the Bruckner Expressway at Bronx River Avenue.
Pro-Bono Work (Ennead Lab)
Project Architect: The Point Community Development Corporation, Garrison Ave, Hunts Point, Bronx, NY December 2021- May 2022. Built a Revit model of the Point’s facility and worked with Sharon Lee De La Cruz, Grants Coordinator to assemble a package of work for Cluny Construction to provide pricing to renovate their former currency warehouse facility. As a result of this application, NYCCA allocated the Point $6.72 million for work to be executed under a DDC contract.
Project Architect: The Bronx is Breathing, Hunts Point, Bronx, NY Sites D, and A OU-2 June 2022-February 2024
Ennead Lab provided the site design and amenity building layouts in response to two NYCEDC led RFPs, working with Barretto Bay Strategies, the Point CDC, a consortia of solar energy generation, power storage companies, and a truck driving cooperative Whichever site is realized first, will likely be the first electric freight truck charging station on the East Coast; and will serve to reduce the pollution impacting residents close to Hunts Point produce markets
Ismael Leyva Architects New York City, USA: December 2014- April 2016. Selected Projects include:
Project Architect: 1150 Avenue of the Americas, Manhattan, NY January 2015- April 2016
Fortuna Realty Group’s new 44 story 160,000 SF midtown Manhattan hotel: coordination with structural (WSP), MEP (Cosentini) consultants. Directed the work of a junior architect together with Project Manager. Focus on core design, floor layouts, elevators, doors, walls, interior design, Zone Green drawings, and concrete slab drawings. Initial department of building submission was filed December 1, 2015. Demolition of existing building is now complete (July 2018)
Project Architect: 145 West St, Brooklyn, NY: January 2016- April 2016 50% CD package submitted February 2016. Focused on external and internal ramps and stairs’ design, as well as first floor slab/ grade interface design for the affordable housing block. This Mack Real Estate Group, Palin Enterprises development provides 600 new residential units, of which 25% are affordable Construction completed.
NBBJ Boston Studio, USA (formerly Chan Krieger Sieniewicz) August 2012- May 2014. Selected projects include:
Project Manager: Thayer Street Planning Study, Providence, RI. Representing NBBJ as lead consultant for this town/gown urban regeneration strategy, collaborated with city planners, stakeholder groups, presented research and massing proposals at public meetings; managing one other urban designer for graphic production; coordinated NBBJ’s work with transportation planners (Toole Design Group), real-estate economic advisors (HR&A), Landscape Architects (Klopfer Martin)
Project Manager: Southeast Community Neighborhood Conservation District Guidelines, Newport News, VA. January 2013- February 2014. As NBBJ point of contact with the City of Newport News Department of Planning, worked with an internal team to produce design guidelines for the development of vacant lots to promote economic development, while preserving the existing character of this economically challenged community
Urban Designer: Northeastern University Institutional Master Plan, Boston MA. August 2012- November 2013
Responsibilities included: coordinated with landscape, transportation consultants, as well as university facilities team. Developed massing studies for potential campus building sites, writing project narratives; produced materials for public meetings; leading the accompanying website content and design strategy
Eric Parry Architects London, UK 2002-2009. Selected projects include:
Project Architect: Palladio, His Life and Legacy, Royal Academy, London W1
May 2008 - Jan 2009, working with a $140K budget to display approximately 220 artifacts including Palladio’s original 16th Century drawings, paintings by Titian and Canaletto, and scale models: worked with the RA curators to coordinate exhibit arrangement, lighting, graphics, joinery details, metal work and construction team for a fast-paced installation
Project Architect: 47-50 New Bond Street, 12-14 St George Street, London W1 Mar 2006 - April 2008. Contributed from feasibility to bidding documentation on this $50 million development comprising 160,000 SF office, retail and residential accommodation. Managing a team of two junior architects, prepared separate planning applications for both sites, coordinating core design with MEP, structural engineers. Prepared bidding documents for interior packages, including: joinery, elevators, bathrooms and reception areas Practical Completion issued: 2010.
Package Architect: 5 Aldermanbury Square, London EC2 October 2002 - November 2006: joined the team at detailed design and worked to completion for this $110 million 20 story 387,000 SF office building. Responsibilities included the design and coordination of all packages associated with the grade level internal and external public spaces, including: stone, concrete setting-out, metal work, suspended stone soffit, RCPs and acoustic materials, bespoke accessible elevator Completed 2007.
Project Architect: Aldermanbury Square Landscape, London EC2 October 2004 - Nov 2006
Key client contact, from schematic design to construction administration: coordinated with City of London lighting, drainage and planting teams to produce construction documentation for this $975,000 redevelopment of Aldermanbury Square, which provides 22,600 SF improved public realm for the City of London. Completed 2007.
Package Architect: 185 Park Street, London SE1, March 2003- March2004
Co-designed competition winning proposal for this 417,000 SF mixed use, three building scheme comprising a 24-story residential, 8 story office and 5 story affordable housing components adjacent to the Tate Modern, London. Responsibilities included coordination of the core, fenestration and parking level design of the office building with structural, façade and mechanical engineers. Planning application submitted to Southwark Council in March 2004. Assisted in compiling EPA’s supporting evidenced on behalf of Motcombe Estates for the planning appeal held at Southwark Cathedral, March 2007.
Package Architect: Fortress House, Savile Row, London W1
Developed documentation for successful planning application to redevelop site of the English Heritage offices; coordination with mechanical and structural engineers to refine load baring stone façade design, with minimal impingement on net lettable area. December 2008- March 2009: construction phase punch-listing WCs, stonework, lighting installation.
Architectural Assistant: New Music School for Bedford School, June- September 2003
Completed drawings for value engineering exercise and successful planning application with Bedford City Council.
Additional Experience
New York City Department of City Planning Urban Design Unit Winter Internship, October 2011-January 2012
Project Manager, videographer: working with the Manhattan and Bronx Borough offices produced a video documenting participants’ opinions regarding the future of the Sheridan Expressway at a public charrette, at the Fanny Lou Hamer Freedom High School, October 2011. This led to personal thesis project on community–led planning in the South Bronx.
Kennedy School of Government Harvard University, Cambridge, MA, June-November 2011
Research assistant working with Professor José Gómez-Ibáñez: leading to a paper on public transit policy and congestion alleviation in Jakarta, Indonesia. Undertook 2 months’ local research, studying the efficacy of the over-subscribed and underfunded Bus Rapid Transit system, working alongside partners at MTI, the Indonesian Transport Society
CABE (Commission for Architecture and the Built Environment), London, UK, Dec 2009 – June 2010
Research Assistant working with Diane Haigh, Director of Design Review: researched the provision of new affordable homes delivered by supermarket-led mixed-use developments within the UK This work formed part of CABE’s policy document on this topic published September 2010, and presented to Design Review Panel Members and at the Building Magazine conference on Supermarkets, July 2010
Kevin Fellingham Architecture London April- November 2009
Project Manager: Mooli’s, 50 Frith Street, London W1; Working with Kevin Fellingham on the design, managed the permitting process and construction of an interior fit-out for a new restaurant within a tight $120,000 budget, and 2-month construction program
Project Manager: Bolt Partners’ offices, Haverstock Hill, London NW3
Led a feasibility study for a $2million mixed-use development on a site adjacent to Belsize Park Underground station in North London, coordinating with Rights of Light consultants and structural engineers
Allies and Morrison Architects, London Architectural Assistant 2000- 2002, selected projects include:
Architectural Assistant: Master plan for the Sidgwick Site, Cambridge University’s arts campus: produced the graphics and research for a conservation study, and contributed to the planning and detailed design of the infrastructure/ landscaping proposals; led schematic designs for the 10,000 SF East Asia Institute; website coordination
Architectural Assistant: London College of Printing: schematic and detailed design, tender packages for a $3.25 million redevelopment of an existing 1960’s podium block, library and entry
Kohn Pedersen Fox, New York City Architectural Assistant 1997- 1998, key projects include: Construction administration for the renovation of 55 Water Street, Manhattan, schematic design for Wharton Business School, University of Pennsylvania.
Education
Harvard University, Graduate School of Design, Cambridge MA, USA
Masters in Urban Planning, graduated May 2012, area of concentration: Transportation and Land Use
Kingston University, London
Postgraduate Diploma in Professional Practice in Architecture (with Commendation)
Diploma (RIBA Part 3) awarded September 2006
Trinity Hall, Cambridge University, UK
Diploma in Architecture, awarded June 2000 (with Commendation)
BA (Hons) 2.1 in Architecture, awarded June 1996
Teaching/ Professional Affiliations
Ennead Lab: Youth Ministries for Peace and Justice: community brain trust member for the renovation of the Westchester Ave station designed by Cass Gilbert, meetings in November 2023, and February 2024.
Ennead Lab: ACD (Assoc. for Community Design) Seminar Co-presented WALTER (The Water and Air Alert and Testing Resource) with Ennead Lab team 8.16.2022.
Ennead Lab: Advisory panel member developing Guidelines for Equitable Development for CUNY Institute for State and Local Governance, Equality Indicators Group. January 2016- 2017
NJIT Graduate studio crit, midterm review, November 2023.
Various critic appointments for Pratt Thesis Interior Design studios.
AIA New York Urban Design Committee: Panel member January 2015- 2017.
League of Architectural Filmmakers and Story Tellers: Founding member. September 2016- 2018.
Columbia University: Guest Critic at the GSAPP Advanced Studio V, 12.11.2023; Urban Design Studio II, course A6850, fall 2014, 2015, 2016, 2017.
Cooper Union Continuing Education: Resilient Cities class, a component of the Green Certificate program, April 2015
NYIT Graduate Urban + Regional Design seminar class, April 2015, invited by Professor Jeffrey Raven AIA
ABX Boston, October 28, 2014: Presented: “Documentary video as a tool for design research ”
Boston Architectural College, Boston, MA, Career Gateway program Instructor: February-May 2013
ULI Technical Review Panel member: Chicopee, MA, October 2012
Harvard, GSD Masters in Urban Planning Core Studio: Taught “VideoCity” a three-day intensive workshop to first year planners, September 2012; one student is now the director of “Nomad Meets the City” based in Ulan Bator, Mongolia
Harvard, GSD, Career Discovery Instructor, June- July 2012
Binus International School, Jakarta: Guest Lecturer, June 2011
Guest critic at the University of East London, Cambridge University and Canterbury School of Architecture
Publications
League of Architectural Filmmakers and Story Tellers: http://www.lafs.info/blog/2017/6/13/lafs-film-review-citizen-jane-battlefor-the-city: Citizen Jane: Battle for the City, film review, May 2017
Meanstheworld; NBBJ Blog, April 2014: http://meanstheworld.co/author/nhornig; NBBJ published my freehand ink drawings from travels in India
Harvard Asia Quarterly, Winter 2011: The Grid-locked Commute, a study of Jakarta’s Transportation Problems; Co-authored with Professor José Gomez-Ibañéz (GSD, HKS), Justin Brandon (MUP 2012)
Research Assistant on Public-Private Partnerships for Major League Sports Facilities, Routledge 2012; By Professor Judith Grant Long
Platform Magazine 2011: My first and second semester core studio work included Building Design, London, UK. Architectural review of Pull House, Brattleboro, VT, USA by Procter Rihl Architects; published Sept 10, 2010
Palladio Exhibition: Exhibition featured on the BBC TV news, January 2009. Covered in the Guardian, Financial Times, Le Monde, Building Design Magazine
Video work
Soundpapered: Edited 1 minute reel for artist and design strategist Rachel Abrams; published on Okay Space gallery website; January 2017
Lingang S&T: Filmed, edited a 6-minute multi-media presentation to accompany Schematic Design presented at Lingang HQ, June 2016, on behalf of Ennead Architects
Newark Big Plans; Editor for footage by Damon Rich: Trailer edited and shown at Newark’s Riverside Newark Movie Mixtape Film Festival, September 2014 http://newarkriverfront.org/2014/09/04/newark-movie-mixtape-night/ Harvard GSD Career Discovery Video, 2012; used as a teaching tool for incoming instructors
Lessons from Community-led Planning in the South Bronx, NY: GSD master’s thesis project: how community organizations have delivered substantive physical improvements in an economically disadvantaged neighborhood. October 2011- May 2012. Copy held in the Graduate School of Design Library
Macro Jam: Jakarta: co-producer and director with Justin Brandon; used as an exhibit in Professor Gomez-Ibanez’s Harvard Kennedy School class about congestion alleviation in Jakarta
Andrea Palladio: Through the Eyes of Contemporary Architects Director/ Editor, October 2008- Jan 2009. Defined the concept with the Royal Academy Architecture curator Kate Goodwin, and filmmaker Ruth Schocken-Katz. Edited an interview with Toh Shimasaki Architects; one of a series of five developed for the exhibition. These were shown at the Royal Academy, London, and at Fundacion La Caixa, in both Barcelona and Madrid, Spain
Aftermath: A portrait of those living and working in the shadow of Ground Zero, NYC, filmed with Naomi Shaw in 2004: shown at the Architectural Foundation’s Airspace exhibition, 2006 London (http://www.nytimes.com/2006/07/13/realestate/13iht-recanary.2194621.html); and at the Portobello Film Festival, 2006; http://www.portobellofilmfestival.com/2006/pff-winter.pdf
Awards and Recognition
Ennead Architects Lingang S&T awards include: 2022-23 “Shanghai Design 100+ Award”; Perspective Magazine A+D Awards 2022; Architizer Special Mention 2022 for mixed use category Harvard University Graduate School of Design, Cambridge MA: Spring 2012: First Place in the 2012 Boston Affordable Housing Development Competition; role: lead architect Fall 2011: REAI Grant recipient for video thesis “Lessons from Community-Led Planning in the South Bronx, NY”; held in the Loeb Library, Harvard University Summer 2011: Recipient of the Kennedy School’s Ash Institute grant sponsored by the Rajawali Foundation Spring 2011: ULI student competition 2011, awarded ‘special mention’ for urban design
Kingston University, London: Awarded Commendation for course and examination work, September 2006
Eric Parry Architects, London: Aldermanbury Square: 2009 Civic Trust Award winner; 2008 British Council of Offices winner, National and Regional (London) levels, 2009 Stirling Prize shortlist
Competition wins: at 185 Park Street, a 30,500 SF mixed use development in March 2003, and at Leathersellers’ Hall, St Helen’s Place, London EC3 for a new interior fit-out, September 2008
Technical Proficiency
AutoCAD, Revit, GIS, Sketch-up, Rhino, Adobe Creative Suite, Premiere, Microsoft Office Word and Excel.
Languages
Working German, French
Selected Projects 2005- 2024
Project Architect & Associate at Ennead Architects, New York, NY
Project Architect at Ismael Leyva Architects, New York, NY Urban Designer, Project Manager at NBBJ, Boston, MA Project architect at Eric Parry Architects , London, UK
Nicholas Hornig RIBA
Project Architect, Ennead Architects, New York City Yard Libraries Feasibility Study, Harvard University, Cambridge, MA
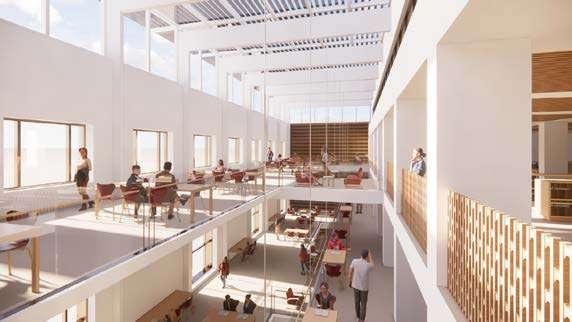

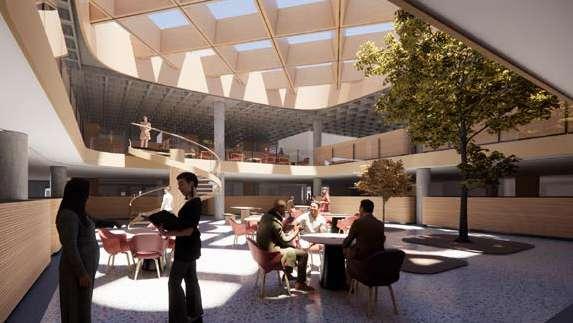

2.2 Rebalancing
2.2 Rebalancing
2.2 Rebalancing
2.2 Rebalancing
2.2 Rebalancing
Rebalancing People and Space Types within the Yard Libraries
Rebalancing People and Space Types within the Yard Libraries
Rebalancing People and Space Types within the Yard Libraries
2.2 Rebalancing
Rebalancing People and Space Types within the Yard Libraries
Rebalancing People and Space Types within the Yard Libraries
Rebalancing People and Space Types within the Yard Libraries
Rebalancing People and Space Types within the Yard Libraries
Rebalancing People and Space Types within the Yard Libraries
Rebalancing People and Space Types within the Yard Libraries
Together, the transformations within the four Yard Libraries will resituate key library personnel in order to better serve the overall vision. The primary shift is to move a substantial number of currently dispersed staff out of Widener and into Pusey to create a Digital Research Commons—an environment dense with library expertise focused on advanced digital research methods, while also co-locating groups for better efficiency and resource sharing. An overall reduction in patron seating in Pusey is mainly due to the removal of study carrels adjacent to vacated collections.
Together, the transformations within the four Yard Libraries will resituate key library personnel in order to better serve the overall vision. The primary shift is to move a substantial number of currently dispersed staff out of Widener and into Pusey to create a Digital Research Commons—an environment dense with library expertise focused on advanced digital research methods, while also co-locating groups for better efficiency and resource sharing. An overall reduction in patron seating in Pusey is mainly due to the removal of study carrels adjacent to vacated collections.
Together, the transformations within the four Yard Libraries will resituate key library personnel in order to better serve the overall vision. The primary shift is to move a substantial number of currently dispersed staff out of Widener and into Pusey to create a Digital Research Commons—an environment dense with library expertise focused on advanced digital research methods, while also co-locating groups for better efficiency and resource sharing. An overall reduction in patron seating in Pusey is mainly due to the removal of study carrels adjacent to vacated collections.
Another key change is the addition of Fine Arts Library (FAL) staff to Lamont, along with staff to serve a new shared Secure Reading Room.
Another key change is the addition of Fine Arts Library (FAL) staff to Lamont, along with staff to serve a new shared Secure Reading Room.
Together, the transformations within the four Yard Libraries will resituate key library personnel in order to better serve the overall vision. The primary shift is to move a substantial number of currently dispersed staff out of Widener and into Pusey to create a Digital Research Commons—an environment dense with library expertise focused on advanced digital research methods, while also co-locating groups for better efficiency and resource sharing. An overall reduction in patron seating in Pusey is mainly due to the removal of study carrels adjacent to vacated collections. Another key change is the addition of Fine Arts Library (FAL) staff to Lamont, along with staff to serve a new shared Secure Reading Room.
In the process of rebalancing different types of space across the four buildings, care has been taken to maintain or increase the footprint of collections, study space, and library-controlled classrooms, and to make more spaces feel relevant and accessible to Harvard College students.
Another key change is the addition of Fine Arts Library (FAL) staff to Lamont, along with staff to serve a new shared Secure Reading Room. In the process of rebalancing different types of space across the four buildings, care has been taken to maintain or increase the footprint of collections, study space, and library-controlled classrooms, and to make more spaces feel relevant and accessible to Harvard College students.
In the process of rebalancing different types of space across the four buildings, care has been taken to maintain or increase the footprint of collections, study space, and library-controlled classrooms, and to make more spaces feel relevant and accessible to Harvard College students.
Together, the transformations within the four Yard Libraries will resituate key library personnel in order to better serve the overall vision. The primary shift is to move a substantial number of currently dispersed staff out of Widener and into Pusey to create a Digital Research Commons—an environment dense with library expertise focused on advanced digital research methods, while also co-locating groups for better efficiency and resource sharing. An overall reduction in patron seating in Pusey is mainly due to the removal of study carrels adjacent to vacated collections. Another key change is the addition of Fine Arts Library (FAL) staff to Lamont, along with staff to serve a new shared Secure Reading Room. In the process of rebalancing different types of space across the four buildings, care has been taken to maintain or increase the footprint of collections, study space, and library-controlled classrooms, and to make more spaces feel relevant and accessible to Harvard College students.
In the process of rebalancing different types of space across the four buildings, care has been taken to maintain or increase the footprint of collections, study space, and library-controlled classrooms, and to make more spaces feel relevant and accessible to Harvard College students.
Together, the transformations within the four Yard Libraries will resituate key library personnel in order to better serve the overall vision. The primary shift is to move a substantial number of currently dispersed staff out of Widener and into Pusey to create a Digital Research Commons—an environment dense with library expertise focused on advanced digital research methods, while also co-locating groups for better efficiency and resource sharing. An overall reduction in patron seating in Pusey is mainly due to the removal of study carrels adjacent to vacated collections. Another key change is the addition of Fine Arts Library (FAL) staff to Lamont, along with staff to serve a new shared Secure Reading Room. In the process of rebalancing different types of space across the four buildings, care has been taken to maintain or increase the footprint of collections, study space, and library-controlled classrooms, and to make more spaces feel relevant and accessible to Harvard College students.
Together, the transformations within the four Yard Libraries will resituate key library personnel in order to better serve the overall vision. The primary shift is to move a substantial number of currently dispersed staff out of Widener and into Pusey to create a Digital Research Commons—an environment dense with library expertise focused on advanced digital research methods, while also co-locating groups for better efficiency and resource sharing. An overall reduction in patron seating in Pusey is mainly due to the removal of study carrels adjacent to vacated collections. Another key change is the addition of Fine Arts Library (FAL) staff to Lamont, along with staff to serve a new shared Secure Reading Room.
In the process of rebalancing different types of space across the four buildings, care has been taken to maintain or increase the footprint of collections, study space, and library-controlled classrooms, and to make more spaces feel relevant and accessible to Harvard College students.
Together, the transformations within the four Yard Libraries will resituate key library personnel in order to better serve the overall vision. The primary shift is to move a substantial number of currently dispersed staff out of Widener and into Pusey to create a Digital Research Commons—an environment dense with library expertise focused on advanced digital research methods, while also co-locating groups for better efficiency and resource sharing. An overall reduction in patron seating in Pusey is mainly due to the removal of study carrels adjacent to vacated collections. Another key change is the addition of Fine Arts Library (FAL) staff to Lamont, along with staff to serve a new shared Secure Reading Room. In the process of rebalancing different types of space across the four buildings, care has been taken to maintain or increase the footprint of collections, study space, and library-controlled classrooms, and to make more spaces feel relevant and accessible to Harvard College students.
Together, the transformations within the four Yard Libraries will resituate key library personnel in order to better serve the overall vision. The primary shift is to move a substantial number of currently dispersed staff out of Widener and into Pusey to create a Digital Research Commons—an environment dense with library expertise focused on advanced digital research methods, while also co-locating groups for better efficiency and resource sharing. An overall reduction in patron seating in Pusey is mainly due to the removal of study carrels adjacent to vacated collections. Another key change is the addition of Fine Arts Library (FAL) staff to Lamont, along with staff to serve a new shared Secure Reading Room. In the process of rebalancing different types of space across the four buildings, care has been taken to maintain or increase the footprint of collections, study space, and library-controlled classrooms, and to make more spaces feel relevant and accessible to Harvard College students.
Architect, Ennead Architects, New York
Libraries Feasibility Study, Harvard University, Cambridge, MA
Architect, Ennead Architects, New York City Widener Widener -28% Pusey Pusey +250% Lamont Lamont +20% Houghton Houghton -32% Proposed Rebalancing of Patron Seating Per Building Overall, the study aims to maintain or increase patron seating throughout the Yard Libraries. The primary changes in patron seating will be in quality, type, and location, not in quantity. The reduction in patron seating in Pusey is primarily due to its programmatic shift toward dedicated space for library staff and away from private or semi-private patron space, such as carrels and faculty studies. Proposed Rebalancing of Staff Counts Per Building Relocating a critical mass of library staff from Widener to Pusey allows key spaces in Widener, especially at Level 1, to be reallocated for public functions, exhibitions, and other new program. As with patron seating, the study seeks not to reduce staff spaces but to move groups around within the four buildings to improve efficiency, increase collaboration, and provide better services. Fine Arts Library staff and Media Preservation staff have been brought into the Yard and added to the staff totals.
Project
Yard
Project
Stacks Study Spaces Faculty Studies Depart. Library General Use Exhibition Classroom Staff Space Library Ops Unit Storage Special Use Existing Proposed 0% 6% 11% 19% 52% 1% 2% 2% 1% 6% Yard Libraries Exis�ng Unit Storage L brary Ops Staff Space Study Stacks General Use C assroom Special Use Exhibi�on Faculty Study 1% 10% 10% 15% 49% 3% 2% 3% 2% 5% Yard Libraries Proposal Un t Storage L brary Ops Staff Space Study Stacks General Use Classroom Spec al Use Exhibi�on Facu ty St 0% 6% 11% 19% 52% 1% 2% 2% 1% 6% Yard Libraries Exis�ng Unit Storage Library Ops Staff Space Study Stacks Genera Use Classroom Special Use Exhibi�on Faculty Study Widener +483% Pusey 0% Lamont +8% Houghton +194% STAFF COUNTS CLASSROOM AREA Widener -5% Widener -28% Pusey -29% Pusey +250% Lamont +8% Lamont +20% Houghton -41% Houghton -32% Proposed Rebalancing of Patron Seating Per Building Overall, the study aims to maintain or increase patron seating throughout the Yard Libraries. The primary changes in patron seating will be in quality, type, and location, not in quantity. The reduction in patron seating in Pusey is primarily due to its programmatic shift toward dedicated space for library staff and away from private or semi-private patron space, such as carrels and faculty studies. Proposed Rebalancing of Staff Counts Per Building Relocating a critical mass of library staff from Widener to Pusey allows key spaces in Widener, especially at Level 1, to be reallocated for public functions, exhibitions, and other new program. As with patron seating, the study seeks not to reduce staff spaces but to move groups around within the four buildings to improve efficiency, increase collaboration, and provide better services. Fine Arts Library staff and Media Preservation staff have been brought into the Yard and added to the staff totals.
2.2 Rebalancing Existing Proposed 0% 6% 11% 19% 52% 1% 2% 2% 1% 6% Yard Libraries Exis�ng 1% 10% 10% 15% 49% 3% 2% 3% 2% 5% Yard Libraries Proposal 0% 6% 11% 19% 52% 1% 2% 2% 1% 6% Yard Libraries Exis�ng Widener +483% Pusey 0% Lamont +8% Houghton +194% PATRON SEATING STAFF COUNTS CLASSROOM AREA Widener -5% Widener -28% Pusey -29% Pusey +250% Lamont +8% Lamont +20% Houghton -41% Houghton -32% Proposed Rebalancing of Patron Seating Per Building Overall, the study aims to maintain or increase patron seating throughout the Yard Libraries. The primary changes in patron seating will be in quality, type, and location, not in quantity. The reduction in patron seating in Pusey is primarily due to its programmatic shift toward dedicated space for library staff and away from private or semi-private patron space, such as carrels and faculty studies. Proposed Rebalancing of Staff Counts Per Building Relocating a critical mass of library staff from Widener to Pusey allows key spaces in Widener, especially at Level 1, to be reallocated for public functions, exhibitions, and other new program. As with patron seating, the study seeks not to reduce staff spaces but to move groups around within the four buildings to improve efficiency, increase collaboration, and provide better services. Fine Arts Library staff and Media Preservation staff have been brought into the Yard and added to the staff totals.
0% 6% 11% 19% 52% 1% 2% 2% 1% 6% Yard Libraries Exis�ng 1% 10% 10% 15% 49% 3% 2% 3% 2% 5% Yard Libraries Proposal 0% 6% 11% 19% 52% 1% 2% 2% 1% 6% Yard Libraries Exis�ng Widener +483% Pusey 0% Lamont +8% Houghton +194% PATRON SEATING STAFF COUNTS CLASSROOM AREA Ennead brightspot 13 Houghton Staff Lamont Staff Widener Staff Lamont Patron Houghton Patron Pusey Patron Pusey Staff Widener Patron 67 129 1194 785 138 109 53 9 Houghton Staff Lamont Staff Widener Staff Lamont Patron Houghton Patron Pusey Patron Pusey Staff Widener Patron 67 129 1194 785 138 109 53 9 Widener + Maps Secure Reading Room Interdisciplinary Scholarship Public Programs Hands-on Teaching Space HOUGHTON Staff Zone FAL, Houghton, HUA Secure Reading Room LAMONT FAL collections Digital Research Commons WIDENER PUSEY Proposed Staff Countsand Patron Seats Per Building Proposed Space Type Distribution Per Building 1 Proposed Lamont reading room transformation 2 Proposed Pusey transformation 3 Transformation axonometric 4 Programmatic transformations 3 4 Widener -28% Pusey +250% Lamont +20% Houghton -32% Overall, the study aims to maintain or increase patron seating throughout the Yard Libraries. The primary changes in patron seating will be in quality, type, and location, not in quantity. The reduction in patron seating in Pusey is primarily due to its programmatic shift toward dedicated space for library staff and away from private or semi-private patron space, such as carrels and faculty studies. Relocating a critical mass of library staff from Widener to Pusey allows key spaces in Widener, especially at Level 1, to be reallocated for public functions, exhibitions, and other new program. As with patron seating, the study seeks not to reduce staff spaces but to move groups around within the four buildings to improve efficiency, increase collaboration, and provide better services. Fine Arts Library staff and Media Preservation staff have been brought into the Yard and added to the staff totals.
Stacks Study Spaces Faculty Depart. Library General Exhibition Classroom Staff Space Library Ops Unit Storage Special Proposed Rebalancing of Space Types in Harvard Yard Libraries Existing Proposed 0% 6% 11% 19% 52% 1% 2% 2% 1% Yard Libraries Exis�ng Unit Storage L brary Ops Staff Space Study Stacks General Use C assroom Special Use Exhibi�on Faculty Study 1% 10% 10% 15% 49% 2% 2% 5% Proposal t brary ff Study Stacks General Use Classroom Spec al Use Exhibi�on Facu ty St 0% 6% 11% 19% 52% 1% 2% 2% 1% Yard Libraries Exis�ng Unit Storage Library Ops Staff Space Study Stacks Genera Use Classroom Special Use Exhibi�on Faculty Study Widener +483% Pusey 0% Lamont +8% Houghton +194% STAFF COUNTS AREA Widener -5% Widener -28% Pusey -29% Pusey +250% Lamont +8% Lamont +20% Houghton -41% Houghton -32% Proposed Rebalancing of Patron Seating Per Building Overall, the study aims to maintain or increase patron seating throughout the Yard Libraries. The primary changes in patron seating will be in quality, type, and location, not in quantity. The reduction in patron seating in Pusey is primarily due to its programmatic shift toward dedicated space for library staff and away from private or semi-private patron space, such as carrels and faculty studies. Proposed Rebalancing of Staff Counts Per Building Relocating a critical mass of library staff from Widener to Pusey allows key spaces in Widener, especially at Level 1, to be reallocated for public functions, exhibitions, and other new program. As with patron seating, the study seeks not to reduce staff spaces but to move groups around within the four buildings to improve efficiency, increase collaboration, and provide better services. Fine Arts Library staff
0% 19% 52% 1% 2% 6% Exis�ng 1% 10% 15% 49% 3% 3% 2% 5% Yard Libraries Proposal 0% 19% 52% 1% 2% 6% Exis�ng Widener +483% 0% Lamont +8% Houghton +194% PATRON COUNTS CLASSROOM AREA Widener -5% Widener -28% Pusey -29% Pusey +250% Lamont +8% Lamont +20% Houghton -41% Houghton -32% Proposed Rebalancing of Patron Seating Per Building Overall, the study aims to maintain or increase patron seating throughout the Yard Libraries. The primary changes in patron seating will be in quality, type, and location, not in quantity. The reduction in patron seating in Pusey is primarily due to its programmatic shift toward dedicated space for library staff and away from private or semi-private patron space, such as carrels and faculty studies. Proposed Rebalancing of Staff Counts Per Building Relocating a critical mass of library staff from Widener to Pusey allows key spaces in Widener, especially at Level 1, to be reallocated for public functions, exhibitions, and other new program. As with patron seating, the study seeks not to reduce staff spaces but to move groups around within the four buildings to improve efficiency, increase collaboration, and provide better services. Fine Arts Library staff and Media Preservation staff have been brought into the Yard and added to the staff totals.
2.2 Rebalancing 0% 6% 11% 19% 52% 1% 1% 6% Yard Libraries Exis�ng 1% 10% 15% 49% 3% 3% 2% 5% Yard Libraries Proposal 0% 6% 11% 19% 52% 1% 1% 6% Yard Libraries Exis�ng +483% 0% +8% +194% PATRON STAFF CLASSROOM AREA Houghton Staff Lamont Staff Lamont Patron Houghton Patron Pusey Patron Widener Patron 67 129 1194 785 138 109 53 9 Houghton Staff Lamont Staff Lamont Patron Houghton Patron Pusey Patron Widener Patron 67 129 1194 785 138 109 53 9 Widener + Maps Secure Reading Room Interdisciplinary Scholarship Public Programs Hands-on Teaching Space HOUGHTON Staff Zone FAL, Houghton, HUA Secure Reading Room LAMONT FAL collections Digital Research Commons WIDENER PUSEY Proposed Staff Countsand Patron Seats Per Building Proposed Space Type Distribution Per Building 1 Proposed Lamont reading room transformation 2 Proposed Pusey transformation 3 Transformation axonometric 4 Programmatic transformations
Widener -5% Widener -28% Pusey -29% Pusey +250% Lamont +8% Lamont +20% Houghton -41% Houghton -32% Proposed Rebalancing of Patron Seating Per Building Overall, the study aims to maintain or increase patron seating throughout the Yard Libraries. The primary changes in patron seating will be in quality, type, and location, not in quantity. The reduction in patron seating in Pusey is primarily due to its programmatic shift toward dedicated space for library staff and away from private or semi-private patron space, such as carrels and faculty studies. Proposed Rebalancing of Staff Counts Per Building Relocating a critical mass of library staff from Widener to Pusey allows key spaces in Widener, especially at Level 1, to be reallocated for public functions, exhibitions, and other new program. As with patron seating, the study seeks not to reduce staff spaces but to move groups around within the four buildings to improve efficiency, increase collaboration, and provide better services. Fine Arts Library staff and Media Preservation staff have been brought into the Yard and added to the staff totals.
Stacks Study Spaces Faculty Studies Depart. Library General Use Exhibition Classroom Staff Space Library Ops Unit Storage Special Use Existing Proposed 0% 6% 11% 19% 52% 1% 2% 2% 1% 6% Yard Libraries Exis�ng Unit Storage L brary Ops Staff Space Study Stacks General Use C assroom Special Use Exhibi�on Faculty Study 1% 10% 10% 15% 49% 3% 2% 3% 2% 5% Yard Libraries Proposal Un t Storage L brary Ops Staff Space Study Stacks General Use Classroom Spec al Use Exhibi�on Facu ty St 0% 6% 11% 19% 52% 1% 2% 2% 1% 6% Yard Libraries Exis�ng Unit Storage Library Ops Staff Space Study Stacks Genera Use Classroom Special Use Exhibi�on Faculty Study Widener +483% Pusey 0% Lamont +8% Houghton +194% PATRON SEATING STAFF COUNTS CLASSROOM AREA Widener -5% Widener -28% Pusey -29% Pusey +250% Lamont +8% Lamont +20% Houghton -41% Houghton -32% Proposed Rebalancing of Patron Seating Per Building Overall, the study aims to maintain or increase patron seating throughout the Yard Libraries. The primary changes in patron seating will be in quality, type, and location, not in quantity. The reduction in patron seating in Pusey is primarily due to its programmatic shift toward dedicated space for library staff and away from private or semi-private patron space, such as carrels and faculty studies. Proposed Rebalancing of Staff Counts Per Building Relocating a critical mass of library staff from Widener to Pusey allows key spaces in Widener, especially at Level 1, to be reallocated for public functions, exhibitions, and other new program. As with patron seating, the study seeks not to reduce staff spaces but to move groups around within the four buildings to improve efficiency, increase collaboration, and provide better services. Fine Arts Library staff and Media Preservation staff have been brought into the Yard and added to the staff totals.
0% 6% 11% 19% 52% 1% 2% 2% 1% 6% Yard Libraries Exis�ng 1% 10% 10% 15% 49% 3% 2% 3% 2% 5% Yard Libraries Proposal 0% 6% 11% 19% 52% 1% 2% 2% 1% 6% Yard Libraries Exis�ng Widener +483% Pusey 0% Lamont +8% Houghton +194% PATRON SEATING STAFF COUNTS CLASSROOM AREA Widener -5% Widener -28% Pusey -29% Pusey +250% Lamont +8% Lamont +20% Houghton -41% Houghton -32% Proposed Rebalancing of Patron Seating Per Building Overall, the study aims to maintain or increase patron seating throughout the Yard Libraries. The primary changes in patron seating will be in quality, type, and location, not in quantity. The reduction in patron seating in Pusey is primarily due to its programmatic shift toward dedicated space for library staff and away from private or semi-private patron space, such as carrels and faculty studies. Proposed Rebalancing of Staff Counts Per Building Relocating a critical mass of library staff from Widener to Pusey allows key spaces in Widener, especially at Level 1, to be reallocated for public functions, exhibitions, and other new program. As with patron seating, the study seeks not to reduce staff spaces but to move groups around within the four buildings to improve efficiency, increase collaboration, and provide better services. Fine Arts Library staff and Media Preservation staff have been brought into the Yard and added to the staff totals.
Rebalancing 0% 6% 11% 19% 52% 1% 2% 2% 1% 6% Yard Libraries Exis�ng 1% 10% 10% 15% 49% 3% 2% 3% 2% 5% Yard Libraries Proposal 0% 6% 11% 19% 52% 1% 2% 2% 1% 6% Yard Libraries Exis�ng Widener +483% Pusey 0% Lamont +8% Houghton +194% PATRON SEATING STAFF COUNTS CLASSROOM AREA Ennead brightspot 13 Houghton Staff Lamont Staff Widener Staff Lamont Patron Houghton Patron Pusey Patron Pusey Staff Widener Patron 67 129 1194 785 138 109 53 9 Houghton Staff Lamont Staff Widener Staff Lamont Patron Houghton Patron Pusey Patron Pusey Staff Widener Patron 67 129 1194 785 138 109 53 9 Widener + Maps Secure Reading Room Interdisciplinary Scholarship Public Programs Hands-on Teaching Space HOUGHTON Staff Zone FAL, Houghton, HUA Secure Reading Room LAMONT FAL collections Digital Research Commons WIDENER PUSEY Proposed Staff Countsand Patron Seats Per Building Proposed Space Type Distribution Per Building
Proposed Lamont reading room transformation
Proposed Pusey transformation
Transformation axonometric 4 Programmatic transformations 1 2 3 4 3 4
2.2
1
2
3
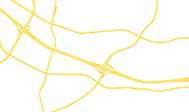
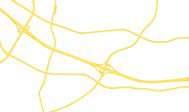
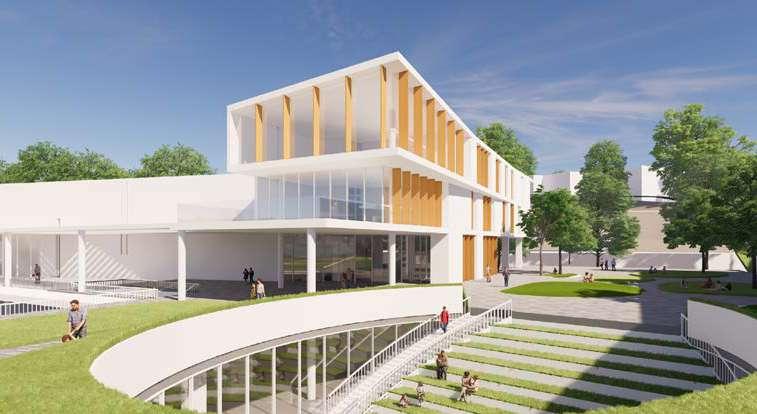
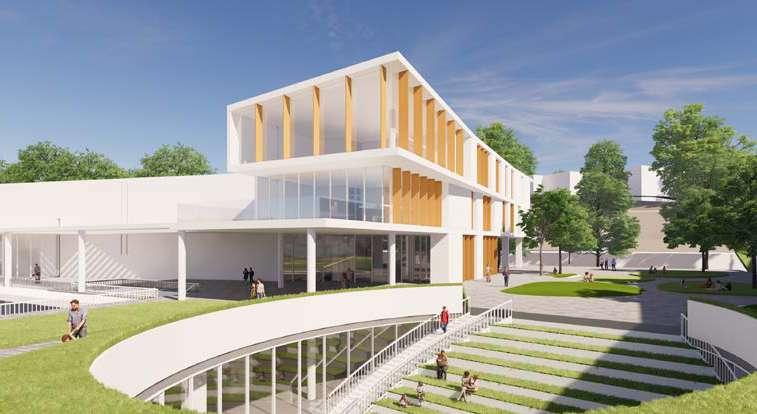
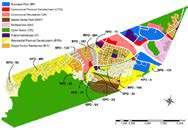
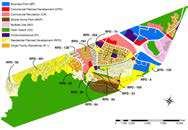

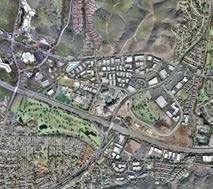
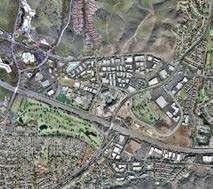


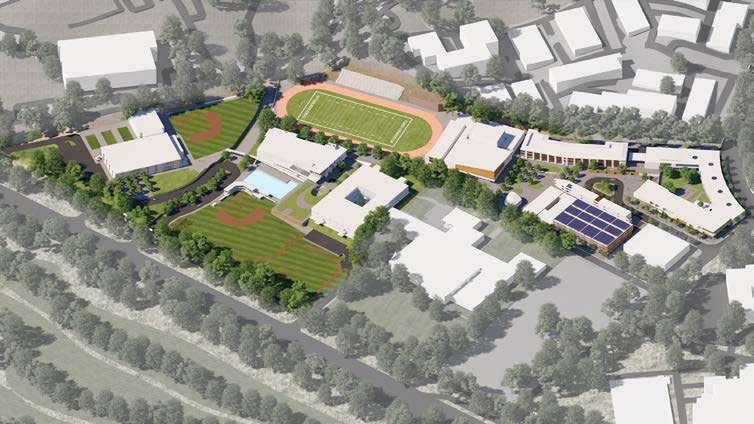

Project Architect, Ennead Architects, New York Oaks Christian HIgh School Master Plan, Los Angeles CA Project Architect, Ennead Architects, New York City 1.0 Executive Summary 113,950 80,440 14,200 301,840 gsf existing 36,250 34,160 new building 25,220 addition (science programs) 25,800 reclaimed Bedrosian 117,750 arts (1,200 seat theater, black-box theater, Music Labs, & Art Studios) 10,900 athletics 137,600 114,600 39,420 128,650 62,050 73,350 23,650 reclaimed (Science, Arts, and Library) 159,600 new building (includes gym and auditorium) 159,600 73,350 new building 715,270 gsf total + 413,430 gsf new/ addition 137% growth 1 | March 2023 Oaks Christian School Campus Master Plan 2023 Figure 4-1: Specific Plan Zoning Westlake Village Zoning Map. 1 Proposed Student Center and Library 2 Zoning constraints 3 New Program Growth 4 Aerial view from the south 3 Project Architect, Ennead Architects, New York City Oaks Christian HIgh School Master Plan, Los Angeles CA 1.0 Executive Summary 113,950 80,440 14,200 301,840 gsf 36,250 34,160 new building 25,220 addition (science programs) 25,800 reclaimed Bedrosian 117,750 arts (1,200 seat theater, black-box theater, Music Labs, & Art Studios) 10,900 athletics 137,600 114,600 39,420 128,650 62,050 73,350 23,650 reclaimed (Science, Arts, and Library) 159,600 new building (includes gym and auditorium) 73,350 new building 715,270 gsf total + 413,430 gsf new/ addition 137% Idea Lab Residential Life Parking Garage Elementary School, Faculty Housing, etc. High School Gym Middle School Student Center Welcome & Admissions STEM Addition Arts Center & Field House 1 | March 2023 Oaks Christian School Campus Master Plan 2023 Ennead Architects 17 Figure 4-1: Specific Plan Zoning This Master Plan considers the opportunities that would become available from purchasing property on Cedar Valley Drive- all except for the lot currently zoned for a Senior Residential Care Facility. Development of these parcels is currently regulated by the City of Westlake Village's Mixed Use Cedar Valley Zoning District. If rezoned for Public/ Institutional use, these lots could accommodate a new elementary school, new parking, residential and administrative uses. Refer to the current North Business Park Specific Plan, published by the City of Westlake Village. Adopted, June 2020, Amendment 1, published March 2021. Westlake Village Zoning Map. 1 Proposed Student Center and Library 2 Zoning constraints 3 New Program Growth 4 Aerial view from the south 3 2 3 4 Ennead Architects 17 Zoning, Development and Design Standards This Master Plan considers the opportunities that would become available from purchasing property on Valley Drive- all except for the lot currently zoned for a Senior Residential Care the City of Westlake Village's Mixed Use Cedar Valley Zoning District. If rezoned for Public/ Institutional use, these lots could accommodate a new elementary school, new parking, residential Refer to the current North Business Park Specific Plan, published by the City of Village. June 2020, Library
Zoning constraints New Program Growth 4 Aerial view from the south 1 2
2
Project Architect, Ennead Architects, New York
New Engineering and Environmental Studies facility, Princeton University , NJ

Status: In construction
1 Aerial view of the proposed new 666,000 SF complex from the south
2 Rendering of proposed entry at Prospect Avenue of ES + SEAS.
3 Rendering of South Entry at Commons building
4 Ceiling details for commons library L2
5 Ceiling details for the timber diagrid structure in the commons building L2 and 3
6 BioE and CBE building ornamental stair setting out.
7 Ornamental stair L2 landing interface details

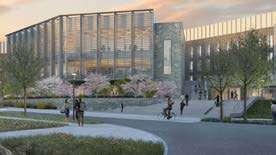

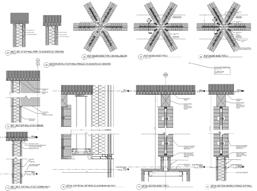
6 AA.2 5.5 U.5 V--6 5.5 U.5 Z.5 AA---6 5.5AC --8 6 Z 7 5.5 U.5 Z.5 AA VAC--Z.5Copyright 2020 Ennead Architects, NOT FOR CONSTRUCTION Princeton University Bioengineering & Chemical and BIM 360://1836_Princeton BC-A-500 PLANS AND SECTIONS 11 D_ENLARGED BioE STAIR L1 12 STR-02 AXONOMETRIC VIEW FROM SOUTH WEST D_ENLARGED BioE STAIR L1PLINTH------U.5 AA----Copyright 2020 Ennead Architects, NOT FOR CONSTRUCTION Princeton University BC-A-614 DETAILS L2 10 LEVEL 2 LANDING TYP PERIMETER DETAIL 11 LEVEL LANDING SECTION TOP OF STAIR 12 L1 RCP DETAIL PLAN AT BIO-E STAIR 1 2 3 4 5 6 7



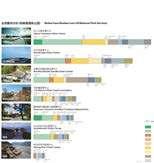










Project Architect, Ennead Architects, New York Baishanzu National Park, Visitor Center Design Guidelines, on behalf of the Nature Conservancy
Book Cover 2 Cultural context pages 3 Benchmarking program area and visitor numbers 4 Conceptual study sample page 5 Environmental system integration summary recommendation page
1
百山组背景研究总结 Benchmarking: Program Scope and Size 对标项目:业态尺寸和范围 Exploit Daylight Optimize Building Orientation 优化建筑朝向 日光利用 Fig 3.1.10 Fig 3.1.9 Use Ground Source Heat Pump Technology Leverage Passive Heating and Cooling 利用被动供暖和制冷 采用地源热泵 Integrated Systems: Passive and Active 整合系统:被动和主动
1.2 Baishanzu Context Research Summary
四个设计概念策略 1 2 3 4 5
1.3 Four Conceptual Studies
Dudley
Project Architect, Ennead Architects, New York
and Lambertus Halls, Purdue College of Engineering and Polytechnic Institute




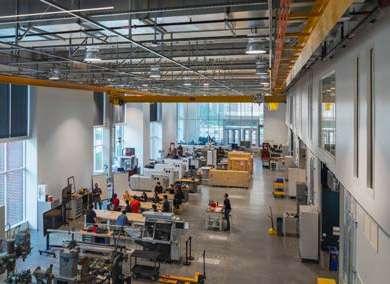
Status: Construction completed December 2022.
October 2021: view from North Grant Street 2 Level 1 Plan 3 View from south west corner 4 West entry 5 East entry 6 Build at Scale Lab 2 3 1 4 6 5 February 25, 2020 58 Engineering & Polytechnic Institute Ennead Architects, BSA LifeStructures, & Rundell Ernstberger Associates Plan TEACHING LABS LAB SUPPORT SERVICE OFFICE CONFERENCE SHARED STUDY OPEN COLLABORATION LEGEND: RESEARCH LABS CAFE & EXHIBITION UP SCALE LAB SMALL HHC LAB WORKSTATIONS ADMIN. CMT TA GA (4) LECTURERS CMT SHAFT SSC-OFFICE CMT OFFICE RR&D RR&D OFFICE OFFICE OFFICE VESTIBULE GENERATOR GROUP FFL: 617 PACKAGE LAB CONFERENCE ROOM STUDY STUDY NANO-BIO WOMEN'S RESTROOM OPEN STUDY MATERIAL LOBBY SHAFT OFE OFFICE 9365 Counselors Row Indianapolis IN 46240-1479 Phone 317.819.7878 Fax 317.819.7288 bsalifestructures.com Confidential and Proprietary Information 28 FEB 2020 PURDUE UNIVERSITY/ ENGINEERING AND POLYTECHNIC GATEWAY -2019 FIRST FLOOR 1 01 -COLORED FLOOR PLAN_BY DEPARTMENT
1
Project Architect, Ennead Architects, New York
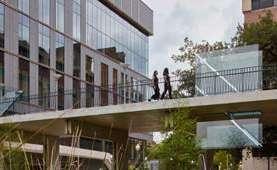
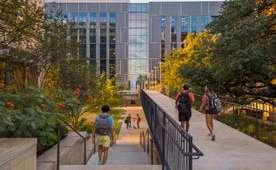
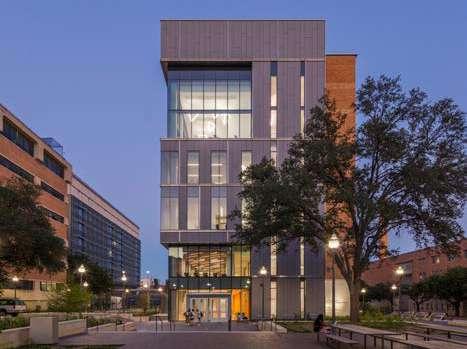
2 Bridge completed, October 2022, photo by Jeff Goldberg
3 EEB from the west, October 2022, photo by Jeff Goldberg
4
Energy
A Energy Engineering Building University Texas at Austin Cockrell School Engineering --Texas Registered Engineering FirmCPC Number: 102853Texas Registered Engineering FirmTexas Registered Engineering Firmwww.datacomdesign.com BIM 360://US UT Energy Engineering Building (EEB) /UT EEB Jacobs_Arch_EXT_Central_v17.rvt 9/9/2018 5:24:52 PM A365 ENTRY VESTIBULE DETAILS Energy Engineering Building Cockrell School of Engineering The University of Texas at Austin Jacobs Ennead | Ten Eyck December 13, 2018 Level 2 Level 3 Floor Plans Updated COLLARBOR TION S ACES ACU TY OFFICES RESEARCH LABS RESEARCH LAB SUPPORT CLASSROOMS TEACHING LABS MECHANICAL CIRCULATION SCALE: 1/16” = 1’-0”
Engineering Building, University of Texas at Austin
1 View of the bridge connecting EEB with the Engineering precinct, with Sarah Oppenheimer’s artwrork installed, April 2022.
Level 2 Plan
North terrace section studies
North terrace section details
Entry vestibule typical details LEVEL 3 4 6 7 8-567' 10" 584' 6" A 567' 10" 584' 6" A A 567' 10" 584' 6" 567' 10" 584' 6" COPYRIGHT2018, JACOBS ENGINEERING GROUP JACOBS PROJECT NUMBER: REVISIONS: ISSUES: WFXO4000 Energy Engineering Building University of Texas at Austin Cockrell School of Engineering Jacobs Texas Registered Engineering Firm -2966 212.807.7171 Martinez Moore Engineers www.martinezmooreengineers.com5802 Research Park Blvd. Madison, WI 53719 Architect Record, Lab Planning, Wayfinding Ten Eyck Landscape Architects, Inc. 1214 West Sixth Street, Suite 100 www.teneyckla.com CPC Number: 102853 PRELIMINARY: KEY PLAN They were prepared by, under TG&W Engineers, Inc. .tgwengineers.com Texas Registered Engineering FirmJensen Hughes 2301 W. Plano Parkway, Suite 210 www.jensenhughes.com Texas Registered Engineering FirmAustin, TX 78757 (512) 478-6001 BIM 360://US UT Energy Engi neering Building (EEB)/UT EEB Jacobs_Arch_EXT_Central_v17.rvt 9/9/2018 4:39:16 PM A321 NORTH TERRACE & STAIR SECTIONS -GL-E1 (NORTH), GL-E2 (SOUTH) 3/4" 6" A 1" INSULATED CONCRETE JOINT (ISOKORB OR EQUAL APPROVED) SLAB (OCCUPIED SPACE ONLY) LEVEL 21/2" 1/2" 5/8" GR-E1 SC-1 LEVEL A 5" 567' 10" 1" SC-1 4 ISSUES: Issued for 100% SD Energy Engineering Building University of Texas at Austin Cockrell School of Engineering Jacobs Fort Worth, TX 75054 817-735-6000 www.jacobs.com Texas Registered Engineering FirmEnnead Architects, LLP 320 West 13th Street New York, New York 10014 212.807.7171 www.ennead.com Martinez Moore Engineers 221 West 6th Street, Suite 800 512.330.1278 www.martinezmooreengineers.com Texas Registered Engineering FirmAffiliated Engineers, Inc. 5802 Research Park Blvd. Madison, WI 53719 (608) 238-2616 www.aeieng.com Texas Registered Engineering FirmDesign Architect Civil, Structural Engineering MEP Engineering Ten Eyck Landscape Architects, Inc. 1214 West Sixth Street, Suite 100 Austin, TX 78703 512.813.9991 www.teneyckla.com CPC Number: 102853 Registration Number 9/12/2018 PRELIMINARY: FOR REVIEW ONLY KEY PLAN These documents are preliminary and may not be used for permitting nor construction. Date 2/23/2018 TG&W Engineers, Inc. 3701 Executive Center Drive, Suite 257 Austin, TX 78731 (512) 345-1099 www.tgwengineers.com Texas Registered Engineering Firm -12278 Jensen Hughes 2301 W. Plano Parkway, Suite 210 Plano, TX 75075 www.jensenhughes.com Texas Registered Engineering Firm -3944 DataCom Design Group 7600 Burnet Road, Suite 350 Austin, TX 78757 (512) 478-6001 www.datacomdesign.com Issued for 50% DD 7/16/2018 Issued for 100% DD GMP 9/12/2018 1/2" 1'-0"20 A301 NORTH TERRACE- STAIR BALLUSTRADE AND STRINGER DETAIL 1/2" = 1'-0"20 A301 NORTH TERRACE- CURTAIN WALL JUNCTION WITH STAIR TREAD NORTH TERRACE- 4 BALUSTRADE DETAIL (L2) NORTH TERRACE AND CURTAIN WALL JUNCTION 1/2" 1'-0"30 A321 NORTH TERRACE- EXPANSION JOINT AND BRIDGE CONNECTION COLLARBORATION SPACES FACULTY OFFICES DEDICATED GRAD STUDENT WORSKATIONS RESEARCH LABS RESEARCH LAB SUPPORT COMPUTATIONAL LABS CLASSROOMS TEACHING LABS MECHANICAL CIRCULATION LEGEND: NORTH SCALE: 1/16” = 1’-0” 2 3 1 4 6 7 5
5
6
7
1 Initial hand drawn study for the redevelopment of Taopu River and the Nanhe Park
2 Aerial perspective
3 Proposed land-use arrangement
4 Proposed street sections, as determined by Shanghai City Planning Guidelines
5 Proposed Xingyun market area redevelopement
6 Tongji University research and development campus
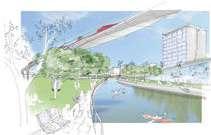
Project Architect, Ennead Architects, New York
Taopu East Extended Area Master Plan, Shanghai, China
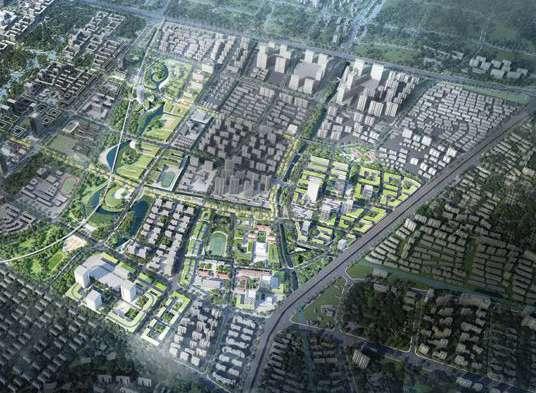



干细胞库和研究中心
交通大数据研发
智能出行研发
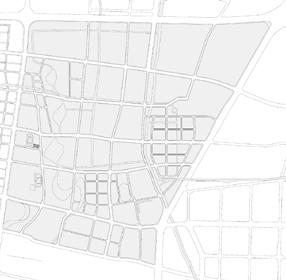
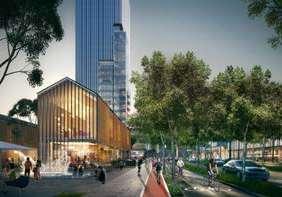


桃浦智慧城拓展区的路网断面主要有36米,30米,24米,20米,16米,14米,12 米这几种道路红线宽度。 古浪路,真南路和武威东路将延续核心区的断面形式; 永登路和常和路在断面上希望有所优化,更符合绿环的概念; 适当拓宽祁安路,保持连续的街道界面,提升为次干道的等级; 桃浦西路在现状基础上进行断面优化。
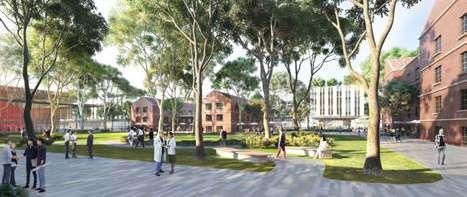
南河支线生态公园 营造一个活跃的生态公园 Create An Attractive Park With Facilities To Support Active Programing 20米类型2道路断面 20m Right of Way type 2 20米类型1道路断面 20m Right of Way type 1 16米道路断面 16m Right of Way 14米道路断面 14m Right of Way 12米道路断面 12m Right of Way Road Section Drawing 道路断面示意图 36米道路断面 36mRightofWay 30米绿环道路断面 30mRightofWay 24米道路断面 24mRightofWay 20米类型1道路断面 20mRightofWay 20米类型1道路断面 20mRightofWay 14米道路断面 14mRightofWay 16米道路断面 16mRightofWay 12米道路断面 12mRightofWay
There are eight different road widths, they are 36m/30m/24m/16m/14m and 12m. Gulang Road, Zhenan Road and Wuwei East Road will continue the road section from the Taopu Smart City to the west. Yong-Deng Road and Chang He Road will be optimized on the road section to accomodate the Green Loop concept. Widen Qian Road, keep the pedestrian experience and upgrade to secondary road. Taopu West Road will be optimized based on the current condition. 外包服务 Oursourcing Service 星云-电台科创城 Xingyun - Radio Innovation Town TOD商办混合组团 TOD Mix-used 居住组团 Community 居住组团 Community 居住组团 Community 居住组团 Community 居住组团 Community 同济-华星研发园 智慧生命科学组团 Tongji-Huaxing R&D Campus Smart Life Science R&D 同济-华星研发园 中车基地和智慧交通组团 Tongji-Huaxing R&D Campus Smart Transportation R&D 人工智能 Artificial Intelligence 极地科考 Polar Science 脑科学 Brain Science 中车基地及智慧交通研发 Brain Science
Traffic Big Data R&D
Stem Cell Technology
Stem Transportation R&D 拓展区产业功能分布图 Industrial Layout 智慧医疗实践 Smart Clinical Trial 文化科技创新 Cultural & Technological Innovation 同济外延产业 Tongji Expanded Industry 智慧生态公园 Smart Ecological Park 小学 Primary School 文化设施 Culture Facility 南何支线生态公园 Nanhe Ecological Park Planning Structure 产业功能分布图 桃浦智慧城产业功能分布图 Taopu Sci-tech City Industry Layout 睳翶 Data ������������� Remarks (Needs to Indicate How Much to be Reserved 398.4 162.25 175.1 42.8 GFA for Category 2 Residential 68.3 21.4 GFA for Category 3 Residential 104 21.4 GFA for Category 4 Residential 2.8 9.1 14.25 9.4 2.2 199.6 103 5.2 3.5(居住),11.4(就业) 备注:就业岗位按照商务每15平米一 个就业岗位,研发30平米一个岗位估 算 居职:406人 公顷;居住:95 .9人 公顷 11667 35 Net Population Density (person/ha) Number of Residential Units Residential Area/person (sqm) GFA for K-12 Education GFA for Commercial & Retail GFA for others Population �� Item Total Building Area (10,000sqm) GFA for Residential GFA for Community Public Amenities 桃浦拓展区经济技术指标表 Taopu East Economical and Technical Sheet 71 1 2 3
4 6
3
5 6
Project
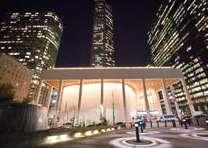

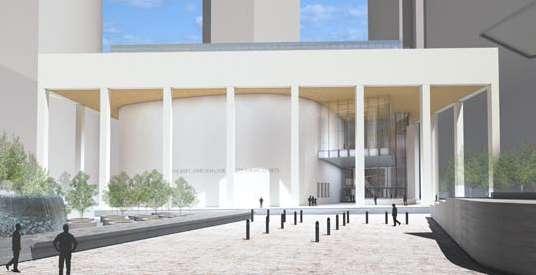
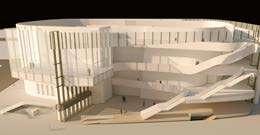
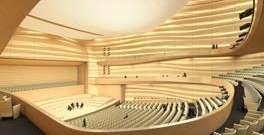
Architect, Ennead Architects, New York Jones Hall Renewal, Houston, TX UP H 1 A210 10 10 2 3 4 5 6 7 8 G F E D C A 10 10 A512 10 A 4 B 120 LOADING DOCK 568 SF EL: 52' 6" STAIR 152 SF ELEV 116 SF UP 37' 36' 36' 0" 36' 36' 0" 36' 0" 37' ELEV 6 55 SF 113B MEN'S RR 342 SF 110B 111 118 116 109 ELEV 104 SF 127 HOUSE TOUR OFFICE STAGE 7622 SF EL: 54' 8" EL: 51' 1/4" U UP 105 COAT CHECK 221 SF RETAIL 133 SF 100A 104 CONCESSIONS 154 SF DN P U DN UP UP DN MILLWORK BAR MILLWORK BAR TECH DIR. 99 SF 114 112 SLL 40 SF 107 SLL 56 SF SHAFT 13 SF SHAFT 30 SF EL: 53' 8" EL: 52' 8" EL: 60' 10" EL: 54' 8" 125 S&L LOCK 386 SF EL: 60' 10" AV COCKPIT UP UP A2 4 A MEN'S RR VESTIBULE 45 SF 11 A E 4 D 1 2B 102C 18 9B 1 A 11 11 B C 128A 2 A B S RA 23A 12 A 2 01A 10 06A 1 A 110B A 1 A 112A 113A A 53' 9" 1 B 04A C16 B28 A20 B24 B28 - 0 B12 5ST RA BR AL1B STAA24E22 A24 A24 0 02H 02 1 B12 WV-1 WV-1 ST-E1 EXTENSION OF EXISTING STONE WALL 2 16 S A DS AI C-LB 131 1V1HL1V1J1V M 1V1N L1V1A L1V1BC-V F L1V1G L1V A LV2B 1VD RLG-I1 RLG-E1 BUILT IN MILLWORK COUNTER T R BC OPEN TO BELOW AND SHELF BUILT IN MILLWORK 2A 1 STAIR C VEST. 83 SFRAMP 165 SF STAIR L1- L0.5 107 SF Copyright 2017 Ennead Architects, LLP C:\Users\yroh\Documents\1618_A-Jones Hall_yroh.rvt 3/28/2018 3:58:14 PM 15 2005 and Electrical Upgrades AIA Award for innovative acoustics and architecture 1967 2017 400,000 Visitors 250 Events Annually Hall Landmark Workshop | August 07, 2017 4 1 2 3 4 5 6 1 Jones Hall, Houston, as it faces Louisiana St today 2 The interior of the hall is unchanged since it opened in 1966
Proposed revised elevation including a new recital hall above the entry and the proposed offices on level 6
Rendering showing the updated lobby and staircase arrangement
Propsed rendering of the updated interior
Proposed ground floor plan
3
4
5
6
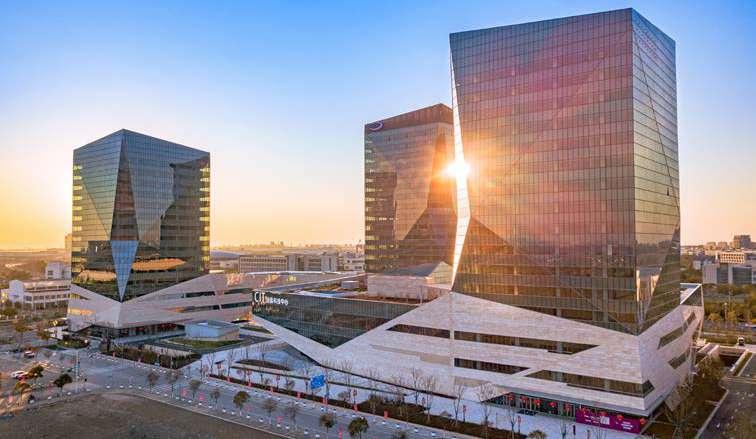


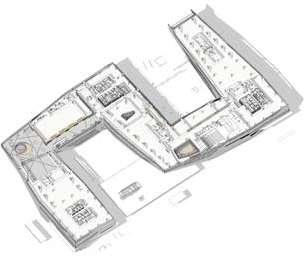
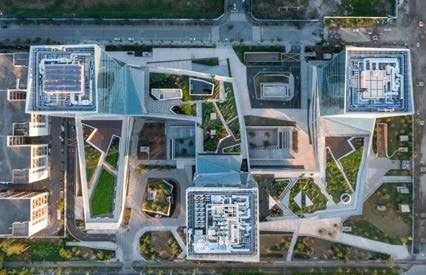
2
Project Architect, Shell, Ennead Architects, New York Lingang Group Science and Technology City, Shanghai, China
1 View from the southeast
2 Courtyard under construction
3 Cantilver over main entry
4 Second floor axonometric
1 3 2 1 5 4
5 View from above: roof garden
1 Tower 2 lobby view from the west
2 Auditorium and exhibition reception area
3 Bridge corridor linking towers 2 and 3
4 Elevator interior study (Revit rendering)
5 Tower 3 elevator lobby
6 Back-lit glass wall detail
7 Tower 2 paving diagram
Renderings developed in colaboration with Arslonga
Project Architect, Interiors, Ennead Architects, New York Lingang Group Science and Technology City, Shanghai, China
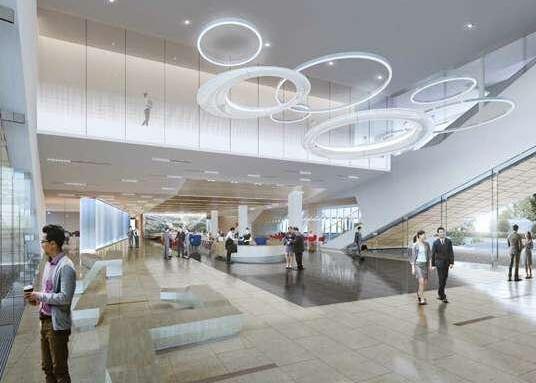
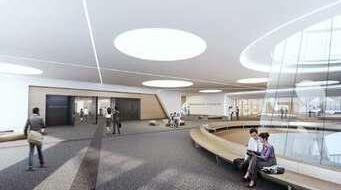


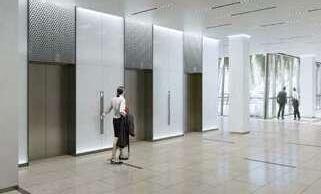
塔楼2大堂座位区T2LOBBYSEATINGAREAOPTION2 图纸名称SheetTitle 日期Date 比例Scale 甲方Owner Copyright © 2013 Ennead Architects, LLP ShanghaiLingangEconomicDevelopment (Group)Co..,Ltd. No.IssueName 建筑设计Architect ENNEADARCHITECTS,LLP 320West13thStreet NewYork,NY10014-1278 212.807.7171tel212.807.5917fax www.ennead.com 图纸标号SheetNo. Shanghai Lingang City 项目名称ProjectTitle Structure LeslieE.RobertsonAssociates JinganChinaTower,Suite2102 1701WestBeijingRoad Shanghai200040CHINA Tel:+86-21-6136-3996 Fax:+86-21-6136-3995 www.lera.com MEP ECADI-LDI EastChinaArchitecturalResearch& DesignInsitute 151HankouRoad Shanghai200002CHINA Tel:+86-021-63217420 Fax:+86-021-63212126 Curtainwall InhabitGroup WaltonPlaza,No.801 Room601 ChangleRoad Shanghai,China200031 +862154049775tel www.inhabitgroup.com Seal KGMArchitecturalLighting 270CoralCir ElSegundo CA90245,USA +13105522191tel www.kgmlighting.com LightingDesign DLCLandscapeDesign Unit304,Building28 Xintandi MaDangRoad119 Shanghai200021 +862163867425tel www.dlcdesign.net.cn LandscapeDesign C:\Users\mcaton\Documents\1520_A-S&T Lingang_v2_nhornig@ennead.com.rvt 4/23/2018 6:11:31 PM A0-400E 04/13/18 效果图 RENDERINGS 1APRIL2018INTERIORSDDUPDATE04.20.2018 三层走道透视L3WORKINGCORRIDORELEVATION 三层透光中庭处前厅L3PREFUNCTIONSPACE/OCULUS 礼堂电梯核心AUDITORIUMCORE N 图纸名称SheetTitle 日期Date 项目号ProjectNumber 比例Scale 甲方Owner ShanghaiLingangEconomicDevelopment (Group)Co..,Ltd. No.IssueName Date 建筑设计Architect ENNEADARCHITECTS,LLP 320West13thStreet NewYork,NY10014-1278 212.807.7171tel212.807.5917fax www.ennead.com Shanghai Lingang Sci-Tech City A0202 LOT 项目名称ProjectTitle Structure LeslieE.RobertsonAssociates JinganChinaTower,Suite2102 1701WestBeijingRoad Shanghai200040CHINA Tel:+86-21-6136-3996 Fax:+86-21-6136-3995 www.lera.com MEP ECADI-LDI EastChinaArchitecturalResearch& DesignInsitute 151HankouRoad Shanghai200002CHINA Tel:+86-021-63217420 Fax:+86-021-63212126 Curtainwall InhabitGroup WaltonPlaza,No.801 Room601 ChangleRoad Shanghai,China200031 +862154049775tel www.inhabitgroup.com Seal KGMArchitecturalLighting 270CoralCir ElSegundo CA90245,USA +13105522191tel www.kgmlighting.com LightingDesign DLCLandscapeDesign Unit304,Building28 Xintandi MaDangRoad119 Shanghai200021 +862163867425tel www.dlcdesign.net.cn LandscapeDesign 04/13/18 1520.00 效果图 RENDERINGS 1APRIL2018INTERIORSDDUPDATE04.20.2018 三层走道透视L3WORKINGCORRIDORELEVATION 三层透光中庭处前厅L3PREFUNCTIONSPACE/OCULUS Copyright © 2013 Ennead Architects, LLP C:\Users\mcaton\Documents\1520_A-S&T Lingang_v2_nhornig@ennead.com.rvt 4/23/2018 6:11:31 PM 电梯厅透视TYPICALLIFTLOBBY 礼堂电梯核心AUDITORIUMCORE 14 15 16 17 20 1/13 20 A2-413 MODEL FLAT SCREEN URBAN DESIGN Shanghai Lingang Economic Development 建筑设计 Architect New York, NY 10014-1278 Shanghai Lingang Sci-Tech City A0202 LOT 项目名称 Project Title 1701 West Beijing Road Inhabit Group Changle Road www.inhabitgroup.com Segundo www.kgmlighting.com Lighting Design Unit 304, Building 28 Shanghai 200021 塔楼2一层大堂放大平面图i T2 LEVEL 1 ENLARGED ST-12 CPT-3 N 图纸名称SheetTitle 日期Date 项目号ProjectNumber 比例Scale 甲方Owner ShanghaiLingangEconomicDevelopment (Group)Co..,Ltd. 建筑设计Architect ENNEADARCHITECTS,LLP 320West13thStreet NewYork,NY10014-1278 212.807.7171tel212.807.5917fax www.ennead.com 图纸标号SheetNo. Shanghai Lingang Sci-Tech City A0202 LOT 项目名称ProjectTitle LeslieE.RobertsonAssociates JinganChinaTower,Suite2102 1701WestBeijingRoad Shanghai200040CHINA Tel:+86-21-6136-3996 Fax:+86-21-6136-3995 ECADI-LDI EastChinaArchitecturalResearch& DesignInsitute 151HankouRoad Shanghai200002CHINA Tel:+86-021-63217420 Curtainwall InhabitGroup WaltonPlaza,No.801 Room601 ChangleRoad Shanghai,China200031 +862154049775tel www.inhabitgroup.com Seal KGMArchitecturalLighting ElSegundo CA90245,USA www.kgmlighting.com LightingDesign DLCLandscapeDesign Unit304,Building28 Xintandi MaDangRoad119 Shanghai200021 +862163867425tel www.dlcdesign.net.cn LandscapeDesign A0-400F 04/19/18 1520.00 RENDERINGS 1APRIL2018INTERIORSDDUPDATE04.20.2018 WOMEN'SRESTROOM ELEVATORINTERIOROPTIONA ELEVATORINTERIOROPTIONB 电梯厅透视TYPICALLIFTLOBBY MTL-4 GL-12 20mm回风处 20mmAIRRETURNSLOT MTL-4 50 55075 230 130 50 LED灯具安装LEDLIGHTFIXTURE MTL-4 GWB-1 50 MTL-4 GL-12 可移动板块REMOVABLEPANEL 密封钻孔固定至基板CONCEALEDCOUNTER-SUNKFIXINGTOBASEPLATE GWB-1 N 图纸名称SheetTitle 日期Date 项目号ProjectNumber 比例Scale 甲方Owner ShanghaiLingangEconomicDevelopment (Group)Co..,Ltd. No.IssueName Date ENNEADARCHITECTS,LLP NewYork,NY10014-1278 www.ennead.com Shanghai Lingang Sci-Tech City A0202 LOT 项目名称ProjectTitle LeslieE.RobertsonAssociates JinganChinaTower,Suite2102 1701WestBeijingRoad Shanghai200040CHINA Tel:+86-21-6136-3996 www.lera.com MEP EastChinaArchitecturalResearch& DesignInsitute 151HankouRoad Shanghai200002CHINA Tel:+86-021-63217420 Fax:+86-021-63212126 Curtainwall InhabitGroup WaltonPlaza,No.801 ChangleRoad Shanghai,China200031 +862154049775tel www.inhabitgroup.com Seal KGMArchitecturalLighting ElSegundo CA90245,USA +13105522191tel www.kgmlighting.com LightingDesign DLCLandscapeDesign Unit304,Building28 Xintandi MaDangRoad119 Shanghai200021 +862163867425tel www.dlcdesign.net.cn LandscapeDesign 1 5 C:\Users\mcaton\Documents\1520_A-S&T Lingang_v2_nhornig@ennead.com.rvt 11/11/2016 1520.00 特色墙细部详图 1100%INTERIORDESIGN 11.07.2016 2DESIGNDEVELOPMENTUPDATE11.11.2016 3DDINTERIORSUPDATE 12.02.2016 4APRIL2018INTERIORSDDUPDATE04.20.2018 1 5 20 FEATUREWALLELEVATIONDETAILCopy2 1 5 21 特色墙底部剖面详图FEATUREWALLSECTIONDETAILATBASE2 1 5 30 特色墙顶部剖面详图FEATUREWALLSECTIONDETAILATHEAD2 N V 16 17 18 19 20 21 22 23 P T4 T7 A0-461 A2-414 ST-11 ST-13 LED ST-12B 塔楼2大堂放大平面2 T2 ENLARGED LOBBY PLAN 2 4 1 2 3 4 5 7 6
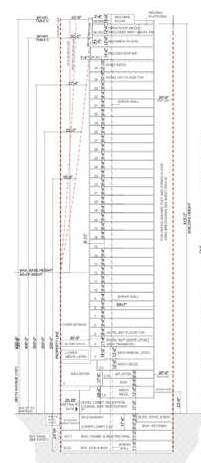
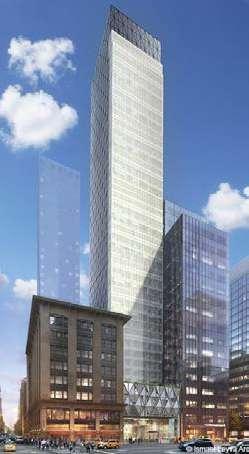

1 Zoning section showing disposition of uses, service transfer floors within the zoning envelope constraints
2 ILA conceptual rendering for the proposed building, December 2014, view from the corner of W45th and 6th Avenue
3 Rendering for the lowerlevel courtyard restaurant, by Marcello Pozzi, interior designer
4 Plan for the typical “key” floors 9-34, 40% CD issue, July 2015
Leyva
New
1150 Avenue of the Americas, New
Project Architect, Ismael
Architects,
York
York City
16R UP 16R DN 16R UP 16R DN KB KB KB KBKB KB KB KBKB KB KA FD A201.00 A201.00 A200.00 1 2 1 1 A300.00 2 A300.00 A208.00 1 A206.00 2 3 A421.00 1 A417.00 2 A301.00 Y 0" X 0" Y 60' - 5 1/4" X 0" 1 A302.00 2 A302.00 3 A302.00 1 A303.00 2 A303.00 3 A303.00 PASSENGER ELEV. 1 3000 LBS STOPS AT ALL LEVELS LESS MECH PASSENGER ELEV. 2 3000 LBS STOPS AT ALL LEVELS LESS MECH PASSENGER ELEV. 3 3000 LBS STOPS AT ALL LEVELS LESS MECH 230 SF KEY #10 9.10 223 SF KEY #9 9.9 237 SF KEY #8 9.8 239 SF KEY #7 9.7 237 SF KEY #6 9.6 206 SF KEY #1 9.1 239 SF KEY #2 9.2 270 SF KEY #3 9.3 204 SF KEY #5 9.5 50 SF H.K. 9.12 419 SF CIRCULATION 9.11 A417.00 4 STAIR A STAIR B ST2 A A A A A H O L D 787 A D G C A A E F A A 49 1 4 " 4 1 2 56 91 1 2 44 41 6 28 6 C L E A R H O S T W A Y 92 1 2 8 34 1 2 7T E R R A C E A T L E V E L 9 O N Y 3'-6" PARAPET TYP. A.F.R. F 0 d R F 0 f R D 1 a F F54 D 1 a F F 54 D 1 a F F 54 F 0 R D 1 a F F 54 D 0 R R D 1 a F F54 H 2 a F L47 D 1 a F F54 D 2 F F D 2 F F D 2 F F D 2 F F H 2 a F L47 M 2 b F 0 k R D 1 a F F54 D 1 a F F54 D 1 a F F54 F 0 R D 1 a F F 54 F 0 d R D 0 R R H 2 a F L47 C 2 a F L55 C 2 a F L55 C 2 a F L 55 D 1 a F F54 C 2 a F L 55 C 2 a F L55 F 0 d R D 1 a F F54 D 1 a F F54 F 0 d R C 1 F F D 1 a F F 54 D 0 R R 0 F 0 k R D 1 a F F54 D 1 a F F54 H 2 a F L47 D 1 a F F 54 F 0 f R F 0 d R F 0 d R C 2 a F L 55 D 1 a F F54 D 0 R R D 0 R R D 2 a F F M 2 b M 2 M 2 b D 2 a F F 0 253 SF KEY #4 9.4 (PROPERTY) 120' 0" 23' - 11" 1' - 0" 16' 6" 10" 47' 3 1/2" 15' 1" 5" 7' 6 1/2" (PROPERTY) 125' - 0" 105' 0" 16' 0" 7' - 11" 1' - 0" 28' - 2" 9' 5" 1' 0" 5' 4 1/2" 4 1/2" 1' 8 1/2" 4 1/2" 5' - 7 1/2" 5" 12' 7" 8' - 10" 6" 8' 8" 6" 9' - 8" 11 10 2 176 28 2 16 91 1 1 2 14 9 97 20 2 291 16 92 25 1 22 27 91 2 13 1 2 50 40 11 0 5 41 1 47 5 11 2 440 11 01 0 1 2 47 5 1 2 5 10 32 41 14 8" 15' 4" 5' - 10" 4' 1 1/2" 4" 4' 6" 4" 3 1/2" 4' - 7 1/2" 3' 3 1/2" 4' - 5 1/2" 8' 0" 4" 4' 6" 6' - 0" 3' 8" 11' 2" 8' - 5" 4' - 5 1/2" 8' - 4 1/2" 4' 6" 1' 5" 4' 6" 15' 4" 7' - 6 1/2" 5"7 2 1 05 1 14 5 11 5 11 17 1 00 1 11 2 7' 5 1/2" 7' 6" 5' - 5 1/2" 4' - 6" 4" 11' 4 1/2" 7' 6" 16' 7 1/2" 6' 3 1/2" 11' 10 1/2" 2' 4" 5' 5" 9 5 81 1 01 10 32 41 1 15 1 2 56 6 1 2 31 2 4 41 2 14 36 419 1 2 11 0 39 41 4' - 8" 9' 4" 8' 10" 2' 6" 2' - 7" 5" 5' 5" 3' 3 1/2" 4' 6" 4" 4' - 9" 4' - 3 1/2" 4" 4' 6" 4" 7' - 3 1/2" ADJACENT BLDG. (REFER TO SURVEY FOR HEIGHT/SETBACKS) 2' 4" 6" 6' 0 1/2" 5" 2' - 4" 63 9 50 2 27 447 25 1 2 447 21 2 47 4250 1 2 LIN. CHUTE ELEC. CLOS. H K S H E V N G M 2 b D 2 a F F M 2 H 2 a F L47 F 0 k R D 1 a F F54 F 0 h R D 1 a F F54 C 0 R R H 2 a F L47 C 0 d R 0 SERVICE ELEV. (STOPS ALL FLRS) CLOSET CLOSET CLOSET CLOSET CLOSET CLOSET 18 CLOSET CLOSET CLOSET CLOSET 11 0 4' 6" IT CLOS. 1 18 x 36 2 18 x 36 3 18 x 30 4 20 x 30 5 18 x 36 6 18 x 36 B13A 12x24 20' - 0" 69' 7" 30' 5"6 31 11 1 26 1 27 49 1 26 1 23 7' - 0" 445 21 2 52 41 0 2 P R O P E R T Y 65 (ELEVATOR LOBBY) D 2 a F F 3 A304.00 2 A304.00 1 A305.00 2 A305.00 77 'SMOKEGUARD' CURTAIN SYSTEM PROVIDED AT ELEVATOR DOORS. SEE DETAIL SECTION 1 A220.00 C 0 d R0 C 0 d R 0 C 0 d R0 C 0 d R0 C 0 d R0 D 0 R R D 0 R R D 0 R R D 0 R R H 2 a F L47 D 0 R R D 1 a F F54 D 0 R R D 0 R R F 0 R D 1 a F F 54 C 0 d R0 D 1 a F F54 H 2 a F L47 D 0 R R D 0 R R D 1 a F F54 D 2 F F M 2 b D 0 R R RF ST1 2 A220.00 X 31' 3" X 31' - 3" X 79' - 1" X 80' - 8" Y 37 3 4 Y 2 31 2 Y 4 60 1 2 Y 4 61 1 2 Y 4 63 1 2 X 95' 1 1/4" X 96' - 10" Y 2 42 1 4 2 06 FIRE HOSE CABINET AT LEVELS 9,19,29 ONLY. MAINTAIN 2-HR ENCLOSURE 7' 3" Y 3 68 3 Y 3 68 3 X 68' 8 1/4" X 83' - 6 1/4" Y1 X 60' - 0 1/4" Y 21 X 54' 4 1/4" Y 13 2 X 76' - 1" 55 T.O.S 184' 0" S/C S/C S/C S/C S/C S/C S/C S/C S/C S/C 11 27 2 2' 0" SHEAR WALL REDUCED TO 12"x36" COL. @ LEVEL 20. REFER TO STRUCTURAL DWGS. SHEAR WALL REDUCED TO 12"x36" COL. @ LEVEL 20. REFER TO STRUCTURAL DWGS. SHEAR WALL REDUCED TO 12"x36" COL. @ LEVEL 26. REFER TO STRUCTURAL DWGS. SHEAR WALL REDUCED TO IRREG. COL. @ LEVEL 26. REFER TO STRUCTURAL DWGS. 1 Z023.00 2 Z023.00 Z020.00 1 Z022.00 10 9 8 7 16 10 17 16 15 14 13 12 11 A R C H I T E C T S, P. C. I S M A E L L E Y V A Issue: Rev 04-16-1525% DD ISSUE SET 1 MARCELLO POZZI (INT. DESIGN CONSULTANT) LOS ANGELES, CA 90046 7623-B SUNSET BLVD. TEL: (310) 562-9931 NEW YORK, N.Y. 10121 Pennsylvania Plaza, 3rd Floor COSENTINI ASSOCIATES (MEP CONSULTANTS) TEL: (212) 615-3600 FAX: (212) 615-3700 New York, NY 1017 228 EAST 45TH STREET WSP CANTOR (STRUCTURAL ENGINEER) TEL: (212) 687-9888 LANGAN (GEO-TECH & CIVIL ENGINEER) 21 PENN PLAZA, 8TH FLOOR NEW YORK, NY 10001 Tel. (212) 479-5400 DOMANI CONSULTING, INC. (EXPEDITOR) 68 WHITEHALL STREET LYNBROOK, NY 11563 Tel. (516) 256 0317 EMPIRE STATE LAYOUT (SURVEYOR) 2970-A MERRICK ROAD BELLMORE, NY 11710 Tel. (516) 679-7970 18 VDA (ELEVATOR CONSULTANTS) 120 Eagle Rock Avenue, Suite 310 East Hanover, NJ 07936 Tel: (973) 994-9220 FRANK SETA & ASSOCIATES (BUILDING ENVELOPE) West 35th Street, 8th Floor New York, NY 10001 Tel: (212) 465-1600 Z003.00 ZONING SECTION A-A 62.59' + 62.90' 63.26' = 62.916' (AVG. T.O CURB) MANHATTAN DATUM NAVD 88 (SEE SURVEY SHEET Z000) ZONING SECTION B-B PROPOSED ROOF BAR LEVEL LESS THAN 50%. REFER TO Z005.00 ARTICLE 12-10 DEFINITIONS FLOOR AREA EXCLUSIONS PARAGRAPH (5) SEE Z002 FOR ZONING SUMMARY AND SITE PLAN 1 2 4 3
1
2
3 Sectional studies to build in resilence to L1, post Hurricane Sandy revised planning code
4 Development nearing completion, view from Hunter’s Point South, Queens, NY, early 2019


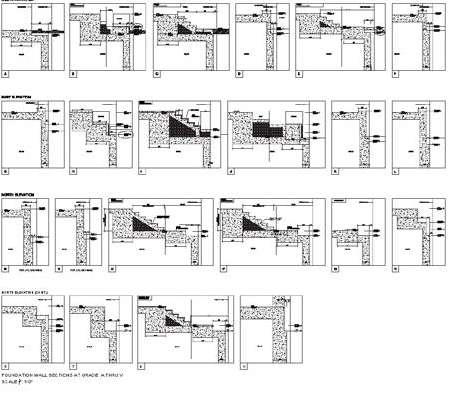

Project Architect, Ismael Leyva Architects, New York 145 West Street, Brooklyn New York Nicholas Hornig Ismael Leyva Architects N D A S E Structural Engineer Geotechnical Engineers 10 HURON ST. (AKA 145 WEST ST.) THIS PORTION IS FILED UNDER SEPARATE APPLICATION DOB # 310234207 OVERALL NORTH ELEVATION - BUILDING A & B KEY PLAN OVERALL NORTH ELEVATION Ismael Leyva Architects 235 PARK AVENUE SOUTH, NEW YORK NY 10003 145 West Street, LLC. ARCHITECT CLIENT AFFORDABLE HOUSING 19 INDIA STREET AKA 145 WEST STREET 228 East 45th Street, 3rd Floor NEW YORK, NY 10017 TEL. (212) 687-9888 FAX (646) 487-5501 CONSULTANTS 360 West 31st Street NEW YORK, NY 10001-2727 TEL. (212) 479-5419 FAX (212) 479-5444 GEOTECHNICAL ENGINEERS Langan Engineering & Environmental Services, P.C. STRUCTURAL ENGINEERS Cantor Seinuk 80 8th Avenue, Suite 1105 New York, NY 10011 TEL. (212) 206-0630 FAX (212) 646-0048 LANDSCAPE ARCHITECTS Abel Bainnson Butz, LLP GREENPOINT - WILLIAMSBURG DOB FILING # 310234207 DOB FILING # 310234207 MEP ENGINEERS Edwards & Zuck 315 Park Avenue South, 17th Floor NEW YORK, NY 10010 TEL. (212) 330-6174 FAX (212) 695-1898
North elevation
Building C- the affordable housing component rendering
1 2 3 4
Urban Designer, NBBJ Boston
Illustrative Plan
Northeastern University, Boston MA: 2013 Institutional Master Plan (IMP)
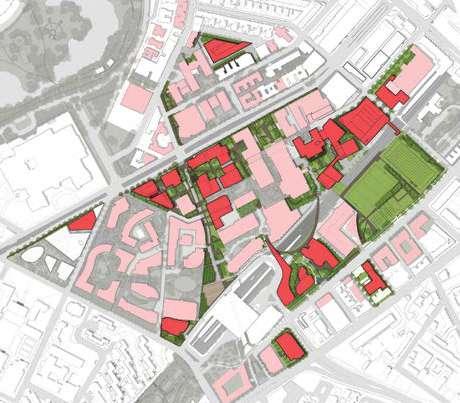
1
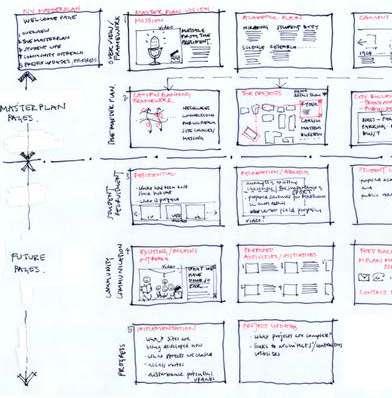
2 Excerpt from sketch storyboard for the design of the IMP website, due to go live June 2014
3 Excerpt from draft layout/ “blue print” of a project page, (Create & Conquer), that combines and animates information supplied to the BRA in November 2013
IMP Proposed Projects
A Ryder Hall Addition and Redevelopment
B Cargil , Stearns, Kariotis Hall Replacement
C Forsyth Replacement
D Cabot Mixed Use Development
E North Lot Academic Building
F Columbus Lot ISEB and New Quad
G New Science Buildings and Quad
H New Athletic and Recreation Building on Gainsborough Garage Site
I Matthews Arena Addition
J Burstein-Rubenstein Redevelopment
K Burke Street Lot Mixed Use Development
Area of Interest
L Renaissance Lot: Hotel/ Conference Center
Community/ Public Benefits Focus
M Carter Playground
Existing Northeastern Buildings
Proposed Master Plan Buildings
Proposed Landscape Improvements
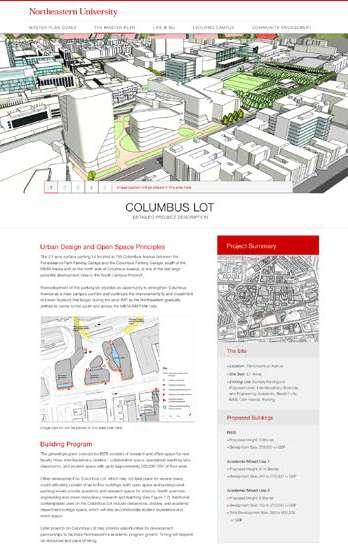
NORTHEASTERN UNIVERSITY Boston Campus Institutional Master Plan
Mitchell L. Fischman
A B C D E F G H I J K L M
1 Illustrative plan showing proposed new buildings (amounting to 3 million sf of new development) and landscape improvements
Sketch outline Overview
3
Northeastern Masterplan Website
2
1 Opportunity site: excerpt of a map showing the location of existing vacant 25’ wide lots which had been previously excluded from development.
2 Images from the design guidelines explaining possible configurations for new development
3 The lack of current guidelines has led to some unfortunate new building arrangements that erode the character and safety of the streets
4 Examples of existing two story homes in Newport News that contribute more positively to the urban fabric
39thSt
48thSt
36thSt
I-614HamptonRoadsBeltway
JeffersonAve Madison Ave
36thSt
I-614HamptonRoadsBeltway
Urban Designer/ Project Manager, NBBJ Boston
Neighborhood Conservation District Guidelines, Newport News, VA
Marshall Ave Wickham Ave Orcutt Ave Roanoake Ave Chestnut
MartinLKingJrWay
JeffersonAve Madison Ave Marshall Ave Wickham Ave Orcutt Ave Roanoake Ave Chestnut
MartinLKingJrWay
16thSt
16thSt
PearAve

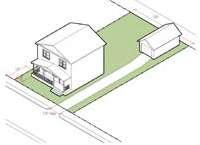
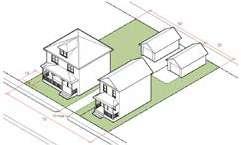

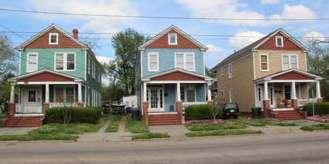
2,0 00 1,0 00 [ 0 2,000 4,000 1,000 Feet 1 inch = 1,667 feet 1:20,000 [ Map showing the location of 626 vacant 25’ wide lots within the NCD boundary. Source: City of Newport News, Department of Engineering, Mapping/ GIS Group, 2013. Hampton Roads
I-614HamptonRoadsBeltway
48thSt
Section i: PurPoSe & APPlicAbility 0 2,000 1,000 = 0 Legend site boundary 25x wide vacan vacant parcels Parks 0 2,000 4,000 1,000 Feet 1 inch = 1,667 feet 1:20,000 [ Legend site boundary 25x wide vacan vacant parcels Parks NCD boundary Vacant 25’ wide lots Other vacant lots Public Park Scale: 1:20,000 Map showing the location of 626 vacant 25’ wide lots within the NCD boundary. Source: City of Newport News, Department of Engineering, Mapping/ GIS Group, 2013. Hampton Roads
PearAve
39thSt
Key
19 Section i: PurPoSe & APPlicAbility 0 2,000 4 000 1,000 Feet 1 inch = 1,667 feet 1 20 000 [ Legend site boundary 25x wide vacan vacant parcels Parks 0 2,000 4,000 1,000 Feet 1 inch = 1,667 feet 1:20,000 [ Legend site boundary 25x wide vacan vacant parcels Parks NCD boundary Vacant 25’ wide lots Other vacant lots Public Park Scale: 1:20,000 Map showing the location of 626 vacant 25’ wide lots within the NCD boundary. Source: City of Newport News, Department of Engineering, Mapping/ GIS Group, 2013. Hampton Roads
36thSt
JeffersonAve Madison
Wickham
Orcutt
Roanoake
Chestnut PearAve 48thSt 39thSt Key 1 1 2 3 4 25’ wide lot, with garage 50’ wide lot, with garage 75’’ wide lot, subdivided
16thSt
MartinLKingJrWay
Ave Marshall Ave
Ave
Ave
Ave


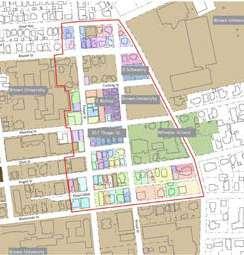

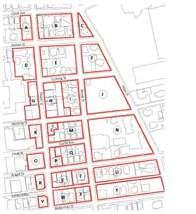

1
2 Existing land ownership
3 Untapped retail demand within the project area, graph compiled by HR&A, NY
4 Block-by-block basis for zoning recommendations
5 Scenario testing to gauge public acceptance for revised zoning
6 New RIPTA streetcar terminus at Fones Alley to be one of a series of new pedestrian courts intended to improve the public realm. Image courtesy of Klopfer Martin Associates, Boston.
Urban Designer, NBBJ Boston Thayer Street Planning Study, Providence RI 93 Fones Alley Gateway Plaza and Transit Hub DESIGN RECOMMENDATIONS 61 GOALS, STRATEGIES & ACTIONS ESTABLISH THAYER STREET AS AN ATTRACTIVE AND VIBRANT COMMUNITY DESTINATION THAT IS ACCESSIBLE BY FOOT, BIKE, CAR AND PUBLIC TRANSIT. Proposed Public Realm Improvements Green alleys Gateway plaza Curb extensions Transit center THAYER STREET CUSHING STREET MEETING STREET EUCLID AVENUE OLIVE STREET ANGELL STREET FONES ALLEY FONES ALLEY WATERMAN STREET
Public workshop, Brown University, June 2013
1 2 3 4 5 6
Urban Designer, NBBJ Boston



1 Aerial location



2 Eight conceptual studies for a new public space that will link E Eeie Street and Acorn Alley to its new parking facility: to acommodate seating, gathering space and a 9’ change in grade 1



https://maps.google.com/maps?client=safari&oe=UTF-8&q=e+erie+s…ent,+OH+44240&gl=us&ei=PoPqU_qAGoz9yQS15YCgCw&ved=0CCEQ8gEwAA
Parc Guell, Barcelona, Spain cafe/ bar terrace 5% ramp games area cafe/ bar terrace E Eerie St Parking Lot cafe/ bar terrace 5% ramp games area cafe/ bar terrace E Eerie St Parking Lot The Steel Yard, Providence, RI Option Six 5% ramp cafe/ bar terrace cafe/ bar terrace 8.3% ramp kiosk Picnick Kiosk, Battery Park, NYC seating area games area E Eerie St Parking Lot
OH Option One 5% ramp cafe/ bar terrace lawn cafe/ bar terrace The Steel Yard, Providence, RI Amphitheater seating, Botanical Gardens, Barcelona, Spain E Eerie St Parking Lot 5% ramp Veterans Memorial Park, St Louis, MO Option Two 5% ramp cafe/ bar terrace cafe/ bar terrace games area Red Ribbon Park, Qinhuangdao, China Lit seating, Gammel Hallerup School, Hallerup, Denmark E Eerie St Parking Lot Option Five 5% ramp cafe/ bar terrace cafe/ bar terrace 5% ramp games area Diana Memorial, Hyde Park, London, UK Curved stone seating forms a retaining wall to planting Seating on the Highline, NYC E Eerie St Parking Lot cafe/ bar terrace 5% ramp games/ event area stage E Eerie St Parking Lot urban swings dog walking Timber bench cafe/ bar terrace 5% ramp games/ event area stage Horse shoes E Eerie St Parking Lot Page 1 of 1
Eight studies for a new public space in downtown Kent ,
Imagery ©2014 DigitalGlobe, State of Ohio / OSIP, U.S. Geological Survey, USDA Farm Service AgencyTo see all the details that are visible on the screen, use the "Print" link next to the map. Proposed Parking Lot Proposed new public space E Eerie St Acorn Alley
plan
2
Urban Designer, NBBJ Boston
Conceptual Study for the West River Front, in downtown Kent, OH

1 View from across the Cuyahoga River, looking west towards the proposed river wak and public amenities, building additions
2 Aerial view showing relationship of new public space with the historic grain elevators
3 Existing land-use and owenership
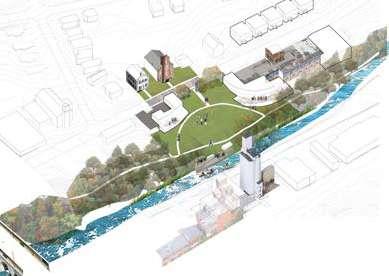
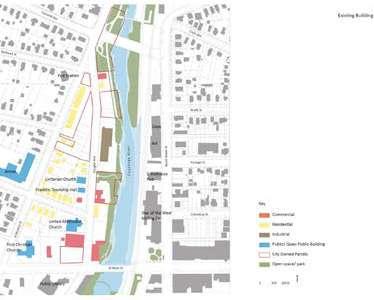
KENT: WEST RIVERFRONT STUDY LAND USE & OWNERSHIP USING PORTAGE COUNTY GIS DATA BRADY’S LEAP PARTNERS FAMILY COMMUNITY SERVICES WEST RIVER PLACE LLC CITY OF KENT & DOWNTOWN COMMUNITY URBAN REDEVELOPMENT CORPORATION (DCURC) RAZINSKI (J&S) HIRSHHISER CITY OF KENT CITY OF KENT CITY OF KENT & DCURC MACLEAN KIRK DCURC DCURC DCURC NULL NULL CITY OF KENT CITY OF KENT CITY OF KENT WEST RIVER MEDICAL CITY OF KENT 1 2 3
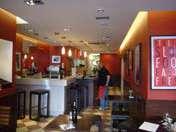
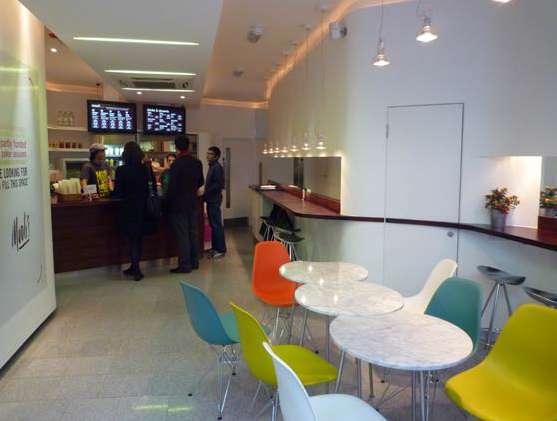


1
Manager, in collaboration with Kevin Fellingham Architecture: Mooli’s, 50 Frith Street, London W1
Project
The site as we found it, June 09
Floor plan
Interior as built, December 2009
Behind the Hot Pass
Frith Street Elevation 1 3 5 4 2
2
3
4
5

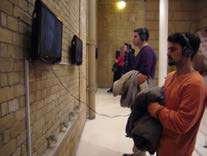


W1
Project Architect at Eric Parry Architects: Andrea Palladio, His Life and Legacy, The Royal Academy, London
1 View from the entrance into Gallery 1 (Photograph: Nick Kane)
2 Palladio through the Eyes of Contemporary Architects video installation.
3 Detail of the double-sided drawing frames
4 Elevating the Redentore onto the walls of Gallery 2
1 3 4 5
5 Gallery 2 (Photograph: Nick Kane)
2

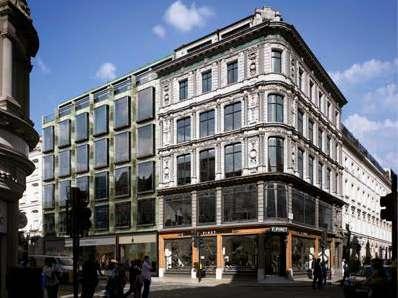
1 model showing the extent of both New Bond Street and St George Street Schemes
2 proposed elevation to New Bond Street (visualization by Miller Hare)
3 tender drawing for typical WC arrangement to New Bond Street
4 visualization for the proposed reception to New Bond Street
5 tender drawing for seating to the reception at New Bond Street
6 proposed elevation to St George St (visualization by Miller Hare)

Project Architect at Eric Parry Architects: 50 New Bond Street & 14 St George Street, London W1 1 2
50 New Bond Street
6
3 4
5
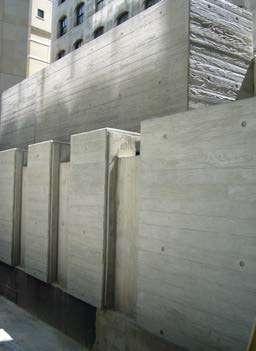
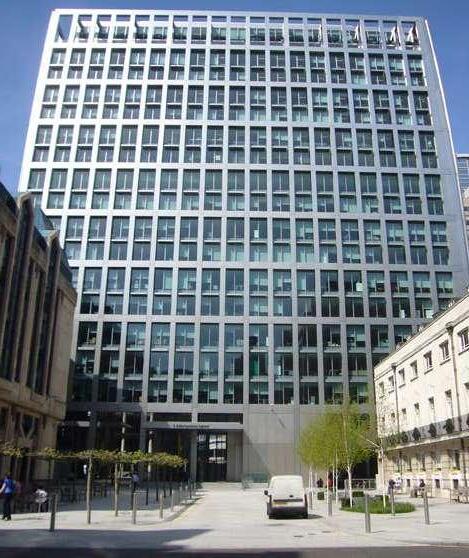
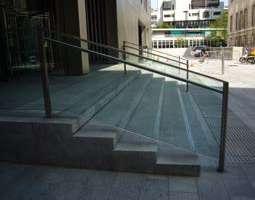
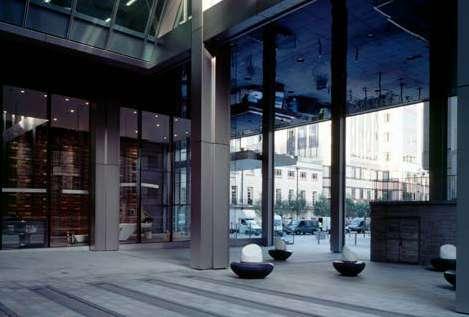
EC2 2 3 4
Architect at Eric Parry Architects: 5 Aldermanbury Square, London
1 Aldermanbury Square, east elevation July 07
2 Water feature board finished concrete June 06
3 Water feature isonometric
4 Entrance steps detail
5 Entrance steps as built
6 1 5
6 The ‘undercroft’ as built June 08 (Nick Kane)

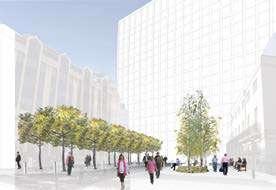

W O O O N D O N W G H R FULL SCHEME ER C PARRY ARCH TECTS ALDERMANBURY SQUARE LONDON GROUND LEVEL XTEN OF ECT ON 1 6 Project Architect at Eric Parry Architects: Aldermanbury Square Landscape, London EC2 2
5
3 4
1 Aldermanbury Square, north side, April 09
2 Site plan showing the extent of the landscape improved
3 Tree-pit detail
4 The square illuminated on the opening night, Nov. 08
1
5 Initial visualization presented to the client March 05

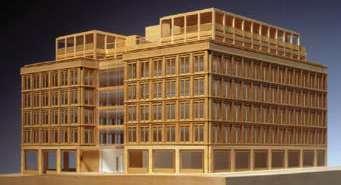
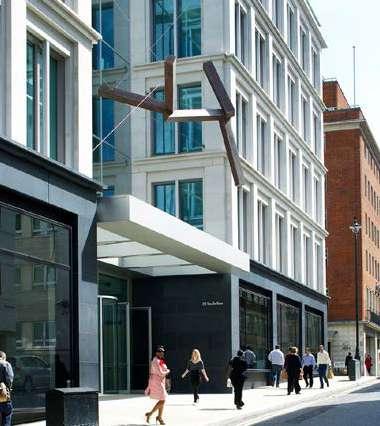
1 Typical office floor plate:I was part of the punchlisting team in 2008-9 assessing practical completion
2 Planning submission model
3 Savile Row elevation with suspended sculpture by Joel Shapiro visible 4 Plan of column-free floor plate
5 My exploded isonometric of load-bearing masonry wall system, storefront and typical office glazing
Architect at Eric Parry Architects: 23 Savile Row, London W1
1 2 3 4 5






















































































































