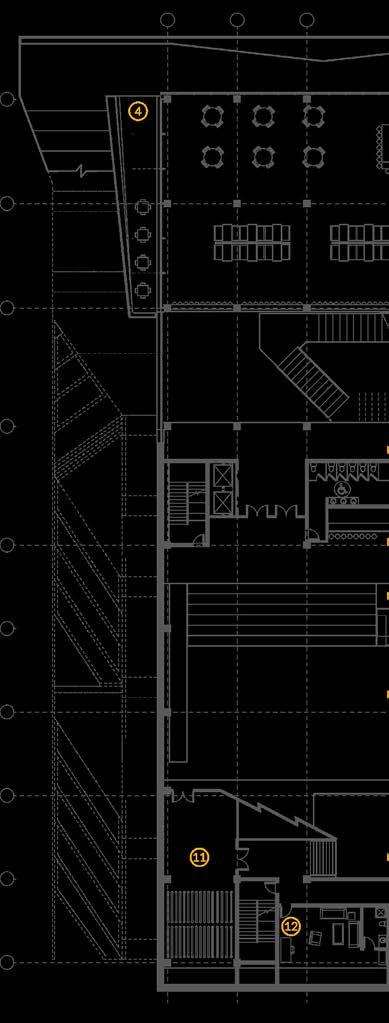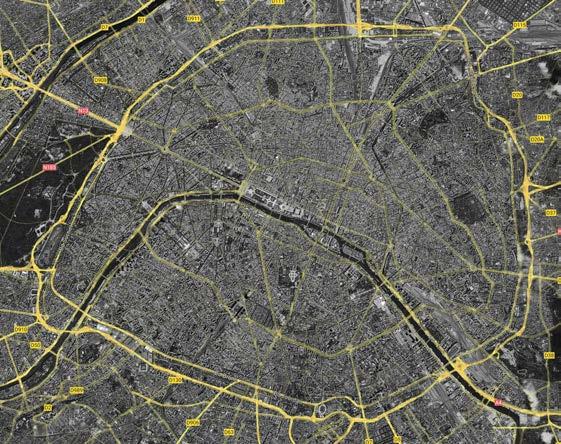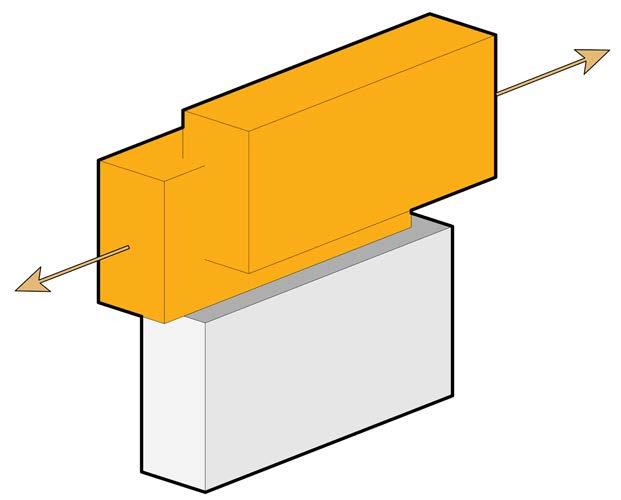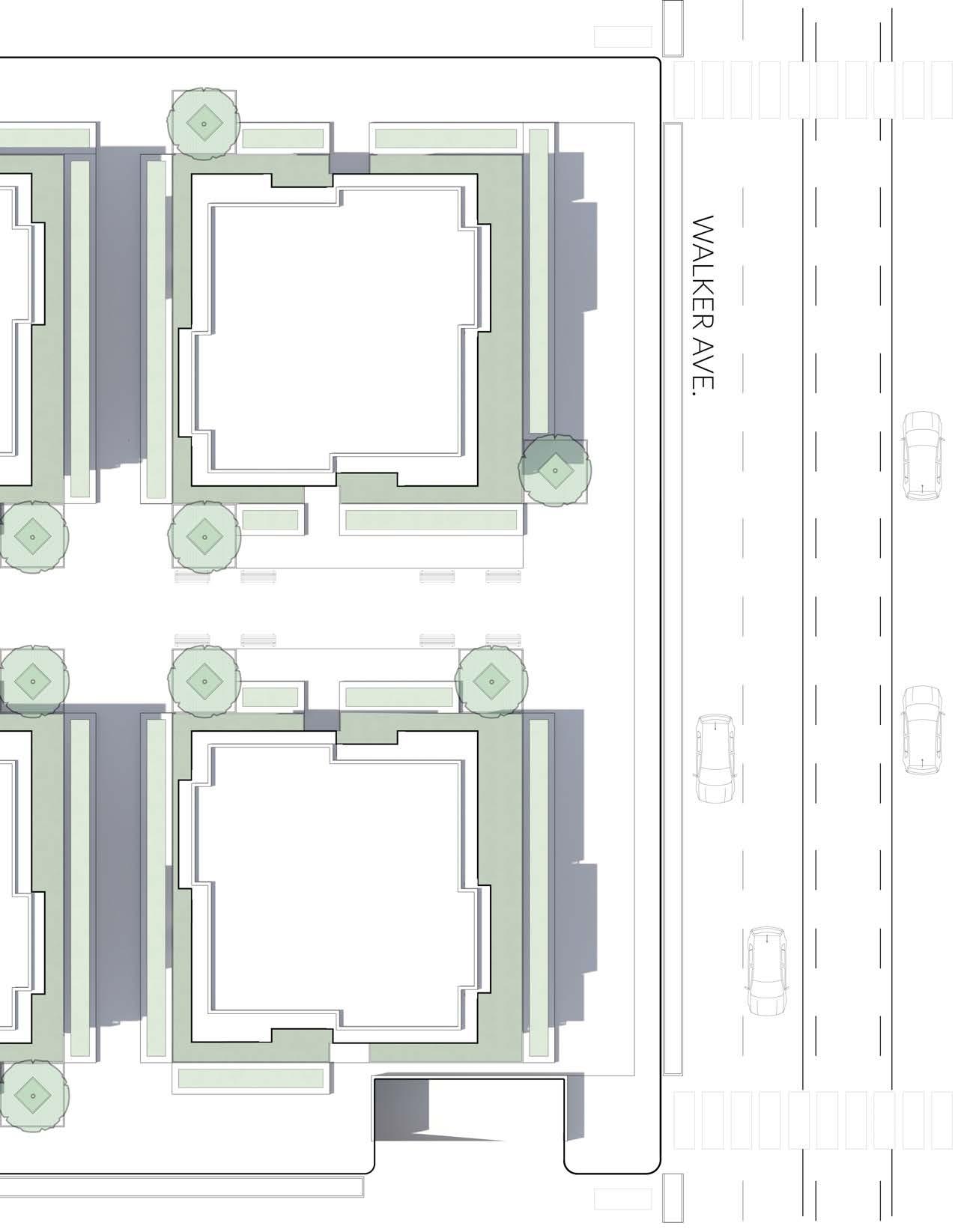Nicholas J Einig
636.484.6690
nickeinig8@gmail.com
https://www.linkedin.com/in/nicholaseinig/
Education
University of Kansas - School of Architecture - Lawrence, KS
Master of Architecture
• Student Mentor
ENSAPVS: École Nationale d’Architecture Paris Val de Seine - Paris, France
Master of Architecture - Abroad study in France
University of Kansas - School of Business - Lawrence, KS
Minor in Business
Desmet Jesuit High School - St. Louis, MO
High School Diploma
August 2019 - May 2024
August 2023 - Feburary 2024
August 2019 - May 2023
August 2015 - May 2019
• NHS / Editor-in-Chief of online newspaper / Cross country captain / Spirit captain / Excellence in Journalism Award
Experience
Vasconi Architectes - Paris, France
Architectural Intern - Abroad work in France
• Collaborated closely with Thomas in charrettes to refine and elevate project designs
Feburary 2024 - May 2024
• Led the management, modeling, fabrication, and assembly of handcrafted and 3D-printed physical models
• Produced architectural drawings to support client proposals and presentations
• Produced detailed digital models utilizing SketchUp
Lamar Johnson Collaborative - St. Louis, MO
Architectural Intern
• Led the management, modeling, fabrication, and assembly of 3D-printed physical models
• Generated compelling architectural renderings to support project proposals
May 2023 - August 2023
• Produced, organized, and refined CD sets while developing partition and column furring detail specifications
• Performed in-depth research on the integration of artificial intelligence within architectural practices
• Engaged in on-site OAC meetings and reviews of shop drawings
Stauder Architecture - St. Louis, MO
Architecture Staff - Part time
• Transferred hand-drawn plans and elevations into accurate Revit models
BRR Architecture - Overland Park, KS
Architectural Intern
• Communicated with clients throughout the schematic and design development phases
• Produced detailed digital models for multiple grocery projects utilizing SketchUp and Revit
• Produced and organized construction document sets
• Aided in the permitting process, ensuring compliance with regulatory requirements
Study Abroad - San Jose, Costa Rica
Study Abroad
June 2023 - August 2023
May 2022 - August 2022
• Contributed to a local firm’s effort for a sustainable renovation of the Rio Maria River in San Jose, Costa Rica
Archdiocese of St. Louis - St. Louis, MO
Facilities & Grounds Maintenance
May 2018 - August 2021 Winter 2022
• Managed landscaping for fields, gardens, and forests spanning 44 acres of college property in summers and winters
• Restored and assembled multiple furniture, lighting, and accessory features within the school
• Upheld the interior and exterior appearance of the campus
Proficiencies
Modeling and Digital Representation Skills
• SketchUp
References
Kevin Ulmer
Pierre Engel
Seattle Assembly House
Seattle, WA
Adaptable Event Center
Arch 609
Eddy TavioFourth Year Spring Semester 2022
In Partnership With Alexander Asbury
Located across from the Pudget Sound on an newly developed waterfront lies this Assembly House. Here, people can form new experiences with their peers, creating a commonality to pull them together. The very nature of this whole project is temporal. This building can morph well beyond the typical construction.
The inside houses two lobbys, an event space, a double story restaurant, an art gallery, assisting spaces, and a large exterior ramp transversing the NW and SW facades bringing the city a valuable asset
Conceptually, these are broken into solid, void, and connecting pieces. With the idea of having the solid house and protect the event space, the void attracting the public inside, and the connecting pieces bringing it all together.
Construction is a mixture of a steel frame and CLT decking to provide a pleasing aesthetic and appropriate standards for program pieces.
All with the main goal of bringing an iconic place to Seattle for people to gather and enjoy an array of experiences.





Old Stove Brewing

Lively, kid-friendly taproom & beers brewed on site.
Four Seasons Hotel
Luxury hotel with refined rooms and dining.
Assembly House

Project bringing entertainment to the city.
The Gum Wall

Iconic brick wall covered with chewed-up gum.
Seattle Aquarium

Popular waterfront aquarium with interactive exhibits.
Waterfront Market
Market and Deli fronting Alaskan offering food & drink.
Pike Place Market

Landmark daily market with famed fish-throwing seafood.
Seattle Great Wheel
Giant Ferris wheel offering climate-controlled gondolas.
Mixed-Use Development

City block offering a range of retail, restaurants, markets.
Respond To Streets

CONCEPT







SOUTHWEST ELEVATION

NORTHEAST ELEVATION



SOUTHEAST SECTION


SOUTHWEST SECTION



Lobby
Event Space
Restaurant / Cafe
V.I.P / Gallery
Assisting Space

EGRESS ROUTES

HVAC SYSTEMS


STRUCTURE
Parapet

Kawneer Hidden
Mullion Curtain Wall
CLT Floor Decking
Vista Bi-Fold Garage
Door System
Outdoor Patio
Decking
Fiber Cement ECO
Cladding Paneling
Ramp Truss
Construction
Foundation








Hôtel Industriel Berlier Addition
Paris, France
Living & Athletic Addition
FRSP Study Abroad
Pierre Engel & Dorothée Sipp
Fall Master’s Program
In Partnership With Brooks Quinby & Arianna McCue
Located in the 13th Arrondissement of Paris, France exisits an office space designed by Dominique Perrault Architecture. Sitting just inside the Boulevard Périphérique of Paris, this hotel is seen by all who come from the airport just outside. The office is symbolic of a gem that once influenced clean and modernistic architecture in Paris, but is now overshadowed by the newer, taller, and larger buildings surrounding it.
This addition brings Hotel Berlier back to the forefront of the conversation with its structural technique of balancing two additional gems over the exisiting. The addition uses the exisiting column grid structure as a base. The two offset forms use a megatruss system at their first levels which are connected by Z trusses at the intersections. The addition is therefore lifted off the roof and rests in tension to catch the eye of pedestrains and drivers.
The inside houses residential units for students with an array of athletic activities to be used by all. At the point of the intersection linking the forms, exists two double height spaces to be used in transition between activities.



SITE

BdduGénérald’ArméeJeanSimon
BoulevardPériphérique
RueJean-BaptisteBerlier

Quaid’Ivry Siene

Extend Exisiting

Shift For Interior Daylighting

Pull For Exterior Areas






Residential Units
Game Room
Multipurpose
Cafe
Gym
Library
Outdoor Space






Optimal structural trusses are designed with each brace under tension, as this configuration enhances the overall structural integrity and support system. Creating a foam truss model and applying force to its members to transmit loads downward provides a clear indication of whether the bracing elements are experiencing tension or compression.
By attaching separate strings to each intersection and exerting pressure on the column members, emphasized by the orange arrows, we observed distinct responses. The strings either tightened or loosened, effectively illustrating which braces were subjected to tension, highlighted in blue. Functionally telling us how to create our megatruss system.


OKC Urban Dwelling Community
Oklahoma City, OK
Mixed-Use Residential Living Community
Arch 608
Eddy TavioFourth Year Fall Semester 2022
In response to a collective master plan focused on revitalizing Oklahoma City, this mixed-use residential development connects main through ways, green corridors, and lively energetic areas to and through the site. While also putting forth an educational effort and purposefully catering towards the family households nearby via a Culinary Education Center. With everything opening up to a lively corridor that serves as a connection between the district’s sites and a place to socialize to be with the area’s people.
Organized in a tower cluster residential model type, the four structures offer multiple categories of living units. The central cores that descend to the underground parking structure provides residents with easy access to their rooms. The core, surrounded by interlocking living units presents the opportunity for multiple viewpoints out of rooms and a dense but freeing living community.
The Culinary Center offers a premium marketplace, an intimate restaurant, a dynamic outdoor bar, and culinary educational services that all interact with the site and its surroundings. Together, creating a spirited community which includes and interacts with its surroundings.

























DISTRICT CONNECTION SPINE


Connect
Through colorful pathways, connection corridors, and dense living

Educate
Through light filled culinary educational services and large open green spaces

Activate
Through lively courtyards and dynamic dining
Northern Districts
Western Sites

Southern Districts
Southern Site
Main Through Ways
Pedestrian Circulation

Plan




SOUTH ELEVATION











Lawrence Transportation Center
Lawrence, KS
Multi-Use Transportation Hub
Arch 508
Gregory Crichlow
Third Year Spring Semester 2022
An urban in-fill project that fronts Vermont Street and is adjacent to 9th street in Lawrence, Kansas. The proposed program is a Multi Modal Hub which will allow current shared transit and future mobility visions to serve and engage the constituents of Lawrence. The space will be a combination of bus docks, bicycle storage, electric car share ports, micro mobility docking, offices, a small grocer and public storefronts for display and consumption.
The idea will be to provide an inclusive experience where East and West Lawrence’s historical past can participate in its future.
The form resembles the frame of a bicycle stitched together by glass channels. The exterior skin of the building is composed of a glass storefront system and terracotta tiling that is varied in projection to create shade to the tile below. The structure is comprised of a steel framing system with a constant overhang around all sides of the building. The interior ceilings are split between drop ceilings and acoustic tiles to allow for HVAC and minimize echoes in the public spaces. Green walls, designed luminaries, and permeable pavers are all integrated into the entire design.


















AFlashing
Moisture Barrier
Concrete Decking

CWindow Pane
Kawneer Storefront Thermal Break
ECO Cladding Connection
Connection to Stud
Square Steel Support Beam

Sill Plate
1’ 2” Steel Truss Radiator
6”x6” W Flange


1” Terracotta
Tiling
2” Rigid Board Insulation
1/2” Plywood Sheathing
6” Fiberglass Insulation
D A B D C











Email: Nickeinig8@gmail.com
Phone: 636.484.6690
