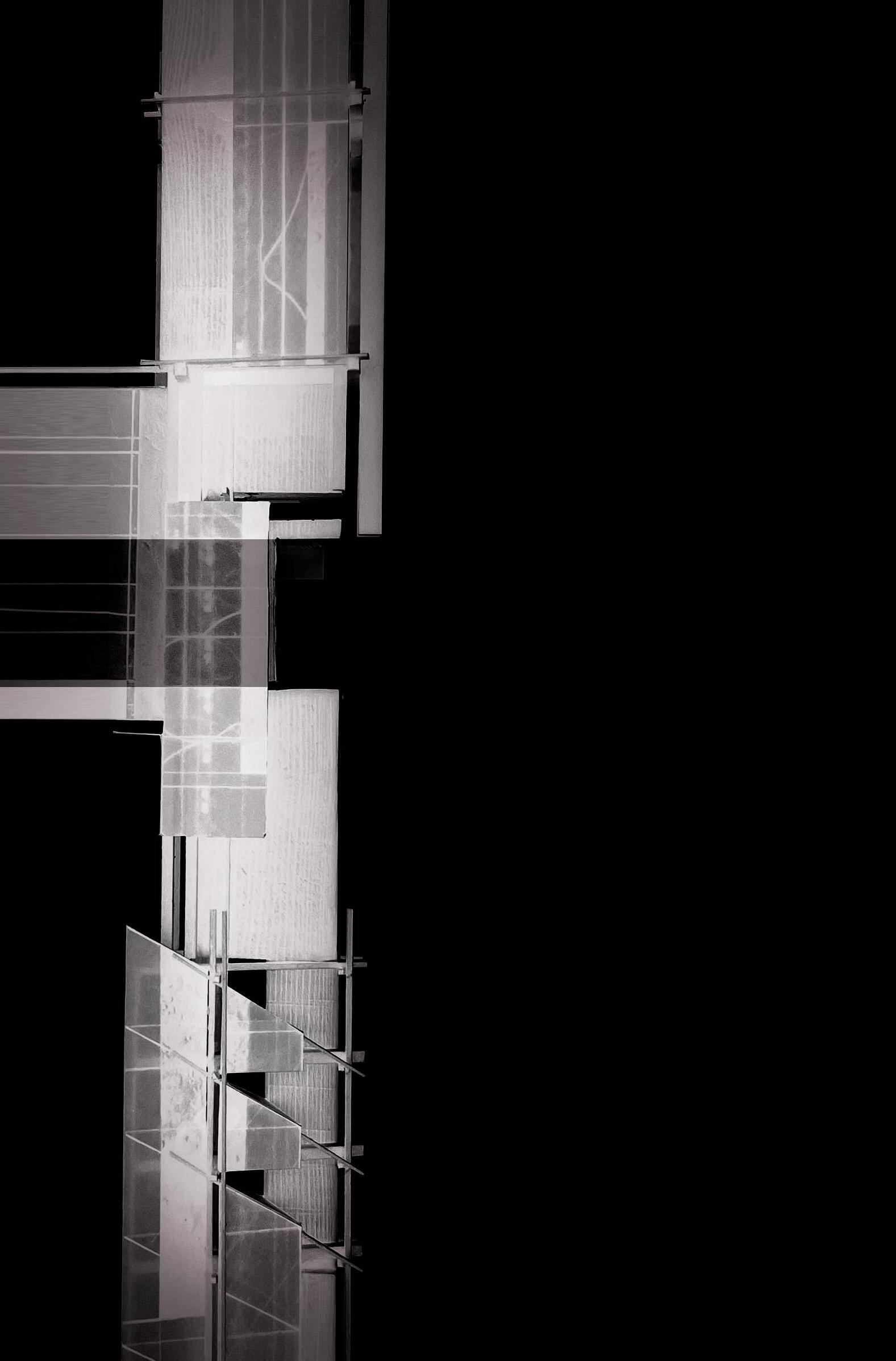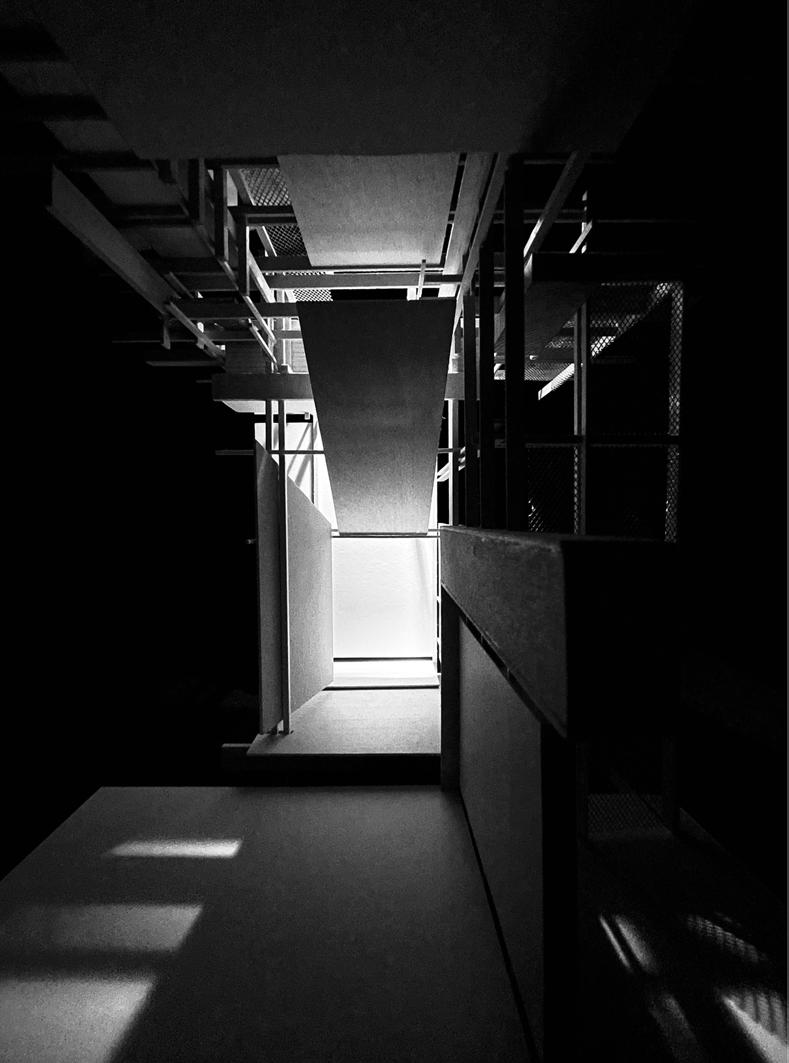

Perspective: Reagan J.
NYC Map Analysis: Nicholas T. + Reagan J.
Diagrams/Sketches: Nicholas T.



Perspective: Reagan J.
NYC Map Analysis: Nicholas T. + Reagan J.
Diagrams/Sketches: Nicholas T.
New York City, New York
This project located in Midtown Manhattan investigates the ways in which people move through the city and applies it to the scale of a building. The block and a half of site intersects three popular districts (Garment, Theater, Hell’s Kitchen) and sits adjacent to a major transportation hub in the Port Authority Bus Terminal (PABT) and the 42nd Street subway station. With this context in mind, the THREAD creates a collection of district-specific programmatic spaces that are spatially woven together to form a dynamic and unique set of relationships between people of different occupations. The importance of the THREAD is found in the spread of ideas between these groups of people similar to how information is spread across the city on a greater scale.


Through diagrammatic study the “thread” appears as a circulatory path that clamps onto spaces of various programmatic uses, uniting them all. Just as threads of transportation hold the fabric of the city together.

NYC Map Recreation Analysis Thread Study Plan Diagram









While studying the interconnectedness of the transportation systems in NYC we were struck by the importance of sharing these modes of transportation with fellow city dewellers. In sharing, these places begin to hold space and meaning instead of merely being transient. The “thread” of the building is treated as a spatially defined corridor/sky street that is capable both of transportation and encouraging collisions between different fields of thought.



Sweetwater Wetlands Park is a recently completed, forward-thinking solution for decreasing pollutants in our drinking water. This project is nestled in the Northern tip of Paynes Prairie State Park and utilizes water flow and a system of concentrated flora to eliminate a high magnitude of pollutants flowing in from the city of Gainesville. Sweetwater has been successful at achieving it’s functional purpose, but it is also extremely popular with the nature-lovers who flock to the park for a glimpse of an artifical (yet beautiful) prairie environment. This research facility capitalizes on both of these successes as it furthers the data being collected at the site and engages the public to learn more about the environmental trends found in their state. As a result of its dual function, the research facility is divided into two cores: the Exhibition Core and the Research Core.






 Bridge Moving Towards the Research Core
Bridge Moving Towards the Research Core
The Exhibition Core is prominent as it sits at the mouth of the basin and connects to the trail running through the entire park. This location encourages guests from the park to explore the core and the research being done at this site. The connection between the two cores are strengthened as this segment faces the one across the basin. The visual connection to the Research Core from the main exhibition reinforces the close proximity of the data being showcased in that space.



 Main Exhibition Space
Main Exhibition Space


The Research Core is perched on the edge of the water basin and has a floating dock on the water to allow hydrologists easy access for sample taking. Along with that space is a lecture hall that seats 100 people and numerous labratories that are stilted above the ground to minimize enviornmental disruption.
Lecture Hall Water Research DockThis project takes inspiration from the activities of the Ministry of Truth in the dystopian novel 1984 by George Orwell. The tower serves as a machine for upholding the false realities prevalent in the society depicted in the book. It operates on a spectrum of relative truths and falsehoods. Spaces involved with relative truths, such as the regulation and destruction of “truth” occupy the upper part of the project. Meanwhile, spaces involved with circulating falsehoods, circulation and distribution, are arranged near the base of the project. Skin is utilized in an effort to conceal the activities of the Ministry of Truth. Occasional slits and openings in the skin offer a moment of viewing the truth behind the ministry. The moment of truth becomes a falsehood among the reality that is generated by the structure.

Skeleton + Skin Study Model

Skeleton + Skin Study Model



The use of concrete in this project presents a number of challenges in itself. How can wood hold concrete? Can it float? What purpose does it serve in the narrative? The concrete is the material occupied by the Inner Party. The Inner Party is the group in power in the novel and their qualities mesh with that of concrete: dominating, ominous, heavy. The prevalence of doublethink in the Inner Party manifests itself in the highest space in the project. The space is formed from two pieces of concrete. The two pieces are opposites from each other. The floor condition is a smooth finish while the overhead condition is a jagged concrete block hanging over the occupants.



This project explores people that act versus places that act. Places encourage people to act a certain way. Scientists, philosophers, artists, engineers, writers, and architects aren’t born with their titles, it’s something that’s earned. These positions are practiced and rehearsed and lived in. Our surroundings play a heavy role in shaping who we are, in reinforcing what action we take. Places of exchange, holding, and introspection become the settings of our play. With them come specific qualities that encourage actors to operate within different parts of their role.
Astronomy Exploration Mapping 1

Astronomy Exploration Mapping




The exchange of information between the various actors takes place on the stage fronting the entrance to the building. This space is the closest in proximity to pathways of circulation that invite actors in to share their skills and experiences. This is achieved through the facade above the stage pulling itself up similar to a curtain on a stage.
The central portion of the project holds spaces for the actors to base their activities out of. Flex rooms filled with people from various fields rest beside each other to encourage the flow of information and ideas between them. Interplay becomes a factor as professionals integrate the knowledge of other fields into their own work.
Acts of introspection help to further connect to one’s surroundings and apply new information to routines of thoughts. The laboratory links its users to the cosmic events removed from this planet; in doing so the user gains perspective on their situation at a larger scale. The roof and side paneling of the observatory folds out to allow a telescope to pierce the sky.







The experience of this project has a strong connection to the movement of the sun. In thinking about how light influences the quality of a space, the sundial pavilion measures time through capturing the shadows produced by the sun at a specific position in the sky. The shadows produced by the pavilion’s roof are captured on a blank wall which is the focal point of the project. Lines and planes are used to move the user towards the shadow wall and express the time of day. The shadows streak across the wall in various angles throughout the day as a sundial does.







Situated partially in a cliff face overlooking a valley, this project is a place of rest and recharge for the operators of hot air balloons. A linear, cavernous space is revealed to users who land their balloon in the project. When following the irregular wall sufaces, the user comes to a set of stairs leading up to an intimate cave outlook. From this vantage point the valley develops beneath the feet of the user, and hundreds of feet above the terrain are hundreds of air balloons floating about.
This project visually speaks to the creation of space that is pulled apart from cliff rocks. Manipulating the wall surface allows different programs to occur such as a space for landing a hot air balloon or the outlook formed to face the valley. The roof conditon is a response to the irregular walls and emphasizes the conditions below it. Building the final model in a sectional manner allows for more control in determining the quality of each space and defines the rhythm of the structure.



Winter Park, Florida
The proposed site for the public library is located in downtown Winter Park in an area of high foot traffic, which is due to the sites’ close proximity to important public spaces such as Central Park, the train station, and the weekly farmers market. Of particular importance to the public library in Winter Park is the contributions of its founding members. When the library was established in 1885 the initial collection of books found shelter on the porch of Evaline Lamson, one of the libraries founding members.
The Porch Library is conscious of this history and creates a space of similar civic function as Lamson’s traditional Florida porch. The Porch occupies the entrance of the lobby as it visually holds a vast collection of books and provides access to the seperate wings of the library. The Porch acts as place for gathering and mediates the experience between the users and the town itself. Similar to a real porch, this adaptation looks out to the bustling community surrounding the site and connects to Central Park across the street.







The wall conditions in the Legacy and Future wings help to differentiate between the characteristics of each space. For instance, the heavy, protruding walls of the Legacy wing inform the viewer about the magnitude of books held by the walls. The space created between the book collections allow for small, quite study areas. Meanwhile, the thin walls of the Future wing (which are an inversion of the the Legacy walls) gives this part of the facade a sharp, grided frame which houses the collective study rooms.




Structural System
The interior courtyard is south facing and will receive a majority of the direct sunlight throughout the day. As it is physically central in the library it will serve to capture sunlight and direct it to the surrounding spaces.

Process Model
