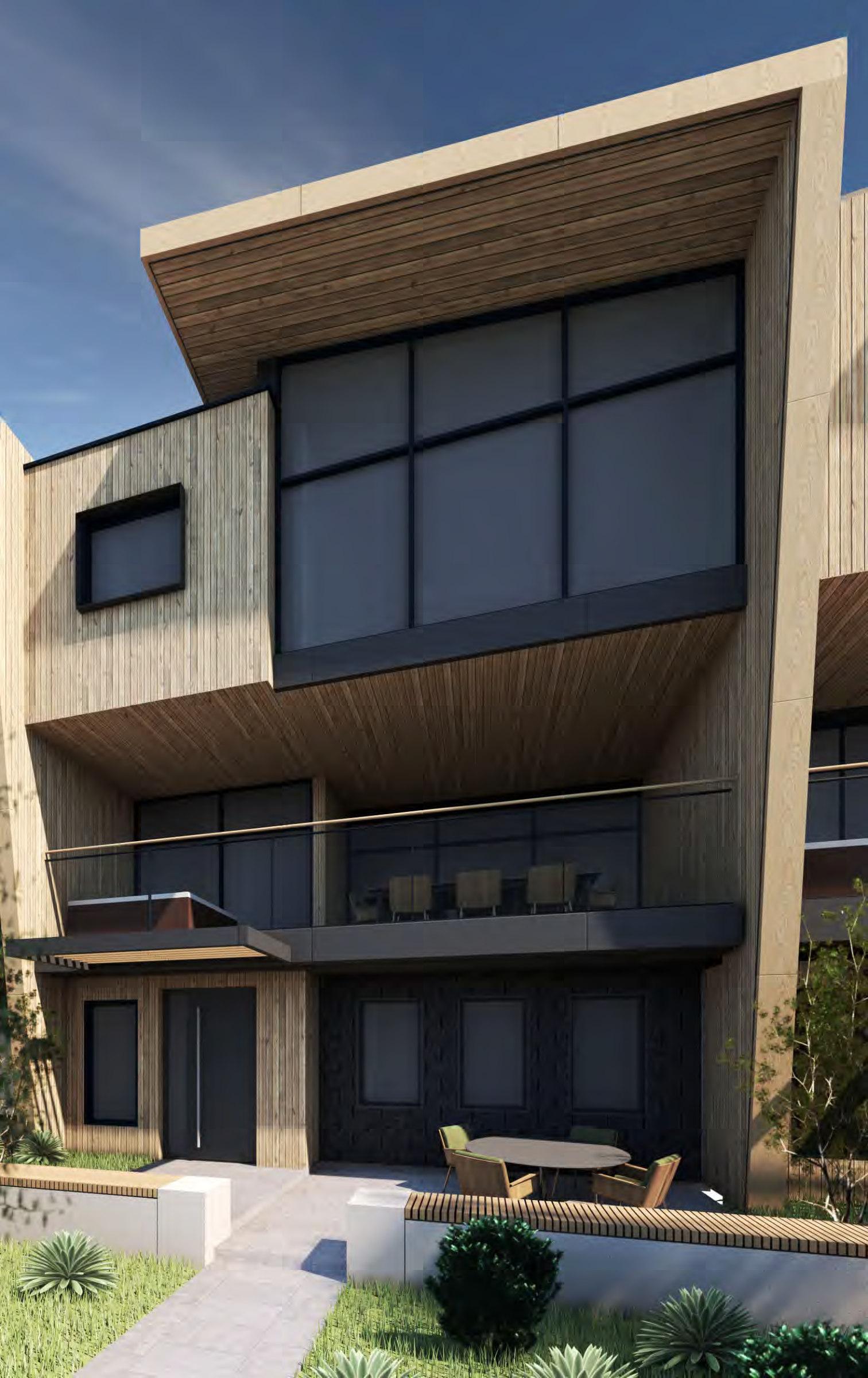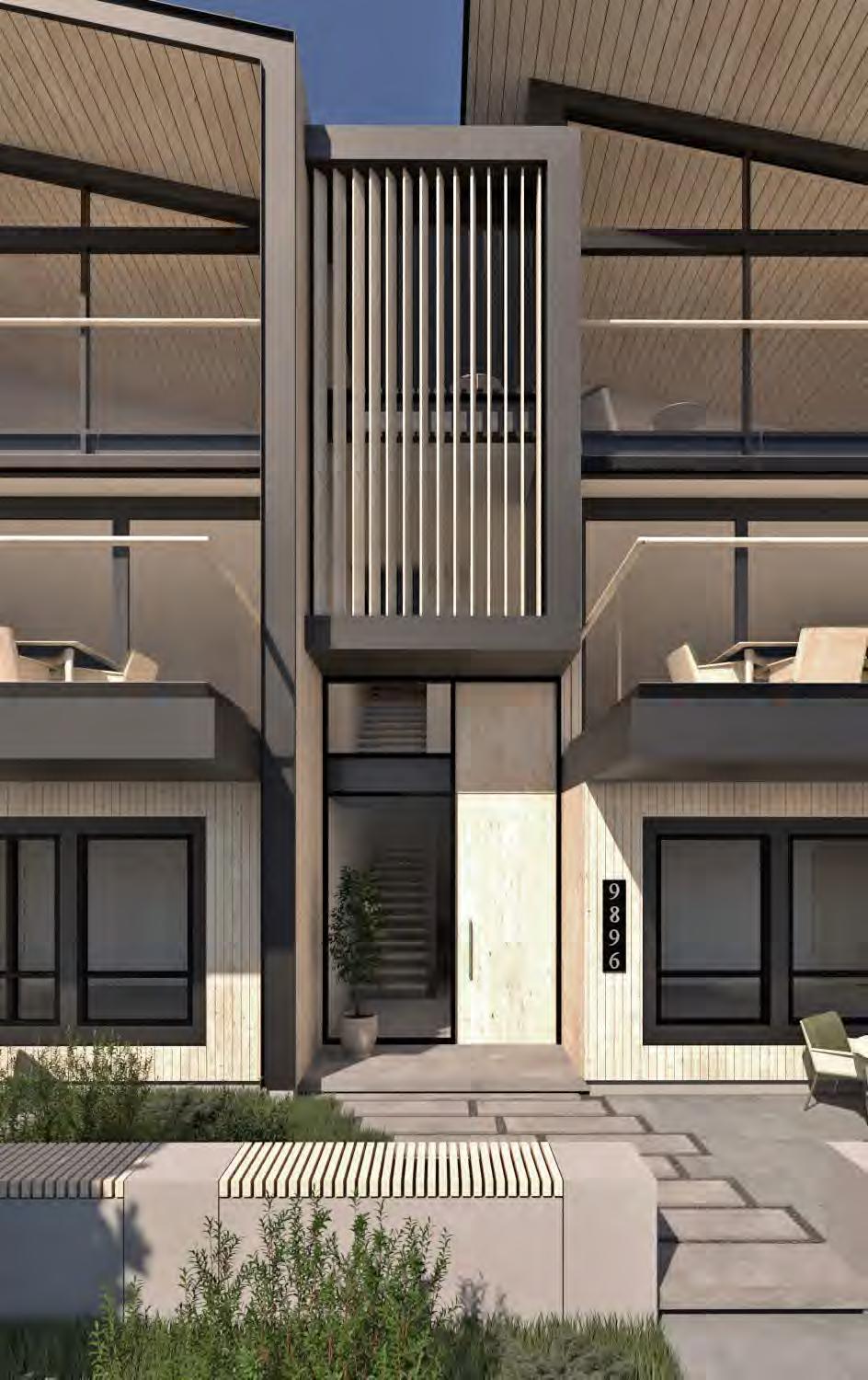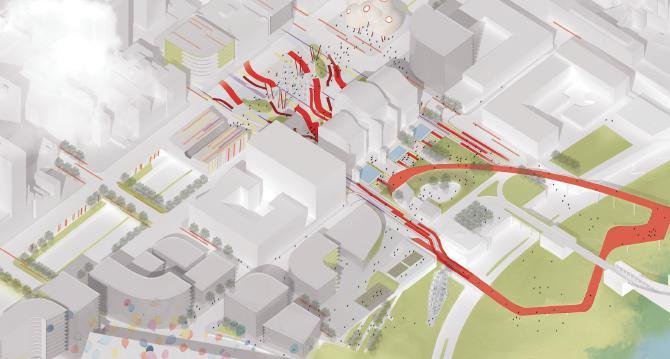ACADEMIC

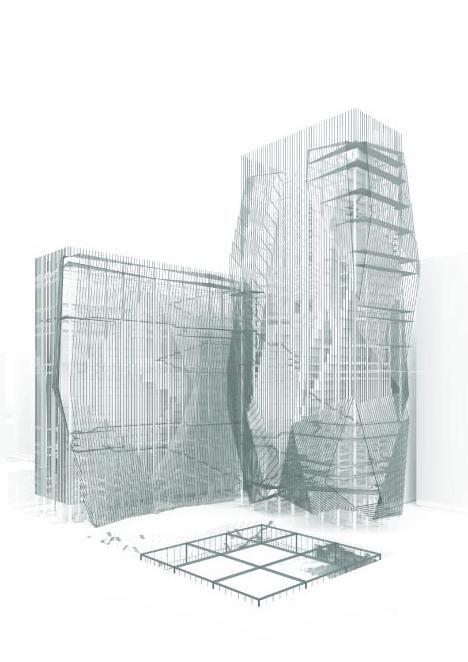
DESICCANT SALT-GUST CANYON
Using Mies’ Federal Center as a system, stripped down to the fundamentals of form, affect, and utility. It is reconsituted by saline-rich minerals which fill the carcass. The “I” beam mullions are bent and warped into a series of screens that alter the tracery of wind on the site, and the ground is hewn to provide access to a new pavillion that juxtaposes the material presence of the banal Miesian context.
The minerals are stacked within the skeletal structure echoing the form and orientation of the screens that surround them, deviating only to allow access and contemplative occupation.
Like the fissures within the very fabric of Miesian order, winding paths curl and climb throughout, in, and around order and disorder keeping each at arm’s length.
We imagine the citizens of a sun-bleached and parched future Chicago congregating, en masse, to tear into the very foundations of the Federal Center to quench their thirst and cool their bodies. They begin their pilgrimage underground by cleansing themselves of the heat and grime of the city climate. Journeying beneath the plaza, re-emerging among the remains; revealing the foundation of a new public forum. Moving upward on hastily constructed pathways hung between spaces of rest. They sojourn among the stacks of minerals with wind whipping. Rising through the labyrinth they gain a new perspective on the city before finally reaching the apex of their journey. As they emerge above the twisted form the wind dies leaving only quiet observation and reconciliation with the City.
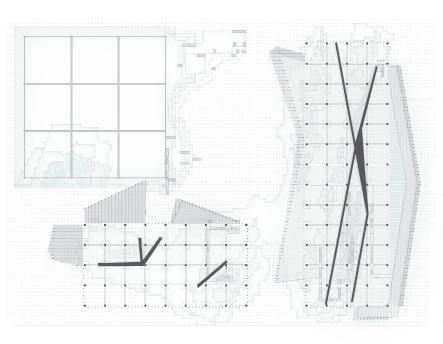
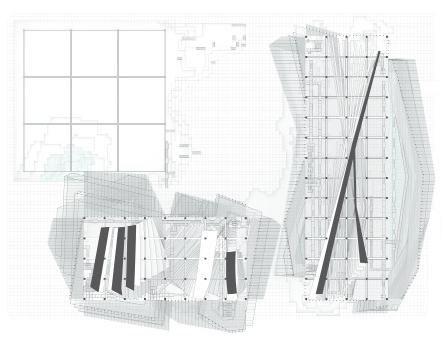

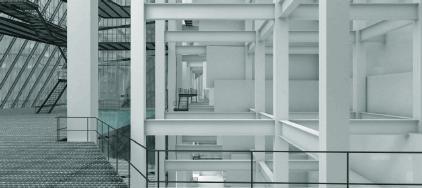


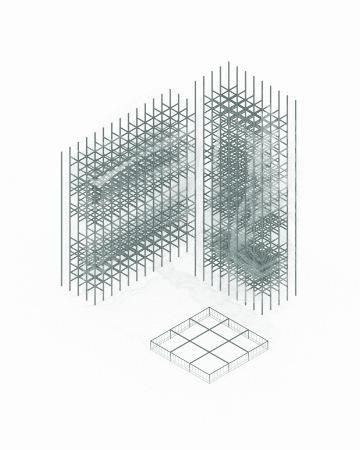
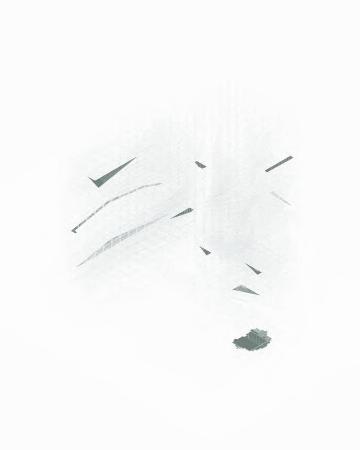
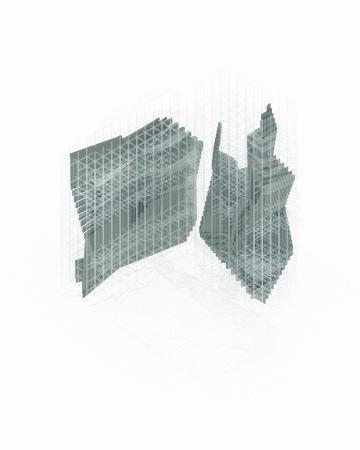
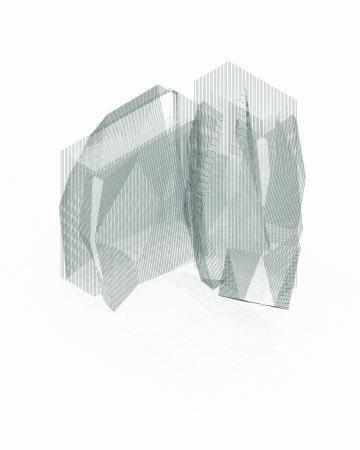

THING INSIDE A THING

The culmiination of a three project series where the first, an object that explores an aspect of design relationships. Second a container for the first object which actively reacts and manipulates the aspects of the object. Finally, the object and container are scaled to architectural size where they inhabit the site in downtown Cincinnati and manipulate it to settle within the realm of realistic plausibility.
Through the investigation of super-imposed carved primitive objects and the relationships and geometry created the project became a boutique hotel, situated within a site in downtown Cincinnati. By taking this set of identifiable primitives, super-imposing them, and eroding them to the beginning of unintelligibility I was able to coordinate their erosions into a series of dynamic spaces. Manifesting strongly in the areas attributed to public gathering such as the main gallery space in the bulk of the gold cube, the lobby of the hotel (near the bottom left in the section on the next page), and the public urban courtyard under the building. The gallery takes on the majority of the most aggressive geometry, while the hotel plays a more reactive role. Within the gallery volume the gold interior signifies a series of moves separate to that of the white drum, to both create yet another layer of incomplete figures as to also programatically separate the gallery from the circulation space surrounding it.

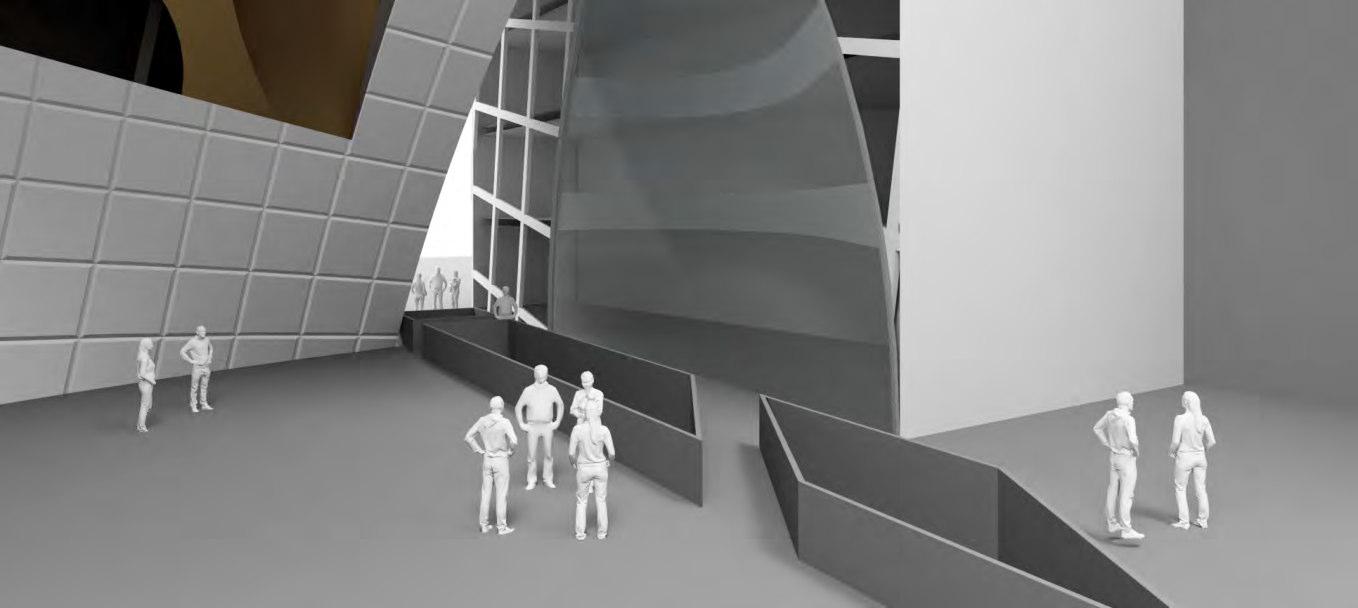



ULI HINES STUDENT COMPETITON
Local ULI Chapter First Place
Student teams comprising of four disciplines (Architecture, Landscape Architecture, Urban Planning and Business) had two weeks to devise a comprehensive design and development program for a real, large-scale site full of challenges and opportunities. The full 2019 ULI Competition brief can be found on the ULI website.
Our project, Titled Pulse Cincinnati, is a mixed-use development that connects Downtown Cincinnati and The Banks. The project is a dynamic hub that accommodates different lifestyles, from the avid sports fan to the wellness-focused young professional to the empty nester who wants to live in the heart of the city. This place is not just alive during football or baseball season; there is something going on around the clock and throughout the year.
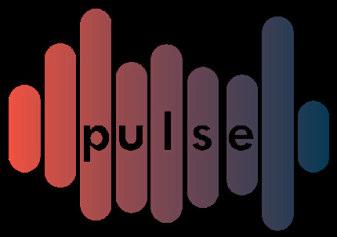

pulse is about drawing urban life towards the Ohio River while infusing the city with the landscapes shaped by the river. Feel the pulse of the city and nature in this mixed-use development where community, entertainment, and wellness are in rhythm.
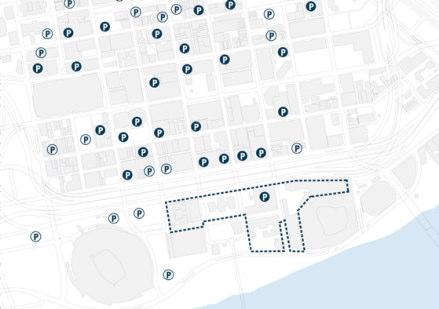
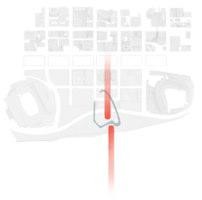



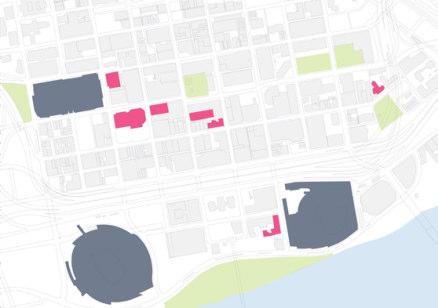




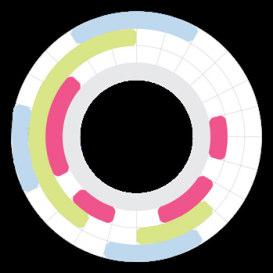
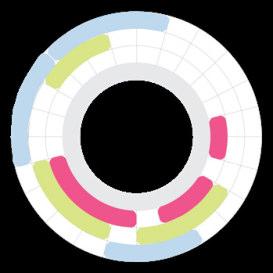


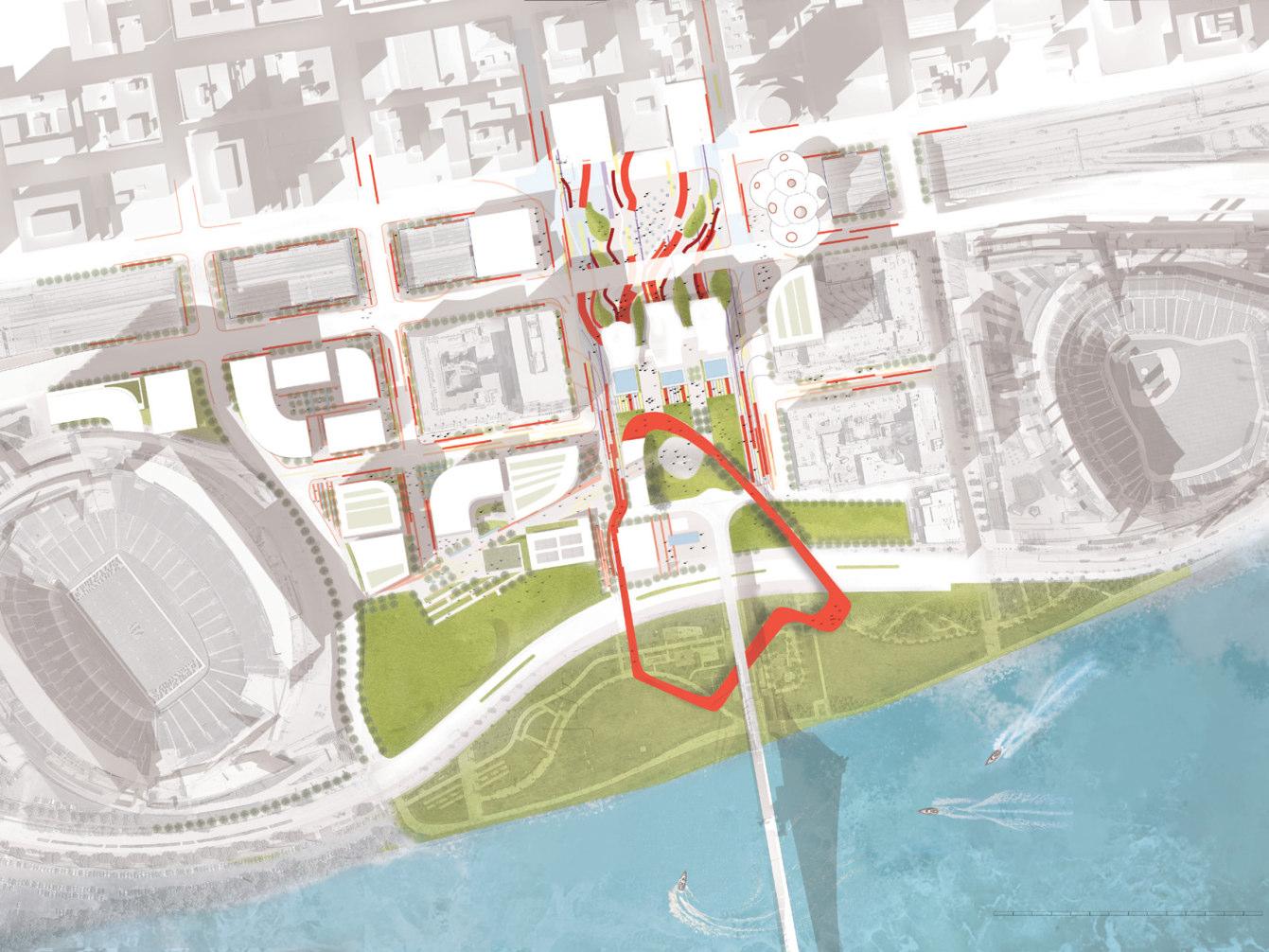























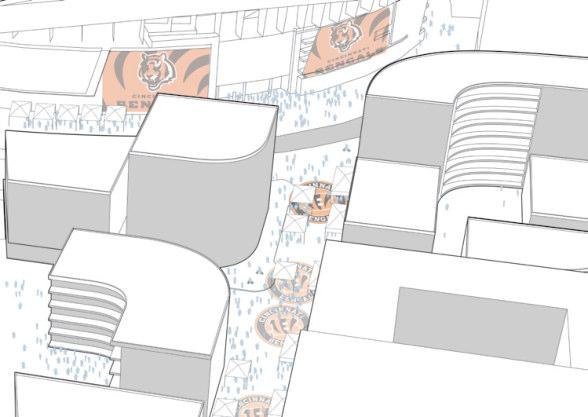






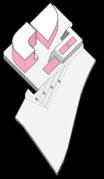


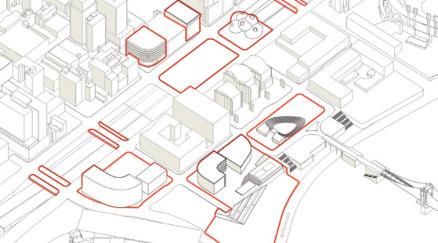
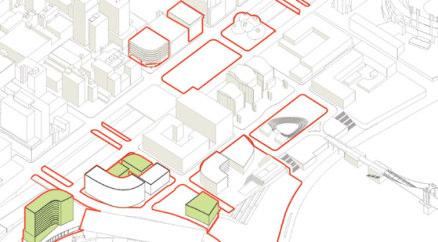



SINGLE-FAMILY RESIDENCES
Shortly after graduation I was put on residential projects to leverage my design sensibilities and my ability to convey those ideas into buildings which met the needs of our clients.
The following projects are still in the construction phase, but they are two houses that were designed and managed on my own. The Posorski Residence is an expansive single level home with a loft bedroom. The clients were very excited to incorporate modern building materials and industrial design elements into their home, while preserving natural tones on their wooded lot. The front was covered in large charcoal gray matte resin panels and the feature waterfall elements were clad in patinaed corten steel panels. the remainder was clad in ash horizontal siding and light gray stucco with a near black standing seam metal roof.
The Rusin Residence is a two level home measuring roughly 2500 SF per floor and consists of a main level with a high ceing and a large walk-out basement level. Due to the rolling hills on their lot the the clients were open to the idea of sinking their lower level into the hillside while preserving the views of their property. The material pallette of this home is grays and blacks, which were requested by the clients career as a concrete contractor. The finishes are all raw materials of stone, stucco, and cement.
COMMERCIAL WORK
While still in graduate school at The Ohio State University, I was full-time employed at a mid-sized firm in Columbus that had contracts with Arby’s, Starbucks, and Chipotle. While those projects were not always the most designoriented , working on them imparted to me valuable lessons in effecient space design, and benefit of effective project management.
Since graduating, I have had the opportunity to fully lead the design and development of a multi-tenant commercial and retail builing in Castle Rock, CO. The building’s main tenant is a popular local coffee shop which had big ideas for their brand and how they wanted to be seen from the architecture. My experience with the larger clients from my previous employ assured the clients that the recoomendations I made were knowlegable and were for the sake of their business, which was making their first step toward aopening a brick and mortatr.
The design of the Castle Rock Retail Center was to stand out from the nearby architectural language and become a visible monument that attracted customers from nearby I-25 without need for clunky monument signs.
Clad in steel corrugate panels and capped with a tall copper “A”-frame peak the coffee shop stands apart not only from the surroundings, but rises above the nearby tenants.
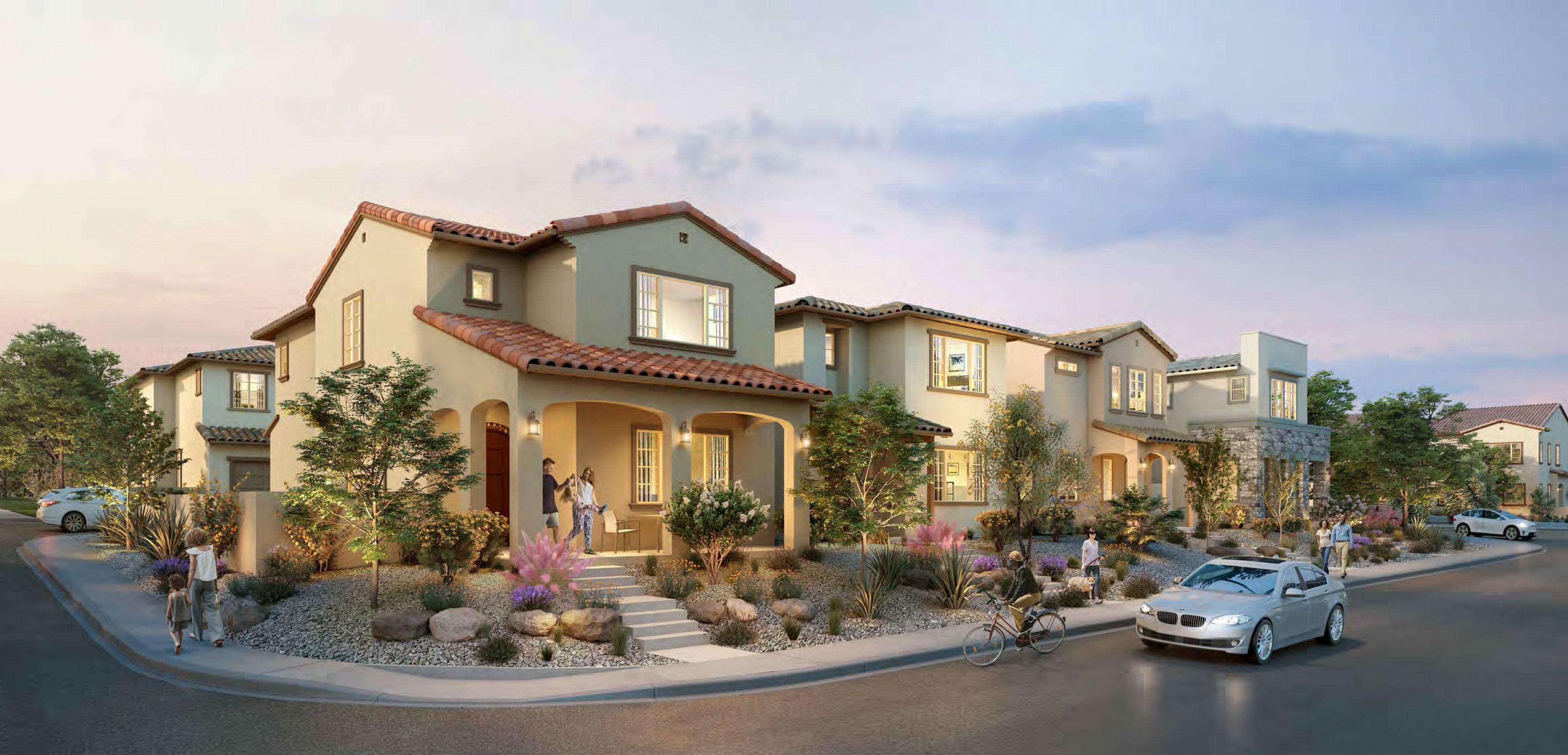
RESIDENTIAL DEVELOPMENT
To create community is to orchestrate the lives of the people who occupy the homes you design. The following two projects are examples of work that I lead the design working with the clients desires to make them reality.
The first project in this section is Bedrock at the Trails. Albuquerque, New Mexico’s first build-to-rent community. Consisting of 199 townhomes and 145 detached single family homes on a 37-acre project as part of an even larger master-planned community in conjunction with other developers. My strategy of design was to nod toward a local vernacular with Spanish Colonial and Monterey elements and ornament but leverage the form of the townhomes to break the monotony of the solid stucco material. I did the same for the single-family detached going a level further by including masonry and more wood elements to have each home feel more unique within the community.
The next project is a vision for a planned community in Moab, Utah. A selection of duplexes and stacked flats juxtaposed against the marvelous natural red rock environment. These buildings were crafted with the highest quality and budget. Ranging in price per unit from $1.3 million to $4.5 million. Where to begin on a project with this high of a production cost?
I asked me self this question and eventually came to the conclusion that a building of such caliber in such a location deserved to highligh its surroundings. With a pallet that compliiments the landscape and massive windows to invite the landscape in as part of the home.


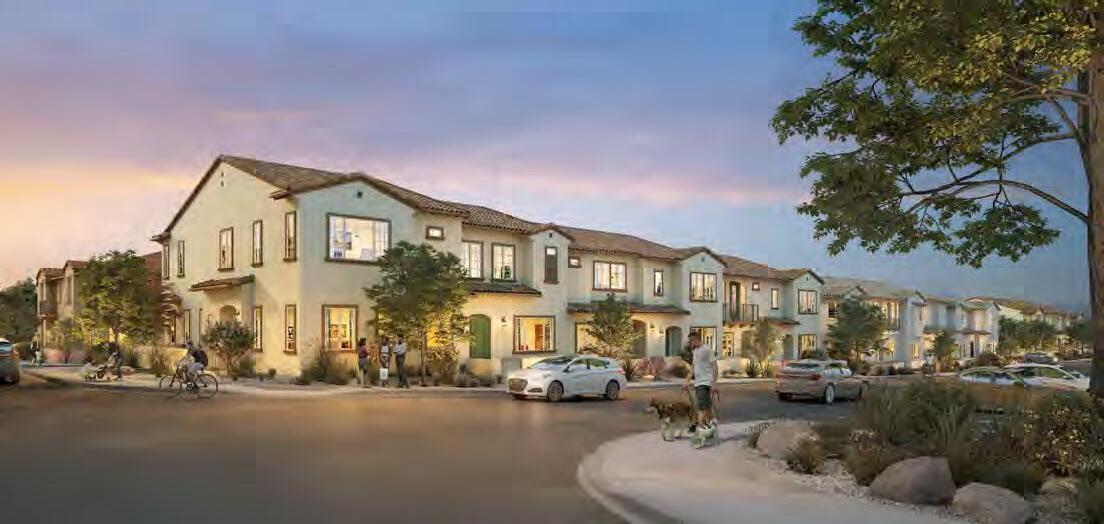



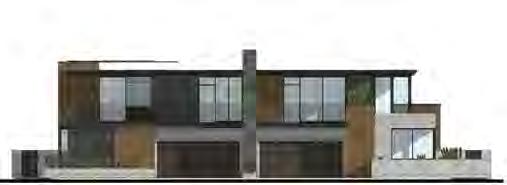
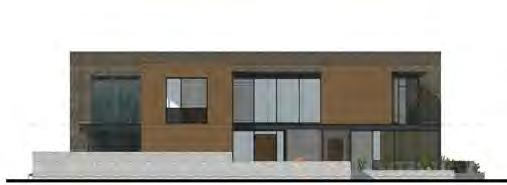
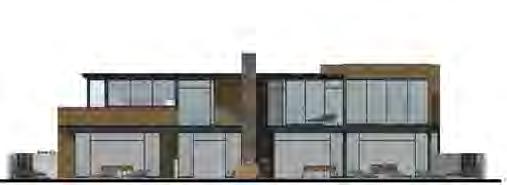
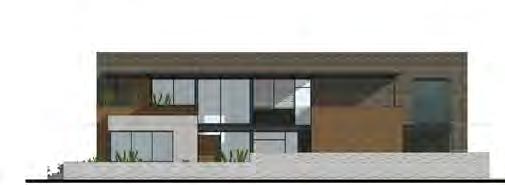
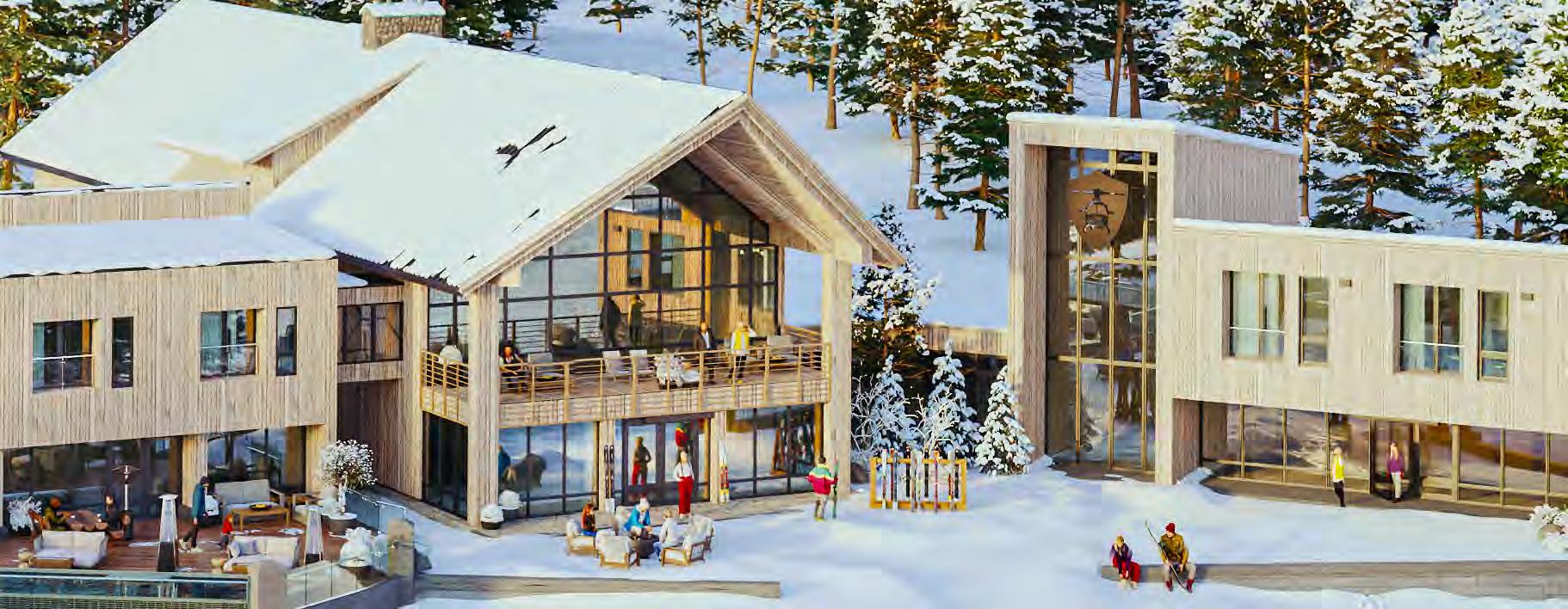
HOSPITALITY
The masterplan addition for the Great Canadian Heli-Ski lodge in Revelstoke, BC, Canada was an one of the main projects I worked on during my time at 359 Design. The goal was to update their existing Lodge building in a multi-phase project in add increased facilities for both the guests expecting a luxury Heli-ski experience, and the members of the GCHS team.
The design of the two wings connected to the main lodge on a perpendicular axis and became a protective element for the helipad and outdoor amenity space. The style of the additions updated the chalet aesthetic of the existing lodge and augmented it with a modern Scandinavian look and tightly wrapped the forms with a local tree species.
The project was separated into three phases: first, the lodge would receive an internal renovation and the first wing would be partially constructed containing a new spa and exercise amenity and an expansion to the lounge and route planning spaces. Second, the rest of the wing would be completed to include new extreme luxury rooms for guests and the initial construction of the second wing containing the same. Thirdly and finally, was the completion of the second wing and the addition of two additional separate cabins and a renovation of the staff housing and amenity spaces.
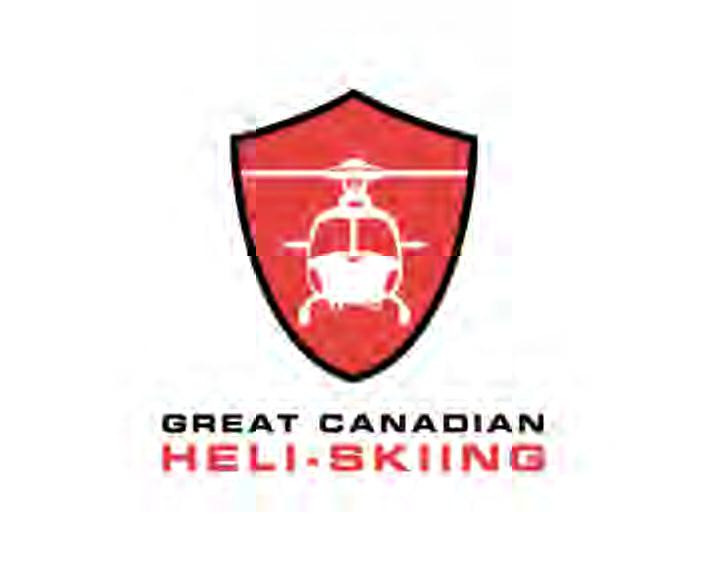

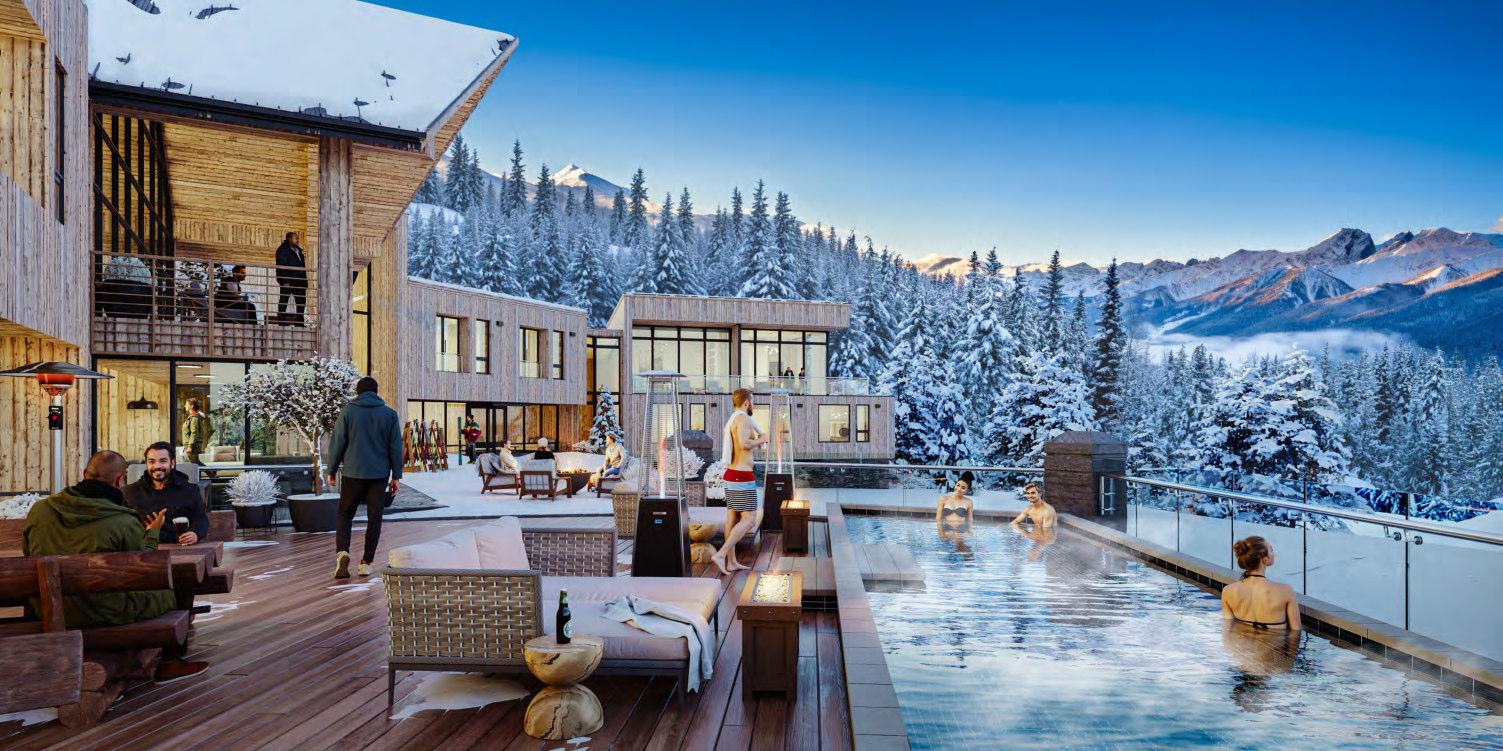
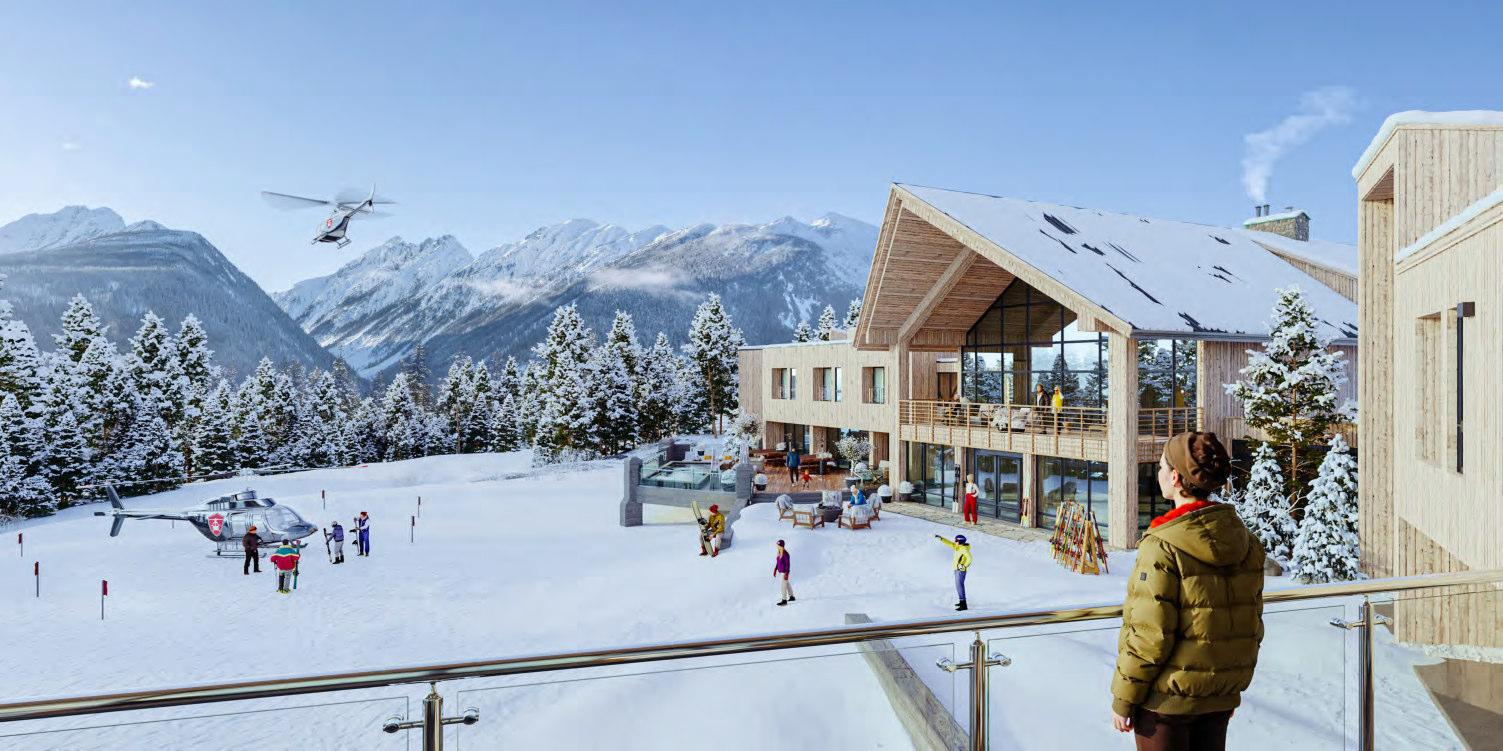

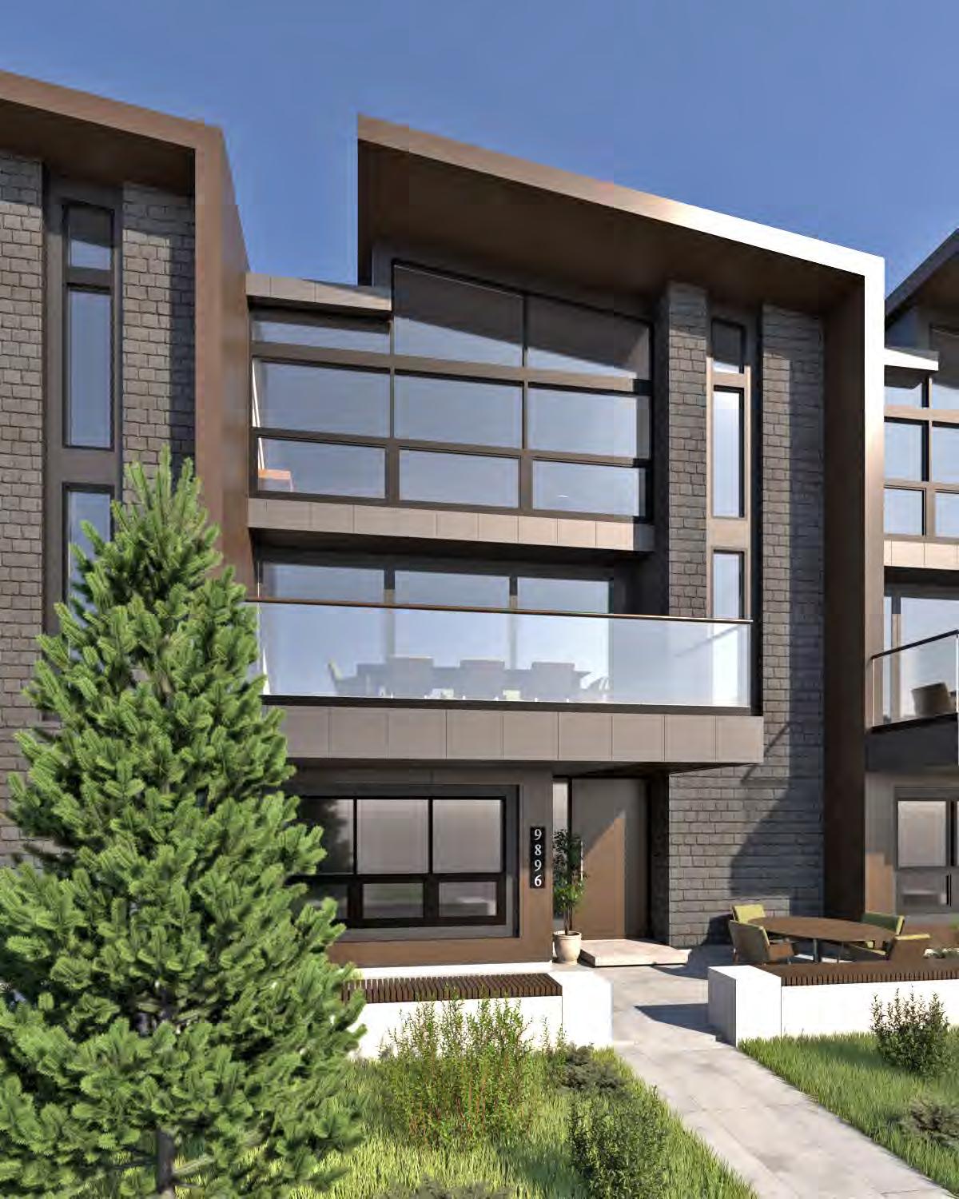
RENDER SKILLS EXHIBIT
In addition to a selection works from my academic and professional past, I have included several renderings of a project in progress which showcase my skill and versatility in architectural representation and marketing materials. These renderings and designs were all created solely by me in Revit and produced with Vray and Photoshop.
