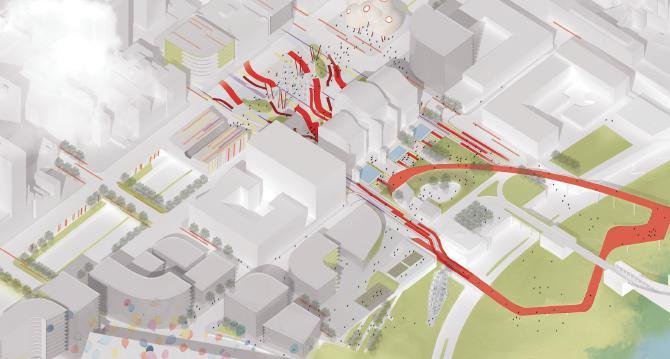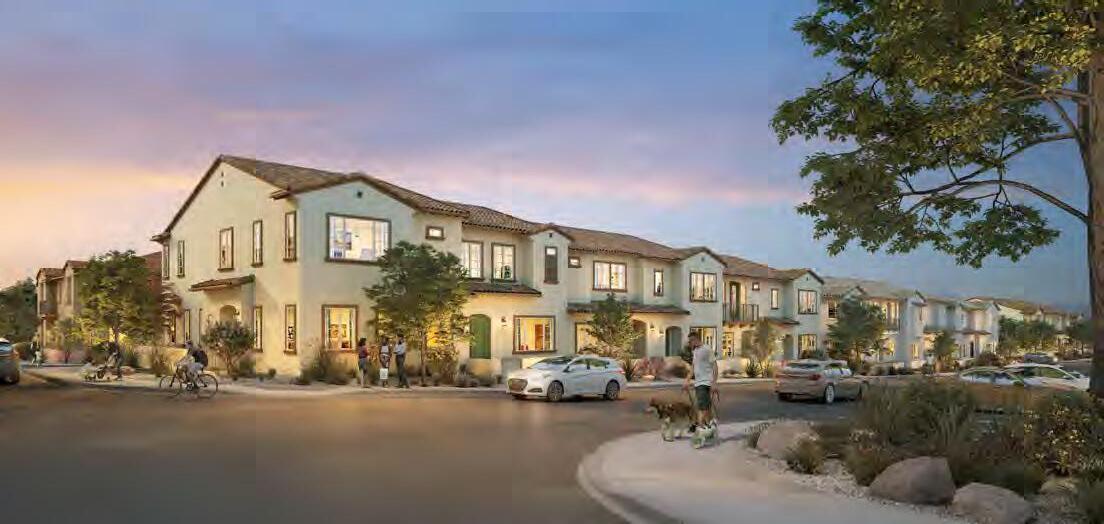
1 minute read
PROFESSIONAL SINGLE-FAMILY RESIDENCES
Shortly after graduation I was put on residential projects to leverage my design sensibilities and my ability to convey those ideas into buildings which met the needs of our clients.

Advertisement
The following projects are still in the construction phase, but they are two houses that were designed and managed on my own. The Posorski Residence is an expansive single level home with a loft bedroom. The clients were very excited to incorporate modern building materials and industrial design elements into their home, while preserving natural tones on their wooded lot. The front was covered in large charcoal gray matte resin panels and the feature waterfall elements were clad in patinaed corten steel panels. the remainder was clad in ash horizontal siding and light gray stucco with a near black standing seam metal roof.
The Rusin Residence is a two level home measuring roughly 2500 SF per floor and consists of a main level with a high ceing and a large walk-out basement level. Due to the rolling hills on their lot the the clients were open to the idea of sinking their lower level into the hillside while preserving the views of their property. The material pallette of this home is grays and blacks, which were requested by the clients career as a concrete contractor. The finishes are all raw materials of stone, stucco, and cement.






