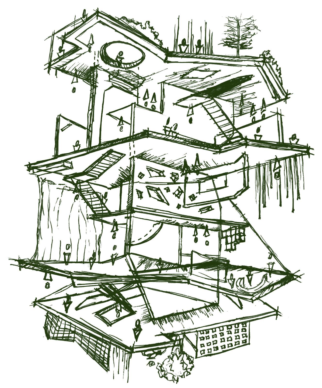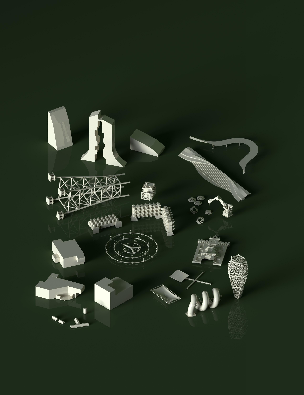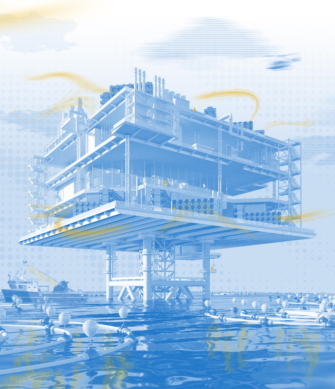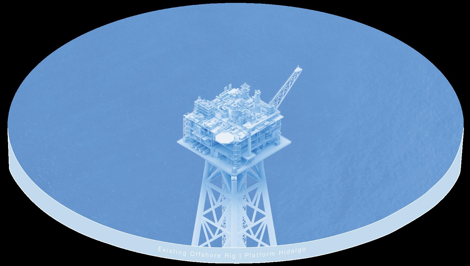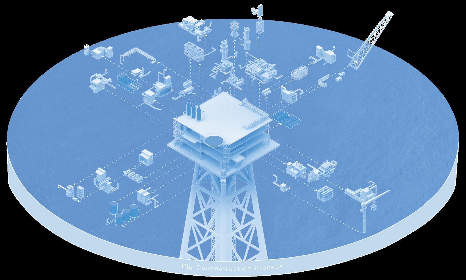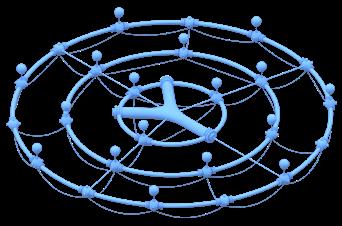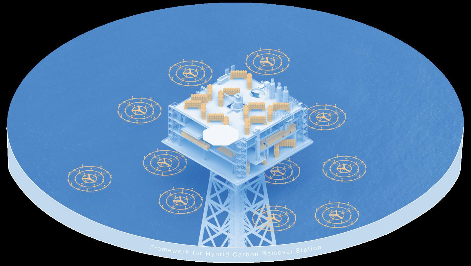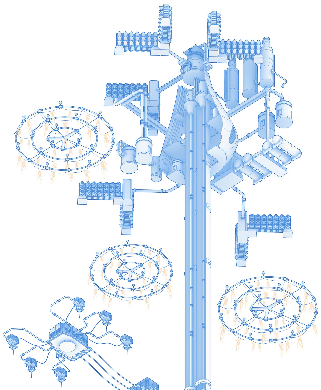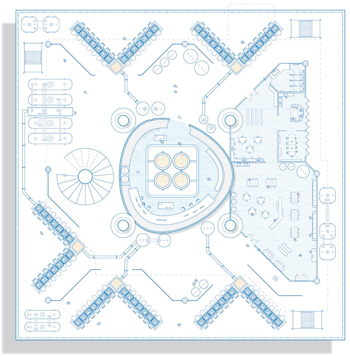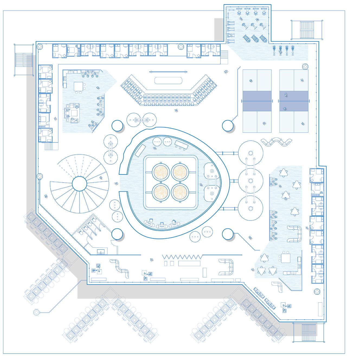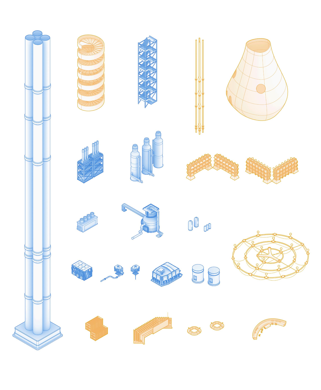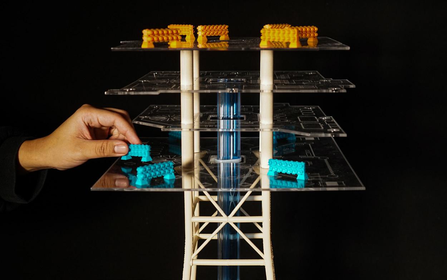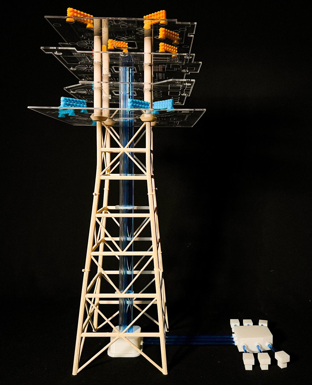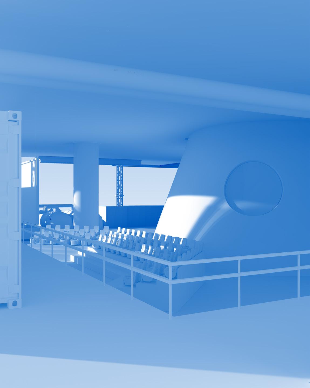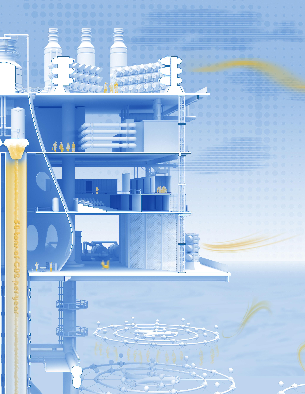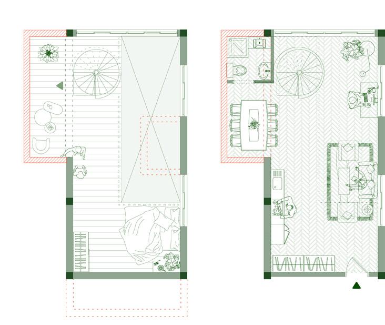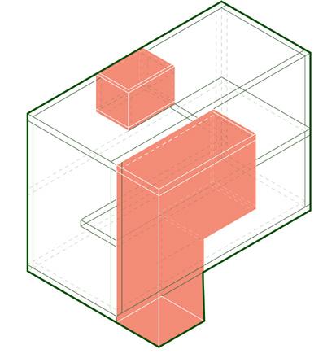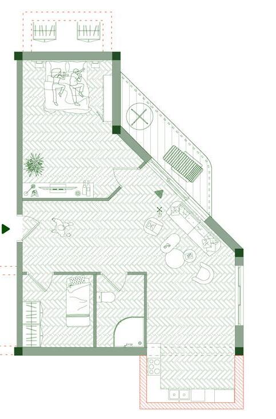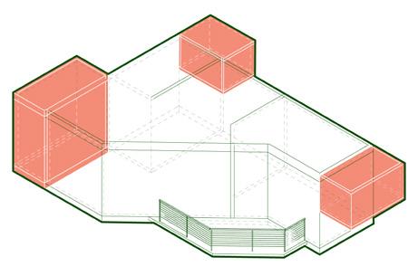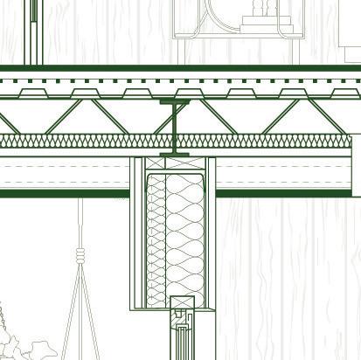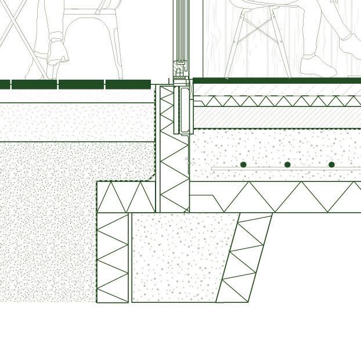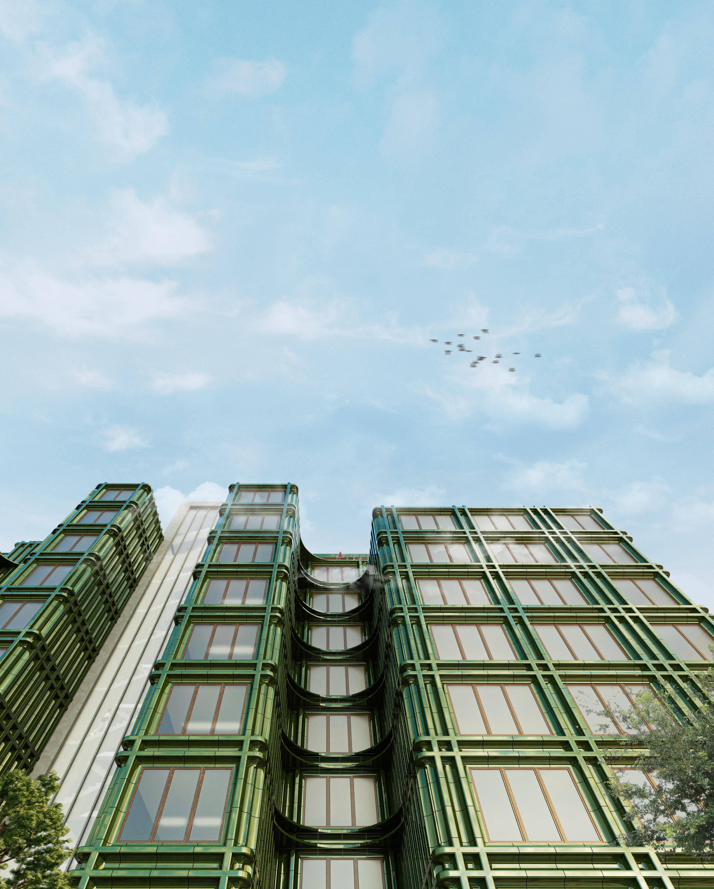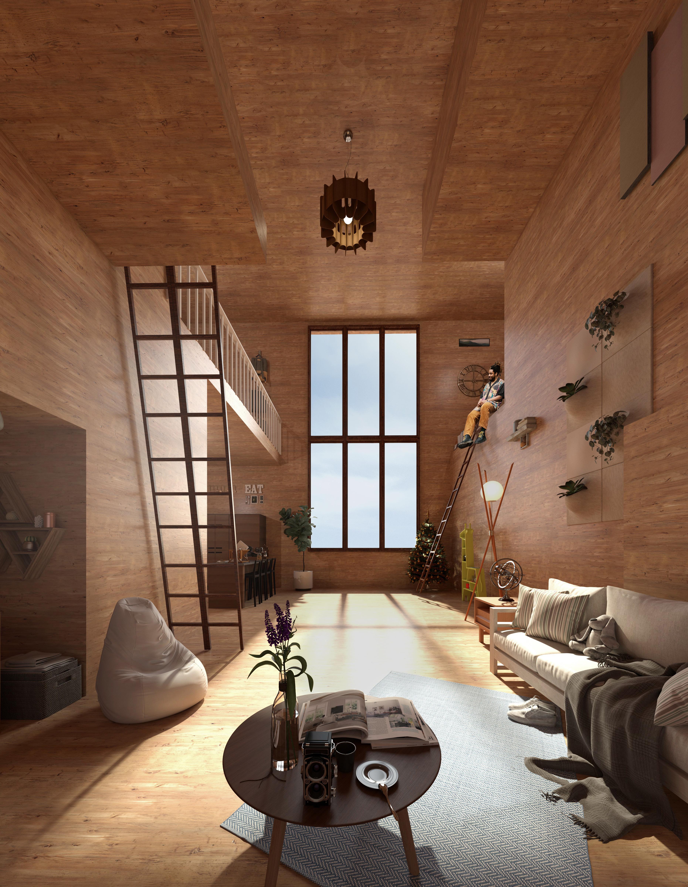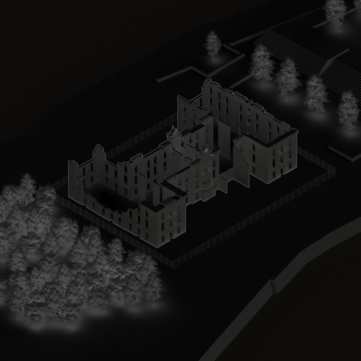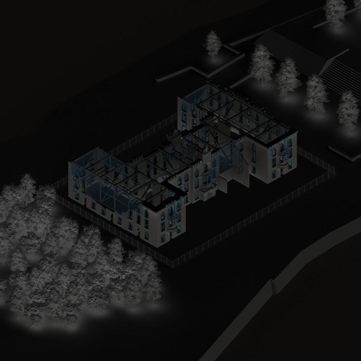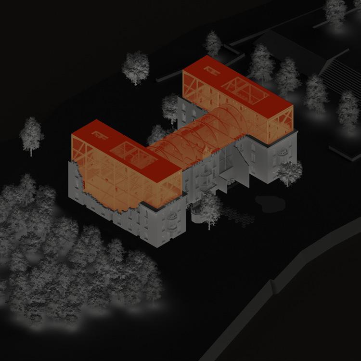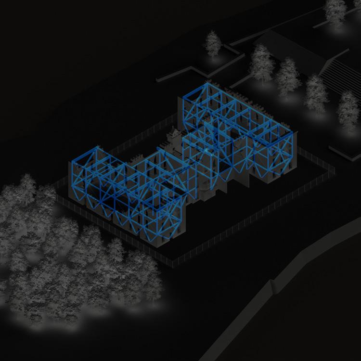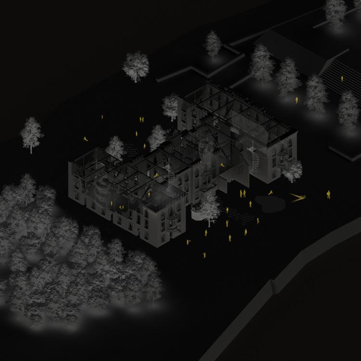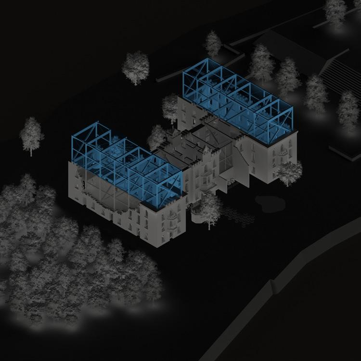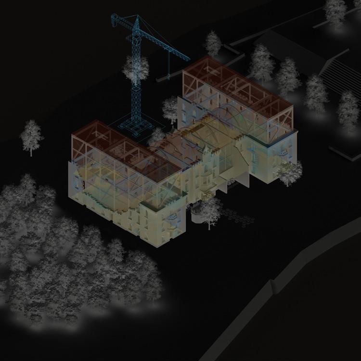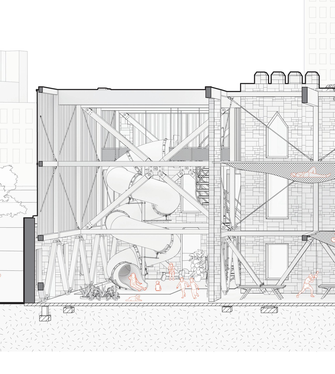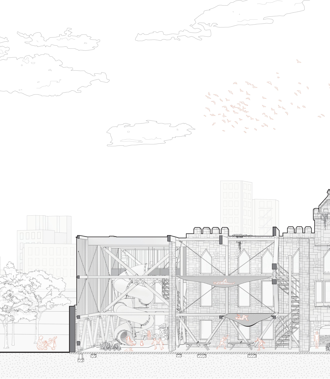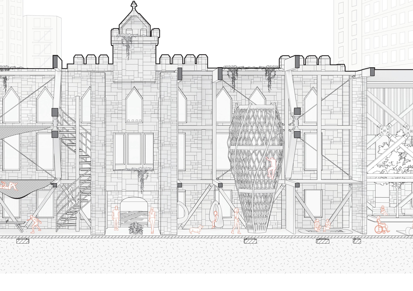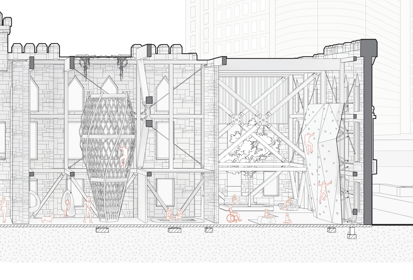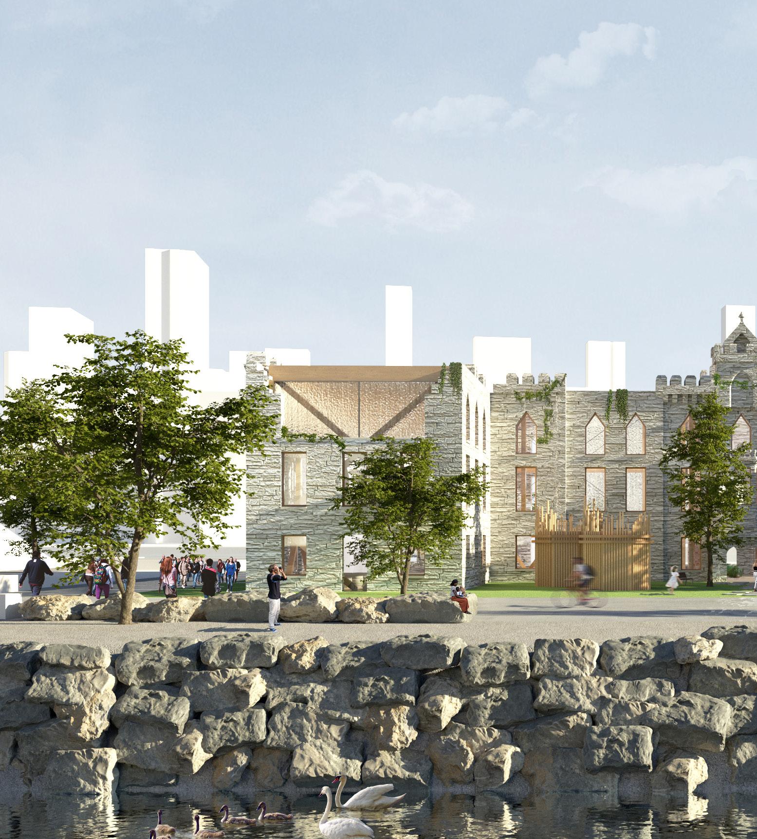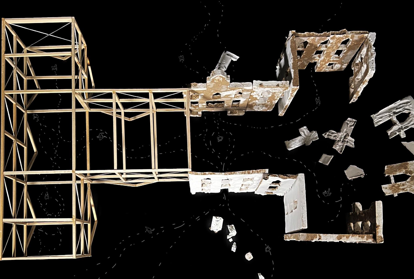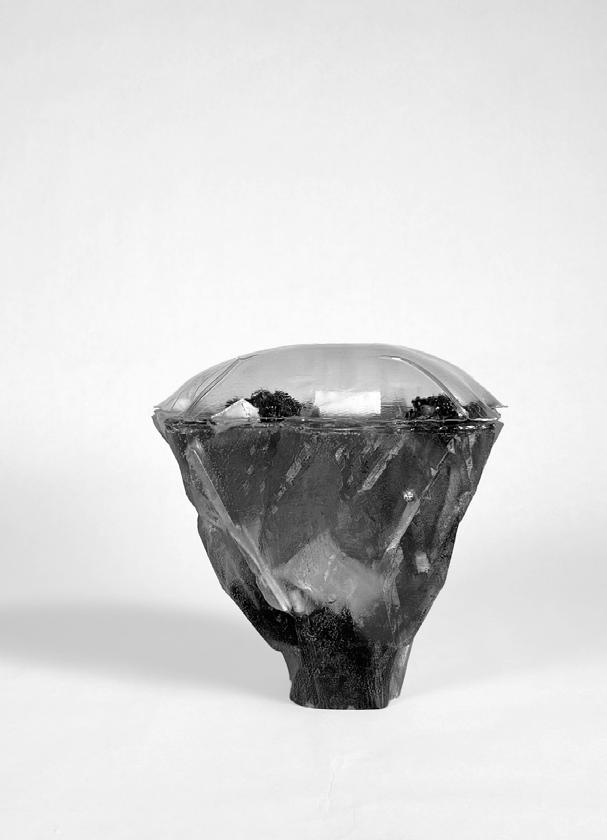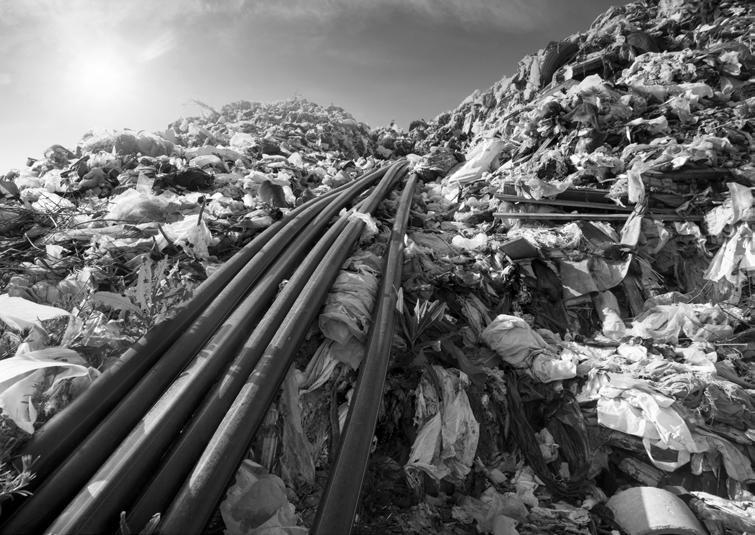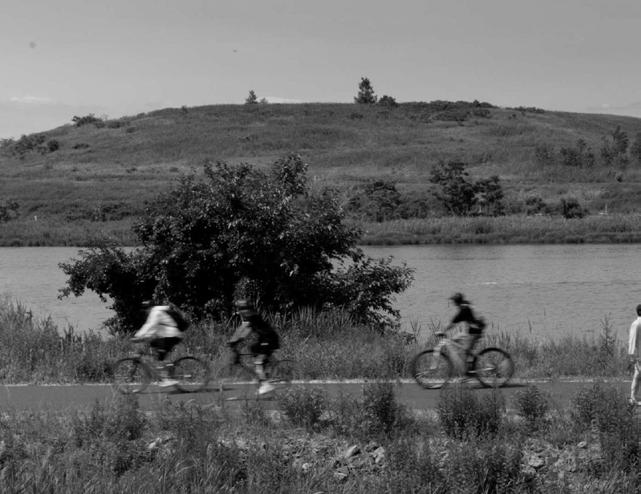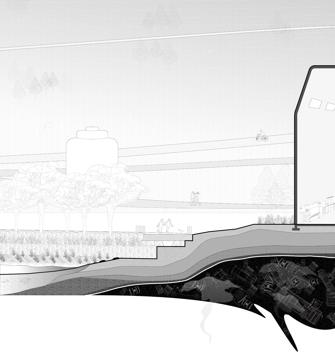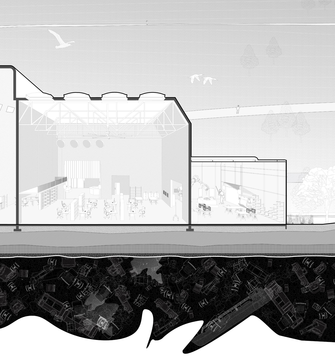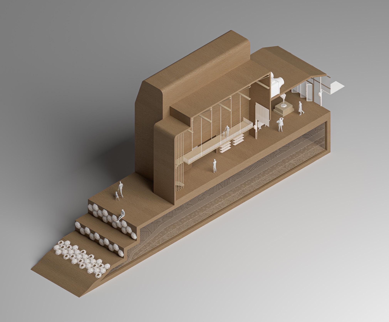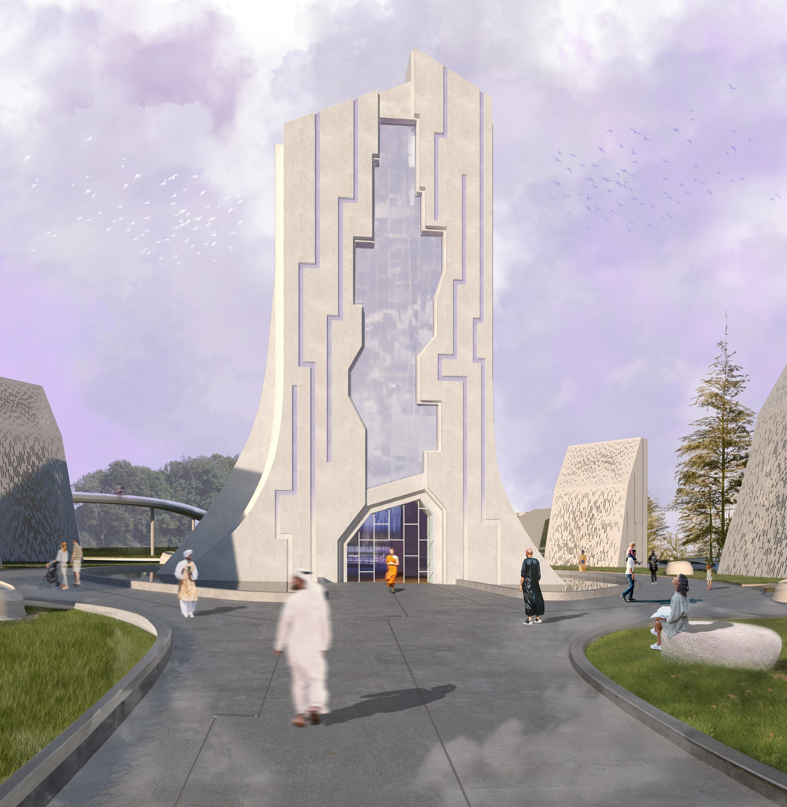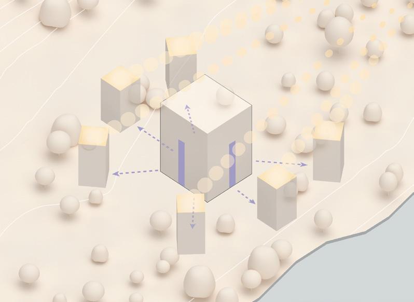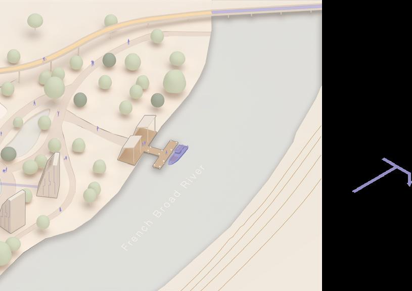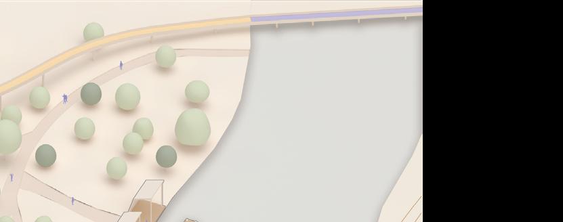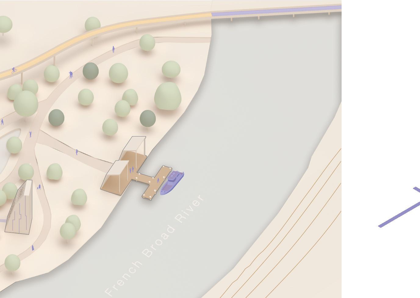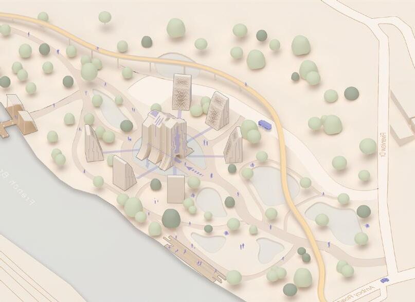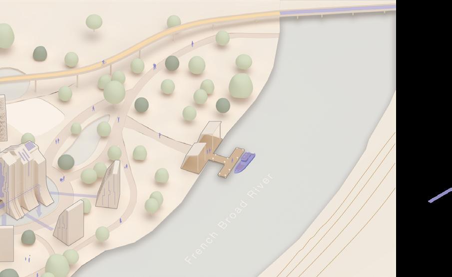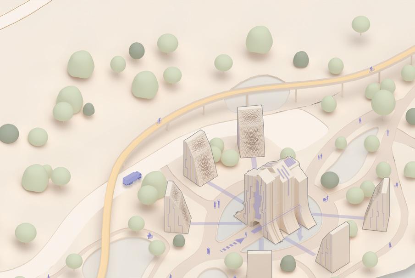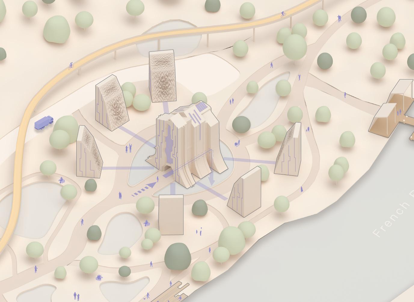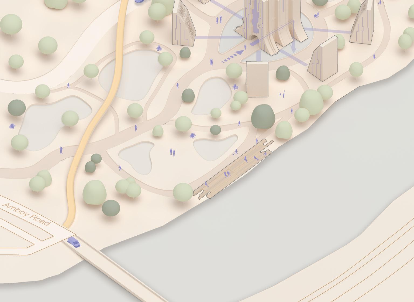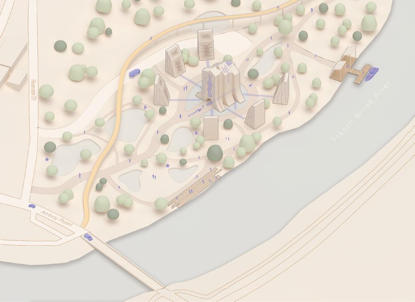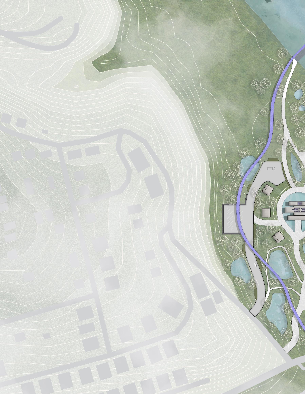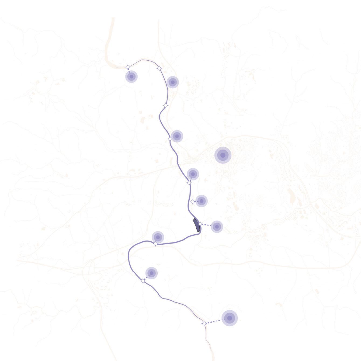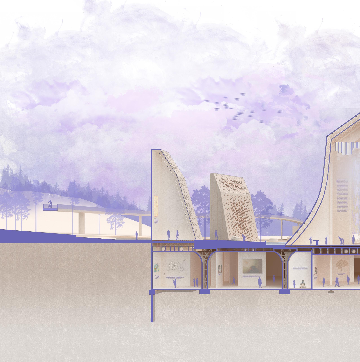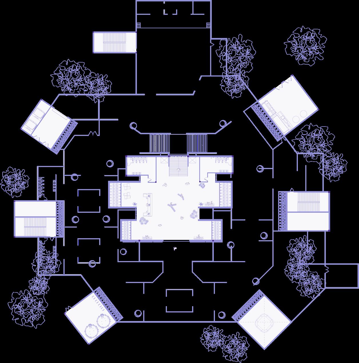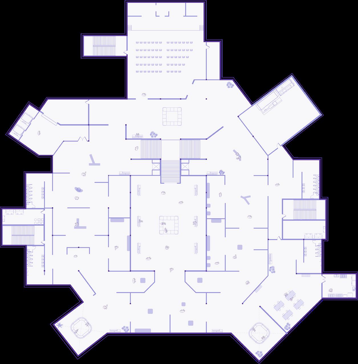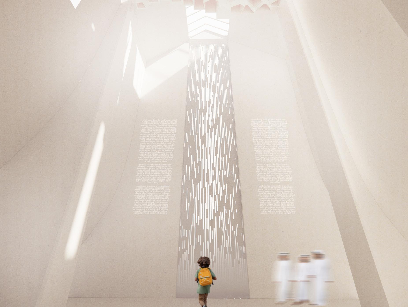Antithesis of Extraction
Oil Rigs as Carbon Repositories
Offshore Rigs in Santa Barbara, CA
Program: Oceanic Carbon Hub & Research Center
Critic: David Benjamin
Year: Fall 2023
Duration: 14 Weeks
Toolset: Rhino, V-ray, Photoshop, Illustrator, Model-making
This project aims to adaptively reuse a decommissioned offshore oil extraction rig and convert the infrastructure into a prototype for an Oceanic Carbon Removal Hub. It seeks to address the environmental risk posed by abandoned oil rigs, by transforming these decommissioned platforms into oceanic carbon removal research stations.
These stations would combat the carbon emissions they once contributed to by retrofitting the existing infrastructure for macroalgae cultivation and carbon sequestration. In doing so, it aims to turn environmental liabilities into assets for climate action.
As over 12,000 offshore oil platforms near the end of their fossil fuel production, they pose a challenge: What to do with these extensive structures? This project aims to adaptively reuse a decommissioned offshore oil extraction rig and convert the infrastructure into a prototype for an Oceanic Carbon Removal Hub.
Offshore Oil Rigs, Santa Barbara Map
Offshore Oil Rigs, Worldwide Map
PHASE 01
Start with an offshore oil rig in a desired location and type of structure that has reached its end date
of oil wells
PHASE 02
Extract the unecessary infrastructure components and sell/recycle to use funding for carbon removal machinery
Subsea Tree System Transport
PHASE 03
Re-configure the existing infrastructure that can be used for this industry along with introducing necessary new equipment
Macroalgae cultivation nodes
excess machinery away
Direct Air Capture Unit Arrays
Carbon
Freshwater
CO2 Absorption Equipment
Macroalgae Cultivation Zones
Extraction Pipe Structure Communal Stairway
Biomass Fuel Pump
Biomass Fuel Gauge
Egress Stairs CO 2 Solvent Tanks Carbon Purifier
Injection Pipes Heating and Cooling Chamber
Freshwater Tanks
DAC Array Units
What infrastructure can be reused and what needs to be introduced
Macroalgae Harvest Nodes
Console
Subsea Booster
Domestic Pod Modules
Subsea Tree
Subsea Central Node Rig Theater CO 2 Storage Tanks Interactive Seating Control
Mechanical and biological-based solutions such as direct air capture and macroalgae cultivation work in parallel to develop a hybrid approach. This framework redefines oil rigs as tools for ecological restoration, converting liabilities into assets for carbon sequestration and marine ecosystem rejuvenation.
| 1’:1/32” Scaled Carbon Removal Rig Model
| Overall Rig Section Perspective
Volumetric Living
Reinventing living through volumetric design
West Harlem, New York
Program: Affordable Housing
Critic: Gary Bates
Year: Fall 2023
Toolset: Revit, Rhino, V-ray, Keyshot, Photoshop, Illustrator, Model-making
Collaboration: Mauro Rodriguez
This affordable housing project defies conventional norms by prioritizing threedimensional spatial efficiency over traditional square footage. Located in the vibrant heart of Harlem, this development challenges the status quo of housing design by embracing innovative techniques that optimize volume and height. In an urban context where space is a premium, this project seeks to redefine the possibilities of affordable living, offering residents a unique experience of expansive interiors within compact footprints.
Existing building on site transformed into communal garden
W 128th St dead end transformed into a public street park
Sloped walking path connects Convent Ave to the new park
| Overall Unit Floor Plan
The light red extrusions and voids highlight the exchange in space between units. By pushing and pulling the volumes of the varying units into the hallway and one another, unique apartments are created with atypical spatial configurations.
Apartment units host “extrusions & voids” that create additional pockets of space that would typically be unutilized. These function as both additive and negative space, creating a relationship between adjacent apartments.
| Prelimenary massing models
1’:32” Scale
Early model iterations were used as form studies to develop the concept of volume as the main driver
Terracotta - CMU Backwall Detail
Wall to Floor Detail
| Terracotta Facade
| Double-height Unit Interior
| Facade Detail Axon
The facade system consists of glazed terracotta rainscreen panels with a CMU backwall supported by the overall steel structural system.
Corrugated Metal Deck
6” CMU Backwall
4” Mineral Wool Insulation
Casement Window
Glazed Terracotta Panel Module
Cladding Support Brackets
Open-web Steel Joists
Infinity Ruins
Framework for reinventing abandoned edifices
Roosevelt Island, New York
Program: Adaptive Reuse - Recreational Space
Critic: Benjamin Cadena
Semester: Spring 2023
Duration: 12 Weeks
Toolset: Rhino, V-ray, Photoshop, Illustrator,Model-making
Developed over a series of iterations, this proposal for the ruins is composed of sequential structural interventions that stabilize the existing walls to reinvent programming space. The aim is to consistently reinvent the role of the ruin as an infinite infrastructure that can accommodate and support necessary projects. This specific focus identifies the site of the former Smallpox Hospital on Roosevelt Island.
EXISTING
TRANSPARENCY
REJUVENATION
EXPANSION FRAME INSTALLATION
PROGRAM
ENCLOSURE CYCLE.
The primary stage of this intervention introduces a composite CLT (Cross-Laminated Timber) and steel joint system that stabilizes the existing walls of the building shell. Temporary platforms and interior structures utilize the superstructure as support through tension cable connections. This phase reimagines the ruin as a playscape, creating a public domain for recreational activities to serve all demographics.
| Ruin reinvention phases
| Exploded Axonometric CLT Framing System
Child’s playscape
Fixtures
Climbing lounge
The overall aim is to consistently reinvent the role of the ruin as a supporting character to societal evolution by foregoing the consistent abandonment of underutilized buildings. This project sets a precedent for adaptively re-using more existing structures, through the creation of a framework that continuously extends the lifespan of edifices.
| Final Infrastructure Contrast Model 1:16
Beyond the Cap
Edge Terraforming
Jamaica Bay, New York
Program: Fabrication Lab + Landscape Restoration
Critic: Feifei Zhou
Year: Spring 2024
Duration: 12 Weeks
Toolset: Rhino, V-ray, Photoshop, Illustrator
This project proposes a new ecological edge condition along the coastline of the park that remediates and stabilizes the fragility of this site. Through a multifaceted approach, addressing not only the physical division between the landfill and water but also the underlying ecological processes that sustain a healthy environment.
The primary layer of the coastal redesign uses soil terracing to divide this zone into layers for phytoremediation. Aquatic estuary-based plants (Sparganium), salt-tolerant species, and flood-resistant trees make up the new ecological coastline.
Abstract Landfill Model
Impermeable Plastic Cap
In 2002 an impermeable geomembrane cap was used to seal the landfill and lock in the toxins. Layers of aggregate and soil were added to develop the beautiful park seen today, however, the question still remains as to how the edge condition will stand the test of time.
Mega tons of toxic waste
In its final year of operation (1985), the Fountain + Pennsylvania landfills received 7440 metric tons of trash per day. This waste has existed for 40+ years and although it has been sealed in by layers of geofoam and soil, how will it affect the surround conditions through leeching & erosion.
Situated within the picturesque expanse of Jamaica Bay, Shirley Chisholm State Park carries with it a storied past marked by fragility and resilience. Once a landfill, the park’s history tells a tale of environmental challenges and the enduring human quest to restore balance to our ecosystems. A critical aspect of this design narrative is rooted in the historical evolution and remediation efforts of Shirley Chisholm State Park.
Research Model in collaboration with: Lucas Gonzalez
Hidden nature of the park
The park’s undisputed redevelopment opened in 2019 introducing new ecology to a site that was once an environmental nuissance. Everyday locals now get to enjoy the cascading landscapes, unbeknownst to the toxins that lurk beneath them.
Methane Extraction
To avoid dangerously high levels of methane carbon monoxide and other hazardous gasses from building up beneath the park, landfill gas wellheads were implemented throughout the parkscape to direct greenhouse gasses upwards into the atmosphere. Are there alternative solutions to the use of this methane gas?
Marine Life Threat
The newly developed park has focused on the remediation of the soil and the sealing of the landfill toxins. As water is the biggest threat to a landfill, is the marine life of Jamaica Bay threatened by possible leeching or erosion of the ladnscape edge
This approach uses plants to extract and remove elemental pollutants (phytoremediation) that may leak from beneath the ground and heavy metals within the soil. Central to this vision is the integration of public programs and sustainable infrastructure. Beyond mere functionality, this architecture embodies a narrative of environmental stewardship and community engagement. Public walkways, terraced seating, and an on-site fabrication lab that produces the secondary layer of the coastline form the human-centered aspect of this non-human focus.
Berkheya Coddii
(Hyperaccumulators)
Dianella Caerulea
(Salt-Tolerant)
Sparganium Erectum
(Aquatic Plants)
that absorb chemical toxins and assimilate into the marine ecosystem
plants cultures to remove pollutants from surface waters and the restoration of impacted water bodies
With rising sea levels, the 4th layer of this intervention hosts flood resistant tree species
Plants
Plants species that absorb heavy metals
Aquatic
(Flood Tolerant Trees)
Salix Caroliniana
Direct Air Capture Units
Coral Carbonate Fabrication Lab
Gills
Planter
Helix
3D Printed Facade
| Interior of fabrication lab
Theos
Museum of Theology
Asheville, North Carolina
Program: Public Museum
Critic: Daniel Brown
Year: Winter + Spring 2022
Duration: 20 Weeks
Toolset: Revit, Rhino, V-ray, Grasshopper, Photoshop, Illustrator
In a world clouded by social and environmental challenges, our generation has grown distant from one another. Set in Asheville, North Carolina, Theos occupies 50,000 sq ft of the French Broad Park. This intervention minimally invades the natural aspects of the park by embedding most of the program below ground. As one approaches the museum, they are greeted by six (6) separate nodes surrounding a central structure that reveal themselves as being all connected when you enter the subterranean chambers.
THE SITE
Located in the French Broad River Park, Theos occupies a central region on the site, maximizing the flat terrain.
Asheville, North Carolina
Ancient stones aligned with the soltices & equinoxes emerged on the site.
SUBTERRANEAN
Above ground, the park is transformed into a spiritual vessel. Below ground, the users experience an enlightening journey through perspectives of life.
ELEMENTAL AXIS CARVING
Natural elements carved the shape of the stones along with removal of dirt to create the programmatic space & pathways.
Fracture
Religious sculpture garden
Bike Path Spiritual Pools (retention ponds)
The central building features a layered exterior that curves into the ground to give the appearance that it connects to something further. Through developing an underground program, the natural daylight of the chambers is controlled to create an immersive, yet sensitive experience for visitors of the museum.
Perforated Metal Panels
Diffuse light throughout the underground nodes
Node
Water Treatment Node
Geothermal Node Service Node
Egress Node
Light Node
Transforms the existng bike path into a new elevated path that captures aerial views of the site along with connects to the new pedestrian bridge.
skylight units allow disperse into the underground galleries.
Pedestrian Bridge across the French Broad River
Light Wells
Modular
Skylight Unit
Egress
Shaded Polycarbonate Panels PV Panels
Elevated
Terraced River Seating
Water collection bodies are selectively distributed throughout the site to collect surface runoff and rain water. This reduces chances of flooding and collects stormwater which is filtered in the respective node on site.
Bioswales & Retention Ponds
Micro Water Power Generator
Pietzoelectric Floor Plate
Installed along the French Broad River bank to harness the hydropower. The generated power will be directed to the autonomous boat dock which contains the hub of the network.
Topo Manipulation
Increase the flood plain by utilizing the soil from the underground cut to raise the topography.
Horizontal Geothermal System
The central lobby of the museum features pietzoelectric floor panels which convert kinetic energy to electrical current. These are installed in the lobby as it hosts the most foot traffic.
The museums underground program utilizes the earth as a heat source/sink through its horizontal loop geothermal system.
FRENCH BROAD RIVER
Mass Transportation Connection
The intervention on the French Broad Park integrates an autonomous boat project to expand in Asheville. This initiative aims to create a mass transportation system along the French Broad River.
Drainage Layer
Moisture Barrier
Rigid Insulation
Translucent Dome Rigid Insulation
Reinforced Concrete
Moisture Barier
Central Atrium
To me, life is about creating moments, and architecture serves as the silent yet powerful facilitator of these experiences. As a designer, I strive to craft spaces that resonate on a personal level, places that can hold both intimate moments and grand memories. My goal is to design environments that foster deeper connections, both among individuals and with the world around them. In this way, architecture transcends its physical form to become an active participant in the lives of those it touches.

