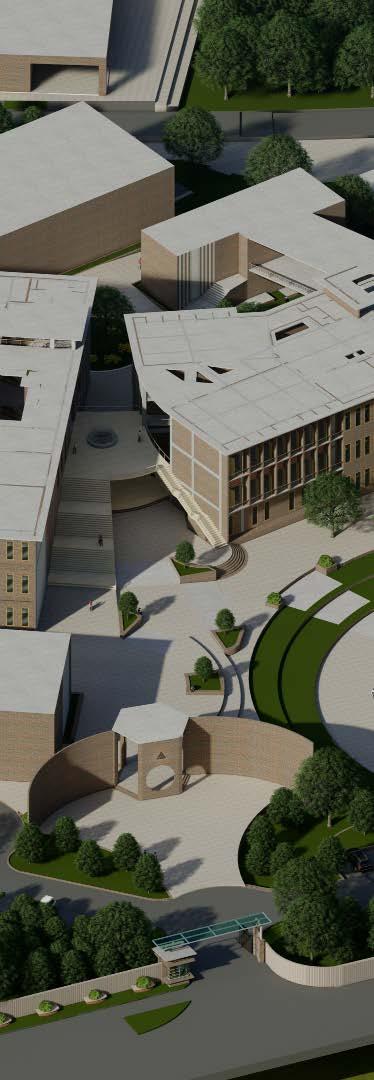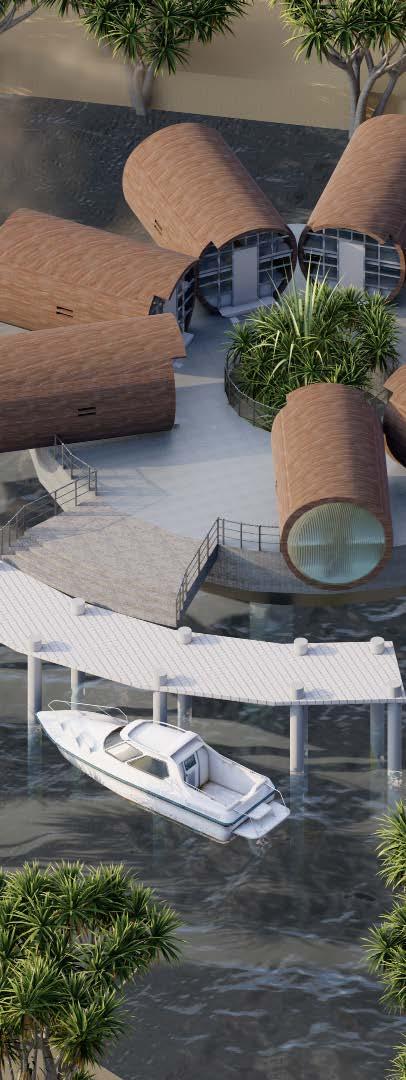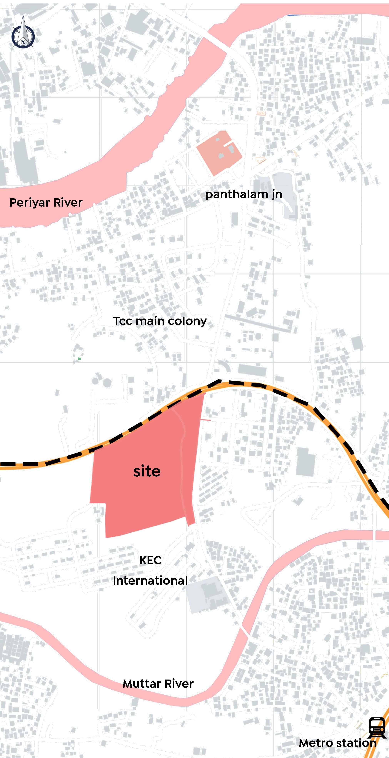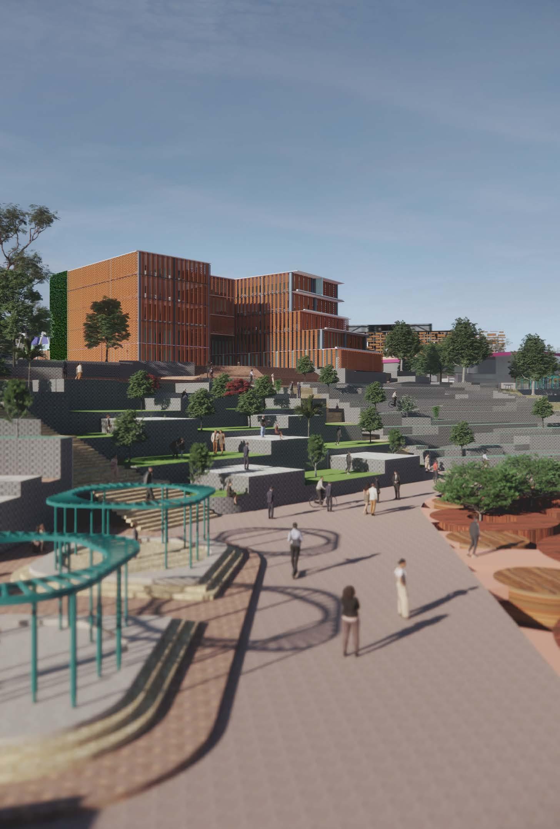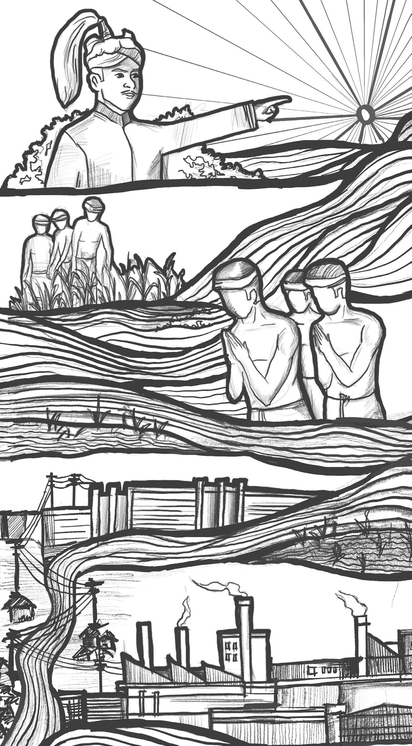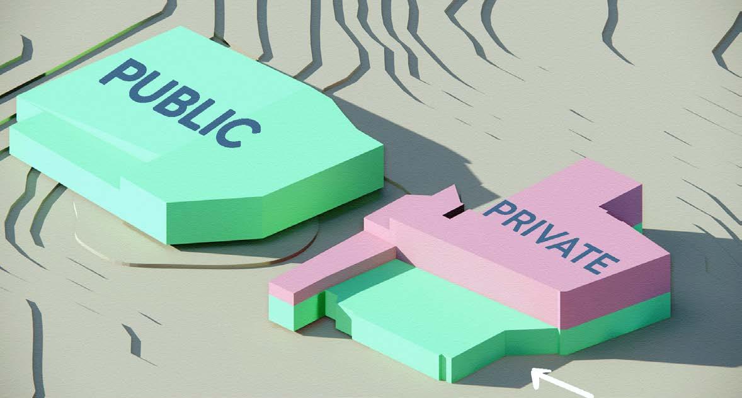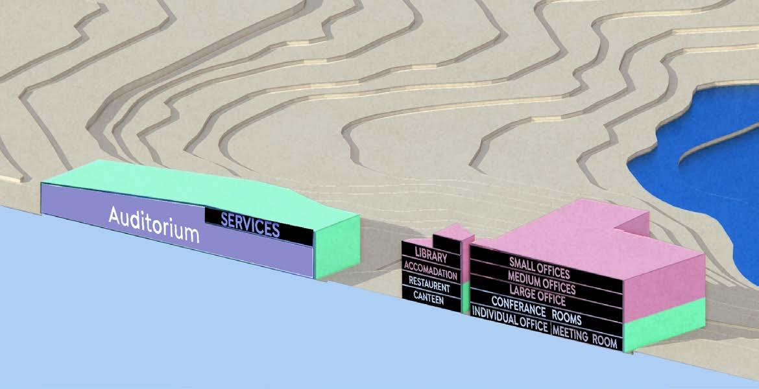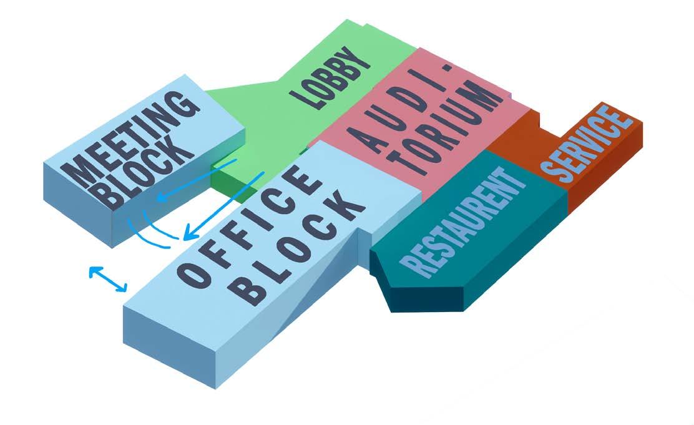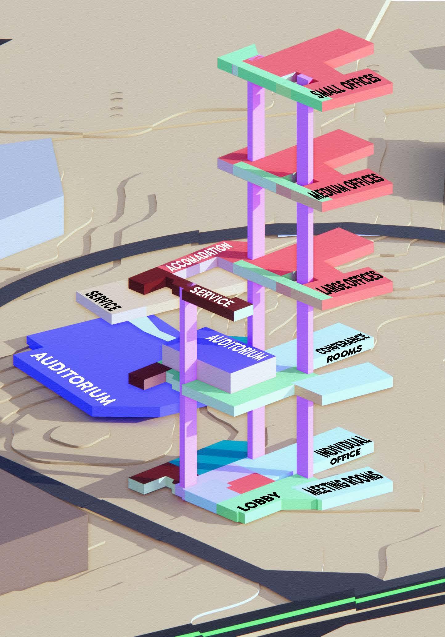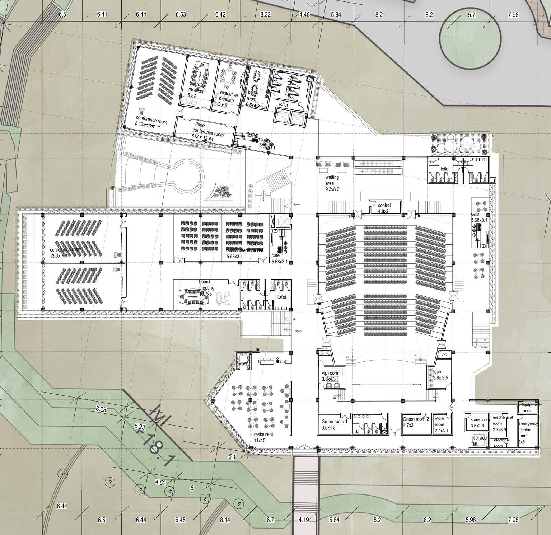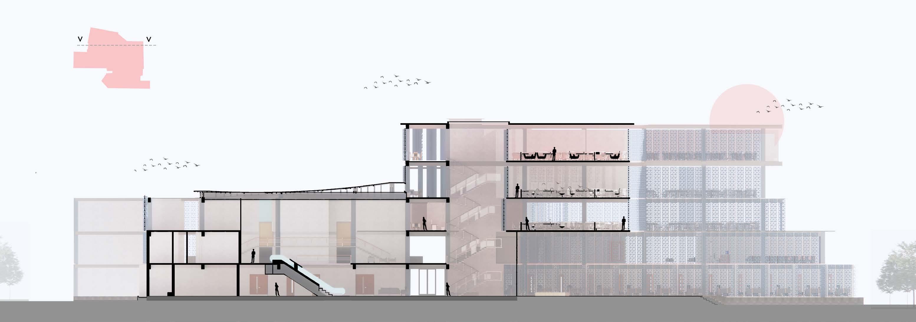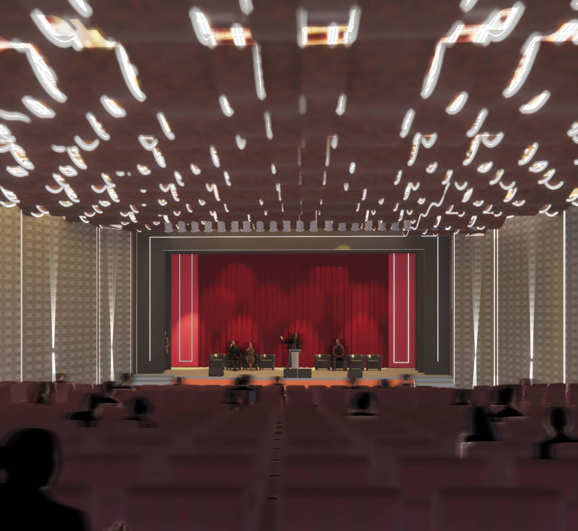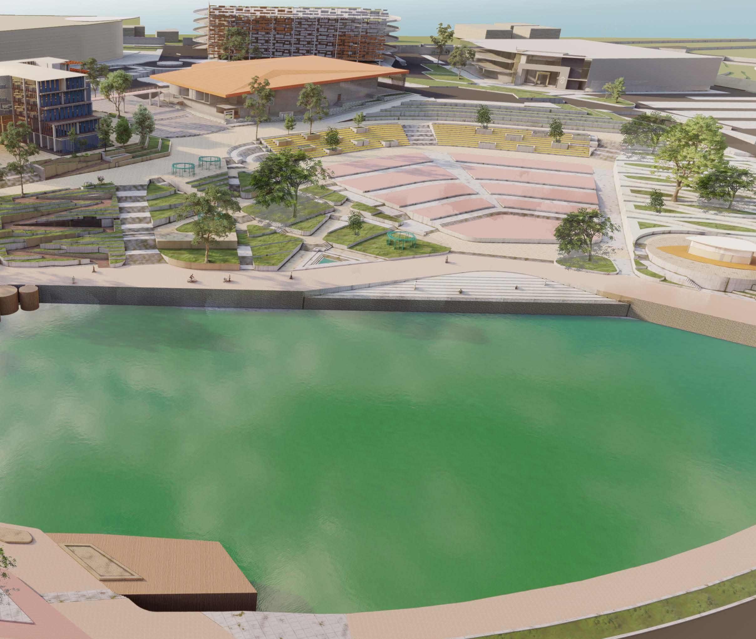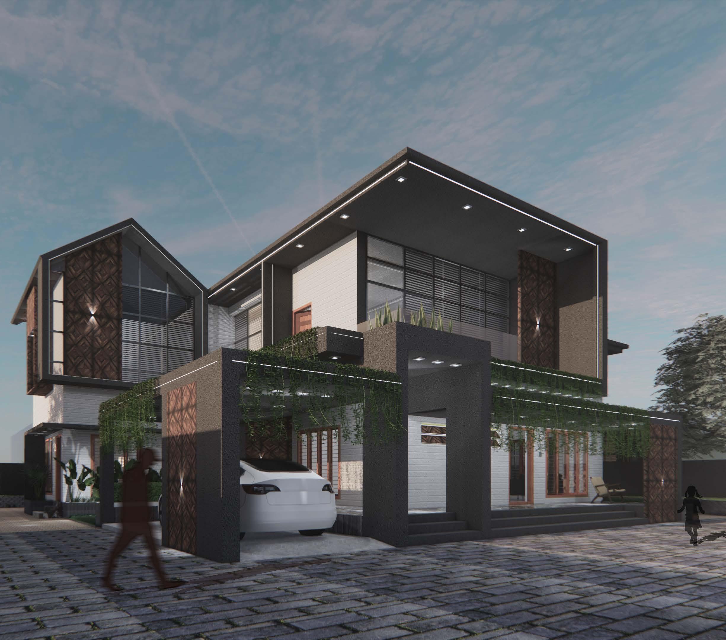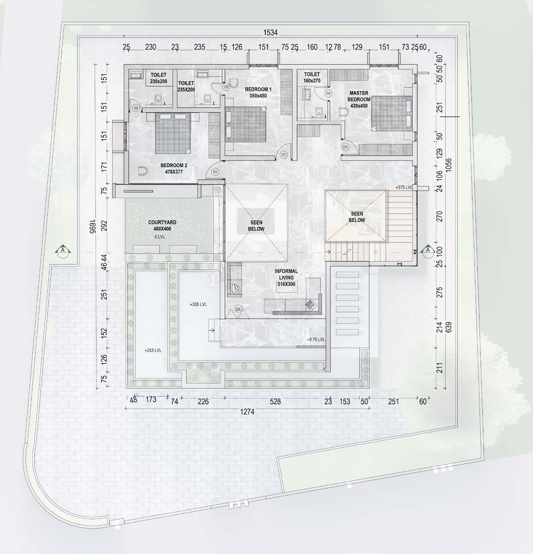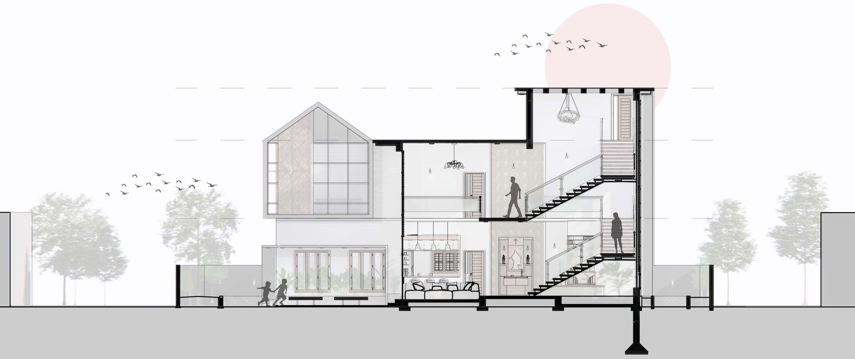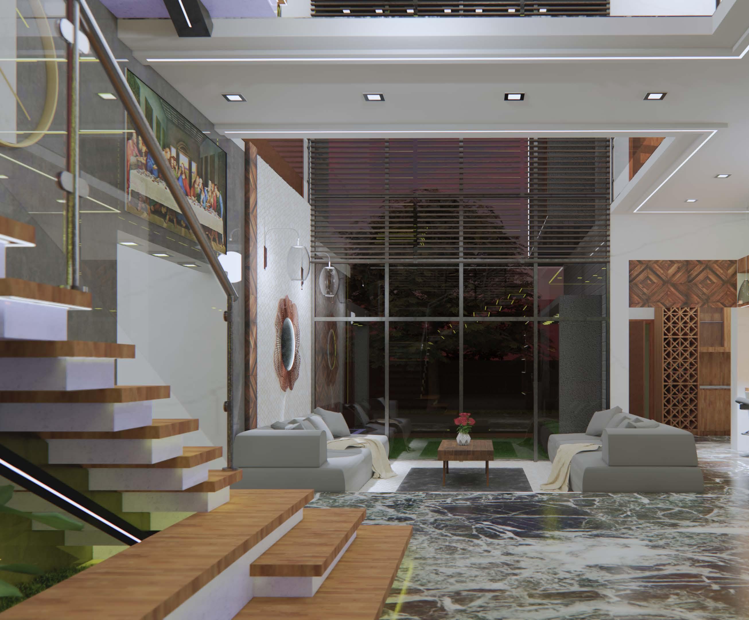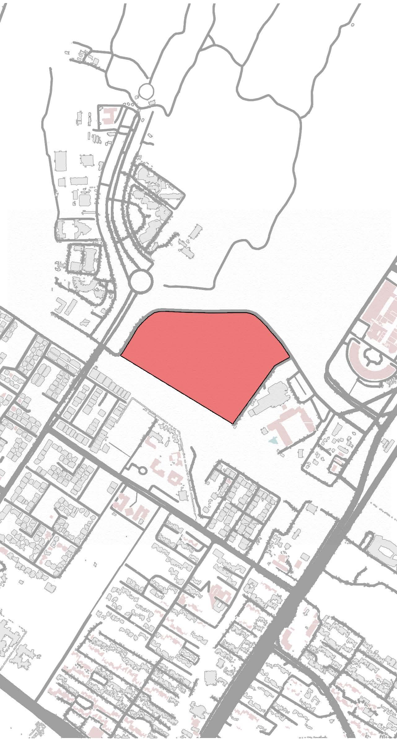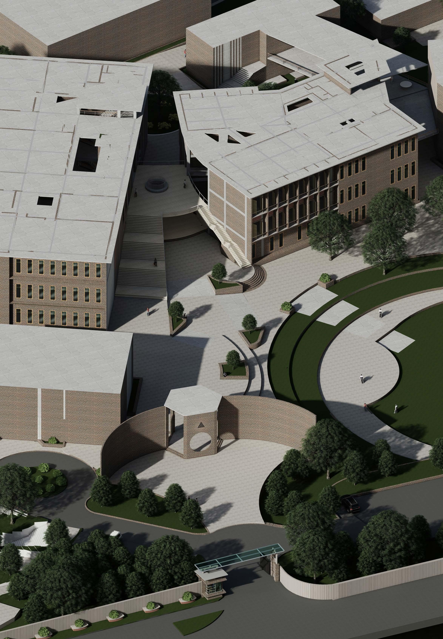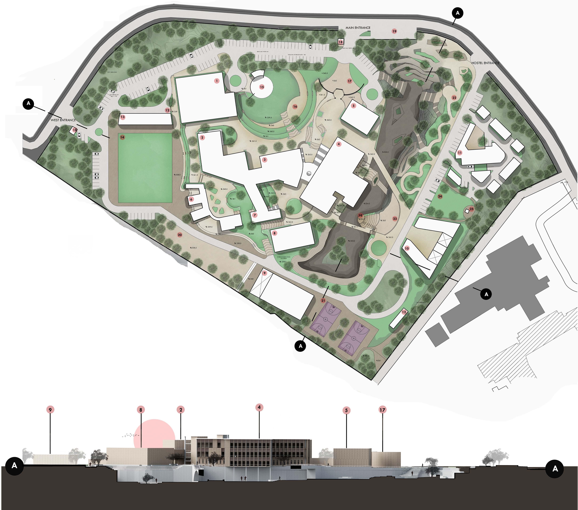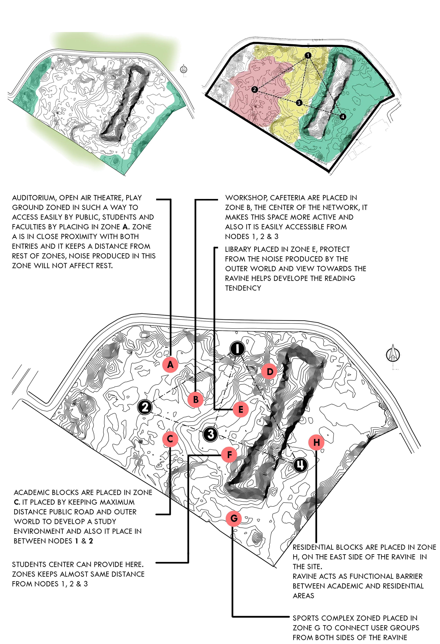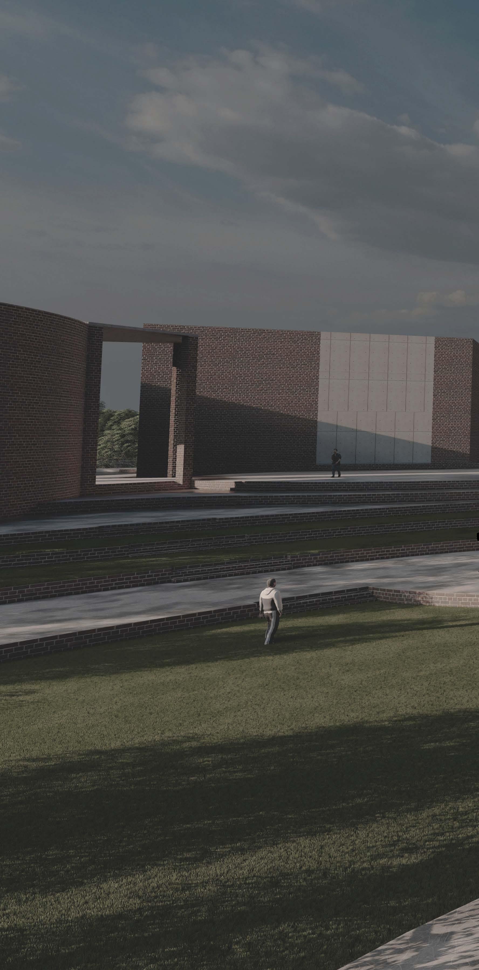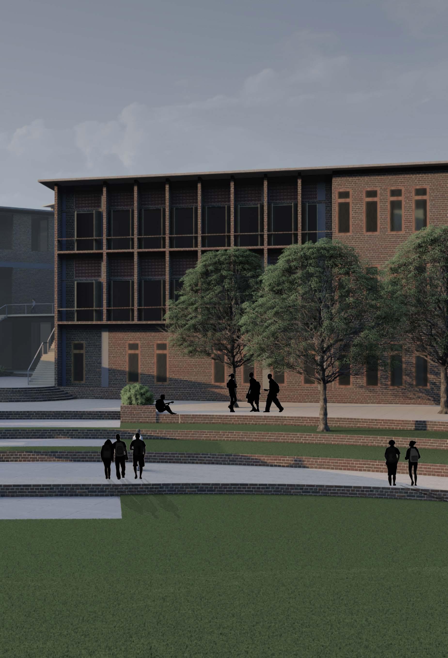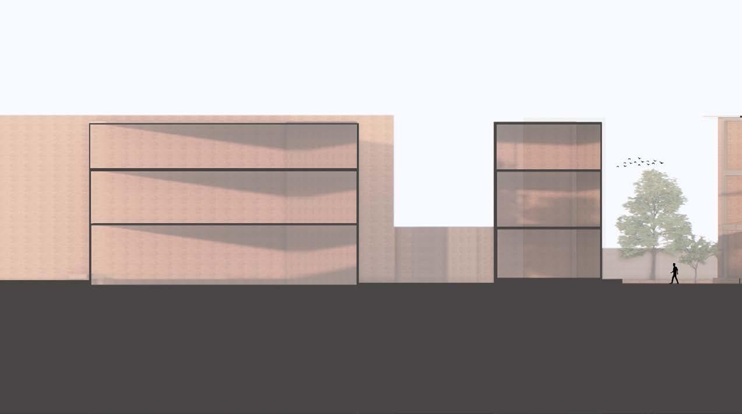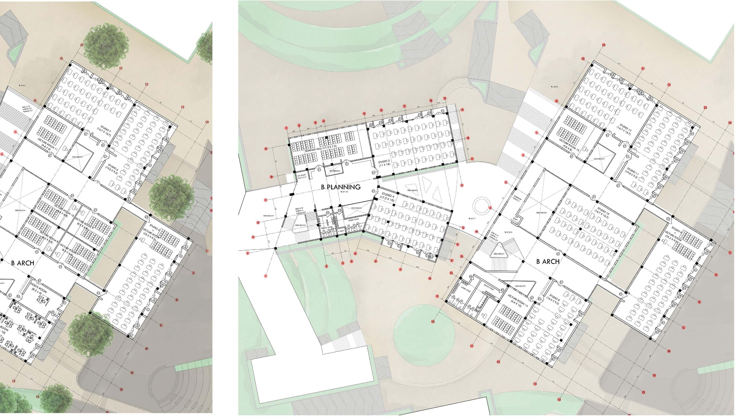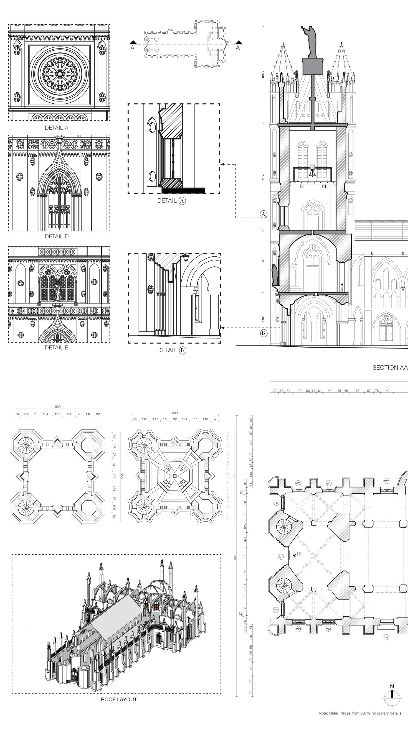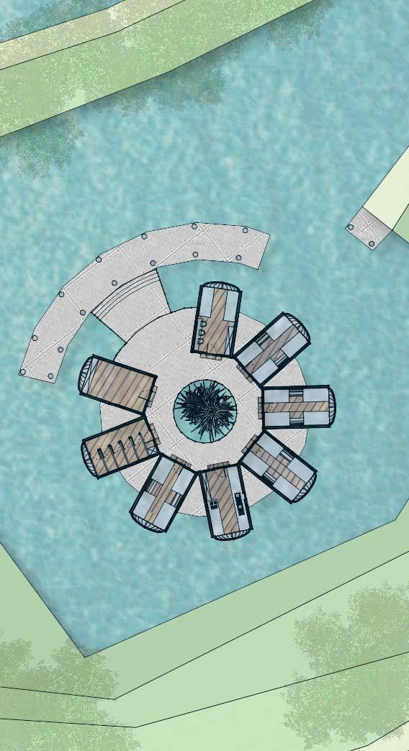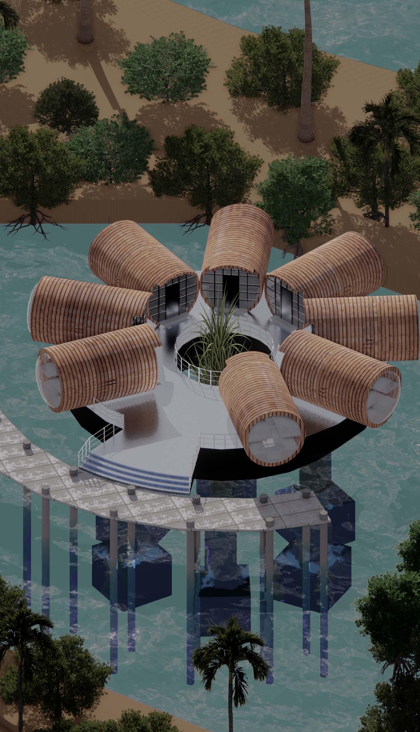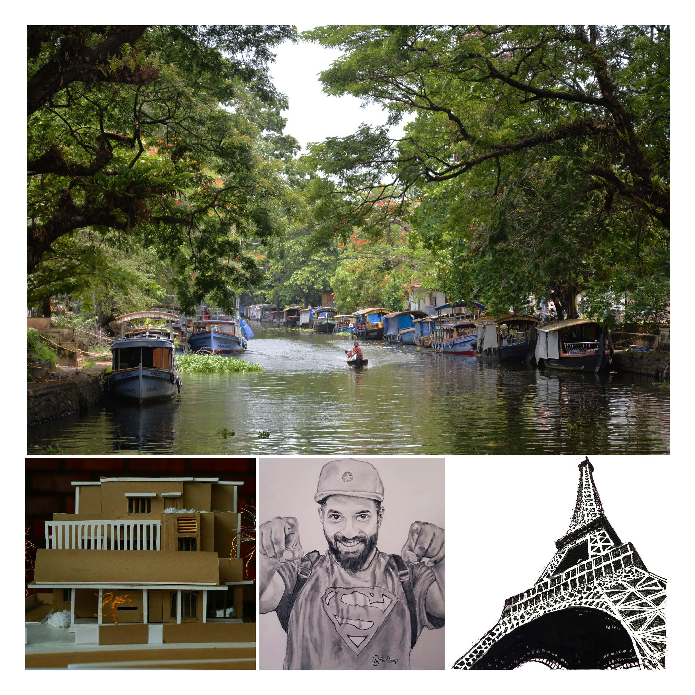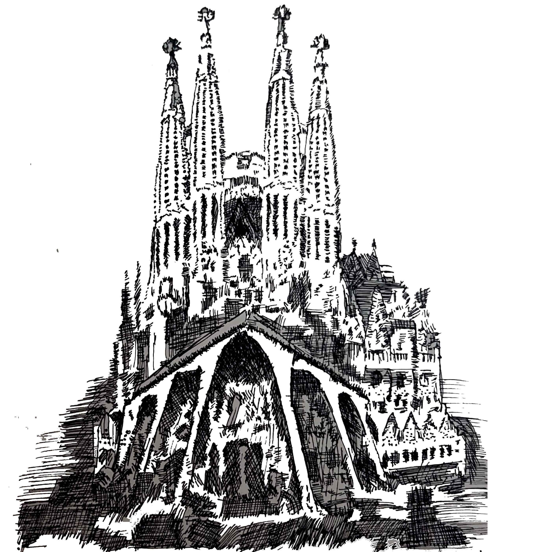Nibin Thampy Placheriyil Architect
10 | 05 | 1999
I am a young architect seeking to expand and grow my knowledge, experience and skills in the architectural and design field.
Contact
Placheriyil house, Kothanalloor p.o, Kottayam Dist, Kerala. PIN : 686632
A7, Stephanos tower Kakkanad p.o, Ernakulam dist, Kerala. PIN : 682037
nibinthampy10@gmail.com
+91 9744784467 _thampy_
Education.
Schooling
St. Kuriakose senior secondary school, Kottayam, Kerala,(2003-2017).
10th- CGPA 8.6 12th- 65%
Bachelors Degree
Marian college of architecture and planning, Trivandram, Kerala. (2017-2022). CGPA -7.08
Certification in 3DS max with vray
CAD Point, Kottayam, 2023.
Certification in Revit
BIMIT,Kochi, 2023.
Experience, Events Coordinated/ volunteered.
Architect at GT Architects form may 2023 for 1 year and 3 months, Thiruvankulam, Ernakulam , Kerala.
Intern GT Architect form 2023 (3 months)
Intern at Silpi Architects, Thevara, Ernakulam (6 months) 2021.
Student volunteer, coordinater, clay grid, MCAP 2018, 2022.
Head of security and coordination, Venue team coordinator, moledro zonal NASA 6, 2019.
Team coordinator, ANDC competition 2019 (Shortlisted)
Attendee 61st Annual NASA Convention 2018, SJB College Bangalore.
Draftng and publishing, Documentation of St. Joseph’s cathedral, Palayam,2020.
3rd Prize winner for one-act play, CBSE State kalotsav,2015.
Technical Skills.
MS office Word | powerpoint | Excel
Adobe CC Photoshop | indesign | Premier pro | illustrator
CAD/
Rendering AutoCAD | Revit | 3Ds Max
Sketch up | Enscape | Lumion | vray
Links
Internship portfolio
Palayam church documention
Communication skills
English Malayalam
Hindi
Tamil
Personal skills
Mangement skils and the ability to juggle multiple tasks.
Decision making and imaginative thinking ablity.
Design and drafting skills and curiosity to do more.
Responsible and fast learner.
Digital knowledge in graphical works and model making skills
Personal interests
01 Thesis
Location : Kalamasherry, Ernakulam.
Dubai-based Brixton Group has announced that India’s first industrial smart center will be set up near Kalamassery in Kochi.
This ISC has an area of 20 lakh sq. ft and spread across 30 acres will blend modern industrial technology with the urban shopping experience. The industrial smart city encompasses three major business verticals -- Brix Smart Mall, Brix Business Centre and Brix Convention Centre.
All vertex of material and services making 360o solution of construction, business and home furnishing industries. it’s an opportunities for new business company to exhibit and grow internationally, paving future company to explore construction industry.
Site history
Site development is based on multiple bussinesson construction industries to stumulate growth. Adminstration including funding, markecting and managing production, offices, convention spaces and exhibition spaces are included in the project. The intraction and space is framed as discourse to evaluvate the flow. Inorder to that flexiable, intractive, healthy and friendly environment spaces are carefully analysied in spaces.
map
Levels Nodes
analysis
zone
Gradient
Slope
Pedistrian-friendly
Master plan
All dimensions are in meters
Section AA
03 Campus Design
Location :SPA, Vasanth kunj, Delhi.
Area : 20 acres
A reputed college in th field of architecture, the school of architecture and planning is intenting to relocate it’s campus to the land allocated for the same by the Indian government nearly 35 years back . Now, in the premium locality of vasanth kunj.
Transforming campus into a congruent community through the interactions between building blocks.
vasanth kunj
Master plan
All dimensions are in meters
1. Auditorium
2. Pg architecture
3. B planning
4. Ug archiecture
5. Admin block
6. Lab and research block
7. Cafeteria
8. Library
9. Sports complex
10. Hostel block
11. Faculty apartment
12. Services building
13. Gallery 14. Play ground
15. Podium 16. Oat
24. Party area 25.
17. Gate way with entry plaza
18. Security cabin
19. Rickshaw parking area
20. Extended costruction yard
21. Bascket ball court 22. Jogging track 23. Gatherin area
Gazebo
Node 1: main entry of campus
Node 2: lawn area surrounded by building blocks
Node 3: common platform on first floor lead by grand staircase
Node 4: platform connects both bridges and residential area
Academic Block
Auditorium Admin Block Residential Block
Objectives
• To illustrate, every single building block is a continuity of other that brings a feel of a congruent community.
• Common spaces from multiple building blocks creates better functional relationship among the user groups.
• All building blocks determines to stimulate interaction and visual connection with different user groups in the common spaces rather than becoming a visual barrier.
Ground floor plan
Section
04 Documentation
Location : St. Joseph Cathedral, Palayam, Trivandram
Area : 20 acres
Elysian is a compilation based on documentation organized by the students of M.CAP, 20172022 as a part of CUSAT Architectural deign V. It was a group effort and I was able to contribute measuring, drafting, model making and layout of the book.
Palayam
Ocean station
Location : Indian ocean
Area : 0.9 acres
The project was to built a disaster resistant shelter on man made island for fisherman trapped in the ` during cyclone
Kerala
Ground floor plan
Other intersest like photography, model Making, drawing and traveling.
Alappuzha
Sketches models
Sagrada familia
“Tomorrow we will do beautiful things”
Antonio Gaudi
Thank you for your time.












