XIAOTIAN NI
SELECTED WORKS 2017 - 2024


XIAOTIAN NI
SELECTED WORKS 2017 - 2024


倪啸天具有4年建筑创意设计及项目落地经 验,3年空间创意和设计管理经验,逐步成长 为团队负责人,具备建筑,室内和城市设计的 全面创意能力。在项目中负责创意设计及设计 管理,设计管理到落地全过程经验,较好的团 队领导力,统筹团队工作,安排优势互补以高 质量完成项目。
2021 - Present Link+ Architects Senior Architect
2019 - 2020
2018 - 2019
C O N T A C T
+86 18817800865 salvanxt11@gmail.com
WeChat: Salvanxt
CCDI Shanghai Project Architect
THJZ Shanghai Assistant Chief Architect
2016 - 2018 PTA Architect
2020 - 2021 University of Manchester
School of Architecture and Environment
Master of Urban Design and International Planning
2012 - 2016 China Art College
Bachelor of Architecture with Distinction Degree
School of Architecture and Environment
2023 MUSE DESIGN AWARDS Gold Winner
2023 TAC DESIGN AWARDS Winner
2021 REARD AWARDS Winner
2019 REARD AWARDS Residential buildings Winner
2021 CREDAWARD AWARDS Superior Residences Winner
















设计时间:2023年7~12月
店铺面积:4,723 m2
2024年 5月1日开业

2023年,主持带领6人团队完成安踏目前 最大面积的G11代全新概念旗舰店设计。职
责是项目整体统筹,人员管理和对外沟通。
负责前期策略及概念方案设计,材料选型及 施工落地。
设计包括建筑设计、室内设计、道具设计、
视觉设计,让安踏摆脱传统运动品牌门店的 形象,与奥运科技、ESG发生对话。
From July to December 2022, I leaded a team of 6 people to complete the design of ANTA's G11 new concept flagship store, which is currently the largest in area. Responsible for the overall planning of the project, personnel management and external communication. Responsible for the design of the preliminary strategy and conceptual scheme, material selection and construction implementation. The design includes architectural design, interior design, props design, and visual design, allowing ANTA to break away from the image of traditional sports brand stores and engage in dialogue with Olympic technology and ESG.


都市竞技场:融合体育、文化、
社交的城市新枢纽








竞技速度 COMPETITIVE SPEED

立体线性延展 STEREO LINEAR EXTENSION


平面线性延展 PLANE LINEAR EXTENSION
从安踏奥运竞技场的概念中,提炼 奥运场景中飘扬的旗帜曲线,和竞
技的速度感,来作为基础元素语言, 营造都市竞技场的氛围。
From the concept of ANTA Olympic Arena, the curve of the flying flag in the Olympic scene and the sense of speed of competition are extracted as the basic element language to create the atmosphere of the urban arena.


线性弧度延展 LINEAR ARC EXTENSION

外立面弧面 CURVED FACADE

弧形语言延续 ARC LANGUAGE CONTINUATION



团队以中央舞台作为整个店奥运氛围的气氛渲染,以模特矩阵和其他体态模特来实现奥运舞台的概念。
The team used the central stage as the atmosphere rendering of the Olympic atmosphere of the entire store, and used a model matrix and other body models to realize the concept of the Olympic stage.

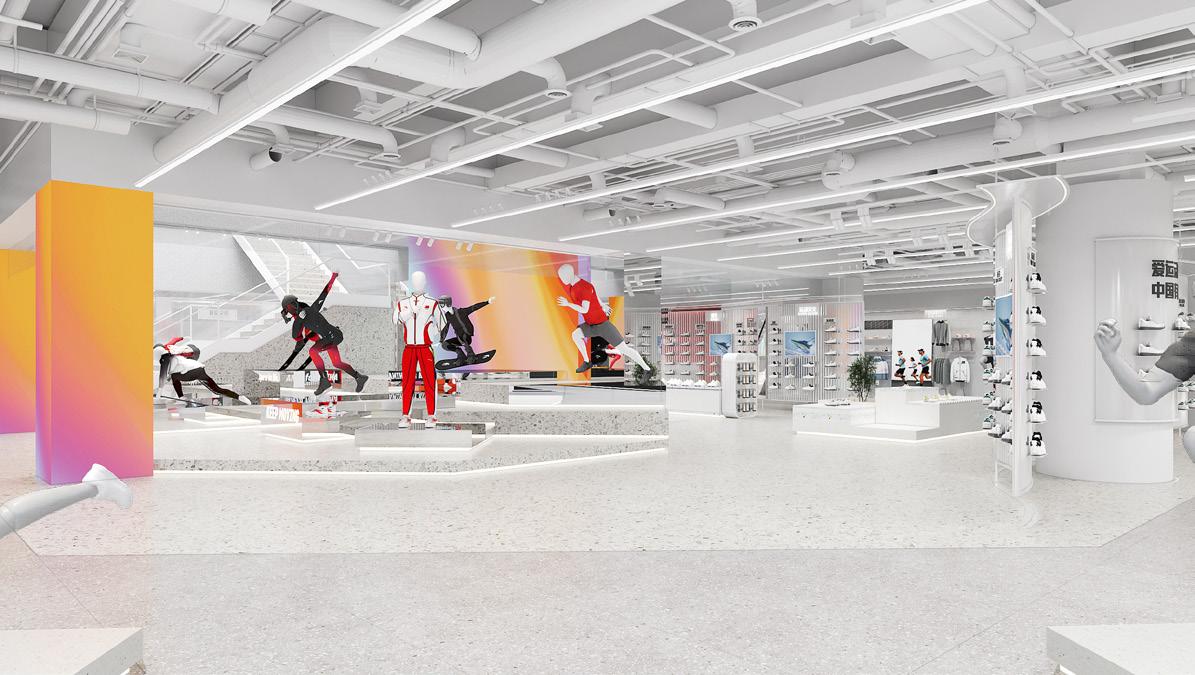



道具设计的概念来源于城市公园“Urban Park”,主要来源于欧洲街头公园,给人 随意随性的舒适环境。在材质层面是从可 持续发展,ESG环保出发,使用可组合 式的展台,通过设置5个常规尺寸模块, 自由拼合。
The concept of fixture design comes from the urban park "Urban Park", mainly from European street parks, giving people a comfortable environment. At the material level, we start from the perspective of sustainable development and ESG environmental protection, and use a modular booth that can be assembled freely by setting up 5 regular-sized modules.

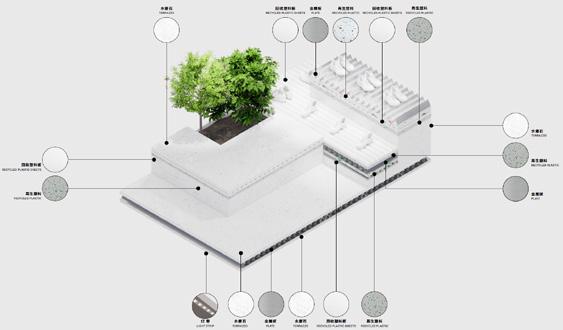


V2.0

路特斯,因空气动力学和轻量 化两大赛道决胜王牌蝉联F1冠 军,享有三大跑车之一的美誉。 更轻的车身和合理的空气操控, 开创英国跑车文化的先河。基于
LOTUS 带来的风驰电掣的极速 感受,为路特斯打造一个新的流 畅动感的专属空间。
LOTUS, the reigning Formula One champion for its aerodynamic and lightness track-defining aces, earns a reputation as one of the top three sports cars. Lighter carbody and sensible air handling, pioneering British sports car culture.The project is intended to create a new smooth and dynamic and exclusive space for the LOTUS, based on the speedy feeling.






概念推演 CONCEPT FORM
路特斯经典的空气动力学套件中
提取风洞的元素,模拟在风洞实 验中风的轨迹,把这样的元素运
用在外立面上,平面布局和展厅 空间中。让平面的线性布局如同 行云流水。

LOTUS classic aerodynamics kit extracts wind tunnel elements, simulates the trajectory of wind in wind tunnel experiments, and applies such elements to the facade, floor plan and exhibition space. Let the linear layout of the plane be like clouds and flowing water.




















西安
合生汇体验店
路特斯中心
郑州
正弘汇体验店
正弘城体验店
路特斯中心
天津
万象城体验店
路特斯中心
2022年,建立带领3~4人团队完成18 家门店的设计及落地,主要负责所有项目的 前期规划,设计及项目管理。伴随设计过程,
与业主共创完善设计建店SI,并开发新一代 设计概念形象。
所有门店均分布于一线城市,一个城市建立
一至两家商超体验店及一家服务中心店。
In 2022, I established and leaded a design team of 3~4 designers to complete the design and implementation of 18 stores. My responsibility is design planning, design & project management for all projects. Along with the design process, we worked with LOTUS to create and improve the design SI, and create a new generation of design concept image.
All stores are located in first-class cities, and one or two mall experience stores and one service centre were established in one city.

成都
路特斯中心
重庆
国金体验店
路特斯中心
南京
新百体验店
路特斯中心
青岛
万象城体验店
路特斯中心
厦门
磐基体验店
路特斯中心
无锡
八佰伴体验店
路特斯中心












从成都、重庆到西安、郑州,再到青岛、天津,南京、无锡,再到厦门。
在每个城市都建设有一家4S服务中心,一到两家体验店。
城市各有特色,地域差异较大。处理每家店面临的问题也不一样也伴 随不同的契机,从本地取材,挖掘在地性。
From Chengdu and Chongqing to Xi'an and Zhengzhou, then to Qingdao, Tianjin, Nanjing, Wuxi, and then to Xiamen.
A 4S service center and one or two experience stores are built in every city. Each city has its own characteristics, and regional differences are large. The problems faced by each store are different and come with different opportunities. We use local materials and explore local characteristics.











极氪中心 福州东百

设计时间:2022年5~6月
店铺面积:737 m2 2023美国MUSE旗舰店类金奖
2023 世界设计奖
参与主持极氪福州中心的概念设计及重点决 策。 在地文化融合在极氪品牌特性和触感体 验中,营造一个充满无限可能的空中浮岛。
From May to July 2022, I participated in the conceptual design and key decision-making of ZEEKR Fuzhou Center. Local culture is integrated into the ZEEKR brand characteristics and tactile experience to create a floating island in the air full of infinite possibilities.



一层是极氪展厅空间。团队延续极氪的品牌调性:无边界创造无限可能。一层面积很小只有34 平,墙面地面统一成米色质地,天地对缝形成空间的延续,天花部分使用金属来呼应极氪的科技未 来感,包括楼梯也贯穿极简的风格,使其悬浮起来。
The first floor is the ZEEKR exhibition space. Design team continues the brand tonality of ZEEKR: Infinite possibilities & No boundary. The area of the first floor is only 34 square meters, the walls and floors are unified into a beige texture, the seams of ceiling and floor form space continuation, and the ceiling uses metal to echo the futuristic sense of science and technology of ZEEKR, including the staircase also runs through the minimalist style, making it suspended.




二层是车主休憩空间。团队提取福州 的在地文化,提取茉莉花茶的元素, 结合用户体验,创造一个集合集会, 喝茶,车主活动,书廊的用户共创空间。
The second floor is the owner's rest space. The team extracted the local culture of Fuzhou, extracted the elements of jasmine tea, combined with the user experience, and created a user cocreation space for gatherings, tea drinks, car owner activities, and book galleries.
在建筑的背面,利用安静的沿街面布 置了一排书廊空间,利用阵列结构布 置灯光。
At the back of the building, a row of book galleries is arranged along the street surface quietly, and the lights are arranged using an array structure.

二层是极氪逸舍,团队研习福州本地茶文化,提取出茶文化特性和品牌创意,结合用户体验,营造了一个茶室氛围空间。
吧台是二层用户体验中心的视觉重点,其概念灵感来源于福州市花的茉莉花瓣的优美体态,呼应着茶叶特有青绿色。
ZEEKR Pub is located on the second floor, design team fully integrateds the characteristics of Fuzhou tea cutule with brand creativituy and store experience to create a comfortable teahouse space. The bar is the visual center of the user experience space, its concept is inspired by the graceful form of the petals of jasmine, the city flower of Fuzhou. Setting against the unique turquoise color of tea leaves.
阿维塔中心 深圳

设计时间:2023年3~4月
店铺面积:331 m2
2023纽约设计金奖
2023 亚洲设计银奖
参与主持阿维塔体验中心的前期概念和重点
区域设计。阿维塔的品牌特性融合深圳的城 市特性,把''城市花园''融于城市中各种不 同的生活场景,实现阿维塔的设计初衷。
From March to April 2023, I participated in the conceptual design and key decision-making of AVATR Shenzhen Center. The brand spirits of AVATR integrate the urban characteristics of Shenzhen, and integrate the "Urban Garden" into various life scenes which contributes to achieve the original design intention of AVATAR.



团队提出 ''城市花园''的设计主题,提炼出街道、广场、花园作为概念元素,模拟不同的城 市场景。关于''街道'',以不锈钢和镜面搭配弧形造型砖结合展车,让客人真实置身于城市街 道中。把咖啡区和两个大柱子之间的留白区域结合放在''广场''中,为品牌活动提供场所。关于'' 花园'',提取巴比肯艺术中心的建筑元素点缀绿植,丰富城市花园的概念,把阿维塔空间更加 城市生活化。
The team proposed URBAN GARDEN as design theme, extracting streets, square, and garden as elements to simulate different urban scenes. STREET shows stainless steel and mirrored bricks are combined with curved modeling bricks to allow guests to truly immerse themselves in the city street. The gray space between the two large pillars are combined with cafe in the SQUARE to provide a place for brand activities. GARDEN shows the architectural elements of the Barbican Art Center are extracted to decorate the greenery, enrich the concept of the urban garden, and make the AVATR space more urban life.

新世界大丸百货 顶楼改造

设计时间:2022年5~6月
改造面积:19,700 m2
夺得设计竞标第二名
主持设计大丸百货顶两层的商场设计改造项 目。基于建筑屋顶结构,从建筑室内、商业 模式、客户体验流线等进行创新设计,打破
大丸原有的老式百货大楼的形象,给其注入 新的活力,同时在屋顶空间打造南京东路的 网红新地标。
From May to July 2022, Responsible for the design and renovation of the shopping mall on the top two floors of Daimaru. Based on the roof structure, the innovative design is carried out from the interior, the business model, the customer experience streamline, breaking the image of Daimaru's original old-fashioned store, injecting new vitality into it, and at the same time creating a new landmark of Nanjing East Road in the roof space.
NEW WORLD DAIMARU
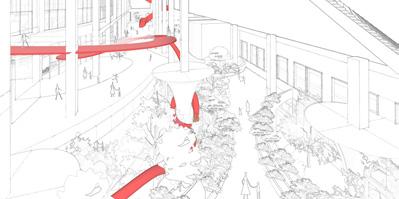


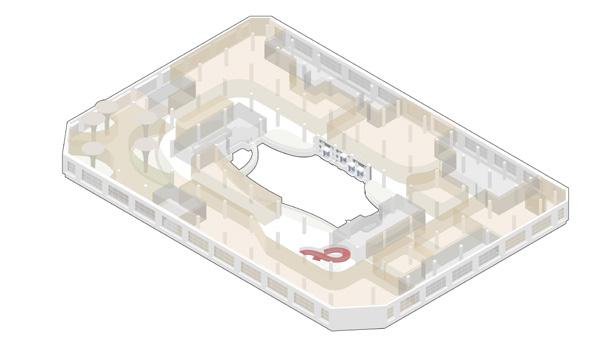




新增坡道 7.5F - 8F
ADDED RAMP 7.5F - 8F
新增楼梯 7F - 7.5F
ADDED RAMP 7F - 7.5F
新增坡道 7F - 7.5F
ADDED RAMP 7F - 7.5F
新增楼梯 6F - 7F
ADDED STAIRCASE 6F - 7F

新增直梯 7F - 8F ADDED ELEVATOR 7F - 8F 新增楼梯 7F - 8F ADDED STAIRCASE 7F - 8F
新增直梯 1F - 7F 直 达 ADDED LIFT FROM 1F - 7F






首位商业 立面公区改造
设计时间:2021年10~12月
改造面积:8,450 m2

独立完成首位商场外立面及公共空间改造。
基于商场外立面及室内空间进行纵向空间的 创新设计,营造面对城市街道的快乐氛围, 打破原有办公楼建筑的商业立面形象。
From October to December 2021, Independently completed the renovation of the façade and public space of the first shopping mall. Based on the façade and interior space of the shopping mall, the innovative design of the longitudinal space breaks the commercial façade image of the original rigid office building.

1层地下室风井影响立面效果
THE AIR SHAFT IN THE 1ST FLOOR BASEMENT AFFECTS THE FACADE EFFECT
2层原门头影响橱窗,利用率低
THE ORIGINAL DOOR HEAD ON THE 2ND FLOOR AFFECTS THE DISPLAY WINDOW, AND THE UTILIZATION RATE IS LOW

3层缺乏主力店外招,店铺价值低
THE THIRD FLOOR LACKS EXTERNAL RECRUITMENT FOR THE MAIN STORE, AND THE VALUE OF THE STORE IS LOW.



商场转角的两个立面,转角位置是最具价值和视 野的位置,利用位置优势,把一至三层全部打开, 作为通透的玻璃盒子体量,一层~二层做奢侈品 零售,三层做品牌运营的对外预约活动区,为品 牌活动增加话题和商场记忆点。
There are two facades at the corner of the shopping mall. The corner position is the location with the most value and view. Taking advantage of the location, all the first to third floors are opened as transparent glass boxes. The first to second floors are used for luxury retail, and the third floor is used for luxury retail. The first floor serves as an external reservation activity area for brand operations, adding topics and shopping mall memory points to brand activities.

3层凸出部分无实际功能,利用率低
THE PROTRUDING PART ON THE THIRD FLOOR HAS NO ACTUAL FUNCTION AND HAS LOW UTILIZATION RATE.

2~3层凸出部分无实际橱窗功能
THE PROTRUDING PARTS ON THE 2ND AND 3RD FLOORS HAVE NO ACTUAL WINDOW FUNCTION.



昆明·启城
设计时间:2019年9月 ~12月
商业设计: 3.5W m2
住宅设计:14.8W m2
景观中庭: 2.5W m2
负责配合总监完成居住区规划,单独负责商 业街设计及大区建筑设计。
商业街道的概念是层叠盒子,沿街商铺和大
居住区是有12米的高差,我们利用盒子的 层叠方式来消解高差带给人们的距离感,同 时创造出多样的空间创造出昆明年轻力中心。
From September to December 2019, Independently completed the renovation of the façade and public space of the first shopping mall. Based on the façade and interior space of the shopping mall, the innovative design of the longitudinal space breaks the commercial façade image of the original rigid office building.

以合适的等高线, 均分沿街17米的高差。
WITH APPROPRIATE CONTOURS, THE 17-METER HEIGHT DIFFERENCE ALONG THE STREET IS EVENLY DISTRIBUTED.

再塑地形3段大平台, 以566的高差确定地形。
RESHAPE THE TERRAIN WITH 3 LARGE PLATFORMS, DETERMINE THE TERRAIN WITH A HEIGHT DIFFERENCE OF 5M,6M,6M.

将4块主要功能植入三段大平台, 自然区分出主动线。
INTEGRATE 4 MAIN FUNCTIONS INTO THREE LARGE PLATFORMS,NATURALLY DISTINGUISH THE ACTIVE LINE.
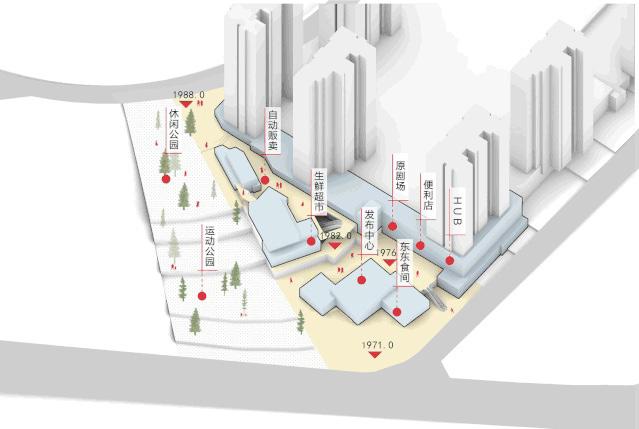
功能落位,因地制宜。把对外交流功能植入于直面街道的体块内, 零售商业布置于第二阶地台上,形成密集型商业街区。
把人员密集的功能放在规整建筑。
THE FUNCTIONS ARE IN PLACE AND ADAPTED TO LOCAL CONDITIONS. THE EXTERNAL COMMUNICATION FUNCTION IS EMBEDDED IN THE BLOCK FACING THE STREET.
RETAIL BUSINESSES ARE ARRANGED ON THE SECOND LEVEL, FORMING A DENSE COMMERCIAL BLOCK. PLACE PEOPLE-INTENSIVE FUNCTIONS IN REGULAR BUILDINGS.
















绍兴·檀院
设计时间:2017年5月 ~9月
设计面积:283,750 m2

独立完成居住区公共区域设计。此项目从选 址、规划到建筑、景观设计,都突出绍兴特 有的地域文化,提取越地文化中的高尚风雅。
整体项目提取街巷坊院来延续绍兴古城的脉 络。
From October to December 2021, Independently complete the design of the common area of the residential area. From site selection, planning, architecture and landscape design, this project highlights the unique regional culture of Shaoxing and extracts the noble elegance of the Vietnamese culture. The overall project extracts streets and alleys to continue the context of the ancient city of Shaoxing.







2021年,参与江诗丹顿在上海张园的 快闪策展空间,完成对卢浮宫联名腕表 的特定空间设计。通过对金字塔,西方 古典建筑语言拱形门的几何阵列,用小 巧精致的珠宝射灯,实现细节美感。
In 2021, I participated in Vacheron Constantin’s pop-up space in Zhangyuan, Shanghai, and completed a specific space design for the Louvre’s co-branded watch. Through the geometric array of pyramids, arched doors in Western classical architectural language, and the use of small and exquisite jewelry spotlights, the beauty of details is achieved.






