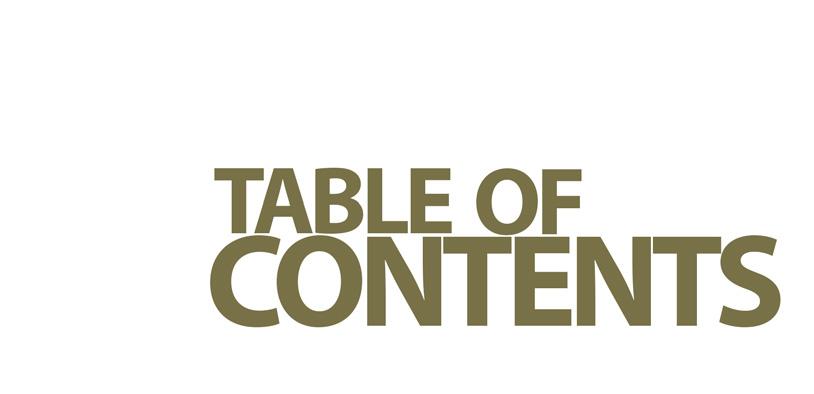

ARCHITECTURAL PROJECTS
1
2
3
COURSE’S OUTCOME
Research and Exhibition Center for Recycled Materials
Architecture studio: Graduation project_2020
4 5
EXTRA-CURRICULAR ACTIVITIES

Pandora Crafting Facility
Professional project_2023
Lavila Mixed-use Tower
Professional project_2021
The Living Library
Course: Architecture & Environment_2019
Sustainable renovation for Salt Water
Experience from other activities_2024
RESEARCH AND EXHIBITION CENTER FOR RECYCLED MATERIALS
A GREEN HUB FOR FOSTERING A CULTURE OF RECYCLING
Project’s year: 2020 - 5th year academic
Project’s site: Ho Chi Minh city, Vietnam
Project’s type: Graduation project
Work involved: Individual
Achieved: 1 of the 4 graduation projects showcased at Youth Fest 2022

Site Analysis based on Handmade Model
DESIGN PROCESS: PHASE 1 - MASSING STUDY
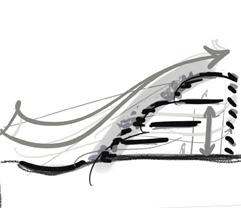





/TOPIC ANALYSIS/
This graduation project is my effort to create a green third place for Ho Chi Minh City citizens, fostering their well-being while the building itself delivers a message about the beauty of materials and the urgency of solving environmental challenges
2000-2020: 2020: Public parks only account for 11.75% of its total land area
The city has witnessed rapid urbanisation and population growth, but has been slow in developing greenery

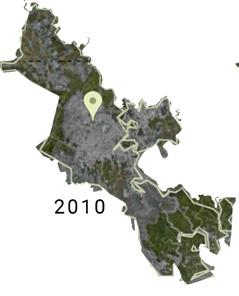
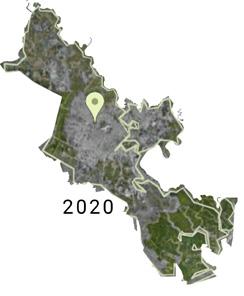






The massing intention prioritizes minimizing the building’s footprint to maximize green ground space for community gathering. The two main blocks feature gentle curves designed to harmonize with the adjacent river’s form

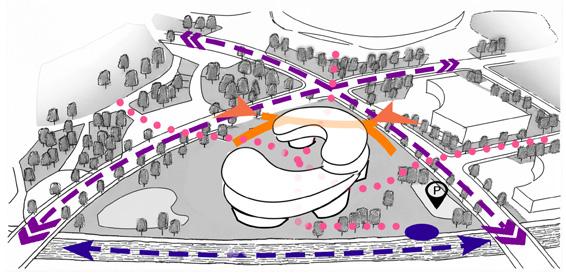
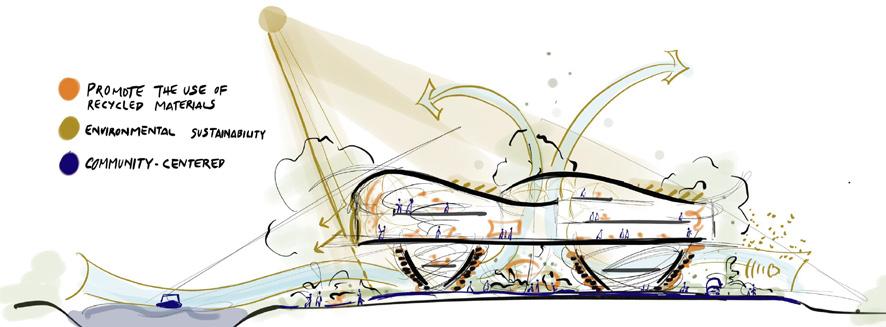
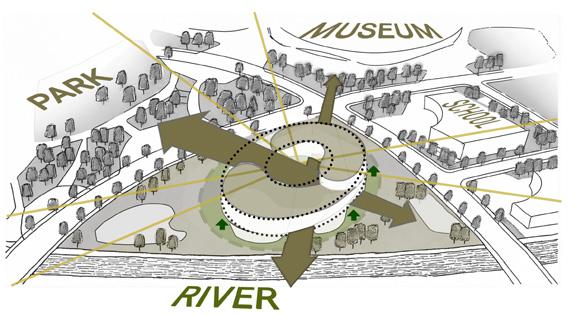

Community integration through accessible connections to the adjacent park, museum, and school
Two main functions are separated into distinct blocks, yet connected to ensure an efficient flow CIRCULATION
Internal and external green areas, contribution to a human-centric design, enhanced aesthetics, and optimized river views
DESIGN PROCESS:
PHASE
4 - FACADE DESIGN
Environmentally responsive skin by balancing lightweight innovation (ETFE) and natural warmth (wood plastic composites)
WOOD PLASTIC COMPOSITES
Made with recycled wood fibers and recycled plastics, which are designed for flexibility and can be formed into curves.

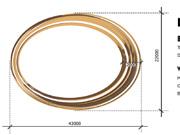

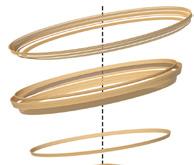

ETFE
ETFE helps to save energy by its ability to receive 95% of light but still isolate heat well. In addition, ETFE can be recycled so it’s eco-friendly.
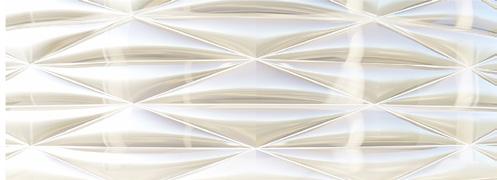
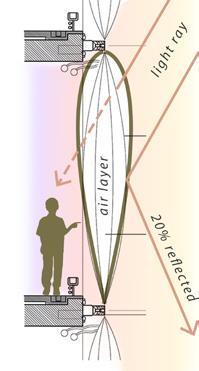
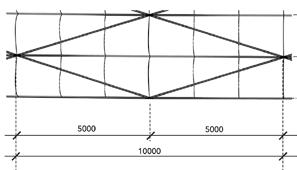
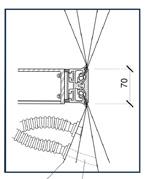
DESIGN PROCESS: PHASE 3 PRELIMINARY FEASIBILITY STUDIES
Two main buildings for distinct functions: A high-ceilinged Exhibition Building and A Labs Building tailored for research. These are linked by four oval volumes , served as a conference room, workshop, library, and offices, ensuring efficient flow.

A central community garden promotes engagement and well-being at the heart of the center.
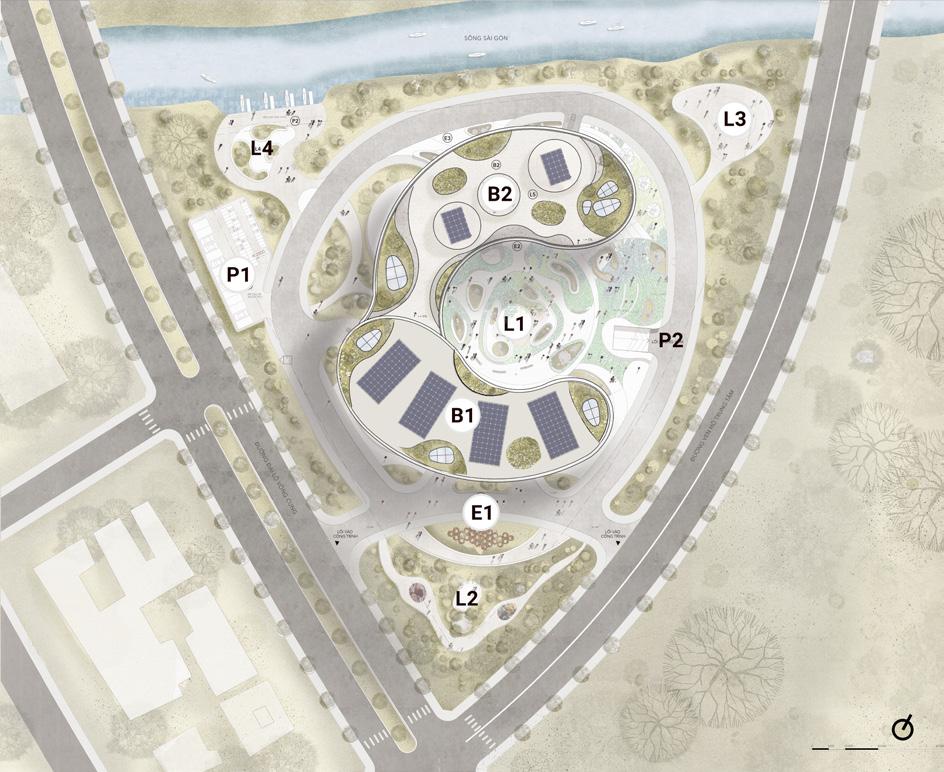
E1 : Main Entrance
B1: Researching Building
B2: Exhibition Building
P: Parking
L: Landscape
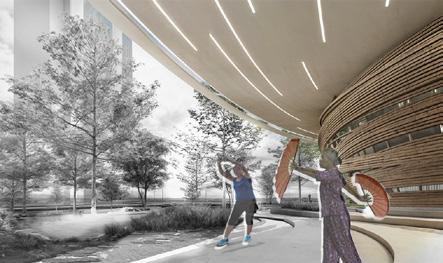
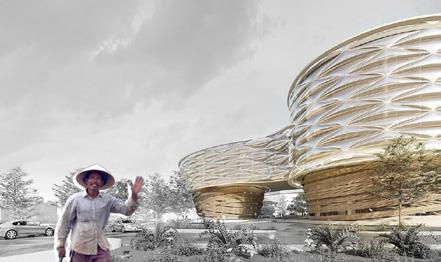

GREEN SPACES AND VIEWS
FUNCTIONAL AREAS
Pedestrian Vehicle Water bus
Exhibition Labs Workshop
Inspired by the contours of woodcut
shelter for local people
interior ambiance resulting from the facade

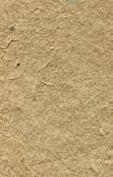
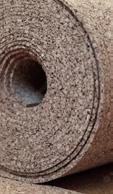
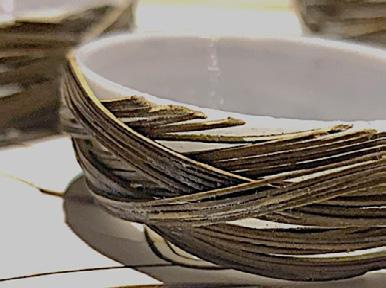


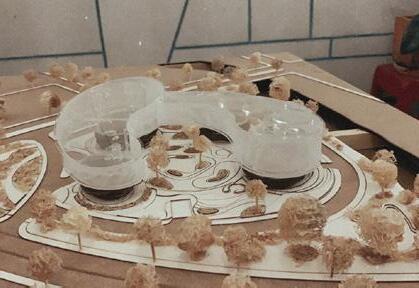
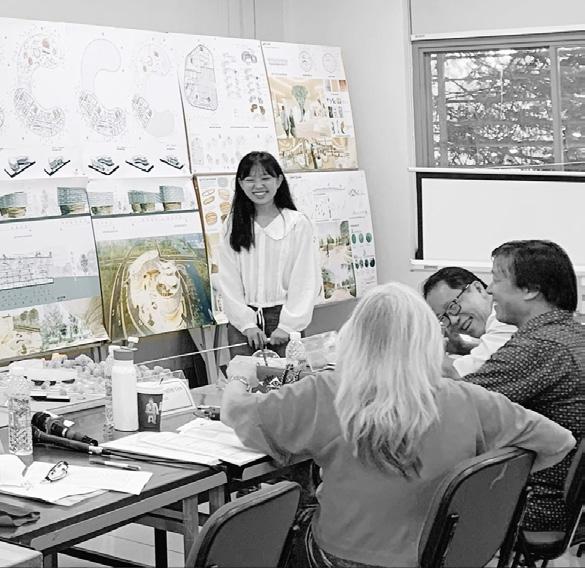





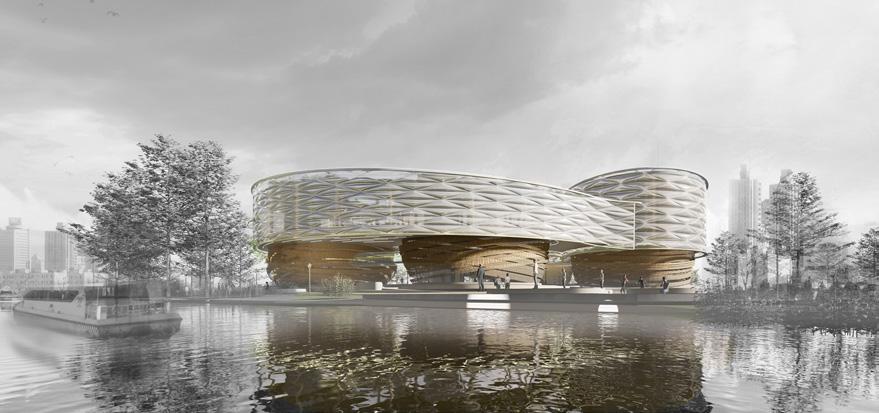
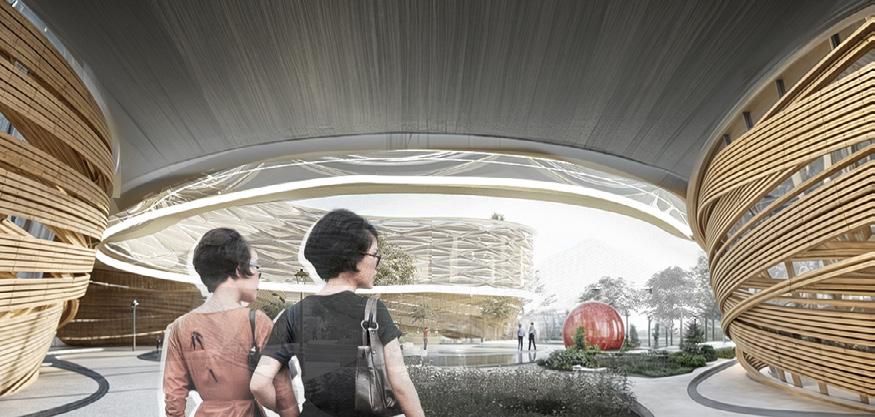
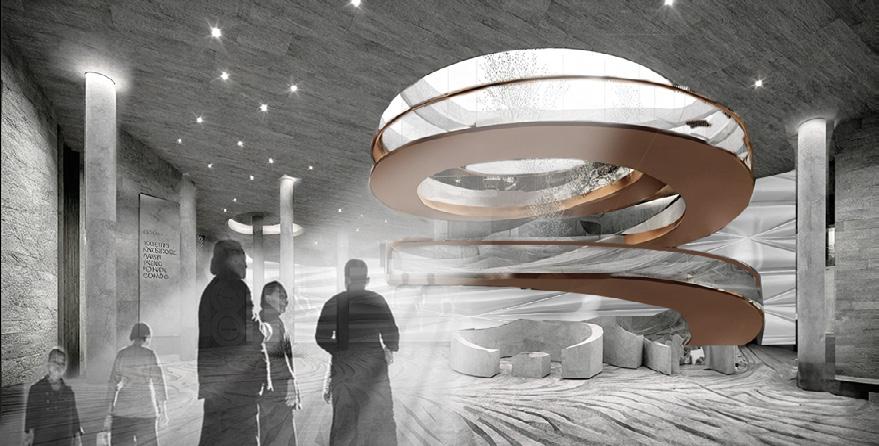
The intended layering effect
The aesthetic impression when observed from afar When the nagative space becomes
PANDORA CRAFTING FACILITY
A SUSTAINABLE FACTORY WITH AN ICONIC SHELL ROOF
Project’s year: 2023 - Professional Project
Project’s site: Binh Duong province, Vietnam
Project’s type: Office and manufacturing building - Under construction
Work involved: Kiem Nguyen, Jean-Francois Chevance, Duyen Nguyen
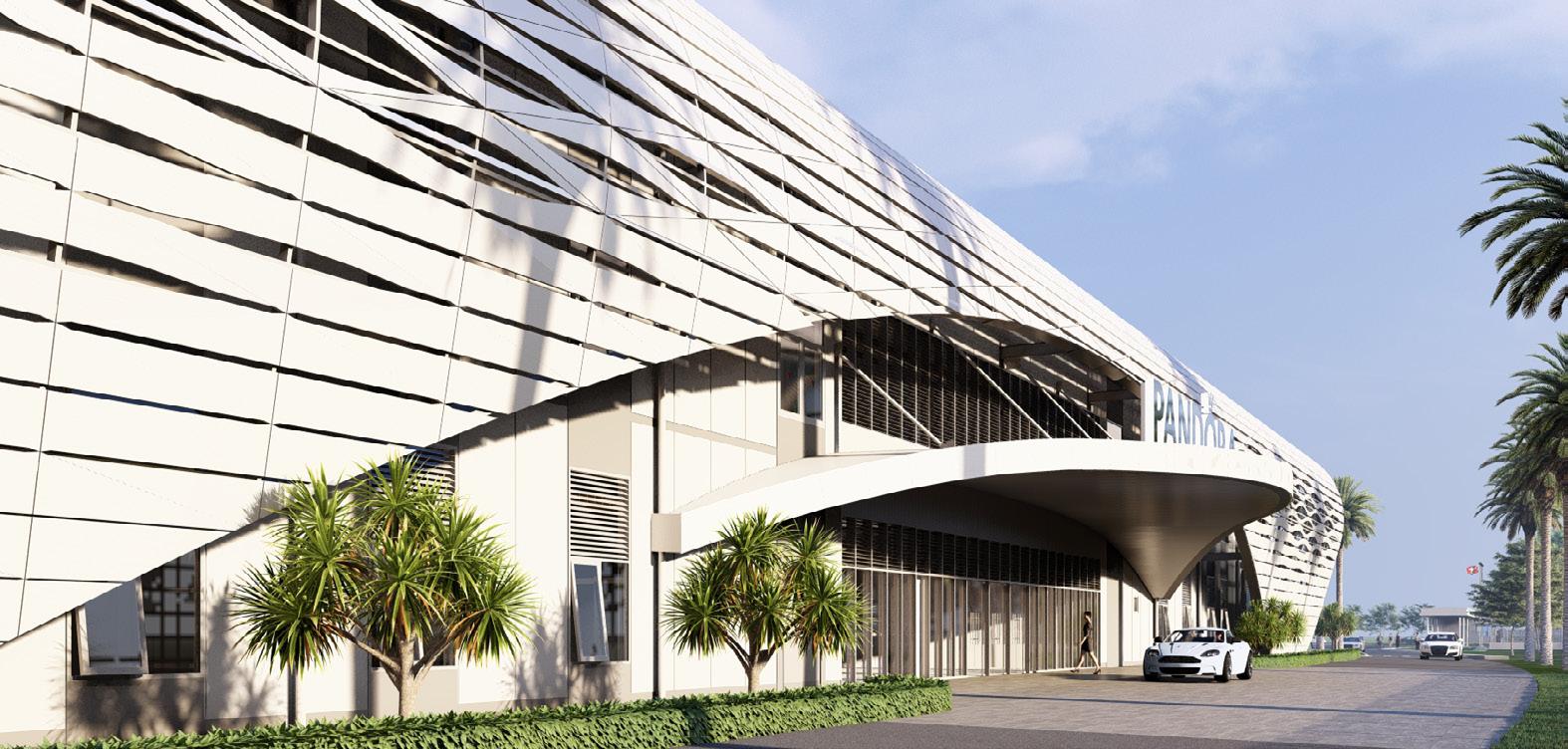

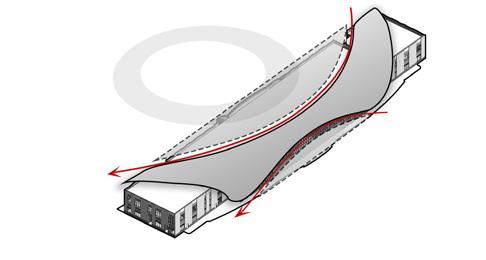
Branding Strategy: Integrate Pandora’s iconic logo to enhance recognition from multiple viewpoints reinforcing brand identity and trust. The logo’s elements inspire unique architectural design, aiming to create a potential landmark and foster a sense of belonging.
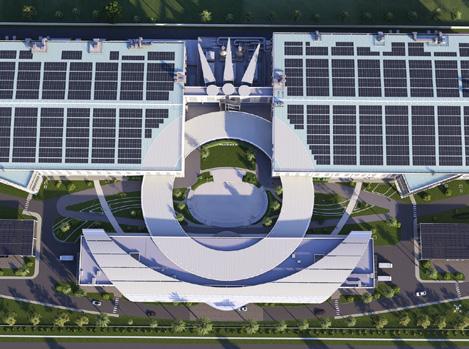
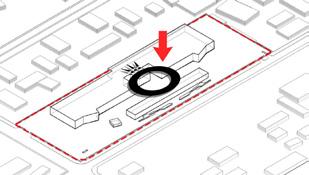
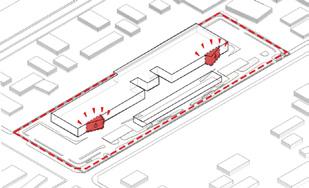
ROMOTE FROM MULTIPLE PERSPECTIVES

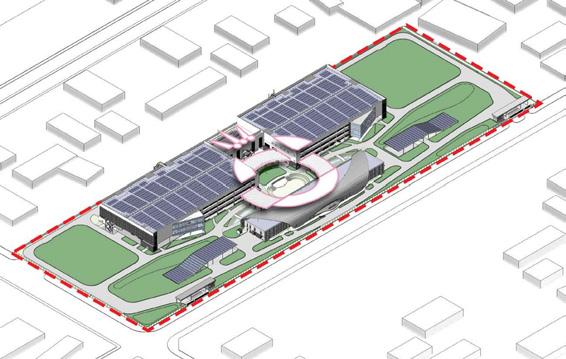
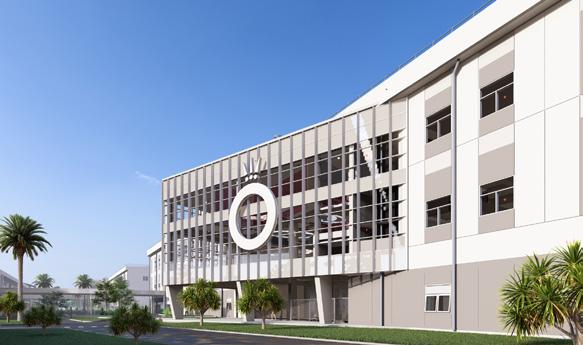
The Pandora brand is all about celebrating life’s moments and creating happiness. When it comes to their factories, Pandora wants to create spaces that are not only efficient and sustainable, but also uplifting and inspiring. The Pandora factory in Vietnam is designed to be a place where people feel valued and appreciated. It is a space where employees can come together to create beautiful jewelry that will bring joy to people all over the world.


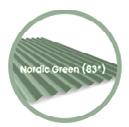
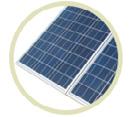
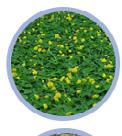
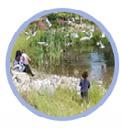

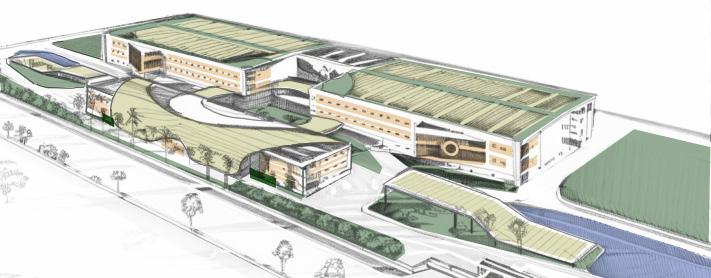
LEED GOLD KEY STRATEGIES: 66 /110 POINTS
TRANSPORTATION & SITE
.Racks for 500 bikes (1 point)
.04 charging stations for electric cars (1 point)
.30% accessible open space (1 point)
.implement 2 bio-ponds to collect rainwater, capacity estimation is 1,500m3 (3 points)
.Cool roof for building with SRI (Solar reflectance index) >82 and covered parking area by solar panels (2 points)
ENERGY
.Design to meet daylight requirements, to provide window blind/rollers to mitigate direct sun/ glare (3 points)
.Install Solar panels (up to 3Mwp)
.Double skins facade
WATER
.Native plants in landscaping (2 points)
.Reduce water use for domestic purposes up to 55% by high water efficiency fixture selection + recycled water for toilet & urinal flushing (40m3/day) (6 points)
INDOOR ENVIROMENT
.Enhance indoor ventilation
.90% regularly occupied spaces received daylighting level between 300-2000 lux by proper design of building facade (windows, shading devices, partitions)
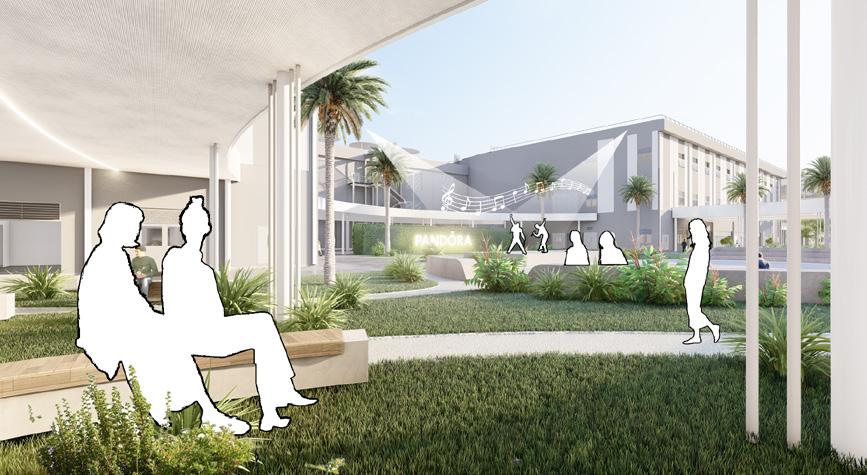
The “Logo Canopy” offers a shaded retreat for staff, with a stage nestled in the heart of the project
LAVILA MIXED-USE TOWER
EFFICIENT AND “FAMILIAR THIRD PLACE” DESIGN
Project’s year: 2024 - Professional project
Project’s site: Ho Chi Minh city, Vietnam
KEY CONCERN
Project’s type: High-rise residential and commercial-office complex
Work involved: Kiem Nguyen, Jean-Francois Chevance, Duyen Nguyen
Achieved: First prize in the architectural design contest, granted by Ho Chi Minh Department of Construction
Regarding accommodation for Ho Chi Minh Citizens (Saigonese)
Affordability The Rise of Isolation
A very high house price-to-income ratio. The average net monthly salary in Ho Chi Minh City in 2023 was reported around $370 USD, the average house price in HCMC exceeding $296,000 USD.
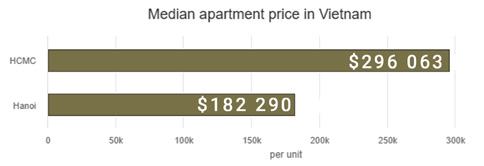

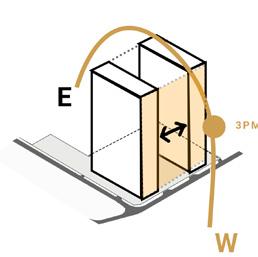
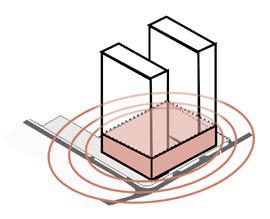
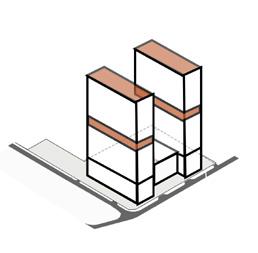
A decline in face-to-face engagement can weaken community bonds and social cohesion, making it harder for people to find support and a sense of belonging. Around 16% of Saigon citizens reported having some mental health issues
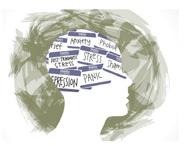
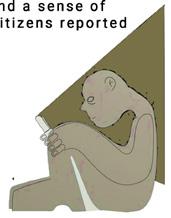

CORE MISSIONS
A familiar third place where people can gather easily, regularly inexpensively, and pleasurably
Efficient design
Implement efficient design principles to minimize development costs and delive r affordable investment and sales opportunities
Embracing Third Spaces
Well-designed amenities, such as a classic-inspired arcades, a vibrant mall, and a comforting lobby, each intentionally crafted to serve as ideal environments for residents to connect and build a strong sense of community beyond their private residences.
My analysis of “ Saigonese favorite activities in their familiar third places “ reveals a significant interest in gardening across various age groups. This shared hobby thrives in comfortable public spaces like parks, terraces, and schoolyards, highlighting the necessity of providing diverse public spaces within the Lavila project.
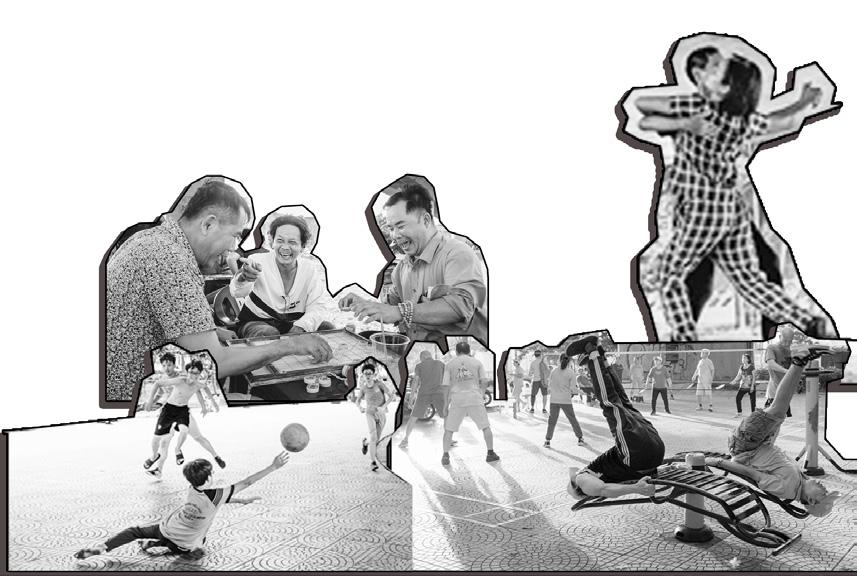
Optimized based on solar analysis for daylight and heat control
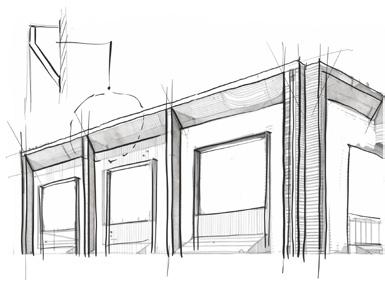
Western exposure minimized to mitigate heat gain
Welcoming commercial areas introduced across the initial 5 levels to enhance street-level interaction.
REGULATORY COMPLIANCE
Regulation check dictates refuge floor placement at Level 21 FACADE ORIENTATION FACADE REDUCTION
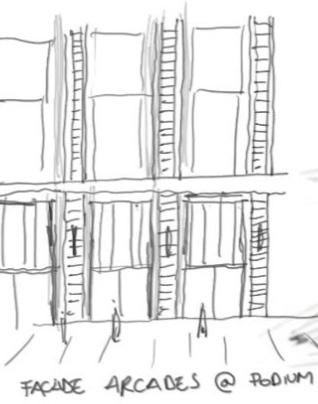
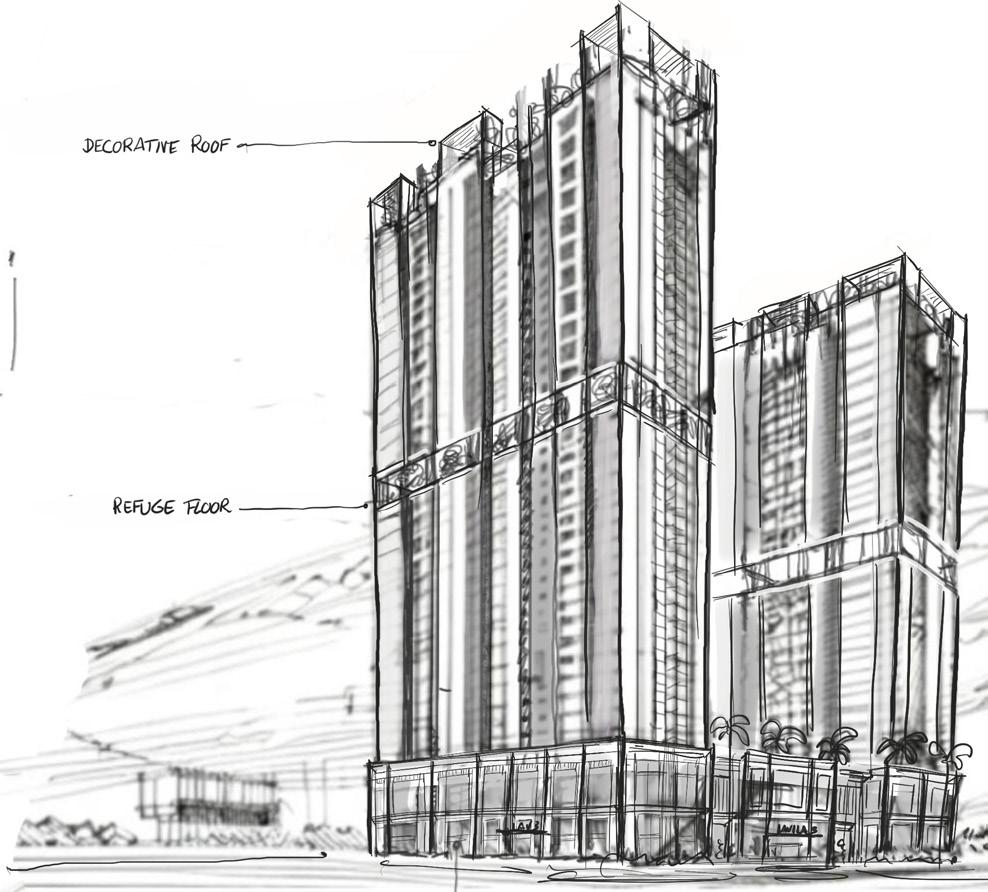
The tower’s design embraces a strong vertical rhythm, drawing the eye upwards and emphasizing its impressive stature. The goal of the project is to benefit not only the residents but also the entire neighbourhood. At podium level, we have incorporated public areas and retail spaces that serve the entire community thoughtfully sized to meet the needs of the area. This will contribute to a more dynamic and lively environment.
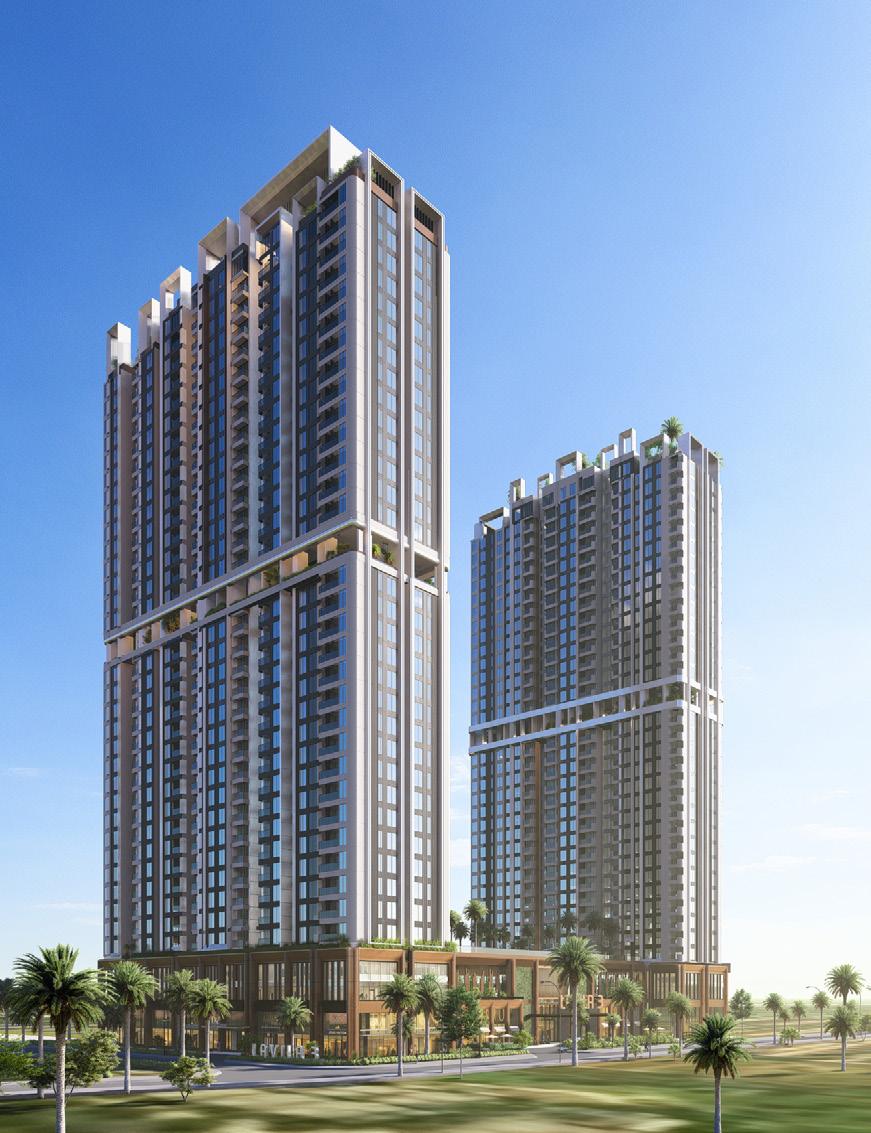
Apartments have been carefully designed to offer maximum value, minimizing wasted space (such as long corridors or small, unusable rooms) while ensuring that each area, including kitchens, is comfortable and benefits from ample natural light.

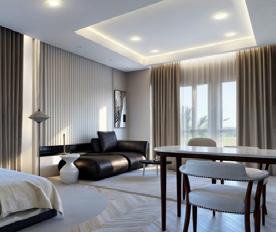
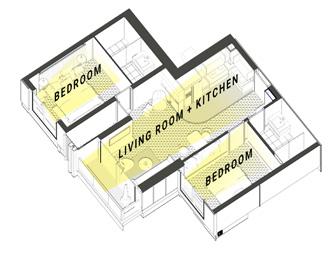
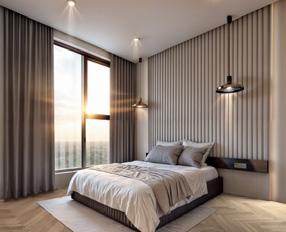

The proposed commercial spaces are designed to achieve the critical mass needed to attract customers and transform the area into a vibrant hub. The two commercial arcades will ensure continuous activity and vitality in the retail areas.
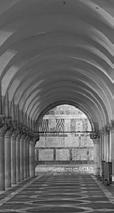
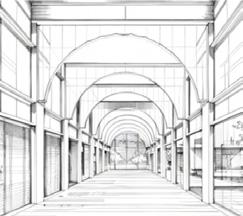
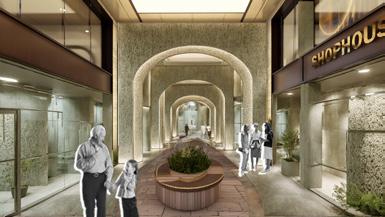
FUNCTIONAL DIAGRAM
and

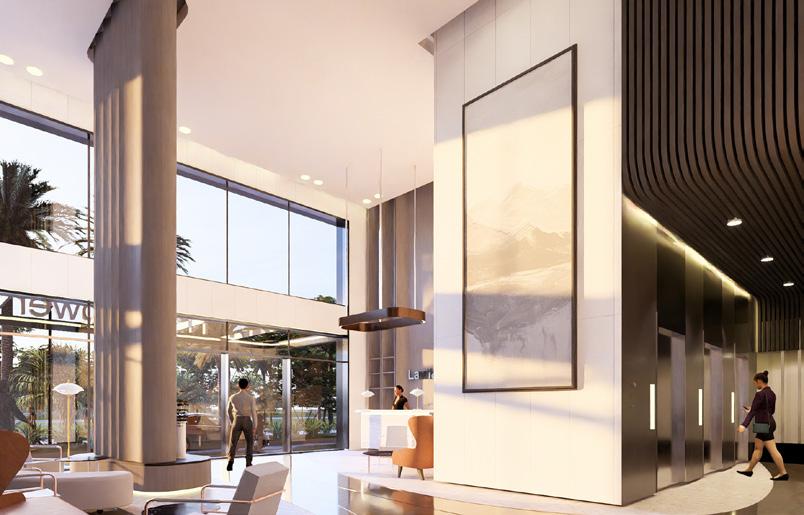
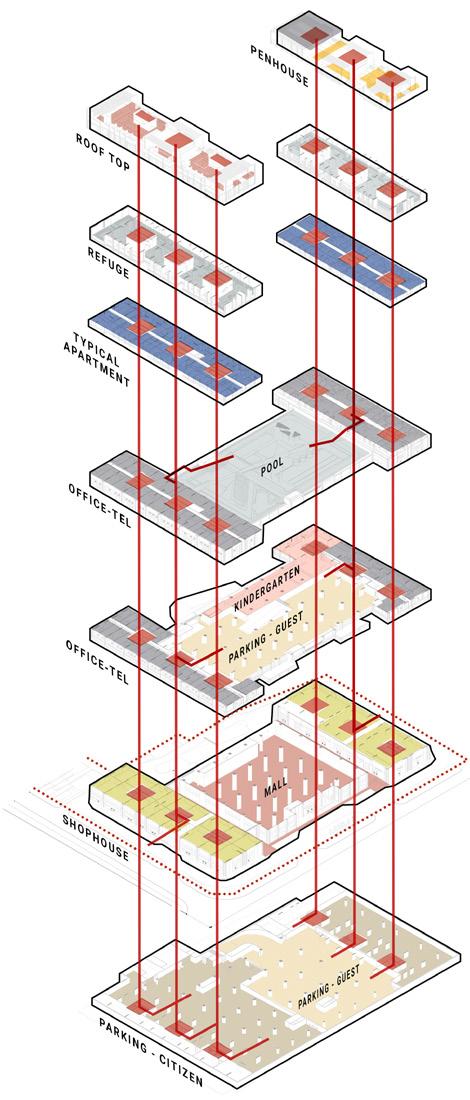
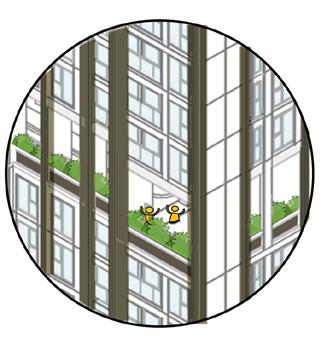
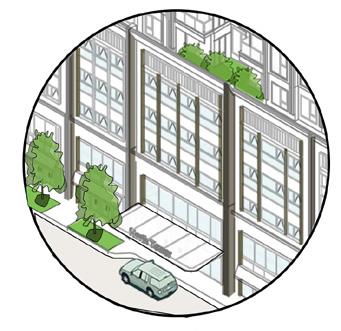
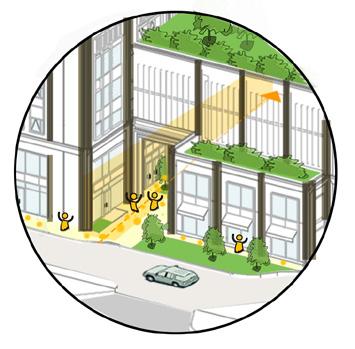
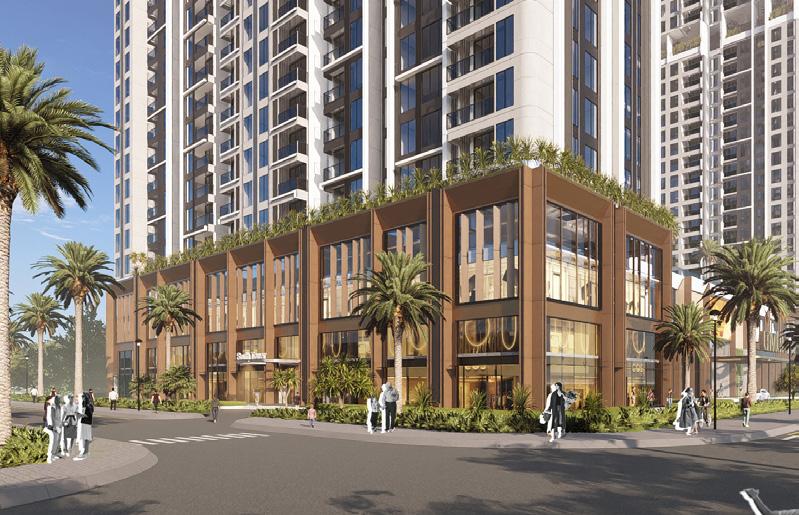

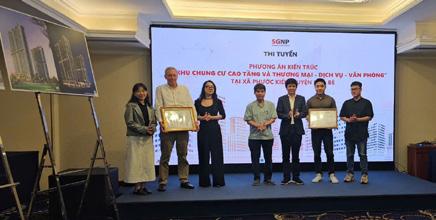
The design maximizes the distance between the two towers (over 68 meters), which brings several advantages:
. Optimized natural light, privacy, and views for the apartments
.Reduced noise pollution
.Prevention of wind tunnel effects
.A significantly larger podium roof for the residents’ use
.Feasibility of a large retail space at the center
.Feasibility of an efficient, naturally ventilated car park on the upper floors
MAIN ENTRANCE
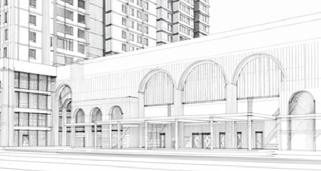

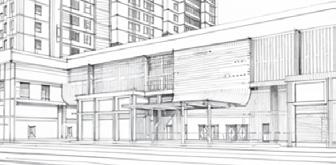
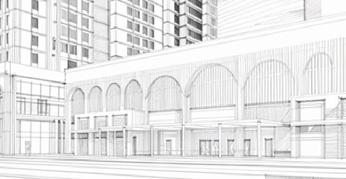
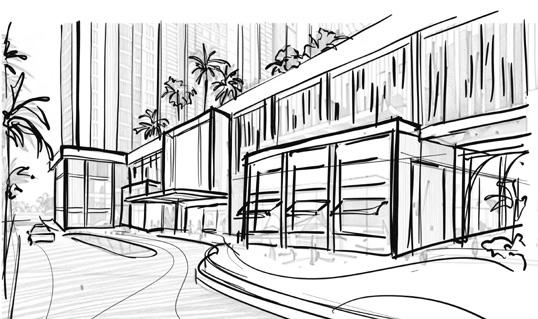

entrance offers a natural extension of the bustling commercial arcade
welcoming residents home
GENTLE TRANSITION
The Apartment’s bedroom The Apartment’s bathroom
The Office-tel
The residential tower’s lobby
Inspired by classic arcades
The main entrance
The arcade
The tower entrance
The refuge floor
The North-West facade
THE LIVING LIBRARY
COURSE’S OUTCOME: ARCHITECTURE AND ENVIRONMENT
Project’s year: 2019 - 4th year academic
Project’s site: Ho Chi Minh city, Vietnam
Project’s type: Library
Work involved: Individual
In this final assignment, I focused on analyzing the advantages of the General Sciences Library’s traditional design and researching environmental and user well-being issues within the building.
The project involved two stages:
Stage 1: data collection, analysis of design advantages, and evaluation of existing issues using simulation software.
Stage 2: proposing architectural solutions and testing their effectiveness through simulation.
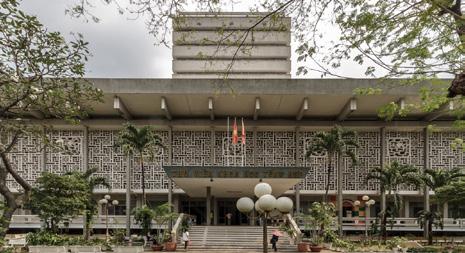
Established in 1868 as the Bibliothèque Centrale, the General Sciences Library of Ho Chi Minh City is a historically significant cultural landmark reflecting French colonial architecture.
STAGE 1: DATA COLLECTION, ANALYSIS OF DESIGN ADVANTAGES, AND EVALUATION OF EXISTING ISSUES
ADVANTAGES OF THE EXISTING BUILDING
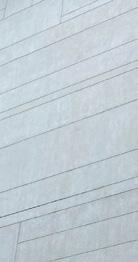

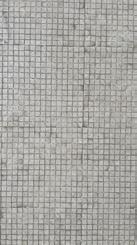

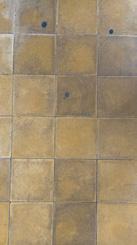
1A.1 Double-skin facade: Featuring a 2-meter corridor, patterned elements, and large windows, acted as a heat buffer, effectively enhancing daylight and ventilation efficiency while reducing glare and overheating from the west sunlight.
1A.2 Significant floor-to-ceiling height: This characteristic contributed to noise reduction within the library spaces and facilitated better ventilation.
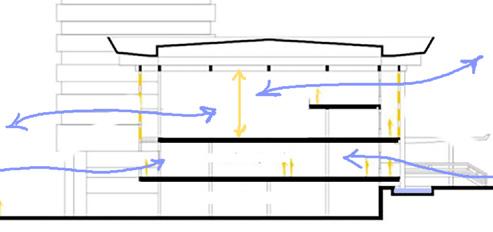


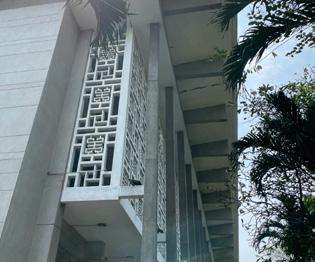
These features were found to reduce heat gain from the sun and contribute to cooling down the surrounding air.
1A.4 Tropical park surroundings: The adjacent park provided benefits such as heat reduction in the vicinity and positively impacted user well-being.
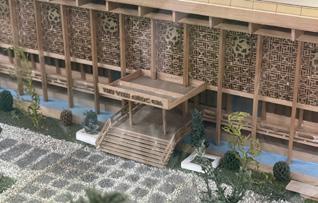
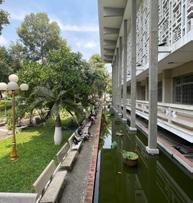
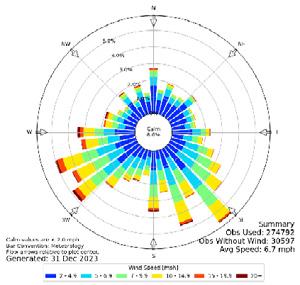
The dominant wind directions are South-West to North-East, and South-East to North-West.

The library’s longer facades are oriented towards the North-West and South-East
Located in southern Vietnam, the project area is defined by a tropical humid monsoon climate with 4 key characteristics: hot, humid, heavy rainfall, and has distinct wet and dry seasons.
Therefore, the primary design drivers: minimizing solar radiation, maximizing rainwater harvesting, and optimizing natural wind for the library’s sustainability and comfort.
1B.1 - Issue 01 - The Roof and Parking Heat Absorption Challenge: To simulate and analyze the library’s annual radiant heat intake, Solar Analysis, an Autodesk Revit plugin, was utilized.
By assuming a uniform material for the building, the solar radiation analysis was able to isolate and focus on the impact of shape and envelope.
OVERALL
A noticeable issue was that the large concrete roof and parking area of the building receive approximately 1803 kWh/sqm annually , which significantly exacerbates the urban heat island effect in Ho Chi Minh City.
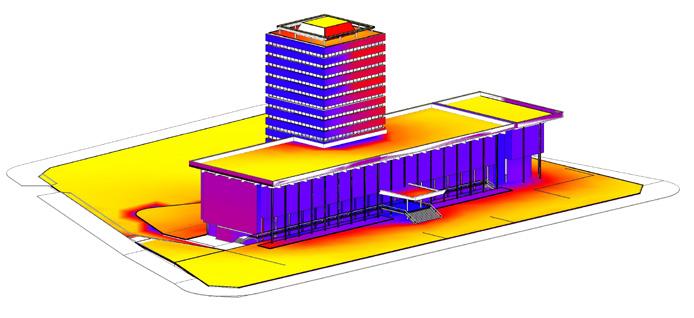
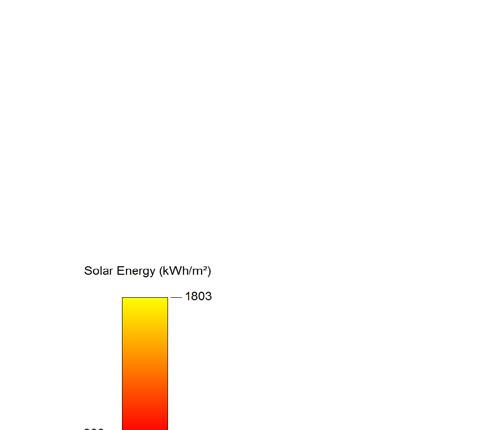
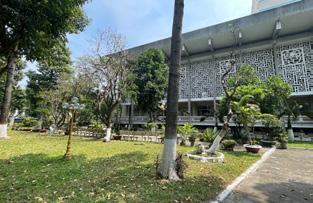
1A.5 Sustainable materials: terrazzo and pebble wash surfaces offer durability and utilize locally sourced aggregates. Terra cotta tiles, autoclaved aerated concrete, both functional and decorative, provide natural thermal regulation and are a traditional, low-impact material.
Conclusion:
To ensure the library’s longevity, we must preserve its strengths: natural ventilation, daylighting, and sustainable materials . Renovations should enhance these features for continued environmental benefit, while also strategically adapt the space to enhance the experience of readers and align with modern library needs.
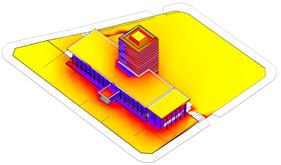

FACADE
The building’s four facades receive a moderate amount of solar radiation annually, with levels varying between 500 and 900 kWh/sqm. The north-facing side receives the least solar exposure.
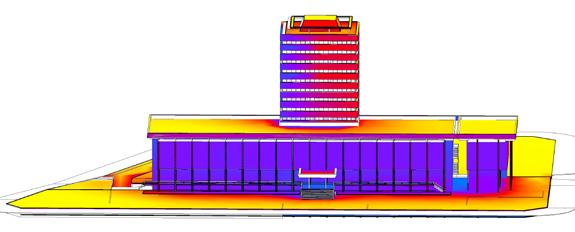
1B.2- Issue 02 - AC units located on the ground floor: negatively impacted the aesthetics of the building and exhausted heat into relaxation zones.
1B.3 - Issue 03 - Overcrowding, lack of dedicated eating spaces: leading to readers eating at the main entrance, indicating a services problem.


EVALUATION OF EXISTING ISSUES 1B.5 - Issue 05 - The parking area’s poor design : by illogical flow, noise, and air pollution, negatively impacted customer experience, evidenced by 1-star Google Maps ratings and a perception of ugliness and messiness.
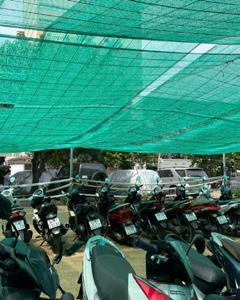
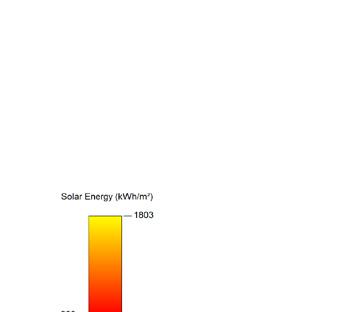
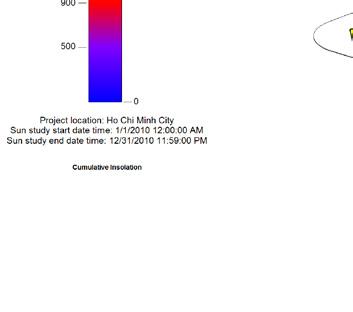




key challenges are excessive heat absorption from its roof and parking areas, the impact of AC unit heat exhaust on resting spaces, outdated user experience
The renovation strategy must prioritize reducing solar radiation to improve thermal comfort, while enhancing the
1B.4 - Issues 04 - My survey also revealed water-related technical problems, water absorption by the concrete roof and yard, and inefficient water use in gardening and pond maintenance

Solution 1: Multi-Functional Rooftop community garden: (addressing issues 01, 03, and 04)
To foster social connectivity and address environmental challenges. This space will reduce roof heat and water absorption through layered planting, while also providing shared vegetable harvests and a platform for community engagement
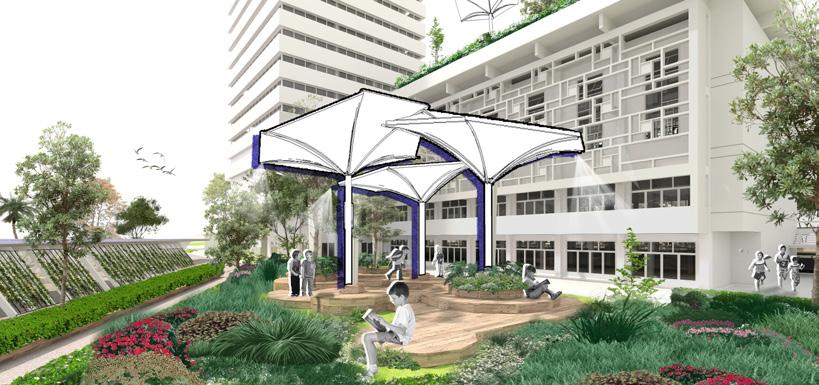
Solution 2: Reading hill - An outdoor reading space: (addressing issues 03 and 05)
This gently sloped space, shaded by greenery and the water harvesting system, will provide a flexible area for study and social interaction.


Solution 3: Aquatic Plant Heat Buffer: (addressing issue 02)
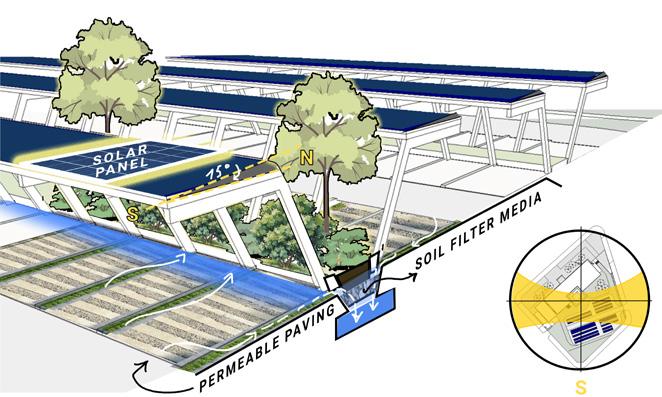
Solution 4: Redesign the parking area: (addressing issues 01 and 05)
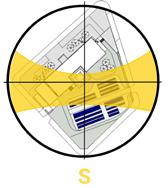
Incorporating solar panel canopies for energy generation and shade. As Vietnam is in the Northern Hemisphere, facing the panels South ensures they receive the most direct sunlight throughout the day. Morevover, plant-based noise buffers for acoustic mitigation, and permeable paving for improved drainage and reduced heat island effect.


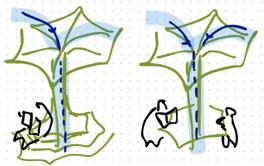

Soluion 5: Rainwater Harvesting and Misting “Trees”: (addressing issues 06)


Inspired by the library’s original lighting, ‘artificial tree’ structures will collect and channel rainwater into a unique harvesting and misting system. Treated and stored water will serve for plant watering and toilet flushing, while the ‘trees’ simultaneously provide evaporative cooling through misting and shade for readers
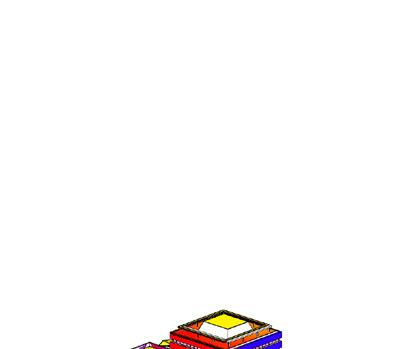

By introducing folk aquatic plants, native to southern Vietnam’s wetlands, we will create a natural water filtration system for the ponds. This not only improves water quality but also provides a living filter to disperse and reduce AC heat, transforming the resting area into a beautiful, ecologically beneficial space.
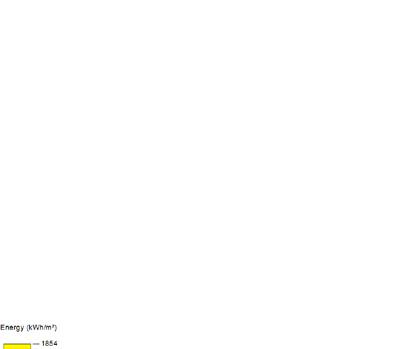

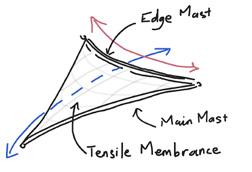
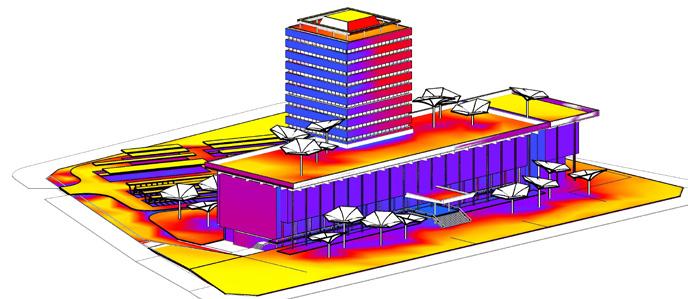



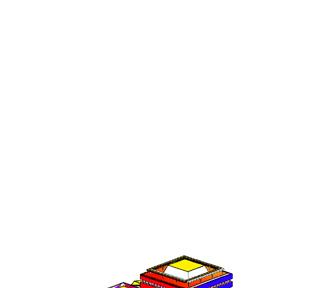
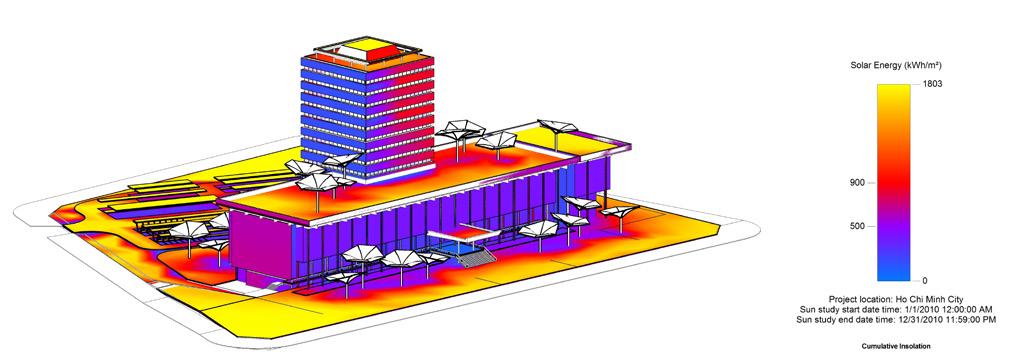



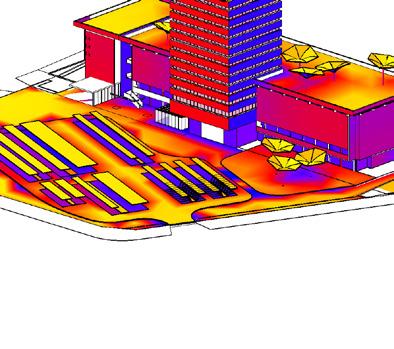
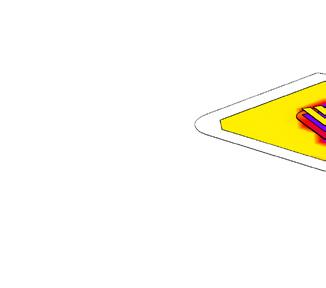
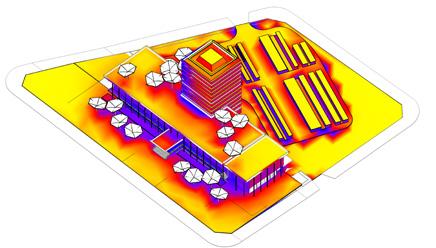



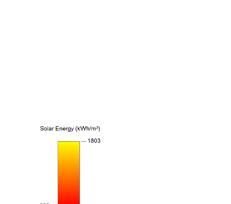
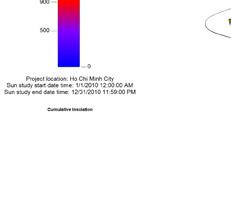
Simulation results from Solar Analysis (Autodesk Revit plugin), after incorporating the renovation solutions, demonstrate a substantial reduction in annual radiant heat intake on the roof and parking zone. The area experiencing over 1500 kWh/sqm (formerly largely yellow) has been halved, with the other half now showing approximately 900 kWh/sqm (red zone)

Idea for reading hill
SUSTAINABLE RENOVATION FOR SALT WATER
ADAPTIVE REUSE OF AN OLD VILLA
Project’s year: 2024 - Extra-curricular activities
Project’s site: Vung Tau city, Vietnam

Project’s type: Renovation (Café and Bakery shop)
Work involved: Thu Nguyen, Hieu Nguyen
According to Google Earth, the Santa Maria Villa dates back over 40 years potentially to 1985. Its architecture suggests a strong influence from the region’s French colonial heritage.


PHASE 2 - CONCEPT DEVELOPMENT
BRANDING ANALYSIS.
Rooted in the inspiration of sea and mountain Salt Water’s philosophy embraces the natural value of all things.
RENOVATION STRATEGY :
Guided by this ethos, our renovation will prioritize showcasing the authentic beauty of the villa enhanced by the tactile appeal of rough texture finishes.



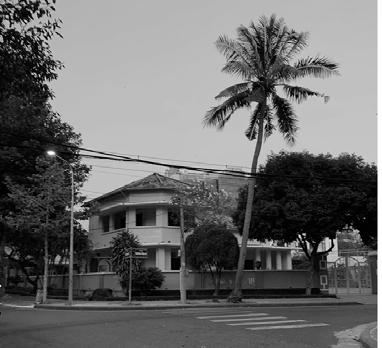
The villa was found to be in good structural condition, and the existing electricity and water supply systems appear functional. However, having been rented by various clients, the villa has lost its original beauty and was painted an unsuitable yellow color.
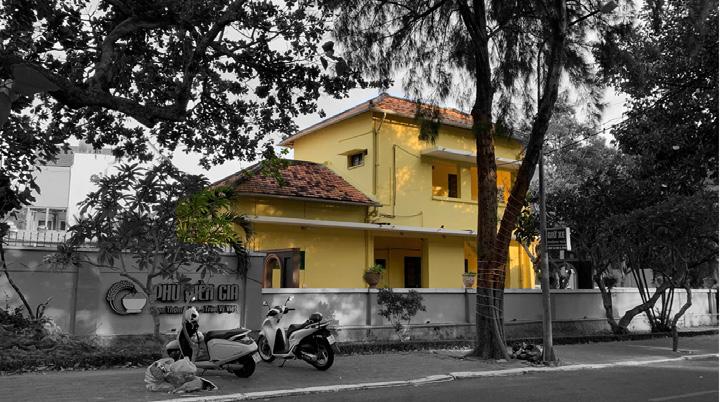
REMEMBERING OUR PAST, NURTURING OUR PRESENT
An authentic restoration of this Historical Villa, with Low-VOC and enhancing its grounds through the sustainable practice of Lasagna gardening.
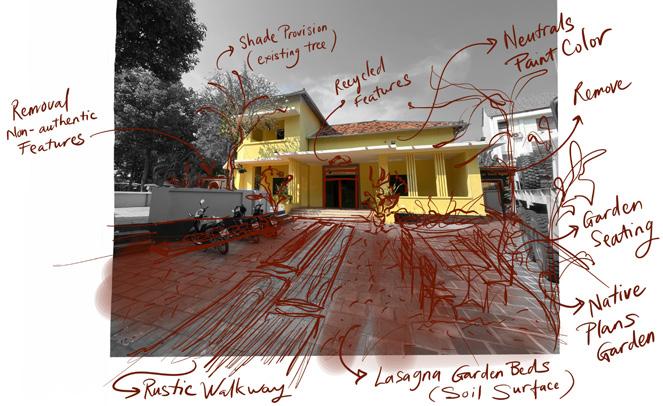
A JOURNEY THROUGH TIME AND NATURE
Every element within, from the reclaimed wood bearing the marks of its past to the carefully sourced vintage decor, tells its own story, contributing to a rich tapestry of authentic charm and sustainable design.”
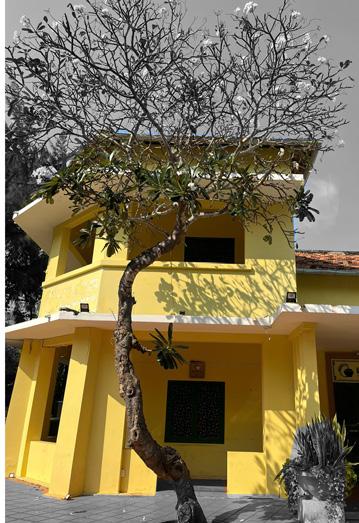
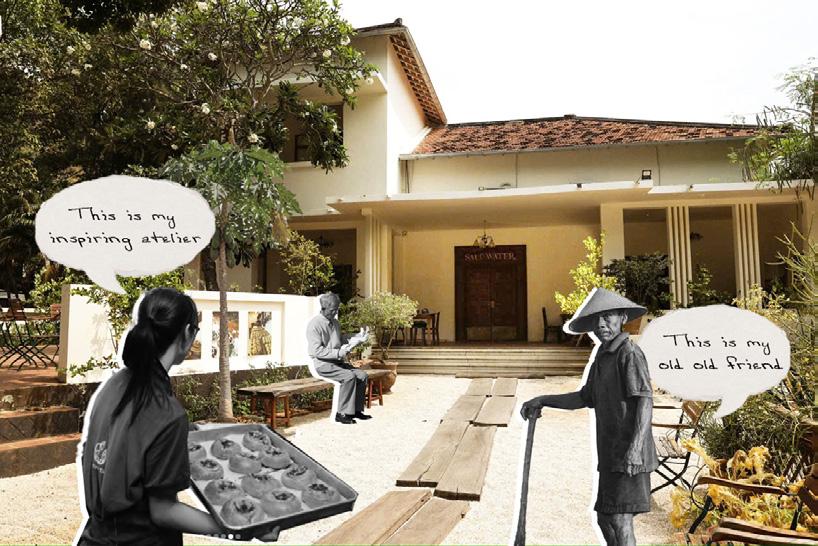
SPACE PLANNING
The masterplan for the villa strategically divides the space into two main wings: the front to serve as the commercial area, and the back to efficiently organize the Back of House (BOH), kitchen, and private functions
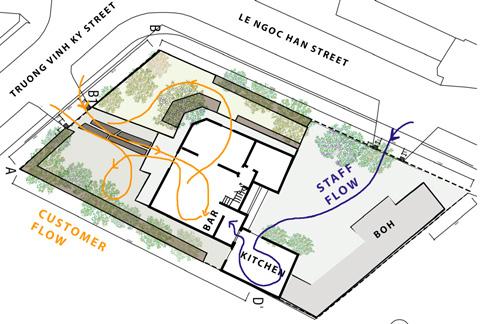


Santa Maria Villa
The Outcome
This moodboard is based on the first Salt Water store and social media.
Name: Nguyen Thanh Thanh
Gmail : nguyenthanhewbo@gmail.com
Phone : (+84) 829396857
