

CURRICULUM VITAE
TIMELINE
2010-2015: University of Architecture Ho Chi Minh city (UAH)
2014: Photoshop for Architecture teaching assistant
2015: Graduated from UAH
2015-2019: Nelo JSC – Work as an Architect
2019-Now: Korn Architects – Work as an 3D Artist – Deputy 3D Team
2022: Career License Architecture
EXPERIENCE
2015-2019: Work as an Architect Nelo JSC
PERSONAL
Name: Nguyeãn Phan Baûo Ngoïc
Date of birth: 27th December1992
Home town: Tien Giang Province
Marial Status: Married
Language: Vietnamese & English

CONTACT
Mobile: 0358 828 518
Email: npngoc.arch@gmail.com
Current address: District 7, HCM
Participate in the architectural design process from Initial Concept to Construction Stage. Expert in layouting functional plan. Assist project manager in reviewing the designs. Instruct other members in developing their layout plans. Study the architectural form and facade. Visualization in the process of architectural and landscape design.
Visit the site location to get information: measure the dimension of building, take the surrounding photos, traffic, determine noise sources and good views, etc Meet clients to get design requirements and project progess.
Co-operate with relevant departments including Technic, Landscape, Interior, MEP & Structure, Construction supervision, etc
Verify the Technical Drawings to ensure they match the design.
Work with suppliers to select building materials that satisfy the design and client requirements.
Work as an author supervision during Construction Stage.
CURRICULUM VITAE
ABOUT
EXPERIENCE
Expert in studying layout plan.
Have a keen aesthetic sense for architectural, interior, and landscape visualization.
Responsible, capable of organizing tasks and effectively managing time.
Good coordination skills, enthusiasm in working.
Work well independently or in team.
Diligent, willing to learn, and adaptable to changes.
Honest, hard working, high determination, able to work under high pressure.
SOFTWARE SKILLS
2019-Now: Work as an 3D Visualizer – Deputy 3D Team Korn Architects
Cooperate with the other teams to update any modifications of the design in all stages of projects.
Coordinate with the other teams to gather project information and project timeline. Model building in 3D software (3DS Max, Sketchup, Revit)
Study the various 3D options in collaboration with the other teams or the director during the concept design stage.
Create 3D models of the surrounding environment include facilities, establishing the terrain, trees and transportation, etc.
Create materials and set the lighting to produce high-quality visualization images and drawings that satisfy the design as accurately as possible
Visualize building concepts in various graphic mediums, ensuring all ideas are represented as accurately and attractively as possible.
In the landscape design, select and arrange trees according to the references.
In the interior design, select and model the appropriate furnitures and accessories.
Purify 3D model drawing to print 3D.
Keeping up-to-date with relevant software advances.
Keeping up-to-date with the most recent models and materials for architecture, interior design, and landscape.
Support the other teams when having requirement, such as joining to develop the concept design, selecting the reference images for project, creating the presentation, Support Manager in training the newcomer.

SANCTUARY HO TRAM
Located in Sanctuary Ho Tram resort compound, Sanctuary Phase 3 shall be a 4 star beach Hotel and Condotel which is designed more elegant with abundant of facilities. Moreover, it will take advantages of existing facilities of Phase 1 and Phase 2 which have been well operated in Ho Tram area.
Design shall consider the density of the project due to high GFA in approved Masterplan (2013) aiming to bring luxurious convenience for people living here.

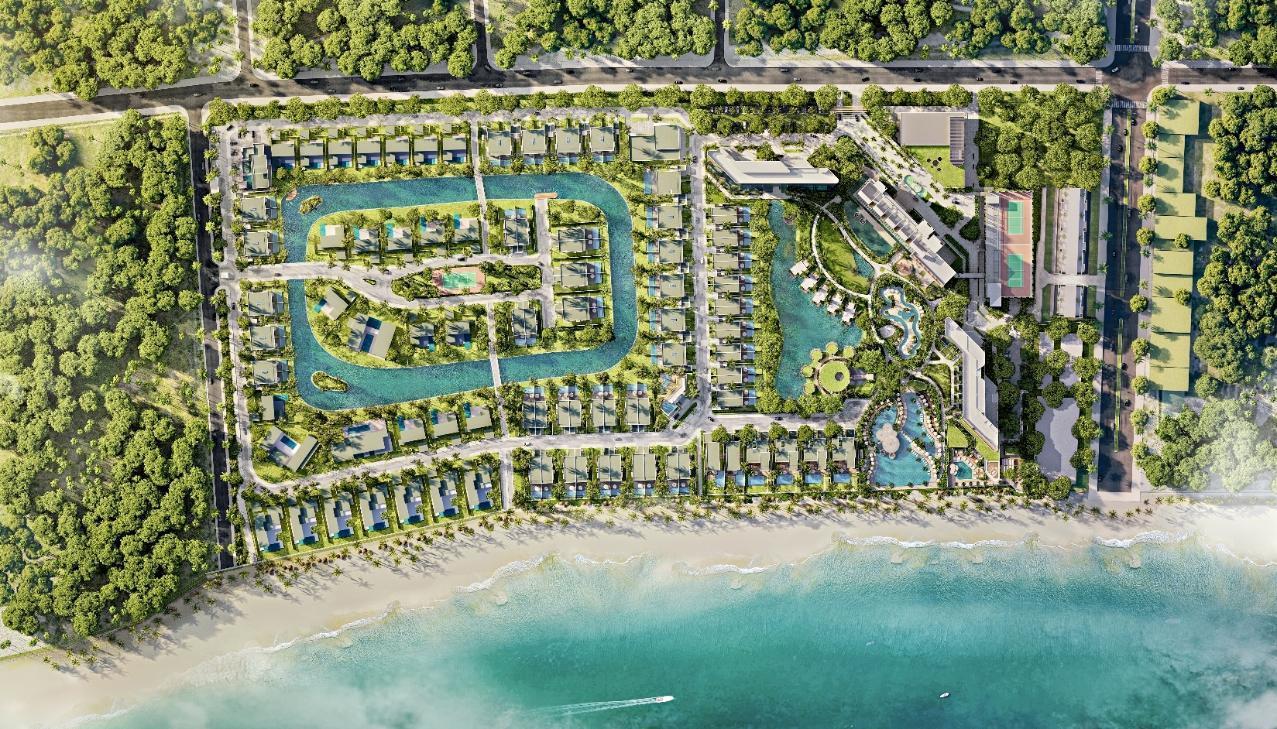




SANCTUARY HO TRAM – GARDEN CONDOTEL
GFA: 1,078 sqm - 11 Floors

Stage: Under Construction
Role: Architectural + Interior + Landscape Concept Design









SANCTUARY





SANCTUARY HO TRAM – 5BR BEACH VILLA






IXORA HO TRAM BY FUSION
Located in the north of The Grand (Vung Tau) Resort The project is a 12-storey Condotel consists of 164 flats with 1,2 bedrooms and penthouse units, 44 sea-view villas. The design concept of the main building is the look of a ship looking out to the sea from the shore. The floor plans as well as the apartments are designed open, airy, all units are Sea-view. Along with the main building and the villas are the swimming pool and a very large swimming pool close to the beach, with beach club, beach bar.
GARDEN VILLA
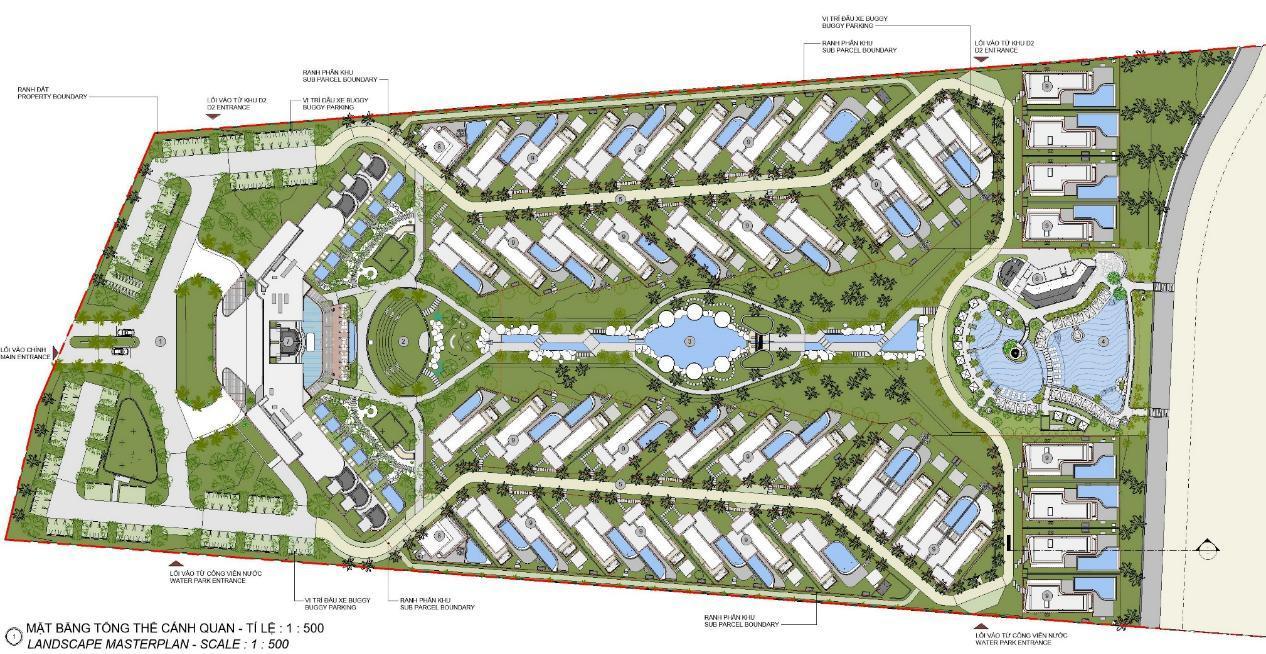
IXORA HO TRAM BY FUSION


CONDOTEL



IXORA







IXORA






HUNG THINH CONDOTEL





OFFICEHAUS COMMERCIAL
Design Company: Korn Architects
Area/ Floor: 23,500 sqm - 7 floors

Location: Tan Phu District, Ho Chi Minh City Year: Design completed 2021 Stage: Under Construction
Role: Following the design stage, update the facade design.
OFFICEHAUS COMMERCIAL
The building is designed by leveraging the prosperity of Bauhaus style, In detail, the commercial & serviced space is not only designed opening, ensure lighting & acoustics conditions but also concentrate on the usage to maximize the advantage of natural conditions, harmony with the environment.


GROUND FLOOR PLAN















HOLIDAY INN HO TRAM - INTERIOR
STANDARD ROOM

DELUXE ROOM AND TWIN ROOM



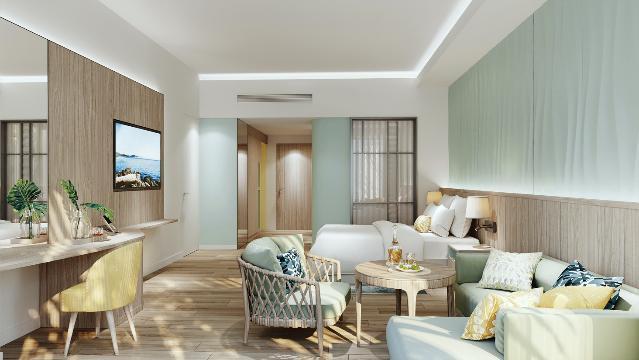




CORRIDOR & LIFT LOBBY






PHUONG DONG HOTEL
Area/ Floor: 4,463 sqm – 8 floors


Location: Van Don, Quang Ninh Province
Role: Architectural Concept Design
BASEMENT FLOOR PLAN

GROUND FLOOR PLAN






OCEAN ESTATES VILLA


GROUND FLOOR PLAN





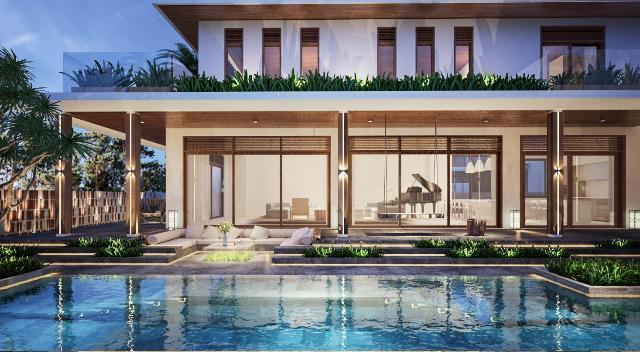
LACASA
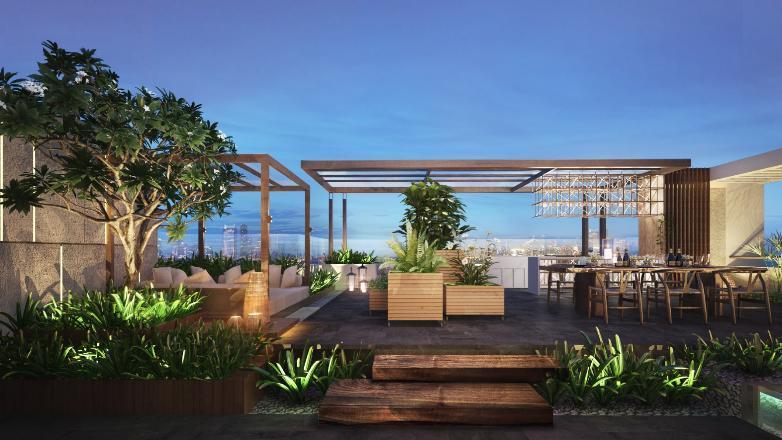


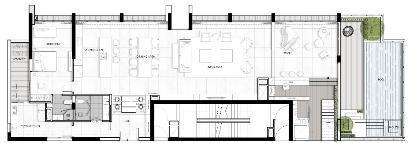



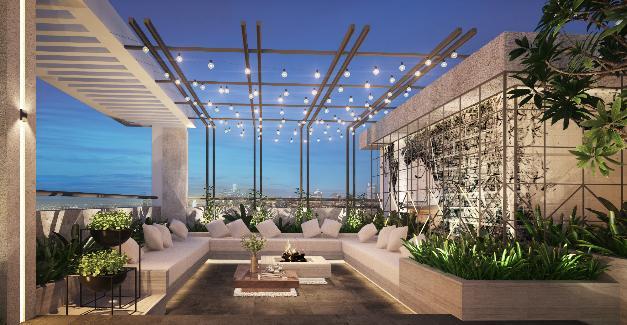

SUNRISECITY NORTH PENTHOUSE


Area: 198 sqm
Location: District 7, Ho Chi Minh City
Year: Design completed 2016
Role: Layout interior plan, Landscape Design

TOWN HOUSE
Area: 104 sqm




Location: Dong Nai Province
Year: Design completed 2021 Build completed 2022
Role: Interior Deign

