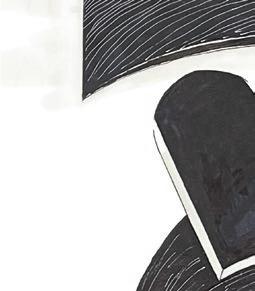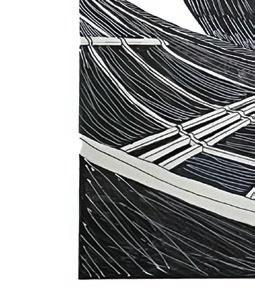Interior Design - Selected Works



Ngan Phan
Interior Design
ptkn357@gmail.com (763)-291-2369






Ngan Phan
Interior Design
ptkn357@gmail.com (763)-291-2369


Education
2020 -2025
University of North Texas
Bachelor of Fine Arts, Interior Design
Languages
Vietnamese
English
Technical Skills
Autodesk Revit
Procreate
Adobe Photoshop
Adobe InDesign
Enscape Microsoft Word Outlook
I am passionate about transforming spaces into functional and beautiful environments. With hands-on experience in residential remodeling projects, I have honed my space planning and site analysis skills. I thrive on sketching floor plans, solving challenges through strategic space planning, and selecting materials that bring a design vision to life. With determination, I am eager to explore new software and updated trends. My mission is to blend aesthetics with functionality, ensuring each space looks stunning and offers a seamless user experience. I align aesthetics with functionality, ensuring each space looks great and works seamlessly for user experience.
Builder Trend Experience
Interior Design Intern | June 2024 - August 2024
Blue Diamond Remodeling | Hutto, Tx
Certificate & Honors
InDesign Certificate | Finished Training For Essential 2020-2024 President’s List
2023 Dean’s List
01. 7-Eleven International Heaquarter
Education Project Office Design| Fall 2024
02. Zen Dining
Education Project
Hospitality Design| Spring 2024
03.
Mindfulness
Competition Project
Commercial & Wellness Design| Fall 2023
04. 05.
Microhome
Educational Project
Residential Design| Fall 2022
Additional Project
Educational Project Spring 2022- 2024
Education Project
Commercial Office Design| Fall 2024
The design of 7-Eleven International, LLC’s headquarters is a unique representation of the company’s spirit. It incorporates distinct design elements that not only align with 7-Eleven International, LLC’s identity but also foster a productive and collaborative workplace.

Location: 2999 Olympus Coppell, Tx | 9th floor
Located at is a 2.5 million-square-foot and growing community—mixed-use development near North Lake and Dallas Fort Worth International Airport. The site is designed to integrate office spaces, residential areas, and retail space within a vibrant lakeside scene. The development travels approximately 1,000 acres around North Lake, balancing urban amenities and natural landscapes. Cypress Waters is a key commercial hub with modern infrastructure and sustainable design principles.

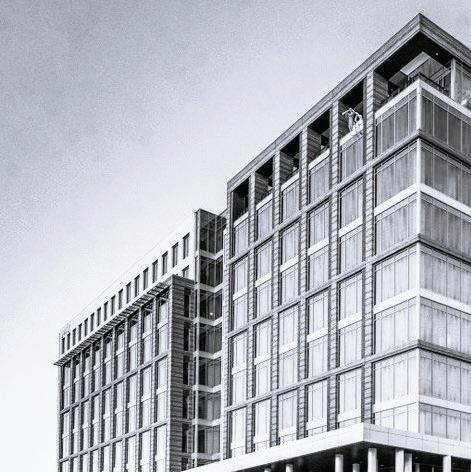

RESIDENTIAL SPACE
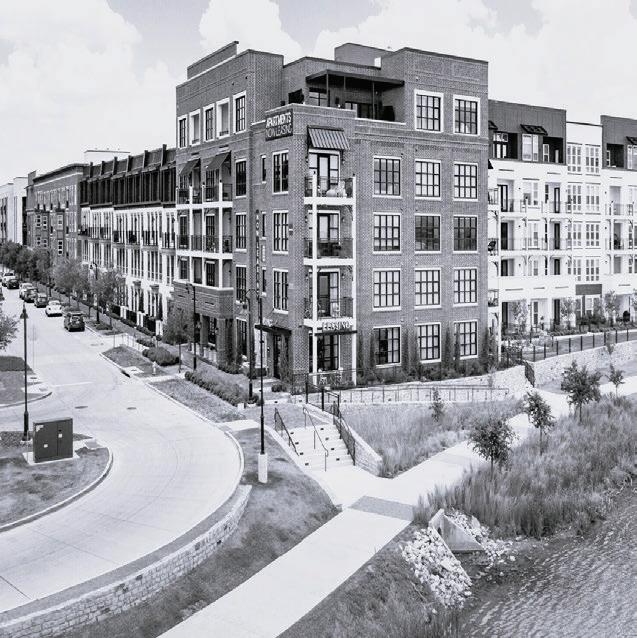

CONFERENCE CENTER


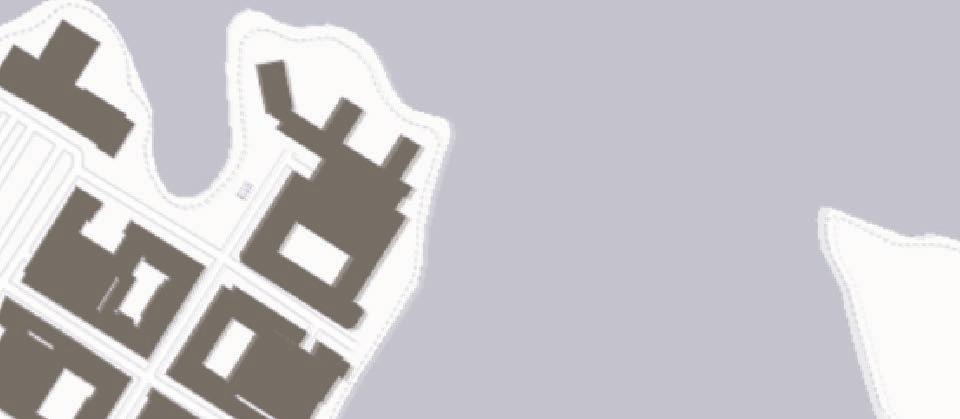

RETAIL & RESTAURANTS AREA




















FITNESS CENTER & CLASS OFFICE AREA

THE COURTS TENNIS & PICKLEBALL COURTS

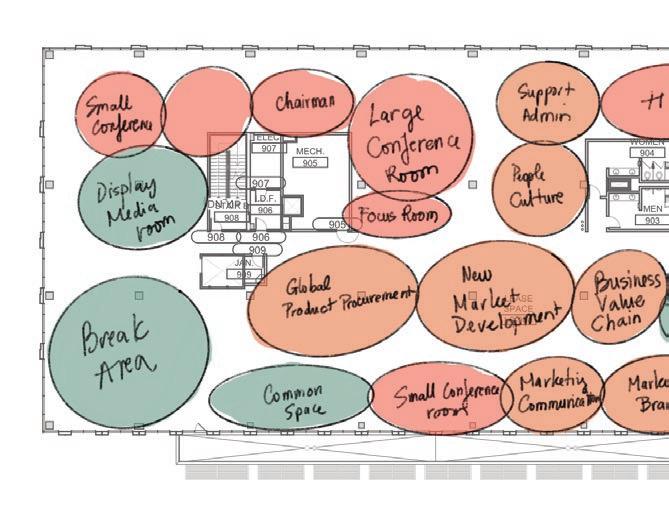

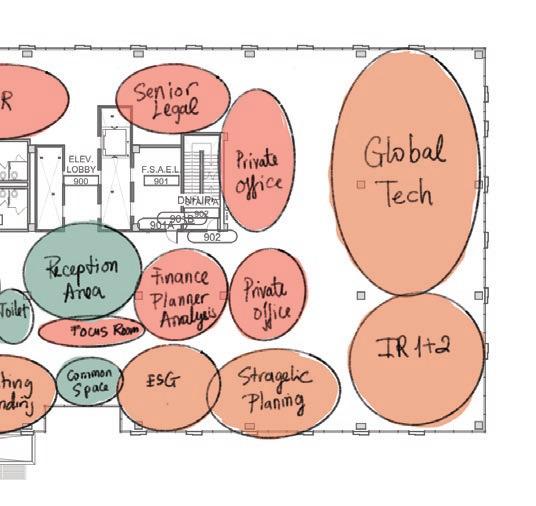

Inspiration by the logos of 7 Eleven, the design focus on minimalistic of line and brand color. Simple but straightforward and memorable logo of 7 Eleven

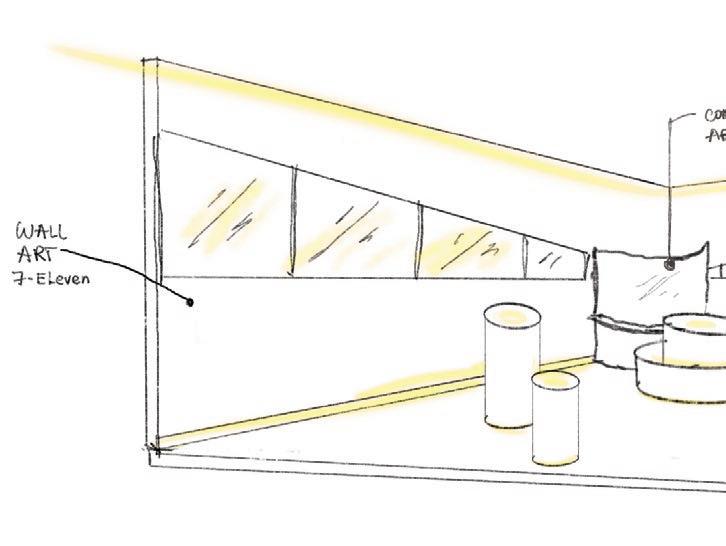


Display/ Media Room design to replicate the retail simulation of 7- Eleven store environment as gallery feeling. This space will allow employees and clients to observe and interaction
Increasing acoustical control in open-plan workstations, reception areas, and conference rooms to reduce noise in workspaces, particularly from external and internal sources, has decreased employee memory and increased distraction
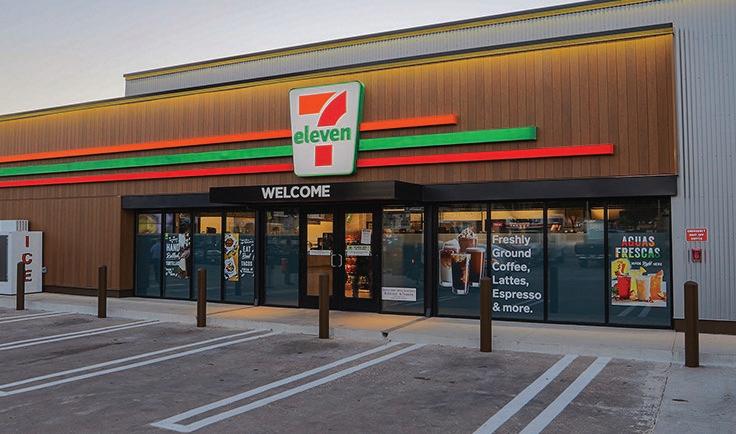
C-Store Dive. https://www.cstoredive.com/news/7-eleven-outlinesupgrades-for-speedway-stripes-stores/704697/






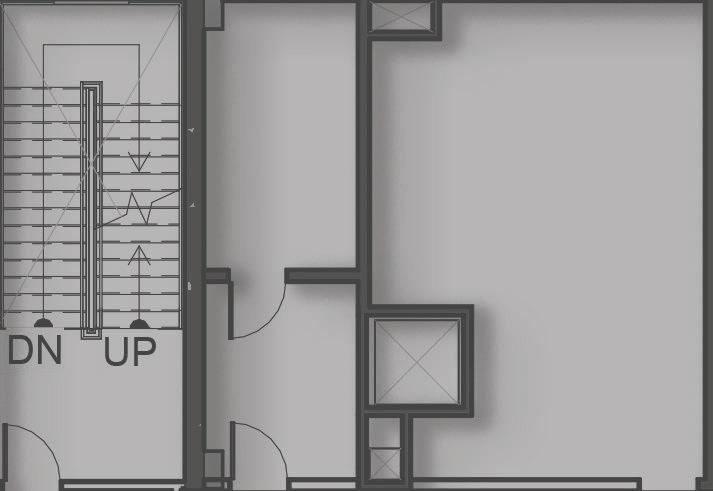

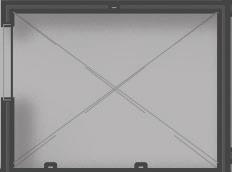
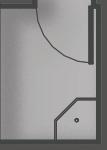

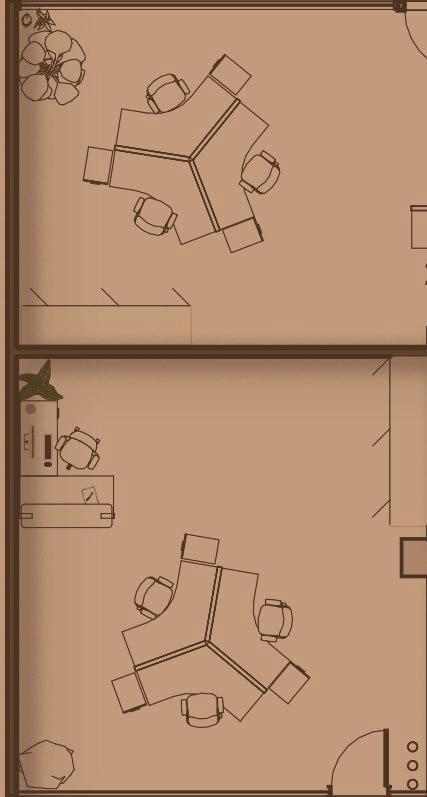















The office layout is strategically designed to promote crossfunctional communication and enhance workflow. Each subdepartment is located close to related facilities, facilitating quick and efficient circulation between departments.



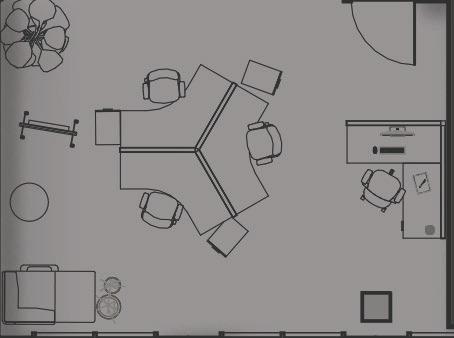








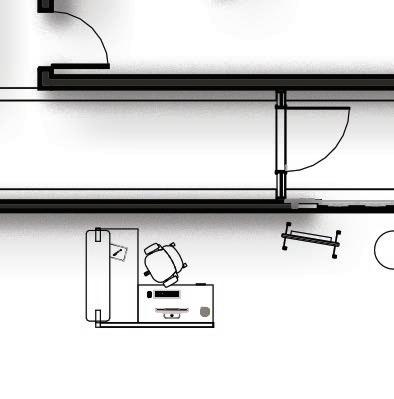



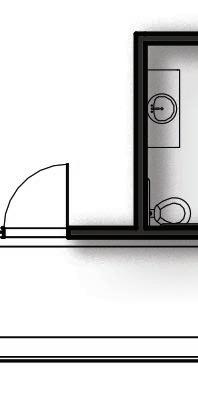






















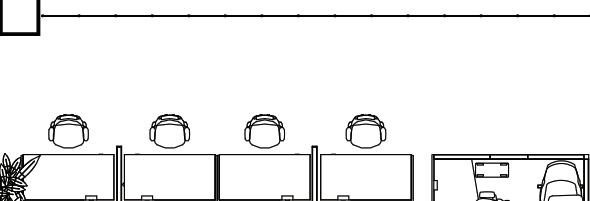

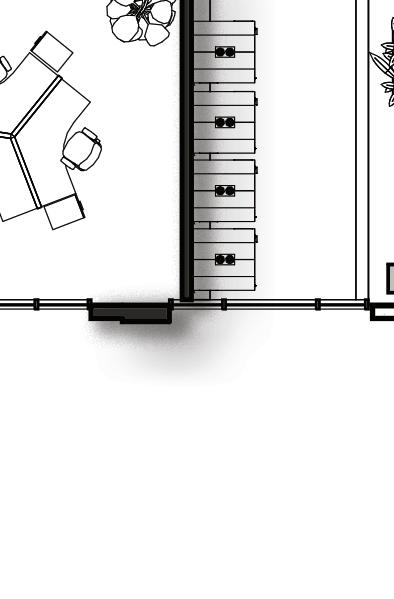

CFO Department
International Region Europe and Asia

The reception design reflected 7-Eleven International’s identity, offering visitors a strong impression of the company’s personality by incorporating the brand colors red and green as the chosen colors in this area with a little hint of orange.
Reception Area with wall design inspiration from 7-Eleven Brand designed by David Kovalev
The Reception Wall - incorporates a digital display for branding contents, and a translucent panel allows customized color. Refreshment area design to encourage interaction and having this area available ensures they can refresh themselves and stay comfortable after travel in between


Full height wall provides high confidentiality and privacy level and flexible furniture and technology are incorporated into the space to enhance accessibility and foster collaboration among team members
the design focuses on green and orange with a hint of red as an accent paired with neutral white and wood panels to give the space more balance without overstimulating during meetings.

Education Project
Hospitality Design| Spring 2024
Zen Dining is a vibrant fusion restaurant that blends Eastern Asian and American cuisines. Designed with the talented Anh Tran and Hannah Kress, the space embraces natural elements, biophilic principles, and warm tones, creating a welcoming and inviting atmosphere that ensures an exceptional dining experience.
The design concept for our culinary venture focuses on offering a unique gastronomic journey prioritizing health and quality. Our aim is to craft an inviting ambiance that fosters comfort and warmth .






Dining Area
Semi Private Area
Bar Area
Reception Area
Private areas, such as semi-private group seating zones, are tucked away from high-traffic areas to offer guests a more intimate and secluded experience. These spaces are delineated with subtle partitions and cozy design elements, ensuring privacy while maintaining a visual connection to the overall restaurant ambiance.
Primary Circulation
Secondary Circulation
The design incorporates primary and secondary circulation pathways that guide movement efficiently while maintaining an open and inviting atmosphere. Primary circulation routes connect key areas, such as the entrance, reception, dining zones, and bar area, allowing for easy navigation for both guests and staff.
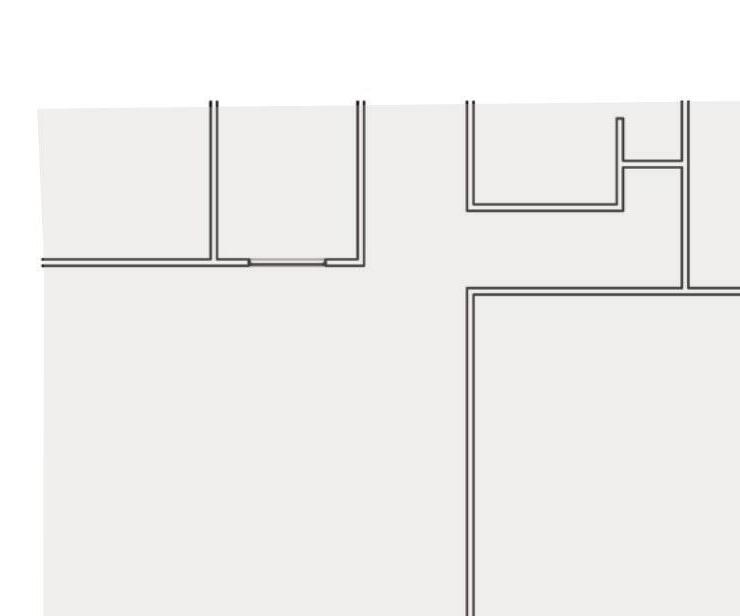
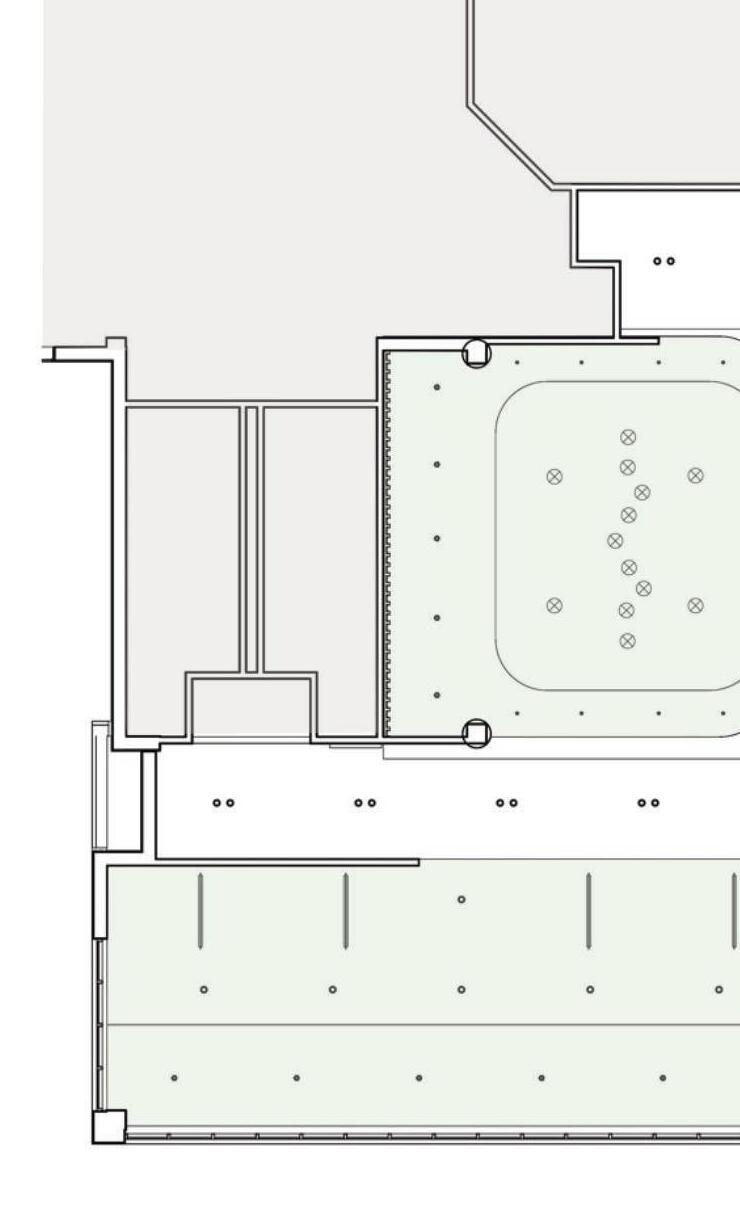
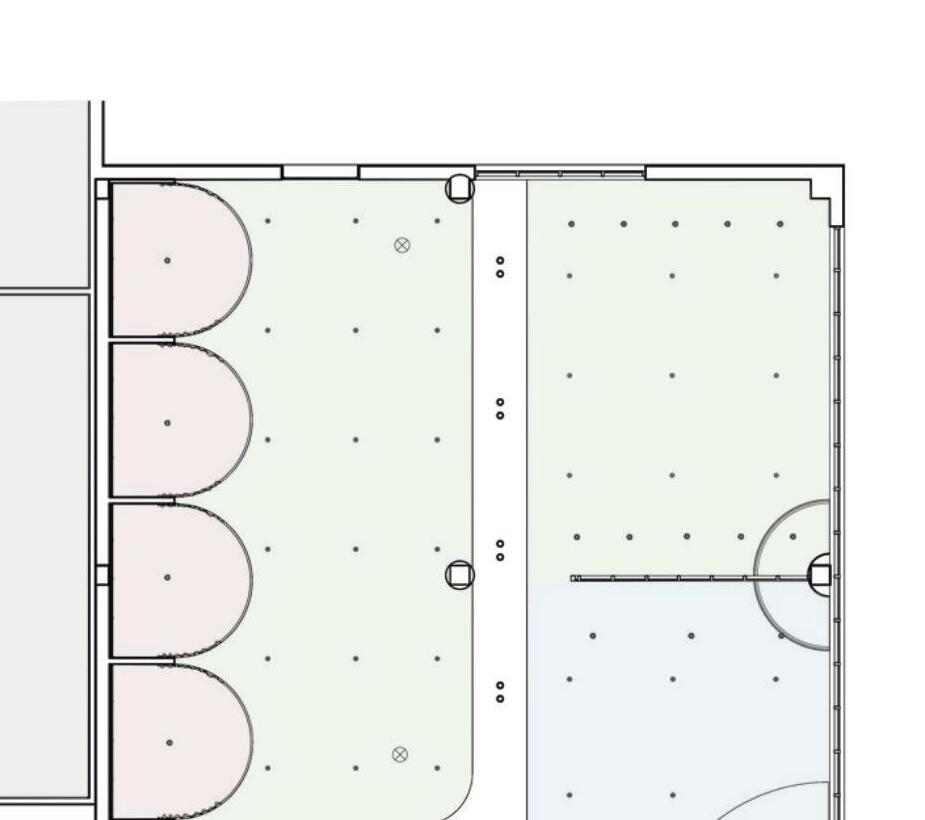






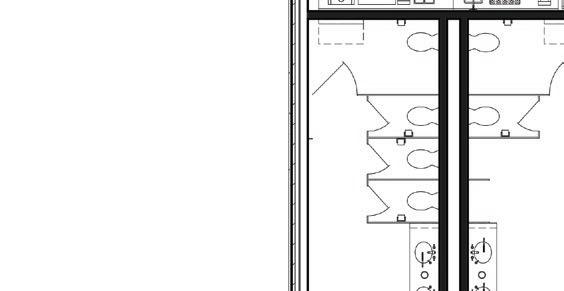
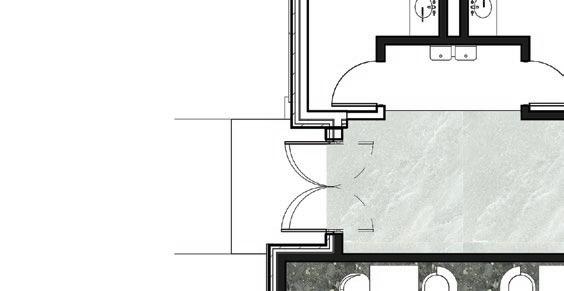
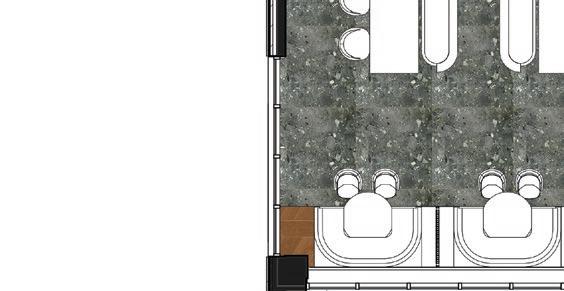





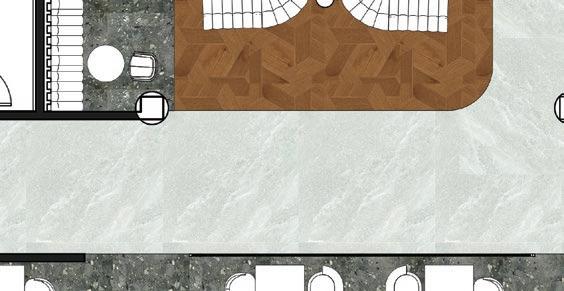





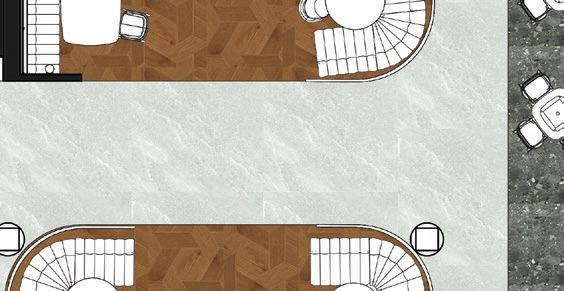











Integrating biophilic elements such as wood-tone materials, a natural color palette, greenery, and ample natural light will infuse the space with a sense of tranquility and vitality .
Lighting will be strategically employed for task-oriented activities, general illumination, and highlighting key features, aiming to evoke positive emotions .



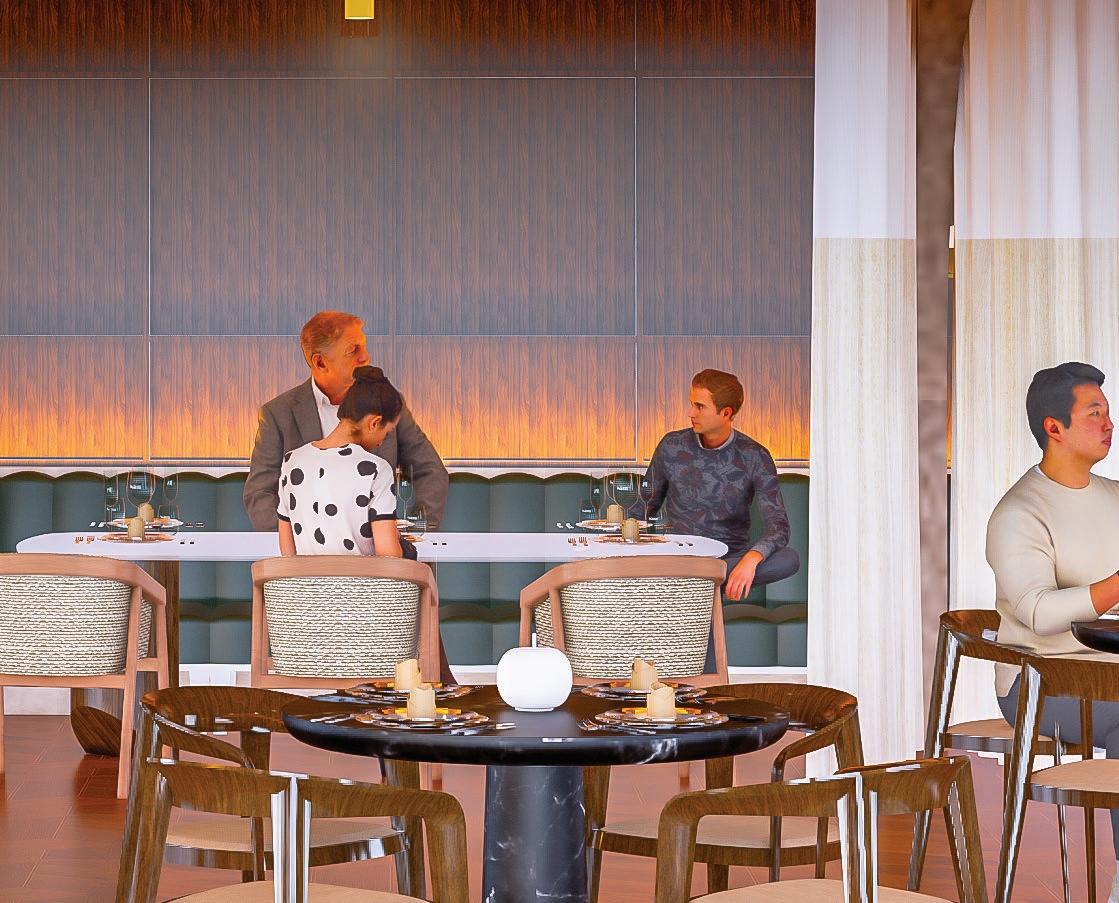








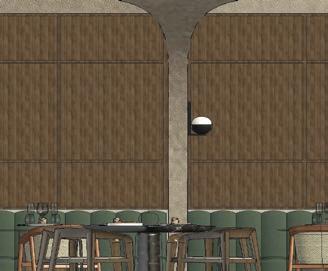












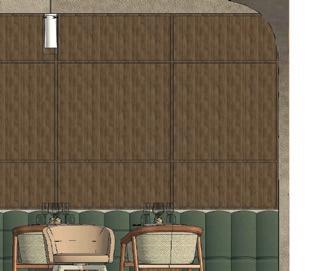










The flooring features Heartwood Brandy Matte for seating areas, offering durability and an earthy aesthetic, while Emerald-Hued Stone Flooring is used in circulation zones, adding contrast and elegance. Wall finishes include Antler Velvet Paint, providing a soft, textured look, and Ottone Vecchio-Brown Limewash, which adds depth and warmth to the ceiling.
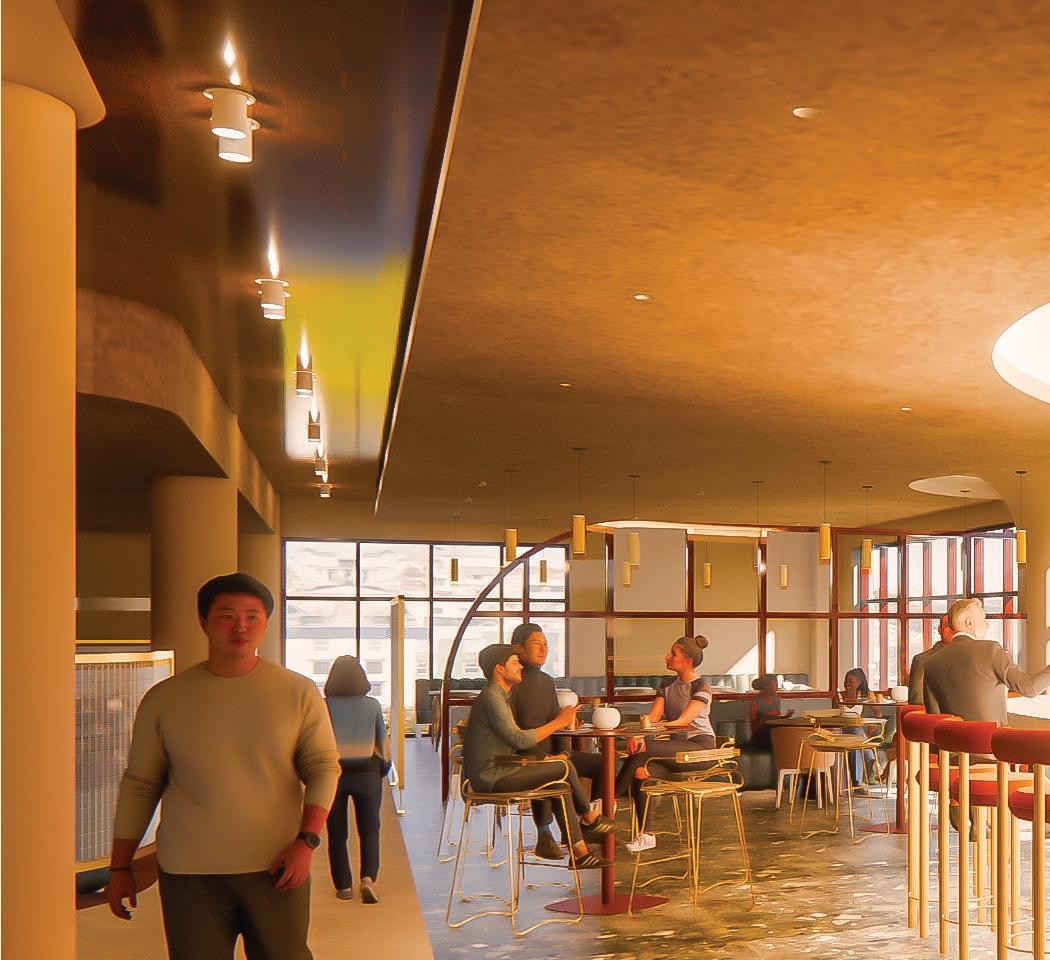





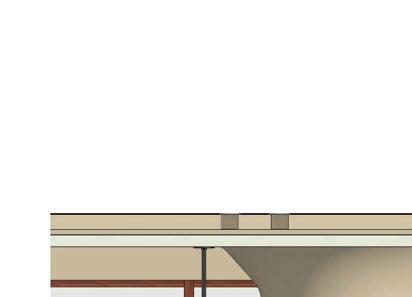


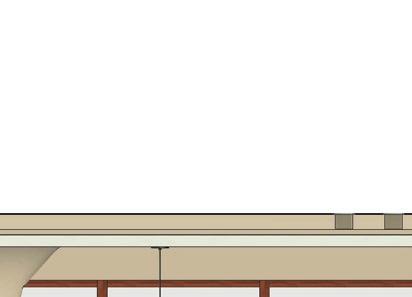


















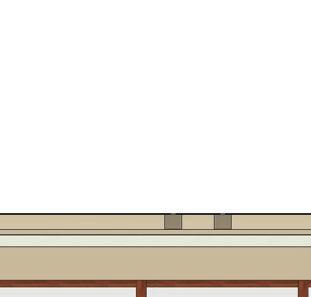








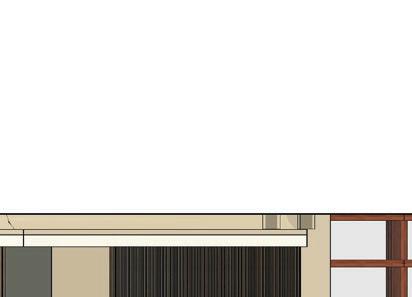



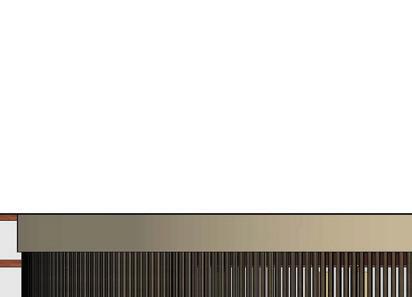
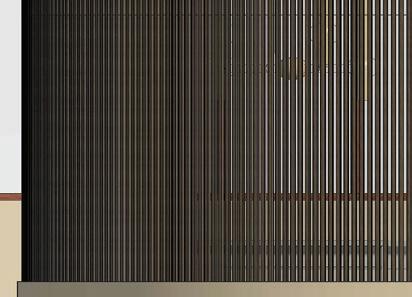

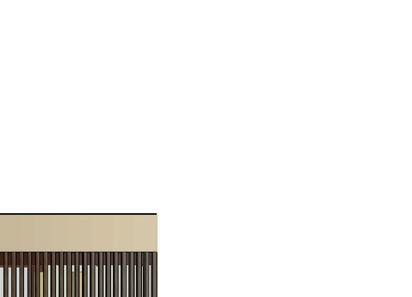




Education Project
Commercial & Wellness Design| Fall 2023
MINDFULNESS project is the result of a collaboration between myself and two other talented designers, B. Kim and Anh T. We entered the IDEC competition because we value collaboration and the opportunity to learn from each other expertise. As part of the team, my contributions to the project included site analysis, space planning, and the use of photoshop skills to bring our ideas to life.
The design concept embraces the need for a safe and culturally sensitive healing space for Asian international students facing mental health challenges. Inspired by traditional Asian elements, the concept aims to create an environment that fosters a sense of place , connection , and empowerment . The design features serene aesthetic spaces inspired by nature, with water features and an indoor garden to promote tranquility and relaxation. Separate into public and private promotes a sense of control; the healing space will offer flexible spaces and low seating to make the connection to earth.
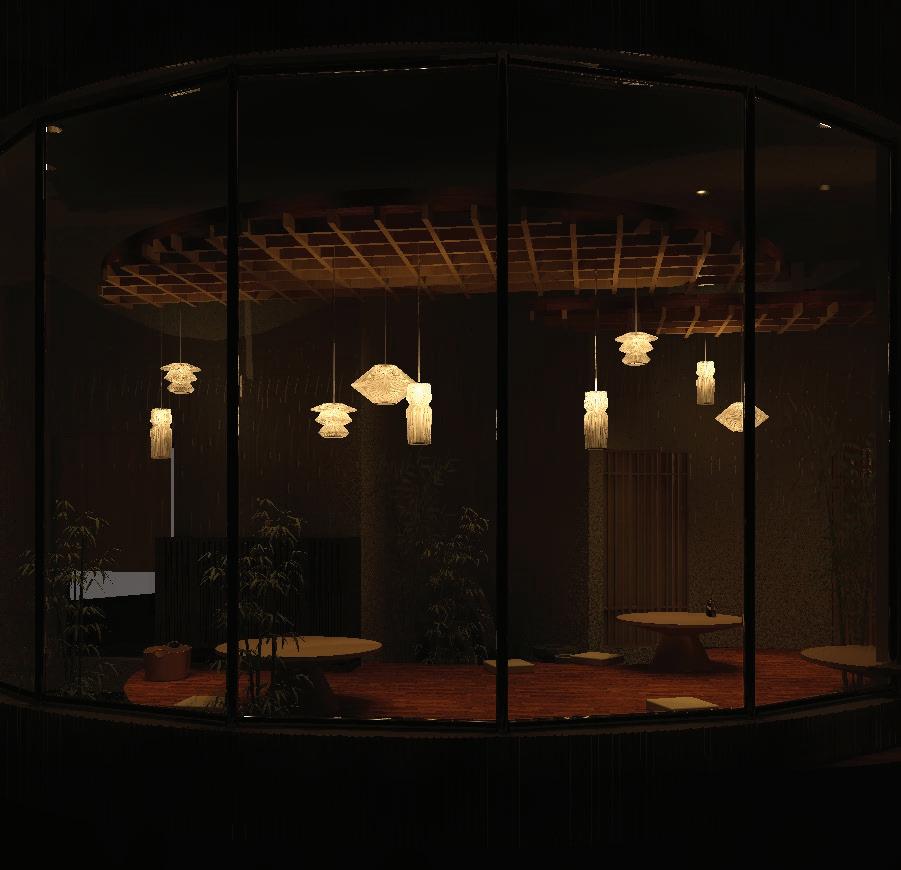
Location:
Denton, Texas
Location:
Denton, Texas
Site Analysis:
Lampposts should be added more since the site is dark during the fall and winter; this could provide the college students opportunities for night experience in the space and increase security in the area. Since there are sufficient benches, changing the arrangement reduces clustered and encourages communication. The site is exposed to high temperatures in summer; therefore, overhanging eaves and natural elements such as trees should be used to shield and reduce exposure to direct sun in summer and incorporate sun shading devices, cooling, and natural ventilation. Privacy space should be use noise reduction materials to provide less distraction and disturbance




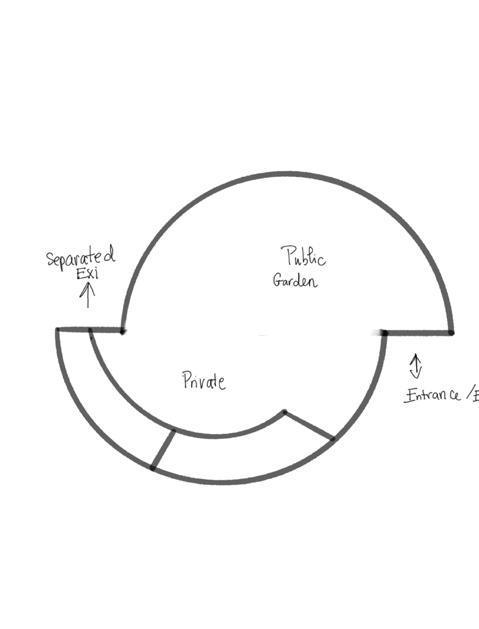



Inspired by the Yin and Yang Chinese symbol, the building’s design embodies the balance between opposites—light and dark, action and rest—promoting finding the balance within the body and mind to heal itself from the inside.






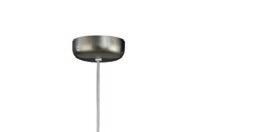



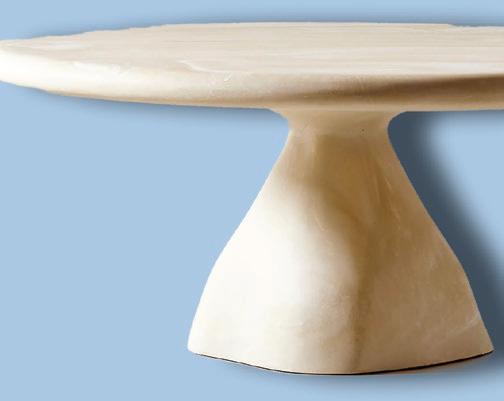






a. Low height table
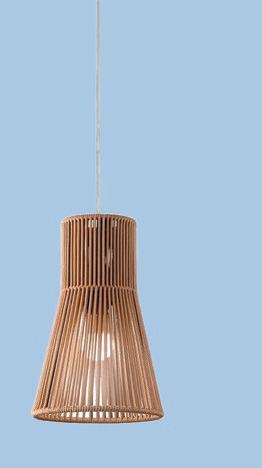



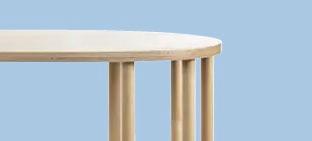


e. Teak wood floor




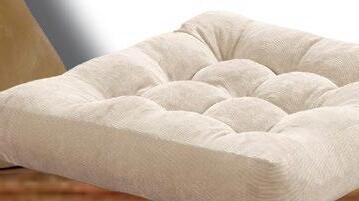





b. Floor seating cushion
c. A-emotional light with dimmable feature
d. Chozubachi water bowl
f. Wall paint color light blue







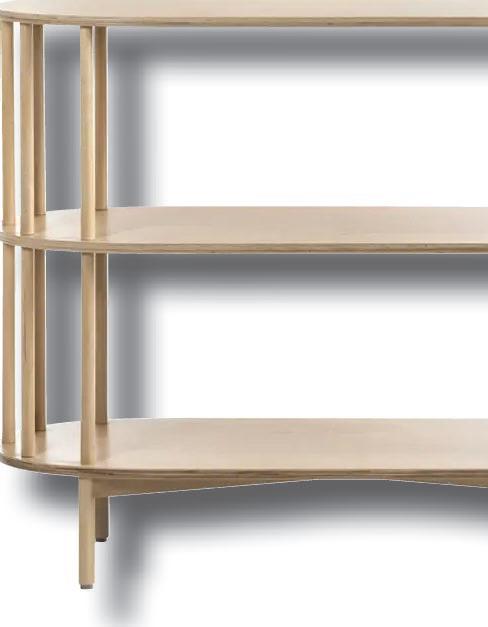










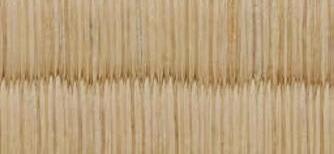

g. Shelf for storage


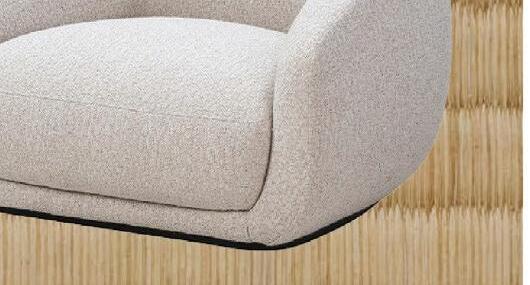
h. Lounge chair with high-resilient, soft density
i. KORA - Suspension
j. Tatami mats floor insulation
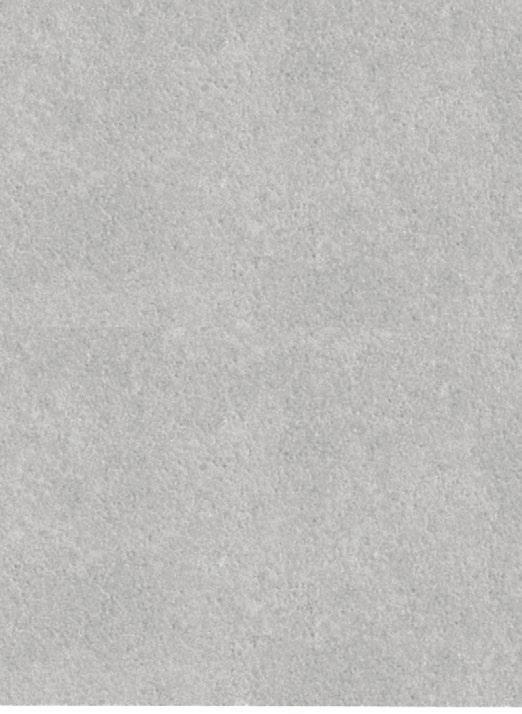
k. Bamboo exterior contruction
l. Clay roof color
m. Concreate exterior
Using various textures and materials, such as integrating materials that reflect Asian architectural traditions and natural harmony, fosters a connection between students and their cultural identities.
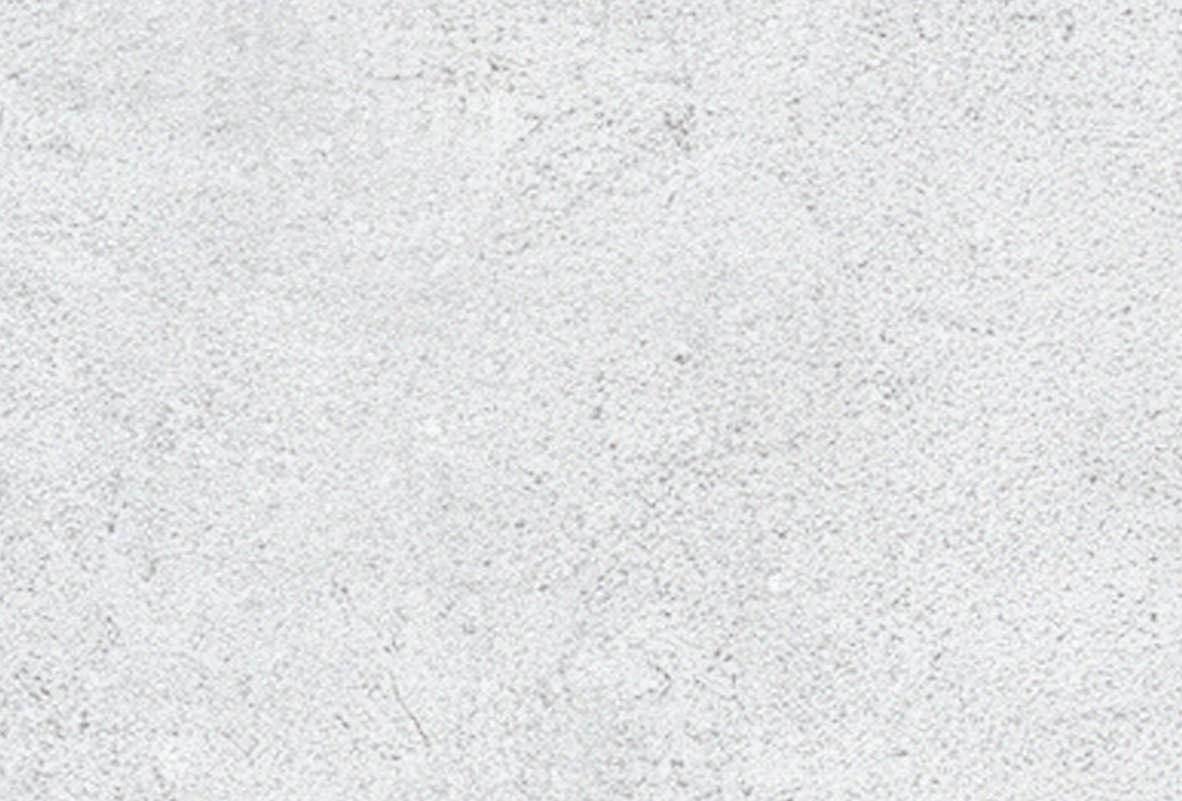



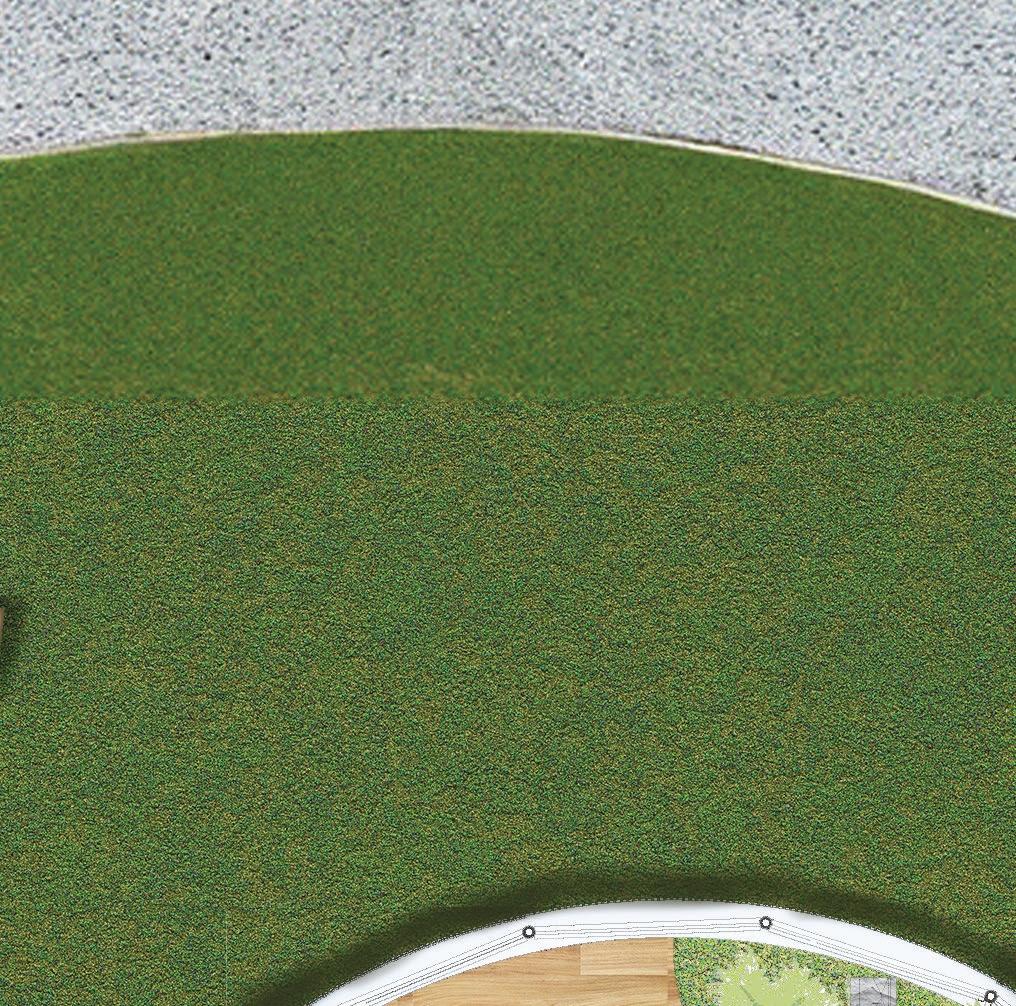




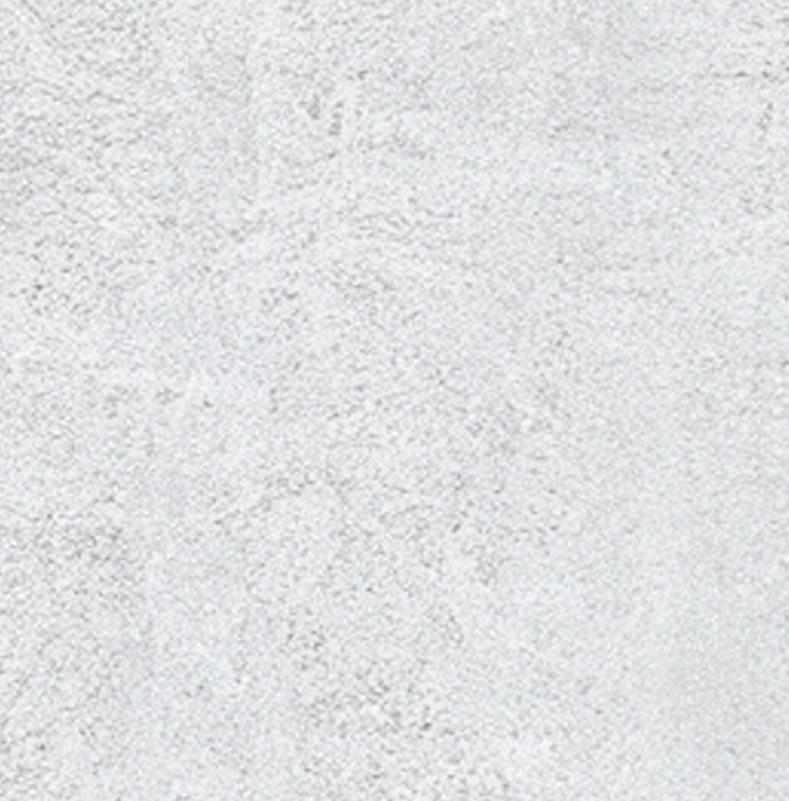









The privacy room is designed as a calming retreat for international students facing mental health challenges. It offers a quiet, adaptable space where they can regain a sense of control. It features adjustable lighting, soundproofing, and flexible seating to support relaxation and personal reflection. Natural elements, soft textures, and cultural inclusivity in design create a welcoming atmosphere that fosters emotional well-being.

Education Project Residential Design| Fall 2022
The concept of the Microhome focuses on maximizing the footprint as much as possible because the space is limited. Multifunction space is the central core value of the design solution for the clients. By incorporating multifunction furniture and customization, the client can have privacy and be free from interference and intrusion while enjoying the comforts and functionality of a small living space.
The design focus on maximizing the space without making the space feel cluster and overwhelming.The consistency in color scheme, minimalist, and open-space layout define the client’s need. Earth color schemes with red wood tone floor and furniture as the focal point with neutral color walls brings the unity, relaxing atmosphere into the space.

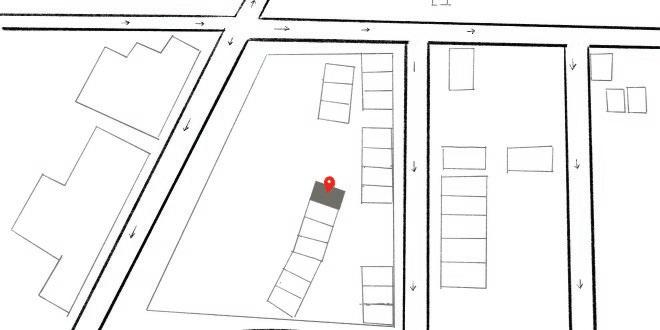
Location:
Denton, Texas Area:
269 sq ft
Site Analysis:
Denton County has a lot of historic buildings and diverse cultures in the area. The site is close to a public train station and markets, which makes it a great place to settle. Access to two main road and highway systems, which is also convenient for the transportation.





1. The first arragement maximine the space and seperated the kitchen and bedroom; which reducing the smell come from the kitchen
Denton has the hottest month in July with 95 degrees on average and coldest month in January with average of 50 degrees. The nosie level are high from Morrison Milling, Merling automation and highway.



2. The space planing in this setup provide more cozy atmosphere and convience; however, the privacy and the smell will be increasing.
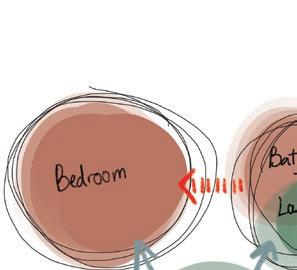



3. The bedroom and working area will recieved the west facing daylighting; however, this area will faced the most of noise poluted in this setup.
Bathroom

Living Area
Kitchen & Dining Area
Bedroom & Work Area









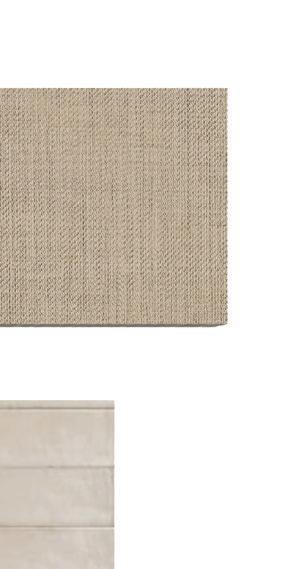





For the limited footprint, the natural light can make the space look spacious and give each area uniqueness.
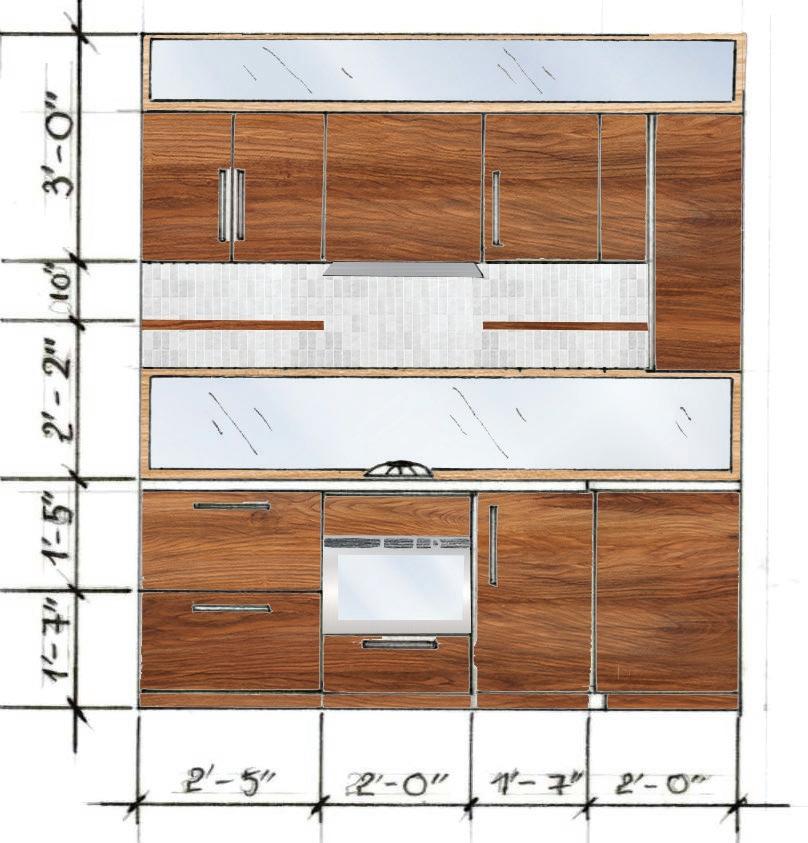
The horizontally oriented kitchen windows change in size to respond to the surrounding landscape, and the clerestory window allows natural light and fresh air to revitalize the place.



The bed is up to ceiling, the function of space change from the bedroom to a place for working or enjoy the view
Roller shade up allowing the nature light enter the room
Roller shade down blocking the light from entering the bedroom



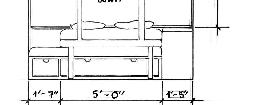
Muiltifunction furniture and layout proposed a flexible space for the cliens can easily switch from privacy to public when the door is opens, and the bed is up to ceiling; the function of the space change.



Sliding Barn door with the wood frame and mirror incorporated served as the barrier between privacy and public as the clients needed.
Educational Project| Spring 2022-2024
01. Cabinetry Design
02. Wood Joinery Research
03. Sketches

Educational Project| Spring 2024
Redesign the existing cabinet in suit 111 aims to revitalize the suite’s functional and aesthetic aspects through bespoke cabinetry.Cabinets will be crafted from sustainable, high-quality materials such as natural wood veneers and matte finishes, offering a harmonious blend with the suite’s existing decor. The cabinetry will feature innovative storage solutions, including soft-close drawers, adjustable shelving, and concealed hinges, ensuring a clutterfree and organized space. This design not only aims to provide ample storage but also to elevate the overall look, creating an efficient environment for students.
Existing Cabinet Elevation and Section

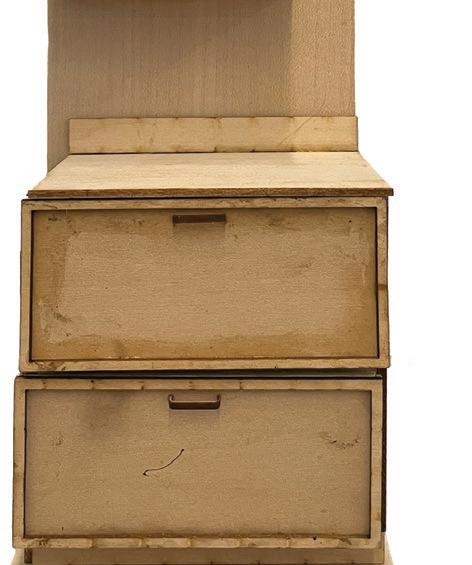




Educational Project| Spring 2024
Dining Chair
- Rubber solid wood
- Modern Style
- Symmetrical vertical balance
-Curve back create organic form
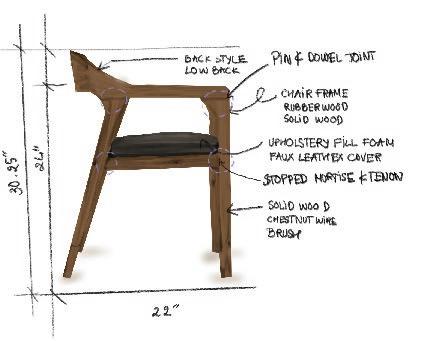





Side Table
- Acacia solid wood
- Modern Style
- Symmetrical vertical balance
-The exposed joint serve both connecting and design feature
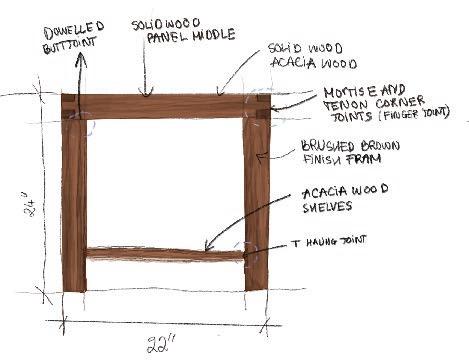

Bookcase
- Walnut solid wood
- Mission style
- Finish: gold pecan stain
- Symmetrical vertical balance
-The exposed joint serve both connecting and design feature










Bookcase/ Shelves
- Dark Brown solid wood
- Malaysian style
- Asymmetrical vertical balance
- The different size and design created a rhythm throughout the design




