DESIGN GUIDANCE FOR FLOOD RESILIENT HOMES
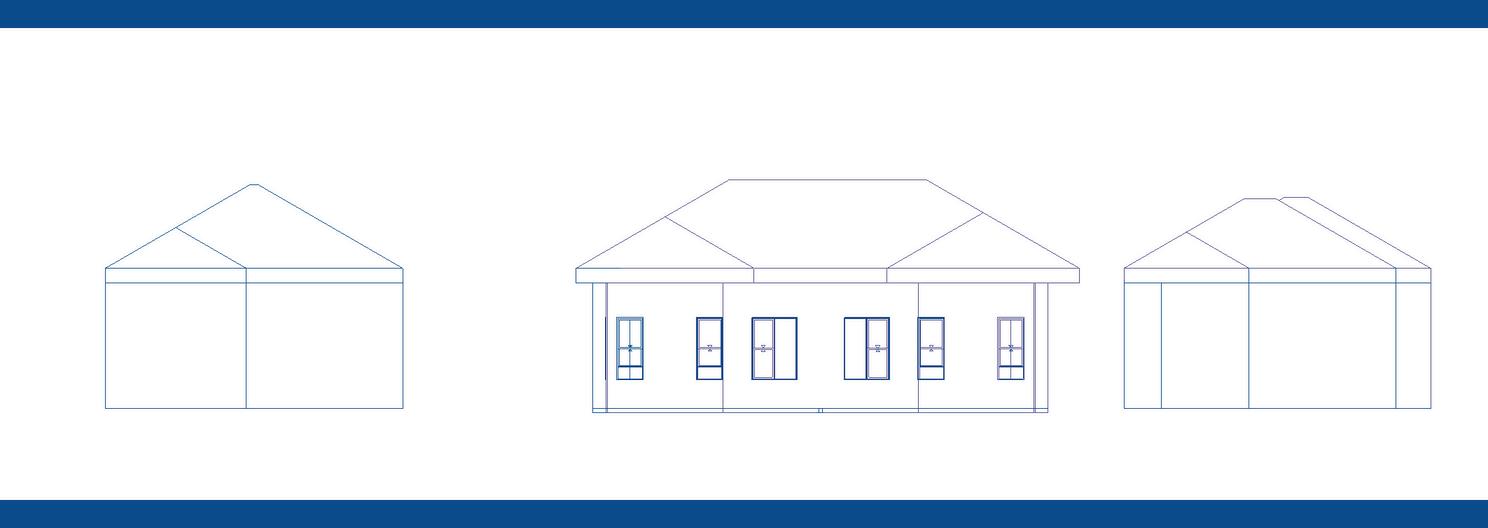

1| TOPICS/THESIS STATEMENT
2| SITE HISTORY
3| LITERATURE REVIEW
PERSONAS
MASTER PLAN 1 6| PROJECT SITES
7| SITE DEMOGRAPHIC 8| SITE ANALYSIS
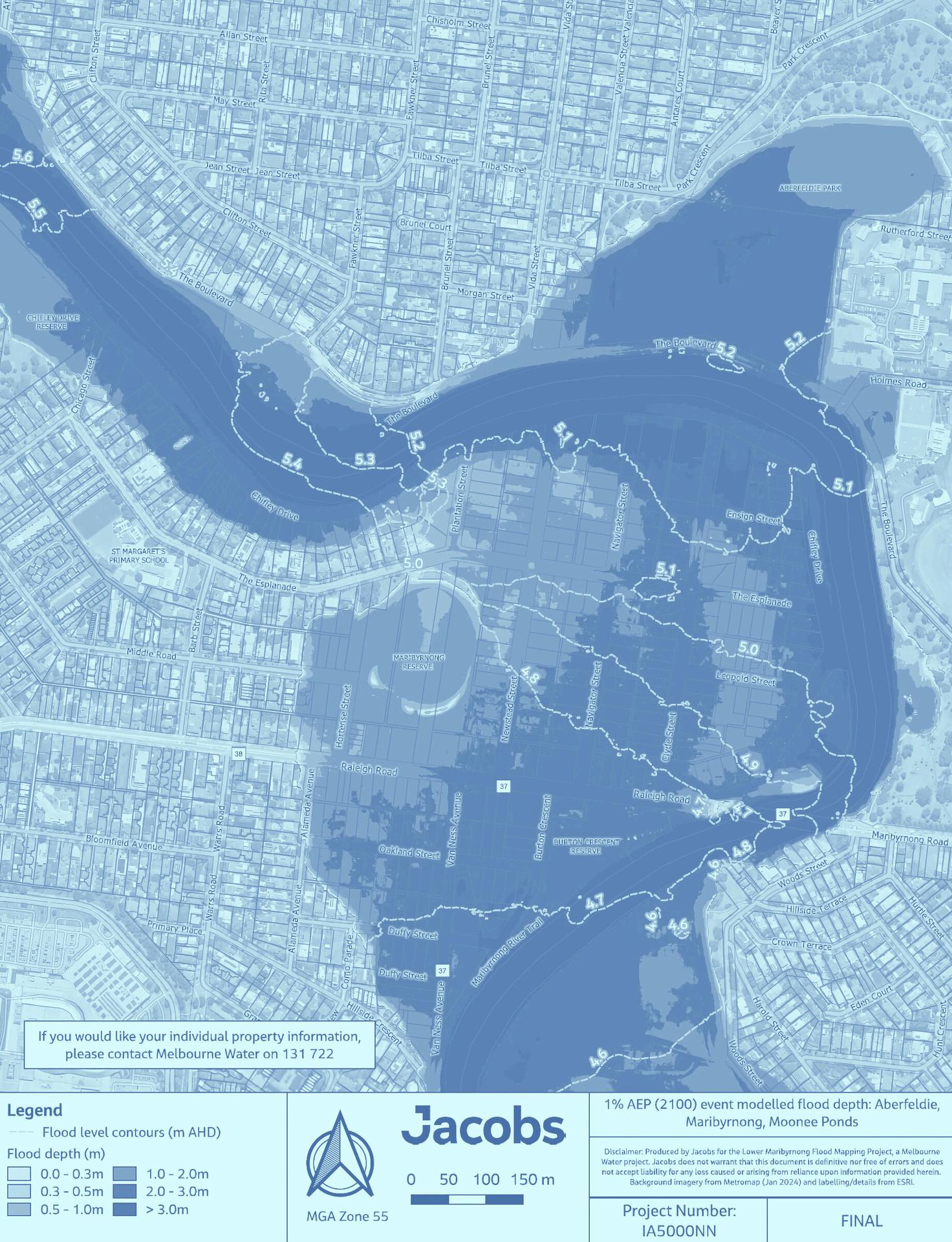

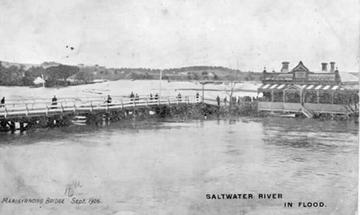
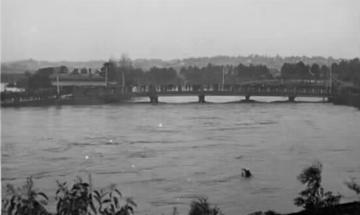

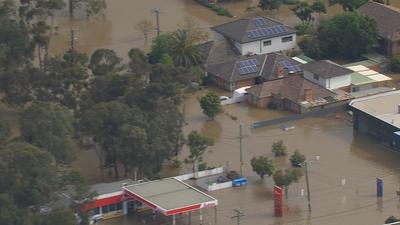
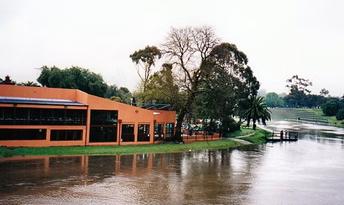



1| TOPICS/THESIS STATEMENT
2| SITE HISTORY
3| LITERATURE REVIEW
PERSONAS
MASTER PLAN 1 6| PROJECT SITES
7| SITE DEMOGRAPHIC 8| SITE ANALYSIS







Flood has been a threatening global issue and in Australia, which this project aims to solve. For the future of this project, my mission is to help people normalize when flood comes. And by that, I am going to both renovate and rebuilt typical types of house in Australia: single house, twin house and rowhouse then combine different structure to be a modular that can apply in many more places in the world. At the end, this project will create a guideline for further use of flood resilience homes.
Innovative housing models are increasingly vital for long-term flood resilience. Three key typologies have emerged: amphibious houses that float during floods but rest on land, such as the Maasbommel Amphibious Houses in the Netherlands (PenningRowsell, 2020); floating houses that are fully water-based and modular, like the Makoko Floating System in Nigeria (Nyandega, 2023); and elevated stilt houses in Thailand and Indonesia that lift living spaces above floodwaters (Putro & Zain, 2021) Enhancing resilience further involves using reinforced concrete (RCC), raising plinth levels, improving drainage, thickening walls, and applying engineered designs (Sen et al., 2021, 2022). Van Horn suggests integrating these strategies with sustainable materials, renewable energy, and modular systems to strengthen urban flood resilience cost-effectively.
Flood resilience homes require regular inspections to ensure buoyancy mechanisms remain functional (Nekooie et al , 2017) The long-term sustainability of flood resilient housing systems depends on different maintenance strategies and aging of the materials in water condition.

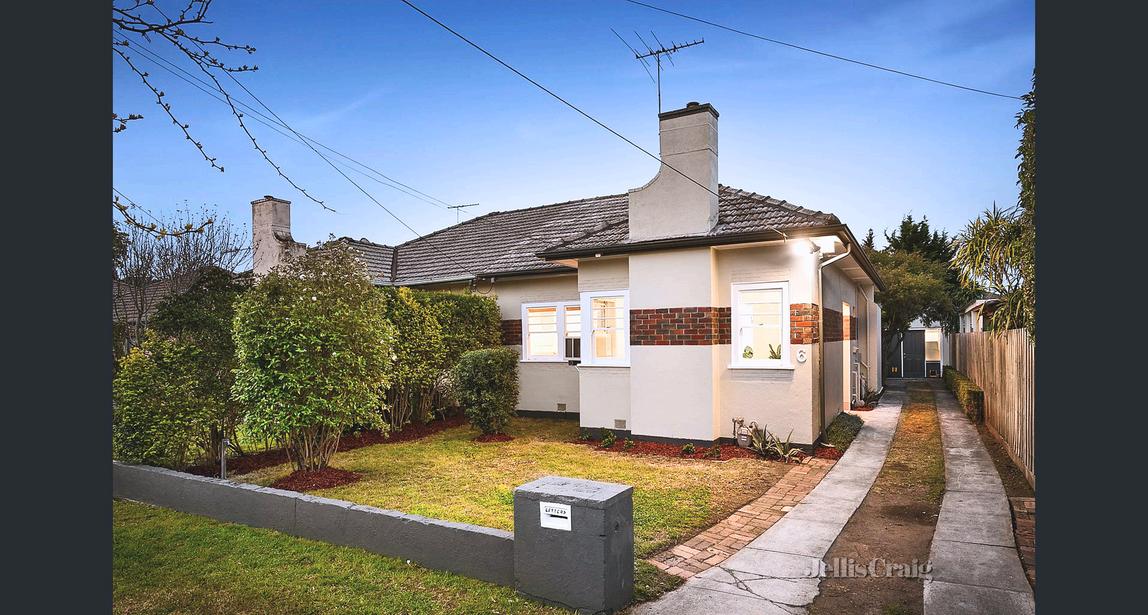
Type: Single house
Renovate + New design
Type: Rowhouse
New design (on existing layout)
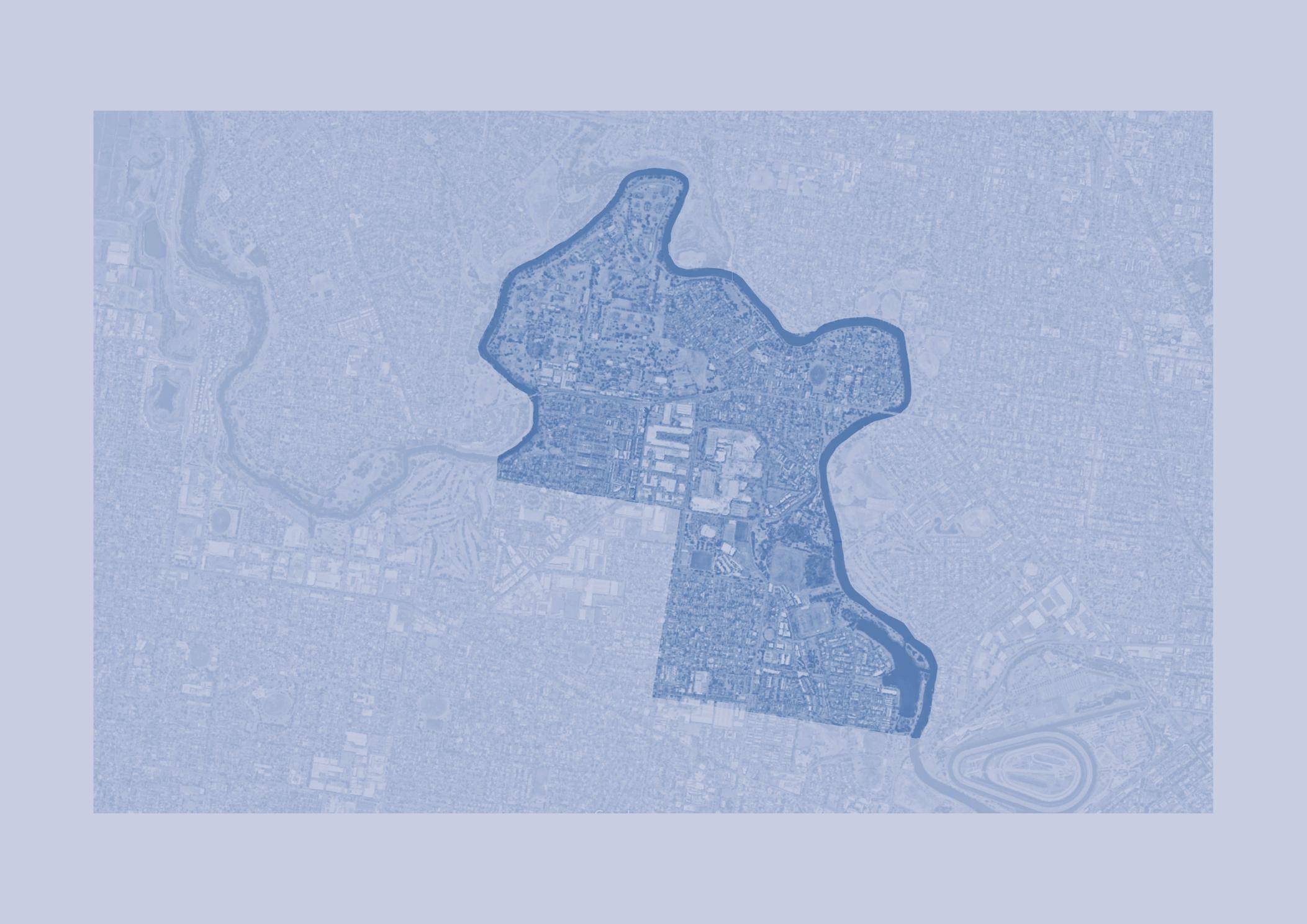
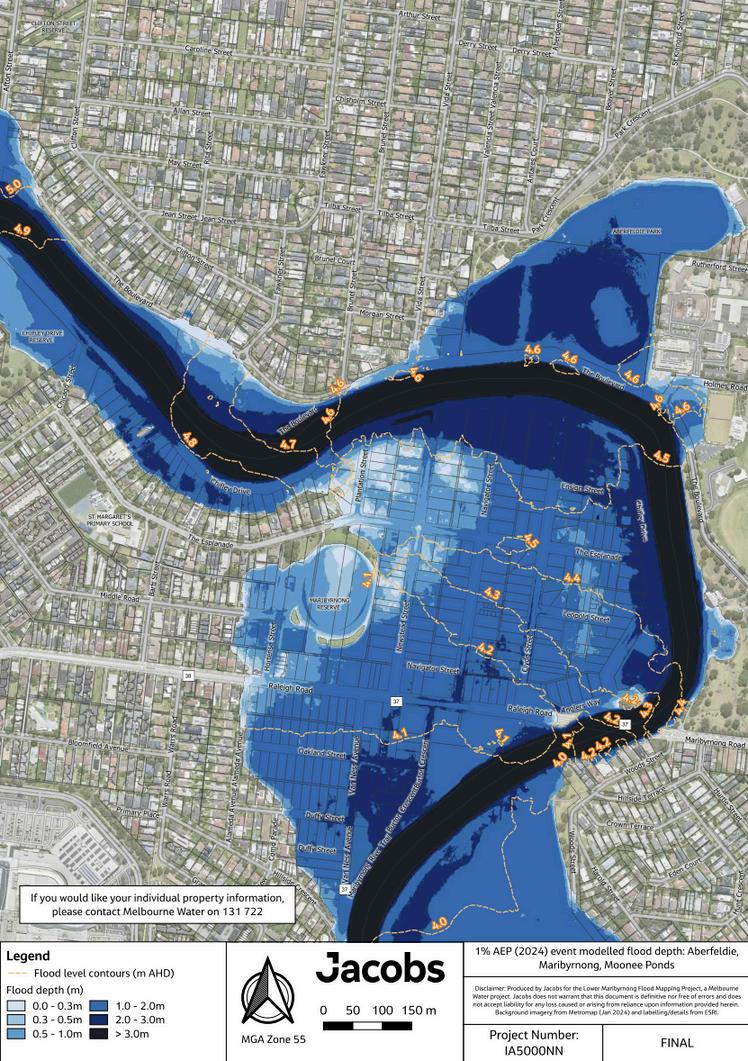



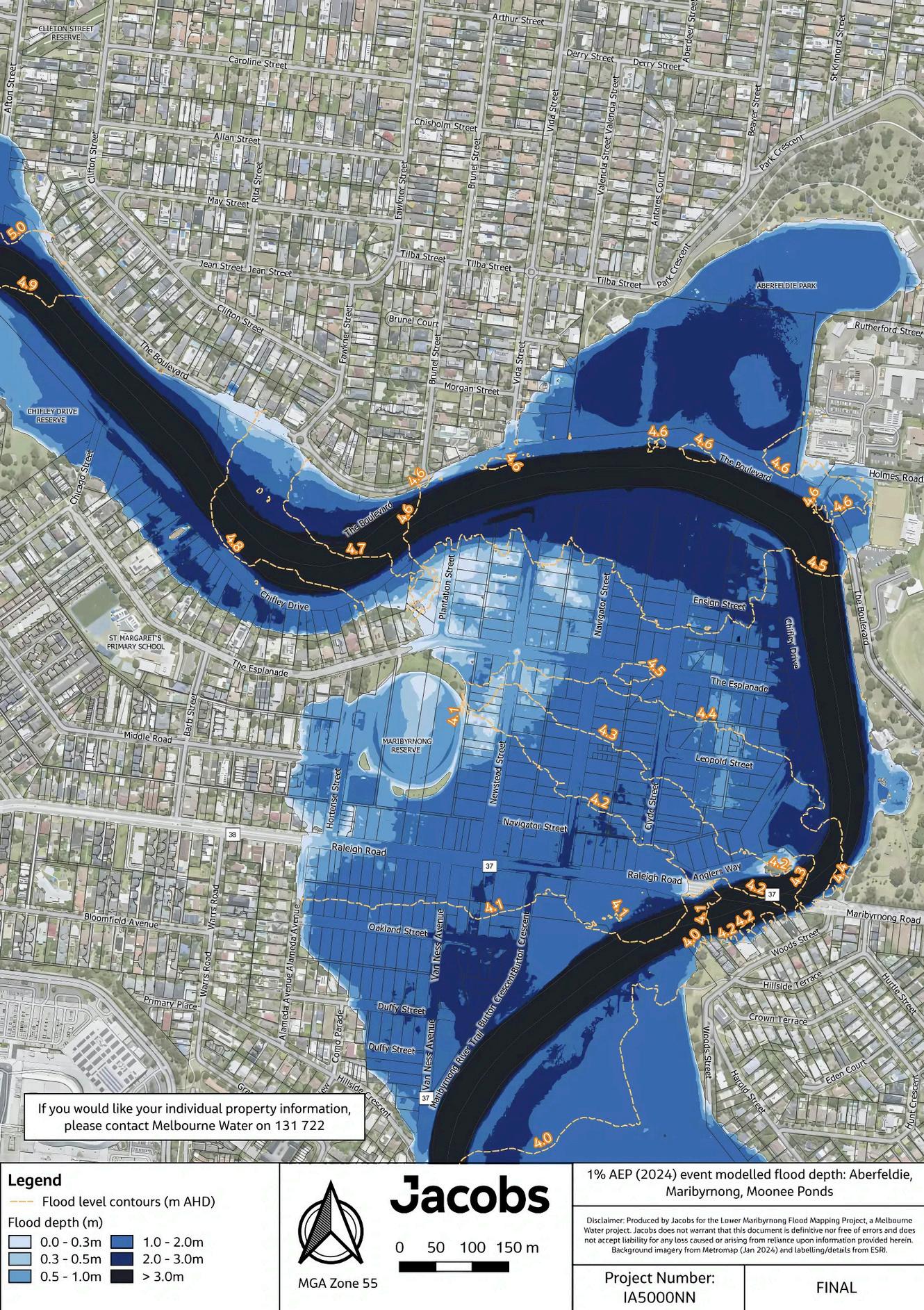
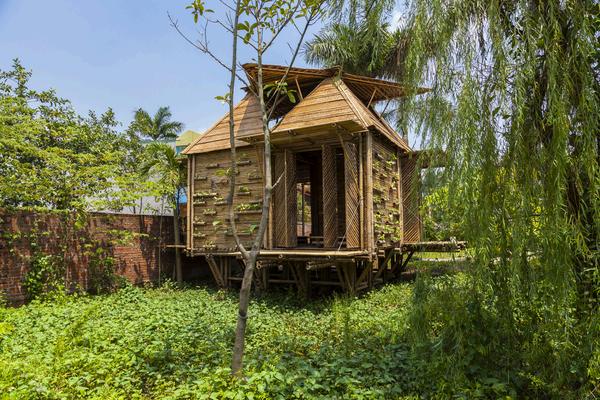
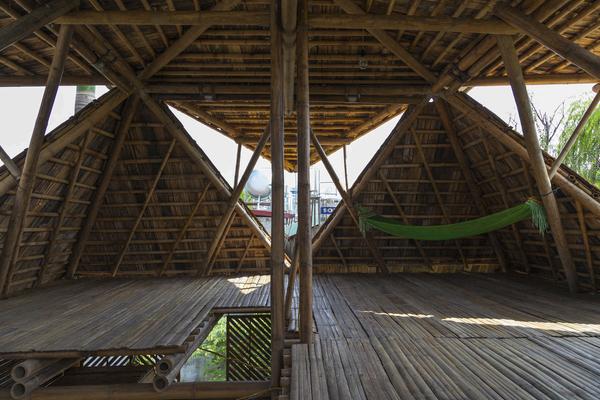

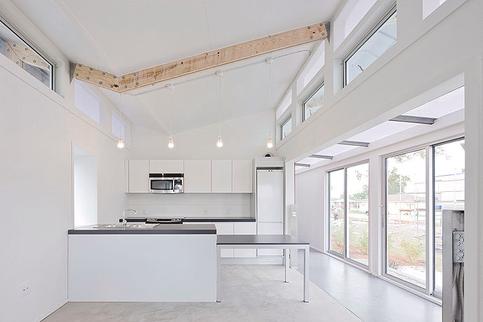
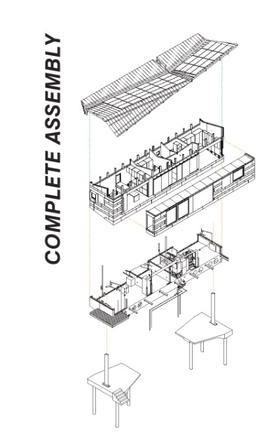


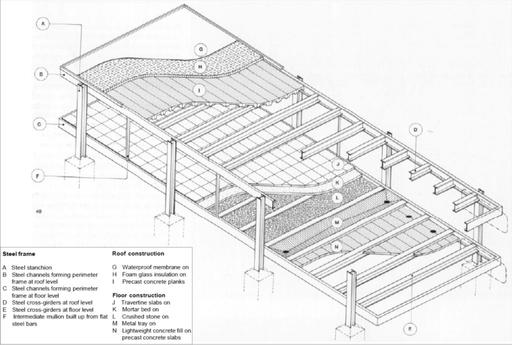
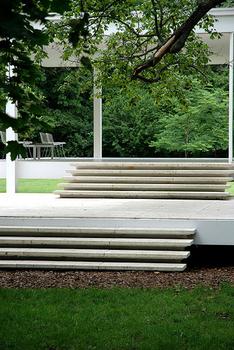

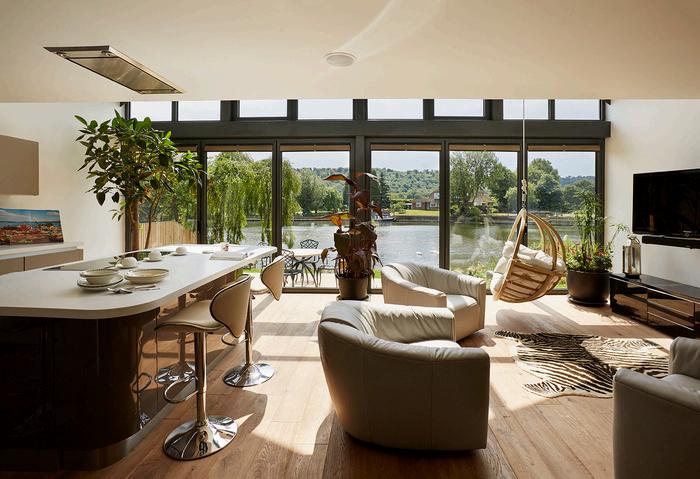
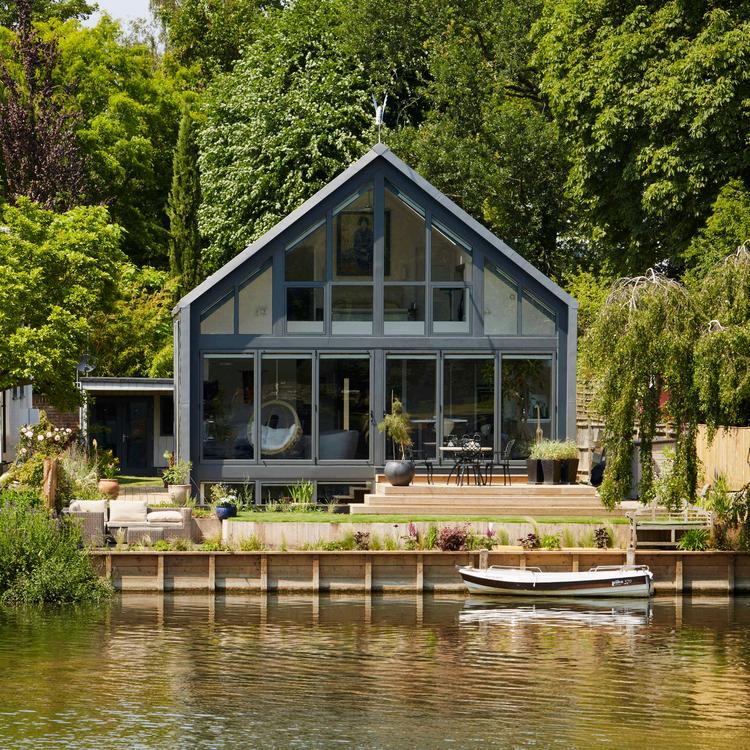

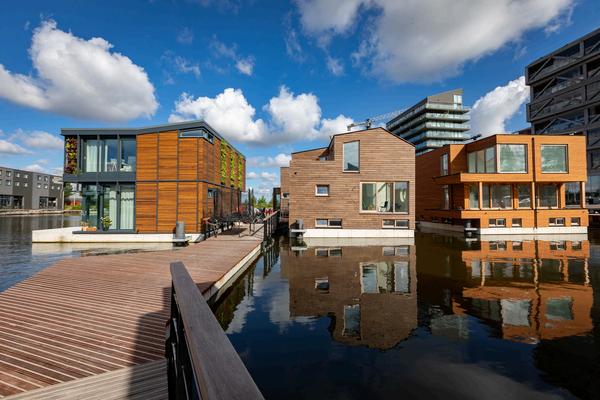

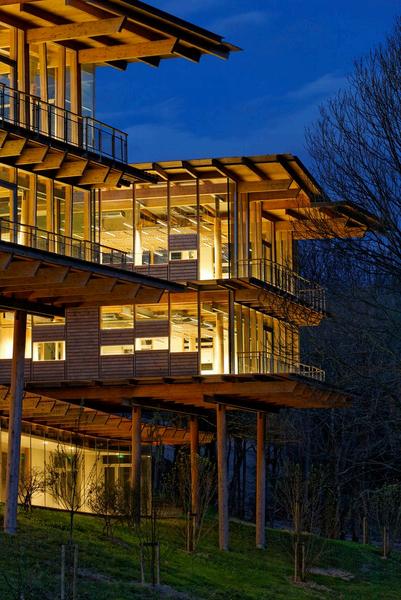

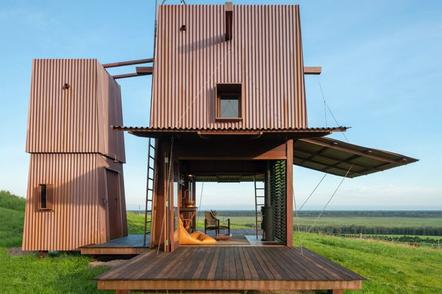
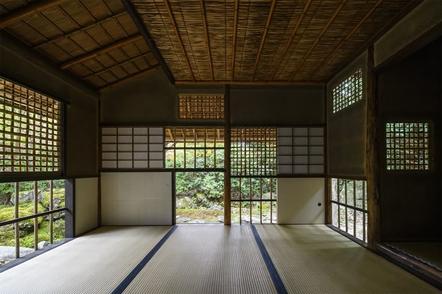
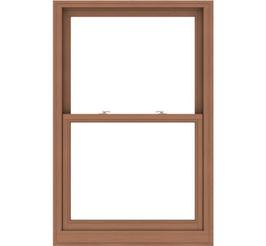

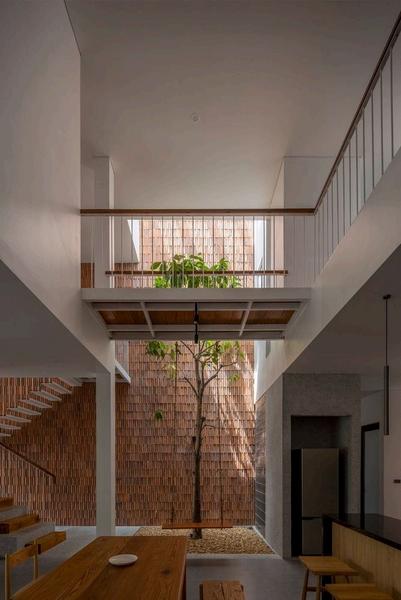
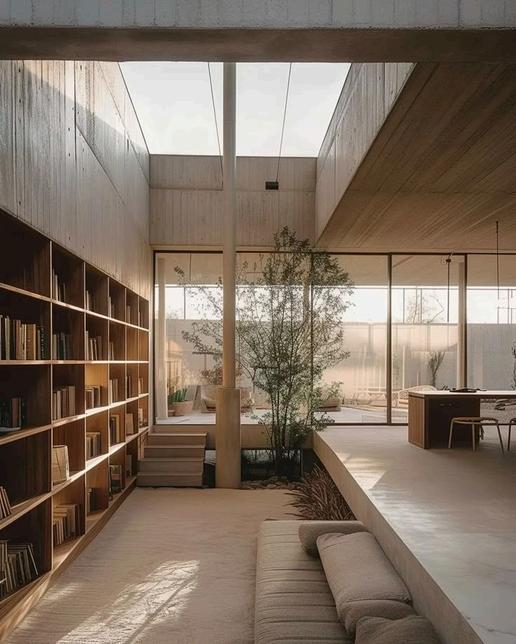
Design
Elevation
Elevation
Elevation West
Elevation North
Elevation South
Elevation East
Ground Floor Plan
Level 1 Flood Plan
Section 1
Section 2
Elevation West
Elevation North
Elevation South
Elevation East
Ground Floor Plan
Level 1 Flood Plan
Section 1
Section 2
Design
Elevation West
Elevation North
Elevation South
Elevation East
Raise electrical switchboard
Walls
Replace wall linings with flood resilient wall linings
Cabinetry & Shelves
Install wheels with locks to freestanding furniture Install wall hung cabinetry
Essential in garages where the roller door is blocked by water or debris
& Laundry
Install wall hung cabinetry or wall hung vanity with no cabinetry
Replace base vanity with wall hung vanity
Raise washing machine and dryer
Use dining tables with lockable wheels instead of kitchen island
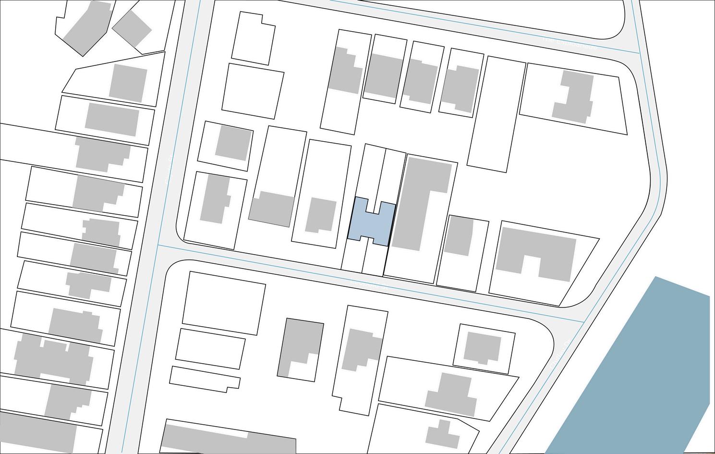
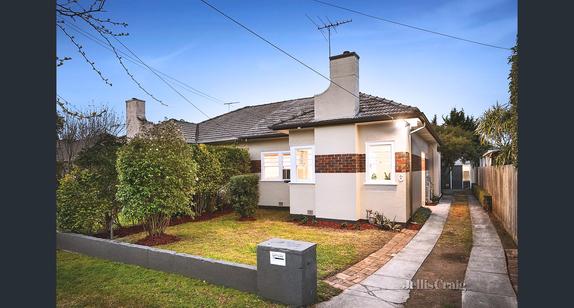

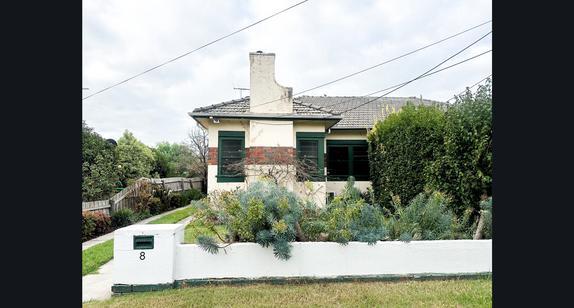
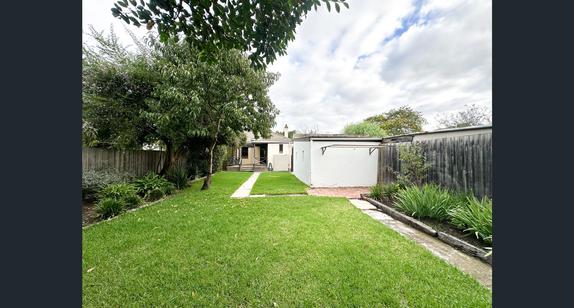

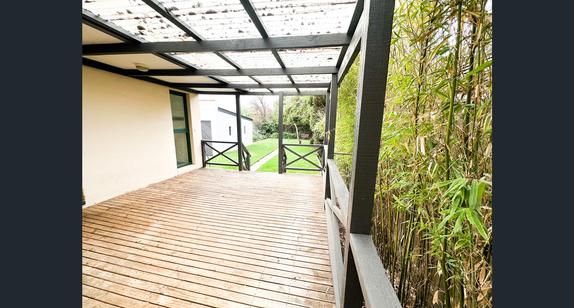
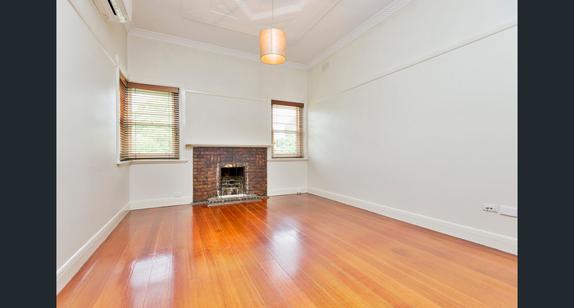
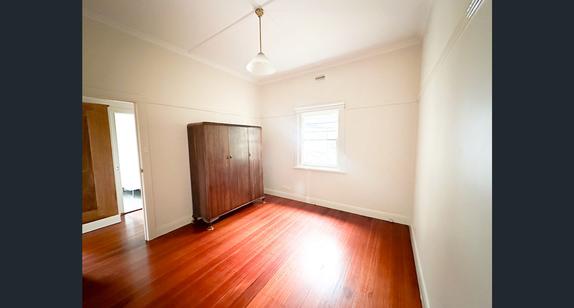



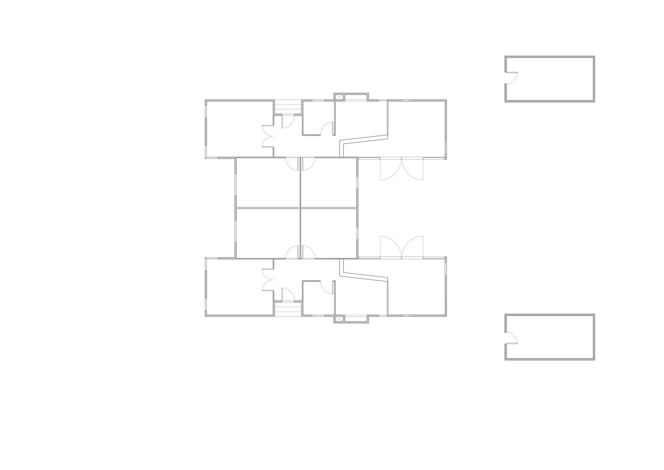
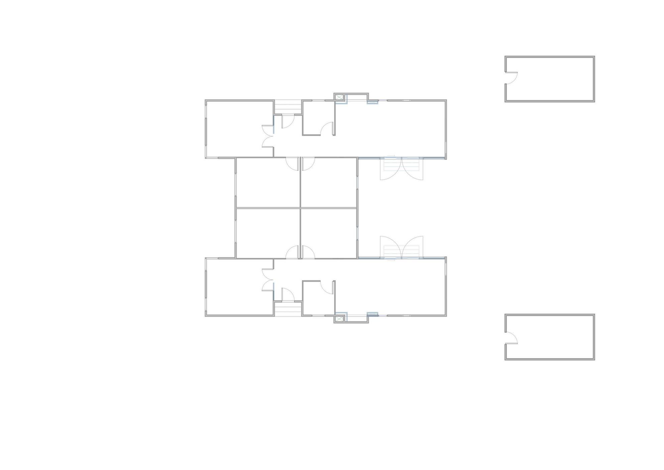
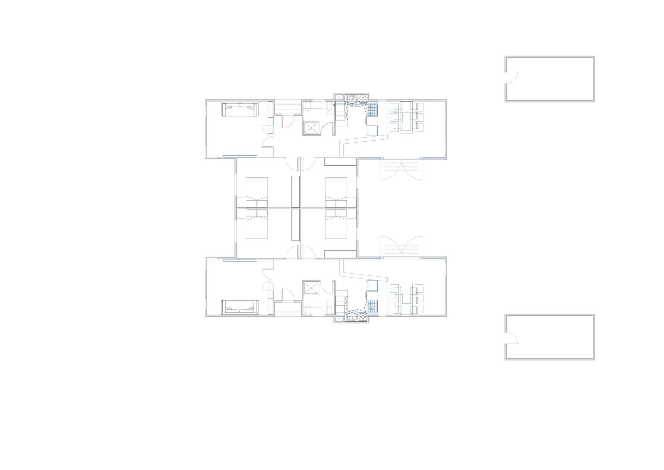
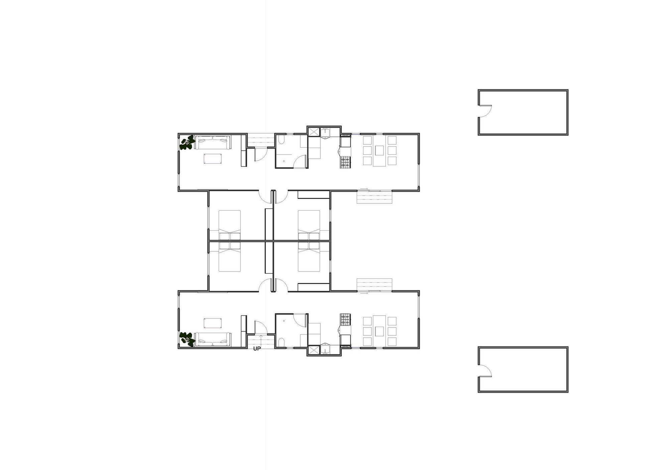



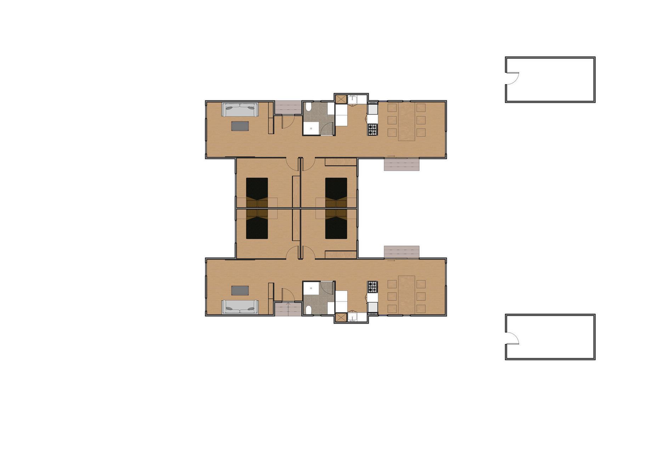



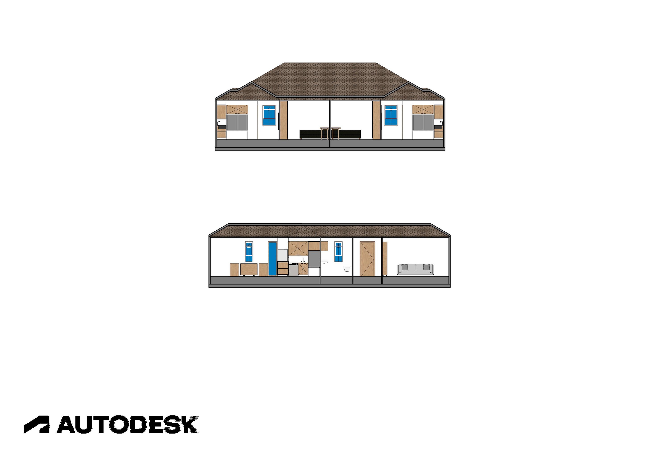

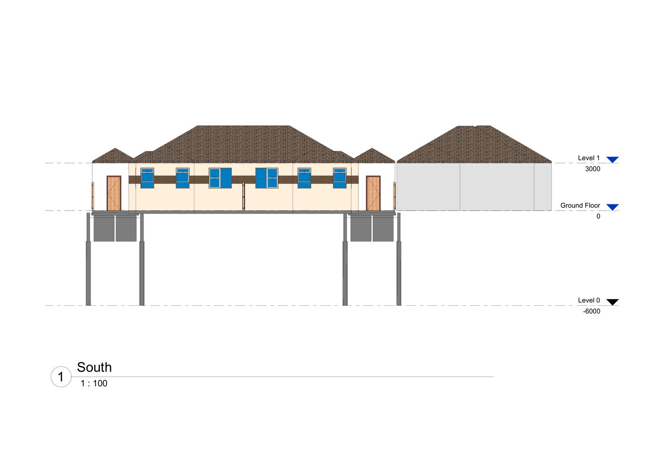
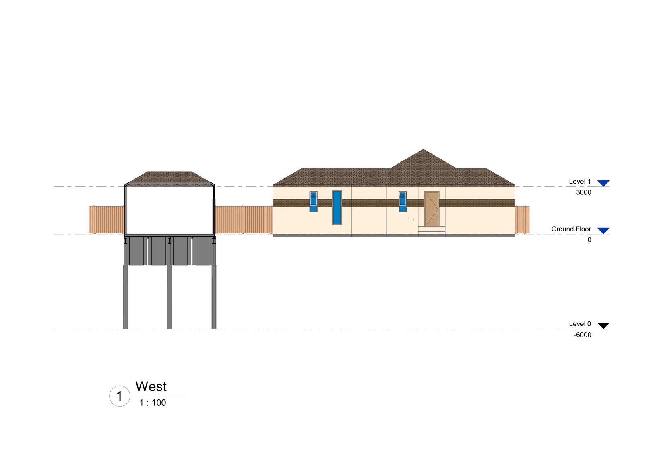
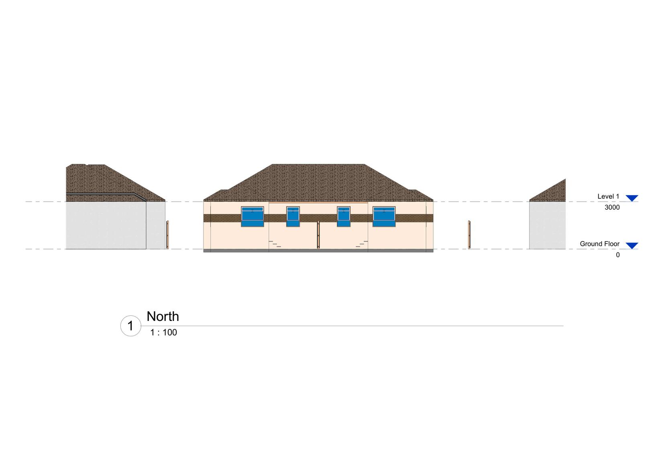
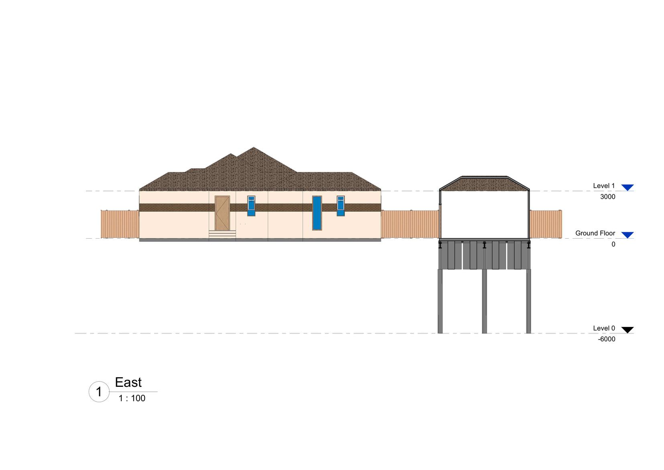
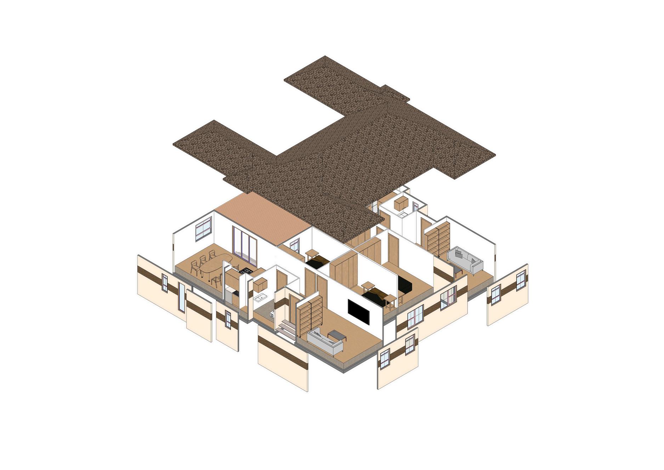
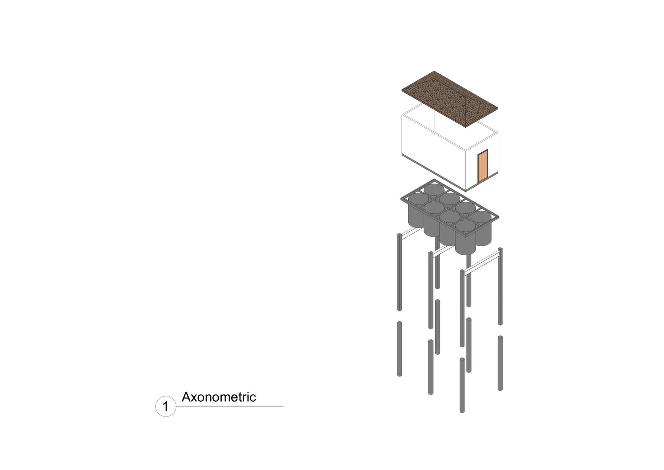
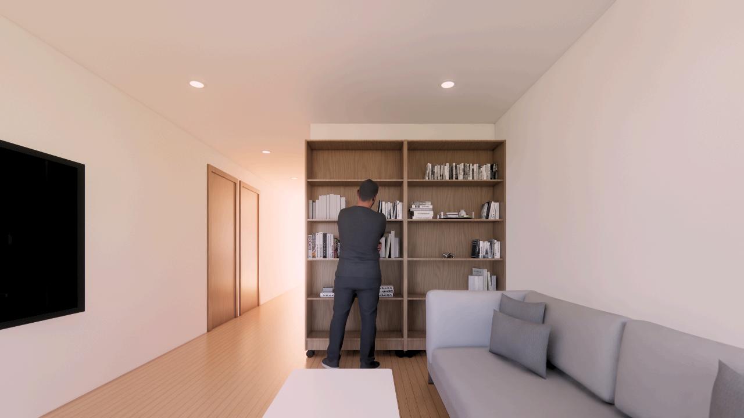
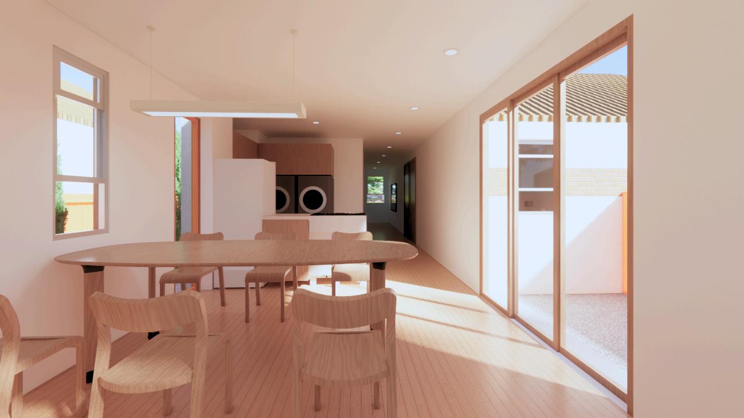
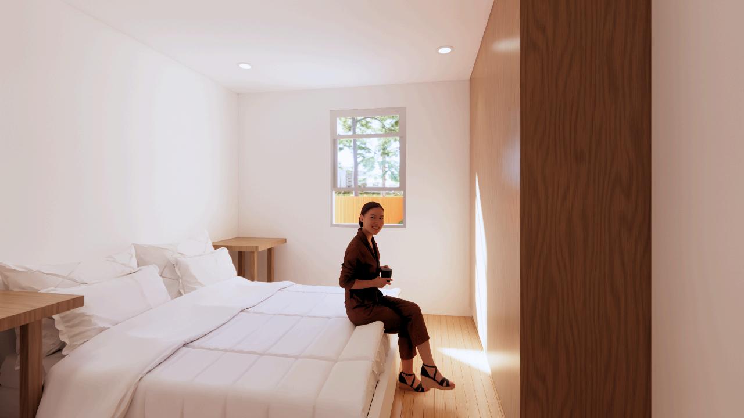
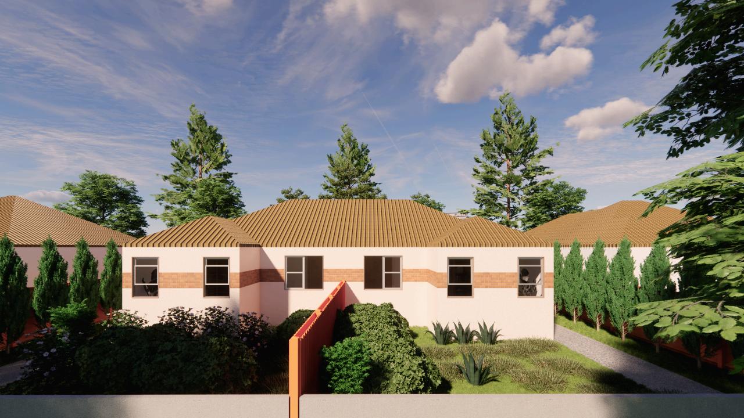






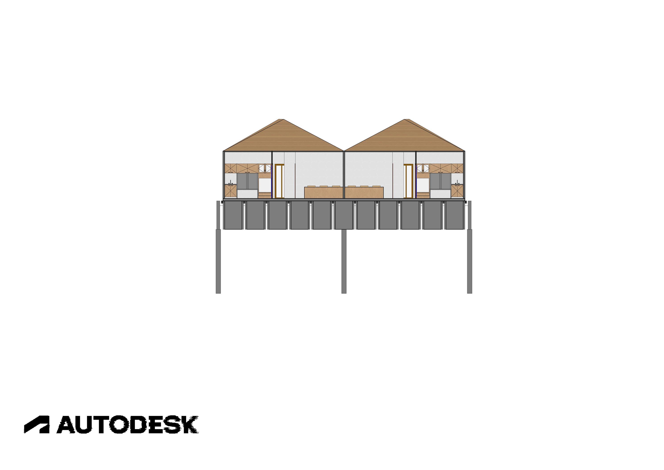
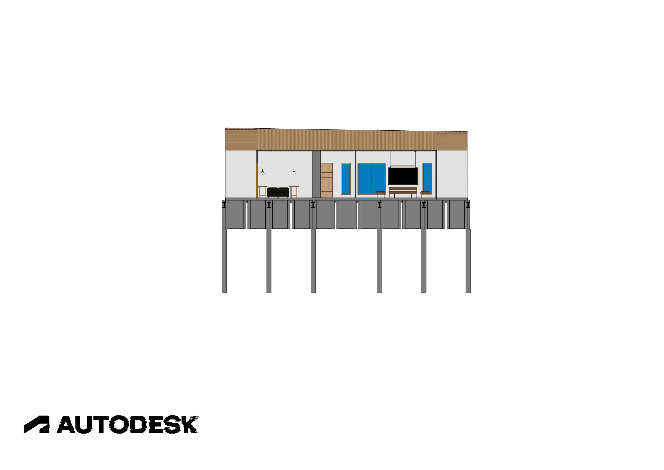
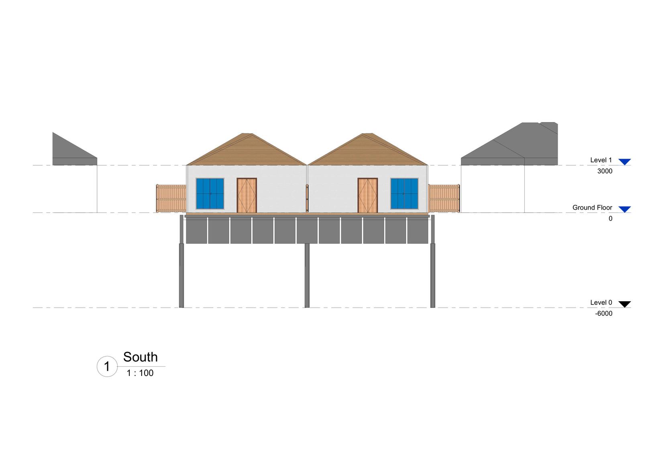
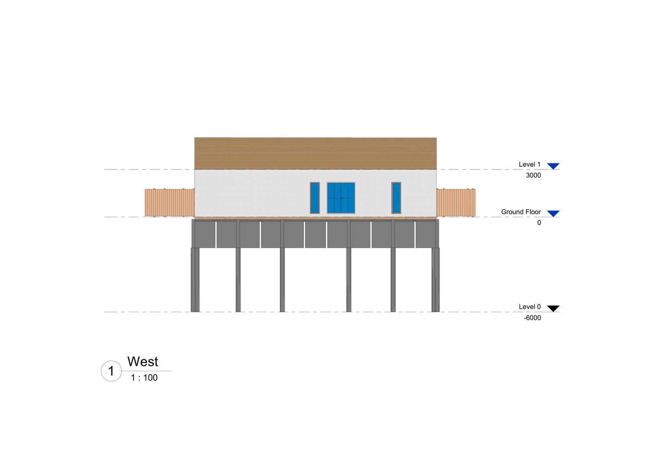
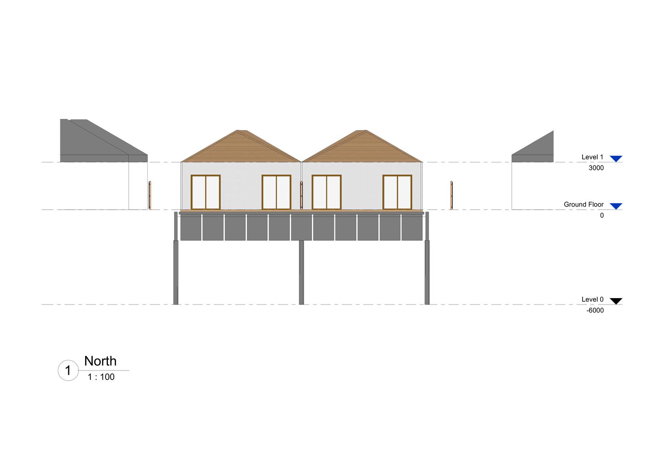
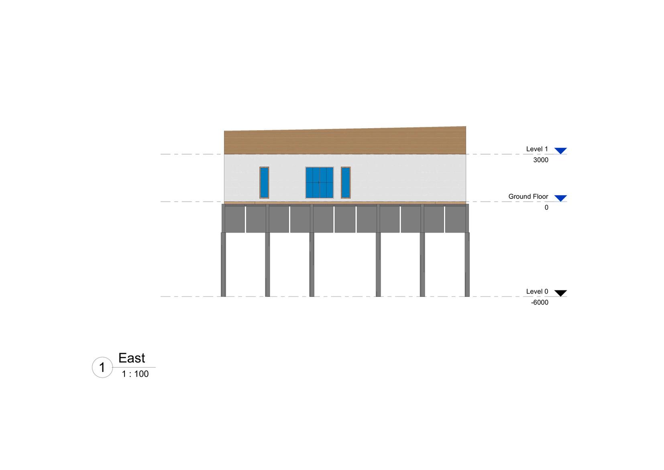
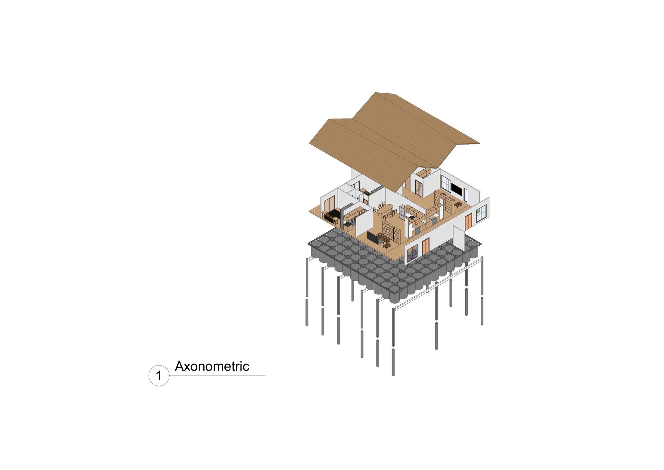
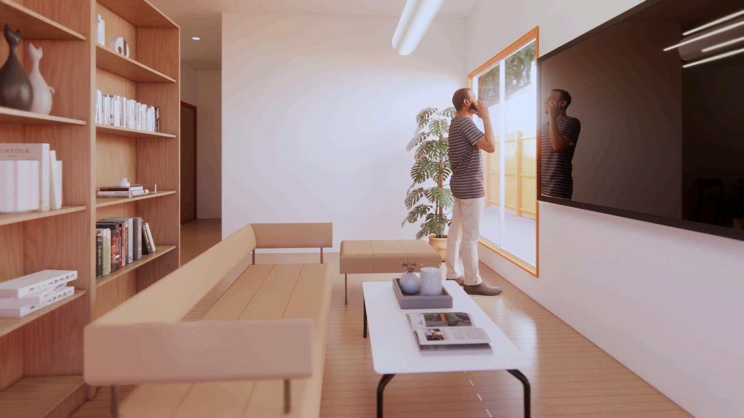
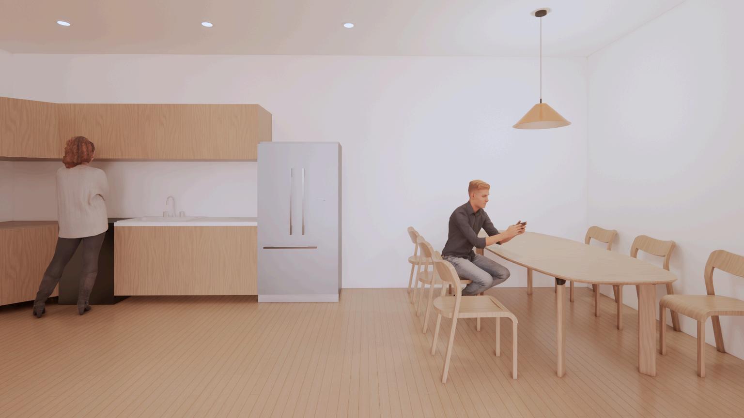
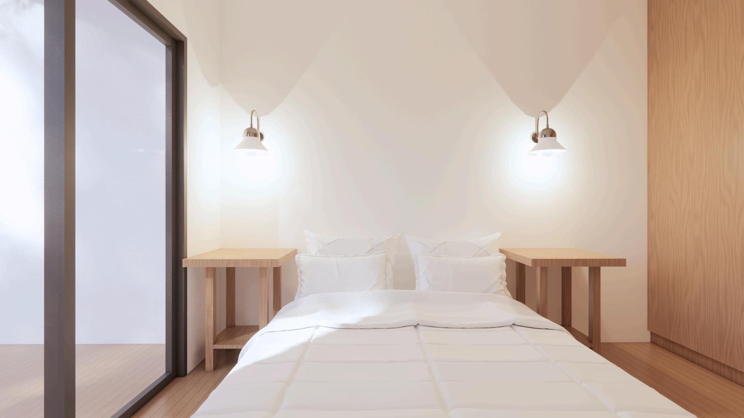
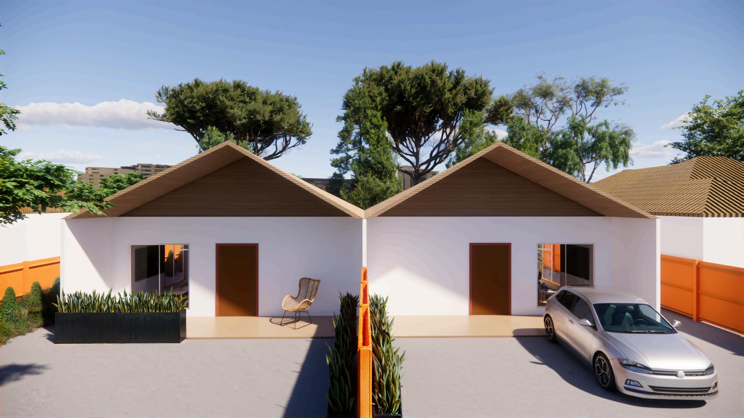
Type: Single house
Renovate + New design
Type: Rowhouse
New design (on existing layout)
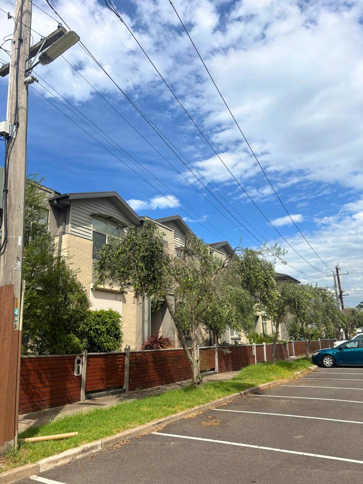
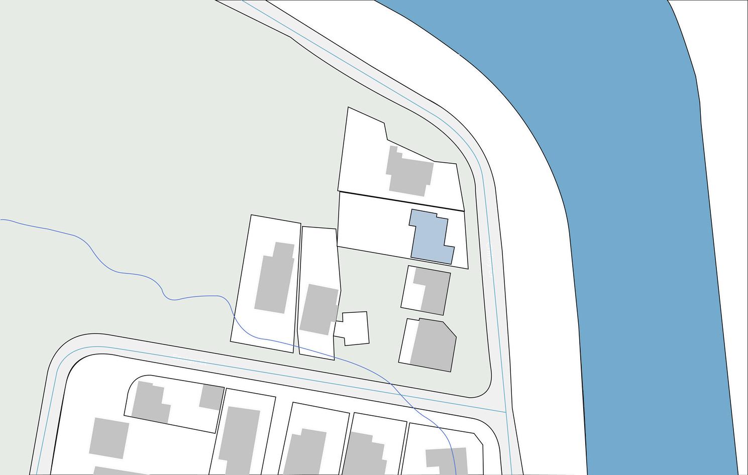
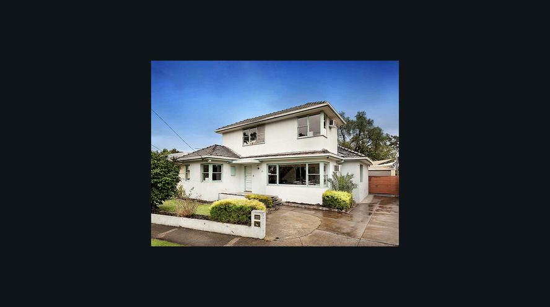
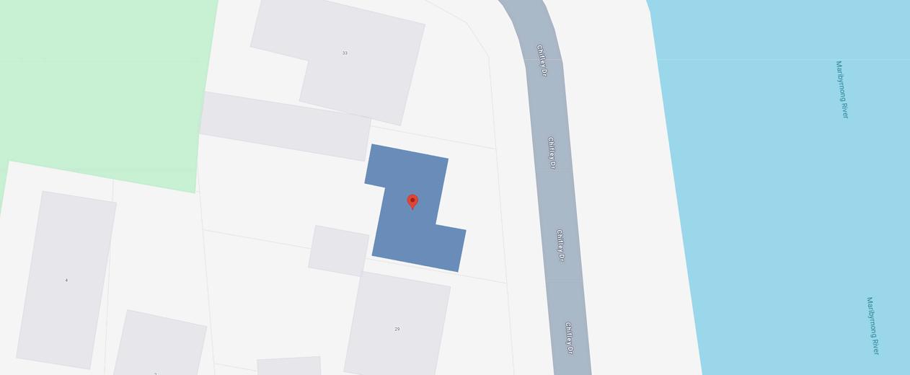
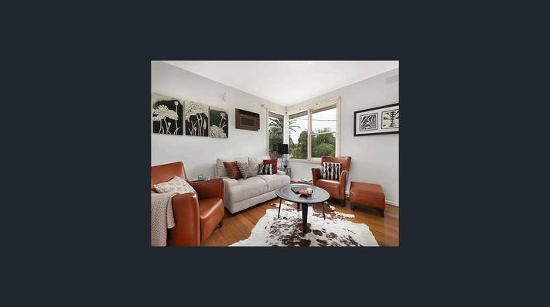
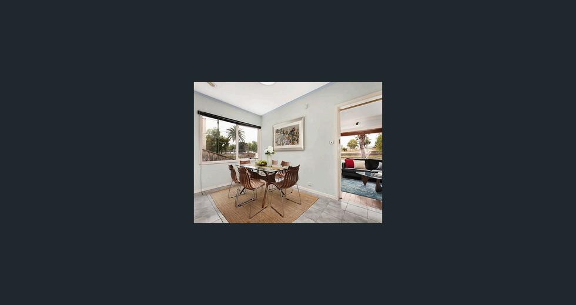
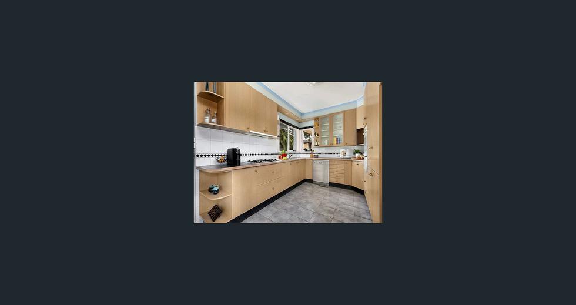
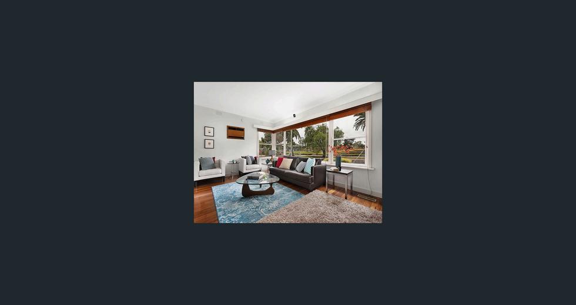
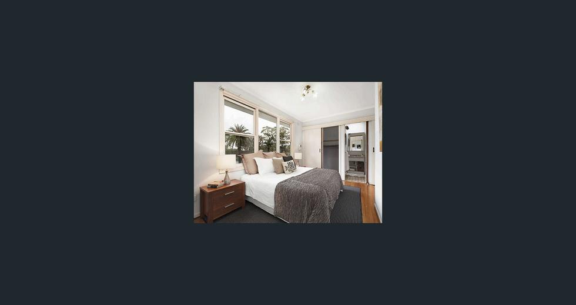

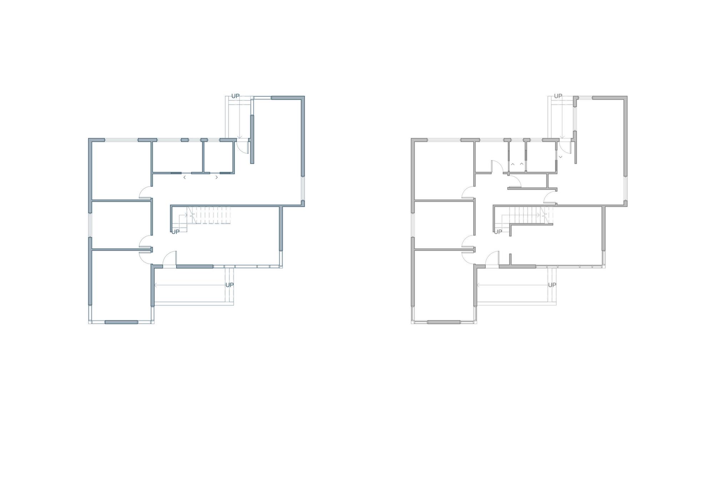
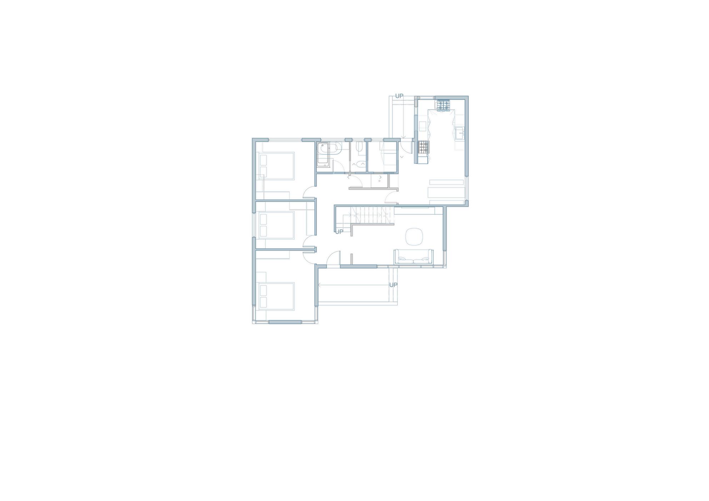











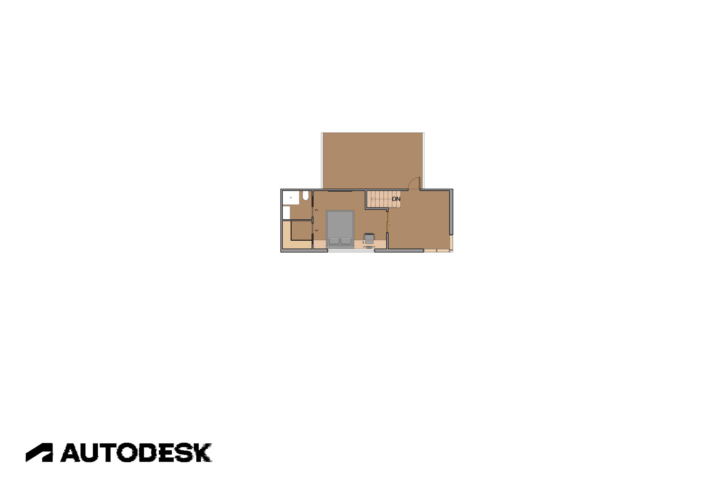







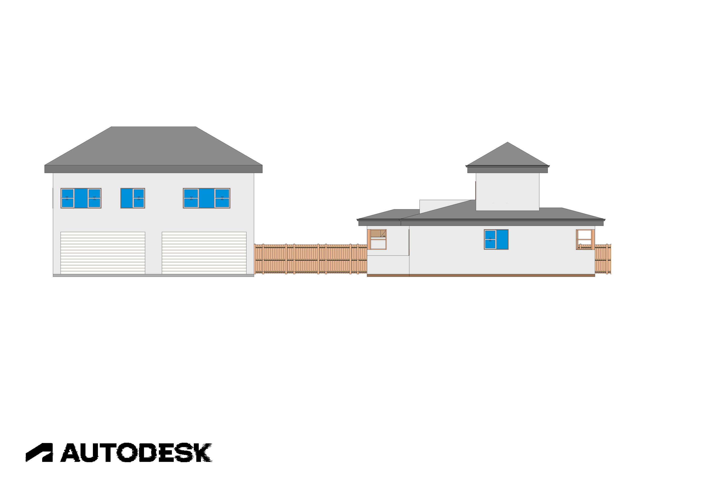
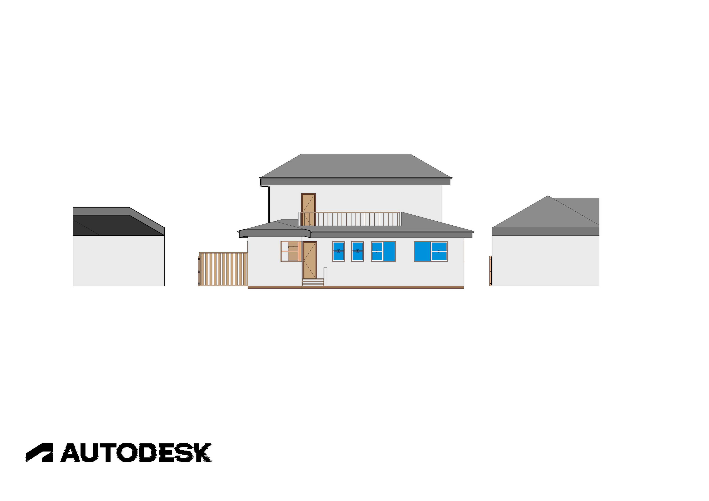
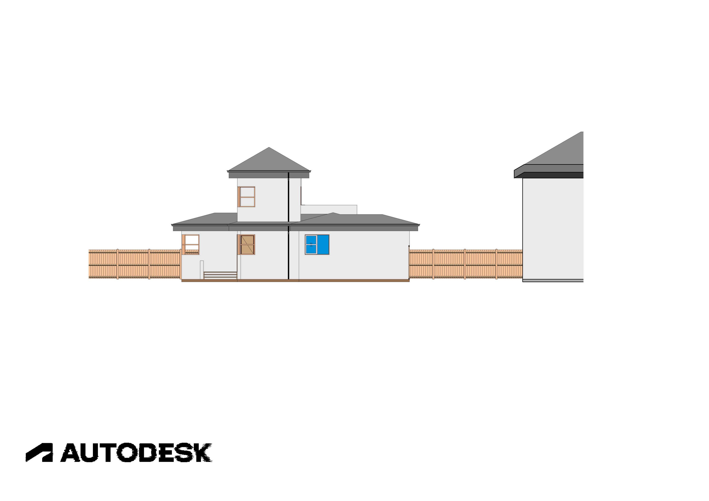
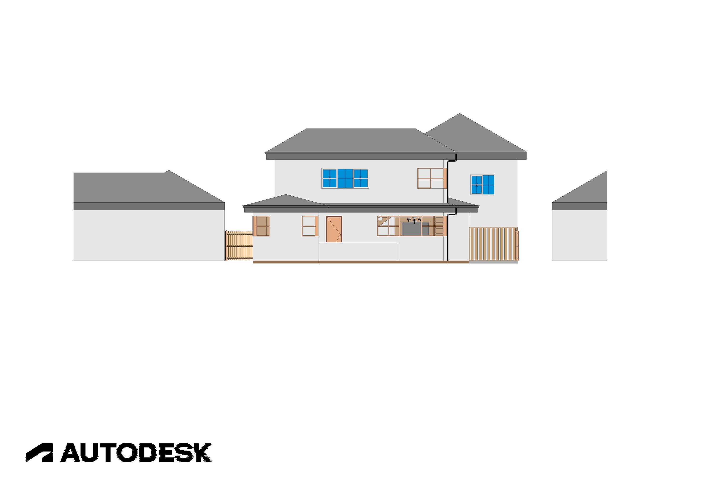
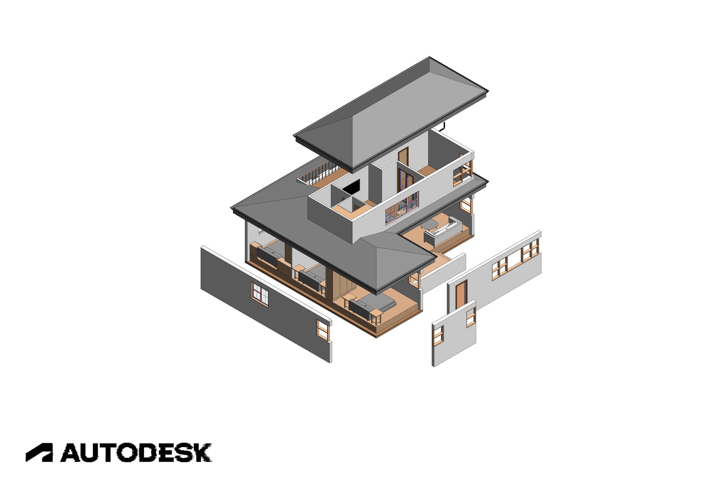
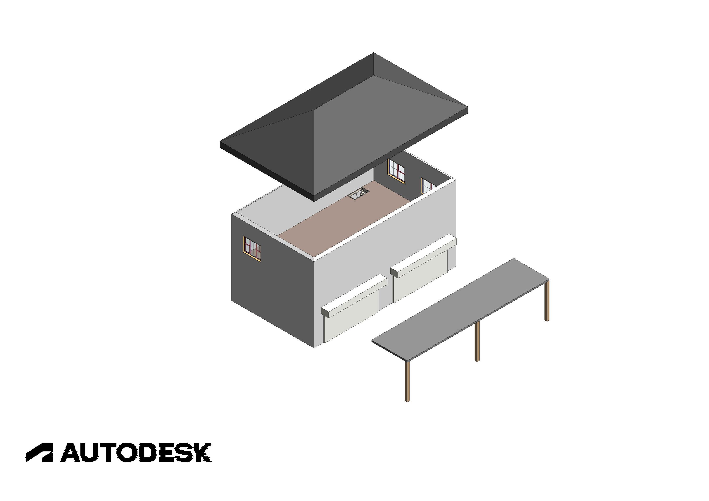

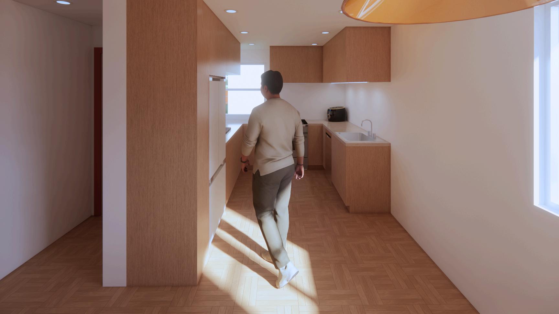
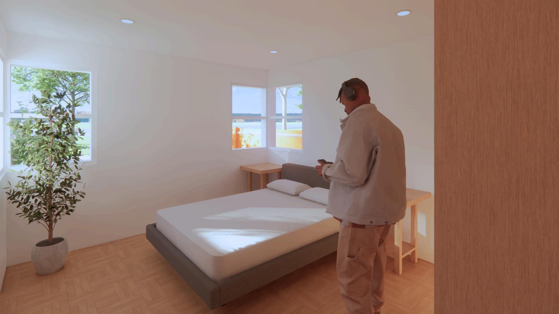
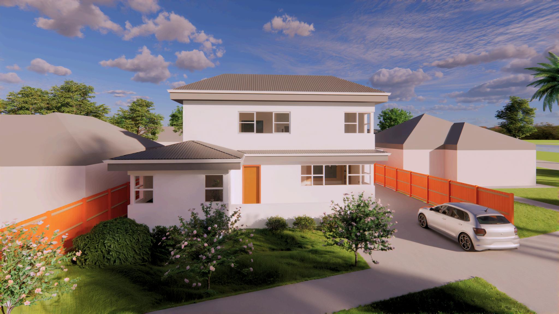










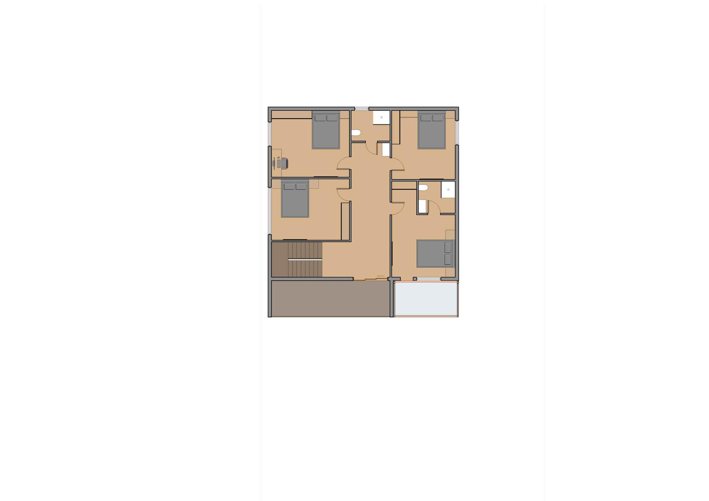



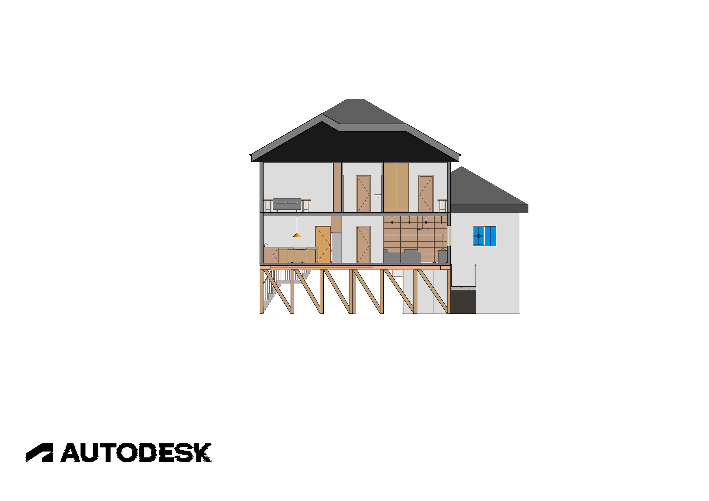
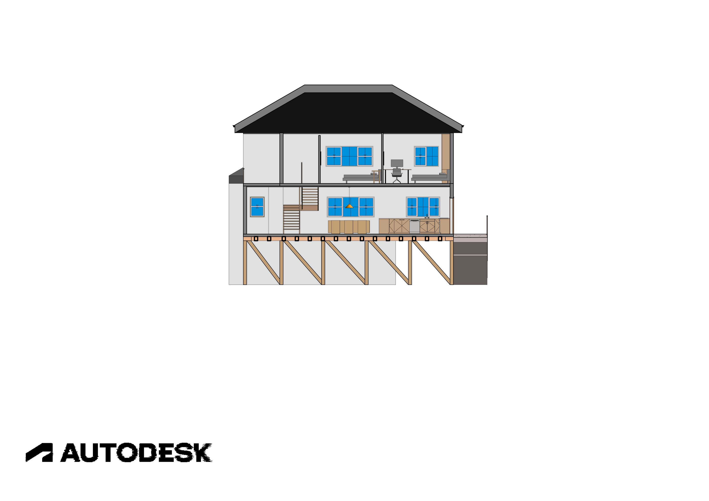
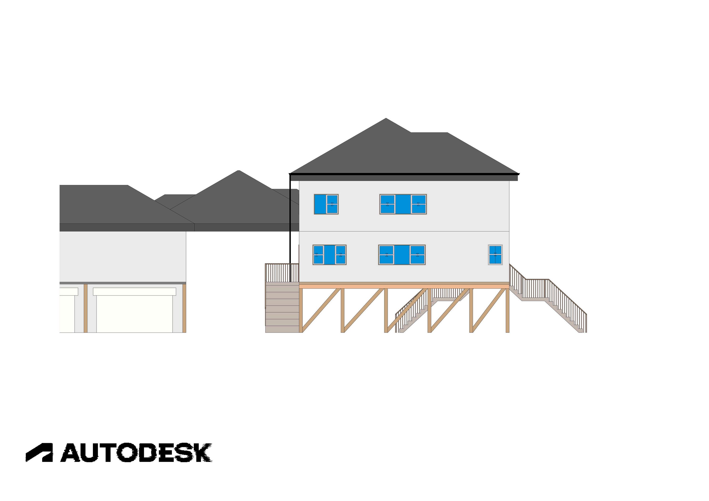
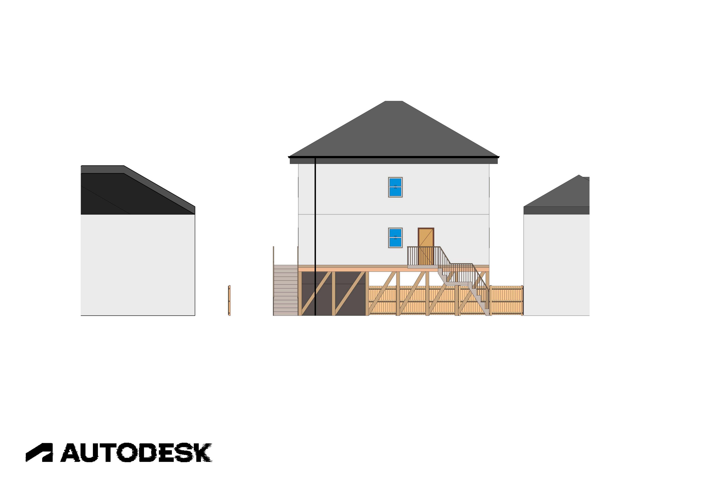

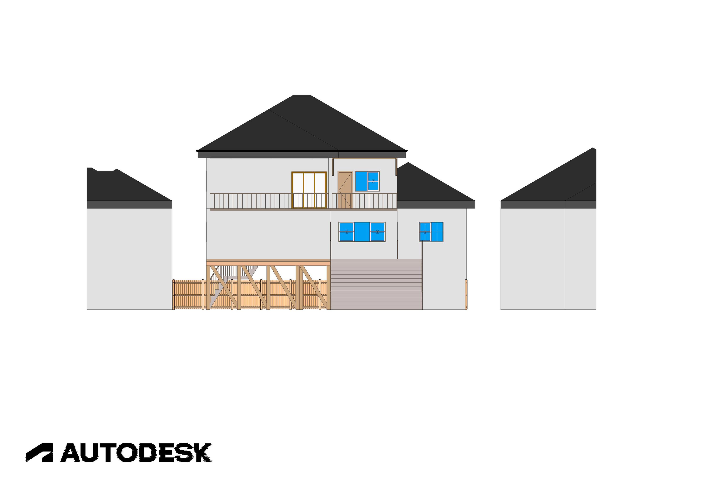
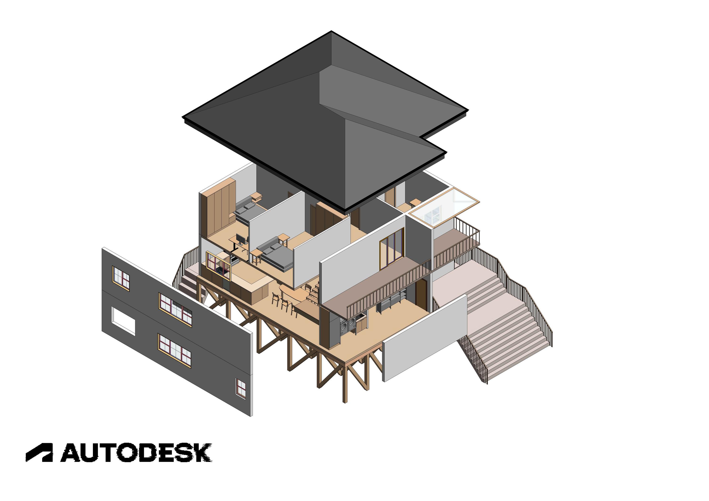

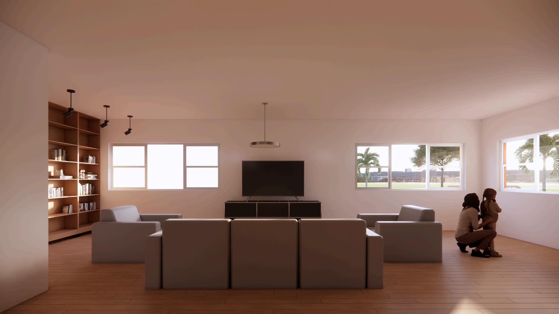
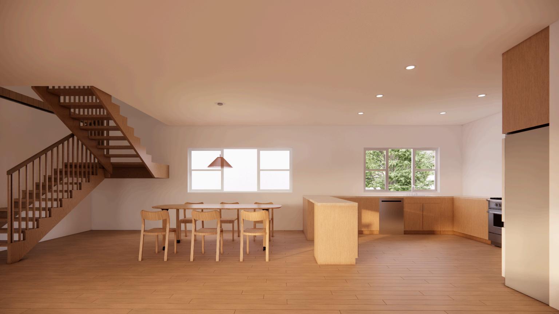
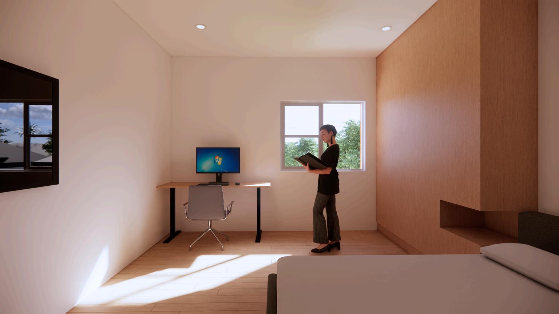

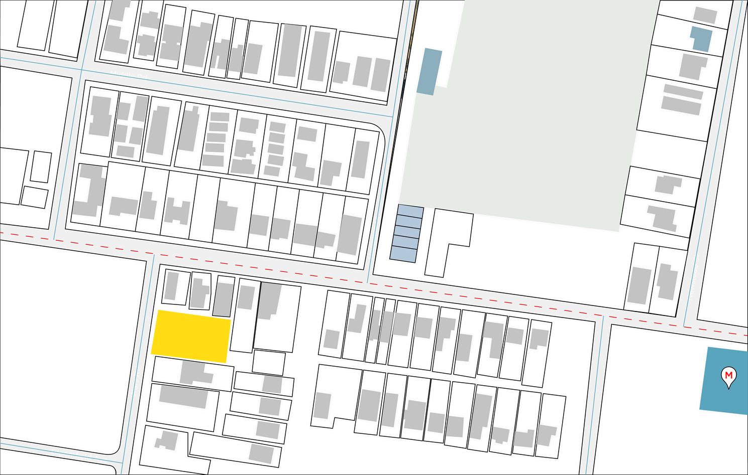
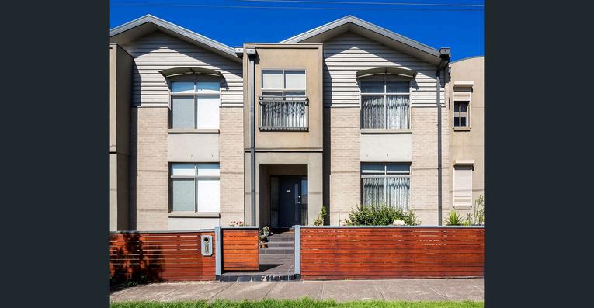
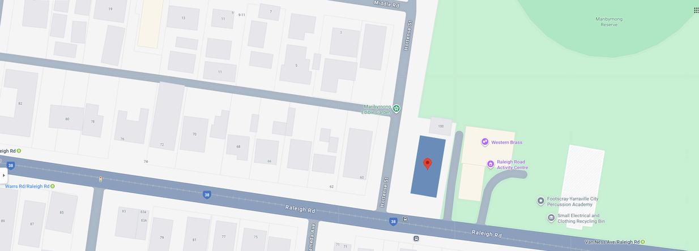
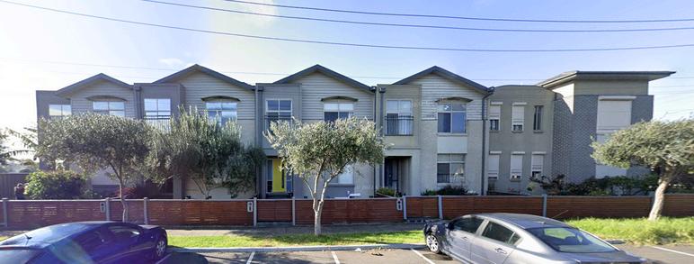
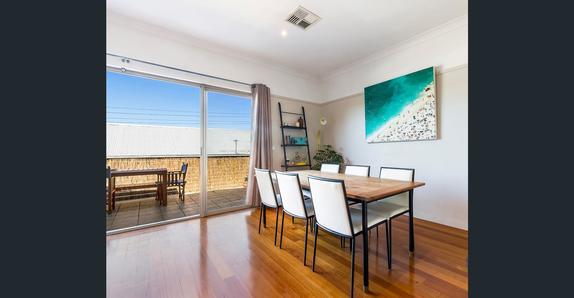
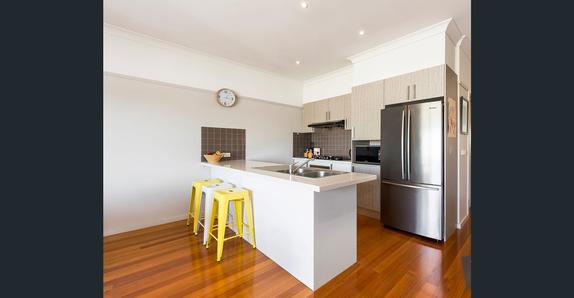
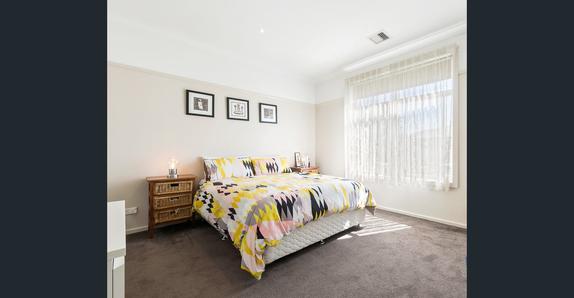
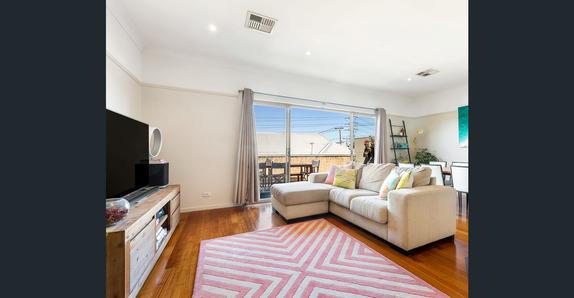
Located within the broader Maribyrnong River catchment, increasing exposure to overland flow during heavy rain events. Narrow frontage reduces space for landscape-based flood mitigation
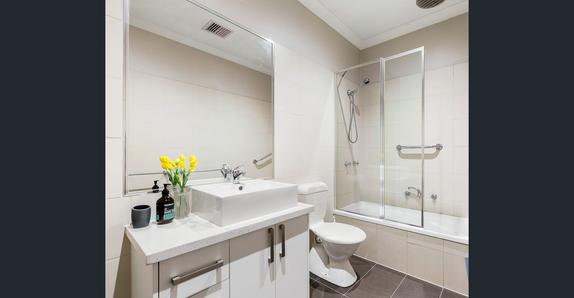
(ON EXISTING LAYOUT)









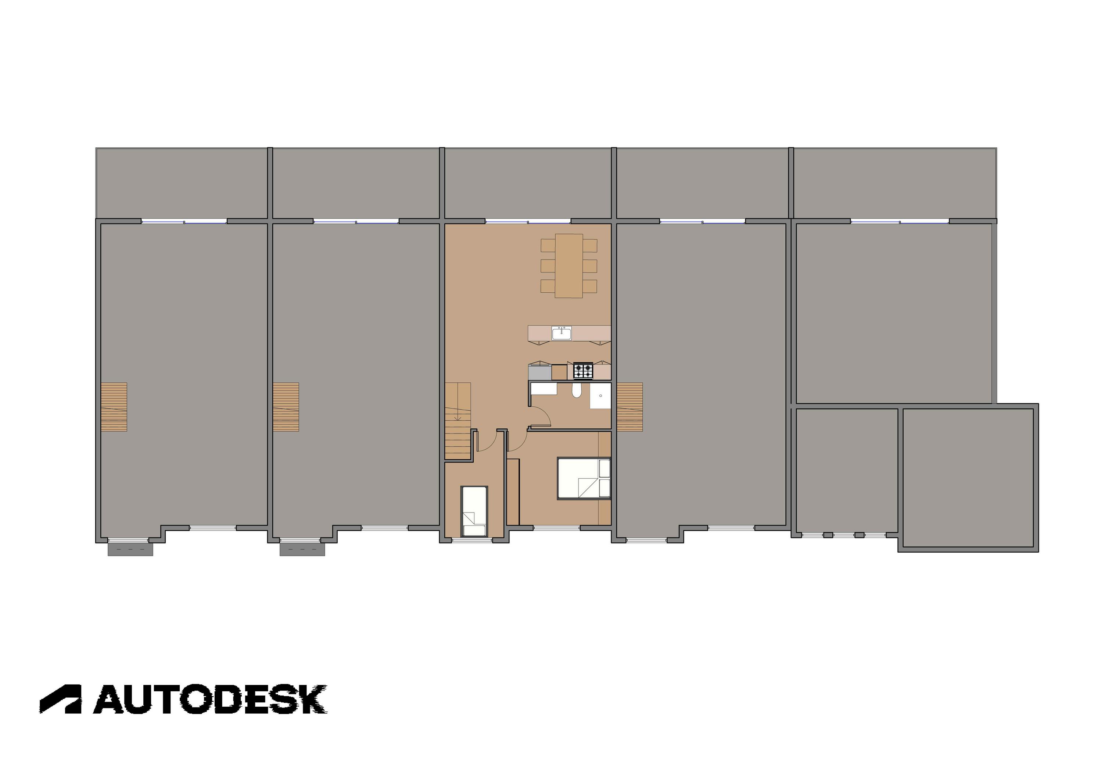




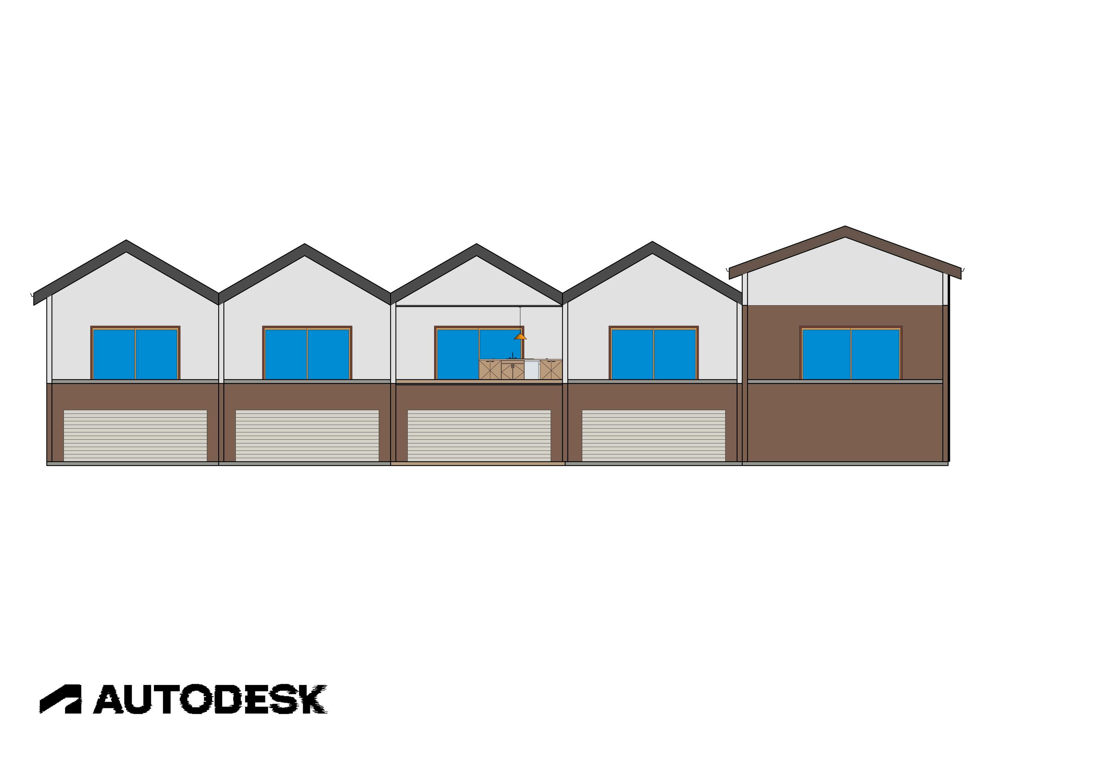
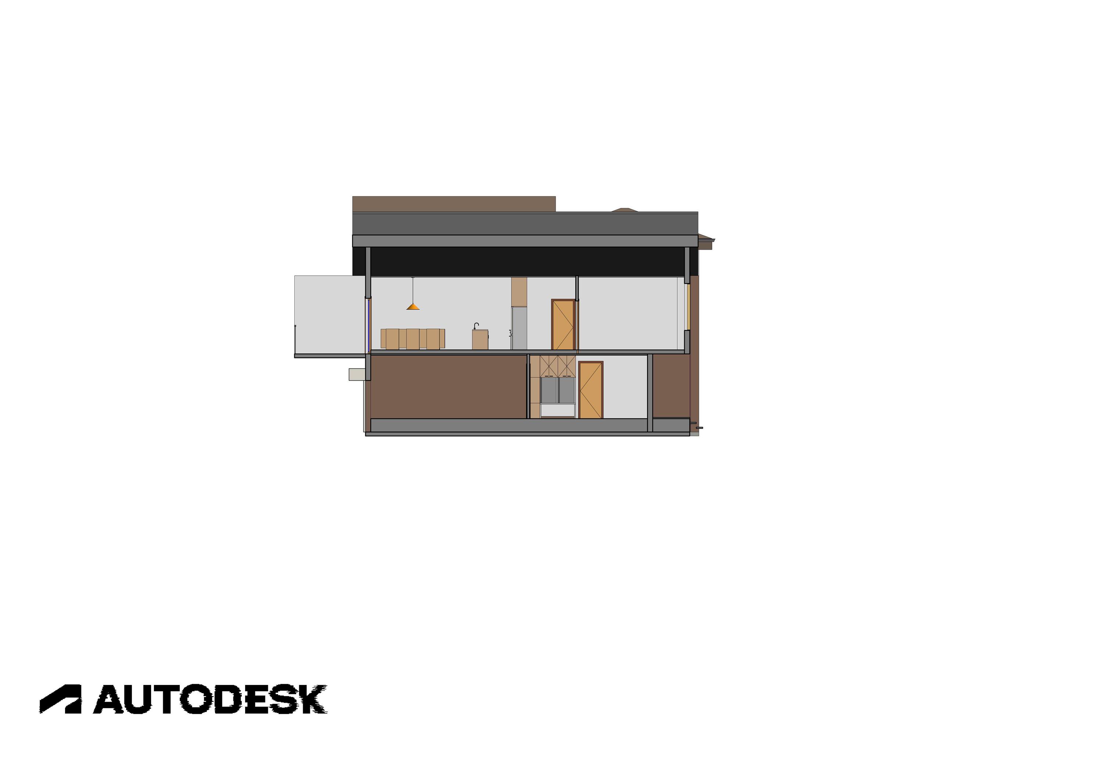
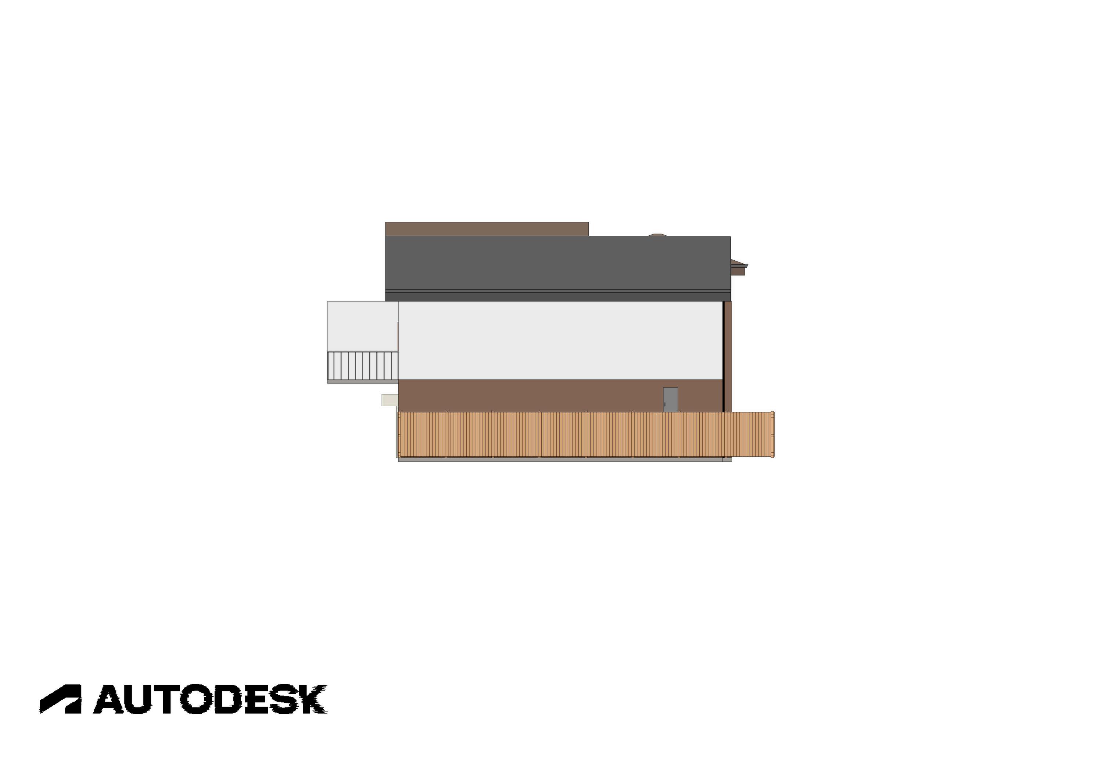
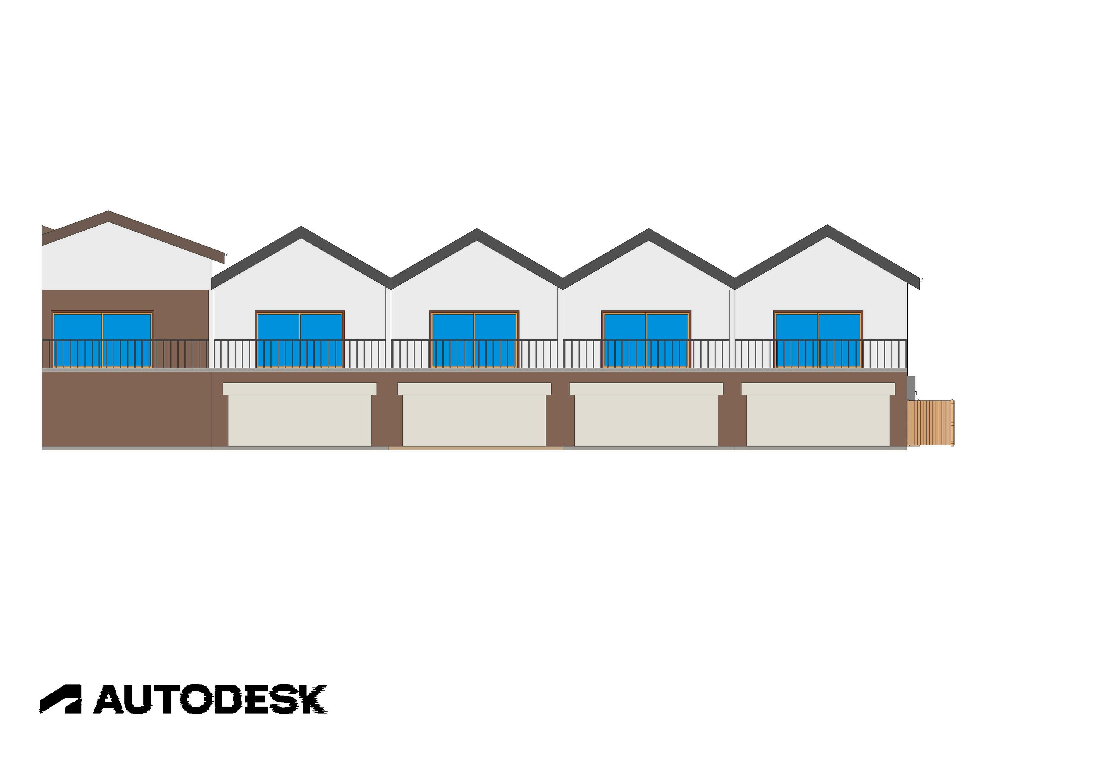
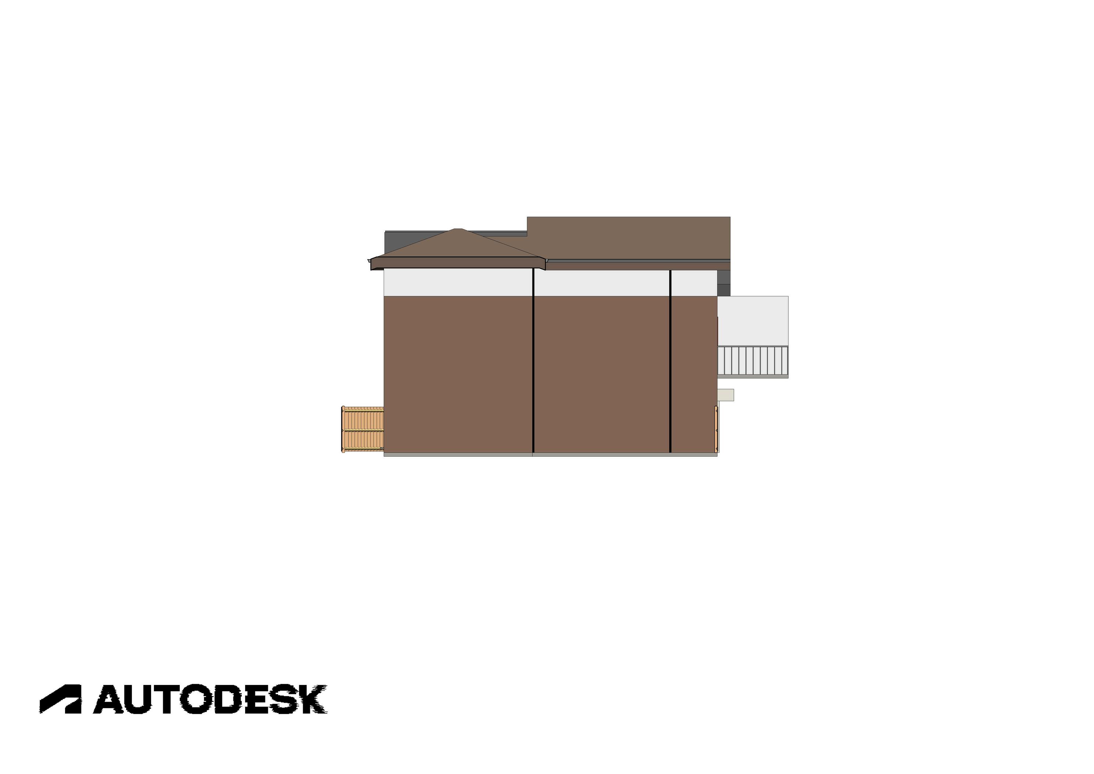

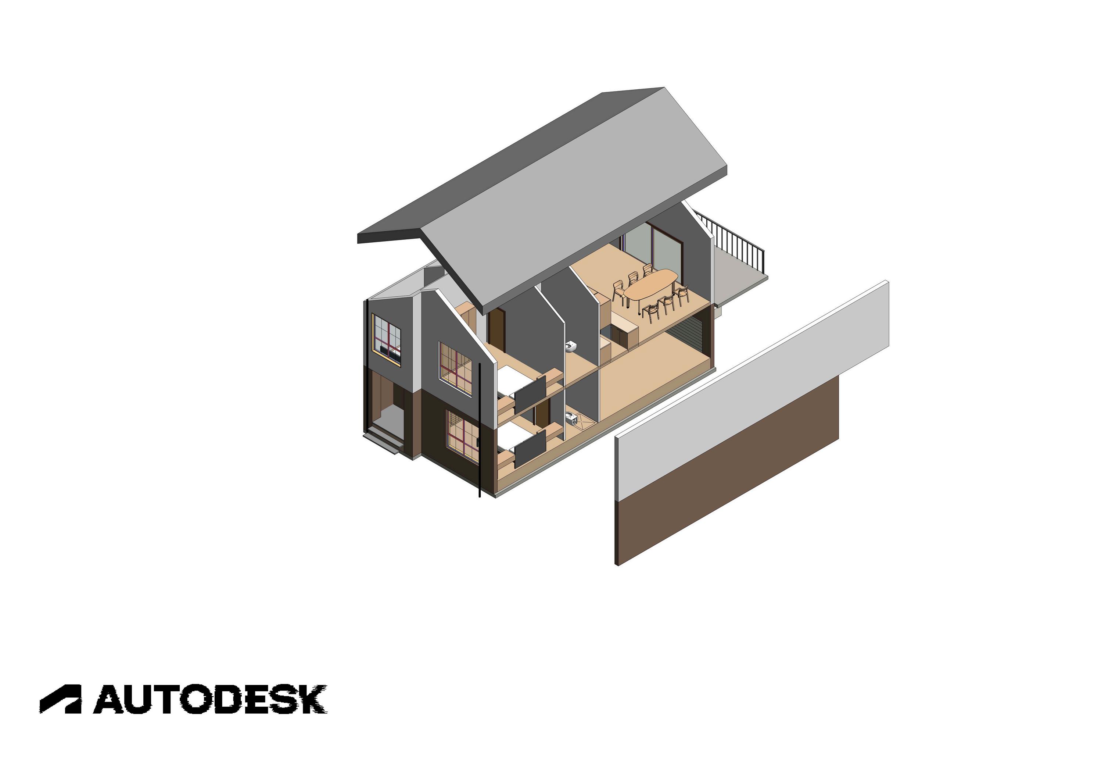
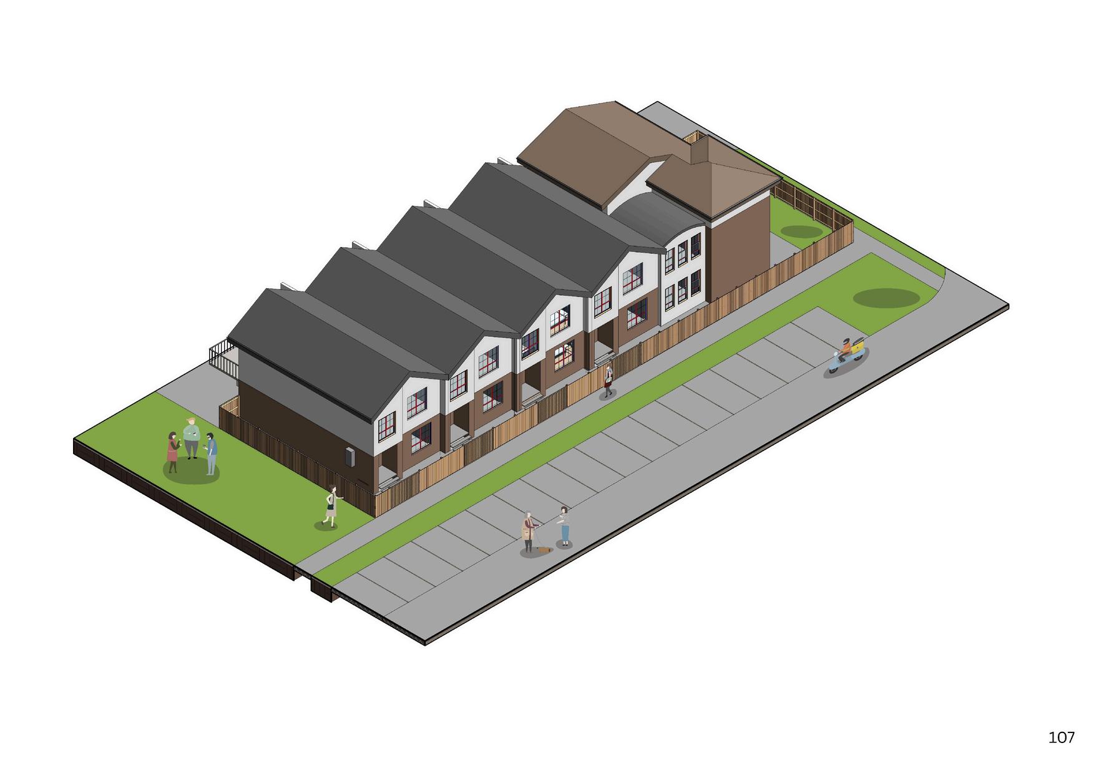


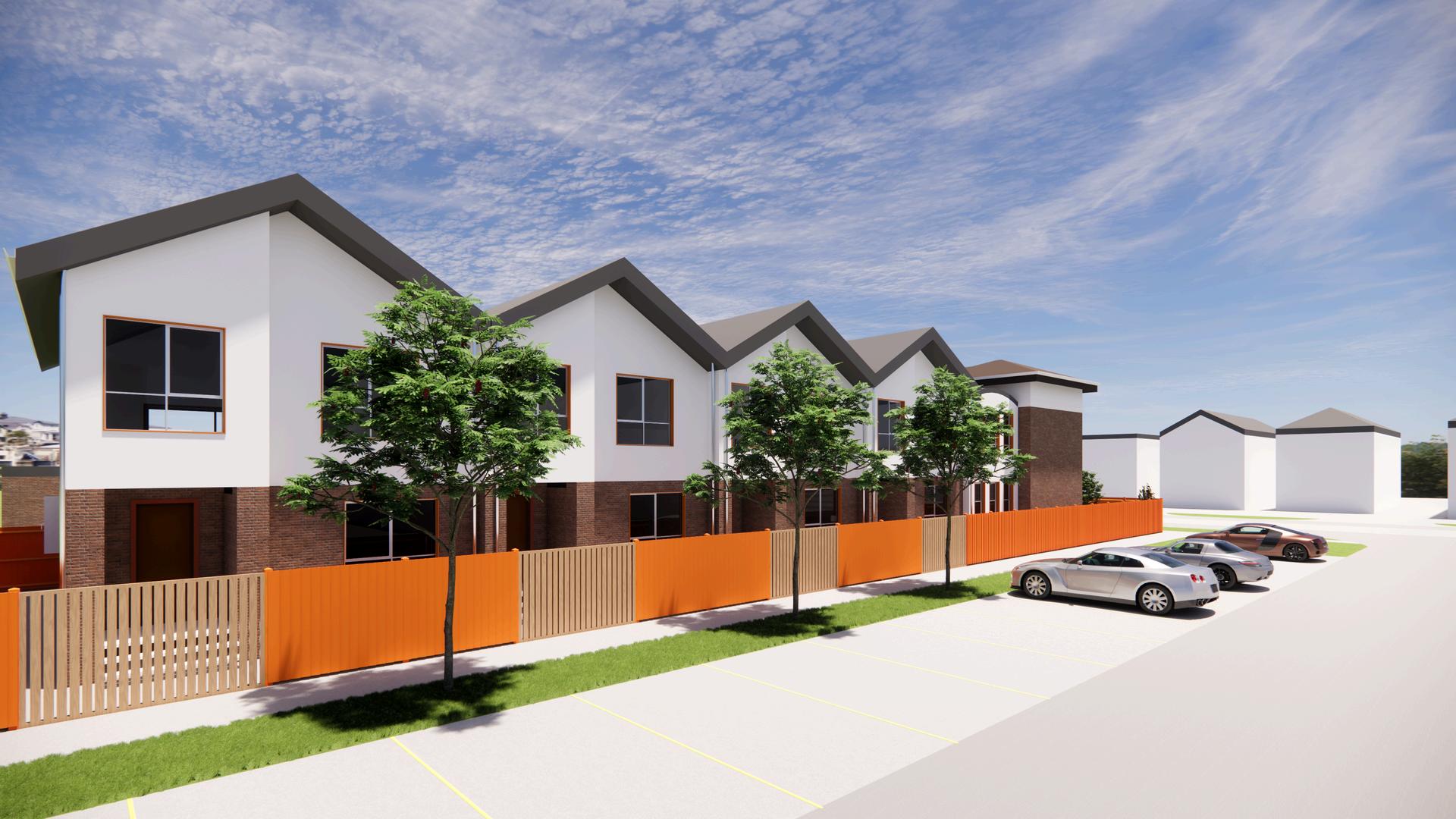
8. Melbourne Water. Maribynong river flood extent maps. https://letstalk.melbournewater.com.au/maribyrnon
model/maribyrnong-river-flood-model-maps
9. ArchDaily (2013). Bb Home / H&P Architects. https://www.archdaily.com/431271/bb-home-h-and-p-archite
10. City of Melbourne. Water flows and how to be 'flood ready'. https://participate.melbourne.vic.gov.au/amen flooding-melbourne
11.Nekooie, M. A., Mohamad, M. I., & Ismail, Z. (2017). Drag coefficient for amphibious house. Urban Water Jour https://doi.org/10.1080/1573062X.2017.1325914
12.Buoyant Foundation (2021). Farnsworth House. https://www.buoyantfoundation.org/illinois-farnsworth-hou
Cover (pp.1) Anglers Tavern is partially submerged in floodwater in Melbourne. Photo: Erik Anderson/AAPIMAGE
Poster (pp.4)
background: The new Maribyrnong River flood model has been used to map predicted flooding in two scenarios: the current day (2024); and with projected climate change impacts (2100). Melbourne Water
top left: The Guide seeks to achieve good design and equitable access in flood affected areas, while also minimizing hazards and property damage from flooding. Melbourne Water, City of Melbourne, City of Port Phillip
bottom left: West Melbourne Waterfront / Studio Soba. Photo: Foster + Partners & Fender Katsalidis, 2021.
middle: The waters of the Maribyrnong seeped through Kensington's streets Photo: ABC News: Damian McIver, 2022
top right: Local residents clean up houses affected by the flooded Maribyrnong River. Photo: Diego Fedele/AAP, 2022
bottom right: Amphibious House in Buckingham, UK / Baca Architects. Photo: Darren Chung, 2014.
Exterior moodboard (pp. 22)
top left: Amsterdam's Floating Neighbourhood Schoonschip Offers a New Perspective on Circularity and Resiliency / Space&Matter.
Photo: Isabel Nabuurs, 2021.
bottom left: Long House with an Engawa Senior Daycare Center / Yamazaki Kentaro Design Workshop. Photo: Naomi Kurozumi, 2022.
middle: Campus Quiksilver Na Pali / Patrick Arotcharen Photo: Vincent Monthiers, 2010
top right: Trolle Rudebeck Haar / Rudebeck Studio. Photo: Noé Cotter,
bottom right: Permanent Camping II / Casey Brown Architecture. Photo: Andrew Loiterton, 2021
Interior moodboard (pp. 23)
top left: Windowology at Japan House London. Photo: Takumi Ota Photography, 2019
bottom left (1): Double hung window by Anderson Windows & Doors
bottom left (2): Air-Chair / Jasper Morrison, 2000. Photo: Author’s own
middle: Na House / Dom Studio. Photo: Hoang Le, 2022
right: Na House / Dom Studio. Photo: Hoang Le, 2022