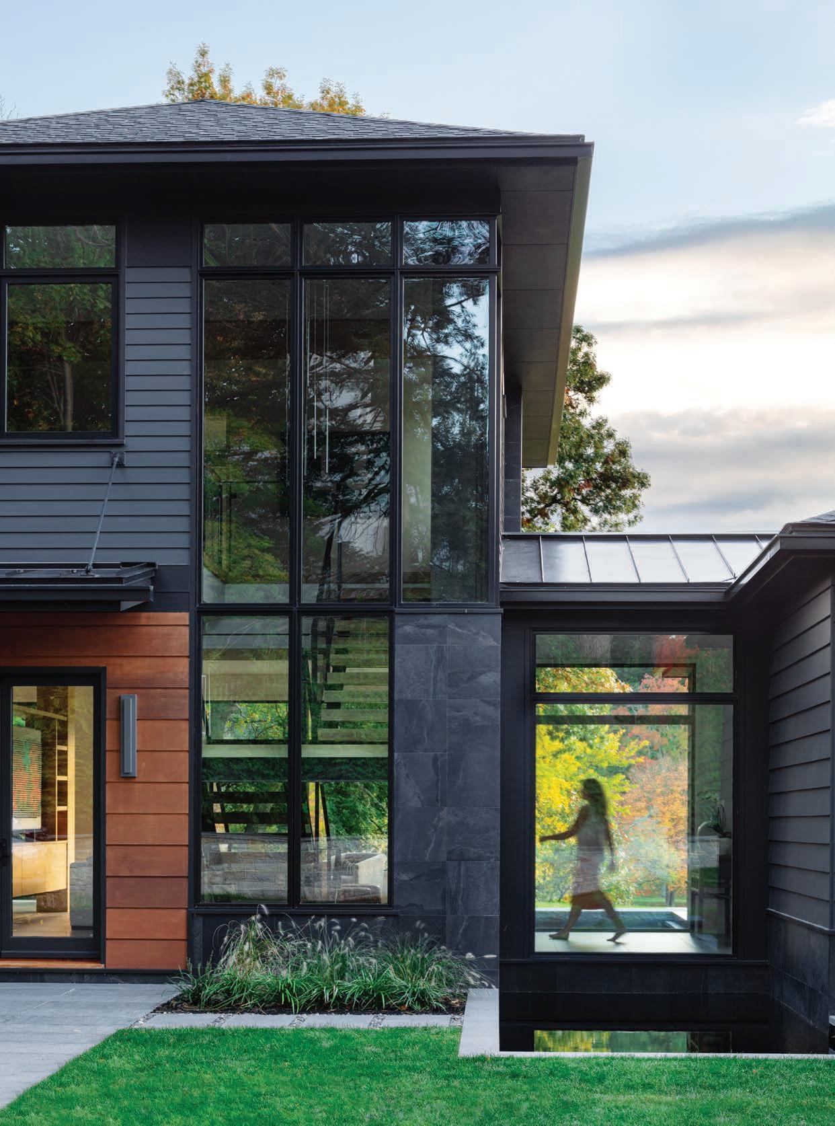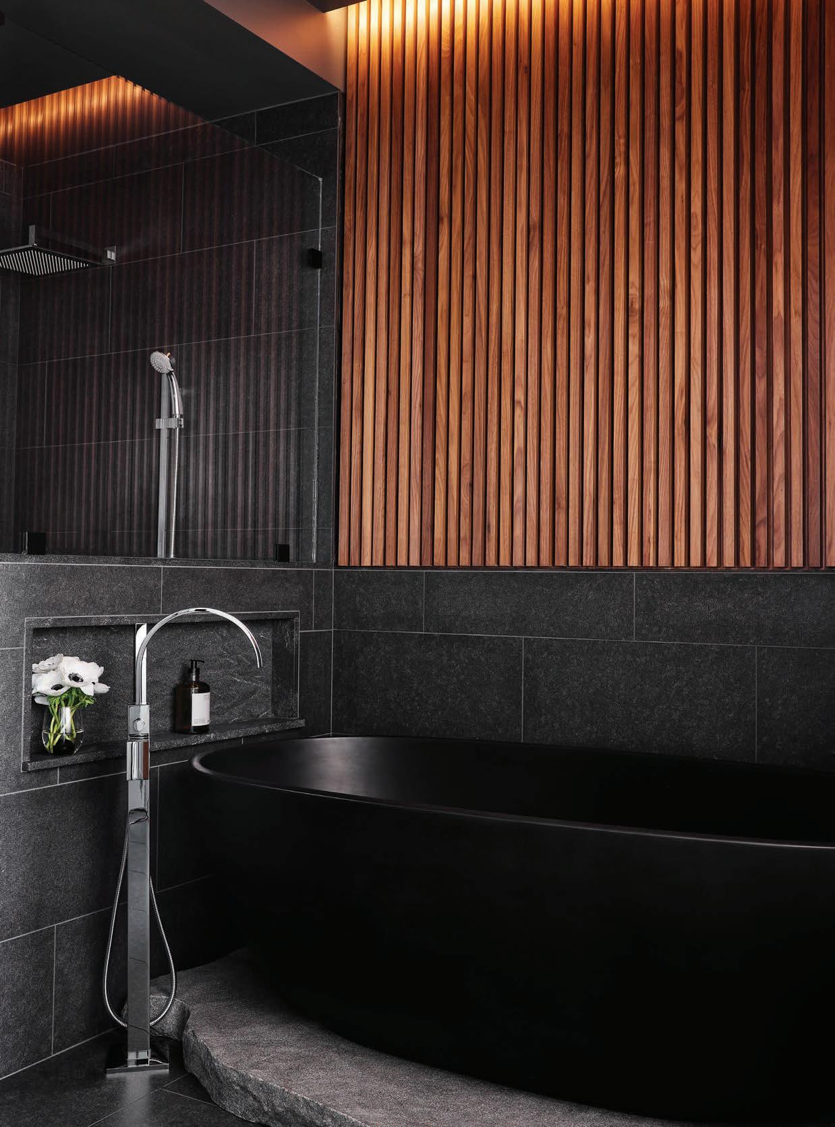


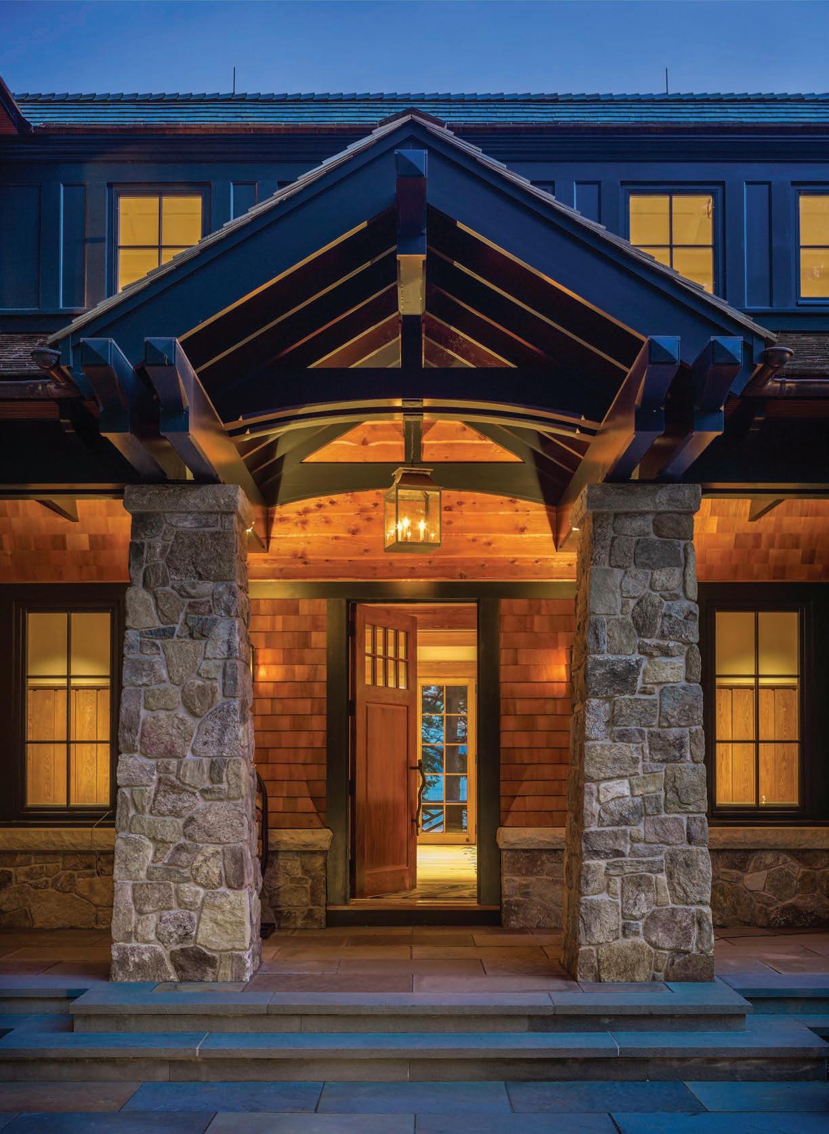
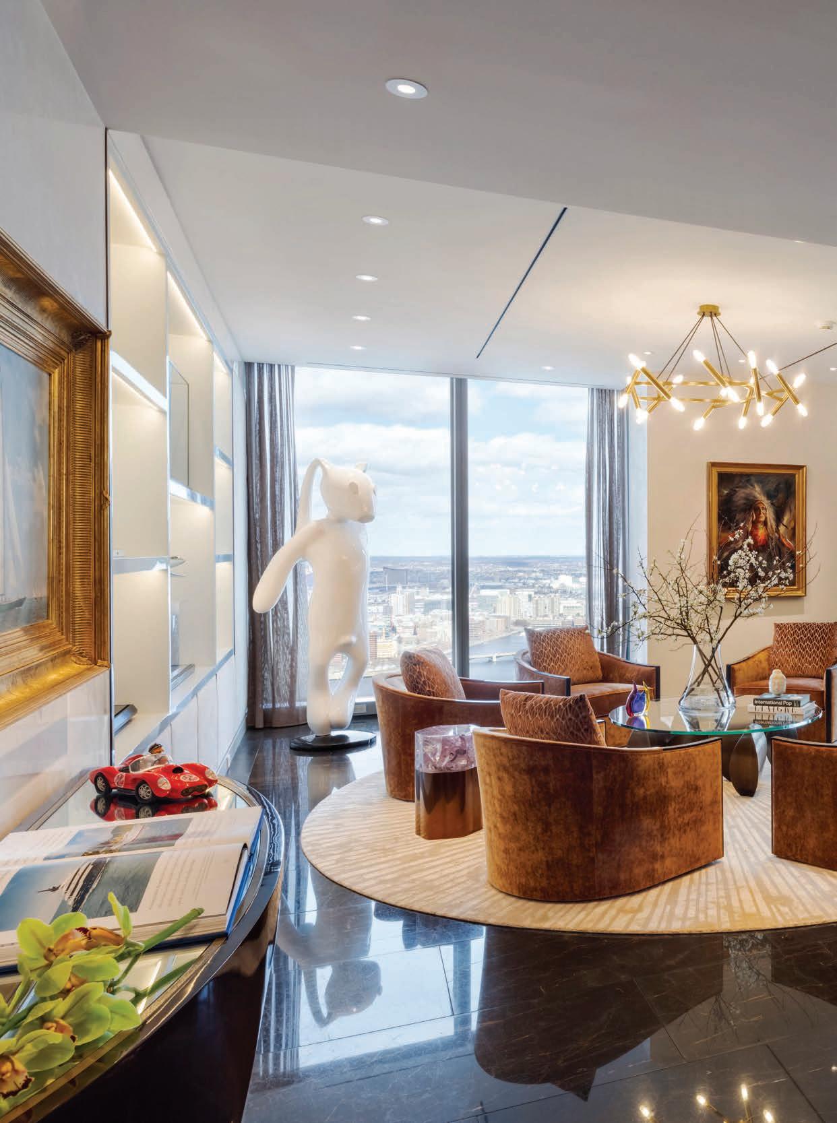

 Rob Karosis Photography
Rob Karosis Photography


 BY MICHAEL J. LEE PHOTOGRAPHY
BY MICHAEL J. LEE PHOTOGRAPHY
A HOME THAT STARTS WITH YOU.
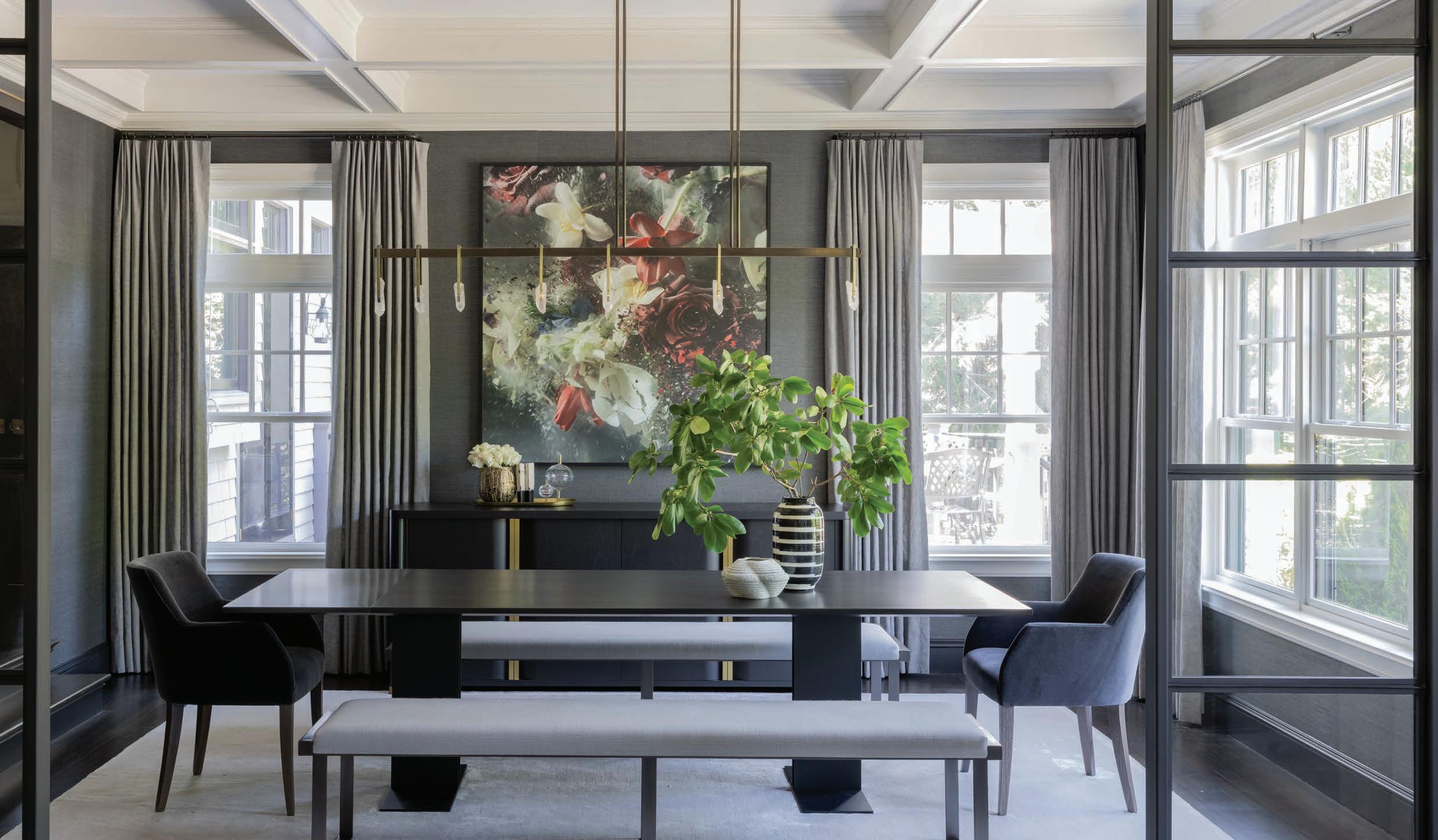 PHOTOGRAPHY
PHOTOGRAPHY










 Rob Karosis Photography
Rob Karosis Photography


 BY MICHAEL J. LEE PHOTOGRAPHY
BY MICHAEL J. LEE PHOTOGRAPHY
 PHOTOGRAPHY
PHOTOGRAPHY



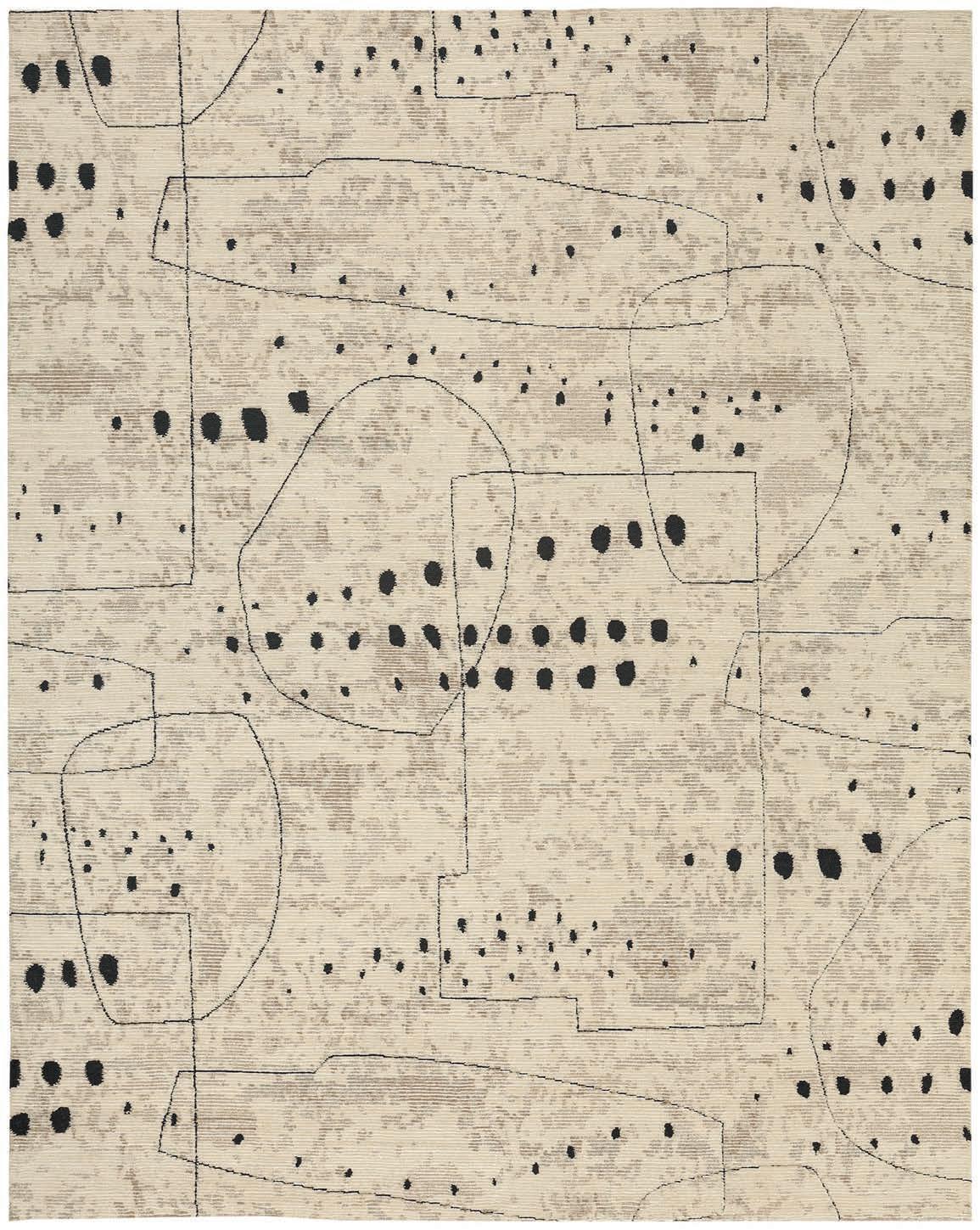

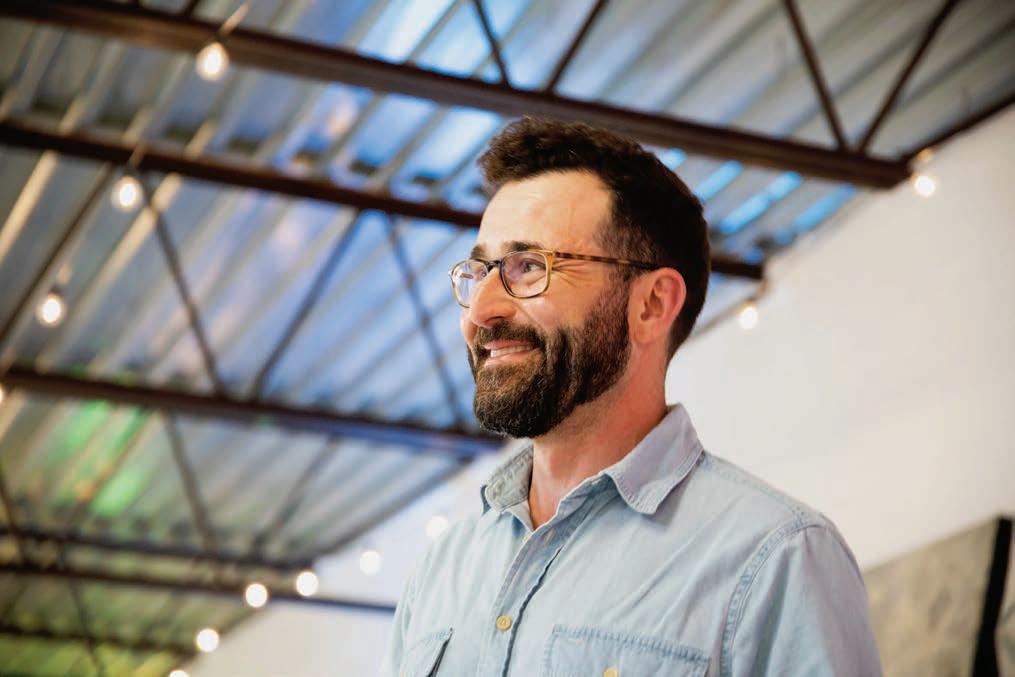
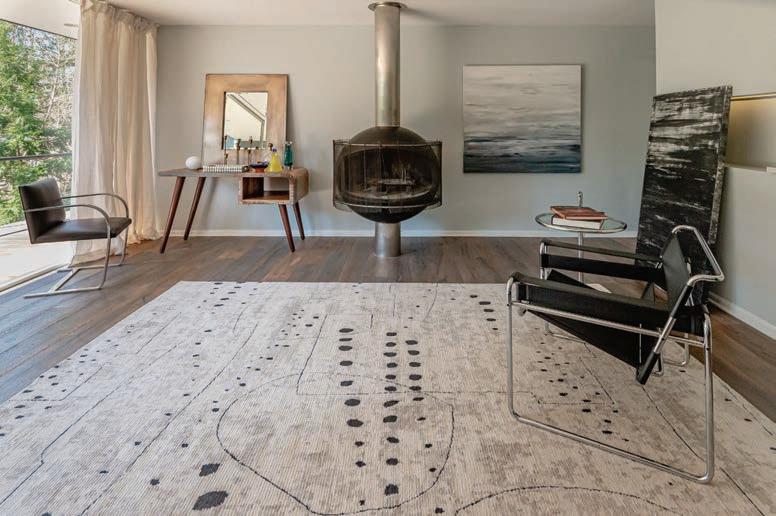
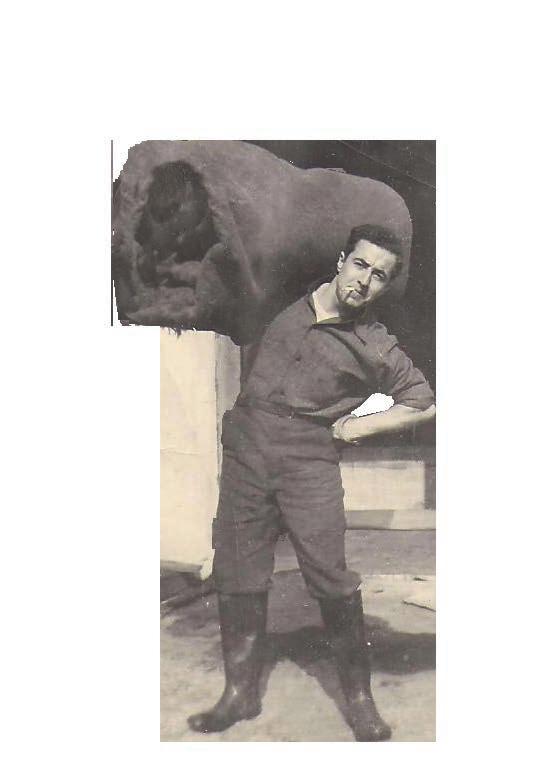
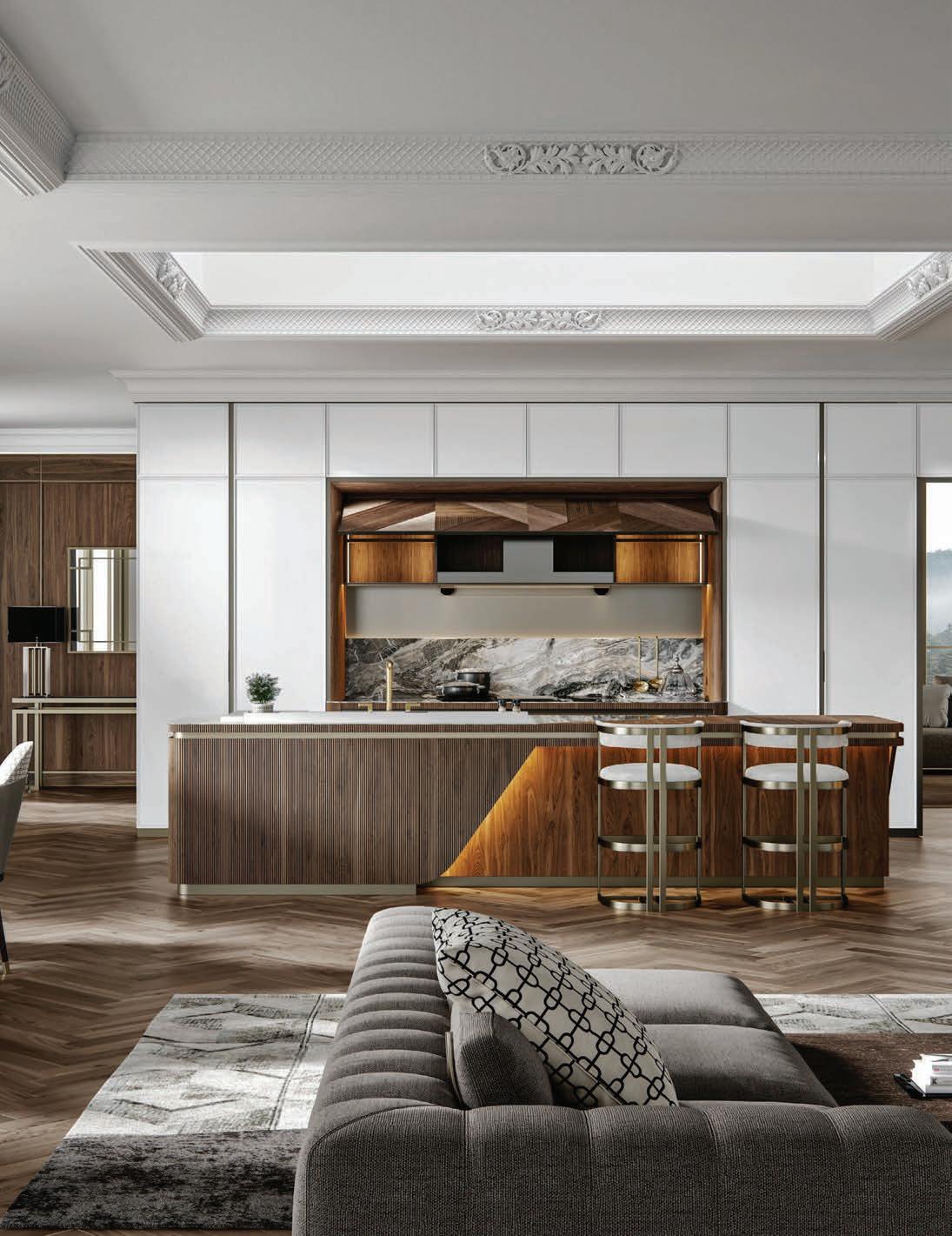
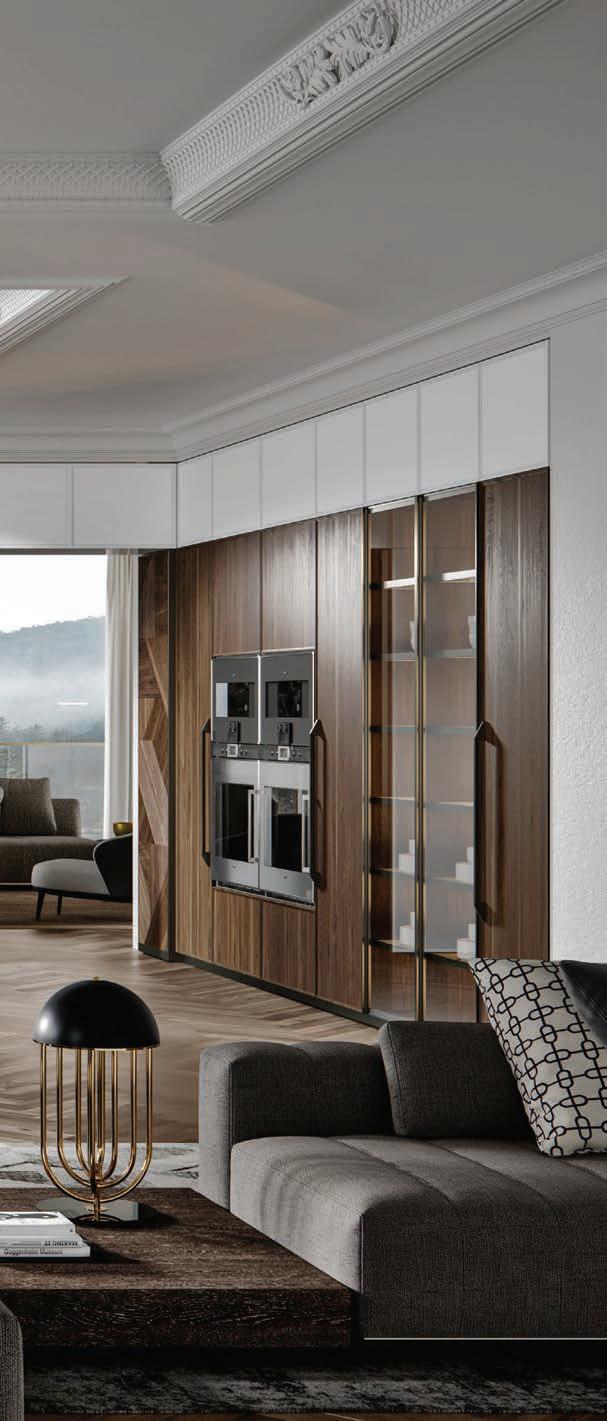
Our 8000-square-foot showroom at Battery Wharf is New England’s largest Modern Kitchen & Living showroom offering Europe’s top brands, including Team 7, Leicht, Old Line, MisuraEmme, Arketipo, Altamarea, Gaggenau, Thermador, Rolf Benz and Miele, for kitchens, bathrooms, furniture, and wardrobes.

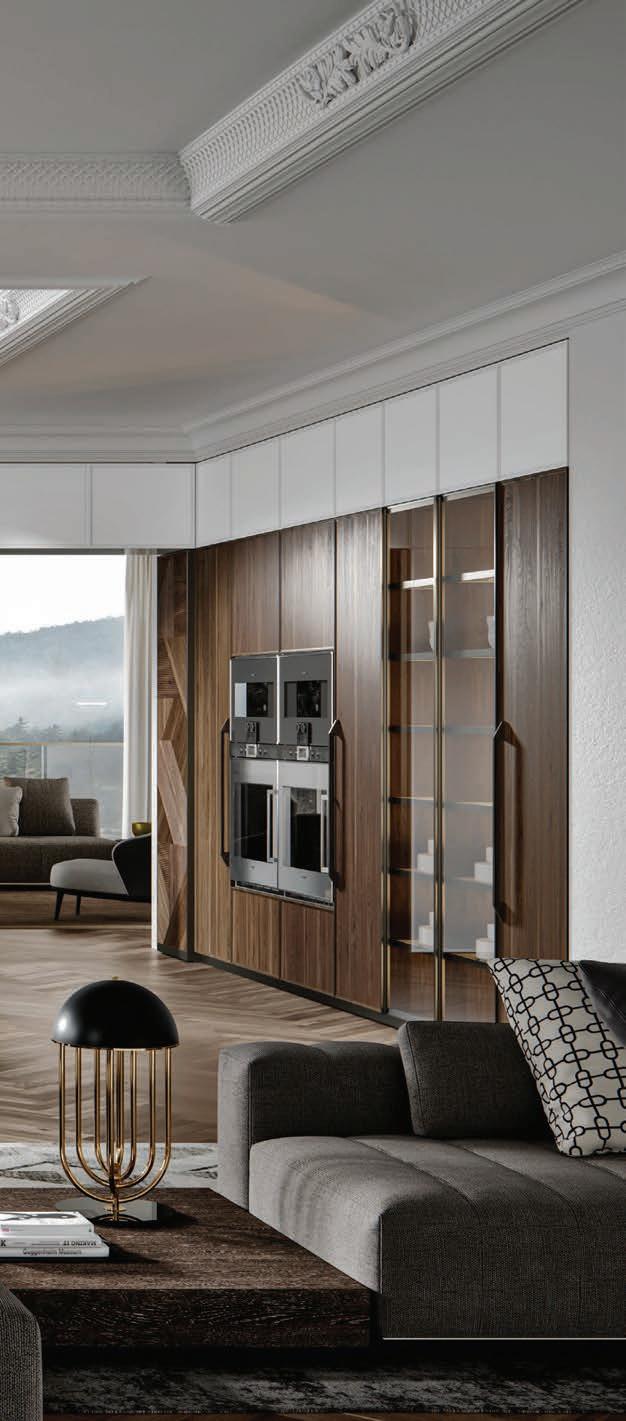
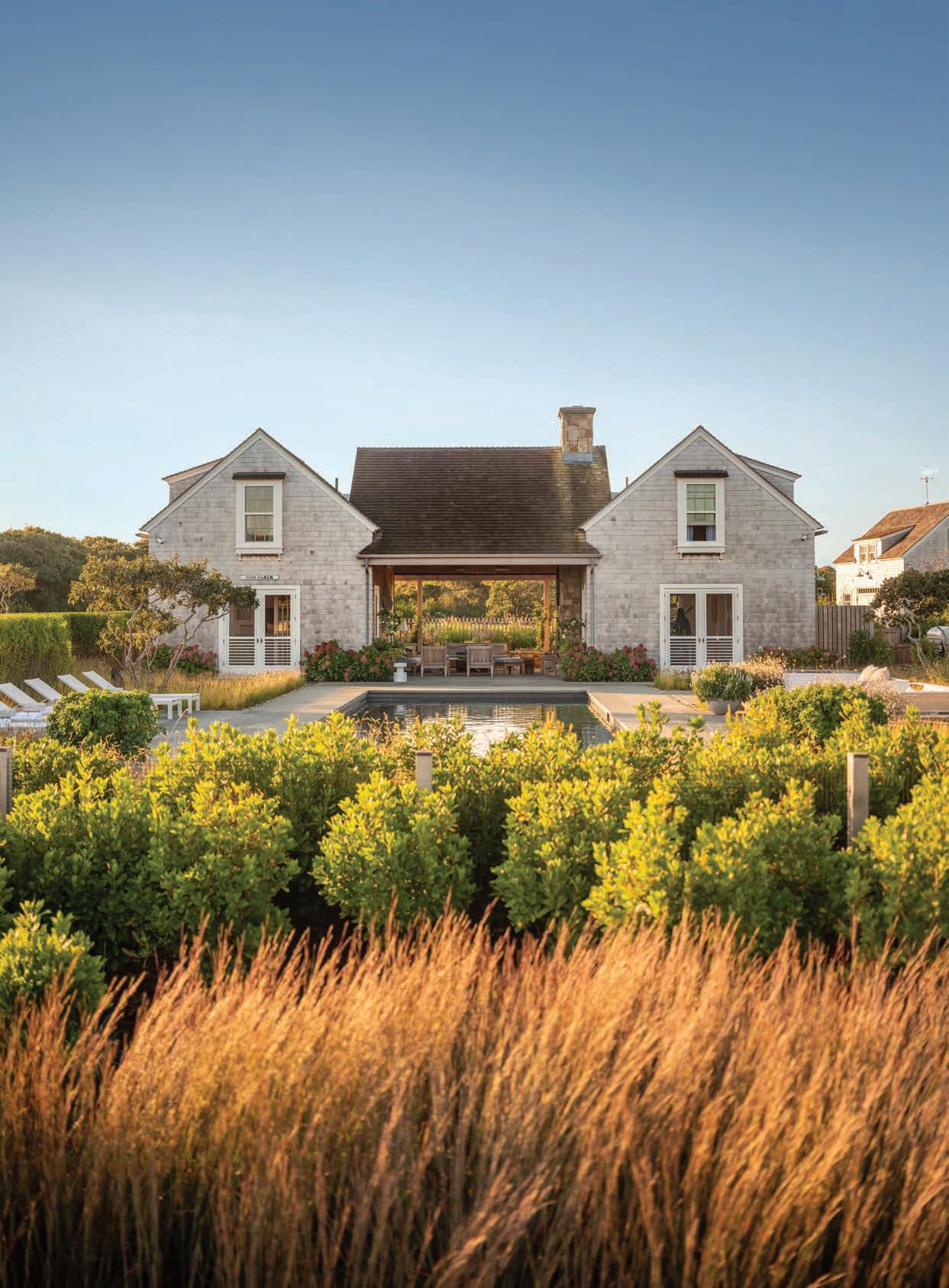
a design studio - collective in nature born on martha’s vineyard - creating homes worldwide interior architecture & decor info@ablemoraine.com
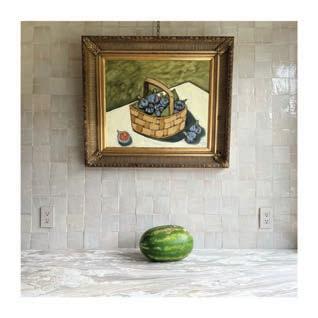
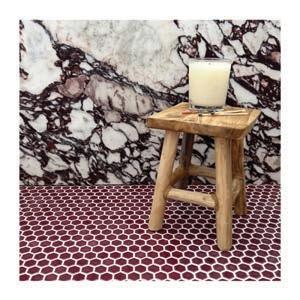
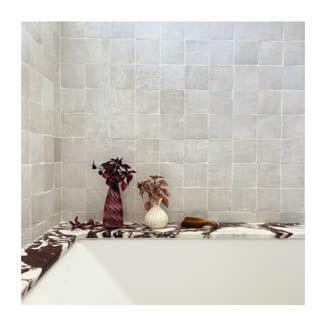
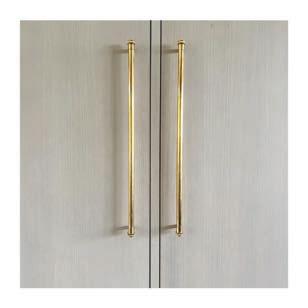
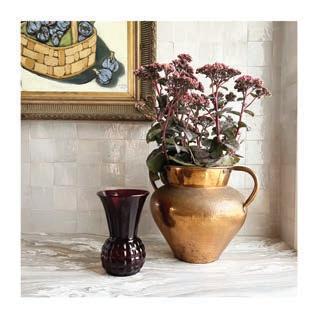
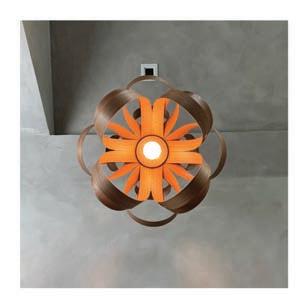
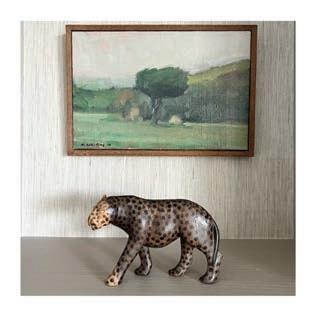
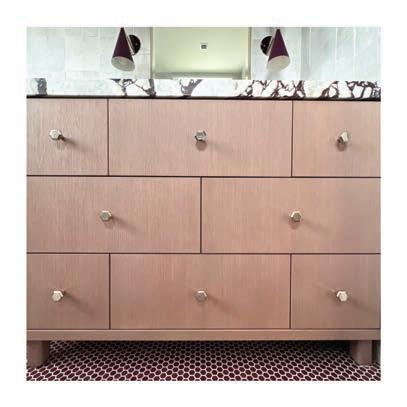
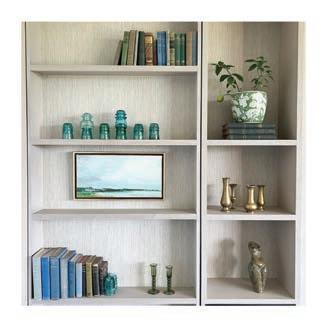 @sybil teles
@sybil teles

s principal of the Cambridge, MA-based brokerage, James views the client relationship as paramount, underscoring the connection that's critical with every client to adequately understand how their lifestyle will influence their ideal living space.

AAs principal of the Cambridge, MA-based brokerage, James views the client relationship as paramount, underscoring the connection that's critical with every client to adequately understand how their lifestyle will influence their ideal living space.
Pairing over a decade of real estate sales with a background in design-build, James affords his clients the ability to further envision those spaces and feel confident making sound real estate decisions.
Pairing over a decade of real estate sales with a background in design-build, James affords his clients the ability to further envision those spaces and feel confident making sound real estate decisions.
Whether you're an experienced buyer, downsizing, or looking for that quintessential New England home, experience the difference with JR ASSOCIATES.
Whether you're an experienced buyer, downsizing, or looking for that quintessential New England home, experience the difference with JR ASSOCIATES.
Scan to meet James

Scan to meet James

 Riel Principal Broker-Owner
Riel Principal Broker-Owner
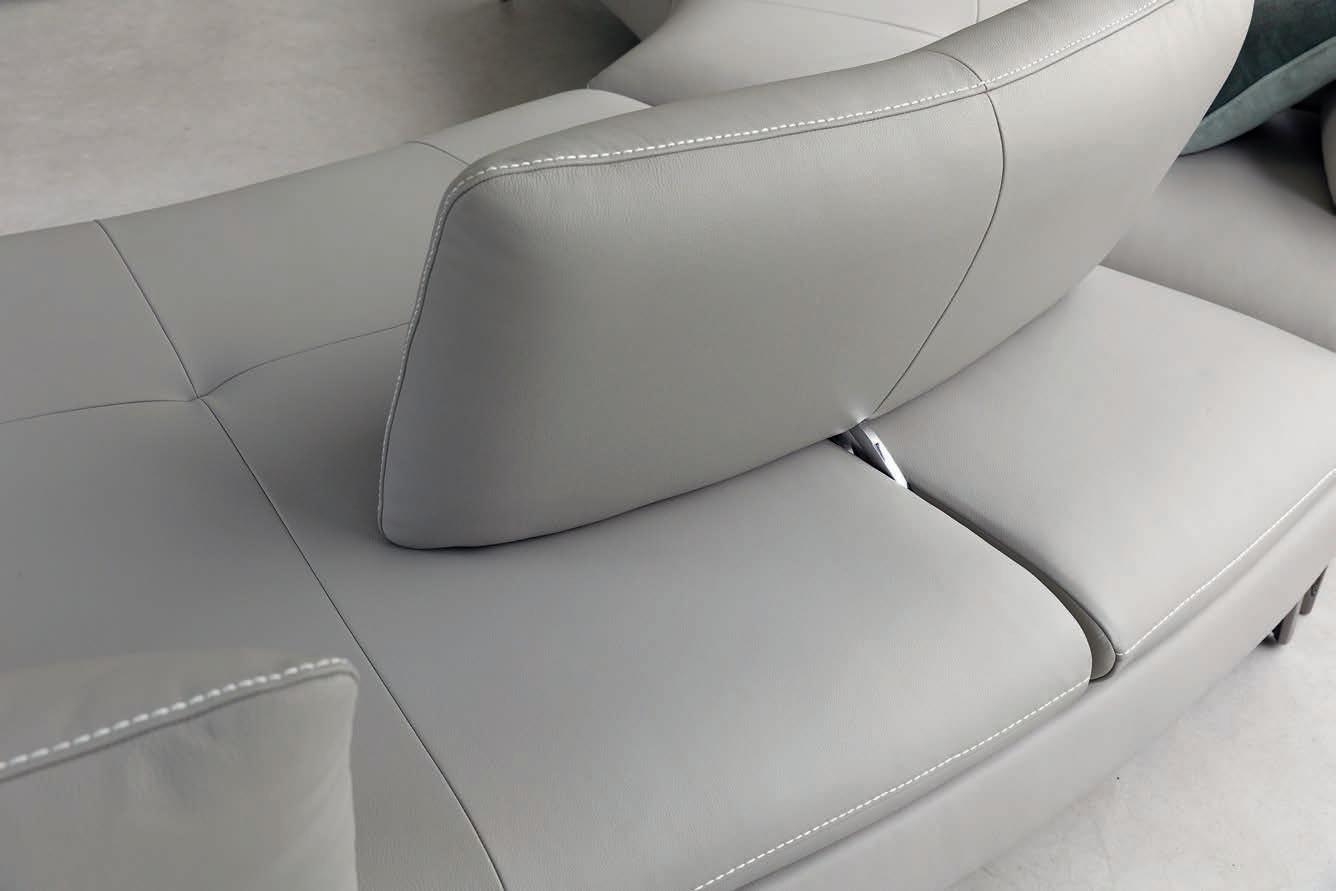
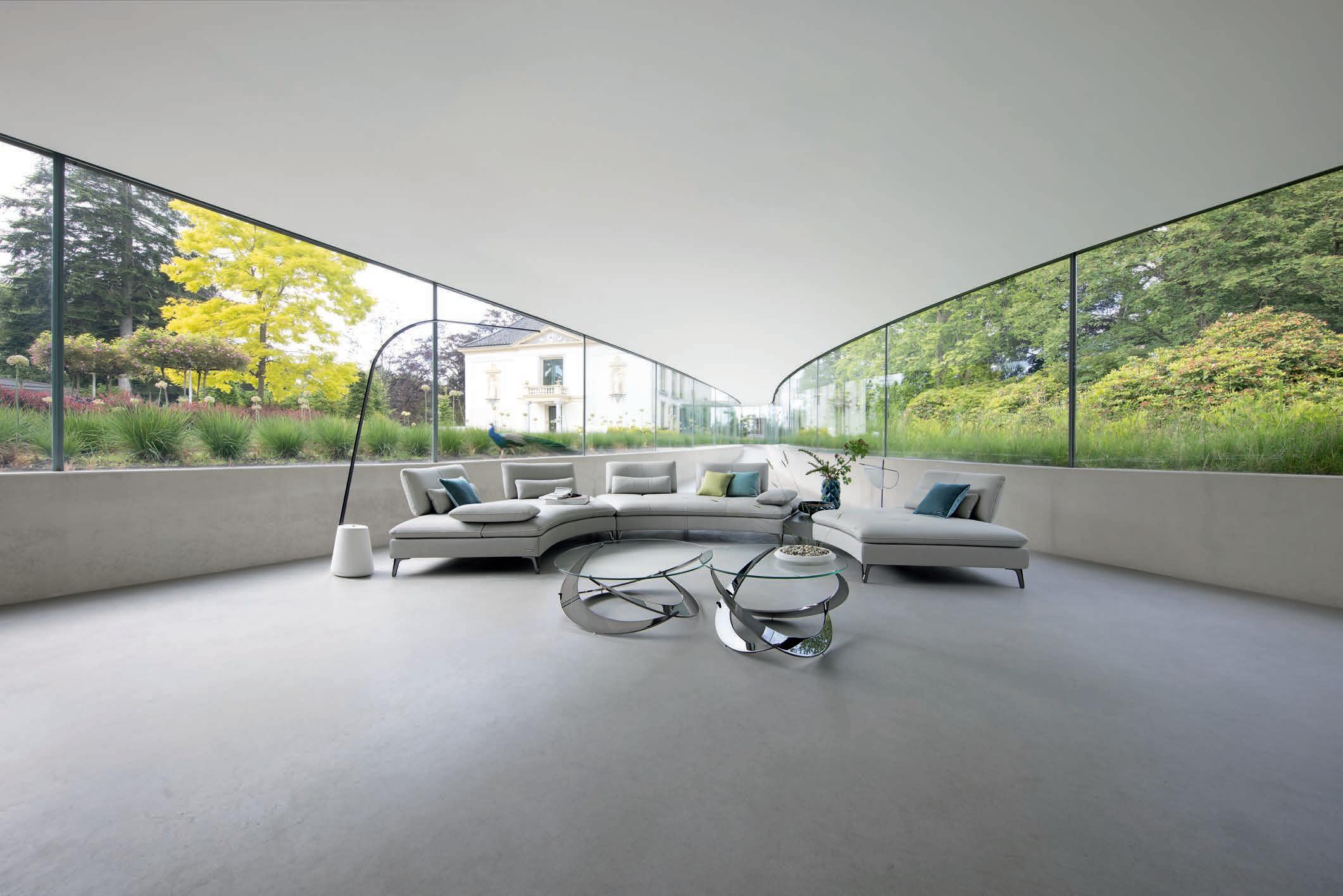 Scénario 2. Gorizia. Midnight. Made in Europe.
Scénario 2. Gorizia. Midnight. Made in Europe.
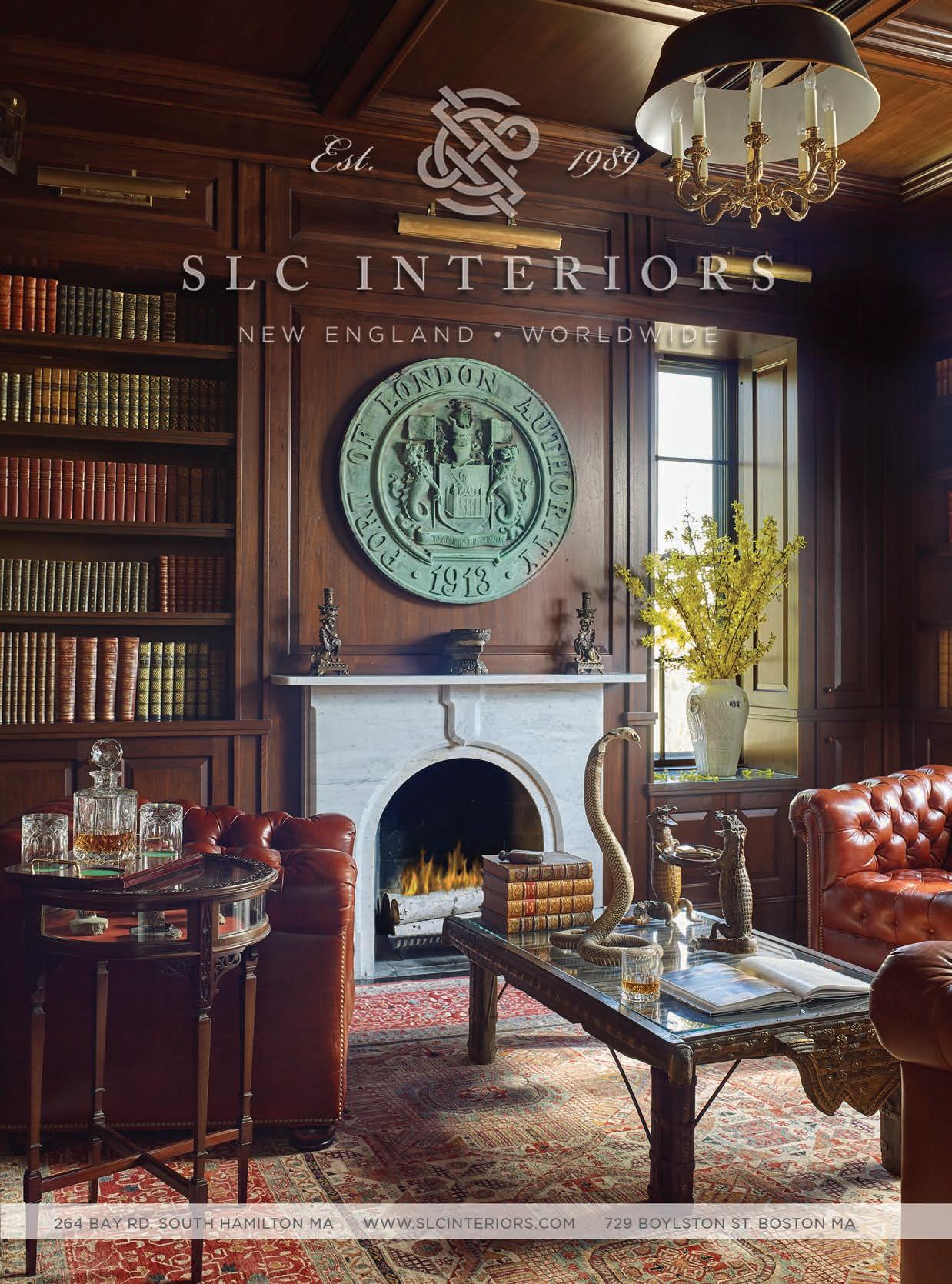
One couple vows to raise their family in the city—even if it takes a gut renovation to make it happen.
By juxtaposing disparate materials and rustic and contemporary touches, a grand colonial comes down to earth.
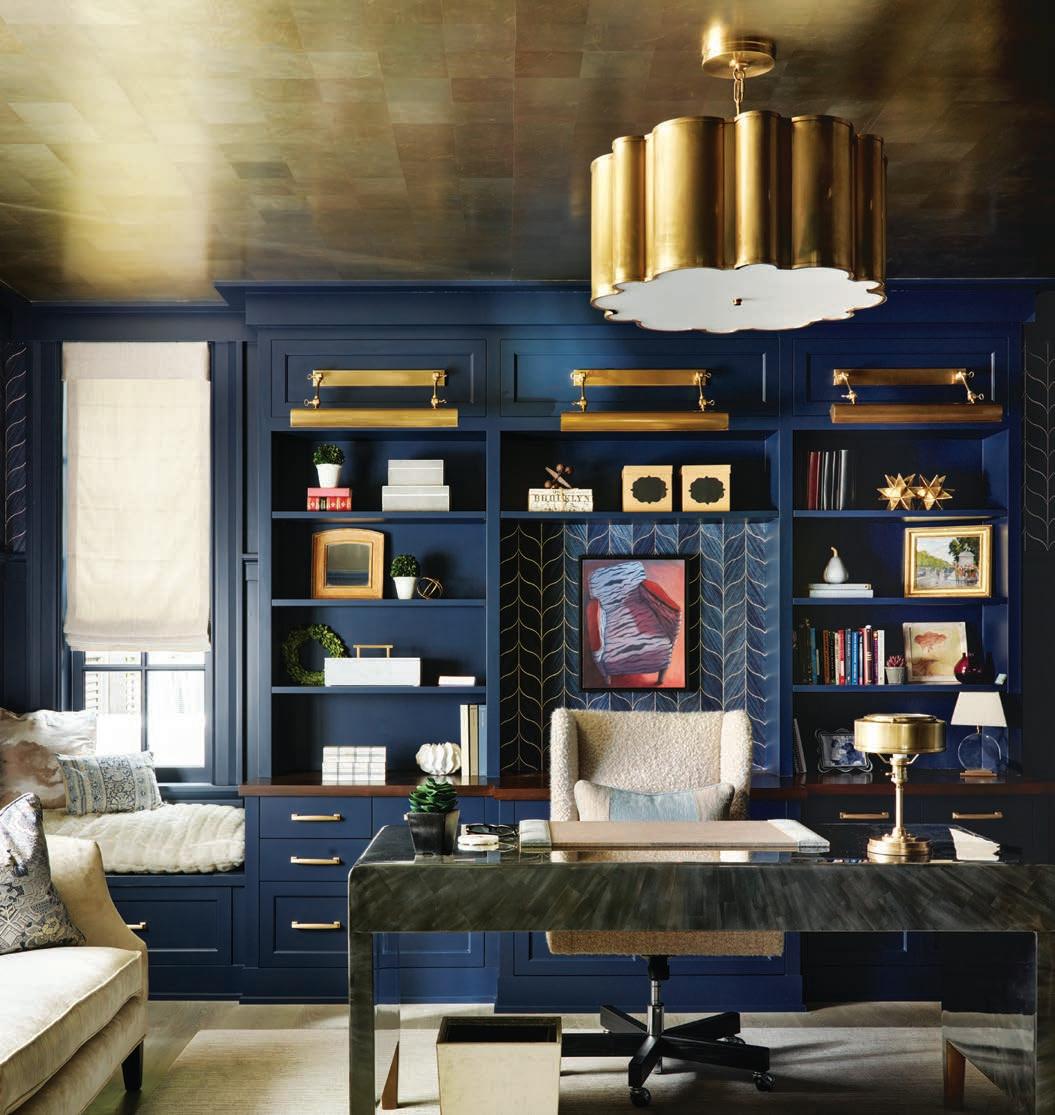
Designer Michael Booth returns to his roots while rehabbing a stately Federal-style house in Providence.
This Charlestown grand dame stood tall as its family grew up and out, and now it gets its turn to shine.
A suburban home acts as the backdrop for thirteen New England artisans.
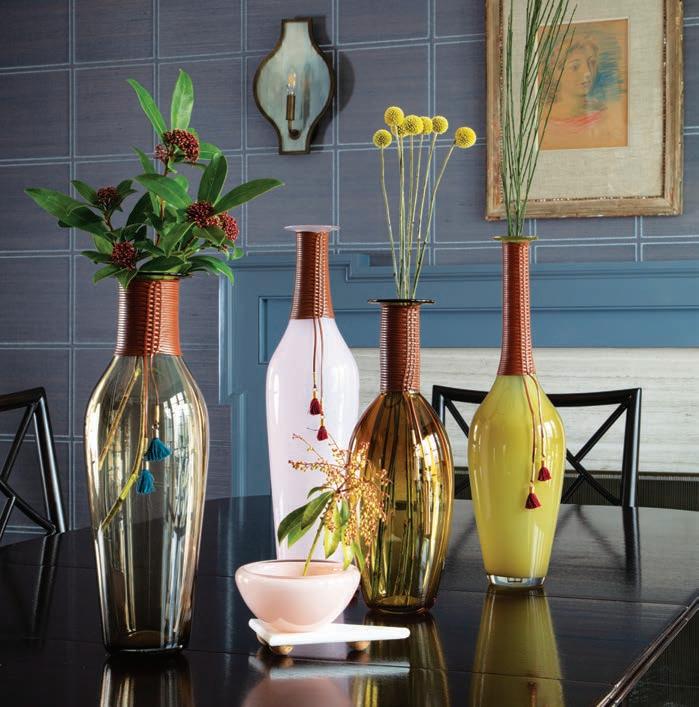
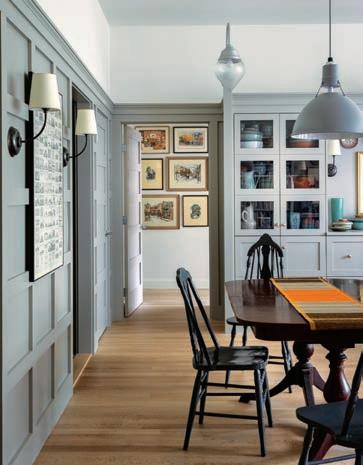
An architect devises a thoughtful plan for his own Cambridge condo that leaves nothing to chance.
Now is the time to savor whiskey by the fire, wine with friends, or tea for two.
One couple’s new Swampscott condo ticks all the boxes.
Editor at Large Clinton Smith surveys the latest crop of new design books, each one a veritable feast for the senses.
A historic home in the heart of town makes the perfect retirement condo for a Connecticut couple.
At The Spotted Hound, shoppers leave with more than the perfect home accessory.
Meet the extraordinary design professionals being honored this year.
Great getaways designed for fun and games.
Read up on industry news and mark your calendars with these must-attend events.
A look back at a host of design-related events.
Spend a winter afternoon getting lost in the stacks at Beacon Hill Books & Cafe. Special Marketing Sections 137 Projects We Love
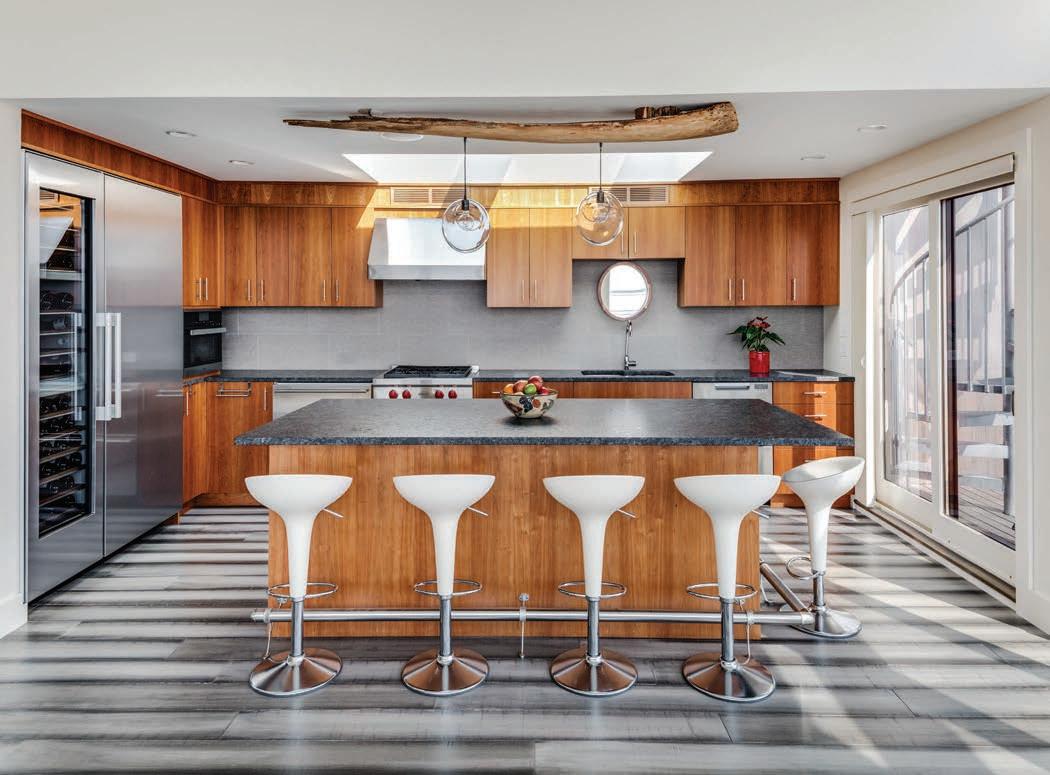
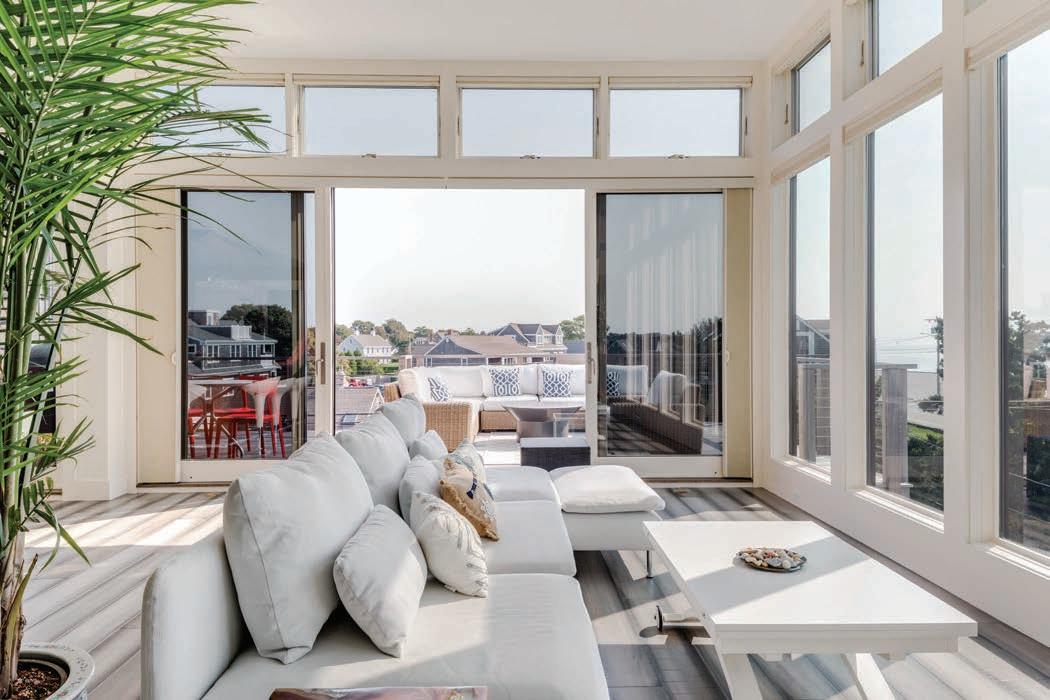
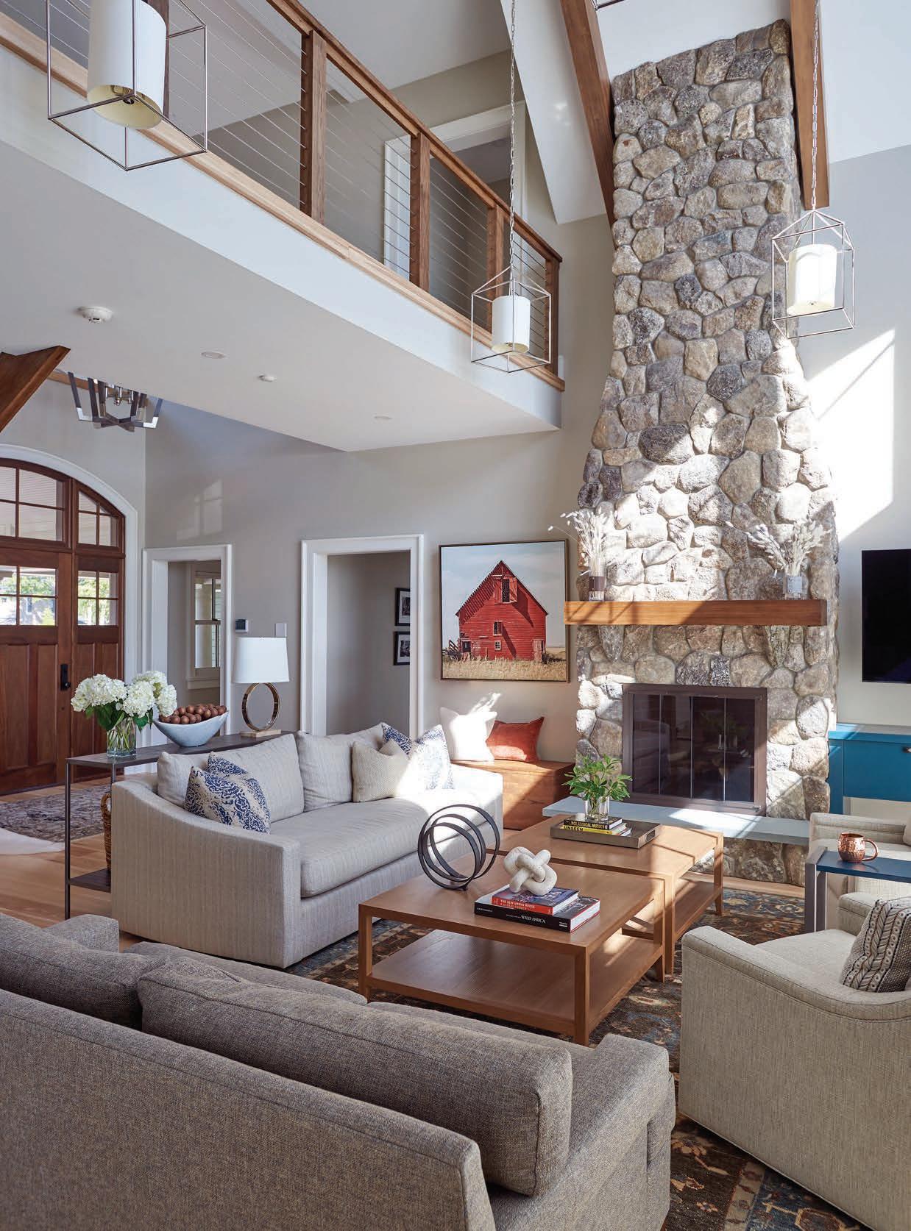
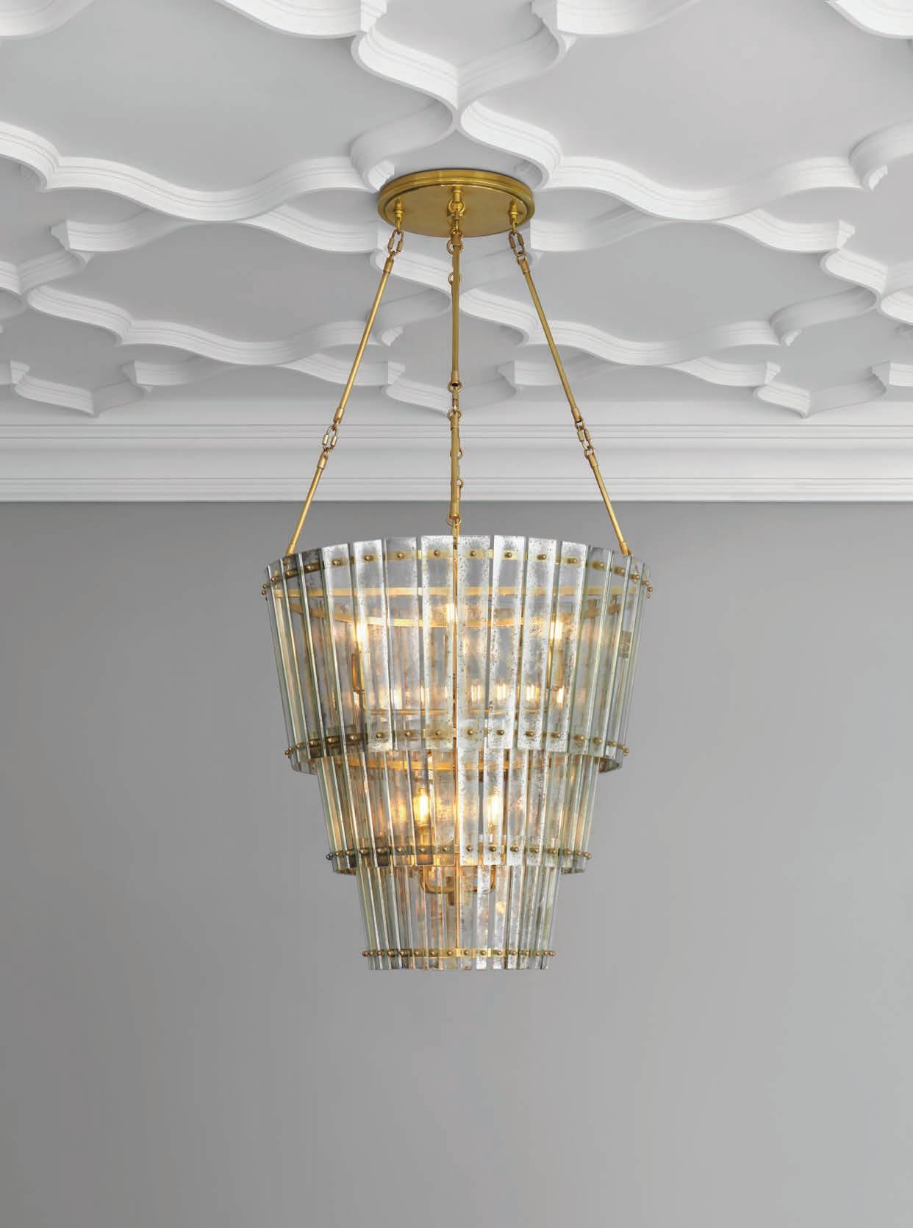
Irecently visited a home that faces west over the ocean, which is rare in New England. As we stood on the terrace counting whitecaps, my host remarked how sunsets in this special place last for hours. I could immediately imagine why, given the panoramic sea and sky. Much later, while crossing Nantucket Sound after sundown, I recalled our conversation as I admired the many colors still edging the western horizon.
This year, I’m taking a similarly expansive view of fall to appreciate not only the brilliance of its height but its lasting subtleties. I’ve always loved the autumn landscape’s shifting palette and plan to take more walks, even after the last red leaf falls. Inside, there’s nothing better than extending the evening by ambient firelight or chatting with dinner guests long after the last bite or discovering even more books to read while wrapped in a cozy throw. I’m happy to say this issue fits my fall aspirations to a T, particularly where books and ambience are concerned.
I’m impressed by how architect Jacob Albert customized his own home on page 48 to accommodate 250 linear feet of books. I may need more shelving myself since I’d like to read every one of the new design books Editor at Large Clinton Smith shares on page 78. If you prefer your books accompanied by tea, don’t miss Boston’s newest bookstore, the picturesque Beacon Hill Books & Cafe, featured on our back page or, for that matter, Things We Love on page 60. And to round out your gift lists, turn to The Art of Style on page 35, where our contributing editor, Karin Lidbeck Brent, will inspire thoughtful accessorizing—and giving—with unique pieces handmade by New England artisans.
Wishing you and yours good health, good reads, and enduring beauty this season.
JENNA TALBOTT @jennatalbottI am completely enchanted with Cathy Graham’s floral creations. Cowritten by our very own editor at large, Clinton Smith, Cathy B. Graham: Full Bloom provides the perfect winter flower fix until your garden blooms again. Available in November from Vendome Press. vendomepress.com
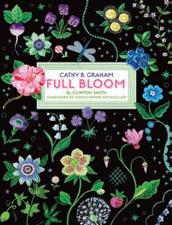
In Print
To subscribe to the magazine or to inquire about back issues, call 800-765-1225
Online
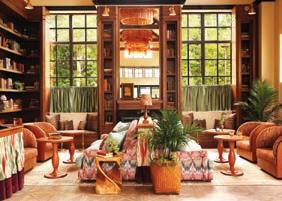
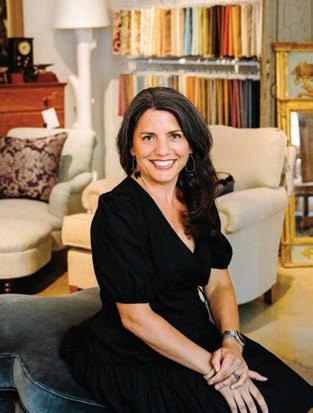
Explore luxury home design professionals, inspiration, and resources at nehomemag.com
Newsletter
Sign up for our weekly curated home and style updates at nehomemag.com/newsletters
Weekend like a writer at newly opened mountain retreat Life House, Berkshires, in Lenox, Massachusetts. The property reimagines a 1970sera getaway ideal for those looking to kick-start creativity. In a nod to the novelists of the mid-nineteenth century who passed through Lenox, the Library Lounge is stocked with vintage books, which can be read on custom-designed armchairs and window seats, all surrounding a crackling fire. lifehousehotels.com
Social Media Interact with us at @nehomemagazine on Instagram + Pinterest + Facebook
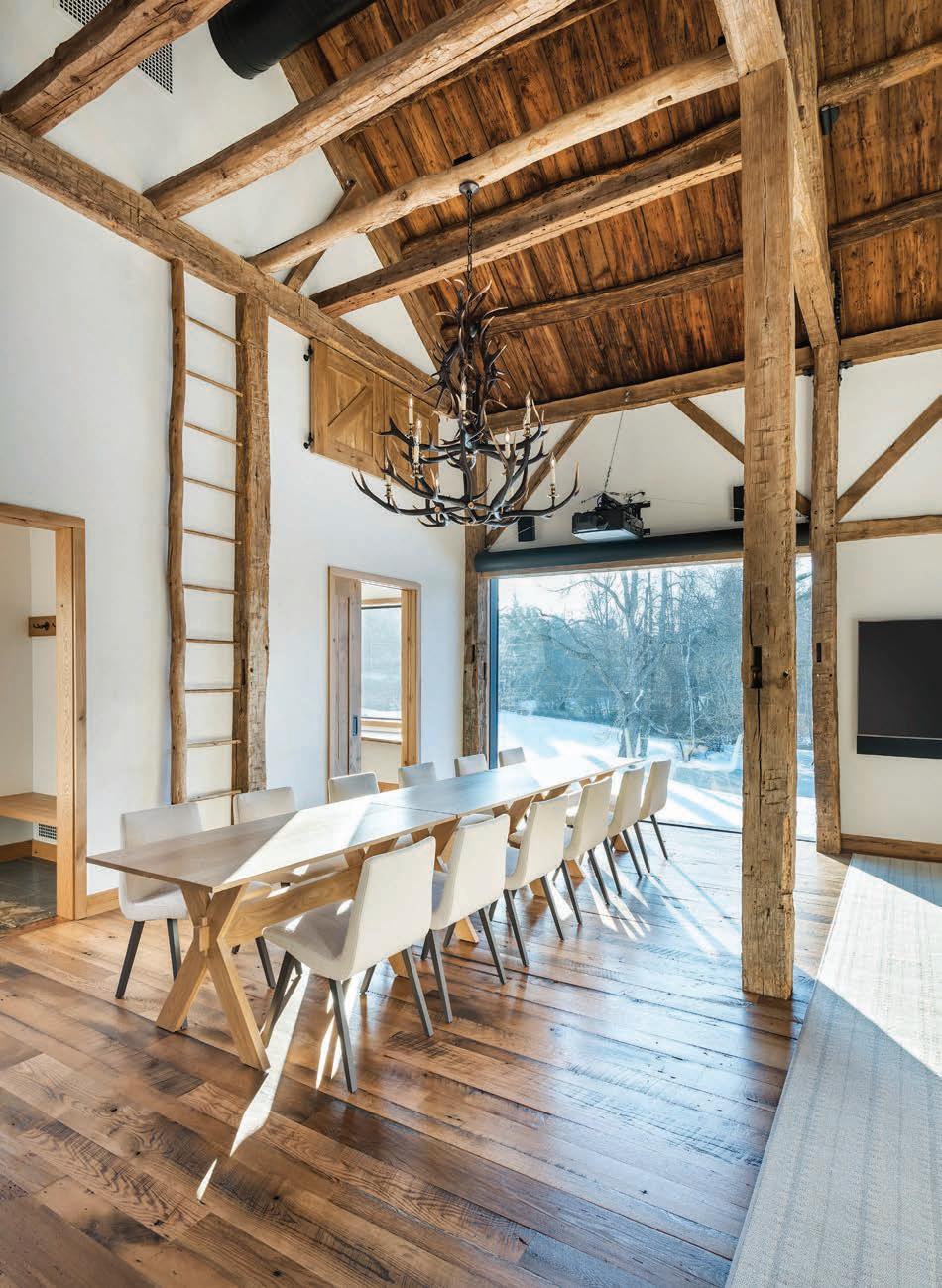
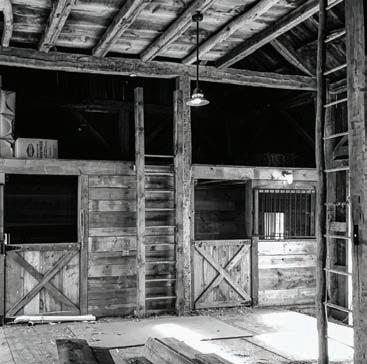

nehomemag.com
Editor in Chief Jenna Talbott jtalbott@nehomemag.com
Editor at Large Clinton Smith csmith@nehomemag.com
Creative Director Robert Lesser rlesser@nehomemag.com
Managing Editor Erika Ayn Finch efinch@nehomemag.com
Market Editor Lynda Simonton lsimonton@nehomemag.com
Copy Editor Lisa H. Speidel lspeidel@nehomemag.com
Senior Contributing Editor Paula M. Bodah
Contributing Editor Karin Lidbeck Brent
Contributing Writers
Fred Albert, Jorge S. Arango, Alyssa Bird, Bob Curley, Robert Kiener, Maria LaPiana
Contributing Photographers
Jessica Delaney, Eleanor Hallewell, Jared Kuzia, Michael J. Lee, Greg Premru, Nat Rea, Bruce Rogovin, Matt Stone, Sarah Winchester nnn
Designers, architects, builders, and homeowners are invited to submit projects for editorial consideration. For information about submitting projects, email edit@nehomemag.com
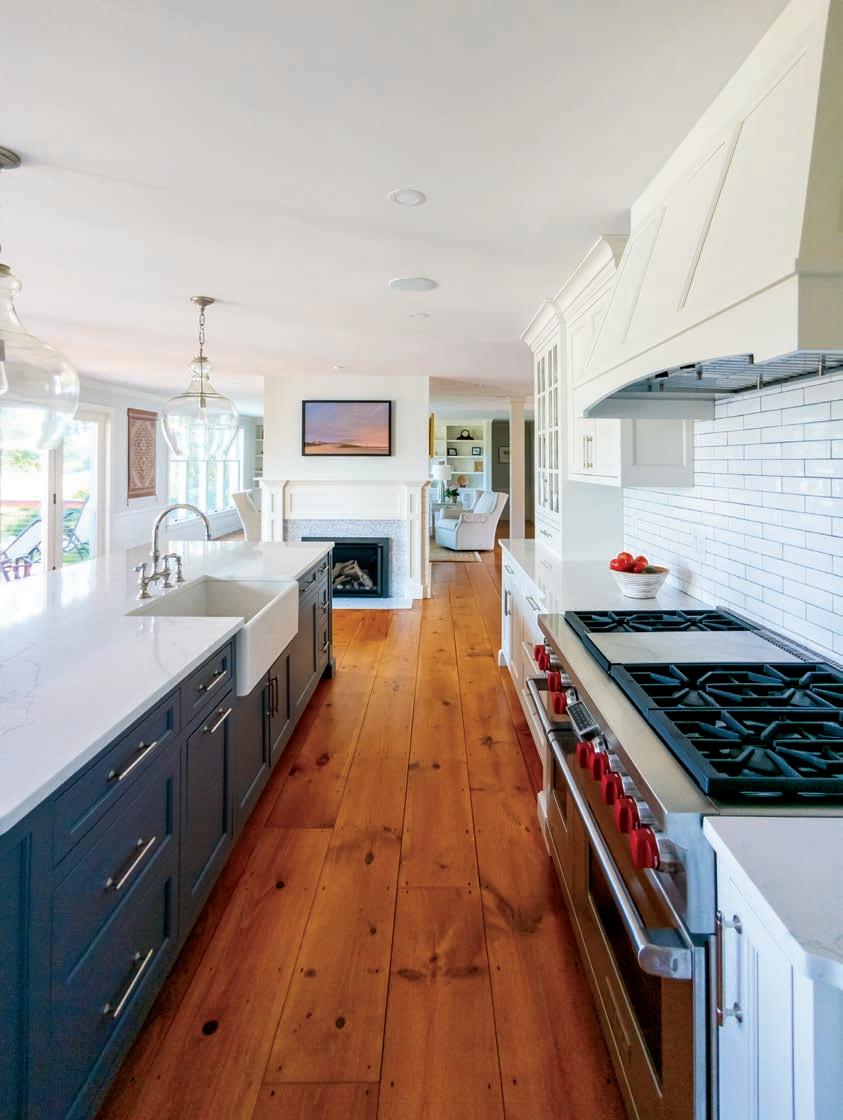
Letters to the Editor
We’d love to hear from you! Email us at letters@nehomemag.com.
Are you planning an event that we can feature in our calendar? Email information to calendar@nehomemag.com
We welcome photographs from design- or architecture-related parties. Send highresolution photos with information about the party and the people pictured to info@nehomemag.com.
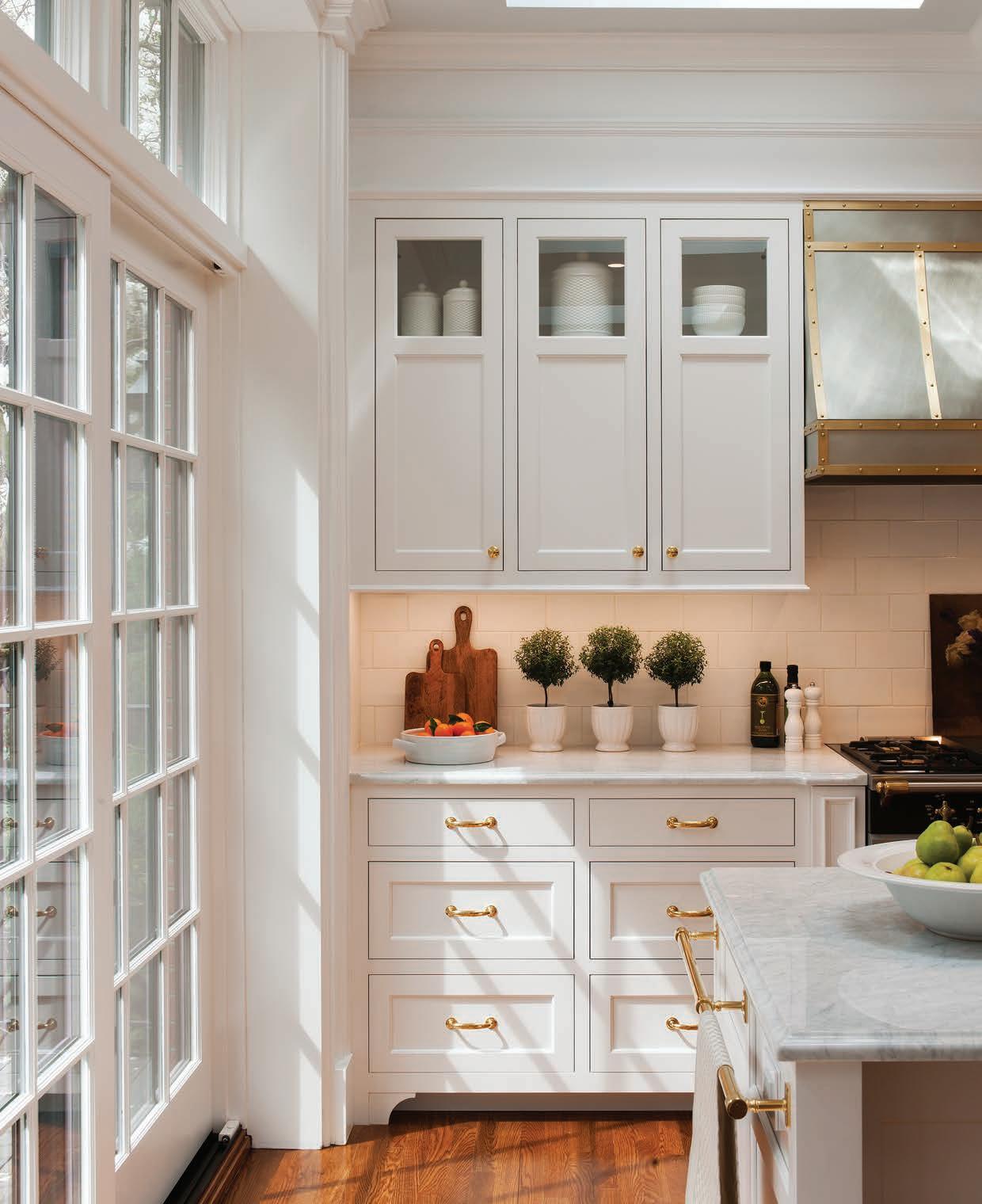
nehomemag.com
Publisher
Kathy Bush-Dutton kbushdutton@nehomemag.com
Executive Sales Manager
Jill Korff jkorff@nehomemag.com
Sales Managers
Joyce Leavitt jleavitt@nehomemag.com
Kim Sansoucy ksansoucy@nehomemag.com
Roberta Thomas Mancuso rmancuso@nehomemag.com
Marketing Designer
Jared Ainscough jainscough@nehomemag.com
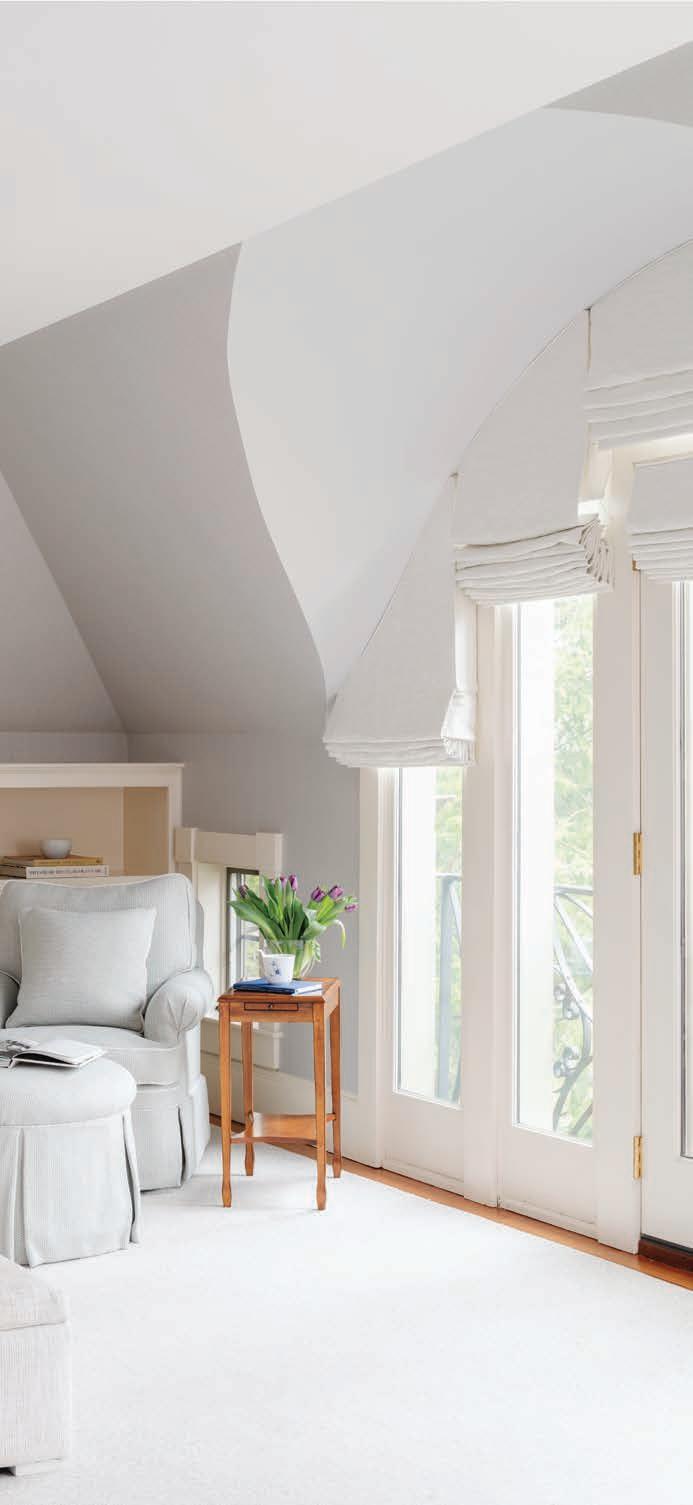
Production Manager Glenn Sadin gsadin@nehomemag.com
Marketing & Sales Coordinator Camilla Tazzi ctazzi@nehomemag.com
nnn
To subscribe to New England Home ($19.95 for one year) or for customer service, call 800-765-1225 or visit our website, nehomemag.com
Advertising
To receive information about advertising in New England Home, please contact us at 800-609-5154, ext. 713, or info@nehomemag.com
Editorial and Advertising Office
530 Harrison Ave., Suite 302 Boston, MA 02118 617-938-3991, 800-609-5154
nnn
Managing Partners
Adam Japko, Chris Legg
Finance Manager Kiyomi DeBay kdebay@nehomemag.com
Circulation Manager
Kurt Coey
Newsstand Manager Bob Moenster
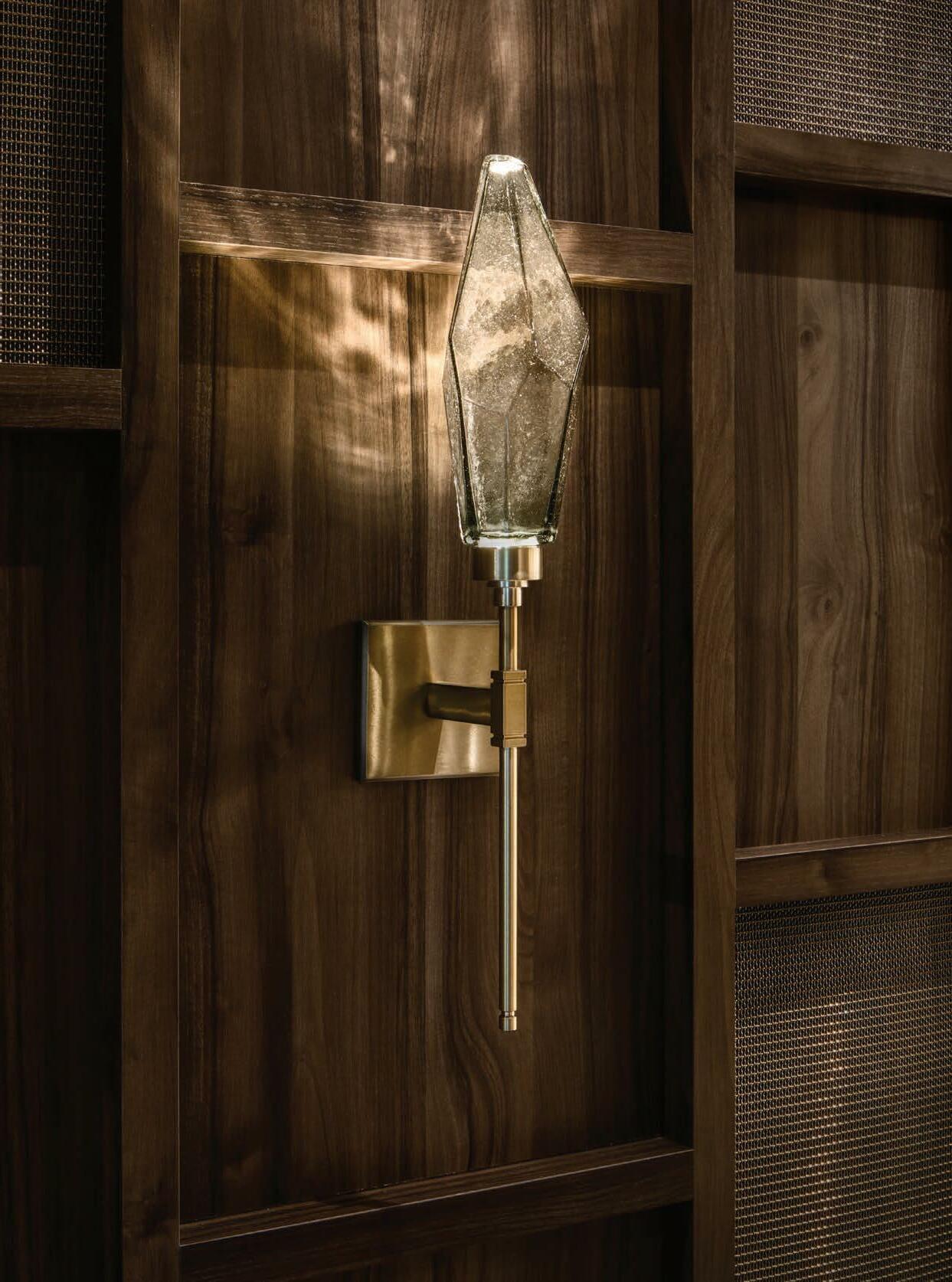
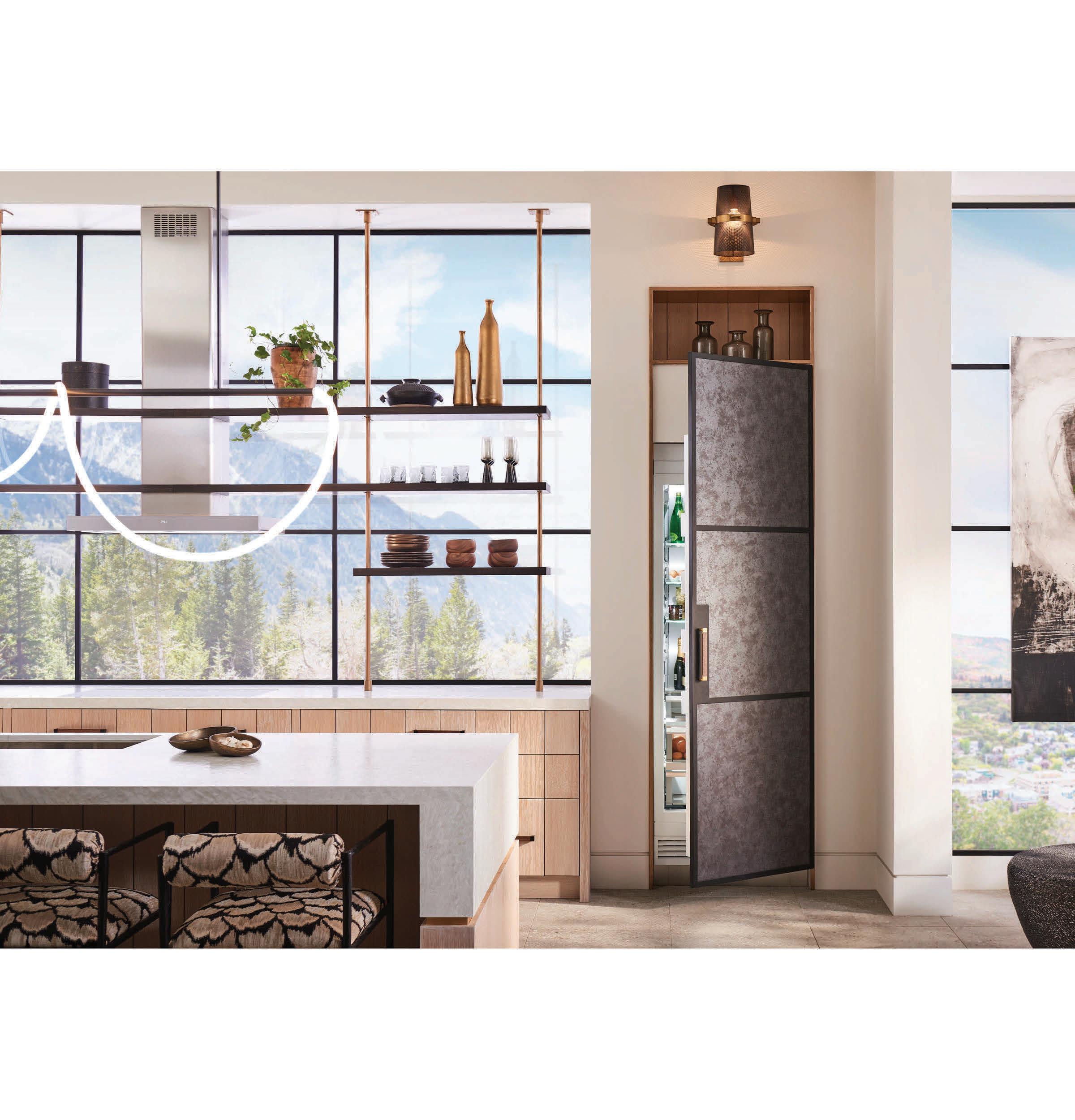





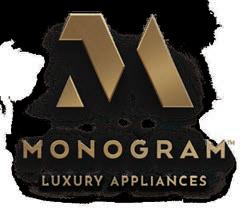
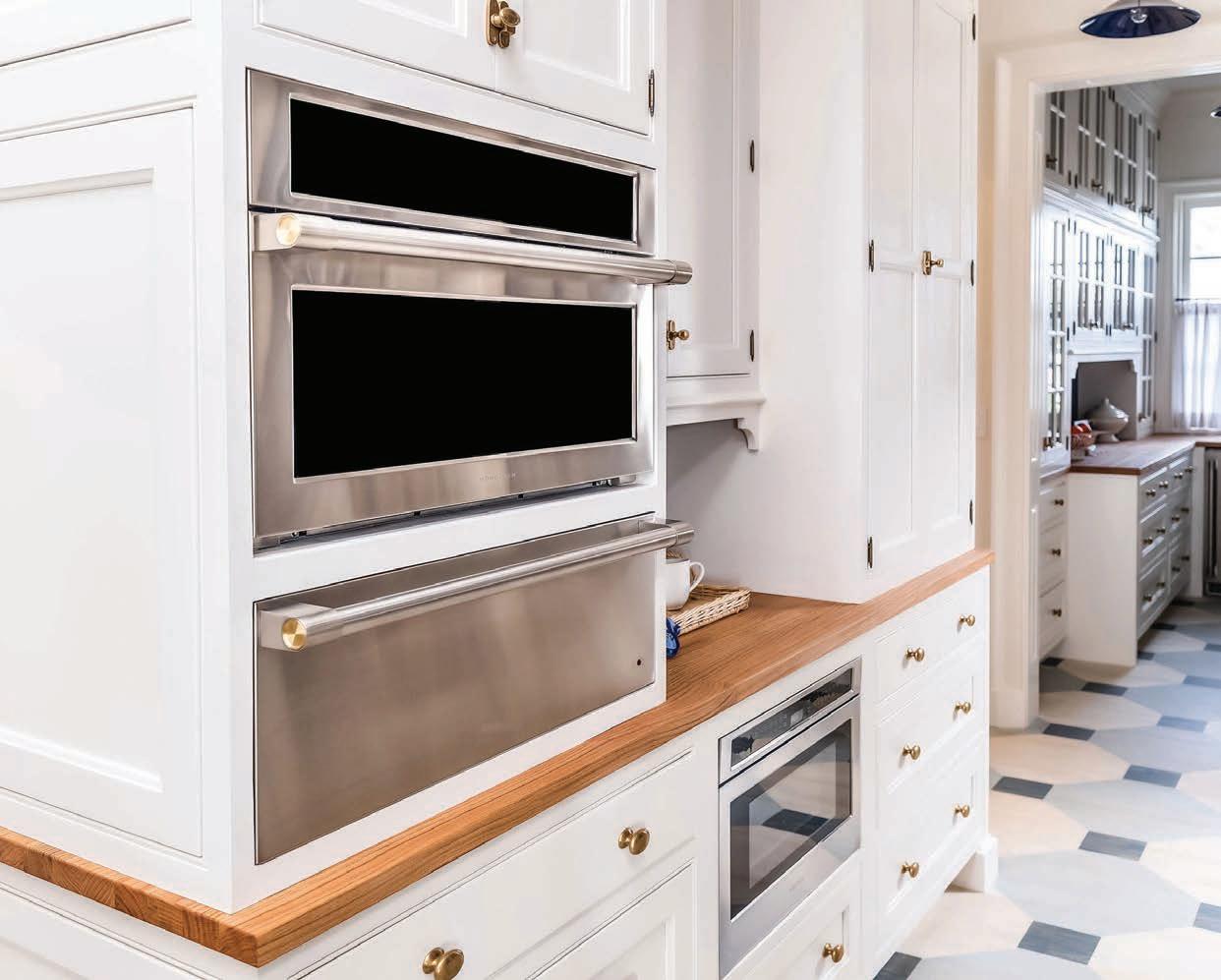
A suburban home acts as the backdrop for thirteen New England artisans.
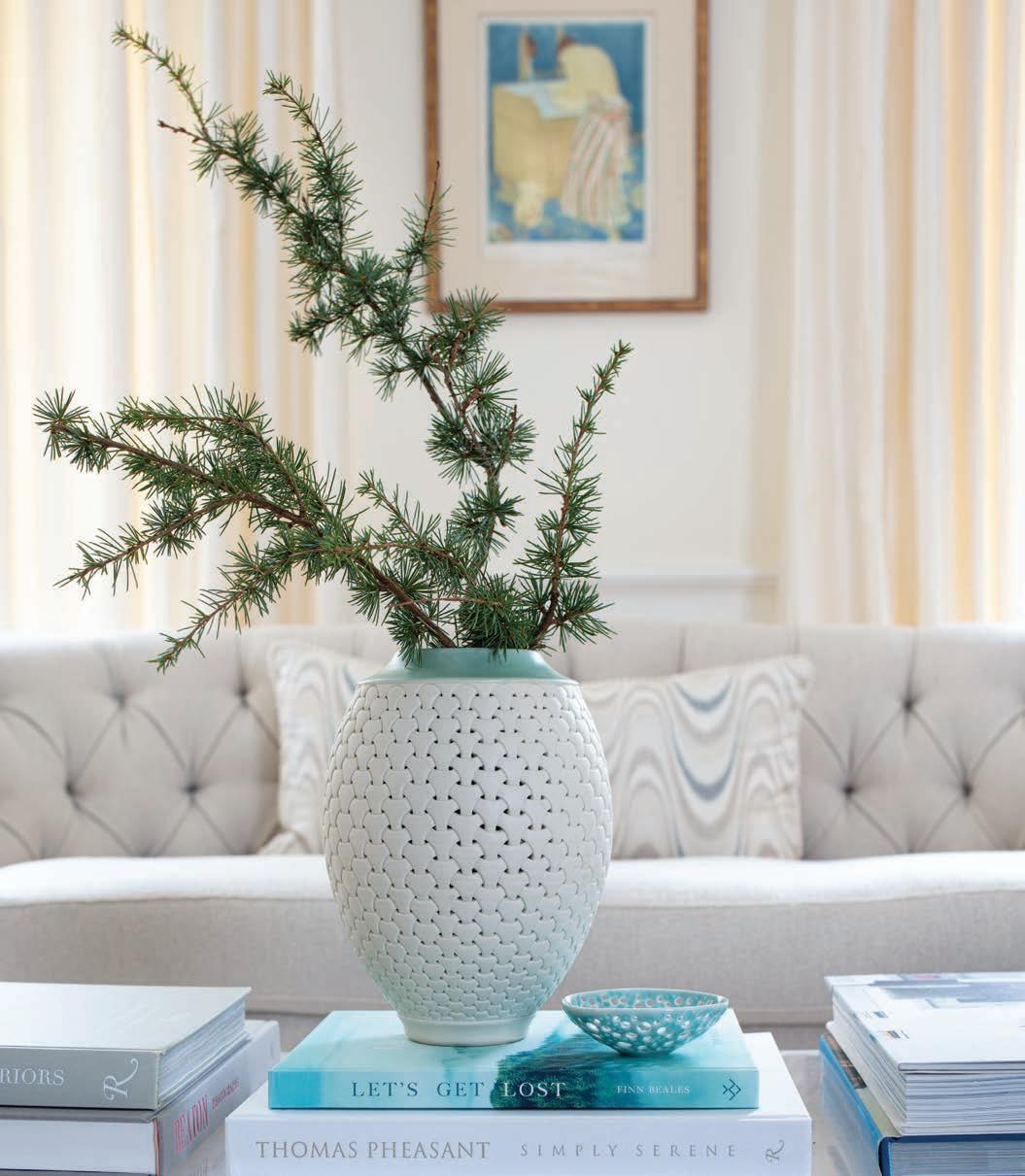
Text by LYNDA SIMONTON Produced by KARIN LIDBECK BRENT Photography by SARAH WINCHESTER
Bowl:
Simon van der Ven initially formed his Shoji Pattern Vase on a potter’s wheel. He then carefully used an X-Acto knife and other small tools to draw his pattern onto the clay after it had dried. Van der Ven made the petite pierced porcelain bowl with a celadon glaze in collaboration with fellow Maine potter Mark Bell.
New Englanders have long had an affinity for adding personality and context to their homes with handcrafted objects. From furniture carved in Rhode Island to silver poured in Boston, our appreciation for fine craftsman ship can be traced back to colonial times. Today, artisans continue the tradition with the help of a supporting cast of regional institu tions including the North Bennet
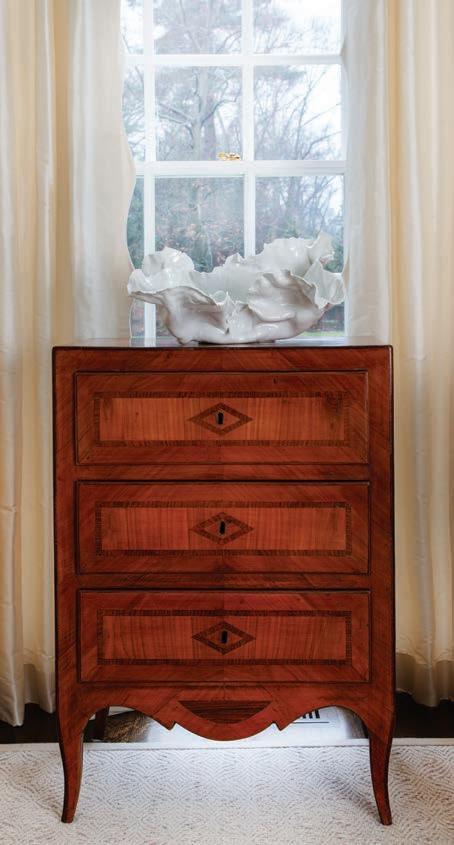
ABOVE: With a unifying all-white palette, these four pieces from Warner Wolcott’s Magnolia Studio and Warner Wolcott Ceramics feel graphic and sophisticated. The key to artful styling, says Karin Lidbeck Brent, is balancing various shapes, sizes, and heights to provide visual interest. LEFT: An inlayed antique nineteenth-century chest from Autrefois Antiques in Brookline, Massachusetts, acts as an elegant perch for Anna Kasabian’s High Tide at Island’s Cove. The sea provides infinite inspiration for Kasabian’s undulating porcelain forms.
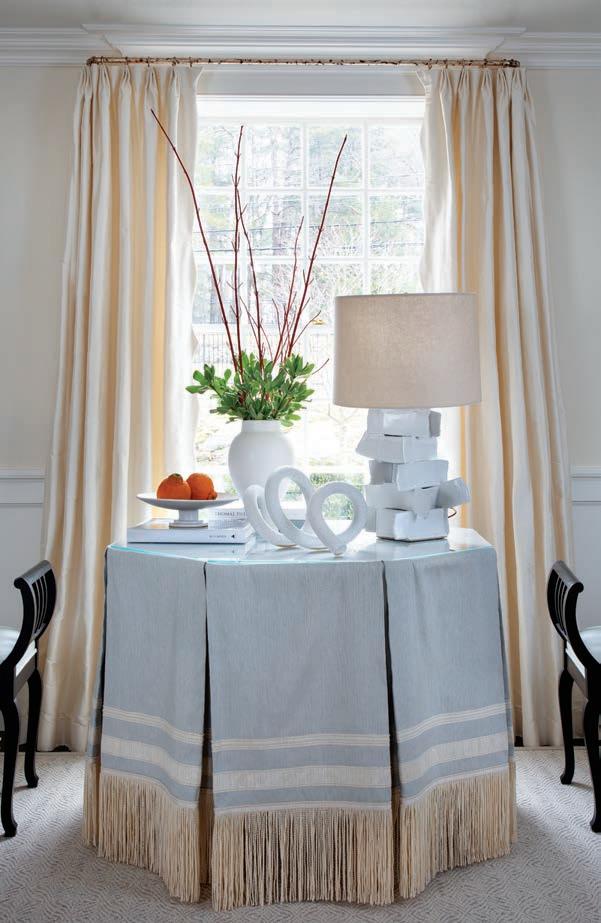
Vessel: Anna Kasabian, Manchester-by-the-Sea, Mass., annakasabianporcelain.com
Ceramics: Warner Wolcott, Bethel, Conn., magnoliaceramics.com, warnerwalcott.com
Frances Palmer’s Four Ear Vase adds a whimsical note to the traditional living room. The ceramicist’s pieces have garnered a cult following due in part to Palmer’s thoughtful Instagram account. The chair is a Louis XIV gilt fauteuil armchair (circa 1930–1940) purchased at The Barn at 17 Antiques in Woburn, Massachusetts, and reupholstered in Pierre Frey’s Victor Hugo–Imprimé fabric. The stylized floral pattern complements the lines of the vase.
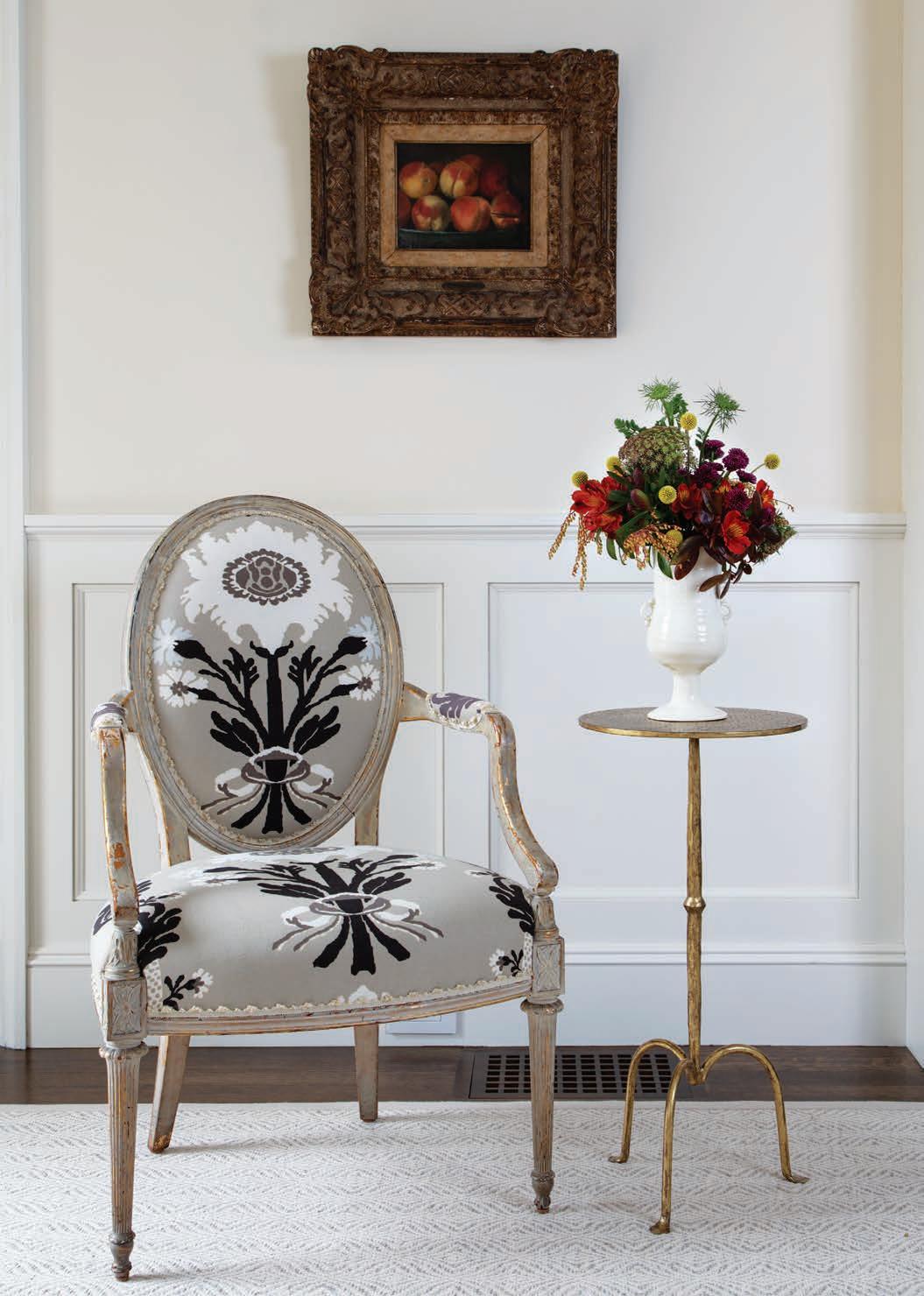
A selection of handblown leather-bound vessels by Providence glassblower Jon Watanabe demonstrates the impact of massing like objects or collections. The ikebana vase, also by Watanabe, beautifully displays a simple Japanese-inspired floral arrangement. Interior designer Kate Coughlin wrapped the room in Crezana’s embroidered Bowden Square wallcovering.
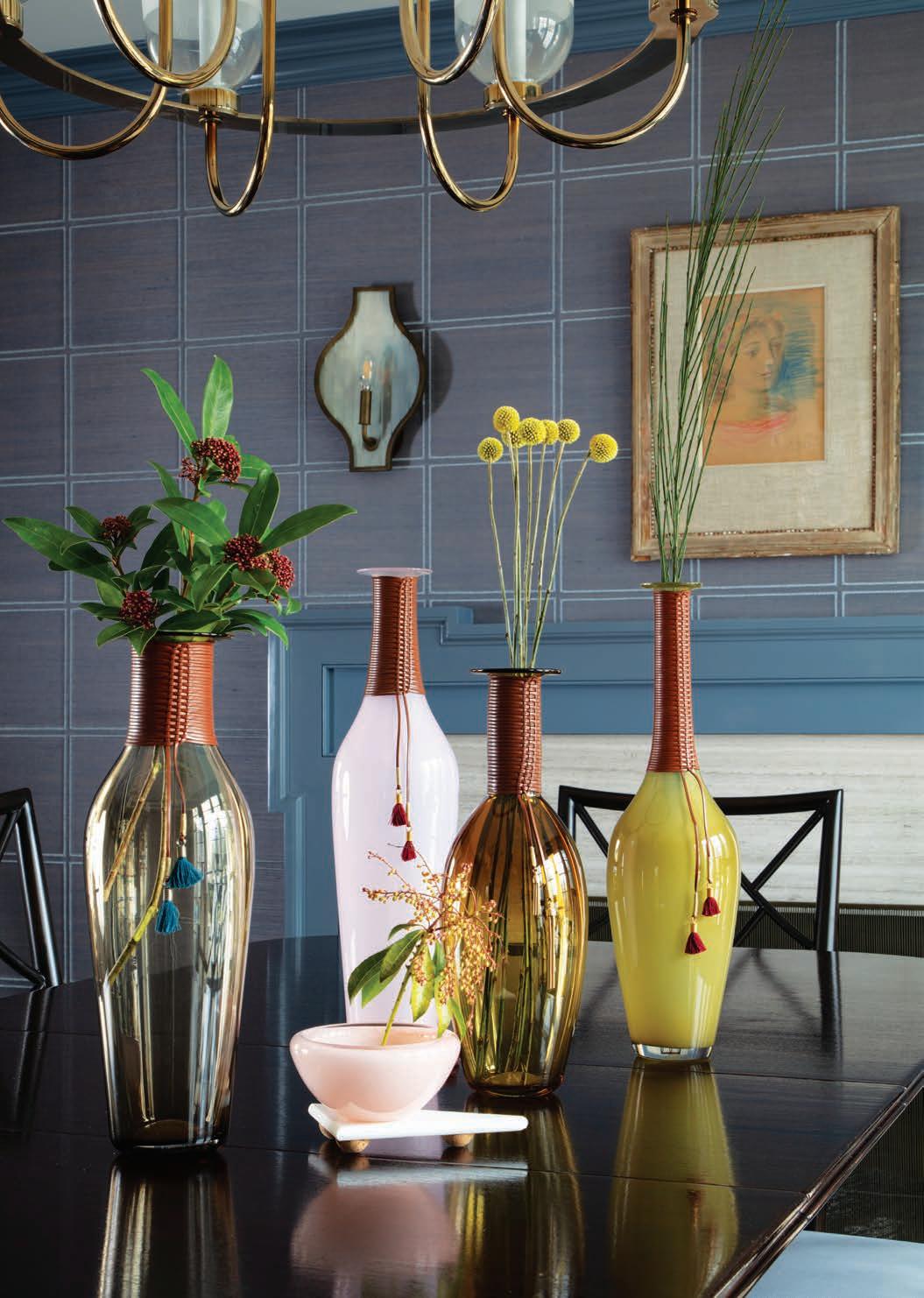
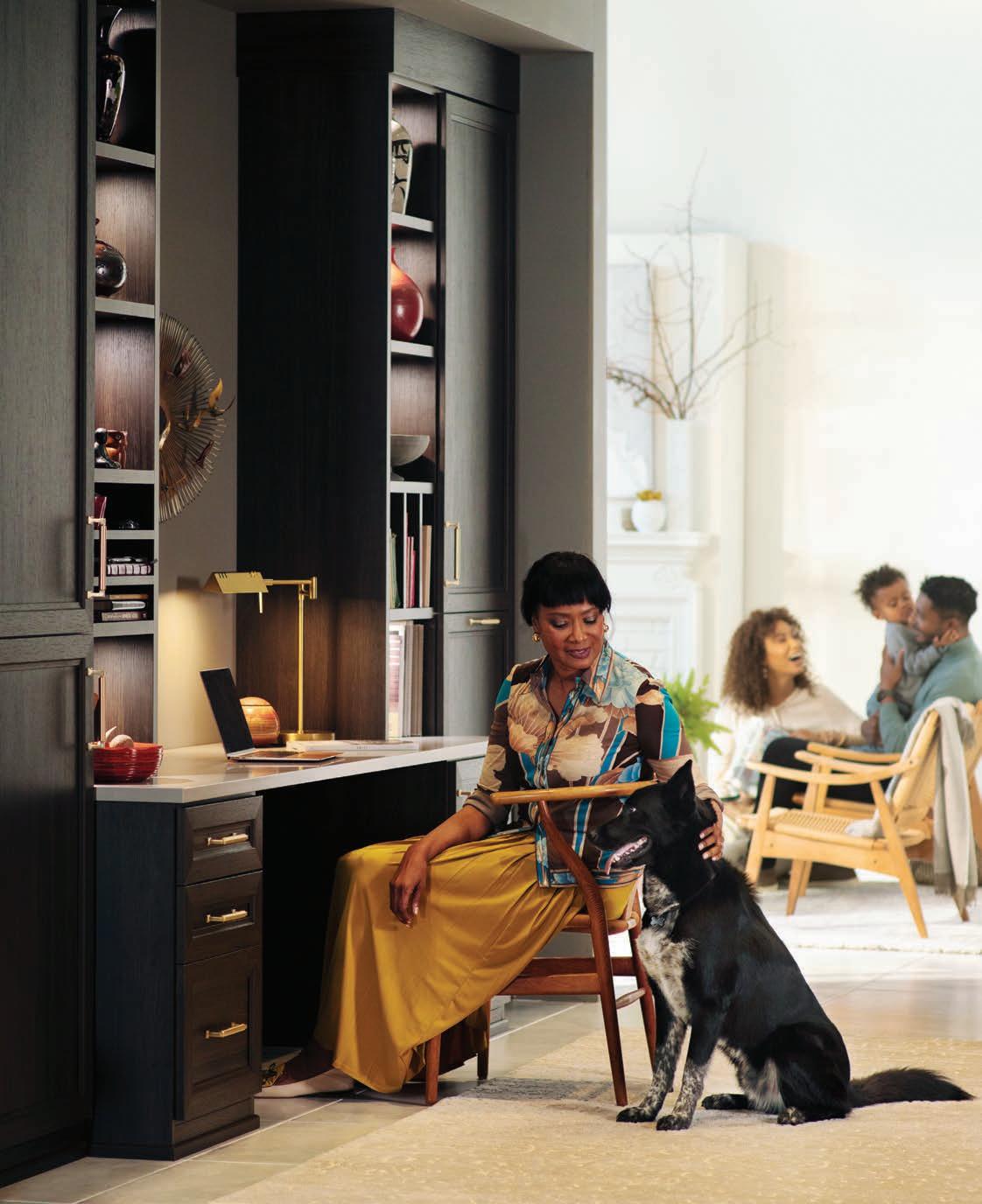
Pottery from Lauren Gelgor Kaplan’s Twigs and Twine series makes a dramatic statement. The handthrown white-ceramic pieces are finished with a matte-black glaze. Kaplan incorporates collected driftwood that has been treated for indoor use. The five pods below the vessels are part of Berkshires-based ceramicist Paula Shalan’s Pod series. Each one is smoke fired, which lends an earthy color palette. A cozy throw handwoven by Humble Linens adds a layer of softness to the room. Street School and the Rhode Island School of Design.
We challenged New England Home stylist and contributing editor Karin Lidbeck Brent to incorporate the work of some of New England’s most exciting
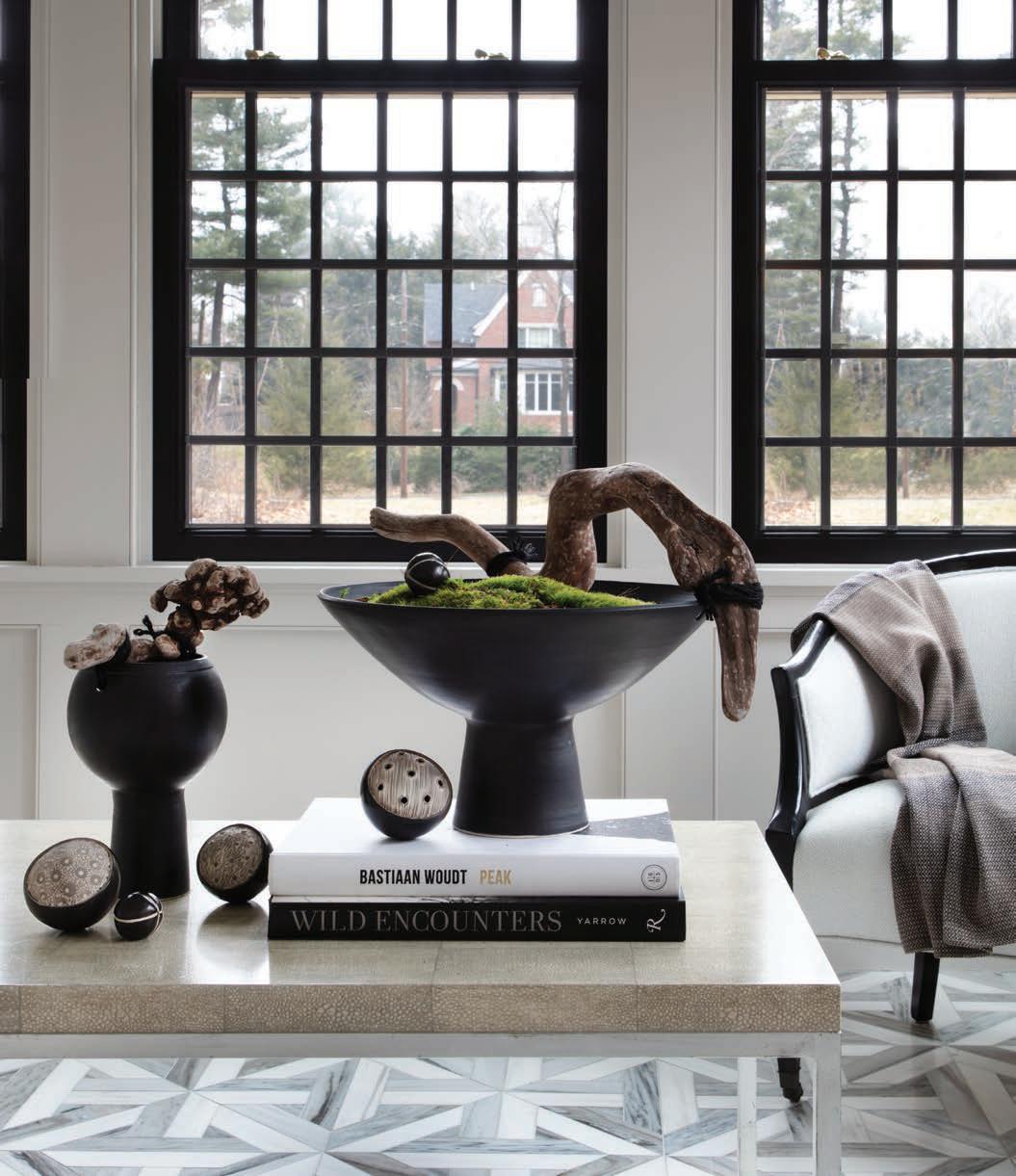
Pods:
makers into the decor of a family home, demonstrating how to successfully include artisan pieces in your own space.
“Sometimes a unique piece is a jumpingoff point for a room design or can be added as the finishing flourish,” says Lidbeck
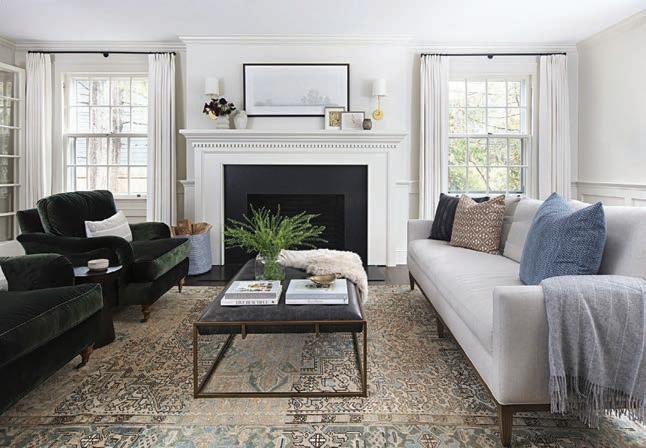
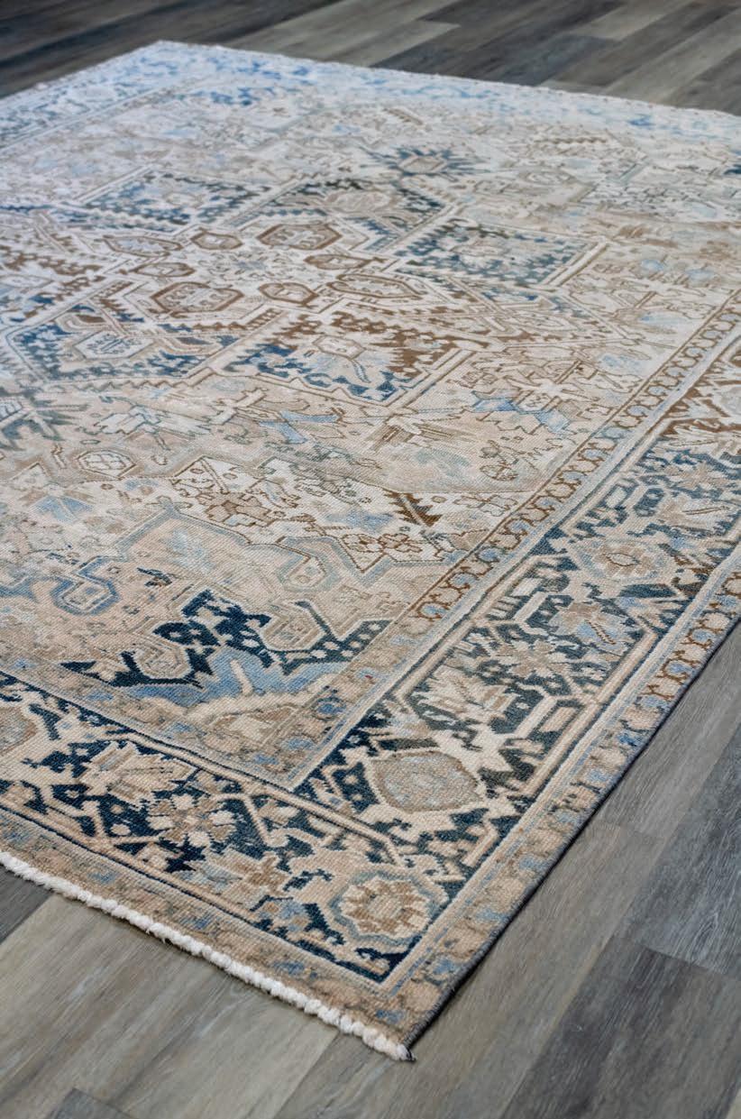
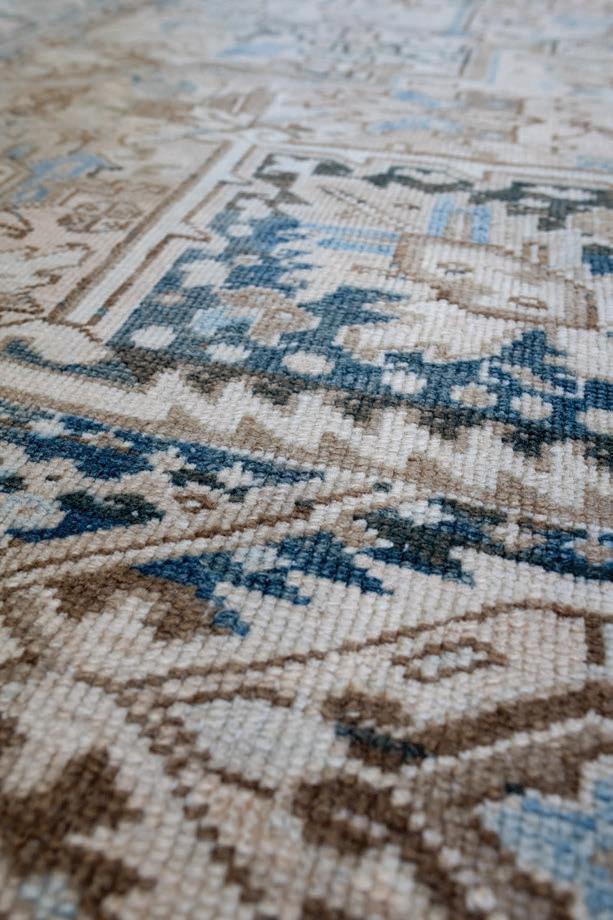
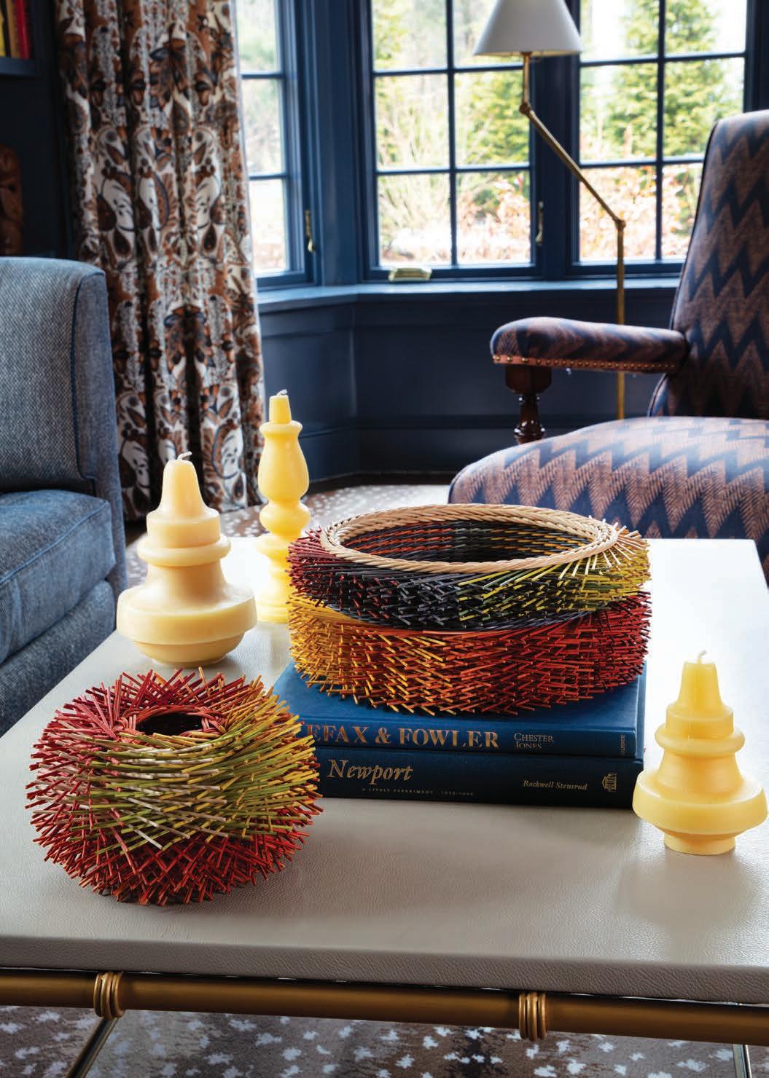
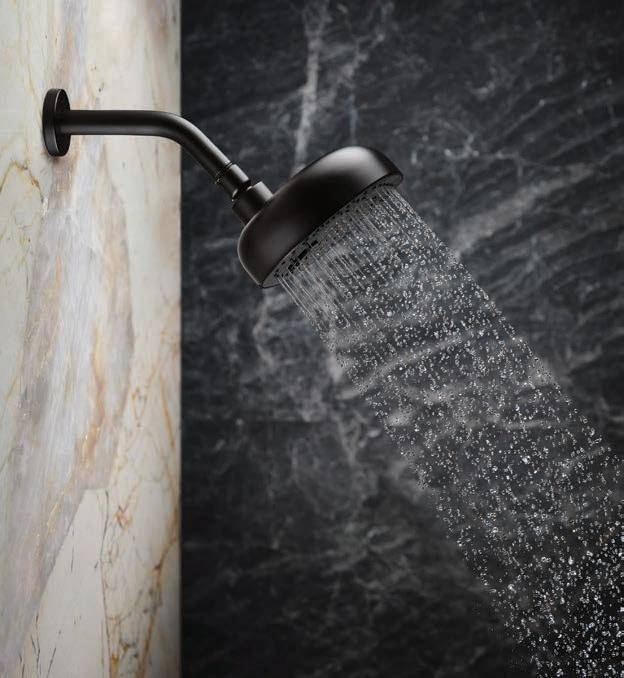
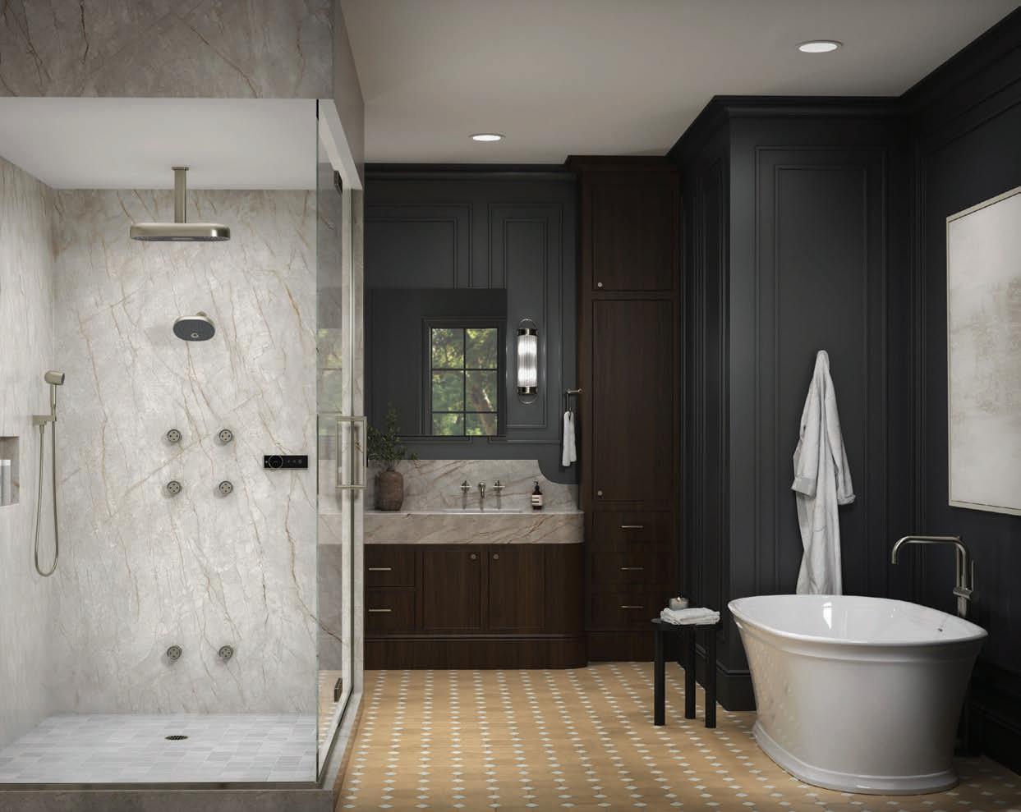

RIGHT: Light streams through a glass vessel blown by Randi Solin, whose work has been shown in museums and galleries worldwide. You can see Solin in action at Fire Arts Vermont in Brattleboro, a studio and gallery she founded with fellow artist Natalie Blake. BELOW: Rhode Island School of Design graduate Carrie Gustafson’s Lattice Bowl demonstrates the artist’s prowess with intricate detail and light reflection. The rug is Antelope Ax by Stark.
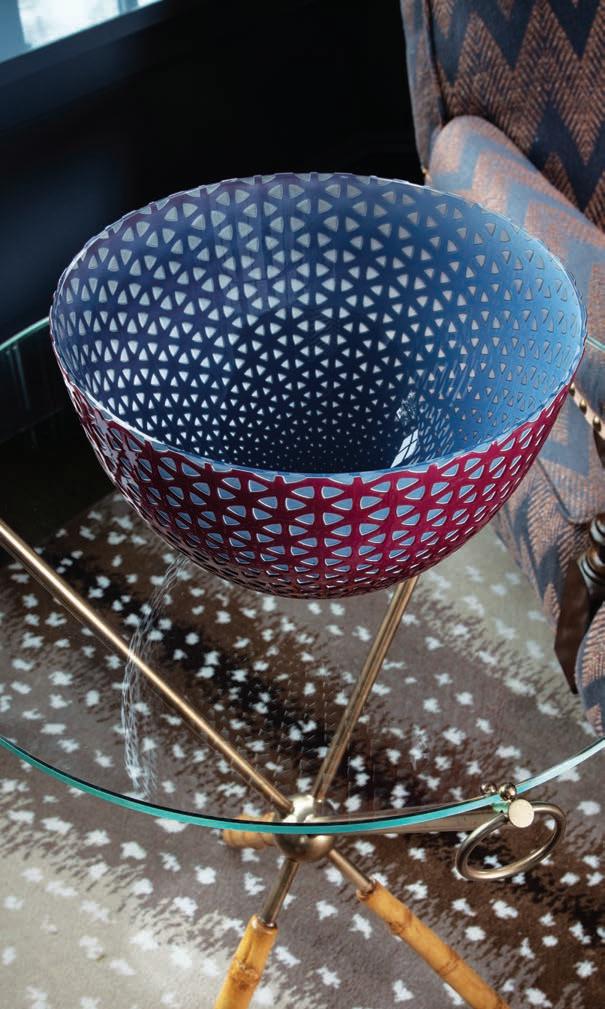
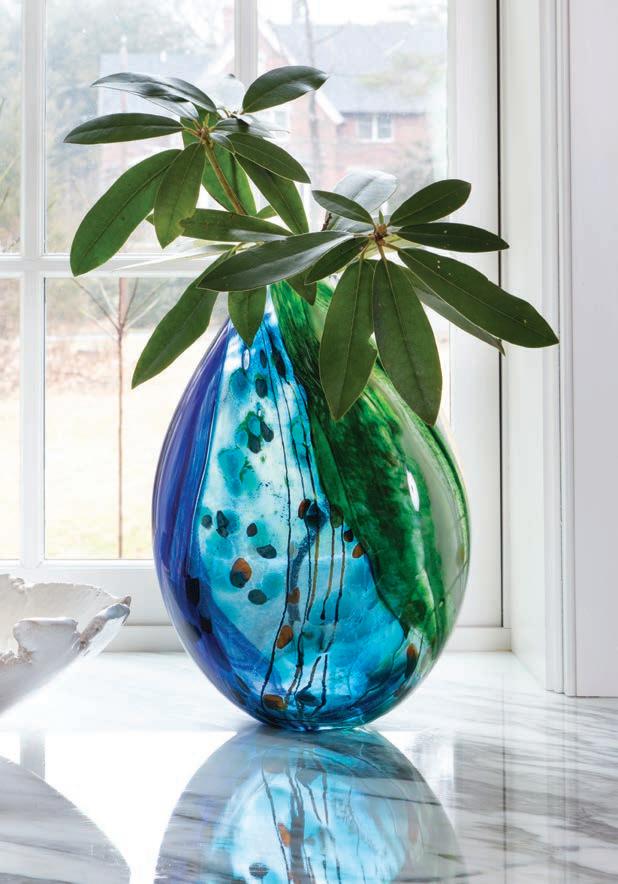
Brent. “Either way, these works of art elevate a home, adding layers of personality and charm that’s elusive with mass-produced items. Without original art and handcrafted works, a home feels like a show house, not a reflection of the homeowner’s unique style.”
A suburban Boston home designed by Kate Coughlin provides a fitting backdrop. Coughlin mixes custom wallcoverings and rare antiques with the homeowners’ extensive art collection. The well-considered residence happily adapts to additional styling and artistic elements.
EDITOR’S NOTE: For details, see Resources.
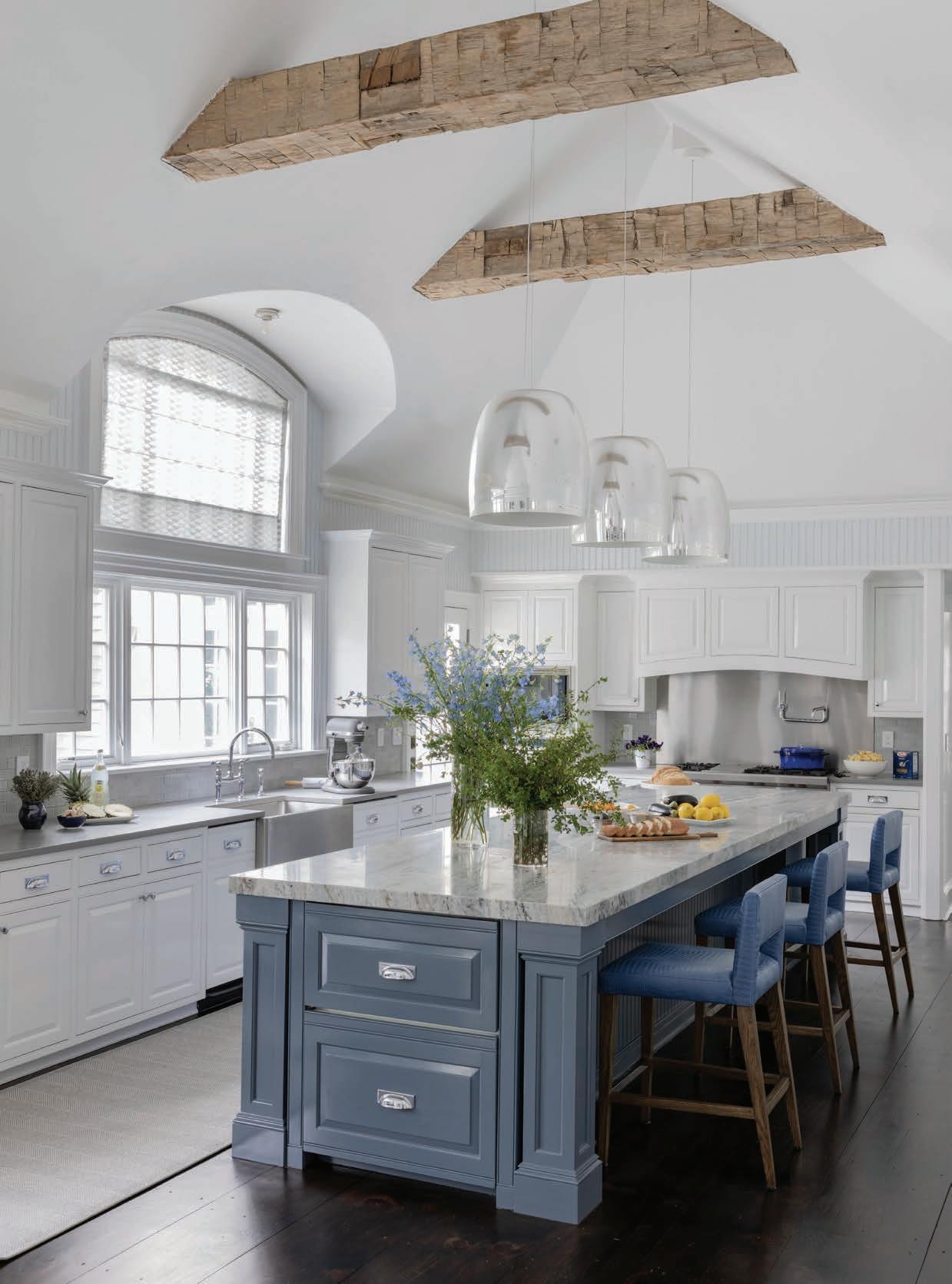
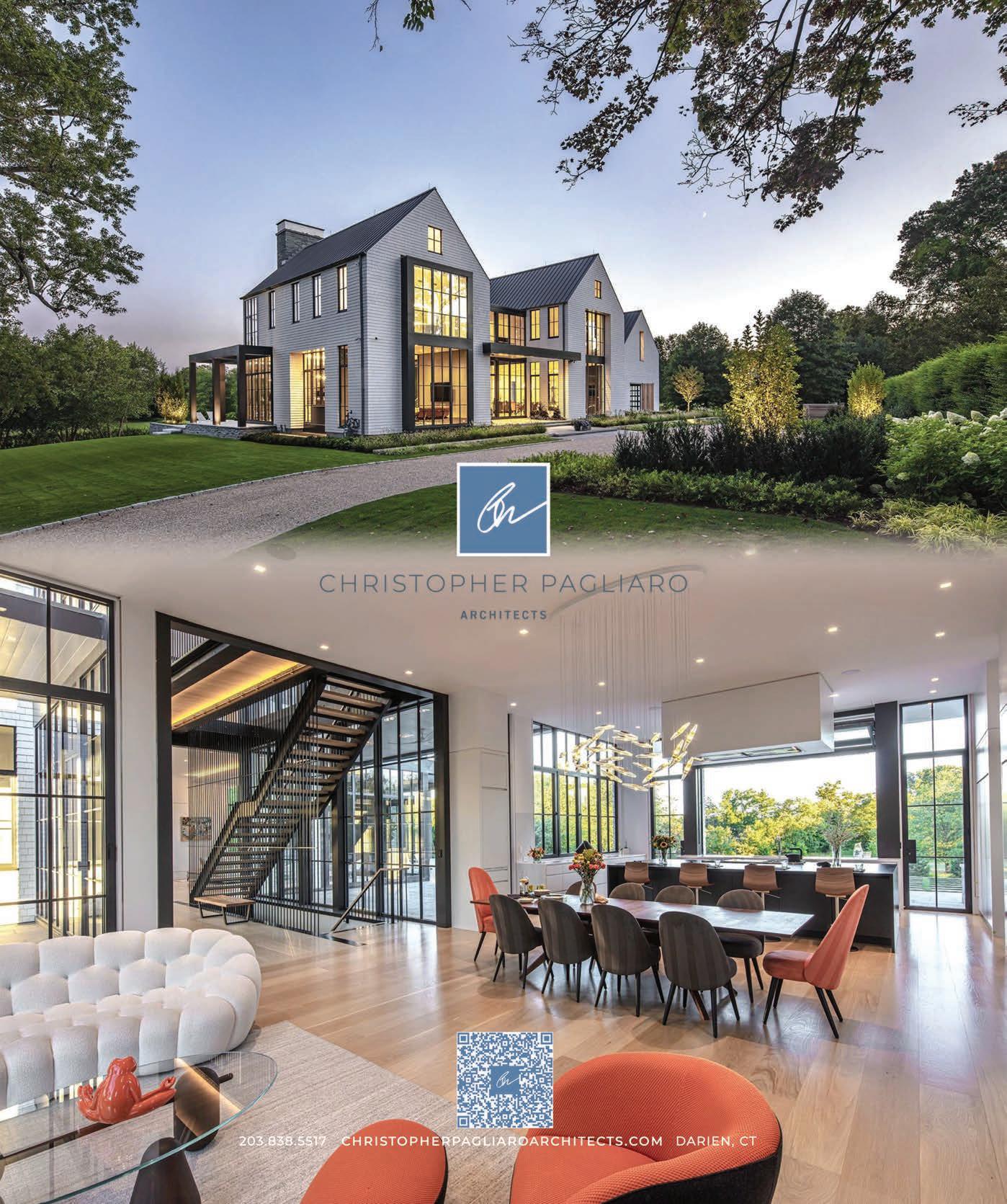
“Whether for my most exclusive clients or in my own home, I always recommend the stain protection and cleaning of upholstery, rugs, and draperies by the incomparable expert professionals at MWI Fiber-Shield®. No other service company is able to match the exclusive products, professionalism, experience and commitment to the interior design trade like Michelle and Wayne Southworth and their team have for 35 years.
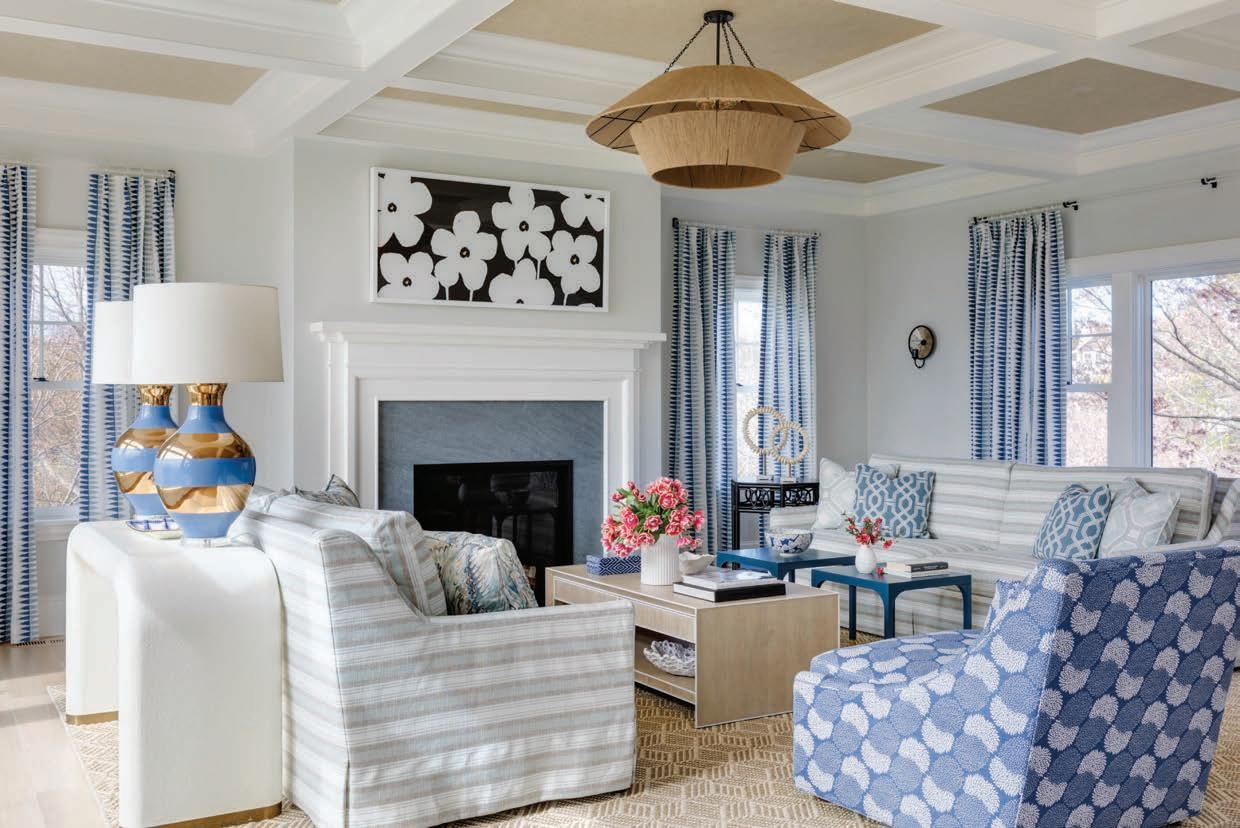
“MWI Fiber-Shield® is truly an amazing partner and invaluable in keeping our clients’ homes looking as beautiful and pristine as on the day they moved in!”
 JOCELYN CHIAPPONE
JOCELYN CHIAPPONE
Contact us now to experience why designers, architects and builders insist that their clients use MWI Fiber-Shield® to protect their brand as well as their investments.
admin@MWIfibershield.com
An architect devises a thoughtful plan for his own Cambridge condo that leaves nothing to chance.
BY ALYSSA BIRDCall it the twenty-seven-year itch. After more than a quarter of a century living in the Cambridge home he had designed for himself, architect Jacob Albert started craving something new—and with less maintenance. The wheels started turning, and a 1924 candy-factory-turned-condocomplex only a few blocks from his home caught his eye.
The Albert, Righter & Tittmann Architects founding partner and 2015 New England Design Hall of Fame inductee was immediately taken with the southern light pouring into a 1,250-square-foot two-bedroom unit with ten-foot ceilings. He also appreci ated the fact that the space, which was converted to residential use in 2007, was essentially a blank canvas. “The basic organization was good, but the front door opened into the kitchen, which I didn’t like,” recalls Albert, who conceived an entry hall to funnel
In the primary bedroom of architect Jacob Albert’s recently renovated condo, he painted the shelving Benjamin Moore Brookside Moss. A vintage chair sits beside a nineteenth-century French wine-tasting table, and Albert purchased the dhurrie while traveling in Jaipur, India.
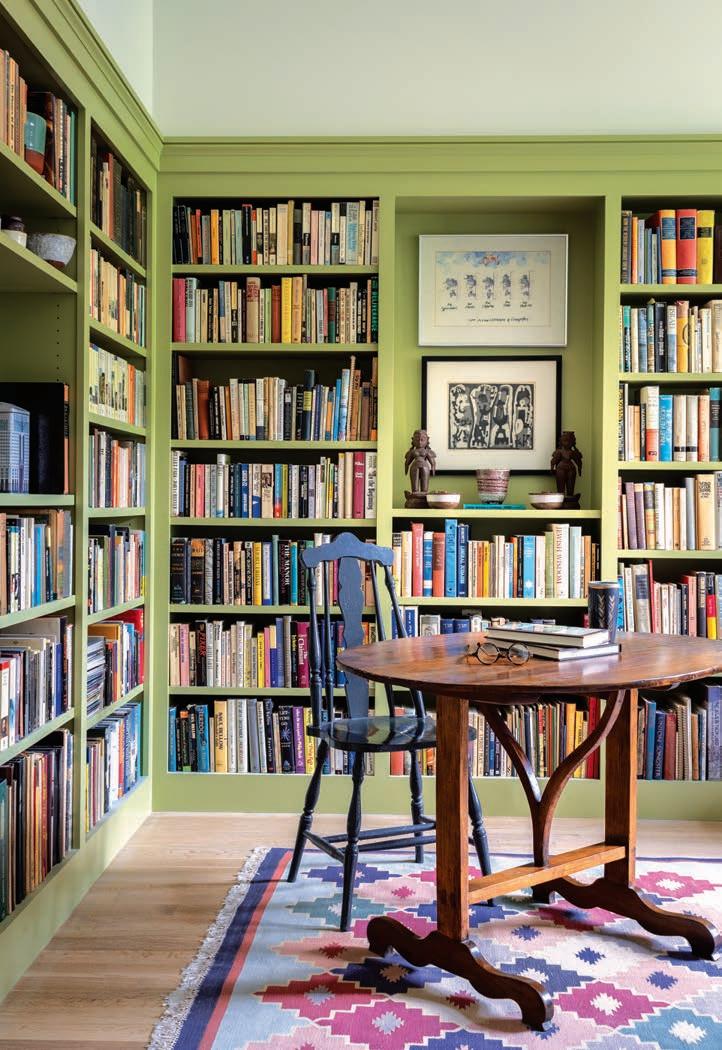
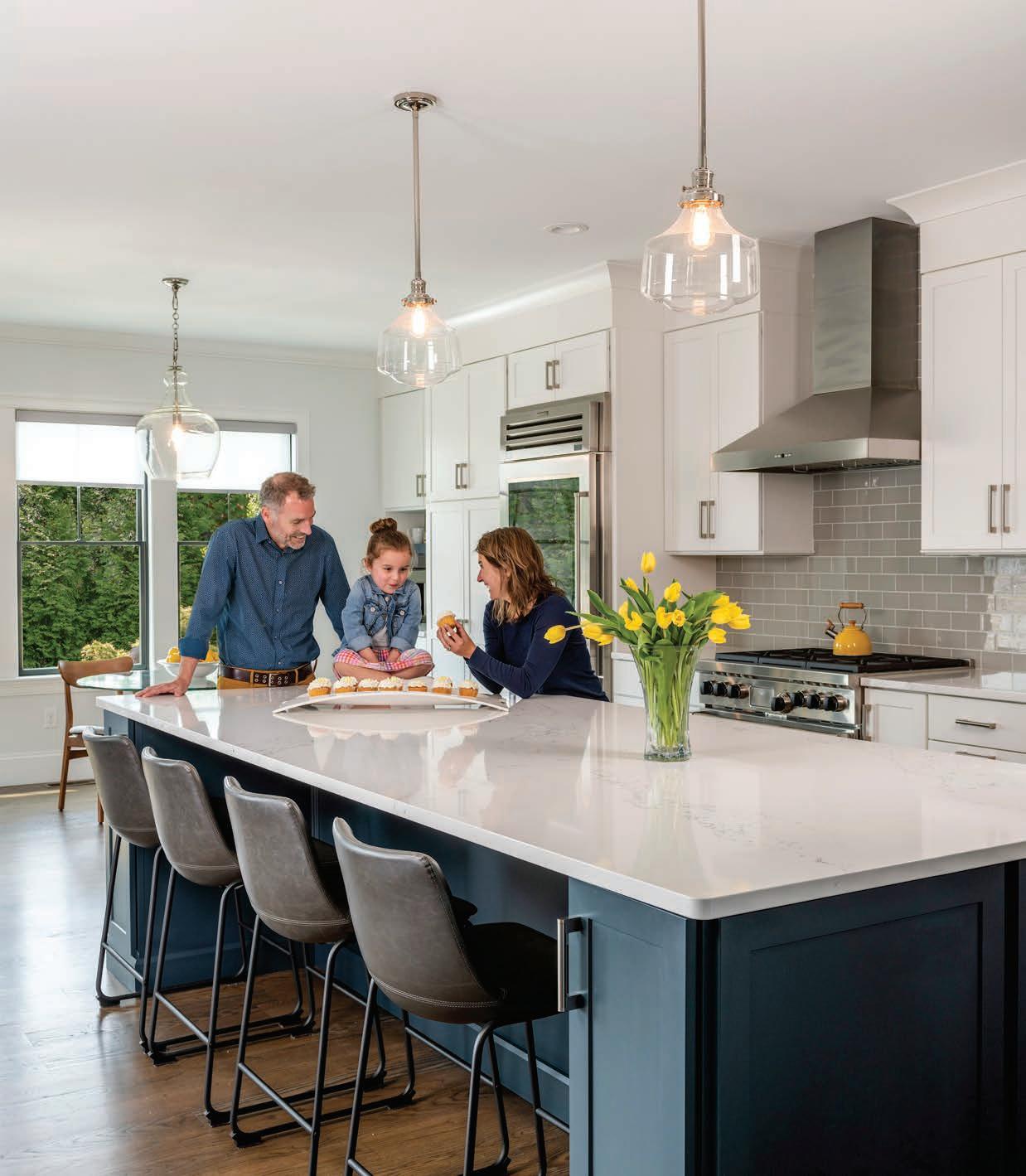







ABOVE: Custom built-ins line the combined living and dining area, which Albert furnished with vintage and antique pieces, such as the Moroccan side table and an upholstered bench; newer pieces include an Afghan kilim from Landry & Arcari Rugs and Carpeting and side tables Albert designed himself and had constructed in Maine by Tidewater Millwork.
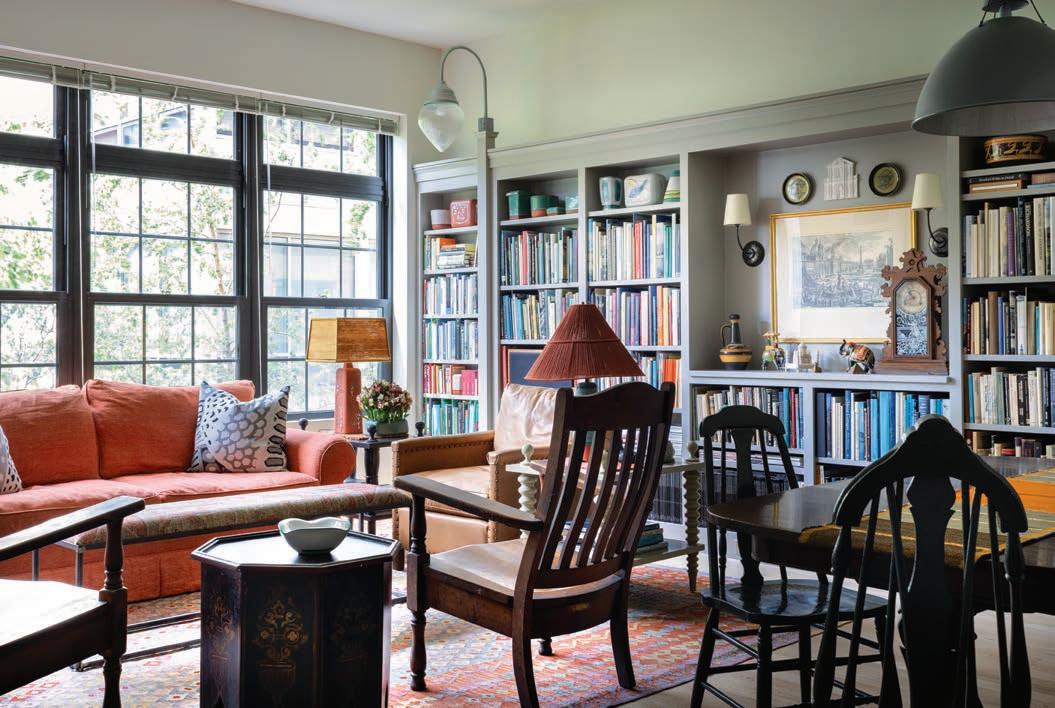
RIGHT: The paneling and shelving in the guest room/study are painted Benjamin Moore York Harbor Yellow.
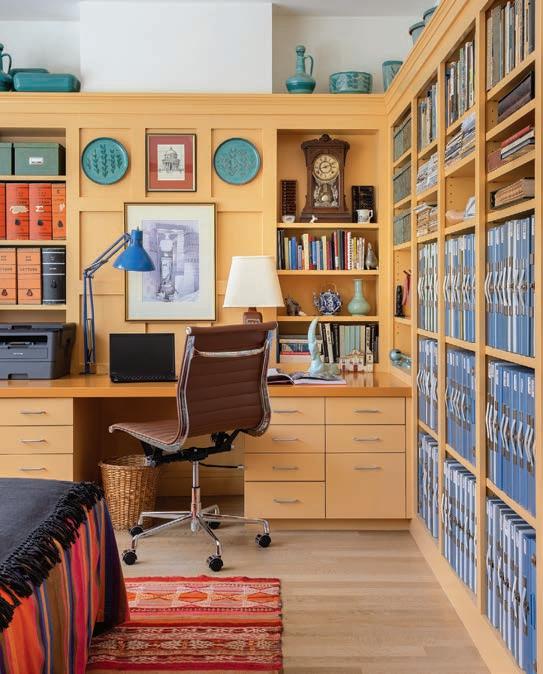
guests into the living area instead.
The kitchen, meanwhile, received a complete revamp. “The original kitchen was bland and had very little storage,” says the architect. “I kept its footprint, which measures just eight by nine feet, but I now have three times the amount of storage and counter space.”
To help with these changes, among others, Albert tapped Burlington, Massachusetts−based builder JW Construction. “This wasn’t a full gut renovation, but it did require some major planning to get everything to fit,” says JW Construction’s John Hand,
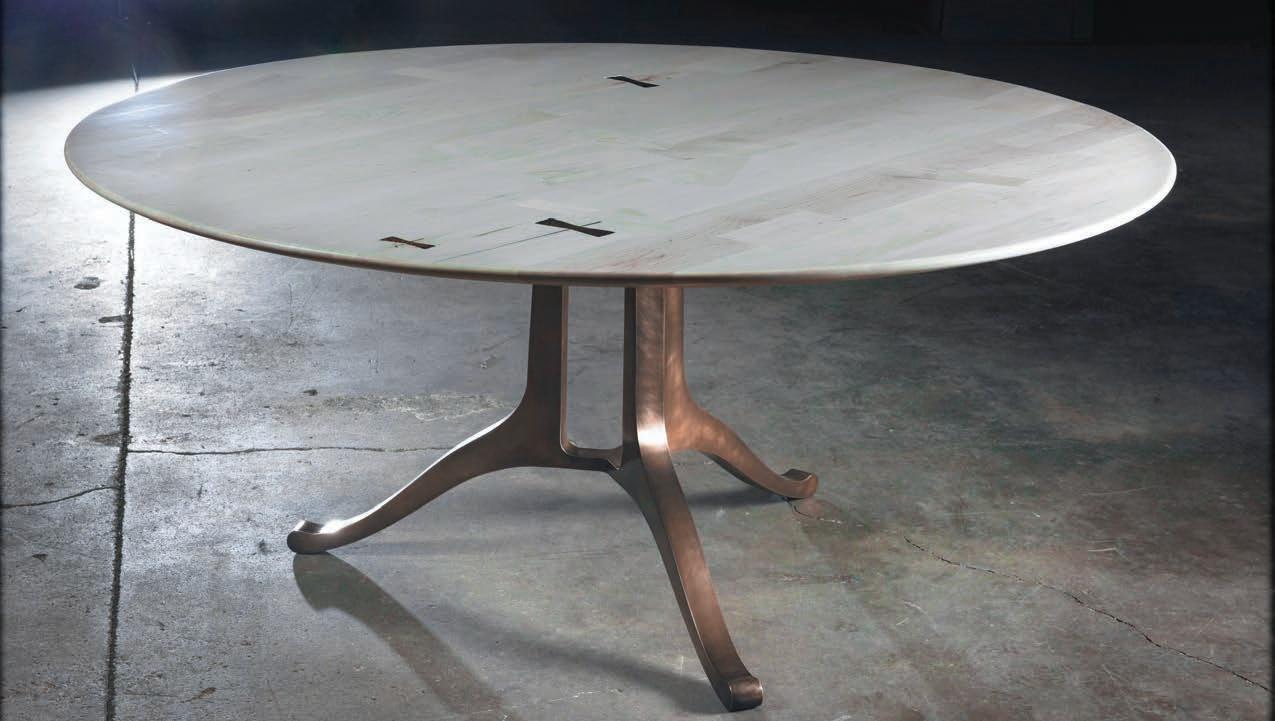
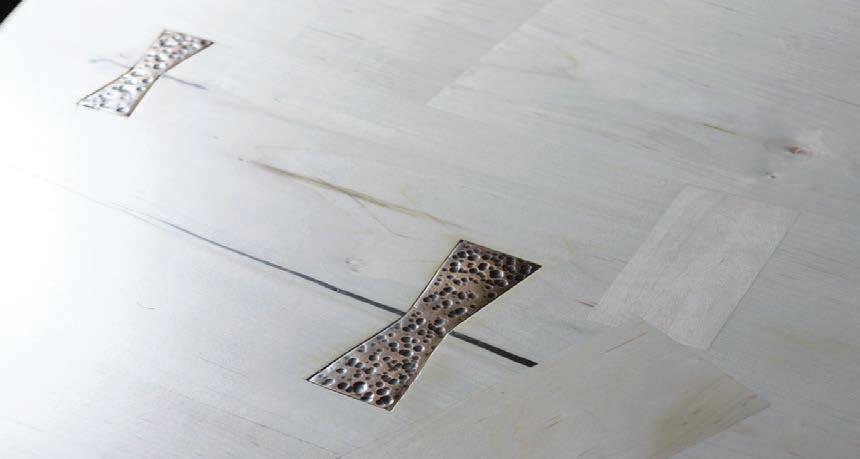
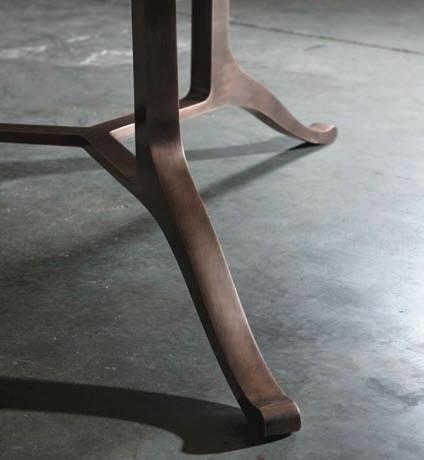
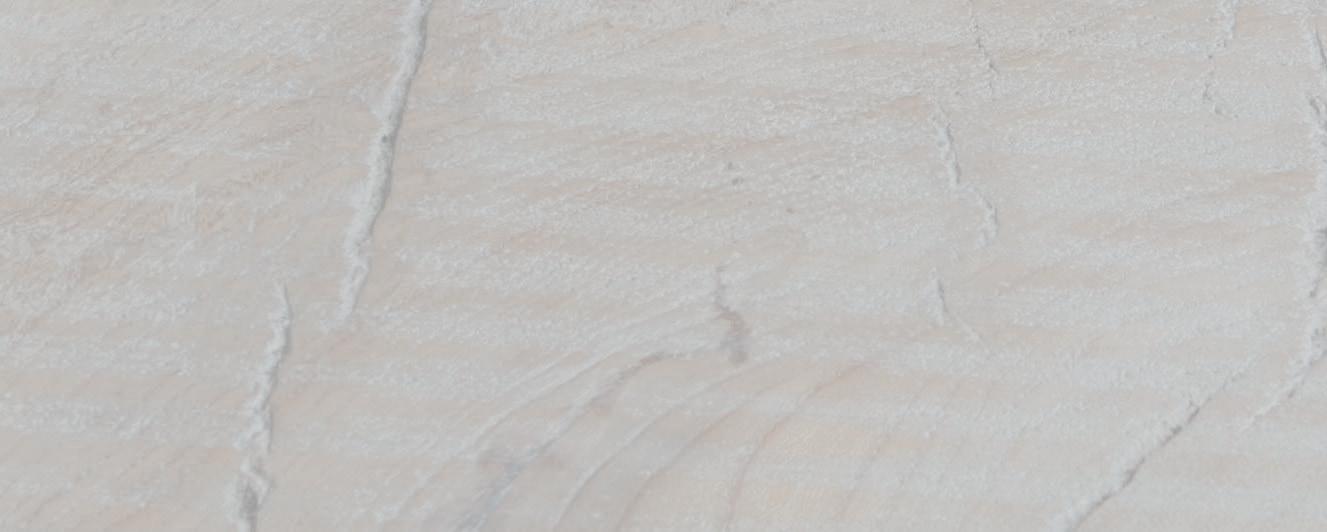

A pendant from Barn Light Electric Company hangs above a vintage table and chairs in the dining area, which is painted Benjamin Moore Stone Harbor and features a mix of tall wainscoting, built-in cabinetry, and drawers. The lamp post style lights are from Hi-Lite Manufacturing Co., and the sconces are from Circa Lighting.
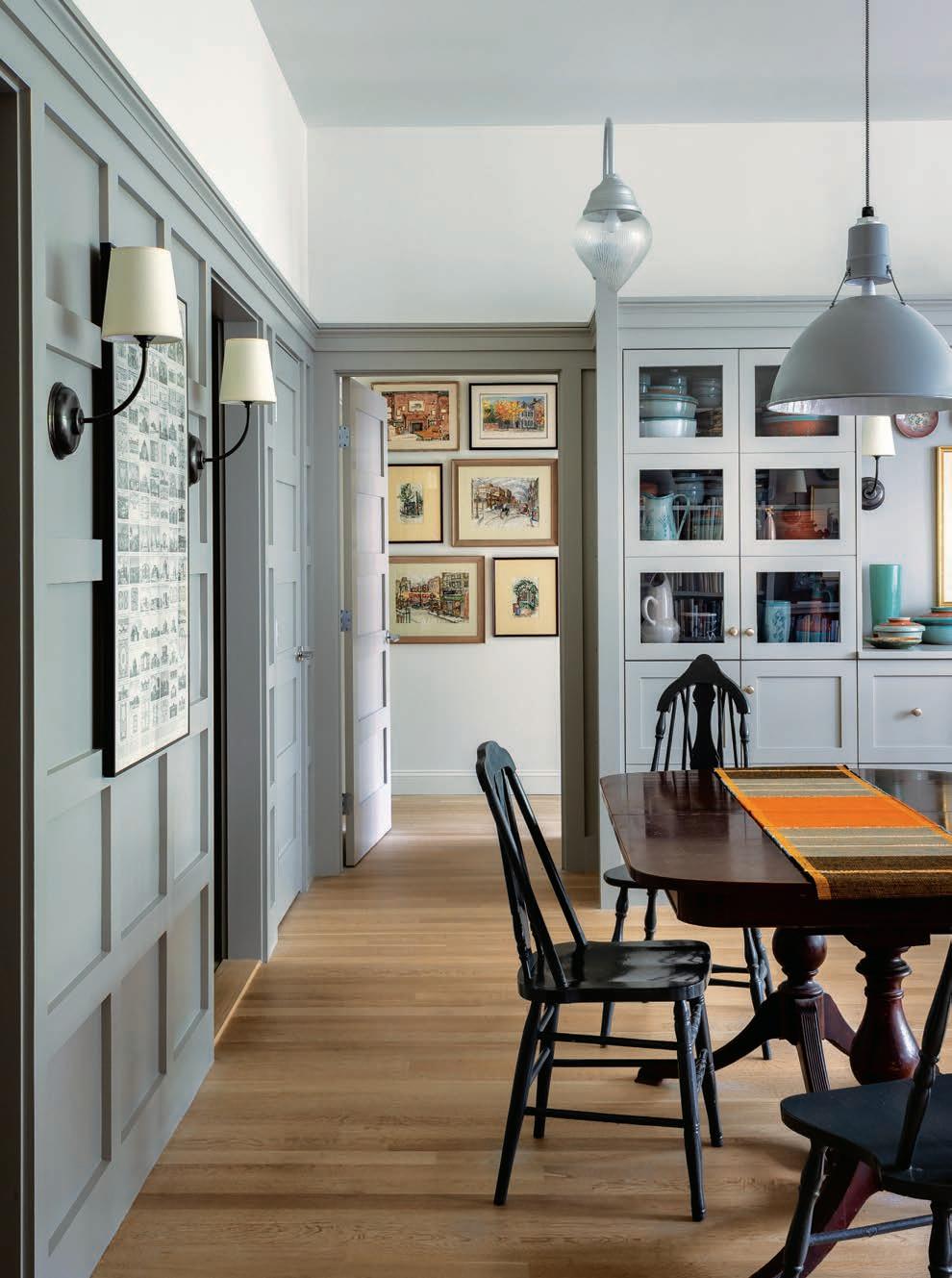
Without Karlie, it wouldn’t be Clarke.
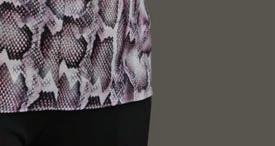
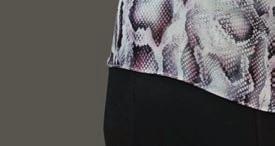
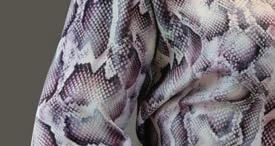




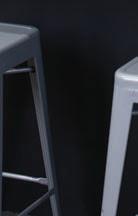
Spend an hour at a Clarke Showroom and one thing is clear: your time with a Clarke Consultant is the most valuable part of your kitchen journey. While they’re not designers, these are the people designers call on when it comes to appliance recommendations. You won’t buy anything at Clarke, so there’s simply no pressure. What you can do is compare more Sub-Zero, Wolf and Cove models than anywhere in New England. Explore a living portfolio of kitchens created by the region’s top designers. You will leave inspired with new knowledge to make your appliance selections with confidence.


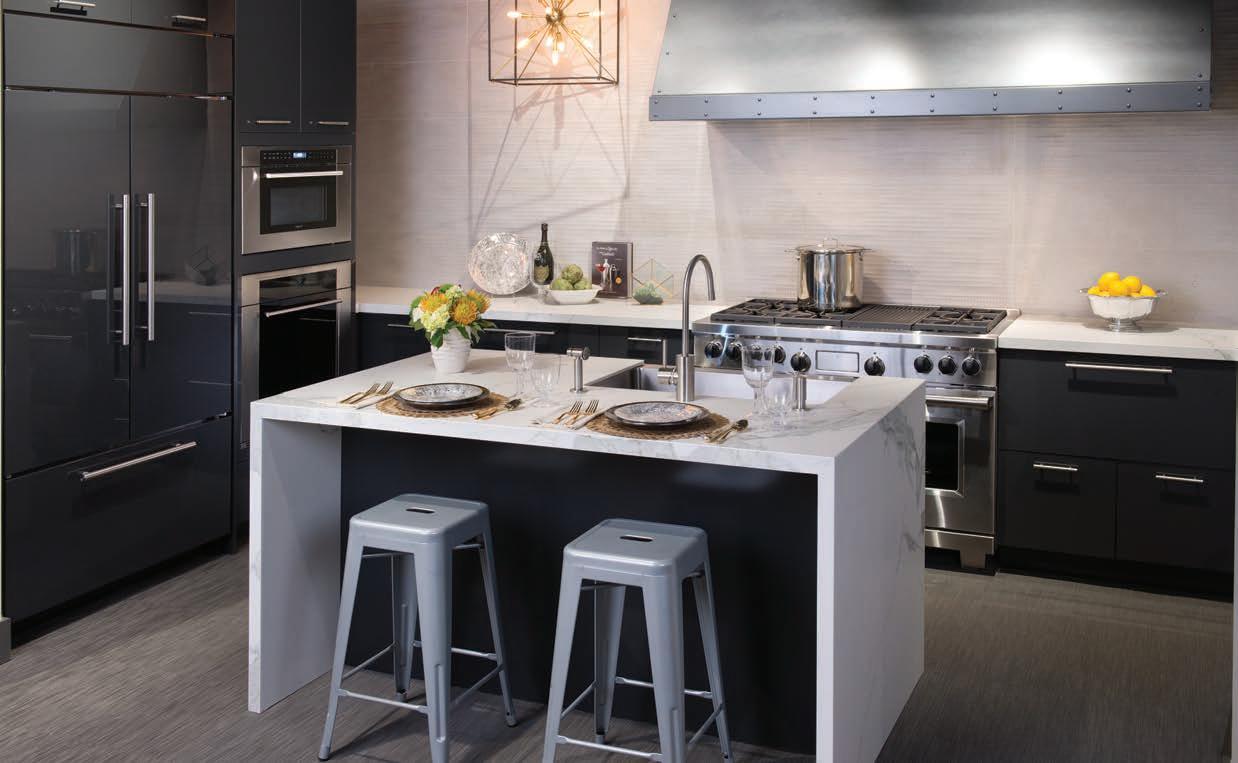



the of
Serving luxury clients at Nordstrom and Ralph Lauren prepared Karlie Buck for her decade-long career at Clarke. Her success in Clarke’s customer service department has given her a unique perspective as a Showroom Consultant, informing how she guides homeowners to selections that will achieve their vision of the perfect kitchen.

New England’s Official Showroom and Test Kitchen
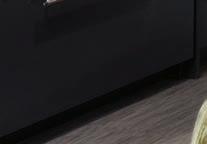


Boston & Milford, MA South Norwalk, CT 800-842-5275
clarkeliving.com
who notes that adding infrastructure to the kitchen and installing new wiring in existing walls and ceilings with minimal damage was a challenge.
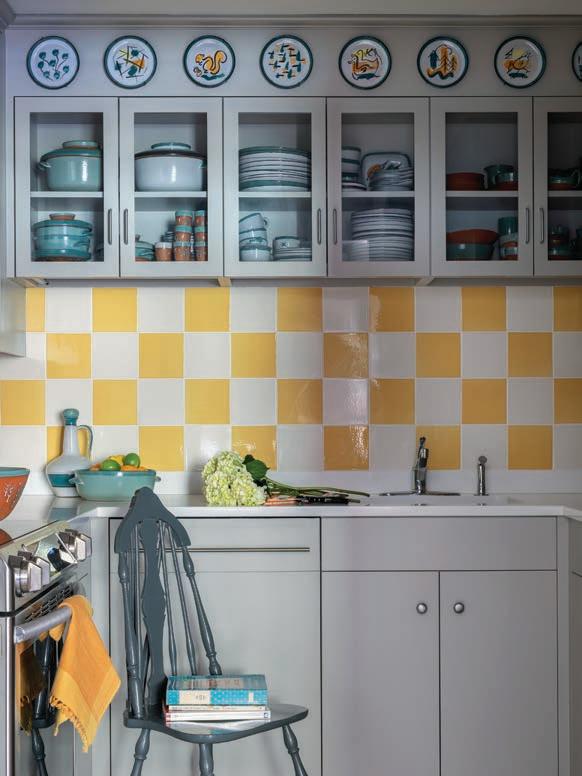
Paneled wainscoting and shelving in the living room, primary bedroom, and guest bedroom/study arguably created the most dramatic transformation. “I know exactly how much space my stuff occupies down to the number of inches, so I knew I needed shelving that would accommodate 250 linear feet of books,” says Albert. “The ceilings are tall, and this wainscoting makes them feel even taller.”
Each room has a different palette: gray in the living room, green in the primary bedroom, and ochre in the guest bedroom/study. “The colors are based on memories I have of traveling in Sweden. Even the new matte white-oak flooring
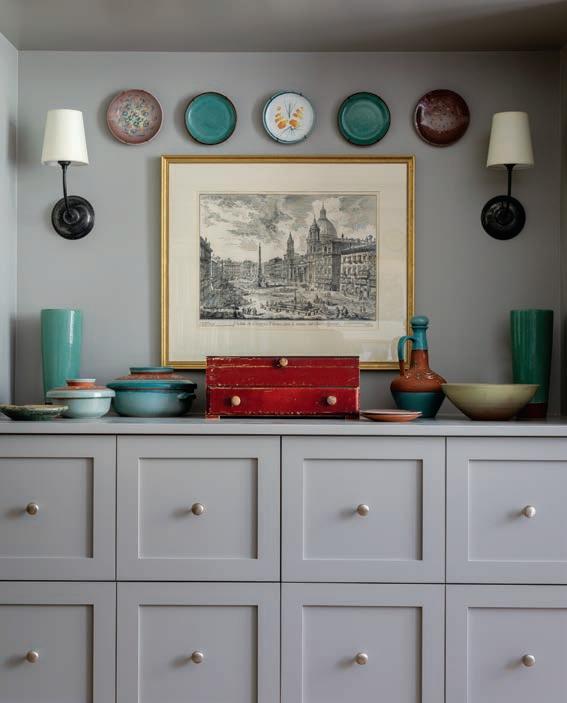
Downsview
Grey is 65% black
Grey is 65% black
Downsview cabinetry collection is custom crafted in North America and available exclusively through select kitchen design showrooms listing visit our website: www.downsviewkitchens.com
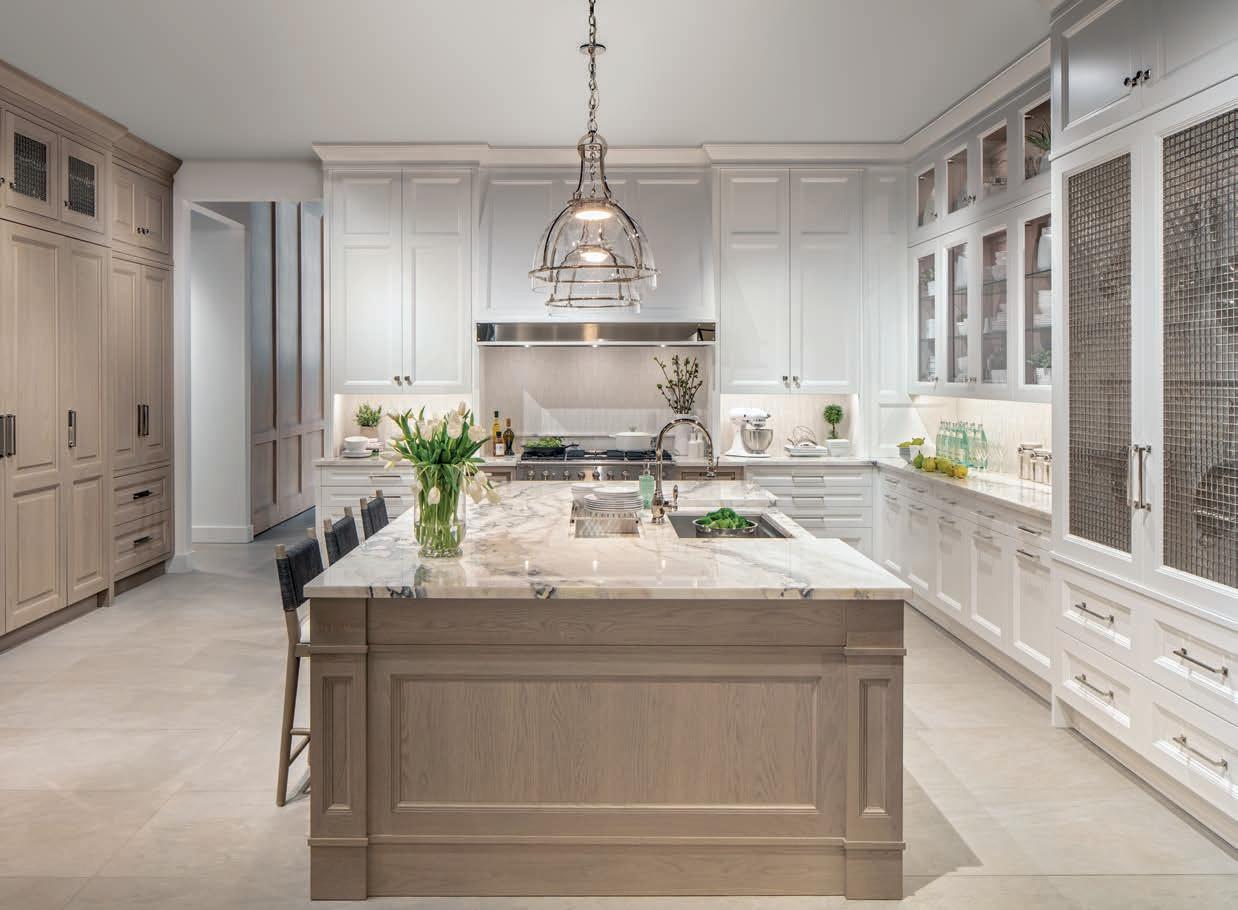
For complete listing visit our website: www.downsviewkitchens.com
To experience the Collections e of our flagship showroom s
To experience the Collections visit one of our flagship showroom s
DOWNSVIEW of BOSTON
DOWNSVIEW of BOSTON
Design Center Place - Suite 241,Boston, MA 317-3320www.downsviewofboston.com
One Design Center Place - Suite 241,Boston, MA (857) 317-3320www.downsviewofboston.com
DOWNSVIEW of DANIA
DOWNSVIEW of DANIA
Griffin Road - Suite C212,Dania Beach, FL 927-1100www.downsviewofdania.com
1855 Griffin Road - Suite C212,Dania Beach, FL (954) 927-1100www.downsviewofdania.com
DOWNSVIEW of JUNO
DOWNSVIEW of JUNO
U.S. Highway 1 - Suite 100,Juno Beach, FL 799-7700www.downsviewofjuno.com
12800 U.S. Highway 1 - Suite 100,Juno Beach, FL (561) 799-7700www.downsviewofjuno.com
si nc e 1967 1 967
si nc e 1967 1 967
EW KITCHEN S 2635 R ena Road, Missi ssauga, Ontari o, Canada L4T 1G6 Telephone (905) 677 9354 @downsviewkitchens
DOWNSV IEW KITCHEN S 2635 R ena Road, Missi ssauga, Ontari o, Canada L4T 1G6 Telephone (905) 677 9354 @downsviewkitchens
Downsview Kitchens Logo update Oct 14, 2020 The Downsview cabinetry collection is custom crafted in North America and available exclusively through select kitchen design showrooms Kitchens Logo update Oct 14, 2020reminds me of the country,” says Albert. He decorated the condo with vintage and antique finds, rugs from his travels, artwork by friends, and even a couple of his own furniture designs.
Most important, though, is a col lection of pottery from his parents, who once owned a dinnerware factory outside Atlanta. “This place is a good reflection of Jacob himself,” says Hand. “It’s thoughtful, efficient, and sophisti cated.”
EDITOR'S NOTE: For details, see Resources.
BUILDER: JW Construction
TOP: The guest room/study features a side table designed by the architect, a vintage rug that he purchased in Morocco, and a coverlet from a trip to Sri Lanka. BOTTOM: Albert also designed the primary bedroom’s headboard, which is inset with a mosaic crafted by his mother. Additional mosaics of hers flank the headboard, and she is also the artist behind the oil painting above the bed.
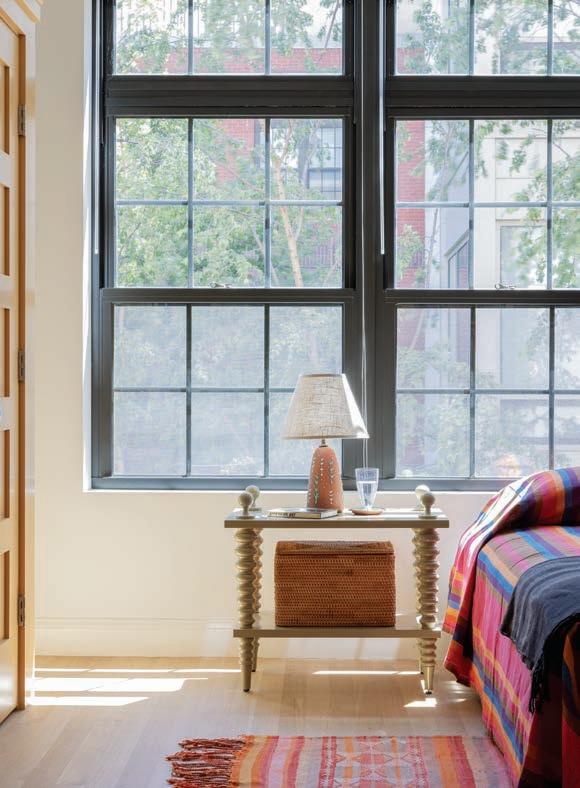
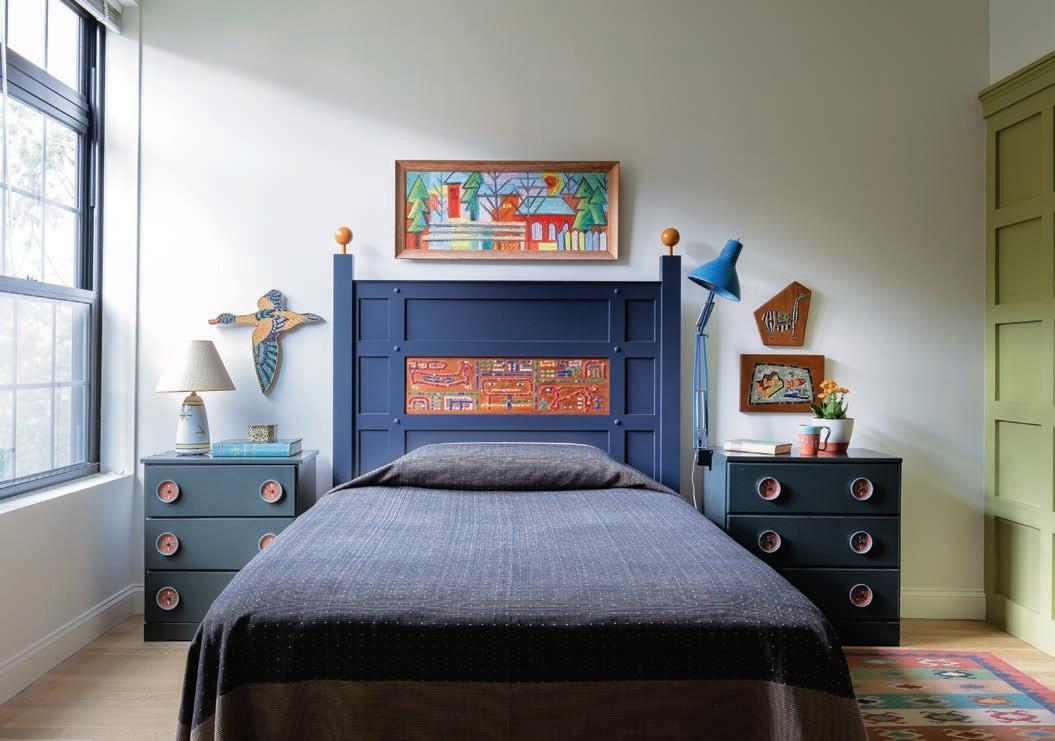




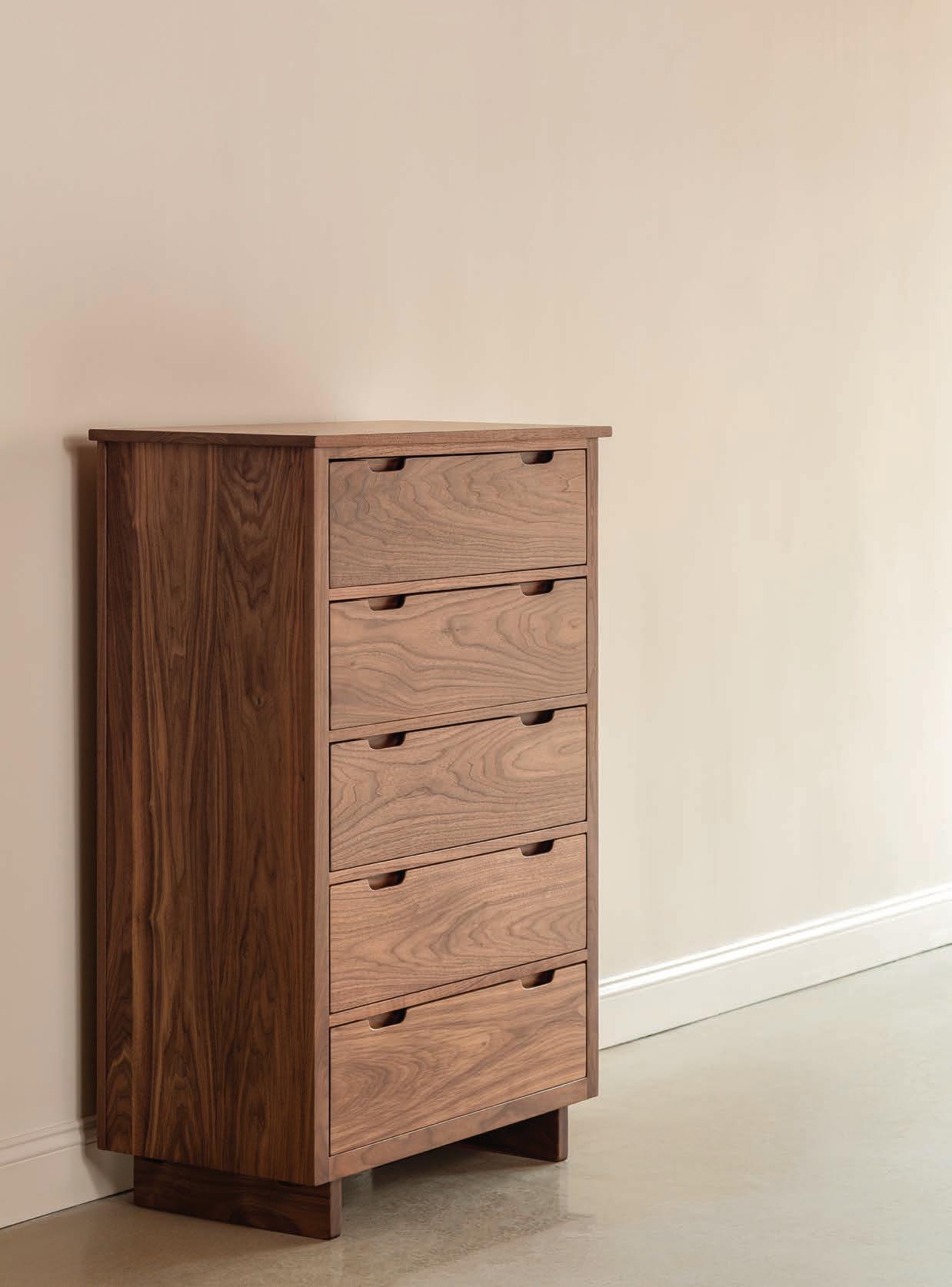 FREEPORT, PORTLAND AND SCARBOROUGH | MAINE CHILTONS.COM
FOUNDATION CHEST handcrafted in Maine
FREEPORT, PORTLAND AND SCARBOROUGH | MAINE CHILTONS.COM
FOUNDATION CHEST handcrafted in Maine
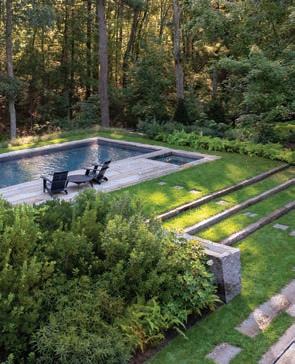
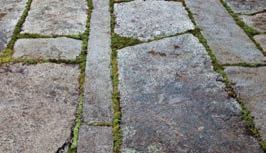











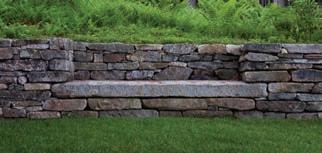
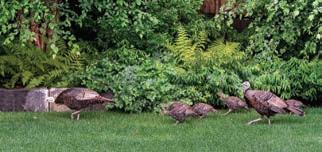
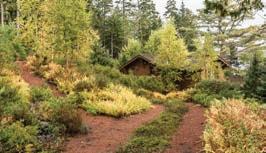




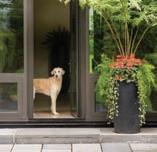

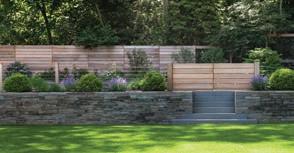
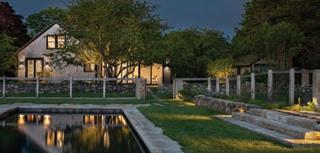






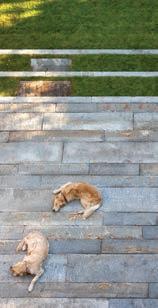


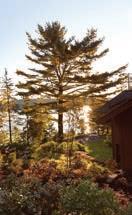

















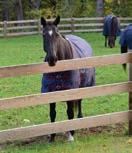


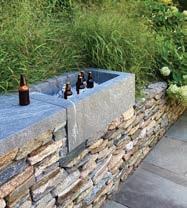

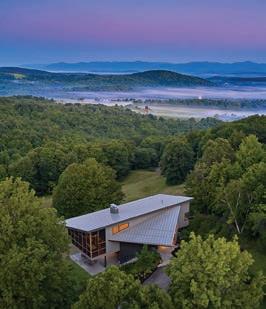

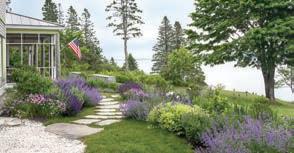

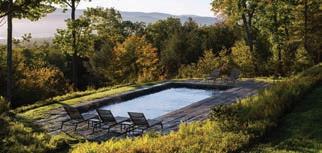
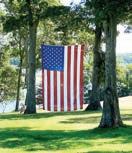

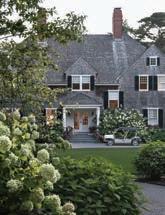
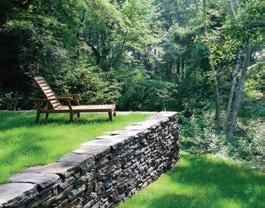
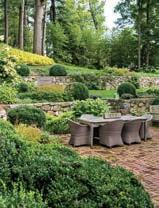
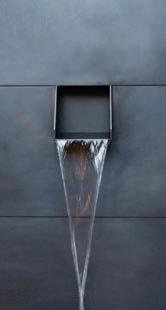
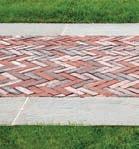
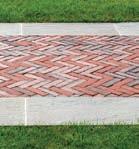

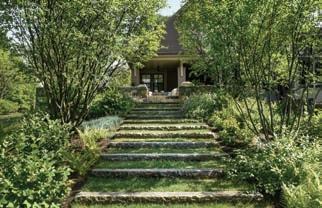
Now is the time to savor whiskey by the fire, wine with friends, or tea for two.
 PRODUCED BY LYNDA SIMONTON
PRODUCED BY LYNDA SIMONTON
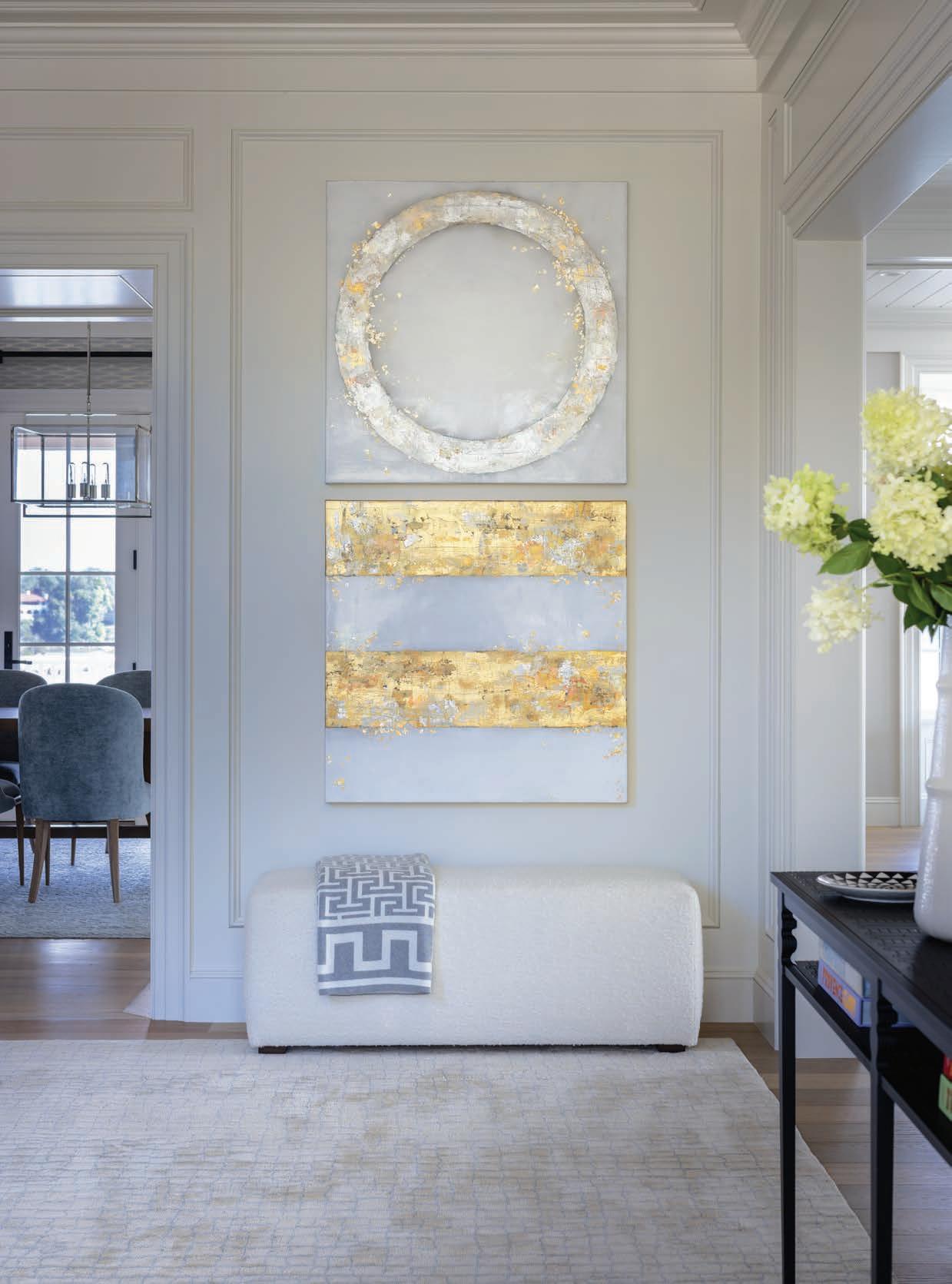

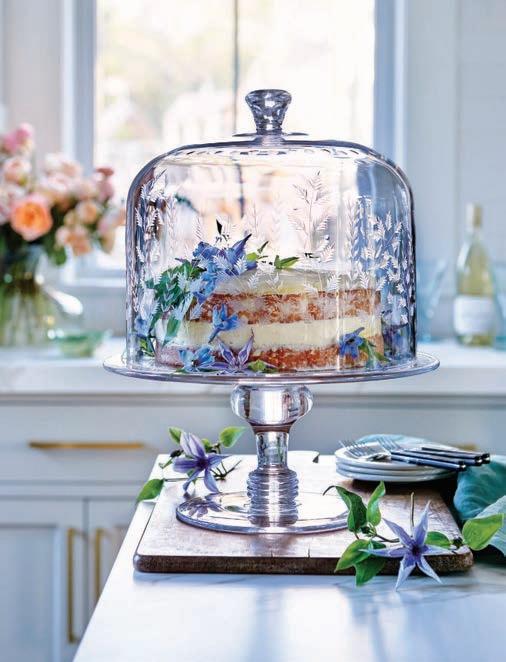
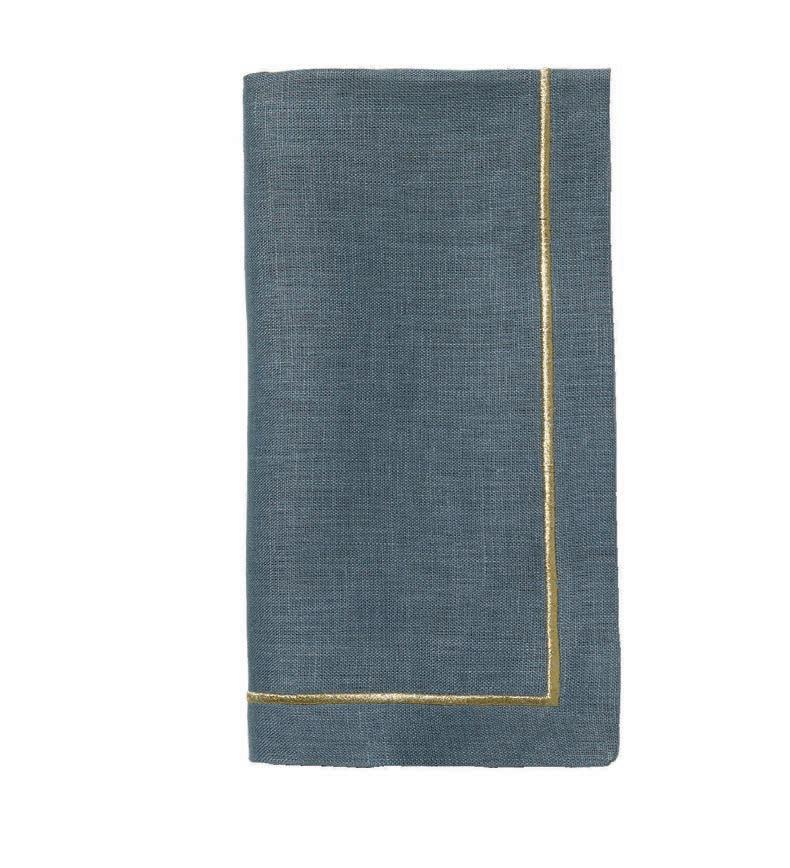
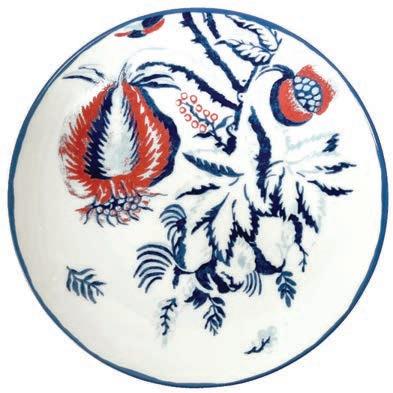

Beautiful pieces elevate everyday rituals.
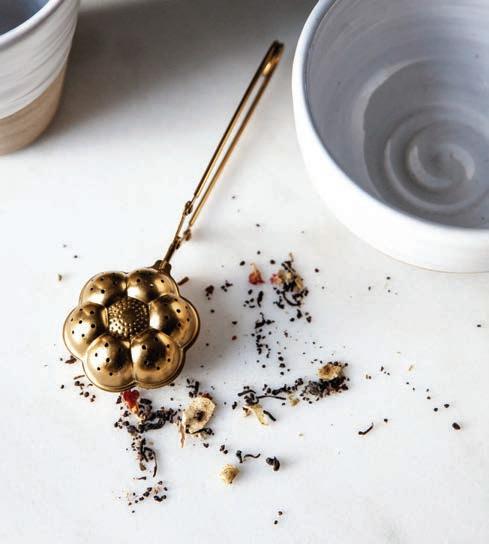
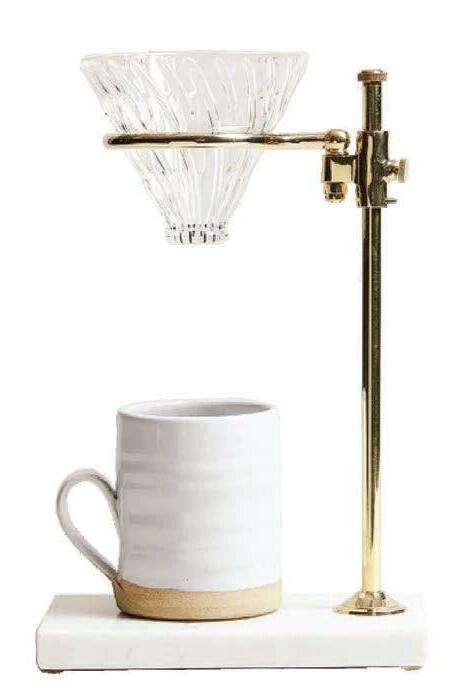
Tête-à-Tête by A. Rudin, M-Geough, Boston Design Center, m-geough.com
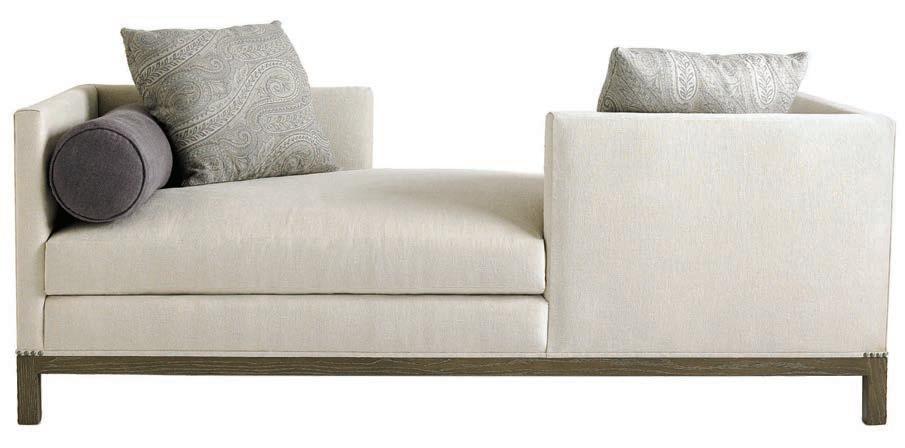
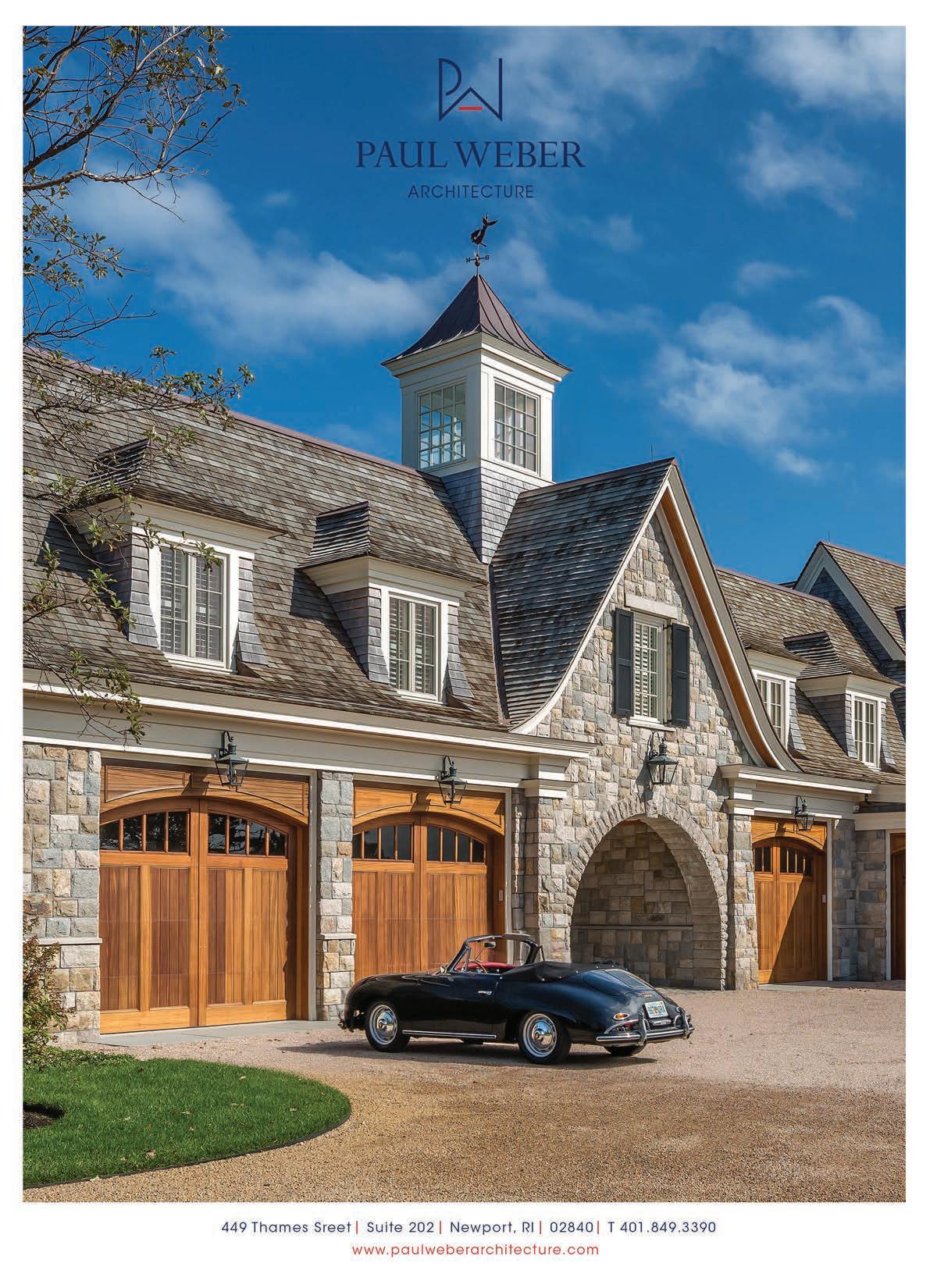

Bamboo


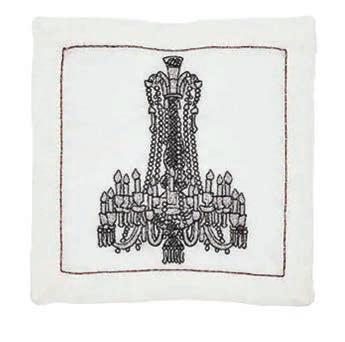
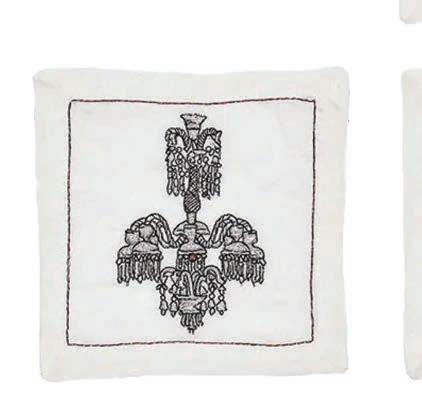


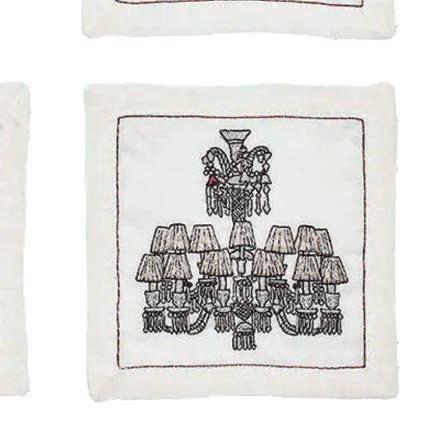
Whether you take it neat or on the rocks, here is all you need to
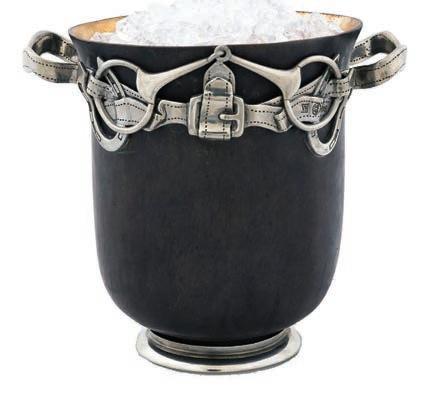

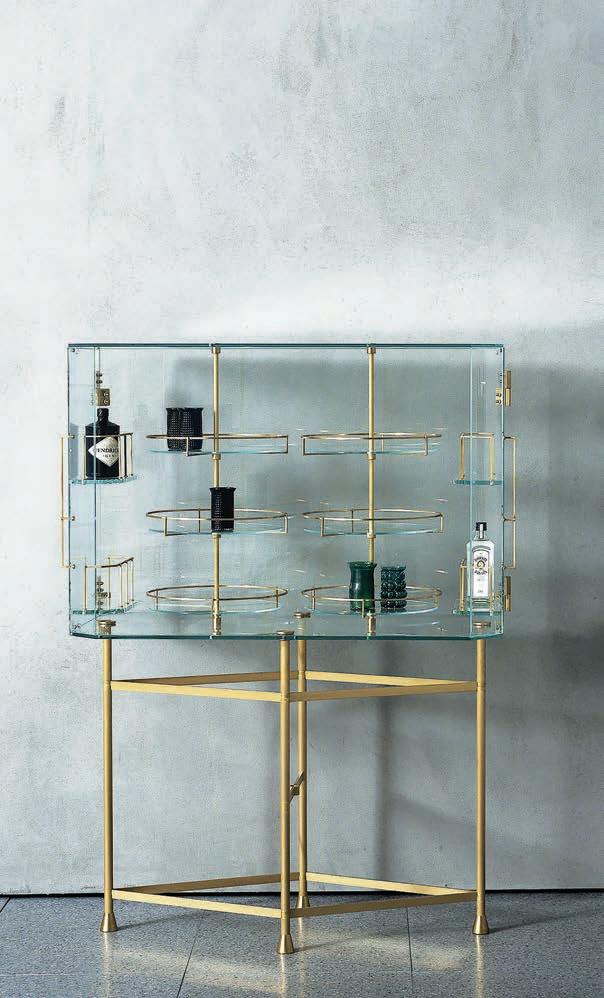


Spherical

Collaborating with Designer Draperies of Boston is always a pleasure! Julie’s extensive knowledge in the industry is an asset in helping bring our vision to a reality for our clients. Designer Draperies and Elms Interior Design have a shared goal of providing the best for our clients, and Julie always goes the extra mile to thoughtfully work through all the details for an exceptional result!
~ Dee Elms, Elms Interior Design
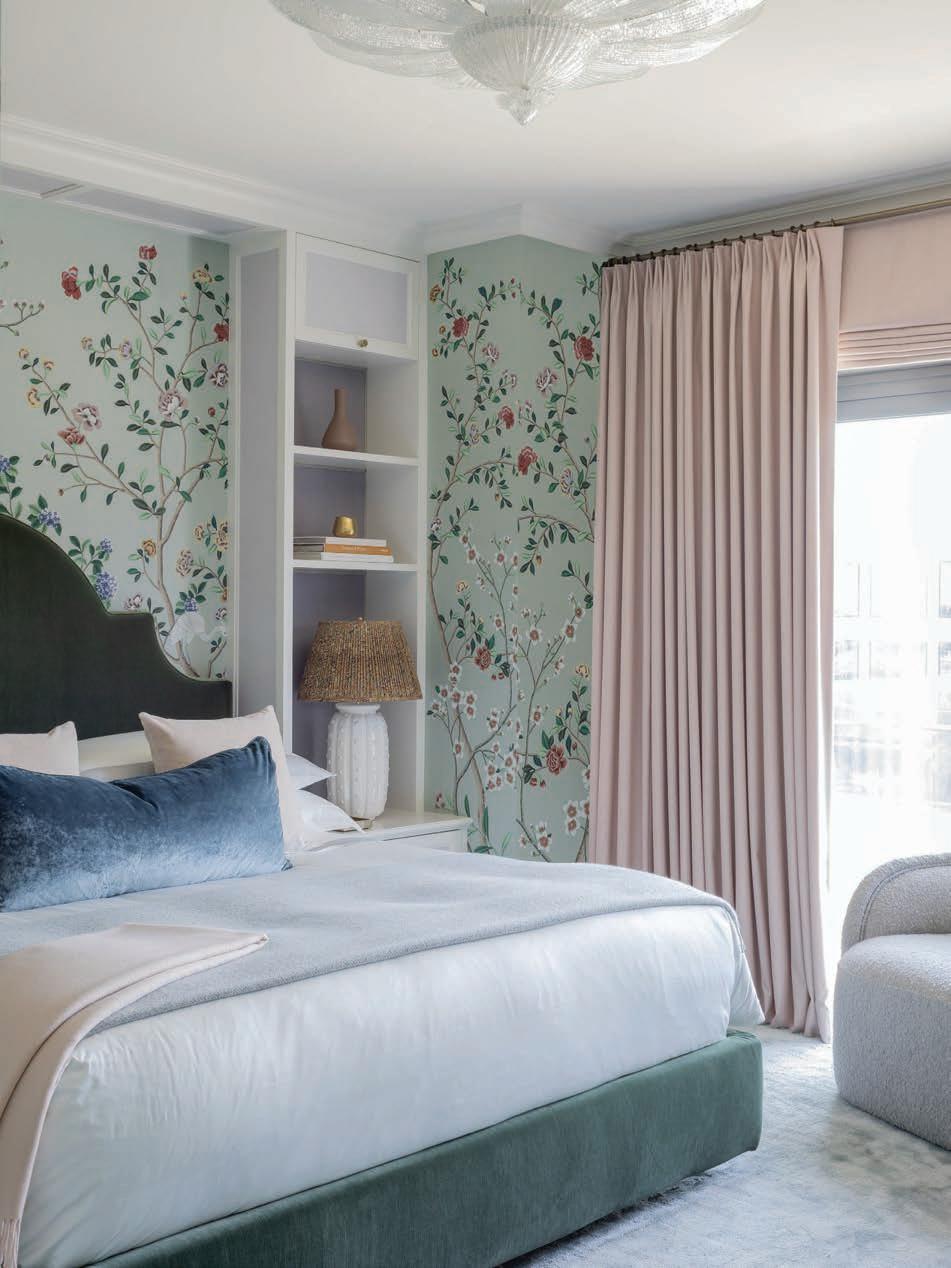
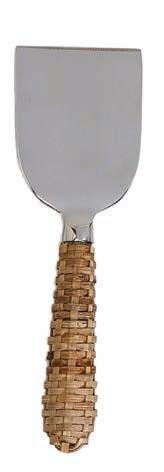



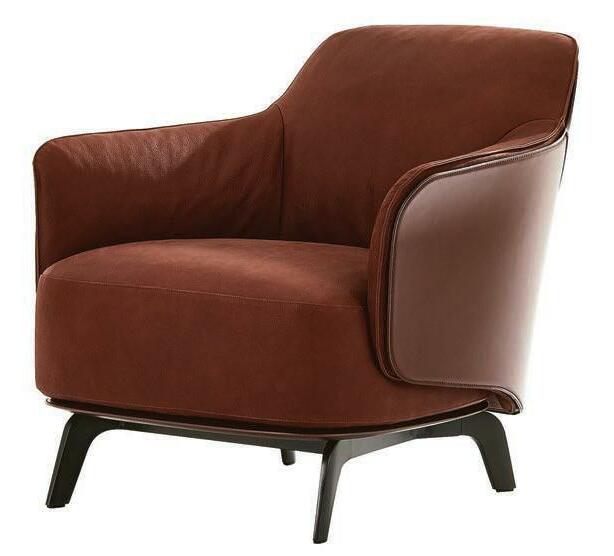
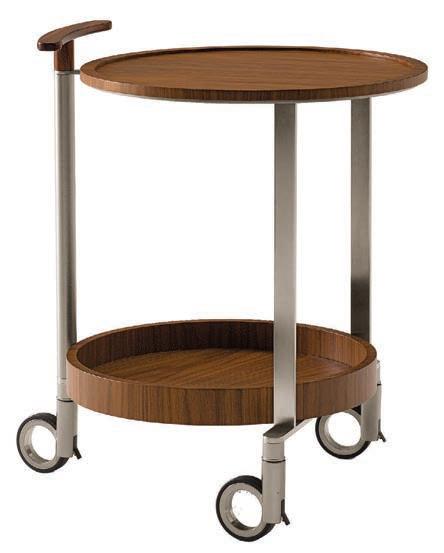
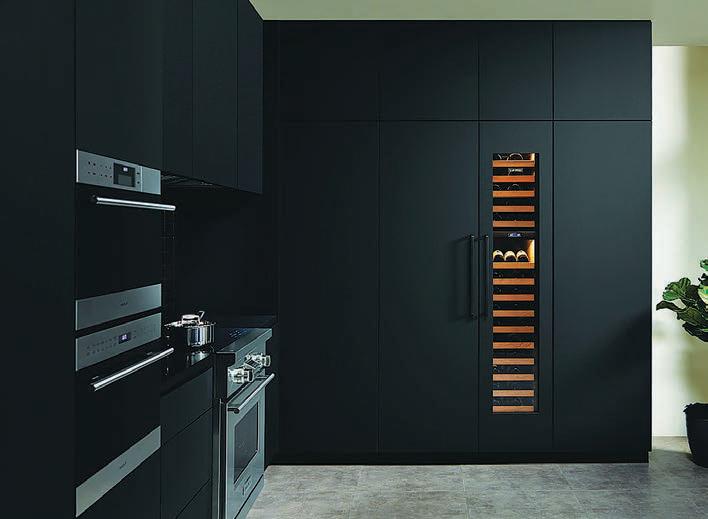
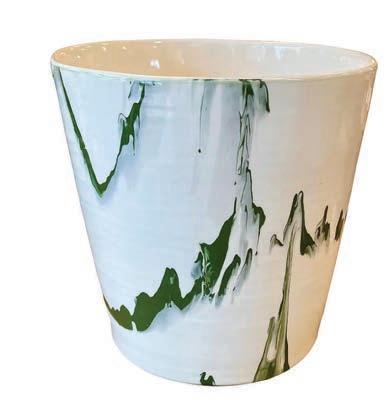
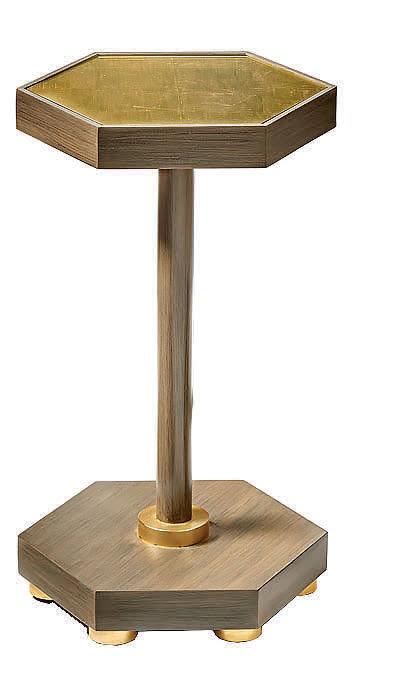
Well-balanced and full-bodied, these pieces age like fine vintages.
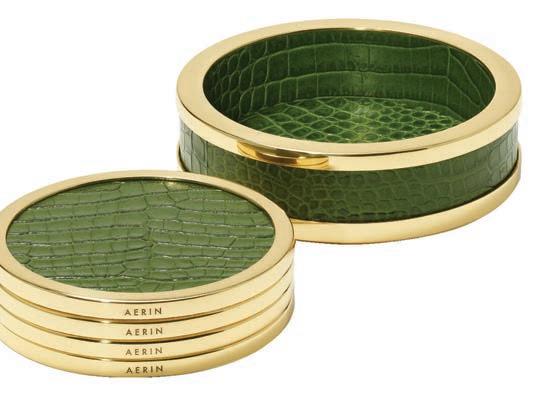

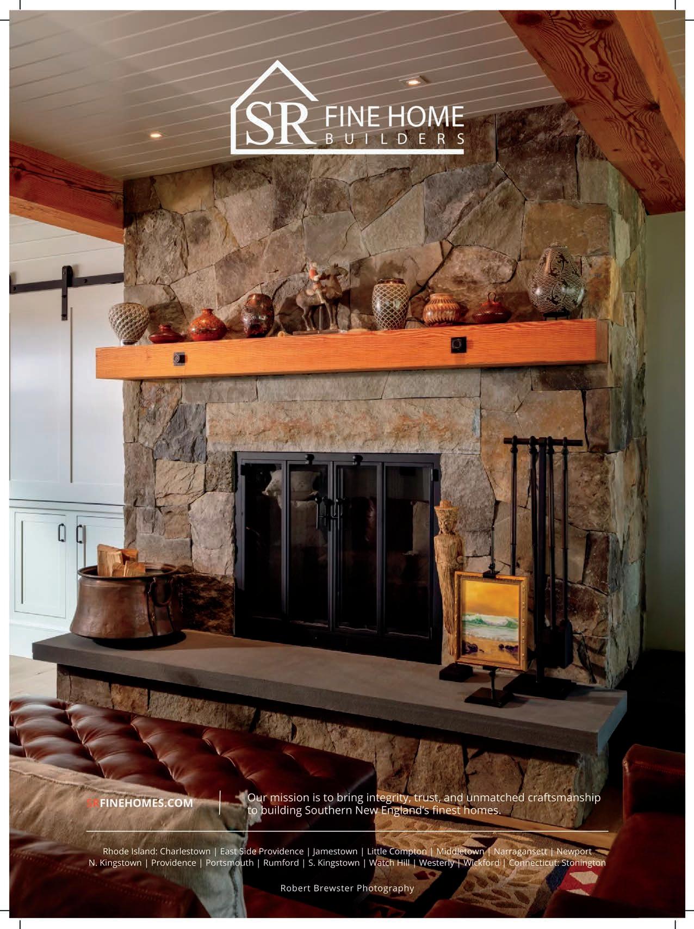
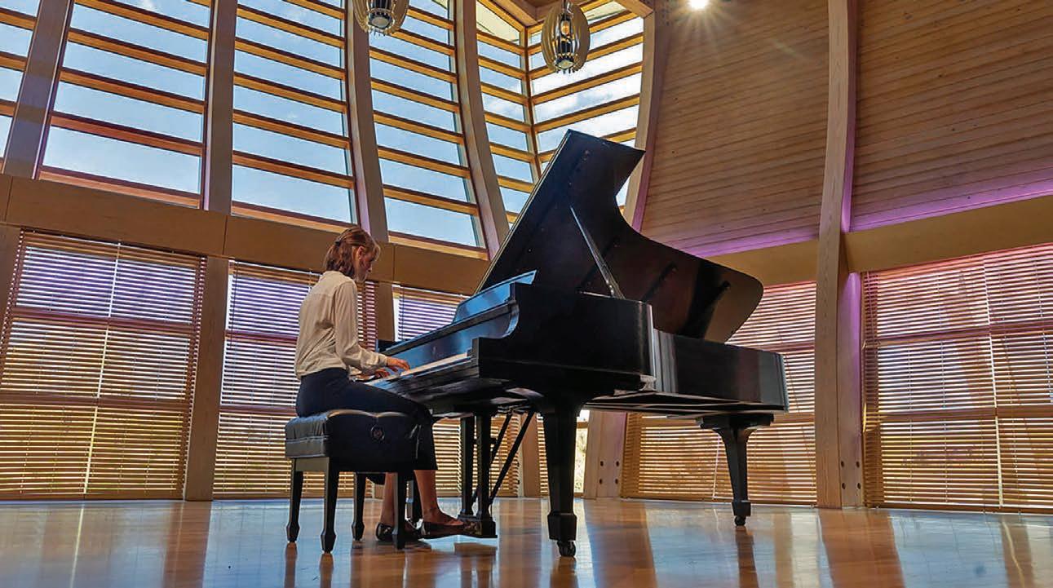
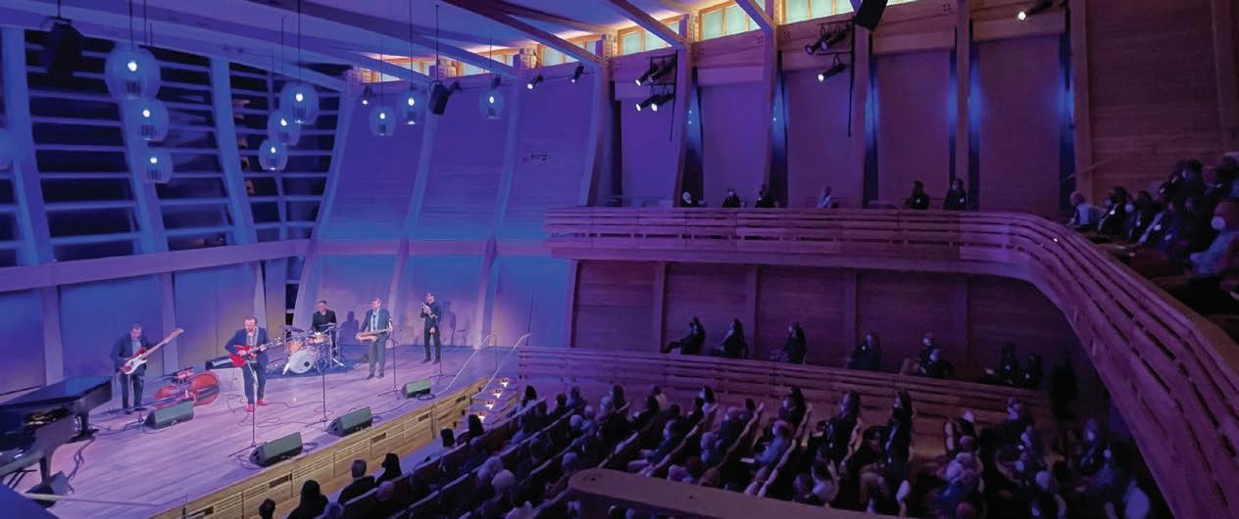
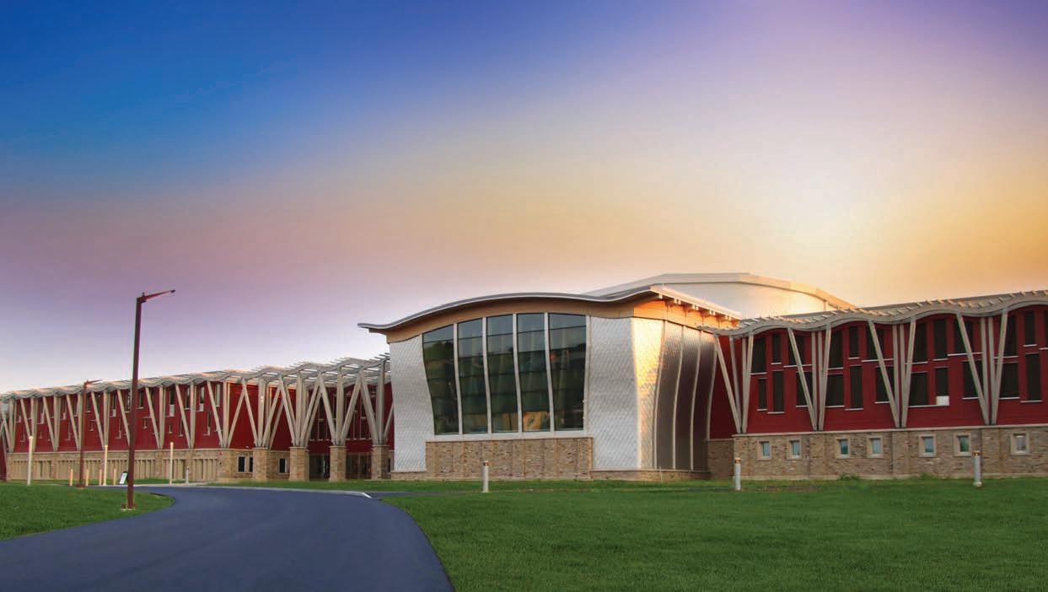

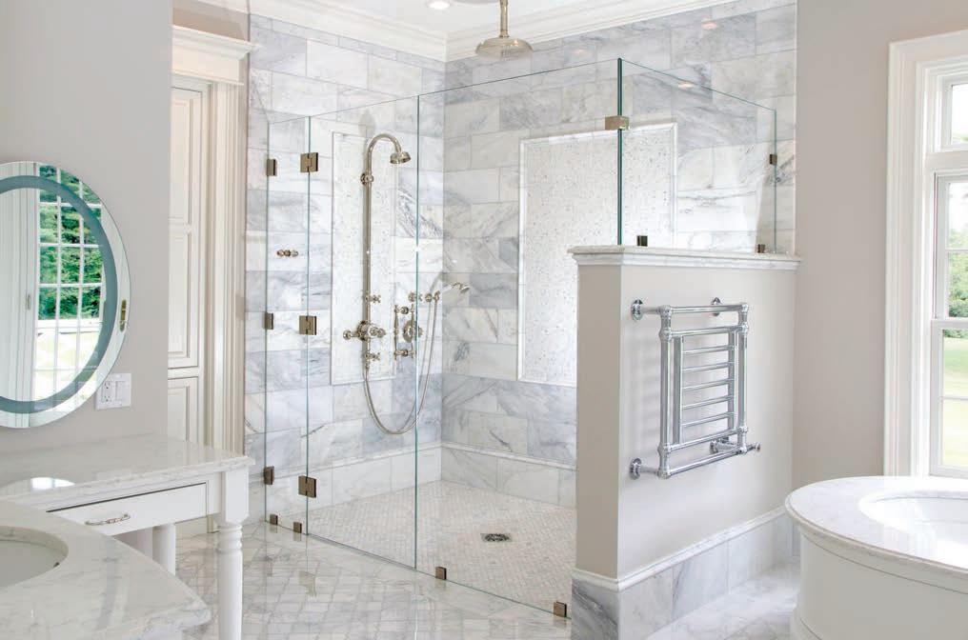
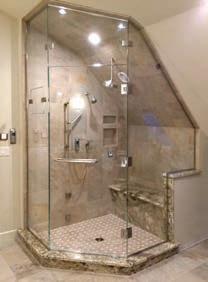
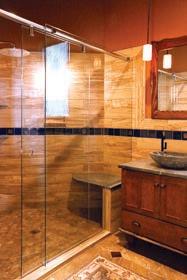
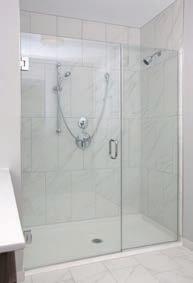
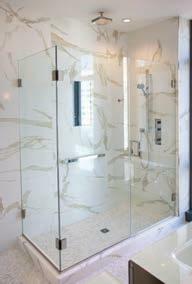
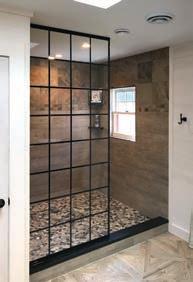
One couple’s new Swampscott condo ticks all the boxes. BY ROBERT
KIENERAfter living for more than three decades in a multistoried townhouse in Swampscott, Massachusetts, Bob and Marie, both recently retired, were ready for a change. “We’d had it with the stairs and hoped to find a single-story
residence that could help us age in place,” says Bob. They both also longed for a home with an ocean view. “I’ve had a boat and fished here for years and love these waters,” he continues. “We had lived close to the ocean but never right on it.”
In the light-filled great room of this thirdstory condo, interior designer Anita Clark took her cue from the fireplace wall of Macaubas Oyster polished marble and opted for a design palette of taupes, soft blues, and whites.
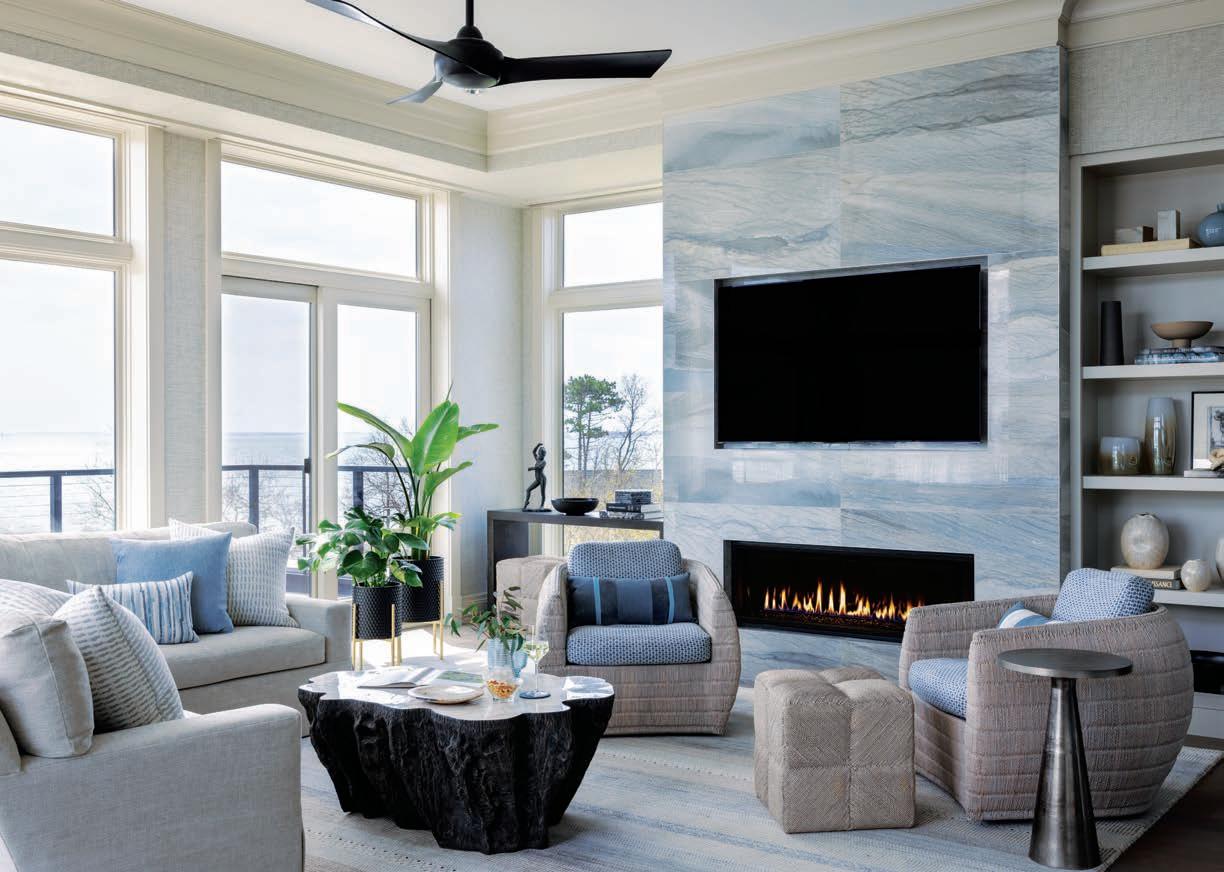
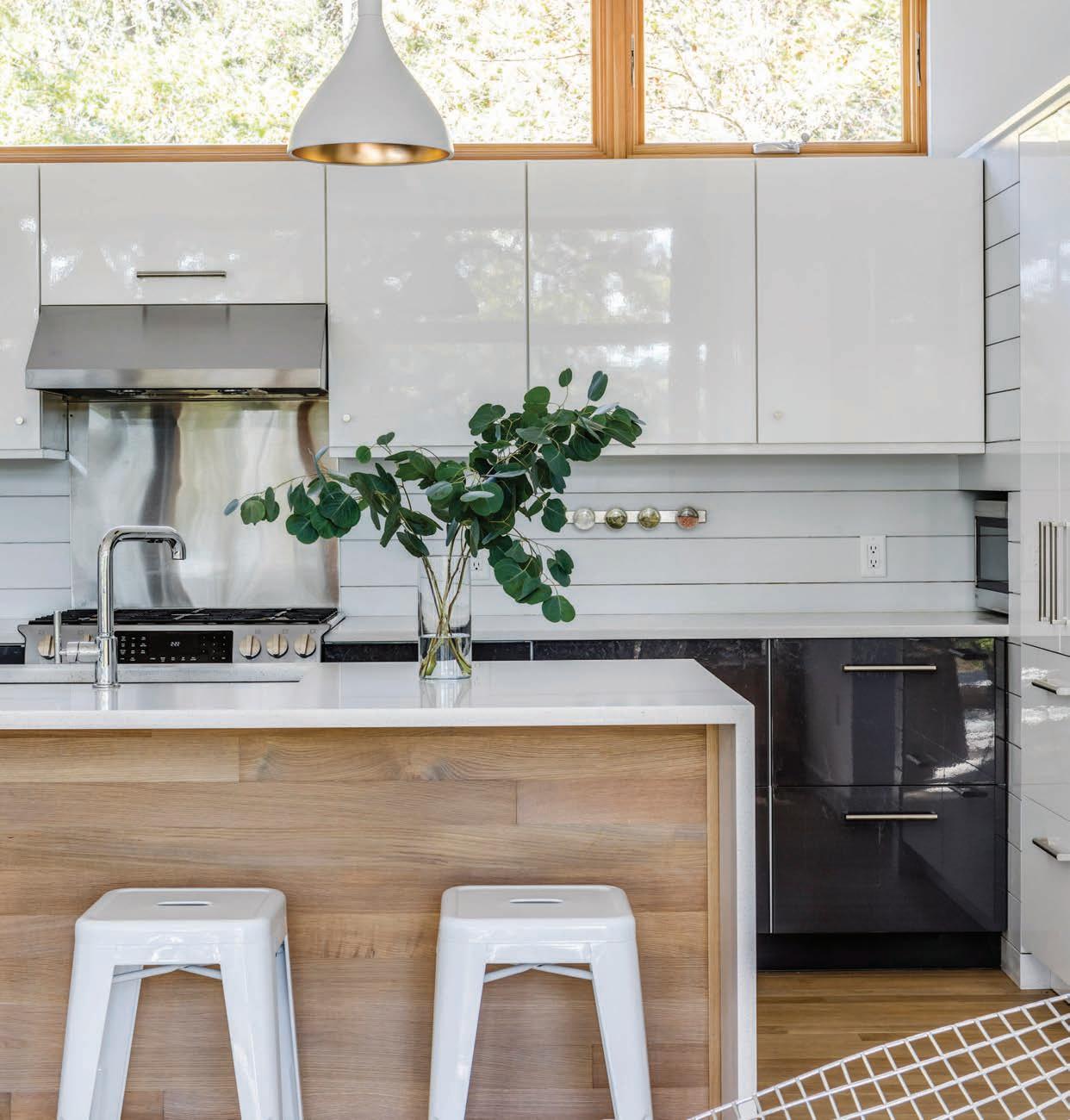
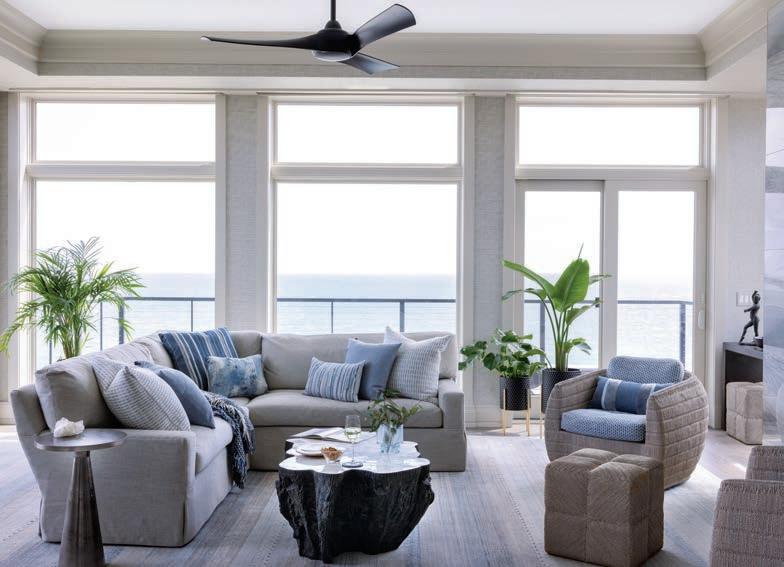
They didn’t have to look far. A new twenty-unit oceanside project in Swampscott, built on the grounds of President Calvin Coolidge’s former summer residence and the former Marian Court College campus, went on the market just when the couple began their search. They were among the development’s first buyers and purchased a 2,513-square-foot three-bed room top-floor unit. “It ticked all our boxes,” says Bob. “It has an eleva tor—no stairs!—it’s spacious, and, best of all, the unobstructed ocean views are out of this world.” All they needed to make their dream a reality was an interior designer.
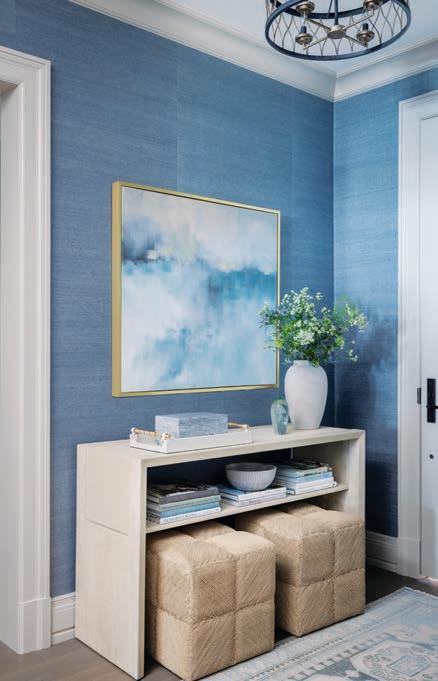
Enter Anita Clark, who oversaw the project throughout the building process and imagined the entirety of the interior, choosing everything
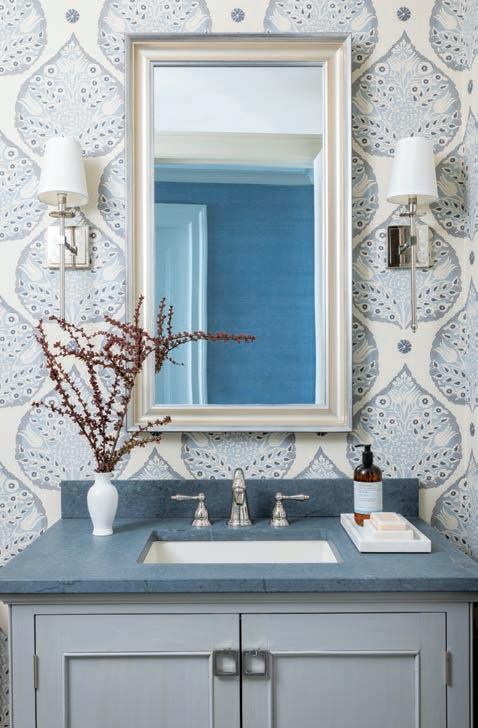

from custom-made furniture to light fixtures and wallcoverings. “Bob and Marie stressed they didn’t want anything to detract from the amazing ocean views and wanted to keep the unit open, light, and airy,” says Clark, who was referred to the couple by one of the building’s developers. The owners didn’t plan to reuse any of their former furniture, either. Everything would be new.
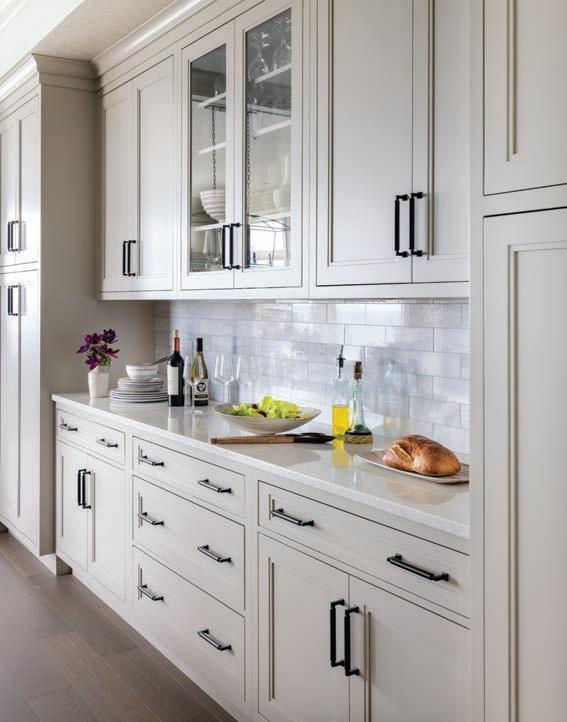
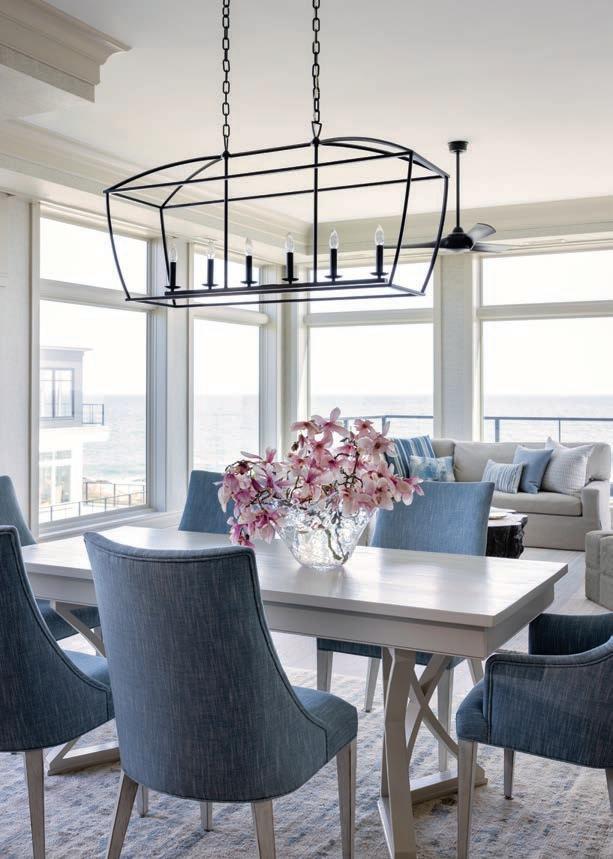
Clark opted for what she describes as a soothing color palette of taupes, soft blues, and whites. “We took our cue from the ocean and even chose lowbacked couches and chairs that didn’t block or obscure the panoramic views,” she explains. Clark also used a variety of wallpapers throughout the unit for a relaxed, soft-yet-elegant, fabric-like look. Furniture and fixtures are transitional rather than contemporary, at the request of Bob and Marie.
When it came to emphasizing the vistas, it was all about details. The
“BOB AND MARIE STRESSED THEY WANTED TO KEEP THE UNIT OPEN, LIGHT, AND AIRY.”
—Interior designer Anita Clark
With an aim to blur the distinction between inside and out, we use transparency and axial views to draw the eye to the natural world. Our work is designed to tread lightly on the earth utilizing cutting-edge materials and techniques to conserve energy, water and the natural systems present on the site.
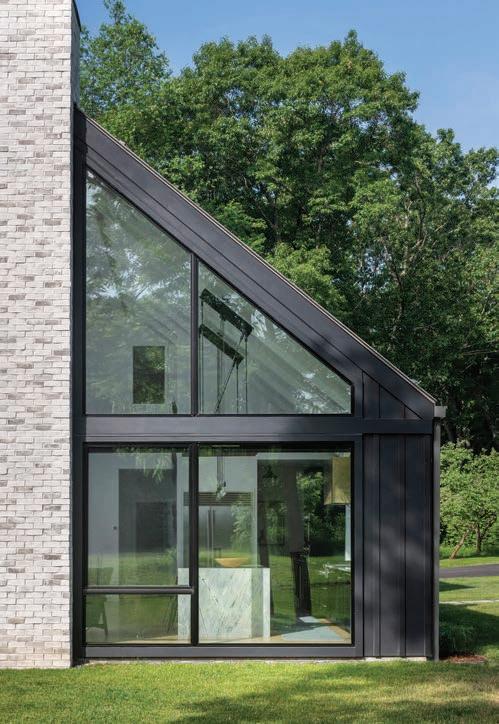
flavinarchitects.com
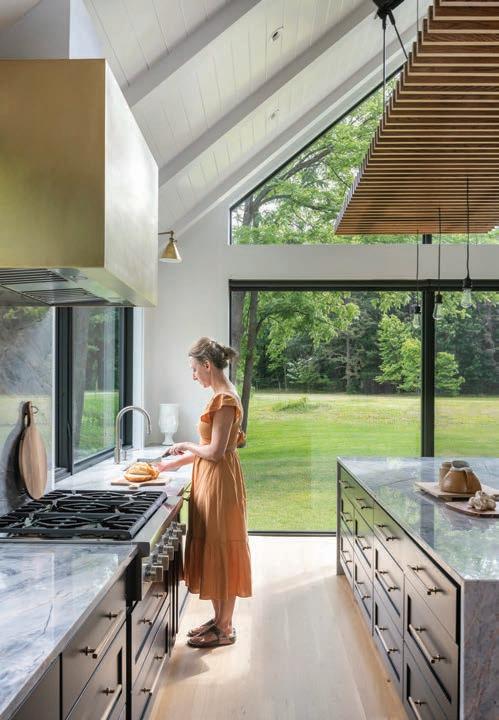
television is recessed into a niche in the fireplace’s gray porcelain tile so it doesn’t distract. And the floor-to-ceiling windows’ motorized shades disappear into hidden ceiling compartments when not in use.
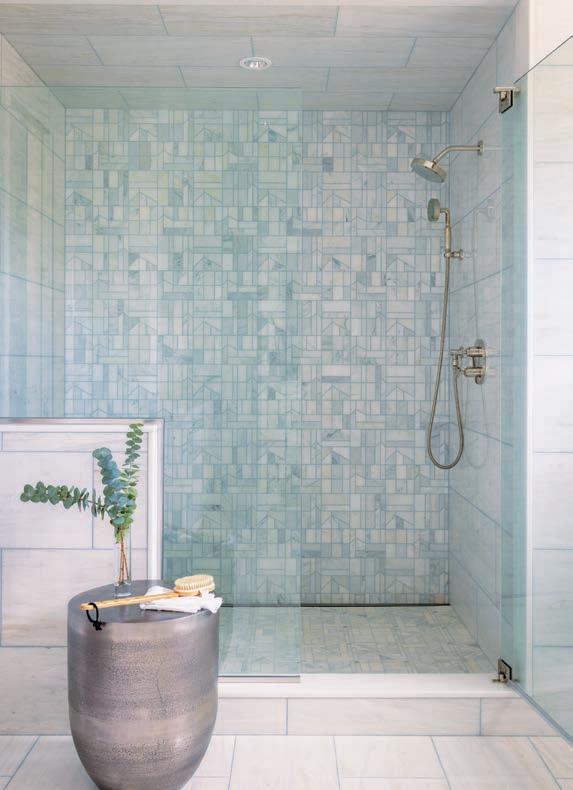
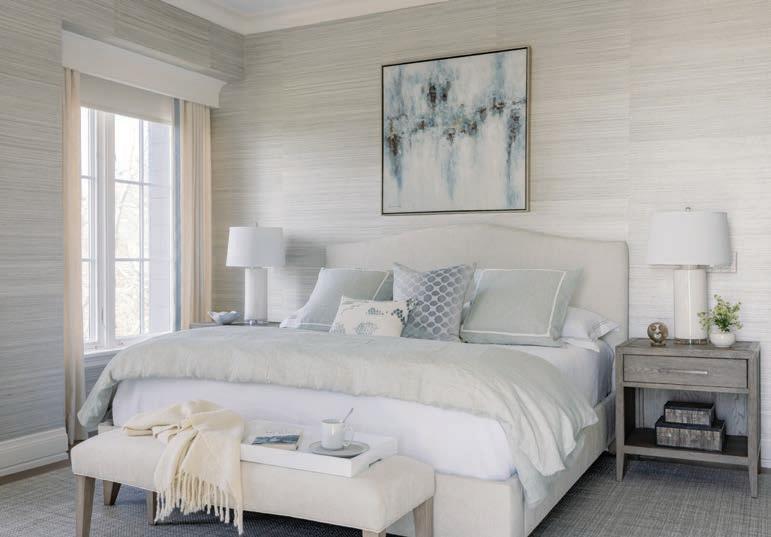
As Bob looks out over the ocean from one of the unit’s two spacious decks, he observes, “We have the best of both worlds: drop-dead-gorgeous views outside and an elegant decor inside. We made a great choice!”
EDITOR'S NOTE: For details, see Resources.
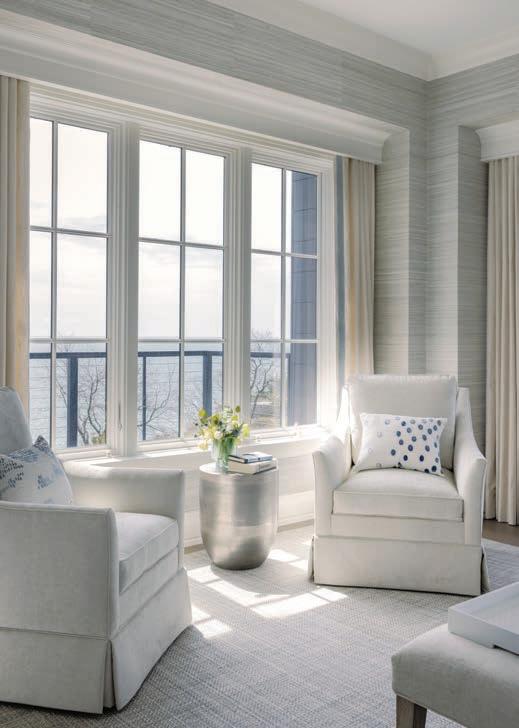
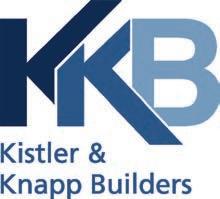
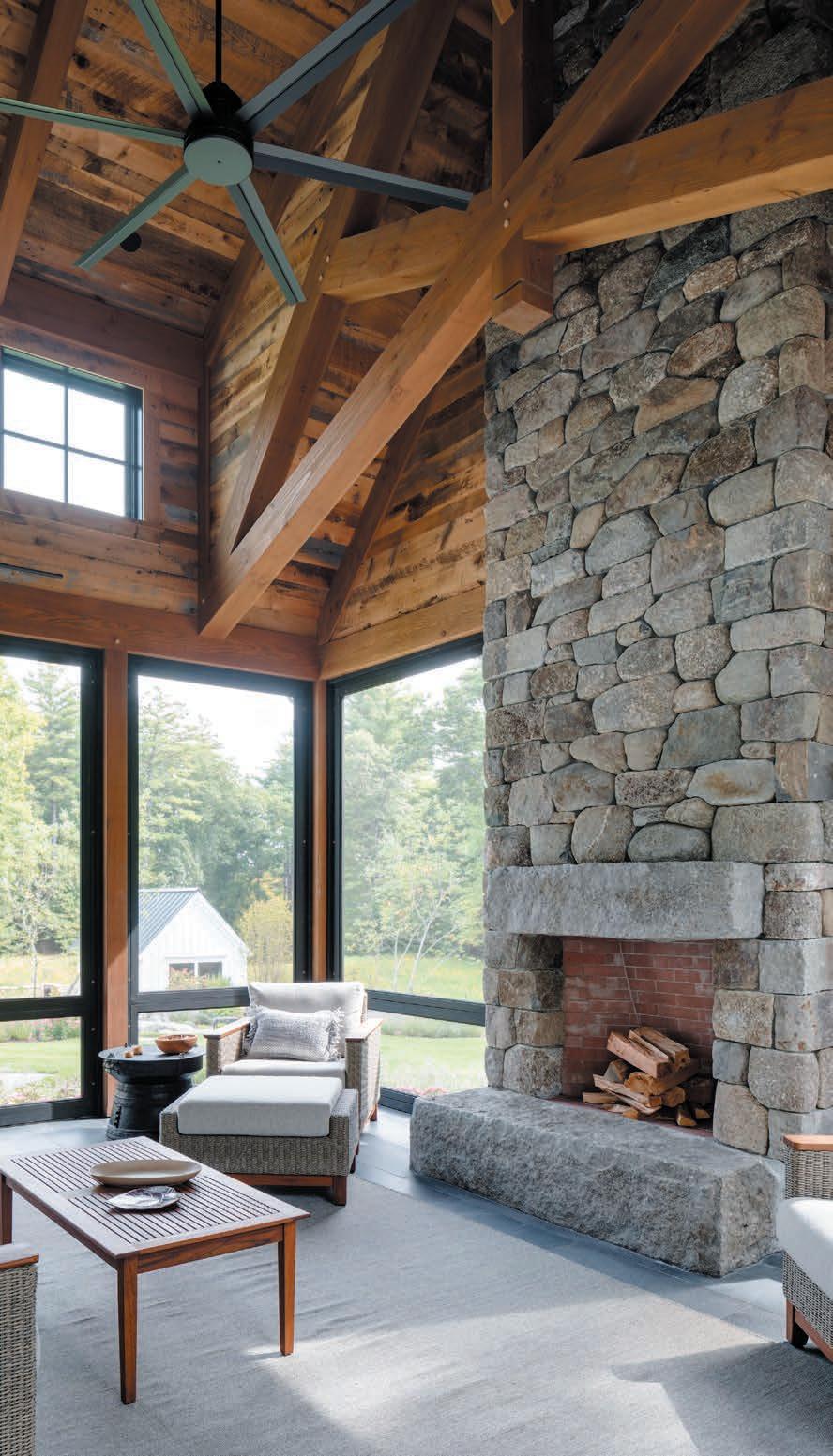
Editor at Large Clinton Smith surveys the latest crop of new design books, each one a veritable feast for the senses.
Workshop/APD Homes: Architecture, Interiors, and the Spaces Between (Rizzoli New York) is the first book by the firm’s founders Andrew Kotchen and Matt Berman. The 304-page tome showcases Workshop/APD’s wide range of projects, from a sleek, urban pied-à-terre to a Shingle-style compound on Nantucket. Regardless of style, each home is meticulously crafted and exquisitely detailed with the highest regard paid to fine materials and finishes. rizzoliusa.com
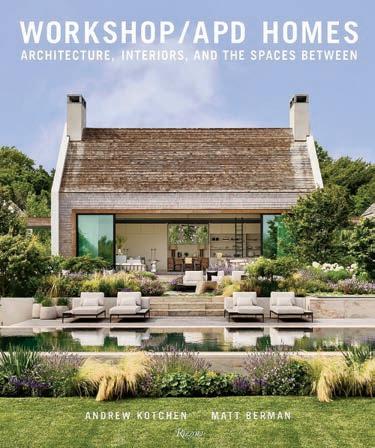
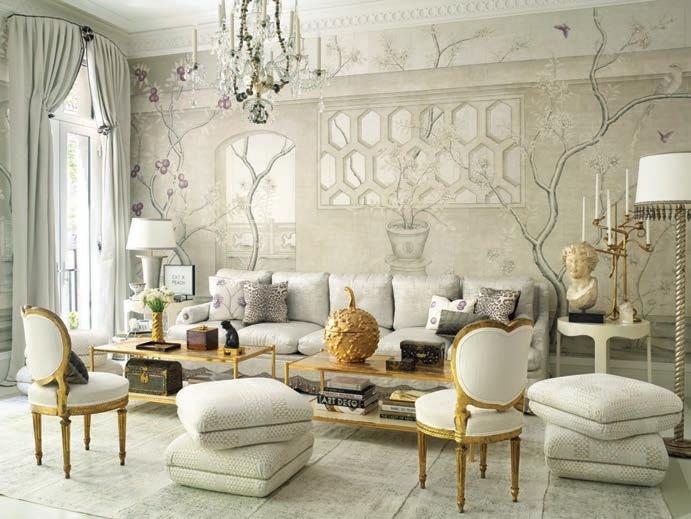

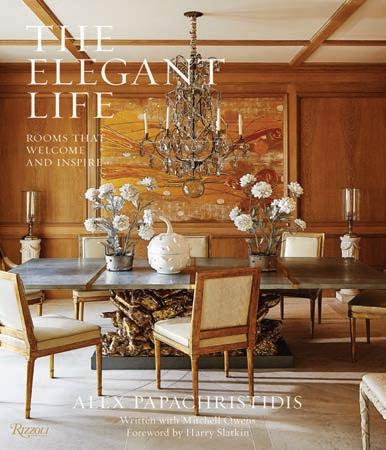
New York designer Alex Papachristidis, best known for his luxurious interiors and bespoke detailing, has introduced his second book that will no doubt become a forever favorite for many design aficionados. The Elegant Life: Rooms that Welcome and Inspire (Rizzoli New York), written with lifestyle journalist Mitchell Owens, showcases Papachristidis’s deft hand at mixing unique palettes, artisanal furniture, and blue-chip artwork, all without pretense. The dazzling rooms defy categorization and ignite the imagination.
rizzoliusa.com

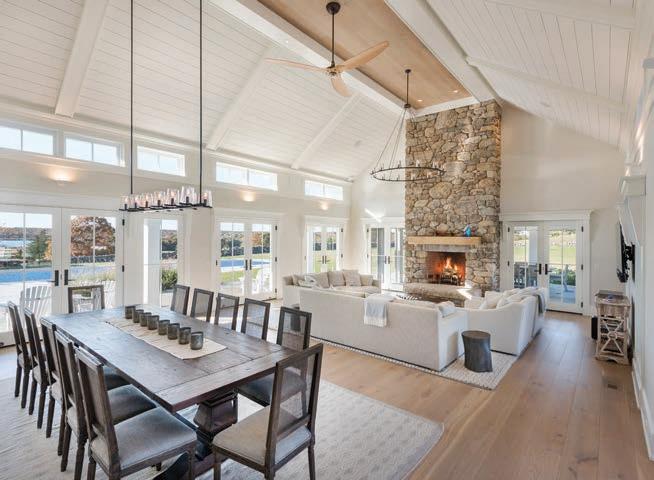
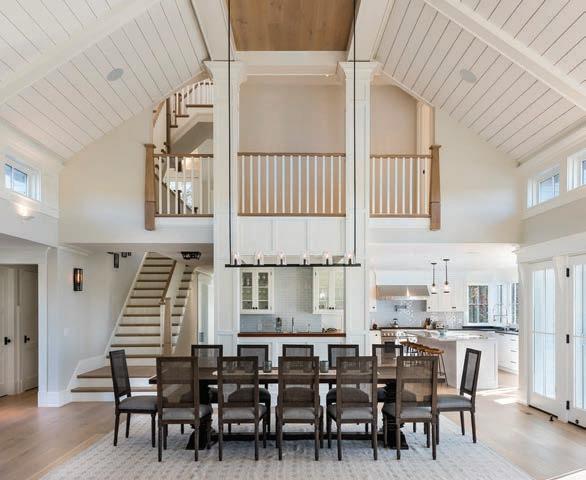

Shingle and Stone: Thomas Kligerman Houses (The Monacelli Press) is a fullcareer monograph by the renowned architect. For the past forty years, Kligerman has created Shingle-style homes that weave inspiration from English and European traditions with the American vernacular. The book features thirteen highlights from his portfolio, including projects in Martha’s Vineyard and Watch Hill, Rhode Island. monacellipress.com
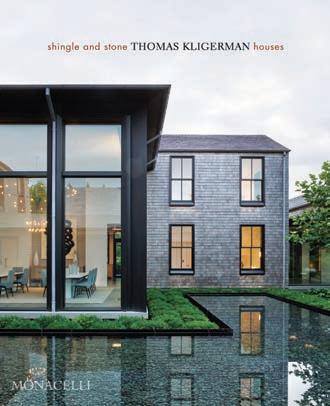
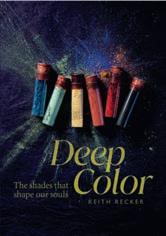
A few more of our favorites for fall.
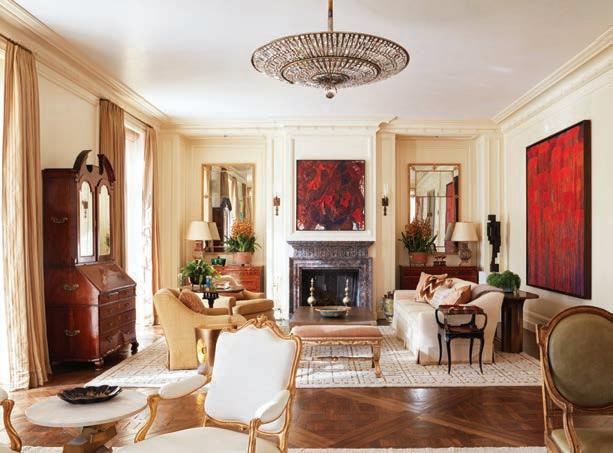
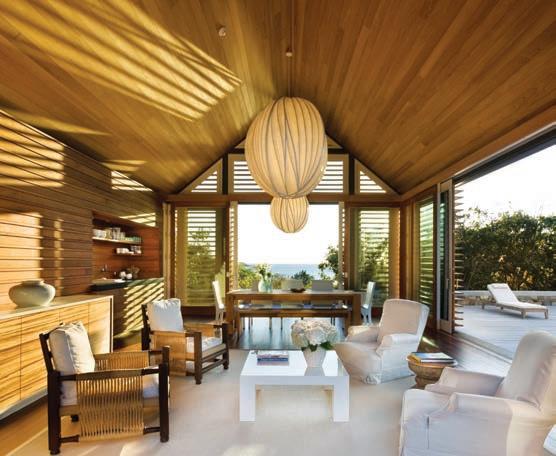
Bold: The Interiors of Drake/Anderson (Rizzoli New York) captures the exuberant and dazzling residences by the New York design firm.
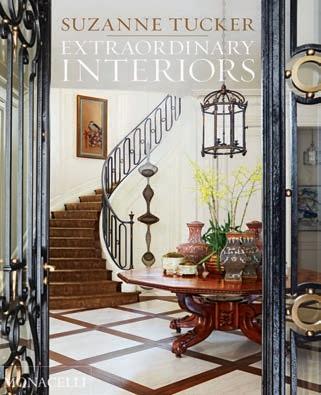

San Francisco design phenom Suzanne Tucker is back with her third monograph, Extraordinary Interiors (The Monacelli Press). Although based on the West Coast, her influence reaches across the country, including an art-filled apartment in the Northeast. Even closer to home, Tucker’s exquisite textile collection is available in Boston through The Martin Group. monacellipress.com
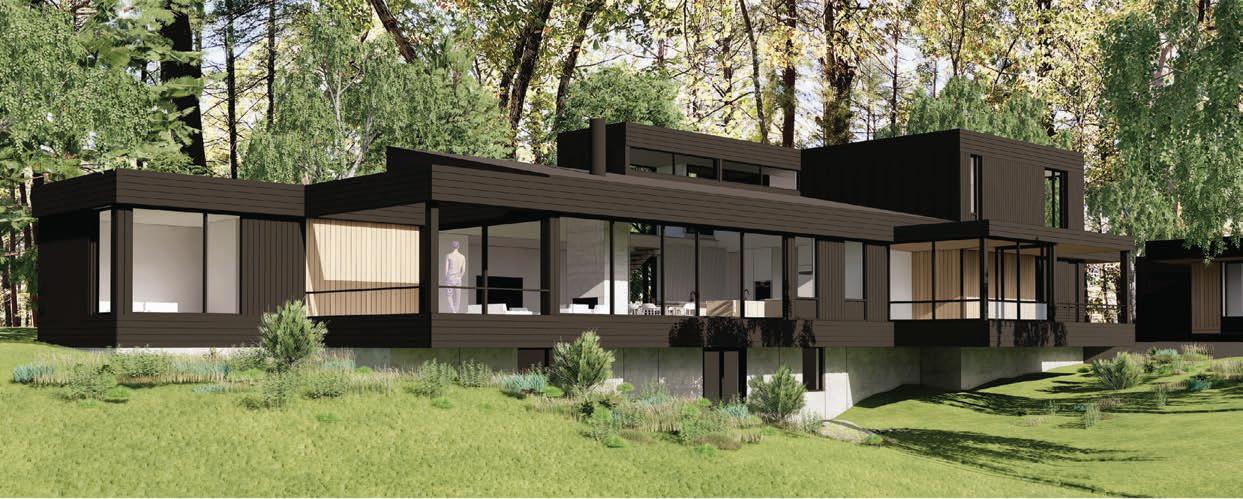


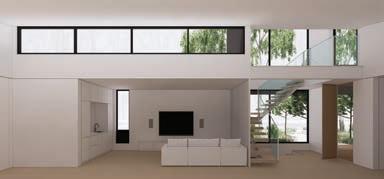
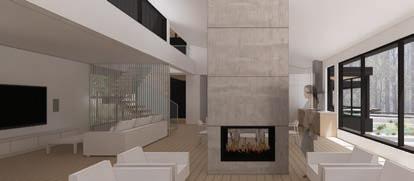
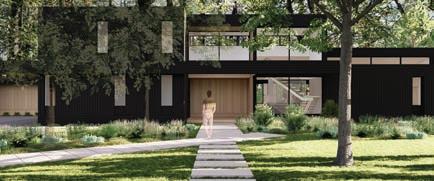
This fall, fans of designer Stephen Sills will welcome his latest tome, Stephen Sills: A Vision for Design (Rizzoli New York), a reflection on the evolution of Sills’s incomparable style, including his passion for material innovation and advice for the reader on how to continuously educate the eye. A featured project in the Connecticut countryside will have readers pining for their own weekend retreat that marries high style with laid-back luxury. rizzoliusa.com
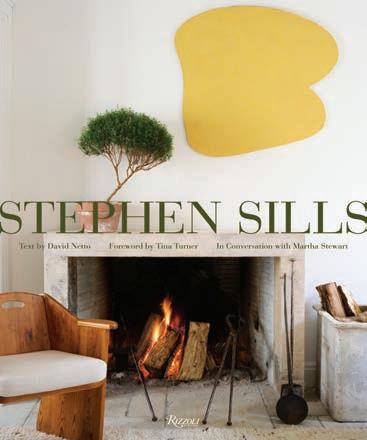
Beyond Bold: Inspiration, Collaboration, Evolution (Pointed Leaf Press) follows the next generation of leadership at Oehme, van Sweden, a landscape architecture firm that’s been designing residential, commercial, and civic outdoor spaces for nearly fifty years. The book features several projects across New England, from Connecticut to Massachusetts to Maine. pointedleafpress.com
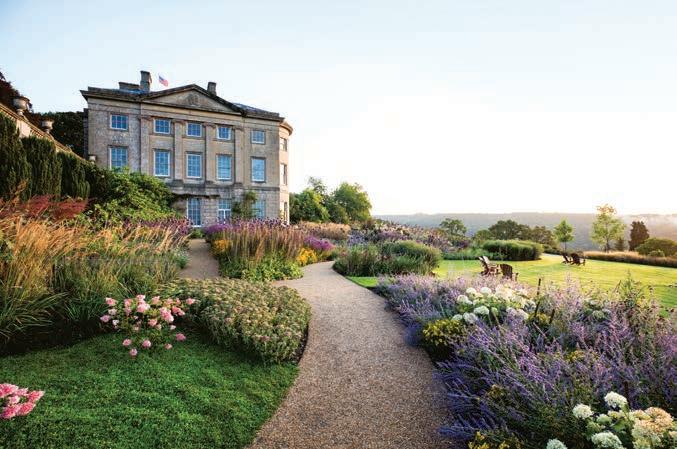

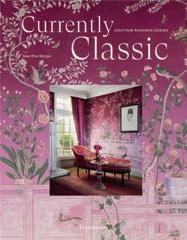
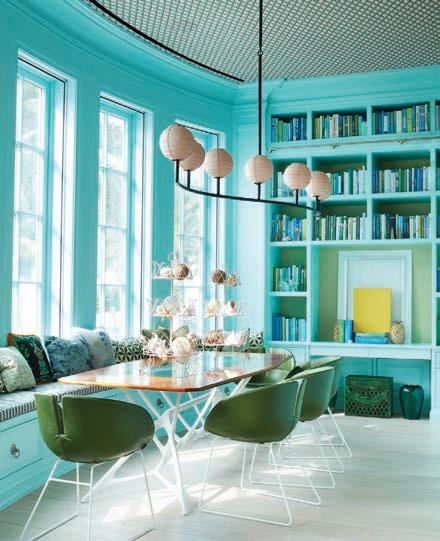
Beyond Bold: Inspiration, Collaboration, Evolution showcases geographically and stylistically diverse landscape projects.
Edited Style (Rizzoli New York) is designer Suzanne Kasler’s fourth book, which captures her most recent interiors—a stylish mix of sublime and understated spaces.
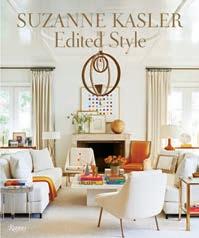
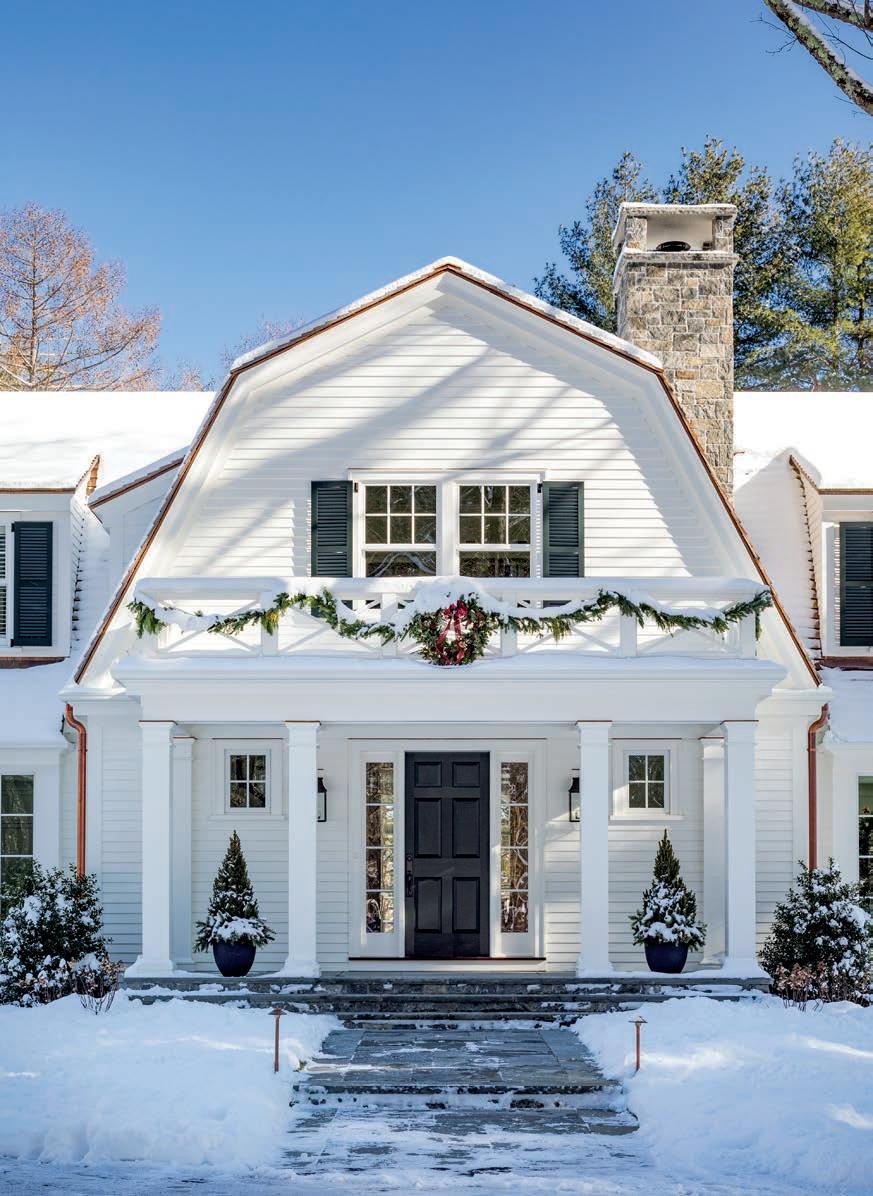
A historic home in the heart of town makes the perfect retirement condo for a Connecticut couple.
BY PAULA M. BODAHDownsizing often means moving from a house to a condominium, and in fact, that’s just what Karen and Richard Calo did. It just so happens that their condo is a 4,200-square-foot house built in 1760 and situated in the very heart of Ridgefield, Connecticut’s town center.
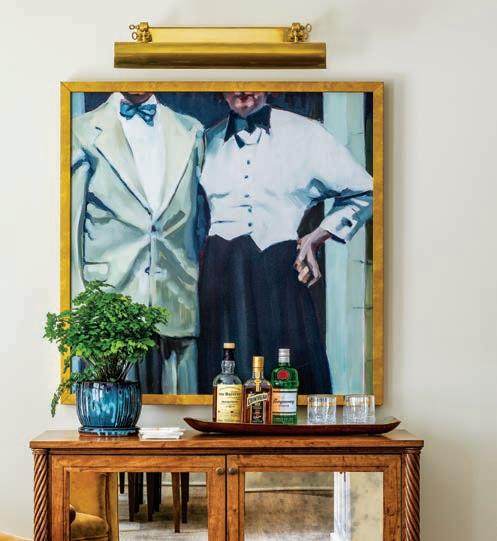
From 1799 to well into this century, the house operated as a tavern or restaurant in some form. A decade ago, the property’s owners converted the site’s several build
ABOVE: To keep things interesting without overwhelming the historic house’s small rooms, designer Patti Watson played with texture. A silk and wool rug from Landry & Arcari Rugs and Carpeting provides a touch of luxe and luminosity, while velvet-covered chairs in front of the bay window catch the light. LEFT: A painting by
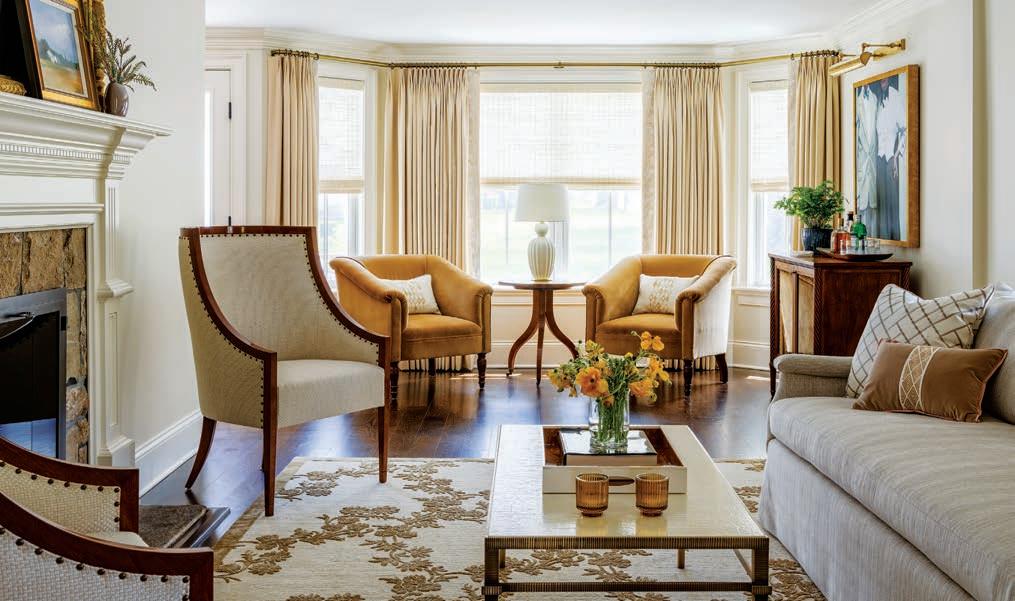
Light Room | 50 Terminal St. | Building 2 - Unit #524 Boston, MA 0212 9 | 617.286.7181
Lola Pharmacy Floor Lamp Ian K. Fowler
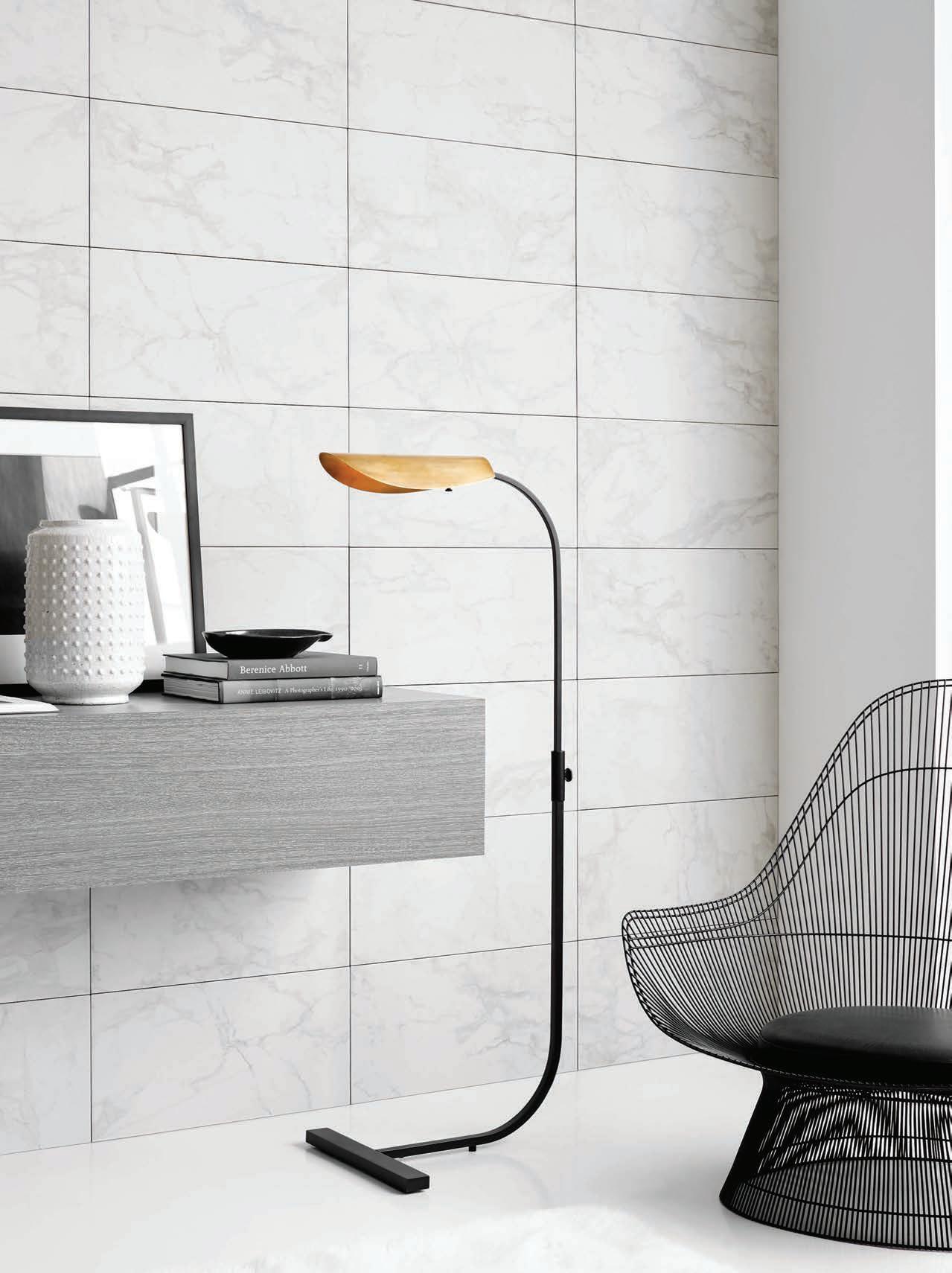
Homeowners Karen and Richard Calo envision hosting parties that flow from the living room out to the welcoming front porch. Much of the home’s furniture is custom made, like the console table crafted by Scott James in the foyer; above it hangs a painting by Olivier Suire Verley that the couple found on a visit to Cape Cod. Chairs in a hue Watson calls “fresh sage” enliven the family room. For the drapes, she says, “Linen gives us texture, and the floral gives a bit of a casual feel.” The end table lamp is from Hwang Bishop.
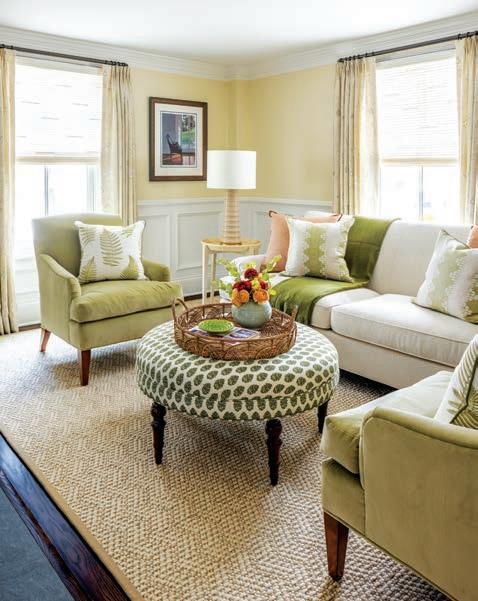
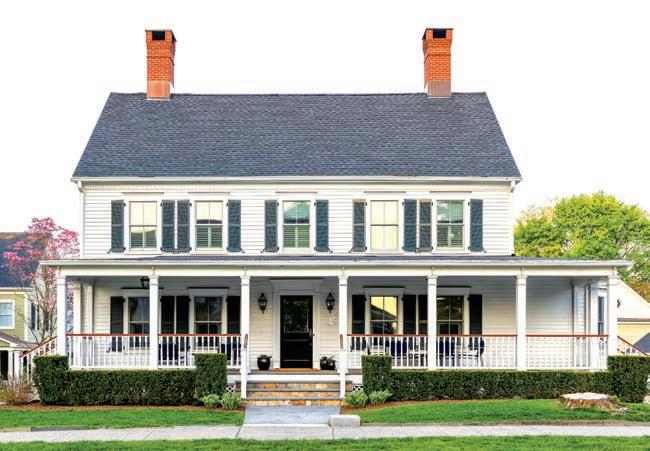
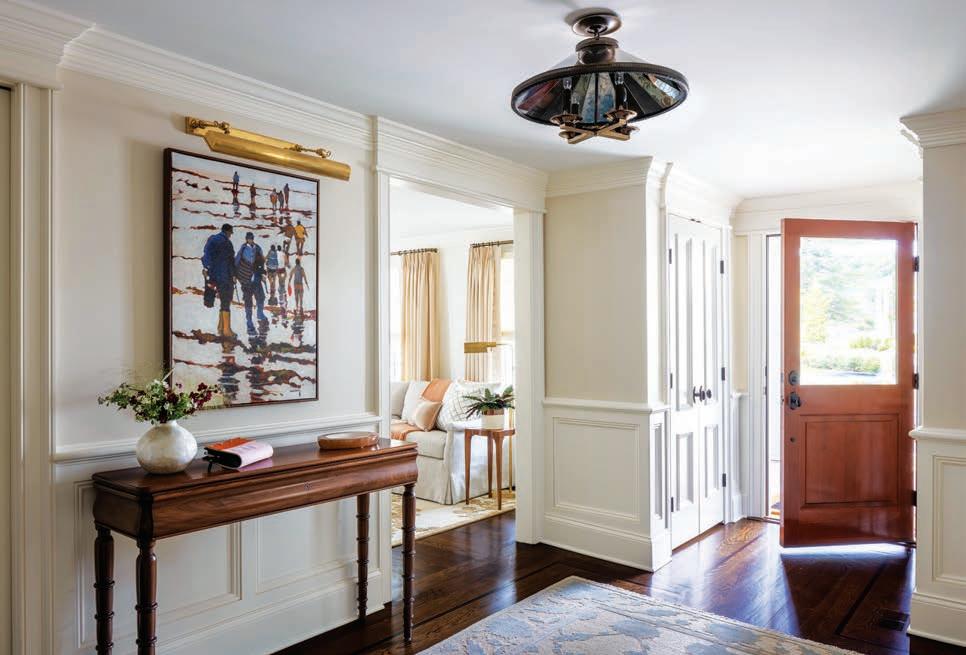
ings into a condominium community, with the original old dwelling—now restored to a single-family home—as its centerpiece.
“When we talked about a condo, we knew we didn’t want something cookiecutter,” Karen Calo says. “We wanted something unique. When this came on the market, it just felt right.”
The house had been respectfully and
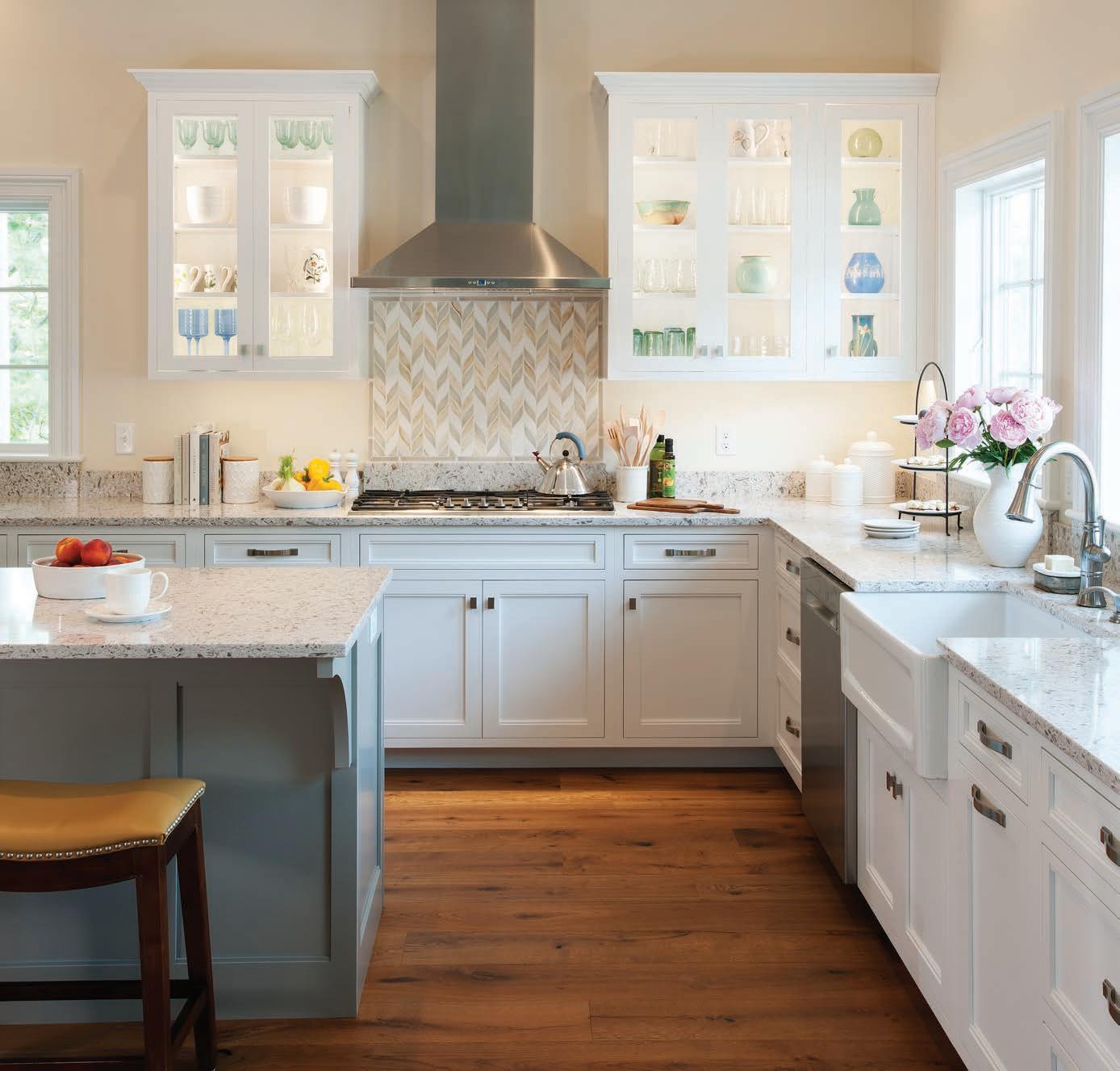
ABOVE: A stone hearth and mantel is a sophisticated replacement for the dining room fireplace’s old tile surround. Further ramping up the elegance factor are the Hickory Chair upholstered chairs around a gleaming Keith Fritz dining table. RIGHT: The lower level’s new powder room packs a dramatic punch with its azure tiles in a herringbone pattern and a vintage-style sink with exposed plumbing. “We were going for a Downton Abbey look here,” Karen Calo says.
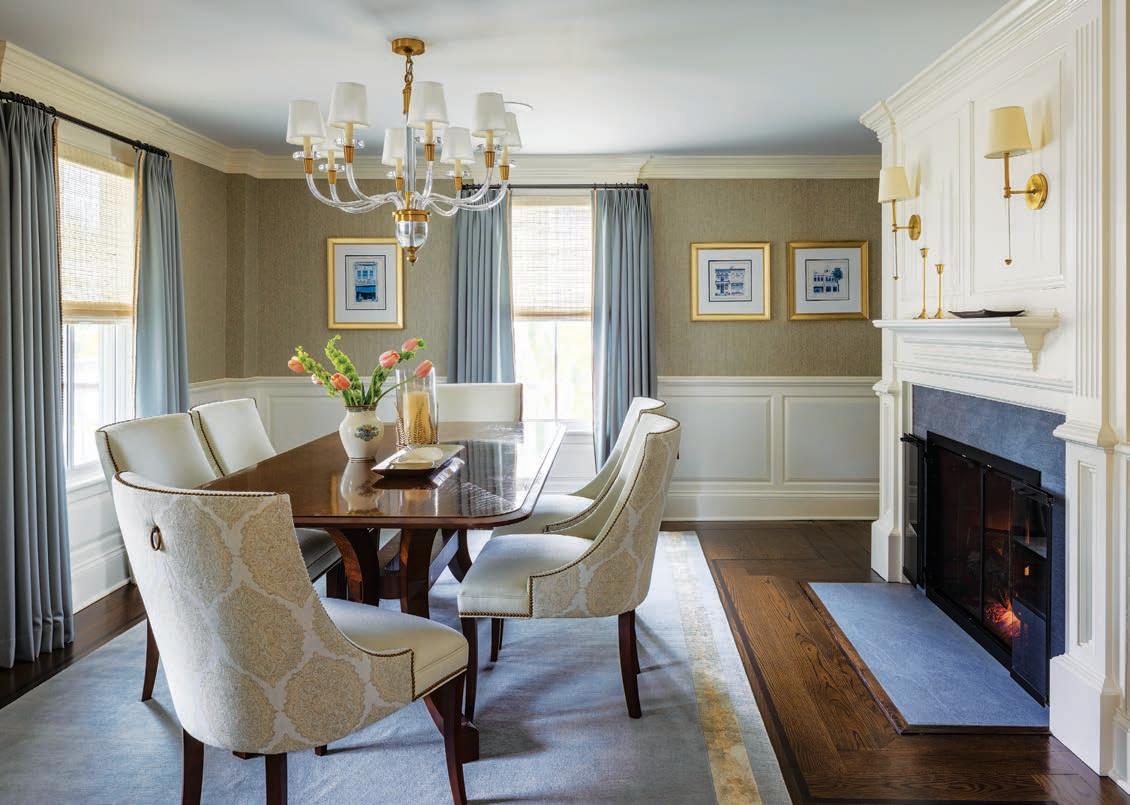
beautifully restored, so making it the couple’s own meant just modifying a few things in the layout and introducing furniture, colors, and materials that suited them. For the former, the two enlisted Chris Shea of Domus Construc tors. For the latter they called on a long time collaborator and friend, interior designer Patti Watson of Taste Design.
Shea reworked the basement level to turn storage spaces into usable living space, including adding a powder room. Elsewhere he collaborated with Watson on tweaks like additional cabinetry, new fireplace surrounds, and the couple’s luxurious new bathroom. “It was great
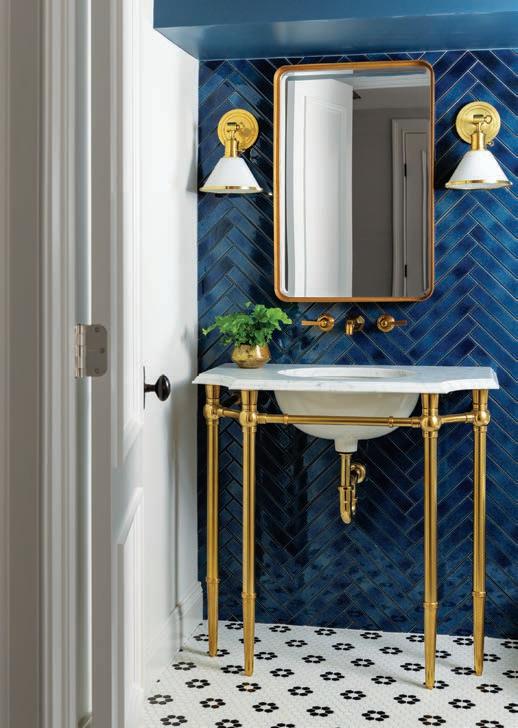
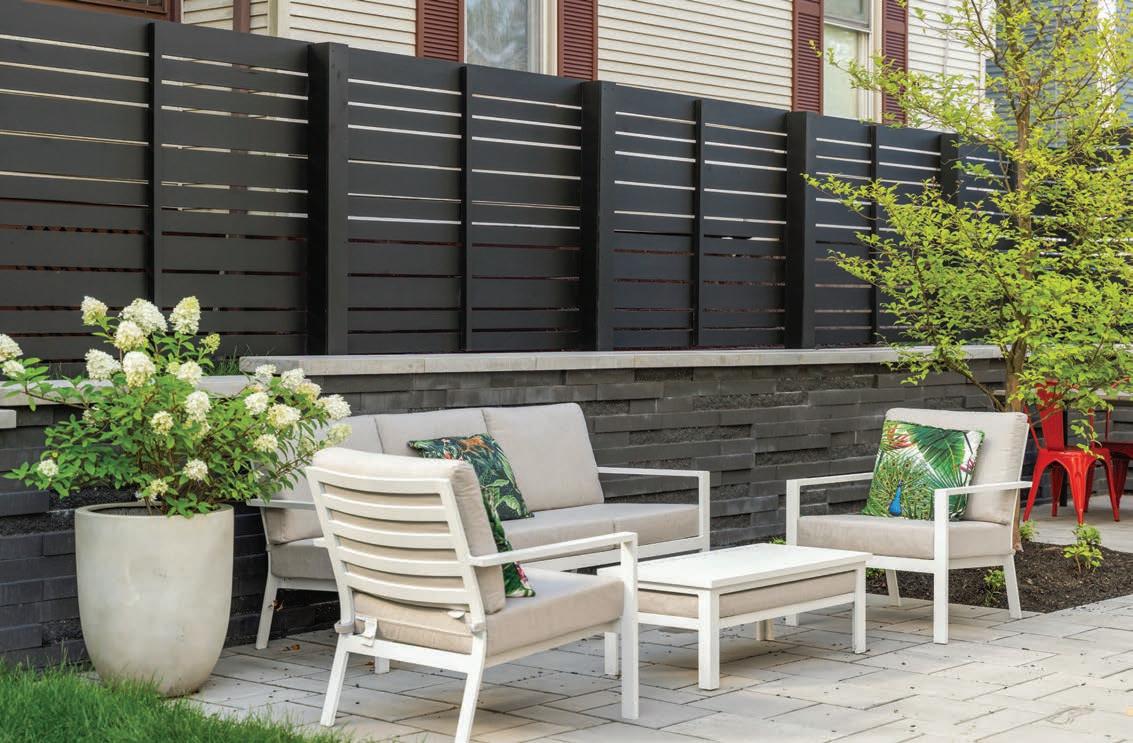
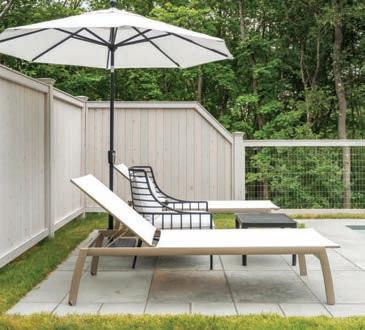
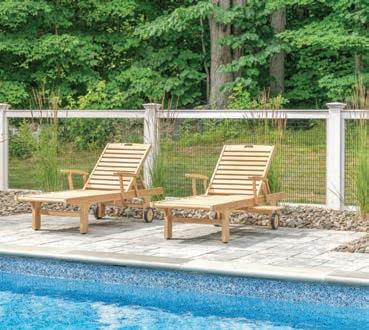
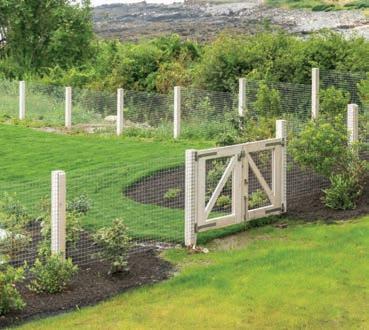
Domus Constructors crafted the built-in shelves and window seat in the office, where Karen and her husband, Richard, share the partners desk. Pale blue grasscloth walls make the space feel cozy, while the fresh white woodwork and the Riloh light fixture impart an airy vibe.
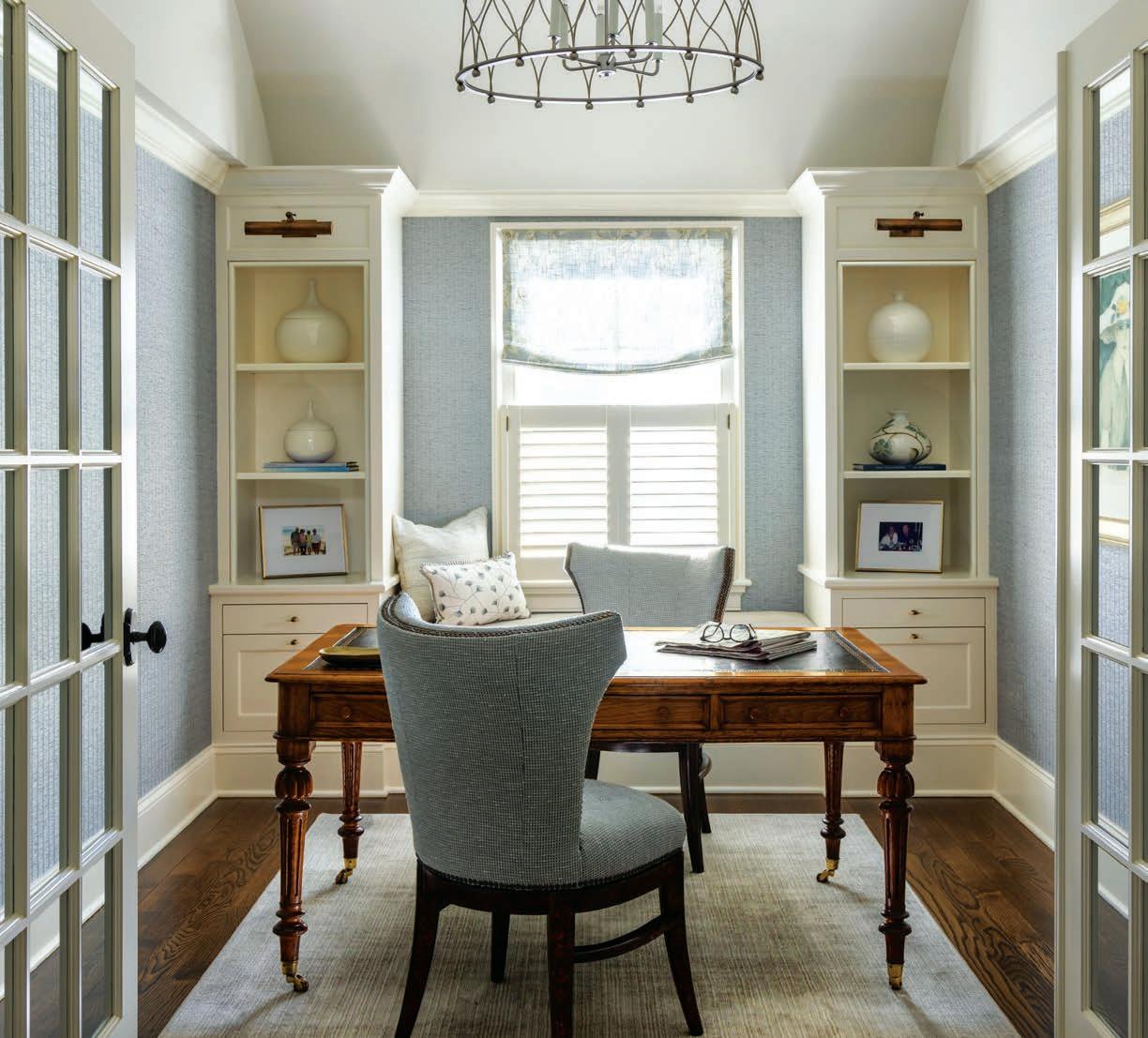
“WE LEANED ON TEXTURE TO CREATE THE VARIED COMPOSITIONS.” —Interior designer Patti Watson
Satisfy your range envy.
The SMEG Range Series is where attractive, Italian styling merges with exceptional raw materials and state-of-the-art technology. A powerful choice in any size or color SMEG can accommodate your preferred fuel source: all gas, dual fuel, or induction. Regardless of the model selected, versatility is automatically built in. Made in Italy.
Discover more, including SMEG’s new line of cookware (featured right), at smegusa.com.
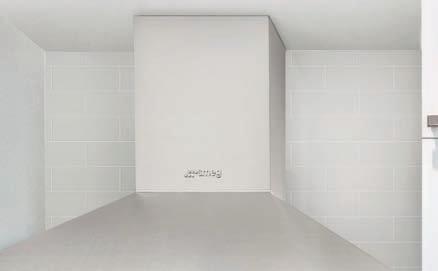
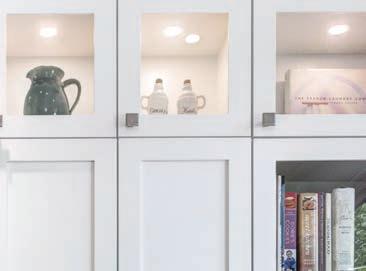
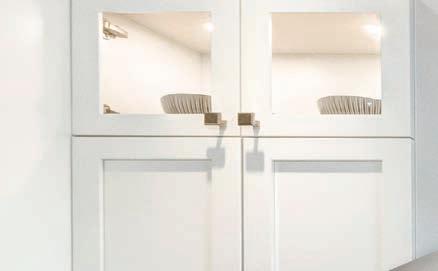
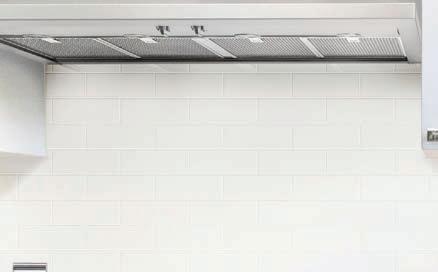
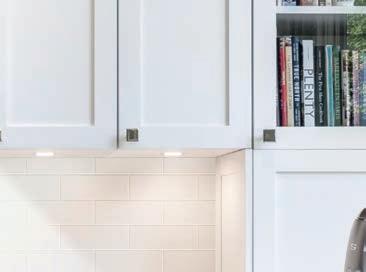
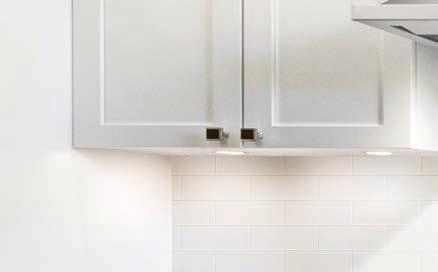
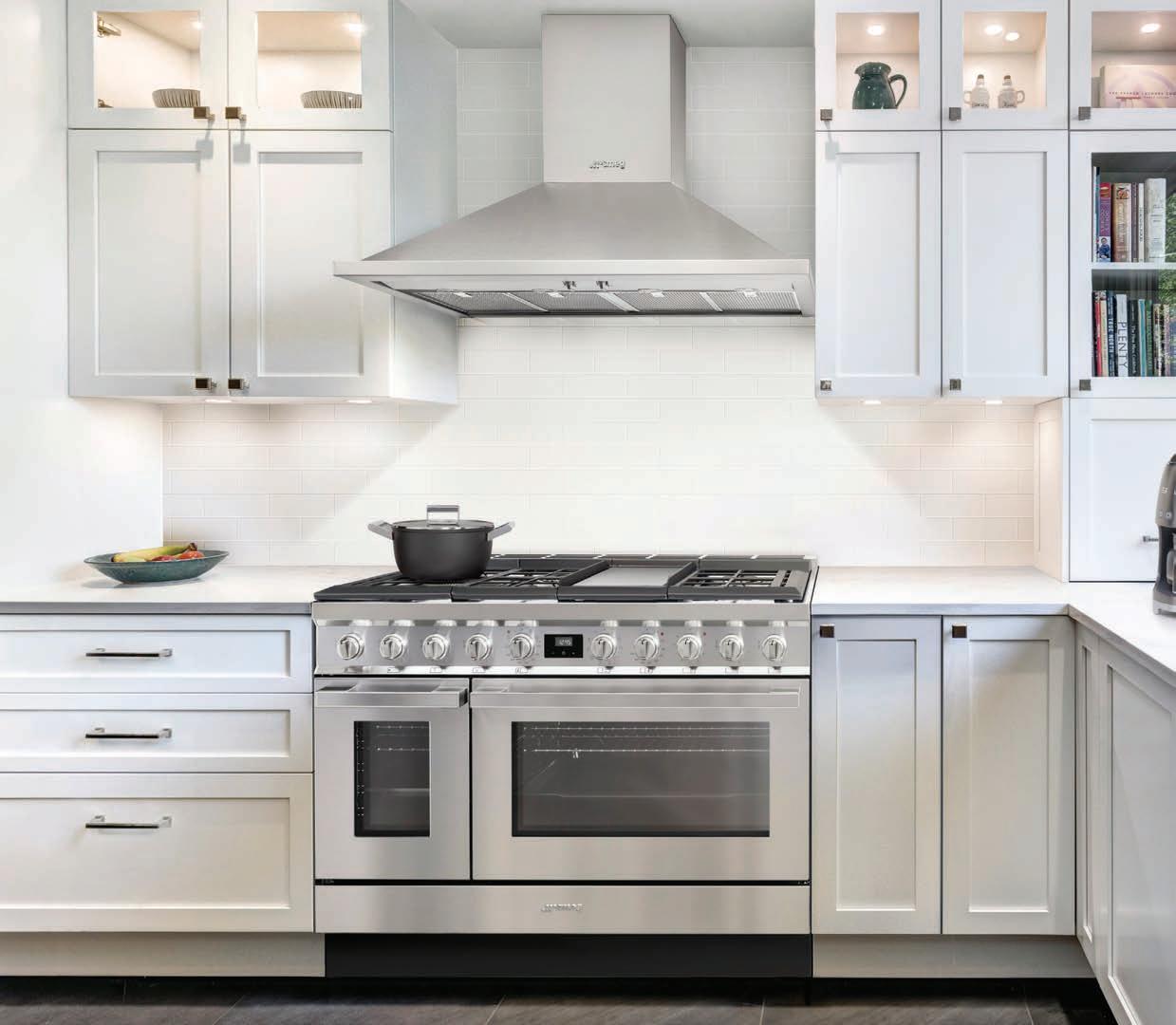
 SMEG (Smalterie Metallurgiche Emiliane Guastalla)
A family company since 1948
SMEG (Smalterie Metallurgiche Emiliane Guastalla)
A family company since 1948
to work with the Calos and Patti to bring this beautiful project together,” he says.
In a historic house, where ceilings are low and rooms are small, scale can be a challenge. Watson worked with the petite scale by employing a subtle palette of neutrals and soft blues and greens that flow easily across the firstfloor living spaces. Furniture keeps a low profile. In the living room, for instance, the sofa has a low back and
RIGHT: An upholstered headboard, silky bedding, a bench outfitted in lustrous silk velvet, and grasscloth wallcovering give the primary bedroom its cocoon-like ambience. BELOW: The remodeled primary bath sports a shower enclosure with an accent wall of Ann Sacks tile and a spa-like freestanding cast-iron tub with a metallic finish from Waterworks. An area rug from Landry & Arcari makes a soft landing for stepping out of the bath.
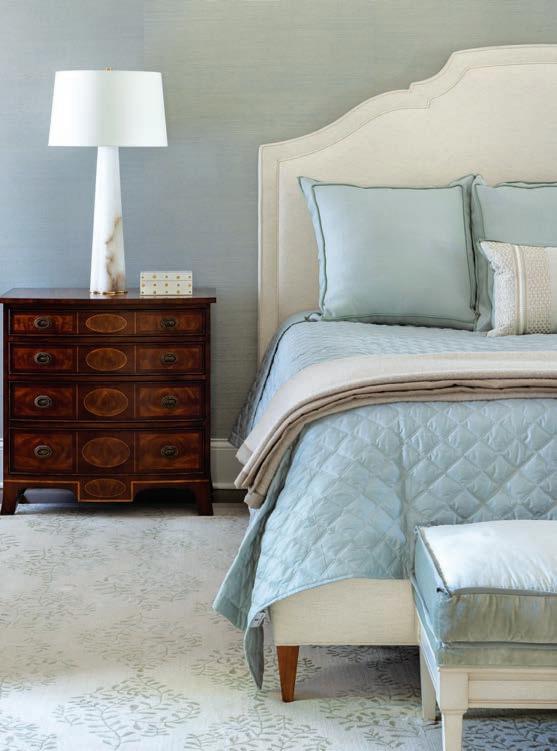
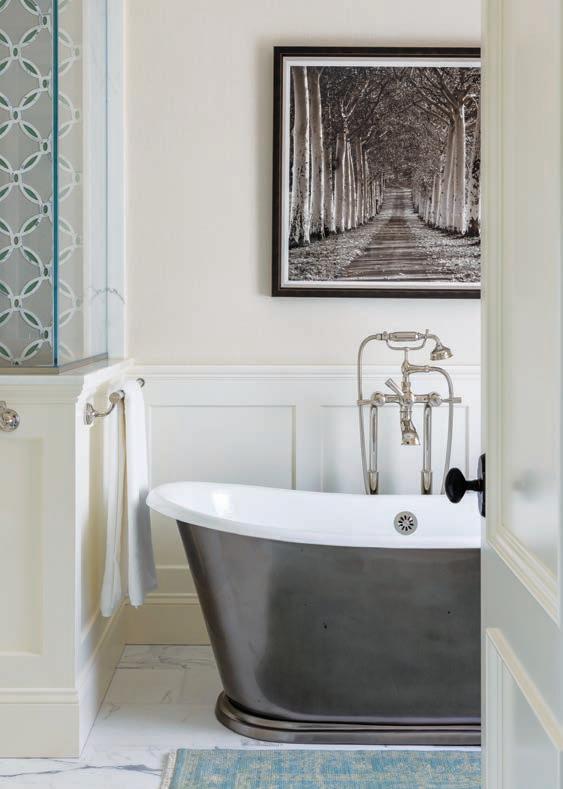
the chairs flanking the fireplace have a longer leg for an airier feel. To generate interest, the designer says, “We leaned on texture to create the varied compositions.”
Watson says the house suits the Calos perfectly. “It puts them right in the center of the town they love,” she says. “They can walk to shops, host friends on the front porch. It’s a perfect place to start retired life, and we got to create a house that supports this chapter. It was such a joy.”
EDITOR'S NOTE: For details, see Resources.
BUILDER: Domus Constructors
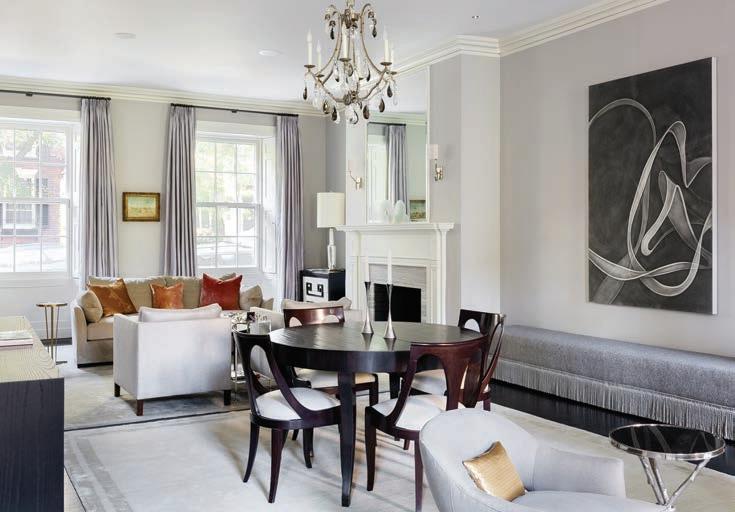
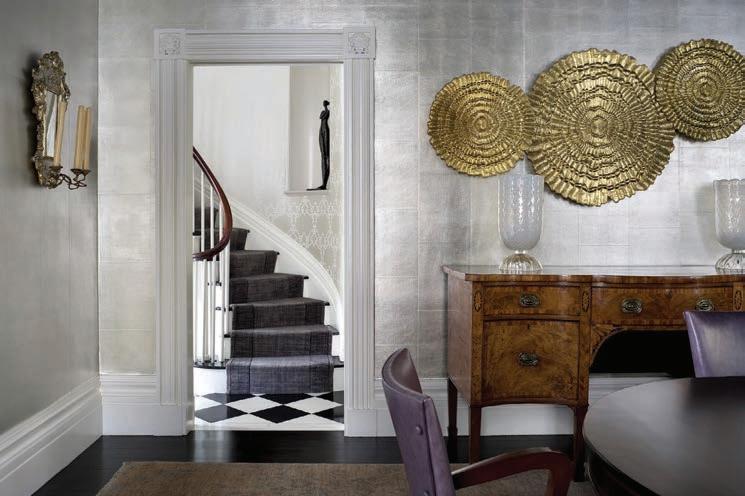
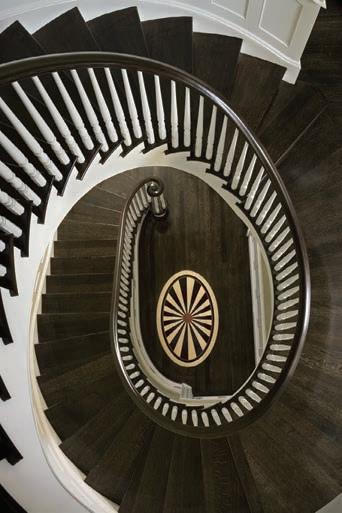
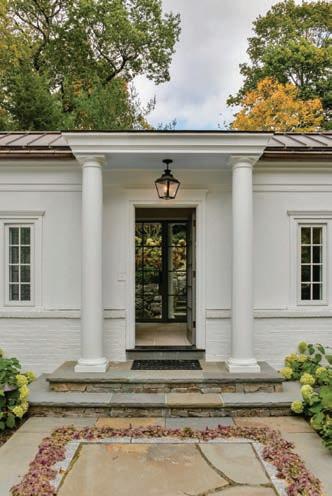
We’ll build your vision into a nely crafted reality
At The Spotted Hound, shoppers leave with more than the perfect home accessory.
BY ERIKA AYN FINCHThere’s a fine line between collected and cluttered. Leave it to interior designer by day, shop owner by night Caitlin Flynn to curate a lifestyle boutique in Old Town Marblehead, Massa chusetts, that teaches us where to draw that line. Inside the brightwhite shop, a cannister of used paint brushes unearthed in Round Top, Texas, turns a household
ABOVE: “I love vintage scales,” confesses shop co-owner Caitlin Flynn. Antique scales, wooden tobacco baskets, and trunks comprise this vignette.
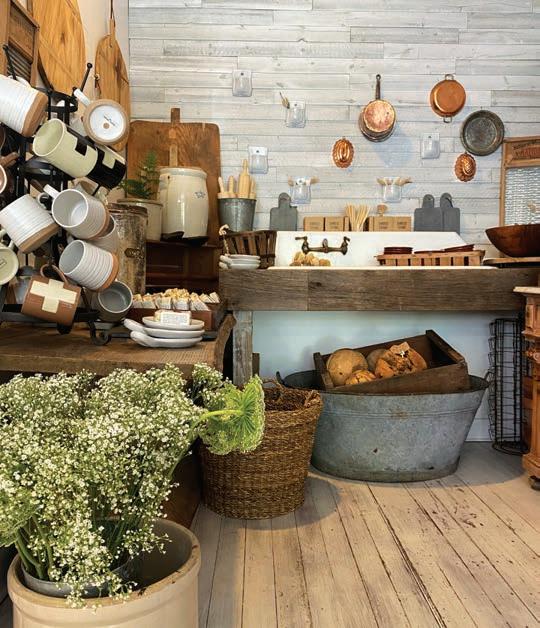
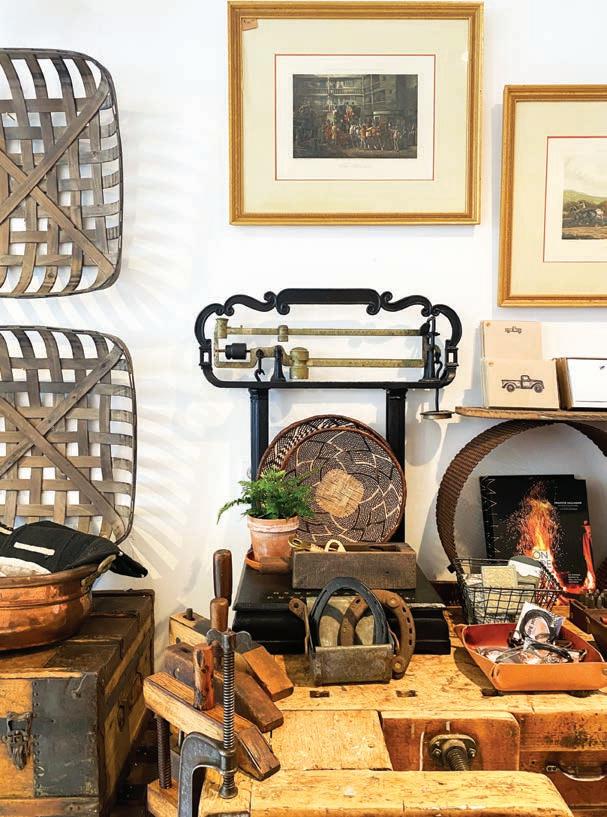
LEFT: For the housekeeping section of the shop, Flynn and her husband, co-owner Kevin Costello, sourced this sink from Facebook Marketplace. Costello built the sink stand from reclaimed barnwood.
tool into a lesson in texture. A massing of beakers opens the door to all sorts of possibilities from bud vases to build-your-own mimosa bars. Corkscrews discovered in a Paris flea market and displayed under glass elevate a kitchen staple to heirloom status.
janinedowling.com
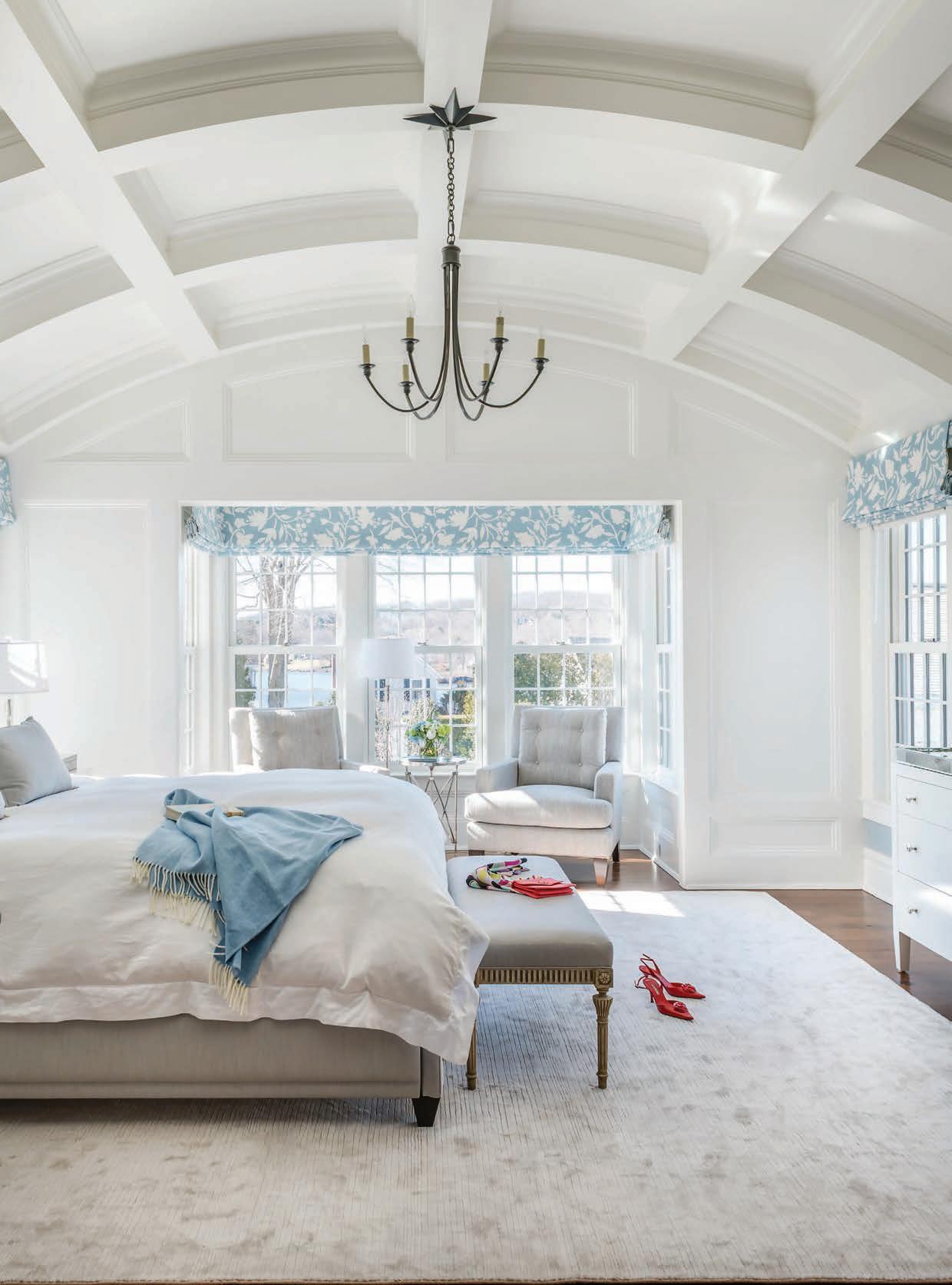
The couple salvaged furniture from across New England to be used as display pieces at The Spotted Hound. Handwoven seagrass baskets and straw basket totes—perfect for the farmers’ market or beach— perch on top of the hutch.
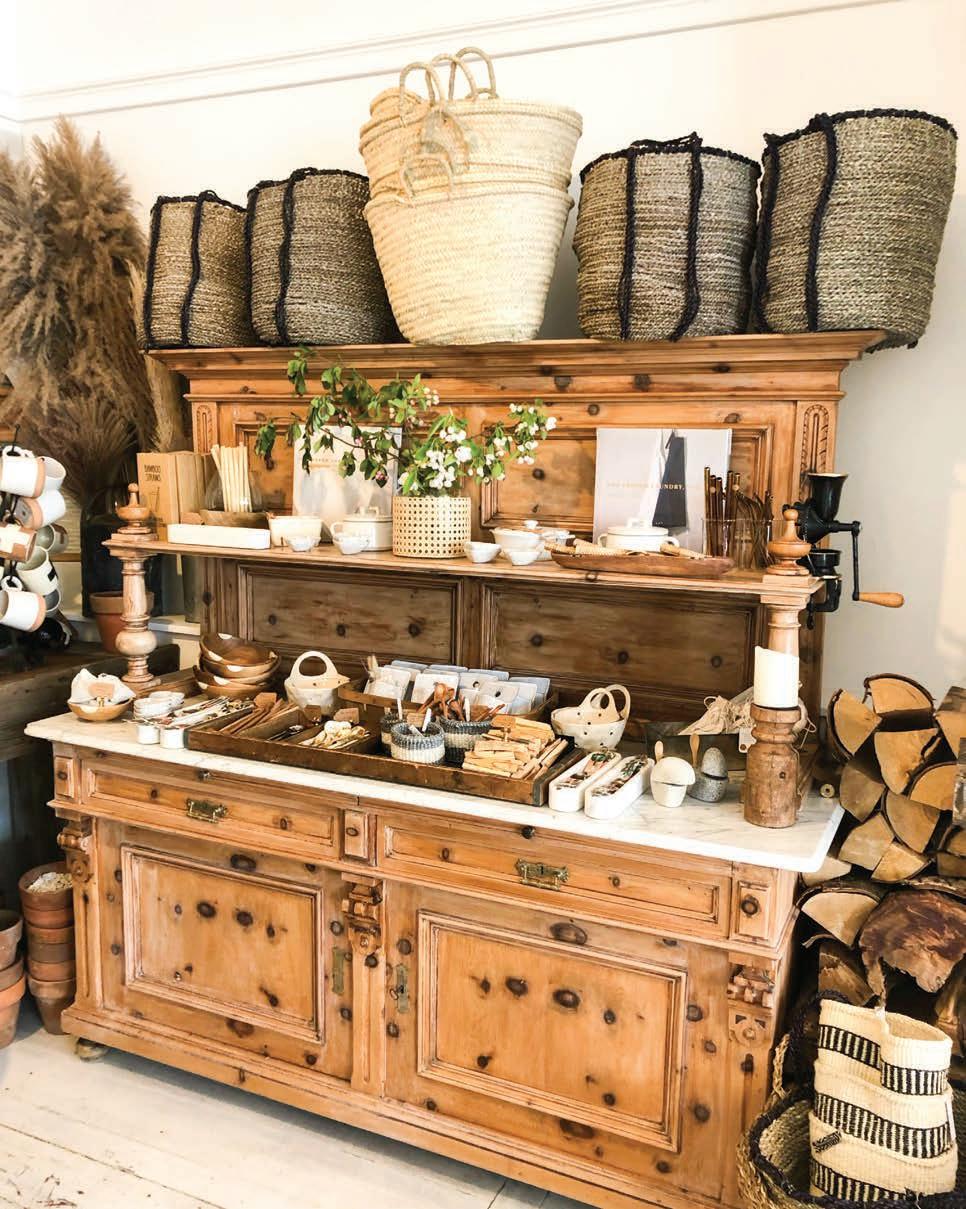
Flynn, co-owner of North Fork Design Co., and her husband, real estate developer Kevin Costello, opened The Spotted Hound in December 2019. The couple had been living in Marblehead for ten years and regularly walked their two dogs by the storefront. (And yes, you guessed it: the shop’s name references one of those dogs, Dax, whose portrait appears
in the logo.) When it became available, they decided it was the perfect opportunity to put their passion for treasure hunting to work.
“We’re collectors to a fault,” says Flynn with a laugh. “We love anything antique and with a patina.”
Costello says the couple’s travels act as the impetus for much of what shoppers see at
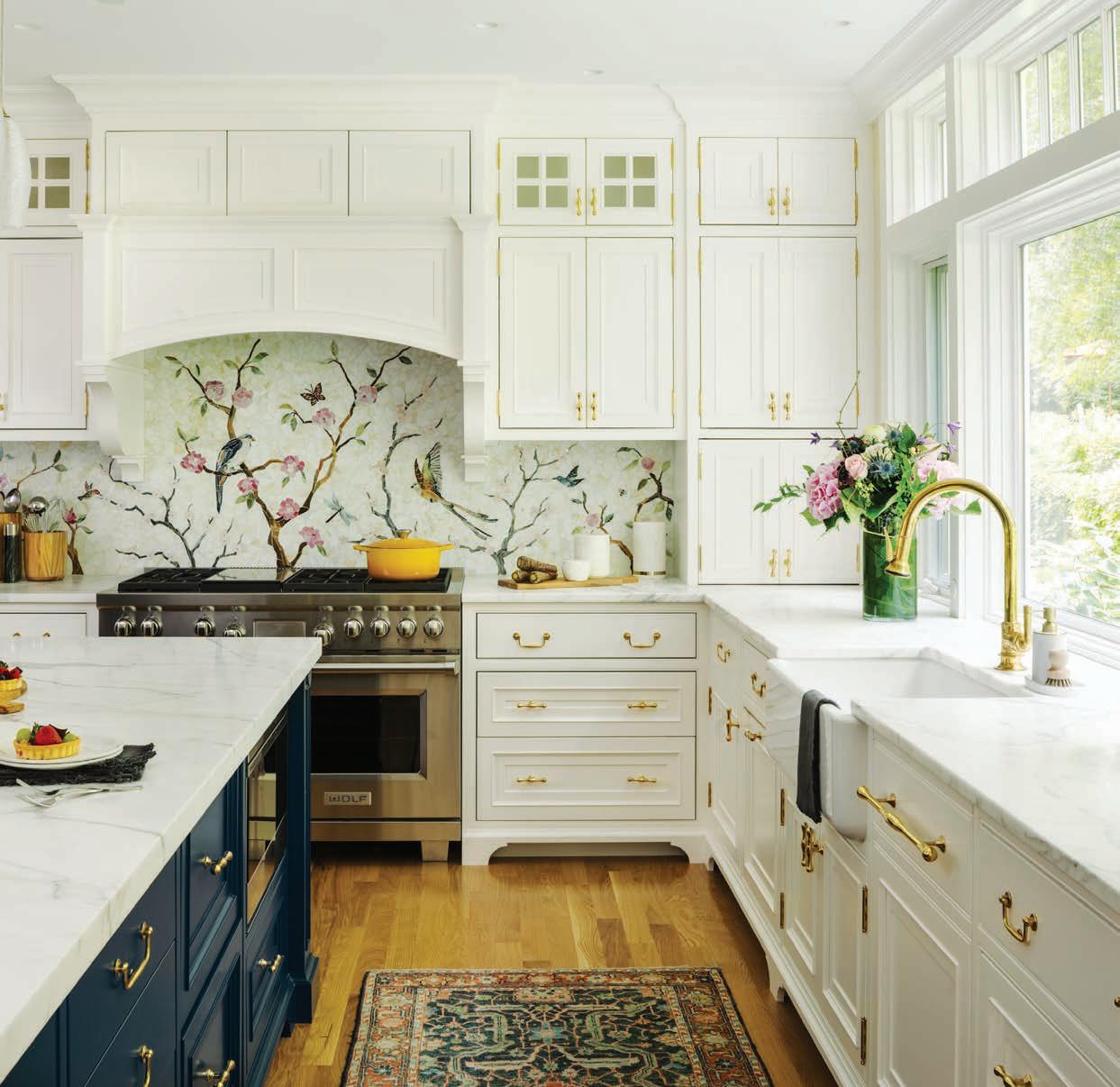
The shop features hostess gifts galore, like the Wrappedrockz, collected river rocks woven with natural cane in New Mexico, displayed in the shallow bowl.
FACING PAGE: A collection of vintage washboards and ethically sourced olive wood salad servers hand carved in Kenya sit in the housekeeping corner.
The Spotted Hound. Those beakers were inspired by a trip to Babylonstoren, one of the oldest Cape Dutch farms in South Africa. “It’s all about placing items in the right context for a whole new level of appreciation,” he says.
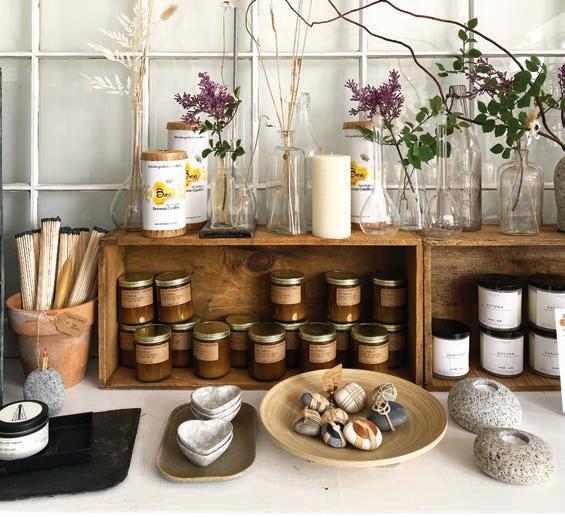
About forty percent of the shop’s inventory is vintage, but Flynn and Costello even know the stories behind the newer items like the candles made in Marblehead and the recycledwool blankets from Scotland. Flynn has a love of utilitarian items, so The Spotted Hound is where you shop for brass gar den shears, ceramic berry baskets, leather-bound notebooks, and terracotta herb markers.

“Along with being inspired by the patina on vintage and antique items, we

also find the notion of wabi-sabi comforting and feel that the imper fections and natural variations of pieces are what make them interest ing,” says Flynn. Items are displayed on furniture salvaged from all over New England, which makes it that much easier to envision them in your own home.

Just don’t ask the couple to sell the well-loved leather couch tucked along the back wall. “I’ll never give it up,” declares Flynn. Shoppers might find they feel the same about the treasures—and the decorating tips— they bring home from The Spotted Hound.
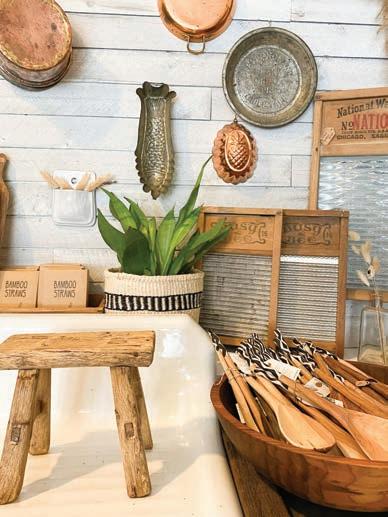
“IT’S
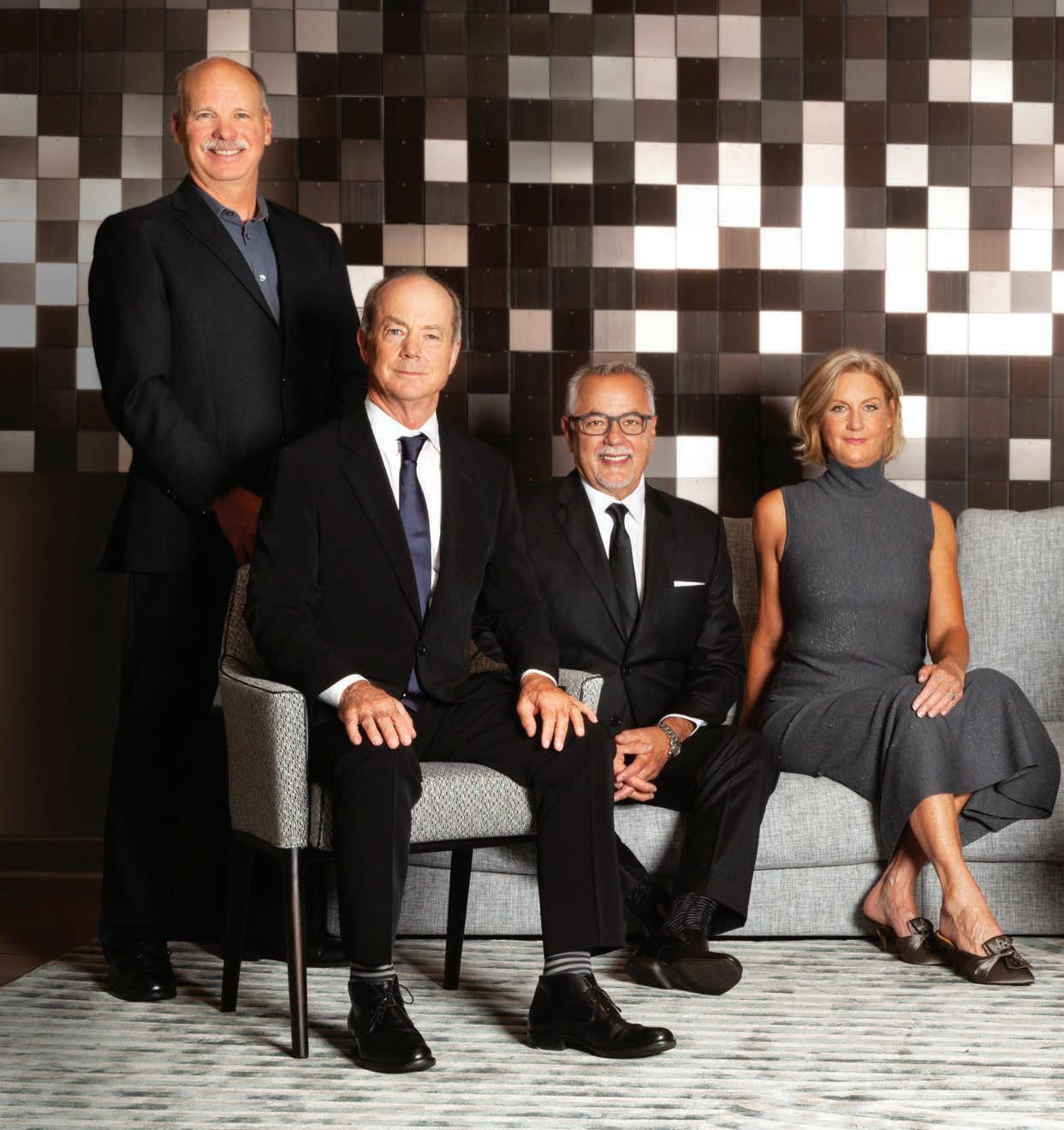
appy fifteenth anniversary to the New England Design Hall of Fame! Since 2007 (and including this year’s seven inductees), we’ve been proud to celebrate eighty-three talented architects, interior designers, landscape designers, specialty builders, and other professionals and firms whose talents have made New England’s residential design scene so vibrant.

This year’s inductees represent a broad spectrum of talents, but all have in common a passion for design and an uncompro mising drive for the very highest quality. We’re pleased to introduce the class of 2022: architects Robert Dean and Colin Flavin; landscape designer Michael Coutu; interior designer Susanne Csongor; custom builders Andrew A. Flake, represent ed by Andrew Flake, and FBN Construction, represented by
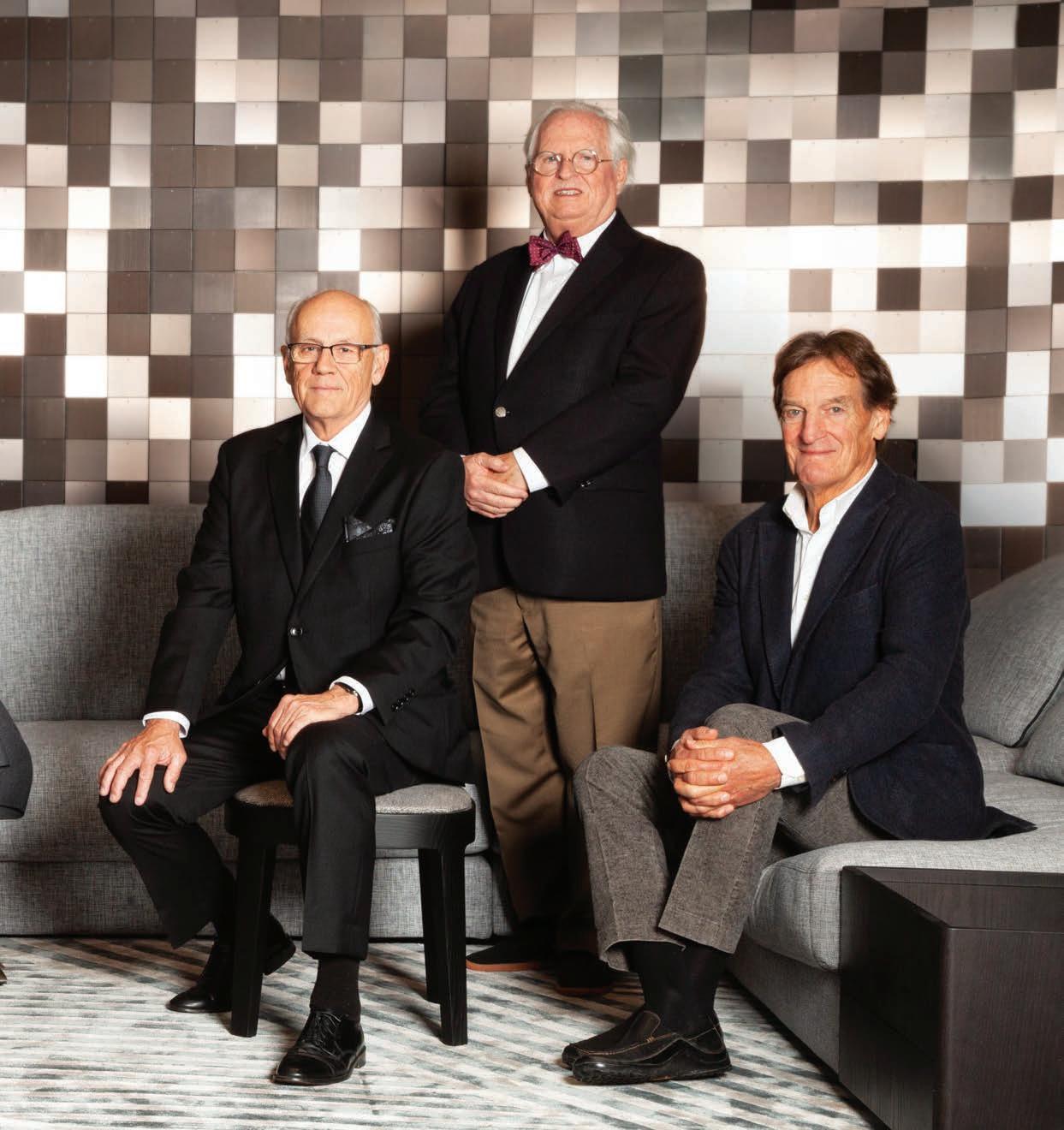 Text by PAULA M. BODAH | Portraits by BRUCE ROGOVIN
Text by PAULA M. BODAH | Portraits by BRUCE ROGOVIN

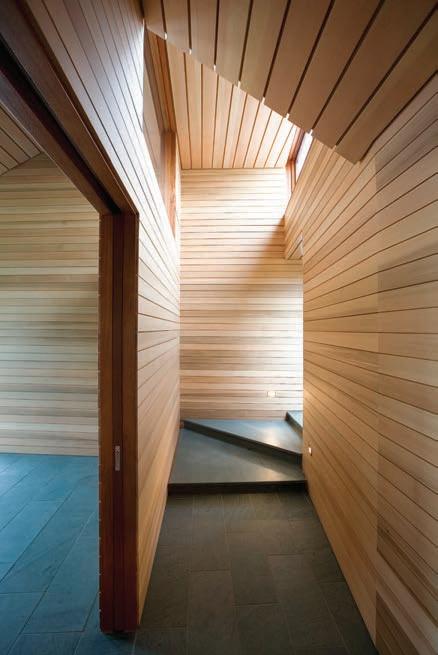
With a lifelong friend, Flake designed and built a new house—the house he even tually raised his own family in—and in the process, found a new career.

Since starting his firm in 1979, Flake has built a reputation for crafting homes of exceptional quality, a fact he attributes to both his own hard work and passion as well as to the relationships he has built with other design professionals. “Builders ought to know what architects do and how they do it, and architects should do the same for builders,” he says. His own close relationship with Vineyard architect Mark Hutker has been an important factor in both their careers, he adds.
career in the sky was actually Andrew Flake’s first plan. The Boston native earned a degree in aviation science from Northeastern University, intending to be a com mercial pilot, then ran headlong into a slowdown in the airline industry as the economy collapsed in the 1970s.
The sea was his next plan, as he
Asigned on as second mate on an eightyfoot schooner out of Nova Scotia. Fifteen months later, after sailing much of Central and South America, he was back on land at the family’s Martha’s Vineyard home and looking for work in the yachting industry. Fate once again intervened, this time in the form of a fire that destroyed the island home.

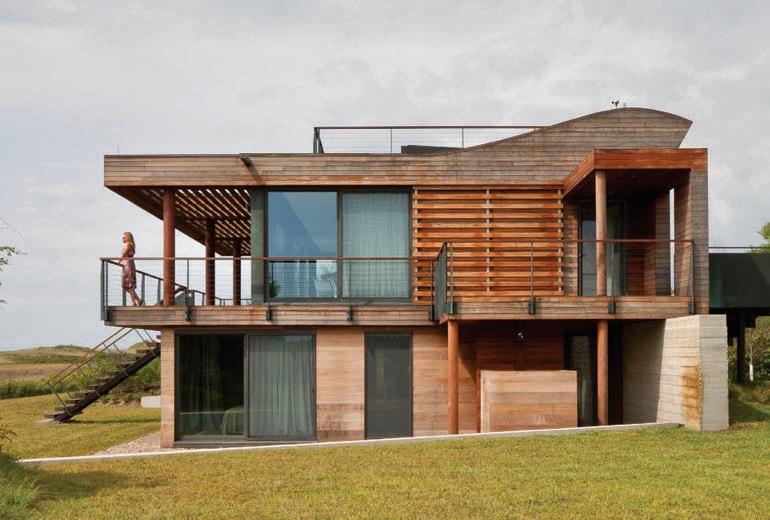
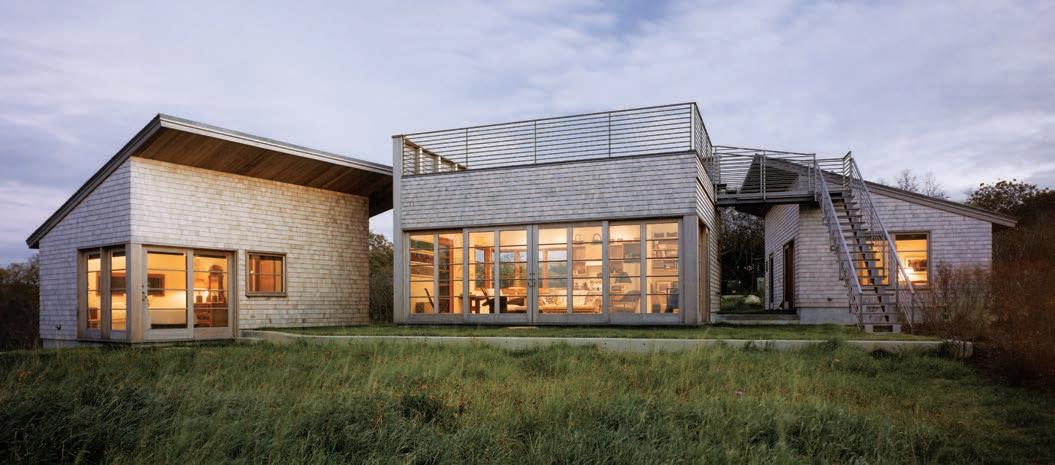

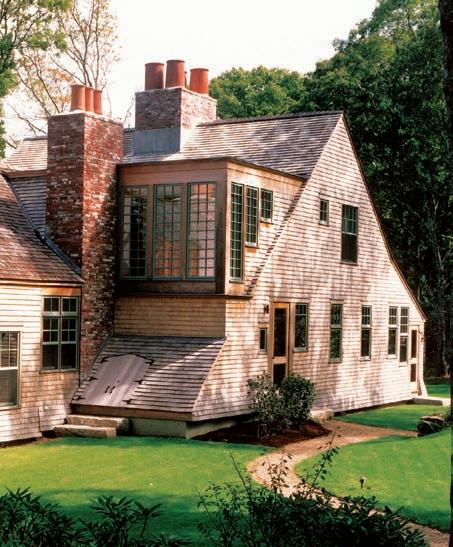
In a place as small as Martha’s Vineyard, relationships are paramount, and it’s not always all about business, says Flake, who has a long history of community involvement and volunteer work. “When you invest in the community you live in, that’s what makes it all work.”
“Builders ought to know what architects do and how they do it, and architects should do the same for builders.” —Andrew Flake
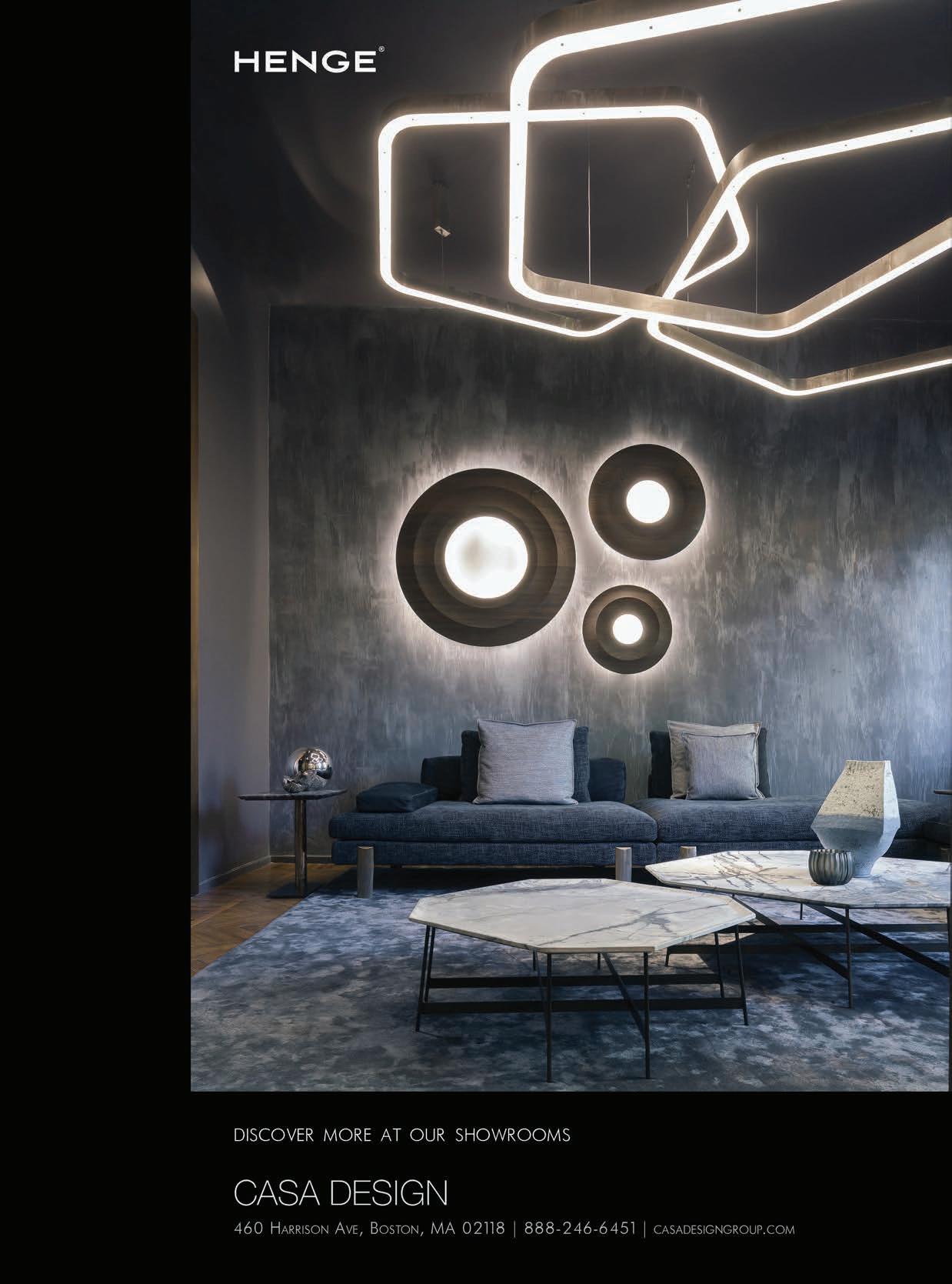
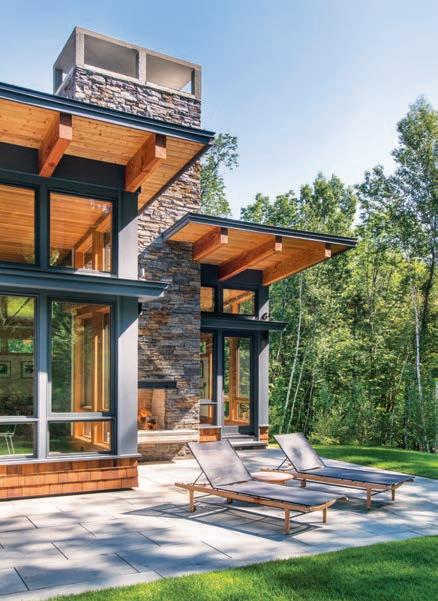


art and environmental studies, but the seeds of his career in architecture had been planted. Eventually, he headed east to the Massachusetts Institute of Technology, where he earned a master’s in architecture.
For the first half of the thirty-plus years he has helmed Boston-based Flavin Architects, Flavin covered the gamut of styles—from traditional to modern—and worked on both residential and com mercial projects. About fifteen years ago, however, Flavin realized he had strayed too far from his true love. He shut down the commercial side of his business and refocused his residential work on a style he calls “natural modernism.” These days, his firm of twelve focuses on building
Colin Flavin has been passionate about midcentury modern architecture since—well— pretty much the midcentury. He was a college student at the end of the 1970s when he first got a look at the style. A friend’s father happened to be architect Mark Mills, protégé of Frank Lloyd Wright and renowned in his
own right for his work in the Monterey, California, area where Flavin grew up. “He’d built a small colony of build ings, and I was taken with it,” Flavin recalls. “The organic architecture, the intimate scale, the beautifully crafted natural materials—I was mesmerized by the work.”
At the time Flavin was focused on
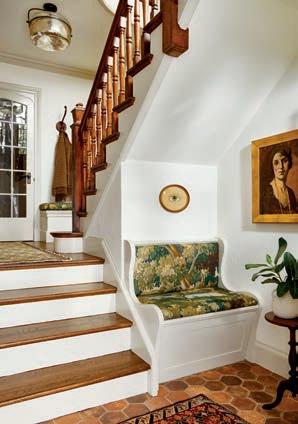
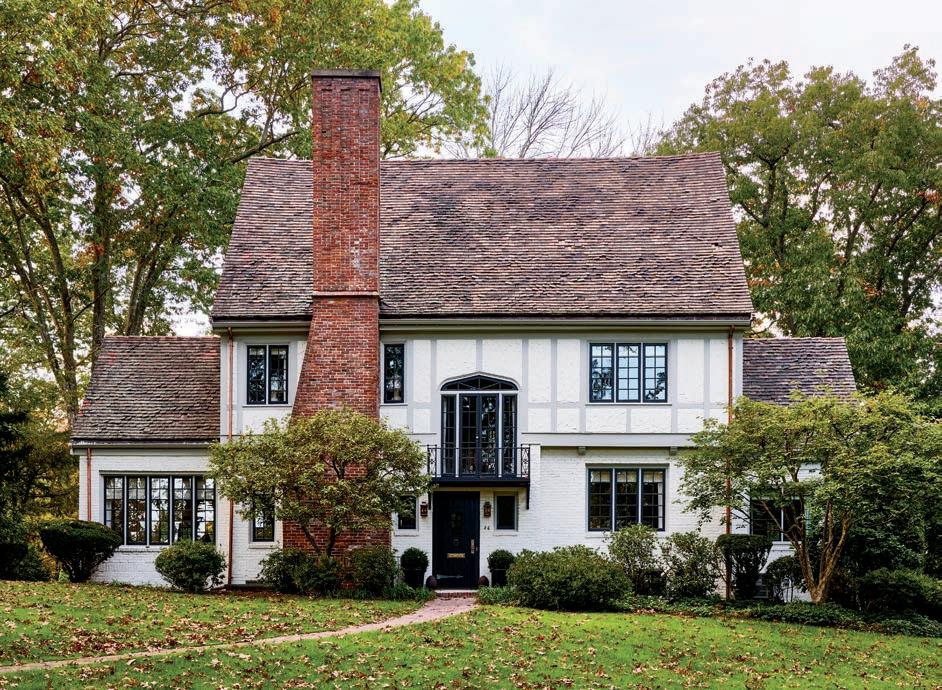
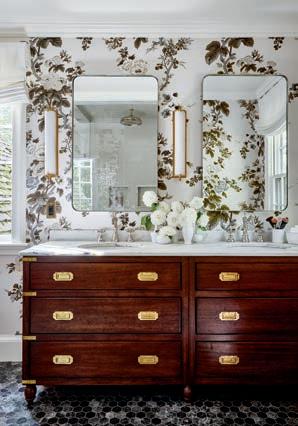
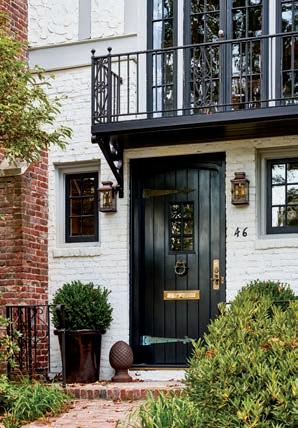

clean, contemporary homes throughout New England as well as reimagining vintage homes with all the amenities and sustainable practices of the twenty-first century.
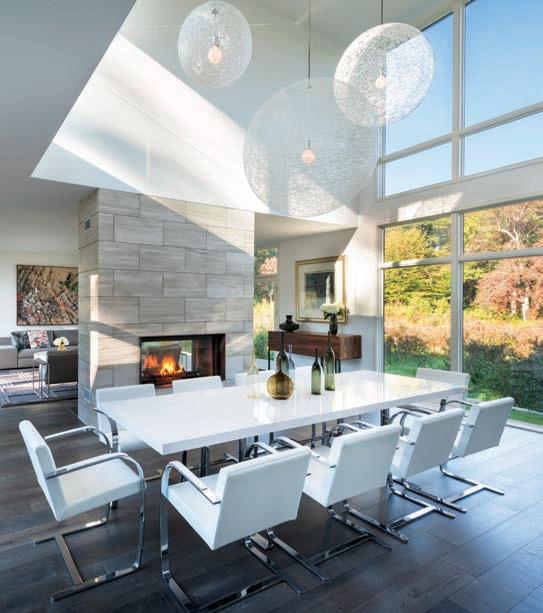
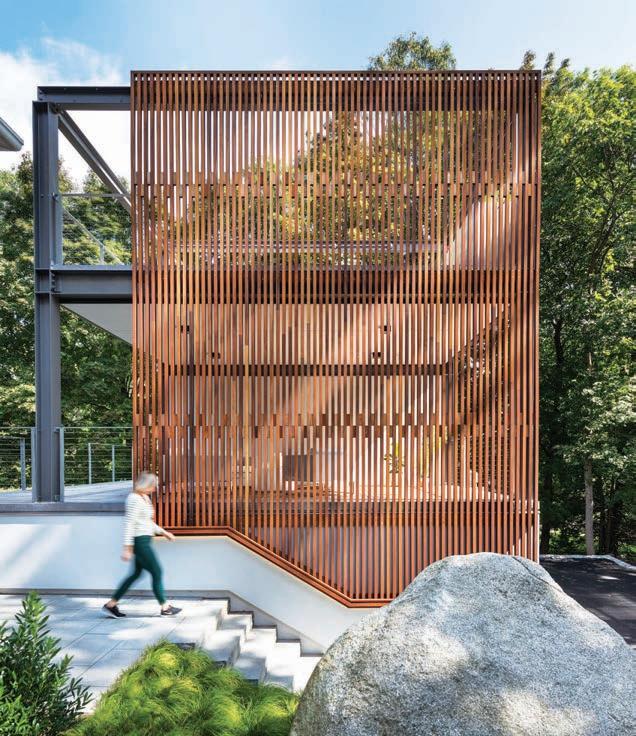
Like many architects, Flavin still loves to draw. Perhaps unlike some, he also loves to write. When he’s not designing modern houses, he’s often writ ing about them as a contributor to Houzz. And, as a member of the board of the New England chapter of Docomomo, he lives out his commitment to the documentation and conservation of buildings and neighborhoods of the modern movement.
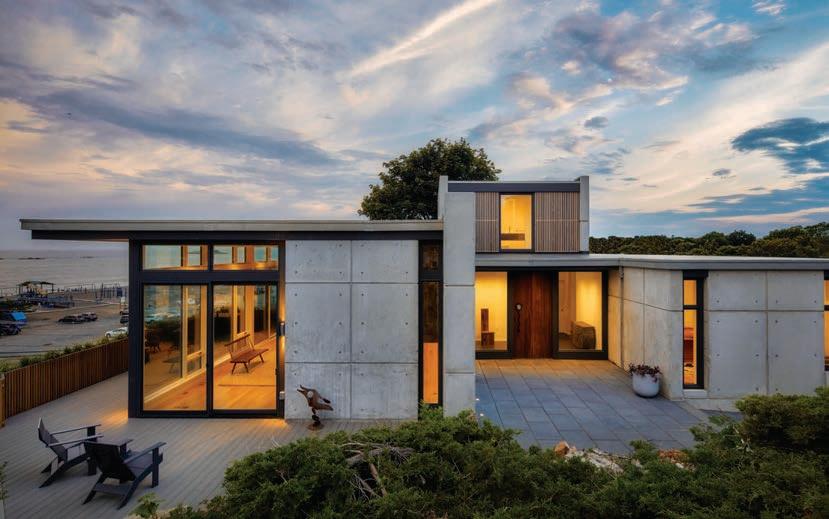
“The organic architecture, the intimate scale, the beautifully crafted materials— I was mesmerized by the work.”
—Colin Flavin


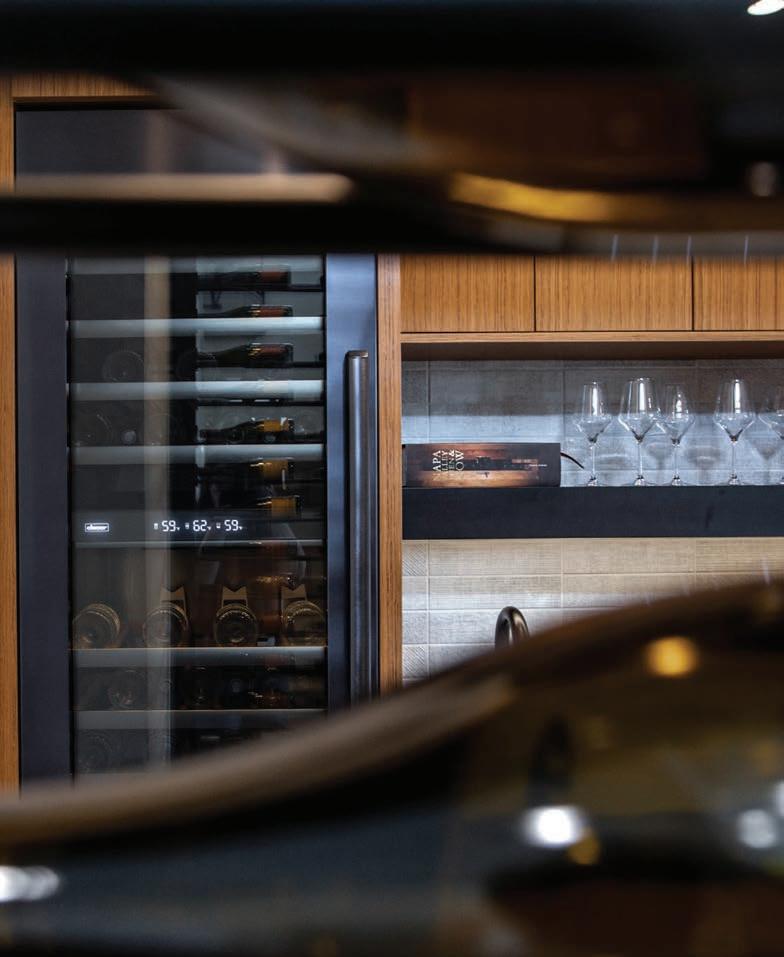


but I started calling electricians and plumbers on Monday and did a million bucks worth of work in nine days,” Ernst recalls. “A funny little opportunity presented itself and turned out to be what I was destined to do.”
Through the 1980s he honed his skills in carpentry and construction as well as in business, developing a reputation both for the quality of his work and the depth of his commitment to custom ers. Since Ernst joined FBN Construc tion—first as vice president in 1995 and then transitioning to president ten years later—the company has grown from $750,000 in annual revenue to $30 mil lion. The outstanding work the Bostonbased firm of forty does is, of course, a large part of its success, but Ernst, who

The only thing Bob Ernst knew when he graduated from Phillips Exeter Academy was that college wasn’t for him. Instead, he spent time traveling in the U.S. and in Europe, a decision he has never regretted. “I learned a lot in my travels, about people and about communicating,” he says, as he tells tales about jobs washing windows,
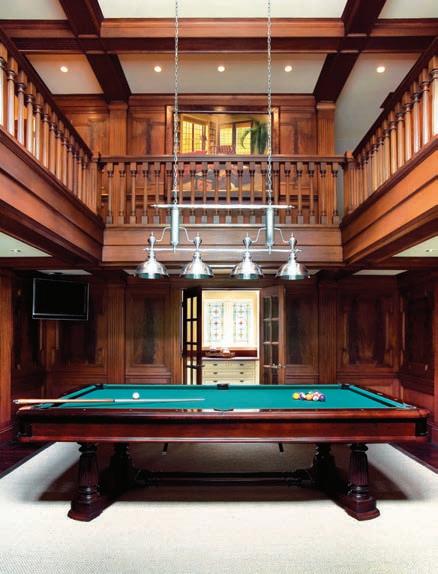
running a rental car company, and doing just about every task there is in the restaurant industry.
It was a challenge from the owner of the last restaurant he worked for that started him on his career path in construction. Could Bob remodel the restaurant in less than two weeks?
“I didn’t know the first thing about it,
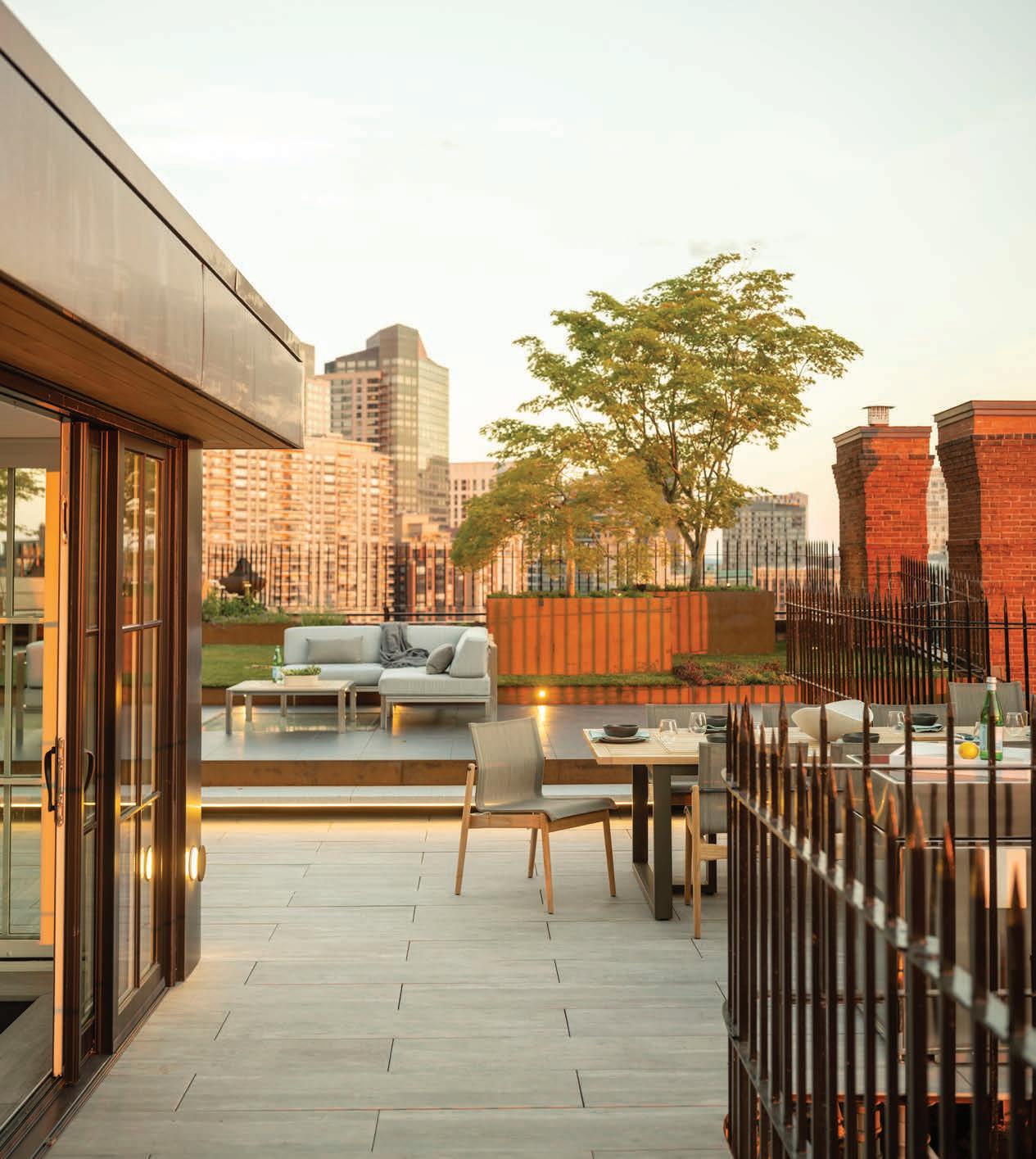
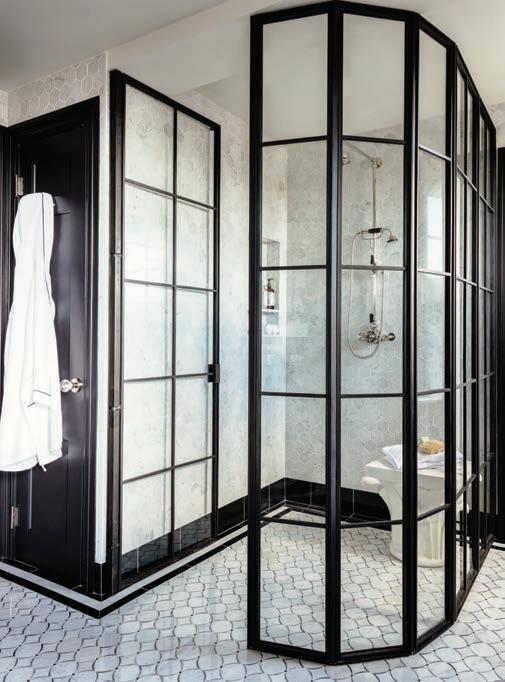
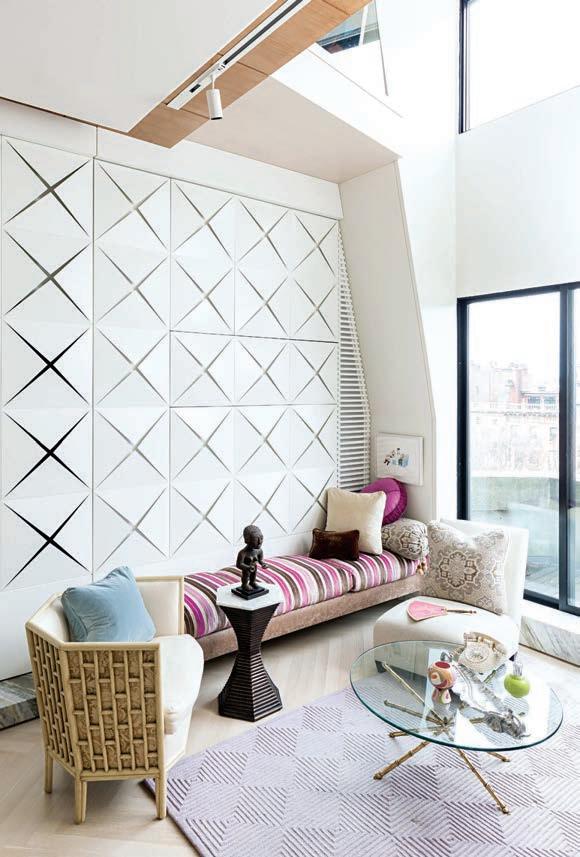
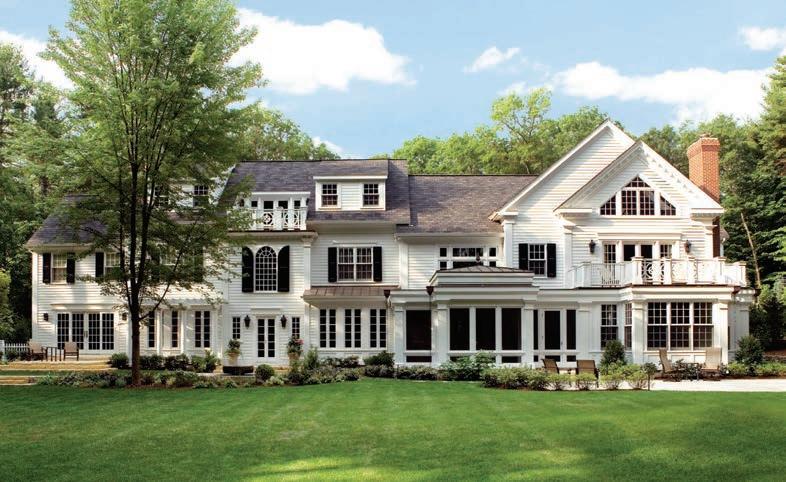

purchased the company in 2013, is equally proud of the relationships his company builds with its clients as well as with architects, designers, craftspeople, and other pro fessionals in the residential design community.
“Our mantra is honesty, dignity, fairness, and re spect,” he says. “At the end of the day, what drives me is problem-solving, figuring out solutions, and helping people achieve their dreams and goals.”
“Our mantra is honesty, dignity, fairness, and respect.”
—Bob Ernst
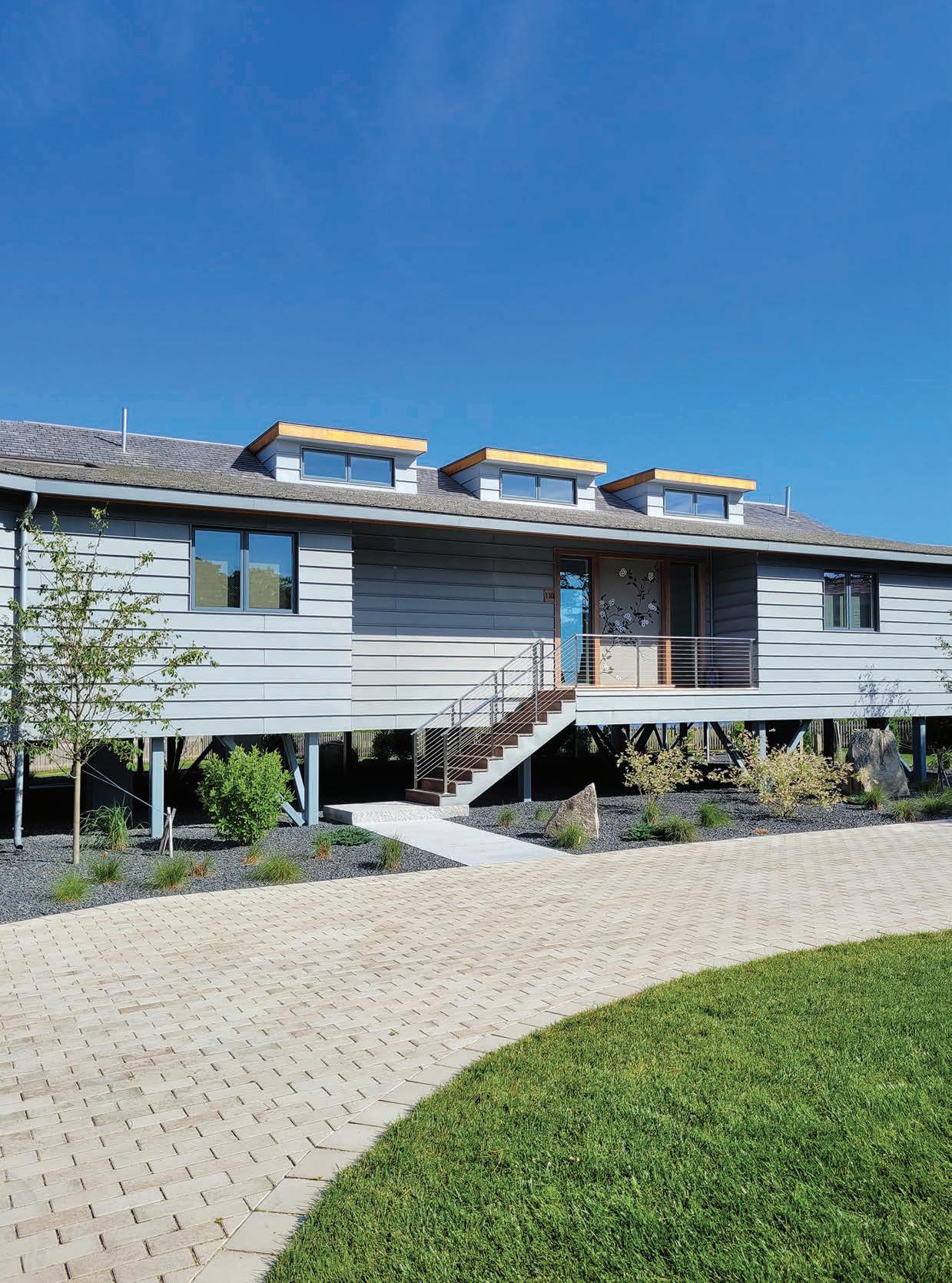

expanding. With offices in Sudbury and Osterville, Massachusetts, and more than sixty employees, Sudbury Design Group is now a complete design-build landscape architecture firm creating beautiful yards and gardens all along the eastern seaboard.
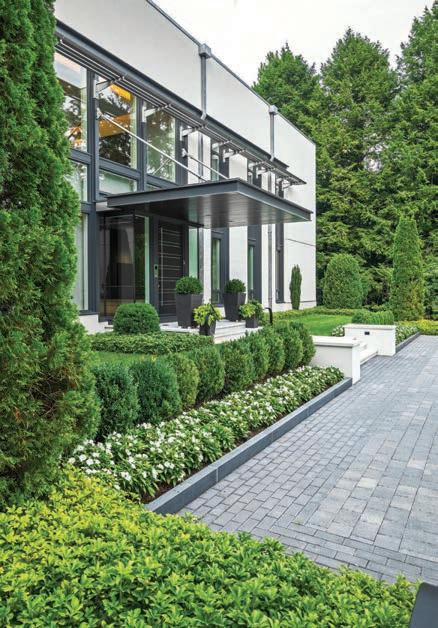
The world of landscape architecture has changed, and Coutu and his crew have changed right along with it, adopt ing sustainable practices with a focus on conservation and the promotion of native species. “Our clients have become more educated, and that in turn drives us,” he says.
Community service is an important part of his work, and he’s proud of the
The day after he graduated from high school, Michael Coutu took a job at a landscape design company. He never left. “It was a local company with a good reputation,” he says about the firm whose name he eventually changed to Sudbury Design Group. “I worked from the ground up,” he adds, working on weekends, days off, and summers
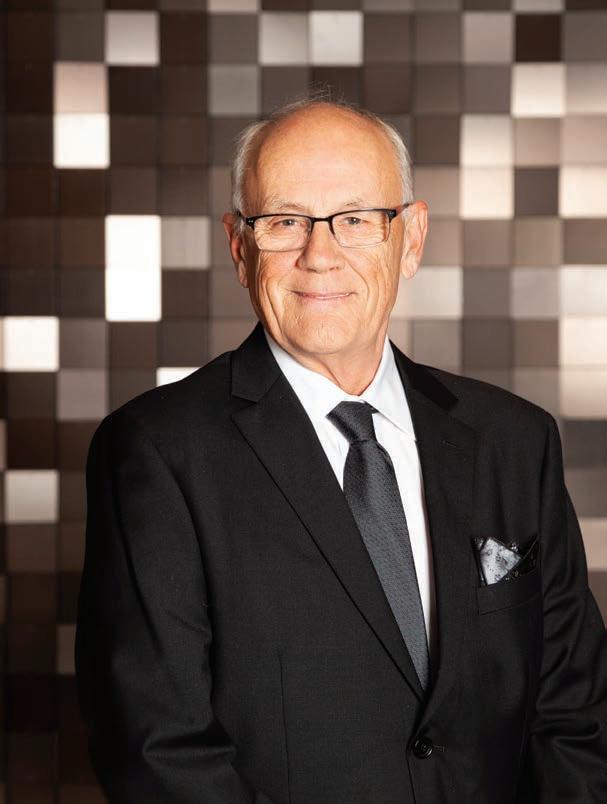
while he attended college, earning an associate’s degree in landscape opera tions from the Stockbridge School of Agriculture and a B.S. in Environmental Design from the University of Massa chusetts, Amherst.
In the early days, the company had just a handful of employees, but in the mid-1990s, Coutu bought it and began
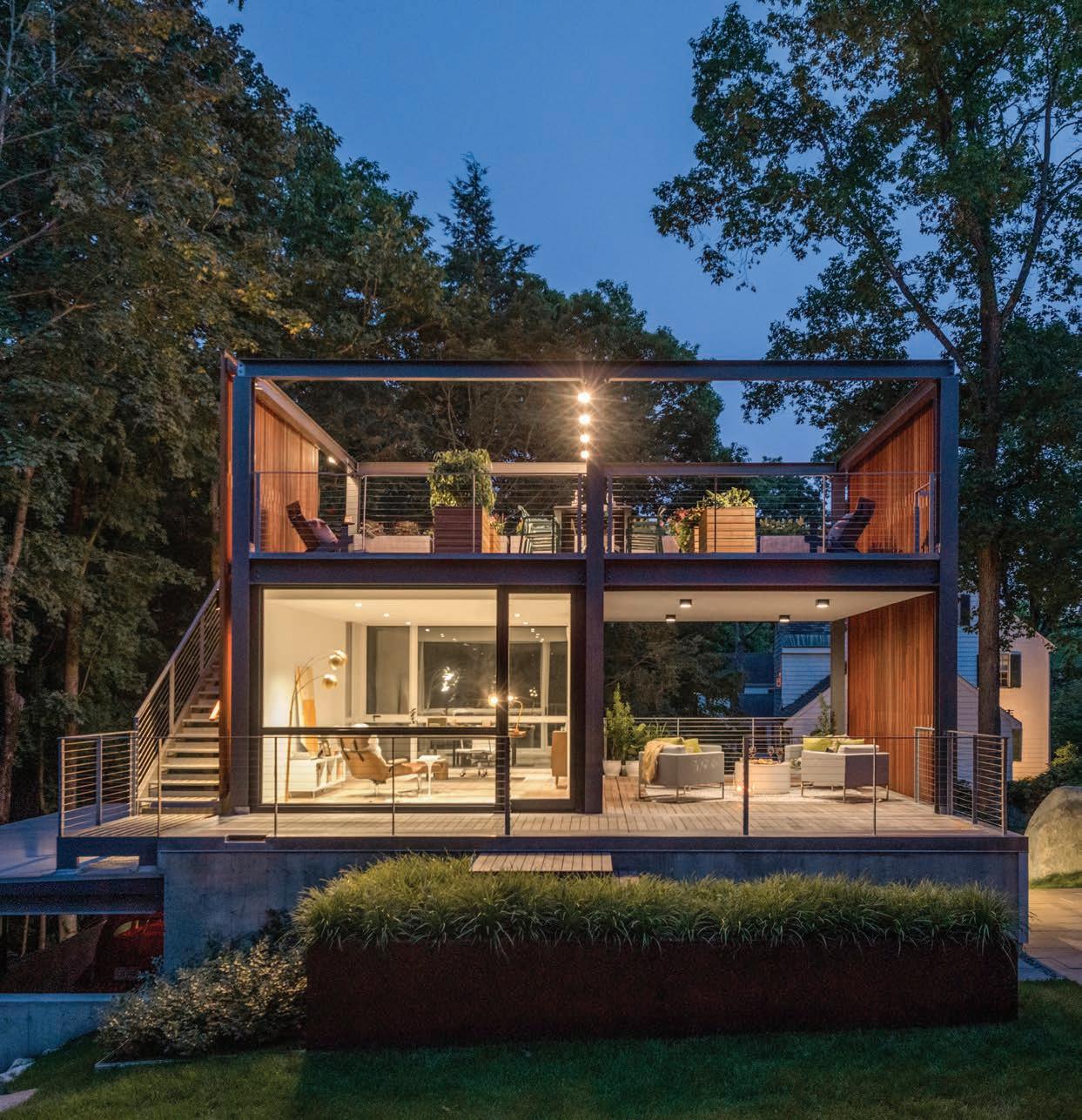
 | MICHAEL COUTU
| MICHAEL COUTU
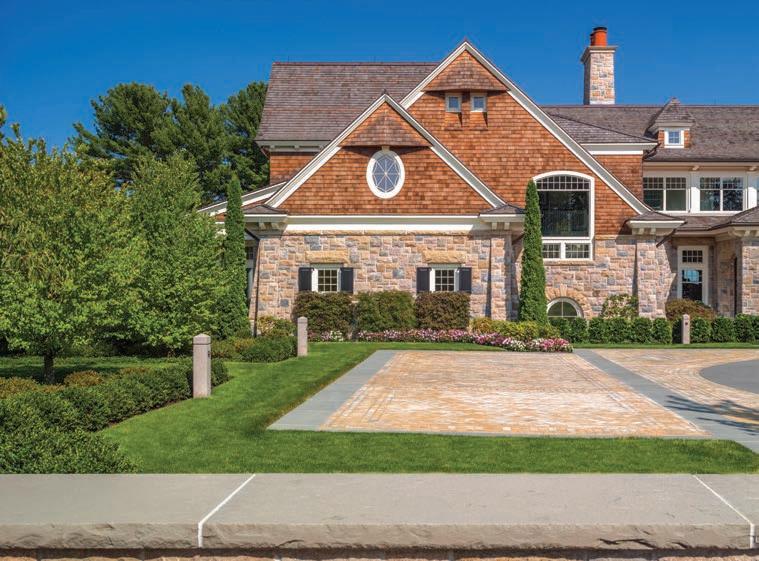
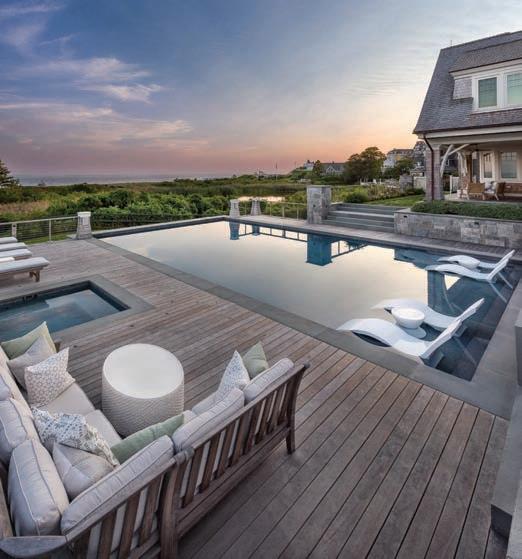
involvement his company has had in such efforts as building the September 11 Memorial Garden for the town of Sudbury. Coutu is also on the board of directors of Household Goods, an Acton, Massachusetts-based nonprofit organization that provides furnishings annually to some 3,000 needy households.
Coutu says people often ask him when he’s going to retire after more than fifty years in the business. “I say, ‘Why would I retire?’ ” he responds. “I’m in my office at 5:30 every morning. I enjoy coming to work every day. My work is my passion.”
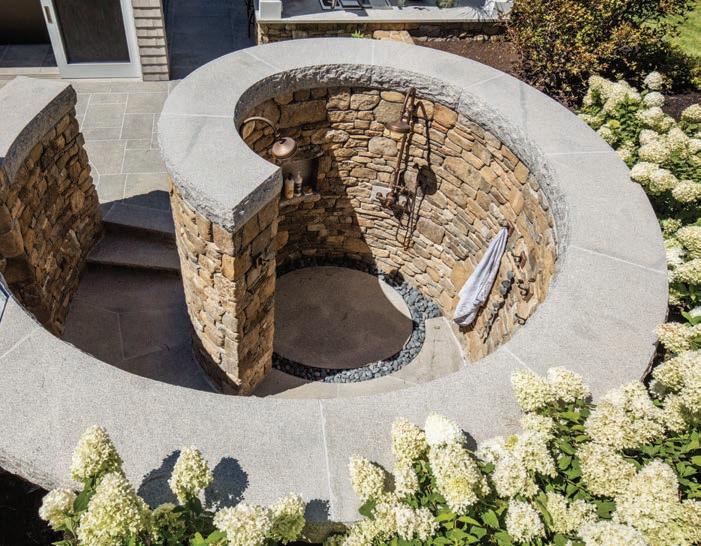
“Our clients have become more educated, and that in turn drives us.”
—Michael Coutu
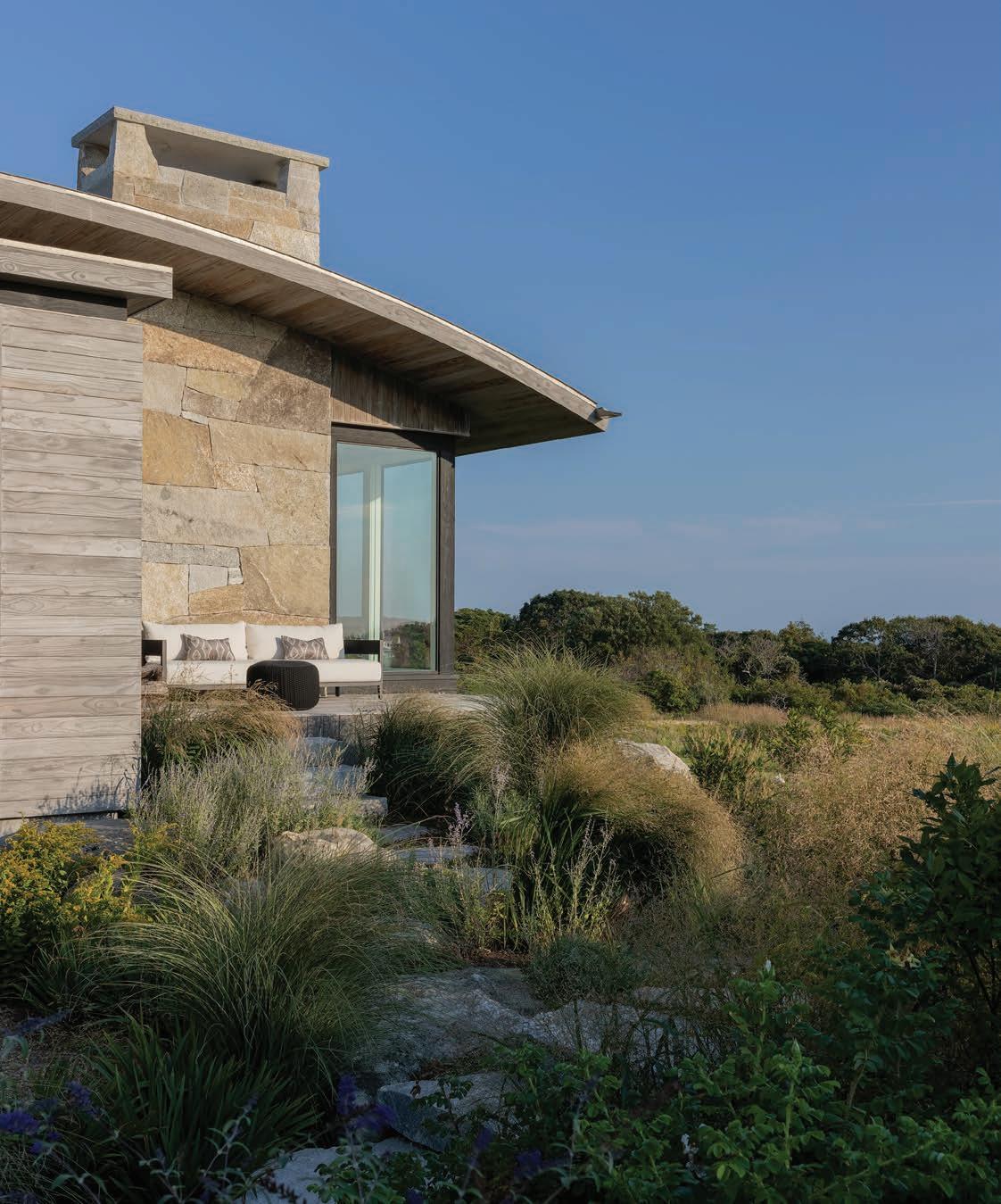
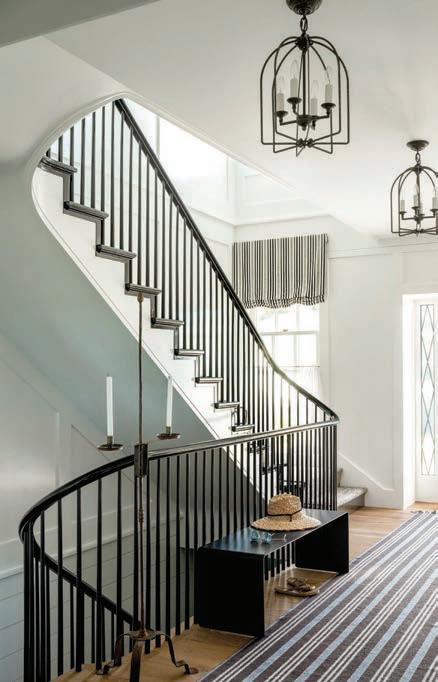

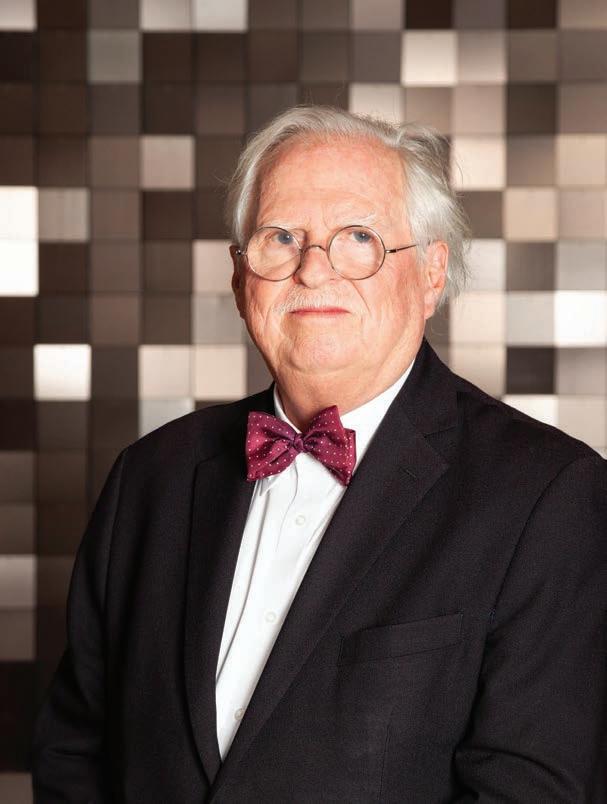
was very fine arts focused,” he says. “I came out understanding architecture as a fine art, and I continue to view it that way very consciously.”
In that sense, he’s old school—not to be confused with old-fashioned. True, many of the projects in his portfolio are sensitive, respectful renovations of older homes, but Dean is equally comfortable in the modernist realm. “Old school means being interested in a long tradition of how architects have worked, how materials and forms go together, how people use a building,” he explains. “It doesn’t mean looking back to a specific
ad Robert Dean been less artistically inclined, he might have had a career as an urban planner. Growing up in the old manu facturing city of Brockton, Massachu setts, with a father in the construction business, he was attuned early to the importance of the relationship between the built world and the community.
H“When I was in high school, I already had a very established interest in buildings and cities and how they reflected each other,” he says.
As it happens, the artistic side won out, and Dean studied architecture, earning a B.A. at the University of Pennsylvania and an M.A. at Columbia University. “The program at Penn
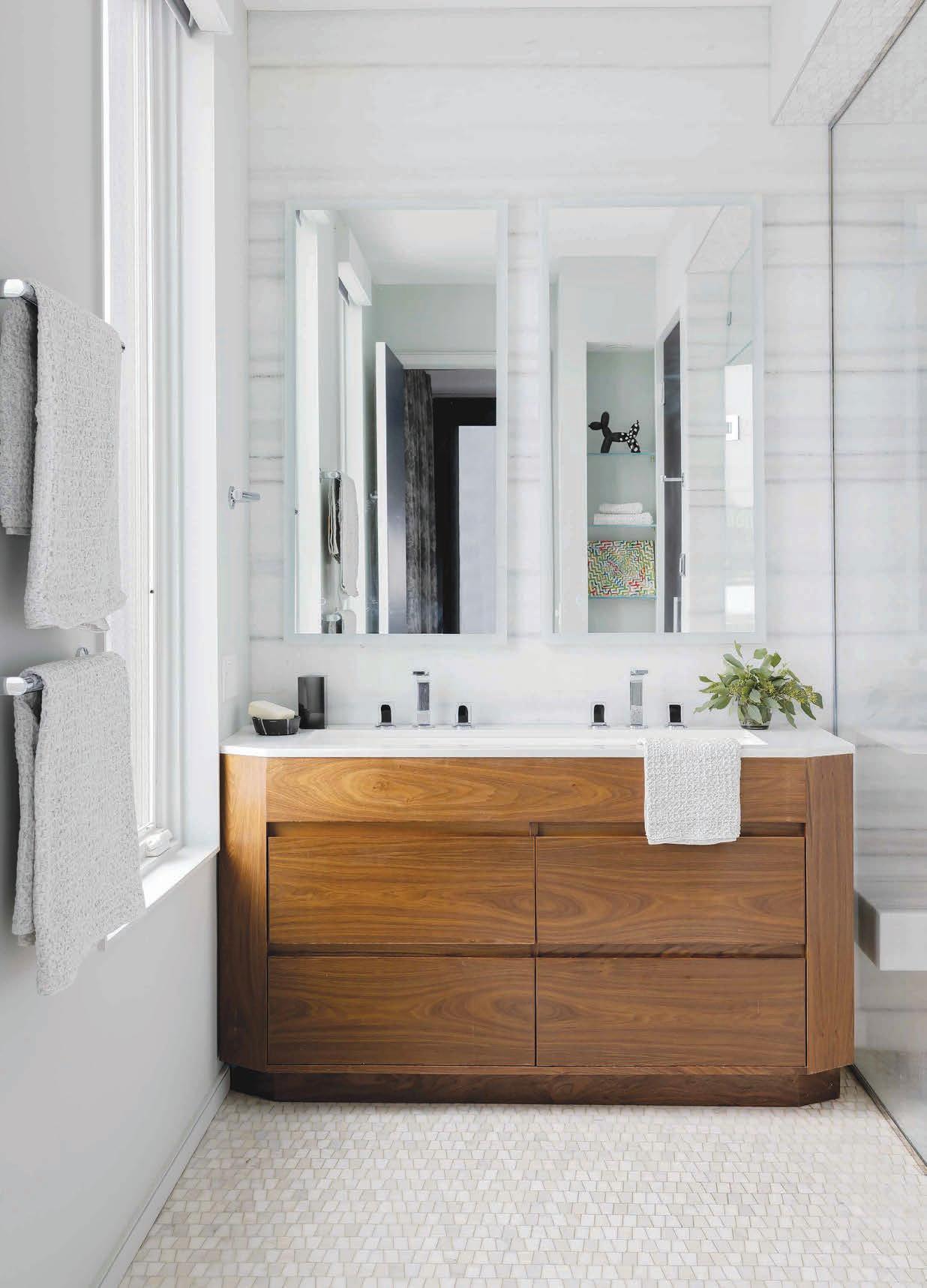
 Wolf in Sheep Design Michael J Lee Photography
Wolf in Sheep Design Michael J Lee Photography
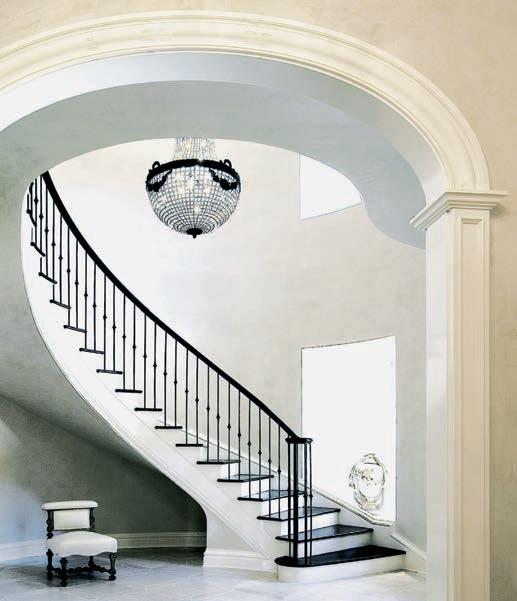

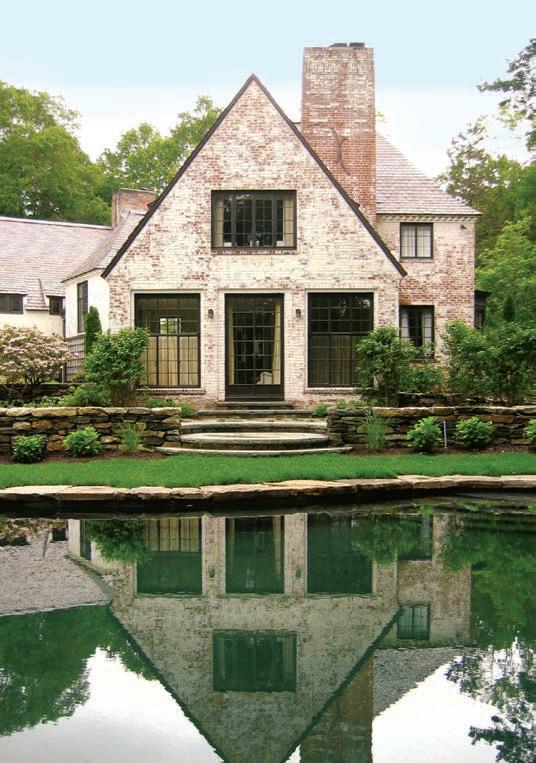
time and trying to pretend you’re there.”
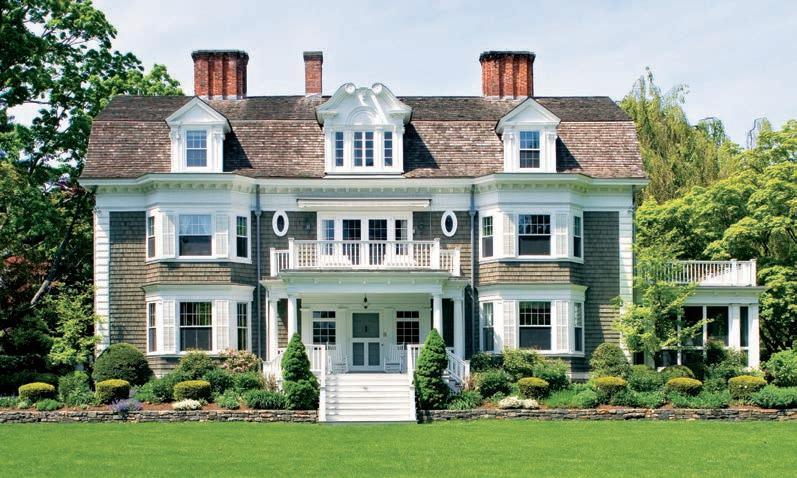
Dean, who founded his New Canaan, Connecticut, firm in 1986, has purposely kept his staff small. “I like to have my hand directly in every project,” he says. “Working with us is like working with a two-person firm.”
Over the years, the architect has indulged his broader interest in how communities operate by being active in his own region, often as an elected official (he’s currently on the Board of Finance in Redding, Connecticut, where he lives) and as an adviser to groups related to community planning and historic preservation.
“Old school means being interested in a long tradition of how architects have worked, how materials and forms go together, how people use a building.”
—Robert Dean
You could travel the world to find your perfect look.
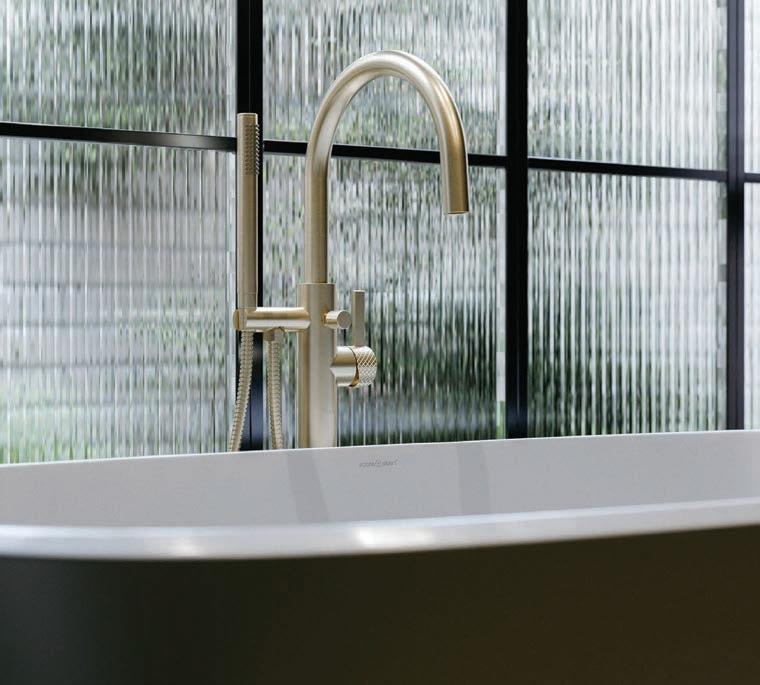
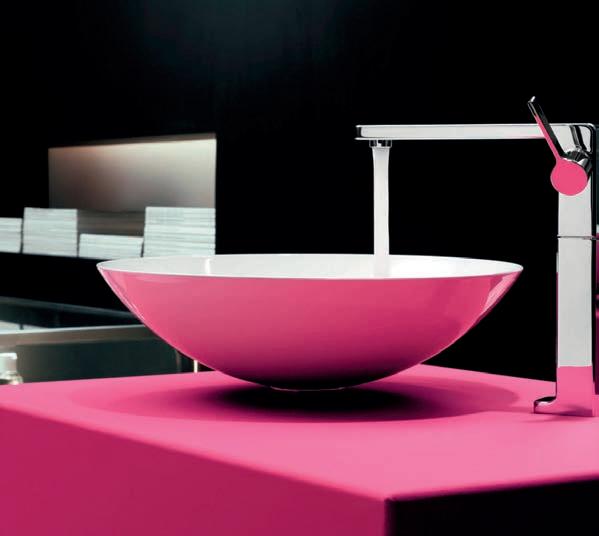
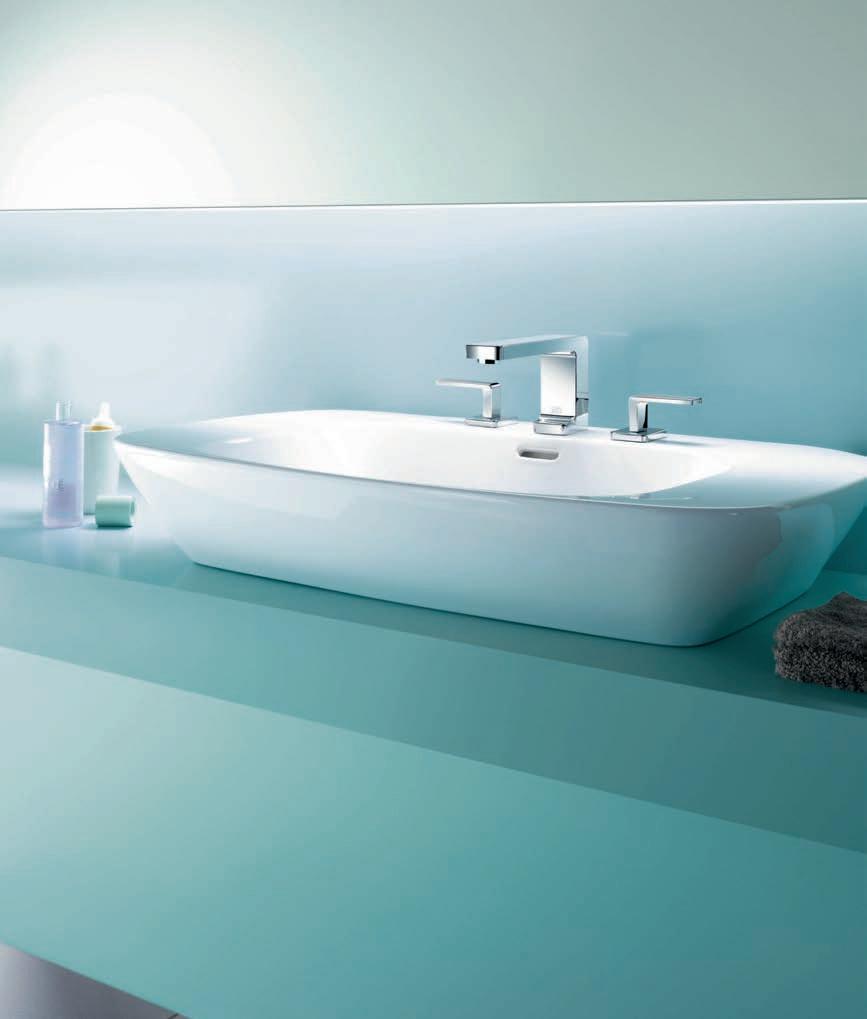
Or you could just come to Watertown.
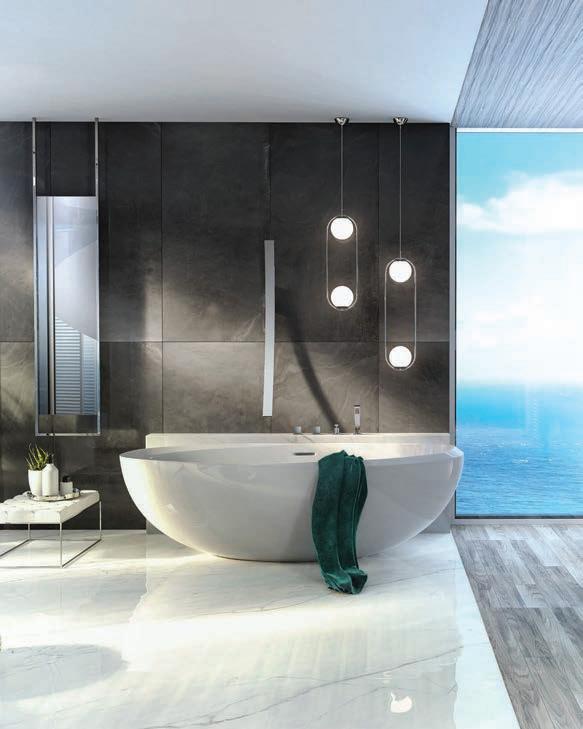

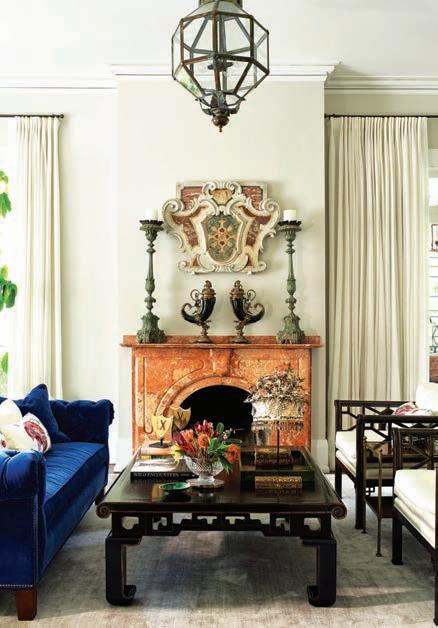
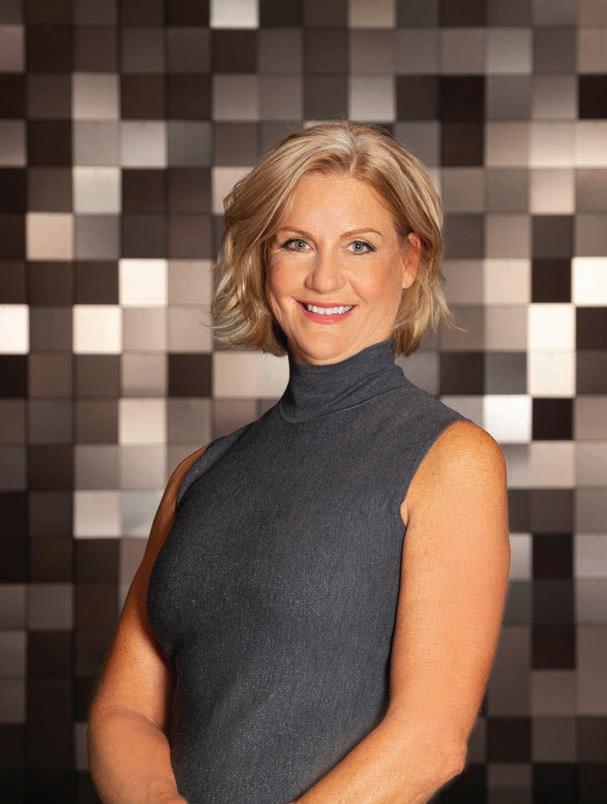
tion for her successful design firm, SLC Interiors, going strong for thirty-three years now.
Csongor and her staff of ten at her South Hamilton, Massachusetts-based company (there is an office in Boston, too), have a strong portfolio of residen tial projects, ranging in size from a family compound off the coast of Massachusetts to luxury high-rise condominiums in Manhattan, and in style from a historically important home in Charleston, South Carolina, to a frankly modern home in Miami, Florida. “From guiding clients through the build ing process to creative development and collaboration, each step is met with
Susanne Lichten Csongor grew up with a mother, also named Susanne, who loved beautiful things and filled their home with custom-crafted furnishings. Inspired by her mom, and with her own penchant for exquisite objects, Csongor studied fine arts and business, then went on to earn a master’s in interior design. Along the
way, she spent time as a teaching assistant to Arnold Friedmann, former director of Pratt Institute’s interior design program, and studied decora tive art and architecture in Paris with Parsons School of Design.
Those experiences, along with the business acumen she acquired as an undergraduate, have been the founda
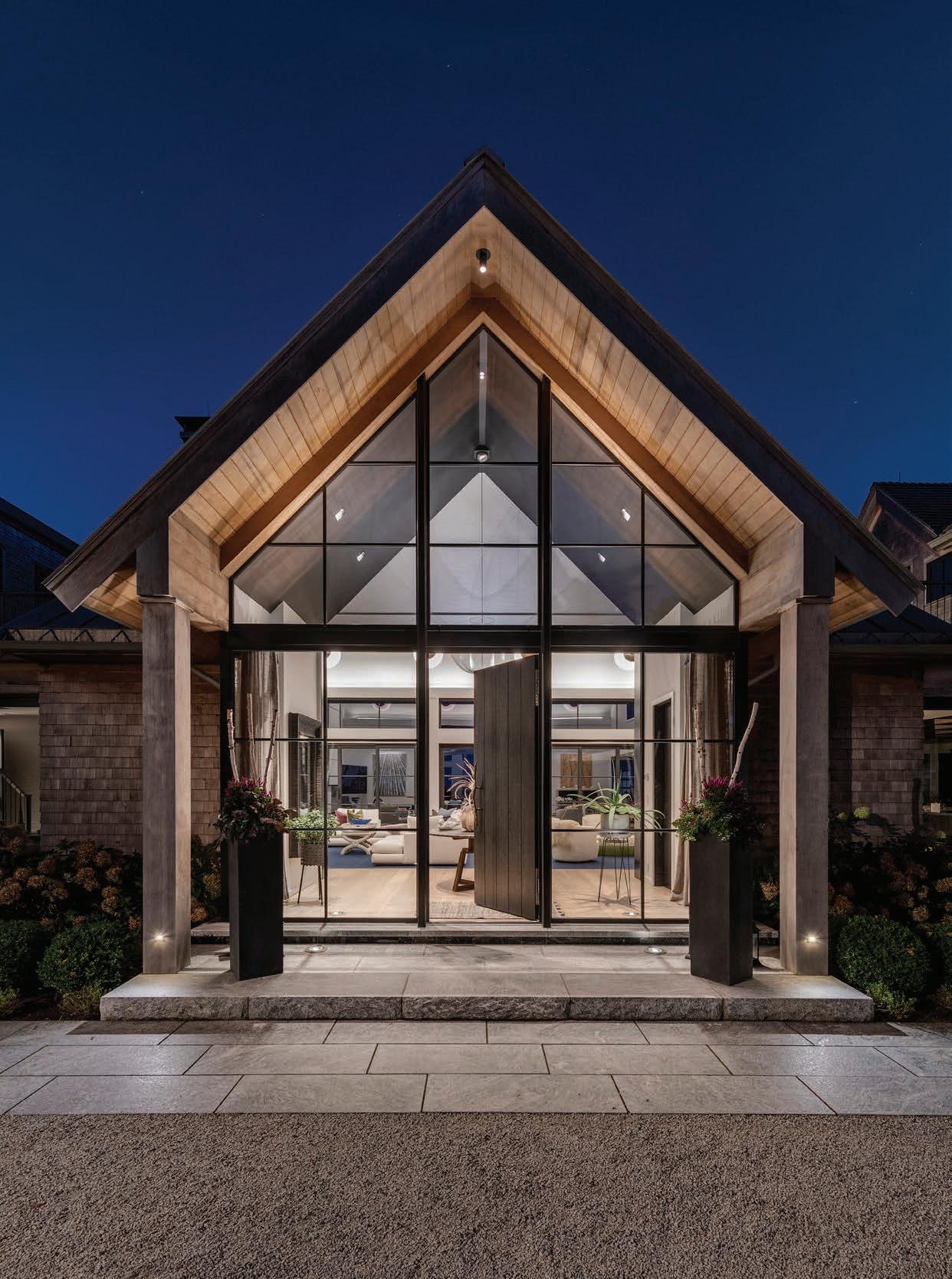
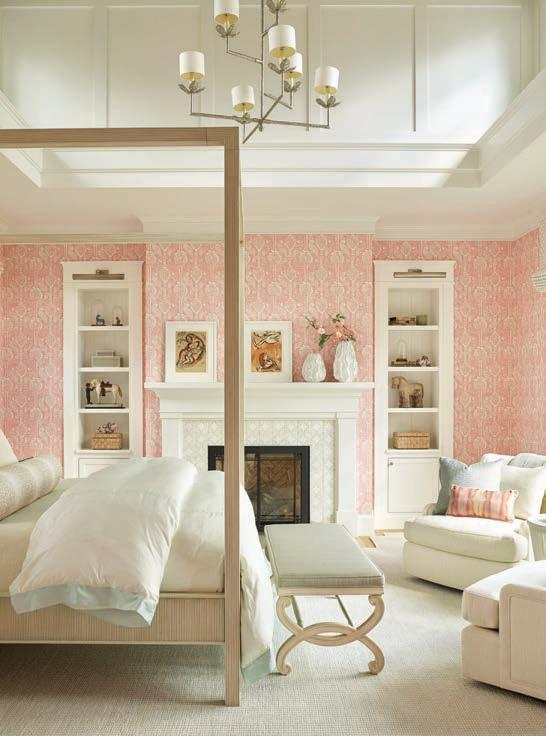
 | SUSANNE CSONGOR
| SUSANNE CSONGOR
inventive solutions and innova tive ideas that have the client’s best interest and bottom line in mind,” Csongor says.
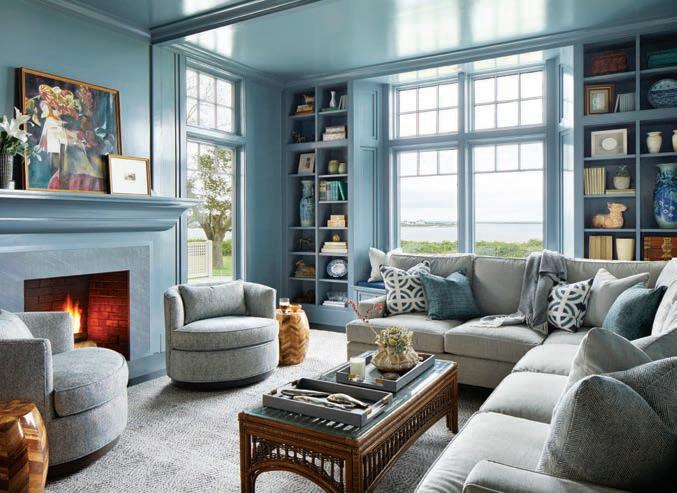
While her career passion is interior design, Csongor is equally passion ate about her family and their horses. When she’s not in the office, you’ll find her and her twin daughters fox hunting with the Myopia Hunt Club.
Community involvement is a priority, too, and Csongor holds frequent events to raise funds for local equestrian organizations. She supports causes that range from the Emerald Necklace Conservancy to the Pan-Mass Challenge. Csongor is an active member of the Institute of Classical Architecture & Art.
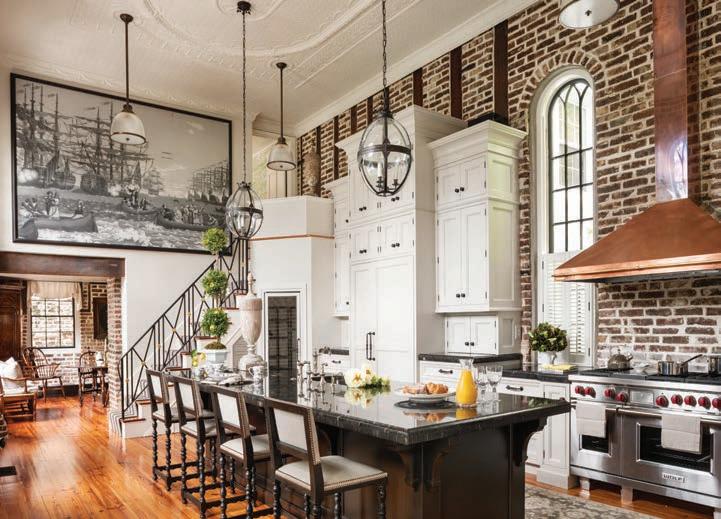
Community involvement is a priority, too, and Csongor holds frequent events to raise funds for local equestrian organizations.

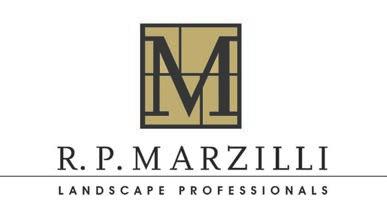
and refinishing woodwork and furniture for people moving into the brownstones in the Towles’s South End neighborhood. Word of mouth led to more work, and before he knew it, Towle had a thriving business. In those early days, he spent lots of time at the Brookline library. “I’m basically self-taught,” Towle says, “and I’m still learning.”
Now based in Needham, Massachu setts, Wayne Towle Master Refinishing & Restoration has twenty-seven employees and is recognized as the go-to company for important restoration work, both residential and institutional. Among his

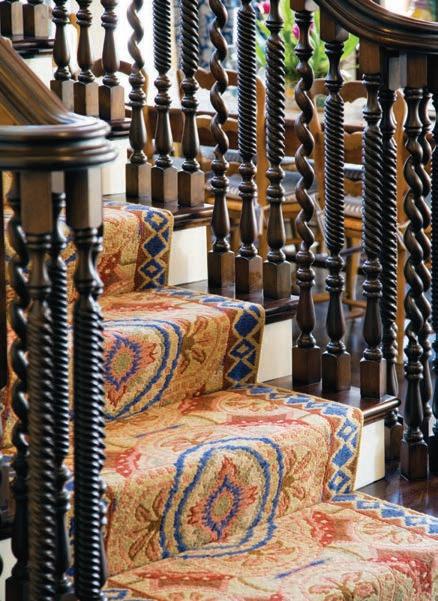
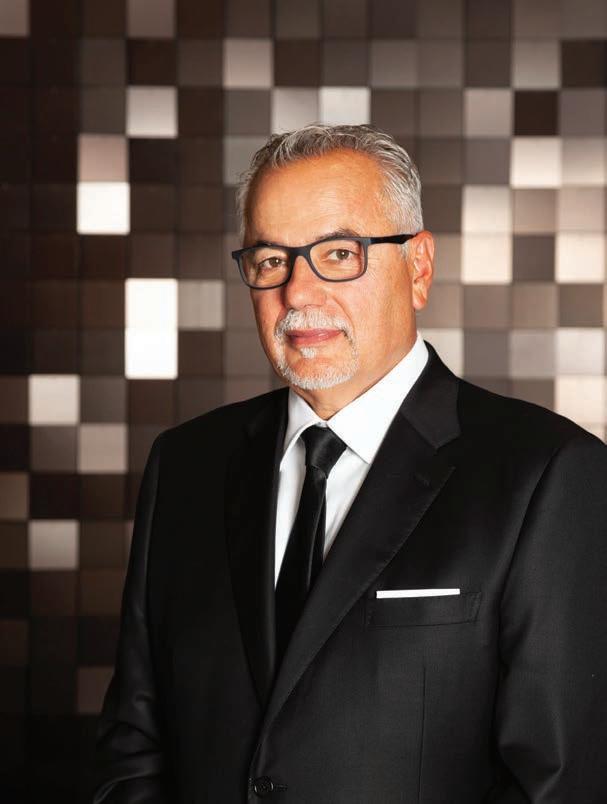
Wayne Towle is quick to credit his wife, Debbie, for his career. It was she, after all, who first taught him how to refinish furniture when the pair were living in Missouri while she pursued a master’s degree.
Towle had studied resource eco nomics with an eye toward a career in academia, and he began job hunting when the couple relocated to Boston in 1980. Until the perfect job came along, he took on work painting, plastering,
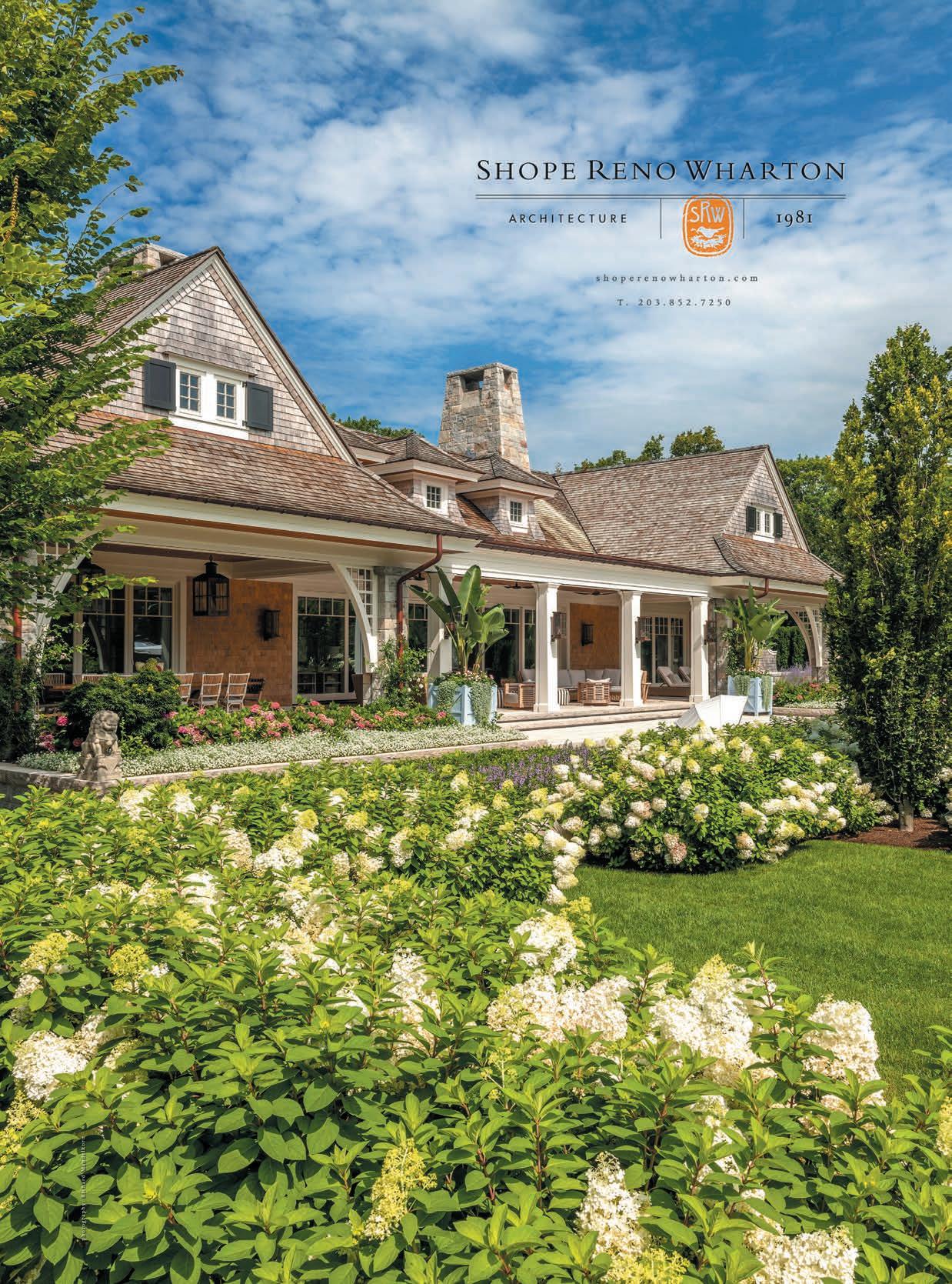

schools will help keep the field alive. “When you do this, you’re going to get dirty, but there’s really immediate gratification,” he says. “At the end of the day you can stand back and say, ‘I did that.’ ”
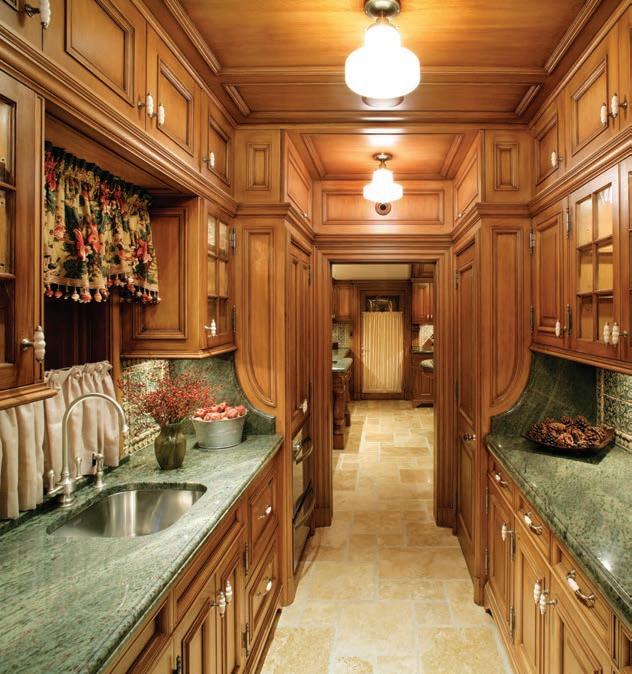
noteworthy projects are a series of historic rooms at Yale University and the offices of the chief justice at the Massachusetts Supreme Judicial Court. Since 2016, Towle has been the resident expert refinisher on PBS’s This Old House
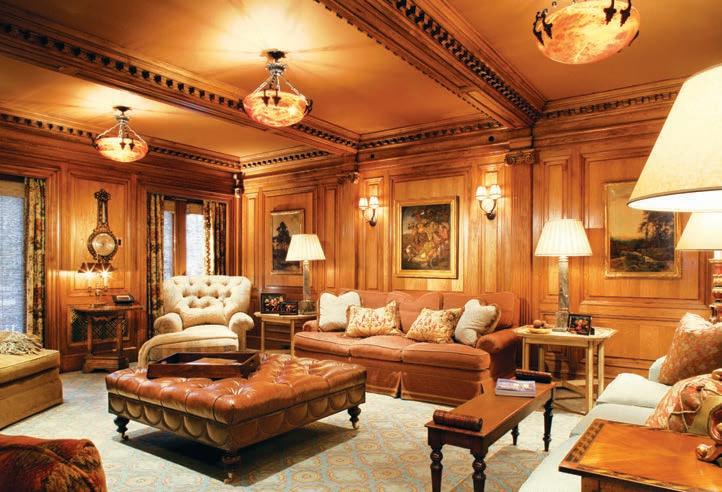
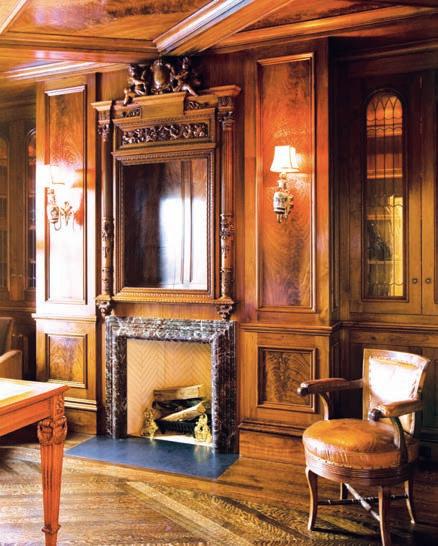
The work may be steeped in tradi tion, but, says Towle, “it changes with the times. We’re constantly educating ourselves, and we’re always pushing the envelope.”
Restoration and refinishing aren’t for everyone, he admits, especially those who don’t like a mess. But he’s hopeful that outreach to area trade
“I’m basically self-taught, and I’m still learning.” —Wayne Towle
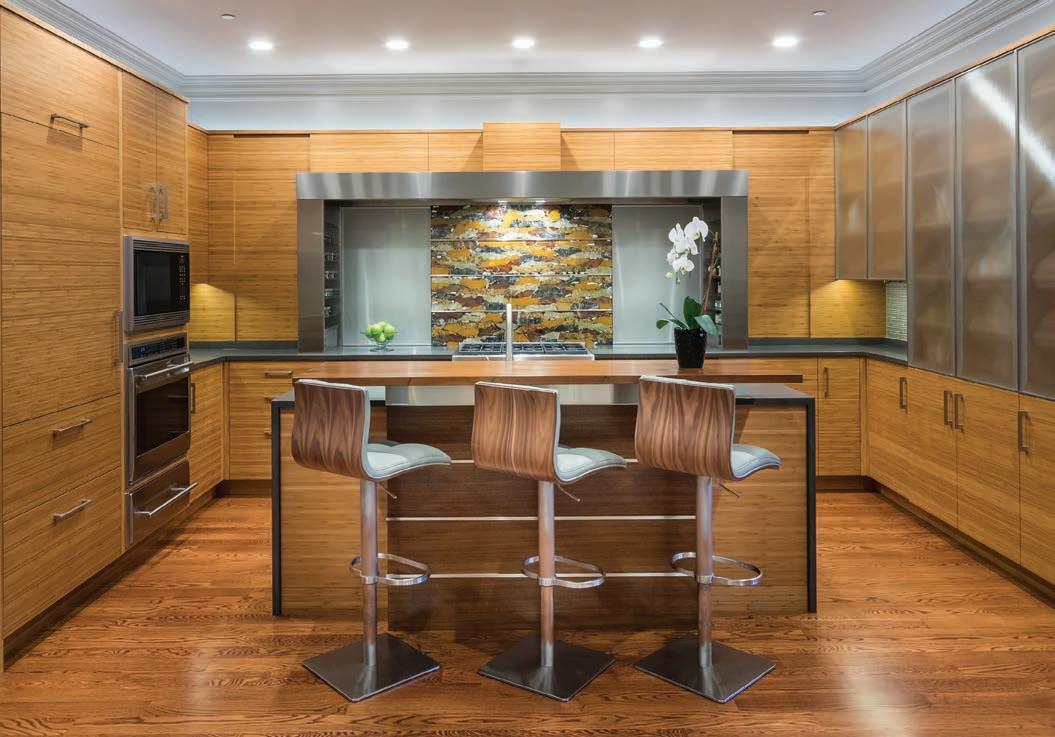
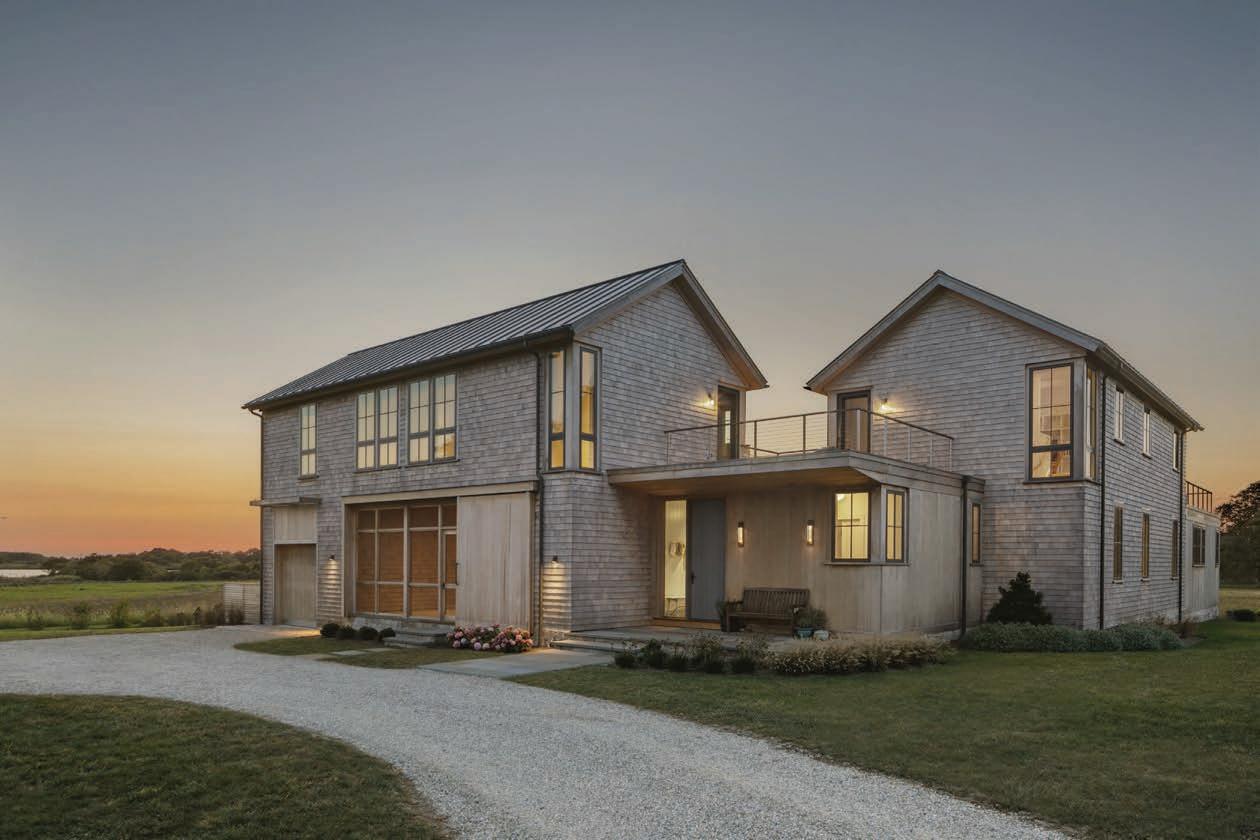


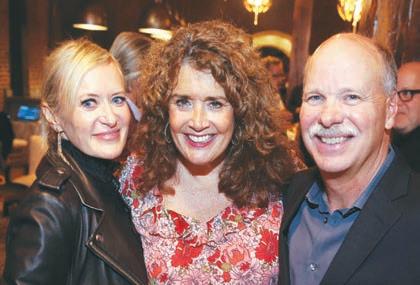
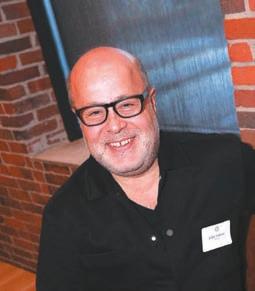
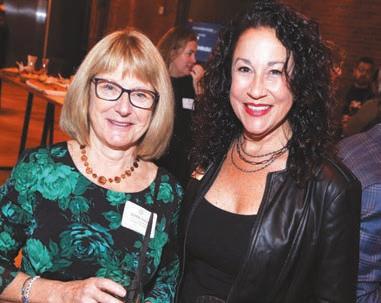
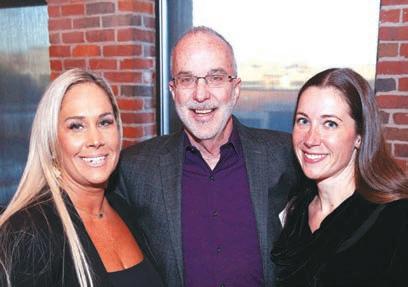
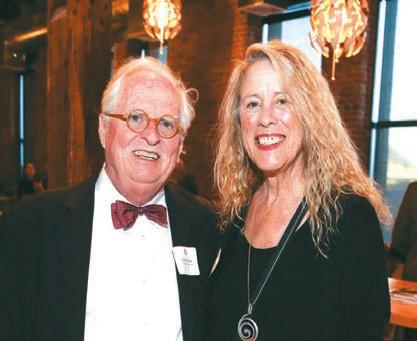
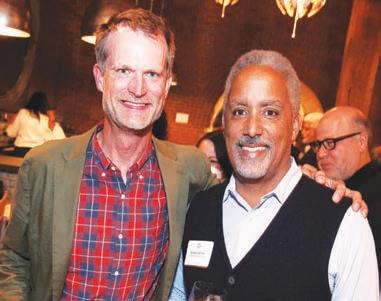
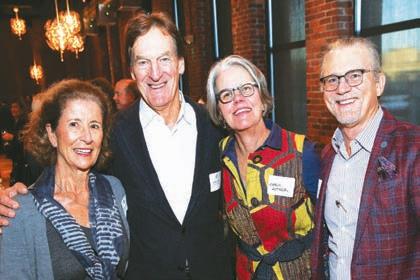
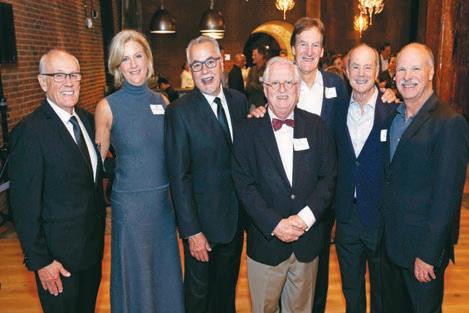
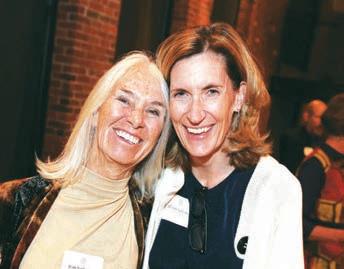
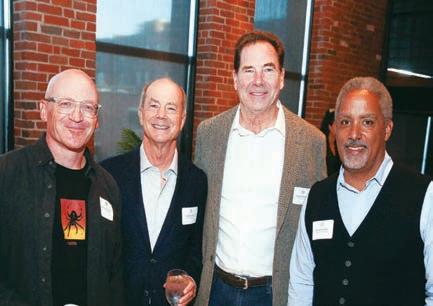
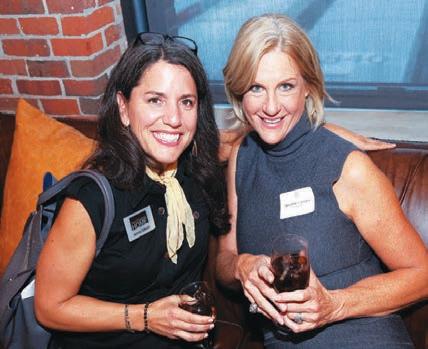

We raised a toast to the 2022 New England Design Hall of Fame inductees at an intimate announcement party in October. Their close friends and family members gathered with top industry professionals at the SoWa Power Station to recognize these seven individuals. Congratulations to architects Colin Flavin and Robert Dean; interior designer Susanne Csongor; landscape designer Michael Coutu; custom builders FBN Construction, represented by Bob Ernst, and Andrew A. Flake, represented by Andrew Flake; and woodworkers Wayne Towle Master Refinishing & Restoration, represented by Wayne Towle.
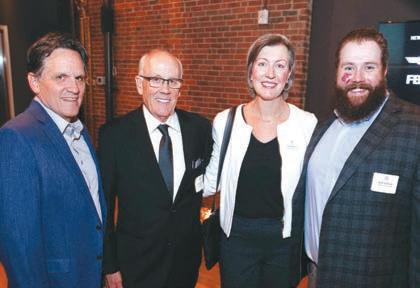

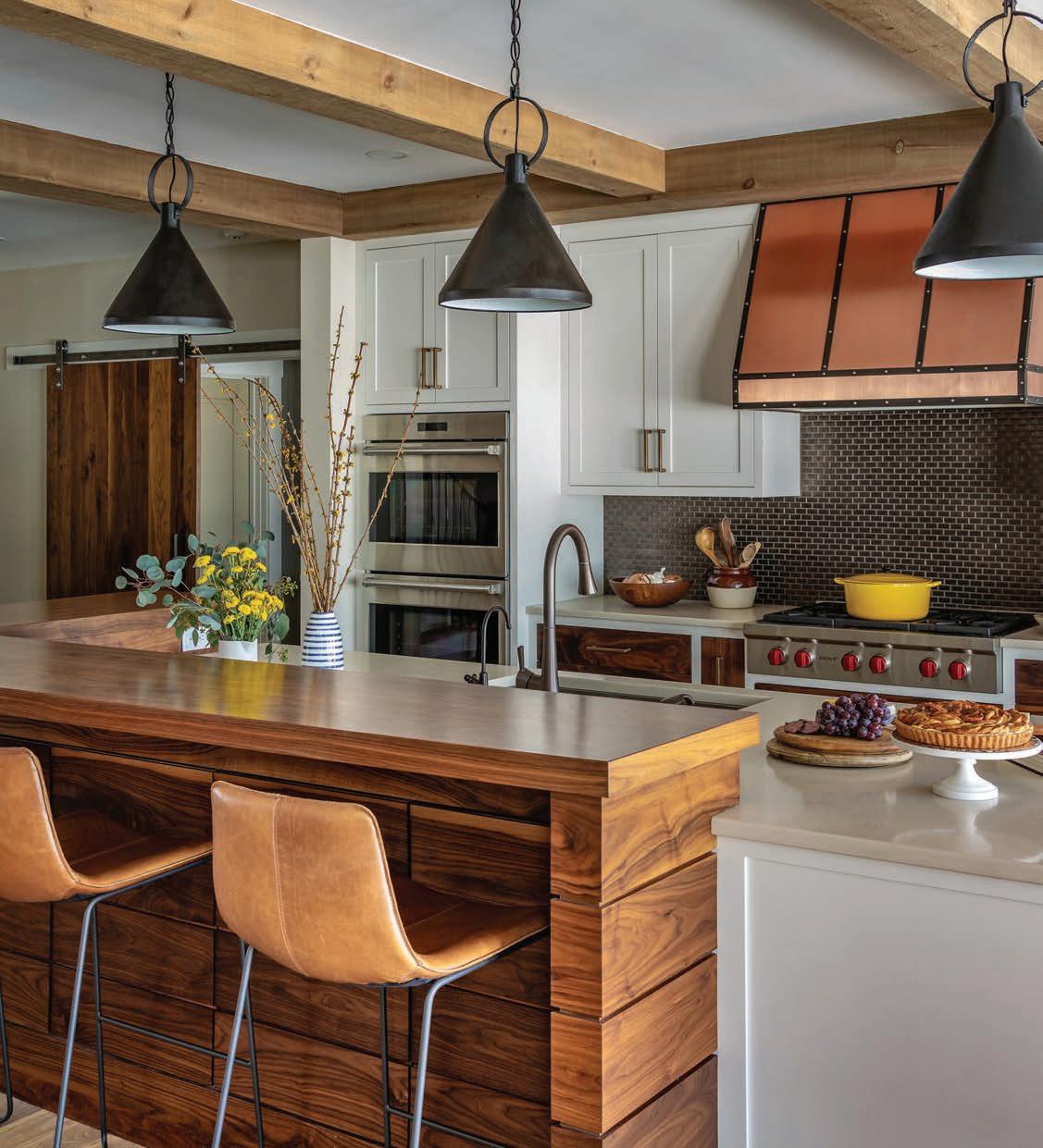 Photographer: Eric Roth
Contractor: Jason Drouin Custom Homes
Photographer: Eric Roth
Contractor: Jason Drouin Custom Homes

Four of the five judges for this year’s New England Design Hall of Fame are previous Hall of Fame inductees themselves, and Ted Landsmark has been a judge for all fifteen years of the program. We are grateful for their time, expertise, and dedication to the vetting process. Each year, the judges set a high standard that continues to raise the bar for design in the region.


Charles Hilton, Charles Hilton Architects, Greenwich, Conn.




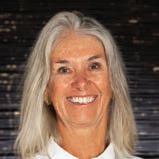



Allison Iantosca, F.H. Perry Builder, Hopkinton, Mass.
Ted Landsmark, Dukakis Center for Urban Research & Policy, Boston
Robert Marzilli, R.P. Marzilli Landscape Professionals, Medway, Mass.

Jean Verbridge, SV Design, Beverly and Chatham, Mass.

From handmade barware that makes fall cocktails shine, to brilliant bowls and vases to show off those nature-walk finds – discover new favorites to brighten up the season. VISIT

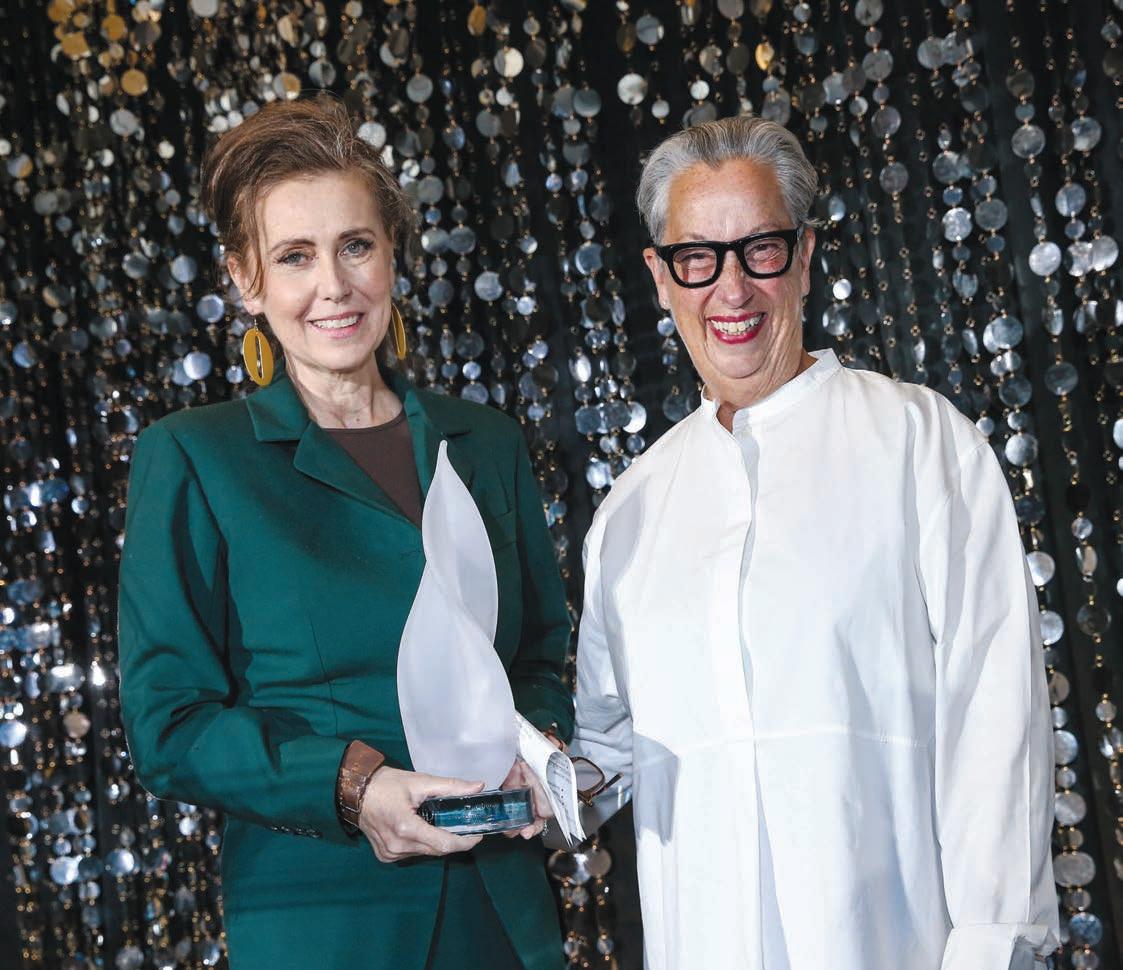


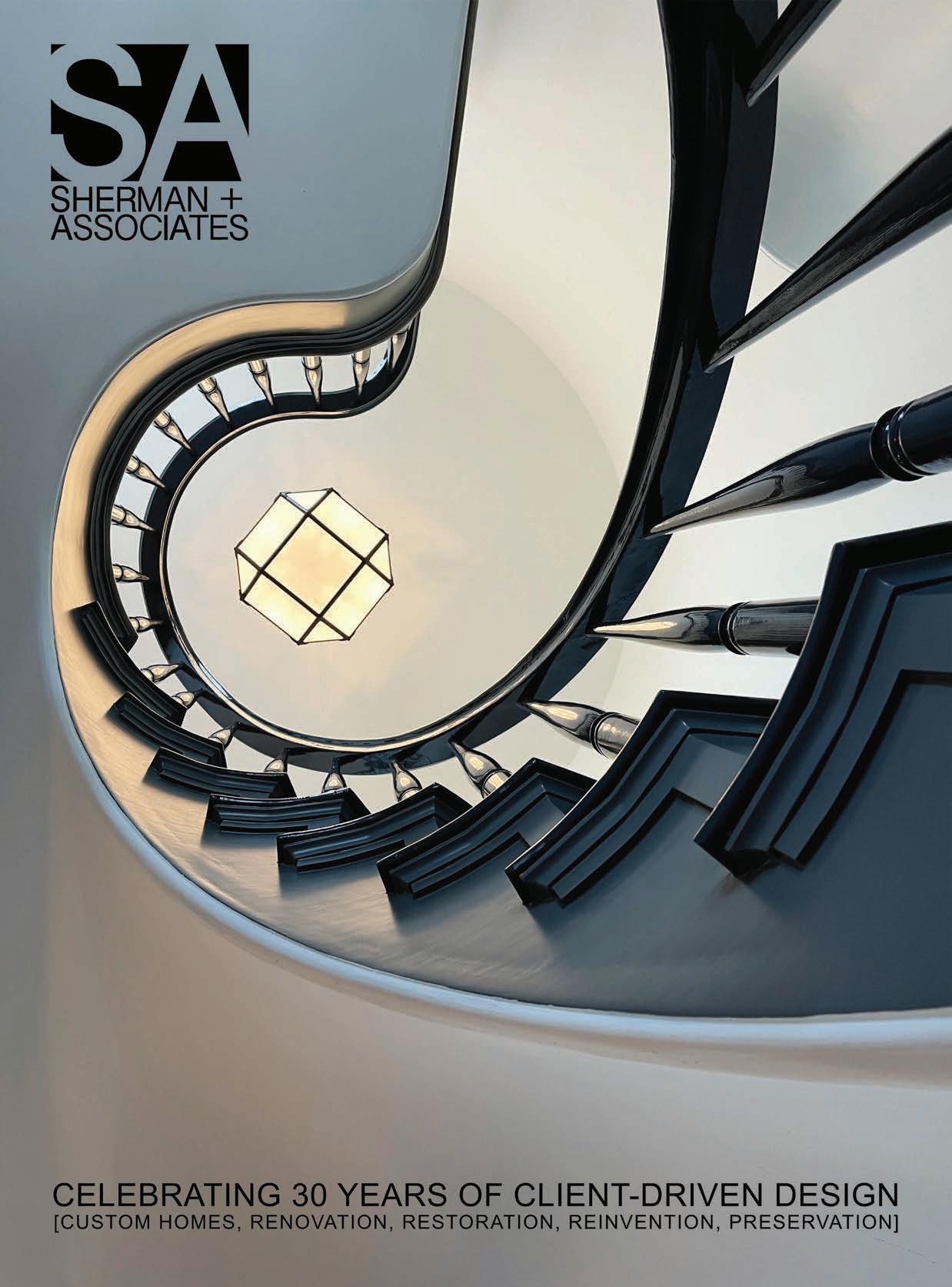

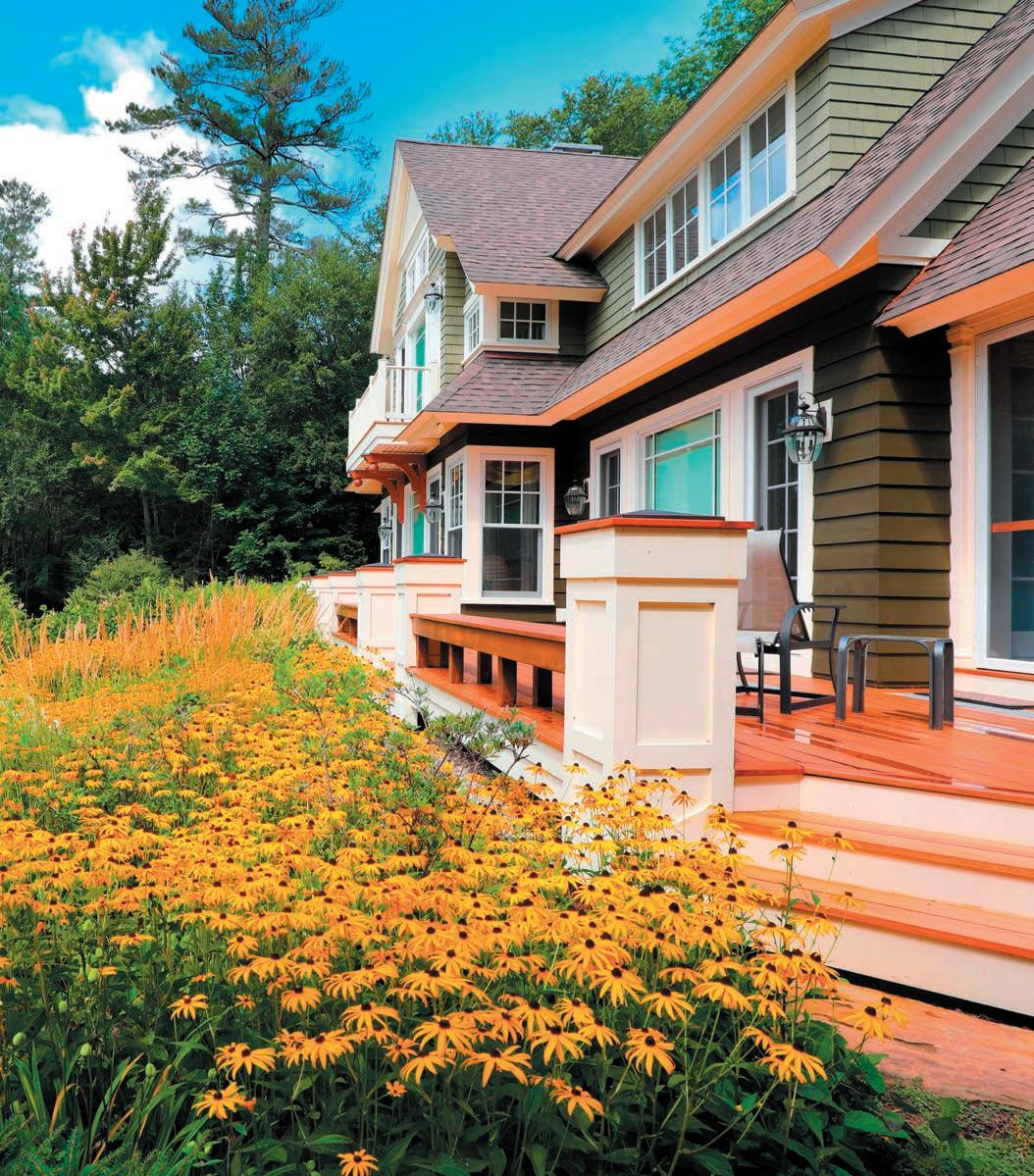
We decided to replace one of the most common landscaping elements, the lawn! We intentionally populated this client’s property with predominantly native plantings, including an abundance of flower ing perennials, creating expansive pollinator gar dens. The client’s request to have minimal main tenance and our desire to implement sustainable solutions led us to this unique choice that benefitted both the homeowners and the environment. Their front yard has been brought to life with a habitat filled with butterflies, bees, and birds.
We recently revisited this property to expand our efforts in containing the stormwater runoff. The growing intensity and irregularity of severe storms, combined with the steep slope of the

house site, required crucial adjustments to more efficiently capture and accommodate excess precipitation.
There was a naturally occurring beach on this property before our installation began. We changed this feature to a perched beach that better contains sand and helps protect the shoreline f rom erosion. Choosing to elevate the beach also provided a raised viewing area to enjoy the lake from. A stairway leads you from the main level of the yard down to a spacious sandy area furnished with lounge chairs. From there, natu ral stone steps lead you from the beach into the w ater, creating a gradual entry for the owners to swim or kayak.
➊ Rudbeckia, white phlox, and feather reed grass are a few of the plant species we used to fill the client’s yard with color. ➋ The entrance to the home is bordered by a vibrant annual bed and a stone drip-edge with ferns to capture water from the roof. ➌ This perched beach provides an elevated viewing area with a gradual entry to the lake while retaining sand from the beach. ➍ Using the slope of the existing driveway, we installed a dry stream bed to capture and direct rainwater to the rain garden below.

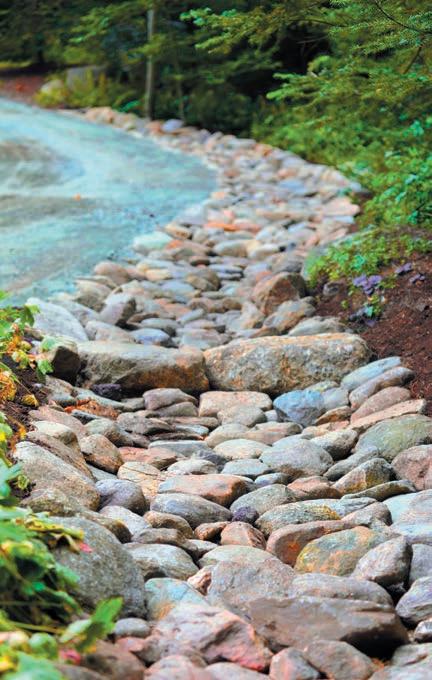
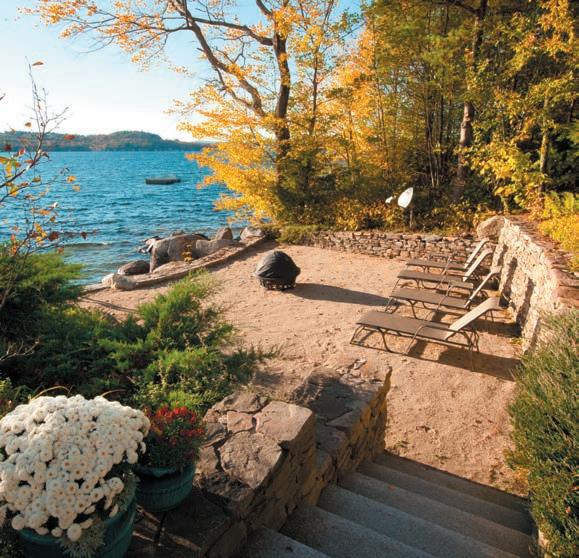
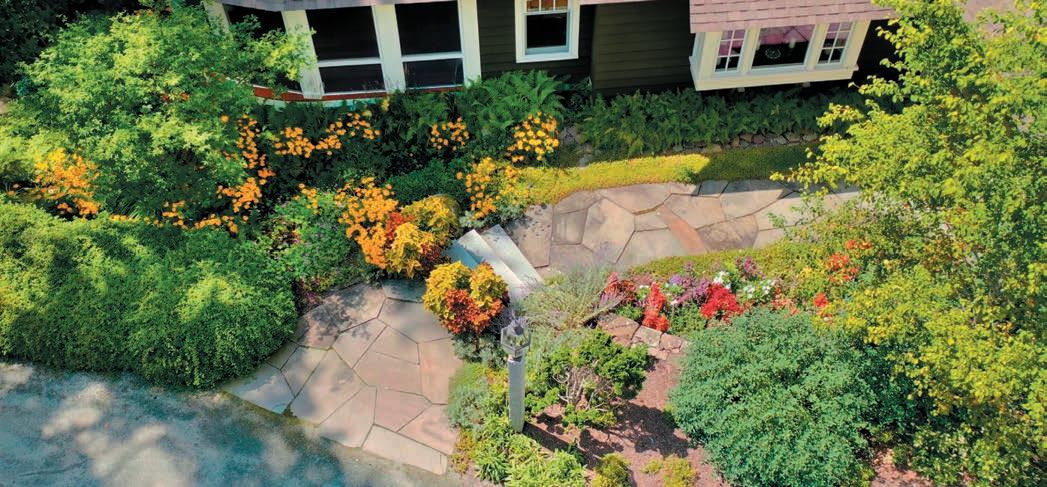
What were the clients’ goals for this project, and how did you address them?
After living in his East Dennis home for fifteen years, Rob McPhee, president of McPhee Associ ates of Dennis, wanted to add a first-floor primary suite. He and his wife sought a ‘luxurious retreat,’ and she really wanted a freestanding soaking tub to relax in. The primary bathroom is modern, elegant, and bright. The 800-square-foot addition for the primary suite led to the creation of an entire out door oasis, complete with a pool, hot tub, firepit, outdoor kitchen, and expansive patio with a larger backyard.
Danielle Jones, president of Snow and Jones, says, “I love working with my long-term clients on their own projects. I’ve been collaborating with Rob pro
fessionally for fifteen-plus years now, and seeing his own vision come to life is so rewarding. We work together with his team to create beautiful projects for his own clients. Being able to incorporate the warm brass tones with their tile selections and the warmth of the vanity to create their own oasis is satisfying knowing they will truly enjoy this space.”
• His wife loves the brushed-brass fixtures and the look of the brass against the tiled walls.
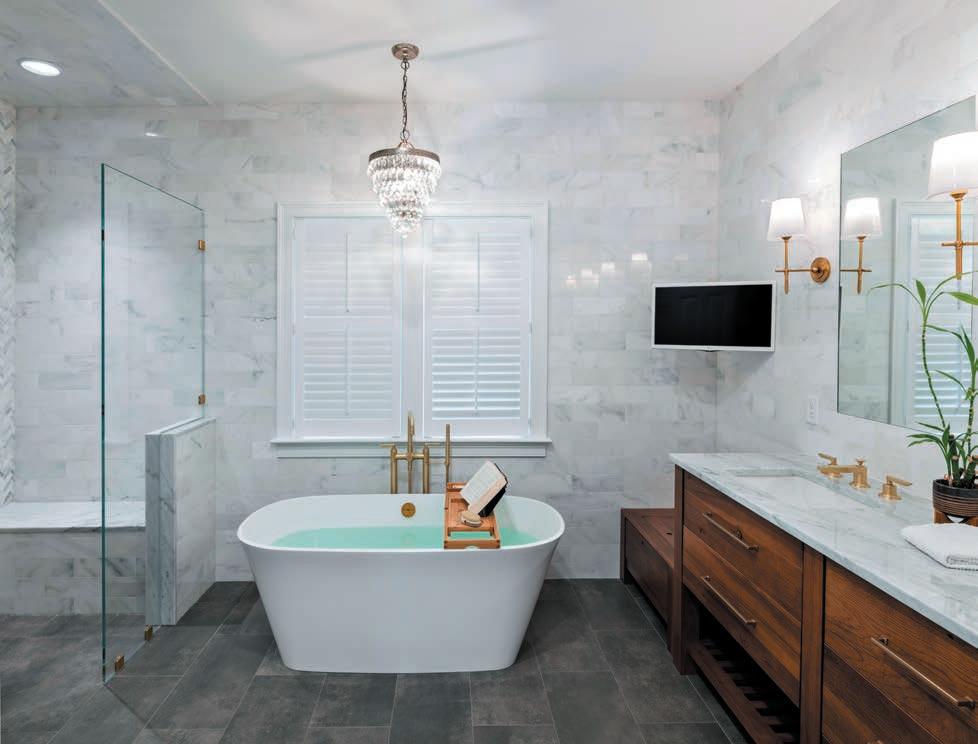
• They love the rain and handheld showerheads in the spacious shower.
• The outdoor shower enables the kids to rinse off beach sand before jumping in the pool.
• The outdoor kitchen is great for entertaining friends and family.
Snow and Jones: A fixture in New England homes since 1952. 2021
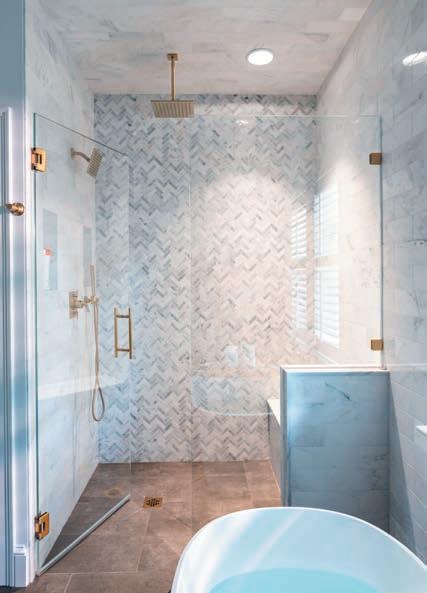
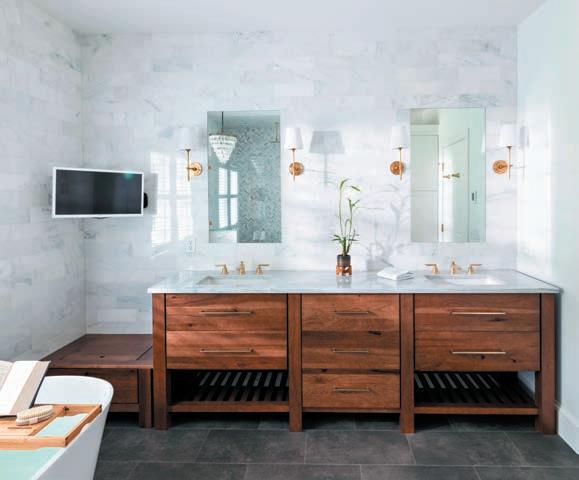

McPhee Associates, Inc. 1382 MA-134
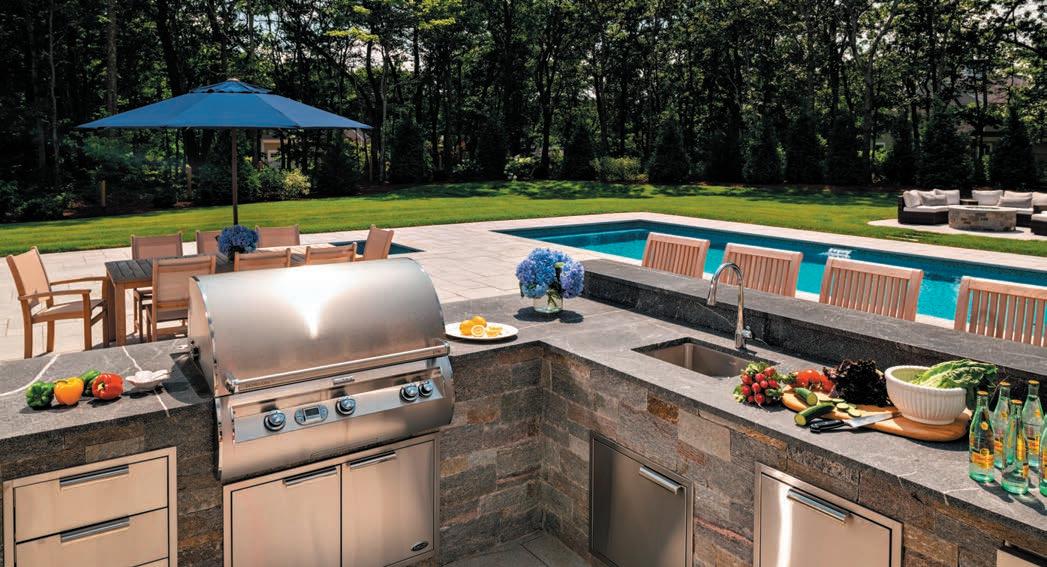
East Dennis, MA 02641 508-385-2704
mcpheeassociatesinc.com
Snow and Jones
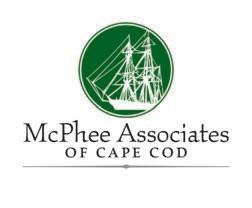

This project started with a backyard that was a small paver patio and lawn, and nothing else. To be able to transform that space into a series of lush outdoor rooms—a vegetable garden, dining patio, fireplace, and pool area—was really special.
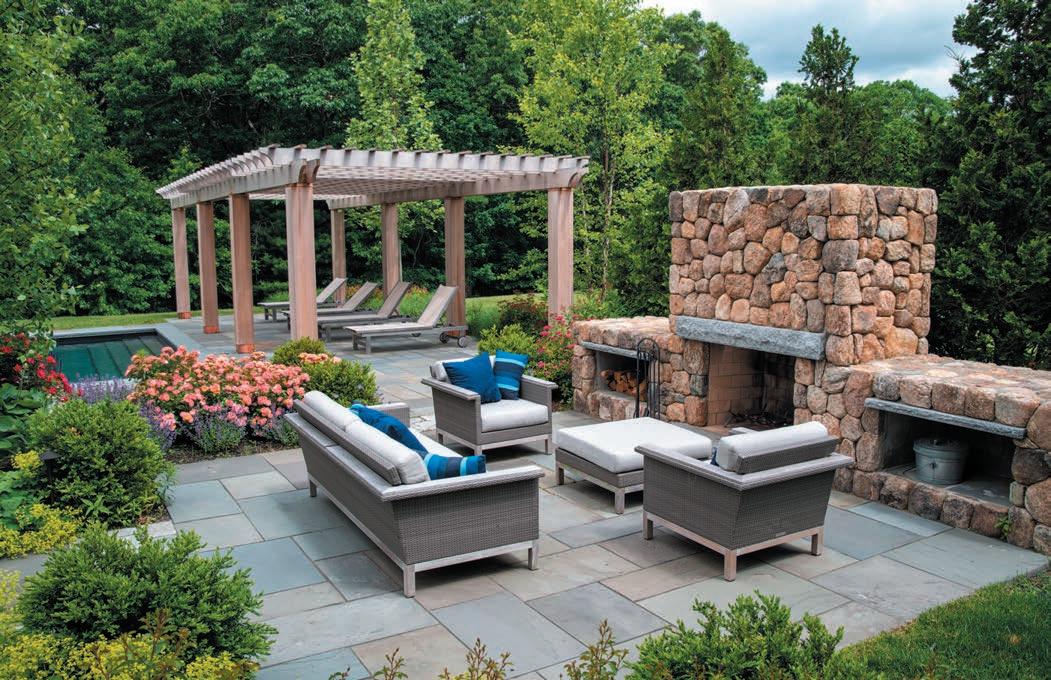
What were the clients’ goals for this project?
The homeowners were looking for a space that would draw their family outside and allow them to enjoy their landscape. This house was part of a new development and all the trees had been cleared on the lot to build the house.
One of the major deterrents for this family getting outside more was that they had absolutely no shade anywhere on their property. It also meant that
there wasn’t much privacy from their neighbors. We addressed these issues by creating lush, fully planted outdoor spaces, and we really put an emphasis on getting some fairly mature trees to start providing shade quickly.
Was there an “ah-ha” moment when working on this project?
On this particular project we had designed a beautiful cedar pergola with additional mesh sails that would shade the end of the pool deck where their lounge chairs were set up. We installed the new landscape, but the clients decided to wait on the pergola. After a season of use they decided to go for the pergola, and once it was installed, it felt like putting in the last puzzle piece where all of a sudden the whole picture makes sense.
01776 508-358-4500 abladeofgrass.com

Adelfia Painting, Ltd.
PO Box 600525 Newtonville, MA 02460 617-794-6955 adelfiapainting.com

This center-entrance brick colonial in Winchester was easily our favorite project of the past year, and it gave us the opportunity to transform a traditional New England home into a modern space. This particular project allowed us to put our full repertoire of skills on display. From careful prep work to the detailed finishing touches, we think the final product speaks for itself. The result is a seamless meld of classic and contemporary, completed within budget and on time.
By working directly with the designer and homeowners throughout this particular project, we were able to collaborate on timelines, colors, and decor to keep the process stress-free and achieve just the right end prod uct. We always bring an exceptionally hig h level of craftsmanship to each of our projects, and we pride ourselves on our ability to communicate with our clients every step of the way. We know that homeowners don’t make the decision to undertake a major painting project lightly, so we strive to ensure that the process is as stream lined as possible, while still preserving the unique attention to detail that is required.
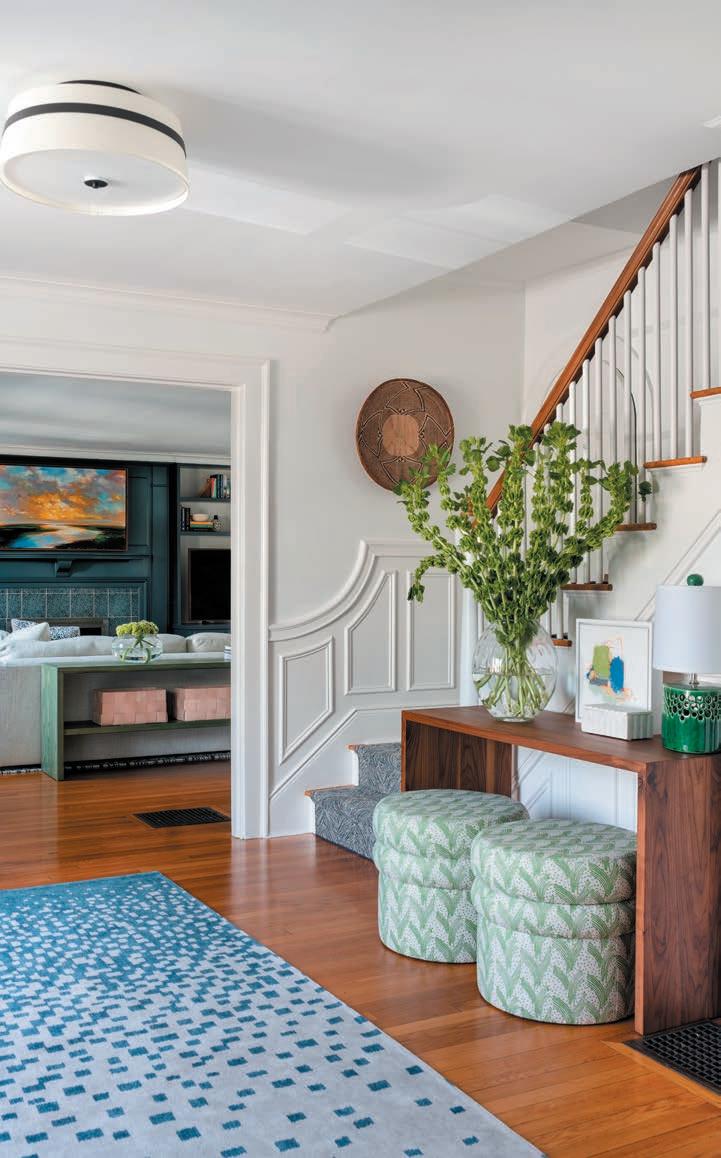
Obviously, the many details and design choices for this home. The homeowner and architect care fully and meticulously crafted a one-of-a-kind home which includes the classic wood-shake Gambrel with traditional details. The archi tect’s design takes advantage of the natural light and boasts great views from all the rooms showcasing this beautiful property.
Being a custom home builder, all my projects, whether a new build or renovation, are unique in design. We combine the vision of the home owner with the architect’s design to give each client their dream home.
One of the reasons I was drawn to this project was obviously the homeowner and architects involved, but the setting is also a very special feature of this property.
The abutting property landscapes were all designed by the famous landscape architect Frederick Law Olmsted. A piece of nostalgic his tory surrounds this beautiful home, and I am honore d to be a part of it.
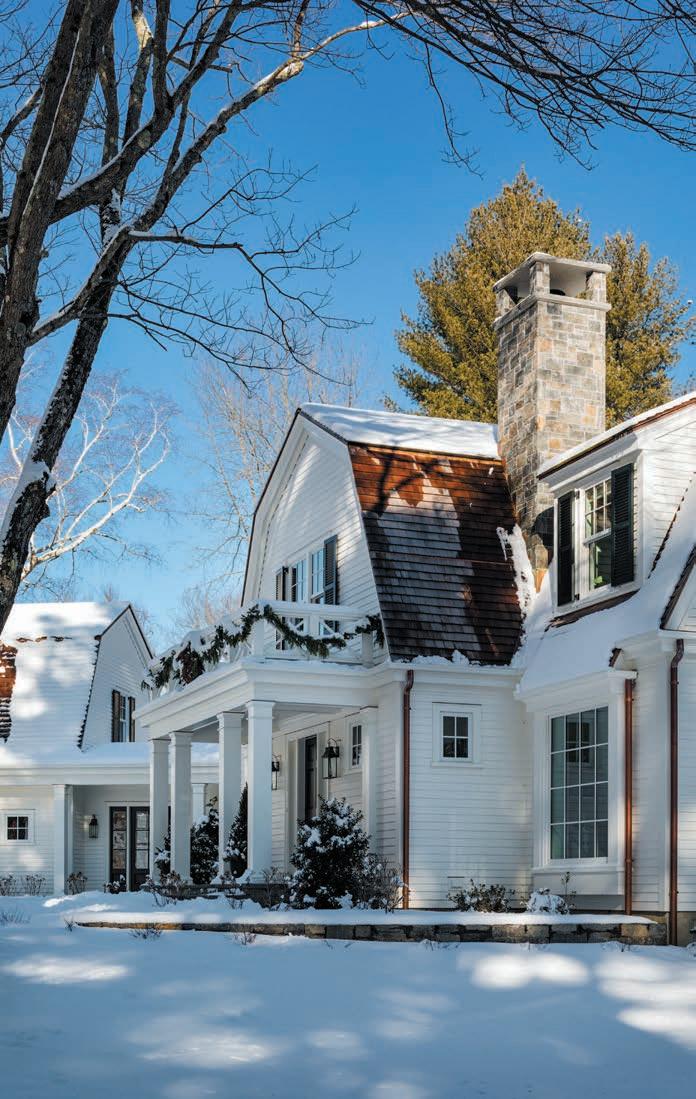
The clients appreciate our transpar ency throughout the project. We pride ourselves on keeping both the homeowner and architect informed as the project progresses. We meet often throughout the many phases of the project, collaborate on design changes, and make recommenda tions. It’s important for all involved to be part of a team.
This project was a very challenging space, and I was not only able to satisfy my clients’ wish list, but exceed it. As a designer, nothing brings greater satis faction than coming up with a creative de sign that is not obvious, but makes absolute sense when implemented. This kitchen (as expanded) is only 185 square feet, but it is extremely functional and maintains an open feeling due to the sleek materials and clean lines.
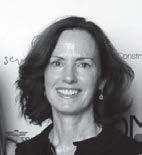
One of the wonderful aspects of work ing with NKD is that we can offer our clients a wide range of materials and provide a truly customized product. These clients selected a beautiful white high-gloss lacquer and chose to put
their unique spin on it by adding a brushed-brass detail on the base cabi nets and brass-metal-wrapped hood c abinets. Each base cabinet was customized so that the brass detail could be applied in a continual run and wrap the cabinets. Details like these really excite both the designer and the clients.
Accommodating all of the appliances without modifying any of the existing windows presented the biggest chal lenge. I was also determined to provide a s eating area. In the end, by relocating the entrance to the kitchen, I was not only able to accomplish both of these goals, but was also able to include an additional wine refrigerator.
Newton Kitchens & Design
34 Wexford St. Needham, MA 02494 781-400-1574 newtonkd.com
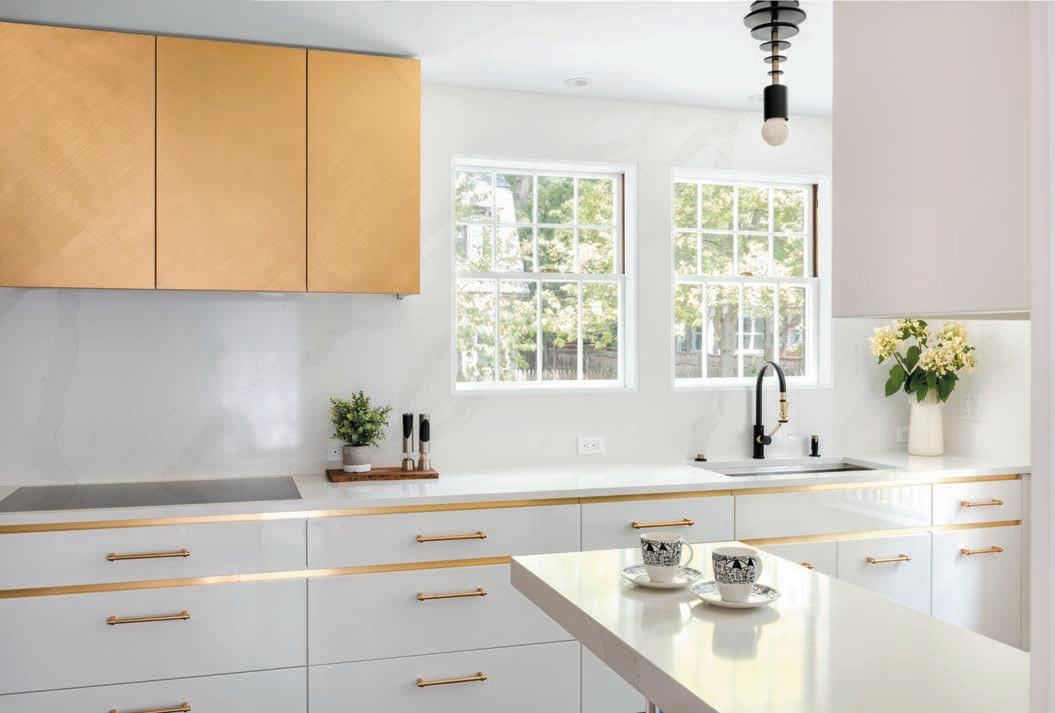
Why do you love this project?
Looking back at this project, I have so many fond memories. What made this project so special was having a client who trusted our direction, was willing to try new things, and above all, found joy in the process.
What were your clients’ goals for this project?
Our clients wanted a comfortable home that was warm and cozy and met the needs of their busy lifestyle. In addition, the clients wanted a few unexpected design elements incorporated into each room. Making the house warm, cozy, and comfortable was addressed by using only the most luxurious fabrics with lots of textures, rugs that stood the bare foot test, and a rich, warm color palette
that made you want to wrap yourself in a blanket and watch a good movie. We added unexpected design elements throughout the house by focusing on some of the smallest details. For example, in the bar area, we designed the cabinets in a black cerused oak and added a brass trim inset on all the cabinet fronts. The result was anything but ordinary.
Was there an “ah-ha” moment when you knew you were creating something very unique for the clients?
The “ah-ha” moment on this project was when the kitchen started to take shape. Seeing the vast array of textural elements come together, to create this cohesive look that was so unique, was a dream come true.
Natural light abounds in the intimate sitting room designed for empty nesters to feel relaxed and cozy at the end of a day. Suede, embossed leather, velvet, and bouclé come together to create a simple but elegant room.

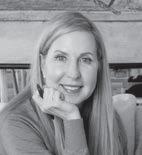
LISA DUFFY

Savoir Faire Home 23 Barnard St. Andover, MA 01810 978-409-6188
savoirfairehome.com
What were the challenges faced in this particular project?
Both of the homeowners had an active interest in the granite selection, so there were two distinct opinions. The project required a significant amount of granite, which needed to be consistent enough while maintaining the movement that the clients preferred. Using our array of suppli ers, we were able to find a large quantity of g ranite that both clients loved.
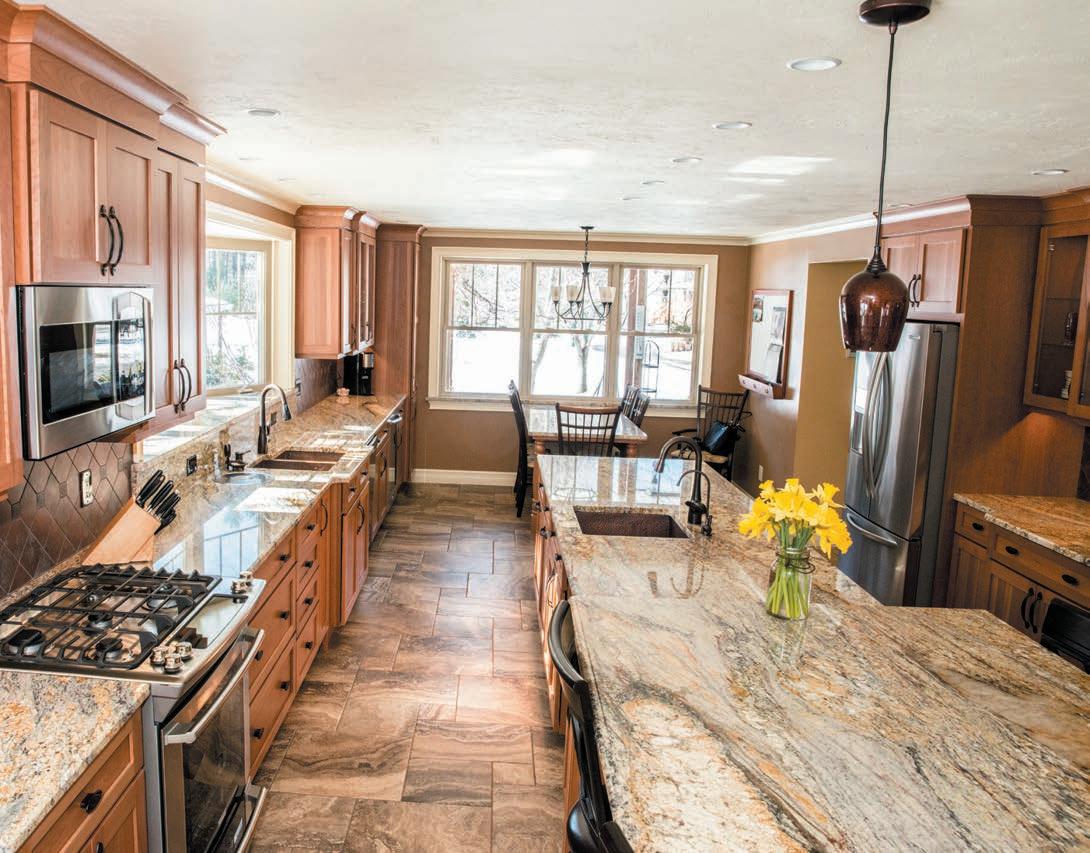

What were the clients’ goals and how did you address them?
The client wanted to minimize seams as much as possible, but several of the sec
tions were quite long. By raising the end of the island top up to bar height we were able to eliminate an obvious seam, while creating an interesting bi-level top. The kitchen ended up with only one seam that measures less than eight inches total, at the main sink, and is virtually invisible.
WE LOVE The Granite Place 374C Cambridge Street Burlington, MA 01803 781-362-4774

I love this project because this kitchen really is the soul of the house. The way they changed their layout to make this kitchen happen really amazed me. And it was a pleasure to work with such great people. It’s no wonder why we are friends.
thegraniteplaceinc.com

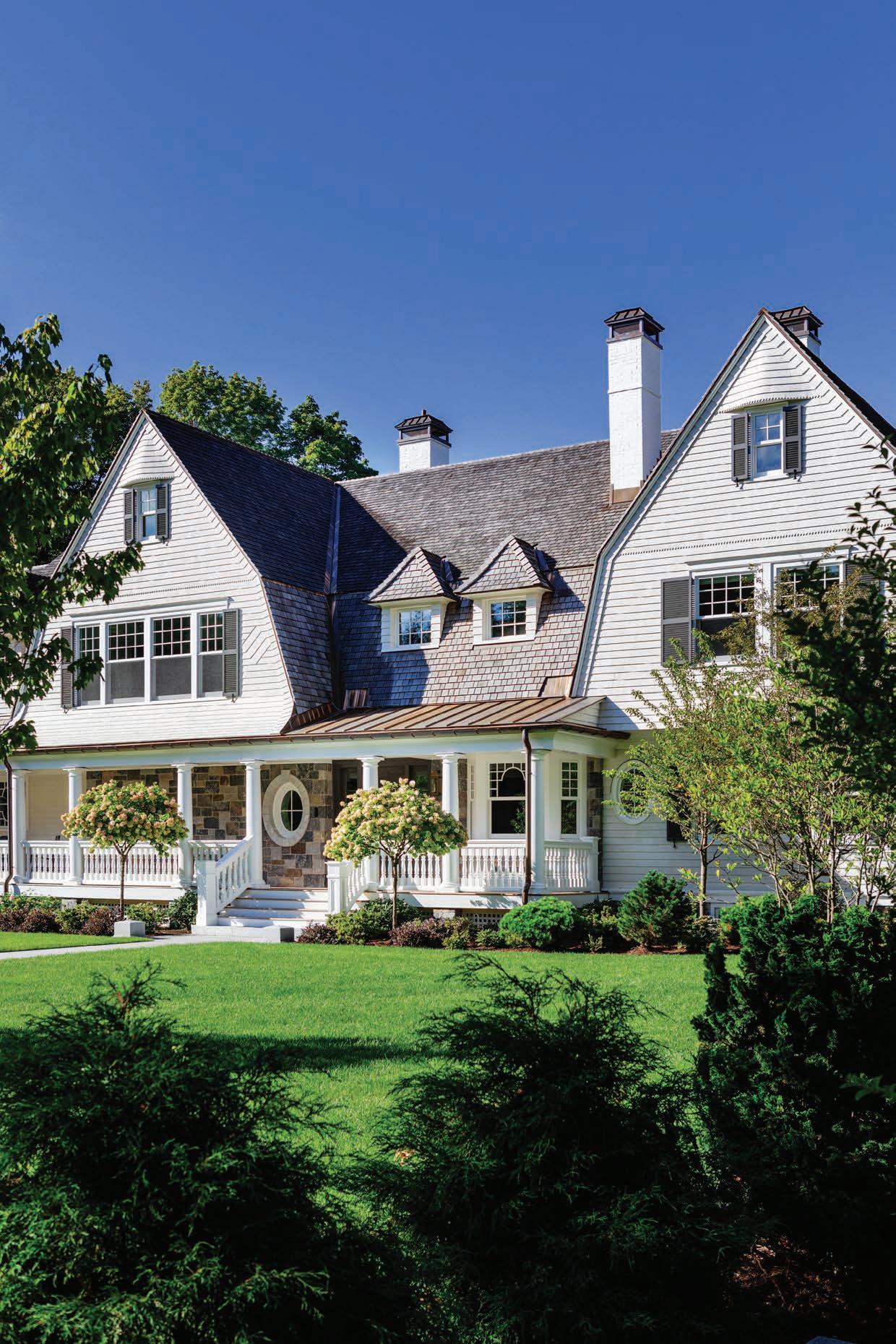
Kind of like cozy season with its fire and ice and long dark nights and bright holiday lights, this home embraces contrasts. What's formal on the outside is utterly livable on the inside. See the story on page 160.
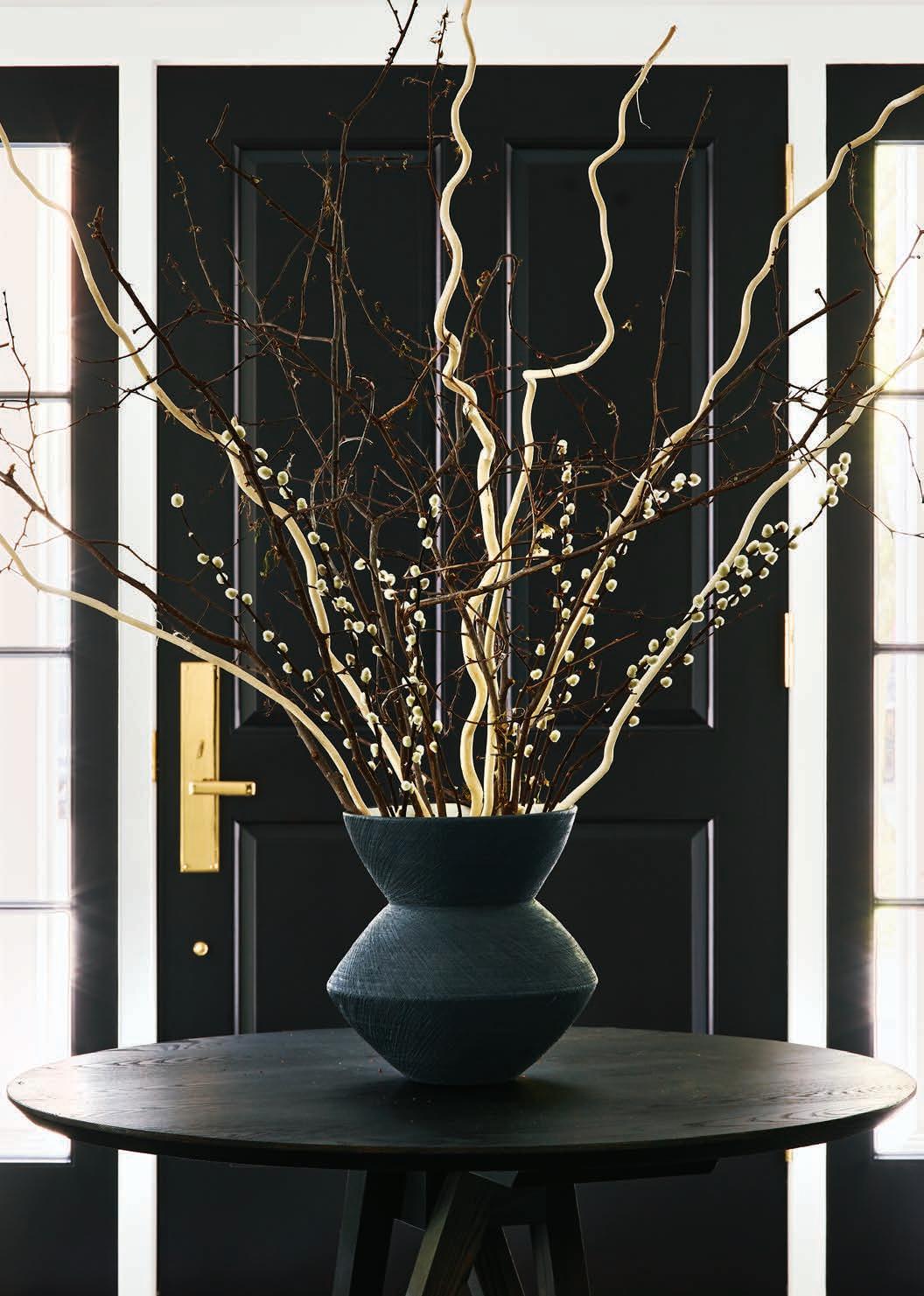
The dilapidated rear wall of this South End brownstone was demolished and then rebuilt using the original bricks. New folding French doors enhance the flow to the patio. FACING PAGE: Architect Marcus Springer peeled back the floor between the first and second levels, creating a two-story light well that links the kitchen and living spaces above. It’s illuminated by a chandelier from Apparatus.
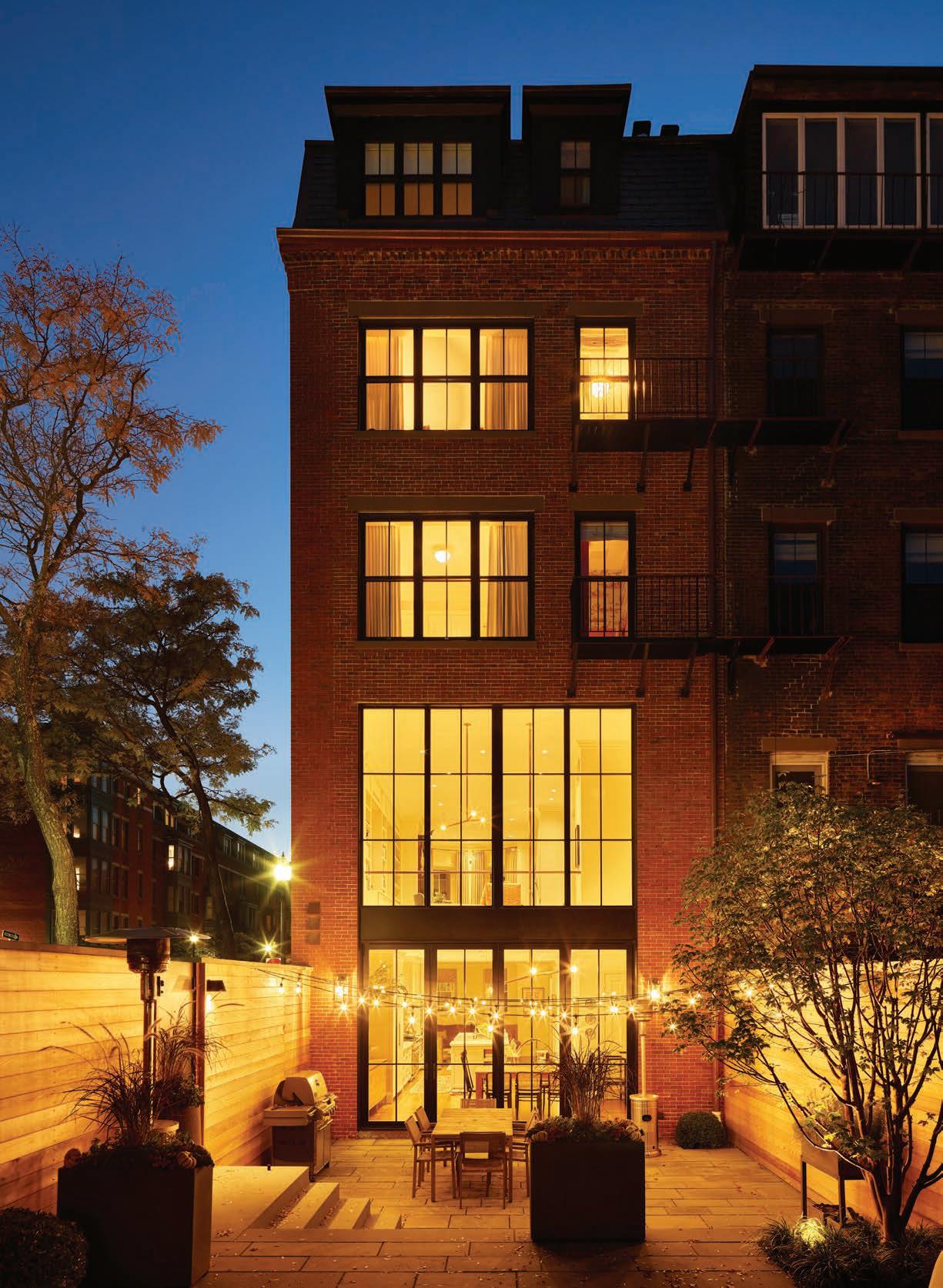
One couple vows to raise their family in the city—even if it takes a gut renovation to make it happen.
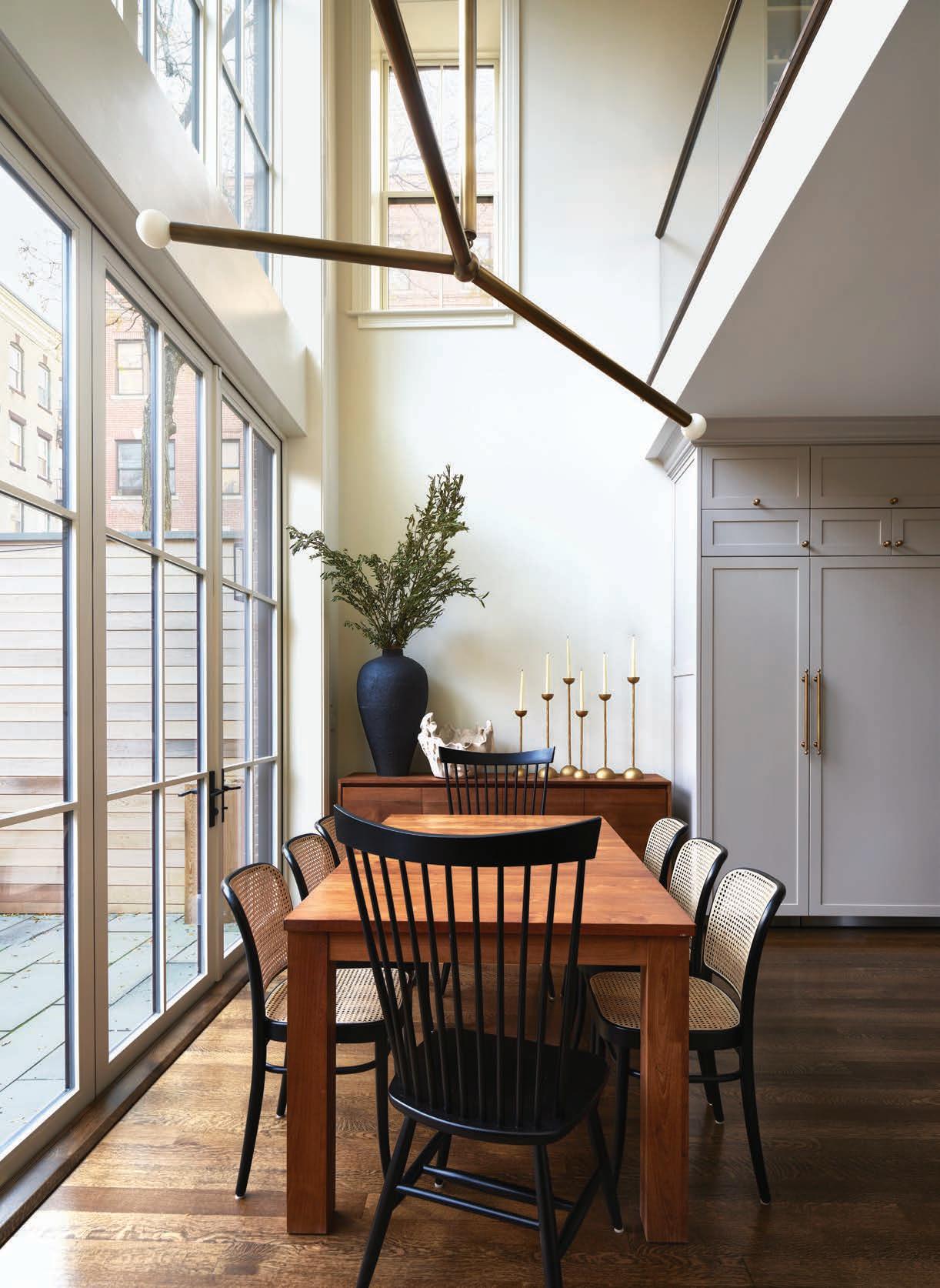 Text by FRED ALBERT Photography by JARED KUZIA Styled by SEAN WILLIAMS
Text by FRED ALBERT Photography by JARED KUZIA Styled by SEAN WILLIAMS
RIGHT: An exuberant Zoffany wallpaper backs the bookcase in the living room, where a slipcovered linen sofa matches the homeowners’ dog. BELOW: The same wallpaper greets visitors in the entry. FACING
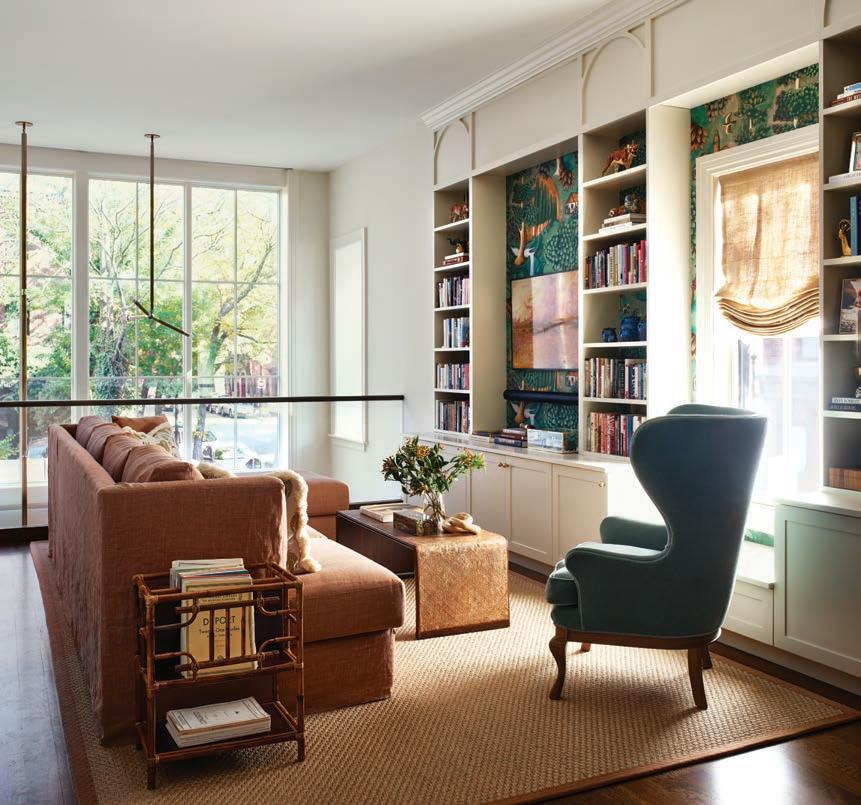
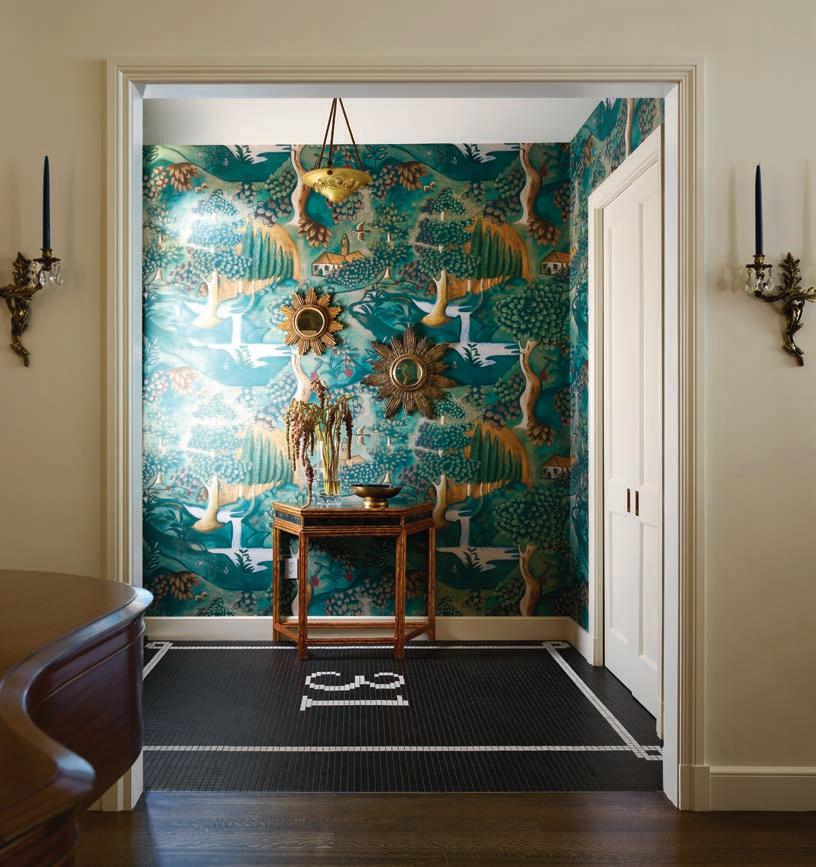
PAGE: The heirloom piano was made in the Chickering & Sons factory a few blocks away. A quirky vintage game table, purchased online, contributes to the home’s collected look and indulges the family’s love of games and puzzles.
Ten years and four children later, late nights and languid dinners have given way to preschools and play dates. But our intrepid couple still lives just two blocks from where they started.
“We love being able to walk to a restaurant, playgrounds, and our kids’ school,” explains the wife, a physician.
Surveying the scenery from their South End roof deck a decade ago, a Boston couple made a solemn vow to each other: no matter what happened, they would never move to the suburbs.
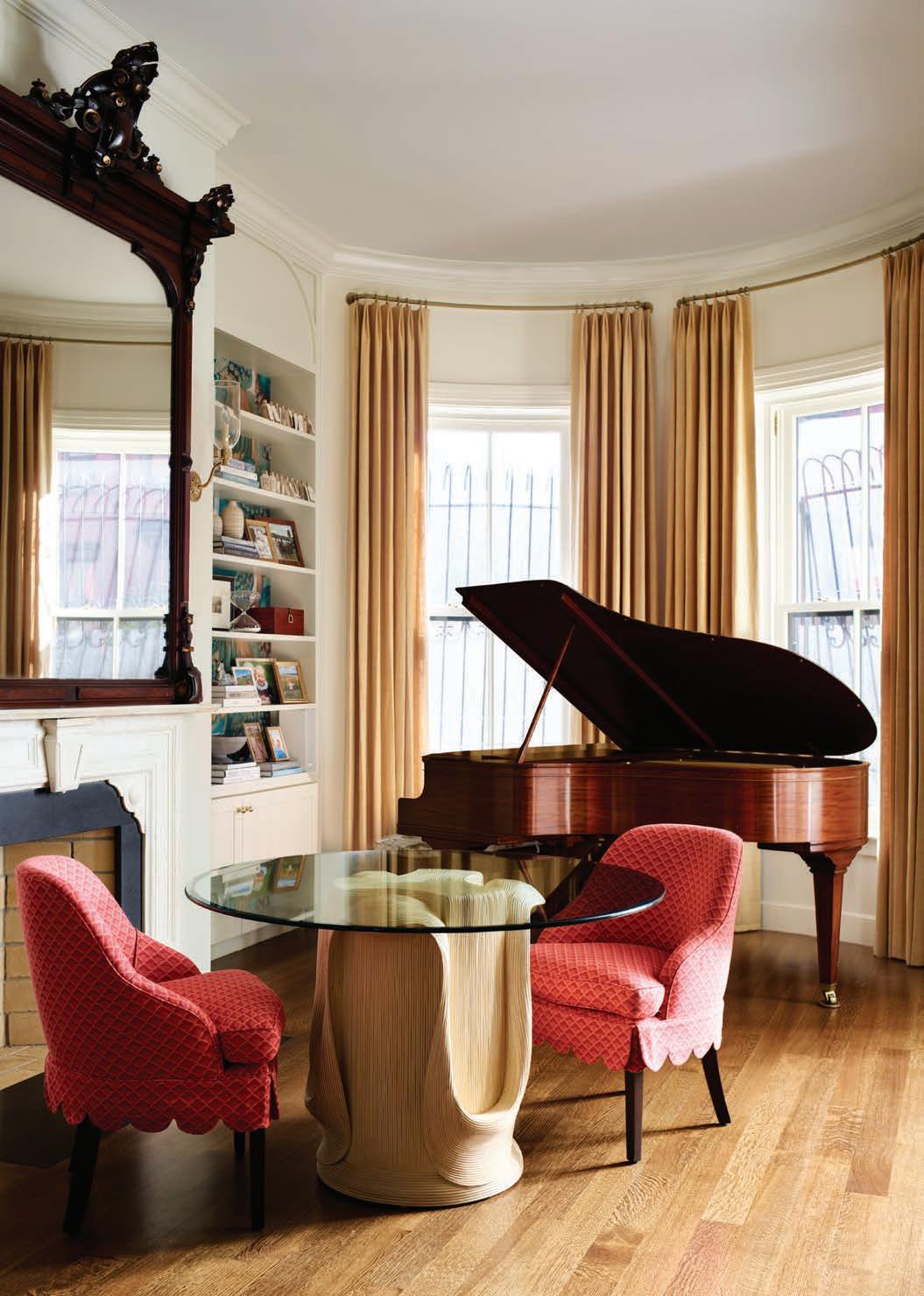
“There’s so much sense of community in the South End,” adds her husband, a finance executive. “It really does feel like a small, welcoming neighbor hood.”
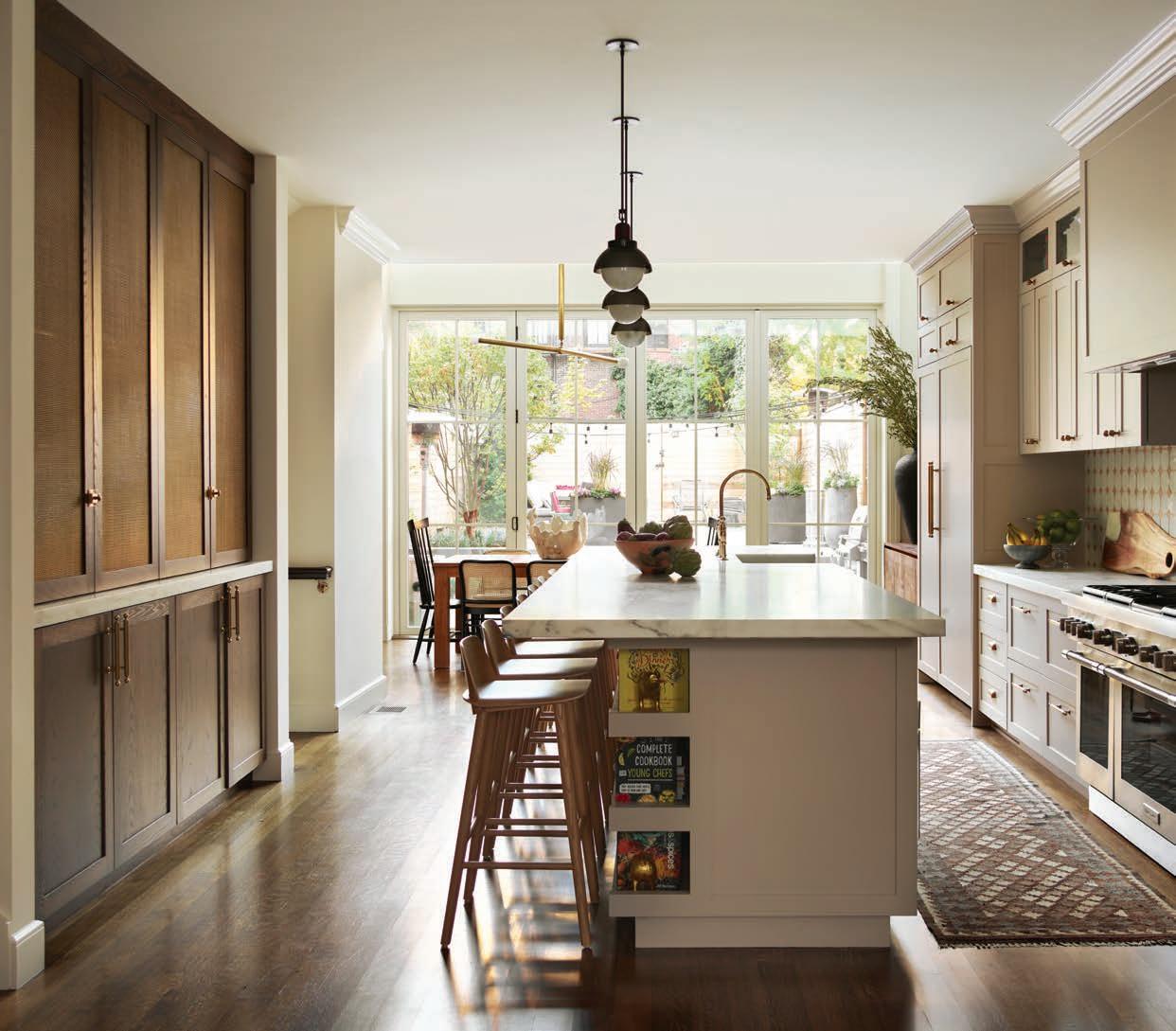
Although the 1870 Italianate brownstone they purchased three years ago offered more space and a desirable corner lot, it looked like it hadn’t been updated since the Depression. “It was pretty tumbledown,” acknowledges architect Marcus Springer of OverUnder in Boston. The former rooming house featured a warren of bedrooms on
its upper levels, along with sagging floors, a firedamaged roof, and a treacherously steep staircase.
“These old buildings were not necessarily built very well,” confides contractor Josh Brandt of Stack + Co., who poked and prodded at the structure’s bones until it became obvious that the best course of action would be to gut the interior and rebuild it from scratch.
With the help of project architect Andrew Potter and construction project manager Matt D’Alessio, the team eliminated everything except three exterior
ABOVE: The owners are avid cooks, so designer Lisa Kreiling lined the back of the island with shelves to display their cookbooks. The custom cabinets are painted Farrow & Ball Elephant’s Breath and are topped with Vermont Danby marble. Brass mesh covers the upper pantry doors at left. RIGHT: A built-in banquette dominates the fireside family area adjoining the kitchen.

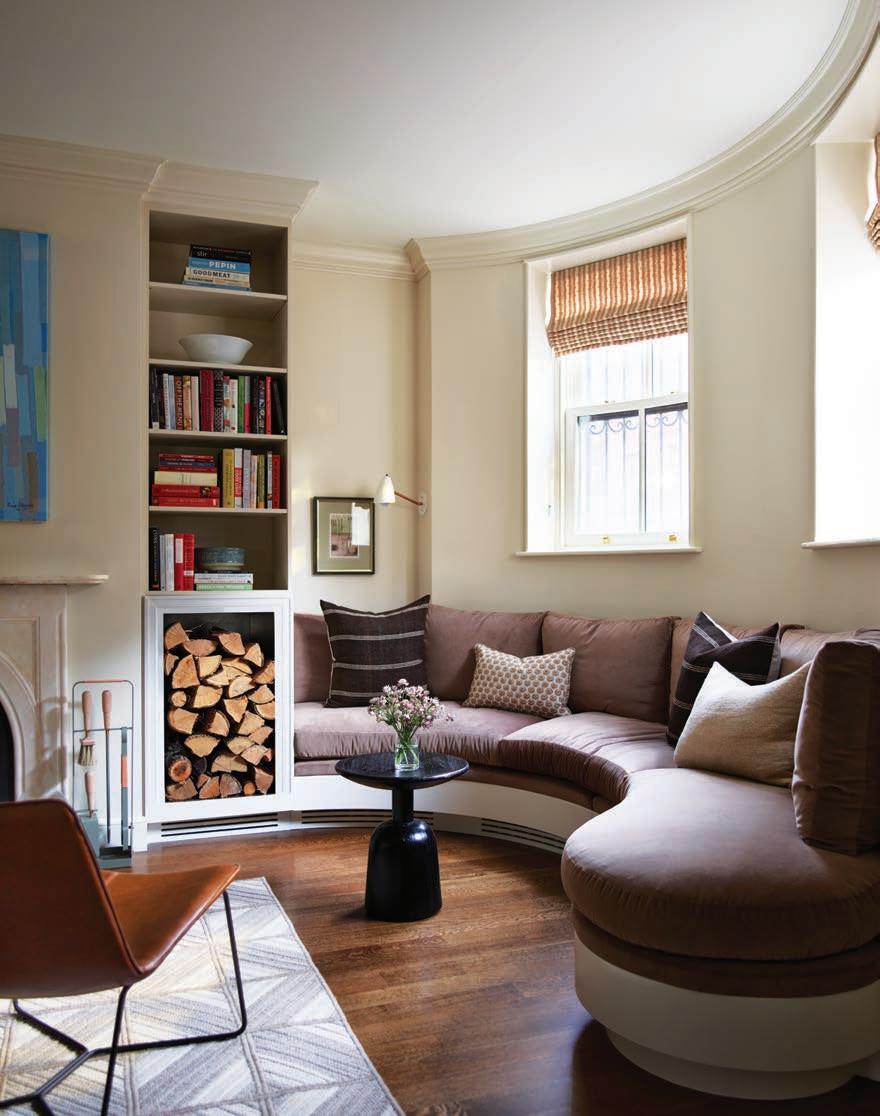
“I didn’t want it to feel ‘decorated.’ I wanted it to feel like this family has collected these pieces and lived here forever.”
—Interior designer Lisa Kreiling
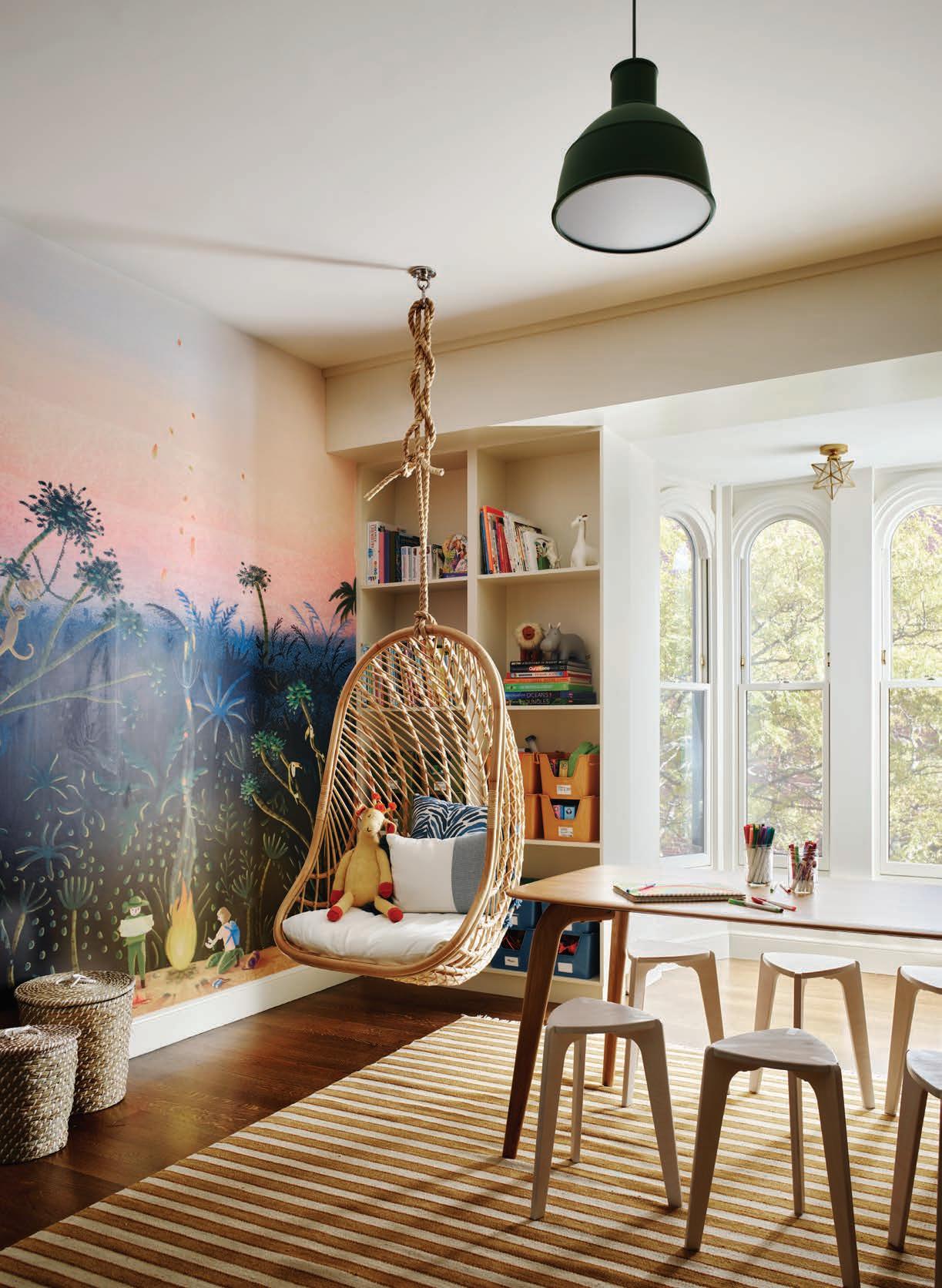
walls, then excavated the basement an additional four feet to increase the ceiling height there and in the groundfloor kitchen—where the six-foot-fiveinch husband often holds court.
With five narrow levels stacked like Jenga blocks, the owners feared feeling isolated from one another, so Springer cut away part of the floor between the first and second levels, creating a two-story light well linking the kitchen and living area above. On the fifth floor, the three daughters were assigned interconnected spaces in lieu of private bedrooms—much to the dismay of the nine-year-old eldest. (“You live in a 5,000-square-foot house in the city,” her mother responded with a laugh. “Deal with it!”)
Designer Lisa Kreiling of LTK Interiors scoured sites like 1stDibs and Chairish for a medley of durable, distinctive pieces imbued with a sense of history. “I didn’t want it to feel ‘decorated,’ ” Kreiling explains. “I want ed it to feel like this family has collected
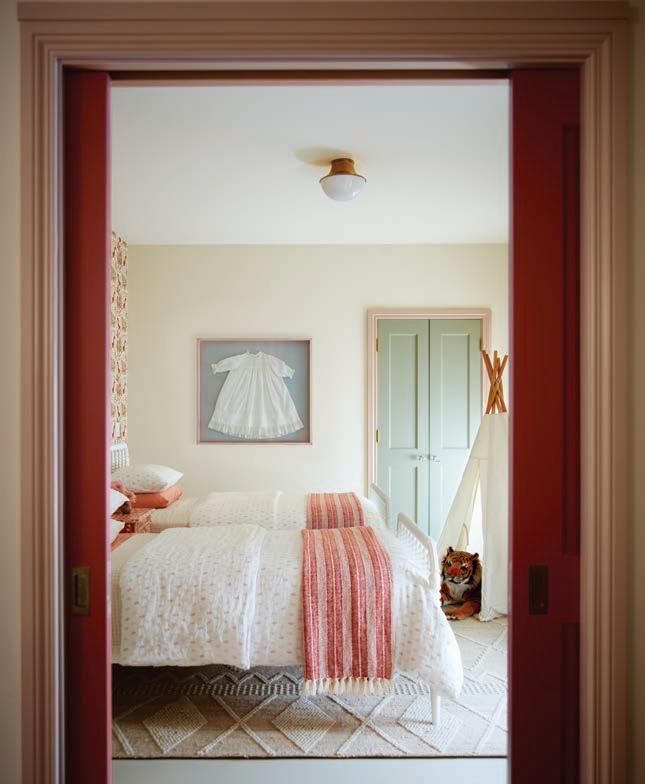
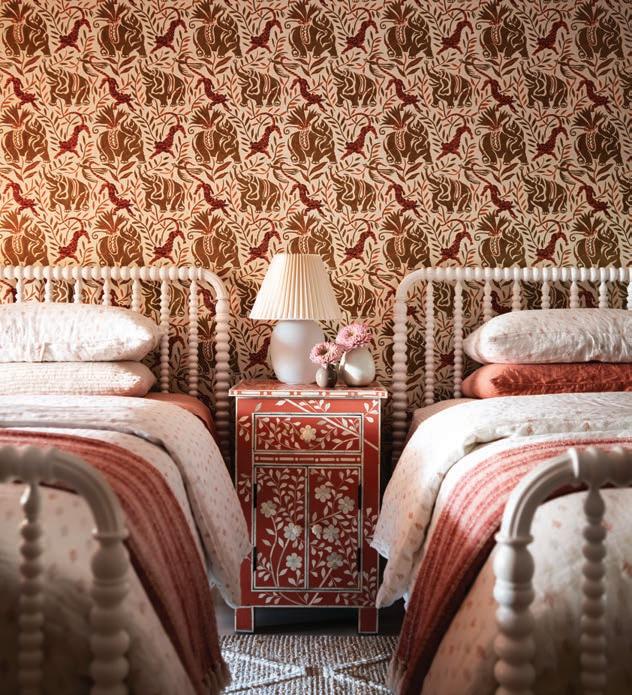
Ten years and four children later, late nights and languid dinners have given way to preschools and playdates.
CLOCKWISE FROM TOP LEFT: In the primary bath, JimmyRaiden Studio sconces flank a pair of Pottery Barn medicine cabinets hanging above a custom white oak vanity. A restful, neutral palette dominates the primary bedroom, which features a Christopher Farr Cloth wallpaper and a ceiling fixture from Pinch. Serena & Lily wallpaper adorns this fifthfloor children’s room, which is connected to the neighboring bedrooms to foster togetherness.

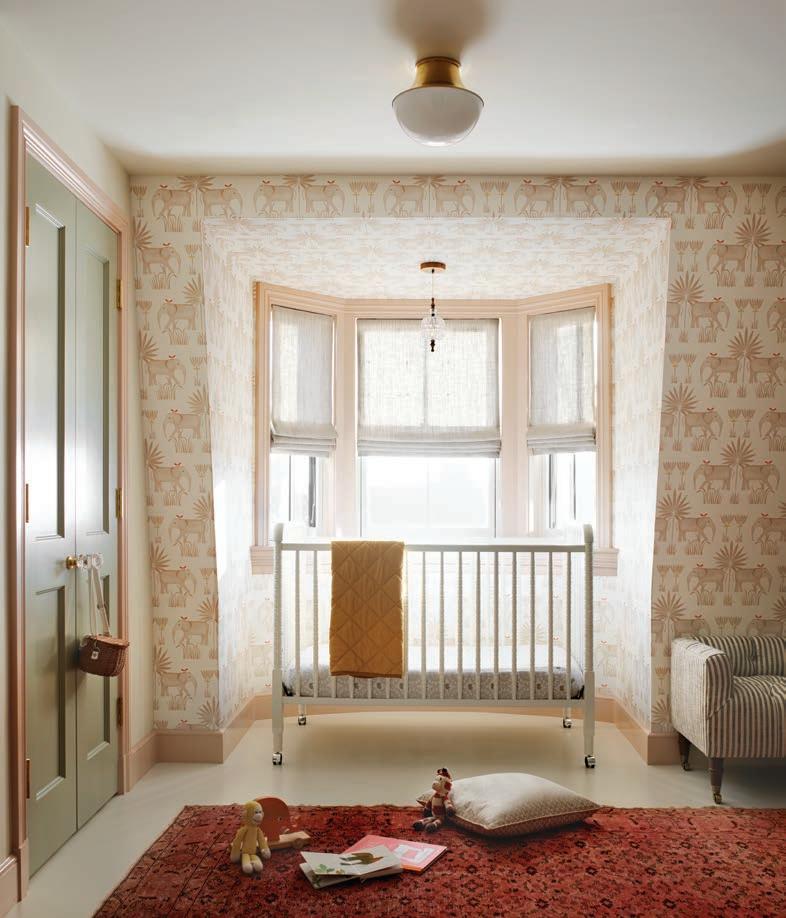
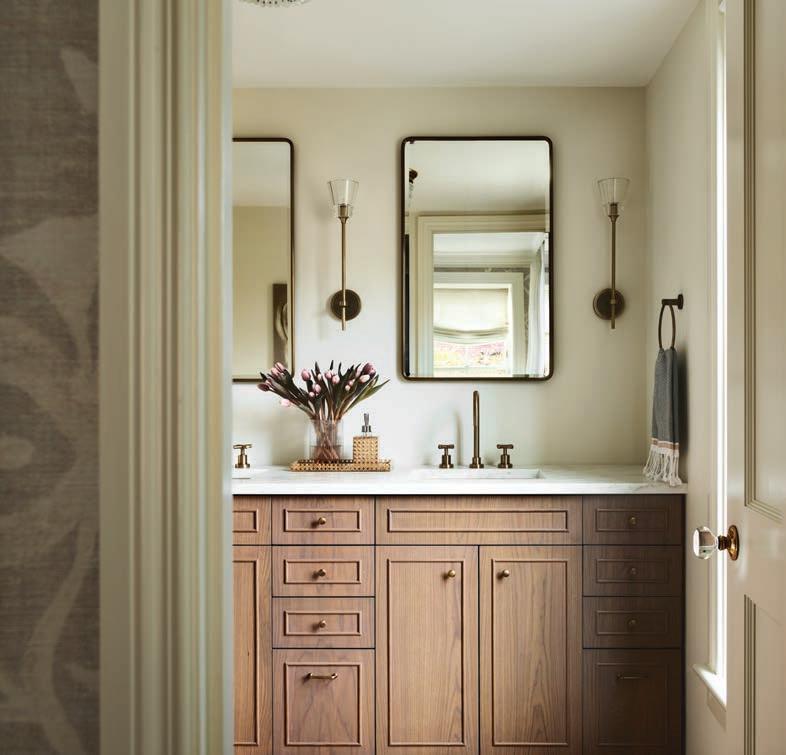
these pieces and lived here forever.”
The owners’ fearless embrace of color is evident the moment you step into the foyer, where an exuberant green wallpaper announces that this isn’t your typical Brahmin brownstone. Elsewhere, elephants parade across a bedroom wall, monkeys cavort in a playroom mural, and sardines swim around a powder room so compact, guests might feel like the fish themselves.
Landscape architect Michael D’Angelo
cleared decades of debris from the backyard, lowered and leveled the soil, and installed a bluestone terrace that flows seamlessly from the kitchen. At the opposite end of the room, a curvaceous fireside banquette invites the children to lounge while their parents cook.
“We wanted everything to feel functional,” acknowledges the wife. “There’s no part of our house that we don’t use or don’t want our kids to be.”
EDITOR’S NOTE: For details, see Resources.
ARCHITECTURE: OverUnder
INTERIOR DESIGN: LTK Interiors
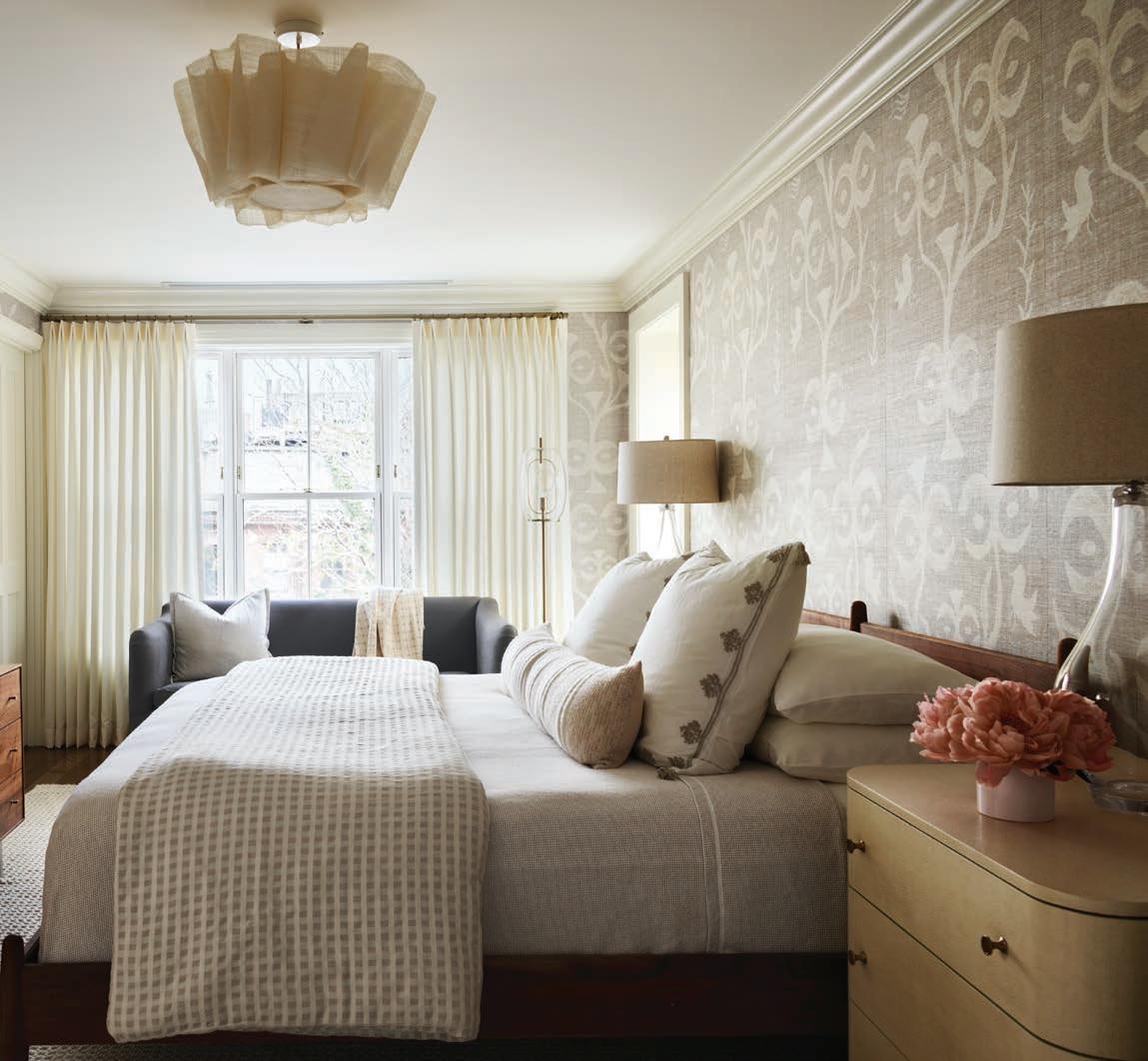
BUILDER: Stack + Co.
LANDSCAPE DESIGN: Michael D’Angelo Landscape Architecture
The living room, anchored by a rug from Steven King Decorative Carpets, is open to the dining room, a sunroom, and a bar (not pictured).
Lee Industries armchairs in Pavoni suede and a Bright Group sofa provide seating next to a Paris Ceramics fireplace; the chandelier is from Visual Comfort.
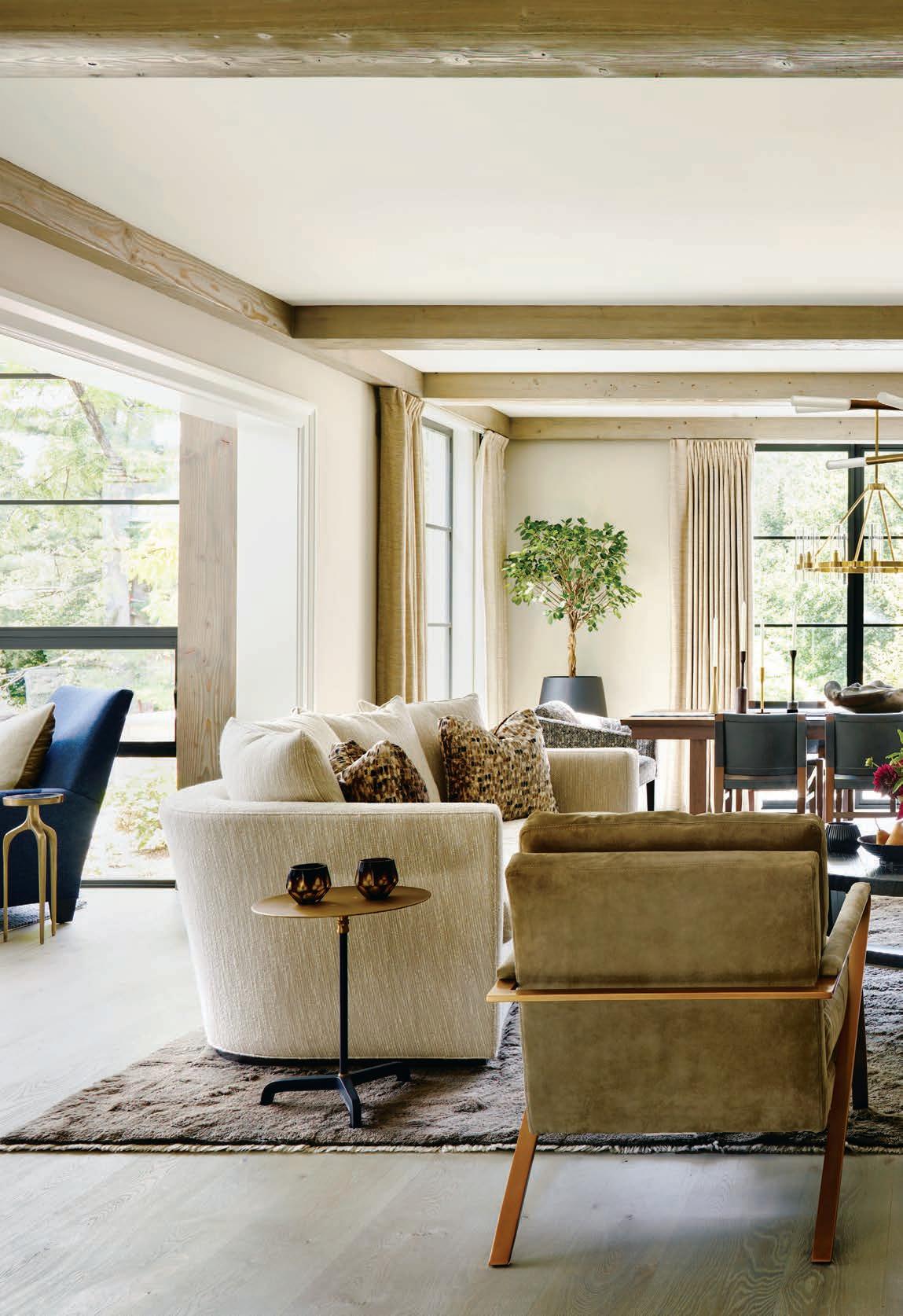
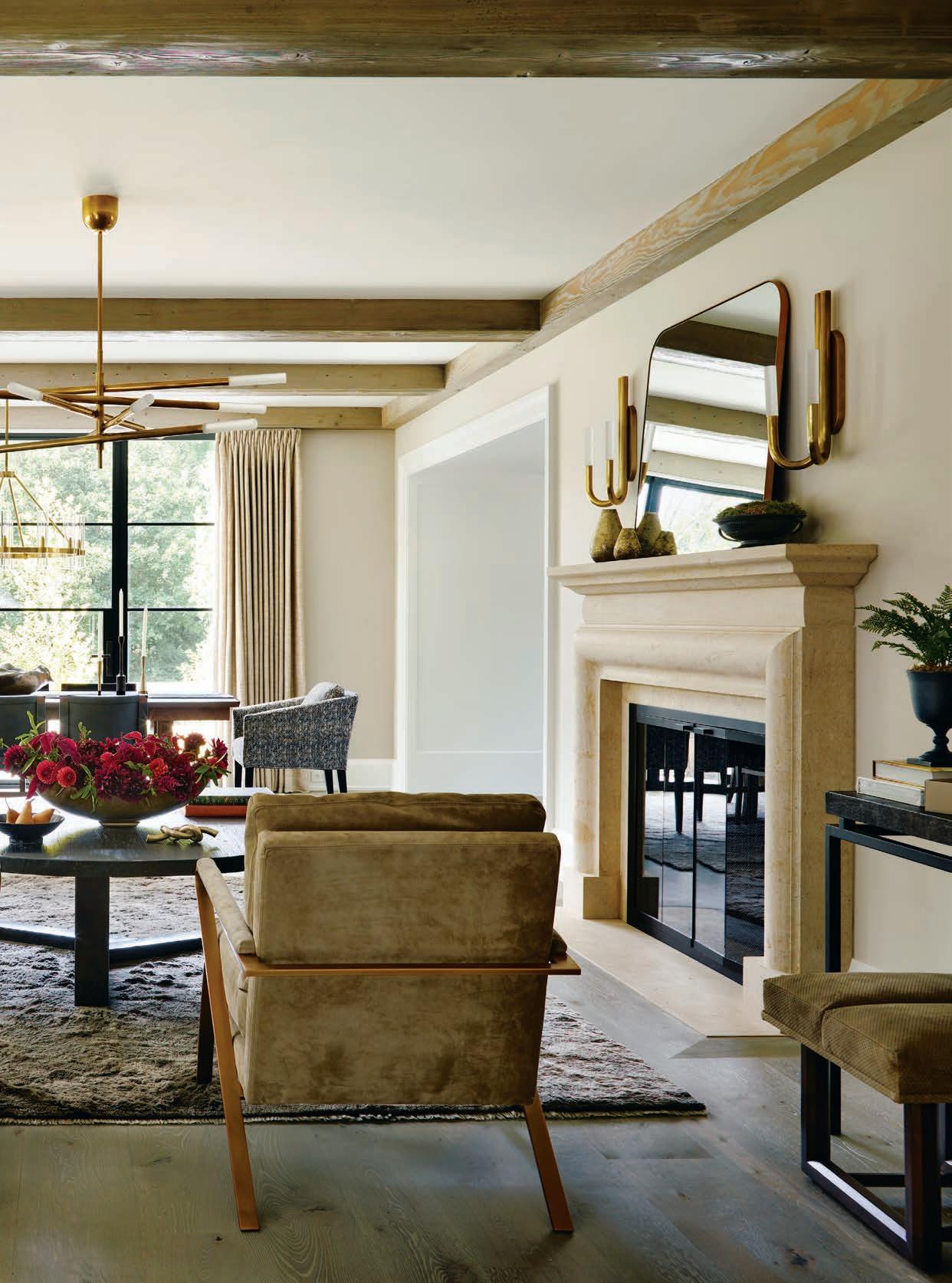
By juxtaposing disparate materials and rustic and contemporary touches, a grand colonial comes down to earth.
TOP
Design Group landscaped the motor court, preserving a spectacular thirty-year-old magnolia at its center.
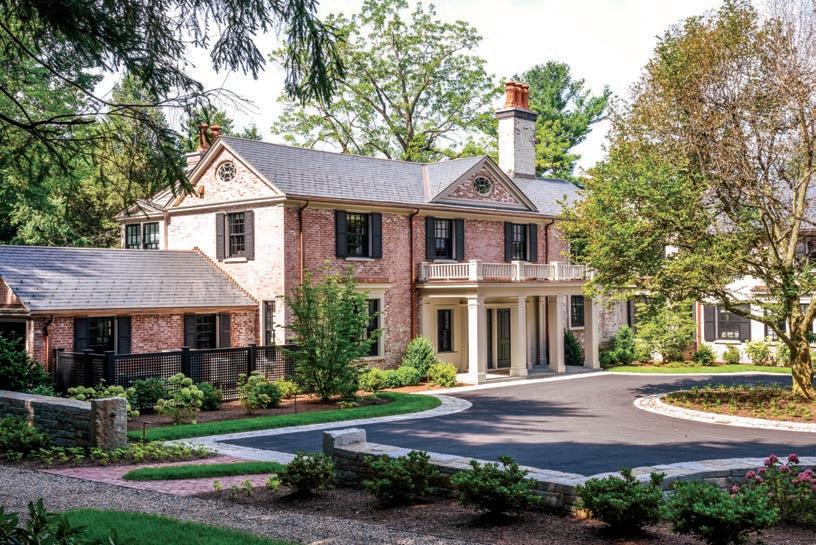

To prevent fading, the Lee Industries chairs in the sunroom—enclosed by Tischler und Sohn steel-framed windows—were upholstered in indoor-outdoor Cowtan & Tout fabric.
An Urban Electric Co. pendant in the foyer hangs over a Verellen table.
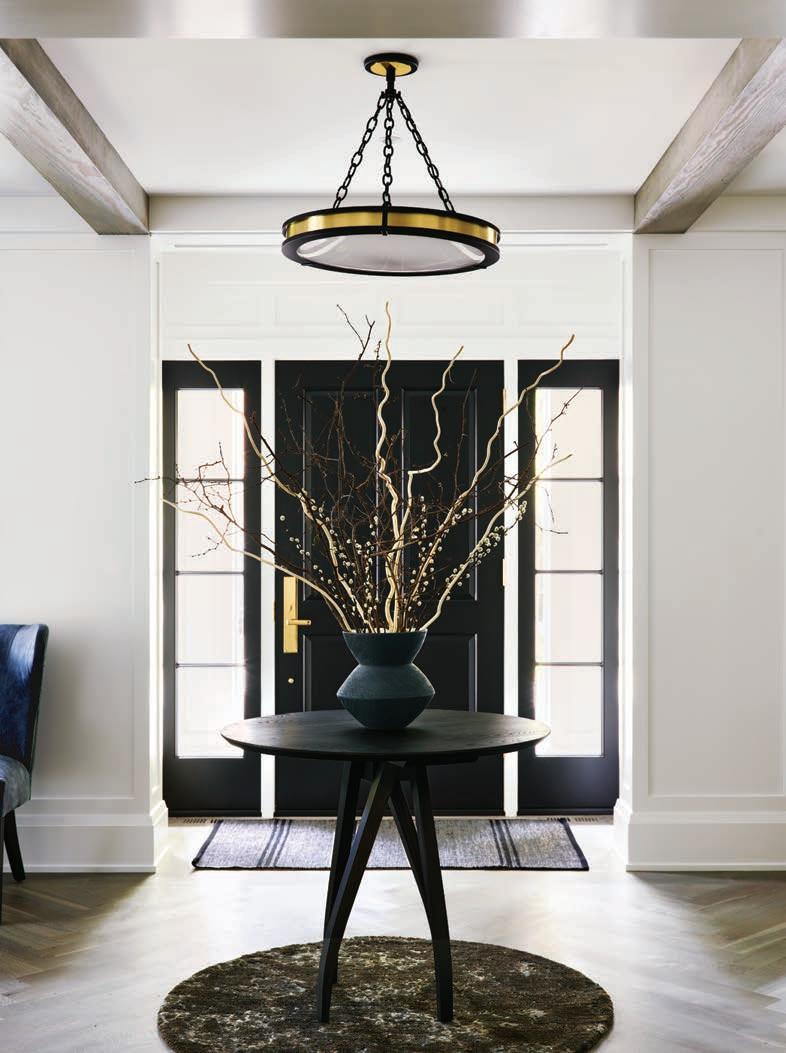
The stately 1928 colonial , situated on almost five acres in Andover, Massachusetts, exudes formality. Its L-shape embraces a capacious cir cular motor court where guests arrive after passing, first, through majestic gates at the road, then a low stone wall. Looming out of the wooded lot, the home’s facade of white-washed brick is capped by a pediment showcasing an oxeye window. The front door is protected fr om inclement weather by a gracefully longitudinal portico.
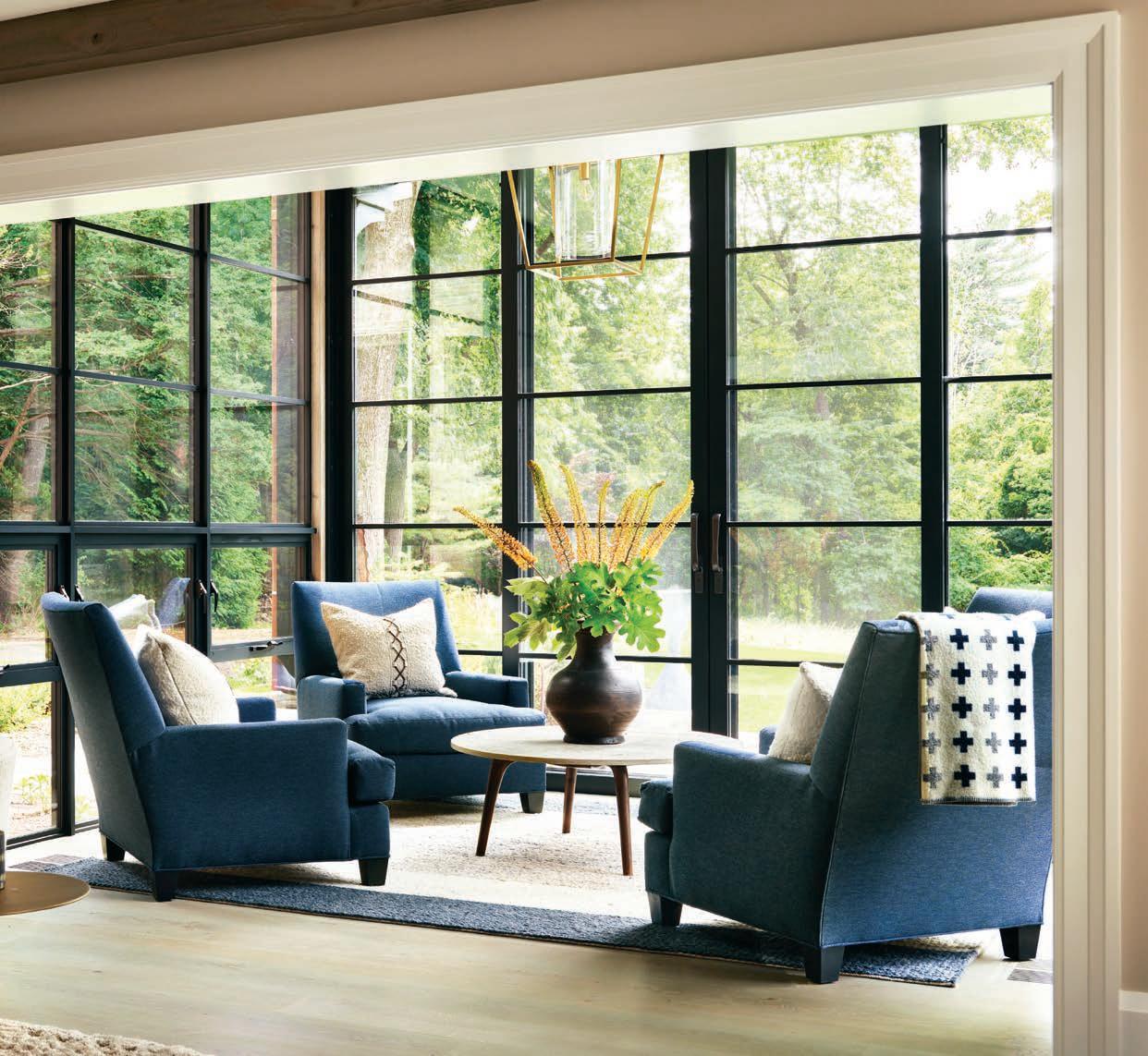
Some cabinetry and the kitchen’s central island showcase blue, the wife’s favored color, which designer Lisa Duffy also picked up in the Perennials fabric on the RH stools. Massive wood beams and white-oak floors add rustic charm to industrial touches like iron-and-glass cabinetry, steelframed windows, and House of Rohl fixtures.
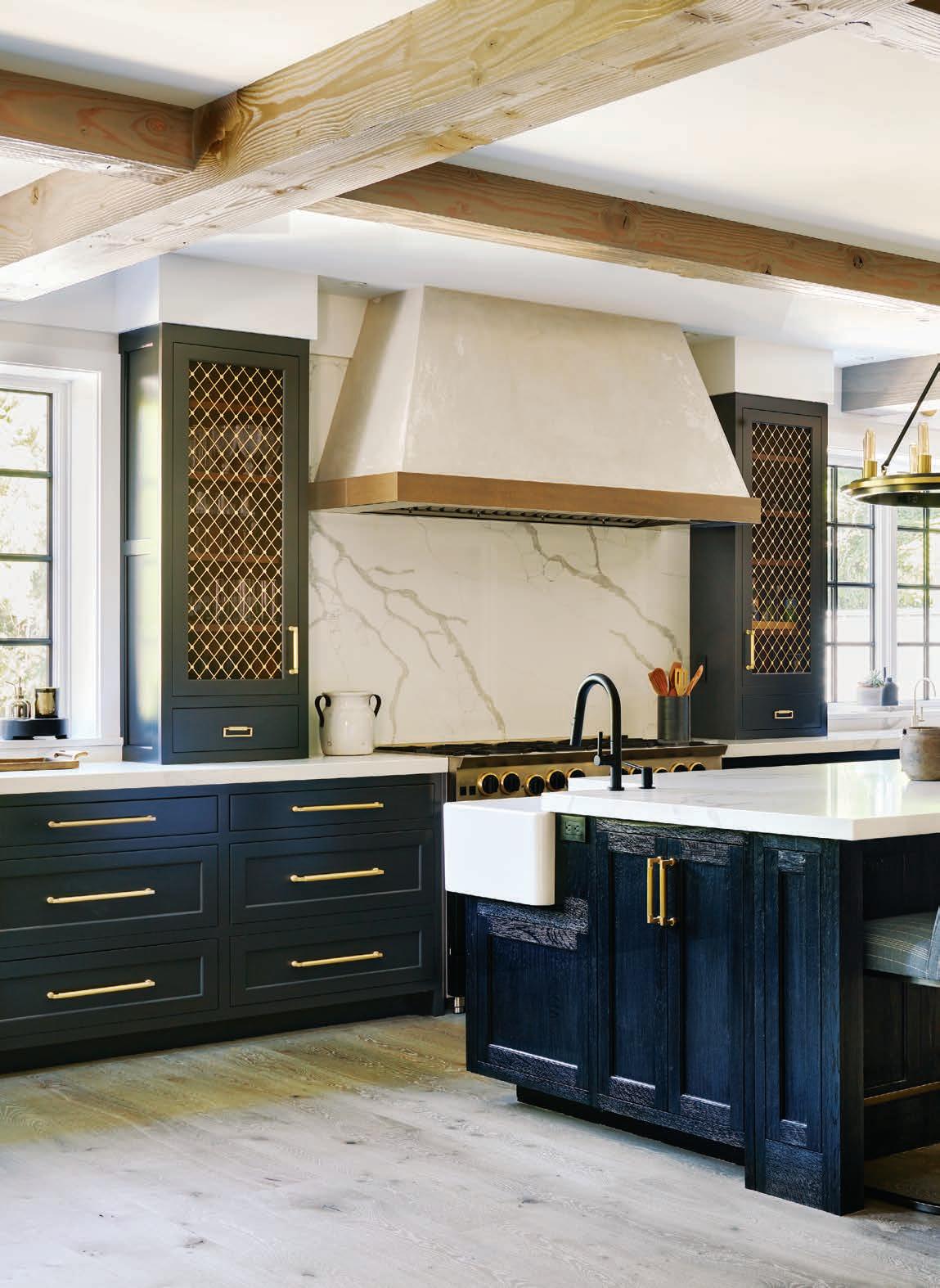
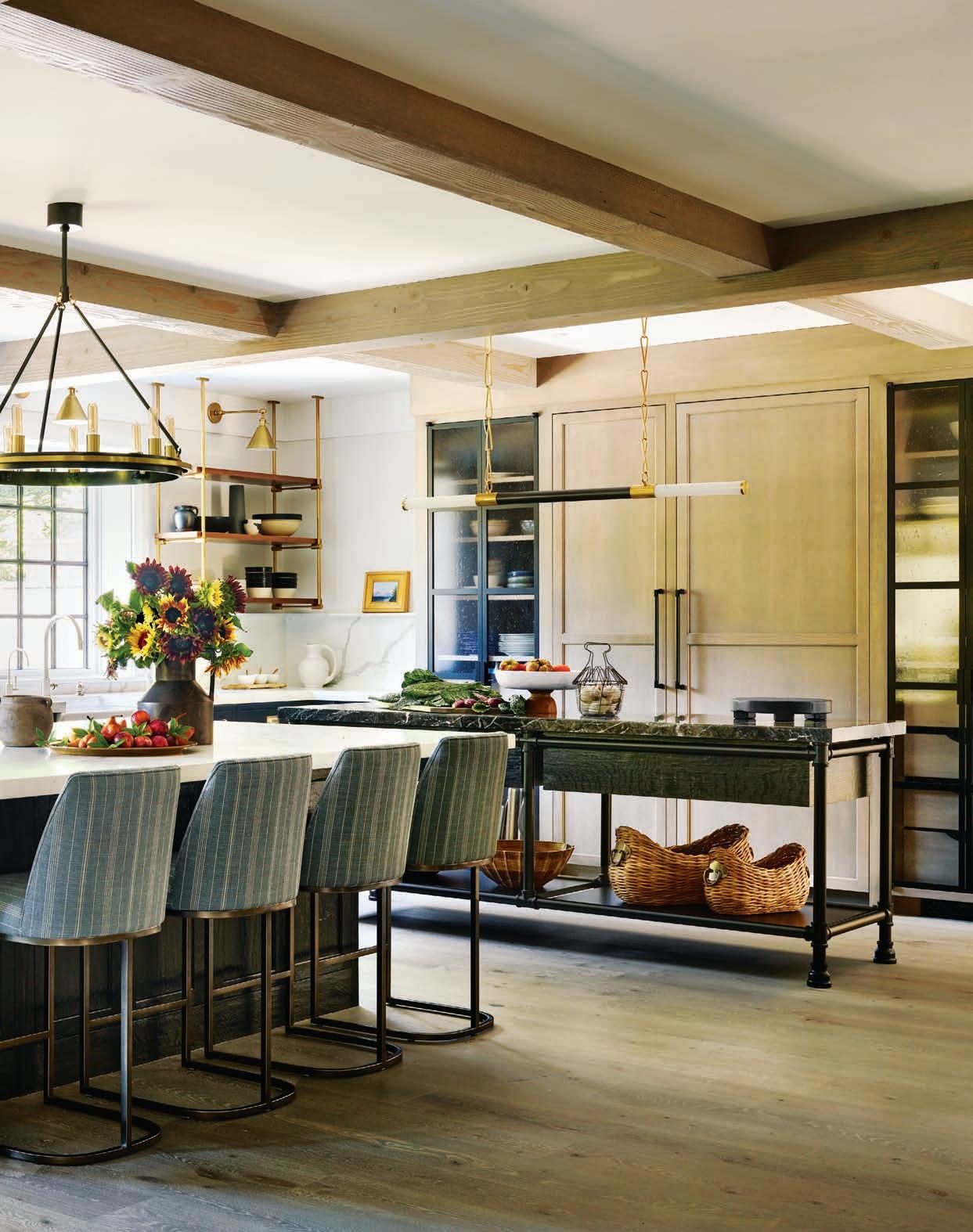
A custom island, open shelving, and cabinetry in various finishes give the kitchen a collected look.
FACING PAGE, CLOCKWISE FROM TOP: The art deco-inspired bar features a white-oak ceiling and custom cabinetry with Buster + Punch hardware. Mohair stools and a Verellen high-top table complement a Schumacher suede wallpaper. In the breakfast nook, a custom table and Lee Industries chairs with hairon-hide backs sit under a Visual Comfort chandelier.
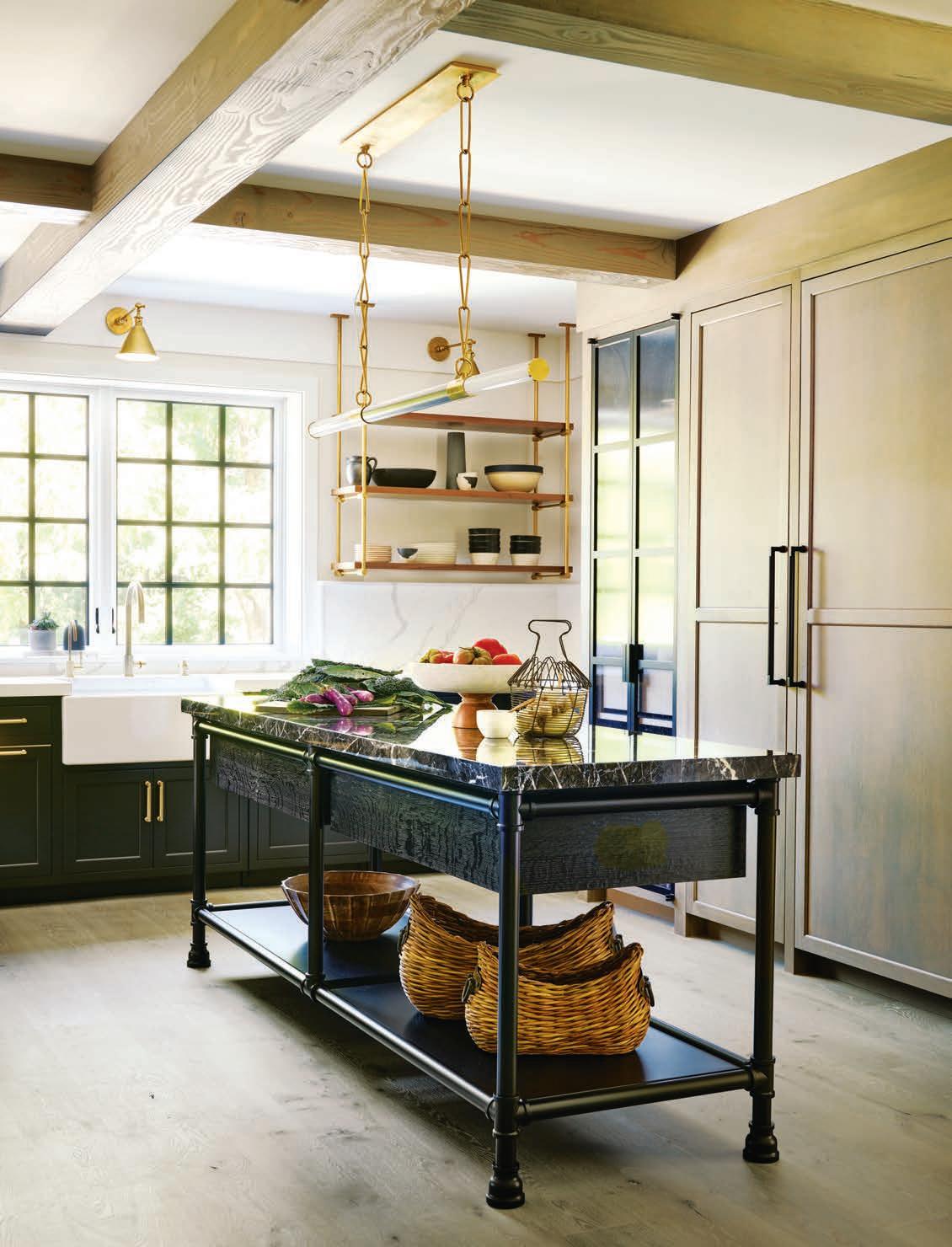
But inside is another matter entirely—a thoroughly comfortable, livable home built for the contemporary lifestyle of its owners, a fifty-something couple with grown children and an extended family. It’s the first of many contrasts one encounters. “She doesn’t like anything expected,” says interior de signer Lisa Duffy of the wife. And that’s what Duffy, who’s worked on two other projects with these clients, delivered.
It's a far cry from what they found after purchasing the 10,000-square-foot residence. “They liked the exterior but wanted it more open, with modern living spaces,” recalls architect Rob Bramhall, who led the renovation. The main struc ture’s perpendicular wing was the wrong elevation, he says. “You stepped down into it. It was more like a back of house for servants.” Among changes the clients requested were his-and-her offices, a gym, and a bigger kitchen.
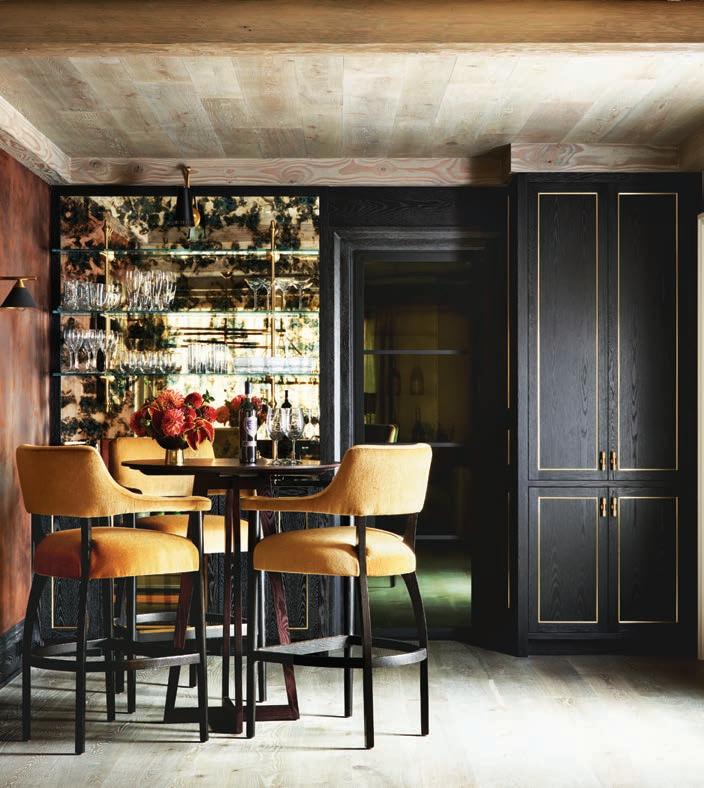
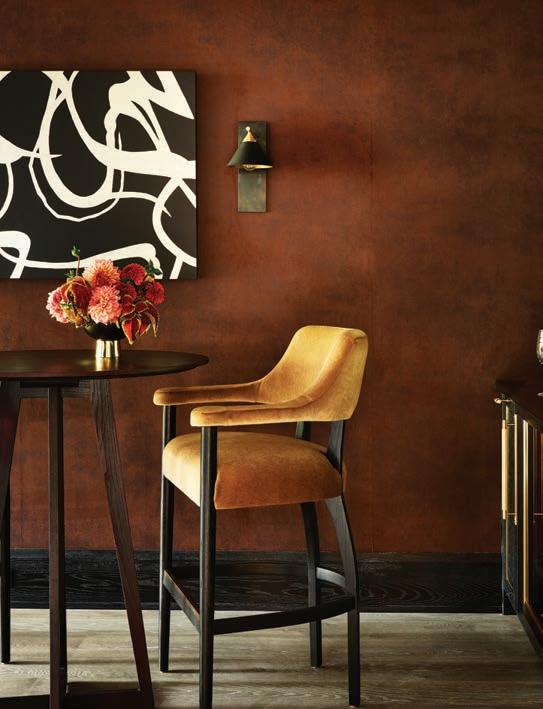
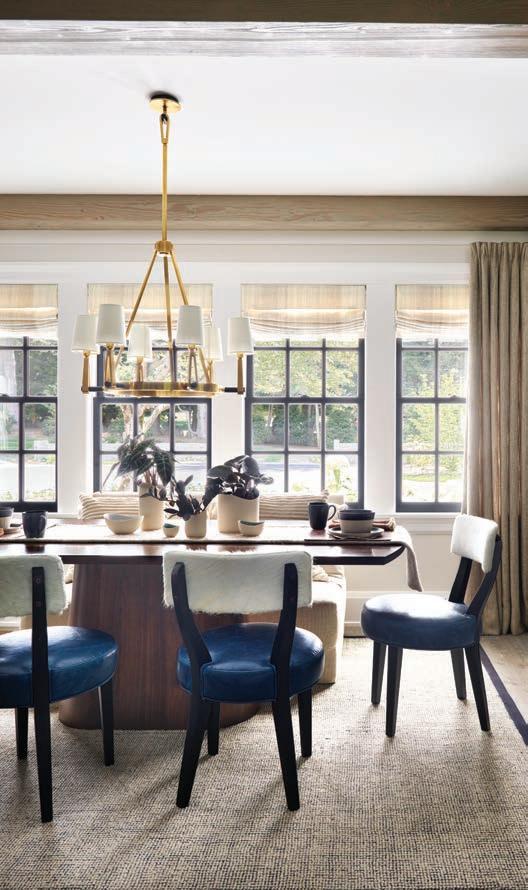
After gutting the interior, Bramhall repositioned the sagging main staircase and reconfigured the rooms “to adapt to the fluid way we live today. Visually you now have a connection to other rooms by creating view corridors, and we placed large windows to intentionally connect to the outside.”
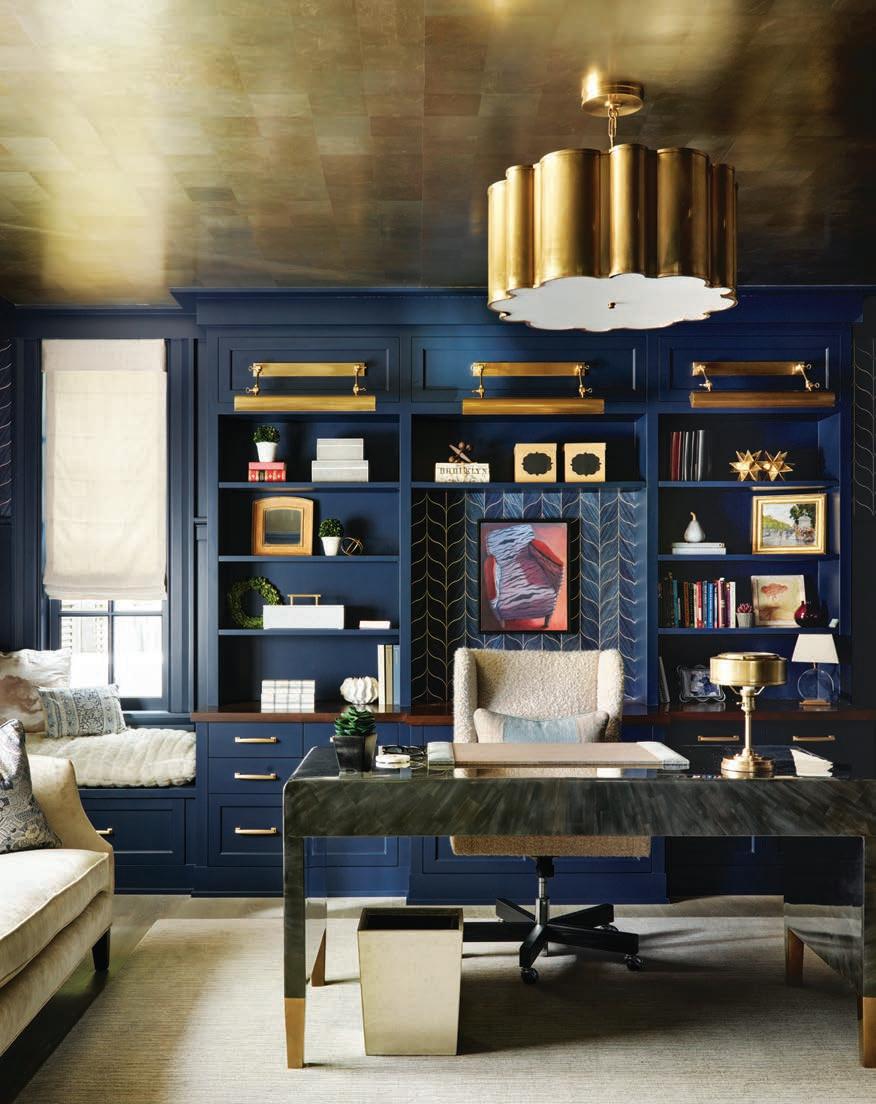
These alterations, explains builder Brian Vona, “utilized all our expertise—demolition, renova tion, new building, and restoration.” Planning, for
instance, had to be strategic to account for the original chimneys and materials that had been there for almost a hundred years such as exterior brick and slate, old beams and flooring, and fireplaces. The perpendicular wing was taken apart, brick by brick, and rebuilt. The desired openness also had to be meticulously engineered. “There’s a ton of steel in that house to carry the large spans of the room openings and windows,” Vona says.
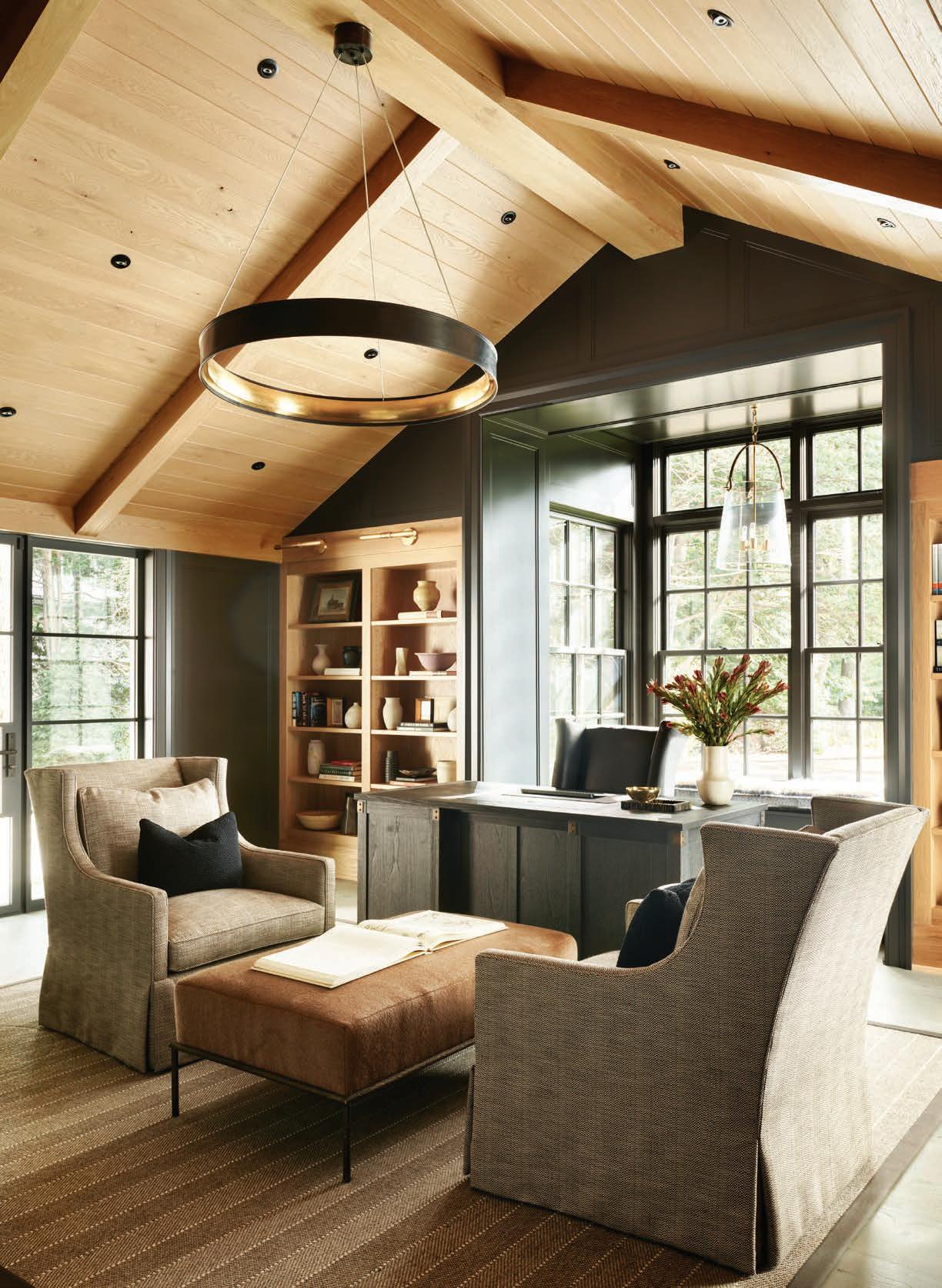
Aside from emphasizing comfort and easy flow, Duffy’s interior scheme had two principal components: contrasting textural mixes and a palette that wove blue—the wife’s favorite color—subtly throughout. Arguably, no room expresses these more legibly than the kitchen, which Duffy designed with Joan Davis of Joan Davis Kitchen Design. “We mixed iron, translucent glass, brass, quartz, and different woods to create a pull and tug between textures,” she explains. “And we struck a balance between rustic and contemporary.”
The space is quite roomy, but the wife, Duffy observes, “likes to feel comfy and cozy, to be tighter in spaces.” To mitigate potential cavernousness, the designer created intimate moments including comfy chairs by a fireplace for enjoying morning coffee, a window seat, a “mess
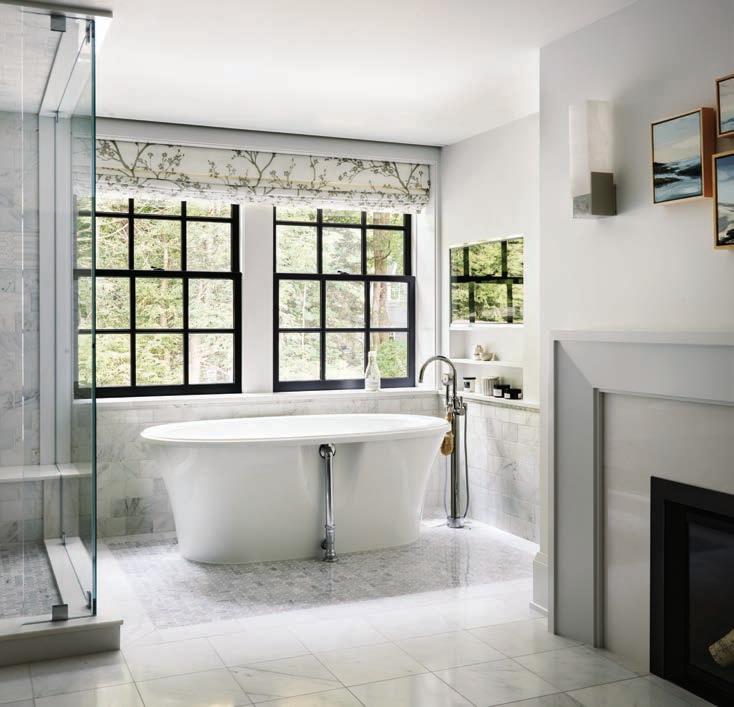
—Interior designer Lisa Duffy
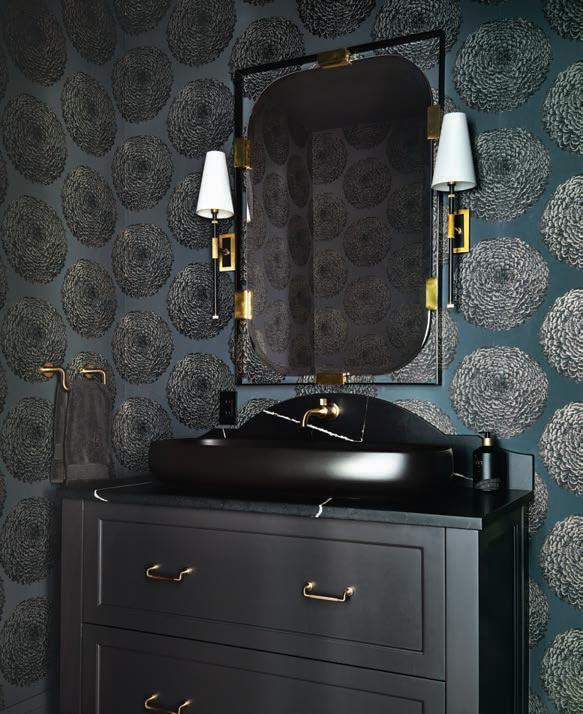
center” for keys and mail, and a secondary narrow metal-and-marble island by the refrigerators. Phalanxes of boxy cabinetry would have emphasized the expansiveness of the kitchen, so Duffy deployed a mix of wood and glass-and-iron cabinetry, as well as brass open shelving suspended from the ceiling.
The contrasts, though, end with the structure. The entire team was on the same page—including the homeowners. “The clients were great mentors and lead ers, very calm,” says Vona. “They set the tone for the whole job.” They appreciated, agrees Duffy, “all the elements required to create a home of this stature.”
EDITOR’S NOTE: For details, see Resources.
ARCHITECTURE: Rob Bramhall Architects
INTERIOR DESIGN: Savoir Faire Home
BUILDER: KVC Builders
LANDSCAPE DESIGN: Sudbury Design Group
“WE MIXED IRON, TRANSLUCENT GLASS, BRASS, QUARTZ, AND DIFFERENT WOODS TO CREATE A PULL AND TUG BETWEEN TEXTURES.”
FACING PAGE, TOP TO BOTTOM: The primary bath boasts a BainUltra tub with a House of Rohl filler, Carrara marble tile, and another Paris Ceramics fireplace. Duffy enveloped the powder room in a Harlequin wallpaper and outfitted it with a WS Bath Collections sink, Brizo faucet, and Arteriors mirror.
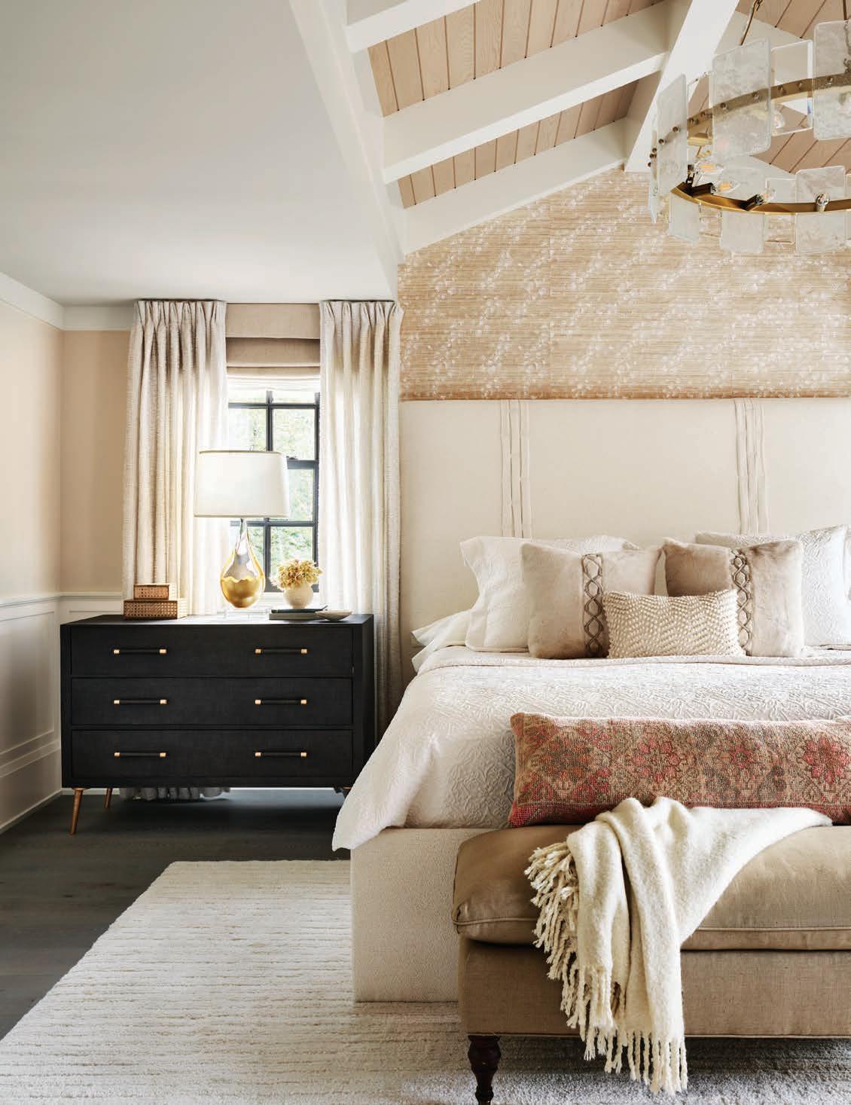
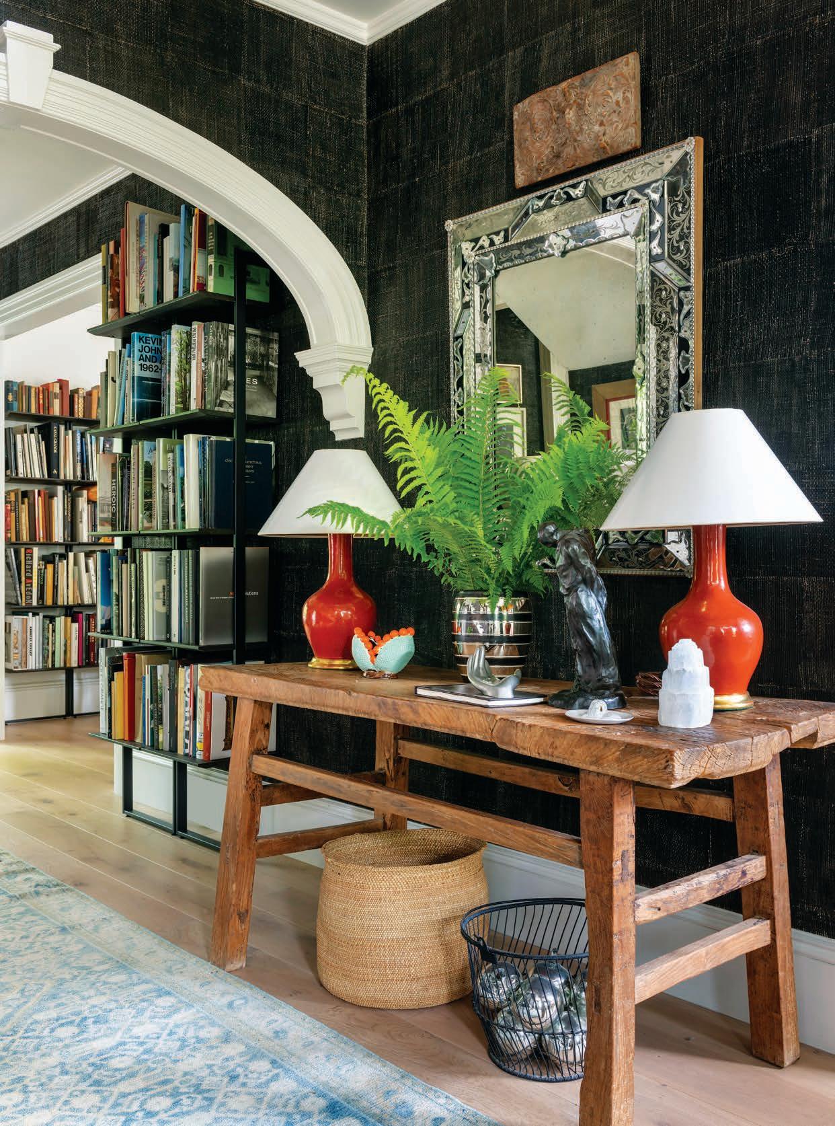
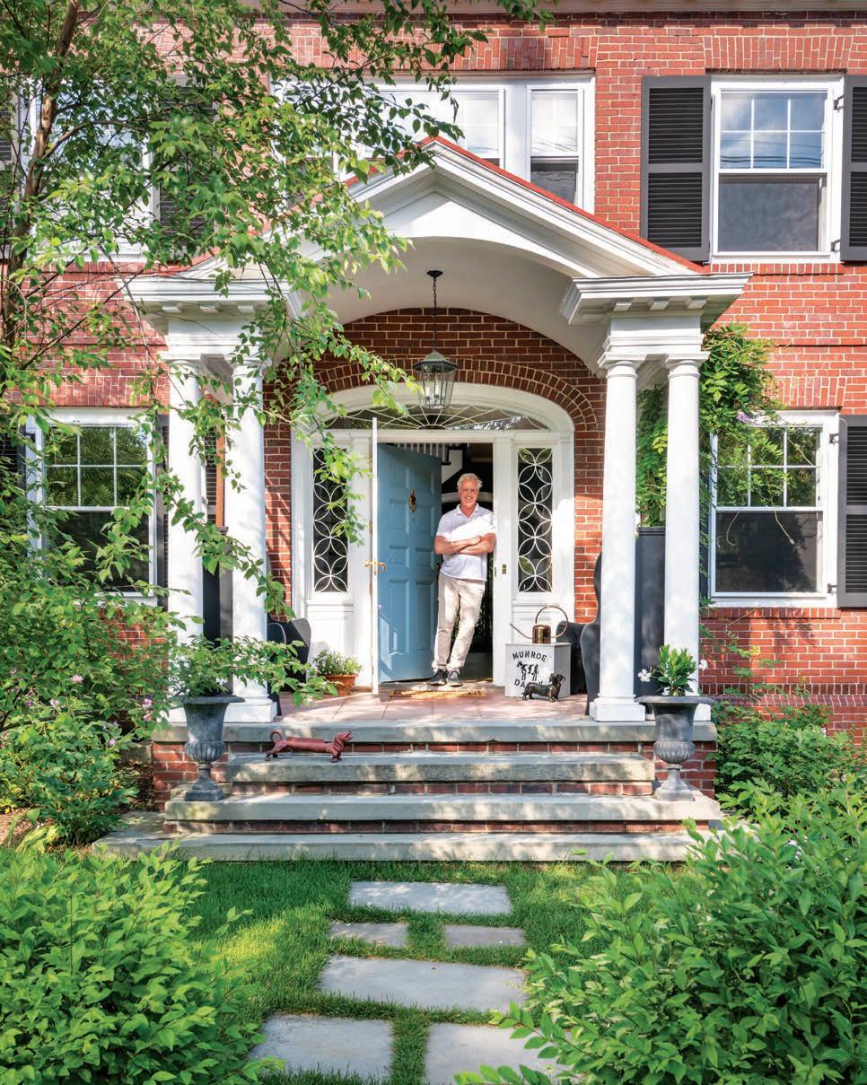
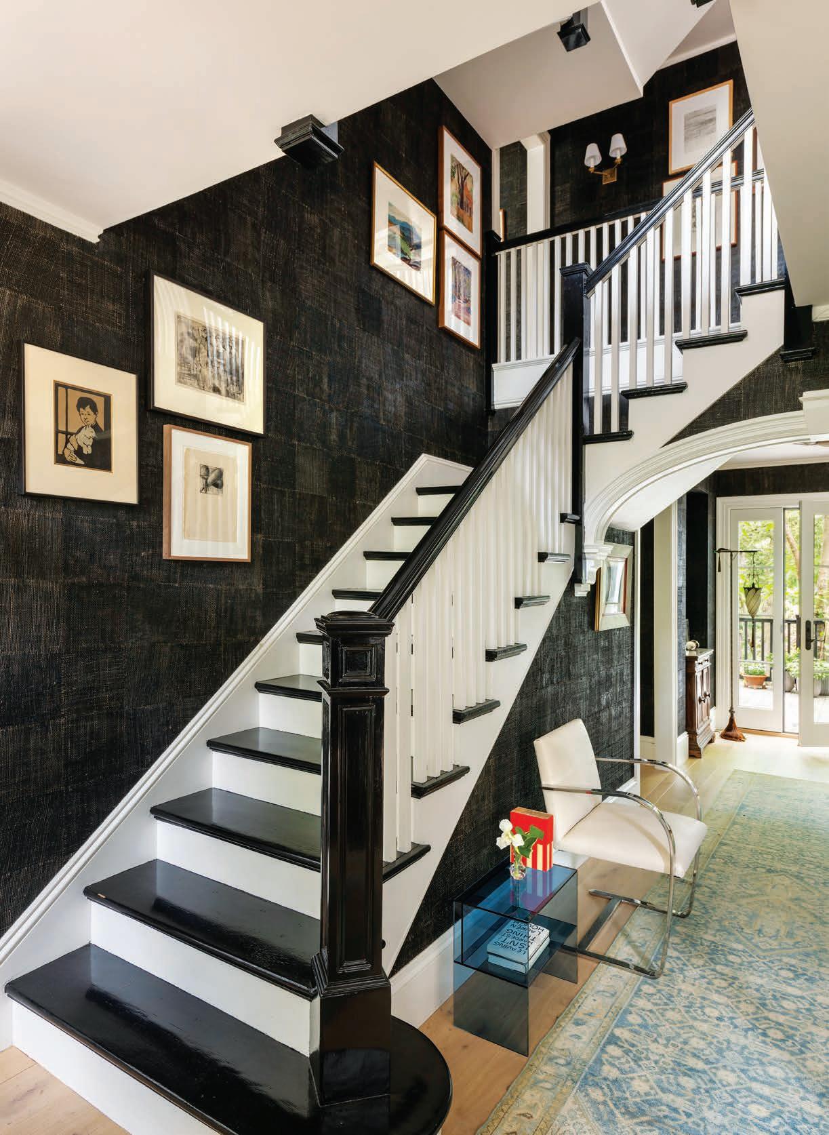
For San Francisco-based designer Michael Booth, the move to Providence was a homecoming of sorts. The Rhode Island native’s Providence roots run deep: his grandfather went to Rhode Island School of Design (as did he), his parents both attended Brown University, and his father was a longtime teacher at a local private school. Years of memorable summer vacations on the East Coast only solidified the move.
“We didn’t close our eyes and throw a dart at the map,” jokes Booth, cofounder of the design firm BAMO (which now has a Providence outpost).
And then there was the architecture. “Providence had the highest per capita income in the U.S. from something like 1880 to 1910,” explains Booth. “And the houses show it.” In fact, the listing that caught the attention of Booth and his husband, Mike Oliva, was a hand some Federal-style brick house on the East Side built in 1911.
The only problem? It hadn’t been renovated since the ‘80s. Though for a
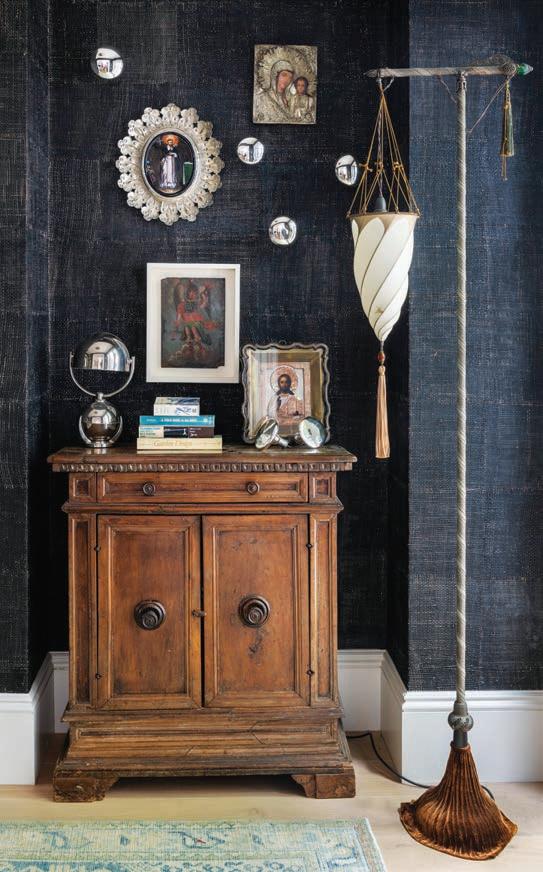
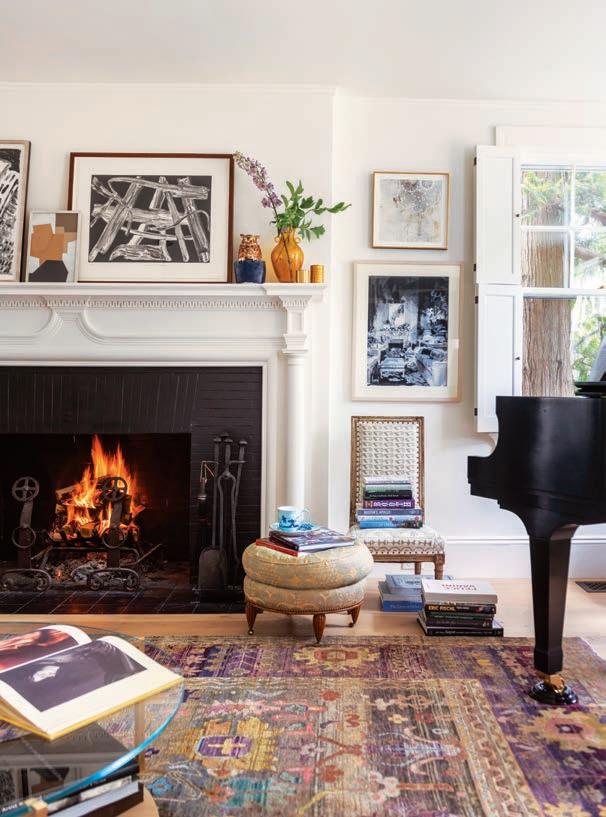
The grand sofa by Hutton Collections anchors the seating group, which includes an eighteenth-century American wing chair from David Neligan Antiques. The abstract watercolor is by Booth’s longtime friend, San Francisco-based artist Andrew Belschner, while the boldly colorful area rug, which ties the room together, was purchased closer to home at Loominous Rug Gallery in Providence.
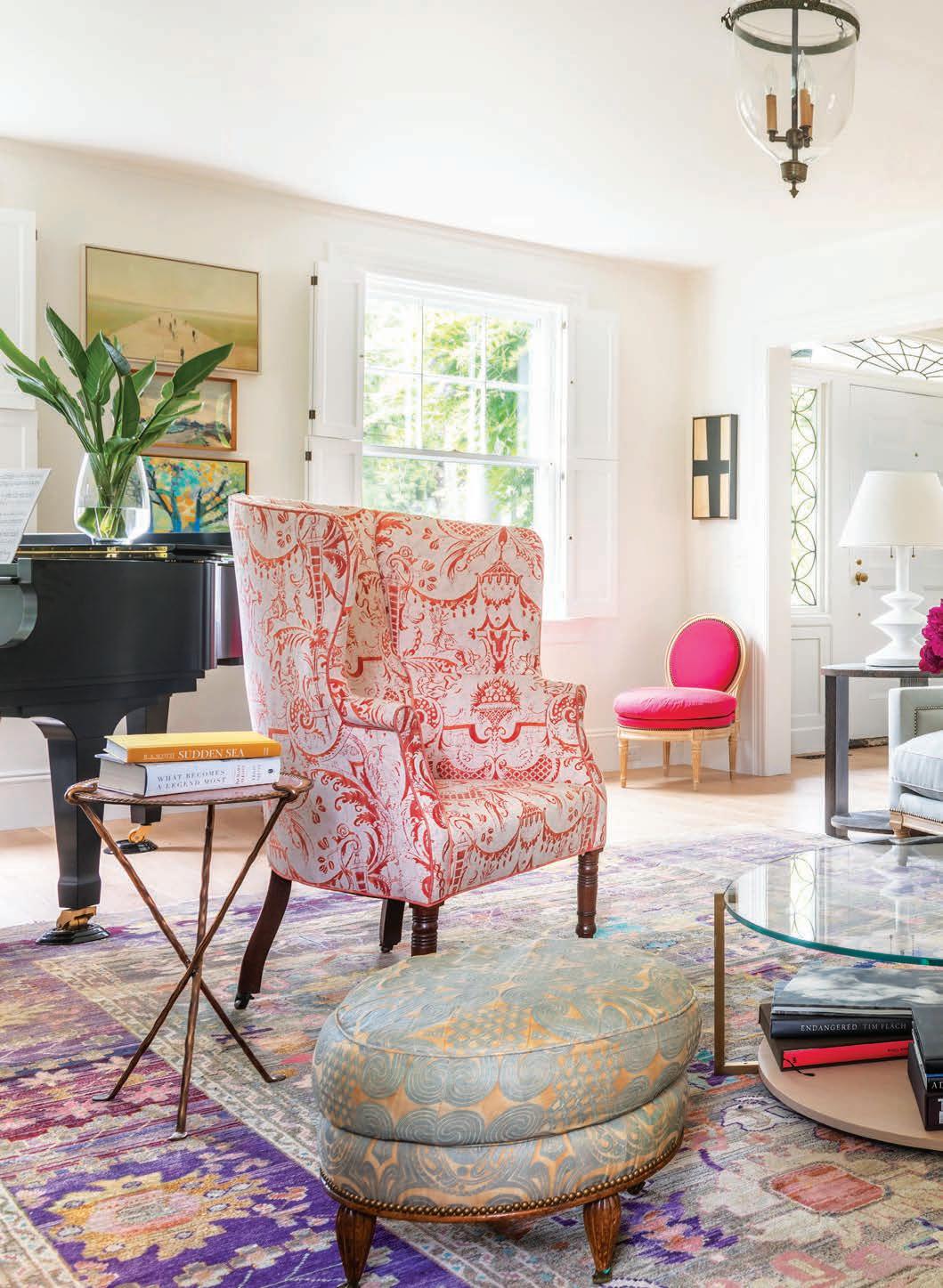
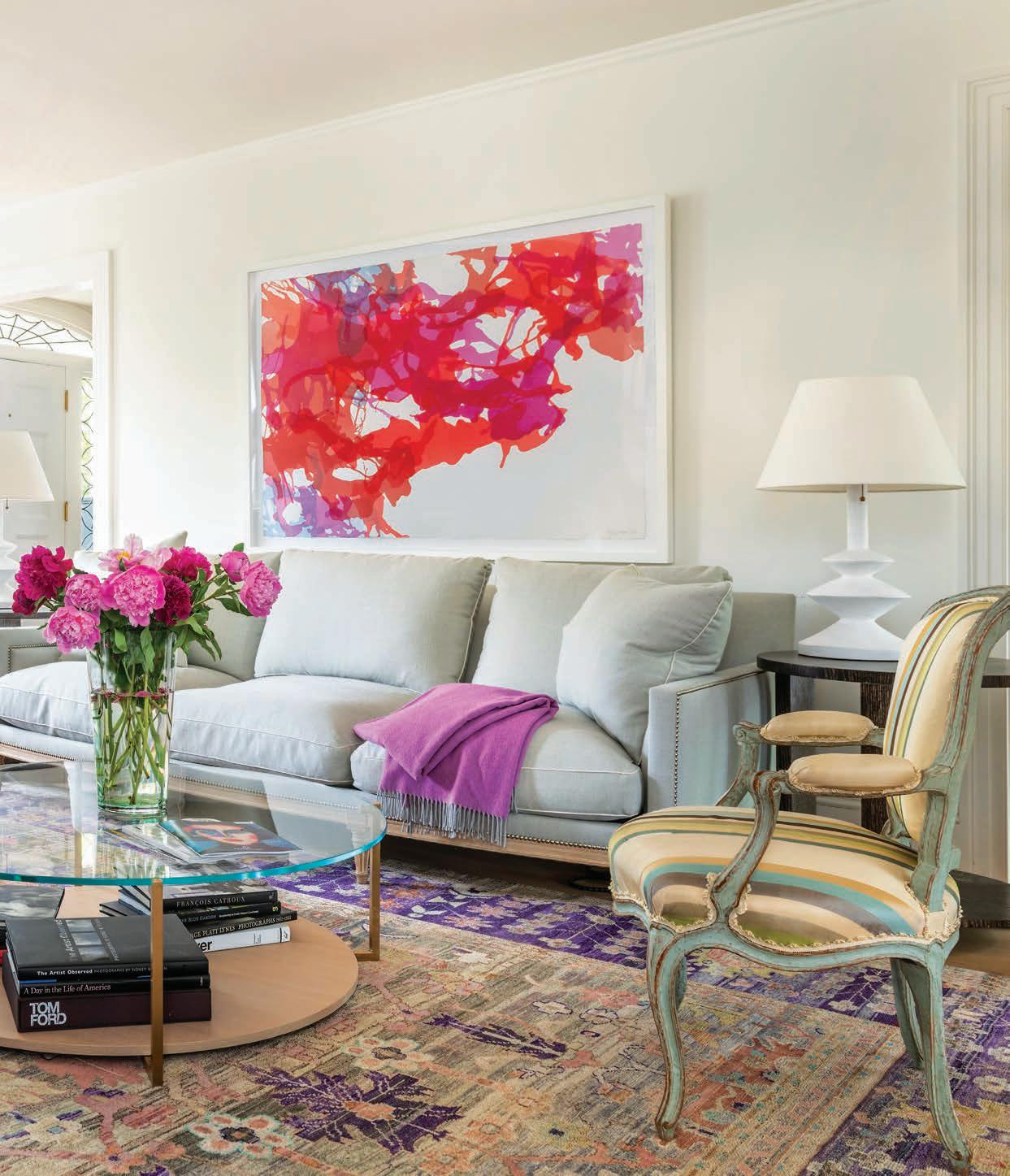
LEFT: “We have great appreciation for the history and craftsmanship of old buildings,” notes SR Fine Home Builders’ Nick Vanasse when discussing the perks and challenges of rehabbing an older home like this. BELOW: The dry bar reinterprets the home’s original cabinetry, and an antique Seguso lantern found in London also nods to the past. FACING PAGE: In the dining room, “Italian Panoramic wallcovering by Iksel Decorative Arts brings the outdoors in,” says Booth, “like a fantasy version of our East Side neighborhood.”
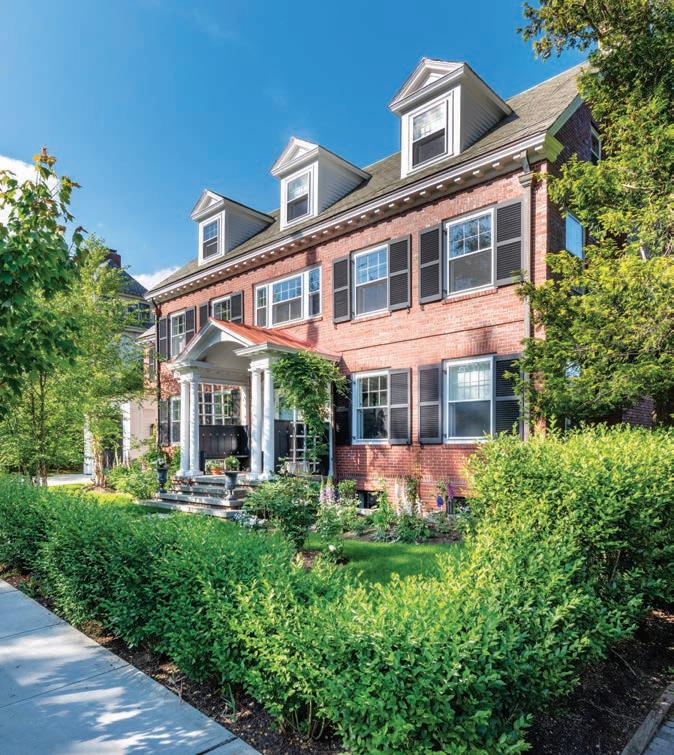

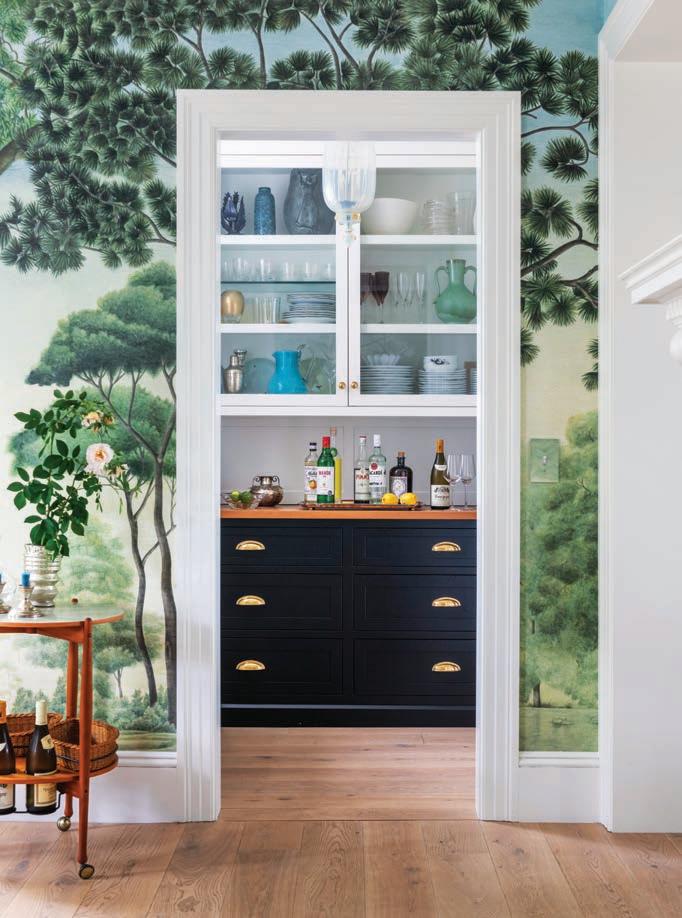
designer, that presented more of an opportunity than an issue. Armed with a ton of ideas (“As an interior designer sometimes you can’t make up your own mind,” Booth admits with a laugh) and an able team—architect Mary Dorsey Brewster and SR Fine Home Builders—Booth set out to quickly transform the house from dowdy to divine.
First, there were some larger tasks to tackle, including reconfiguring the pantry “dry bar,” enlarging the kitchen by bumping out the exterior wall six feet, moving the first-floor powder room,
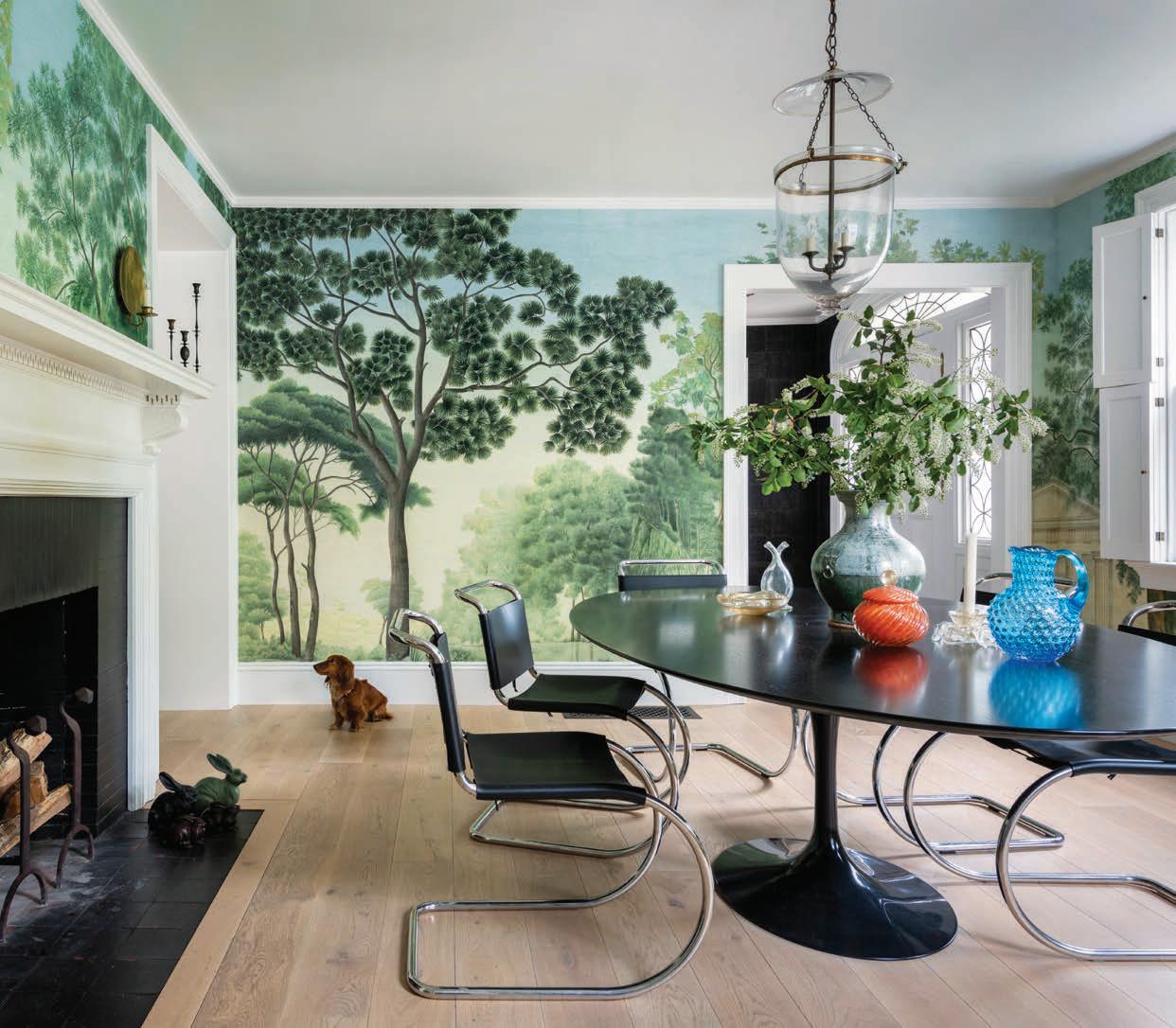
“I really admire Michael for his dramatic sense of displaying things.”
—Architect Mary Dorsey Brewster
ABOVE: The new kitchen features Urban Electric Co. pendants, honed Vermont Danby stone, and counter stools by Sawkille Co.; “the rare Paul Philp vase, which sits out of harm’s way above the refrigerator,” says Booth, "is by my favorite ceramicist and found in my favorite city, London.” LEFT: Clè tile gives the rebuilt sunroom a graphic punch; the Jensen Furniture sofa is a popular spot for the (extended) family to lounge, and here, Mike Oliva holds Clyde while Jenny relaxes with Booth.
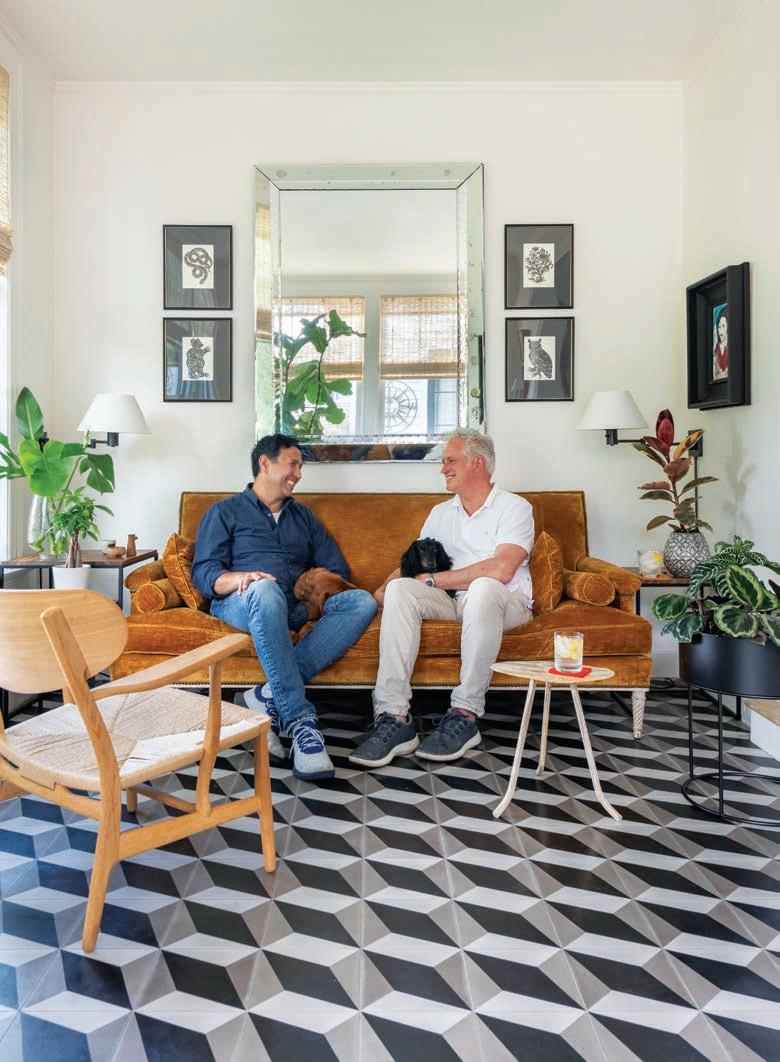

“It’s a challenge to go into an old house like this and bring it up to date while simultaneously paying homage to its origin.”
—Builder Nick Vanasse
combining two bedrooms to create a primary suite, and adding another full bath upstairs for proper guest quarters. “It was a substantial renovation,” says Nick Vanasse of SR Fine Home Builders. “It’s a challenge to go into an old house like this and bring it up to date while simultaneously paying homage to its origin.”
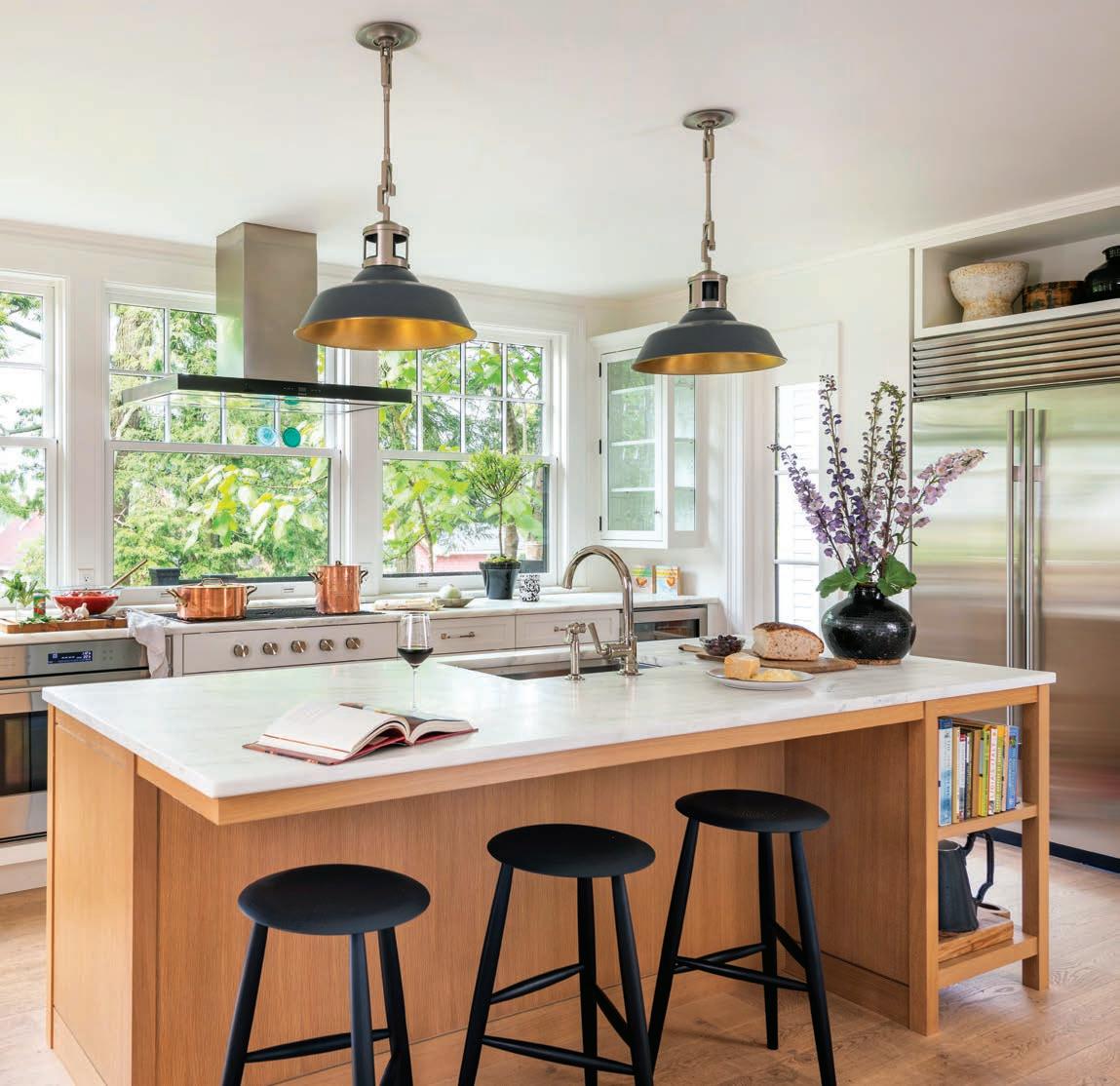
Booth eliminated doors (“We threw away twenty-seven,” he recalls) and, in many cases, enlarged door openings throughout the first
floor, lending a more open feel. New seven-inch white-oak flooring and a coat of Benjamin Moore Simply White gave the designer a neutral canvas to work with. Gesturing around the living room, he says, “Everything you see is from storage in San Francisco; it’s a collection of stuff acquired over time.” Only the piano (teenage twins Grace and Gabriel both play), coffee table, and rug are new.
And all those pieces, which are so skillfully
CLOCKWISE FROM RIGHT: The shelves in the second-floor landing showcase family photos and the latest LEGO projects; the oversized glass bell jar lantern is by Formations. Architect Mary Dorsey Brewster skillfully converted a family room and a warren of closets into en suite guest quarters; the handmade bed is from The Country Bed Shop in Ashby, Massachusetts. The third-floor guest room displays a lively collection of illustrations by Charley Harper.
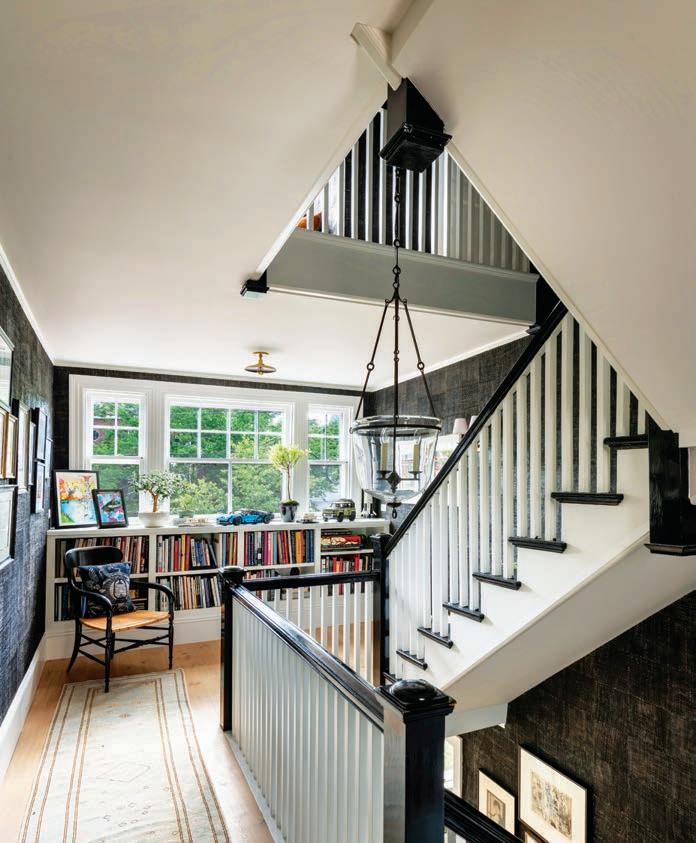
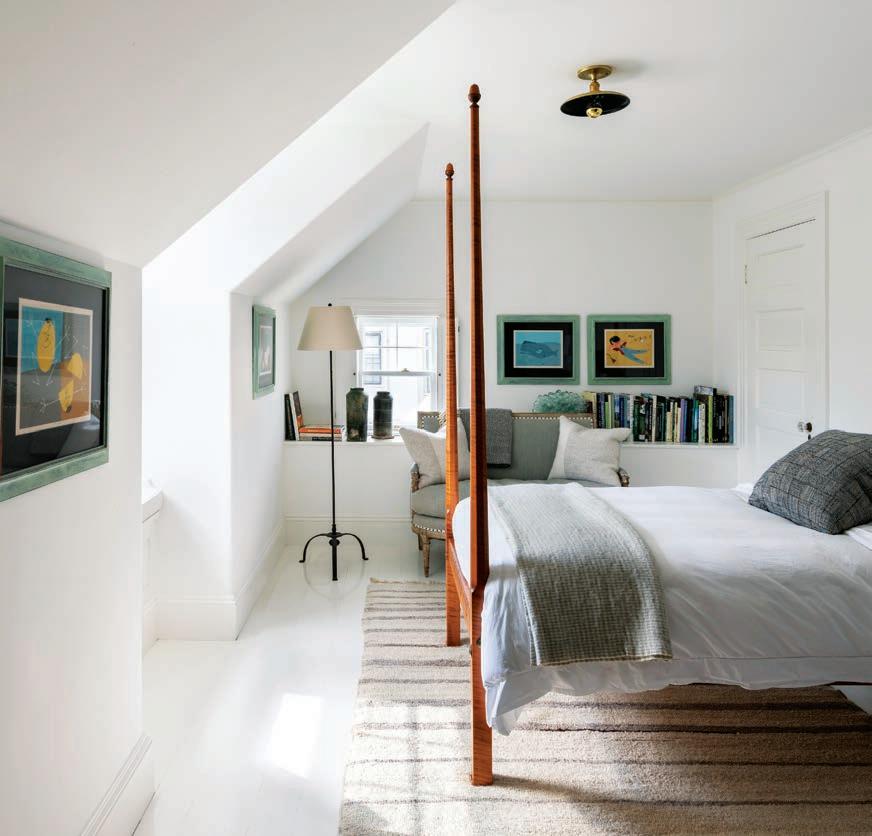
and artfully arranged, come with a story: there’s the bookshelf in the main bedroom that’s from London, the Jansen Furniture sofa in the sun room that was discovered at a Paris flea market, and the antique wing chair in the living room found at David Neligan Antiques in Essex, Massachusetts. Not to mention all the watercol ors and etchings deftly scattered about that hail from both sides of the family. “I really admire Michael for his dramatic sense of displaying things,” says Brewster.
A sense of the dramatic is imbued throughout the house, from the panoramic wallcovering by Iksel Decorative Arts in the dining room to the geometric Clé tile in the sunroom, to the black stairwell in the foyer. “I had never worked on a project with a black stairwell before,” remembers Brewster. “I had my doubts, but it is wonderful.” Much the same way any doubts about a crosscountry move were erased as the thoughtful new family home came to fruition.
EDITOR’S NOTE: For details, see Resources.
ARCHITECTURE: Brewster Thornton Group Architects
INTERIOR DESIGN: Michael Booth, BAMO
BUILDER: SR Fine Home Builders
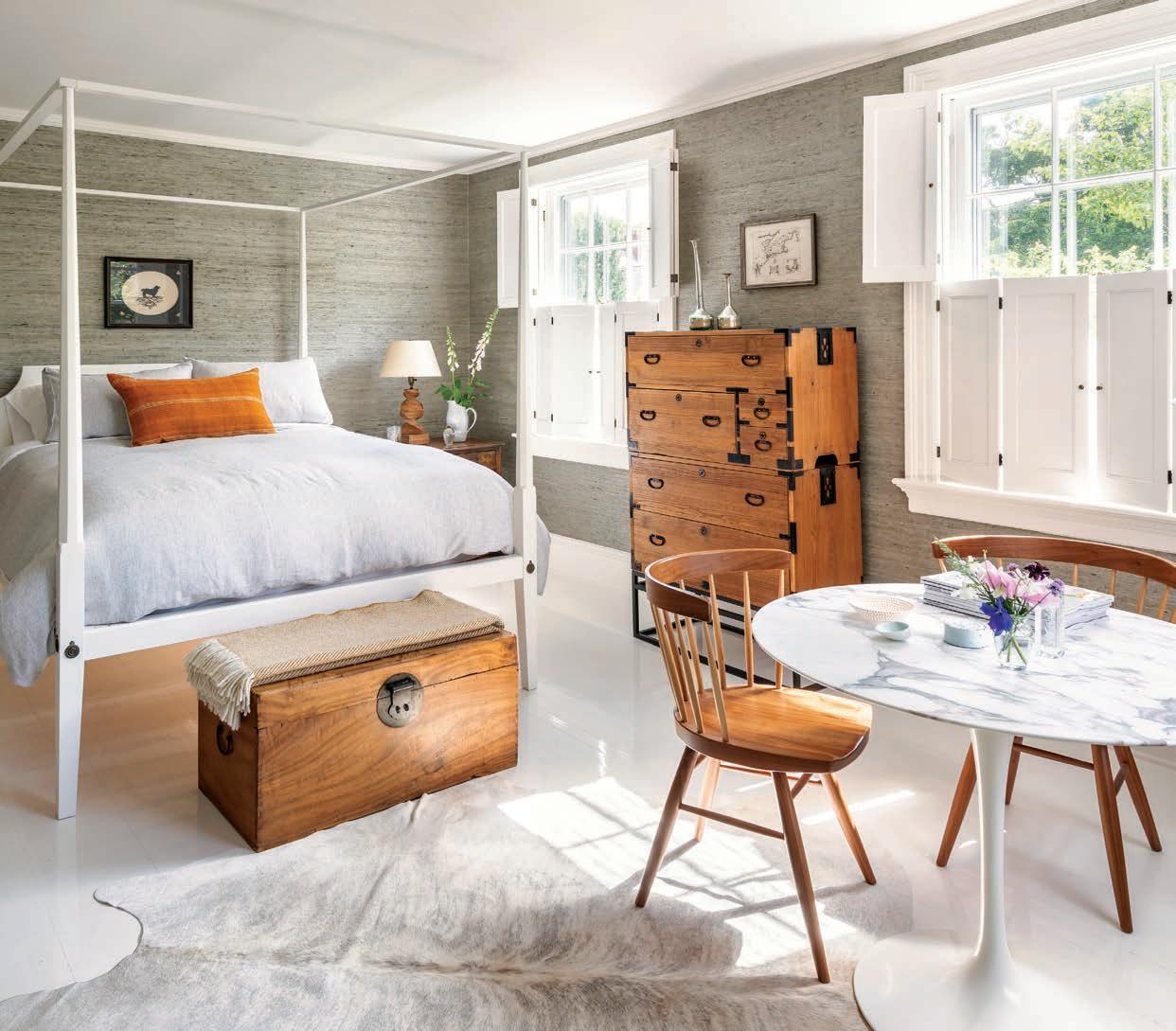
This Charlestown grand dame stood tall as its family grew up and out, and now it gets its turn to shine.
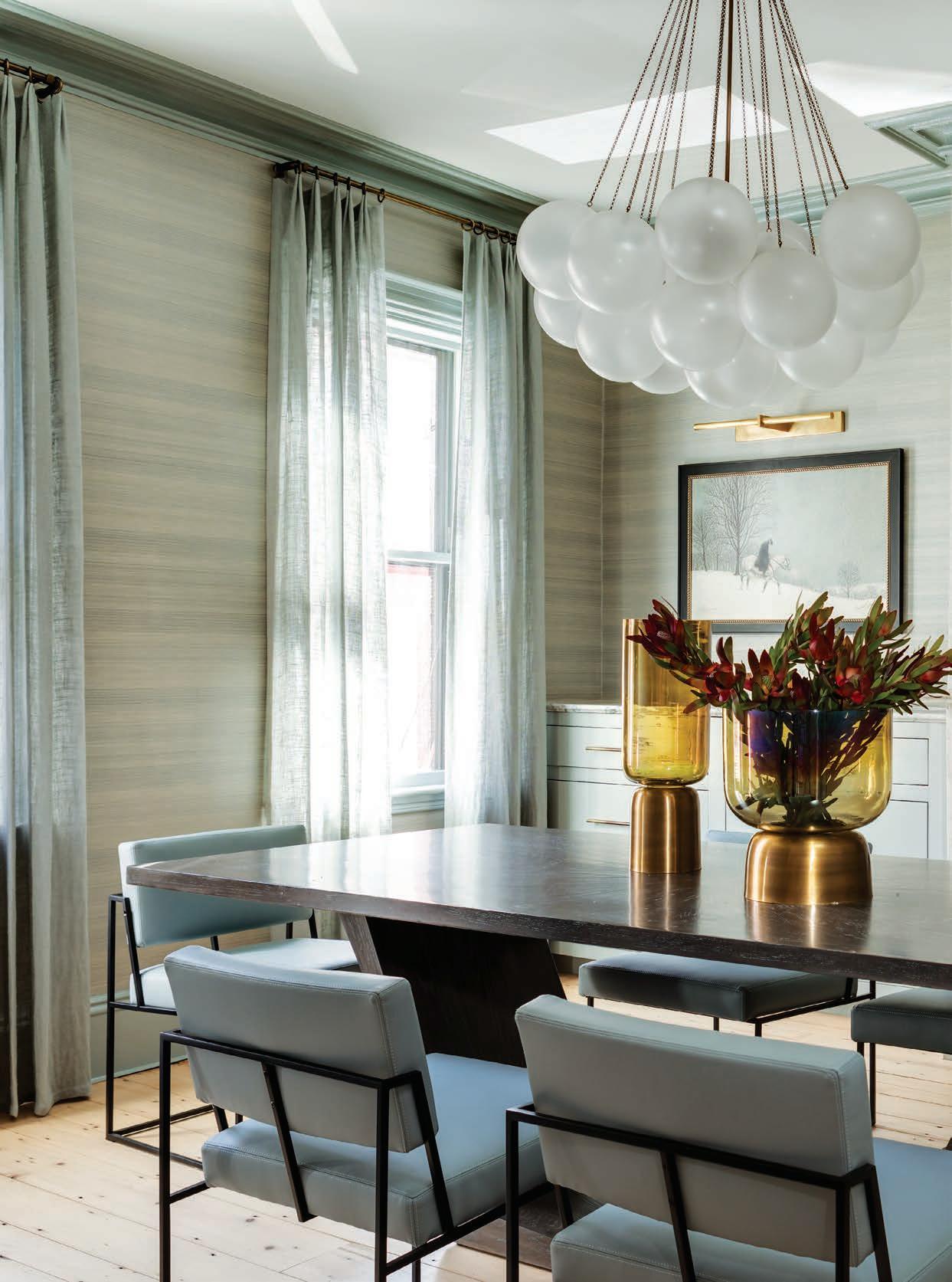 Text by ERIKA AYN FINCH Photography by GREG PREMRU Produced by KARIN LIDBECK BRENT
Text by ERIKA AYN FINCH Photography by GREG PREMRU Produced by KARIN LIDBECK BRENT
The dining room’s fireplace had been boarded up with plywood, which Bannon Custom Builders removed, rebricking the firebox with bricks painted black. Note the ombre hardware that transitions from brass to copper to blackened steel on the cabinetry.
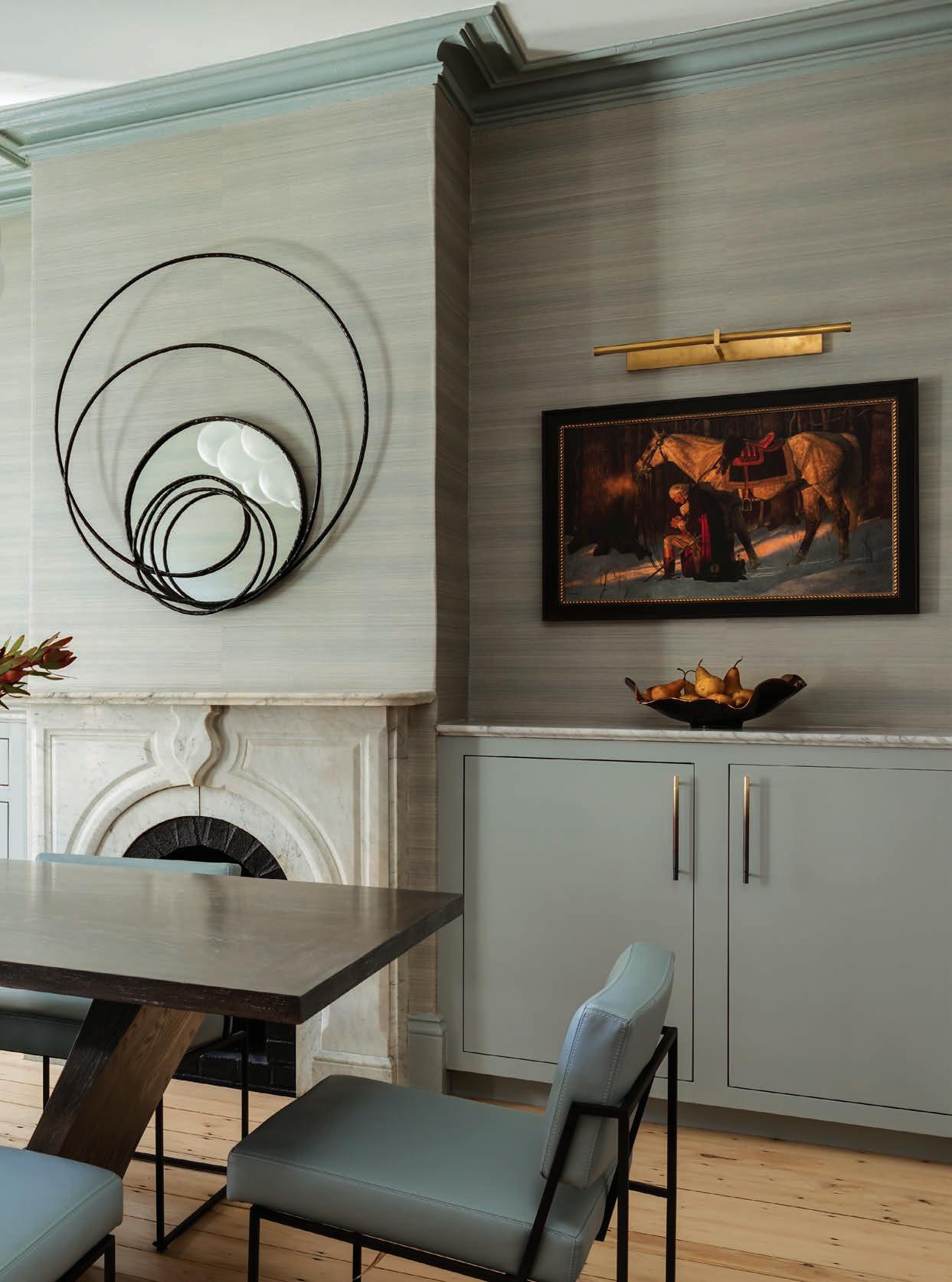
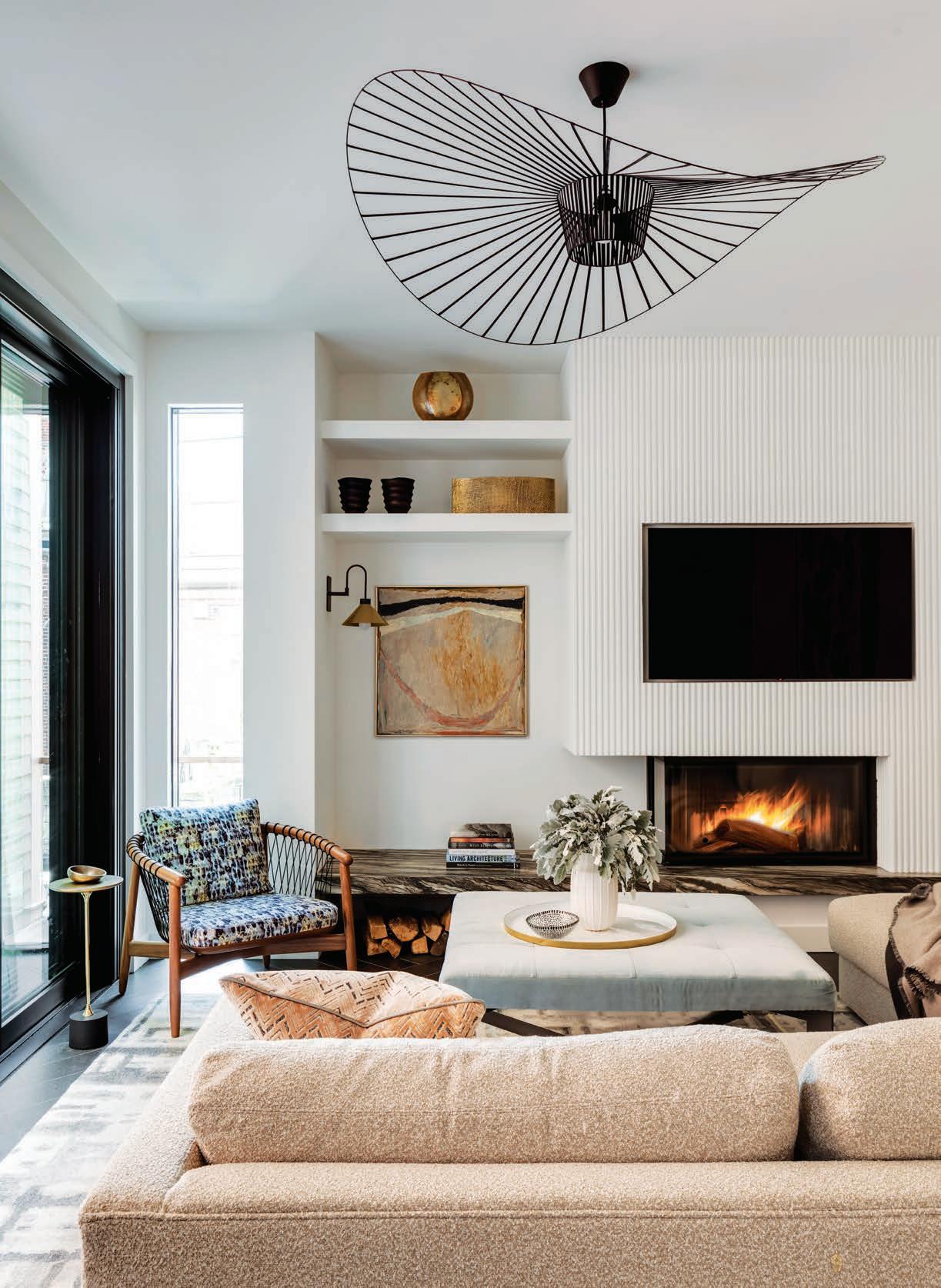
After living in the same townhouse in the Boston neighborhood of Charlestown for twenty-five-plus years, two homeowners looked around their dated space with its 1990s cherry cabinetry, Tuscan-style tile, and awkward primary suite layout and decided enough was enough. While scrolling through modern kitchens on Instagram,
ABOVE: The Doca kitchen cabinetry features cut-out finger pulls in lieu of hardware. Three Lawson-Fenning barstools boast Brentano veganleather seats and backs covered in a Romo fabric. FACING PAGE: “The fireplace elevation was a form and function focal point,” says interior designer Jill Najnigier of the flutedplaster design with its leatheredquartzite bench. “These clients love the entire woodburning experience including gathering the wood.”
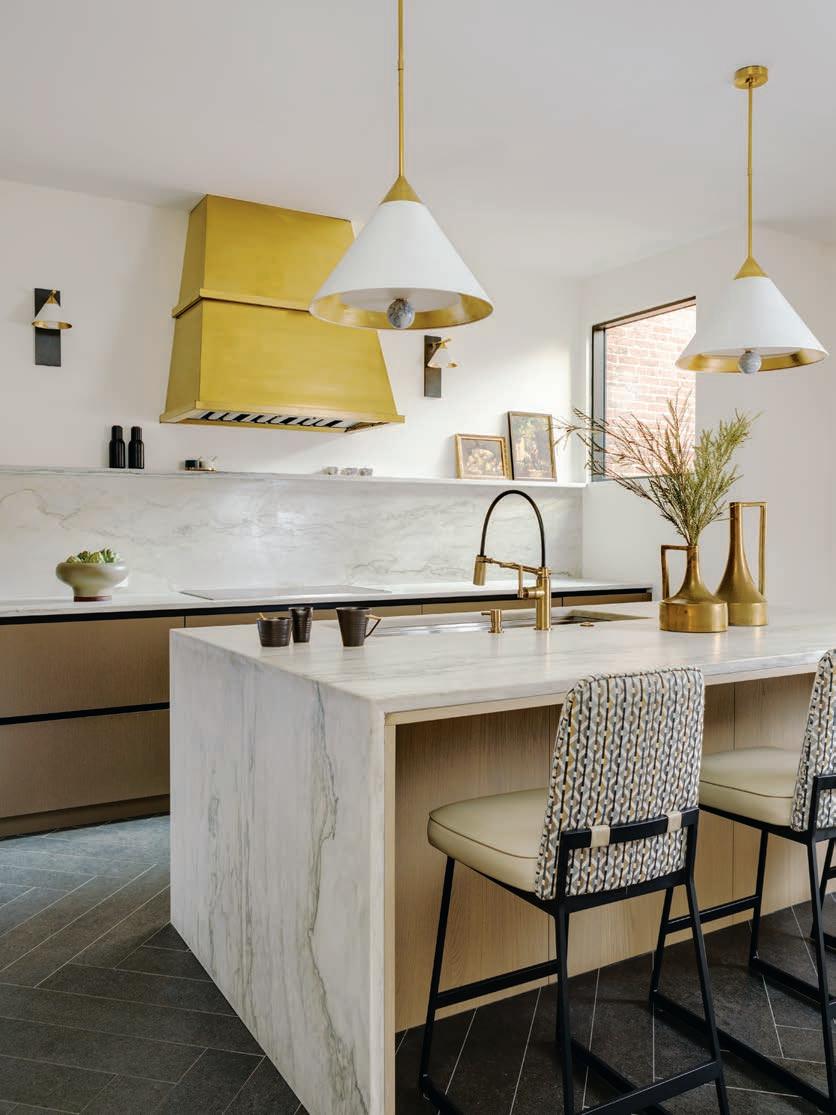
the wife stumbled upon Jill Najnigier’s sophisticated designs, and she reached out. The two became instant friends. It didn’t hurt that Najnigier’s office is a stone’s throw from the circa-1852 home.
The homeowners, who had raised their two children in the space, also reconnected with Bannon Custom Builders, the firm they’d worked with on the remodel of their
Cape Cod home. From the beginning, everyone knew a down-to-the-studs renovation was in order. The overhaul included subtracting four feet of space from a back deck to expand the entry level’s living room and completely gutting the kitchen, dining room, powder room, and entry. Second-floor guest bedrooms and bath rooms received facelifts. The team gutted
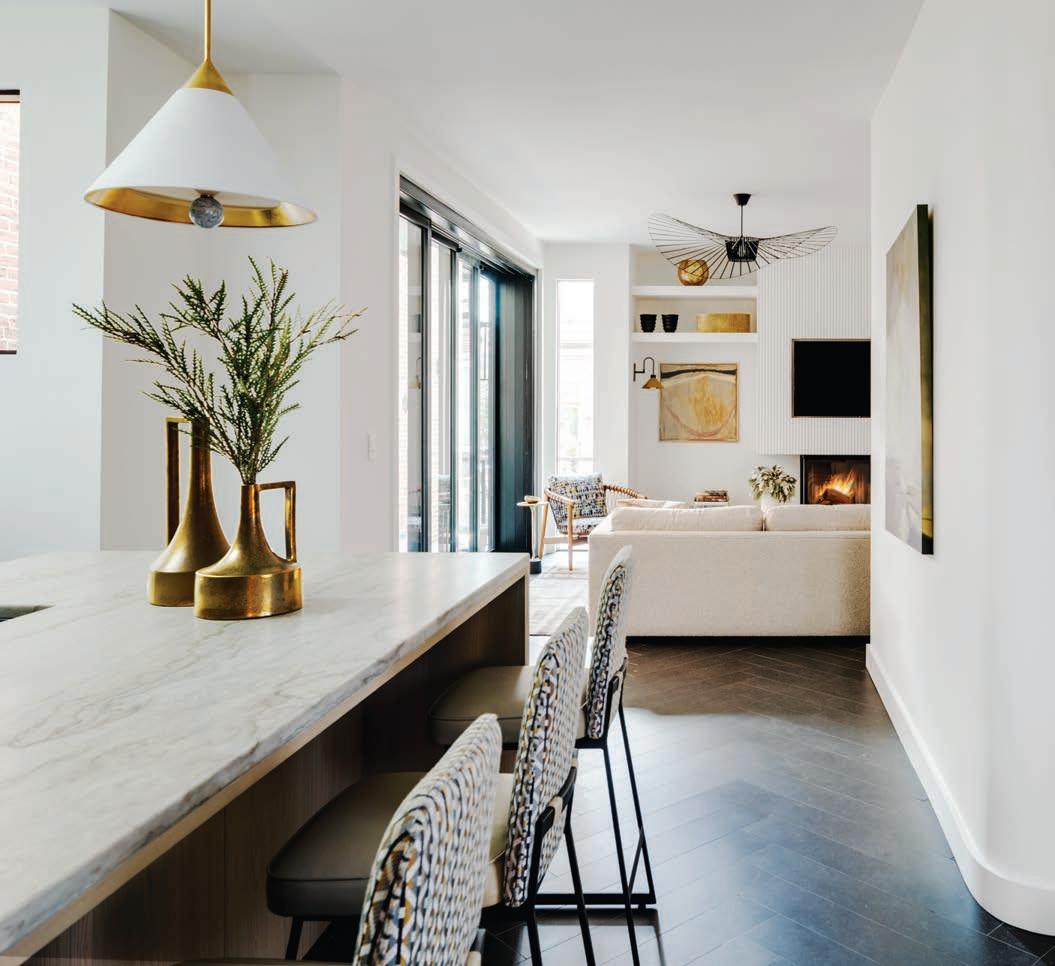
“They were craving contemporary and uncluttered. We interpreted that to create a timeless classic by using rich and age-old materials in a clean, modern design.”
—INTERIOR DESIGNER JILL NAJNIGIER
the third-floor primary bath and recon figured the bedroom to improve flow. On the lower level, they added a media room, mudroom, laundry room, and gym.
“They were craving contemporary and uncluttered,” says Najnigier. “We inter preted that to create a timeless classic by using rich and age-old materials in a clean, modern design.”
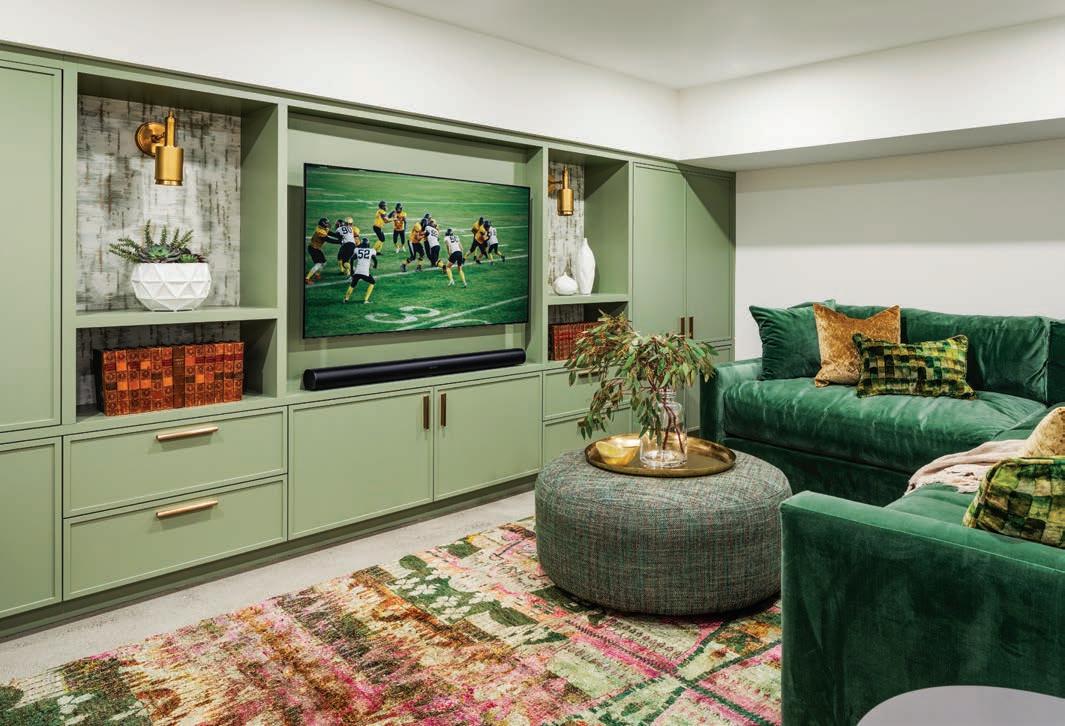
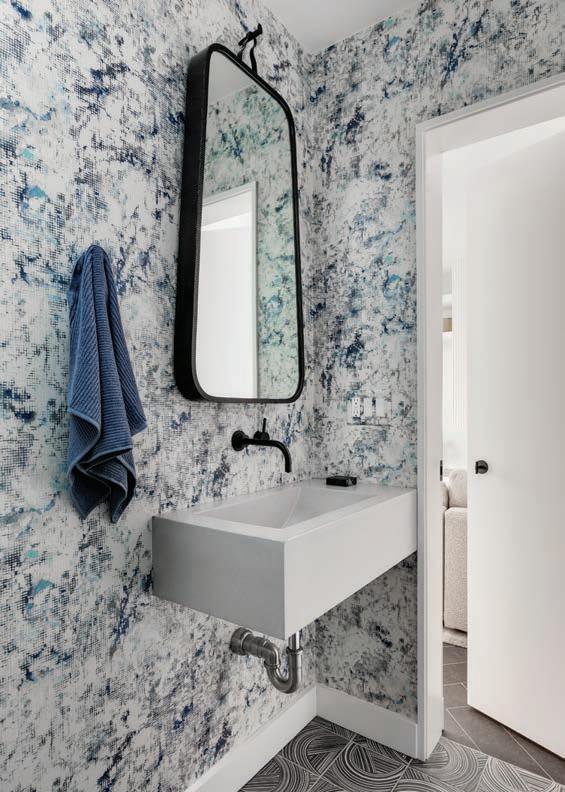
That didn’t mean taking a sledgeham mer to the home’s past, though. On the contrary, great lengths went into pulling up the original hardwood flooring to install radiant heat. The pumpkin-pine planks were restored and treated with an ultra-matte water-base finish. Each one was painstak ingly put back where it belonged, recalls project manager Jarrod Bannon.
The team also refreshed the original front door, restored crown molding, and preserved the dining room’s original marble fireplace surround.
Arguably, the most dramatic transforma tion happened in the kitchen, which went from dark and heavy to bright and airy.
pected appearance on built-in cabinetry and a plush sectional in the media room. Texture abounds, whether its boucle on the living room sectional, pleated linen on the primary bedroom walls, reeded glass on the entry door, slatted oak on the primary bath vanity, or fluted plaster around the living room fireplace.
“I look at the rooms from different angles and realize it all turned out exactly the way we had envisioned from the start,” says the wife. “It’s traditional but fits with the modern elements that we really wanted. It all melds and flows beautifully.”
EDITOR’S NOTE: For details, see Resources.
INTERIOR DESIGN: JN Interior Spaces
BUILDER: Bannon Custom Builders
LEFT: Marble tile from Ann Sacks on the bathroom floor and walls features a faint blue undertone; one side of a teak bench mounts to the shower wall. BELOW: Najnigier designed the slatted-oak vanity, which was built by RF McManus Company. FACING PAGE: Najnigier says the colors in the primary bedroom’s pleated printed-linen wallcovering remind her of a winter sunset. DiCarlo Upholstery carefully covered the sconce switches in the same Romo boucle fabric as the wall-to-wall headboard.
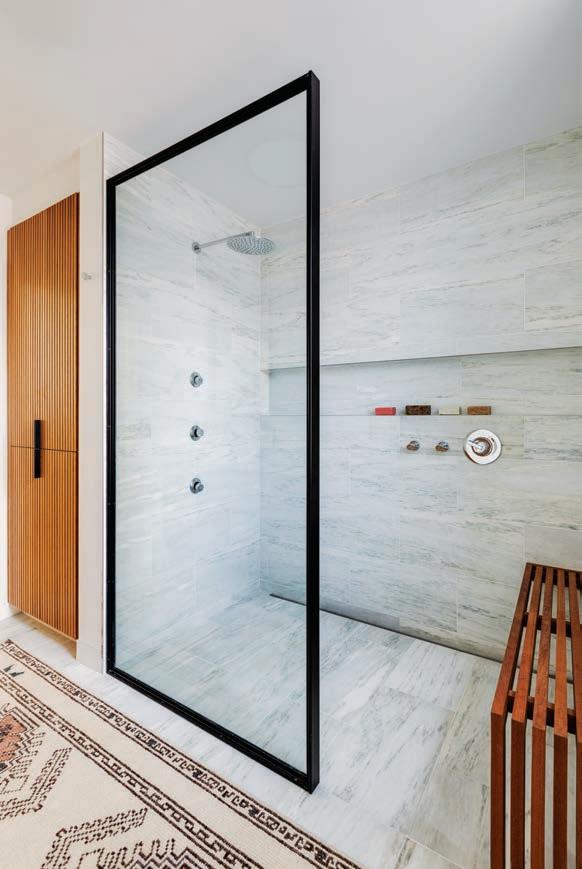
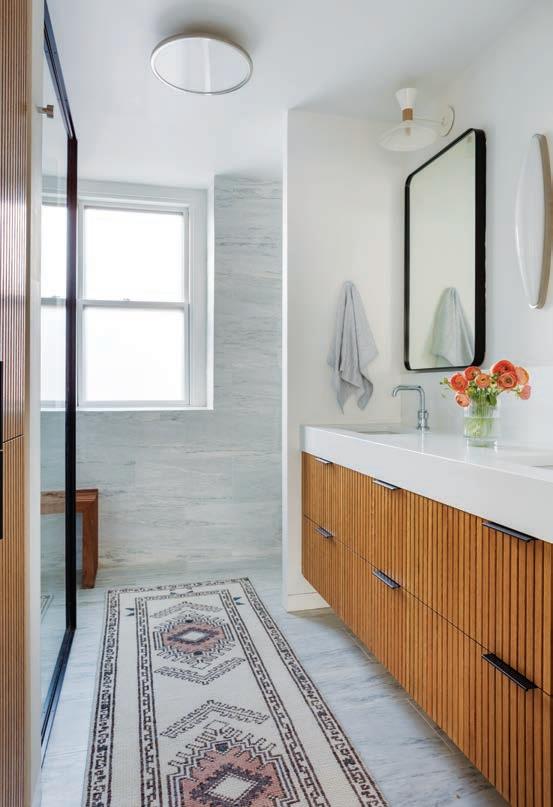
Touch-to-open bronze-finished cabinetry from Divine Design Center, leathered quartzite countertops, and a showstop ping unlacquered-brass range hood make the biggest impact, though Bannon admits mounting a modern hood in an 1800s-built townhome came with challenges, including venting the hood to the outdoors.
But the biggest issues arose when the team realized the kitchen ceiling would need to be lowered three inches to make it level with the floor-to-ceiling cabinetry— after everything had already been installed. Down came the hood and cabinets to dial in that streamlined, modern vibe the homeowners desired. “It can be tough when you’re dealing with a house with old bones,” says Bannon.
Growing pains aside, the homeown ers feel relaxed in their sophisticated new space. Throughout, warmed wood mixes with stone, steel, and aged brass, while misty blue hues mingle with dusty pinks, rose, and gold. Green makes an unex
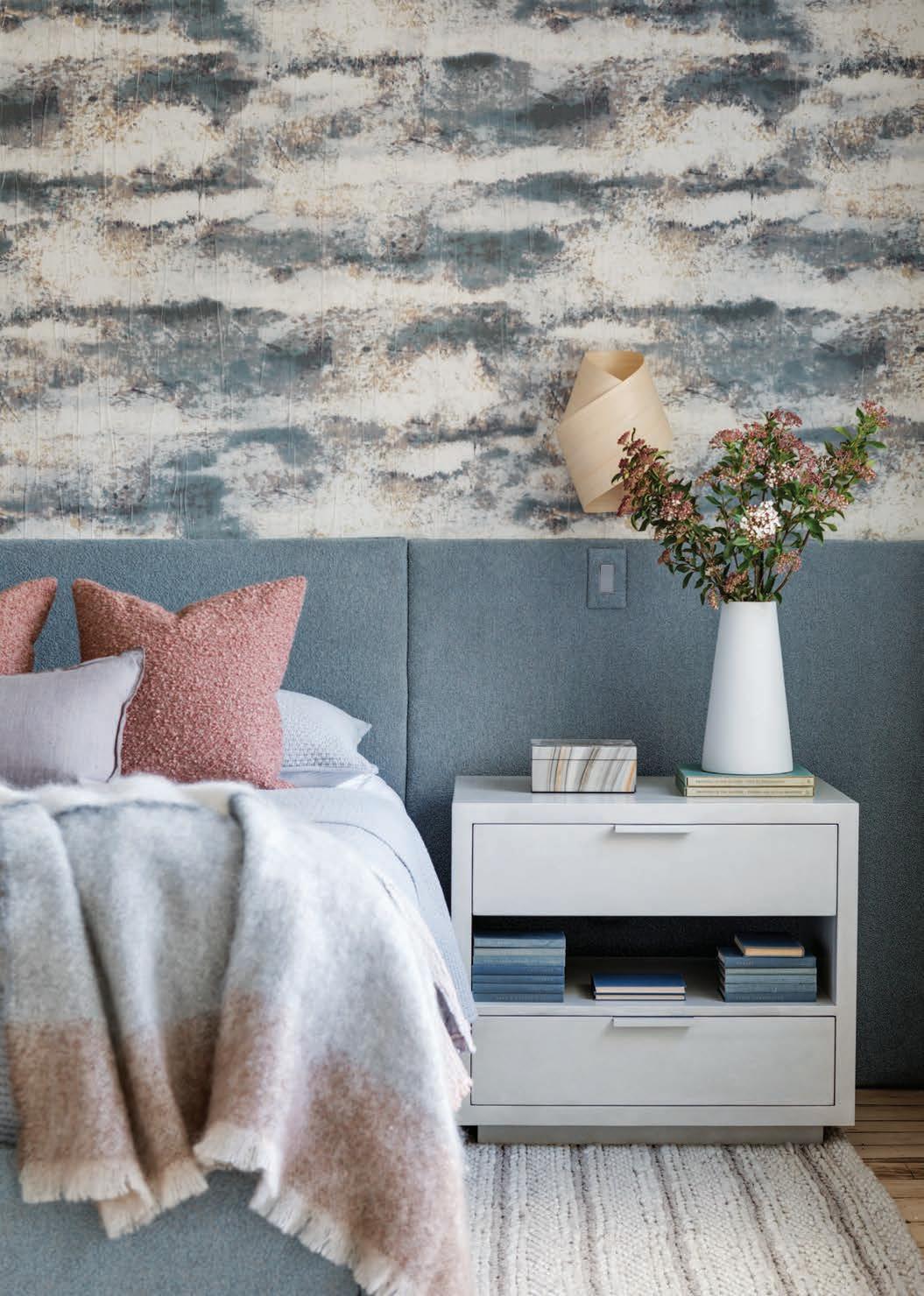
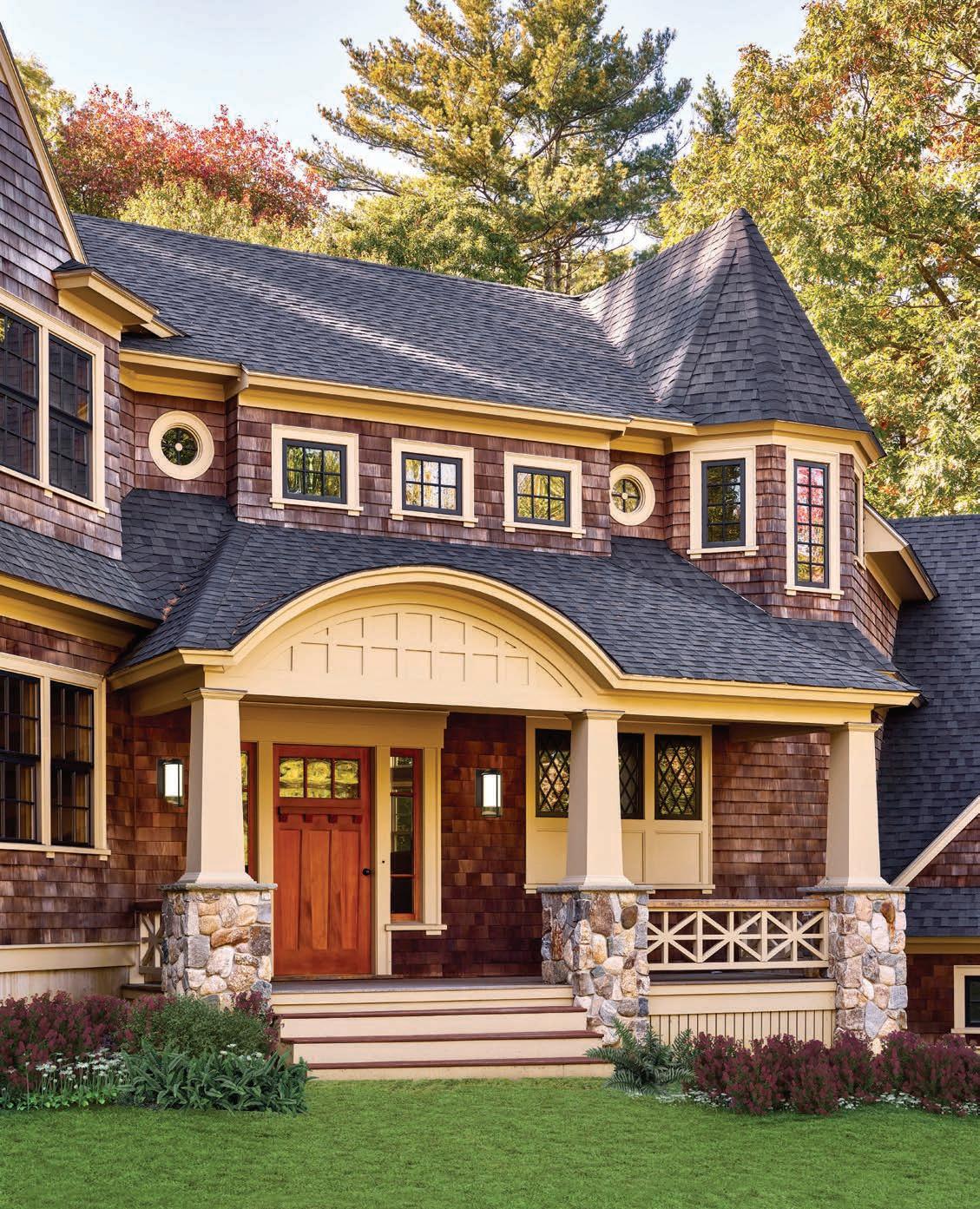
Highlighting the details and nuances that make each project exceptional.
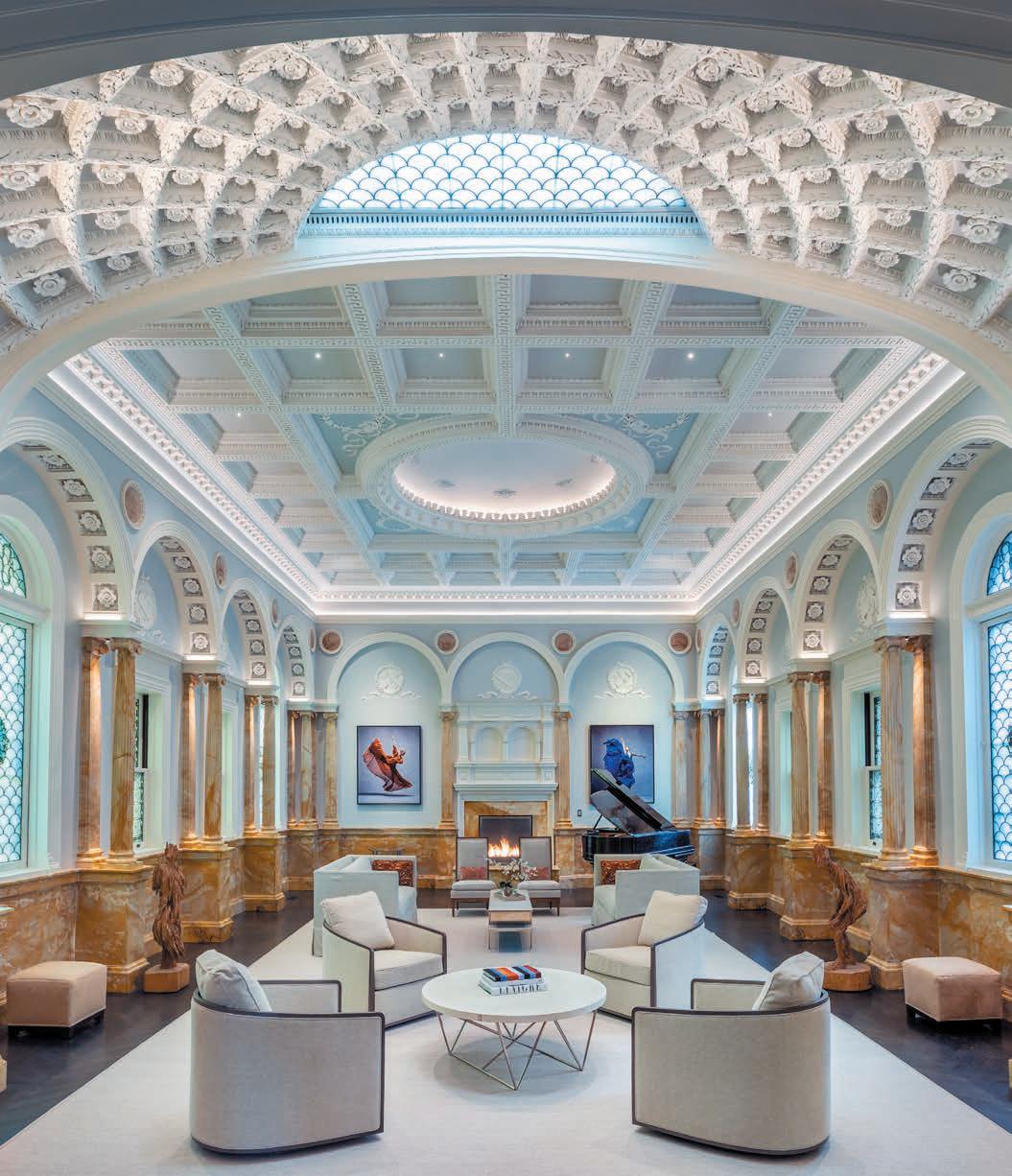
The covered fireplace ter race extends the family living space outdoors, regardless of the weather.
This lawn-edge pool is designed to maximize the property’s work envelope; the off-kilter pool creates a unique juxtaposition by bisecting the linear bands of bluestone.
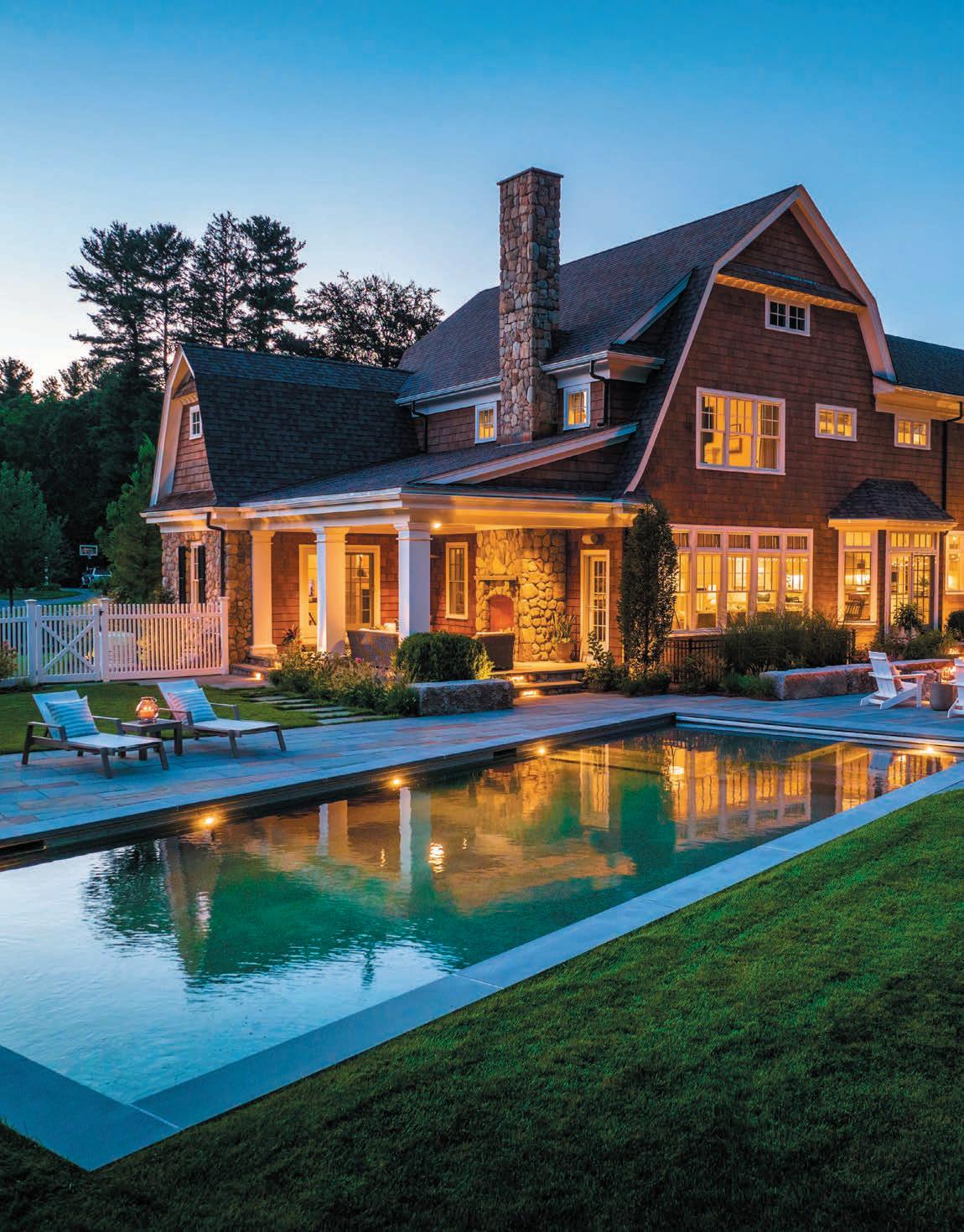
Paying homage to the classic New England character of the home, a series of bridge block benches accentuate the linear nature of the space and pro vide places to pause and enjoy the surroundings.
Founded by Michael and Kelleigh Lynch more than forty years ago, Lynch Land scape & Tree Service continues to forge it s path as a MetroWest leader in landscape design, construction, and maintenance services. Built on a foundation of hard work, determination, and innovation, our company has grown from one truck and a lawnmower to an award-winning full-service landscape provider.
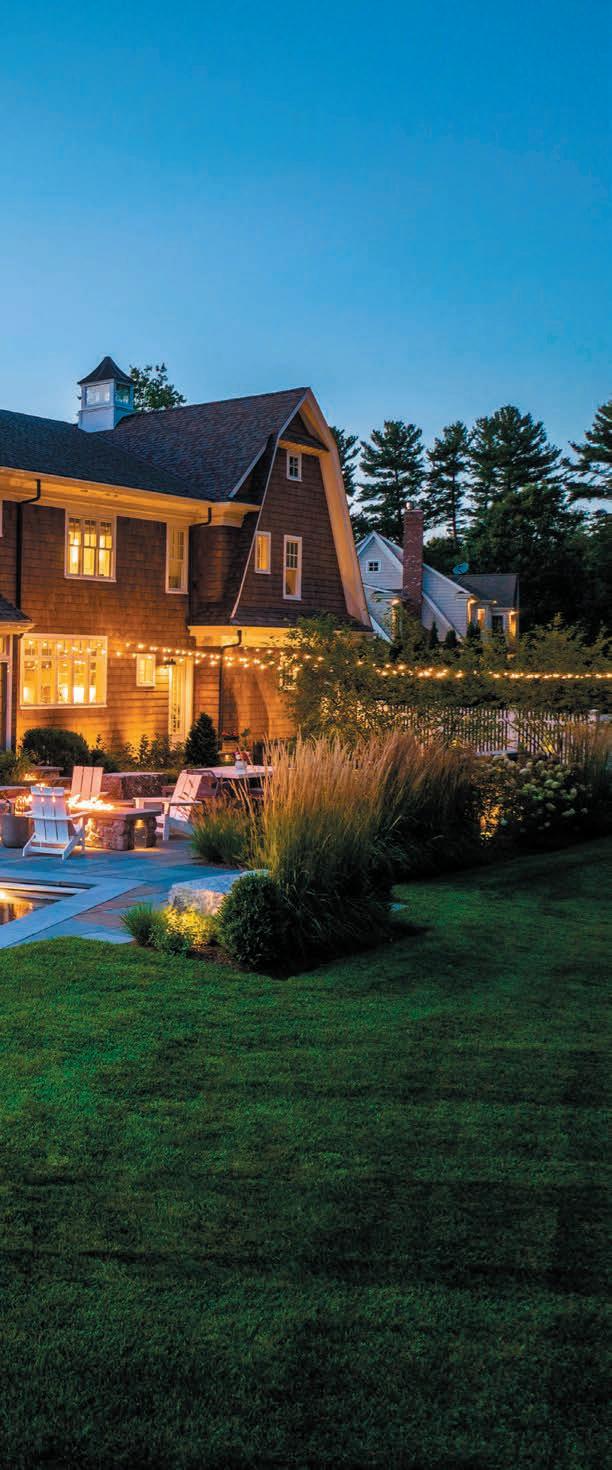
Throughout the years, the Lynch designbuild te am has grown to specialize in all things outdoor living. From intimate firepit spaces to complete pool and entertaining environments, our in-house designers and craftsmen will transform your lackluster spaces into dream-like getaways.
Our design philosophy is simple: we believe in str iking the perfect balance in aesthetics and functionality. As your designer, contrac tor, and project manager, we work with our clients every step of the way to ensure that we not only create a picture-perfect scene, but more importantly, we create a lasting outdoor living space for you and your family to enjoy for years to come.
Lynch Landscape & Tree Service, Inc.
110 Old Sudbury Rd. Wayland, MA 01778 978-443-2626 lynchlandscape.com
A fun design detail: the bluestone terrace mixes irregular patterns with more traditional rectangu lar arragements. Our masons installed the irregular stones together like a giant puzzle.
The existing pool and spa were renovated to include new tile, surfacing, and equip ment upgrades. The irregular bluestone coping stones meld into the terrace pattern.
Carefully detailed, the outdoor kitchen boasts a grill, appliances, bar seating, an expansive countertop, a bluestone backsplash, and fieldstone veneer.
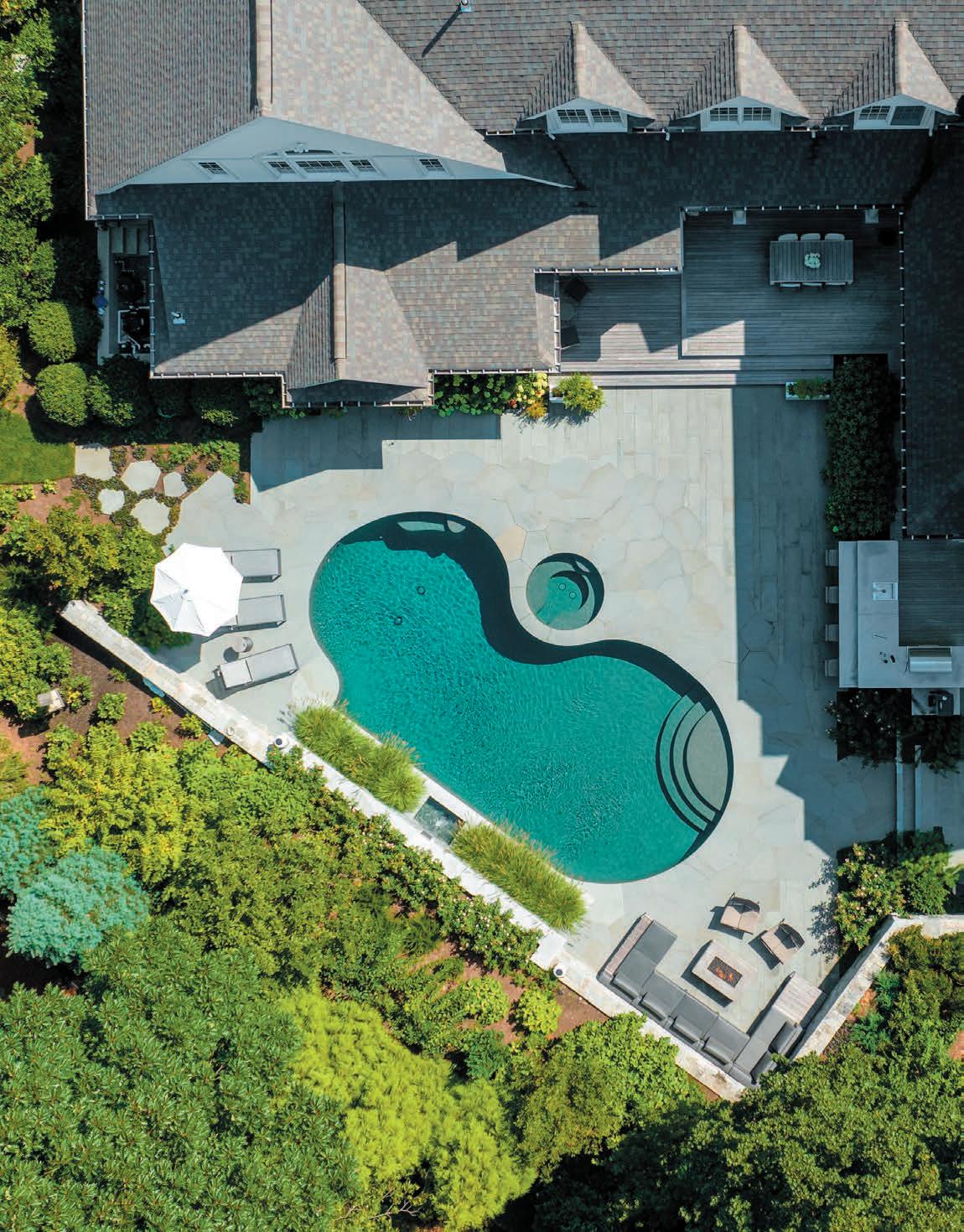
Founded in 1980, our family-owned and -operated company has built a respected reputation for quality in landscape construction within the Greater Boston com munity. Throughout our years in the business we have created strong relationships with many of the renowned landscape architects and custom home builders in the area. Onyx strives to bring your landscape visions to life, and it is our attention to every detail that puts our craftsmanship above the rest.
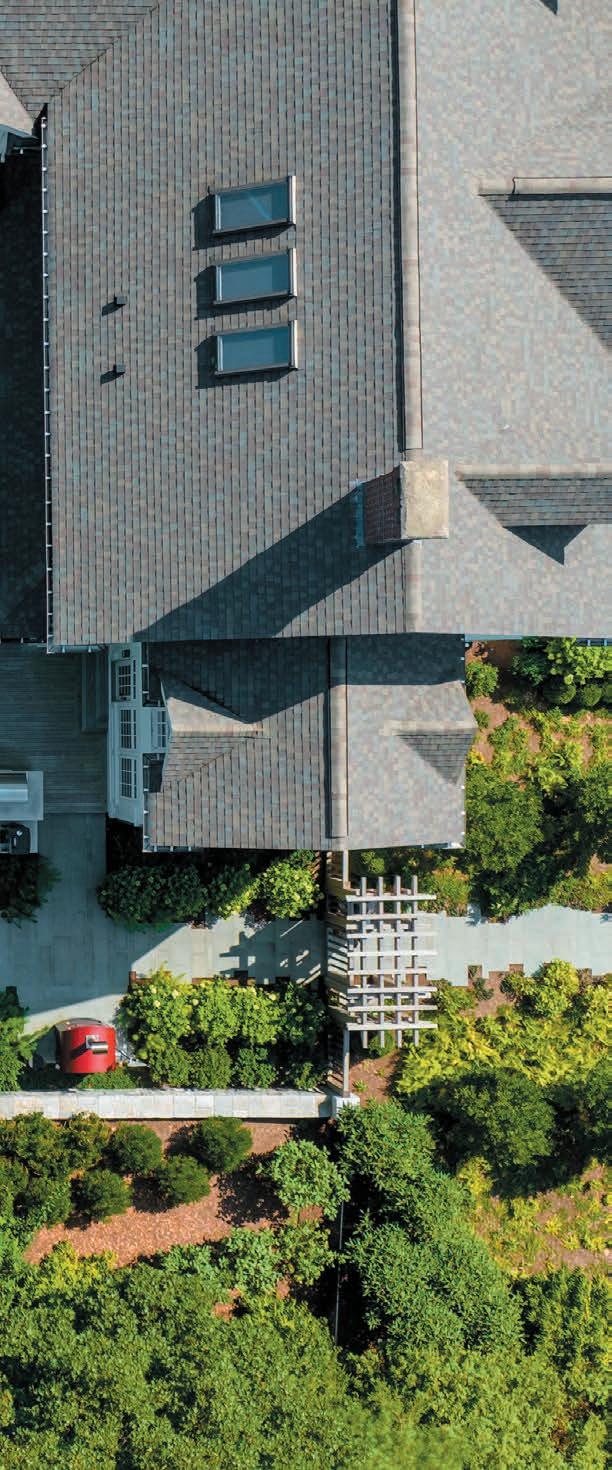
Onyx offers a comprehensive range of ser vices, including landscape construction and excavation, masonry, lighting, mature tree plantings, landscape maintenance, and orna mental plant care. Our team approach, with a multifaceted background in design, manage ment, and construction, paired with our high expectations of craftmanship, is what marks the difference between a good versus great final project outcome.
In addition to our landscape expertise, our diverse background in site work and aggregate production lends us a greater understanding of what happens beneath the surface of the outdoor spaces we create. When you choose Onyx, you not only get an experienced com pany, but also a full-service team that will be w ith you throughout your project from start to finish.
ONYX Corporation 18 Wetherbee St. Acton, MA 01720 978-263-1185
onyxcorporation.net

A creation of Porsche Design Studio, this fixture’s aperture is about the size of a dime but produces stunning light.
We used MP Light ing’s superior fixtures liberally to highlight the ornate and significant architectural features and exquisite artwork.
Taking full advantage of an existing firebox, the custom firepan introduced warmth and beauty, enhancing the room’s func tionality and enjoyability.
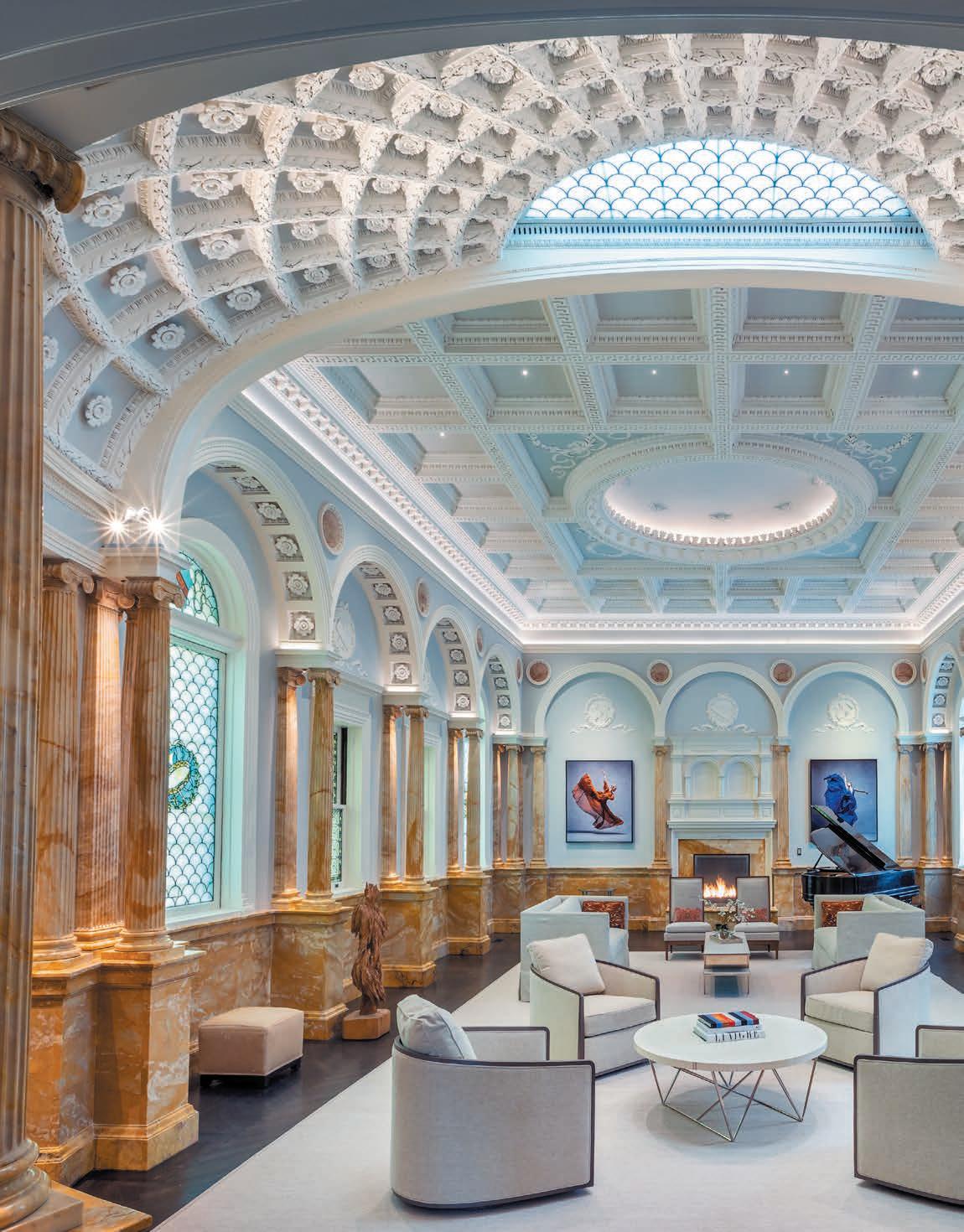
Home automation is more than just the installation of new technology. It’s about the experience that every piece of technology working together brings to your life. But achieving this experience is not a singular effort, and the true strength of a smart home integrator lies in their ability to collaborate with the right people for every unique project.
That was the key to success in the music room of this Back Bay mansion. While Direc tor of Smart Spaces Aaron Stallings often c reates lighting designs for our projects, the demanding scope and historical significance of this space led him and the TSP Smart Spaces team to take a collaborative approach.
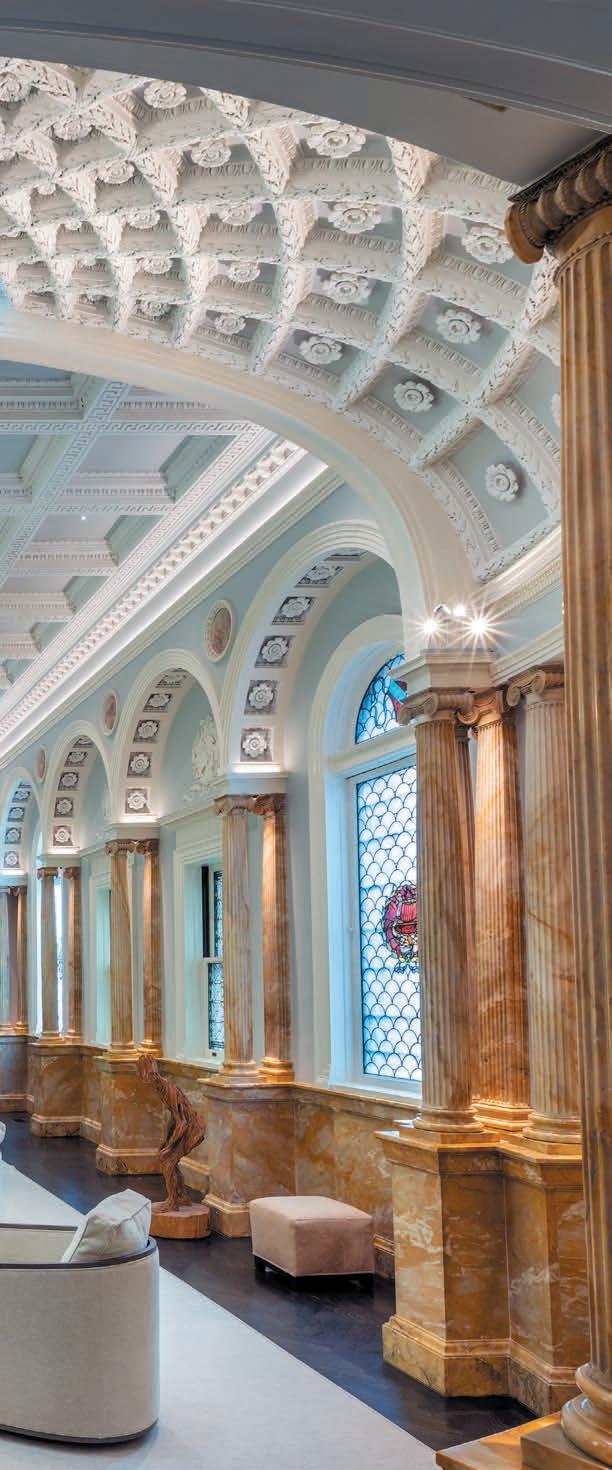
This led us to Nicholas Engert and Fourth Dimension Lighting Design. Nicholas and his entire team have expertise in specifying light ing solutions for historic theaters. By leaning on their experience and our strong relation ships with other local partners, including KVC Builders and Driscoll Electric, we trans formed a previously uninviting space into the p erfect entertainment room while preserving and honoring its 130-plus-year history.
TSP Smart Spaces
500 Harrison Ave., Suite 108 Boston, MA 02118 617-267-3030 www.tsp.space
Hints of midcentury modern angled furniture and lighting mixes with a coastal vibe supported by rattan details, cerused oak finishes, and saturated pastels to add layers of interest to both rooms.
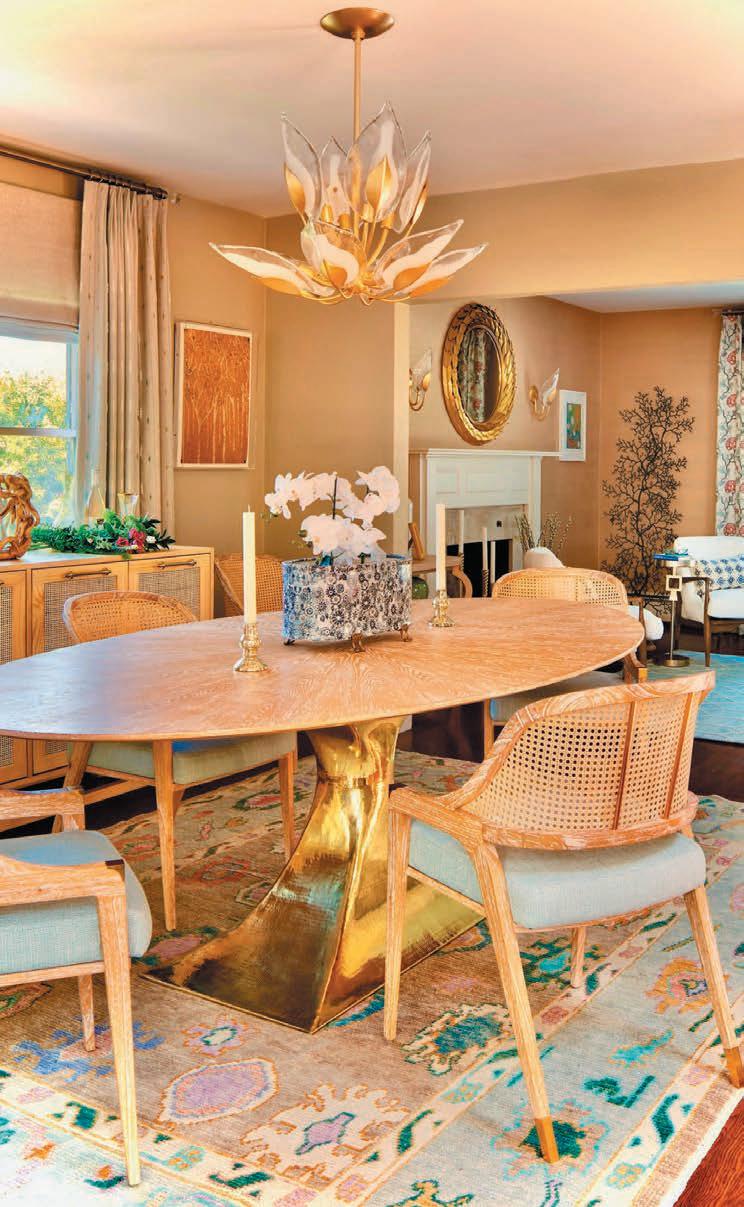
Paired down styling brings intention to every corner of the room. Sculptural shapes, includ ing the table base and chande lier, combine with the carefully chosen art and rugs to create an elegant, graceful space.
Metallic-gold tones com mand attention in stun ningly simple ways. The turned base of the dining table makes a bold and unexpected statement in hammered gold, giving the lighting fixtures and mirror over the fireplace supporting roles.
Living Swell, headed by Principal Interior Designer Diana James, bridges the gap between coastal and modern with hand-chosen lines of furniture, lighting, accessories, and custom wool rugs to create interiors with a collected aesthetic. Projects are often rooted in a warm, modern vibe focusing on clean lines and natural finishes with a coastal twist. The boutique, located in downtown Marblehead, fea tures handcrafted designs and a thoughtfully curated collection of home decor essentials.
Living Swell 34 Atlantic Avenue Marblehead, MA 01945 781-990-5150 livingswellmarblehead.com
Full-height drapery with a subtle pattern brings softness to the room.
The linear light fixture provides interest without being too heavy.
We are a fullservice design studio located in Newton, Massachusetts, happily serving the New England area. Founded in 2016, we focus on creating beautiful spaces that are approachable, classic, and thoughtful. Meg and her team listen closely to the clients’ needs and imple ment a plan that comple ments their lifestyle. We are proud of our relation ships with local trades people and love working w ith partners who share our commitment to highly detailed custom work.
Meg McSherry Interiors 55 Chapel Street, Suite 201 Newton, MA 02458
megmcsherryinteriors.com
The vintage rug lends charm to this older home.
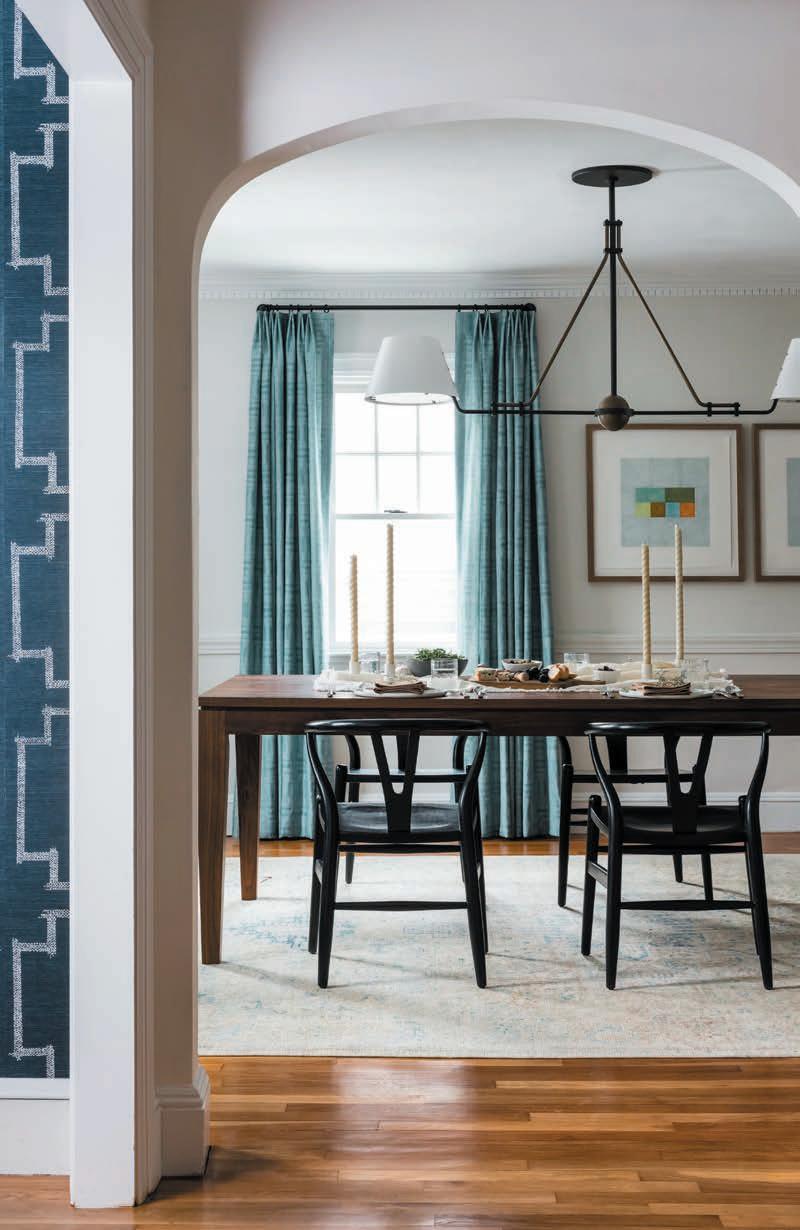
A reading nook hides unsightly utilities while creating a useful and interesting design element. Integrated lighting highlights the space at night.
Custom illuminated planters and benches were designed for this narrow space. A row of uplit bamboo creates a dramatic backdrop from within the residence looking outward.
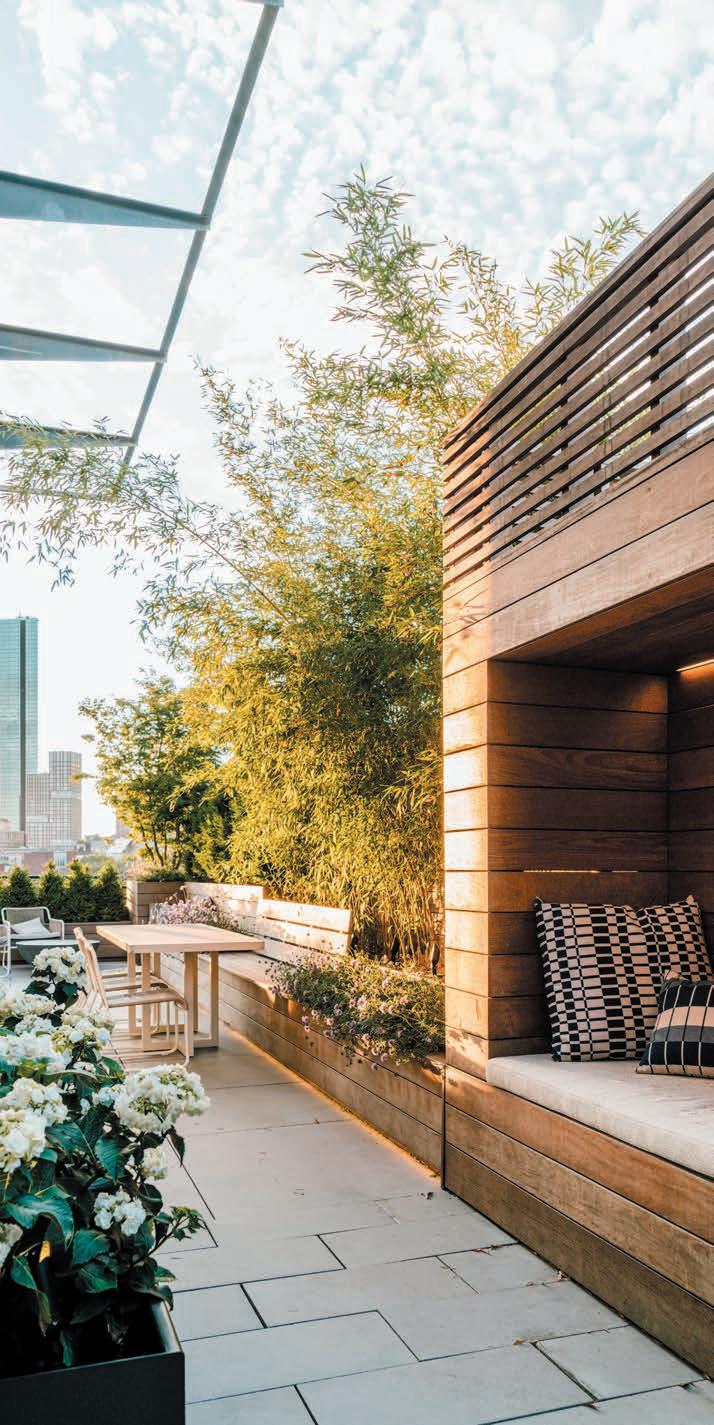
Custom concrete pavers were made to fit the space. Pavers sit on a pedestal system above the roof membrane allowing water to freely move to drains.
Founded in 2014, Michael D’Angelo Landscape Archi tecture (MDLA) has experi ence designing challenging coastal properties, suburban landscapes, and urban roof terraces and courtyards. We also provide design services for corporate clients.
While our designs are clean-lined and sim plistic in approach, there is a high level of detail, thought, and craftsmanship apparent in the final products. Designs often incorporate large massings of plant material for visual impact, creative use of pav ing materials for scale and texture, and typically have a strong lighting component that enlivens the space at night.
Clients appreciate our ability to se amlessly manage a project from beginning to end, our relationships with key craftsmen, vendors, and contractors, and our ability to find creative solutions.
Michael D’Angelo Landscape Architecture
840 Summer Street, Suite 201A Boston, MA 02127
michael@m-d-l-a.com 203-592-4788 m-d-l-a.com
Details matter: we carefully created a horizontal line with the cabinetry, paneled hood, and window that keeps the tall ceilings from feeling overwhelming.
The enlarged window wall floods the space with natural light and gives expanded views to the stunning grounds.
We worked with the designer to create a custom door profile that is both classic and interesting.
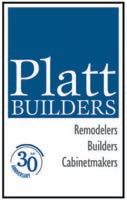
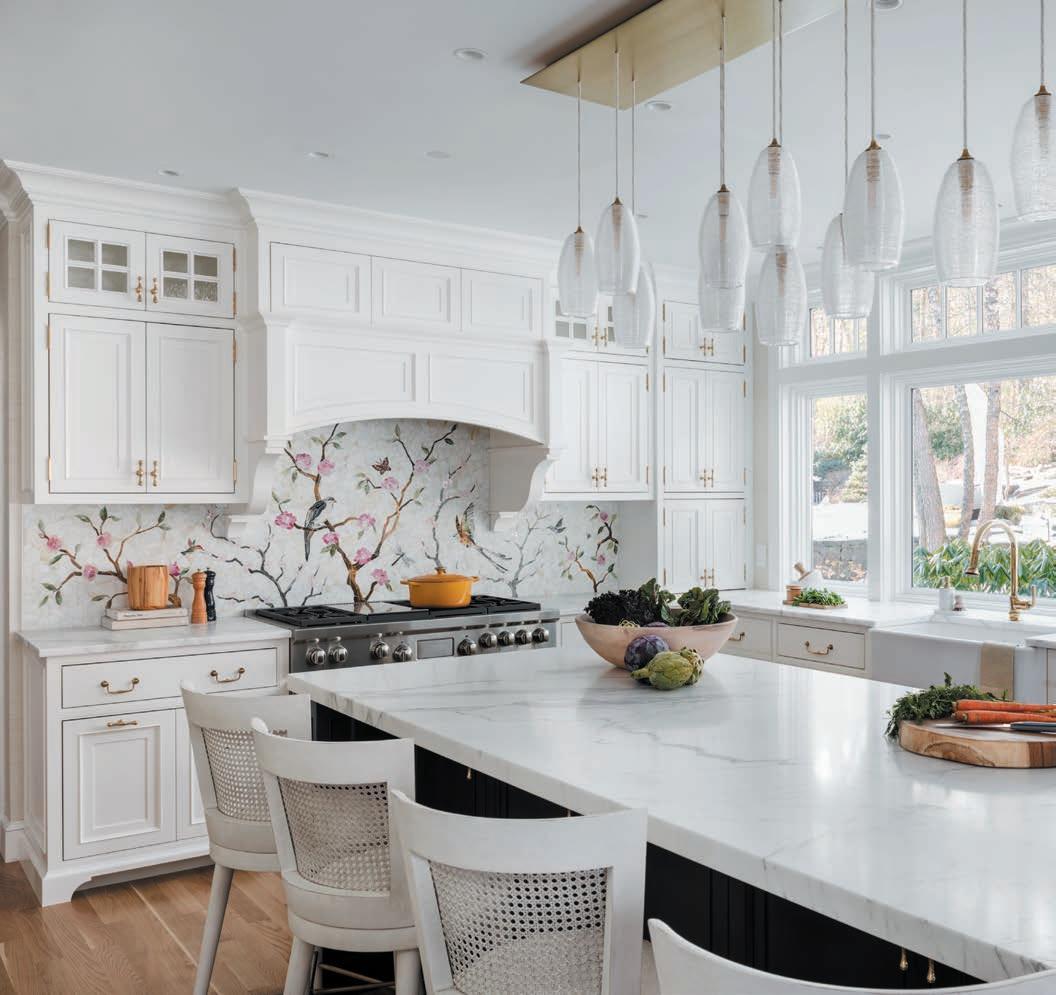
Our clients’ wishes for a lighter, brighter kitchen built for entertaining came true when this elegant design came together. With an improved layout, expanded views to the property, exquisite cabinetry, and a custom backsplash designed by the client, this kitchen is one of a kind. Fabulous kitchens like this are our first love—we’ve built more than 350 of them in thirty years and bring our focus, expertise, and experi ence to every project
Platt
The wood-burning fireplace introduces custom guillotine-style glass and screen panels, providing protection and adjusting airflow.
The fireplace, surrounded by steel, brings both form and function. The sliding doors conceal a TV while the shelves provide a place for favorite reads.
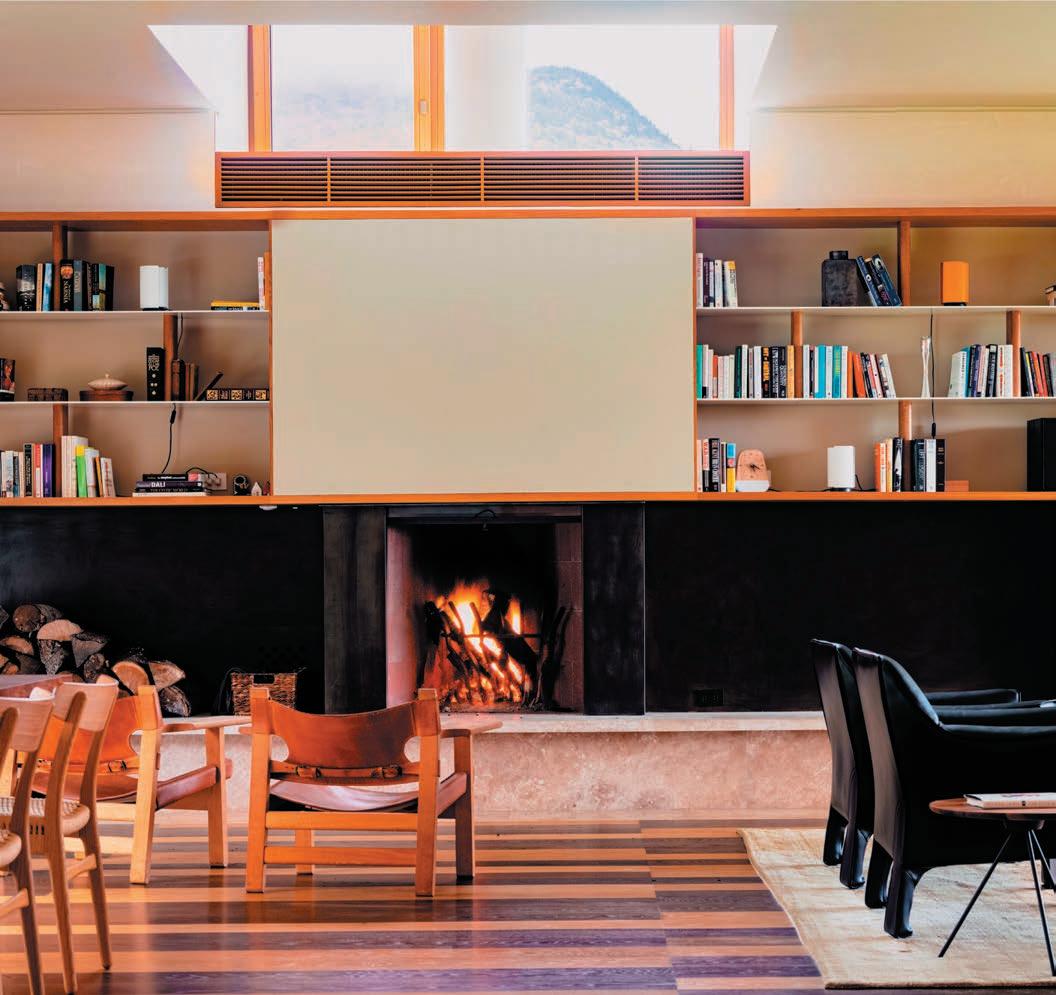
The use of natural European oak flooring creates a stunning impact. The placement of each plank masters the intended overall random effect.
Our focus: timeless craftsmanship. We are an employeeowned, full-service building company specializing in highly crafted projects, from custom-built contemporary mountain retreats to meticulously restored historic buildings. Red House excels at meeting the challenges of unique and demanding building projects. A team of professional craftspeople brings each project to fruition with the help of reliable project managers overseeing the construction process.
Red House, Inc. PO Box 296 Burlington, VT 05402 802-655-0009 redhousebuilding.com
Custom steel framing was installed to brace the Hope’s painted steel and glass doors on either side and the glass transom above.
The original ribbon-like staircase was preserved and carefully protected during construction before being completely restored with a freshly ebonized handrail and gloss black paint.
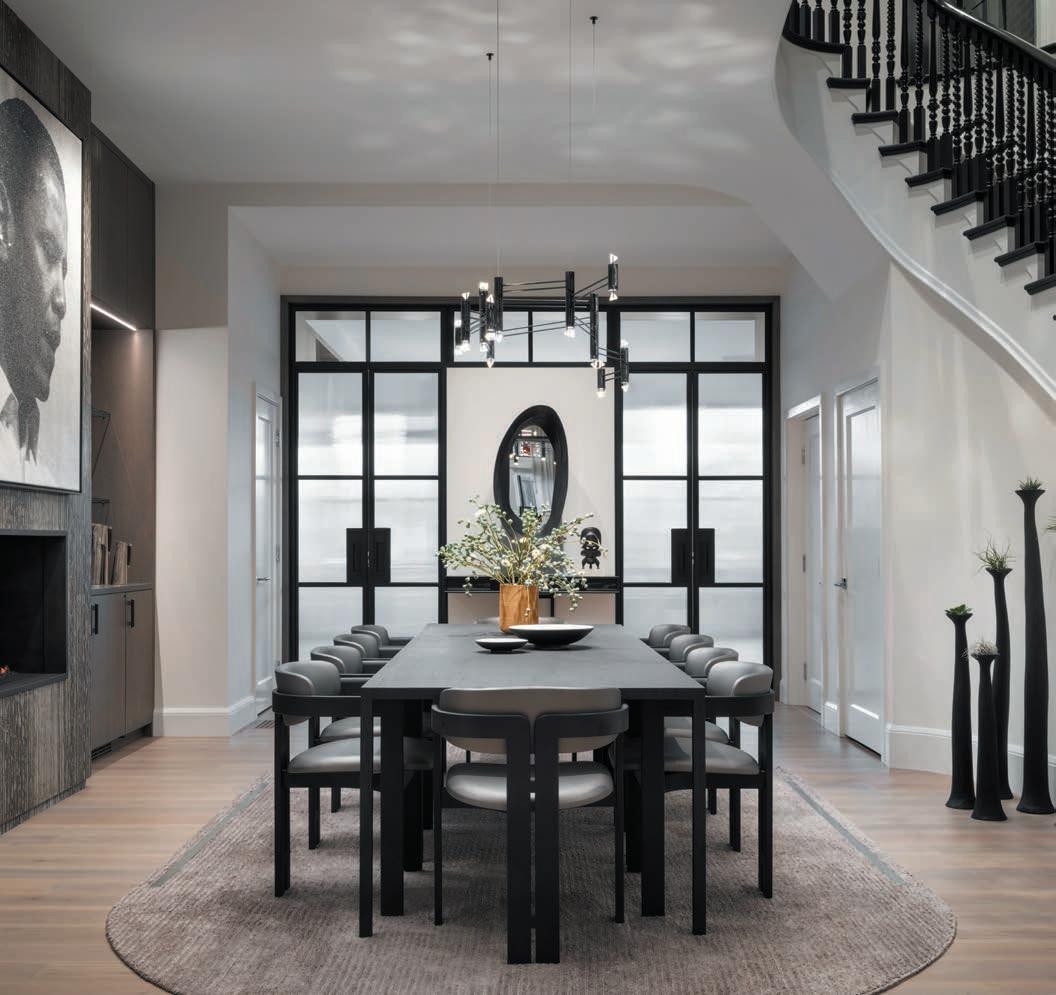
A custom masonry fire place with a steel liner insert is surrounded by a full-height stone wall of Zebrino deeply brushed marble.
For more than thirty years, Sea-Dar Construction has built a portfolio of projects and clients that speaks to our commitment to quality in all aspects of building construc tion—exacting standards, project management excellence, client satisfaction, project safety, and environmental responsibility. Attention to detail, responsiveness, and teamwork are all hall marks of a Sea-Dar construction project. Whether it’s new con struction or a renovation, our goal is to exceed your expectations.
Sea-Dar Construction
580 Harrison Ave., 4W Boston, MA 02118 617-423-0870 seadar.com
A charming colonial farmhouse is at the heart of this thoughtfully designed and constructed compound on more than 116 acres in San bornton, New Hampshire. This traditional home includes a place for every activity— from a tearoom and a sunken library to a home theater and a proper English pub. A multipurpose space, once an Olympic-sized indoor riding arena, is now home to a col lection of vintage cars, and it’s where the owner hosts fundraisers. It features a stage, a caterer’s kitchen, and room for more than 200 people. Though Interstate 93 is nearby, lush landscaping and a forest surrounding the compound give it a sense of enclosure. Guests can spend the night in any of the five bedrooms in the main house or in three
separate apartments with five additional bedrooms.
A sugarshack, a sunroom, the cozy library, and two gazebos provide places for private moments. The courtyard and garden space are favorites of list ing agent Meagan Bowen.
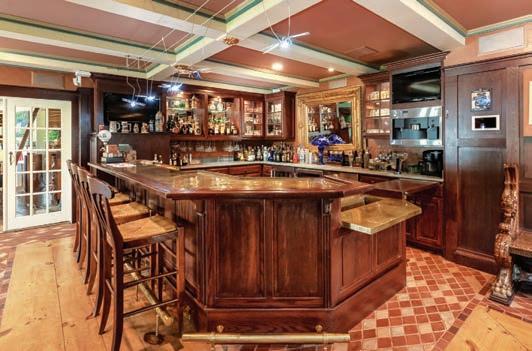
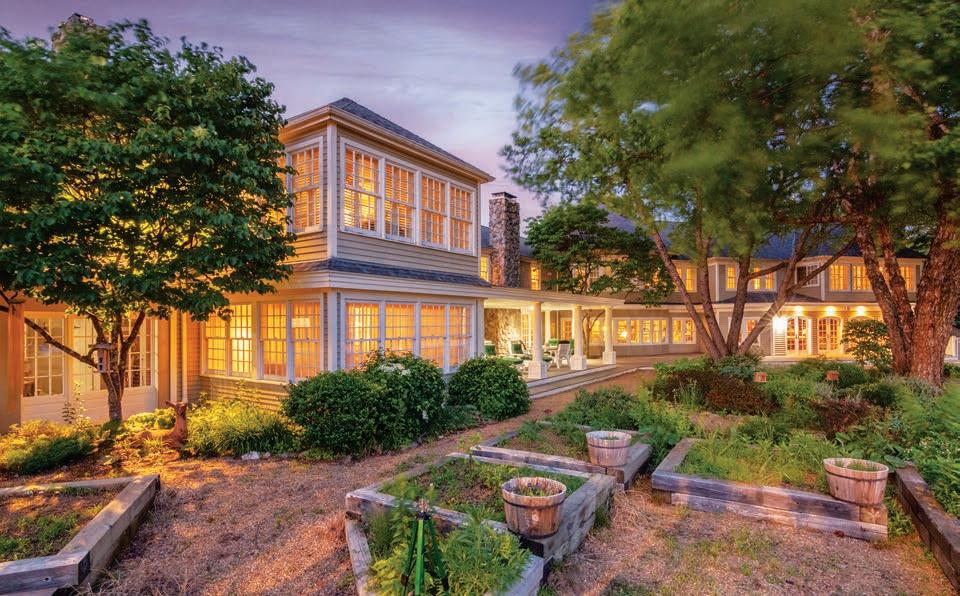
“It feels like you’re at an English estate, sur rounded by enormous arborvitaes,” she says. “From there, you can walk from the kitchen, through the courtyard, and directly into the barn for a ride.” Bowen loves the easy access from one part of the estate to the next. “You can ride your horse right up to the pub
for a beer and then treat him to a carrot from the garden.”
CONTACT: Meagan Bowen, Keller Williams Coastal and Lakes & Mountains Realty, Meredith, N.H., newenglandcoastal.yourkwoffice.com, 603-630-1185, MLS# 4916222
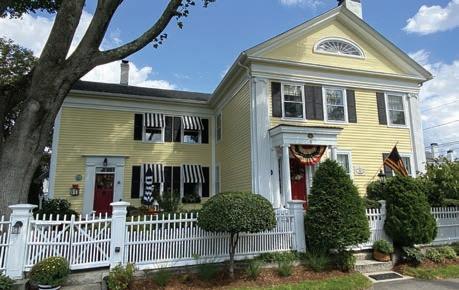
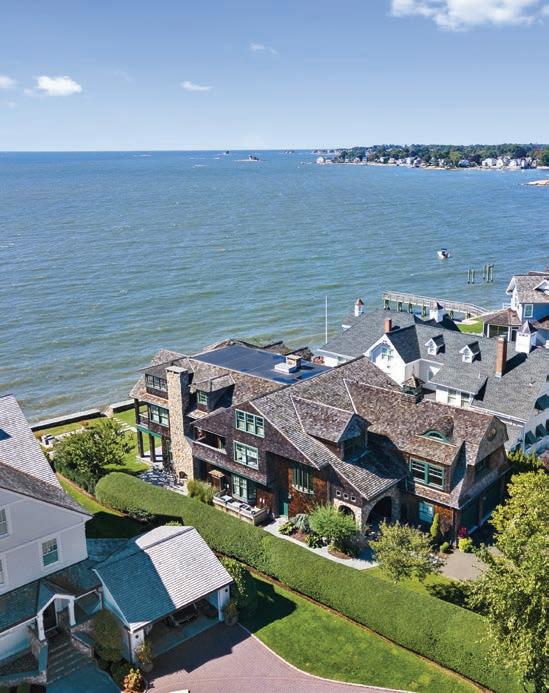
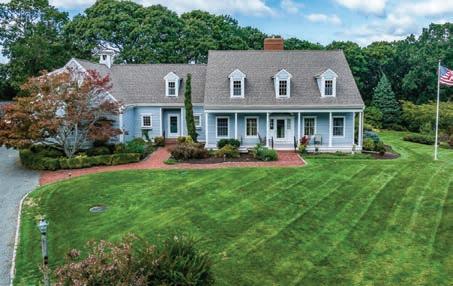
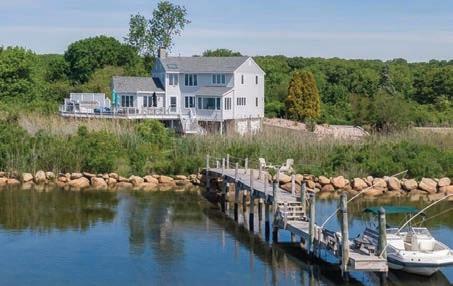
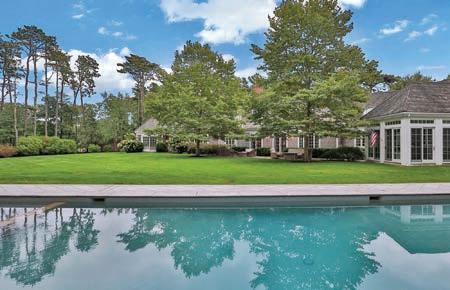
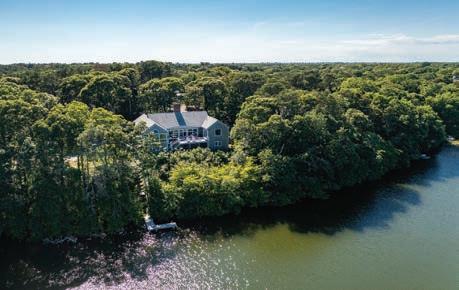
7 BEDROOMS
7 FULL BATHS
2 PARTIAL BATHS
14,056 SQ. FT. 3.98 ACRES $10,400,000
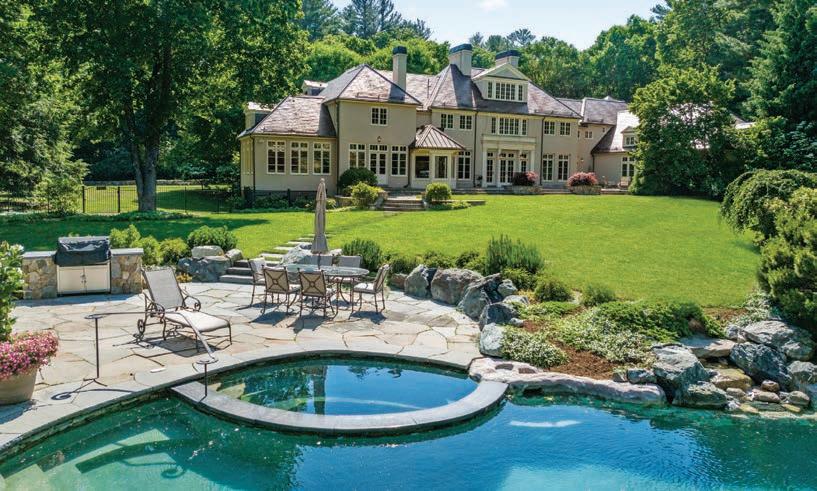
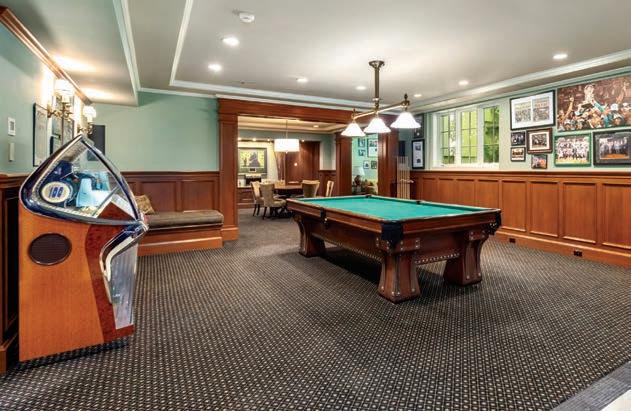
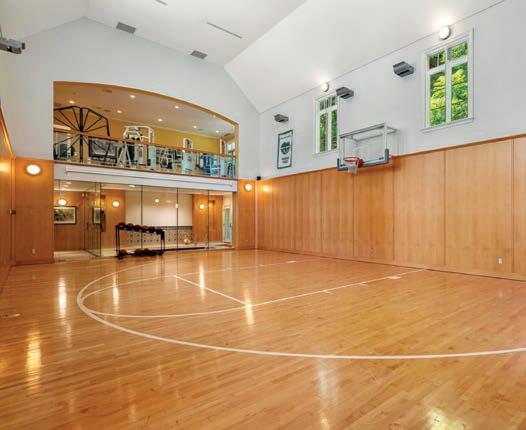
You can learn a lot about this Weston, Massachusetts, home’s capacity for en tertaining simply by looking at its lowerlevel floor plan. The family that lives here has sports and leisure covered from one end of the property to the other with a basketball half-court (there’s a home gym on the balcony), lap pool, home theater, game room, recreation room, wine cellar, and a second family room. A tennis court and spacious pool house with a full kitchen complete the grown-
up playground. The original (and current) owners designed the seven-bedroom, seven-bath home with a large family in mind. They chose stucco and a slate roof for the exterior; inside, a twostory foyer with limestone floors opens onto a formal living room with a view through French doors of the bluestone patio. Forty-four
acres of conservation land with walk ing trails borders the four-acre estate. Listing agent Kathryn Alphas Richlen likes to say this is a property suited to all seasons. “The outdoor living spaces invite lots of entertaining in the warmer months,” she says. “The owners even hosted a wedding in the yard.” In the winter, however, there’s a very different vibe to the home, she says: “There’s just nothing like the cozy family room and wine cellar.”
CONTACT: Kathryn Alphas Richlen, Coldwell Banker Realty, Weston, Mass., coldwellbankerhomes.com, 781-507-1650, MLS# 73005932

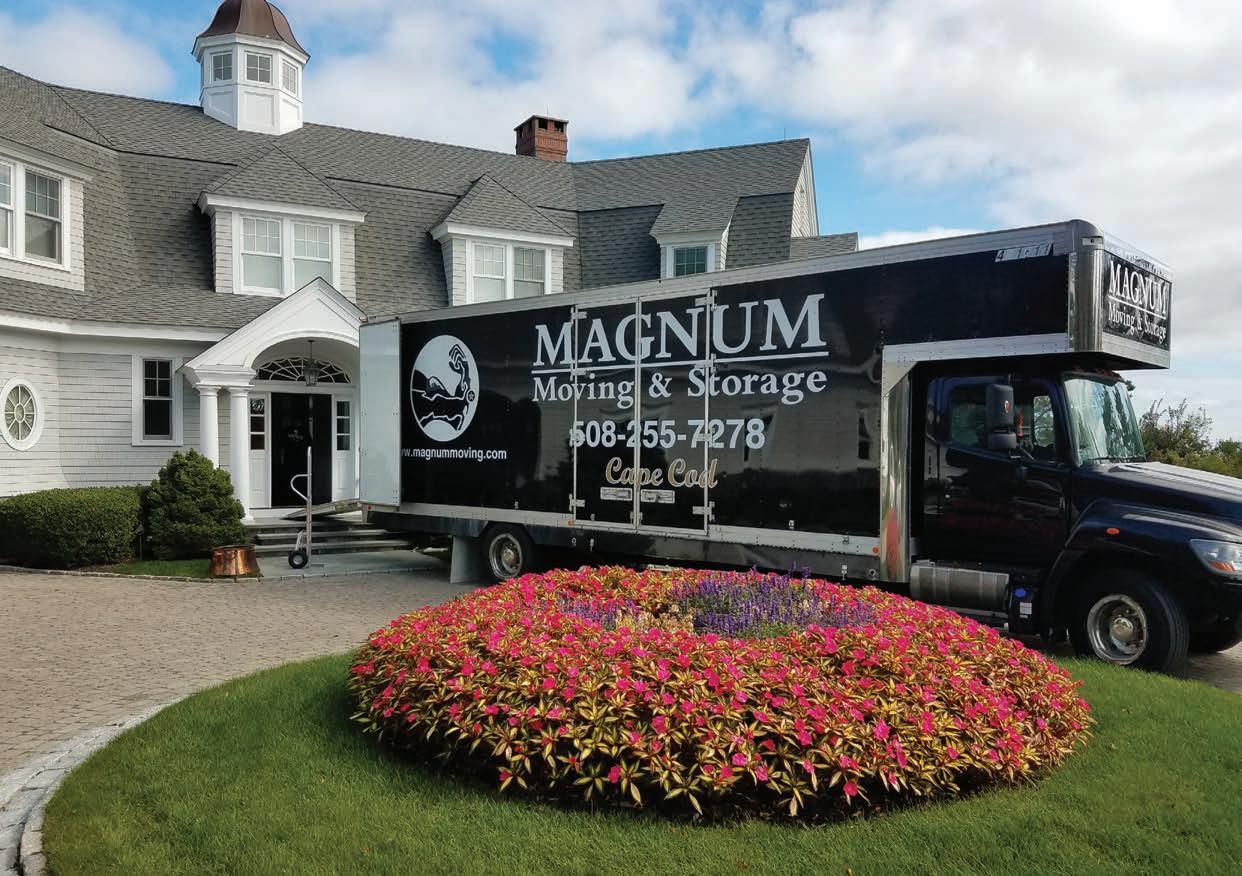
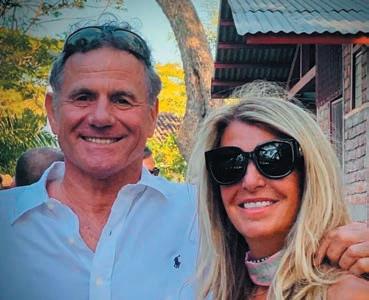
Entertaining on a grand scale is eas ily done on an estate of this size: the 15,000-plus-square-foot house sits on 265 acres in Greenville, Maine. It helps if you have your own golf course, too. Yet the intimate gathering places in and around this home are equally important, accord ing to listing agent John Scribner. “We always think big when we think of having people over to a home like this, and it’s easy to see why,” he says. “There is a lot to do here, for sure, but there’s also a
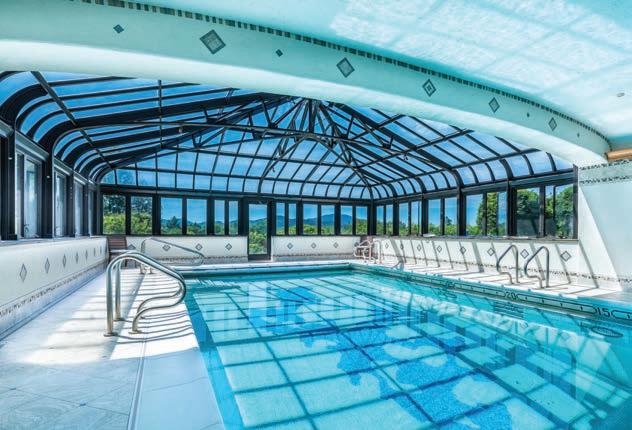

welcoming sense of home.” The owners renovated and modernized the circa-1938 English Tudor in 2005 and 2006, with special care taken to maintain its period details. The six en suite bedrooms include an owner’s suite with a sitting room, two dressing rooms, and two baths. While the common rooms can accommodate a crowd, there are intimate places through out: a conversation spot here, a game table there. Guests will never want for something to do on the property, with its tennis court, indoor glass-enclosed swim ming pool, top-notch equestrian facilities, fishing ponds, and cross-country ski trails. Playing on the manicured nine-hole pro golf course is a highlight, of course, says Scribner, “but I see the joy experi enced by the owners everywhere.”
CONTACT: John Scribner, LandVest, Portland, Maine, landvest.com, 207-749-5148, MLS# ME1971
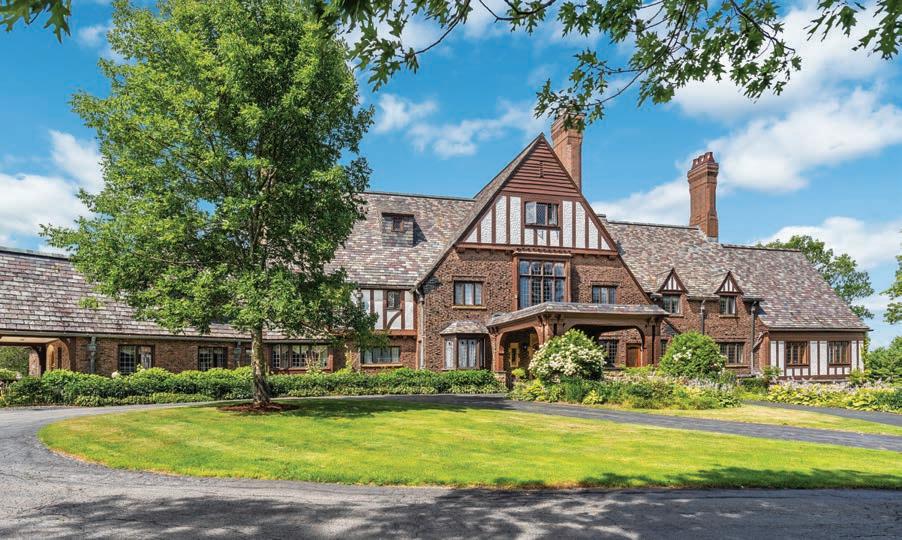
andrabdesign.com wellesley, ma

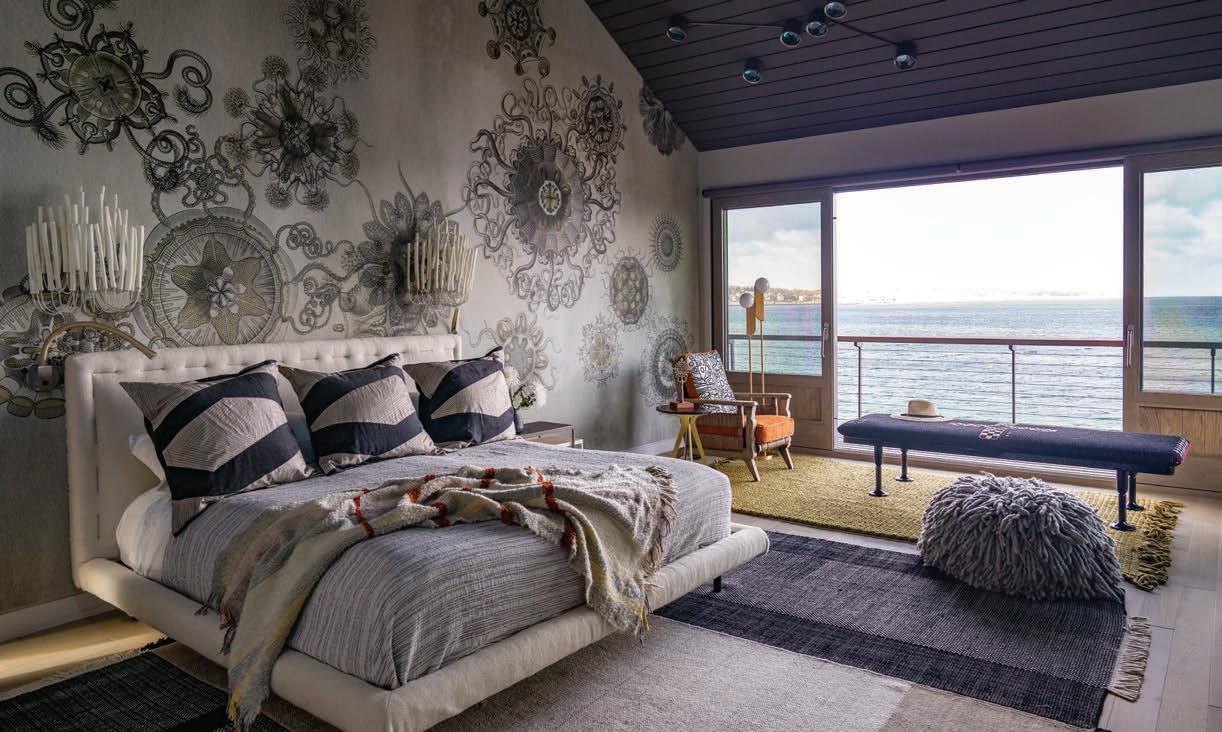
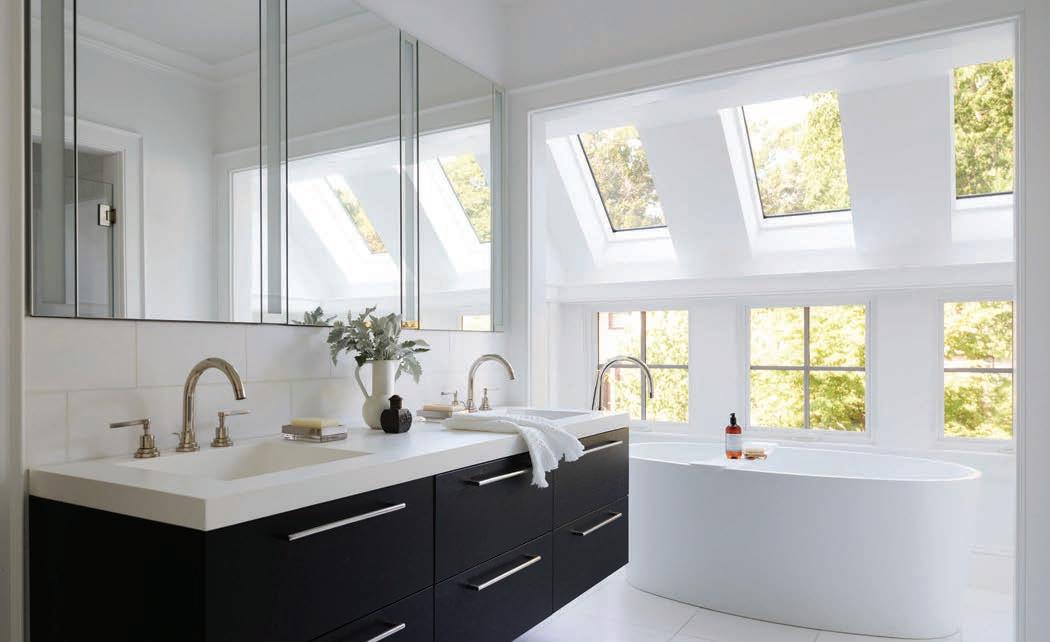
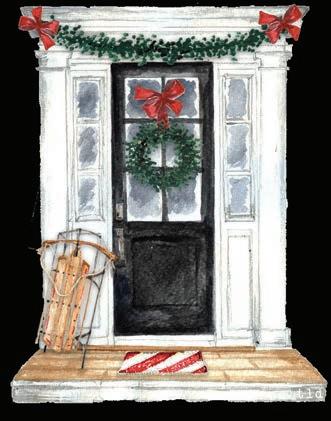
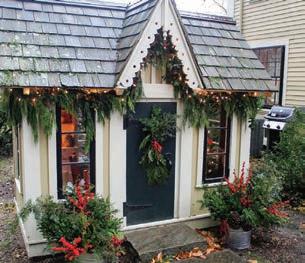
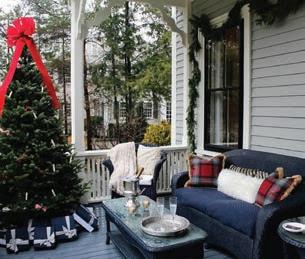
Here’s your front-row seat to what’s happening in the design industry.
Is it a leap to say that Christopher Peacock put the classic white kitchen on the map? We think not! The renowned company, which includes a showroom in Boston’s SoWa Art + Design District, marks thirty years of creating kitchens in exclusive homes worldwide. Cheers to Peacock and his team.
Kevin Cradock Builders, headquar tered in Boston’s Hyde Park neighbor hood, recently celebrated its twenty-fifth anniversary. The company’s portfolio has evolved from millwork and furniture, to small renovations in Boston’s Jamaica Plain, to grand builds throughout New England.
With a new distribution center in Milford, Massachusetts, Cambria has made it easier than ever to select and purchase its quartz countertops. The facility provides trade professionals and consumers easy access to award-winning surfaces.
Charles Street Design, a boutique residential design studio in Boston, announced two additions to its firm: interior design director Katharine Mast and architectural design director Mark Wryan. Mast and Wryan each bring more than twenty years of experience to the firm.
Catalano Architects is also expand ing. Lauren Cincotta, a recent graduate of the architecture program at Roger Williams University, and Alex Catalano, an architect from New York City-based Morris Adjmi Architects and son of the firm’s founder and principal, Tom Catalano, have joined the team. “We are excited to support and mentor this next generation and work collaboratively on advancing the firm’s mission,” says Tom Catalano.
Matouk, one of New England’s flag
ship brands, has ratcheted up its commitment to sustainability and corporate responsibility. After two years of meticulous work and dedication, the company was awarded the OEKOTEX STeP certification for sustainable practices. Matouk is now one of only three STeP-certified textile manufactur ing facilities in the U.S.
George Pellettieri, founder of Warner, New Hampshire-based Pellettieri Associates, recently passed the baton to the next generation. Pellettieri, who started the company in 1983, will transition to the role of senior consultant. His son, Graham Pellettieri, takes over as president, while daughter-in-law Jennifer Pellettieri has been named vice president and general manager.
After ten years of working for highpowered Boston design firms, 5 Under 40 winner Gabrielle Pitocco Bove has hung out her own shingle. The fledgling firm, Opaline Interiors Studio, focuses on creating personal, beautiful, and functional spaces for clients.
The New England chapter of the Institute of Classical Architecture & Art announced the winners of its Bulfinch Awards in September. Robert Orr & Associates, Catalano Architects, Patrick Ahearn Architect, Hoerr Schaudt Landscape Architects, LeBlanc Design, SLC Interiors, and Meyer & Meyer were honored in residential categories. We are thrilled to note that LeBlanc Design’s Victorian Grande Dame project was featured in the November-December 2020 issue of New England Home
Finally, congrats to Slocum Hall Design Group. The firm’s modern prairie-style spa room received a silver award during Kitchen & Bath Design News’s seventh annual Kitchen & Bath Design Awards.
Do you have news to share with New England Home? Email Lynda Simonton at lsimonton@nehomemag.com
››
Fine Furnishings Show
NOVEMBER 4–6
Shop for handcrafted furniture and accessories from regional and national craftspeople and design students at WaterFire Arts Center. Providence finefurnishingsshows.com

››
NOVEMBER 10
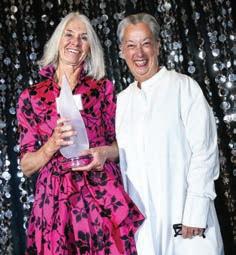
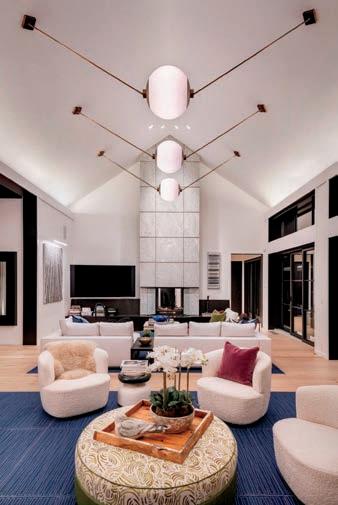
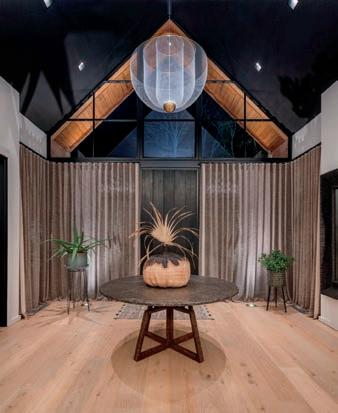
New England Home celebrates the careers and community contributions of the region’s most esteemed design talent. Join us!
InterContinental Boston nehomemag.com
DECEMBER 3, 4, 10, 11, 17, 18
Celebrate the season strolling the museum’s historic grounds with hundreds of glowing candle lanterns lighting the way.
Portsmouth, N.H. strawberybanke.org
NOVEMBER 4–6
For more than forty years, this sale has showcased the talented students, alumni, faculty, and friends of the School of the Museum of Fine Arts at Tufts University.
Boston smfa.tufts.edu
‹‹
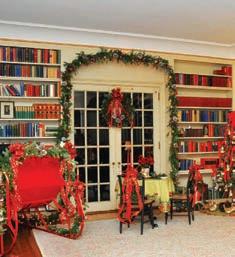
NOVEMBER 5–13
Get in the holiday spirit by touring the John Hay Estate at The Fells, decorated for the season by local designers, florists, and volunteers. Newbury, N.H. thefells.org
DECEMBER 3
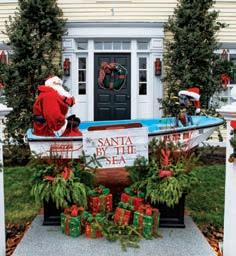
This beloved holiday tradition features area homes decked in seasonal splendor.
Concord, Mass. concordmuseum.org
SoWa Winter Festival
NOVEMBER 25–27
NOVEMBER 30–DECEMBER 4
DECEMBER 7–11
Shop ‘til you drop at the iconic power station in the South End’s SoWa Art + Design District.
‹‹ COMES TO LIGHT
Boston sowaboston.com
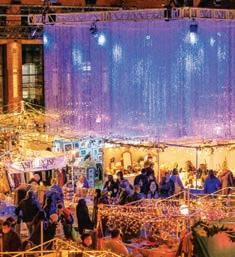
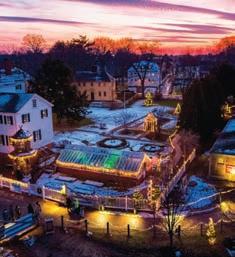
DECEMBER 3–4
Find something special for everyone on your gift list at this WaterFire Arts Center market featuring eighty artisans. Providence finefurnishingsshows.com

‹‹
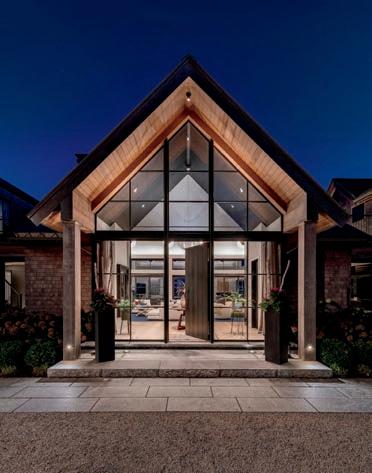
DECEMBER 10
WHEN VISION RESIDENTIAL / LANDSCAPE / SPECIALTY LIGHTING DESIGN
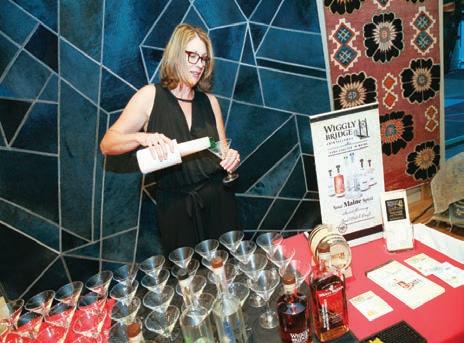

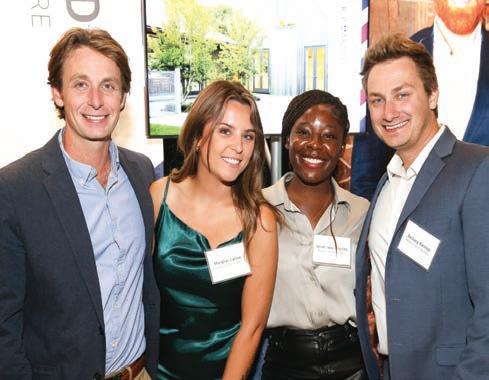
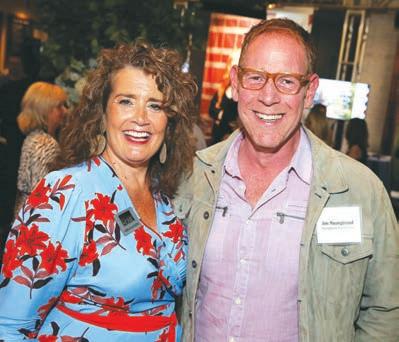
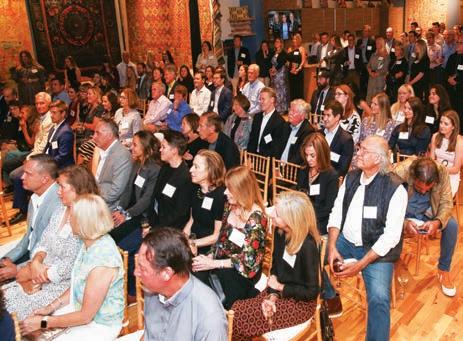
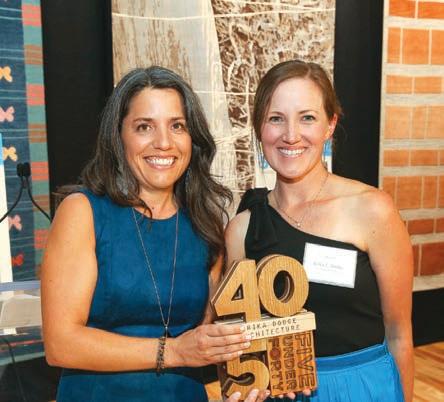
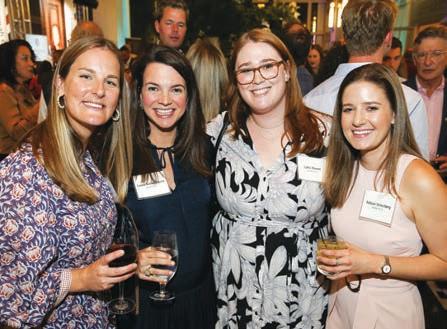
We returned to Landry & Arcari Rugs and Carpeting this year for the 5 Under 40 Awards. More than 450 guests joined us to celebrate the 2022 winners: interior designers Lauren Hamilton, Roisin Giese, and Hannah Oravec, landscape architect Devin Hefferon, and architect Erika L. Dodge. Guests embarked on a culinary tour of New England with drinks and cuisine from each of our region’s six states.
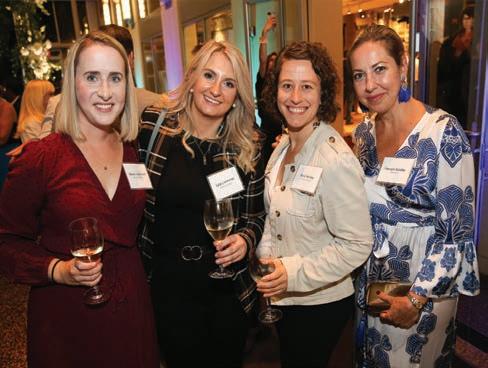
WGBH radio and television personality Jim Braude led a recordbreaking auction of rugs custom designed by each winner, which helped the event raise more than $110,000 for Barakat, a Cambridge-based nonprofit dedicated to providing exemplary education for girls and women in Afghanistan and Pakistan.
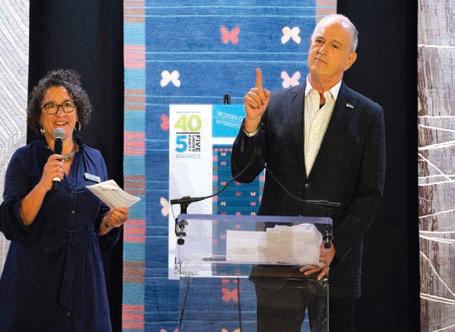
Creating a colorful life. Creating a colorful life.

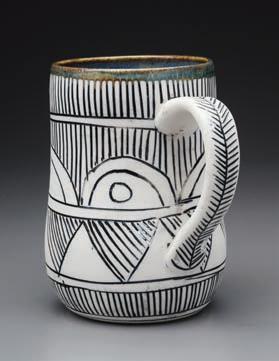

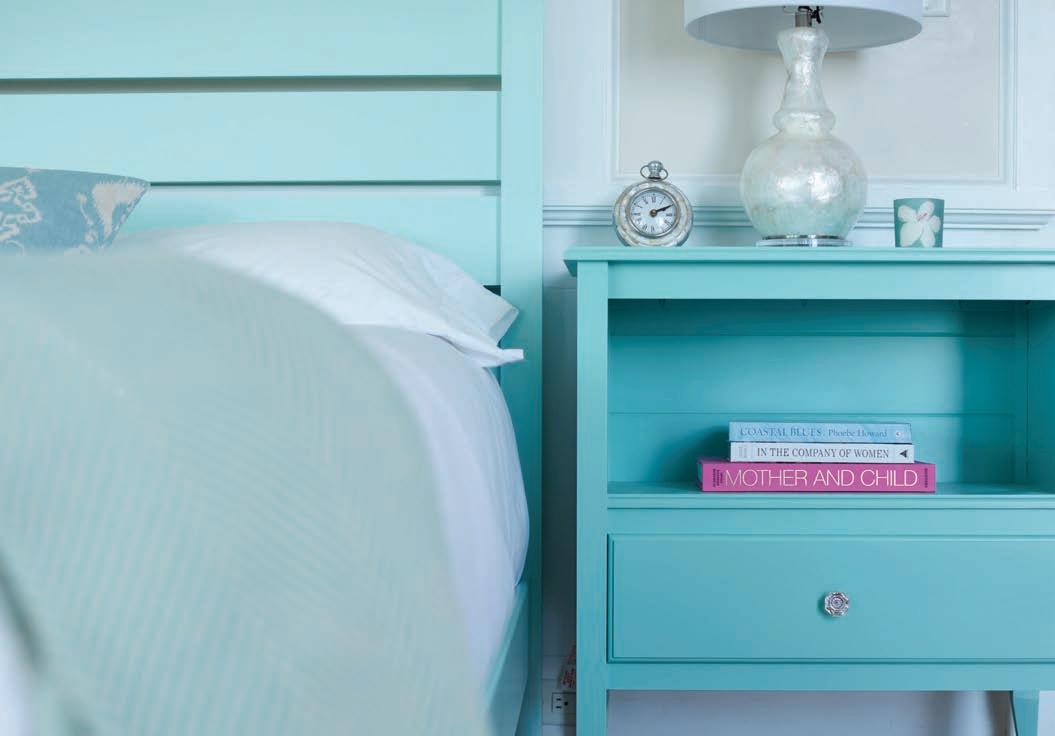
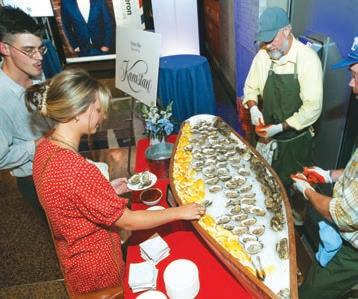
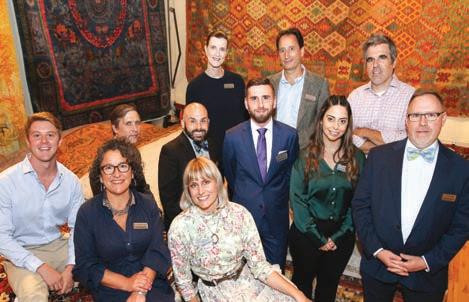
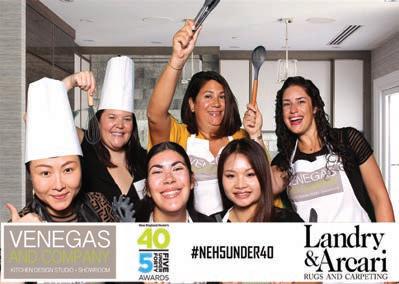
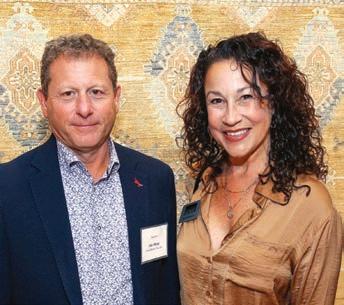
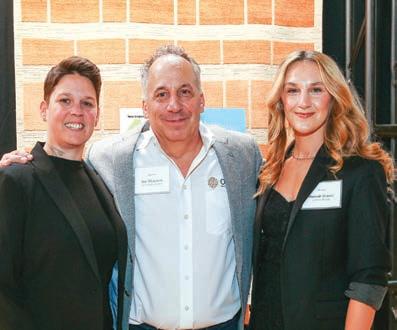
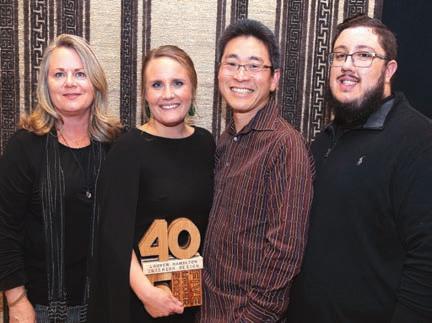
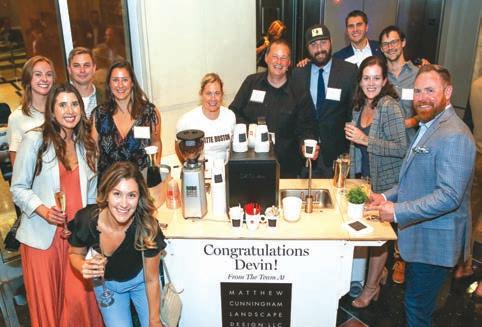
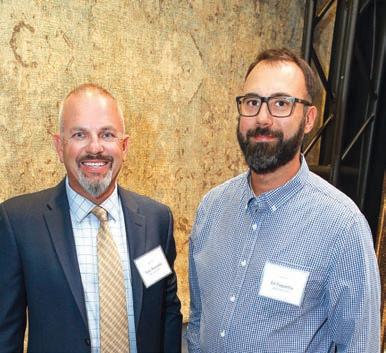
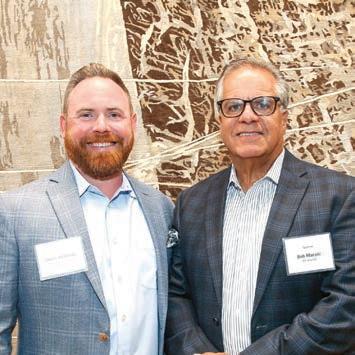
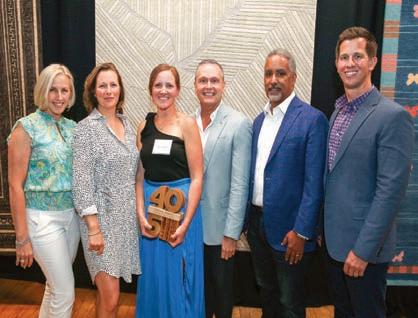
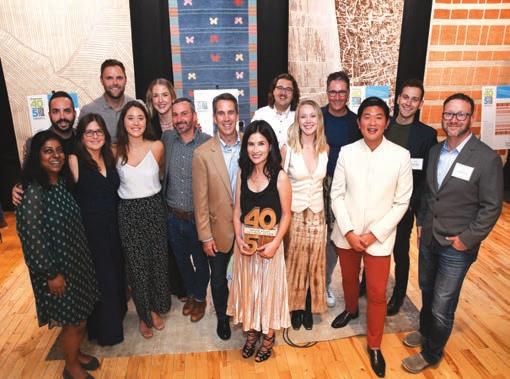
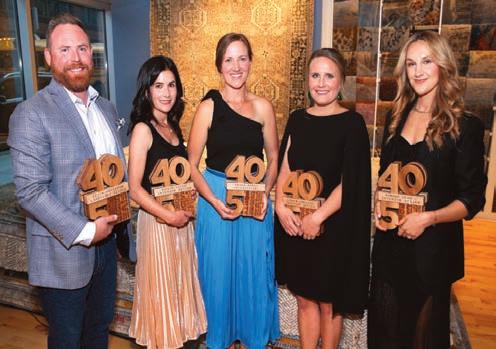
“On August 7, 1942, the Marine Corps made the largest amphibious landing on Guadalcanal. My grandfather was a young marine who memorialized history! Shot and wounded twice on the island, he continued to fight. This diary was restored as many of the pages were torn, and the spine and covers were badly damaged. My grandfather is the reason I followed in his footsteps and joined the Marine Corps.”


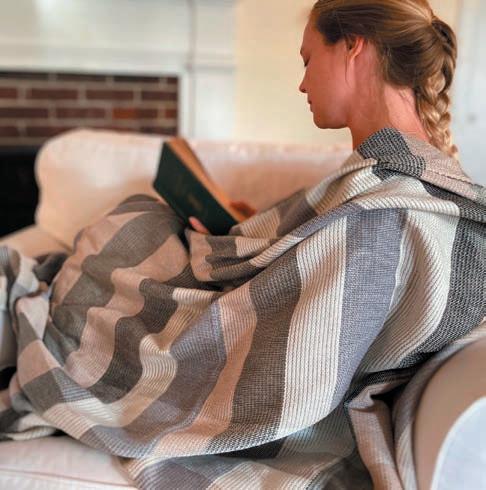
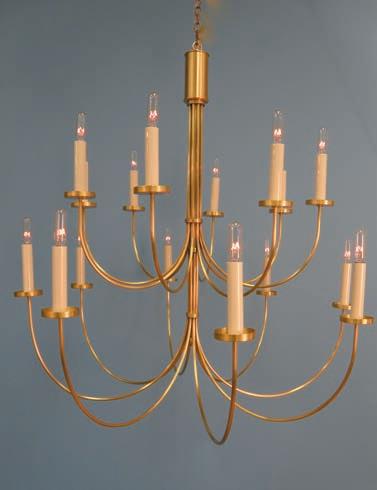
~ David Manzi
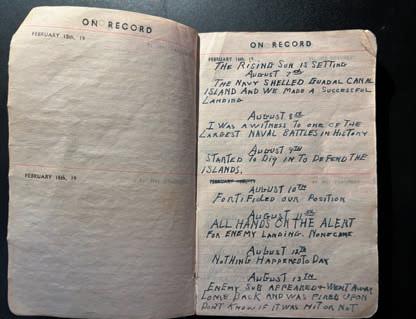
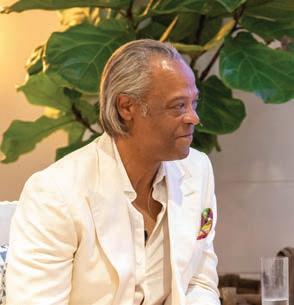
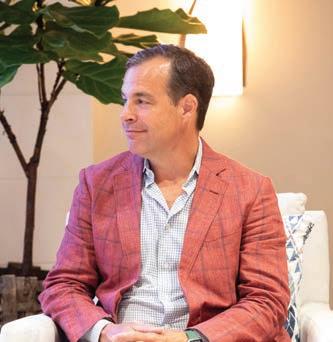
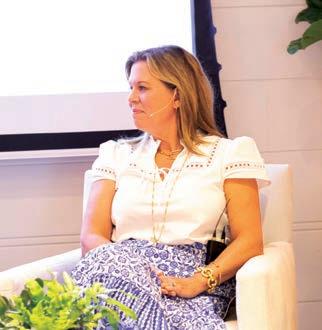
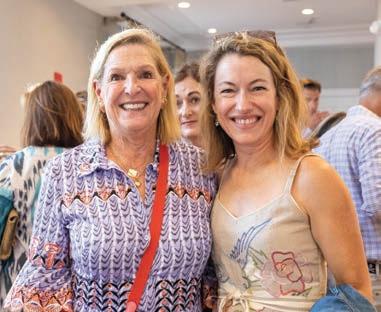
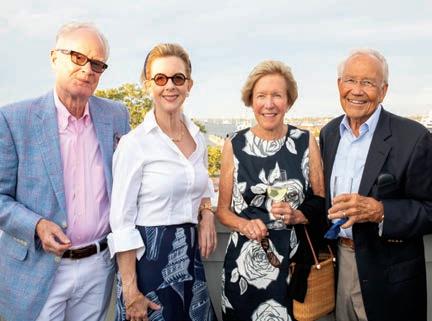
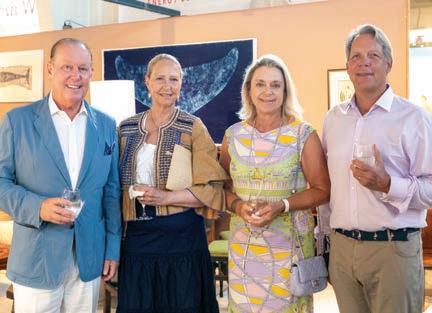
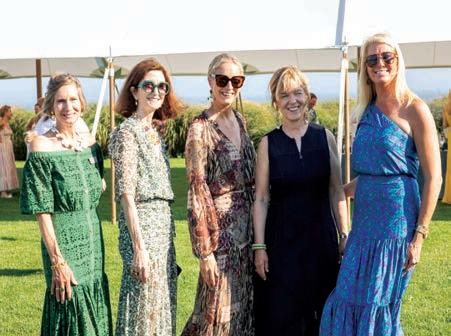
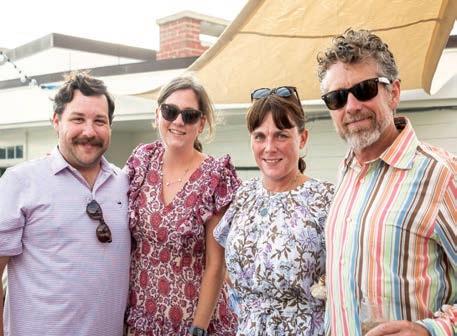
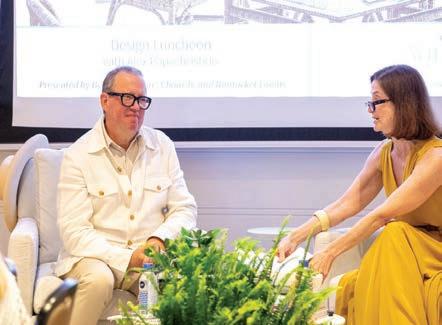

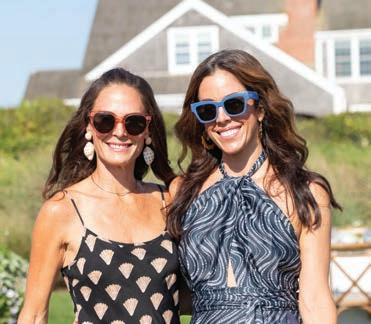
Every summer, Nantucket by Design Week, sponsored by the Nantucket Historical Association, inspires design enthusiasts with its weeklong programming and fundraising. Keynote speakers, presentations, panels, a fashion show, and a preview of the Nantucket Summer Antiques Show all spotlighted the island’s history and the region’s design talent.
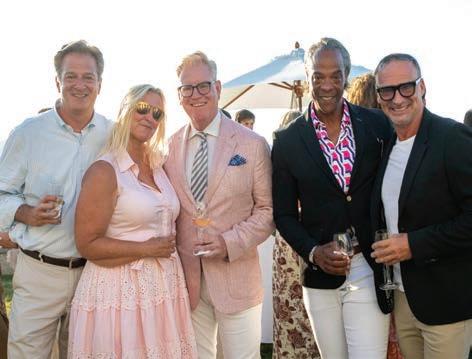
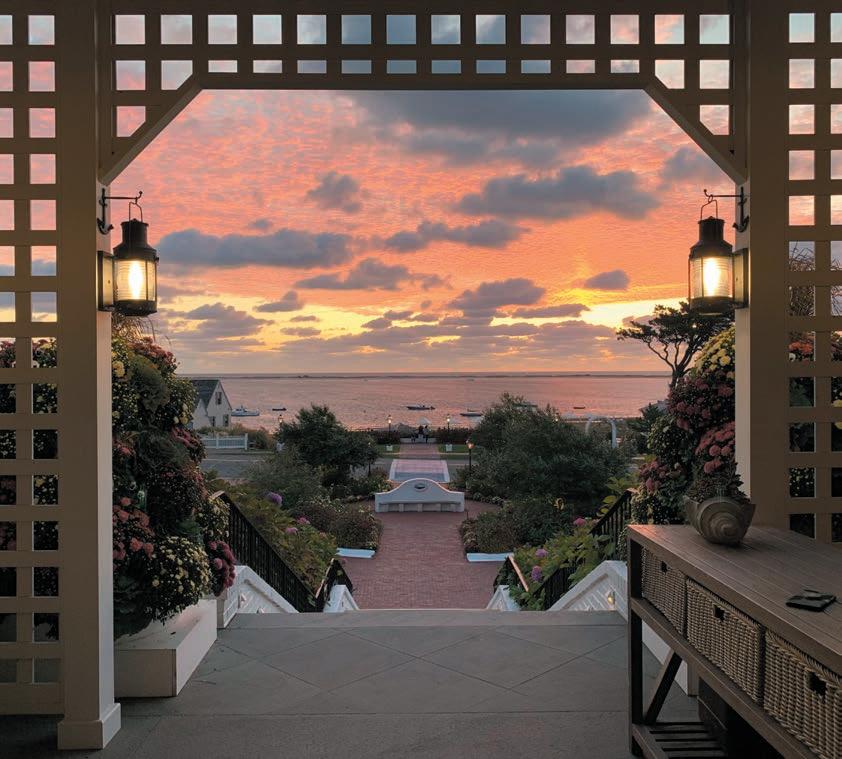
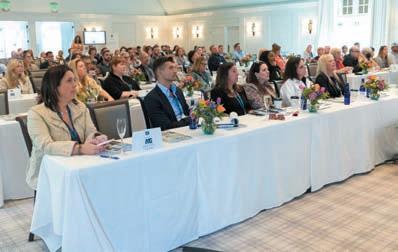
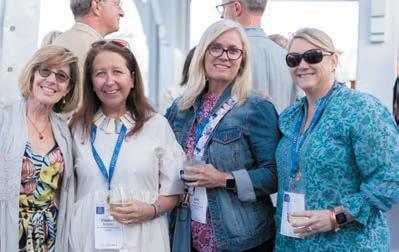


THE ART OF STYLE PAGES 35–44
Interior design: Kate Coughlin, Kate Coughlin Interiors, Boston, 617-269-2620, katecoughlininteriors.com
Builder: Lien Enterprises Custom Builders, Dracut, Mass., 978-804-5083, liencustombuilders.com
A PLACE FOR EVERYTHING PAGES 48–56
Architecture: Jacob Albert, Albert, Righter & Tittmann Architects, Boston, 617-4515740, artarchitects.com
Builder: John Hand, JW Construction, Burlington, Mass., 617-547-2800, jwconstructioninc.com
Cabinetry: Triple Crown Cabinet & Millwork, Sandwich, Mass., 508-833-6500, triplecrowncabinetandmill work.com
Custom furniture: Alex Hamilton, Tidewater Millwork, Woolwich, Maine, 207-4438020, tidewatermillwork.com
VIEWS INSIDE AND OUT PAGES 70–76
Architecture: Thomas Saltsman, Jason Brenzel, SaltsmanBrenzel, Boston, 617-350-7883, saltsmanbrenzel.com


Interior design: Anita Clark, Anita Clark Design, Salem, Mass., 617-596-3400, anitaclarkdesign.com
Builder: Bruce Paradise, Paradise Construction, Swampscott, Mass., 781-599-1360
Primary bedroom bedding and foyer art: Welch Company, Scituate, Mass., 781-545-1400, welchcompany.com
Glass bowl in dining room: Consider the Lilies, Duxbury, Mass., 781-934-5965, ctlflorist.com
THE NEW OLD HOUSE PAGES 84–92
Interior design: Patti Watson, Taste Design, Middletown, R.I., 401-423-3639, tastedesigninc.com
Builder: Chris Shea, Dave
Holub, Domus Constructors, Norwalk, Conn., 203-852-6789, domusllc.com
Cabinetry: Licari Woodworking, Bridgeport, Conn., 203-3335000, licariwoodworking.com



Stone slabs fabrication and installation: Stepping Stones Marble and Granite, Norwalk, Conn., 203-854-0552, classicstones.com
Stone and tile installation: Quality Tiling, Weston, Conn., 203-226-9351
Painting and wallcovering: Pennington Painting & Restoration, Fairfield, Conn., 203-319-1800, penningtonpainting.com
PAGES 150–159
Architecture: Marcus Springer, Andrew Potter, OverUnder, Boston, 617-426-4466, overunder.co
Interior design: Lisa Kreiling, LTK Interiors, Boston, 617-898-1552, ltkinteriors.com
Builder: Joshua Brandt, Matt D’Alessio, Stack + Co., South Boston, Mass., 800-265-3884, stackac.com
Landscape design: Michael D’Angelo, Michael D’Angelo Landscape Architecture, Boston, 203-592-4788, m-d-l-a.com
Landscape contractor and hardscaping: Doug Curtiss Landscape Contractors, Westborough, Mass., 508-4812368, curtisslandscape.com
Interior millwork and cabinetry: T&C Woodworking, Pawtucket, R.I., 401-728-9663, tcwoodinc.com
Upholstery: Partners in Design, Newton, Mass., 617-965-1950, partnersindesignltd.com
Window coverings: Davina Pike Ogilvie, Wovn Home, New York, N.Y., 646-828-8802, wovnhome.com
Wallpaper installation: Nathan Siktberg, Reading, Mass., 781-944-3341
PAGES 160–171
Architecture: Rob Bramhall, Rob Bramhall Architects,
Andover, Mass., 978-749-3663, robbramhallarchitects.com
Interior design: Lisa Duffy, Savoir Faire Home, Andover, Mass., 978-409-6188, savoirfairehome.com

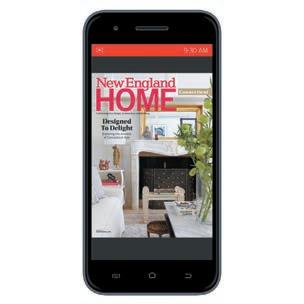
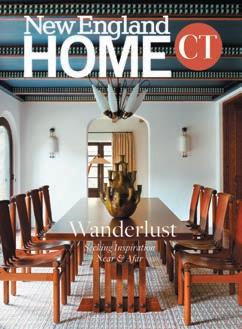
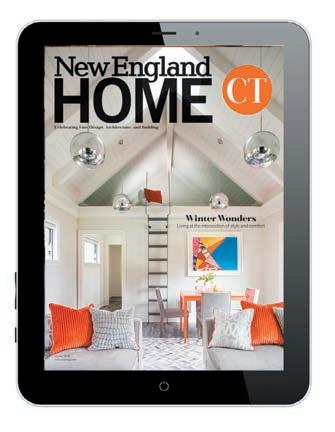
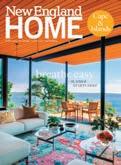
Builder and interior millwork: KVC Builders, Waltham and Osterville, Mass., 781-8905599, kvcbuilders.com
Kitchen cabinetry: Littleton Millwork, Littleton, N.H., 603-444-2677, littletonmillworkinc.com
Landscape design: Michael Coutu, Scot Indermuehle, Sudbury Design Group, Osterville and Sudbury, Mass., 978-443-3639, landscape architectureboston.com
Kitchen design: Savoir Faire Home, Andover, Mass., 978-409-6188, savoirfairehome.com; Joan Davis, Joan Davis Kitchen
Design, 617-943-6336
Garden installation: Schumacher Companies, West Bridgewater, Mass., 508-427-7707, dschumacher.com
Roof: Paul Fiore, Medford, Mass., 617-438-4855
Dining room pottery: Corrinn Jusell, New Bedford, Mass., hatchstreetstudios.com/ corrinn-jusell
Pottery in husband’s office: Wildflower Pottery, Brewster, Mass., 774-353-0343, wildflowerpotterycapecod.com
Primary bedroom bedding: Bon Matin, Chatham, Mass., 508-348-1577, bonmatin-chatham.com
PAGES 172–183
Architecture: Mary Dorsey Brewster, Brewster Thornton
Group Architects, Providence, 401-861-1600, brewsterthornton.com
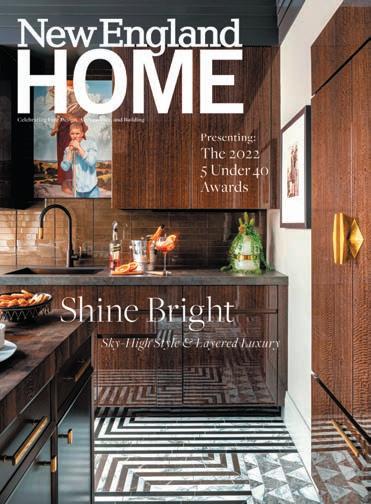
Interior design: Michael Booth, BAMO, Providence and San Francisco, Calif., 401-5339886, bamo.com
Builder: SR Fine Home Builders, North Kingstown, R.I., 401-884-3776, srfinehomes.com
Interior millwork and cabinetry: Jutras Woodworking, Greenville, R.I., 401-949-8101, jutraswoodworking.com
MODERN LOVE PAGES 184–191
Interior design: Jill Najnigier, JN Interior Spaces, Boston, 508-951-4488, jninteriorspaces.com
Builder: Jarrod Bannon, Zachary Bannon, Bannon Custom Builders, Sandwich,
Mass., 508-833-0050, bannonbuilds.com
Interior millwork: Ray McManus, RF McManus Company, Charlestown, Mass., 617-241-8081, rfmcmanus.com
Kitchen cabinetry: Divine Design Center, Boston, 617-443-0700, divinedesigncenter.com
Kitchen design: Samantha DeMarco, Divine Design Center, Boston, 617-443-0700, divinedesigncenter.com
Upholstery: DiCarlo Upholstery, Weymouth, Mass., 617-7666904, dicarloupholstery.com
Window coverings: Carole Bruce Workroom, Beverly, Mass., 978-927-2198, cbworkroom.com
Living room fluted plaster: Boston Ornament Company, Millbury, Mass., 617-787-4118, bostonornament.com
a Blade of Grass 142
Able Moraine 19
Adams + Beasley Associates 29
Adelfia Painting, LTD 143
Adolfo Perez Architect 113
Andra Birkerts Design 211
Authentic Designs 217
Bannon Custom Builders 25
Benchmark Builders, Inc. 81
Brookes + Hill Custom Builders 115
C.H. Newton Builders, Inc. 123
California Closets 39
Cambridgeport Construction 136
Casa Design Group 105
Catherine Truman Architects inside front cover
Charles Street Design 26
Chilton Furniture 58
Christopher Hall Architect 79
Christopher Pagliaro Architects 46
Christopher Peacock 8–9
Circa Lighting 27
Clarke Distribution Corporation 53
Compass 207
Concord Museum 212
Crown Point Cabinetry 31
Crown Select 87
Cumar, Inc. 103
Cummings Architecture + Interiors 192
Designer Bath/Salem Plumbing Supply 57
Designer Draperies of Boston 65
DESIGNxRI 220
Divine Design Center 16–17
Dolphin Insulation 73
Downsview Kitchens 55
East Coast Design/Living Swell 200
Elms Interior Design 10–11
FBN Construction Co., LLC 119, outside back cover
Flavin Architects 75
Gregory Lombardi Design 111
Groton Hill Music Center 68 Hammerton 33
Hancock Appliances 109 Humble Linens 217
Hutker Architects 117
Janine Dowling Design, Inc. 95
Jeff Soderbergh Custom Sustainable Furnishings 51
Jennifer Palumbo, Inc. 61
JR Associates 20
JW Construction, Inc. 45
Kevin Cradock Builders, Inc. 107
Kistler and Knapp Builders, Inc. 77
Kitchen Views at National Lumber 49
KVC Builders 2–3
LaBarge Homes 71 Landry & Arcari Rugs and Carpeting 41
Latte Boston 223
LDa Architecture & Interiors inside back cover
League of N.H. Craftsmen 215
LeBlanc Jones Landscape Architects, Inc. 18
Leslie Fine Interiors, Inc. 4–5
Lien Enterprises 144
Light Insight Design Studio 213 Light Room 85
Longfellow Design Build 30 Lynch Landscape & Tree Service, Inc. 194–195
Magnum Moving & Storage 209 Maine Woodworks 215
Makkas Drapery Workroom 32 Manzi Appraisers & Restoration 217
Matthew Cunningham Landscape Design, LLC 59
Meg McSherry Interiors 201 Mellowes & Paladino Architects 83
Michael D’Angelo Landscape Architecture, LLC 202 Moniques Bath Showroom 121 Monogram 34
MWI Fiber-Shield 47
New England Cedar Fence 89
Newton Kitchens & Design 145
Oak Hill Architects, Inc. 211
Oasis Shower Doors/Specialty Glass 69 Onyx Corporation 196–197
Opus Master Builders 129
Paul F. Weber Architect, LLC 63
Payne|Bouchier Fine Builders 93
Pellettieri Associates, Inc. 138–139
Platt Builders 97, 203
PRG Rugs 14–15
R.P. Marzilli & Company, Inc. 125
Red House 204
Roche Bobois 21
Savoir Faire Home 146
Sea-Dar Construction 205
Sherman + Associates, LLC 135
Shope Reno Wharton 127
Siegel Associates 129
Simon Pearce 133
SLC Interiors 22
SMEG USA, Inc. 91
Snow and Jones 140–141
Splash Kitchen and Bath Showroom 43
SR Fine Home Builders 67
Sudbury Design Group, Inc. 12–13
SV Design, Siemasko + Verbridge 131
The Granite Place 147
The MacDowell Company, Inc. 1
TMS Architects 6–7
TSP Smart Spaces 198–199
Youngblood Builders, Inc. 148
ZEN Associates, Inc. 98–99
New England Home, November-December 2022, Volume 18, Number 2 © 2022 by New England Home Magazine, LLC. All rights reserved. Permission to reprint or quote excerpts granted by written request only. New England Home (USPS 024-096) is published 6 times a year (JAN, MAR, MAY, JULY, SEP, NOV) by New England Home Magazine, LLC, 530 Harrison Ave, Ste 302, Boston, MA 02118, 617-938-3991.
Periodical postage paid at Boston, MA, and additional mailing offices. POSTMASTER: Send address changes to New England Home, PO Box 5034, Brentwood, TN 37024. For change of address include old address as well as new address with both zip codes. Allow four to six weeks for change of address to become effective. Please include current mailing label when writing about your subscription.


1. Publication Title: New England Home 2. Publication No.: 024-096 3. Filing Date: 9/01/2022 4. Issue Frequency: Bimonthly 5. No. of Issues Published Annually: 6 6. Annual Subscription Price: $19.95. 7. Complete Mailing Address of Known Office of Publication (Not Printer): 530 Harrison Ave., Ste. 302, Boston, MA 02210. Suffolk County. Contact Person: Kurt Coey, 720-351-1018. 8. Complete Mailing Address of Headquarters or General Business Office of Publisher (not printer): 530 Harrison Ave., Ste. 302, Boston, MA 02118. 9. Full Names and Complete Mailing Addresses of Publisher, Editor, and Managing Editor: Publisher: Kathy Bush-Dutton, 530 Harrison Ave., Ste. 302, Boston, MA 02118 Suffolk County. Editor in Chief: Jenna Talbott, 530 Harrison Ave. Ste. 302, Boston, MA 02118. Managing Editor: Erika Ayn Finch, 530 Harrison Ave. Ste. 302, Boston, MA 02118.
10. Owner (If the publication is owned by a corporation, give the name and address of the corporation immediately followed by the names and addresses of all stockholders owning or holding 1 percent or more of the total amount of stock. If not owned by a corporation, give the names and addresses of the individual owners. If owned by a partnership or other unincorporated firm, give its name and address as well as those of each individual owner. If the publication is published by a nonprofit organization, give its name and address): New England Home Magazine LLC, 530 Harrison Ave., Ste. 302, Boston, MA 02118.

11. Known Bondholders, Mortgagees, and Other Security Holders Owning or Holding 1 Percent or More of Total Amount of Bonds, Mortgages, or Other Securities: New England Home Magazine LLC, 530 Harrison Ave., Ste. 302, Boston, MA 02118.
12. Tax Status: For completion by nonprofit organizations authorized to mail at nonprofit rates. The purpose, function, and nonprofit status of this organization and the exempt status for federal income tax purposes: Has Not Changed During Preceding 12 Months.
13. Publication Title: New England Home
14. Issue date for circulation data below: Sep/Oct 2022.
15. Extent and nature of circulation:
A. Total no. copies (Net Press Run): Average no. copies each issue during preceding 12 months, 45,000. No. copies of single issue published nearest to filing date, 45,000.
B. Legitimate Paid and/or requested distribution (By Mail and Outside the Mail):
1. Outside-county Paid/Requested mail subscriptions stated on PS Form 3541. (Include direct written request from recipient, telemarketing and internet requests from recipient, paid subscriptions including nominal rate subscriptions, employer requests, advertiser’s proof copies, and exchange copies): Average no. copies each issue during preceding 12 months, 22,520. Actual no. copies of single issue published nearest to filing date, 22,618.
2. In-county Paid/Requested mail subscriptions stated on PS Form 3541. (Include direct written request from recipient, telemarketing, and internet requests from recipient, paid subscriptions including nominal rate subscriptions, employer requests, advertiser’s proof copies, and exchange copies): Average no. copies each issue during preceding 12 months, Not Applicable. Actual no. copies of single issue published nearest to filing date, Not applicable.

3. Sales through dealers and carriers, street vendors, counter sales, and other Paid or Requested Distribution Outside USPS: Average no. copies each issue during preceding 12 months, 2,265. Actual no. copies of single issue published nearest to filing date, 2,250.
4. Requested Copies Distributed by Other Mail Classes Through the USPS (e.g. First-Class Mail): Average no. copies each issue during preceding 12 months, Not applicable. Actual no. copies of single issue published nearest to filing date, Not applicable.
C. Total paid and/or requested circulation (Sum of 15b (1), (2), (3), and (4)): Average no. copies
each issue during preceding 12 months, 24,785. Actual no. copies of single issue published nearest to filing date, 24,868.
D. Non-requested Distribution (By Mail and Outside the Mail):

1. Outside-county Non-requested Copies on PS Form 3541 (Include Sample copies, Requests Over 3 years old, Requests induced by a Premium, Bulk Sales and Requests including Association requests, Names obtained from Business Directories, Lists, and other sources): Average no. copies each issue during preceding 12 months, 11,836. Actual no. copies of single issue published nearest to filing date, 11,648.
2. In-county Non-requested Copies on PS Form 3541 (Include sample copies, Requests over 3 years old, Requests induced by a Premium, Bulk Sales and Requests including Association requests, Names obtained from Business Directories, Lists, and other sources): Average no. copies each issue during preceding 12 months, Not applicable. Actual no. copies of single issue published nearest to filing date, Not applicable.
3. Non-requested Copies Distributed Through the USPS by Other Classes of Mail (e.g. First-Class Mail, Non-requestor Copies mailed in excess of 10% Limit mailed at Standard Mail or Package Services Rates): Average no. copies each issue during preceding 12 months, Not applicable. Actual no. copies of single issue published nearest to filing date, Not applicable.
4. Non-requested Copies Distributed Outside the Mail (Include Pickup Stands, Trade Shows, Showrooms and Other Sources): Average no. copies each issue during preceding 12 months, 4,684 Actual no. copies of single issue published nearest to filing date, 4,814.
E. Total Non-Requested Distribution (Sum of 15d (1), (2), (3) and (4)): Average no. copies each issue during preceding 12 months, 16,520. Actual no. copies of single issue published nearest to filing date, 16,462.
F. Total Distribution (Sum of 15c and e): Average no. copies each issue during preceding 12 months, 41,304. Actual no. copies of single issue published nearest to filing date, 41,330.
G. Copies not Distributed (See Instructions to Publishers #4, (page #3)): Average no. copies each issue during preceding 12 months, 3,696. Actual no. copies of single issue published nearest to filing date, 3,670.
H. Total (Sum of 15F and G): Average no. copies each issue during preceding 12 months, 45,000. Actual no. copies of single issue published nearest to filing date, 45,000.

I. Percent paid and/or requested circulation (15C divided by F times 100): Average no. copies each issue during preceding 12 months, 60%. Actual no. copies of single issue published nearest to filing date, 60%.
16. Electronic Copy Circulation.
Requested and paid electronic copies: Average no. copies each issue nearest to filing date: N/A
Actual No. copies of single issue published nearest to filing date: N/A
Total requested and paid print copies (line 15F) + requested /paid electronic copies (line 16A) Average no. copies each issue nearest to filing date: N/A. Actual no. copies of single issue published nearest to filing date: N/A
Total requested copy distribution (line 15F) + requested /paid electronic copies (line 16A) Average no. copies each issue nearest to filing date: N/A. Actual no. copies of single issue published nearest to filing date: N/A
Percent paid and/or requested circulation (both print & electronic copies) (16B divided by 16C x 100) Average no. copies each issue nearest to filing date: N/A. Actual no. copies of single issue published nearest to filing date: N/A
I cer tify that all 50% of all my distributed copies (electronic and print) are legitimate requests or paid copies.
17. Publication of Statement of Ownership for a Requester Publication is required and will be printed in the Nov/Dec 2022 issue of this publication.
I certify that all information furnished on this form is true and complete. I understand that anyone who furnishes false or misleading information on this form or who omits material or information on the form may be subject to criminal sanctions (including fines and imprisonment) and/or civil sanctions (including civil penalties).
The experience of browsing for books (and John Derian decoupage) at the recently opened Beacon Hill Books & Cafe, tucked away in an 1840s brick townhouse in the heart of Boston’s Charles Street, is a far cry from online shopping. In fact, it’s more like sitting in your best friend’s living room and asking her what she’s reading these days. Inside the five-story building, you’ll discover three levels of books interspersed with cozy benches wrapped in Sister Parish Design fabric. (The venerable
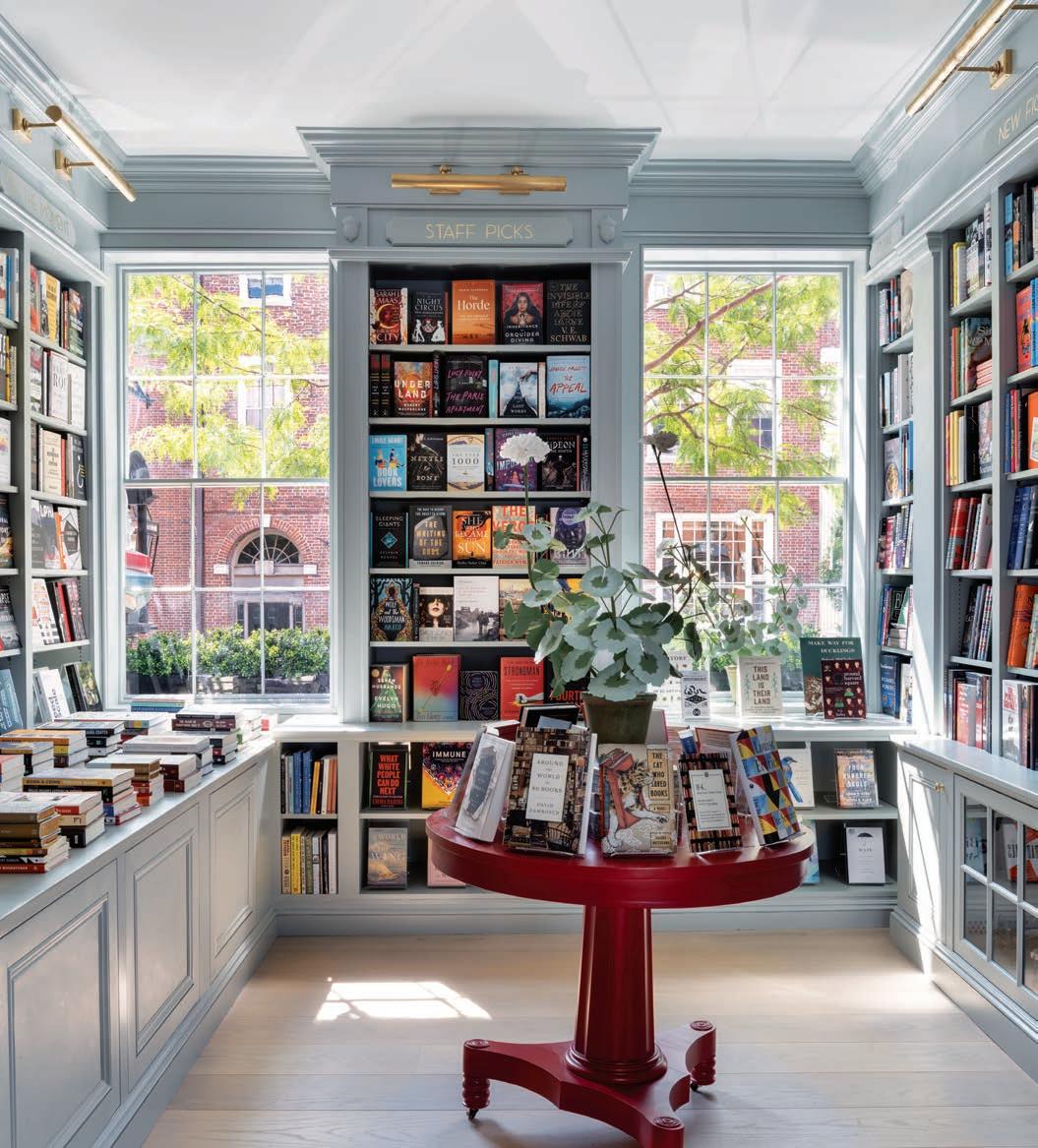
At Beacon Hill Books & Cafe, titles are displayed on shelves painted Farrow & Ball Light Blue. The second (pictured) and third floors offer general interest books, while the charming fourth floor, with its pint-sized settee and model train, is dedicated to kids.
studio hosted a luncheon in the bookstore’s salon this fall.) Boston-based architect Monika Pauli, Texas-based interior designer Cathy Kincaid, and shop owner Melissa Fetter imbue the space with a serene feeling that wel comes you to slow down and spend some time. The cafe (formal afternoon tea!) and courtyard garden don’t hurt, either. Design lovers will want to head to the third floor with its alcove dedicated to art, architecture, and design tomes. Beacon Hill Books & Cafe, Boston, bhbooks.com
