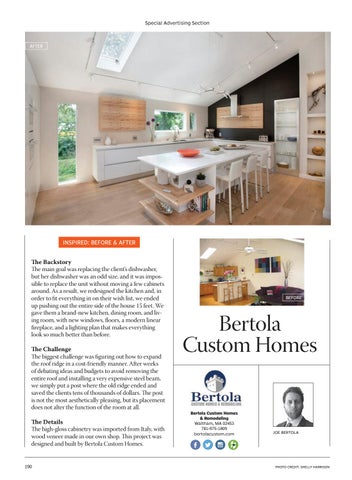Special Advertising Section
AFTER
INSPIRED: BEFORE & AFTER
The Backstory The main goal was replacing the client’s dishwasher, but her dishwasher was an odd size, and it was impossible to replace the unit without moving a few cabinets around. As a result, we redesigned the kitchen and, in order to fit everything in on their wish list, we ended up pushing out the entire side of the house 15 feet. We gave them a brand-new kitchen, dining room, and living room, with new windows, floors, a modern linear fireplace, and a lighting plan that makes everything look so much better than before. The Challenge The biggest challenge was figuring out how to expand the roof ridge in a cost-friendly manner. After weeks of debating ideas and budgets to avoid removing the entire roof and installing a very expensive steel beam, we simply put a post where the old ridge ended and saved the clients tens of thousands of dollars. The post is not the most aesthetically pleasing, but its placement does not alter the function of the room at all. The Details The high-gloss cabinetry was imported from Italy, with wood veneer made in our own shop. This project was designed and built by Bertola Custom Homes. 190 
Bertola-Before and After-2020.indd 190
BEFORE
BEFORE
Bertola Custom Homes Bertola Custom Homes & Remodeling Waltham, MA 02453 781-975-1809 bertolacustom.com
JOE BERTOLA
PHOTO CREDIT: SHELLY HARRISON
1/29/20 11:14 AM
