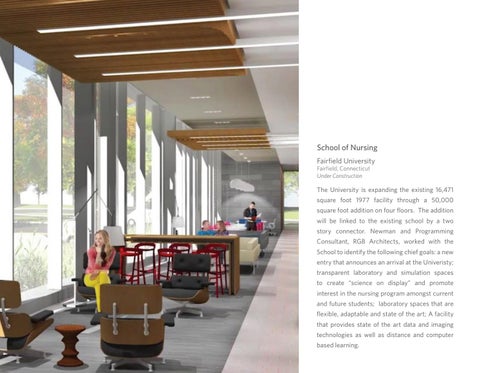School of Nursing Fairfield University Fairfield, Connecticut Under Construction
The University is expanding the existing 16,471 square foot 1977 facility through a 50,000 square foot addition on four floors. The addition will be linked to the existing school by a two story connector. Newman and Programming Consultant, RGB Architects, worked with the School to identify the following chief goals: a new entry that announces an arrival at the Univeristy; transparent laboratory and simulation spaces to create “science on display� and promote interest in the nursing program amongst current and future students; laboratory spaces that are flexible, adaptable and state of the art; A facility that provides state of the art data and imaging technologies as well as distance and computer based learning.
