
workplace BEYOND DESIGN

a legacy built on your experience



a legacy built on your experience
Neumann/Smith is comprised of creative problem solvers driven by pushing boundaries.
We value learning- from each other, from previous projects, and from our clients.
Since 1968 our firm has designed for practically every market sector, from higher education and workplace, to hospitality and mixed-use—and numerous others in between. Our talented team pulls from this diverse experience to develop unique designs, ensuring our team is always challenged and our clients’ goals are achieved.
At our offices in Southfield and Detroit, we work together in open and flexible studio teams under the hands-on leadership of Principals and Associates who have been with Neumann/Smith for decades. Our emphasis on mentorship results in well-rounded professionals who learn from—and with—each other every day.








MICHIGAN FOCUS / locations in southfield and detroit WORKPLACE EXPERIENCE / 50+ years
YEAR OF INCORPORATION / 1968 a legacy built on your experience.
The era of flexibility and hybrid interactions in the workplace has begun.
Creating impactful human experiences is becoming more important than ever, but there is no one-size-fitsall formula.
So how can we go beyond thinking outside the box? Or to get rid of the box completely - to think differently, challenge the norms, and to start telling stories from the future backwards?
Our approach to designing your next workplace environment takes on customized approach to imagining and creating the future of your workplace.


Our data-driven approach provides actionable insights.
Our workplace team leads targeted efforts to source data, analyze findings, and build prototypes that help executives make informed decisions about the future of their workplace.
Our data-driven strategy begins with a thorough understanding of your organization. We then benchmark the information using industry standards to identify areas for improvement. Throughout the process we utilize surveys, focus groups, and executive workshops to ensure all voices are heard and identify any issues to address.
Once our team has gathered all the necessary information, we analyze and present our findings in simple, easy-to-read formats. Next, we utilize these insights to propose custom-tailored solutions to your workplace challenges. Our approach is designed to help you achieve your goals while creating a workplace that is both productive and fulfilling for your employees.
We understand that every organization is unique. That’s why we work closely with our clients to develop solutions tailored to their specific needs. With our help, your workplace can be both efficient and effective, and help you achieve your goals for the future.

















Our design process begins by listening.
Our process begins with dialogue to define the project parameters and goals. We utilize virtual and in-person visioning processes in the early stages of design to understand your vision and what will work for your team. This feedback serves as the basis for our design.
With this collaborative process our goal is to achieve a bespoke space that not only fits your needs, but your team loves to use day in and day out.
We strive to create the ultimate work experience in a rapidly changing world.
We design your new workplace environment to spark innovation, deepen the human connection and foster a sense of belonging.
Our team uses a multi-faceted approach to craft thoughtful and unique designs that fit our organization and brand image.
From initial sketches to the final built environment, we are committed to delivering exceptional results that exceed your expectations.




At Neumann/Smith, we see negative space as an opportunity.
A space between two zones can be just that. Or it can be viewed as an opportunity for engagement - a place where it feels natural for team members to spend free moments in the midst of a work day.
Neumann/Smith takes the latter approach, envisioning potential for placemaking and breathing new life into otherwise unused spaces. We glorify spaces that are often overlooked by others. Environments like alleys, hallways, and green spaces are seen as placemaking opportunities.
No matter what type of workspace our team takes on, we take every opportunity to maximize the space between.

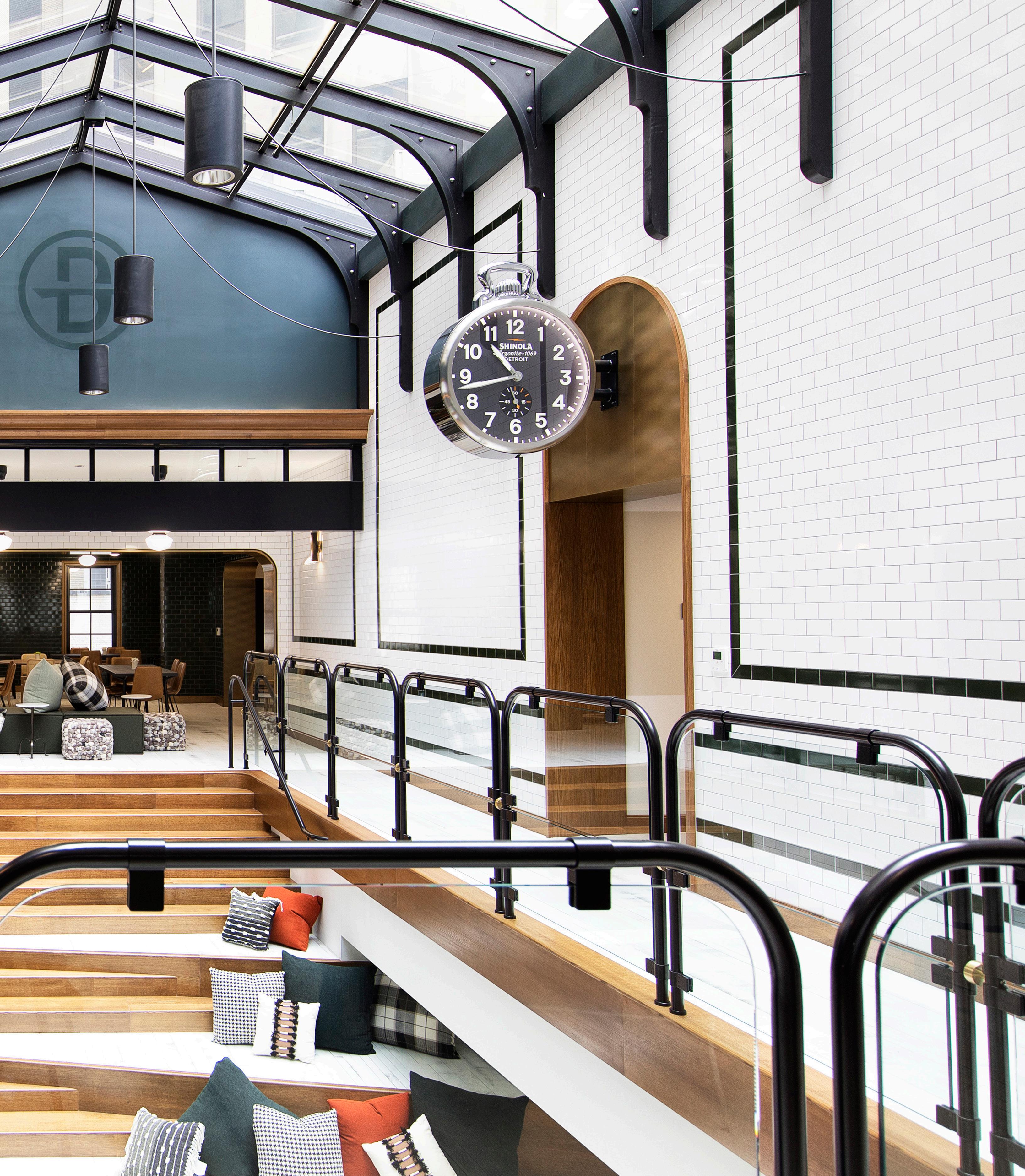
The modern workplace needs to be more than simply a place to work.
Neumann/Smith creates dynamic, flexible office environments that make in-office work feel like an amenity while supporting remote work and communication. Our projects enhance company image, help recruit and retain the best and brightest talent, and increase productivity. We’ve designed every type of office concept, including individual workstations, effective open office layouts, energetic collaboration and meeting spaces, and conference/ training centers, and amenities such as flexible dining spaces, after-work socializing spaces, and health and fitness centers.










For Huntington’s new headquarters location, the Neumann/Smith team created a workspace designed to embrace the community both inside and out. Our process made it possible to pivot design standards based on tenant(s)’ brand guidelines, creating a 21-story building that unifies approximately 750 team members with the ever-changing city of Detroit.
A combination of technology and wellness programming work together to create a work environment that’s not only functional, but encourages collaboration among employees. The design supports multiple work modes for team members including areas for focus, collaboration, learning, socializing, and wellness.
A welcoming, open concept floor plan fosters engagement and movement throughout the workplace. The smaller office template allows more shared collaboration space, surrounded by panoramic views of the city. Large windows provide ample access to natural light, which has shown to improve mood and focus, while increasing productivity. An on-site café and multi-level rooftop terrace provide options for socializing during and after work. To ensure this design is a viable long-term solution that can evolve with the Huntington team, raised floor systems and reconfigurable walls on open floor plates allow for growth and flexibility among the office floors.








Advertising agency Campbell Ewald examined several options for relocating their headquarters before falling in love with the “bones” of the former historic J.L. Hudson Co. warehouse connected to Ford Field. Neumann/Smith was hired to design their new space to encourage collaboration and idea sharing.
The main floor of the space sets the stage for the 4 floors above. Centralized bleacher-style seating and cafe meeting configurations allow for large gatherings and events, while surrounding areas provide places to do business and collaborate. A four-story LED screen with the ability to add customized messaging and imagery provides visual impact. Neumann/Smith designed the screen to fill the height of the atrium and create a wow factor. Bench furniture configurations and minimal fixed rooms were selected to create a more open and collaborative environment. The space features other sustainable solutions including reclaimed barn wood from Michigan, counters made of concrete, and chairs with recycled content and environmentally-friendly fabrics.








15,654 sf / 13,343 sf studio space
Layered with the bones of an old tech space and Detroit culture, the Evolution Gaming workspace was inspired by the late Mr. Detroit. He embodied the urban attitude and swag that influenced the whimsical material palette as it contrasts the light, bright, fresh feel of the Evolution brand. Our team of designers brought local makers, art, and bold pattern into this multi-layered design approach to parallel Evolution’s values—Alive. Do Right. Work Together.
Evolution Gaming is a world leader in advanced IT-solutions for online casino gaming. With the intention of bringing their US headquarters to the Detroit area, Evolution selected the Southfield Town Center for its central location. Neumann/Smith was tasked with renovating the outdated space to create a workplace that sparks innovation, allowing the team at Evolution to create their immersive and entertaining live gaming shows.
A growing team, Evolution initially encompassed one floor, but has since grown to take on more space to support their team and operations. They desired a workplace design that is clean and refreshing with biophilic design, and a clear change from the dark gaming studios. The entire space is a showpiece for their brand and pays homage to their roots in Latvia. The lively kitchen area, called The Canteen, is an area in which all employees can come together and collaborate, celebrate, and experience serendipitous interactions that spark further creativity for the organization.








100,000 sf / five stories
Sun Communities, Inc., a premier provider of manufactured home communities and RV resorts, wanted a new office space that felt like home. Inspired by the client’s mission to make a lasting impact on the communities they serve, Neumann/Smith transformed their space into a tranquil retreat from the traditional office environment, providing their team members with the same level of customer experience.
The multi-phase five-floor renovation included a Starbucksstyle cafe and numerous kitchen/dining spaces, cubicle seating, conference rooms, offices, ADA bathrooms, server rand general storage rooms, a training center, and a rooftop deck.
Each floor has a different theme, resulting in a bespoke office experience. For example, the fifth floor brings the outdoors in using biophilic accent walls, decorative ceilings, and national parkinspired décor to create a unique and inviting atmosphere. On the fourth floor, Neumann/Smith designed a high-end lounge complete with a fireplace for a warm, rustic feel.
While the floors offer different themes and programming, they share an emphasis on community; merging hospitality and workplace with spaces that offer flexibility and foster collaboration.







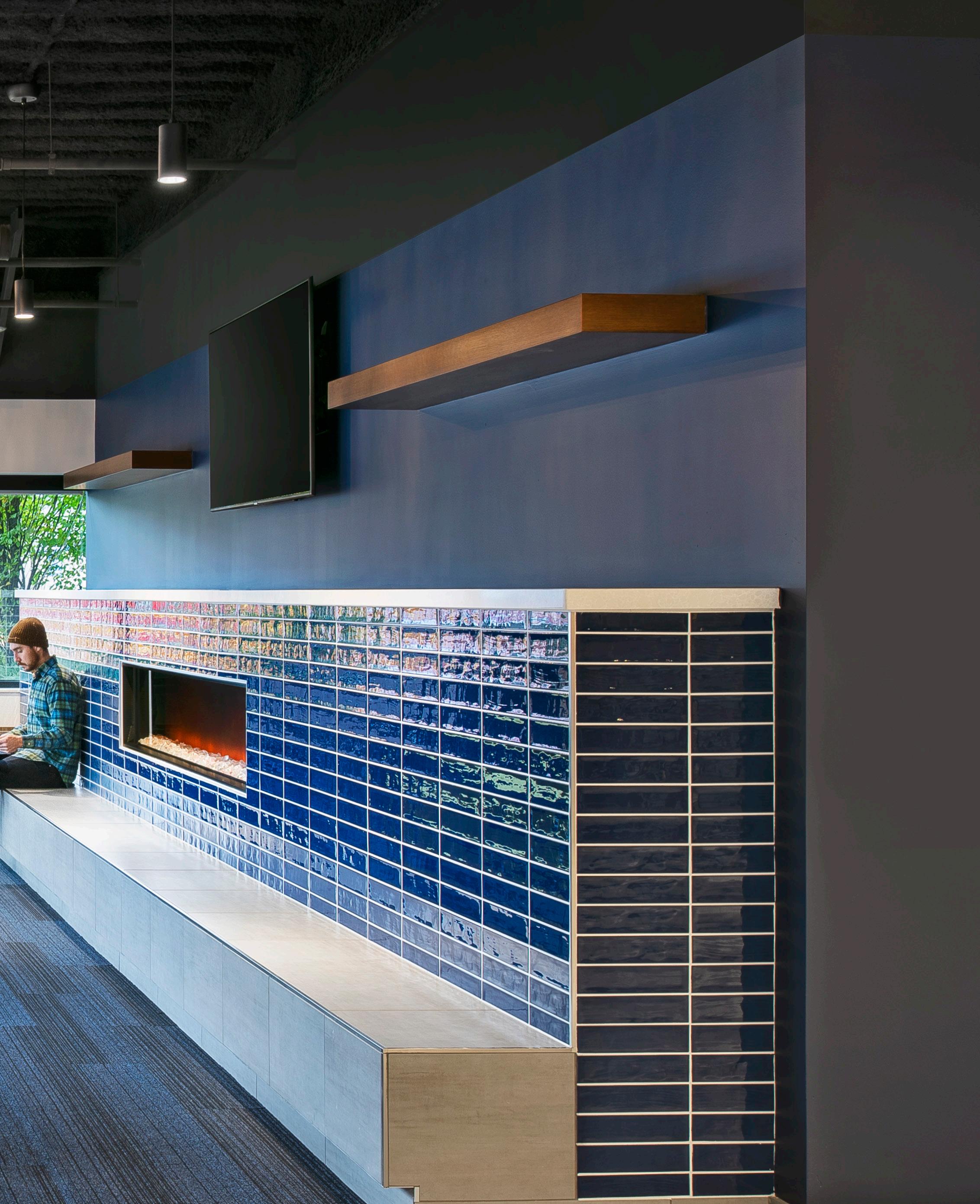
420,000 sf / 3,200 employees
The Beaumont Service Center project consolidated a wide variety of support service departments (which previously operated among 17 locations including 8 hospital campuses) into a single location, allowing for maximum efficiency of space usage, heightened collaboration and teamwork between business units, and streamlining of various business functions. The rapid execution of the Services Center design relocated 3,200 employees into a new central configuration with minimal downtime and virtually no effect on business operations, while significantly reducing overall cost.
In addition to 420,000 sf of office space, the Service Center features ancillary and support space including neighborhood gathering spaces on each floor, classrooms, conference centers, and training spaces. Amenities include a fitness and yoga center that supports Beaumont’s BWell initiative to promote the health and well-being of employees. Natural light and trees were part of what attracted Beaumont to this building, and maintaining that connection and nods to nature in design decisions were important.
Neumann/Smith assisted Beaumont Health with implementing and orienting employees to workplace change, programming and the defining of space allocation standards and interior design. The team facilitated the procurement of exterior and interior signage and all furniture.








80,000 sf, 5 floors
Originally designed as the Cadillac LaSalle Sales and Service Center, Neumann/Smith served as Architect-of-Record for the adaptive reuse of 6001 Cass Avenue, a historic 1920’s Albert Kahn building for WeWork’s newest co-work space in Tech Town, New Center’s burgeoning innovation and technology district of Detroit.
Historic renovations provide exciting opportunities to maximize and expose the materials selected a century ago by Detroit’s famous architect, however, maintaining the integrity of a 100 year old building while designing a modern space equipped with stateof-the-art technologies proved challenging and required creative solutions to support screens, projectors, and acoustical treatments to support the space’s various functions while complying with Historic tax credit guidelines.
The building’s floor deviations required installation of custom millwork specifically detailed to accommodate a variety of flooring conditions. The concrete columns throughout, with their lily pad like capital details, remained exposed and integrated into the program design. Special consideration was taken to ensure that when the 14” thick concrete slabs were penetrated, the columns’ capital reinforcing remained intact. Access to mechanical systems that maintains the required aesthetic presented another challenge, therefore, strategic placement and coordination of these systems was imperative to meet city regulations while complimenting the space.
To streamline communication, the project team utilized an online portal for all aspects of the project, including RFIs, shop drawings, general information, and posting of drawings.








Looking to join the exciting, evolving work environment in Detroit, the New York City based co-working space company, WeWork, settled on two high profile downtown locations: three floors at 1001 Woodward Avenue and seven floors at 1449 Woodward Avenue.
Within its unique restoration, the 100-year old historical building blends co-working spaces with private offices, common areas with conference rooms, all while offering direct access to the heart of downtown’s renaissance without a costly investment by tenants.
Challenges typical to century old buildings arose while restoring these spaces such as curved walls, uneven floors, and outdated structural designs, however, by integrating historical details with modern decor through the use of glass, exposed ductwork, hardwood floors throughout, and pre-finished aluminum storefronts, Neumann/Smith exceeded the standards in order to create a space that corresponds with WeWork’s various locations around the world.








10,000 sf / two stories
When visitors enter ZF’s lobby, visitors are greeted by a Germaninfluenced contrast between the warmth of wood on the ceiling and cabinets and the white marble-looking floor tile. Sparkling globe light fixtures highlight the waiting area, while illuminated pedestal cases show off products the facility produces. A large opening in the ceiling has been achieved by eliminating a communicating stair. Three conference rooms, allow for vendor and client meetings right off the public space, and the addition of a coffee bar adds functionality to the lobby so it may also function as an event space.
The previous exterior had a stark, uninviting appearance. The entire existing facade of the office portion was demolished and replaced with larger windows, updated metal panels which added much needed insulation and modern wood-looking elements to give it warmth. The previous exterior also had narrow ribbon windows against the ceiling, which did not allow for any direct vision of the outside, and limited the amount of natural sunlight in the office. By increasing the window size and placing them at eye level, employee comfort drastically improved. In addition, the oversized plaza area surrounding the front entry serves for community event and all-employee gatherings.




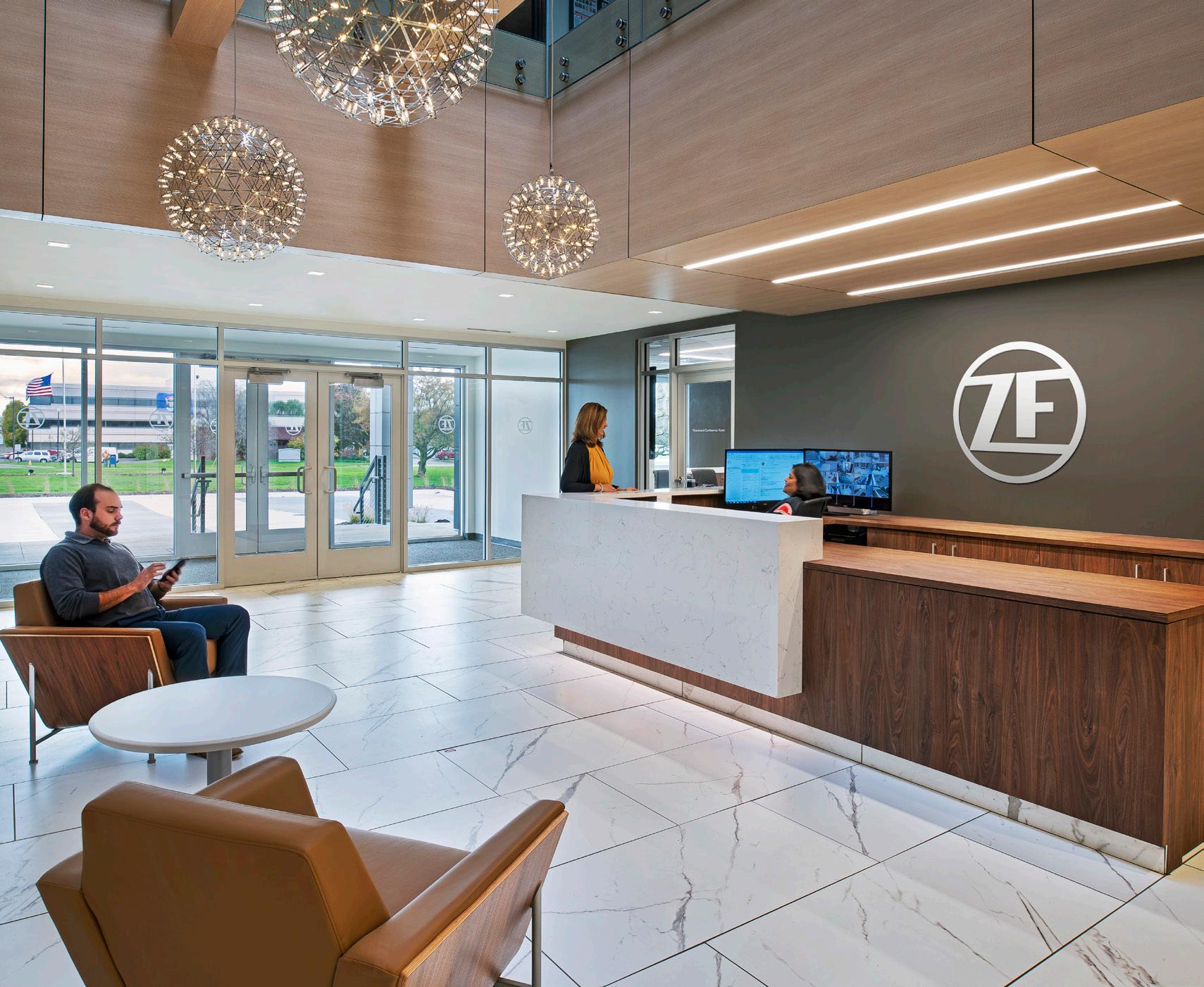



68,380 sf / 3 floors / underground parking
The design of MSU Federal Credit Union’s new regional office center blends aspects of different market sectors in one three-story, 68,380 square foot building. State-of-the-art technology includes automated sunshades, built-in control panels, kiosks, security cameras, and zoned key cards.
The first floor is designed to enhance the customer experience, MSUFCU’s branch invites members to check-in with digital kiosks. Members are welcomed into one-on-one meeting spaces allowing for a more personalized and private banking experience. Informational kiosks, including a large interactive screen and a kids area tablet provide further digital access for members.
The first floor also offers a community room fit with cameras, projectors, and screens. The room allows for community members to host seminars and training events.
Team members have access to flexible workstations, training facilities, community marketplace. Overnight accommodations for traveling team members offer four in-house suites and a full gym. Using color, natural light, flexibility, and wellness rooms on each floor promote a healthy work lifestyle.








Incorporating a modern office space inside a building built in 1868, Neumann/Smith provided architectural design services for JACK Entertainment’s new headquarters in the Greektown District of downtown Detroit.
The project involves the renovation of a four-story, former school into a five-level commercial space, with the main level reserved for future commercial tenants and the upper levels (including a new fifth level mezzanine) renovated into offices.
In developing the design and construction drawings, BIM played a critical role in helping to create a well-coordinated and detailed set of documents. Neumann/Smith and its mechanical, electrical and plumbing (MEP) and structural engineers each used Revit in order to create their drawings, which was an immense help to the team in many aspects, such as phasing and overall coordination of design.
The use of BIM made it possible for the team to visualize issues early in the process and address them before they became even greater challenges as the design progressed. Revit was used in team meetings along with owner meetings to show design progress and to problem solve. 25,773 sf







35,000 sf / six stories
Detroit’s 128-year old Hemmeter Building was purchased by Lear Corporation to house a new innovation and design studio that works on software applications and solutions related to vehicle connectivity. This six-story building was designed as a hub for art, creativity, automotive advance concept development, and hands-on learning for Detroit college students, unlike anything the downtown area has ever seen.
The historic 119 State Street building is located in Detroit’s Capital Park neighborhood and was viewed as an opportunity for high impact by Lear, as it is located in the heart of the city and close to community partners.
The building also houses a non-automotive new business incubator, a think tank, a creative design studio, an art gallery, Lear executive satellite offices, conference and meeting space and a rooftop garden.
As a tribute to the history of Detroit, the automotive industry and roots as manufacturers, an industrial design aesthetic was developed that showcases raw, local made products and designs.







NTT took on the challenge of moving their 700 employees into 5.5 floors in the 4000 Tower at the Town Center in Southfield, MI. With this move, NTT had an opportunity to improve how they work, increase employee collaboration, utilize their space more efficiently, and create a more flexible environment within the design.
The design team worked with NTT to identify project goals that would be utilized in the design and space planning strategies. A project goal that was important from a space planning perspective, was to include an opening between floors to enhance connectivity amongst employees. With many employees spread across 5.5 floors, it was important for NTT to maintain a sense of unity within their company and create opportunities for employees to socialize and connect. NTT also wanted to create an open, flexible, and collaborative environment with private and closed spaces that would strengthen their group work and Agile workflow. NTT often welcomes guests and potential clients into their space and wanted to ensure that the lobby and client conference center was designed such that it showcased the NTT brand and their technology-driven culture.






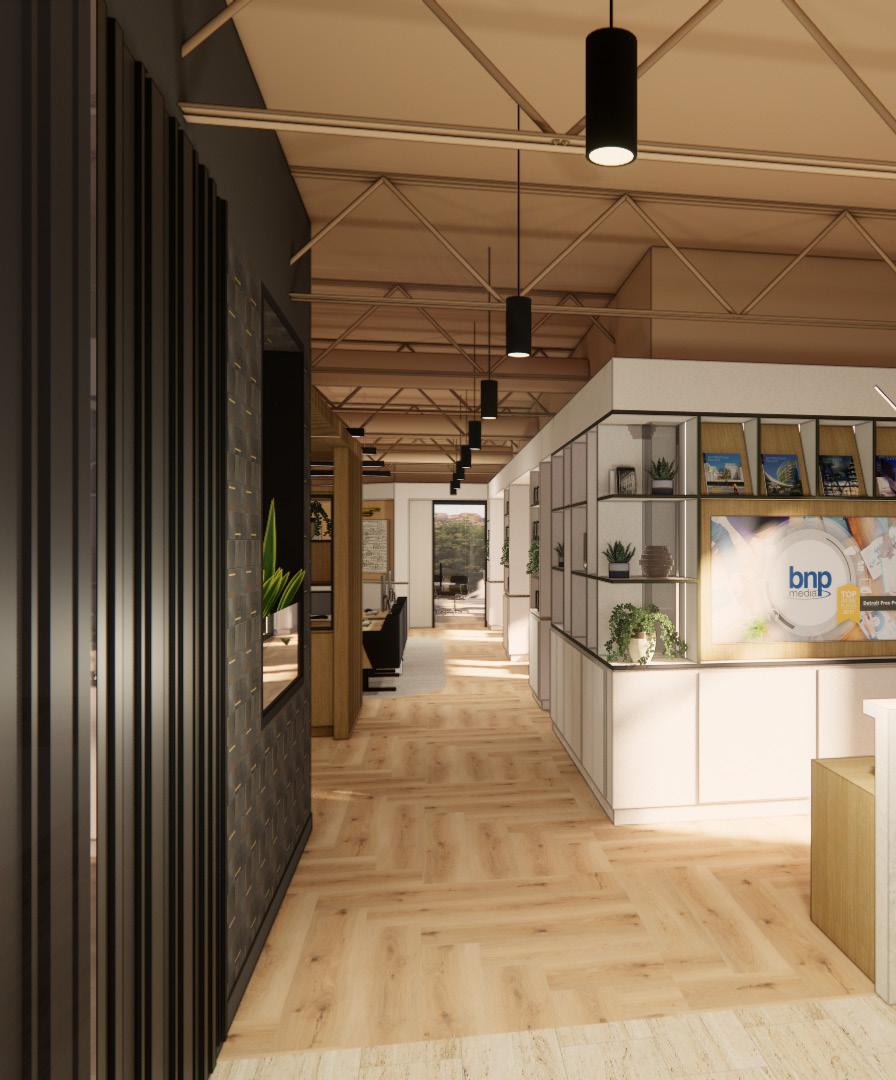

The nature of work has shifted for BNP Media as their media publishing operations moved to a digital platform to meet the demands of their customers, prompting their executives to rethink their office space needs. In 2022, the leadership of BNP Media decided to re-imagine the future of their office space in a much smaller downtown hub. Proud of their rich history, product offerings and company culture, BNP Media desires a new office space that showcases who they are as an organization.
Adapting flexible work styles even before the pandemic, BNP Media has been visionary in shaping the Future of Work. Understanding that technology provides new ways to leverage space needs and human interactions, BNP Media will be using a centralized “hub” to bring people together while providing their team members the flexibility to work from anywhere they feel productive.
The new office space of approximately 5,000 sf in a more vibrant downtown area is a significant downsize from the previous office of 30,000 SF suburban office building.








20,000 sf / two floors
A blended office, showroom, and warehouse that features workplace design and strategy through private offices, open plans, and collaborative vignettes.
American Interiors desired a modern space more in-line with their vision for the future. A hybrid concept of office space and showroom was designed by Neumann/Smith that promoted the company’s branding while creating a living gallery for potential clients to see functionality and choose the right products for their needs.
The exterior features a striking metal roof with a monolithic pitch, fiber cement wood-look panels, large scale windows that allow for maximum natural light into the space, and an exterior patio for gatherings and break areas. An important design feature was the seamless transition between the office/showroom space and the attached warehouse.
The interior features exposed ceilings, ducts, and columns blended with high-end finishes to create a beautiful exposed industrial look. Along the main open-office area, the space includes private offices, conference/ training rooms, open huddle spaces, two kitchens, an interior library, a “living room,” a virtual reality center, and flexible vignettes throughout to show how products can work in various markets. Large scale murals/ graphics are displayed on the dividing wall between the office/showroom and warehouse, while a 1,500 sf mezzanine with laser cut metal guard rails acts as a recreation area for employees.







TI Automotive, a leading global supplier of automotive fluid systems technology, moved its corporate offices to a new building in Auburn Hills.
TI Automotive traces its longtime Detroit area roots back to 1922, when it was founded as the Bundy Tubing Company to produce fuel lines for the Ford Model-T.
The new 140,000 square-foot features three floors of office space, dining facilities, a fitness center, collaboration areas as well as a spacious lobby to display products, technology, and company history.
The move enables TI Automotive to combine more than 300 of its executive, corporate and divisional personnel which had been based in facilities in Auburn Hills and other locations.
“The new building features several amenities for the employees and supports an environment of collaboration and teamwork, it also enables us to better utilize our Technical Center just down the road.”
- Bill Kozyra, CEO and President







100,000
After a 30-year residency in Southfield, Microsoft decided to join downtown Detroit’s growing tech hub and move its regional technology and training center to the heart of Detroit.
The Technology Center contains three main programmatic components. The customer area is comprised of conference rooms of varying sizes and multipurpose rooms for hosting a range of events. The technology area features a maker’s space for developing products, an envisioning center for demonstrating products, an augmented/virtual reality room, an interactive center for engaging with products, and a training room for group sessions. The employee area includes a tech support counter, conference rooms, and employee work points available to both stationary and mobile staff members.
The workplace is anchored by three informal gathering areas – the reception lobby, designed as a living room, and two serveries designed as combination kitchens/dining rooms. The exposed ceilings, wood-look flooring, wood wall panels, and metallic accents are industrial yet warm, invoking a hand-crafted feel. These areas give the space a “resimmercial” aesthetic through furniture typically found in residential design.








3,000 sf / one floor
Neumann/Smith provided space planning and interior design services for Jaffe Law’s relocation of their Detroit office to the Grand Park Centre building.
Highlighting the space is an expansive glass wall behind the reception area. Designed by Neumann/Smith, the glass wall not only branded the space, but also opens up the office to bring in light from behind, up through the center of the office making it feel more open and modern.
Jaffe wanted to the space more “millennial friendly.” To achieve this, designers used a neutral palette with more grey, less beige, and added pops of the Jaffe blue to brand the space and add a bold statement. White leather chairs were also used to brighten up the lobby space and to give the area a modern flair.








15,197 sf / one floor
As part of a three-year, phased renovation project, Neumann/Smith provided interior design services for Kaufman’s Farmington Hills headquarters. Renovations include a new reception area, a second floor kitchen space, an executive conference room, workstations, breakout spaces, IT area, a custom staircase, and a large cafe/gathering space for employees.
Previously, Kaufman had no formal gathering space for their employees to break away from their desks. In an effort to reinvent the corporate culture of this financial firm, they adopted a new workplace environment, creating a collaborative multi-functional space.
Their office features custom millwork and a beautiful artwork collection. A stand out feature is the executive conference room with a custom dimmable LED light strips running the entire length of the room.





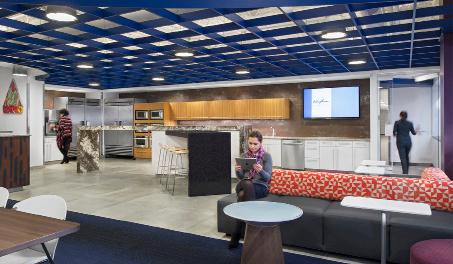
• Central Michigan University, Research Corporation CoWork Space (9,100 sf), Saginaw, MI
• Beaumont Health, Beaumont Service Center (420,000 sf), Southfield, MI
• American Interiors, New Working Showroom and Green Learning Center (13,000 sf office / 7,500 sf warehouse), Novi, MI
• Bedrock Detroit, Wright-Kay Building Renovation (renovation of historic 1500 Woodward building and various suites including a new design studio for Neumann/Smith), Detroit, MI
• WeWork, 6001 Cass Avenue (5 floor renovations of historic Albert Kahn building, 84,000 sf) Detroit, MI
• Art Van Furniture, Corporate Offices (33,384 sf), Warren, MI
• GM Renaissance Center Renovations (8,000 sf of new space, renovation of 110,000 sf existing interior for a display area for GM’s brands) Detroit, MI
• Bedrock Detroit, Rocket Loans (6,000 sf), Detroit, MI
• Transwestern, Southfield Town Center Renovations, Southfield, MI
• Bedrock Detroit, Headquarters at 620/630 Woodward Avenue (26,500 sf interior fit-out and exterior façade renovation), Detroit, MI
• Jack Entertainment (25,205 sf interior renovation and tenant fit out), Detroit, MI
• Bedrock Detroit, Quicken Loans Media House at 1265 Griswold (6,000 sf), Detroit, MI
• Lear Corporation, 119 State Street, Innovation and Design Studio (35,000 sf renovation), Detroit, MI
• Sun Communities, Headquarters Renovations (5 floors, 100,000 sf, 5,000 sf cafeteria renovation), Southfield, MI
• Great Lakes Architectural Product Group (3,600 sf interior renovations and tenant fit out), Detroit, MI
• Jaffe Raitt Heuer & Weiss, Grand Park Centre Building Renovations (3,000 sf), Detroit, MI
• Bedrock Detroit, First National Building Renovations, Detroit, MI
• Bedrock Detroit, Madison Building Renovation, (50,000 sf transformation of historic building into a digital entrepreneurial hub), Detroit, MI
• TI Automotive Headquarters (140,000 sf), Auburn Hills, MI
• Grand Circus at the Broderick Tower (14,500 sf renovation of three floors of the historic Broderick Tower), Detroit, MI
• Kaufman Financial Group, Headquarters Renovations, Farmington Hills, MI
• Fontinalis Partners, Detroit Headquarters (Renovation of the 16th Floor of One Woodward Avenue), Detroit, MI
• The Professional Group (Renovation of the 21st Floor of the Chrysler House), Detroit, MI
• Google, Regional Office Renovation (7,500 sf), Madison, WI
• Blue Cross Blue Shield of Michigan, Computer Support Building (Reorganization of programs in 13,500 sf), Detroit, MI
• Blue Cross Blue Shield of Michigan, RendezBlue Collaboration Center (6,500 sf in the Jefferson Building), Detroit, MI
• The Auto Club Group (AAA) Corporate Headquarters Restack, Dearborn, MI
• Sachse Construction Headquarters (5,500 sf), Detroit, MI
• Beringea Corporate Offices (6,000 sf), Farmington Hills, MI
• Arbor Investments Offices (12,500 sf), Bloomfield Hills, MI
• Microsoft Corporation, Michigan Technology Center (45,000 sf), Detroit, MI
• Quicken Loans Office, Chrysler House / 173,500 sf, 11 floor renovation, Detroit, MI
• Quicken Loans Offices, One Woodward / 107,000 sf interior renovation of historic building, Detroit, MI
• Michigan State University Federal Credit Union, Regional Headquarters / 75,000 sf, new office building, branch, underground parking, community space, data center, fitness center + guest rooms, Auburn Hills, MI
• Huntington Bank Tower, 480,000 total sf, 190,000 sf office, 7,500 sf retail, 21 stories, 320 parking spaces, core + shell, tenant improvements, LEED Certified, Detroit, MI
• Great Lakes Energy - Great Lakes Energy Renovation and Expansion, Boyne City, MI
• Architectural Products Group (historical interior renovation of Detroit office space), Detroit, MI
• BCBSM Lyon Meadows, 65,100 sf renovation with new large conference rooms,training facilities, new lobby,façade renovation and covered entry) New Hudson, MI
• Brembo North America Offices, 44,000 sf. twostory renovation of office space + R&D laboratory, Plymouth, MI
• Campbell Ewald, Headquarters / 121,112 sf renovation and redesign in former J.L. Hudson Co. warehouse attached to Ford Field, Detroit, MI
• Centurion Medical Products Headquarters / 73,000 sf new build including 3,000 sf conference center, 3,000 sf fitness center, two-story atrium with cafe and water feature, and outdoor terrace. LEED Gold, Williamston, MI
• North American Bancard, Headquarters / 90,000 sf renovation, 3 stories, Troy, MI
• Evolution Gaming / 15,6554 sf renovation + 13,343 sf studio space renovation, Southfield, MI
• Jones Lang LaSalle Royal Oak Office / 10,500 sf renovation + consolidation with outdoor patio, Royal Oak, MI
• Meemic Insurance, Headquarters / 119,667 sf, twostory new build, Auburn Hills, MI
• MORC, Inc. / 46,838 sf, ADA compliant renovation with medical + office spaces, Clinton Township, MI
• BNP Media, Offices / 5,000 sf downtown renovation to downsize from 30,000 sf suburban office, including flexible workspaces + tech upgrades, Birmingham, MI


EKIN COCCIA / NCIDQ, LEED AP ID + C
DESIGN DIRECTOR/WORKPLACE STRATEGY, ASSOCIATE
ecoccia@neumannsmith.com / 734.272.3356
a legacy built on your experience