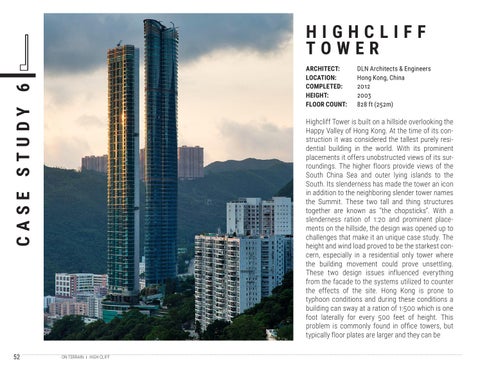HIGHCLIFF TOWER CASE STUDY 6
ARCHITECT: LOCATION: COMPLETED: HEIGHT: FLOOR COUNT:
52
DLN Architects & Engineers Hong Kong, China 2012 2003 828 ft (252m)
Highcliff Tower is built on a hillside overlooking the Happy Valley of Hong Kong. At the time of its construction it was considered the tallest purely residential building in the world. With its prominent placements it offers unobstructed views of its surroundings. The higher floors provide views of the South China Sea and outer lying islands to the South. Its slenderness has made the tower an icon in addition to the neighboring slender tower names the Summit. These two tall and thing structures together are known as “the chopsticks�. With a slenderness ration of 1:20 and prominent placements on the hillside, the design was opened up to challenges that make it an unique case study. The height and wind load proved to be the starkest concern, especially in a residential only tower where the building movement could prove unsettling. These two design issues influenced everything from the facade to the systems utilized to counter the effects of the site. Hong Kong is prone to typhoon conditions and during these conditions a building can sway at a ration of 1:500 which is one foot laterally for every 500 feet of height. This problem is commonly found in office towers, but typically floor plates are larger and they can be ON TERRAIN
HIGH CLIFF
