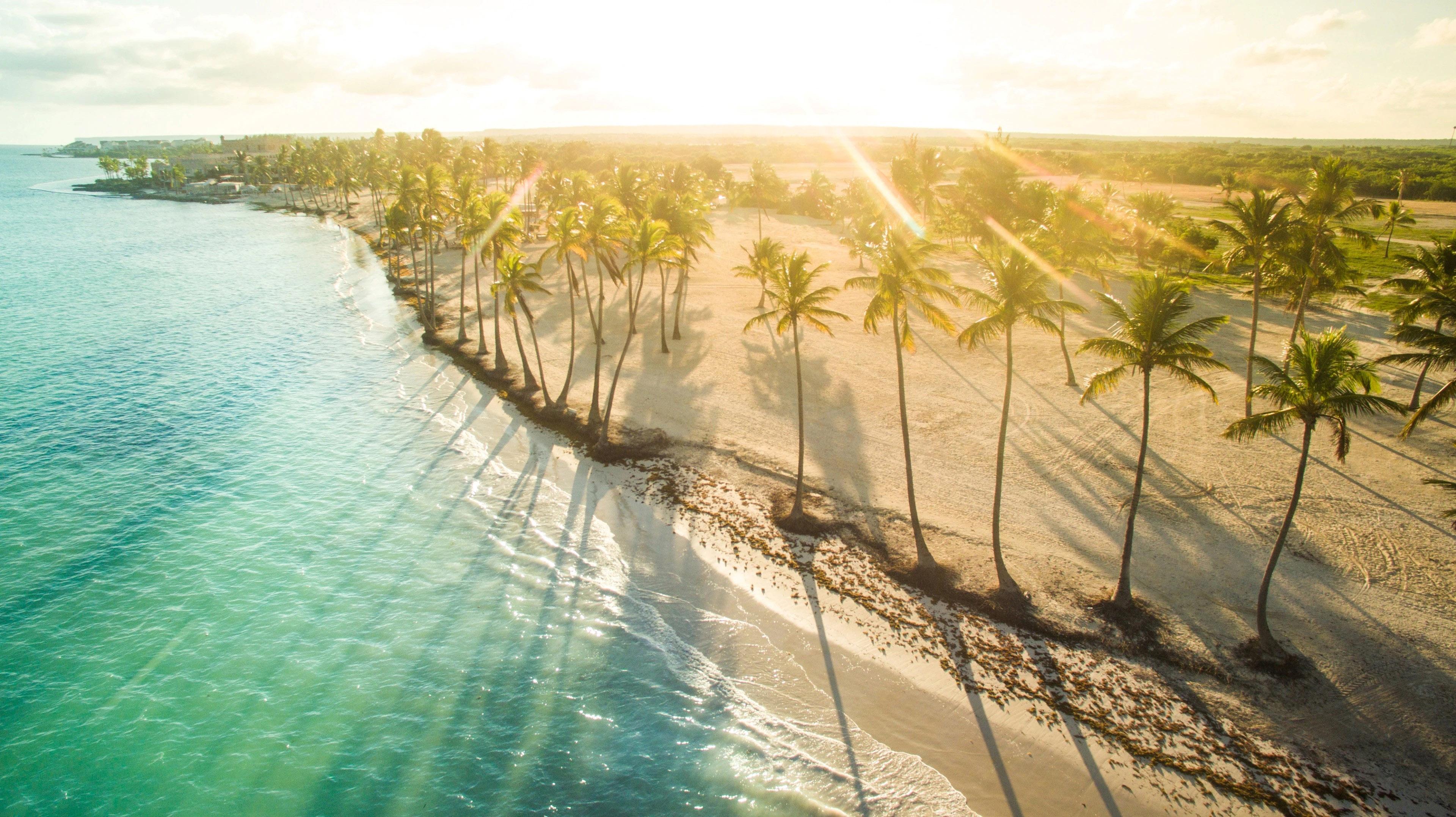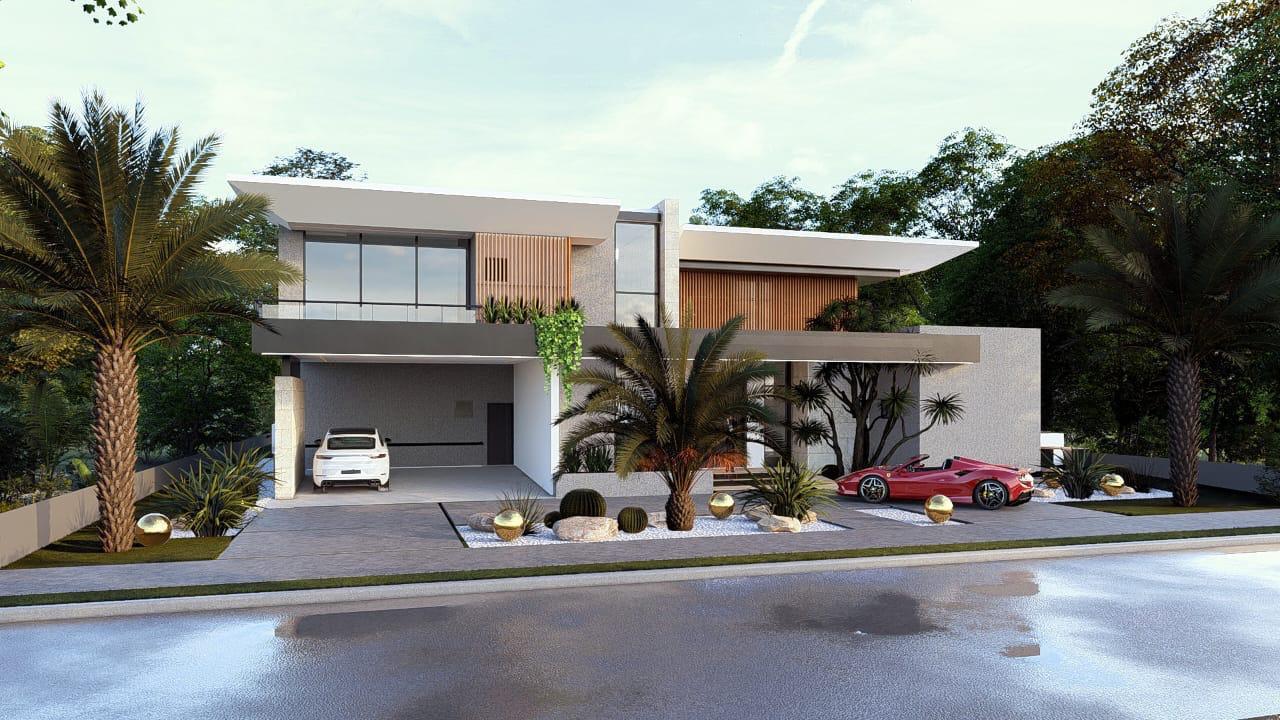AT THE HEART OF CAP CANA REDEFINING LUXURY

WHERE SUSTAINABLE LUXURY MEETS BLUE WATERS

WHERE LUXURY MEETS SERENITY, AND EVERY MOMENT FEELS LIKE HOME









WHERE SUSTAINABLE LUXURY MEETS BLUE WATERS









Located in the heart of Cap Cana, Caletón 216 is situated in one of the most exclusive communities in the Caribbean. Cap Cana is a destination that combines natural beauty with top-notch services, creating a perfect environment for those seeking an unparalleled lifestyle.




Access to world-class golf courses, including Punta Espada, considered one of the best in Latin America.
Access to exclusive white-sand beaches for residents and owners, allowing you to enjoy the sun and sea in complete tranquility and privacy.

Schools, hospitals, shopping centers, and all necessary amenities within close proximity.


Imagine enjoying delicious dishes at gourmet restaurants that provide an unmatched culinary experience. Each bite is a work of art, prepared with fresh, high-quality ingredients.
For boating and water sports enthusiasts, Cap Cana offers an international-class marina.








Villa Serenity spans 879.34 m² across two levels, maximizing indoor and outdoor spaces for a truly luxurious experience.
Bedrooms: 5 bedrooms, spacious master and secondary bedrooms, each designed for comfort and privacy.
Bathrooms: 6 bathrooms, En-suite bathrooms with elegant designs, featuring a luxurious master bath.
Gourmet Kitchen: Outfitted with top-of-the-line appliances for an exceptional culinary experience.
Outdoor Areas: Expansive terraces, an infinity pool, and a full outdoor kitchen, perfect for entertaining and relaxation.

panoramic views of the hills, maximizing natural light and creating a direct connection with the surroundings.


Main Living Room and Dining Area:
A double-height space that extends to the main terrace, creating an ideal environment for entertainment and relaxation.


The Most Exquisite Master Bedroom design with a spectacularly Spacious Master Bath


Equipped with state-of-the-art appliances, this kitchen is a dream come true for any culinary enthusiast.


The focal point of the outdoor area, designed to enjoy spectacular views of the sea and the elaborate Out Door Kitchen for a perfect setting and use of outdoor space


Master Suite Study and Solarium
Strategically located to offer the best views, the master suite includes a spacious walk-in closet and an en-suite bathroom with a whirlpool tub, providing a luxurious retreat.
Spaces designed for tranquility and inspiration, with direct access to a semi-covered solarium.

Internal areas: 314.23m2
External areas: 284.10m2
Pool: 40.23m2
Total: 598m2


Y DAY.
