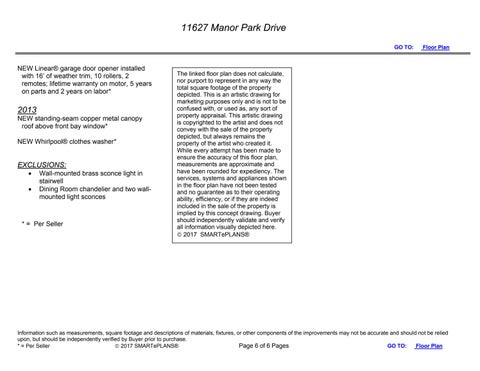11627 Manor Park Drive GO TO:
NEW Linear® garage door opener installed with 16’ of weather trim, 10 rollers, 2 remotes; lifetime warranty on motor, 5 years on parts and 2 years on labor*
2013 NEW standing-seam copper metal canopy roof above front bay window* NEW Whirlpool® clothes washer*
EXCLUSIONS:
Wall-mounted brass sconce light in stairwell Dining Room chandelier and two wallmounted light sconces
* = Per Seller
Floor Plan
The linked floor plan does not calculate, nor purport to represent in any way the total square footage of the property depicted. This is an artistic drawing for marketing purposes only and is not to be confused with, or used as, any sort of property appraisal. This artistic drawing is copyrighted to the artist and does not convey with the sale of the property depicted, but always remains the property of the artist who created it. While every attempt has been made to ensure the accuracy of this floor plan, measurements are approximate and have been rounded for expediency. The services, systems and appliances shown in the floor plan have not been tested and no guarantee as to their operating ability, efficiency, or if they are indeed included in the sale of the property is implied by this concept drawing. Buyer should independently validate and verify all information visually depicted here. 2017 SMARTePLANS®
Information such as measurements, square footage and descriptions of materials, fixtures, or other components of the improvements may not be accurate and should not be relied upon, but should be independently verified by Buyer prior to purchase. Page 6 of 6 Pages GO TO: Floor Plan * = Per Seller 2017 SMARTePLANS®

