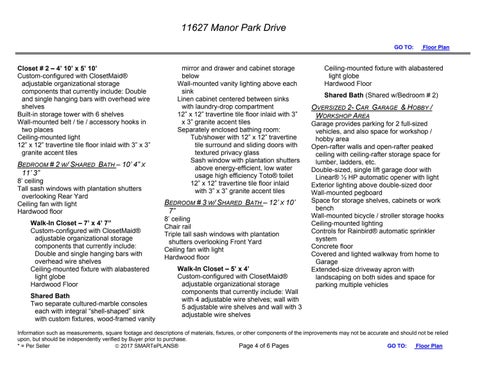11627 Manor Park Drive GO TO:
Closet # 2 – 4’ 10’ x 5’ 10’ Custom-configured with ClosetMaid® adjustable organizational storage components that currently include: Double and single hanging bars with overhead wire shelves Built-in storage tower with 6 shelves Wall-mounted belt / tie / accessory hooks in two places Ceiling-mounted light 12” x 12” travertine tile floor inlaid with 3” x 3” granite accent tiles
BEDROOM # 2 W/ SHARED BATH – 10’ 4” X 11’ 3” 8’ ceiling Tall sash windows with plantation shutters overlooking Rear Yard Ceiling fan with light Hardwood floor Walk-In Closet – 7’ x 4’ 7” Custom-configured with ClosetMaid® adjustable organizational storage components that currently include: Double and single hanging bars with overhead wire shelves Ceiling-mounted fixture with alabastered light globe Hardwood Floor Shared Bath Two separate cultured-marble consoles each with integral “shell-shaped” sink with custom fixtures, wood-framed vanity
mirror and drawer and cabinet storage below Wall-mounted vanity lighting above each sink Linen cabinet centered between sinks with laundry-drop compartment 12” x 12” travertine tile floor inlaid with 3” x 3” granite accent tiles Separately enclosed bathing room: Tub/shower with 12” x 12” travertine tile surround and sliding doors with textured privacy glass Sash window with plantation shutters above energy-efficient, low water usage high efficiency Toto® toilet 12” x 12” travertine tile floor inlaid with 3” x 3” granite accent tiles
BEDROOM # 3 W/ SHARED BATH – 12’ X 10’ 7” 8’ ceiling Chair rail Triple tall sash windows with plantation shutters overlooking Front Yard Ceiling fan with light Hardwood floor Walk-In Closet – 5’ x 4’ Custom-configured with ClosetMaid® adjustable organizational storage components that currently include: Wall with 4 adjustable wire shelves; wall with 5 adjustable wire shelves and wall with 3 adjustable wire shelves
Floor Plan
Ceiling-mounted fixture with alabastered light globe Hardwood Floor Shared Bath (Shared w/Bedroom # 2)
OVERSIZED 2- CAR GARAGE & HOBBY / WORKSHOP AREA Garage provides parking for 2 full-sized vehicles, and also space for workshop / hobby area Open-rafter walls and open-rafter peaked ceiling with ceiling-rafter storage space for lumber, ladders, etc. Double-sized, single lift garage door with Linear® ½ HP automatic opener with light Exterior lighting above double-sized door Wall-mounted pegboard Space for storage shelves, cabinets or work bench Wall-mounted bicycle / stroller storage hooks Ceiling-mounted lighting Controls for Rainbird® automatic sprinkler system Concrete floor Covered and lighted walkway from home to Garage Extended-size driveway apron with landscaping on both sides and space for parking multiple vehicles
Information such as measurements, square footage and descriptions of materials, fixtures, or other components of the improvements may not be accurate and should not be relied upon, but should be independently verified by Buyer prior to purchase. Page 4 of 6 Pages GO TO: Floor Plan * = Per Seller 2017 SMARTePLANS®

