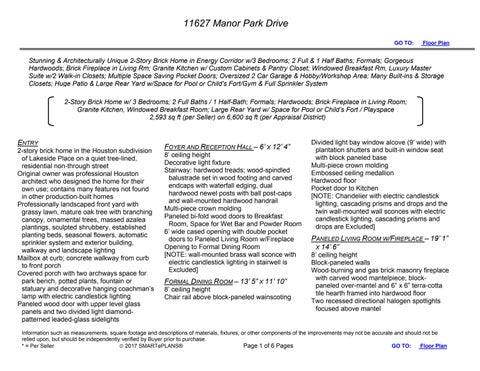11627 Manor Park Drive GO TO:
Floor Plan
Stunning & Architecturally Unique 2-Story Brick Home in Energy Corridor w/3 Bedrooms; 2 Full & 1 Half Baths; Formals; Gorgeous Hardwoods; Brick Fireplace in Living Rm; Granite Kitchen w/ Custom Cabinets & Pantry Closet; Windowed Breakfast Rm, Luxury Master Suite w/2 Walk-in Closets; Multiple Space Saving Pocket Doors; Oversized 2 Car Garage & Hobby/Workshop Area; Many Built-ins & Storage Closets; Huge Patio & Large Rear Yard w/Space for Pool or Child's Fort/Gym & Full Sprinkler System 2-Story Brick Home w/ 3 Bedrooms; 2 Full Baths / 1 Half-Bath; Formals; Hardwoods; Brick Fireplace in Living Room; Granite Kitchen, Windowed Breakfast Room; Large Rear Yard w/ Space for Pool or Child’s Fort / Playspace 2,593 sq ft (per Seller) on 6,600 sq ft (per Appraisal District)
ENTRY 2-story brick home in the Houston subdivision of Lakeside Place on a quiet tree-lined, residential non-through street Original owner was professional Houston architect who designed the home for their own use; contains many features not found in other production-built homes Professionally landscaped front yard with grassy lawn, mature oak tree with branching canopy, ornamental trees, massed azalea plantings, sculpted shrubbery, established planting beds, seasonal flowers, automatic sprinkler system and exterior building, walkway and landscape lighting Mailbox at curb; concrete walkway from curb to front porch Covered porch with two archways space for park bench, potted plants, fountain or statuary and decorative hanging coachman’s lamp with electric candlestick lighting Paneled wood door with upper level glass panels and two divided light diamondpatterned leaded-glass sidelights
FOYER AND RECEPTION HALL – 6’ X 12’ 4” 8’ ceiling height Decorative light fixture Stairway: hardwood treads; wood-spindled balustrade set in wood footing and carved endcaps with waterfall edging, dual hardwood newel posts with ball post-caps and wall-mounted hardwood handrail Multi-piece crown molding Paneled bi-fold wood doors to Breakfast Room, Space for Wet Bar and Powder Room 6’ wide cased opening with double pocket doors to Paneled Living Room w/Fireplace Opening to Formal Dining Room [NOTE: wall-mounted brass wall sconce with electric candlestick lighting in stairwell is Excluded]
FORMAL DINING ROOM – 13’ 5” X 11’ 10” 8’ ceiling height Chair rail above block-paneled wainscoting
Divided light bay window alcove (9’ wide) with plantation shutters and built-in window seat with block paneled base Multi-piece crown molding Embossed ceiling medallion Hardwood floor Pocket door to Kitchen [NOTE: Chandelier with electric candlestick lighting, cascading prisms and drops and the twin wall-mounted wall sconces with electric candlestick lighting, cascading prisms and drops are Excluded]
PANELED LIVING ROOM W/FIREPLACE – 19’ 1” X 14’ 6” 8’ ceiling height Block-paneled walls Wood-burning and gas brick masonry fireplace with carved wood mantelpiece; blockpaneled over-mantel and 6” x 6” terra-cotta tile hearth framed into hardwood floor Two recessed directional halogen spotlights focused above mantel
Information such as measurements, square footage and descriptions of materials, fixtures, or other components of the improvements may not be accurate and should not be relied upon, but should be independently verified by Buyer prior to purchase. Page 1 of 6 Pages GO TO: Floor Plan * = Per Seller 2017 SMARTePLANS®

