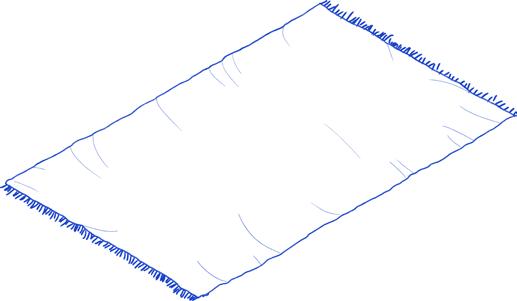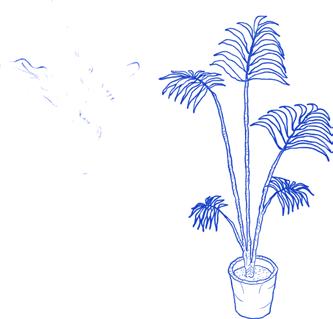
1 minute read
03;3;2 |Moveable Walls
Walls that can adjust to create new spaces and clusters a’ -Solid Wall b’ - Sequenced opening c’ - Centered Hinge
03;3;2 |Movable Walls
Advertisement
Walls that can adjust to create new spaces and clusters a’ -Bi Folding Windows b’ - Sliding Windows
03;4;1 |Sliding Windows
Walls that can adjust to create new spaces and clusters
04;1; |Wet Areas 04;1; |WC 04;2; |Shower 04;3; |Laundry Space
1.1- A minimum of 300 mm width of greenery adjacent to toilet or visually connected to it.
1.2- A minimum of 700 mm clearance in front of toilet pan
1.3- A minimum wall thickness of 140mm behind toilet pan for running mechanical elements.
1.4- Every toilet must have at least one window with a minimum sill of 2 m.
2.1- A minimum area for shower is 800 X 800mm
2.2 - A minimum of 300 mm width of greenery adjacant to shower or visually connected to it.
2.3 - A hanger must be approximately accessible from the shower area.
2.3 - It is advised to add a bench where the designer sees fit.
Laundry/Drying Rack
3.1- A minimum area of 1000 x 800 for laundry/ drying rack with a minimum of 2 plugs within the area margins.
3.2- A sink must be adjacant to laundry/drying area with minimum dimensions of 200 x 450 mm
3.3- A lounge or a seating bench must be adjacent to laundry/ drying area with minimum dimensions of 400 x 800 mm
3.4-A minimum of 300 mm width of greenery adjacant to laundry or visually connected to it.
GSEducationalVersion
GSEducationalVersion
GSEducationalVersion

Address: 1-3 LODGE STREET FOREST LODGE 2037
Lot/Section/Plan No: 7/-/DP732302




