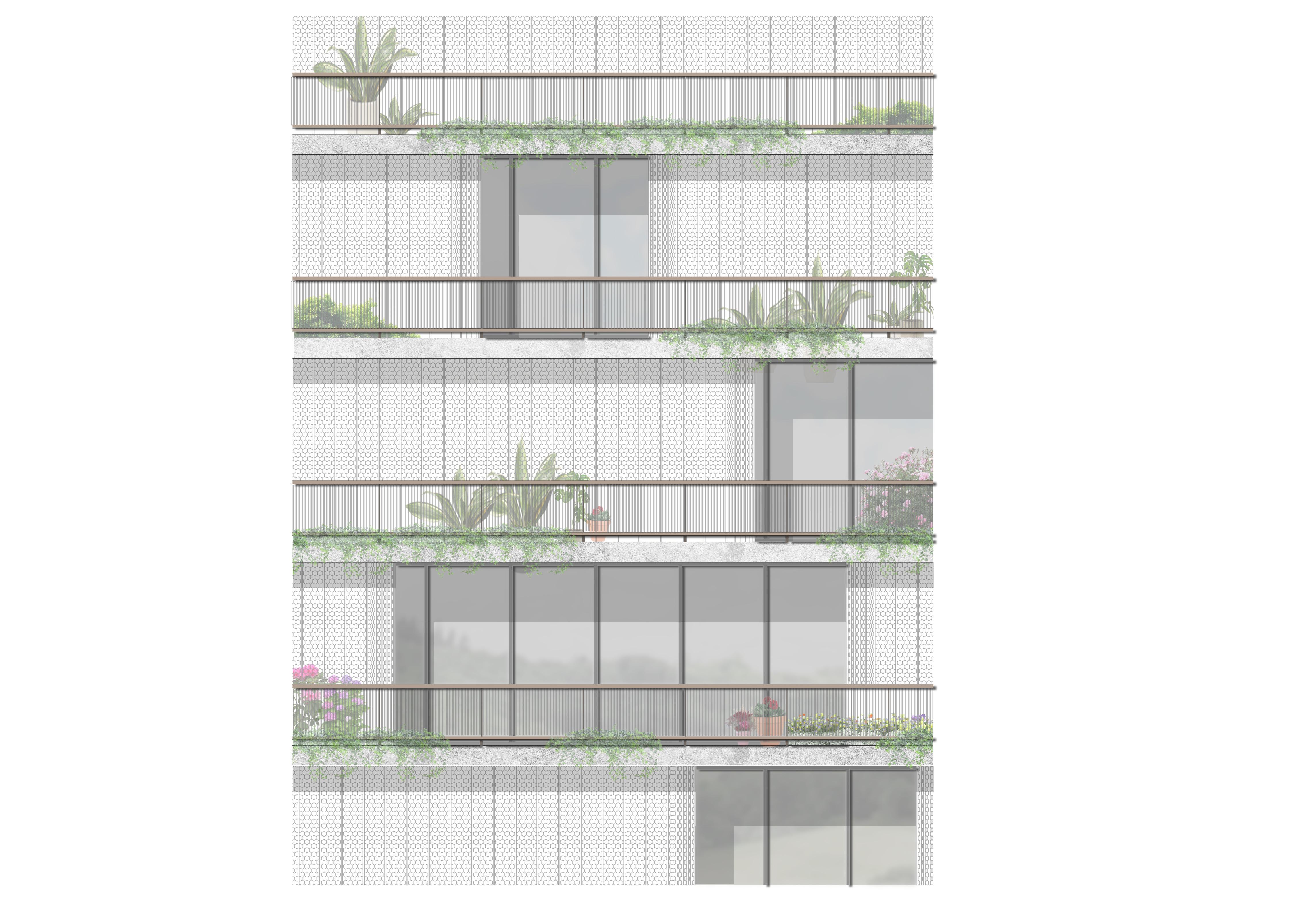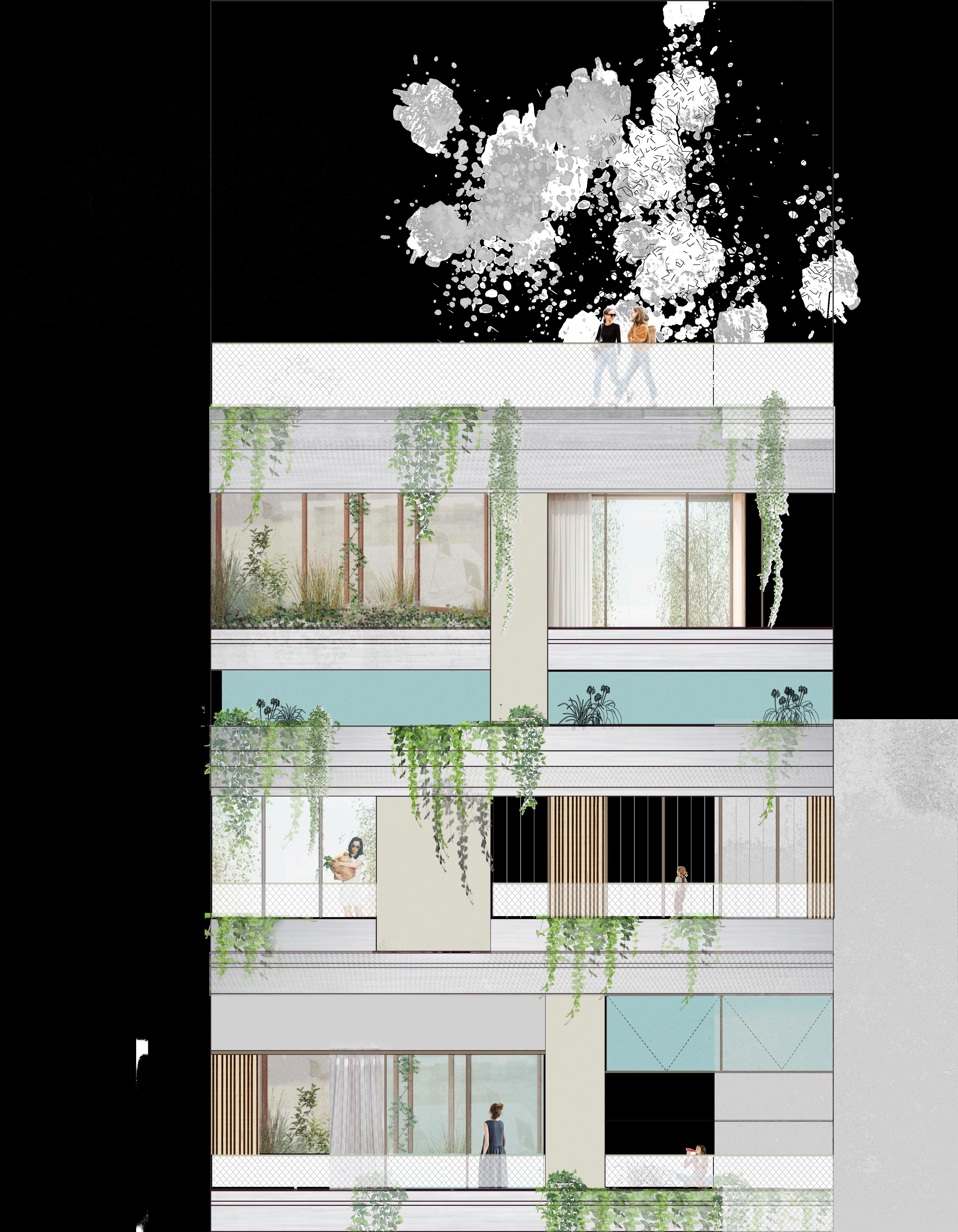
6 minute read
EXAMPLE 01;3 |Adaptable Layers
A space interchangeable layers
The Core Room can accoodate wet areas, in this case consider placing the joinery adjacent to a 200mm wall for service risers . To ensure that the room is sustainable, please secure the drainage for grey water recycling is connected to the core wall Shading, or double glazing is recommended for windows facing the exterior to ensure eco concious energy preservation
Advertisement
A space for cozy comfort
The Core Room can accoodate wet areas, in this case consider placing the joinery adjacent to a 200mm wall for service risers . To ensure that the room is sustainable, please secure the drainage for grey water recycling is connected to the core wall Shading, or double glazing is recommended for windows facing the exterior to ensure eco concious energy preservation
A Space wisely employed
Some may argue, that one’s most vital moments of the day are the ones spent in the WC. Priceless, yet imperative for healthy living. The WC provides ones hiding space from their children, time to read the news, play on the phone, converse via phone, and is effectively the most celebrated procrastination space of the dweller. If so, the question arises, as to why the WC is typically a small, mouldy compartment. This space should be celebrated by greenery and fresh air.
01.5;1 Floor Space
1.1 - Each room shall have a Minimum of 3.5 (m) length (L)
1.2 - Each room shall have a Minimum of 3 (m) Width (W)
1.3- Height of the room shall be a Minimum of H>3 (m)
1.4- Min 1.2 m2 of WC facilities
1.5- WC shall have a Min width 900 mm (W’’)
1.6- WC shall have a Min length of 1200 mm (L’’)
1.7- Min 20% Garden space, 2 m2
3.7;1 - Green space shall be adjacent to the WC opening for natural ventilation, greenery & light
3.7;2 - Green space shall be has opens up to the dry area, and has an adjacent boundary with the dry area of Min. of 600 mm
1.3- adjacent wall 1200 ? passage - to fix
01.5;2 Passage
2.1 -The green space within the room has access to light
01.5;3 Openings
3.1 - WC openings shall include interchangeable walls with two Min. of two modes, completely open or closed for privacy (d)
3.2- The room shall provide at least one access point, not through the WC
3.3 - The room shall have 1000 mm * X total length (L”) of closed wall for privacy.
01.5;4 Infrastructure
4.1- Infrastructure wall adjacent to the WC & sink to provide for plumbing and water services
4.2- Infrastructure Wall thickness shall be a Min. of 150 mm to provide for acoustic insulation, & plumbing
01.5;5 Materiality
5.1- A distinguished material between the WC space and the dry area
5.1- A height difference between the green space and the WC of 50 mm Min. for water drainage
01.5;6 Joinery
5.1- A horizontal joinery with a Min. Width of 50mm
5.1- Joinery with a Min. Length of 400mm, &a Min. Distance of 100 mm from the sink for flexibility
Image a Image a
Image a Image a Image c Image b
Image d Refer to Openings 4.1x, 4.1y
Image b
Image c
Image d
Image b
The WC incorporates a view to a garden or green space, with natural ventilatin. It is recomended to provide cross ventilation, as this room is used as a lounge space. Recyclable grey water from this room waters the vegetation areas in this building Shading, or double glazing is recommended for windows facing the exterior to ensure eco concious energy preservation
A space with perimeters that provide plentiful storage
It is an unprecedented era in which we, as human beings and as consumers, are adopting the concept of micro-living and can comfortably slot into a large city’s setting to support the community’s collective needs. Ultimately, there is a distinct cutback to personalised spaces in which we store our nostalgic effects. What’s does the future hold for our stuff?
01.7;1 Floor Space
1.1 - Each room shall have a Minimum of x (m) length (L)
1.2 - Each room shall have a Minimum of x (m) Width (W)
1.3- Height of the room shall be a Minimum of H>3 (m)
01.7;2 Passage
2.1 -Storage Joinery shoud be a Min of 600 mm from window / wall
2.1 - Access through the room shall be through a green passage
2.1 - The room is required to have cross ventilation
01.7;3 Openings
3.1 - Window height is required to be atleast X2 the height of the storage joinery
01.A.5 Materiality
5.1- The room is required to include a Min. of 2.5 sqm of soft surface
01.A.6 Joinery
5.1- Joinery shall be atleast 600mm above the ground
5.1- Joinery to cover the soft surface is required for flexibil ity puproses
Image a
Image a
Image x
Image x
Image x
Perimeters that provide plentiful storage facilities
Perimeters that provide plentiful storage facilities
EXAMPLE
01;8 |Green Passage
Perimeters that provide plentiful storage facilities
EXAMPLE 01;8 |Green Passage
Perimeters that provide plentiful storage facilities
02;1 |Type 1
Water Retention
02.1;1- General Guidelines
1.1 Facade Type A shall include a water retention instrument
1.2 - Placement of openings must allow for cross ventilation
1.3 - The facade must have at least 3 skins including the building wall
1.4 - All balconies threshold must be fully accessible and step free (ramp)
02.1;2- Shading
3.1 - Facade Type 1 facing North & East require shading
3.1a -
3.1b- Minimum opening size should be approxi mately 10% of the floor area
3.1c- Maximum sill (height from the floor) is 1000 (mm)
2.5e- Essential Core should not exceed a width W1 < 2m
2.5f- Essential shall be within a Maximum distance of D1 < 1.5(m) from room face
2.5f- Essential shall be within a Minimum distance of D2 > 1 (m) from remaining room faces
2.5f- Wall Thickness of Essential core shall be a Minimum of 100 (mm) to provide for acoustic qualities
Image a
Image a
Image x
Image x
The WC incorporates a view to a garden or green space, with natural ventilatin. It is recomended to provide cross ventilation, as this room is used as a lounge space. Recyclable grey water from this room waters the vegetation areas in this building Shading, or double glazing is recommended for windows facing the exterior to ensure eco concious energy preservation
02;1 | Type 1
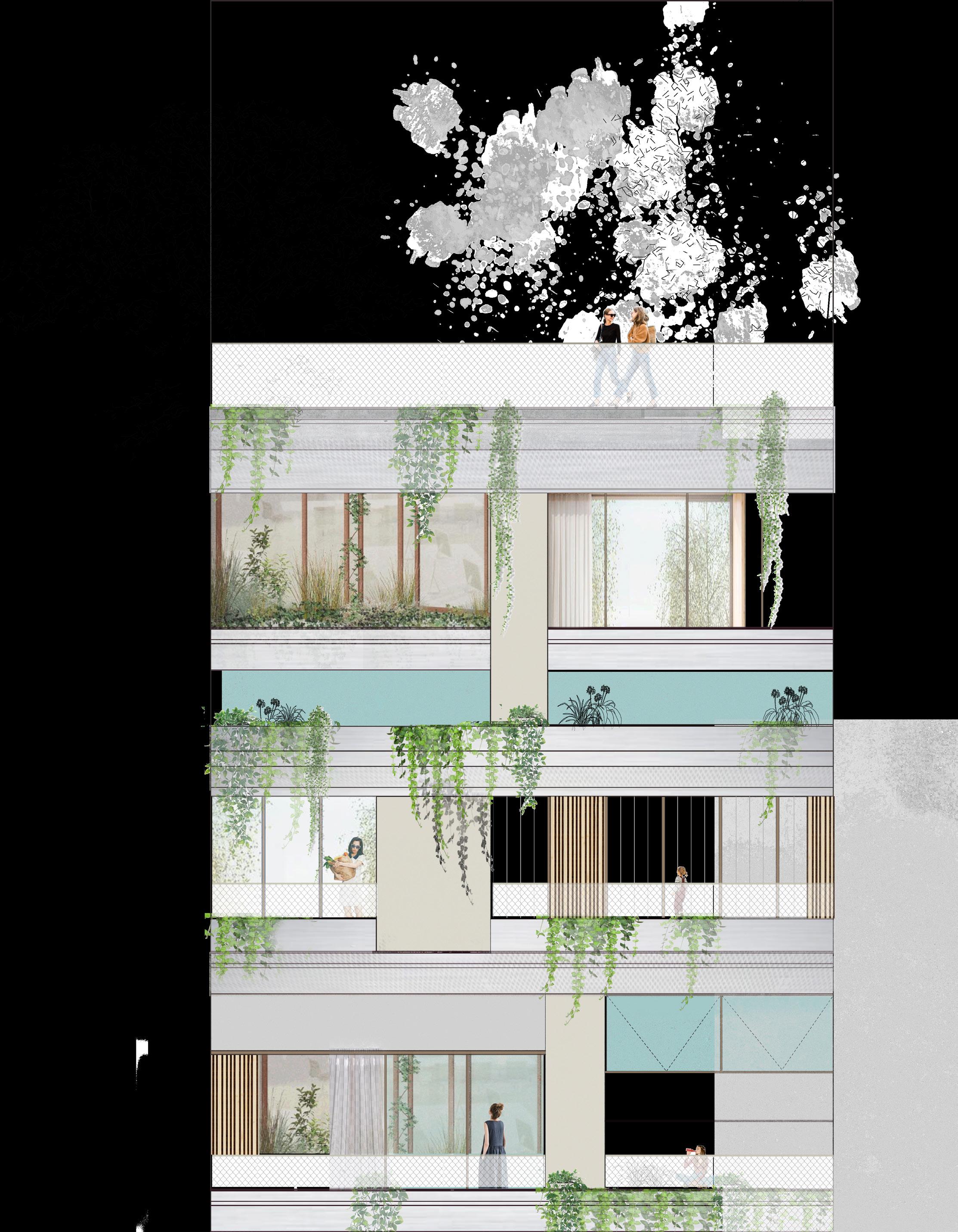
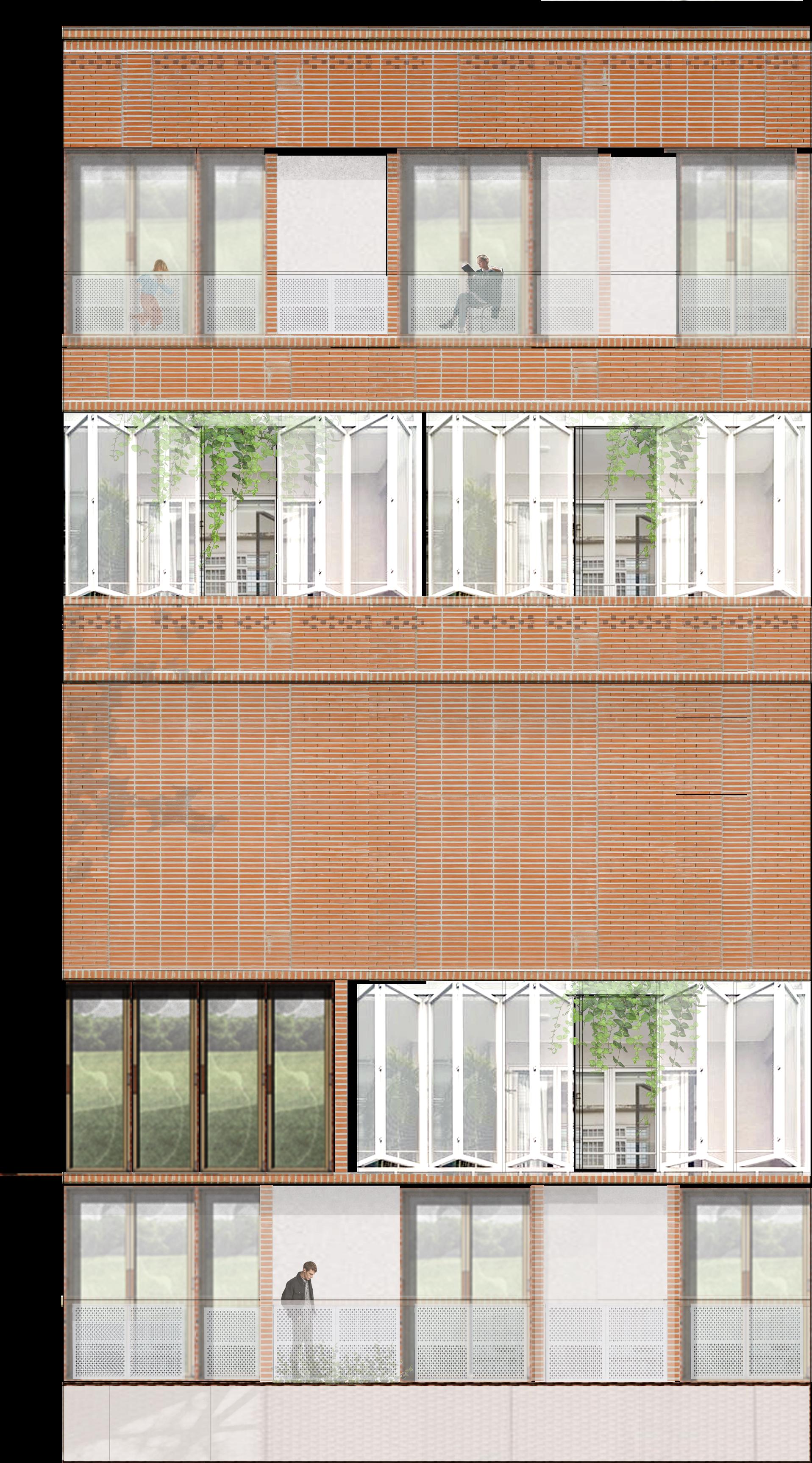
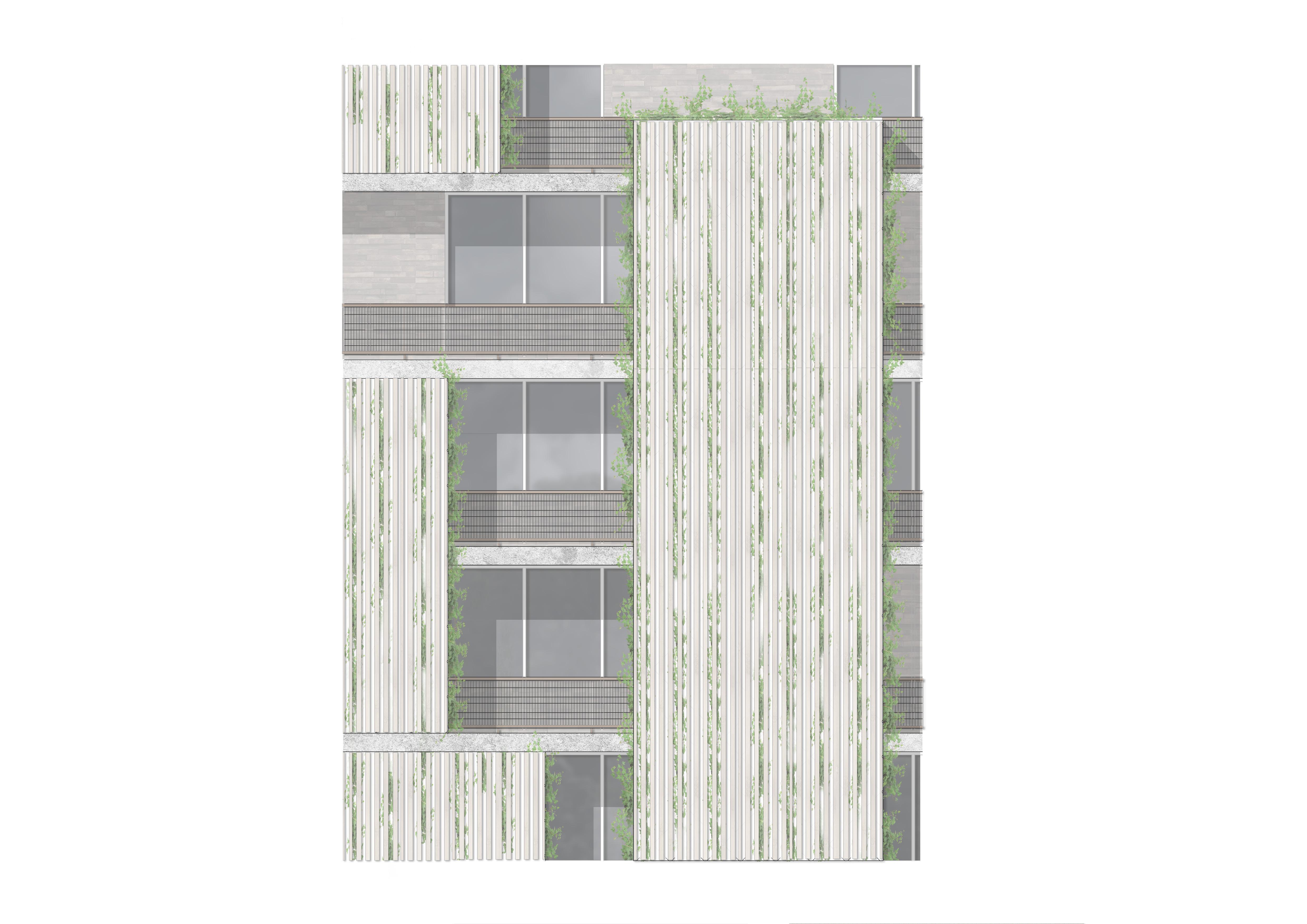
02;1 |Type 1
02.1;1- General Guidelines
1.1 Placement of openings must allow for cross ventilation
1.2 - Type 3 shall have atleast 3 skins (layers) - Note that this includes building walls
1.4 - All balconies threshold must be fully accessible and step free (ramp)
02.1;2- Dimensioning
3.1 - Balcony Depth is a Max. of 1200
3.1a - Storey Height shall be a Min of 2700 mm
3.1b- Distance of Green Wall & Balcony edge shall be a Min. of 700mm
3.1c- Maximum sill (height from the floor) is 1000 (mm)
02.1;3- Threshold
02.1;4- Opening size
2.5e- Opening size shall be a minimum of 20% of the total area
2.5f- Sill Height (Height measured from floor) shall be a Maximum of 1000 mm
02.1;5- Green Facade Plant List
2.5e- Tendrils
2.5f- Twiners
2.5f- Scramblers
02.1;5- Green Facade Trellis Notes
2.5e- Trelly’s shall be largely spaced to allow for sunlight
2.5e- Placement of Green wall shall only be placed adjacent to existing buiildings
02.1;5- Materials
2.5e- Bamboo, or timber is suggested for the outer skin
It is recommended to use double glazing facade, with a minimum of 25mm thicknesss, to allow for more sustainable energy preservation / usage and thermal comfort
02;3 |Type 3
02.3;1- General Guidelines
1.1 -All glazed openings must comply with glass specifications in section (1.6).
1.2 - The facade must not exceed 3 skins (layers) including the building wall.
1.4 - All balconies threshold must be fully accessible and step free (ramp)
02.3;2- Dimensioning
3.1 - Balcony Depth is a Max. of 2500
3.1a - Storey Height shall be a Min of 2700 mm
3.1b- Distance of Green Wall & Balcony edge shall be a Min. of 700mm
3.1c- Garden Width: 1000 mm Min.
3.1d- Garden Width: 1000 mm Min. he mesh skin distance from garden must not exceed 200 mm, while building exterior wall may differ according to balcony depth.
02.3;3- Opening size
2.5e- Opening size shall be a minimum of 20% of the total area
2.5f- Wherever this facade is used; adjacent building wall must be a floor to ceiling glass for translucency and visual connection to outdoor garden.
02.3;4- Materials
2.5e- Concrete slab with embedded hydroponic radiant heating tubes.
2.5e- Thin cladding with mesh for the roller system skin.
02.3;5- Glass Specifications a’ -Solid Wall b’ - Sequenced opening c’ - Centered Hinge
2.5e- Wherever glass is used in external walls or facade Tri ple glazing should be used with minimum width of 40mm.
