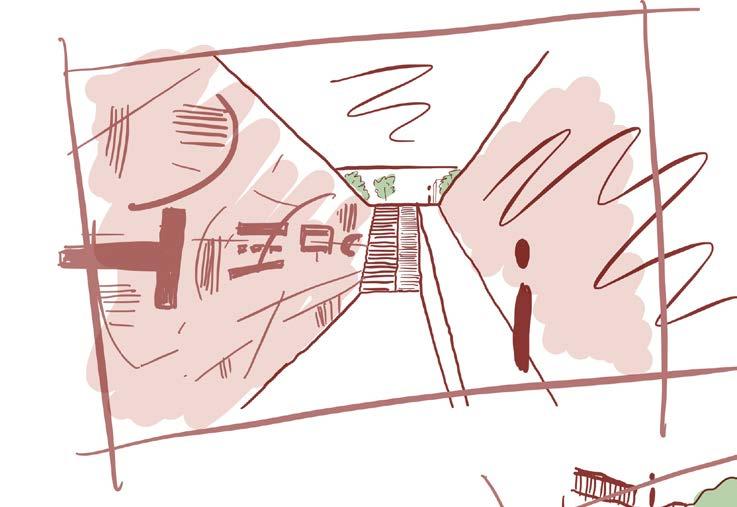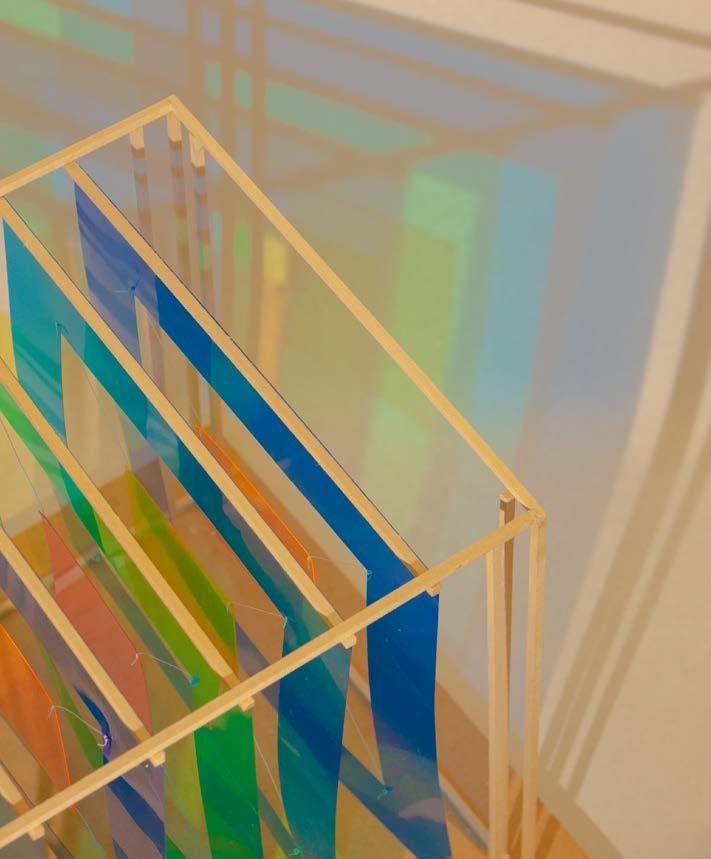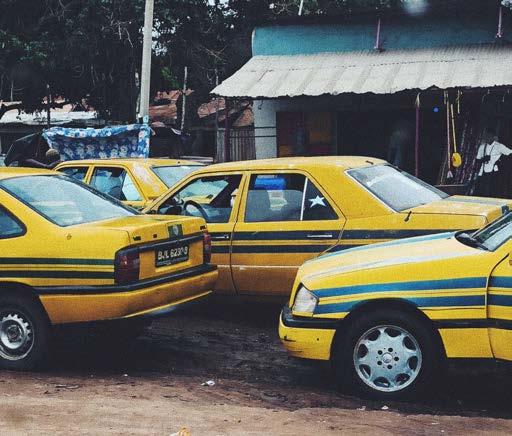Nema Swareh
Washington University in St. Louis bachelor of arts in architecture
Informal networks create entire relations critical to the livelihood of individuals in the city. The City is a thing in the making and the lives and economies bred from there are shifting and configuring it because it is not a container with stagnant dimensions. Cityness is the city in the vernacular language of its people, its histories, its economy, and its built environment.

Abstraction of architectural spaces
Contents
Piazza di Tessitura
montessori school
Santuario del Gioco montessori classroom
Dynamic Assembly concrete casts and artist residency
Sottopasso Fiorentino underground connection
Informal Housing in Kibera building typology miniatures
Smith House housing analysis
Toni’s Place conservation space
PIDI board game design

Trivers Associates
1888 harrison school
Photography architectural, portrait and still life
Piazza di Tessitura
Montessori school
Ponte Amerigo Vespucci, Florence, Italy
This project focused on designing a Montessori school sited on the Ponte Amerigo Vespucci bridge. The bridge connects two very different neighborhoods in the center of Florence. The neighborhood on the north side of the Arno River, between the Ognissanti monastery and the Cascine park, is considered an upper-class housing foreign consulates, palazzos, hotels and large apartment buildings. In contrast, San Frediano, the neighborhood on the Oltrarno or south side of the Arno River, is a working-class neighborhood of numerous apartments, factories and workshops, with a larger population of families. The design of the school focused on the concept of weaving due to its site being in proximity to a textile factory. It also highlights the creation of intimate spaces, using the design of a trattoria as inspiration, within a wider open corridor.
Faculty: Robert McCarter
Washington University in St. Louis and SRISA
Fall 2022 - Arch 311
2 week charette
 Physical model image highlighting texture
Physical model image highlighting texture
GROUND FLOOR PLAN
 Model image of an elevated view of the montessori school facing the west.
SECTION A
Model image of an elevated view of the montessori school facing the west.
SECTION A



 Interior photographs of physical model highlighting tone variance and texture.
Physical model of montessori school on a Datum plane at 1/8th scale highlighting ‘piazza’ space.
Interior photographs of physical model highlighting tone variance and texture.
Physical model of montessori school on a Datum plane at 1/8th scale highlighting ‘piazza’ space.
Santuario del Gioco
Montessori classroom
Ponte Amerigo Vespucci, Florence, Italy
This project focused on a proposal for a single Montessori classroom, engaging the fundamentally spatial and experiential definition of the Montessori education of “learning though making.” The program is a cubic interior void measuring 30 feet x 30 feet x 30 feet (9 meter cube). This design engaged with the use of two complementary materials: tectonic (lightweight, thin) and stereotomic (heavyweight, thick). The goal of the design was to create a space for children to regulate and understand their thoughts and emotions as well as establish connections of tension and compression through the visuals of their interior space.

Faculty: Robert McCarter
Washington University in St. Louis and SRISA
Fall 2022 - Arch 311
2 week charette
Interior photo of physical model depicting a montessori classroom.
 Interior photo of physical model from the perspective of a child.
Physical model of montessori classroom’s exterior at a 1/4th scale.
Interior photo of physical model from the perspective of a child.
Physical model of montessori classroom’s exterior at a 1/4th scale.



 Exterior photo of physical model showcasing a focus on planes and orthogonal construction.
Exterior photo of physical model showcasing a focus on planes and orthogonal construction.
Dynamic Assembly
Concrete casts

St. Louis, Missouri
This project highlights concrete studies that investigate curved forms and recessions in space. The final process engaged with the idea of graffiti art because of its varying curved forms that engage through interlocking systems. The 8 concrete pieces engage dynamically with each other through a formula of elevation differentiation, texture, and parabolic spaces. The pieces create an energy, with the colorful foundation on which they rest visually stimulating the pieces further.
Project Partners: Alex Ruben and Federico Bonora
Faculty: Aaron Schump
Washington University in St. Louis
Fall 2021 - Arch 311
Experimental cast models as well as casts included in final model.


 Zoomed-in images of the concrete assembly intended to highlight the varying textures and elevations as well as the interlocking mechanisms holding the forms together.
Concerete cast assembly atop fabricated landscape.
Zoomed-in images of the concrete assembly intended to highlight the varying textures and elevations as well as the interlocking mechanisms holding the forms together.
Concerete cast assembly atop fabricated landscape.
Meld Gallery




Artist residency


Grandel Center Art District, St. Louis, Missouri
These studies are for the purpose of creating an art studio living space, as well as a gallery space. The wall facade studies take on various interpretations of concrete studies and apply them through pattern repetition, texture and color variation, and fluid visuals. The diagrammatic studies follow the idea of architectural weaving, varying focuses of void and solids, landscape and walls, space and site. The program houses two artists per year while providing studio space for artists to work. The project is located in the Grandel Center Art district and explores the boundaries between living, working, storage, and display through the concept of weaving. The facade of this project deals with the weaving of colors and panels, in tandem with a frosted glass curtain wall that further engages the facade with the different material elements and transparencies. The project’s exterior suggests an idea of separate programs, but its interior showcases a continuous space that melds seemingly separate modules together.

Faculty: Aaron Schump
Washington University in St. Louis
Fall 2021 - Arch 311 1/64th
scale 3-D models Facade studies utilizing 3-D printing, laser cutting and yarn work Conceptual diagrams focusing on the interaction between the design and the landscape.


 Top floor plan at 1/8th scale Level 02 floor plan at 1/8th scale Level 01 floor plan at 1/8th scale
Ground floor plan at 1/8th scale
Top floor plan at 1/8th scale Level 02 floor plan at 1/8th scale Level 01 floor plan at 1/8th scale
Ground floor plan at 1/8th scale
 3-D rendering of artist residency.
3-D rendering of artist residency.


Sottopasso Fiorentino
Underground Connection
Florence, Italy
This project focuses on creating an underground passage with a bar/café, a bike shop, and park amenities establishing new connections among 4 main urban spaces: the piazza in front of Maggio Musicale Fiorentino, Cascine Park, Porta al Prato tramway station, and via Solferino. Prior to the design of the underground passage, a development of a basic understanding of the historical development of Florence based on its urban and architectural manifestations as the conceptual and spatial framework for the development of a design proposal bridging contemporary and historical elements is necessary. The project, therefore, focuses on the socio-political transformation of Florence, from the Roman Castrum system to its current democratic system. It highlights a system in which the citizens are both the observers and those being observed.
Faculty: Zeuler Lima

Washington University in St. Louis and SRISA
Fall 2022 - Arch 311
Phtotograph of women crossing the street near the Porta al Prato tramway. Ground floor plan of underground passage at 1/16th scale.
Ground floor plan of underground passage at 1/16th scale.
 Underground floor plan of passage at 1/16th scale.
Underground floor plan of passage at 1/16th scale.

 Section drawings of underground passage at 1/16th scale.
Section drawings of underground passage at 1/16th scale.

 Perspective of someone on the street level looking into the center of the passageway.
View of people in the center of the passageway.
View from one of the exits of the passageway with the mural embedded into the wall.
Perspective of someone on the street level looking into the center of the passageway.
View of people in the center of the passageway.
View from one of the exits of the passageway with the mural embedded into the wall.

 Various activity depicted in the center of the passageway.
Perspective of one of the entrances of the passage way.
Entry-way into the center from the neighborhood with an emphasis on vegetation.
Various activity depicted in the center of the passageway.
Perspective of one of the entrances of the passage way.
Entry-way into the center from the neighborhood with an emphasis on vegetation.
Informal Housing in Kibera
Building Typology Miniatures
St. Louis, Missouri
The focus of this project is to put into context informal building practices in Kibera, Kenya. It is one of the the largest slum communities in the world whose residents live in extreme poverty, earning less than US$2 per day. This project will highlight the building conditions of the slum through the making of miniature models at 1/2 scale and will place emphasis on how the materials are layered and buildings are constructed through an ingenuity of practice with the means available.
Faculty: Jonathan Stitleman and Constance Vale Washington University in St. Louis Spring 2023 - Arch 499 Senior Capstone
 Poster design focused on providing information about Kibera, Kenya.
Poster design focused on providing information about Kibera, Kenya.
 Photograph of building typology series with a backdrop of buildings in Kibera.
Photograph of building typology series with a backdrop of buildings in Kibera.

 Detailed photographs of miniature highlighting texture, light, color and materiality.
Detailed photographs of miniature highlighting texture, light, color and materiality.
Detailed photographs of miniature highlighting texture, light, color and materiality.
Detailed photographs of miniature highlighting texture, light, color and materiality.




 Detailed photographs of miniature highlighting texture, light, color and materiality.
Detailed photographs of miniature highlighting texture, light, color and materiality.
Detailed photographs of miniature highlighting texture, light, color and materiality.
Detailed photographs of miniature highlighting texture, light, color and materiality.


 Detailed photographs of miniature series within context of one another and the backdrop.
Detailed photographs of miniature series within context of one another and the backdrop.
Smith House
Housing analysis

Darien, Connecticut
This project is an analysis of the Smith House designed by Richard Meier. The program of this house plays on the separation between public and private areas. The private areas of the house are organized through three levels with the use of an opaque facade. My analysis highlights the intermittent windows of the facade and the side of the house that has access to the most light. It emphasizes the interaction between the outside and the inside and how those interactions form various light hues. It demonstrates how the hues themselves engage with each other.
Faculty: Eric Ellingsen
Washington University in St. Louis Spring 2020 - Arch 112
Two dimensional abstract analysis focusing on the interaction between the light entering the interior spaces and the various hue productions.



Toni’s Place
Conversation space

Forest Park, St. Louis, Missouri
This project focused on designing a space between you and a person you would like to have a conversation with. It was sited at forest park and required the analysis of the site and the design of elements that would be used to facilitate an environment for conversation. My desired companion for this project was Toni Morrison and I based my design on the knowledge of her use of swings and scenery of a water body that helps inspire her writing. The goal for my project was to seek refuge in an open environment.
Faculty: Carl Karlen
Washington University in St. Louis
Fall 2019 - Arch 111
Hand drafted and collaged representation of conversation space intended for a variety of users.

 Physical model representation of conversation space intended for a variety of users.
Physical model representation of conversation space intended for a variety of users.
PIDI
Board game design
St. Louis, Missouri
This project focuses on the development of a game for children. It is a board game that focuses on getting round objects to the opposite side of the board. The inspiration for this game was Mancala because of the simplicity of the objective, and the strategy required to win. This project delves into the idea of what it means to move forward and how it doesn’t necessarily imply a linear system. The game, PIDI, represents the timelessness of a game with few elements and a straightforward objective.
Faculty: Bruce Lindsey
Washington University in St. Louis
Fall 2020 - Arch 211
 Poster design for the board game.
Poster design for the board game.
Board game analysis that focuses on the larger scaledcircles that make up the foundations of the game and how they impact the movement of pieces


Board game analysis that focuses on the smaller scaled circles in the intersections of the foundational cicrcles of the game and how they move in varying degrees from different perspectives.



 This is a diagrammatic representation of how the board is put together and the intended layout.
This is a diagrammatic representation of how the board is put together and the intended layout.
Trivers Associates

1888 Harrison School
Tipton, Missouri
This project focused on a historic preservation and renovation plan for the Harrison School, the last remaining 19th-century school building in Moniteau County built explicitly for black students. On February 1, 2021, Harrison School was officially added to the National Park Service’s Register of Historic Places (NRHP). Of the 95,000 entries in the NRHP, only about 1,900 are African American. Harrison School’s story is also listed on the Smithsonian’s National Museum of African American History and Culture’s Community Curation website. While Harrison School was developed as a segregated institution, its future looks toward reconciliation, a preservation of memories and legacy, and community engagement.
Conceptual spatial digramConceptual digrams focused on creating themes for the space and the desired program organization.




 Demolition Plans
Diagram of movement and engagement of different groups in the spaces.
User chart breaking down the different groups utilizing the program and the probability of engagement in each space in the program.
Demolition Plans
Diagram of movement and engagement of different groups in the spaces.
User chart breaking down the different groups utilizing the program and the probability of engagement in each space in the program.



 Rendered image of renovation plan
Rendered image of renovation plan
Photography
Architectural, Portrait and Still life
Italy and The Gambia
A series of photographs depicting various subject matters in Italy and in my country, The Gambia. This project aimed to highlight the colorful and texture-rich landscapes of the countries as well as highlight cultural signifiers in the landscape.
Personal Project








