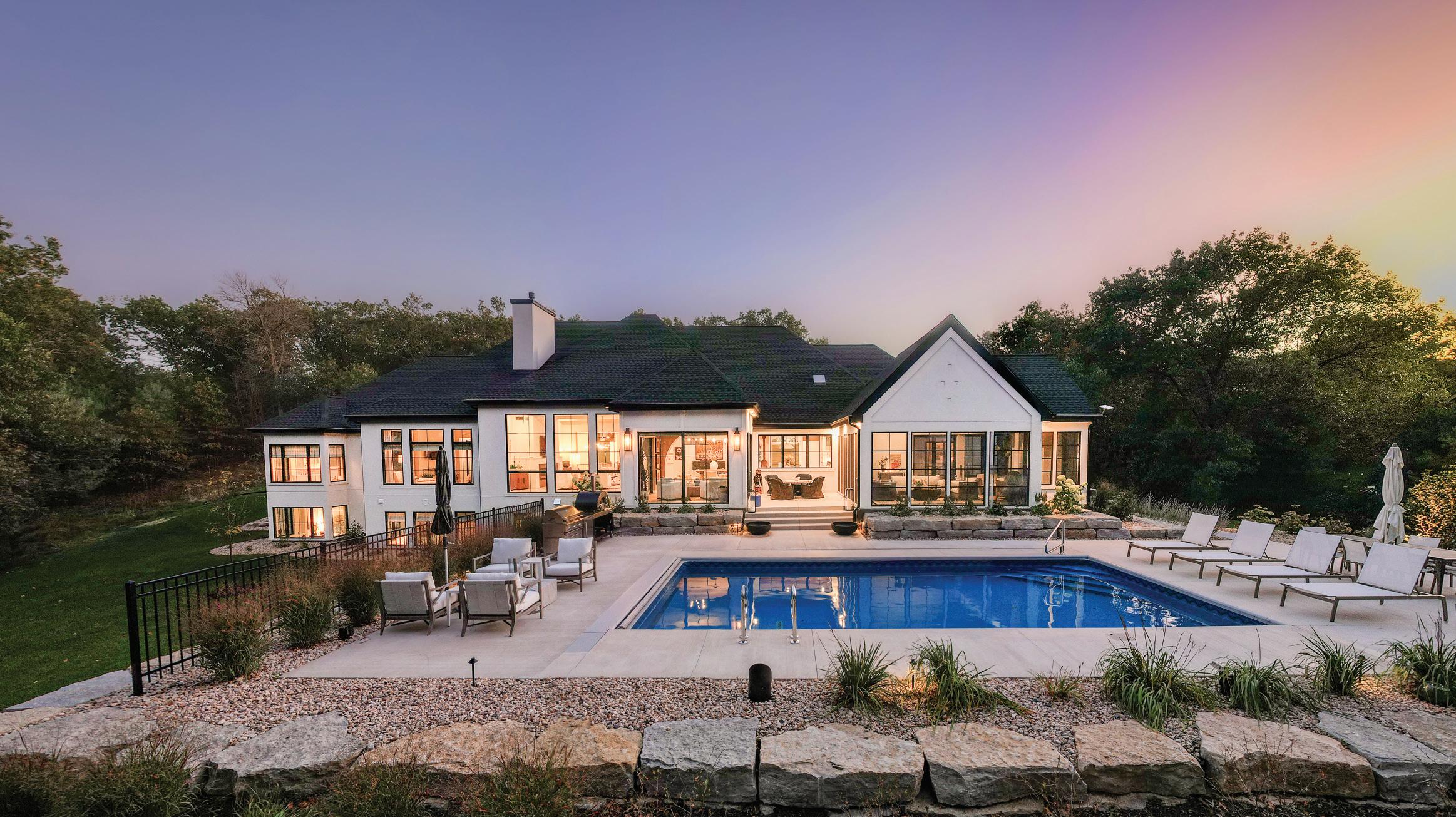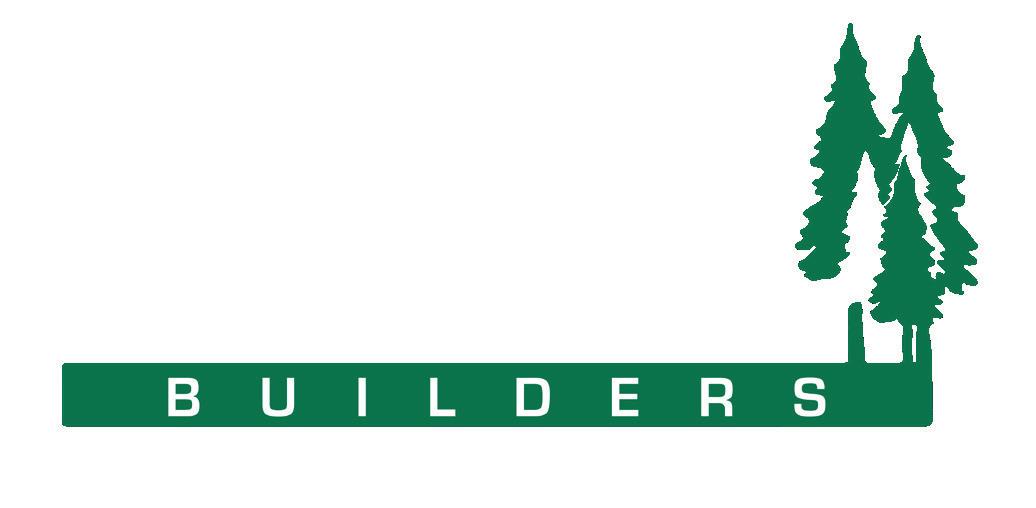
OCT. 10-12 & OCT. 17-19, 2025
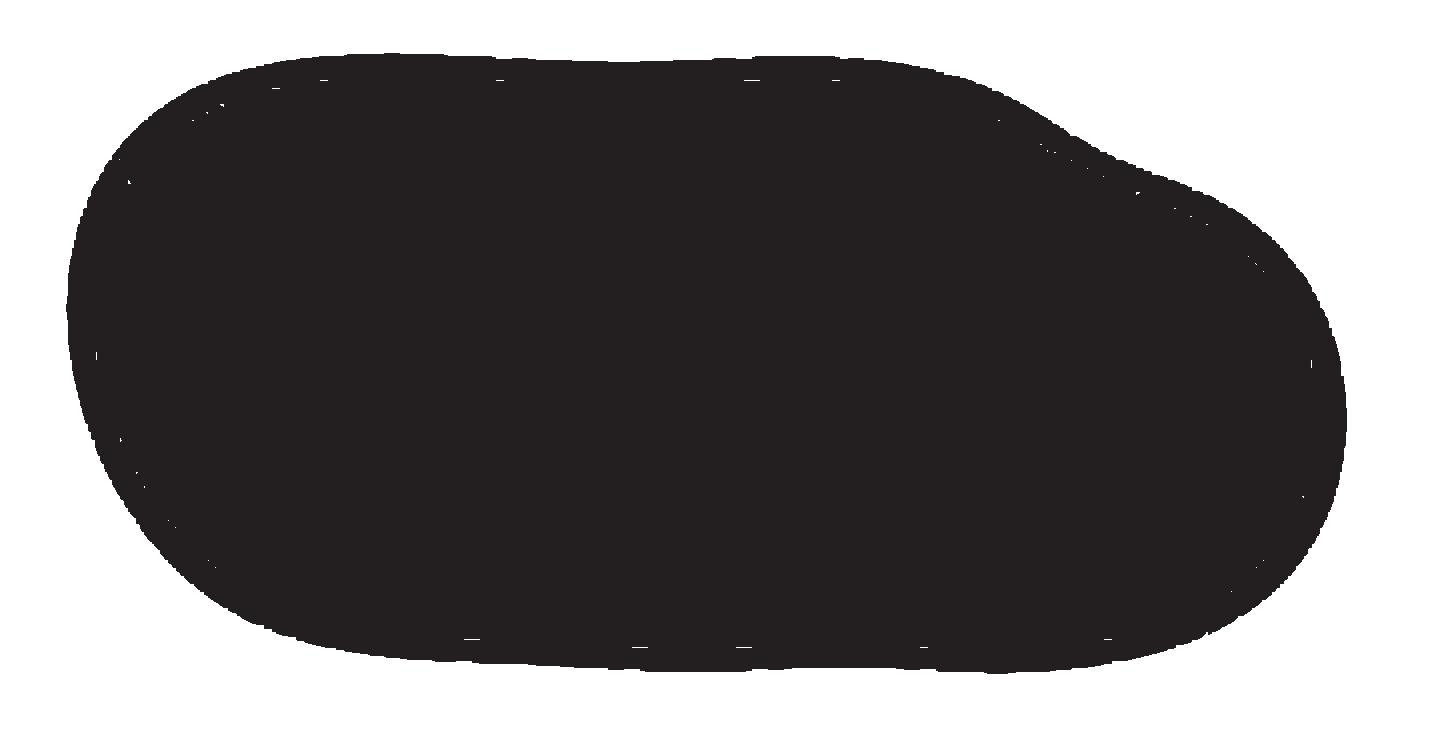

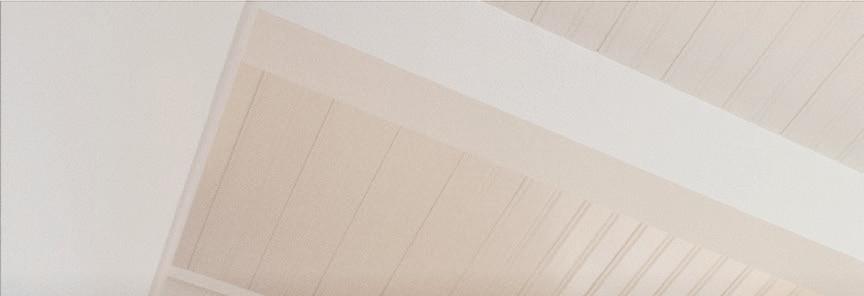
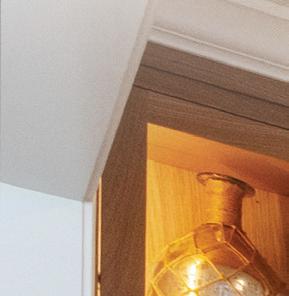


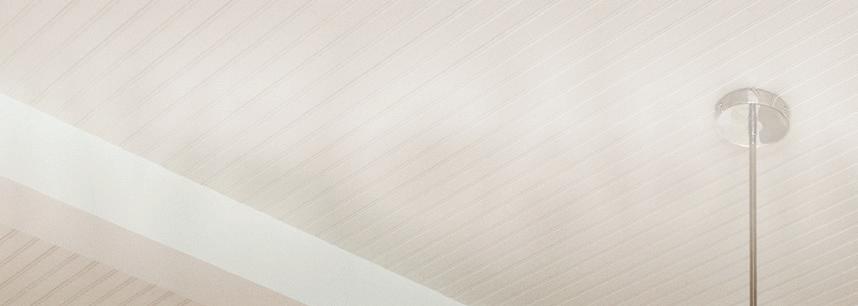

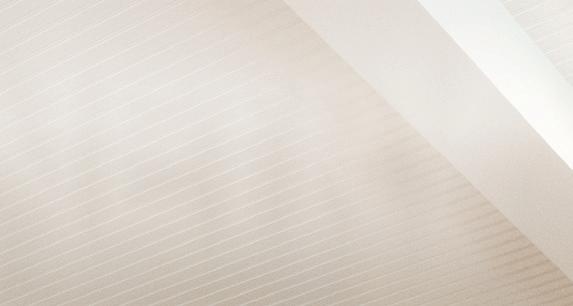

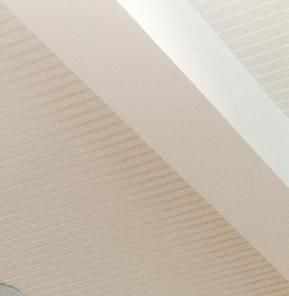
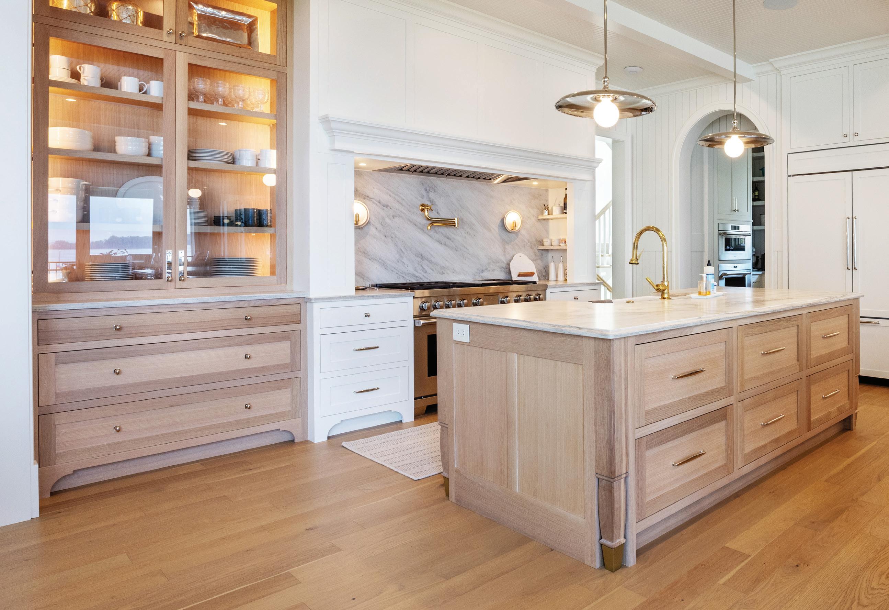
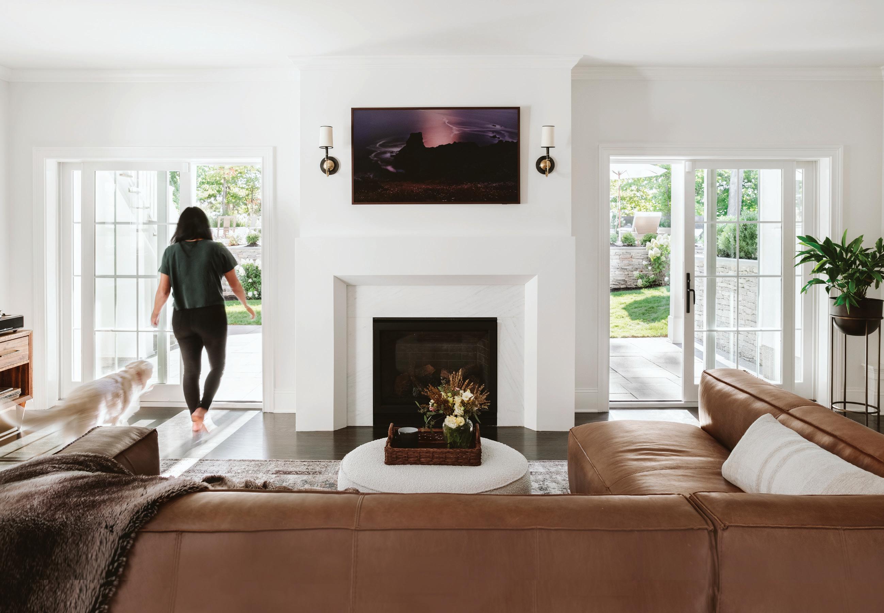



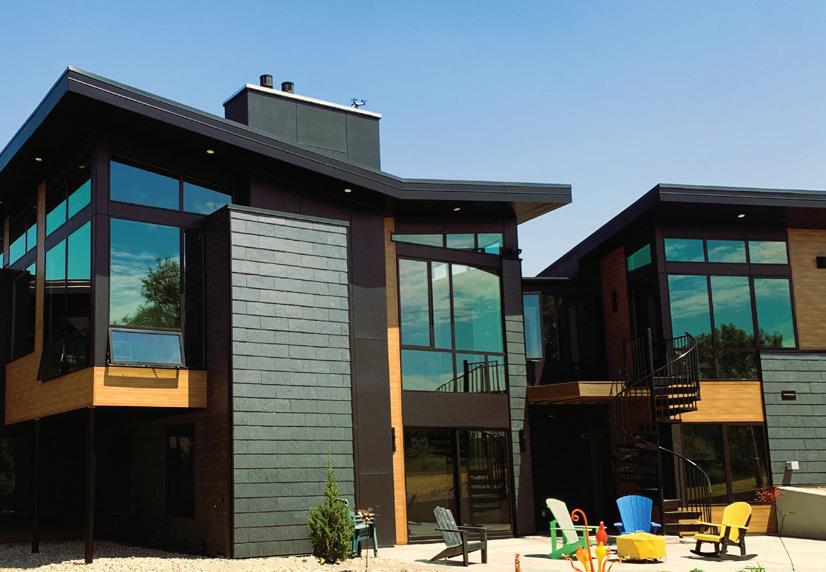
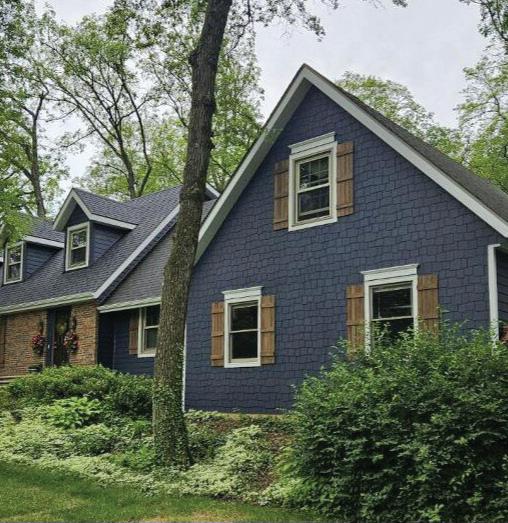

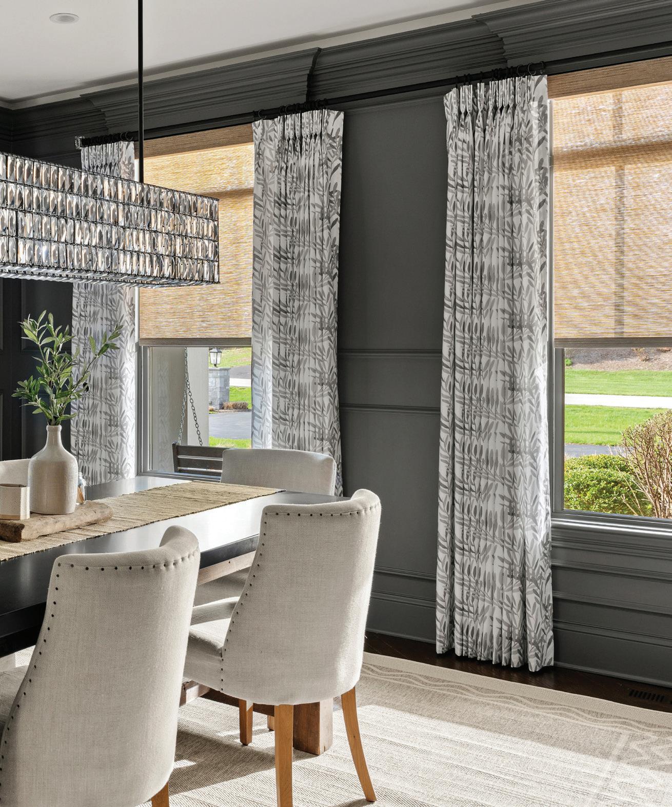

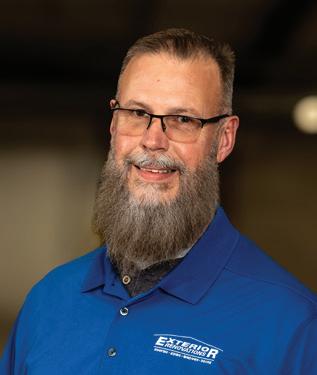

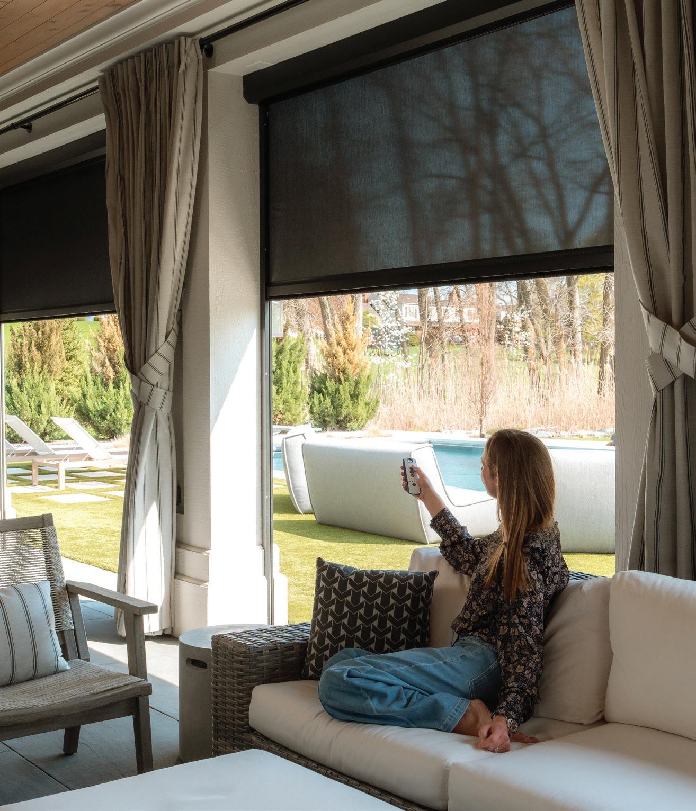




OCT. 10-12 & OCT. 17-19, 2025


























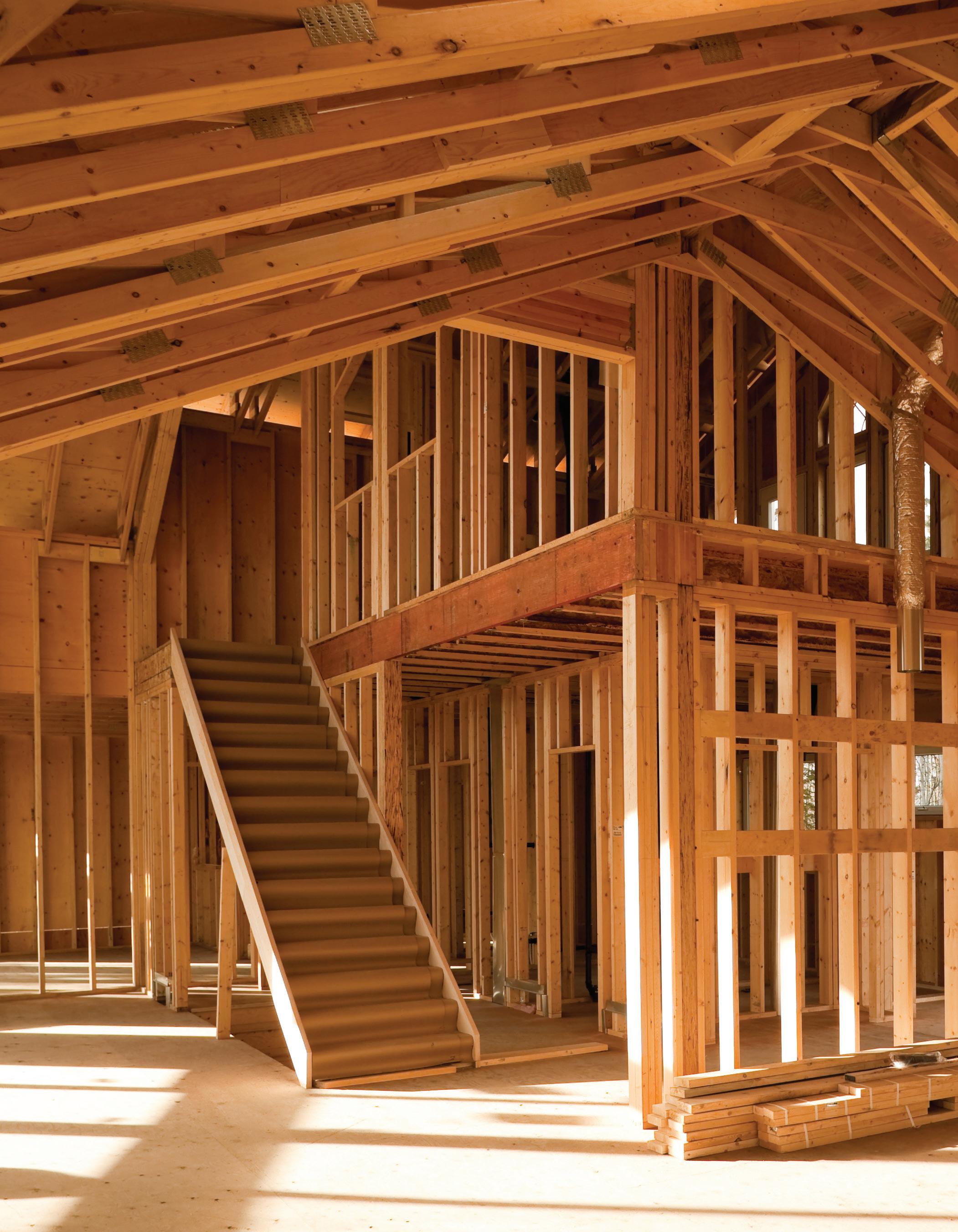
Trusted experts, local decision-making, and an easy application process. Together, let’s build your next
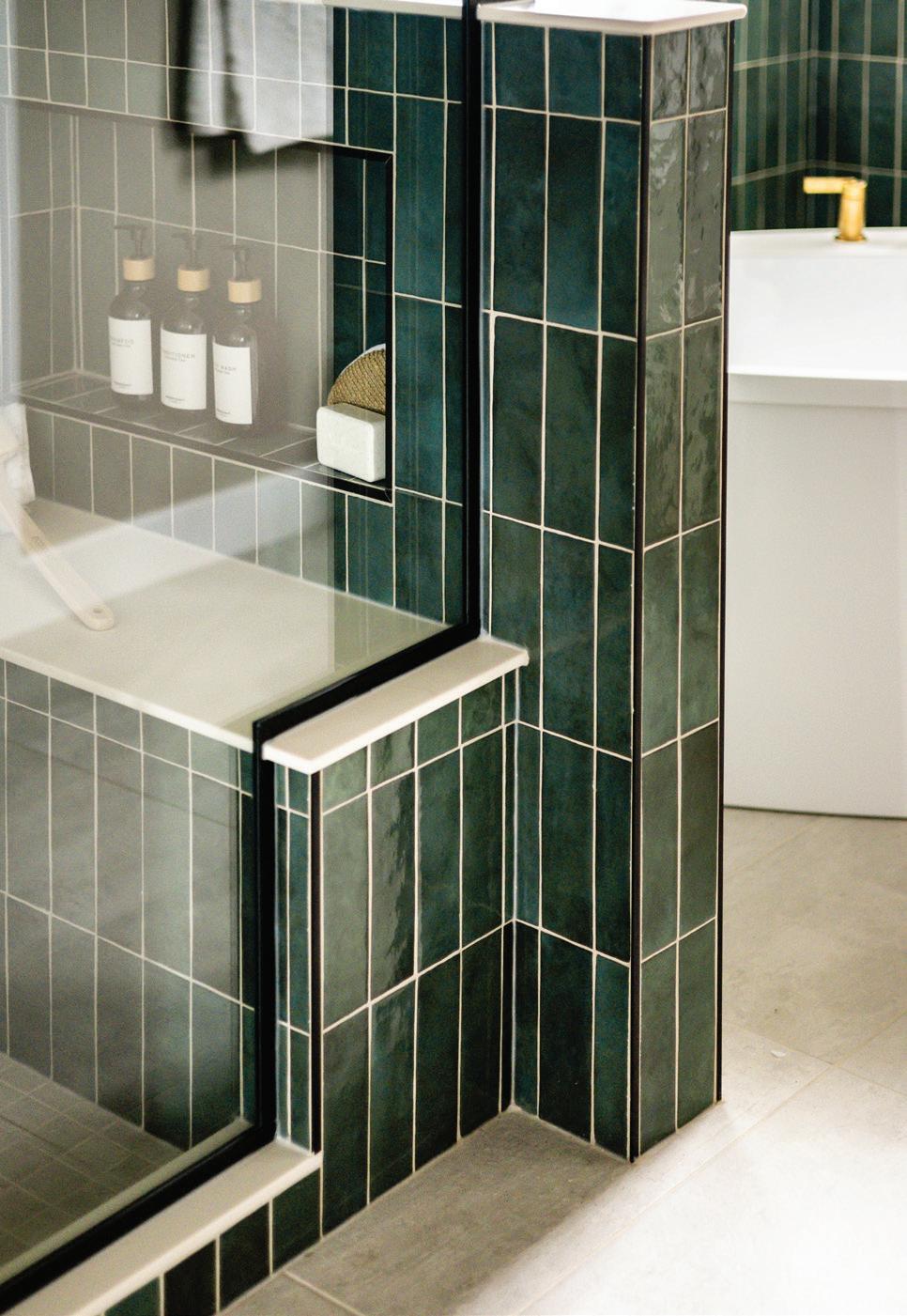
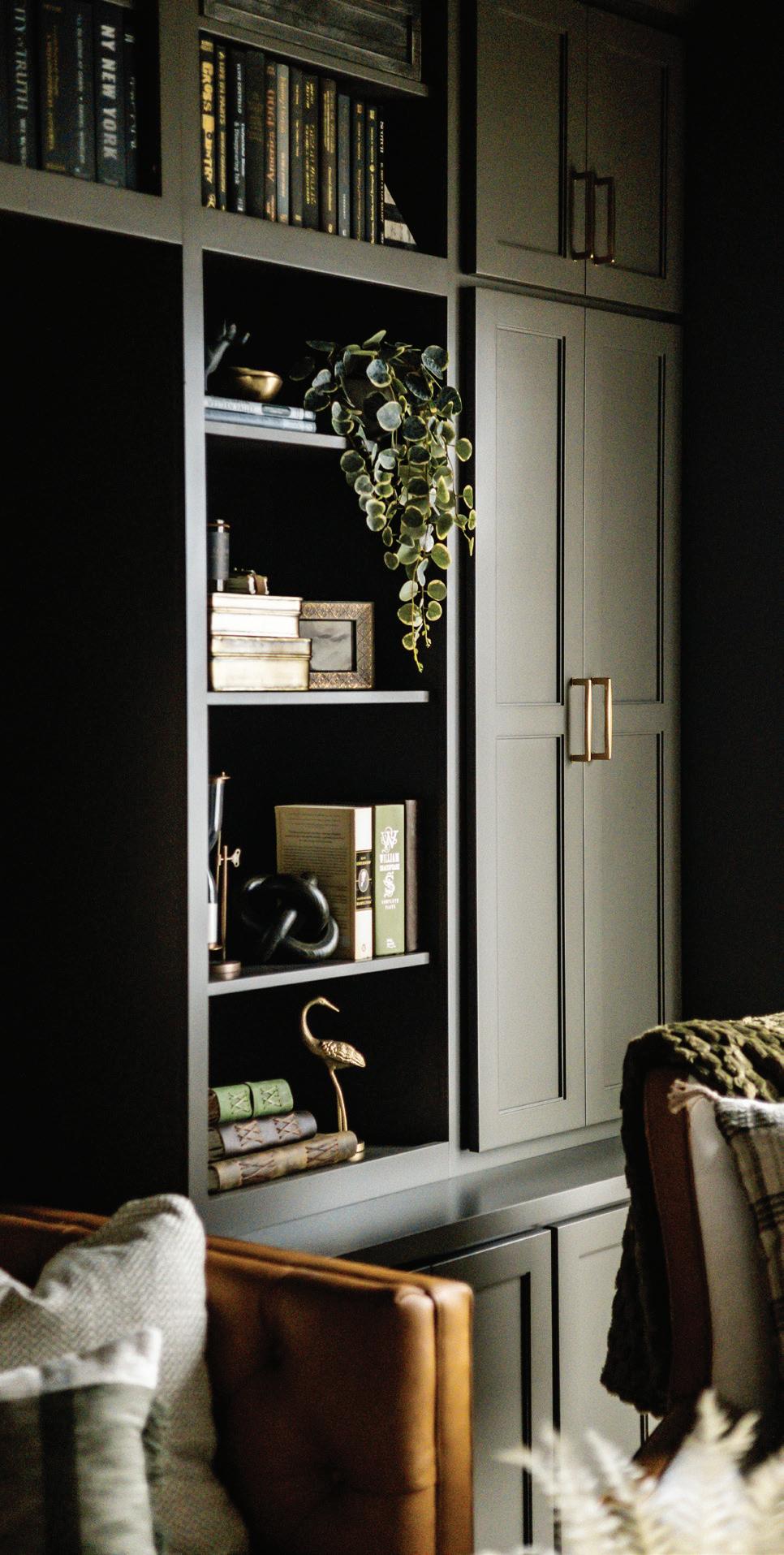
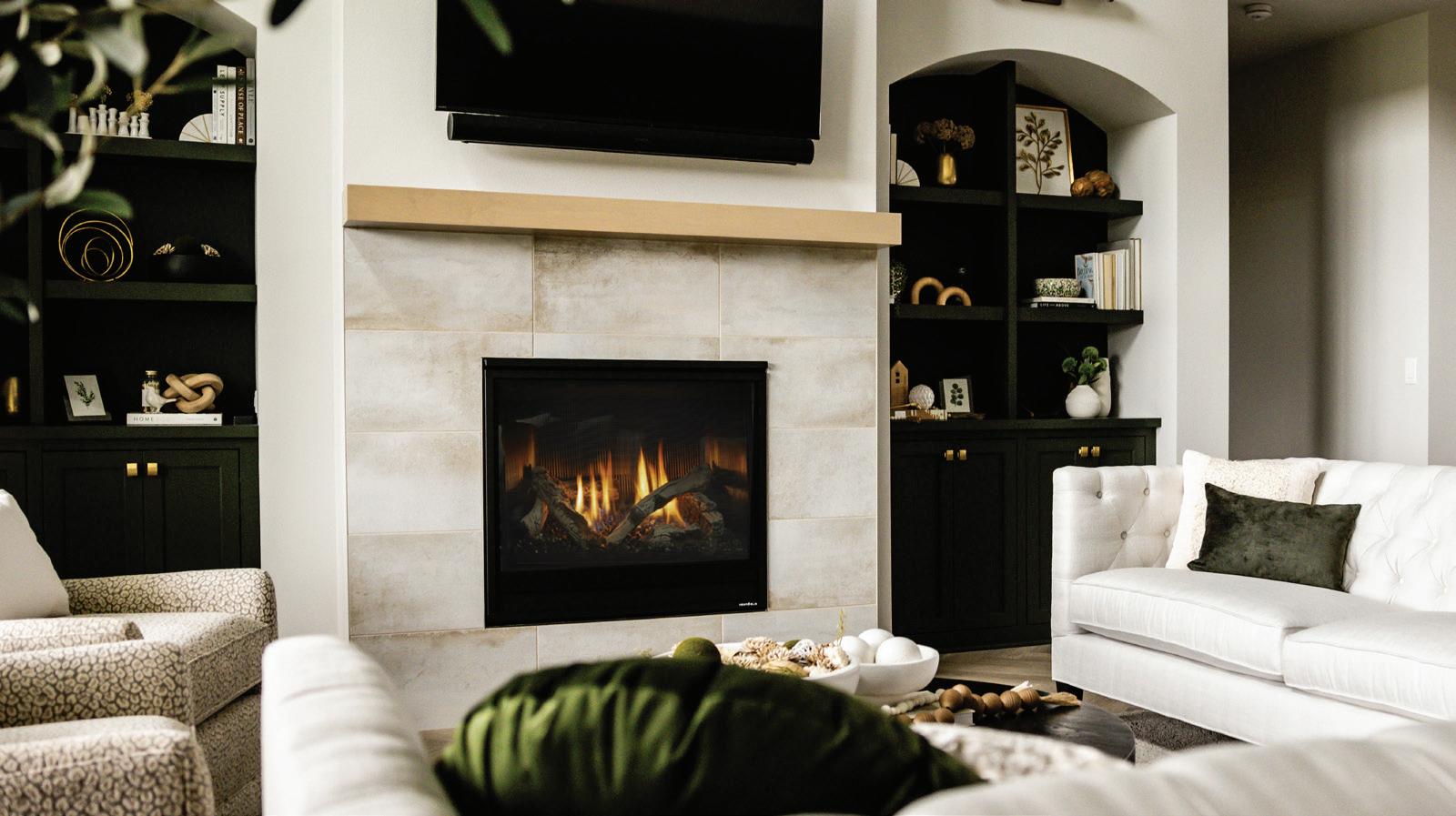
And it’s evident in every nook and cranny We build with the best Earth-friendly materials We work with individuals who take pride in homebuilding. We sweat each and every detail. award-winning homes built with expert craftsmanship finest materials. That’s Quality 360. That’s
And it’s evident in every nook and cranny of our homes. We build with the best Earth-friendly materials available. We work with individuals who take pride in the craftsmanship of homebuilding. We sweat each and every detail. The end result: award-winning homes built with expert craftsmanship and the finest materials. That’s Quality 360. That’s a Veridian home.
(800) 726-7397
VeridianHomes.com
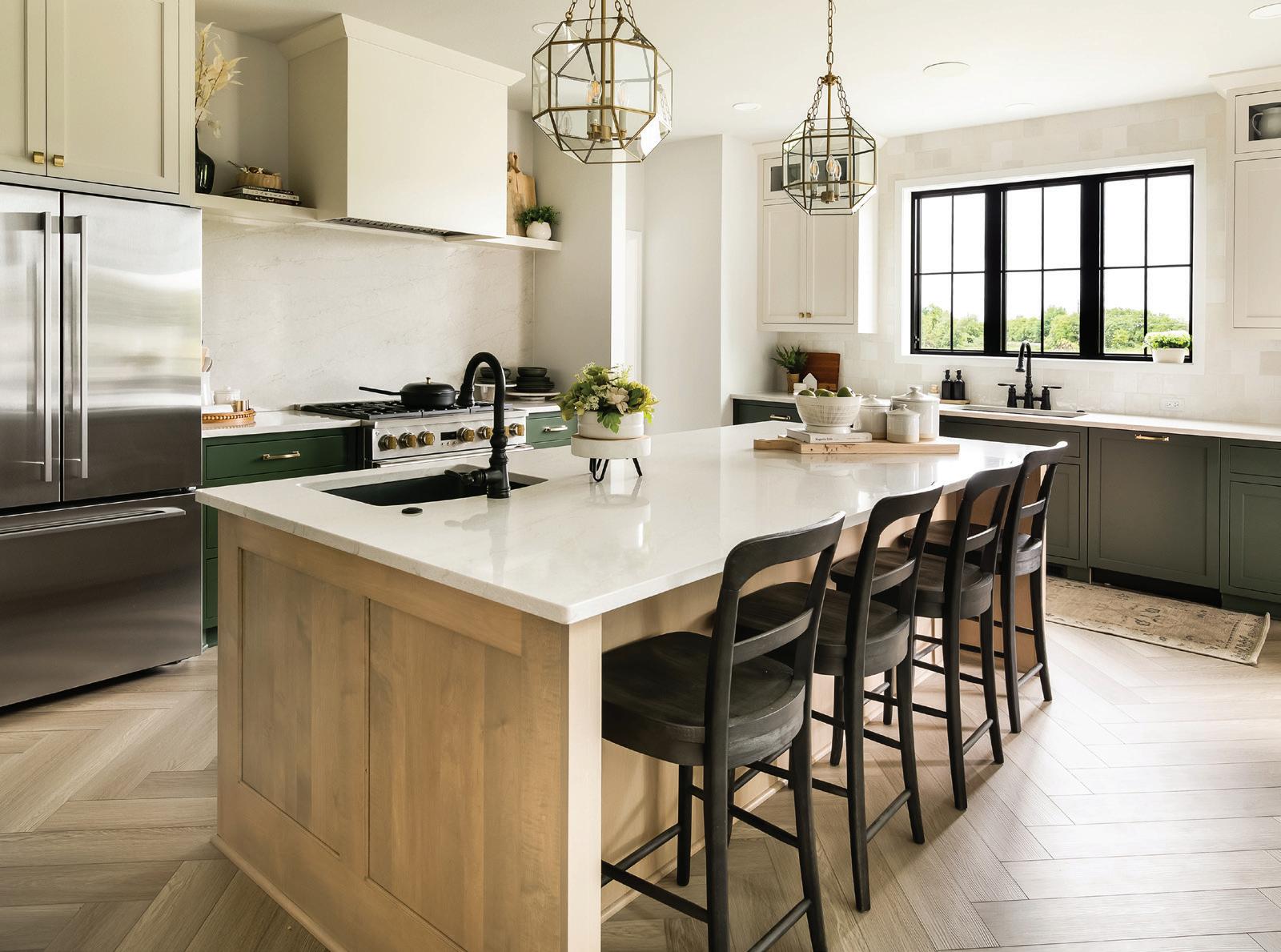
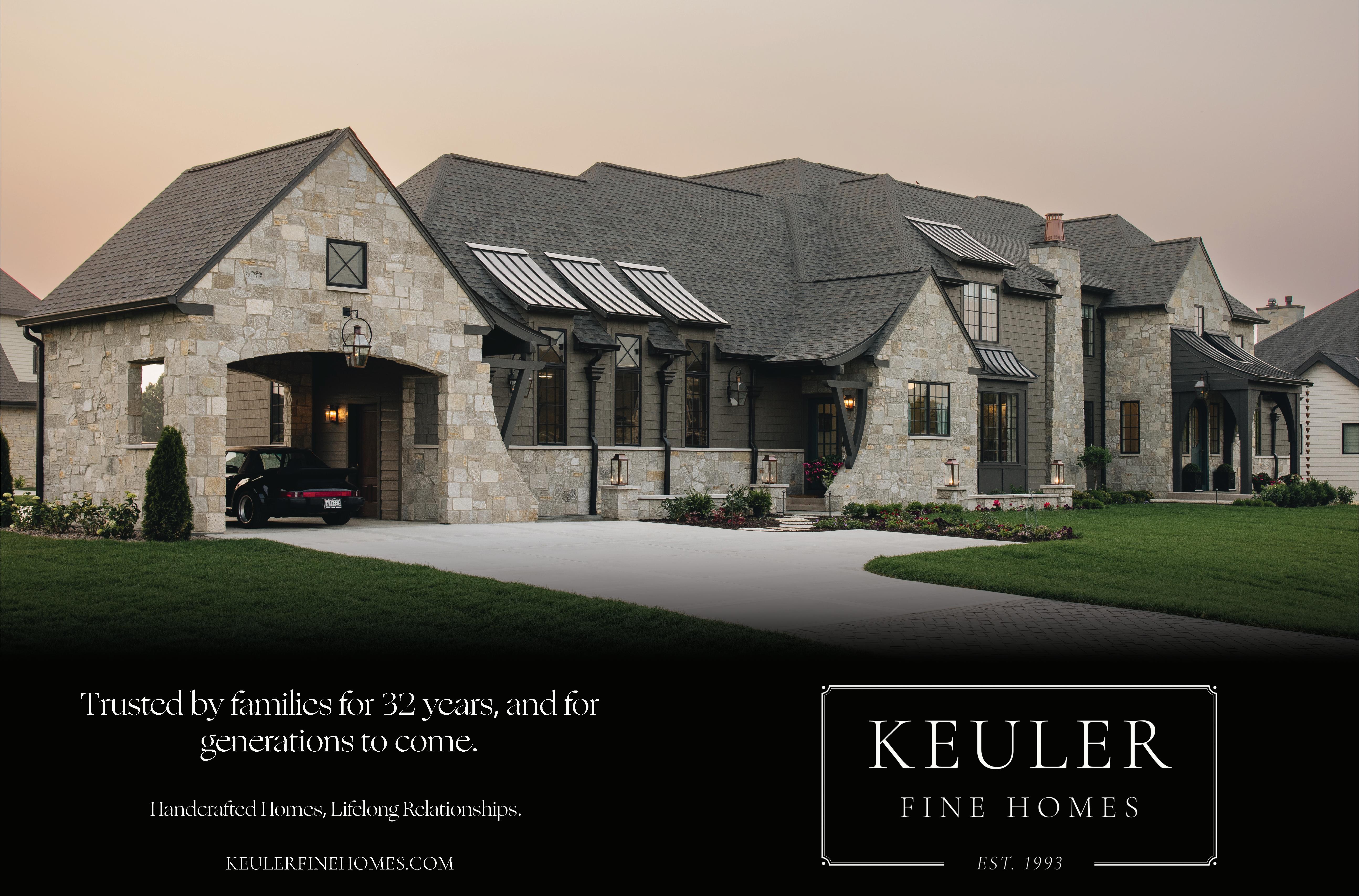

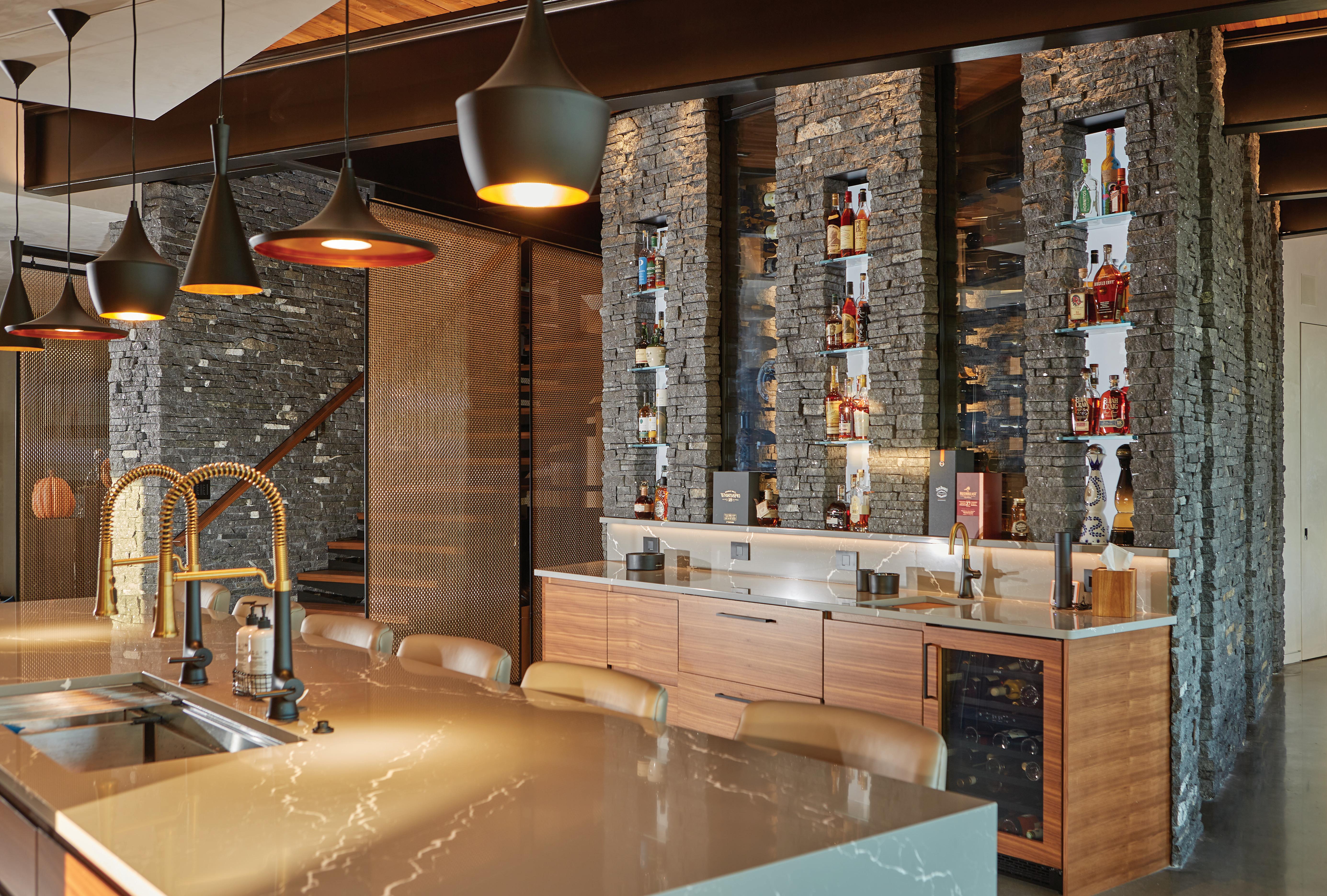
OCT. 10-12 & OCT. 17-19
FRIDAYS: 3-7 P.M.
SATURDAYS - SUNDAYS: 11 A.M.-6 P.M.
Presented by 5936 Seminole Centre Ct., Ste. 203 Madison, WI 53711
(608) 288-1133 madisonfallparadeofhomes.com

The Fall Parade of Homes offers consumers the opportunity to tour newly constructed homes in some of Dane County’s most sought-after neighborhoods. These homes feature the products and craftsmanship offered by members of the Madison Area Builders Association.
This scattered-site, self-guided tour features 18 expertly constructed homes by top builders across the area. From modern farmhouse to craftsman, suburban to lakefront, model to custom — these homes are guaranteed to appeal to any taste!

Scan the QR code with your cell phone or enter the GPS coordinates found on each Parade Home page into your Map app. In the search box, type the string of numbers, separated by a comma and including the dash.
If you have location services turned on, you can get step-by-step directions on your device.

*The Wisconsin’s #1 Mortgage Lender designation is based on the number of loans originated in 2024, gathered from the Home Mortgage Disclosure Act data compiled annually by the Consumer Financial Protection Bureau. The results of the data were obtained through the Consumer Financial Protection Bureau’s website: https://ffiec.cfpb.gov/data-publication/modified-lar/2024. 1 The $1,000 offer is valid for first-time homebuyers on home purchase applications submitted from January 1, 2025, through December 31, 2025, where the loan’s interest rate is locked by December 31, 2025. This offer requires a Summit Credit Union checking account. Minimum to open a checking account is $25. An additional $100 rebate will be provided with an Ultimate Checking. Rebate is applied to the account 45 days after closing. Offer subject to change. Primary savings account required to have a checking account. Primary savings account: minimum to open $1. Annual Percentage Yield (APY) as of 1/1/2025 is 0.10%. An individual is to be considered a first-time home buyer who is purchasing a property; will reside in the property as a principal residence; and has had no ownership interest (sole or joint) in a residential property in the past 3 years. The following loan programs are not eligible for the closing cost credit: Federal VA, FHA, Rural Development, WHEDA, Investment Property and Construction loans. First mortgages only (offer does not apply to second mortgages, home equity lines of credit or refinances). The $1,000 offer can be redeemed on closing costs or as a cash rebate applied to your Summit Credit Union Primary Savings account. Amount cannot exceed the actual amount of the closing costs, prepaid interest and escrow reserves. This includes if the offer is combined with a seller closing cost credit. Seller credits will be applied first, and then any remaining closing costs and prepaids would be eligible toward the offer. If redeemed on closing costs, the credit will be reflected on the closing disclosure. If applied as cash back, the $1,000 rebate will be deposited on the day of your mortgage closing. Not valid with any other offers. 2 The $500 offer is valid on home purchase applications submitted from January 1, 2025, through December 31, 2025, where the loan’s interest rate is locked by December 31, 2025. This offer requires a Summit Credit Union checking account. Minimum to open a checking account is $25. An additional $100 rebate will be provided with an Ultimate Checking. Rebate is applied to the account 45 days after closing. Offer subject to change. Primary savings account required to have a checking account. Primary savings account: minimum to open $1. Annual Percentage Yield (APY) as of 1/1/2025 is 0.10%. The following loan programs are not eligible for the closing cost credit: Federal VA, FHA, Rural Development, WHEDA, Investment Property and Construction loans. First mortgages only (offer does not apply to second mortgages, home equity lines of credit or refinances). The $500 offer can be redeemed on closing costs or as a cash rebate applied to your Summit Credit Union Primary Savings account.

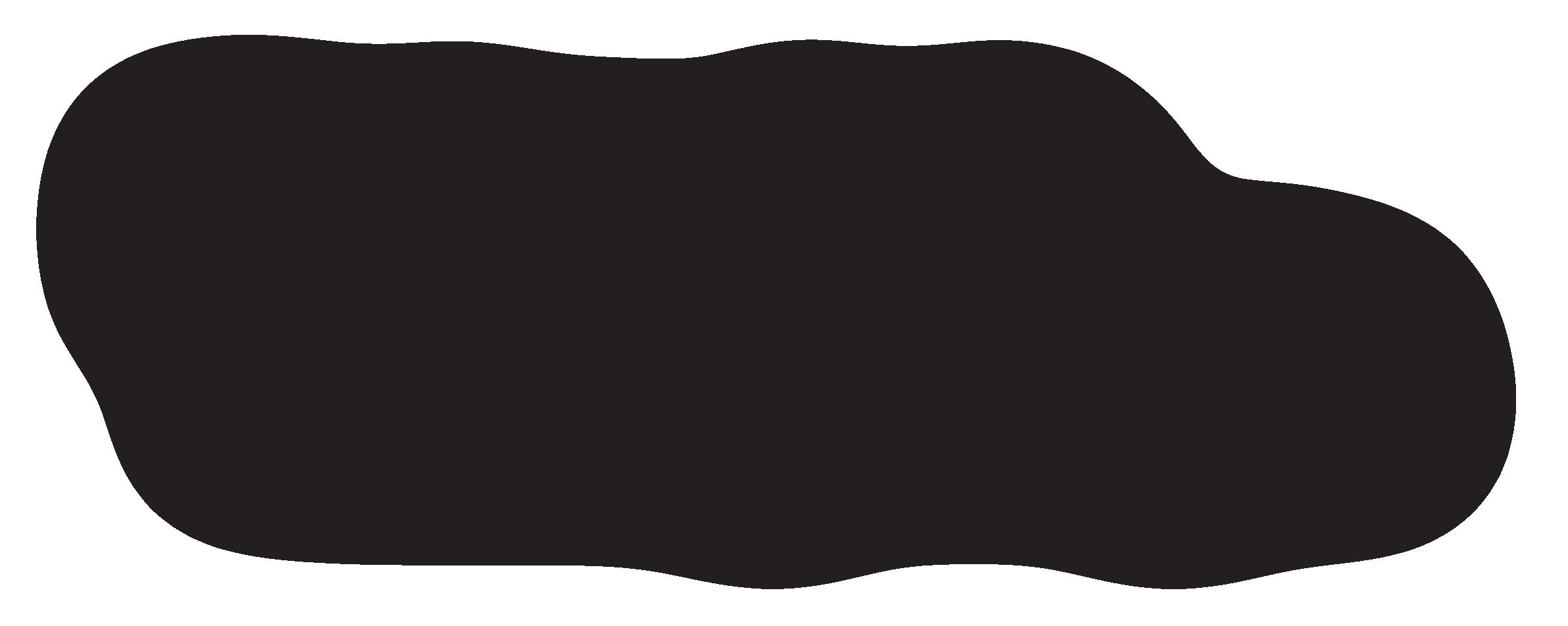



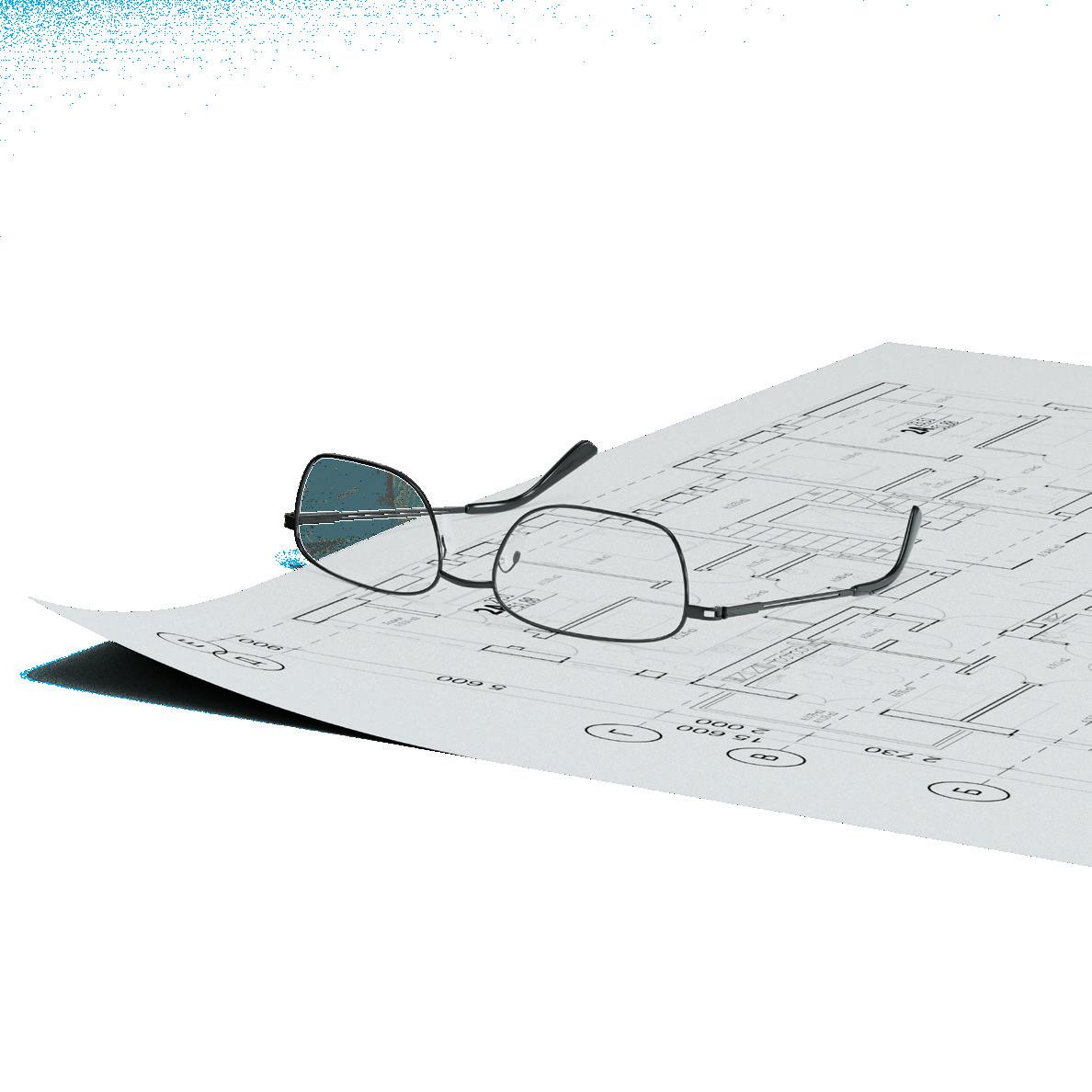




We set out to build the best shingle and built the best wind warranty, too


It’s more than a roof shingle, It’s an industry first
The shingle that more families count on than any other brand just got even better. Introducing Timberline® HDZ™ Shingles with LayerLock™ Technology, which powers the industry’s first wind warranty with no maximum wind speed limitation 1 Visit gaf.com/LayerLock
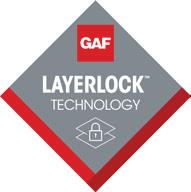
1 15-year WindProven™ limited wind warranty on Timberline® HDZ™ Shingles requires the use of GAF starter strips, roof deck protection, ridge cap shingles, and leak barrier or attic ventilation. See GAF Roofing System Limited Warranty for complete coverage and restrictions. Visit gaf.com/LRS for qualifying GAF products.


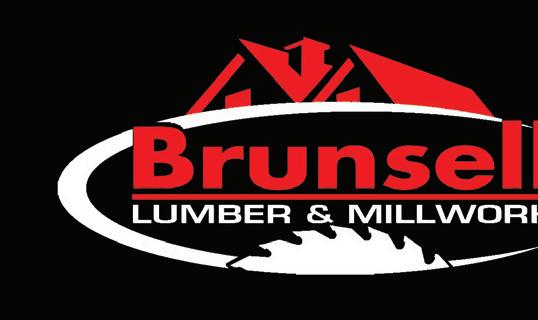


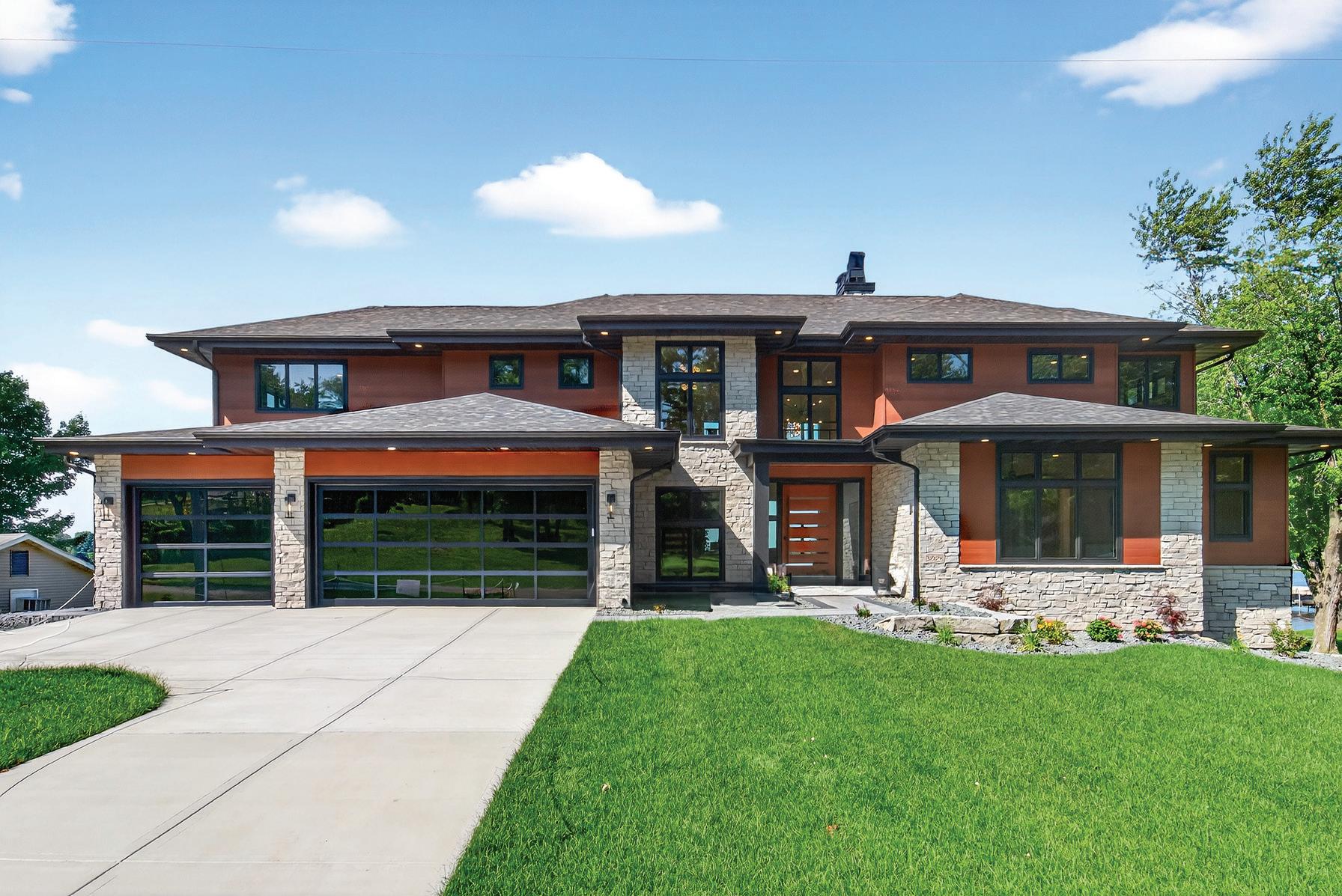
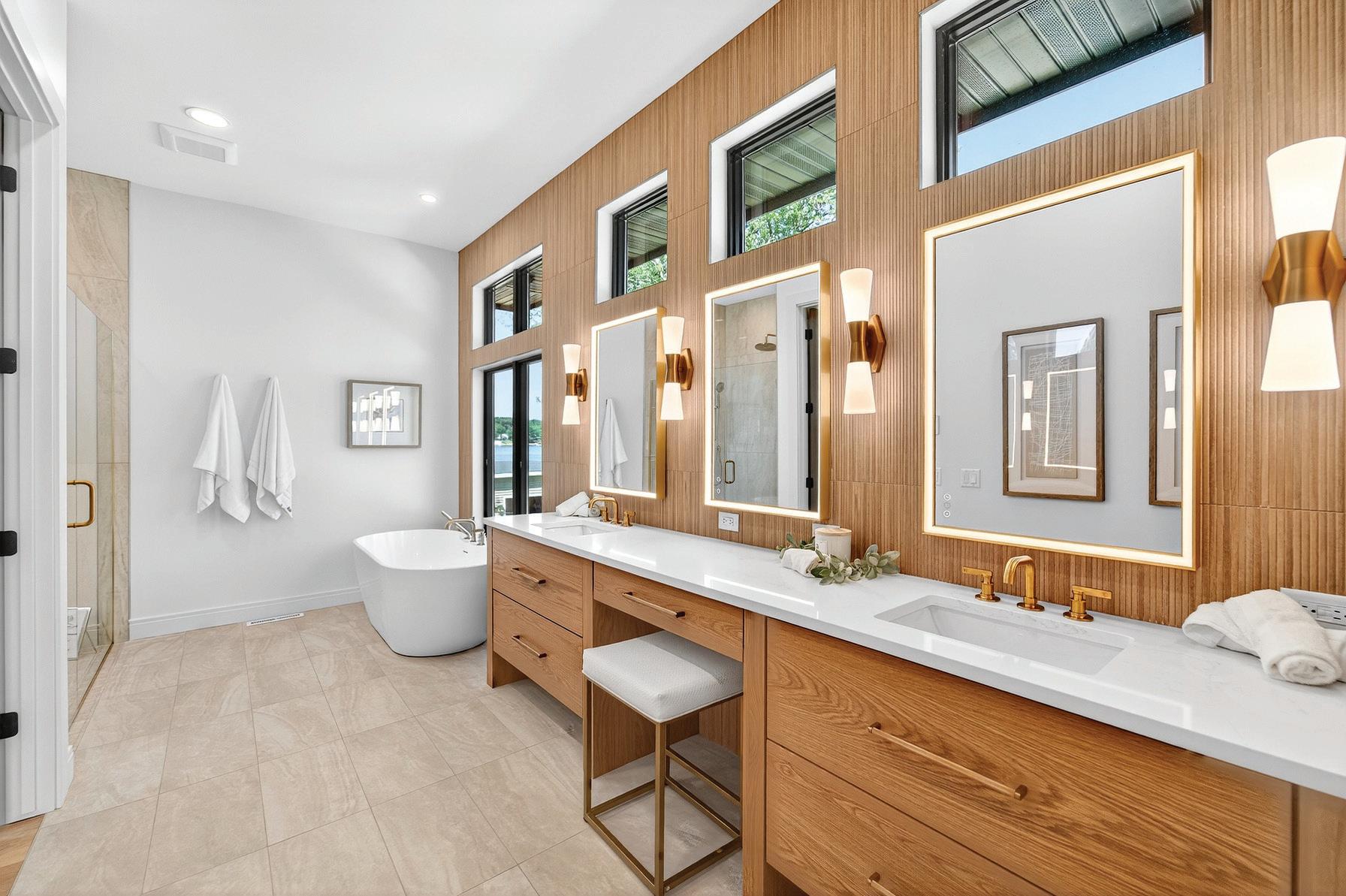
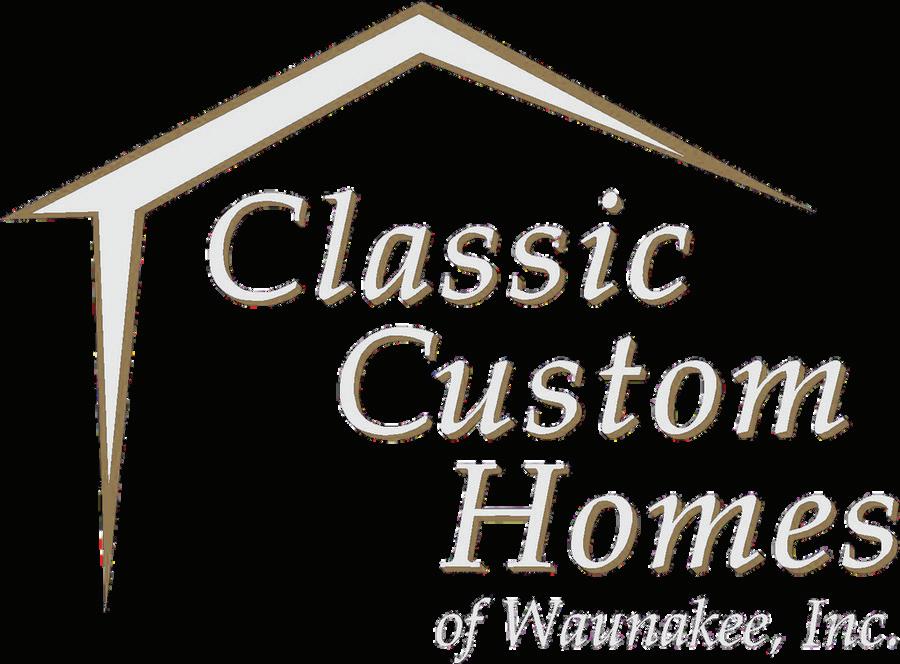





Office: 401 N. Century Ave., Waunakee (608) 850-4450, cchofwaunakee.com
This Fall 2025 Parade Home by Classic Custom Homes of Waunakee is nestled into the rolling hills of Lodi. The rustic craftsman-style home blends timeless charm with modern comfort. The exterior showcases custom-color James Hardie cement board siding, natural stone accents and a Douglas fir timber-framed gable that highlights its warm, lodge-inspired character.
Inside, the main level offers an inviting family room, a dining area with built-in cabinetry, and a gourmet kitchen featuring a full stone hood and custom Amish cabinetry. A stunning stone fireplace anchors the living space, carrying natural textures through the home and complementing the timber truss ceiling details. The primary suite, set privately at the back of the house, enjoys peaceful wooded views. A guest suite, powder room, pantry, laundry and den complete the main floor. The covered patio provides a serene setting for outdoor relaxation.
A custom metal spindle design accents the staircase that leads down to the spacious lower level, which includes a
N2095 LANG RD., LODI
GPS: 43.3505, -89.52469
SQUARE FEET: 4,870
BEDROOMS: 5
BATHROOMS: 41/2
GARAGE: 4 CARS FINISHED BASEMENT FIRST-FLOOR ACCESSIBLE
large family room, media room, three bedrooms and two full baths. For added convenience, a second laundry area ensures effortless everyday living.
Blending rustic beauty with thoughtful design, this home by Classic Custom Homes is crafted for both comfort and connection to its natural surroundings.
Classic Custom Homes of Waunakee specializes in custom design creations, tailoring each to meet the unique preferences and needs of its clients. We welcome the opportunity to meet with you to discuss your building needs. We pride ourselves on being your builder of choice, with superior construction services and top-quality products. Additionally, 100% of our homes are built to Energy Star and Green Built Home standards.
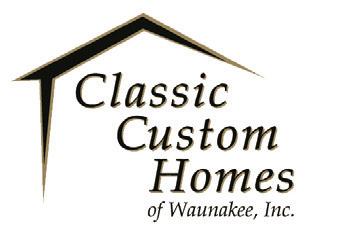




Office: 455 S. Junction Rd., Madison (608) 437-6181, briodesignhomes.com
Welcome to Brio Design Homes in Belle Farm! This netzero, modern English cottage is the epitome of luxury living in a minimal footprint. Its intentional design matches the homeowner’s personal taste and lifestyle.
Charming architectural elements and selections not to be missed include:
• Steeply pitched rooflines
• Carriage-style garage doors
• An arched entry and transitions
• Maple accent beams
• Touches of blue, pattern and florals throughout
• Shiplap and slat wall accents
• A three-sided fireplace anchored by custom wood built-ins
• A dining nook with built-in bench seating
• A custom laundry pass-through
• A complete one-bedroom, one-bathroom guest suite that functions as an accessory dwelling unit, perfect for guests, multigenerational living or passive income
7537 CALIFORNIA LOVE TRAIL, MIDDLETON GPS: 43.121337, -89.512986
SQUARE FEET: 2,775
BEDROOMS: 3
BATHROOMS: 3 1/2
GARAGE: 2 CARS FINISHED BASEMENT
The custom cottage is one of the first of up to 150 homes planned in the unique neighborhood, thoughtfully planned to combine natural beauty, walkability, diverse architecture and high-quality, sustainable construction. Brio Design Homes is the primary builder in the development. In line with Belle Farm’s commitment to minimizing environmental impact, the homes incorporate passive design elements, geothermal systems, solar panels and more, achieving net-zero — where homes produce as much energy as they use.
The Brio Design Homes team created this design in partnership with the homeowner to balance high-quality downsizing and intentional entertainment. Our in-house craftsmanship ensures the home will endure like no other.
Let Brio Design Homes guide you every step of the way to a home that’s Just Your Style.

Your construction loan payments will be for monthly interest on the amount of what you draw on your loan only. Your payment amount does not include real estate taxes and homeowner’s insurance premiums which you must pay in addition to your loan payment. At the end of the 12-month term, you will have one nal balloon payment due for the outstanding principal balance.
*APR = Annual Percentage Rate. APR is based on an example loan amount of $525,000 for 12 months and a 20% down payment. The special Construction Loan rate is for primary residences and is subject to underwriting approval. Rate will be higher without a payroll or Social Security direct deposit to an active Lake Ridge Bank Checking account. Rate, terms or conditions of the loan can change without notice.
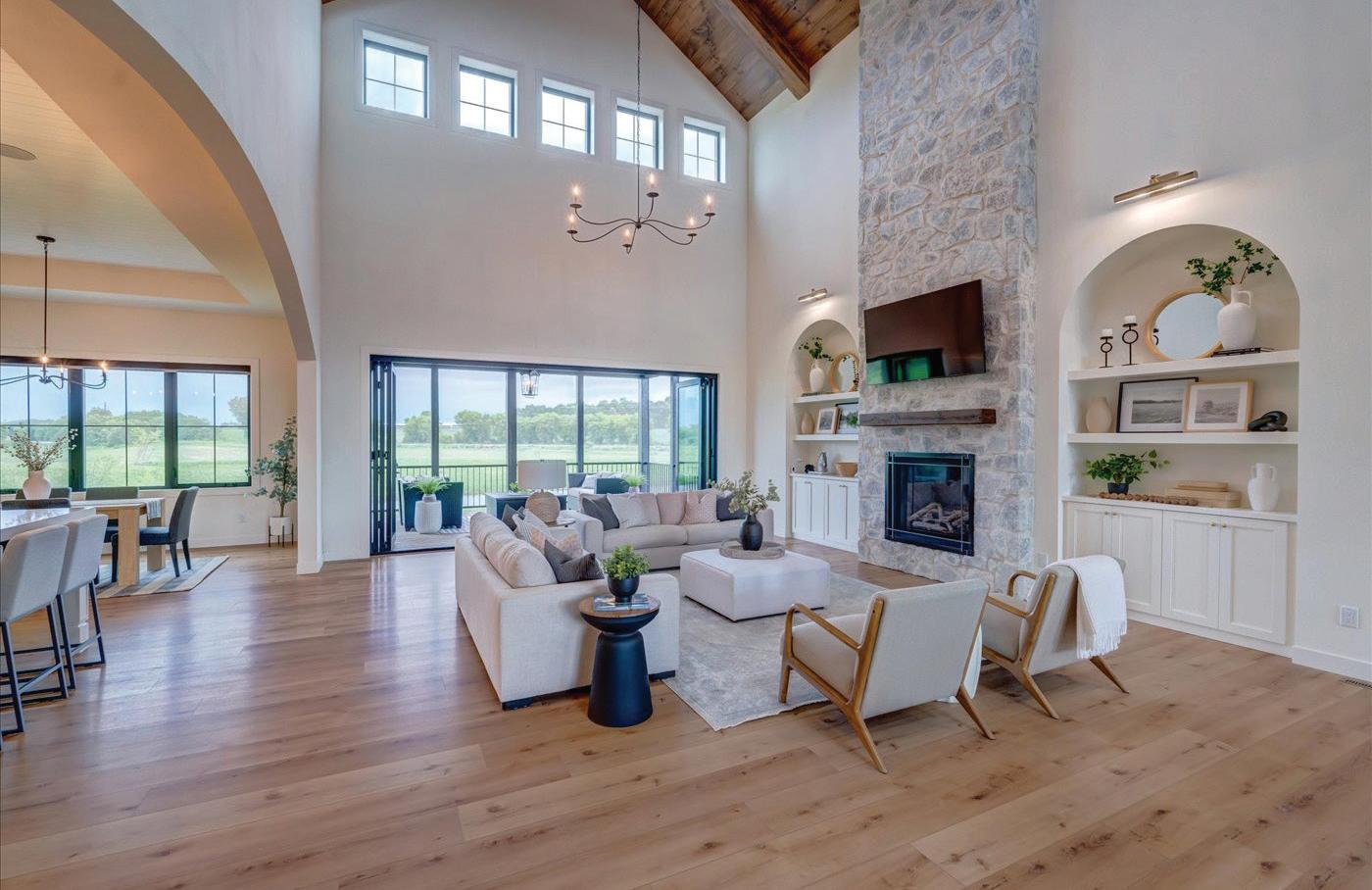
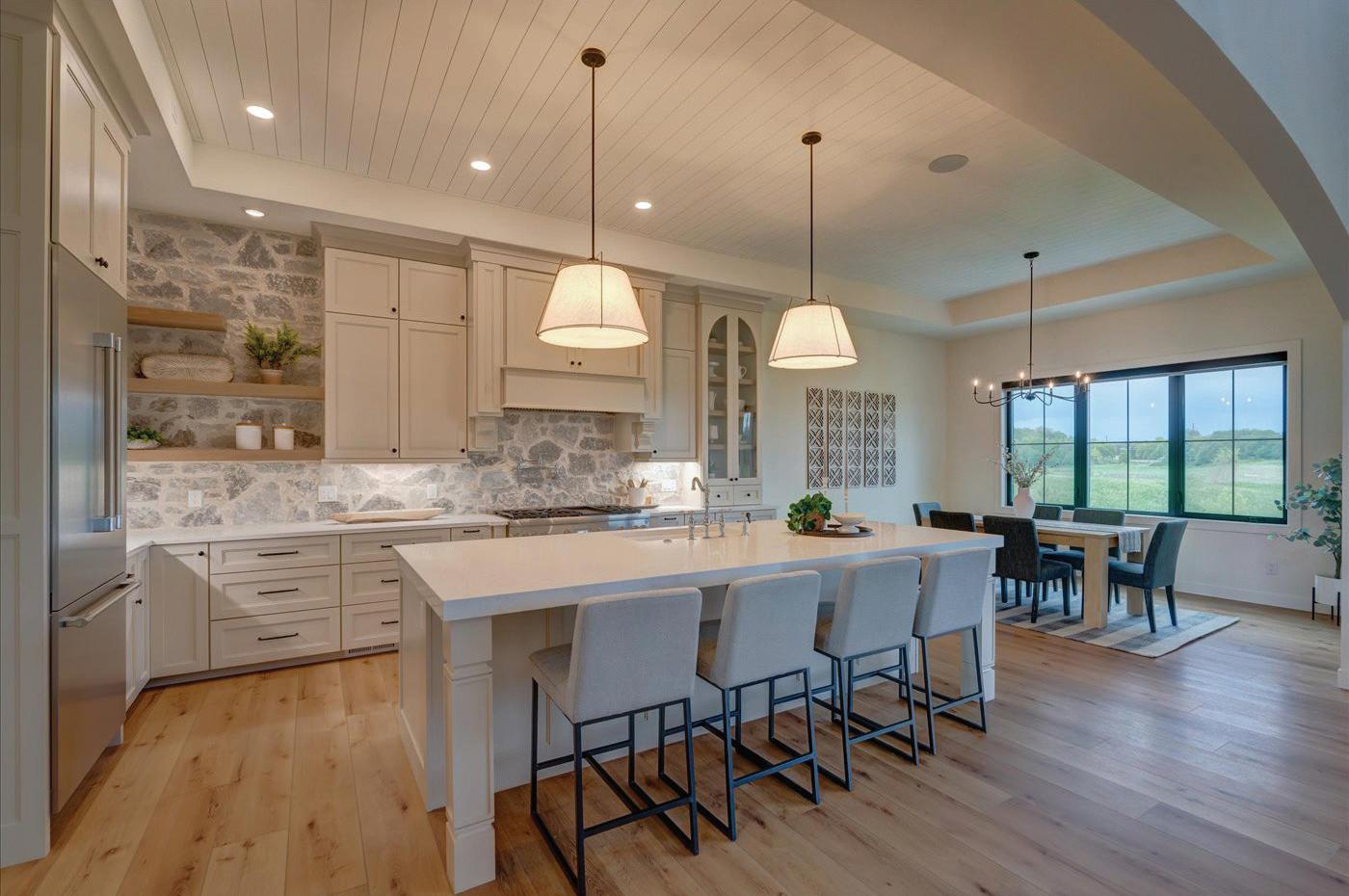

We combine our industry knowledge, the highest quality building supplies and equipment, and our dedication to deliver exceptional service to our
We work with homeowners and designers to create a one-of-a-kind home you will love. Meet with us and understand our work ethic, management skills, and extensive construction experience. We are not just any builder; we are Coogan Builders, and your home matters. It’s our passion and drives us to give you our best.
Winner of the MABA People’s Choice Awards for homes shown in the 2020, 2021 and 2022 Parade of Homes.


Office: 4316 Grosbeak Glen, Windsor (608) 280-1924, cooganbuilders.com
This thoughtfully designed home from Coogan Builders offers a perfect blend of open living spaces, private retreats and beautiful finishes, all on one convenient level.
Located in the Golden Ponds neighborhood, this contemporary home invites relaxation, while accommodating modern everyday life and entertaining.
Step inside to discover a light-filled foyer that flows into the spacious great room, anchored by large windows and a welcoming fireplace.
The gourmet kitchen features Thermador appliances, a generous center island, a walk-in pantry, custom Amish cabinetry and quartz countertops.
A bright dining area is perfectly placed for hosting family meals, while the heated four-season porch offers a cozy year-round retreat with easy access to the deck, which is overlooking serene pond views.
811 WESTBRIDGE TRAIL, WAUNAKEE
GPS: 43.20432, -89.47446
SQUARE FEET: 2,042
BEDROOMS: 2
BATHROOMS: 2
GARAGE: 3 CARS FIRST-FLOOR ACCESSIBLE
The primary suite provides a peaceful escape with a zeroclearance, ADA-compliant, custom tile shower and roomy walk-in closet.
A second bedroom and full bath are positioned for guest comfort, while the dedicated office creates the ideal workfrom-home space. Luxury vinyl plank flooring flows throughout the home, adding style and durability.
Convenience meets practicality with ADA-compliant, zeroentry, first-floor access, a mudroom with built-in storage, a tiled dog wash in the garage and a DryAway clothing rack in the laundry room.
The unfinished lower level offers abundant potential for future living space, hobbies or storage.
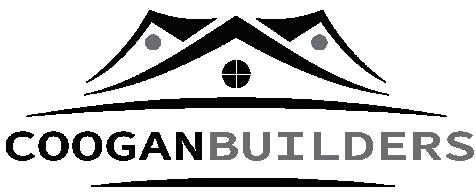

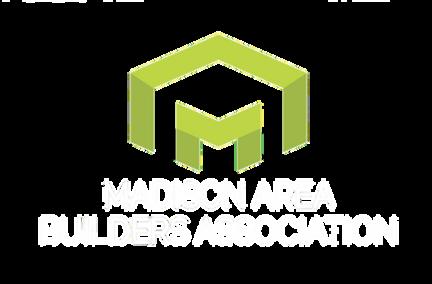
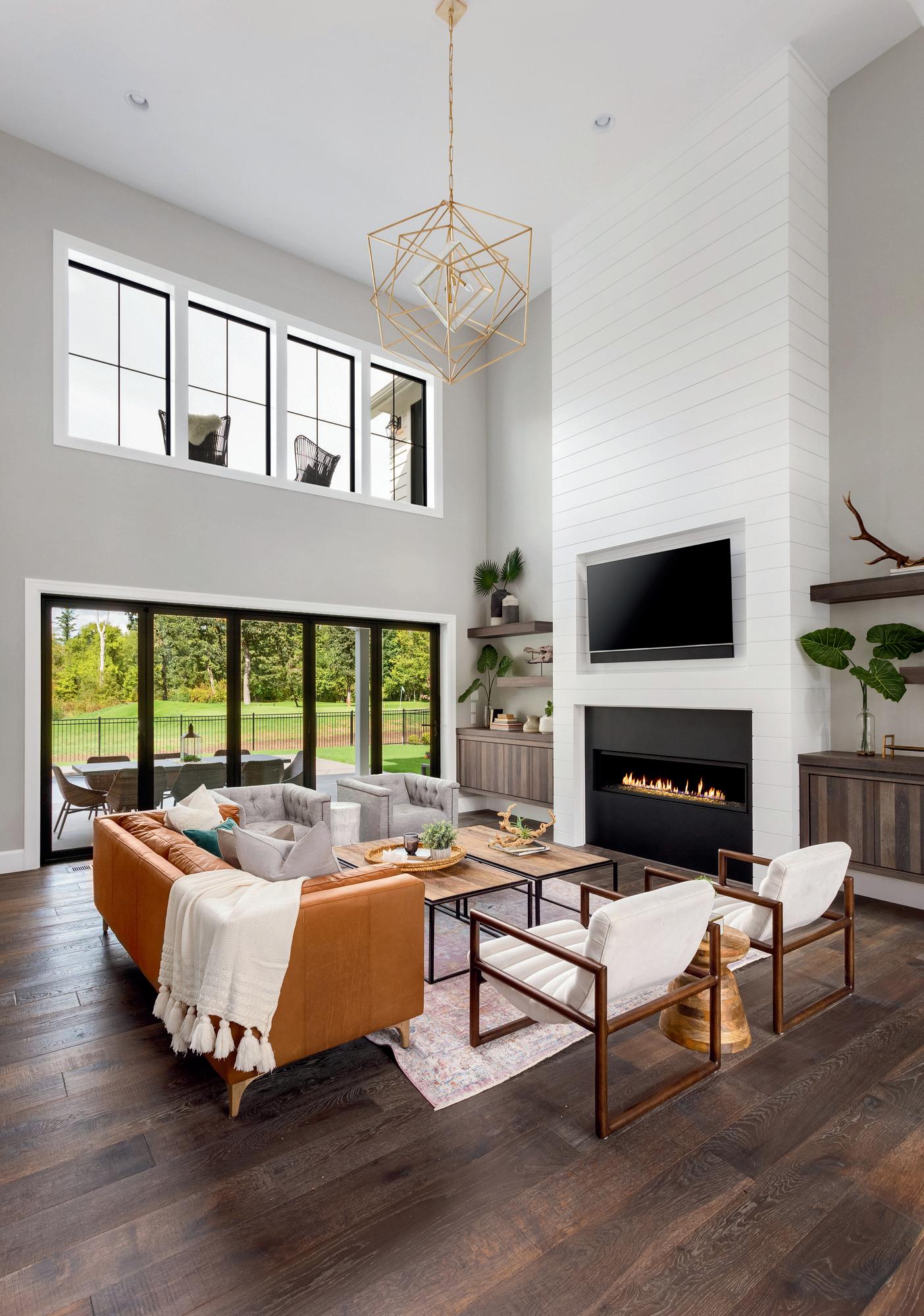



Madison's Local Home Building & Remodeling Show
JANUARY 24-25, 2026
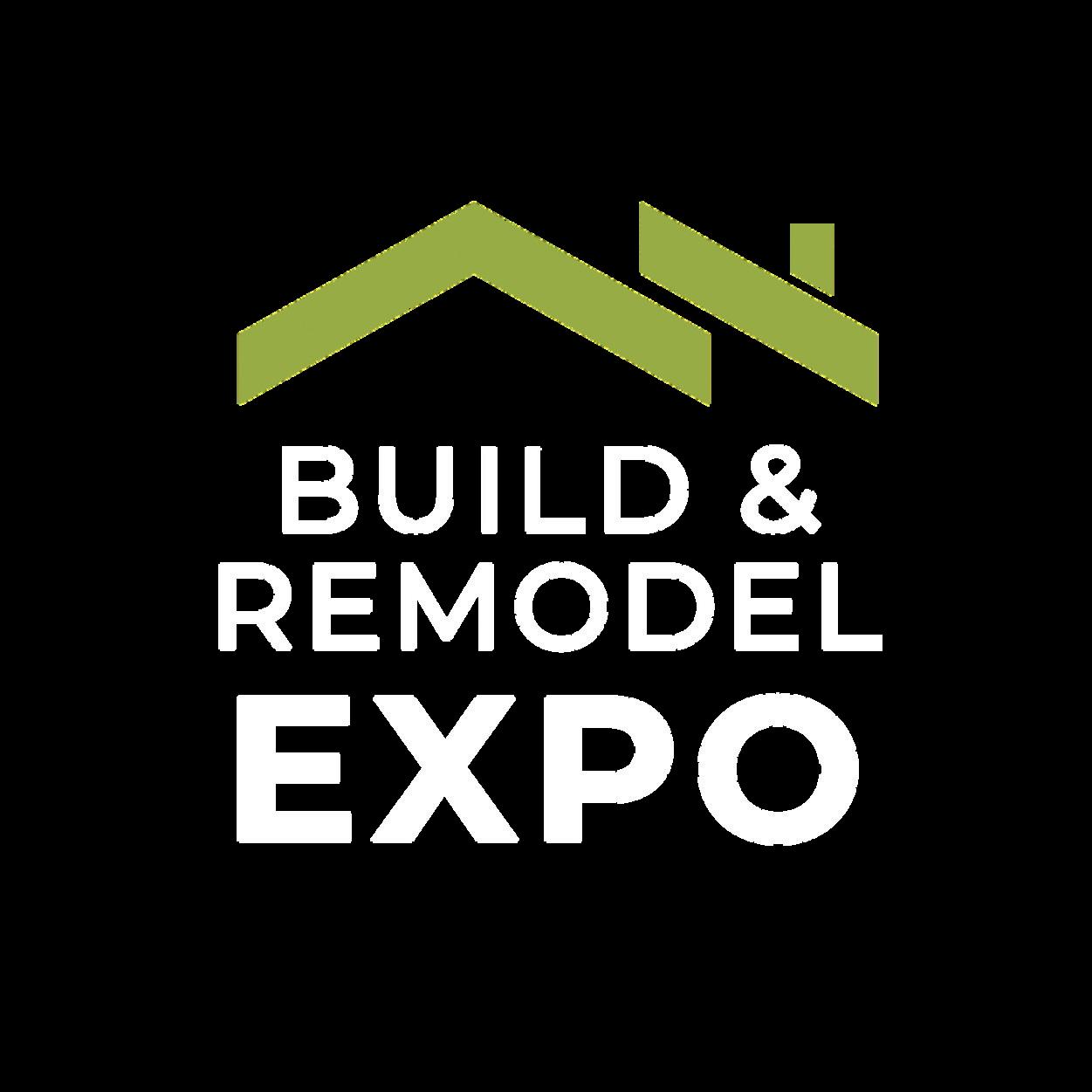
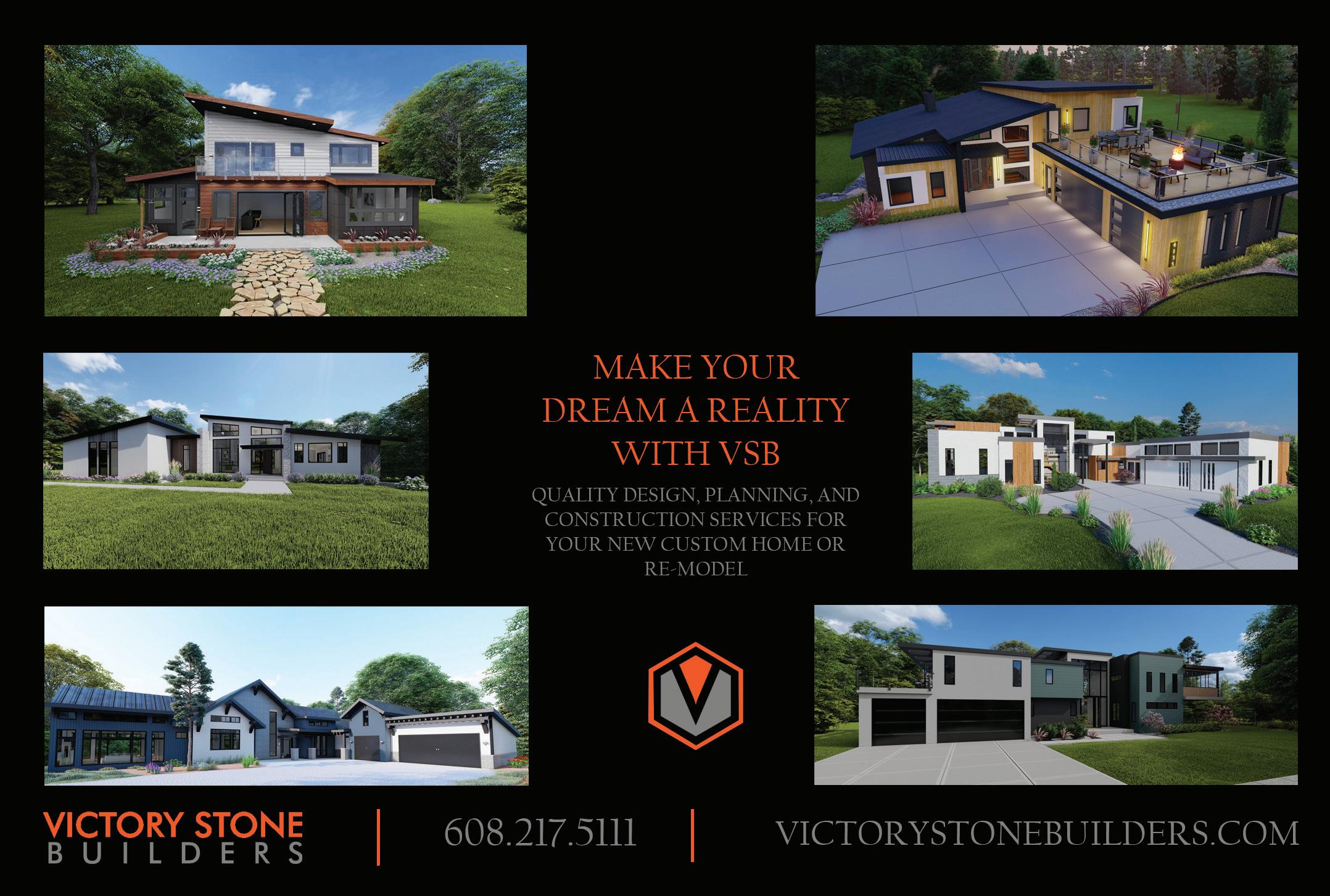
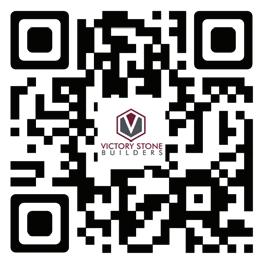
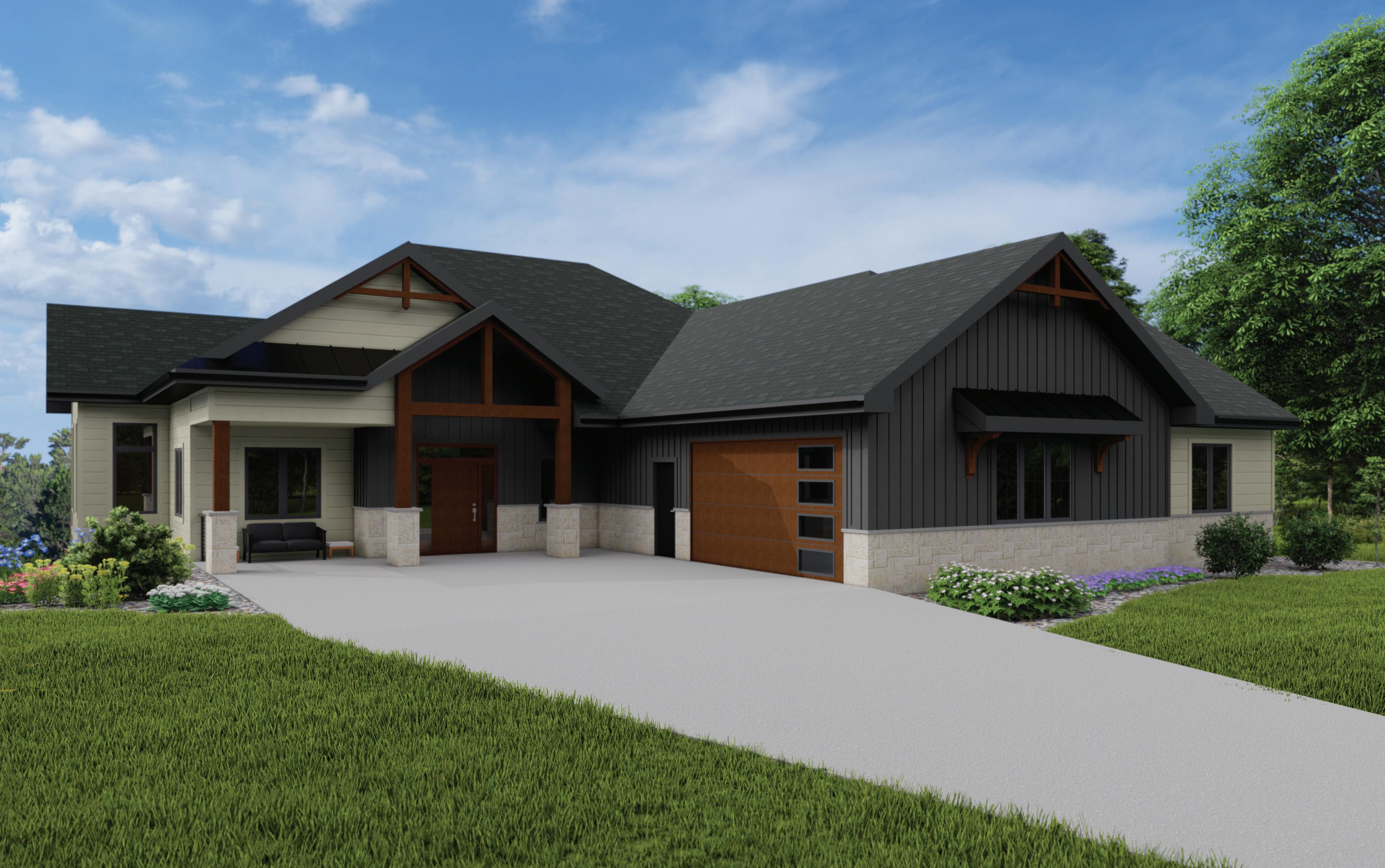
Office: 1120 N. Division St., Waunakee (608) 217-5111, victorystonebuilders.com
Step into timeless craftsmanship blended with modern luxury in our 2025 Fall Parade of Homes featured residence. Designed for both elegant entertaining and everyday comfort, this custom-built home showcases exceptional detail at every turn.
The exterior features a striking combination of LP SmartSide siding, natural stone accents and a large vaulted screen porch that seamlessly connects to a grilling deck — perfect for taking in the fall colors.
Inside, over 4,400 square feet of thoughtfully designed space includes four bedrooms, four full bathrooms and a four-car garage with attic storage above.
The heart of the home centers around a gourmet Amishbuilt kitchen with custom cabinetry, a large island, a walk-in pantry and professional-grade appliances. Adjacent, a great room with a tray ceiling, exposed beams and a floor-to-ceiling fireplace invites cozy evenings and memorable gatherings.
1605 REGENCY RIDGE, WAUNAKEE GPS: 43.17481, -89.44729
SQUARE FEET: 4,400
BEDROOMS: 4
BATHROOMS: 4
GARAGE: 4 CARS FINISHED BASEMENT
Enjoy spa-like comfort in the primary suite, featuring a zero-entry steam shower, glass enclosure and heated tile floors. Throughout the home, you’ll find hardwood flooring, curated tilework and designer lighting.
A dedicated golf simulator room, zero-step entry and full-exposure lower level offer both convenience and entertainment for every season of life.
Built by Victory Stone Builders, this home exemplifies our commitment to excellence, energy efficiency and livable design. It’s more than a showpiece — it’s a place to truly live.
Come explore what’s possible when inspired architecture meets quality craftsmanship.
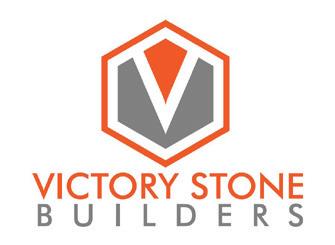




At Espire, we specialize in building high-quality custom and semi-custom homes tailored to your lifestyle. As your partner in building home, we’ll guide you through every step, from site selection and architectural planning to interior design and construction. With innovative designs and exceptional craftsmanship, we build homes that reflect your unique style, making your dream a reality.
At Espire, we specialize in building high-quality custom and semi-custom homes tailored to your lifestyle. As your partner in building home, we’ll guide you through every step, from site selection and architectural planning to interior design and construction. With innovative designs and exceptional craftsmanship, we build homes that reflect your unique style, making your dream a reality.
At Espire, we specialize in building high-quality custom and semi-custom homes tailored to your lifestyle. As your partner in building home, we’ll guide you through every step, from site selection and architectural planning to interior design and construction. With innovative designs and exceptional craftsmanship, we build homes that reflect your unique style, making your dream a reality.
At Espire, we specialize in building high-quality custom and semi-custom homes tailored your lifestyle. As your partner in building home, we’ll guide you through every step, site selection and architectural planning to interior design and construction. With innovative designs and exceptional craftsmanship, we build homes that reflect your unique making your dream a reality.




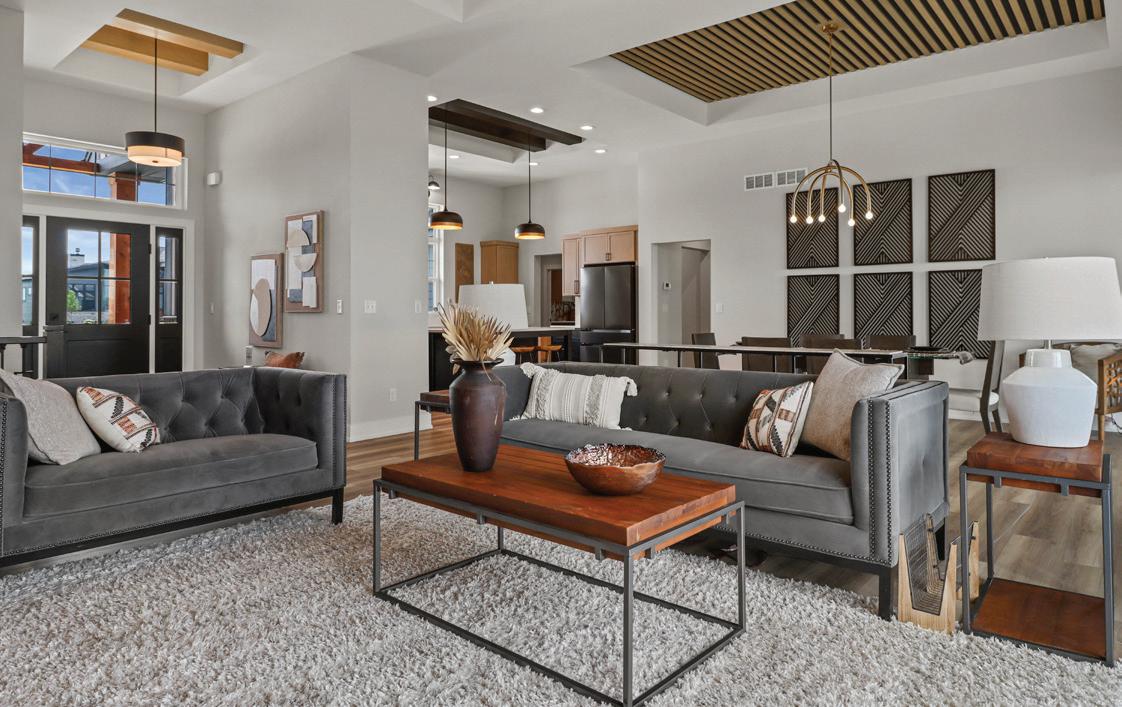




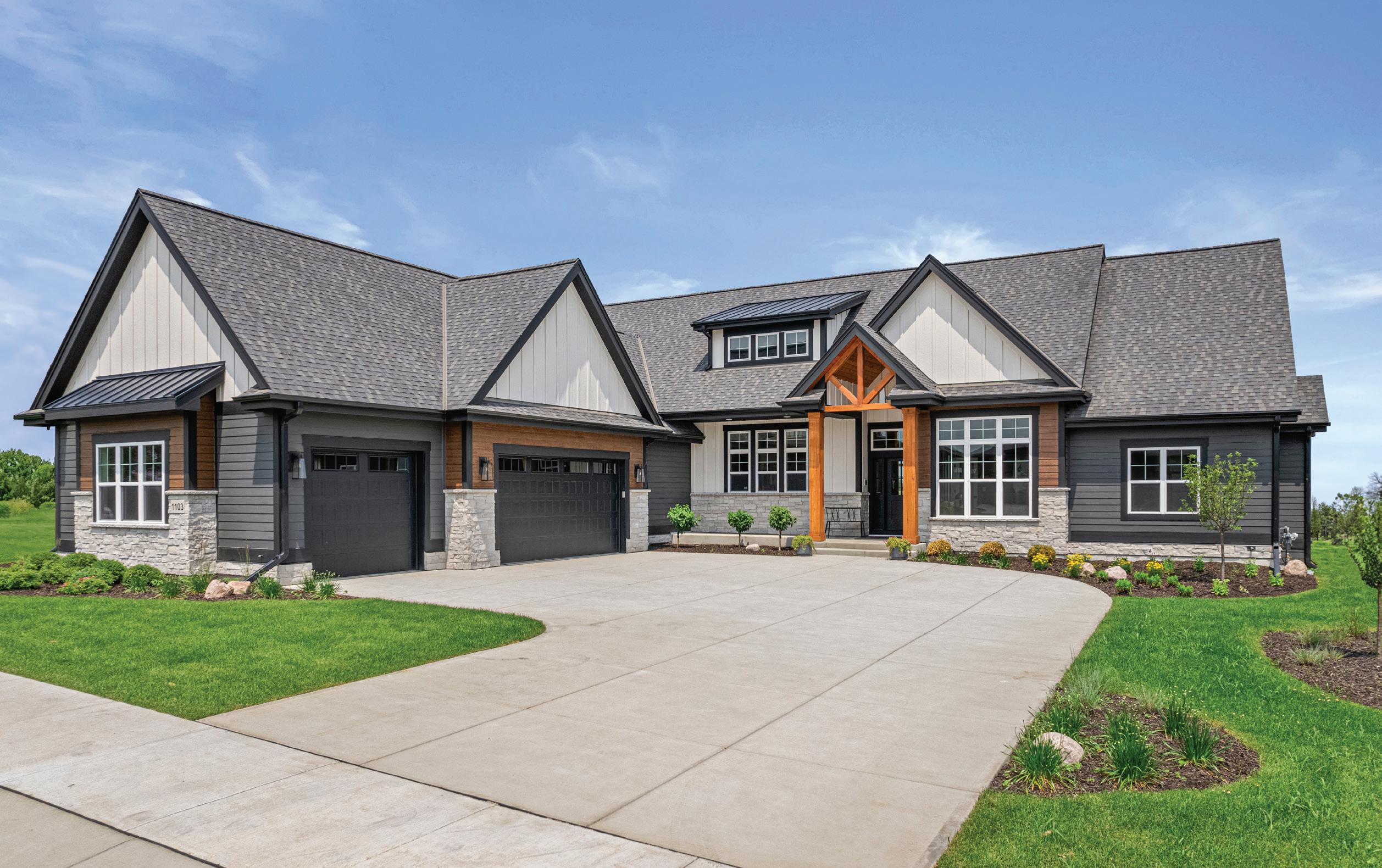
Office: 530 Hartbrook Dr., Hartland (262) 746-2000, espirehomes.com
Step into refined living with The Welsh, which draws inspiration from our highly acclaimed Beechwood design. We’ve preserved everything you love about The Beechwood, while improving functionality to make it even more accommodating for families. This ranch-style home builds upon the foundation of its predecessor, expanding it to a highly livable footprint.
Designed to maximize space and comfort, this four-bedroom home features a spacious main level anchored by a versatile living area, where the tucked-away kitchen, great room and dining space flow seamlessly for everyday living and entertaining. A sunroom with cathedral ceilings opens to a generous deck, bringing the outdoors in, and creating an inviting space to relax or gather.
At the heart of the home, the primary suite offers a private retreat with cathedral ceilings accented by wood beams, a spacious bath, a walk-in closet and easy access to the laundry room. Two additional bedrooms share a convenient hallway
1103 MOLL DR., WAUNAKEE
GPS: 43.177319, -89.465686
SQUARE FEET: 4,236
BEDROOMS: 4
BATHROOMS: 31/2
GARAGE: 3 CARS FINISHED BASEMENT
from-home flexibility.
Blending style and practicality, The Welsh features a threecar courtyard garage that not only elevates curb appeal, but also enhances everyday convenience. The finished lower level expands the living space with a guest bedroom and full bath, a pub and bar seating area, a spacious family room and an exercise room, perfect for unwinding.
At Espire, we are committed to quality and customer satisfaction, designing homes that are not only beautiful, but also highly practical and perfectly suited for modern living. Whether you’re choosing from one of our adaptable floor plans or designing every detail, we provide a smooth homebuilding experience that brings your vision to life.

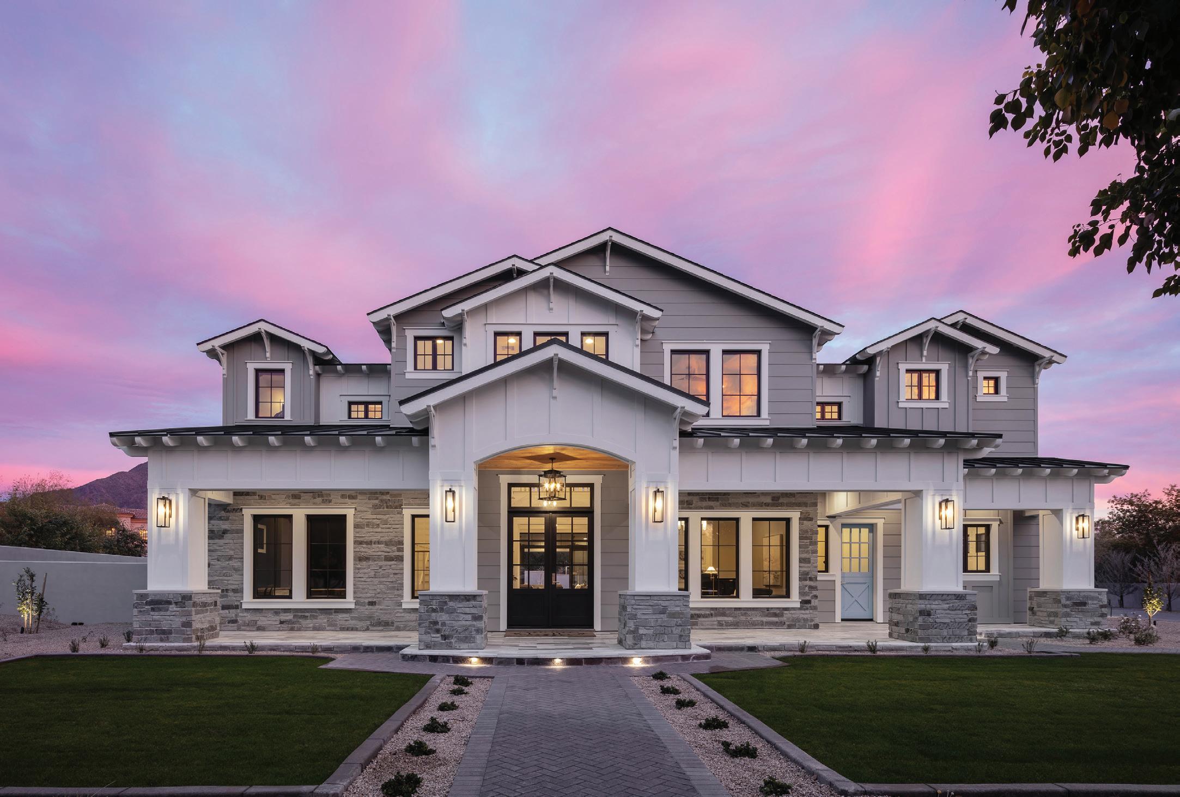
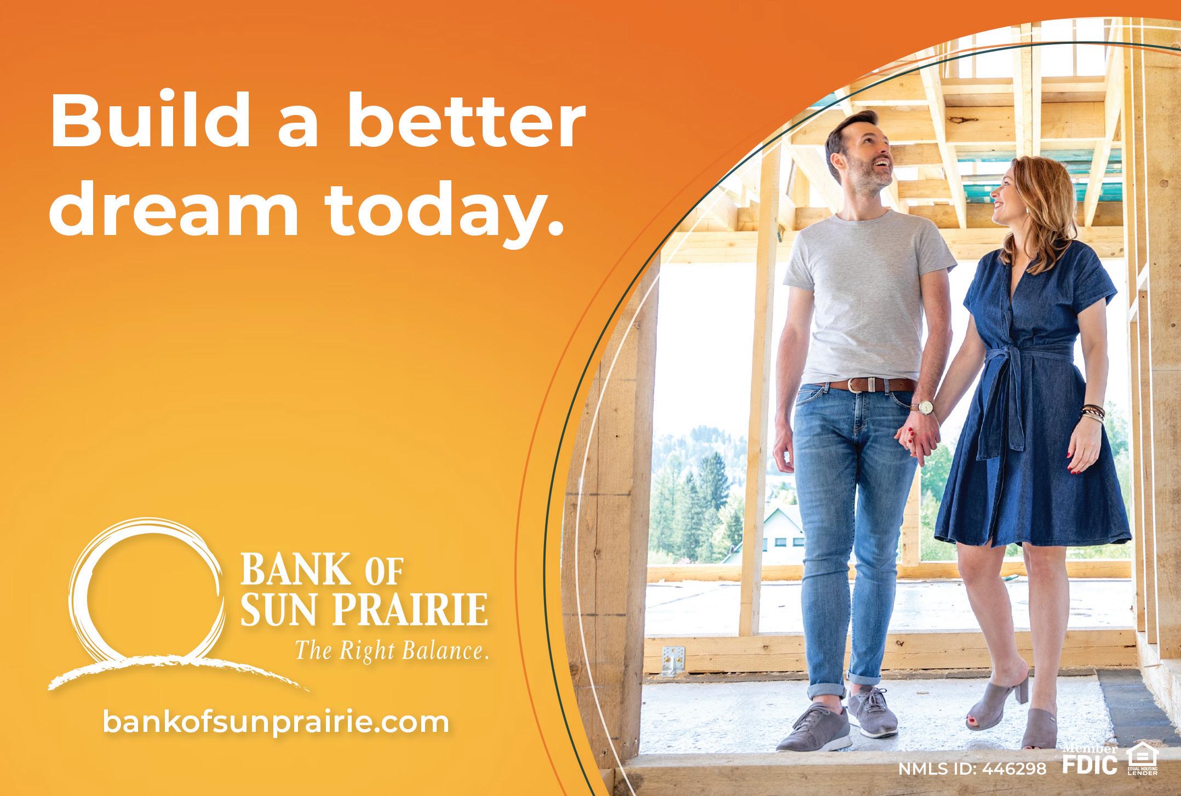
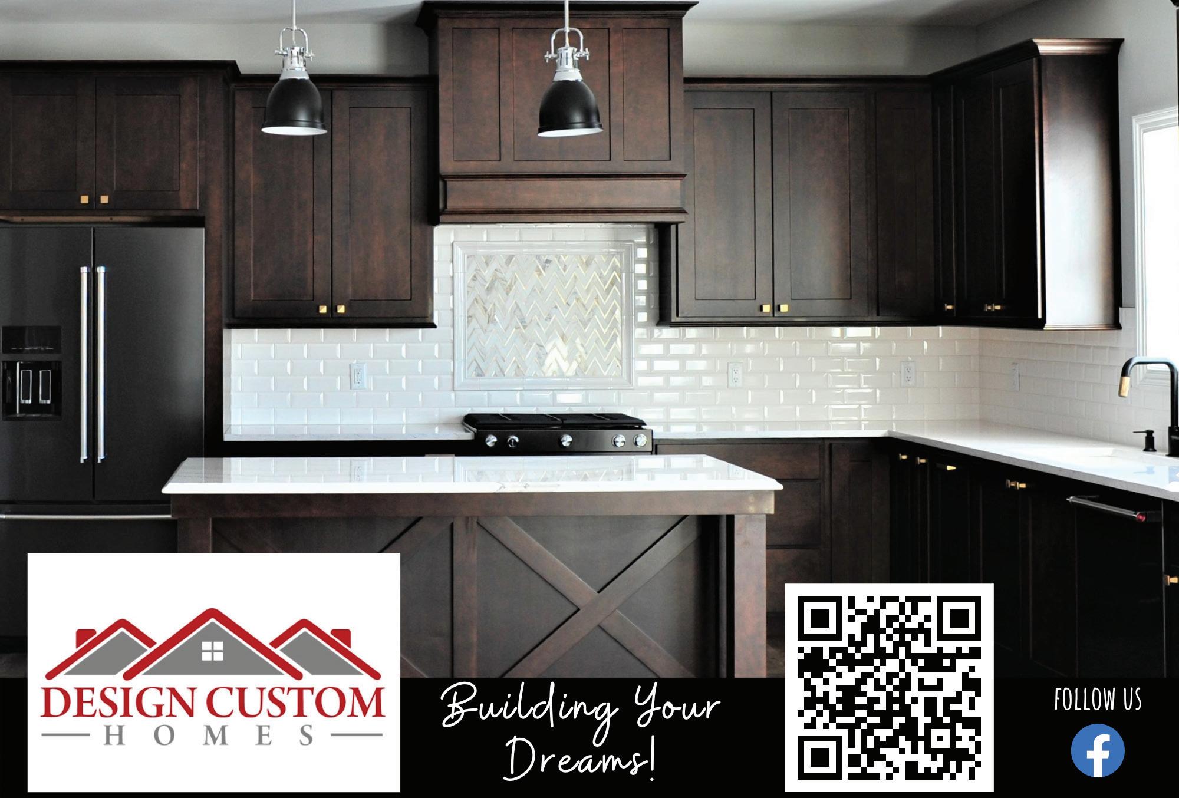

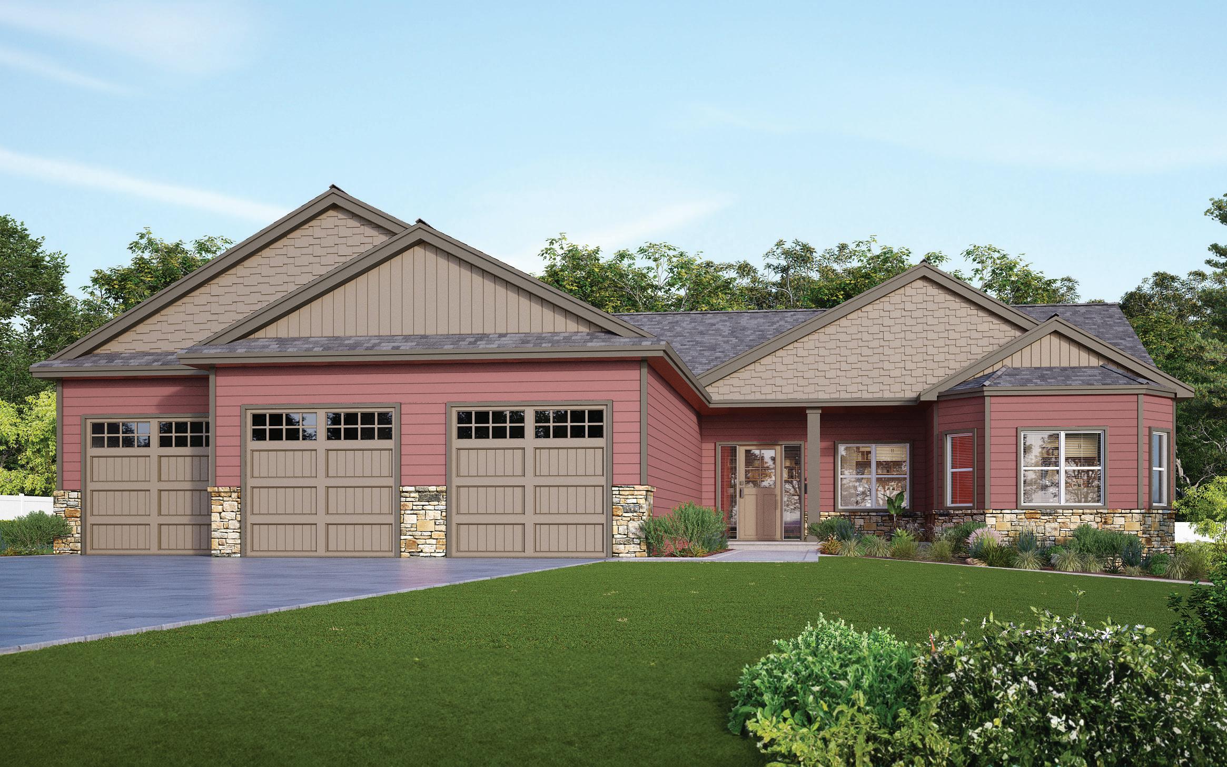
Office: 3948 Hwy. 19, DeForest (608) 665-3740, customhomesofmadison.com
Welcome to this stunning new construction, a threebedroom, two-bathroom home designed for modern living and comfort.
As you step inside, the warm and inviting floor plan immediately welcomes you.
The foyer opens directly into a spacious and open living area that creates a bright and airy atmosphere, perfect for relaxing or entertaining.
This home features luxury vinyl plank flooring throughout, offering durability and a clean, seamless look, with beautiful tile in the bathrooms.
The kitchen is a true centerpiece, boasting elegant quartz countertops that are also found in the bathrooms, tying the design together beautifully.
4079 WHISTLE ROCK CIRCLE, DEFOREST
GPS: 43.20728, -89.310558
SQUARE FEET: 1,897
BEDROOMS: 3
BATHROOMS: 2
GARAGE: 3 CARS FIRST-FLOOR ACCESSIBLE
The thoughtful split floor plan ensures privacy, with the primary bedroom tucked away for a serene retreat.
Completing this home is a delightful screened-in porch located just off the dining room. This inviting space is the ideal spot to enjoy the outdoors, a morning cup of coffee or an evening meal, all while being protected from bugs.
The unfinished walkout basement offers a world of possibility, with a full walkout to the backyard, perfect for future expansion or customization.
This home is a perfect blend of style, function and comfort.
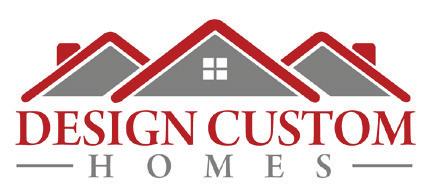


We help you select and order custom window treatments and furniture that fit your room, your decor, and your lifestyle. Explore what is new in style, color, motorization, and innovation with Cindy’s.
As a local Hunter Douglas Dealer, we offer the full line of Hunter Douglas window treatments, including the stylish NEW Aria™ Soft Blinds.
Schedule a consultation today.
Blinds & Shades | Drapes & Curtains | Cornices & Valances
Custom Furniture | Slipcovers & Cushions | Area Rugs
cindyk@cindyscustominteriors.com cindyscustominteriors.com • 608-838-3580


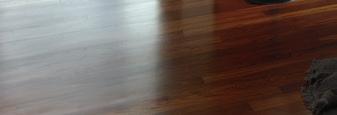

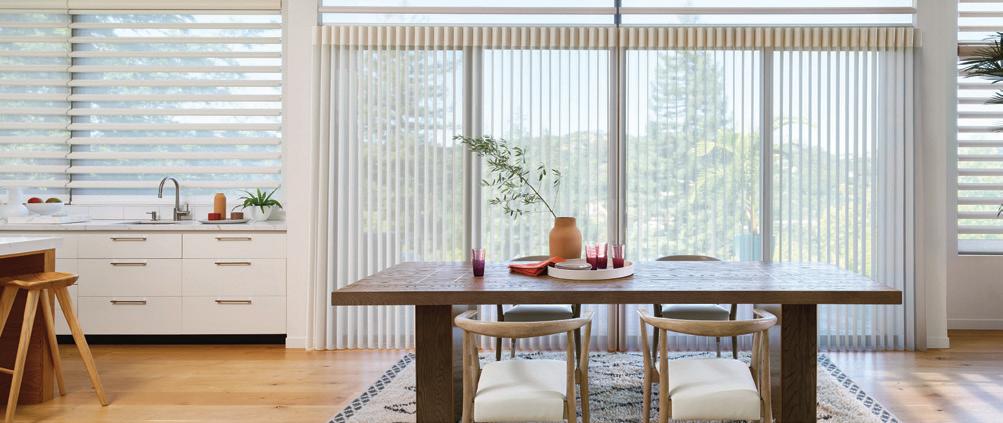
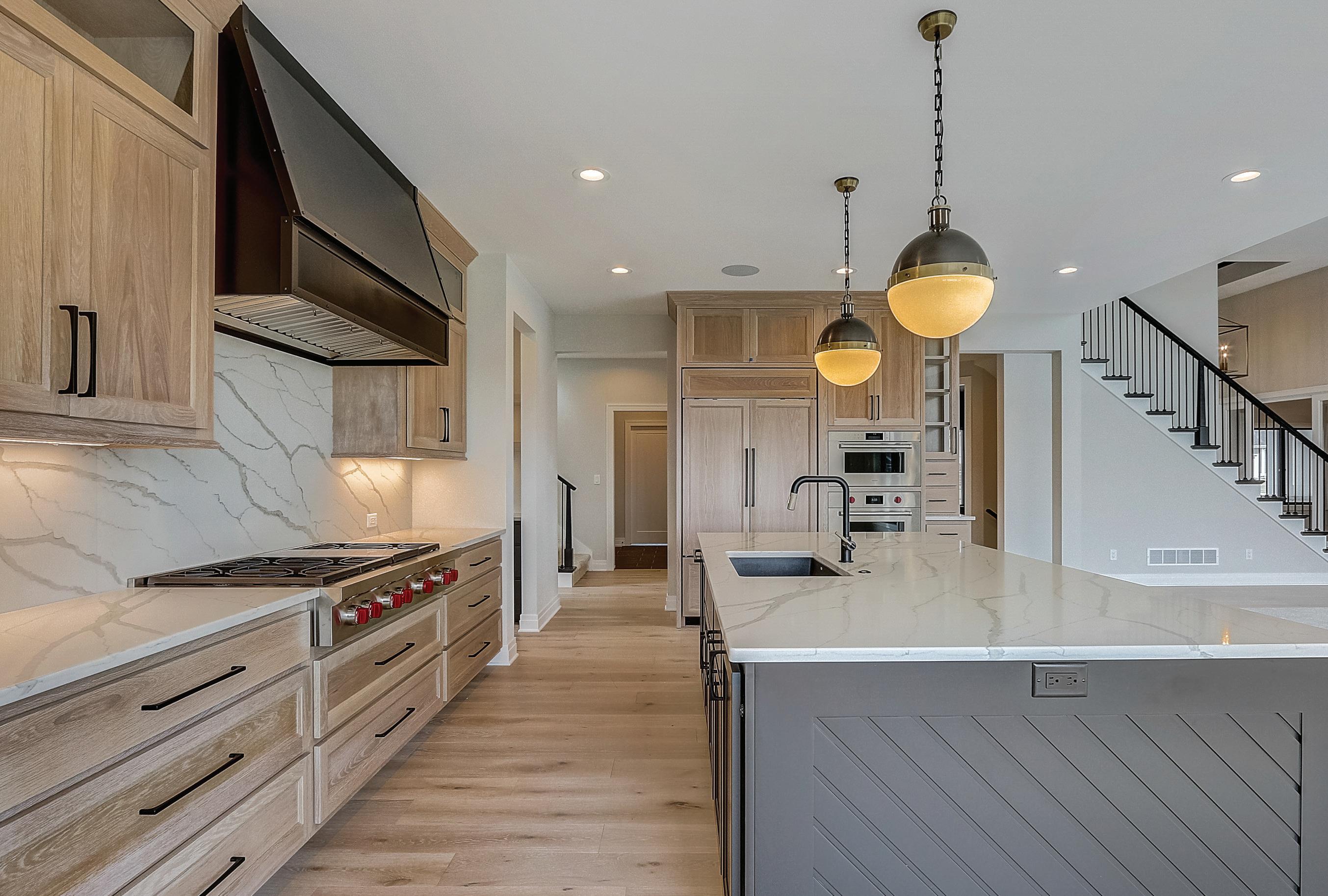

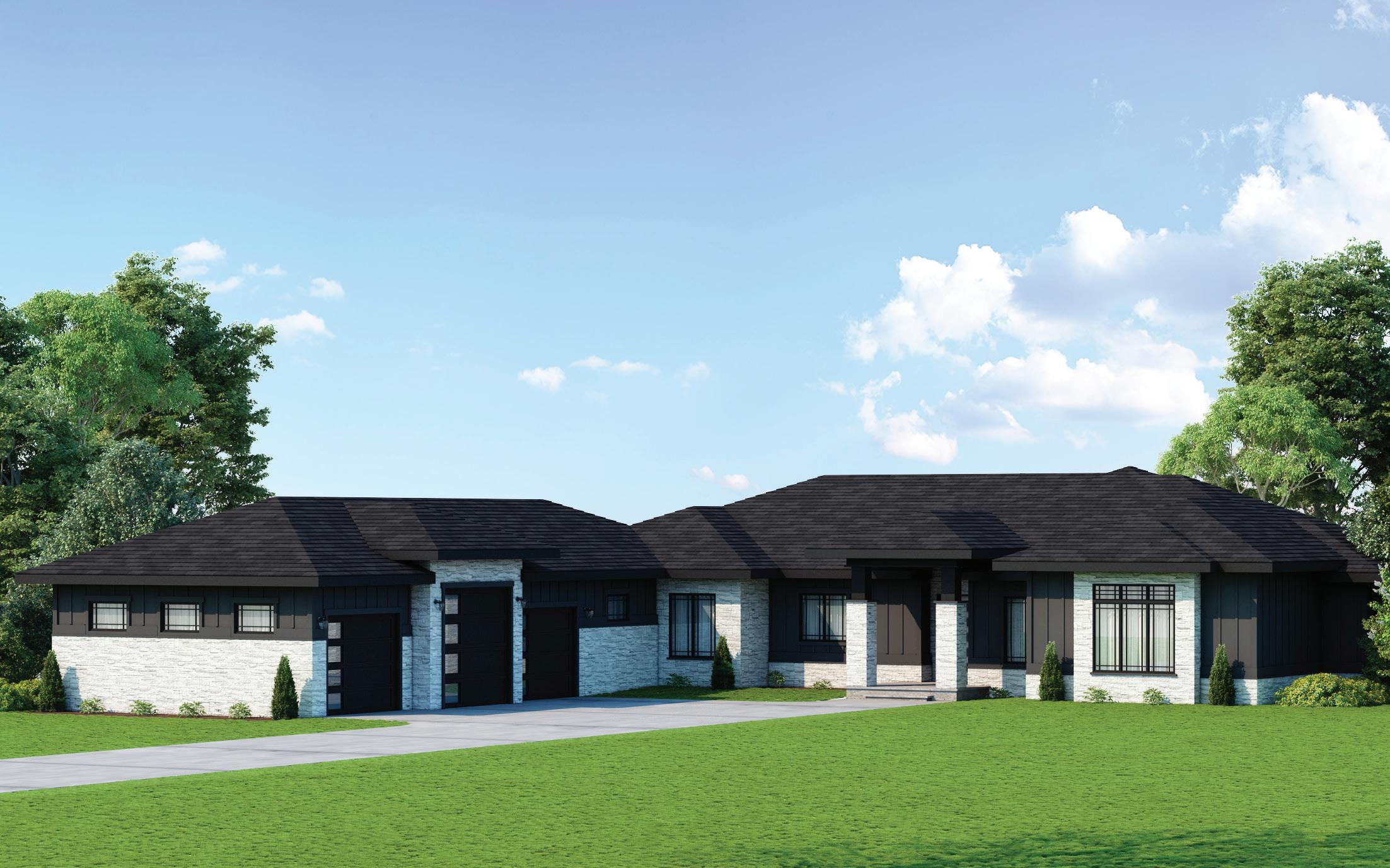
Office: 102 N. Holiday Dr., Ste. 1, Waunakee (608) 849-6770, premierbuildersinc.com
Experience the timeless beauty of this expansive prairiestyle ranch home, offering over 5,700 square feet of thoughtfully crafted living space.
From the moment you arrive, the exterior captivates with a nice contrast between the black board and batten LP siding and natural white stone.
Inside, the open-concept layout is designed to maximize panoramic views from every room, creating a light-filled sanctuary that feels both spacious and intimate.
The main floor includes two generously sized bedrooms, a cozy den, a pocket office, as well as a dedicated office, perfect for remote work or creative pursuits.
The kitchen is a true culinary haven with two sinks for seamless workflow, whether you’re cooking, cleaning or hosting. Tucked just off the main area is a refined working kitchen, which has a separate walk-in pantry providing even more storage, keeping essentials organized and out of sight.
6627 PRAIRIE HILL DR., SUN PRAIRIE GPS: 43.211197, -89.256571
SQUARE FEET: 5,782
BEDROOMS: 4
BATHROOMS: 4
GARAGE: 3 CARS FINISHED BASEMENT FIRST-FLOOR ACCESSIBLE
A standout feature is the oversized three-car garage, which includes a rear workshop space ideal for hobbies or extra storage on this beautiful 1+ acre lot.
The lower level includes 2,188 square feet of luxury and functionality, featuring two additional bedrooms, a large exercise room accompanied with a sauna and a walkout patio that invites outdoor relaxation.
Entertainment is elevated with a fully equipped theater room and wet bar, making movie nights and gatherings memorable.
This home is a great blend of style, comfort and practicality — crafted for those who appreciate thoughtful design and effortless living.
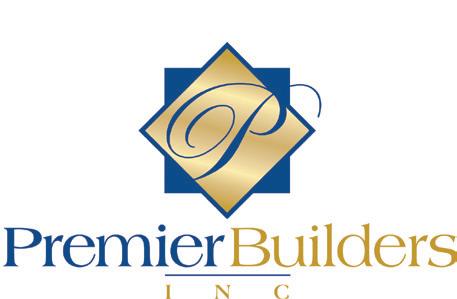
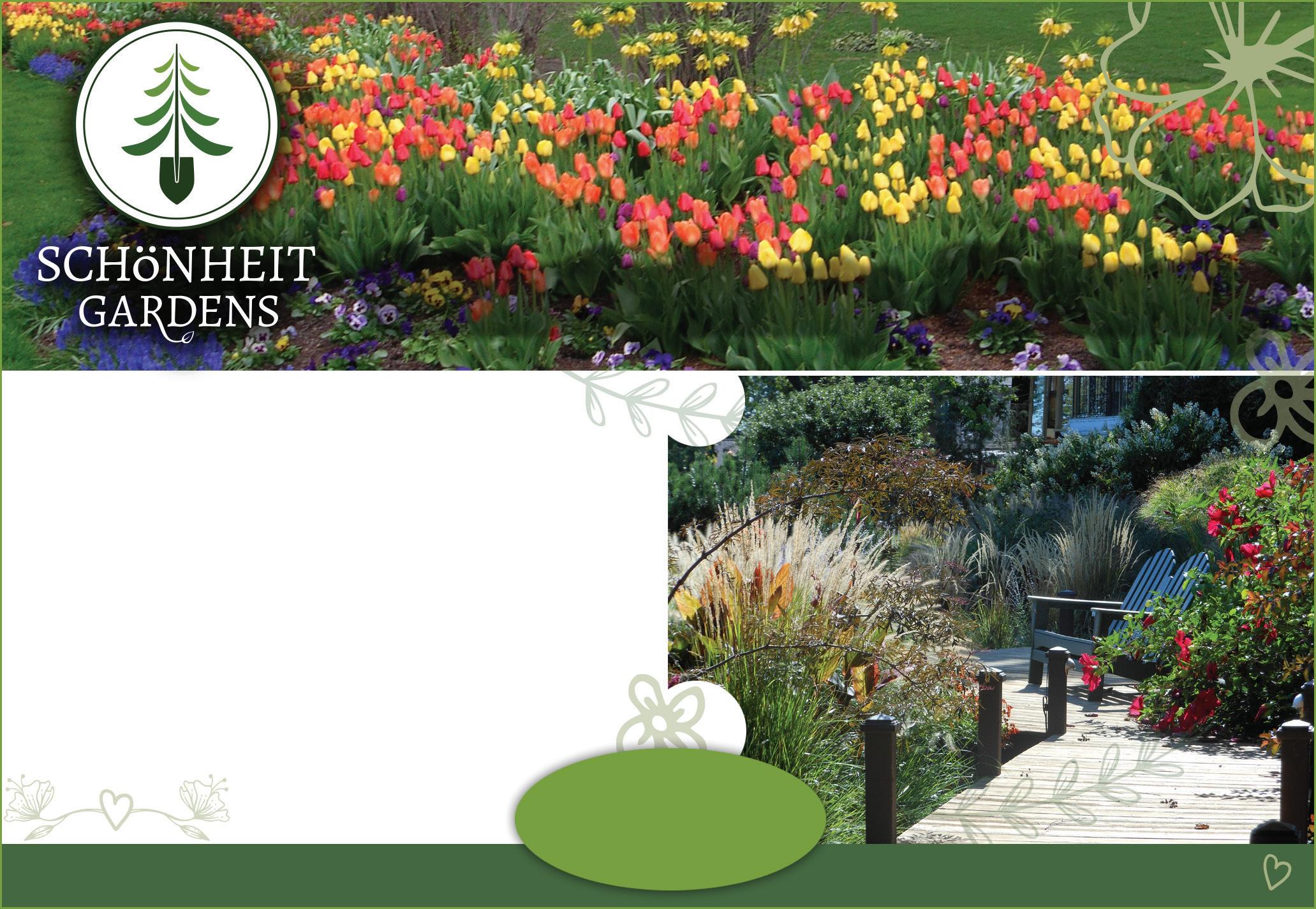


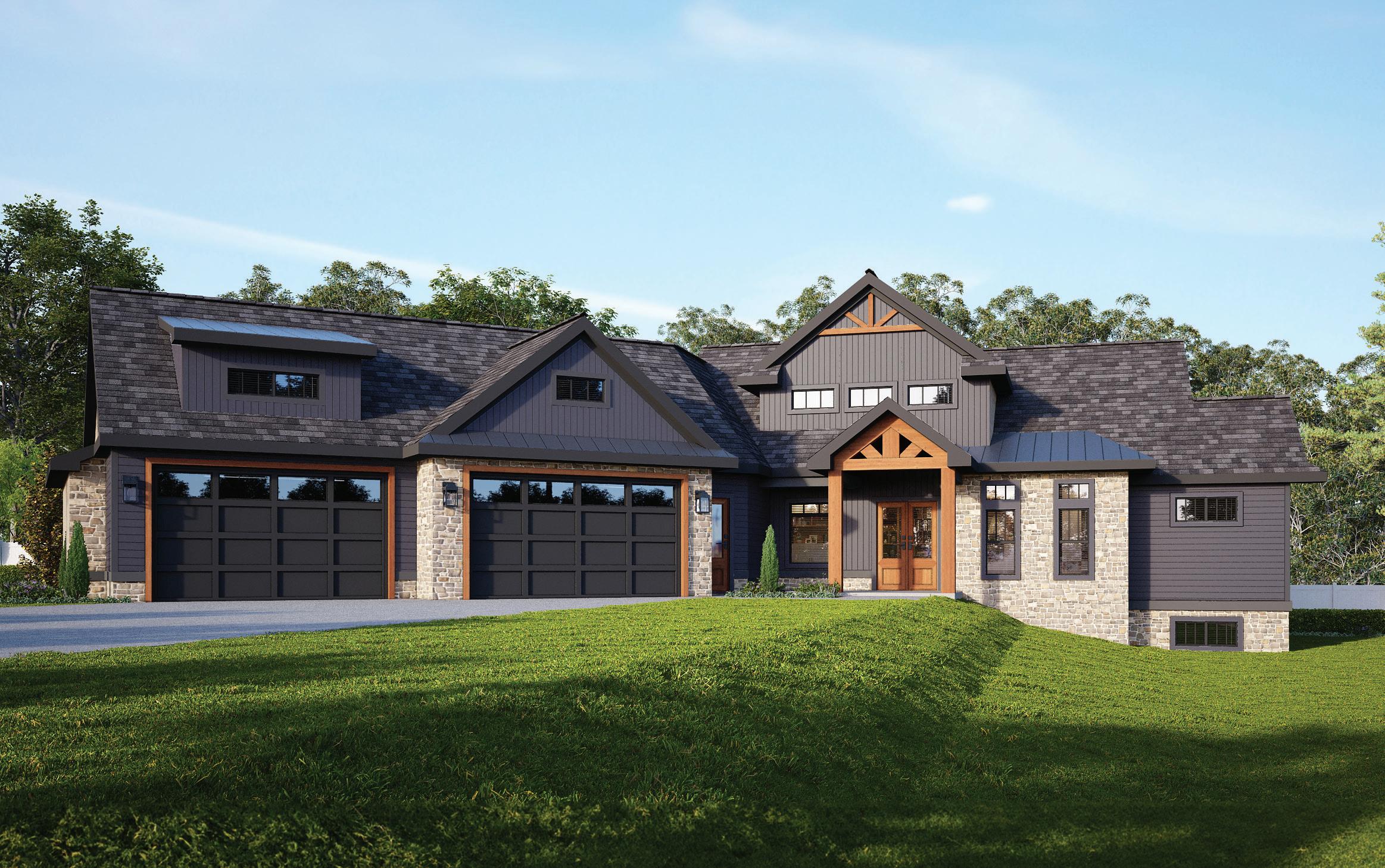
Office: 310 Progress Way, P.O. Box 64, Sun Prairie (608) 212-6934, martenbuilding.com
This Parade Home from Marten Building & Design boasts
Amish-crafted cabinetry throughout. The main living area features wood beams on the ceiling, along with built-ins flanking a floor-to-ceiling stone gas fireplace. A double sliding door leads to the spacious, screened-in three-season porch, which has Eze-Breeze windows and another gas fireplace.
The primary bedroom also incorporates wood beams, and the spa-like en-suite bathroom features a custom tiled walk-in shower and soaking tub. The attached walk-in closet is larger than most bedrooms!
The kitchen is fabulous! It has a huge kitchen island with a breakfast bar and an enormous pantry. There’s also a walkin closet tucked in the mudroom because we’ve never heard anyone complain about having too much storage!
The massive four-car garage features a convenient second set of stairs to the lower level, which offers a smart layout and a full walkout to the backyard.
6619 WAGNER’S VINEYARD TRAIL, SUN PRAIRIE GPS: 43.21064, -89.24659
SQUARE FEET: 4,659
BEDROOMS: 5
BATHROOMS: 41/2
GARAGE: 4 CARS FINISHED BASEMENT
When designing a custom home, Marten Building & Design will spend the necessary time talking with you about your priorities and needs. We want to know how you’d like to use the space so that you can get exactly what you are looking for. We’re here to help you through the entire process of building a home — from finding the right homesite to leading you through the design and construction phase until you move in.
Even years later, we’ll be there when needed to continue making your house a place you love to call home.
If you’re interested in building your next home with us or just want to learn more about the building process, we’d love to hear from you! Please visit us at martenbuilding.com as you begin to imagine building your future home.
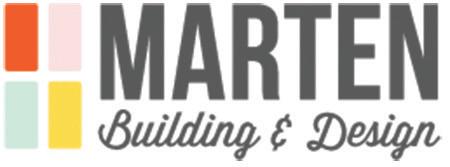
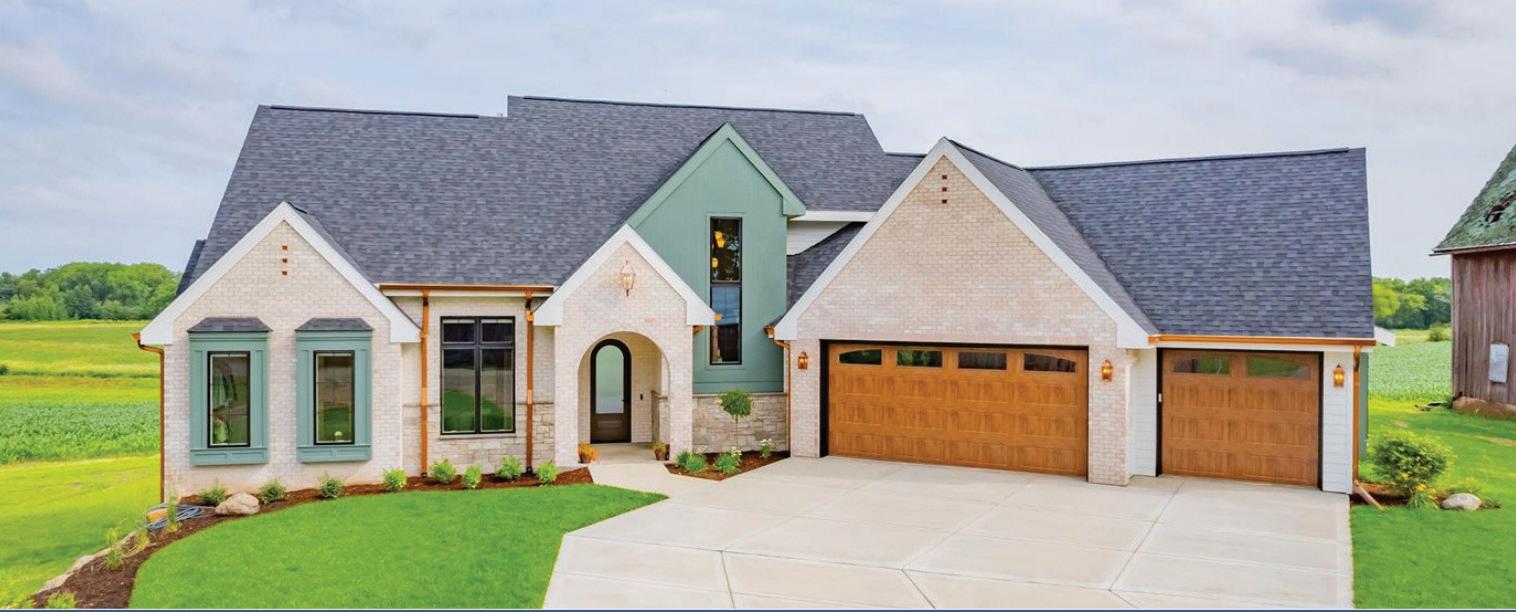

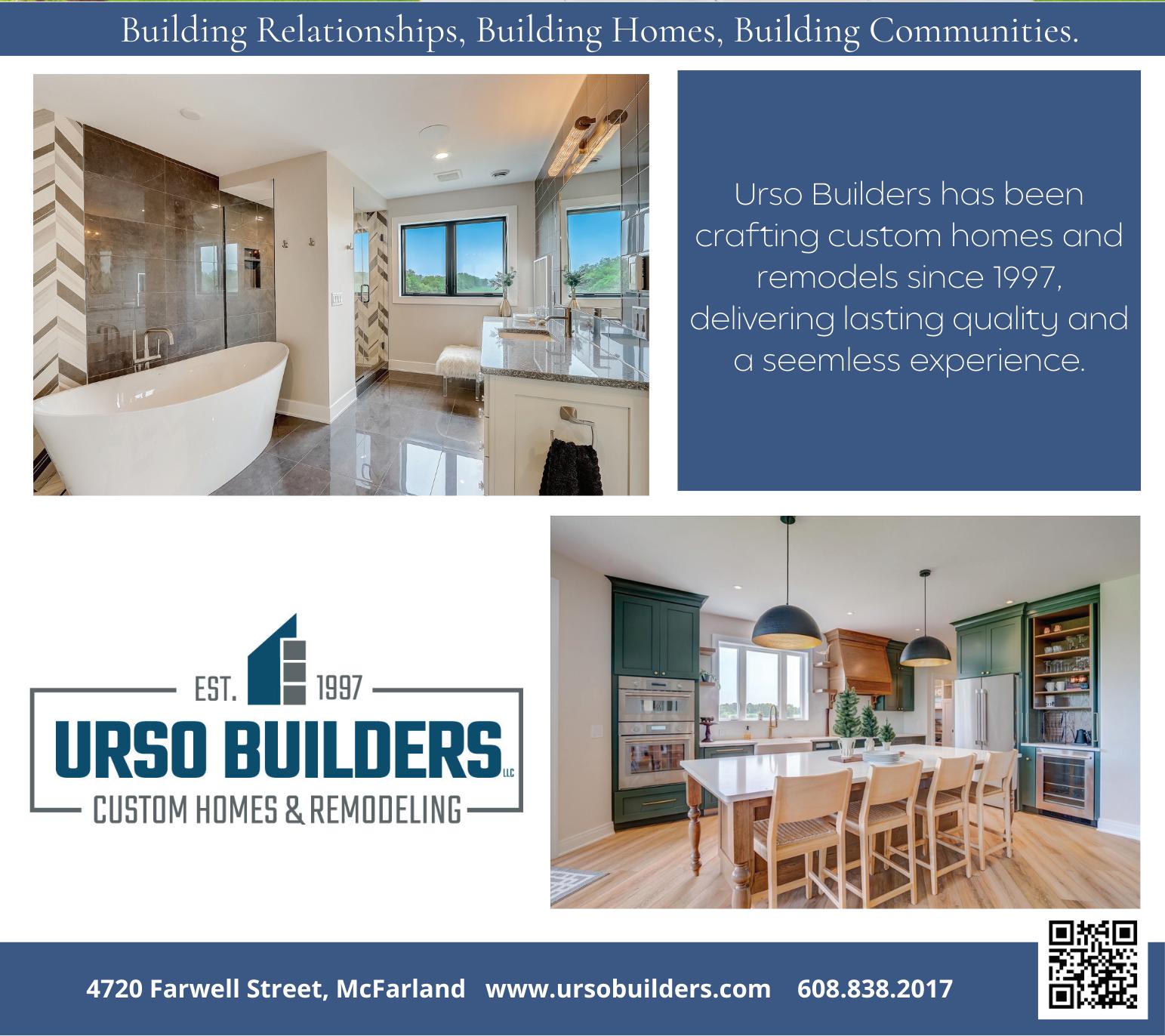




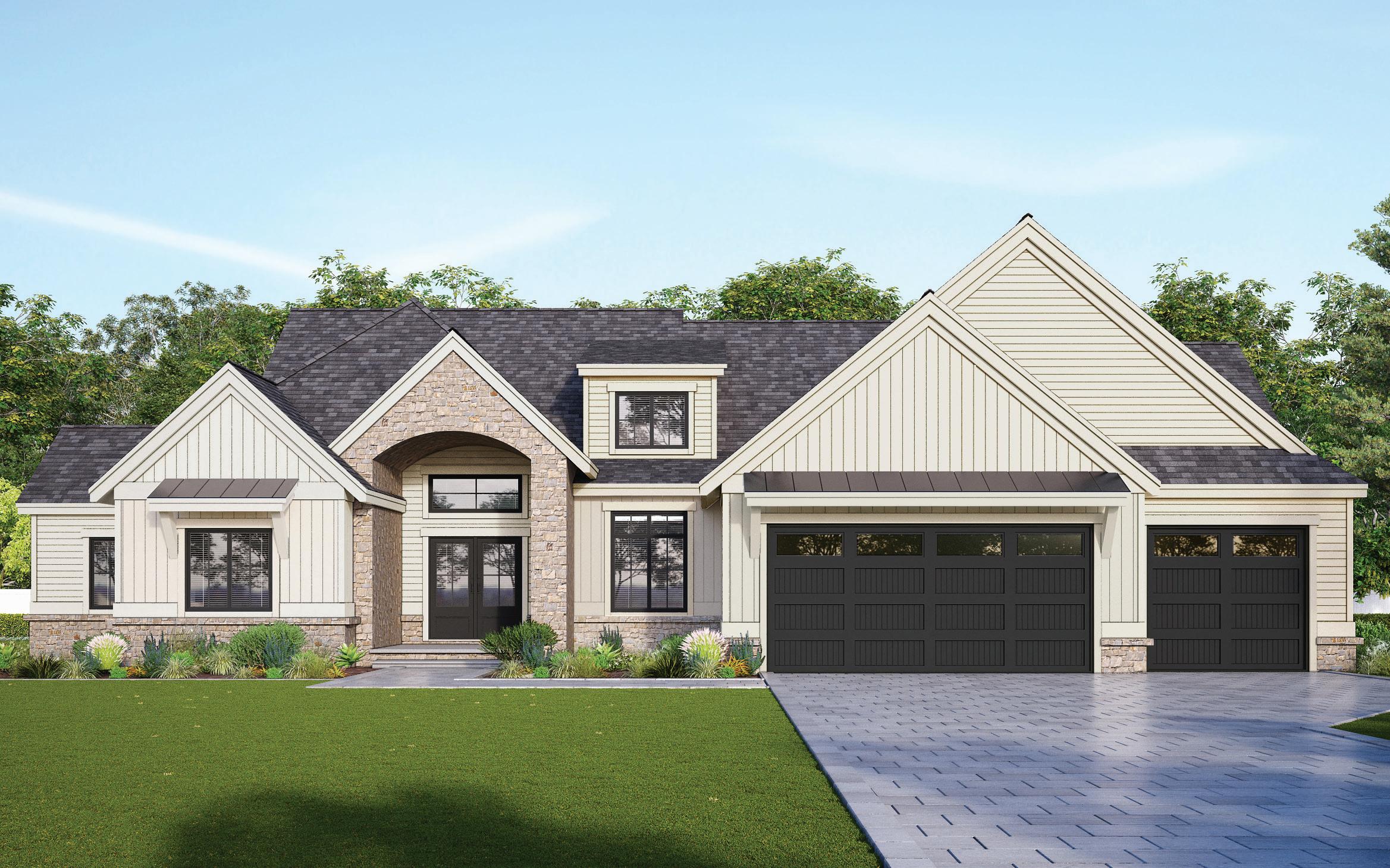
Office: 4720 Farwell St., McFarland (608) 838-2017, ursobuilders.com
We welcome you to explore our meticulously designed ranch-style home featured in the Fall 2025 Parade of Homes. From the moment you arrive, you’ll notice our attention to detail, from the elegant LP SmartSide siding to the beautifully planned landscaping. Step inside to experience the warmth of an open-concept layout, featuring a dedicated home office, custom railings and abundant natural light. The stunning great room is anchored by a striking stone fireplace with built-in shelving, creating the perfect place to gather.
The adjacent kitchen is a chef’s dream, showcasing handcrafted Amish cabinetry, a spacious island, quartz countertops, high-end appliances and a walk-in pantry complete with a built-in work area. Enjoy casual meals in the offset dinette or unwind on the covered porch — ideal for those warm summer evenings.
The main-level primary suite is a true retreat. Highlights include a tray ceiling, and a spa-like bathroom with a custom tiled shower, dual Amish-built vanities, heated floors and a must-see walk-in closet that connects directly to the
6662 MORNING DEW LANE, SUN PRAIRIE GPS: 43.21289, -89.24453
SQUARE FEET: 4,404
BEDROOMS: 4
BATHROOMS: 31/2
GARAGE: 3 CARS FINISHED BASEMENT
conveniently located laundry room. Two additional bedrooms, a full bathroom and a powder room complete the main floor. Downstairs, the finished lower level is designed for entertaining and relaxation. Enjoy a spacious rec room, game room, wet bar, theater room and exercise space. A fourth bedroom and full bathroom provide a private area for guests.
We can’t wait to share this beautiful home with you! Urso Builders has been the winner of multiple People’s Choice awards for the MABA Parade of Homes, the 2023 Badger Craftsman winner for Best New Home and a multiple-year winner of the Best Builder/Home Improvement Company in McFarland. We pride ourselves on expert craftsmanship and customer service, and enjoy seeing your vision come to life. Call us today to get started planning the home of your dreams, be it your first home, your next home or your forever home.
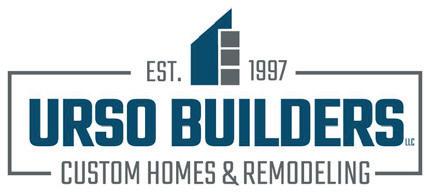

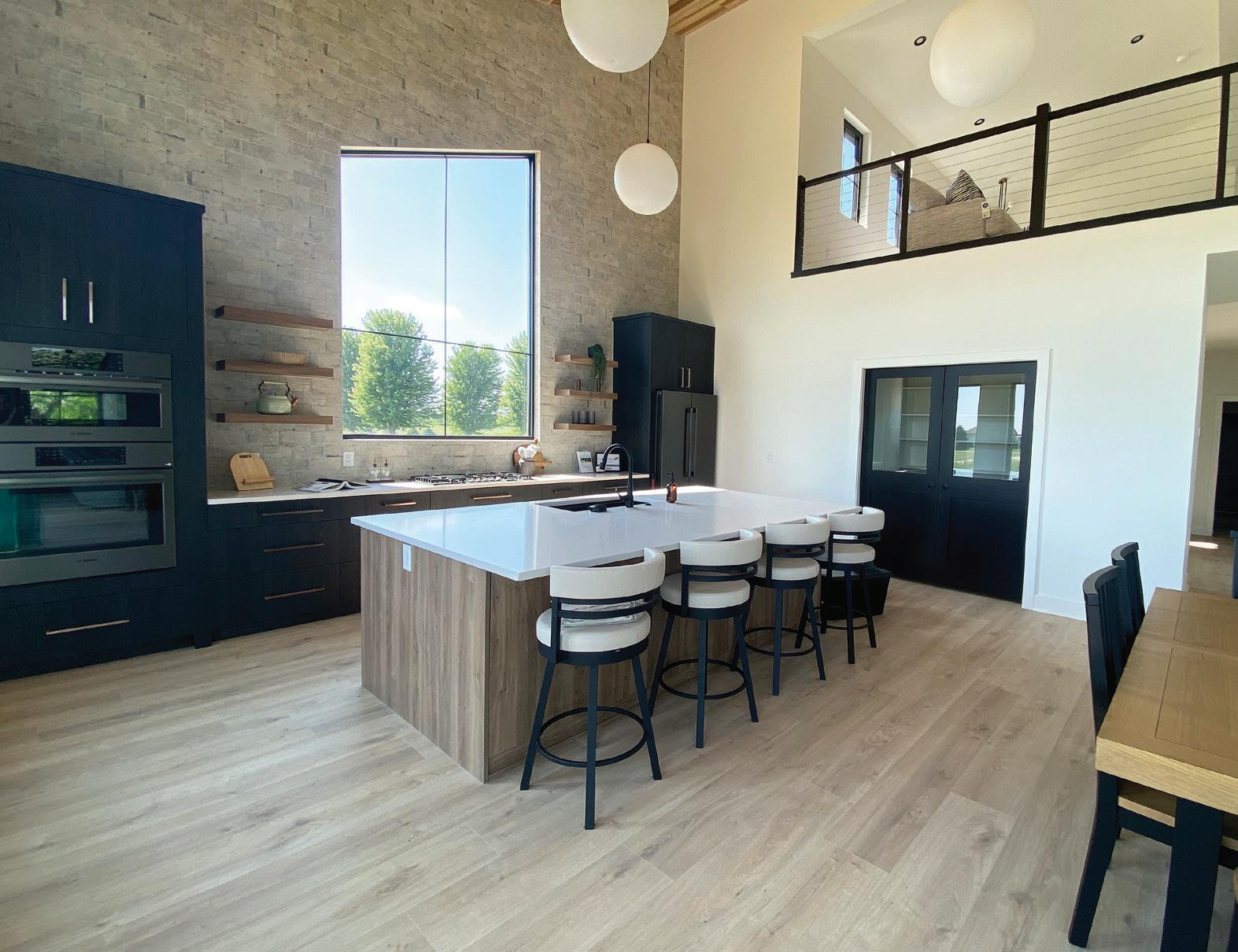



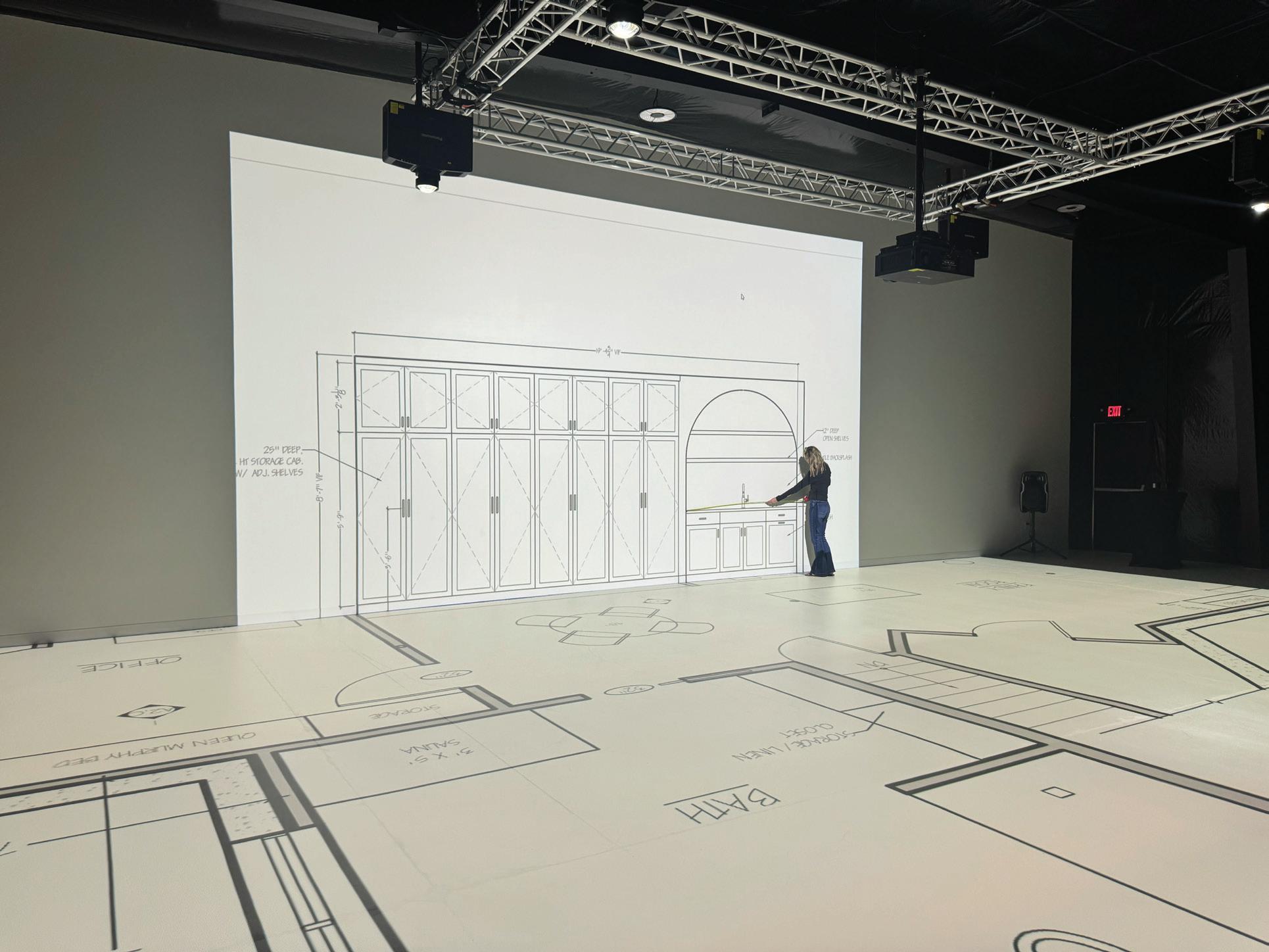
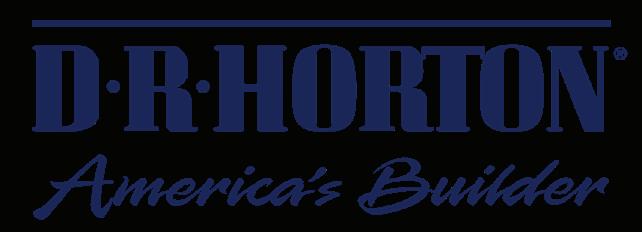


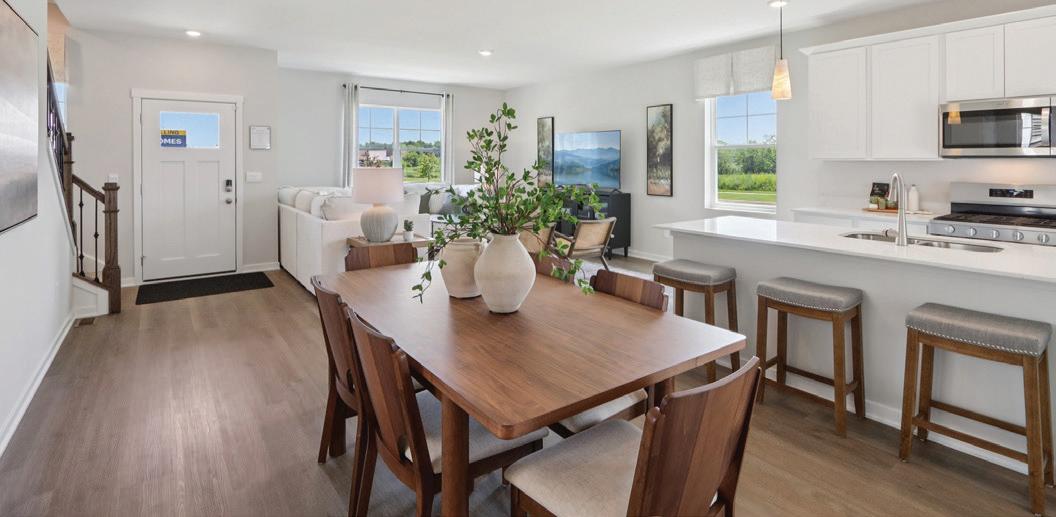
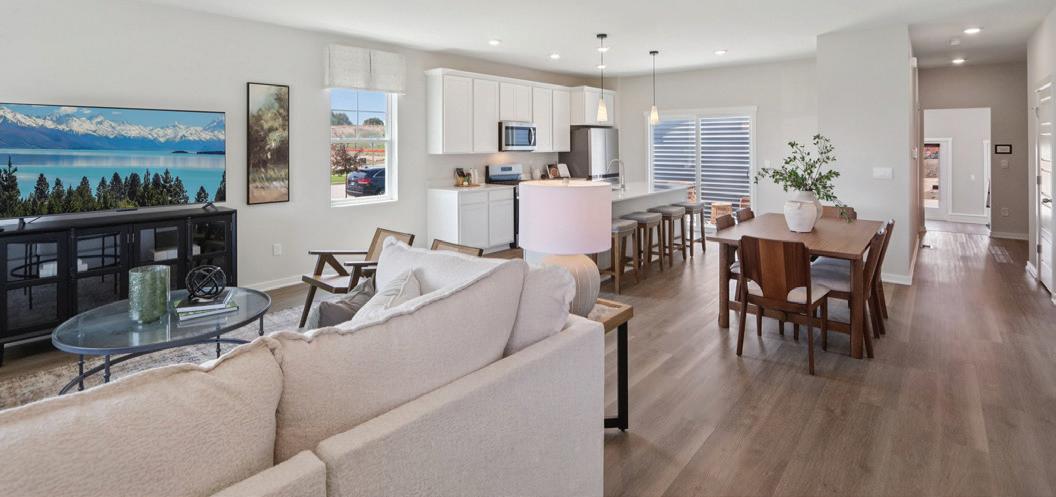
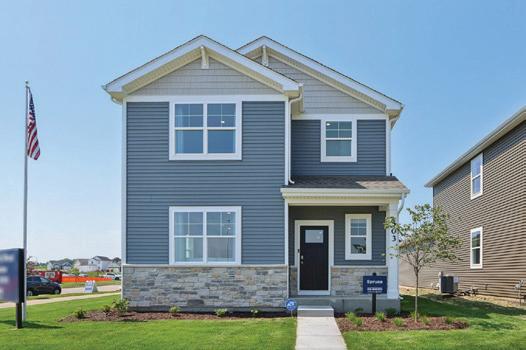



Office: 1750 E. Golf Rd., Ste. 925, Schaumburg, IL (608) 765-8383, drhorton.com
Welcome to D.R. Horton’s Kettle Park West in Stoughton, offering new two-story homes in a low-maintenance, family-oriented community. Kettle Park West’s single-family floor plans are designed with functionality and convenience in mind.
Our featured Parade Home is the Spruce floor plan, which offers 1,658 square feet of living space across three bedrooms, two and a half bathrooms, a partial basement and a two-car garage with additional storage. Inside this home, you will find nine-foot ceilings and luxury vinyl plank flooring throughout the first floor. The main level is open concept, where your kitchen, living and dining areas blend seamlessly into a space perfect for everyday living.
The kitchen boasts quartz countertops, a large island with an overhang, designer cabinets with crown molding and soft-close drawers, and stainless steel appliances, making meal prep easy! You will never be too far from the action with the living and dining area right next to the kitchen.
SQUARE FEET: 1,658
BEDROOMS: 3
BATHROOMS: 21/2
GARAGE: 2 CARS UNFINISHED BASEMENT
This home also includes a patio that is perfect for dining when the weather is nice.
As you make your way upstairs, you will see two secondary bedrooms and a full bathroom. In every bedroom, you will have carpeted floors and a closet. Whether these rooms become bedrooms, office spaces or other bonus rooms, there is sure to be comfort. The primary bedroom is the perfect private getaway with its own attached bathroom that features dual vanity sinks and a walk-in closet.
At D.R. Horton, we take pride in building beautiful homes that feel perfectly designed for you — so you can start making memories from the day you move in. Find your home at Kettle Park West today!
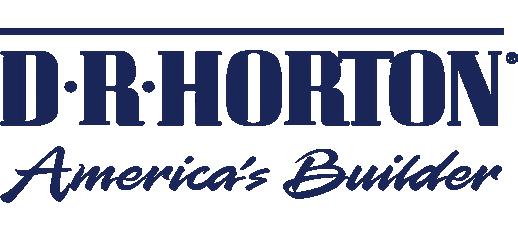


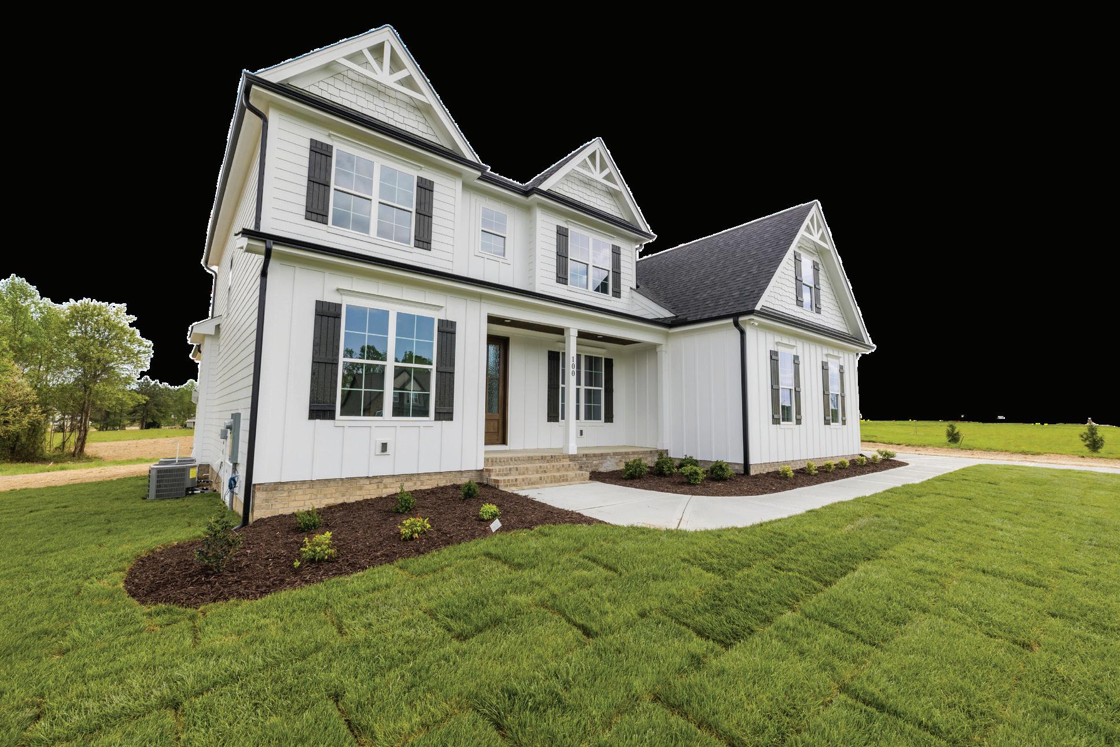


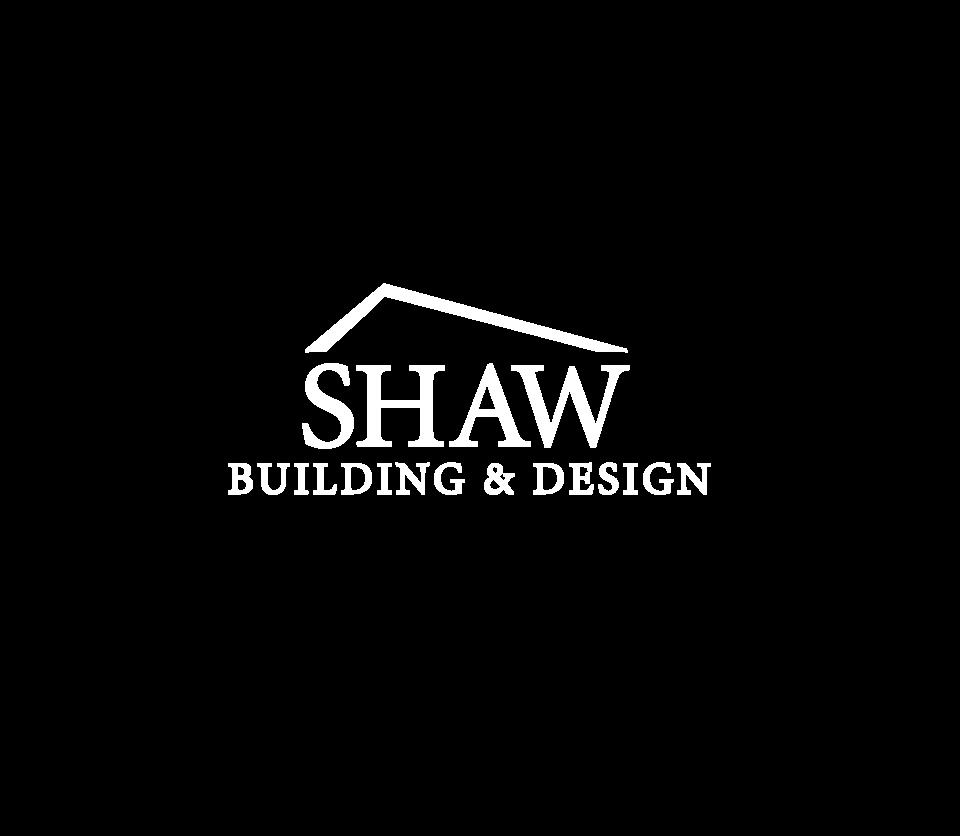


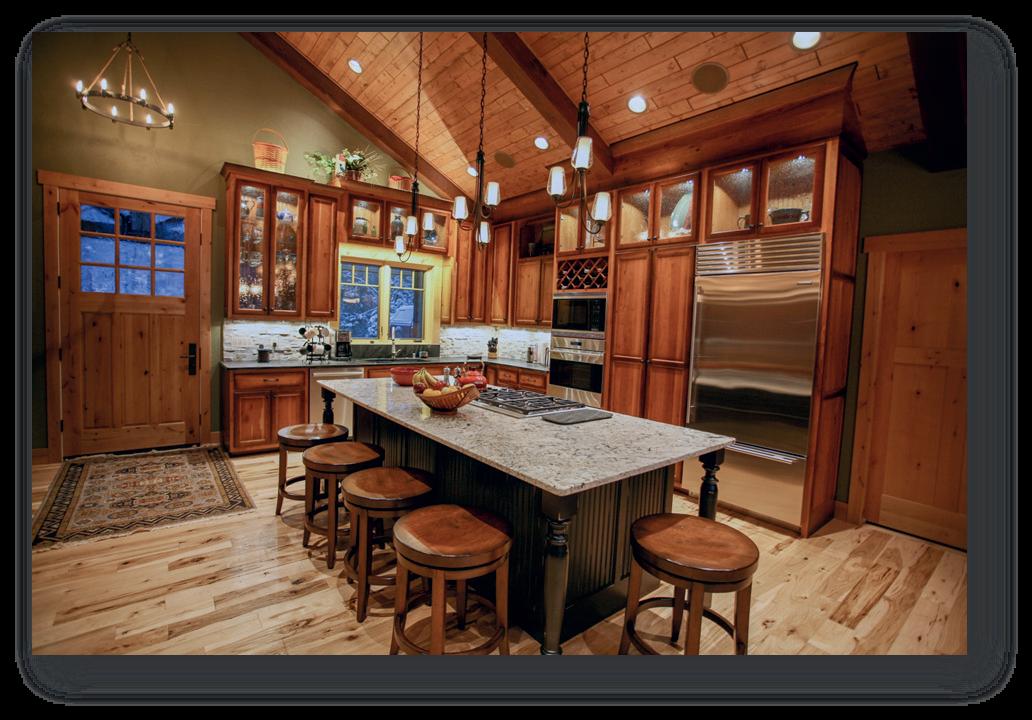
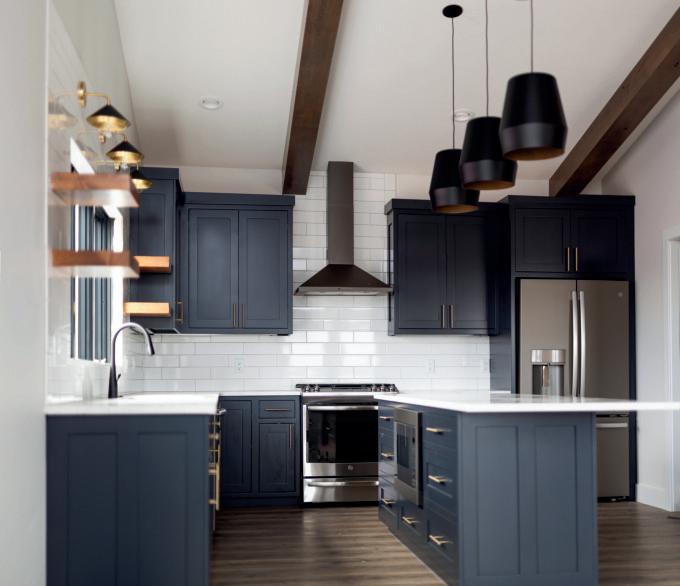

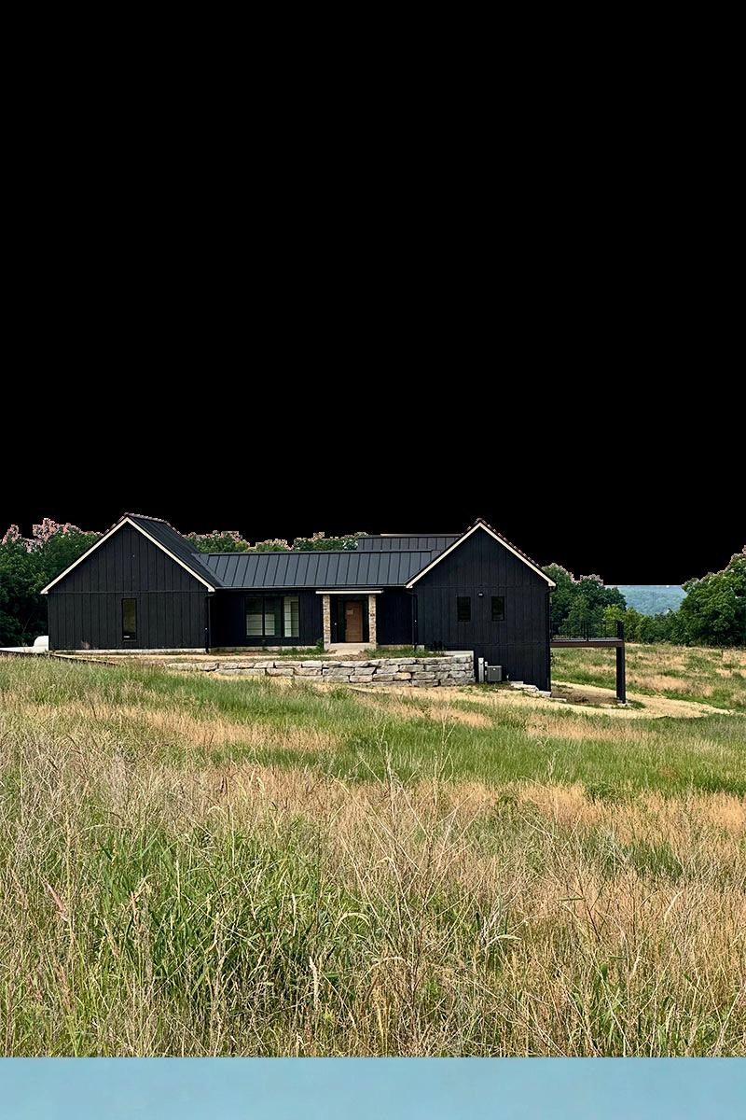


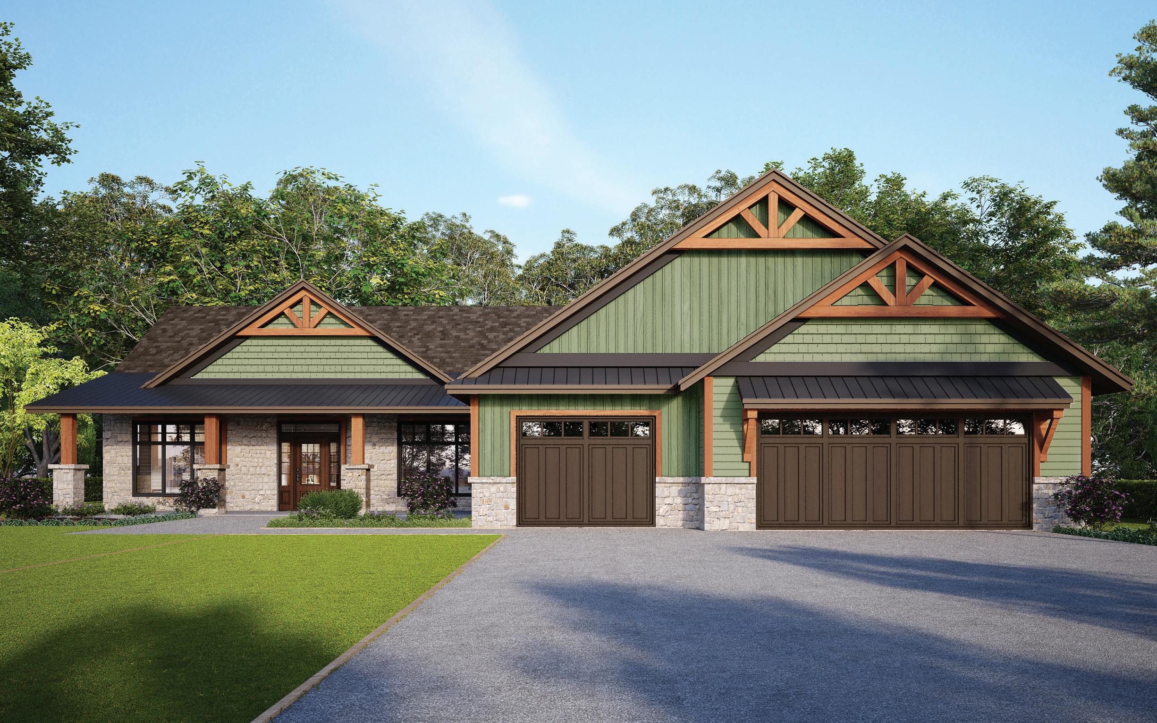
Office: 3185 Deer Point Dr., Stoughton (608) 877-1131, shawbuilders.com
Since 1994, Shaw Building & Design has been creating homes that reflect the unique styles of our clients, while showcasing timeless craftsmanship and thoughtful design. Our Parade Home is a custom ranch blending a craftsman exterior with interiors defined by rustic farmhouse character. The exterior features stone, LP SmartSide and cedar accents for a durable, inviting look. A covered front porch frames Yahara River views, while a zero-level garage entry opens to a mudroom and laundry with builtin storage. The efficient home includes geothermal heating and cooling for year-round comfort.
Inside, 10-foot ceilings and expansive windows brighten the open floor plan. Luxury vinyl plank flooring extends throughout the home, while shiplap walls add warmth and texture. Statement lighting highlights each space, complementing details like the great room’s stone fireplace, custom hickory built-ins and rustic alder beams. Amish-made cabinetry enhances the interiors. The kitchen features Sub-Zero and Wolf appliances, durable finishes, and a walk-in pantry with storage, prep space and
703 TAYLOR LANE, STOUGHTON GPS: 42.88257, -89.21438
SQUARE FEET: 5,668
BEDROOMS: 4
BATHROOMS: 3
GARAGE: 3 CARS FINISHED BASEMENT FIRST-FLOOR ACCESSIBLE
refrigeration. A furniture-style hutch in the pantry and a distressed red display cabinet in the dining room add distinctive farmhouse charm.
The sunroom is a relaxing haven with a white brick fireplace and hickory built-ins, while the four-season porch features a bold red wood-burning stove and expansive windows framing nature. The primary en suite boasts a basketweave tile floor, stone-inspired shower walls and a steam shower. The main bath highlights timeless black and white hexagon tile. Both are accented with rustic shiplap.
The lower level incorporates a wet bar, rec area, full bath, bonus room and guest bedrooms. Outdoors, a patio with a fire pit and dining area connects the home to nature. At Shaw Building & Design, we believe a home should bring people together. Learn more at shawbuilders.com.
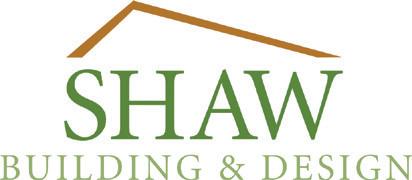
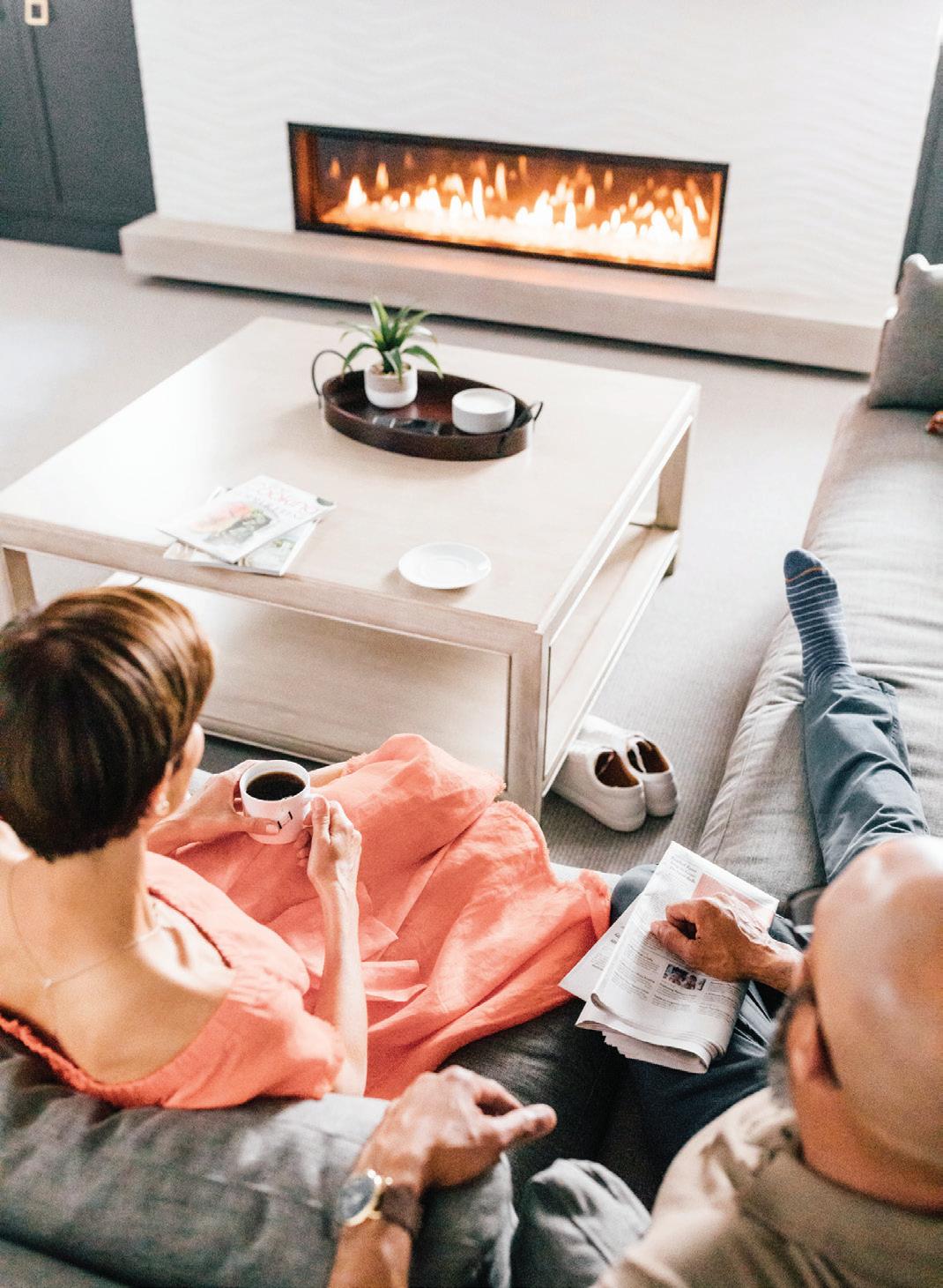
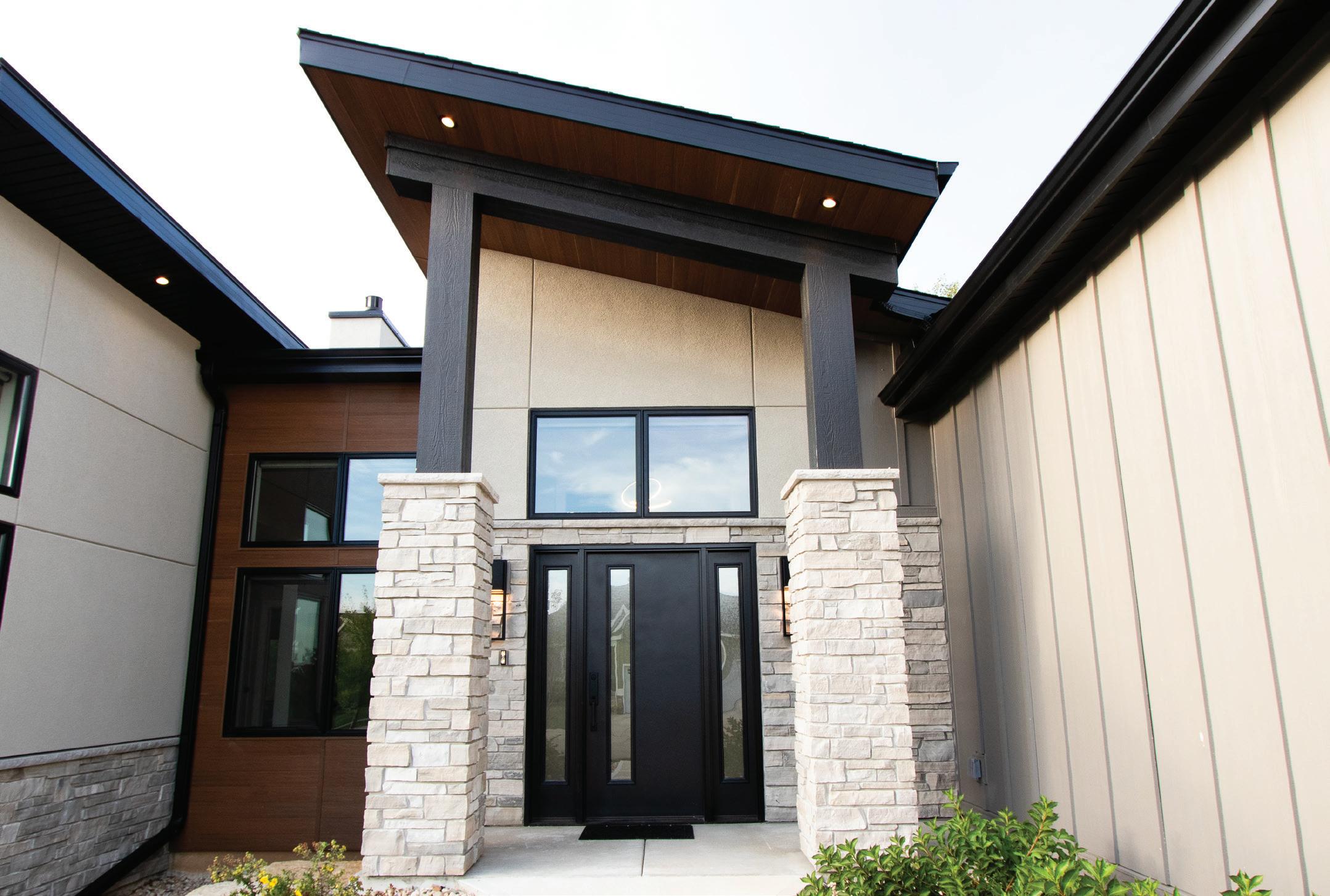


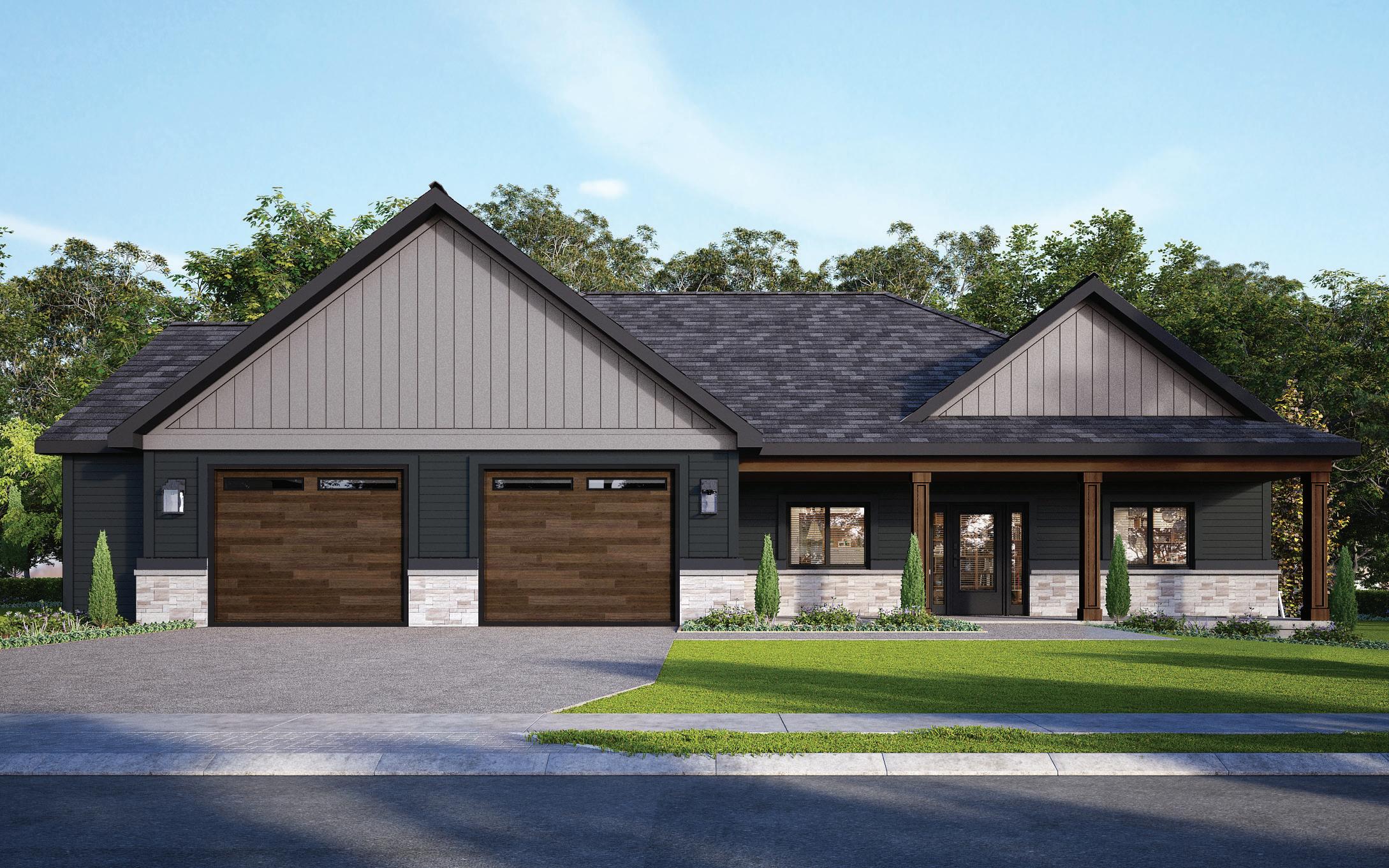
Office: P.O. Box 543, McFarland (608) 669-2907, dkdesignbld.com
Welcome! We are honored to highlight this custom home, elevating home design and inspiring you to build your own dream lifestyle.
The fundamental feature of the home is its biophilic design, connecting nature throughout the indoor and outdoor spaces. The design creates an ideal environment for the family’s wellbeing, with all the conveniences of today’s modern living.
The classic design of the exterior and contrasting colors give the appearance of clean lines and refined details. Large windows and doors provide views of the wooded lot, opening the home directly to outdoor living spaces. The back patio boasts a stone-clad landscape feature incorporating plantings, seating and a firepit. This tranquil setting provides an escape to the quietness of the outdoor environment surrounding the property.
The home’s entrance leads into a stunning vaulted central space with exposed wood beams, a walnut ceiling and deep
3023 WILD GOOSE WAY, STOUGHTON GPS: 42.92945, -89.2576
SQUARE FEET: 3,800
BEDROOMS: 2
BATHROOMS: 2
GARAGE: 2 CARS FINISHED BASEMENT FIRST-FLOOR ACCESSIBLE
wood accents. The kitchen, dining room, great room and three-season room make up a comfortable gathering space for the home, while the executive suite includes a relaxing European-style bathroom and custom-tailored closet.
Notable features include:
• Zero-entry exterior entrances
• A zero-entry spa-inspired shower
• A custom fireplace envisioned by the owner
• Made-to-order light fixtures
• Exclusive finishes
We pride ourselves on installing materials proven to stand the test of time, focusing on sustainable building practices and technology to reduce waste and energy consumption, now and into the future. We look forward to meeting you!
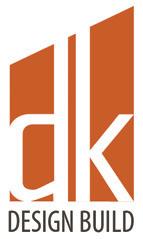


Quality

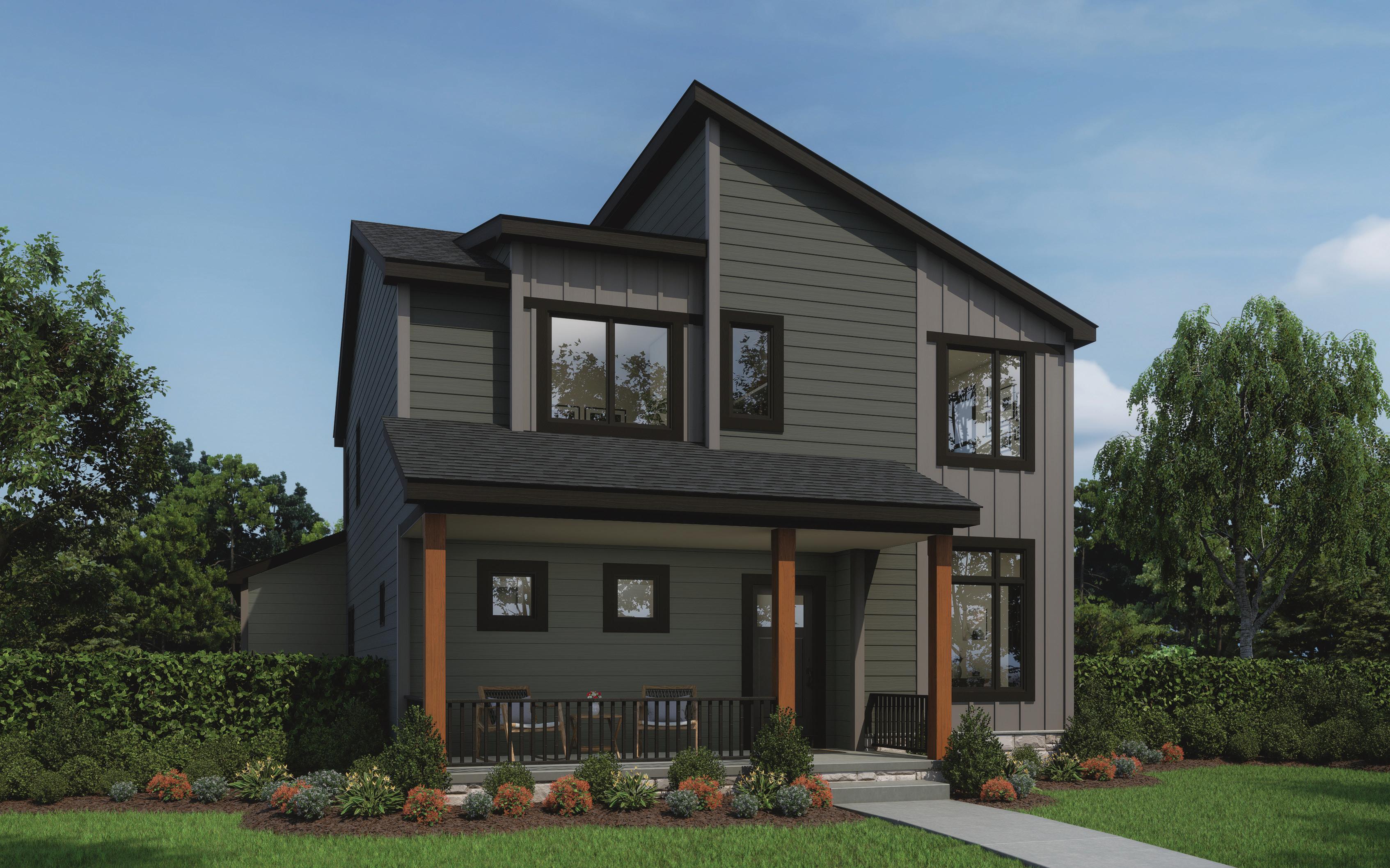
Office: 2601 Crossroads Dr., Ste. 140, Madison (608) 405-6860, timobrienhomes.com
Welcome to the Mulberry, Tim O’Brien Homes’ newest model home in the vibrant Terravessa neighborhood! Thoughtfully designed for modern living, this two-story home combines functional spaces with a warm, welcoming style.
On the first floor, you’ll find an open-concept layout anchored by a spacious great room, and a bright kitchen with a large island, walk-in pantry and convenient butler’s pantry, perfect for everyday living and entertaining.
Just off the great room, a screened porch extends your living space outdoors and offers a comfortable spot to relax in any season. A flexible front room near the foyer is ideal for a home office, playroom or guest space.
Upstairs, the home features a private primary bedroom with cathedral ceilings, a large walk-in closet and a luxurious bath. Two additional bedrooms share a full bath, and the second-floor laundry room adds everyday ease.
4798 LACY RD., FITCHBURG GPS: 43.01332, -89.3685
SQUARE FEET: 2,366
BEDROOMS: 3
BATHROOMS: 2 1/2
GARAGE: 2 CARS
Wisconsin’s leading high-performance homebuilder, Tim O’Brien Homes constructs single-family homes in Madison and Milwaukee with a focus on positively impacting lives. Our dedicated team forges genuine connections with homeowners to create their dream homes. We maintain open lines of communication, provide regular updates and work closely with homeowners for meticulous execution.
By offering exceptional customer service and top-quality homes, Tim O’Brien Homes has established itself as the go-to homebuilder for an extraordinary experience. Tim O’Brien Homes has received the Housing Innovation Award from the U.S. Department of Energy for six consecutive years, recognizing our leadership in energy efficiency and indoor air quality. This focus has earned us a ranking among the top 1% of builders nationwide, certified by the U.S. Department of Energy.

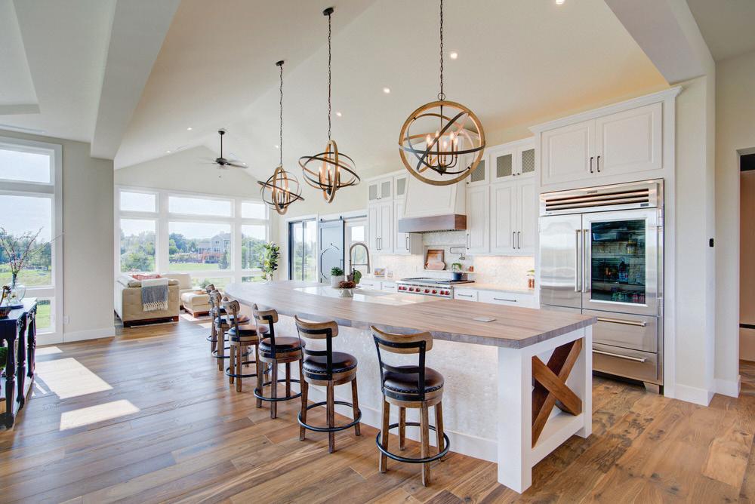
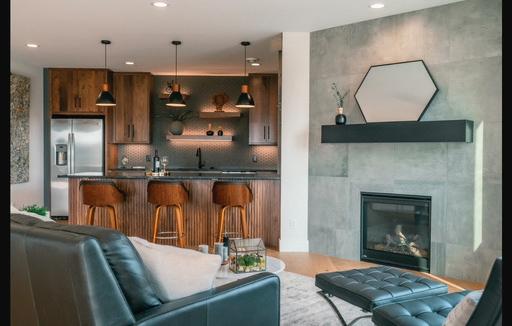

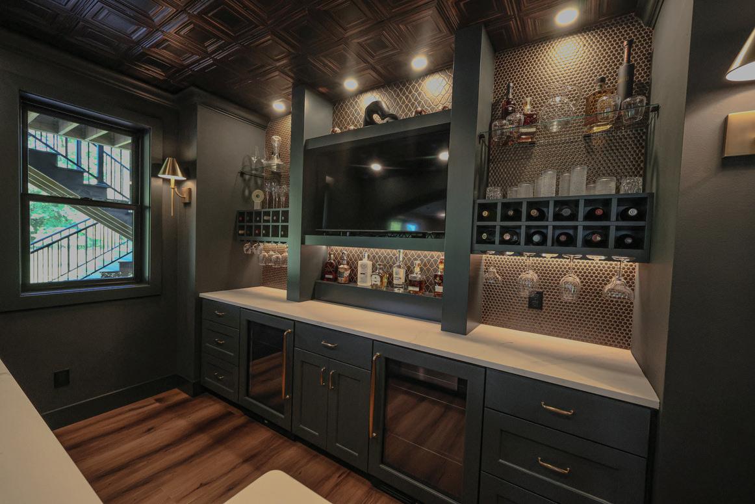


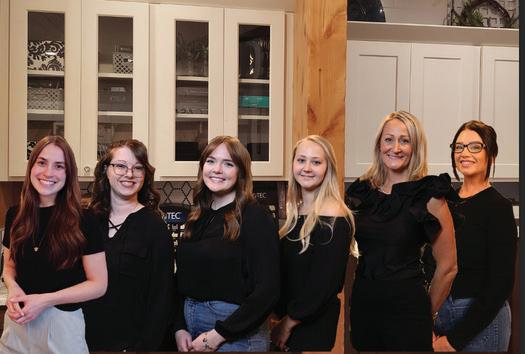


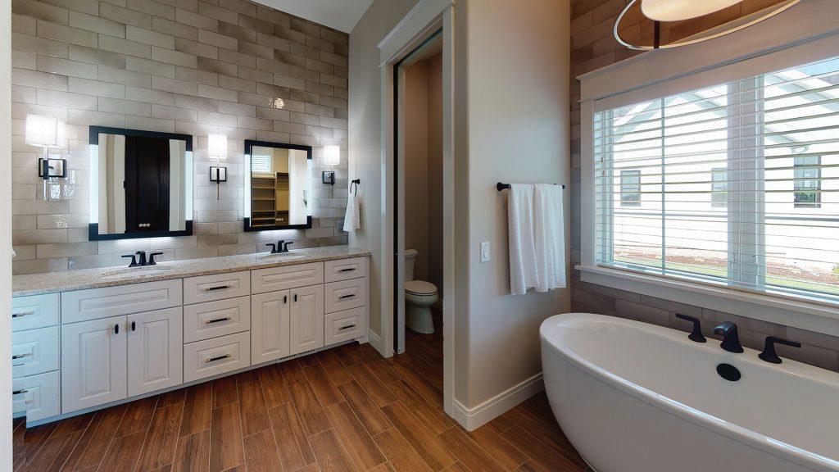
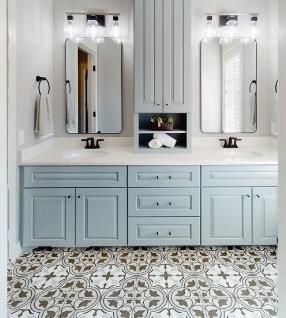
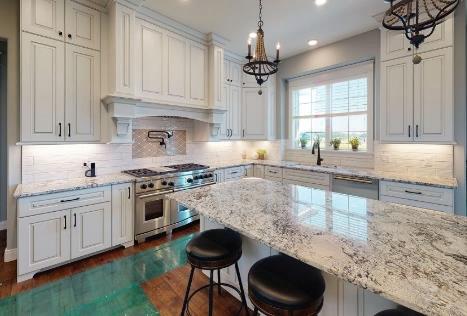
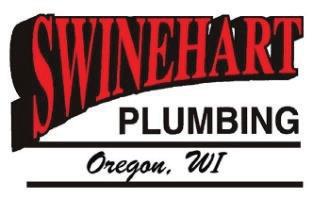
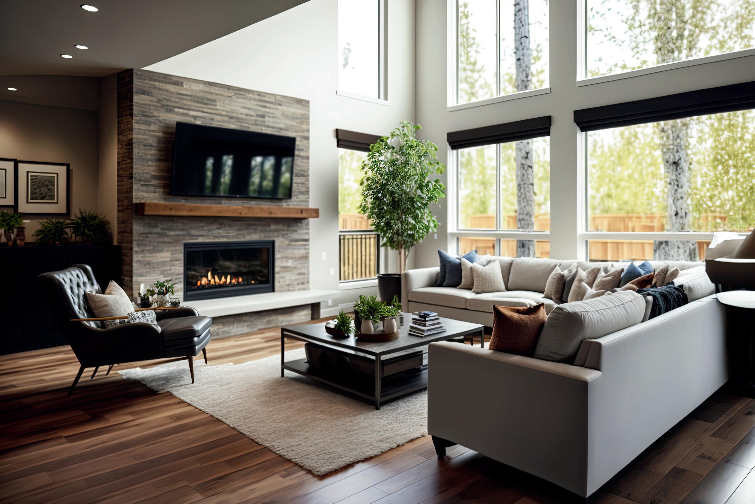
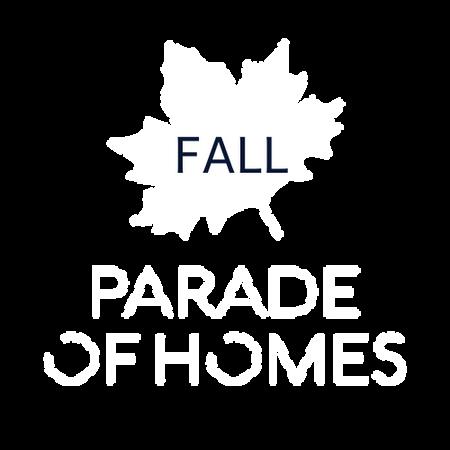

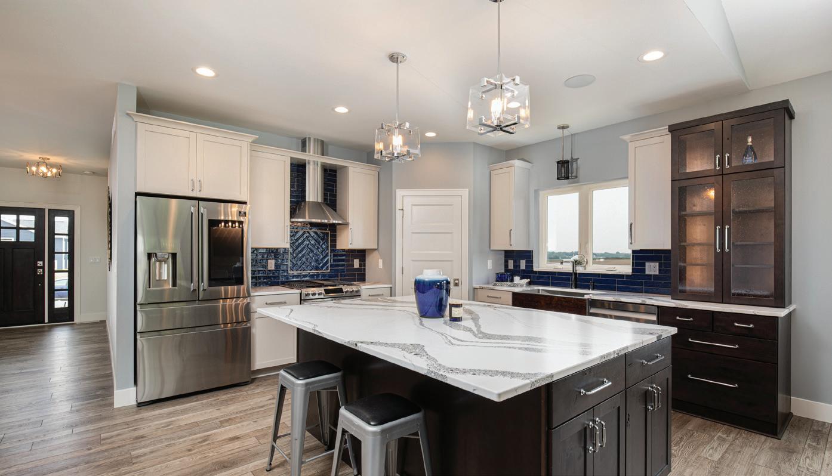
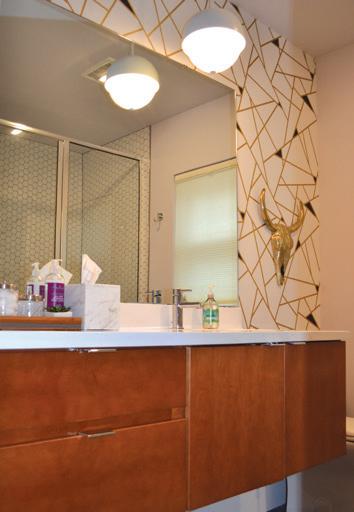
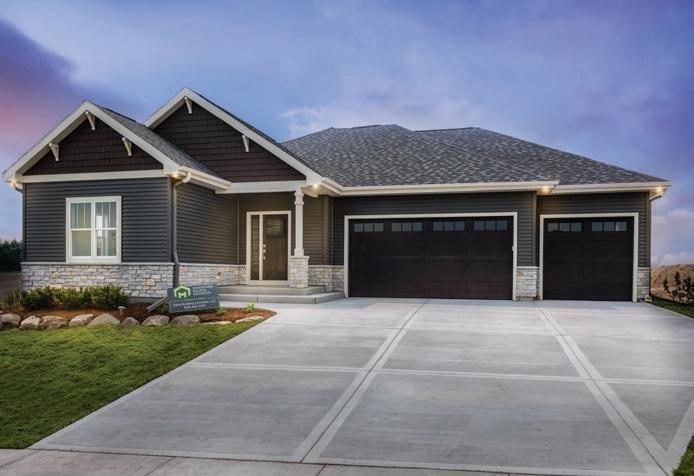
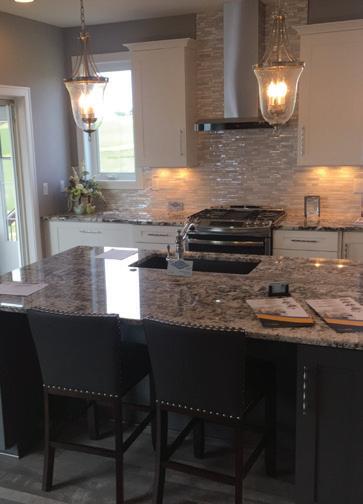

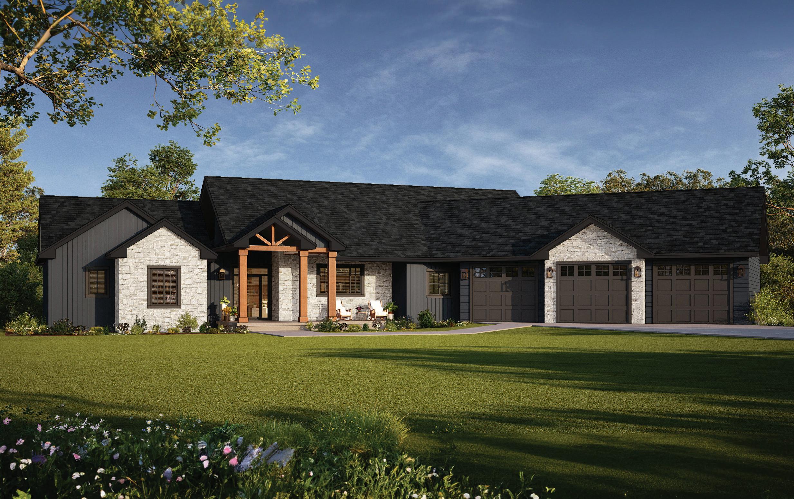
Office: 603 Post Rd., Madison (608) 445-3055, danebuildingconcepts.com
Welcome to Dane Building Concepts’ entry, located in the new Whispering Coves neighborhood, in the 2025 Fall Parade of Homes! We are proud to present our 4,707-square-foot custom home, overlooking tranquil ponds and marshland, in the heart of Verona.
This exceptional property features a range of exciting design elements, an outdoor kitchen, an indoor driving range, and a spacious three-season room with a floor-toceiling brick fireplace and Duradek flooring.
The inviting front porch showcases beautiful wood-covered beams and a glorious wooden ceiling, welcoming both family and friends!
The home includes three bedrooms on the upper level, in addition to a spacious main-level primary suite that boasts a custom-designed, curb-free steam shower and walk-in closet.
The gourmet kitchen is the heart of the home, featuring a large island with quartz countertops, a custom range
615 MORNING COVE CIRCLE, VERONA GPS: 43.01041, -89.53968
SQUARE FEET: 4,707
BEDROOMS: 4
BATHROOMS: 4
GARAGE: 3 CARS FINISHED BASEMENT FIRST-FLOOR ACCESSIBLE
hood and top-of-the-line GE Monogram appliances. This seamlessly flows into a generous dining area and great room, ideal for entertaining.
Elegant Bertch cabinets are showcased in the masterfully appointed kitchen, and its attached butler pantry and connected activity space. The lower level illustrates entertaining at its best with a full wet bar and rec room overlooking the golf simulator.
At Dane Building Concepts, we specialize in custom home construction and residential remodeling. With over a decade of experience, we are committed to enhancing the quality of life in Dane County by delivering homes that embody craftsmanship, innovation and sustainability.
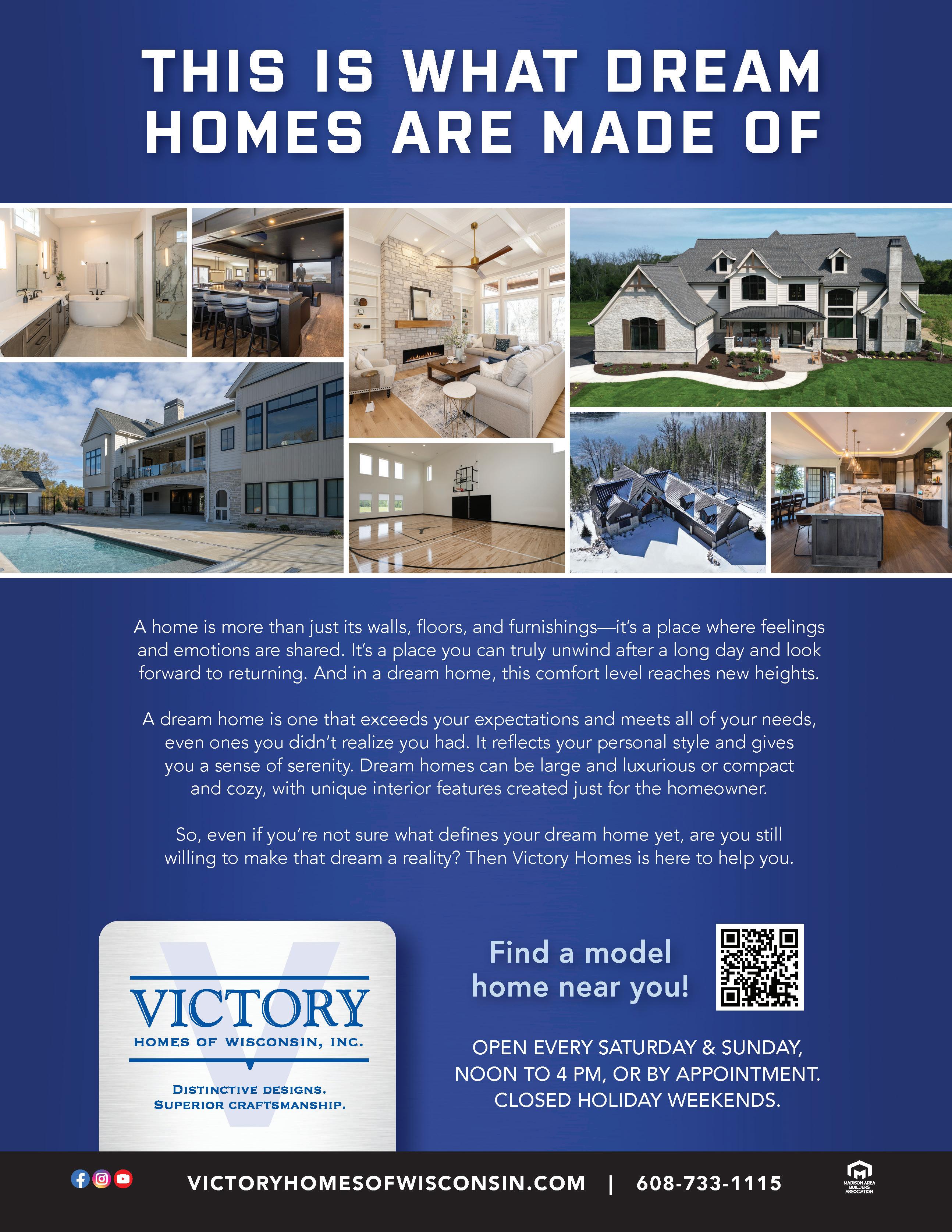

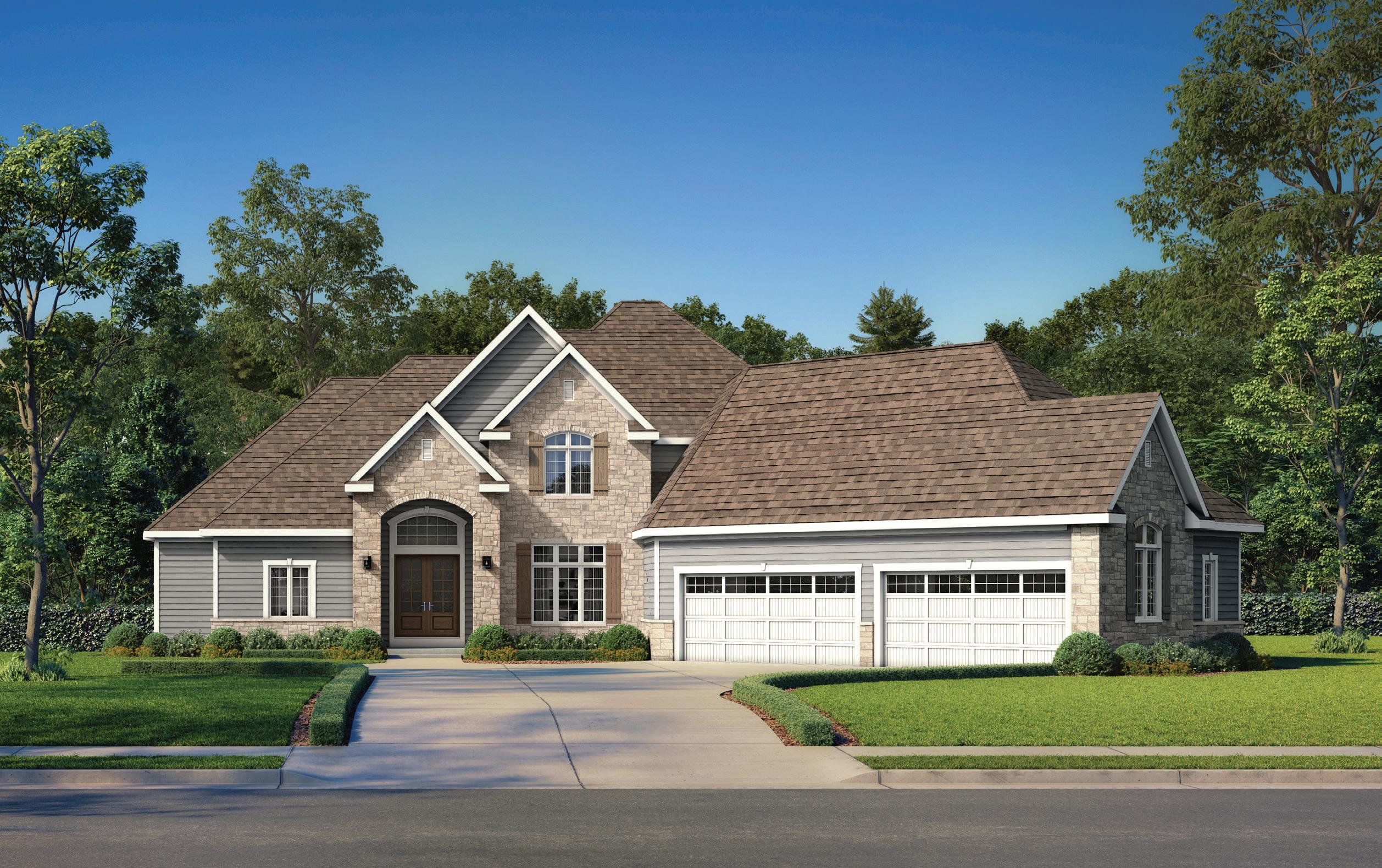
INC.
(608) 733-1115, victoryhomesofwisconsin.com
The Highland is a one and a half-story home designed for families. A palette of soft linen whites, warm woods and coastal blues harmonize the layout. As your guests enter the barrel-vaulted foyer through the home’s double doors, they’ll stroll past the home office and the main staircase, where they’ll discover the great room’s stunning modern linear fireplace. Built-in cabinetry surrounds the fireplace, and a traditional coffered ceiling adds a touch of elegance and sophistication.
An arched entry frames the kitchen’s enormous island where a pop of blue adds a cheery accent to the room. Painted Maple Dura Supreme cabinets are topped with quartzite countertops and backsplashes. Adding to the room’s splendor are GE Monogram appliances, polished-nickel Kohler plumbing fixtures and brass light fixtures. The adjacent dinette is perfect for dinner parties and so is the working pantry — outfitted with a speed oven. Sliding doors lead to the covered porch and patio that overlook the backyard. A four-season room with cedar plank walls and a fireplace provides another cozy entertaining space.
3395 WHITE CEDAR DR., MIDDLETON GPS: 43.04112, -89.57504
SQUARE FEET: 6,182
BEDROOMS: 5
BATHROOMS: 41/2
GARAGE: 4 CARS FINISHED BASEMENT
Beyond the kitchen is a mudroom with built-in storage, a drop zone, a guest bath, a laundry room with lovely statement tile and an auxiliary staircase leading to the second floor. The primary suite is located on the other end of the home, and features a luxury bath with statement tile, polishednickel Kohler plumbing fixtures and warm brass light fixtures. A Jacuzzi tub, walk-in shower, double vanity, private water closet and custom walk-in closet complete the layout.
The second floor features two large bedrooms and a kids’ nook, ideal for homework and creative time. The finished lower level adds 1,840 square feet of entertaining space, including a rec room, lounge and wet bar that overlooks a glass-front beverage room. The fifth bedroom boasts a walkin closet, ¾ bath, exercise room and media room.





®



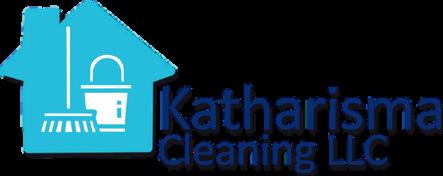



3579 SUPERIOR OAK DR., MIDDLETON GPS: 43.049792, -89.577611
SQUARE FEET: 4,237
BEDROOMS: 5
BATHROOMS: 41/2
The Melrose, by Victory Homes of Wisconsin, is a transitional home with wonderful modern details. The home’s striking exterior combines traditional cement board siding in a deep gray color with contrasting white trim, Seville stone accents and black-trimmed windows for a contemporary look.
Large windows let in abundant light, bringing the outdoors in. The first floor features a two-story foyer with the entrance to a secluded home office on one side and a formal dining room on the other. A stunning view of the twostory great room, with a wood-wrapped beamed ceiling, immediately follows.
Just beyond is a graphite and white kitchen, outfitted in the latest amenities, with modern slab panel cabinets and floating accent shelves. An oversize island with seating takes center stage. Past the dinette is a tranquil covered porch. Tucked beyond the kitchen are the home’s walk-in pantry, mudroom, guest bath and laundry room. The primary
GARAGE: 3 CARS FINISHED BASEMENT
bedroom suite is located on the opposite side of the home, and features a luxury bath and walk-in closet.
Upstairs, you’ll find two additional bedrooms, sharing a Jack-and-Jill bath, and a third bedroom with its own full bath. A large loft overlooks the great room.
The finished lower level adds 1,170 square feet to this captivating home, including a large rec room, and an adjoining lounge with a serving station and bar seating that overlook the media room.
The home’s fifth bedroom with a walk-in closet and a full bath complete the space.





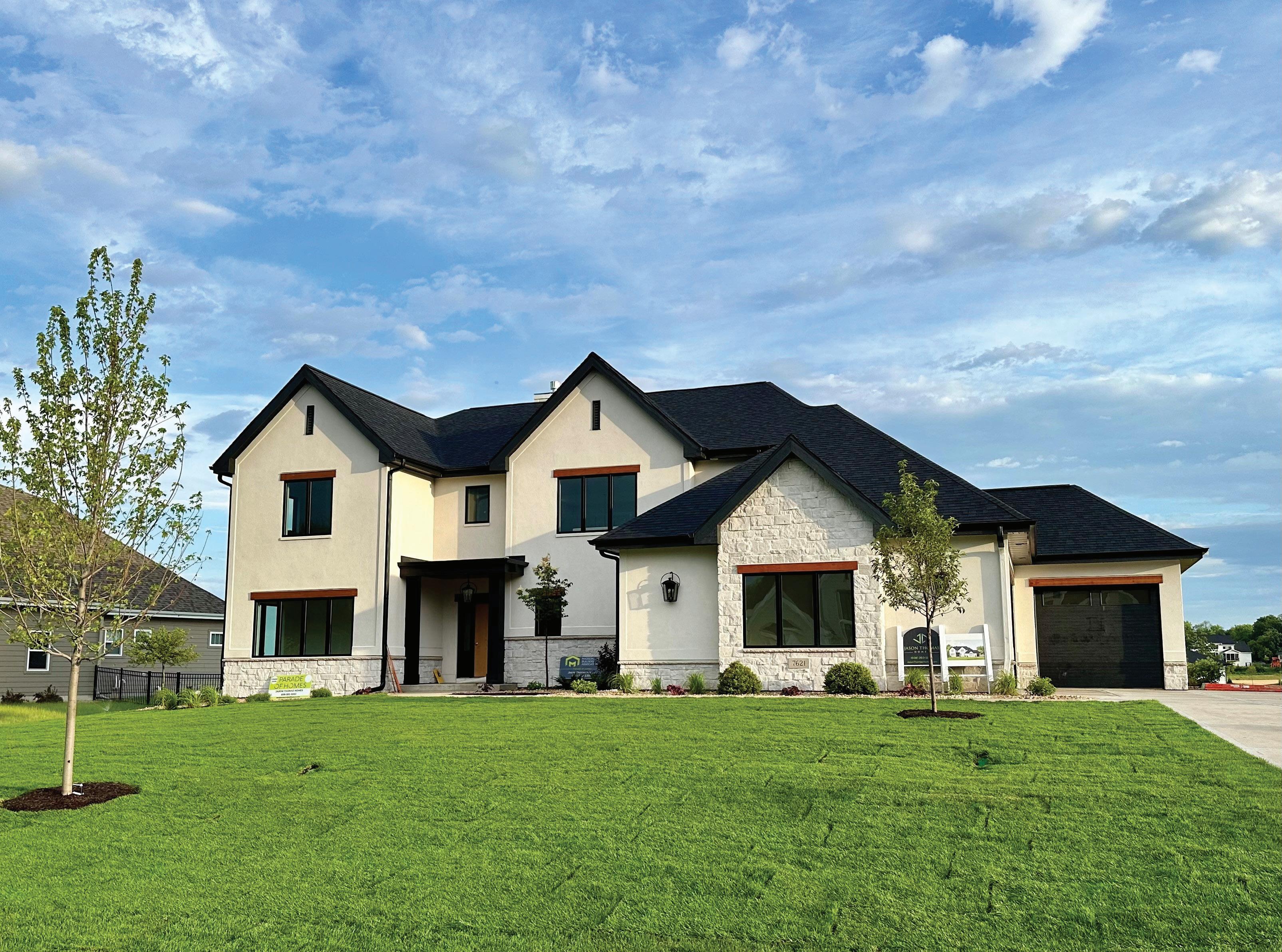
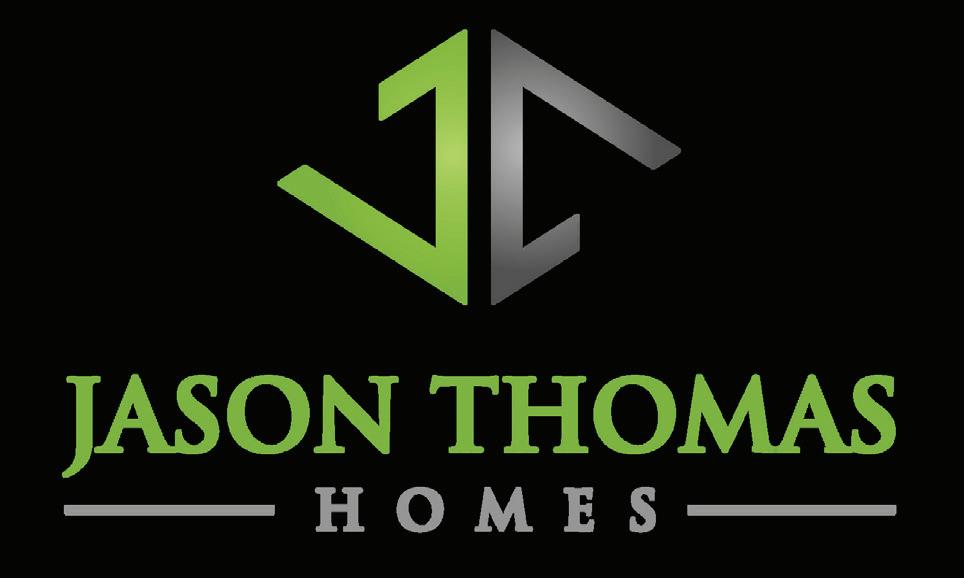
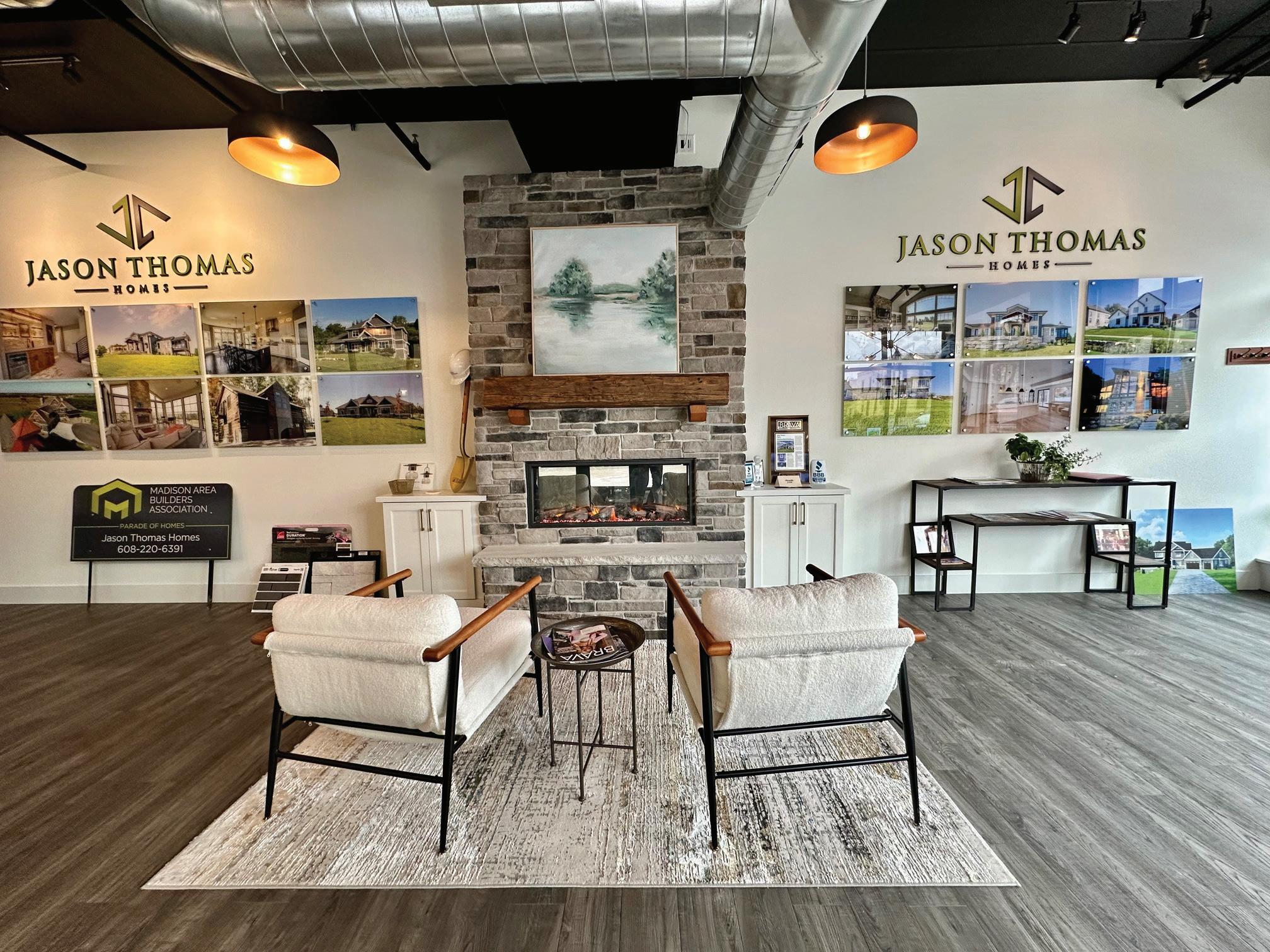


LLC
Office: 7521 Hubbard Ave., Middleton (608) 220-6391, jasonthomashomes.com
Golf, anyone? Welcome to our Fall Parade Home located in the Pioneer Pointe golf course neighborhood in Middleton. This craftsman-styled home is about lifestyle and, well, a passion for golf! It was designed for a lot overlooking the first hole fairway, green and clubhouse. To get it right, we literally stood on a tall stepladder to locate that view and designed the house around it. It features a raised-level design, where the primary bedroom, laundry and great game room are located, and comes complete with a fireplace, huge bar and open/covered party deck overlooking the green.
If you want to work on your game, of course, the home features a golf simulator, along with the many features and design trends making this a great time to build, including:
• An open main-floor design with large windows, custom design touches and a warm color scheme
• A kitchen, lighted by a 15-foot bank of windows, with a wrap-behind formal pantry
• A primary bedroom connected to the main laundry
7656 COLONIAL WAY, VERONA GPS: 43.056757, -89.580666
SQUARE FEET: 4,159
BEDROOMS: 4
BATHROOMS: 31/2
GARAGE: 3 CARS FINISHED BASEMENT
• A screened-in porch, office, dining room, bathroom and oversized mudroom with a closet on the main floor
• Upper bedrooms with a bonus laundry
• A finished, exposed lower level featuring a golf simulator, rec room, bedroom, bar and tons of storage
The exterior features a great use of complementary mediums, including masonry, the exterior insulation and finish system, LP SmartSide siding, native timbers and metal roofing accents, in indigenous color schemes.
At Jason Thomas Homes, we build innovative and original homes that are a reflection of our owners, and their hopes and dreams. We hope you enjoyed visiting this great home, and hope to see you in our downtown Middleton showroom where we offer custom design and build services in a relaxed atmosphere ... Building should be fun after all!









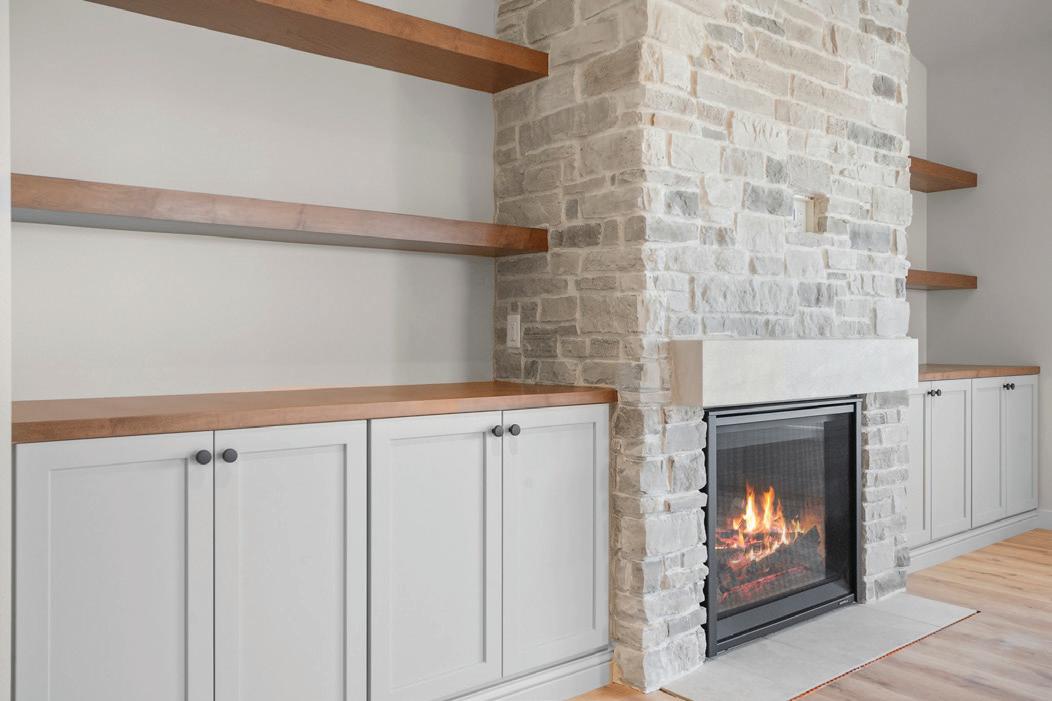
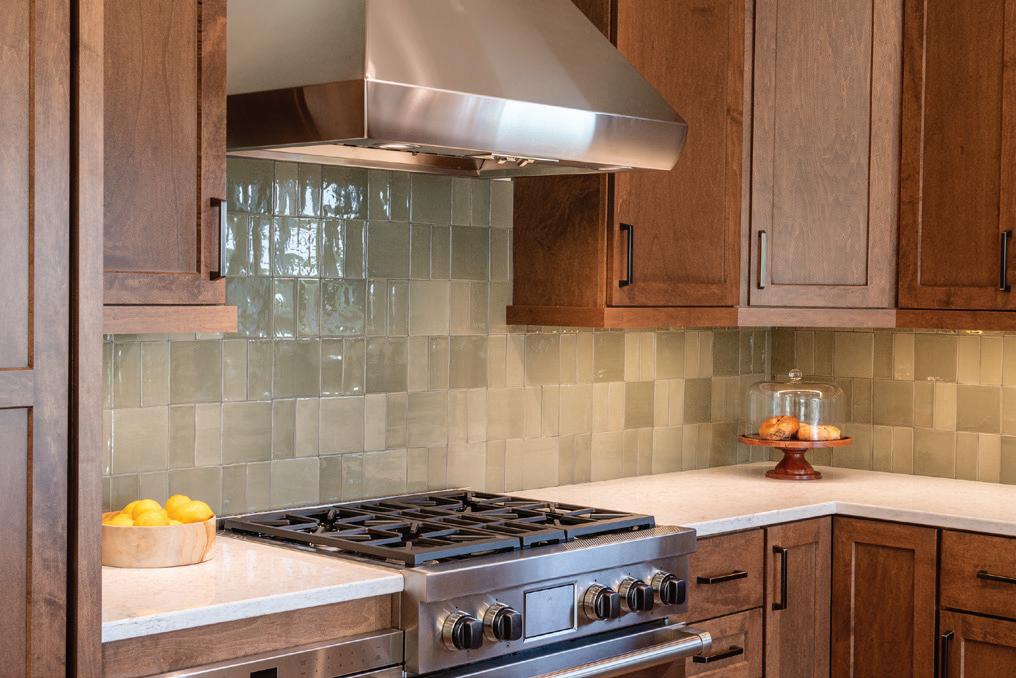
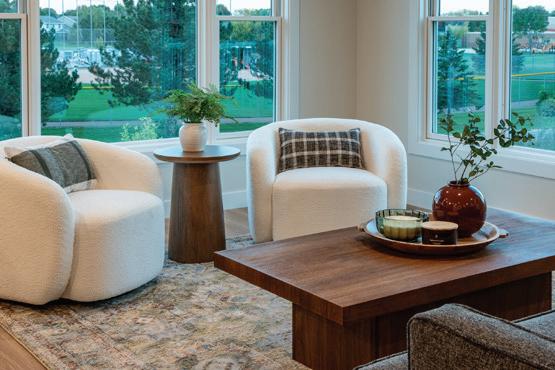
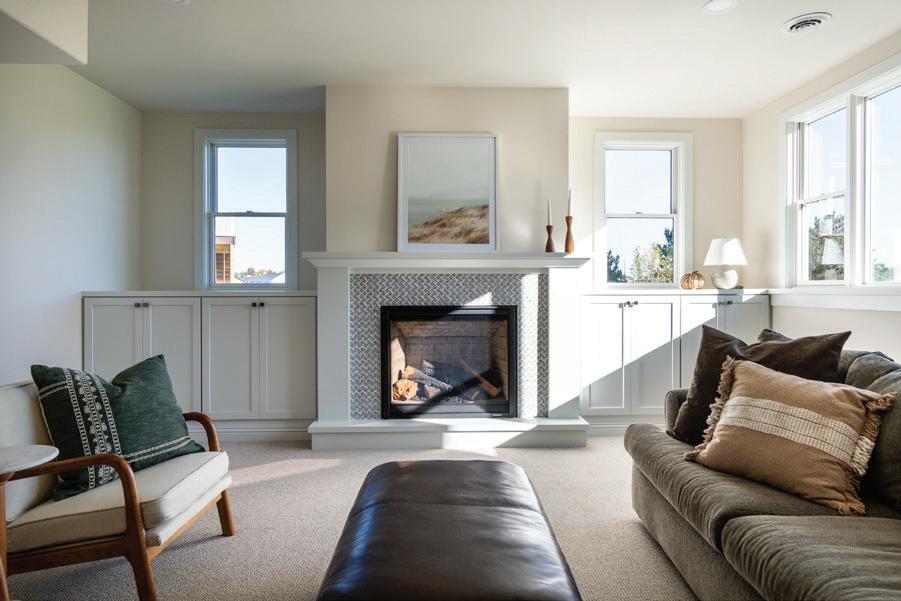
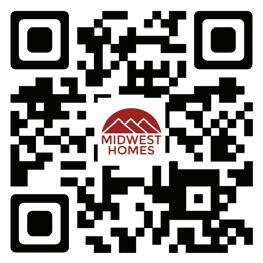
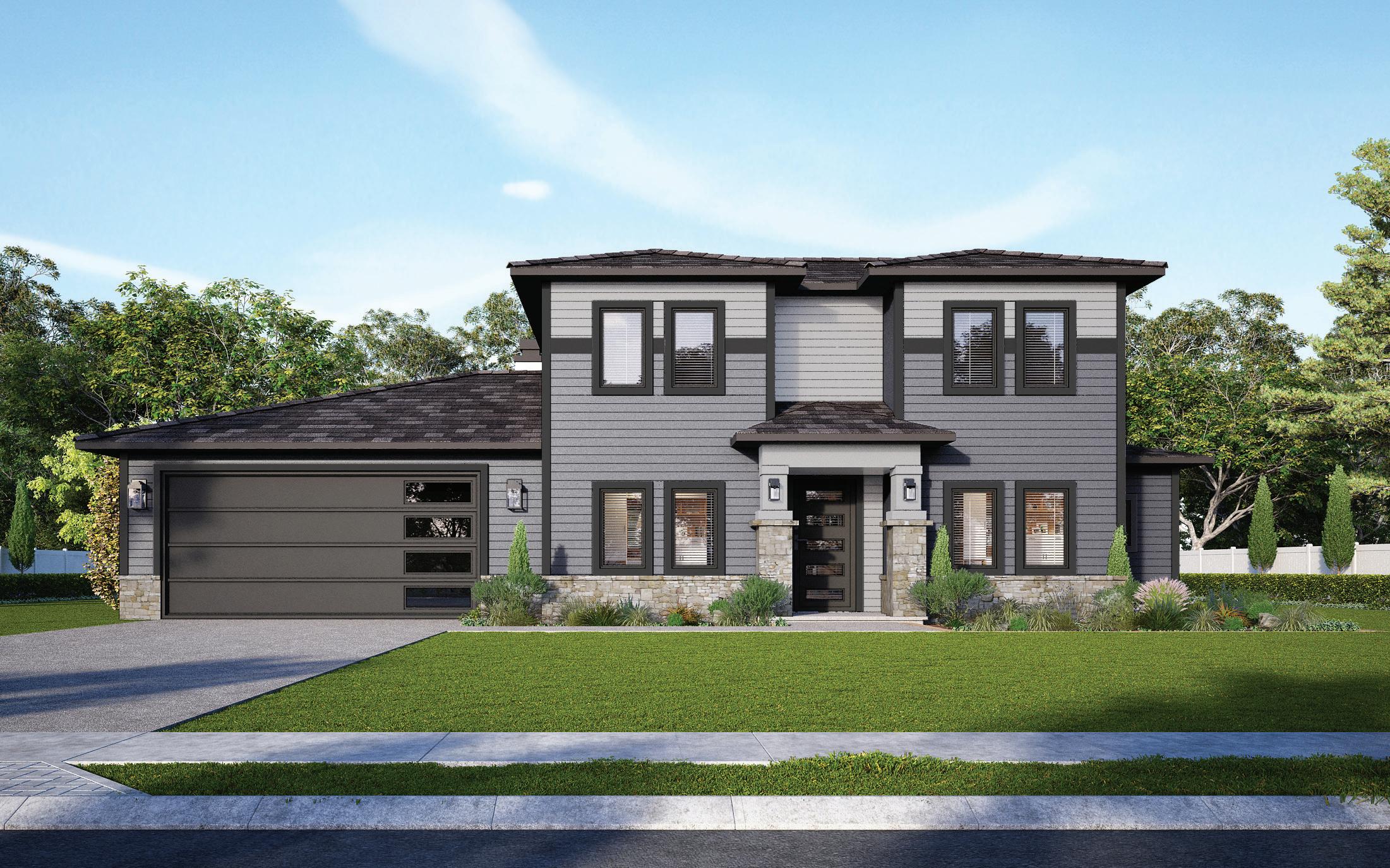
Office: 925 Watson Ave., Madison (608) 271-4900, midwesthomesinc.com
Meet the Oasis, Midwest Homes’ Fall Parade Home. This 3,632-square-foot, two-story contemporary retreat combines bold architectural lines with timeless luxury. The open-concept floor plan features a main-floor primary suite with thoughtful aging-in-place features, blending comfort and sophistication.
The designer kitchen is the heart of the home, showcasing reeded detailing and custom woodwork that reflect Midwest Homes’ 56 years of quality craftsmanship.
Gather in the dining room wrapped in grasscloth wallpaper or step outside to the cocktail pool, where lush landscaping creates a private resort-inspired haven.
Every detail invites relaxation and connection, from the sunlit living spaces to the walkout lower level that unfolds into views of green space. Downstairs, the art studio and entertainment space balance creativity with function, offering flexibility for every lifestyle. With luxurious finishes, enduring quality, and a seamless blend of indoor
SQUARE FEET: 3,632
BEDROOMS: 4
BATHROOMS: 31/2
GARAGE: 2+ CARS FINISHED BASEMENT FIRST-FLOOR ACCESSIBLE
Midwest Homes has been building custom forever homes in the Madison area since 1969. We specialize in functional, beautiful spaces that are built for life, and all are Energy Star and Green Built Home certified.
Every plan is custom designed in partnership with our clients, and we construct our homes to stand the test of time with high-quality materials and superior construction techniques we would use in our own forever homes. Our in-house designer makes designing your custom home engaging and fun, as it should be! If you’re thinking about building your own custom home, we’d love to chat! Visit our website or stop by during the Parade to learn more.
648 CLEAR POND WAY, MADISON GPS: 43.07321, -89.57087 ® and outdoor spaces, this home embodies the retreat its name promises — your personal Oasis.
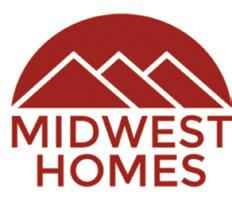


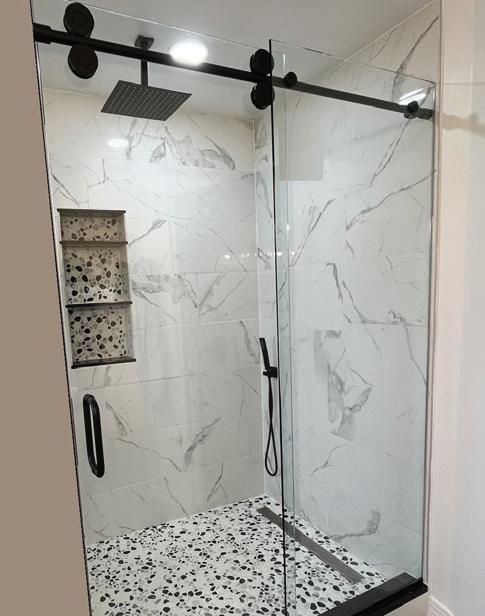


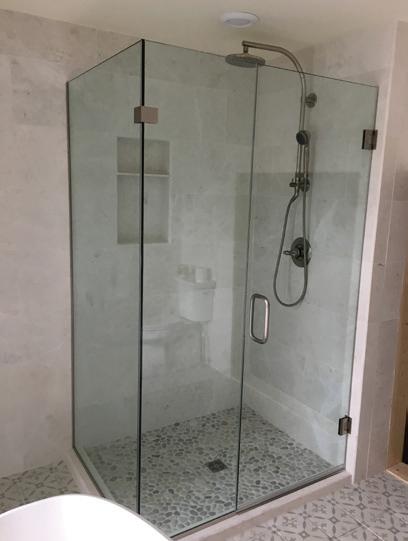



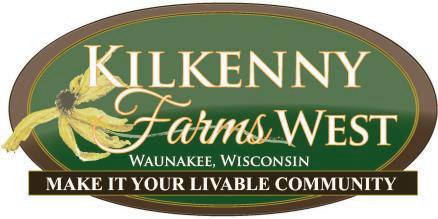

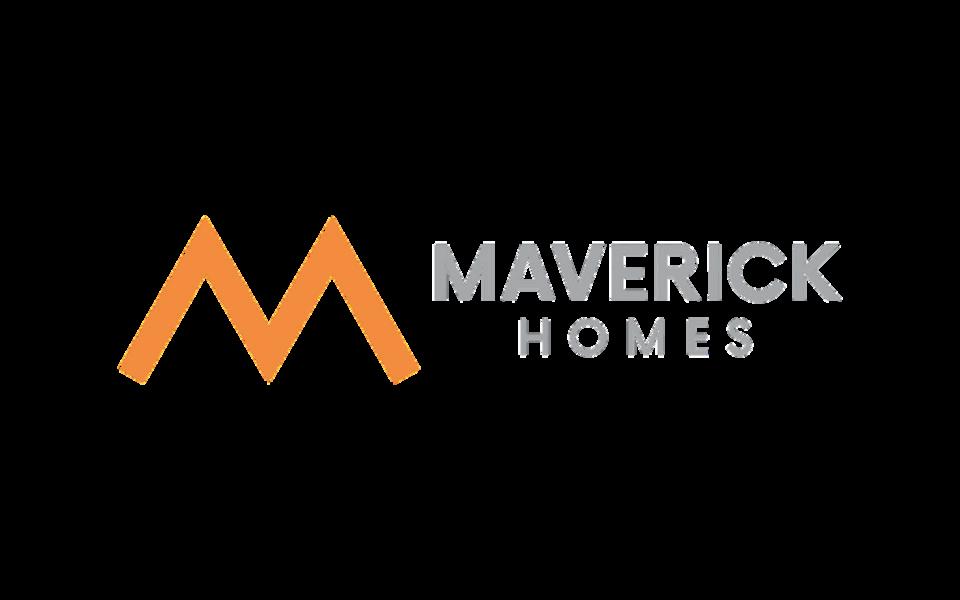
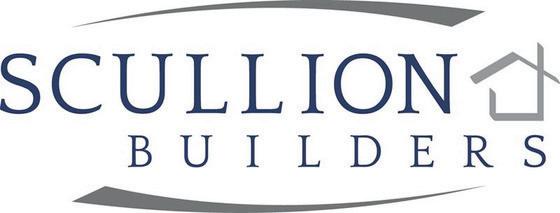

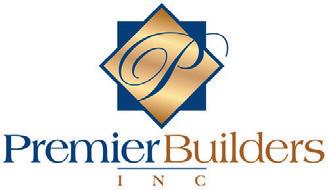

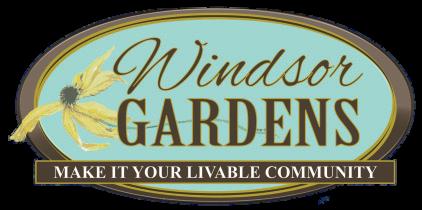
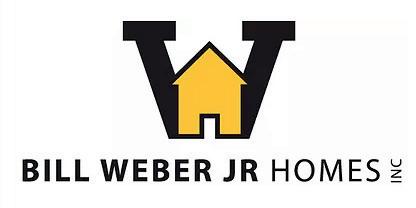
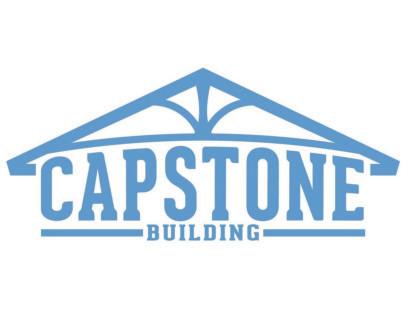

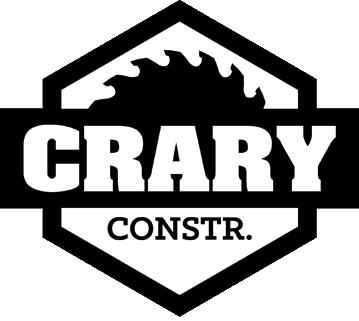
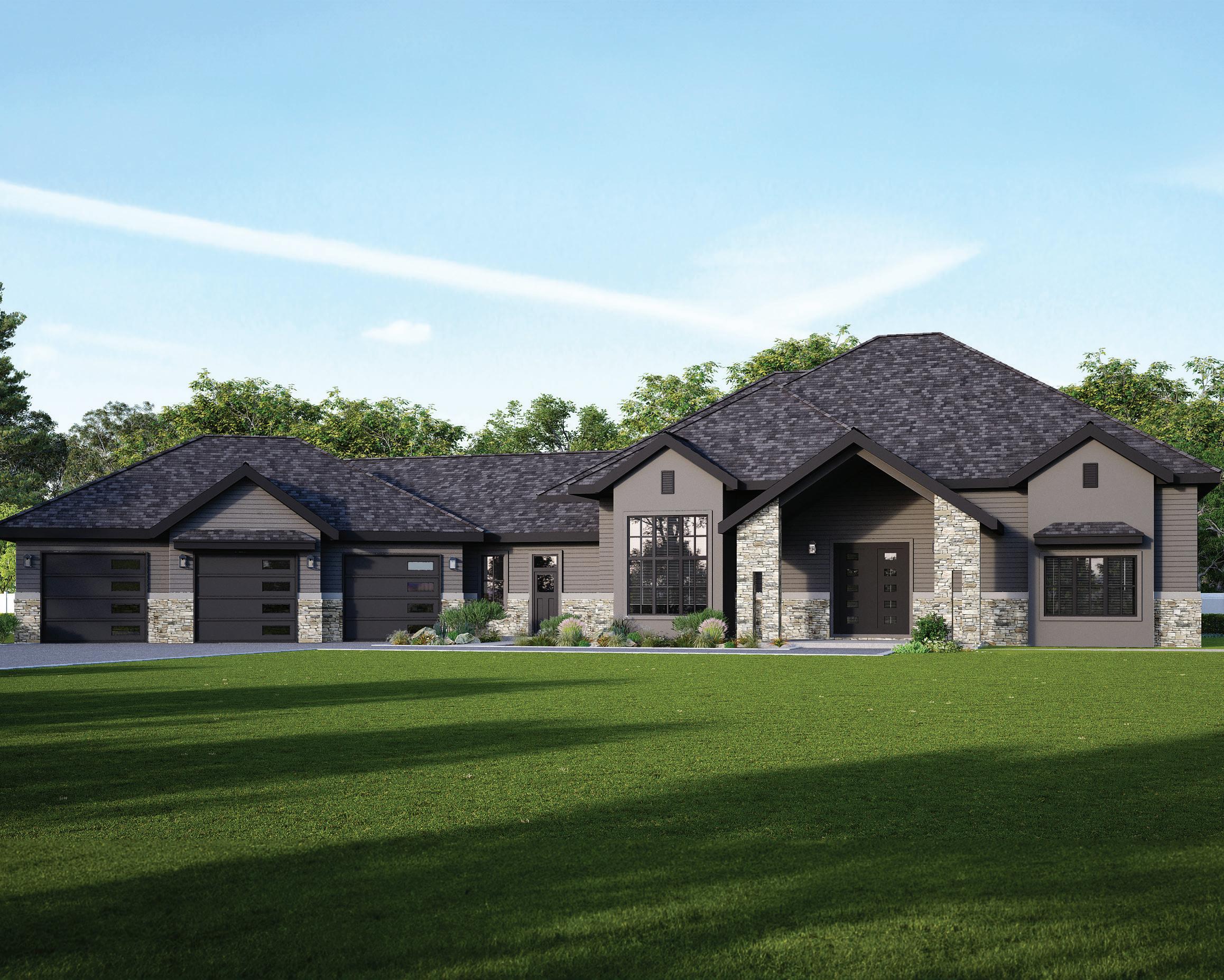

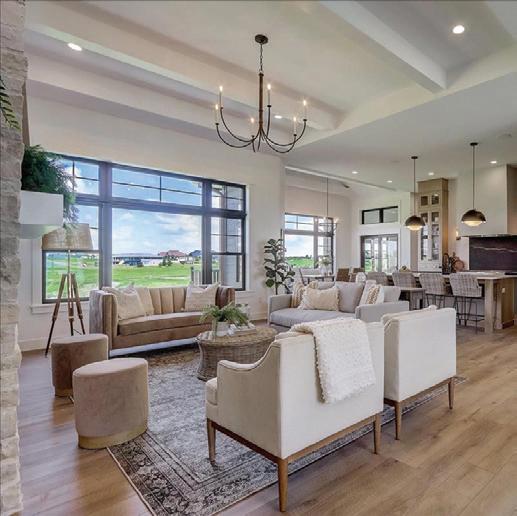

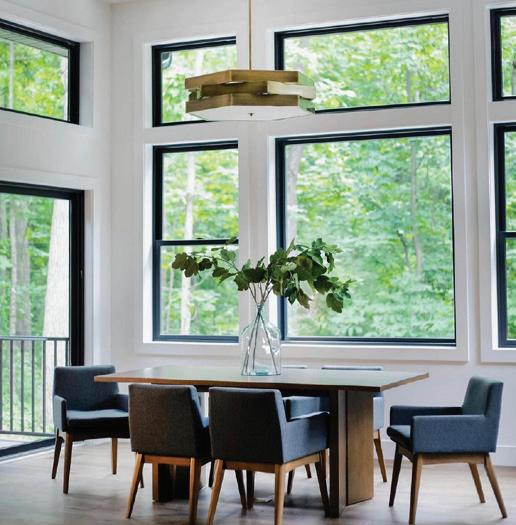
We have been crafting quality homes since 2004, specializing in new home construction.
We operate on a team concept and work with skilled sub contractors and partners who have an established standard of excellence. Q
D riven Crary Construction is committed to working with clients, adding value and exceeding expectations.
