ARCHITECTURE PORTFOLIO
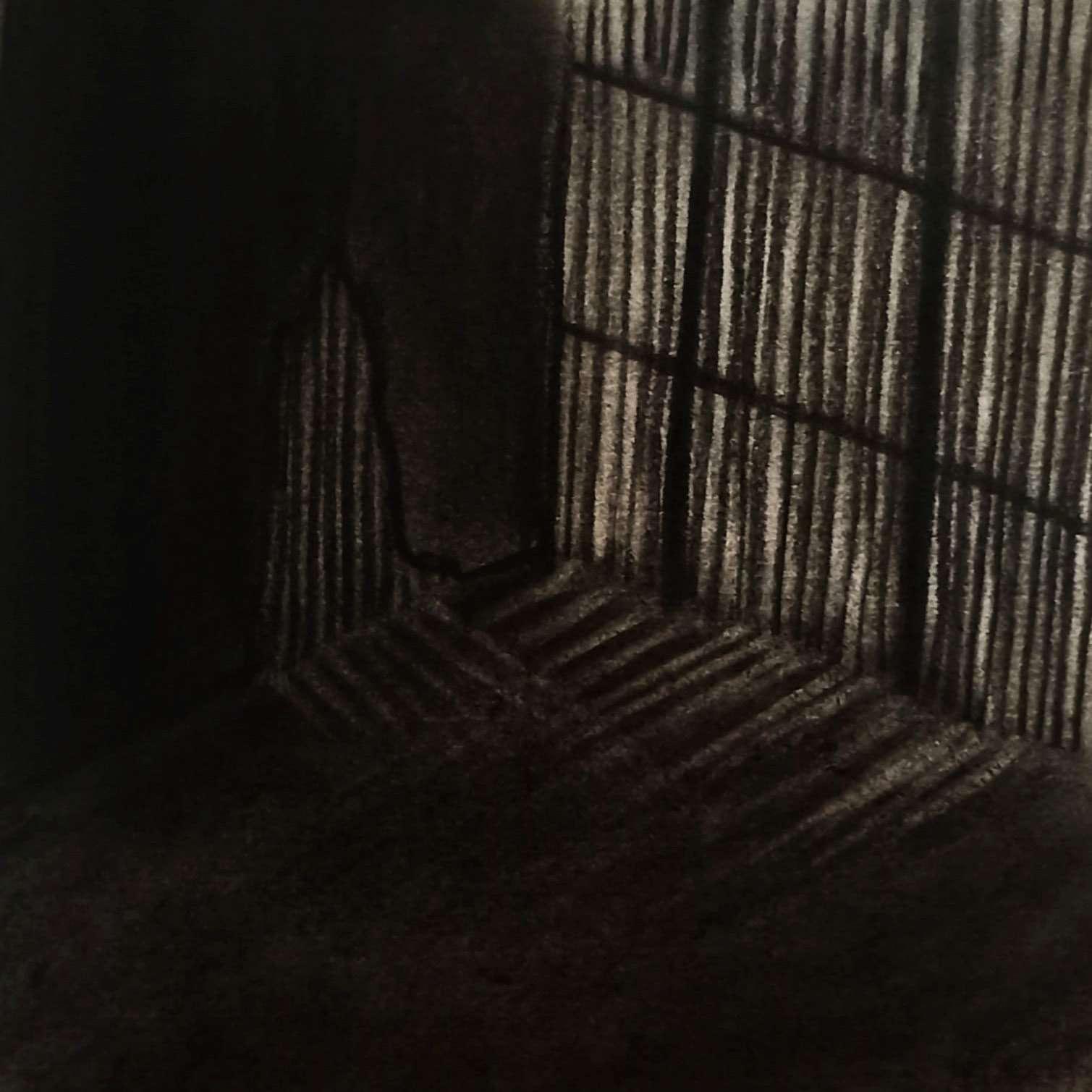
Neha Shah
School of Environment and Architecture, Mumbai, India.
Selected works
2020-2023
Hello,
I am a fourth year student at School of Environment and Architecture, Mumbai. For me, architecture is about meticulously crafting the finer aspects. It involves the sensory appreciation of elements like the texture of floors and walls, as well as the act of opening a door or a window, whether it’s the subtle twist of a handle or the inviting creak of a hinge. Detailing transcends mere dimensions; imagining these elements working together with the materials and the experience they provide. Also remaining attuned to the surrounding environment and the people who will inhabit the space.
Education
(2008 - 2018)
(2018 - 2020)
(2020 - Present)
Workshops
St. Anne’s High School, Mumbai I
Grade I - X I Maharashtra State Board
St. Rock’s College, Mumbai I
XI - XII Science I Mumbai University
School of Environment and Architecture I
Fourth year B.Arch I Mumbai University
NEHA SHAH
Based in mumbai, Maharashtra
a20neha@sea.edu.in
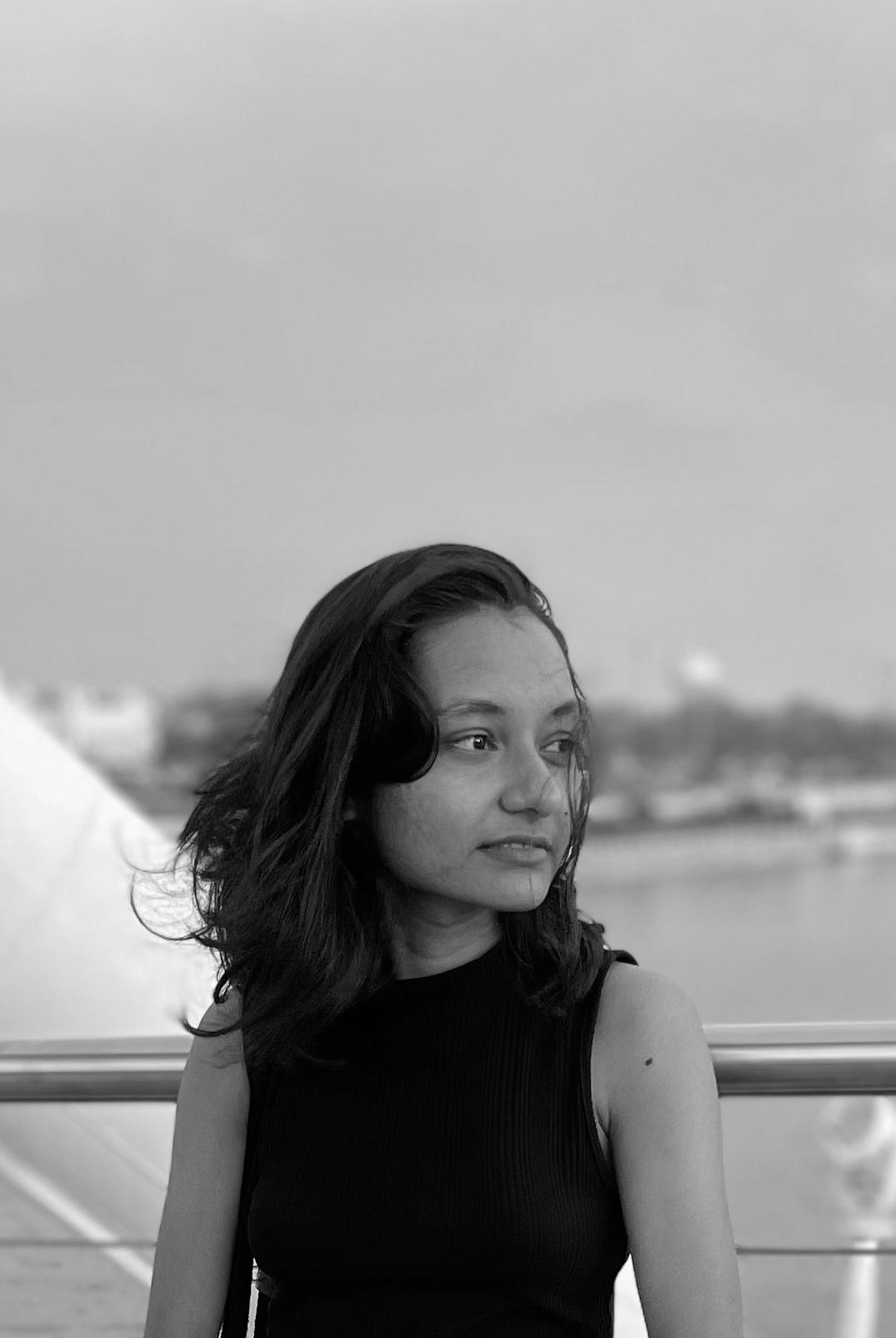
02nehashah1010@gmail.com
+91 8452896752

Awards
2021-22 Consistency in work
Skills
Illustrator

Photoshop
Autocad

Sketchup
Rhinocerous
Indesign
Languages
2021 - More than Human Surfaces - Rohit & Vastavikta
- Generative Drawing - Karthik Dhondeti
2022 - Drawing Ecology - Dinesh Barap

- Human Ecology - Malak Singh Gill
- Network Literacy - Liubouv T. Bauer
2023 - Print Making - Sanjana Shelat
- Making a Prototype - Dushyant Asher & Milind Mahale
- Interior Design - Rucha Nikam
Enscape
Illustrations
Hand Drafting
Model making
Basic carpentry
Sketching
Hindi
English
Gujarati
Marathi
Kutchi
Personal Interests











MORE THAN HUMAN SURFACES Architecture of exfoliation RETHINKING SPATIALITY WITH BAMBOO WHAT IS A MUSEUM? Ontologies & Geneologies WETLAND EXPERIENCE Environmental flows WHAT IS A HOME? Type Spatial pattern and Material phenomenologies SOUND CARTOGRAPHY Settlement studies BUILDING MAKING Design, Detail & Localisation MEASURE DRAWING Settlement studies WORKSHOP Model making/ Material research and exploration CONTENTS INTERIOR DESIGN Commercial REPAIR & RETROFIT Housing 01 02 03 04 05 06 07 08 09 10 11
WHAT IS A HOME?
Navapada, SGNP, Mumbai
Sem 3 - Type Spatial pattern and Material phenomenologies
SITE MORPHOLOGY
The settlement is located adjacent to forest department houses in Sanjay Gandhi National Park. It is connected to the main road on one side and the other side ends at a patch of fields and a river. The settlement opens up with a large open space ‘Maidan’ in the beginning. The morphology or the arrangement of houses in this settlement does not follow any particular grid pattern.
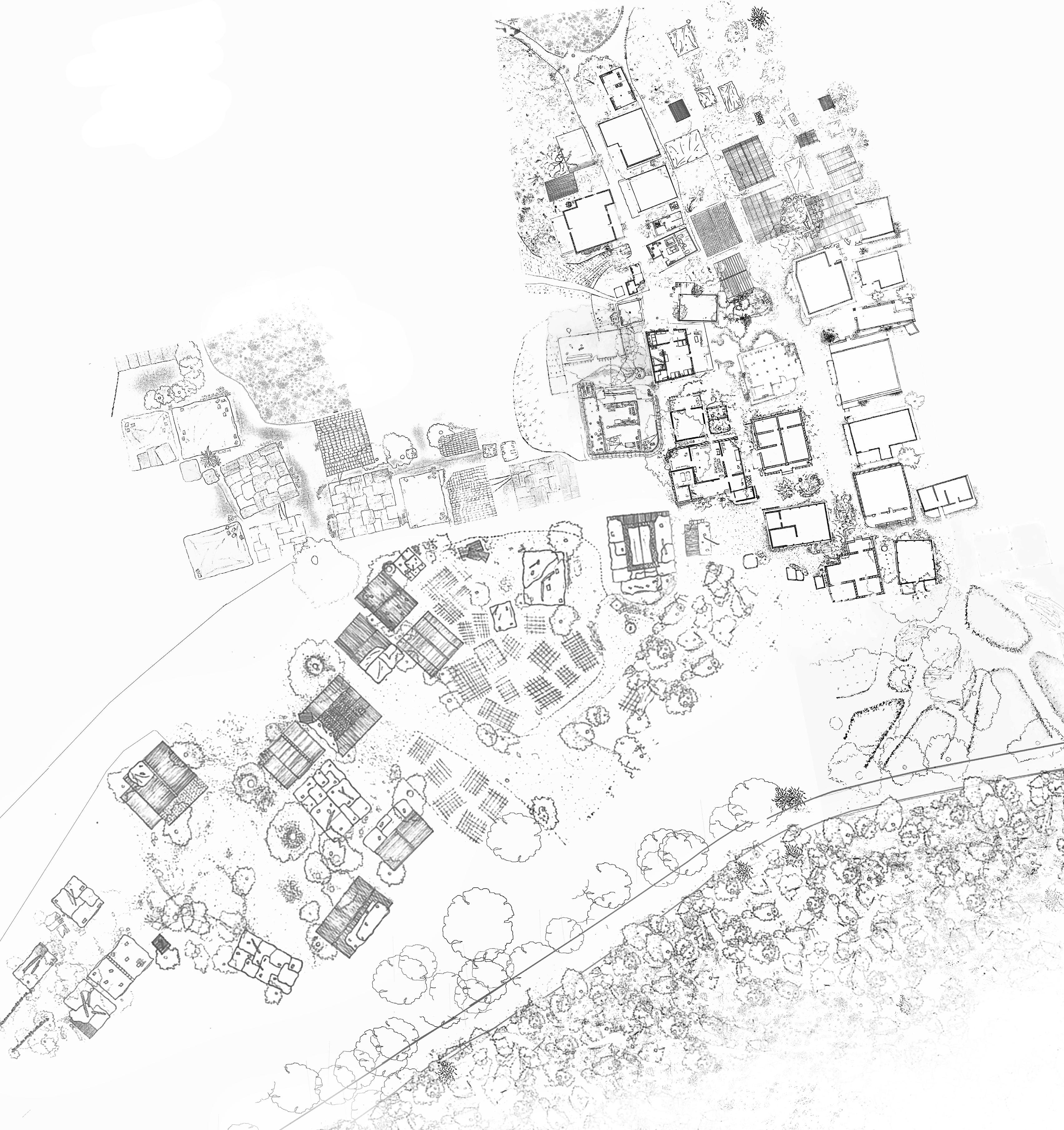
01.
SCOPING
• Tree as light source
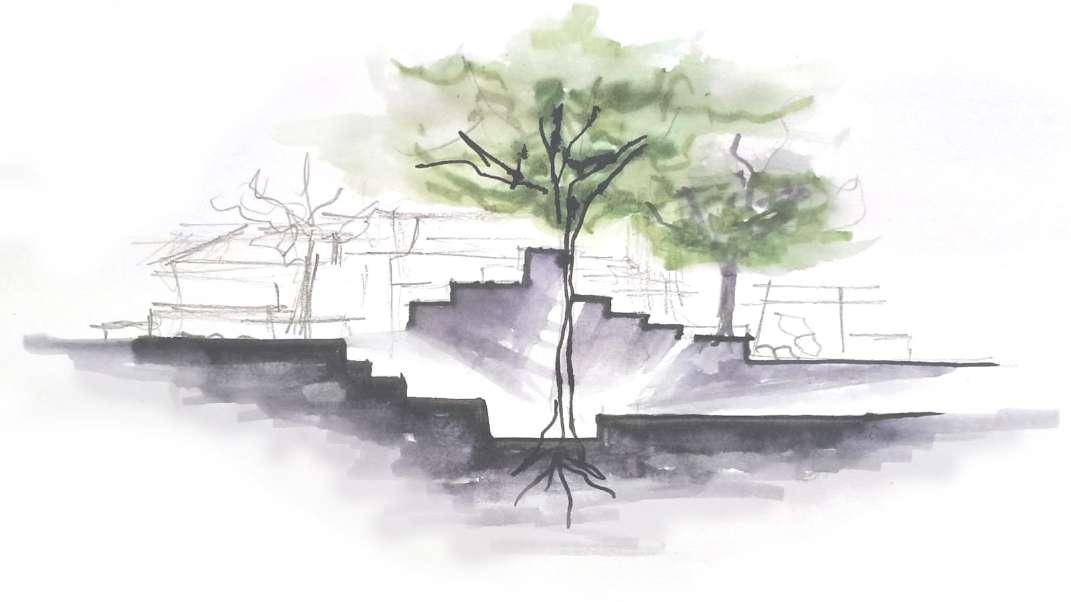
• Varying plinths/steps
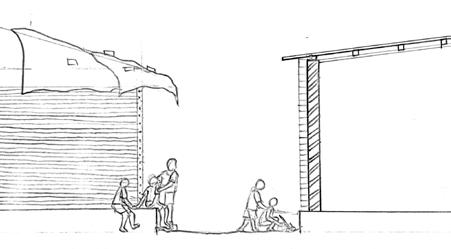
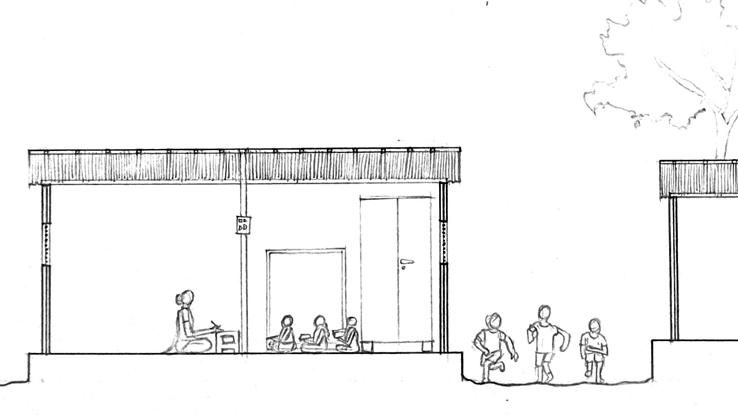



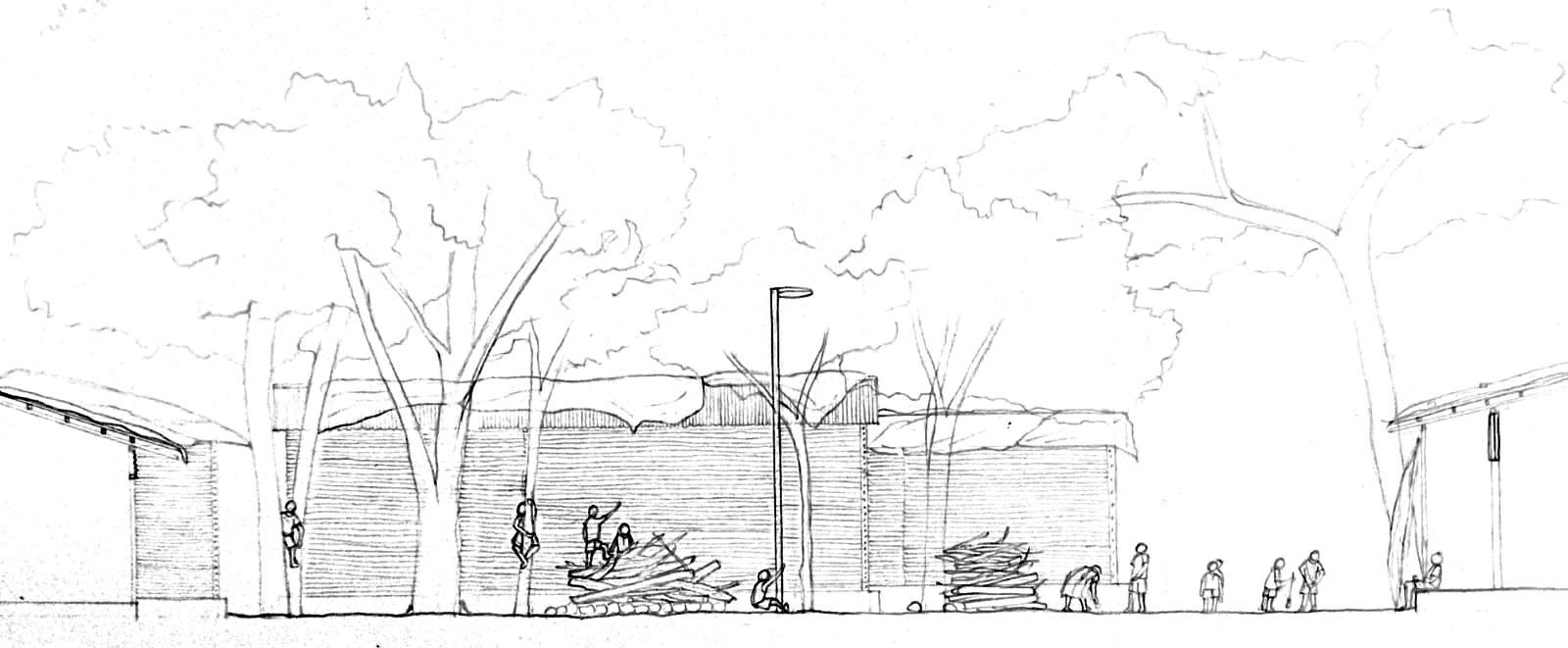
SPATIAL
ANALYSIS -
PATTERNS PHENOMENOLOGICAL READINGS
The staircase transforms into both a rooftop playground their study. The diverse sizes of the steps add an variations are designed in a way that one step measures two children. By replicating this unit two or three larger steps that double as small terraces can accommodate
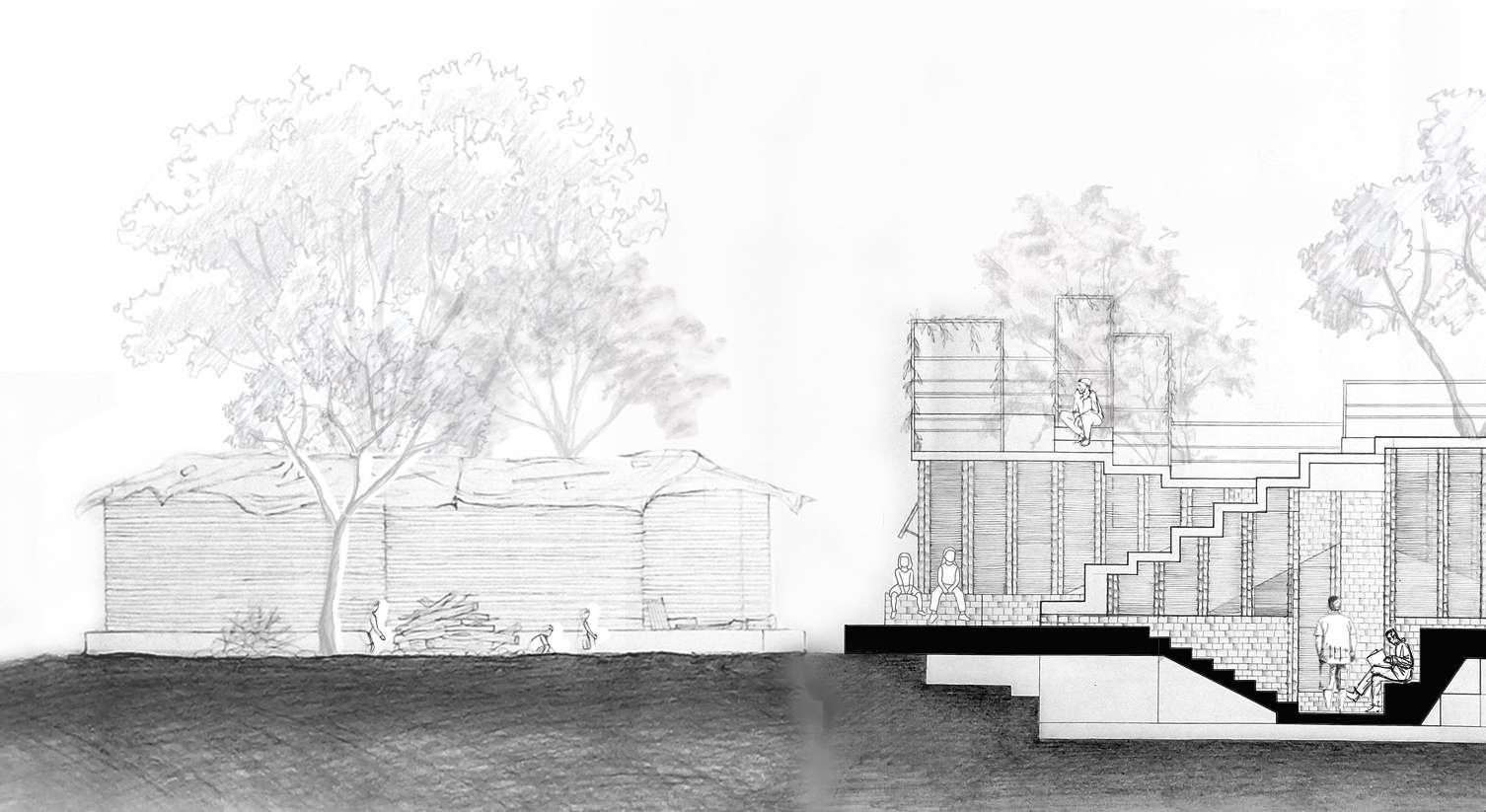
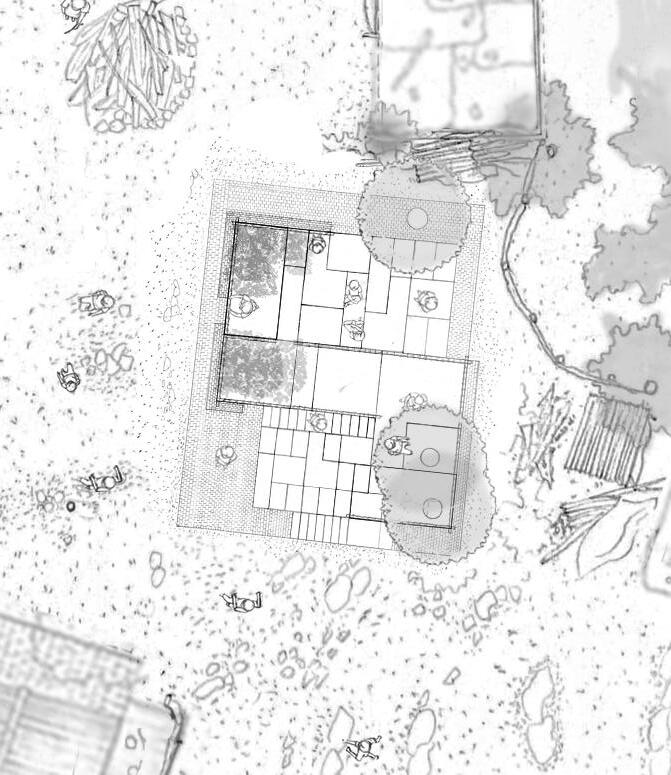
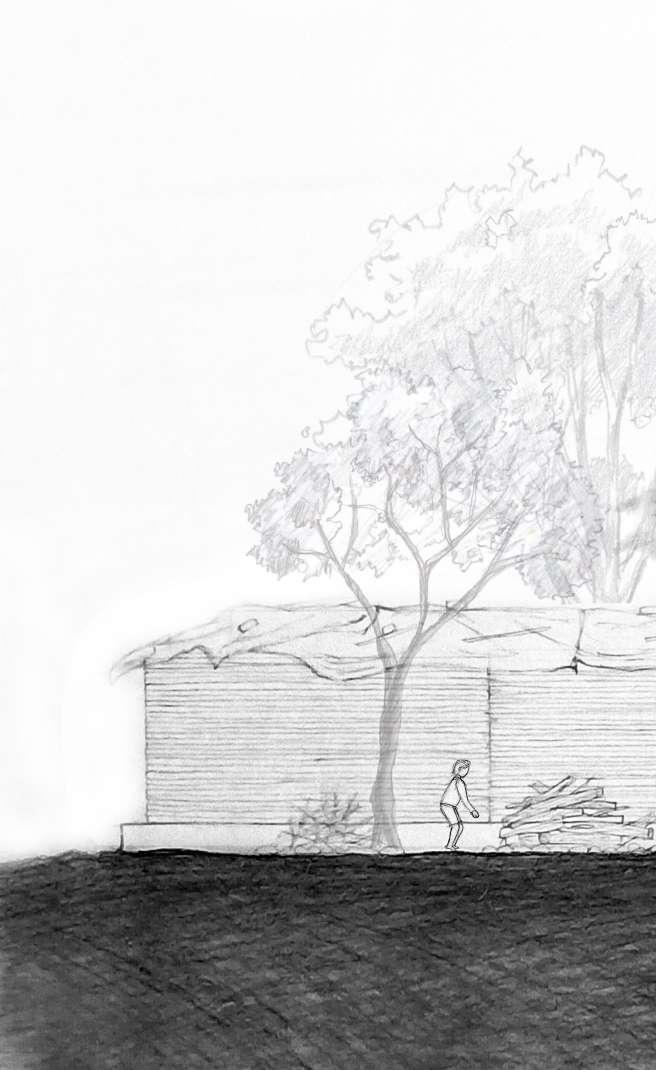 Roof plan
Roof plan
playground for children and an area underneath for an element of playfulness to the space. These measures 100 x 60 cm, providing seating for times, additional seating can be created, and accommodate even larger gatherings.
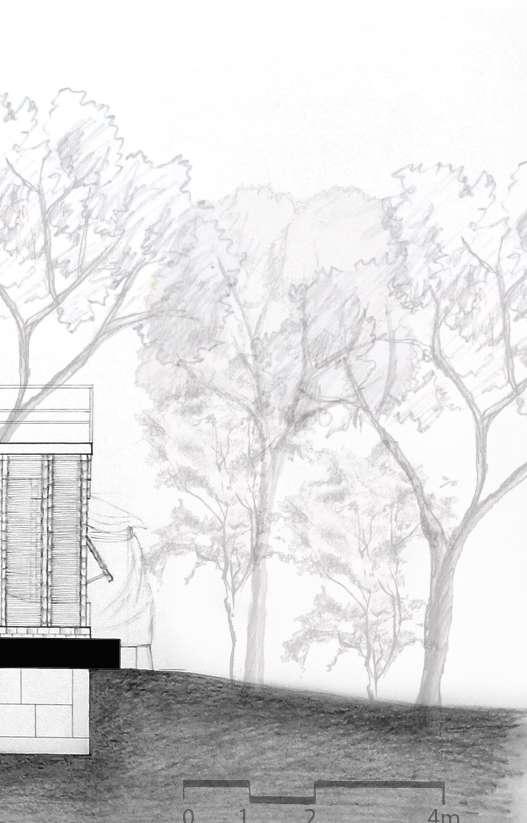
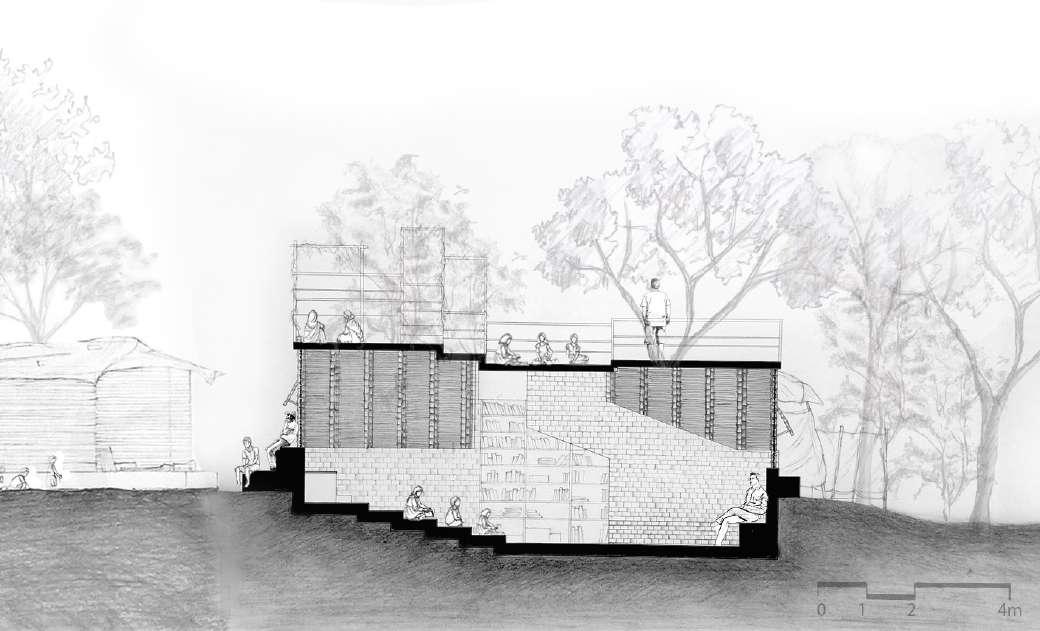
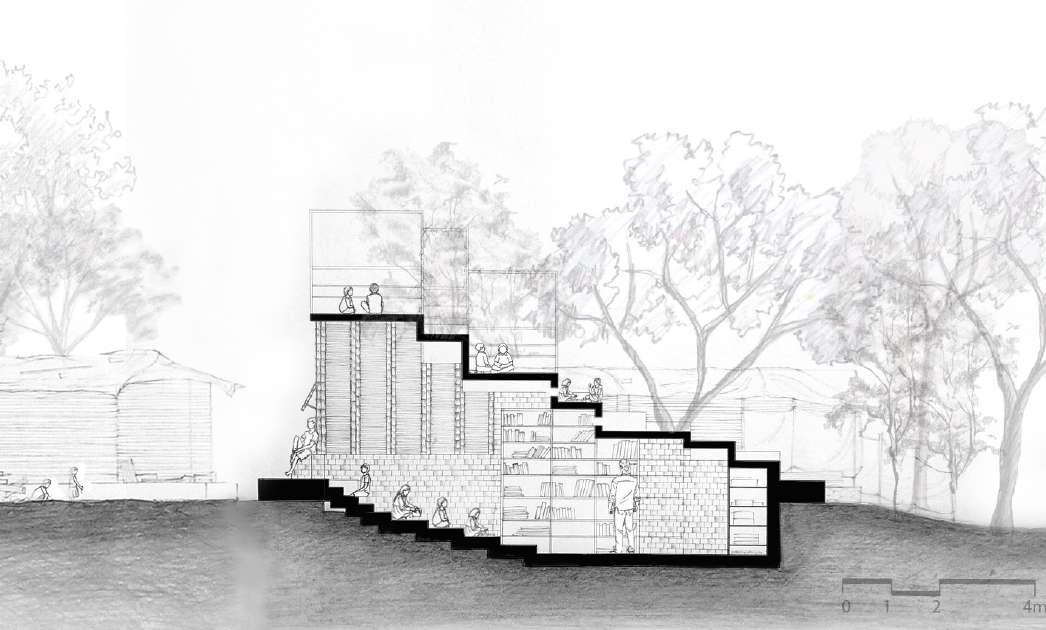
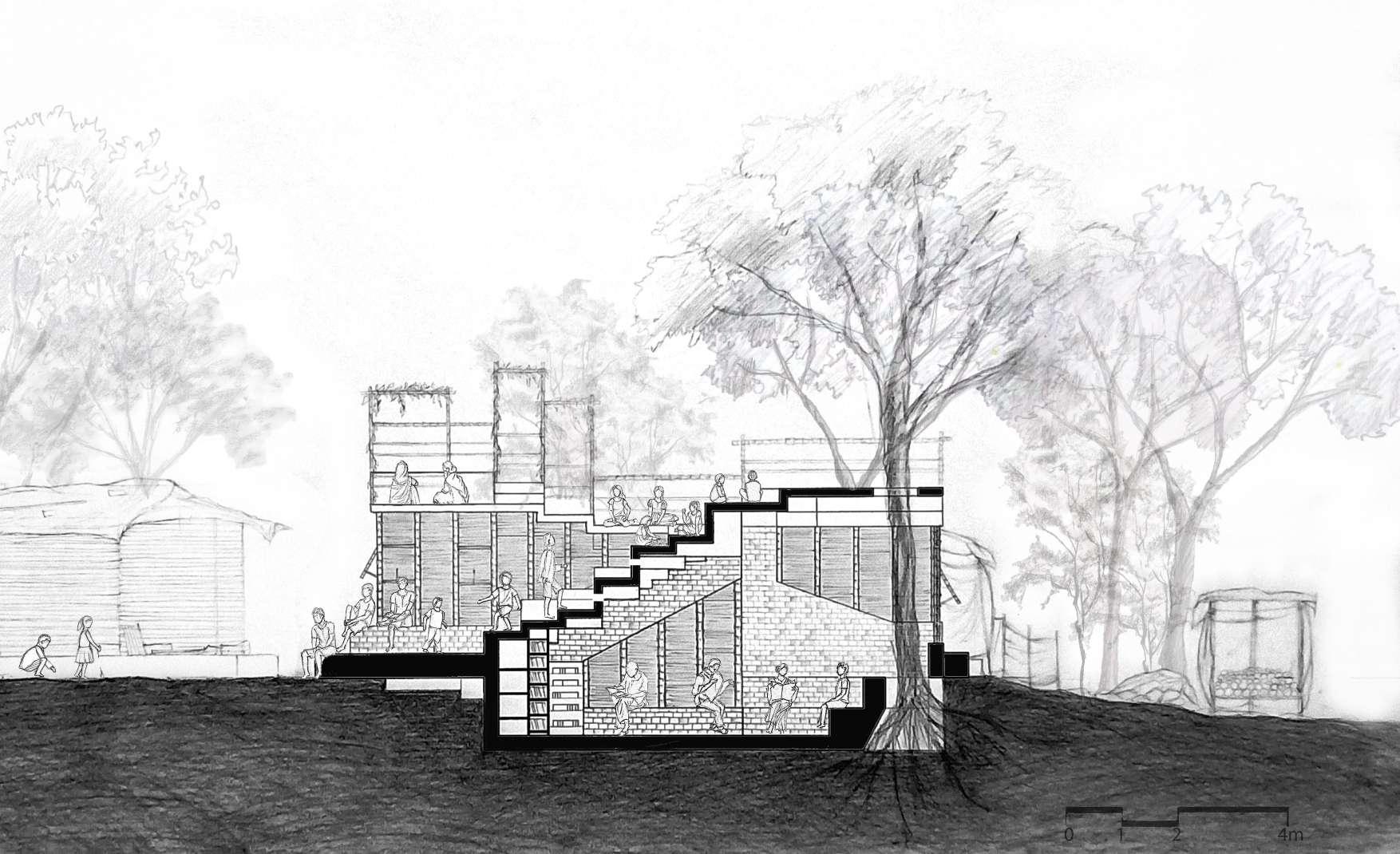
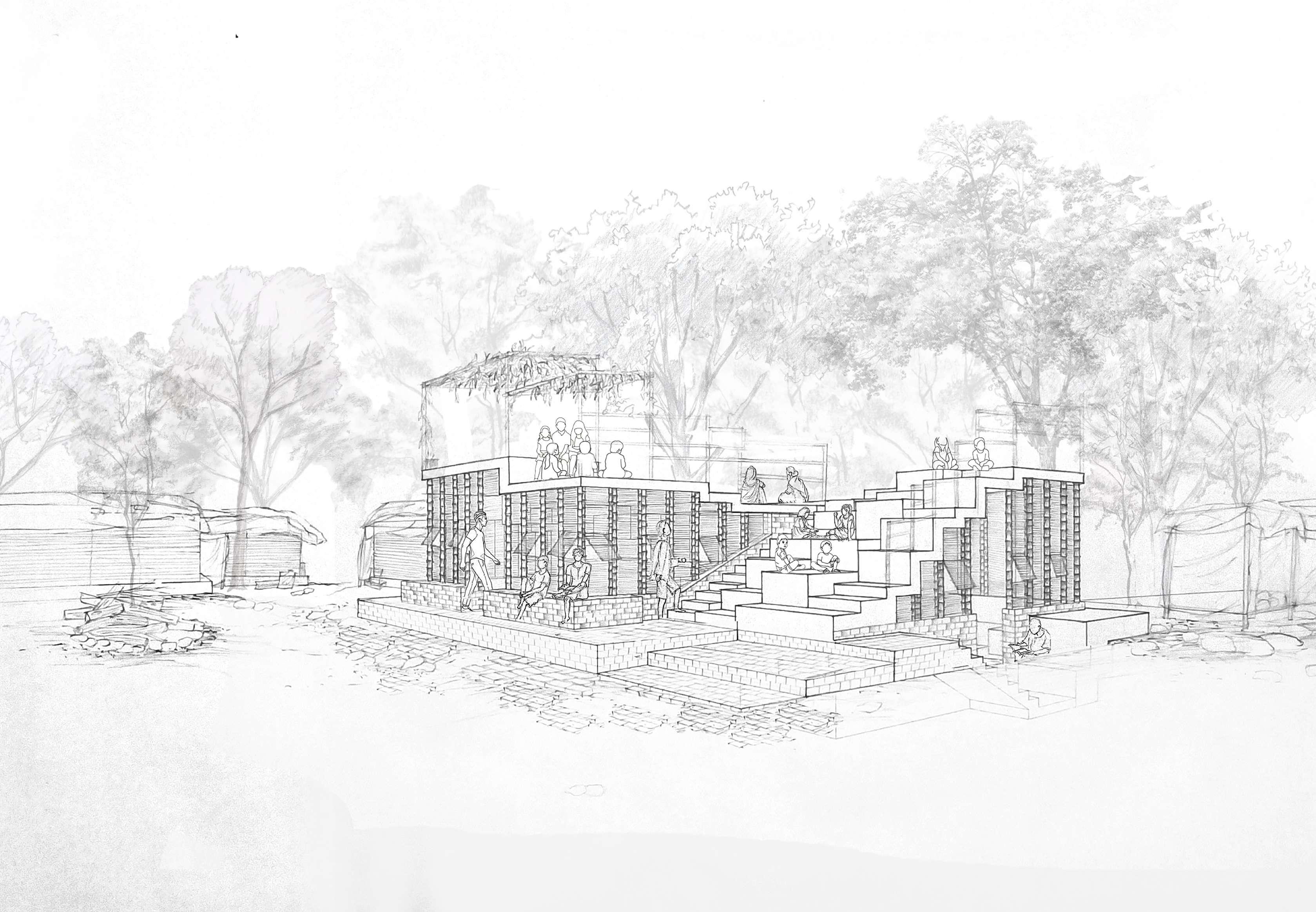
Regarding the choice of materials, the lower brick walls serve as a foundation for the bamboo columns, upon which the folded concrete stairs are supported. The interspaces among the bamboo columns enable both the passage of natural light and incorporate small window openings for increased illumination when necessary. The application of brick paving serves a dual purpose: providing walkways and seamlessly blending the plinth with the surrounding terrain.

WETLAND EXPERIENCE
Daman, Daman and Diu
Sem 5 - Environmental flows I Pair work


The wetland, between the promenade and Jampore Beach, has diverse flora and fauna. The whole wetland gets filled up with sea water and along with the sea water some small fishes enter the wetland. Concrete is being dumped into the wetlands to create more land, bird sanctuary is being made by cutting saru trees, the structure of the santuary is not species sensitive as it is a linear concrete box, and also the natural flow of the estuary is affected by the construction of the bridge. Along with the concrete block, red fertile soil has been dumped so as to takeover the marshlands and by doing this the original position of the estuary has been shifted. Because of these construction activities the quality of wetland and thereby mangroves has been degraded, the number of fishes entering the wetland has diminished thereby affecting the livelihood of locals.
How can we rethink the form of the bird sanctuary within its natural habitat ?
02.
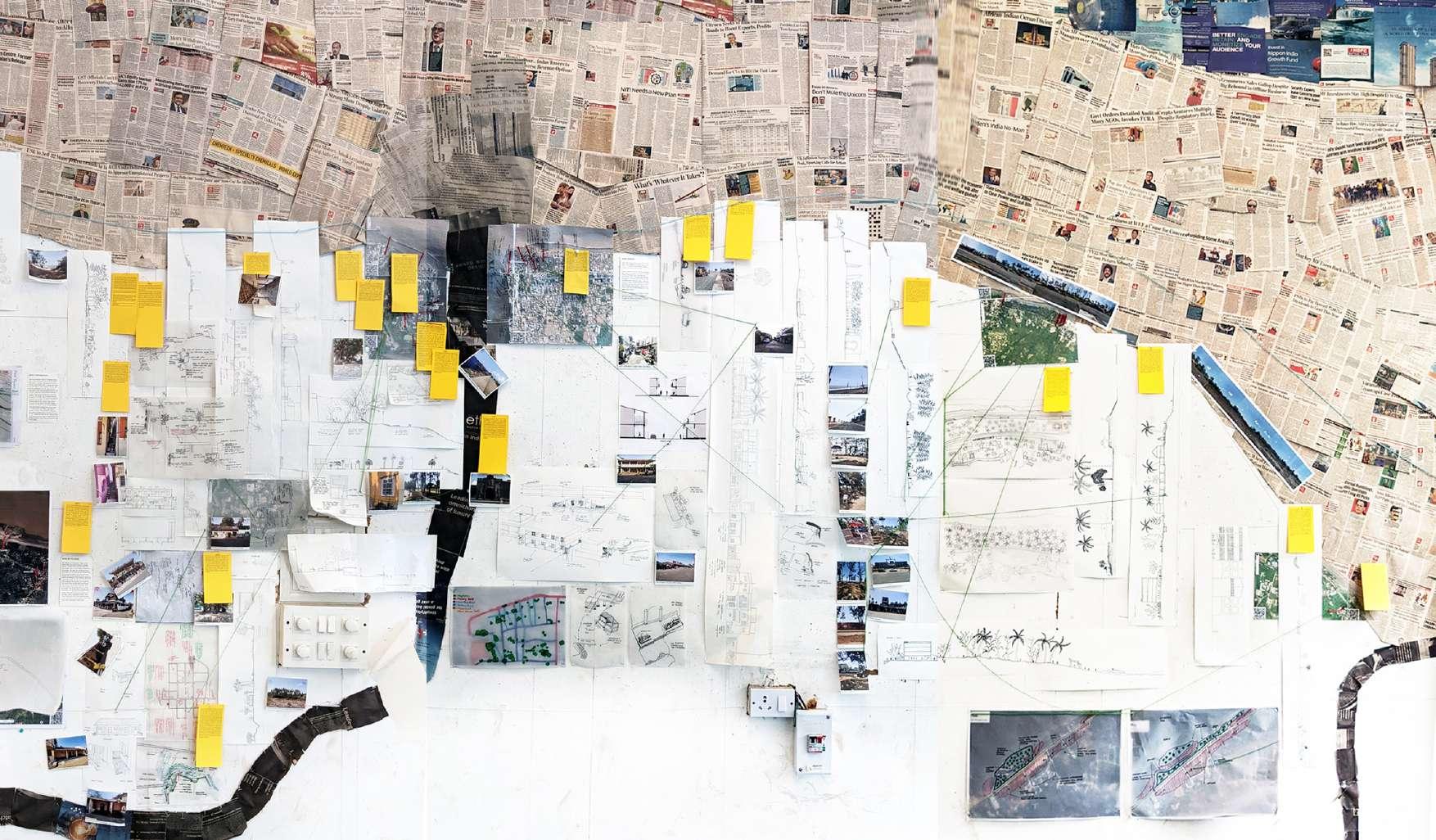
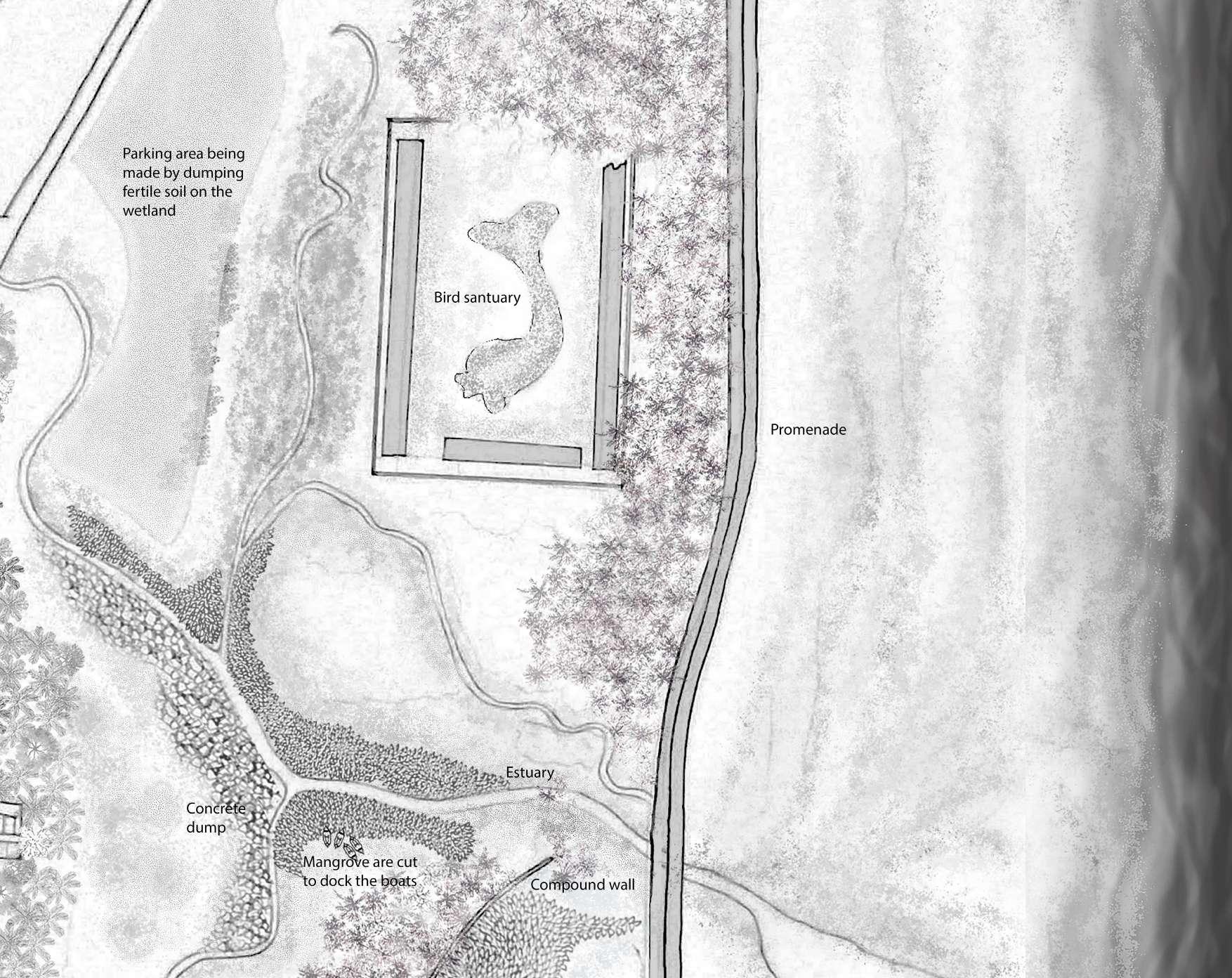
Flight and rest of birds in the air column


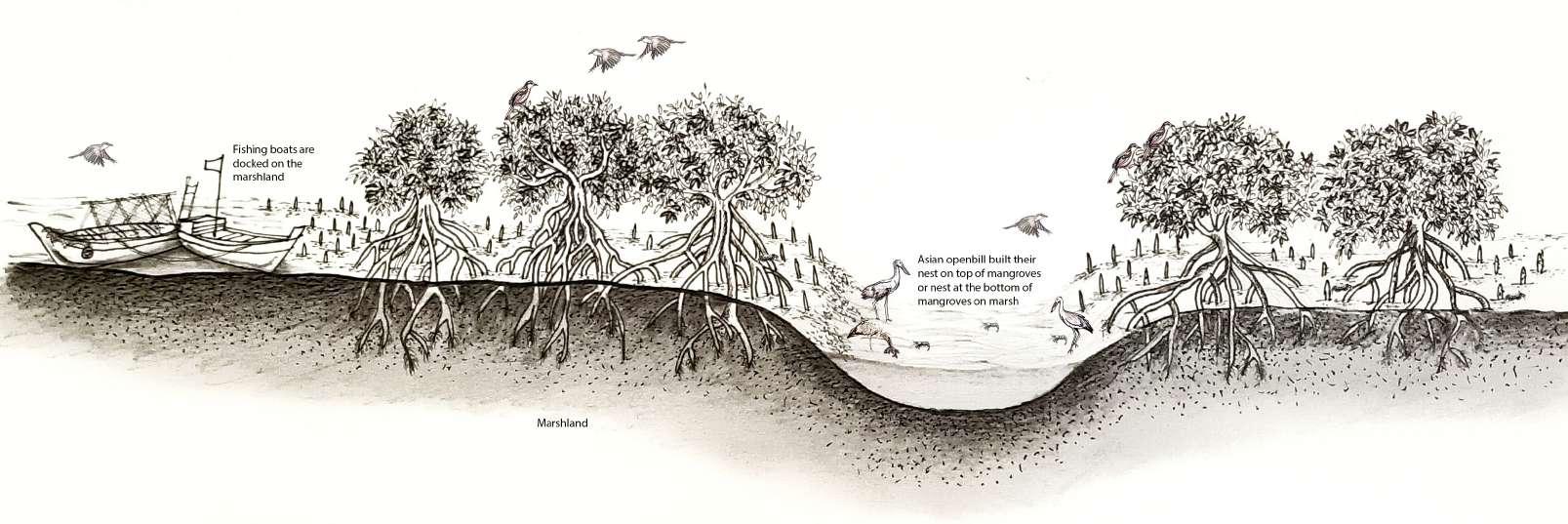

ARGUMENT ANALYSIS
INTENT
Replantation of mangroves along with the fishing activities via boats during high tide and traditional fishing during low tides. A watchtower to have different vantage points along the many birds inhabiting spaces .An amphitheater in woods as a resting place and community gathering, pause spaces in between for resting on the walkway.
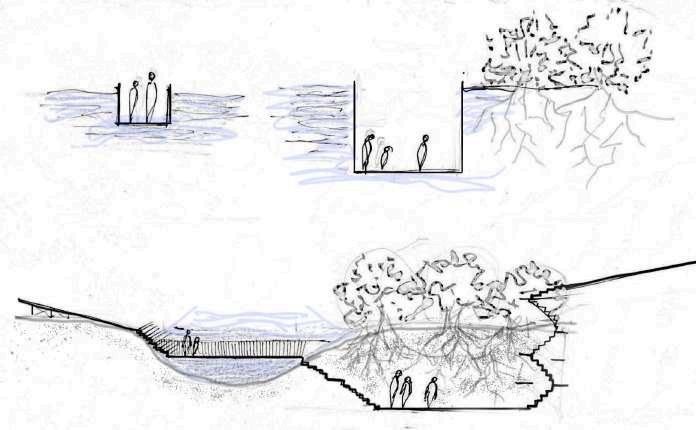
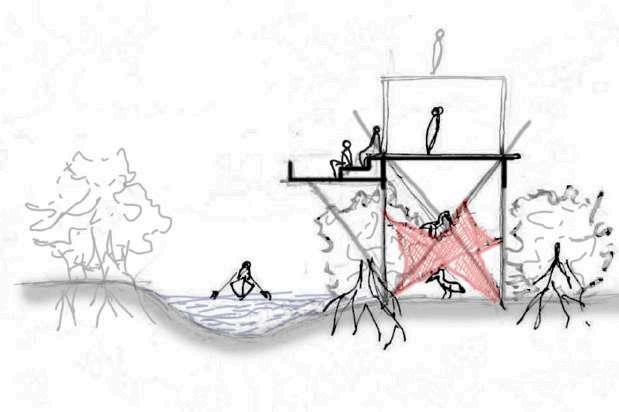
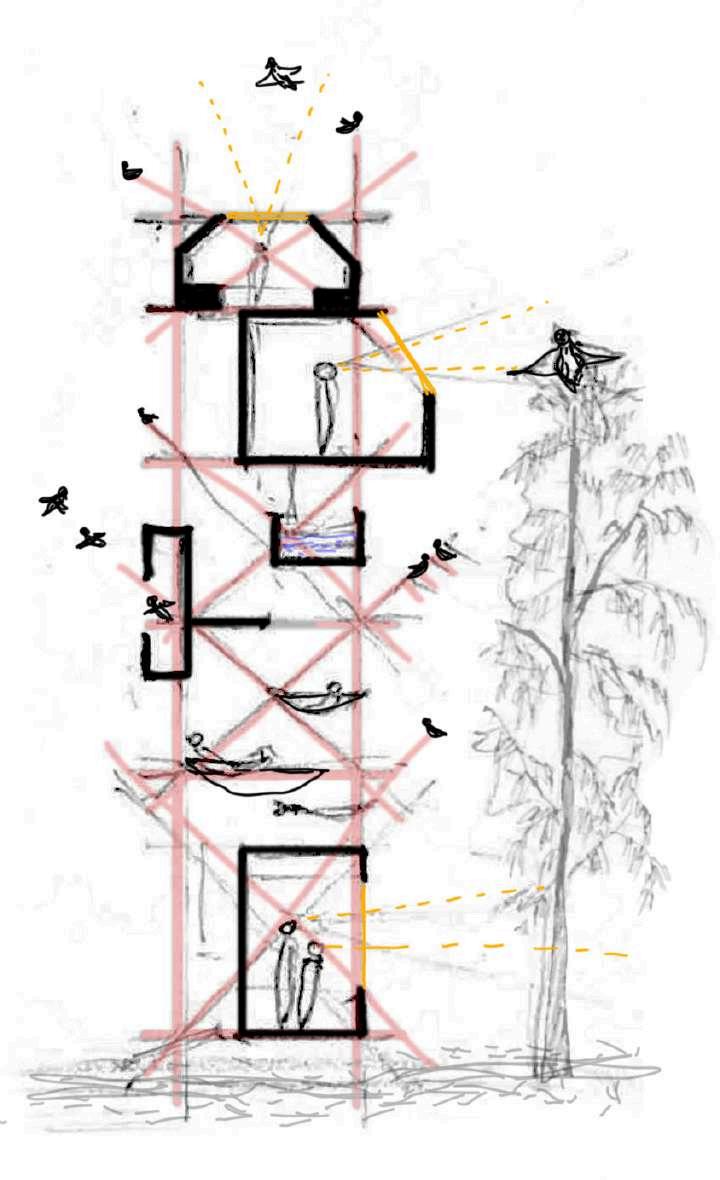
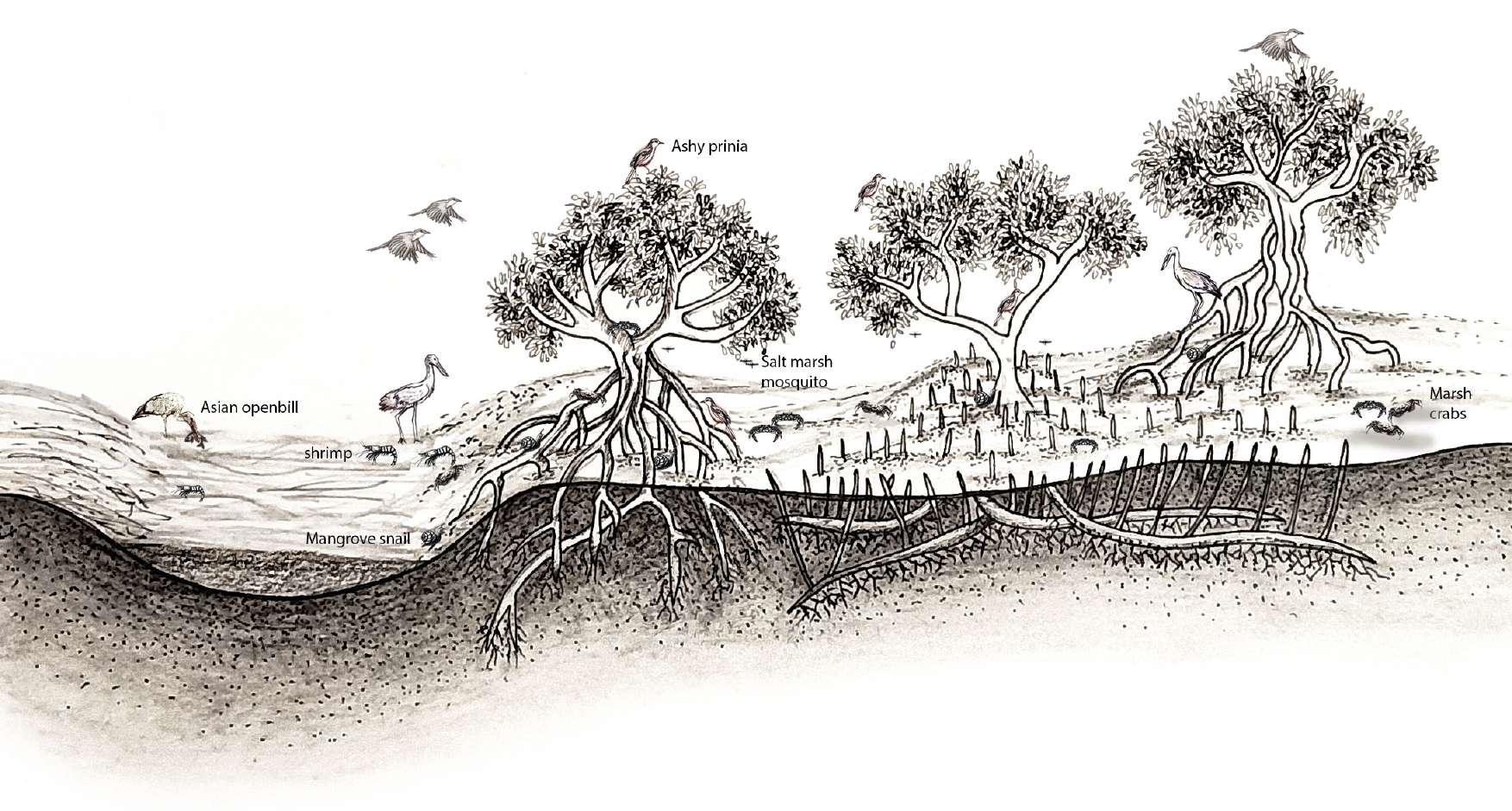
PROGRAMME
To bring people in experiencing the flora and fauna of the wetland, restoration of estuary.
Mangrove Habitat
Experiencing saru trees
Experiencing the estuary
Experiencing the mangroves
FINAL MODEL
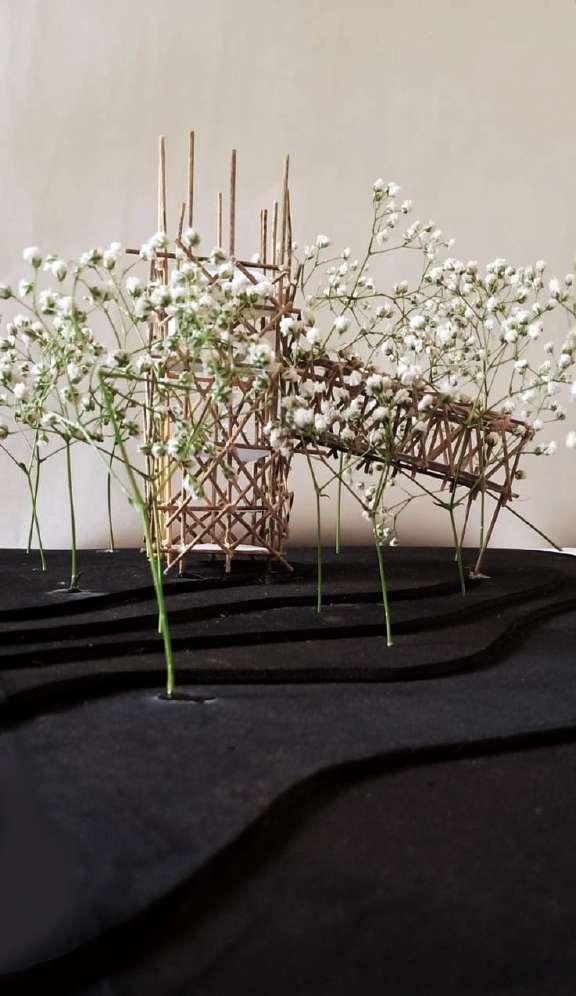
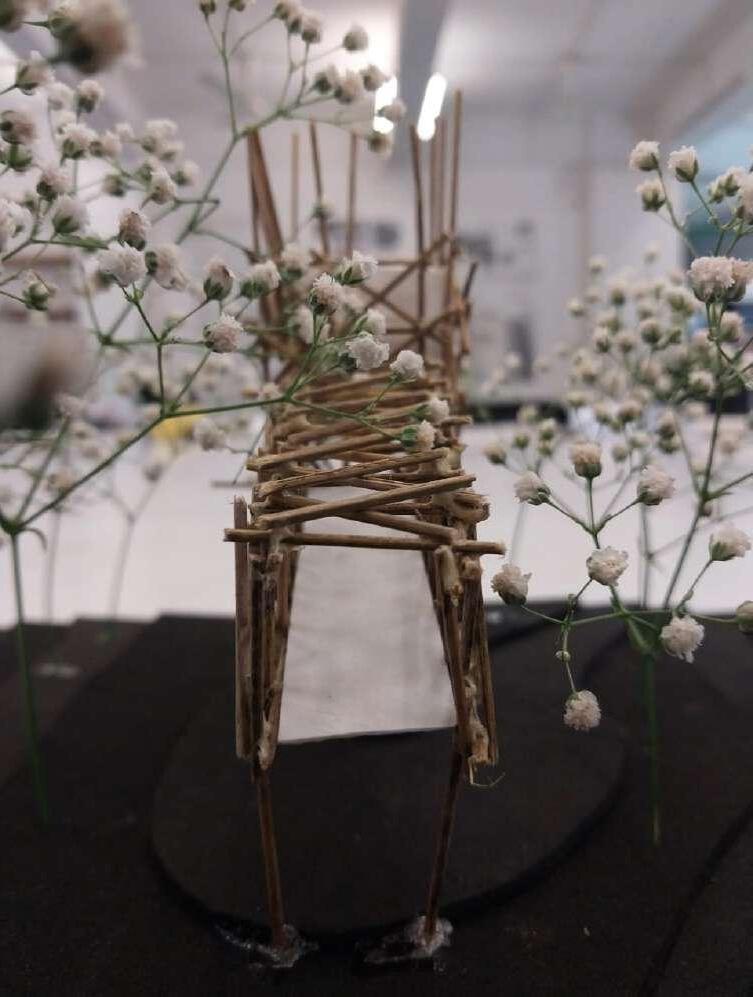
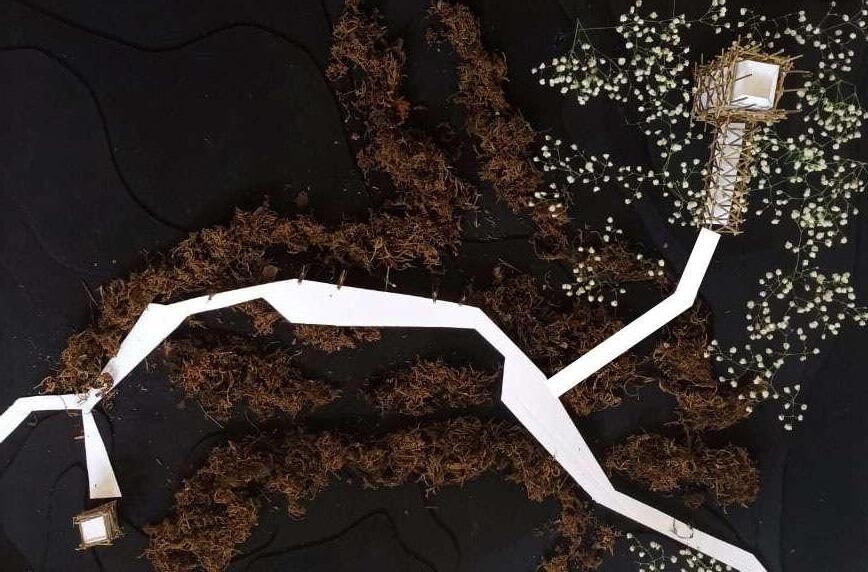
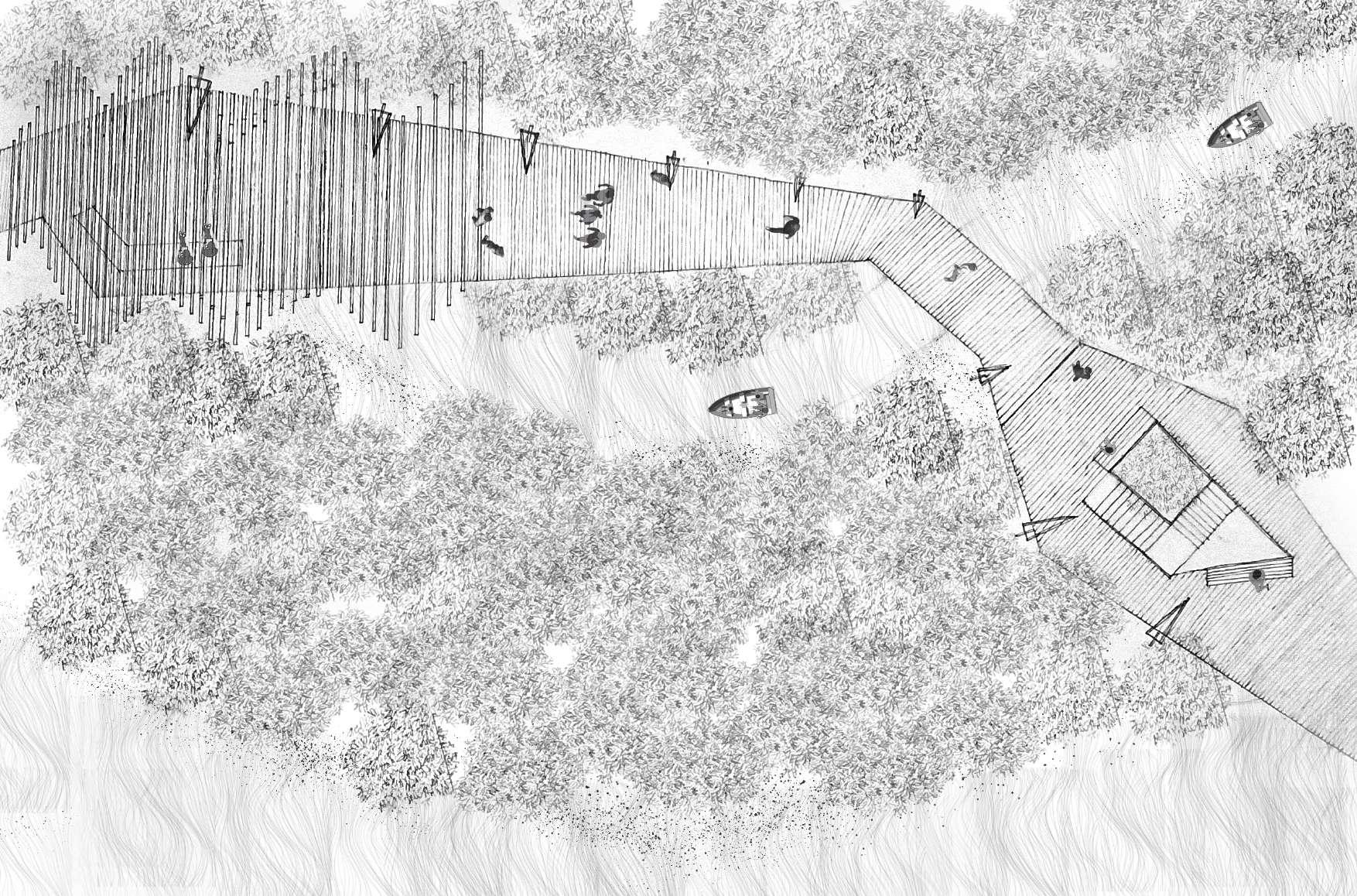
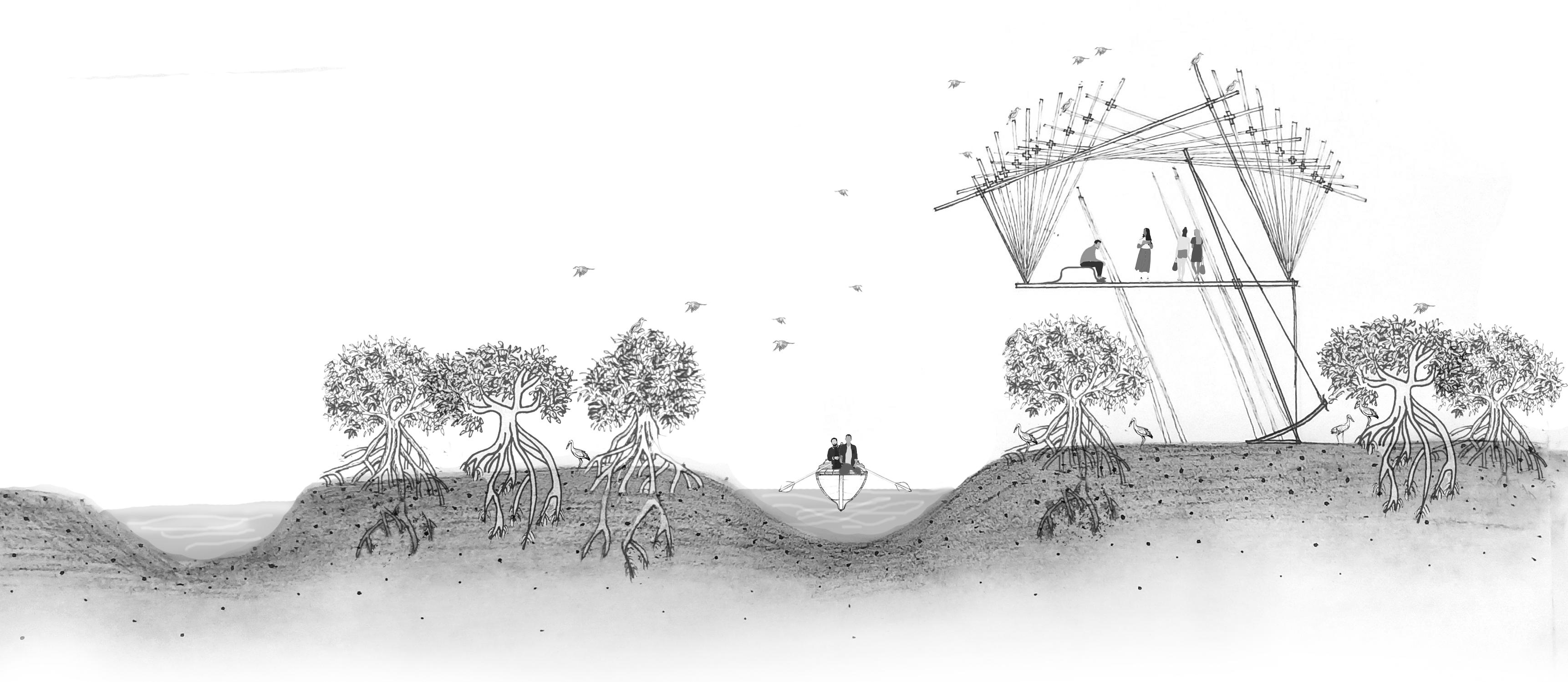
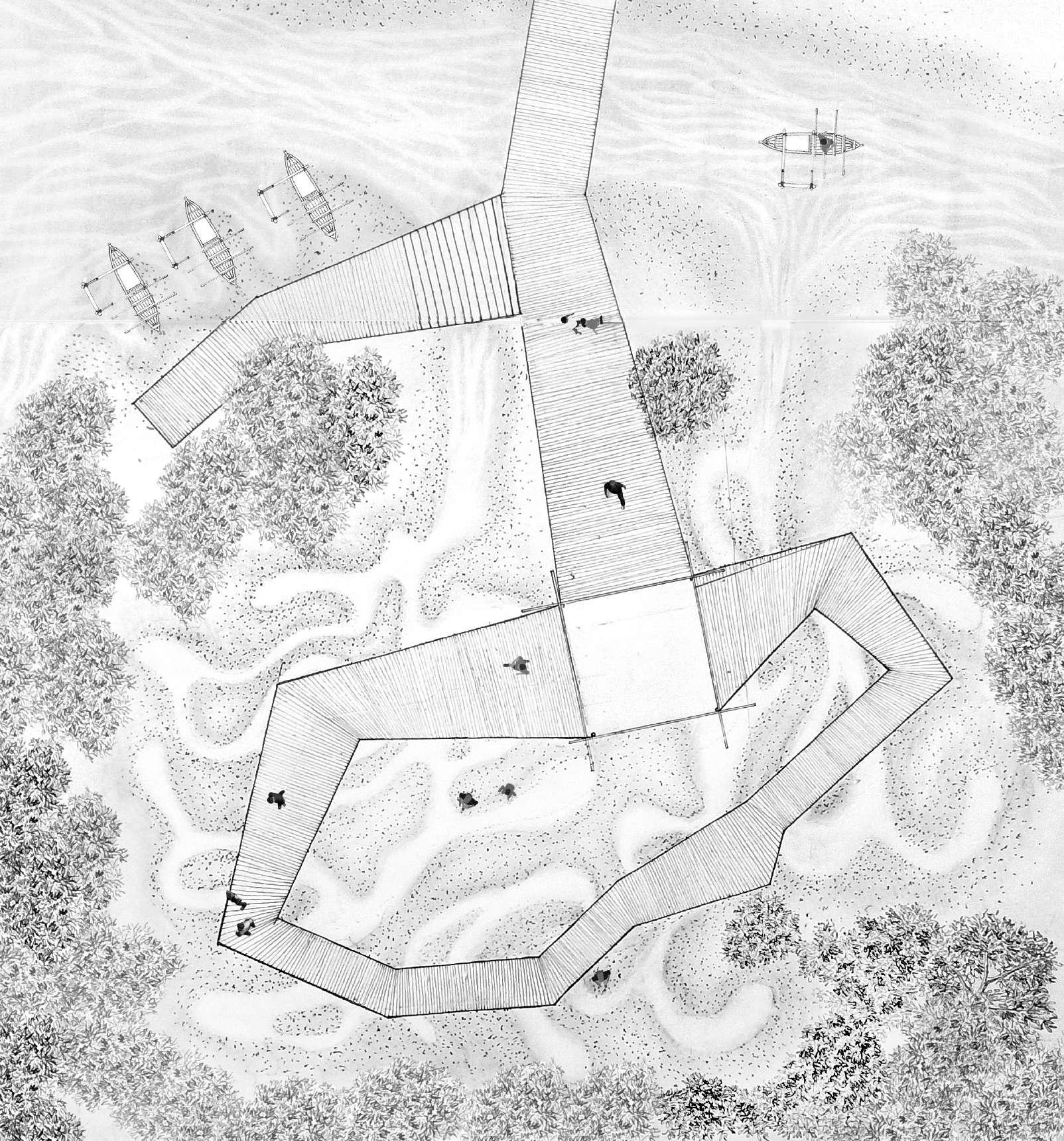
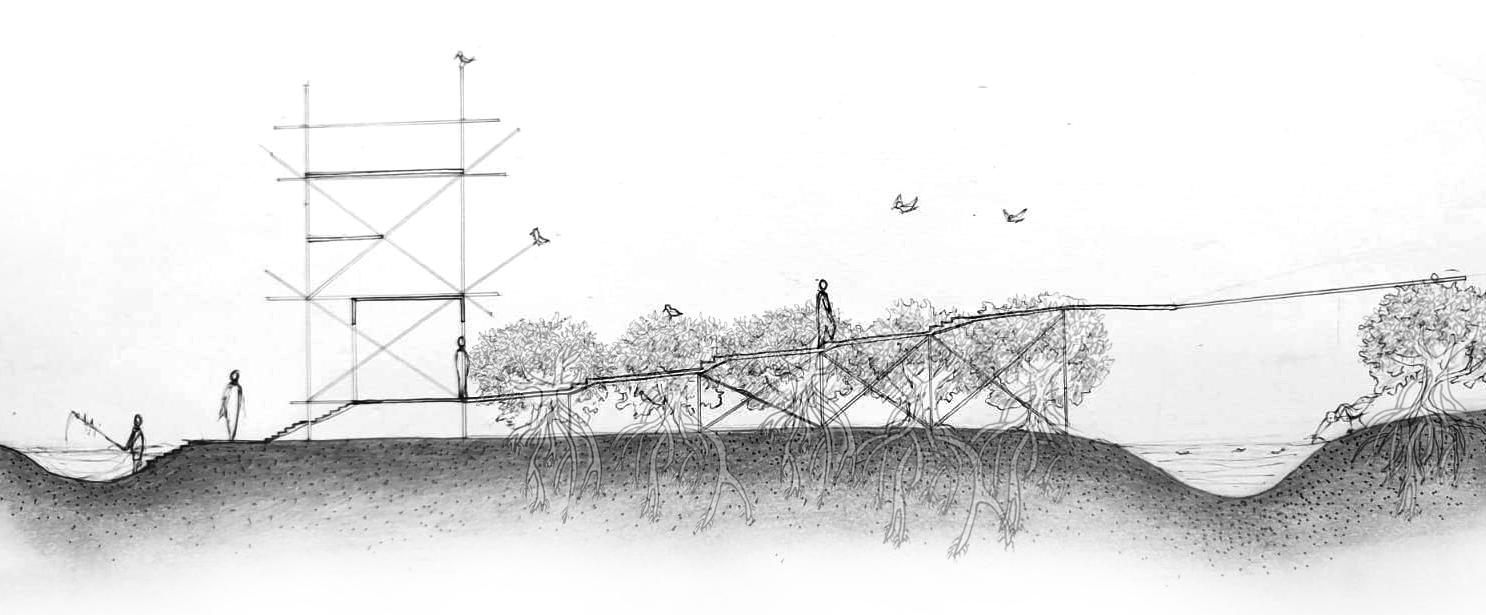
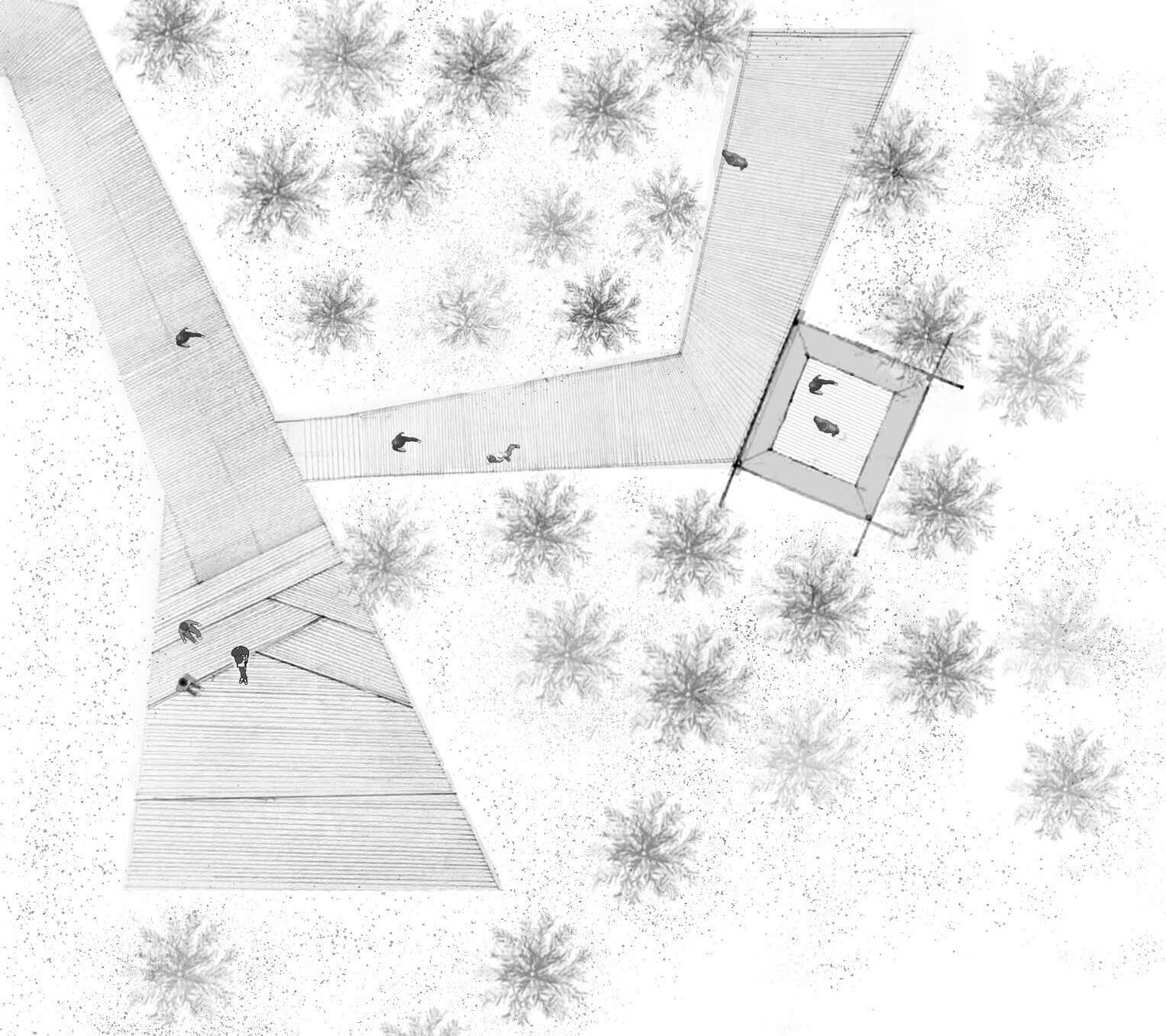
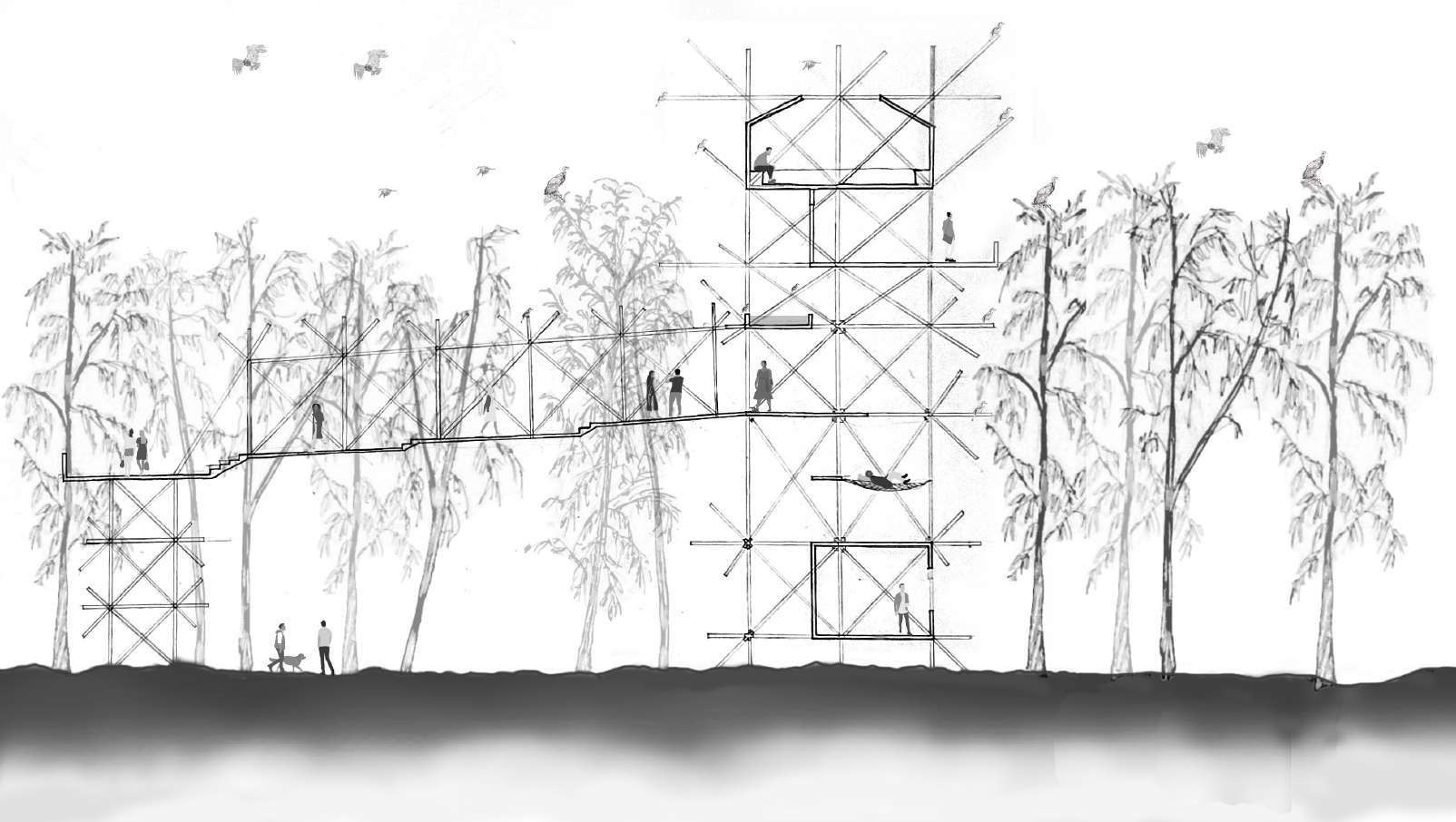
SOUND CARTOGRAPHY
Chellanam, Kochi, Kerela
Sem 5 - Settlement studies I Group work
We visited the tropical monsoonal grounds of Chellanam situated on the southern outskirts of Kochi along the confluence of the Arabian Sea and the Vembanad Lake. The intent was to map the changing spatial relationships between human and other-than-human life in the context of “climate change” in tropical monsoonal grounds. How can we map a “settlement” and its “built-forms’’ as manifestations of changing relationships between different live-forms–monsoon, ground water, acqua-marine, humans, canals, crops–and temporal rhythms–circadian, seasonal, annual, cosmological, everyday, event, long-duree? How do we revise the notions of “built-form”, “settlement” and “climate change”?
We started with the derive. A large number of people walking towards a particular direction compelled us to follow them. Drifting with them we arrived at the noisy harbour.The harbour was a chaotic stop with fishermen and fisherwomen selling and buying fishes, and some just interacting in small groups. The boats being anchored, boat motors starting and shutting, fishes being auctioned, birds chirping, waves lashing against the seawall and sandy shore, indicated the location of activities along with the time at which the specific activities took place. Women carried fish in small quantities from the harbour for domestic use intrigued us, we reached a settlement where fishing activities such as making of fishing nets, fish drying, pickle making, boat repairs. As we walked forward, our gaze moved towards the sound made while anchoring the boats.. The sounds of the waves were heard inside the settlement as well, showing the proximity to the sea. Courtyards of houses were filled with sounds of distant waves, household chores, television, people chatting, kids playing, birds chirping, vehicles and waves. As we look at the spine connecting the main street to the harbour, we see a clear transition from high vehicular movement to the harbour which has a high transactional capacity with extreme amounts of human and surrounding interaction.
03.
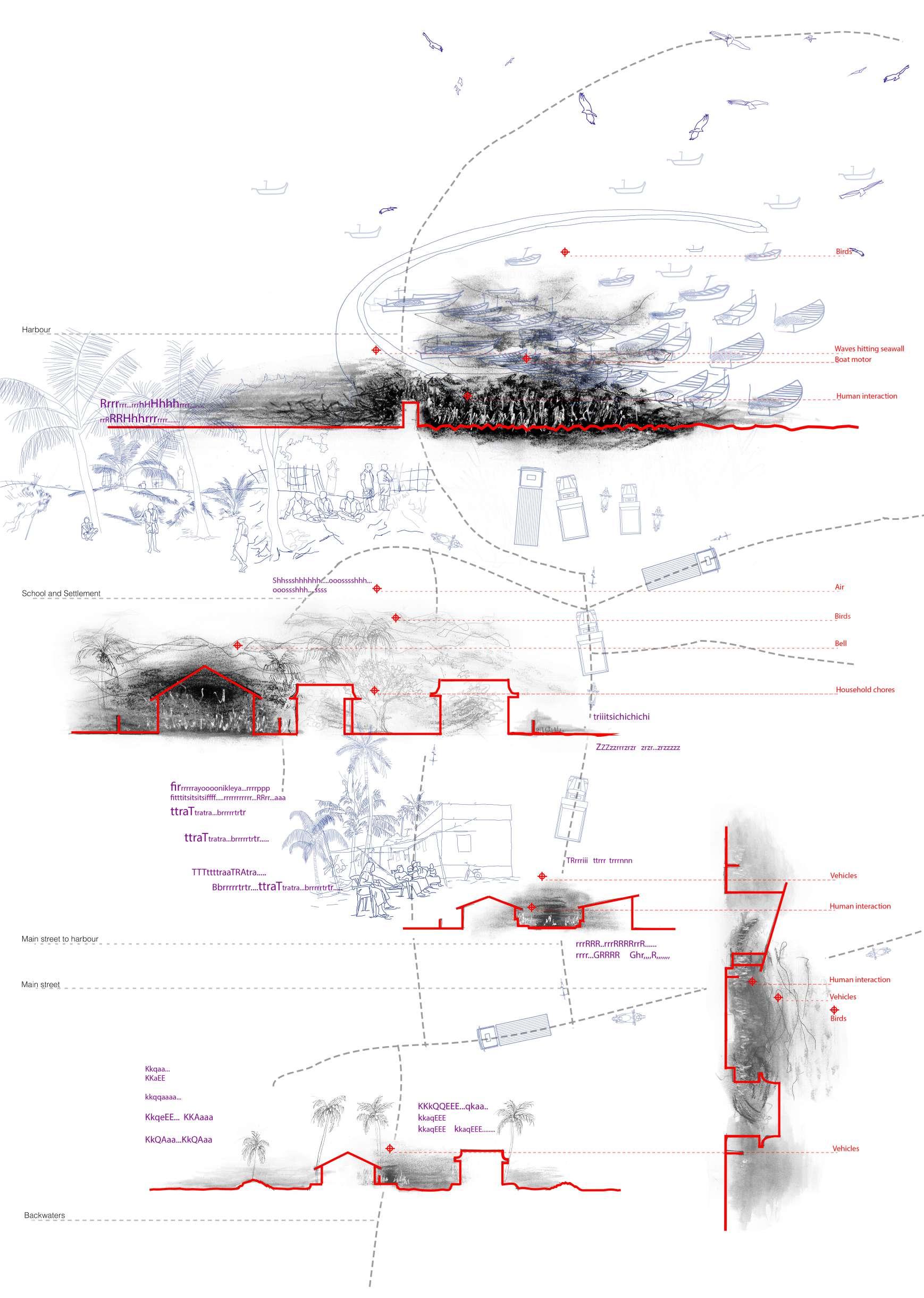
RESONATING ROUTES
SOUNDSCAPES
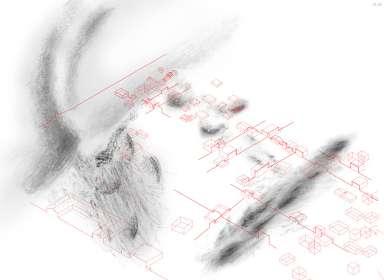
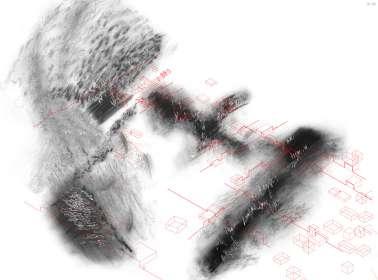
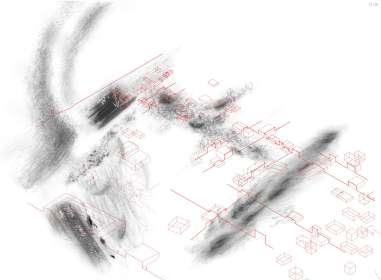
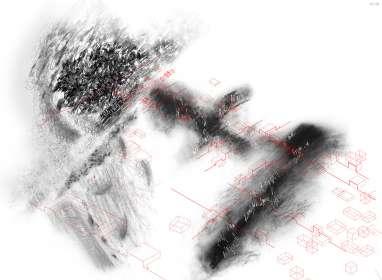
(Spatial affordances)
The intensities of sounds vary with respect to space and time. The natural sounds of waves, vehicles from the main street, chores inside the settlement are differentiated spatially by the sounds produced by them. The waves hitting the sand and the stones produce different sounds. These are sounds overlapping with these changes with time. The density of the marks represent the intensities and the thickness of the strokes represent the movement of any type of source. Birds have a certain movement over one defined space as the sale of fishes happens in that selected area. The movement of these birds are marked by a different set of lines. The density of humans creates a higher intensity of sound. Thus another patch represents the sounds due to multiple human interactions.
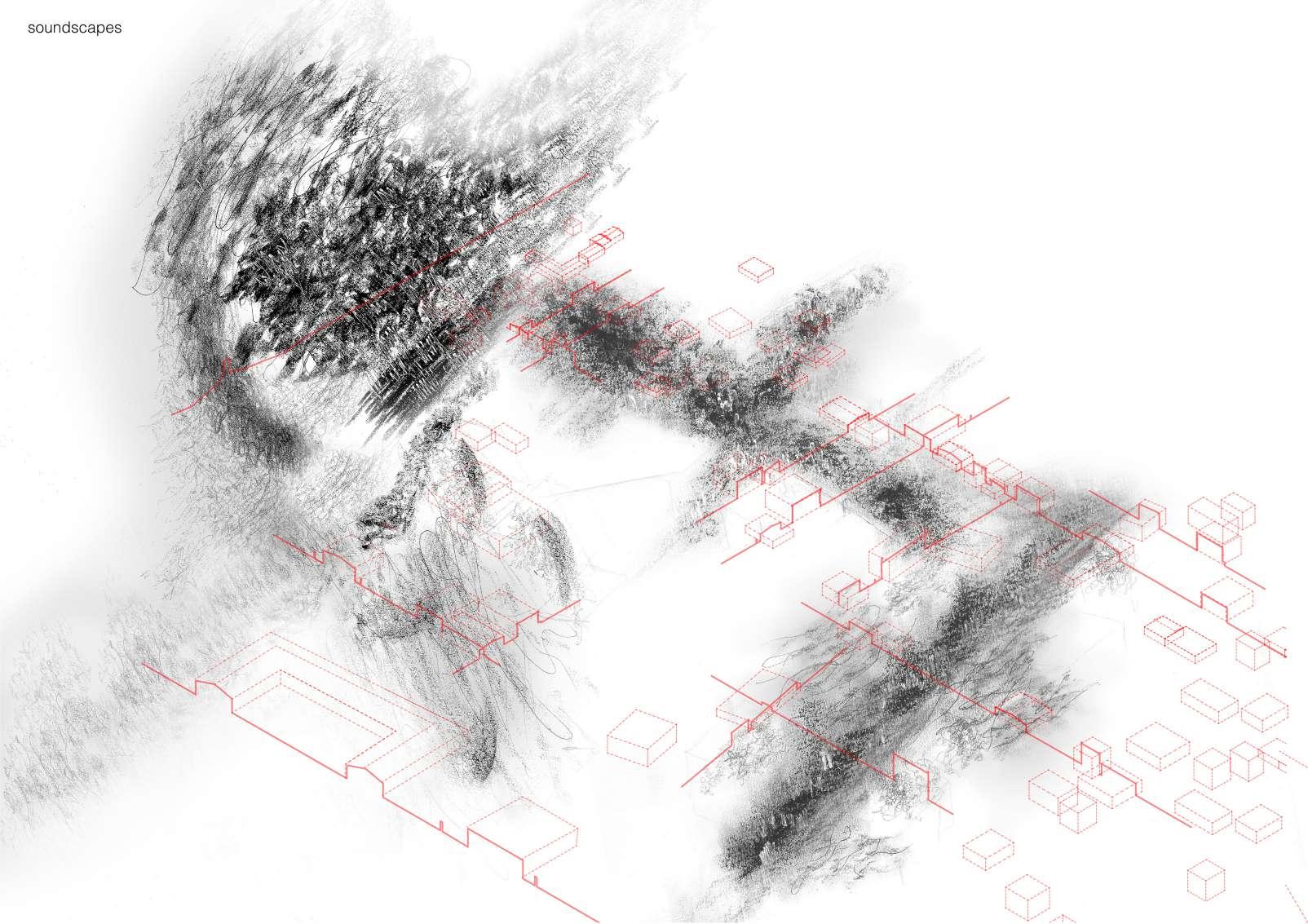
10:00 13:00 16:00 19:00 07:00
RHYTHM
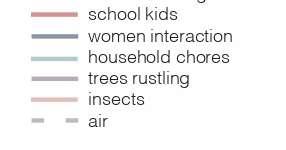
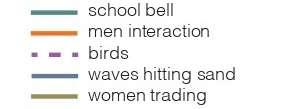
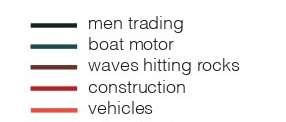
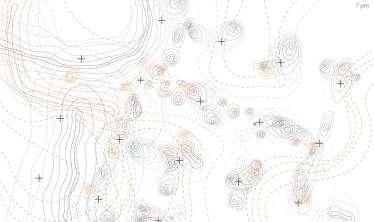
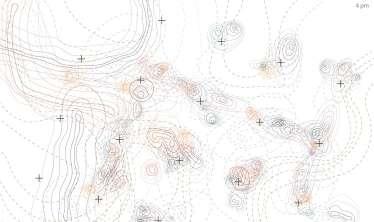
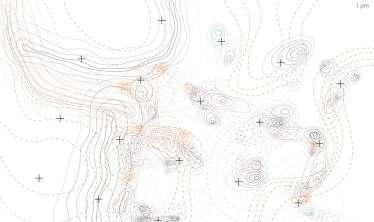
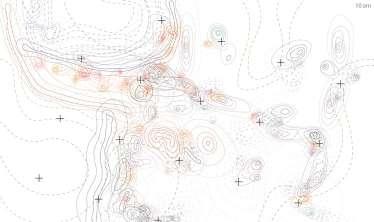
Chellanam beach features a unique harbor with c-shaped piled stones, bustling with boats coming and going. Daily activities include fish unloading, weighing, truck loading, bargaining, auctioning, and trading. Sounds from this area have been meticulously recorded on a 100m X 100m grid, creating a map indicating source locations relative to the listener. Sound intensity decreases with distance. The harbor is busiest in the morning, transitioning to the settlement in the evening. Sound variations and overlapping noises form distinctive soundscapes, reflecting rhythms at different times in the harbor, beach, and settlement.
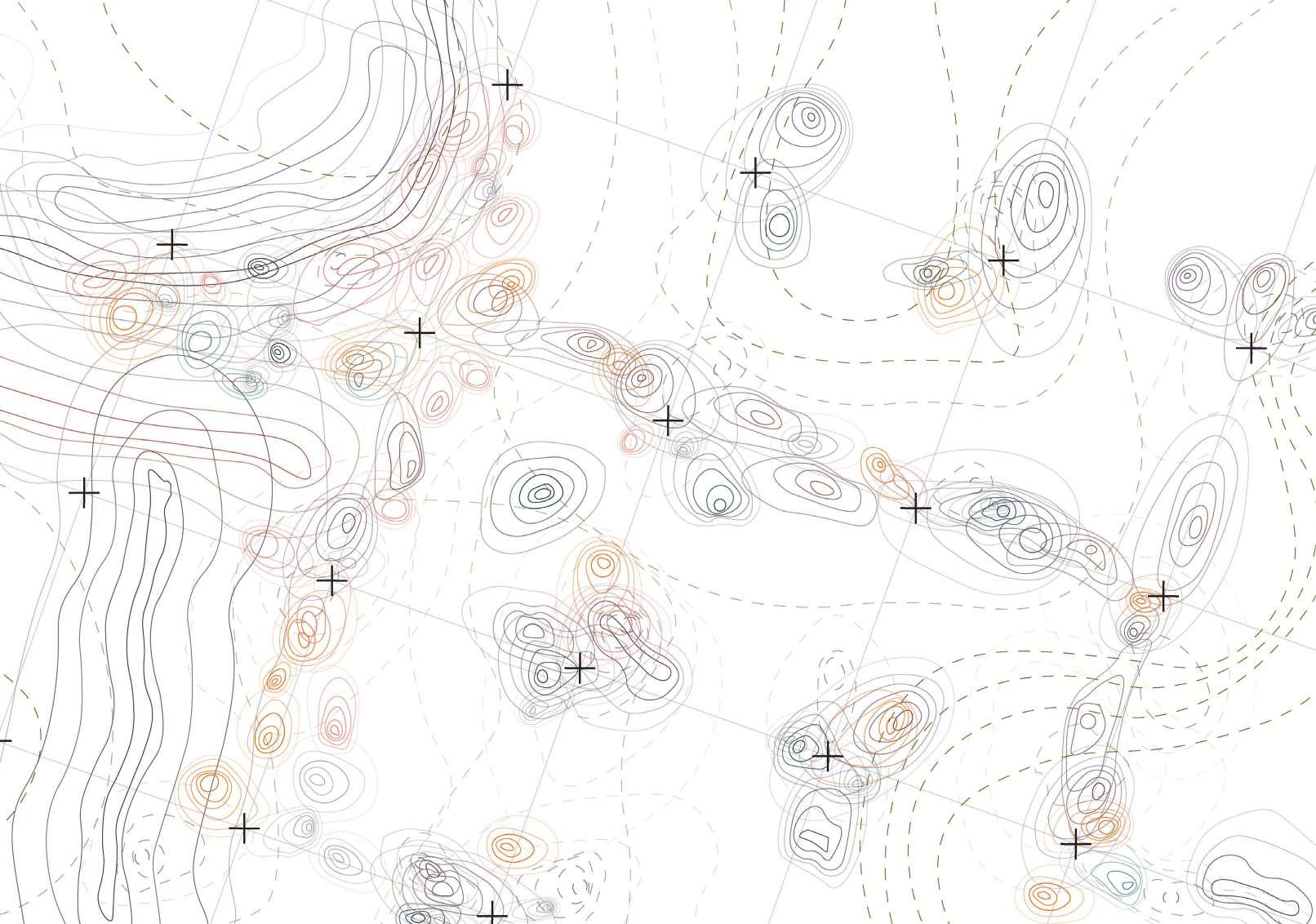 (Sound calender)
(Sound calender)
07:00 19:00 16:00 13:00 10:00
WHAT IS A MUSEUM?
Manori village, Mumbai, Maharashtra Sem 4 - Ontologies & Geneologies
The majority of the museums studied in genealogy were ocular-centric, so then what would a museum be that is built through the senses? Can a museum be more than just a repository of cultural artifacts?
Can a museum experience be a multilayered journey that is sensory and social?
A museum that is more concerned with the connection and interaction between senses and experience, also be active with visual, auditory, touch, and olfactory experiences and allows the visitors to engage in cognitive aspects.

04.
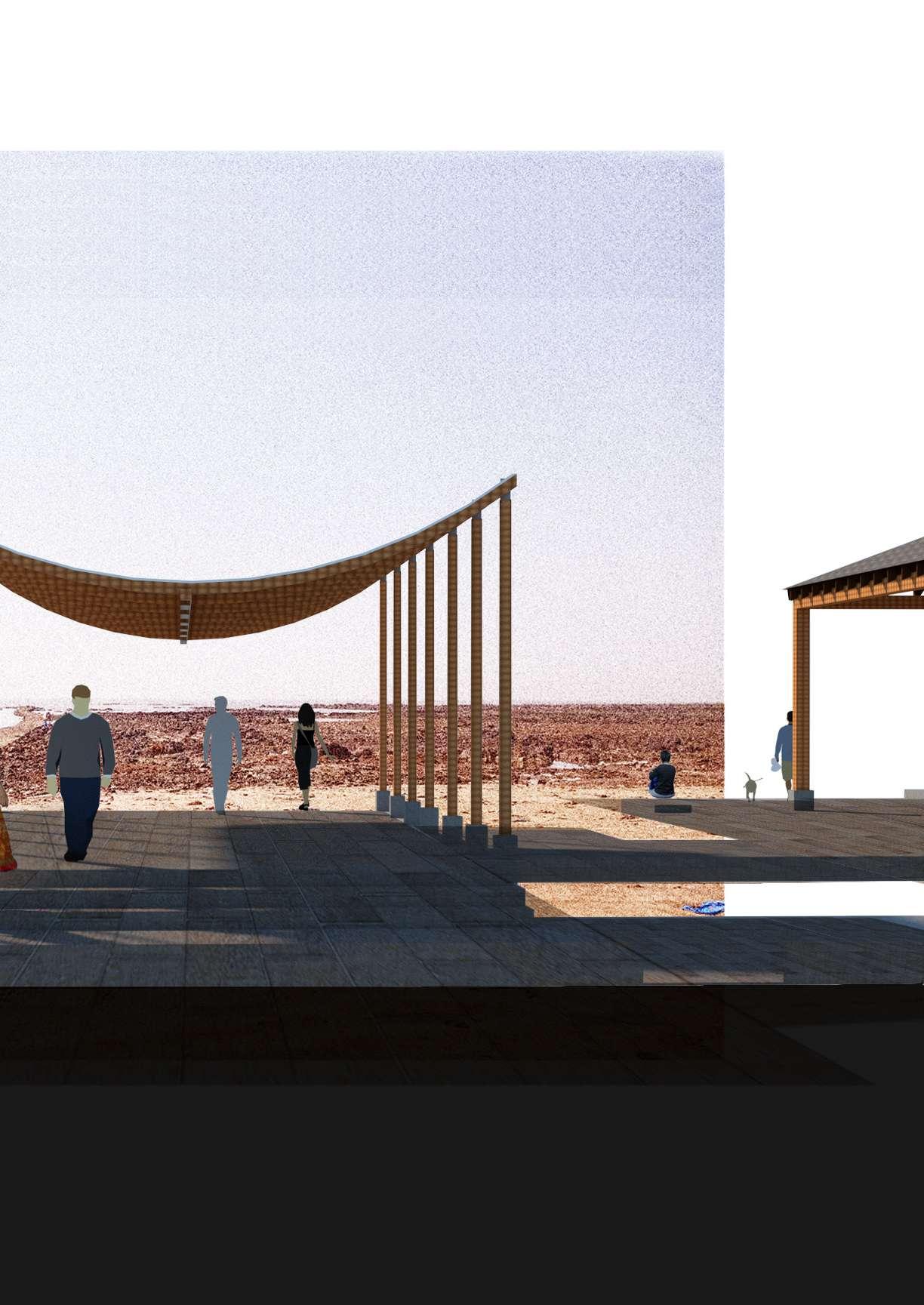
MUSEUM OF? SENSES

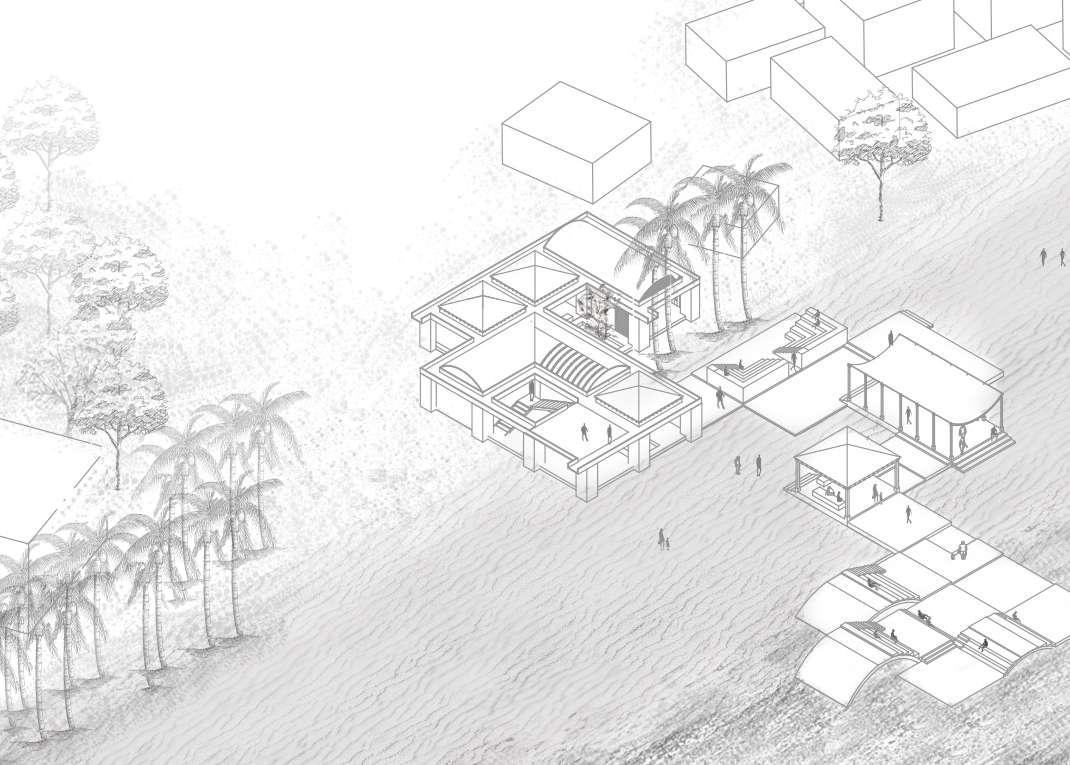
Design Intention
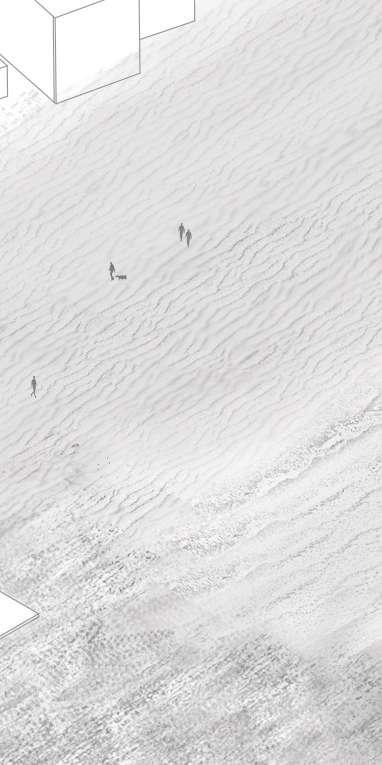
The museum is an extension of the village which allows the user to connect with the local people. A museum that becomes a place of learning, wondering, relaxation, sociability, creation of memories, and recollection of past events.
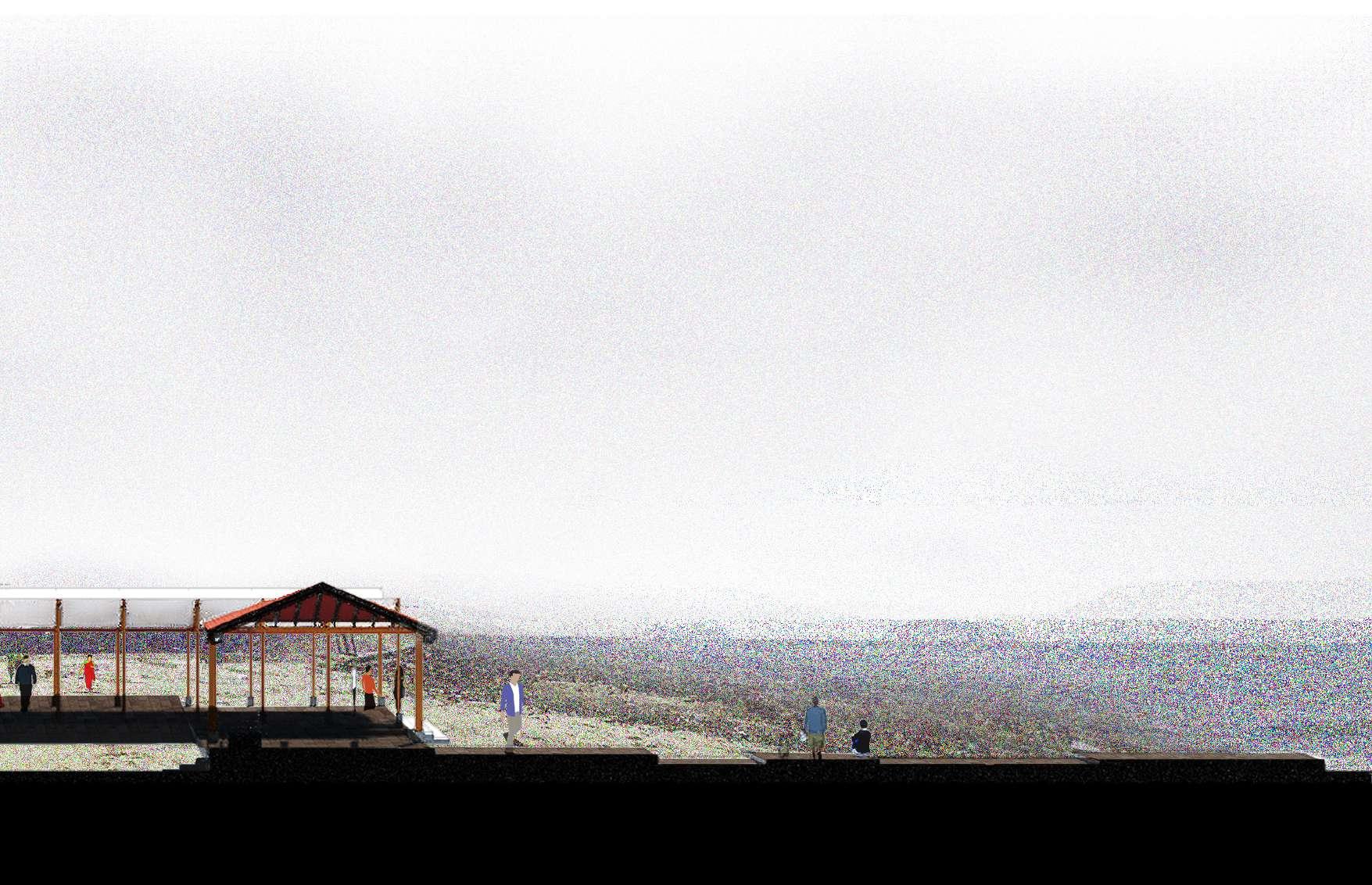
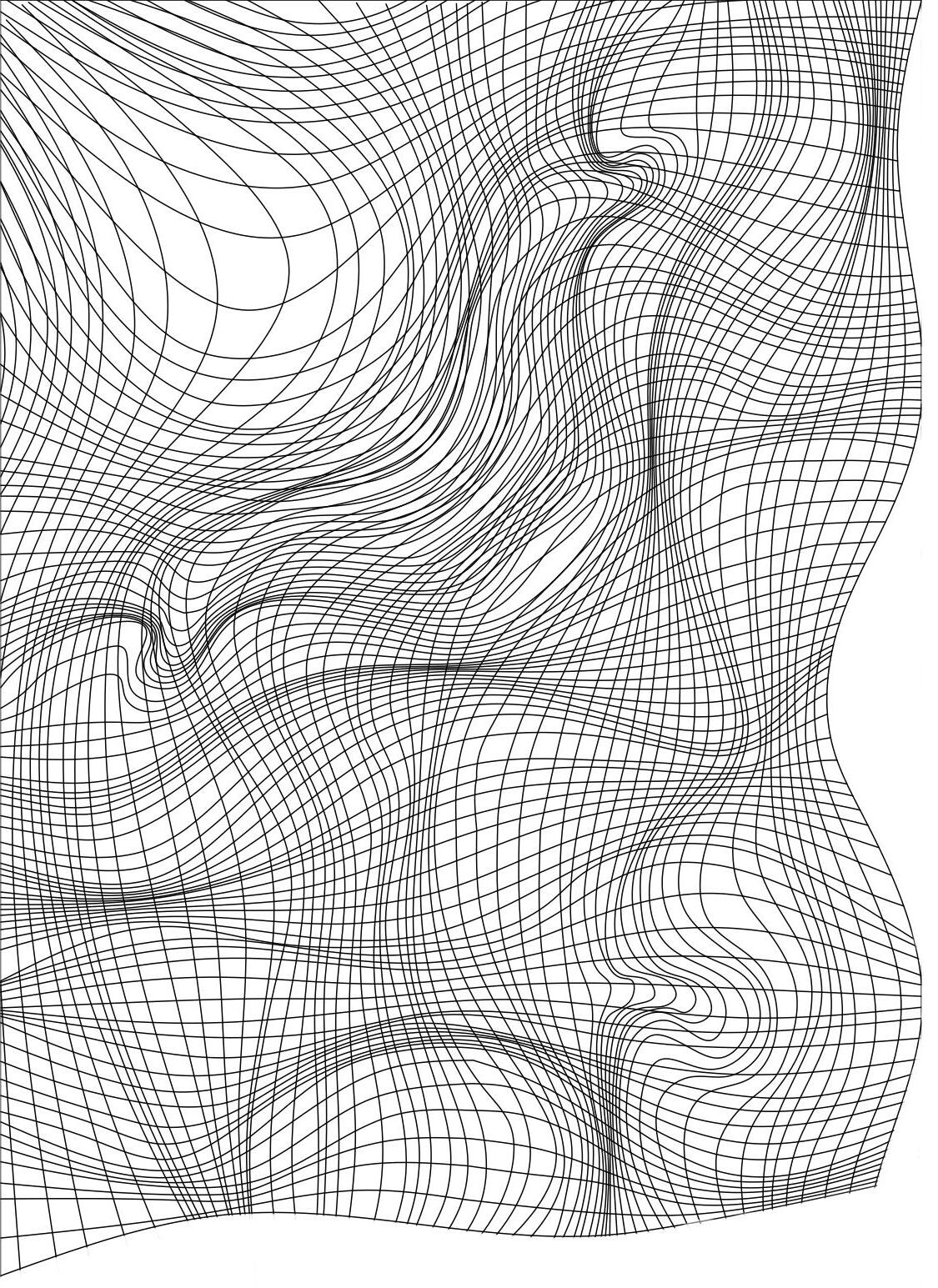
Distortion and Chaos 05. RETHINKING SPATIALITY
BAMBOO Sem 5 I Group work
WITH
The curvilinear forms were explored through different mediums. Each of us entered the process through different words- chaos, distortion, endless connections, overlapping and enclosed.
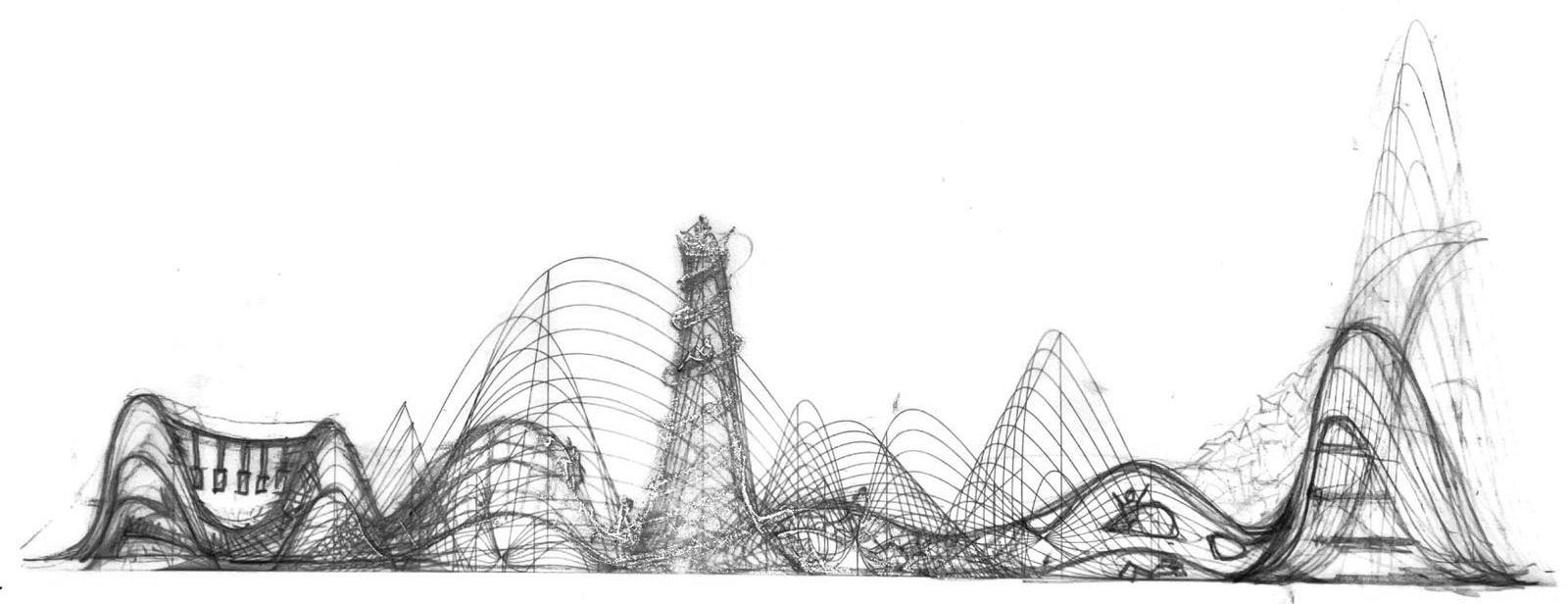


Merging the words chaos and distortion, also having the the site in mind we started thinking in the direction of forms which takes place in the sea , thinking of structure as play of light and shadow . Also to figure out how to give two very descriptive words structure and also into an experience .
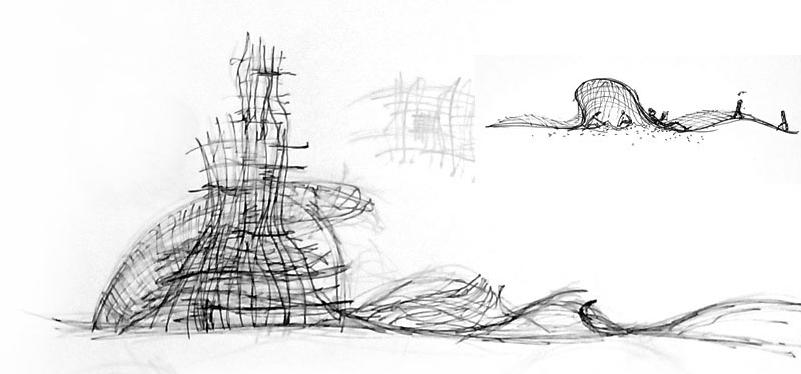
These are sections of conceptual rhino models which was derived from the initial words , also experimenting with how and what kind of programs will take place within the structure

DESIGN DEVELOPMENT
PROCESS MODEL
FINAL MODEL
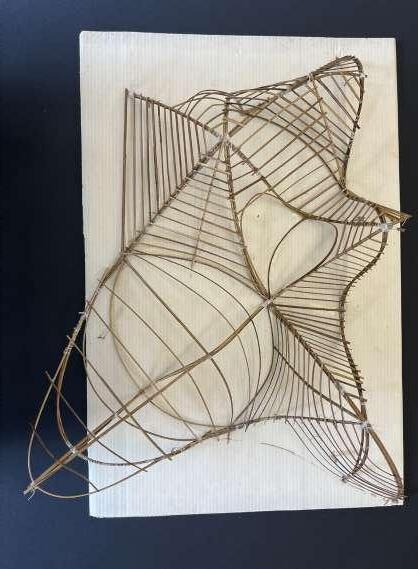
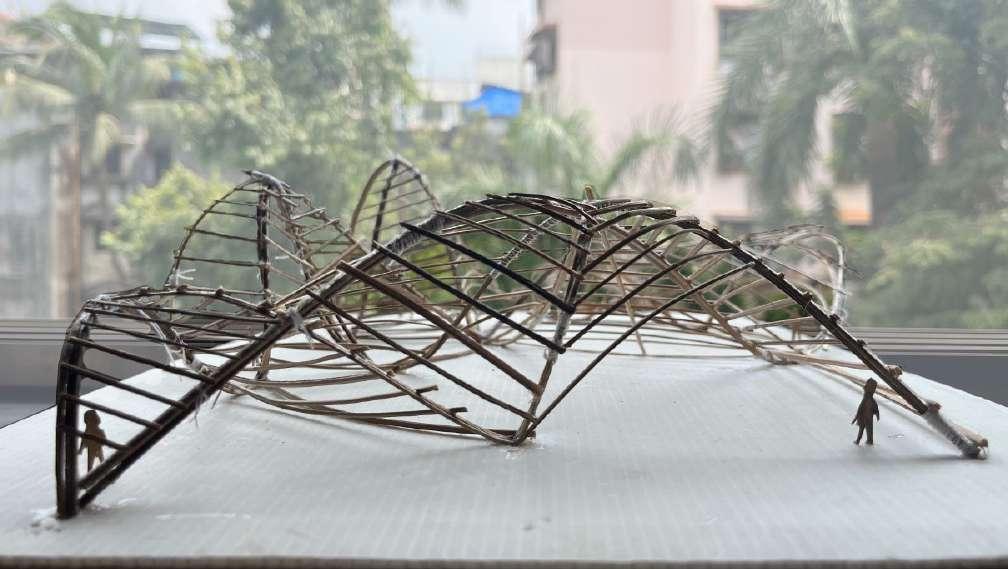
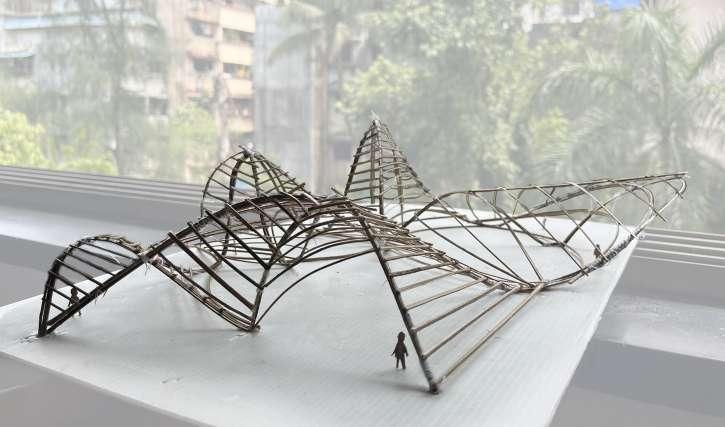
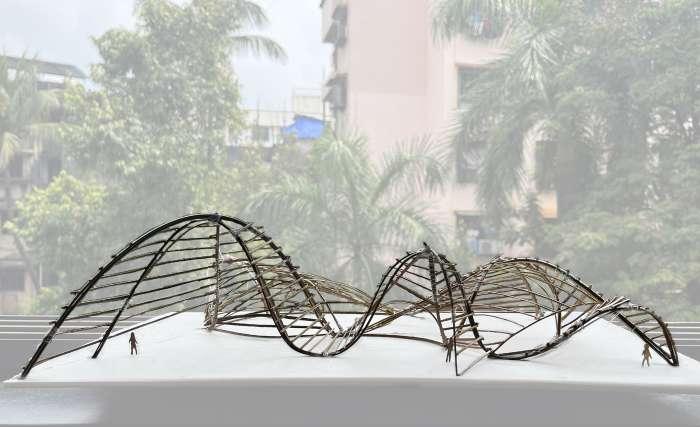
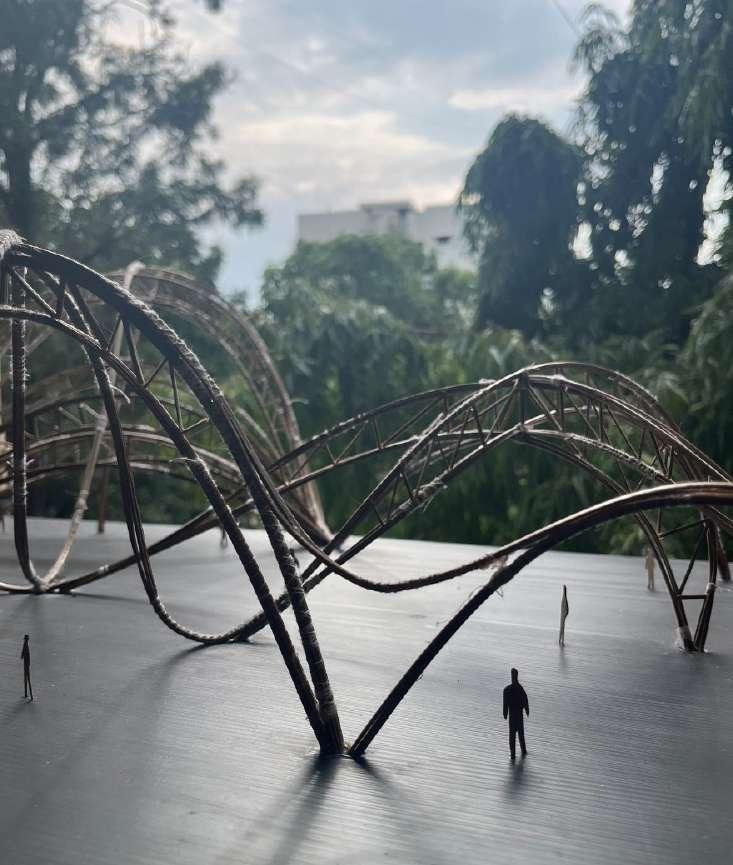
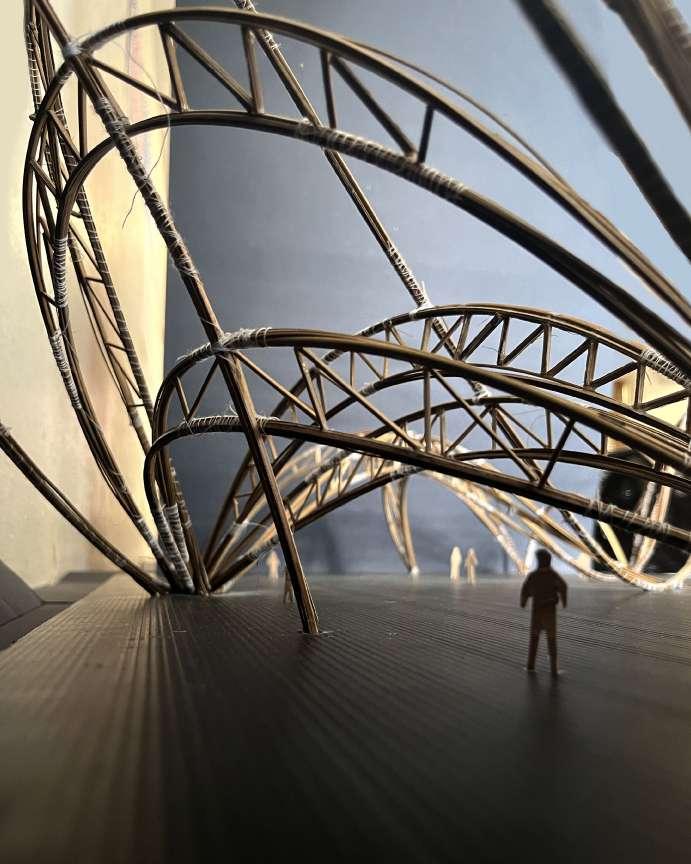
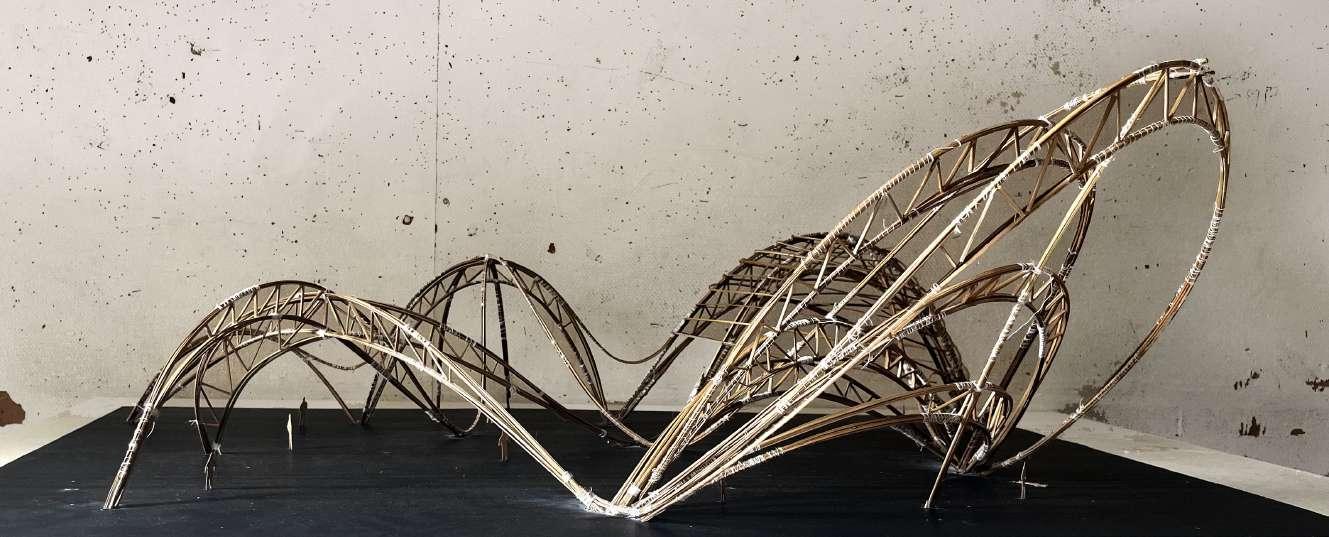
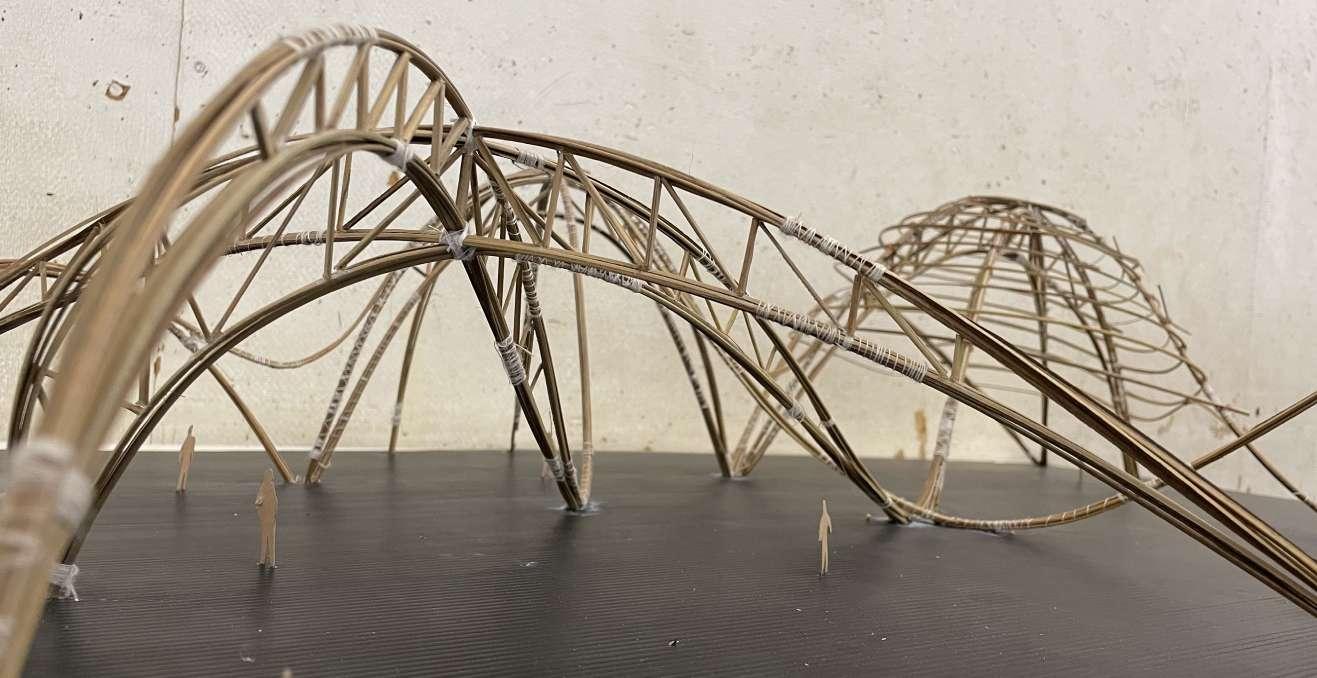
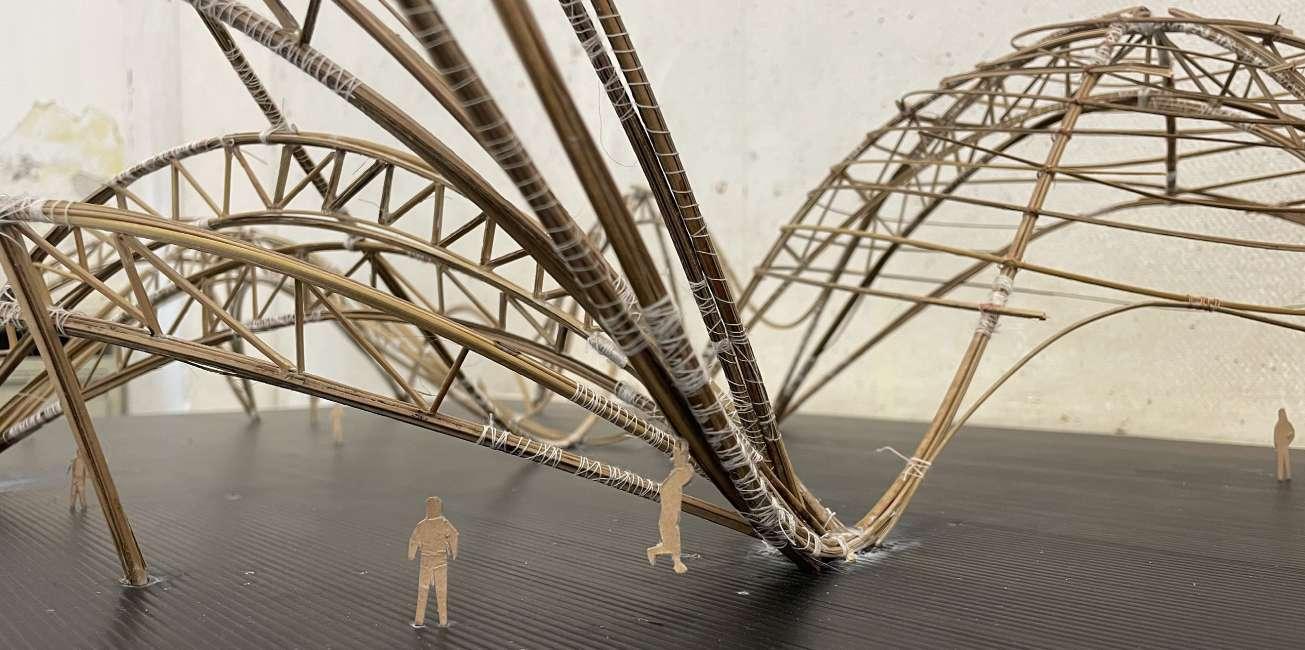
EXSISTING VULNERABILITIES
The lower floors experience limited natural light and ventilation, leading to elevated humidity levels.
06.
EXSISTING VULNERABILITIES
Moss on wall, Dampness and leakage from roof
REPAIR & RETROFIT
Thakkar Bappa Colony, Kurla, Mumbai.
Sem 7 - Housing
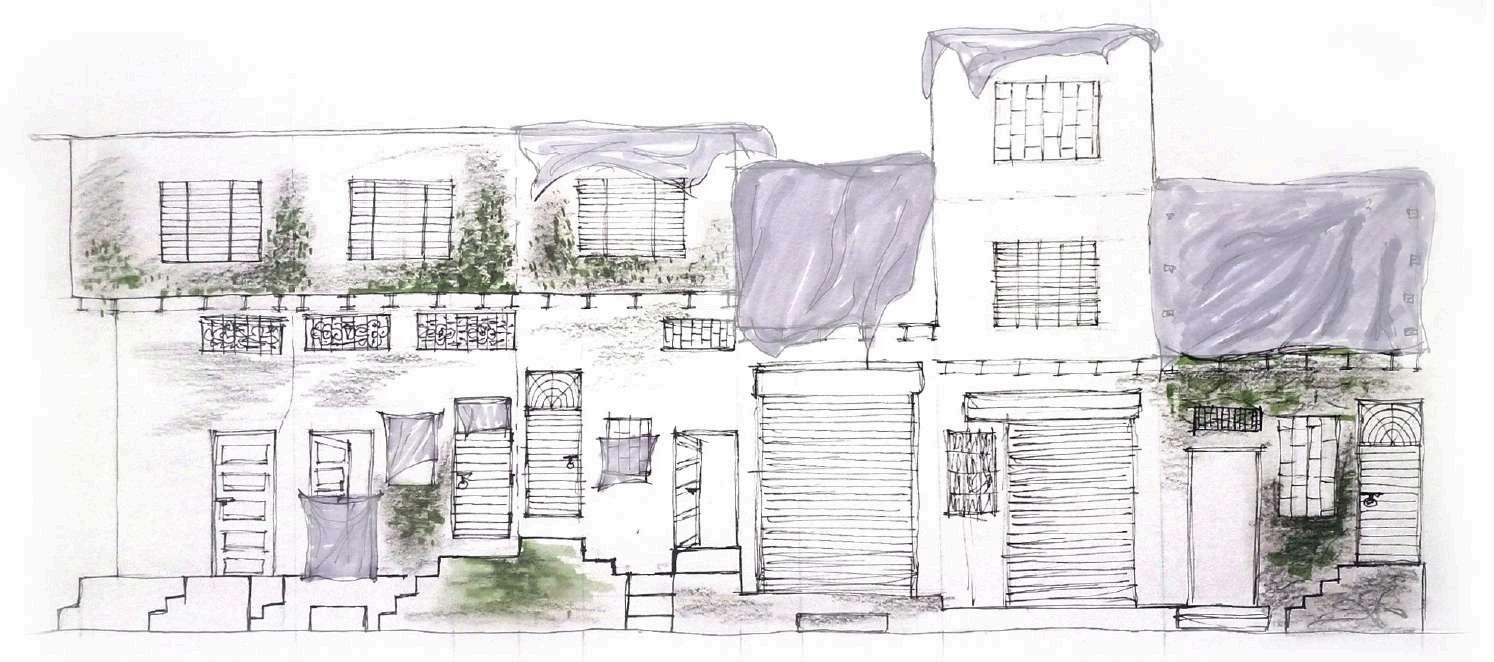
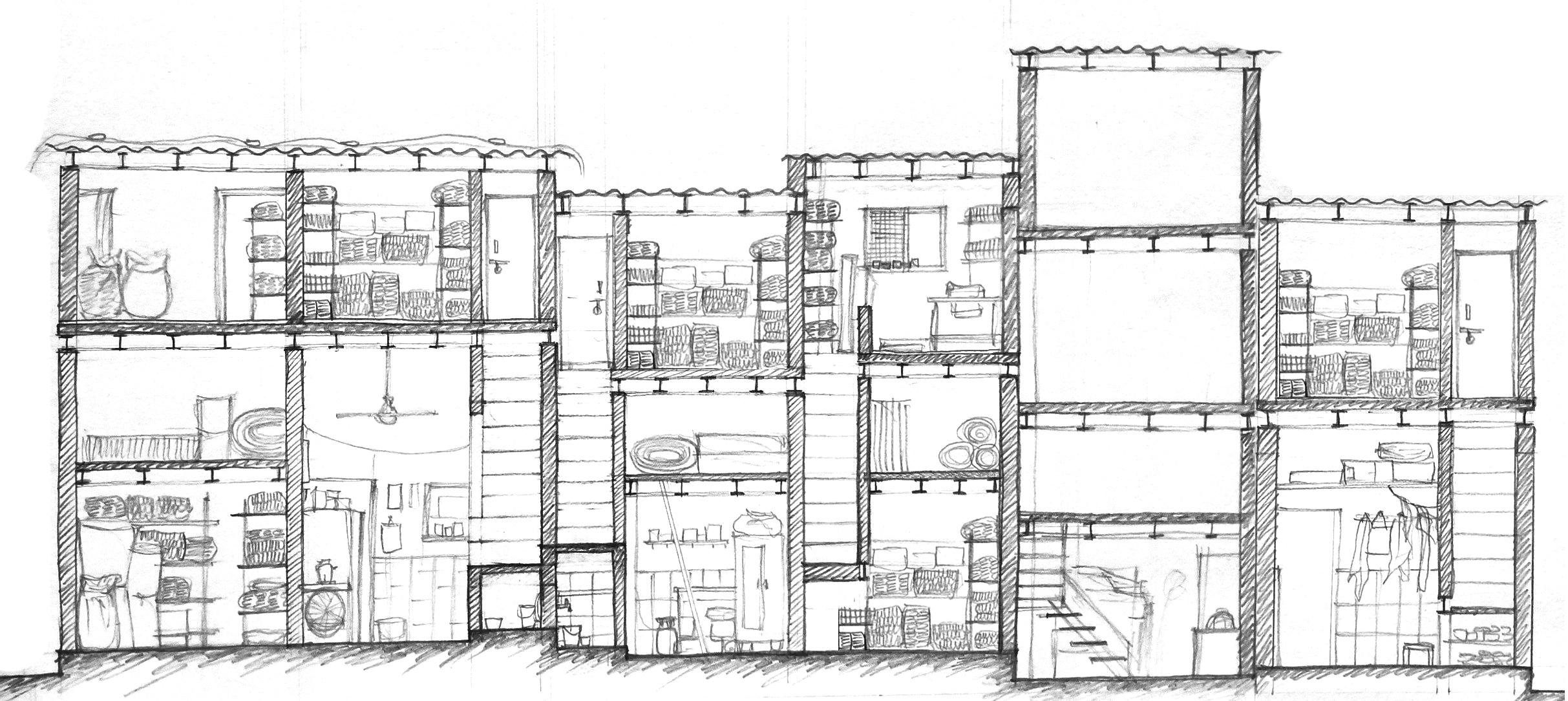
Traditional housing solutions focus on addressing a supposed shortage of houses by treating them as commodities, often resulting in poor-quality homes for the less privileged. On the other hand, many habitations across the country are built incrementally by various small contractors, but they too often suffer from low-quality construction, and inadequate infrastructure, affecting residents’ quality of life and dignity.
The housing question was addressed by engaging with a settlement with poor habitation conditions and developing strategies of improvement which can be implemented through the cultural logics that operate in the settlement. The settlement of Thakkar Bappa Colony in the eastern suburbs of Mumbai is a 50 year old shoe making cluster and is inhabited by Rajasthani migrants to the city.
PROPOSED STRATEGY
• Enhancing accessibility for elderly individuals on the upper floors by consolidating the staircases, merging them, and introducing a shared corridor.
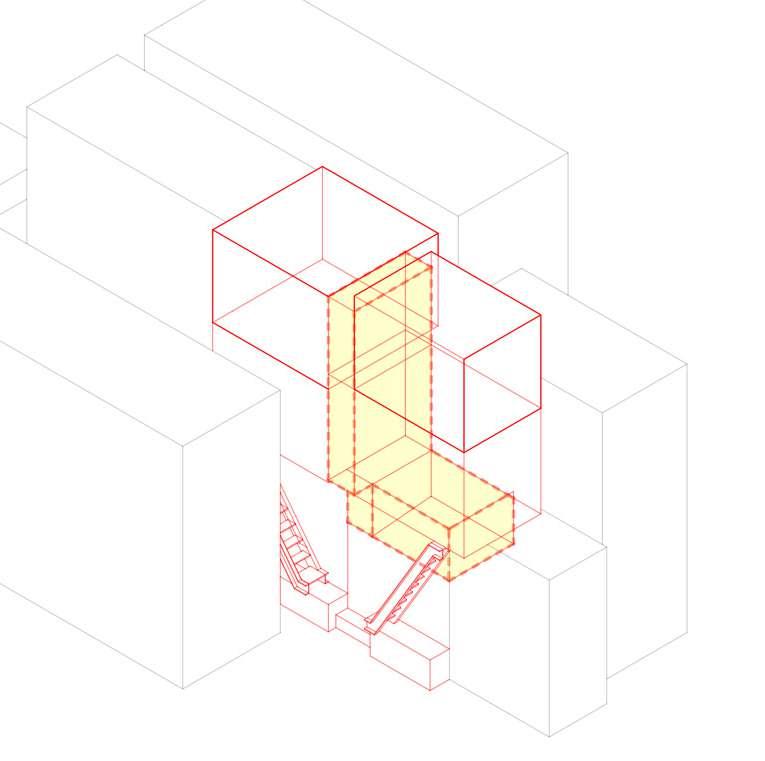
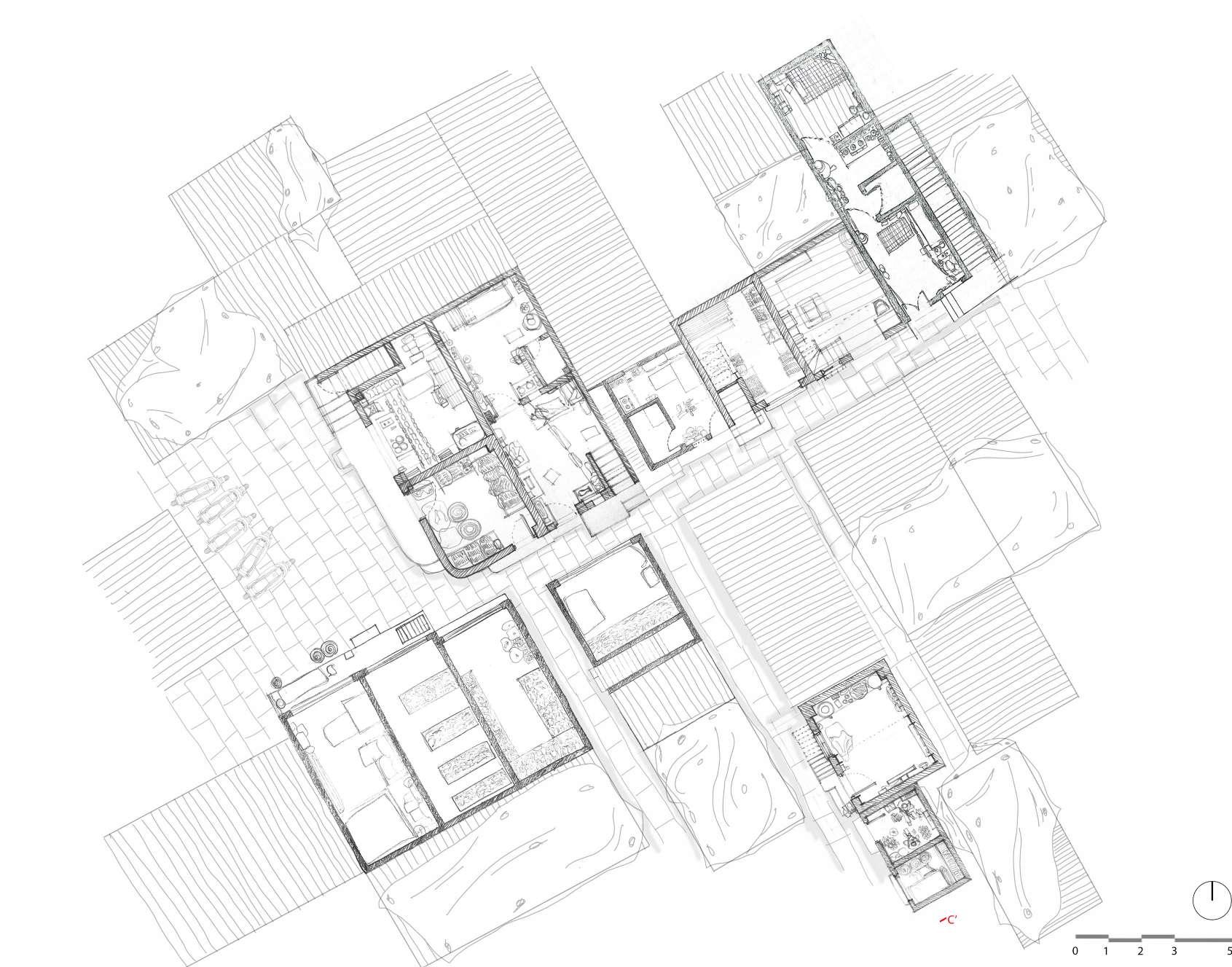
• Pushing cantilevered walls by 1-1.5 m to create balconies.
• cutting the space at the back of the house (or in between two houses), creating a 80 cm gap between them allowing light and ventilation.
• Shared external staircases.
• Shifting living above and godowns below.
EXISTING
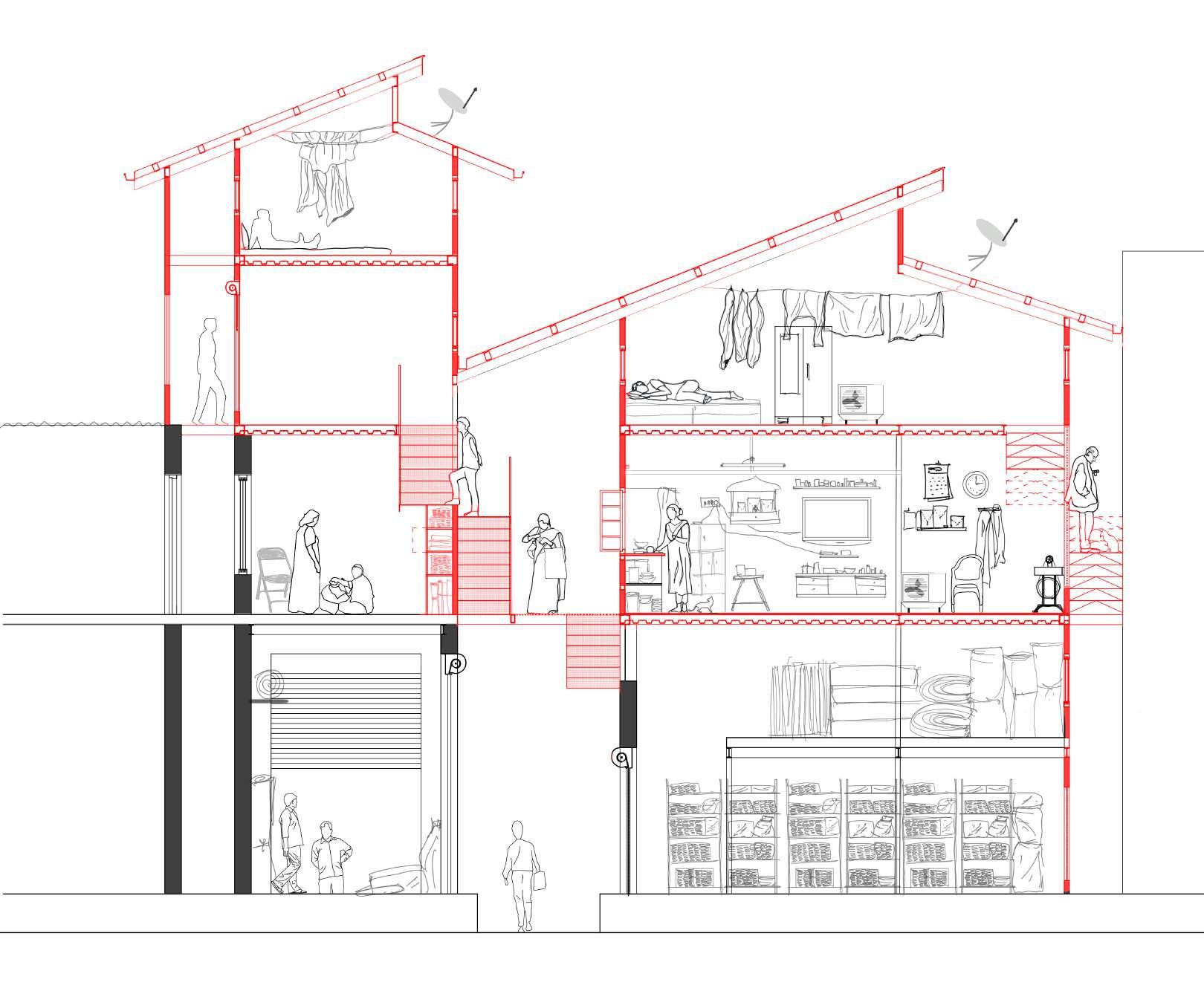
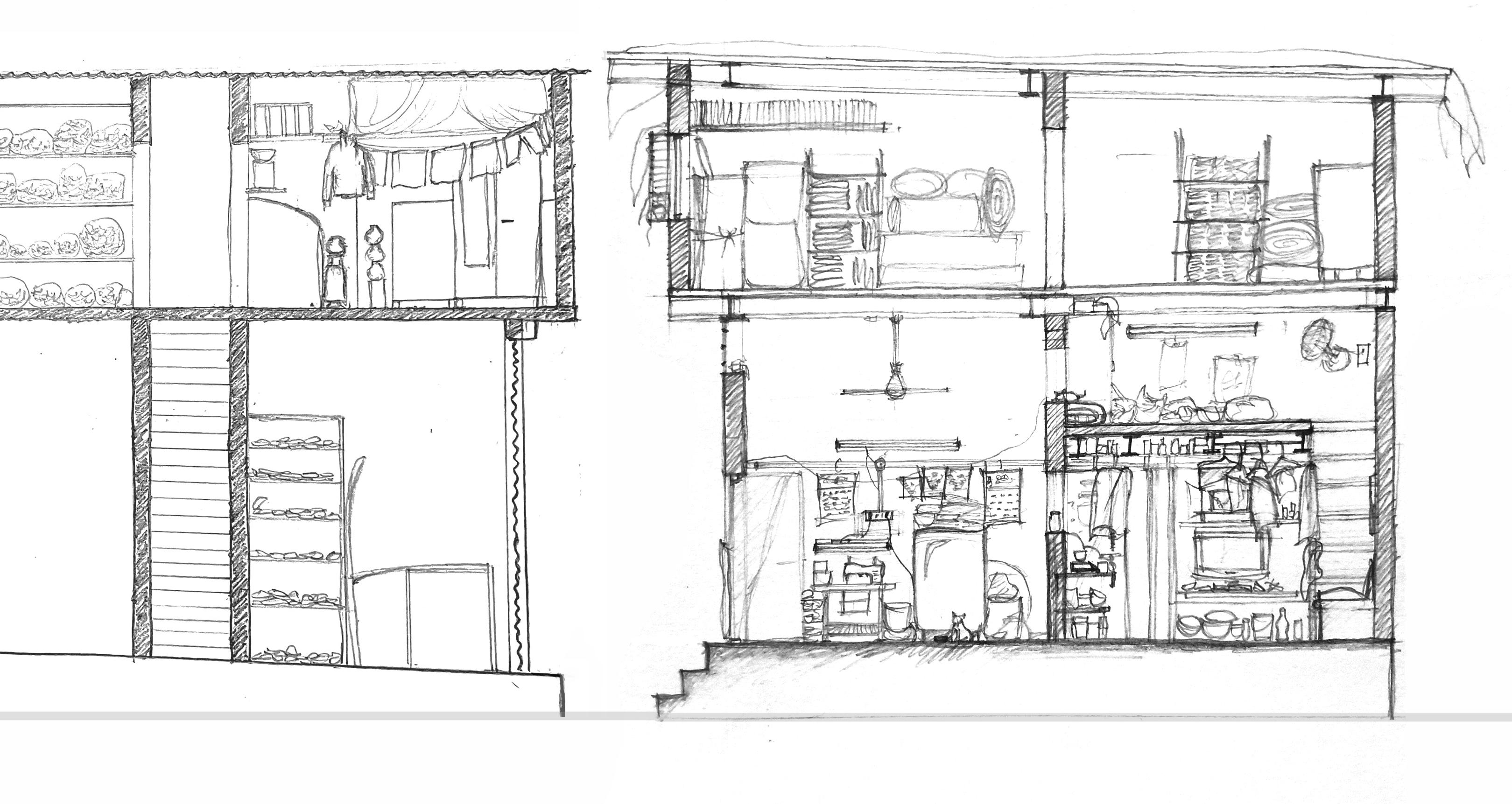
EXISTING PROPOSED
PROPOSED
LIGHTWELLS



The ground floor will undergo a transformation where the existing brick walls will be substituted with 75 mm thick Aerocon wall panels. On the upper floor, an 800 mm gap will be introduced to serve as a light well, enabling increased natural light penetration. The kitchens will be reorganized to face this light well, improving the ventilation in the kitchen area. Above the light well, a transparent polycarbonate roof will be installed, and the staircases will feature perforated steel jalis, ensuring that light can filter through to the lower levels.

Aerocon wall panel 75 mm Transparent polycarbonate roofing sheet Composite slab Sliding glass window ISMB 150 Mild steel section 20 mm Perforated steel jali railing Steel profiled sheeting cement roofing sheet Granite counter top Perforated metal jali 2mm thick mezzanine extension Aerocon wall panel 75 mm Perforated steel jali tread 2mm thick Sliding glass window Fixed aluminium louvers with ss anti bug mesh Steel box section +2.88M FIRST FLOOR LEVEL +5.24M SECOND FLOOR LEVEL +7.94M THIRD FLOOR LEVEL 2680 2360 2700 3100 +0.00M GROUND LEVEL +0.20M PLINTH LEVEL 200 350 2530 1820 2700 +0.00M GROUND LEVEL +0.35M PLINTH LEVEL +2.88M MEZZANINE LEVEL +4.70M FIRST FLOOR LEVEL +7.40M SECOND FLOOR LEVEL ISMC 150 600 800 800 900 900 925 Sliding glass window Sliding glass window Sliding glass window 1000 1000 1000 1000 450 430 650 180 ISMB 150 Beam
MORE THAN HUMAN SURFACES
Mumbai, Maharashtra
Sem 3 - Architecture of exfoliation
The intent was to articulate the strategies for developing methods in mapping and representing the interdependencies of varying human + non-human life forms which exist in the inhabited estuary, to speculate adaptive spatial thoughts for a city whose existence a biophysical phenomena

07.
 Section of polyps detaching from the calyx.
Section of polyps detaching from the calyx.
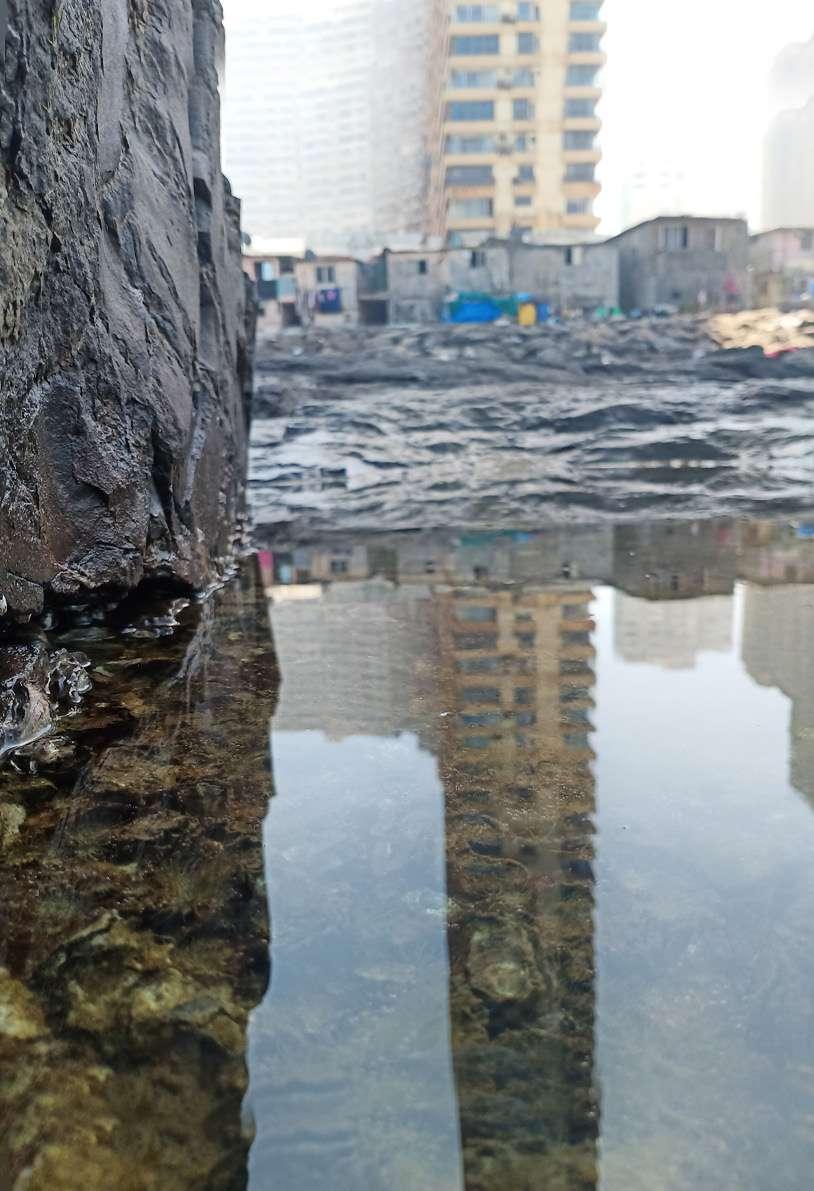
 Nepean Sea Road, Malabar Hill, Mumbai
Drawing of tightly packed polyp colony
Nepean Sea Road, Malabar Hill, Mumbai
Drawing of tightly packed polyp colony
Green Button Polyp
Mumbai’s shoreline narratives are always about the plastic, sewage and marine pollution and not about life on shores. One would not expect such concrete jungle to inhabit this kind of biodiversity. Marine life forms such as zoanthids, which are expected to be seen in clear waters, are found here along the shores. For instance during low tide, mats of green button polyps also known as sea mats can be found in tide pools along a few rocky stretches of Mumbai’s shoreline. They are cylindrical bodied columns topped by a smooth flat oral disc that is edged by short tentacles. They have soft bodies covered with leathery skin. In contrast the polyp sits on a ribbed stomach which is made of calcium carbonate that helps to anchor itself into the stone. When exposed to low tide the animal retracts its tentacles into its body column.
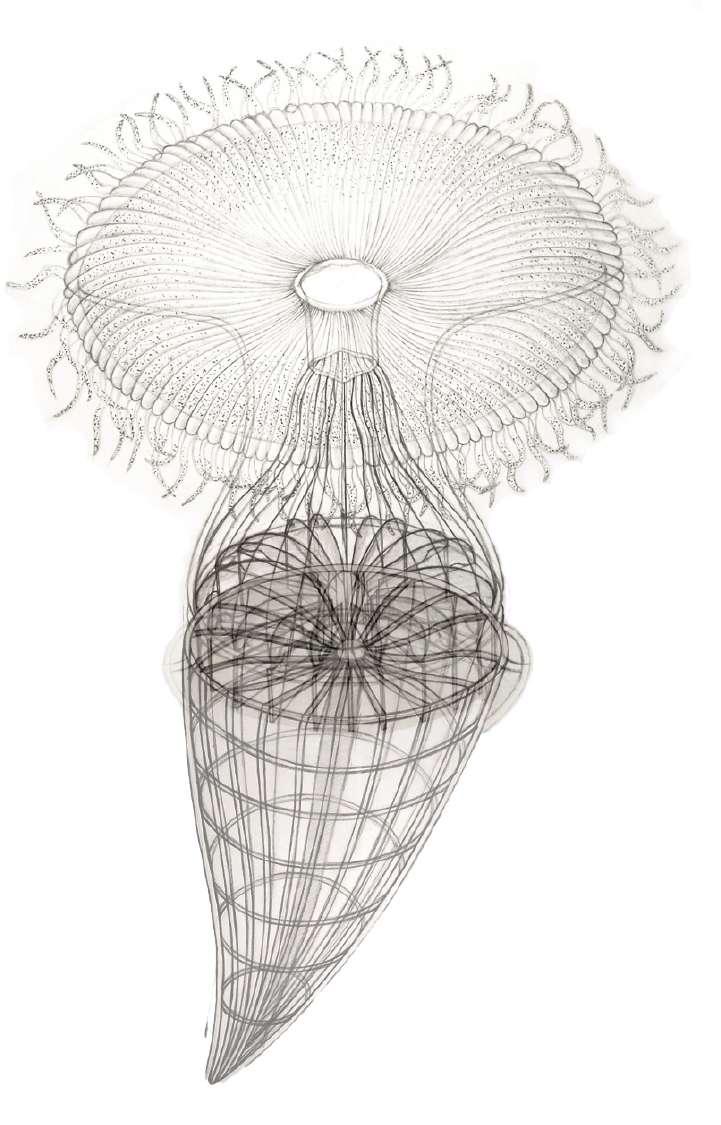 Structure of polyp
Structure of polyp
SETTLEMENT STUDIES
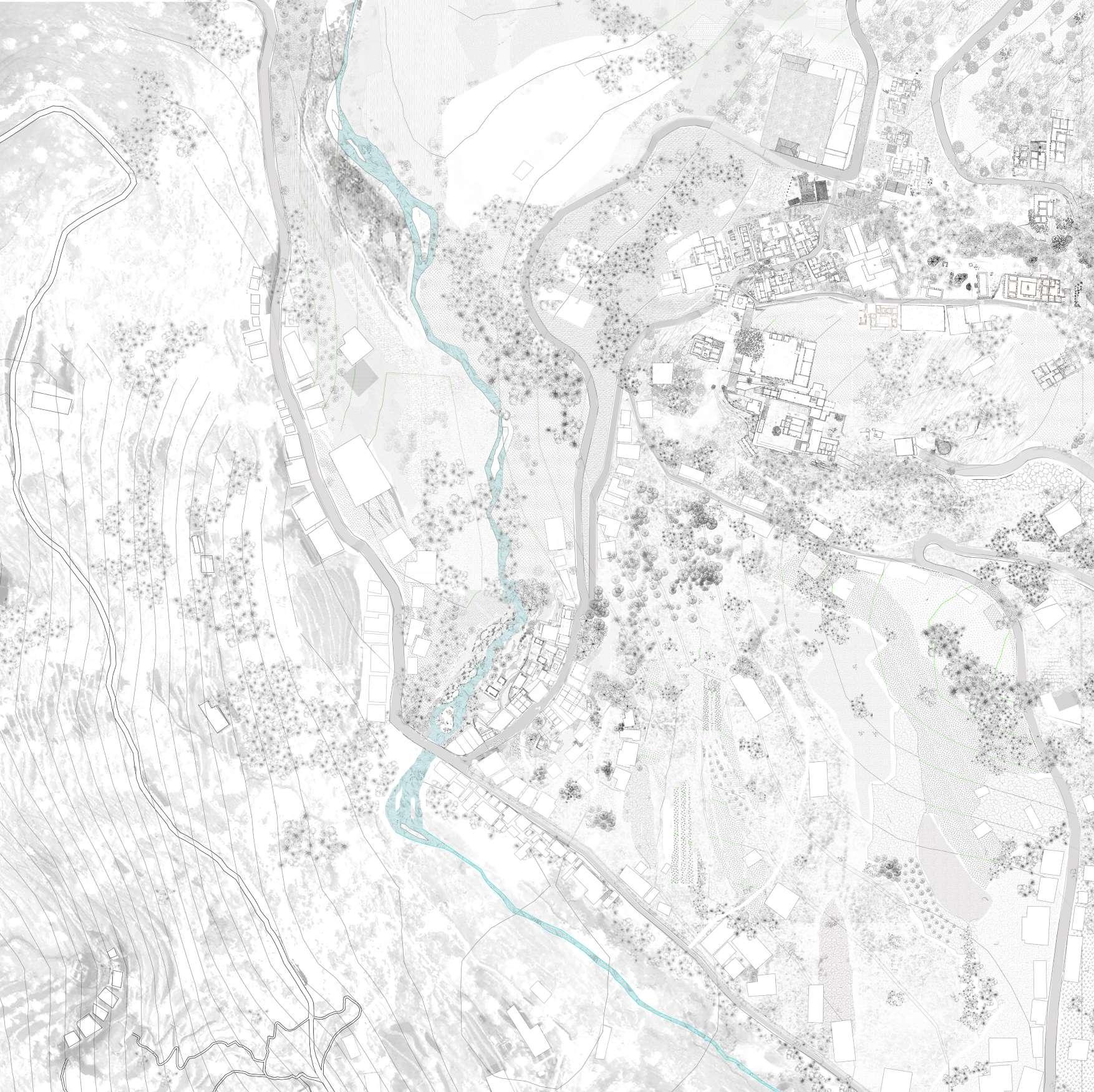
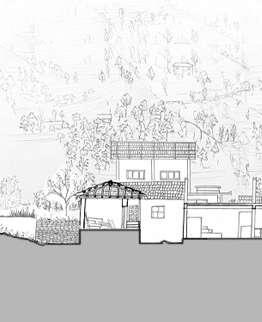
Pangna, Himachal Pradesh
Sem 5 I Group work
The intent was to understand the relationship between the tangible physicality of space / form, the context that produces them and the life that they afford. Through this process of measured-drawing of this site, the spatial logics, materiality and construction techniques were identified and documented.
08.
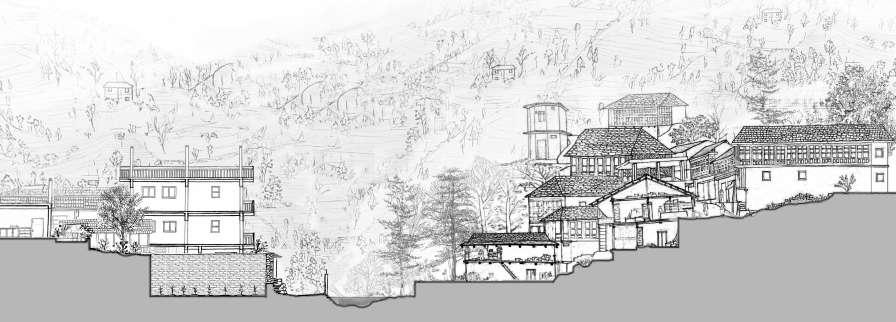
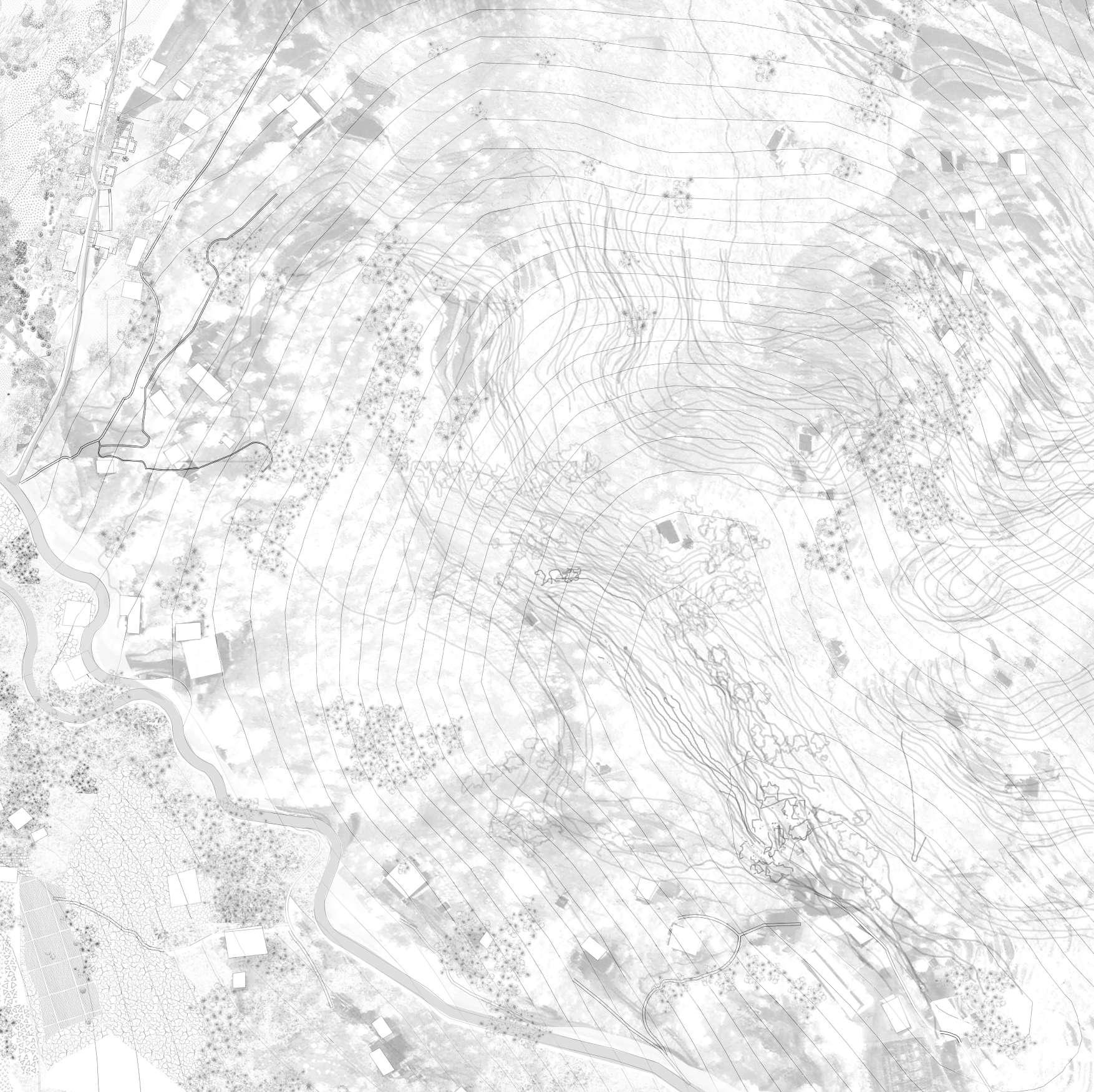
INTERIOR DESIGN
Khar, Mumbai, Maharashtra
Sem 7 I Pair work
CONCEPT / STRATEGIES
• Starting the design concept with the idea of wooden partitions and exploring curvilinear forms due to the material’s flexibility for organic shapes.
• Playing with the height and density of the wooden members to divide the spaces, allowS visual connects, also allowing light to enter the spaces.
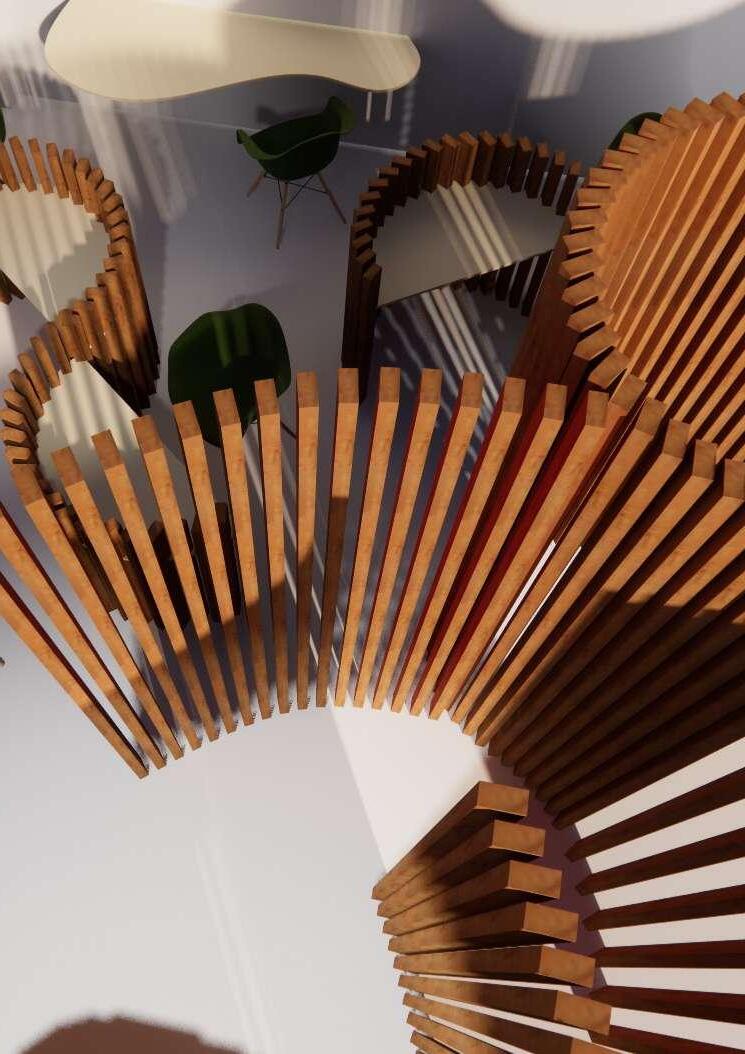
09.
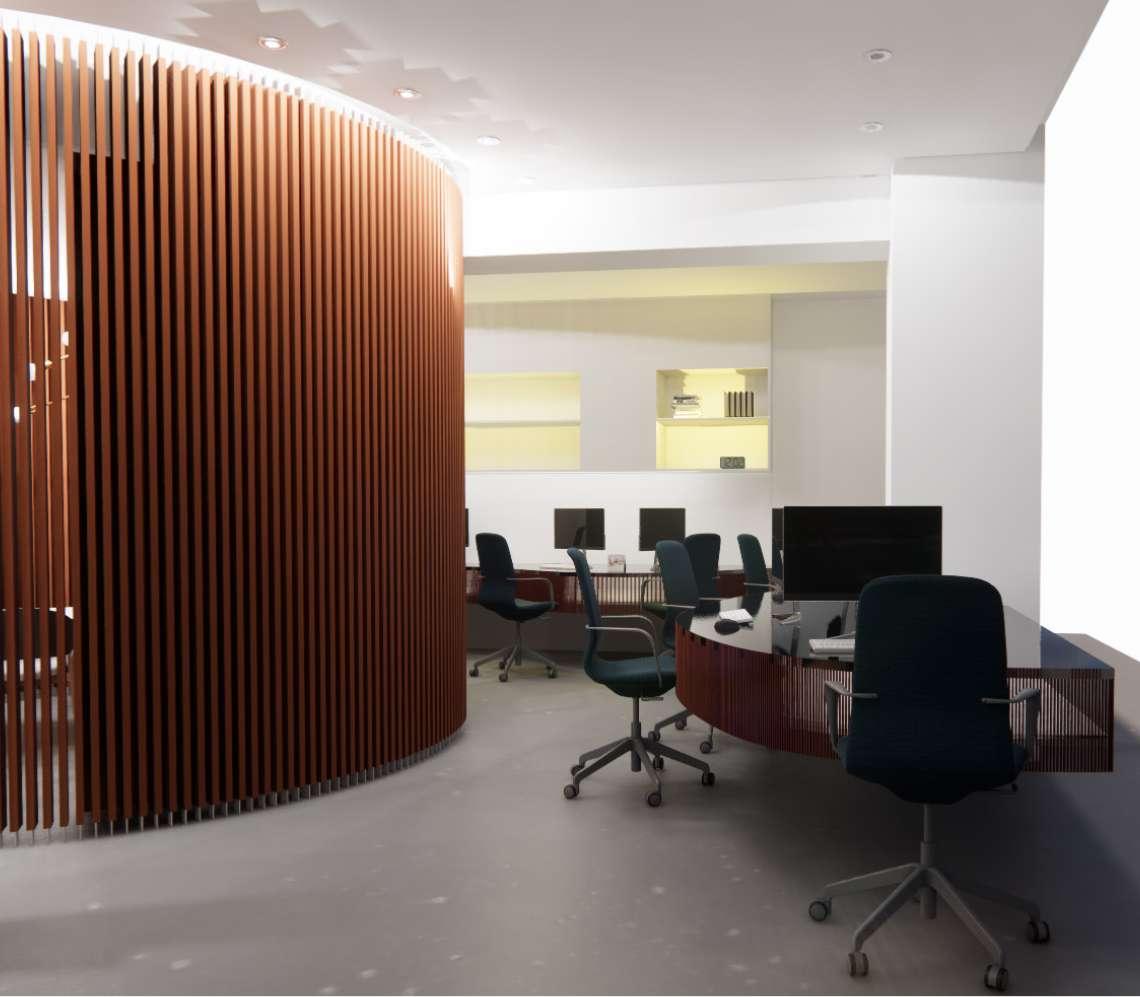
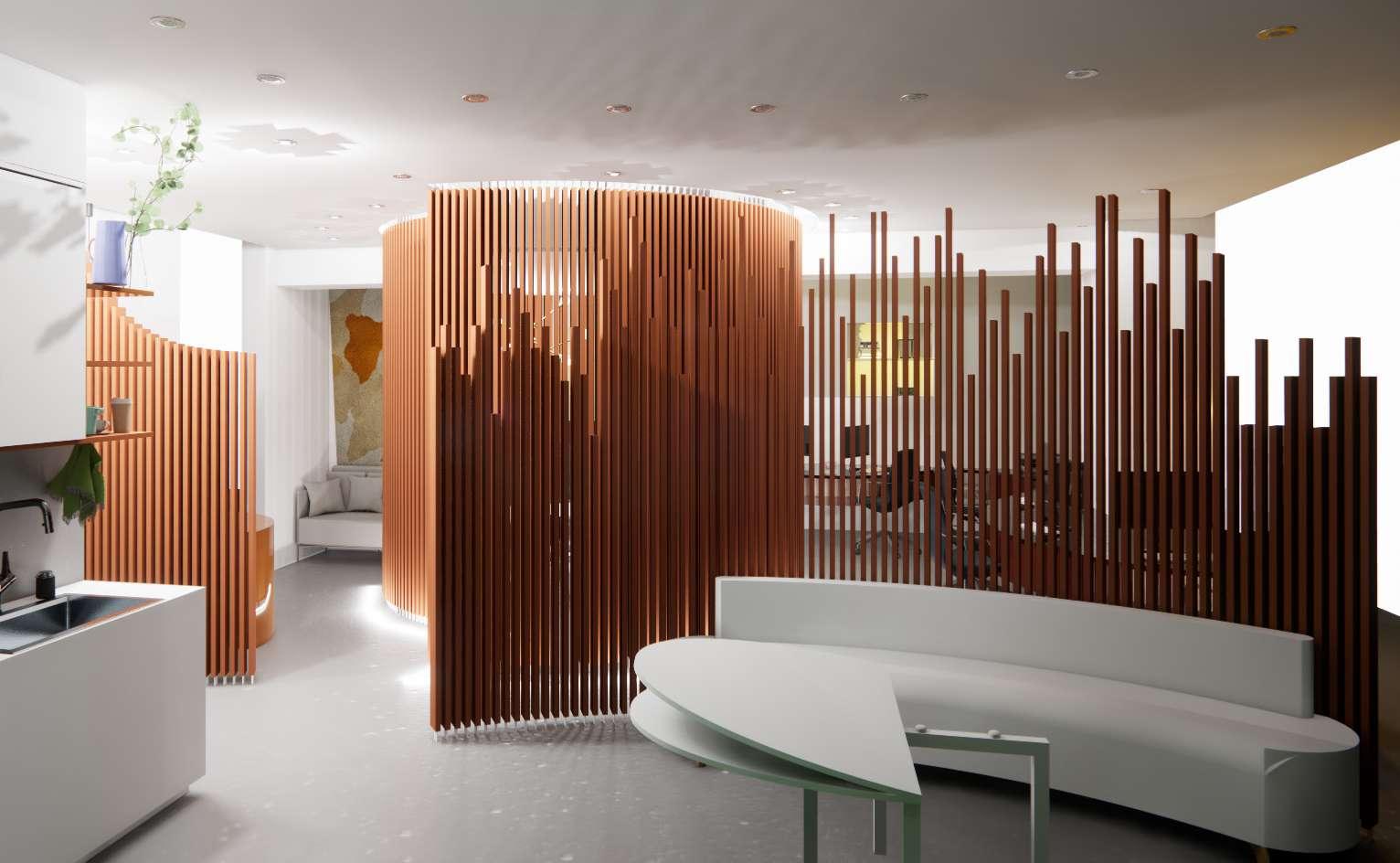
BUILDING MAKING
Cheetah camp, Trombay, Mumbai
Sem 6
Spaces within public institutions and urban contexts are designed through standardised logics of public but are produced and lived through several subjective experiences which often blur, defy and occupy them in awkward ways. The studio, titled ‘localisations’ attempted to rethink local programmes that have emerged from public activities in the context of smaller neighbourhoods and their affordances that critically crafted the space and the built-form. a primary school and the everyday nuances were studied of self-shaped spatialities in order to become spaces of active exchange. What are the standards of built-form that would cater to these smaller dense neighbourhoods? Can standardised logics be applied while building for such nuanced communities?
10.
Affordances of the edge
Creating a gradual transition between steps and garden areas to form threshold spaces, thereby enabling a visual connection that imparts a sense of survaillance.
WORKSHOP
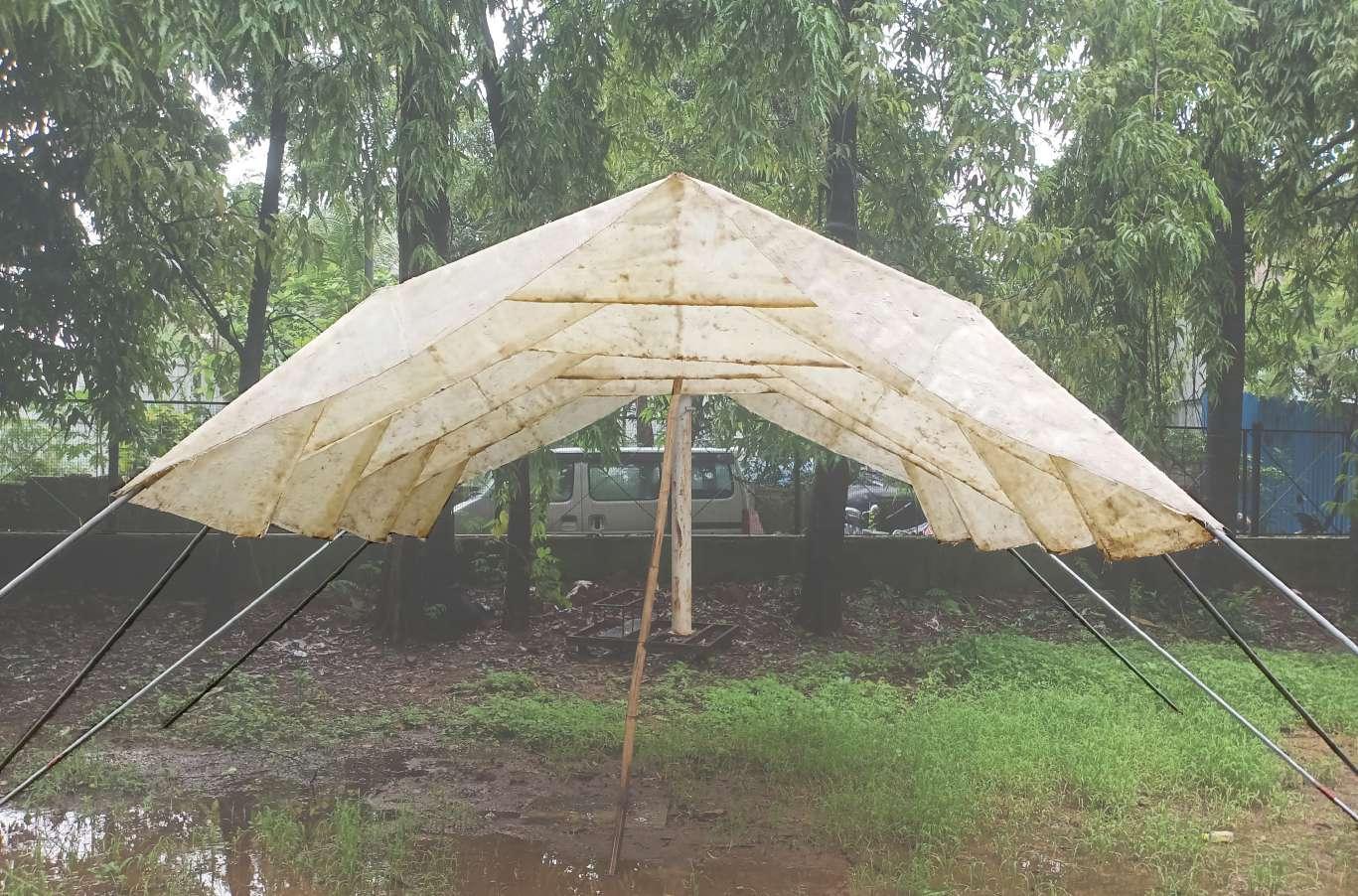
Human Ecology
The bottom layer and the support pier was constructed in lime mortar due to water seepage. Buttresses were constructed on both the sides as the arch didn’t have any foundation. 9 inch thick brickwork was done above the keystone so that it provides load. Materials used- Limestone, bricks, straw, sand & mud.
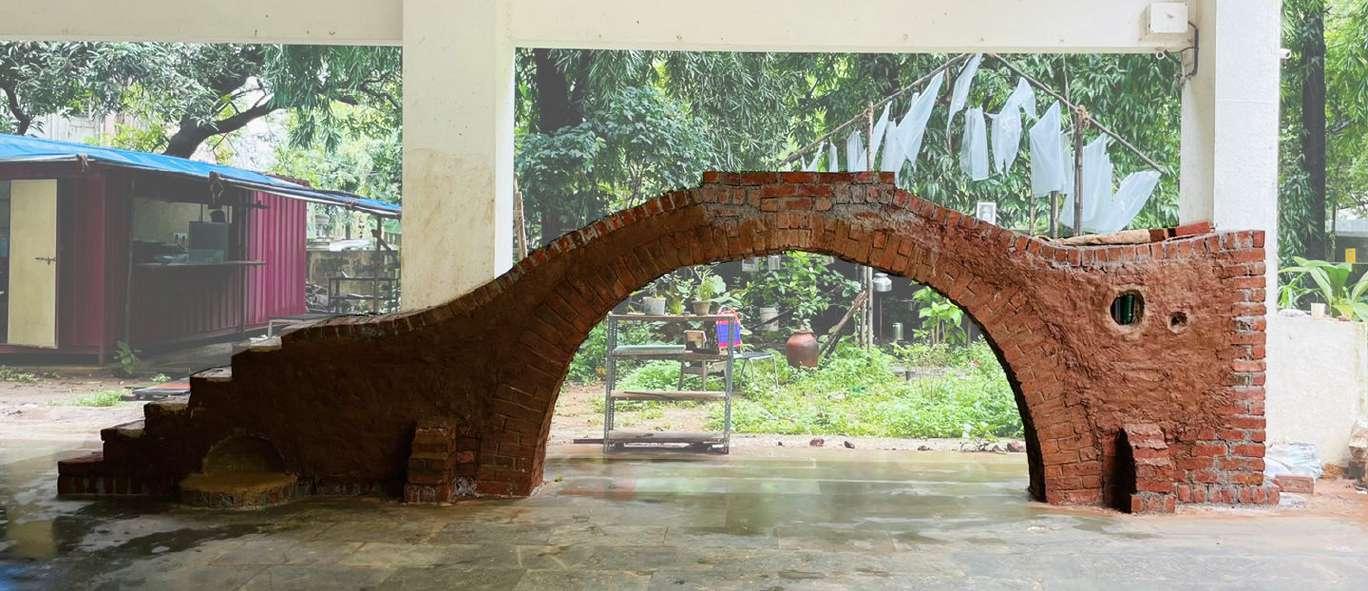
FOLDS - To make a form/object using origami as a method
The research focused on executing folds to develop steady forms. Starting on paper with smaller geometries and tessellations these experiments further delved into a deeper material analysis, eventually concluding it with fiberglass, random mesh and resin.
A 3x3cm paper grid was placed on the site model to facilitate iterative process. The grid was thoughtfully positioned, spanning across 4 distinct site zones: the settlement, the beach/sand region, the rocky shore and water interface.
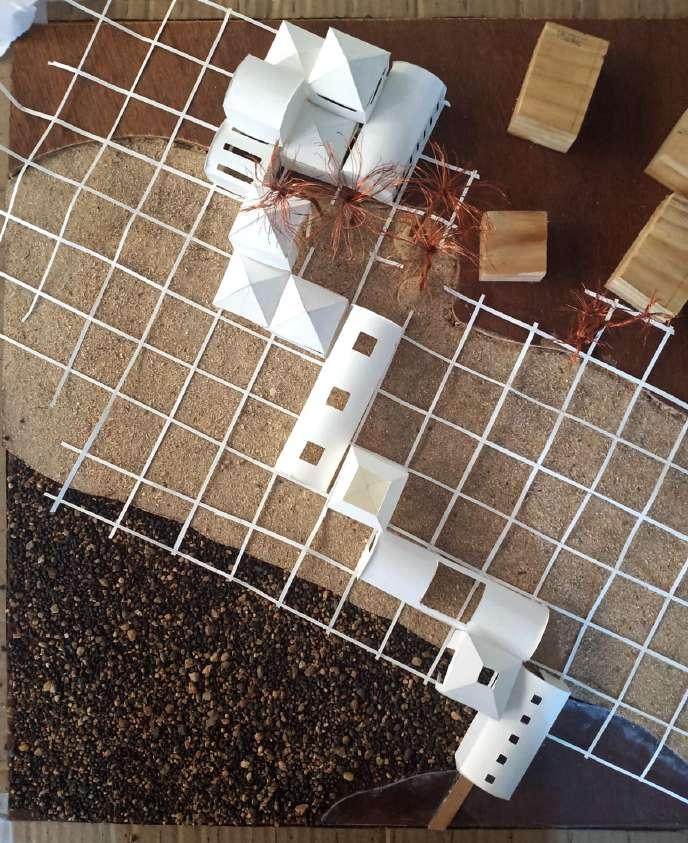
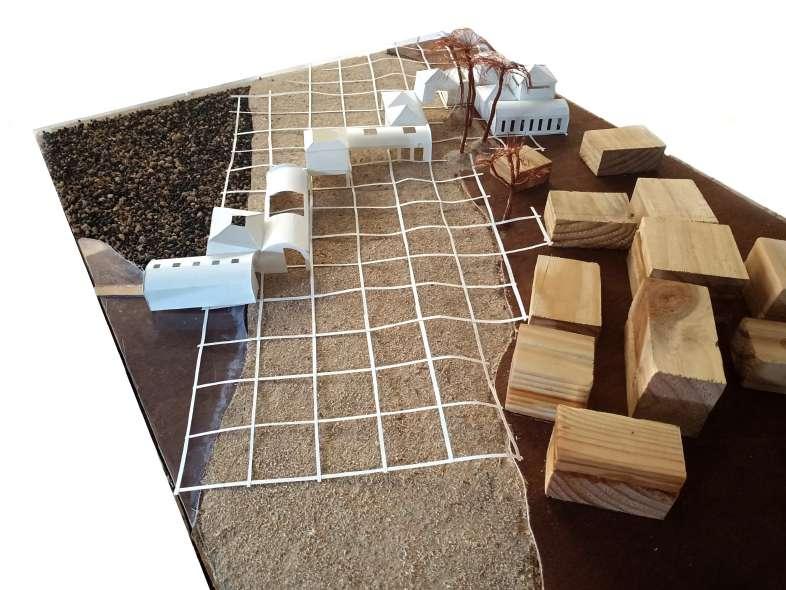
System Ontologies
Air dry clay was used to create theses fluid forms and volumes. Clay allows sculpting and shaping the model, while the broom sticks (bamboo) serve as structural elements.
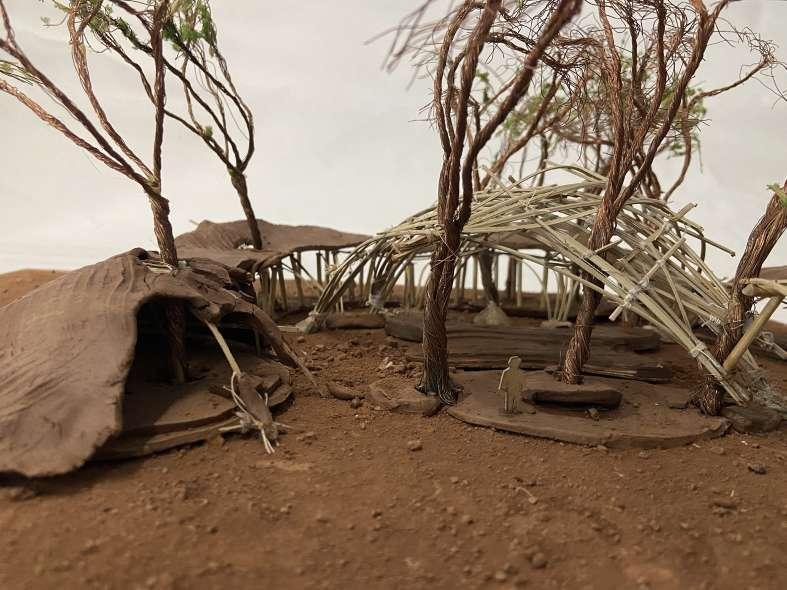
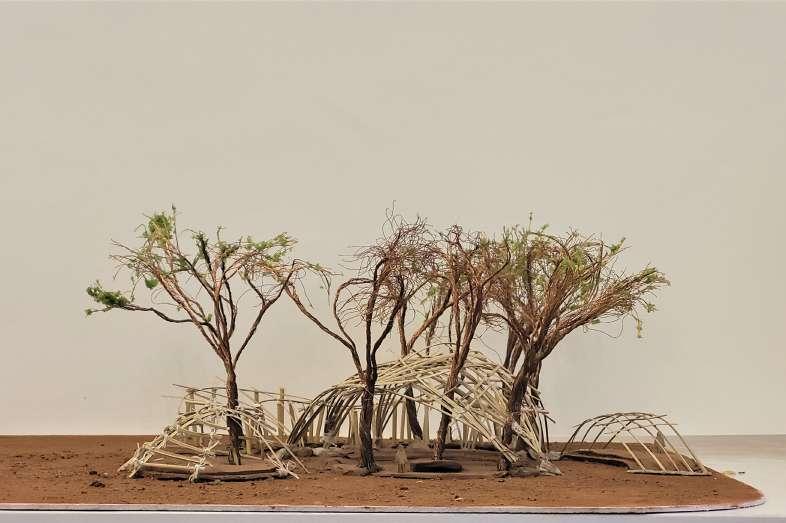
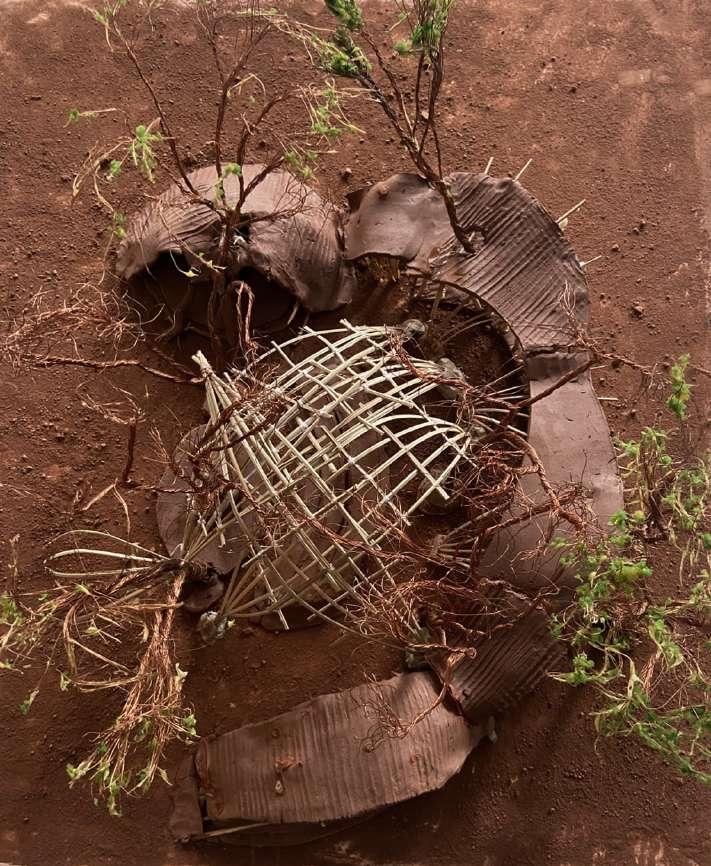
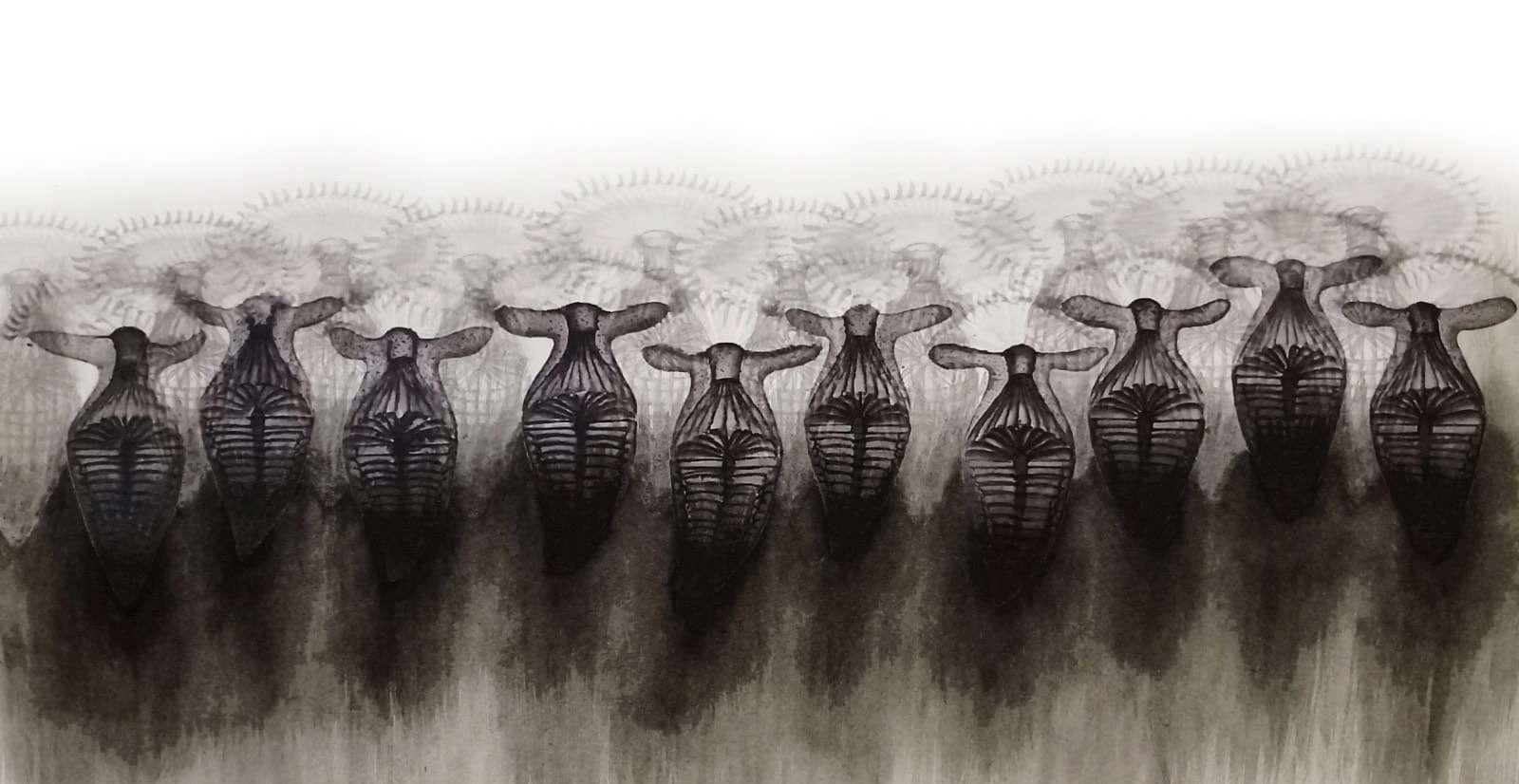
Contact info Email id - a20neha@sea.edu.in 02nehashah1010@gmail.com Contact no - 8452896752



























 Roof plan
Roof plan









































 (Sound calender)
(Sound calender)





























 Section of polyps detaching from the calyx.
Section of polyps detaching from the calyx.

 Nepean Sea Road, Malabar Hill, Mumbai
Drawing of tightly packed polyp colony
Nepean Sea Road, Malabar Hill, Mumbai
Drawing of tightly packed polyp colony
 Structure of polyp
Structure of polyp














