Architecture 2024
ABOUT ME
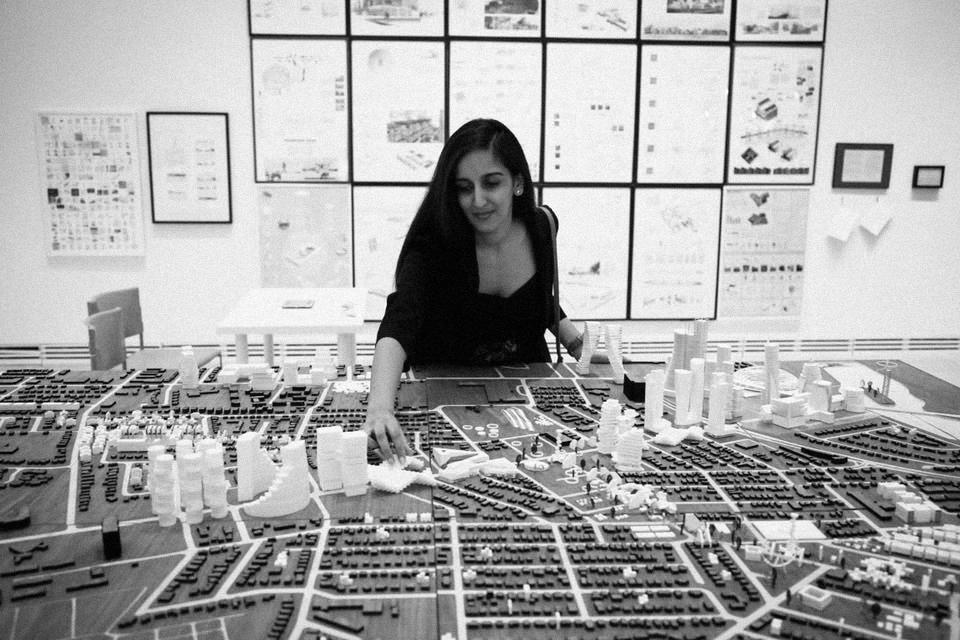
A recent graduate from the University of Toronto with a master's degree in architecture, I bring over 2 years of hands-on experience in the field. My academic and professional journeys have fostered a deep passion for creating impactful change through design that harmoniously blends aesthetics, sustainability, and social consciousness. Guided by a commitment to excellence, I strive to contribute my expertise to projects that not only inspire visually but also make a lasting, positive impact on communities and the environment. With a strong foundation in architecture and an unwavering dedication to innovation, I am driven to continue shaping spaces that empower and uplift.

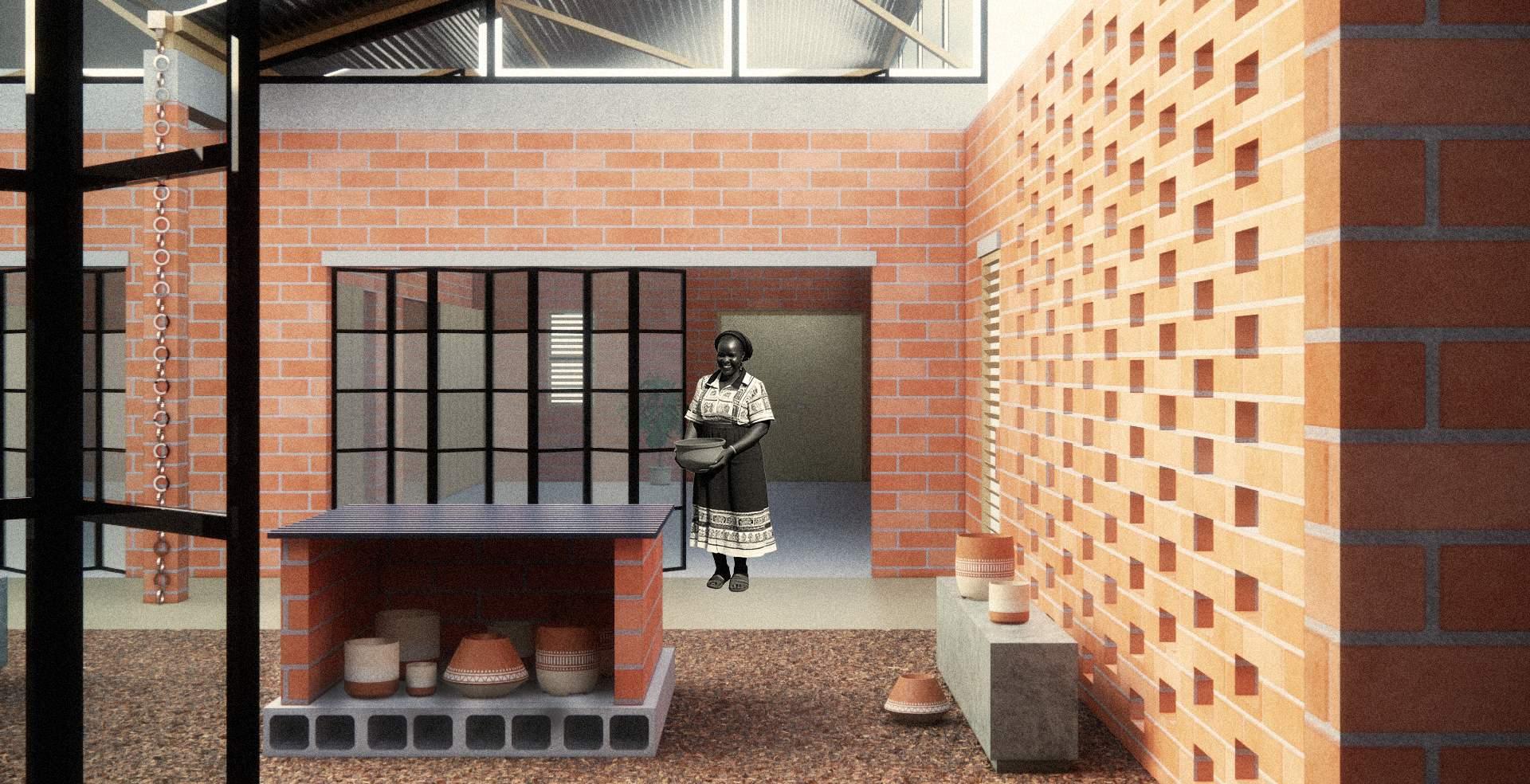
11 01 21
The Space Between Us Self-Made
CONTENTS
Harlem Art Space
TABLE OF
01 THE SPACE BETWEEN US 1 Medium-Density Housing University of Toronto – Graduate Design Studio 2 01/2020 – 04/2020 Palmerston-Little Italy, Toronto INHABITING THE VOID ShawSt .
HarbordStreet
PROJECT DATA
1. FAR: 2.0
2. Total GFA: 7,595 m2
3. Lot Coverage: 0.6
4. Total No. of Dwellings: 84
“The Space Between Us” refers to the spaces in between a collection of sixteen apartment blocks arranged in a cluster at the corner of Harbord Street and Roxton Road in Toronto’s Palmerston-Little Italy neighbourhood. The project introduces
parasitic interventions in the form of six delicate grid structures suspended between the apartment blocks. The grid structures, which double as communal hubs, foster a vibrant sense of community by offering shared spaces for social gatherings, exercise, and play while encouraging residents and visitors to engage with each other and the environment. This innovative proposal for medium density housing not only redefines the purpose of interstitial spaces but also cultivates a dynamic, interconnected community within the urban fabric of Palmerston-Little Italy.
2
RoxtonRd .
CONCEPT
“The Space Between Us” amalgamates design inspirations from Peter Zumthor’s Home for Senior Citizens and Ryue Nishizawa’s Moriyama House. Taking a cue from Zumthor’s idea of a single-loaded corridor functioning as a shared living room, the project introduces communal spaces in the gaps between the project’s apartment blocks. These interstitial spaces, akin to the corridors in Zumthor’s design, become vibrant community zones that foster social interactions among residents who are free to furnish them however they like.
Simultaneously, the physical form of Nishizawa’s Moriyama
House influences the layout. Like Moriyama House, “The Space Between Us” utilizes a cluster plan with varying volumes to create a greater sense of communal living. The combination of Zumthor’s communal corridor and Nishizawa’s cluster results in a unique concept for medium-density housing in Toronto that emphasizes shared spaces as integral elements of community living.
3
Home for Senior Citizens (Peter Zumthor)
Moriyama House (Ryue Nishizawa)
The Space Between Us
4
PERSPECTIVE 1:100
SECTION
STACK COMBINE SHIFT SCALE
+ = 2 BED + = 3 BED = ACCESSIBLE STUDIO STUDIO 1 BED 7m 6m 9m 6m UP UP GARBAGE UP UP UP UP UP UP GARBAGE CHUTE UP UP GARBAGE CHUTE UP GARBAGE UP UP UP UP UP UP GARBAGE CHUTE UP GARBAGE CHUTE UP W DW F W D DW W F DW W D F DW W D W D F W D DW F W D W DW DW F UP DW F UP W W DW F W DW W DW UP W DW UP W DW W D W W D DW W D DW W F DW UP UP DW D W W DW W W D 5 GROUND FLOOR PLAN 1:500 Roxton Road Shaw Street Harbord Street UNIT AGGREGATION
further apart closer together
6 BLOCK COMPOSITION 5 Storeys 8 Units 2 Storeys 4 Units 4 Storeys 6 Units 3 Storeys 4 Units 1 Storey 2 Units 1 Storey 2 Units 5 Storeys 8 Units 6 Storeys 12 Units 3 Storeys 4 Units 4 Storeys 6 Units 2 Storeys 4 Units 5 Storeys 8 Units 3 Storeys 4 Units 4 Storeys 6 Units 1 Storey 2 Units 2 Storeys 4 Units
3 Bed
7 OPTION A: LONG SIDE CONNECTION
Studio 7M 6M 9M 6M 9M 6M 9M 6M 7M 6M W UP DW F D DN F DW UP D W DN W DW F D D W F DW W DW F D
2 Bed 1 Bed Studio Accessible
3 Bed
2 Bed
8 OPTION B: SHORT SIDE CONNECTION
Studio
Studio 6M 9M 6M 7M 6M 9M 6M 7M 6M 9M D W UP F DW DN D W UP F DW DN D W DW F F D DW W F D DW W
1 Bed
Accessible
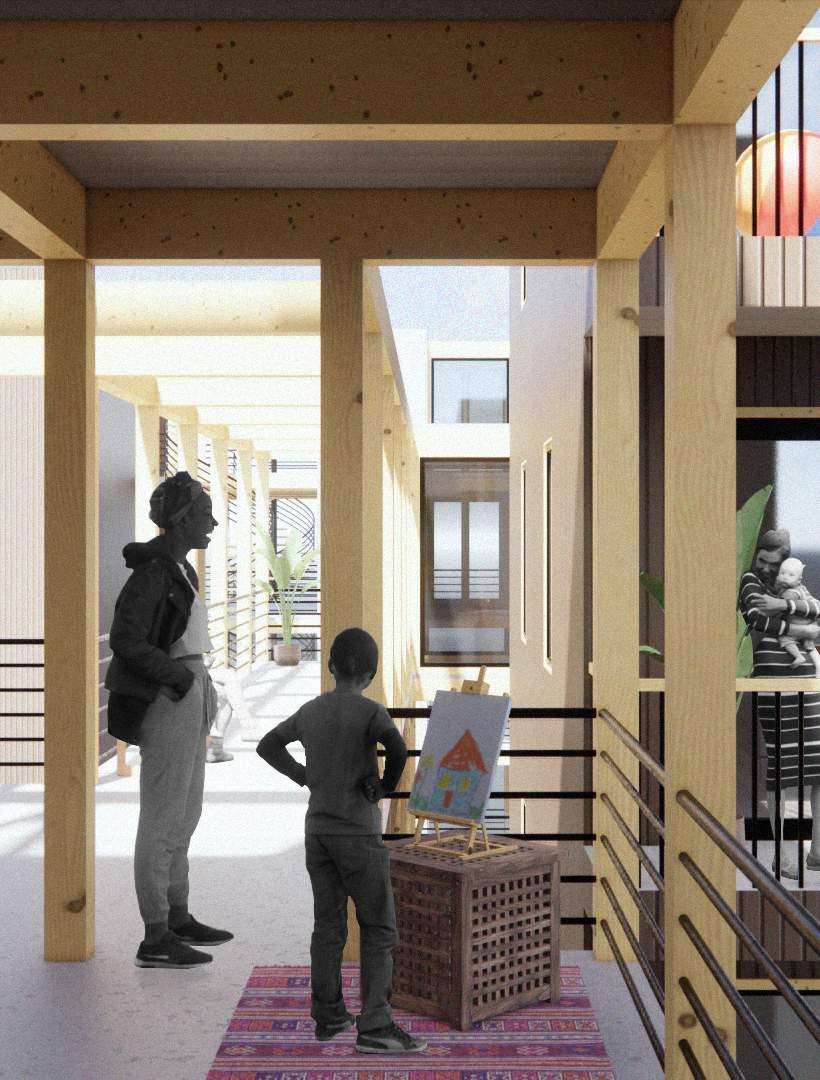
9
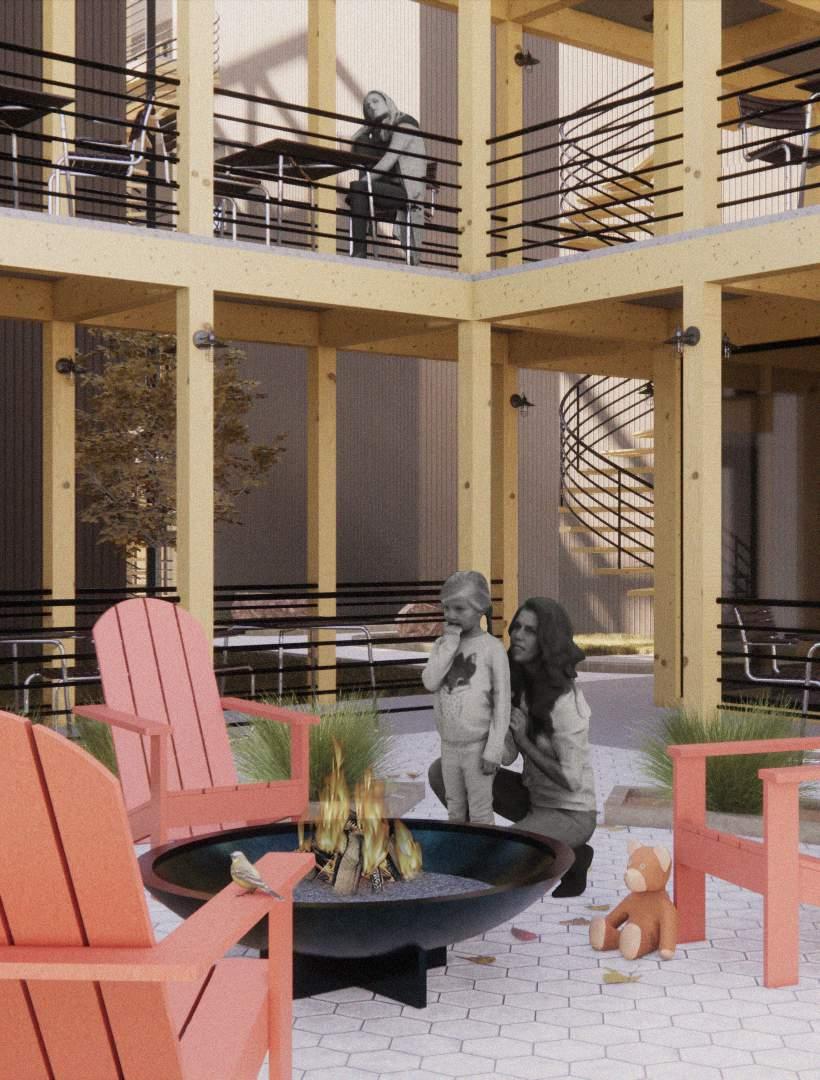
10

11 02 HARLEM ART SPACE Cultural Centre University of Toronto – Graduate Design Studio 4 01/2021 – 04/2021 East Harlem, New York City AS ABOVE, SO BELOW

Situated in the heart of East Harlem, the Harlem Art Space embodies the vibrant fusion of culture and history that defines this neighbourhood. Though widely considered a renowned hub of artistic diversity in New York City, East Earlem lacks adequate facilities to fully nurture this creative potential. Moreover, access to green space is limited, highlighting the need for versatile, community-oriented venues, particularly in times like the pandemic when outdoor respite is crucial.
The Harlem Art Space is envisioned as a gradually elevated extension of the sidewalk along Lexington Avenue. It serves
as a welcoming detour, providing respite for pedestrians and acting as a lush urban oasis amidst the city’s hustle and bustle. Beyond its aesthetic appeal, this elevated green space is a testament to East Harlem’s commitment to sustainability.
Furthermore, the Harlem Art Space serves as a cultural epicentre, supporting local artisans and makers from all walks of life. It encourages the use of sustainable methods in the production and sale of artistic goods, reflecting East Harlem’s dedication to eco-conscious practices. In essence, this is a project where culture, community, and sustainability unite.
12


DETOUR
The Harlem Art Space’s accessible rooftop garden, which includes seating areas and year-round rotating public art exhibits, provides a refreshing pause amidst the urban hustle, fostering a sense of community and enhancing the neighbourhood’s livability.
CARBON SINK
The Harlem Art Space’s accessible rooftop garden is an urban oasis that also serves as a critical carbon sink. Amidst the concrete jungle, local vegetation absorbs carbon dioxide, mitigates urban heat, and contributes to overall sustainability.
RAINWATER HARVESTING
The Harlem Art Space’s accessible rooftop garden conserves water resources, reduces stormwater runoff, and alleviates the burden on the city’s sewer system during heavy rainfall by harnessing rainwater – up to approximately 102,000L [or 18 1,500 gallon (US) tanks].
+ + 13
1. Cut Detour
2. Push | Pull Carbon Sink
3. Multiply Rainwater Harvesting
Designing a cultural centre in East Harlem demands a nuanced consideration of its geographic factors. This culturally vibrant neighbourhood faces unique challenges, such as limited space amidst a dense urban environment. The architecture must respond to the area’s rich history, addressing issues of gentrification, while also accommodating the diverse needs of its residents. Moreover, the centre’s design should incorporate climate-resilient features, especially considering East Harlem’s history of heatwaves. Balancing these elements is crucial to creating a community hub that respects its context and fosters inclusivity.
LEGEND
Subway
Bus Path
Bike Path
Vehicular Path
Pedestrian Path
Primary Entrance
Secondary Entrance
Storm Drain
Sun Path
Prevail. Winds (W)
Prevail. Winds (S)
Tree
Green Roof
Permeable Paving
KEY VIEWS
Harlem Art Park
Activated Alley
Housing Block
Front Scape
1 2 3 4 SUNSET SUNRISE Lexington Avenue E120thStreet E119thStreet 14 SITE PLAN 1:750
3RD FLOOR
2ND FLOOR + MEZZANINE
ROOF
15
GROUND FLOOR + PIT
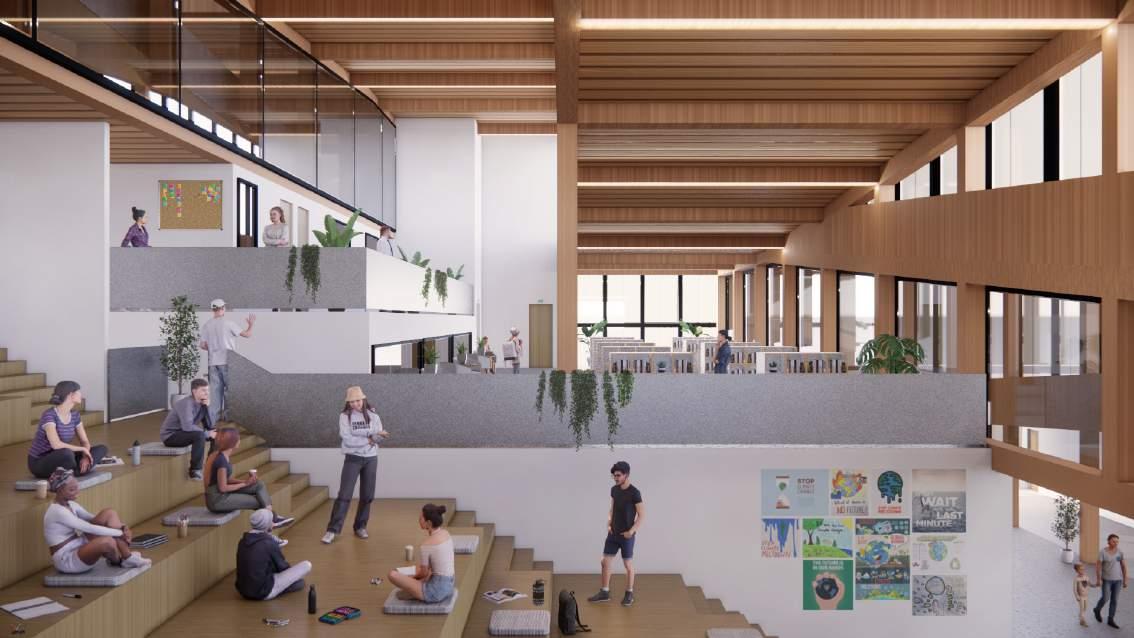

16
2nd Floor + Mezzanine | View looking south toward the library beyond the multifunctional staircase.
Ground Floor + Pit | View looking north across the lower exhibition hall, which includes views into the mechanical room.
NET-ZERO
PERMEABLE HARDSCAPE STRATEGIES
1:150
A permeable hardscape allows for effective rainwater management, reducing runoff and replenishing groundwater.
RAINWATER HARVESTING
Rainwater harvesting reduces reliance on external water sources and conserves water.
SOLAR LIGHTS
Solar lights utilize renewable energy from the sun, reducing reliance on grid-based electricity.
17

NORTH/SOUTH CROSS VENTILATION
Cross ventilation utilizes natural airflow to cool and ventilate, reducing the need for mechanical cooling systems.
GREEN ROOF
A green roof improves insulation, reduces energy consumption, and mitigates stormwater runoff.
MASS TIMBER
A mass timber structure sequesters carbon, reducing embodied carbon emissions and enhancing energy efficiency.
VEGETATIVE COOLING
Vegetative cooling reduces the need for mechanical cooling and conserves energy.
18
DETAILED
1:50 SECTIONAL PERSPECTIVE 19 A B C D
1:25
PARAPET + EXTERIOR WALL (TYP.)
1. Aluminum parapet coping.
2. Root protected waterproofing membrane lapped over parapet and under coping.
3. 50mm wood fibre
GREEN ROOF
1. 15mm sedum-mix blanket on 40mm substrate roll.
2. 25mm drainage layer with buffer.
3. Root protected waterproofing membrane.
4. 22mm wood fibre insulation.
INTERIOR STUDIO WALL
1. 13mm gypsum board. 2. 85mm CLT.
3. 10mm air gap. 4. 75mm mineral wool insulation.
5. 2x 13mm gypsum board.
insulation on DPM.
4. 85mm CLT.
5. Vapour retarder. 6. 50mm EPS. 7. 2x8 top plate.
8. 147mm fibreglass sheathing.
9. Ventilated and drained cavity with 25mm battens.
10. Tongue and groove timber cladding.
5. Retention trim. 6. 2x 120mm wood fibre insulation.
7. Vapour retarder. 8. 18mm OSB/3. 9. 147mm CLT. 10. Granular fill.
11. Window header.
12. Head flashing.
13. Thermally efficient spacer.
14. 13mm gypsum board.
INTERIOR WALL (TYP.)
1. 13mm gypsum board. 2. 85mm CLT. 3. 13mm gypsum board.
FLOOR/CEILING (TYP.)
6. 50mm cement screed. 7. 40mm wood fibre insulation.
8. 100mm loose-fill cellulose insulation. 9. 147mm CLT.
20 A 1:25 B
C
D 1:25 1 2 3 10 9 8 7 6 5 4 11 12 13 14 1 2 3 4 5 6 7 8 9 10 1 2 3 4 5 6 7 8 9 1 2 3
1:25
03

SELF-MADE
Industrial Mixed-Use
University of Toronto – M.Arch Thesis
01/2023 – 04/2023
Harare, Zimbabwe
21
RECLAIMING THE CENTRE
ZIMBABWE’S INFORMAL SECTOR

Premature deindustrialization refers to a phenomenon where developing countries begin to lose their manufacturing jobs without having the opportunity to profit from them first. In Zimbabwe, such a phenomenon has taken a toll on the natural environment, disproportionately affecting women whose livelihoods are intrinsically intertwined with the land and the resources it provides. Drawing from an ecofeminist perspective on economic growth, which emphasizes the collective well-being of human and non-human life over the limitless accumulation of monetary wealth, my thesis advances a
highest in the world in terms of the portion of its GDP that is contributed by its informal sector
of the population worked in the informal sector by 2015
of informal workers in Zimbabwe are women
In 1980, it was estimated that 5 out of every 6 persons selling at Mbare Musika Marketplace was a woman
sustainable and equitable manufacturing model that prioritizes the welfare of Zimbabwean female informal workers and the natural environment.
Situated in the heart of Harare’s Central Business District, “Self-Made” proposes to convert a desolate parking lot into a low-tech, mixed-use manufacturing facility that is built sustainably using local methods and materials, and is self-sufficient through its provision of training and income opportunities.
22

SITE PLAN
1:1250
SITE HISTORY (1970s –)
Informal workers are a prominent presence in the Central Business District of Zimbabwe’s capital city, Harare. Located in the heart of this district, Ximex Mall was one of the city’s most iconic buildings.
Built during the 1970s, it was once a bustling hub for shoppers seeking to purchase high-end goods.


However, in the late 1990s and early 2000s, economic hardships and political turmoil took their toll on the mall.
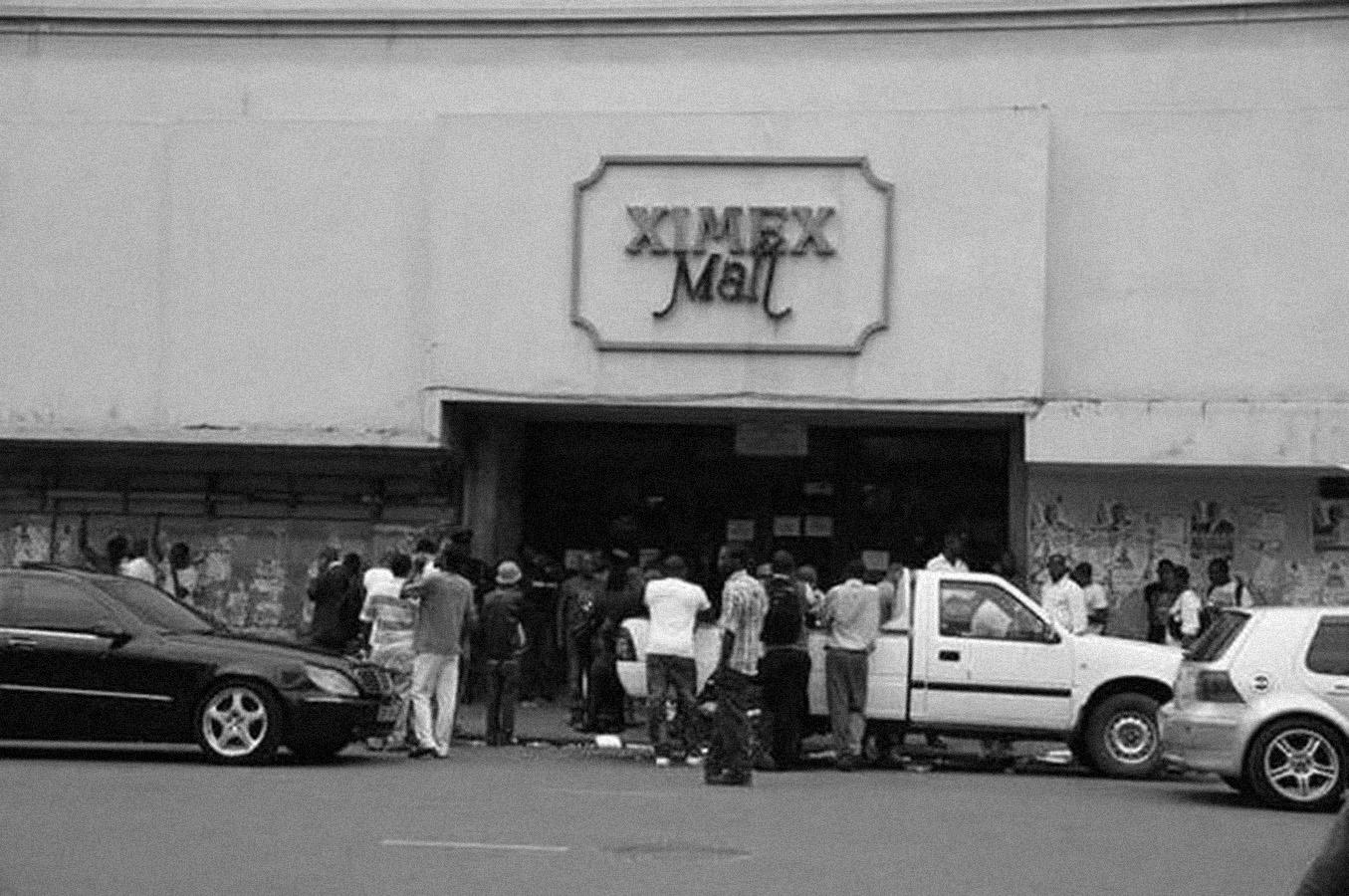
After years of serving as a seedy hub for street vendors under the nickname “Hustlers’ Paradise,” it was demolished by the government in 2015 and replaced with a surface parking lot.
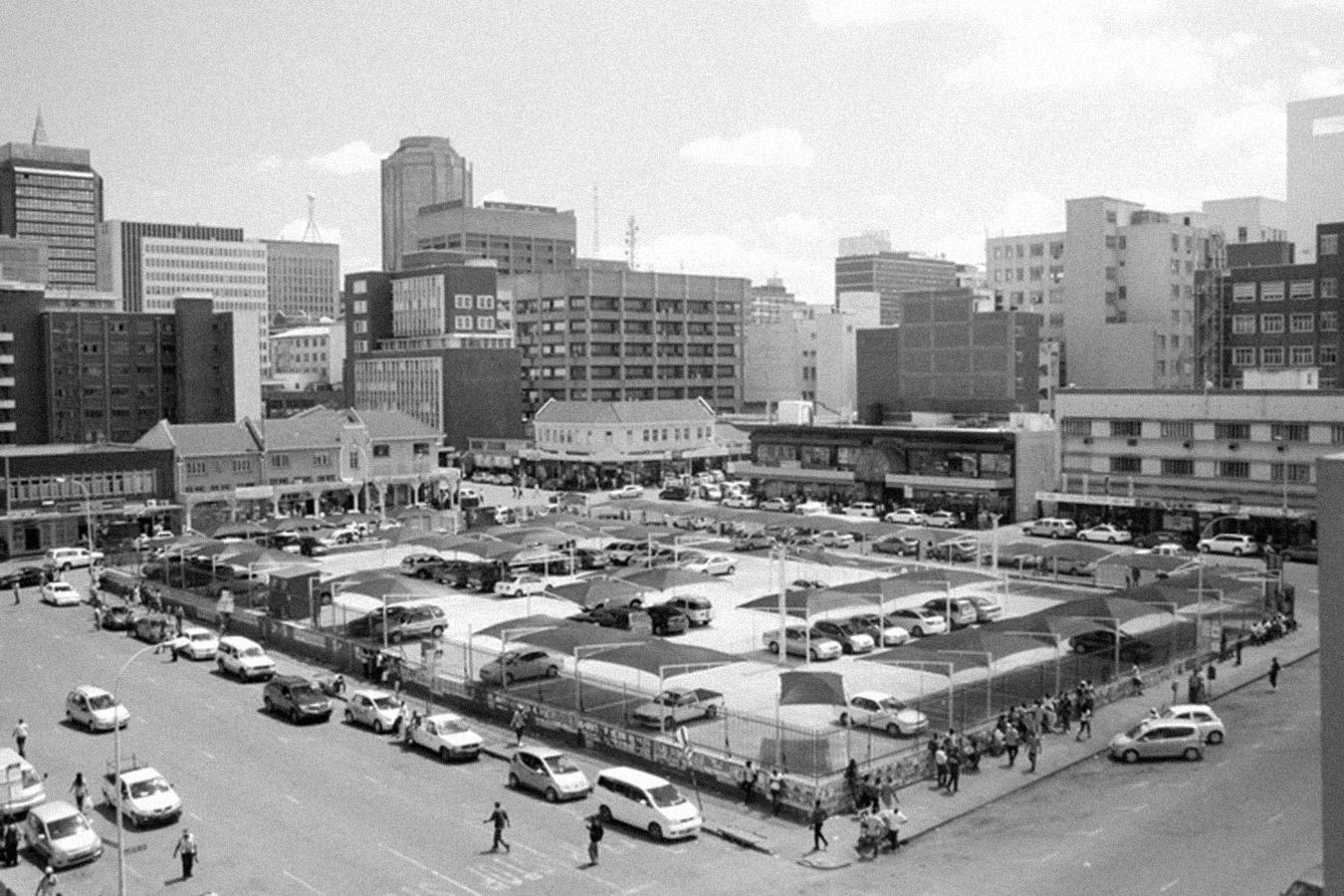
GLOBAL IMPLICATIONS
1. To change the dominant narrative of women as passive beneficiaries of aid to women as active agents of development who can contribute to their own economic empowerment.
2. To contribute to a more equitable and sustainable global economy by emphasizing local production, reducing the carbon footprint associated with global trade, and fostering a more resilient local economy.
3. To challenge the traditional gendered division of labour in the manufacturing sector.
4. To provide an alternative model of economic development that prioritizes collective well-being over individual accumulation of wealth.
A n gwa S treet Jason Moyo Avenue Izen Tecarre George Silundika
23
Avenue
1970s to 2013 2013 to 2015 2015 –Source: World Abandoned Source: The Herald Source: The Sunday Mail
 1. 2.
3.
1. 2.
3.
24
4.
As part of my research, I investigated craft’s role in the relationship between humans and nature by crocheting jackets for the stone and branch shown below. While bending and twisting my body in funny ways to ensure that the stitches would embrace every little bump and dip perfectly, I recalled the readings I had been doing on ecofeminism. The readings explained that many pre-industrial forms of production have historically been considered women’s domain due to the high level of care they command.
Unlike mechanized forms of production, women – particularly in countries with limited access to resources – have had unique sensibilities for incorporating care for the environment, their communities, and each other into the manufacturing process. Hence, “Self-Made” views premature deindustrialization as an opportunity for Zimbabwe to rethink production in a way that supports the reciprocal relationship between women and nature. Reducing reliance on mass production by choosing locally manufactured goods empowers women, and encouraging women to take charge of how land is used for production protects nature.

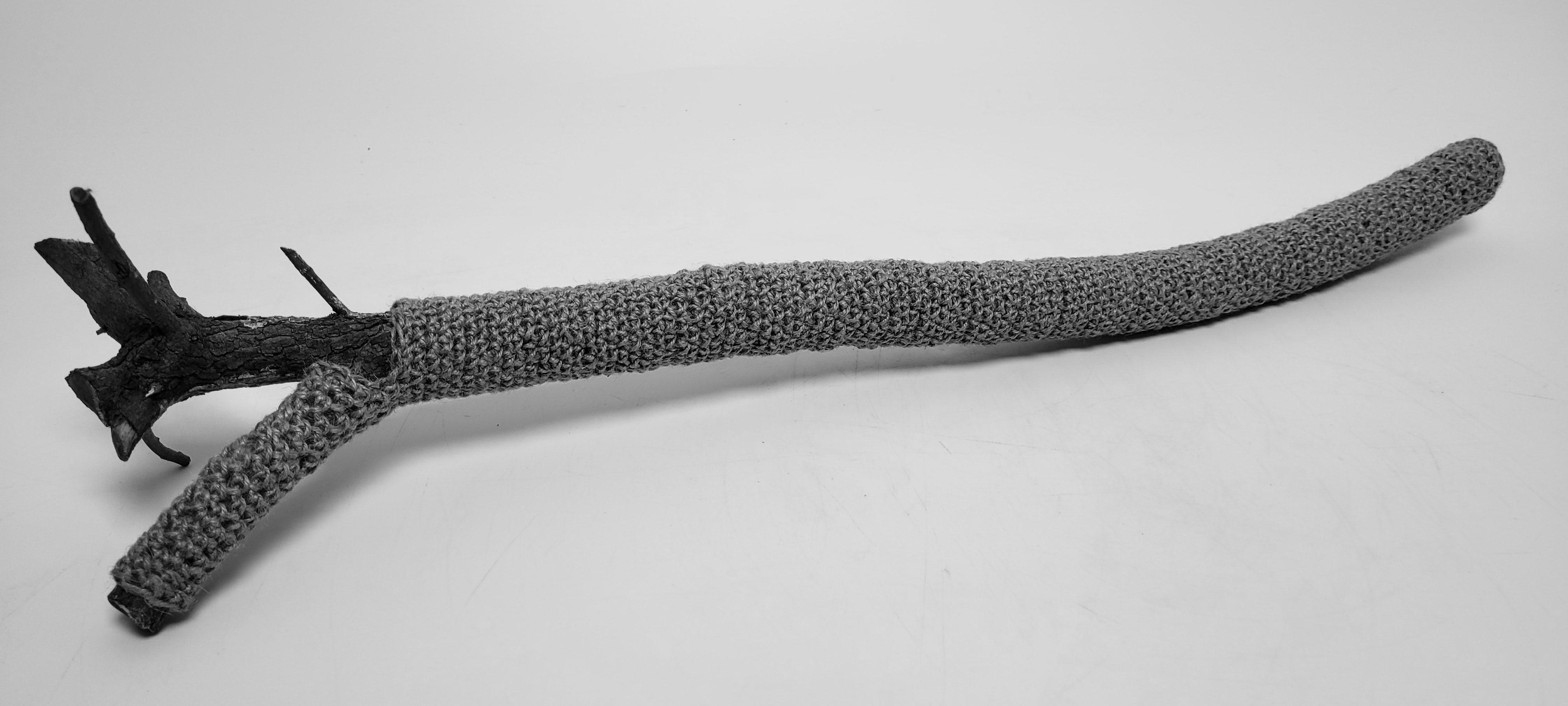
1-3.
The initial goals for the massing included having outdoor circulation to minimize the need for conditioned spaces in Zimbabwe’s subtropical climate, as well as a way to get lots of natural light into deep floor plates.
4.
In the southern hemisphere, the sun peaks in the northern half of the sky. For this reason, the sloped sides of the sawtooth roof face north and are equipped with solar panels, which provide an alternative source of energy in a city that experiences up to 12 hours of daily load shedding.
5.
In addition to frequent load shedding, the city also experiences frequent water shortages. The sawtooth roof allows rainwater to be collected from multiple valleys across the site, thereby minimizing the distance it needs to travel to reach its destination and reducing the potential for leaks, evaporation, and contamination.
6.
The area left over by the subtracted mass is used for outdoor circulation. It is entirely outdoors, thereby maximizing opportunities for natural ventilation, passive cooling, and natural daylight in Zimbabwe’s subtropical climate.
7.
The leftover space also creates an opportunity to provide a square on the southwest corner of the lot for members of the facility and the local community to gather. The square is across the street from Joina City, Zimbabwe’s largest indoor shopping mall.
8-9.
Lastly, the program is divided so that public uses – such as material collection, administration, dining, and events – take place in the western block, and private uses – such as production, education, housing, and childcare – take place in the central and eastern blocks.
25 MASSING STRATEGY CONCEPT
26
1. Extrude
2. Subtract
3. Pleat
4. Solar Energy
5. Rainwater Harvesting
8. Public | Private
Corner Public Square E W
6. Outdoor Circulation
7.
1 1 1 1 2 2 5 6 7 11 12 GROUND FLOOR PLAN 1:250 George Silundika Avenue 1. Guest and Staff Lodging 2. Classroom 3. Women’s Washroom 4. Workshop 5. Greenhouse 6. Conversation Pit (Outdoor Classroom) 7. Maintenance Shed 8. Water Tower 9. Pottery Kilns 10. Childcare 11. Scrap Exchange 12. Admin and Reception 13. Café and Mess Hall 14. Multipurpose Room (Indoor Market) 15. Corner Public Square (Outdoor Market) 27
2 3 4 4 8 9 10 4 4 13 14 15
Angwa Street
Inez Terrace
28
Jason
Moyo Avenue
Corrugated Galvanized Steel Roofing
Purlins
Clerestory Windows
Light Timber Frame Trusses
Bond Beams
Clay Masonry Walls and Columns
Strip Footing Foundation
29 STRUCTURAL EXPLODED AXON
30 ELEVATIONS 1:500
West
North East South

THANK YOU (437) 987-8737
linkedin.com/in/nehabhargava4u
neha.bhargava@me.com


















