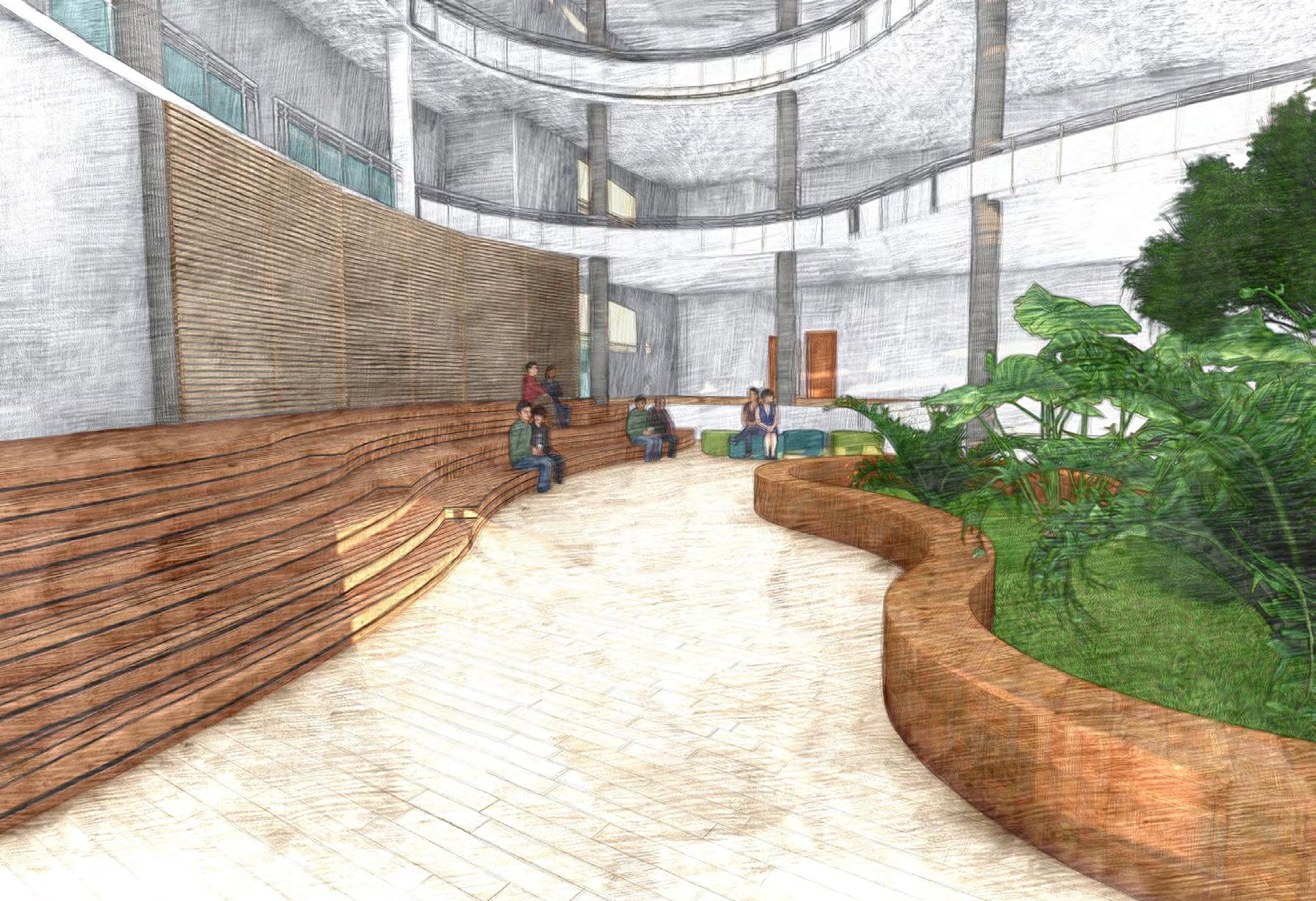
architecture
SELECTED WORKS 2019-22 NEHA BHAT
portfolio
curriculum vitae
Neha Bhat
hello! I’m Neha Bhat, currently pursuing a Bachelor’s degree in architecture at Manipal School of Architecture and Planning MAHE, Karnataka, India.
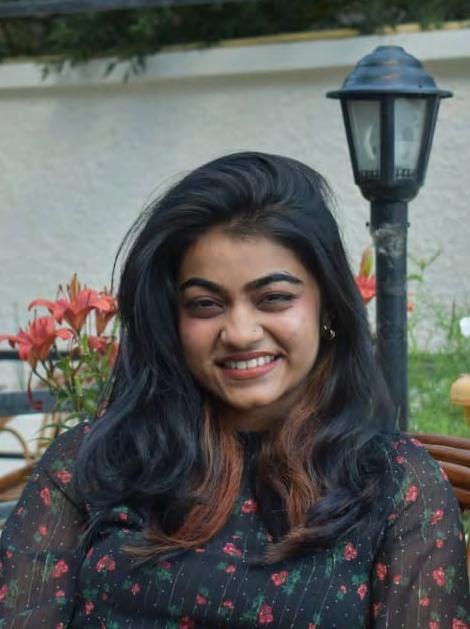
My vision is to produce design solutions that respects the user and context and create functional built environments integrated with the surroundings.
Through this portfolio, I present the skills I have developed and I look forward for opportunities to further learn, refine and grow as an aspiring architect.
Mahatma Gandhi Memorial college, Udupi
Course



grade:
Madhava Kripa School
High school 10th grade: 10 CGPA
Manipal school of Architecture and Planning, Manipal Bacherlor of Architecture, Sem VII CGPA-8.89 1. Bookstore(Single user kiosk), Manipal
4BHK Residence, Manipal
Kindergarten, Manipal
Hillside resort, Pune
Construction worker’s housing, Faridabad
Public Library, Pune
MIG High RiseResidential Apartment, Manipal
Vastuvidya
Interior Design
Advanced Computer Graphics
Seeing through photography - Coursera
Greek and Roman Architecture- Coursera
Research Methodoloy- Cousera
software
contact
education academic projects electives achievements
skills
2019-2024 2017-2019 2014-2017
College
2d Drafting Autodesk AutoCAD 3D Modeling Autodesk Revit SketchUp Rendering Lumion Twinmotion V-ray Presentation MS Office Suite Adobe Photoshop Adobe
Energy Simulation Design
2.
3.
4.
5.
6.
7.
1.
2.
3.
4.
5.
6.
exhibition for DesignUru 3.0 IV semester design works displayed at the DesignUru event or ganised by IIID, Bangalore
InDesign
Builder
9535680826 nehabhat0910@gmail.com
Pre-University
12th
97.5% about me Age: 21 Date of Birth: 9 October 2001 Nationality: Indian Language: English, Hindi, Kannada
‘OM’, 5-1-D, near Dr. Bhagavath eye clinic, Ambalpady- 576103, Udupi, Karnataka, India
02 | CURRICULUM VITTAE
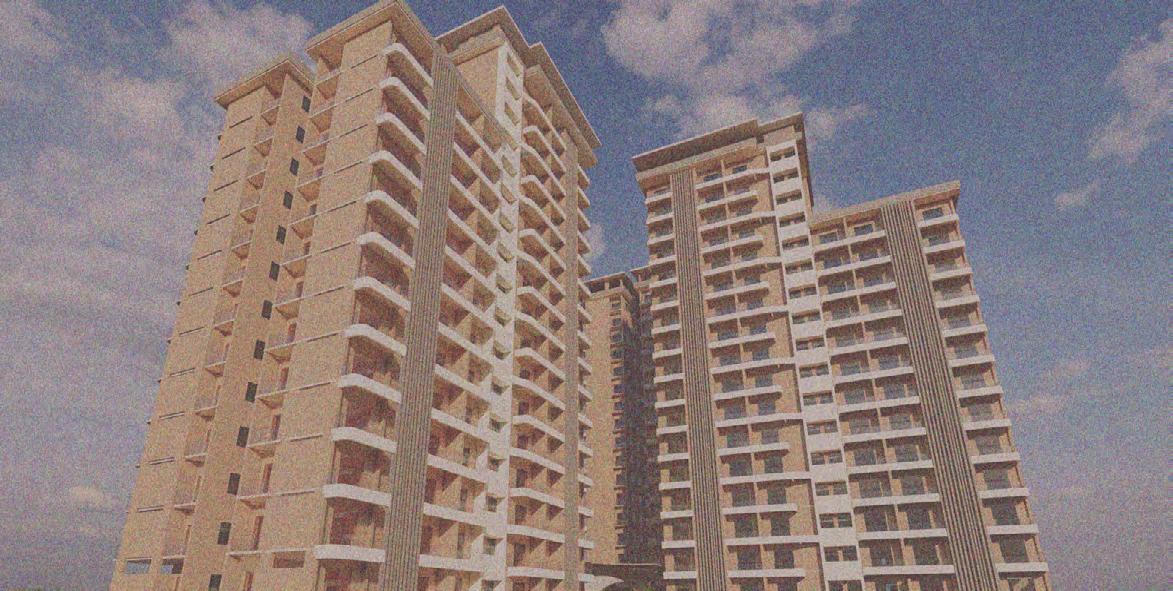
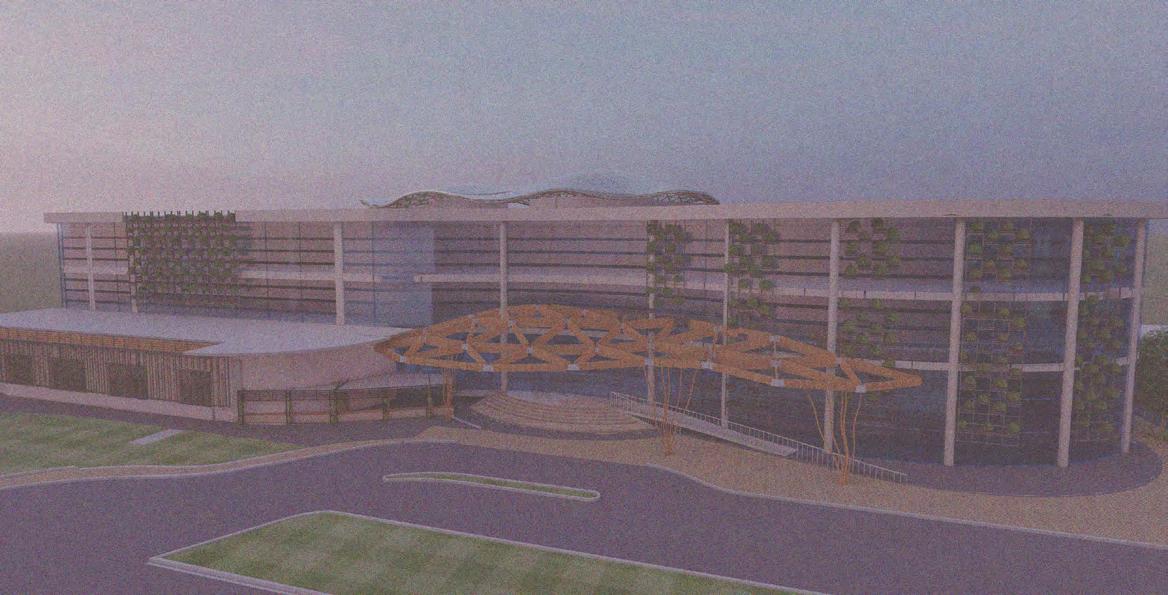
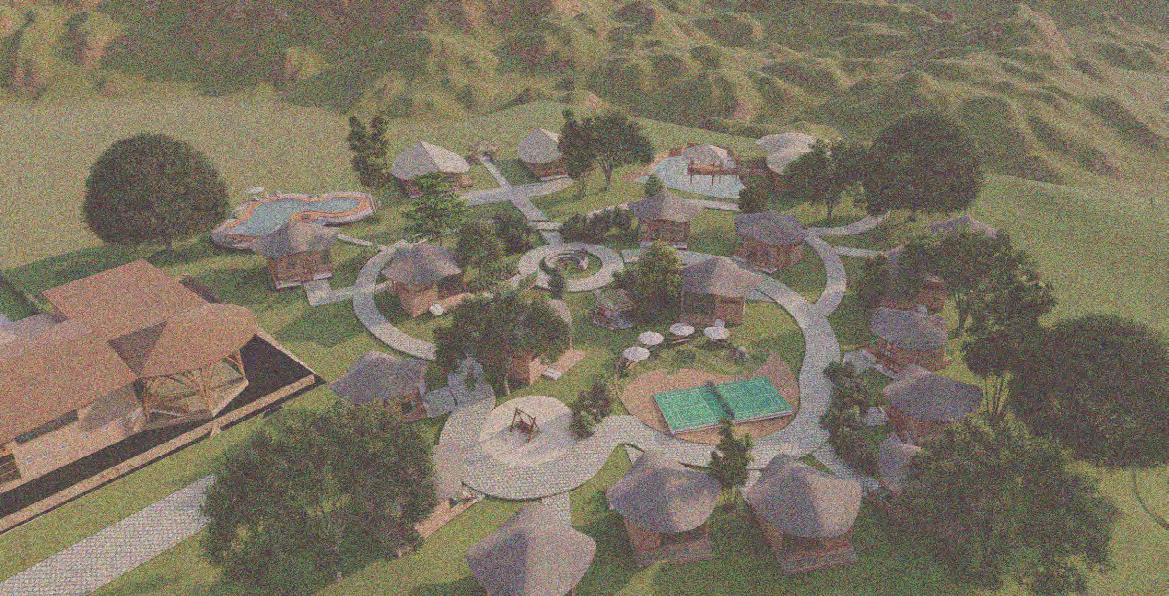
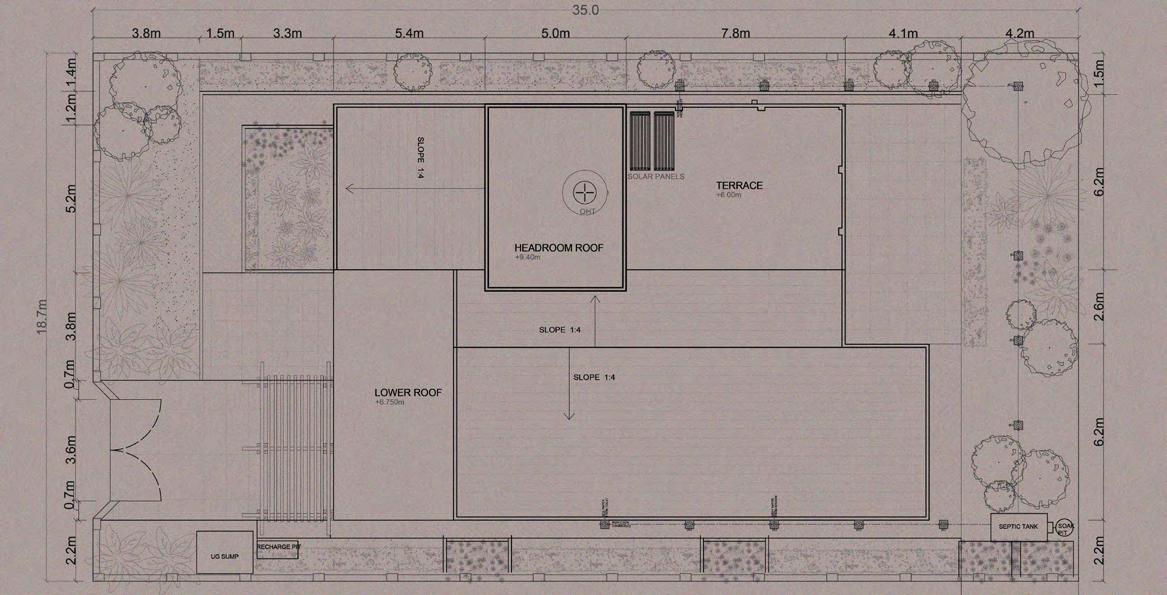
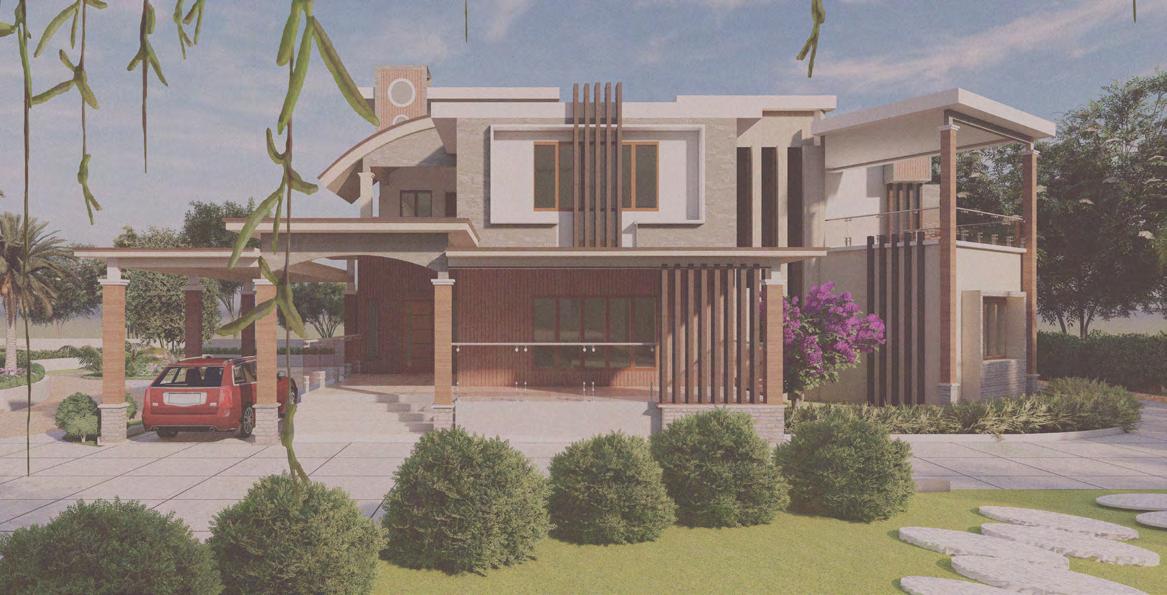
contents 01. 02. 03. 04. 05. high-rise residential apartment(MIG), public library hillside resort working drawings miscellaneous 03 | CONTENTS
RESIDENTIAL APARTMENT (MIG)
Located in udupi’s brahmavar This project attempts to design apartments for local families in the middle-income bracket. There are 8 blocks with 480 apartments totaling 1 bhk, 2 bhk, and 3 bhk spread out across an area of 8 acres.
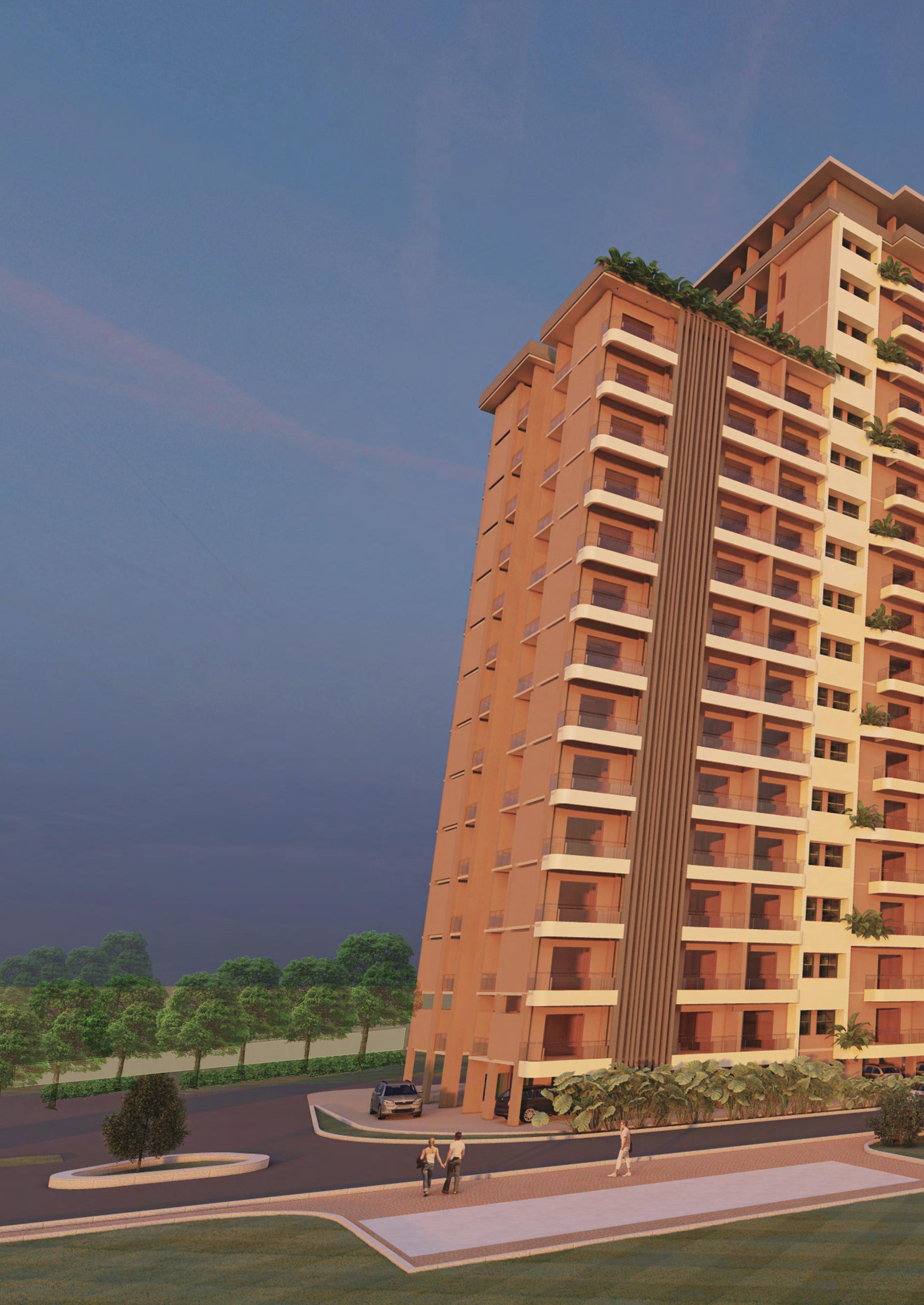
PROJECT DETAILS
•
01. HIGH-RISE
Site Area= 32611 m2
• Total built up area= 77120 m2
• FAR achieved= 2.41
04 | high rise residential apartment
• Ground coverage= 36.2%
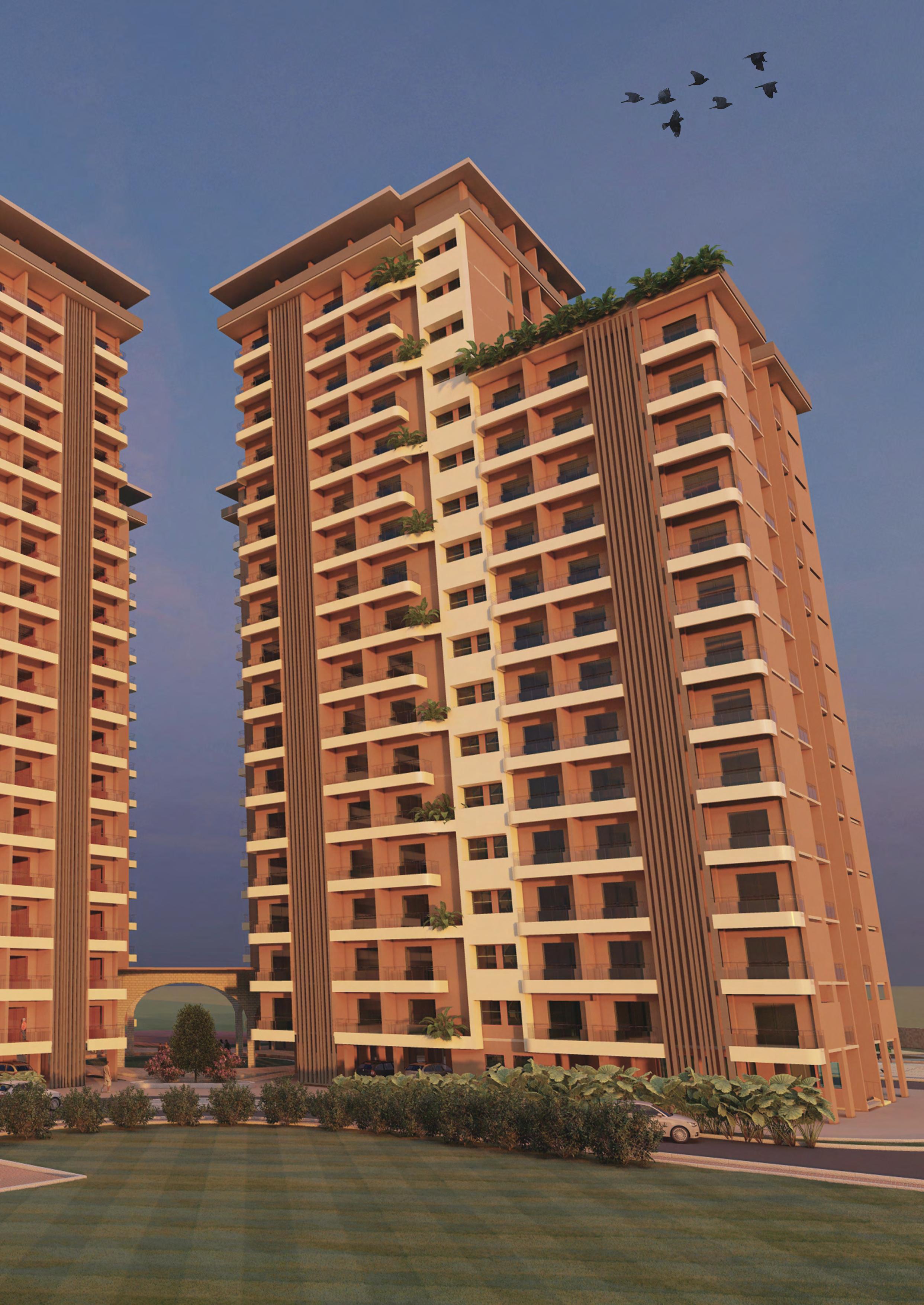
05
apartment
| high rise residential
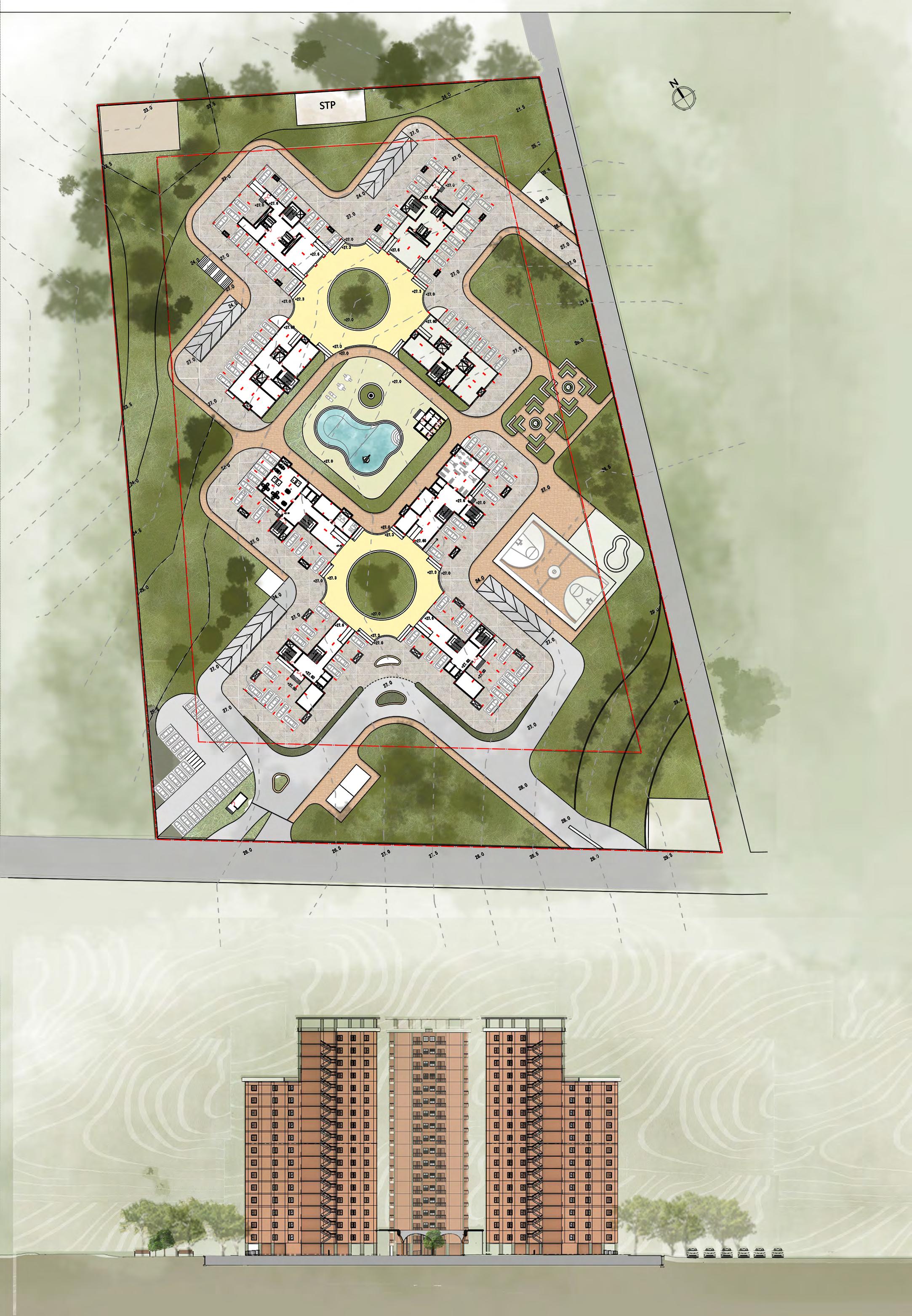
site plan site section LEGEND 1. Vistor’s parking 2. Courtyard 3. UG tank + fire tank 4. Gas bank 5. Swimming pool + landscaping 6. Rainwater harvest ing tank 7. Sewage treatment plant 8. Garbage disposal 9. Garden + seating area 10. Kid’s play area 11. Basketball court 12. Transformer yard ENTRY ENTRY EXIT EXIT DROP OFF RAMPDOWN RAMPDOWN RAMPUP RAMPUP 1. 2. 2. 3. 4. 5. 6. 7. 8. 9. 10. 11. 12. 06 | high rise residential apartment Landscaping Cluster 2- 2BHK cluster Visitor’s parking Road
CLUSTER 1- 1BHK + 2BHK
This cluster consists of two 1BHK(65m2) units and two 2BHK(100.34m2) units. planned such that the circulation space is reduced to 15% while the interior spaces
Spaces are planned to promote interaction with the nature, users, surrounding context and views. User interaction has heirarchial approach where different zones have been cre ated to allow unit wise and cluster wise interaction. Blending the lines between exterior and interior by the use of courtyards, roof garden and exterior landscaping areas.The cen tral circulation core ensures that the units experience abundant daylight and ventillation throughout the day.
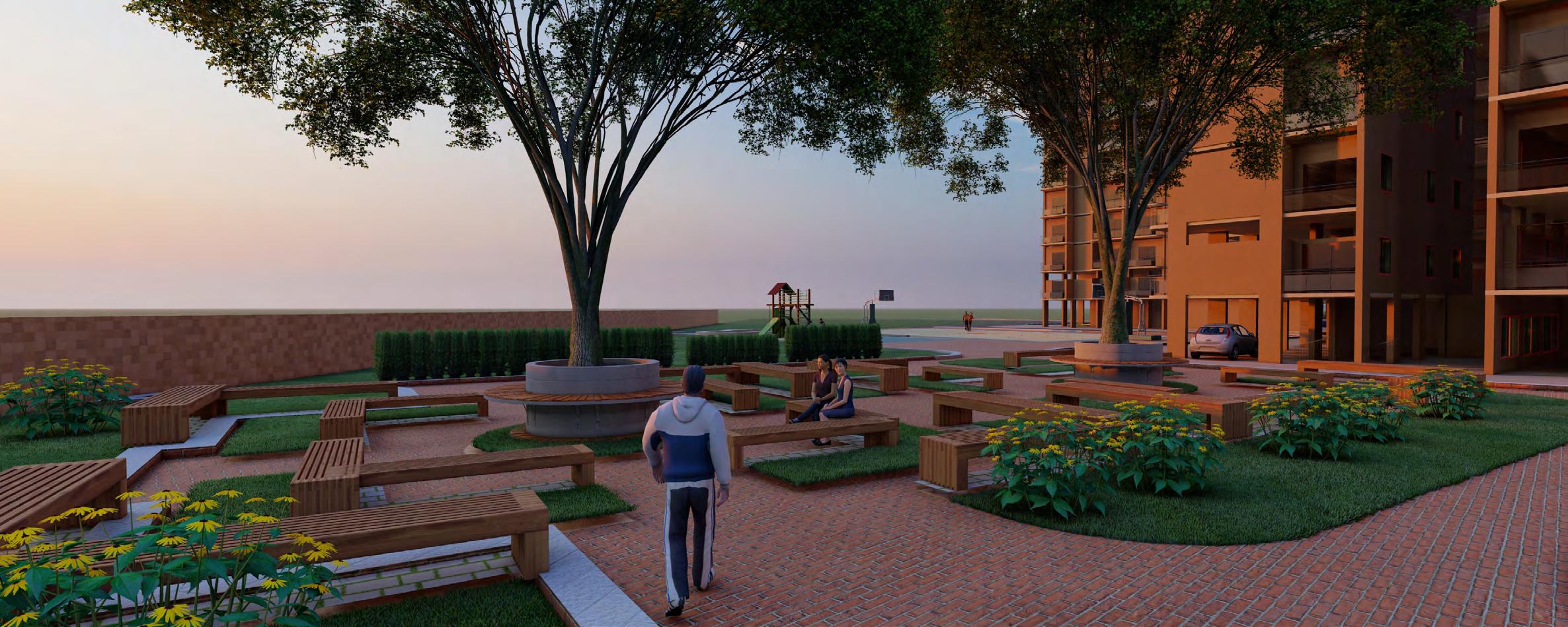
ventialationanddaylight
massing
grid
Units planning
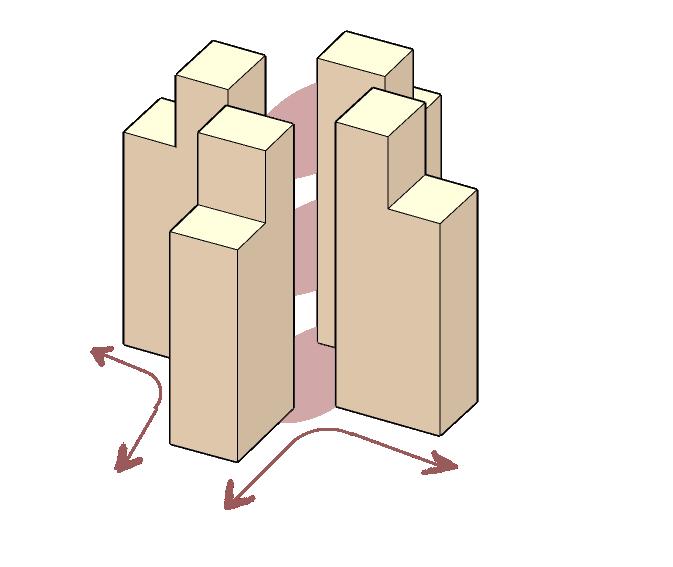
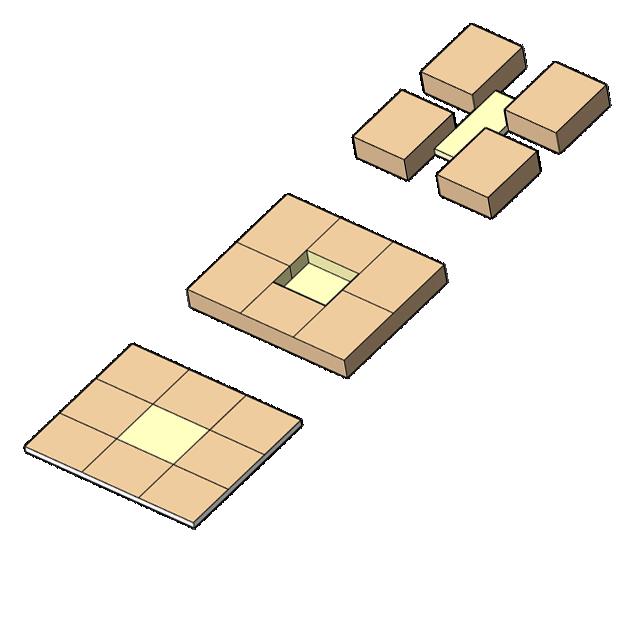
CLUSTER 2- 2BHK units
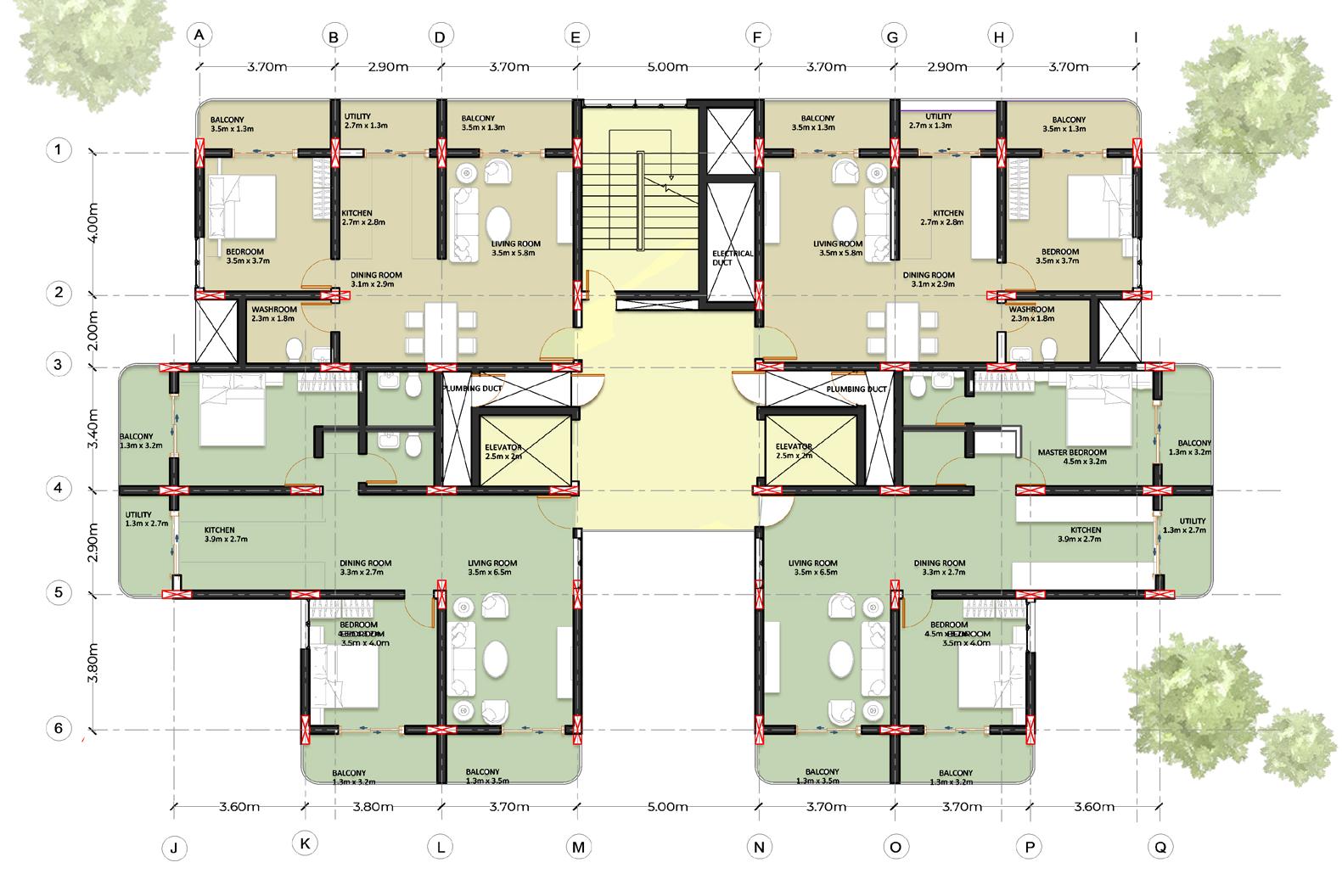
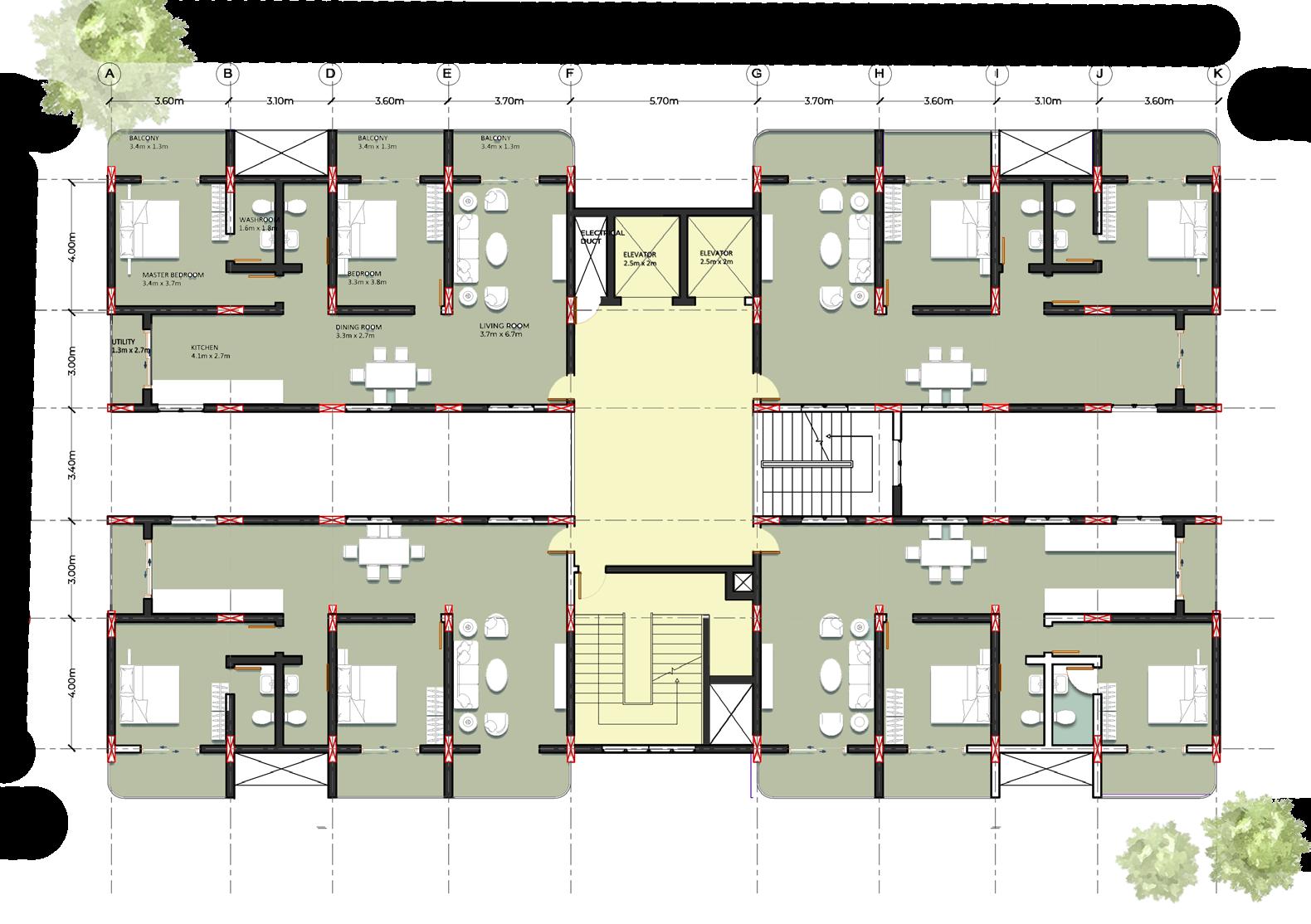
This cluster consists of four 2BHK(110.34m2) units. The circulation area is reduced to 17%. This arrangement allows maximum ventilation and dayighting into the units and opens up to capture splendid views.
Cluster planning 4 clusters are grouped togther such that they face outside without disturb ing the views and are tied to each other by the courtyard below.. The change in levels also allows landscaping in higher floors.
CONCEPT - Interaction 07 | high rise residential apartment
seating space + garden
isometric breakup of 3BHK cluster
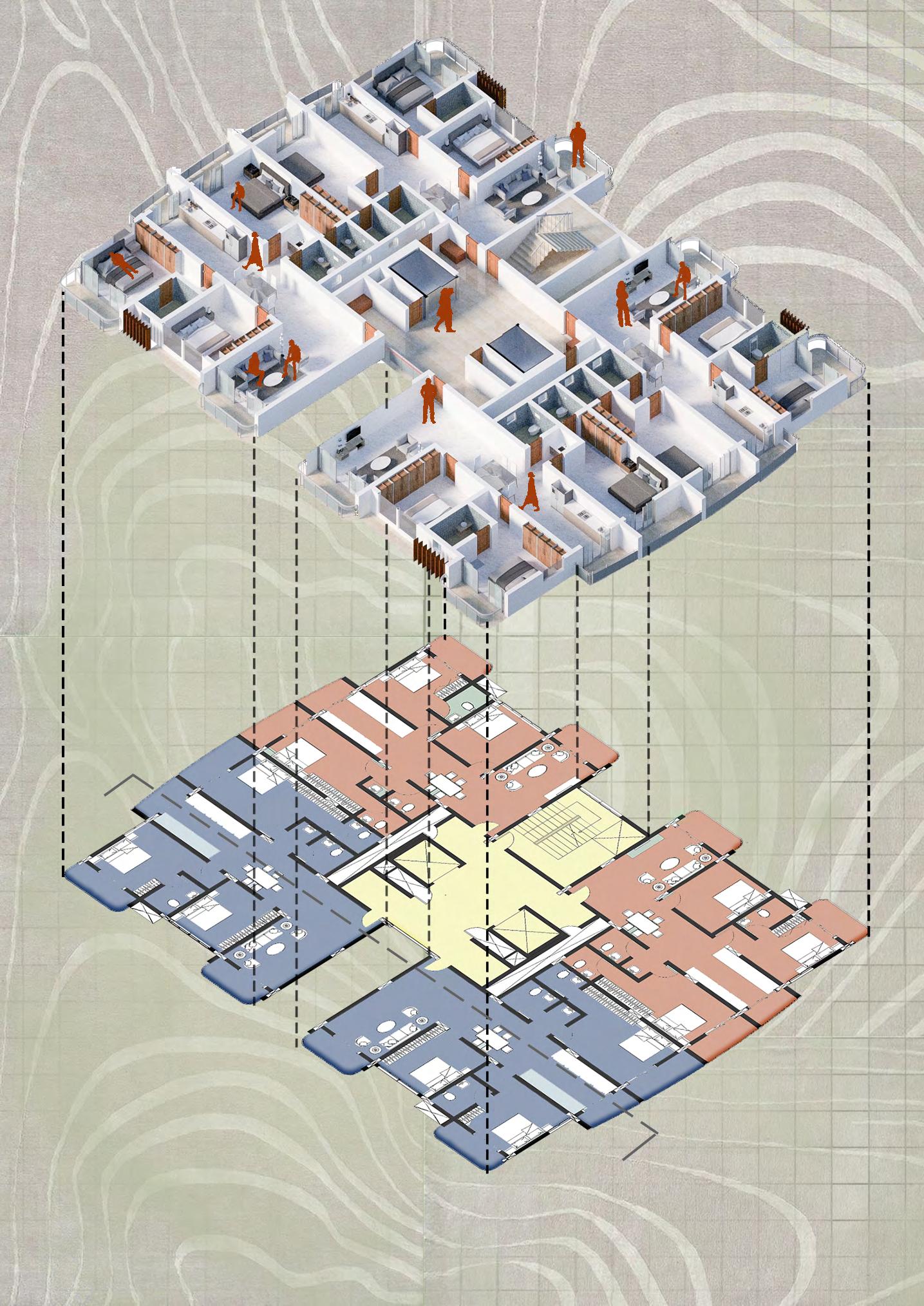
A A’
CLUSTER 3- 3BHK units
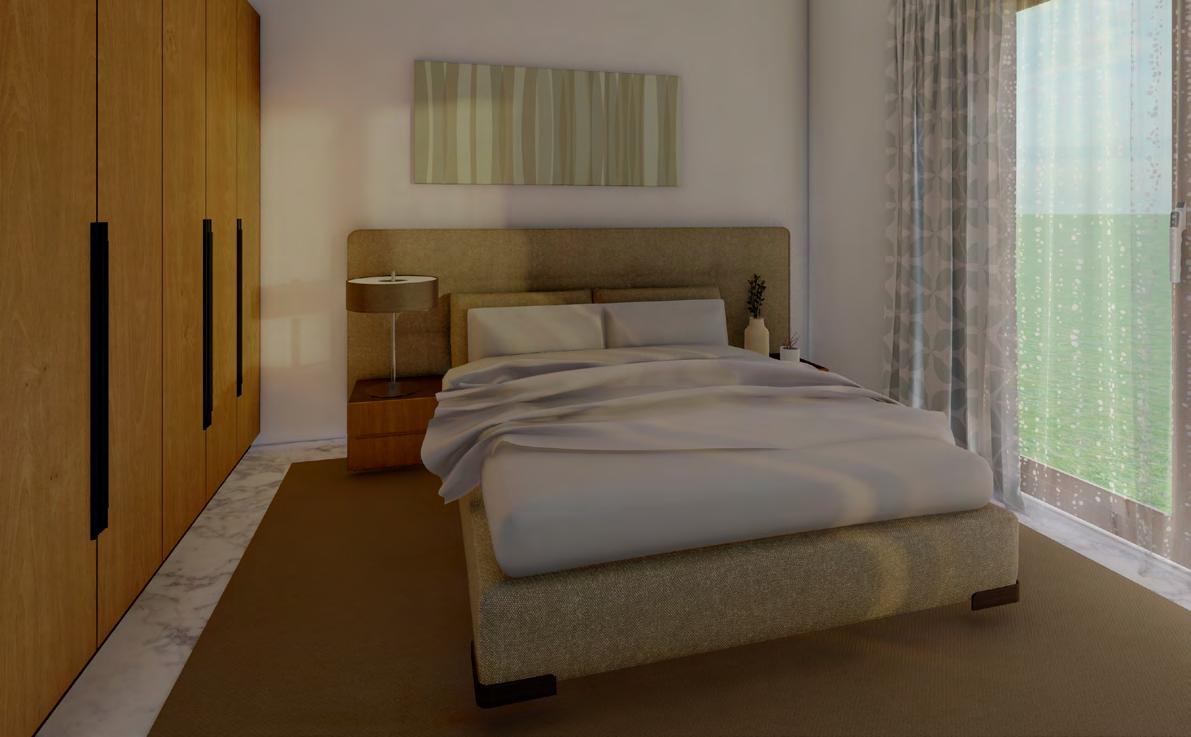
typical floor plan with 4 units having 3BHK type 1 (128.4m2) and 3BHK type 2 (148.6m2)
interior views of (from left) bedroom, living room
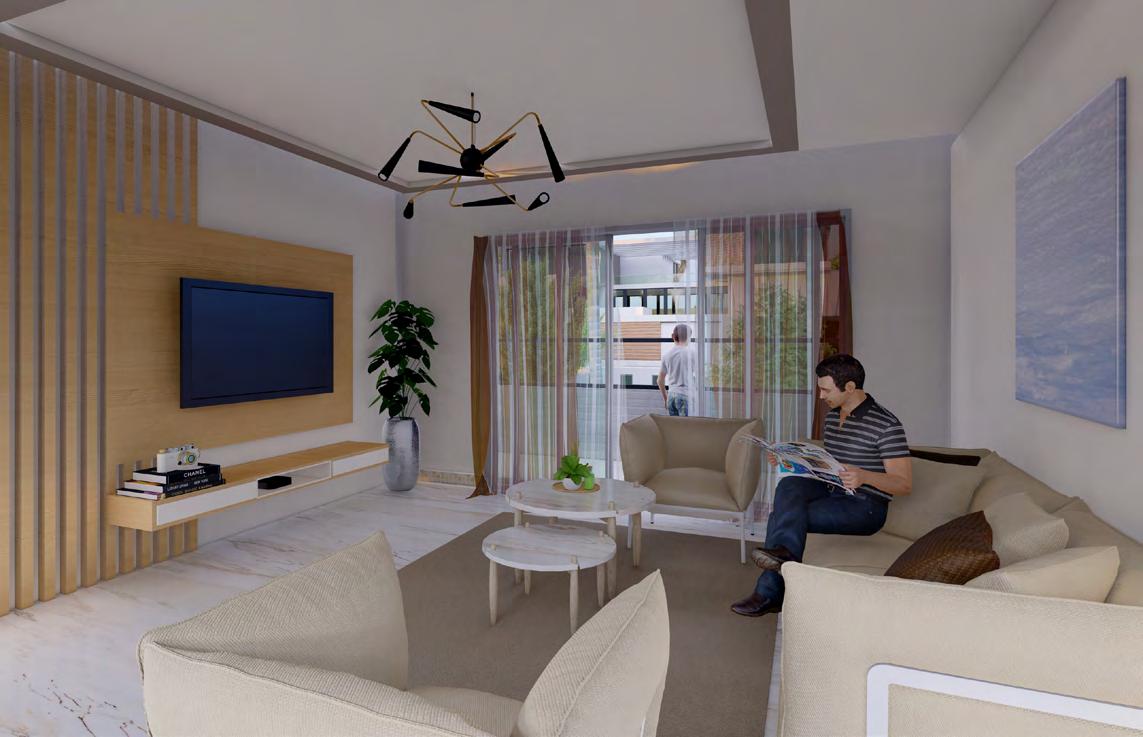
08 | high rise residential apartment
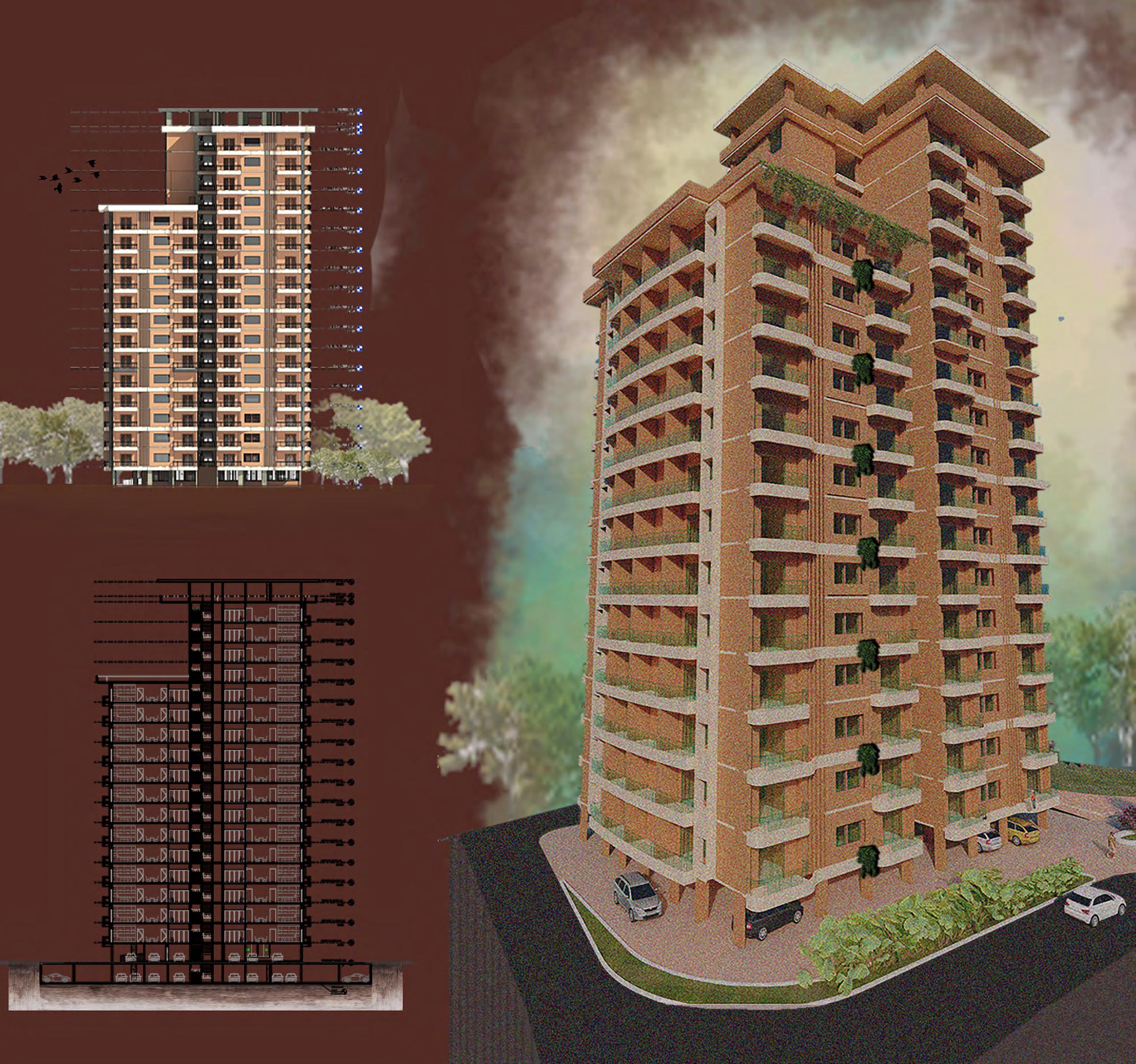
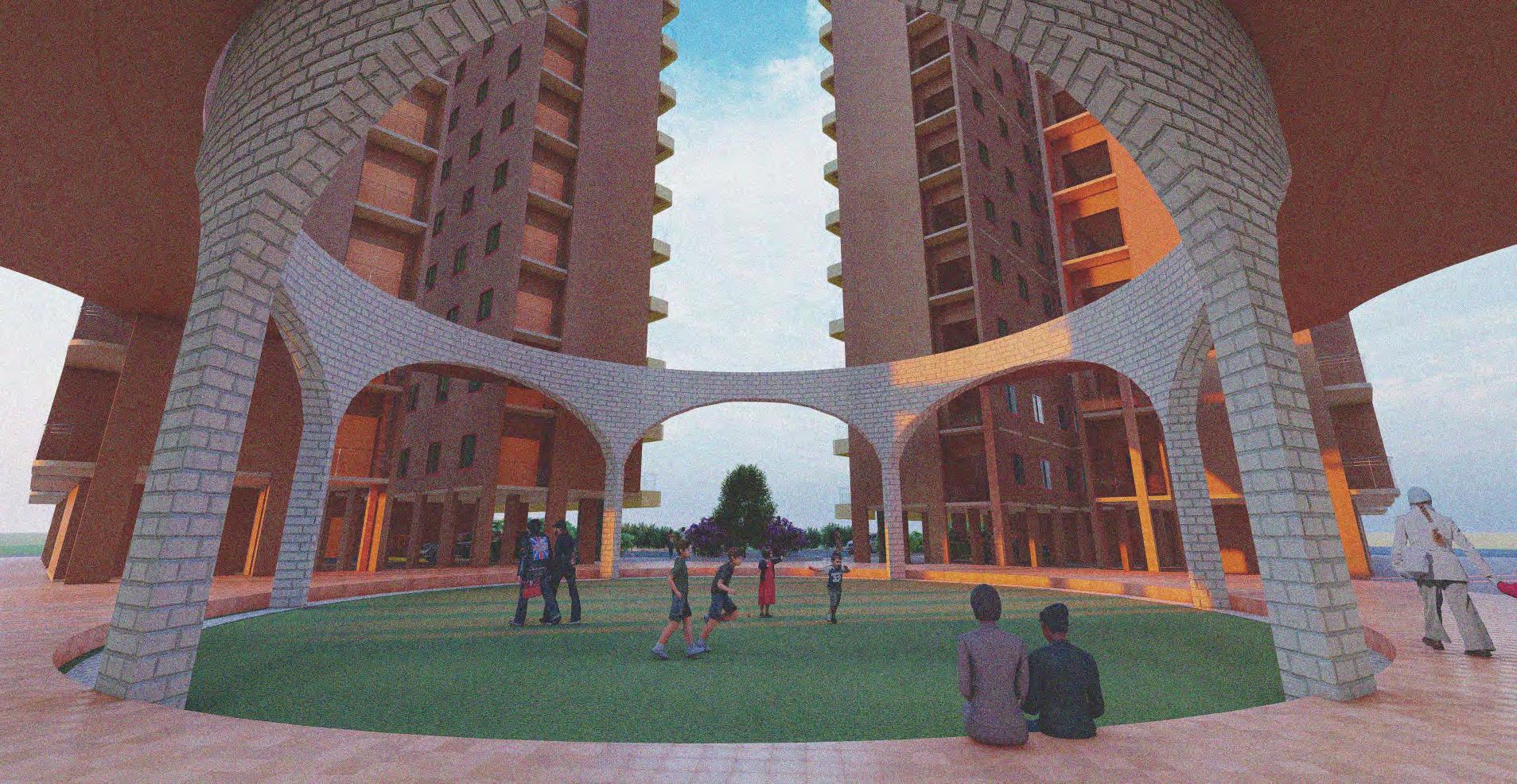
section
09 | high rise residential apartment
east elevation of 3BHK cluster
AA’
courtyard space acts as intractive zones and integrates nature in the built areas
02. PUBLIC LIBRARY
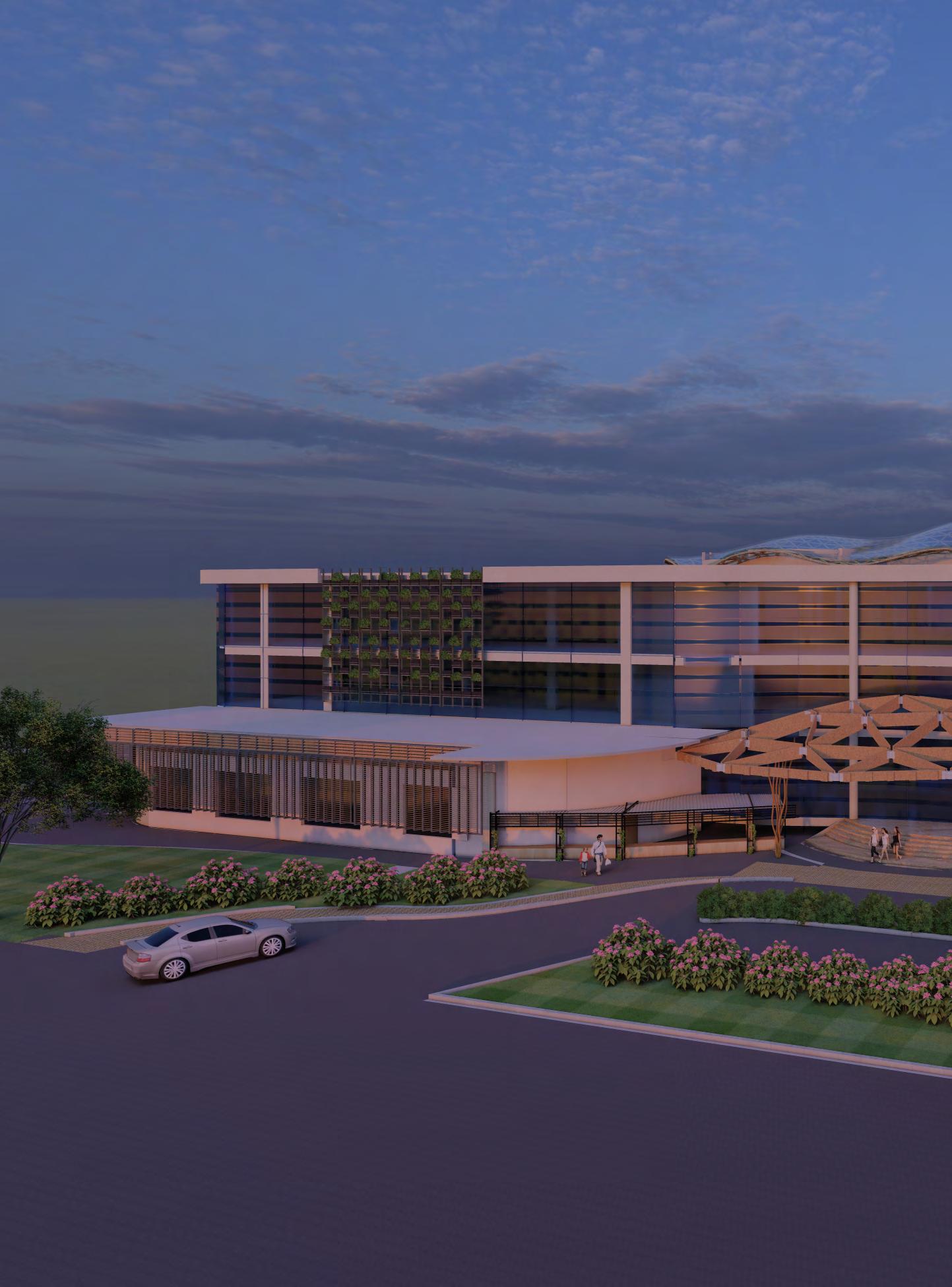
10 | public library
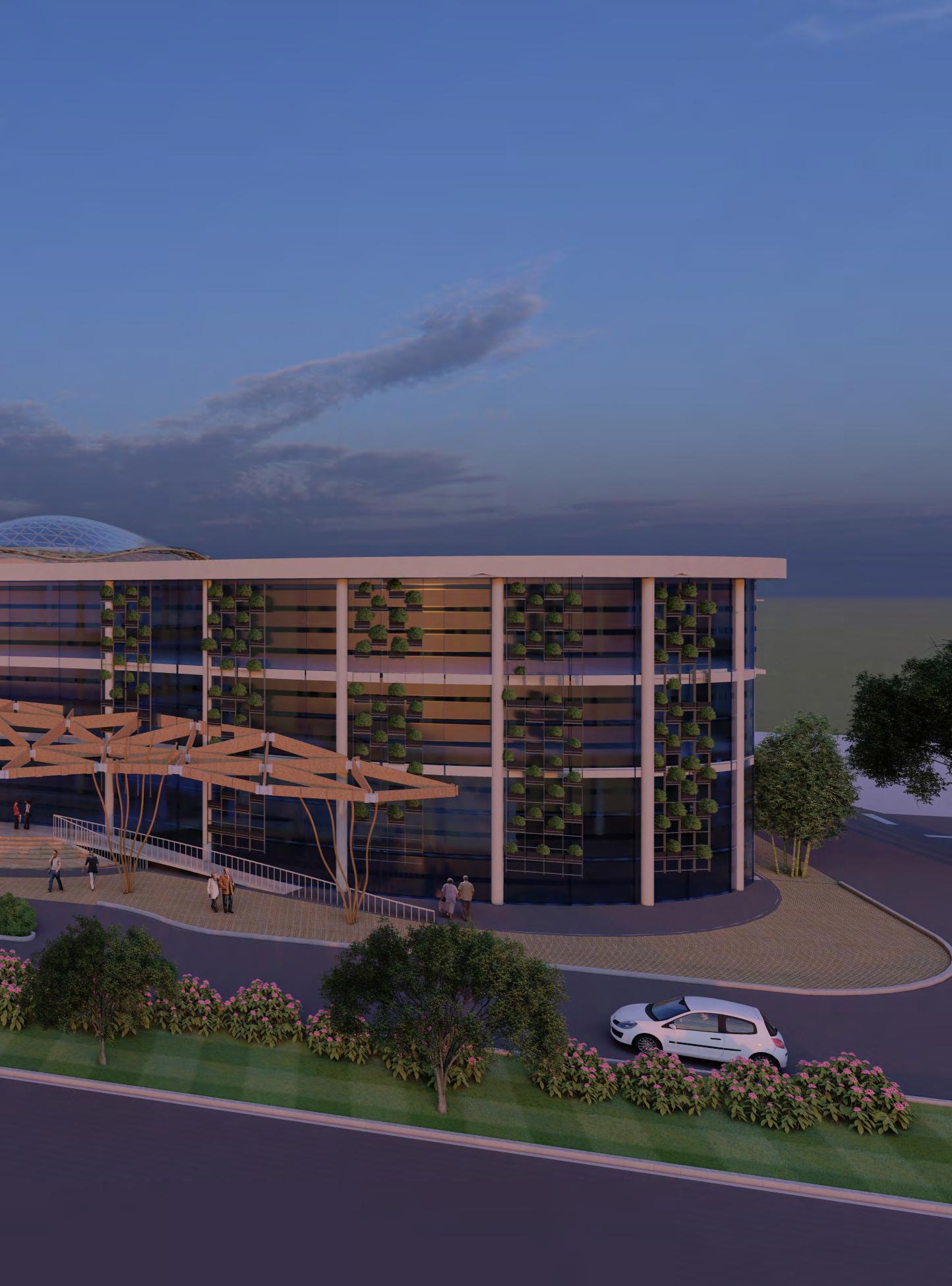
11 | public library
•
•
•
The brief is to design a public library at Khandala, Pune that harmonizes technology and design guidelines to encourage creativity and motivation by including inspirational, learning, meeting and per formative spaces. PROJECT DETAILS • Site Area= 15400 m2
Total built up area= 8760m2
FAR achieved= 0.56
Ground coverage= 23.6%
The design follows the shape of the site and its contours. The ground floor has 3 different levels- the cafeteria and the and the atrium at 556.5m level and finally the group discussion area at 557.4m. The first floor is recessed a little at front of attraction is the staircase which tying the two atriums while serving the vertical movement. A reading lounge has encouarge outdoor discussions. Auditorium block has been separated to help the visitors to access it without having Library block 4 wheeler parking
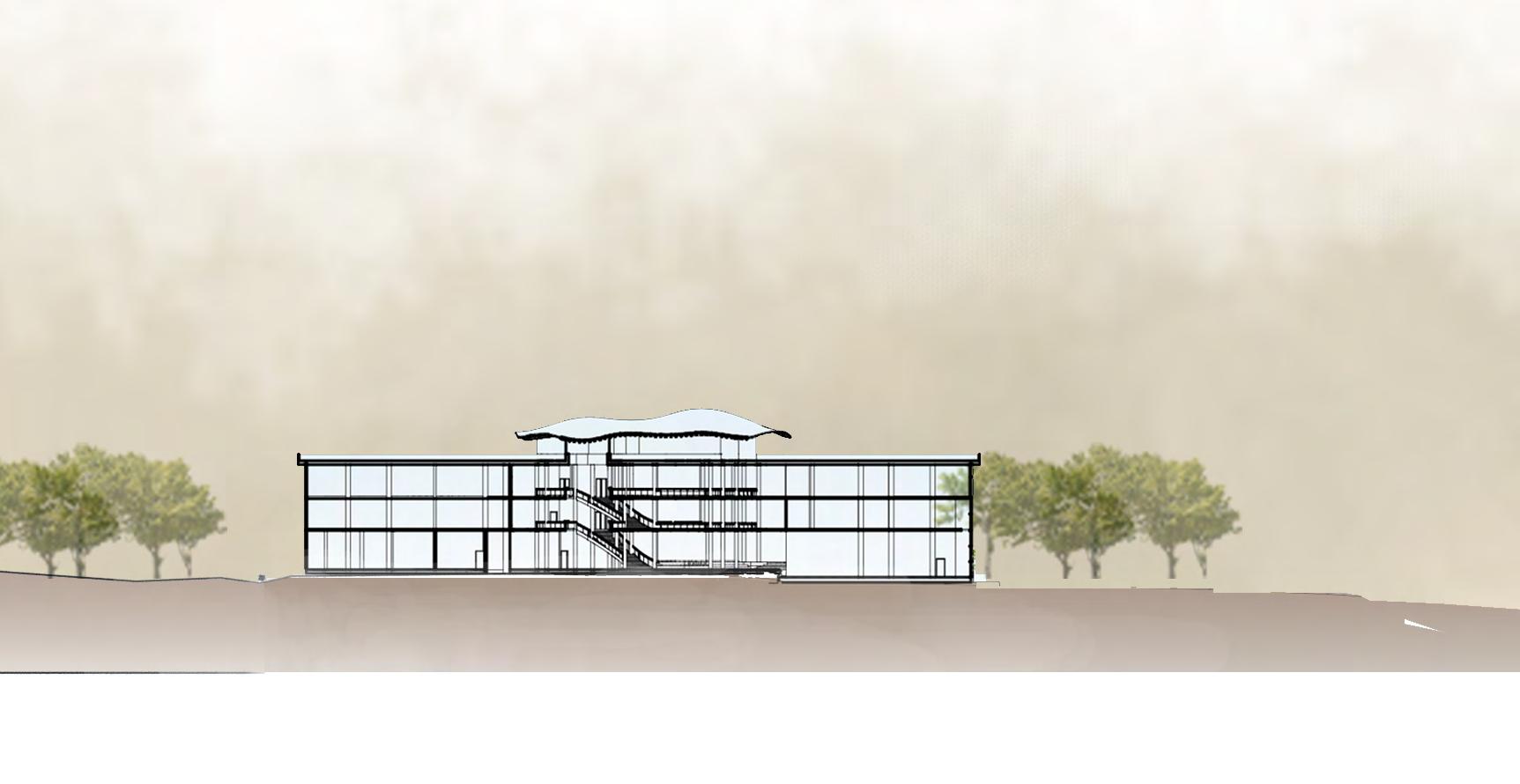
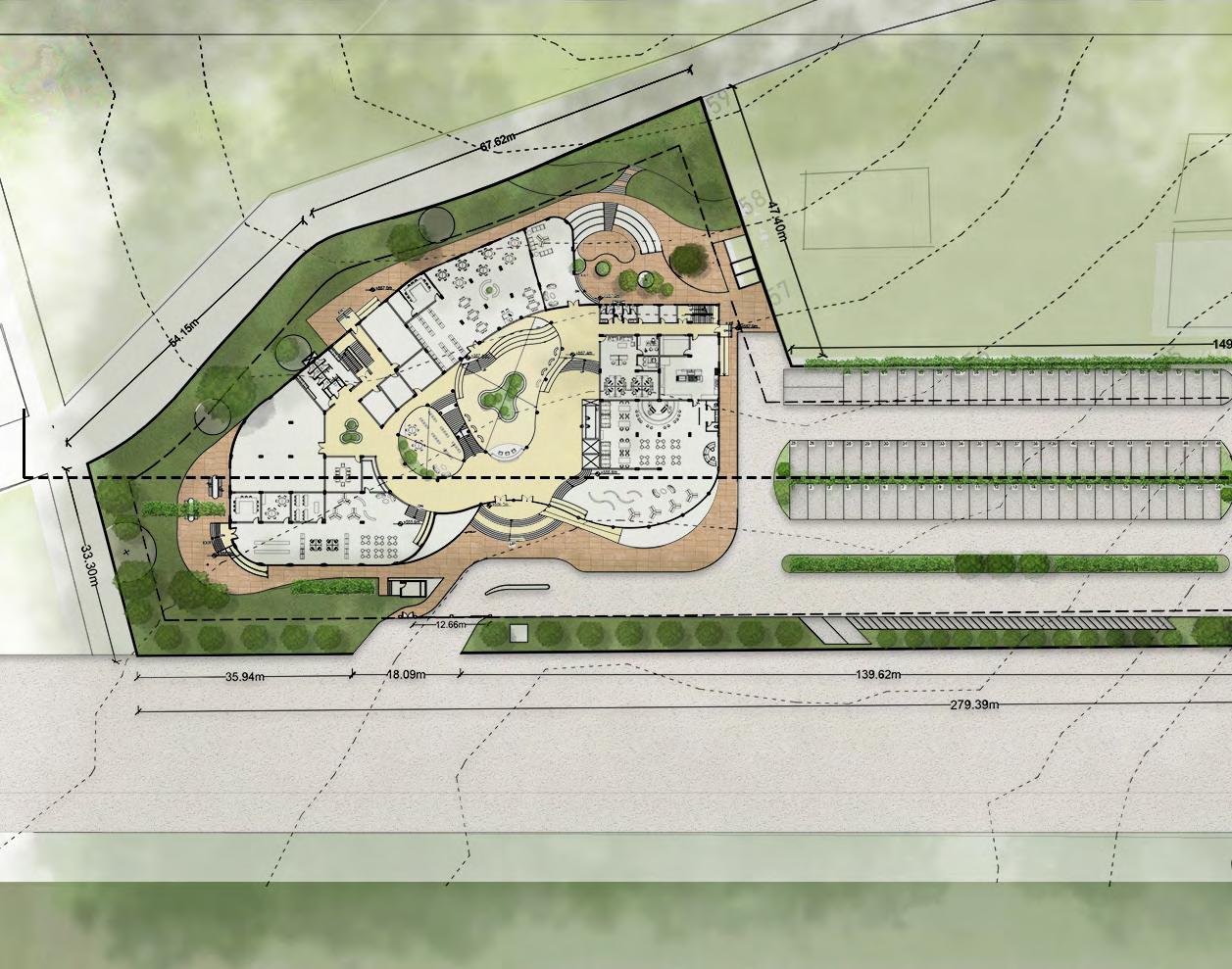
site plan 1. 3 5 6 7 8 4 2 10 9 11
site section
12 | public library
Landscaping
z
12.
13. Future expansion 14. Sewage treatment plant 15. UG sump 16. Natural pond + re charge pits 17. Service entry/exit
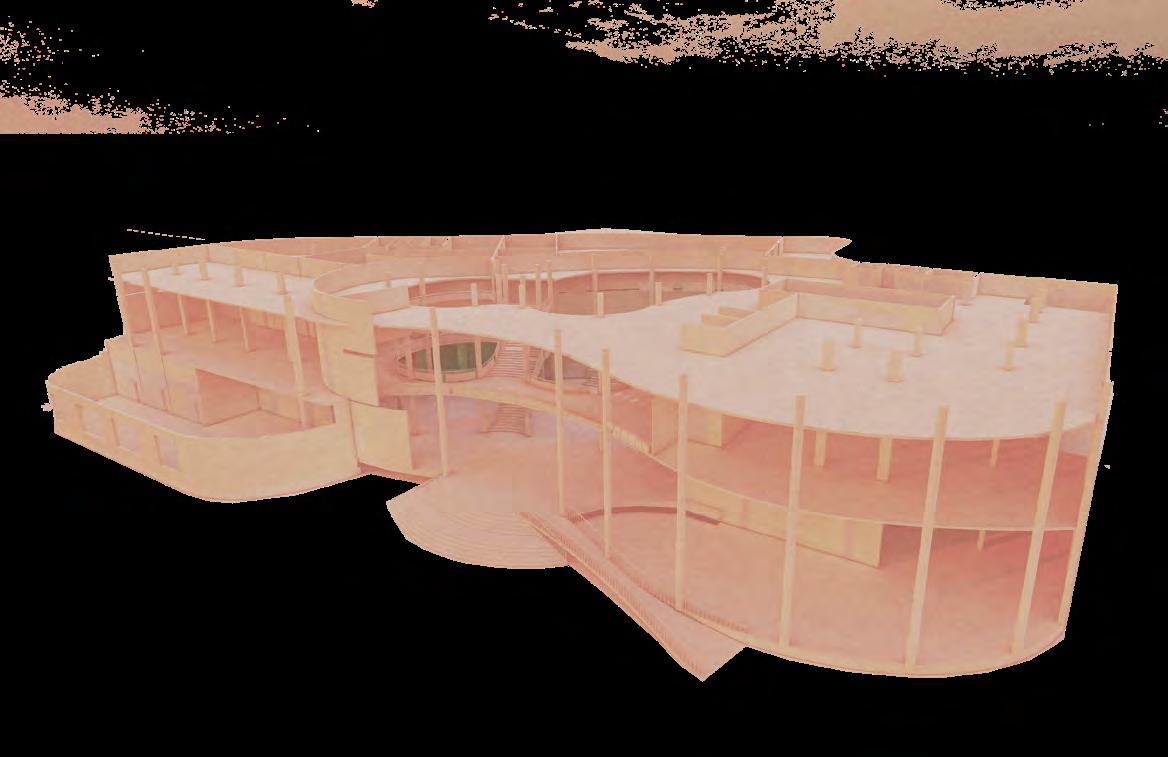
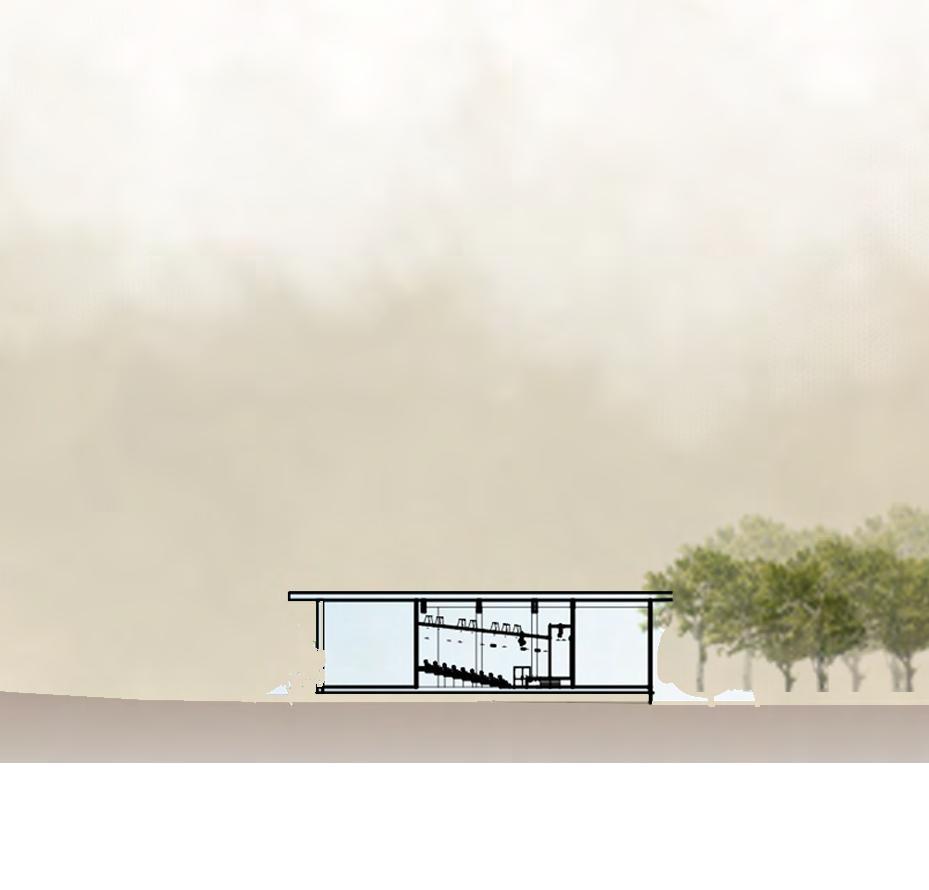
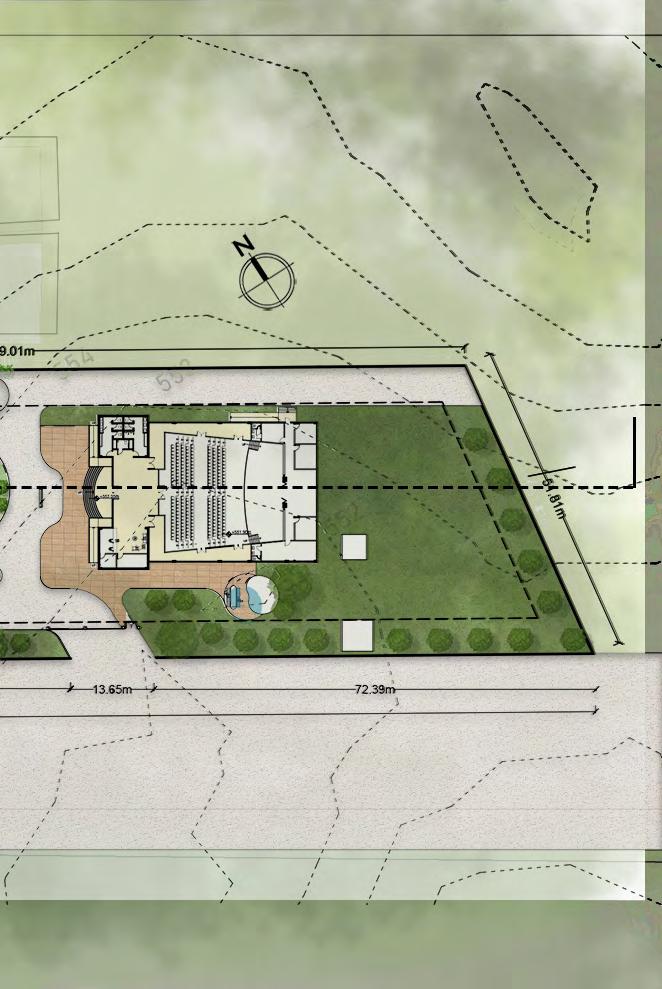
15 16
13 | public library
12. 13 14
1. Entry/Exit 2. Drop off for library block 3. Security booth 4. Fire sump 5. Outdoor reading area 17
6. Amphitheatre 7. Outdoor discussion area 8. Transformer yard 9. 4 wheeler parking 10. Accessible parking 11. 2 wheeler parking
Drop off for auditio
LEGEND
the makerspace on the lowest level(555.6m), the reception front to cater a grand double heighted reception. The centre been provided which opens up to the amphithetare to having to enter the library.
Auditorium block Future expansion
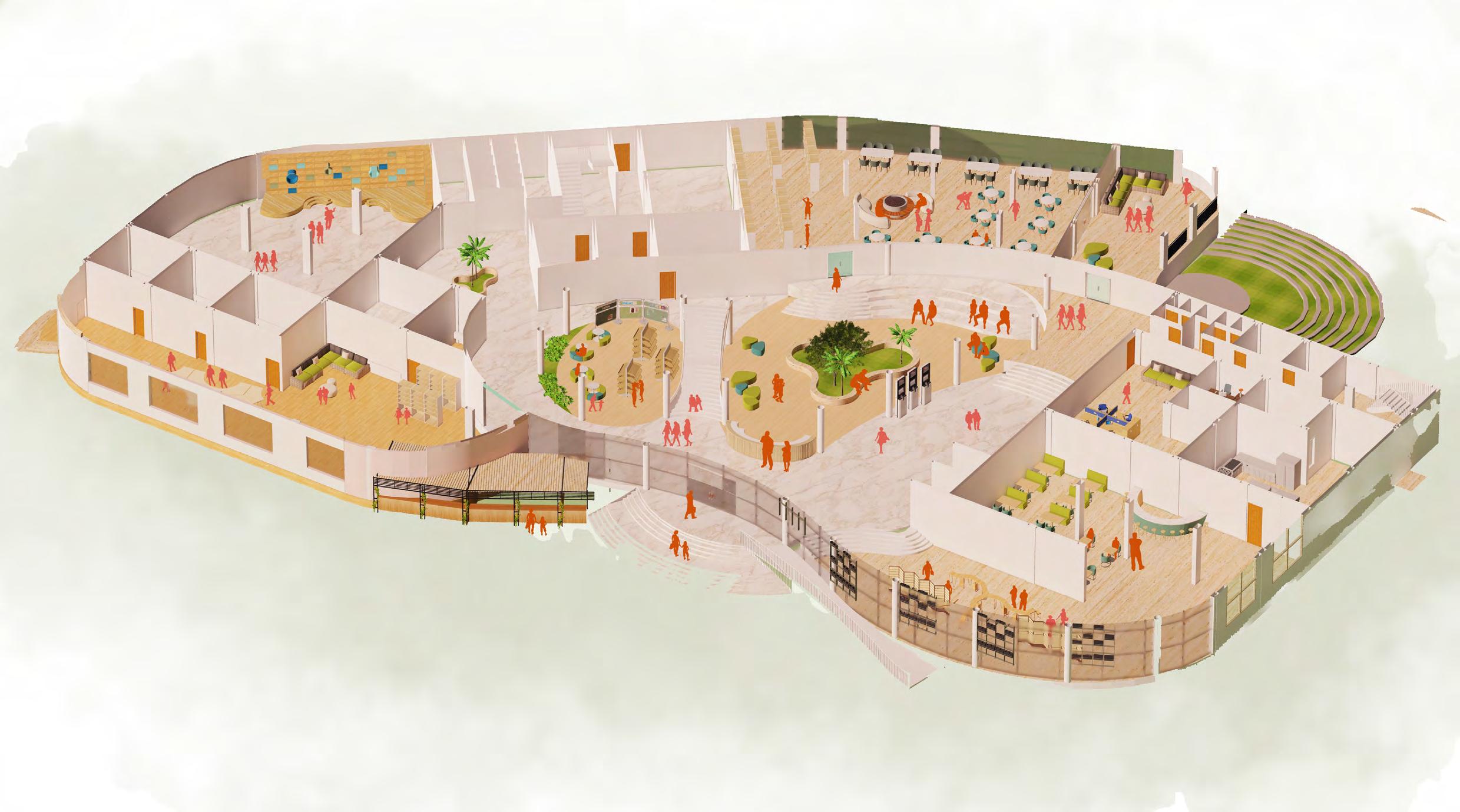
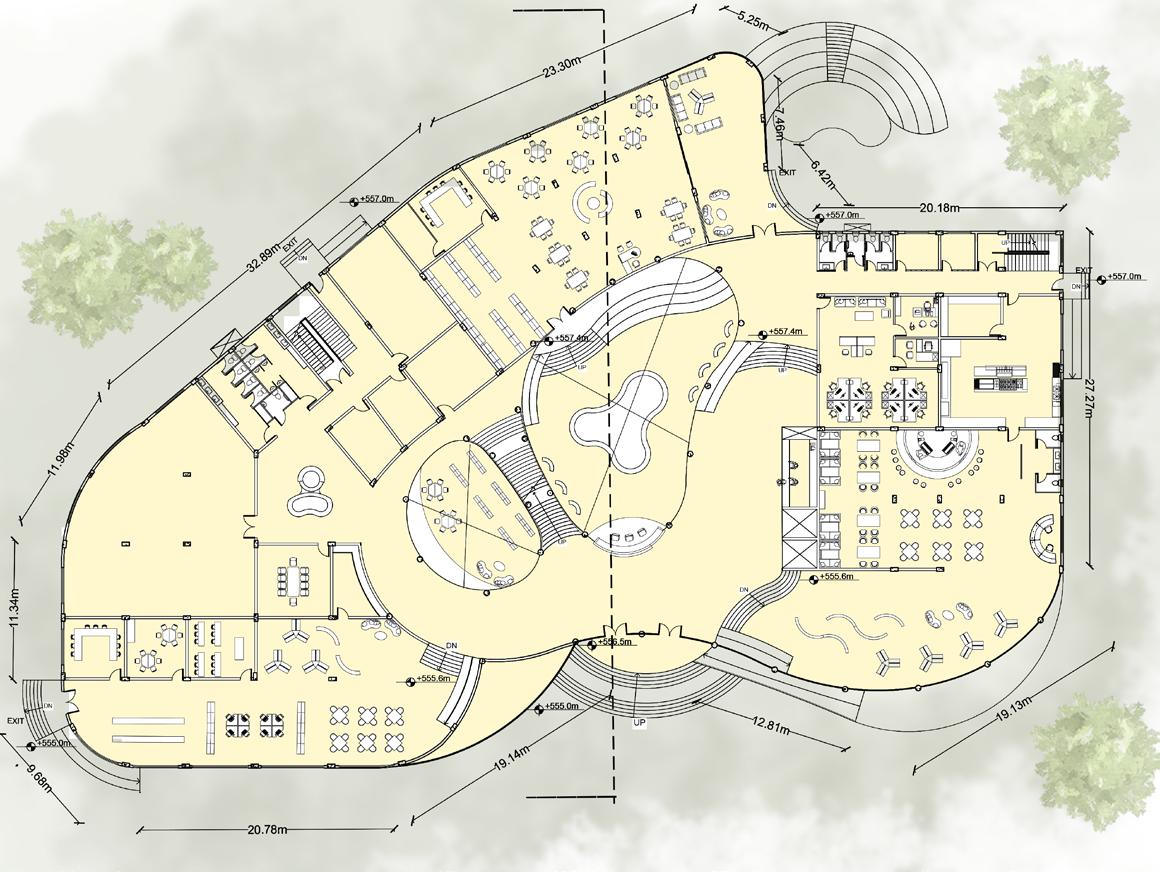
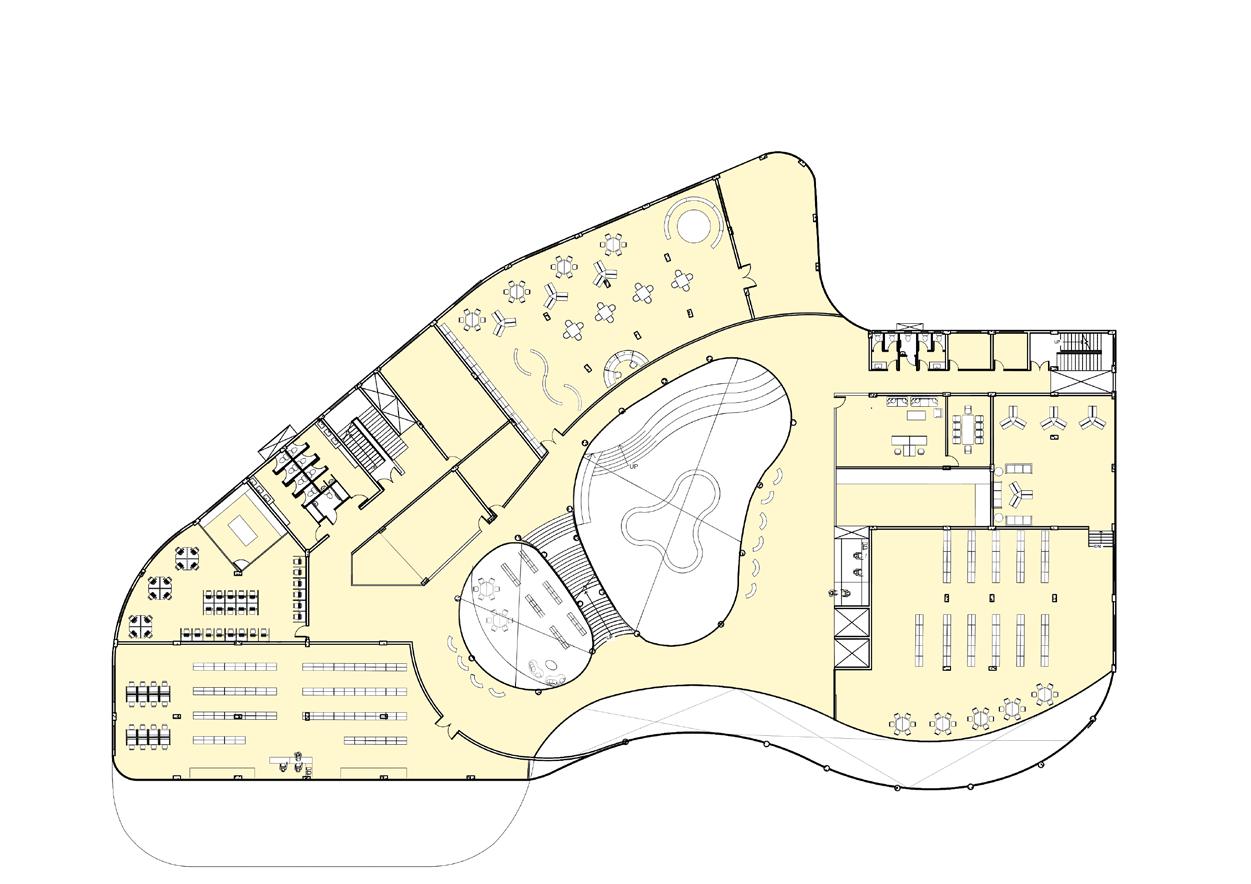
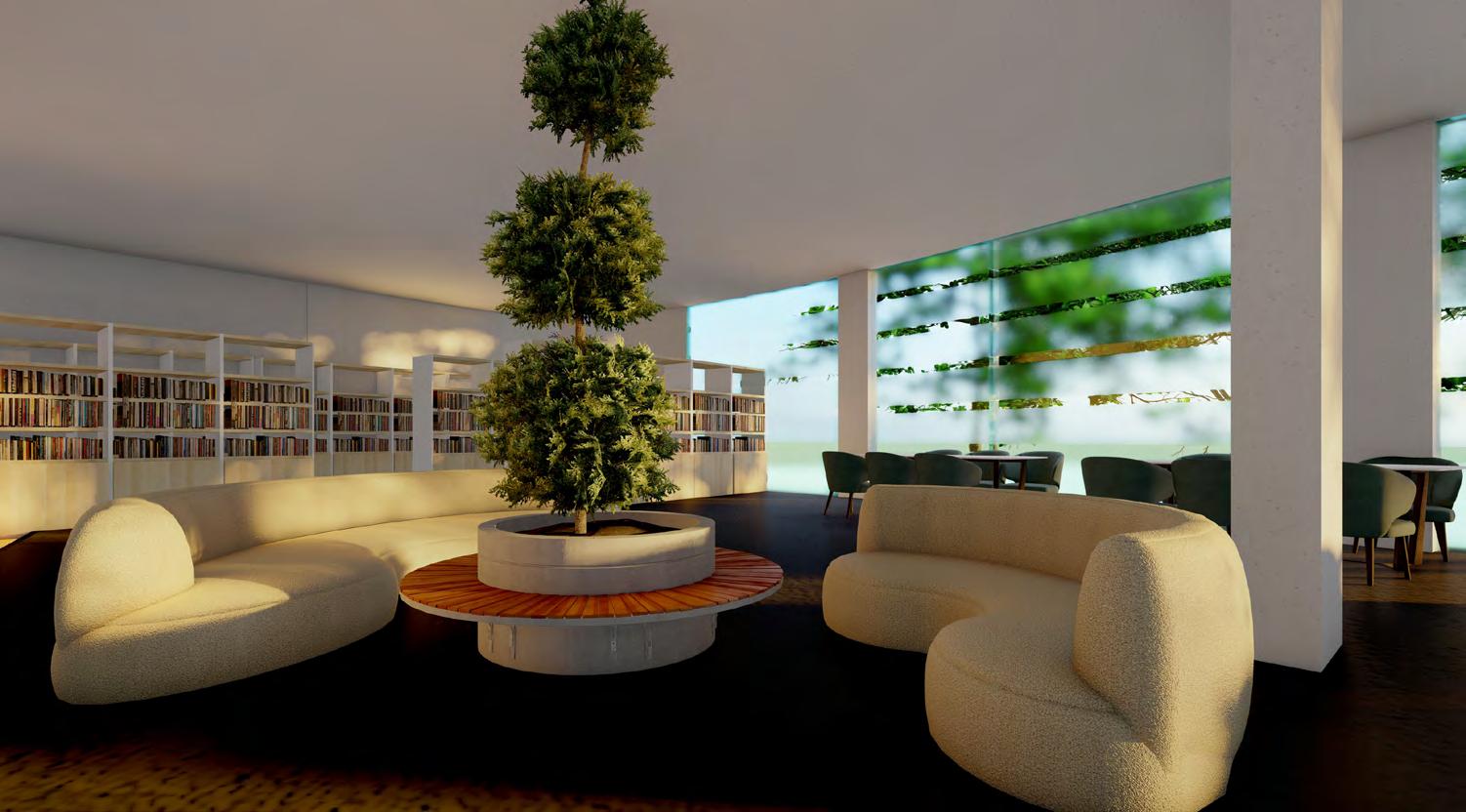
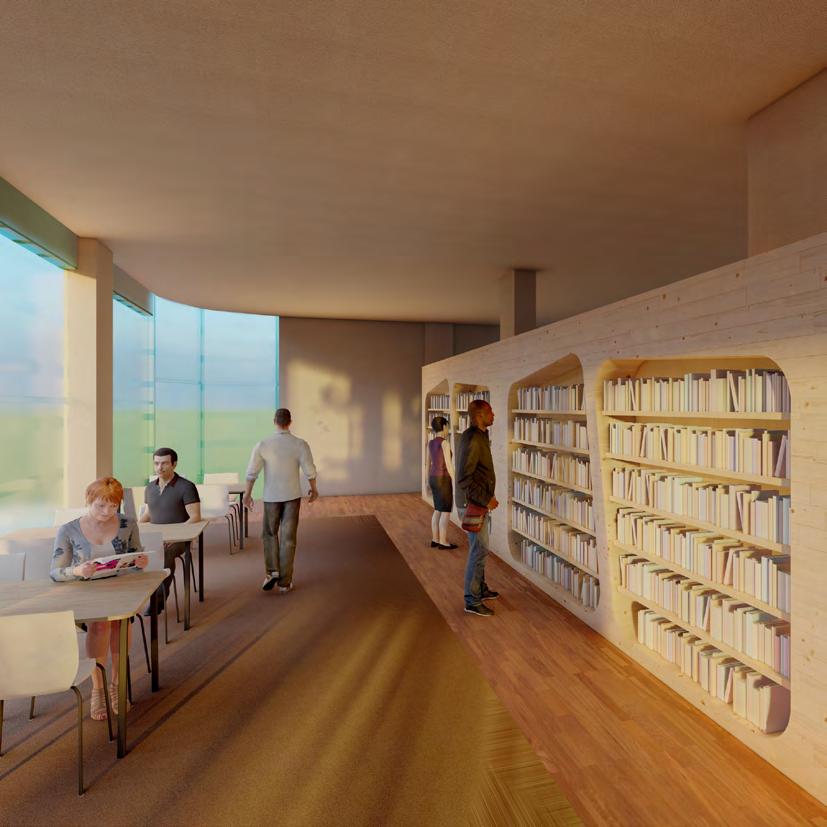
1 2 3 4 7 5 10 6 8 9 4 LIFT 11 12 13 3 14 15 16 a b c
ground floor- isometric section entrance atrium exhibition hall cafeteria multipurpose hall makerspace storefront periodicals group discussion room reading lounge amphitheatre first floor plan office 14 | public library interior views of the library(from left) group discussion area, reading space w with book shelves
ground floor plan
second floor plan auditorium- ground floor plan
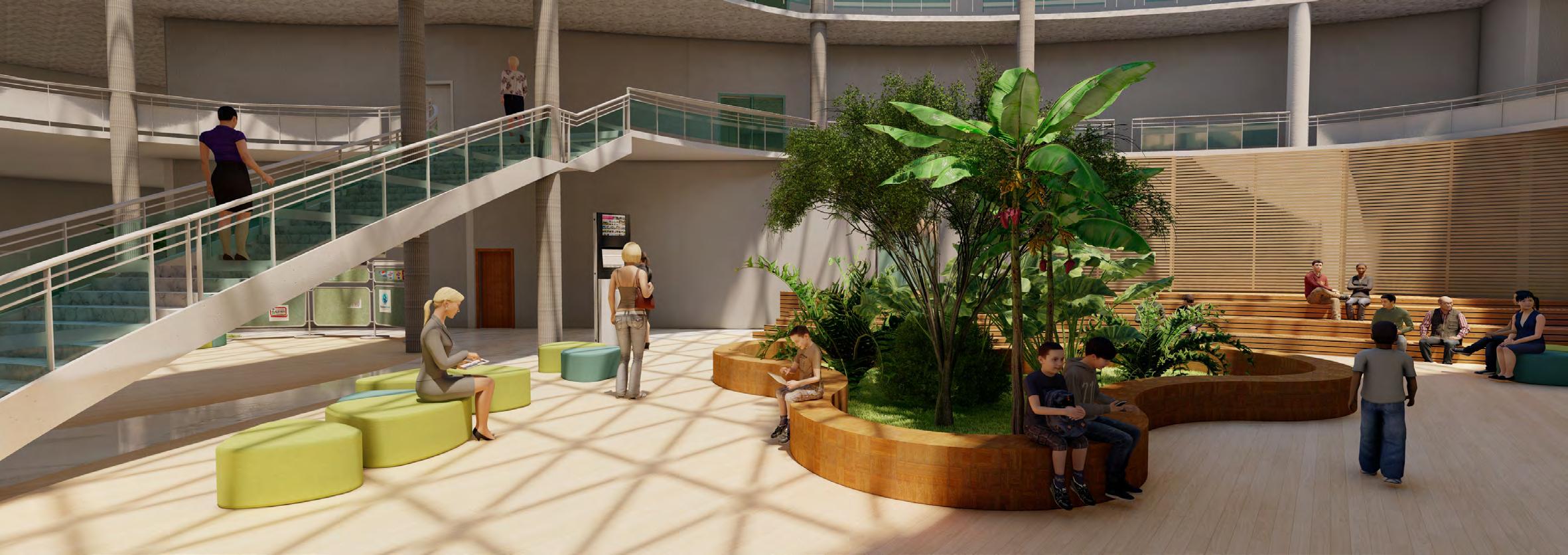
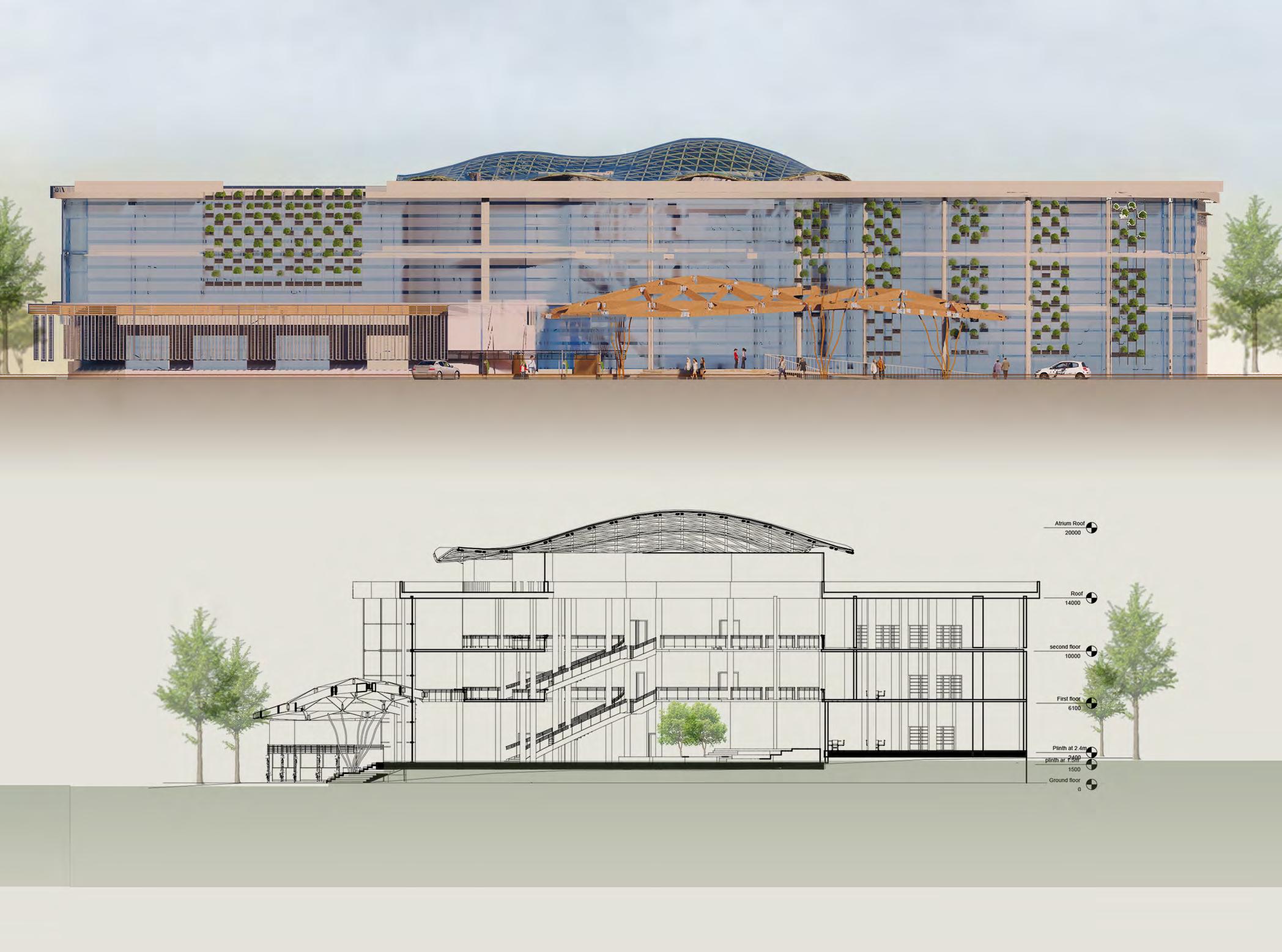
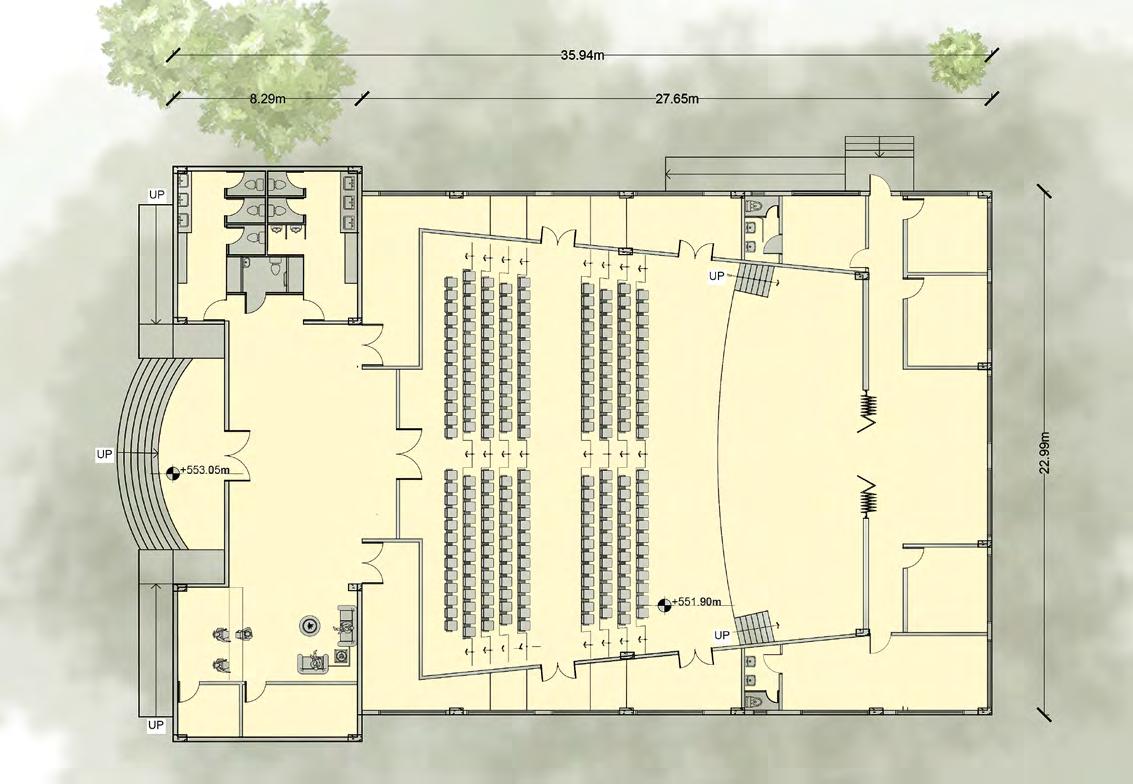
southwest(front) elevation
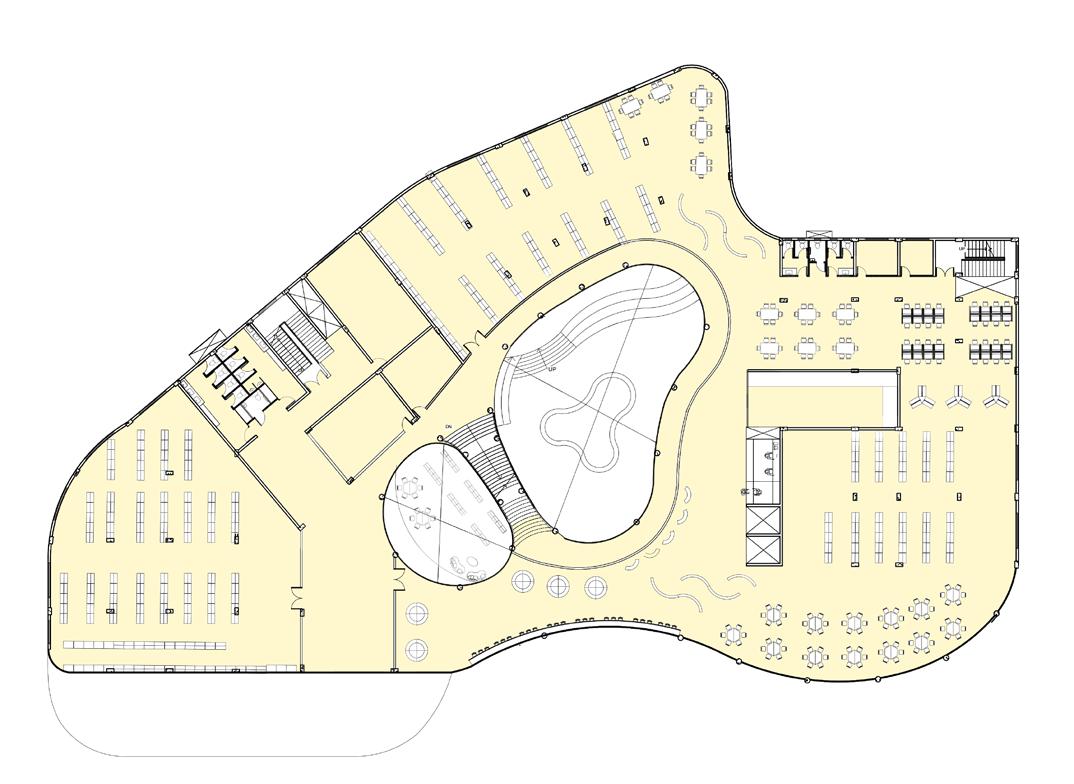
section AA’
15 | public library view of the atrium
03.HILLSIDE RESORT
The brief is to design a 3 star Hillside resort in Khandala, Pune. Inspired by the scenic locations and natural elements, the design translates the site’s contoured landscapes into a series of cottages enjoying splendid views from the southside lakes as well as the hills towards the west and also by incorporating alternative building materials, ie. rammed earth & bamboo
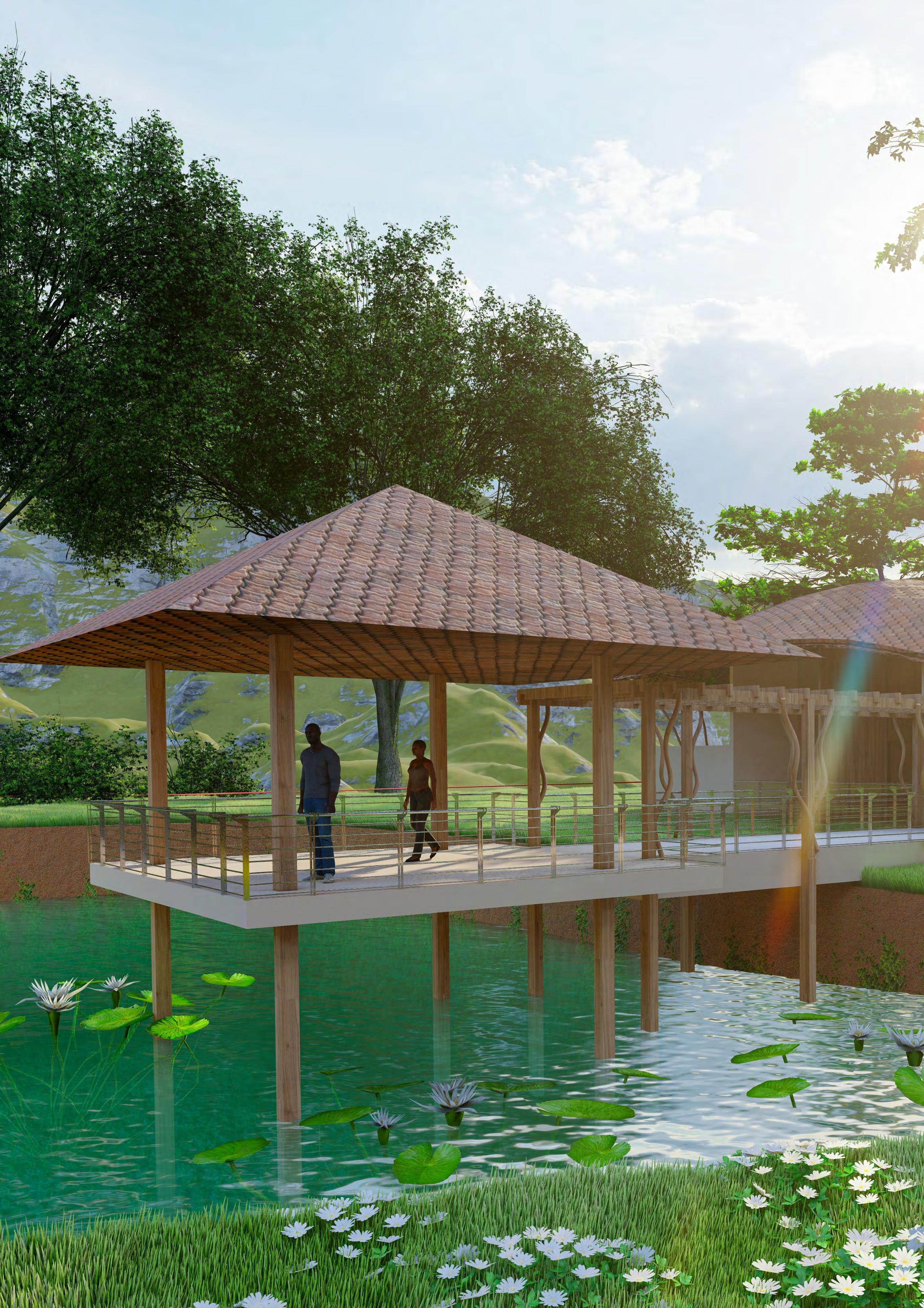
16 | hillside resort
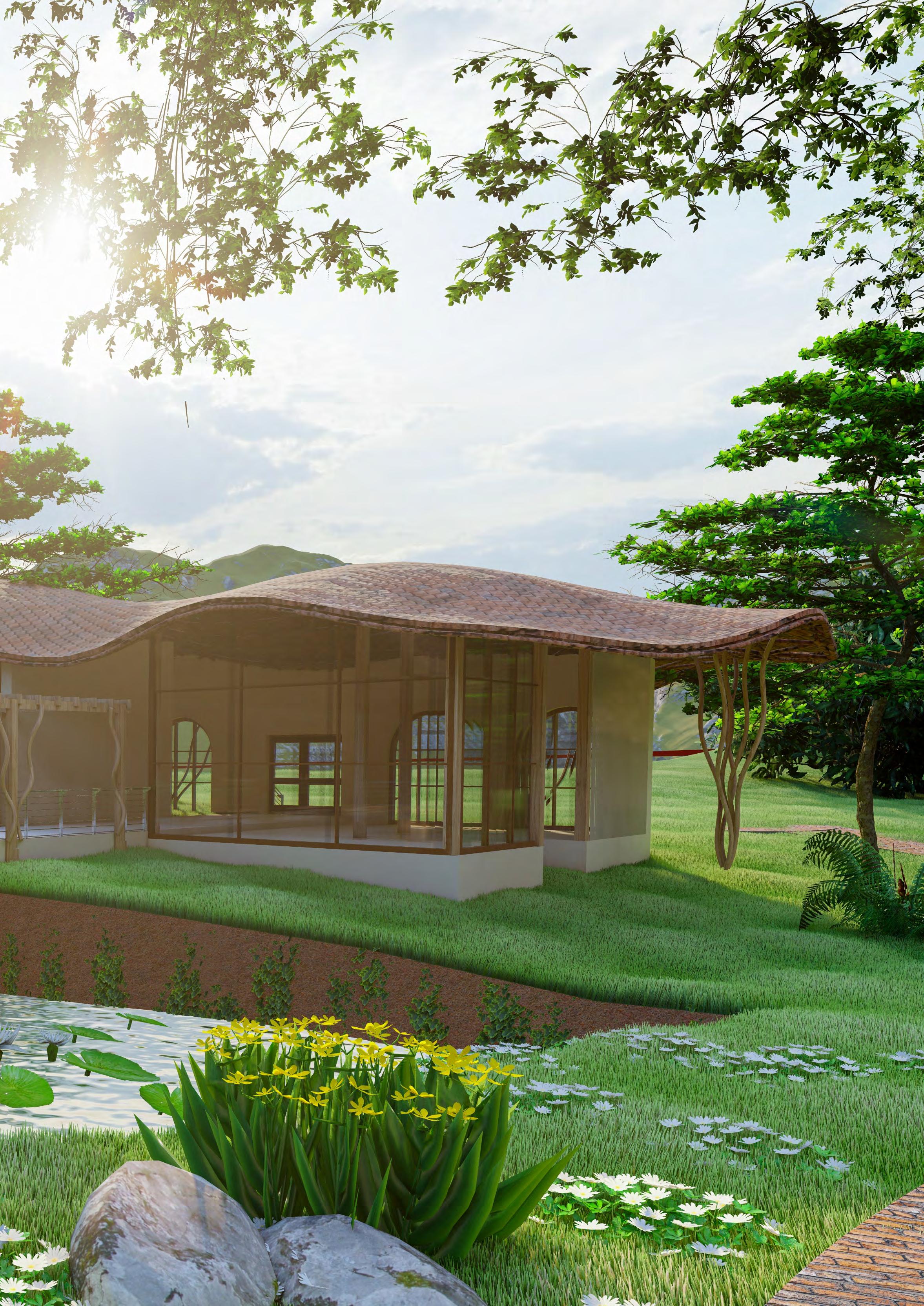
11 | public library 17 |hillside resort
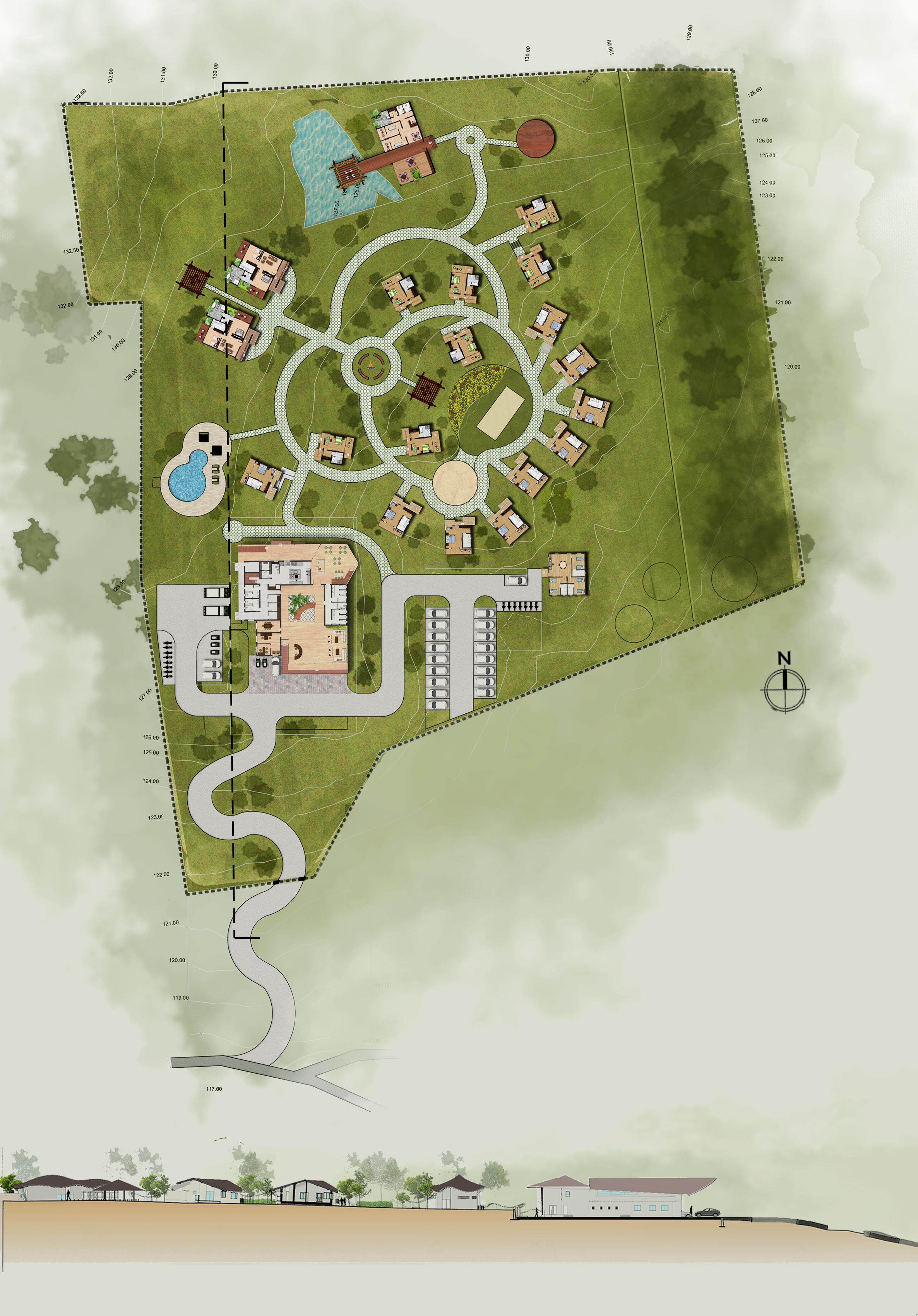
LEGEND 1. Main gate 2. Drop off 3. staff/service parking 4. Administratio block 5. Visitor’s parking 6. Staff quarters 7. Swimming pool 8. Kid’s play area 9. Badminton court with garden seating 10. Bonfire and shaded seating area 11. Villa 12. Standard cottages 13. Deluxe cottages 14. Viewpoint 15. Spa 16. Gazebo 17. OHT 18. Sump and rainwater harvesting tank 19. STP 1. 3. 5. 6. 18. 19 8. 9. 12. 11. 10. 13. 15. 16 17 14. 7. 2 4. Villa Spa Landscape STD rooms administration block parking for admin entry road site plan site section 18 | hillside resort
CONCEPT - Mushrooming
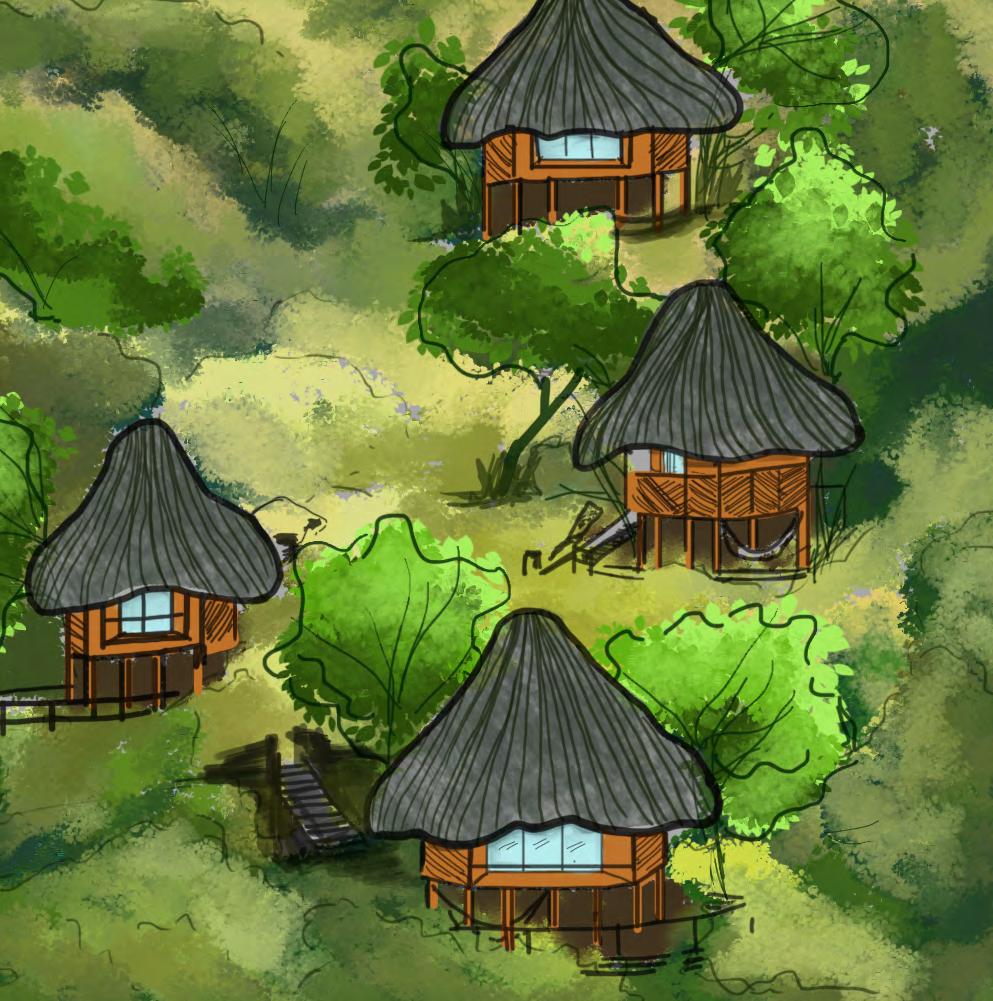
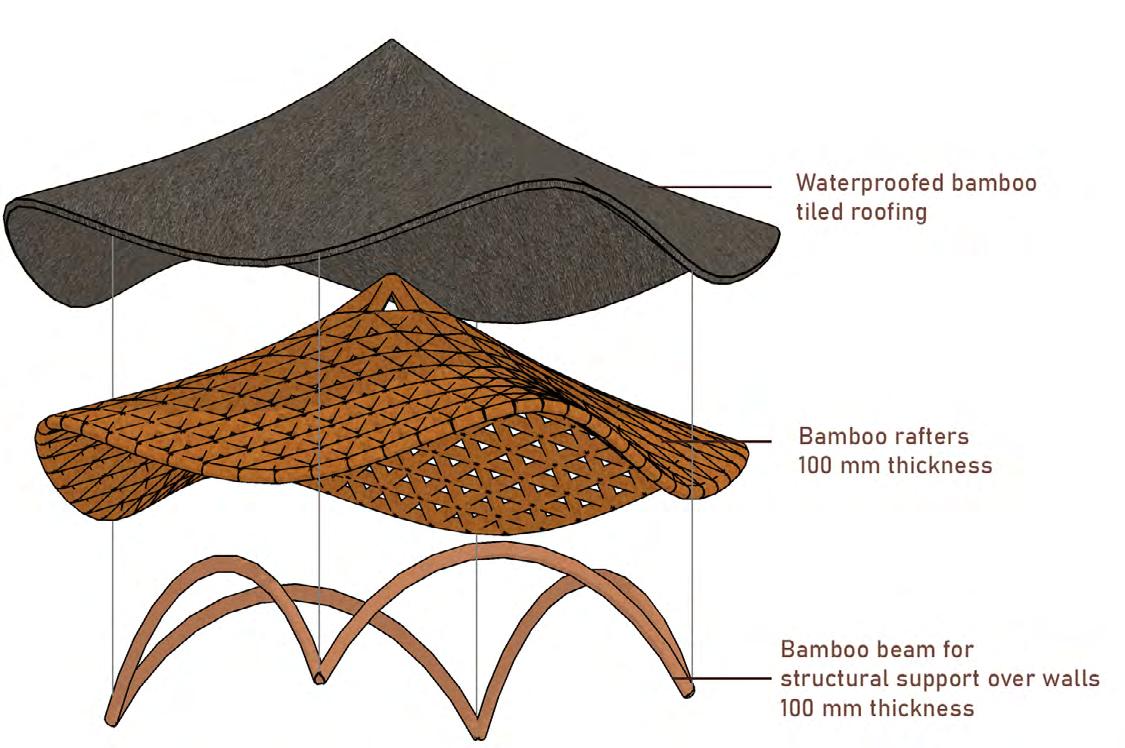
“Mushrooming” refers to rapid growth and development. The idea is to create a space that acts as an escape from the clean-cut geometrical buildings of daily life by the use of simple, organic forms that can be viewed as emerging from the ground. Cottages are placed in clusters resembling the growth of mushrooms and for easy access to visitors. The con cept is also seen in the form develeopment of the cottages.
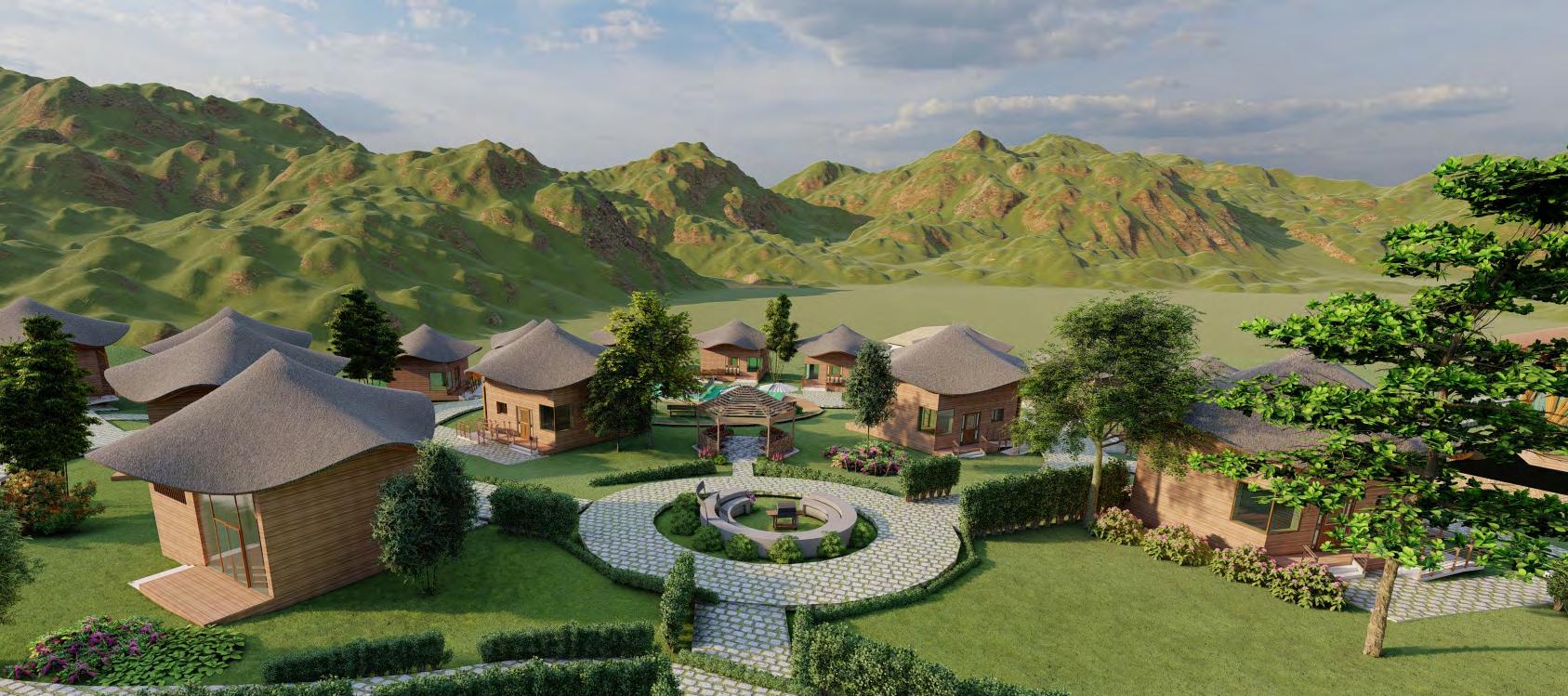
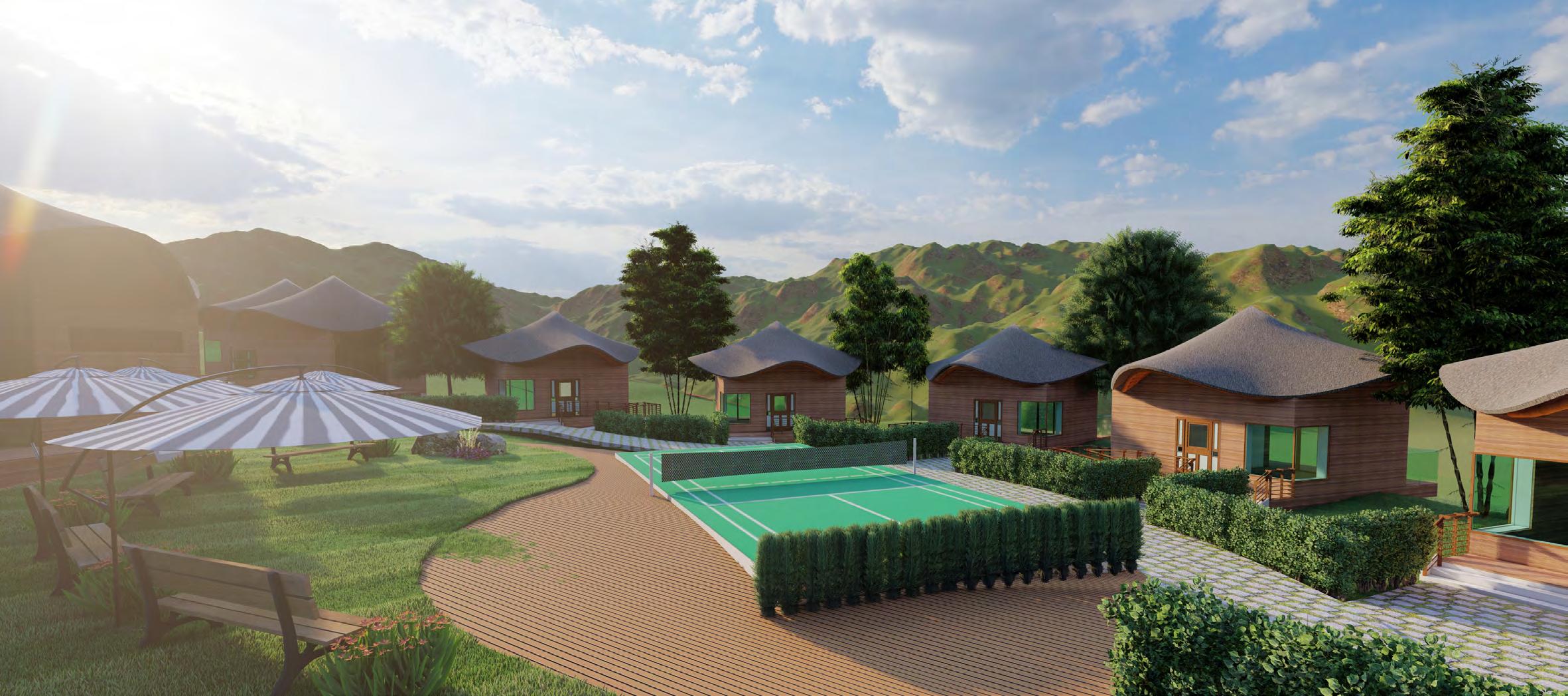 bird’s eye view
bird’s eye view
19 | hillside resort
view of the badminton court and the cottages
standard rooms- front elevation
The standard rooms with rich textures of wooden flooring, rammed earth walls and bamboo roofs reflects the natural accents of the site. The deck helps to blend lines between the built spaces and the surroundings.
deluxe coattages
The deluxe rooms are more spacious compared to the stan dard rooms with additional seating space provided insidde the cottage.
standard rooms plan(57sqm)
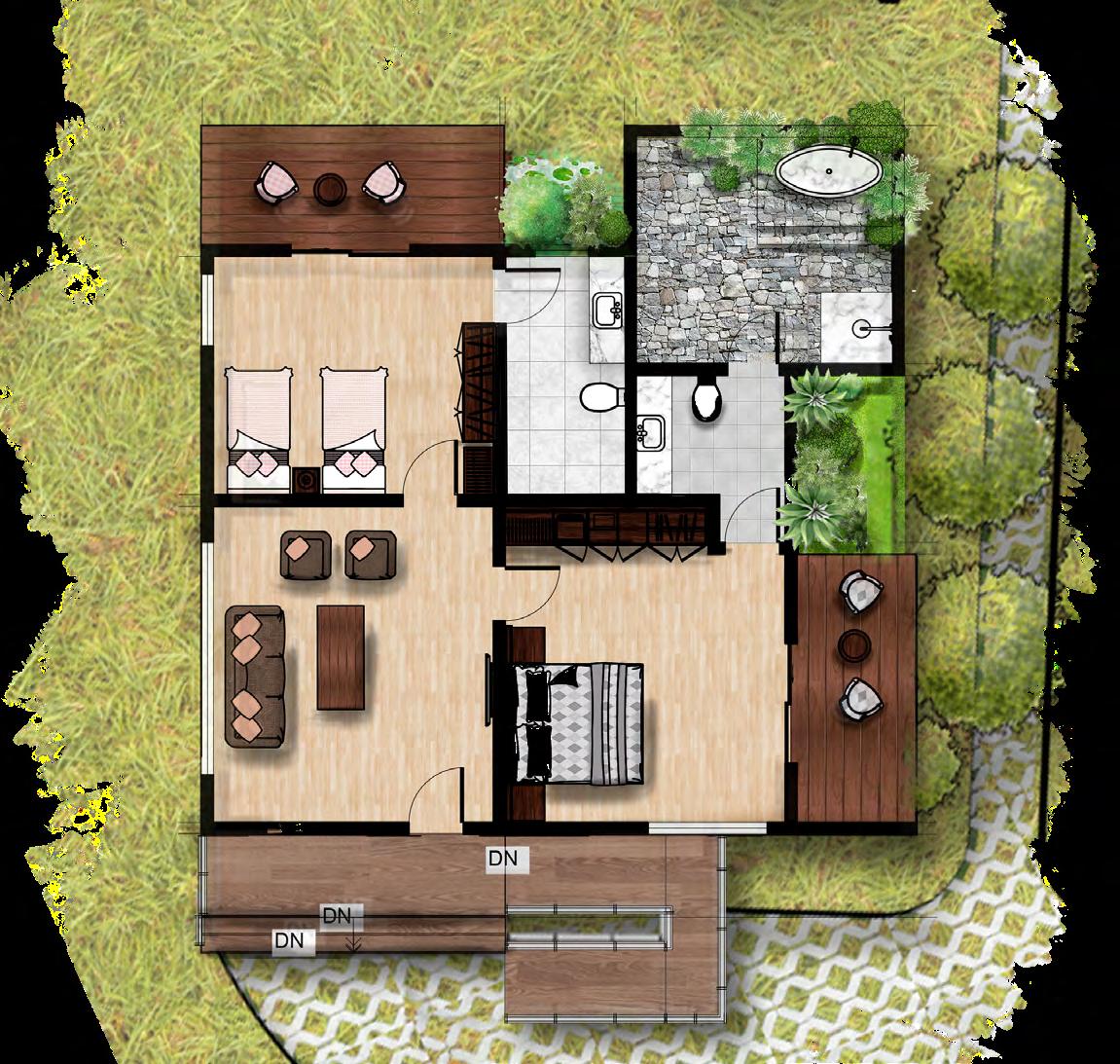
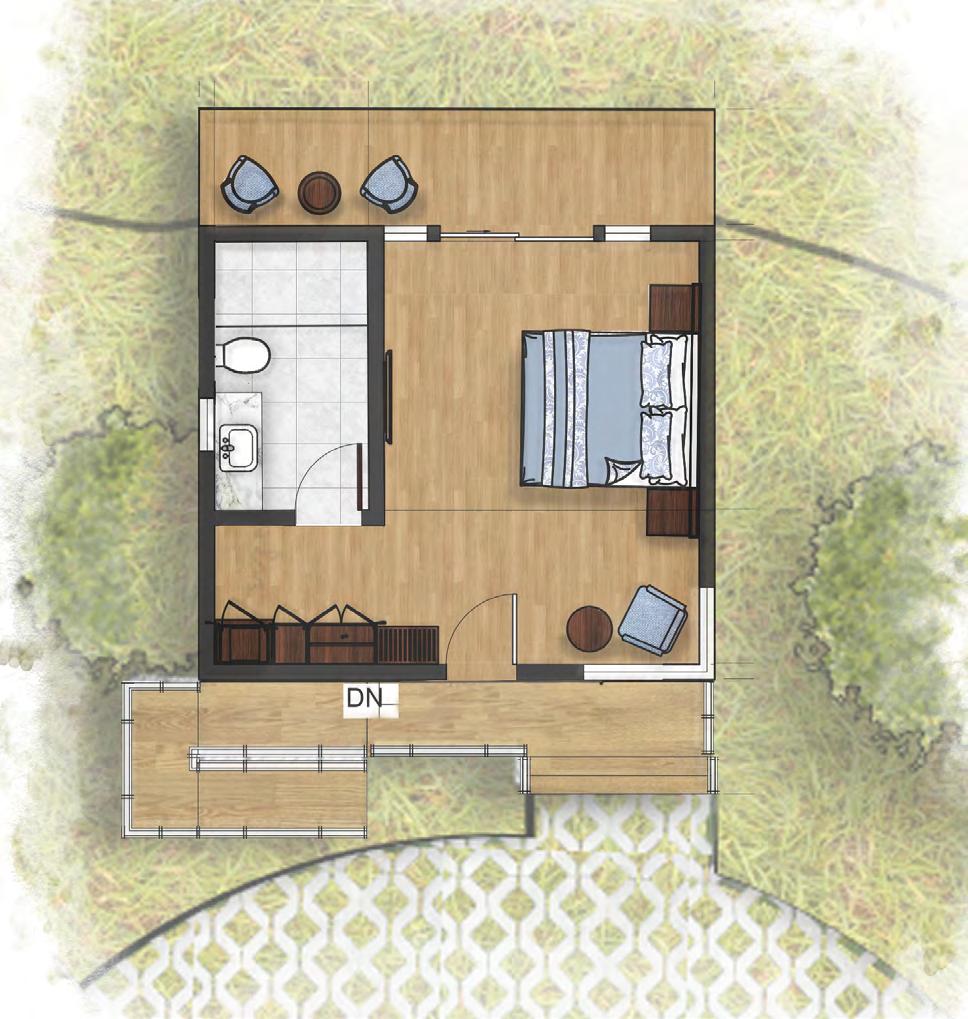
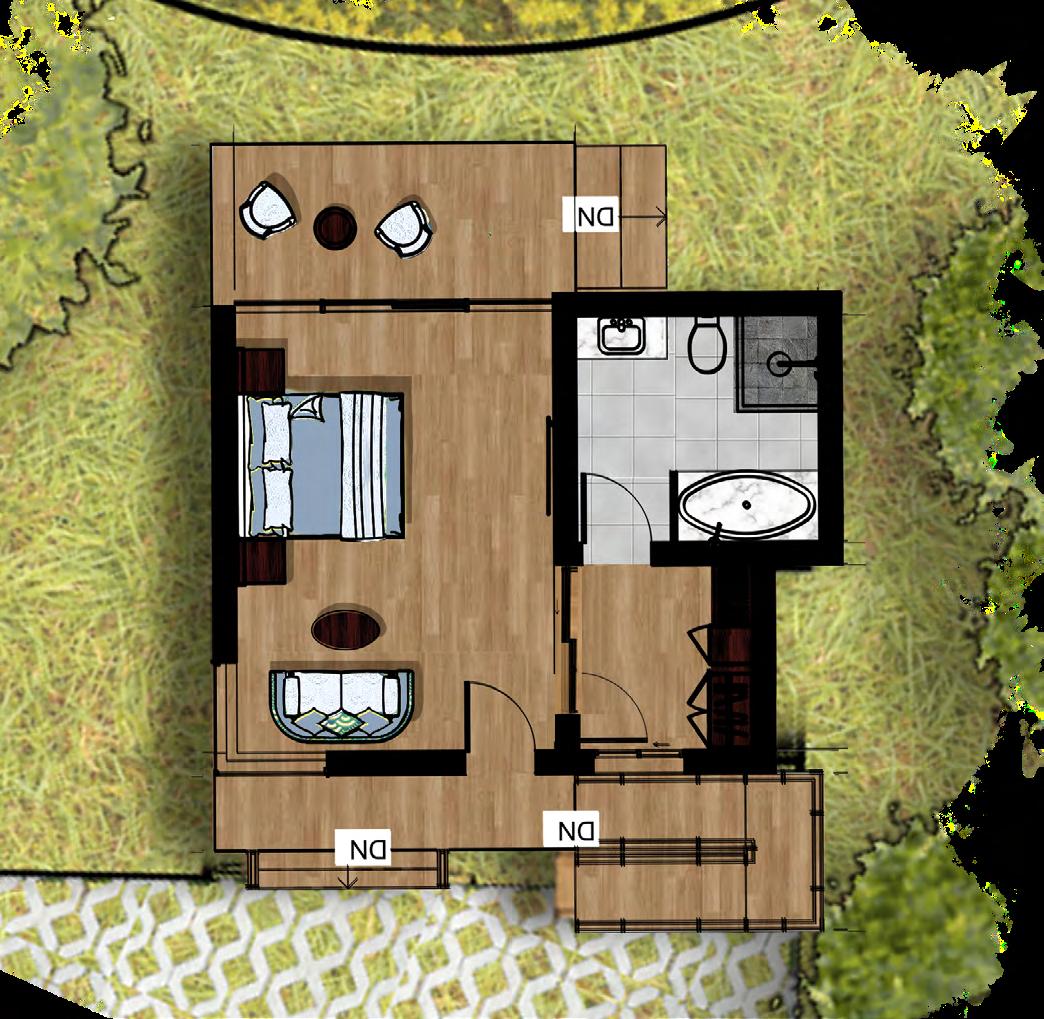
deluxe rooms plan(65sqm)
villa front elevation
villa plan(112sqm)
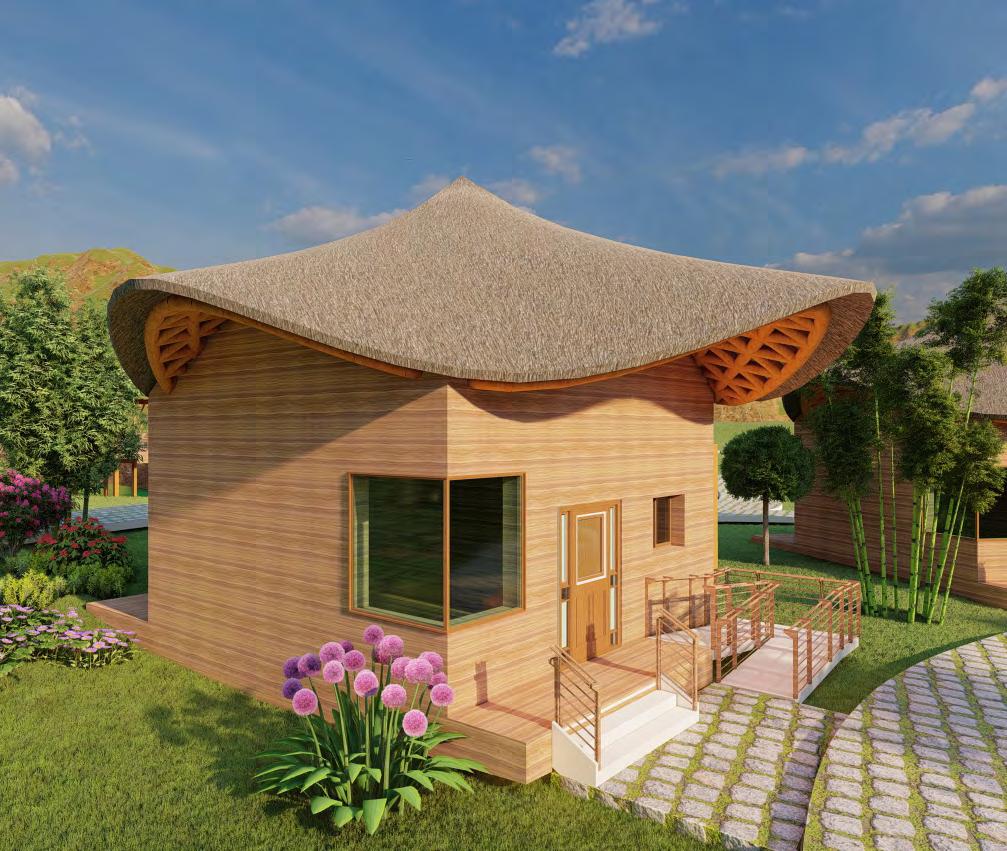
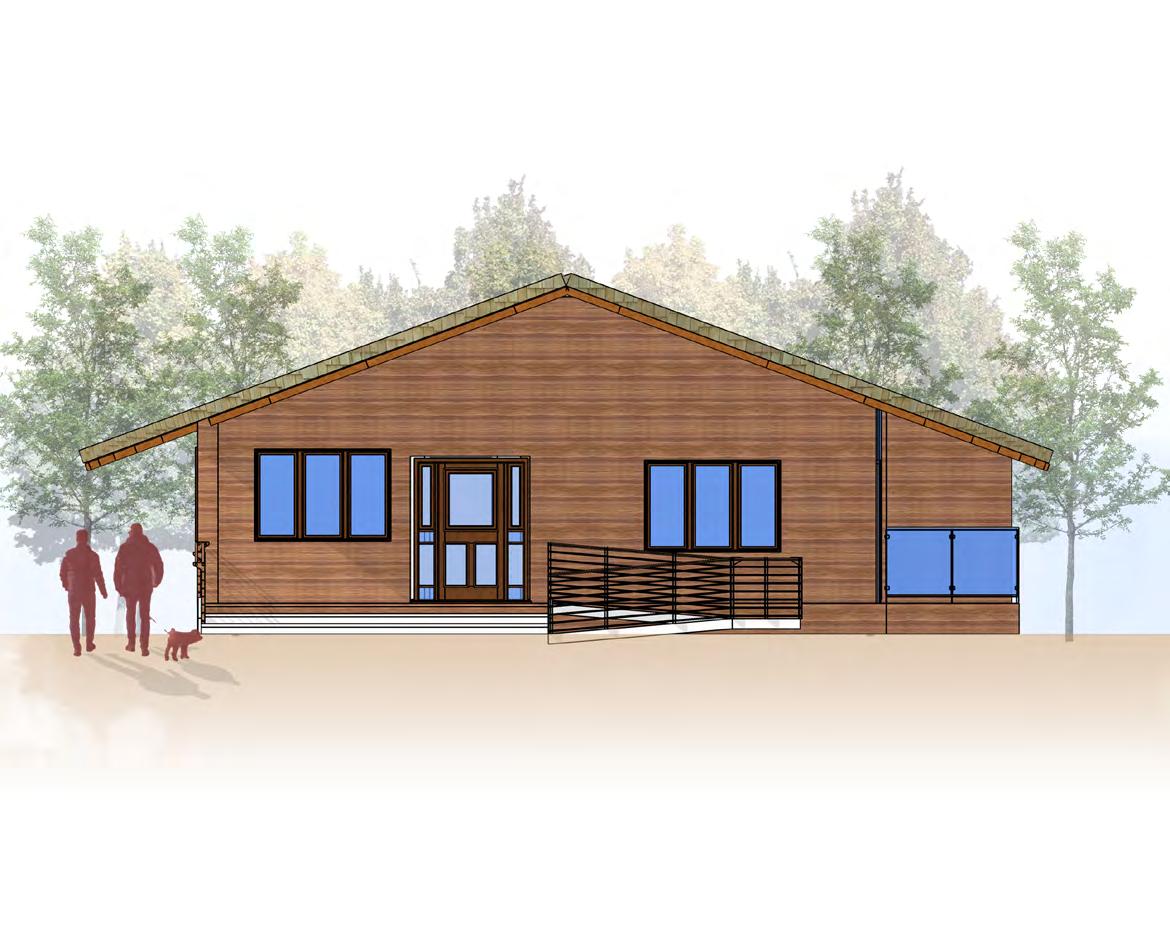
The two bedroom villa perfectly caters to a family. A living space with TV unit is given anf both the bedrooms are provid ed with private decks and washrooms. It also features an out door bath and a private garden. Two of such villas have been strategically placed at the NW o the site to capture maximum views.
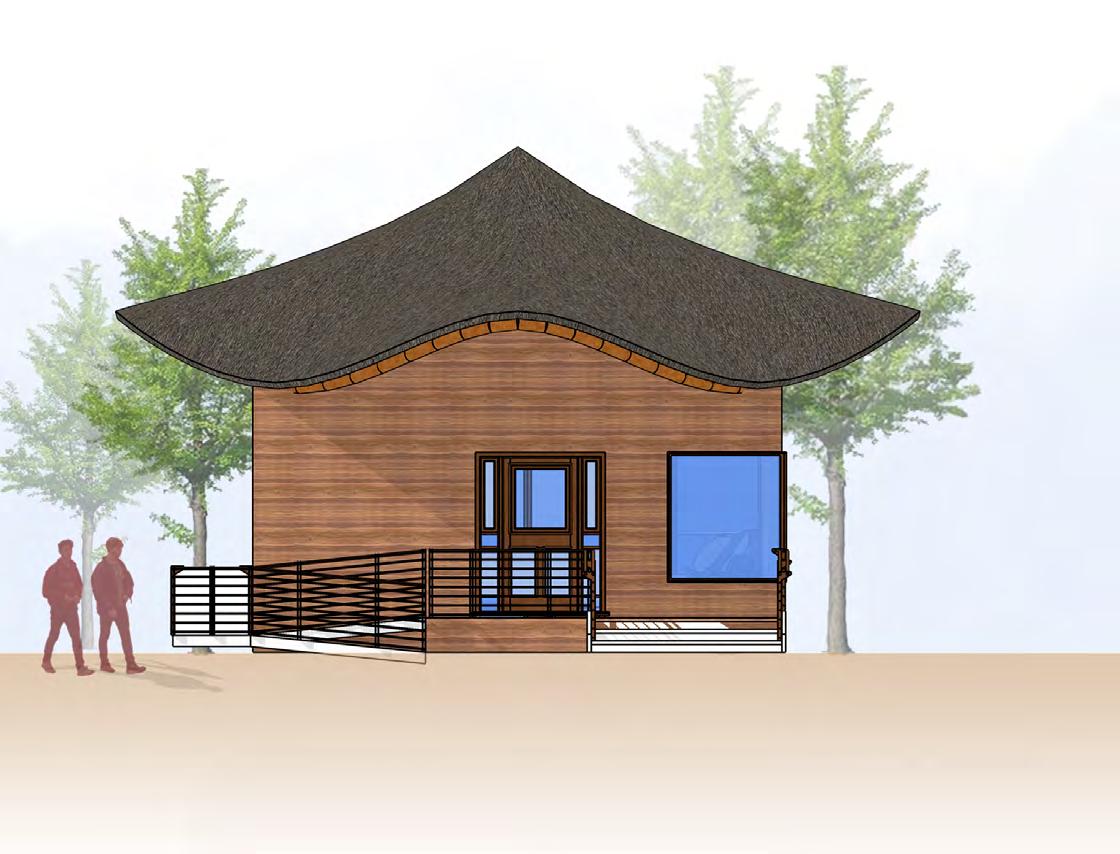
20 | hillside resort
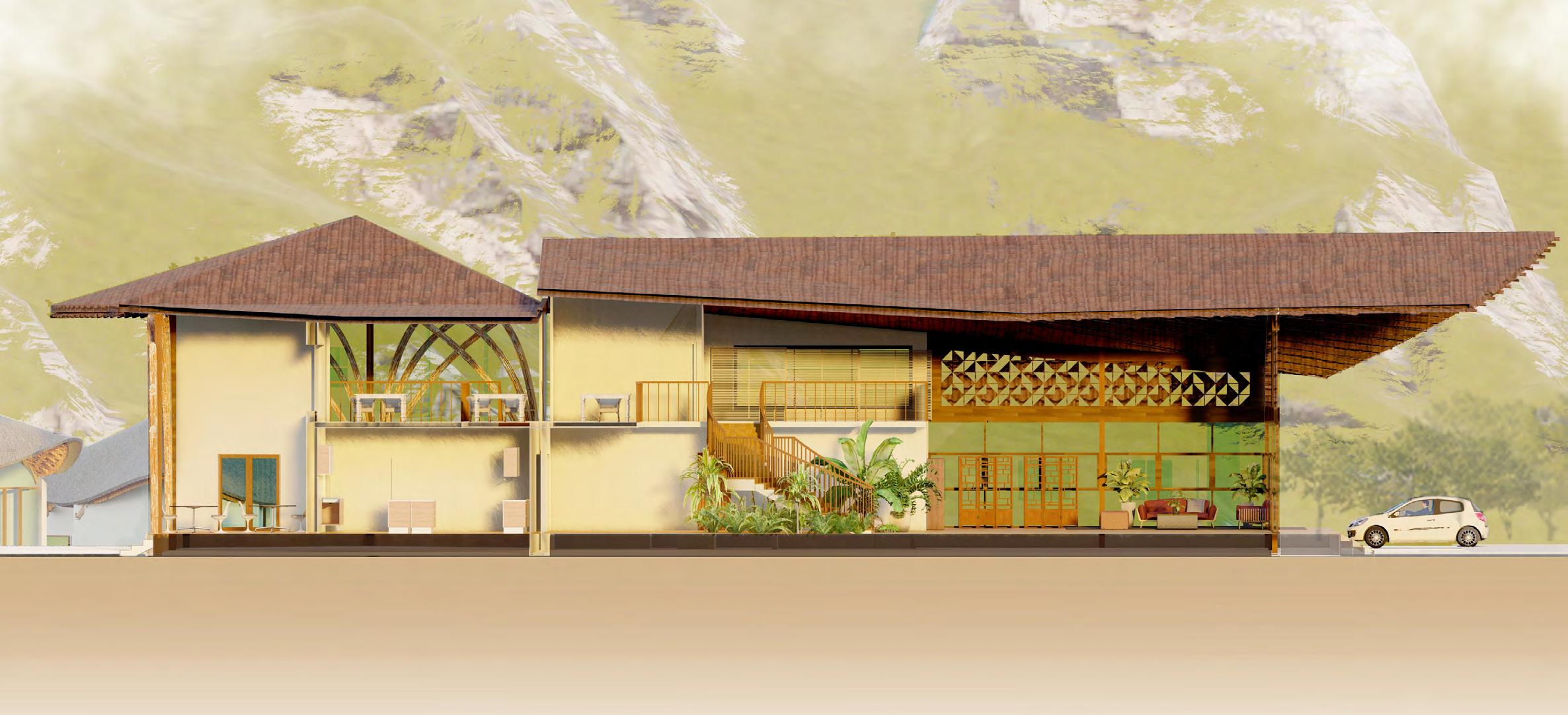
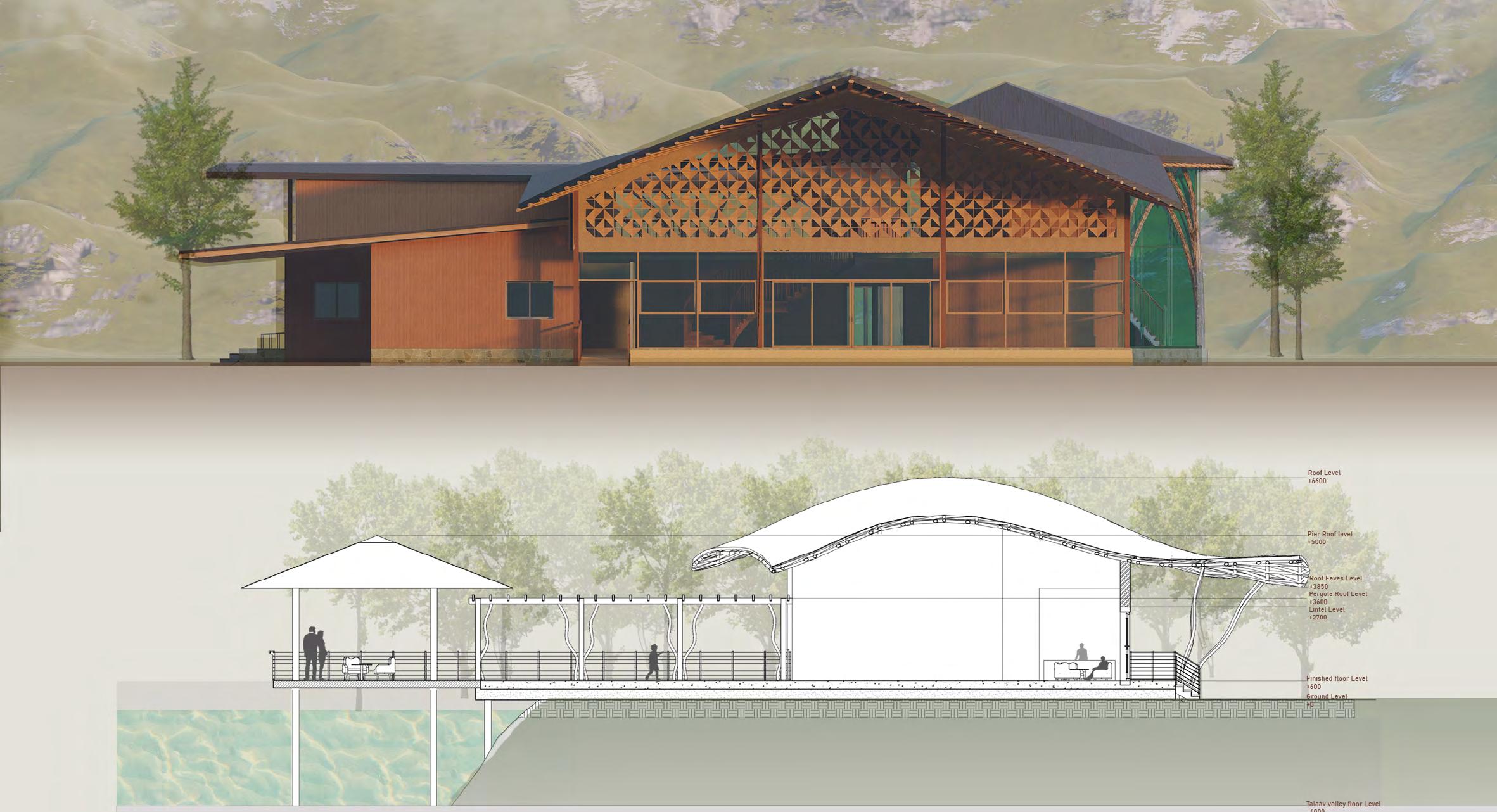
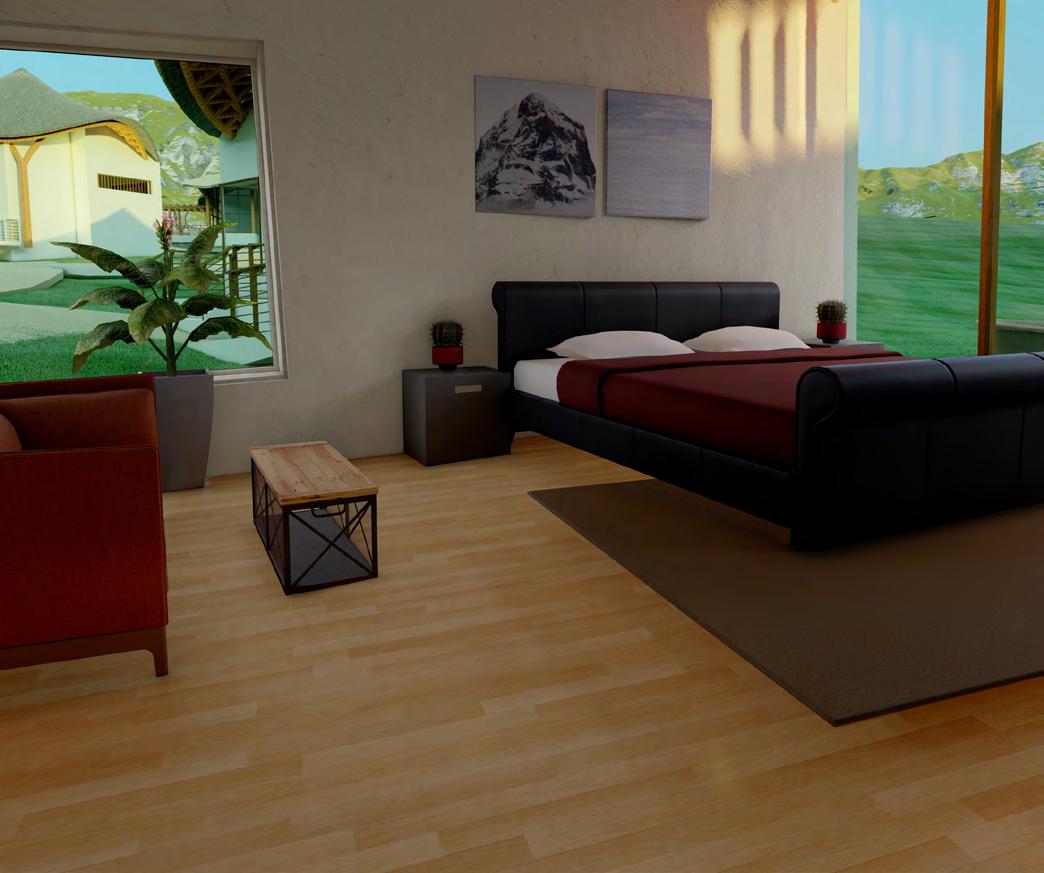
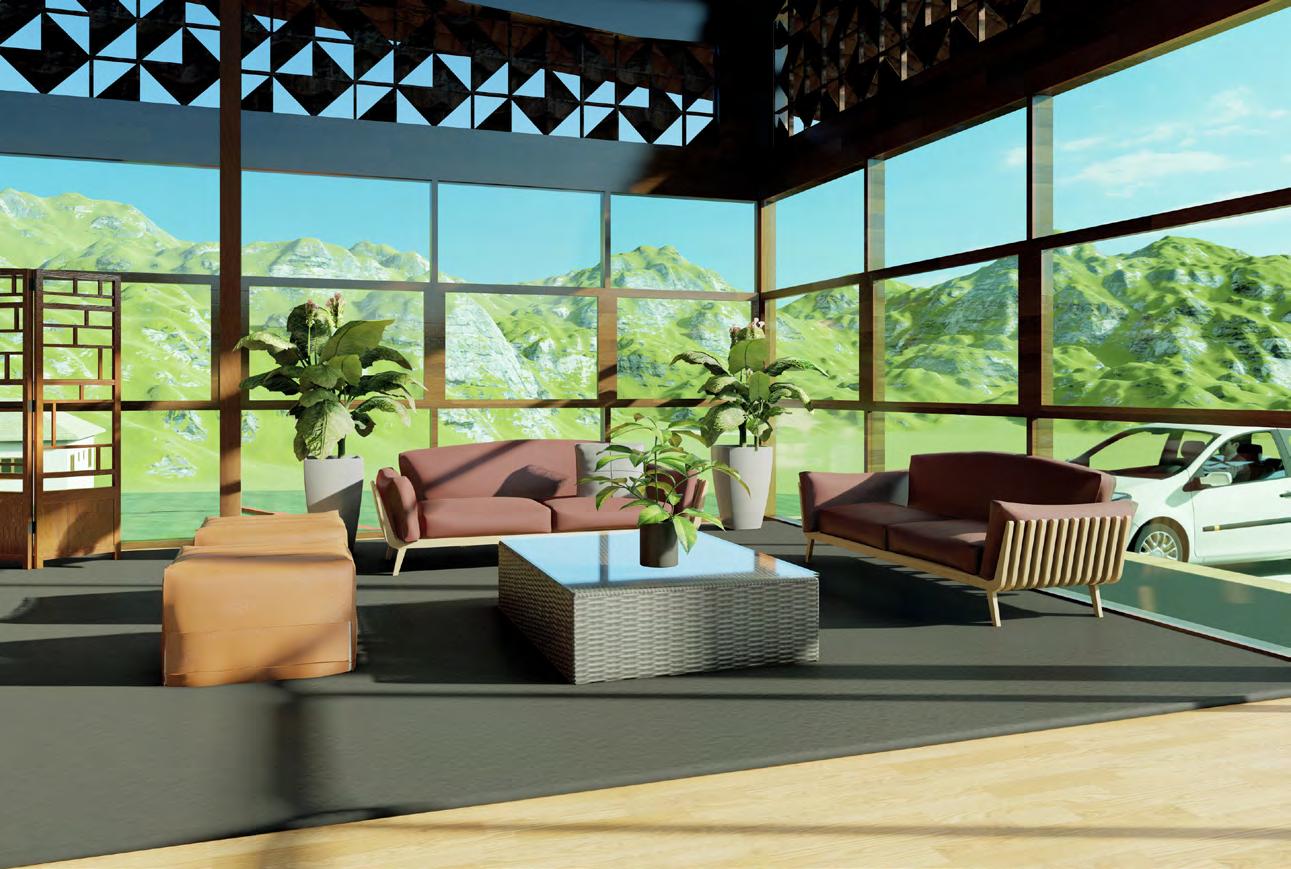 administration block front elevation
sectional view of the administration through the restaurant; indoor garden; waiting lounge spa section through the building and the lake
administration block front elevation
sectional view of the administration through the restaurant; indoor garden; waiting lounge spa section through the building and the lake
21 | hillside resort
interior views of (from left) deluxe rooms; administration block- waiting lounge
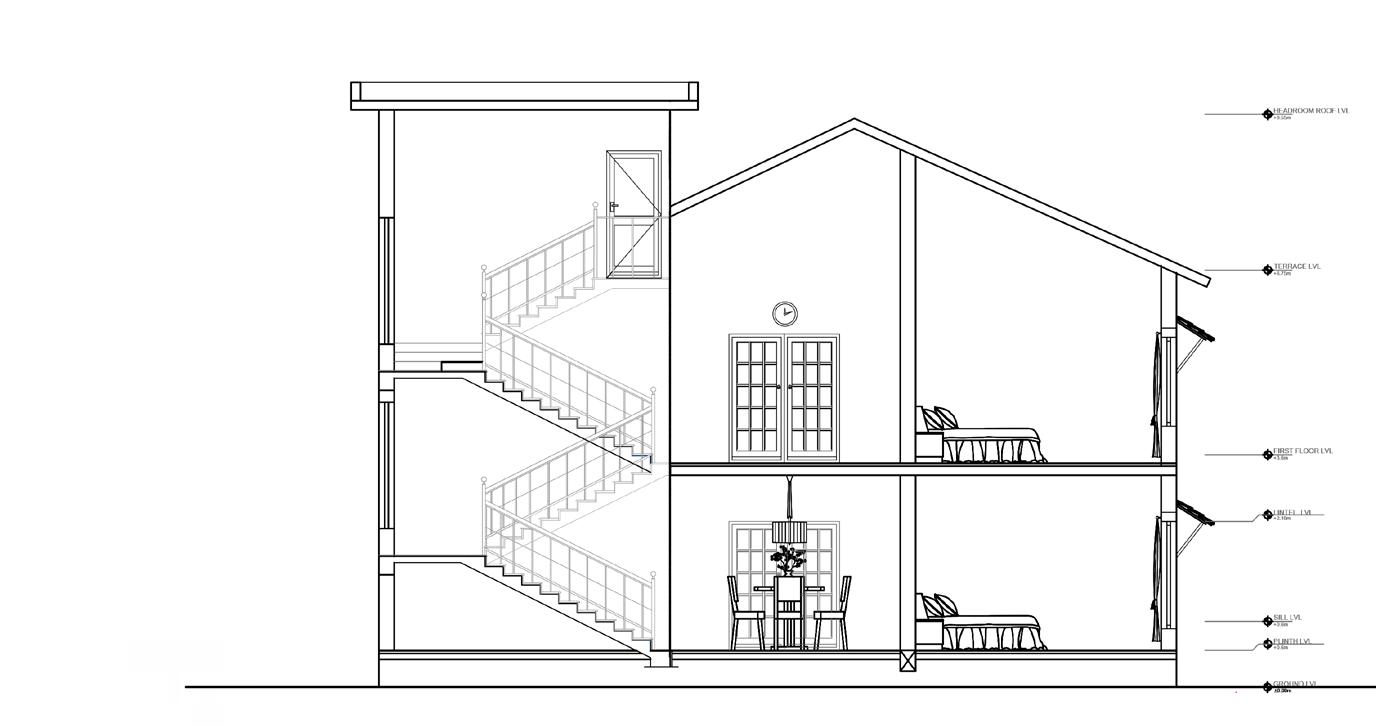
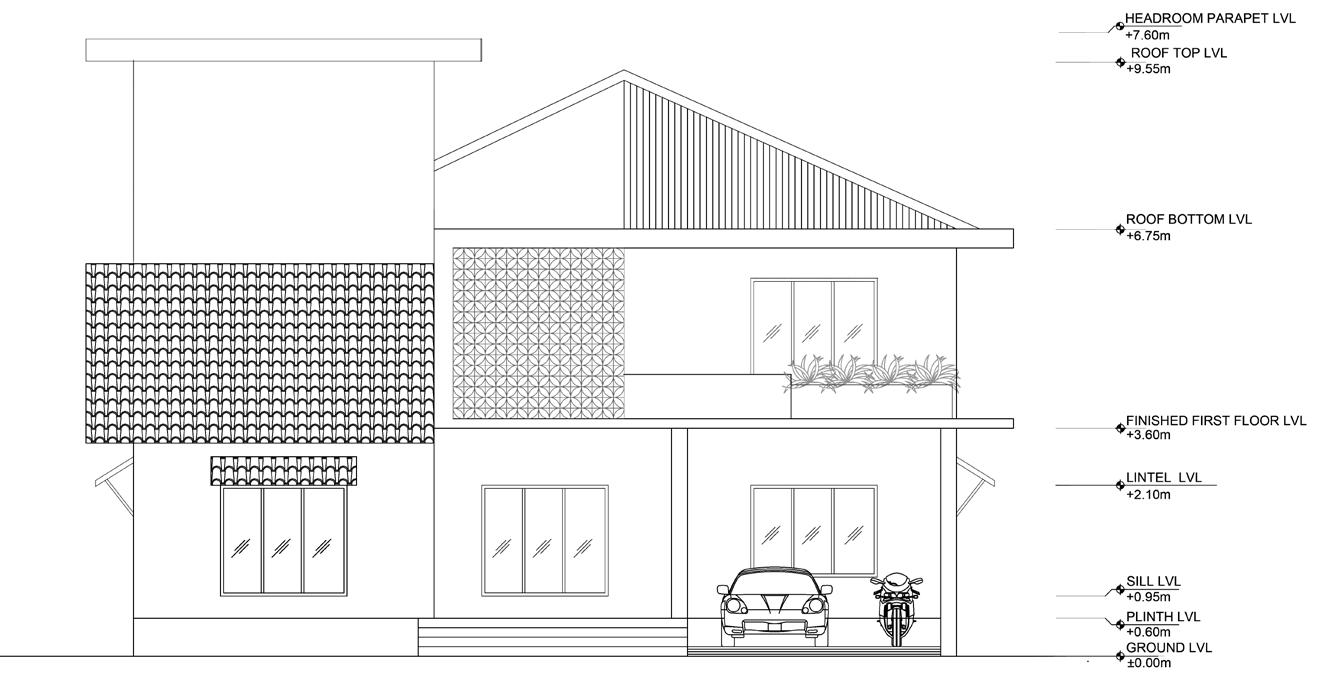
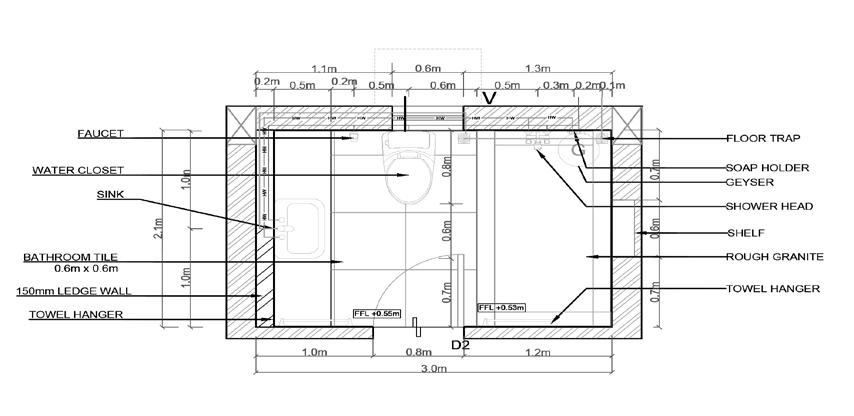
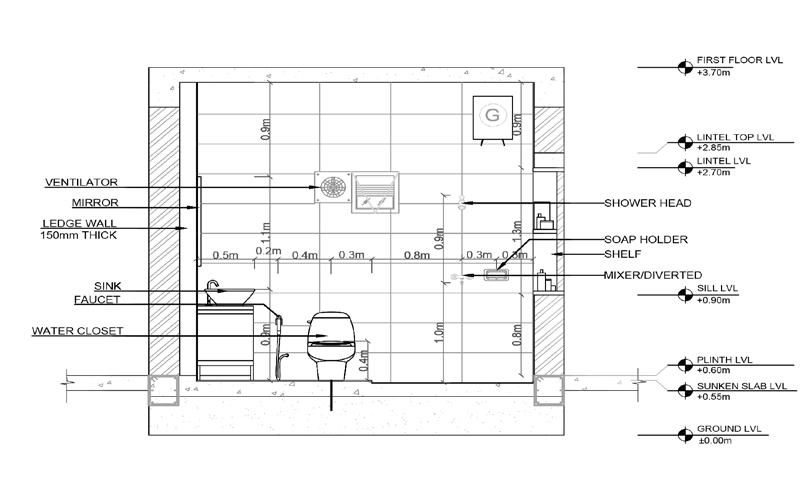
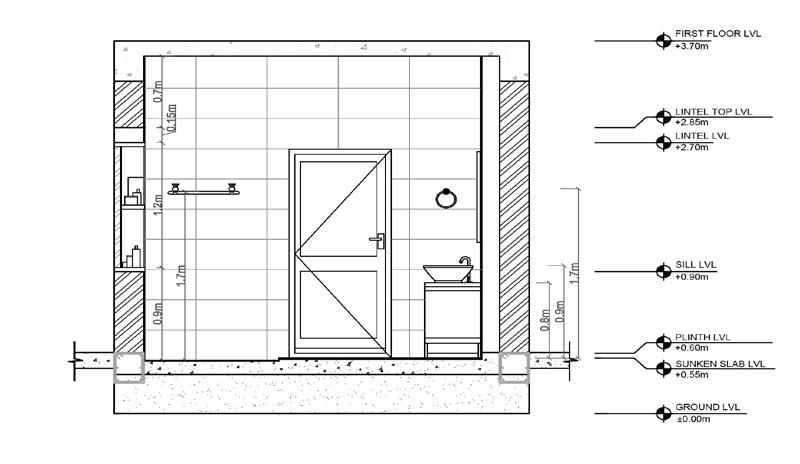
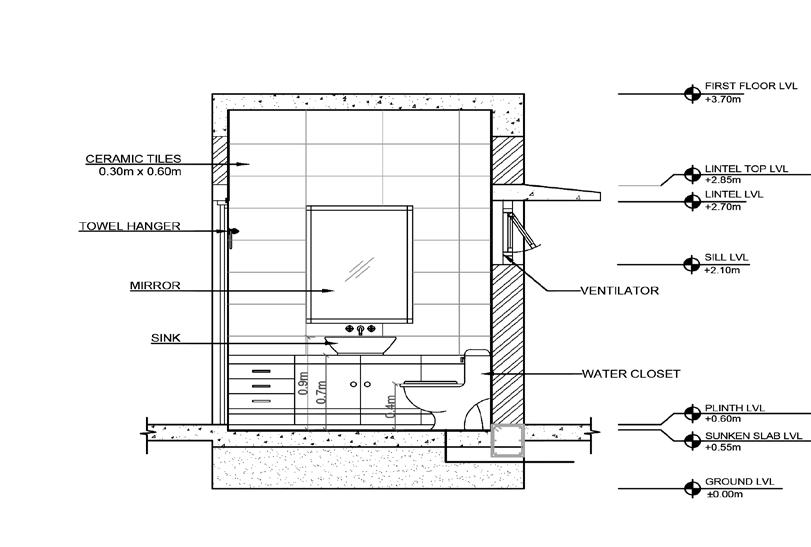
0.4 WORKING DRAWINGS KEY PLAN AND SPECIAL NOTES N S E W 27/03/22 PROJECT/ SHEET NO. 4 1:2 NORTH LIVING ROOM 5.0m x 4.3m MASTER BEDROOM 4.1m x 4.2m DRESSING 3.0m x 2.0m WASHROOM 3.0m x 2.0m DINING ROOM 9.3mx3.8m STUDIO 4.8m x 4.0m SITOUT 3.0mx4.0m KITCHEN 5.0m x 4.0m UTILITY 3.0mx1.9m STORE ROOM 3.0mx1.9m WASH ROOM 2.0m x 3.0m 12.75m 19.0m GL 0.0 UP 3.3m 3.2m 3.3m 2.4m 1.2m 2.4m 1.1m 2.0m 4.9m PLINTH +0.6 FFL +0.5 PLINTH +0.6m GL 0.0m 0.7 3.2m 1.4m 2.3m 4.0m 2.3m 8.5m 10 16 6 4 3 2.6m 0.8m 2.6m 3.0m FFL +1.5m 5.4m 0.8m 3.2m 0.8m 3.0m 2.0m 4.0m 2.0m 2.3m 4.0m 2.3m 6.2m 1.7m 0.4m 2.8m 4.0m 2.7m 1.4m 1.2m 1.4m 3.1m 4.0m 3.0m 0.9m 3.2m 1.0m
GL 0.0 +0.15 16.4m D1 D1 D1 D2 D2 D2 D2
1.4m
3.2m
C C C C C C C C C C C C C C C C C C C C C C
D1 DOOR SCHEDULE 0.92 x 2.10 D2 D3 0.76 x 2.10 1.8x 2.10 WINDOW SCHEDULE W1 W2 W3 W4 V 2.00 x 1.70 2.00 x 1.30 1.60 x 1.45 1.00 x 1.35 0.60 x 0.60 DIMENSION(m)NO. NOTATION DIMENSION(m)NO. 7 7 2 8 5 4 4 5 TITLE OF DRAWING: KEY PLAN AND SPECIAL NOTES N S E W FIRST FLOOR PLAN DATE 27/03/22 PROJECT/ SHEET NO. 5 SCALE 1:2 ARCHITECTURAL CONSULTANCY/ STUDENT NAME NORTH NEHA BHAT Regd. No: 193701004 6th Sem
PLAN D1 DOOR SCHEDULE 0.92 x 2.10 D2 D3 0.76 x 2.10 1.8x 2.10 WINDOW SCHEDULE W1 W2 W3 W4 V 2.00 x 1.70 2.00 x 1.30 1.60 x 1.45 1.00 x 1.35 0.60 x 0.60 NOTATION DIMENSION(m)NO. NOTATION DIMENSION(m)NO. 7 7 2 8 5 4 4 5 BEDROOM 1 DRESSING WASHROOM MULTIPURPOSE ROOM BEDROOM 3 BEDROOM 2 4.8m x 4.0m DRESSING WASHROOM LIVING ROOM 5.0mx4.25m WASH ROOM 2.0m x 3.0m 4.15mx4.25m 9.3mx3.75m 5.0m x 4.0m 3.0mx1.9m 3.0m x 1.9m 3.0m x 2.0m 3.0m x 2.0m BALCONY 2 1.5mx3.7m
0.9m 2.0m 0.9m 2.5m 1.2m 2.3m 3.0m 0.8m 5.2m 5.7m 1.8m 1.6m D1 D1 D1 D2 D2 D2 D2 D3 D1 BALCONY 3.4m x 8.1m 2.3m 4.0m 2.3m 5.9m 1.7m 0.4m W1 W1 FIRST FLOOR +3.0m FFL +2.9m FFL +2.9m W2 W2 W3 V W4 W4 V V W2 2.2m 1.5m 0.2m DOWN 6.0m 6.0m 2.0m 1.5m 2.5m 8.5m 8.0m 4.1m 4.3m 1.0m 2.5m 3.5m 2.6m 0.8m 2.6m 3.0m 5.4m GROUND FLOOR PLAN FIRST FLOOR PLAN WEST/ FRONT ELEVATION SECTION AA’ TOILET PLAN NORTH INTERIOR ELEVATION SOUTH INTERIOR ELEVATION WEST INTERIOR ELEVATION 22 | working drawing
0.9m 2.0m 0.9m
D2 D3 W1 W1 W1 W1 W2 W2 W3 W3 W3 V W3 W4 W4 PARKING 5.5m x 4.2m V 2.0m 4.0m 2.0m 8.5m 0.5m 7.5m 0.5m 5.1m 0.9m 3.9m 6.0m 0.5m 6.0m 0.5m 2.1m 7.5m 1.8m 0.2m 0.5m 4.0m 0.5m 4.1m 1.9m 3.7m 1.9m 9.2m 0.5m 4.0m 0.5m 10.0m 0.8m 5.2m 0.8m 0.8m 6.2m 0.8m 4.2m 2.0m 4.4m 4.4m 1.5m 2.0m 5.9m 6.2m 1.5m 10.8m 6.5m 6.5m 8.6m 9.0m 8.0m 4.3m 4.2m 13.0m
5.6m 4.0m 1.5m 0.3m
2.2m 1.2m
GROUND FLOOR PLAN
FIRST FLOOR
12.80 m 19.0m 11 13 14 15 17 18 19 1.4m 3.2m 1.4m 2.3m 1.2m 2.5m 1.1m 2.0m 4.9m 9.7m 8.5m 8.0m 0.9m 1.8m 1.3m 4.0m 2.0m 4.0m 2.0m 2.6m 4.0m 2.6m 1.4m 1.2m 1.4m 3.1m 4.0m
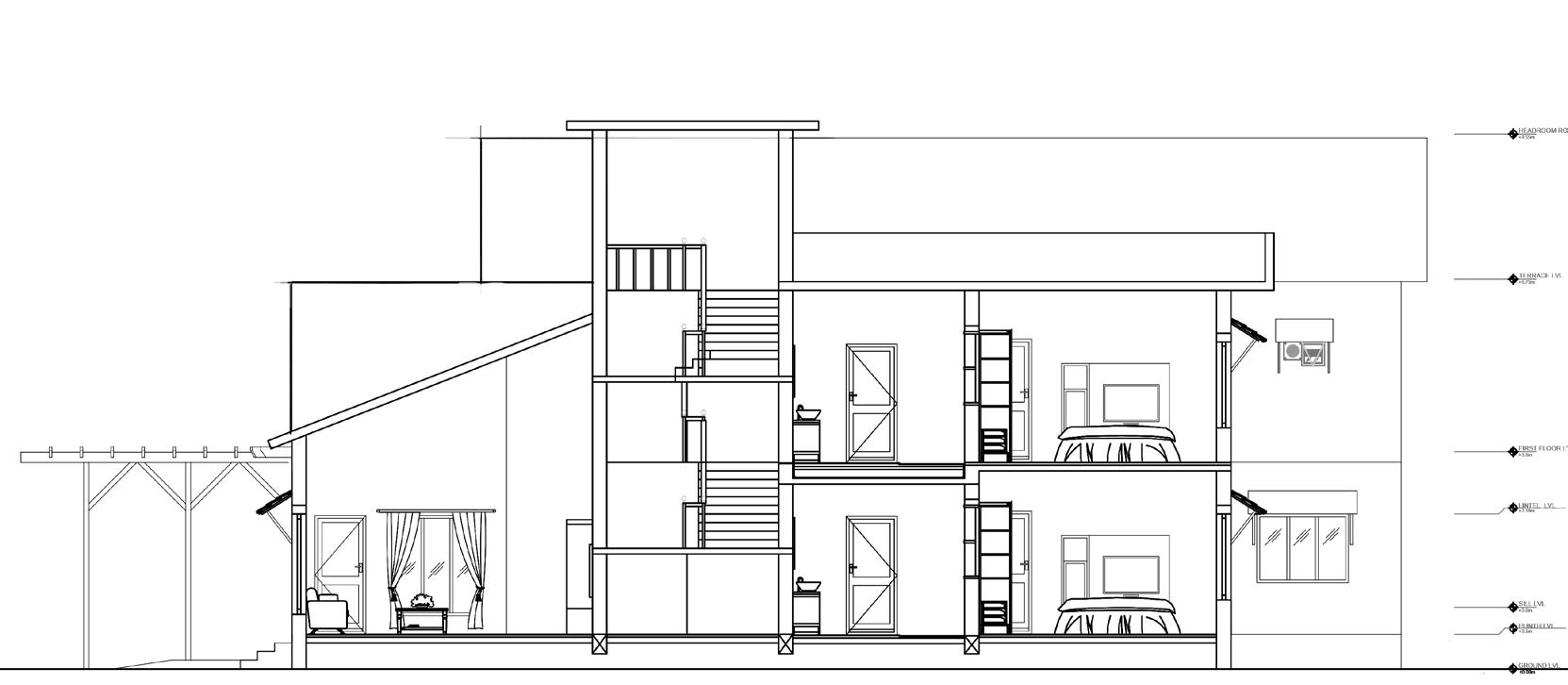
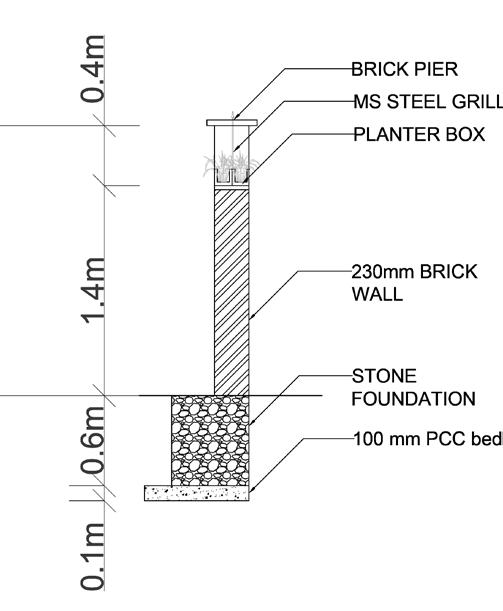
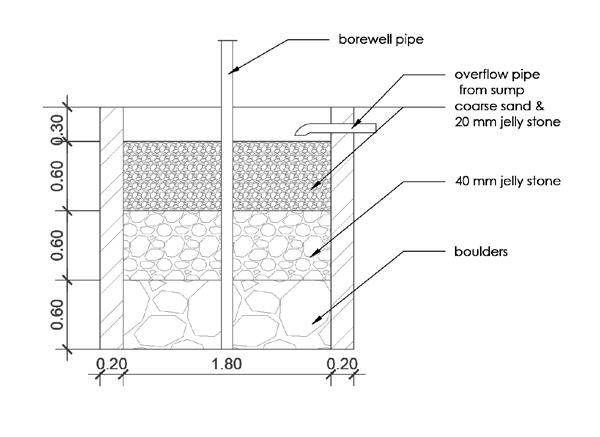
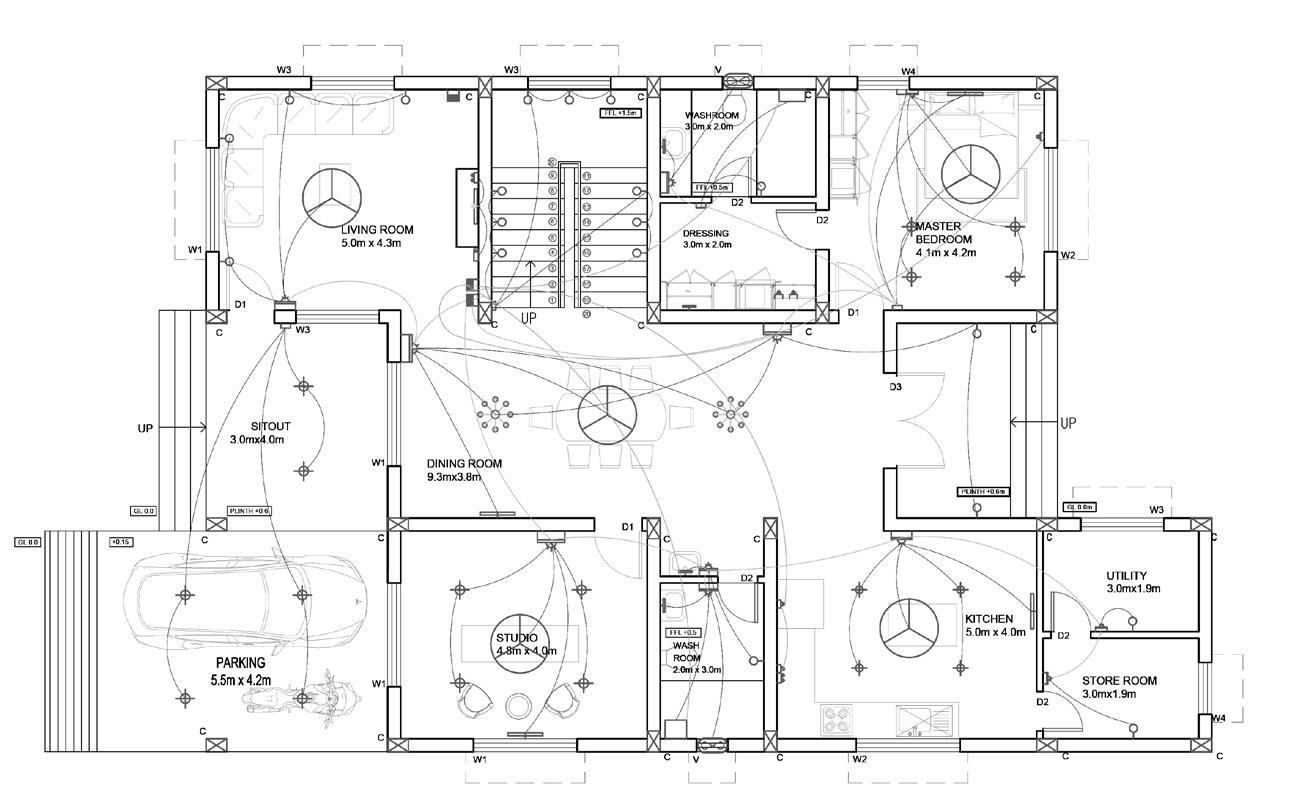
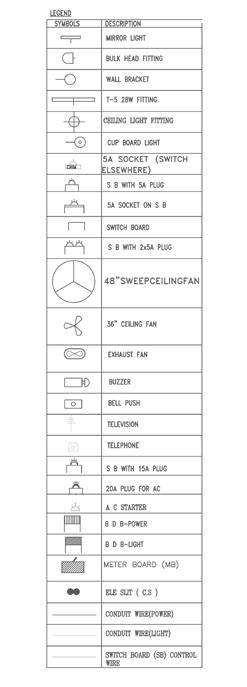
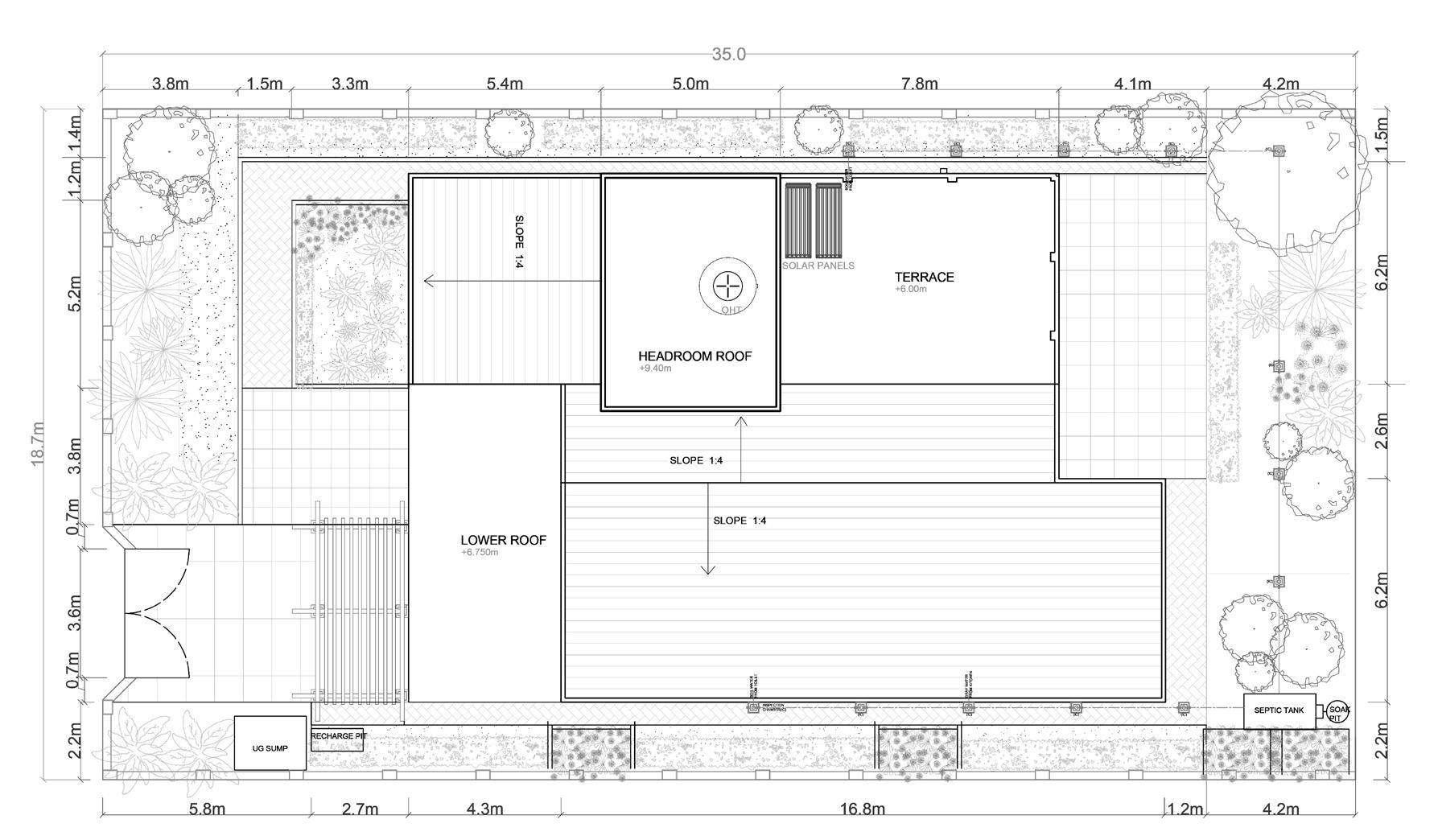

DOOR AND WINDOW DETAILS
ENTRANCE DOOR DETAIL LIVING ROOM WINDOW DETAIL DOOR AND WINDOW DETAILS
SCALE 1:25 SECTION BB’ GROUND FLOOR ELECTRICAL PLAN SITE PLAN RECHARGE PIT DETAILS DOOR DETAILS WINDOW DETAILS COMPOUND WALL SECTION 23 | working drawings COMPOUND WALL PLAN COMPOUND WALL AND GATE ELEVATION
ENTRANCE DOOR DETAIL
SCALE 1:25
KEY PLAN SCALE 1:250 SCALE 1:25
painting and photography
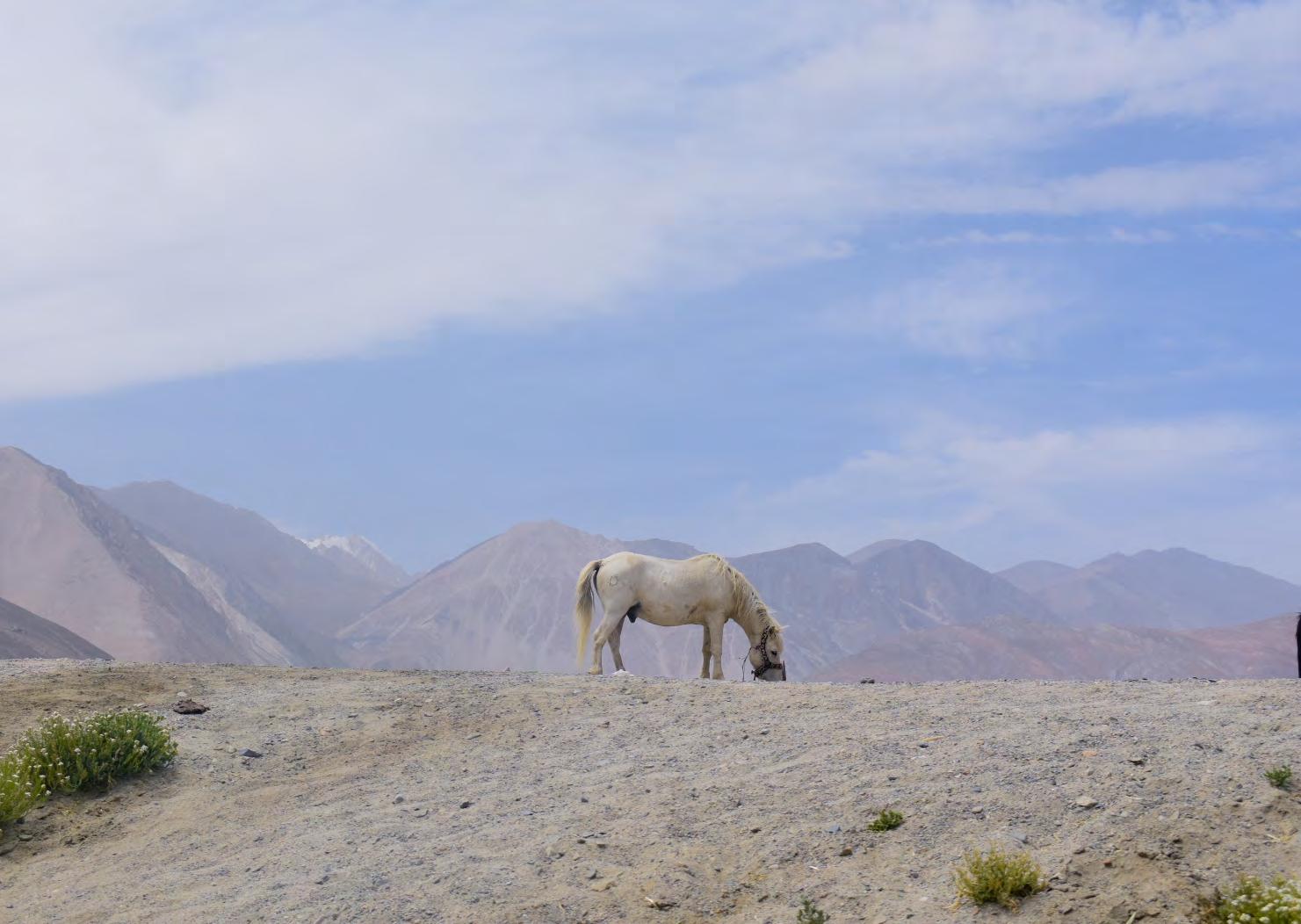
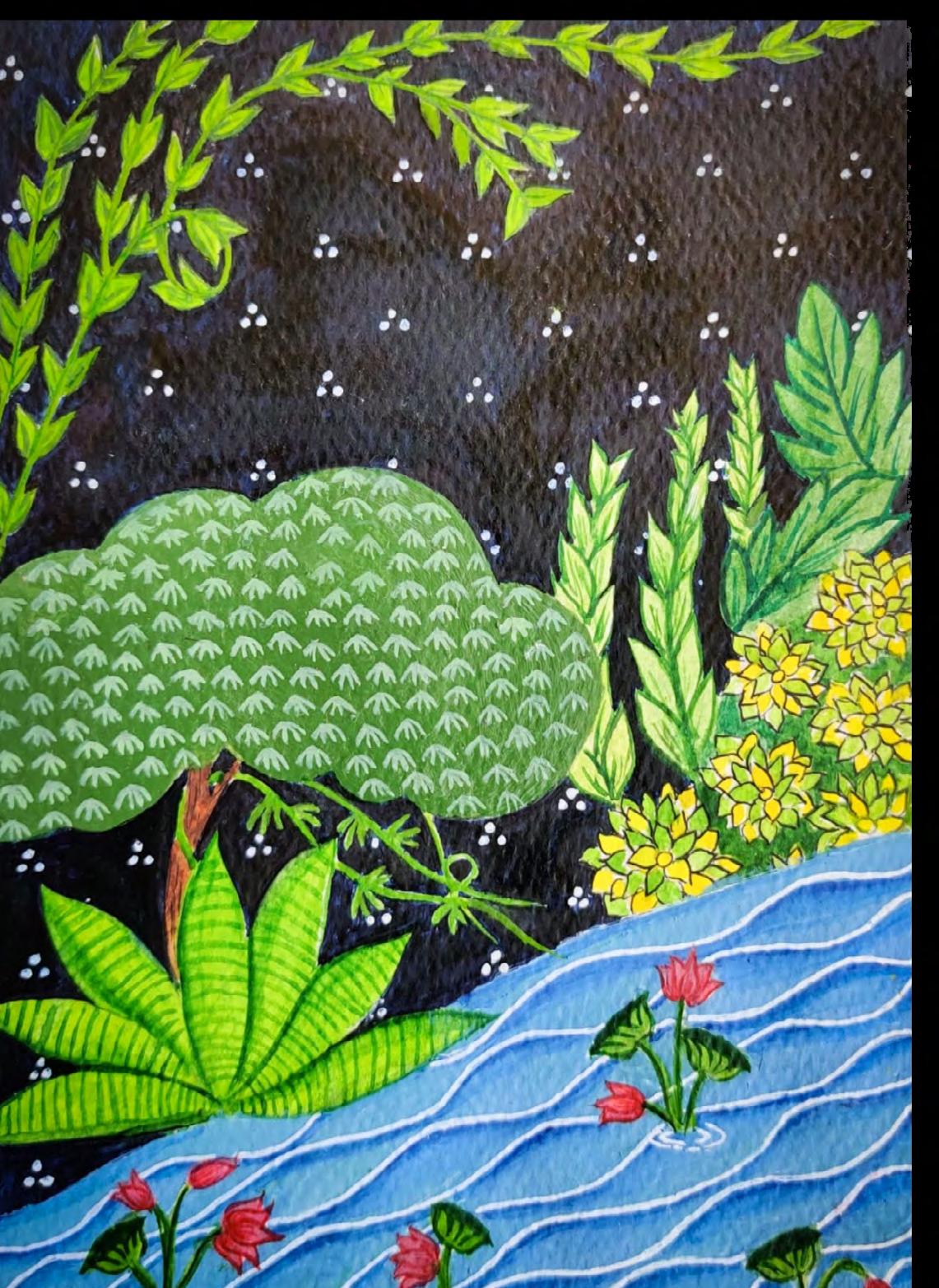
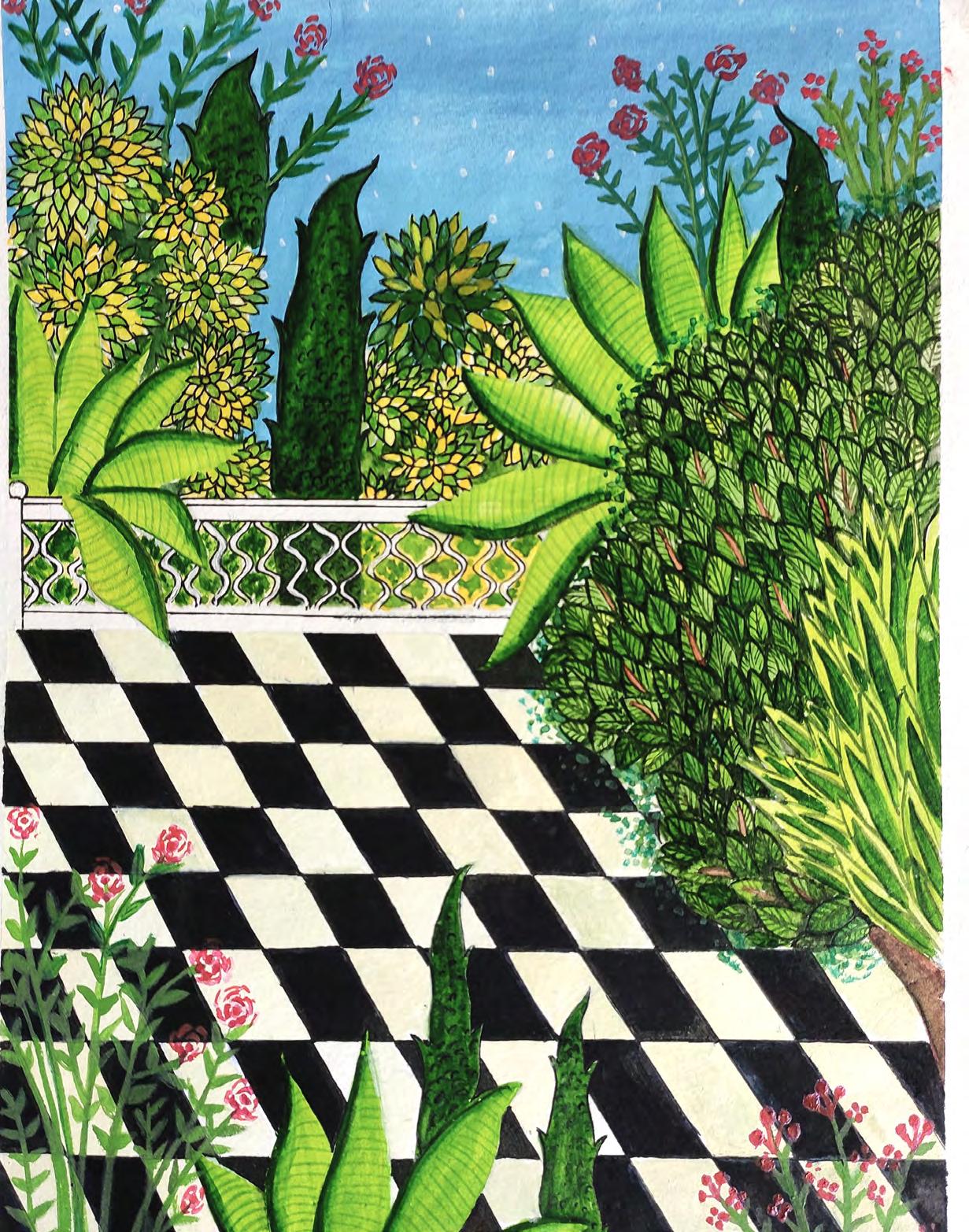
05.
MISCELLANEOUS
24 | miscellaneous
walkthrough and renders click on the images to view video
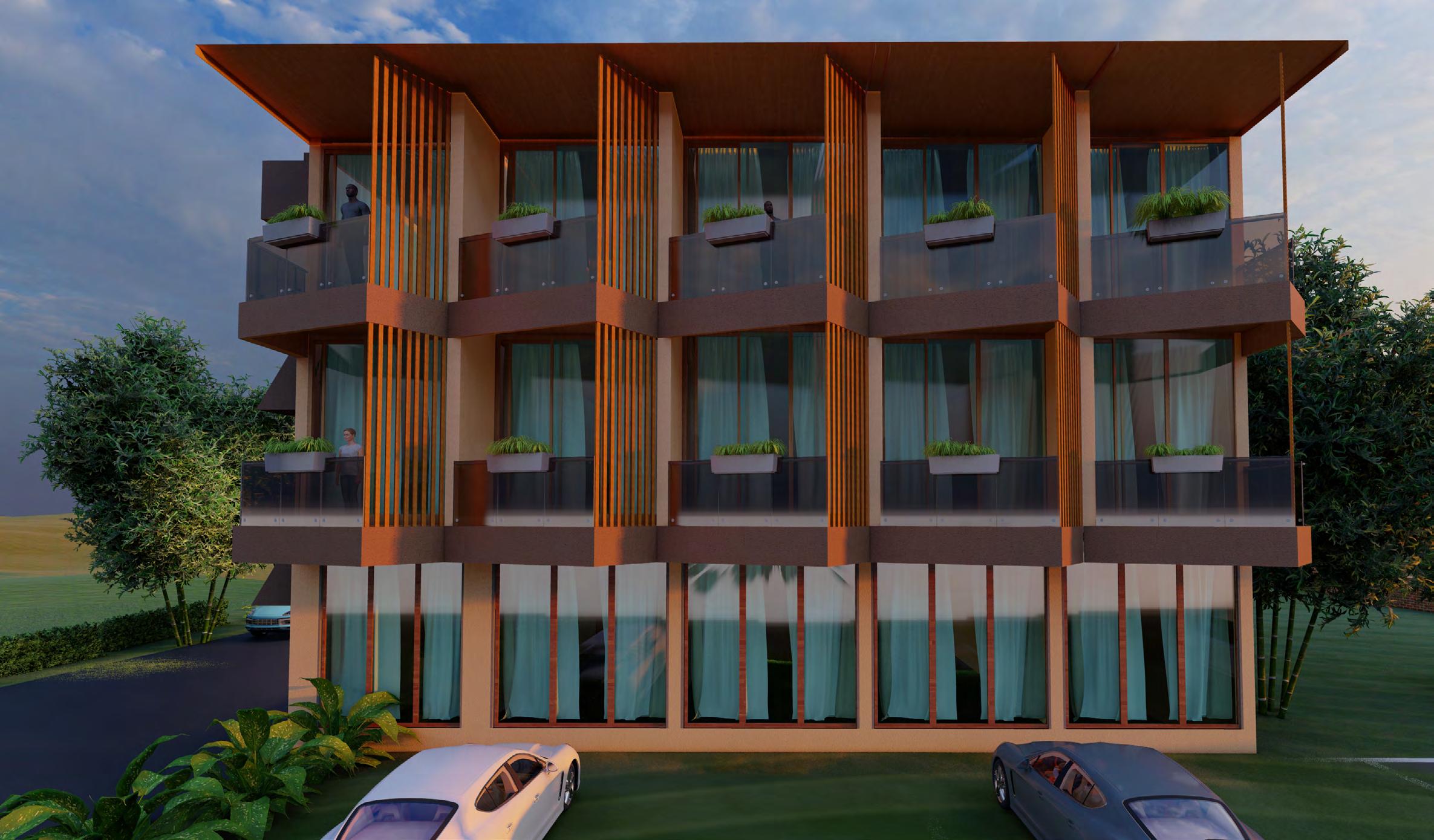
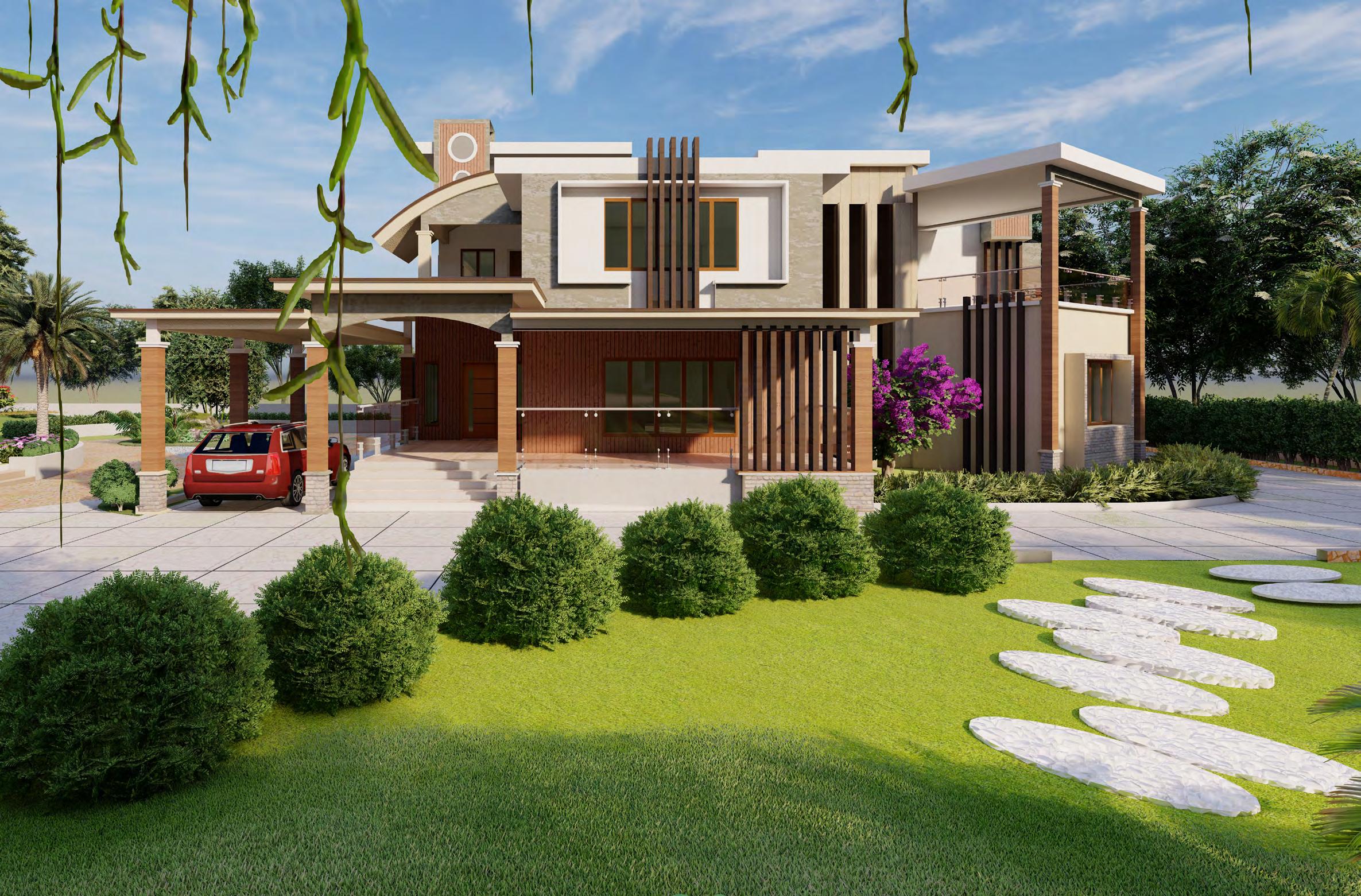 landscape design, exterior renders and walkthrough done for a 3bhk residential house at Yadthady, Udupi
landscape design, exterior renders and walkthrough done for a 3bhk residential house at Yadthady, Udupi
25 |miscellaneous
Elevation design and walkthrough done for a beachside resort


THANK YOU 9535680826 nehabhat0910@gmail.com














































 bird’s eye view
bird’s eye view









 administration block front elevation
sectional view of the administration through the restaurant; indoor garden; waiting lounge spa section through the building and the lake
administration block front elevation
sectional view of the administration through the restaurant; indoor garden; waiting lounge spa section through the building and the lake

















 landscape design, exterior renders and walkthrough done for a 3bhk residential house at Yadthady, Udupi
landscape design, exterior renders and walkthrough done for a 3bhk residential house at Yadthady, Udupi


