[[[[[[[ A series of professional and academic architecture projects that I have done individually and in groups during my years of study and after graduation.
+
*[Negin Hosseini/
+ ARCHITECTURE PORTFOLIO 2013 2021
Portfolio
A series of professional and academic architecture projects that I have done individually and in groups during my years of study and after graduation.
01 02
04 03
Projects` 05
Renovation of Risbaf Factory Sepahan Shahr sustainable neighbourhood Center for Socializing
Professional
Professional
Academic Academic Academic Academic
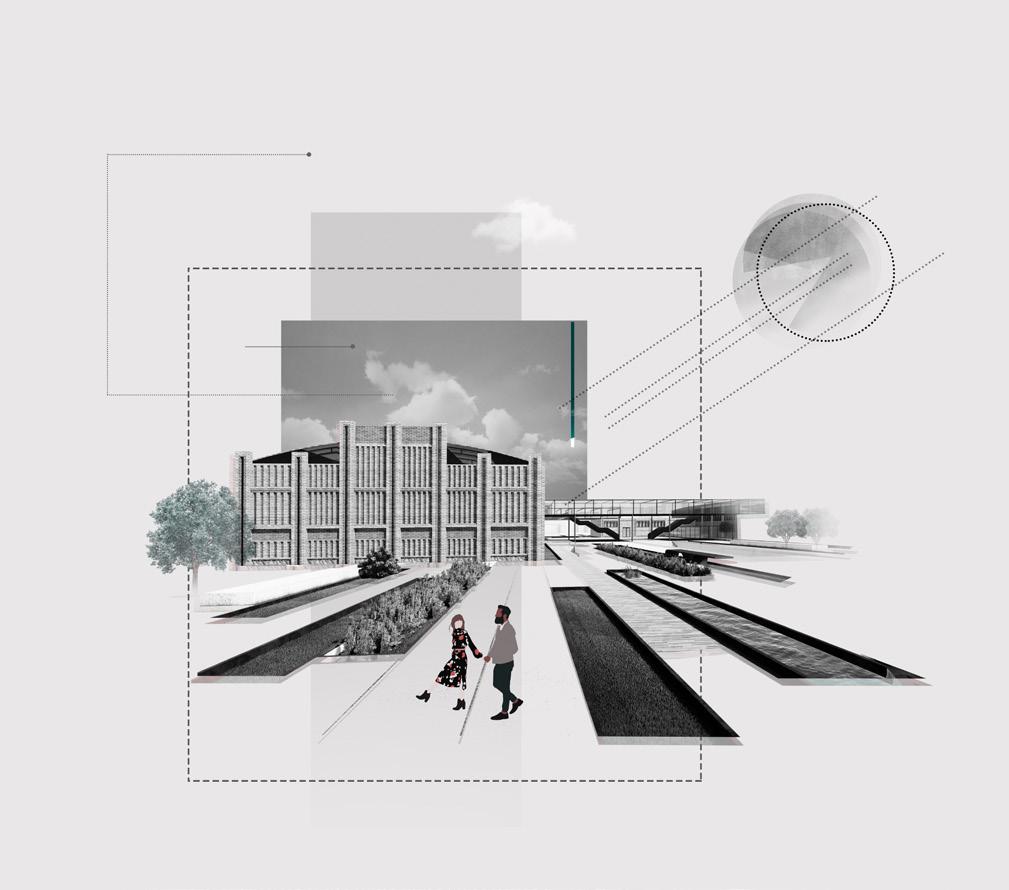
Description: Handicrafts and workshops have always existed in Isfahan during the Safavid dynasty and especially Shah Abas. These industries flourished and developed, but after the transfer of the capital from Isfahan to Tehran during the Qajar dynasty and the import of many foreign goods, the Isfahan industries such as metallurgy, textile, and armaments started declining. Declining continued until the late Qajar period; then again, the industrial manufacturing factories were established in Isfahan by the dawn of modernism, giving the city a new look. Risbaf factory is one of the oldest factories that was built in 1932 in Iran. As the town became frontier in industry, Risbaf and five more factories were built in Isfahan's suburbs. In the 16th Century, the Safavid dynasty, Chahar Bagh street was full of gardens and was the center of ceremonies, hunting, and recreation. The factories and industrial facilities were built on these gardens, and now the traces of these gardens cannot be seen—only some trees left in the main ax in the Chahar bagh avenue. However, after ten years of establishment, the factory faced bankruptcy, workers were fired, and the doors remained closed. The Isfahan Municipality decided to reopen the factory with new use, giving the Chahar bagh street a new life. The designer should propose a new usage for the building and renovate it considering its usage. Also, preserving the remaining façade as it is historical value is appreciated.
Map of old Isfahan / 1943
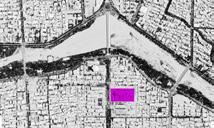
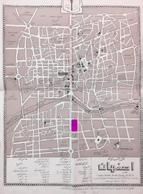
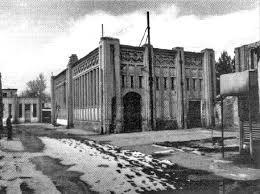
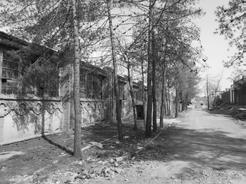
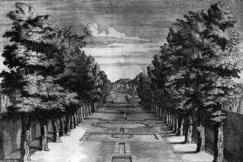
Then again, the industrial manufacturing factories were established in Isfahan by the dawn of modernism, giving the city a new look 1980
Chahar Bagh street was full of gardens and was the center of ceremonies, hunting, and recreation facilities
New map of Isfahan / 2018
Current status of the Risbaf factory 2018
?The designer should propose a new usage for the building and renovate it considering its usage. Also, preserving the remaining façade as it is historical value is appreciated.
Remove the walls around the factory
-Increase communication -Increasing Security -Increase permeability
Morning to noon Afternoon to midnight Time to use the spaces
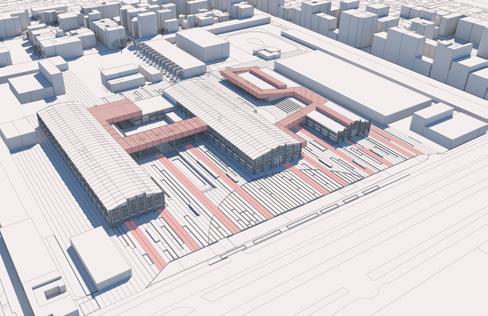
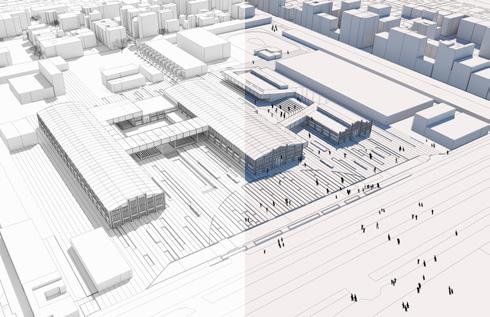
Connecting spaces for people to move around without using the cinema and have a view from Chahar-Bagh Street
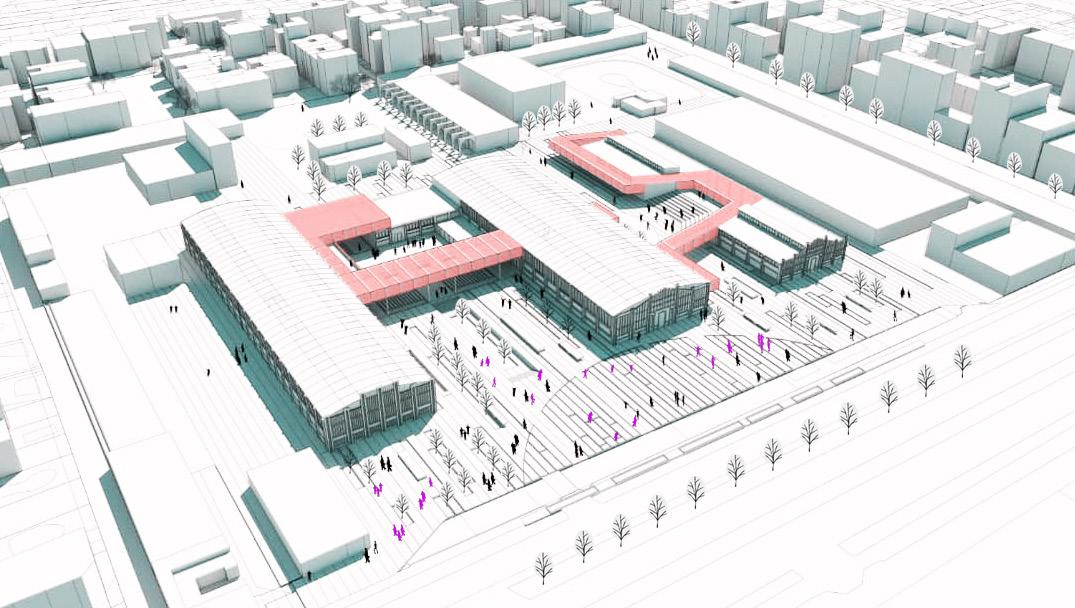
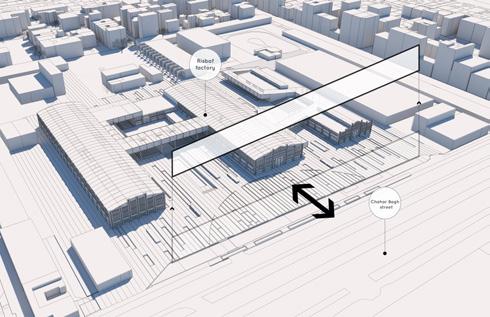
The truss guaranteed the large span, and the façade was also attached to the columns with cables to remain stable. There is a small space between columns and old walls and would not transfer any pressure. The former exhausted roof changed with the new curved roof supported by the truss.

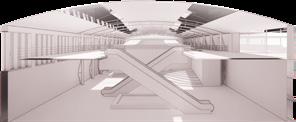

The columns were removed and new columns were installed, which provided a wide span for the cinema.
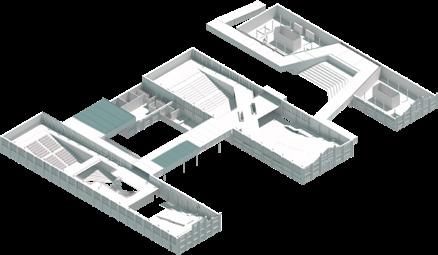
Permeability and connectivity
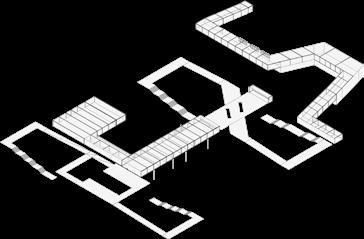
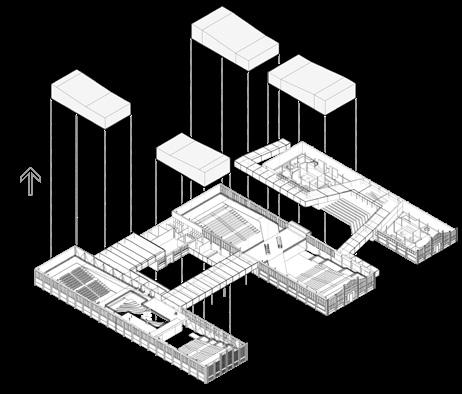
Permeability and connectivity were the main design factors, so the border between the project and sidewalk disappeared, and the walls vanished. The sheds are knitted together and create a pass that allows people to explore the different parts of the old factory and have different views of the project.
Some parts of the factory were ruined totally and could not be used anymore, but three sheds had acceptable condition and could be conserved.
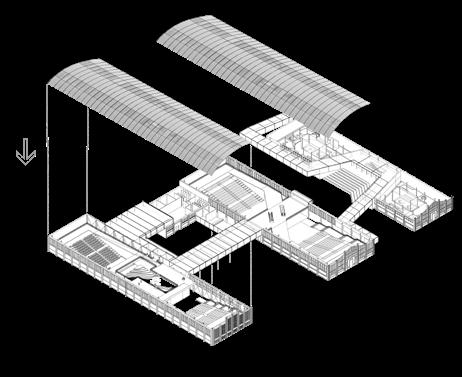
01 02 03 03 02
01 04
The process of giving new functions to the factory was a challenge. The Avenue has heavy traffic in the mornings because of the different offices, also in the evening, many people come for the shopping centers. The new building should be accessible for people who are walking and wandering around. A metro station is precisely on the other side of the street and makes the complex accessible. Considering the historical gardens of Chaharbagh and the concept of recreation, I decided to combine the industrial background of the site with the joyful moments of the gardens. The project must be easy for people to wander around even if they do not want to do anything specific, and secure the streets, especially at night. Therefore, the new usage is the Cineplex and performing arts. The main active hours of this project are in the afternoon when the offices are closed, and the street begins its nightlife. The complex can be open until midnight and helps to secure the area. 06
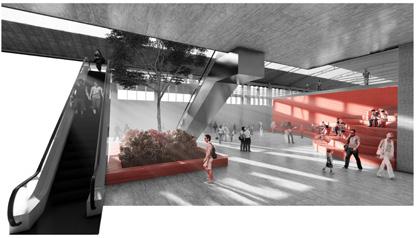
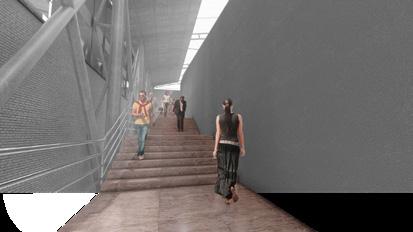
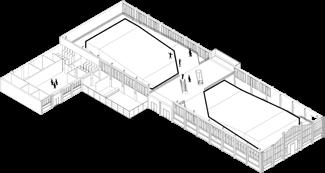
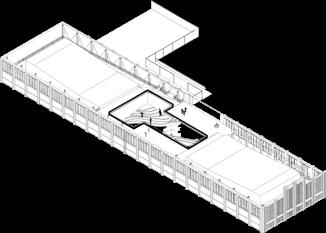
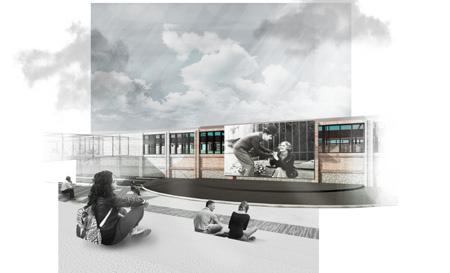
04
01 -Exhibition 02 -Open space cinema 03 -Performing Arts 01 -Cinema hall 02 -Ticket sales 03 -Cinema hall 04 -Coffee Shop 05 -Office 06 -Stairs 01 -Cinema hall 02 -Ticket sales 03 -Cinema hall 04 -Stairs
05 01 02 03
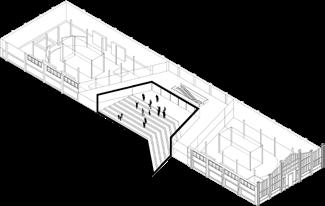
/ Section A-A /
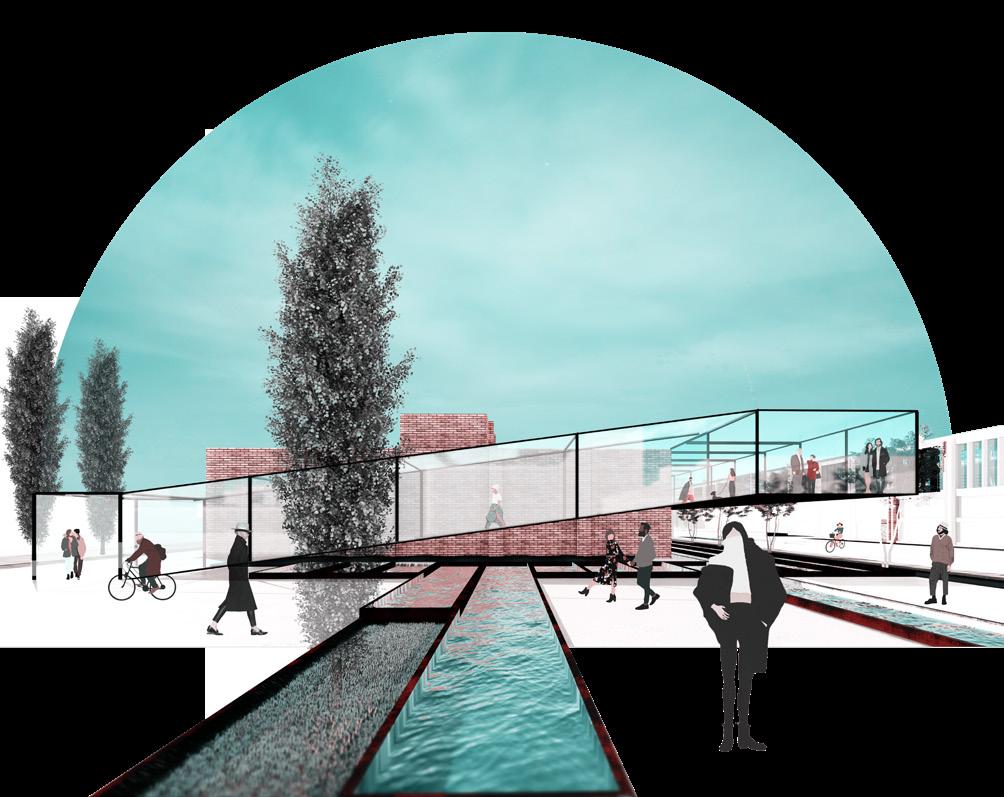
/ Section B-B /
/ Ground Floor Plan /
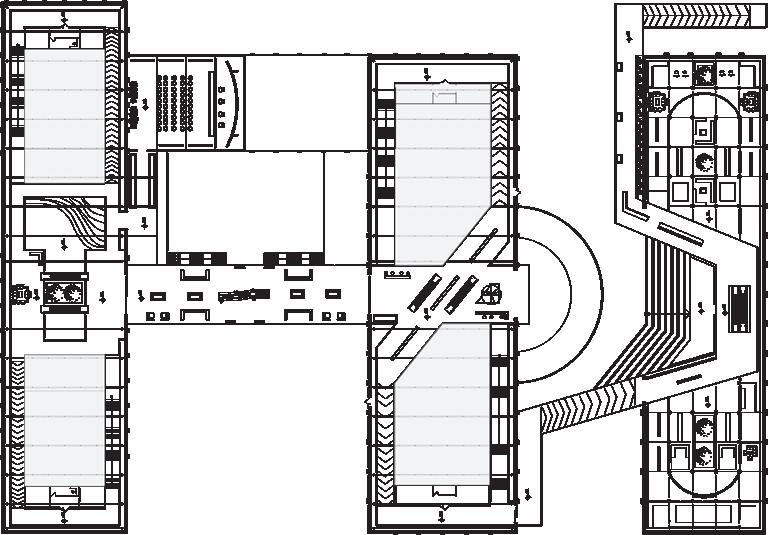
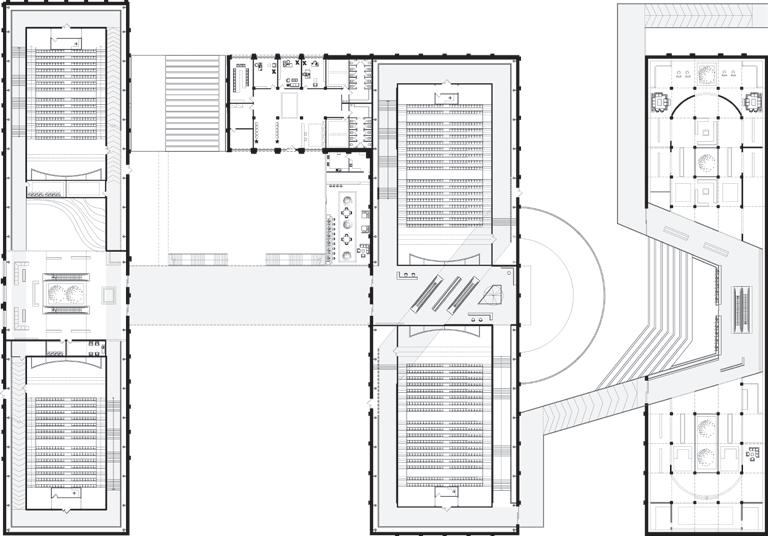
/ Cinema Hall Section /
/ Cinema hall plan /
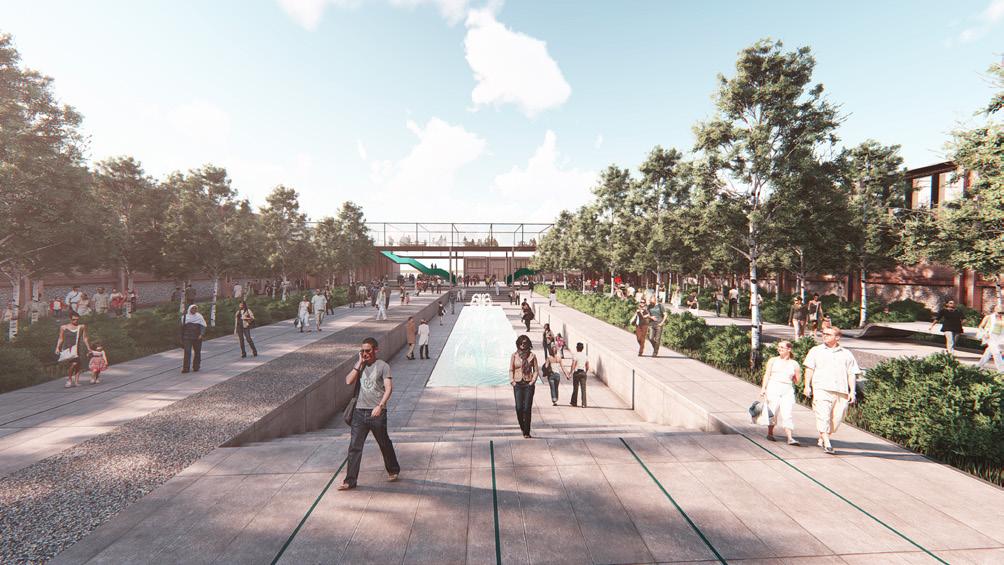
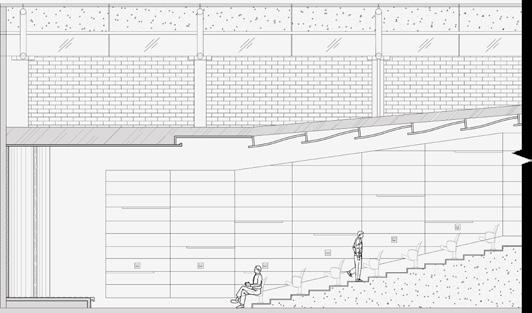
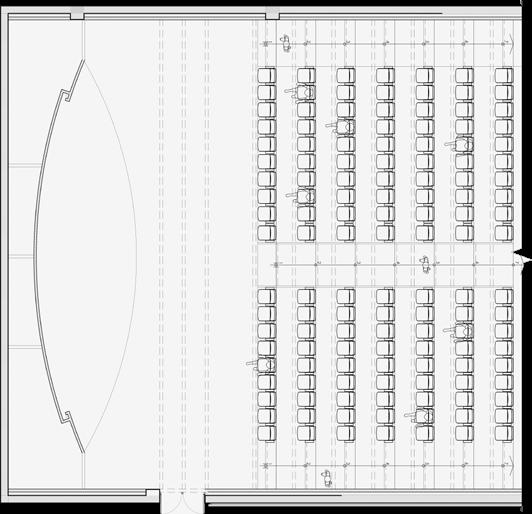
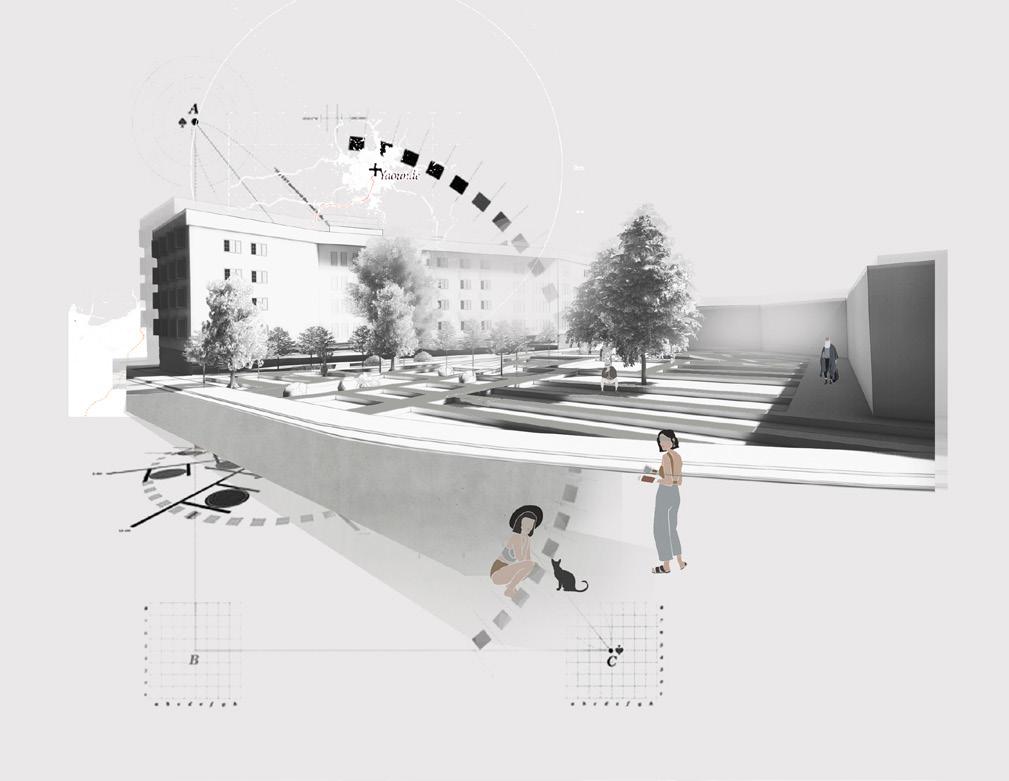
Description: Sepahan Shahr is a small town, 20 km from Isfahan, and built about 30 years ago. Sepahan Shahr is connected to Isafahn with train, bus and other public transportations so many people who want a quiet place and escape from daily traffic choose to settle in this city.
The project›s objective is to provide housing for people with low environmental impact while including green spaces for socializing within the neighborhood. In addition, the conflict between cars and people decreased to secure the area for bikes and pedestrians.
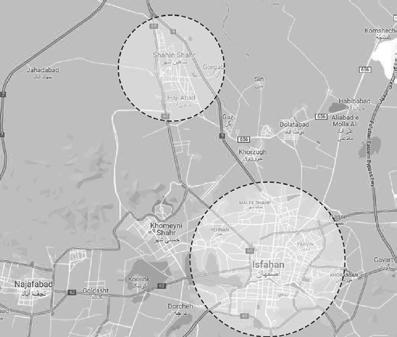
Factors
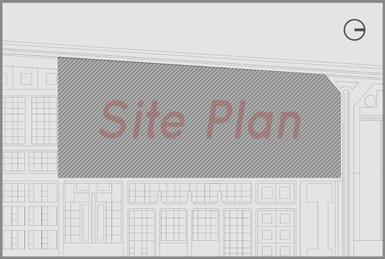
>> Alternatives are based on the best direction in terms of energy efficiency / Alternative 01 / / Alternative 02 / / Alternative 03 / / Final /
A daily market and parking are located at the center of the site that people can access from other blocks and outside the project. In the north of the site, a gym and a playground are provided for inhabitants.
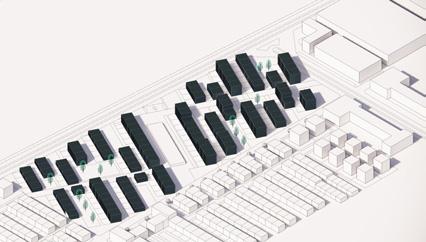
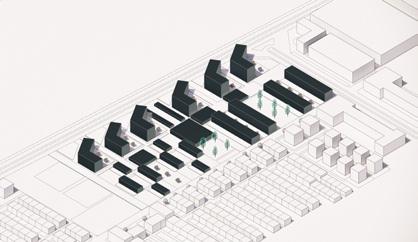
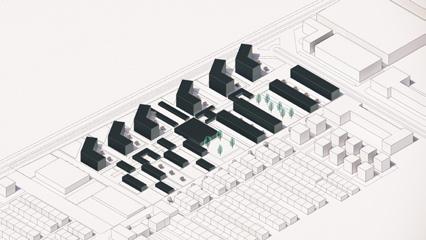
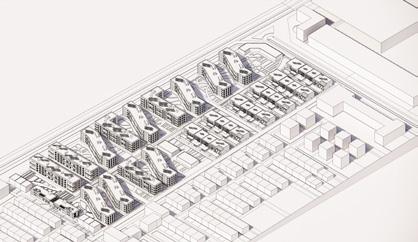
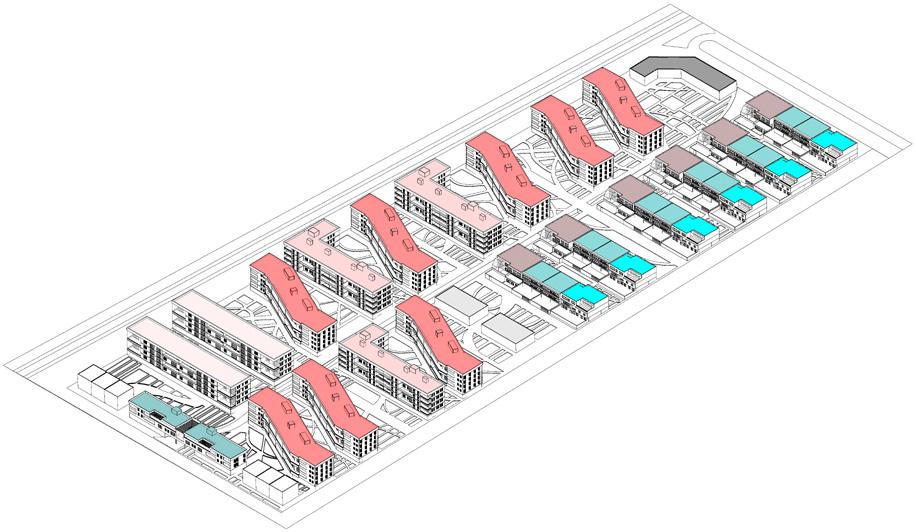
Type 01 Type 02
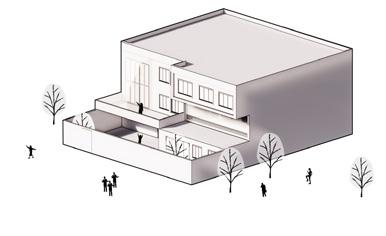
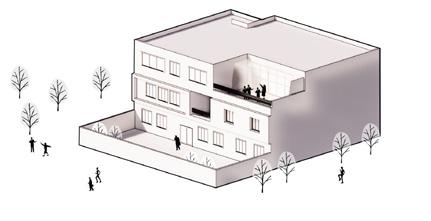
Type 03 Type 04
Type 05 Type 06
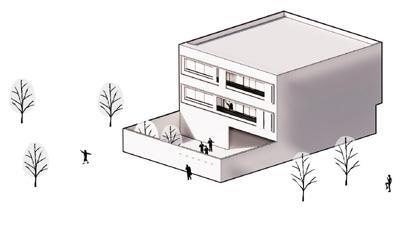
Type 07
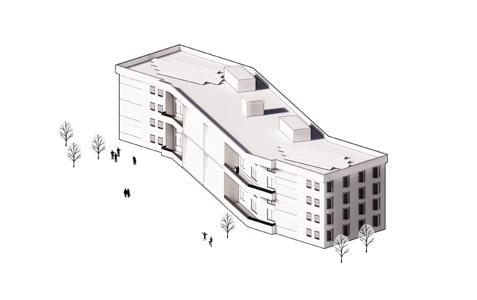
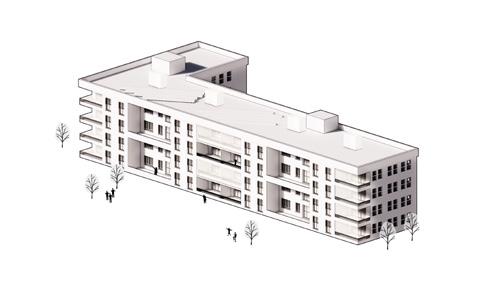
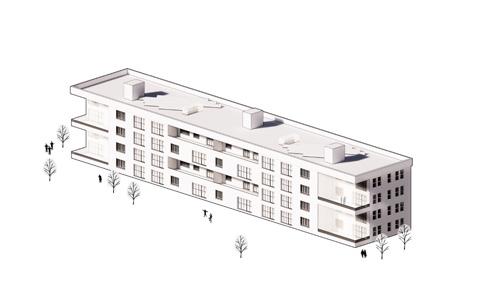
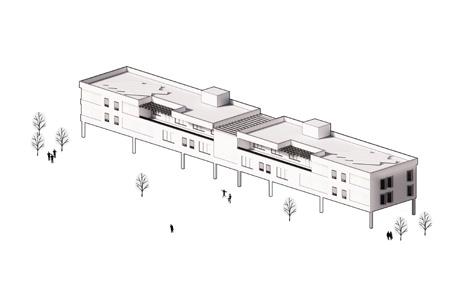
Optimizing energy consumption in urban context
Local heating system/Preheating of radiators and hot water

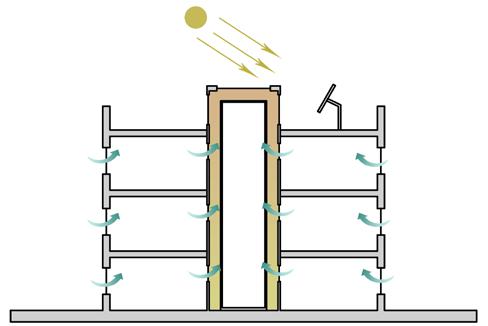

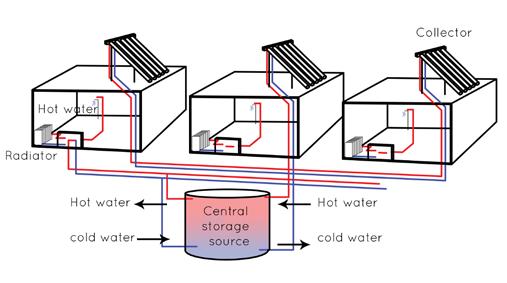
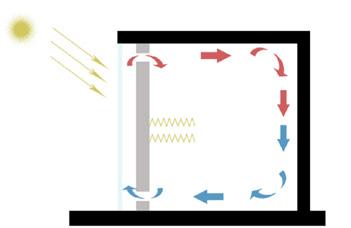
Rainwater storage and treatment system for irrigation of site plants and use in Flashtunks
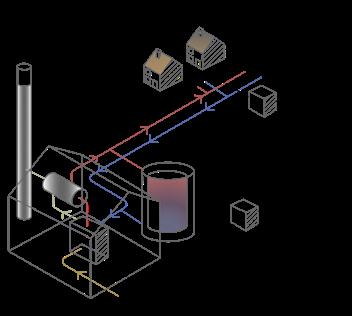
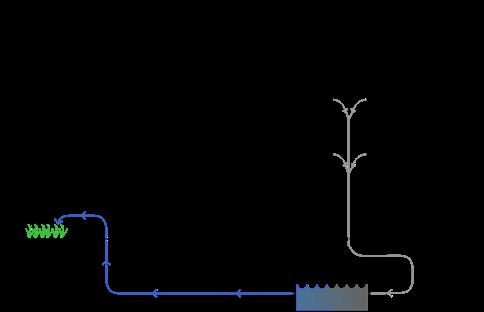
Solar chimneys and reflectors, natural ventilation in greenhouses that can be opened and closed in hot and cold seasons
Local electricity and heat generation systems with biogas source (CHP)
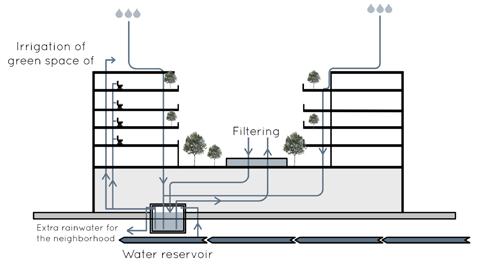
Gray wastewater treatment of water used to irrigate site plants
Using Trobme wall in façade
Riding access pedestrian access
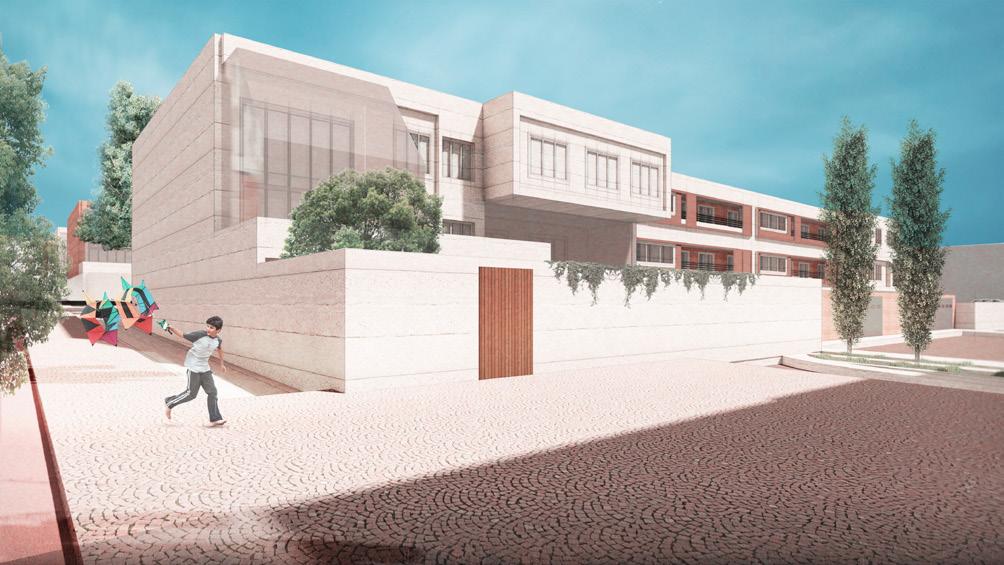
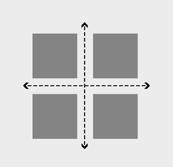
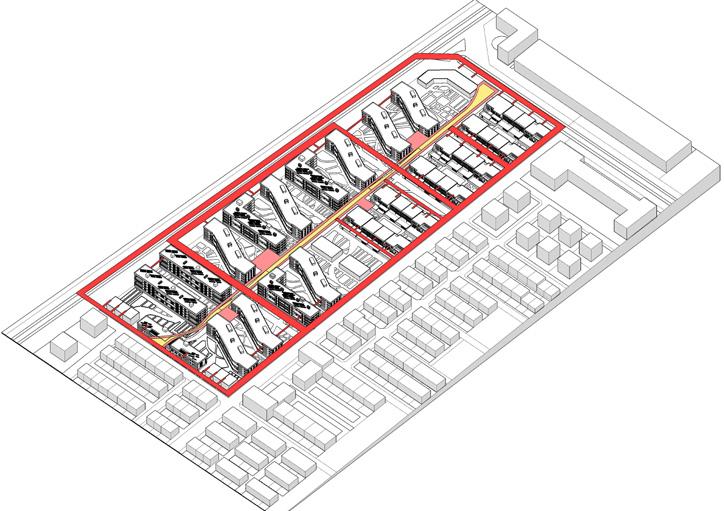
About 450 families can settle in this project .Through analyzing the population and diversity in SepahanShahr different housing options are considered, as can be seen in the chart below:

Single person [
14 Family of two
(No children) [
90 Family of two
(older adults) [
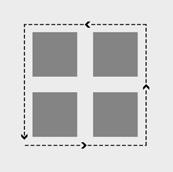
30 Family of three
( one child) [
young person) [
140 Family of three
(older adults and




06 Family of four
( with two children) [

30
(with three or more children) [
140 Family of five



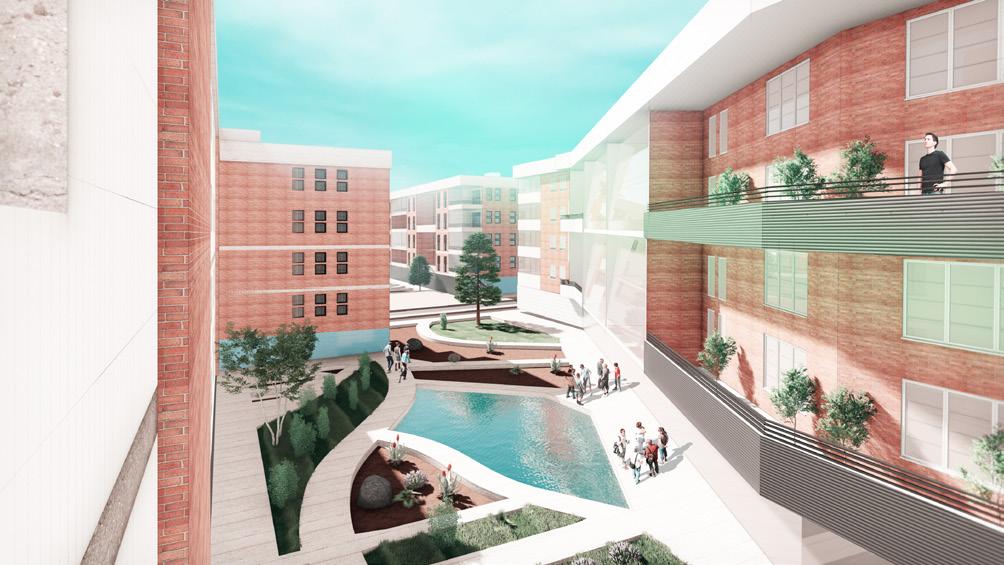
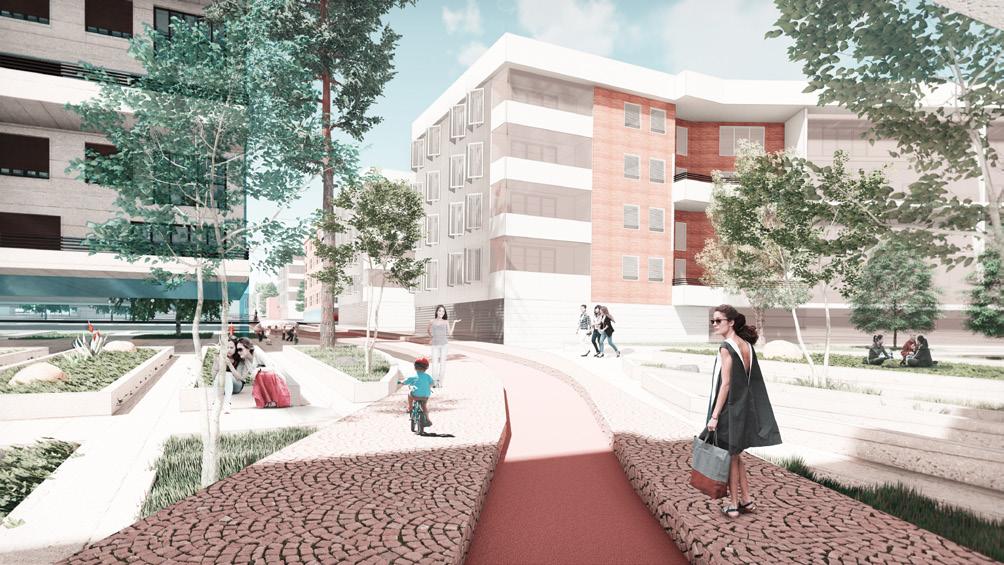
03
Center for Socializing
Designing a mixed-use center with an approach to promoting socialization through the creation of interactional space in Mashhad [Individual Project]
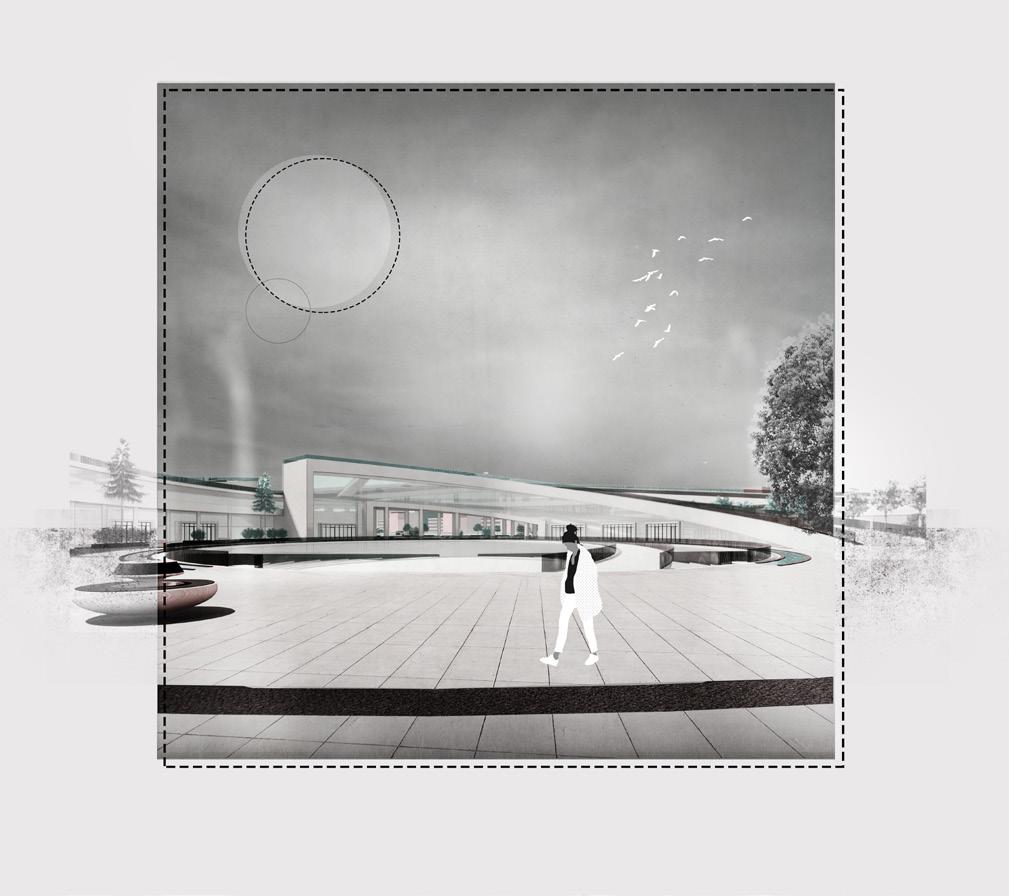
Supervisor[[
Dr. Maryam Azimi Type[[ Student Project
[[Location Ghasem Abad, Mashhad, Iran Date[[ 2020
Description: Human beings in the modern age need a space to accept their social role and position. The current lifestyle and activities have caused so many people to spend a lot of time at work, school, and university; homemakers also spend most of their time at home. In the past, markets, squares, and coffee houses were regarded as places where people could be together, meet others, and exchange information, but now people need a space to have fun and socialize with groups with similar interests in their free time. Through these social interactions, the culture and identity of a society are defined. The era we are living in includes intertextual and in-between concepts as a number of its features. The manifestation of these features is also significant in the field of architecture.
This project aims to create a complex with different functions appropriate to the conditions and needs of its audience, which will improve social relationships. In-between spaces define a threshold so that even people who do not want to enter the building can use the public space. Creating a flexible space requires combining open and closed spaces and connection with the city and routes appropriately. Also, such areas should have the capability of organizing various activities. Mixed-use development brings diversity, flexibility, sustainability. The project is located in new parts of the city, built about 50 years ago. Some dwellers are from small towns near Mashhad that migrate to Mashhad for work or other reasons. Therefore, it is essential to build a place that connects the people who are newcomers with the local people.
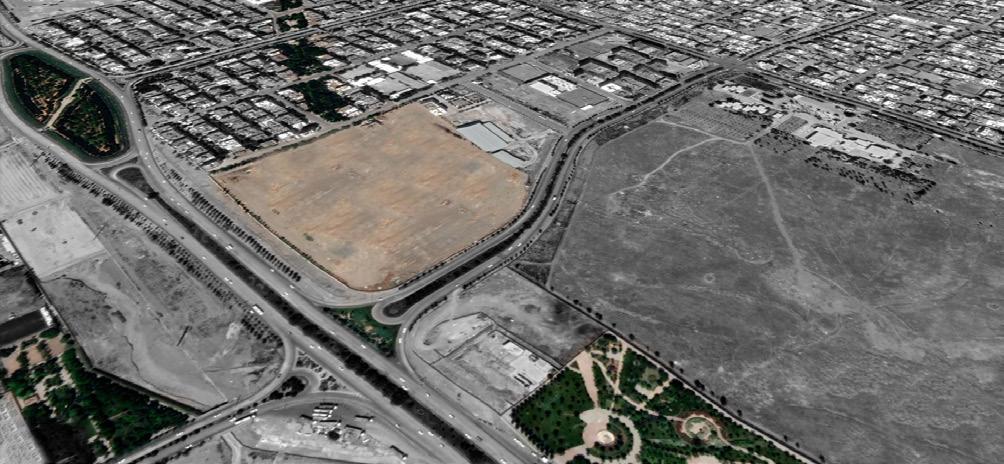
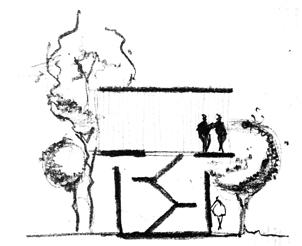
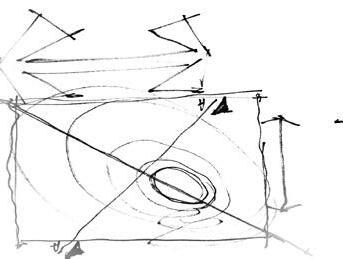
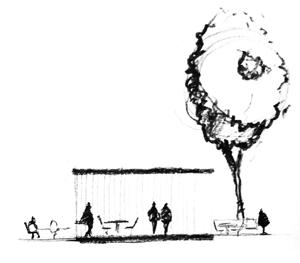
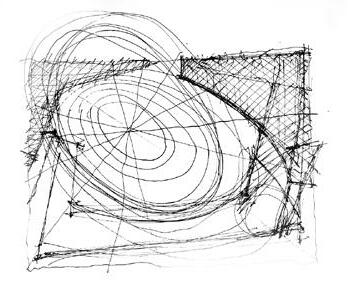 Site plan
Green space
Green space
Green space
Highway
Site plan
Green space
Green space
Green space
Highway
Two significant models in behavior settings in cities are space and connectors. These two factors are the main concepts of designing this complex and how it reacts to people, routes, passages, environment, and urban.

Mashhad
Rich culture of Khorasan
he destination of many travelers because of the Holy shrine
Lack of cultural and recreational facilities, especially in newer areas of the city and weakening of social connections
Lack of cultural centers
Lack of recreational centers
Internal migration and the possibility of growth
Proper infrastructure development of urban facilities and optimal urban management
Low attentions to the needs of people in their settlements and their participation in public affairs
Inadequate facilities distribution in the city
Construction of a mixed use building > Entrance from Highway
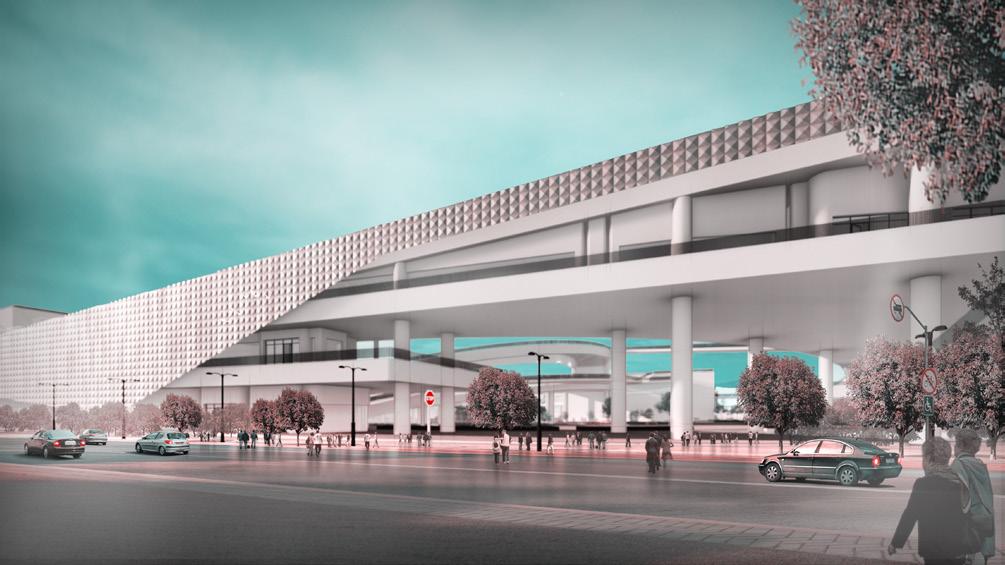
1
>> Practical factors in design
. Imam Ali Highway and accessibility from different parts of the city
2. The linear park which passes through the neighborhoods and urban blocks from the project to Khayyam university


3. Imam Ali Highway Linear park
4
. Chehel Baze Park and artificial lake
5
. Different density and heights in different parts of the site ( How the center connects to residential blocks, highway, and main streets)
6

. A central space for different occasions and festivals ( Circus, ritual festival, national celebration)
7. Different entrances for different users ( workspaces, theatre, recreation, gathering, shopping, educational, restaurants)
Phase 1
Consider the circular center space in the direction of the linear park
Phase 2 Consider the main volume on the side of highway
Phase 3 creation Main enrtance and retreat the corner
Phase 4
Reduce the volume to create the pedestrain entrance in the direction of linear park
Change the height of the corner of volume
/ sguare, open to society /
/ a ring, concentric intimacy /
/ a cube, keep people inside /

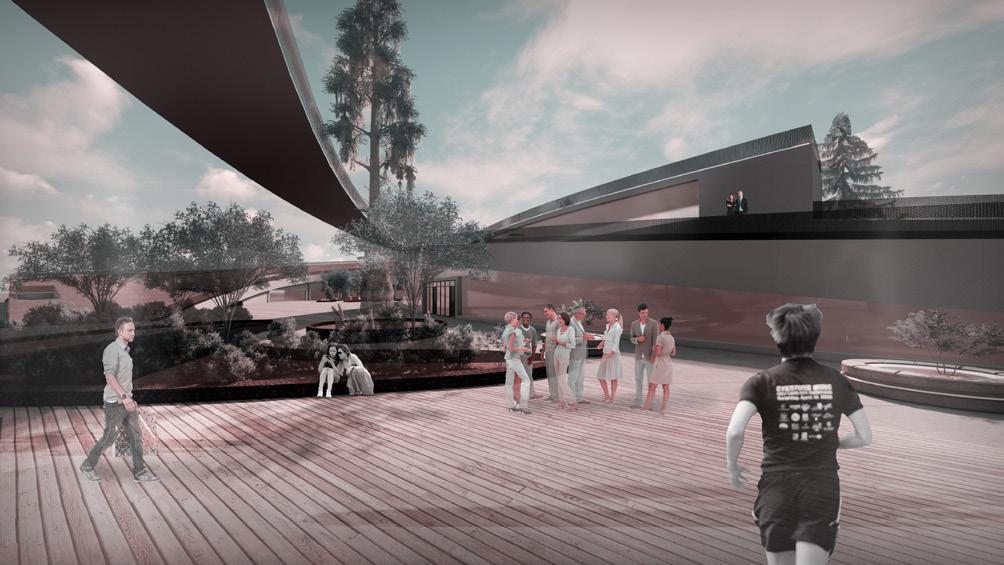
/ combines the two concepts for a gatherig purpose /
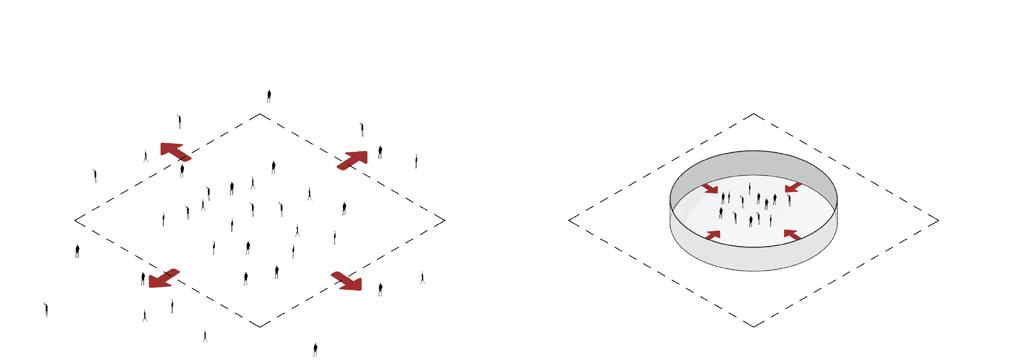
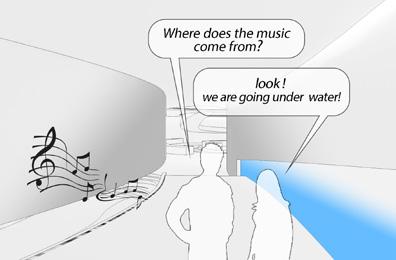
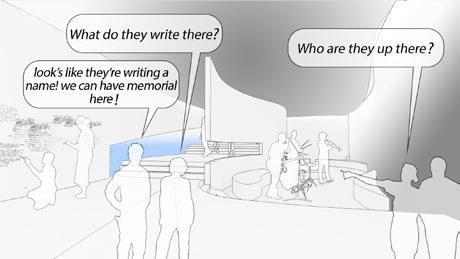
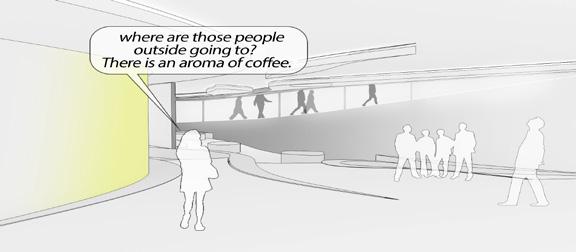
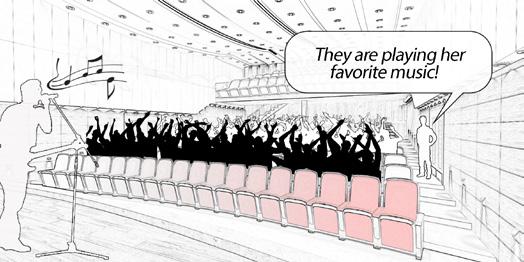
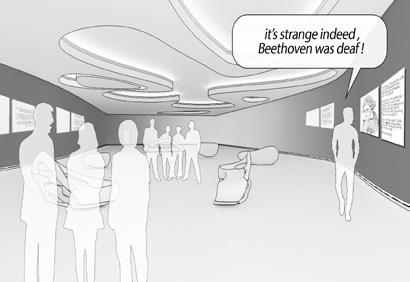
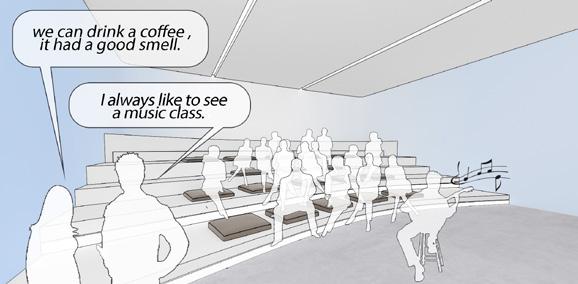
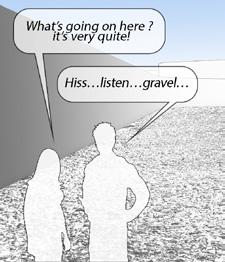
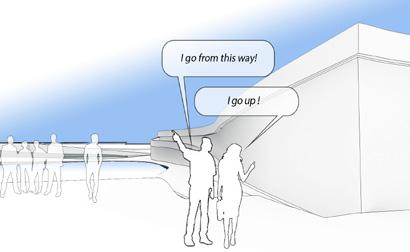

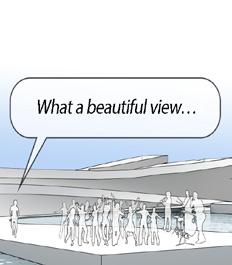
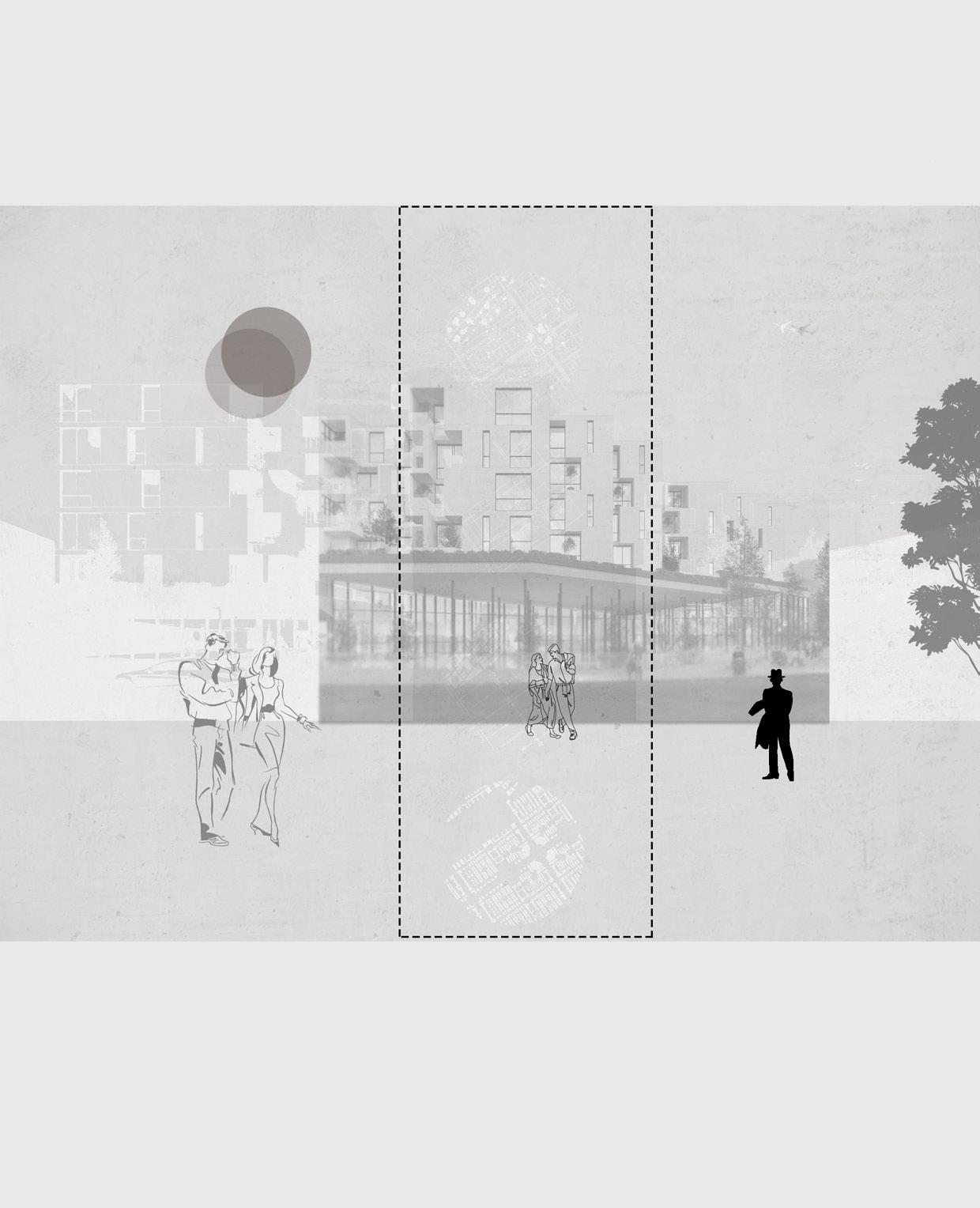
Description: The site of the project is in Sepahan shahr, Isfahan. Locating a residential and commercial complex in a crowded part of the city, next to a recreational center and offices has many difficulties. The question in designing was how the connection between the city and buildings could be determind.
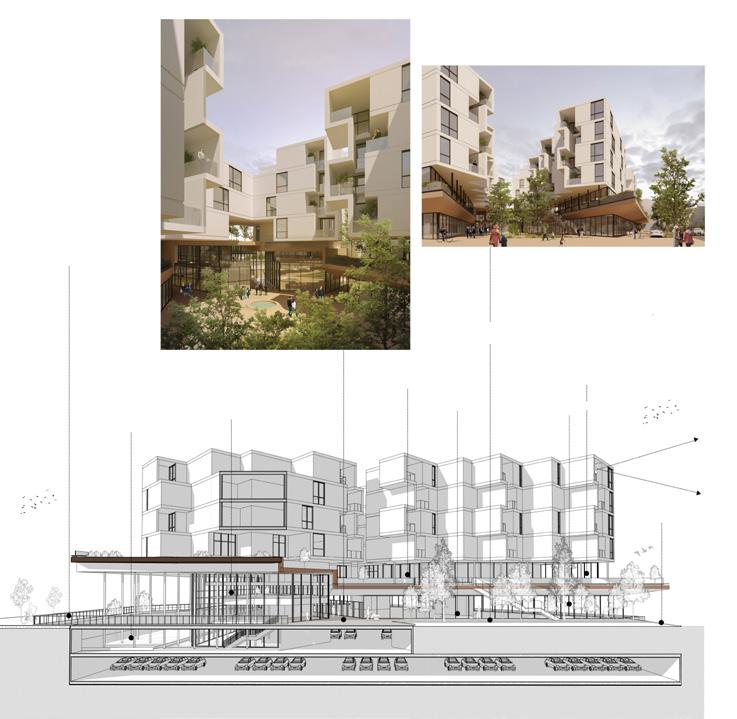
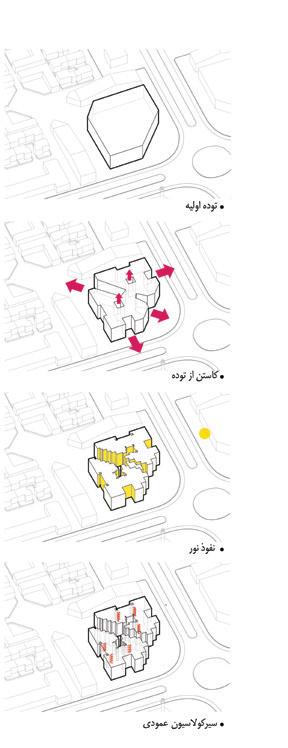
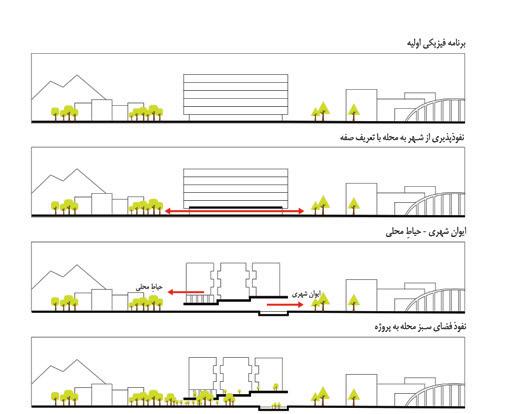
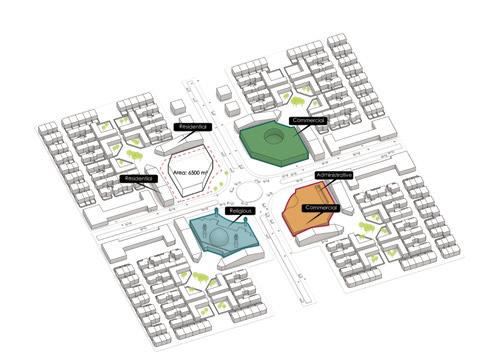
In this project, we look for strong connection between architecture and urban district.
It has to work with both the city and the houses inside. So, it could act as a third place which connects the urban life with the life of people living inside the houses.
The idea was to perfectly distinguish the public and private spaces. To achieve this outcome, green spaces form the main idea. They connect the city to the yards inside the project.
Also, some places such as library and cafe, as public spaces, bring safety and is a chance for people to interact with others.
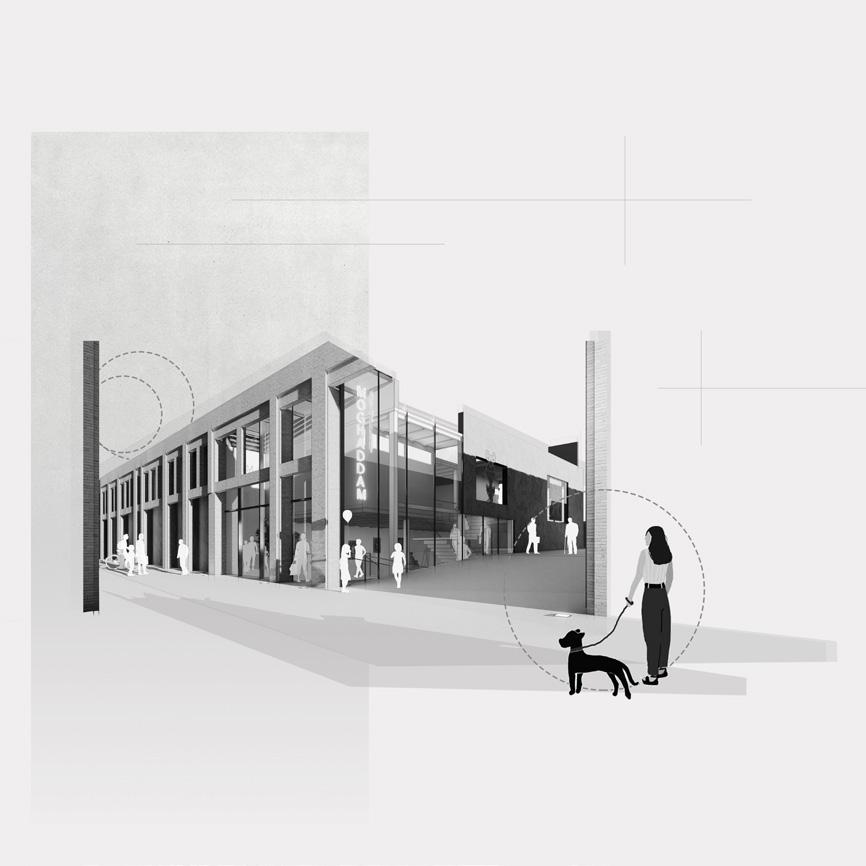
Description: Moghaddam carpet store is located in the historical part of Isfahan and is close to the Naghshe-E-Jahan square. Moghaddam carpet is one of the oldest carpet stores, and its customers vary from local people to tourists. The store building is an old three-story house which the owner decided to renovate and use as a store. The urban façade of the street leading to the Naghshe-e-Jahan Square had been unified, so the north façade is unchangeable. The approach to renovating this shop was to make it a Gallery and shop for carpet lovers.
/ Alternative 01 / / Alternative 02 /
/ Alternative 03 / / Alternative 04 /
The gallery is more than just a shopping building; It is a place to show the beauty of Persian carpets and offer pleasure to its audience.
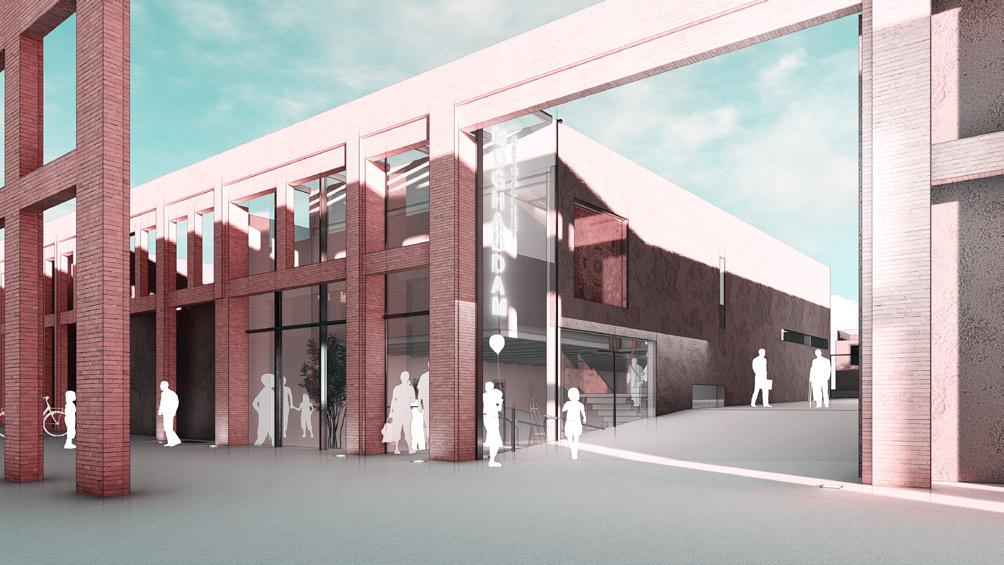
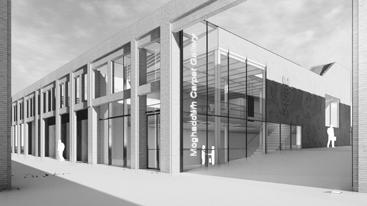
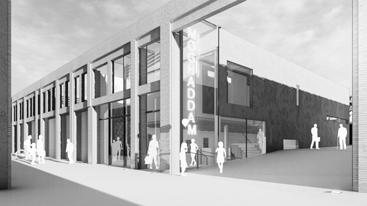
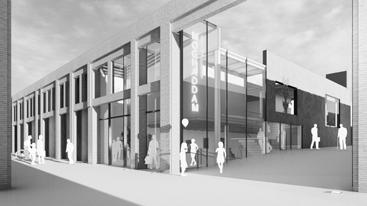
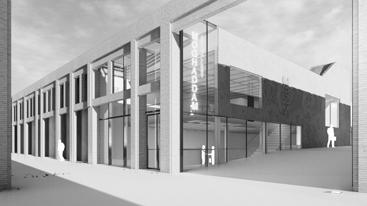
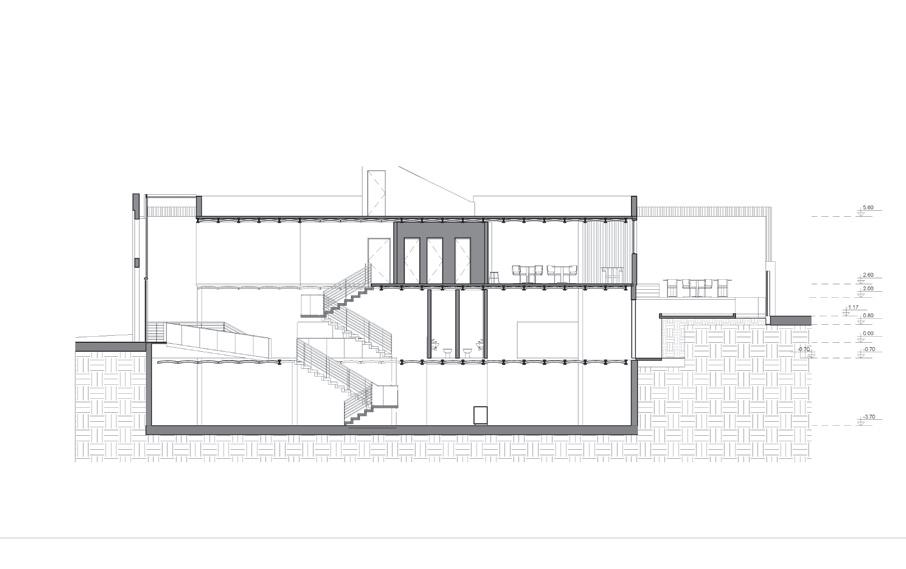
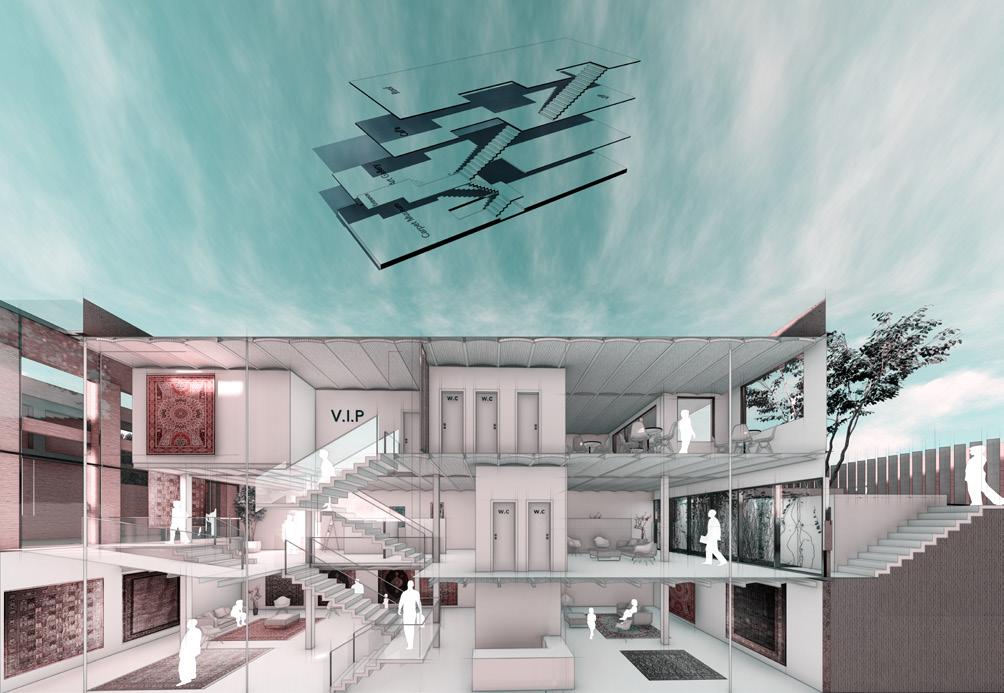








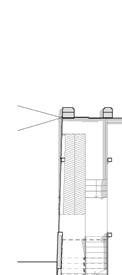

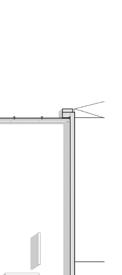

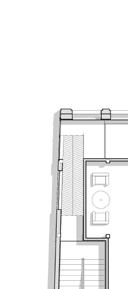

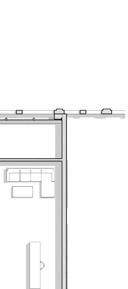
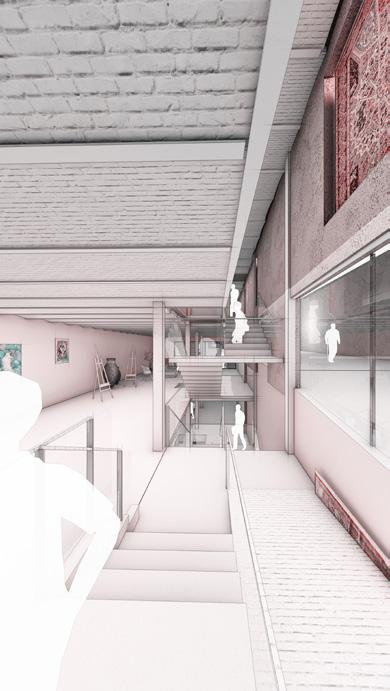
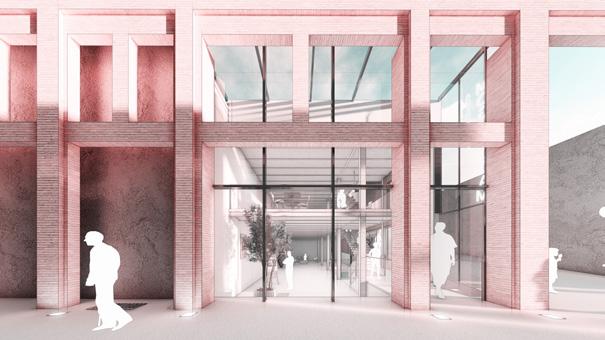
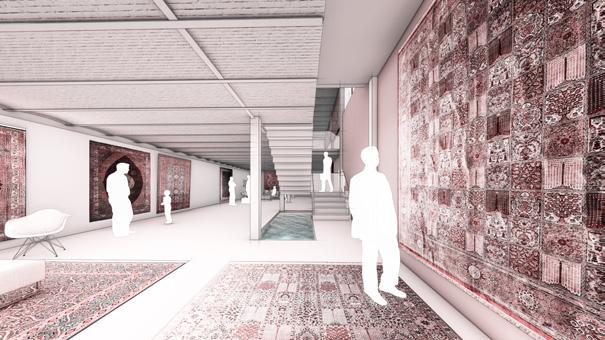
Mashhad is a holy city in Iran where the Holy Shrine of Imam Reza is located, and every year many tourists visit this city, especially from Muslim countries. This part of the city was the initial core of Mashhad city and is one the oldest part. Old and historical houses were ruined carelessly and replaced by hotels because of the valuable land price. Nowadays, not many of these houses remain there until the municipality decided to save and renovate them and convert them to museums, café, traditional hotels, and other usages.
The other purpose was to keep the documentaries of 1900›s Mashhad›s house and their typology as house patterns in dry and cold climates. So the houses were surveyed with the cooperation of the Islamic Azad University of Mashhad and municipality. Each student team picked a specific place to analyze it. Then, all the documented plans and photos were checked by the Cultural Heritage Administration. The houses were planned to change functionality and renovated by different engineers and architects. use and measured it. Nazeraits rooms
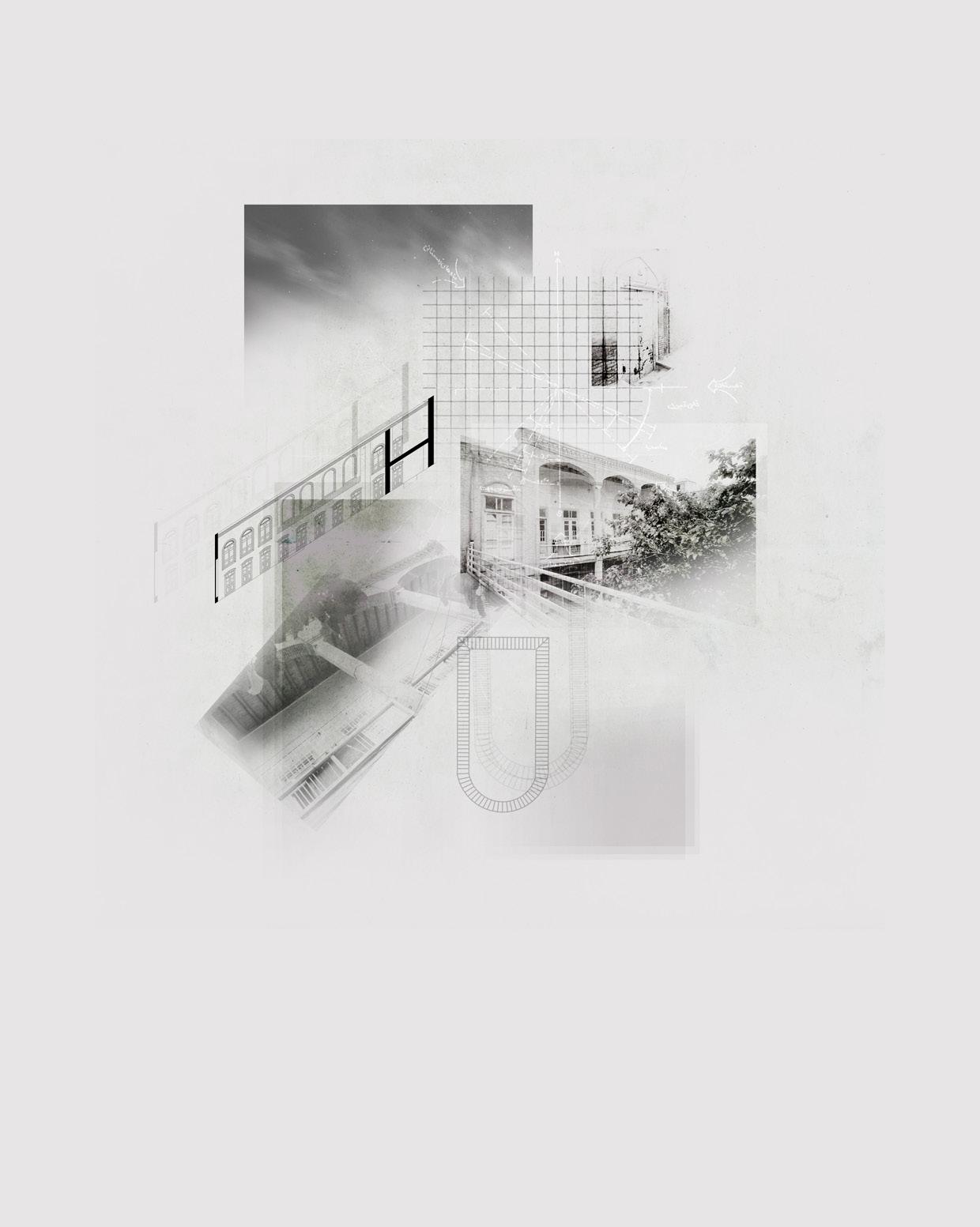
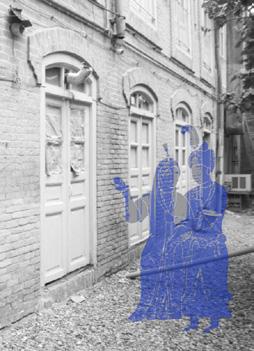
Description: Mashhad is a holy city in Iran where the Holy Shrine of Imam Reza is located, and every year many tourists visit this city, especially from Muslim countries. This part of the city was the initial core of Mashhad city and is one the oldest part. Old and historical houses were ruined carelessly and replaced by hotels because of the valuable land price. Nowadays, not many of these houses remain there until the municipality decided to save and renovate them and convert them to museums, café, traditional hotels, and other usages. The other purpose was to keep the documentaries of 1900›s Mashhad›s house and their typology as house patterns in dry and cold climates. So the houses were surveyed with the cooperation of the Islamic Azad University of Mashhad and municipality. Each student team picked a specific place to analyze it. Then, all the documented plans and photos were checked by the Cultural Heritage Administration. The houses were planned to change functionality and renovated by different engineers and architects. Our team picked Nazeran house and measured it. Nazeran house was built about 100 years ago for Mr.Nazeran but then it sold to Mr.Ansari, and at the time of our project, no one lived there. Some of its rooms were used as a store for a restaurant.
> Photos of the house
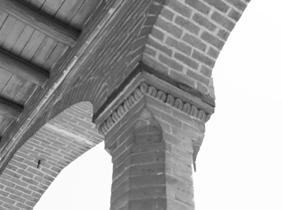
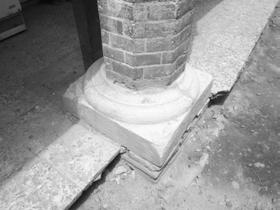
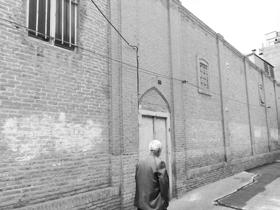
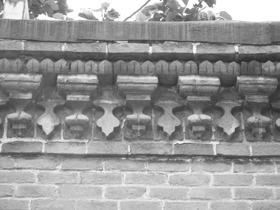
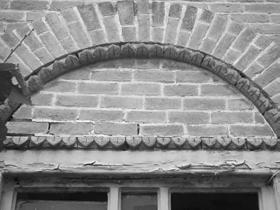
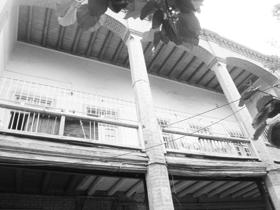
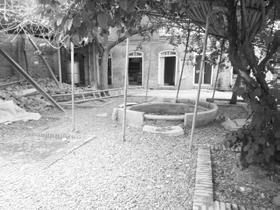
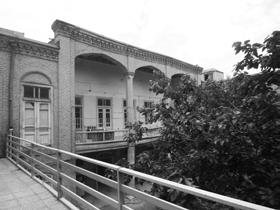
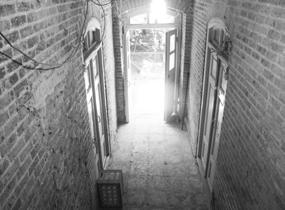
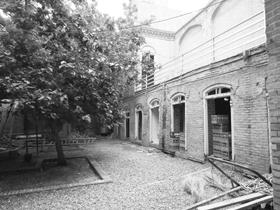
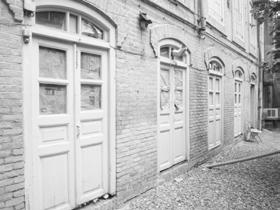
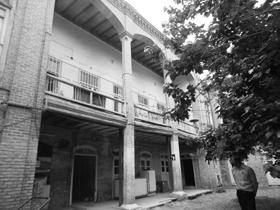
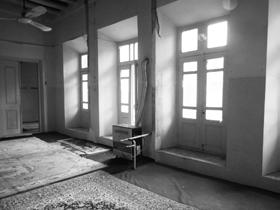
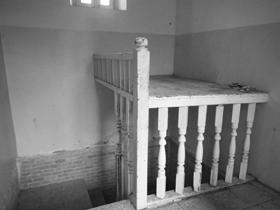
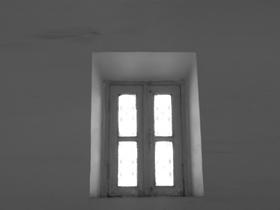
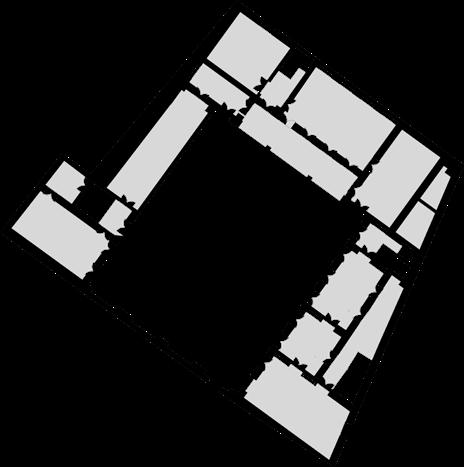
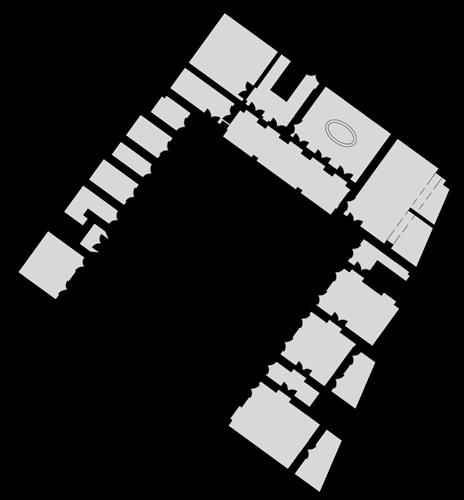




>> Wind and sun diagram >> Details
30 - 225 225 - 45 0 - 30
// The most suitable direction in relation to sunlight and wind
// The most suitable direction in relation to wind // Acceptable directions in relation to sunshine and wind

/ The direction of the prevailing winds in different months /
/ windows and Brick frame mostly in first floors / / Wall brick ornament main yard wall ornaments /
/ windows brick frame / / Brick Niche In rooms, used as shelves /
/ windows mostly in ground floor / / Brick ornament / / Main entranc Door / / Room Doors /
