
Assembly-Disassembly for Past,Present and Future Design Boot Camp The BIG Re-think Tectonic Materiality of Interior Elements Master Tutor : Prof. Kireet Patel Studio Tutors: Rishav Jain, Aparajita Basu TA: Jay Odharia, Jhanavi Parikh Master of Interior Design Monsoon 2022 | Faculty of Architecture CEPT University Neetu Saini PID22219 ID 4030 | Level 4 | PG Program DESIGN BOOT-CAMP HYPOTHESIS 01 FOUNDATION + MODULE
Content
1.1 Architecture as Architecture-Arched Symphony
Misu Restaurant-Plan-Medium:Hand Drafting 1.2 Interior Design Sensibility-Arched Symphony
Misu Restaurant-Isometric ViewMedium:Hand Drafting 1.3 Interior Design Specialisation-Arched Symphony
Misu Restaurant-Exploded Isometric View-Medium:Digital
0. About Studio
1. Design Boot Camp
01 2. Developing the Hypothesis 5 7 8 9 15 16
Module
4
The BIG Re-think Tectonic Materiality of Interior Elements
Master Tutor: Prof. Kireet Patel
Studio Tutors: Rishav Jain, Aparajita Basu
Assistants: Jay Odharia, Jhanavi Parikh
Brief Outline:
The Big Rethink is a series of postgraduate interior design studios focused on developing a multitude of notions, approaches, positions and arguments within the interior design field.
This semester, the fourth one in the series, the studio challenges the concept of Tectonic Materiality of interior elements. It offers an opportunity to develop a design position in different contexts by questioning preconceived notions of interior design. It emphasizes the relationship between Interior elements and tectonic materiality through experience, organization and construction.The studio focuses on representing experiential and ephemeral qualities, planning and organising strategies, detailing and construction techniques, exploring the relationship of interior elements and tectonic materiality.
Learning Outcomes:
After completing this studio unit, the student will be able to:
Ability to develop a systematic argument/position/approach on the interdependence between interior techniques and practice. Ability to translate/represent the design argument/position/ approach through 3- dimensional and material based outcomes. Ability to organize and evaluate the programmatic and pragmatic potential of derived design position.
Ability to build a design vocabulary and test it through the selected context (site/program).
5
6
Ex. 01 | Architecture As Architecture
Knowing Architecture and Interior Sensibilities & Interior Specialisation
Case study Project Information
Title: Misu Restaurant Location: Bengaluru Designers:FADD Studio Area: 145 Metre Square
Week 01-04 | Design Boot-Camp Process:
During the initial two weeks, the studio focused on understanding the three layers that contribute to an experience in an interior space. These three layers are as follow:
• Architecture: Understanding of the architecture shell and it’s imapact on the interior space. This was done through manual drafting of a case study project.
• Interior Design: Resolving basic interior design problems such as utilities, planning, circulation and project program requirements etc. This was done through manual drafting of the isometric view of a case study project. The view captured interior design elements and their use in the interior space.
• Interior Design Specialization: Elevating an interior space to the level of art through advanced understanding of tectonic materiality whilst respecting all basic interior design parameters. This was done through digital drafting of exploded isometric view of case study project and depicts teconics of elements.
7 Design Boot-Camp

8
ARCHED SYMPHONY-PLAN AND SECTIONS-MEDIUM:MANUAL DRAFTING, PROJECT:MISU RESTAURANT
ARCHED SYMPHONY-ISOMETRIC VIEW-MEDIUM:MANUAL DRAFTING, PROJECT:MISU RESTAURANT

9 Design Boot-Camp
VERSION 01: ARCHED SYMPHONY-EXPLODED ISOMETRIC VIEW-MEDIUM:DIGITAL DRAFTING.

10
VERSION 02: ARCHED SYMPHONY-EXPLODED ISOMETRIC VIEW-MEDIUM:DIGITAL DRAFTING.

11 Design Boot-Camp
03: ARCHED SYMPHONY-EXPLODED ISOMETRIC VIEW-MEDIUM:DIGITAL DRAFTING.

12
VERSION
VERSION 04: ARCHED SYMPHONY-EXPLODED ISOMETRIC VIEW-MEDIUM:DIGITAL DRAFTING.

13 Design Boot-Camp
VERSION 05: ARCHED SYMPHONY-EXPLODED ISOMETRIC VIEW-MEDIUM:DIGITAL DRAFTING.

14
FINAL VERSION: ARCHED SYMPHONY-EXPLODED ISOMETRIC VIEW-MEDIUM:DIGITAL DRAFTING.

15 Design Boot-Camp
16
Week 01-04 | Design Boot-Camp
Ex. 02 | Design Optimization
Familiarising - “Know it more through - Optimization”
Case study Project Information
Title: Tori Tori Santa Fe Restaurant
Location: New Mexico
Designers:ESRAWE Architects
Grid Mirage-Process
• Inspired by the subtlety and sobriety of Japanese craftsmanship, with a serene and monochromatic atmosphere, the project seeks to emphasize the scale of the space with two suspended elements made of oak wood. Its texture and monumental expression evoke the association of the construction of Samurai armour, especially an armour called dō. One of these elements frames a take-out food space called grab & go, and the largest one stands as a radial fireplace on the main teppanyaki table. Both are transformed into light objects that define and delimit the two poles of the restaurant with their scale.
• We tried to extract the essence of the project by understanding the typical joinery used and depcited that through a physical model. This model was made in MDF, with a pine wood base, and Balse wood panels.
Module 01 | Hypothesis Development 17

18 Model Making Process

Module 01 | Hypothesis Development 19 Model Making Process
The model follows a grid system that interlocks via butt joints.

20
We added a mirror to enhance the grid effect
Caption for the Image
Balsa panels are set on the lattice system.


Module 01 | Hypothesis Development 21
22
Week 05-06| Module 01
Ex. 03 | TDeveloping a hypothesis
Part 03| Role of an element and tetconic materiality
Process:
Through various case studies, we understood the role of an element in an interior space, difference between installation and element along with design problems addressed by the designer, observed through the lens of tectonic materiality and interior design specialization.
Module 01 | Hypothesis Development 23
Case Study Analysis Matrix Historical ‘Era’
Question / Premise Informs Philosophy
Execution Statement
Structural Tectonics inspired from nature

Articulates
Material selection decision: Steel as a material is capable of wide spans and can be welded into tree like forms.








Visual character
System of construction
Geometric Evolution
Spatial Perception
Synthesis
Order of elements
Design decisions: Creating new identity of space including old roof structure


Contributes Layers
use of latest parametric technology for column
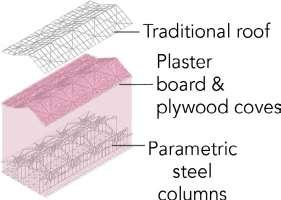
Visual character
Methodology of construction
Parametric design
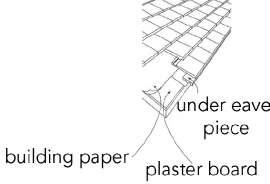




Longevity of life of material
Morphology of elements
Hierarchy of elements
Derived from spaces in forest

Tectonic materiality of interior elements informs layers of materials and how they come together & design philosophy
Curved lines represents flow, appearance of softness and soothing feeling
Tectonic materiality of interior elements articulates reasons for material selection and geometric evolution
Creating elements that catch attention in a visual field
Tectonic materiality of interior elements contributes to overall visual character of a space.
The Big Rethink: Tectonic Materiality | Master Tutor: Prof. Kireet Patel | Unit Tutors: Rishav Jain, Aparajita Basu | Unit Assistants: Jhanavi Parikh,
24
The Tote (2010), Mumbai. Serie Architects: Generates Influences Emphasize
Synthesis
opportunity for computationaI iterations
Ignorance of older consttructed roof as the new design catches all the attention

Simplification of construction process. For eg. Cast steel node help in the assembly of components of column


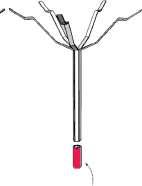



Cast steel node

Geometry of column design is optimized inorder to make the column take the form of a tree Process of column construction through computational design





Digital techniques can help translate poetic gestures and concepts of a project into tangible outcomes such as pre fab assembly of components.
Fractal generation using L system


Methodology of construc Selection of latest technol ogy for construction
Sequence of material application
Dual purpose of a layer. Cove in plaster board illuminate light as well as protect the terracotta roof from inside

Steel as a material can be welded in place or secured using cast steel nodes. Type of material decides its joinery technique Parametric design
Execution statement is one of the important design decisions one designer can take as it can guide construction techniques. There can be opportunities to use one layer of material for multiple purposes by incorporating optimized details. Parametric design or computationl design can be incorporated in old structures to strengthen them and make them relevant for modern times
Biophilic designs can be developed using computational design geometry.


Rhythm in the form of elements
Overall Form
Column as an interior element post computational processes and assembly
Whilst the columns are inspired from tree like forms, they are made of steel and lack the warmth that a wooden structure can bring to a space
Coves in the plyboard ceiling create effect of light filtering through tree leaves in forest
Tectonic materiality of interior elements generates opportunities for smart details
Order of elements
Tectonic materiality of interior elements influences methodol ogy of construction and order of elements
Biophilic

environemnet
Tectonic materiality of interior elements emphasizes on critical selection of technique, materi als and attention to details.
Can modulation of one element perfrom multiple purposes within the same space?


Neetu Saini| PID22219
Student Name | Code No.
Module 01 | Hypothesis Development 25
Jay Odharia | M.I.D. | Monsoon 2022 | PG L4 Unit | FA | CEPT University
Case Study Analysis Matrix Historical ‘Era’
Question / Premise Informs
Notion of space
mirror on walls reflects luxurious interiors and make the room feel grand
Articulates Contributes
Intricate detailing on panneling informs the era the space is trying to depict i.e. art Nouveau
Idea of Volumes
Giant chandelier makes the volume feel grand
Role of Elements
repetition of elements
Elements as Symbolism

Visual perception




Details
Synthesis
Botanical forms indicative of Art Nouveau era
Glass ceiling with feature chandelier creates monumental volume
Glass chandelier and panneling create visual focus
Vaulted glass ceiling make the roof feel visually light

Details and craftsmanship
Since ceiling plane is entirely glass it makes the volume feel bigger than it is
Visual Harmony
How different elements sit with one another
Inspired from nature
How different elements sit with one another
Reflective materials & glass ceiling can make the space feel very well ventilated & big

Giant chandelier makes the volume feel grand
Glass ceiling and refelctive surface on walls generates exaggerated perception of volume
Intricate detail metal work
Planned lighting design highlights interior elements

Two contrasting materials like metal and glass can be used for ornamentation




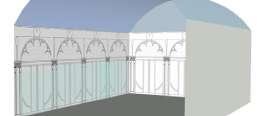
Curved when used in a symmetrical geometry can create elements of visual focus.






26
The Big Rethink: Tectonic Materiality | Master Tutor: Prof. Kireet Patel | Unit Tutors: Rishav Jain, Aparajita Basu | Unit Assistants: Jhanavi Parikh,
Case Study Analysis Matrix
Project representing current modern practices
Question / Premise Informs
Articulates Contributes
Philosophy
Creating a bold statement using simple lines
Material selection
Idea of Volume Synthesis

Visual Sensorial Technological Spatial Perception
One larger volume is sliced into smaller volumes
Smaller vaulted volumes dictates character of space Volume of interior space is in dependent of architecture shell and can be modified


Bold visual character Arched vista










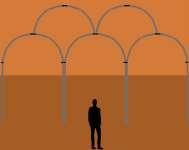
Heavy ceiling
volume
Large outside windows bring in light into the interior space
Joinery of metal sections



each panel , creates a sense of enclosure


Fabric with wooden flooring gives a sense of warmth to the space
Joinery of metal sections Joinery of metal sections
panels are suspended from ceil ing with seamless suspension cables
Simple detailing can create complex elements
Space dividers as highlighting features
Volume in volume
An element can perform a function whilst being a feature for aesthtic purposes. Visual perception of a volume be challenged by repeating an element
The Big Rethink: Tectonic Materiality | Master Tutor: Prof. Kireet Patel | Unit Tutors: Rishav Jain, Aparajita Basu | Unit Assistants: Jhanavi Parikh,
28
Generates Influences Emphasize
Crimson Coffee (2021), China Space station
Synthesis
By repeating an element, can it’s purpose change?

Opportunity for re-thinking traditional elements like arches in new materials





Volume of space as one larger volume gets broken into smaller volumes
Space dividers as highlighting features
A volume can be defined by series of smaller volumes where element divides the larger volume




Voume under the coffee bar area feels a little more intimate due to low ceiling height
Volume of space as one larger volume gets broken into smaller volumes

Light fixture in built the metal section
Contrasting material that bring a sense of warmth to the space
metal sections specifically built for architecture downlighters



each panel , creates a sense of enclosure highlights formal dining spaces Arched

Organized grid for downlighters minimal and comfortable furniture
Juxtaposition of curves on grid can create elements of bold visual focus
Intimate spaces for dining Flat ceiling for formal dining area




Rethinking traditional elements can change the experienc of the elements
An element may compromise of more than one material.
How an element is installed is decided on the basis of kinf of experience one wants to create in a space
Ancient element is modernised by changing the tectonics
Corved ceiling gives an impres sion of informal dining space
An element can create focus in a space Form emphasizes the order of tectonics Can repetition of an element, inform tectonic stystems?
Neetu Saini| PID22219
Module 01 | Hypothesis Development 29 Jay Odharia | M.I.D. | Monsoon 2022 | PG L4 Unit | FA | CEPT University Student Name | Code No.
Type
cross-section
A-suspension Type B-suspension
Case Study Analysis Matrix
Project representing current modern practices
Question / Premise Informs
Notion of space Communication


Composition
Concept of Element Technological


Character
Synthesis
Articulates Contributes
Sightlines Movement Rhythm Variation in scale Vertical Lines Direction of gaze Distortion of light Element as element Guiding circulation
Flow Rhythm Hierarchy

Attention for detail elevating joineries to tectonics Ku-ki Bei for porosity and sightlines




Prefab
Tectonic materiality of interior elements can create hierarchy



On site manufacturing for creating a sense of unity with the space
Warmth from material pallette, concrete and bamboo
An element can bring warmth to a space even if it’s method of assembly is industrial.
Furniture as element, strategecially constructed and customised






An element can bring warmth to a space even if it’s method of assembly is industrial.

The Big Rethink: Tectonic Materiality | Master Tutor: Prof. Kireet Patel | Unit Tutors: Rishav Jain, Aparajita Basu | Unit Assistants: Jhanavi Parikh, Jay

30
Hair Atelier Bruno(2021), Japan
Yuji Tanabe Architects

Generates Influences Emphasize
Synthesis
An element can reveal the sightlines and be dynamic.
Function Flow Partition






An element can inform movement
Ventilaton Lightness Warmth
An symmetrical composition of elements can direct clear movement
Asymmetrical
Fragments of straight lines joined by curves Dynamic



An element can distort light and divide the space at the same time?
Space divider Sense of curiosity Element as program
Fulcrum for bringing flexbility into a space divider


laser cut and pre fabricat ed-easy assembly on site
Allows sightlines and make the space look bigger
Tectonic materiality of an interior element can address assembly issues in modern practices

Innovation in details Old materials new techniques
Pivoting mechanism of an ele ment can make it dynamic and flexible.


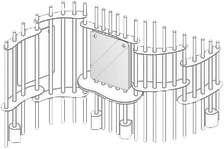
Flow and movement in a space can be generated using vertical lines.


Modular
By repition of an element distinct components can be created that can emphasize on movement.
My changing the technique of assembly of traditional materials, its tectonics can be changed.
Can an element be a piece of art if it’s technique of assembly is modern?
Neetu Saini| PID22219
Module 01 | Hypothesis Development 31 Jay Odharia | M.I.D. | Monsoon 2022 | PG L4 Unit | FA | CEPT University Student Name | Code No.
Case














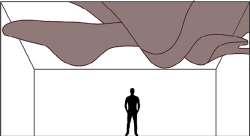





32
Tutors:
The Big Rethink: Tectonic Materiality | Master Tutor: Prof. Kireet Patel | Unit
Rishav Jain, Aparajita Basu | Unit Assistants: Jhanavi Parikh, Jay
Project representing individual identity Articulates Contributes Composition Concept of Element Technological Character Scale spatial frames Cuves juxtaposed oved grid Dynamic space Focus Notion of space Notion of Volume Boldness Movement Sense of display Texture on ceiling plane Geometry Rhythm Drama Grid layout Modelling of curves in 3D plane Superimposing Grid and curves in 3D plane
of Place
of space
of space
/ Premise Informs
Study Analysis Matrix
Purpose
Making
Identiy
Ceiling can behave like an element of focus through the use of parametrics in a space Spatial Perception enhanced through the dramatic manipula tion of volume. Tectonic materiality of interior elements can create sense of place Question
Synthesis
Synthesis
Focus can be generate dthrough the use of dynamic elements.
Element as Program
Curves juxtaposed on grid can create sense of boldness Element can influence system of volume Through the use of parametrics, tectonics of a place can be influenced.






Sinuous curves bring movement to the space
Sinuous curves bring movement to the space


Tectonic materiality of an element can influence experience of a space





Parametric element can behave like a program



Can tectonic materiality inform identity of space?

Neetu Saini| PID22219

Module 01 | Hypothesis Development 33 Jay Odharia | M.I.D. | Monsoon 2022 | PG L4 Unit | FA | CEPT University Student Name | Code No. SK Car Lounge
Generates Influences Emphasize Solid vs Void Vistas Sinous variation in experience grid Emotional experience Rhthem Organized grid for downlighters Flow Function Use of parametrics in ceiling design Geometry Textures and levels Movement Bulk on ceiling plane Tectonics of curved elements Sense of curiosity and intrigue Typology of space Innovation
(2020), Hyderabad Aamir and Hameeda
Case Study Analysis Matrix
Project representing individual identity
Question / Premise Informs
Notion of space
Playful Character
Idea of Volume

solid planes carry more visual mass
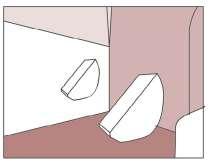

Articulates Contributes
Soft Curves Dramatic scale of objects
Elements connected from floor to ceiling articulate verticality
Composition
Curved elements bring playfulness to the space
Colour Movement
Synthesis
Light
Architecture is monochrome, highlighted using colour
Gestalt principle of similiarity followed by curved elements



Mirror facing each other make the volume feel bigger.
Furniture, object and arch all follow sinuous curves








Symmetry genetrating sense of direction
Contrasting colours creating focus in the space Colour in the space helping to create energetic feeling
Display unit dividing the space in two halves-sense of purpose
Curved element directing the eye upwards
Linear lights emphasising on the verticality of the space
Tectonic Materiality of interior element informs balance in a space
Single white light luminere creating focus in a monochromatic space
Use of curved elements can bring a sense of playfulness into the space
Low ceiling height allows light to penetrate from one room to another
Spatial perception of a space can be manipulated by manipulating the scale of an




The Big Rethink: Tectonic Materiality | Master Tutor: Prof. Kireet Patel | Unit Tutors: Rishav Jain, Aparajita Basu | Unit Assistants: Jhanavi Parikh,

34
BALA’S SOHO STORE
Generates Influences Emphasize
(2020), Hyderabad
Ringo Studio
Synthesis
Elementality of tectonic system has a tantamount effect on the arrangement of a spatial volume.





Soft material tactility Hierarchy in form sinuous vocabulary

Tectonic system overules dimensions of the space.
Curved elements give a sculptural quality to the space
Monochromatic volume holds heavier visual weight
led lights enhance the verticality in a volume
Harmony is achieved in composition when architecture,interior design and interior elements follow the same language.

sculptural frames Order in space
Element as element
Layers of architecture and interior elements can be sepa rated by the use of colours.

Pastel colours bring softness to the ambience Pastel colours bring softness to the ambience
Colour creating cohesivness whilst texture is separating element and furnishings
Position of an element can guide circulation in a space.



Flow in circulation Rhythm Pause points near display units

Linear lights increase verticality in a space and makes the space look bigger
Diffused light enhancing the form of the element through shadows Light creating curiosity
Energetic environment created by pastel colours and sinuous forms
Concealed lighting fixtures bringing a sense of

Visual perception of a space is made more dramatic by the use of curvy elements





Layering of different textures in the same colour, create harmony and tactility
Can changing the tectonics of an object, turn it into an element?
Neetu Saini| PID22219
Module 01 | Hypothesis Development 35 Jay Odharia | M.I.D. | Monsoon 2022 | PG L4 Unit | FA | CEPT University Student Name | Code No.

36 Caption for the Image

Module 01 | Hypothesis Development 37
HYPOTHESIS: CAN PRINCIPLES OF ASSEMBLY-DISASSEMBLY, BE USED TO DESIGN, TECTONIC ELEMENTS FOR AN INTERIOR SPACE.
38
LARGER CONCERNS
Easy assembly-disassembly of modules for faster construction.
To reduce man power.
To improve material efficency by reuse.
To reduce material wastage.
Module 01 | Hypothesis Development 39
Neetu Saini PID22219 neetu.pid22219@cept.ac.in
The BIG Re-think Tectonic Materiality of Interior Elements
Master of Interior Design Monsoon 2022 | Faculty of Architecture CEPT University ID 4030 | Level 4

Assembly-Disassembly for Past,Present and Future The BIG Re-think Tectonic Materiality of Interior Elements Master Tutor : Prof. Kireet Patel Studio Tutors: Rishav Jain, Aparajita Basu TA: Jay Odharia, Jhanavi Parikh Master of Interior Design Monsoon 2022 | Faculty of Architecture CEPT University Neetu Saini PID22219 ID 4030 | Level 4 | PG Program ROLE 01 Historical Practices Through Project Representing An ‘Era’ 02 MODULE
Content
MODULE 02 Role 01 | Historical Practices Through Project Representing An ‘Era’ 1. Site Attributes Analysis 2. Photomontages 3. Inferences
4 6 14
Comparison of through the premise Architecture as Architecture, Interior Design Sensibility, Interior Design Specialisation



4 SITE ATTRIBUTES
Week 07-08
Module 02 | Role 01 Historical practices through a project representing an ‘era’
ADAPTIVE REUSE OF A HISTORICAL STE
SITE: CEPT UNIVERSITY, FA BLOCK,AHMEDABAD
Architect:
B.V. Doshi
Process:
The process required for us to respond to site context and consciously take design decisions whilst exploring tectonic materiality.This is seen through a visual study of how light,tetxure,colour, material and finishes play out in a space and create experiences.
We explored space making through by designing an element for the interior space and then compared its effect on the atmosphere created through design discussions and crtique.
5 Module 02 | Role 01 | Historical practices through a project
representing an ‘era’

6
Process Montage
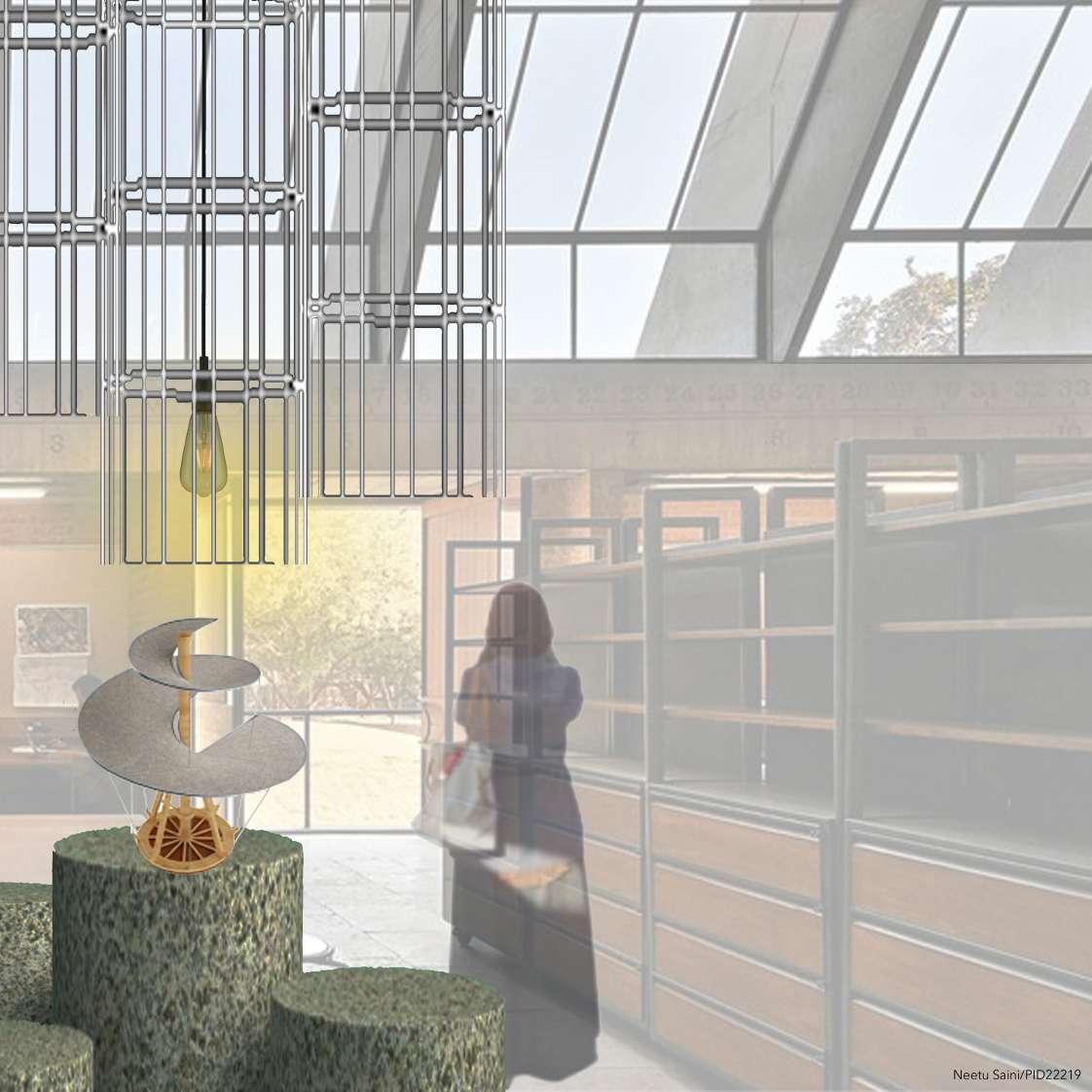
7 Module 02 | Role 01 | Historical practices through a project representing an ‘era’
Process Montage
Element without architecture


8
Process Montage

9 Module 02 | Role 01 | Historical practices through a project
‘era’
representing an
Process Montage
Element without architecture


10
Process Montage

11 Module 02 | Role 01 | Historical practices through a project representing an ‘era’
Process Montage

12
Process Montage


13 Module 02 | Role 01 | Historical practices through a project representing an ‘era’
Process Montage
Element without architecture
Inferences:
• Difference between and element and an installation is that an element must always has a role or purpose in an interior space whilst an installtion is an extension of an artistic expression.
• Site attibutes must always be studied before signing up for Role 1.
• Tactonic materiality of elements can help respond to the context by either blending, violent juxtaposition or by creating a statement by creating a new language for interiors.
14
15 Module 02 | Role 01 | Historical practices through a project representing an ‘era’
Master of Interior Design Monsoon 2022 | Faculty of Architecture CEPT University
The BIG Re-think Tectonic Materiality of Interior Elements
ID 4030 | Level 4
Neetu Saini PID22219 neetu.pid22219@cept.ac.in

Assembly-Disassembly for Past,Present and Future The BIG Re-think Tectonic Materiality of Interior Elements Master Tutor : Prof. Kireet Patel Studio Tutors: Rishav Jain, Aparajita Basu TA: Jay Odharia, Jhanavi Parikh Master of Interior Design Monsoon 2022 | Faculty of Architecture CEPT University Neetu Saini PID22219 ID 4030 | Level 4 | PG Program 02 MODULE Current modern practices through a project representing a ‘Standardization’ ROLE 02 ORGANIZING ‘MATERIALITY’
Content
Role 02 | ORGANIZING ‘MATERIALITY’
Current modern practices through a project representing a ‘Standardization’ 1. Process and Infulences. 5
MODULE 02

4
Creating a scaleable module using cardboard tubes
Week 09-11
Module
02
| Role 02 | Organizing ‘Materiality’
Cardboard Stories
Site: Surat Science Centre
Current modern practices through a project representing a ‘Standardization’ Process:
I was highly infleunced by the works of Shigeru Ban. In his works he tries to conceal his tetconics by using very small nut and bolt system that is almost invisible to the eye. I have taken another approach to the cardboard languae where I am exagerating the tectonics through thick metal plate bands that conncet the paper tubes. This creates a new language for the interior space that can potentially give an identity to Da Vinci Exhibits.
5 Module 02 | Role 02 | Organizing ‘Materiality’

6

7 Module 02 | Role 02 | Organizing ‘Materiality’

8

9 Module 02 | Role 02 | Organizing ‘Materiality’

10

11 Module 02 | Role 02 | Organizing ‘Materiality’
Master of Interior Design Monsoon 2022 | Faculty of Architecture CEPT University
The BIG Re-think Tectonic Materiality of Interior Elements
ID 4030 | Level 4
Neetu Saini PID22219 neetu.pid22219@cept.ac.in

Assembly-Disassembly for Past,Present and Future The BIG Re-think Tectonic Materiality of Interior Elements Master Tutor : Prof. Kireet Patel Studio Tutors: Rishav Jain, Aparajita Basu TA: Jay Odharia, Jhanavi Parikh Master of Interior Design Monsoon 2022 | Faculty of Architecture CEPT University Neetu Saini PID22219 ID 4030 | Level 4 | PG Program Collaborative practices through a project representing an ‘identity’ ROLE 03 MATERIALISING THE INTERIOR SPECIALISATION 02 MODULE
Content
MODULE 02
03 | MATERIALISING THE
1. Perspective
2. Foreward 6
Role
INTERIOR SPECIALISATION Collaborative practices through a project representing an ‘identity’
sketches
10
4
Week 12-16
Module 02 | Role 03 | Materialising the Interior Specialisation Collaborative practices through a project representing an ‘identity’
Perforated Planes
Interior Design Specialization
Process:
Role 3 descibed how interior elements can have an identity of their own and they don’t need to rely on architecture.
We started with perspective sketches, then progressed to charcoal sketches, then materiality model and then final design of space through 3D rendering texhniques.
5 Module 02 | Role 03 | Materialising the Interior Specialisation
6 Perspective Sketch NEETU SAINI PID22219
7 Module 02 | Role 03 | Materialising the Interior Specialisation Perspective Sketch NEETU SAINI PID22219
Perspective Sketch


8
Perspective Sketch

9 Module 02 | Role 03 | Materialising the Interior Specialisation Perspective Sketch
Foreward:
When I first came across the exhibition designed for Leonardo Da Vinci By Neetu Saini, I could see her striving for something more than simple forms and materials.
Each element is strategically put together and can be disassembled, packaged, moved and assembled again.
Her project addresses major interior design concerns such as wastage of building construction material, sustainable economy, and scalability of design, mass production, low labor cost and easy assembly and disassembly of elements, components and modules on site.
Each junction is designed with a clear thought and intention of using easily available hardware materials for joinery.
Her use of brushed bronze perforated aluminum sheets and wooden blocks create an atmosphere of intrigue, curiosity and transparency and exposes tectonic materiality of interior design elements.
Her tribute to Da Vinci can be seen engraved in the wooden blocks that boldly read Da Vinci‘s Moto ’Ostinato Rigore‘which means ’stubborn rigor‘. This cryptic gestures makes the user curious about its meaning. Almost poetic and an ode to Da Vinci‘s spirit, The space created is humble, scale able, transformable, flexible and aligns with my favorite philosophy of Hedonistic Sustainability I.e. the basic idea that sustainability can and should be pleasurable.
Her interior design sensibility allowed the ’dead object‘s to have a new appeal and her design language managed to blur the differences of era from Da Vinci‘s times to present and the desirable future.
This project is a decent exploration on her part as a young designer to step out in the world as an environmentally conscious individual who is navigating her way into the industry.
-Bjarke Ingles, BIG Architects
10
The BIG Re-think Tectonic Materiality of Interior Elements
ID 4030 | Level 4
Master of Interior Design Monsoon 2022 | Faculty of Architecture CEPT University Neetu Saini PID22219 Neetu.pid22219@cept.ac.in



















































































































































































































