NICOLA DI MASO

architecture portfolio
SELECTED WORKS | 2021-2025

WORK EXPERIENCE
2022-2025 | ESTUDIO_ENTRESITIO 2022 | MONEO BROCK
ACADEMIC EXPERIENCE
2023| CALLES DE AGUA 2022 | PLAZA LAVAPIÉS
[ATTACHMENTS]
REFERENCES
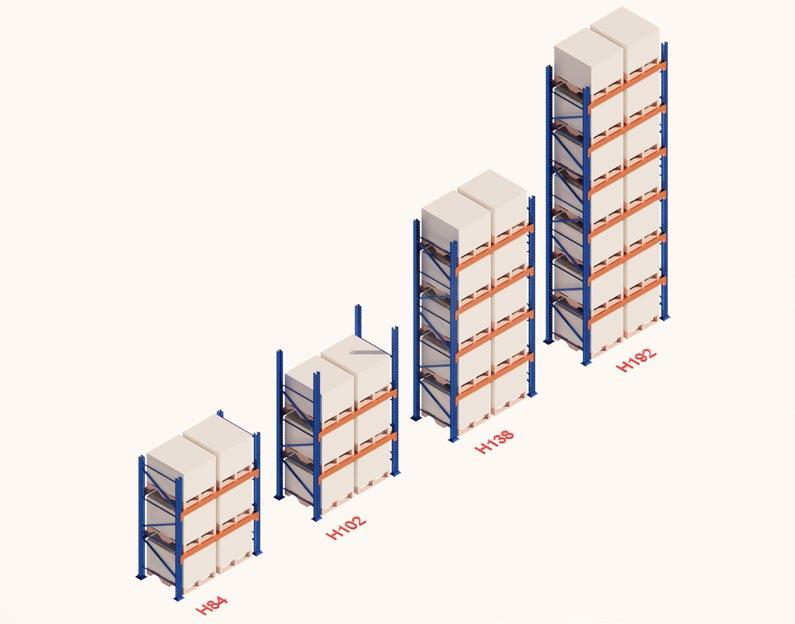
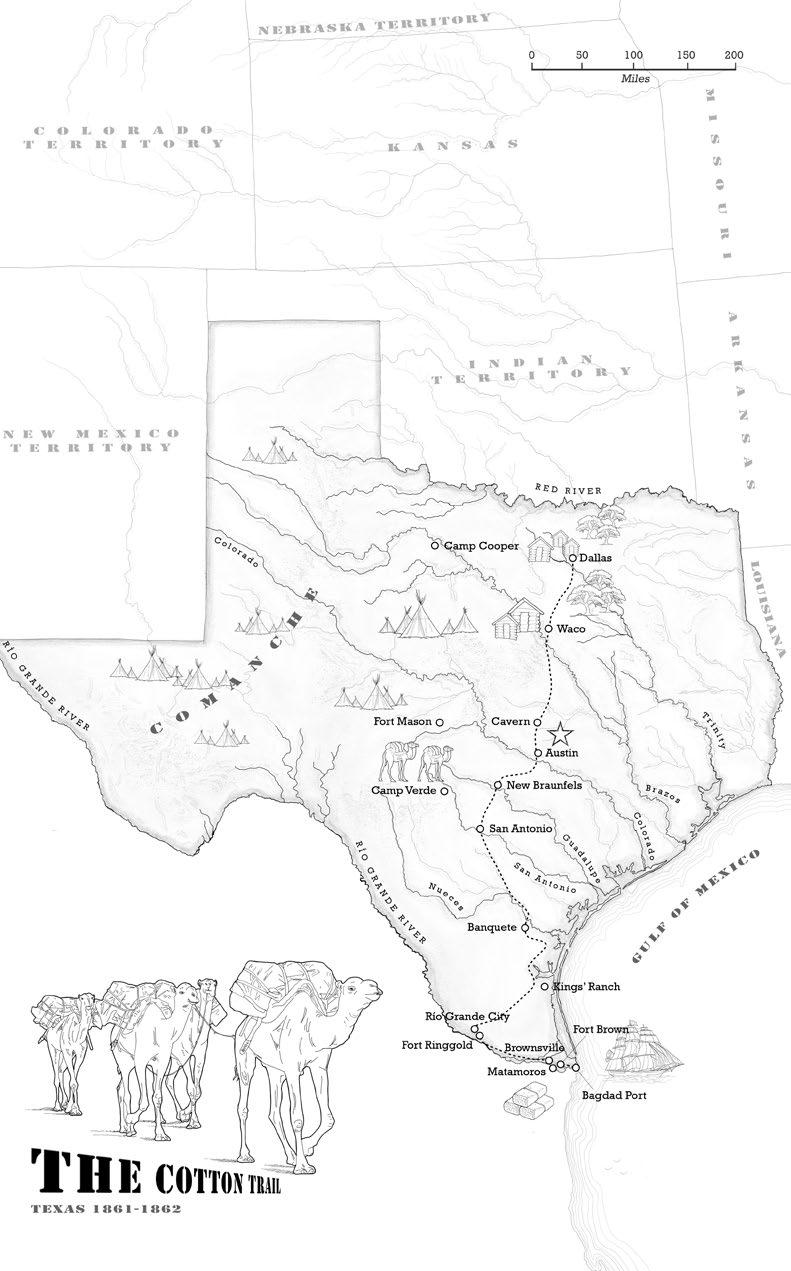
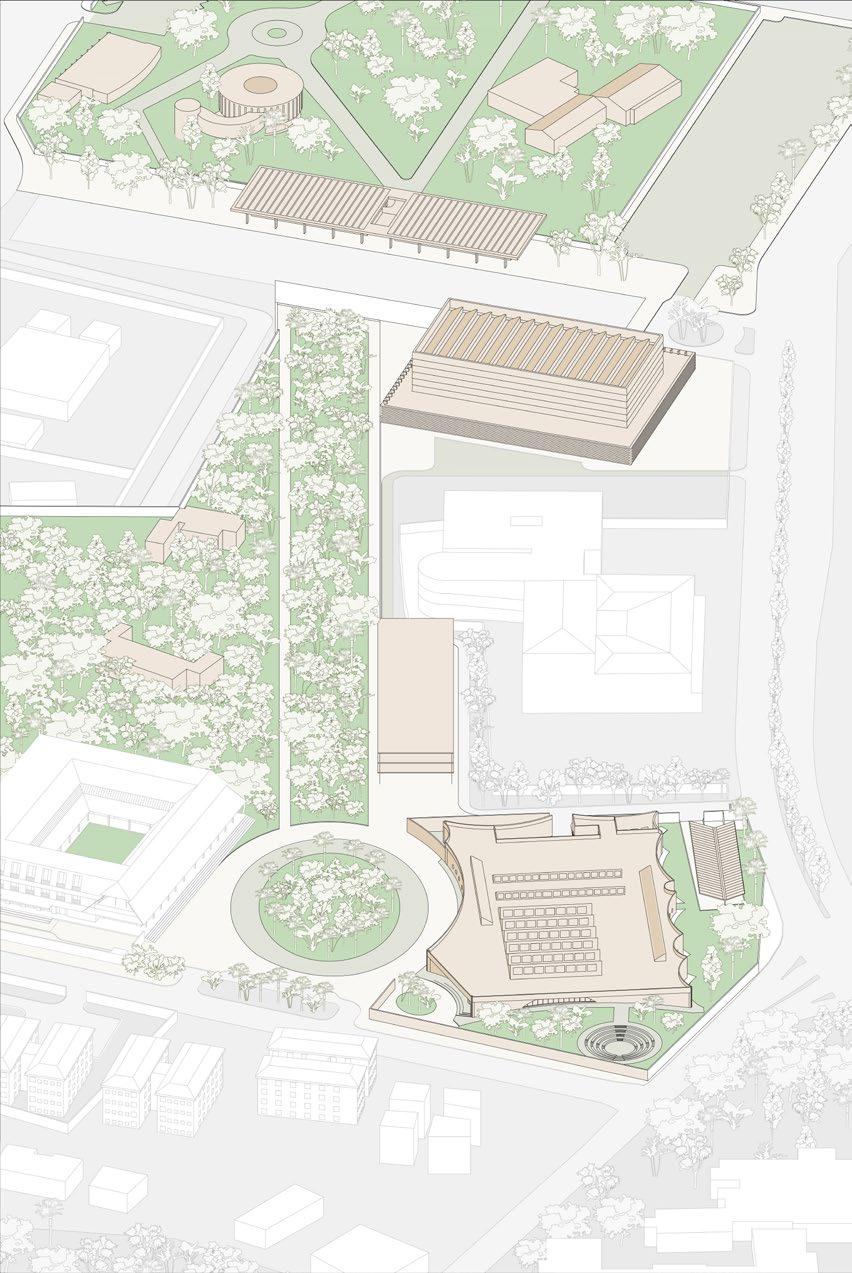
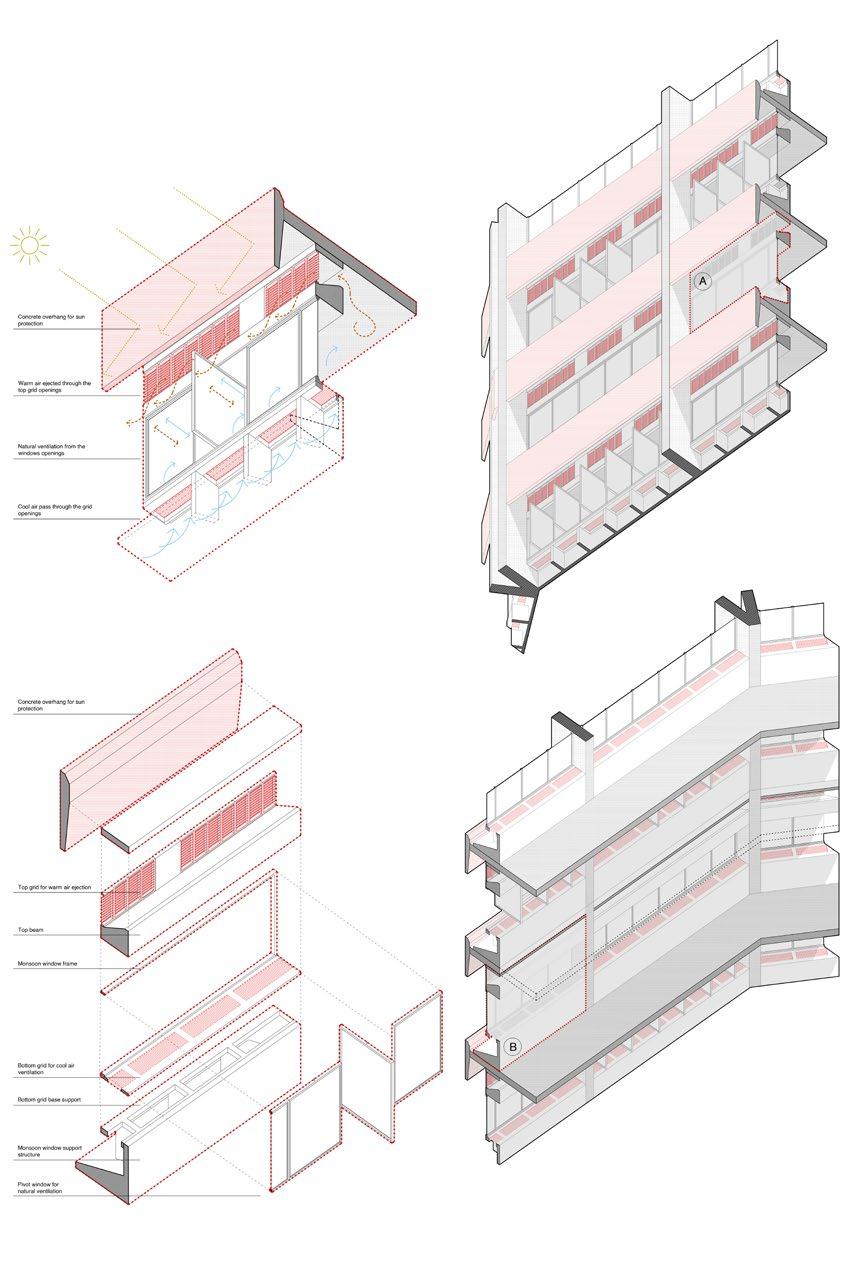
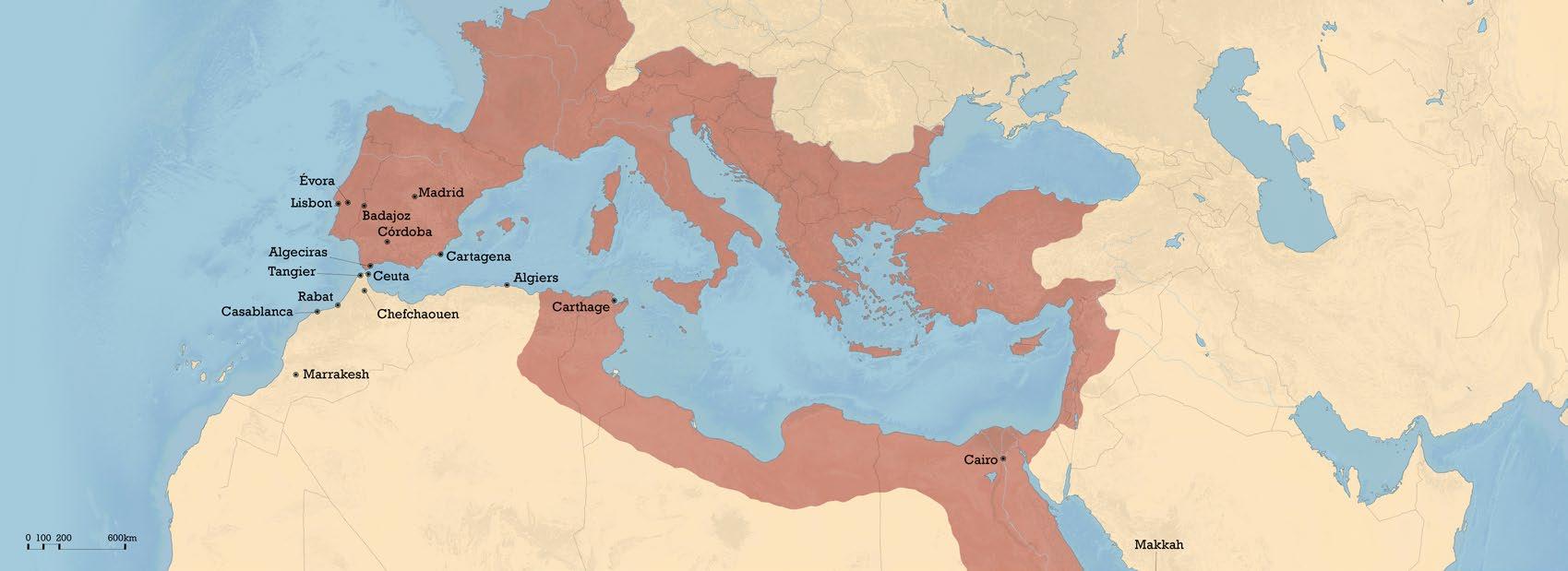
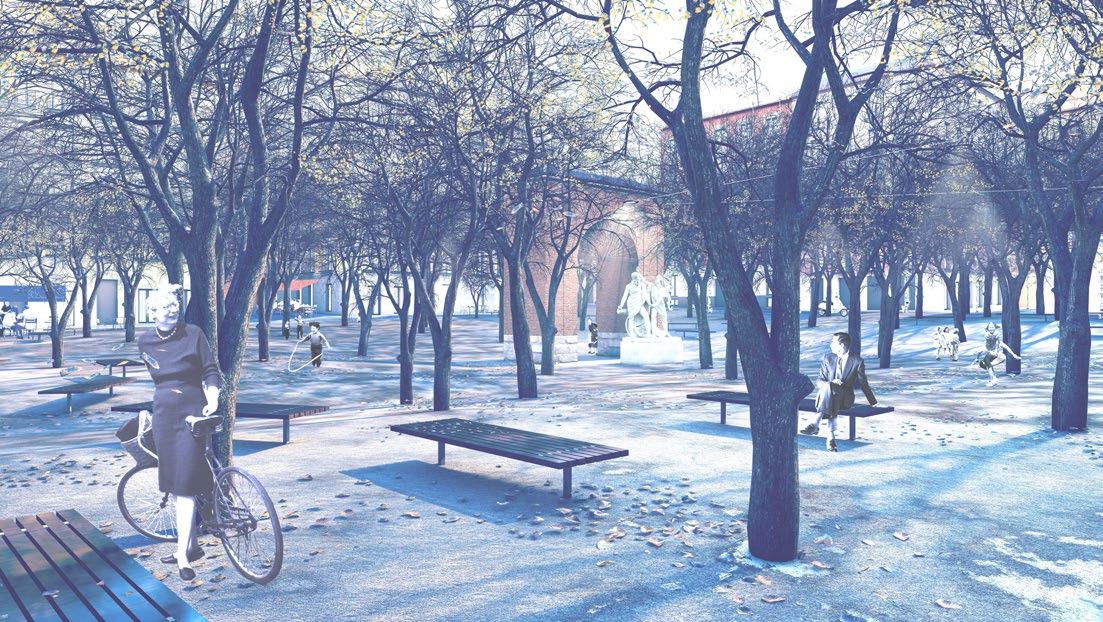
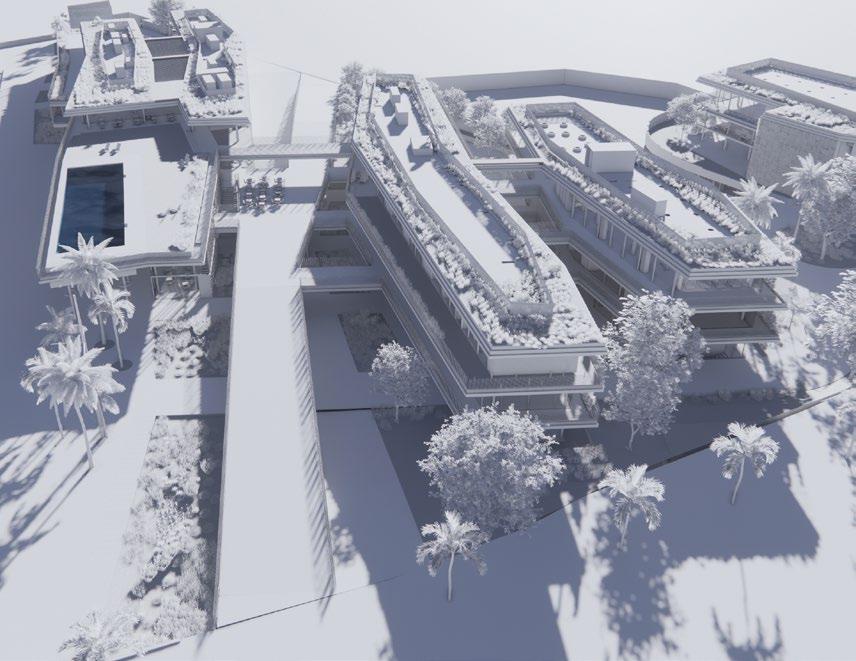

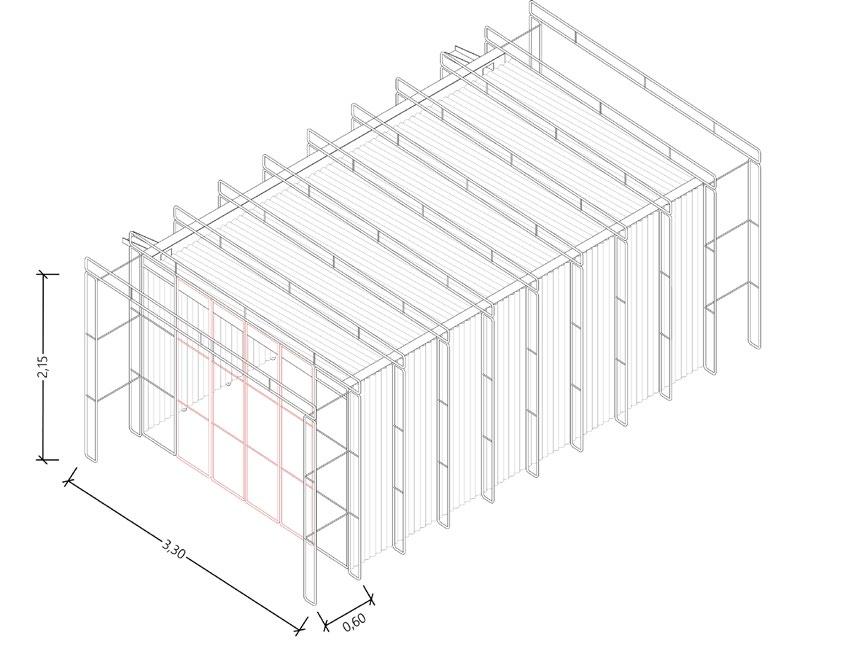
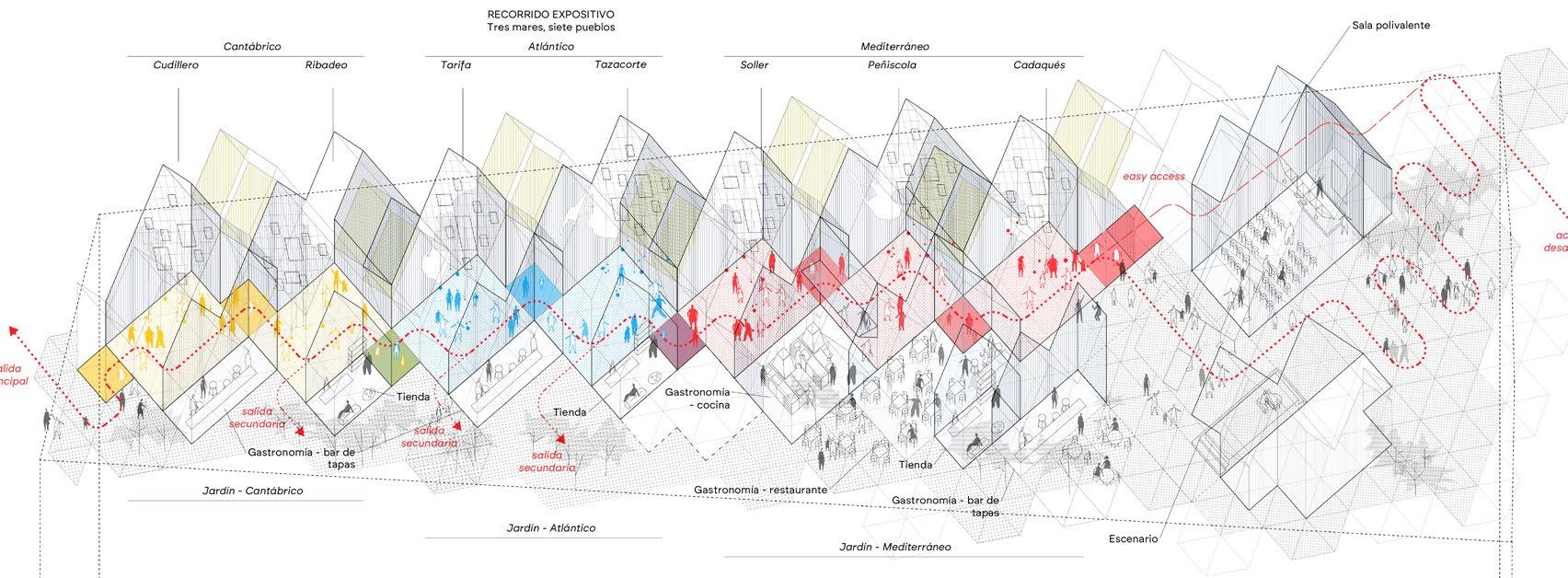

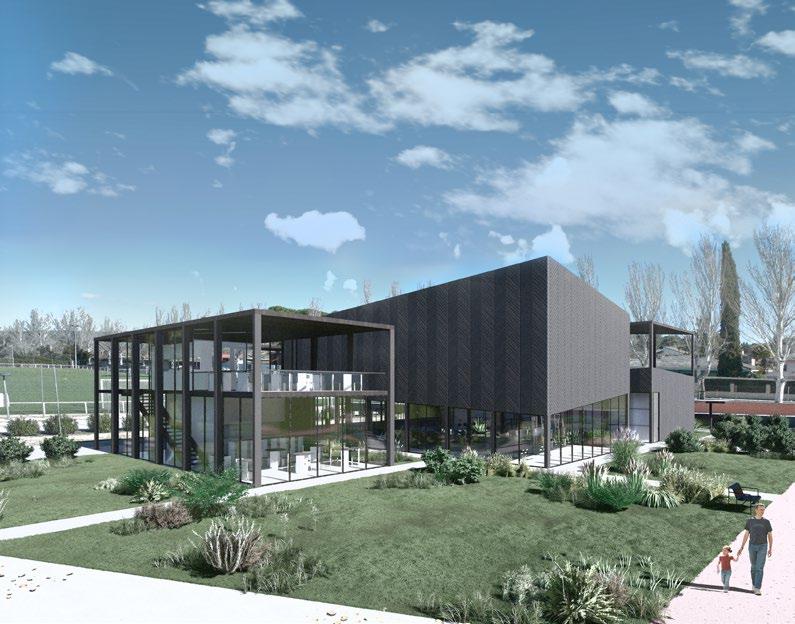


architecture portfolio

2022-2025 | ESTUDIO_ENTRESITIO 2022 | MONEO BROCK
2023| CALLES DE AGUA 2022 | PLAZA LAVAPIÉS
[ATTACHMENTS]
REFERENCES












Location: Madrid, Spain
Professional experience: full time arhcitect 2022-2025
Software employed: Revit, Autocad, Rhinoceros, Lumion, Photoshop, Enscape, Dialux, Office
At estudio_entresitio , my contributions spanned nearly all project phases, from initial concept and design through construction detailing. My responsibilities included architectural competitions as well as more technical tasks such as basic lighting analysis and MEP coordination. I utilized a wide array of design and modeling softwares at a proficient level. Below is a brief summary of the projects in which I participated at estudio_entresitio , accompanied by a selection of my production drawings and documentation.
“Club de mar” yacht club, Palma de Mallorca, Spain. [currently under contruction, 161,000 sq ft]
I contributed to project management, undertaking the following responsibilities:
- Collaborated with the contractor and other stakeholders, providing construction drawings and bespoke details to address any on-site issues;
- Conducted a preliminary lighting analysis using Dialux software to ensure the accurate implementation of the building’s lighting design;
- Assisted in updating construction sections, elevations, and site plans to reflect on-site requirements;
- Updated the MEP installation plans, consulting with Geasyt engineers to ensure feasibility;
- Updated the project’s Revit BIM model and generated renders using Enscape.
“Red House” single-family house in Ávila. [spanish architecture award 2023]
I designed and modeled in Revit a small boathouse included in the “Red House” plot, while detailing the steel structure for its construction.
Boathouse in Ávila
I updated construction plans and details for a boathouse in Ávila, including the 3D modeling of the roof timber beams for laser cutting and on-site mounting.
Sports center in Caraquiz, Spain
I developed a basic project for a sports center in Caraquiz including floor plans, elevations, 3D models, and renderings using Revit and Lumion.
Architectural competitions and axonometric diagrams for an investigation project
I created axonometric drawings, site plans, 3D models and digrams for national and international architectural competitions, such as Collective Housing in Fuenlabrada, first prize winner, Osaka Expo 2025, the URJC Campus in Fuenlabrada, Plaza Dos de Mayo renovation in Madrid and the EMT (transportation company) museum.
3D printing
I contributed to the 3D printing of the façade cladding for the “house 1.130” maquette using Creality software3D printer and Rhinoceros.
“Club de Mar” yacht club
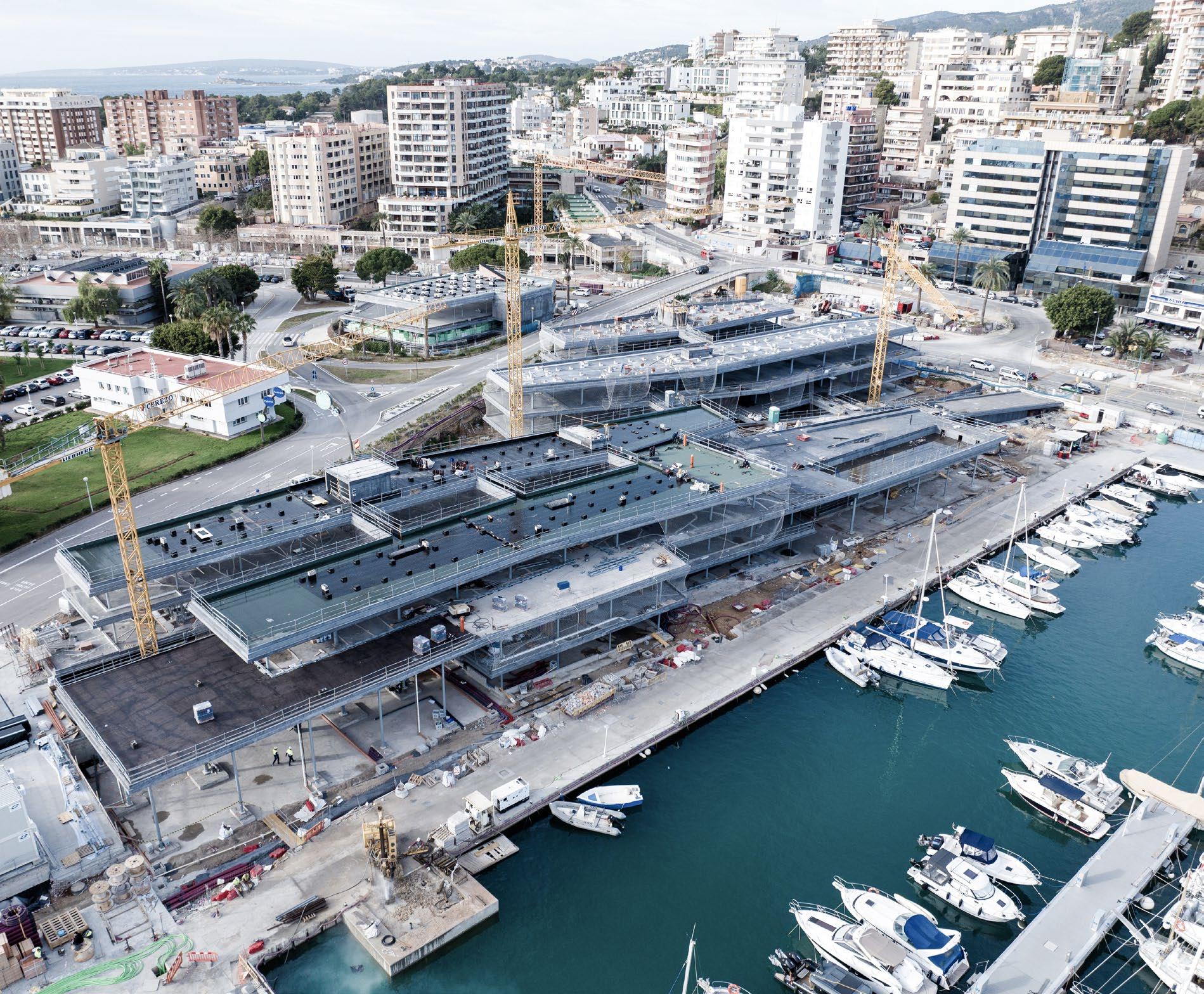
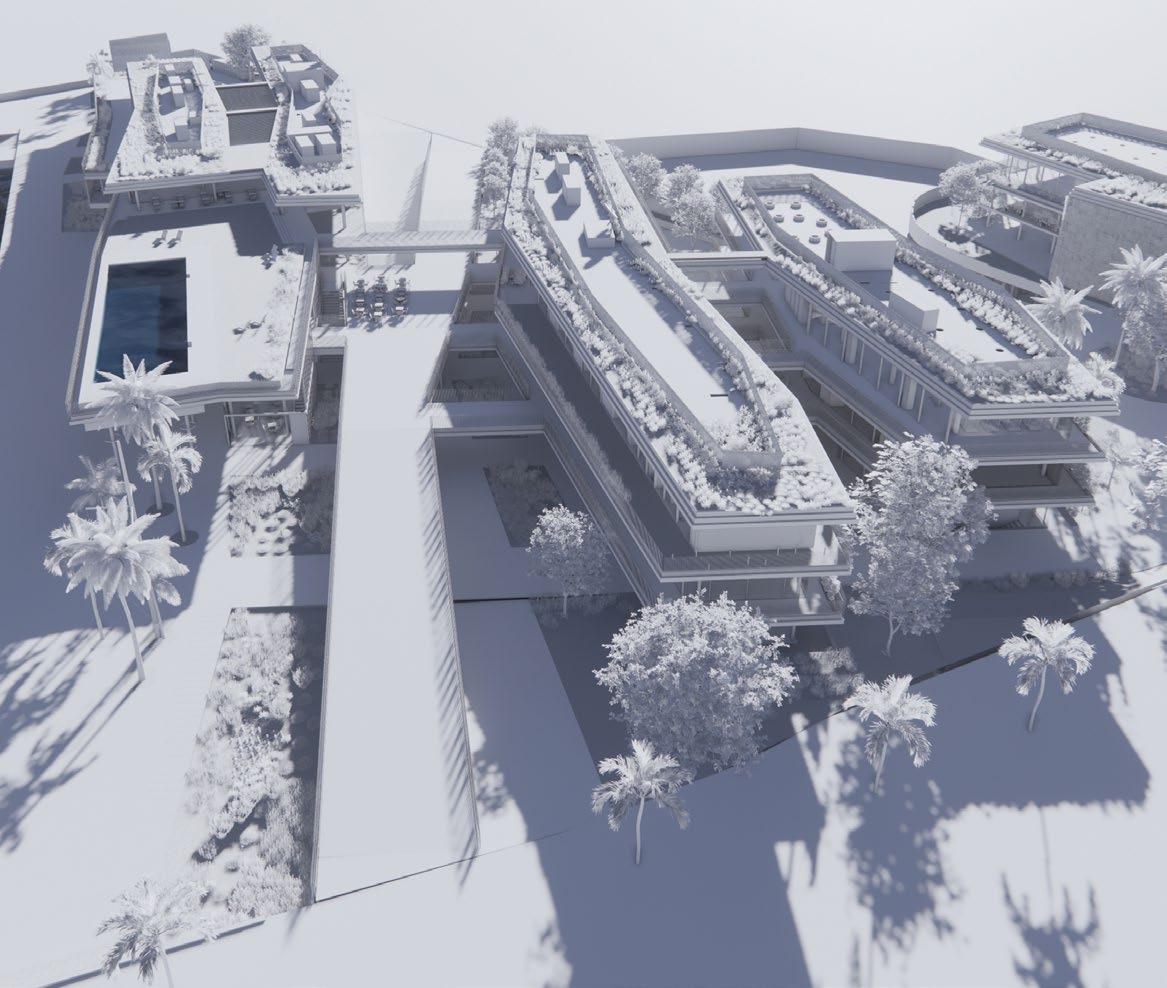
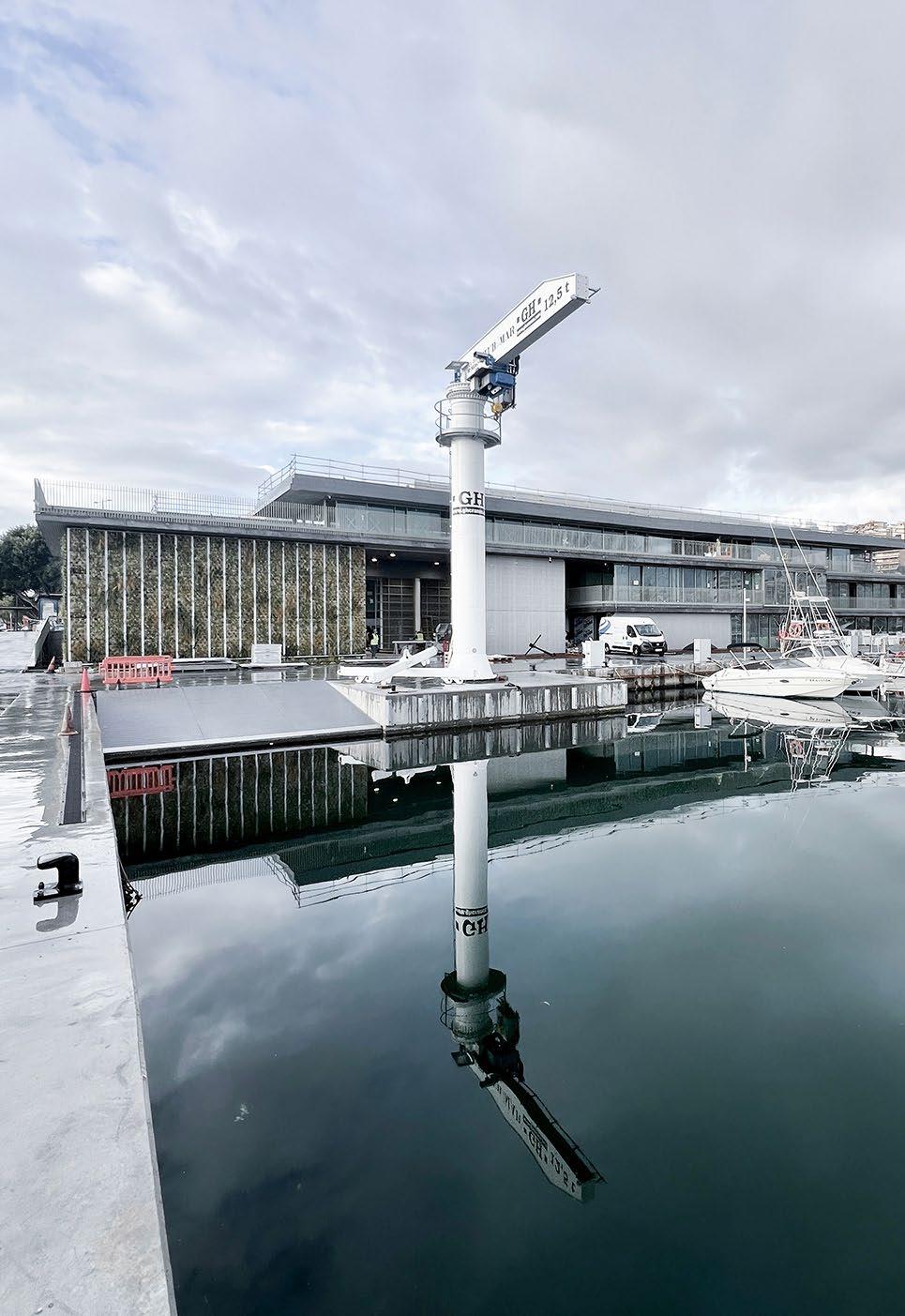
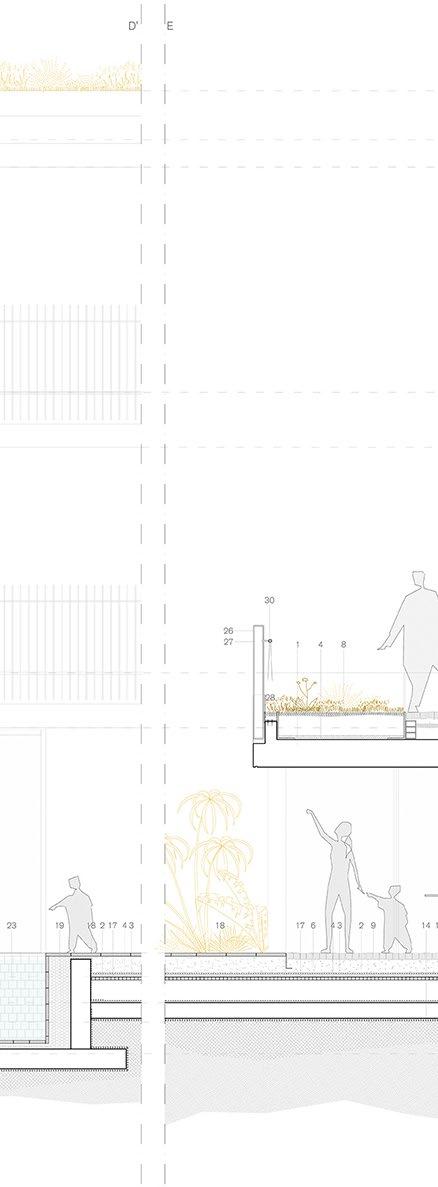

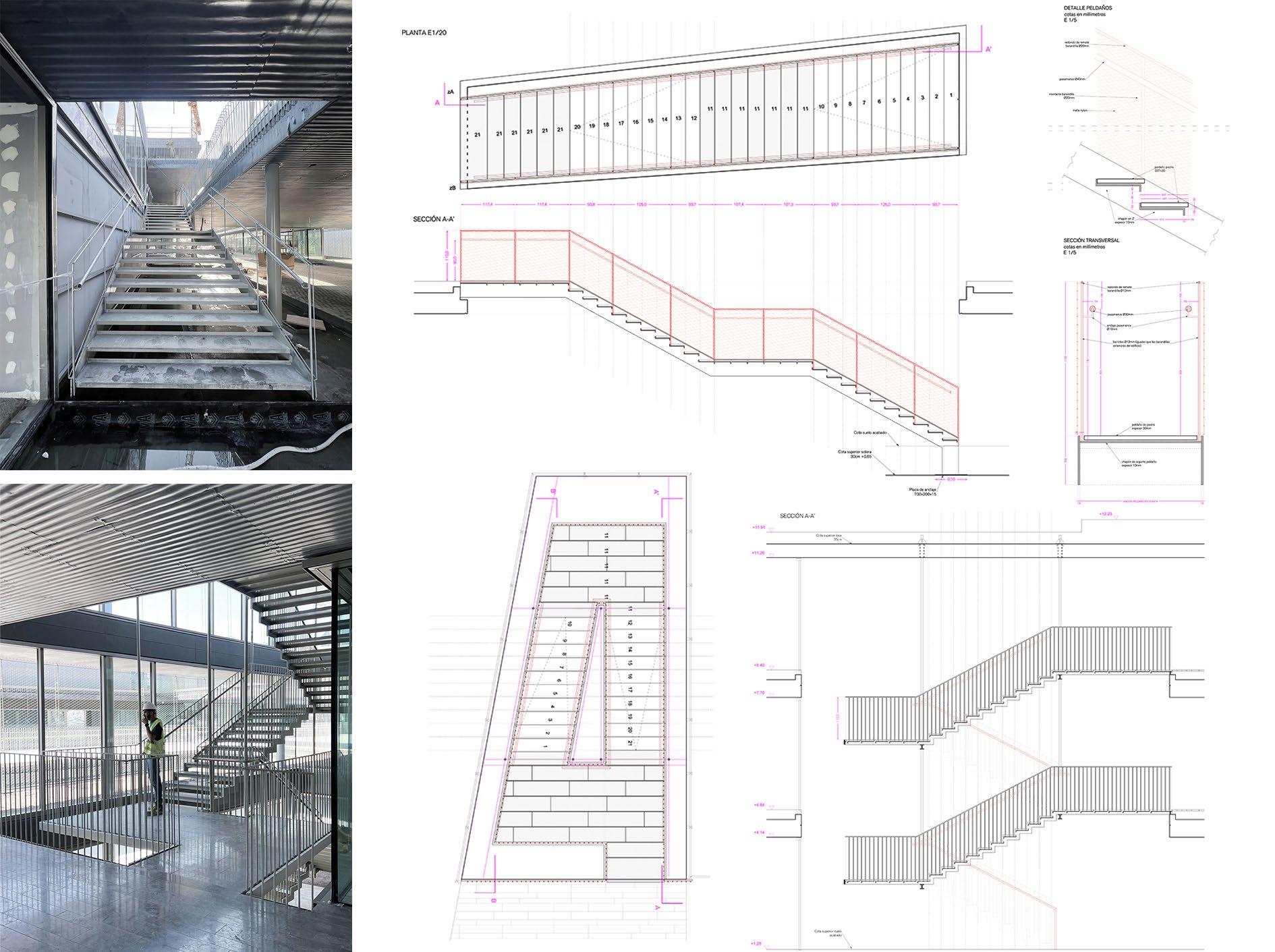
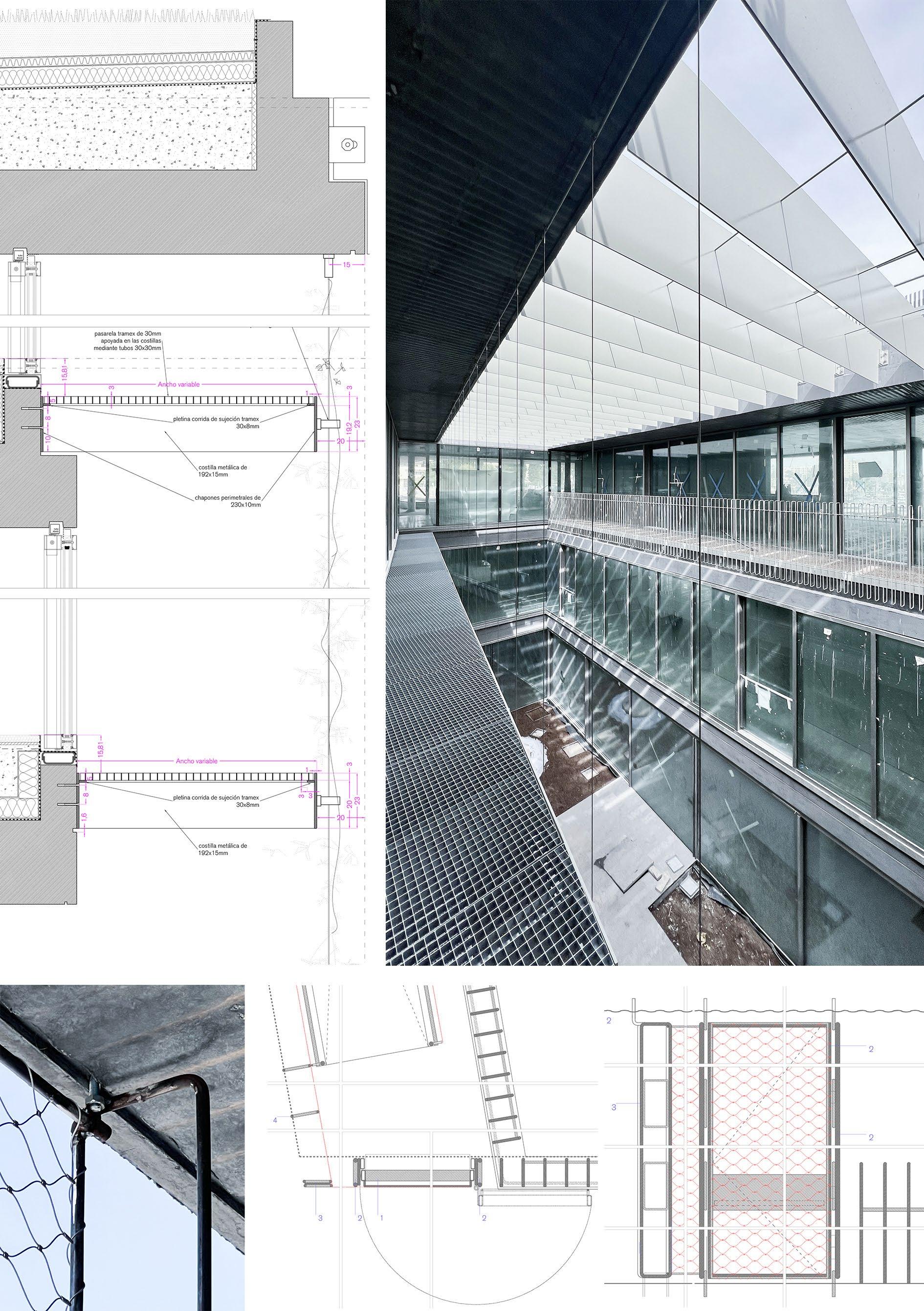
Steel construction details
Pool covering system construction details
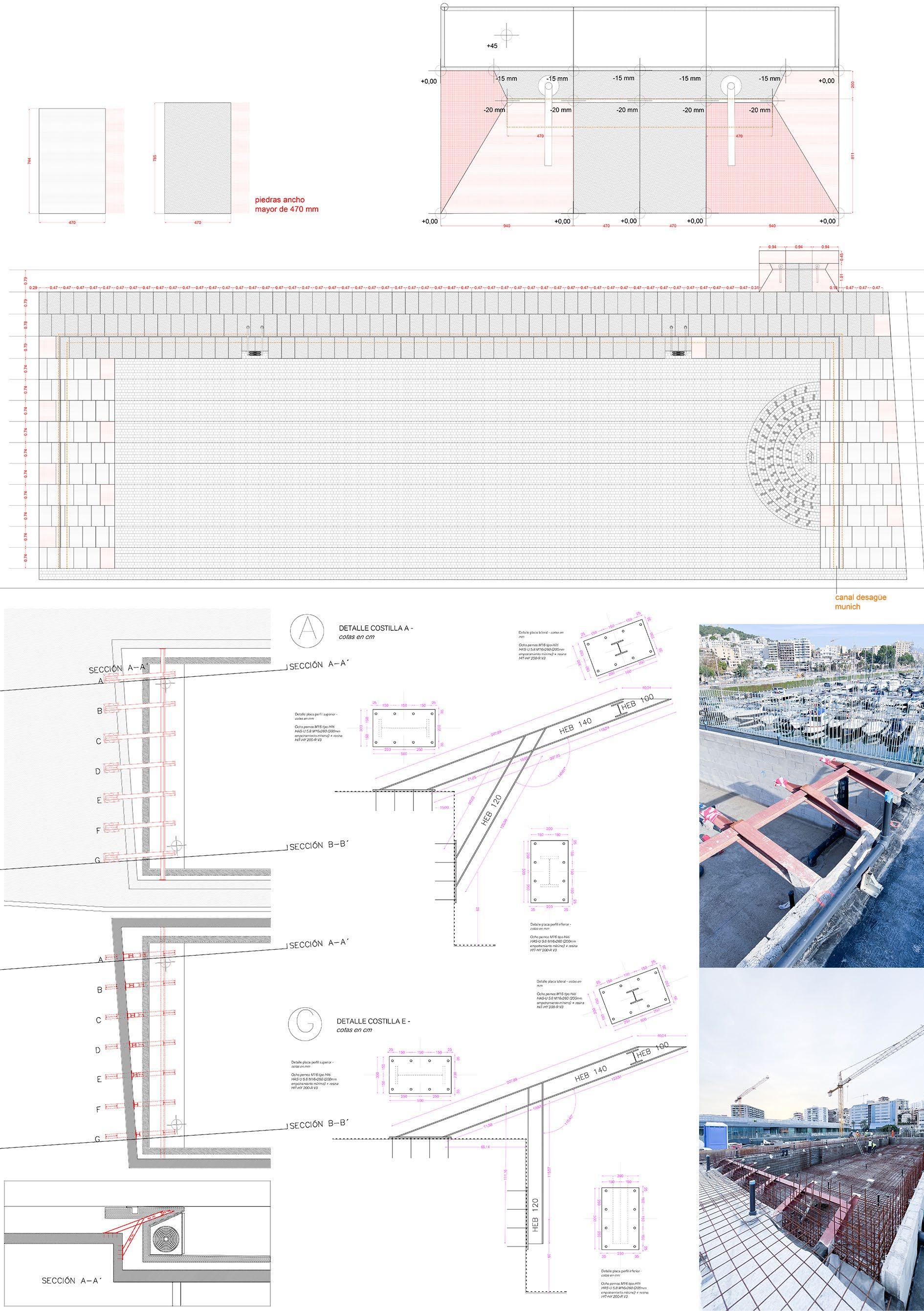
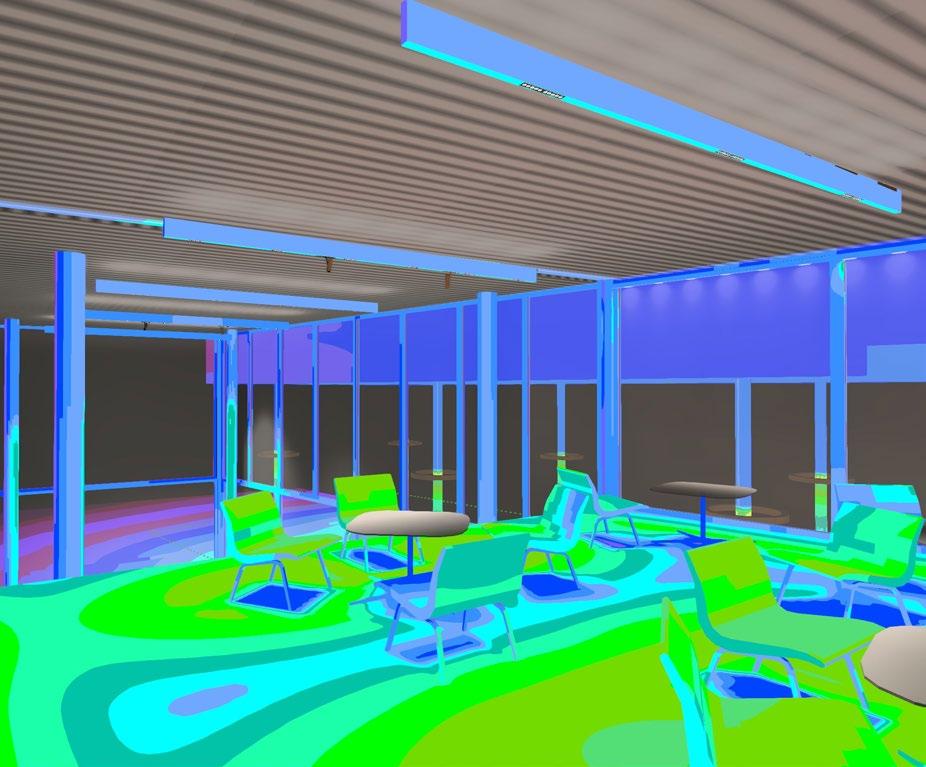

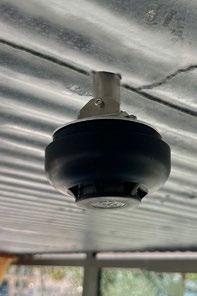
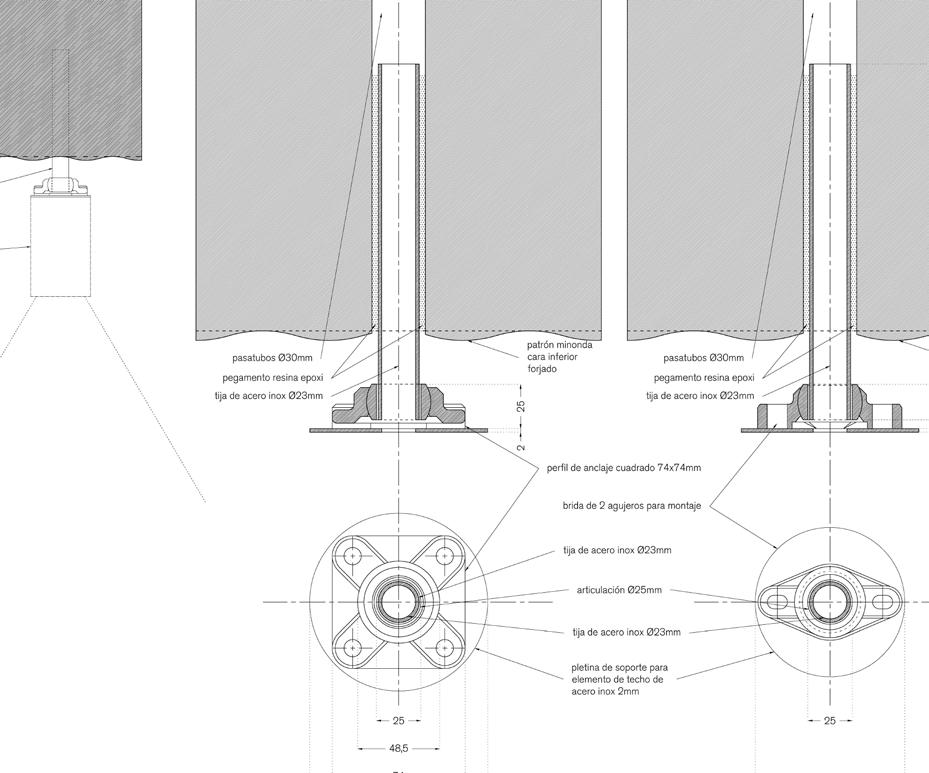


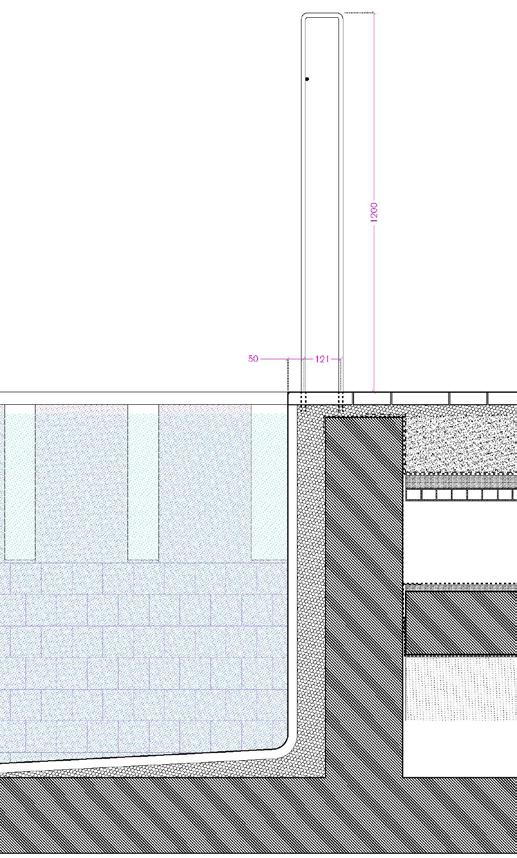
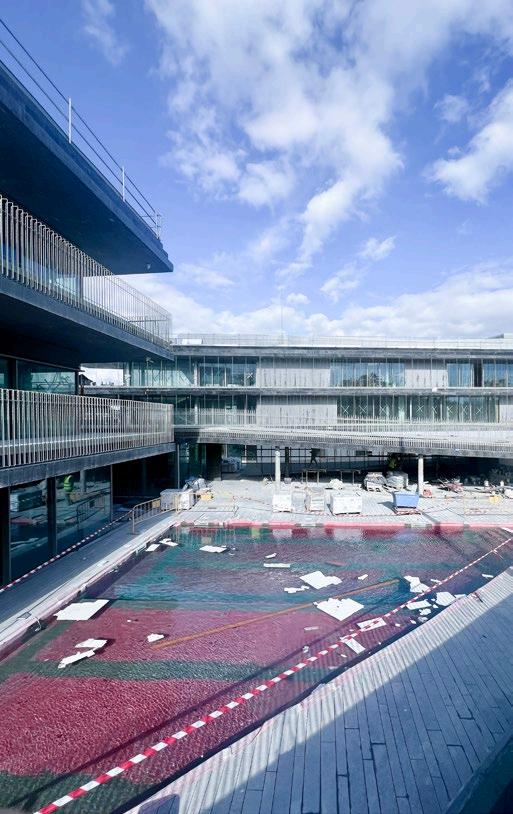
Pool installation plan and details
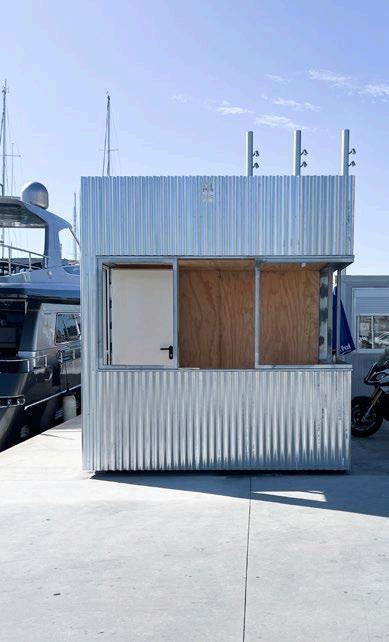

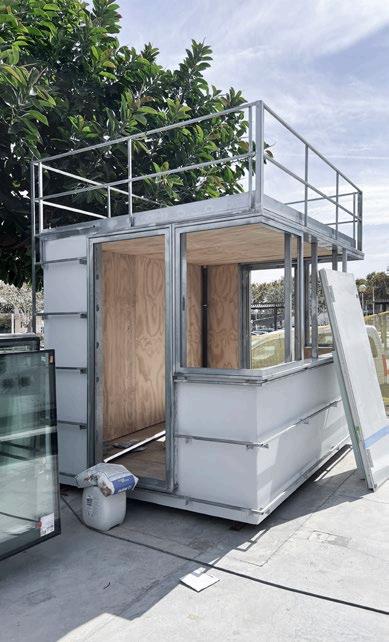

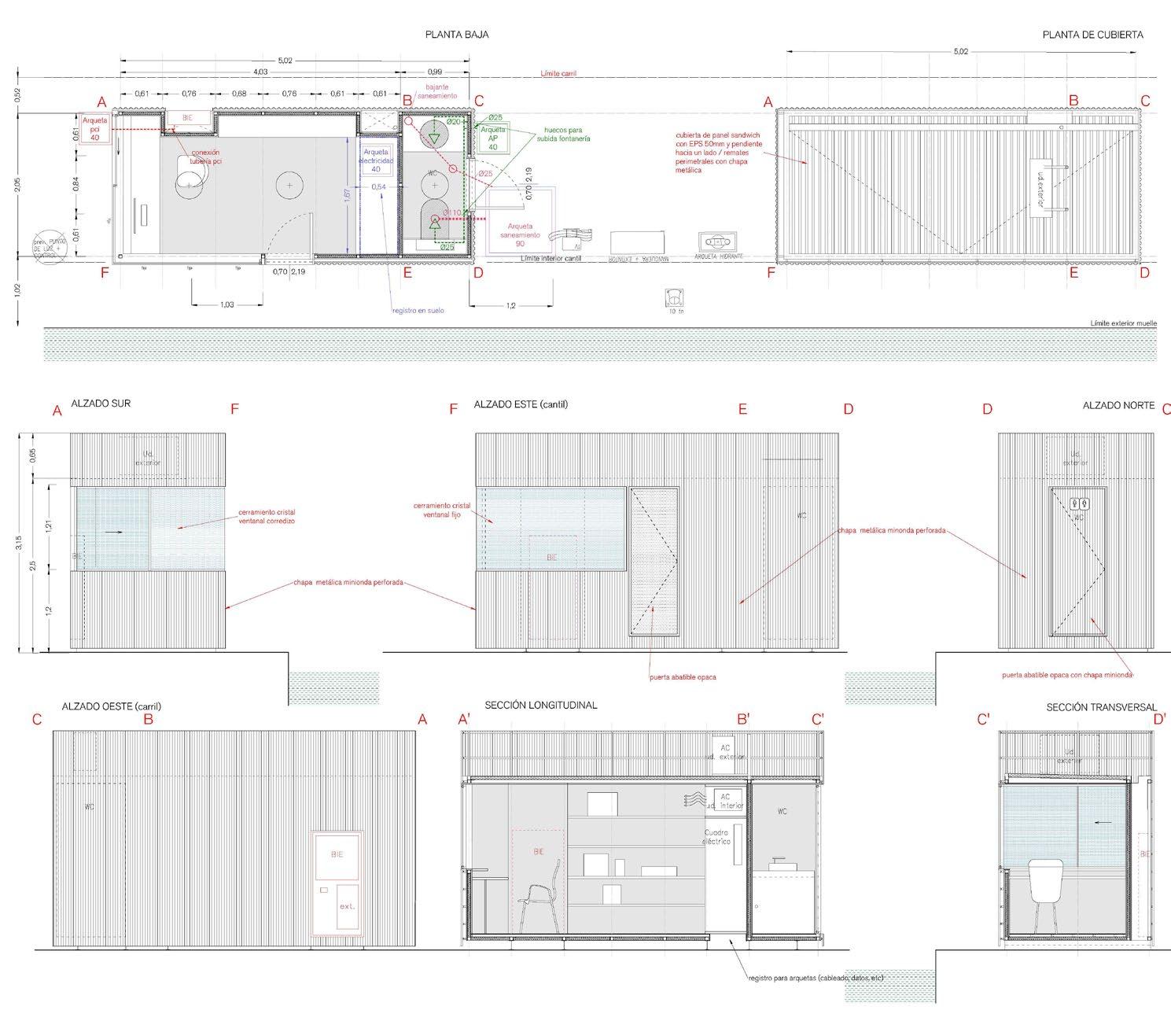
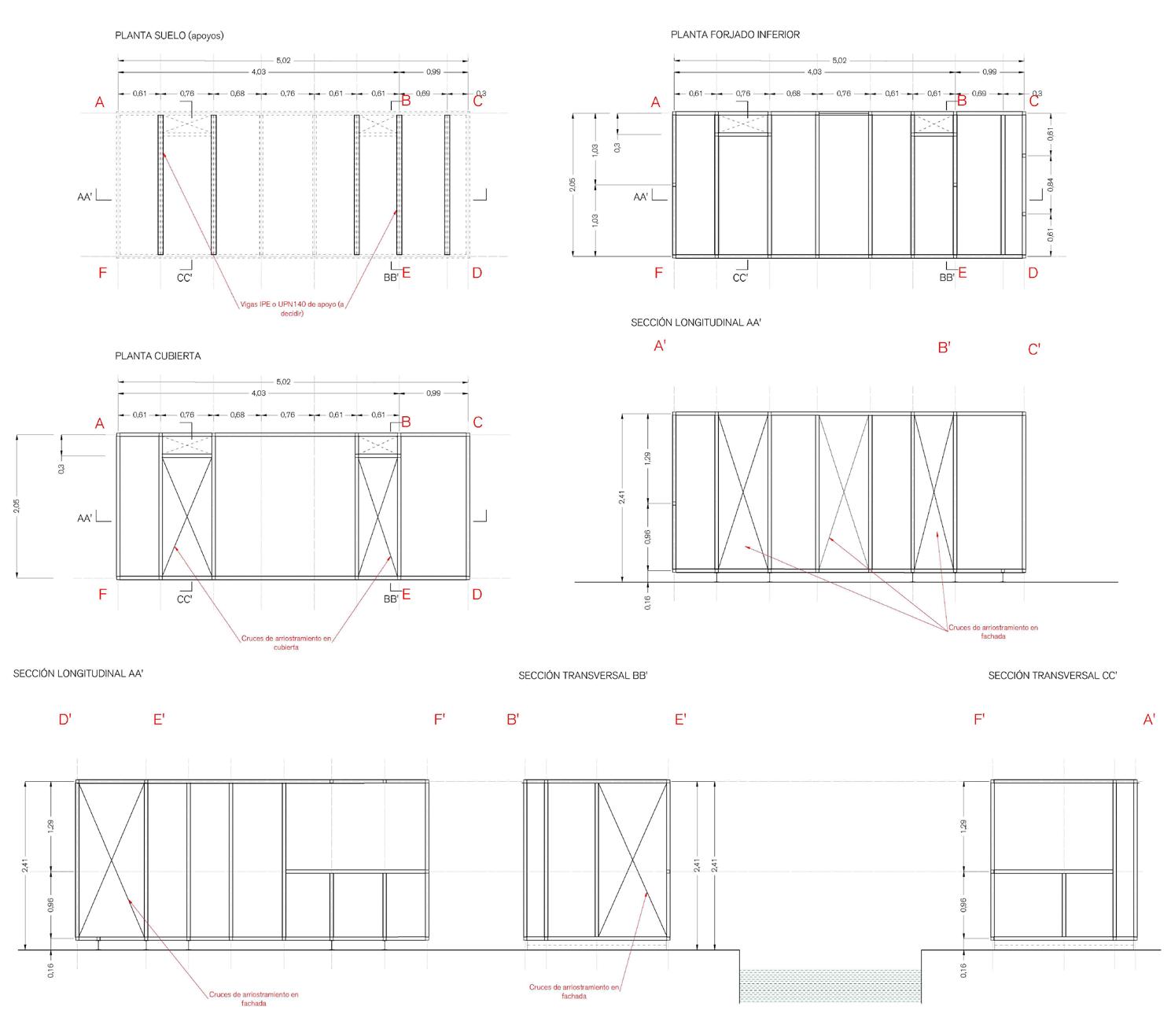
Guard Houses: construction floor plan and sections + Enscape visualization
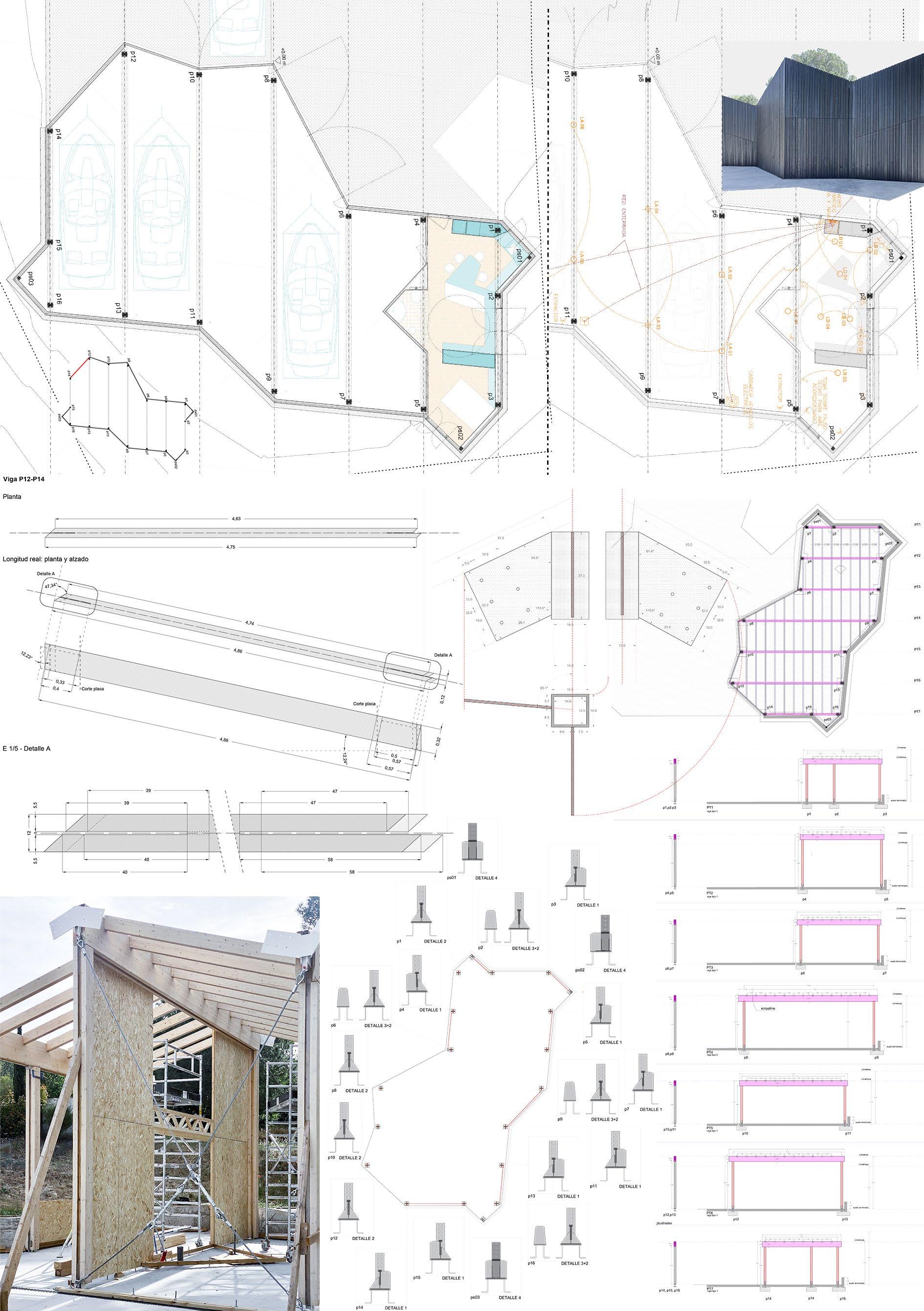
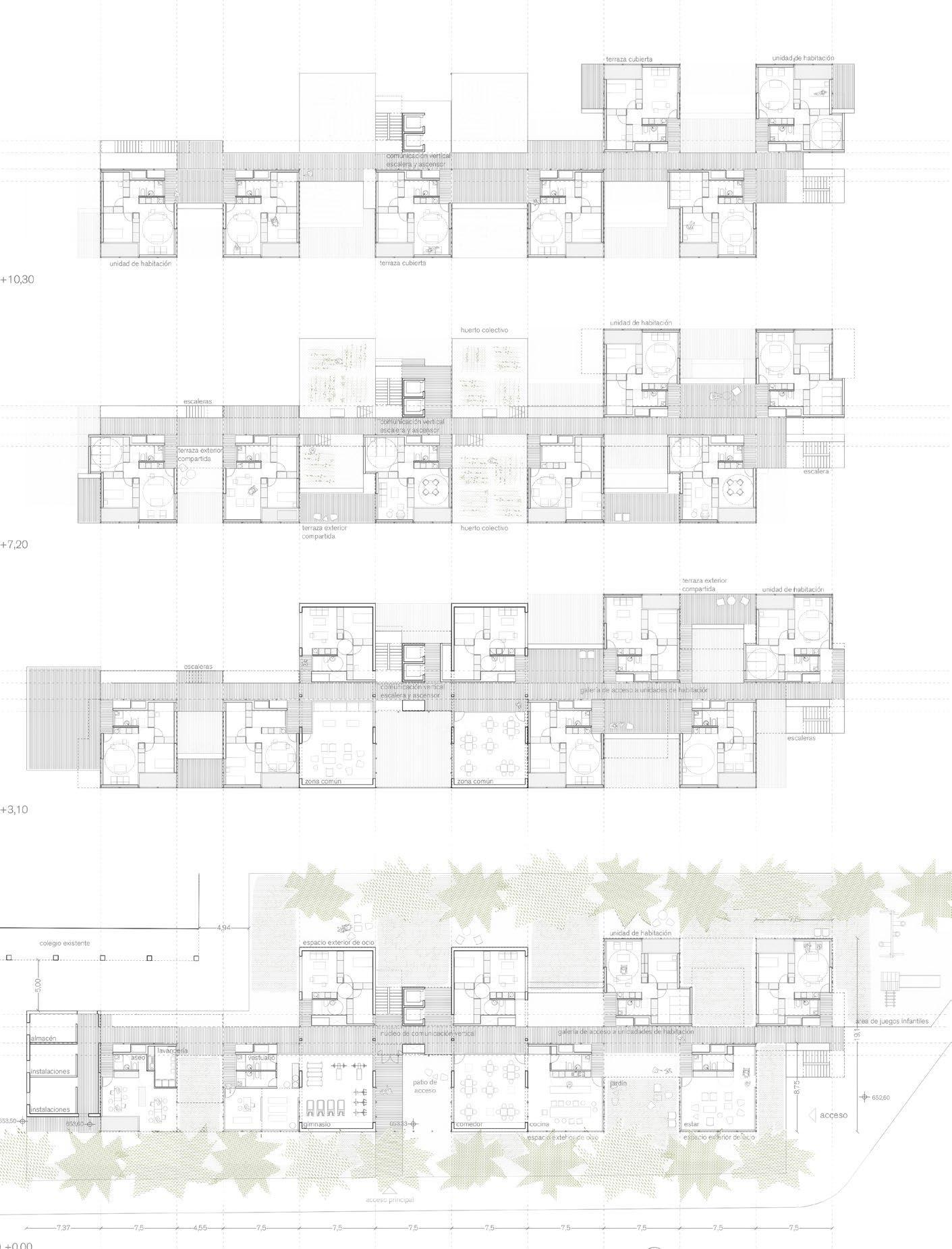
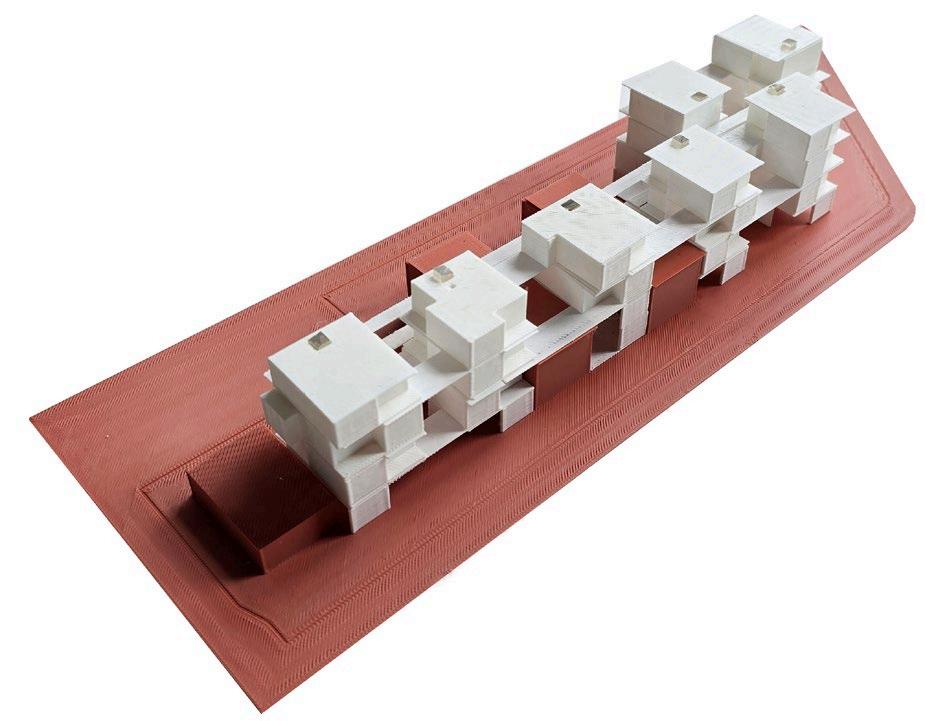
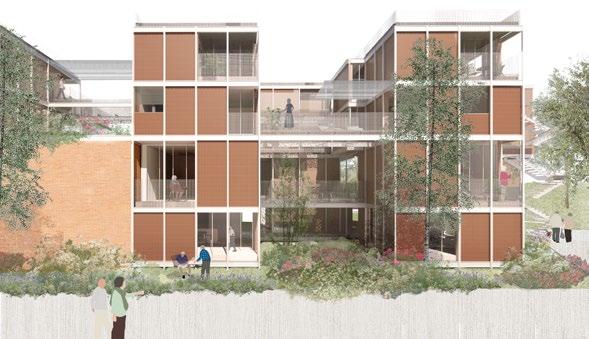
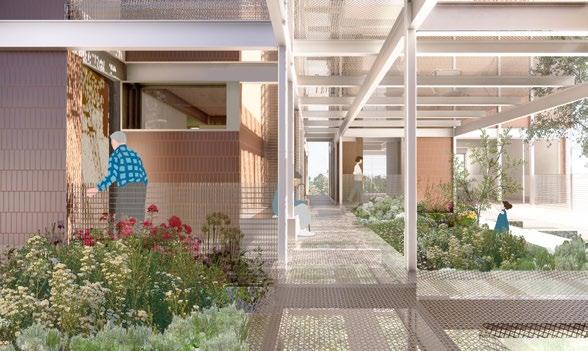
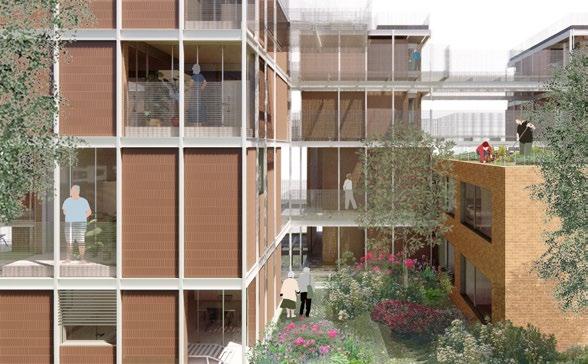



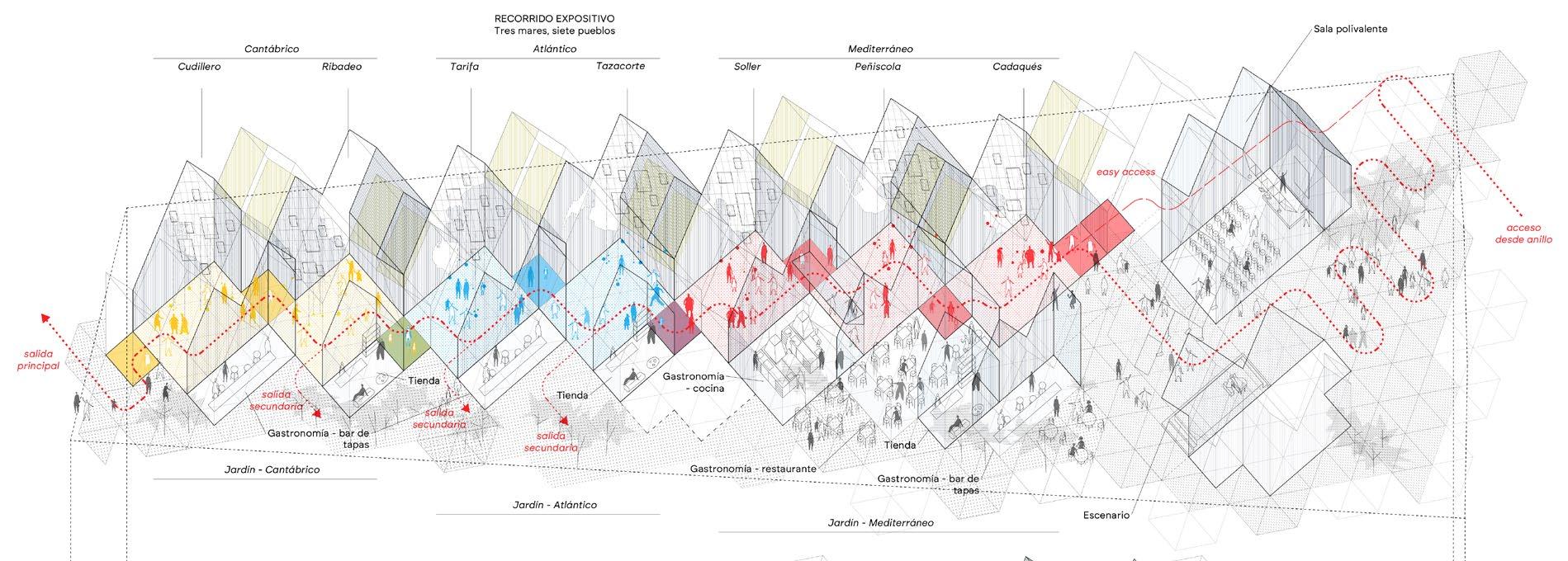
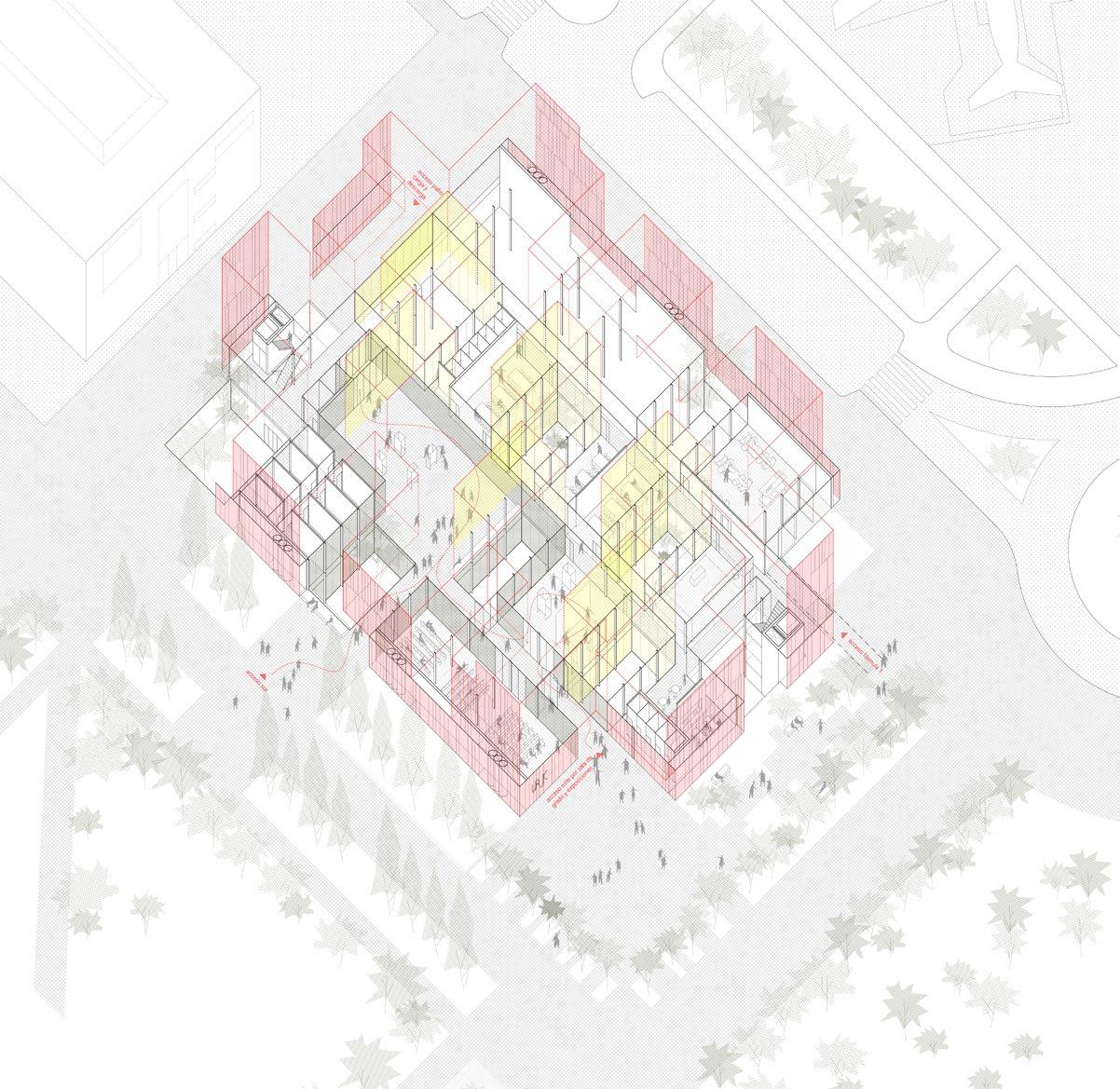

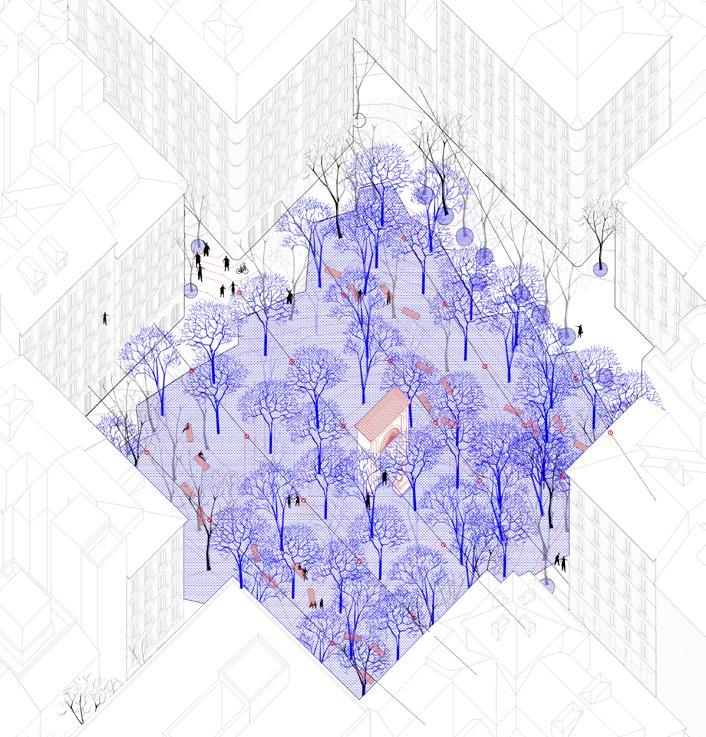
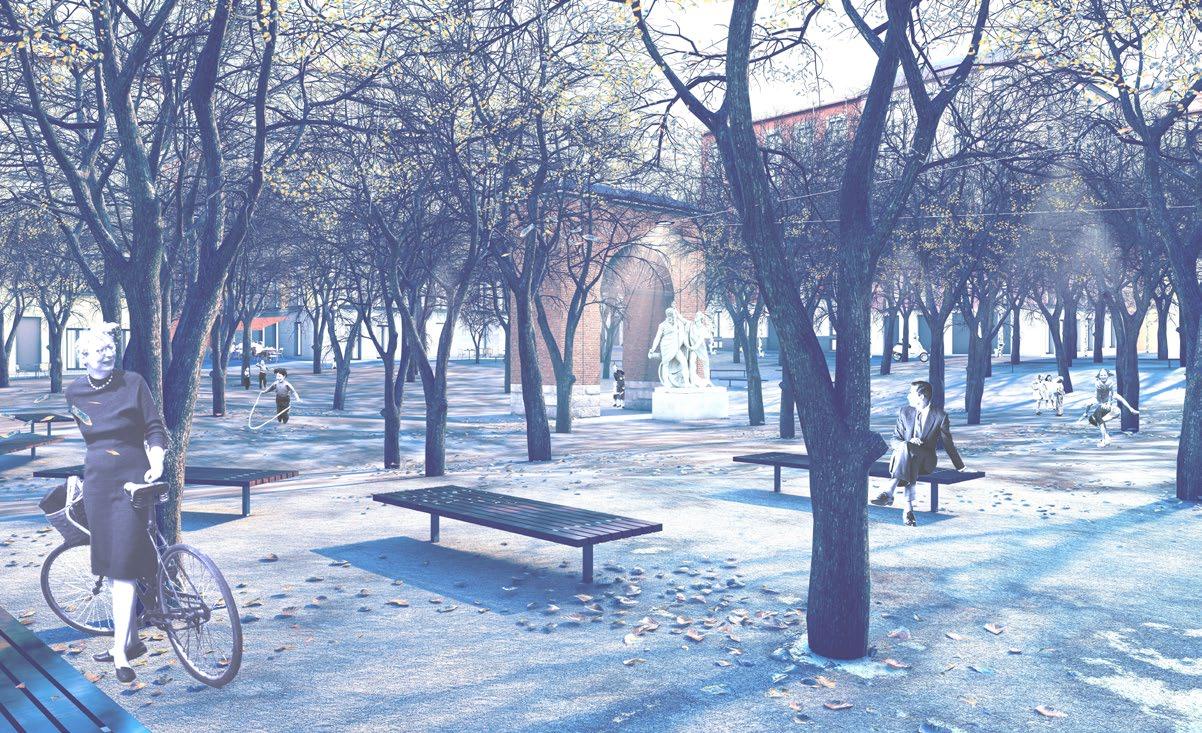
Location: Madrid, Spain
Professional experience: intern march to june 2022
Software employed: Revit, Autocad, Rhinoceros, Photoshop, Enscape, Office
At Moneo Brock , my contribution as a full-time architectural intern included presentation drawings for the projects Remodeling of the Plaza de la Villa in Sencelles, Mallorca, and Laboratories of the University of Rosario in Bogotá, Colombia. Additionally, I worked on construction detailes such as the layout of staircase railings for the project of a private house in the Dominican Republic.
My most important contribution was the schematic design which included construction documentation of a Garnica’s industrial unit facility.
Garnica’s timber industrial unit facility
Under the supervision of the main partners and architect Rafael Moneo, I was responsible for developing the schematic design of an industrial facility located in northern Spain. The project consisted of a Zollinger timber roof, a system formed by interlocking timber beams, covering a mixeduse space that included restoration areas, a showroom, services, and storage for industrial equipment.
In particular, I was responsible for:
- site, floor and elevation plans;
- 3D model, axonometric drawings and infographics with Enscape;
- Construction details, technical specification drawings of the roof beams, joint details, and the ground anchor foundation layout.
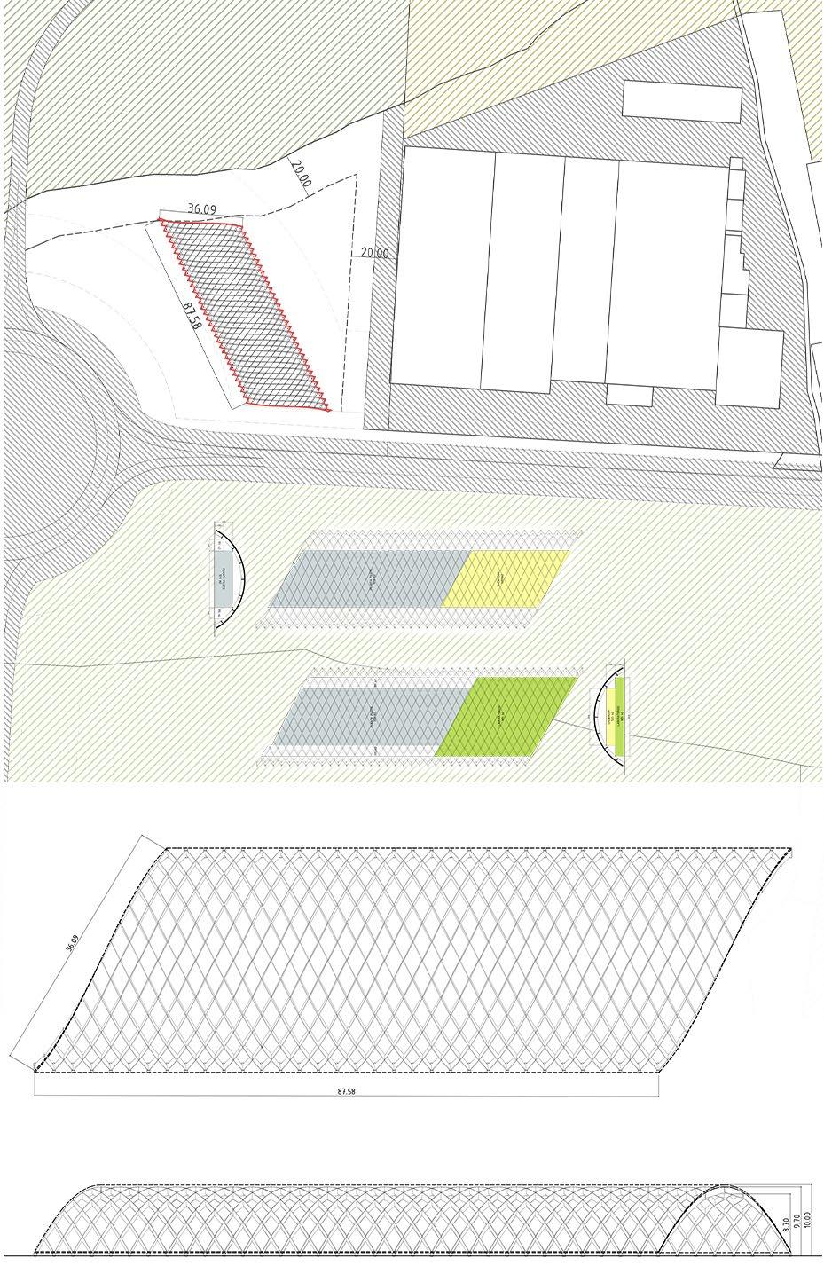
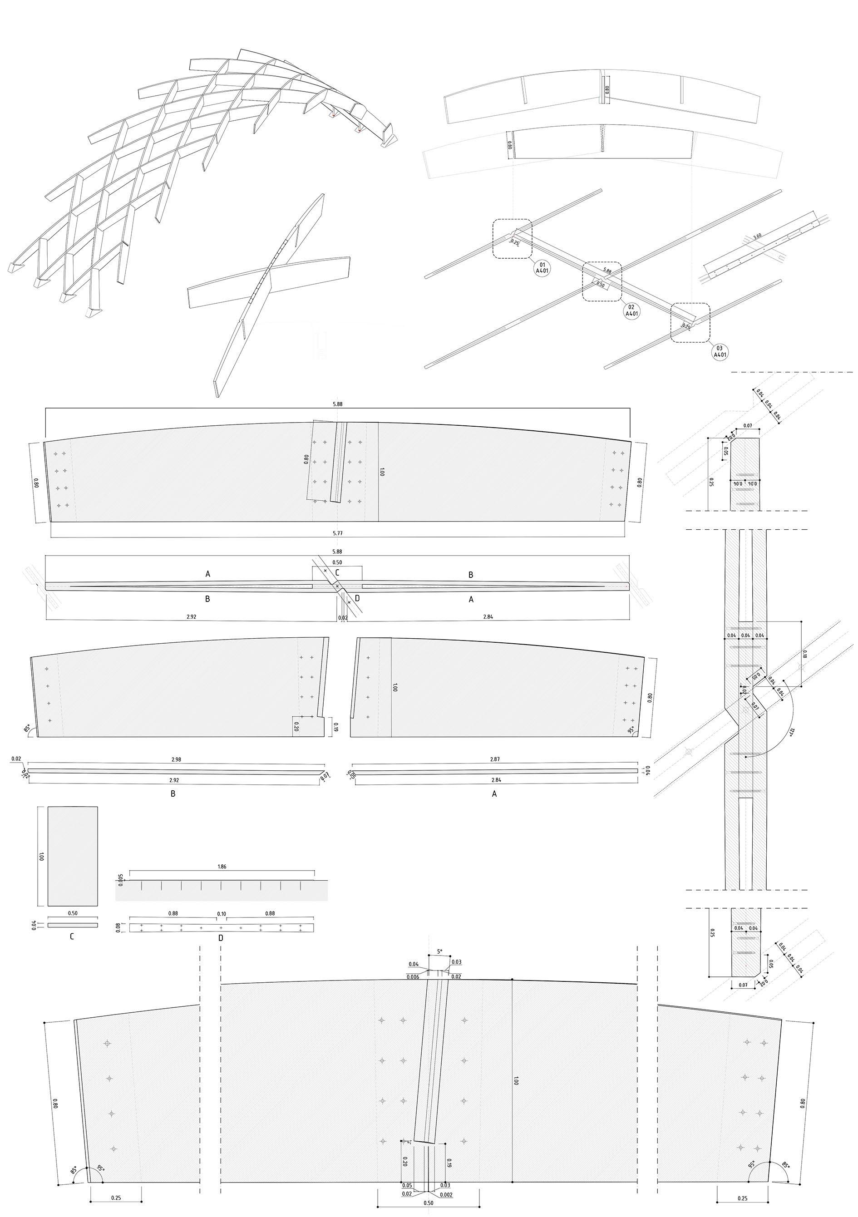
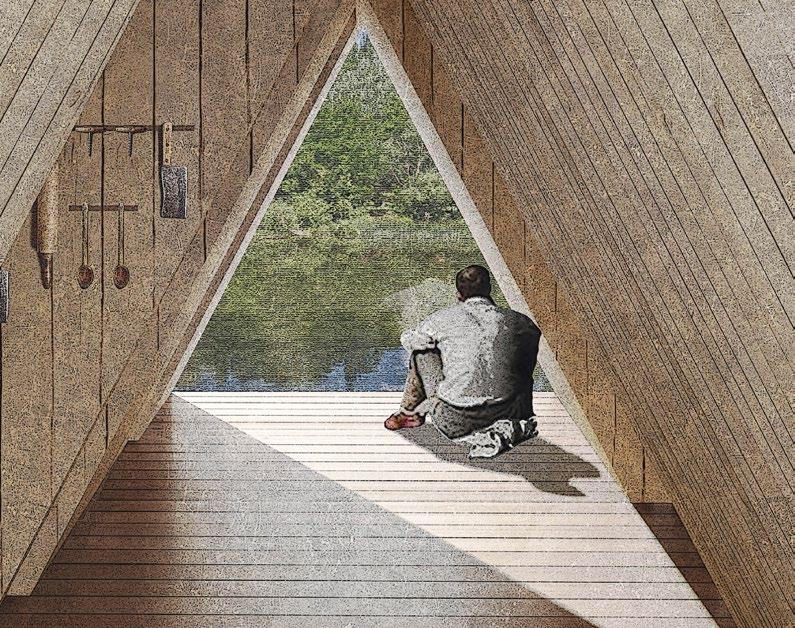
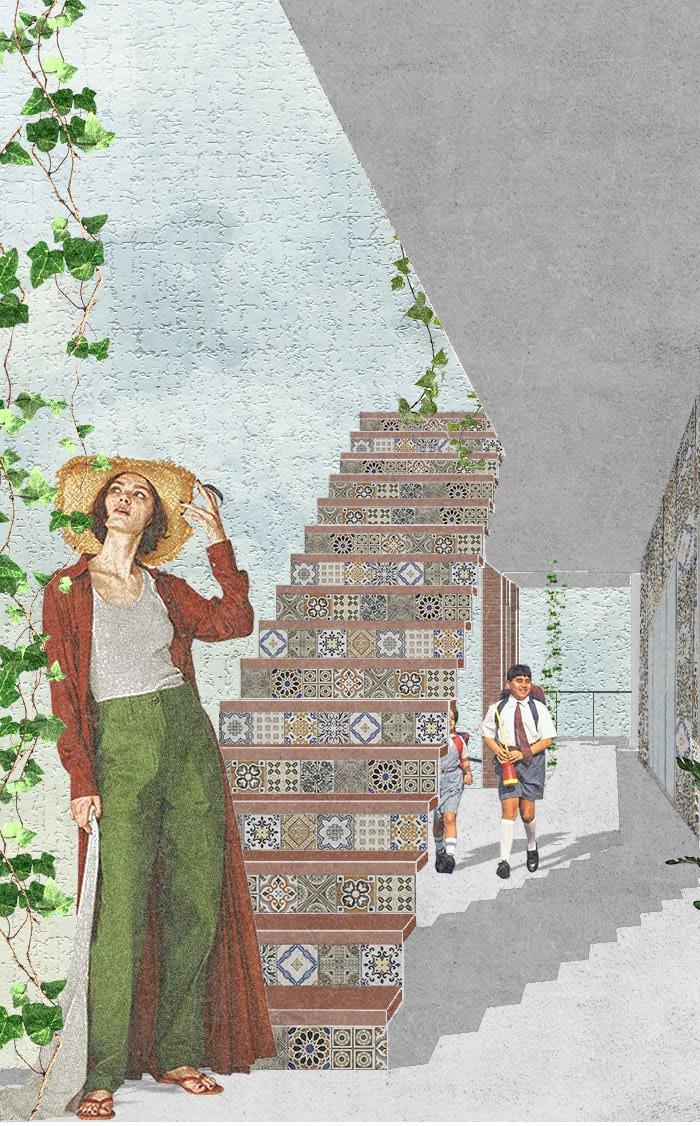
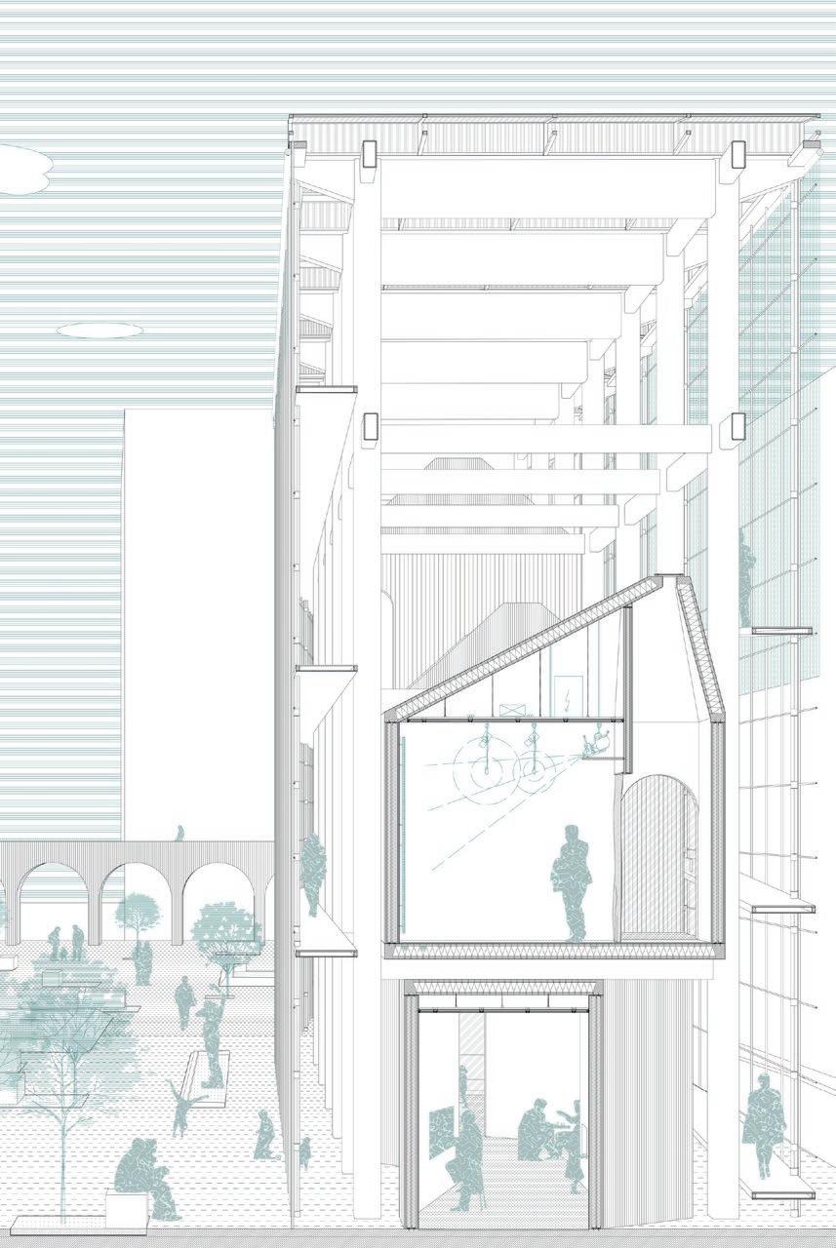


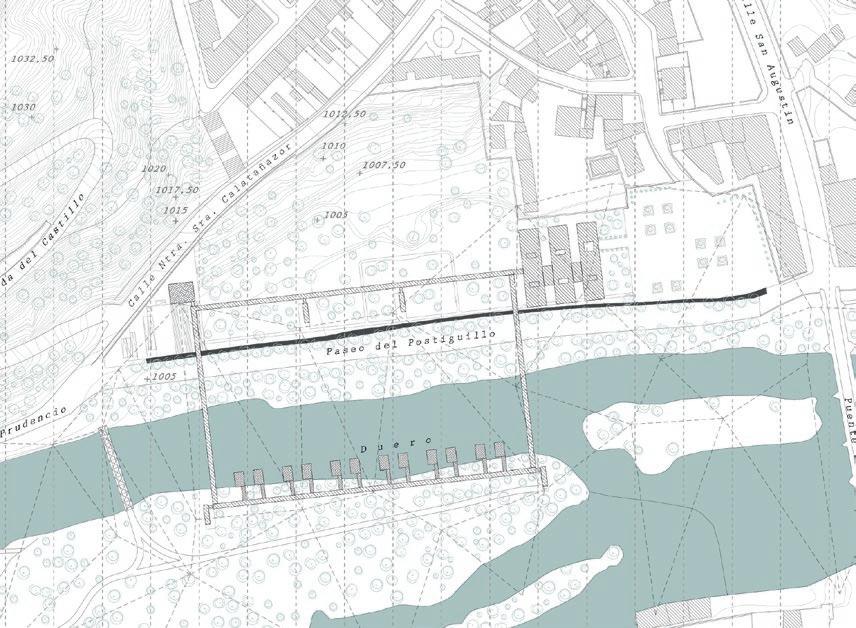

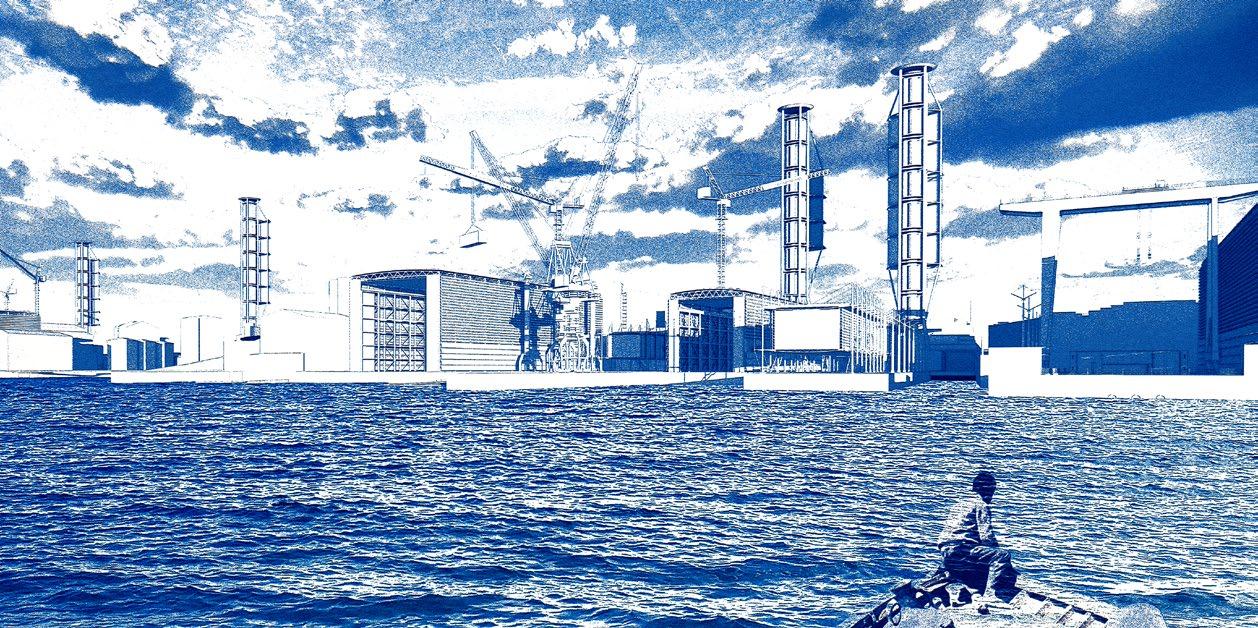
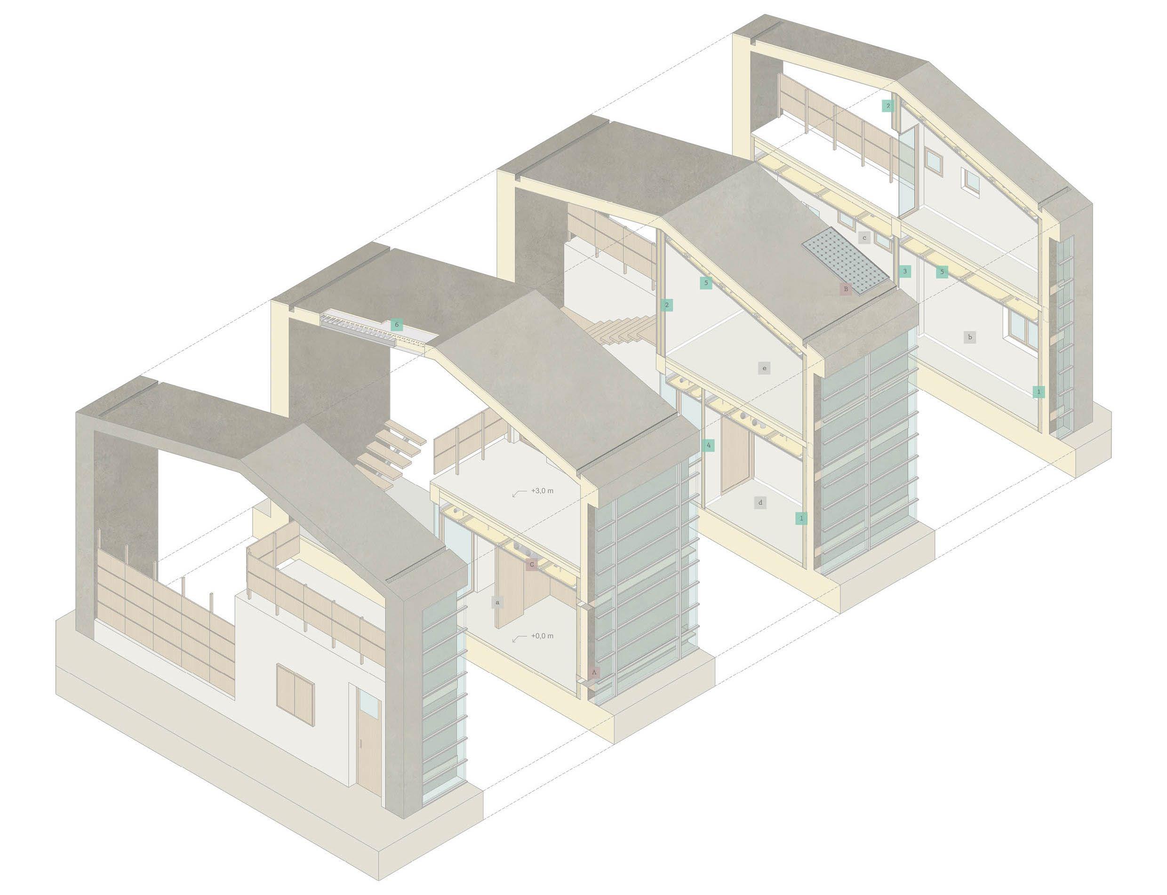

Location: Vigo, Spain
Project year: 2022
University: Polytechnic University of Madrid - ETSAM, Master’s degree final project
Software employed: Revit, Autocad, Lumion, Photoshop
Vigo’s growth has long been tied to its port, but its uncontrolled expansion has weakened the connection between the city and the estuary. Industrial structures, restricted areas, and shipyards have overtaken the waterfront, creating a barrier that limits public access and obscures the natural landscape. What was once a balanced relationship has been disrupted, with largescale maritime infrastructure dominating the urban fabric.
To restore this connection, a century-long urban development project is proposed, integrating four canals into the city. These waterways will serve as the foundation for four Port Hubs, bringing the sea back into the urban environment while revitalizing economic activity and creating public spaces. The plan aims to balance industrial development with urban integration, transforming the waterfront into a shared space for both economic and social benefits.
The project will be carried out in phases:
The first phase will renovate underutilized industrial buildings and old shipyards while constructing modular facilities that incorporate renewable energy storage. This will expand maritime capabilities while ensuring a more adaptable and sustainable infrastructure.
The second phase will introduce lightweight research centers near the docks, fostering innovation in shipbuilding technology, energy efficiency, and environmental sustainability.
The final phase will see the construction of energy towers, which will serve as both urban landmarks and sources of renewable energy to support the research hubs.
The project follows three core principles: connection, innovation, and sustainability. Connection will be reestablished through infrastructure improvements and new service areas, bridging the divide between industry and urban life. Innovation will be fostered through research in shipbuilding, energy production, and maritime commerce. Sustainability will be ensured by protecting the marine environment, reducing emissions, and promoting cleaner energy sources like liquefied natural gas.
With public and private investment, this long-term plan will transform Vigo’s coastline. The canals will redefine how the city interacts with the estuary, creating new waterfront spaces and offering unique perspectives. Meanwhile, the energy towers and shipyard hubs will modernize industrial operations while enhancing the urban landscape. By addressing the negative effects of past uncontrolled expansion, this project will ensure that maritime development and urban life coexist in a more balanced and sustainable way.
Development of the Port of Vigo since 1990
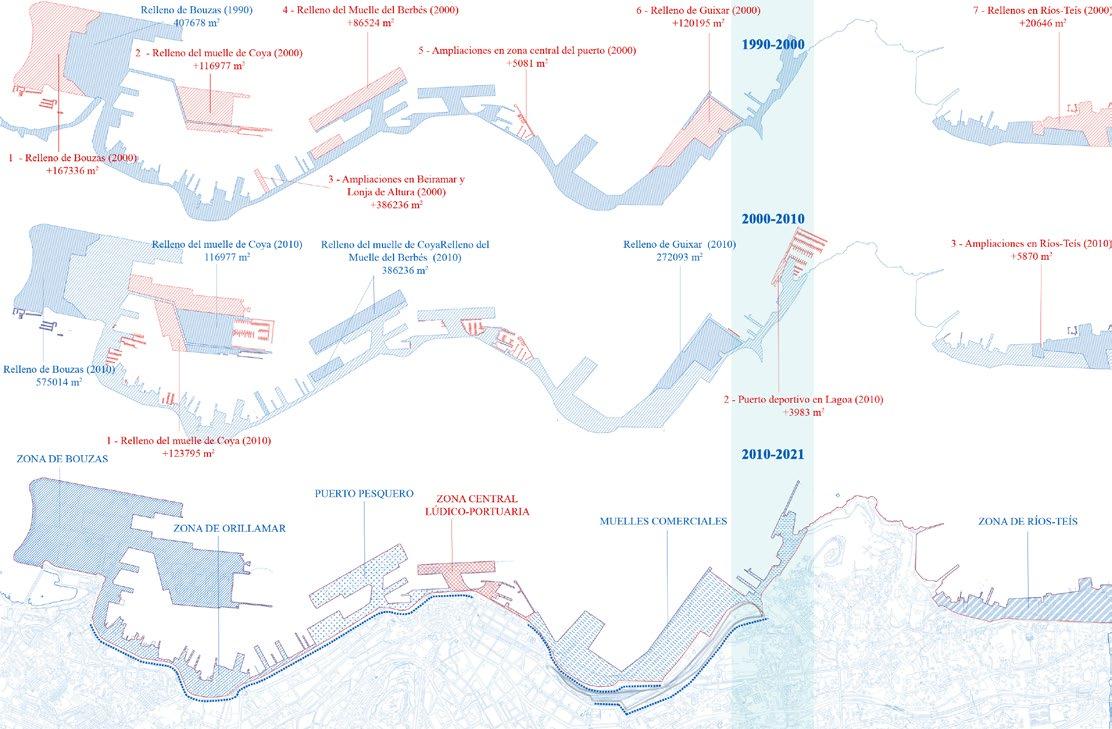

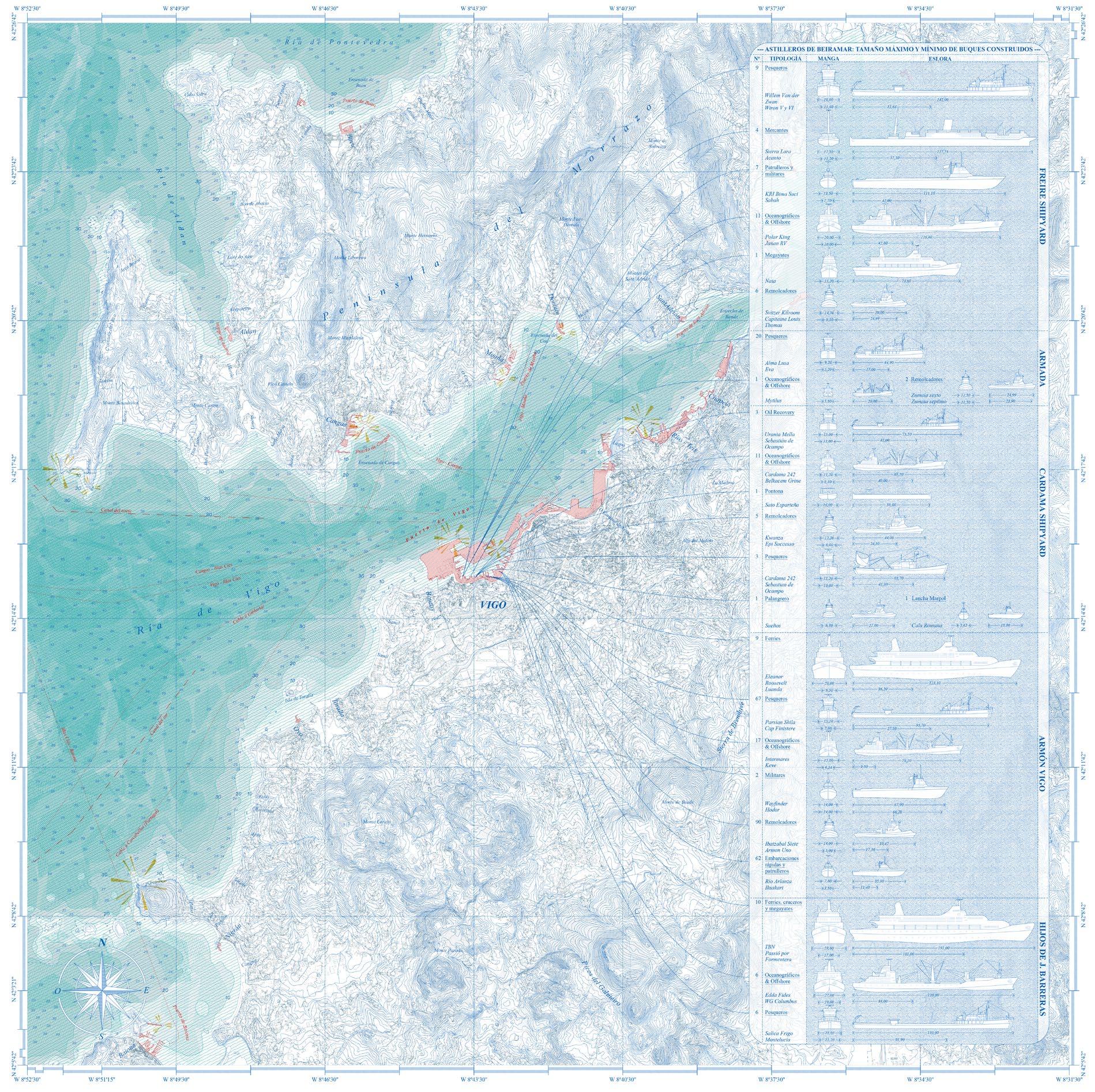
Diagnostic: the Port of Vigo

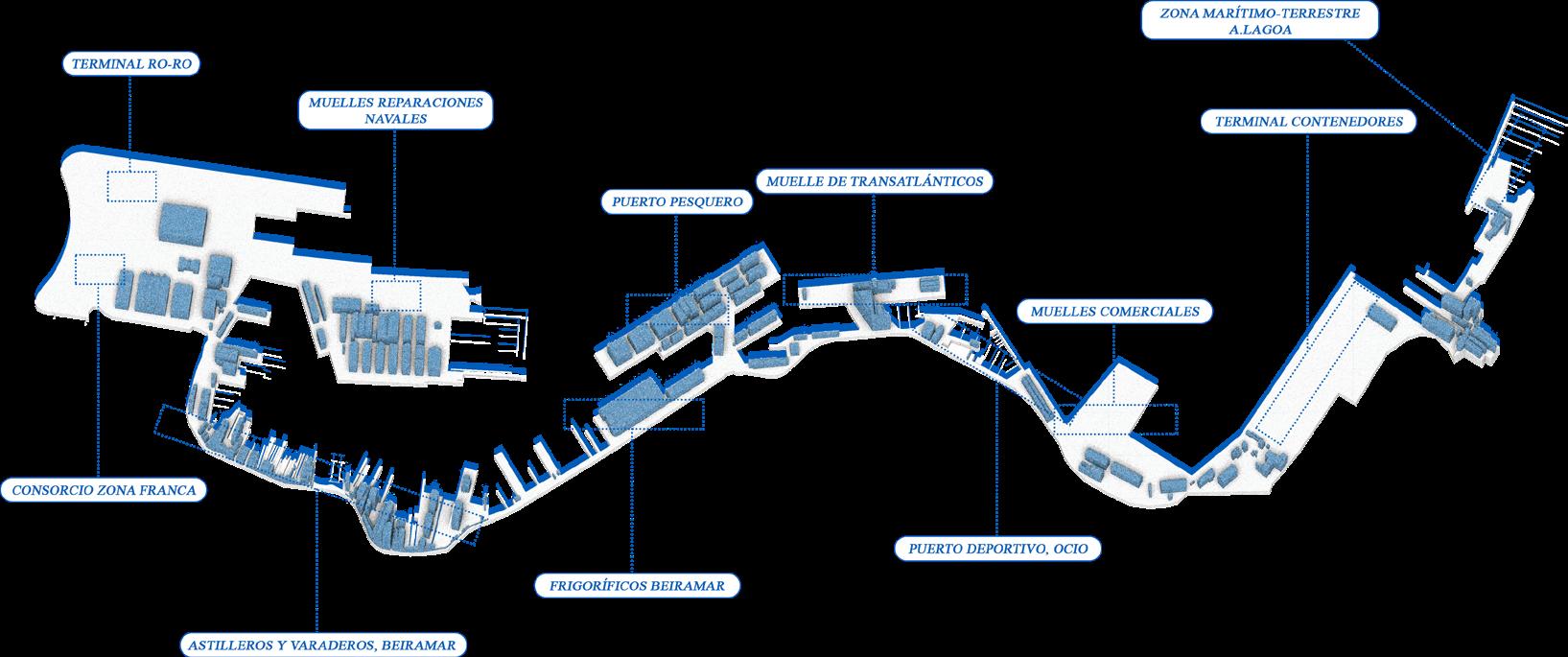
Study case: Avenida de Beiramar
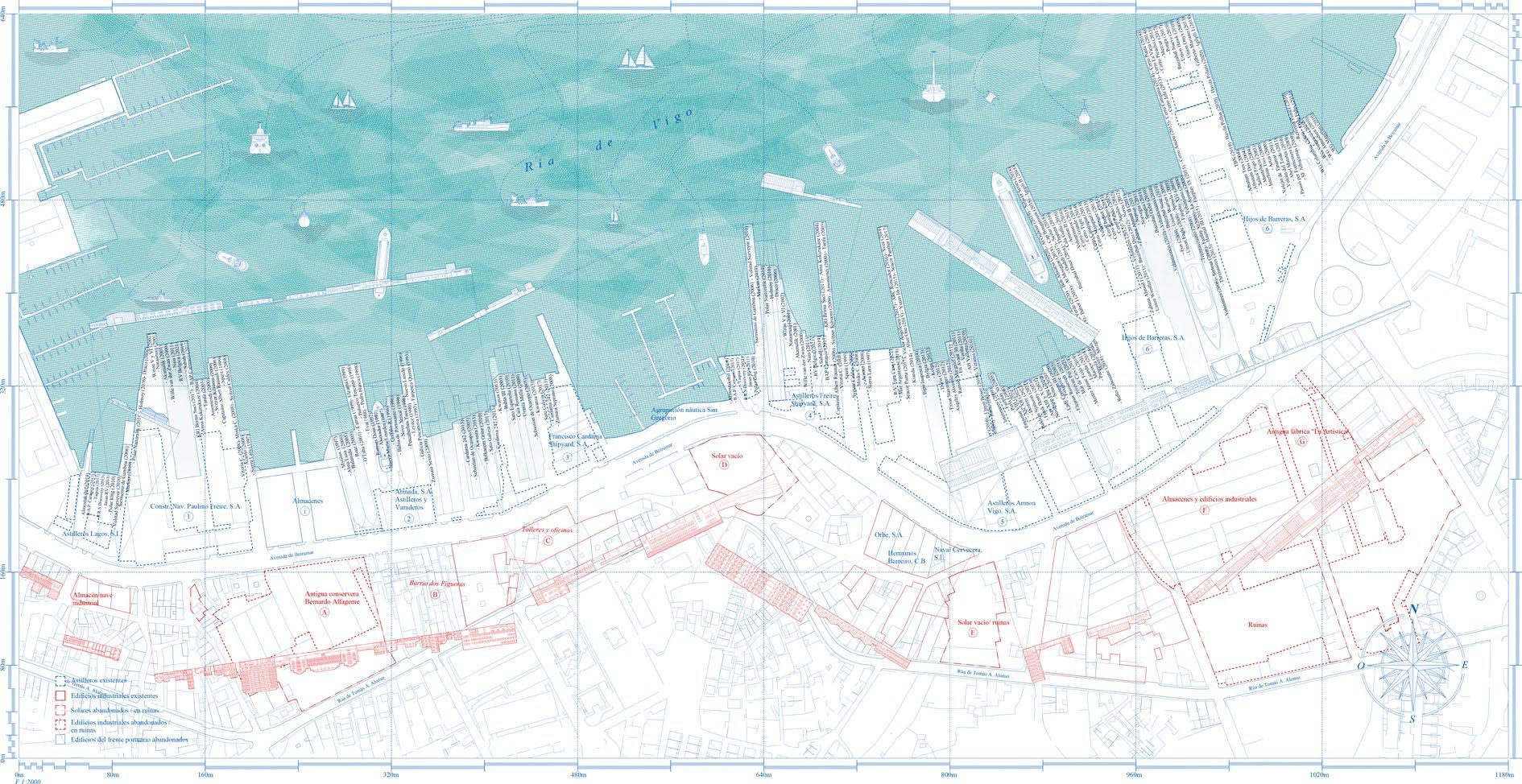

Project strategy: the water channels

Site plan: public and industrial space
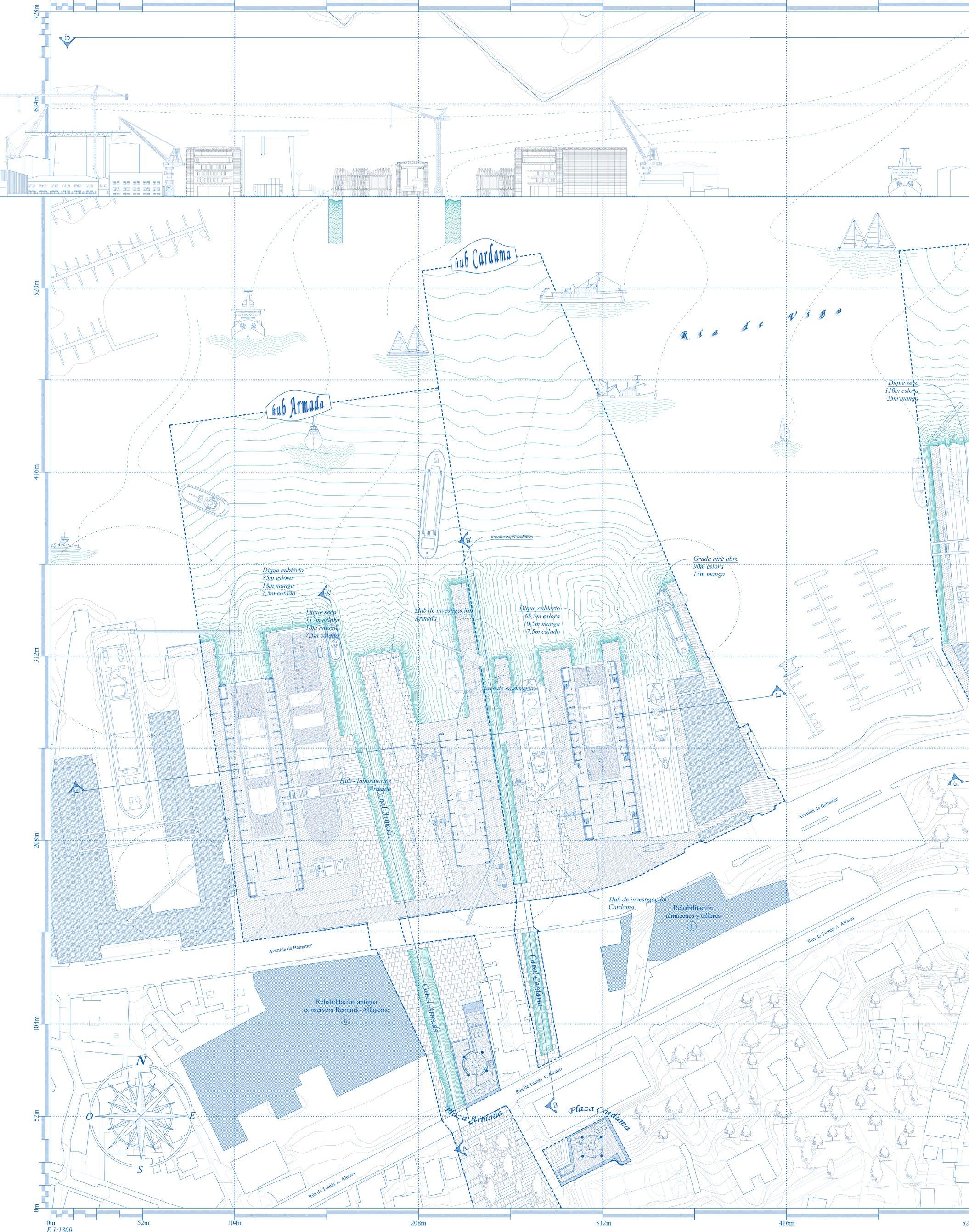
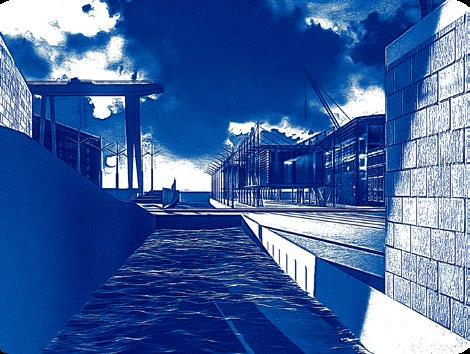

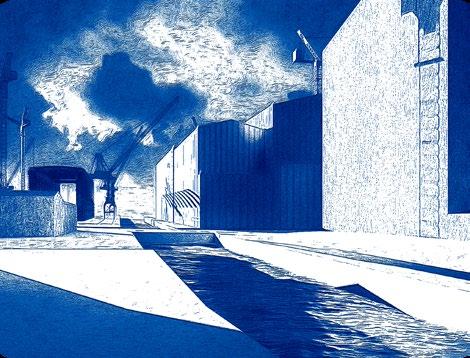
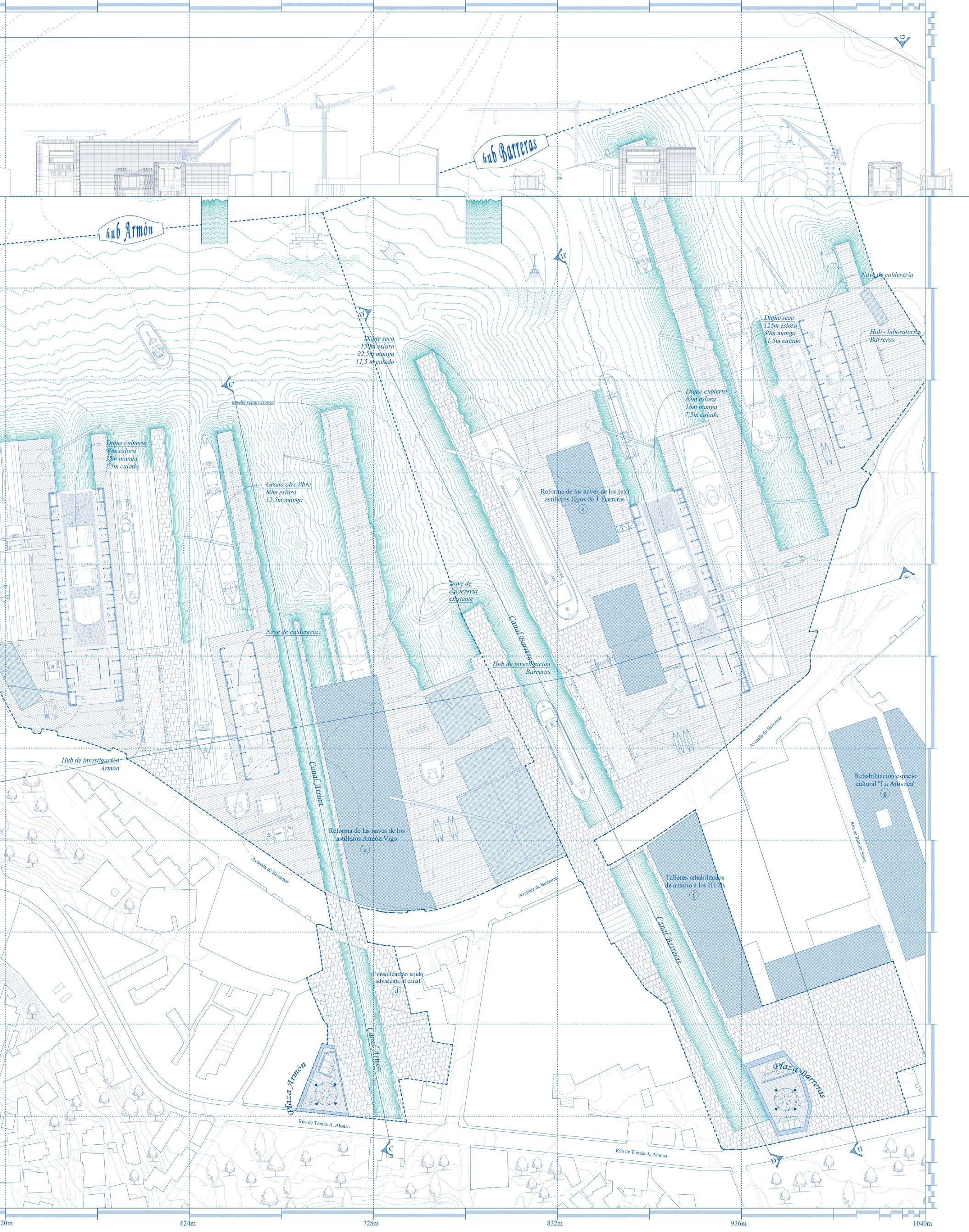
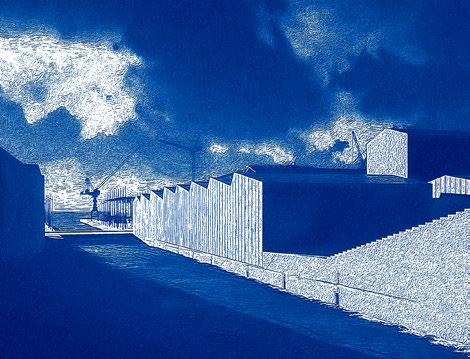
100 years new Port development

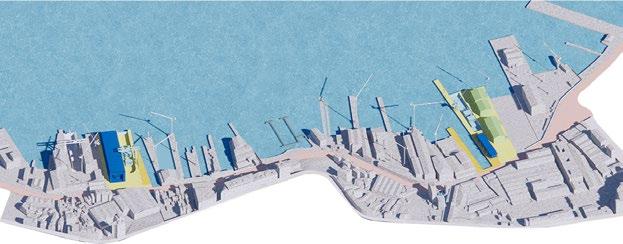


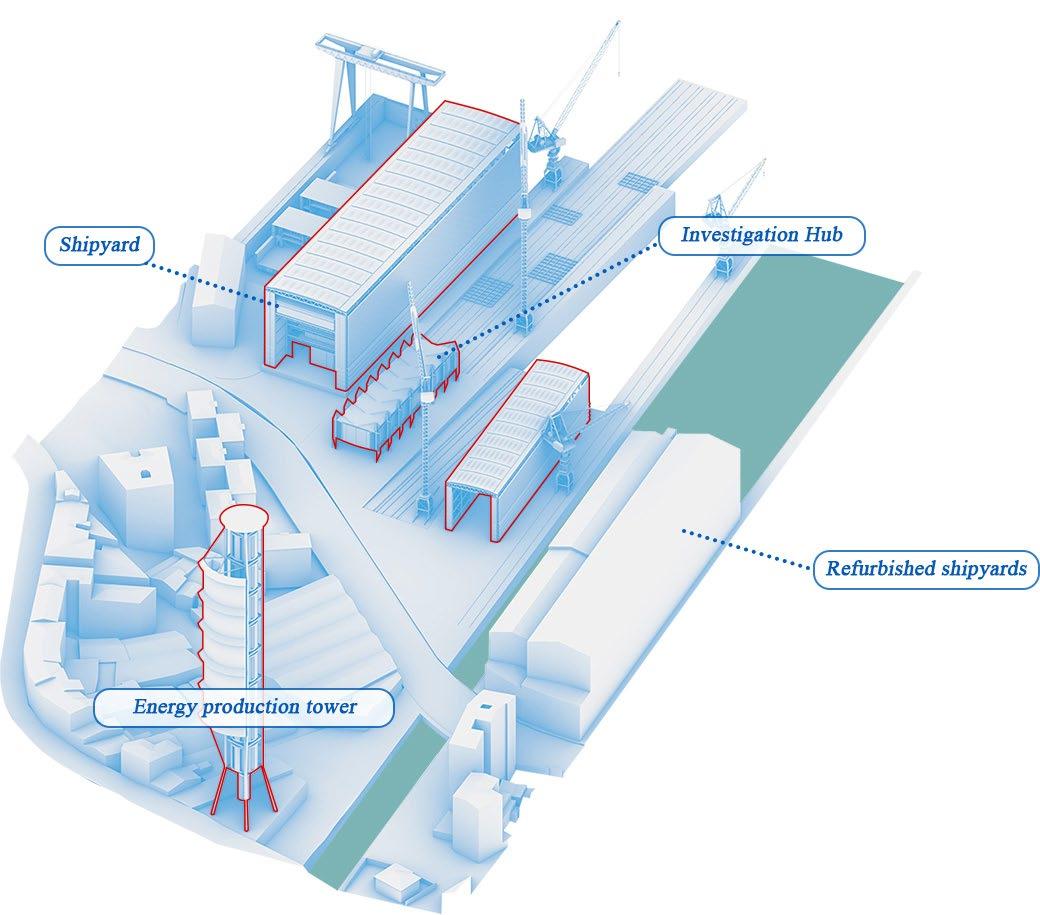
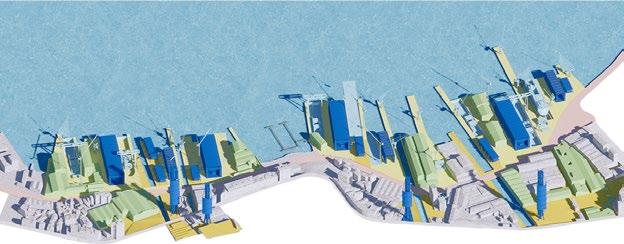
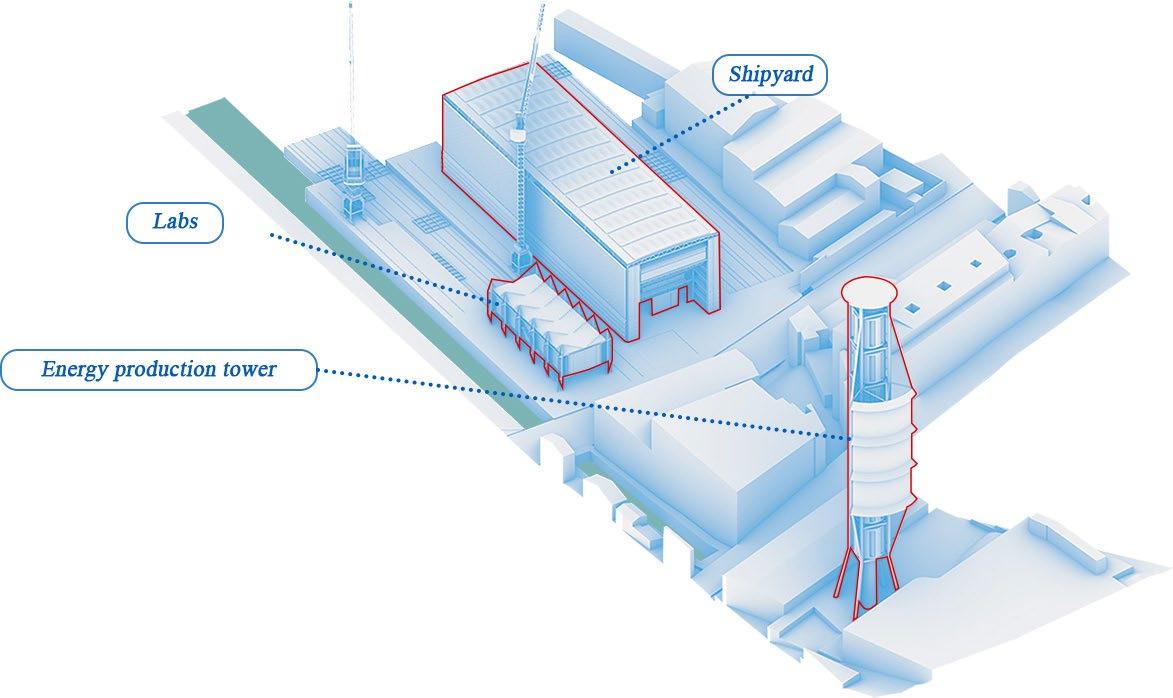
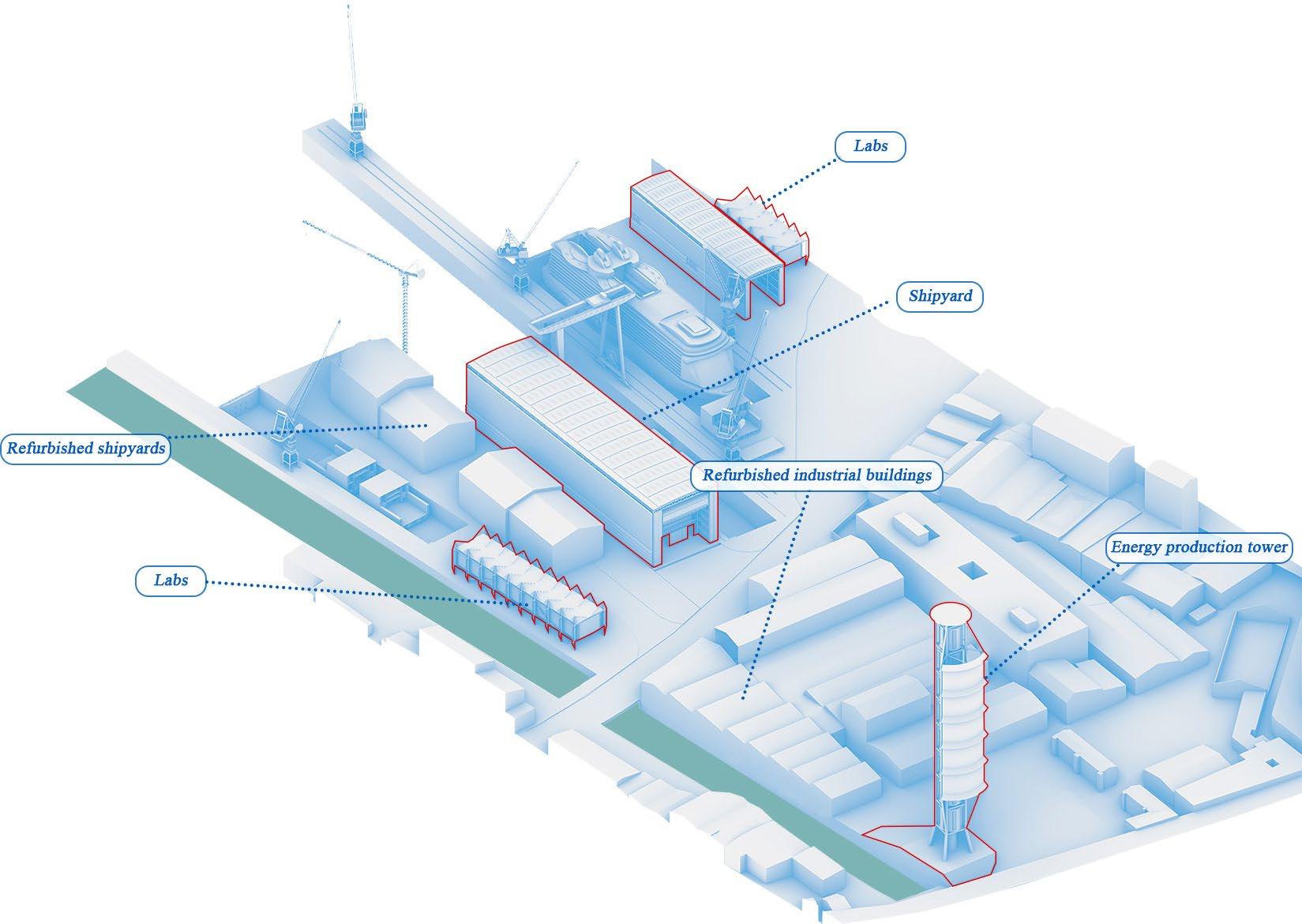
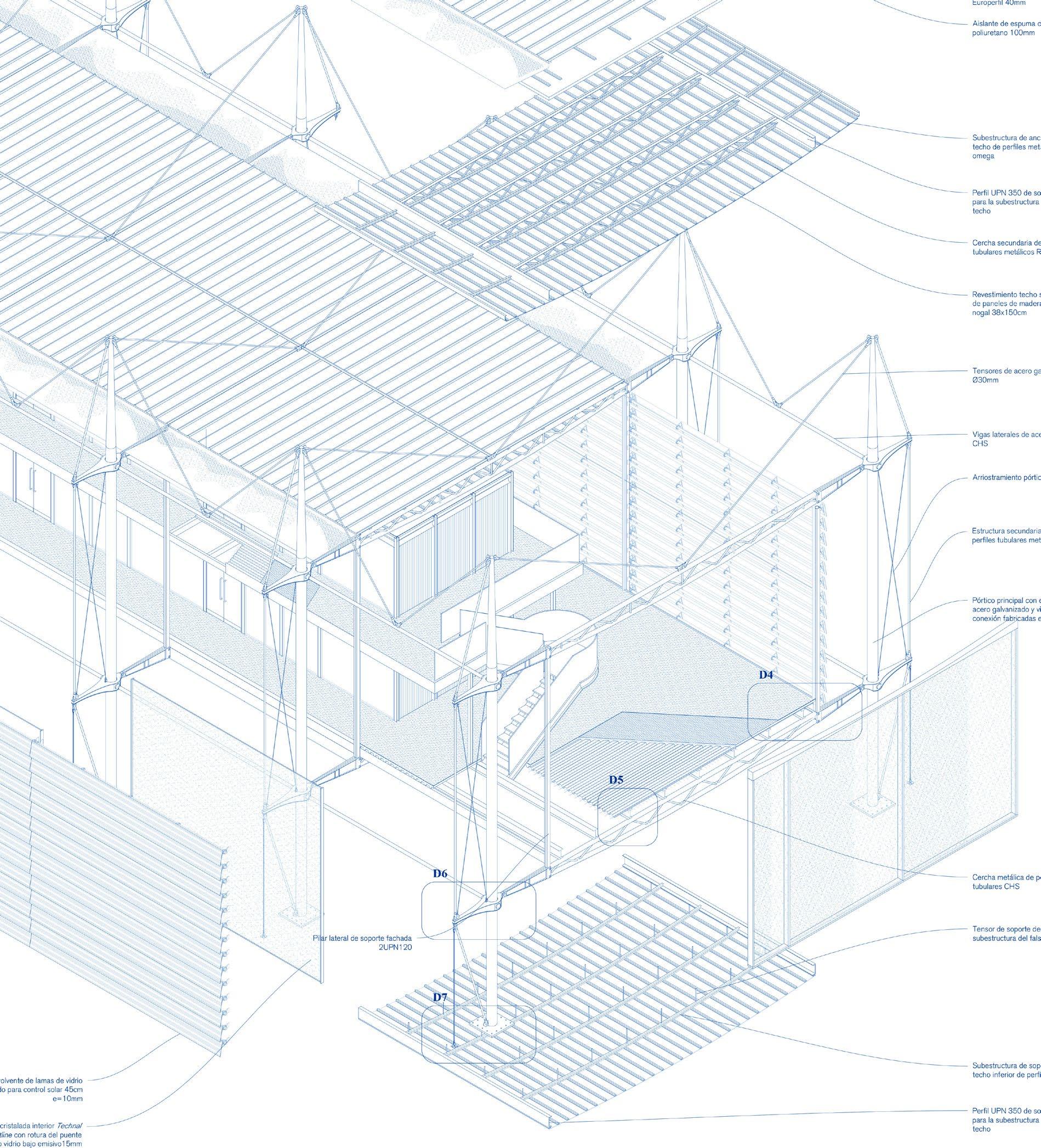




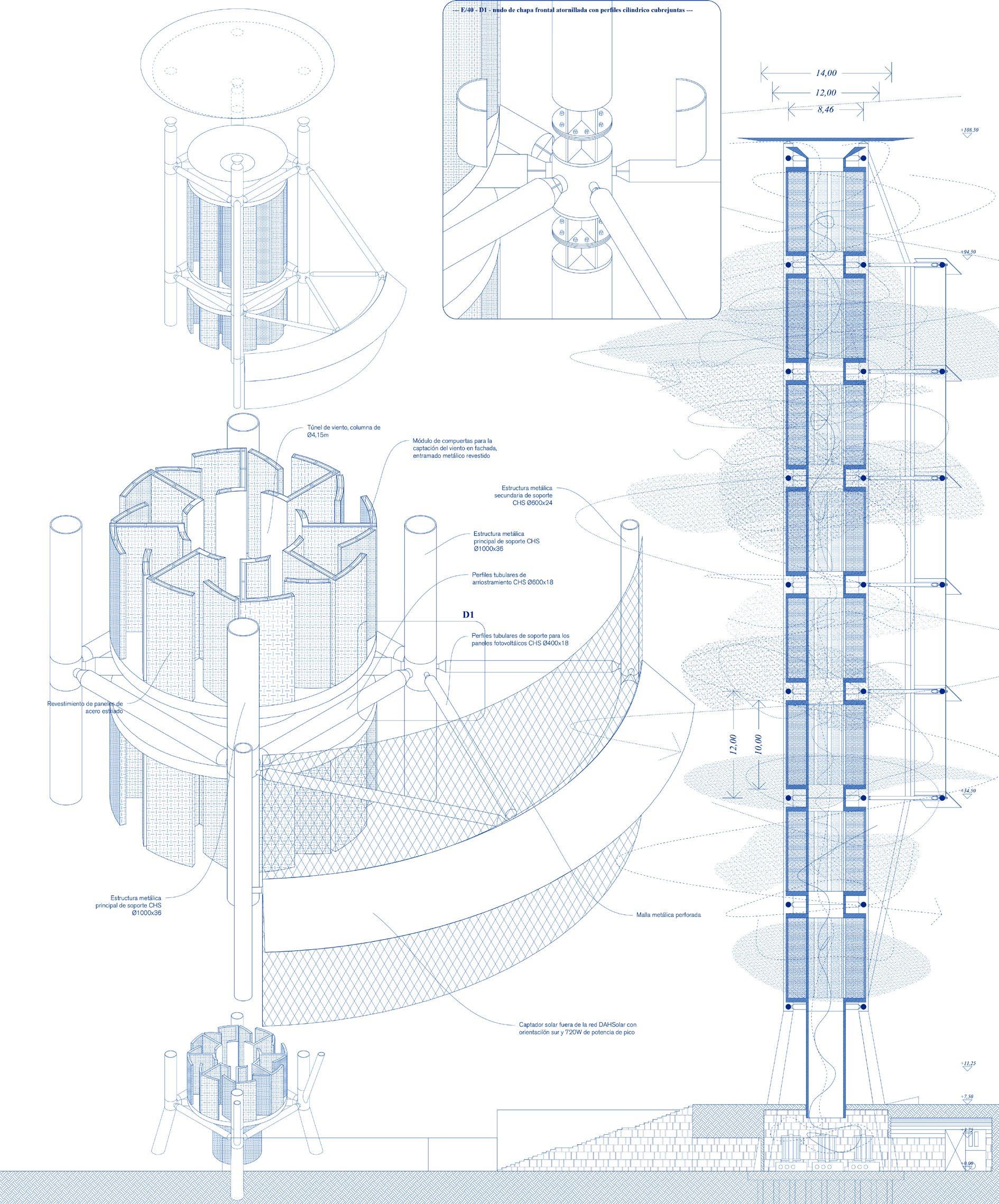

Location: Madrid, Spain
Project year: 2020
University: Polytechnic University of Madrid - ETSAM, architecture design 8
Acknowledgements: project aworded with Honors
Software employed: Revit, Autocad, Photoshop, Premiere
The increasing population density and challenges brought about by the 2020 pandemic have highlighted the outdated and unsanitary conditions in neighborhoods like Lavapiés in Madrid. This area, which has suffered decline since the Franco regime, features overcrowded and substandard housing.
The “Plaza Lavapiés” proposal seeks to improve the neighborhood’s livability while maintaining its density, multicultural essence, and architectural character. The plan focuses on revitalizing historic courtyards as community gathering spaces, similar to their 18th-century use, to restore the social fabric threatened by gentrification.
The first phase involves constructing a 100 cubic meter community space in a Lavapiés courtyard for shared use. This structure, designed for multifunctional purposes, will breathe new life into the courtyard, offering essential amenities and fostering social interaction. Its unique design includes access via a street-level ladder and rooftop walkway.
A comprehensive urban revitalization plan follows, focusing on four main interventions:
Improving courtyard access by demolishing, renovating, or repurposing buildings that obstruct the path between the courtyards and streets.
Expanding and consolidating courtyards to create larger and more accessible public spaces for community use. Enhancing permeability to improve light and ventilation, optimizing the living conditions. Transforming rooftops into elevated gardens or additional residential units, offering more space for residents.
These interventions will preserve key historical elements while improving functionality. The design includes terraces inspired by traditional “corralas,” along with new elevators to enhance accessibility. Porous middle walls will allow for better light and airflow in the homes, while the internal layout will be reorganized to improve living conditions.
The rooftops will be converted into leisure spaces or additional homes, and some buildings will be transformed into public spaces, like the proposed “Plaza Lavapiés museum.” The use of brick facades and reinforced concrete will unify the neighborhood’s aesthetic, while large south-facing windows will optimize natural light.
The Plaza Lavapiés proposal aims to transform the neighborhood, enhancing its social cohesion, preserving its identity, and creating a vibrant community space centered around its square.
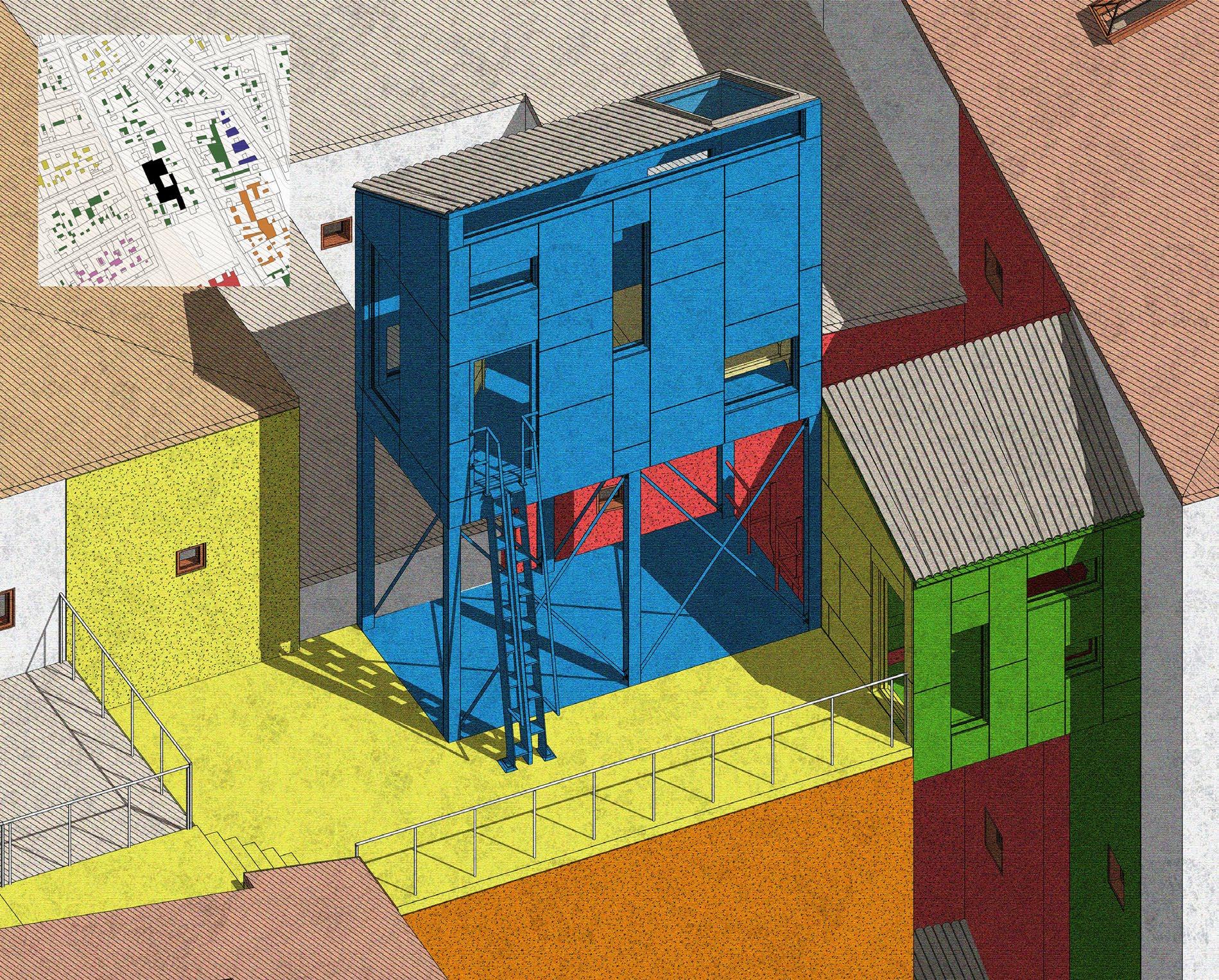


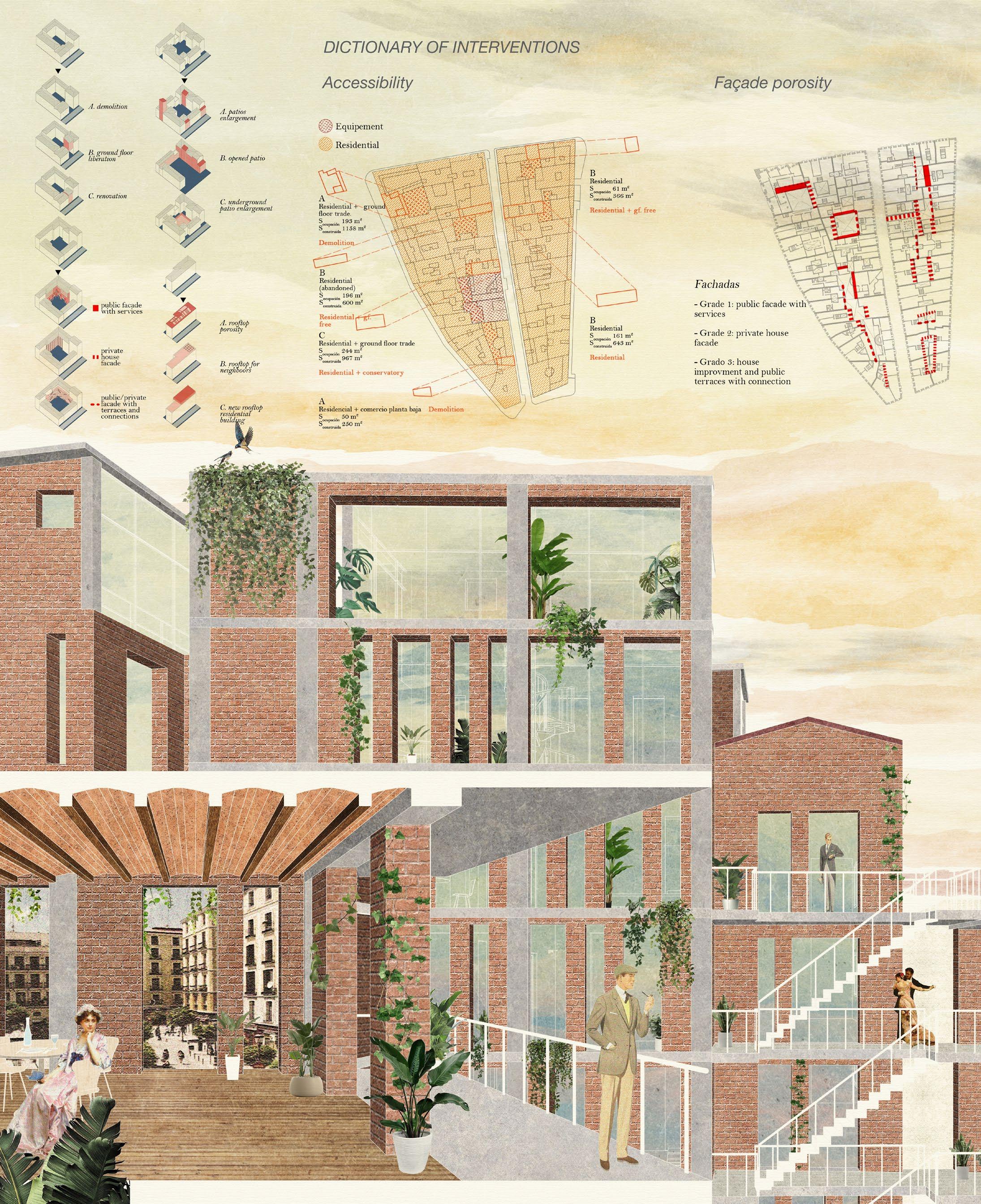
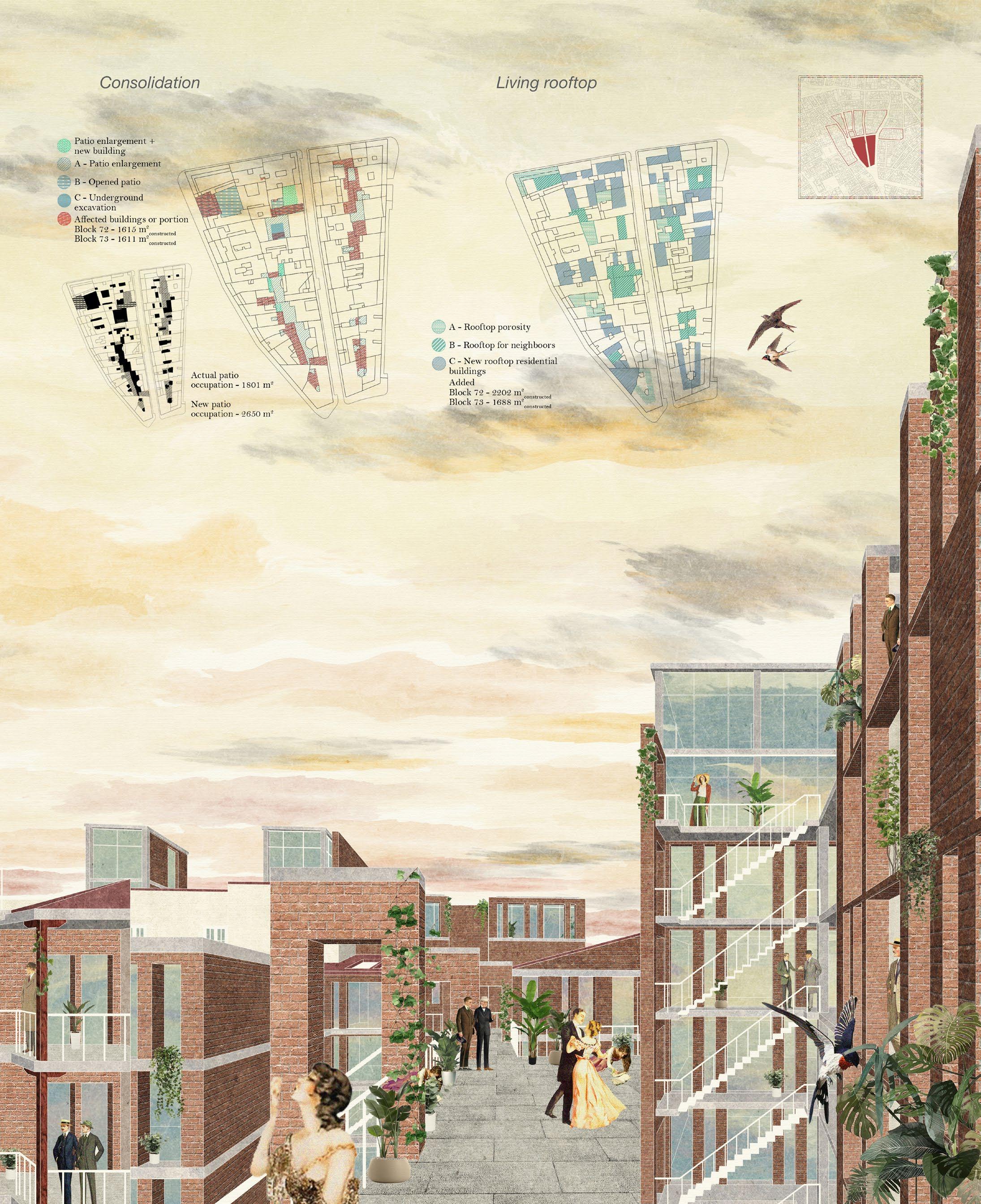
Before the intervention
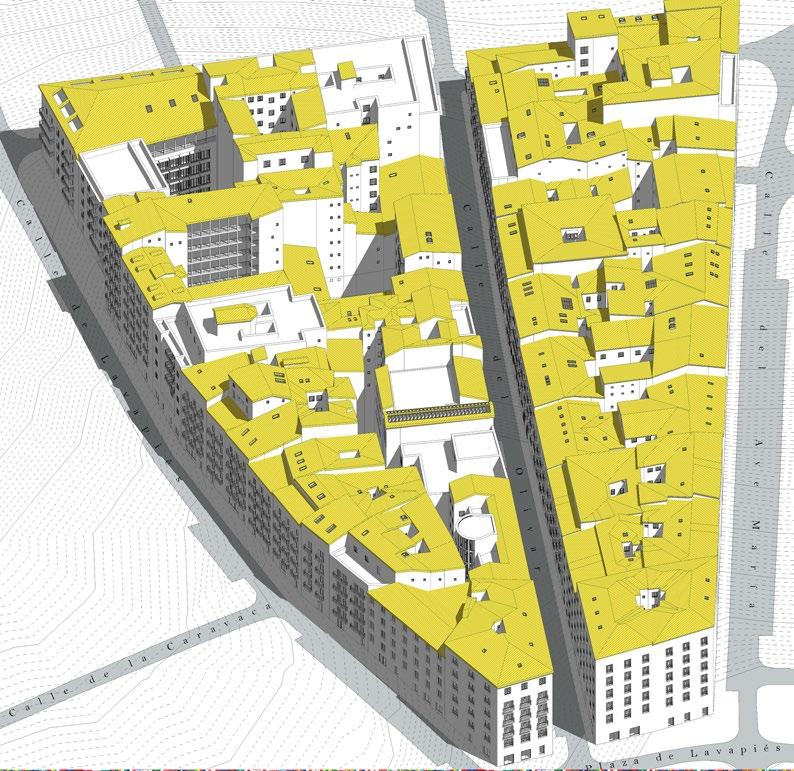

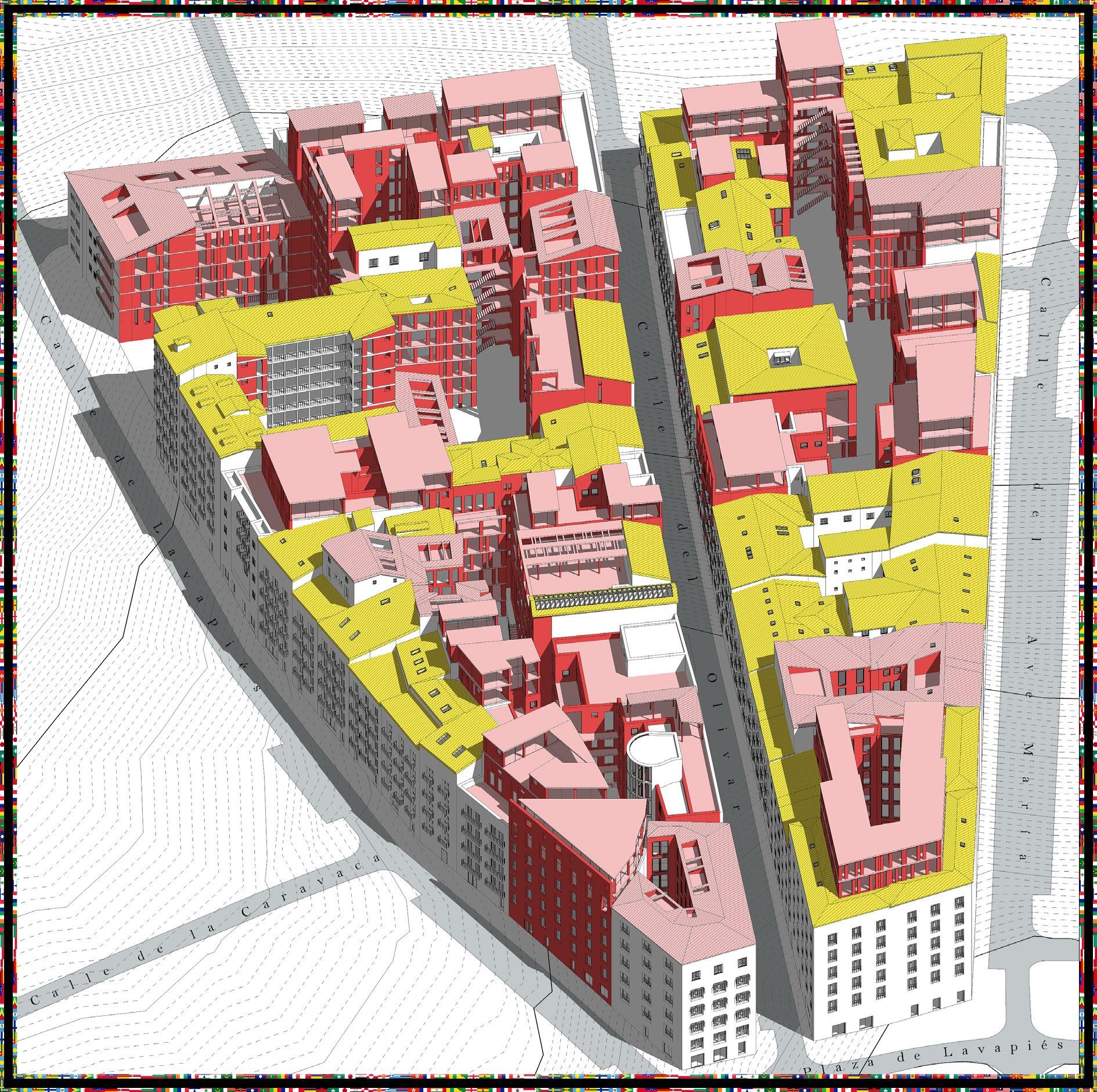
Axonometry: after the intervention
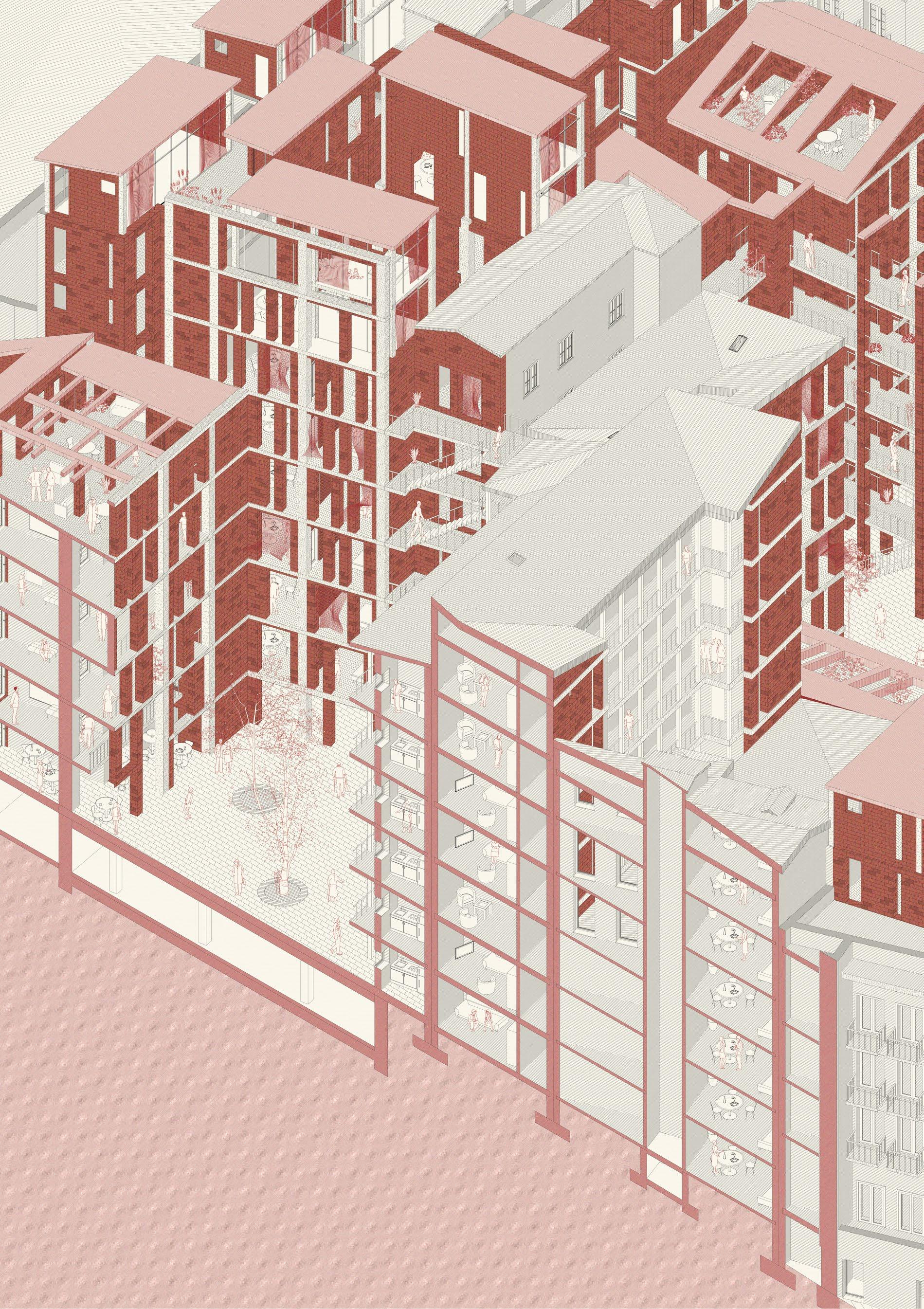
Construction detail

Focus: floor plan

Distribution, private and public areas
New facade with accessibility improvements, by installing additional lifts, and public facilities
The intervention includes the demolition of abandoned buildings, in order to create new plazas and connect the main street to the block, facilitating the accessibility of the users.
Focus: transversal section AA’
Preservation of the protected cores and lift installation
Better facade “porosity” of the patio
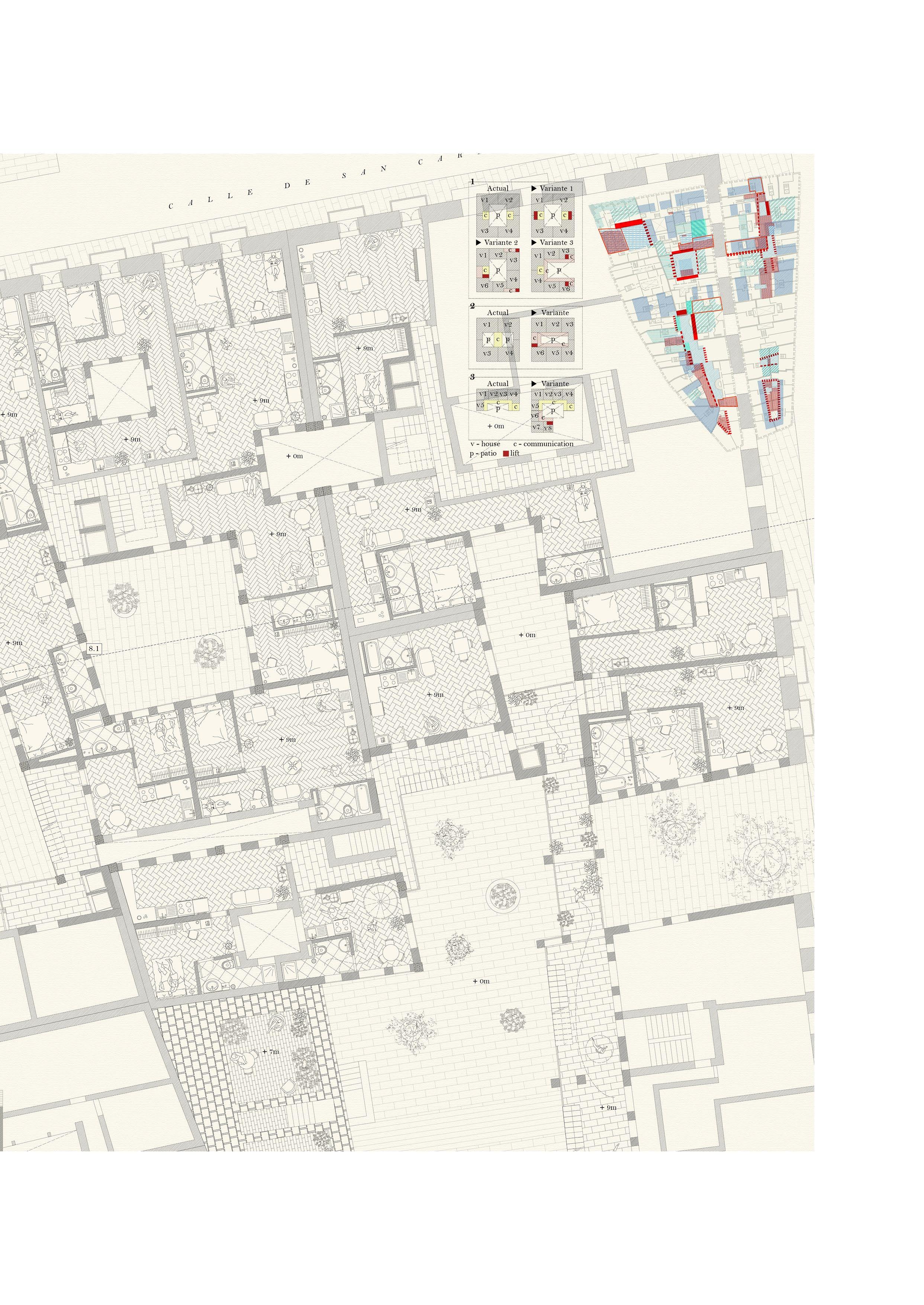
The suspended walkway allows the communication between the buildings. Moreover, it could be a new place to stroll through and converse
Better facade “porosity”, by adding new terraces wich work both as an house access and public area for the neighborhood
Neighborhood social life improvement by creating new rooftops capable of being both leisure area and viewpoint toward the patio, establishing a visual connection with the rest of the users.
0 1 3 6m

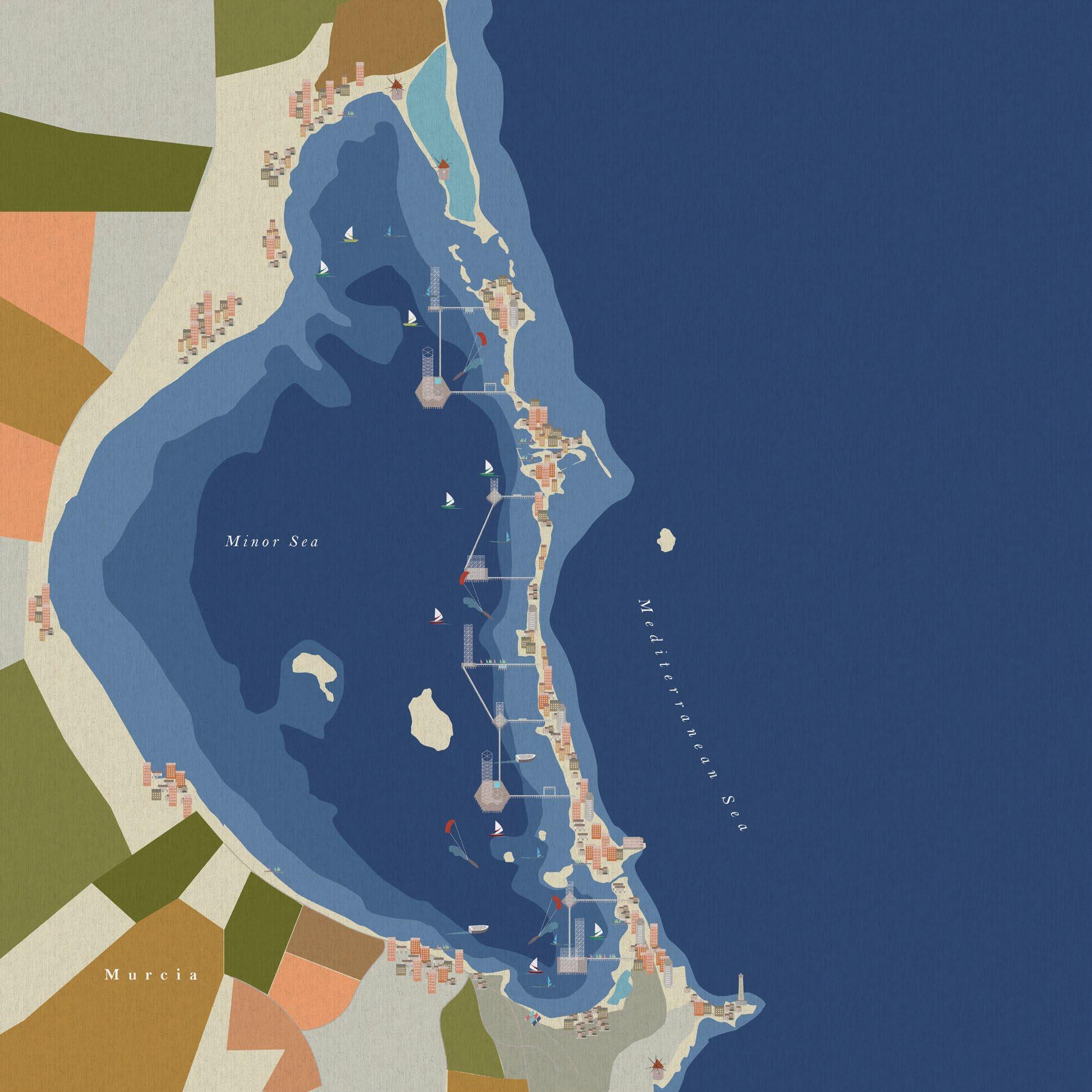
MARÍA HURTADO DE MENDOZA WHAROLÉN
architect | principal
AIA international Associate
Associate professor at New Jersey Institute of Technology
CÉSAR JIMÉNEZ DE TEJADA BENAVIDES
PhD architect | principal
Master of science in advance architectural design, Columbia University
Critic in architectural design at ETSAM
MA | PhD Architect and Reader
Professor of Architecture , Technical Superior School of Architecture Polytechnic University of Madrid
BELÉN MONEO FEDUCHI
architect | principal
Professor of Analysis , ESTAM
Co-founder of CREAS
Co-founder if _2B spacetobe exhibition space
JEFFREY M. BROCK
architect | principal
Co-founder if _2B spacetobe exhibition space
madrid, february 4, 2025 to whom it may concern,
We are pleased to write this letter of reference for Nicola Di Maso, who has been working with us at estudio_entresitio for nearly three years. He first joined us for a six-month internship and has since continued as an architect from June 2022. Throughout this time, he has demonstrated exceptional talent and organizational skills, successfully balancing his Master’s Degree final project at the Polytechnic University of Madrid where he earned an impressive 9/10 grade while working with us with dedication and commitment. His contributions have positively enriched our work environment.
We selected Nicola based on his impressive portfolio, which showcased a broad range of IT skills and academic achievements. His Bachelor’s thesis in architecture received honors from the Madrid School of Architecture (ETSAM) and was later published as an article in ACE: Architecture, City & Environment, a respected journal from the Polytechnic University of Catalunya. From the outset, Nicola exhibited a keen curiosity, a proactive approach, and a strong ability to learn quickly. He actively engaged in discussions, asked insightful questions, and contributed valuable perspectives throughout the design process.
During his internship, Nicola’s expertise in 2D drawing software and 3D modeling tools, combined with his conceptual understanding and intuition, enabled him to produce architectural axonometric drawings that reproduced renowned architects’ works. This work significantly contributed to César Jiménez de Tejada’s PhD thesis, enhancing its final presentation.
Additionally, already proficient in BIM software such as Revit, Nicola played a crucial role in managing the estudio_entresitio BIM Revit Library, creating parametric families, and contributing to the design and construction of a boathouse for the award-winning singlefamily residence Red House, recipient of the National Architecture Prize in 2023.
At estudio_entresitio, Nicola has been involved in a diverse range of projects, demonstrating resilience, confidence, and strong problem-solving skills. Among his key contributions, we would like to highlight:
• Sports Center in Caraquiz, Spain: With the guidance of a senior architect, Nicola designed a sports center, producing site plans, floor plans, 3D models, and renders for a blueprint project, demonstrating strong visualization skills.
• National and International Architectural Competitions: He actively contributed to competitions such as Collective Housing in Fuenlabrada (winning entry) the Spanish Pavilion for the Osaka Expo 2025, the URJC Campus in Fuenlabrada, , and the Plaza Dos de Mayo renovation in Madrid. His role encompassed conceptualization, technical drawings, and rendering.
One of Nicola’s most significant contributions has been his involvement in the large-scale Club de Mar yacht club project in Palma de Mallorca, Spain, a key part of the estudio_entresitio portfolio, with construction expected to be completed this year. From the outset, he grasped the project’s complexity and the professional challenges of BIM model coordination.
His responsibilities included:
• Developing the building’s lighting concept, exploring various options, and conducting an
estudio@entresitio.co m es +34917010330 us +19178701092 www.entresitio.com
madrid gran vía 33, 6º 2, 28013, madrid, spain new york 134 west 86th street, 4a, 10024, new york, ny, usa
in-depth lighting analysis in Dialux, ensuring a well-coordinated final design.
• Collaborating closely with colleagues and MEP engineers, resolving on-site challenges, and ensuring that mechanical, electrical, and plumbing installations met both aesthetic and regulatory requirements, with strict adherence to the Spanish Building Code
• Actively participating in weekly meetings with architects, contractors, builders, and engineers, while meticulously refining construction details to uphold the highest execution standards.
• Maintaining the project’s BIM model, integrating on-site modifications, creating custom Revit families, and coordinating multiple subprojects within this 45,000 m² infrastructure.
• Utilizing real-time visualization software like Enscape and Lumion to enhance client presentations and streamline decision-making processes.
Nicola has consistently demonstrated professionalism, adaptability, and technical excellence. We have no doubt that his dedication and skillset will make him a valuable asset to any organization.
We remain at your disposal to expand on our comments or on any specific aspect if necessary.
Best regards,

María Hurtado de Mendoza Wahrolén. aia international associate architect | principal Associate professor at New Jersey Institute of Technology

César Jiménez de Tejada Benavides PhD architect | principal Master of Science in Architectural Advance Design. Columbia University Critic in architectural design at ETSAM
estudio@entresitio.co m es +34917010330 us +19178701092 www.entresitio.com
madrid gran vía 33, 6º 2, 28013, madrid, spain new york 134 west 86th street, 4a, 10024, new york, ny, usa
ENRIQUE COLOMÉS-MONTAÑÉS 23, Calle de El Españoleto Madrid, 28010 T: 0034 616013485
e-mail: enrique.colomes@upm.es 5 February 2025
Subject: reference letter
To Whom It May Concern,
It is with great pleasure that I write this letter of recommendation for Nicola Di Maso. My name is Enrique ColomésMontañés, and I am an architect with both an MA and PhD in the field, currently serving too as Professor of Architecture in the Department of Architectural Design at the Technical Superior School of Architecture of the Polytechnic University of Madrid. During this academic term, I have had the privilege of supervising Nicola di Maso’s final degree thesis, which was awarded an Honourable Mention, as well as his master’s final project with the highest academic mark (A-Sobresaliente).
In addition to his impressive academic accomplishments, I am currently collaborating with Nicola on a research investigation focused on the Paseo de la Castellana’s extension, which we plan to publish as a peer-reviewed article in 2025. This project has further highlighted his analytical rigor, innovative thinking, and ability to work collaboratively on advanced architectural concepts.
Over the course of Nicola’s academic journey, he has consistently demonstrated exceptional performance and a commitment to excellence. His academic results in the intermediate stages of his degree program were among the best, reflecting not only his intellectual capabilities but also his diligence and determination to excel in the field of architecture.
Nicola possesses outstanding qualities that make him an excellent candidate for any professional opportunity. He is a highly responsible individual, remarkably efficient in his work, and deeply committed to his chosen career path. His drawing and writing skills are exemplary, reflecting his meticulous attention to detail and artistic sensibility. I have been particularly impressed by his innate curiosity and eagerness to learn, which he applies with enthusiasm to every challenge he encounters.
In addition to his technical skills, Nicola has exhibited a remarkable capacity for research and problem-solving. His final degree thesis and master’s project both showcase his ability to approach complex issues with rigor, precision, and creativity. Whether working independently or as part of a team, Nicola consistently delivers exceptional results, earning the respect and admiration of his peers.
Based on both his academic achievements and his admirable personal qualities, I am confident that Nicola will approach new challenges in a professional setting with the same passion and dedication that have defined his academic career. I have no doubt that he will make significant contributions to any organization fortunate enough to include him as part of their team.
Thank you for considering this recommendation. In case you require any further information, please feel free to contact me.
Sincerely,
Enrique Colomés Montañés MA, PhD Architect and Reader / Professor of Architecture Department of Architectural Design
Technical Superior School of Architecture
Polytechnic University of Madrid
COLOMES MONTAÑES ENRIQUE05202006G
Firmado digitalmente por COLOMES MONTAÑES ENRIQUE - 05202006G Fecha: 2025.02.05 19:11:51 +01'00'
Calle de Benigno Soto 14 28002 Madrid, España
+34 91 563 8056 contact@moneobrock.com moneobrock.com
Ju ne 2022
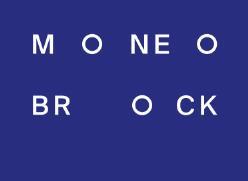
To whom it may concern
Nicola di Maso worked with us at Moneo Brock for a little over three months, from March 7 to June 15, 2022. During this time, he demonstrated diligence in completing the tasks assigned to him, showing organization and responsibility, and contributing to a positive working environment. He exhibits a passion for architecture and a keen interest in learning from his colleagues.
He primarily worked on the design of the roof of an industrial warehouse, on presentation drawings for the projects Remodeling of the Plaza de la Villa in Sencelles, Mallorca, and Laboratories of the University of Rosario in Bogotá, Colombia. Additionally, he worked on the layout of staircase railings for the project of a private house in the Dominican Republic.
Pleasant in personal interactions, Nicola was always committed to carrying out his work thoughtfully and rationally, demonstrating seriousness and responsibility. He is attentive, curious, and able to assimilate information presented to him while engaging in discussions about the ideas being debated. He effectively incorporates feedback into his work without losing his critical perspective, raising reasonable questions when necessary.
Furthermore, Nicola possesses significant technical skills, both in representation and in the description of complex geometric forms, as well as proficiency in the use of graphic tools. He proved to be very effective in tasks such as image design, panel assembly, rendering, and 3D design. He showed a great willingness to adapt to unfamiliar work methods and demonstrated adaptability and problem-solving skills when faced with new challenges.
His contribution was excellent, and we can only offer our highest recommendation for him.
Sincerely,

Belén Moneo Feduchi

Jeffrey M Brock Arquitecta Socia Arquitecto Socio
MONEO BROCK STUDIO
Architecture, Planning, Design
