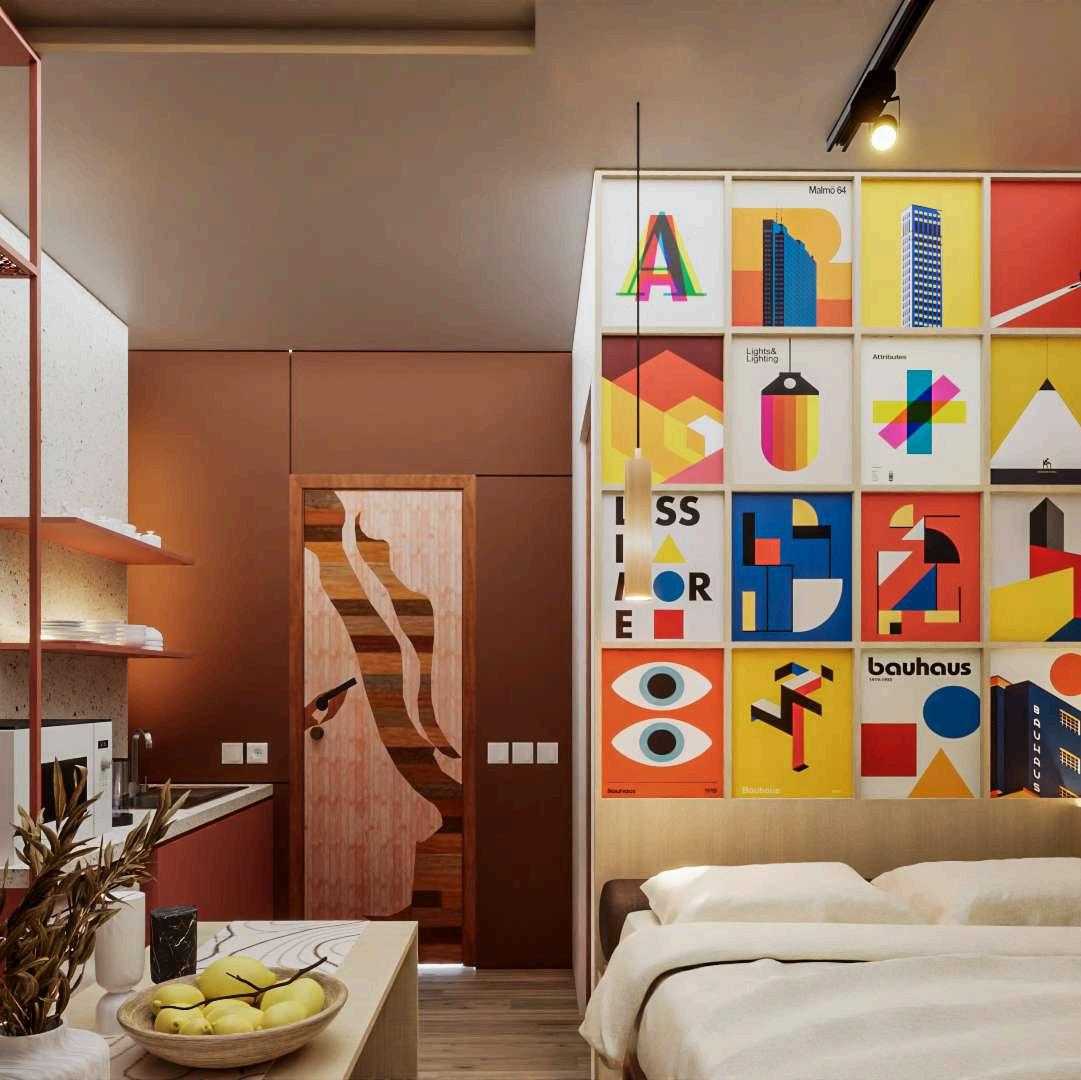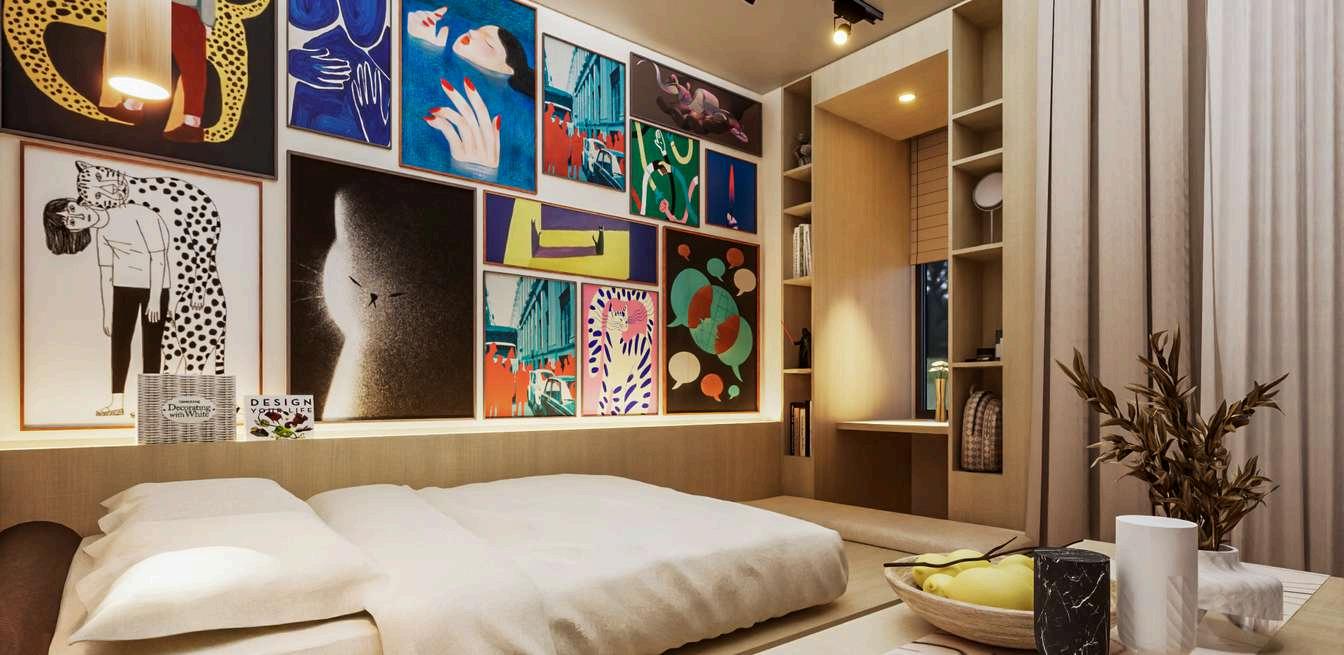Architecture Portfolio

 Nada Nisrina Ananto BINUS University
Nada Nisrina Ananto BINUS University
Selected Works 2021-2023
Architecture Portfolio
2021-2023

NADA NISRINA ANANTO
Architecture Student
A very keen learner of design and art with big curiosity. Focusing on solving problems of every design challenges by critical thinking and ergonomical values.
EXPERIENCE
2021-Present
ARDUMA: Arsitektur B25
Wakil Ketua Angkatan 2023
Architectural Grand Festival x Bintaro Design District Division Coordinator - Architecture Competition
2023
EKSKUR GRAFIS StudioYord Awardee
2023
BINUSxDPRKP: Survey Basis Data Perumahan Surveyor
2022
SSEARCH#17: Sharing Session with HIMARS Moderator
2022
Temu Keakraban HIMARS Mentor
2022
Freshmen Year Programme BINUS University Freshmen Leader & Freshmen Partner
2021
NGOBARS#7: Ngobrol Bareng HIMARS Speaker
INFO
Nada/Ned
Jaticempaka, Bekasi City +62 812 8099 5136
nada ananto@binus ac id ndanisrinant
www.linkedin.com/in/nada-ananto-28a78b217
EDUCATION
SOFTWARE
SKETCHUP
AUTOCAD
ARCHICAD
TWINMOTION
ADOBE ILLUSTRATOR
LANGUAGE ABILITY English
SOFTSKILLS
CRITICAL THINKING
INITIATIVE
PROBLEM SOLVING
LEADERSHIP
TEAMWORK
PUBLIC SPEAKING
DECISION MAKING
INTEREST
Selected Works
D5 COOHOM CANVA
C1 Level
Native language 2021 - Present Bina Nusantara University Architecture Department Current GPA: 3.56/4.00 2018 - 2021 SMAN 53 JAKARTA MIPA
Indonesian
Residential Interior design Public space Commercial

4

Selected Works
2021-2023
Amih House
Jaticempaka, Bekasi
Cihampelas, Bandung 01 02 03 04 05
Punch! Booth
Unknown
Studio Apartment
Unknown
Park Revitalisation
Rusunami Petamburan, Central Jakarta
Teras Cihampelas Revitalisation
Page
Amih House
Jaticempaka, Bekasi
01
2021 / Personal Project
Amih House stands on a land sized 8x7.2m. Occupied by a couple and a child, the previous house design was not sufficient for their living needs Issues related to the size of personal support spaces and openings are challenges in designing Amih House On a fairly small land size, it must cover all the client’s needs
Page
5









Page 7 1 3 4 5 6 7 2 8 3 10 3 8 9 11 12 13 First Floor 1 Front yard 2 Corridor 3 Staircase 4 Kitchen 5 Family multifunction space Second Floor 6 Master bedroom 7 Master bathroom 8 Void Third Floor 8 Void 9 Kid bedroom 10 Kid bathroom 13 Rooftop Floor 11 Concrete Plate 12 Roof 13 Skylights
8
The challenge when designing the floor plan is to ensure that the basic rooms of the residence are available and sufficient to suit the client's needs This is realized by maximizing existing space and space effectiveness This first was initiated by the client who wanted a place for interaction in an open space (outdoor). To function effectively, the kitchen is placed on the ground floor. Windows, breeze brick, and skylight also doubles as a circulation and effective space element.


Page
Skylight
Staircase

Kitchen

Family Multifunction Space

Master Bedroom

Kid Bedroom
PUNCH! Booth
2021 / Academic
Architectural Design Studio
1th Semester Final Exam
The objective of this project is to design a booth located at a park in Jakarta with the size of 5 x 5 metres. However, the booth is only permitted to have maximum 15 sqm build-able size Fortunately, this booth is so strategically located, it is at the corner of the park intersection This booth is going to catch everyones’ eyes!
03
Unknown
Page
11


Page
1 2 3 4 5 4 Greenery 5 Dine area 1 Order spot 2 Pick-up spot 3 Kitchen Legends
13



Studio Apartment
2023 / Academic
Interior Design Principle
4th Semester
The client wants to redesign the 24.6 sqm apartment unit. The client wants the kitchen area to be equipped with a dining table, a double bed, enough wardrobe, and a productive table close to the window The color selection needs to apply a lively and playful color palette
Unknown 03
Page
17



Page 19 5 Double bed 6 Desk 7 Balcony 1 Entrance 2 Pantry 3 Multipurpose area 4 Bathroom




Moodboards






Rusunami Park (Site Revitalisation)
Rusunami Petamburan, Central Jakarta 04
2023 / Academic
Architecture Design Studio
5th Semester
Rusunami Petamburan area is in a densely populated area so the need for green open space is still minimal. Supported by research data which shows that the closest distance between the rusun location and urban green open space (RTH) is 5 kilometers, the rusun site management plan maximises the provision of green open space for rusun’s residents and their neighbourhood Based on the results of a survey of residents, green open spaces must provide facilities for exercise, play, study, and relaxation or healing.
Page 23



5 Park gym 6 Jogging track 7 Study spot 8 Picnic spot 1 Entrance 2 Mosque 3 Futsal field 4 Kid’s Playground Legends 2 3 4 5 6 7 8 1 7 Page 25
Disability Friendly Climate Modification
Healing Spot Sociable
The green open space of the Rusun Petamburan is designed for all of society, especially paying attention to designs that have inclusive and interactive features for the residents of the Rusun Petamburan.

Rsunami Petamburan is making maximum use of its KLB to reduce the number of building coverage rasio so that the area for green open space is maximized. The design for the revitalisation of Rusunami Petamburan is based on research on SNI 03-1733-2004, studies of similar projects, journal studies, and assumed dimensions of objects to produce a revitalisation design.



Teras Cihampelas Revitalisation
Cihampelas, Bandung
2023 / Competition
Gaung Bandung Design Competition
In Collaboration with Haekal Ikhsandi Sigero
There are 4 main architectural problem points that exist on the Teras Cihampelas; The placement of kiosks blocks pedestrian circulation, no shade for the stall when it is rainy or hot, minimal interactive facilities for users, and the visuals are less attractive Based on this problem, the placemaking concept approach in designing the Teras Cihampelas commercial corridor skywalk changes the utilisation pattern of terrace users. The solution provided responds to problems with the variables of comfort and identity, accession, function and activities, and sociability.
05
Page 29



4 Playground 5 Foodcourt 6 Foodcourt 1 Park & Photo spot 2 Park & Photo spot 3 Fashion hub Legends 1 2 3 4 5 6 Page 31
The four main problems on the Teras Cihampelas are answered through kiosk arrangements that support pedestrian circulation in the form of kiosk designs that are open to visitors thereby maximizing the show-off aspect of the kiosk window. The kiosk design is also safe from rainy and hot weather because it has protection in the form of a kiosk roof and shading vegetation. Then, the terrace zoning was evaluated with a series of interactive facilities in the form of seating equipped with shading vegetation, photo spots, photobooths, catwalk stages, playgrounds, sports spots, and many others. Various facilities that support user activity involvement are of course supported by attractive visuals and increase user enthusiasm with a cheerful color palette.







Selected Works 2021-2023
Nada Nisrina Ananto by



+62 812 8099 5136 nada.ananto@binus.ac.id ndanisrinant
www.linkedin.com/in/nada-ananto-28a78b217

 Nada Nisrina Ananto BINUS University
Nada Nisrina Ananto BINUS University


















































