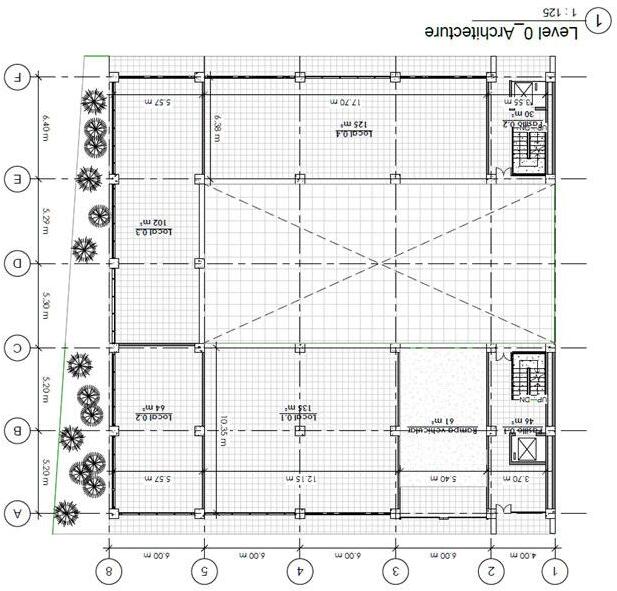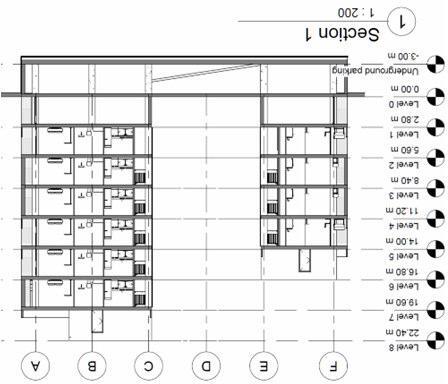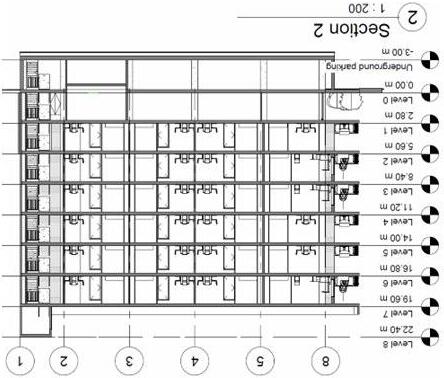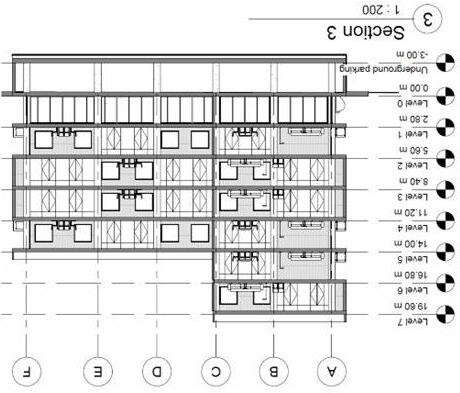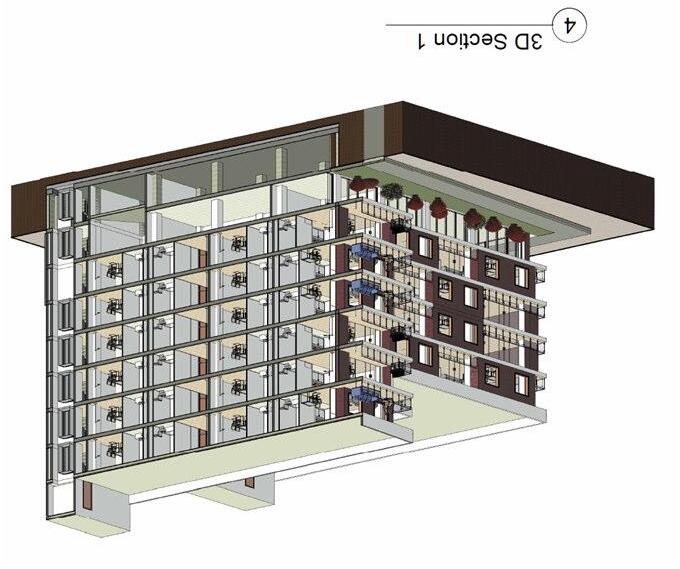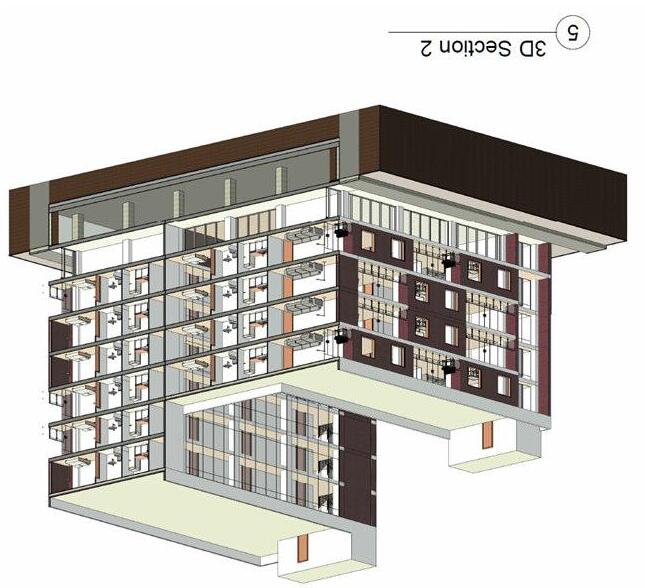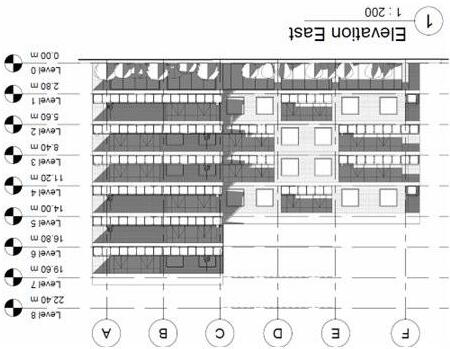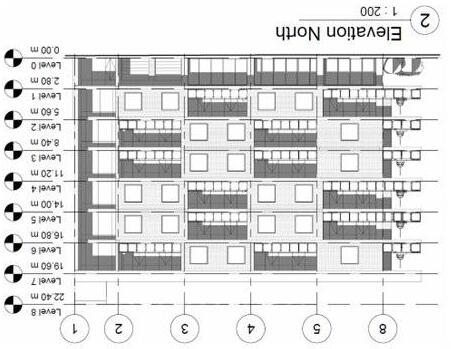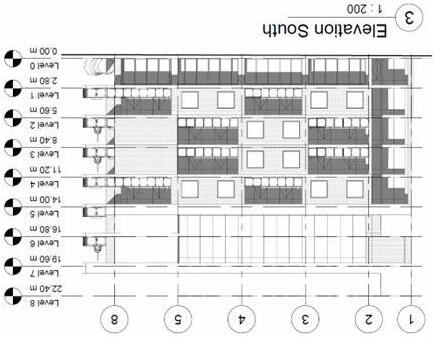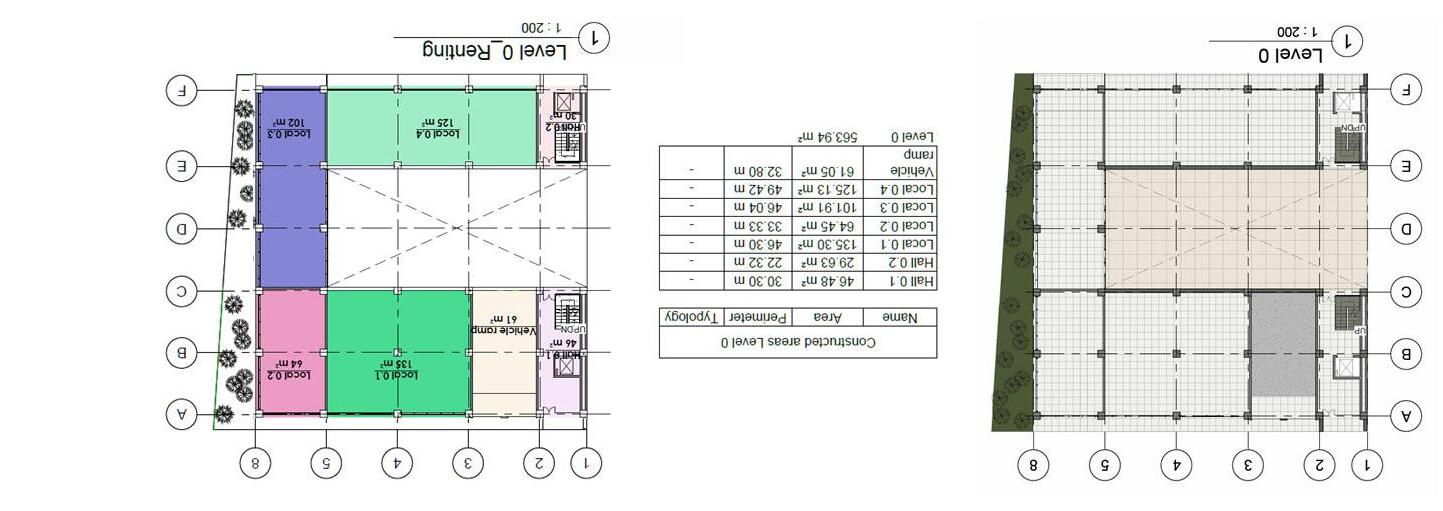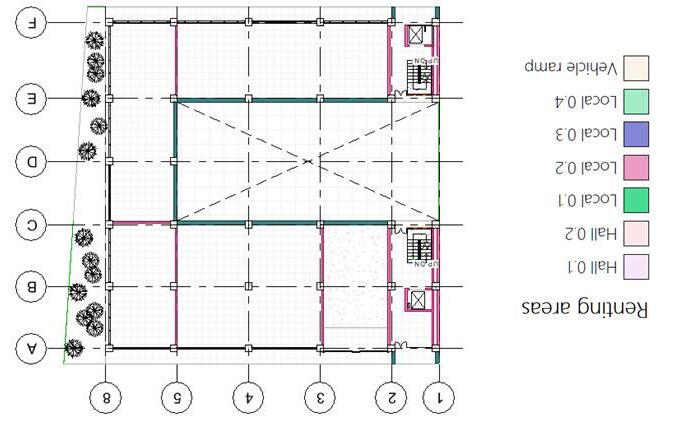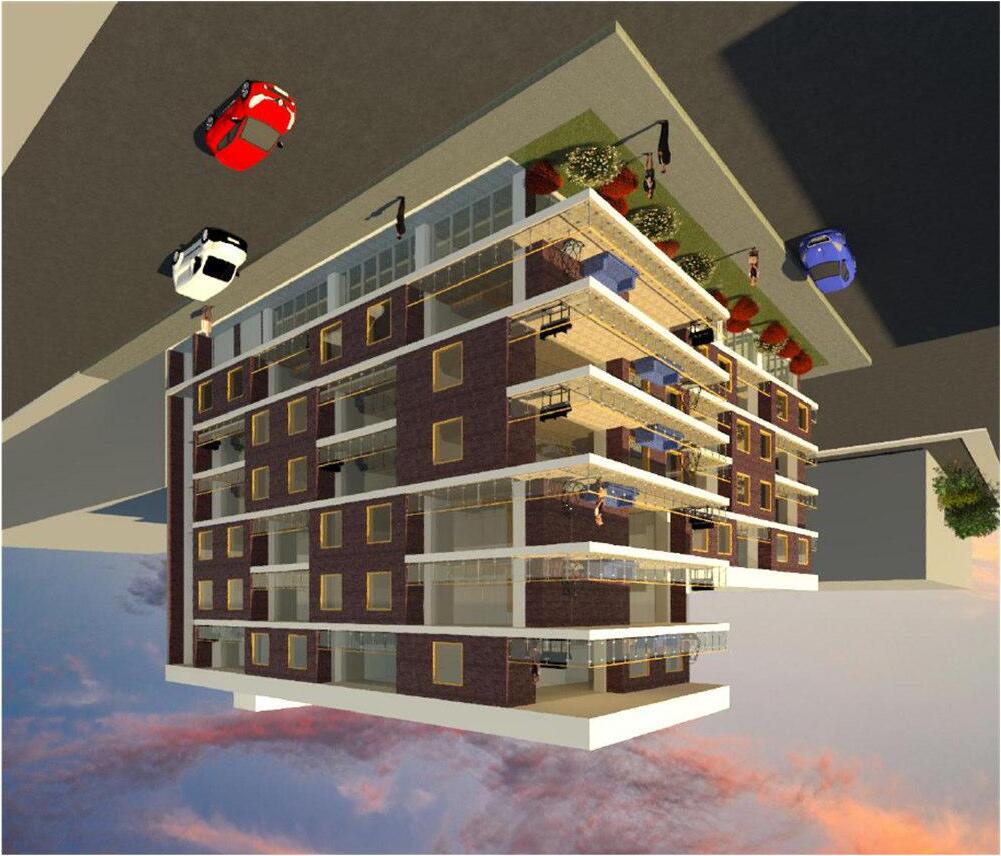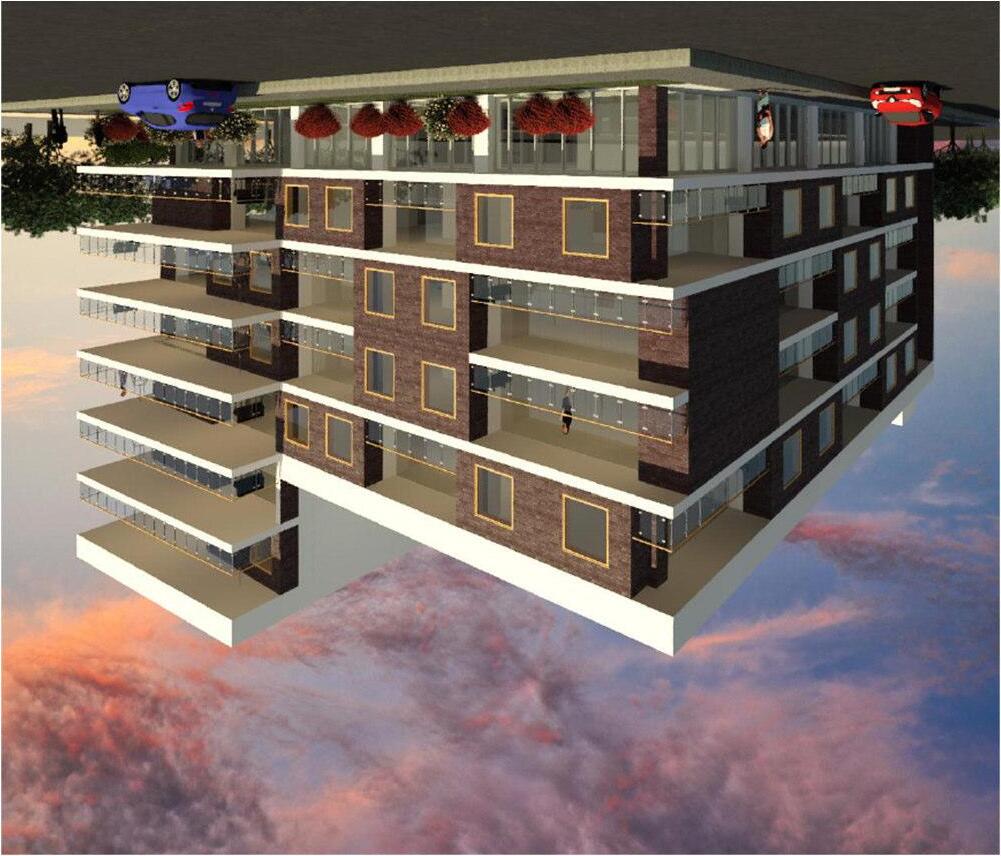












E: nadieshdarosa2@gmail.com
C: +49 151 59010107
L: www.linkedin.com/in/nadieshdacontreras-1b235b131
Stuttgart -Germany




INTERIOR REFORM SUPERMARKET_2016.
Intervention of an existing building for supermarket use in Lima -Peru. Interior only.
INTERIOR REFORM SUPERMARKET _2017.
Intervention of an existing building for supermarket use in Arequipa -Peru. Interior only.

NEW CONCEPT IN SUPERMARKET_2018.
Intervention of an existing supermarket building. With the application of a new interior and exterior concept in downtown Lima.

ProjectforBIMcurseinSpain.ProducedentirelyinRevit Architecture

HOME IMPROVEMENT STORE_ 2018.
Intervention of an existing building for new use as a store in Trujillo -Peru. Interior only.
MULTIFAMILYHOUSING_2020
ProjectforBIMcurseinSpain.ProducedentirelyinRevit Architecture


ProfessionalWork–Peru
SITELOCATION: Lima-Peru
ROLE: VisualMerchandisingCoordinator
TIMELAPS: Oct–Dec2016
CLIENT: HipermercadosTottus
PROJECTDESCRIPTION
ThisprojectwasdevelopedwithintheStoreplanning andMarketingteamofthecompanyHipermercados TottusS.A.Itwasrequestedtodevelopan interventionthatwouldinvolveaninteriorreform. Thisincludedthedevelopmentandimplementation ofanewimageforthebrand“Tottus”andthe coordinationwithexternalcontractors.
Production of interior solutions plans for visual merchandising in stores under the client guidelines.
Coordination and manage between client and contractors.
Quality control and work deadlines until the delivery of the installations.
Communication and reporting of the work progress to the client.
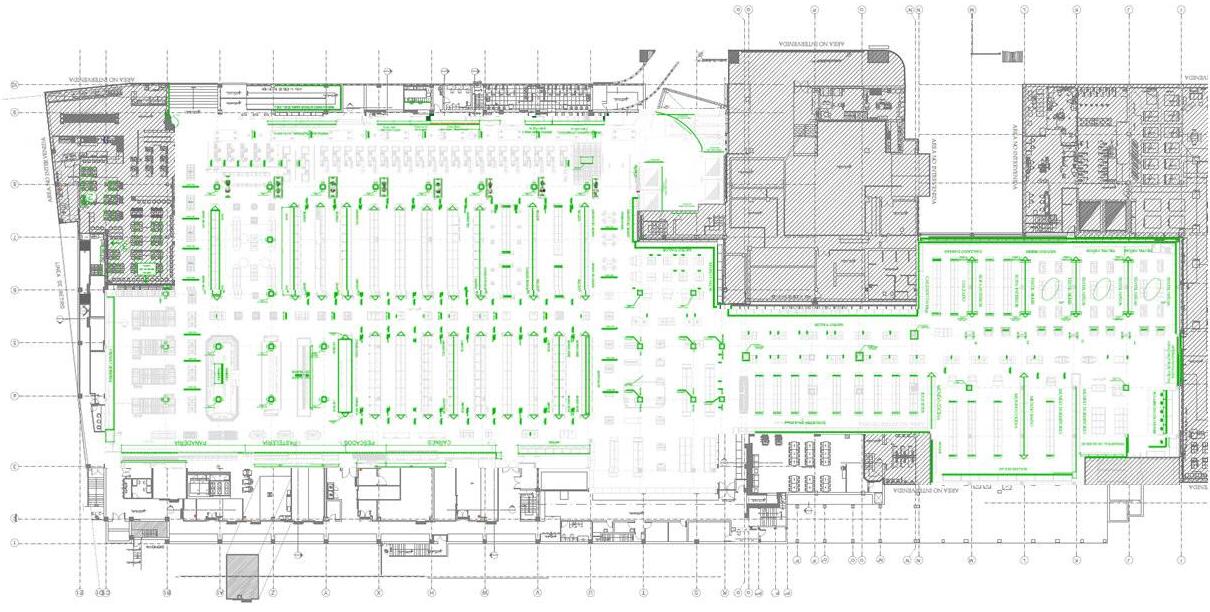
LEVEL 0_Visual MerchandisingProposal
ESC:1:1000

ELEVATION 1
ESC:1:500

ELEVATION 2
ESC:1:500
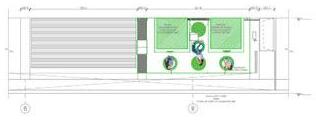
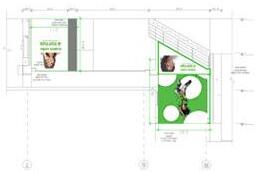












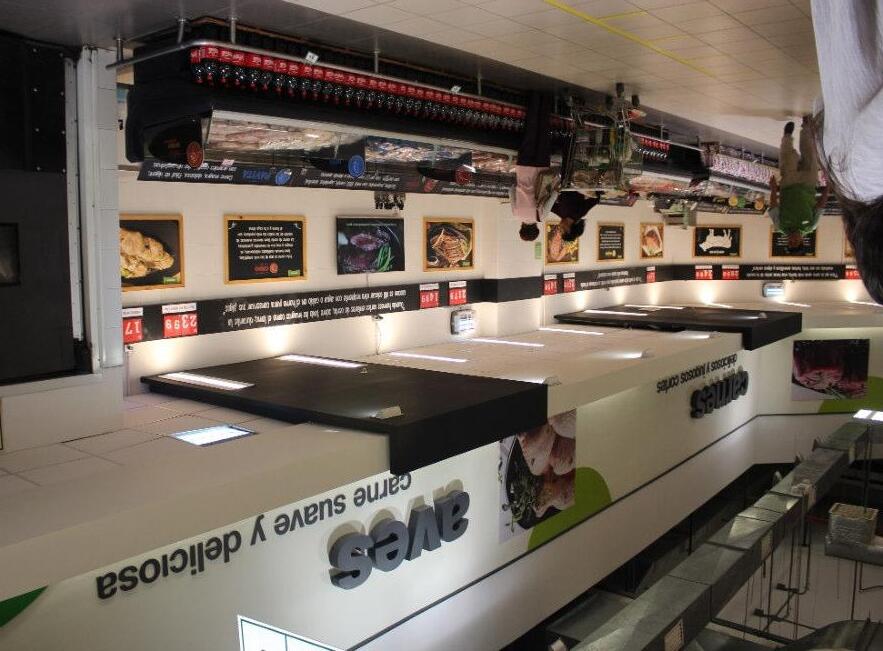
ProfessionalWork–Peru
SITELOCATION: Arequipa-Peru
ROLE: VisualMerchandisingCoordinator
TIMELAPS: Oct–Dec2017
CLIENT: HipermercadosTottus
PROJECTDESCRIPTION
ThisprojectwasdevelopedwithintheStoreplanning andMarketingteamofthecompanyHipermercados TottusS.A.Itwasrequestedtodevelopan interventionthatwouldinvolveaninteriorreform.
Thisincludedthedevelopmentandimplementation ofanewimageforthebrand“Tottus”andthe coordinationwithexternalcontractors.
Production of interior solutions plans for visual merchandising in stores under the client guidelines.
Coordination and manage between client and contractors.
Quality control and work deadlines until the end of the installations.
Communication and reporting of the work progress to the client.
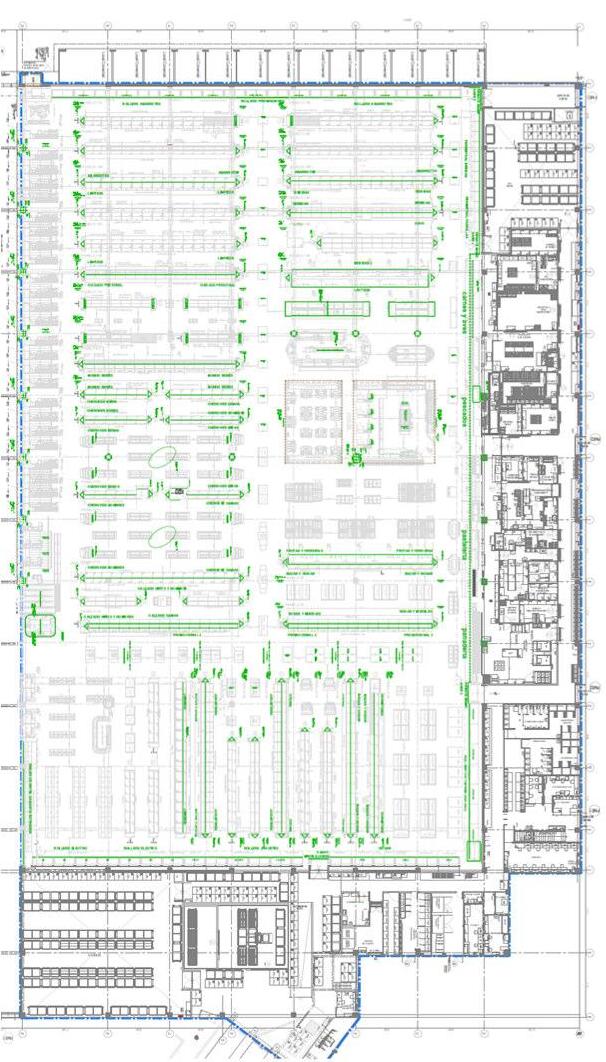


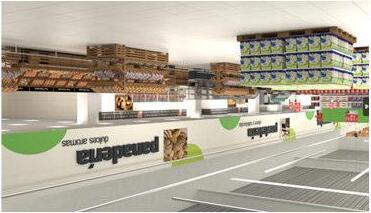
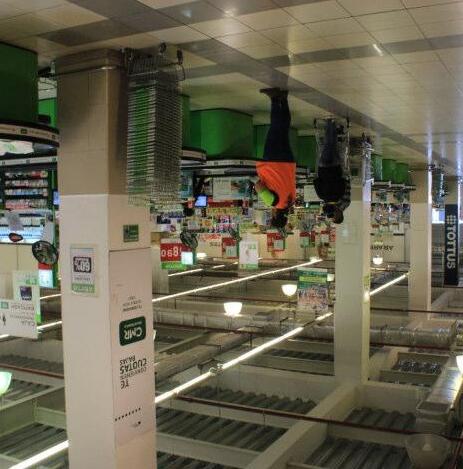


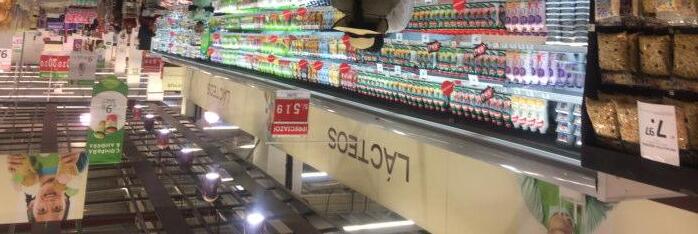


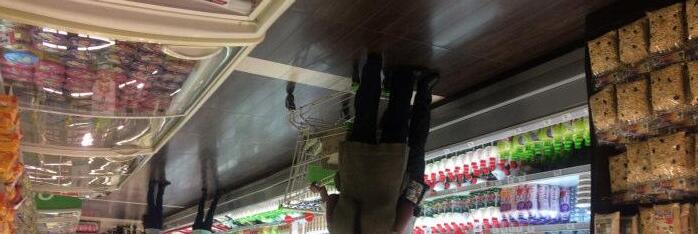
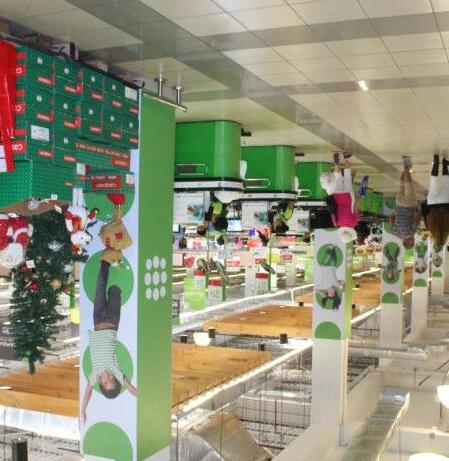

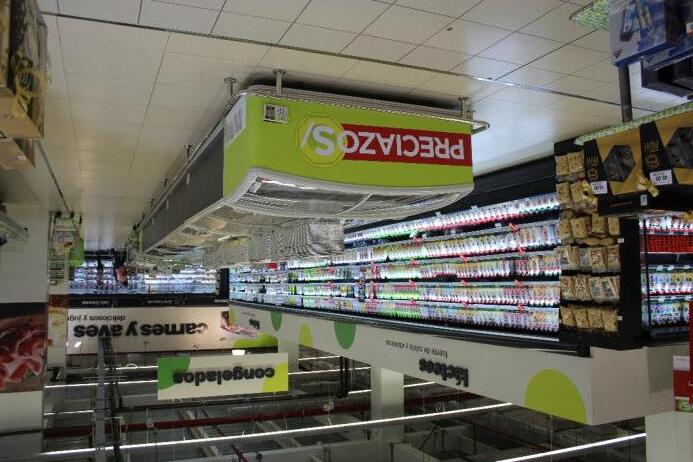
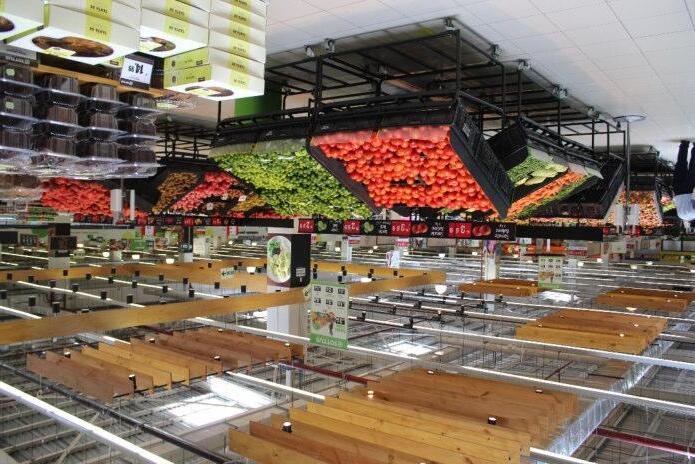 PICTURES OF THE BUILDING BEFORE INTERVENTION_2017
PICTURES OF THE BUILDING BEFORE INTERVENTION_2017
ProfessionalWork–Peru
SITELOCATION: Trujillo-Peru
ROLE: Architecturecoordinator
TIMELAPS: May–Jun2018
CLIENT: Sanicenter
PROJECTDESCRIPTION
Theproposalplansweredevelopedwiththe company'splanningmanagers.Theyprioritizedon thefirstlevelthedevelopmentofthecommercial premises,customerserviceareas,administration andasmallareaforunloadingmaterials.Inthe secondlevel,storageandpersonnelspaceswould bedeveloped.Forthefaçadeproposals,thebrand standardswereused,inblueandgray,withthe company'snameinrelief,aswellasareastoplace promotionalbannersalongthefaçade.
PROJECTROLES
Design of interior solutions reforms for layout and visual merchandising in stores under the imagen concept and client guidelines.
Production of architectural renovation plans for supermarkets taking into account other disciplines.
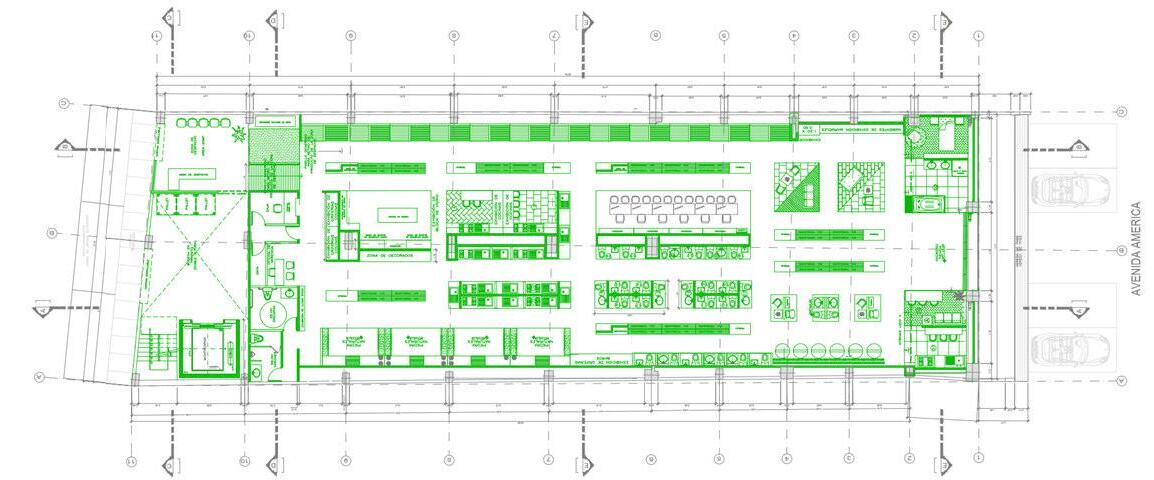
LEVEL 0_Arquitecture
ESC:1:500
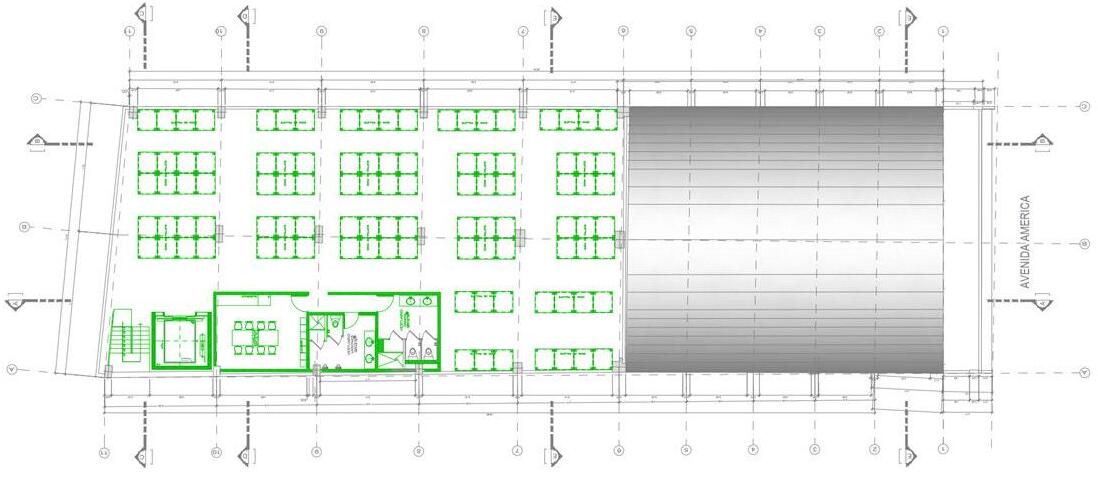
LEVEL 1_Arquitecture
ESC:1:500

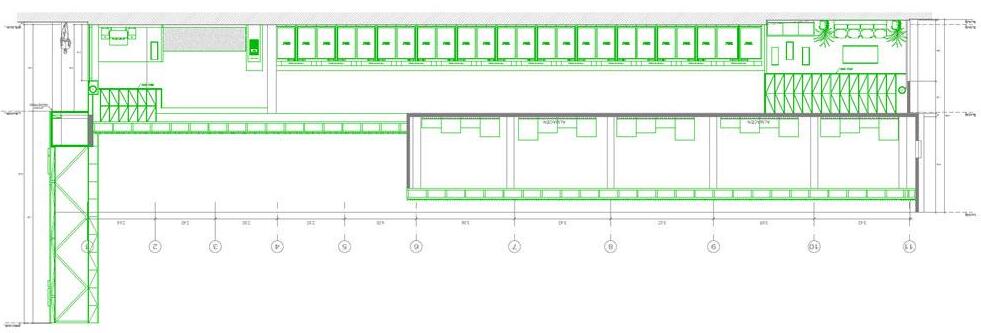
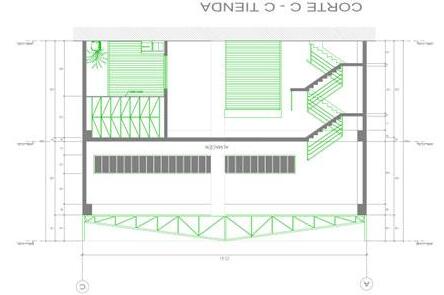
ESC:1:500
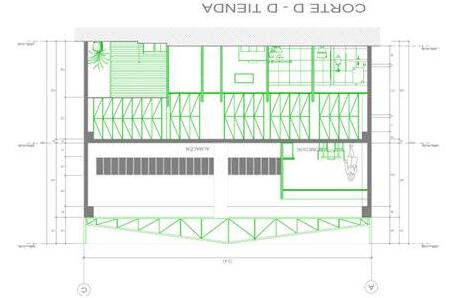
ESC:1:500
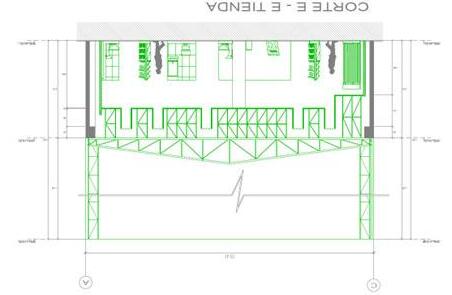
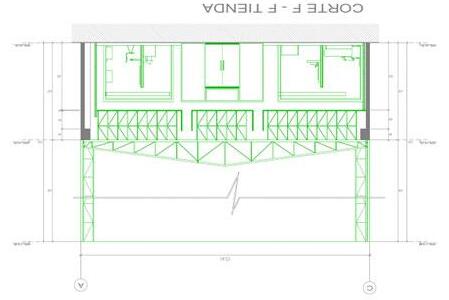
ESC:1:500
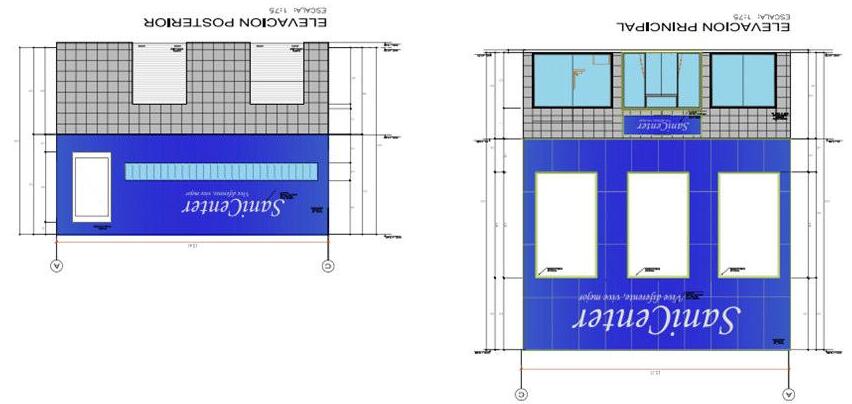
ProfessionalWork–Peru
SITELOCATION: Lima-Peru
ROLE: Architecturecoordinator
YEAR: Jan–Oct2018
CLIENT: HipermercadosTottus
PROJECTDESCRIPTION
ThisprojectwasdevelopedwithintheStoreplanning andMarketingteamofthecompanyHipermercados TottusS.A.Itwasrequestedtodevelopacomplete interventionthatwouldinvolvearemodelingandthe creationofanewlineofself-servicesupermarkets.
Thisincludedtheimplementationofanewimagefor thenewbrand“TottusVecino”.
Design of interior solutions reforms for layout and visual merchandising under the new imagen concept and company guidelines.
Coordination and revision of architectural plans to make them compatible with the plans of other disciplines.
Communication with the stakeholders (internal and external) involved to design reform architectural solutions.
Document management and supervision of the permits.
Quality control and work deadlines until the delivery of the installations.
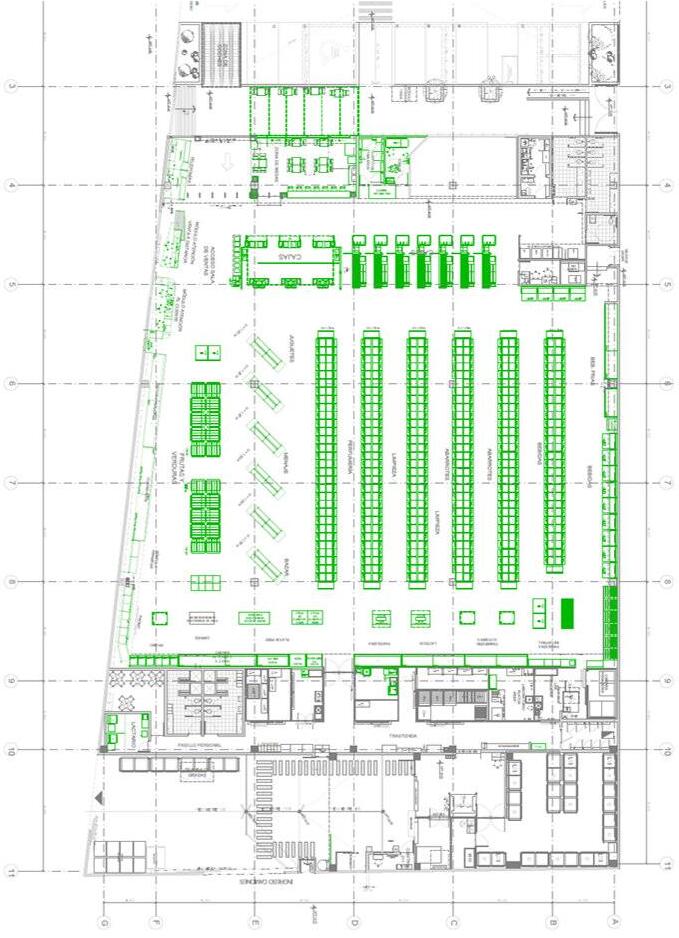

ELEVATION 1
ESC:1:500

ELEVATION 2
ESC:1:500

ELEVATION 3
ESC:1:500

ELEVATION 4
ESC:1:500
LEVEL 0_Arquitecture ESC:1:500
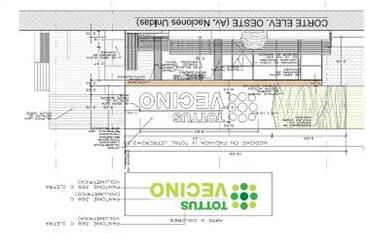
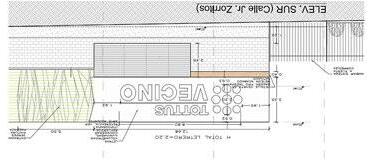
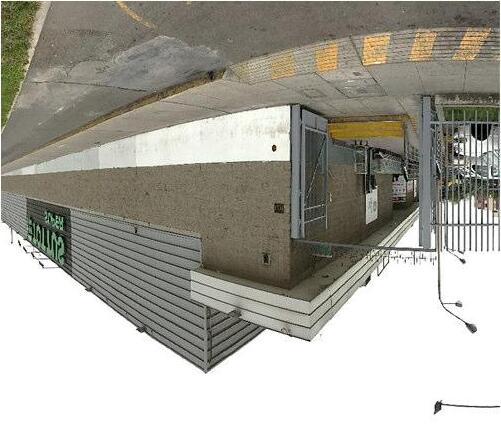
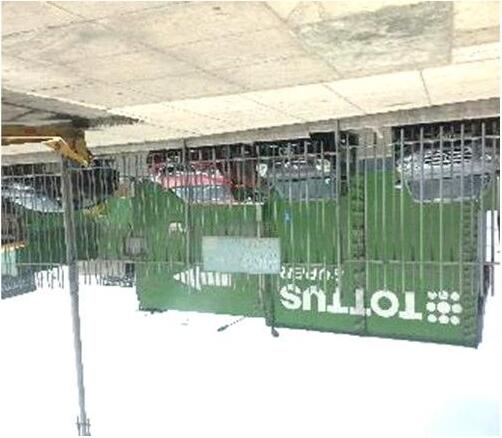
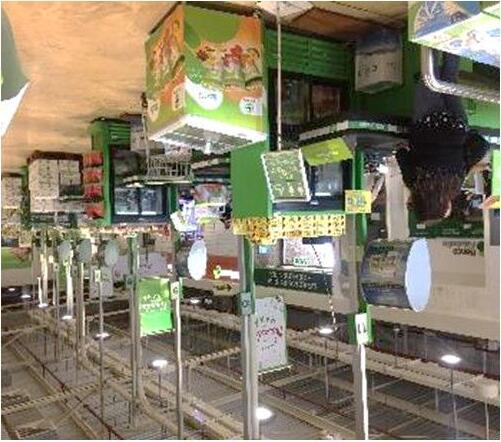
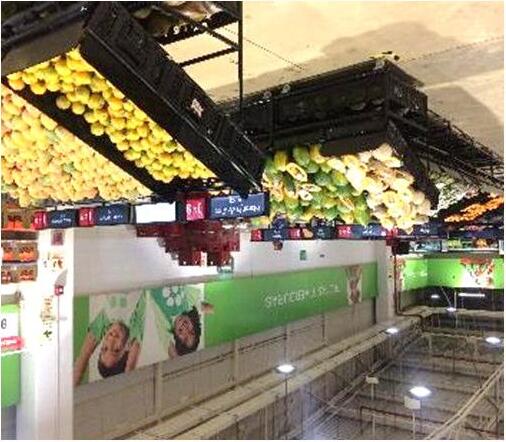
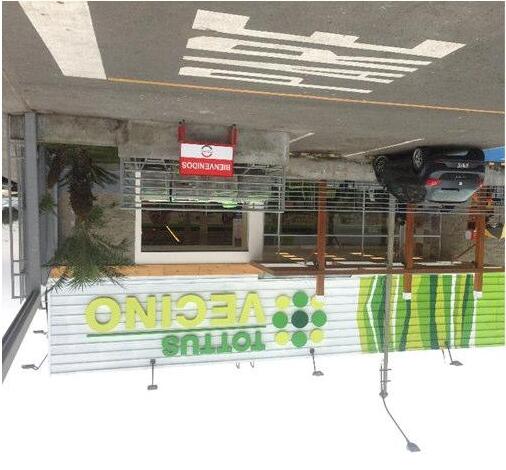
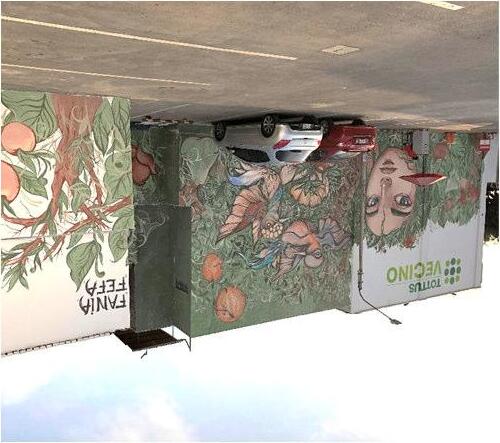

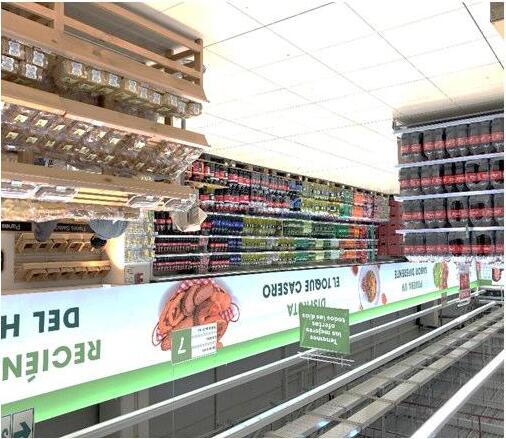
ProjectforBIMcurse–Spain
SITELOCATION: Andalucia–Spain
ROLE: Student
PROFESSOR: Arch.AlbertSanchezRiera
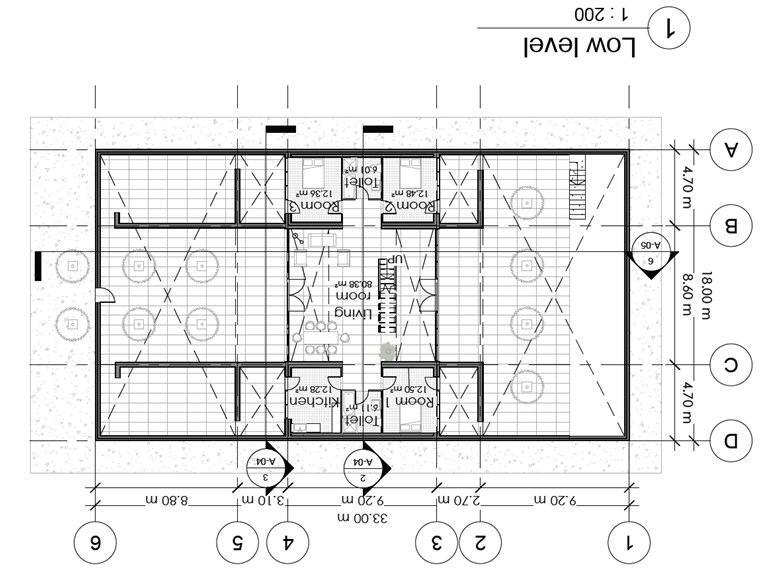
PROJECTDESCRIPTION
Thisprojectisbasedonafamousfamilyhousing locatedinSpain,“CasaGuerrero”designedbythe ArchitectAlbertoCampos.Theseplanswere producedentirelyinRevitArchitecture2020forthe BIMcourseintheMasteronBuildingManagement.
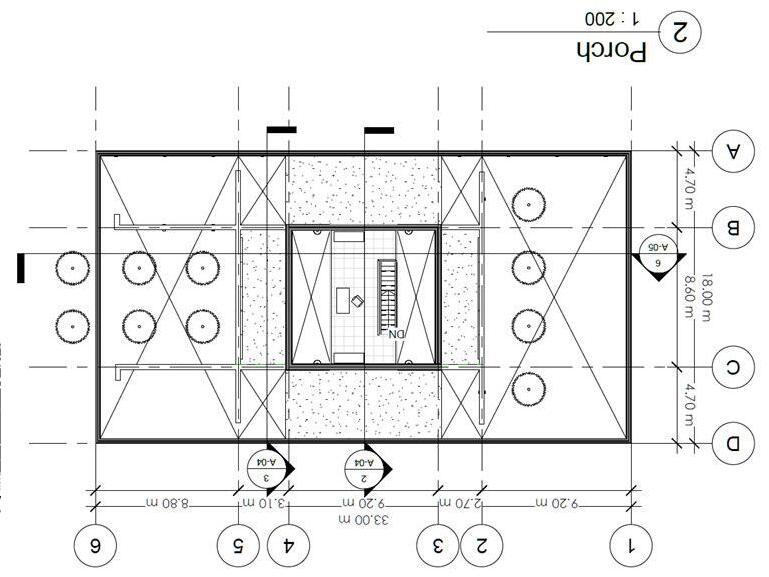
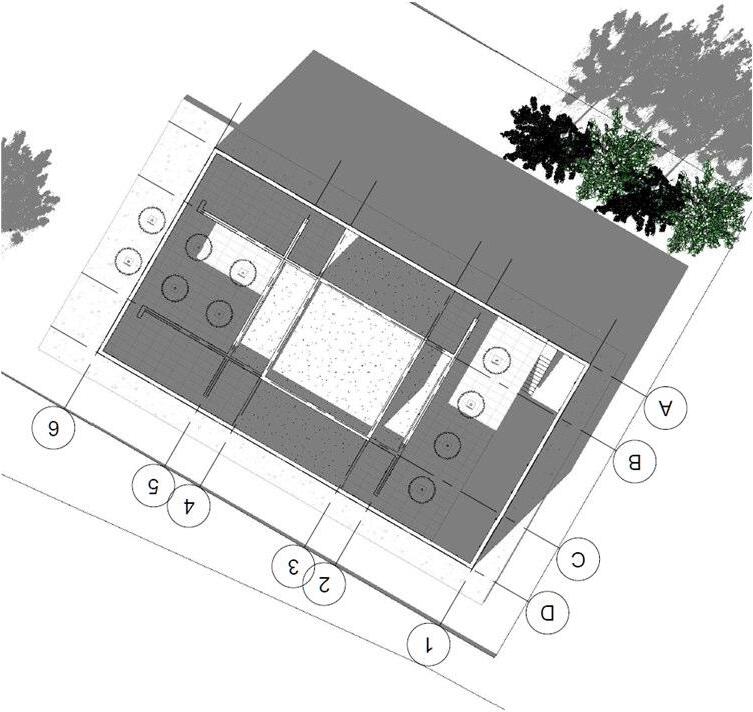



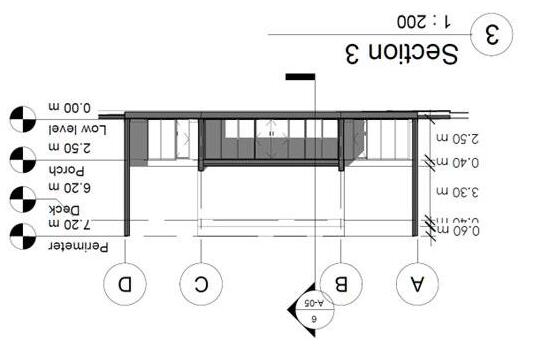
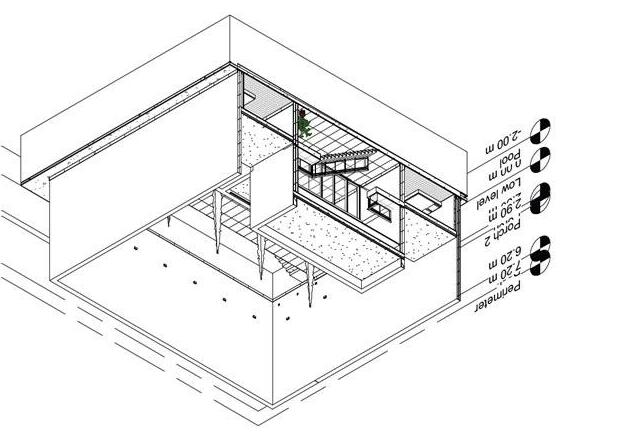
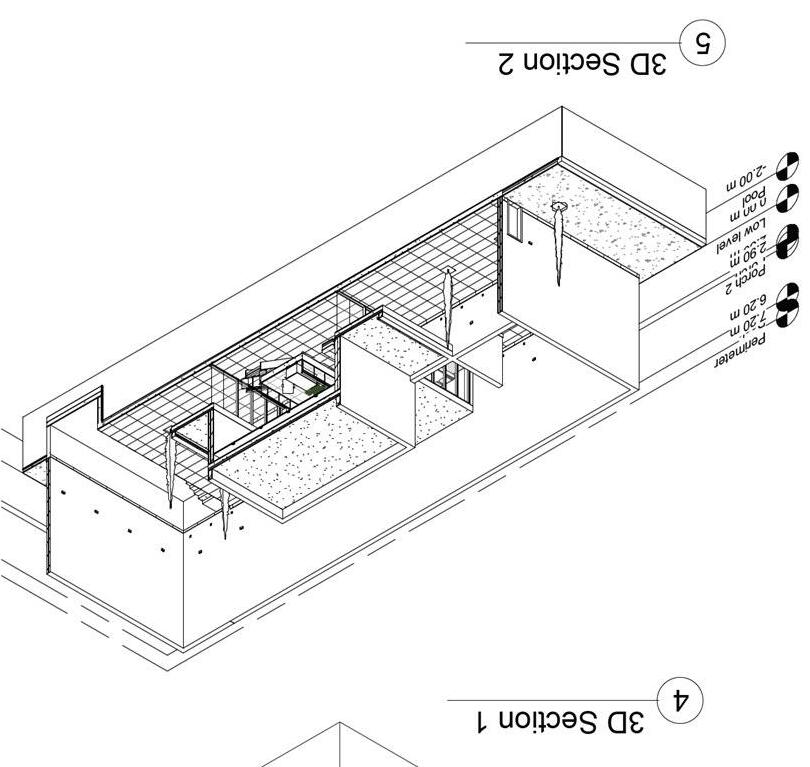
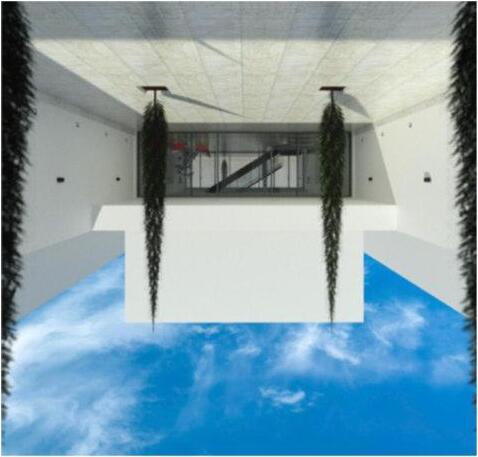

ProjectforBIMcurse–Spain
SITELOCATION: Badalona–Spain
ROLE: Student
PROFESSOR: Arch.AlbertSanchezRiera
PROJECTDESCRIPTION
Thisprojectisaproposal,designedbytheArchitect AlbertoCampos.Theseplanswereproducedentirely inRevitArchitecture2020fortheBIMcourseinthe MasteronBuildingManagement.
