
Resume





Walnut, CA91789
chaveznathan47@gmail.com
(909) 450-4000
https://issuu.com/nchavez39







Walnut, CA91789
chaveznathan47@gmail.com
(909) 450-4000
https://issuu.com/nchavez39
Hello,
My name isNathan Chavez. I believe in creating aesthetically pleasing projects that function effciently, impact the environment in a positive way, and bring the community together. My goal with my portfolio is to demonstrate my passion in a wide range of interests and to showcase my creativity. Some of my interests include Urban design, residential, hospitality, interior design, and mixed use.
- English
- Spanish
Cal Poly Pomona | Pomona, CA
- 08/2019 - 05/2023
- Bachelor of Architecture
- Minor in Regenerative Studies




- NOMAS (National Organization of Minority Architecture Students) member
Mount San Antonio College | Walnut, CA
- 08/2015 - 06/2019
- Completed the two year Architecture program
Autocad
Rhinoceros
Sketchup
Revit
Lumion
Enscape
Vray for Rhinoceros
Microsoft Word / PowerPoint
Adobe Photoshop
Adobe InDesign
Adobe Illustrator
Adobe Lightroom
Adobe Premiere Pro
Bluebeam
Excel
Prats Inc. | East Los Angeles, CA Architectural Associate
- 06/2023 - present
I have worked on every phase of a project and collaborated with other architects and consulants to create accurate plans, drawings, and specifications that read clearly to the contractor. I communicate with clients and city planners to ensure efficient submittal processes.
Prats Inc. | East Los Angeles, CA Architectural Intern
- 06/2022 - 06/2023
I worked on projects in the pre-design, schematic, and design development phases. I created the firm’s website, helped organize files and materials, communicated project needs with my team, and revised drawings and renderings.
FedEx Express | Ontario, CA Material Handler
- 02/2016 - 06/2022
Collaborated with my peers to efficiently meet deadlines in a timely manner. Learned how to communicate and solve problems.
Mount San Antonio College | Walnut, CA Event Services
- 08/2015 - 08/2016
- Worked individually and as a team to organize and set up for campus events. Directed weekend farmers market events and worked as security where I developed the ability to take initiative when neccessary.









ARCHITECTURE PROJECTSACADEMIC
5 Lukens Residence ADU
13 Los Feliz Mixed Use Design / Design Development
23 Santa Ana Train Station Master Plan
29 Little Tokyo Master Plan / Urban Design
33 Little Tokyo Mixed Use Design / Open Space
37 Temecula Winery
ARCHITECTURE PROJECTSPROFESSIONAL
39 Wellness Juice Bar
39 38 Degrees Restaurant
39 La Casa Sol y Mar Restaurant Patio
MISCELLANEOUS
40 Artwork
40 Physical Models
40 Photography

Cal Poly Pomona - Spring 2020
The prompt for this project was to create a detached “Accessory Dwelling Unit” that has direct access to the Lukens Residence just to the west of this property. The entrance connected to the house next door is defined my a metal terrace with hanging plants that helps create a comfortable environment and helps guide people to the front door. The property has a second entrance adjacent to 27th Street to create efficiency for people coming from the street. The ADU is well suited for a working couple in search of a high-end, modern home that has a perfect balance of business and leisure. The interior program consists of one bedroom, one bathroom, an office, a kitchen, and living area. The bedroom is private but brings in natural light, and has a big patio that allows the residents to look over into the fantastic backyard views.
The living space has multiple glass sliding doors that open up to the backyard bringing the exterior, in.
The exterior areas create a fun environment and have numerous opportunities to host guests. The exterior consists of a heated pool, a sunken firepit area, an outdoor bbq area, and a green space that can be used for activities.
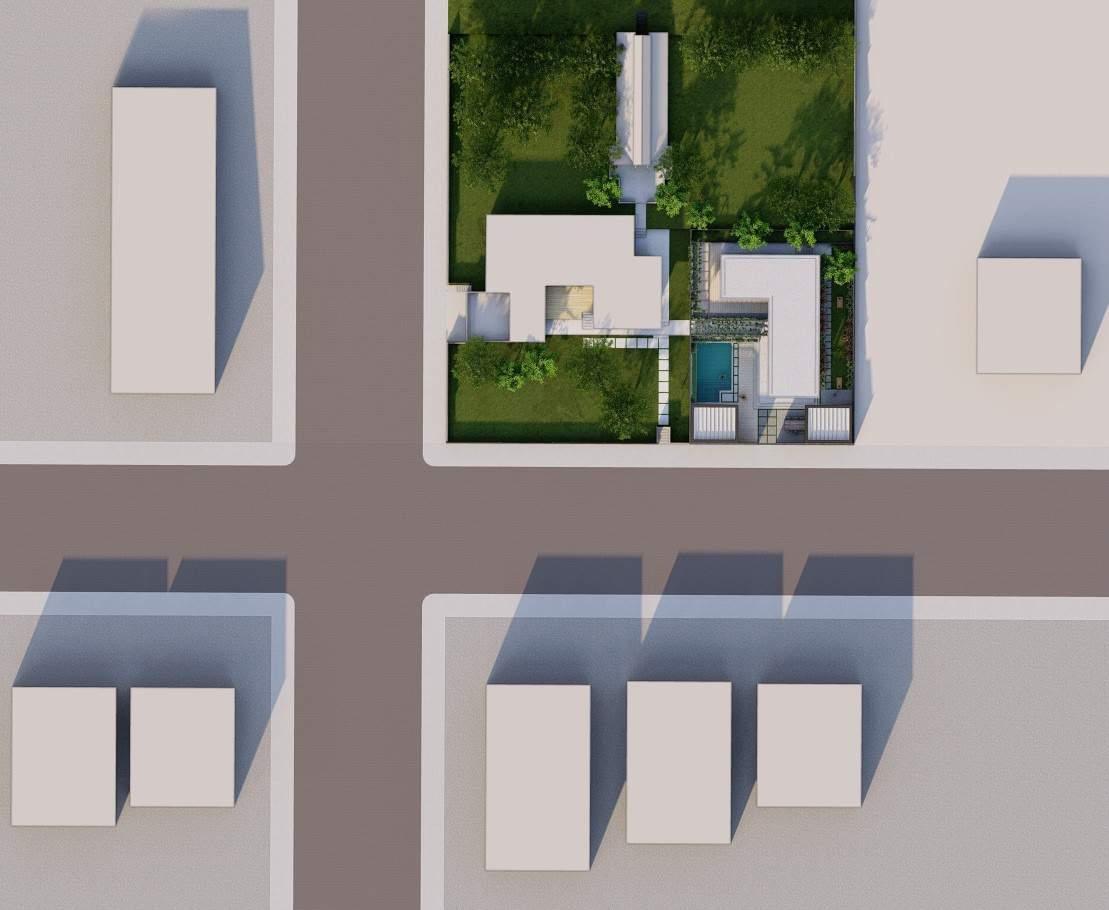



















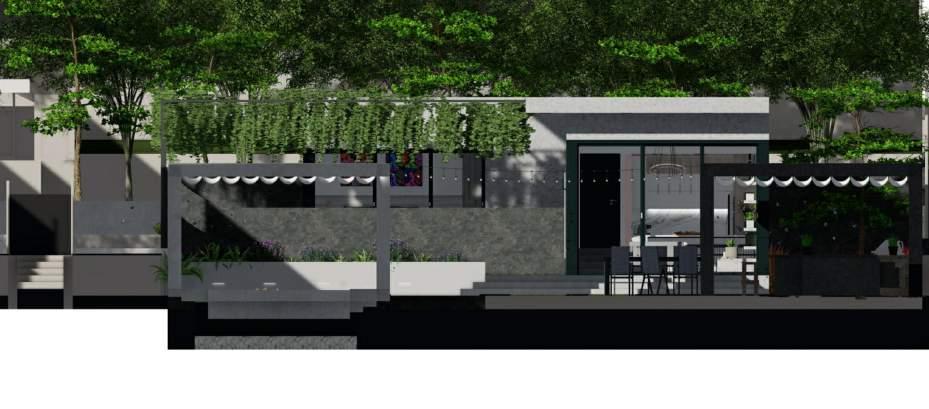

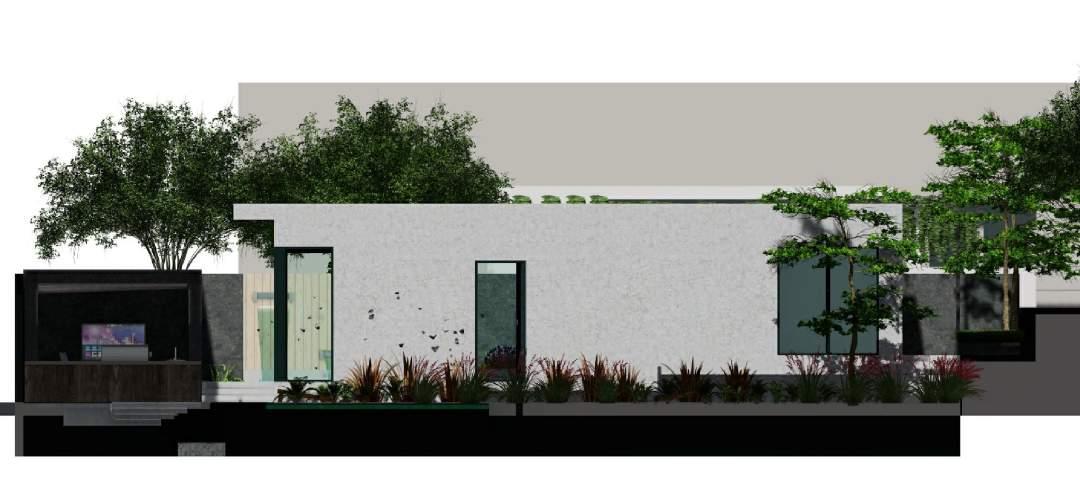
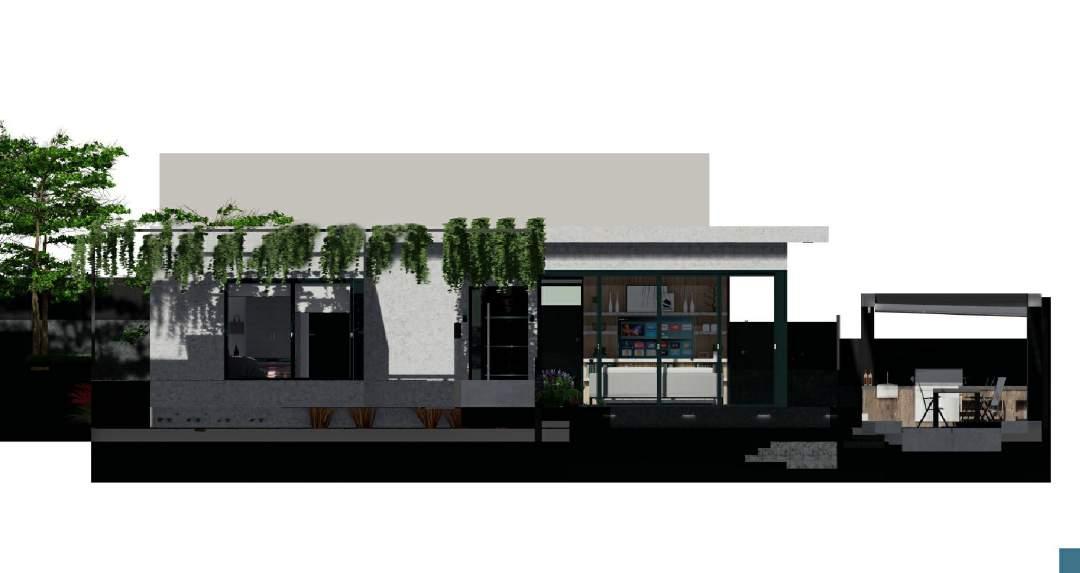
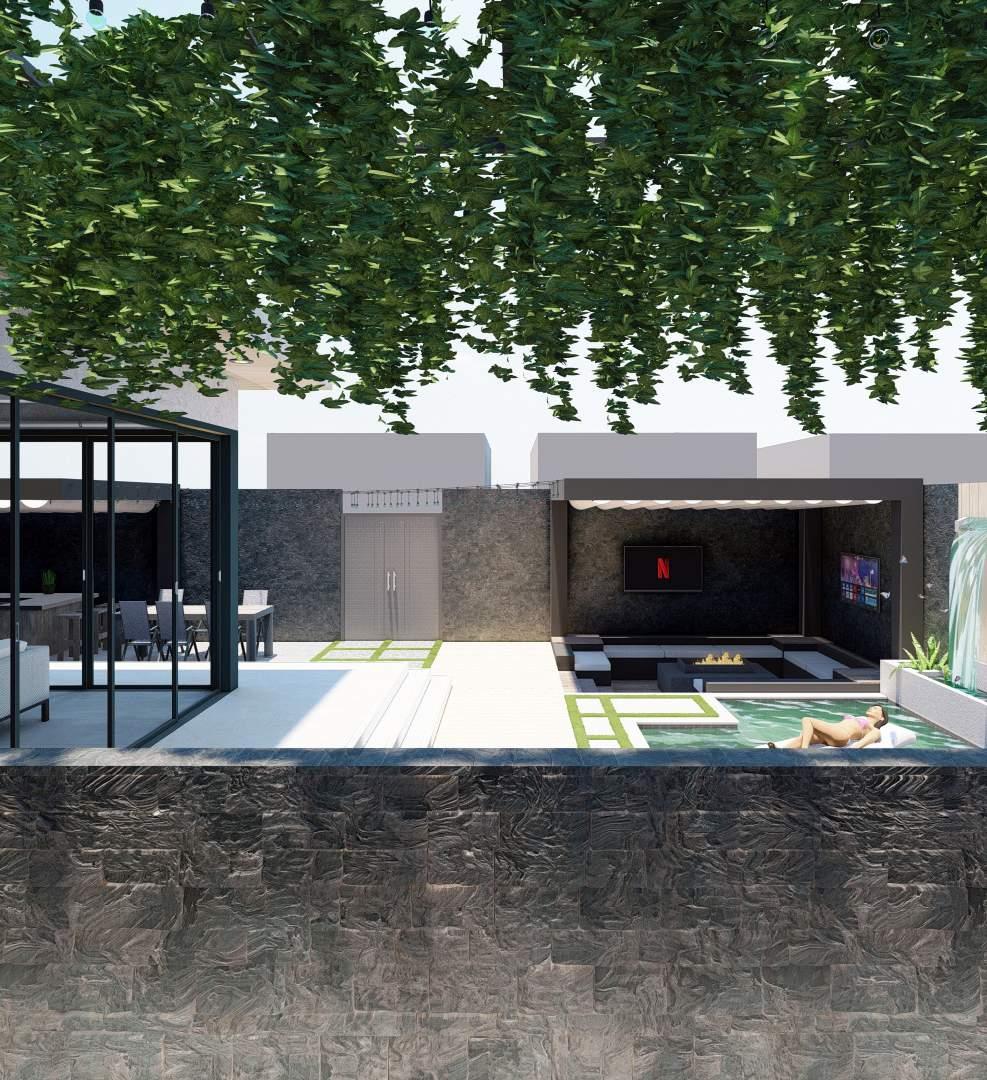
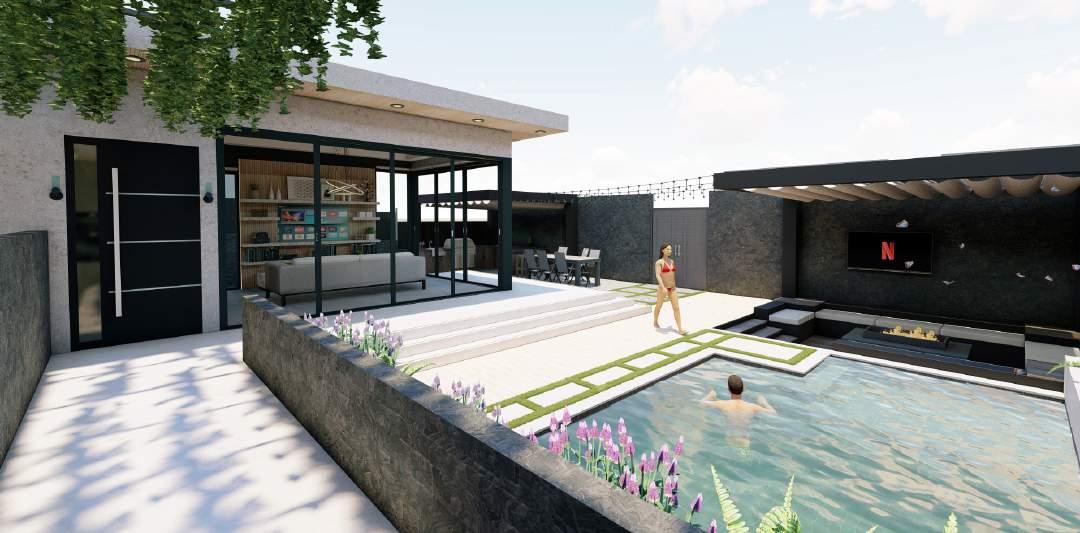

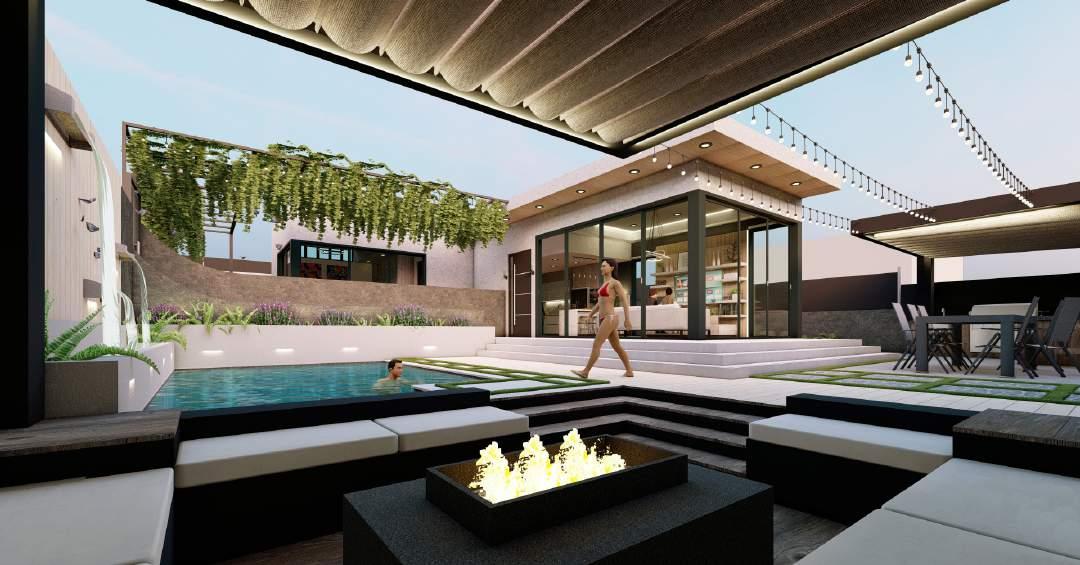

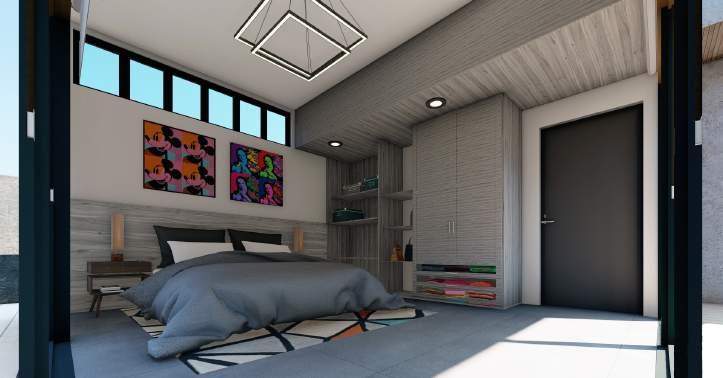
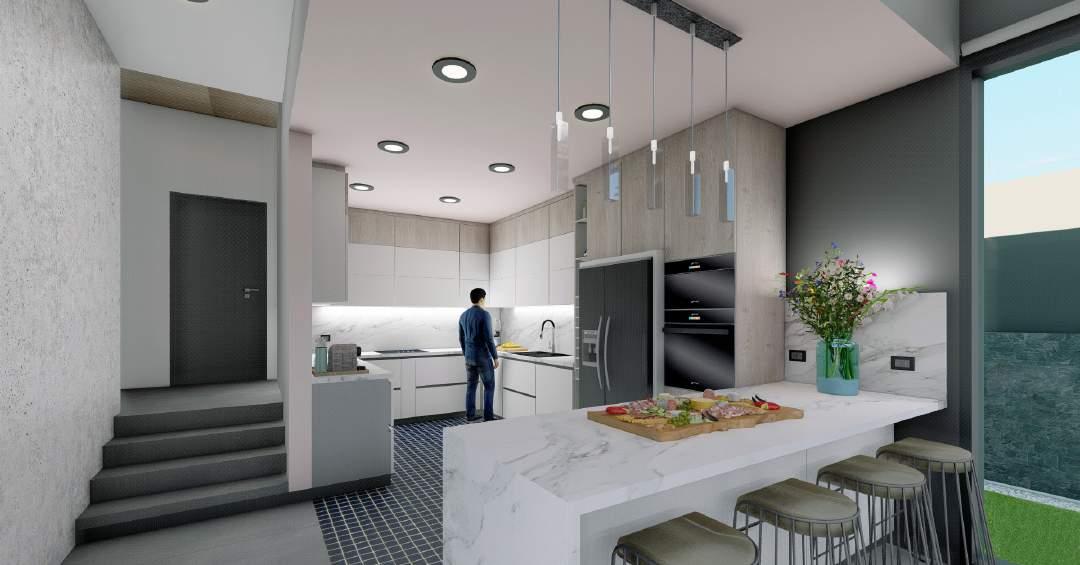 LIVING AREA
BEDROOM
LIVING AREA
BEDROOM
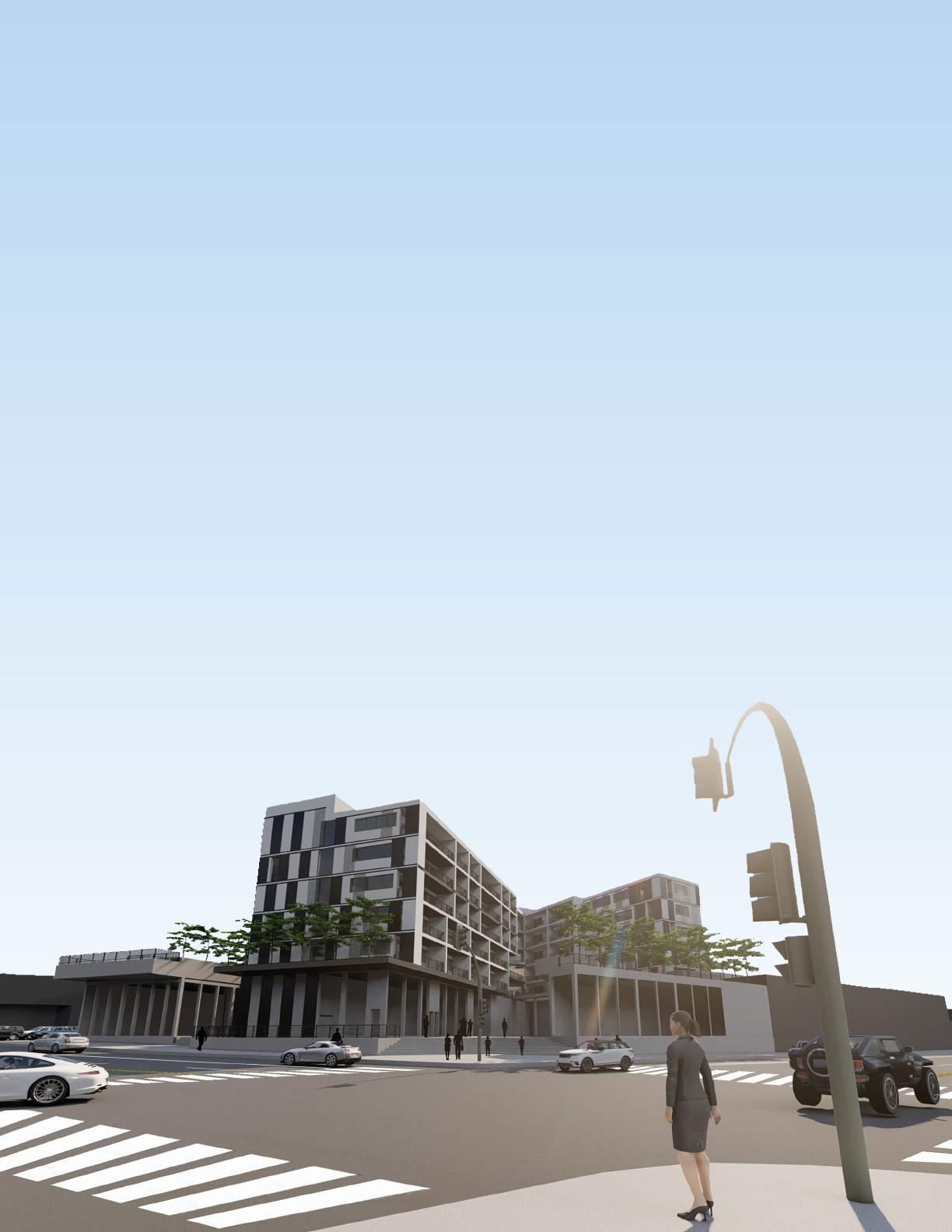
The vision for this project is to create a community that fits into Los Angeles’ fast lifestyle. The intended residential use is for young adults,young families, and active individuals. My goal is to create a diversity of public and private spaces that people in the area, and residents living in the building, can access. On the ground floor I created oppurtunity for different types of commercial spaces, both indoor and outdoor. On the podium level I designed three main private outdoor spaces for the residents. Each space resembles a different level of activity. In the ‘active” area residents can access both an outdoor and indoor workout area, as well as a stationary bike room. The ‘semi-active” area has a pool and outdoor seating. Lastly, the “non-active” area has bbqs, bonfires, and outdoor seating for relaxing.
This project consists of type I construction at the ground level and type V construction at the levels above. This property is located at the northeast corner of the intersection at Hollywood Blvd. and Vermont Ave in Hollywood. The site has a carwash and two residential buildings that will be demolished for the new development. The alley dividing the site will be relocated to the east of 4638 Prospect Ave. The site has 135’ of street frontage along Hollywood Blvd., 139’ of frontage on Vermont, and 195’ of frontage along Prospect. The relocated alley to the east is 15’ wide and may provide vehicular access. The site is to be assumed flat in the design. The parcel is zoned C2-1D and is in sub areas B and C of the Station Area Neighborhood Plan. The FAR and density are to be assumed as per SNAP with a 18’ podium commercial base included. The site is located in the Vermont Western Station Neighborhood Area Plan(SNAP) plan area.
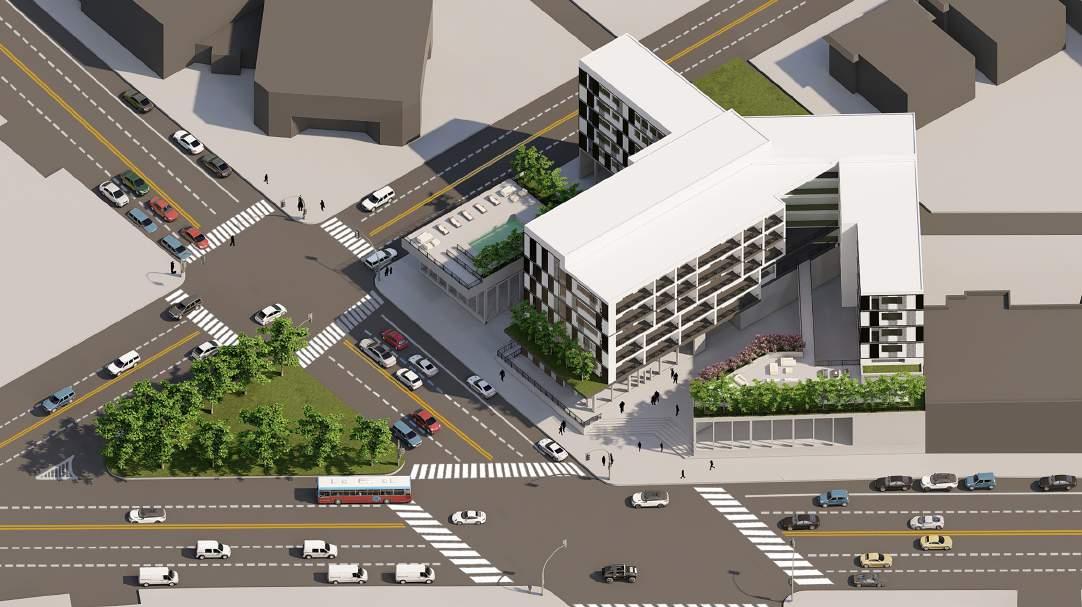

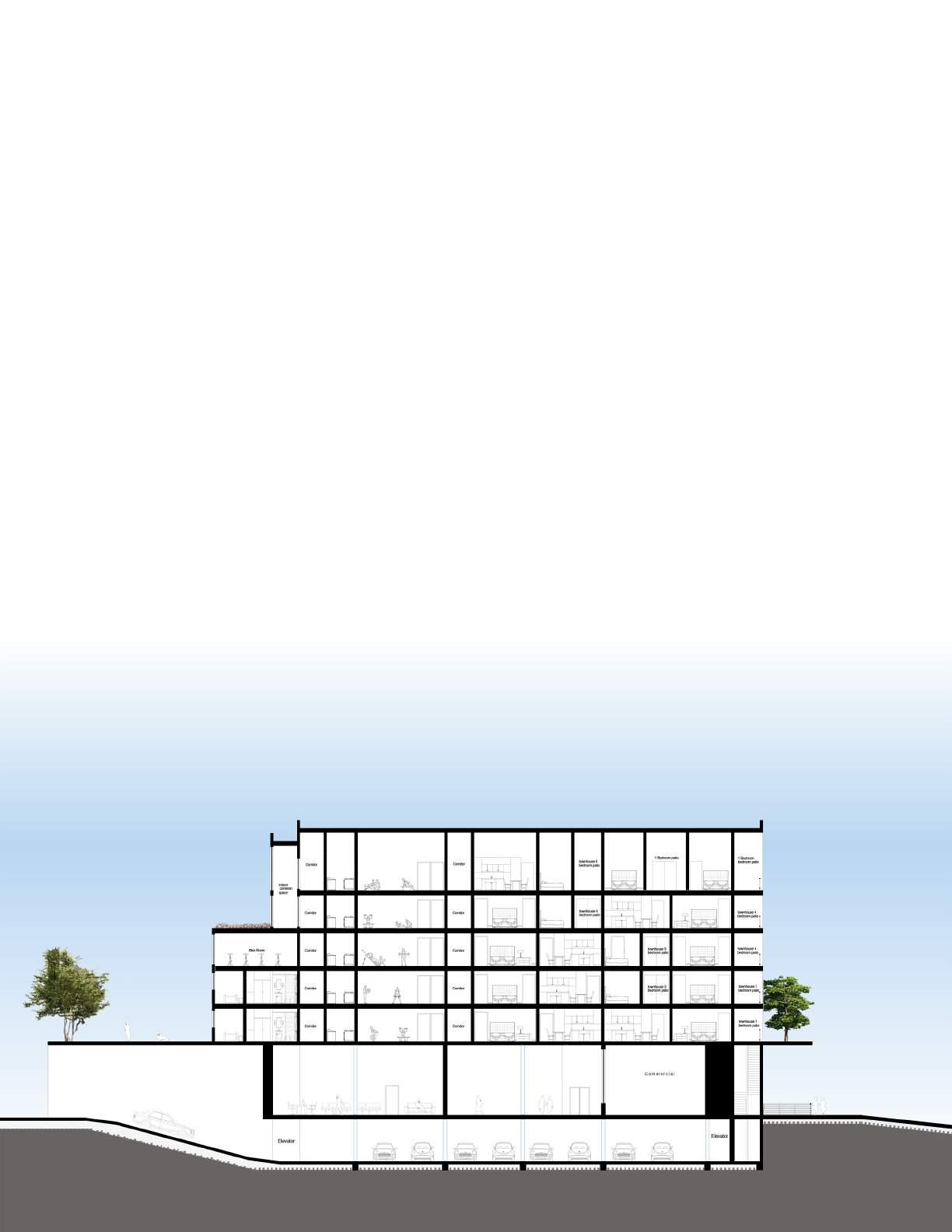

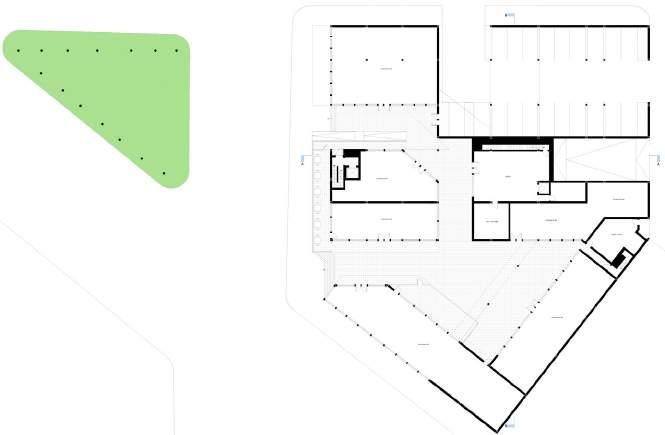

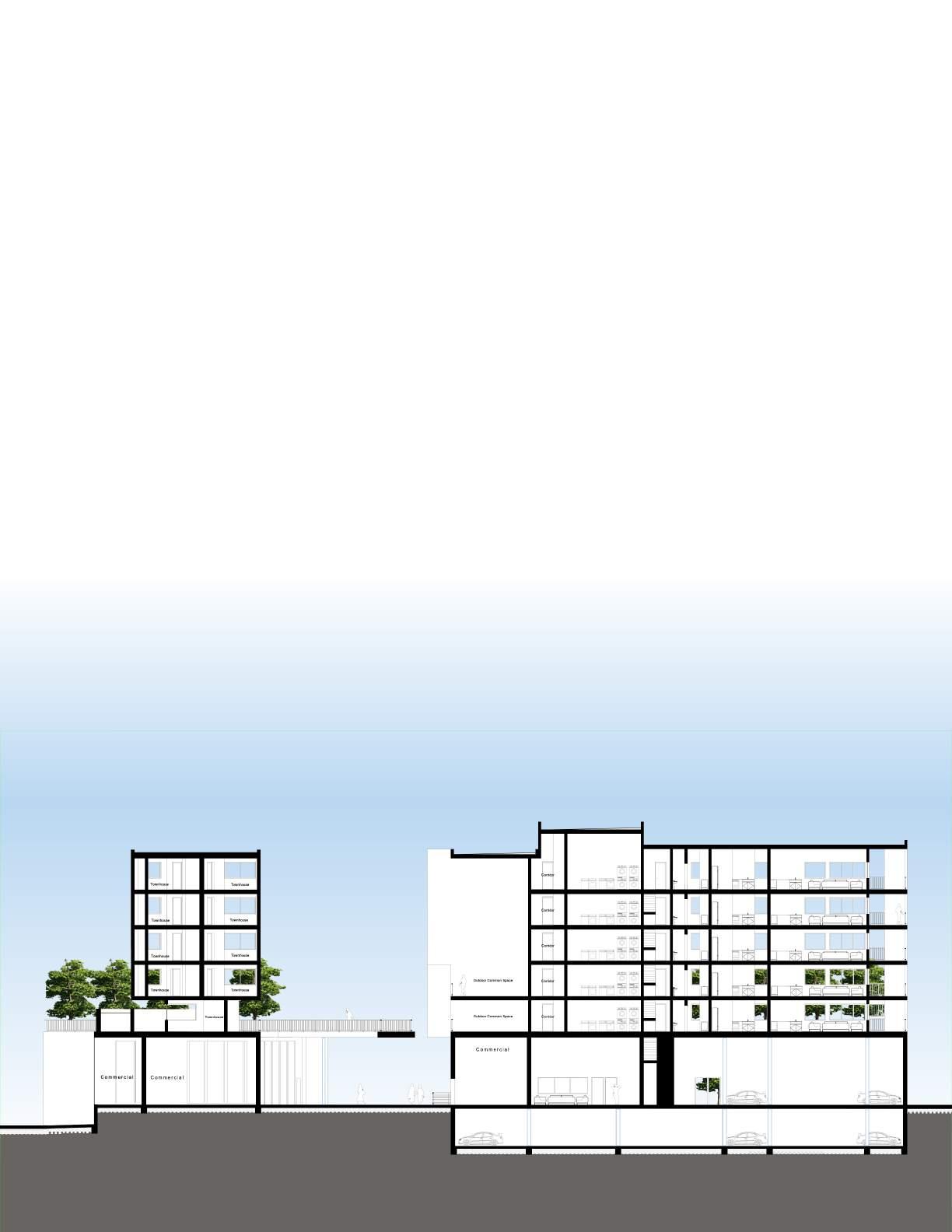

SEMI-ACTIVE



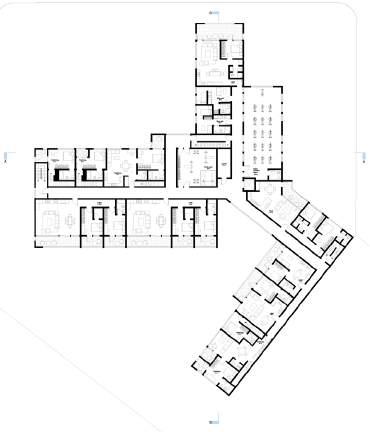
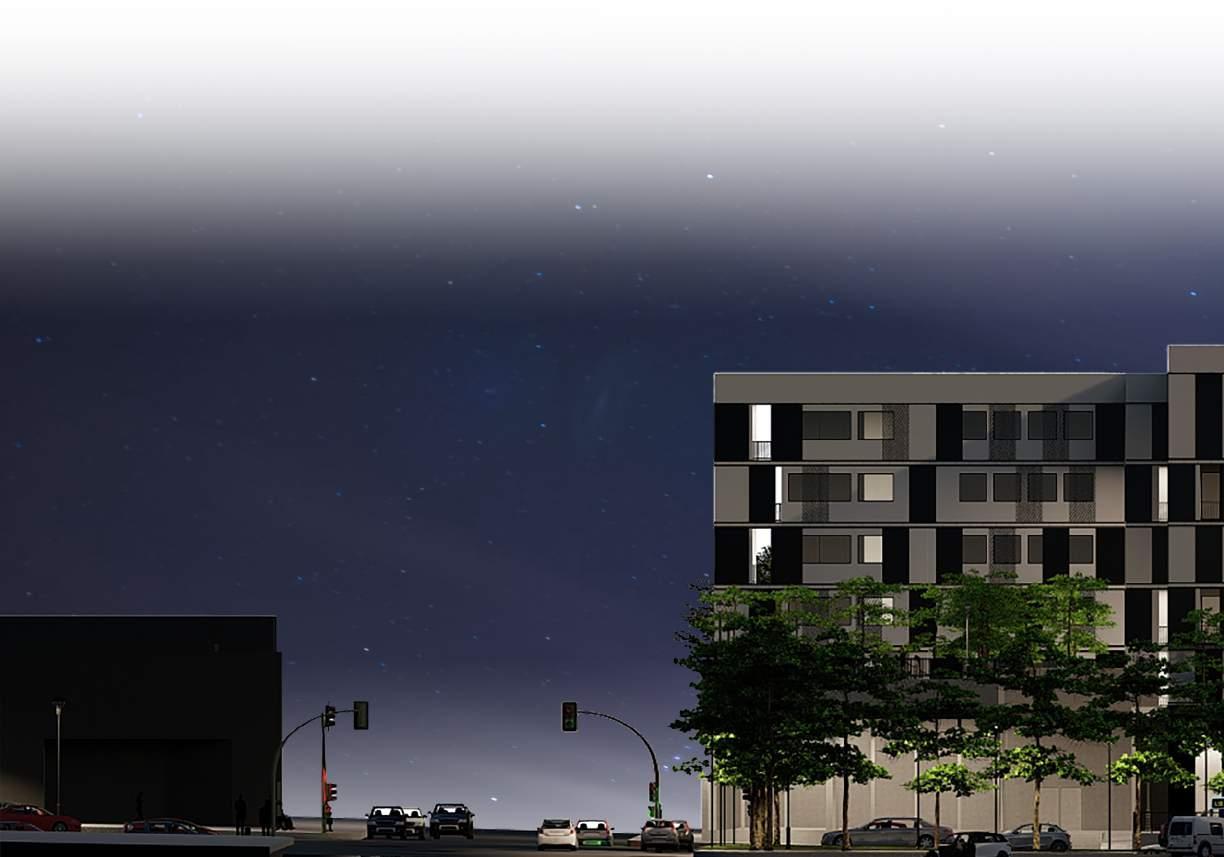






1/4”
5/8”
DOUBLE
5/8”
..\..\..\OneDrive - Cal Poly Pomona\Desktop\ARC 3021L-01\m3 final\section chunk fixed.jpg
5/8” GWB
6” ACOUSTIC INSULATION
2 X 6 WOOD STUD
3/4” PLYWOOD (@ SHEAR WALL)
2
6”

3/4”
Plywood
Double top plate
Bottom plate Beam
Joist
Shear wall
STRUCTURAL AXONOMETRIC

EXPLODED STRUCTURAL AXONOMETRIC





Wet walls
Shear walls

Boiler
Sink
Bathtub
Toilet
Cold water
Hot water
Vent pipe
Waste pipe


Being located in the heart of Santa Ana, California, this project site has immense potential for creating an all-inclusive and impactful location for both residents and visitors. This intent of this project was to take the existing Santa Ana Train Station and create a thriving and unique environment that revolves around automation. This project was done in a team of 3 and our goal was to combine Santa Ana’s culture with automation in order to create a connection to the neighboring areas while thinking of the future as well. We wanted the train station to not only be a tool for transportation, but also a popular destination that people will travel to visit. An important part of Santa Ana’s culture is hispanic heritage artwork. We wanted to incorporate artwork to pay homage to the local artists and encourage a more creative mindset and environment. We combined artwork with automation to create interactive installations that help create a unique and playful space in which anyone can enjoy. Designing spaces that compliment different user groups allowed for us to strategically place the numerous program types and develop a project site that meets people’s needs twenty-four hours a day. Efficient circulation is essential for placemaking and we achieved this by creating different types of open spaces in the different areas of the site. These open spaces are intended to suit the different users and to create different experiences.
(Everything shown for this project was physically developed by myself)
MASTERPLAN AXONOMETRIC
MASTERPLAN AXONOMETRIC - PROGRAM






EXITING THE TRAIN STATION

VIEW FROM SMALL BRIDGE THAT CONNECTS THE TRAIN STATION AND SKYPORT
WALKING TOWARDS TRAIN STATION ENTRANCE FROM WEST SIDE OF SITE




VIEW FACING OFFICE BUILDING, CAR DISPENSARY, AND INTERACTIVE ART WALL
 VIEW FROM BRIDGE / VIEWING TOWER
VIEW FROM 4TH STREET TOWARDS BRIDGE / VIEWING TOWER AND SKYPORT
VIEW FROM BRIDGE / VIEWING TOWER
VIEW FROM 4TH STREET TOWARDS BRIDGE / VIEWING TOWER AND SKYPORT

Cal Poly Pomona - Fall 2021
The project site is located in Little Tokyo, Downtown Los Angeles. The site consists of North Alameda Street on the east, Judge John Aiso St. and South Central Avenue on the west, Temple street on the north and 3rd street on the south. This site is surrounded by residential, commercial, and civic areas, in which all have a relationship with this urban design.
This project was created by my colleague and I. The big idea of our project is to create an urban city that focuses on visual connections that help create interest and make people want to visit and experience the different areas of the site. These visual connections help people circulate efficiently through the site. Some visual connections we used are the usage of fountains, the usage of green and hardscape spaces, in which most have different uses, the usage of glass structures the usage of the already existing “Go for Broke” monument and mural along the facade of The Geffen Contemporary at MOCA, and the main connection is rows of trees that visually and physically guide people through the spaces. These pathway of trees act as circulation spaces that lead to open spaces, in which people can engage in whatever we created in the spaces, whether its more active or passive. We created different types of spaces to create different experiences and environments for people.The spaces range from something more calm like a private outdoor reading space/garden, to a park, to outdoor dining and nightlife spaces.
The goal of this project is to create a transit oriented community. We incorporated bus stops all throughout the site for people who want to travel by bus. We created two seperate metro stops, one on the north-east area of the site and the other one by the 1st St. and S. Alameda intersection. We created two different metro stops to help with the flow of pedestrian traffic and to create options for people. We used visual connections to help promote a transit oriented development and they are directly apparent the moment someone exits either of the two metro stops.
Library
Mixed Use (Offices)
Mixed Use (Housing)
Commercial























Cal Poly Pomona - Fall 2021
My colleague and I decided to develop the area in which the “Go for Broke” monument already exists because we wanted to activate that area and bring more attention to the importance of the monument. From here we proceded with the development of the project individually and followed several design guidelines that we created for ourselves.
The monument acts as the main visual connection and guides people towards the center of that area, in which people can then navigate through the other areas of the site. I added a fountain around the monument to help with the visual connection and to act as a cooling effect. The mural along the facade of The Geffen Contemporary at MOCA is a statement piece that already exists and helps activate that area. I designed a park adjacent to the monument that can be accessed by people visiting the museums and the commercial spaces I created on the ground floor, by people coming from the civic area, and by people living in the housing units I created. I wanted to have one main entrance to the commercial spaces so I designed a glass atrium that helps guide people into those spaces. I also used rows of trees to help frame views and to help with circulation.
As for the massing of the building, I wanted to follow the idea of visual connection so I created this L-shaped building that is intersected by a circular high-rise tower. I created two outdoor common spaces that are overlooked by the housing units and can be accessed by the residents only. Residents also have views of the public park and monument from their units and outdoor common spaces.One of the design guidelines we followed is to have an urban relationship between the open and programmatic spaces, so I decided to create the outdoor urban spaces for the residents. I also wanted to incorporate a variety of urban facades to help with that relationship. I used urban facades to create a space for balconies. I created dramatic balconies that twist up the circular tower to make it look like nature is “crawling” up the building. I also used urban facades to create privacy between adjacent units.










Mount San Antonio College - Fall 2017
This project is located in the mountains of Temecula Valley, CA. The winery consists of a restaurant and tasting areas that are available to the public at 1,474 feet, and a wine production and packaging area that can only be accessed by employees at 1,456 feet. I created a private parking lot for employees at 1,468 feet and a public parking lot at 1,440 feet.
My goal with this project is to locate the restaurant and tasting areas at the peak so people accessing those areas can experience prime views. I created a public parking lot that is 34 feet below the restaurant and tasting levels, and then created a grand staircase that wraps up and around into a main courtyard where the entrances to the restaurant, tasting areas, and some private areas are located. I want these entrances to be hidden from the public parking area to create an interesting approach to the winery.
My vision for people’s approach to the winery is for people to be able to see the cantilevered restaurant and grand staircase only and wonder what else is available to them. The climb up the grand staircase helps create a sense of curiosity and excitement, and makes people want to go up there. Once people make their way up they will be able to experience the delicious wine and food while enjoying the beautiful views all around them.

Every project shown is being developed as an Architectural Associate at Prats Inc. located in East Los Angeles.
WELLNESS JUICE BAR
Project Type: Hospitality
Location: Whittier, CA

Project Type: Hospitality
Location: Alhambra, CA

Project Type: Hospitality
Location: Paramount, CA

Scope of work: New juice bar interior for existing building
Phase: Design Development

Scope of work: New restaurant interior for existing building
Phase: Construction Administaration

Scope of work: New patio addition to existing restaurant
Phase: Construction Administaration
 LA CASA SOL Y MAR RESTAURANT PATIO
38 DEGREES RESTAURANT
LA CASA SOL Y MAR RESTAURANT PATIO
38 DEGREES RESTAURANT
Hand painting / Acrylic Hand painting / Acrylic Hand painting / Acrylic



PHYSICAL MODELS
Temecula Winery Mt. San Antonio College / Fall 2017
Administration Building Mt. San Antonio College / Fall 2017
Palm Springs House & Office Mt. San Antonio College / Spring 2018





 Iphone 13 pro
Iphone 13 pro
Iphone 13 pro
Iphone 13 pro
Thank You for viewing my portfolio!