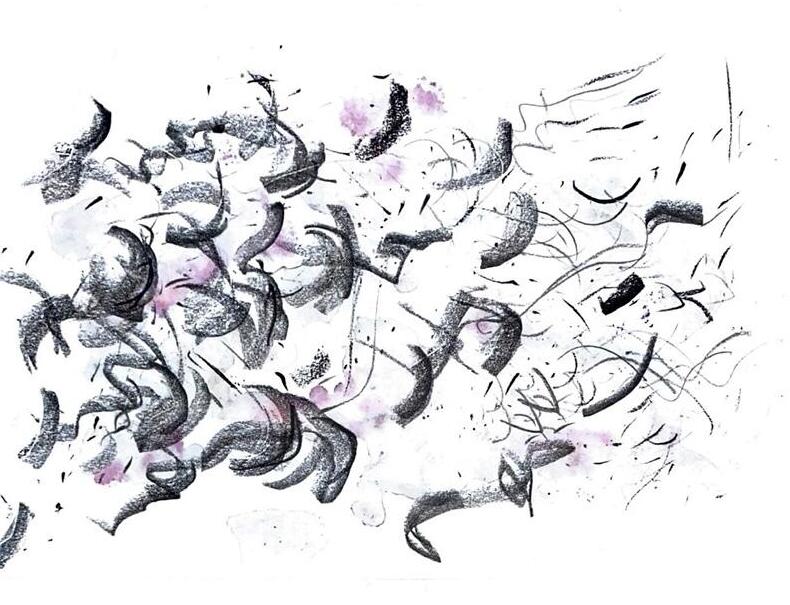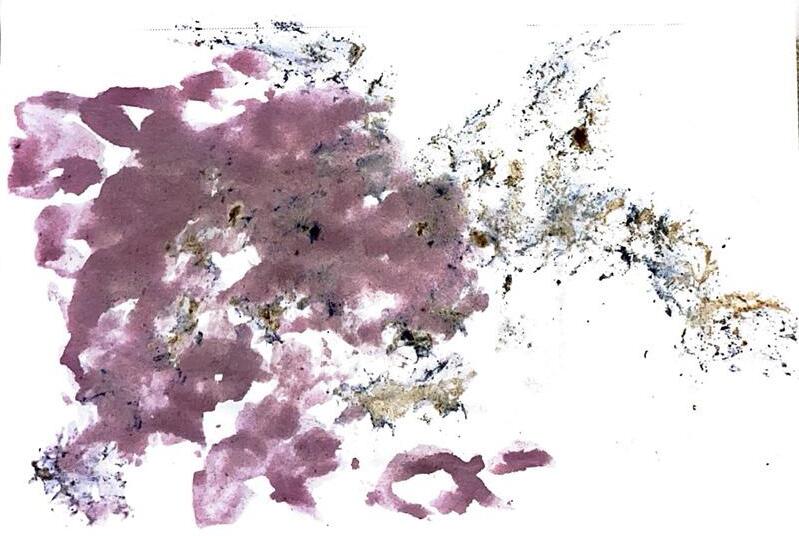| 2025 PORTFOLIO
ARCHITECTURE
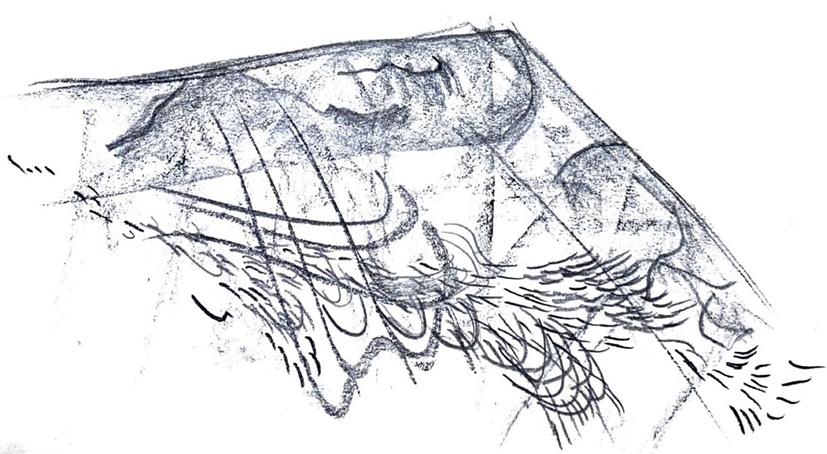
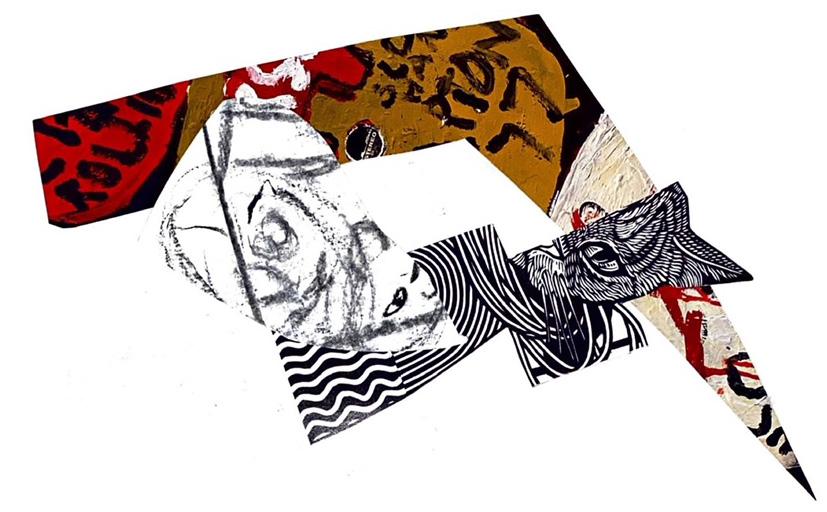



(970) 413-0684
nchalona@gmail.com Linkedin.com/In/Nataliechalona
FORT COLLINS HIGH SCHOOL 4.0 GPA GRADUATED WITH HONORS
UNIVERSITY OF KANSAS 3.75 GPA M.ARCH PROGRAM
RYAN GRAY PAVILION DESIGN BUILD STUDIO PROJECT FOR AN 800 FT² PAVILION & RAIN GARDEN
TOMLINSON DESIGNS, INC
INTERN
KU REC CENTER OUTDOOR PURSUITS
ROUTE SETTER
CLIMBING WALL ASSISTANT
BLUSH BOOT CAMP
FITNESS CLASS INSTRUCTOR
CLOVERBLOOM RANCH LLC
RANCH HAND
SPANISH INTERMEDIATE
BOSNIAN/ CROATIAN/ SERBIAN INTERMEDIATE

MAY 2021
MAY 2026
MAY 2024-AUG 2024
OCT 2022-PRESENT
MAY 2023-JAN 2024
APRIL 2021-JAN 2023
I am a senior in the Master of Architecture program at the University of Kansas. I am driven and hardworking in my schooling, passions, and future career endeavors. I am looking to gain professional experience and build upon my current strengths while learning new skill sets. In my past positions, I was communicative, empathetic, creative, and punctual. These traits I look forward to bringing with me into the field. In addition, I have experience working in team settings in the design, fabrication, and construction phases of a project. In these settings, I am eager to learn new skills, share prior knowledge, and take on leadership responsibilities.
RHINO 3D
REVIT
SKETCHUP
ENSCAPE
KENNEDY-LUGAR YOUTH EXCHANGE & AUG 2019-MARCH 2020 STUDY ABROAD PROGRAM (YES)
U.S. DEPARTMENT OF STATE DIPLOMACY EXCHANGE SARAJEVO, BOSNIA AND HERZEGOVINA
Sean Tomlinson
Keith Van De Riet
Marianne Remboldt
Kirsten King
(970) 222-7834
(917) 202-5413 (913) 558-1339 (850) 207-0063
sean@tomlinsondesigns.com
kvdr@ku.edu
mgremboldt@ku.edu
kirstenking@ku.edu
TWINMOTION
INDESIGN
ILLUSTRATOR
PHOTOSHOP
WORD
EXCEL
POWERPOINT
Urban Dwelling | the Old Market
Ryan Gray Pavilion Exploration in Organic Form Making
Additional Works

Professor | Marianne Remboldt
The project’s goal was to create a mixed use residential project located in the Old Market of Omaha, Nebraska. The site was an existing green space with trees with a permeability rating of 93%. The site served as a bridge between a larger park and the buildings of the Old Market. After development, the permeability is 63%.

Provide community space for social interaction & personal wellness
Provide community space for all people to assemble & utilize

EXTEND
EXTEND

TUNNEL THROUGH EXPLODE CENTRAL ATRIUM
TUNNEL THROUGH EXPLODE CENTRAL ATRIUM

CREATE GAPS FOR LIGHT
CONCEPT DIAGRAM

DELINEATE USES


STANDARD EXTERIOR WALL SYSTEM
CORE EXTERIOR WALL SYSTEM
GYPSUM

6" FLOOR SLAB
4" CONCRETE SLAB 2" METAL DECK
MECH SUPPLY DUCT MAIN
MECH PIPES MAIN
CAN LIGHT LINEAR LIGHT
EXTERIOR GLAZING

WALL TYPE B- INTERIOR 5/8" GYP BOARD
3 5/8" METAL STUD/ INSULATION
5/8" GYP BOARD
10"X10" STEEL COLUMN 8"X15" STEEL BEAM

COIL DUCT


SYSTEM 5/8" GYP BOARD HANGER WIRE

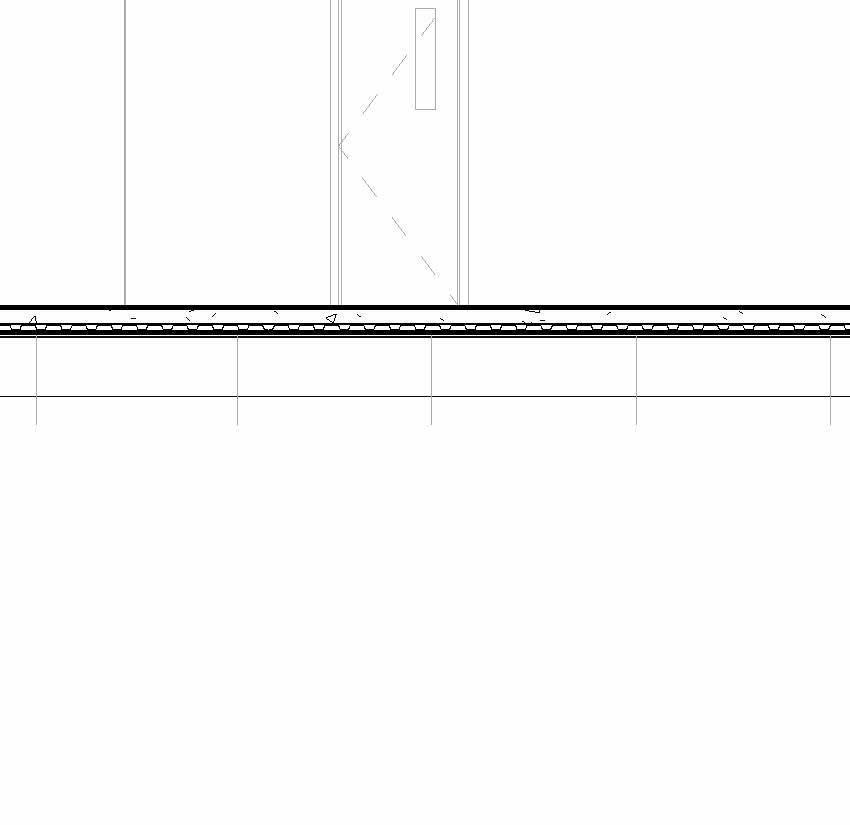

STANDARD ROOF SYSTEM
MOD BIT ROOF
SUBSTRATE BOARD
RIGID INSULATION- POLYISO R-30
AIR BARRIER MEMBRANE
GYPSUM SHEATHING
2" ROOF DECK
PEDESTAL ROOF SYSTEM



CORTEN FRAME
PAVERS
ADJUSTABLE PEDESTALS
MOD BIT ROOF
SUBSTRATE BOARD
RIGID INSULATION- POLYISO R-30
AIR BARRIER MEMBRANE GYPSUM SHEATHING
2" ROOF DECK
THERMAL BREAK HIGH DENSITY EPS STEEL REINFORCING BARS
HORIZONTAL FACADE LOUVER
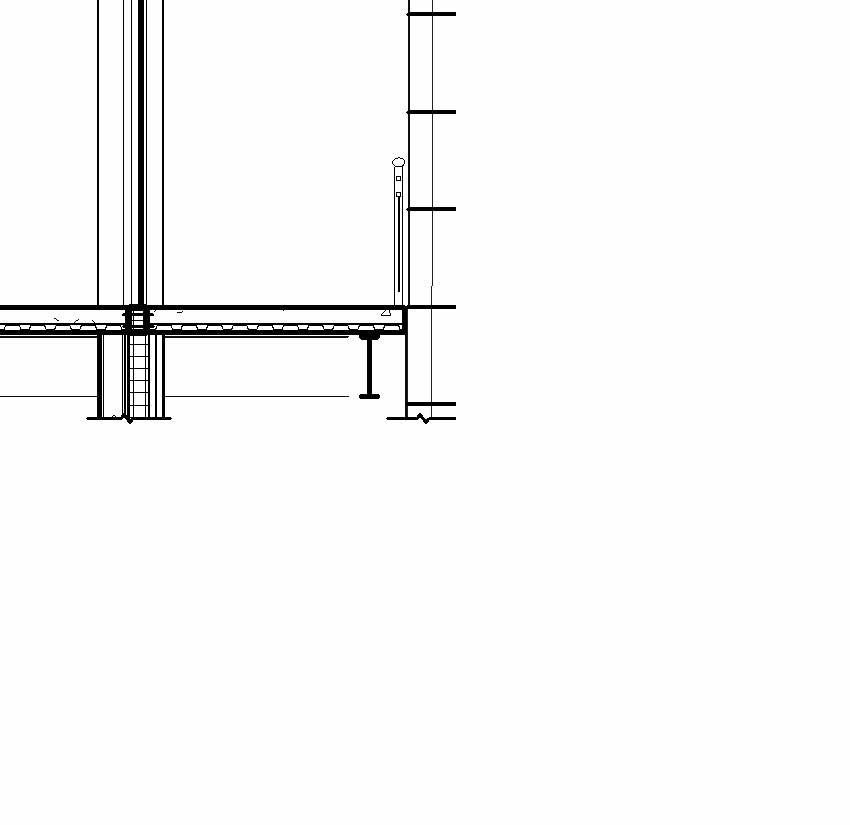

WALL TYPE A- EXTERIOR
5/8" GYP BOARD
6" METAL STUD
5/8" GYP BOARD
VAPOR RETARDING AIR BARRIER
5" RIGID BOARD INSULATION -ROCKWOOL R-18
1 3/4" PRECAST CONCRETE PANEL



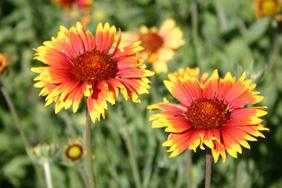


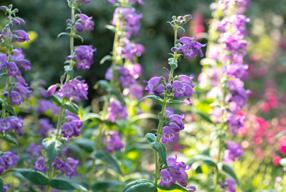




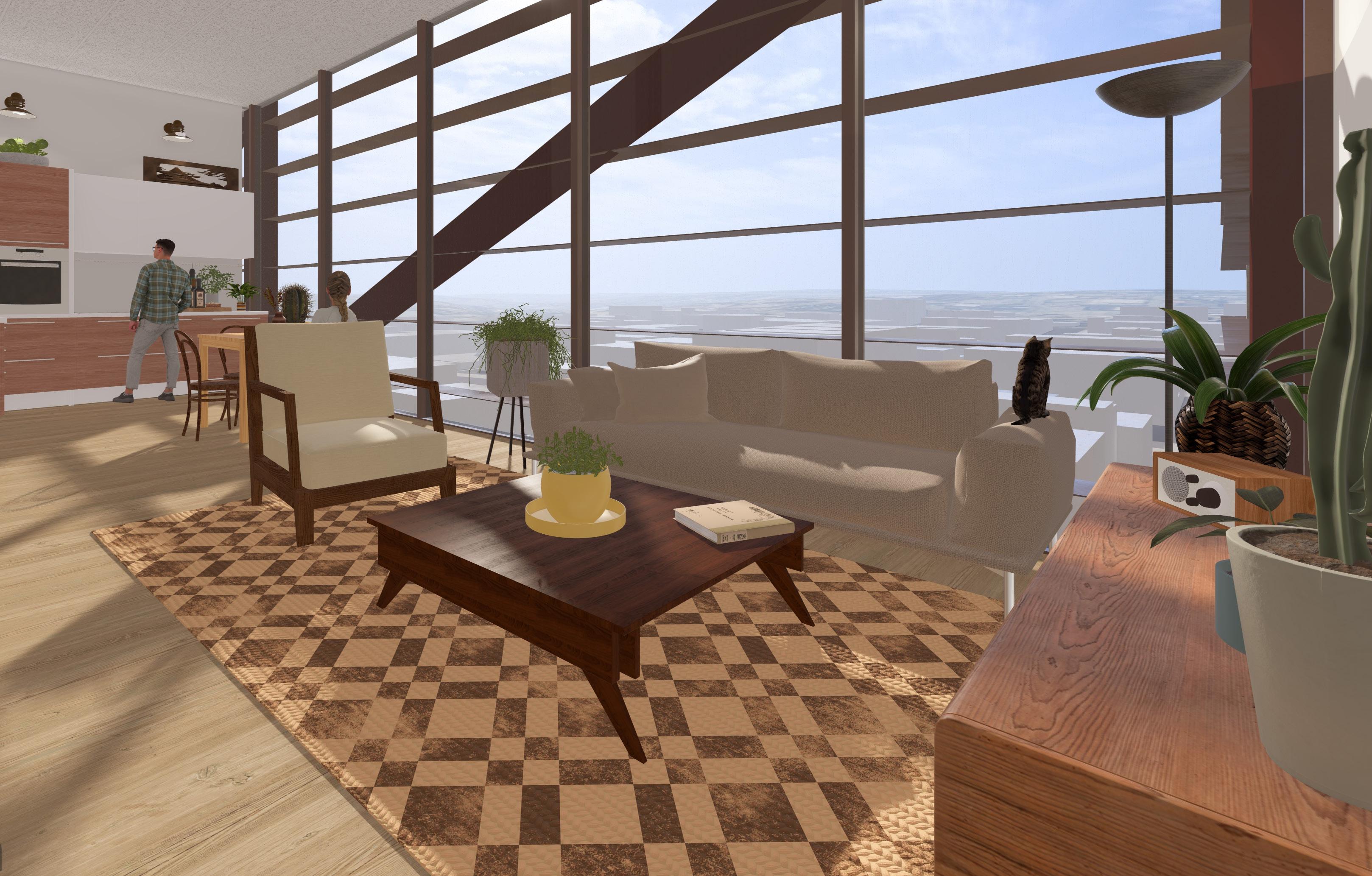




The project’s goal was to design and build a shade structure for Hillcrest Elementary School. The Ryan Rray Playground is a symbol in the neighborhood of inclusion and a place for all. The school and playground are full of color
Designing a pavilion that reflected these ideals was extremely important. The Ryan Gray Pavilion features a galvanized steel structure, colorful powder coated steel tiles as the cladding, and a rain garden with stone and native plants to catch runoff.

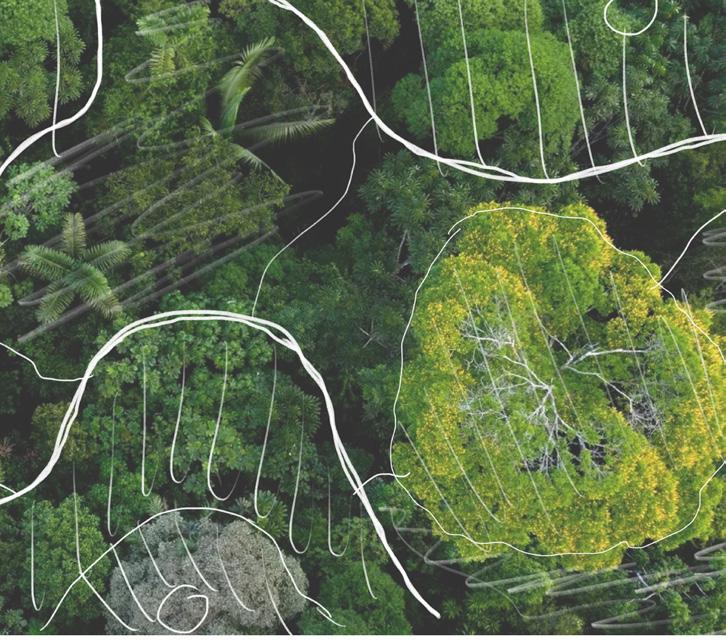

CONCEPTUAL CANOPY DRAWINGS BY JEFFREY


CANOPY MODELS


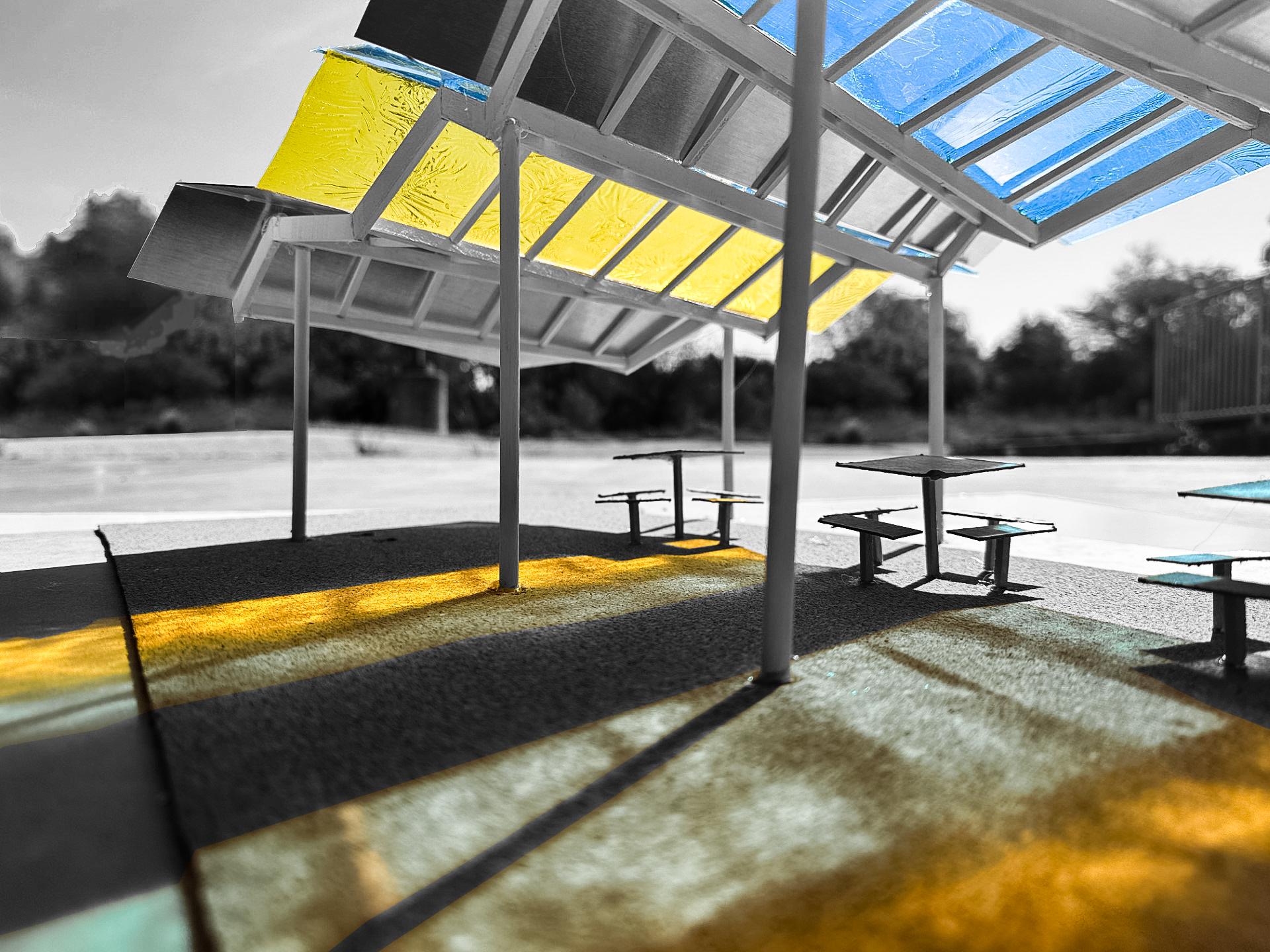

Tasked with designing the roof and creating a tiling schedule to keep everything organized and provide information to A1 Paint Powder & Sandblasting for a cost estimate. Using the playground equipment on the existing site, color swatches were used to match existing colors and choose complimentary colors for the individual roof tiles. Tasked with organizing and tagging the tiles before being sent to A1 and with organizing during the final assembly process.
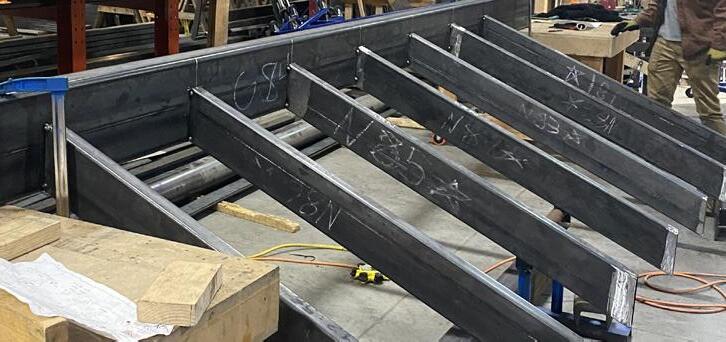












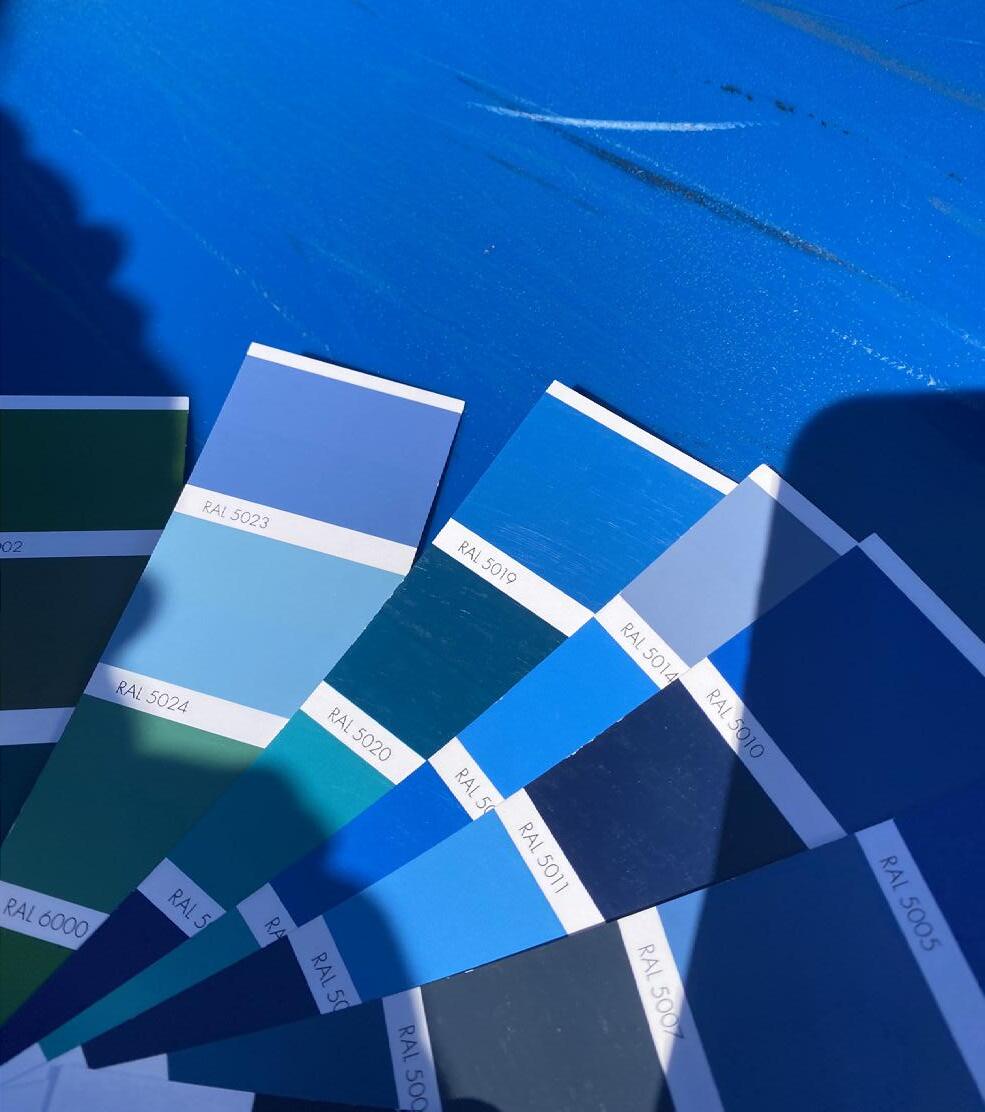
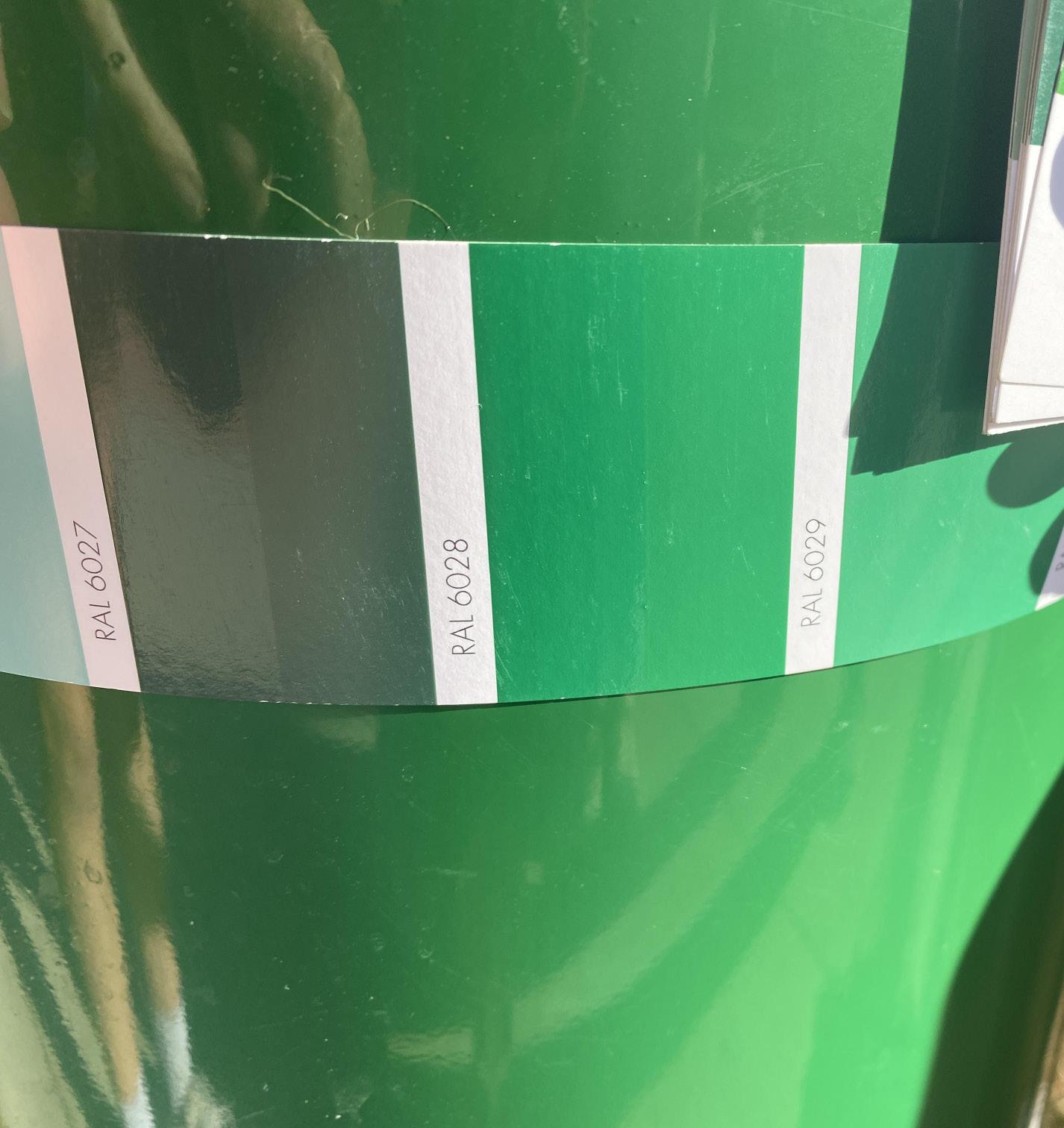
Importance of communication while working in a team setting
Issues will arise no matter the preparation
Taking into account human error & how to recover from mistakes
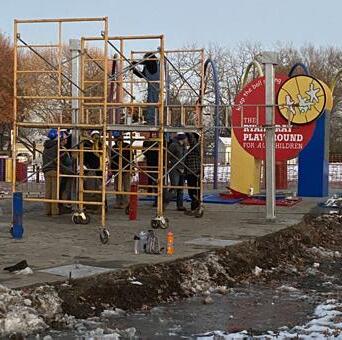







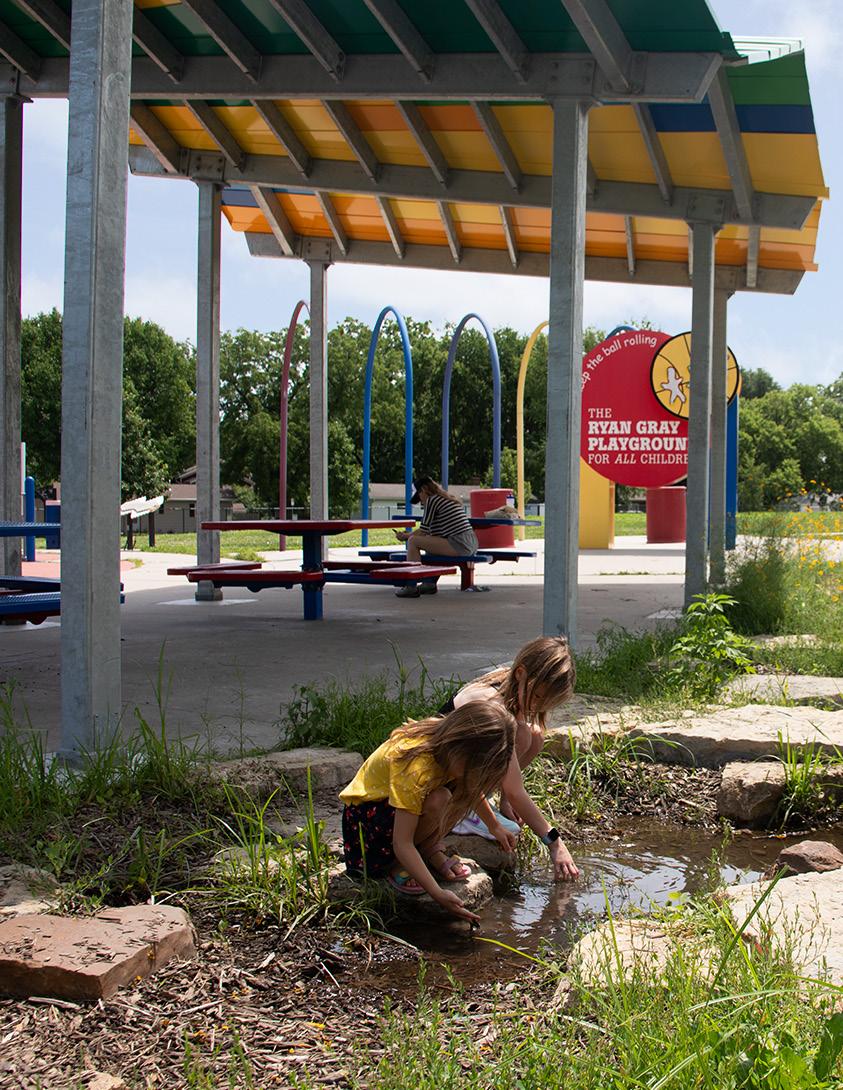

Professor | John Trefry
The project’s goal was to create a small business incubator on Massachusetts street in downtown Lawrence, KS. The objective was to focus on the idea of creating space
In a manner to invite people on the street to cross the threshold into the site. This project served as an introduction to infill projects as well as conceptual design development.
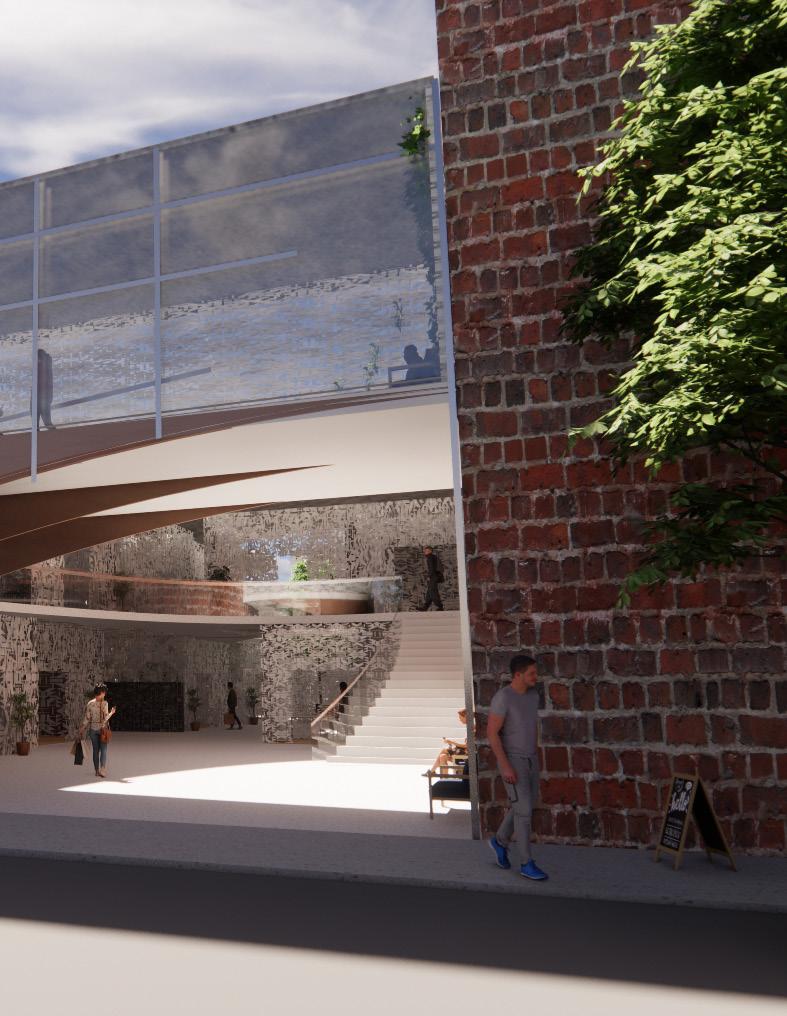



We were tasked with choosing a song of our choice and creating rhythmic sketches from a portion of it. Using the interpretive rhythmic sketches we made, we created clay beads based off of interpretations of shapes within the sketches. These clay beads were strung on wire and bent and shaped in multiple iterations to represent areas of mass and void within the site. One iteration was chosen and the areas of mass and void were translated into the final project.

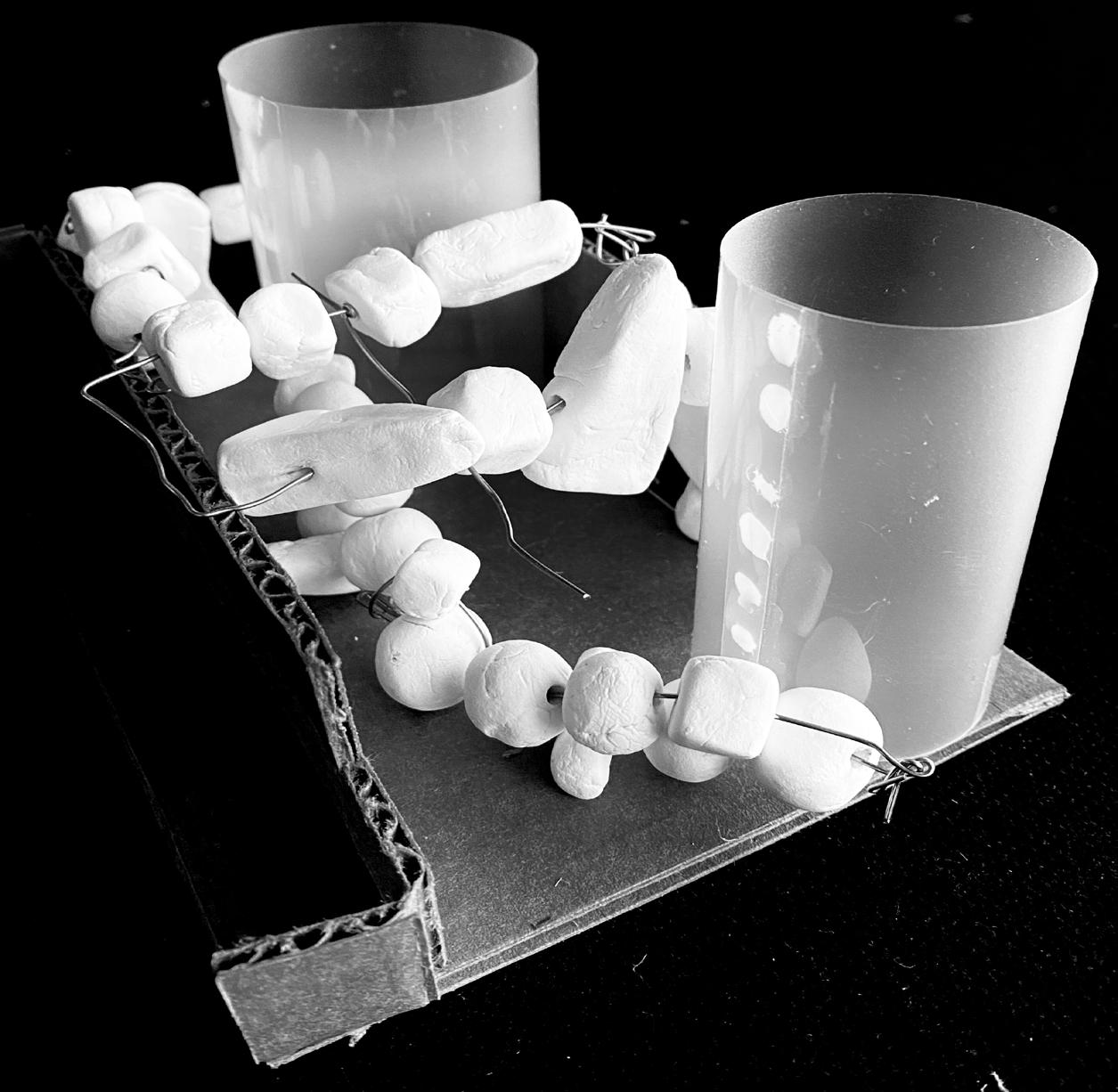
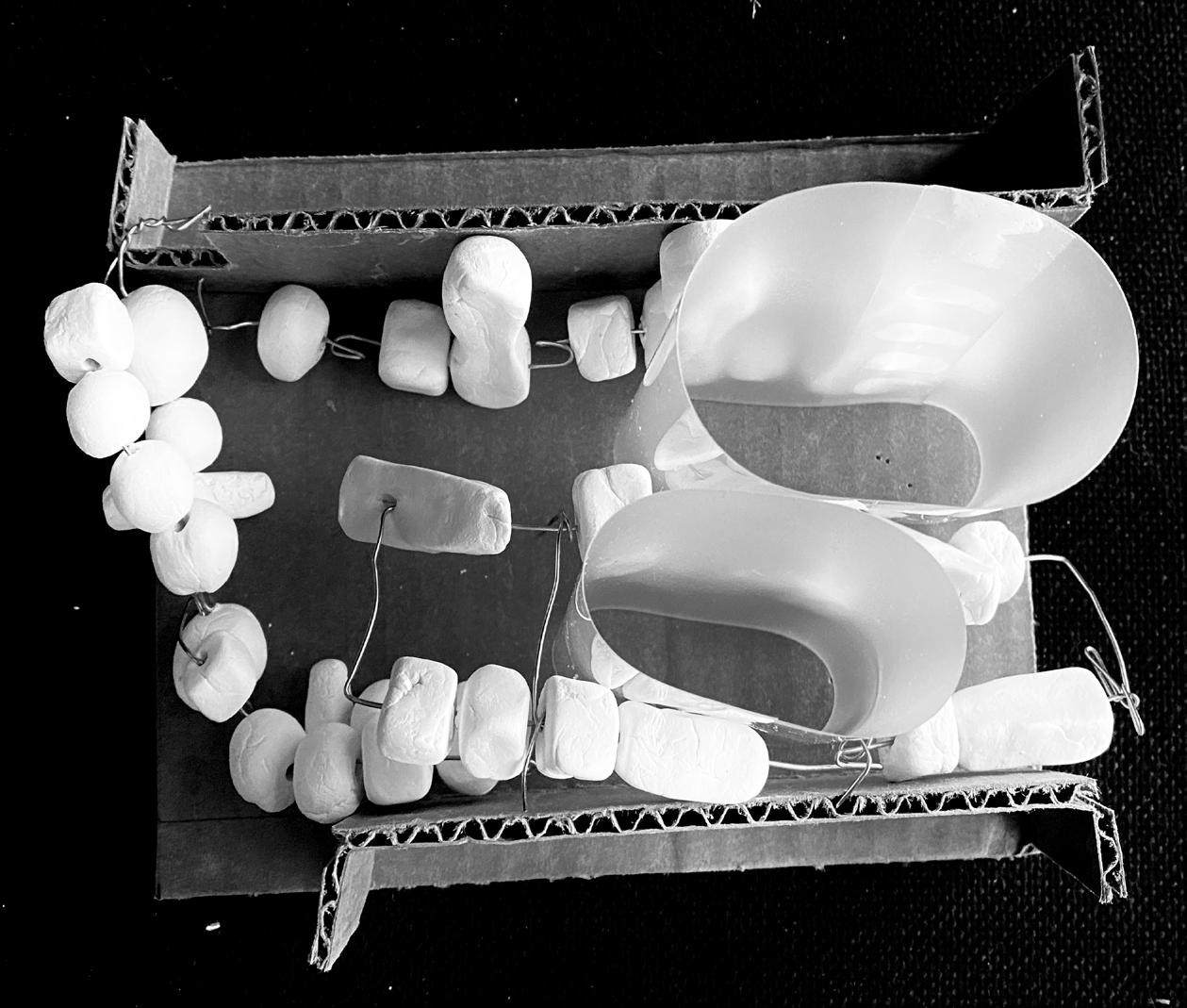

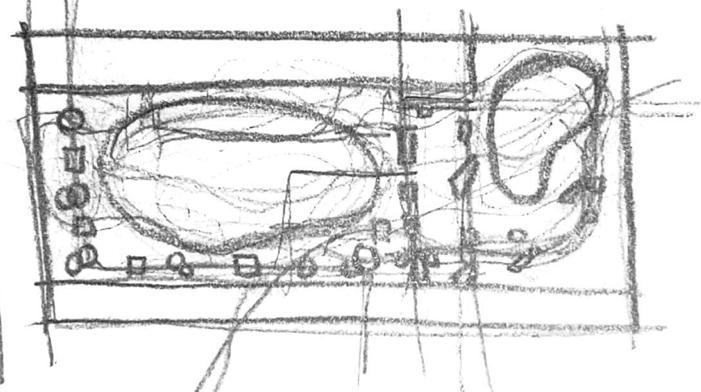



Professor | John Trefry
The project’s goal was to create a live-in art gallery and studio in the lot of a box store. The objective was to focus on the idea of utilizing organic forms to create openings for light based off of a pre-formed matrix table. The exploration of organic form making is prevalent in the theoretical nature of the structure.

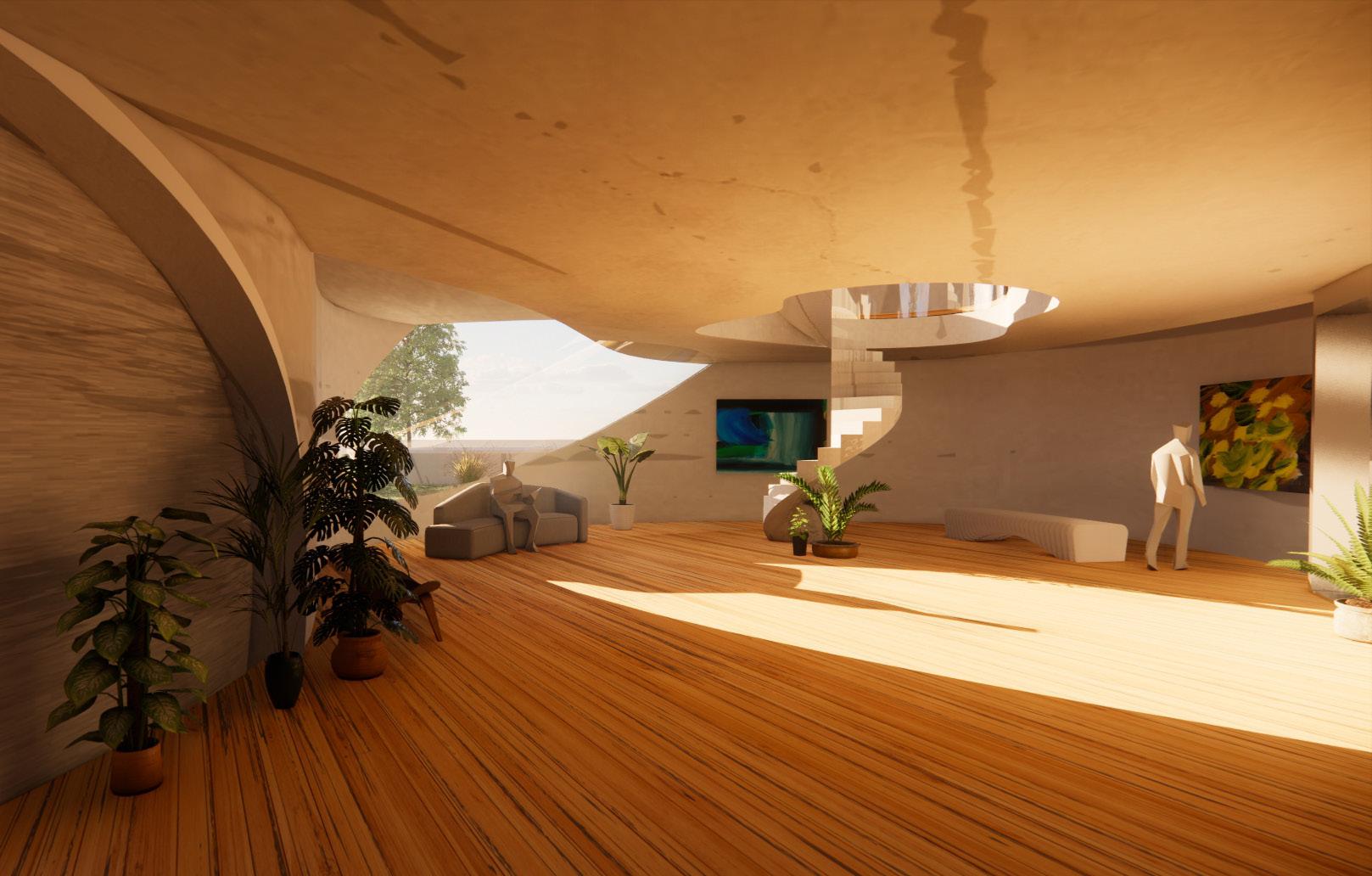
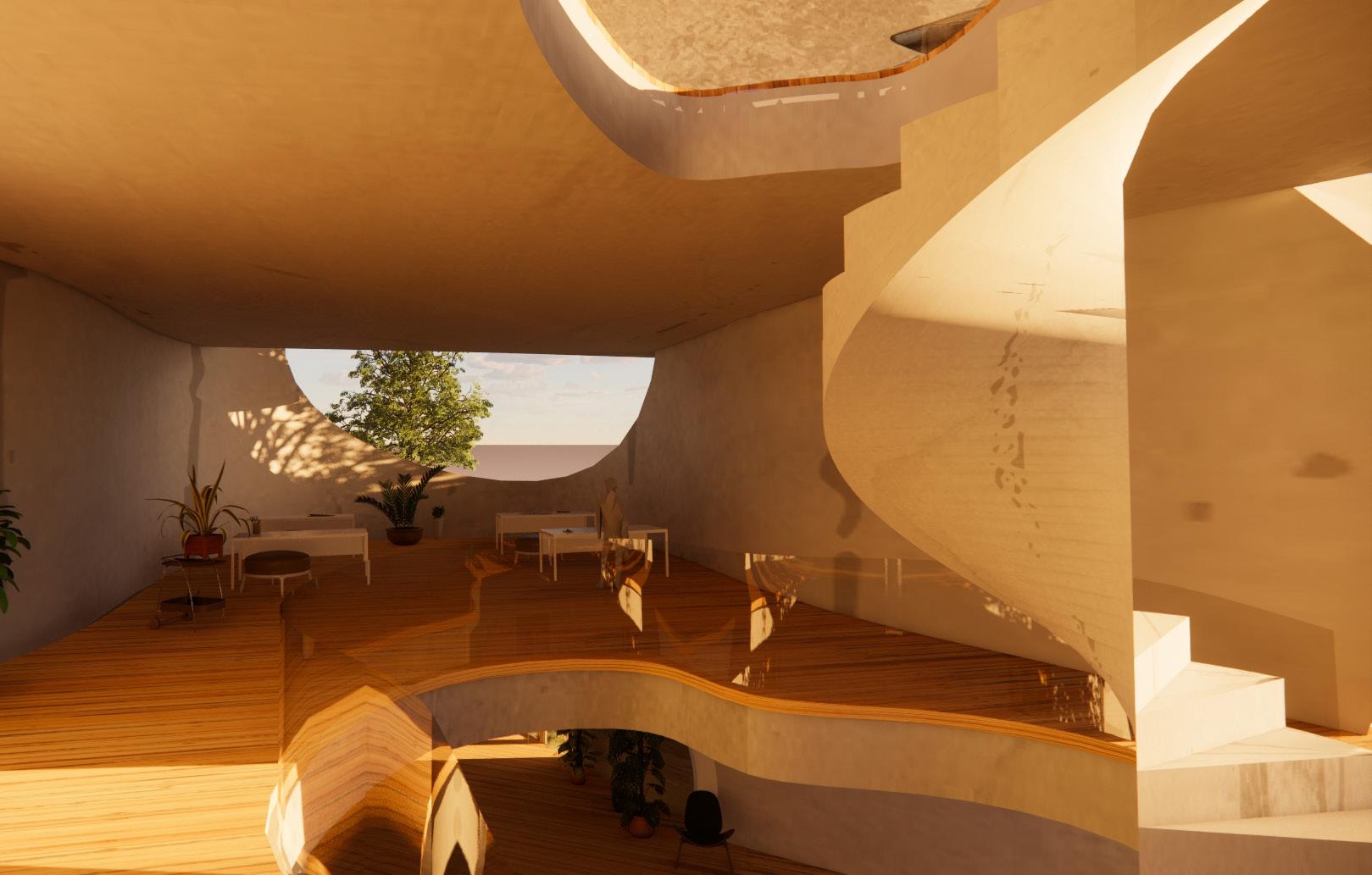

Professor | Eddie Tavio
The project’s goal was to create an assembly house in the art district of dallas, tx that consisted of a large performance hall, a black box theater, a banquet hall, a cafe, an art gallery, and a food hall. The concept that drove the design was rediscovering the open range.

Radiating Creating Views Enclosing with Skin
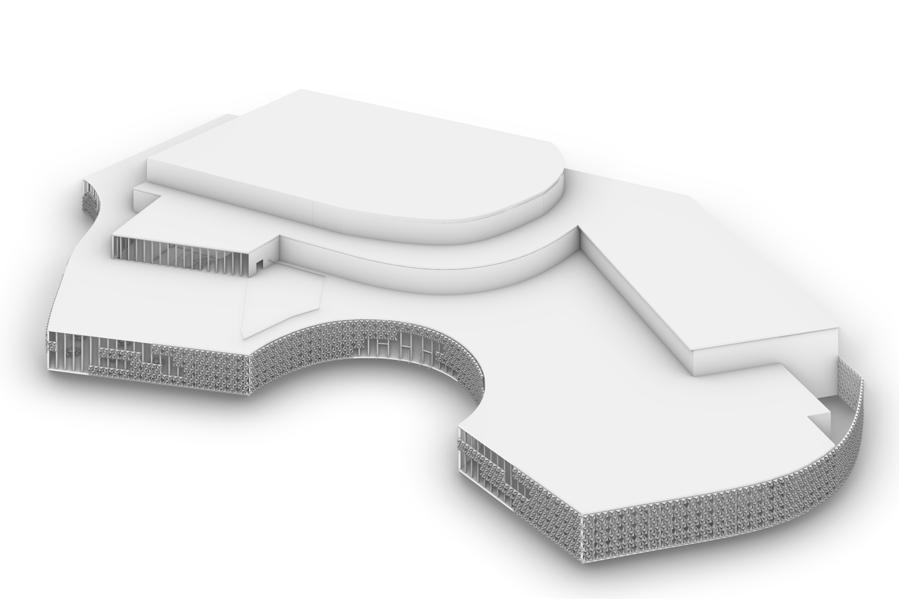
As seen as in the above diagram, winds will be directed around the building as to not interact with the users entering and exiting the main entrance through the courtyard.

The Mesa Assembly House includes a rooftop terrace offering views of the surrounding Dallas Art’s District as well as of the rooftop garden.

The glass facade is focused on the north face of the Mesa Assembly House. In addition, a kinetic, controllable facade surrounds the building with the highest density being along the faces which receive the most direct sun.

The Mesa Assembly House includes green space on all sides of the building. This includes programmed spaces as well as a rooftop garden.


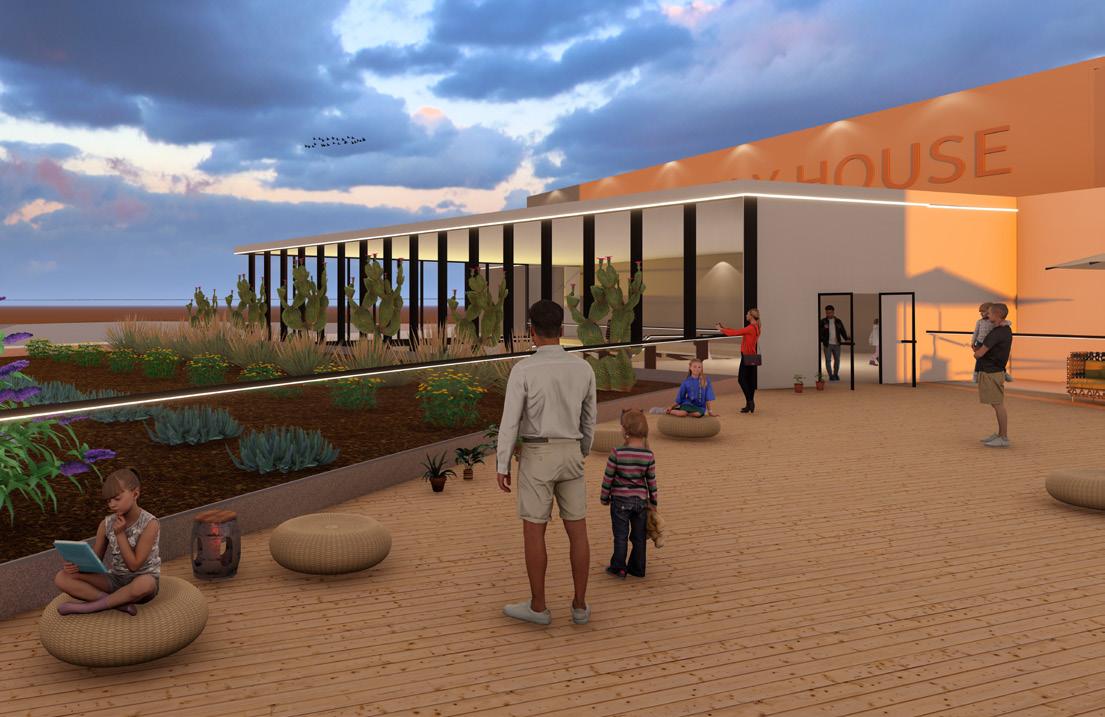



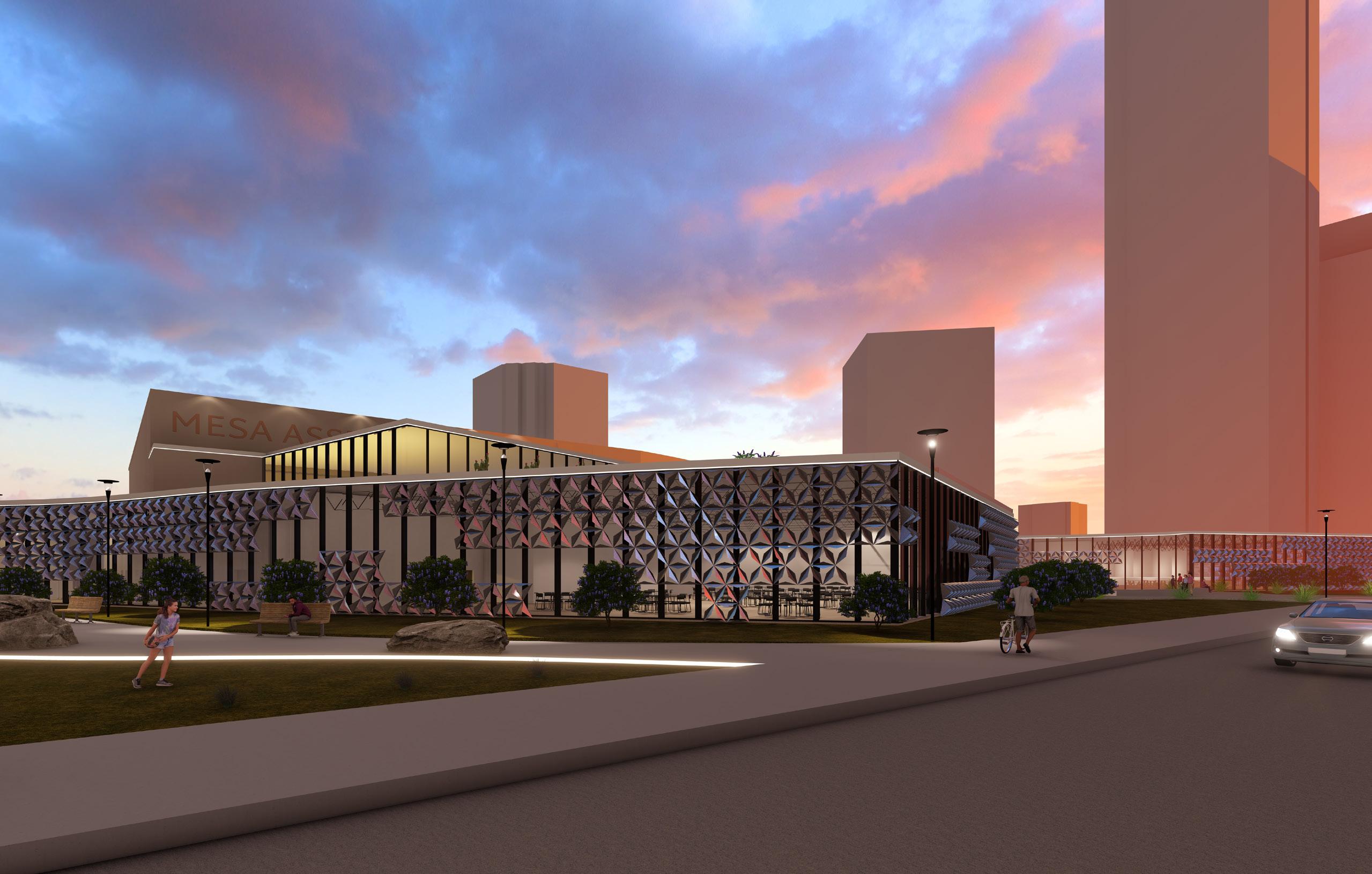

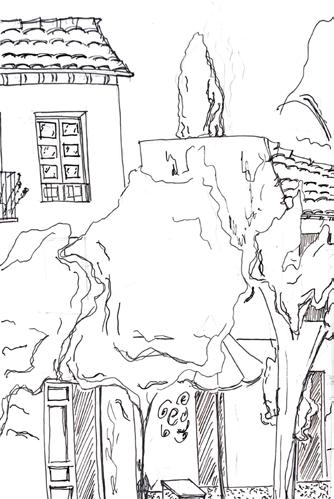

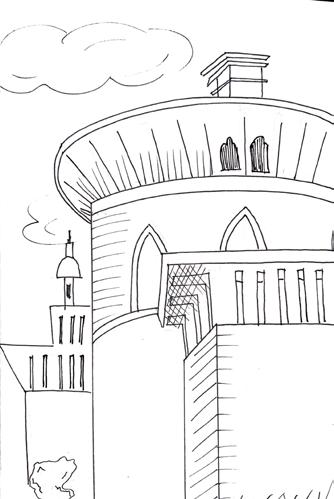
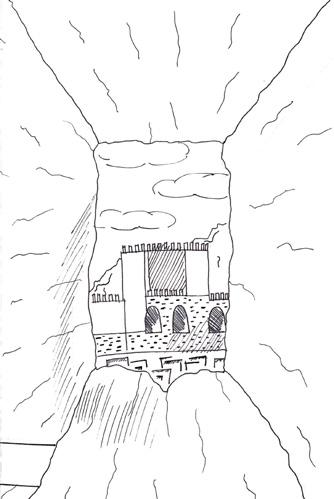

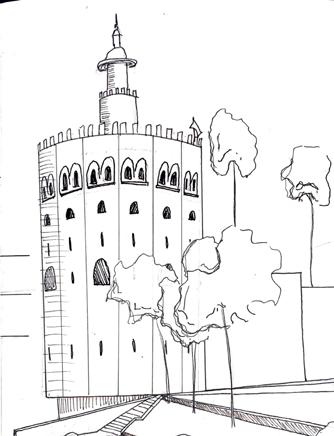




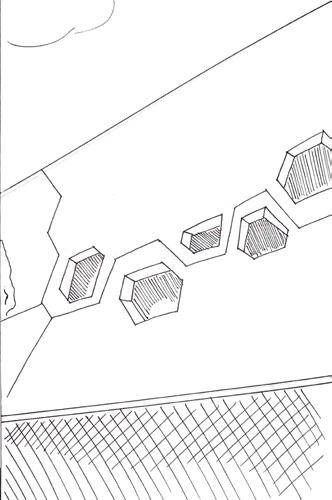





FROM STUDY
