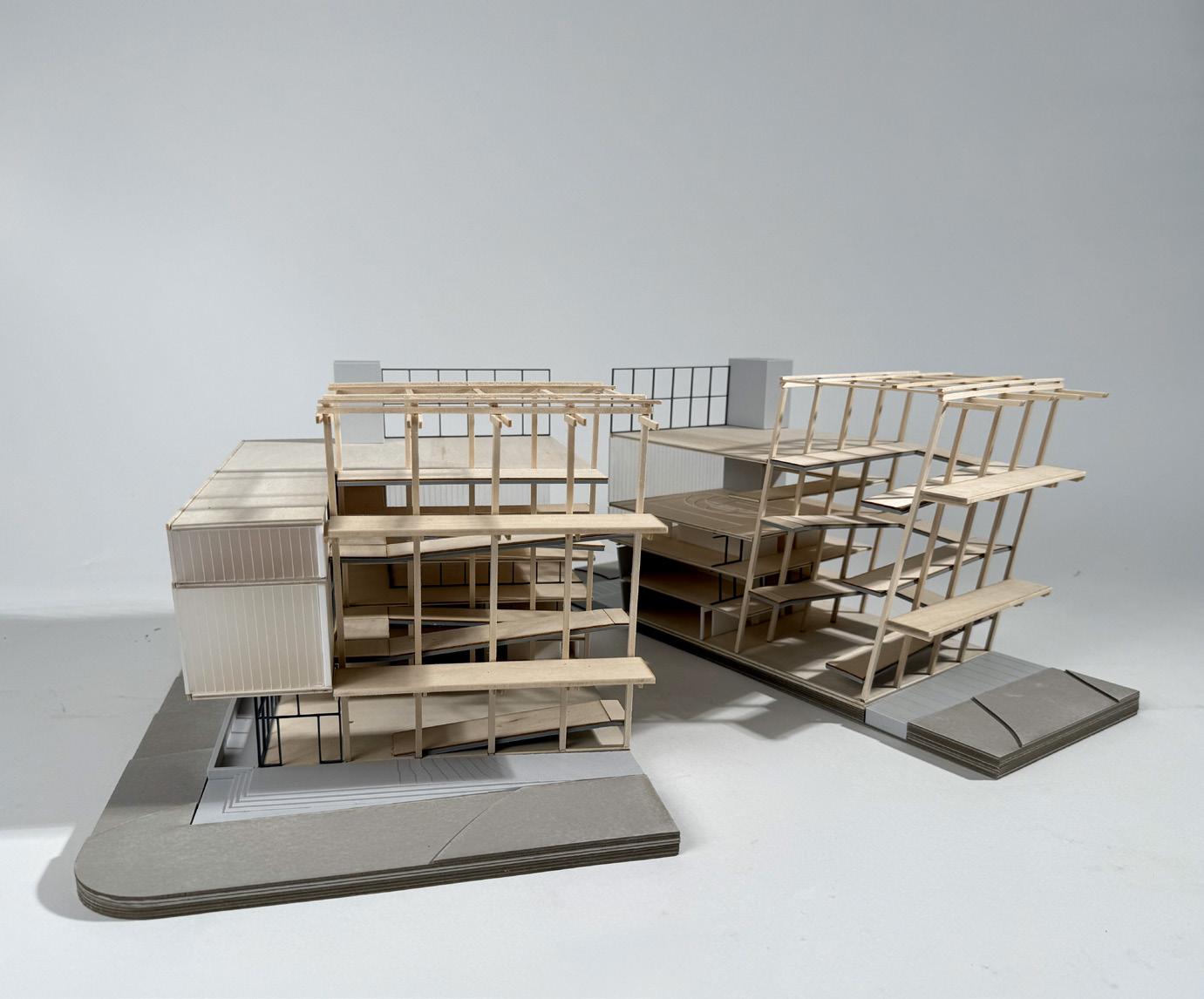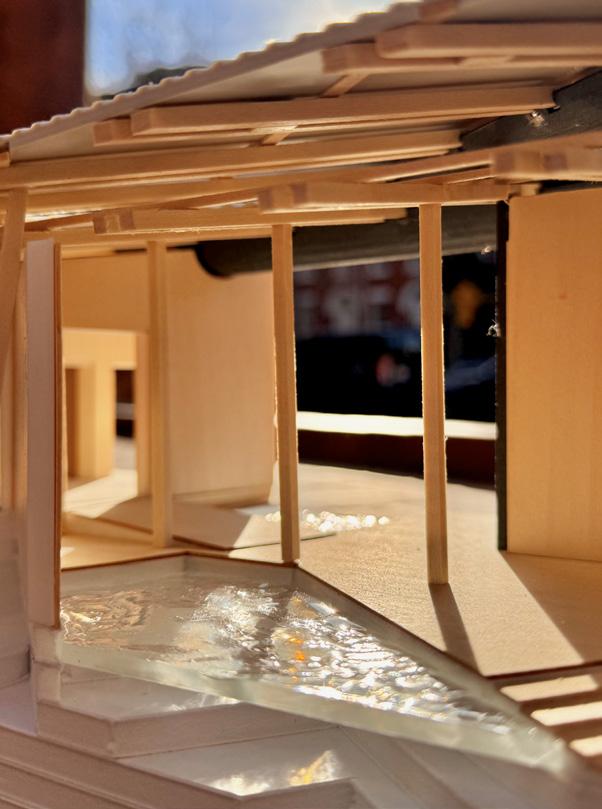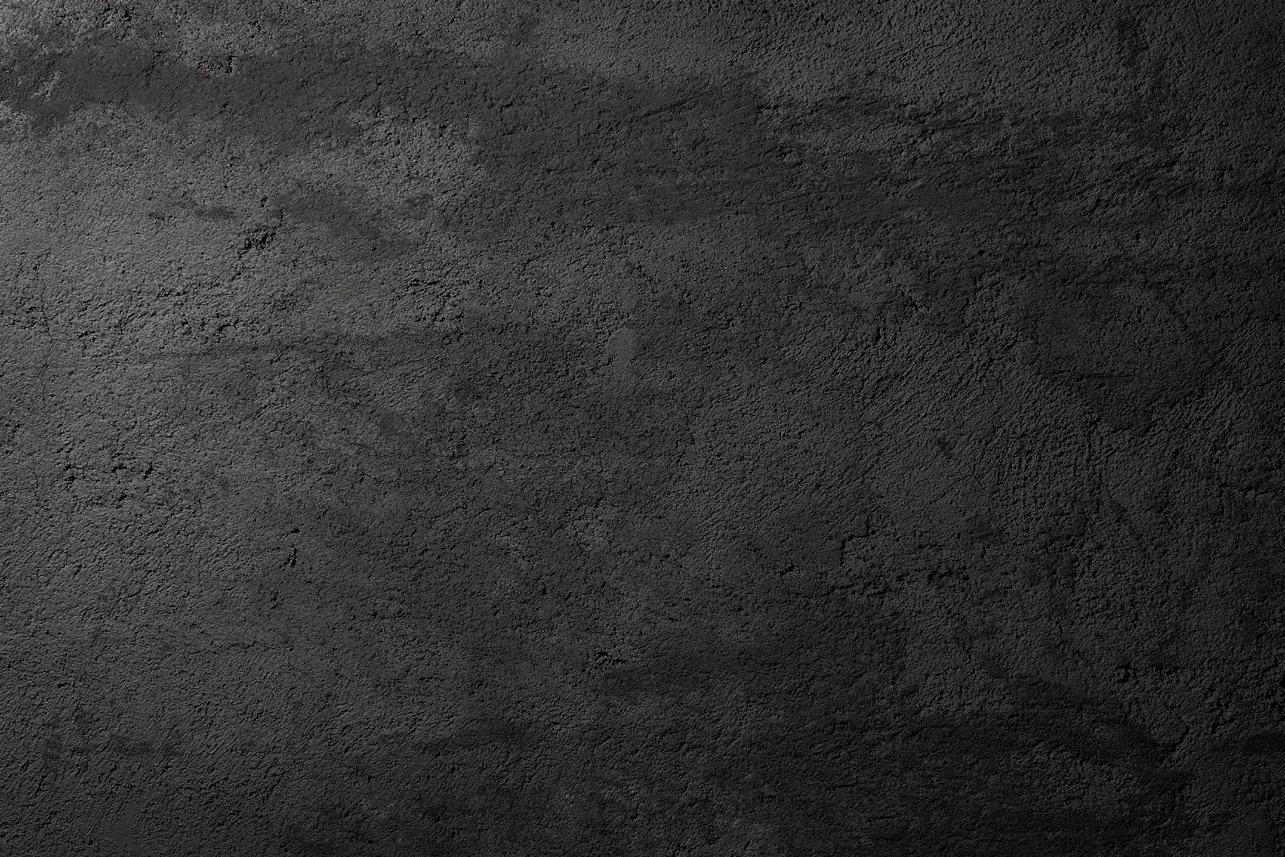ABOUT ME
| ntbui888@gmail.com | 703-622-3319 |

Hi, I’m Nathan!
I am a third-year architecture student at Pratt Institute, currently enrolled in a five-year Bachelor of Architecture program. My design interests center on the interactions between people and the built environment. I am particularly drawn to how these interactions inform spatial relationships and contribute to architectural experiences. Pratt’s curriculum has provided me with a strong foundation in design, representation, and modeling, allowing me to thoughtfully consider human engagement as a driving force in my work. I am interested in how architecture, when shaped by human interaction, can become a framework for fostering deeper social and spatial relationships.
EDUCATION
Bachelor of Architecture
Pratt Institute
Aug 2023 - May 2028
Flint Hill School
Aug 2019 - May 2023
EXPERIENCE
Pratt School of Architecture
Teaching Assistant - Technics 131
Aug 2024 - Present
AWARDS
Representation Archive: Spring 2024 issued by Pratt SoA
Presidents List: Spring 2024 issued by Pratt Institute
Presidental Merit Award issued by Pratt Institute
SOFTWARE
Rhinoceros 3D
Autodesk AutoCAD
Autodesk Fusion 360
Adobe Ilustrator
Adobe Photoshop
Adobe Premiere Pro
Adobe InDesign
V-Ray
D5 Render
BATHHOUSE [08]
FALL 2024 | DESIGN
SPRING 2025 | DESIGN 01 02 03 04
RECREATION CENTER [04]
VESSELS [12]
SPRING 2024 | DESIGN
PRECEDENT WORKS [14]
SPRING 2024 | FALL 2024
RECREATION CENTER 01
| ARCH 202
INTERMEDIATE DESIGN
| PROFESSOR ERIC MOED |
Located at the dynamic intersection of Chinatown, Little Italy, and SoHo. The recreation center started its life as a parking garage and has been adapted to accommodate the programs of a recreation center. The main reuse strategy was keeping the orginal floor plates, while also grafting a mass timber structure. The center is designed to encourage gathering across generations, cultures, and backgrounds. Every aspect of the center, from its circulation paths and entrances to interior programming, is planned to be fully ADA-compliant.

The vertical circulation system features ADA-compliant ramps within a mass timber atrium, providing accessibility to all levels and allowing light to enter the programmatic spaces. This central atrium features flexible space for different programs throughout the week.
The individual programs are divided into non-active spaces and active spaces. The non-active spaces were placed on the lower levels for accessibility, while the active spaces, such as basketball, squash, and pickleball, are located on the upper floors.
THE MODELS



1/8” = 1’ Dollhouse Model Materials: Basswood, 3D Print, Musuem Board, Frosted Acrylic.
This model cuts through the center of the main atrium, revealing the vertical circulation and the active program spaces.



1/4” = 1’ Sectional Chunk Model
Maerials: Basswood, 3D Print, Musuem Board, Frosted Acrylic.
Sectional model highlighting the cantilevering program space, the mass timber structure, and interior ramps.




BATH HOUSE 02
| ARCH 201 INTERMEDIATE DESIGN | PROFESSOR RYCHIEE
ESPINOSA |

Located in Marcus Garvey Park, the bathhouse resides in the historic and culturally vibrant neighborhood of Harlem. Positioned as an extension of the park’s existing pedestrian paths, the bathhouse is designed to feel like a natural discovery. Rather than dominate the landscape, the bathhouse is embeded into the terrain and framed by natural vegetation. Allowing the bathhouse to be accessible and discreet, offering a sense of discovery while honoring the park’s circulation. The exteneded path contains the vertical circulation and connects all the branches of the bathhouse.




The roof is made up of corrugated metal, which guides water towards the metal gutter for collection.

Wooden truss system, supporting roof and metal gutters.
Non-load-bearing walls, dividing spaces such as saunas, lockers, and bathrooms.
Terracing creates distinct levels based on the site’s topography. Pools were subtracted from each slab.
THE MODEL
1/4” = 1’ Chunk Model
Materials: Basswood, 3D Print, Foam Core, Rockite.
This model cuts through one branch of the bathouse, revealing the entrance, ramp, sauna, and








VESSELS 03
| ARCH 102 INTERMEDIATE DESIGN | PROFESSOR RICHARD YOO |
Site Context
The site sits at the southern tip of Roosevelt Island, directly adjacent to the historic Smallpox Hospital. Its unique position offers two distinctly different visual and spatial experiences,








Light Vessels
The light vessels are inspired by James Turrell’s Skyspaces. These light vessels foster a sense of stillness, inviting meditation, and heightened awareness of the present moment. The light vessels also transform the way we perceive light, space, and the
Water Vessels





The water vessels are located at the front of the site, capturing water and funneling it out into the East River.
Plant Vessels
The plant vessels contain plants that provide privacy from neighboring sites. All the vessels are connected through a winding ramp that guides the viewer towards different viewing points along the path.


THE MODEL
1/4” = 1’ Model
Materials: Foam Core, Musuem Board, Basswood.
This model highlights the main viewing points framed by the light vessels, and the ramps leading towards the waterfront.





PRECEDENT WORKS 04
| REPRESENTATION 112 | MATERIALS 262 |
Minka House by THTH Architects
Professor Scott Lee
1/4” = 1’ Sectional Model
Materials: Basswood, Musuem Board and Rockite.
Sectional model highlighting the concrete core of the Minka House by THTH Architects. This model also highlights the structural framing.




Professor Lapshan Fong
This is a conceptual drawing of the Poli House, which is composed of two distinct systems, an inner and an outer envelope. The drawing emphasizes the separation between these layers by unrolling the outer shell to expose the vertical circulation throughout the structure. The outer walls are highlighted in light gray poche, while the interior walls are highlighted with light gray lines, creating a visual distinction between the two systems. Each row reveals a different spatial orientation of the interior, paired with its corresponding outer circulation path, highlighting the endless possibilities for interaction between the inner core and its outer envelope.





